Are You Ready For A Major Upgrade? Garage! 3/2! 1800 sq ft!
** Located in an upscale, resort-style, 55+, land-leased community ** Are you ready for a MAJOR UPGRADE? Well, you have come to the right place! We have a nearly new, spectacular, 3-bedroom/2-bathroom beauty boasting approximately 1800 square feet and a 1 1/2 car garage (approximately 350 sq ft plus carport for parking up to 3 additional cars) that is in a league of its own! This very large, exquisite, highly upgraded home features wide open floor plan living, dining, and kitchen areas which make for an entertainer's dream. Gigantic center island with built in cooktop, cabinets and bookshelves at both ends crowns the lovely kitchen with a multitude of counter space, stainless steel appliances (refrigerator, dishwasher, built in oven and microwave), stainless farm sink (upgraded faucet), glass mosaic tile backsplash, and tons of high-quality cabinetry. Adjoining dining area dazzles with custom, built in hutch, wine rack and glass brick accents. Plenty of room for large table set for your gatherings. Wonderful, spacious living area highlighted with a glamorous, tray ceiling, crown molding and custom wood corniches above the windows. The palatial primary suite has a deep, walk-in closet spanning the entire length of the wall, plenty of space for large bedroom set and stylish, double rolling barn doors leading to the most amazing bathroom! Double sink vanity providing lots of counter space, triple bank of cabinets along the wall for storage and linens, square, custom tiled (with sit-down bench) step in shower and comfort height toilet. The large windows look out on the peaceful forest area behind the home. In guest room #1 there is a walk-in closet and plenty of space for large bedroom set. Guest bath across the hall with tub/shower combo unit. Separate laundry room with cabinetry above the washer and dryer. Guest room #2 (sliding barn door access) could be used as a bedroom, office or den... you decide what works with your lifestyle. Home has over $80,000 in additional upgrades including but not limited to: Full length, screened (upgraded screening and door) front deck/lanai (approximately 235 sq ft) to enjoy your morning coffee from, LVT vinyl plank flooring throughout, additional insulation in attic and under the exterior vinyl siding (equals low, low electric bills), insulated double pane windows, stucco skirting, upgraded 3 ton, 16 seer central air unit/heat pump with programmable thermostat, DC ceiling fans, tropical fans on front deck, attached 1 1/2 car garage with golf cart parking at far end (dry walled, insulated, textured, painted, 11 foot high ceiling) as well as epoxy floor, LED lighting, rolling garage door with vertical lifts, locking mechanism and 3 transmitters, separate side door to pull in your golf cart, irrigation system with controller, architectural roof shingles and so much more! Appliances convey aside from the washer and dryer. Furniture and golf cart are negotiable. Prime corner lot location near the pond and no homes behind...just the forest. It simply does not get better than this... easily one of the most splendid homes found on the market today. Hurry, this stunning home will not last long. Schedule your tour today! This upscale, 55+ community offers a multitude of activities and events (event coordinator on site) and clubhouse with gym, library, outdoor kitchen and terrific pool, spa and gazebo overlooking the lake. Also offers pickleball court, pool tables, shuffleboard and more. Just 1 1/2 miles from the Gulf and beaches with easy access to the charming, historic town of Tarpon Springs with its many quaint shops, restaurants and craft breweries. Lawn mowing, trash, basic cable/internet included in monthly lot rent (currently $1182 per month). Pet friendly. A truly terrific place to call home!



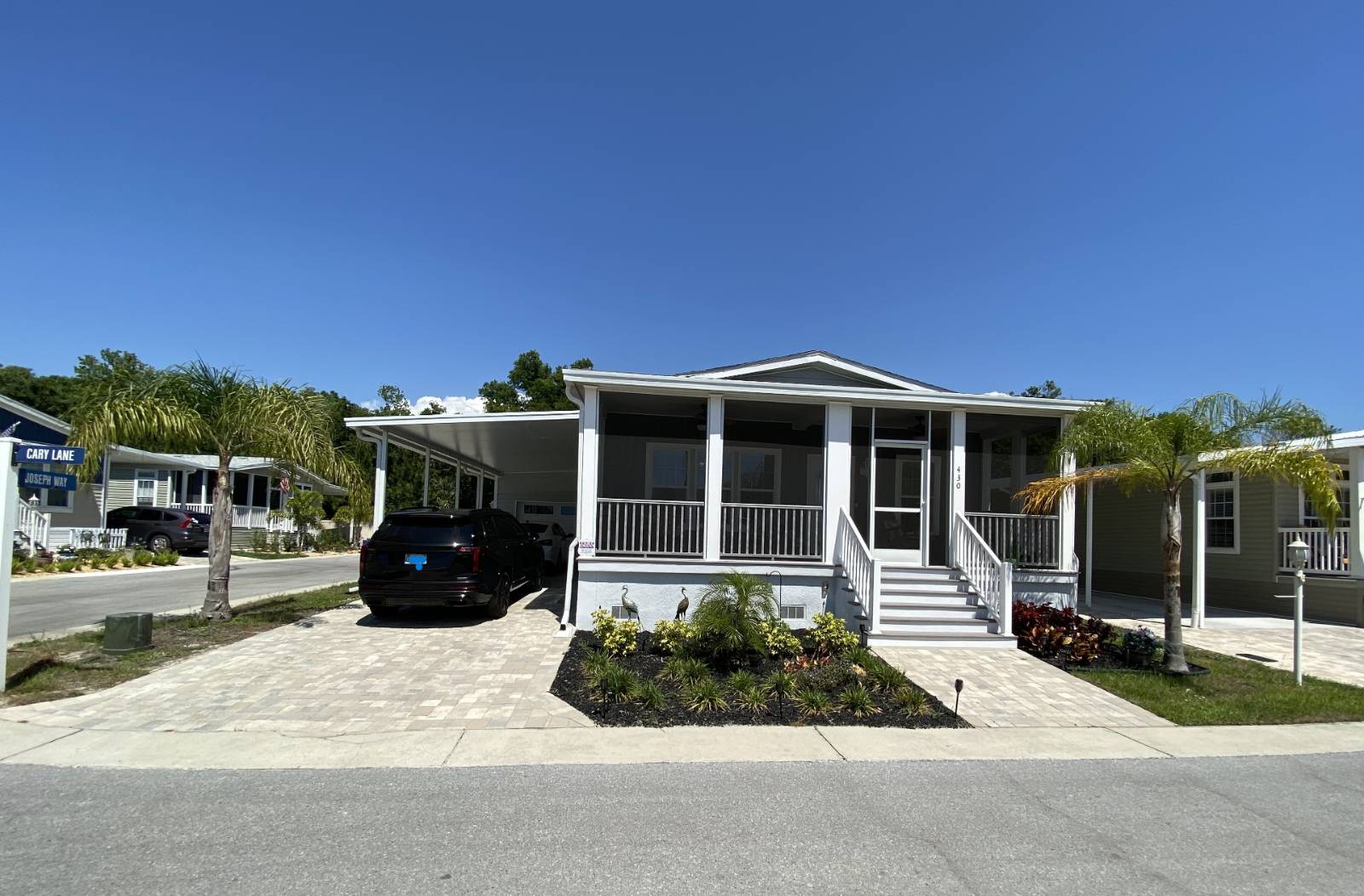



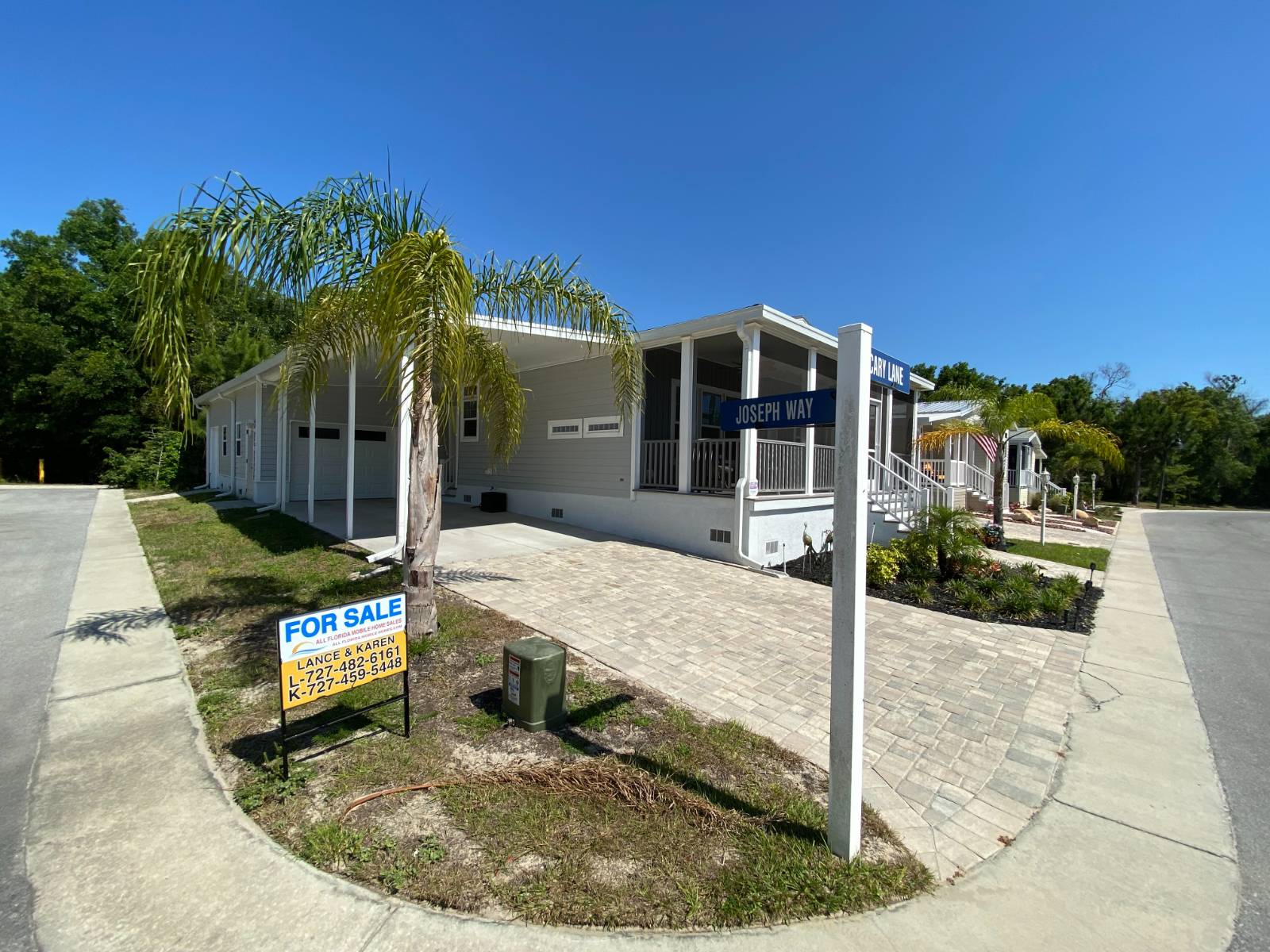 ;
; ;
;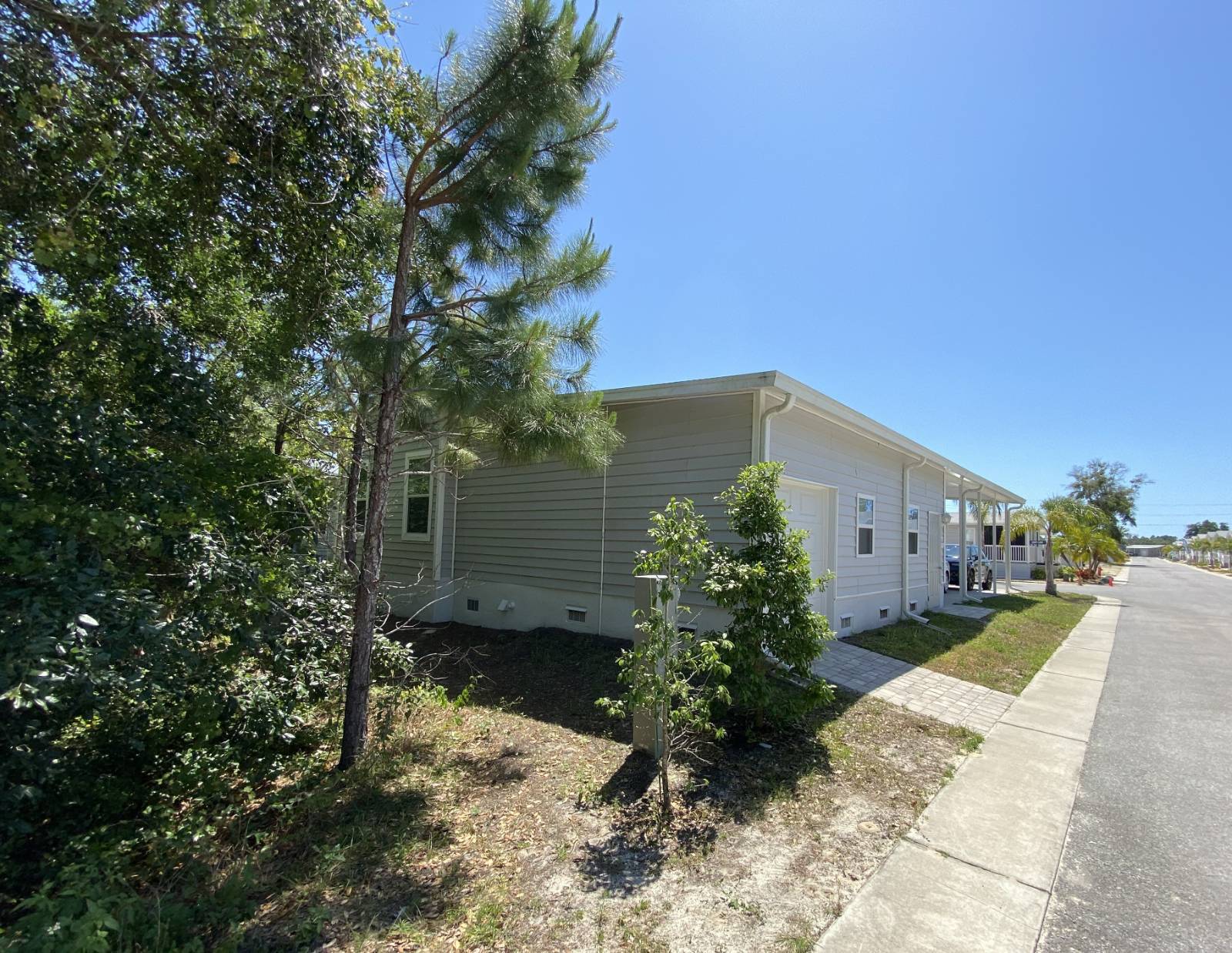 ;
; ;
; ;
; ;
; ;
;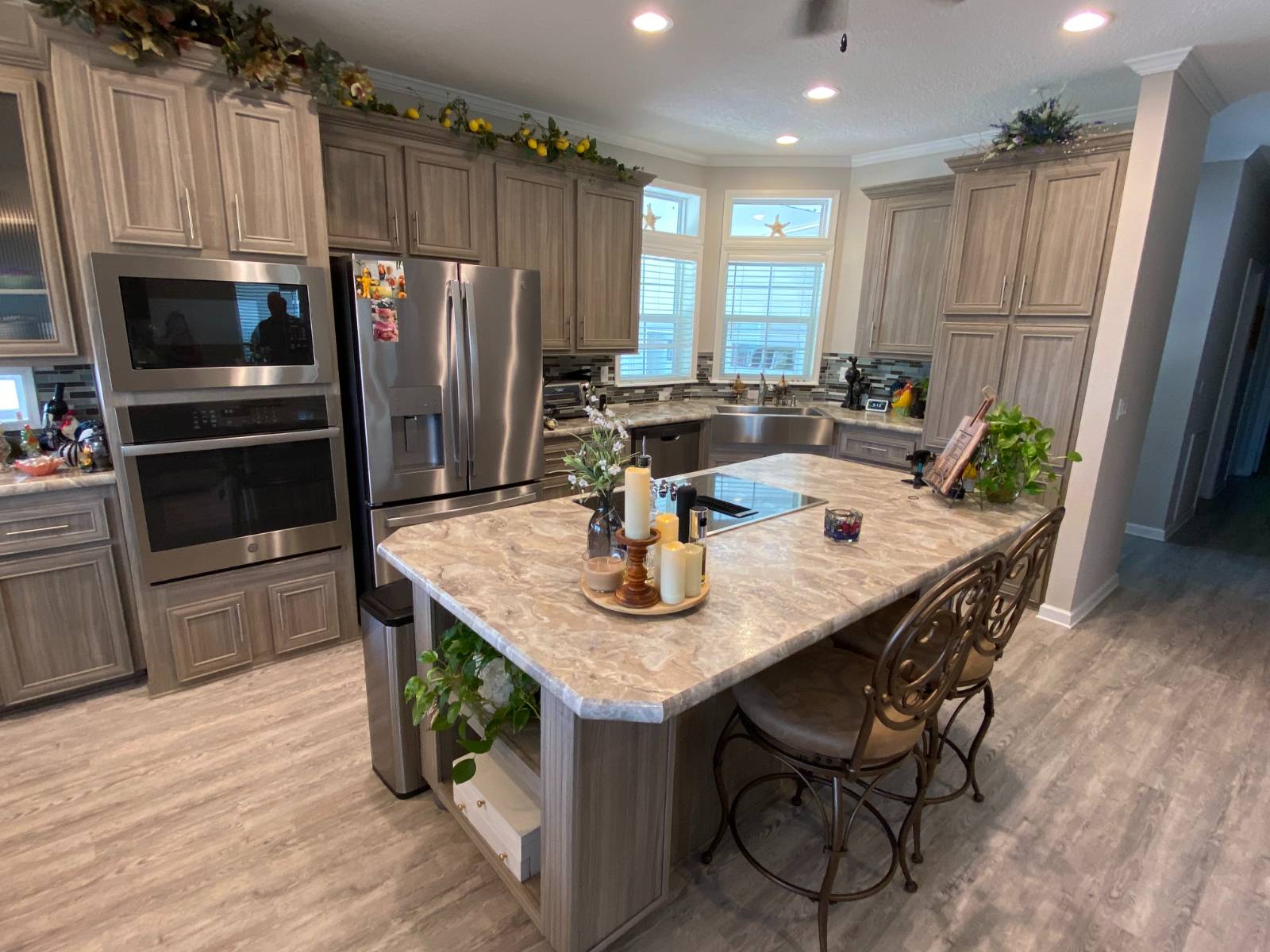 ;
;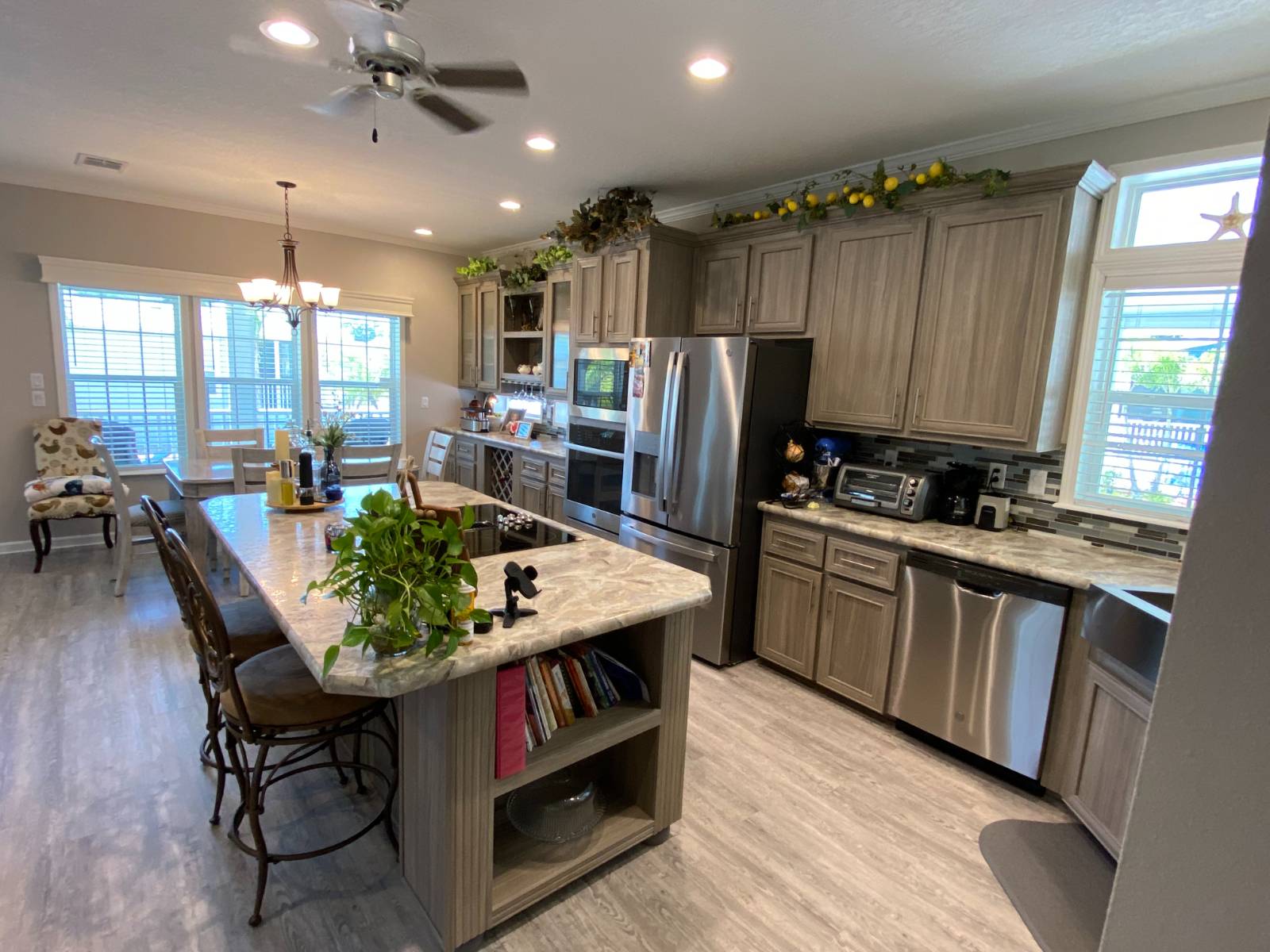 ;
;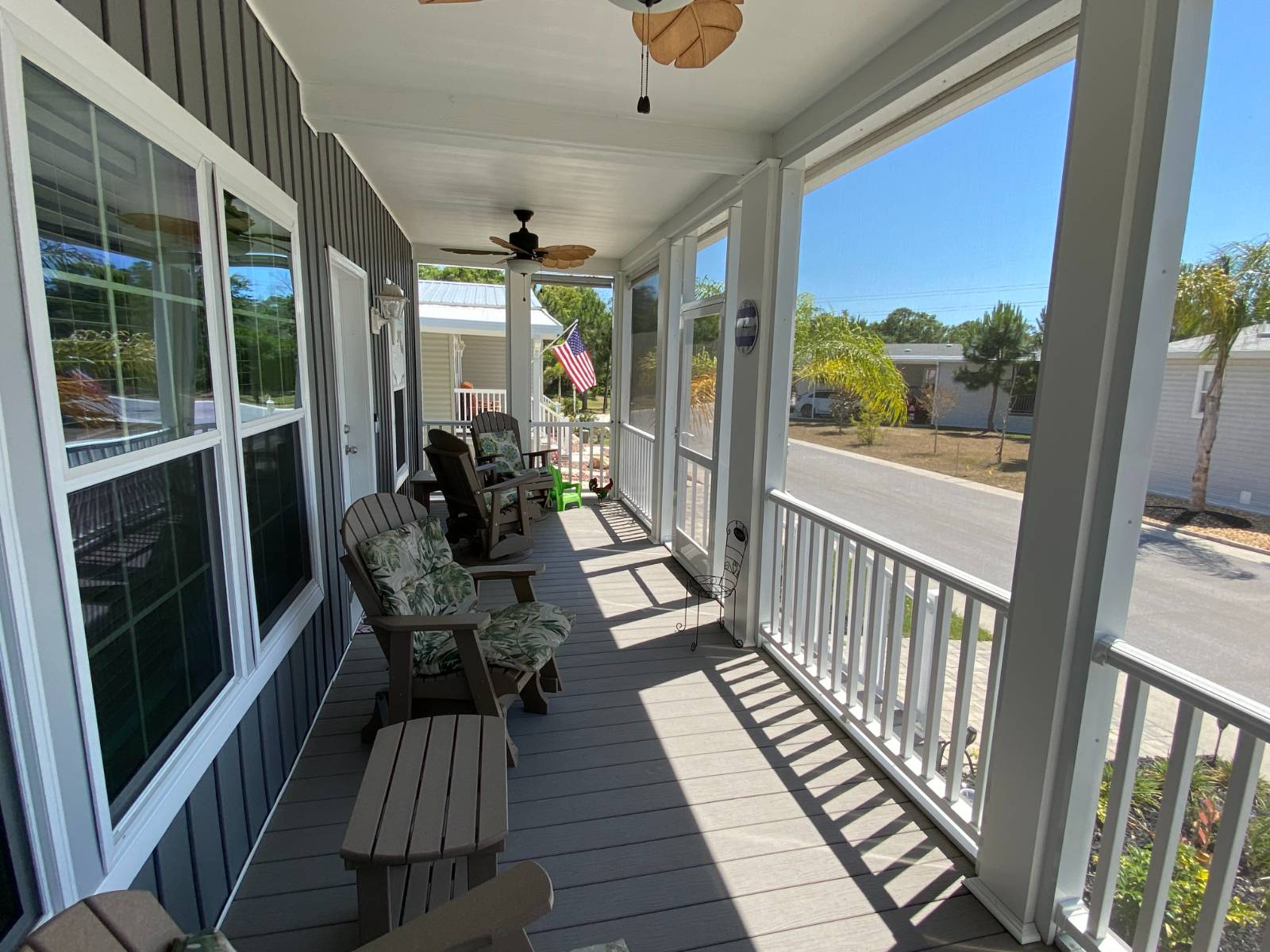 ;
; ;
; ;
;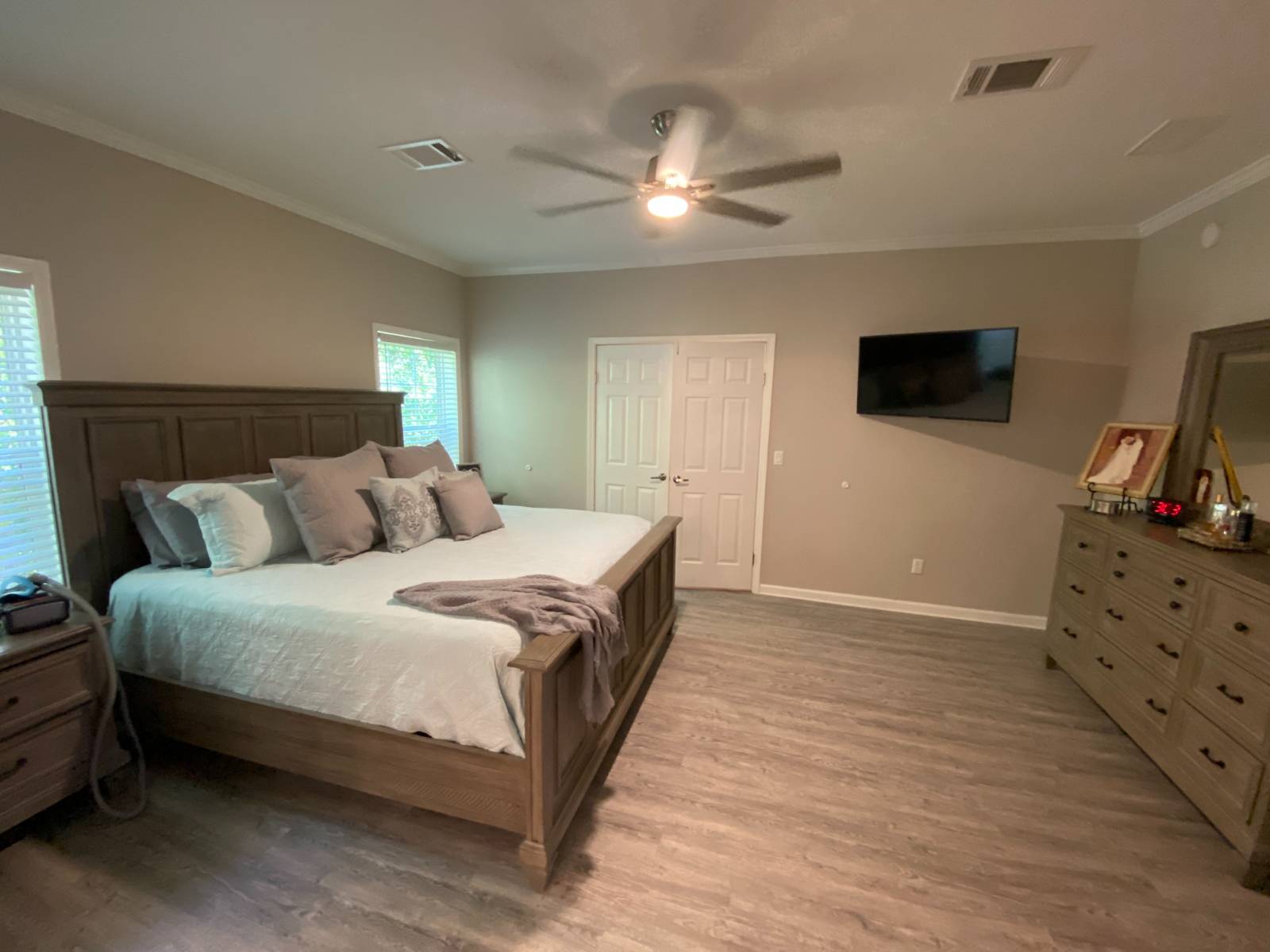 ;
; ;
;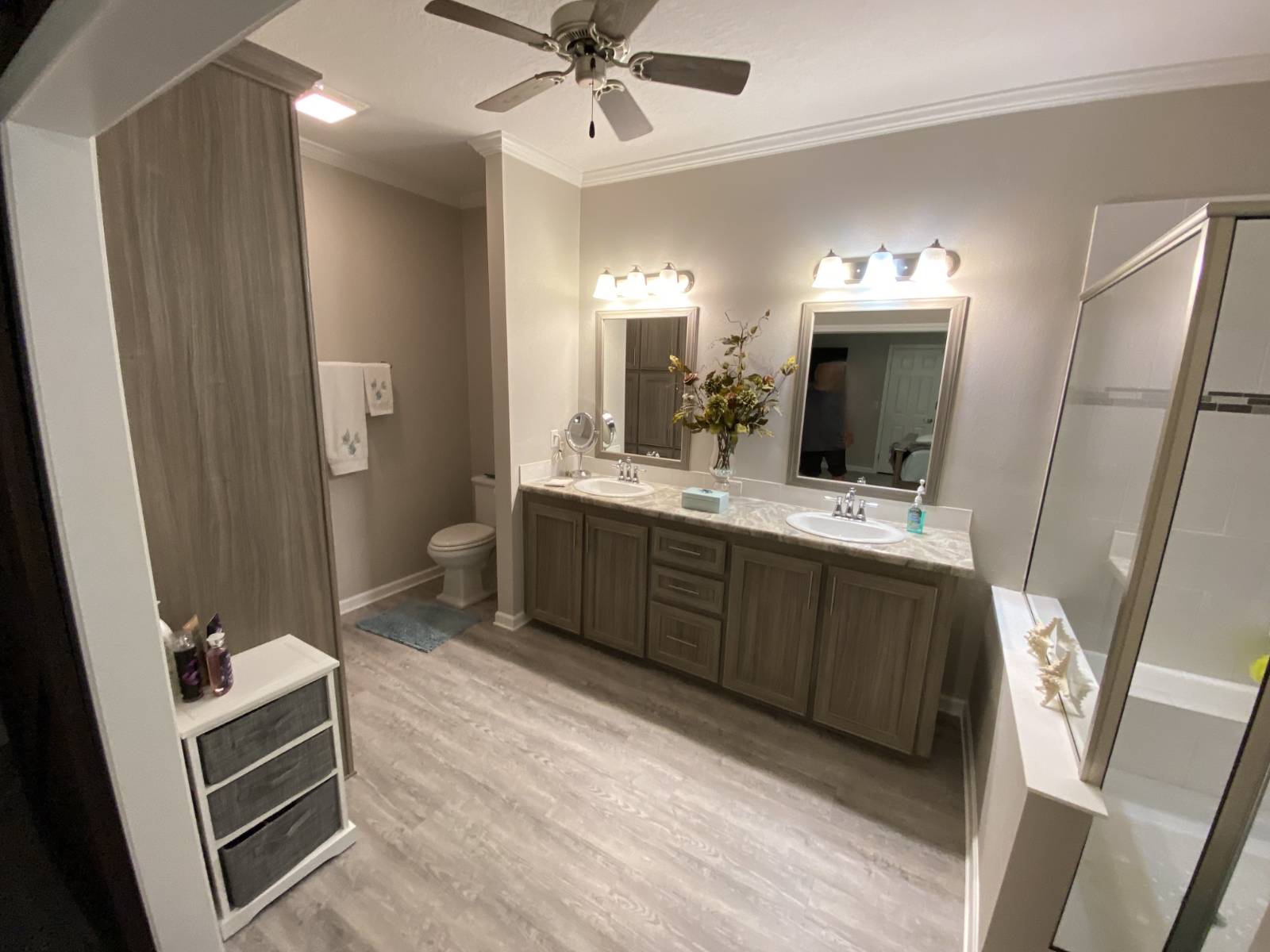 ;
;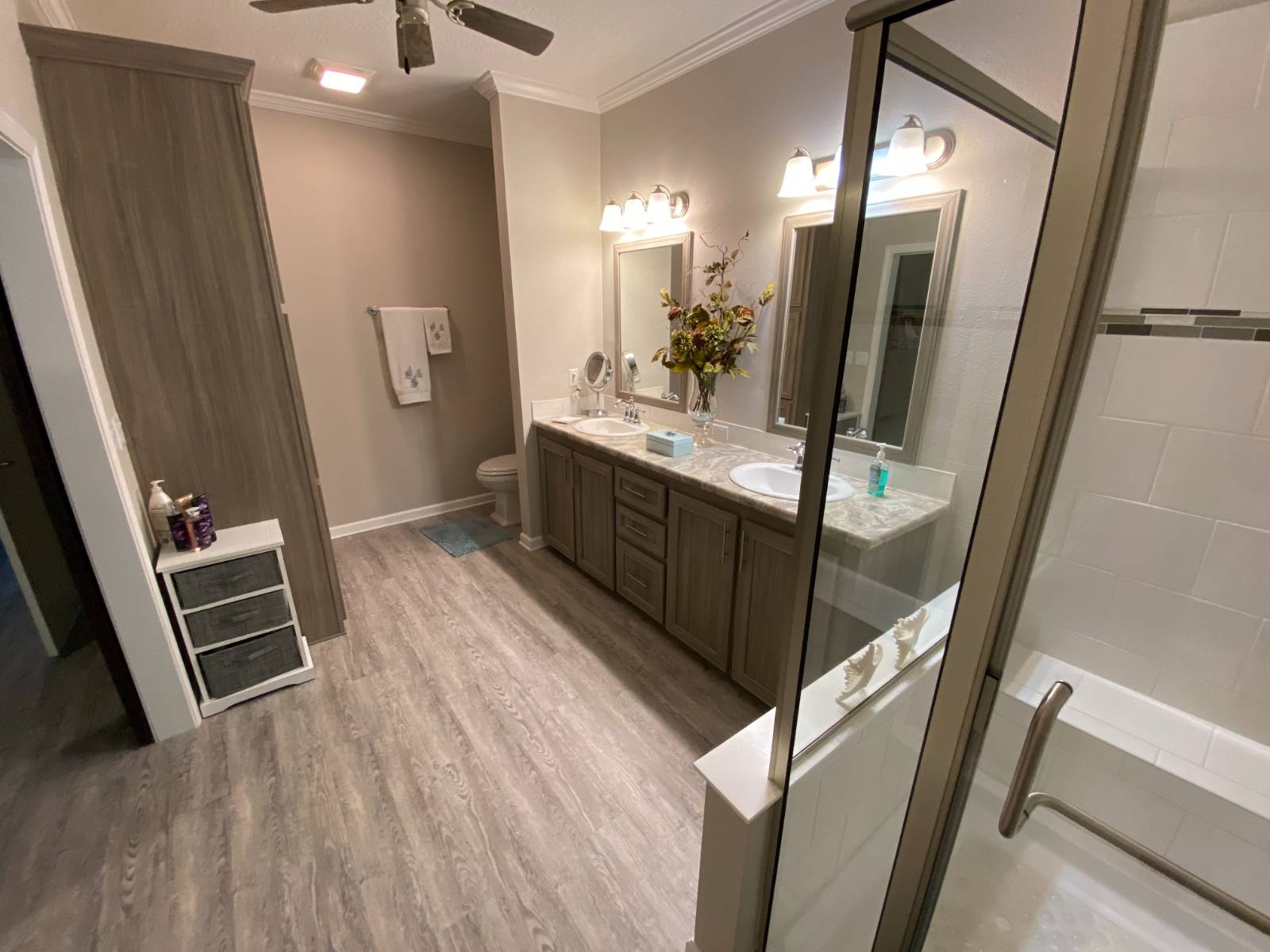 ;
;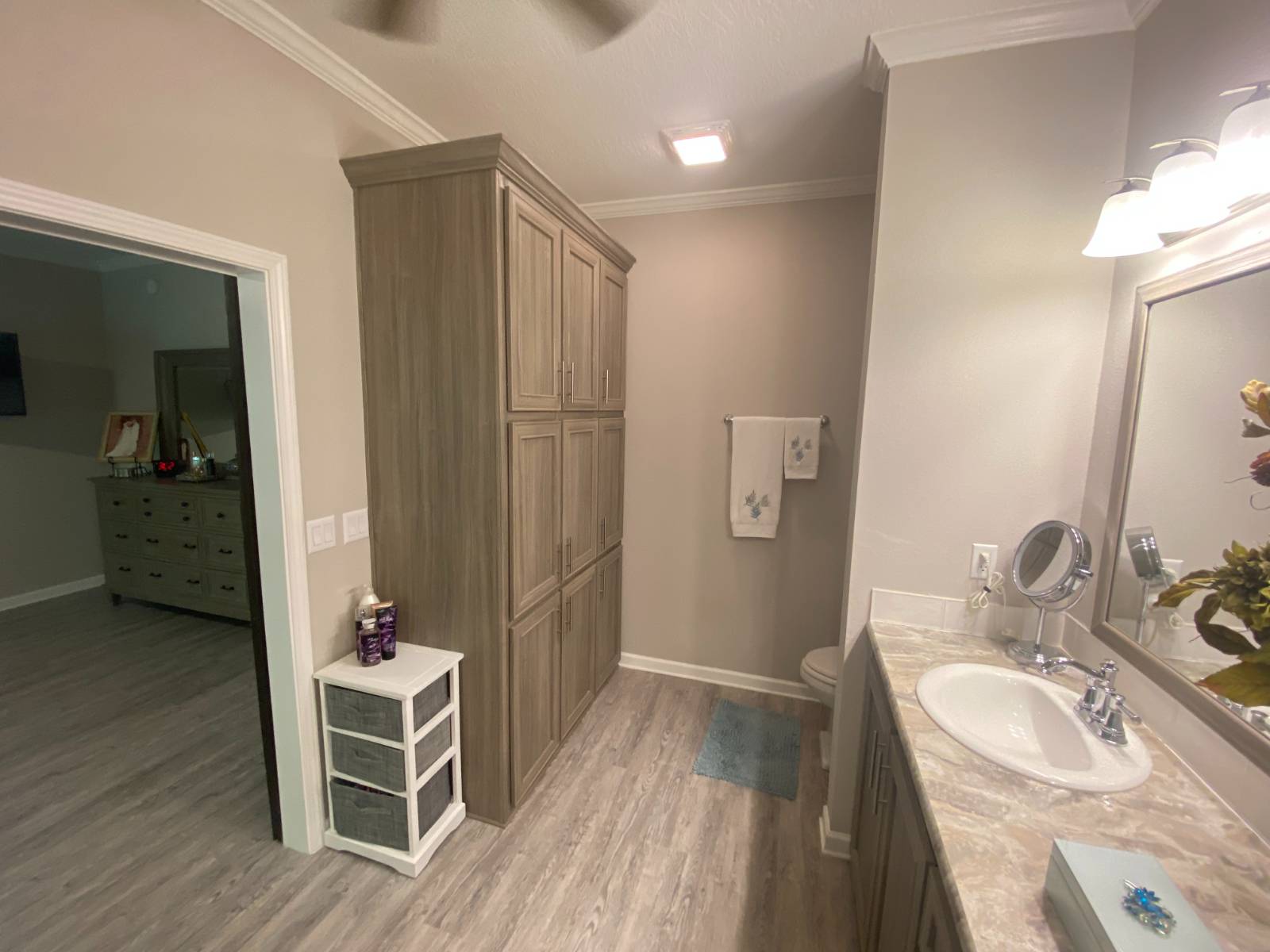 ;
; ;
;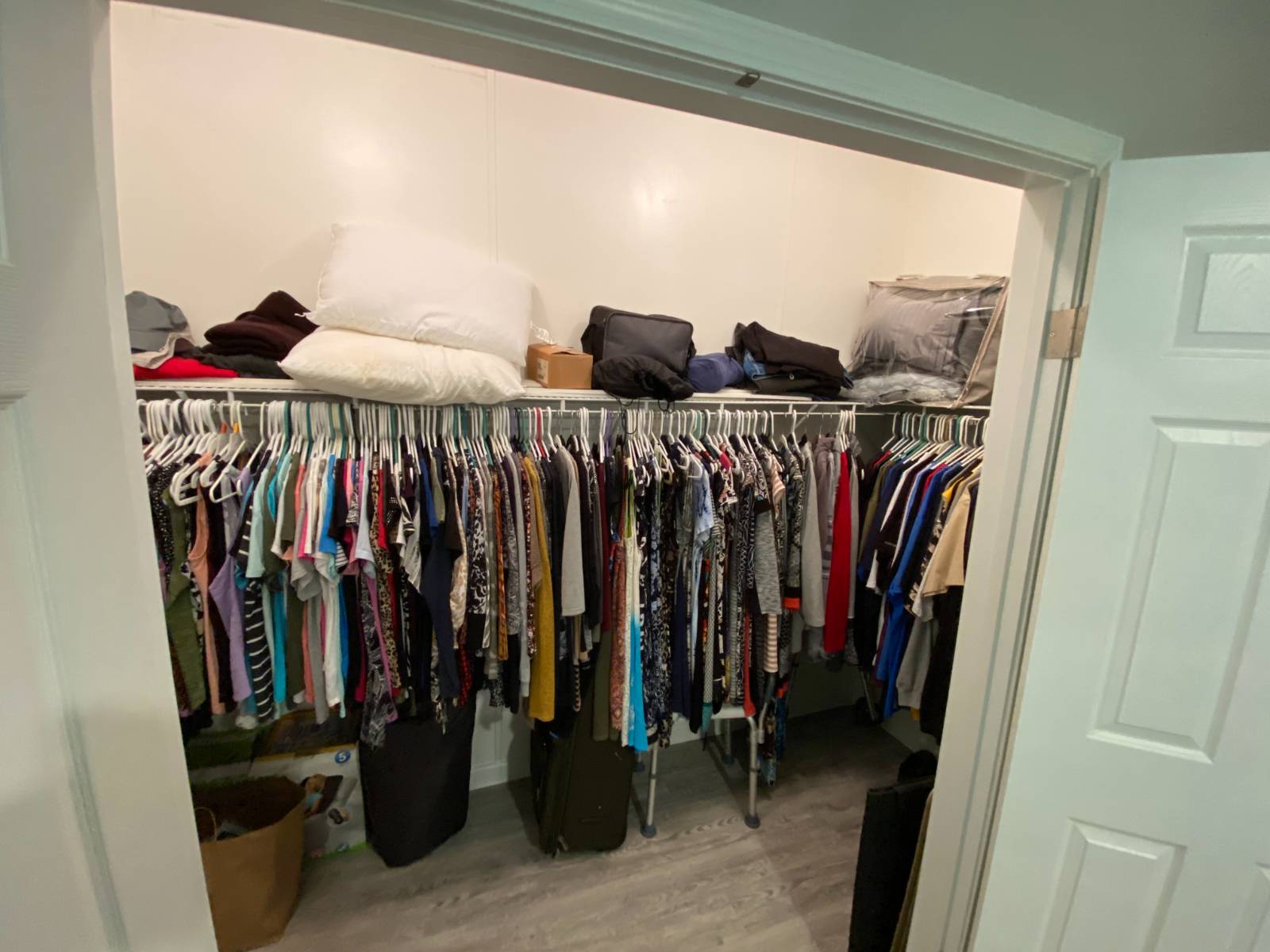 ;
; ;
;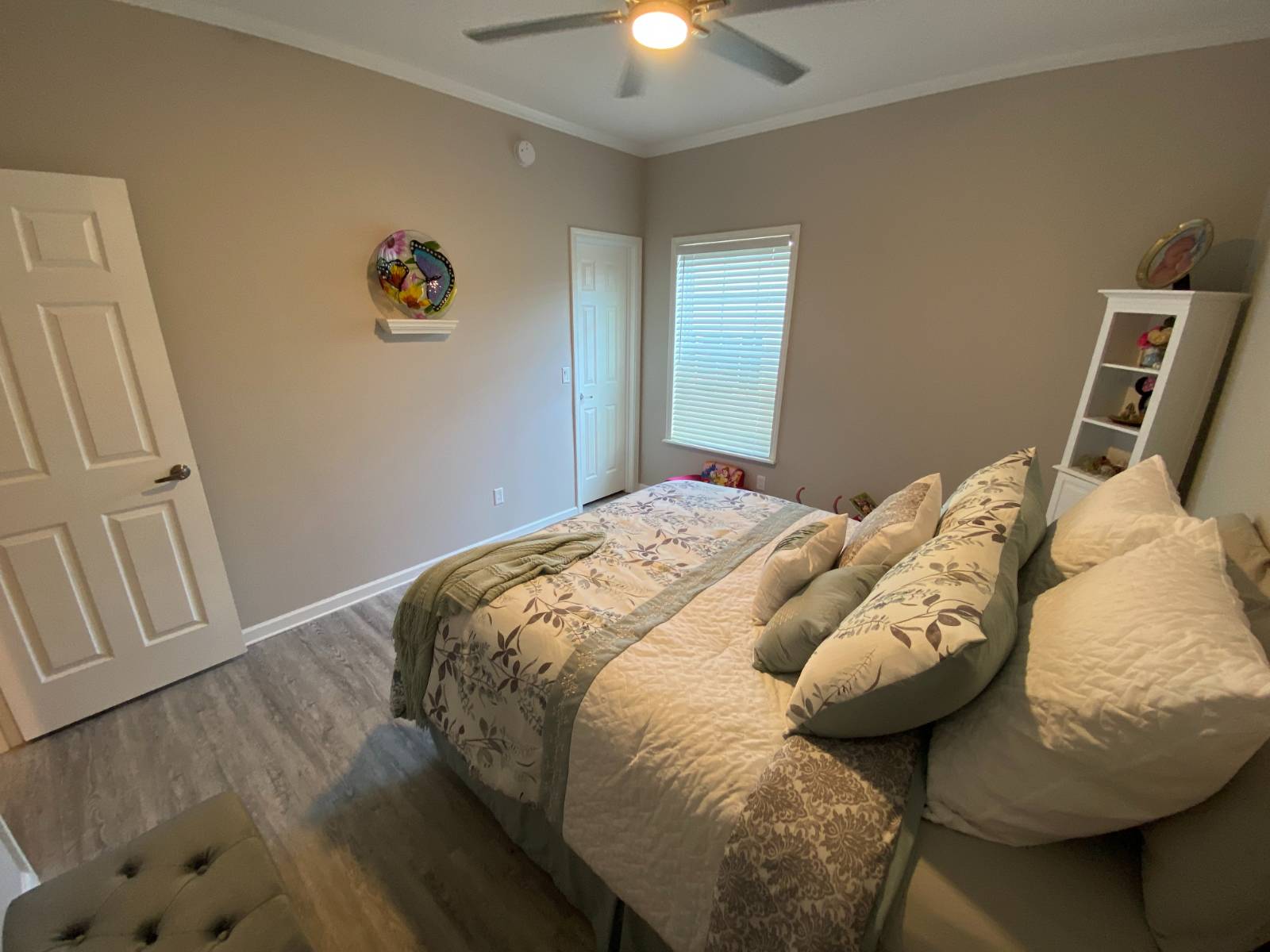 ;
;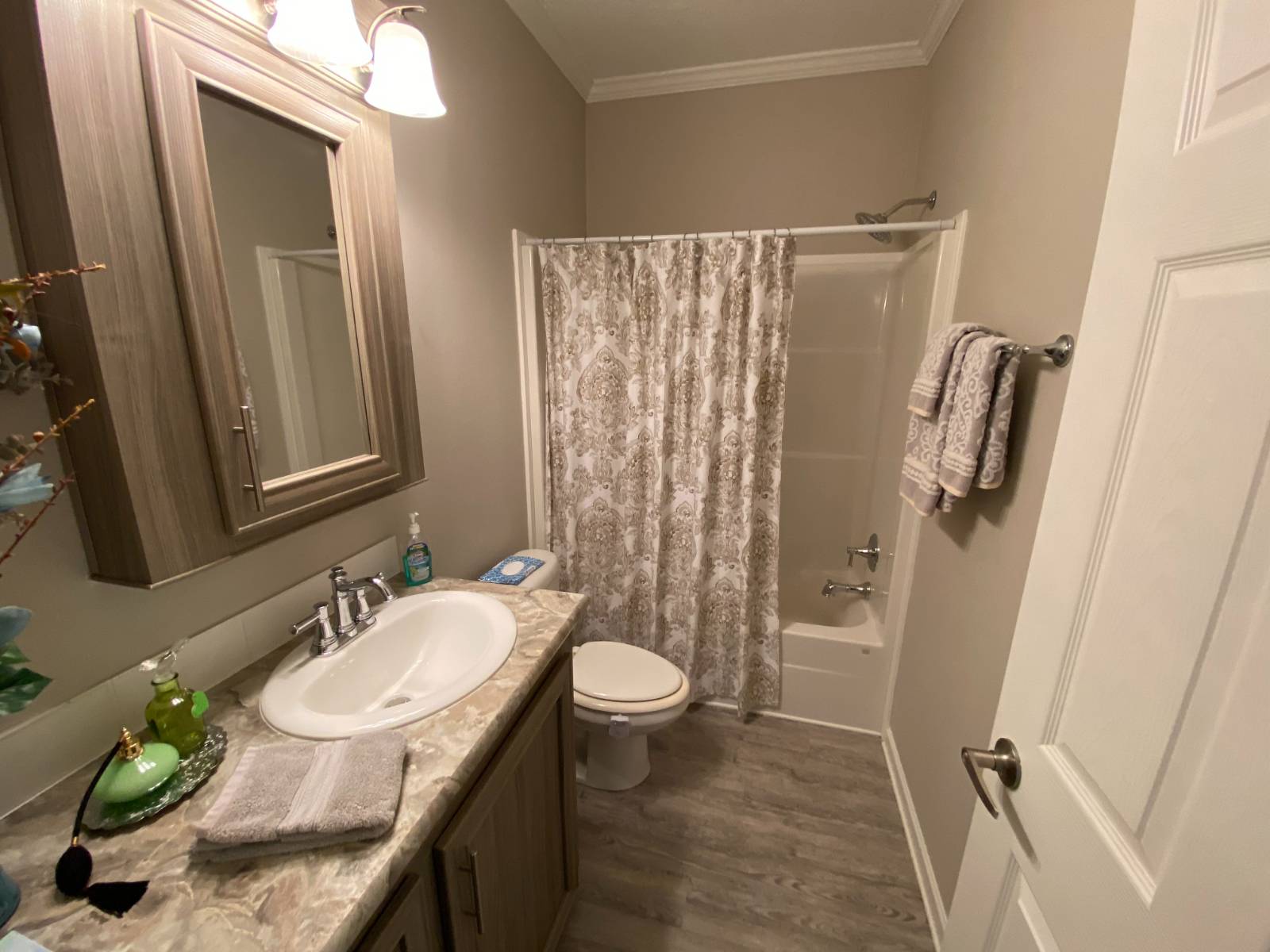 ;
;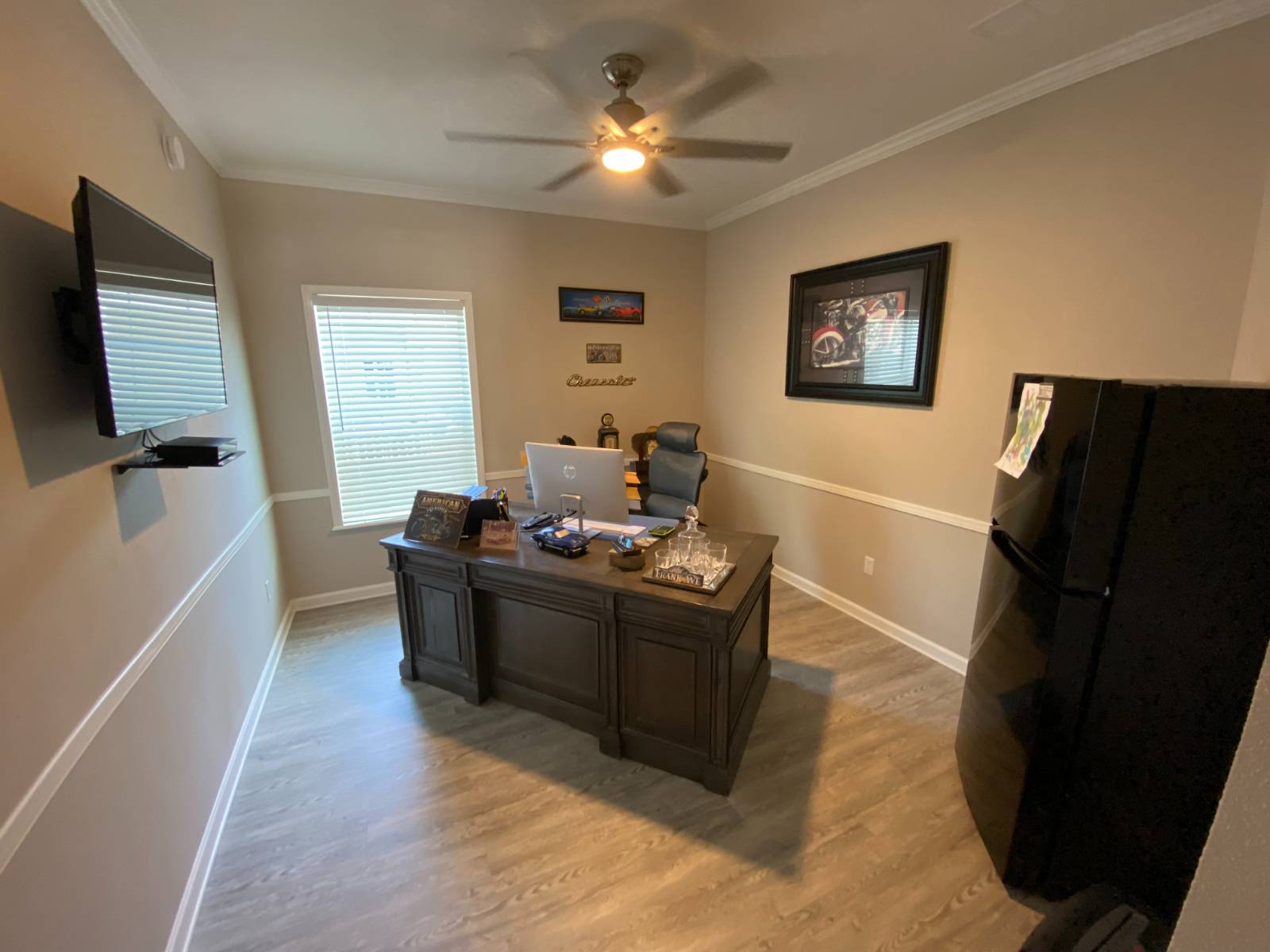 ;
;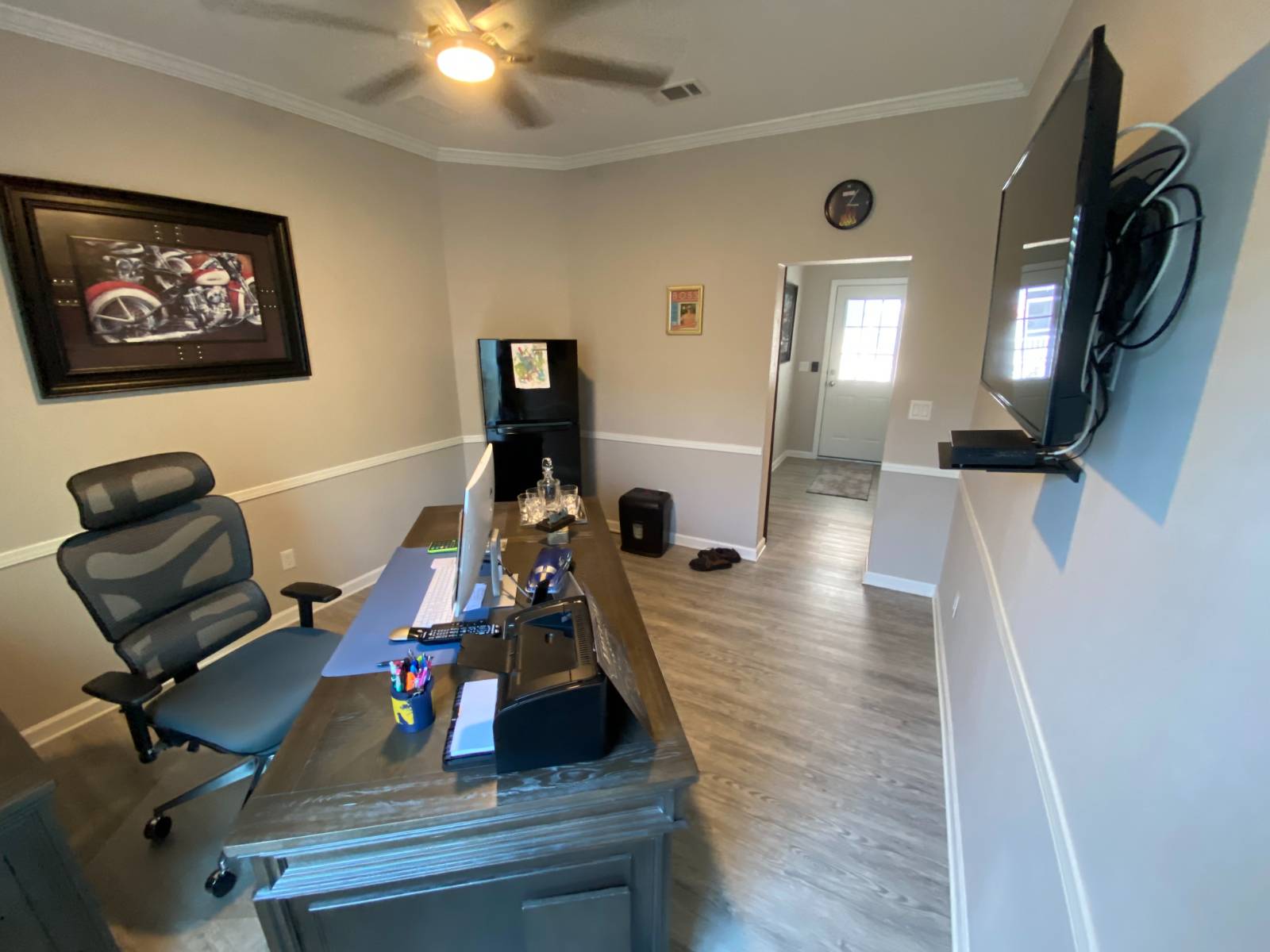 ;
;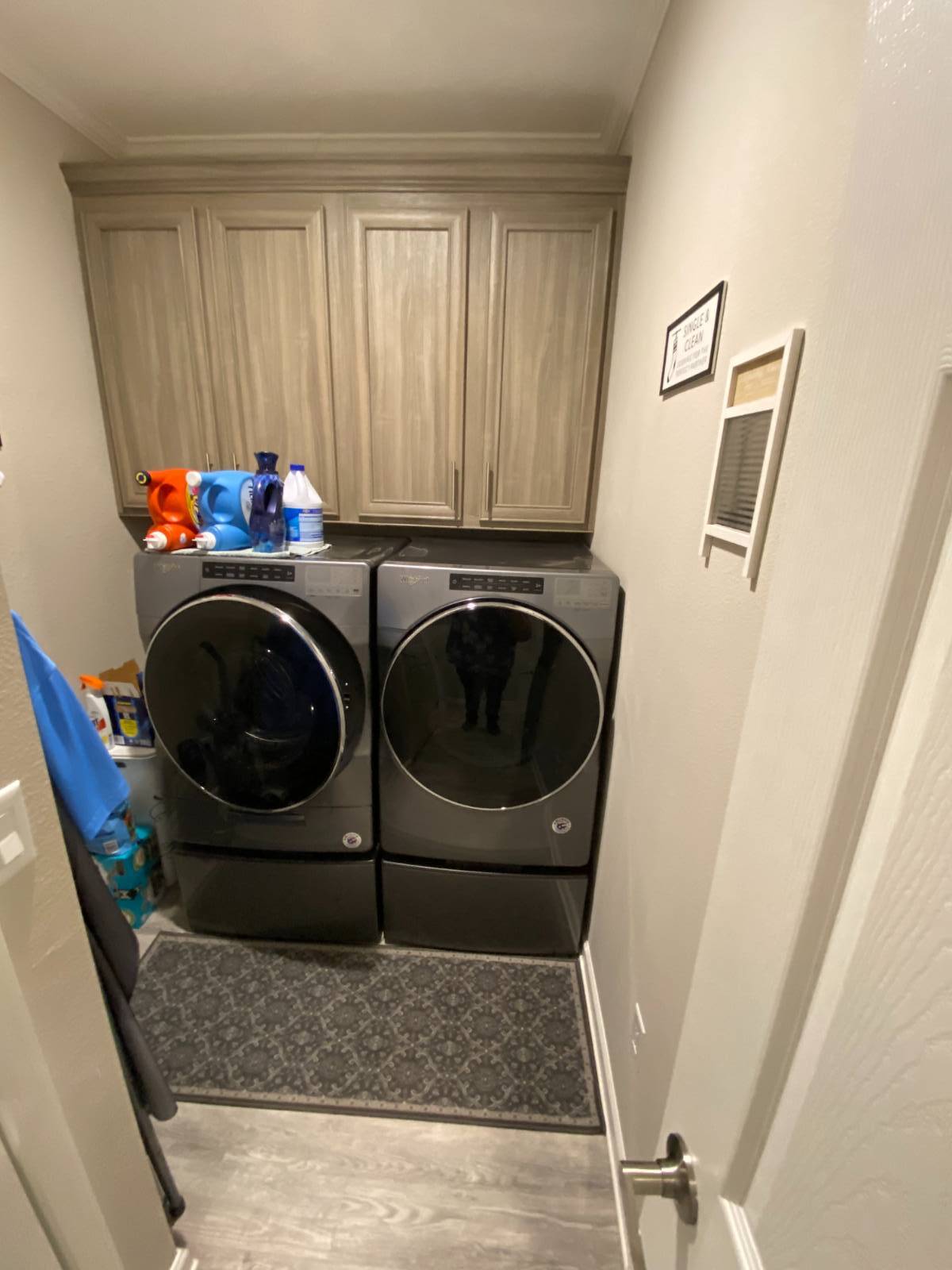 ;
;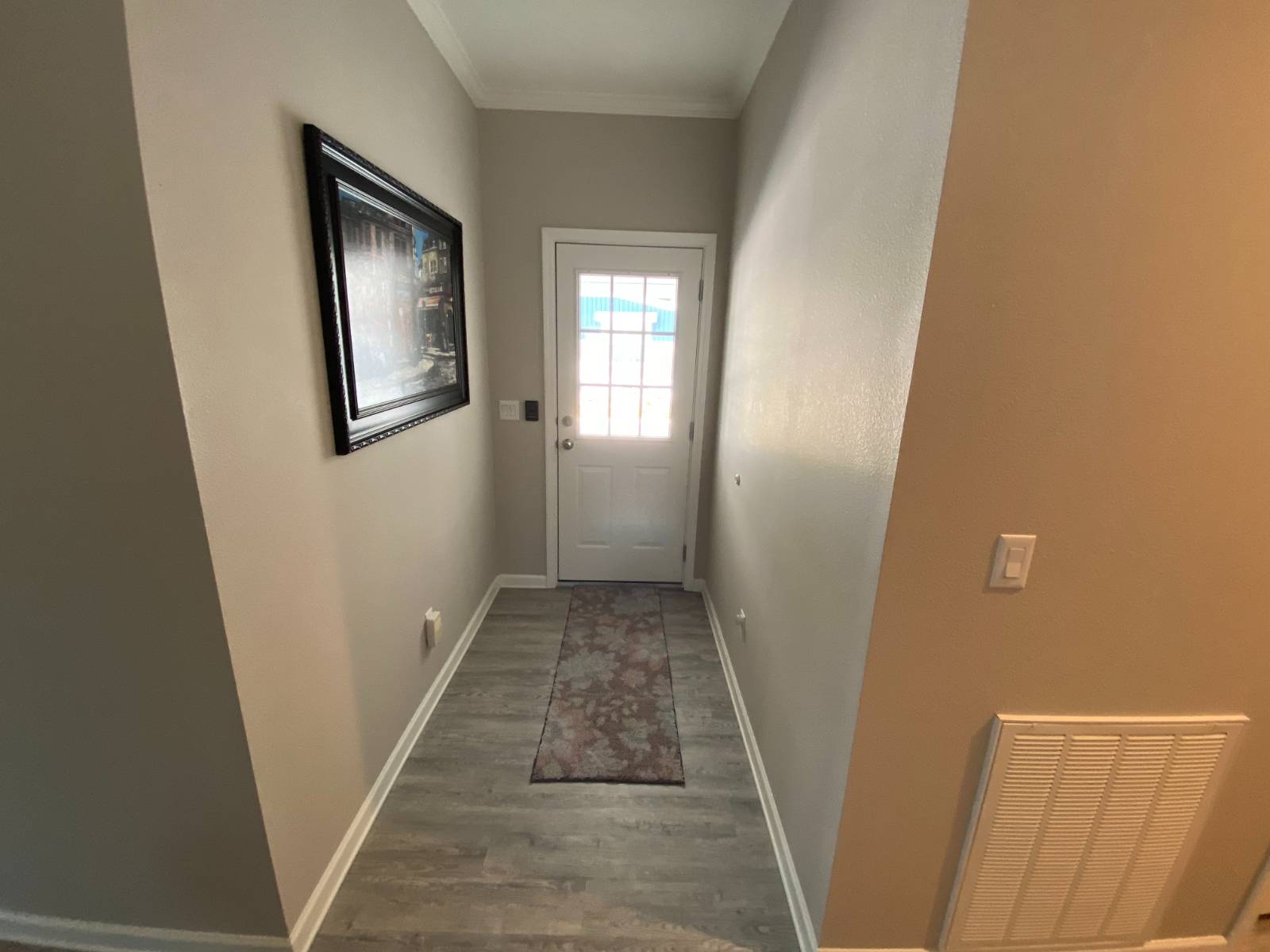 ;
;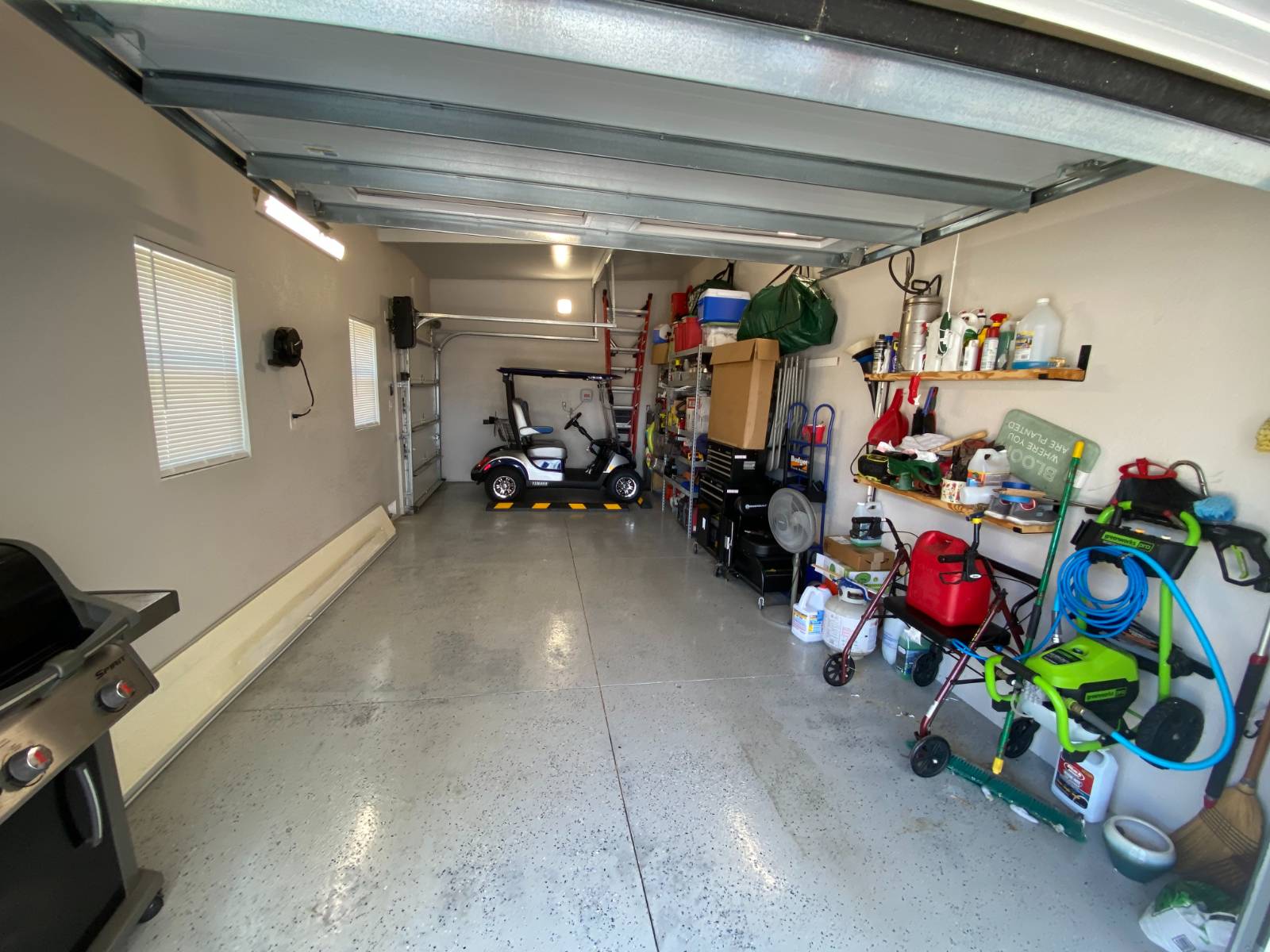 ;
;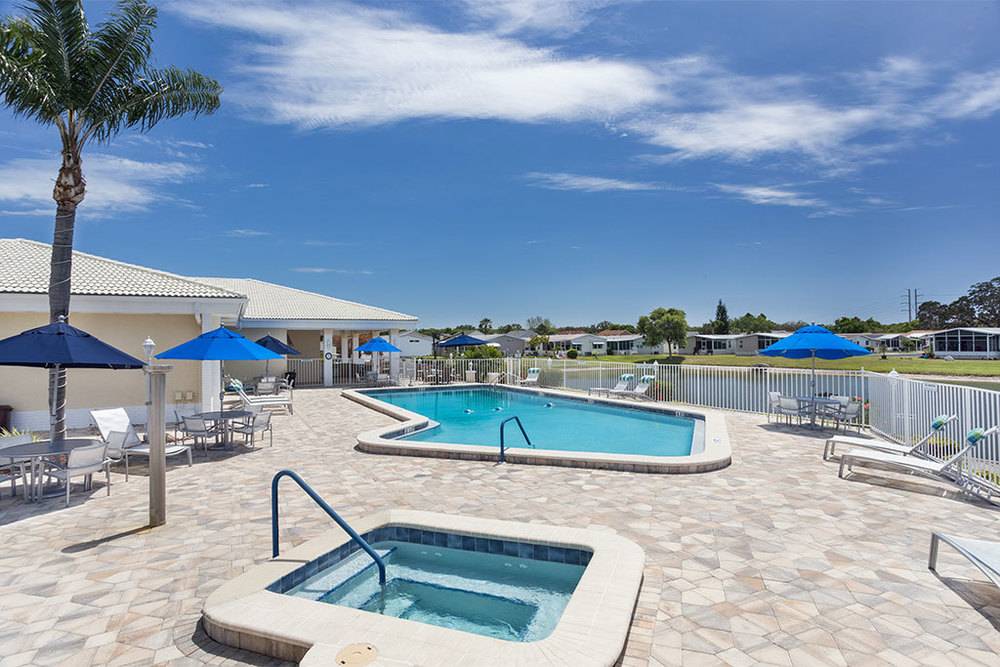 ;
; ;
; ;
;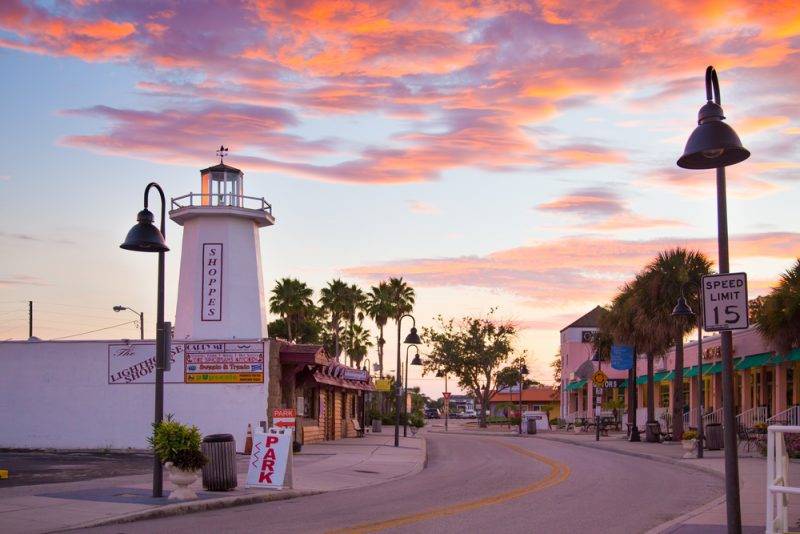 ;
; ;
; ;
;