13 North Court, Bayville, NY 11709
| Listing ID |
10435280 |
|
|
|
| Property Type |
House |
|
|
|
| County |
Nassau |
|
|
|
| Township |
New York |
|
|
|
|
|
Custom home located on secluded court, minutes from Beach
Picturesque and private custom home on a quiet tree-lined court next door to Harrison Woods. Minutes from bay, transportation, schools, shopping, and restaurants - the perfect location for this beautiful home. Gorgeous and unique walkway leads to an oversized two-level plank porch, perfect for warm summer evenings. Enter the foyer with stunning slate flooring and a transom window above a solid wood door. Off the foyer, the gourmet eat-in kitchen with skylight, abundant cabinets, luminous hardwood floors, stainless steel appliances, and French door refrigerator with windows overlooking the scenic backyard will please even the most demanding chef. The open design of the living room and dining room imparts a spacious and airy feel, complete with magnificent wood ceiling, abundant windows, skylights, vaulted ceiling, and stone fireplace, making it the ideal place for relaxing. Entertain in the dining room with sliding doors to the large deck that overlooks the forested yard next to Harrison Woods. An updated first-floor laundry and bath are added convenience to the home.The extensive second floor master bedroom has plenty of closets for storage and windows overlooking the panoramic yard. A sumptuous master bath includes custom tile and exquisite décor. Two additional large bedrooms and an additional bath offer plenty of room for family and friends. The above-grade lower level of the home has an extra living room with a beautiful brick fireplace, recessed lighting, and access to the yard. A bedroom, bathroom, and bonus rooms also occupy the lower level. Possible mother/daughter with proper permits. The basement offers plenty of storage. A two-car garage with workshop completes this exquisite home, offering the best of country living in the city. NO FLOOD ZONE!!!
|
- 4 Total Bedrooms
- 3 Full Baths
- 1 Half Bath
- 2381 SF
- 6500 SF Lot
- Built in 1967
- 3 Stories
- Available 11/02/2017
- Splanch Style
- Full Basement
- Lower Level: Finished, Garage Access, Walk Out
- Eat-In Kitchen
- Oven/Range
- Refrigerator
- Dishwasher
- Washer
- Dryer
- Stainless Steel
- Hardwood Flooring
- 10 Rooms
- Entry Foyer
- Living Room
- Dining Room
- Family Room
- Formal Room
- Den/Office
- Study
- Primary Bedroom
- en Suite Bathroom
- Bonus Room
- Great Room
- Kitchen
- Laundry
- Private Guestroom
- First Floor Bathroom
- 2 Fireplaces
- Wood Stove
- Hot Water
- 3 Heat/AC Zones
- Gas Fuel
- Natural Gas Avail
- Frame Construction
- Cedar Shake Siding
- Attached Garage
- 2 Garage Spaces
- Community Water
- Private Septic
- Deck
- Open Porch
- Cul de Sac
- Beach Rights Waterfront
- $8,932 School Tax
- $3,085 County Tax
- $2,504 Village Tax
- $14,521 Total Tax
- Tax Year 2017
- Sold on 12/11/2018
- Sold for $540,000
- Buyer's Agent: Carolyn Toscano
- Company: THE TOSCANO REALTY GROUP
|
|
Carolyn Toscano, CBR, ABR
THE TOSCANO REALTY GROUP
|
Mortgage Calculator
Estimate your mortgage payment, including the principal and interest, taxes, insurance, HOA, and PMI.
Amortization Schedule
Listing data is deemed reliable but is NOT guaranteed accurate.
|



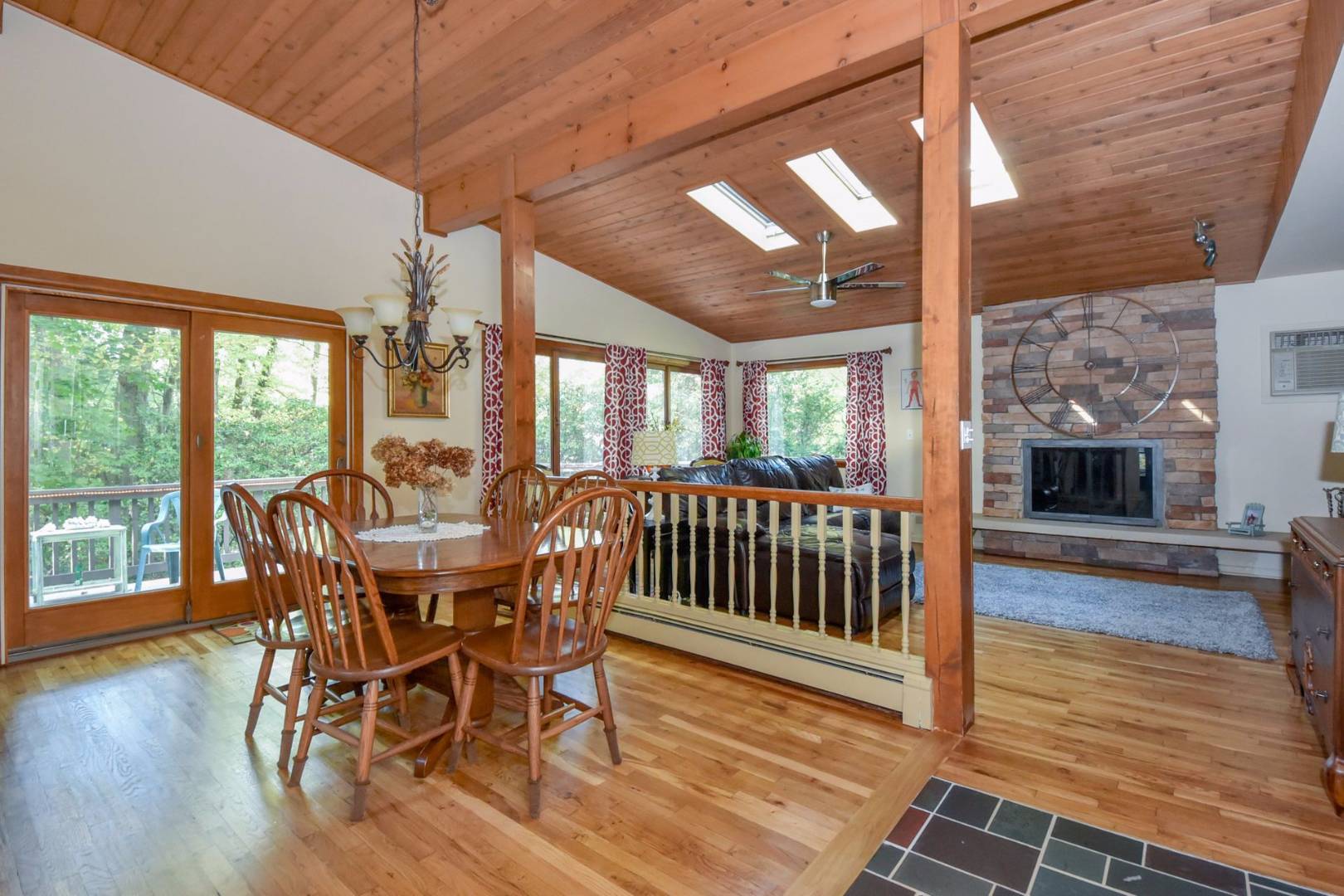


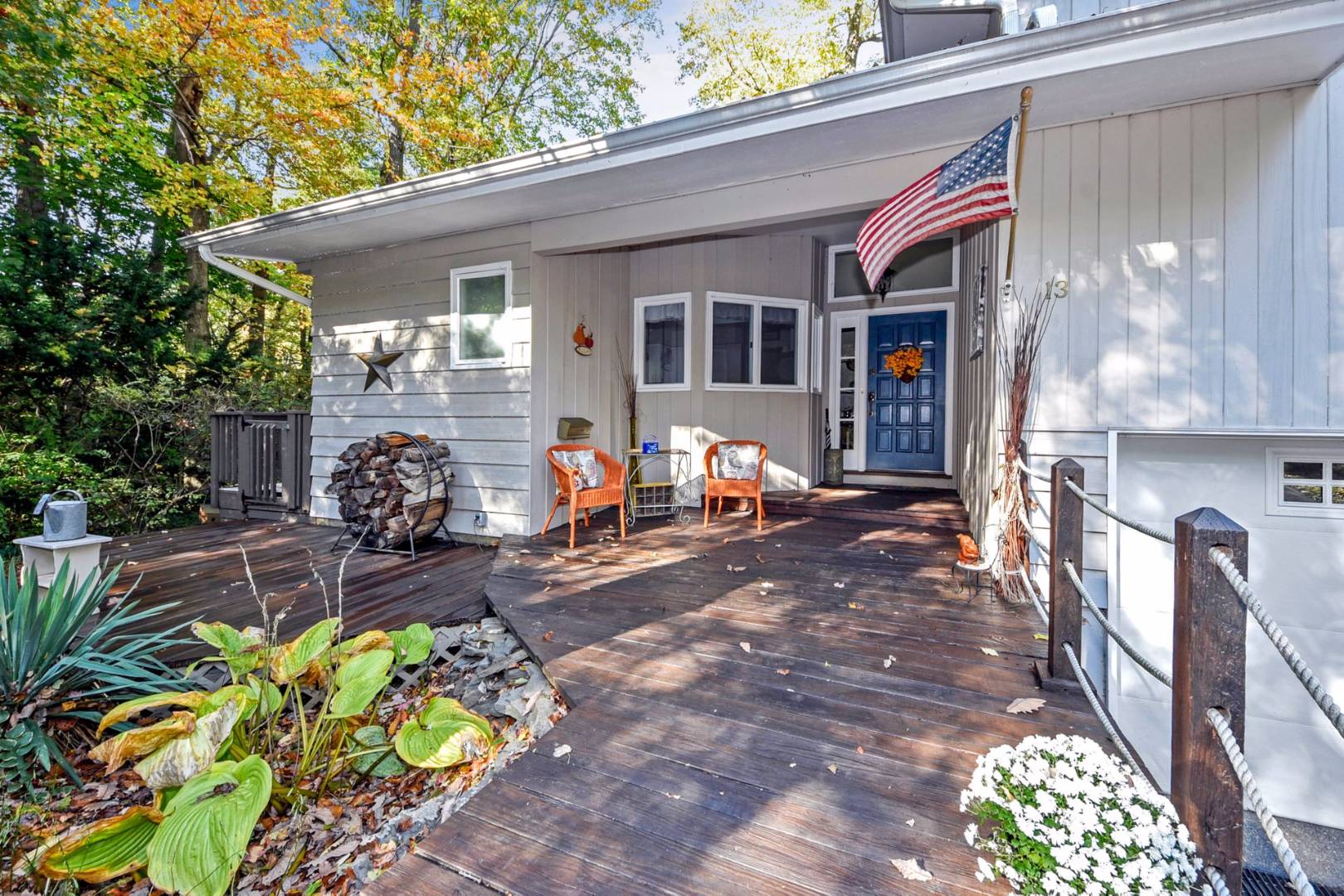 ;
;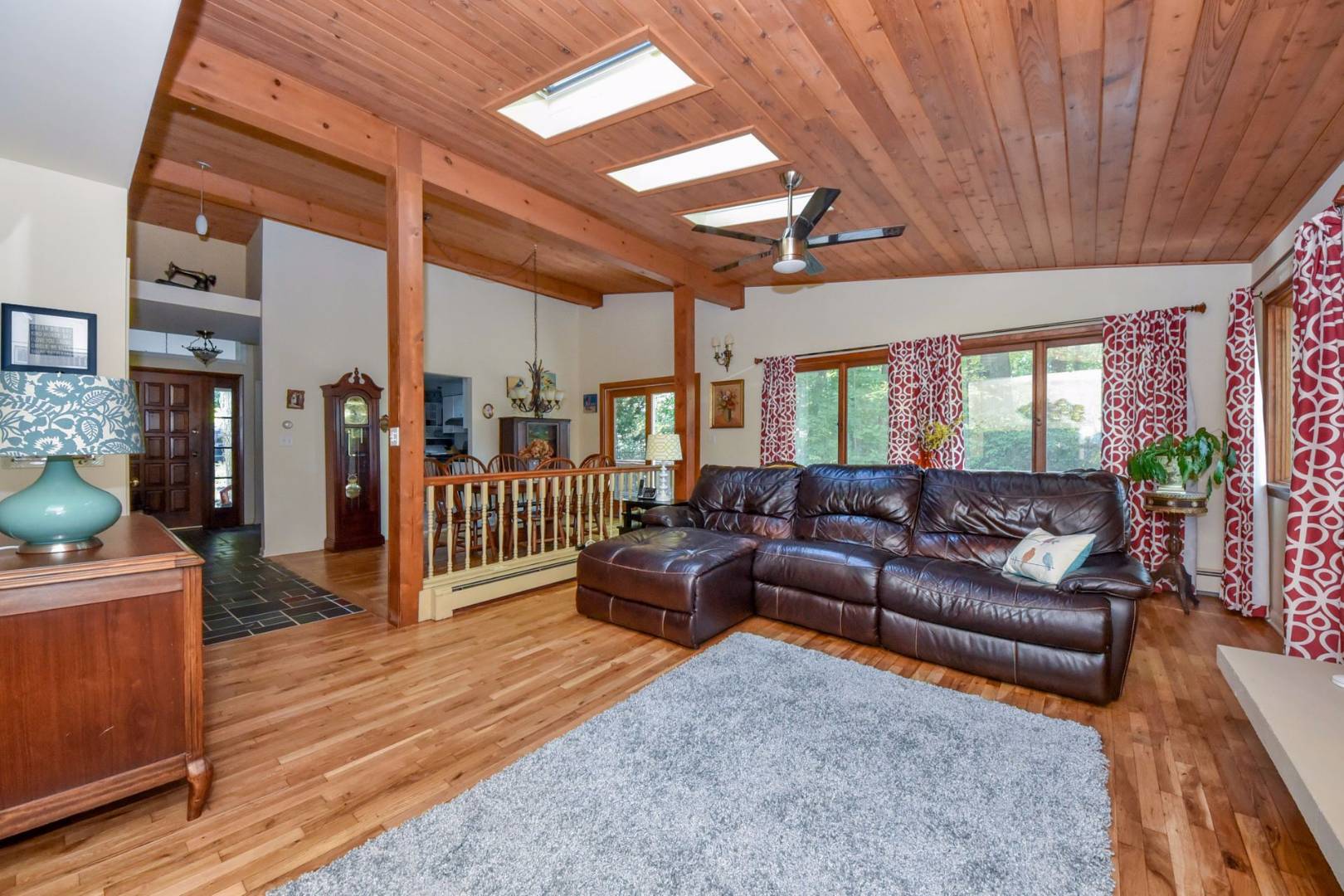 ;
;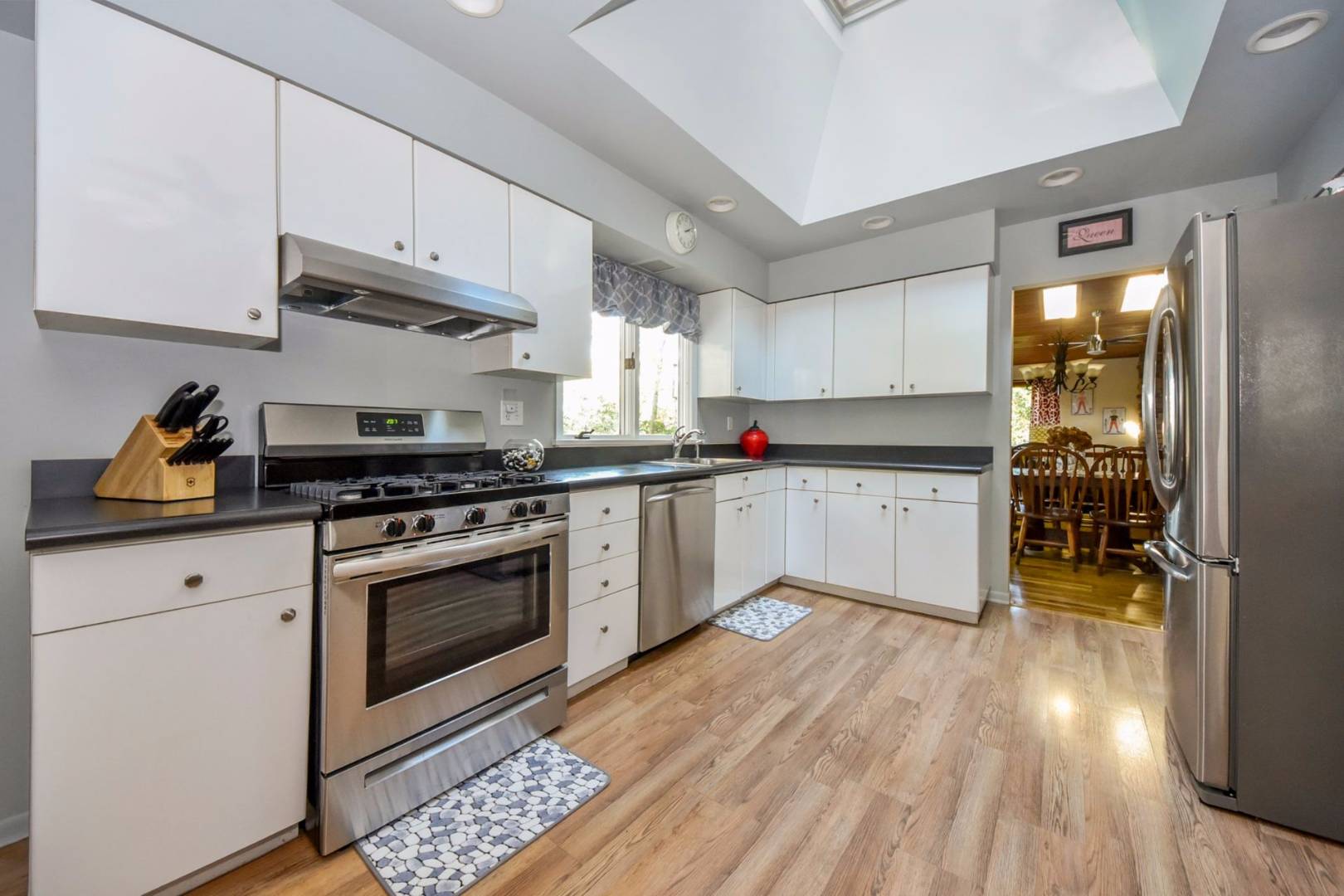 ;
;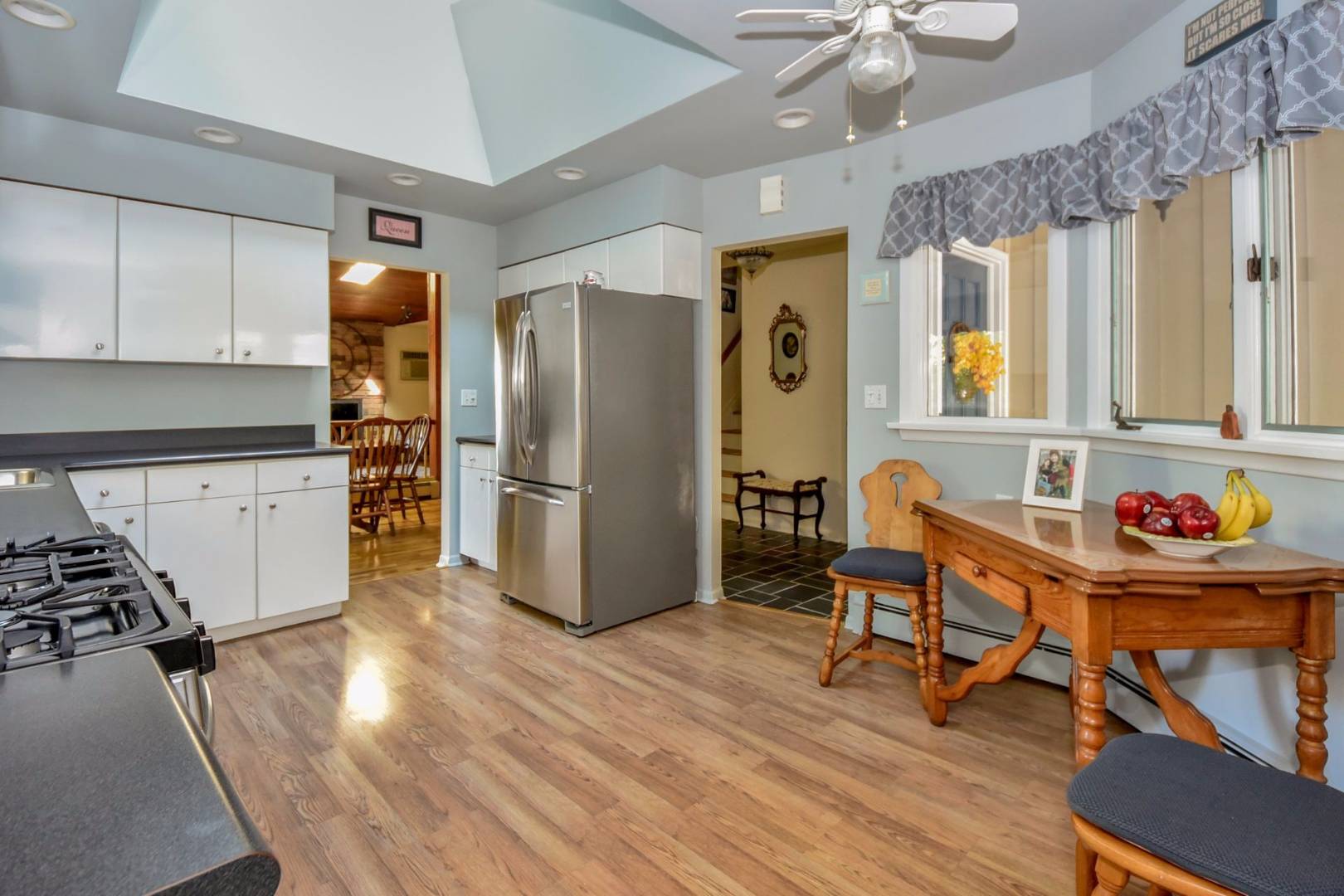 ;
;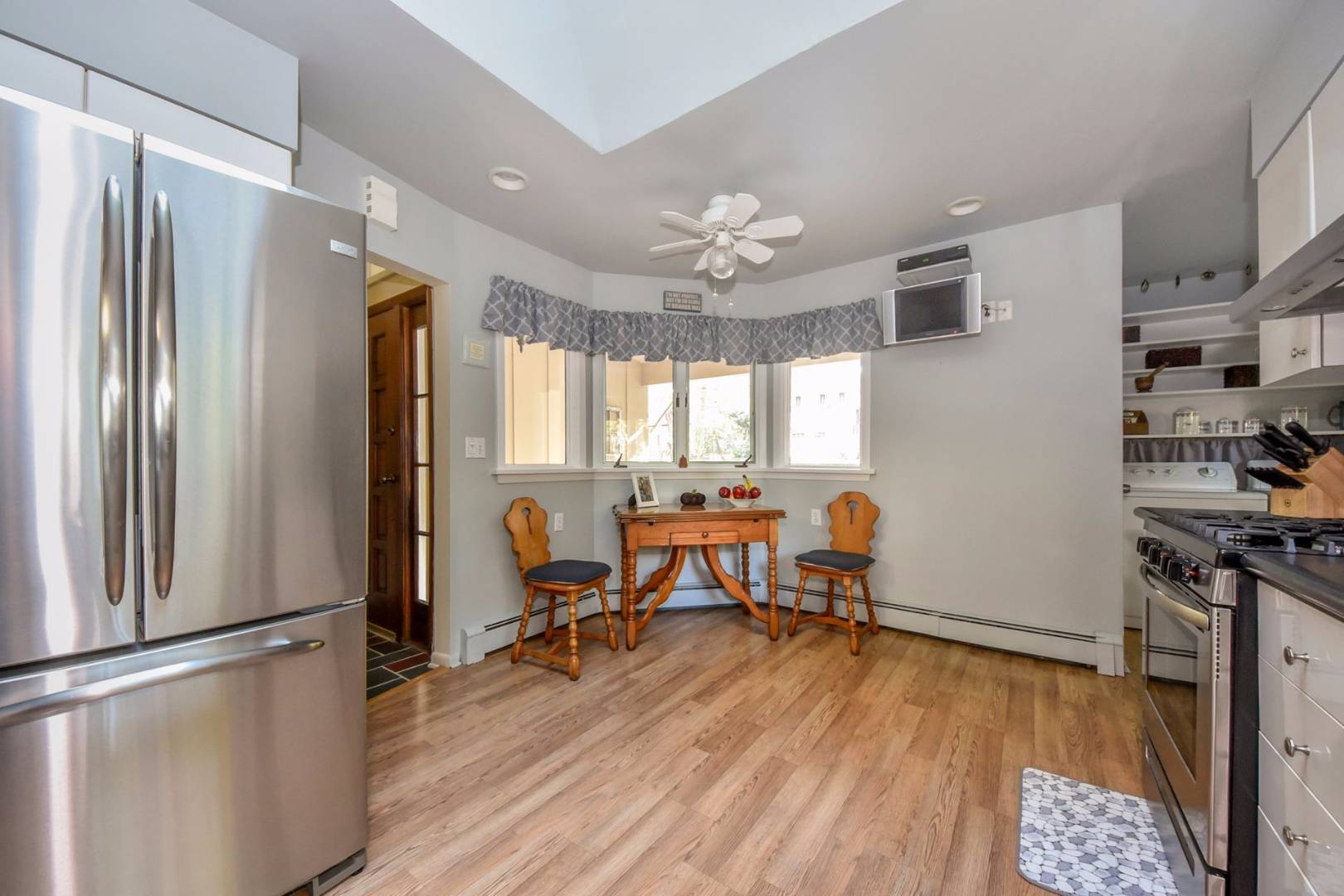 ;
;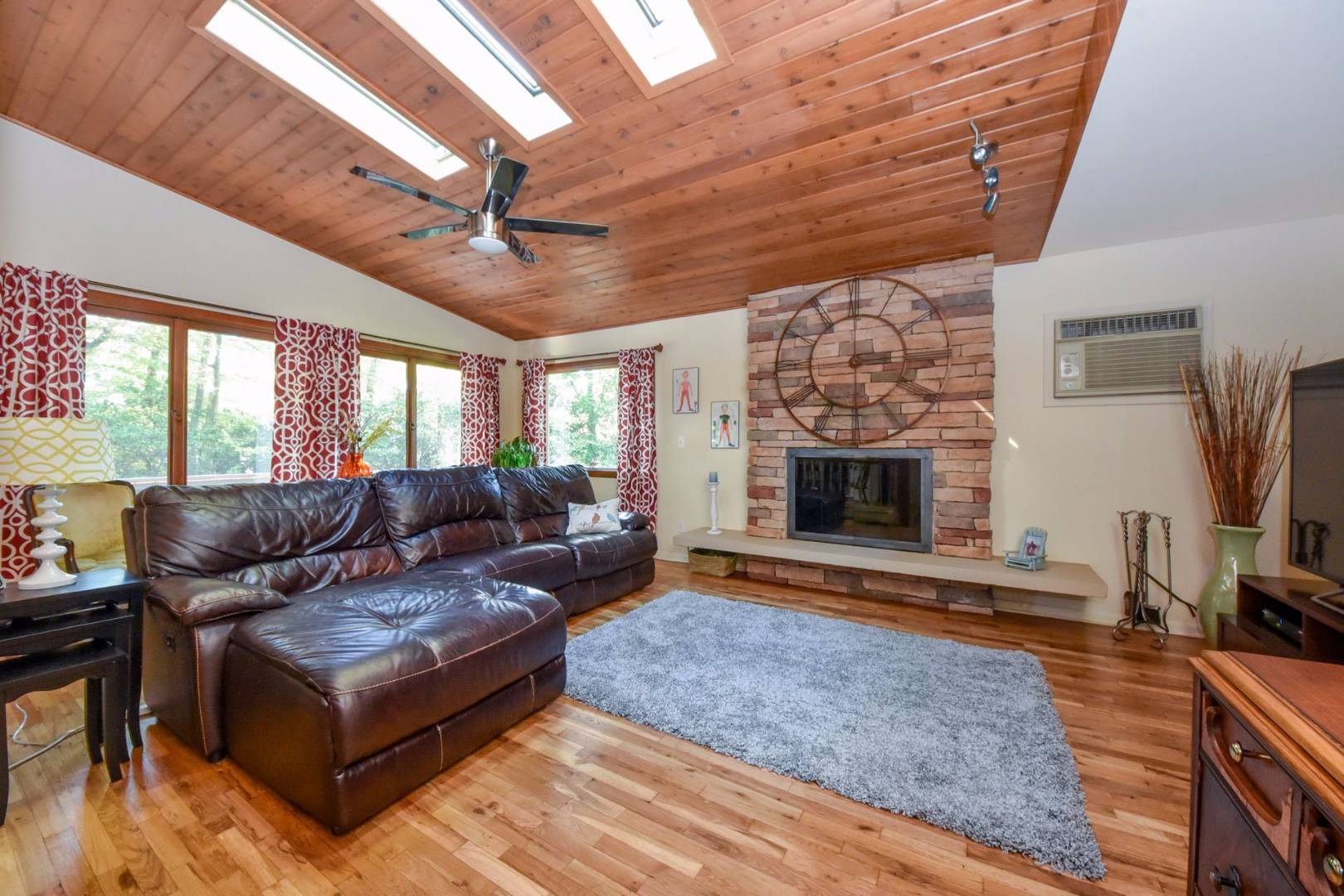 ;
;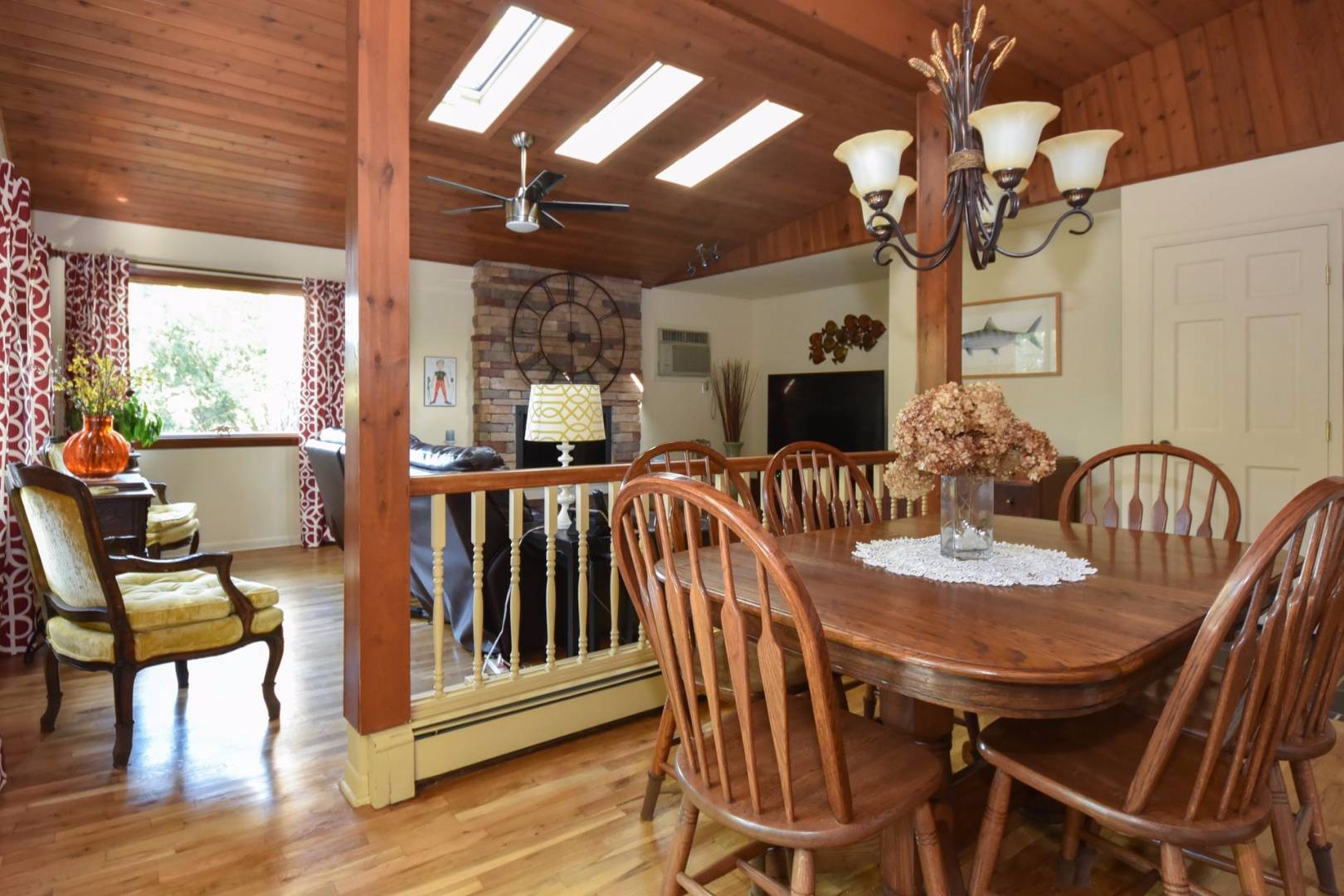 ;
;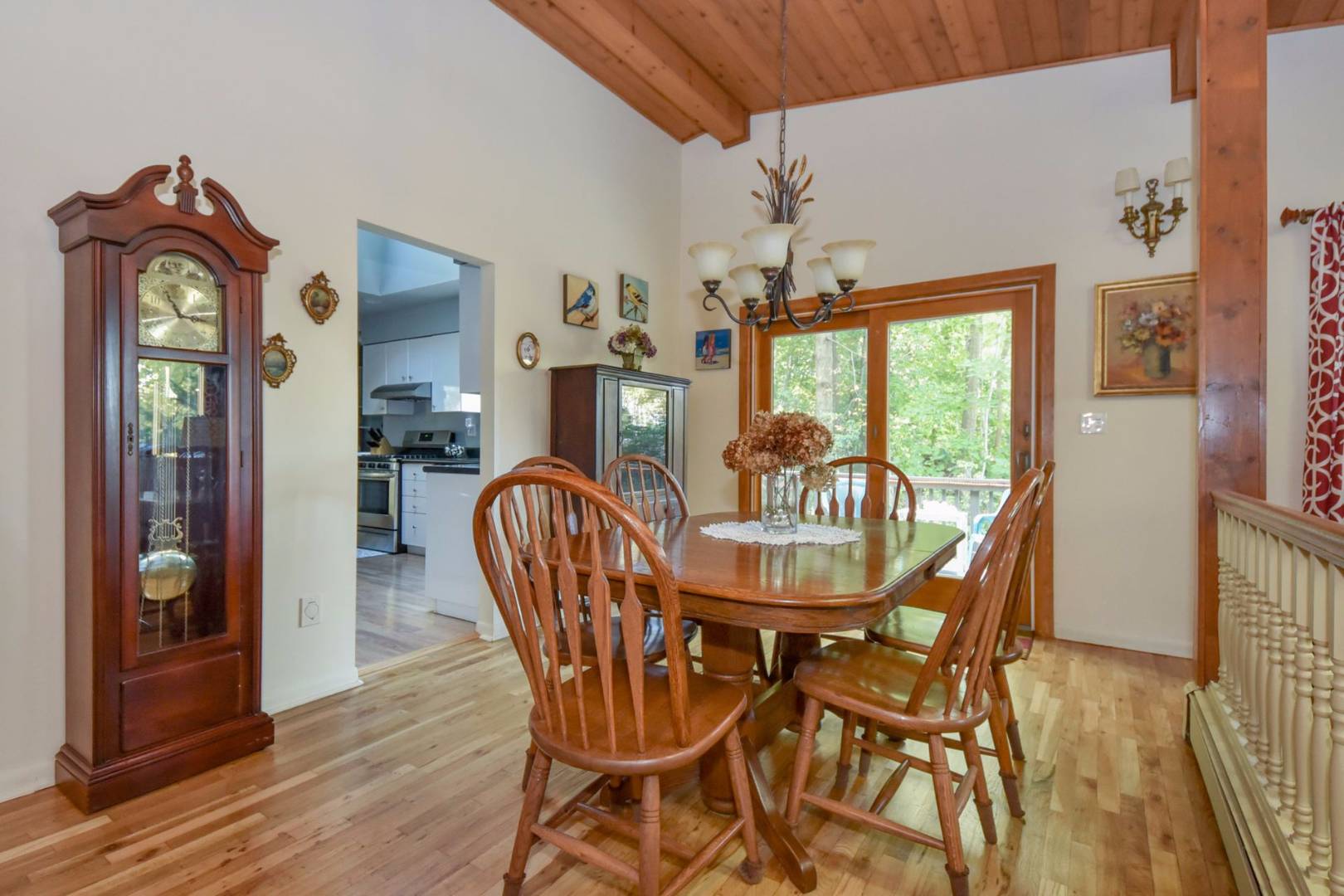 ;
;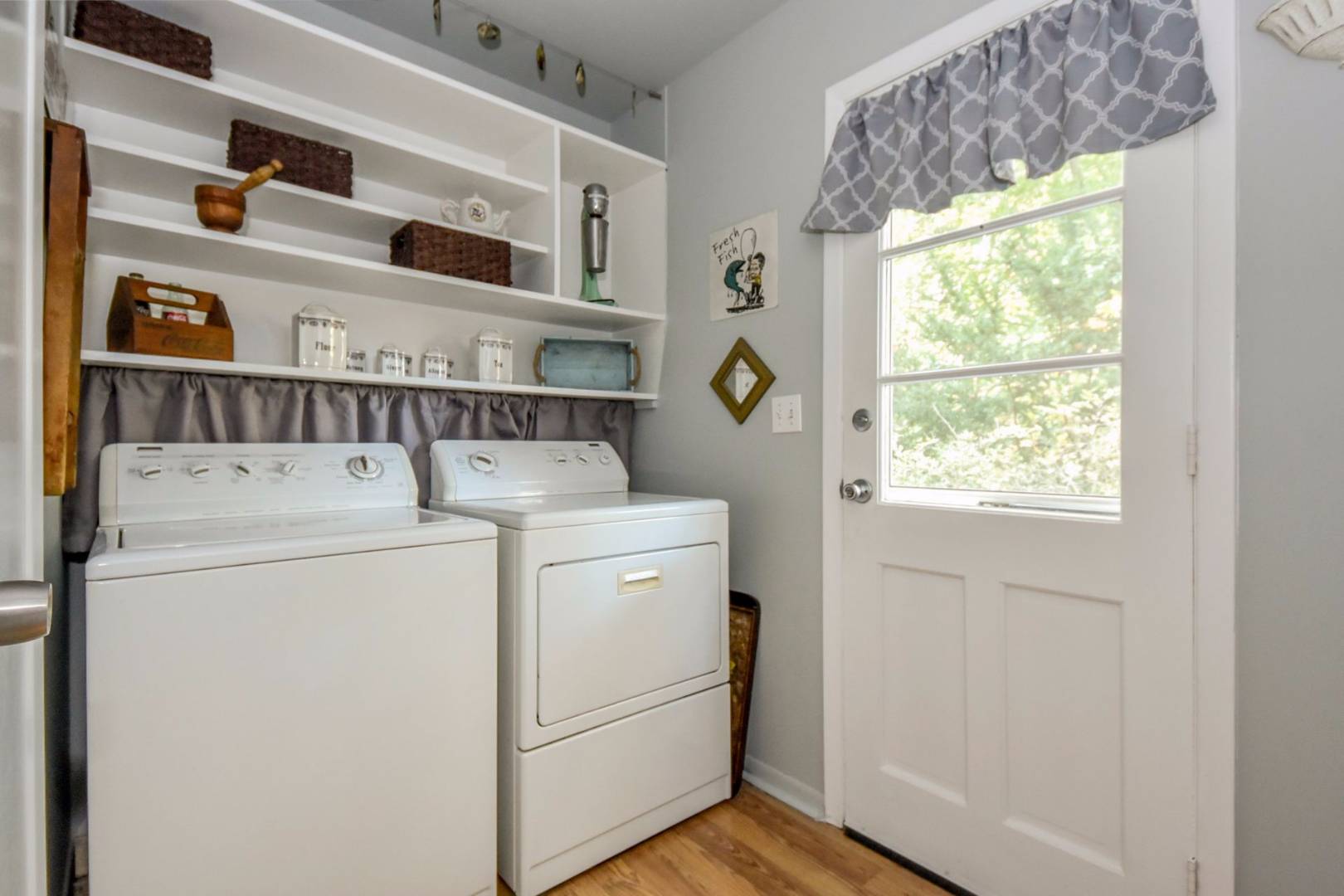 ;
;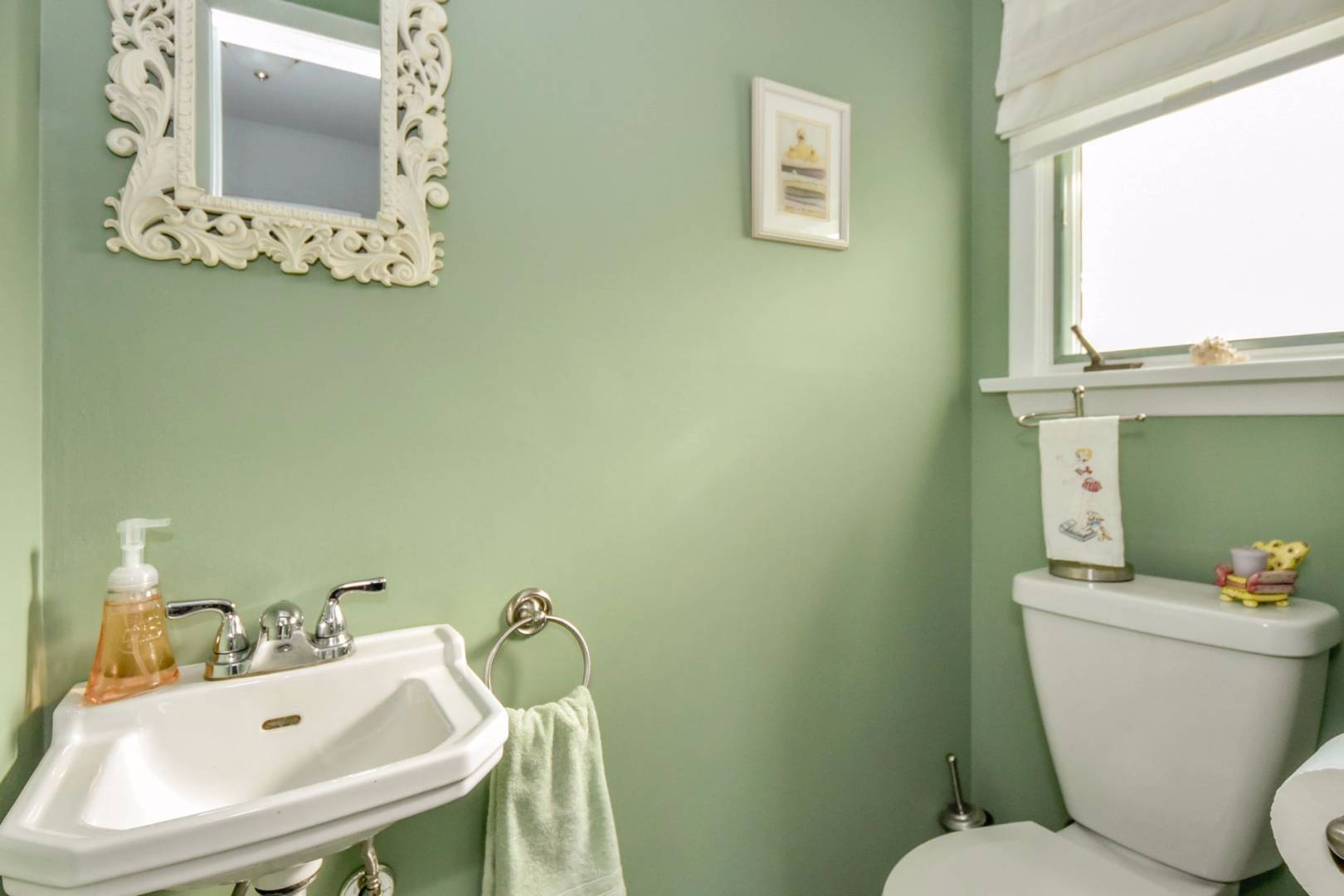 ;
;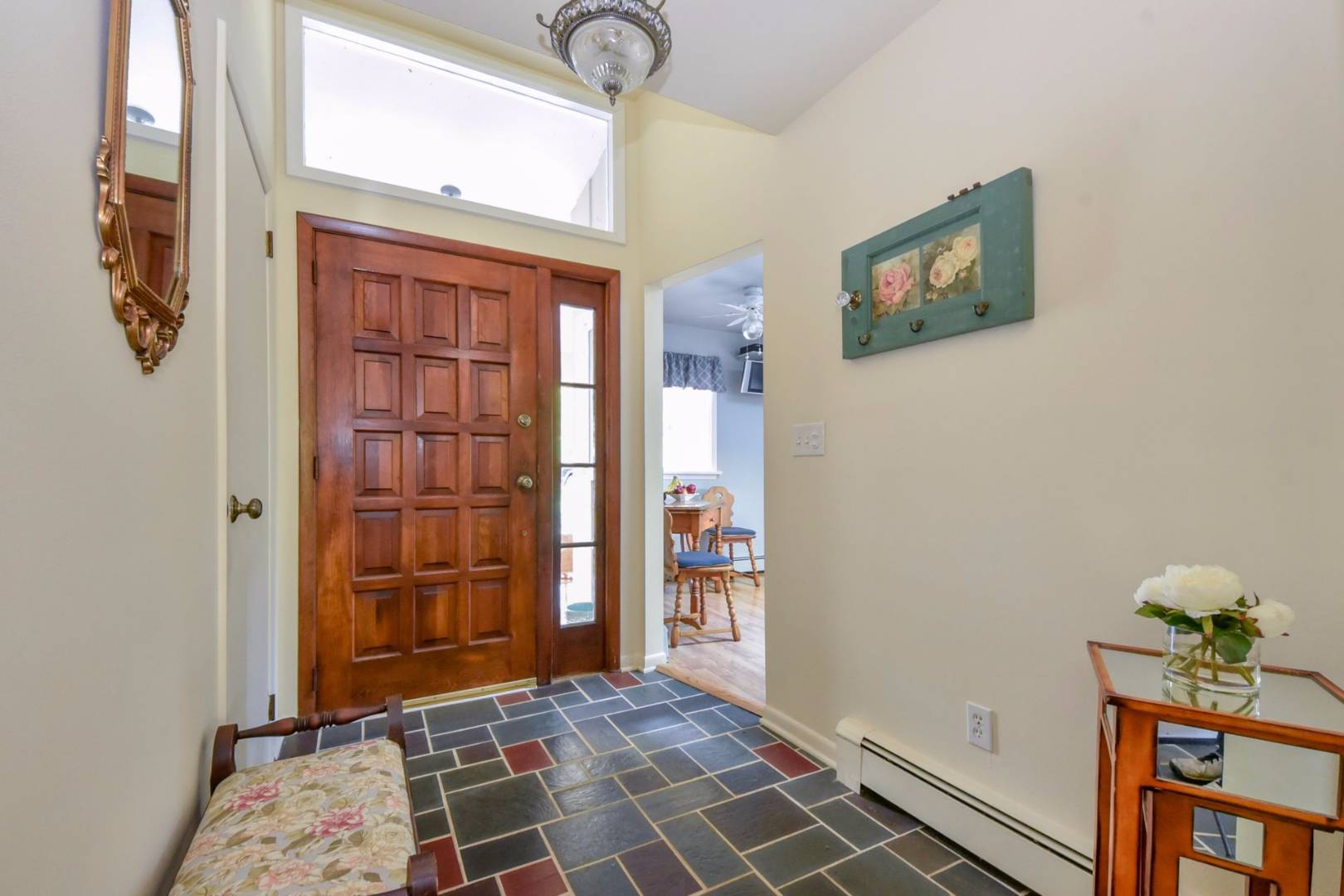 ;
;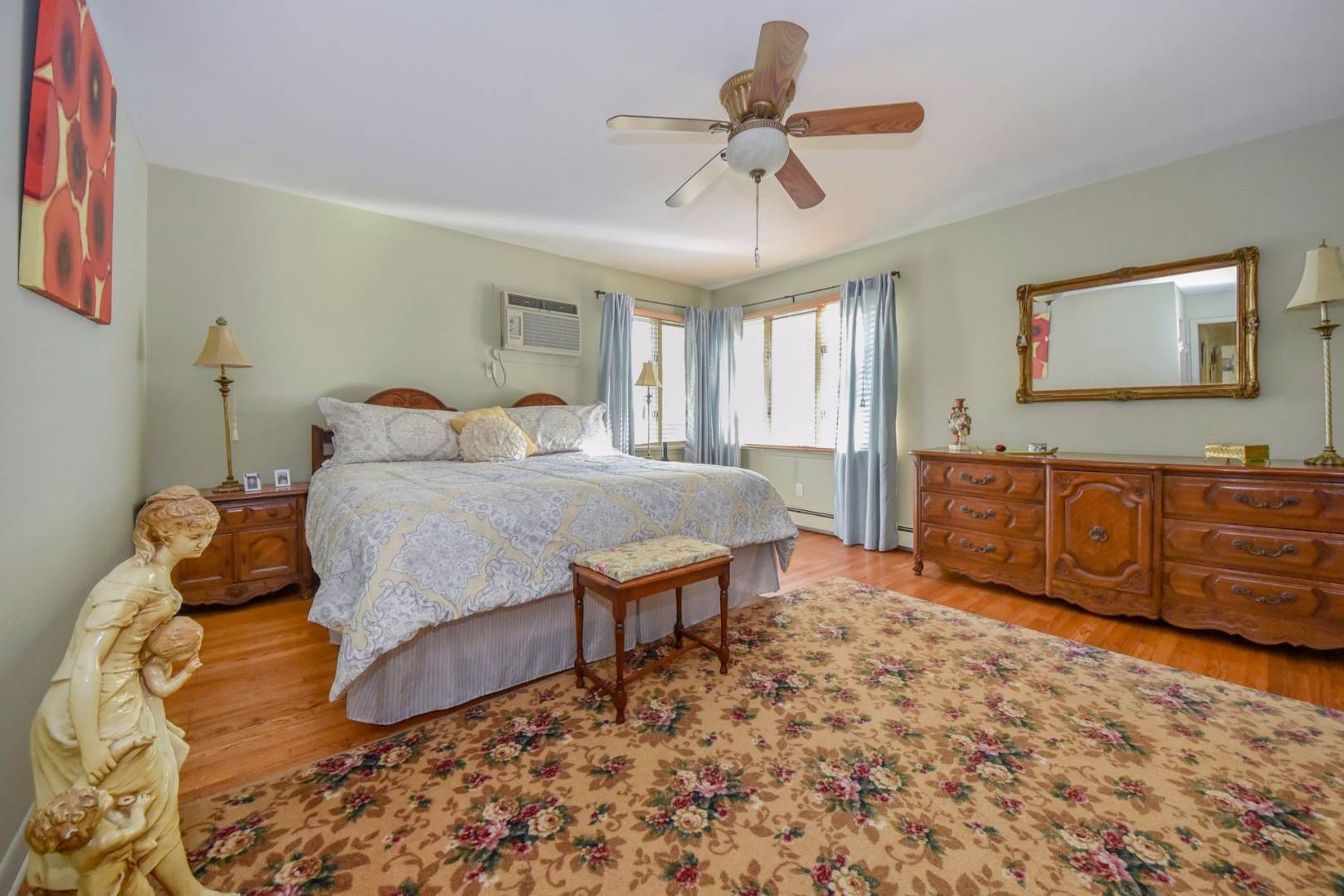 ;
;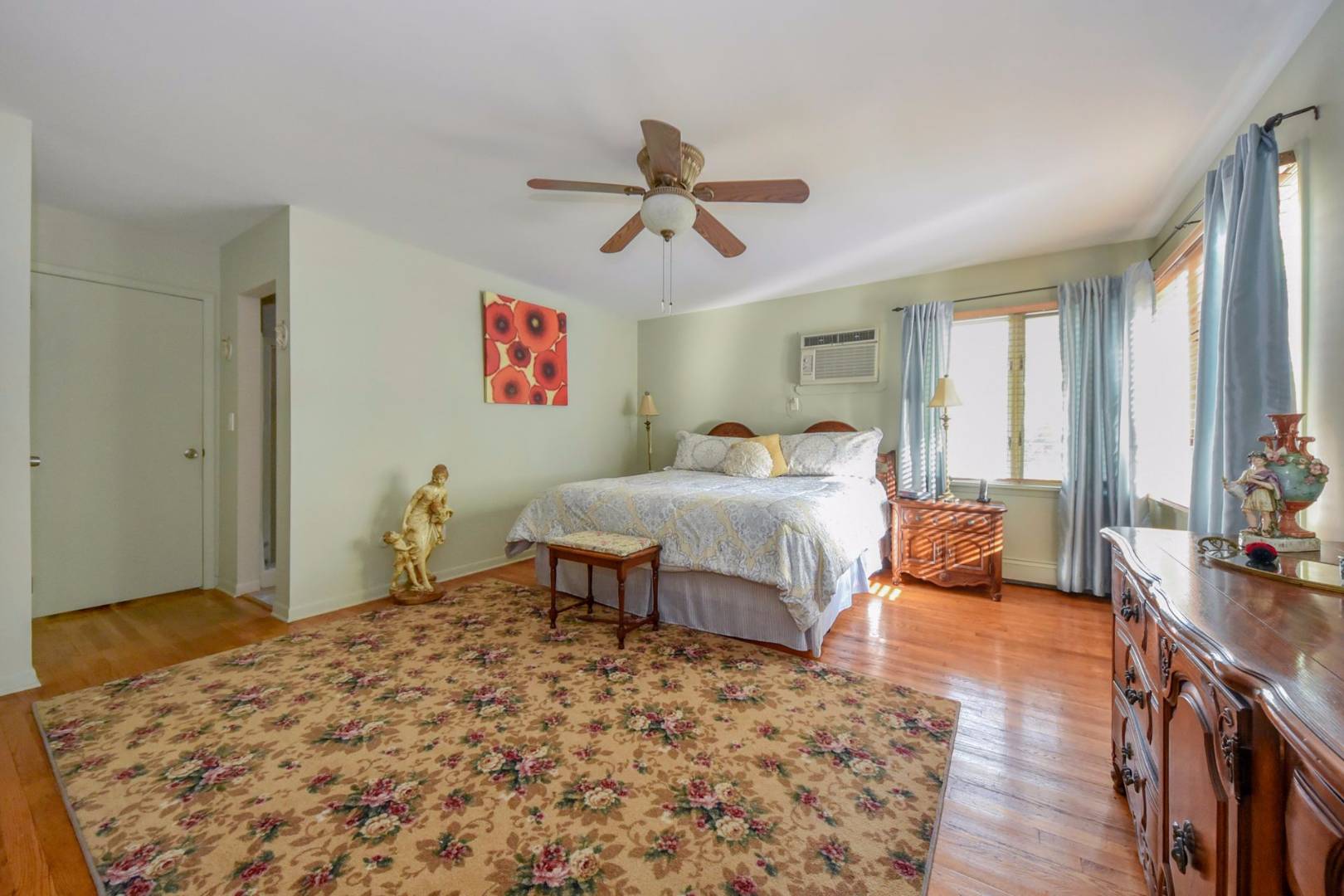 ;
;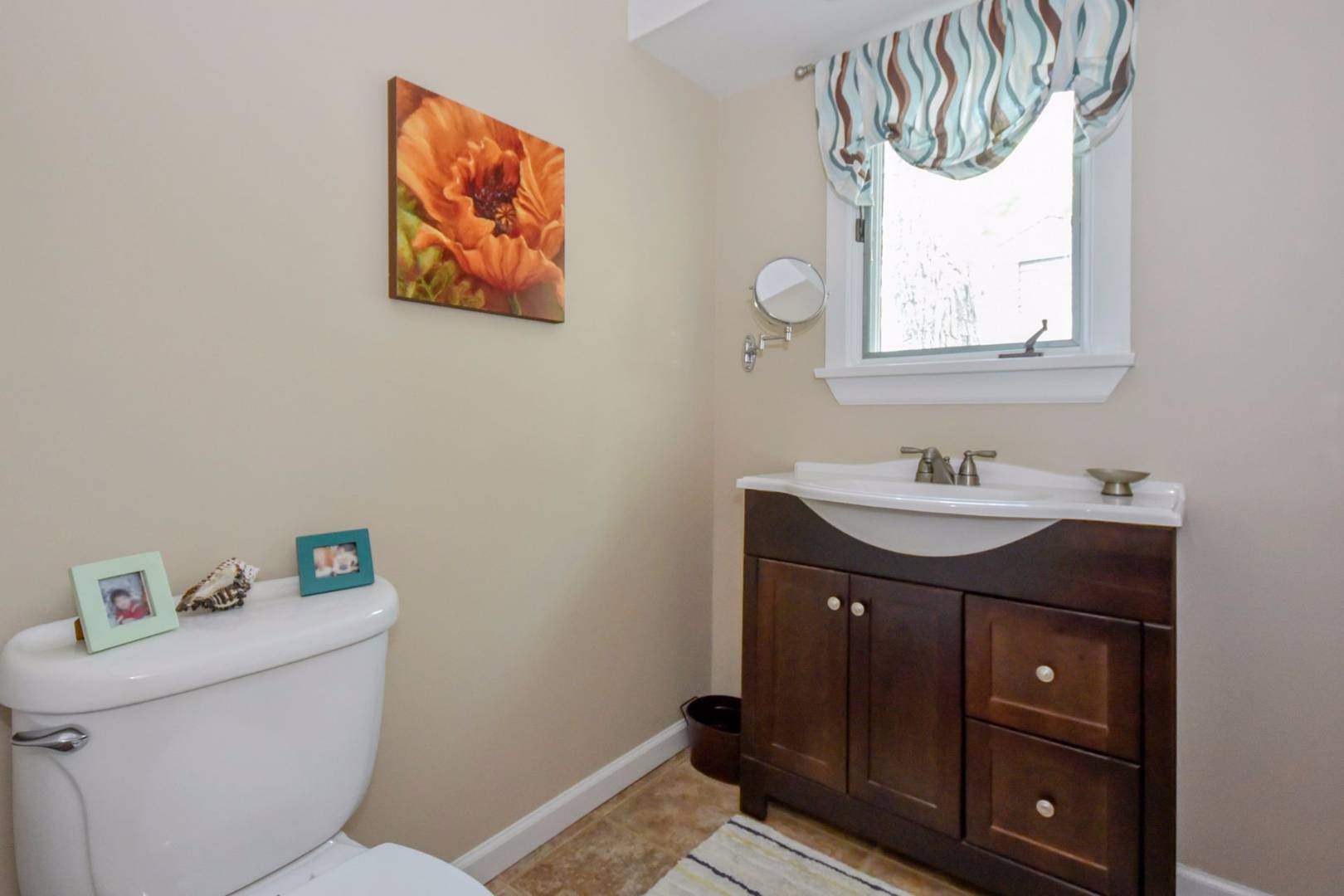 ;
;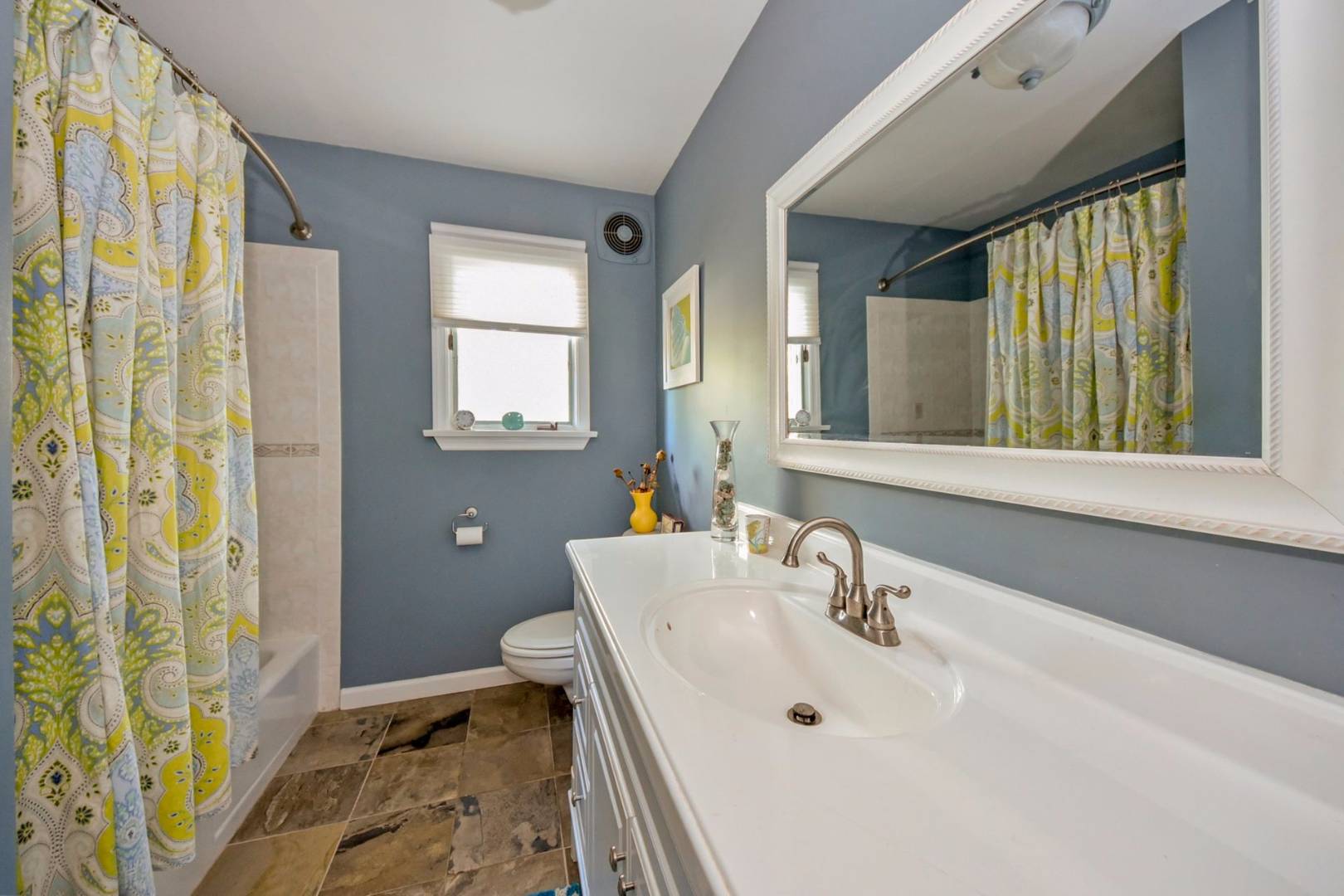 ;
;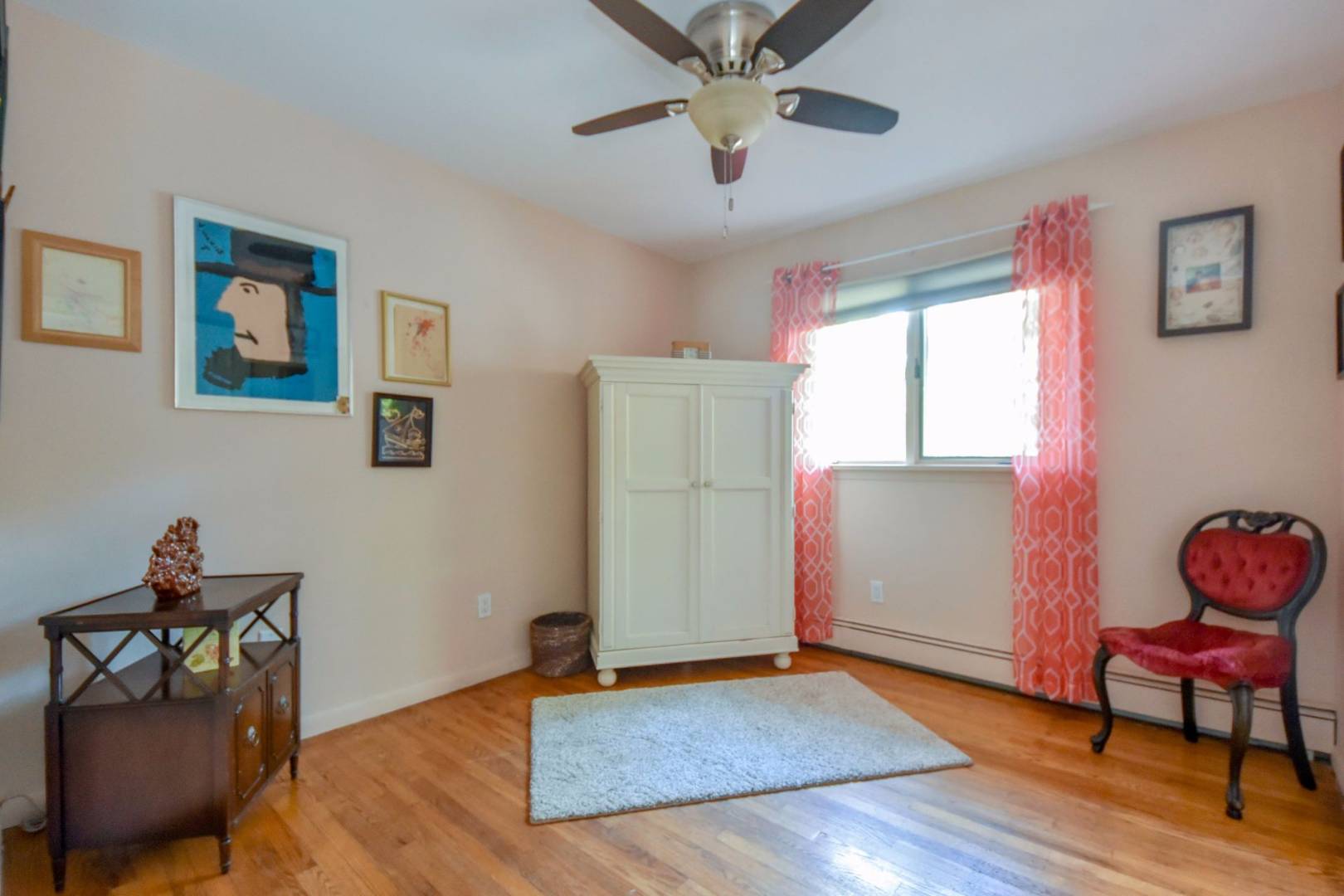 ;
;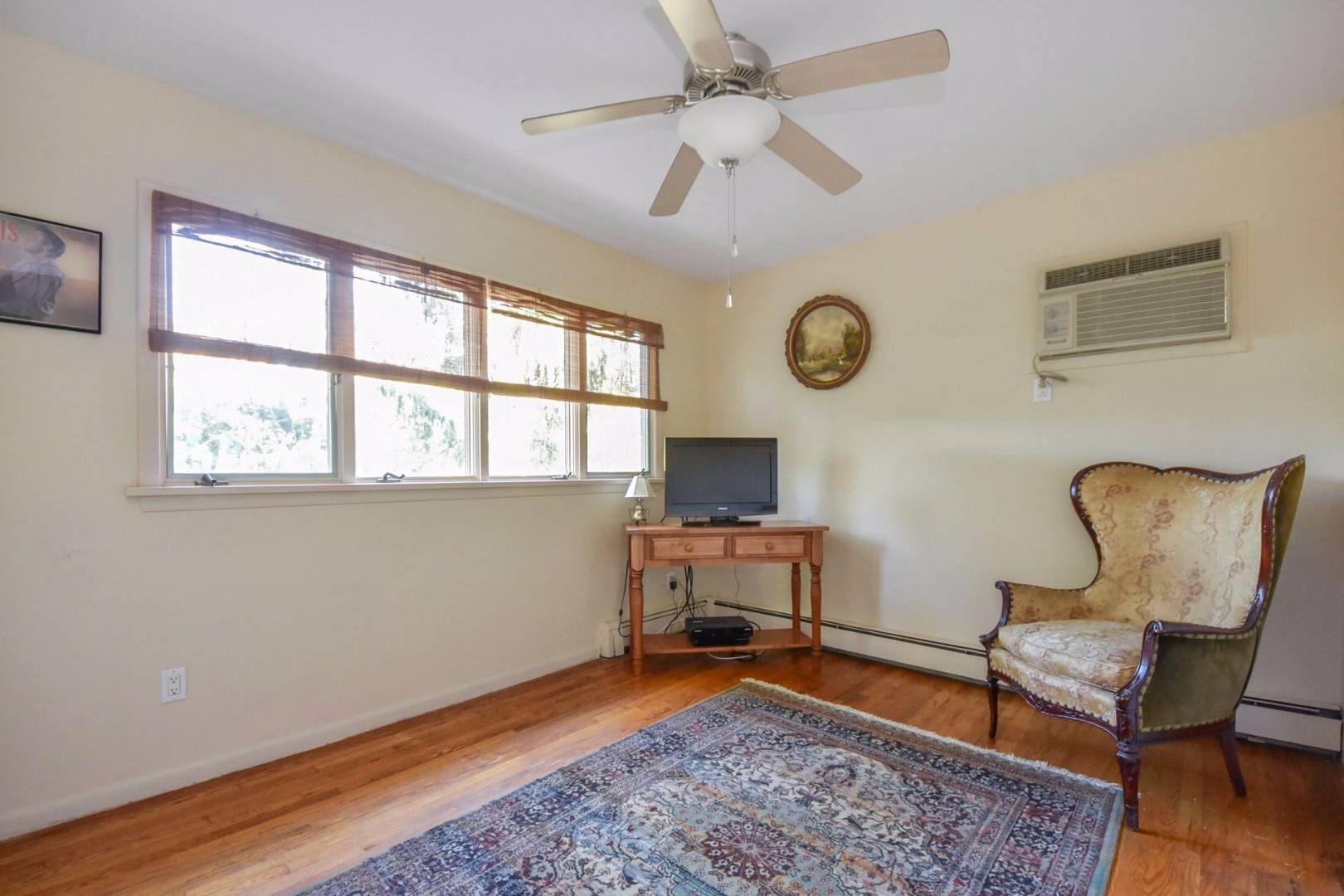 ;
;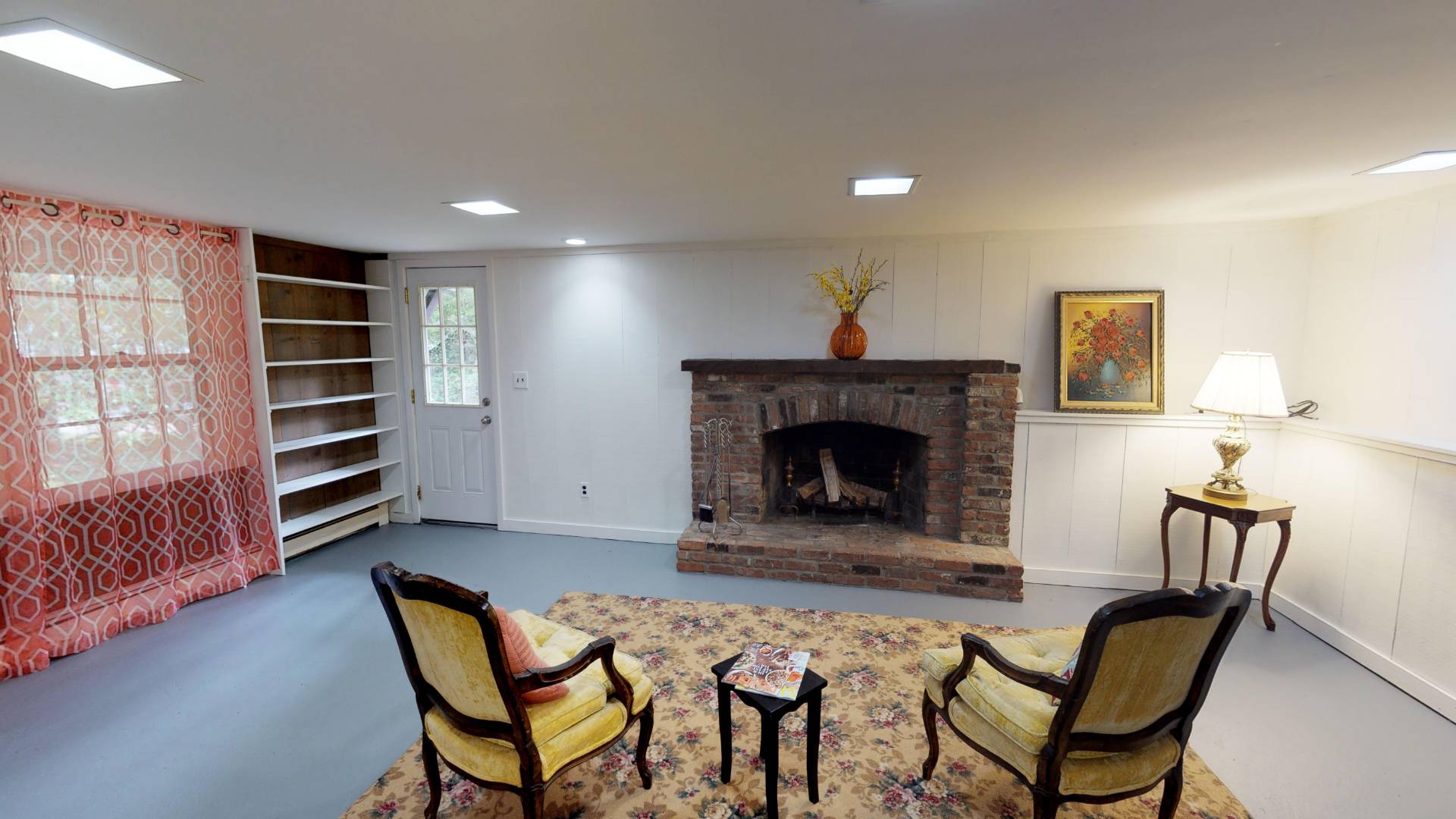 ;
;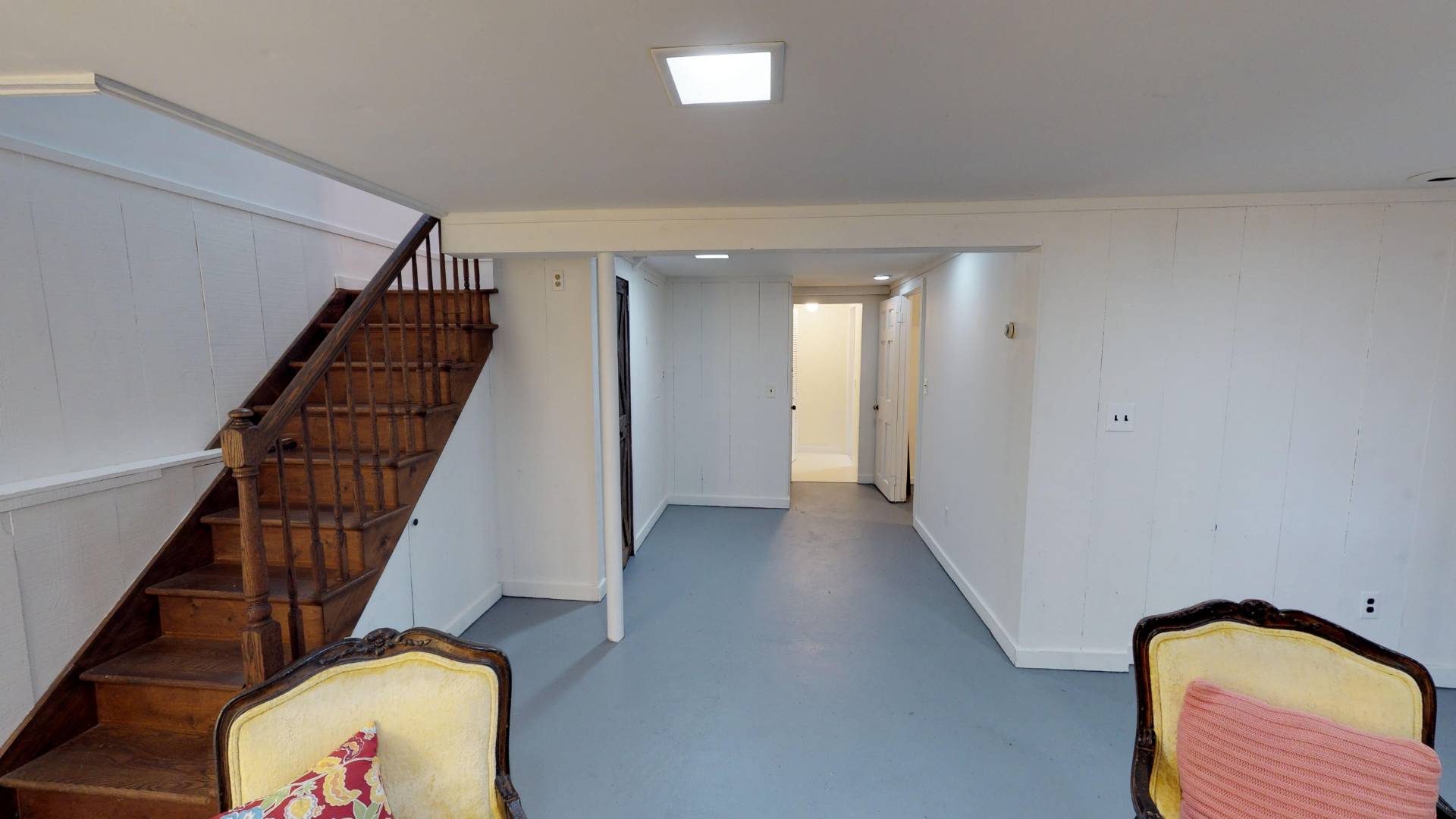 ;
;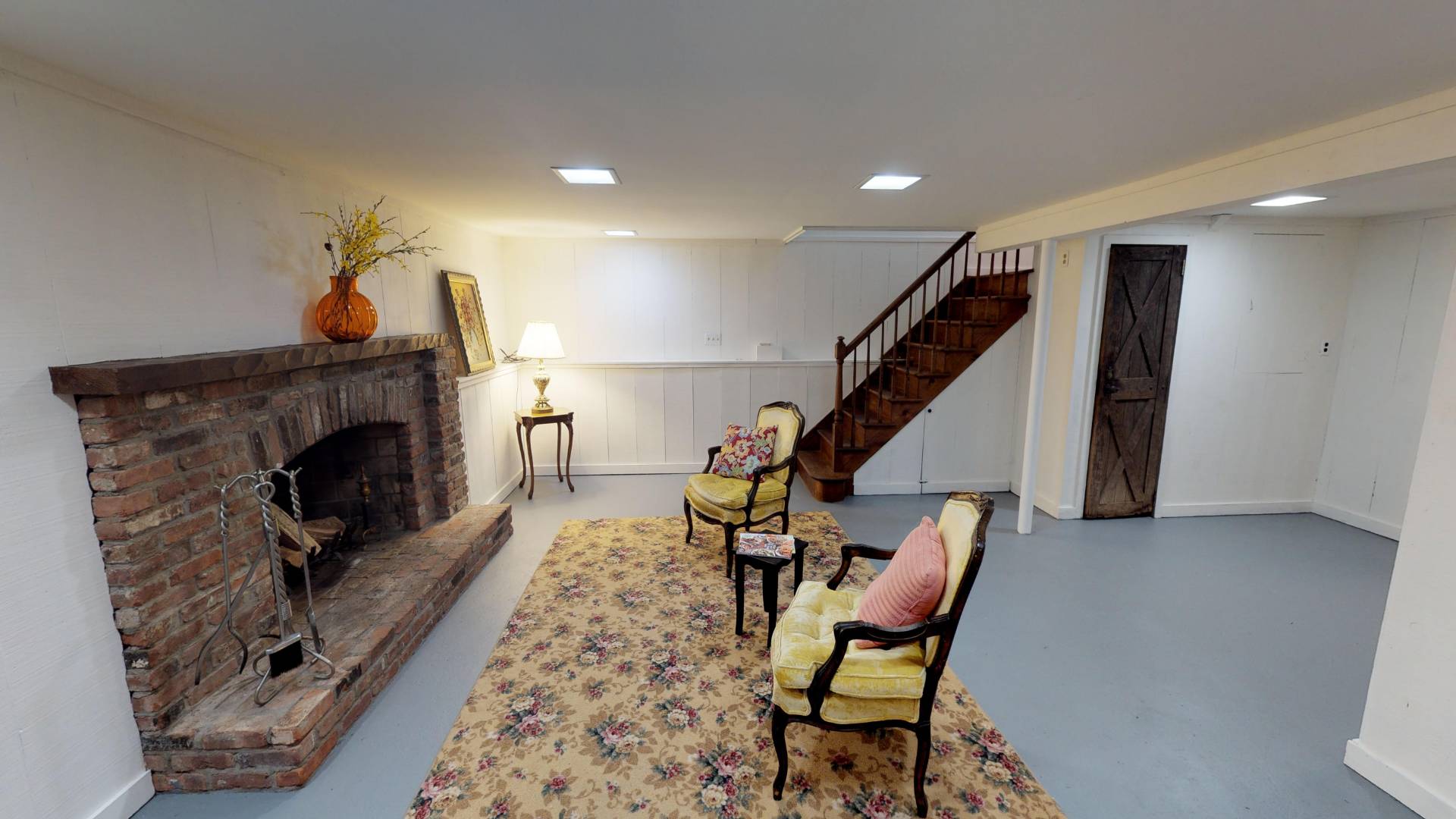 ;
;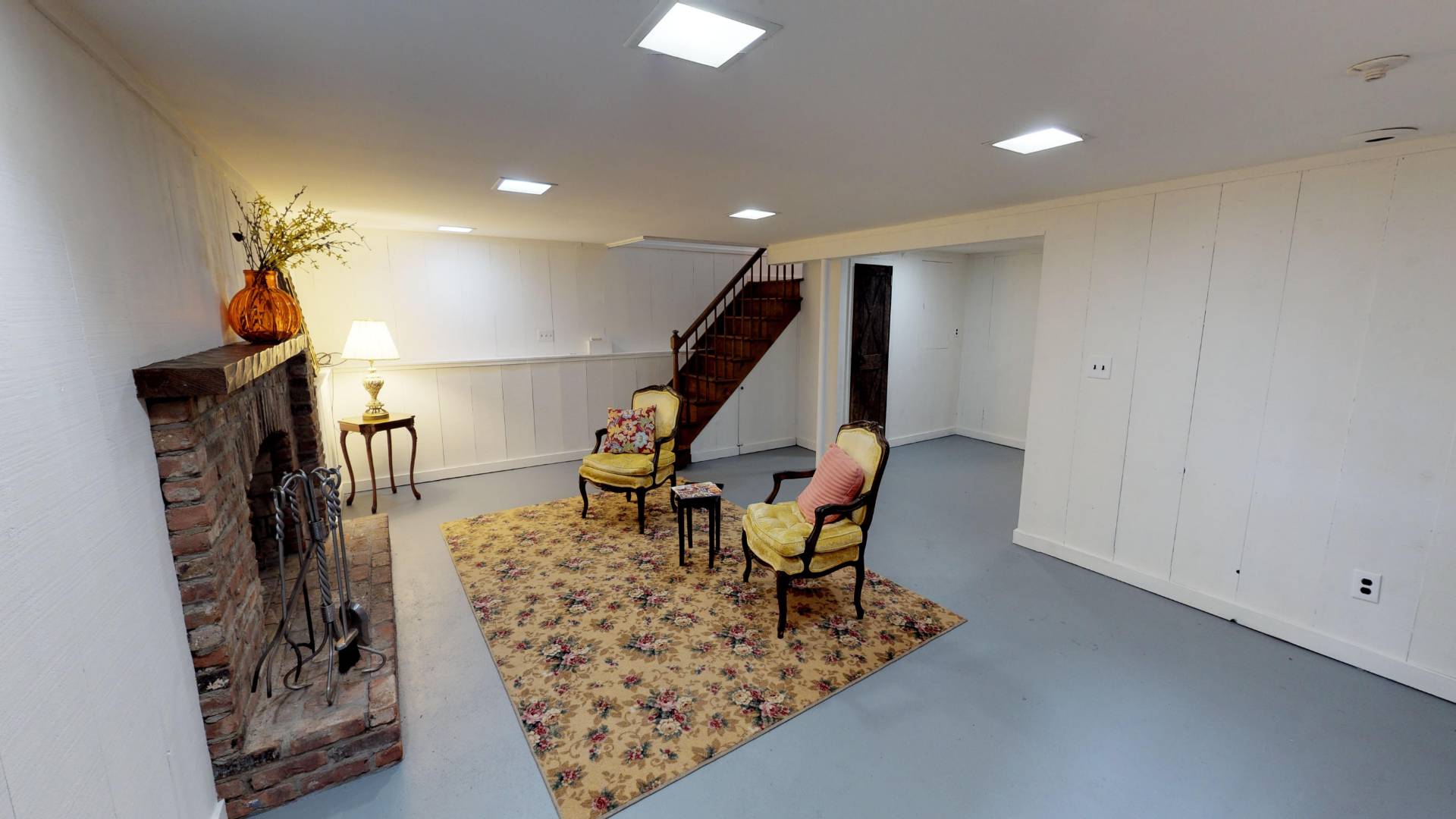 ;
;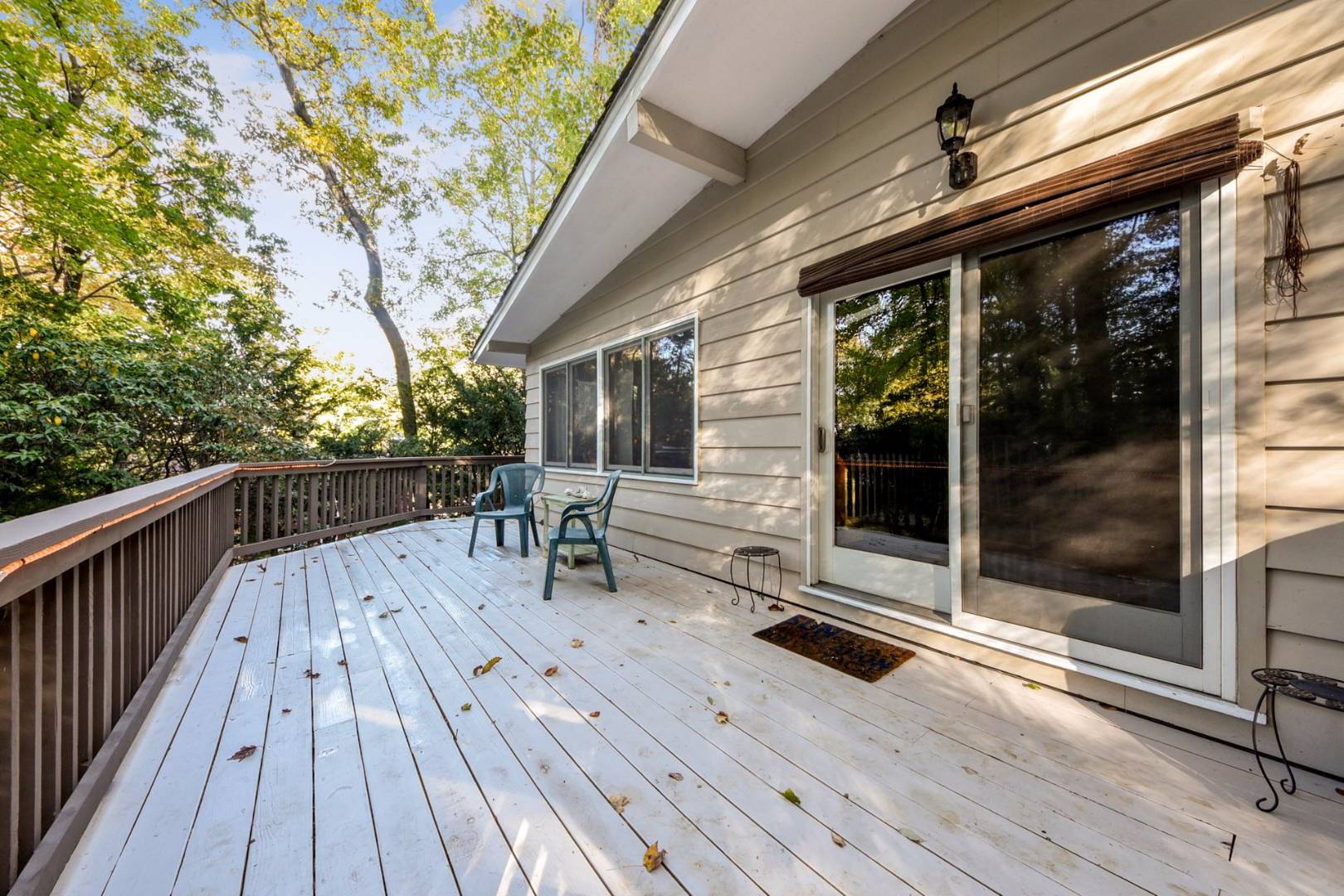 ;
;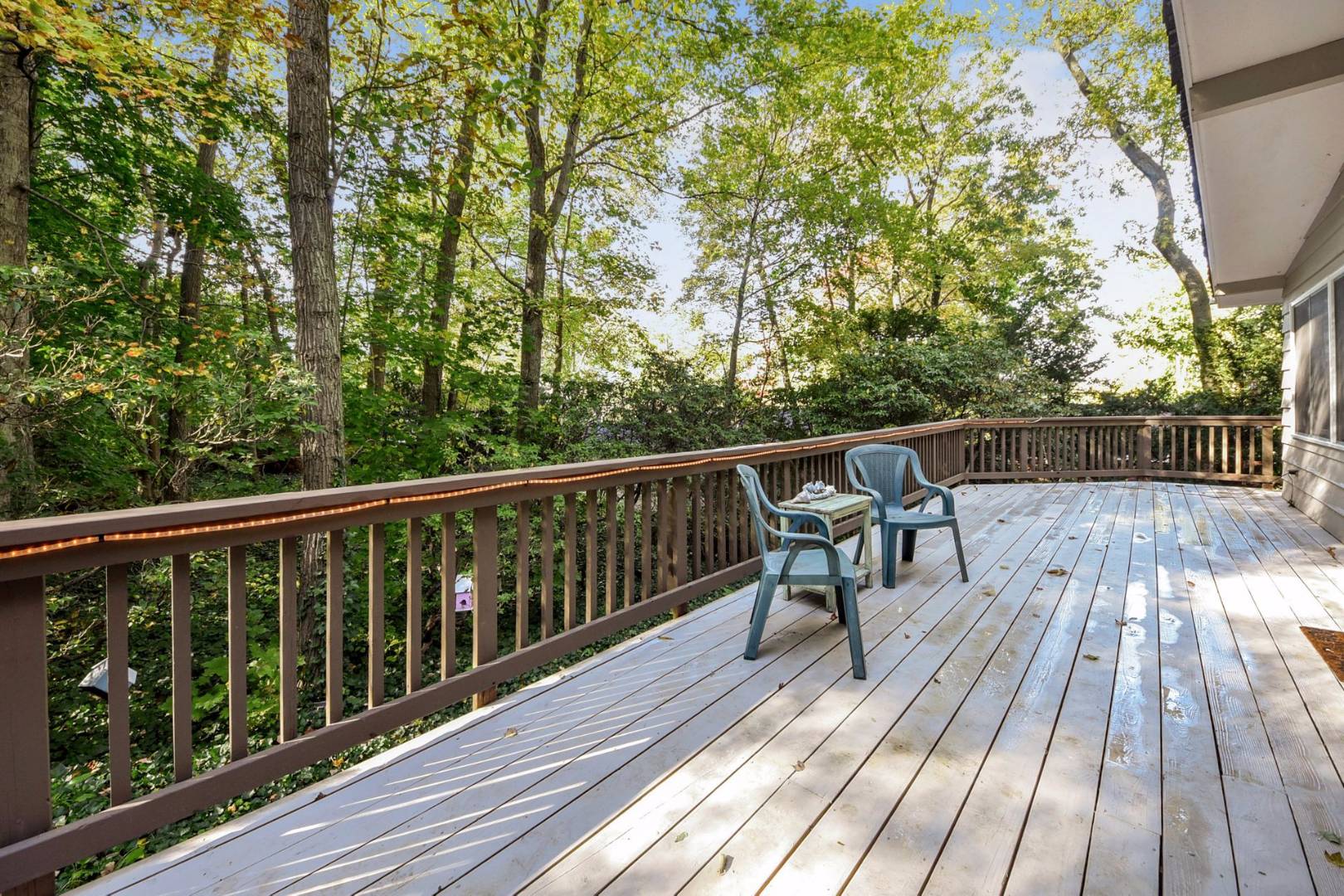 ;
;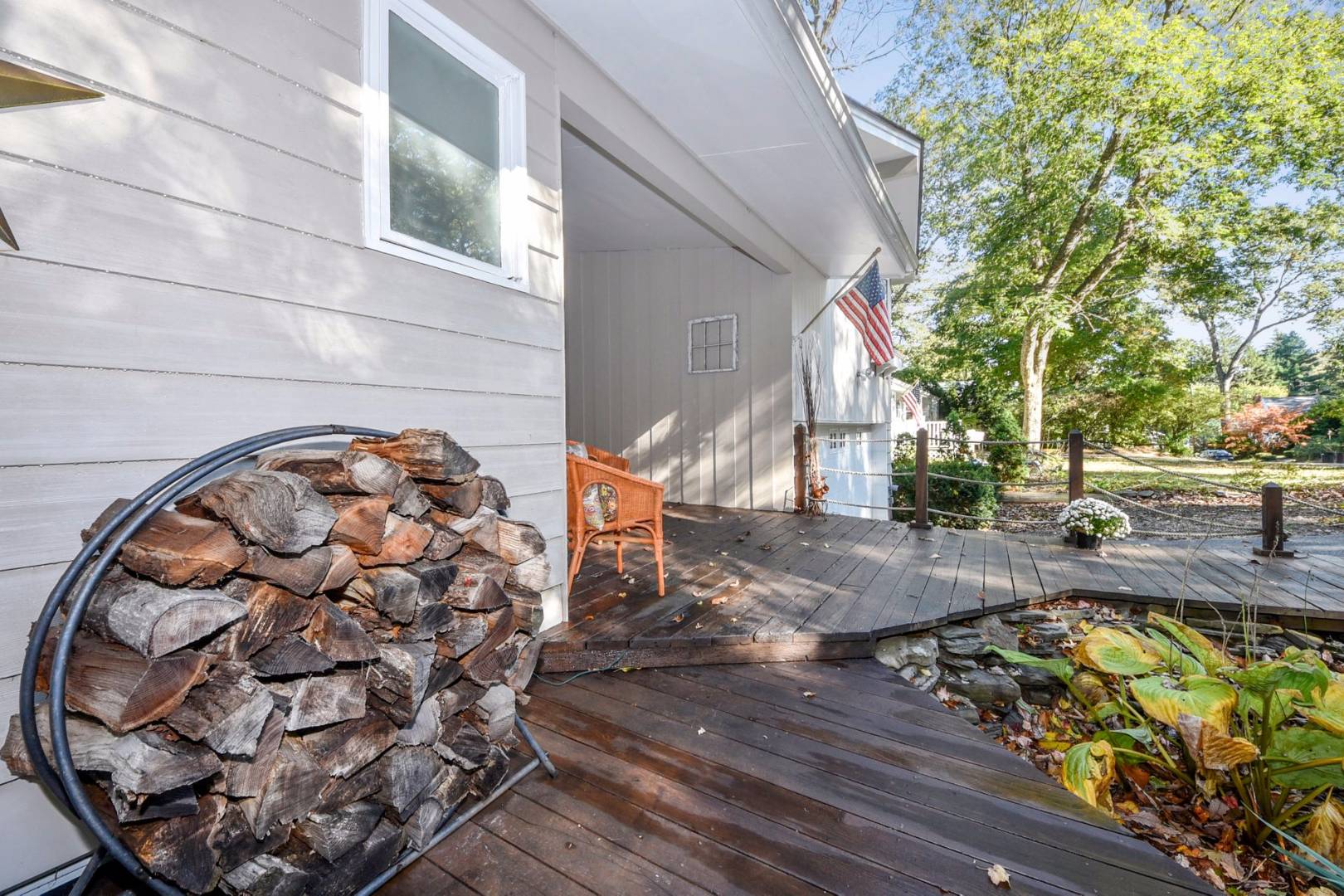 ;
;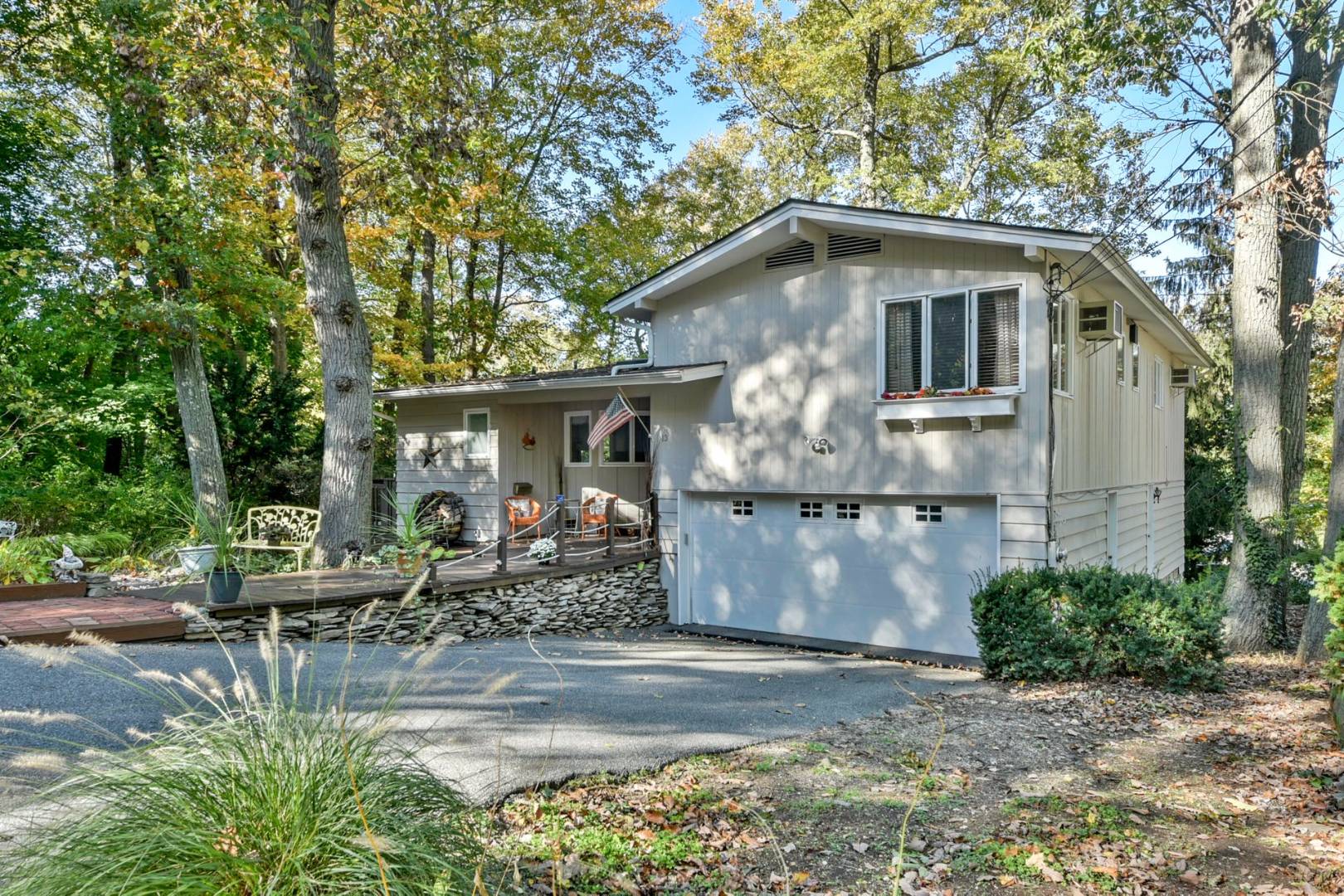 ;
;