120 Wheeler Ave., Staten Island, NY 10314
| Listing ID |
11249027 |
|
|
|
| Property Type |
House |
|
|
|
| County |
Richmond |
|
|
|
| Township |
Richmond |
|
|
|
| Neighborhood |
Westerleigh |
|
|
|
|
| Total Tax |
$7,331 |
|
|
|
| Tax ID |
727-65 |
|
|
|
| FEMA Flood Map |
fema.gov/portal |
|
|
|
| Year Built |
1960 |
|
|
|
| |
|
|
|
|
|
Incredible Home on a Land Lovers dream!! This Multi Generational Home is well-maintained and offers many upgrades! Five bedrooms, three bathrooms and a spacious, three-room finished basement with steps leading out to the enormous yard. Gorgeous hardwood flooring throughout, stunning renovated bathroom with Chrome fixtures, a spacious living room and separate dining room with detailed crown molding. Eat in kitchen offers recessed lighting, plus two generously sized bedrooms are all located on the first level. The second floor features three additional bedrooms including the Oversized Master and another beautifully updated modern full bath. The spacious, three room basement has unlimited possibilities! A summer kitchen, (sixth) bedroom, family room with wood-burning fireplace, another full bath, all with a separate entry. This spectacular home is situated on a massive 8300 sf lot, boasting a multiple car driveway, patio, deck, and plenty of room for a pool. Conveniently located near shopping, restaurants and buses directly to Manhattan, Bay Ridge or Local Staten Island. Don't miss this fantastic opportunity in Westerleigh!!
|
- 5 Total Bedrooms
- 3 Full Baths
- 2638 SF
- 8300 SF Lot
- Built in 1960
- 2 Stories
- Available 2/24/2024
- Cape Cod Style
- Full Basement
- Lower Level: Finished, Walk Out, Kitchen
- 1 Lower Level Bedroom
- 1 Lower Level Bathroom
- Lower Level Kitchen
- Eat-In Kitchen
- Oven/Range
- Refrigerator
- Hardwood Flooring
- 8 Rooms
- Entry Foyer
- Living Room
- Dining Room
- Family Room
- Formal Room
- Primary Bedroom
- Bonus Room
- Kitchen
- Private Guestroom
- First Floor Primary Bedroom
- First Floor Bathroom
- 1 Fireplace
- Hot Water
- Gas Fuel
- Central A/C
- Frame Construction
- Brick Siding
- Vinyl Siding
- Municipal Water
- Municipal Sewer
- Deck
- Patio
- Room For Pool
- Driveway
- Near Bus
- $7,331 City Tax
- $7,331 Total Tax
- Sold on 8/02/2024
- Sold for $935,000
- Buyer's Agent: Rachel Carlson/Rachel Carlson
- Company: Red Door Realty/Red Door Realty
|
|
Rachel Carlson
RED DOOR REALTY GROUP
|
Listing data is deemed reliable but is NOT guaranteed accurate.
|



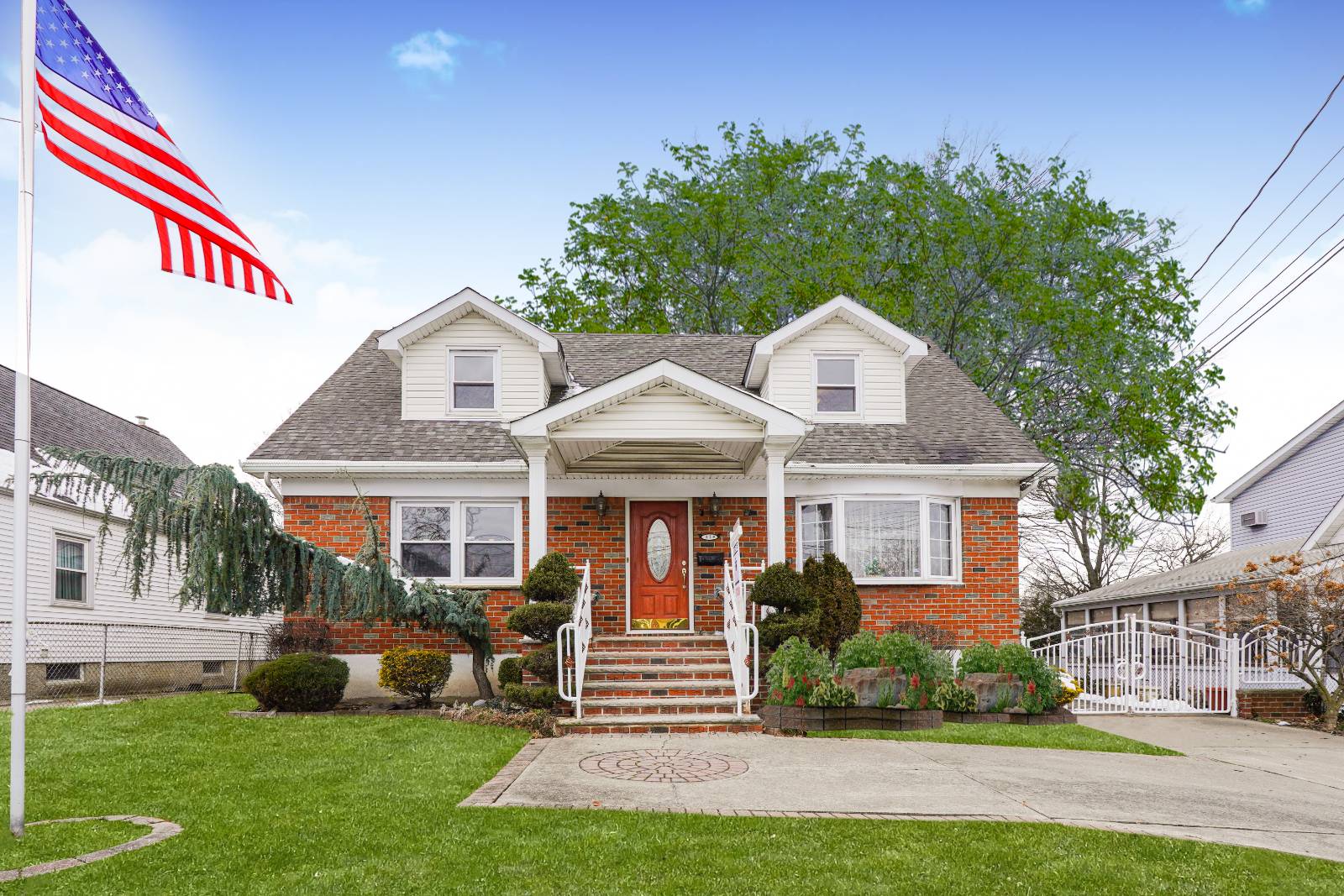


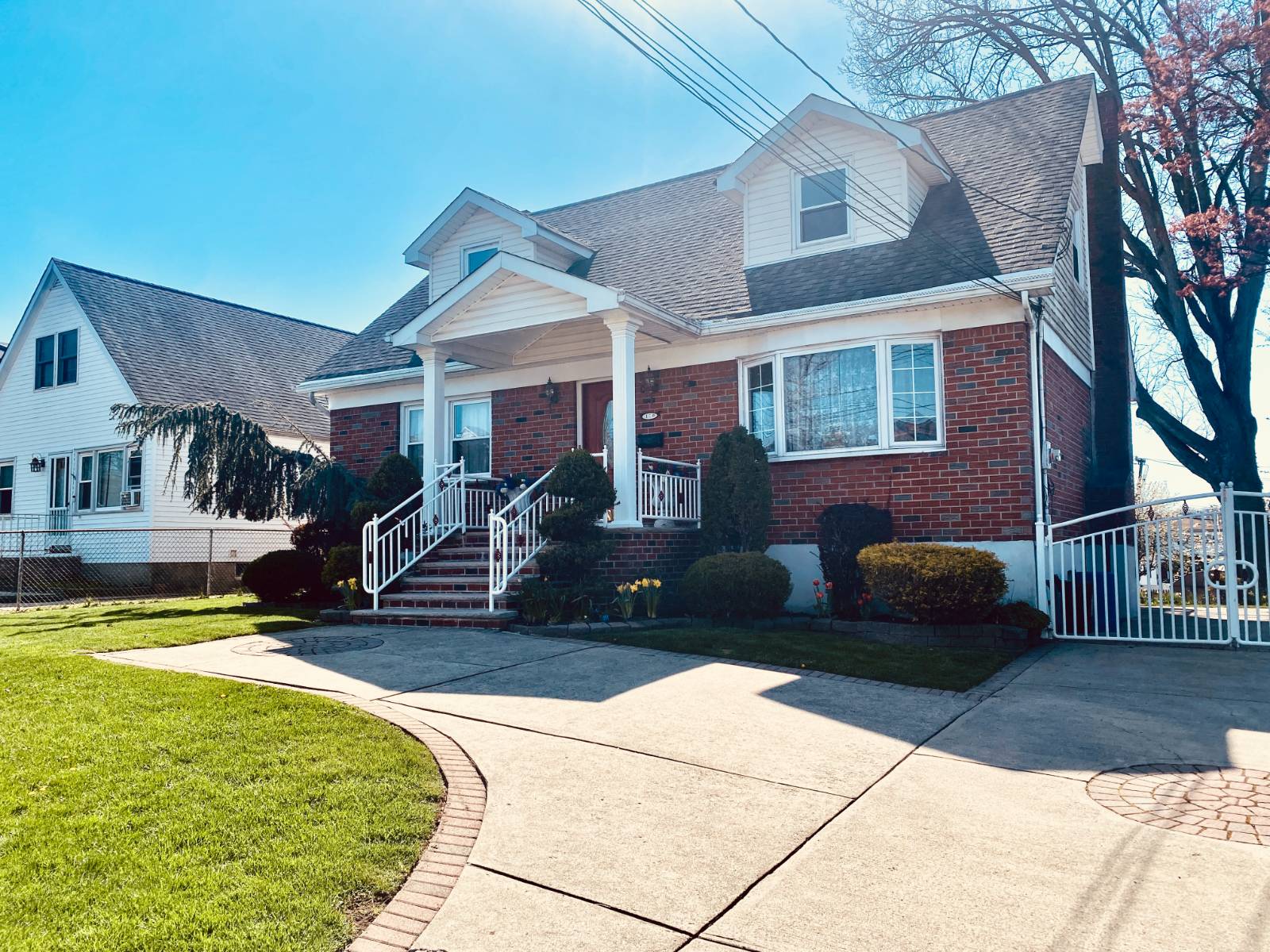 ;
;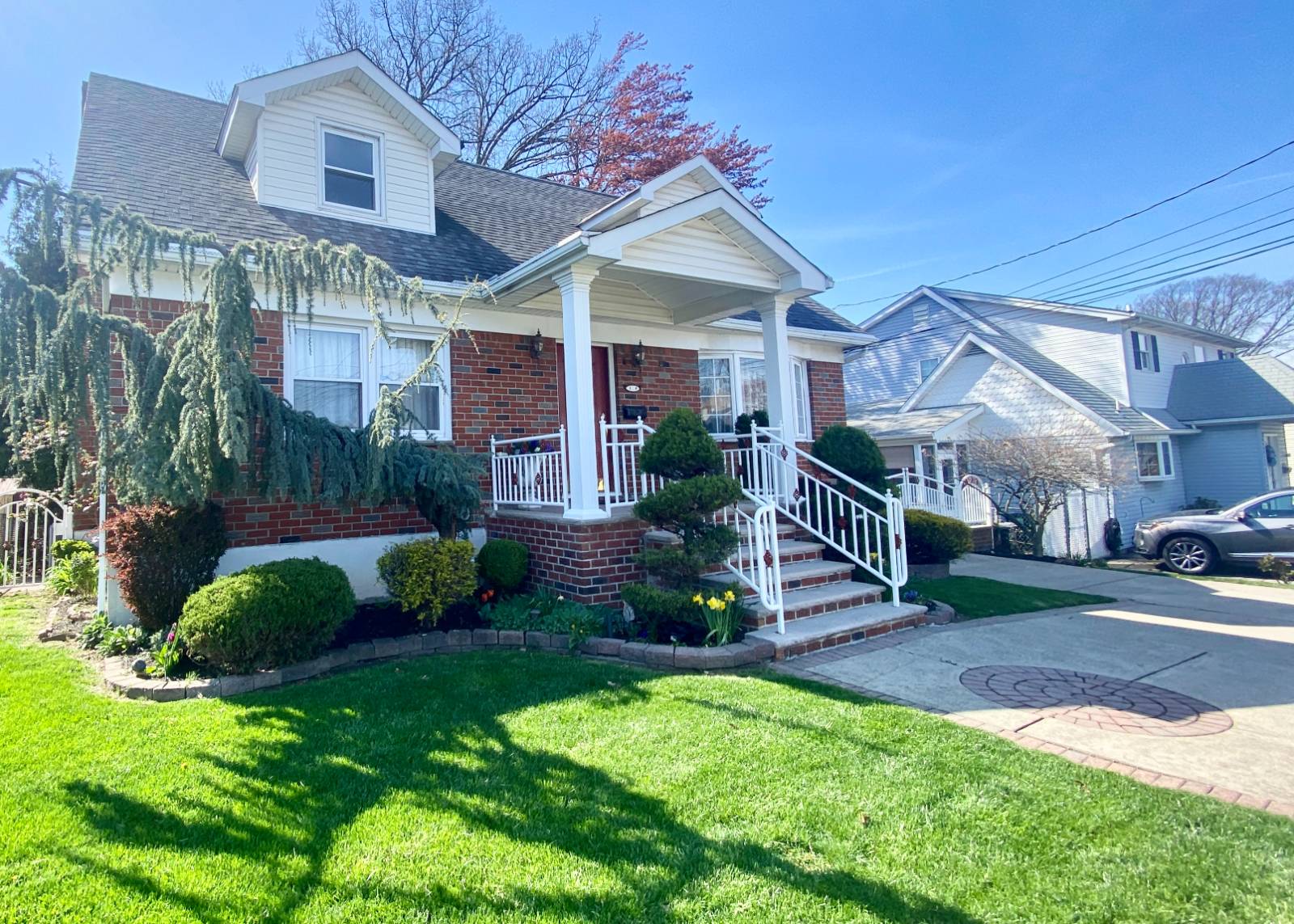 ;
;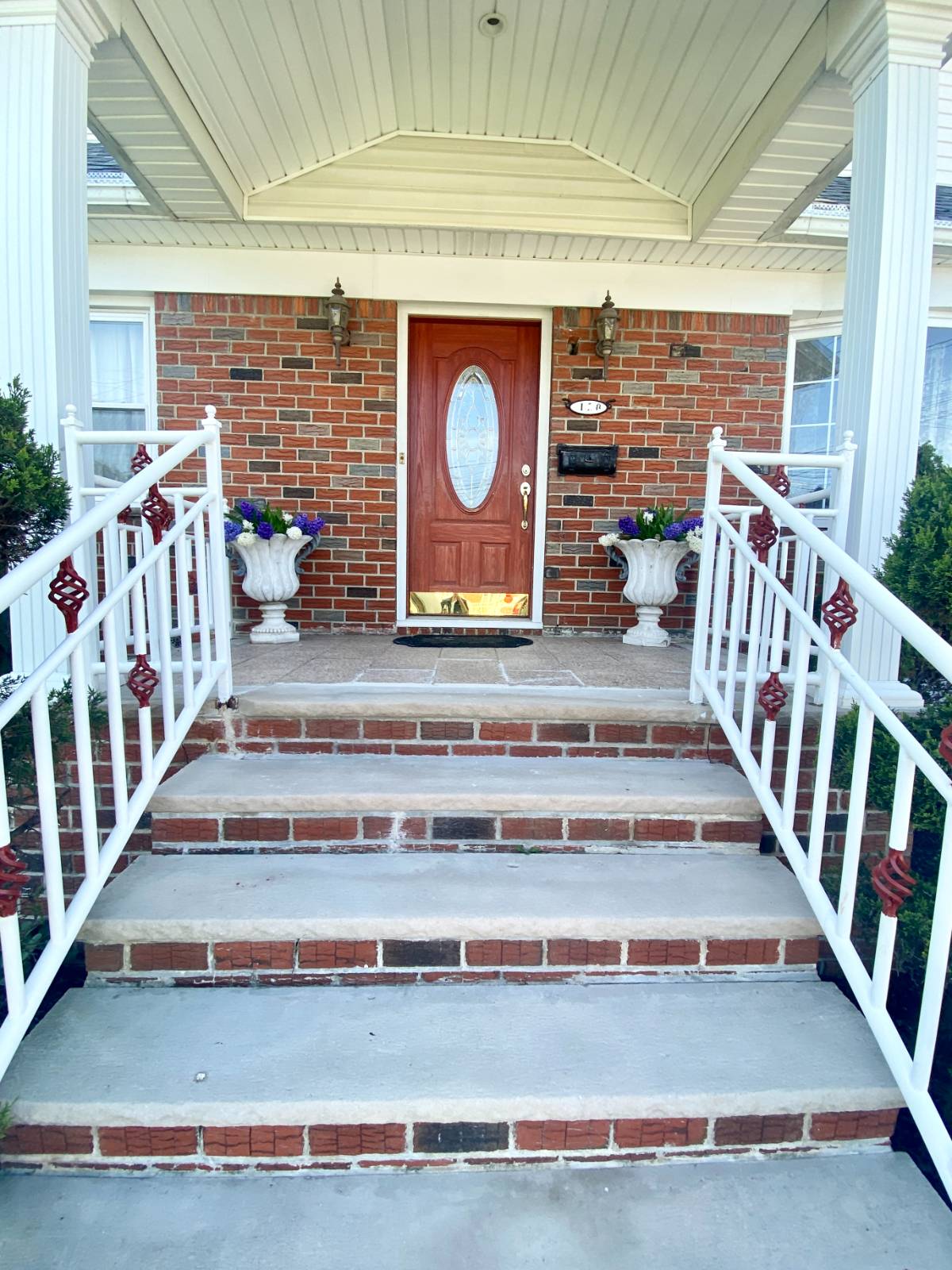 ;
;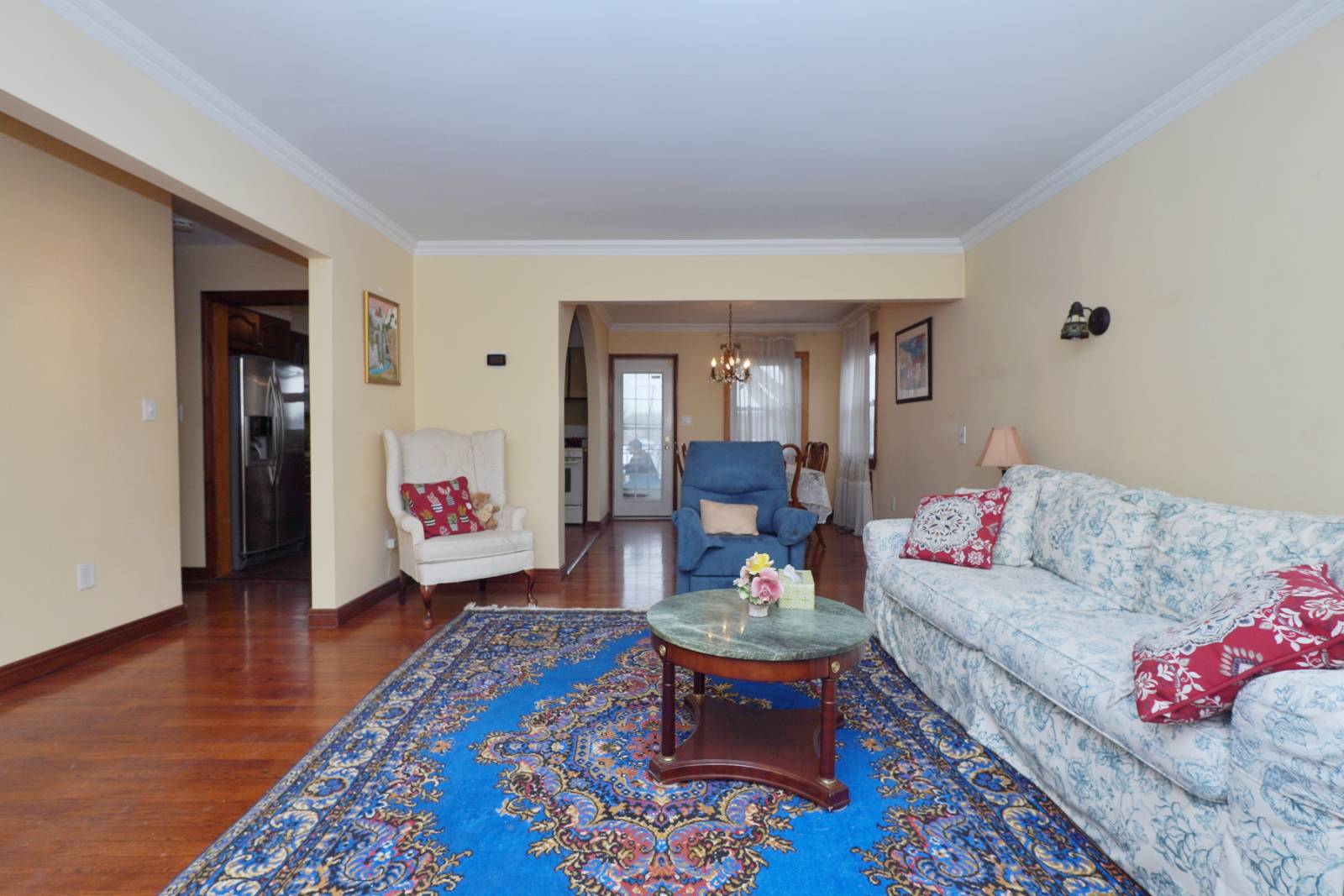 ;
;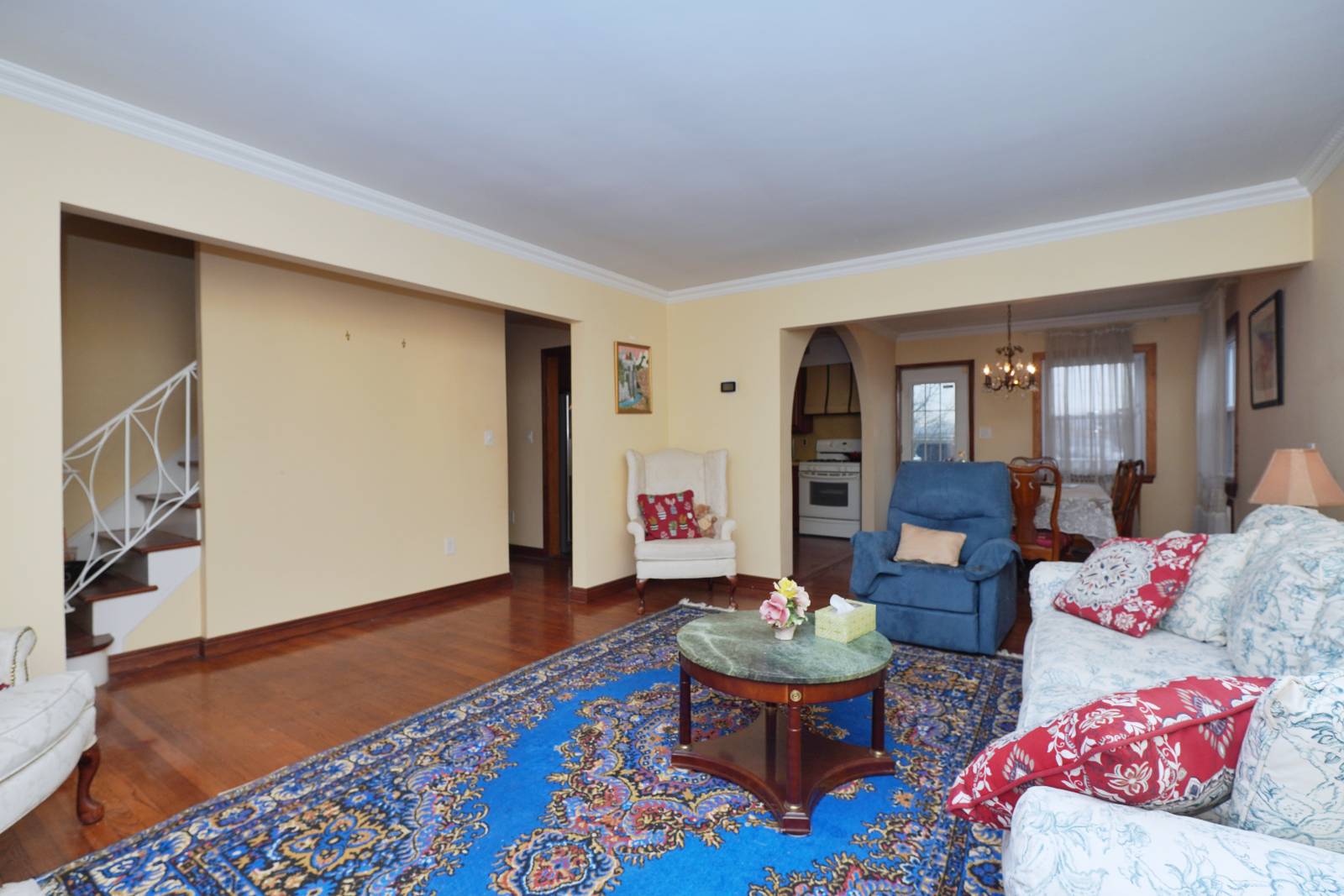 ;
;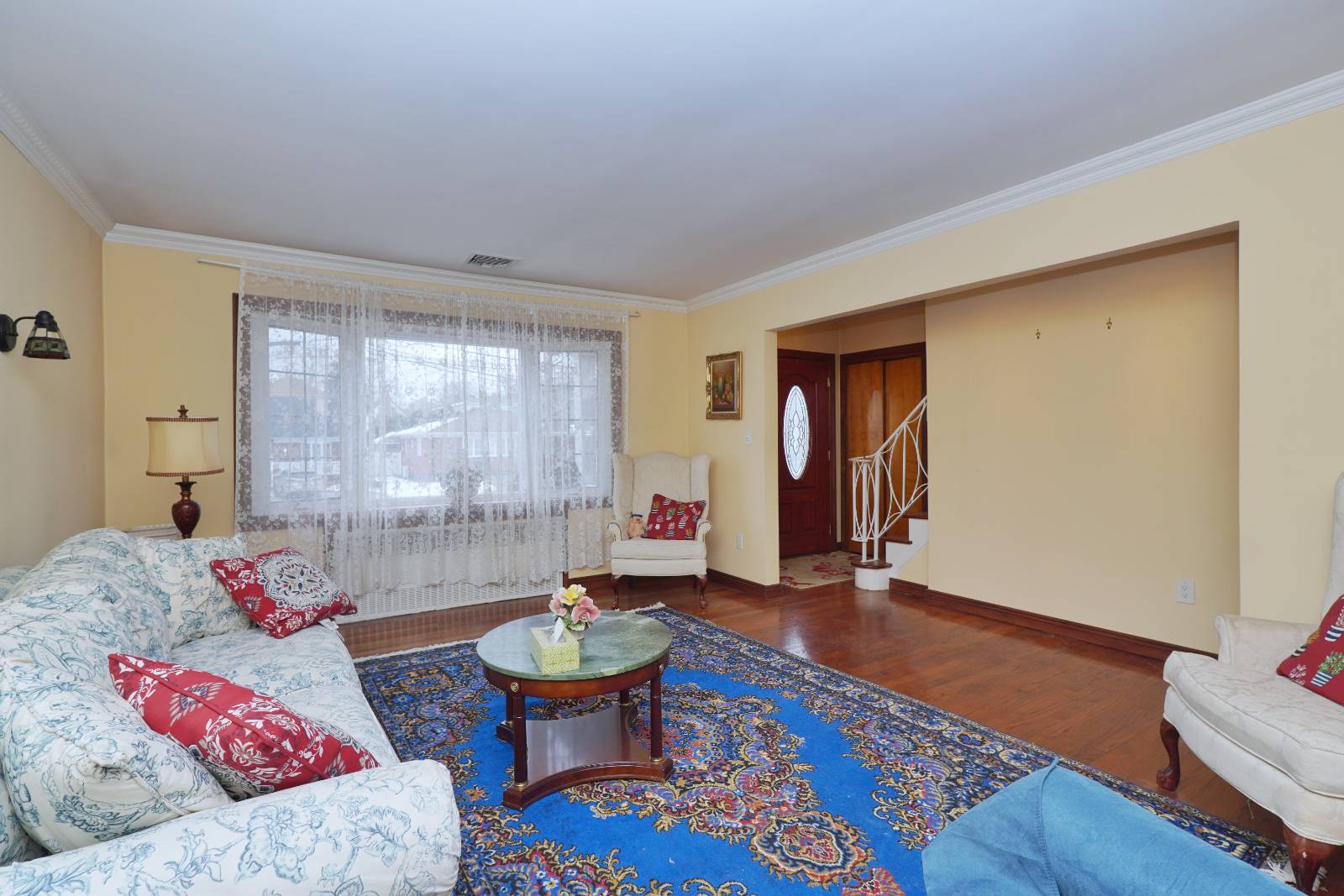 ;
;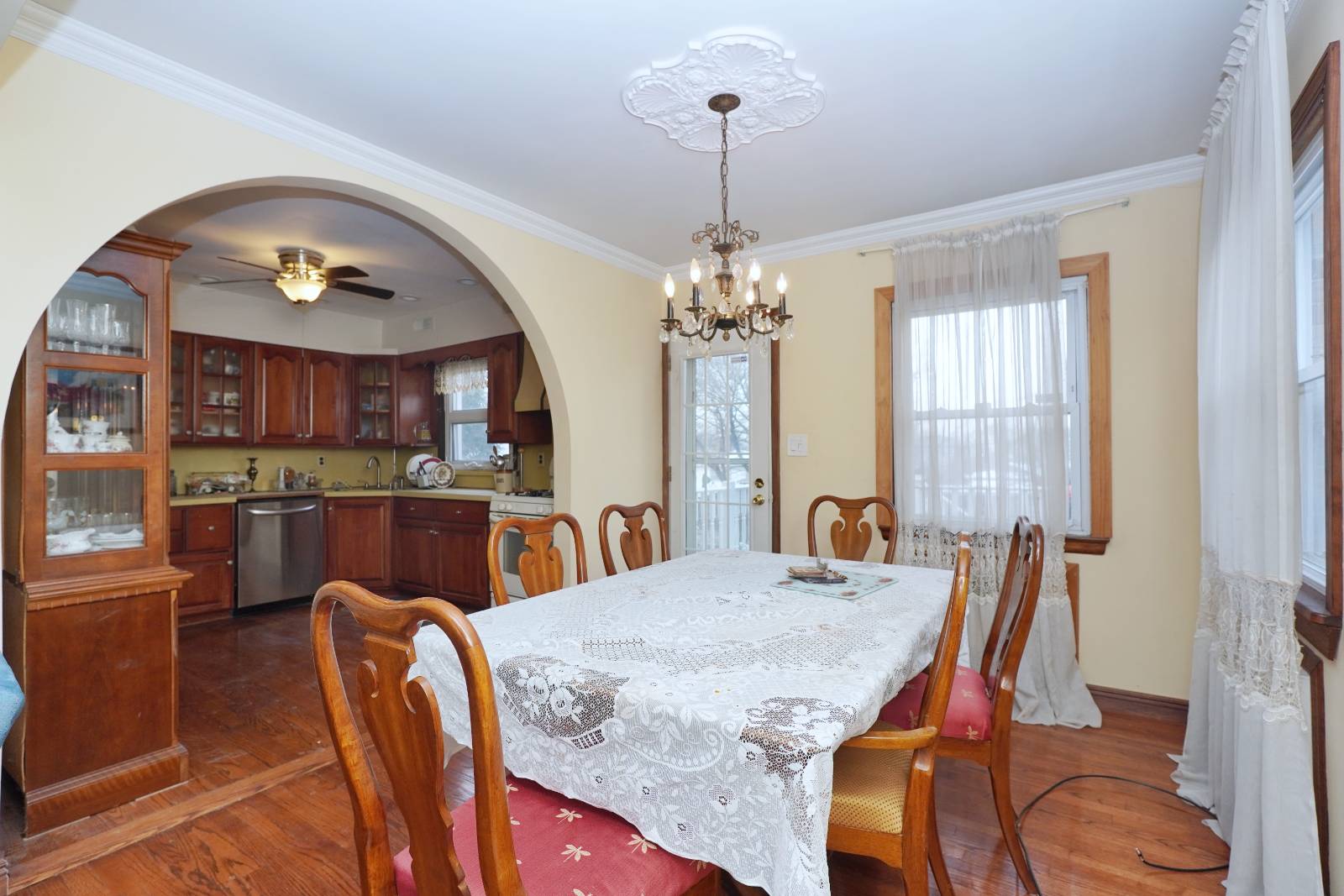 ;
;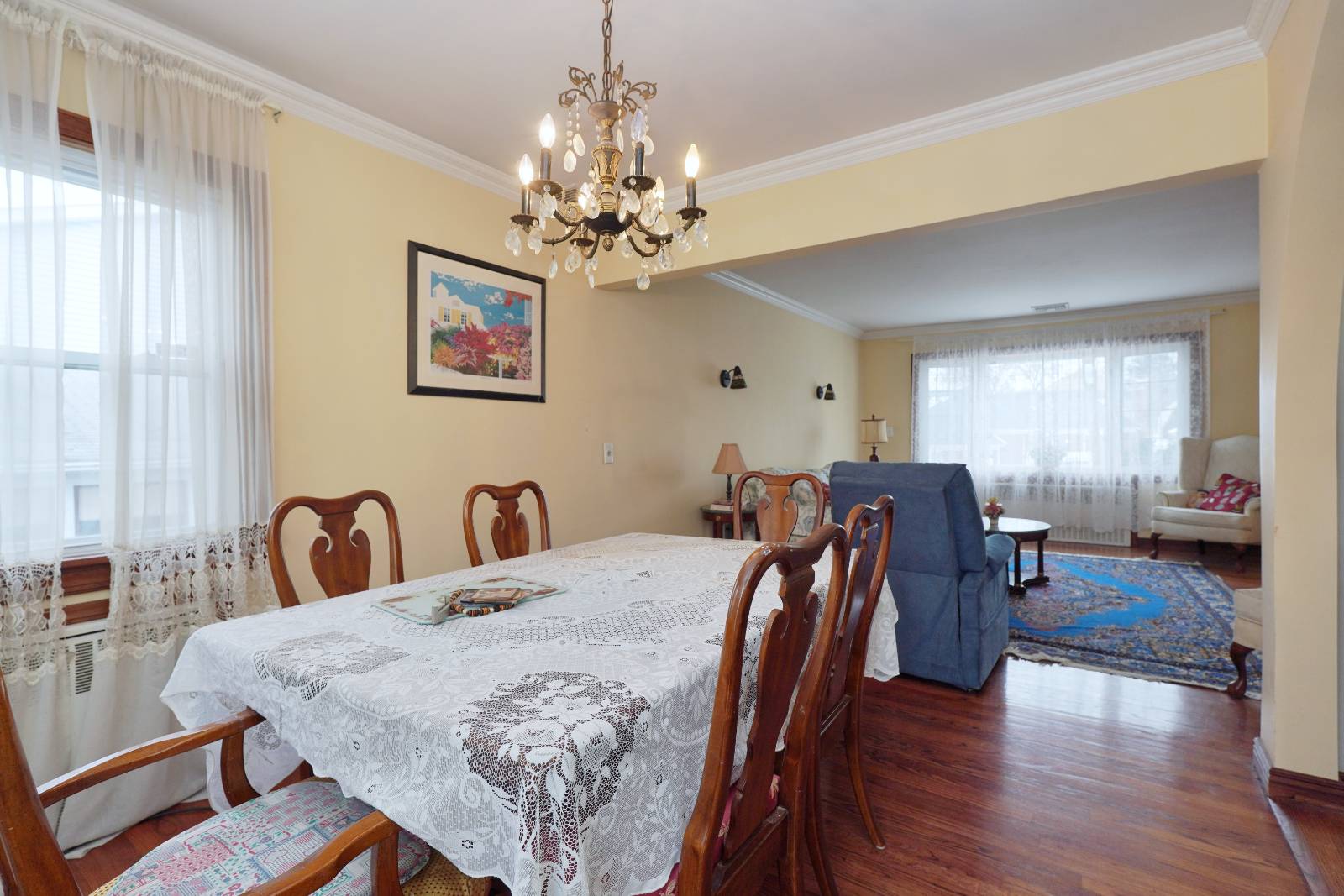 ;
;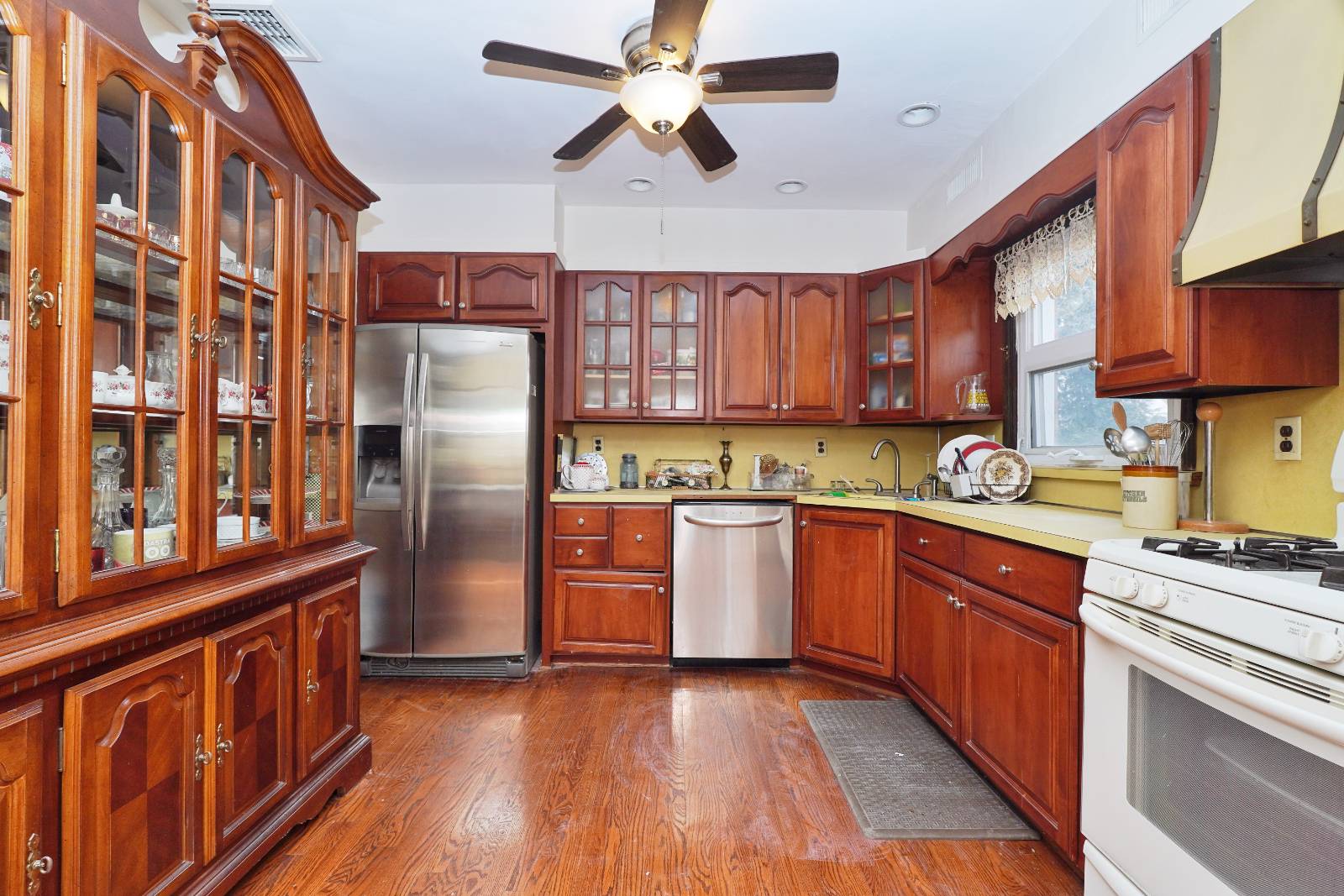 ;
;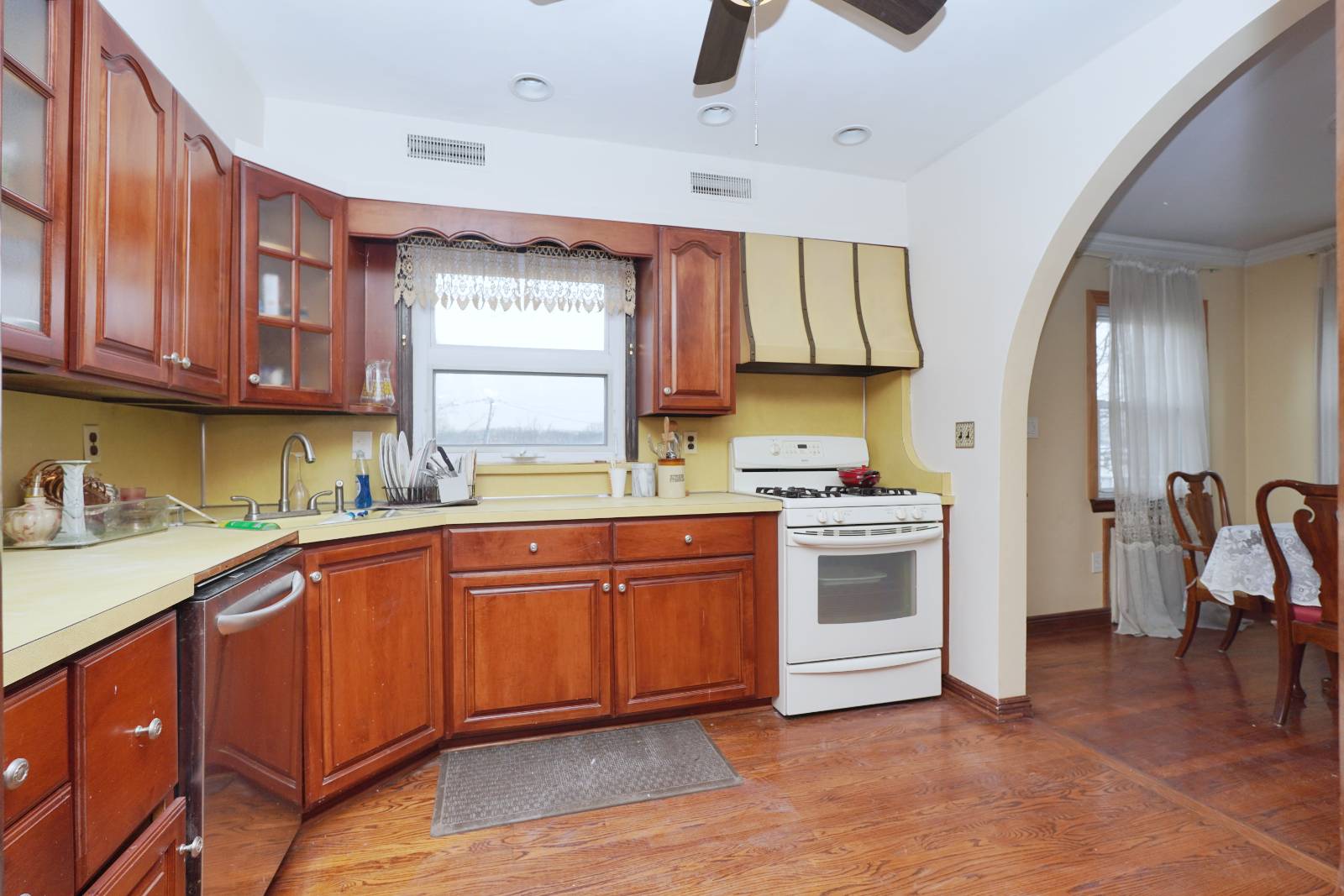 ;
;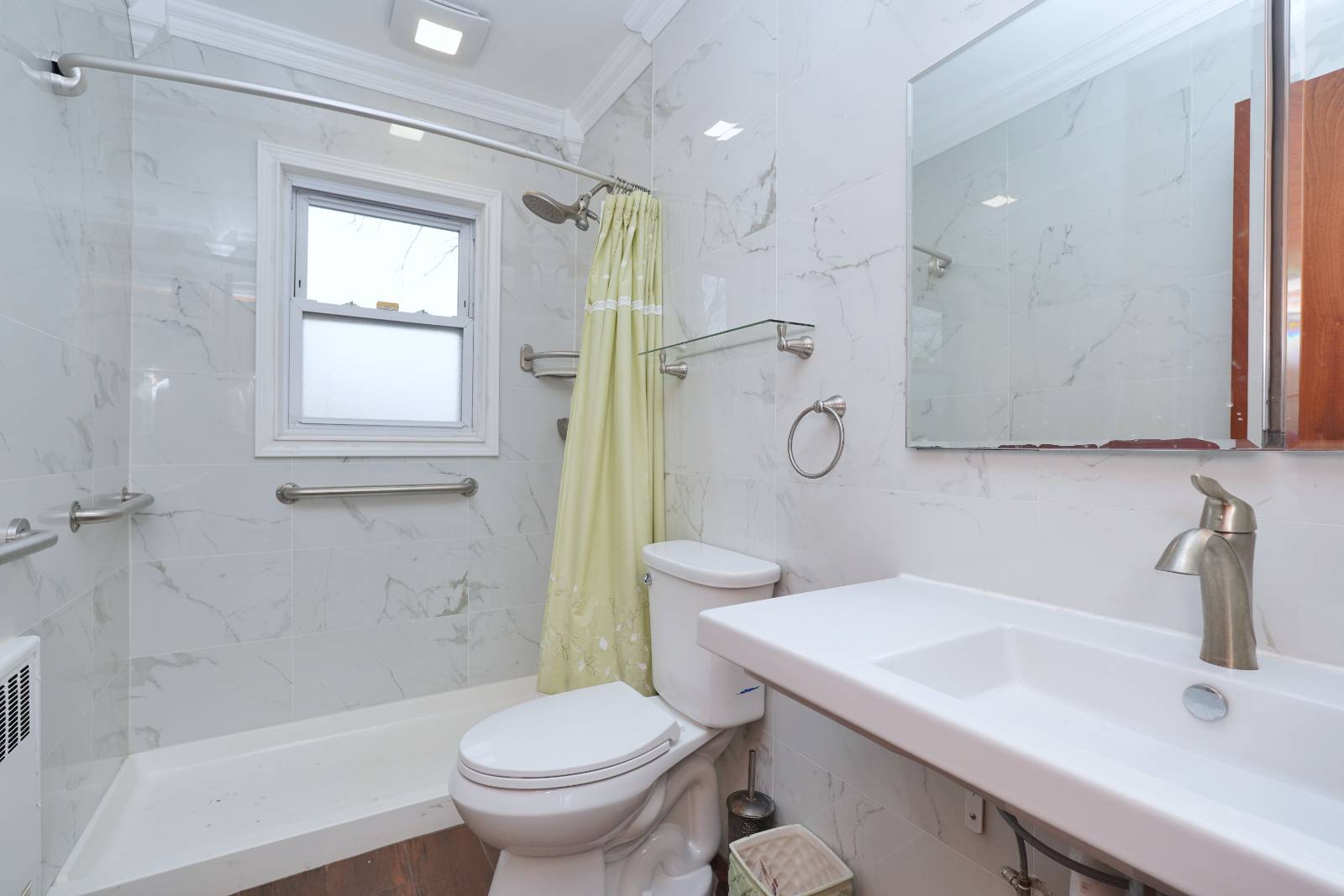 ;
;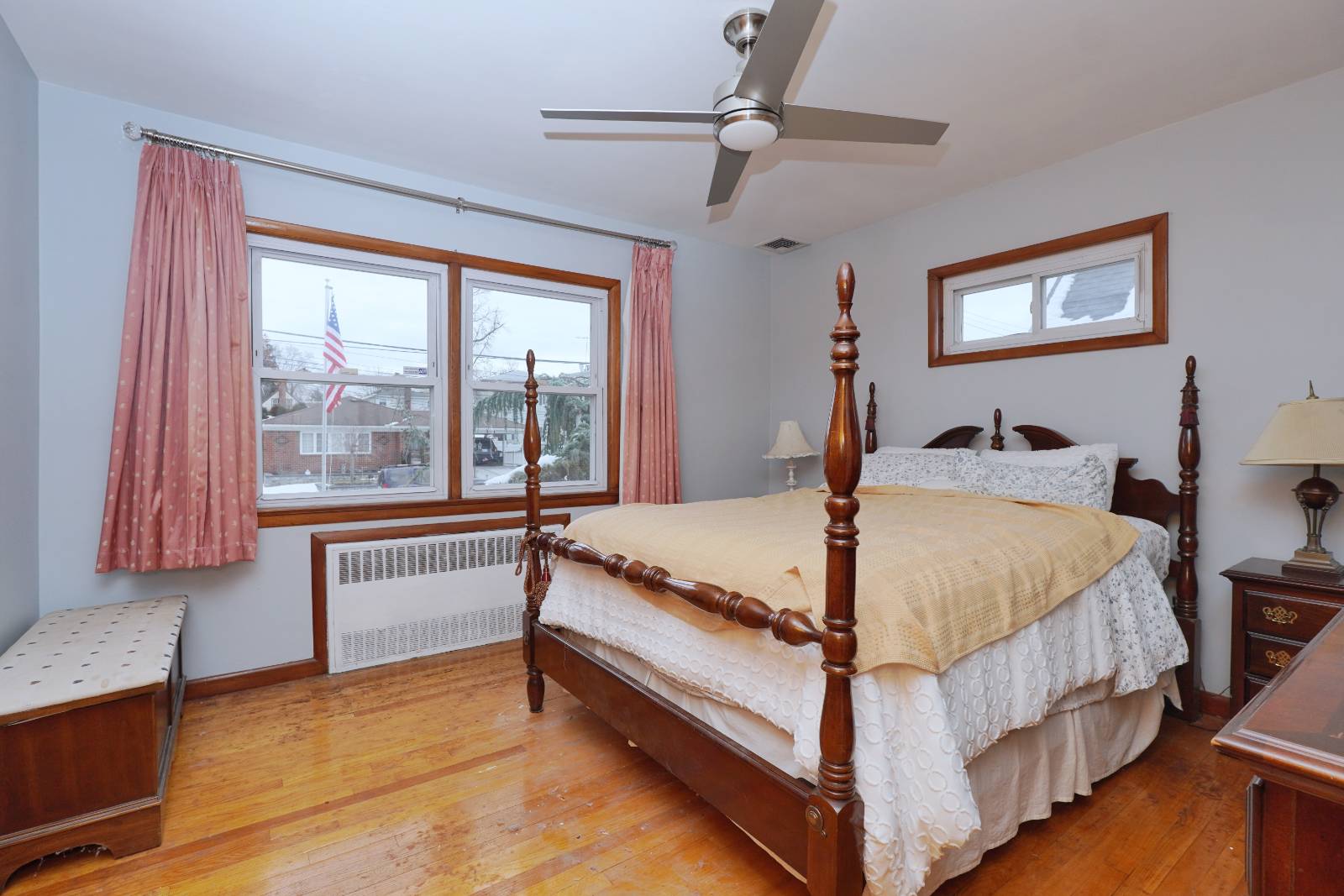 ;
;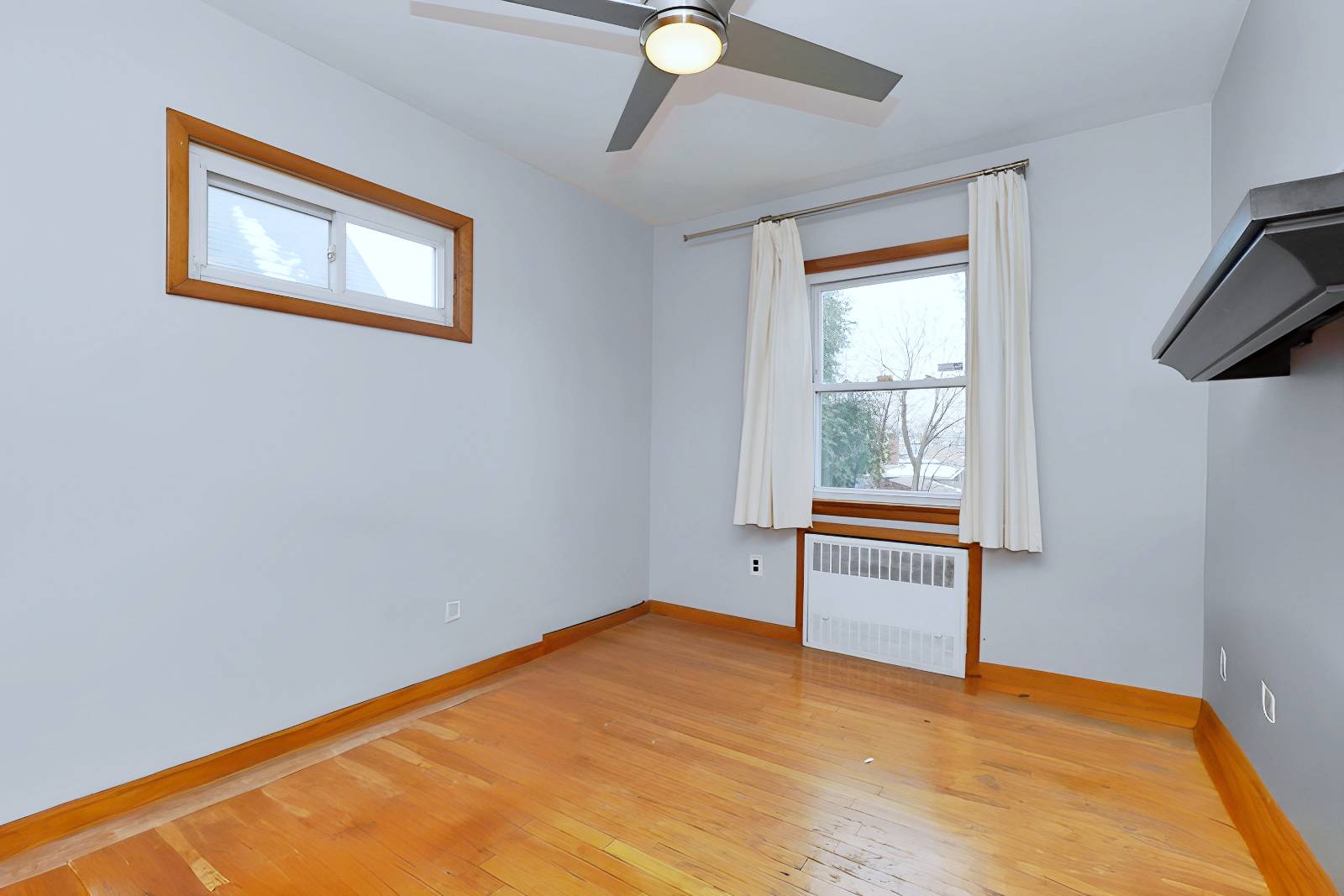 ;
;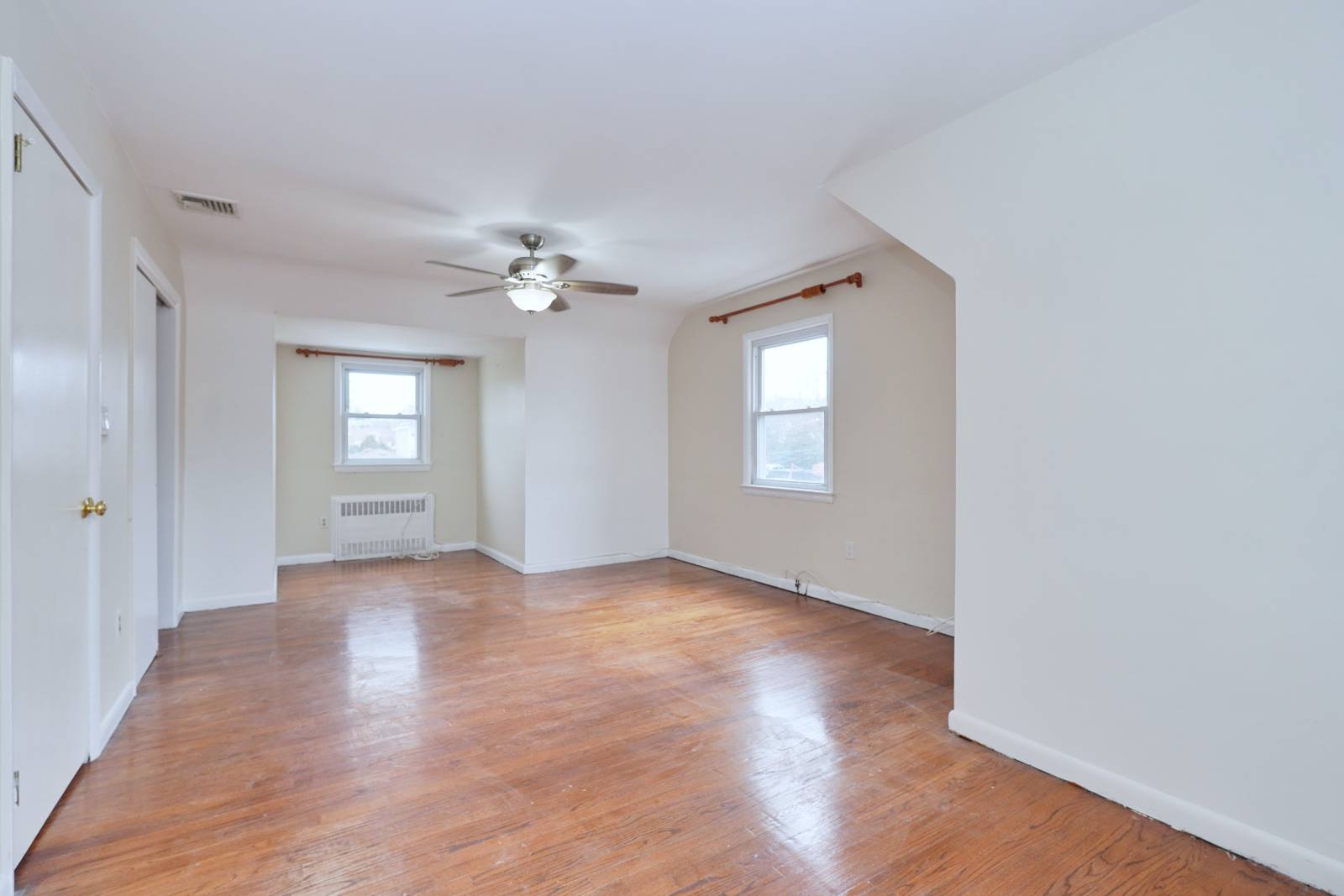 ;
;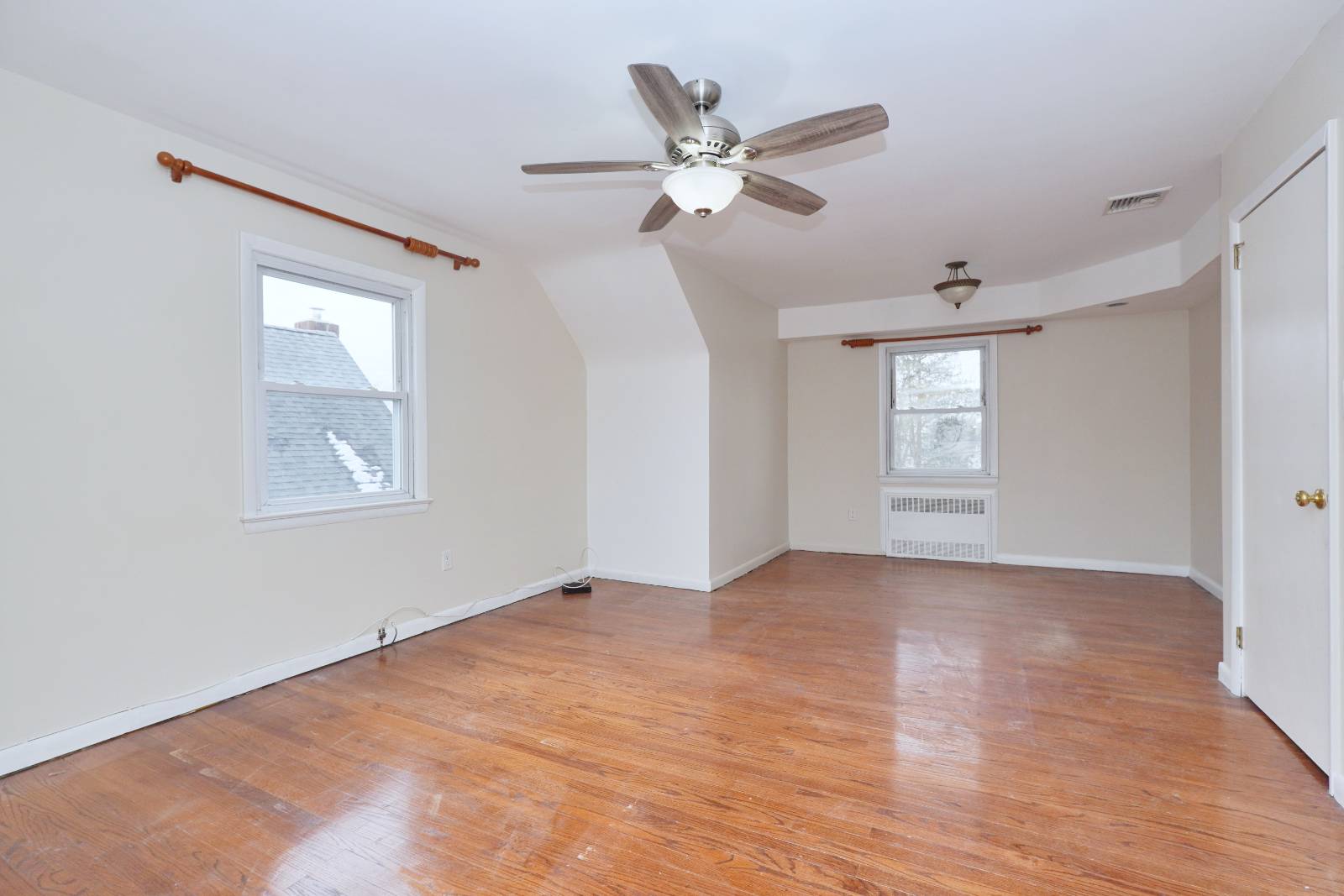 ;
;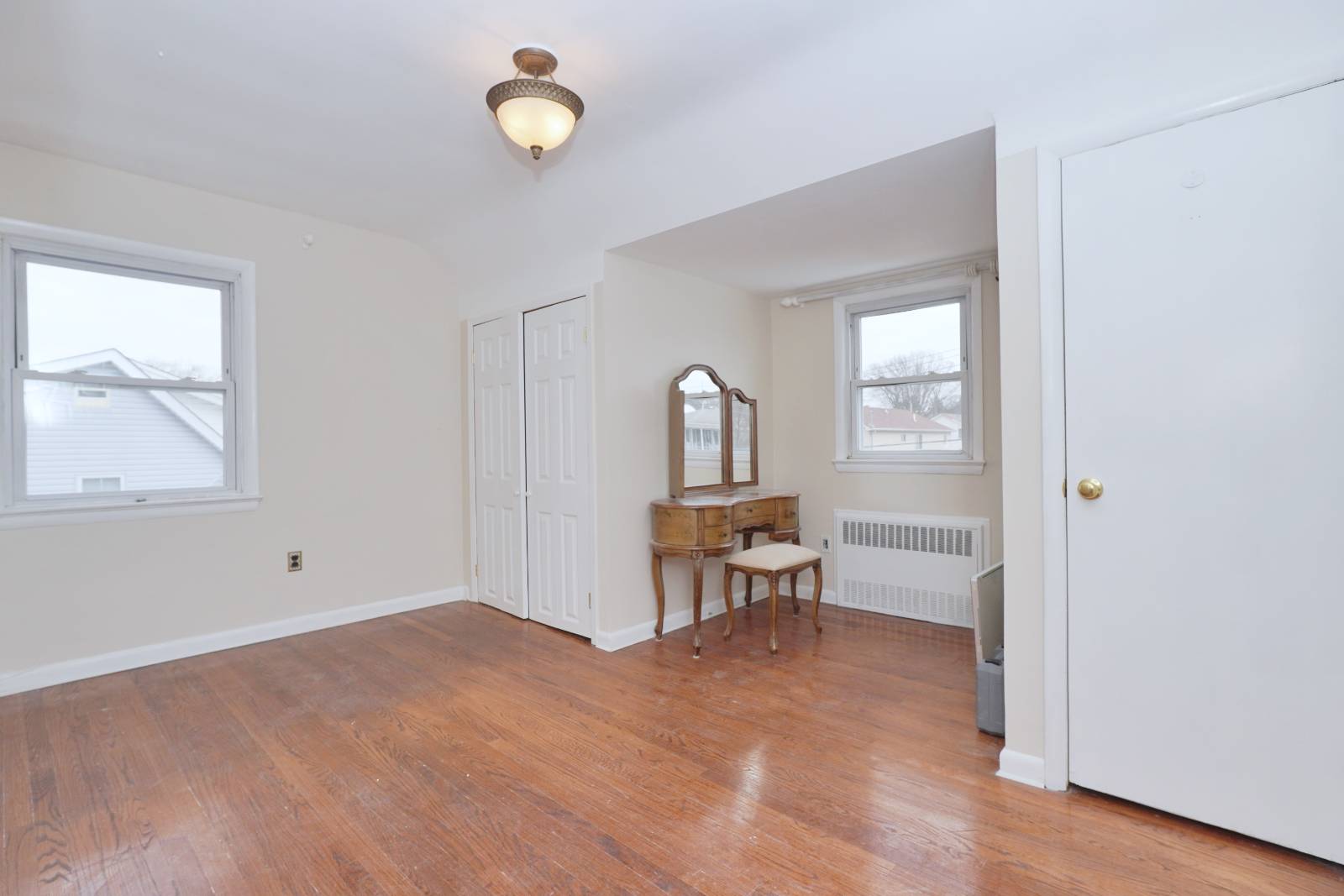 ;
;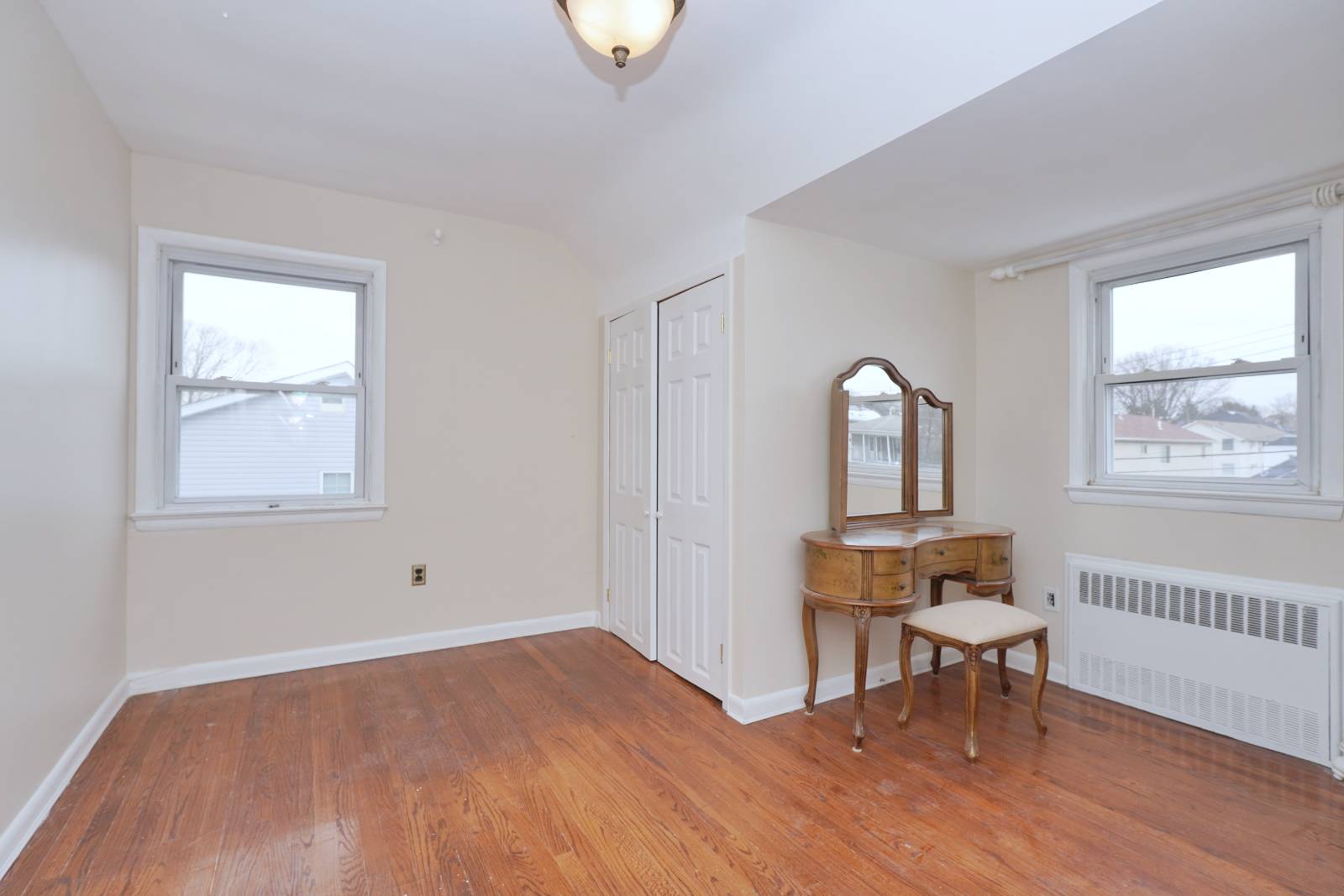 ;
;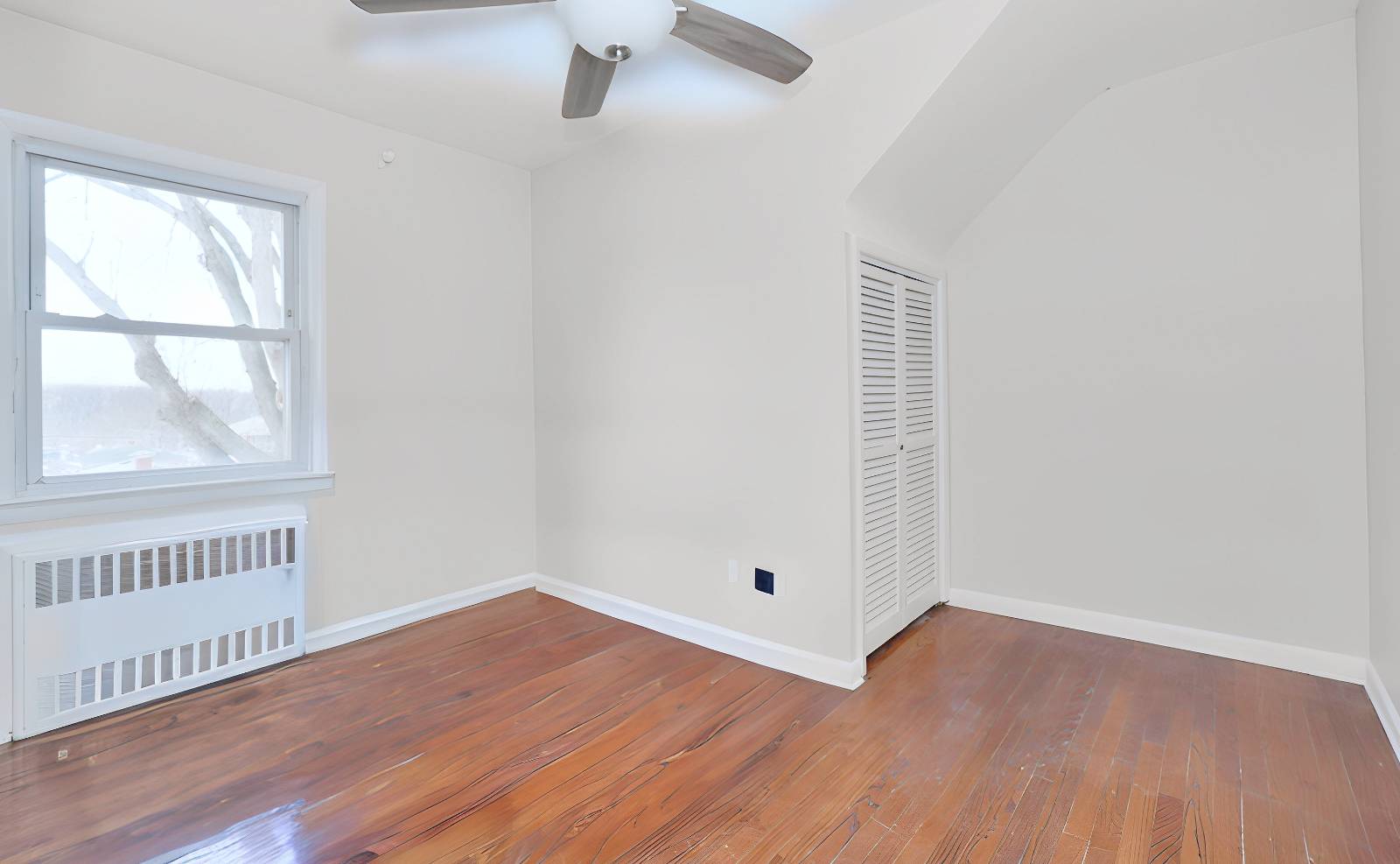 ;
;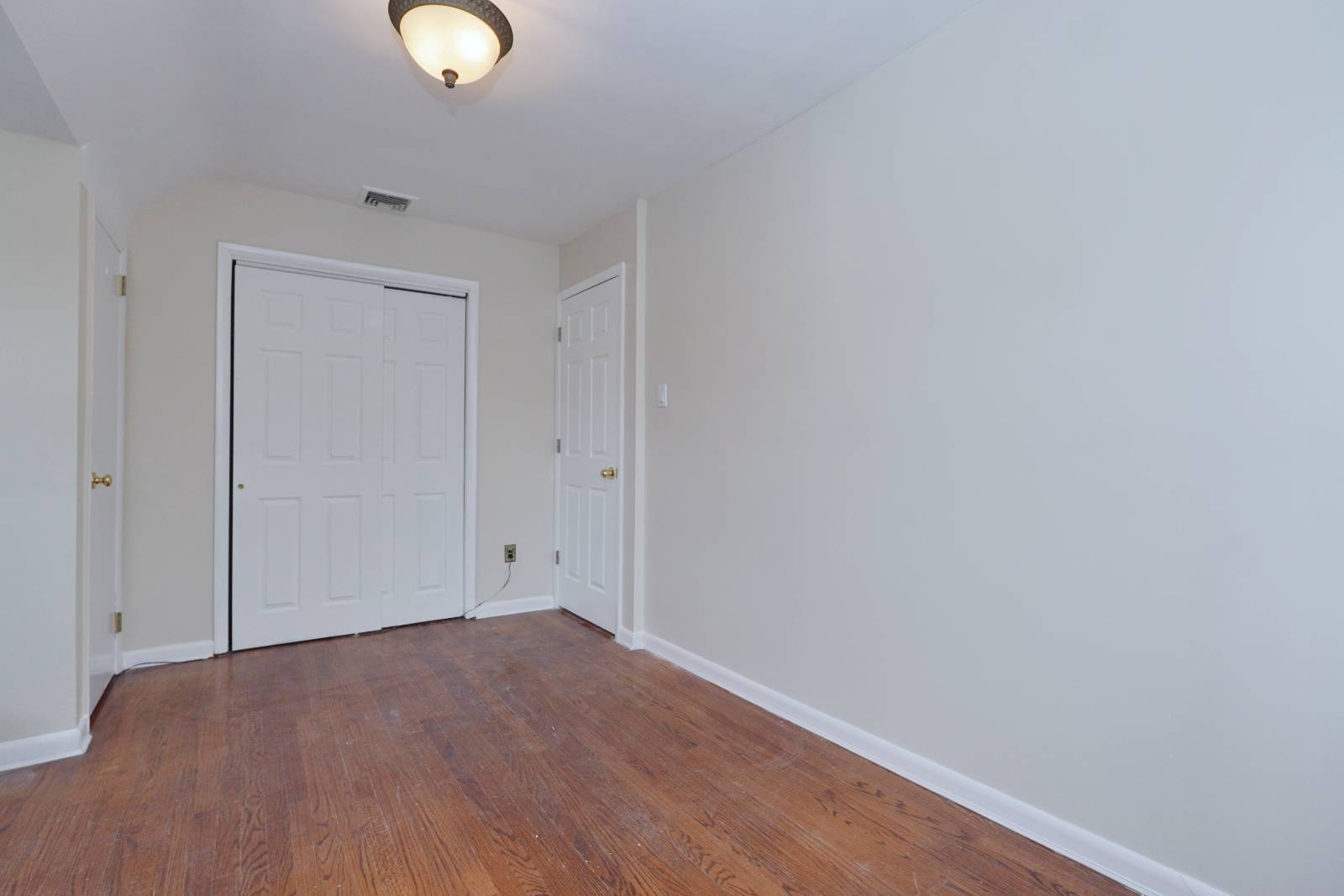 ;
;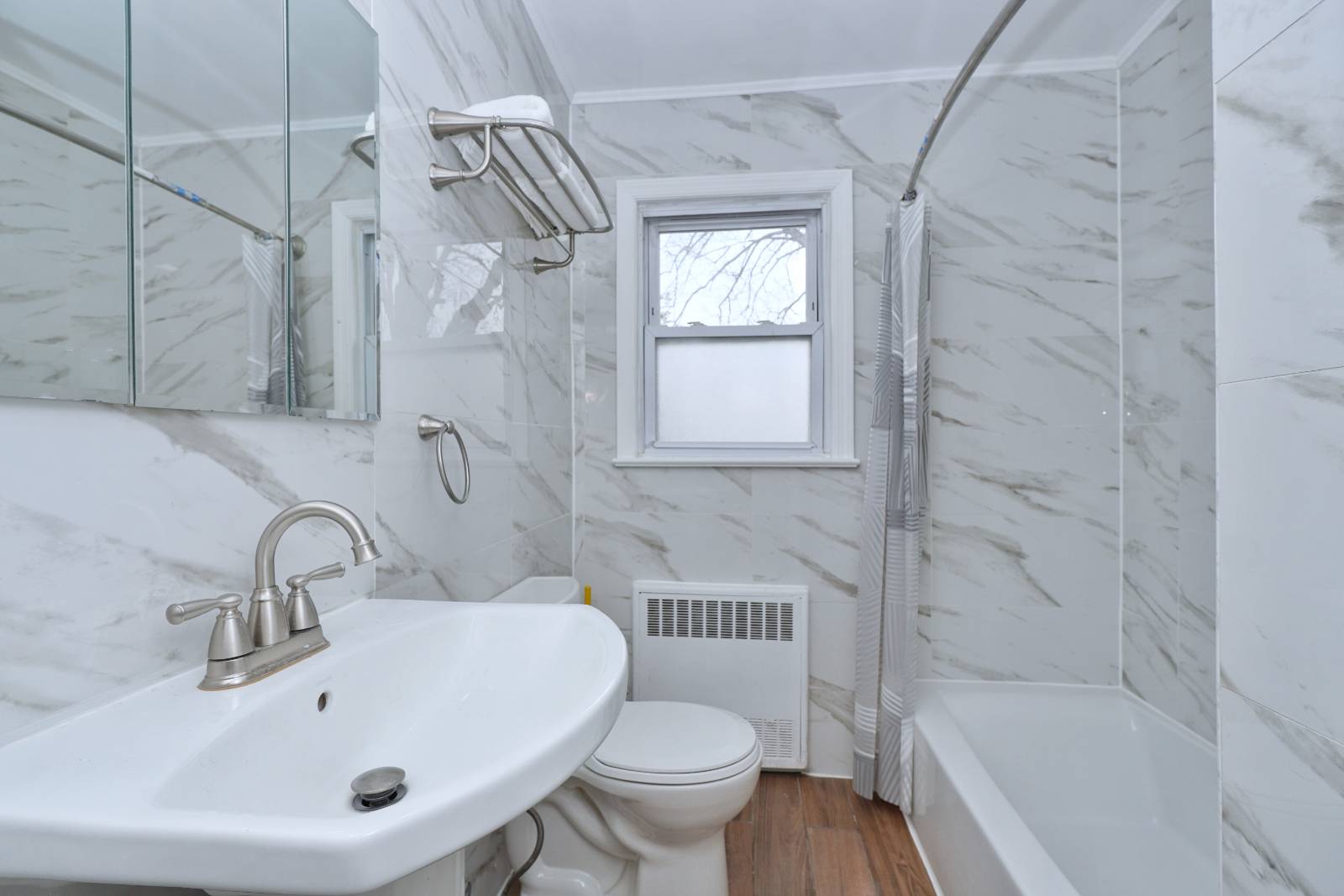 ;
;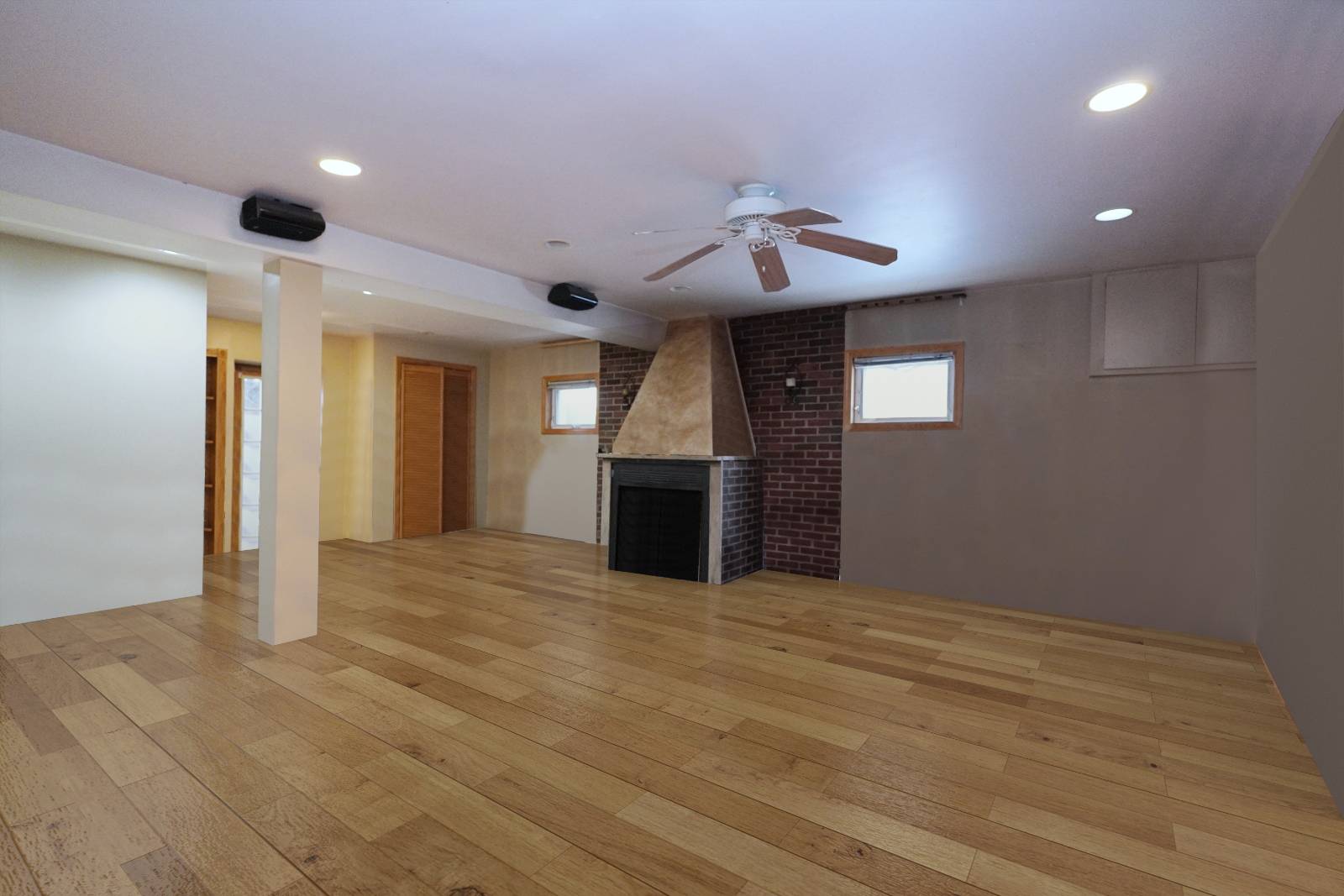 ;
;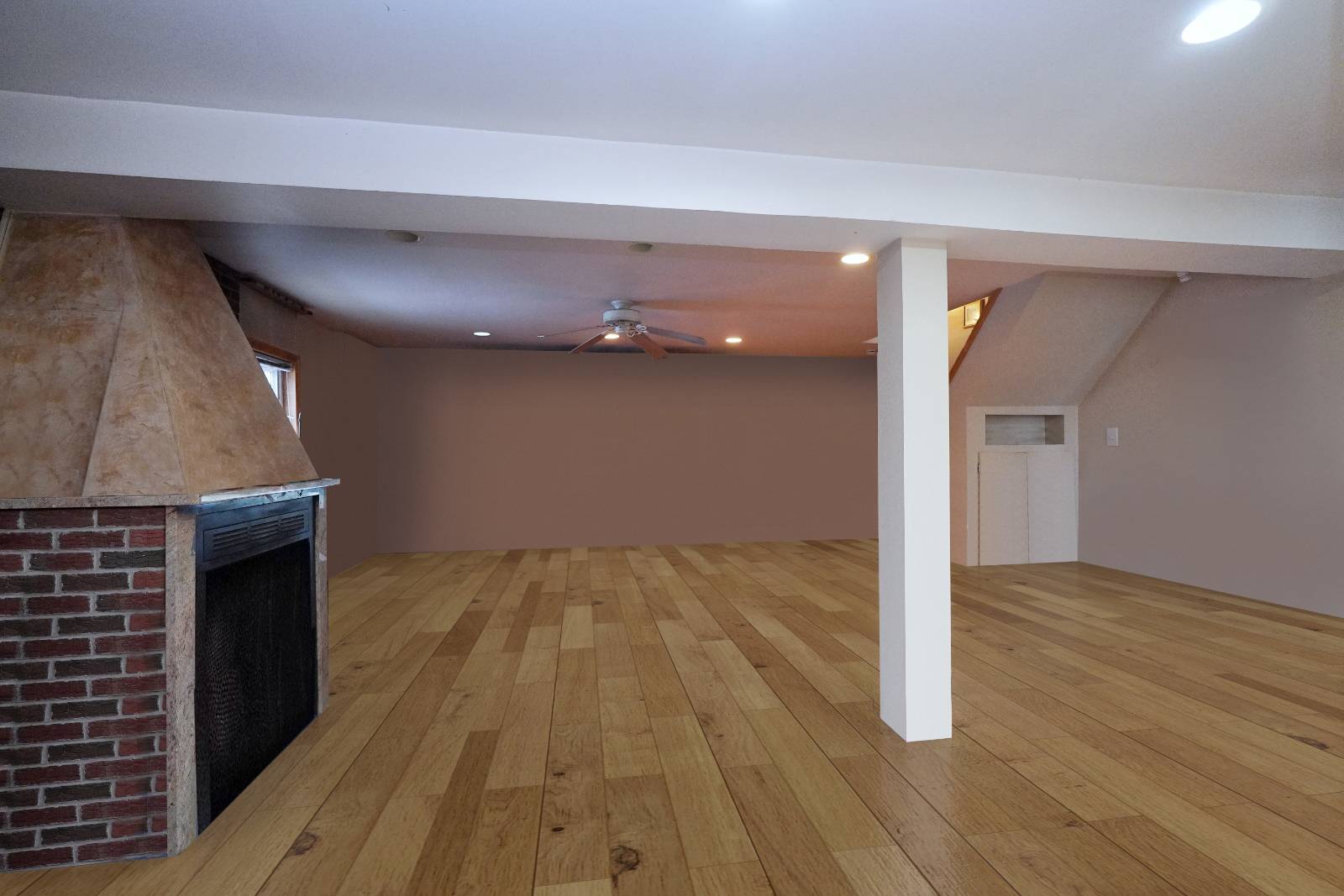 ;
;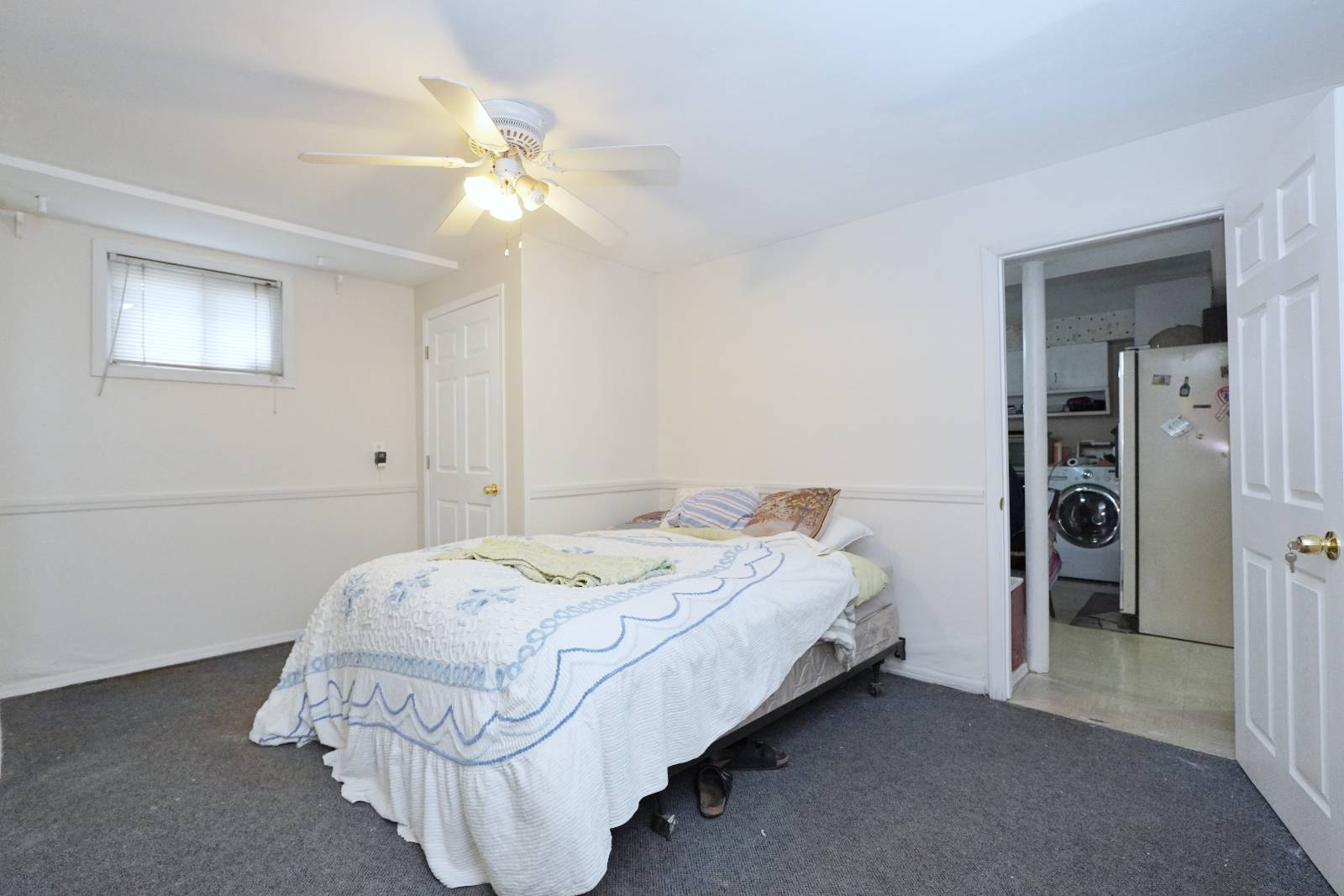 ;
;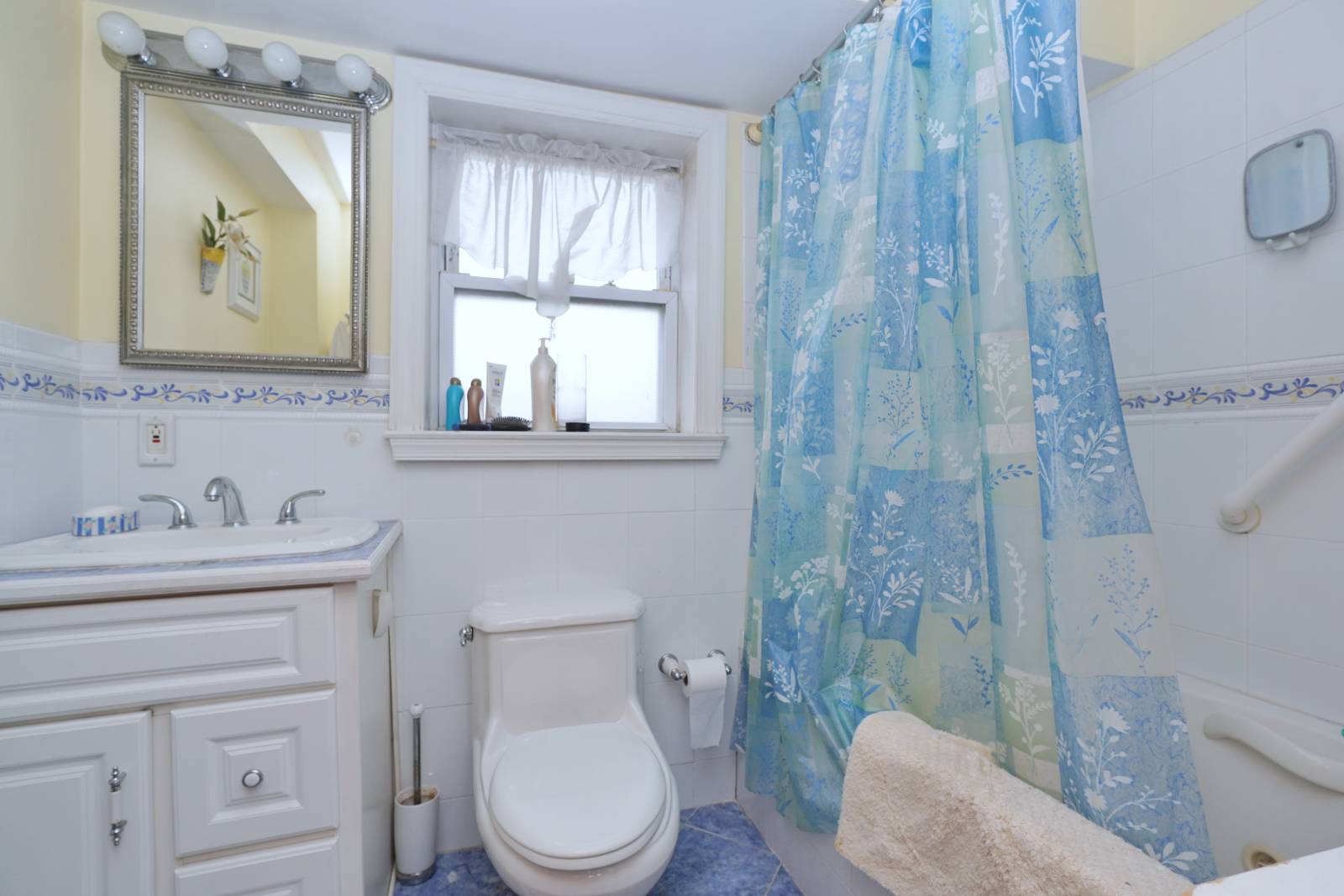 ;
;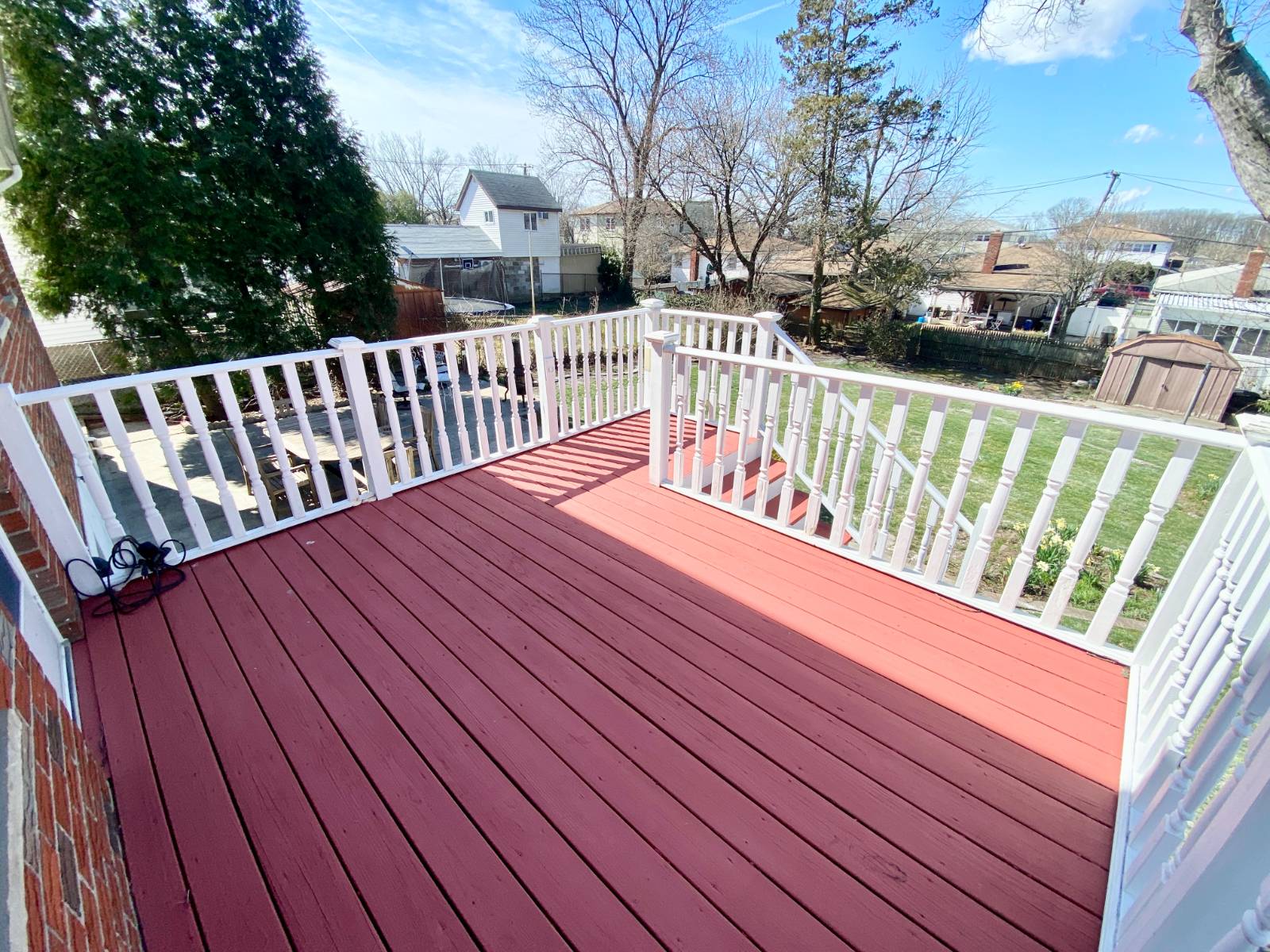 ;
;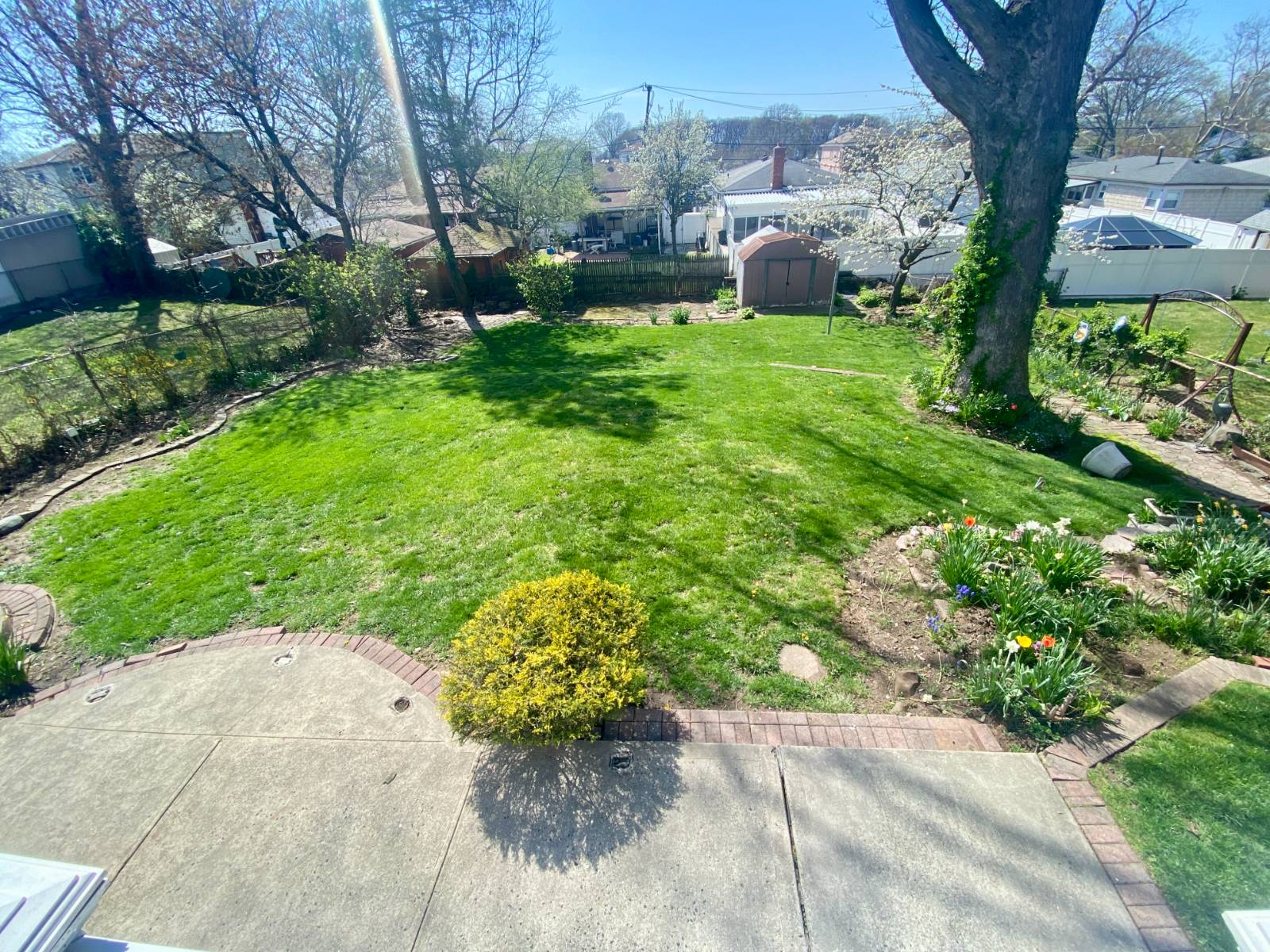 ;
;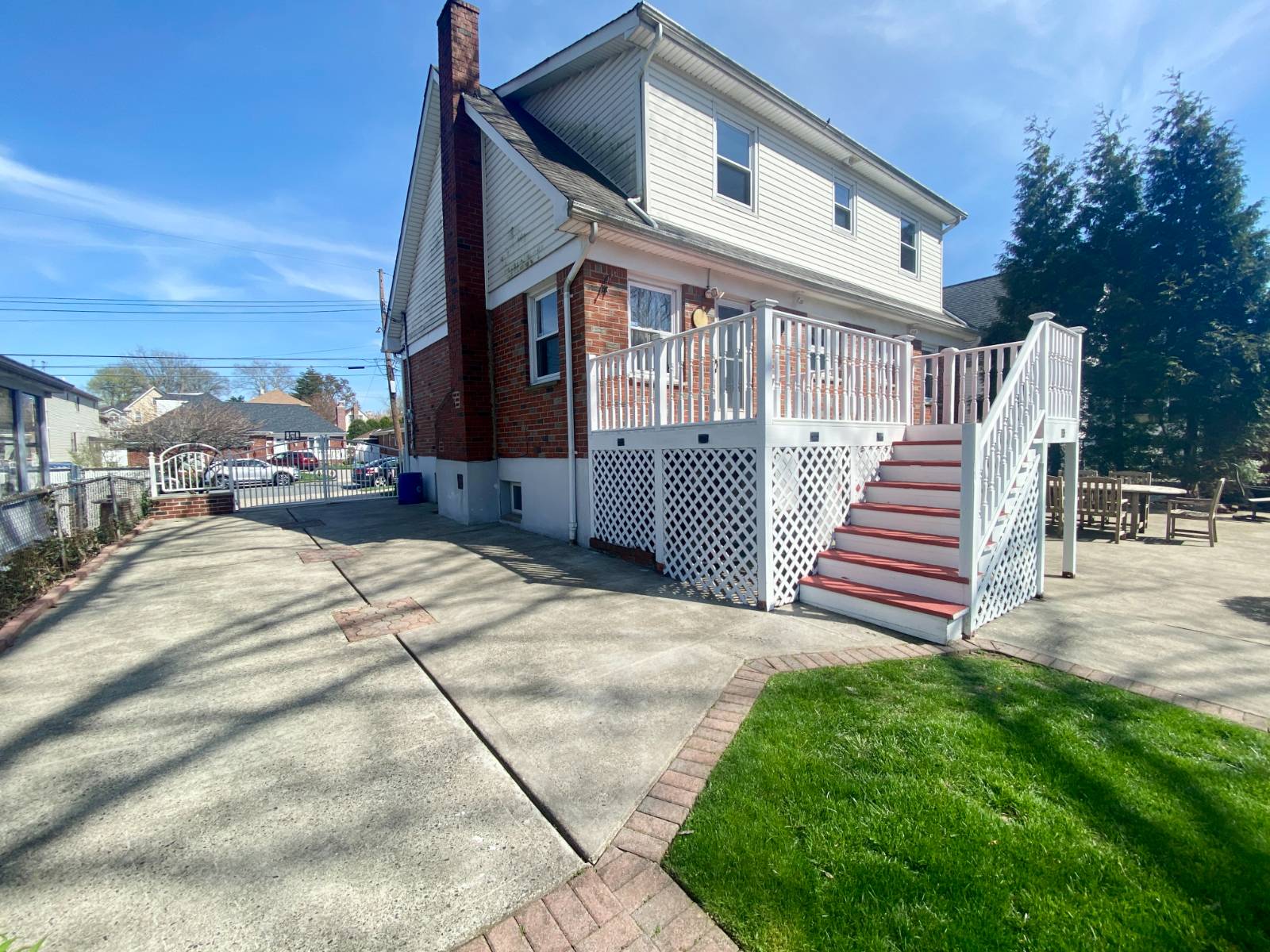 ;
;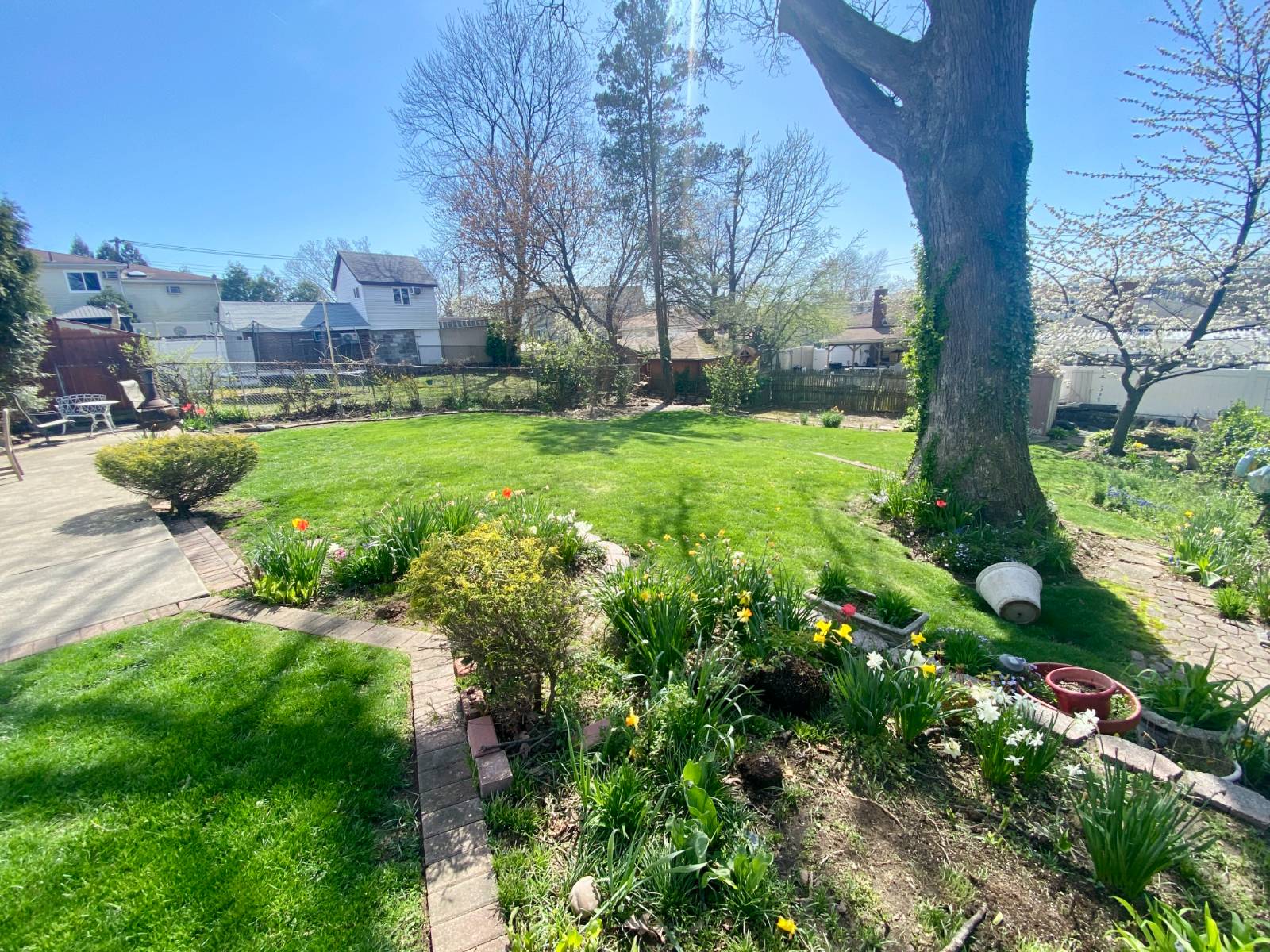 ;
;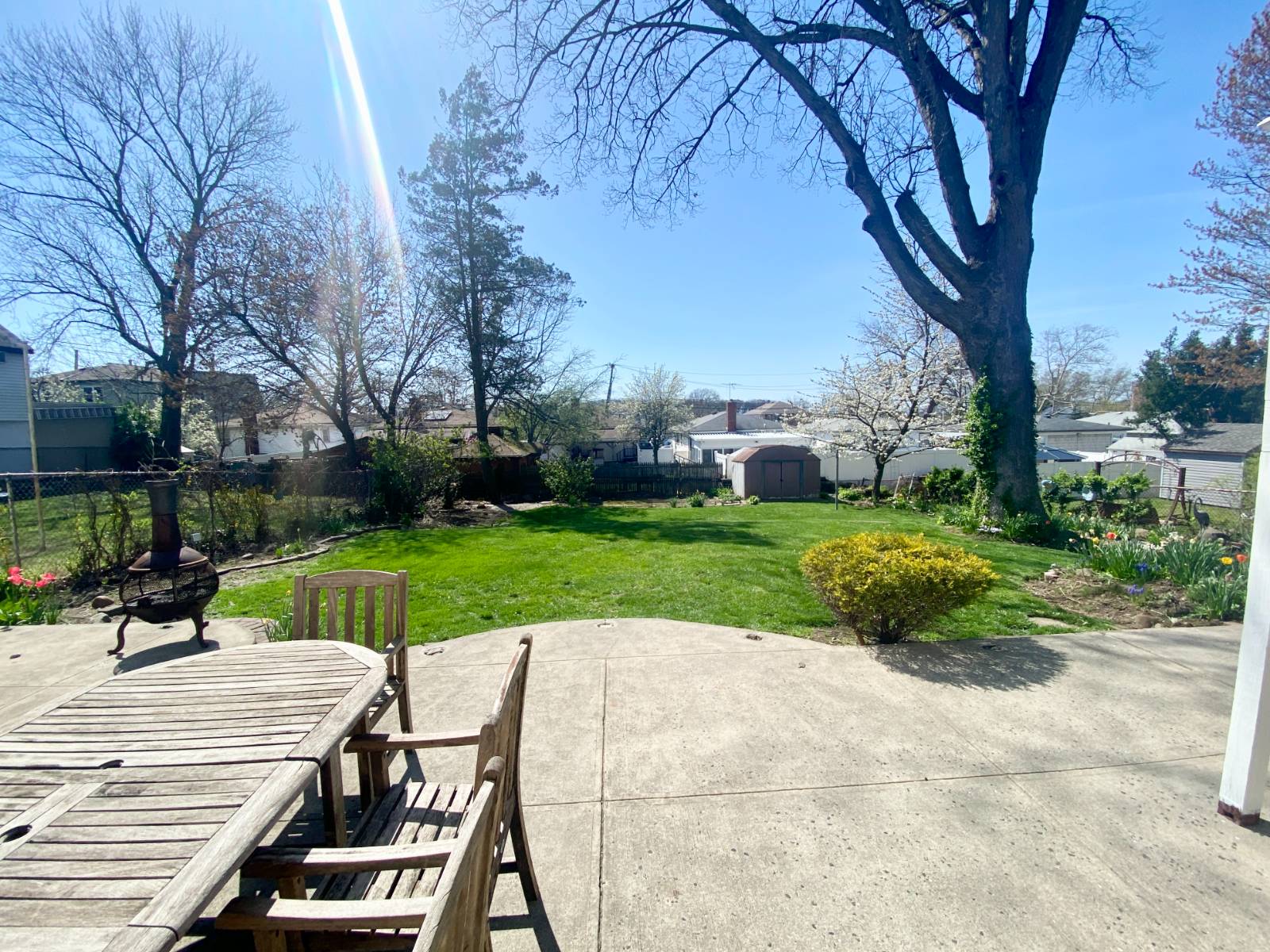 ;
;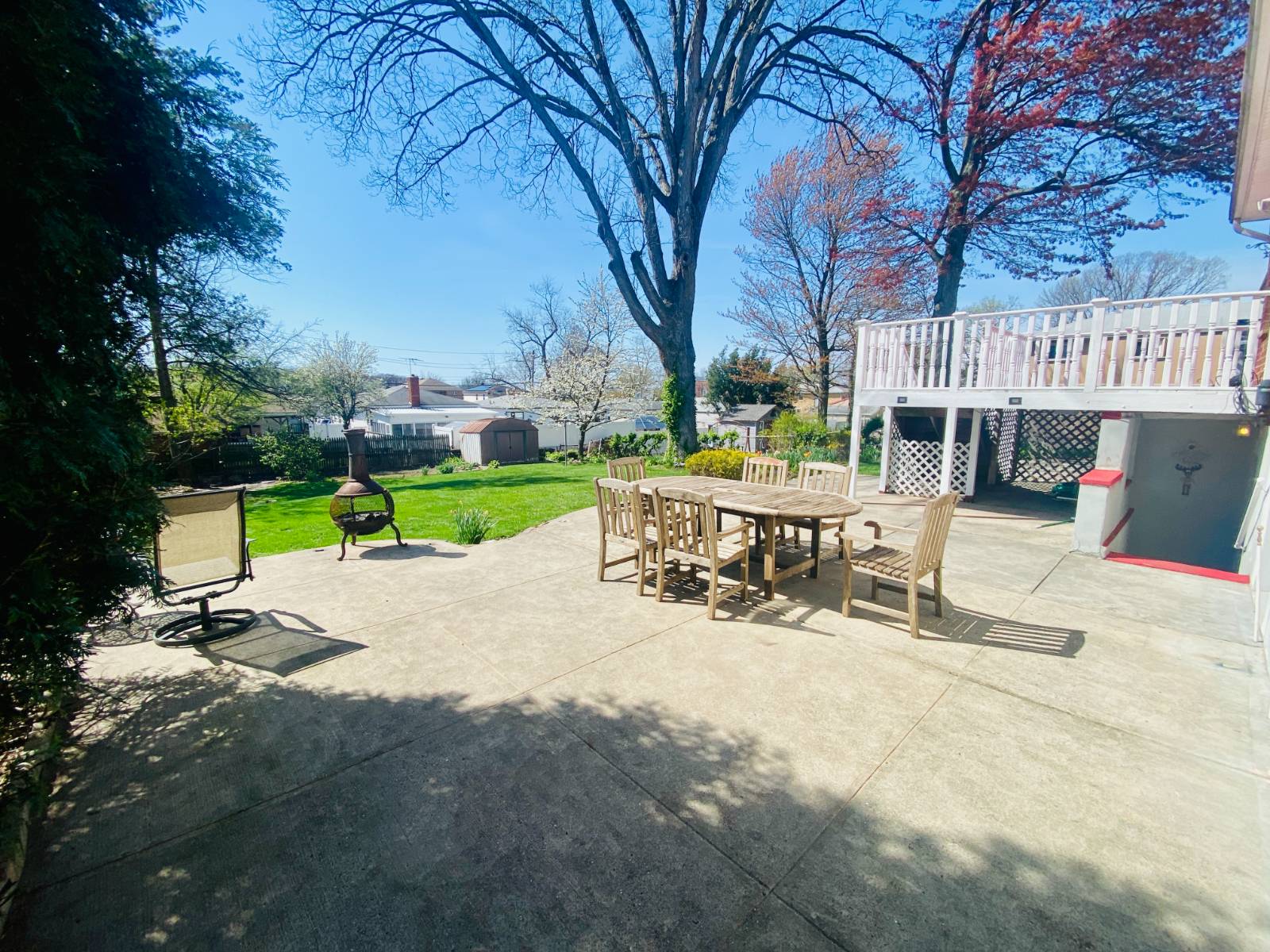 ;
;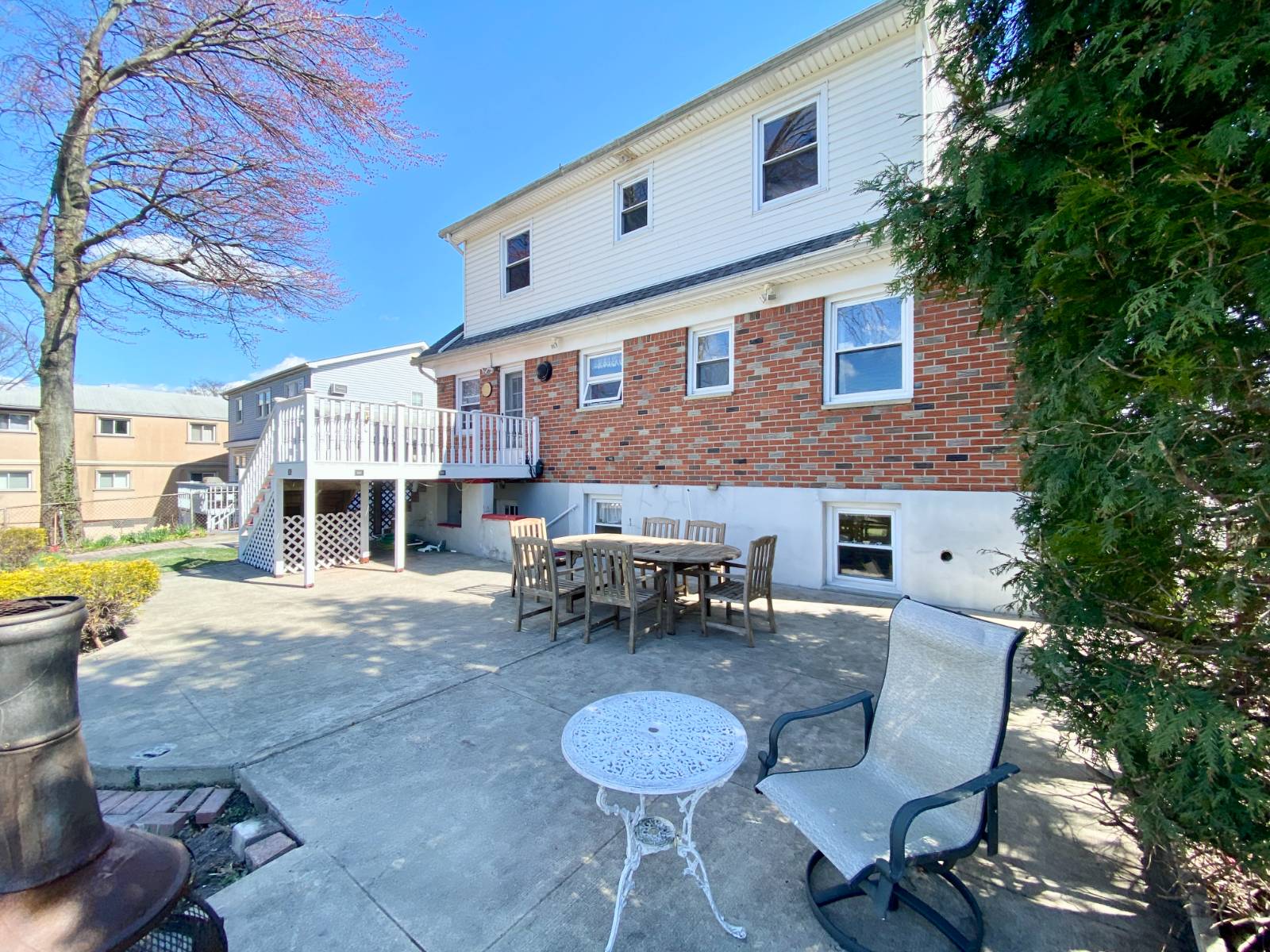 ;
;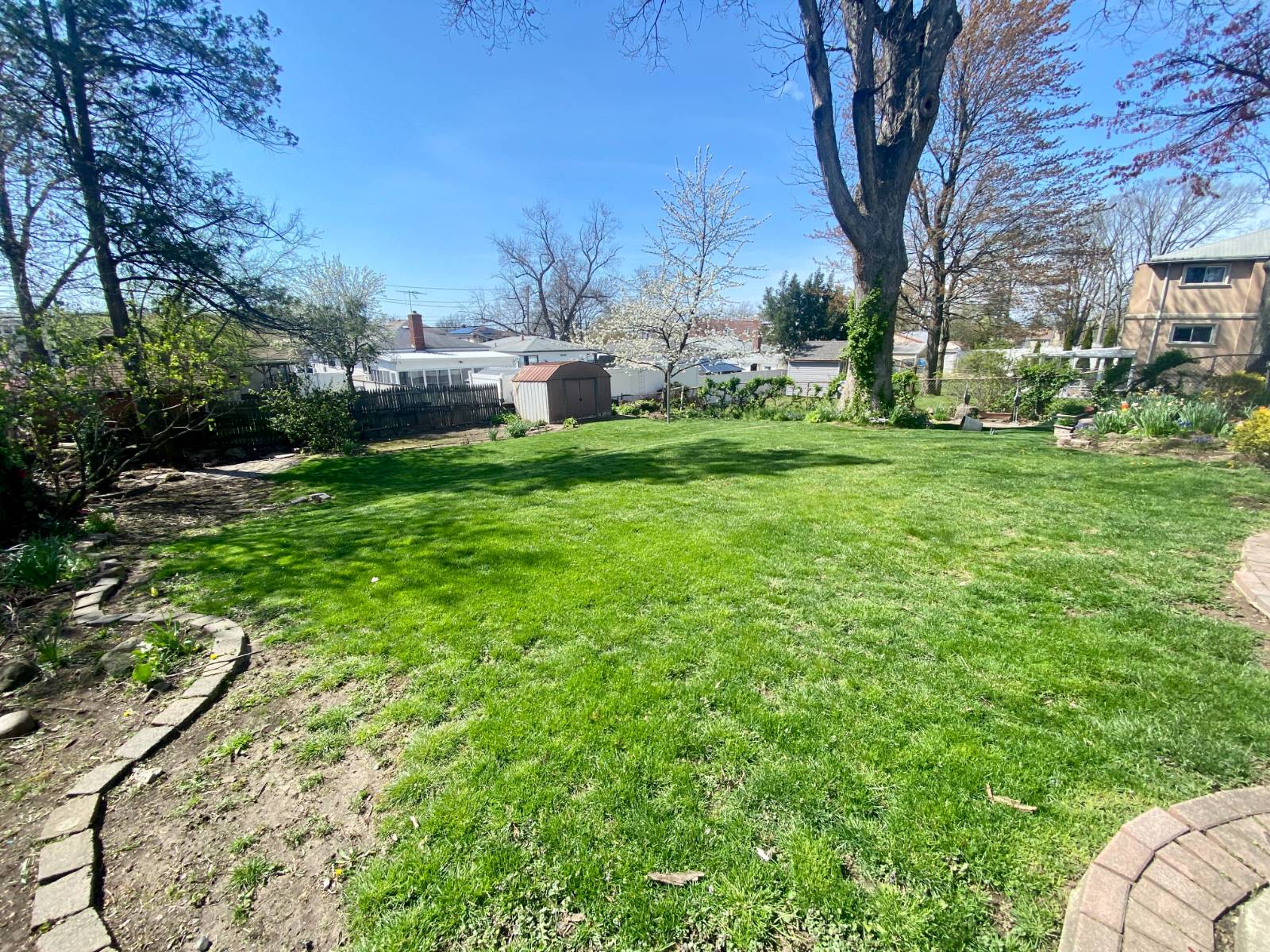 ;
;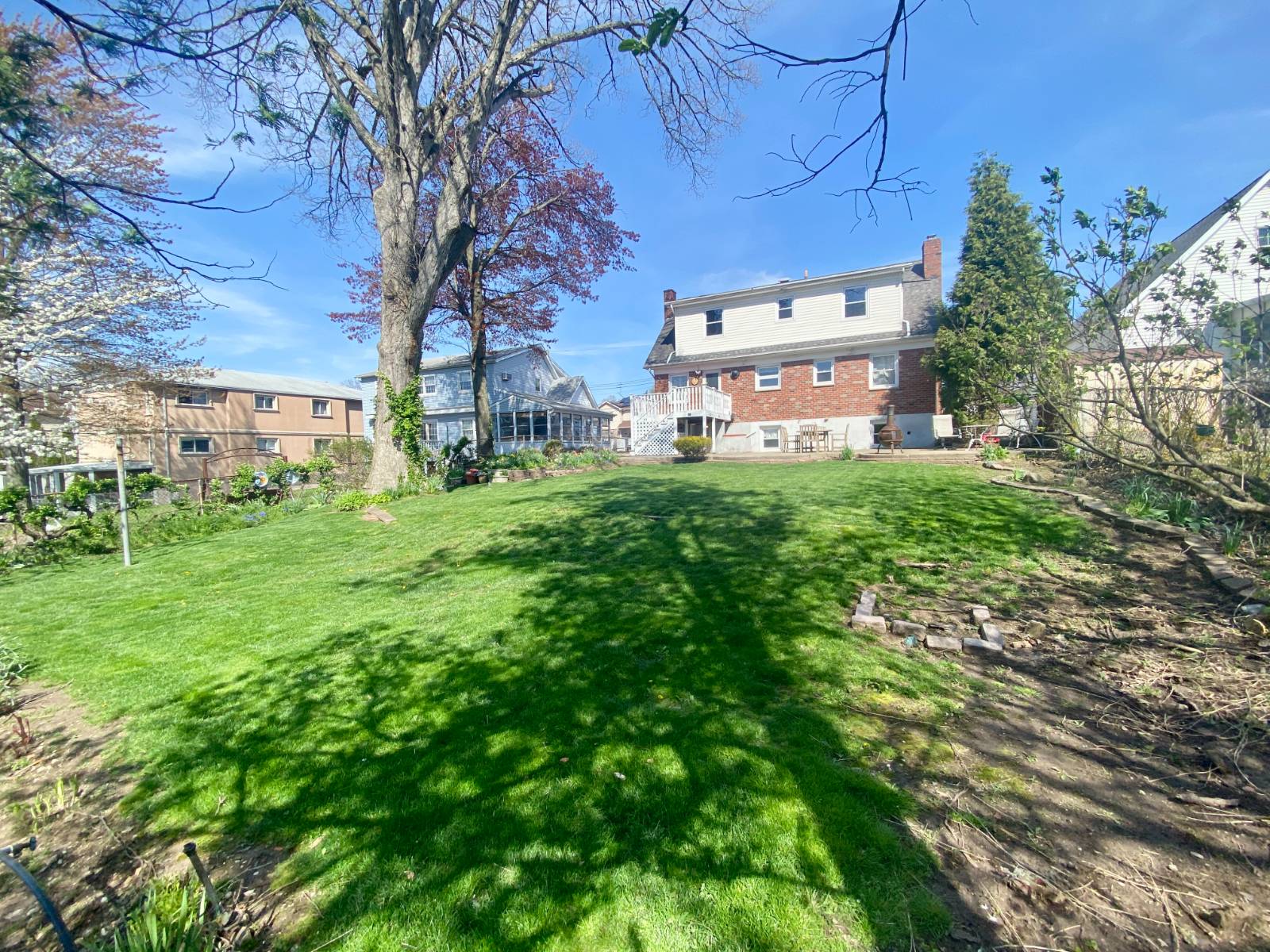 ;
;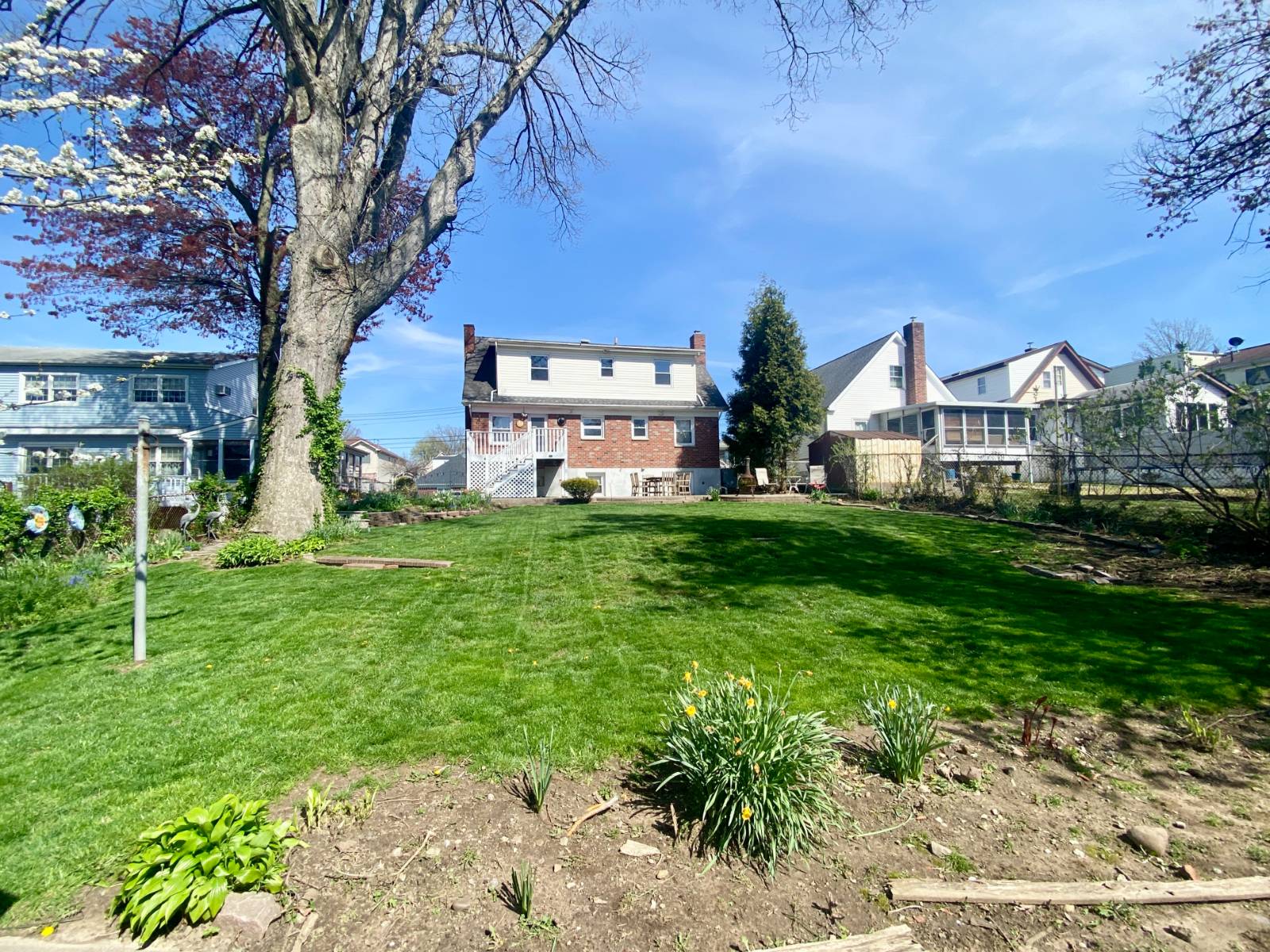 ;
;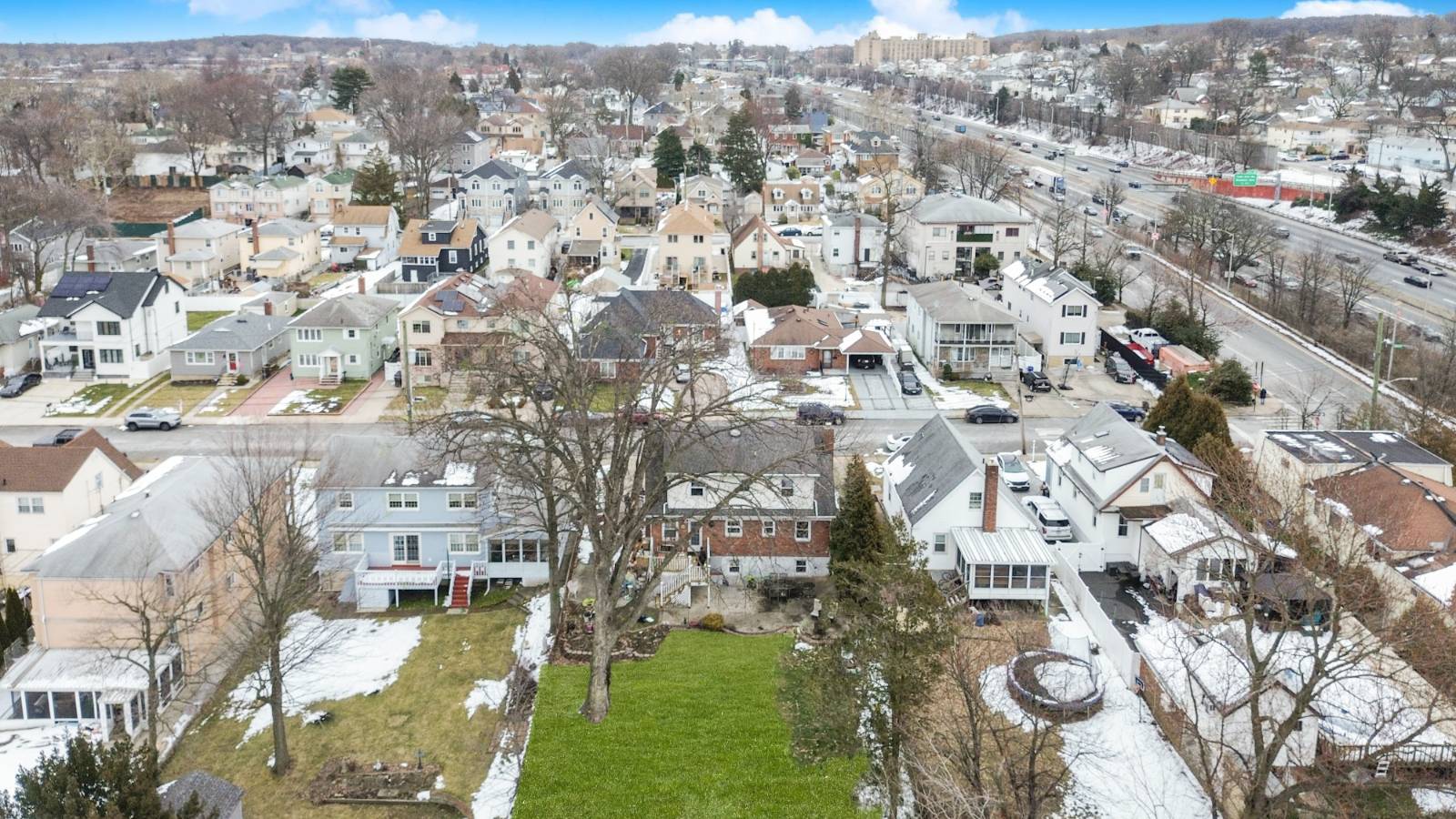 ;
;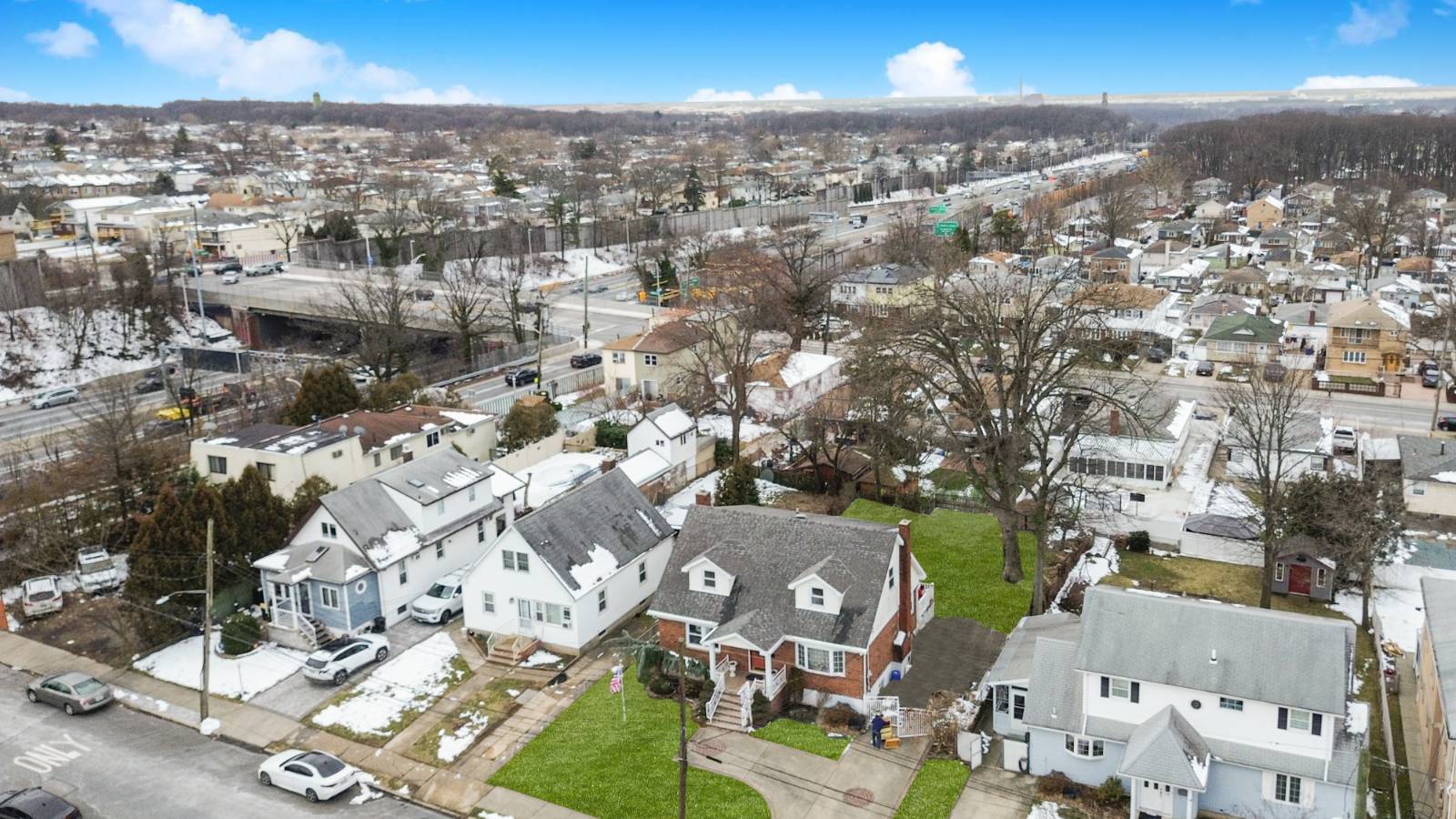 ;
;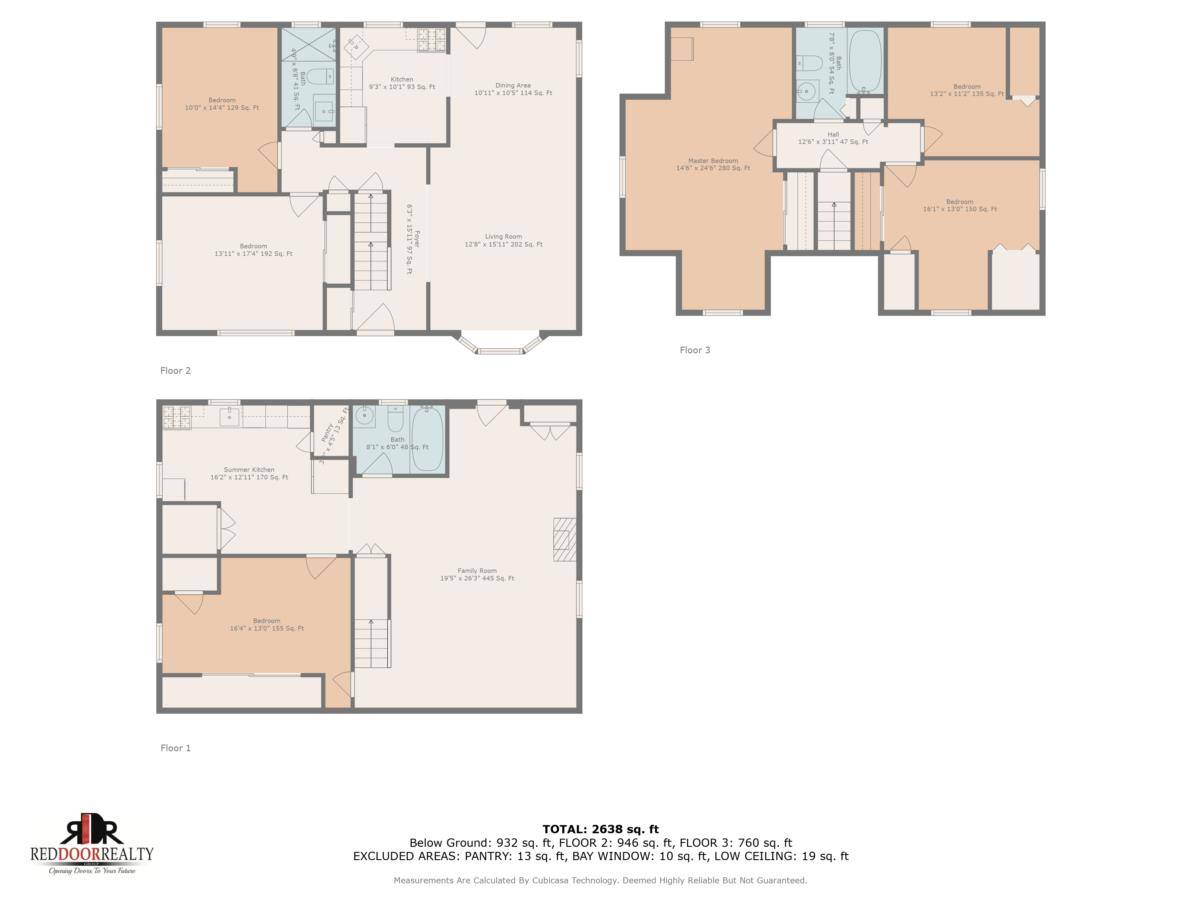 ;
;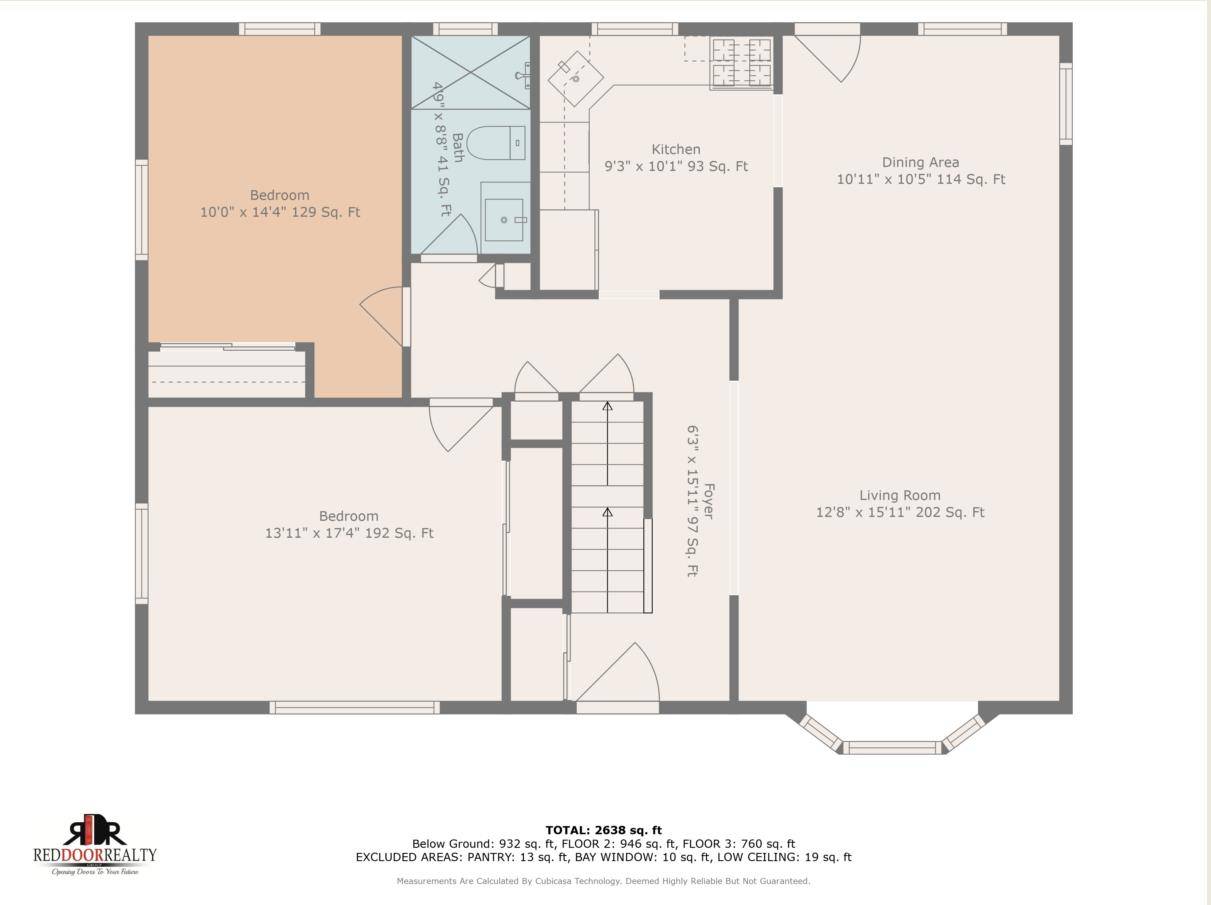 ;
;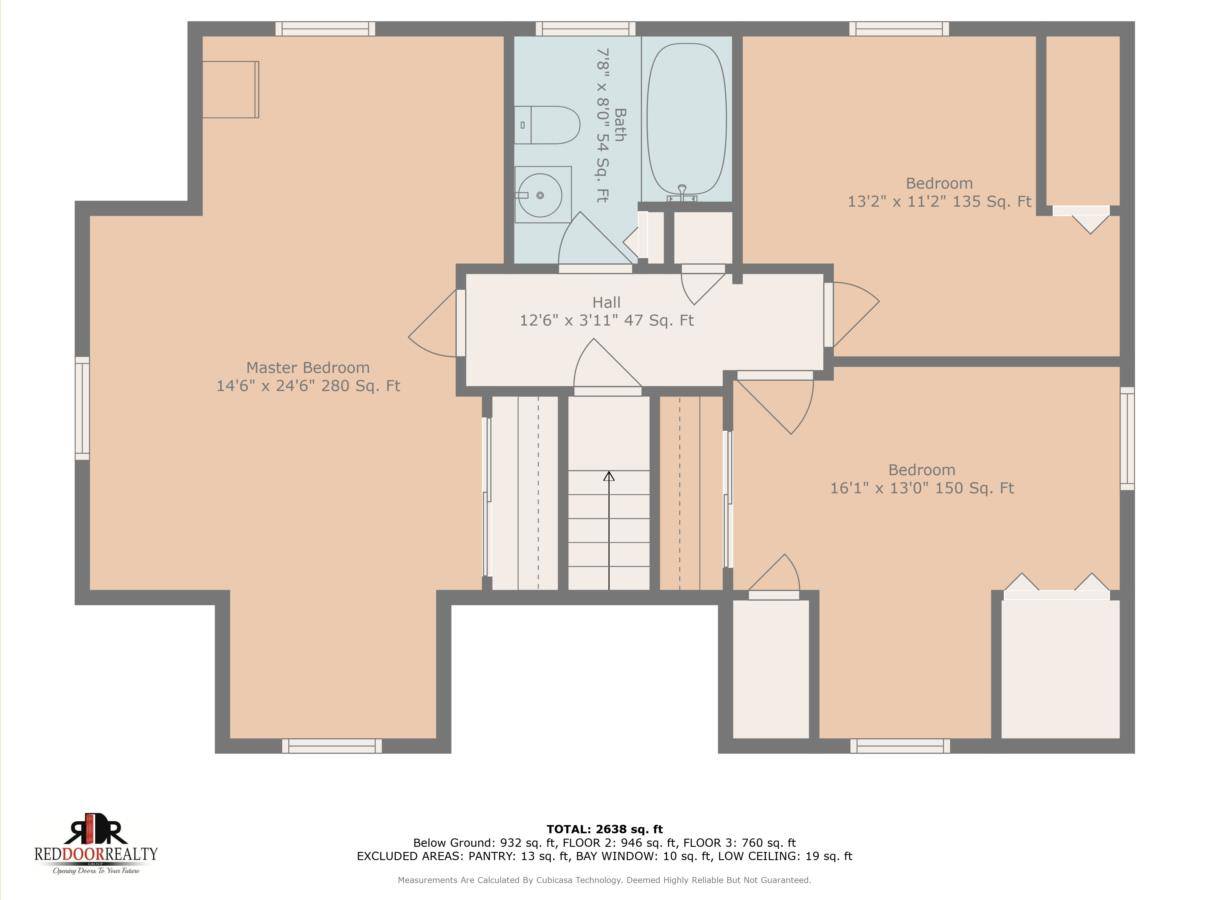 ;
;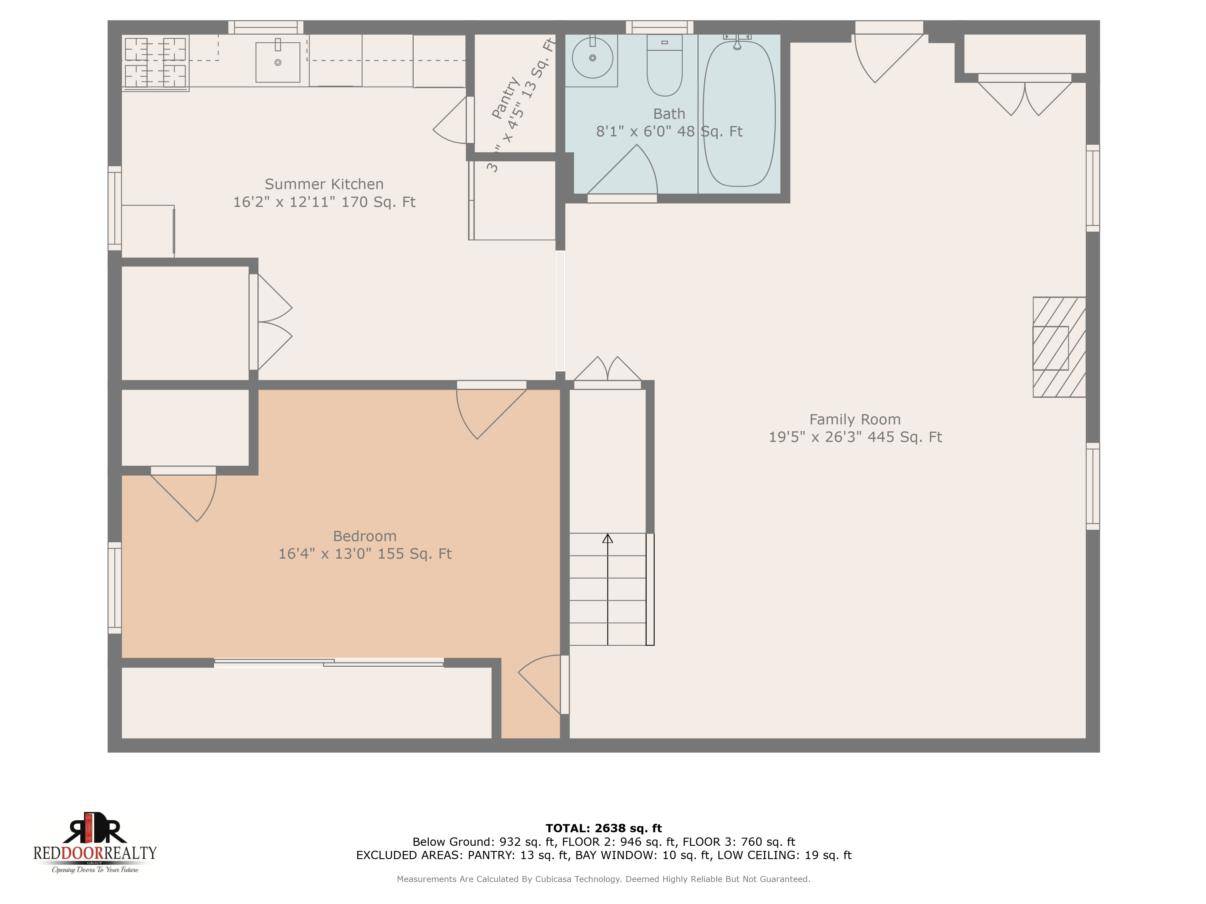 ;
;