3226 Tibbett Ave PH, #1.00 x 100.00, Bronx, NY 10463
| Listing ID |
11173880 |
|
|
|
| Property Type |
House |
|
|
|
| County |
Bronx |
|
|
|
| Township |
Bronx |
|
|
|
| Neighborhood |
Kingsbridge |
|
|
|
|
| Unit |
1.00 x 100.00 |
|
|
|
| Total Tax |
$7,270 |
|
|
|
| Tax ID |
57057/265 |
|
|
|
| FEMA Flood Map |
fema.gov/portal |
|
|
|
| Year Built |
1938 |
|
|
|
|
Spacious & Charming Tudor in a quiet & quaint neighborhood
You won't want to miss this lovely 3 + bedroom Tudor style home complete with front yard, back yard and get this - your own private driveway! 3226 Tibbett has great bones and lots of potential - beautiful original floors in all of the main rooms, flooded with light, formal dining room, charming breakfast nook, 2.5 baths, tons of closets, finished top floor that with a little sprucing up can serve as both a home office plus a 4th bedroom, media room or bonus room. Finished (but in need of some updating) basement with kitchenette with brand new fridge, running water and a full bath (that would make the total 3.5 baths). perfect for guests. Move in and tweak and renovate the additional spaces as you go. Don't miss this one. Minutes from the hustle of Manhattan - though you feel like your miles away. Low taxes and close to the 1 train and express bus stops, plenty of restaurants, shopping, parks - you name it - it's here! AI furnished photos are virtually staged.
|
- 4 Total Bedrooms
- 2 Full Baths
- 1 Half Bath
- 2310 SF
- 2310 SF Lot
- Built in 1938
- 2 Stories
- Unit 1.00 x 100.00
- Available 9/07/2023
- Tudor Style
- Full Basement
- Lower Level: Finished, Walk Out, Kitchen
- 1 Lower Level Bedroom
- 1 Lower Level Bathroom
- Lower Level Kitchen
- Separate Kitchen
- Other Kitchen Counter
- Oven/Range
- Refrigerator
- Dishwasher
- Washer
- Dryer
- Stainless Steel
- Appliance Hot Water Heater
- Hardwood Flooring
- 8 Rooms
- Entry Foyer
- Living Room
- Dining Room
- Primary Bedroom
- en Suite Bathroom
- Kitchen
- Laundry
- Private Guestroom
- First Floor Bathroom
- Steam Radiators
- Electric Fuel
- Gas Fuel
- Oil Fuel
- Natural Gas Avail
- Wall/Window A/C
- Masonry - Brick Construction
- Brick Siding
- Asphalt Shingles Roof
- Built In (Basement) Garage
- Municipal Water
- Municipal Sewer
- Fence
- Open Porch
- Covered Porch
- Driveway
- Street View
- Private View
- Near Bus
- Near Train
- $7,270 Total Tax
- Tax Year 2024
Listing data is deemed reliable but is NOT guaranteed accurate.
|






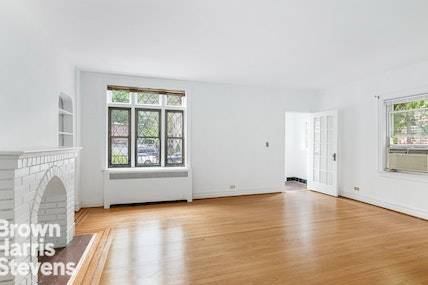 ;
; ;
;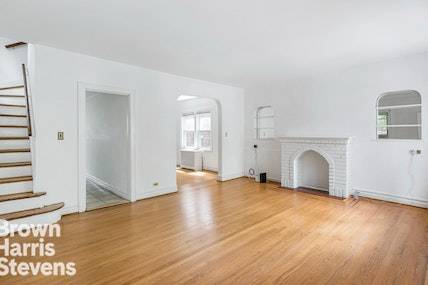 ;
; ;
;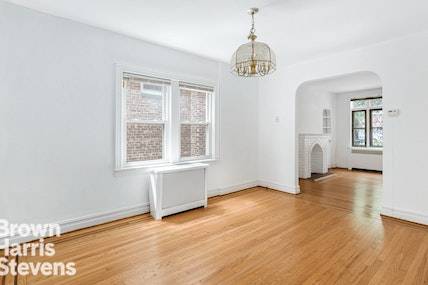 ;
;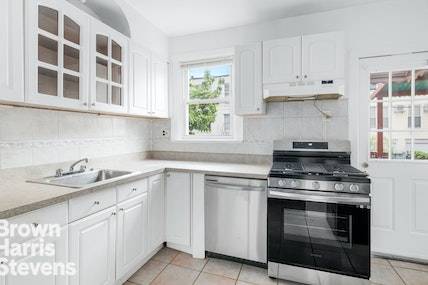 ;
;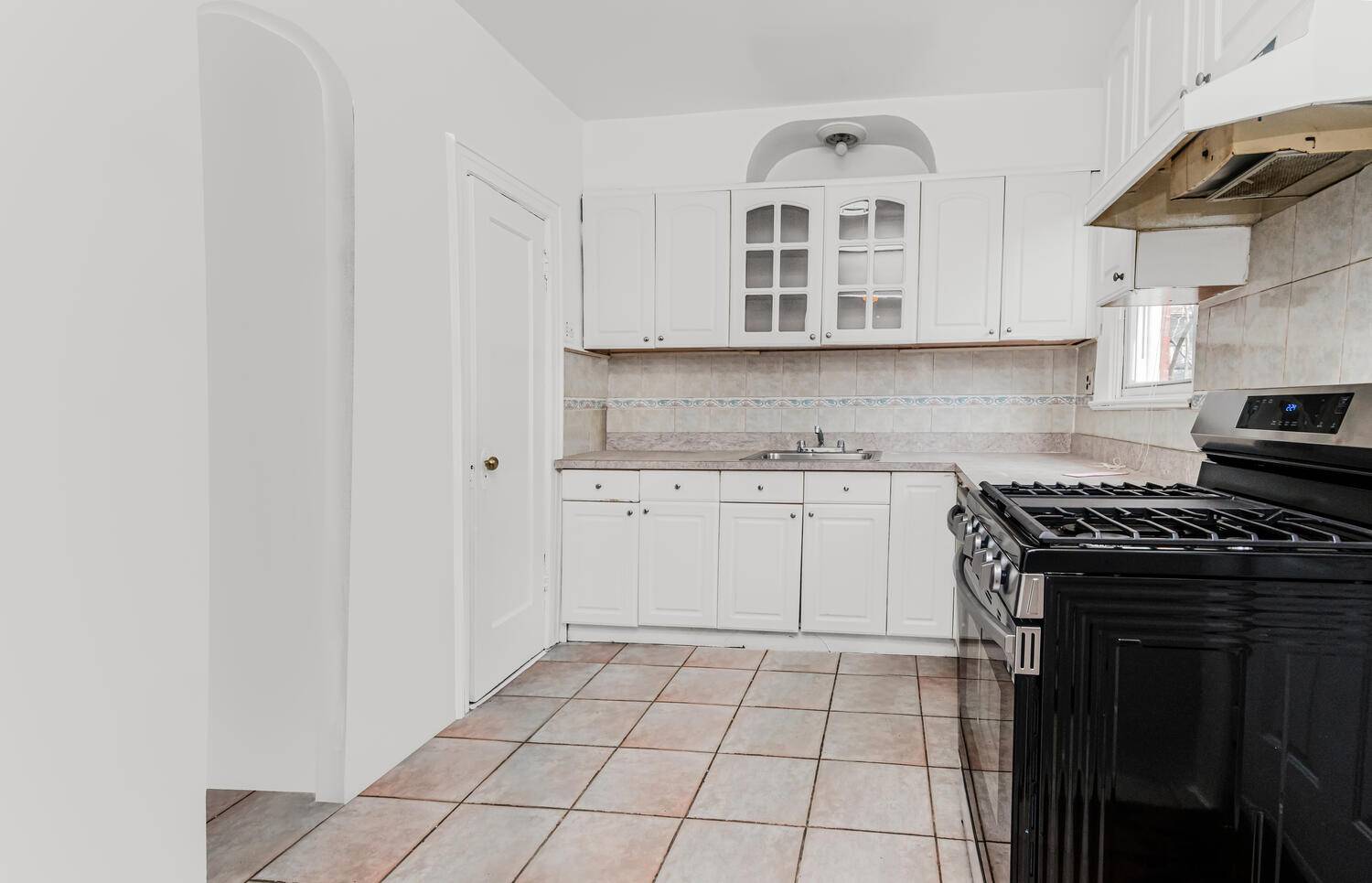 ;
; ;
;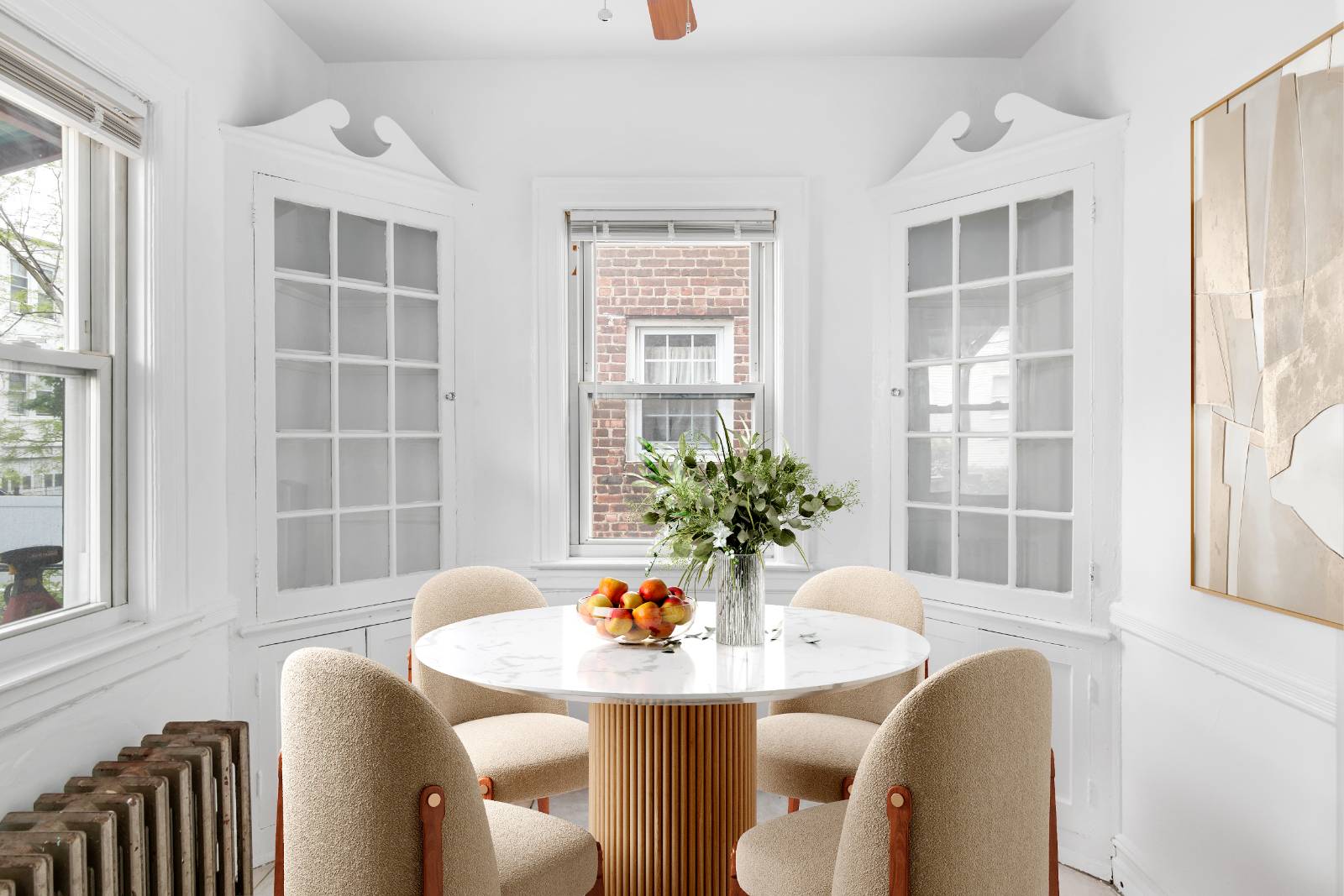 ;
; ;
;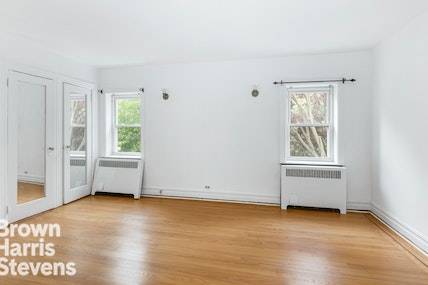 ;
; ;
;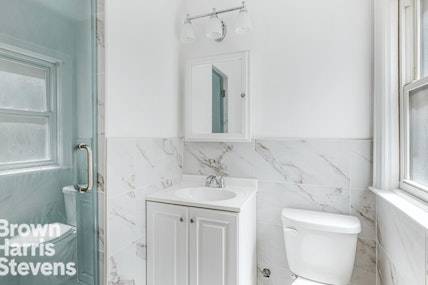 ;
;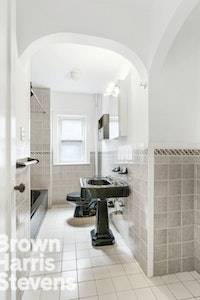 ;
;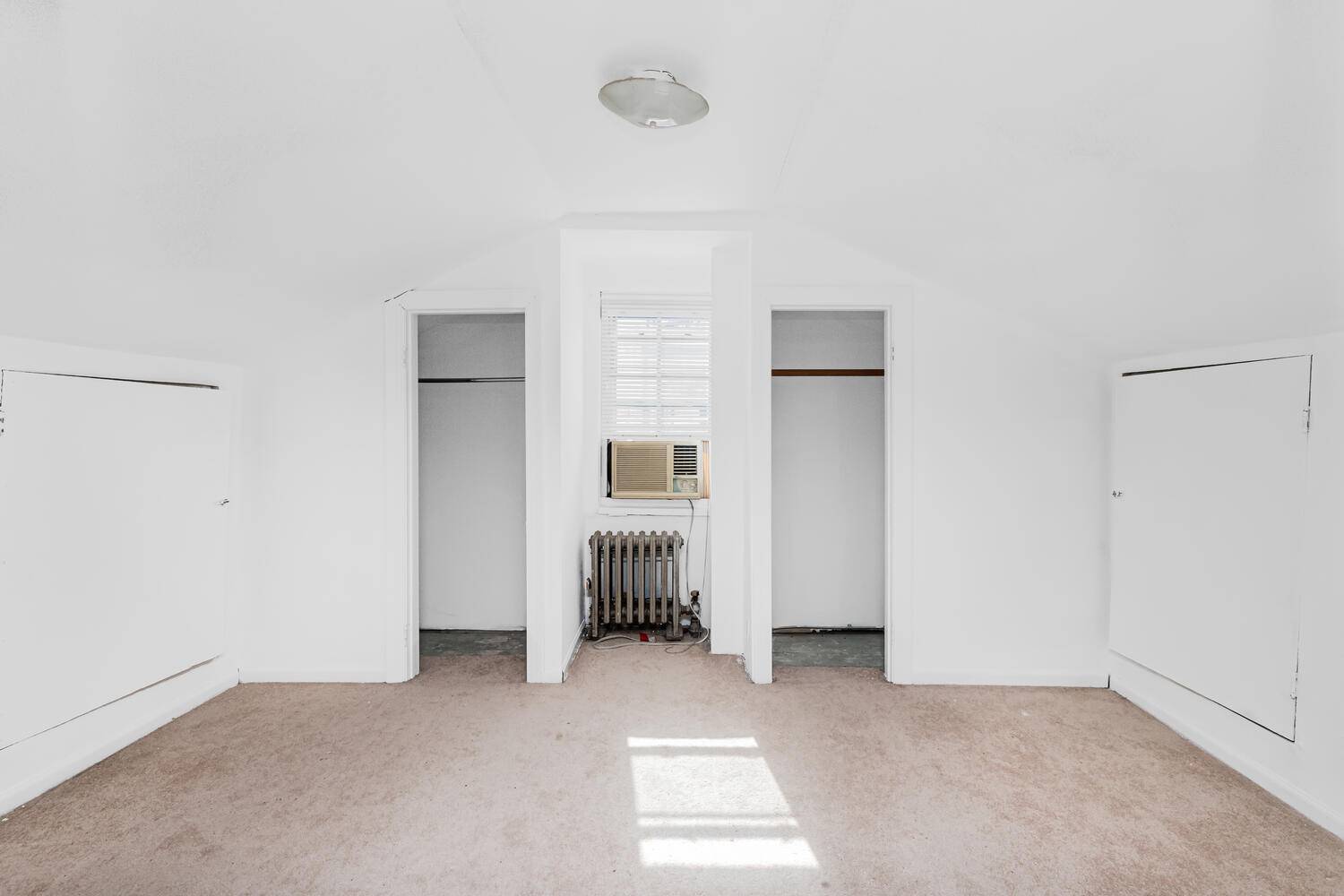 ;
; ;
;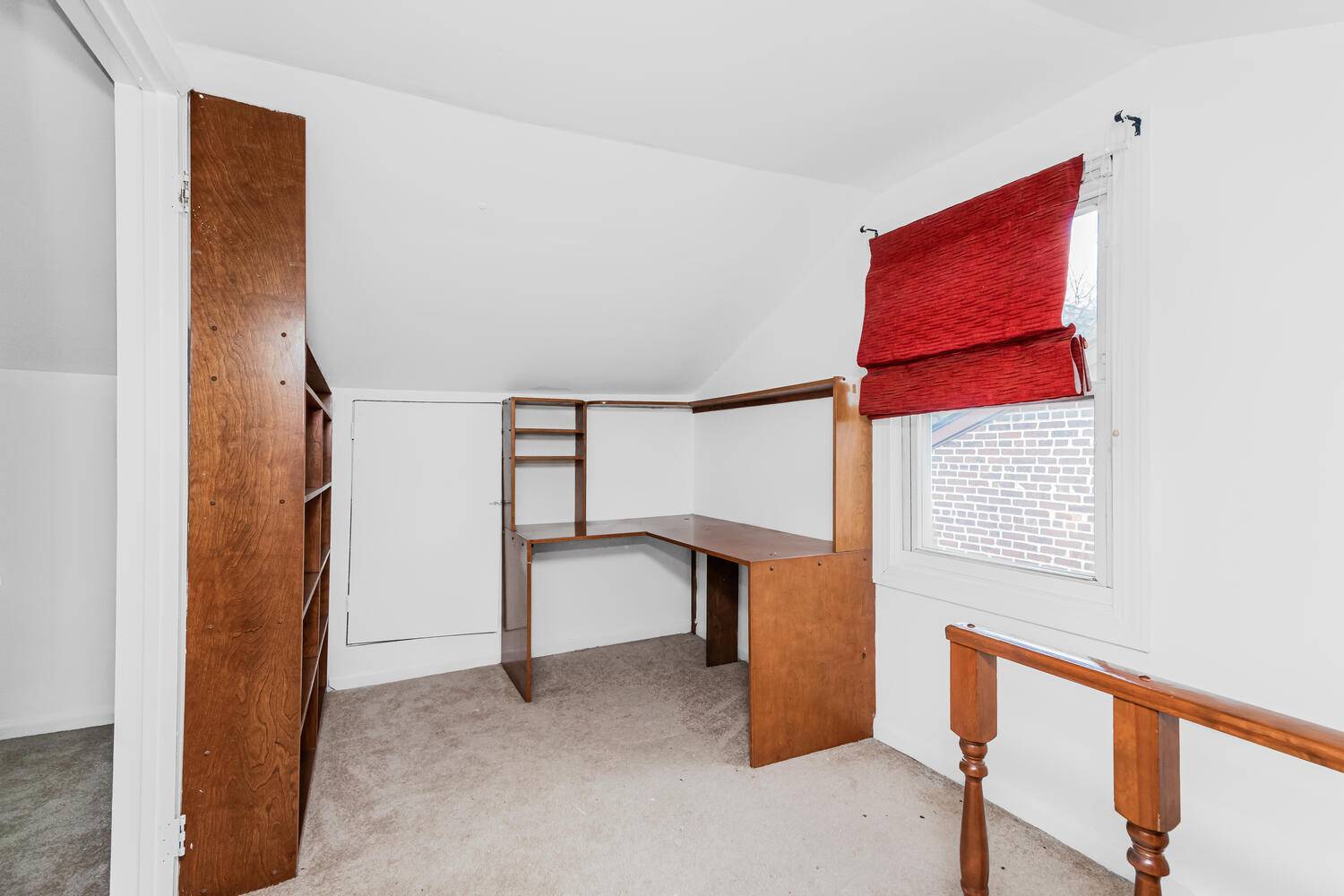 ;
; ;
;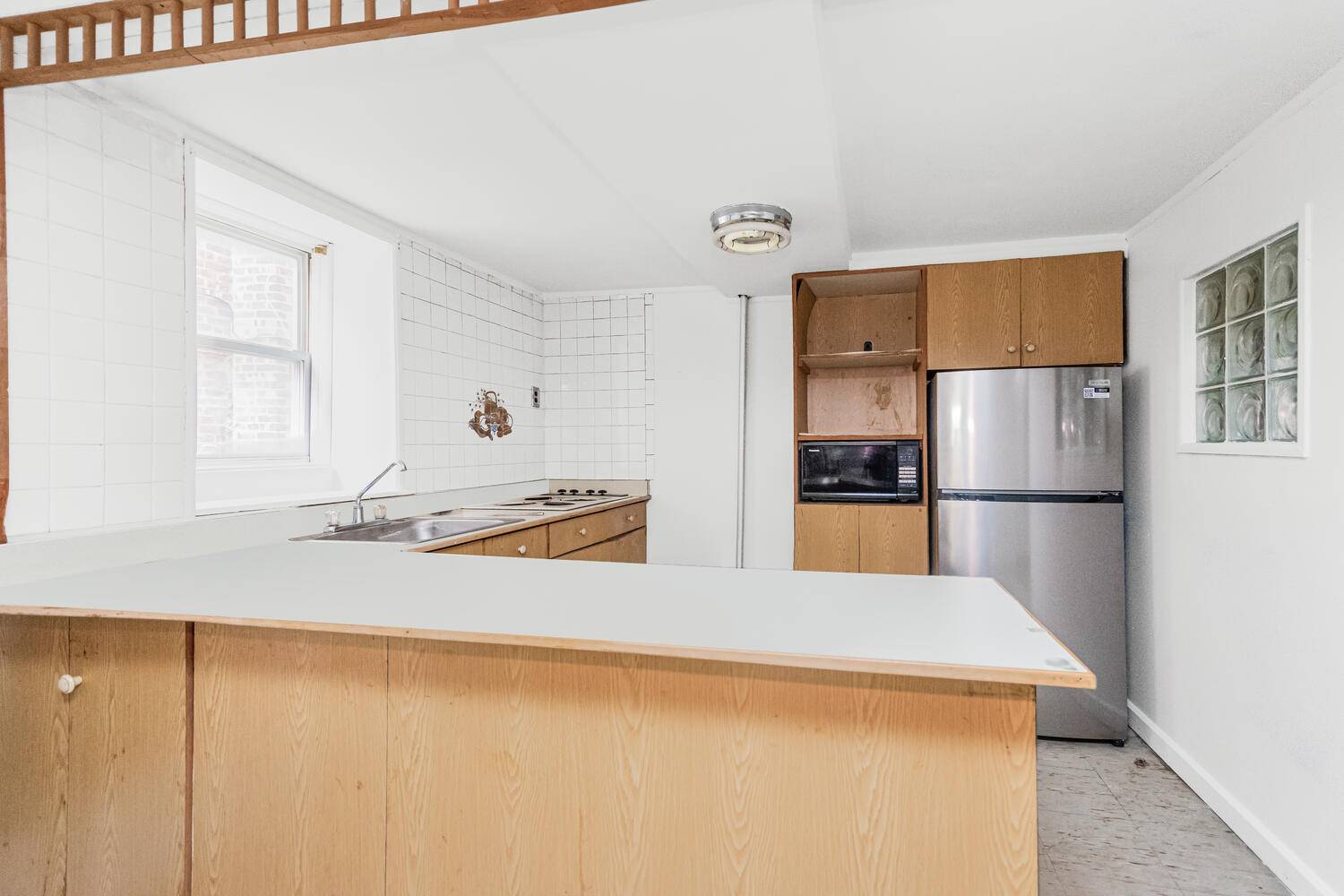 ;
; ;
;