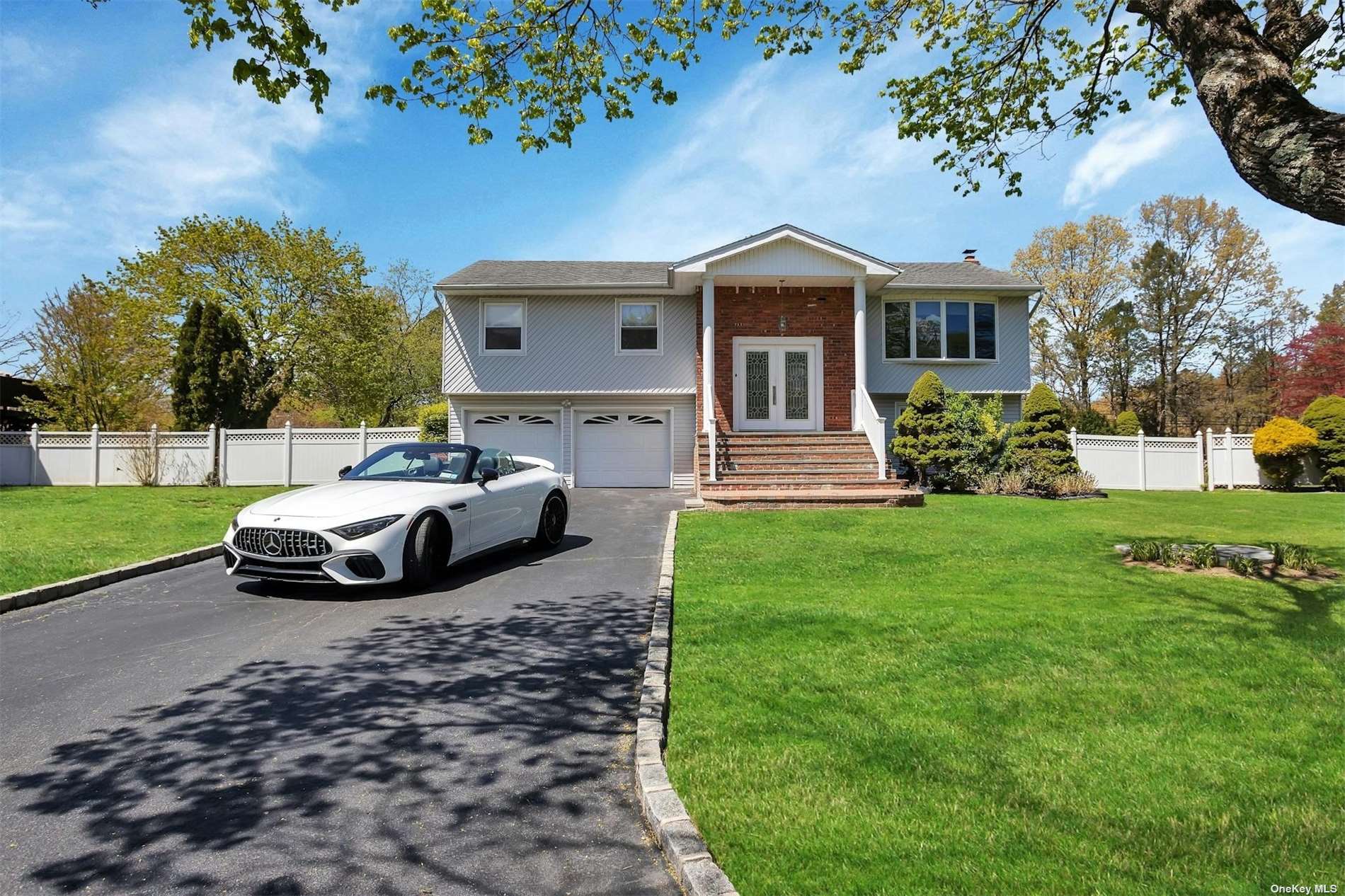40 Peppermint Road, Commack, NY 11725
$848,000
Active for Sale
 4
Beds
4
Beds
 3
Baths
3
Baths
 Built In
1964
Built In
1964
| Listing ID |
11275155 |
|
|
|
| Property Type |
Residential |
|
|
|
| County |
Suffolk |
|
|
|
| Township |
Huntington |
|
|
|
| School |
Commack |
|
|
|
|
| Total Tax |
$14,733 |
|
|
|
| Tax ID |
0800-041-00-01-00-011-000 |
|
|
|
| FEMA Flood Map |
fema.gov/portal |
|
|
|
| Year Built |
1964 |
|
|
|
| |
|
|
|
|
|
Nestled on a picturesque, level half-acre lot, this stunning Hi-Ranch home offers an idyllic retreat boasting both comfort and luxury. With four spacious bedrooms and two full baths, this residence is tailor-made for families seeking ample space and modern amenities. Step inside to discover a warm and inviting ambiance, highlighted by the centerpiece of the living room - a magnificent wood-burning fireplace, perfect for cozy evenings spent with loved ones. The expansive kitchen, adorned with sleek stainless steel appliances, is a culinary haven, offering abundant counter space and storage for all your cooking needs. Adjacent to the pool area lies a convenient summer kitchen, ideal for seamless indoor-outdoor entertaining and dining experiences. As you venture outdoors, you'll be greeted by a resort-like oasis, complete with a sparkling gunite in-ground pool. Take a refreshing dip or zoom down the water slide for hours of endless fun and relaxation. Surrounded by lush greenery and towering trees, the backyard provides a tranquil sanctuary for both recreation and leisure, offering privacy and seclusion on a beautifully tree-lined block. Whether you're lounging poolside on a lazy summer afternoon or gathering around the fireplace on a chilly winter evening, this Hi-Ranch home offers the perfect blend of comfort, sophistication, and outdoor splendor for luxurious living year-round.
|
- 4 Total Bedrooms
- 3 Full Baths
- 0.50 Acres
- 21780 SF Lot
- Built in 1964
- Ranch Style
- Lot Dimensions/Acres: .50
- Condition: Diamond
- Oven/Range
- Refrigerator
- Dishwasher
- Microwave
- Washer
- Dryer
- Hardwood Flooring
- 9 Rooms
- Entry Foyer
- Family Room
- Den/Office
- Private Guestroom
- 1 Fireplace
- Baseboard
- Hot Water
- Natural Gas Fuel
- Central A/C
- Features: First floor bedroom, eat-in kitchen, living room/dining room combo, master bath, storage
- Vinyl Siding
- Attached Garage
- 2 Garage Spaces
- Community Water
- Other Waste Removal
- Pool
- Deck
- Patio
- Fence
- Construction Materials: Frame
- Pool Features: In ground
- Doorfeatures: ENERGY STAR Qualified Doors, Insulated Doors
- Exterior Features: Private entrance, sprinkler system
- Parking Features: Private, Attached, 2 Car Attached, Driveway, On Street
- Window Features: New Windows, Double Pane Windows, ENERGY STAR Qualified Windows, Insulated Windows
|
|
Signature Premier Properties
|
Listing data is deemed reliable but is NOT guaranteed accurate.
|





 ;
; ;
; ;
; ;
; ;
; ;
; ;
; ;
; ;
; ;
; ;
; ;
; ;
; ;
; ;
; ;
; ;
; ;
; ;
; ;
; ;
; ;
; ;
; ;
; ;
; ;
; ;
; ;
; ;
; ;
; ;
; ;
;