Fabulous Home on 1.14 Acres
Move in ready! It already has the carpet shampooed for a lucky new owner! This wonderful doublewide manufactured home is 1440 square ft of living space with 3 bedrooms and 2 full baths. It is nestled on a quite dead-end street in Talihina, Oklahoma the gateway to the Ouachita National Forest. This property is a must see at only $175,000.00. It is in a very nice older neighborhood with excellent neighbors. Sitting on 7 city lots we figured at approximately 1.14 acres; this wonderful place has plenty of room to expand. There is a huge area just west of the home where another home, big workshop or garage could be built, and you would still have plenty of room for a wonderful vegetable garden orchard or whatever yanks your trigger. The home itself is a very nice spacious home built in 2009. It is all electric has a heat pump for heat and air conditioning. The fully covered huge 32 foot long by 10-foot-wide front porch/patio is a tremendous addition to the already spacious home. It really crates a fantastic outdoor living space! The back porch is 8x10. The kitchen and living area with a wood burning fireplace is well appointed with nice, upgraded GE appliances! Refrigerator, dishwasher, stainless steel double sink, cookstove and eyelevel microwave oven! The island with a bar is awesome along with a spacious area for your dining table too! The cabinets are upgraded throughout the home and are real hardwood, oak I believe! The master bedroom has a large walk in closet and nice big master bathroom equipped with a large garden soaking tub and 3x4 shower stall too! Absolutely fit for the king of the castle. There are nice little things about this place that I really like such as the glass doors on some cabinets that creates an awesome China cabinet. The large picture window over the stainless-steel double kitchen sink and the pantry shelves in the laundry/utility room off the kitchen. The two bedrooms on the opposite end of the home both have nice walk-in closets. The hall bathroom has a shower/tub combo to accommodate your preference. The little storage/shop building that you see in the photos, is a nice feature with built in wood benches, insulated, air conditioned and a nice 6 foot wide roll up door. The newer storm cellar attests to the thought and love that went with creating this wonderful home. There is a nice 20x20 carport for your autos too. At $175,000 this place will not last long in a town with a shortage of good housing. Do not miss out on this one. For your personal tour of this property, please call the listing agent at (580) three eight zero - seven zero 93. You will be glad you did!



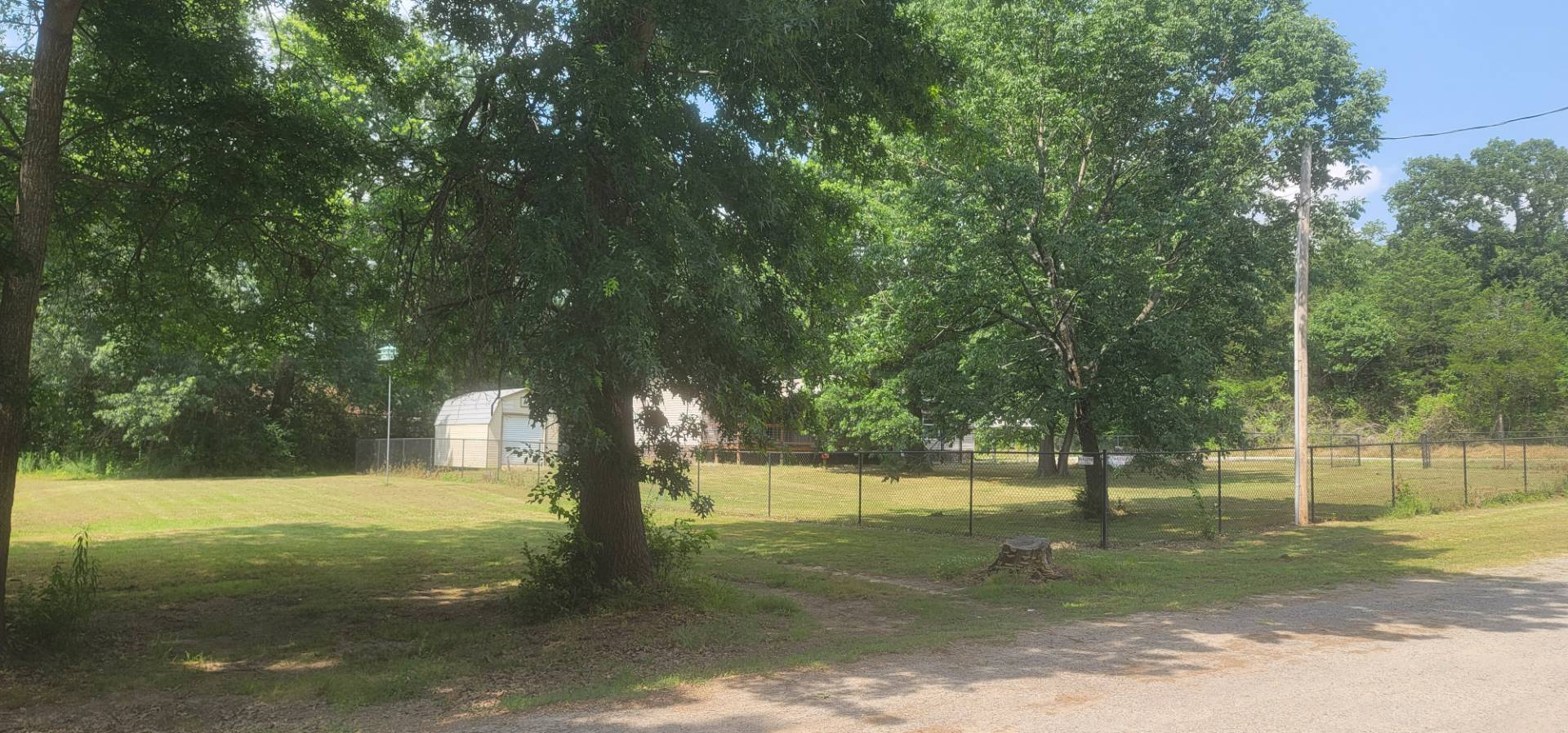


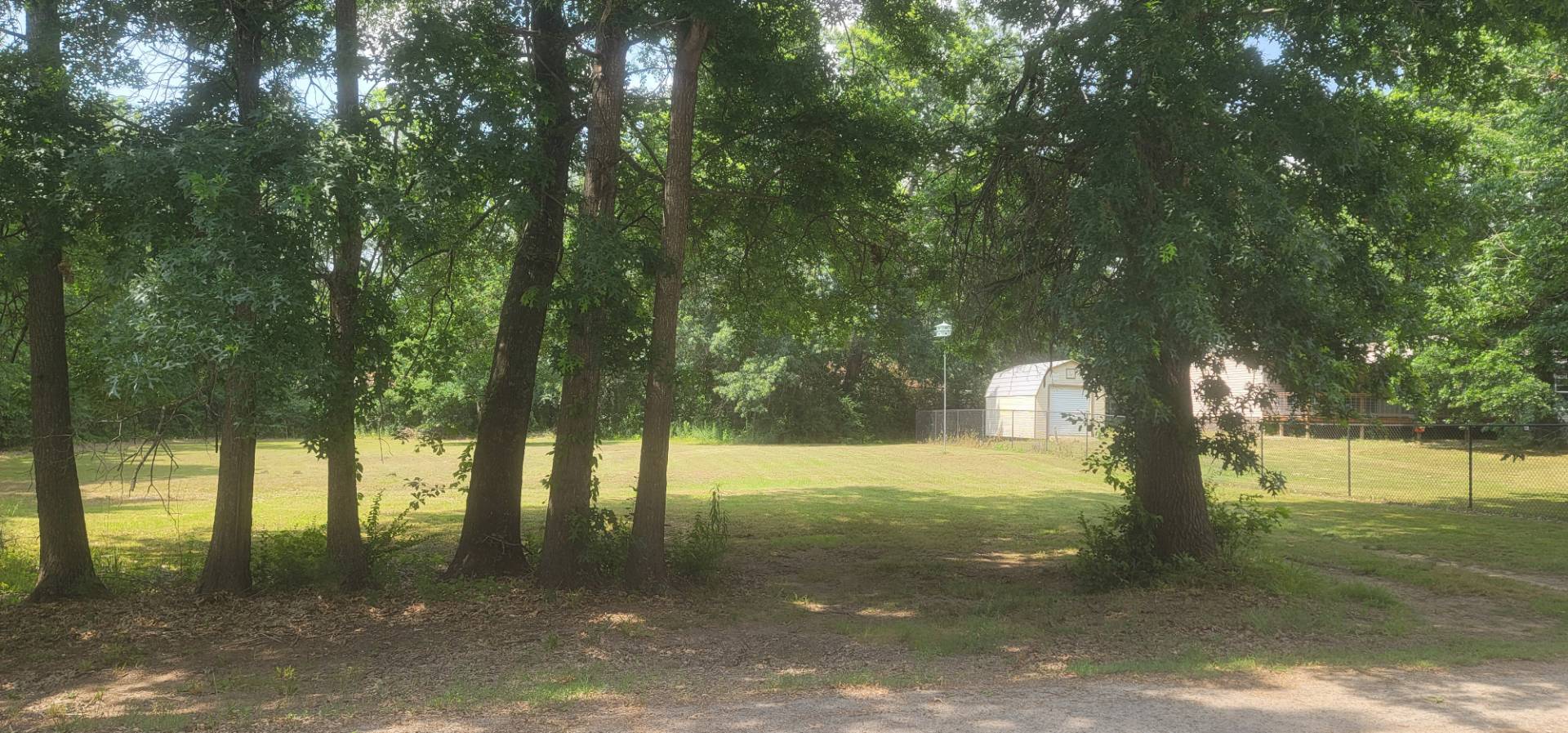 ;
;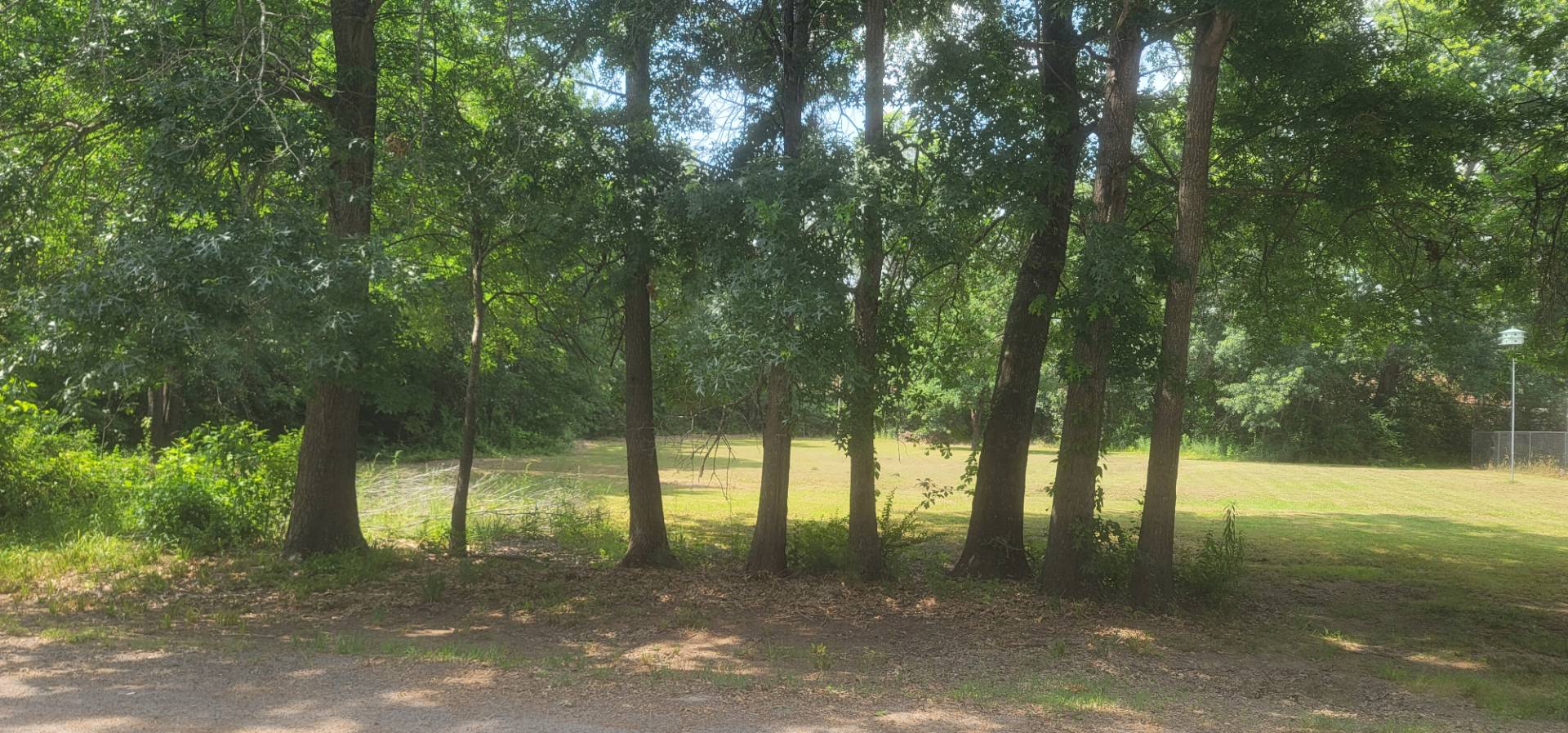 ;
;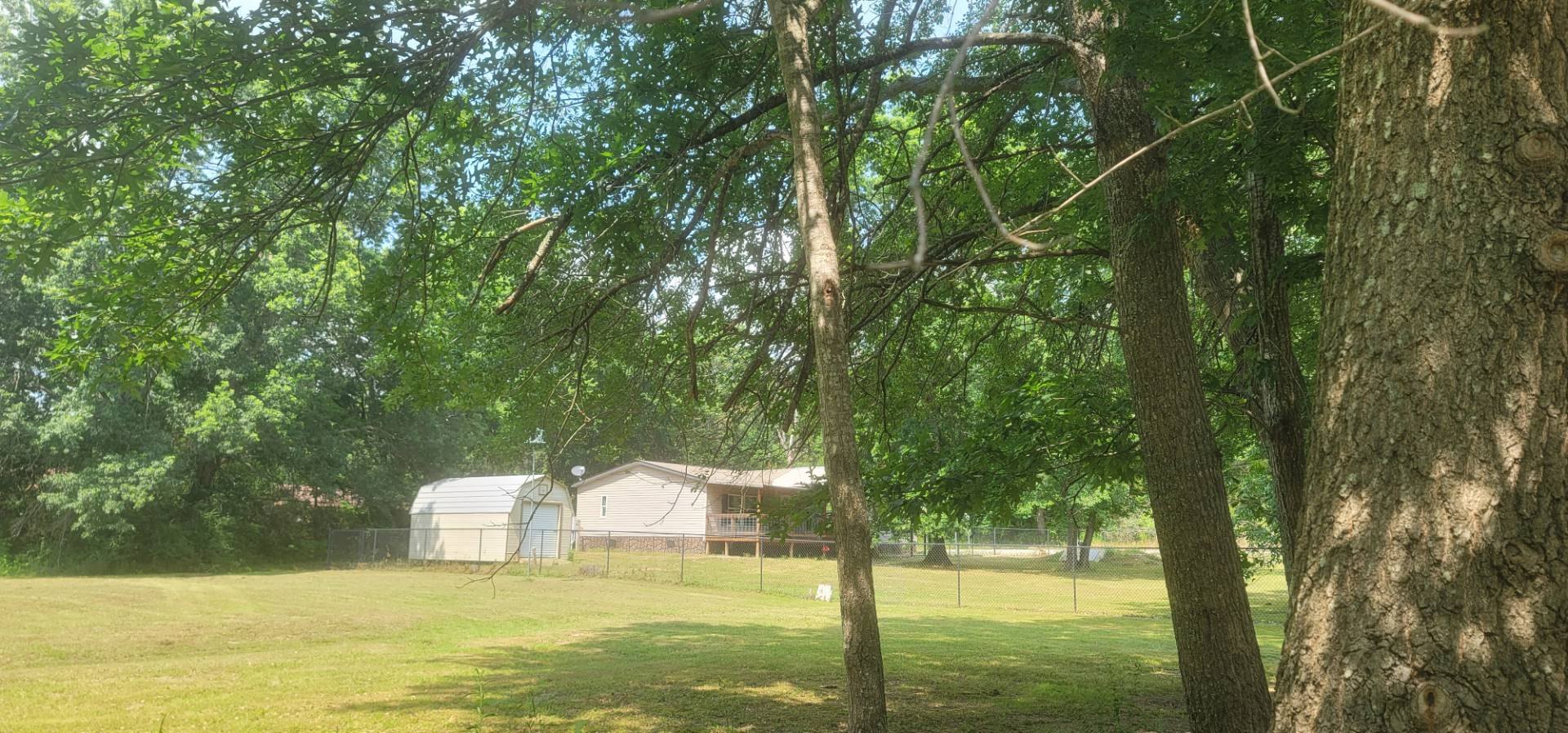 ;
;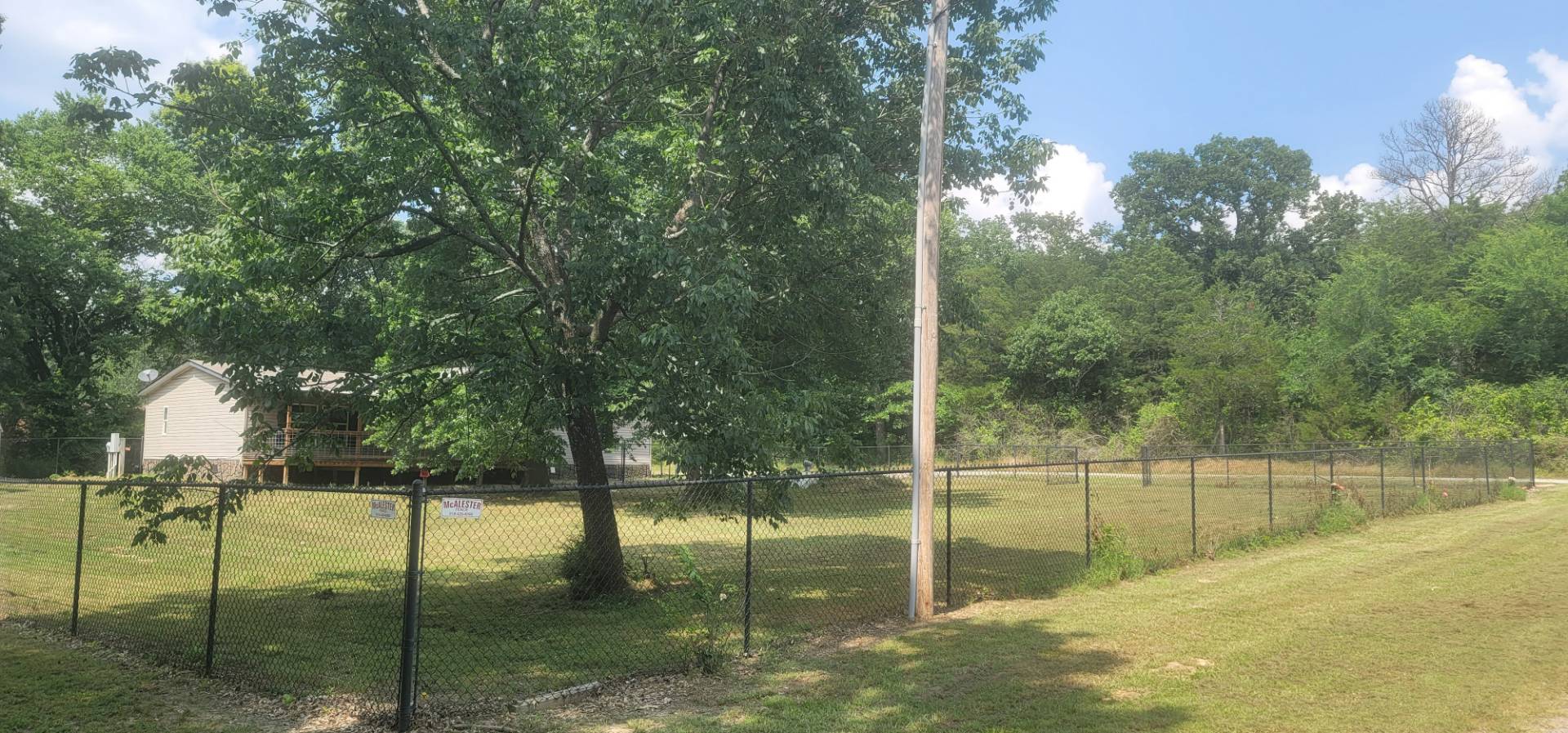 ;
;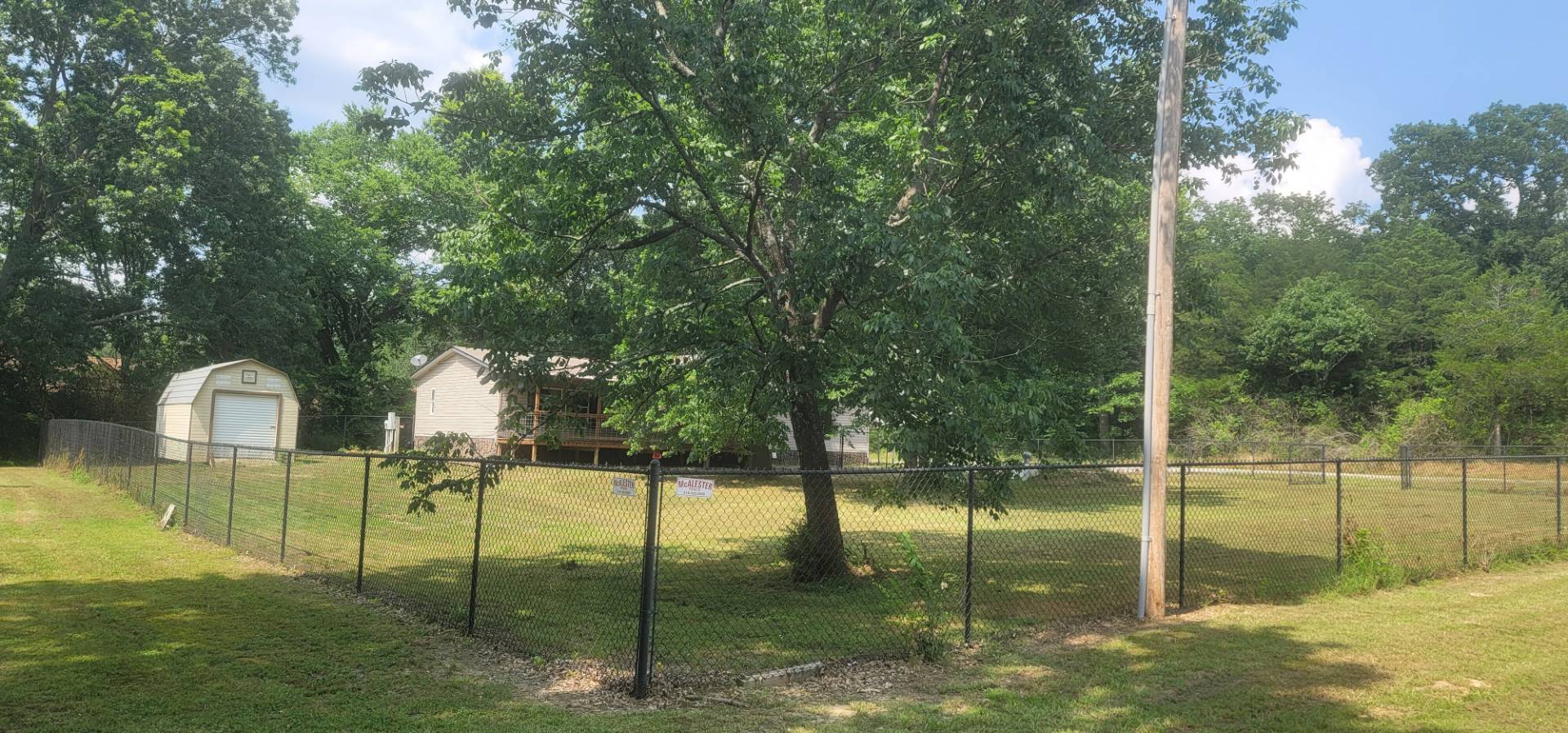 ;
;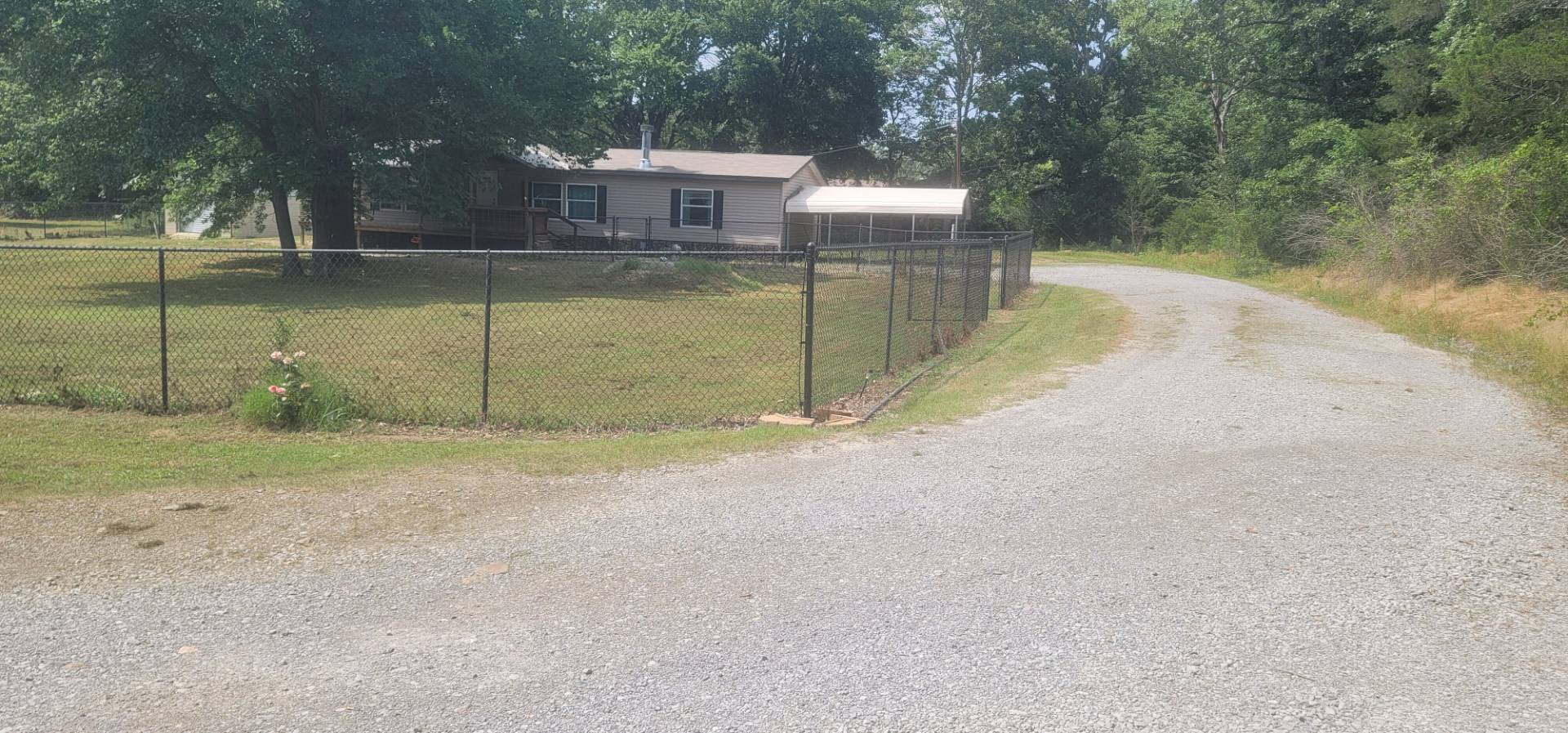 ;
;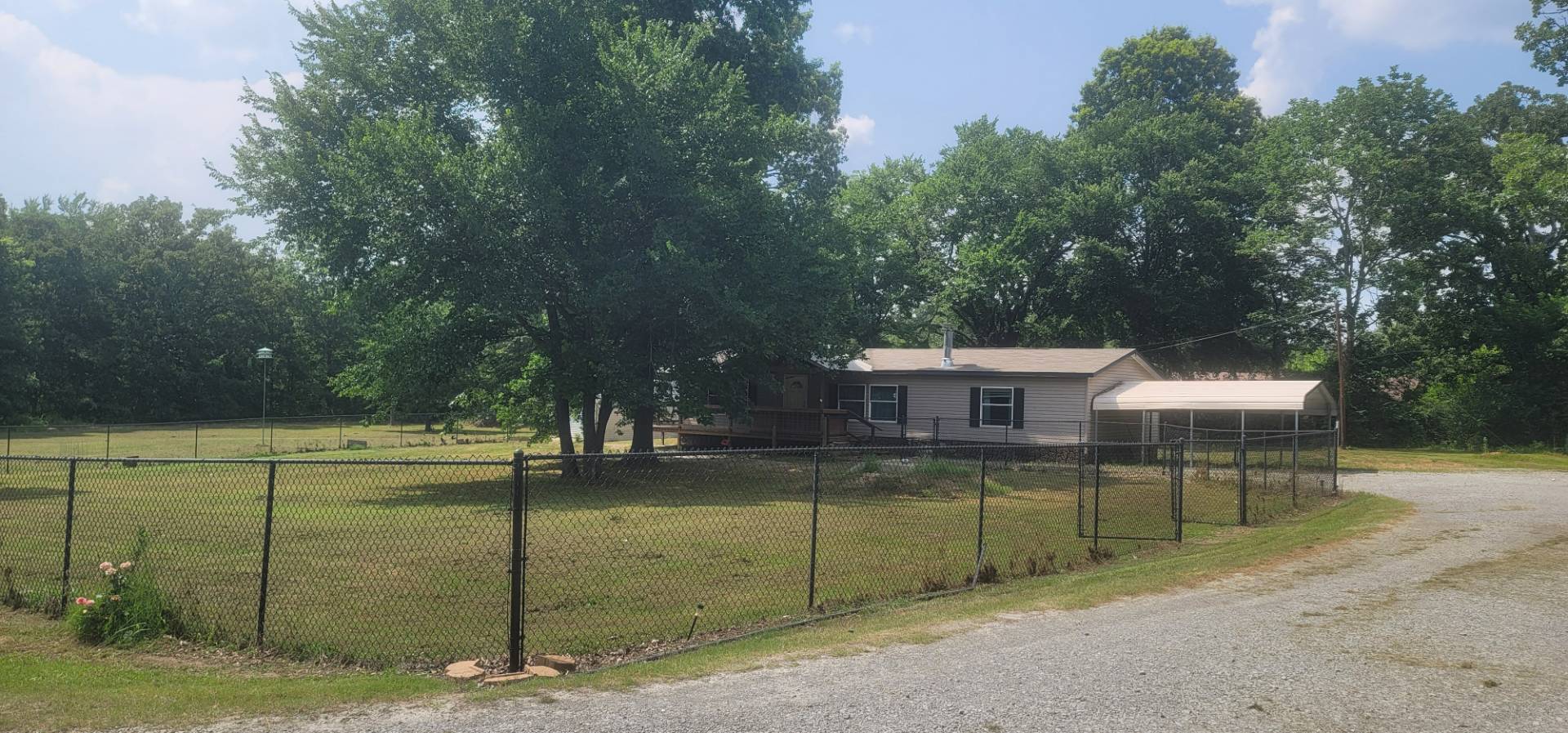 ;
;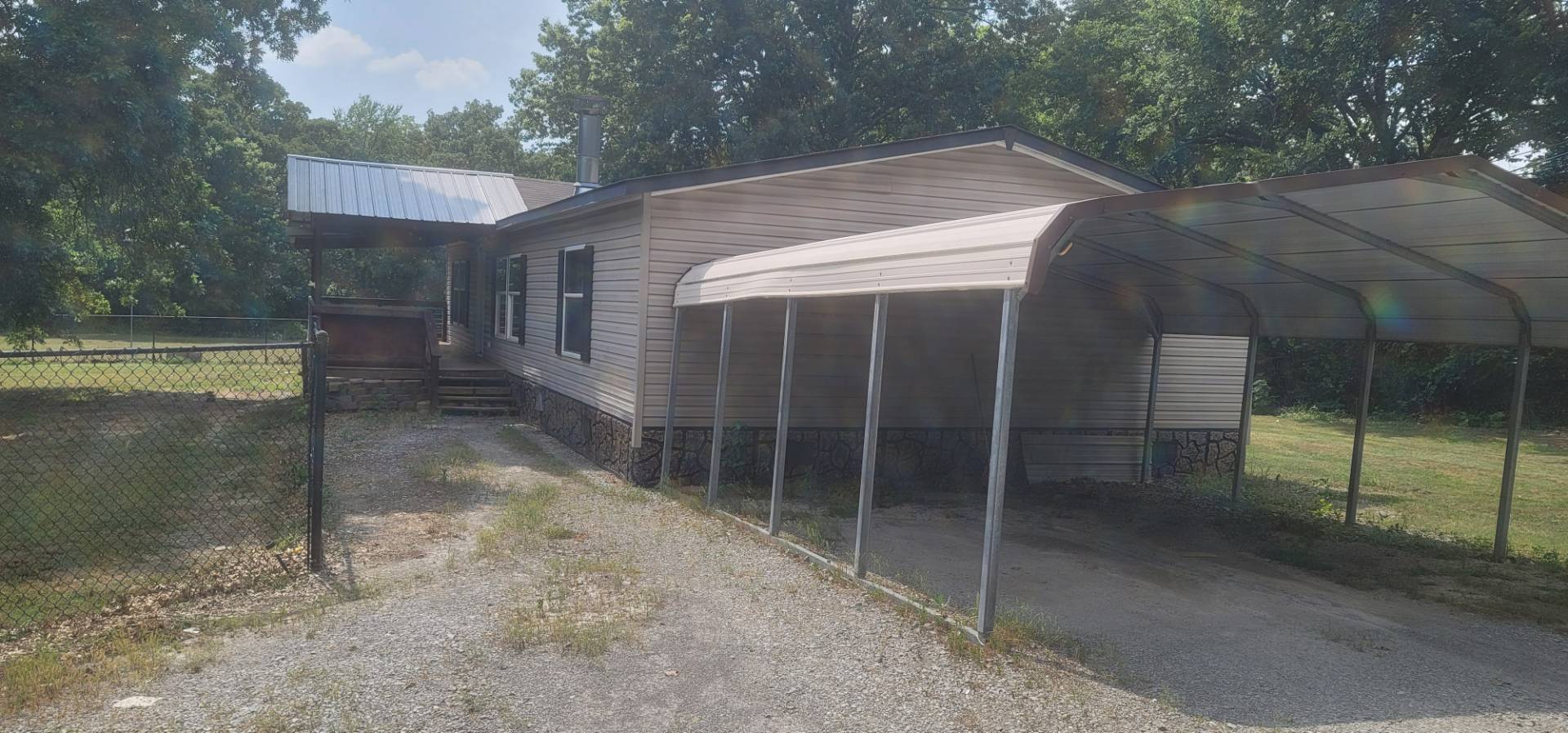 ;
;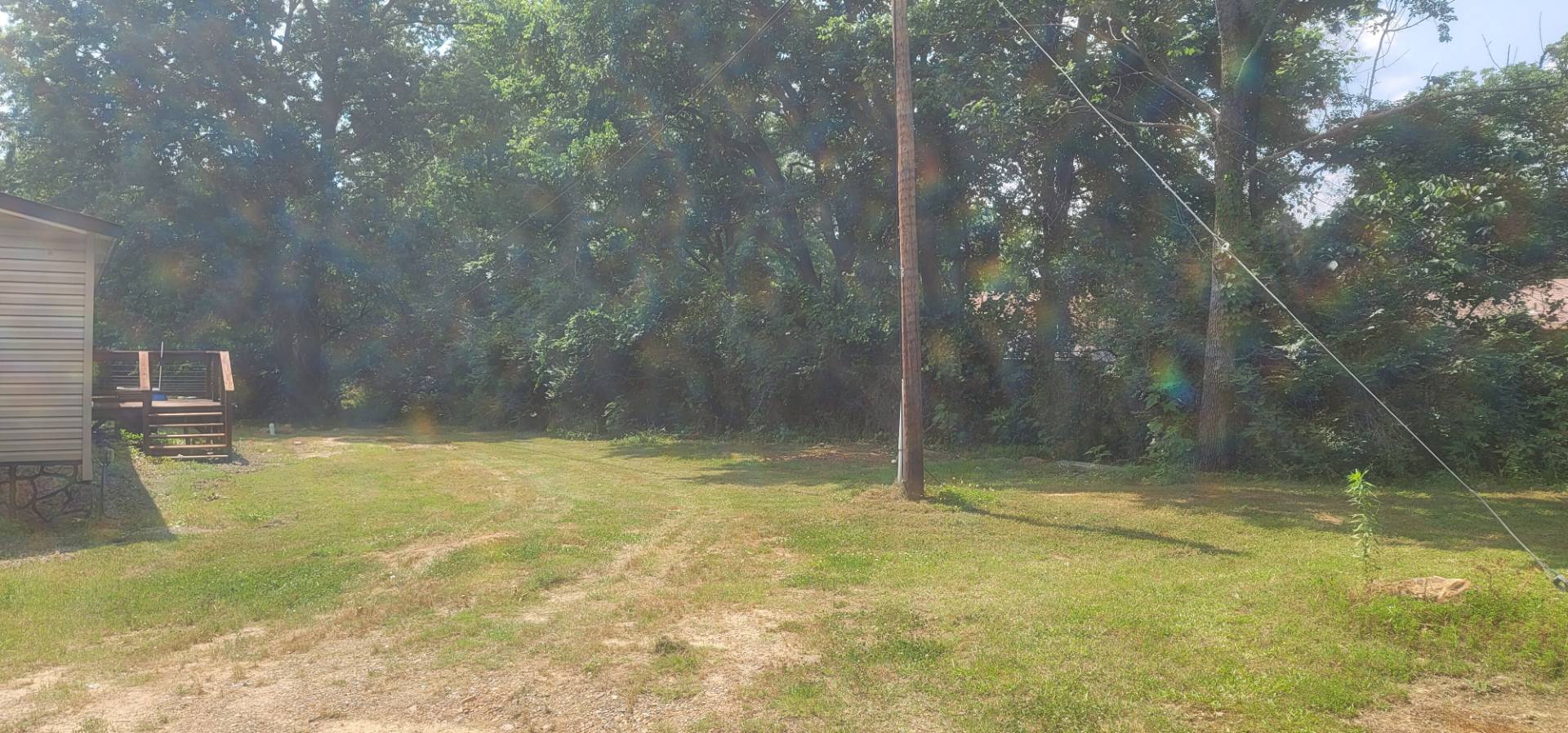 ;
;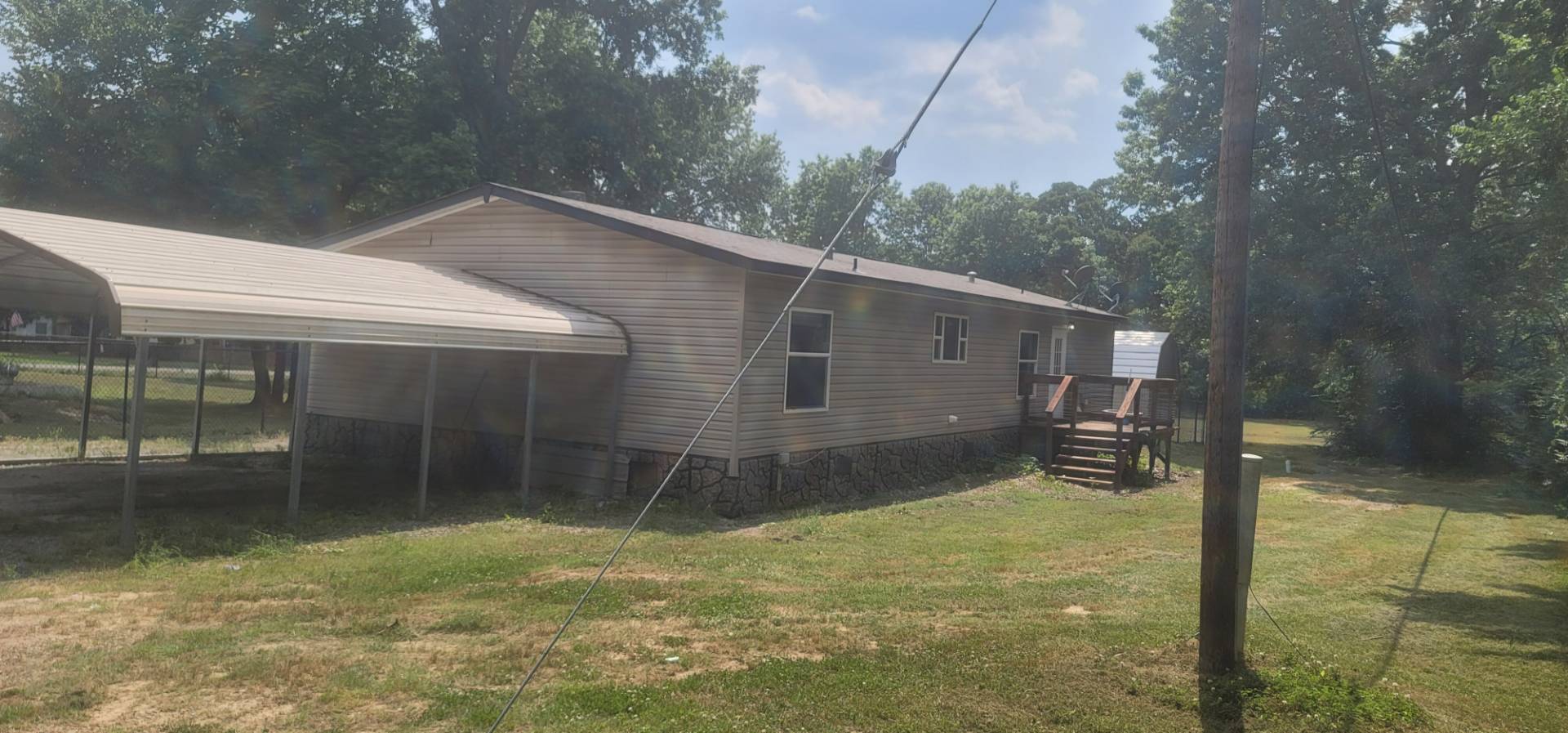 ;
;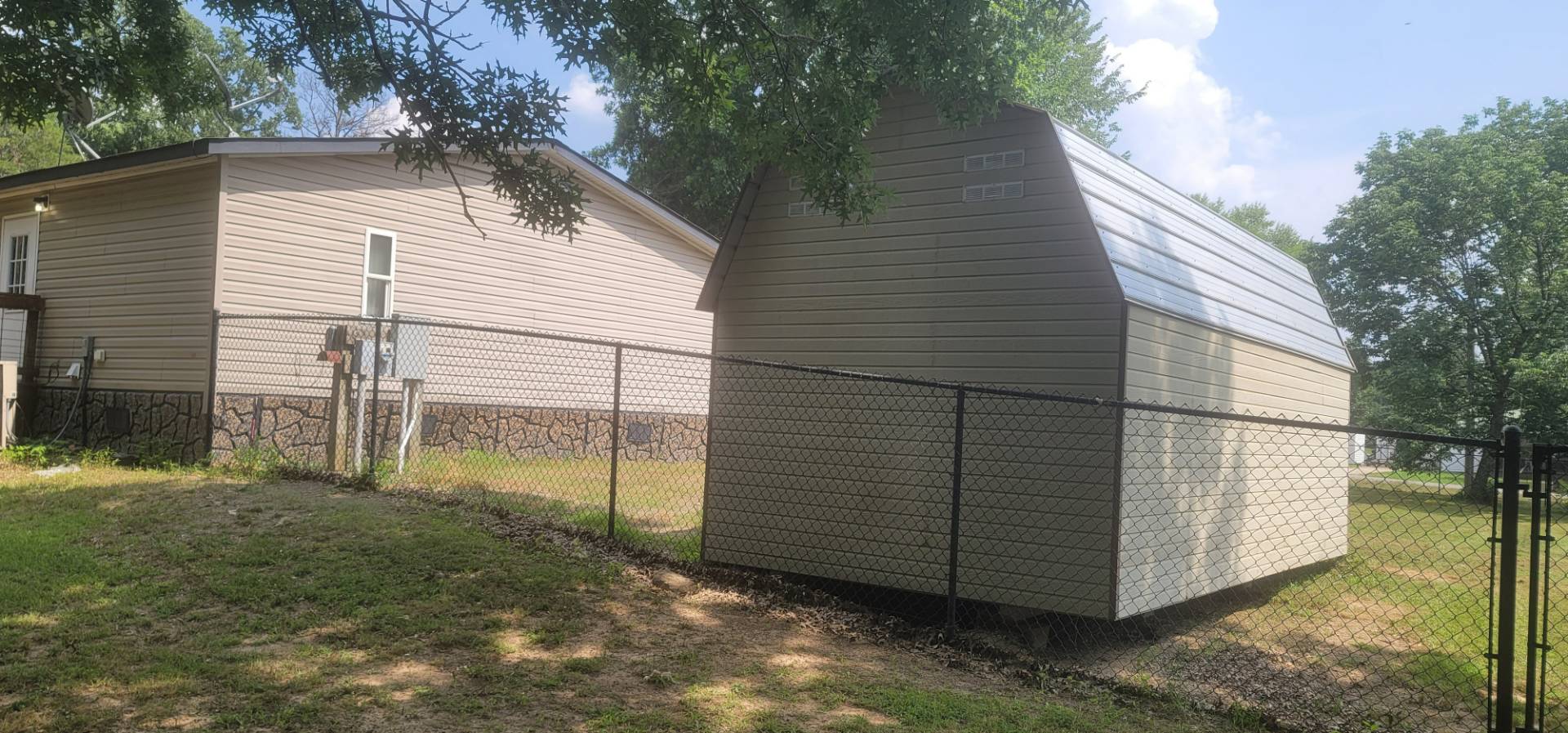 ;
;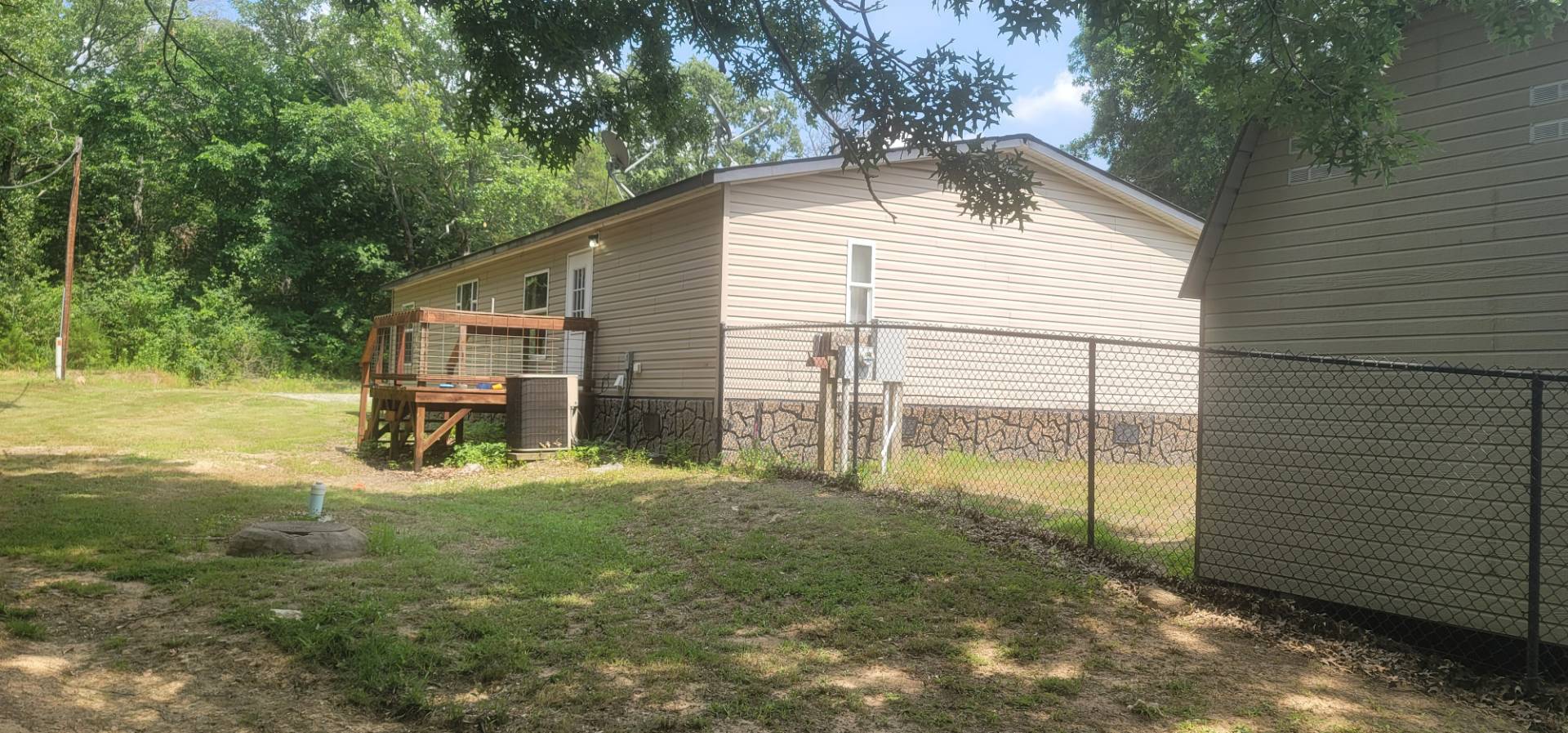 ;
;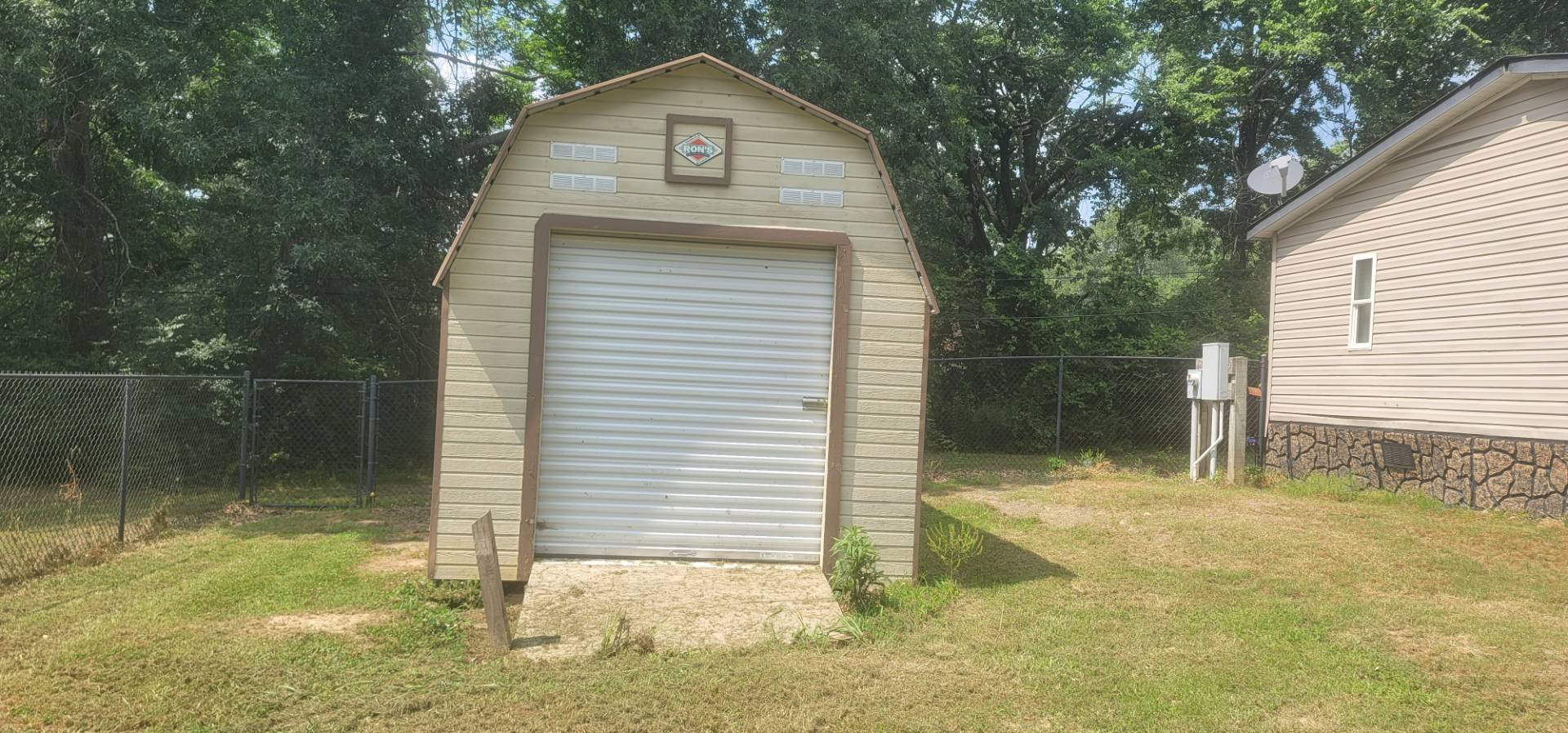 ;
;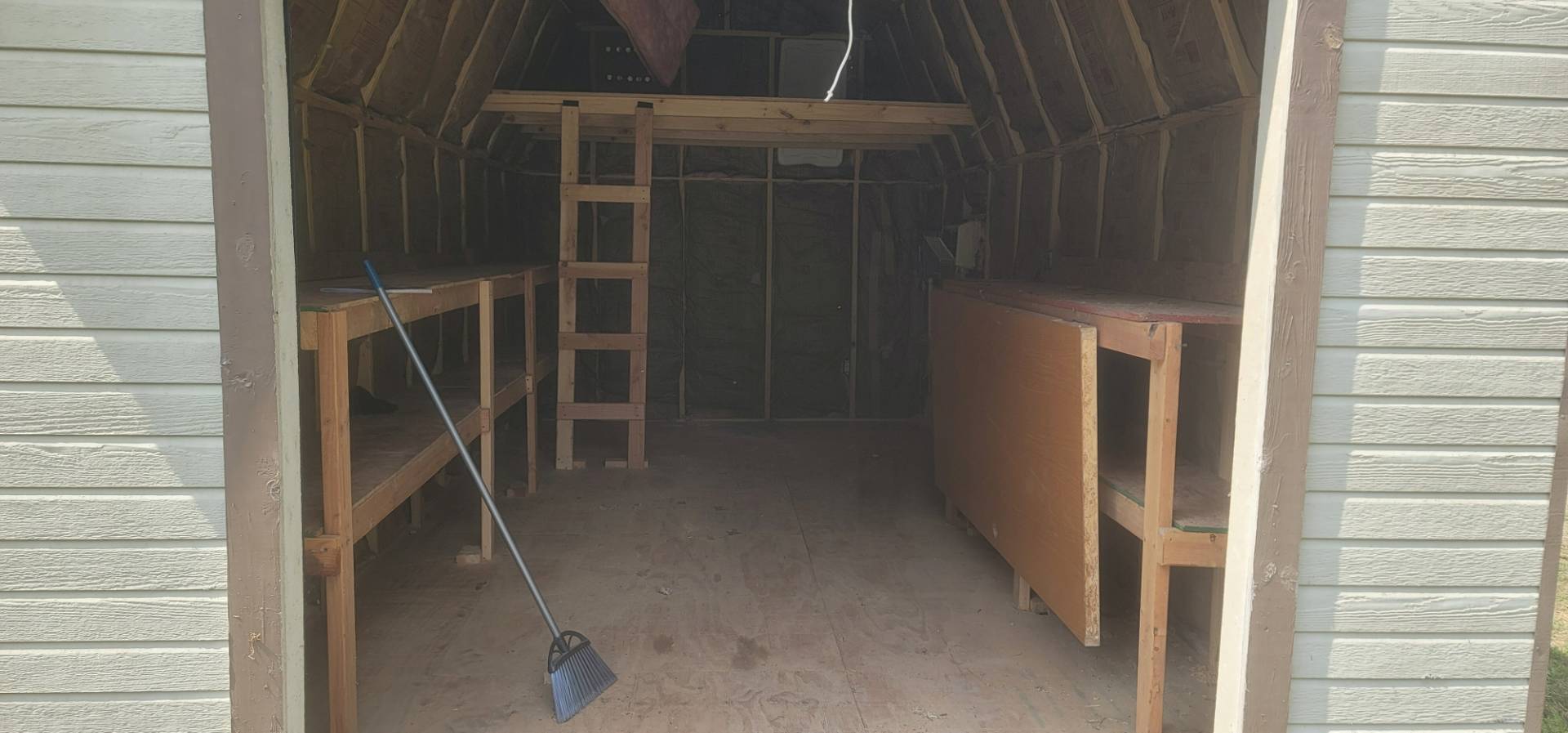 ;
;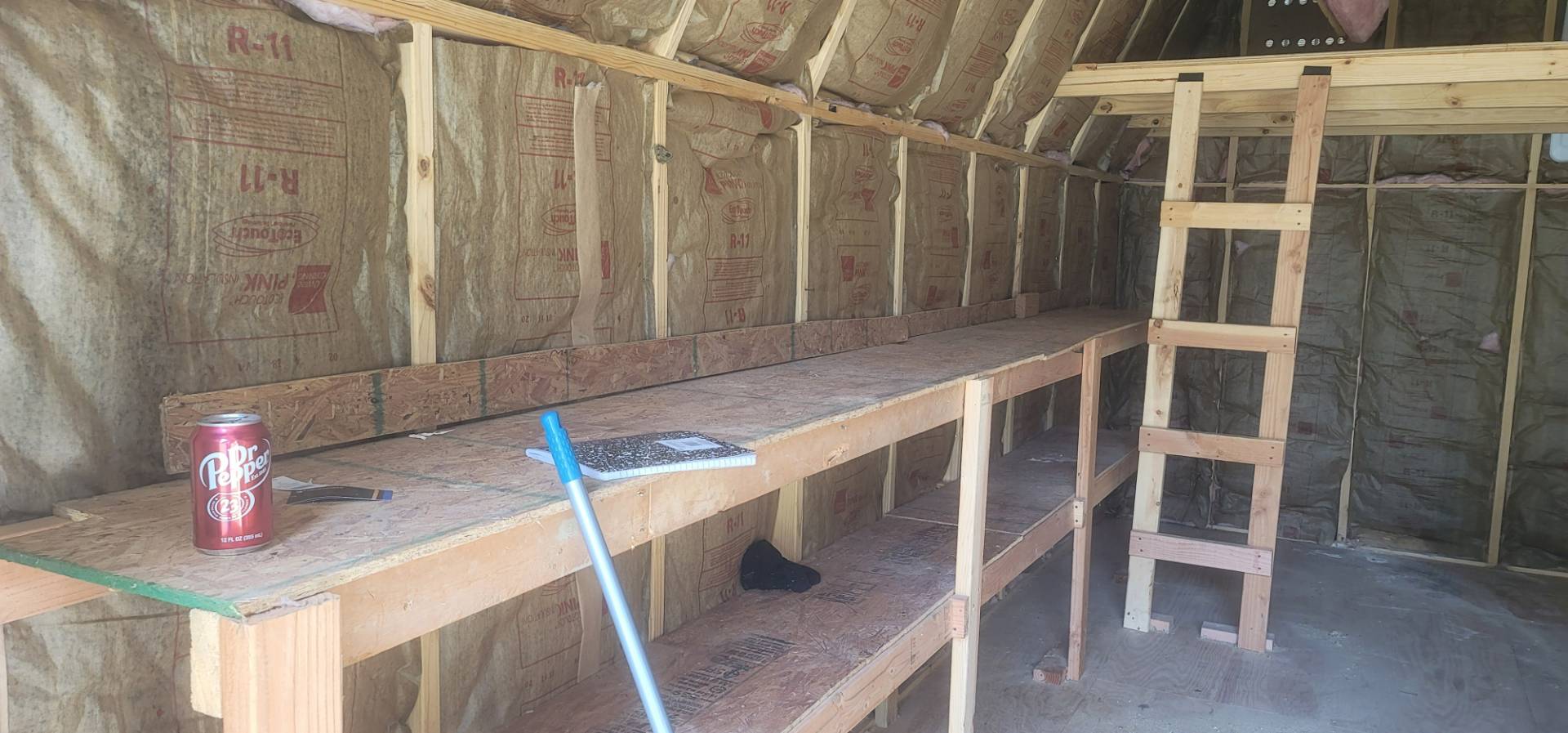 ;
;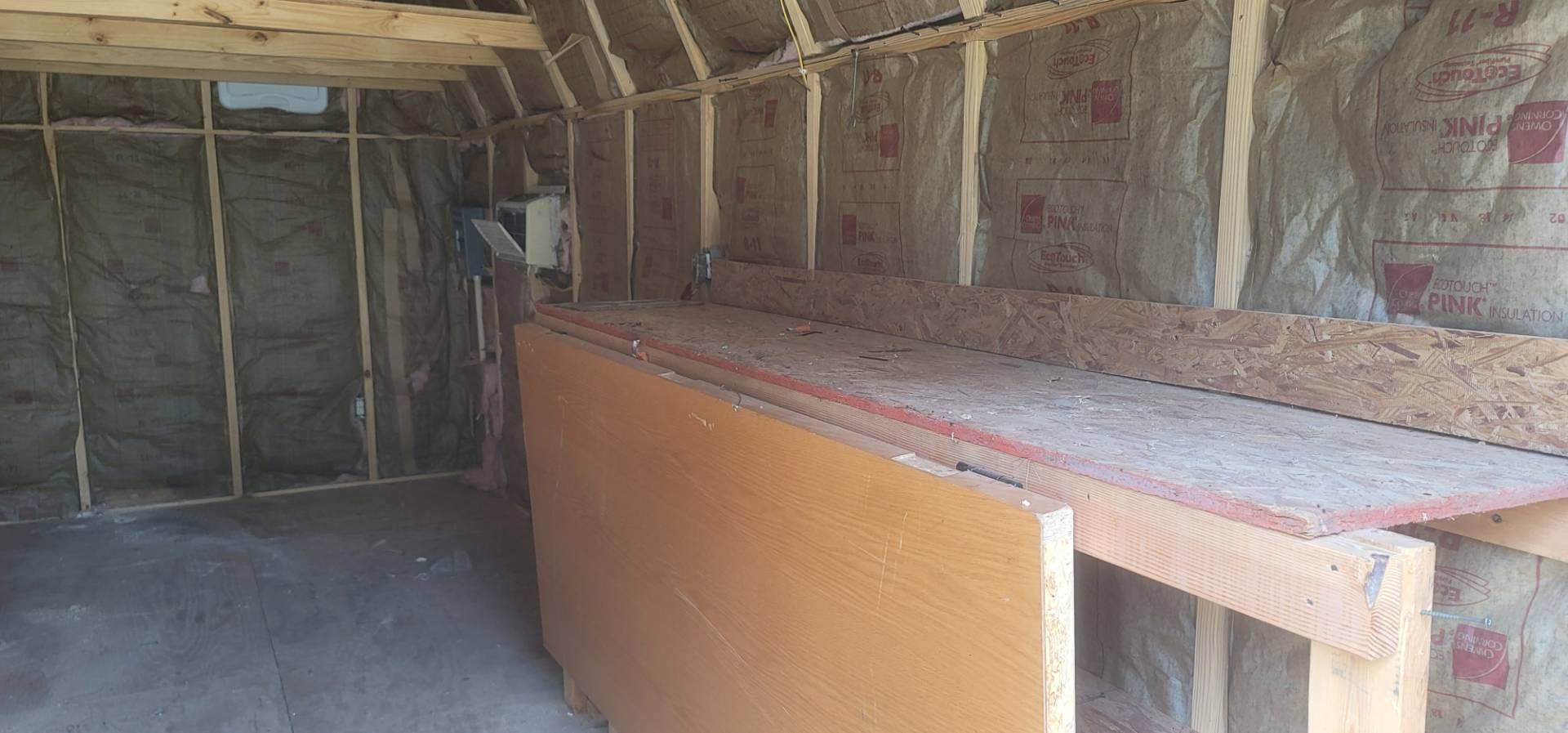 ;
;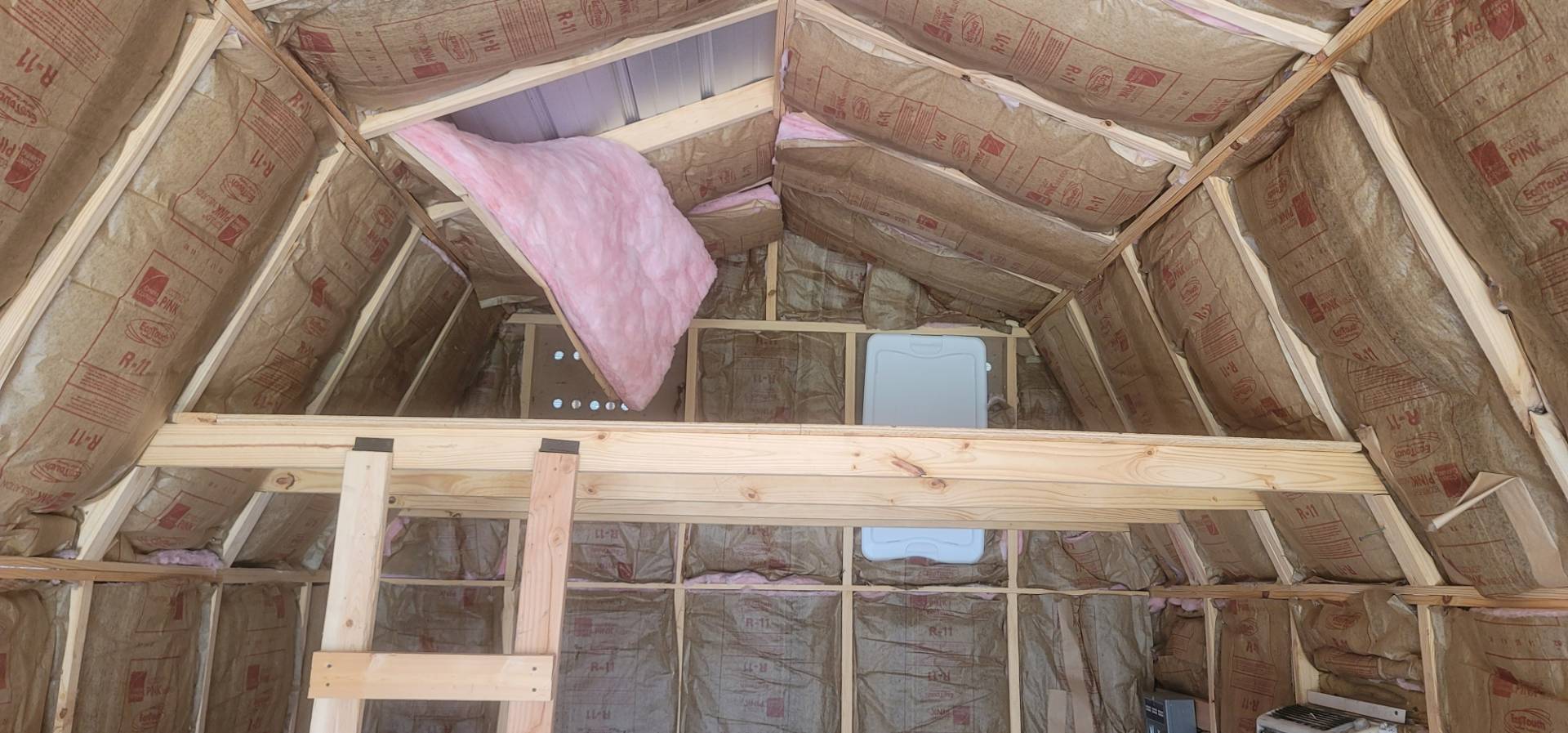 ;
;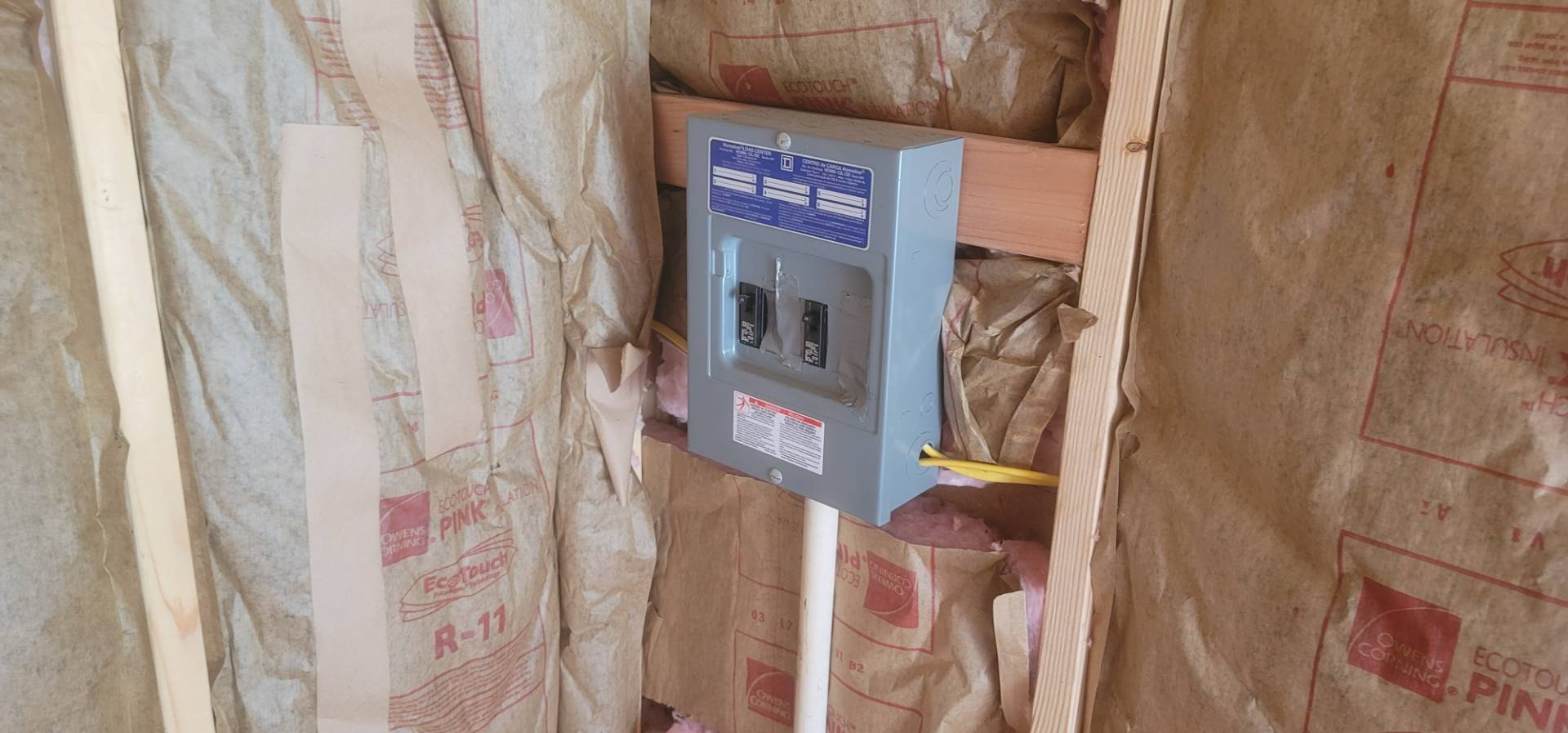 ;
;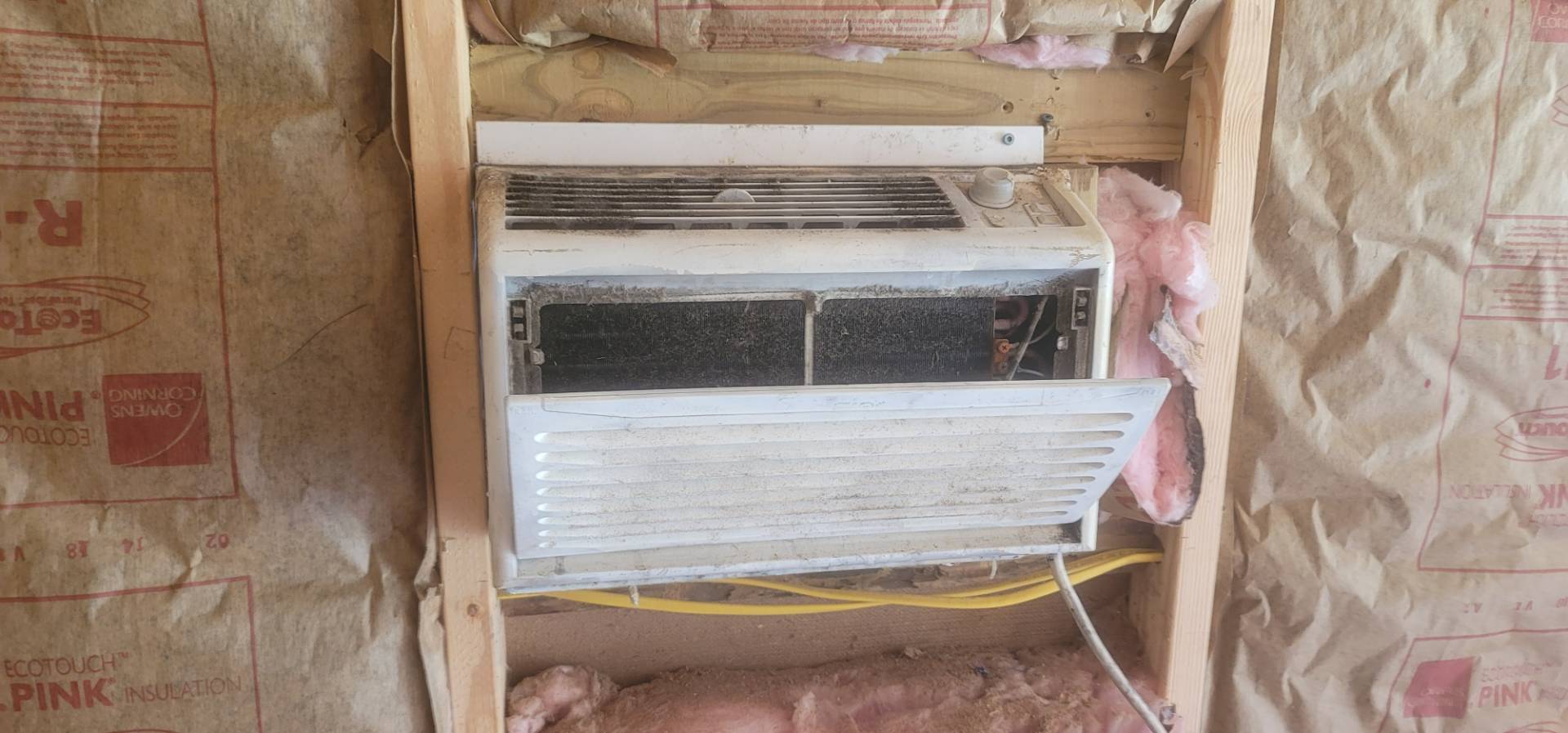 ;
;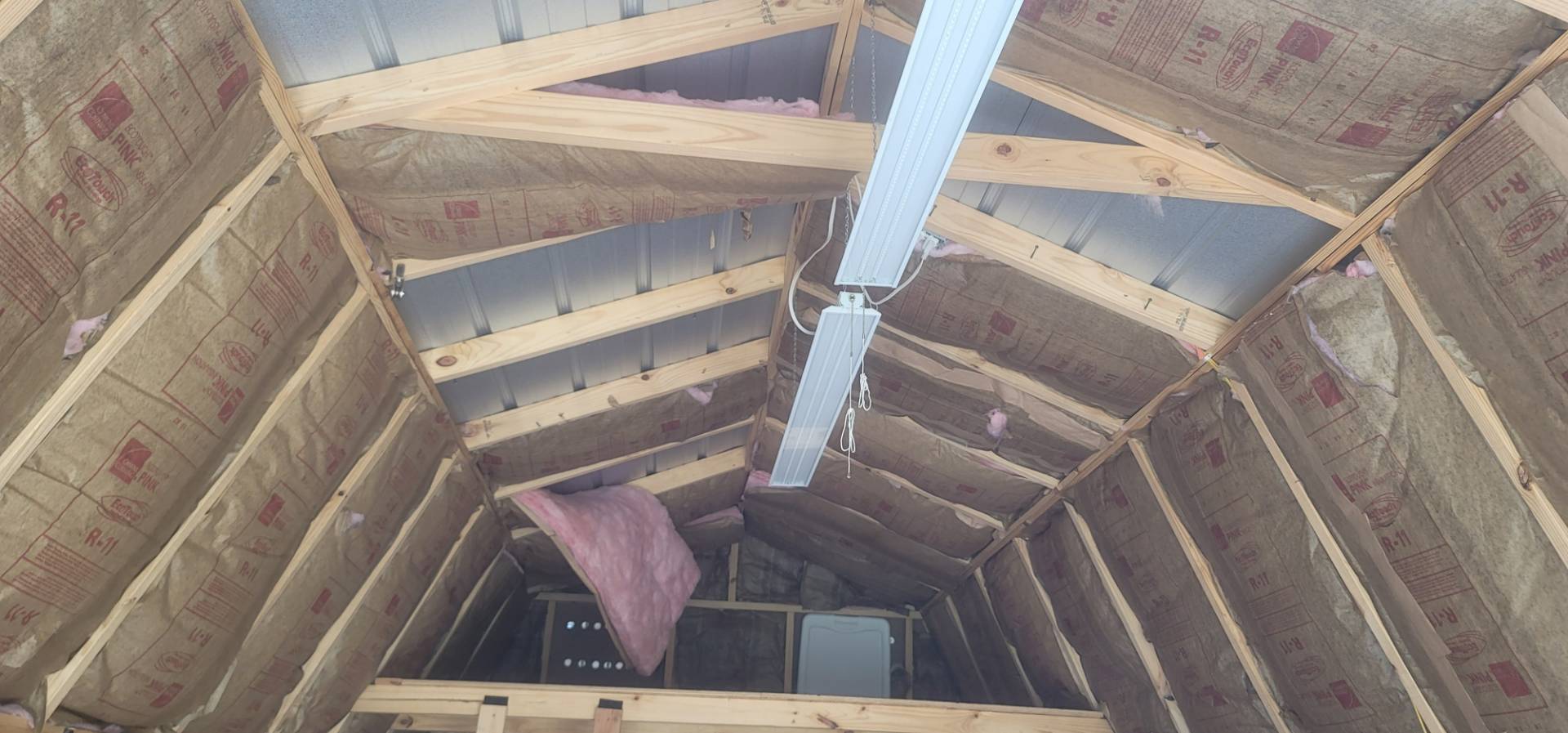 ;
;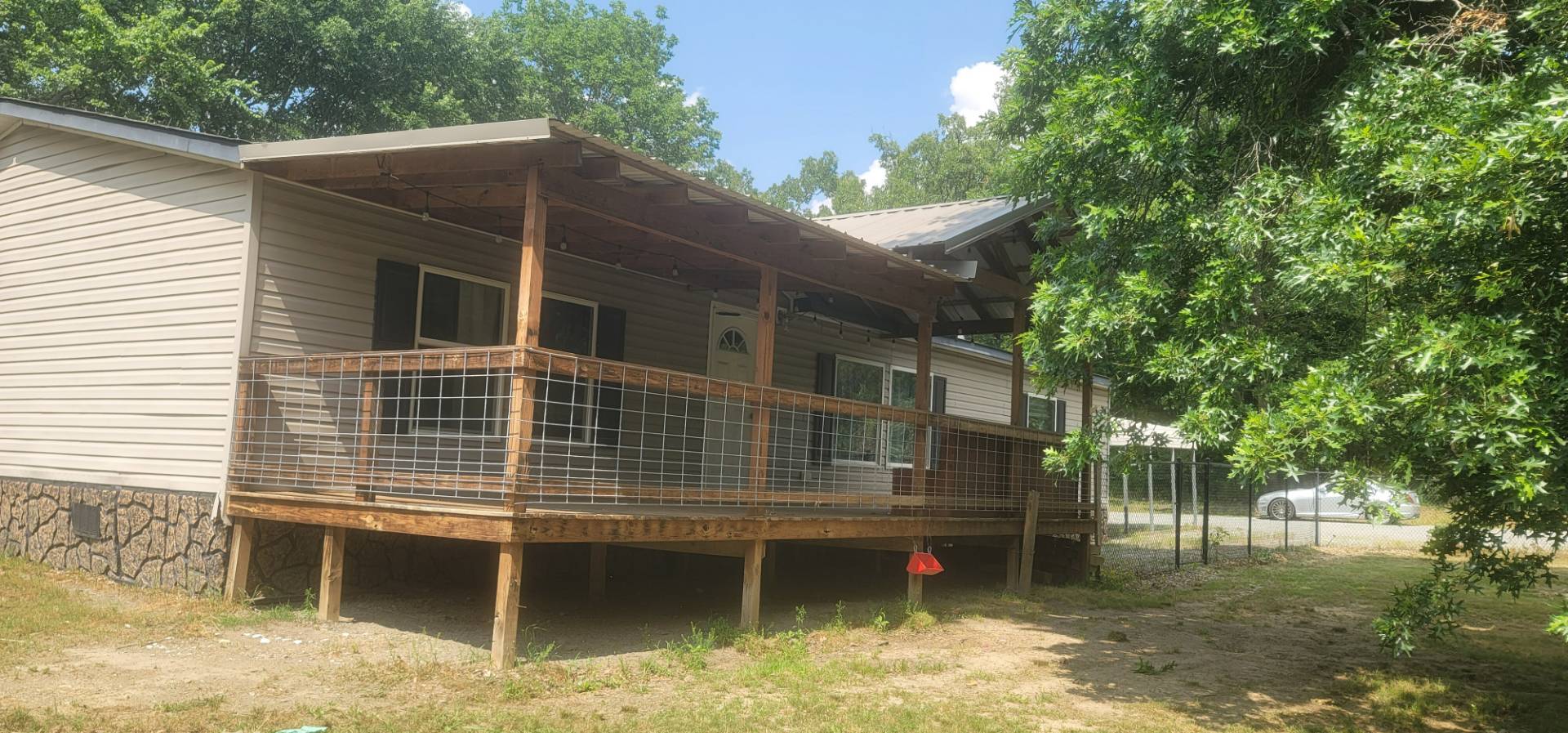 ;
;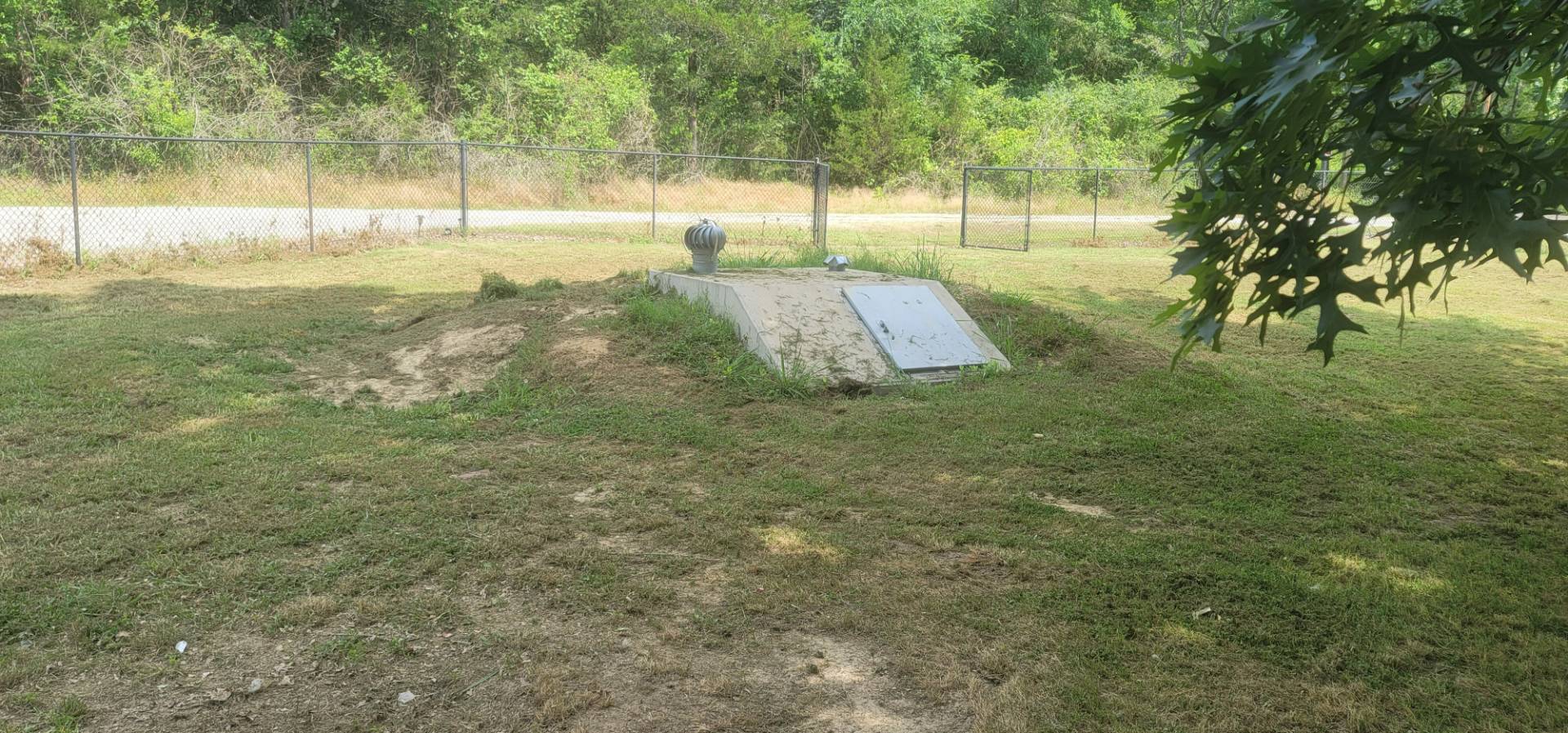 ;
;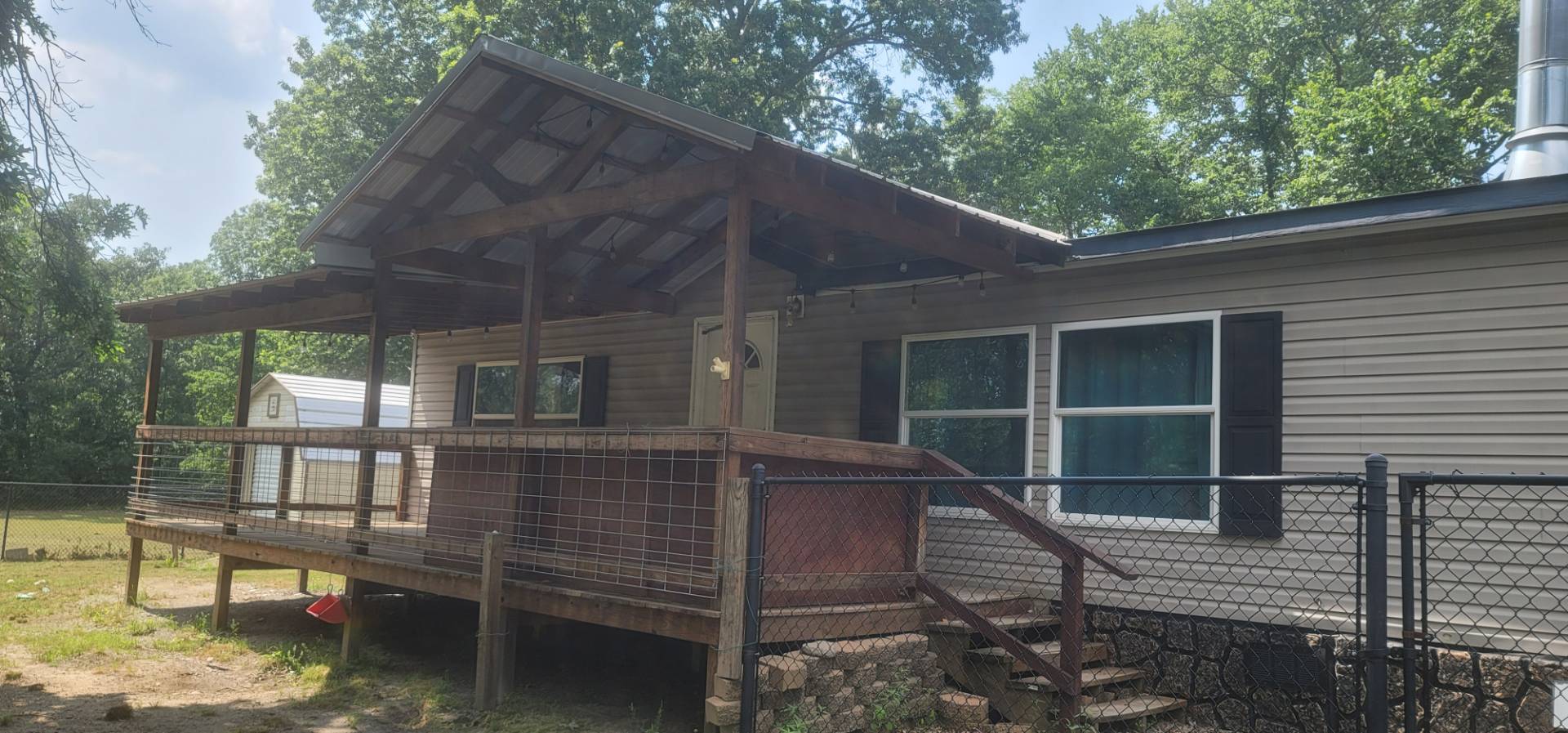 ;
;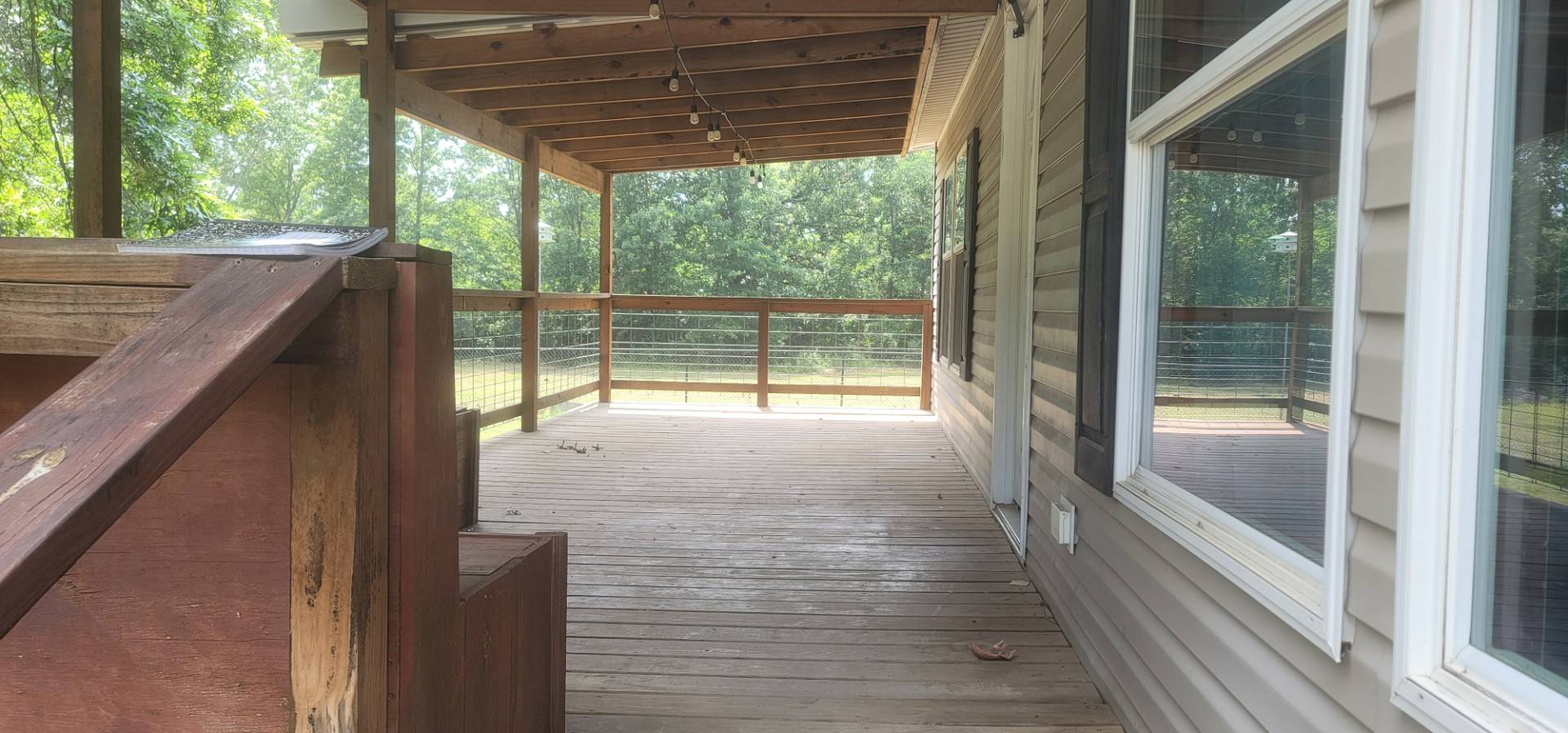 ;
;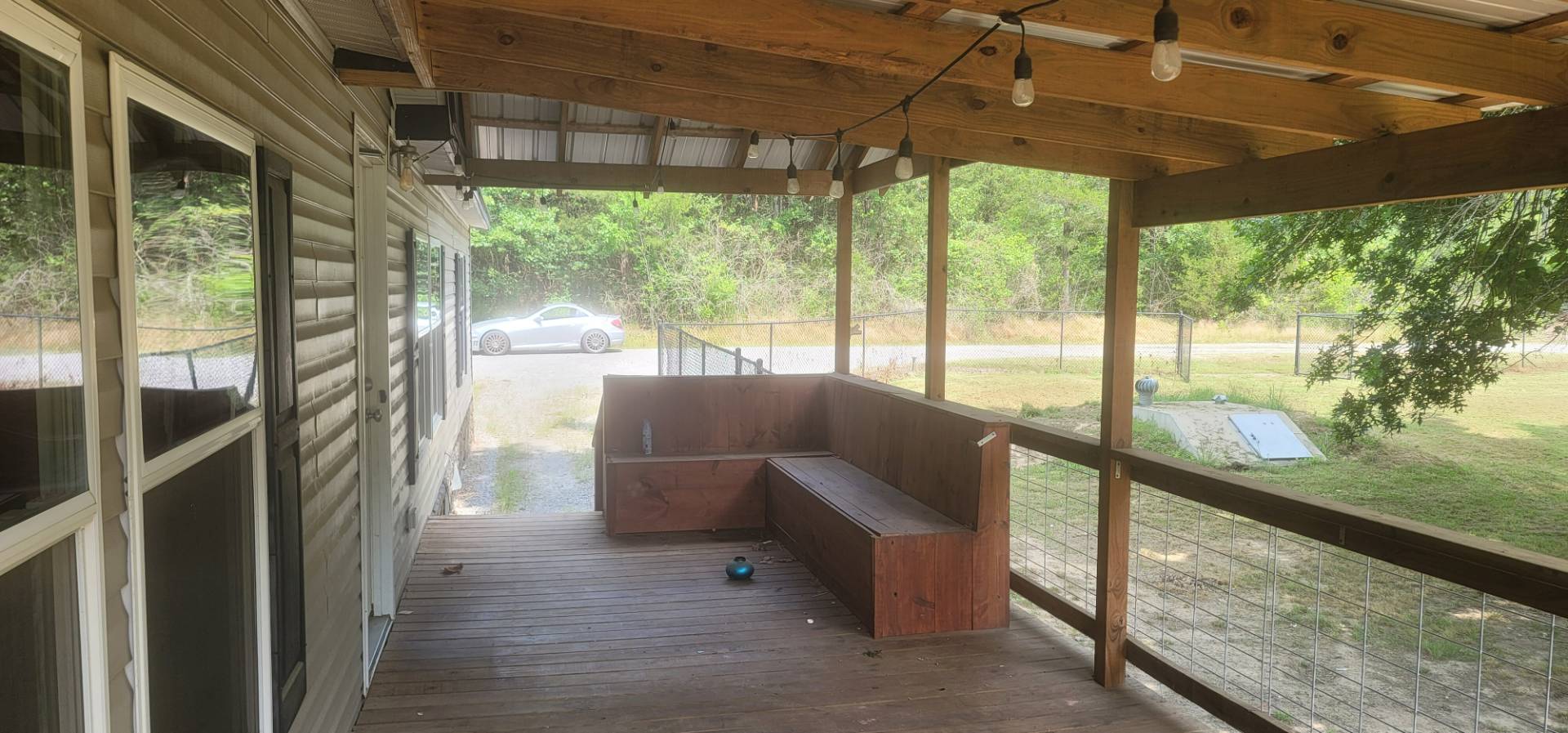 ;
;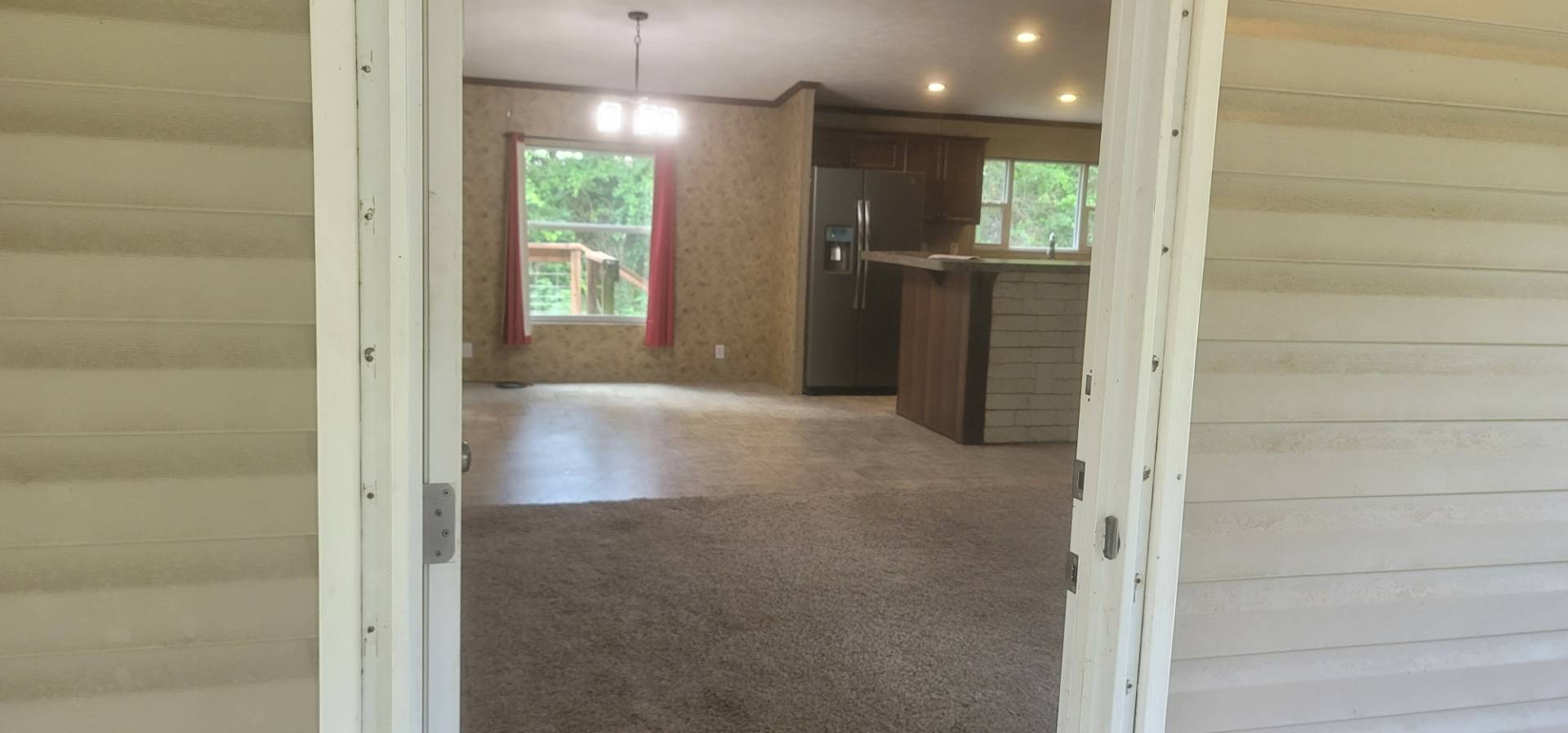 ;
;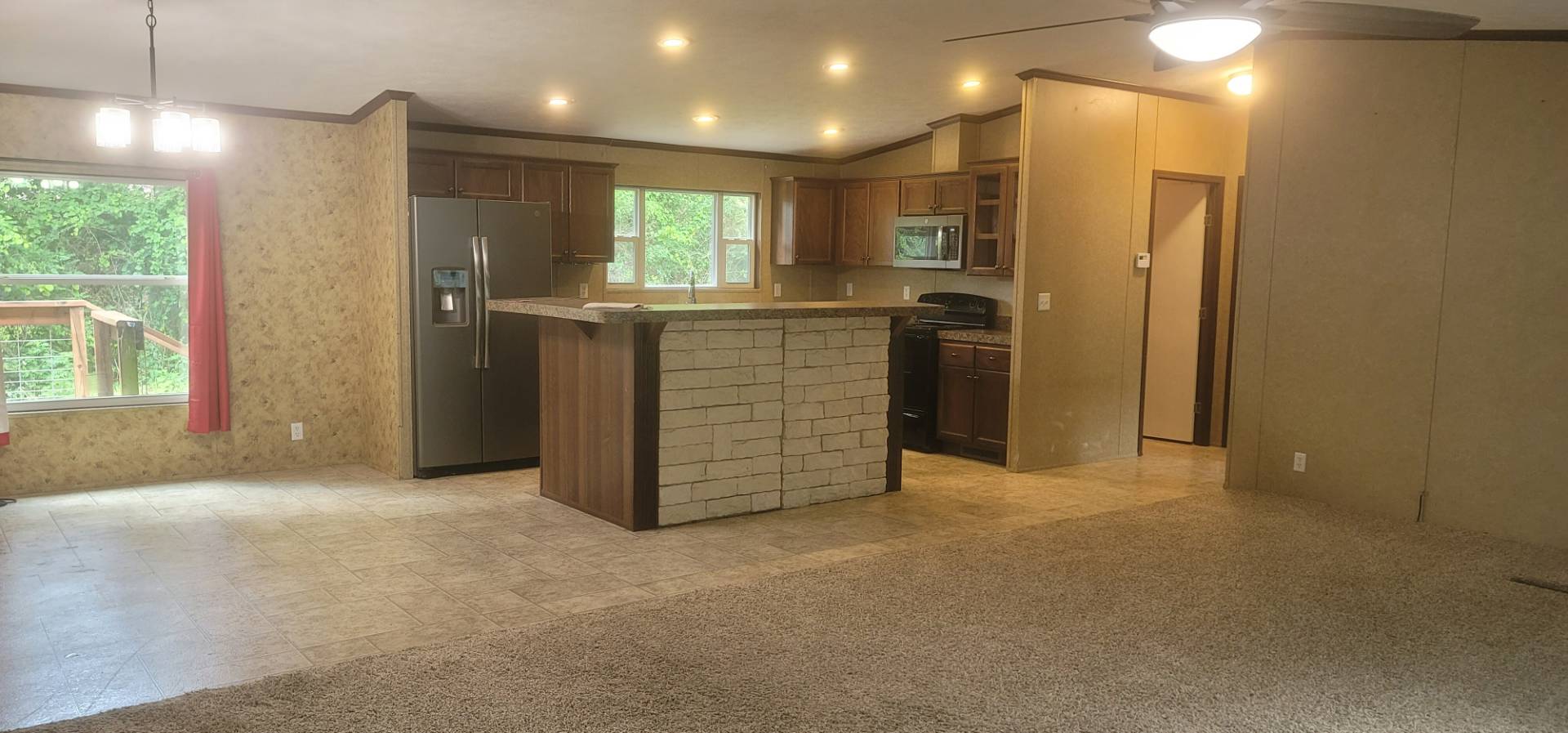 ;
;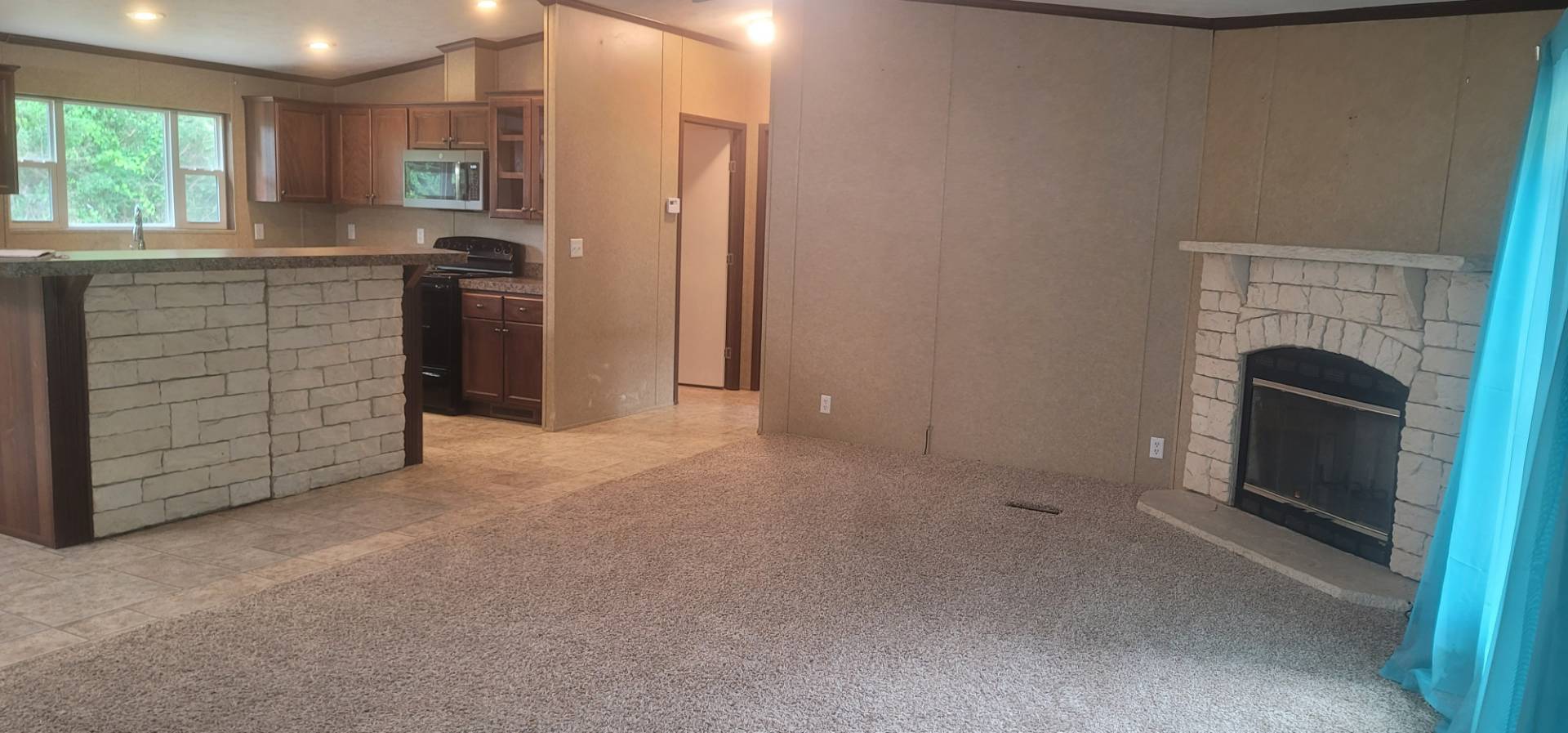 ;
;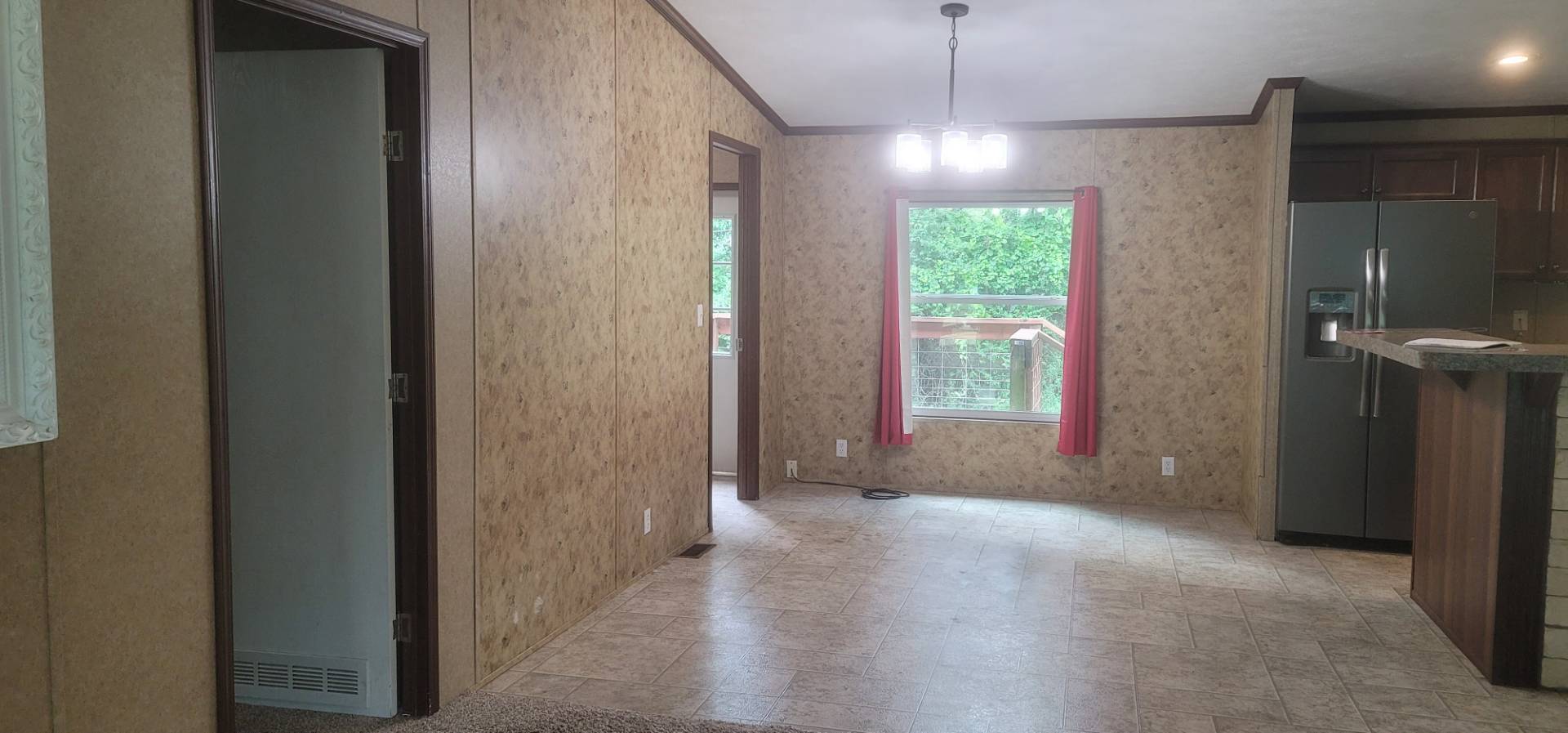 ;
;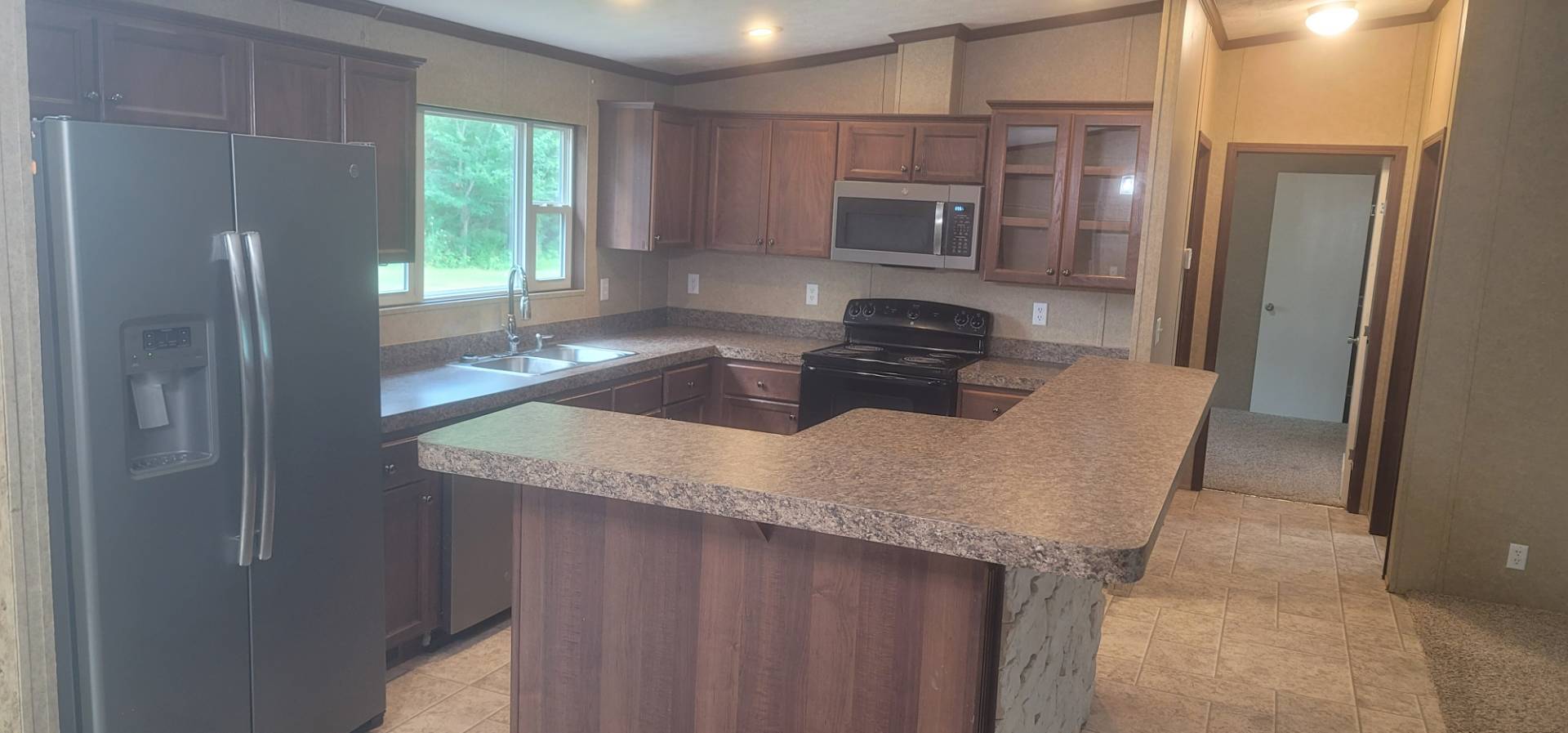 ;
;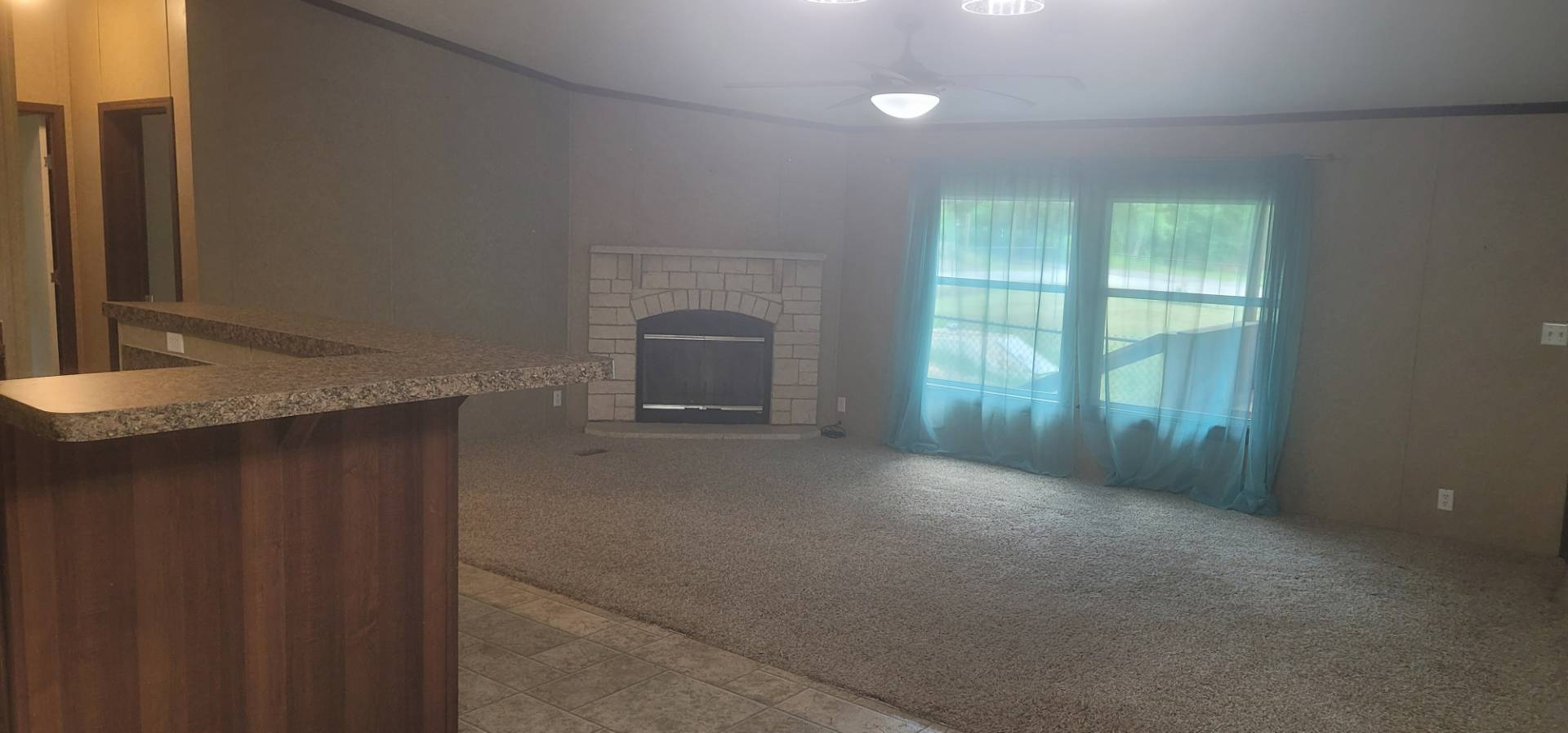 ;
;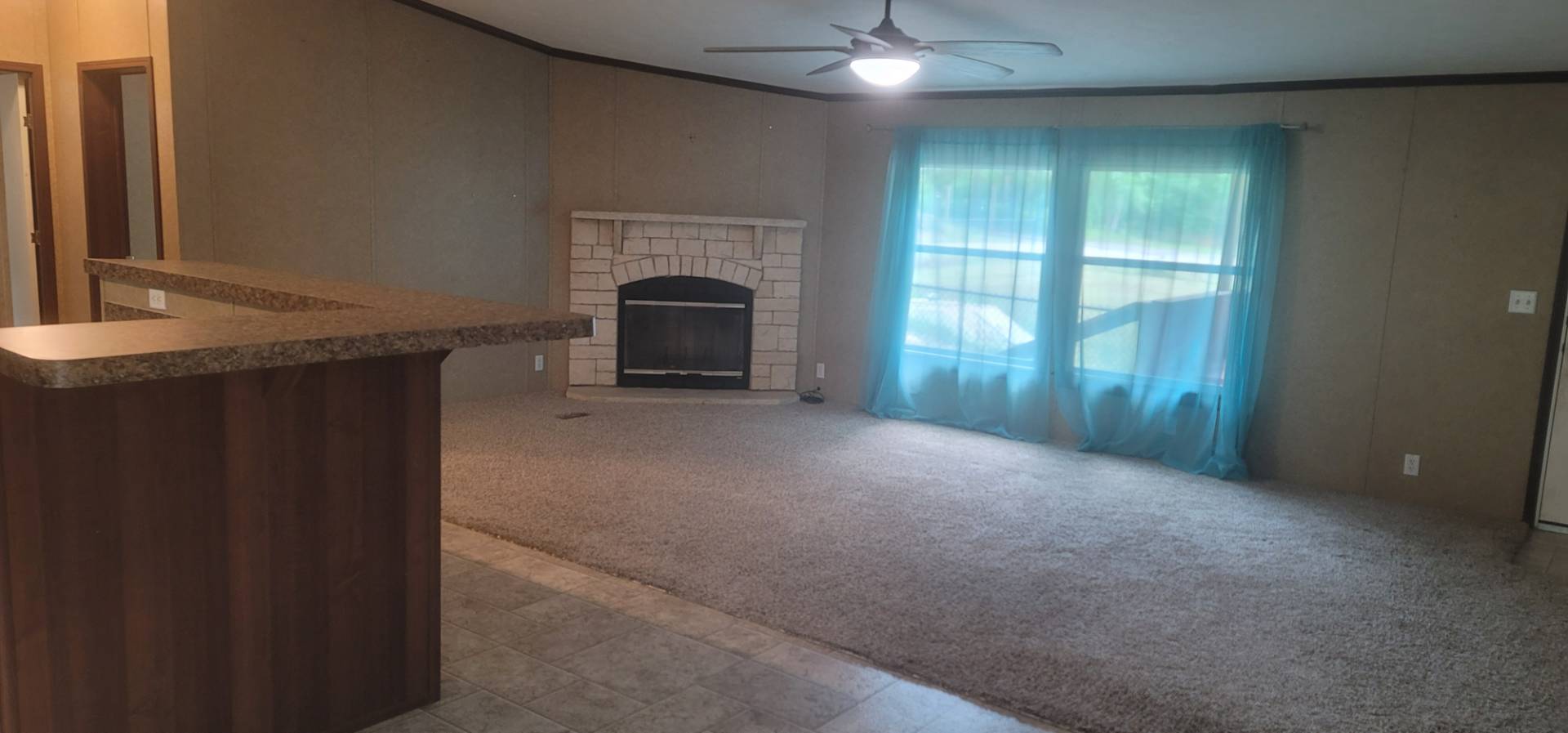 ;
;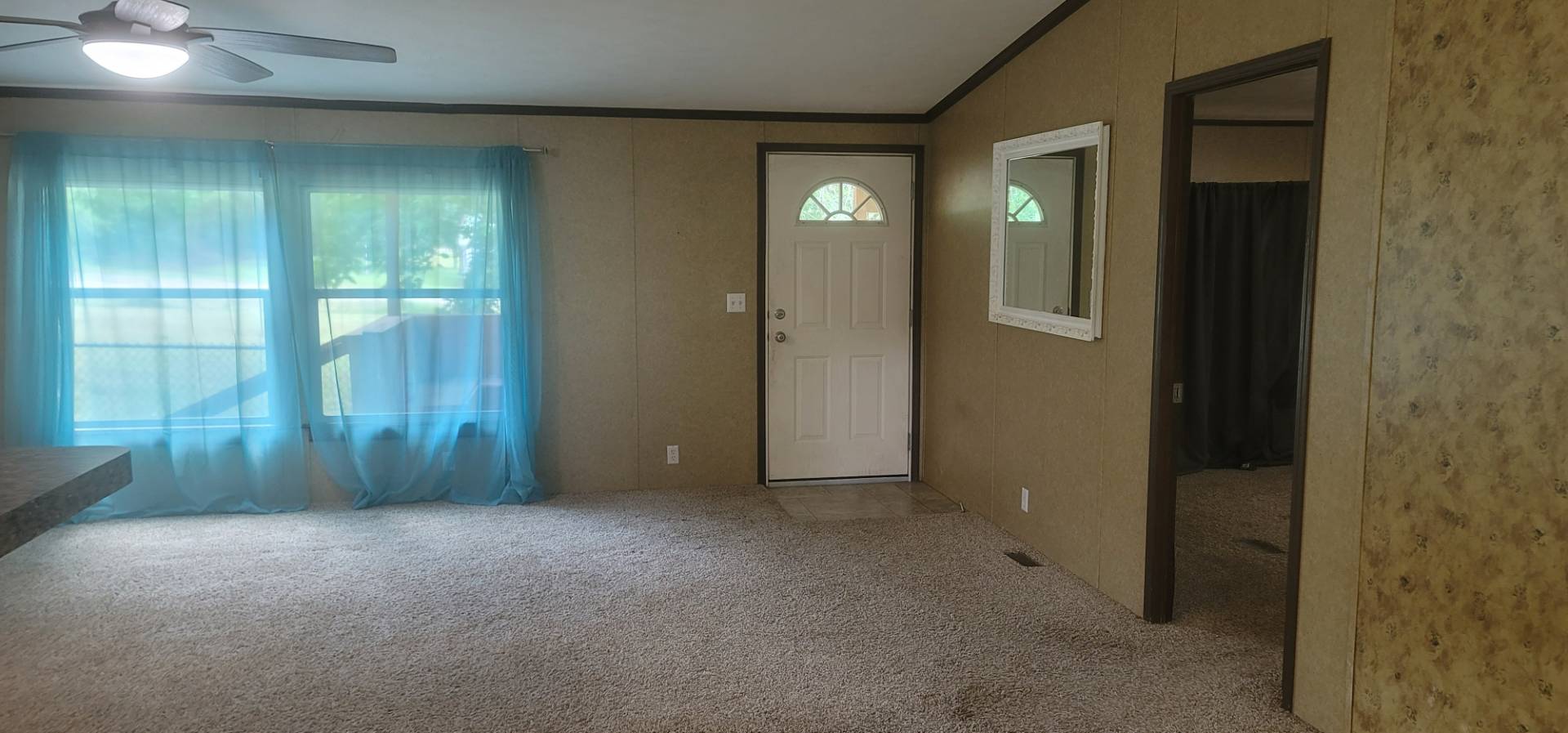 ;
;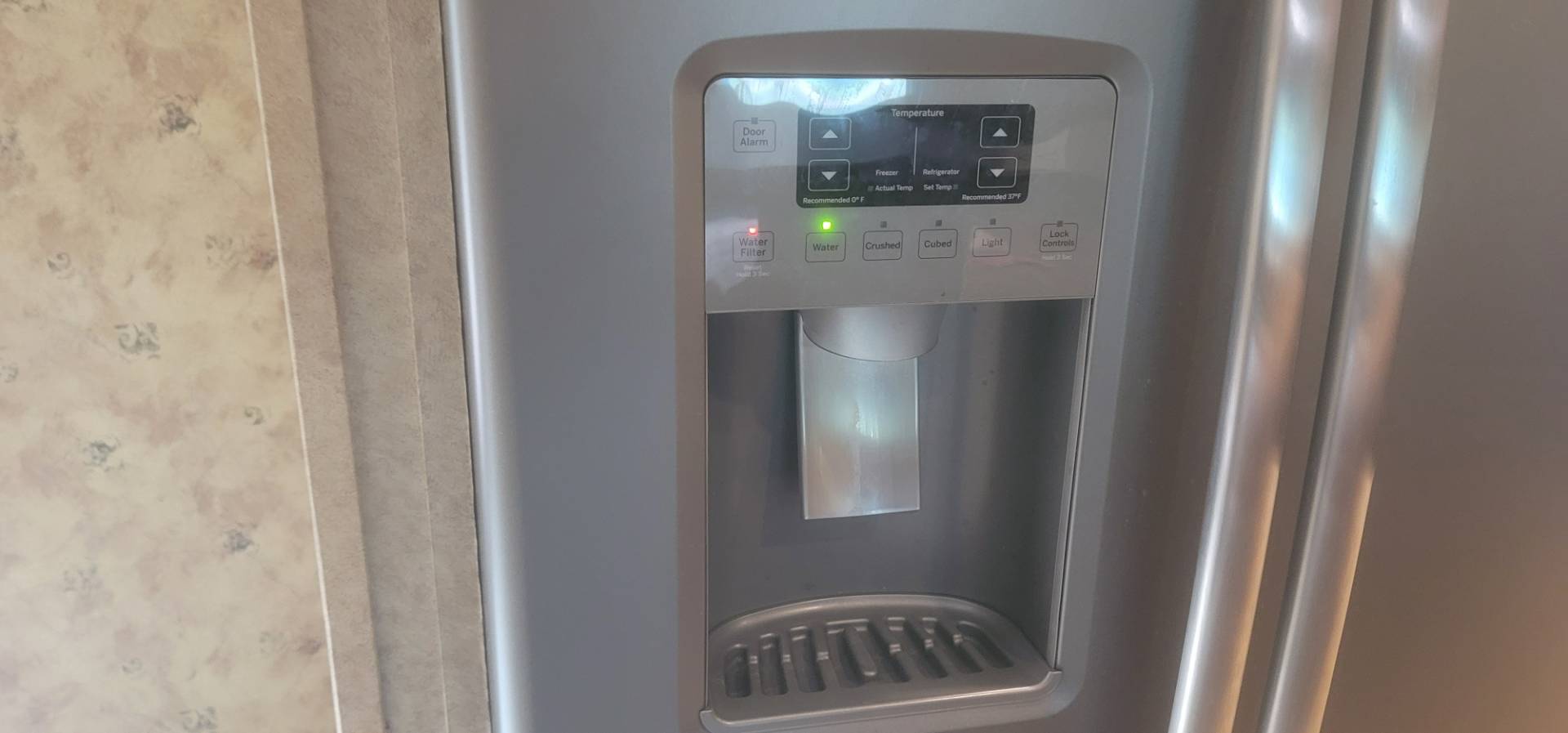 ;
;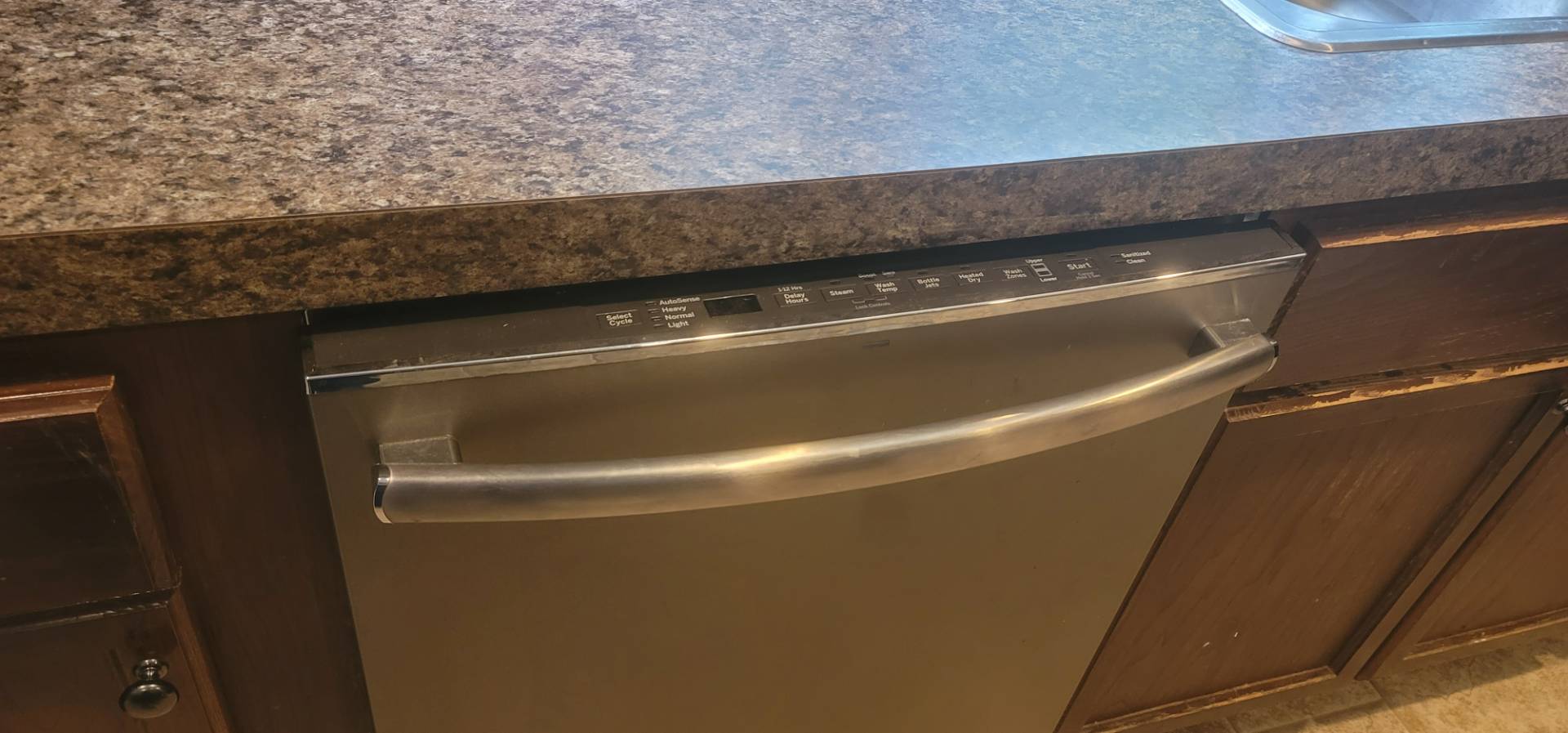 ;
;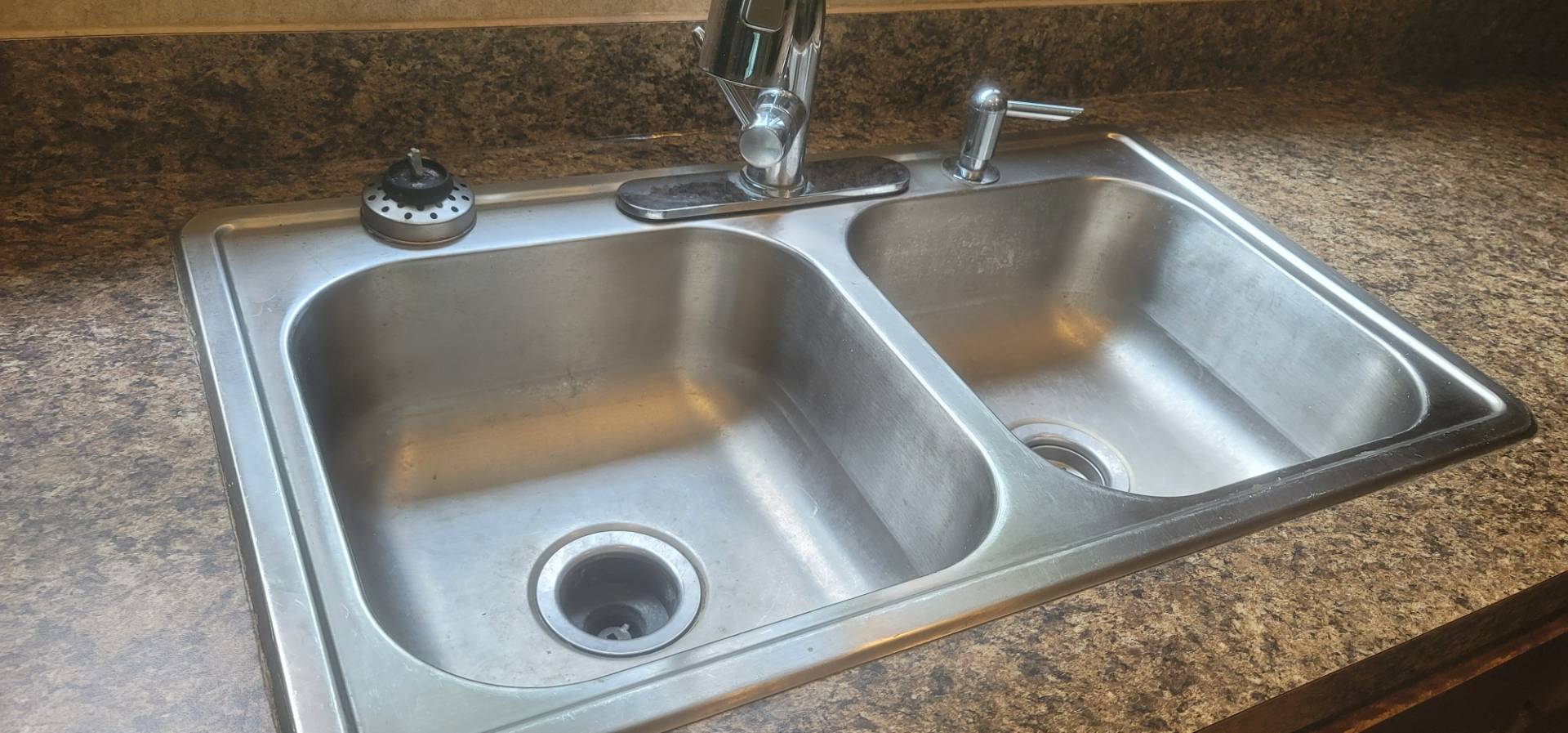 ;
;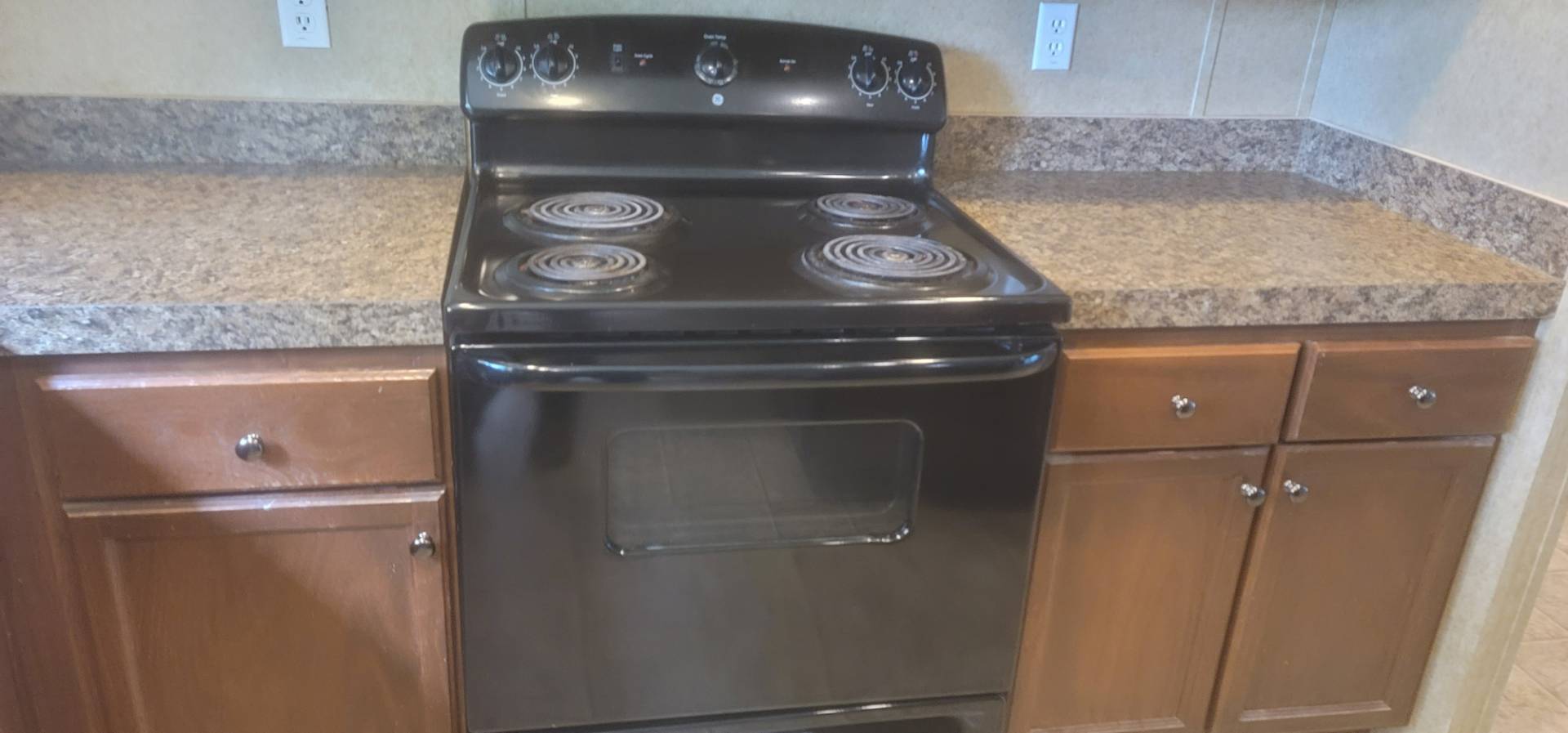 ;
;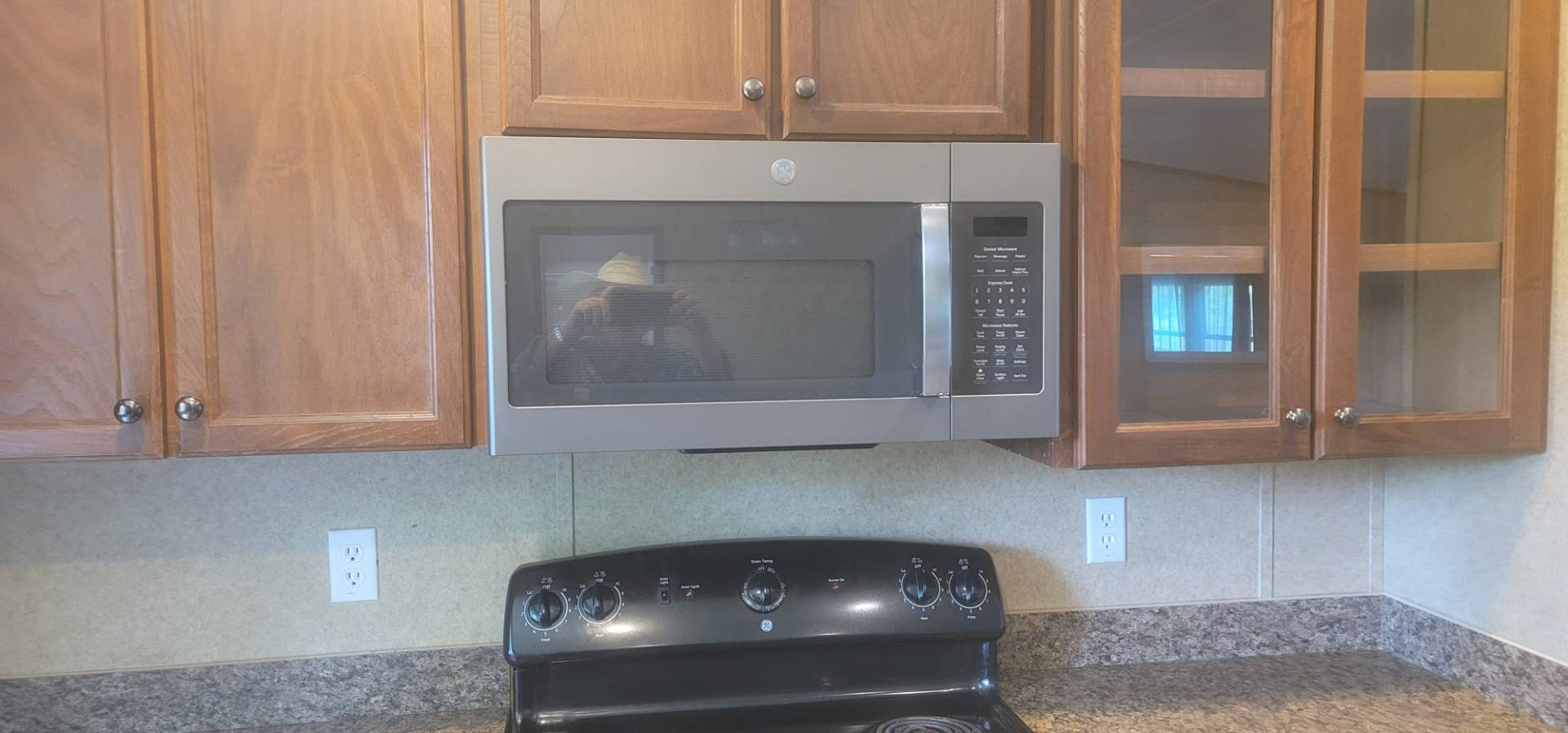 ;
;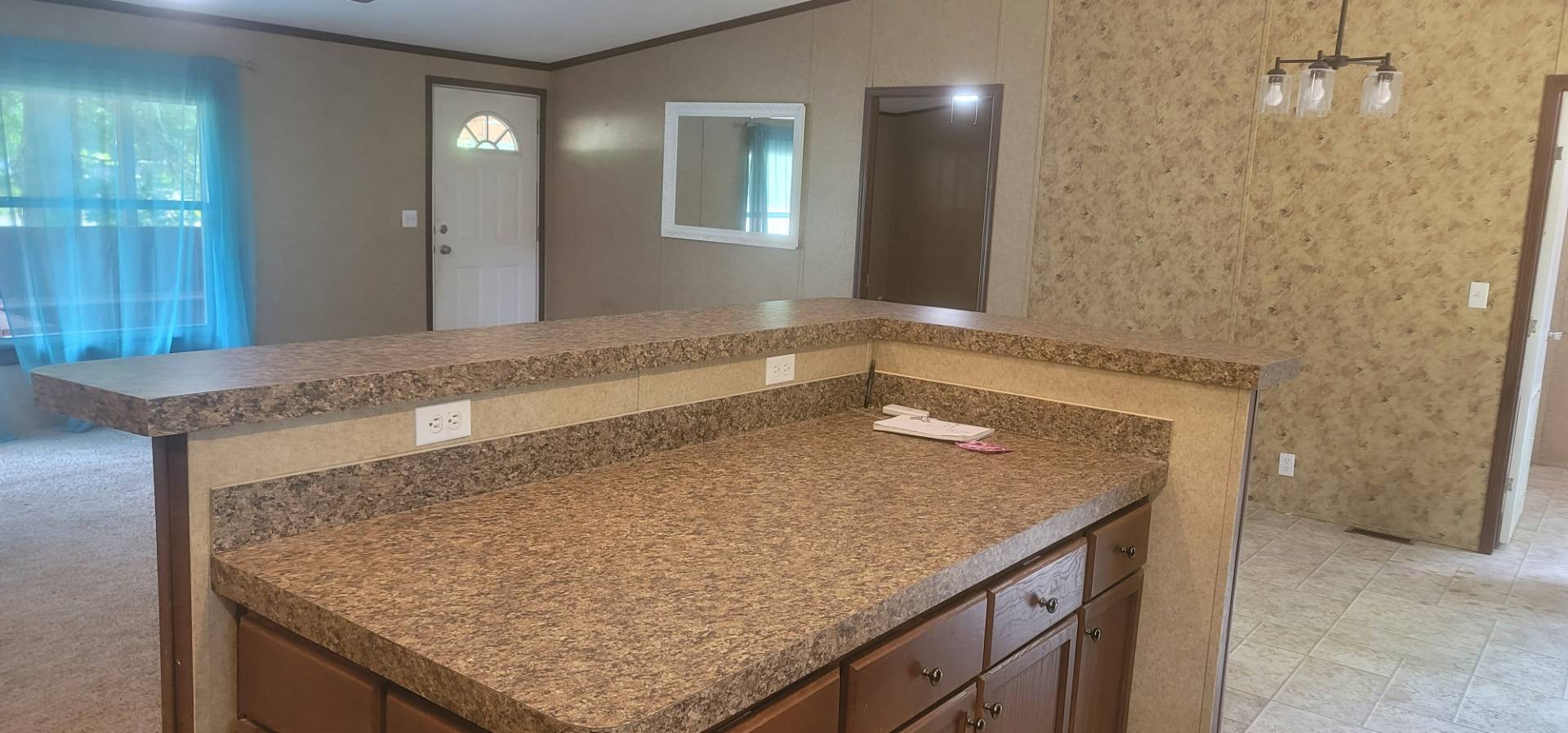 ;
;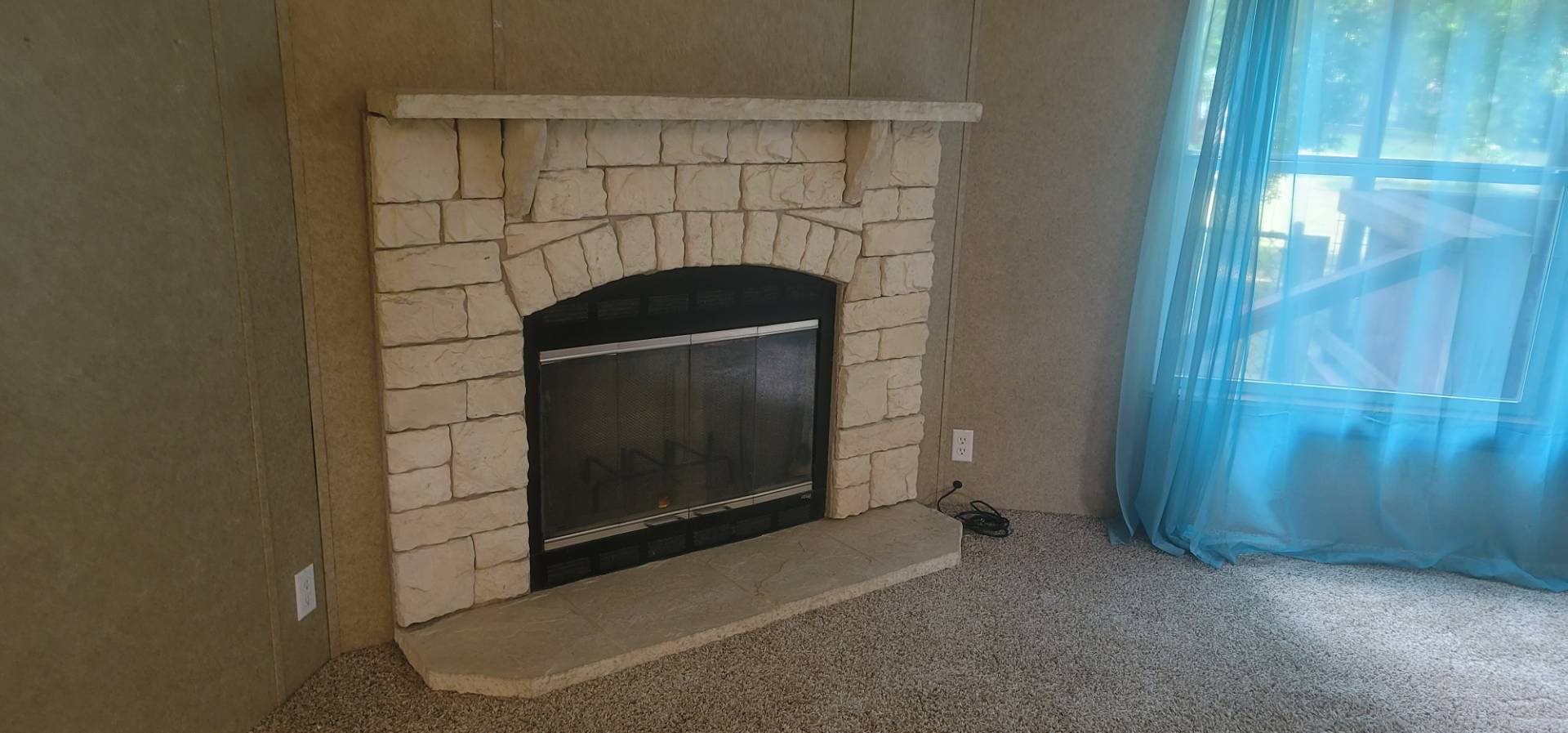 ;
;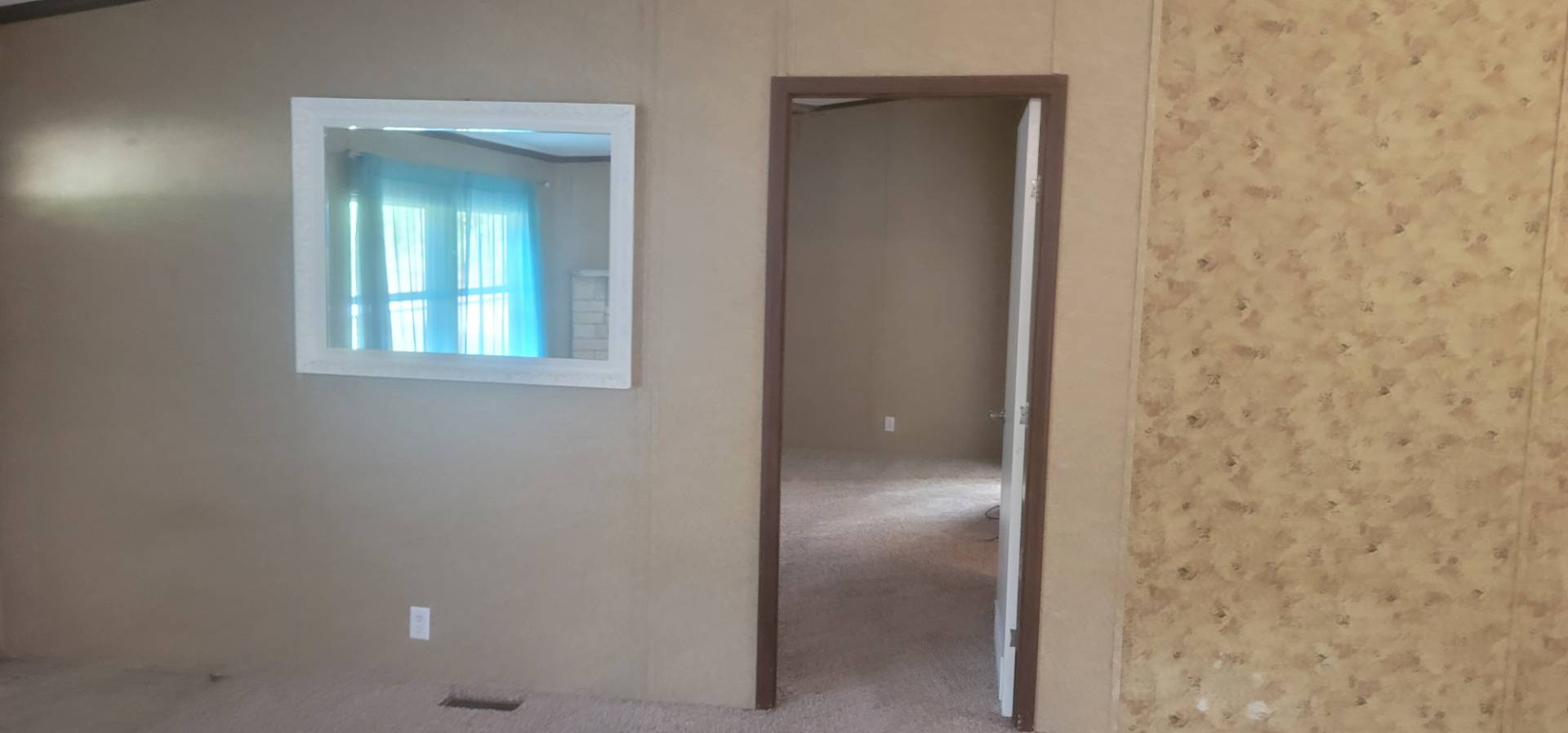 ;
;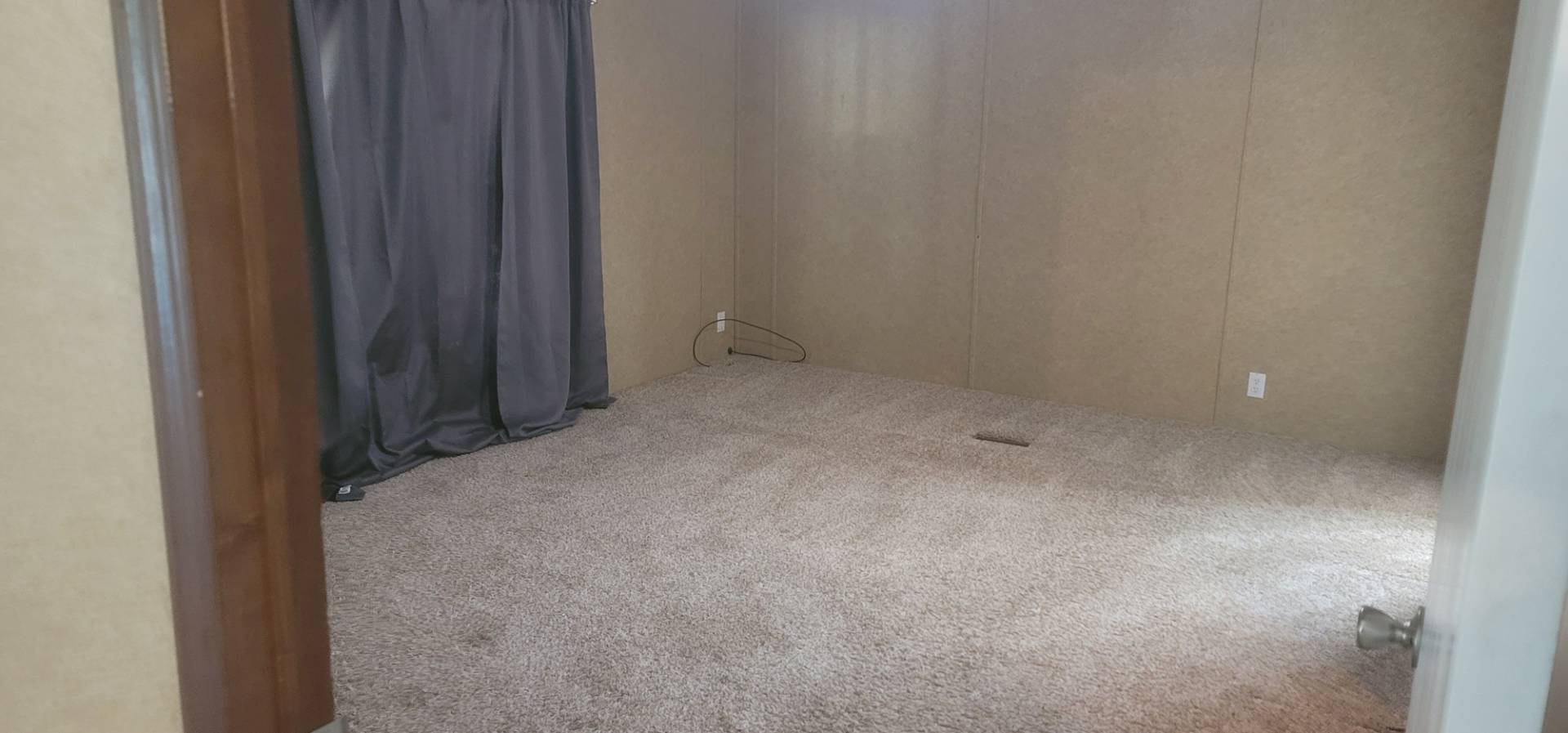 ;
;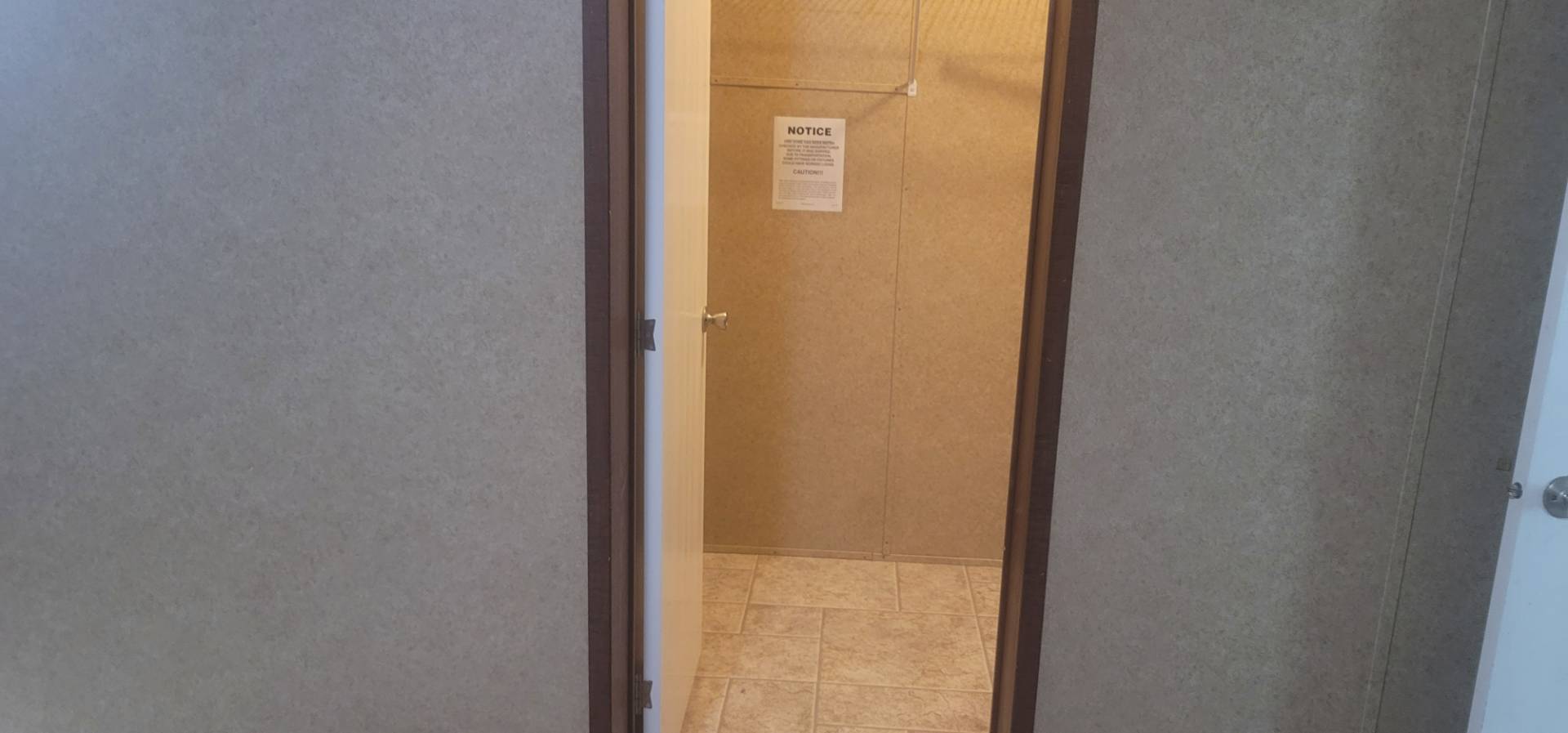 ;
;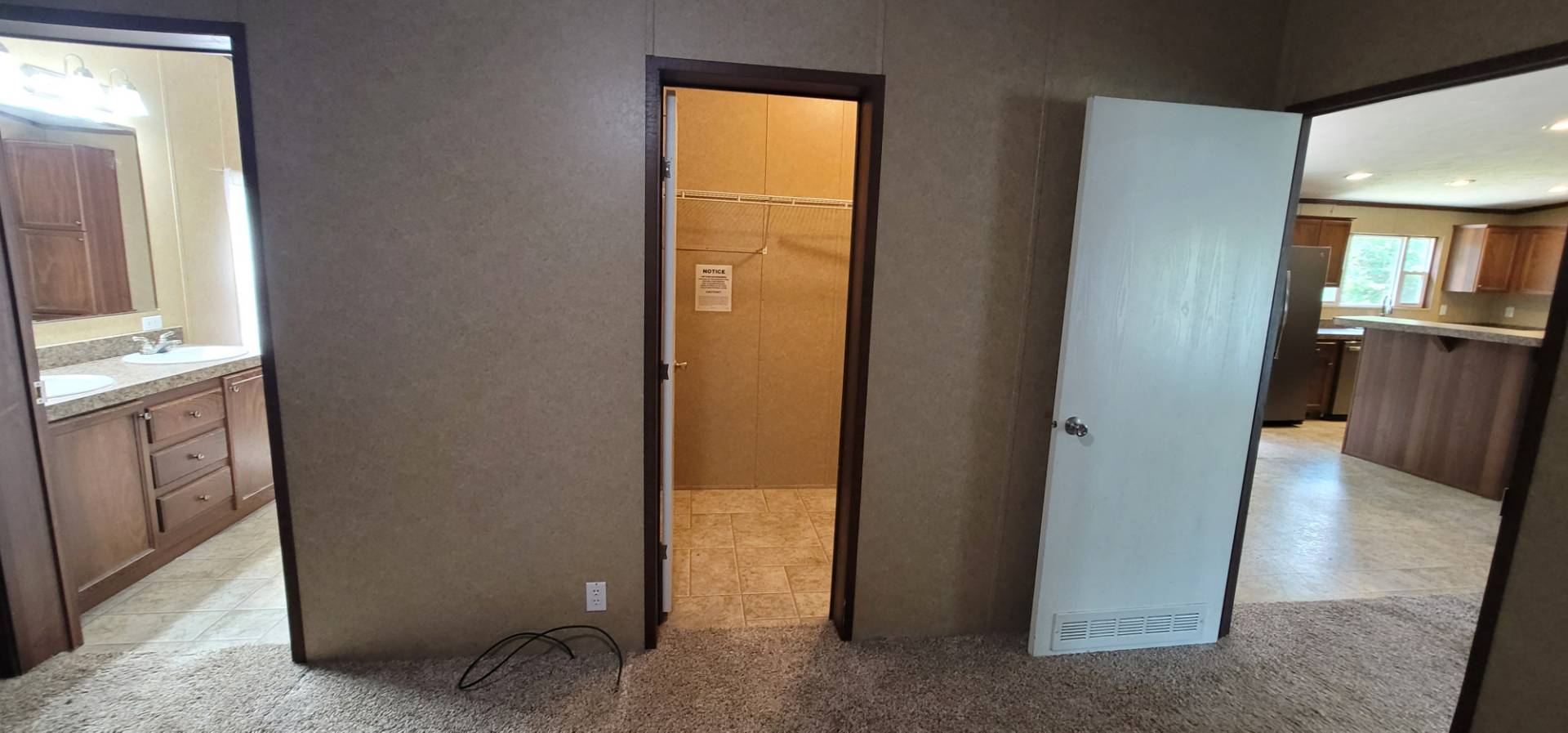 ;
;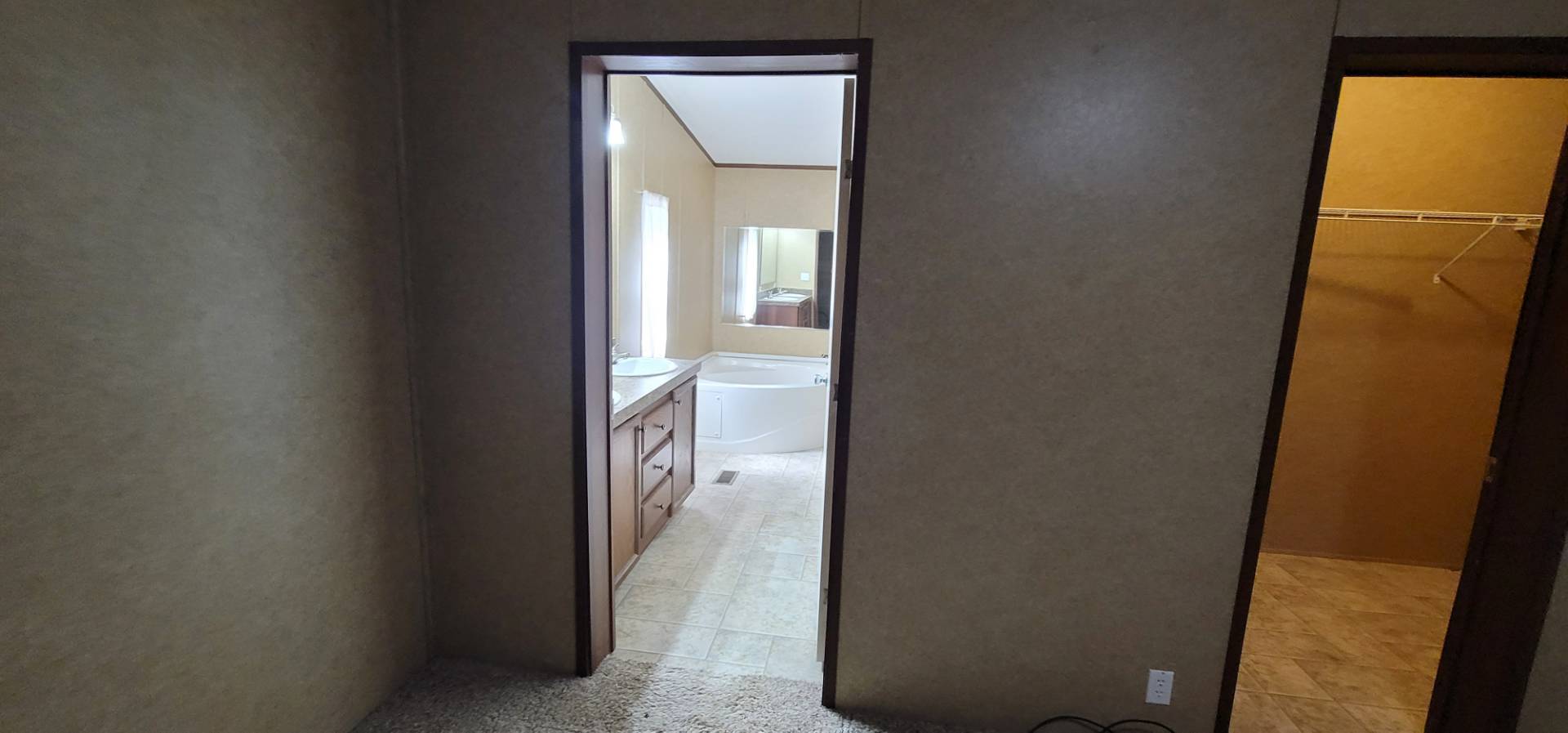 ;
;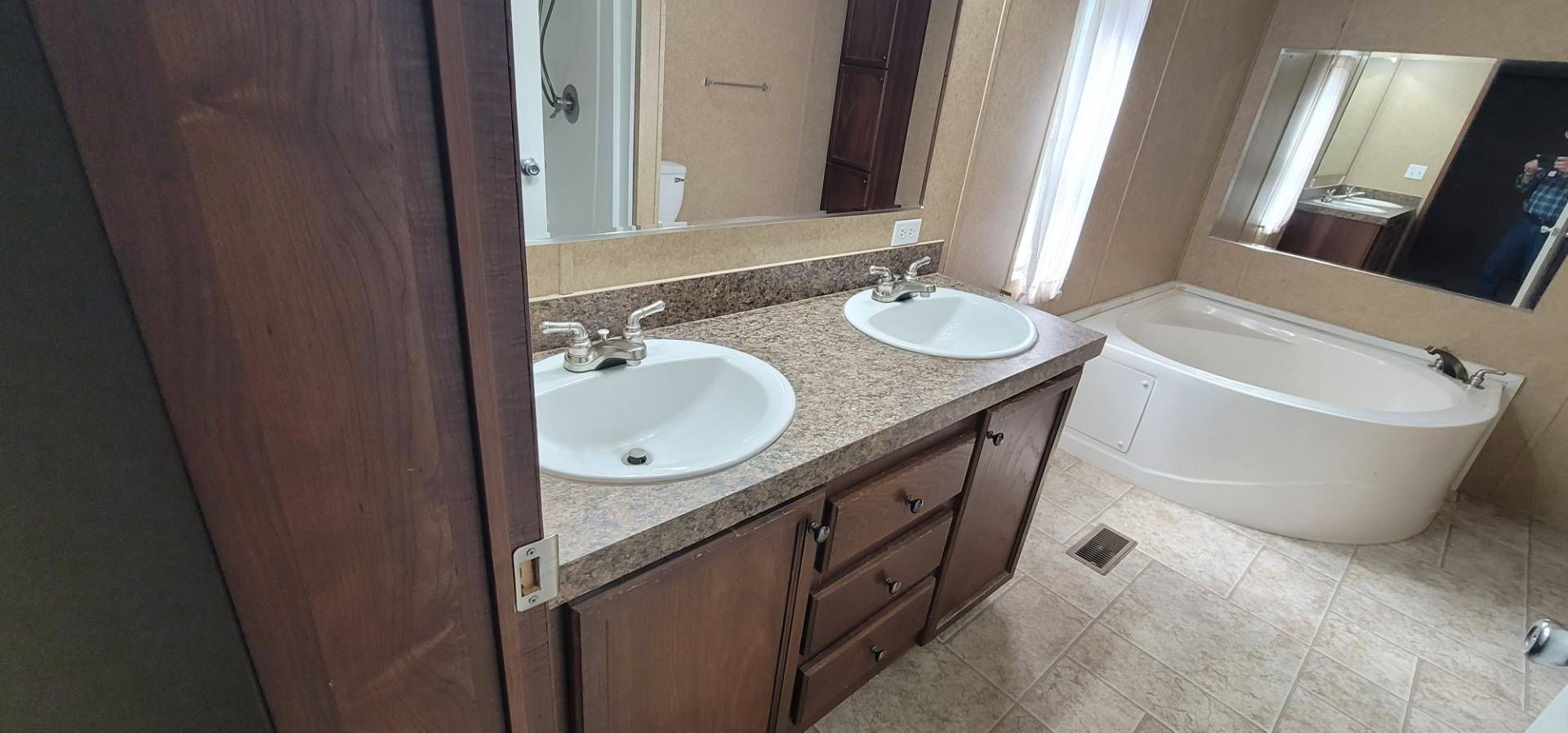 ;
;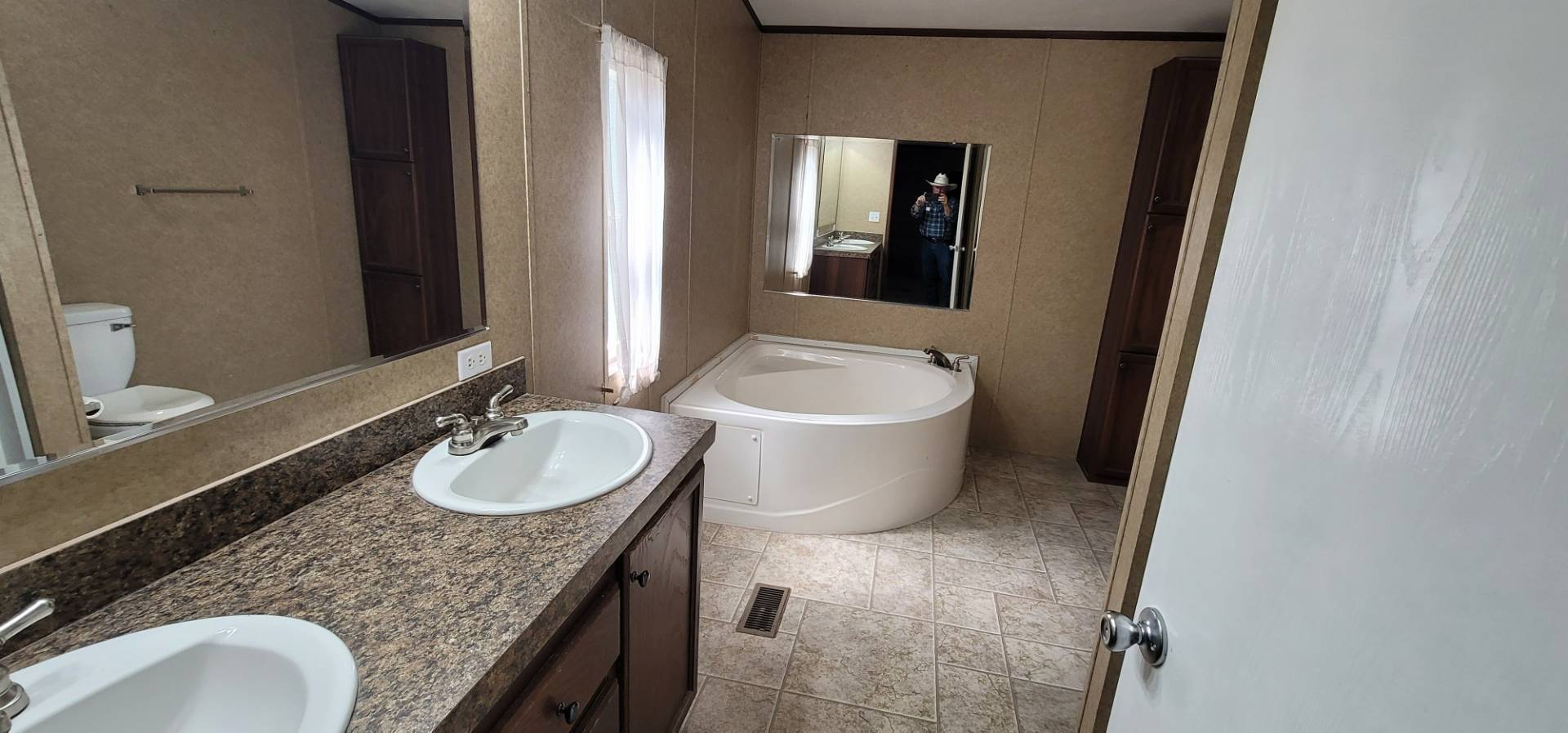 ;
;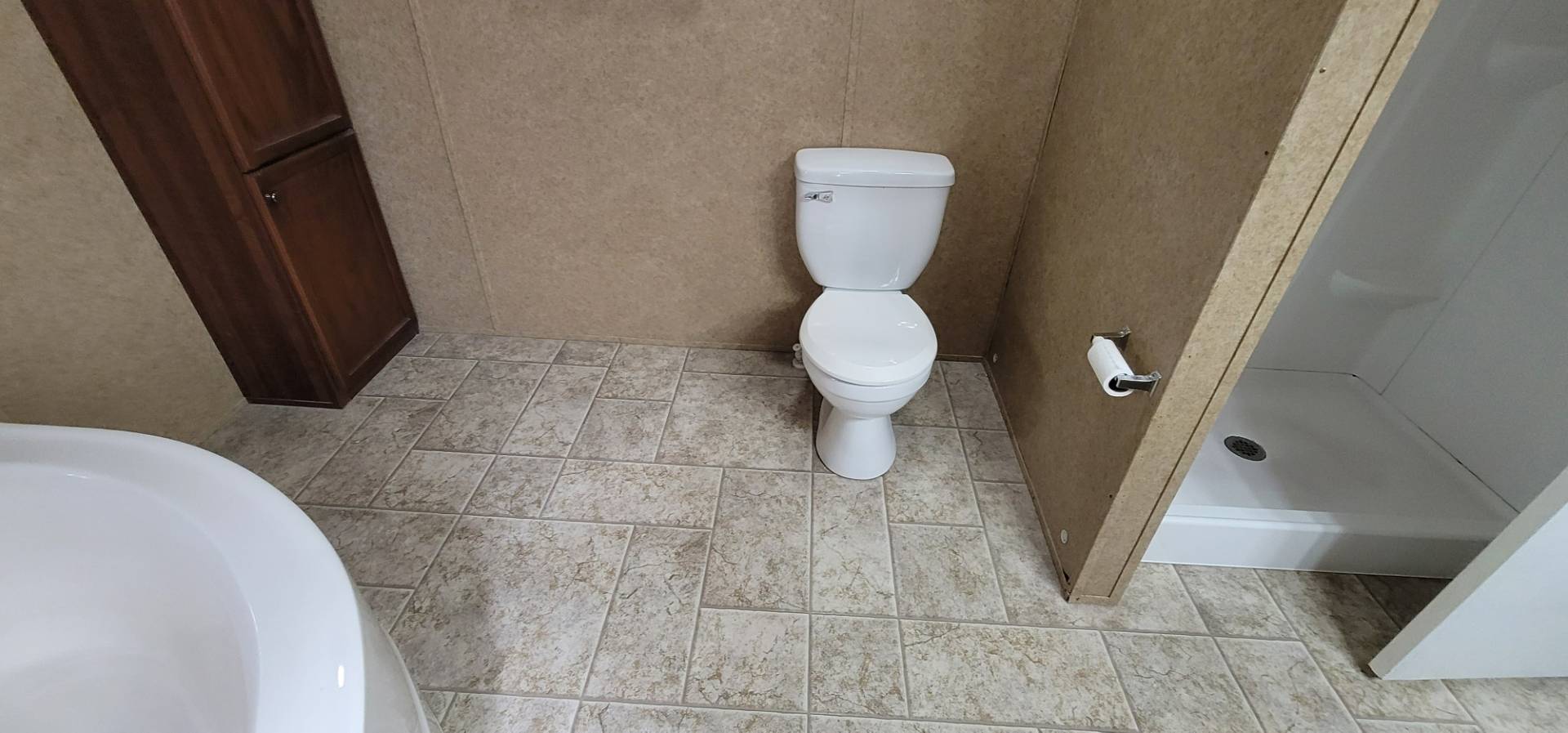 ;
;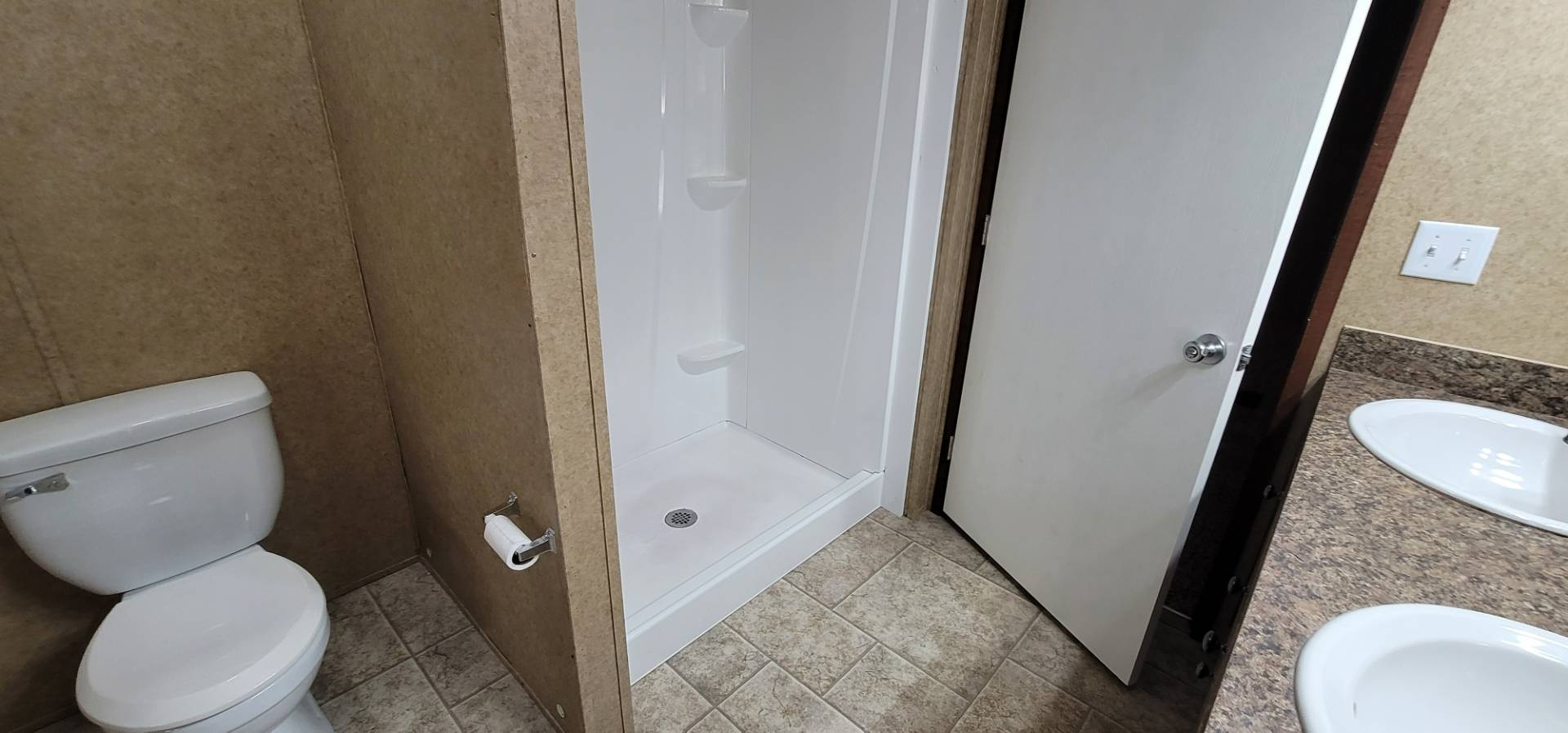 ;
;