10 Brooker Dr, Newburgh, NY 12550
|
|||||||||||||||||||||||||||||||||||||||||||||||||||||||||||||||||||||
|
|
||||||||||||||||||||||||||||||||||||||||||||||||||||||||||||||||
Virtual Tour
5 Bedroom 3 Bath Town of Newburgh, Marlboro SchoolsSpacious 5-Bedroom Contemporary Home for Rent in the Town of Newburgh (Marlboro Schools) Welcome to this stunning 5-bedroom, 3 full bathroom contemporary home, located in a quiet, established neighborhood in the Town of Newburgh, within the sought-after Marlboro School District. Featuring soaring 12' vaulted ceilings and an abundance of natural light from large windows, this home offers a bright, open living space ideal for entertaining. The main level opens to a private backyard just steps from the living area-perfect for gatherings and outdoor enjoyment. Inside, enjoy beautiful hardwood floors, stainless steel appliances, and a cozy wood-burning stove. The versatile lower level includes a private living area complete with a bedroom, full bath, and kitchenette-ideal for extended family, a home office, or an in-law/guest suite. Conveniently located just 10 minutes from I-84 and the Beacon Metro-North Train Station, this commuter-friendly home is also only 2.5 miles from Newburgh's vibrant waterfront district-home to popular restaurants, boutique shops, and year-round entertainment. Lease Details: November 1 availability. Tenant is responsible for all utilities, lawn maintenance & snow Removal. Small pets considered on a case-by-case basis. No smoking. 1-year lease term. Tenant currently on site. Please do no disturb unless you have a confirmed appointment. Hurry-this great home won't last! |
Property Details
- 5 Total Bedrooms
- 3 Full Baths
- 2352 SF
- 0.36 Acres
- Built in 1967
- Renovated 2022
- 12 months Min Term
- Contemporary Style
- 1176 Lower Level SF
- Lower Level: Finished
Rental Details
- Pets Allowed
- Pet Notes: Pet MAY be considered on an individual basis
Interior Features
- Eat-In Kitchen
- Oven/Range
- Refrigerator
- Dishwasher
- Microwave
- Washer
- Dryer
- Stainless Steel
- 10 Rooms
- Living Room
- Primary Bedroom
- Kitchen
- Laundry
- First Floor Bathroom
- Wood Stove
- Baseboard
- Electric Fuel
- Wood Fuel
Exterior Features
- Frame Construction
- Vinyl Siding
- Asphalt Shingles Roof
- Municipal Water
- Municipal Sewer
- Driveway
Previously Listed By

|
GILLESPIE REAL ESTATE LLC
Office: 845-565-7073 |
Listing data is deemed reliable but is NOT guaranteed accurate.
Contact Us
Who Would You Like to Contact Today?
I want to contact an agent about this property!
I wish to provide feedback about the website functionality
Contact Agent



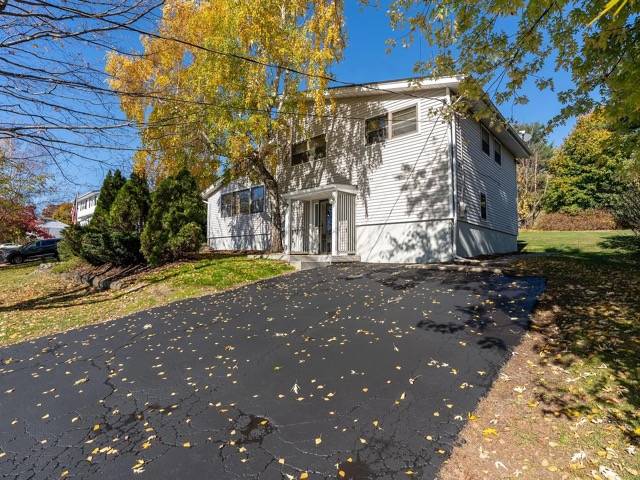

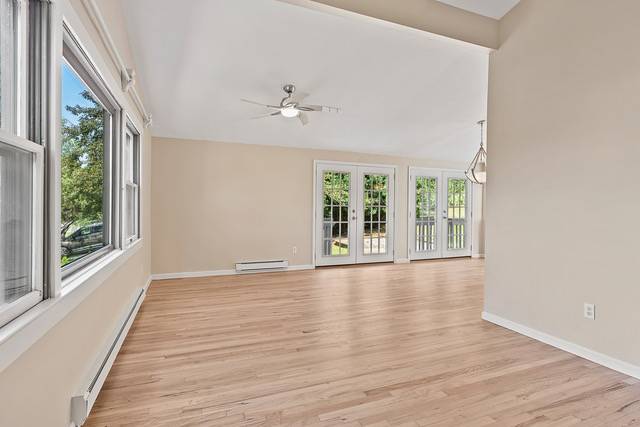 ;
;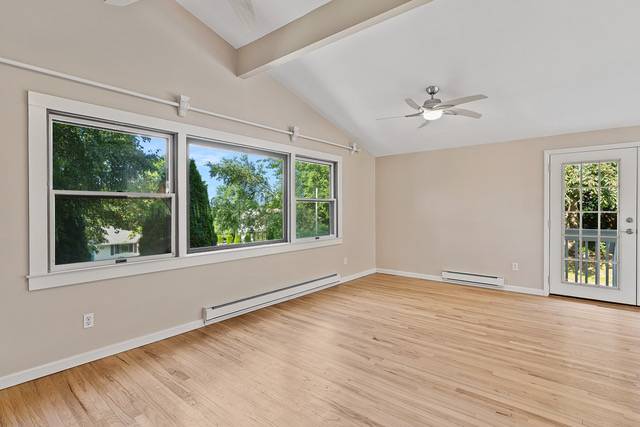 ;
;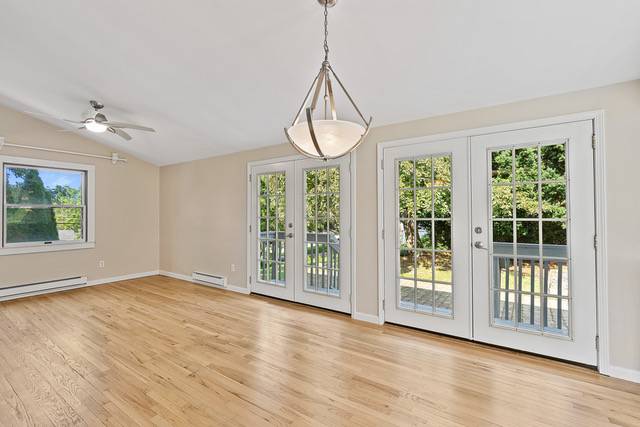 ;
;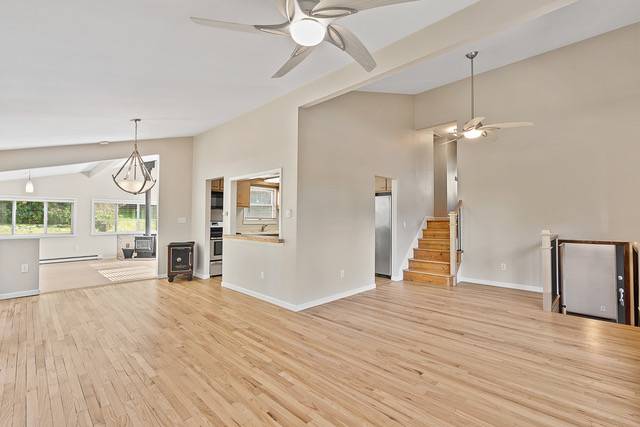 ;
;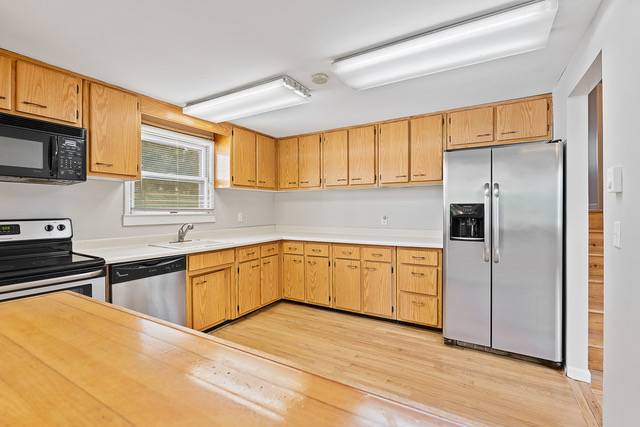 ;
;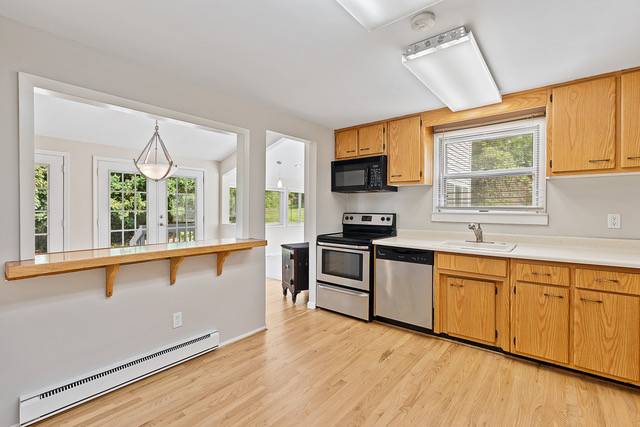 ;
;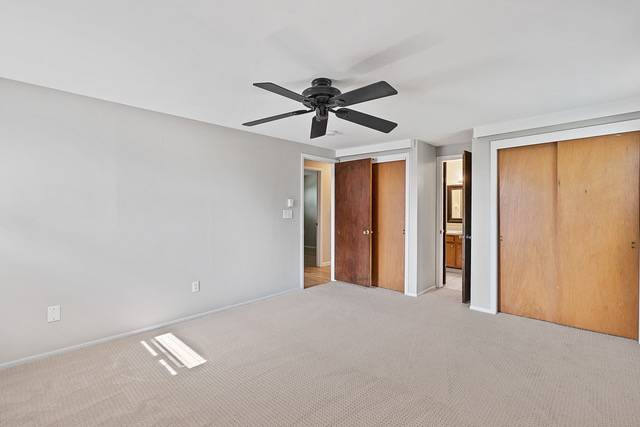 ;
;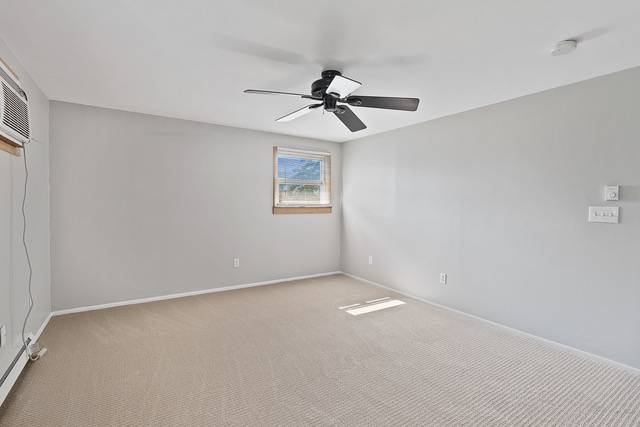 ;
;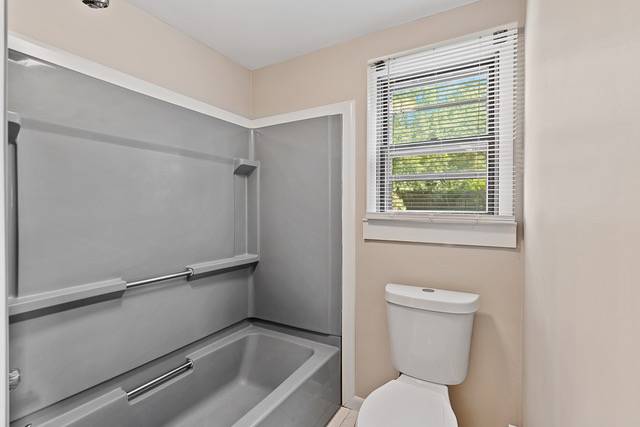 ;
;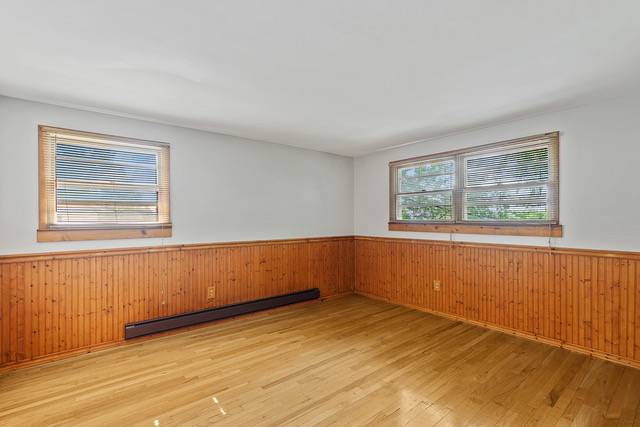 ;
;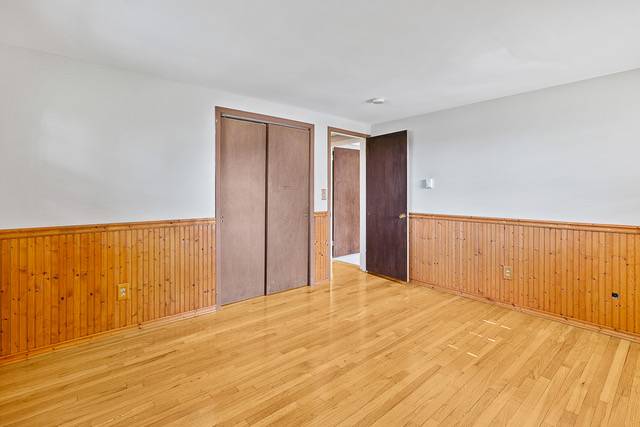 ;
;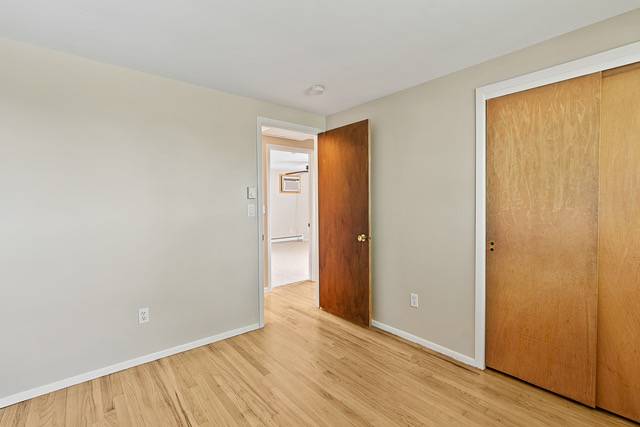 ;
;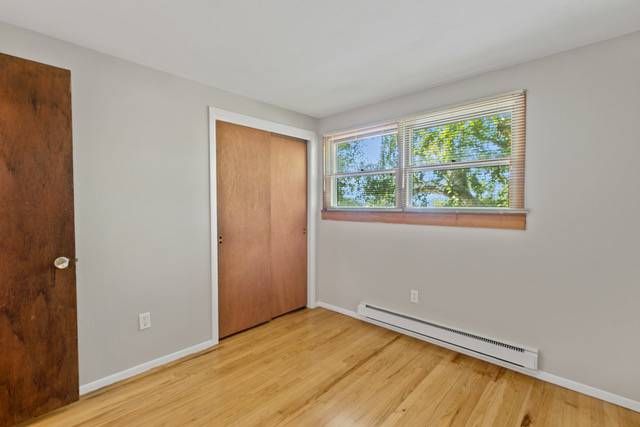 ;
;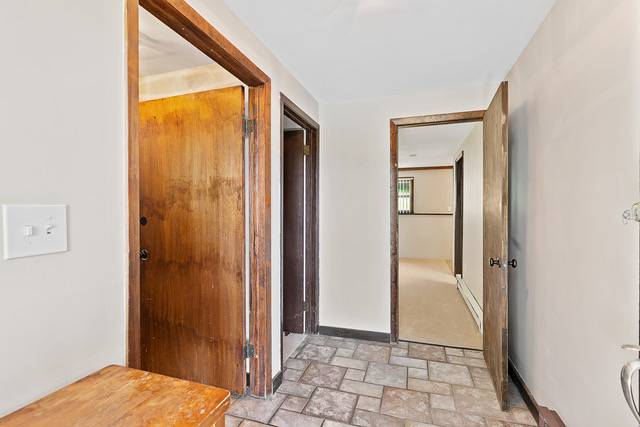 ;
;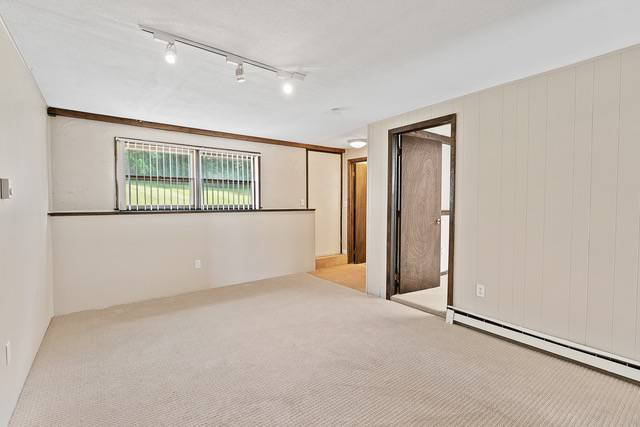 ;
;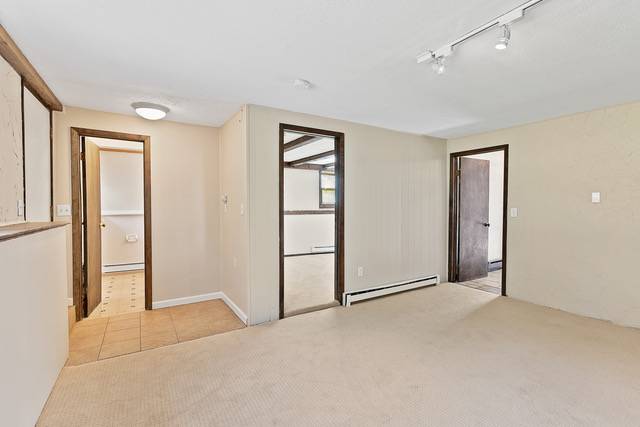 ;
;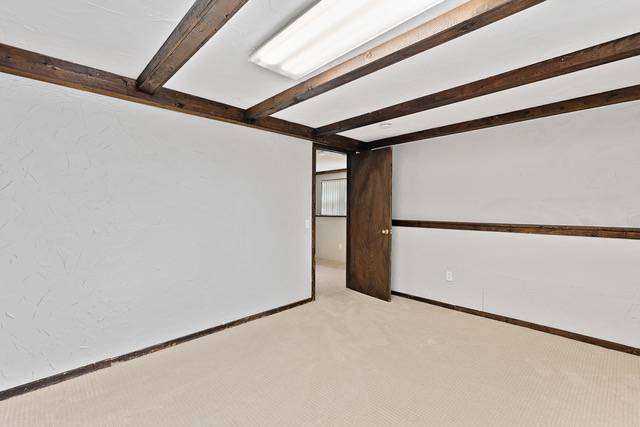 ;
;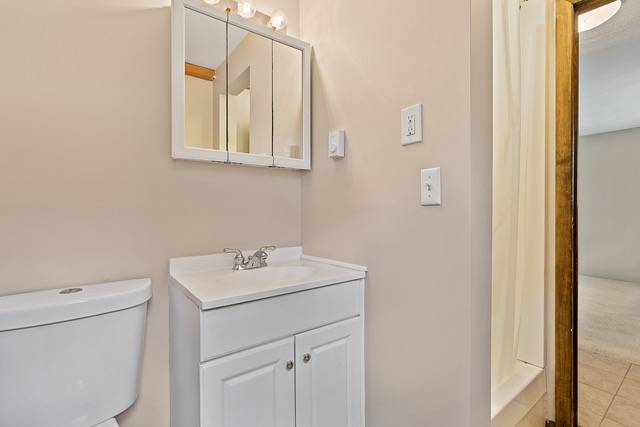 ;
;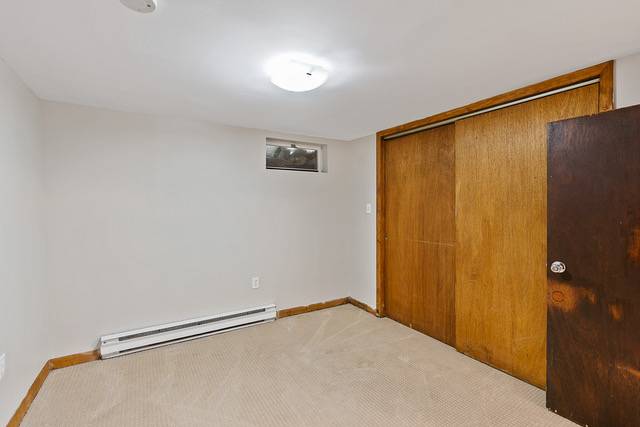 ;
;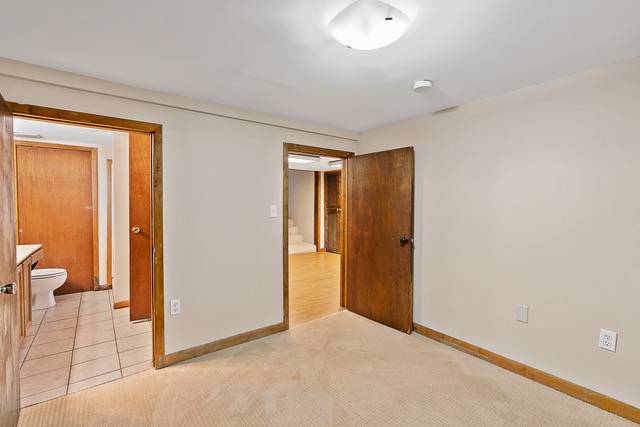 ;
;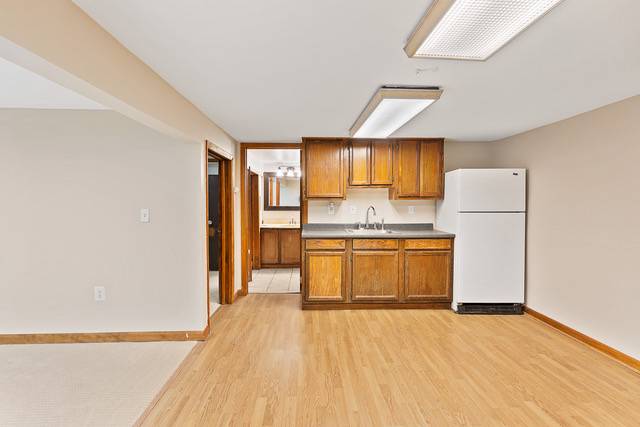 ;
;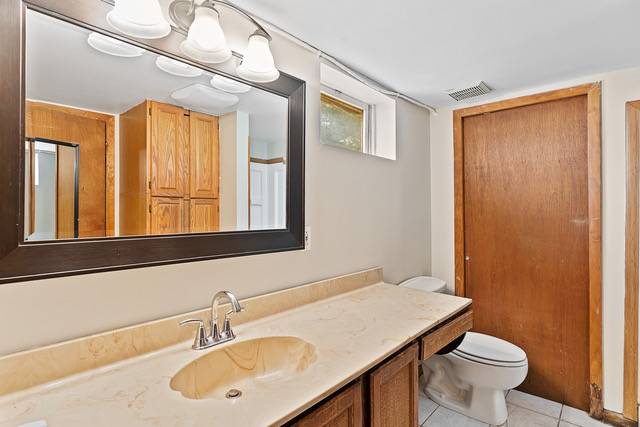 ;
;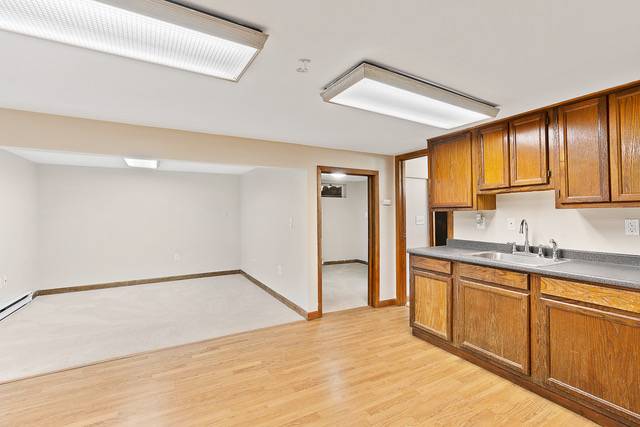 ;
;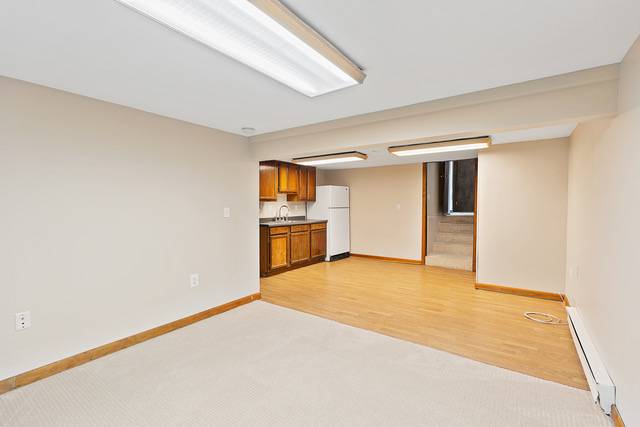 ;
;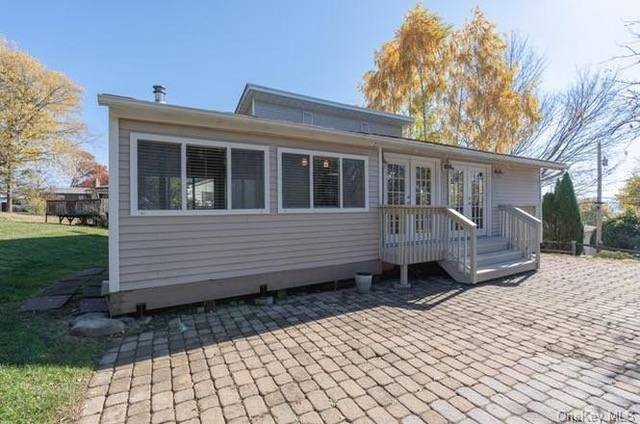 ;
;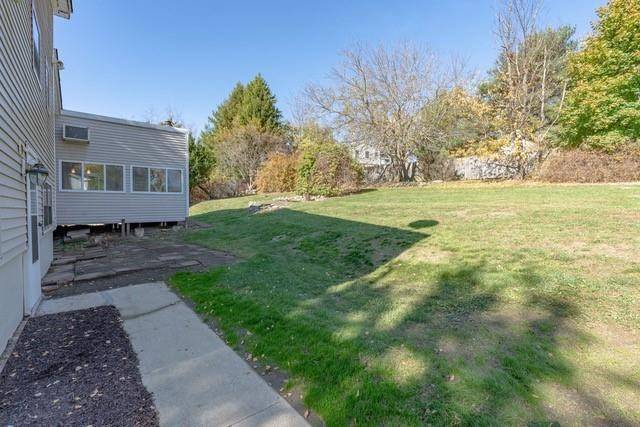 ;
;