Welcome to this custom-built colonial located in the desirable Timberlane Estates, where thoughtful design meets timeless elegance. This 4-bedroom, 2.5-bath home boasts a first-floor master suite with a tray ceiling & bay window, for your ultimate convenience. The heart of this home is the spacious kitchen, complete with granite countertops, oak cabinets, and glazed ceramic tile flooring. Perfect for entertaining, the kitchen flows seamlessly into the impressive 2-story great room, adorned with a gas fireplace and deep windows offering panoramic views. Situated off the kitchen is a fabulous 17 x 23 stone patio, designed with 4 x 8 paver brick, and enjoy the tranquility of the beautifully landscaped yard-a stunning outdoor retreat! The main level also features a versatile office/den with a bay window, a formal dining room with exquisite crown molding and double tray ceiling, a guest bath, and a spacious laundry room, adding convenience to your daily routine. Upstairs, you'll find three large bedrooms, a full bath, and an additional, unfinished storage space to meet all your needs. The 12-course full basement is already plumbed for a full bath, and offers endless possibilities for recreation, storage, or future finishing. Updates include, HVAC system (2020), Roof (2022), Hot water heater (2023), and outside walkway lighting. A spacious 3-car garage completes this offering, providing ample room for vehicles and equipment. Set in a desirable location, this home combines functionality, luxury, and style. Don't miss the chance to make it yours-schedule your showing today!



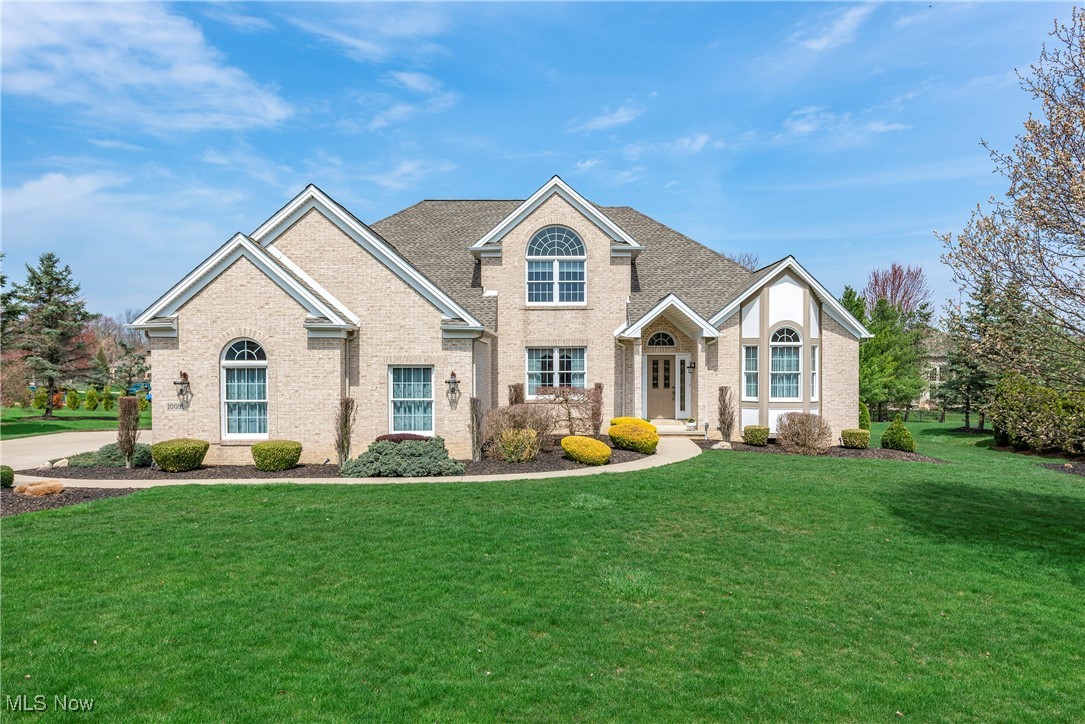

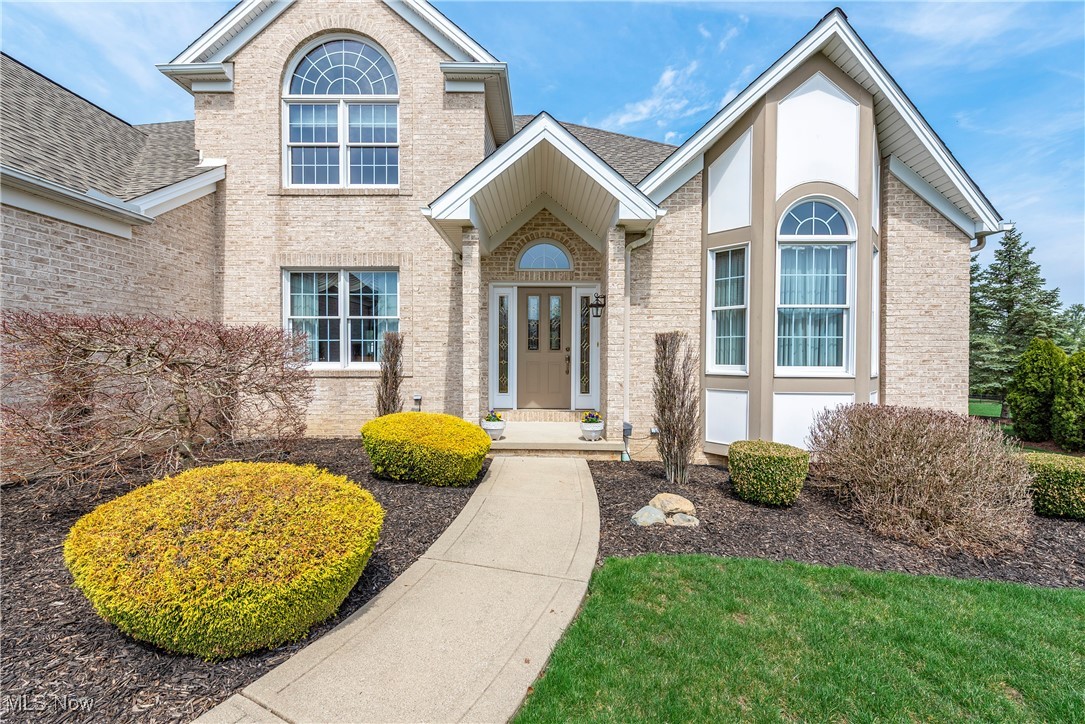 ;
;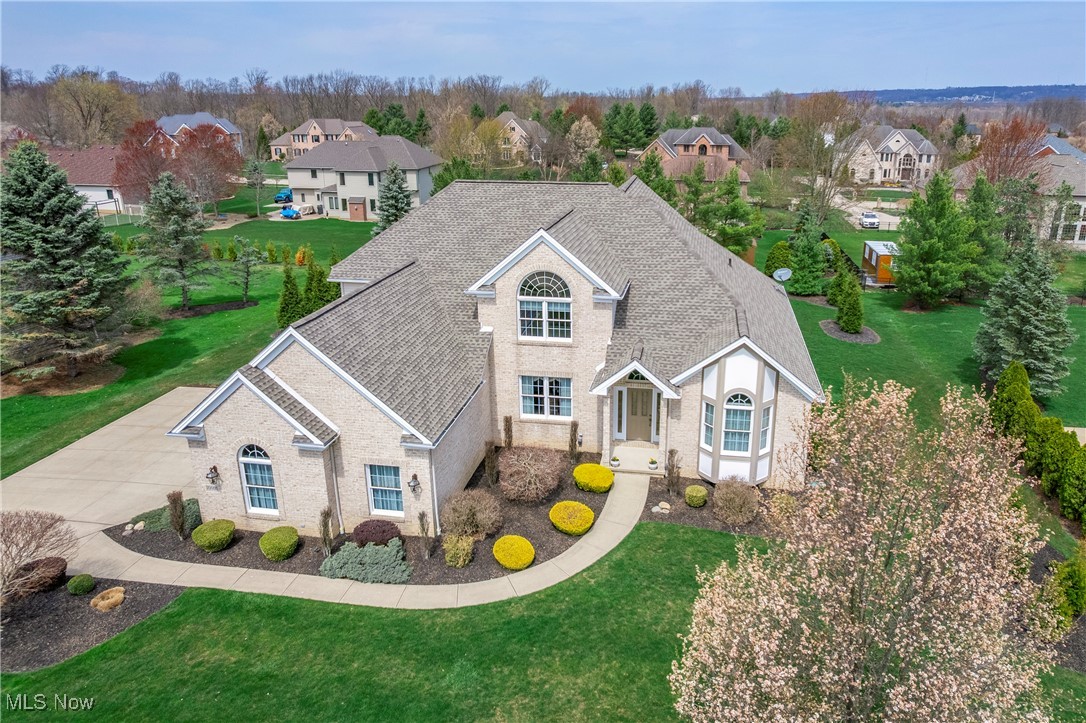 ;
;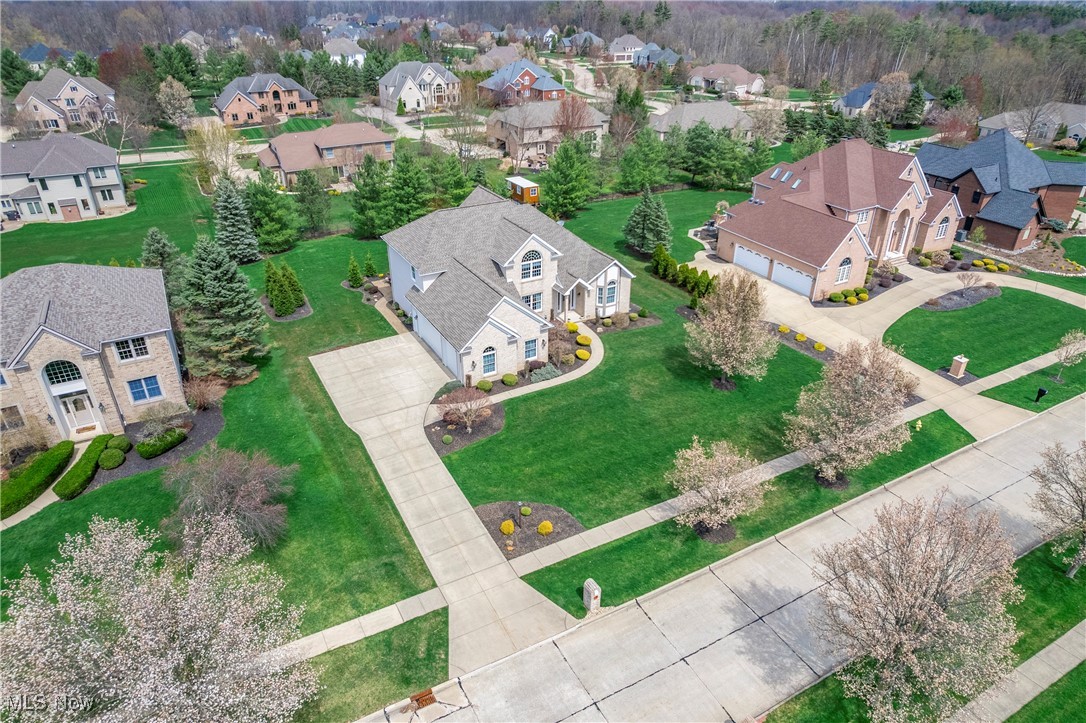 ;
;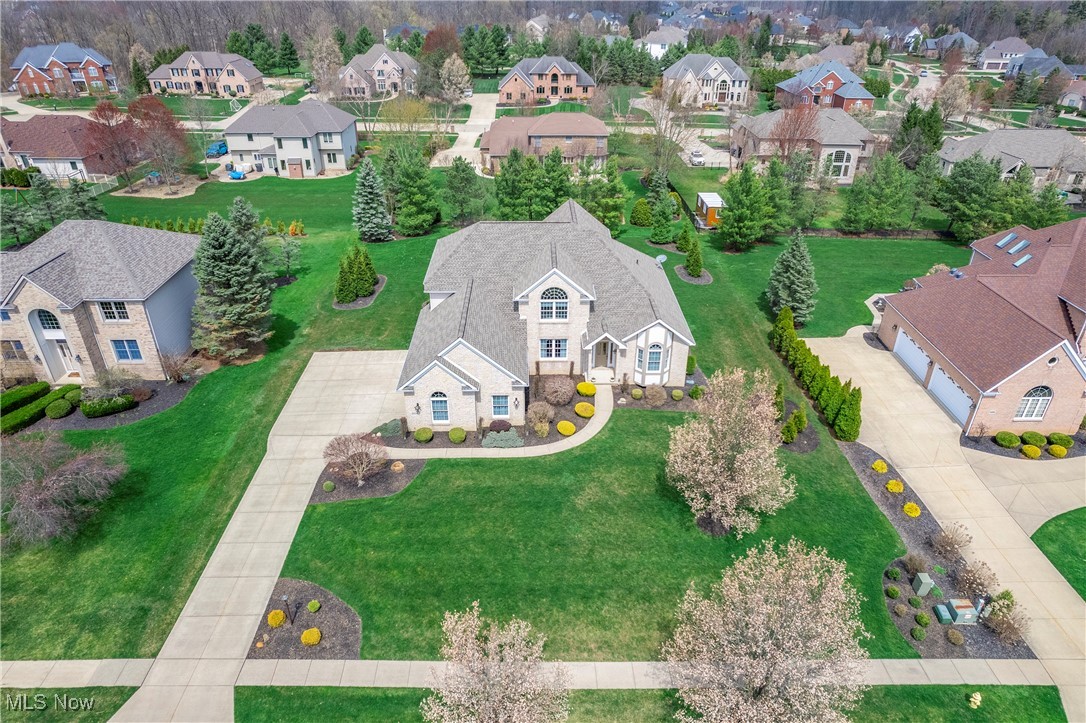 ;
;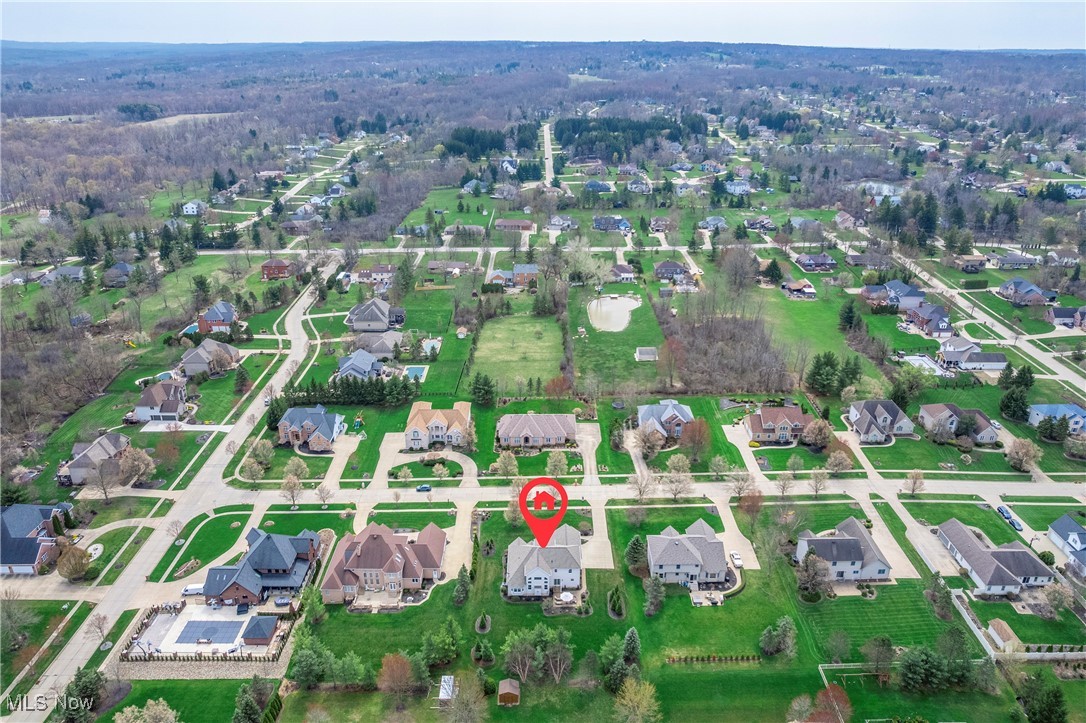 ;
;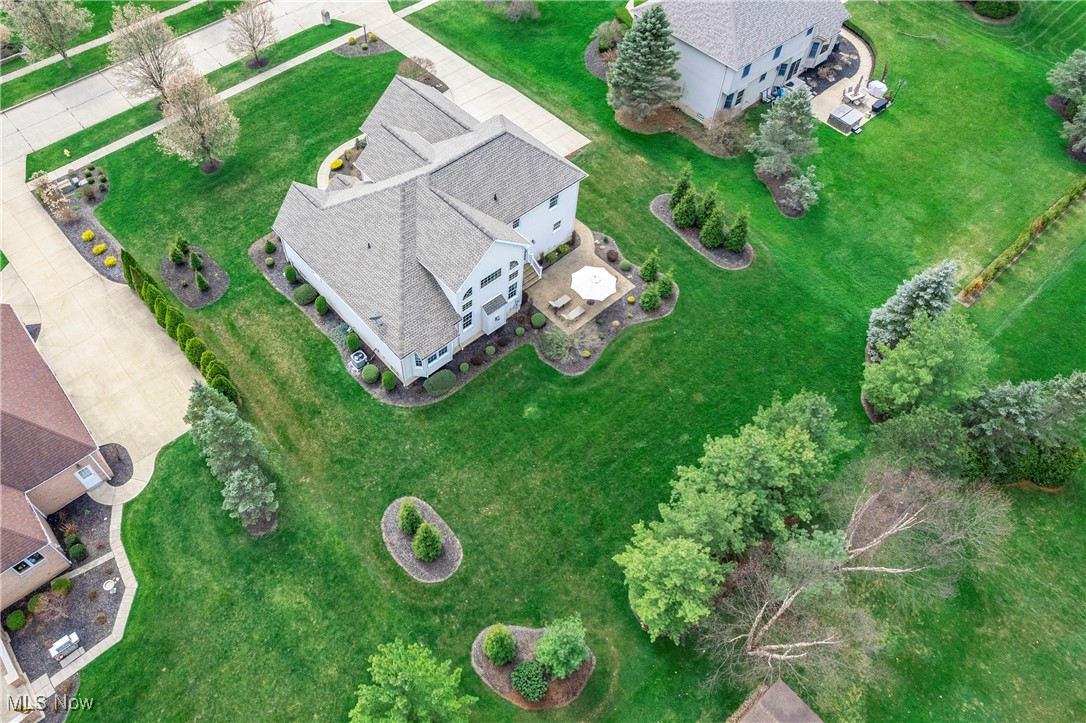 ;
;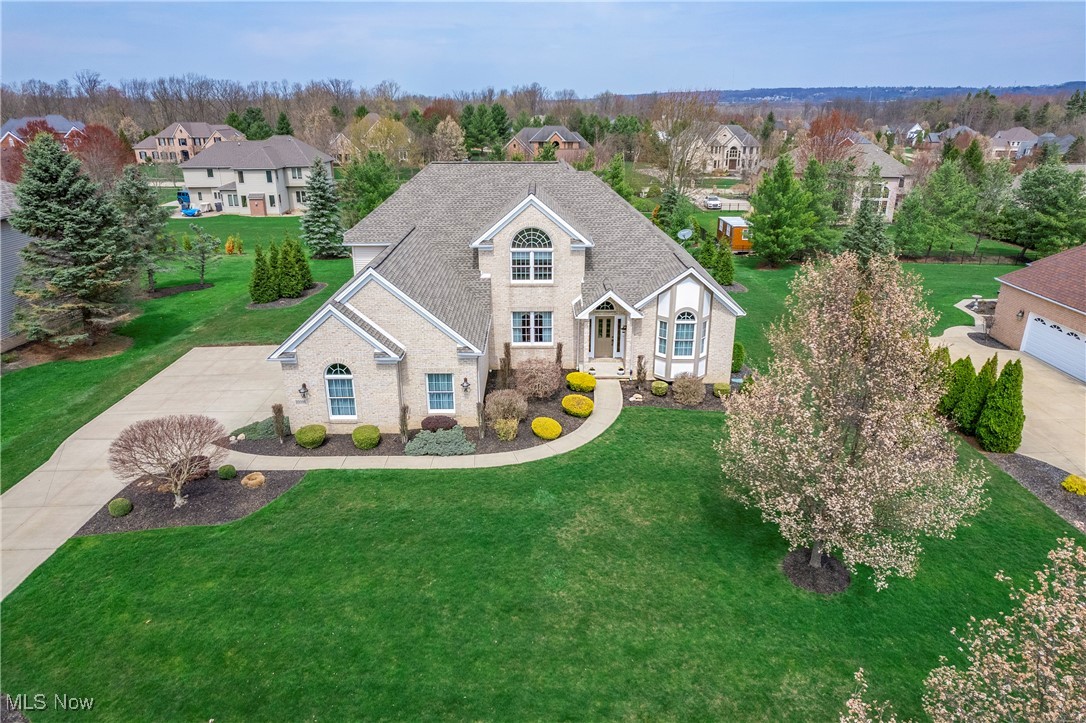 ;
;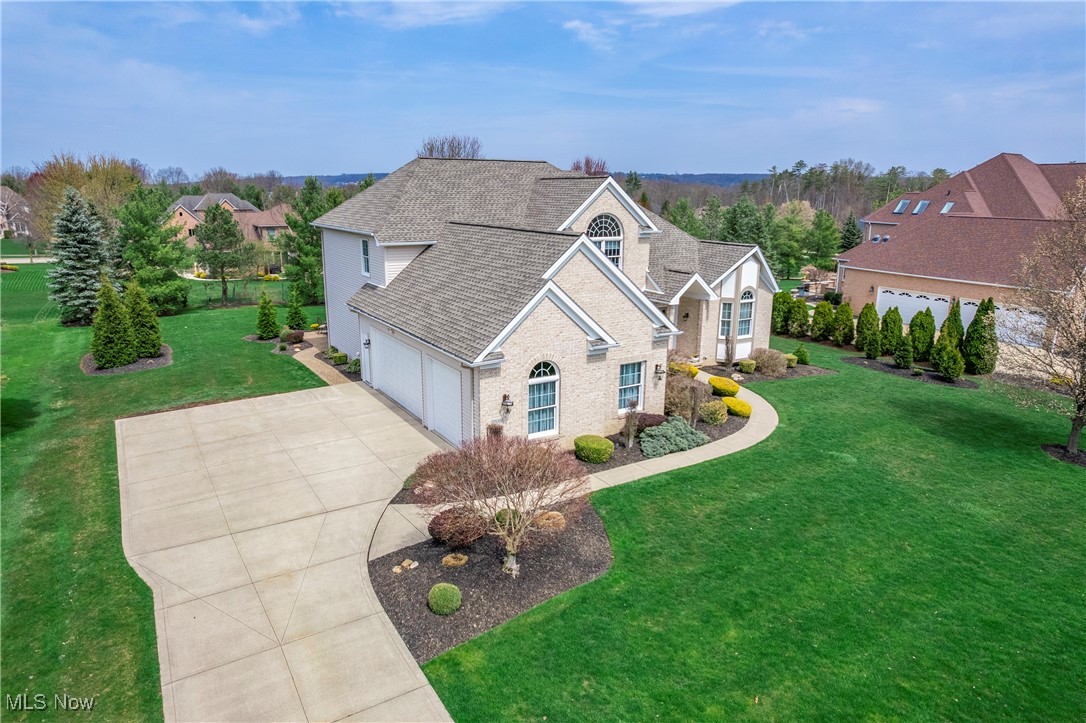 ;
;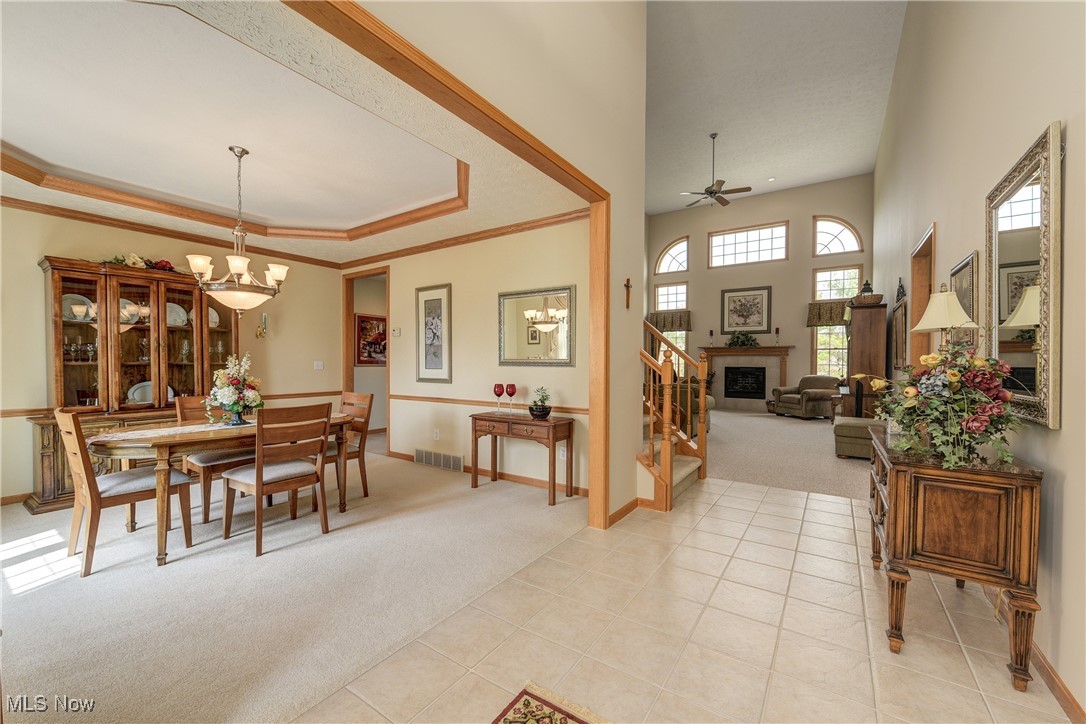 ;
;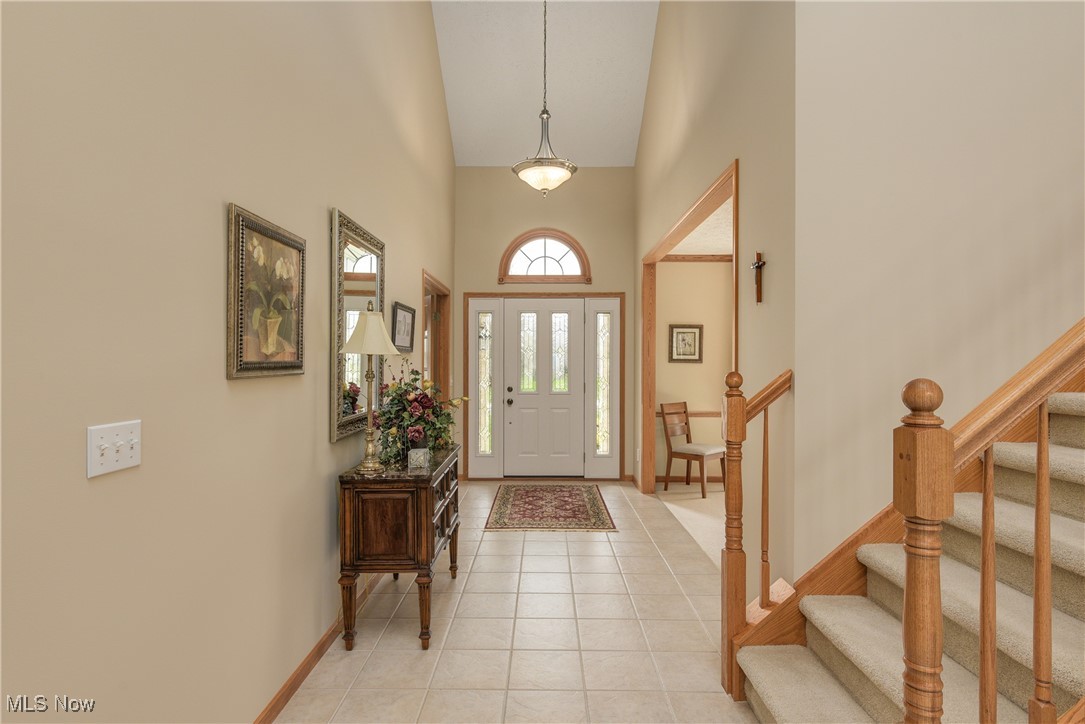 ;
;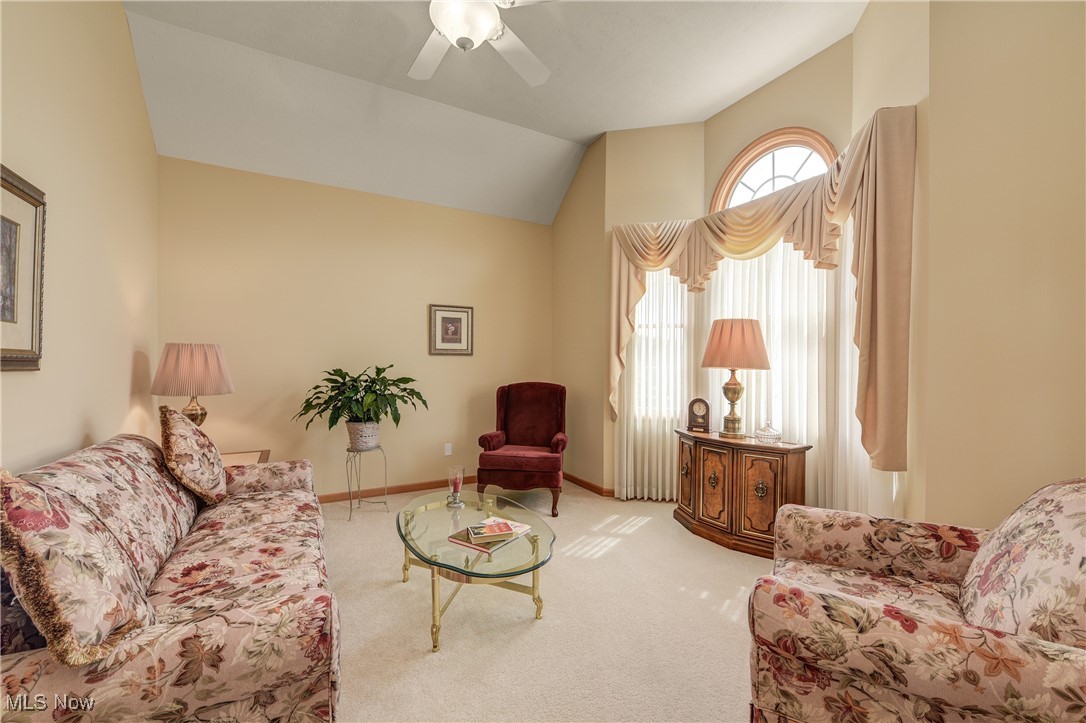 ;
;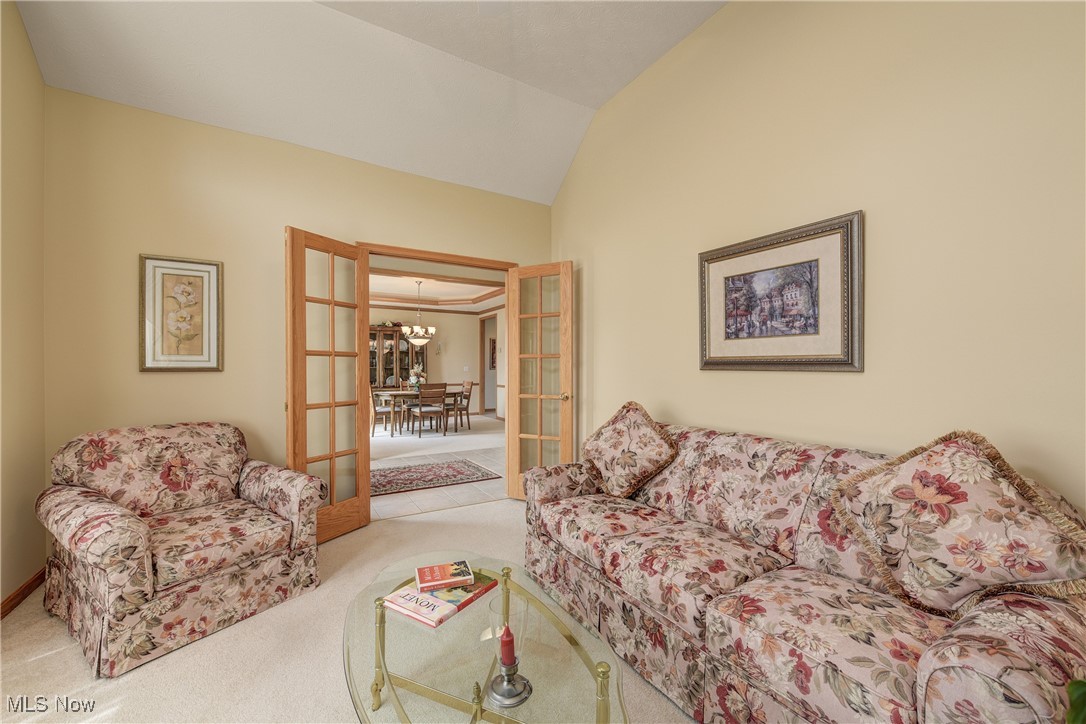 ;
;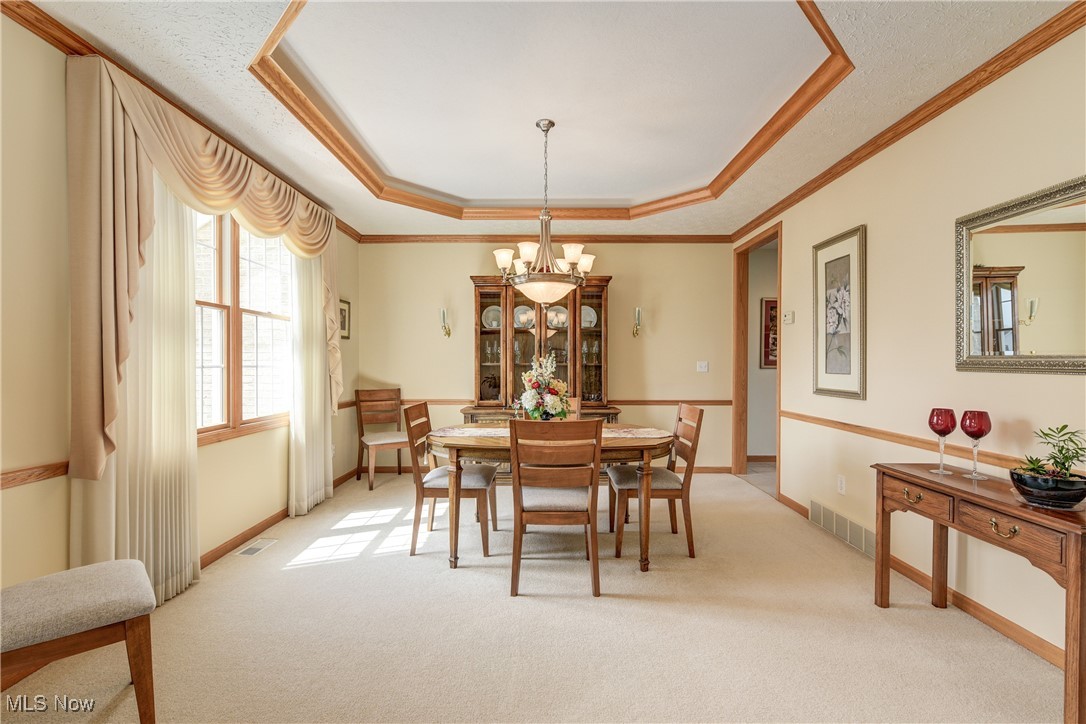 ;
;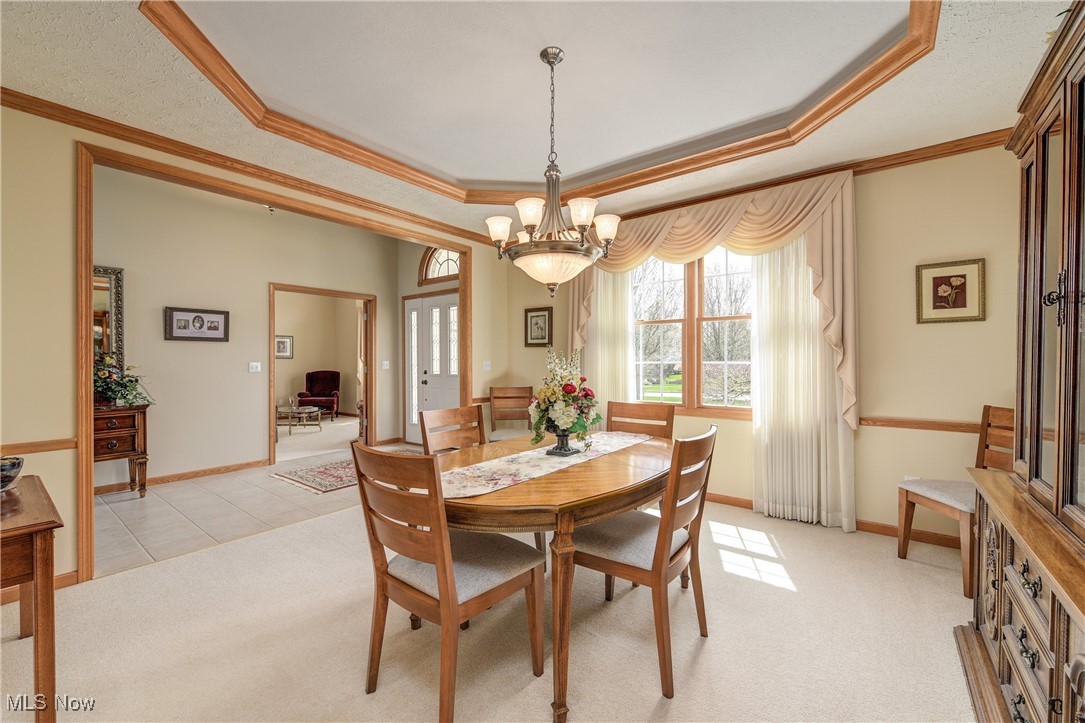 ;
;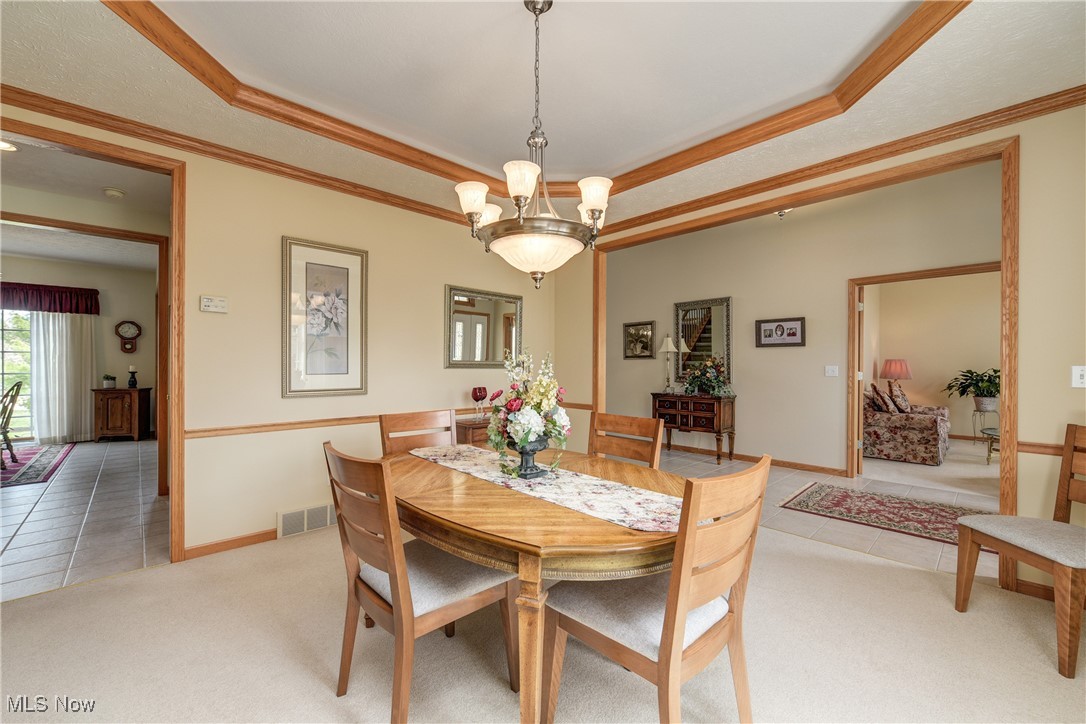 ;
;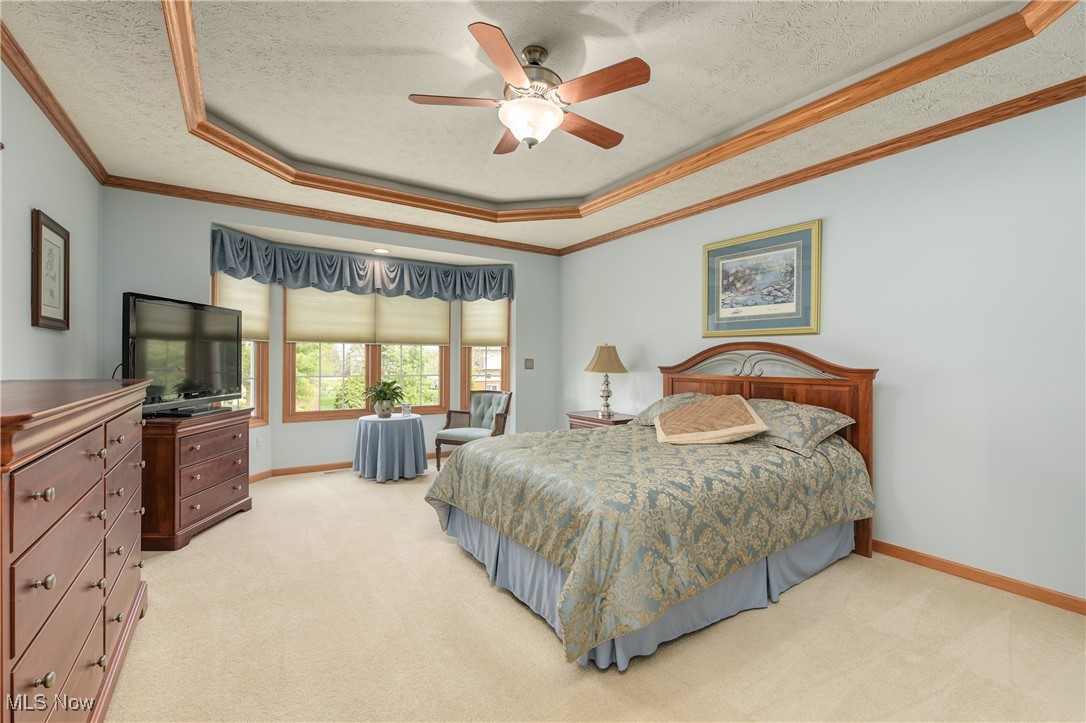 ;
;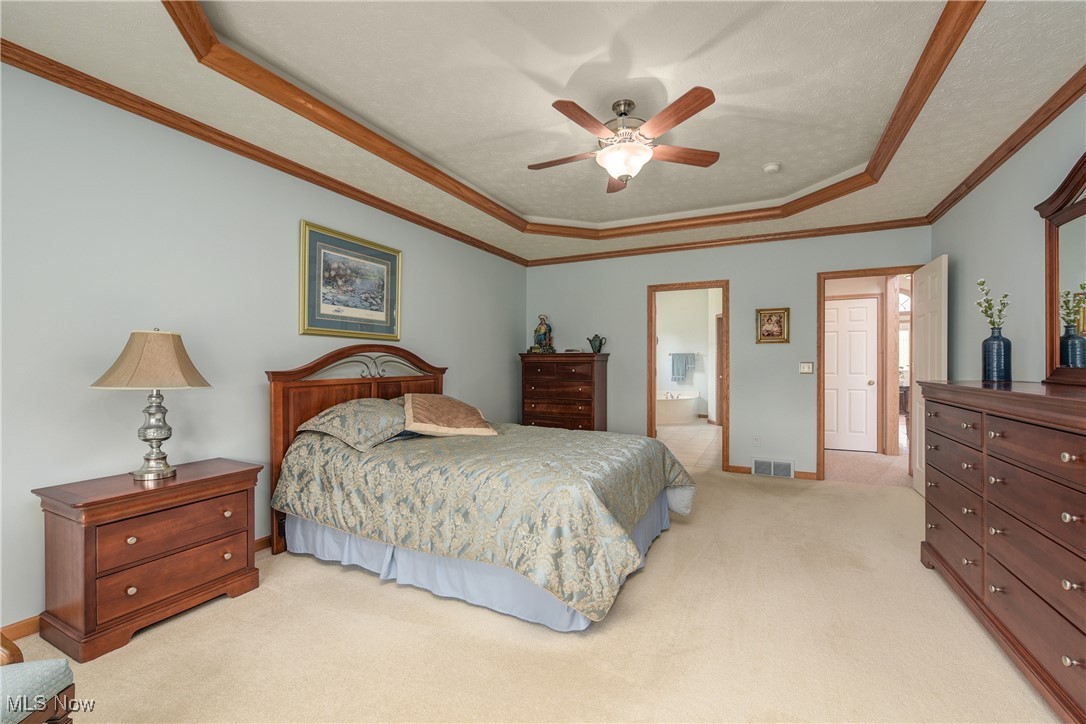 ;
;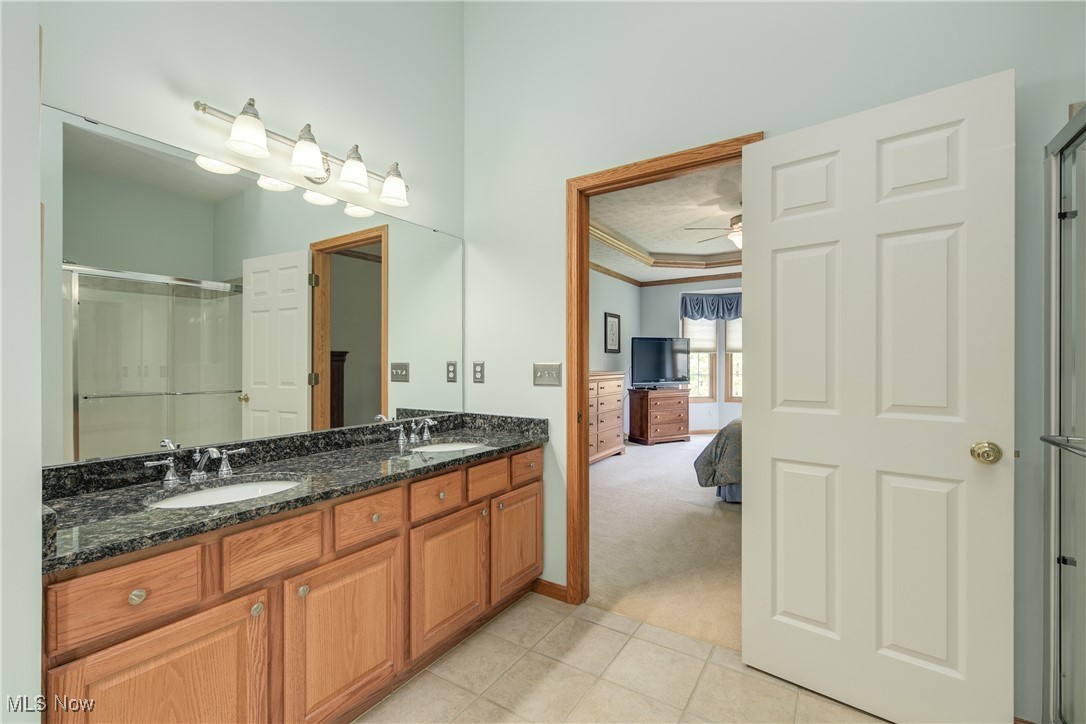 ;
;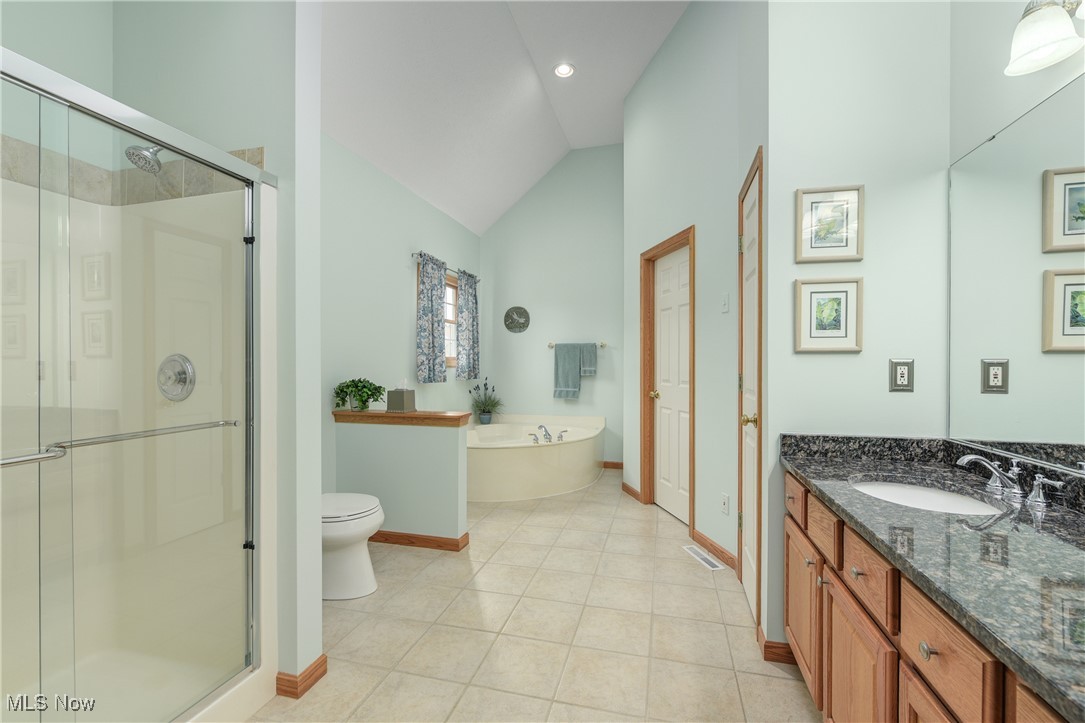 ;
;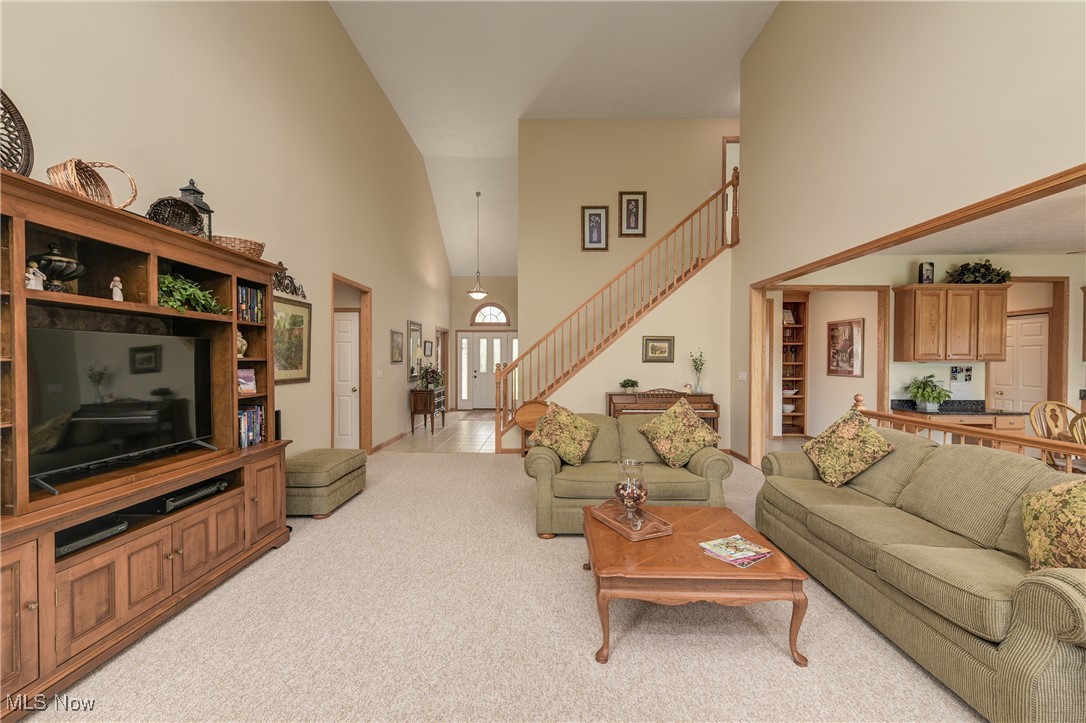 ;
;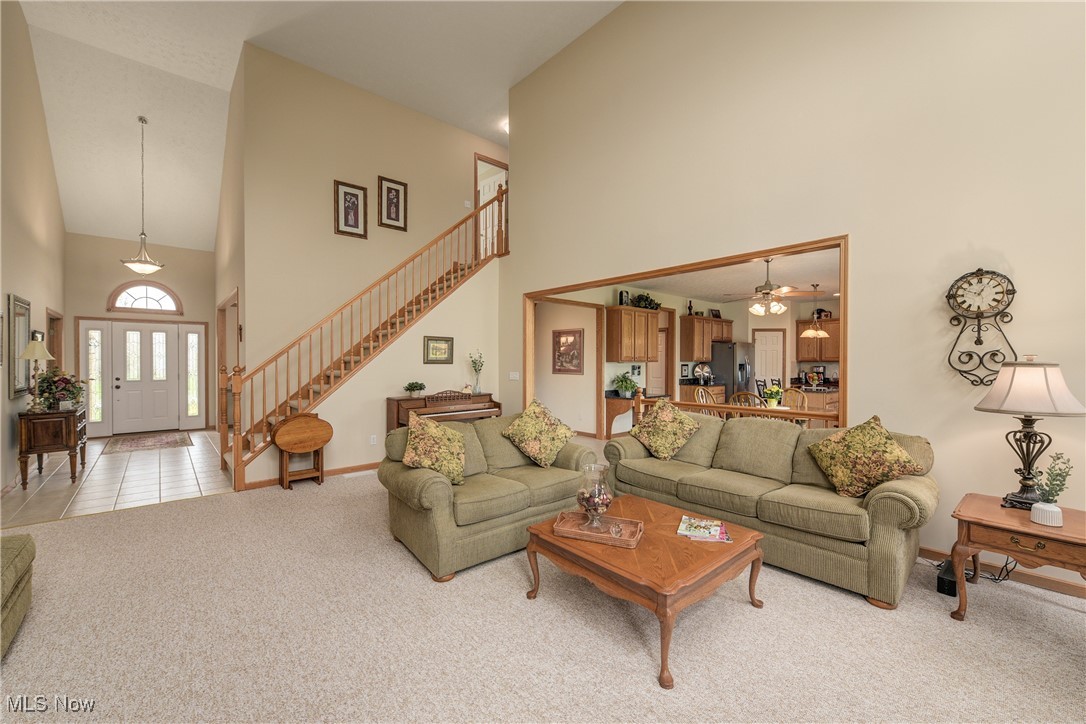 ;
;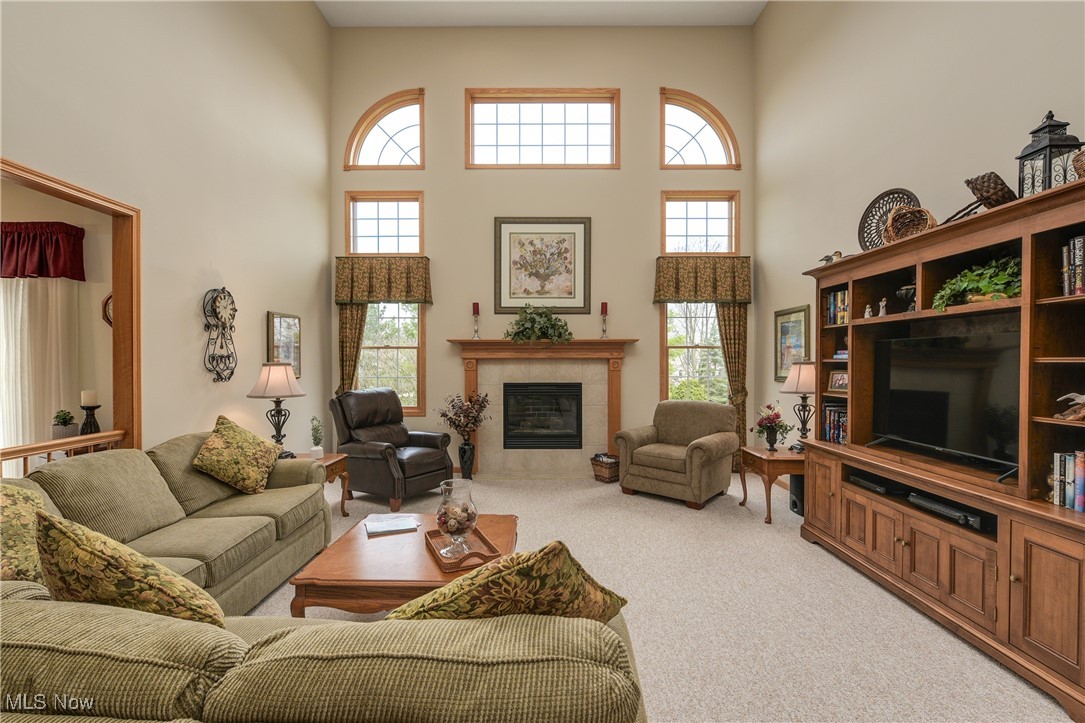 ;
;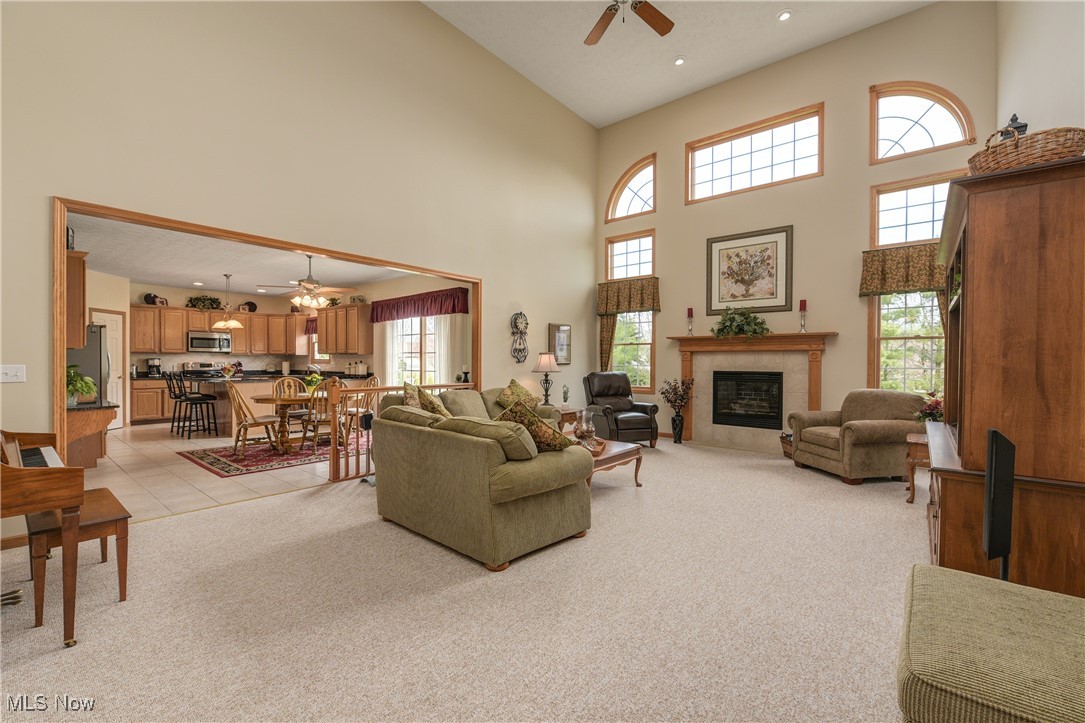 ;
;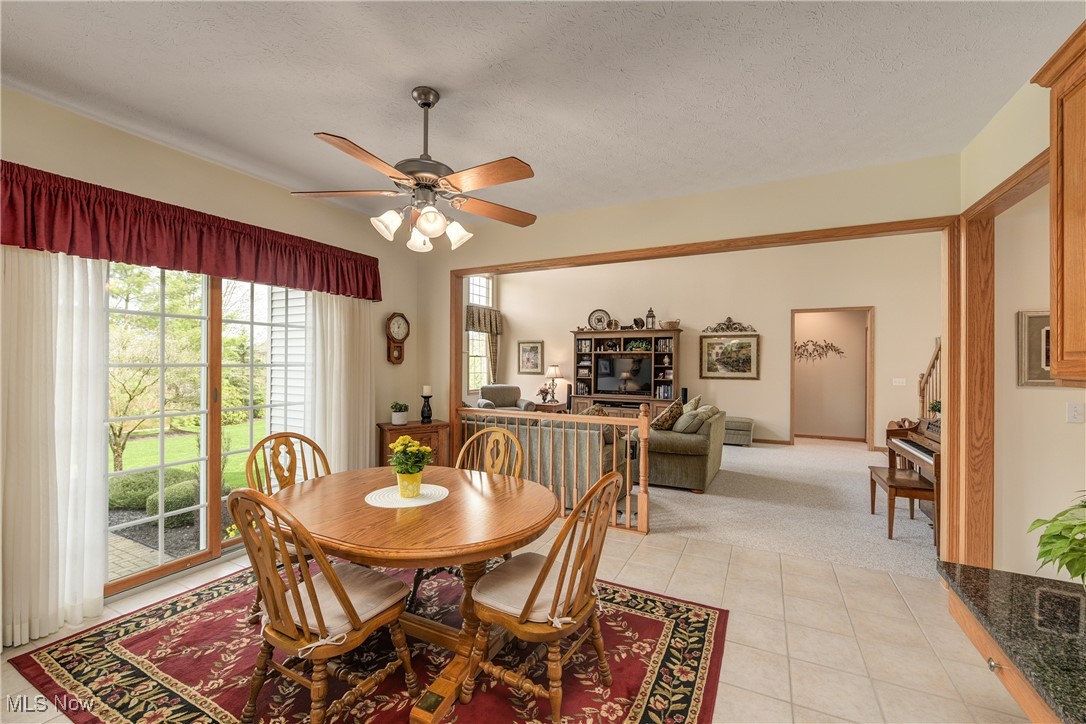 ;
;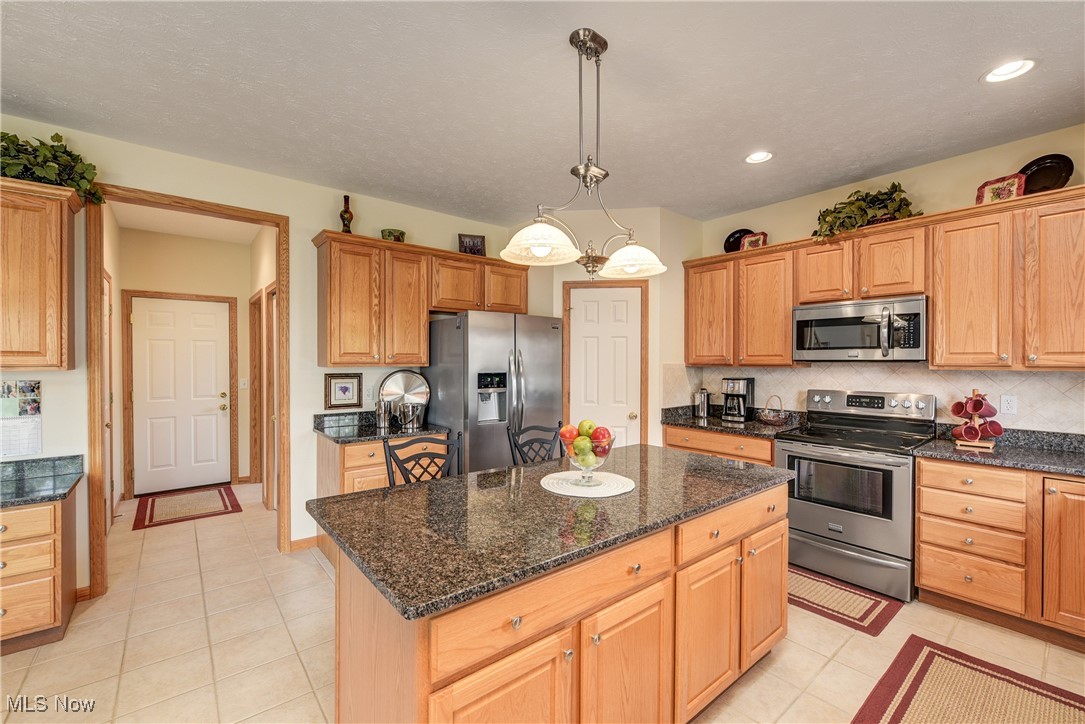 ;
;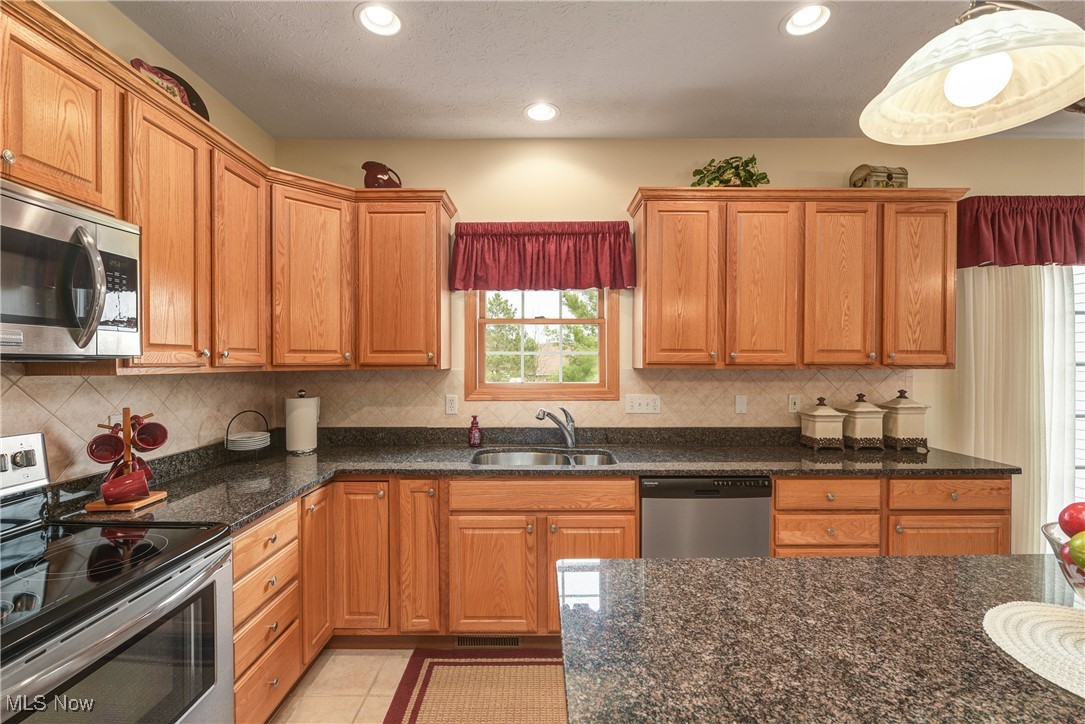 ;
;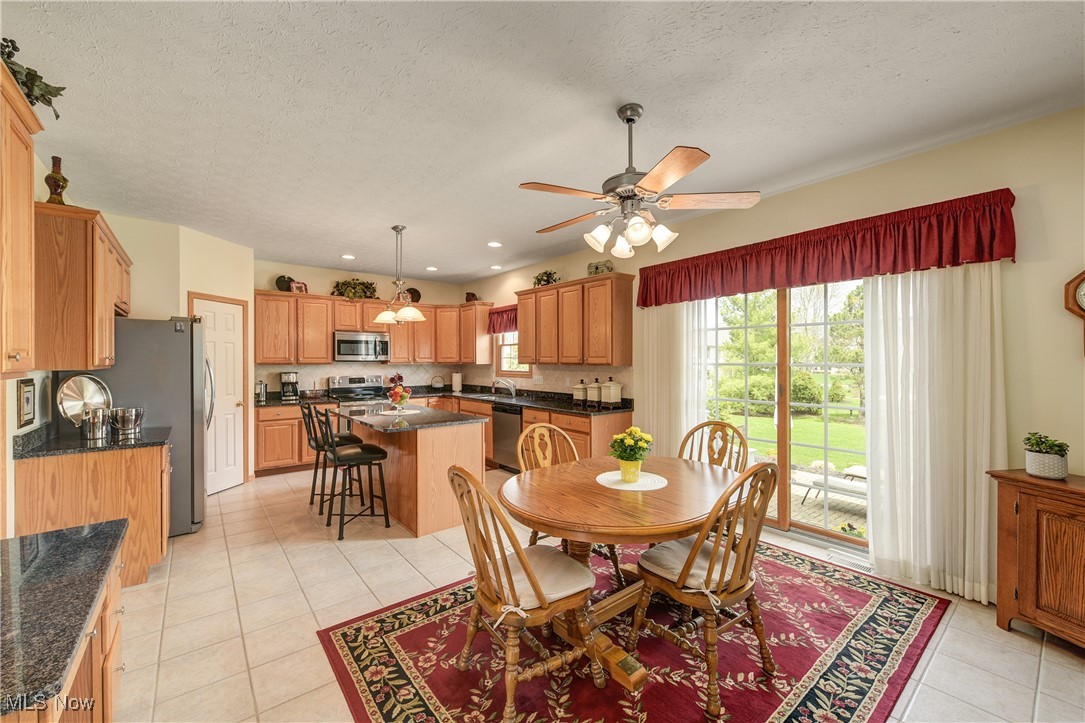 ;
;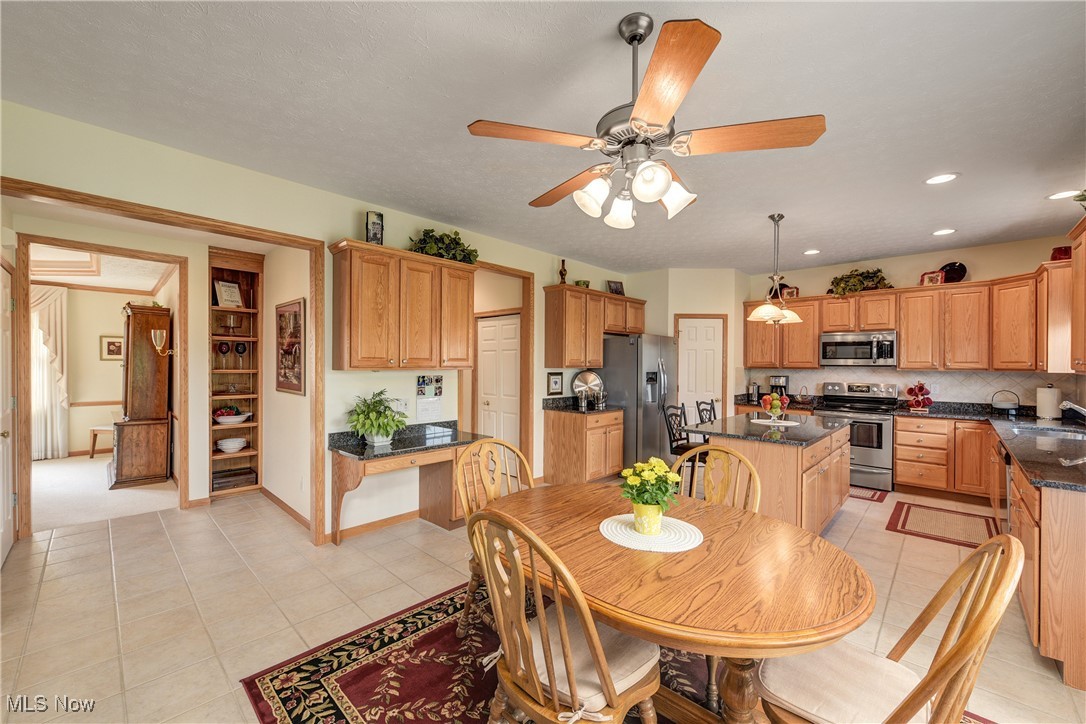 ;
;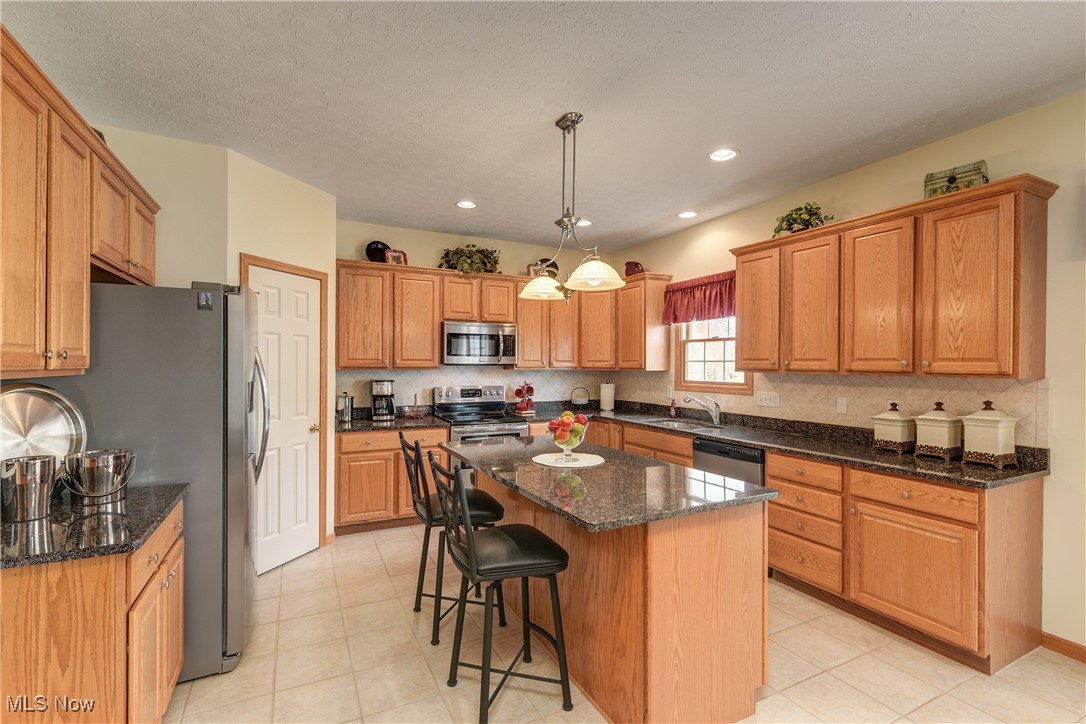 ;
;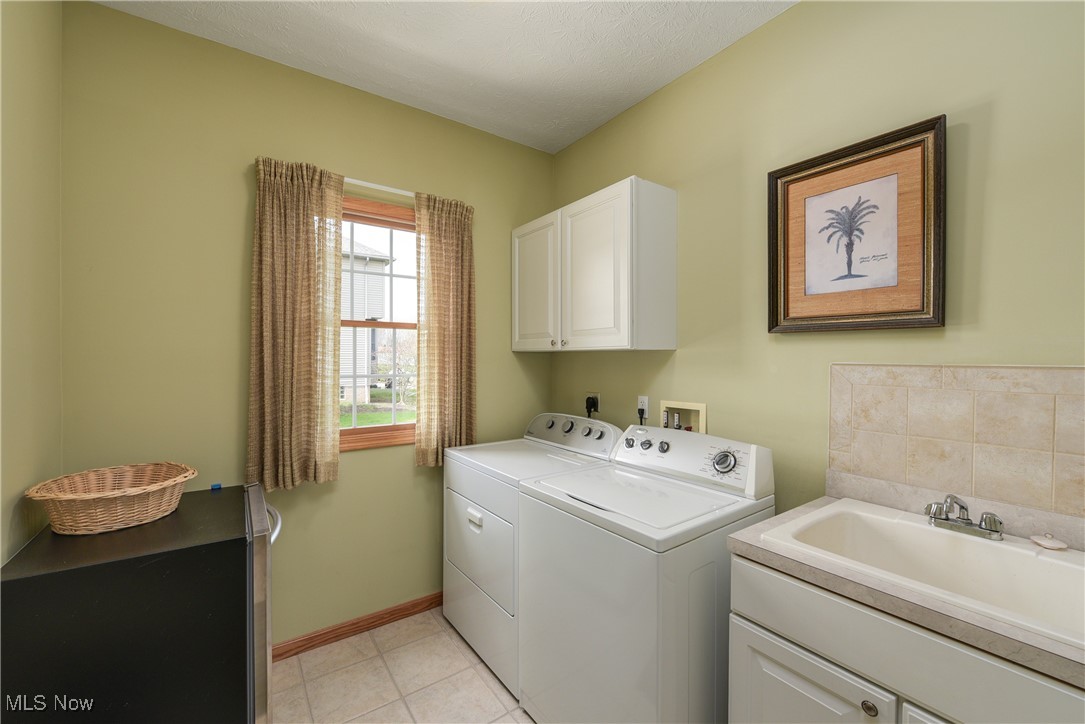 ;
;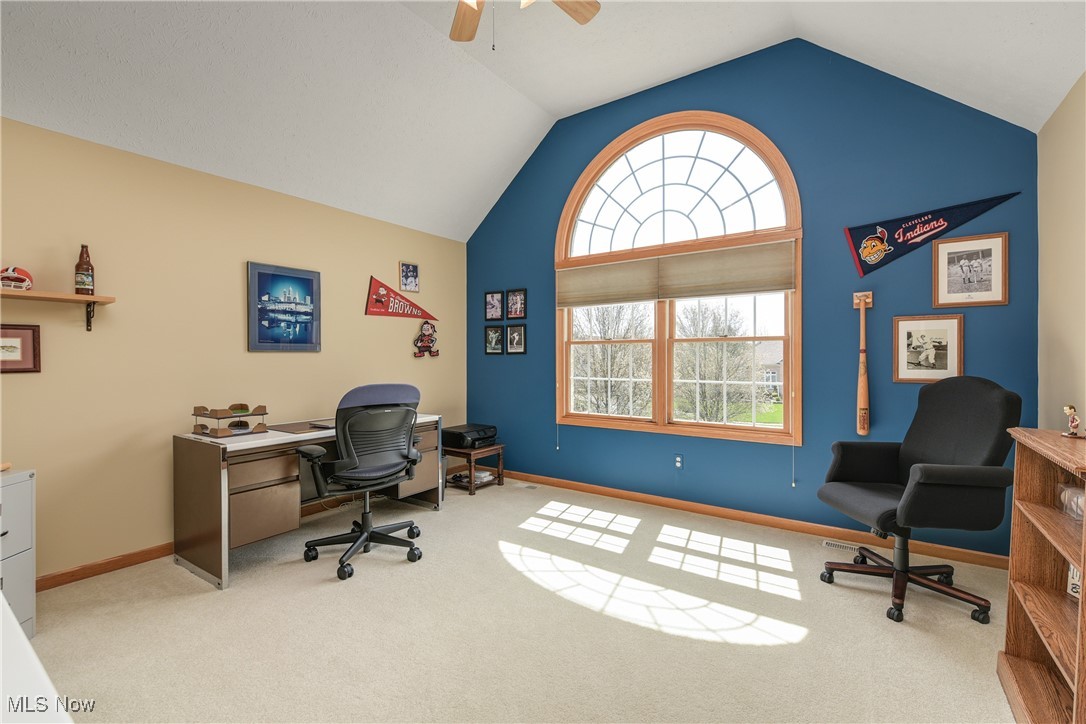 ;
;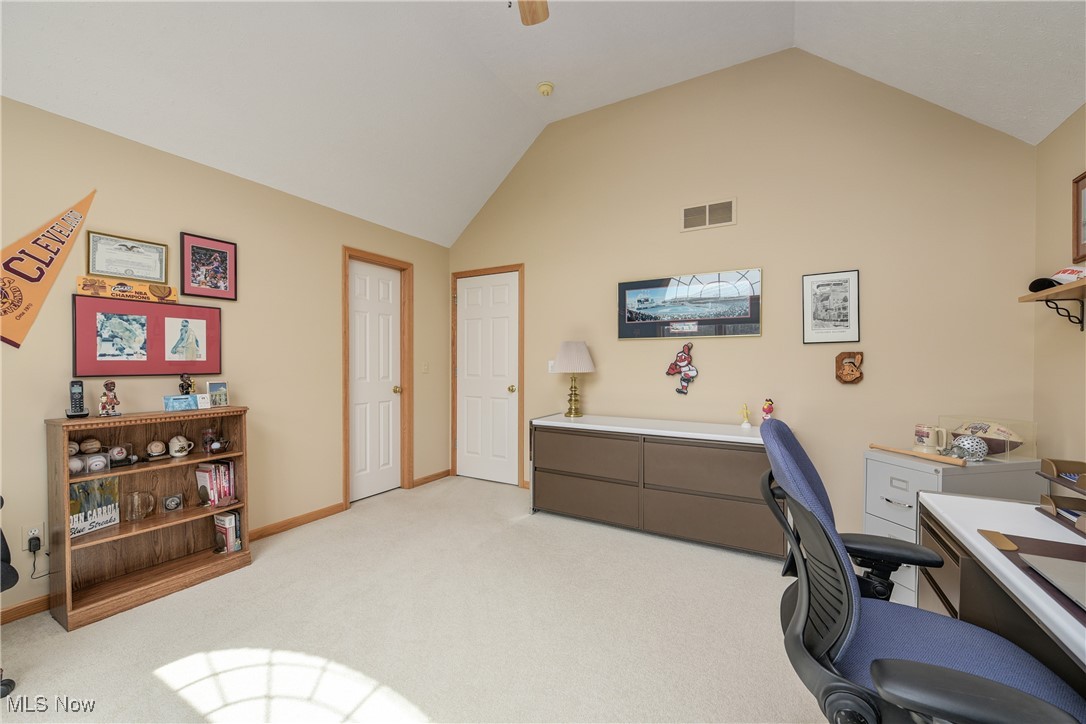 ;
;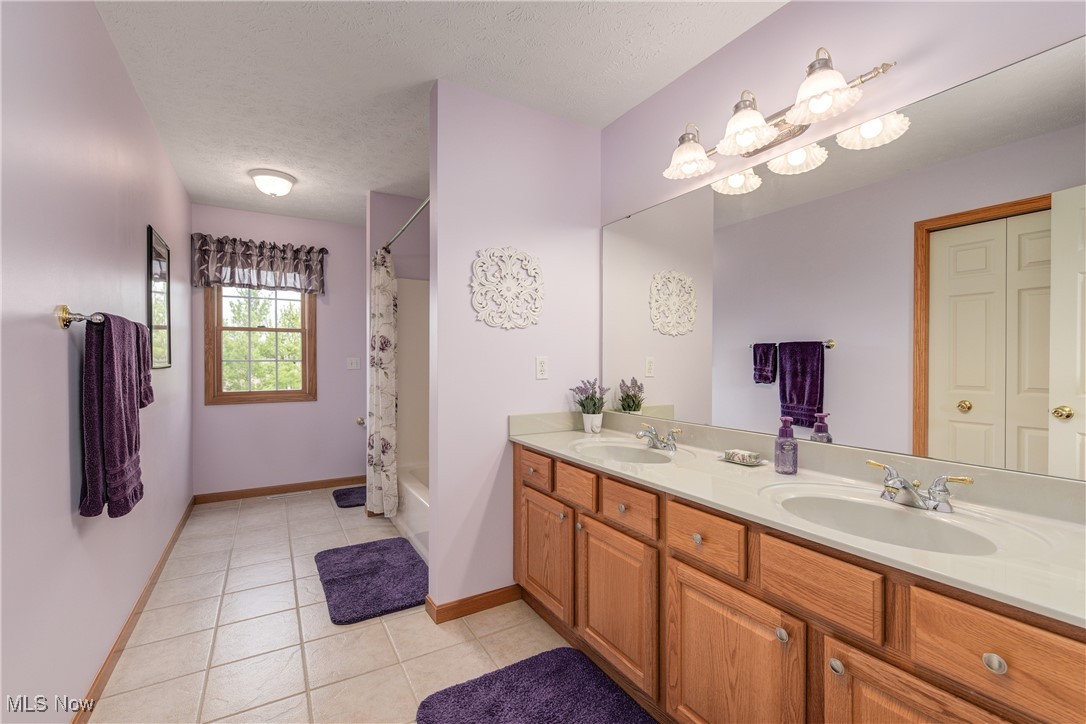 ;
;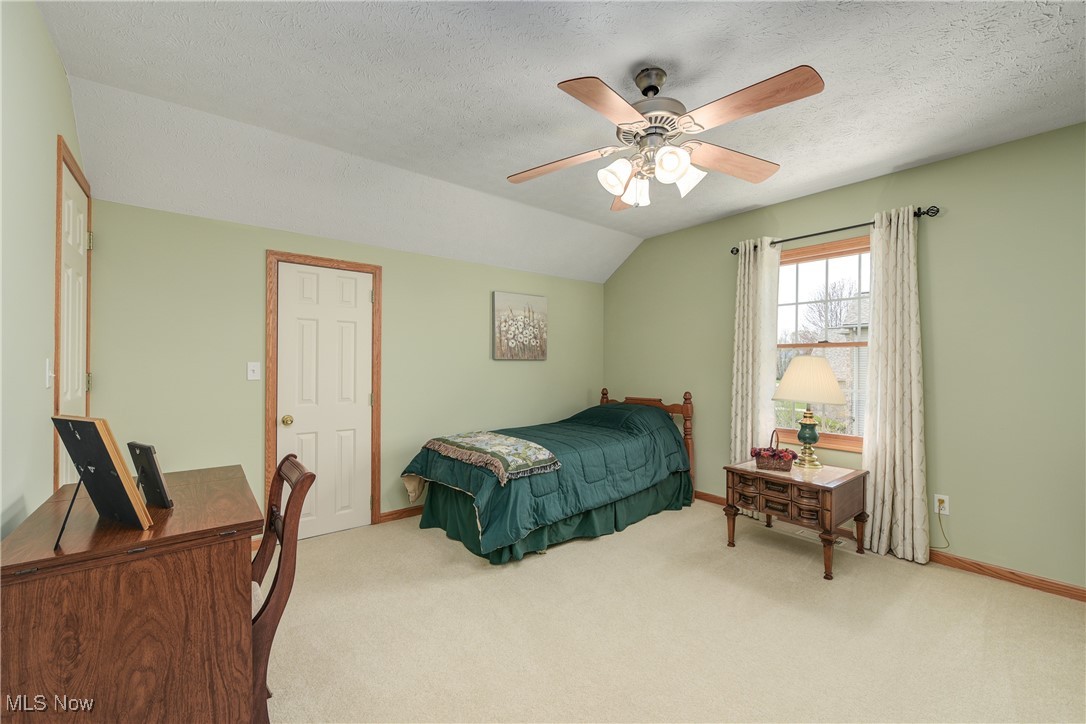 ;
;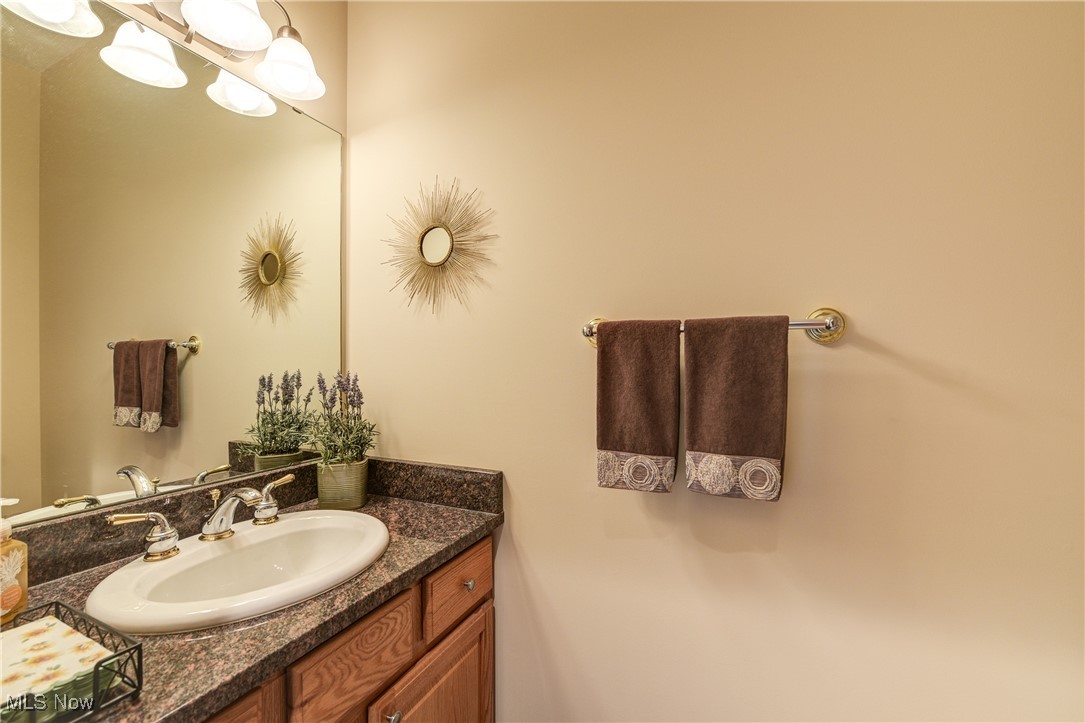 ;
;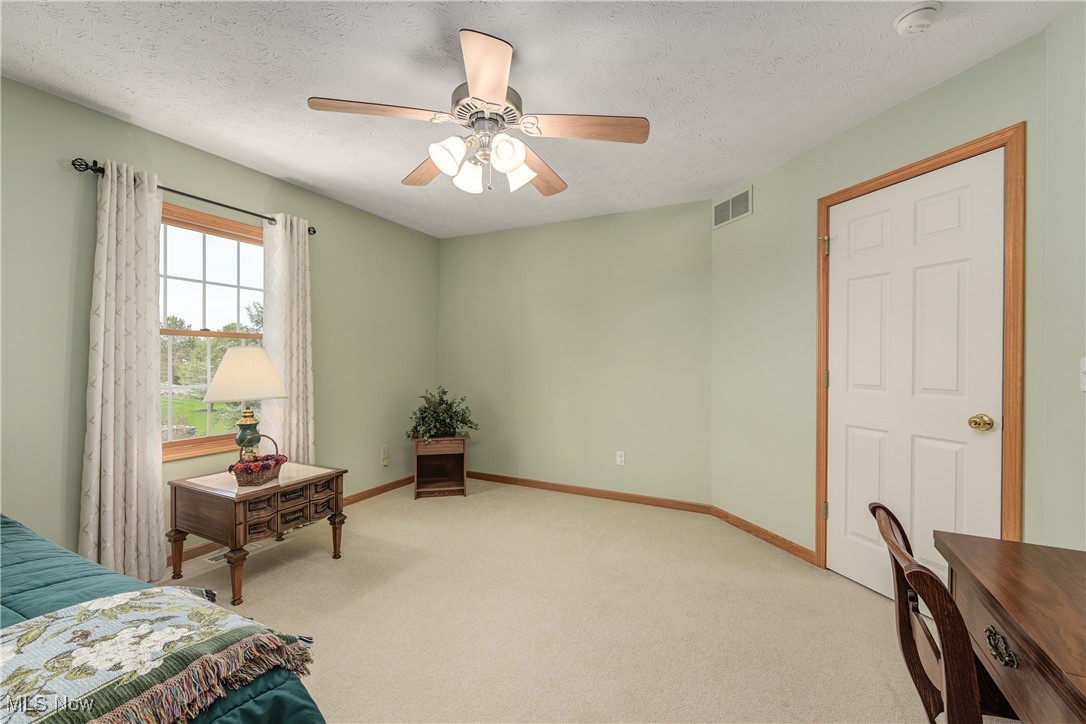 ;
;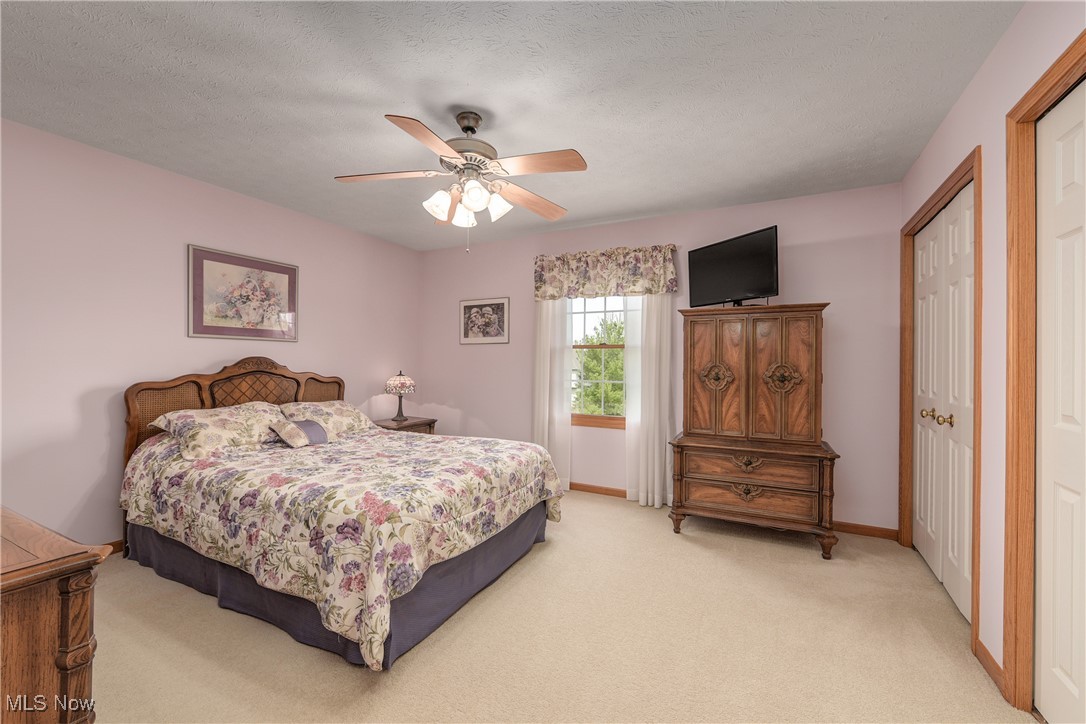 ;
;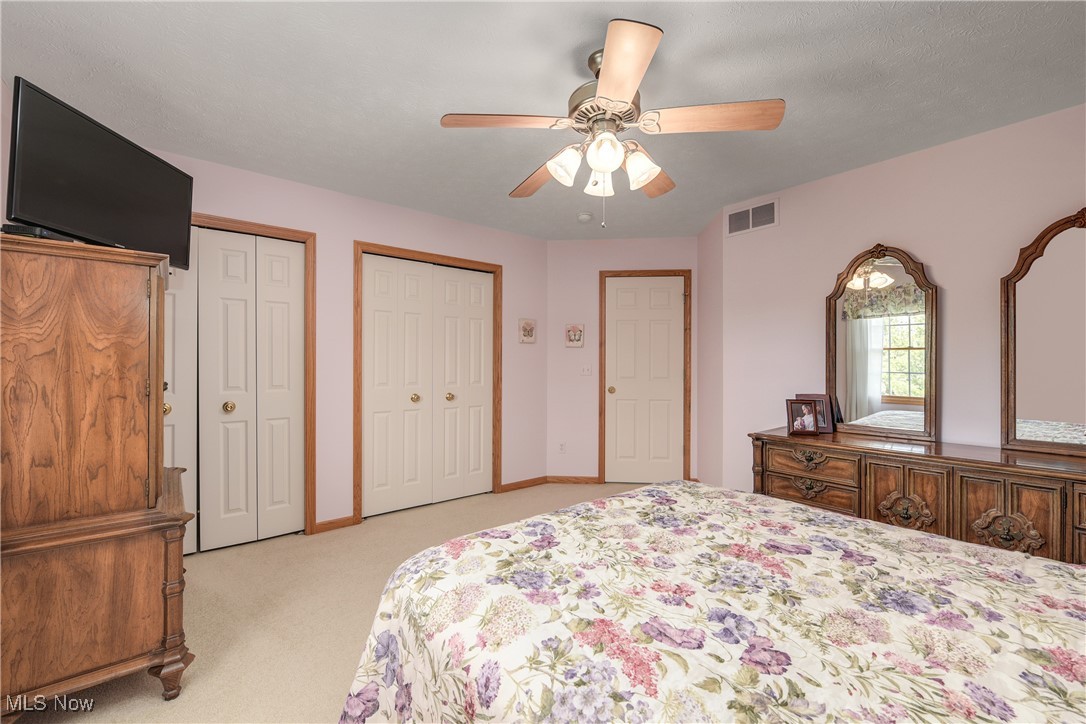 ;
;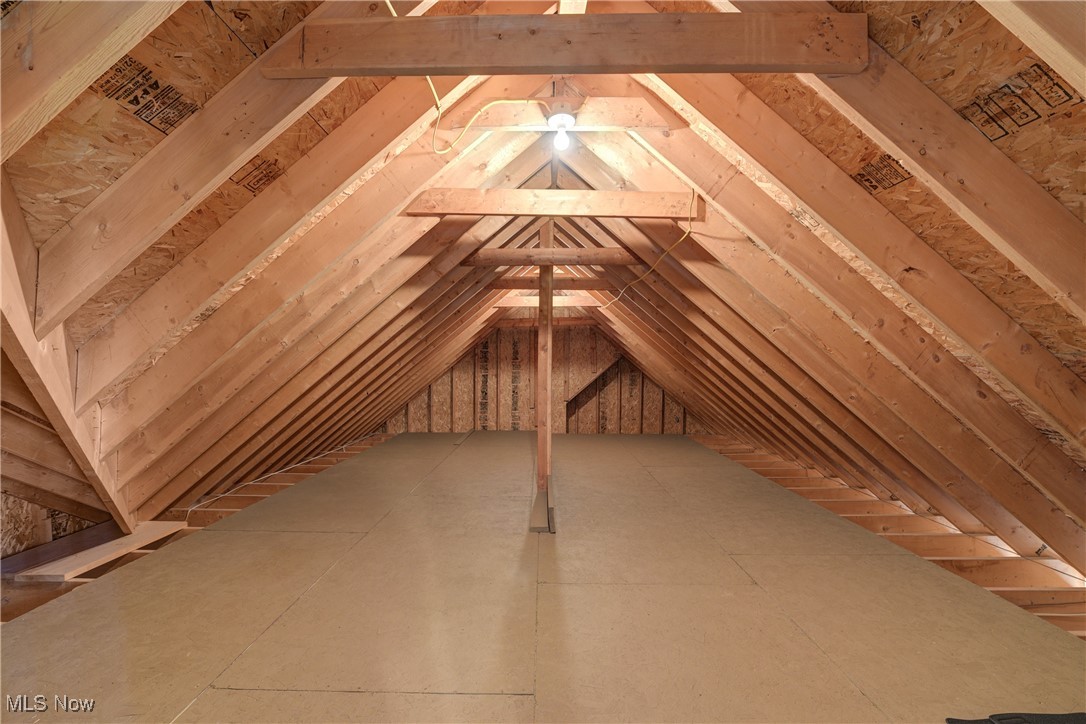 ;
;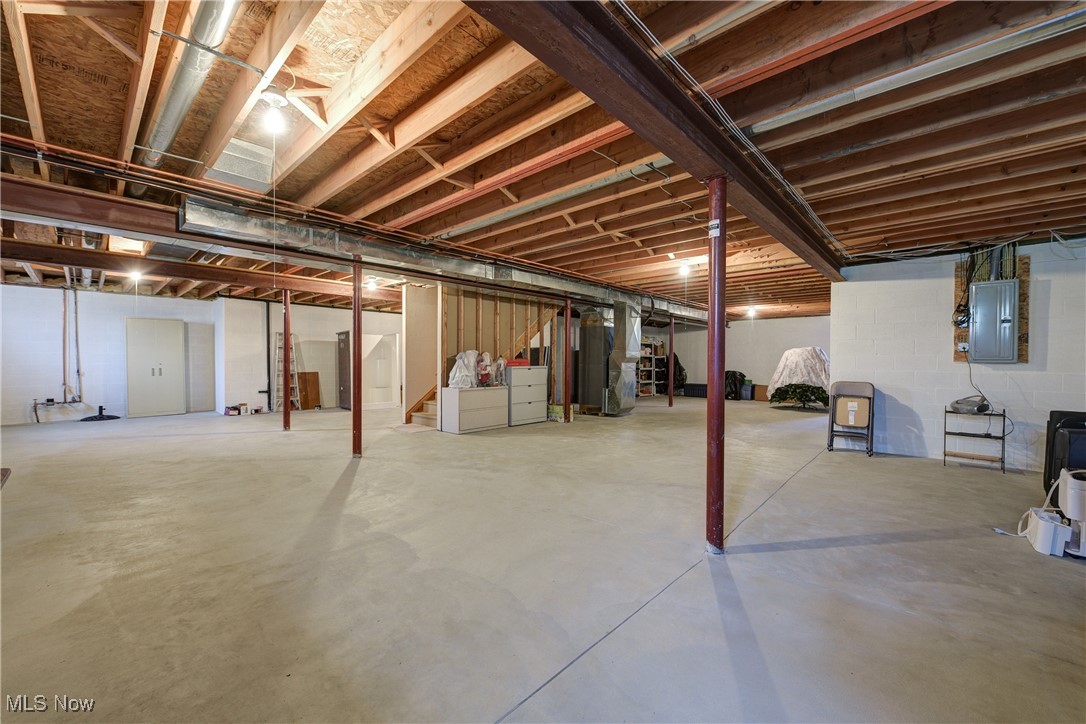 ;
;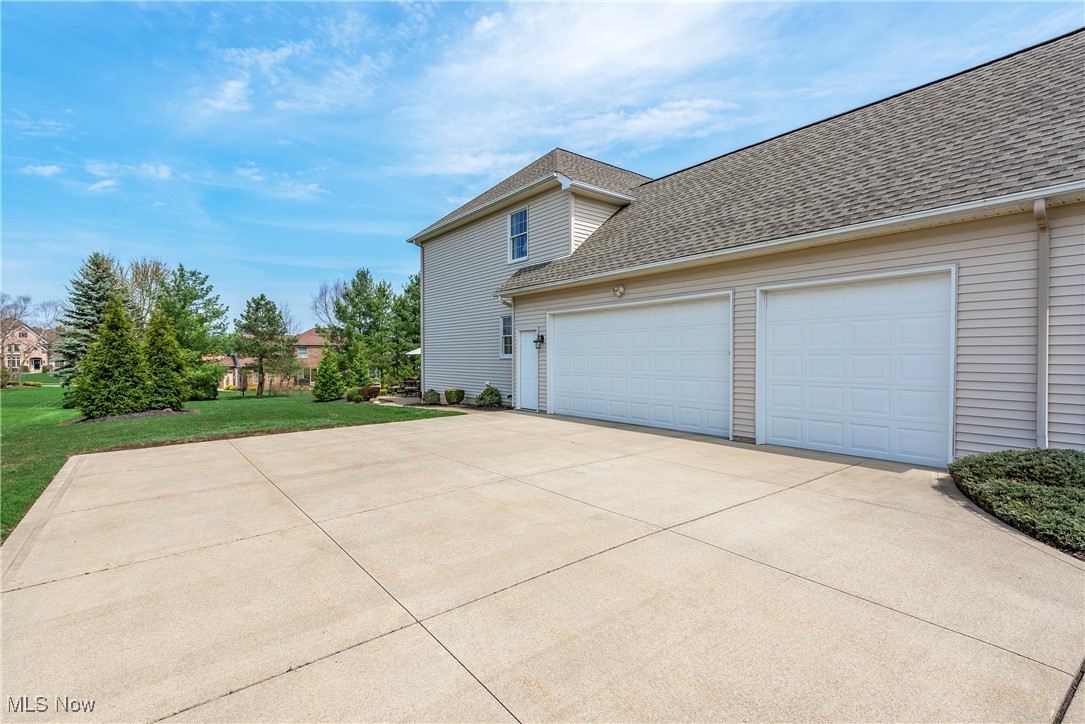 ;
;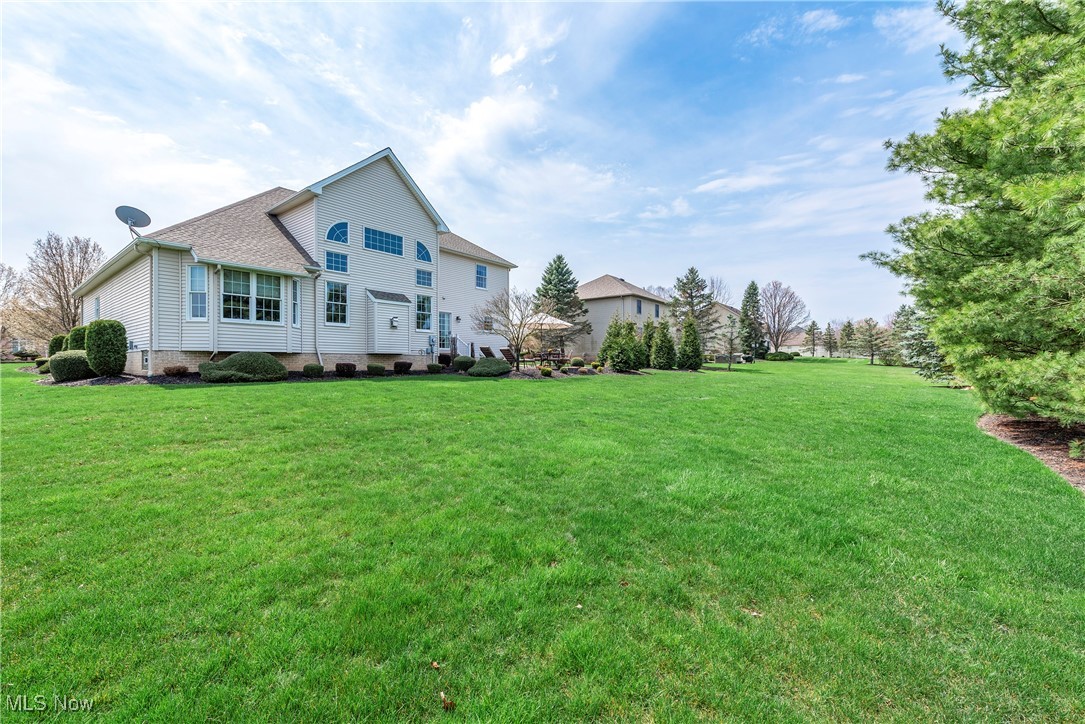 ;
;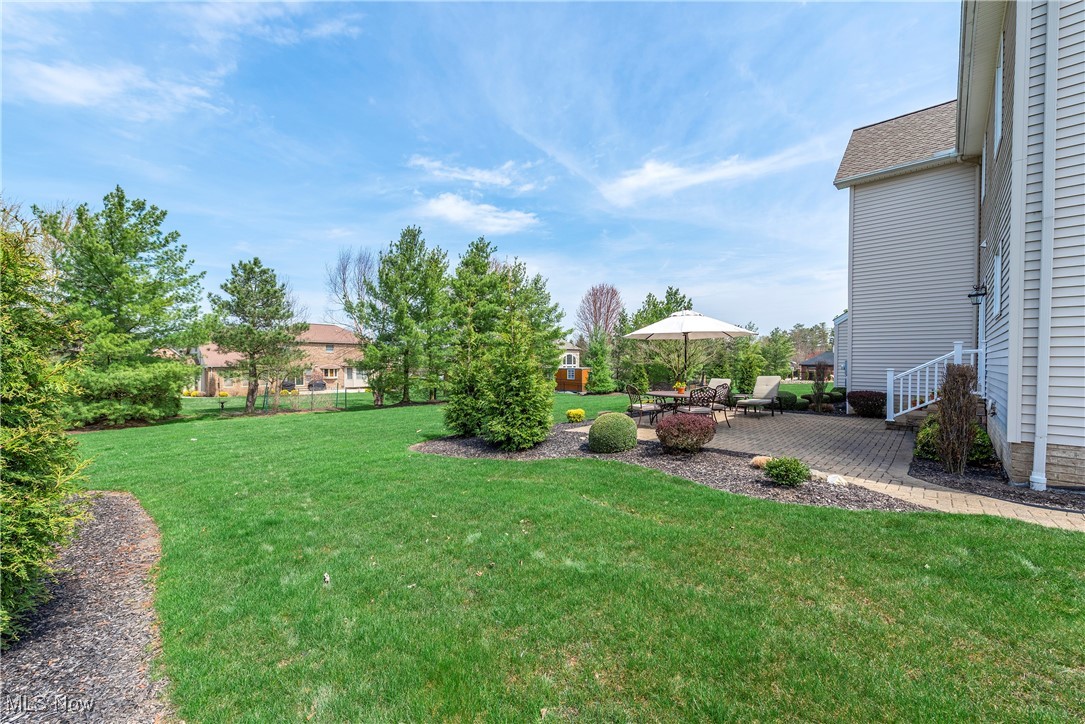 ;
;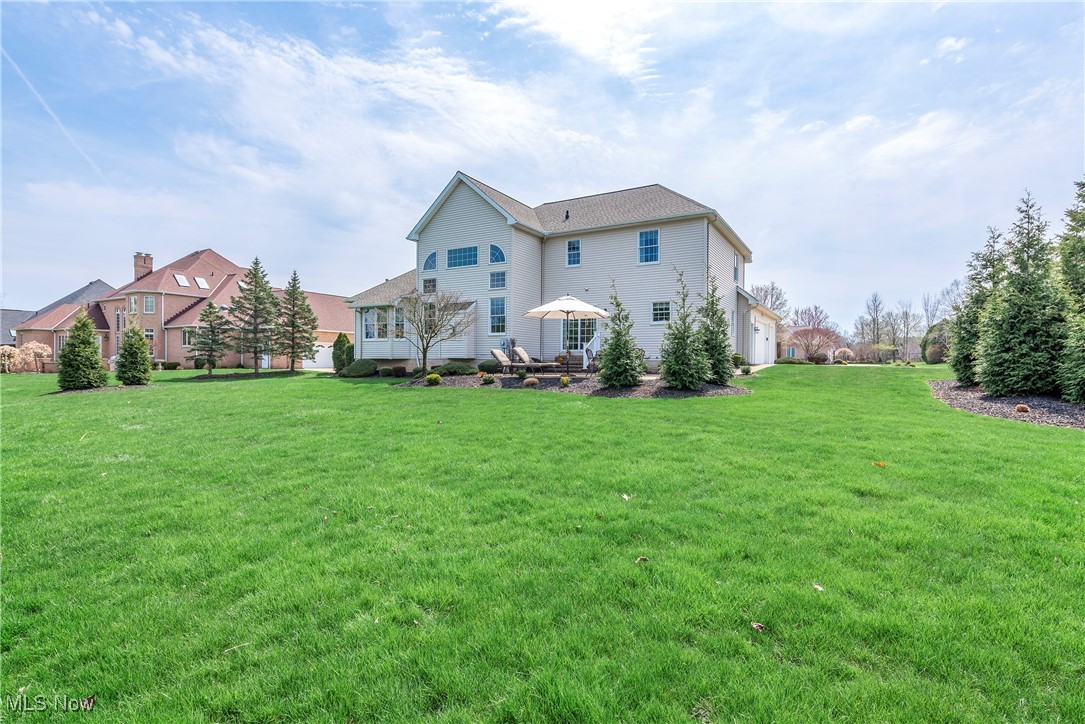 ;
;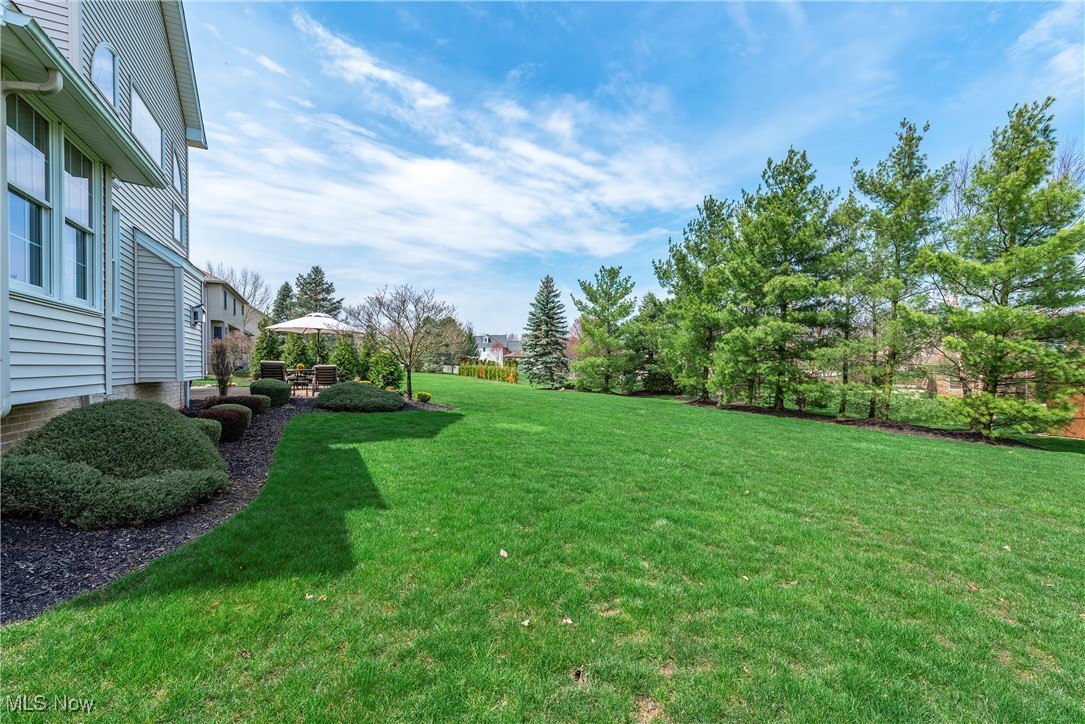 ;
;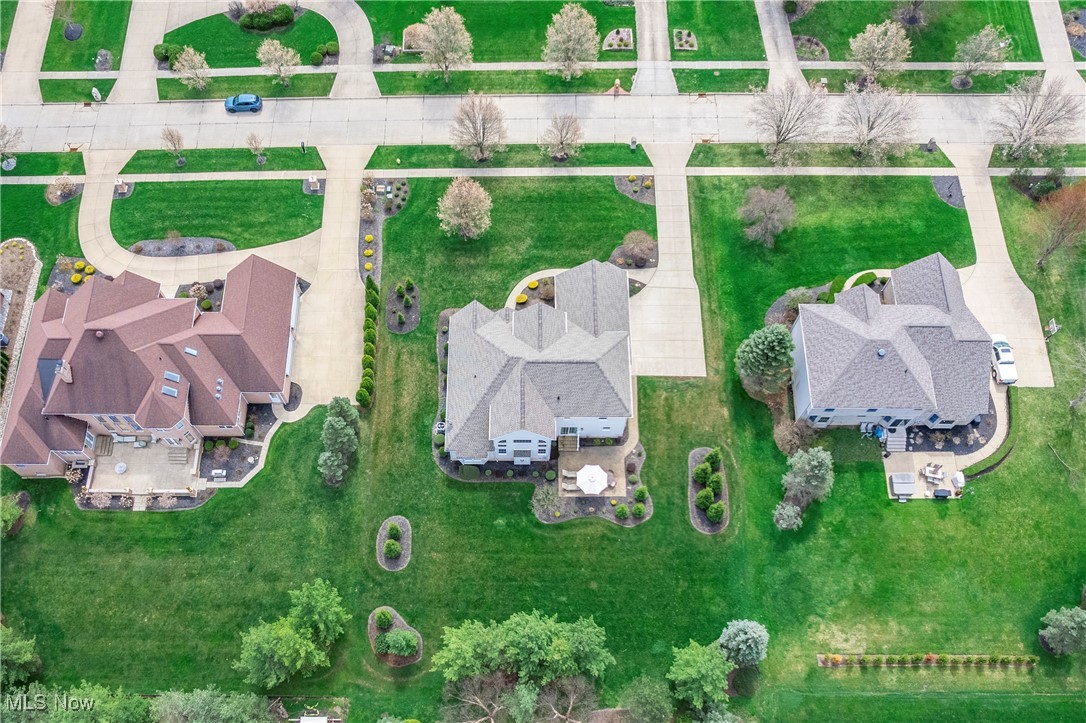 ;
;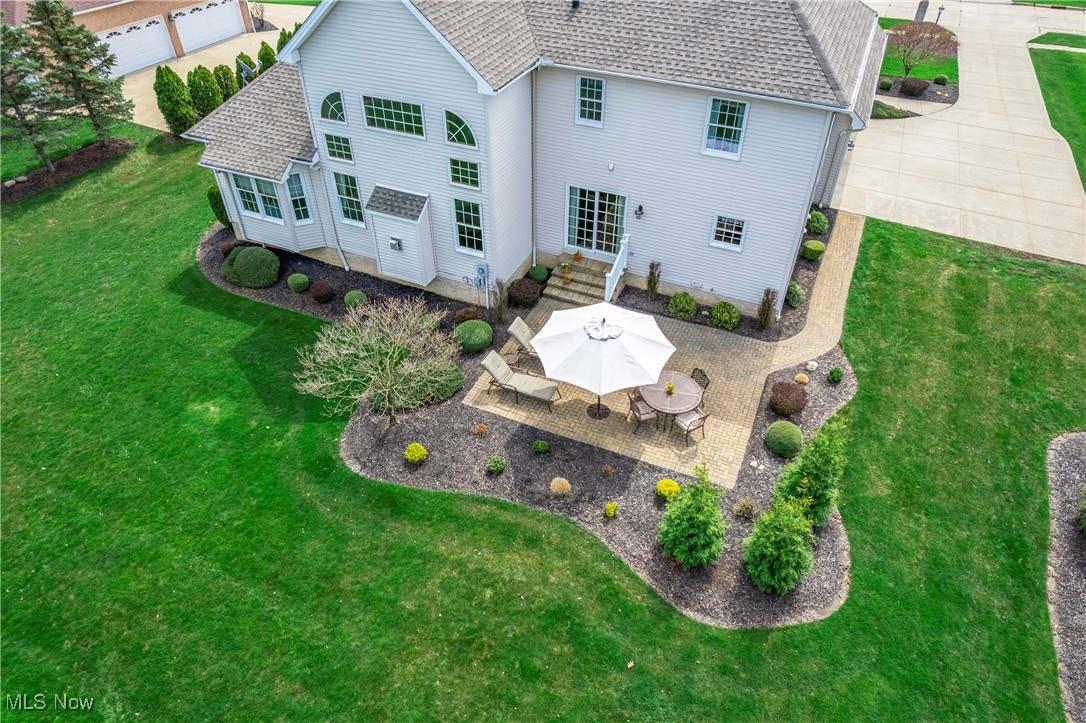 ;
;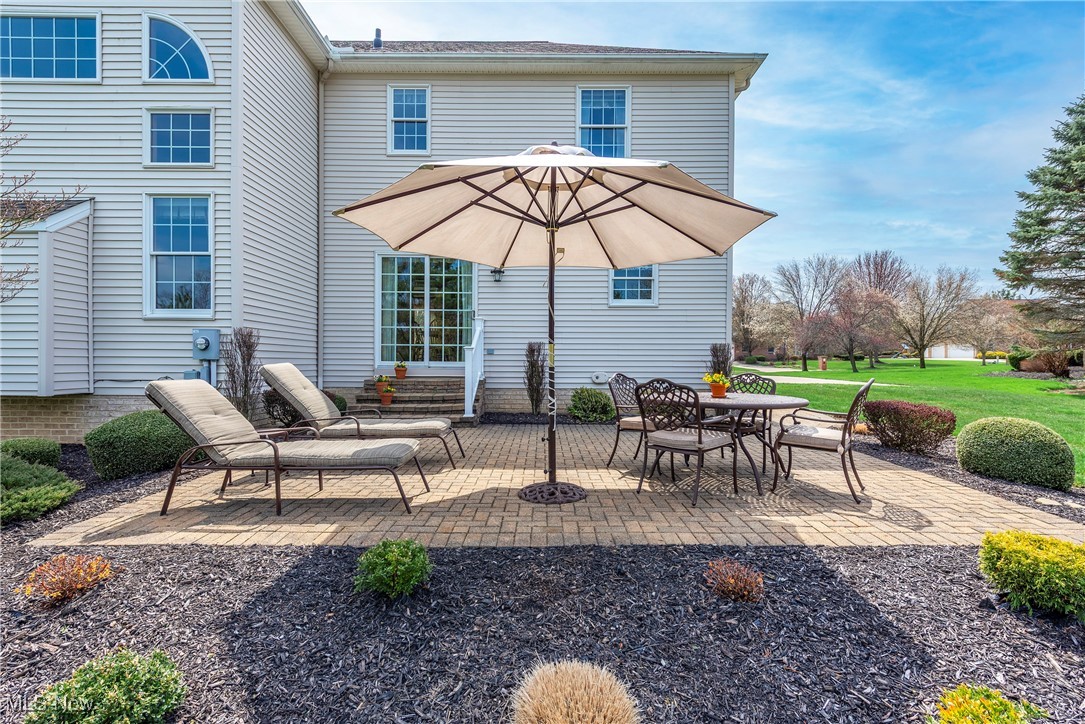 ;
;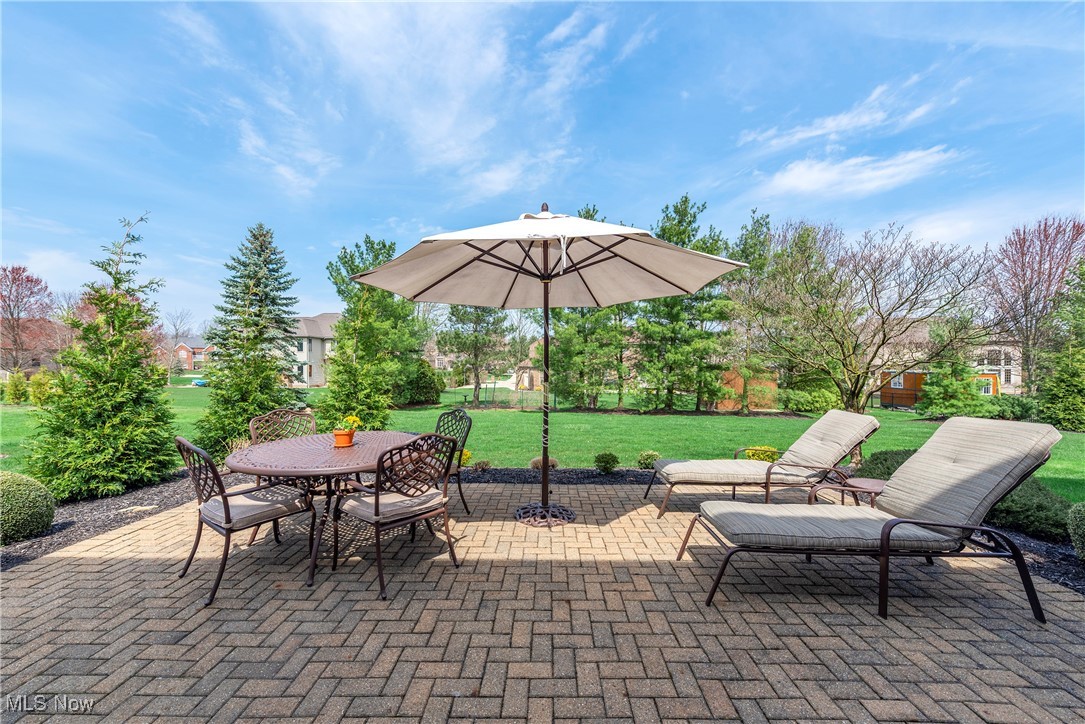 ;
;