ALL NEW ROOF, WINDOWS, HEATING SYSTEMS, AIR CONDITIONING, SIDING ON GARAGE AND NEW DOOR. Rare, Fully Renovated Luxury in Prime Evanston Location - Just Minutes from the Lake. Welcome to your dream home-where timeless charm meets modern luxury. This stunning 3,500 sq ft residence has been completely reimagined from top to bottom, offering impeccable craftsmanship and high-end finishes across all four expansive levels. Situated in a sought-after Evanston neighborhood just minutes from Lake Michigan, downtown shopping, dining, and transit, this is a rare opportunity to own a turn-key masterpiece. Step inside and be captivated by the attention to detail-eight total bedrooms, including six upstairs and two more in the fully finished lower level, which features its own full kitchen, private entrance, and versatile space ideal for in-laws, guests, or extended family. The heart of the home boasts a chef-inspired kitchen with sleek modern cabinetry, premium stainless steel appliances, quartz countertops, and designer lighting. Both kitchens have been masterfully designed for entertaining and everyday comfort. Additional highlights include: All new windows, roof, doors, HVAC, and mechanicals Two stunning full kitchens, New heating and cooling systems for year-round efficiency, Detached 2-car garage, Luxury finishes throughout every level. From the gracious open layout to the serene backyard retreat, this home blends function, flexibility, and flawless design. Move right in and enjoy the best of Evanston living with nothing left to do but unpack. Opportunities like this are rare-schedule your private showing today.



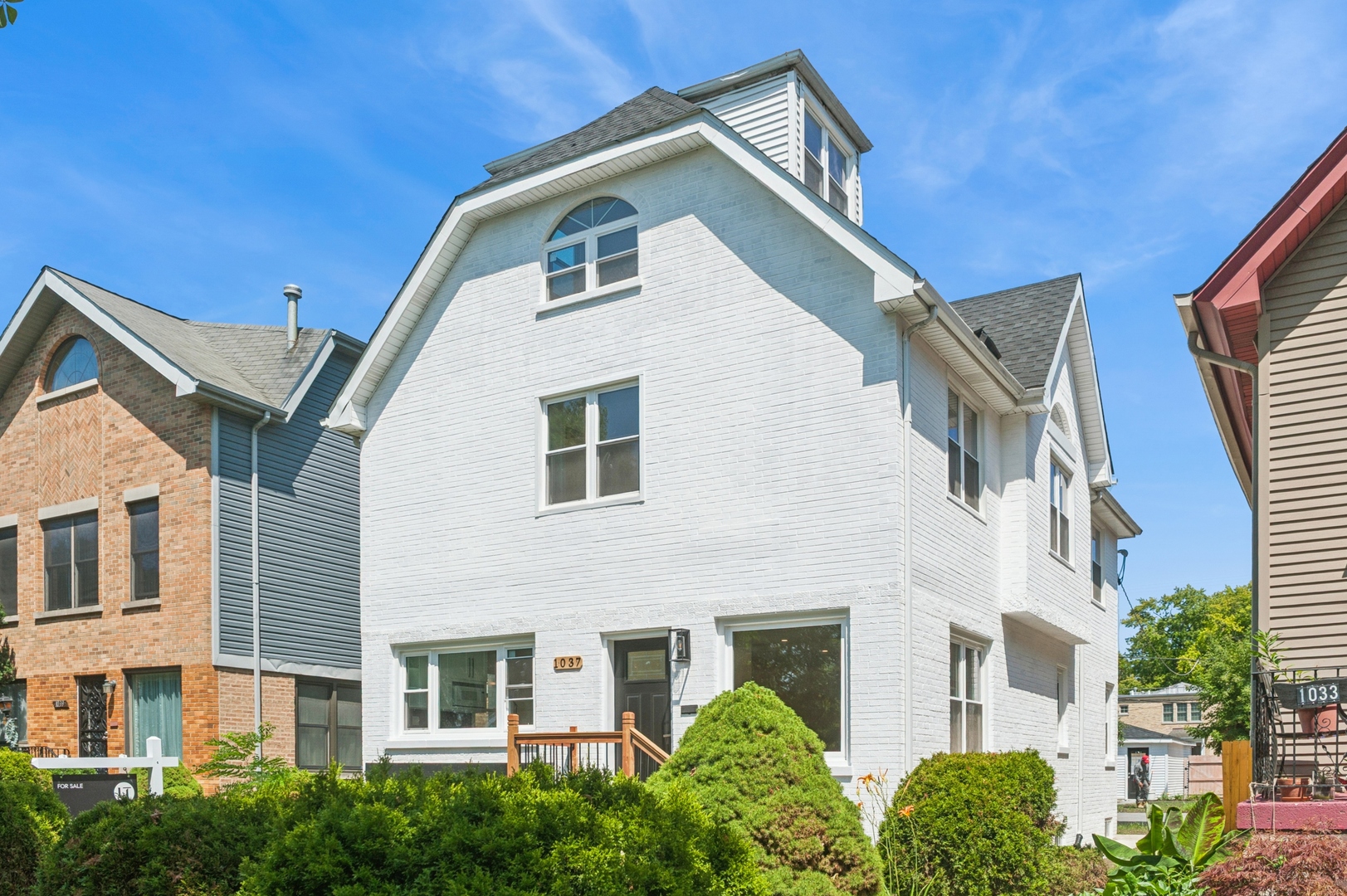

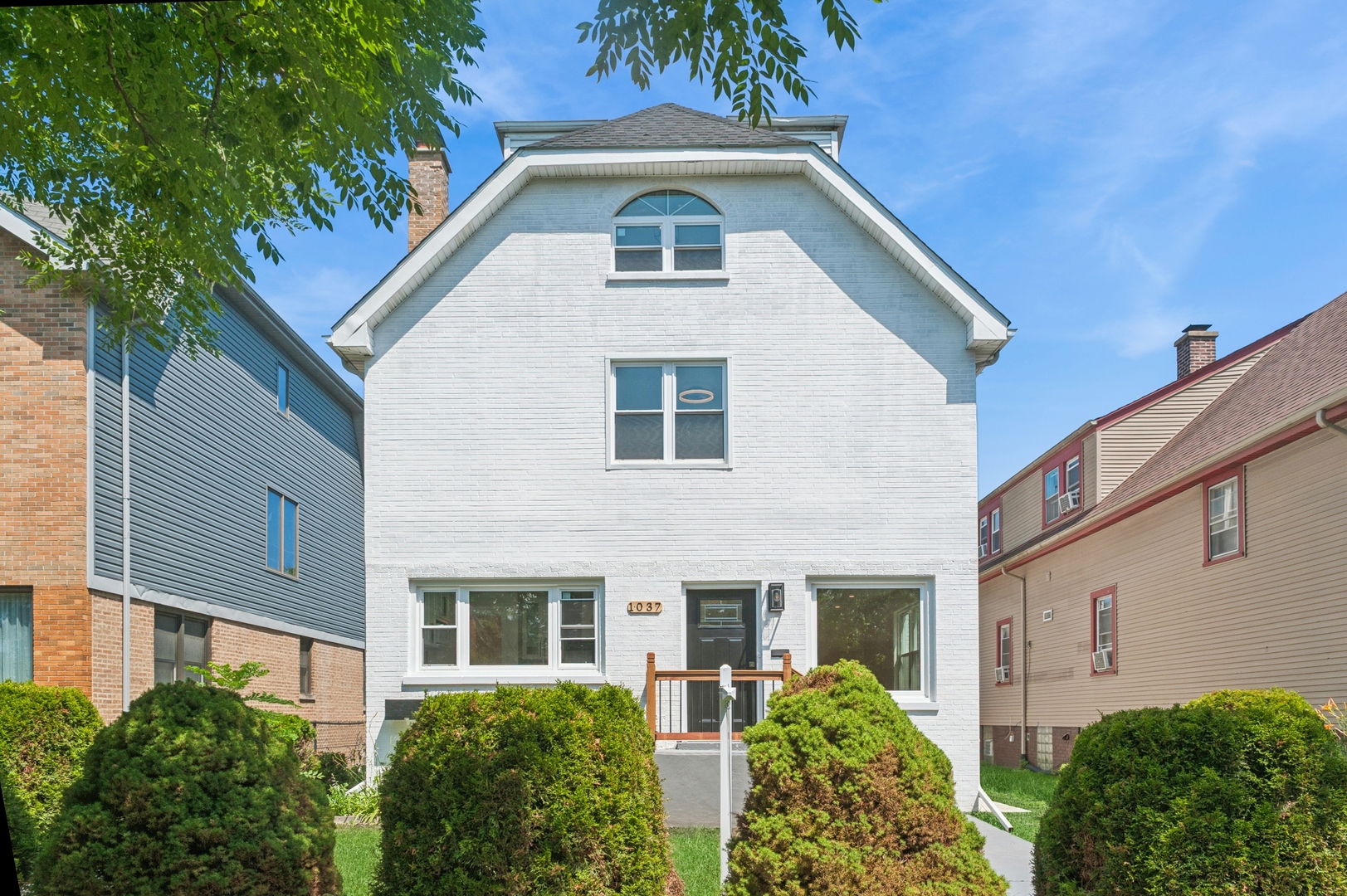 ;
;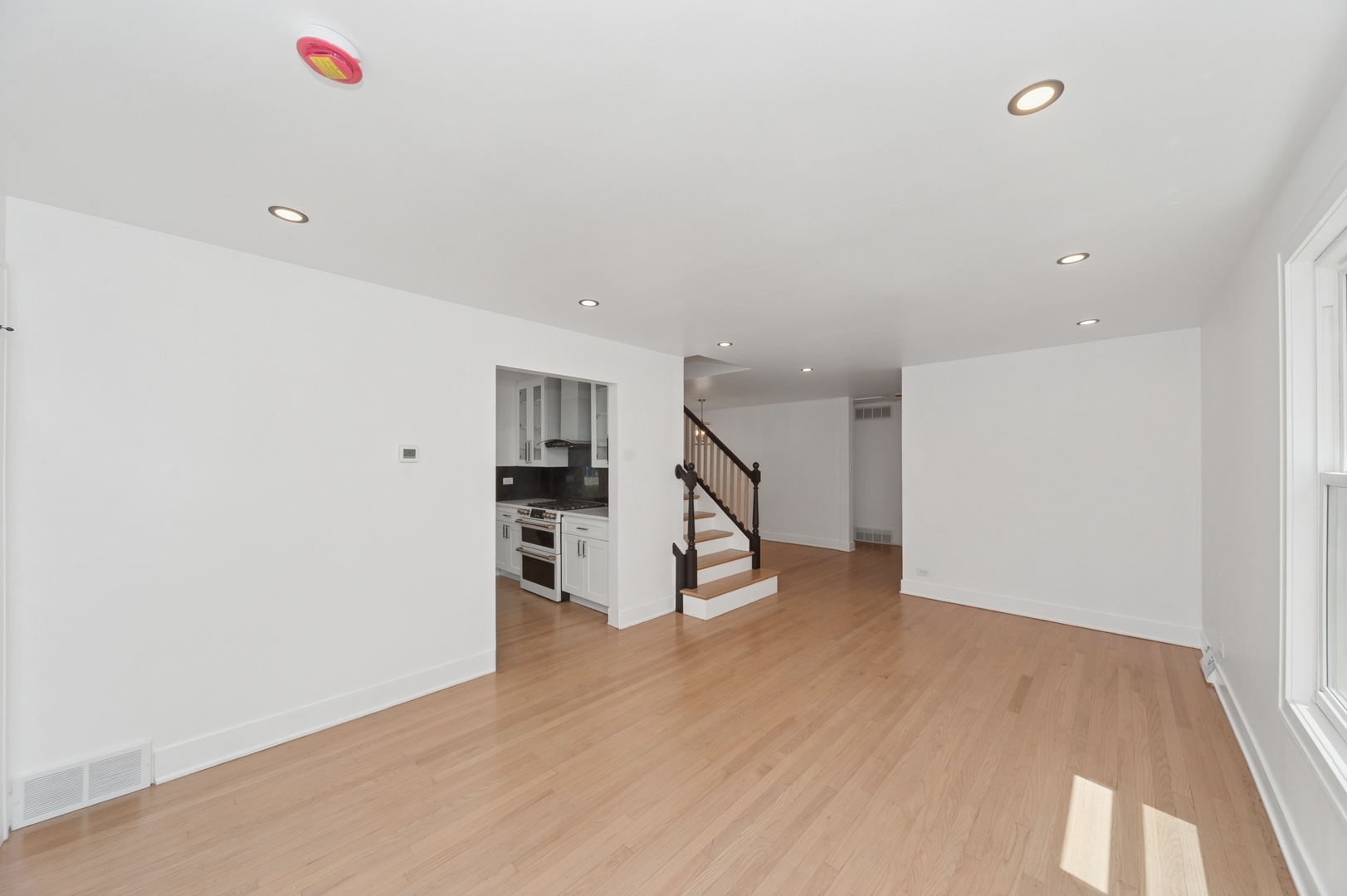 ;
;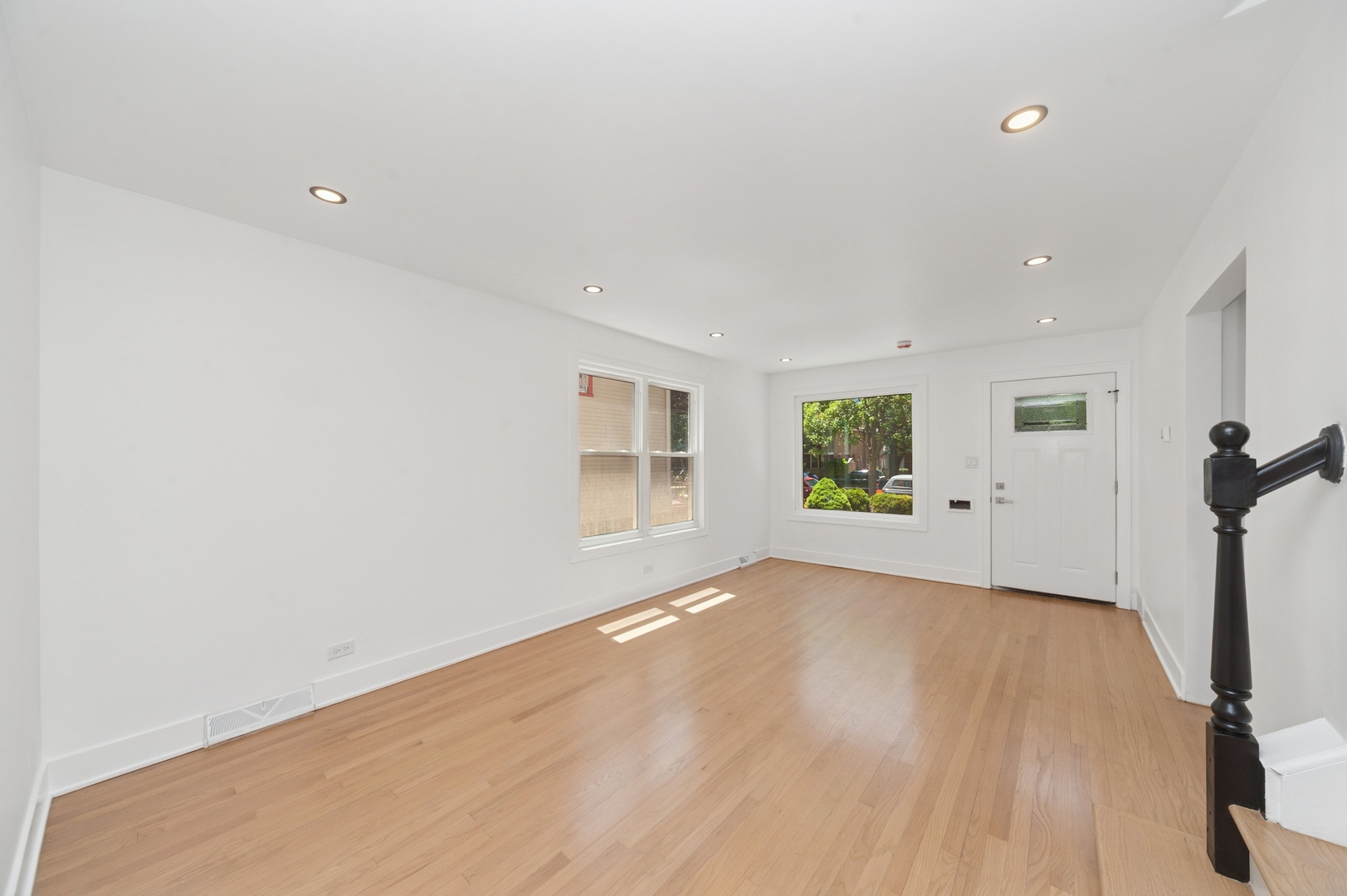 ;
;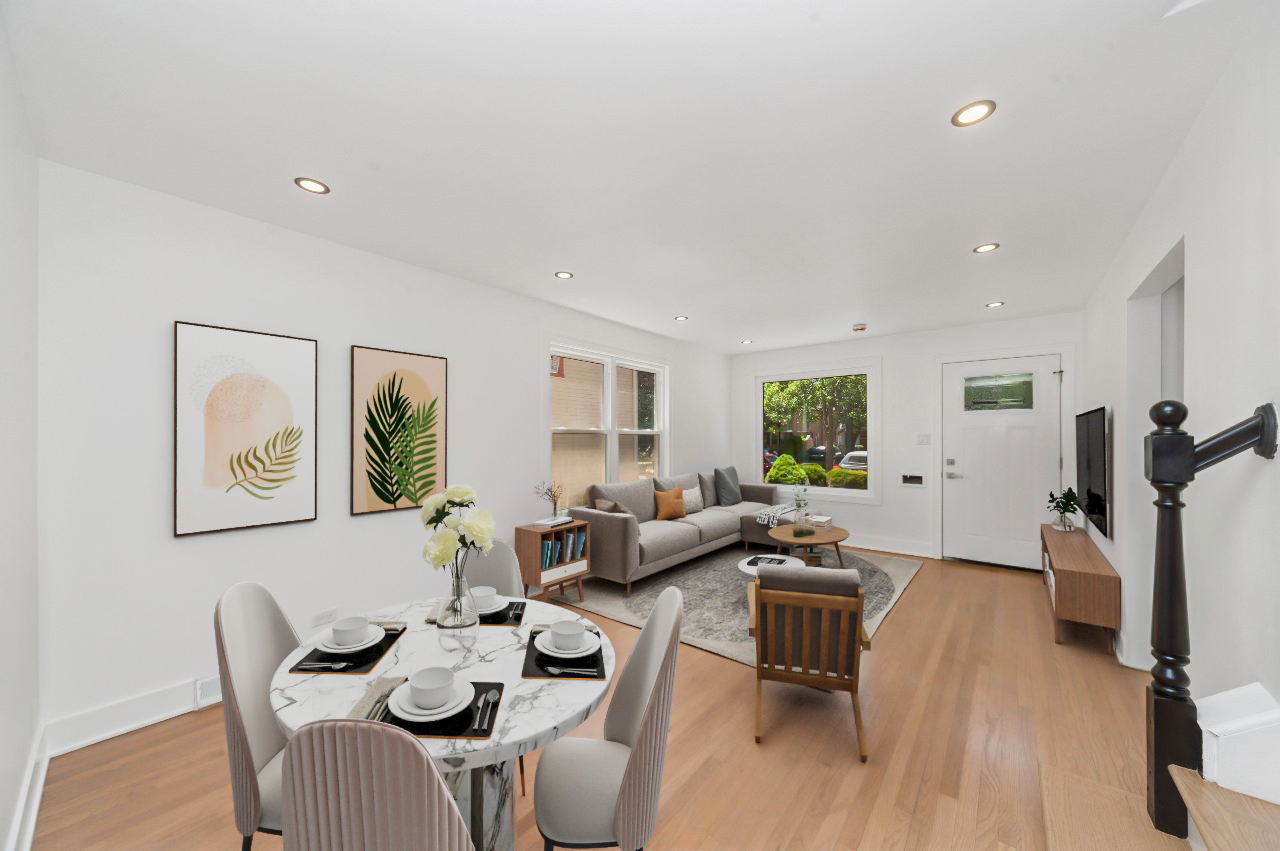 ;
;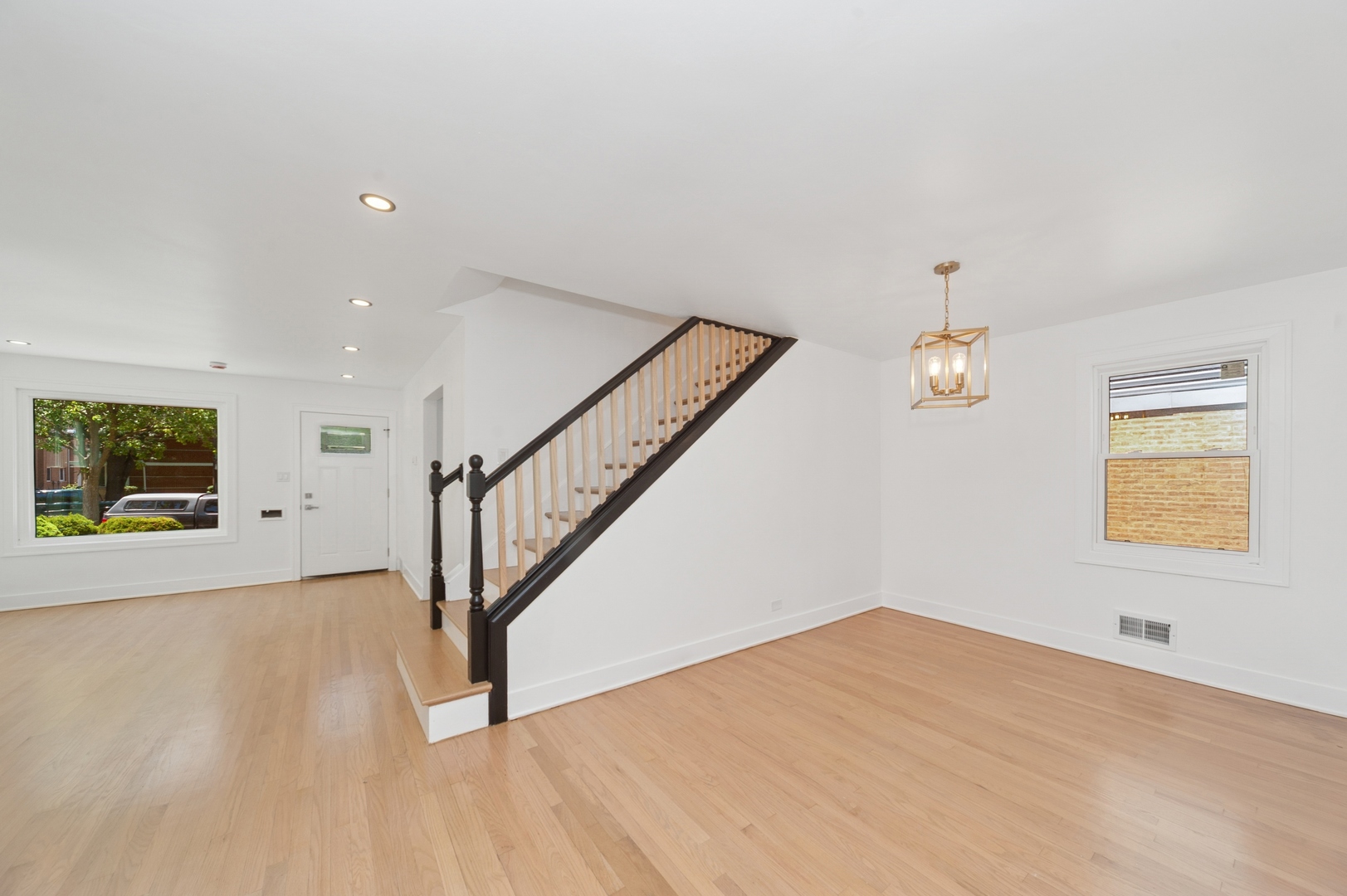 ;
;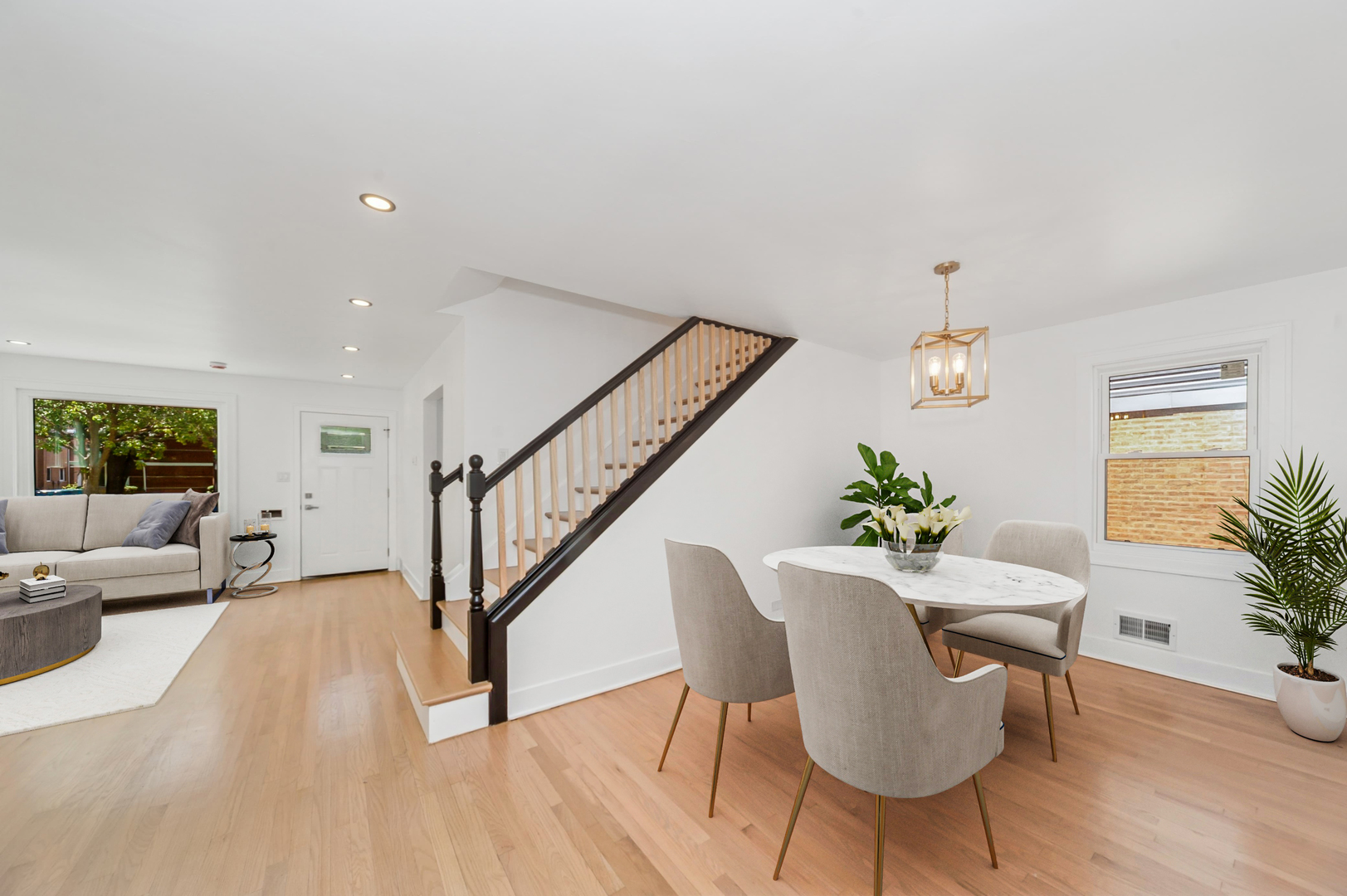 ;
;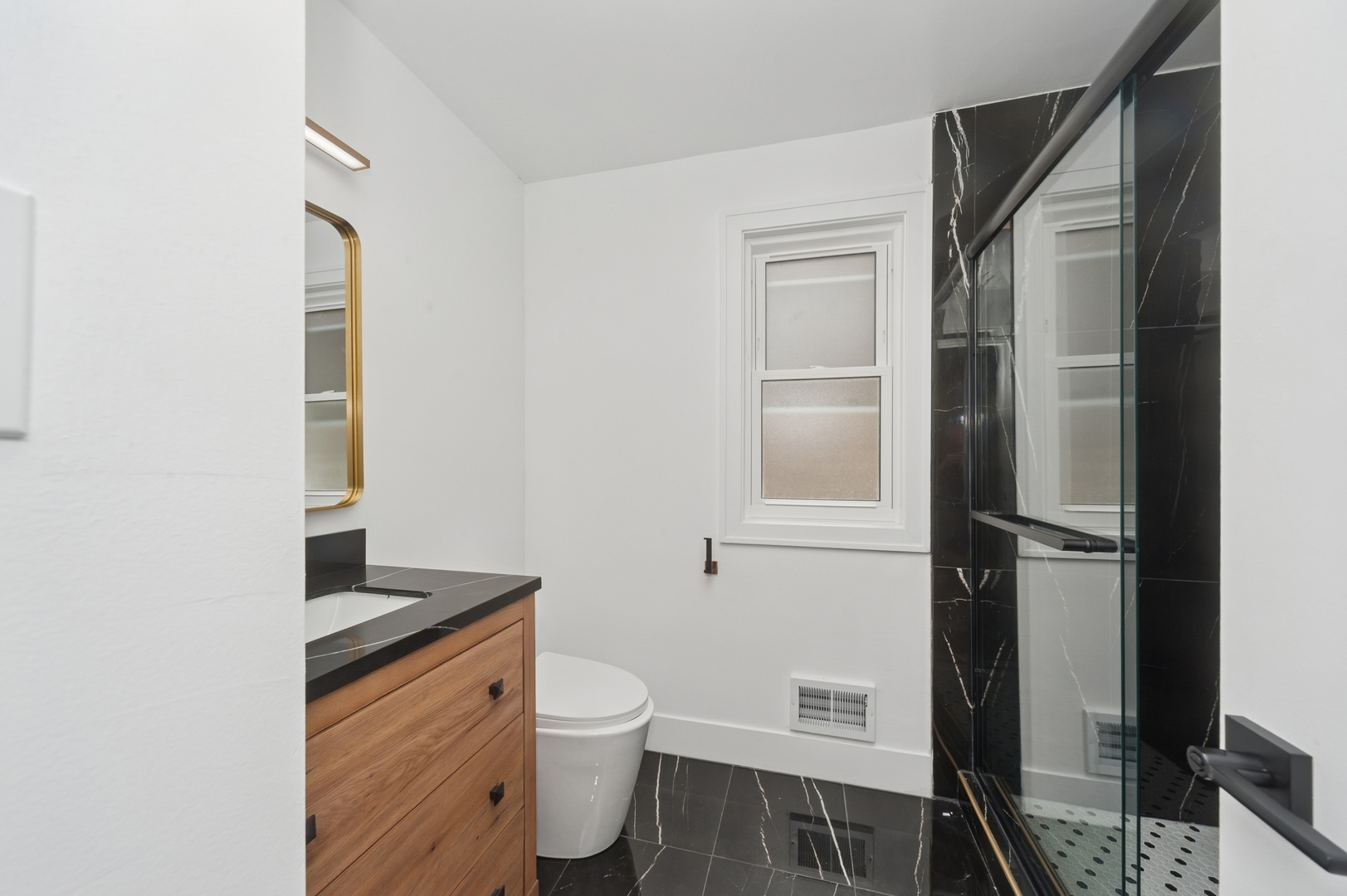 ;
;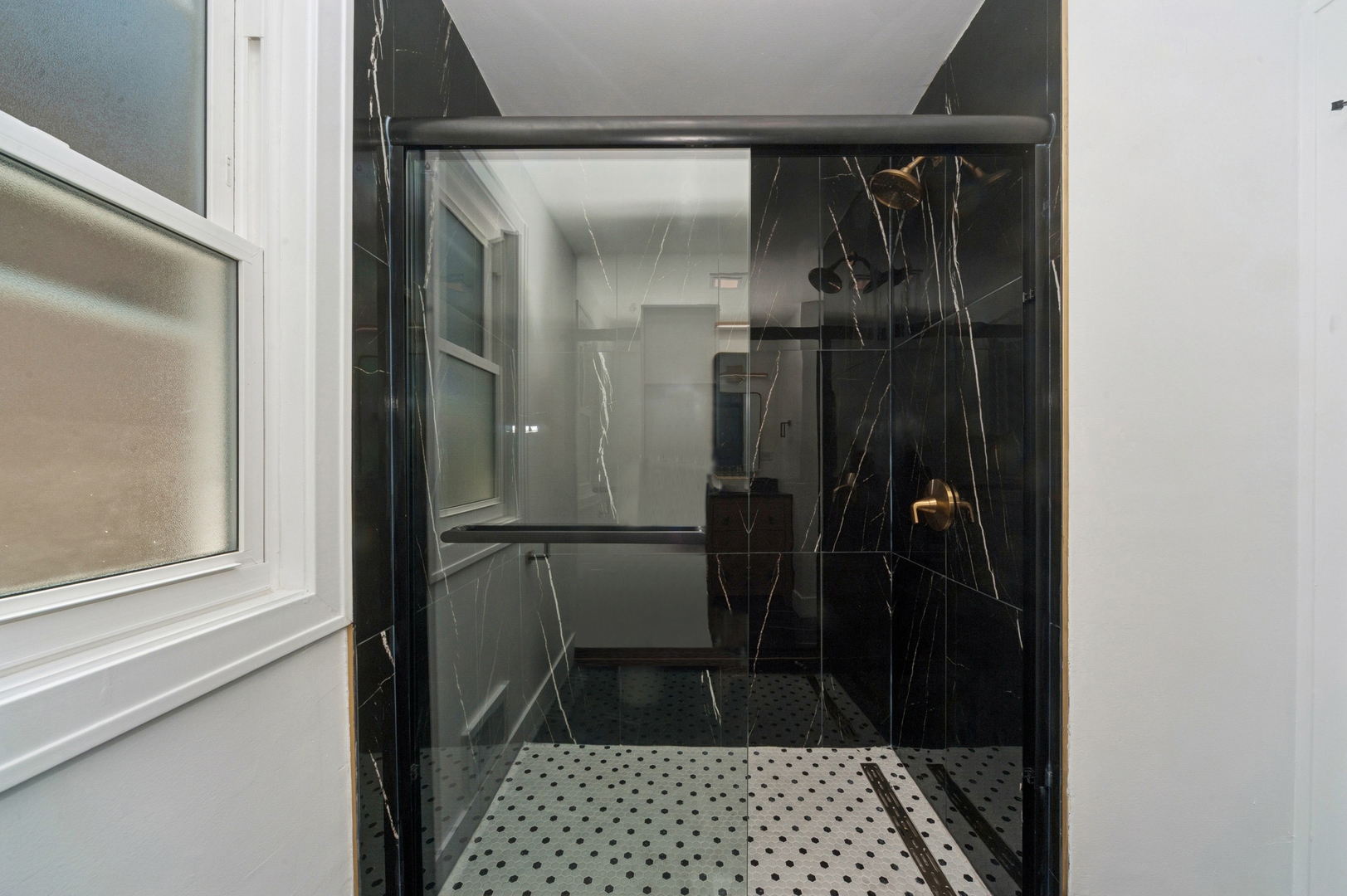 ;
;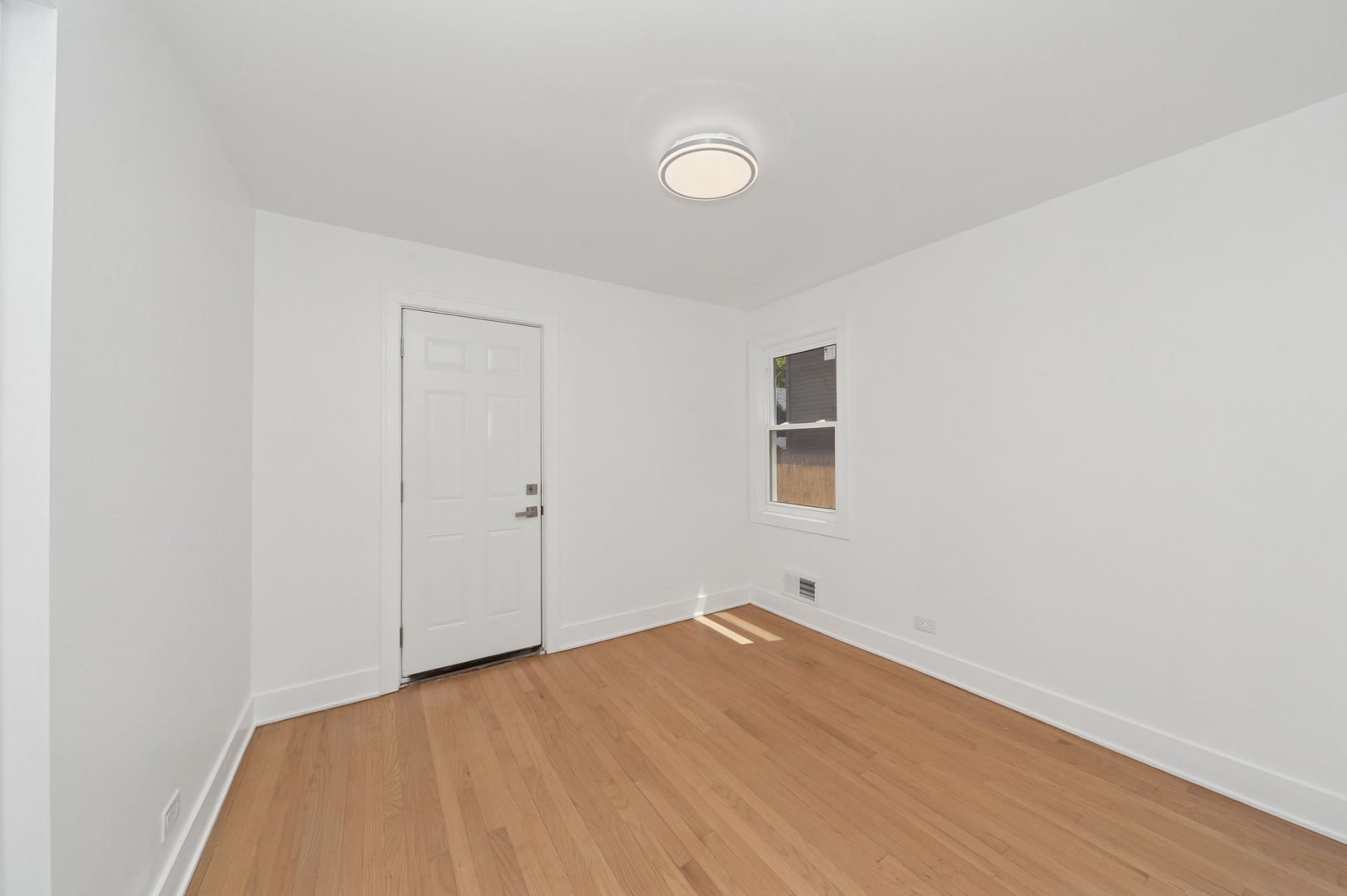 ;
;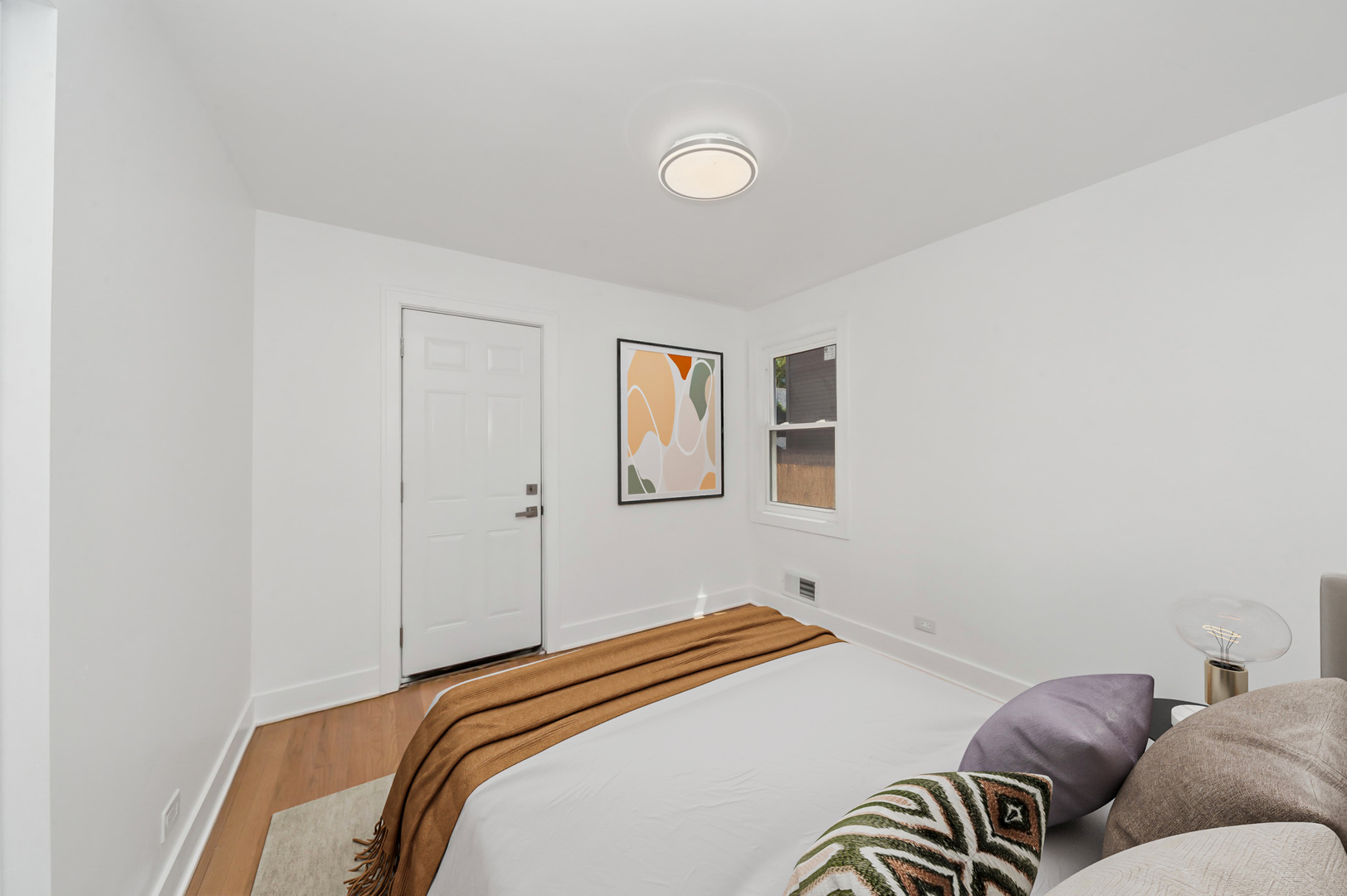 ;
;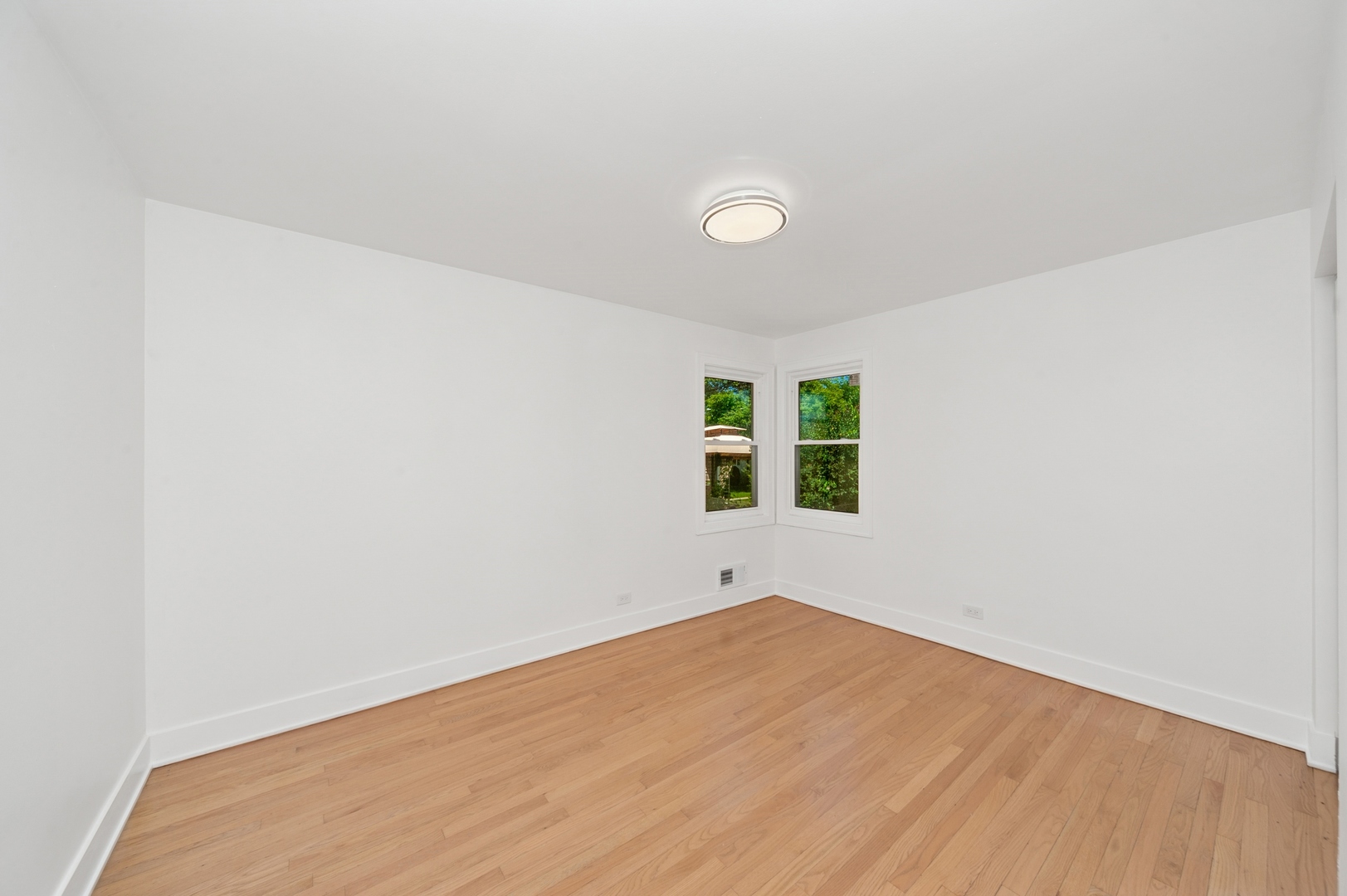 ;
;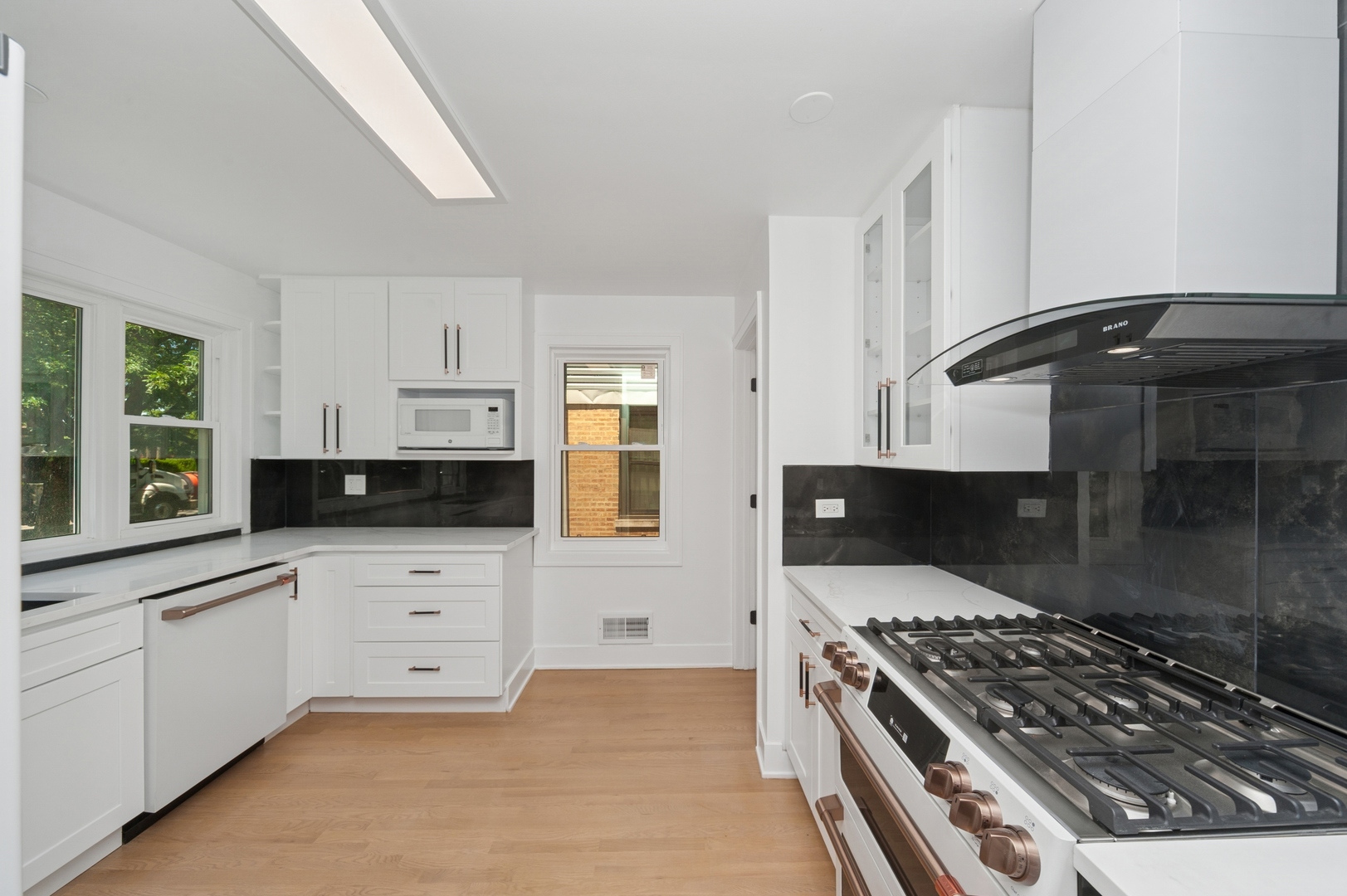 ;
;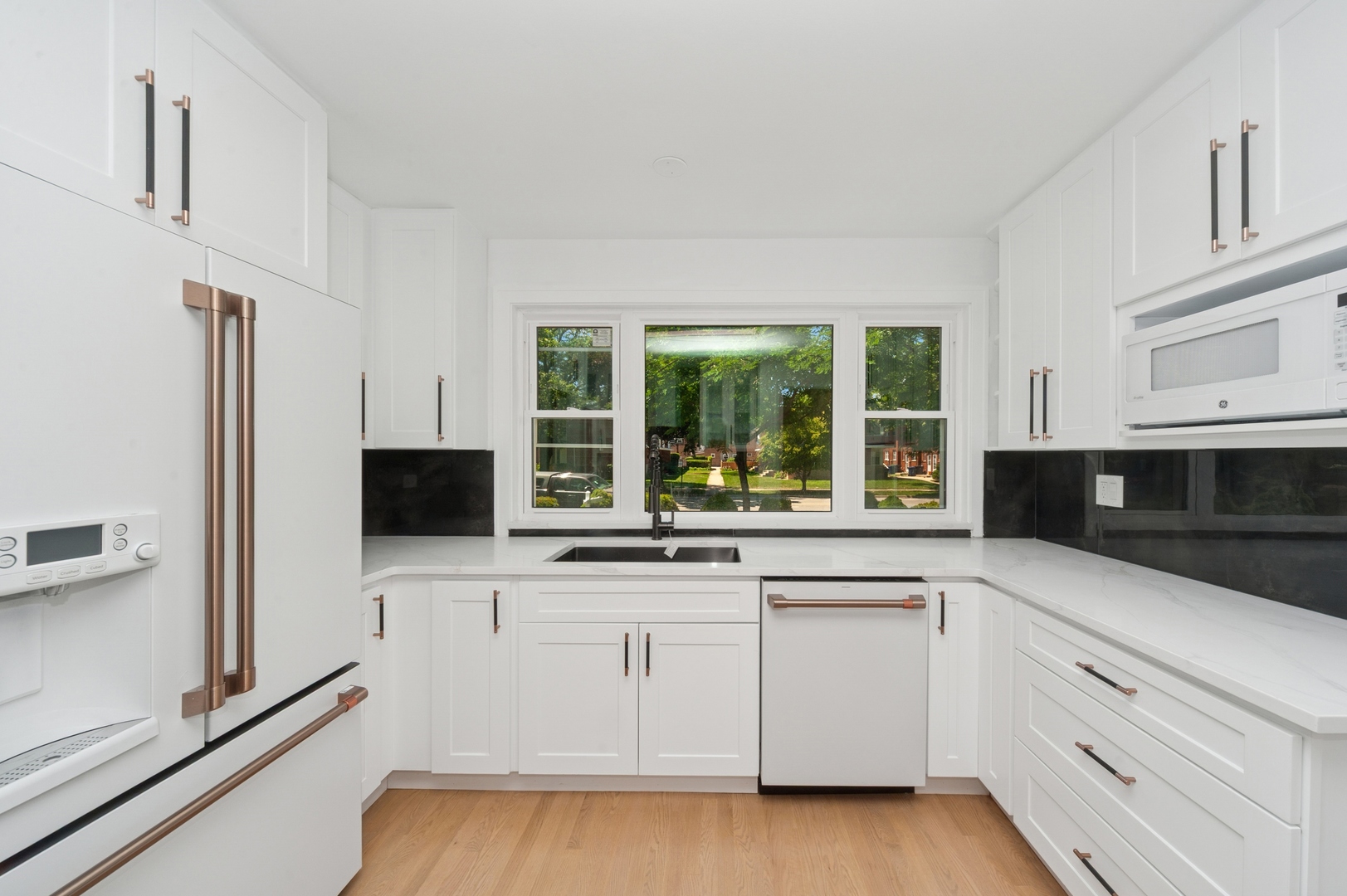 ;
;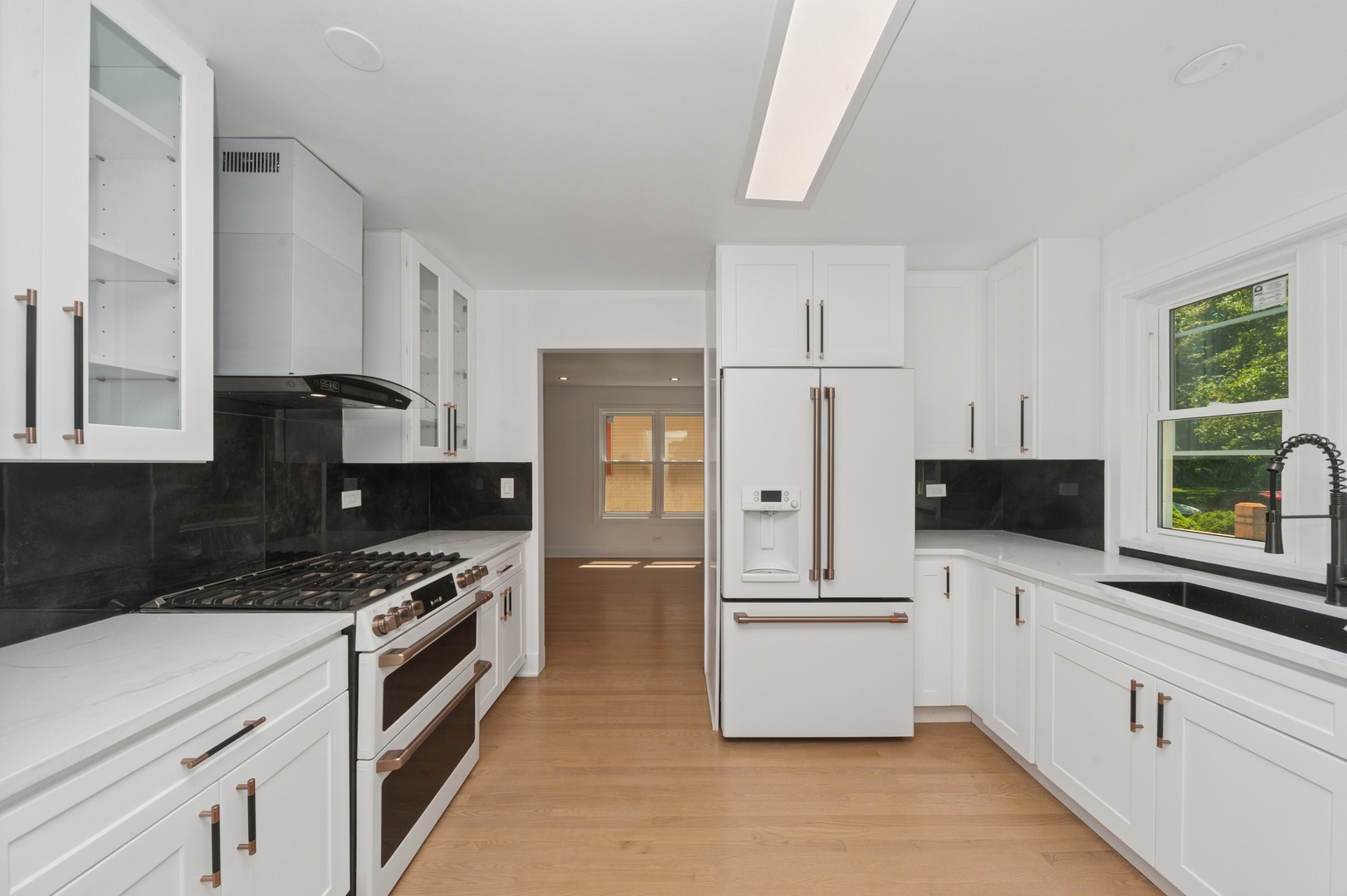 ;
;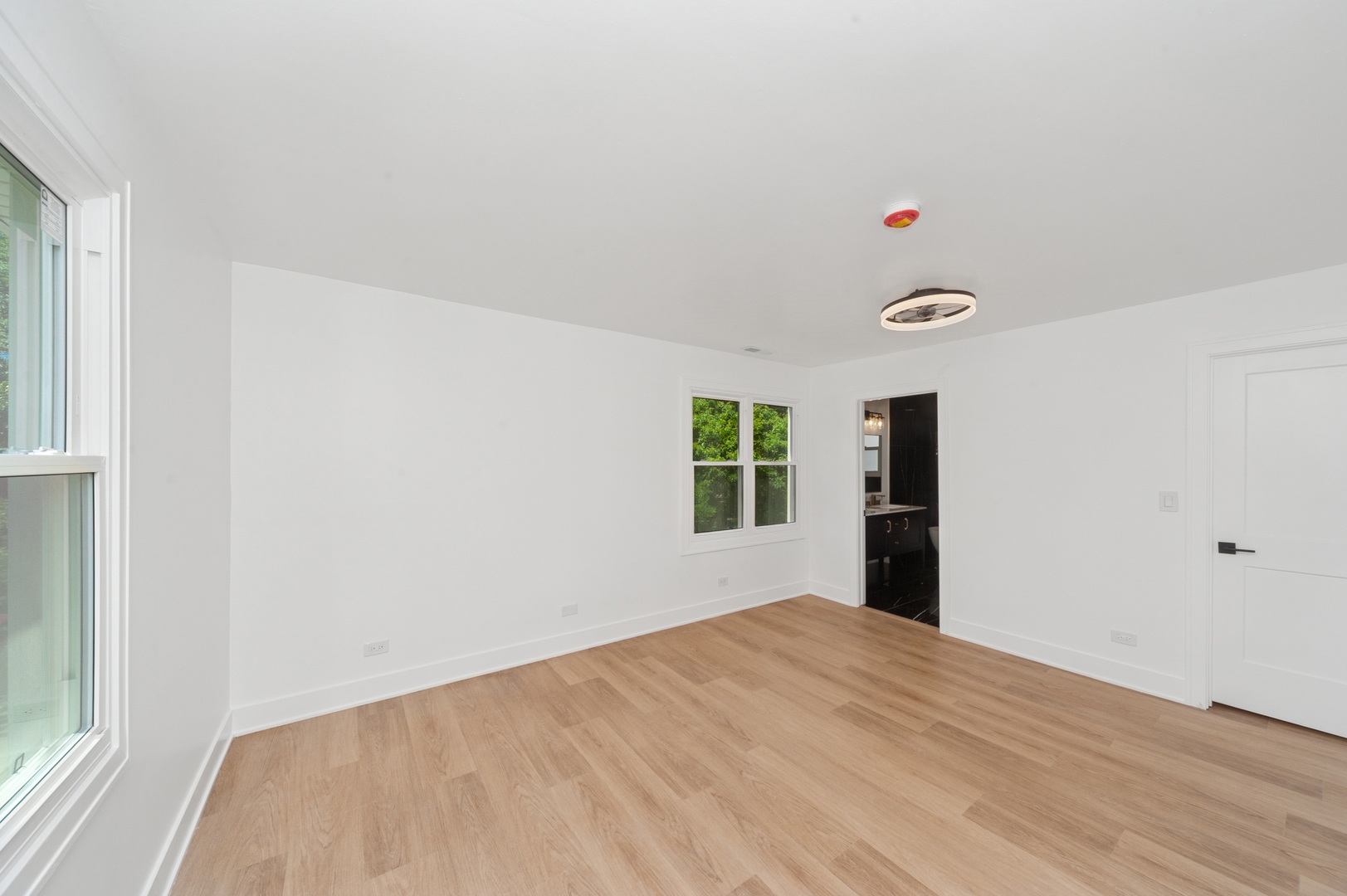 ;
;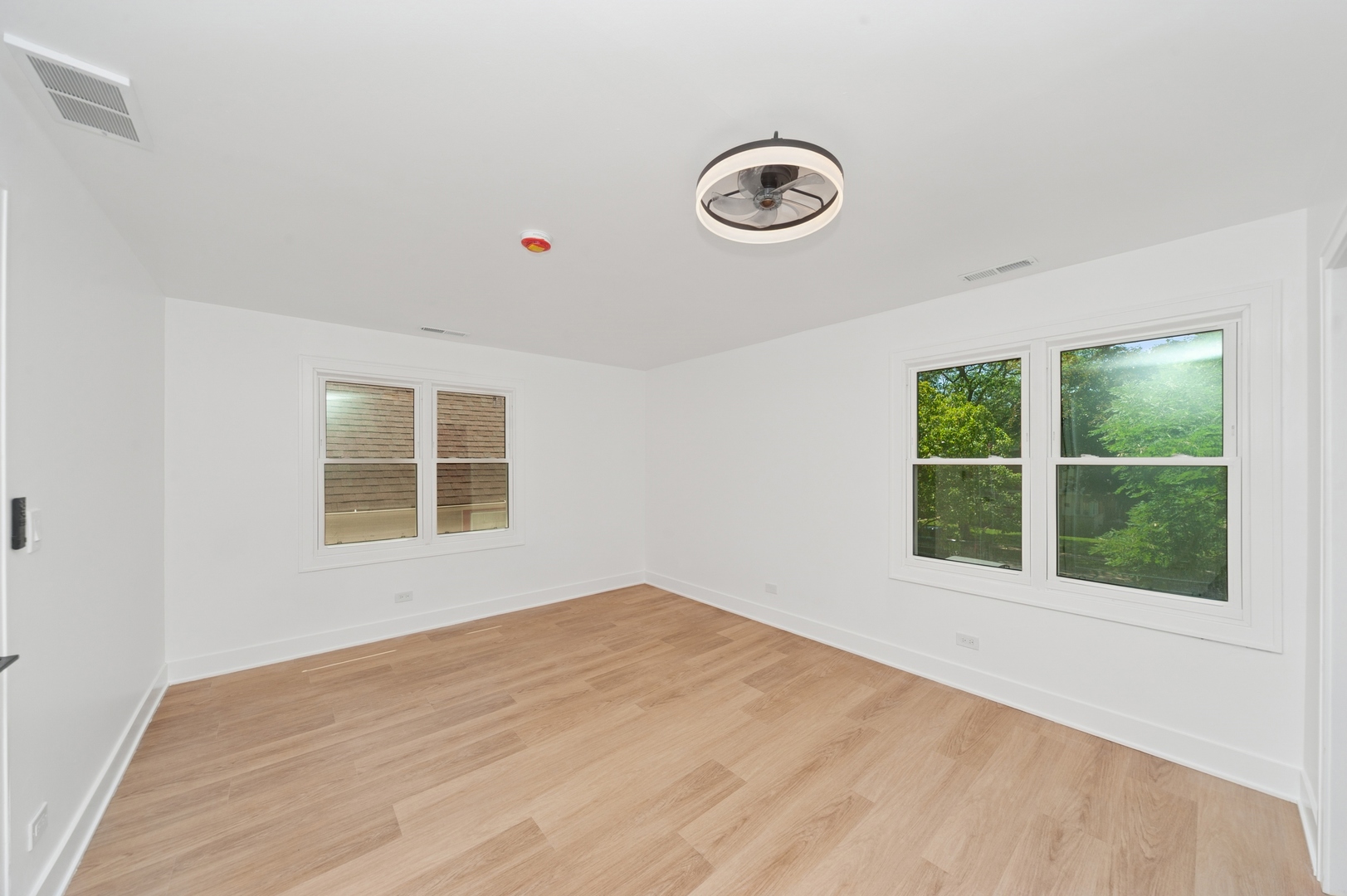 ;
;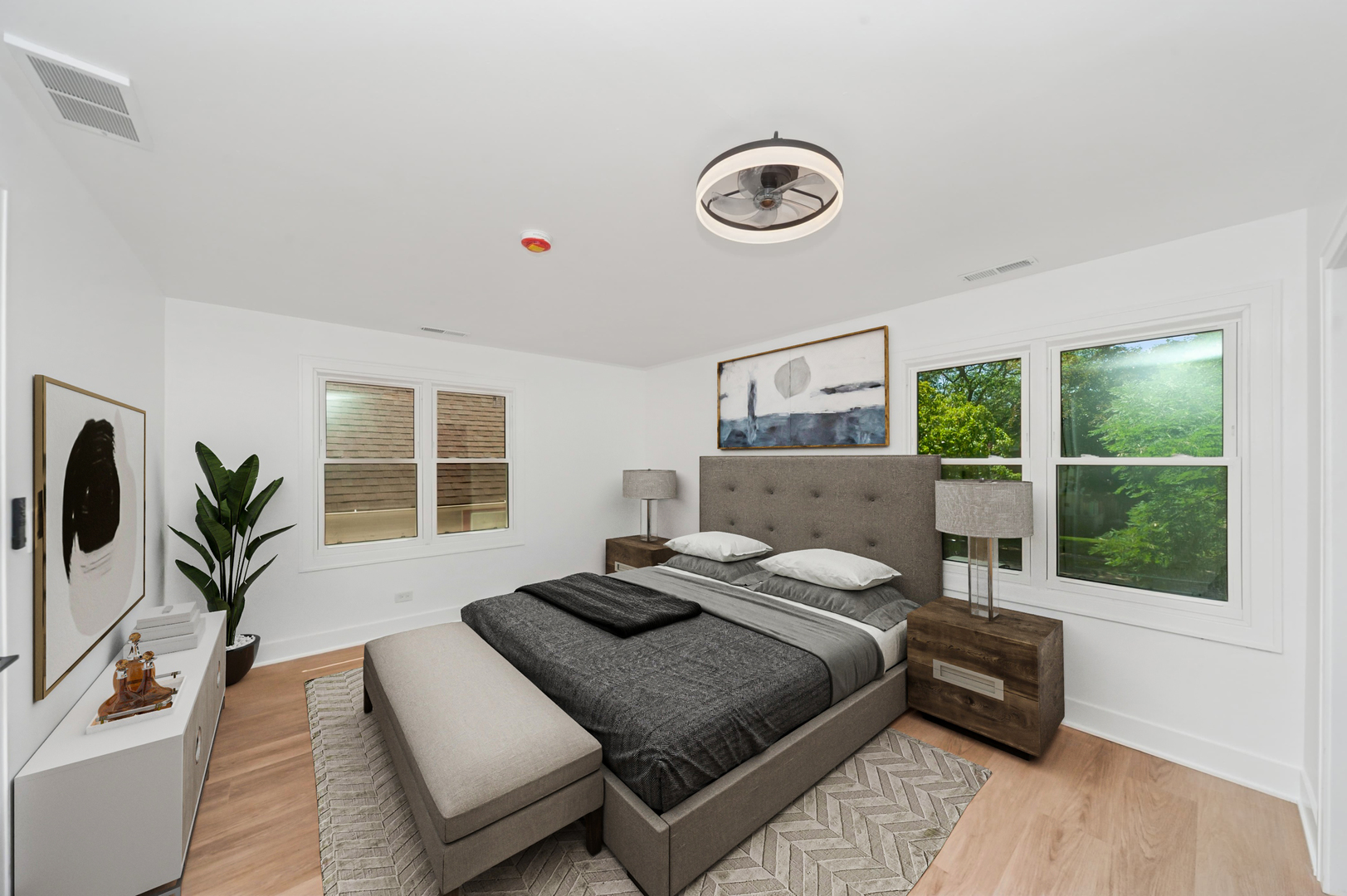 ;
;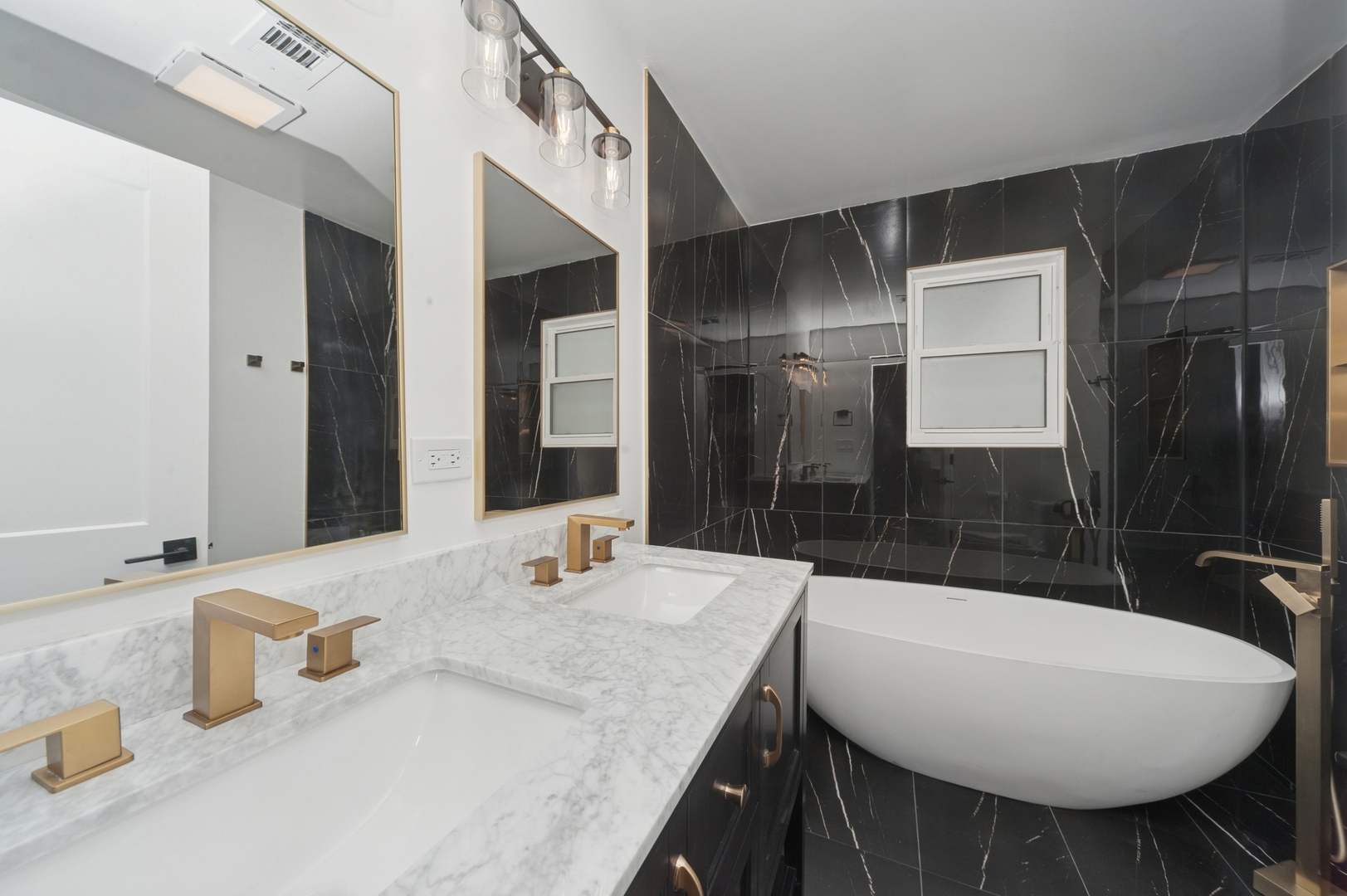 ;
;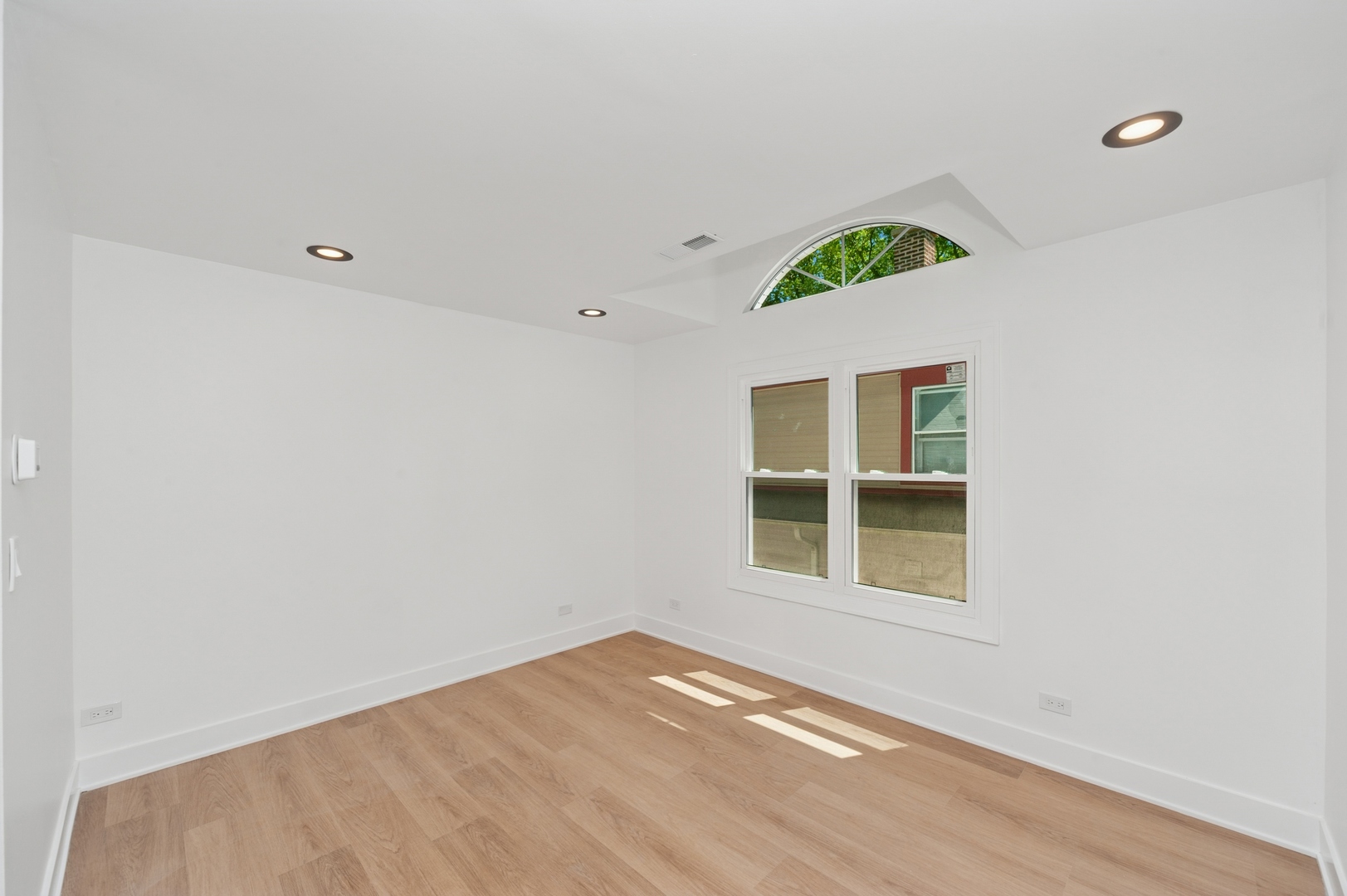 ;
;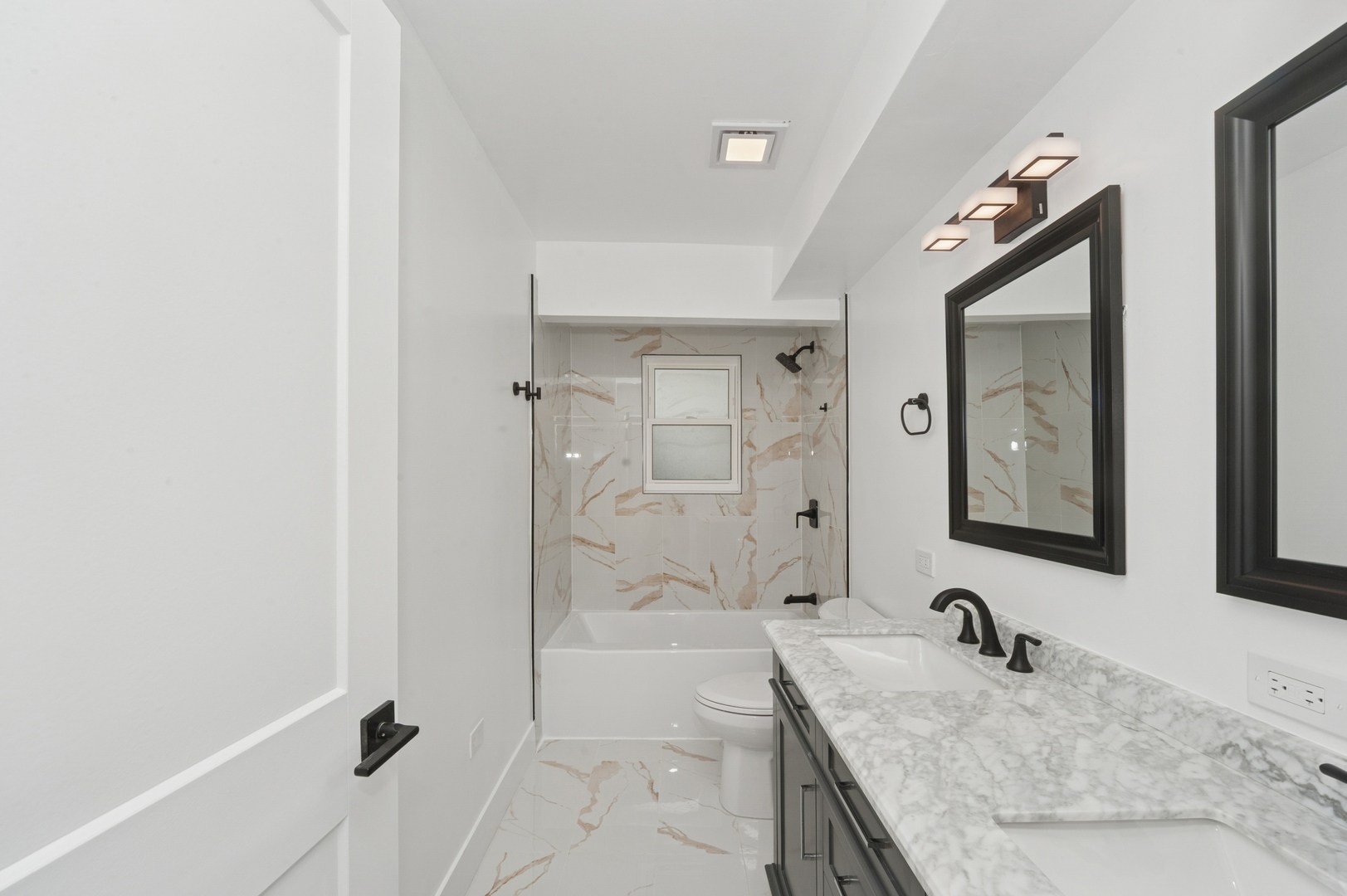 ;
;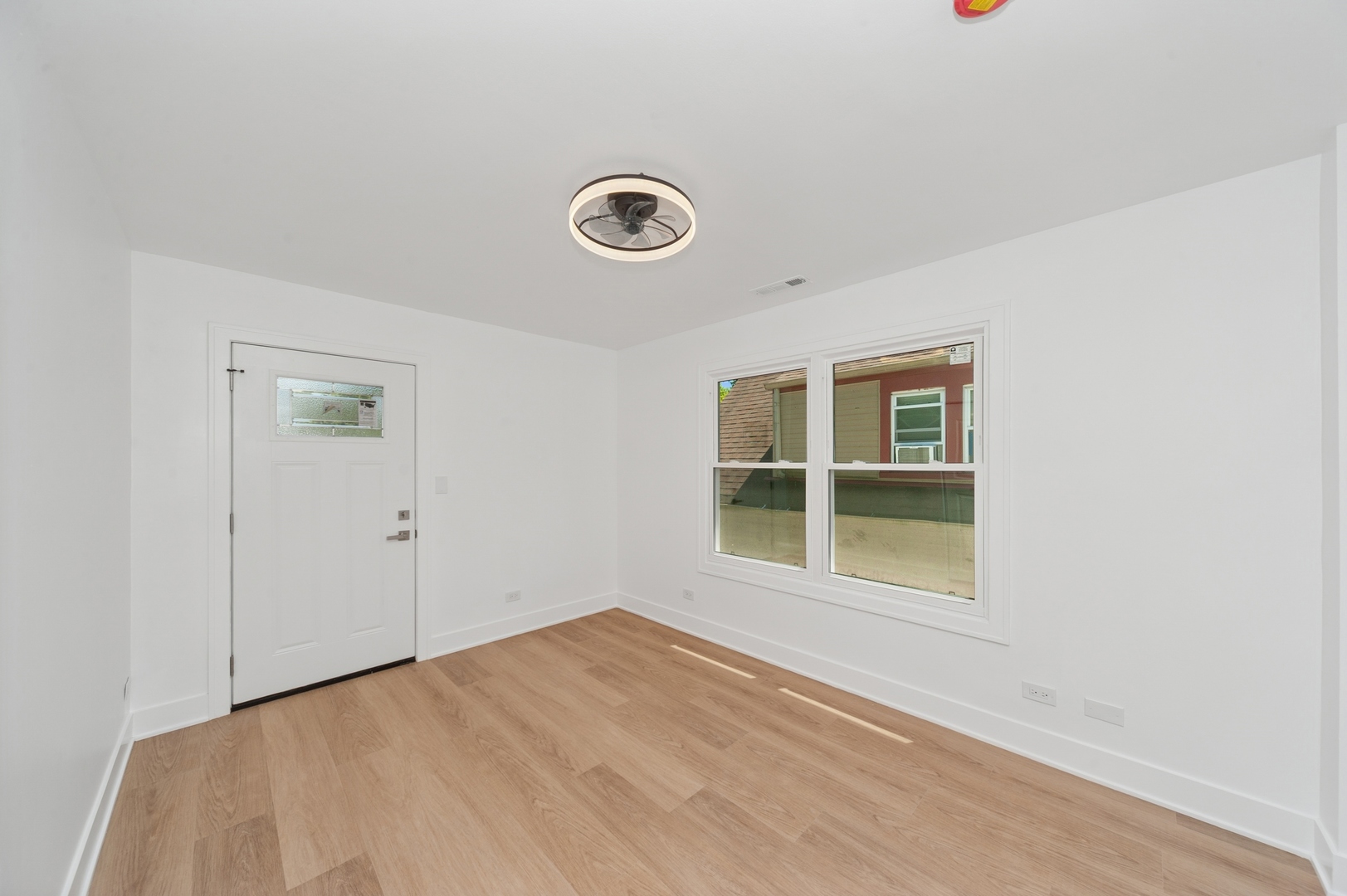 ;
;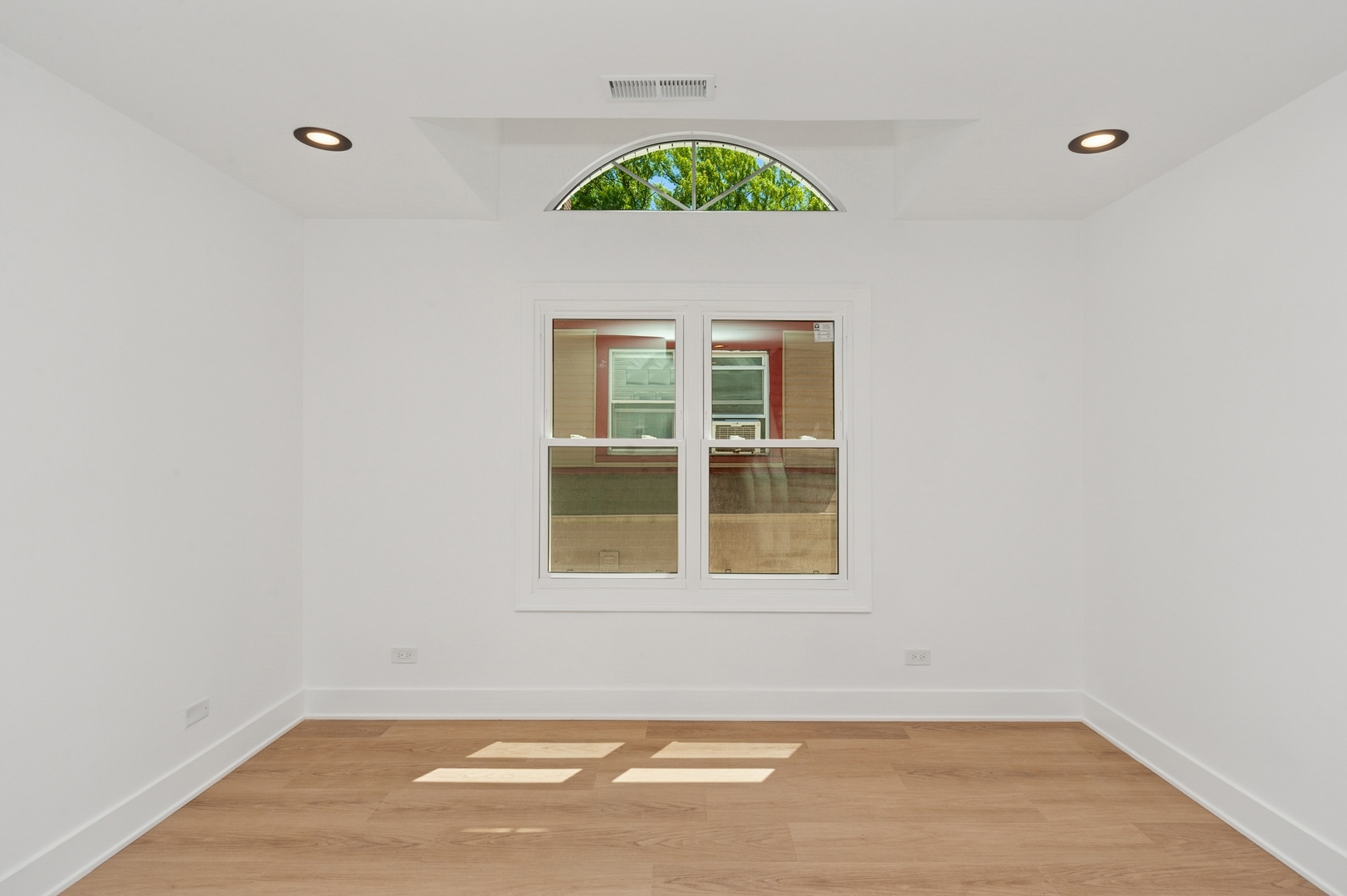 ;
;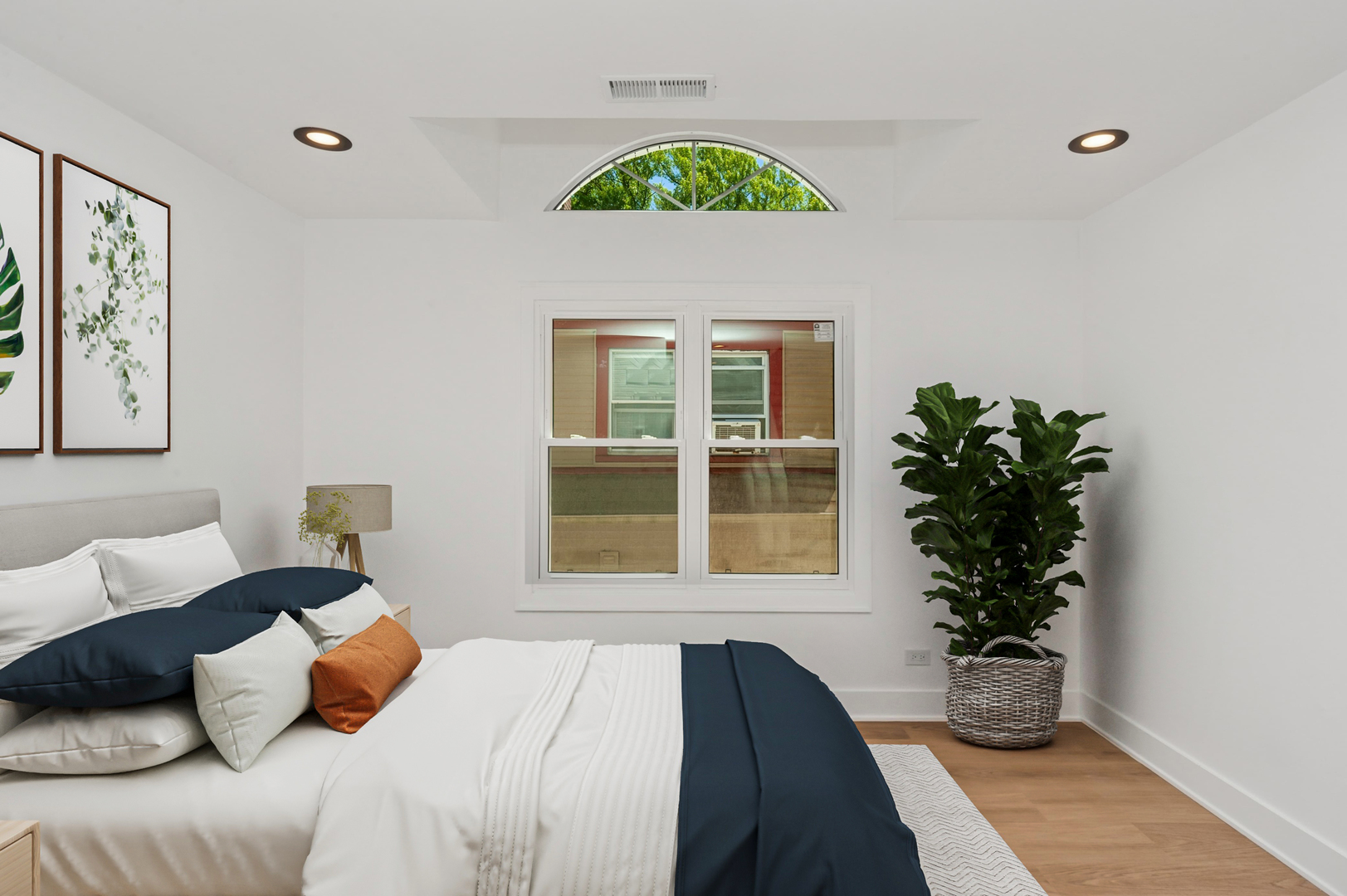 ;
;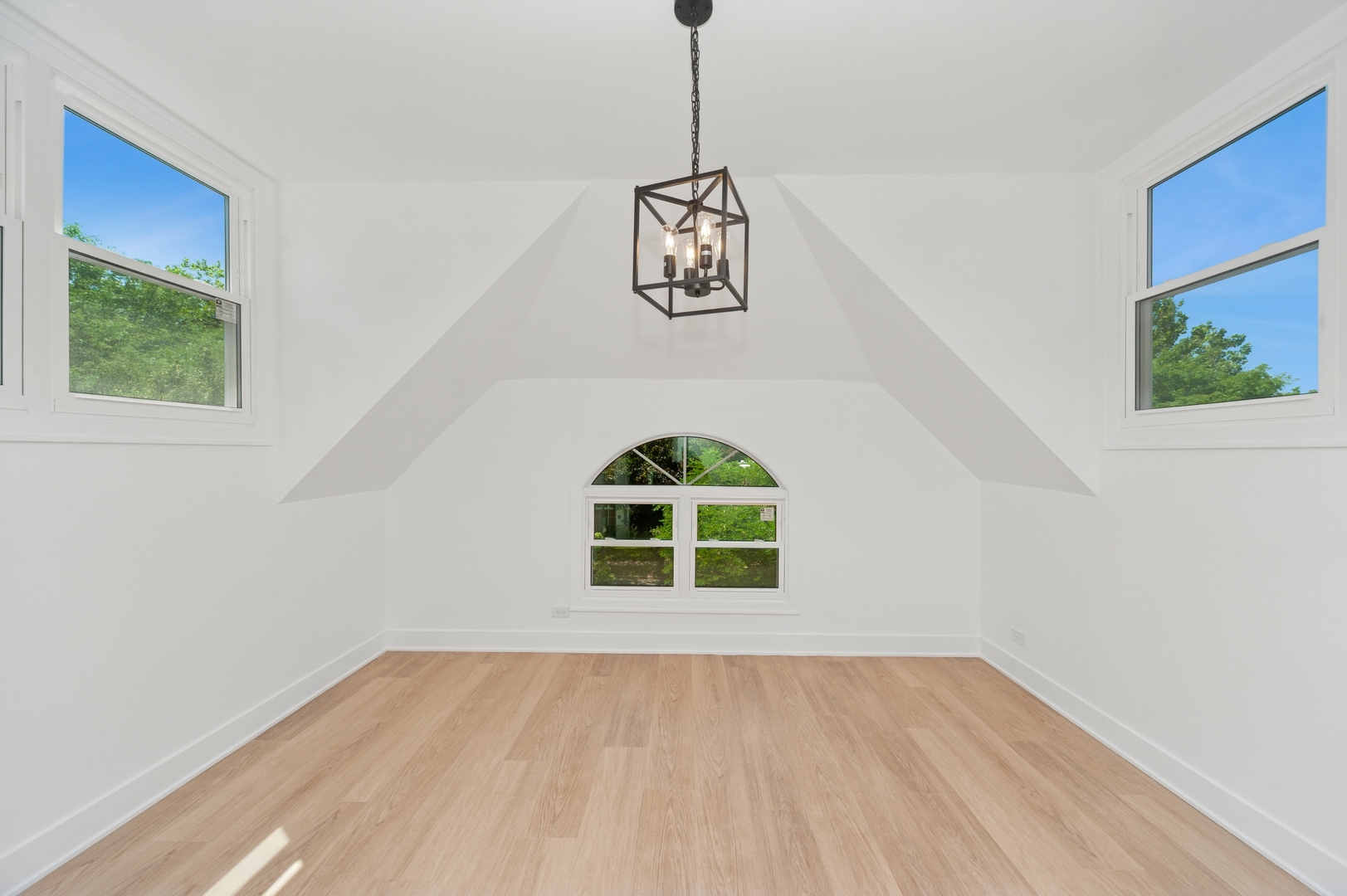 ;
;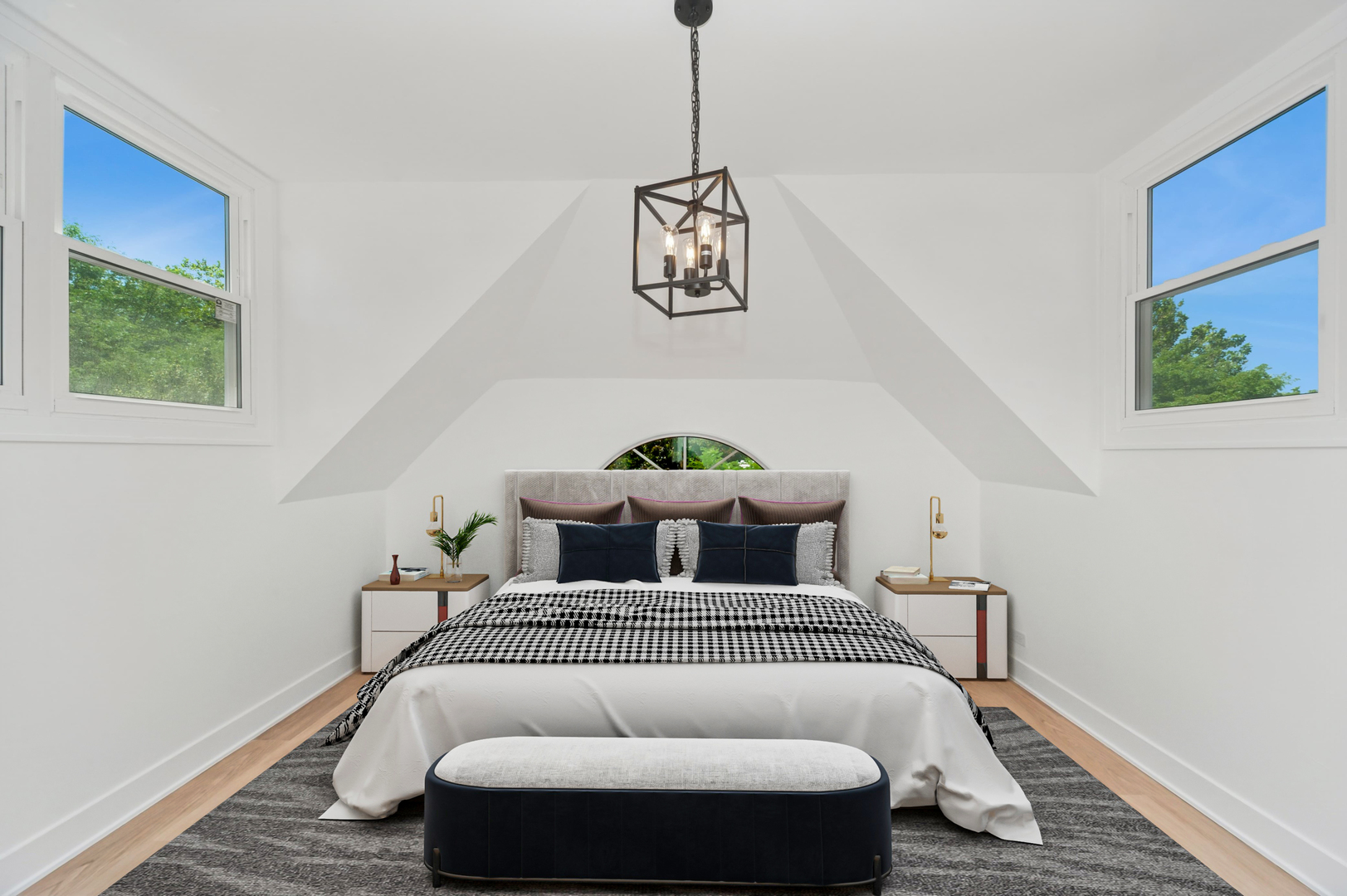 ;
;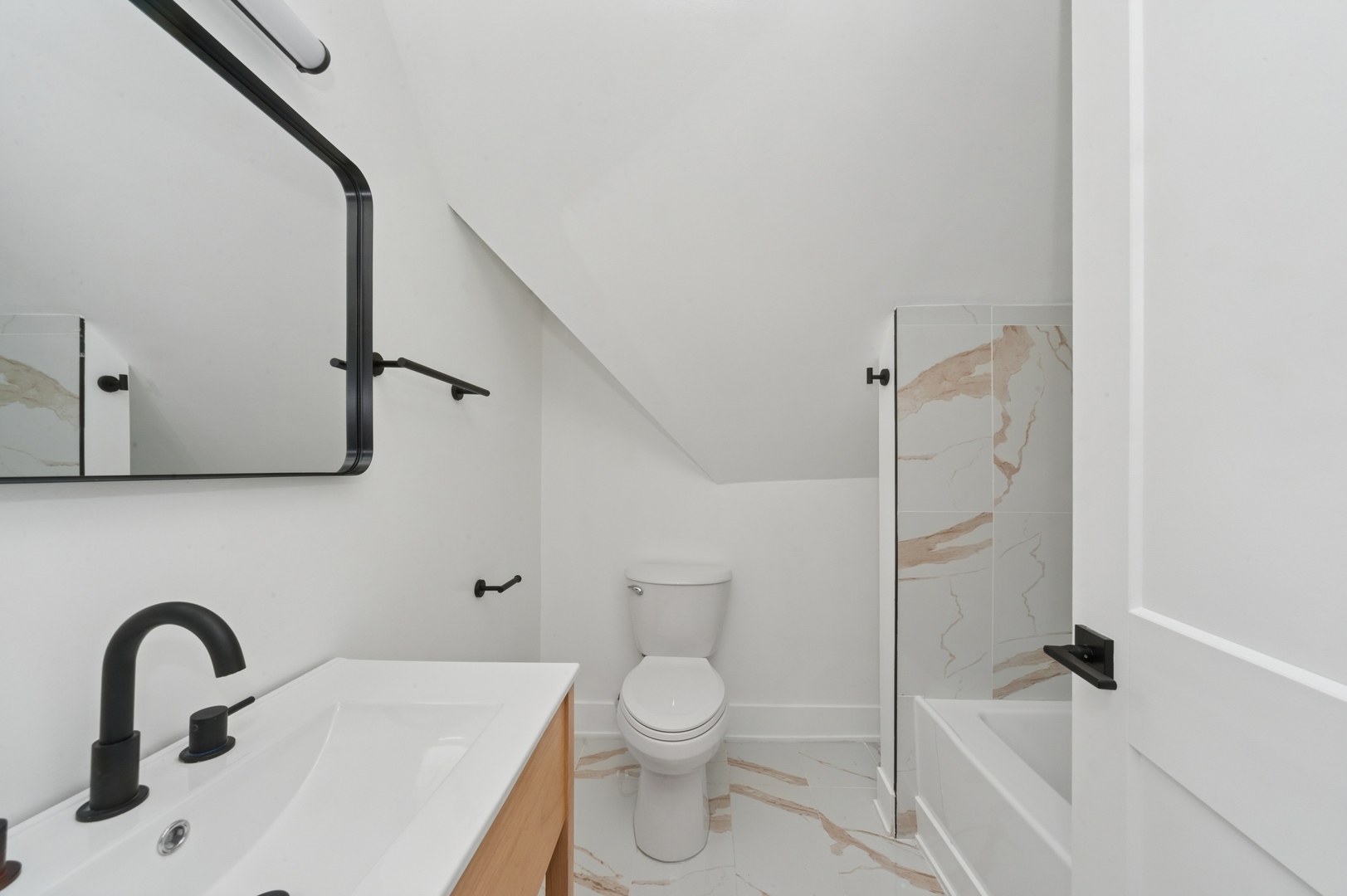 ;
;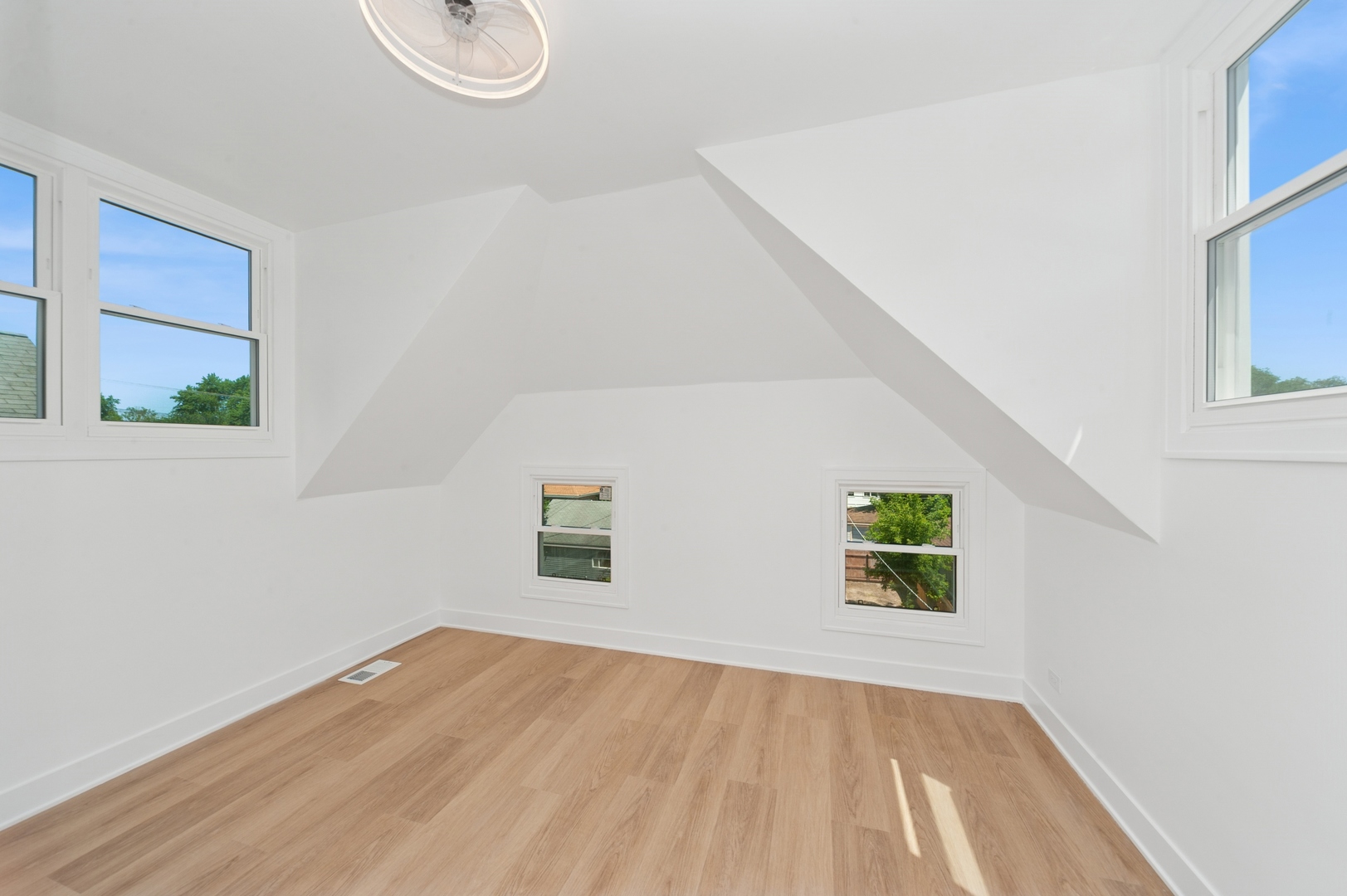 ;
;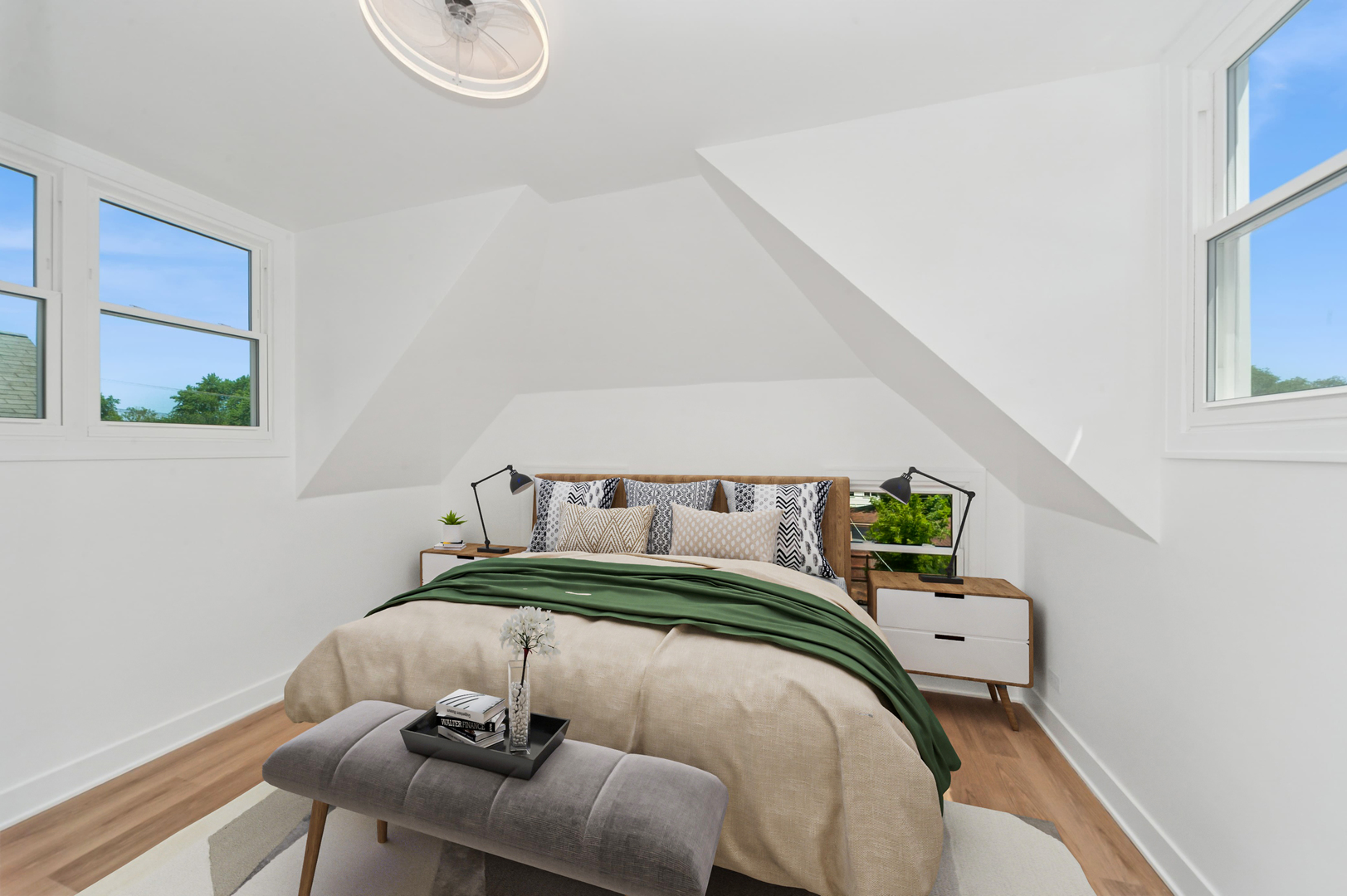 ;
;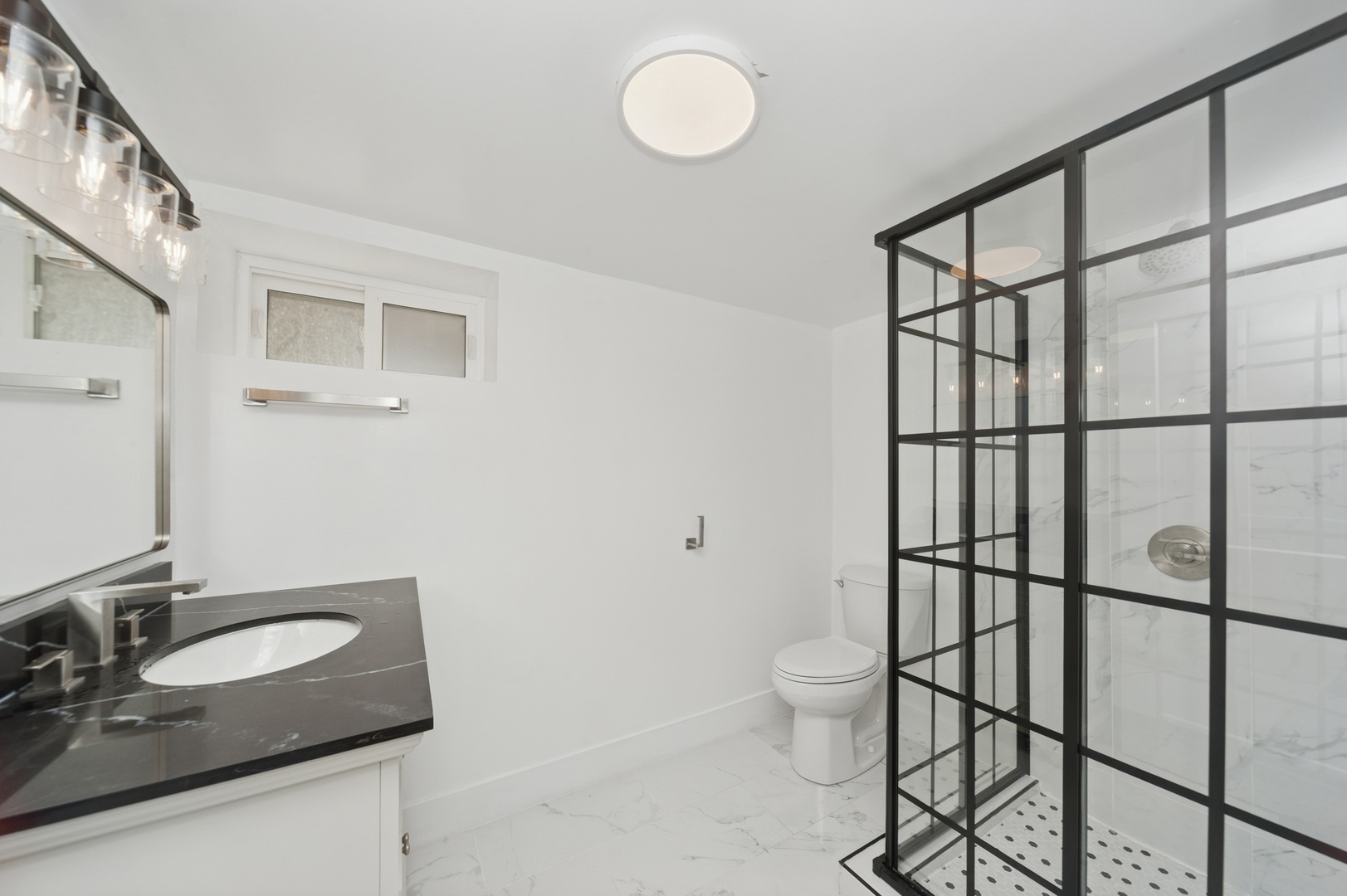 ;
;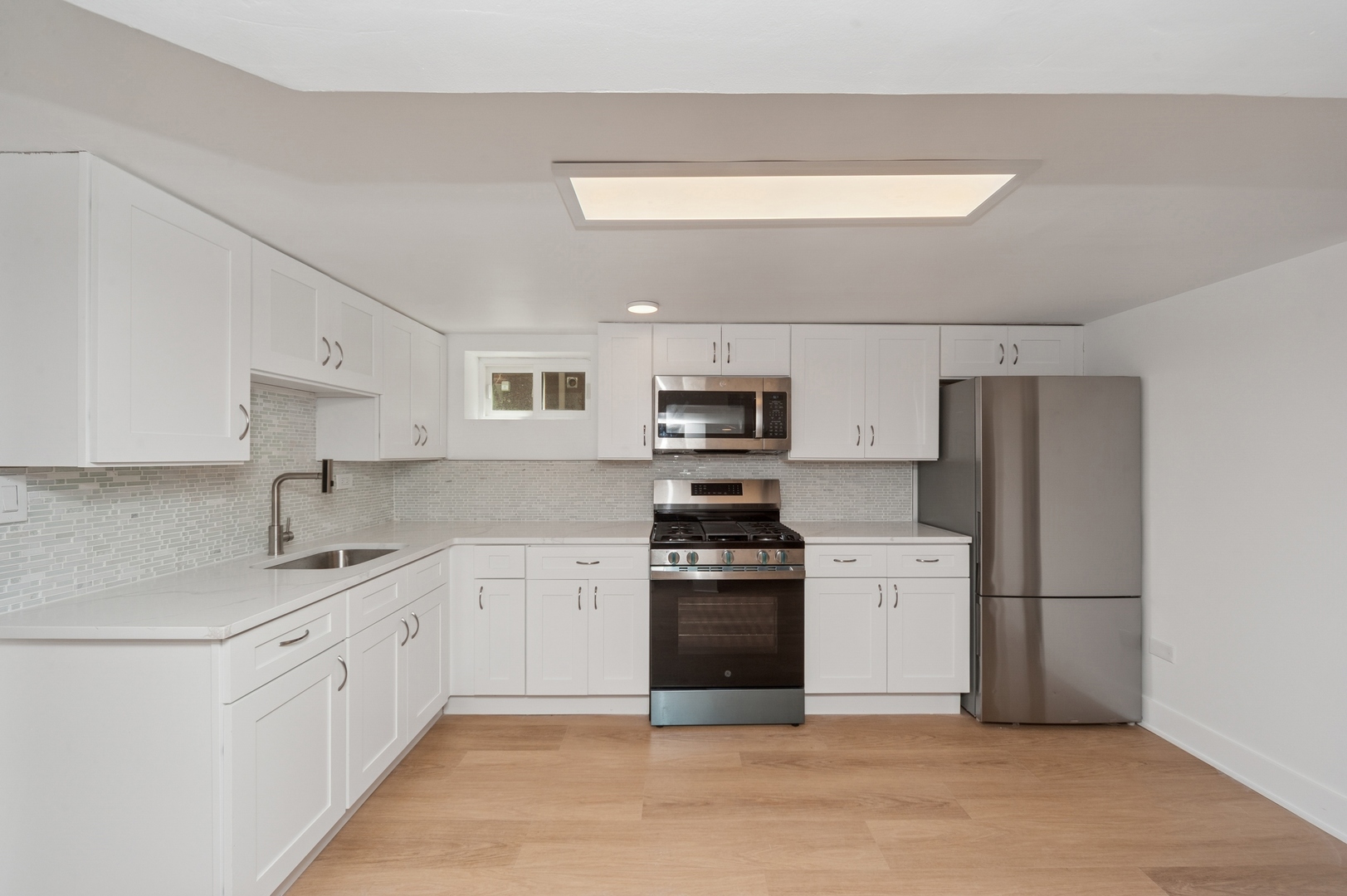 ;
;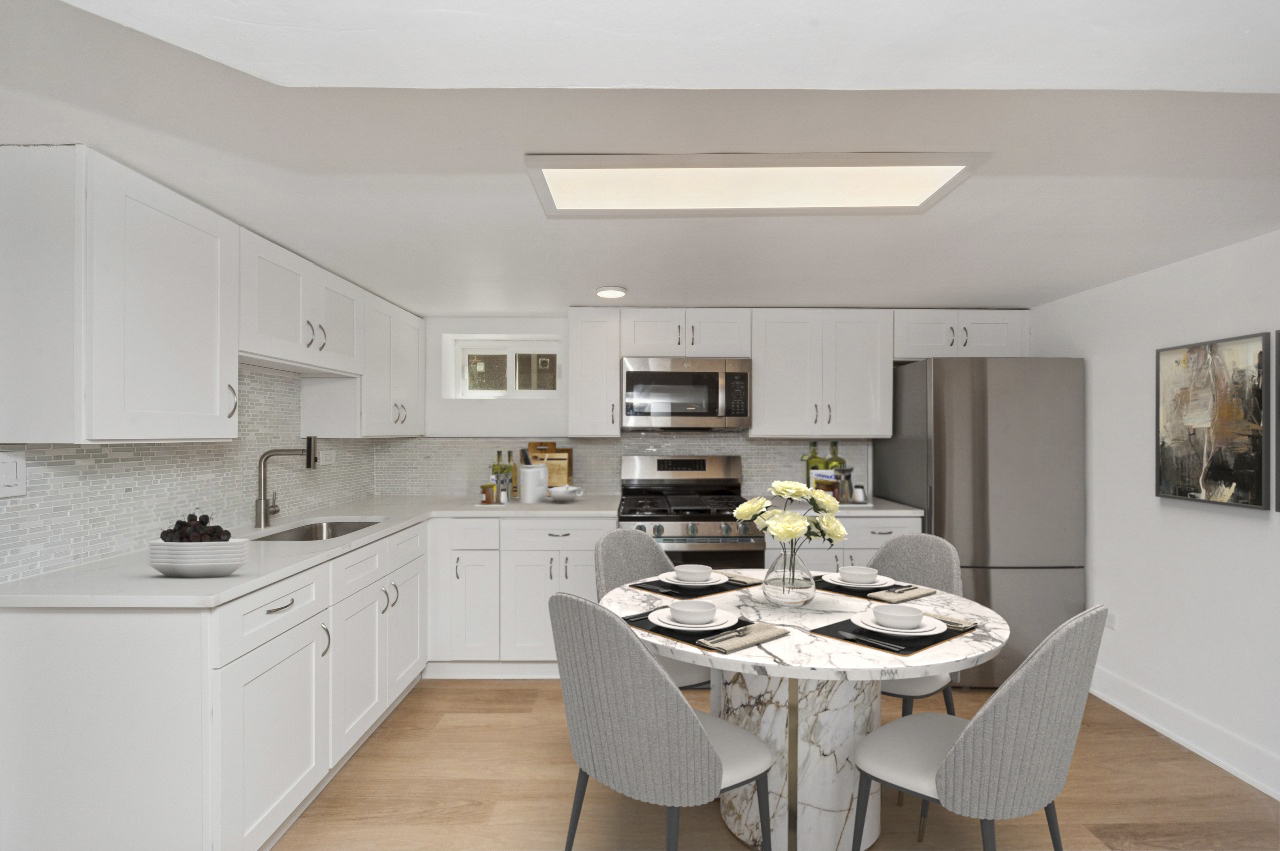 ;
;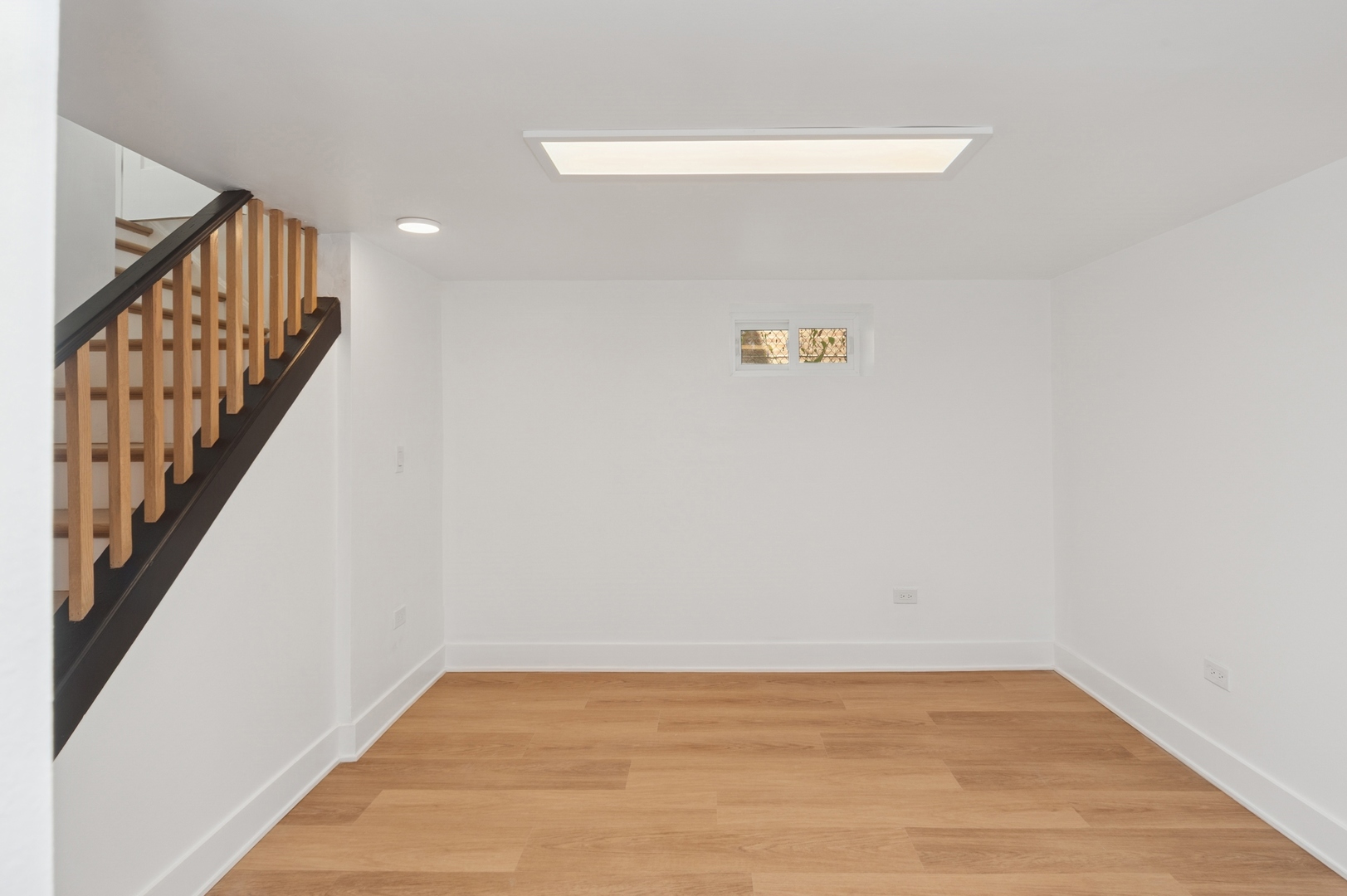 ;
;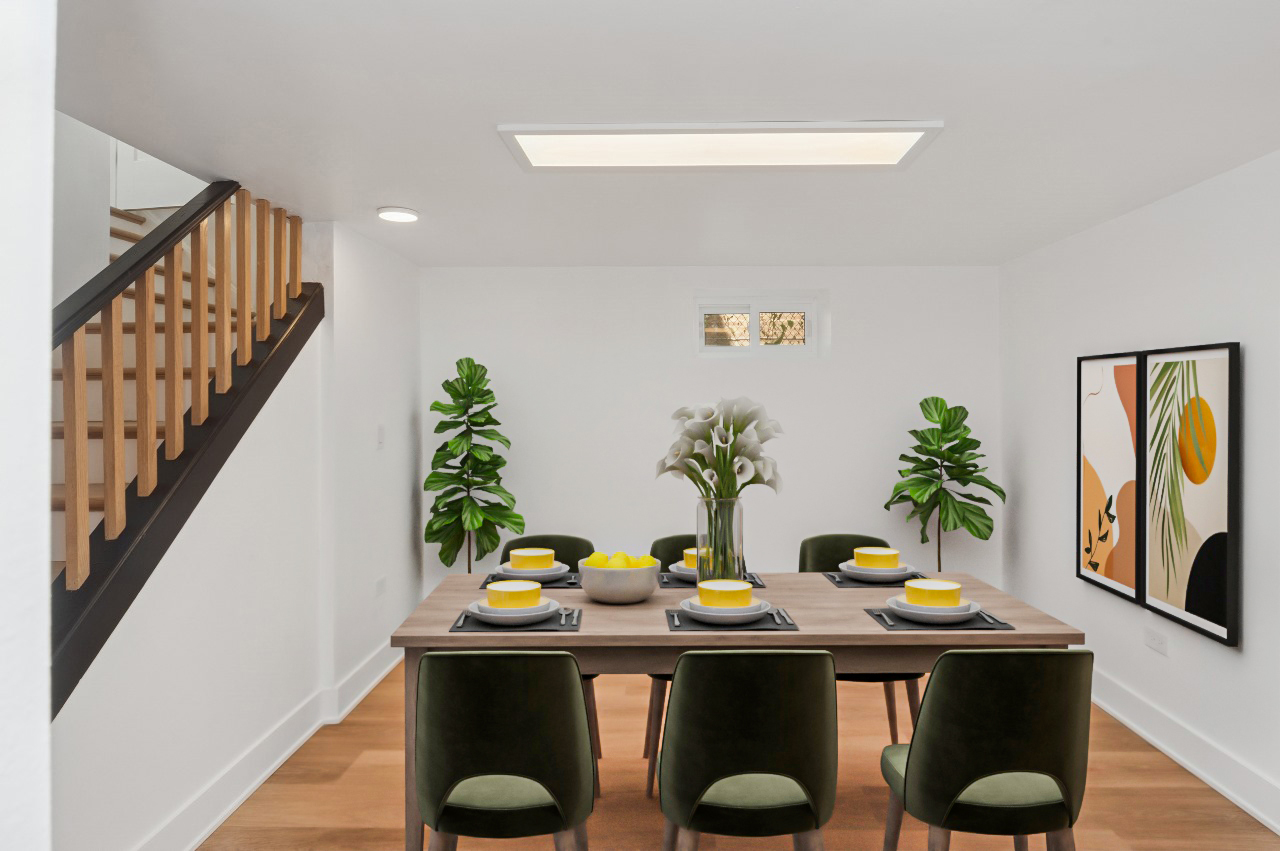 ;
;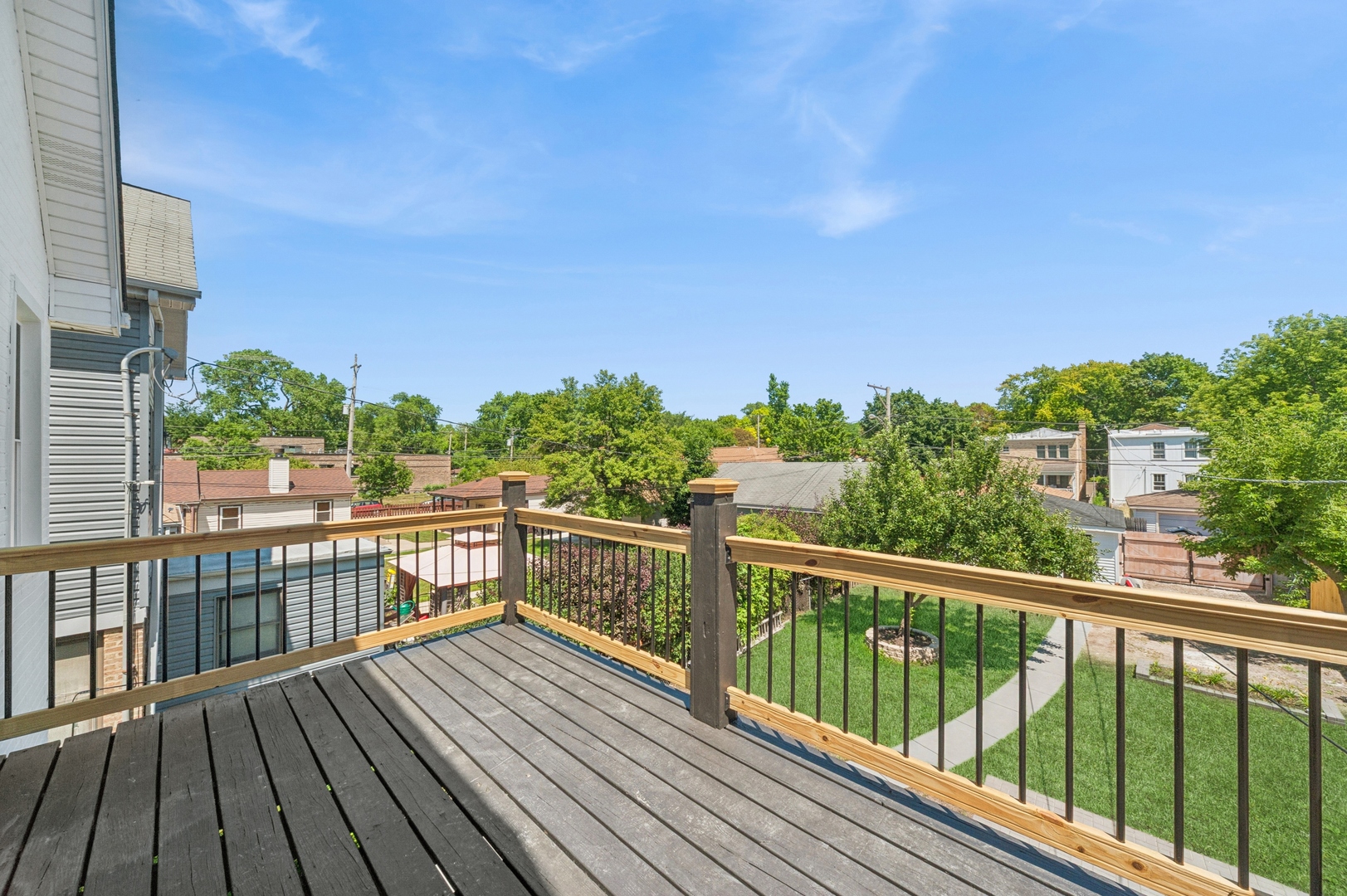 ;
;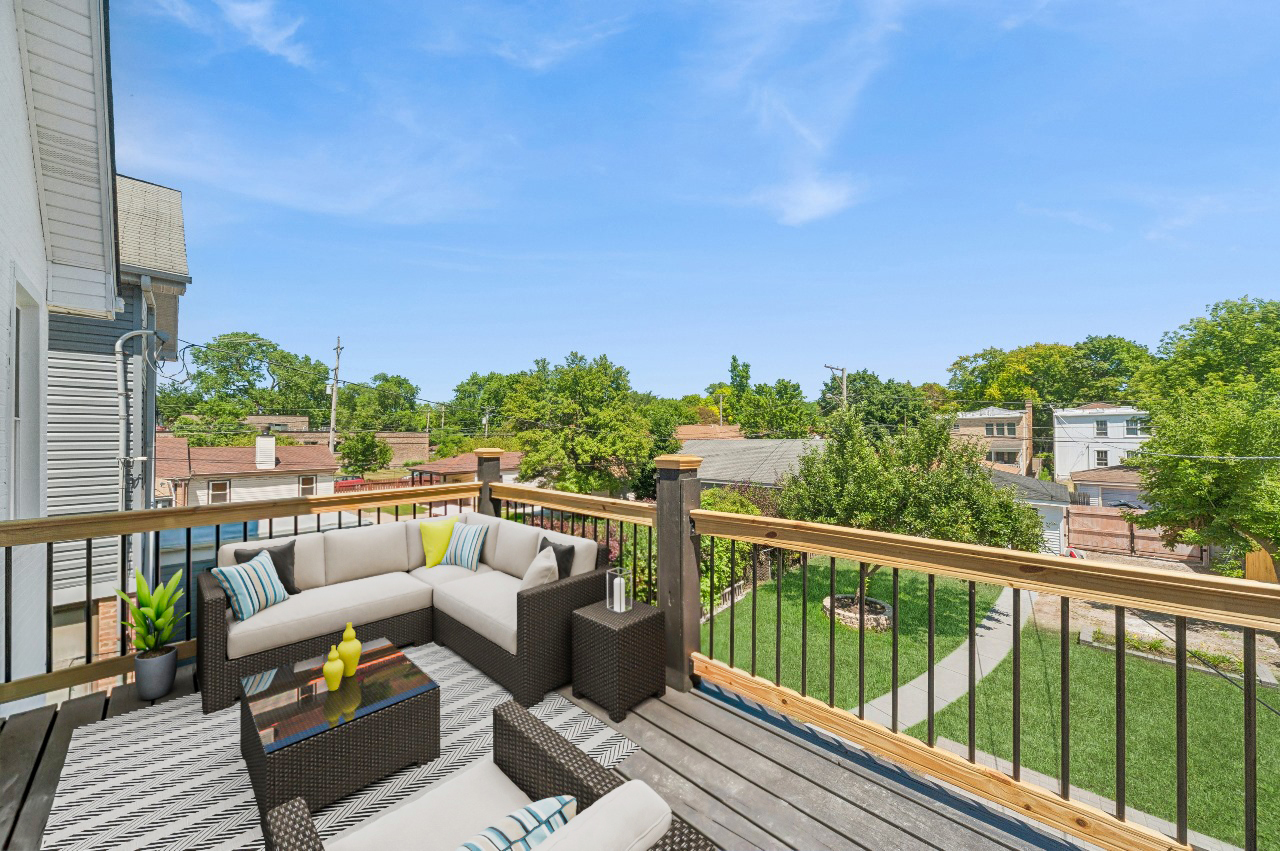 ;
;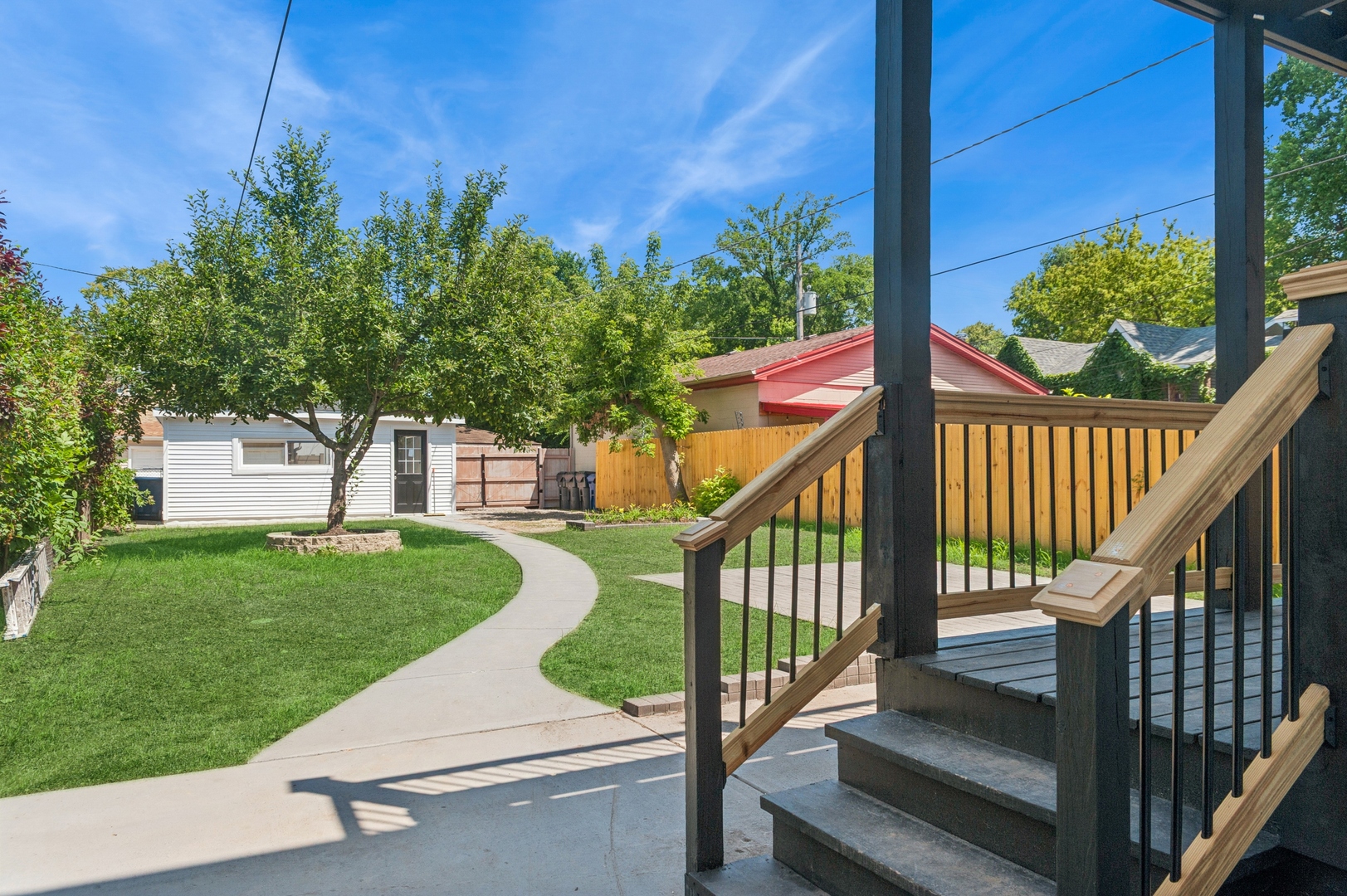 ;
;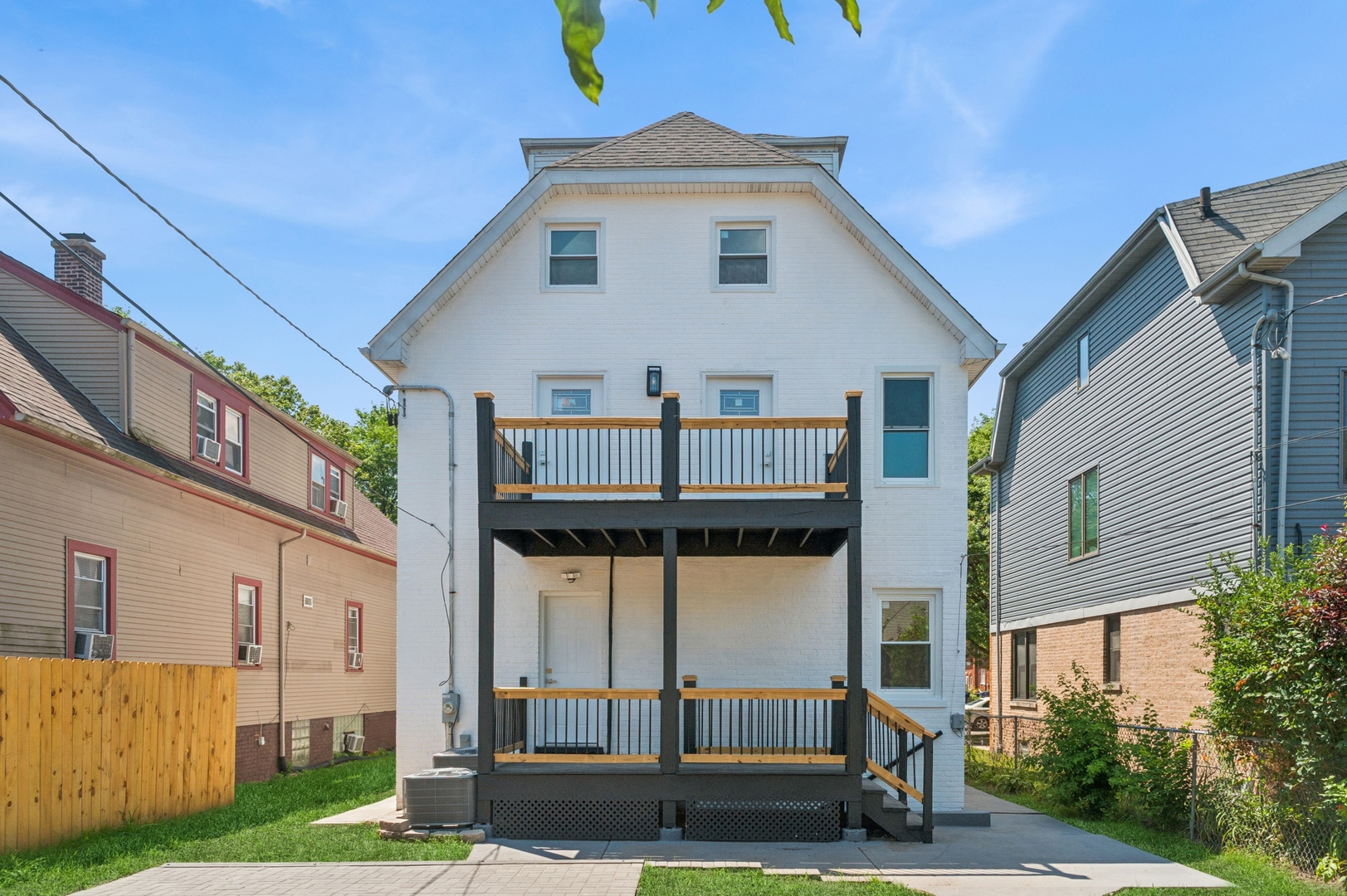 ;
;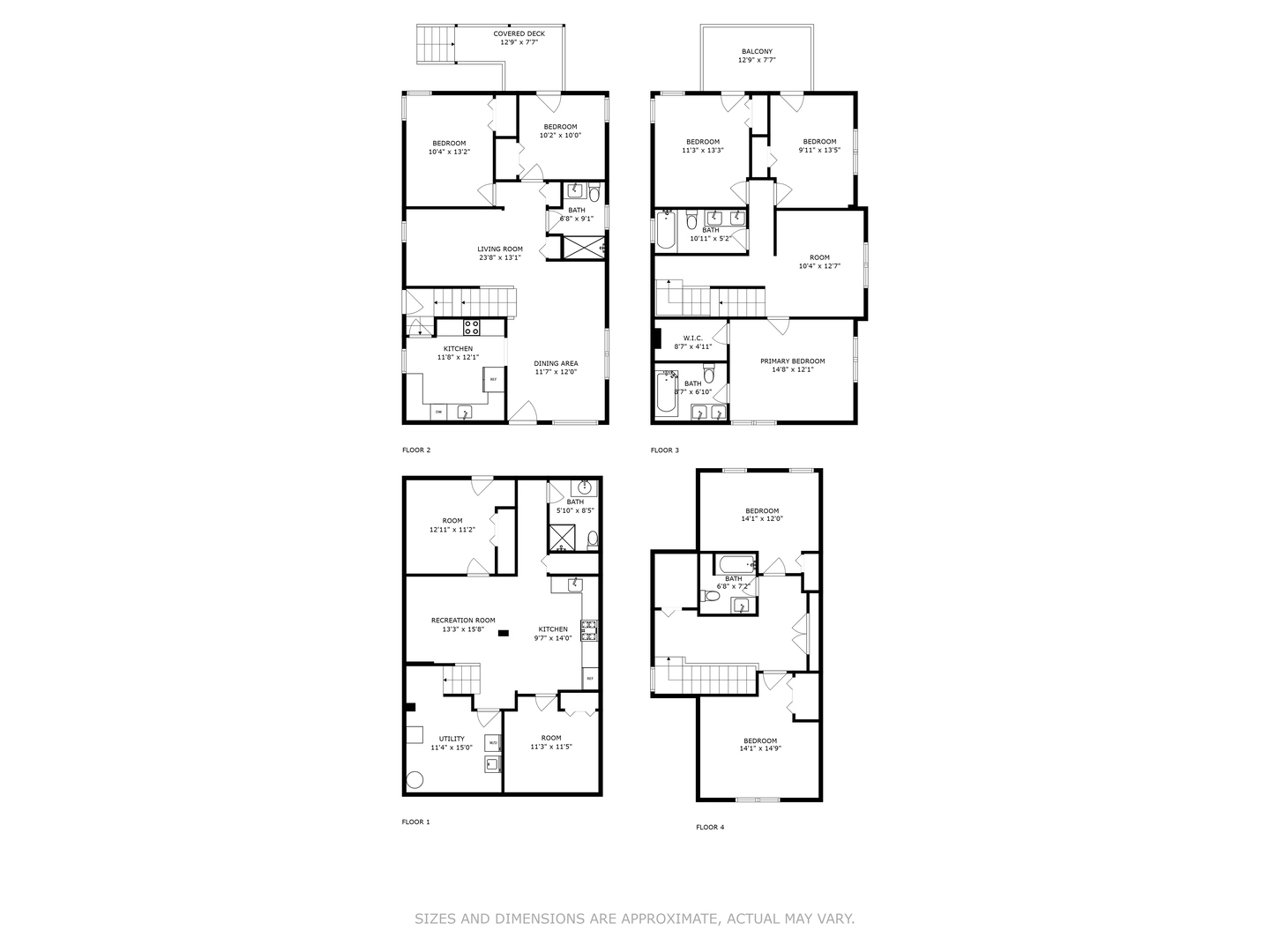 ;
;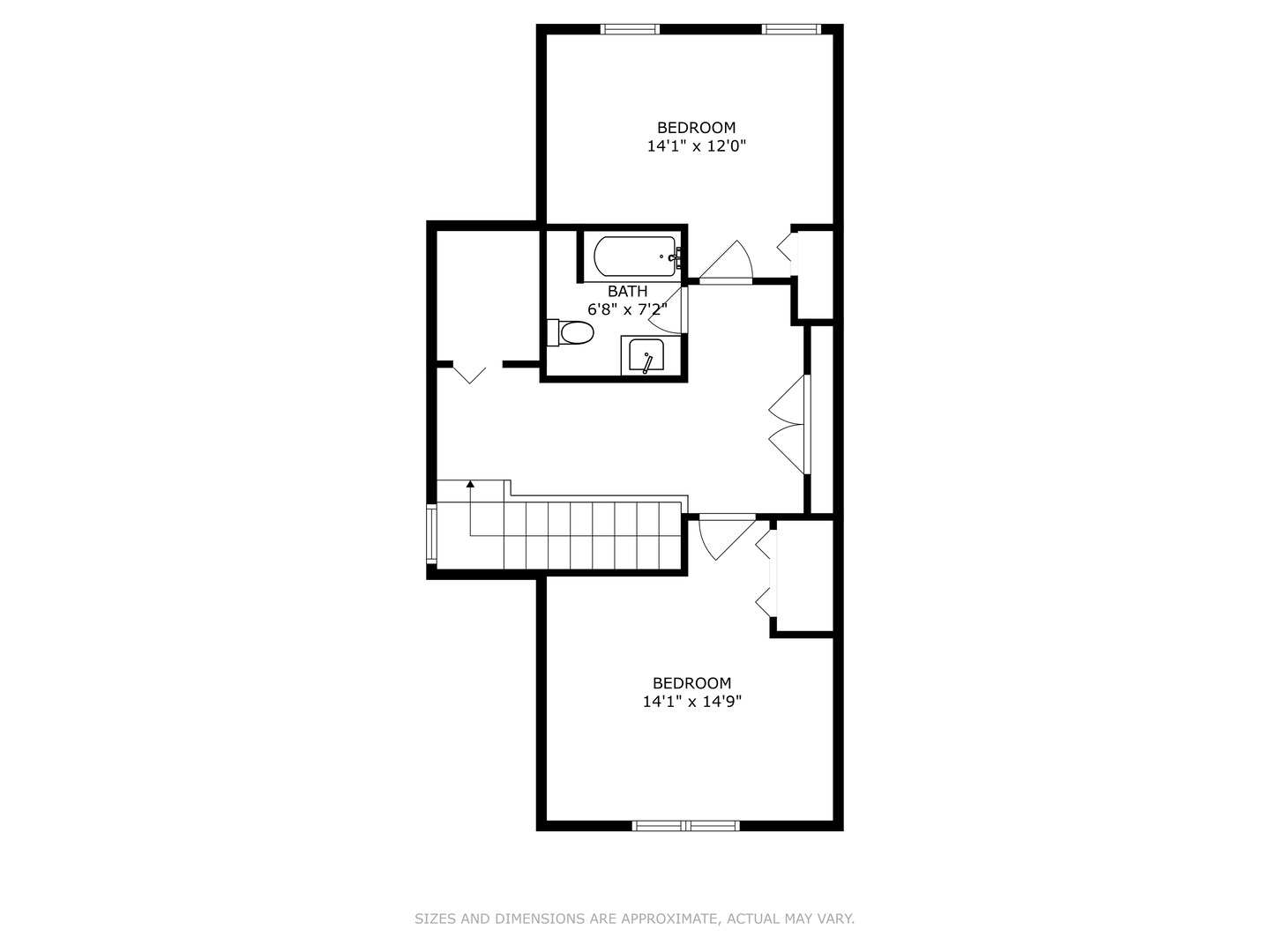 ;
;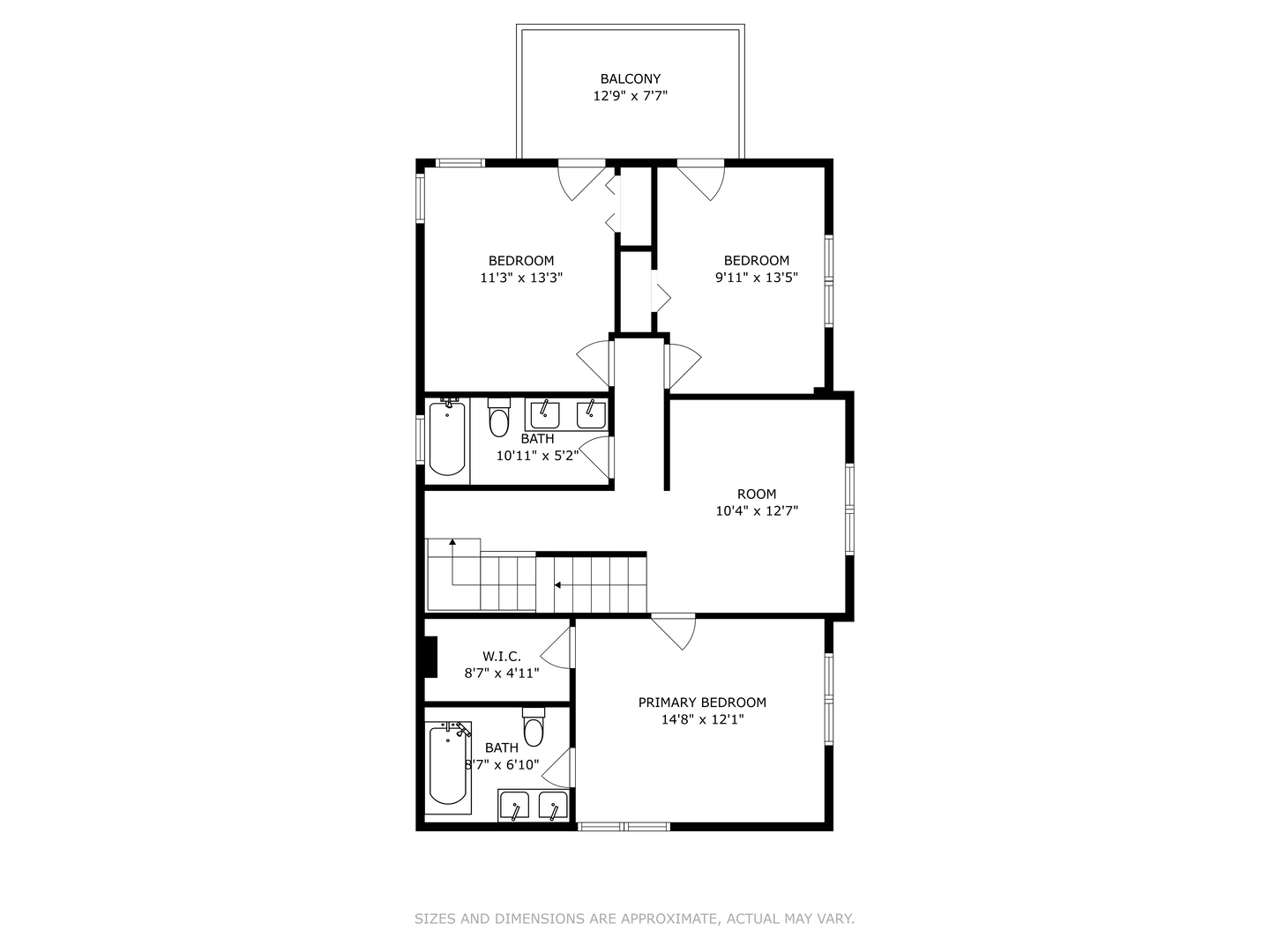 ;
;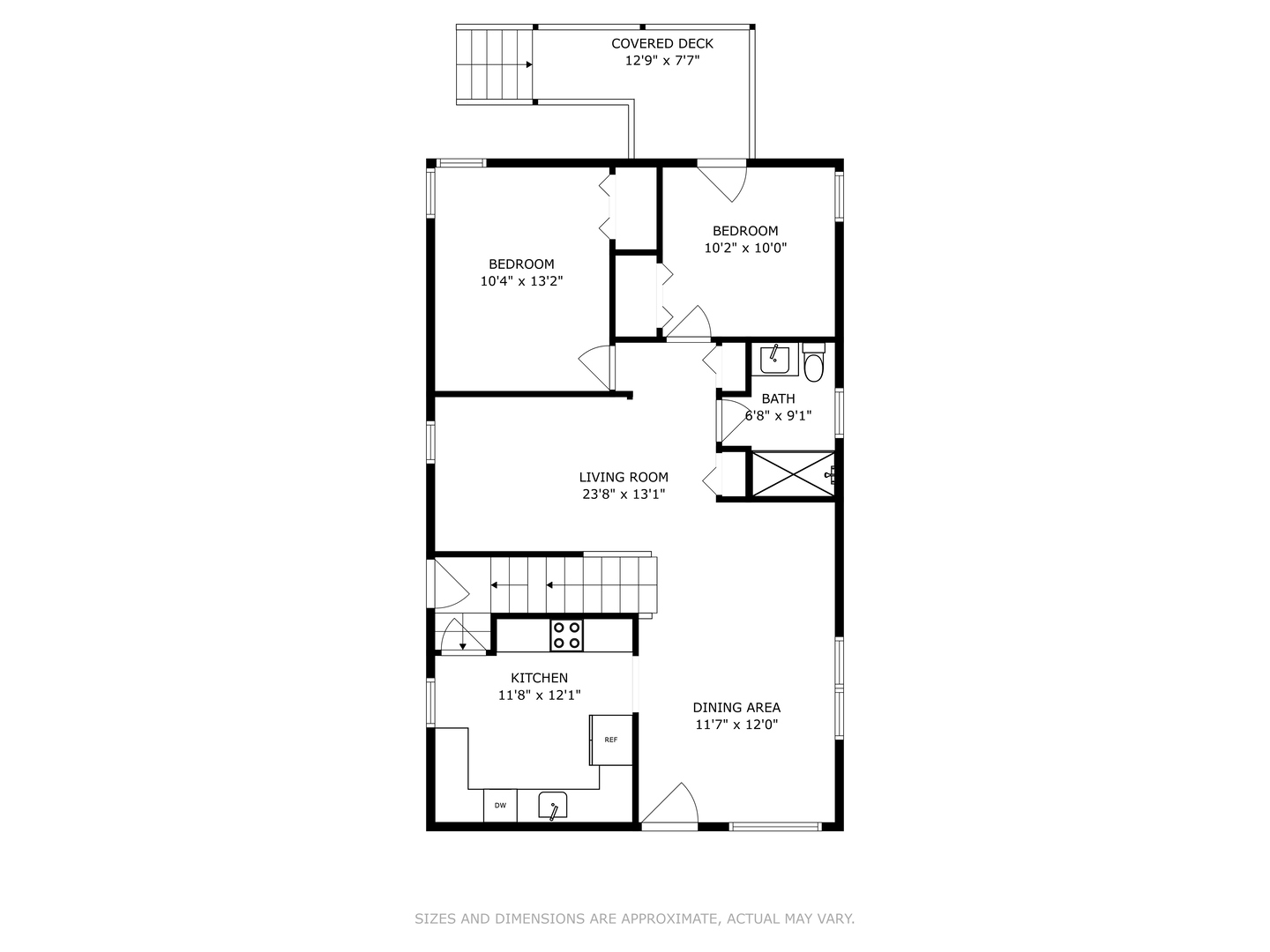 ;
;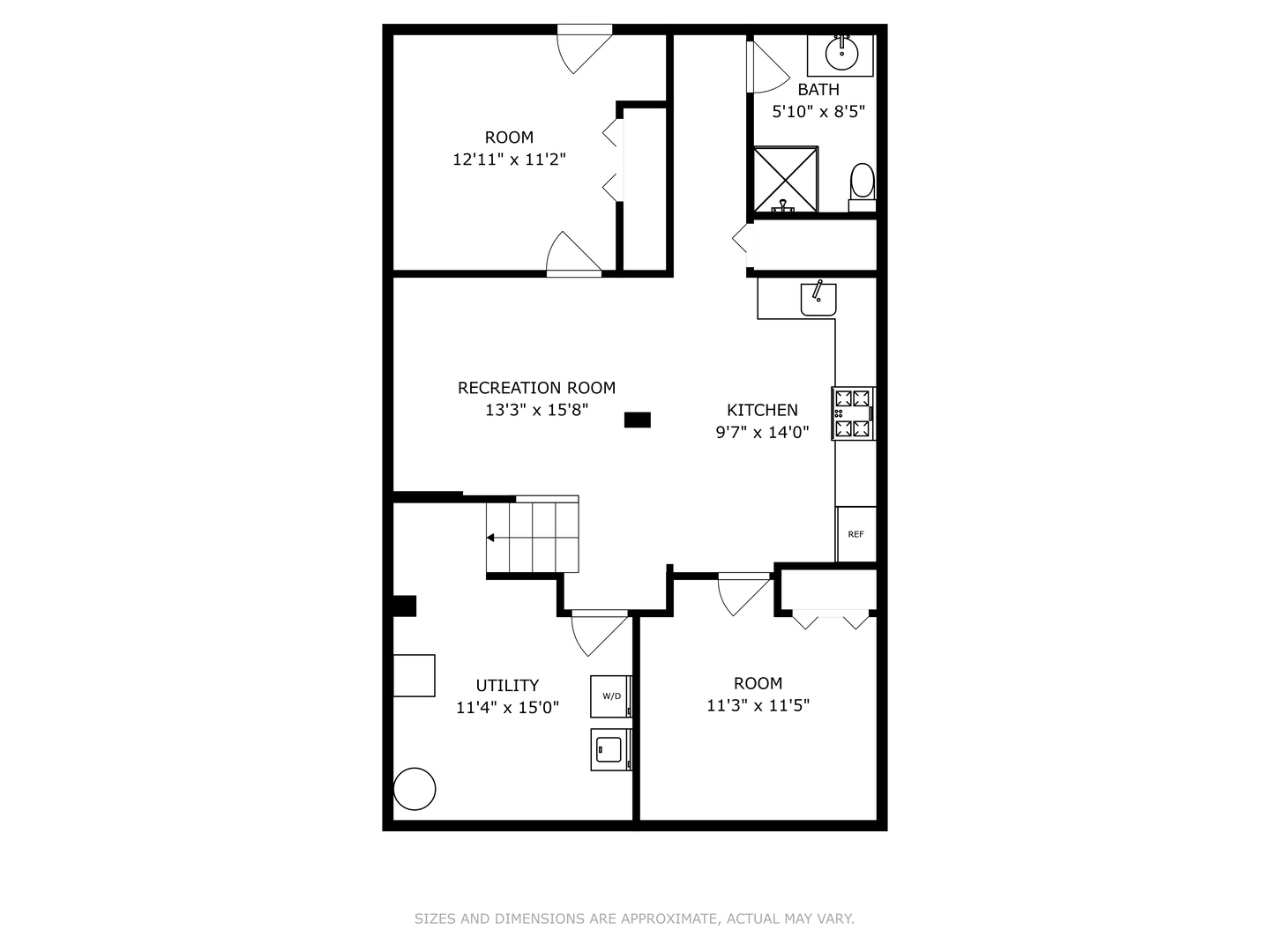 ;
;