Curb Appeal Is Just the Beginning!
This is a 55+ Gated Retirement Community on lot leased land where you own the home and not the land. You pay a monthly rent for the land and it allows you and your guest to use the amenities of the community. The monthly lot fee on this home is $702 This 2/2 home is being sold by the original owner. It is partially furnished and includes a golf cart. The beautiful touches to this home begin when you drive up and notice the great curb appeal with manicured landscaping, concrete curbing and a deco double driveway. There is a calming entrance into the front-facing sunroom with flowers and shrubbery. What a wonderful place to relax and enjoy our beautiful Florida weather. It is nice and bright with glass windows and cell shades to filter the sunshine when needed. If you want to be out in the open air, try the breezeway between home and shed where you can sit in the cool of the day. Inside, the open concept floor plan offers great flow between the living room, dining area and kitchen. You'll enjoy plenty of storage space in the kitchen, generous walk-in closets in the bedrooms and maple cabinets as well as a linen closet with drawers in the master bath. Both bedrooms are spacious. The master bath provides a shower unit as well as a walk-in tub with jets...and a TV! No need to miss out on anything while soaking for hours. The laundry room has washer and dryer, more storage cabinets and a built-in office area. If you're looking for a lot of room in a home, you just found it. New A/C unit was installed in 2014. Call us today to make an appointment for viewing this one of a kind home.



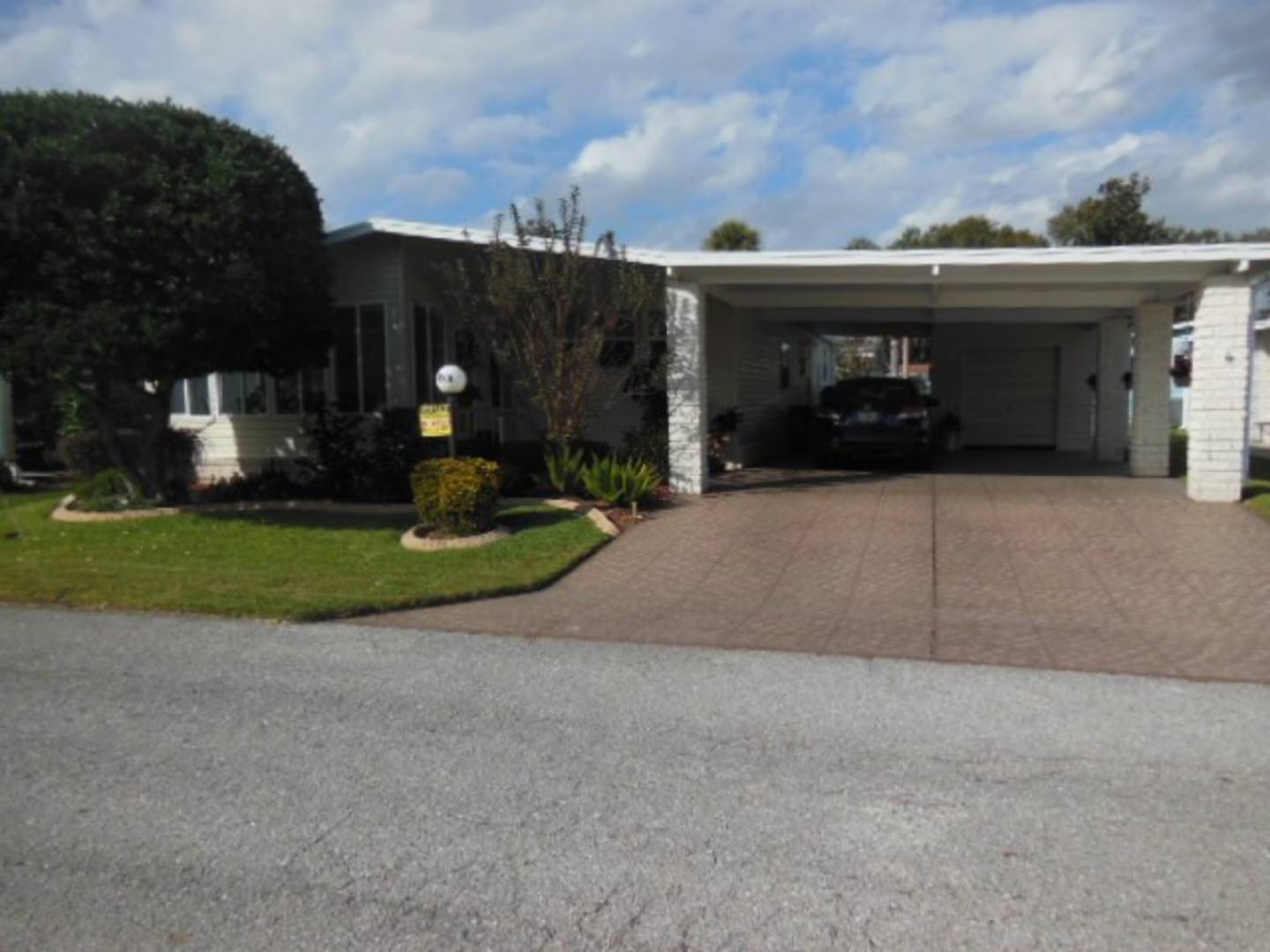




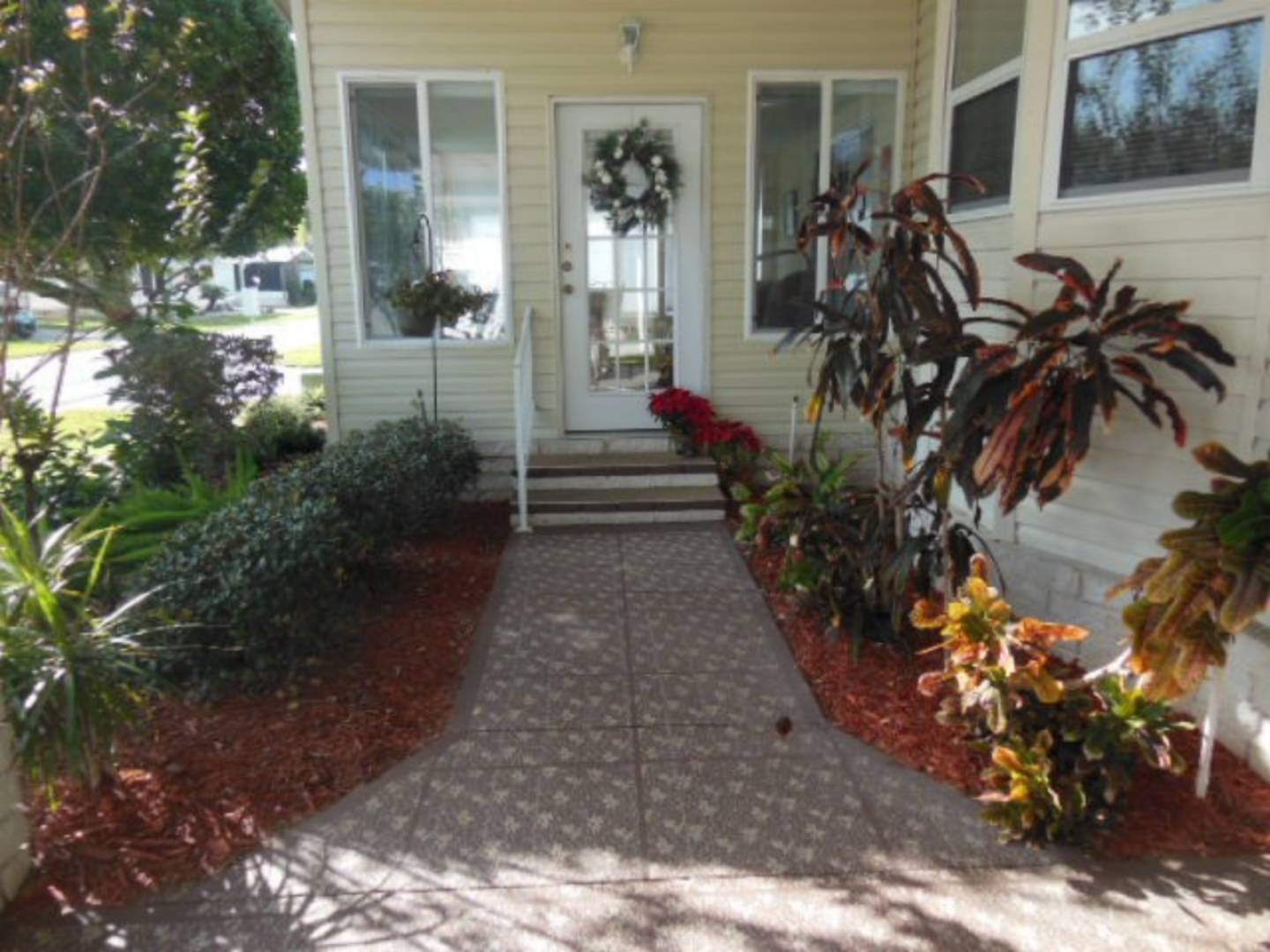 ;
;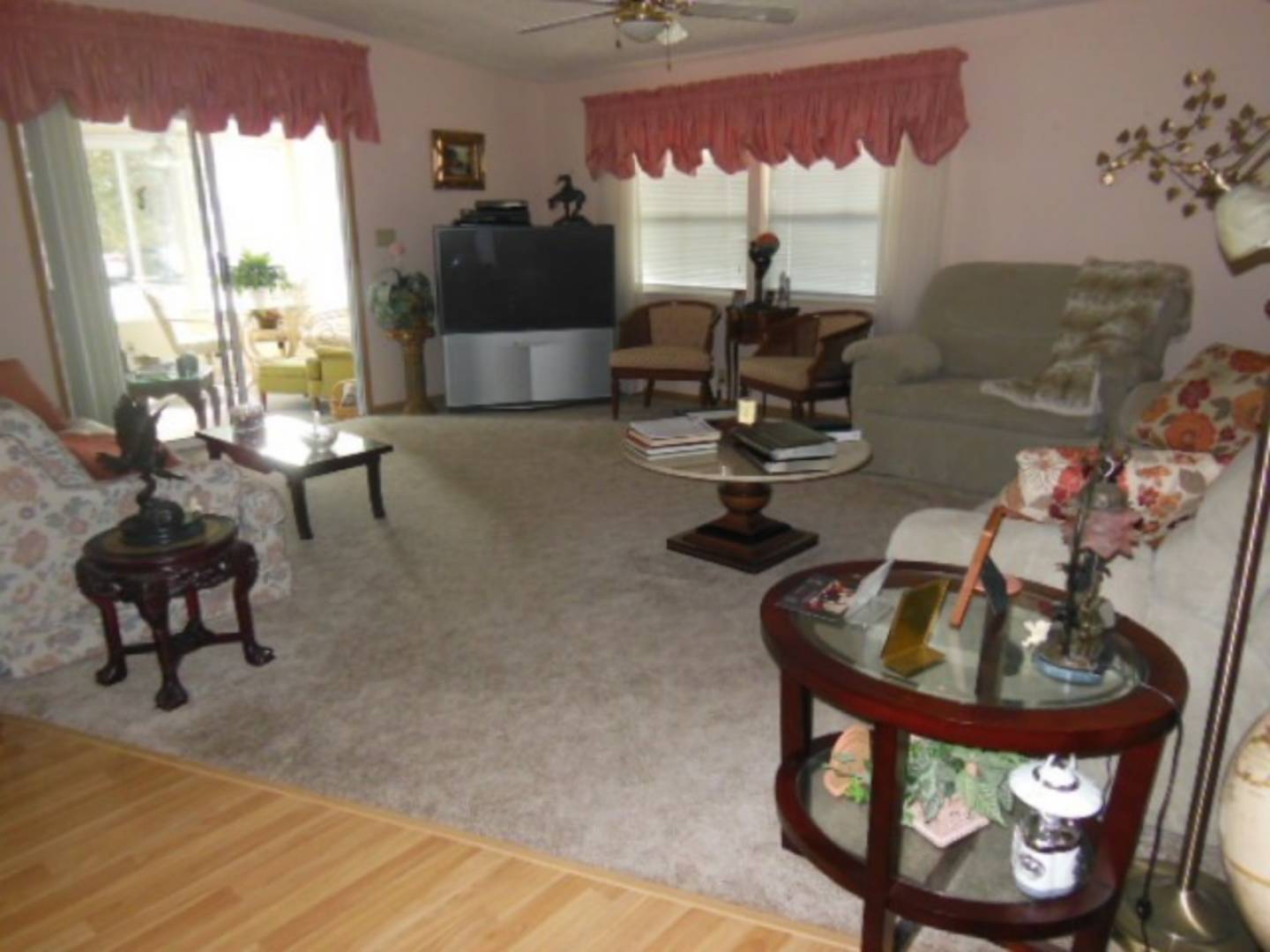 ;
;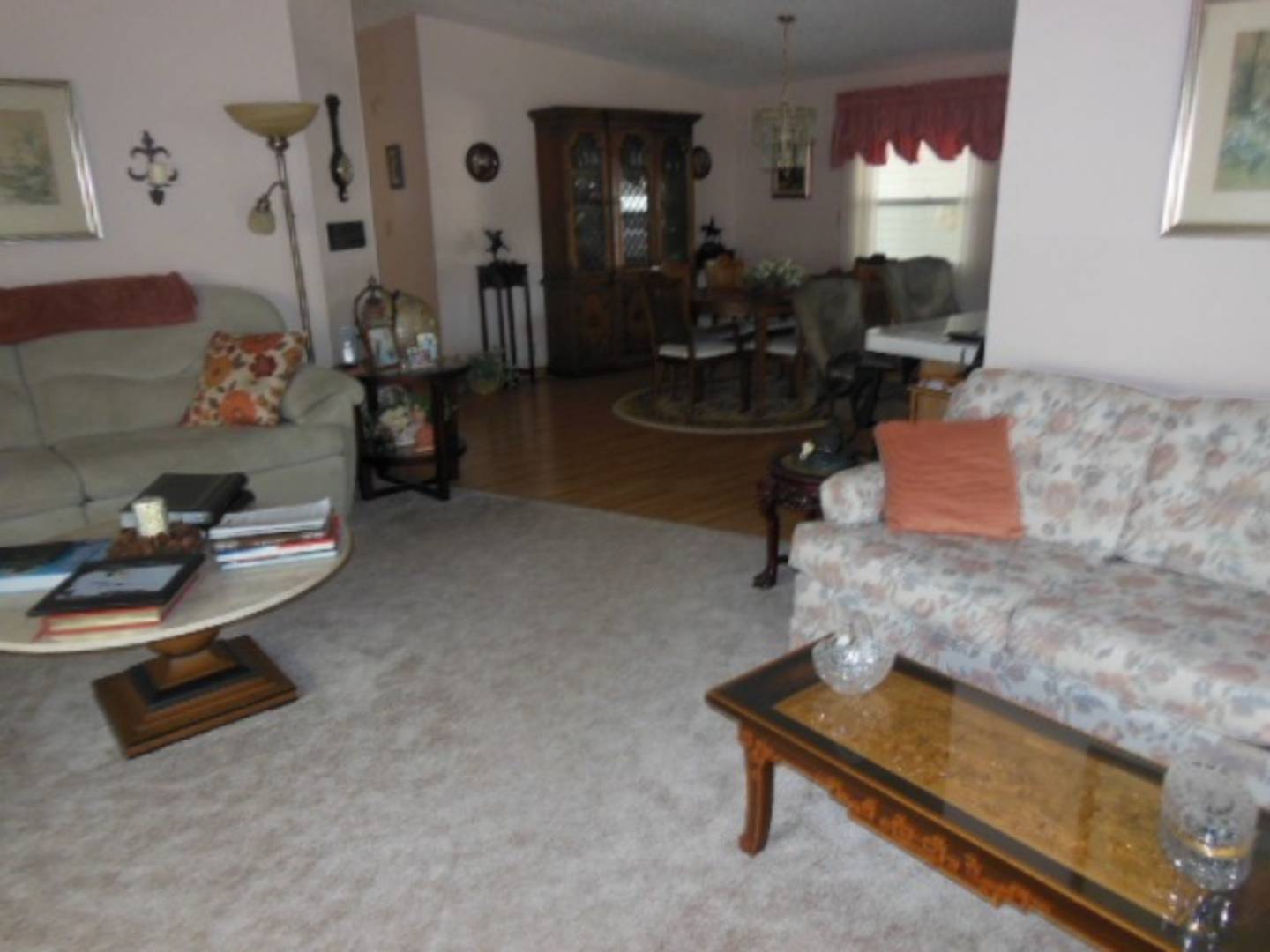 ;
;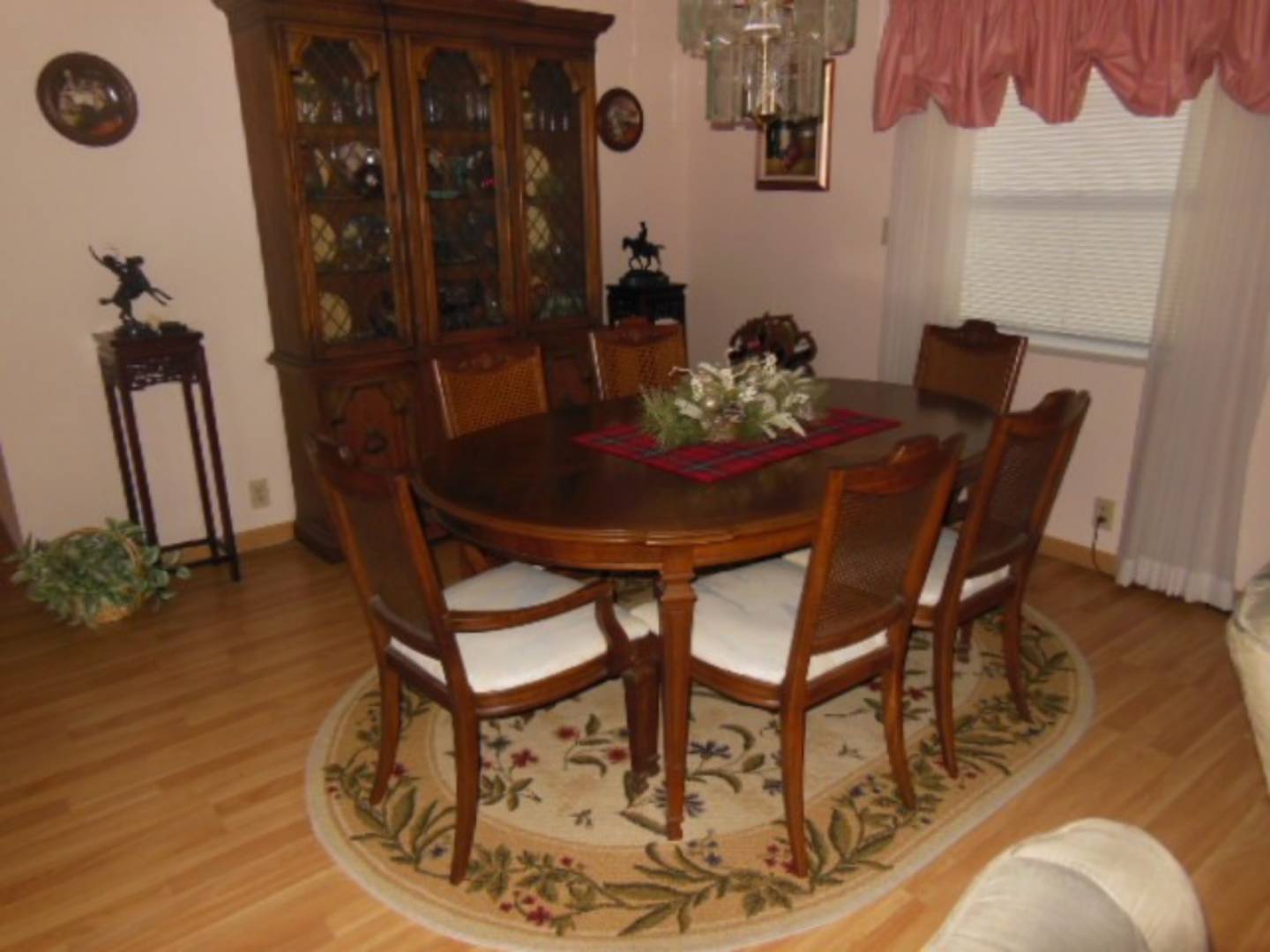 ;
;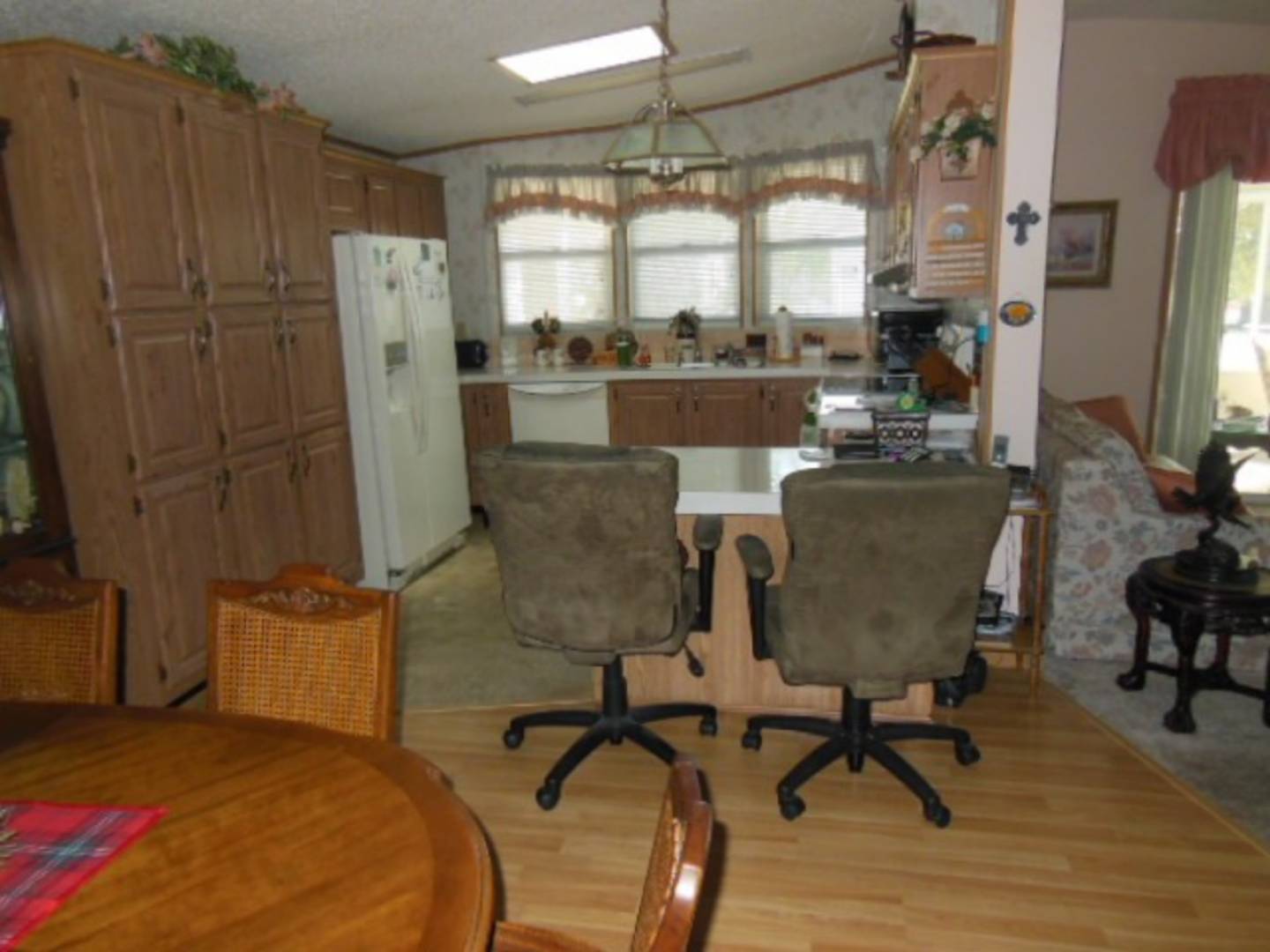 ;
;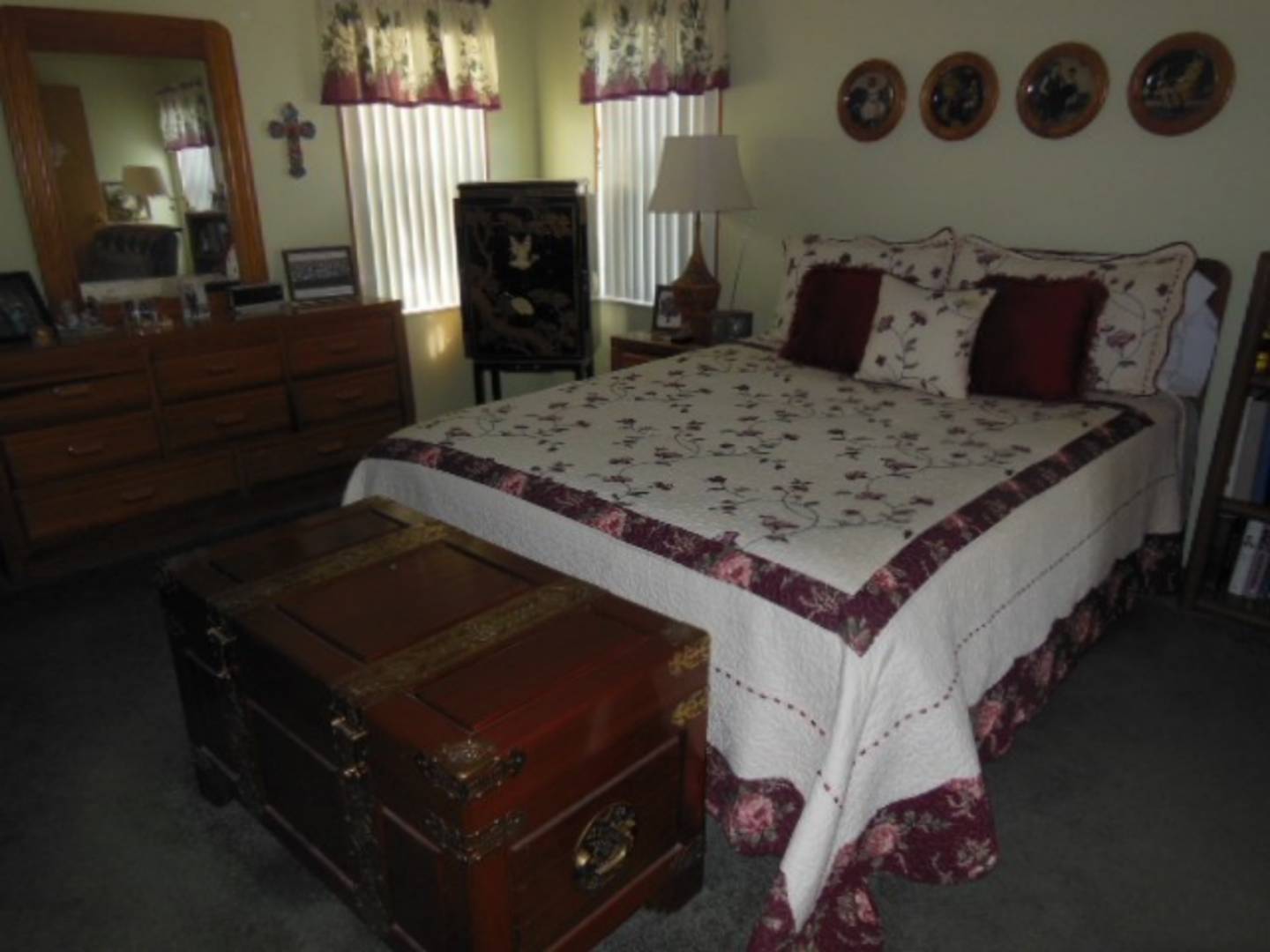 ;
;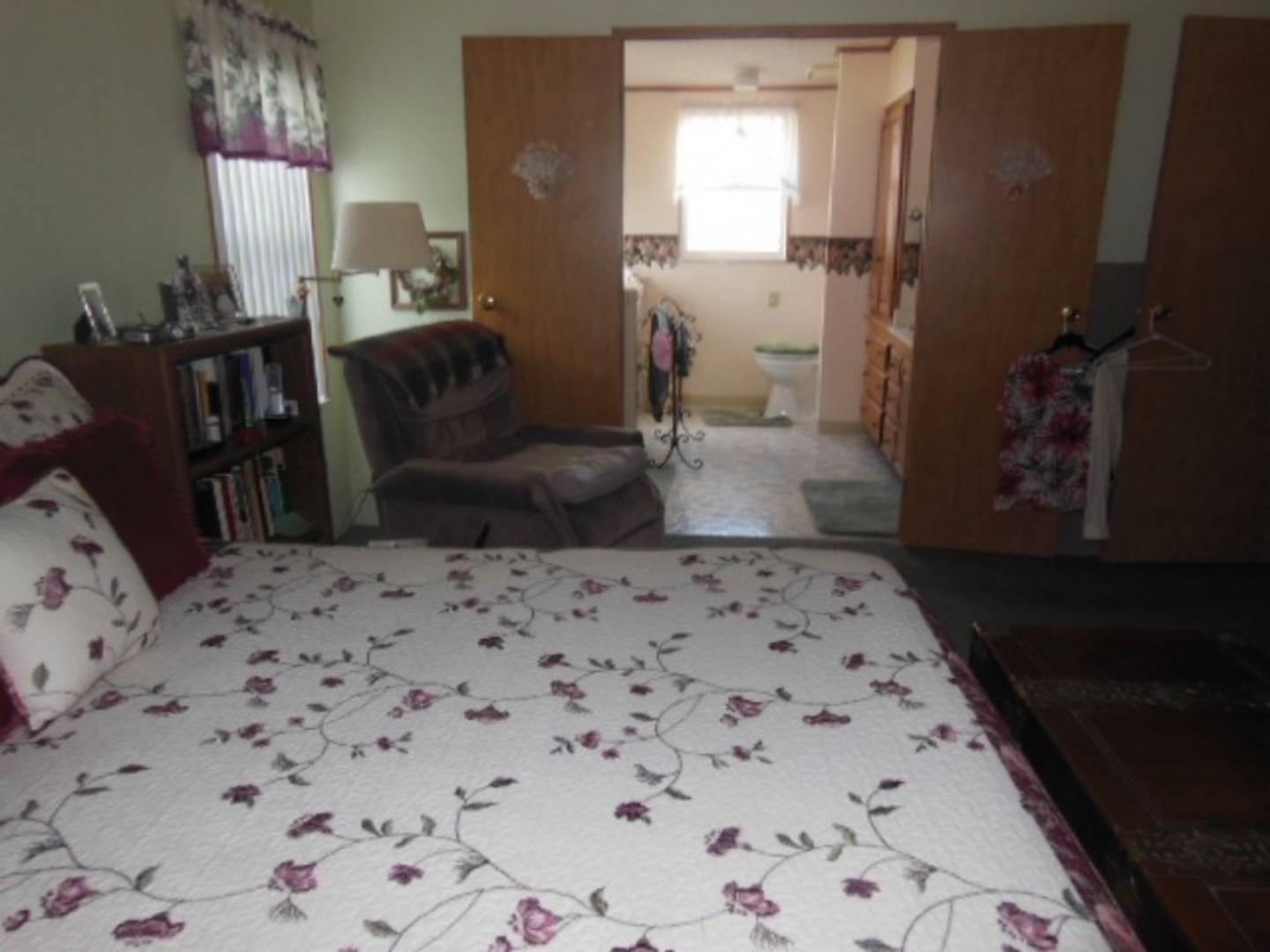 ;
;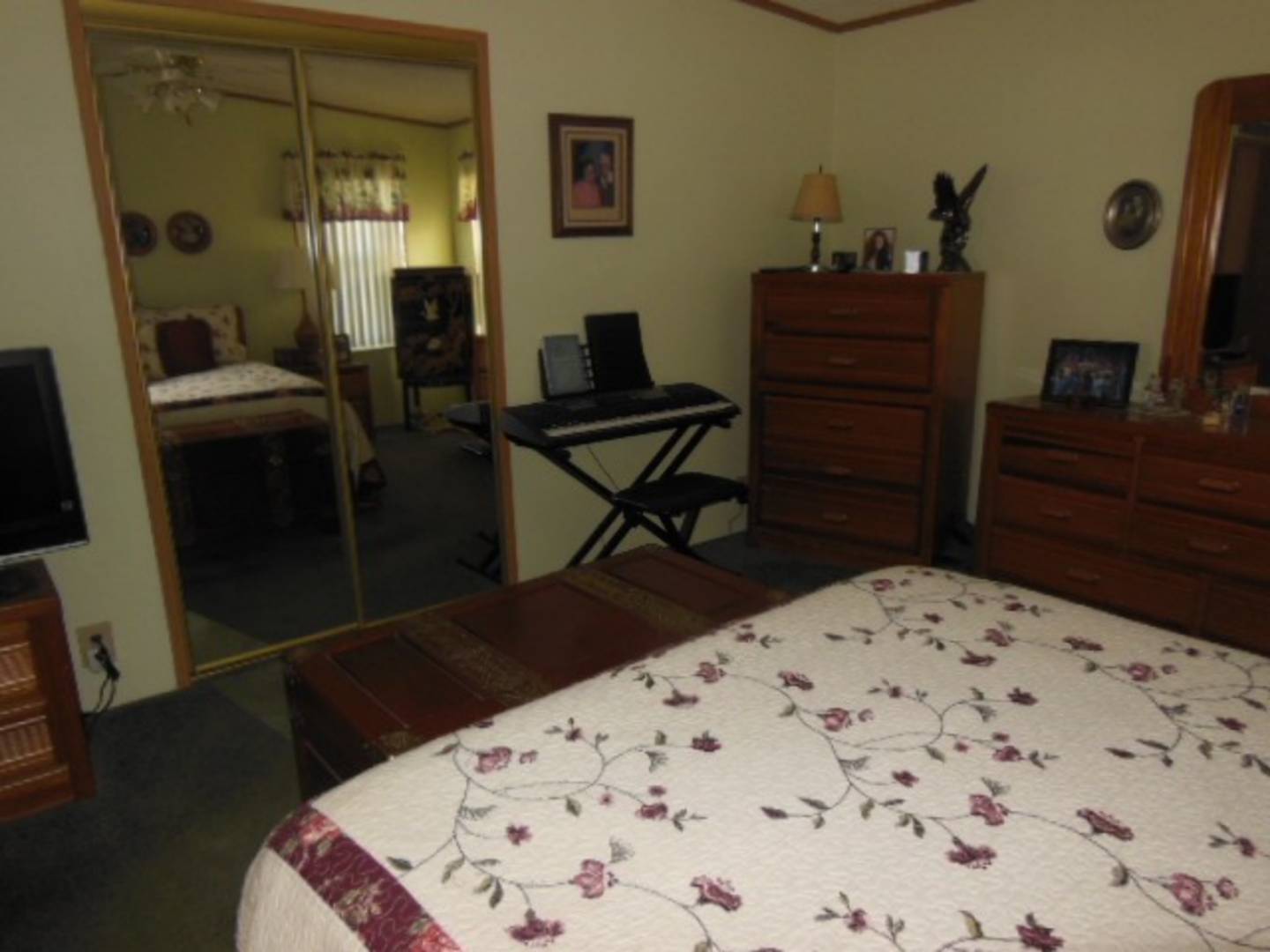 ;
;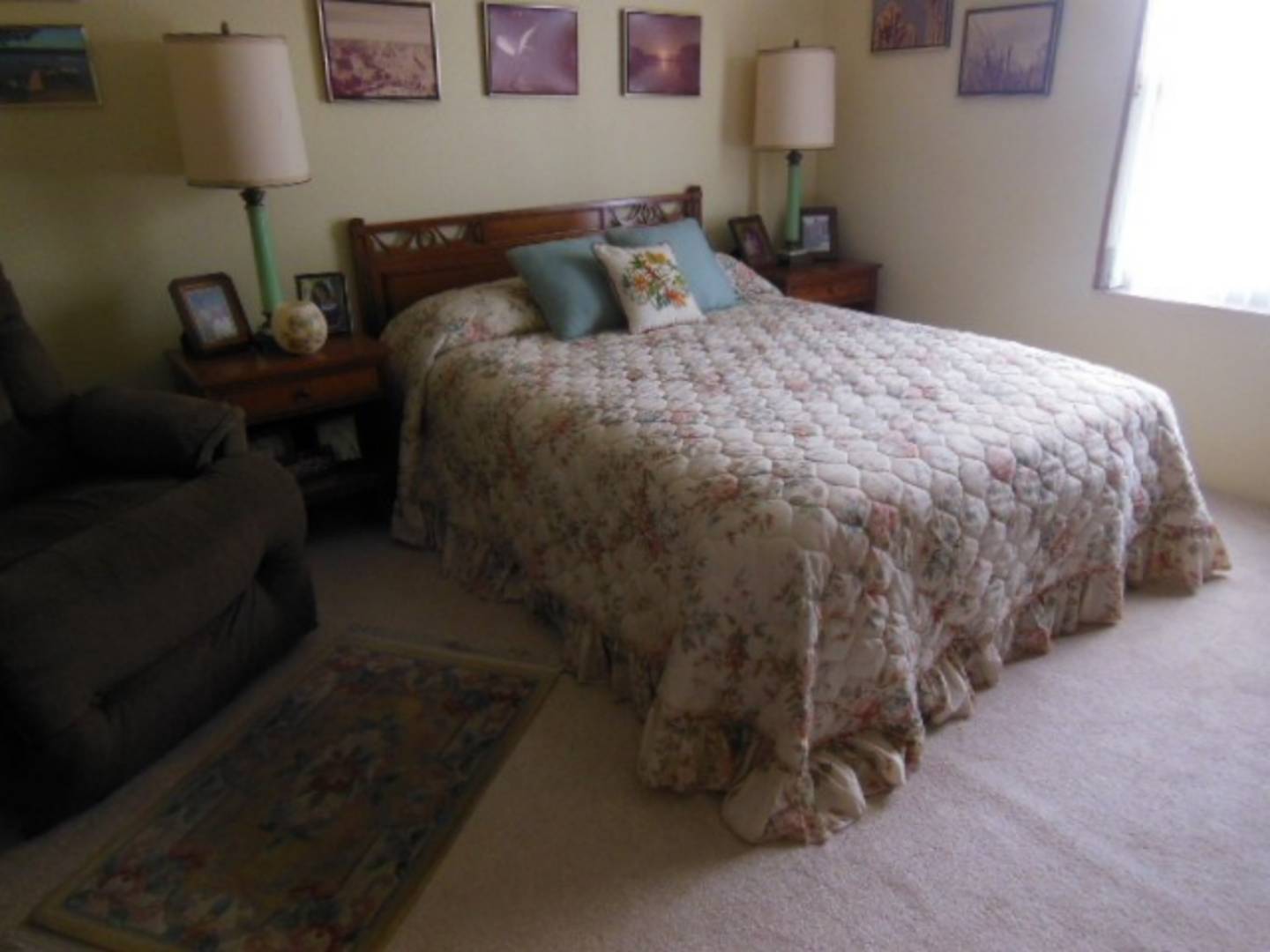 ;
;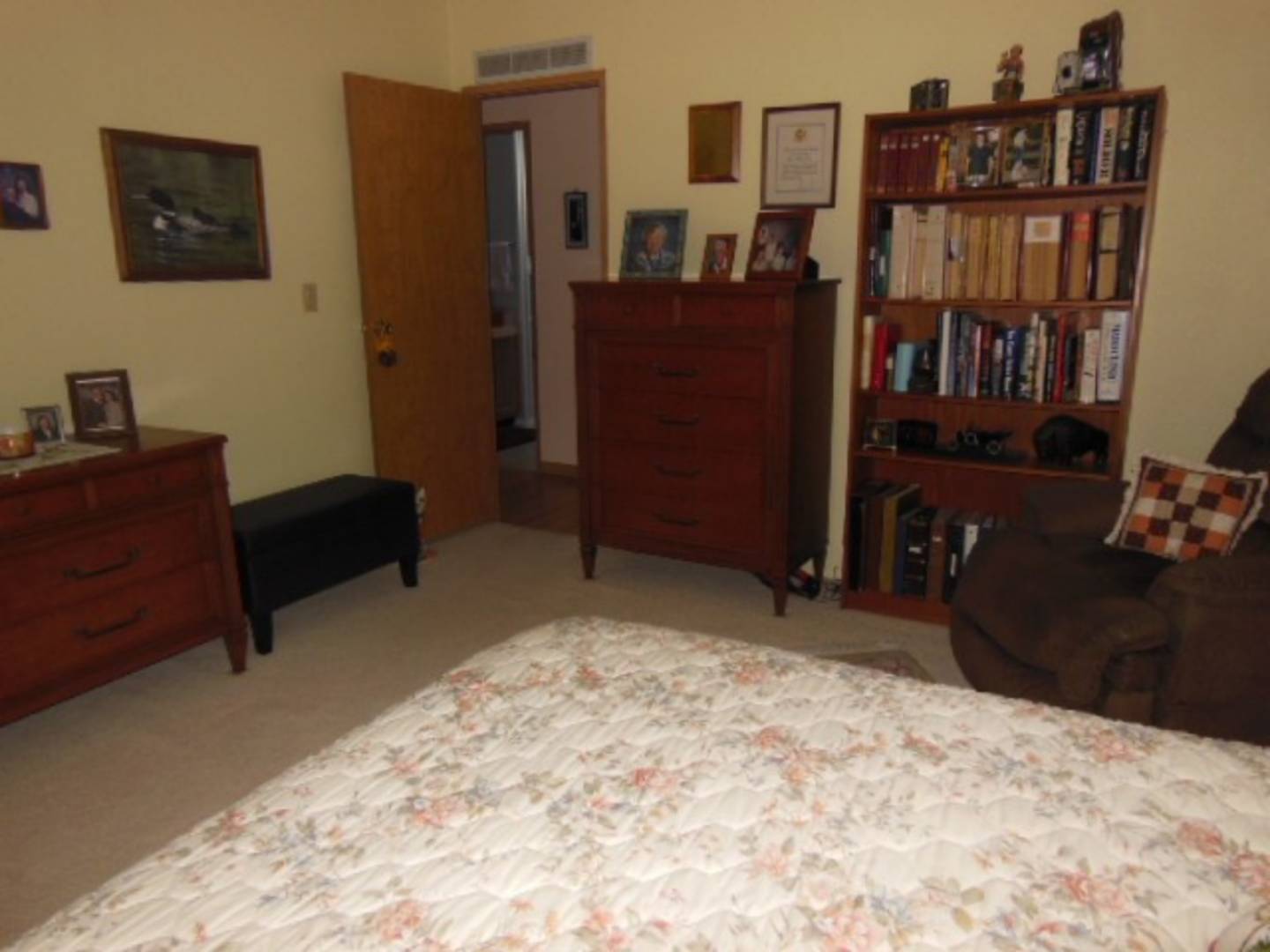 ;
;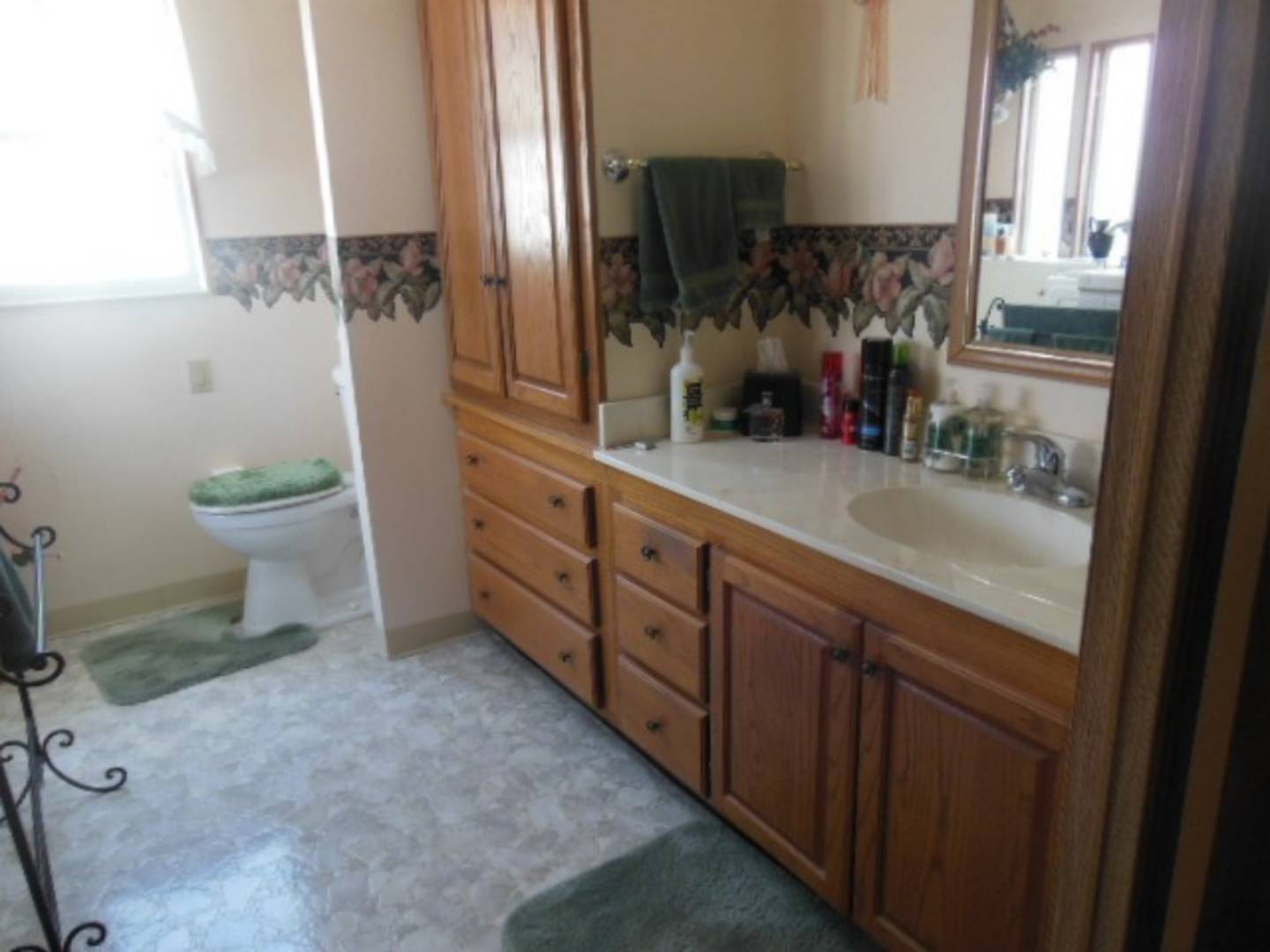 ;
;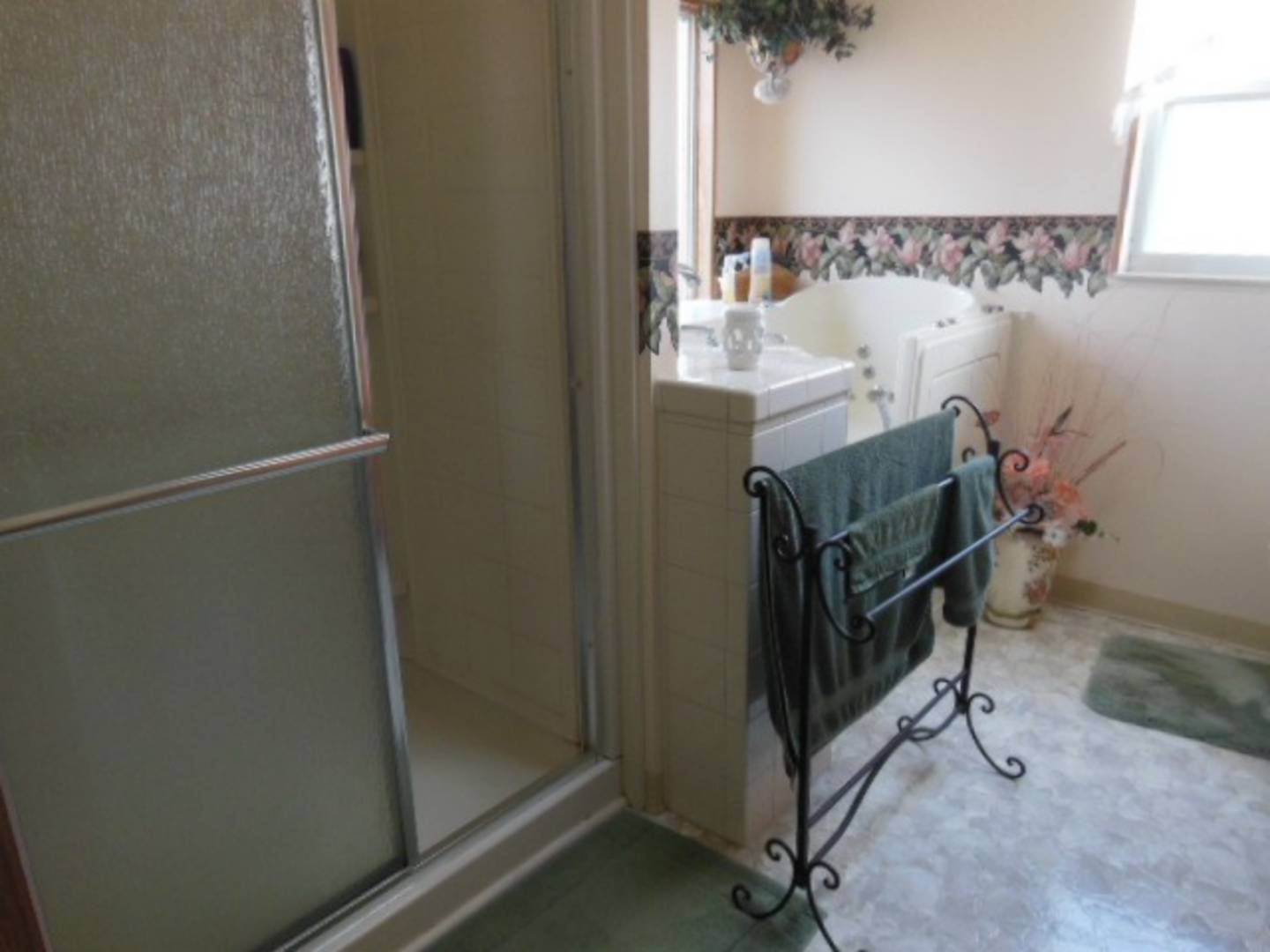 ;
;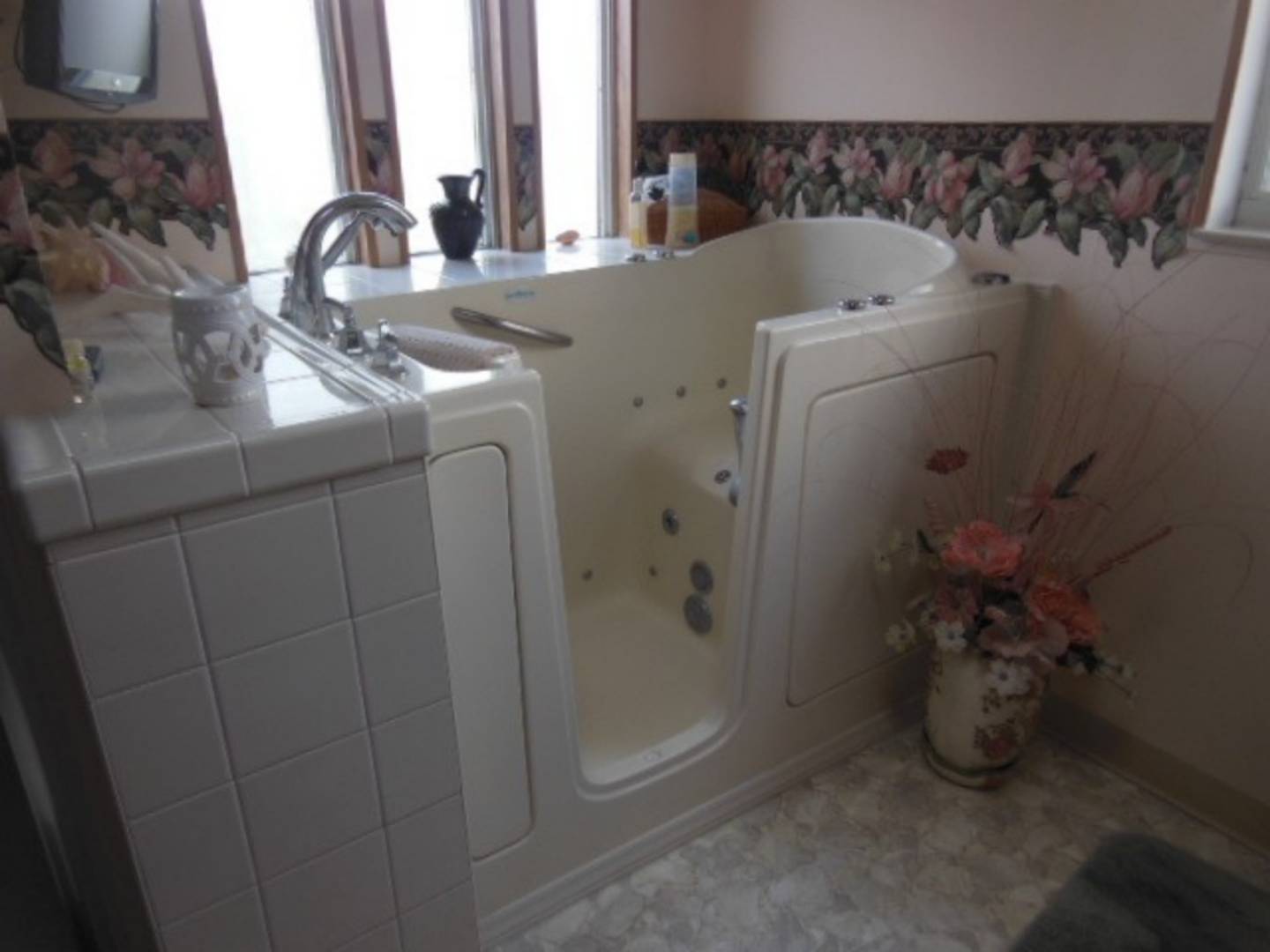 ;
;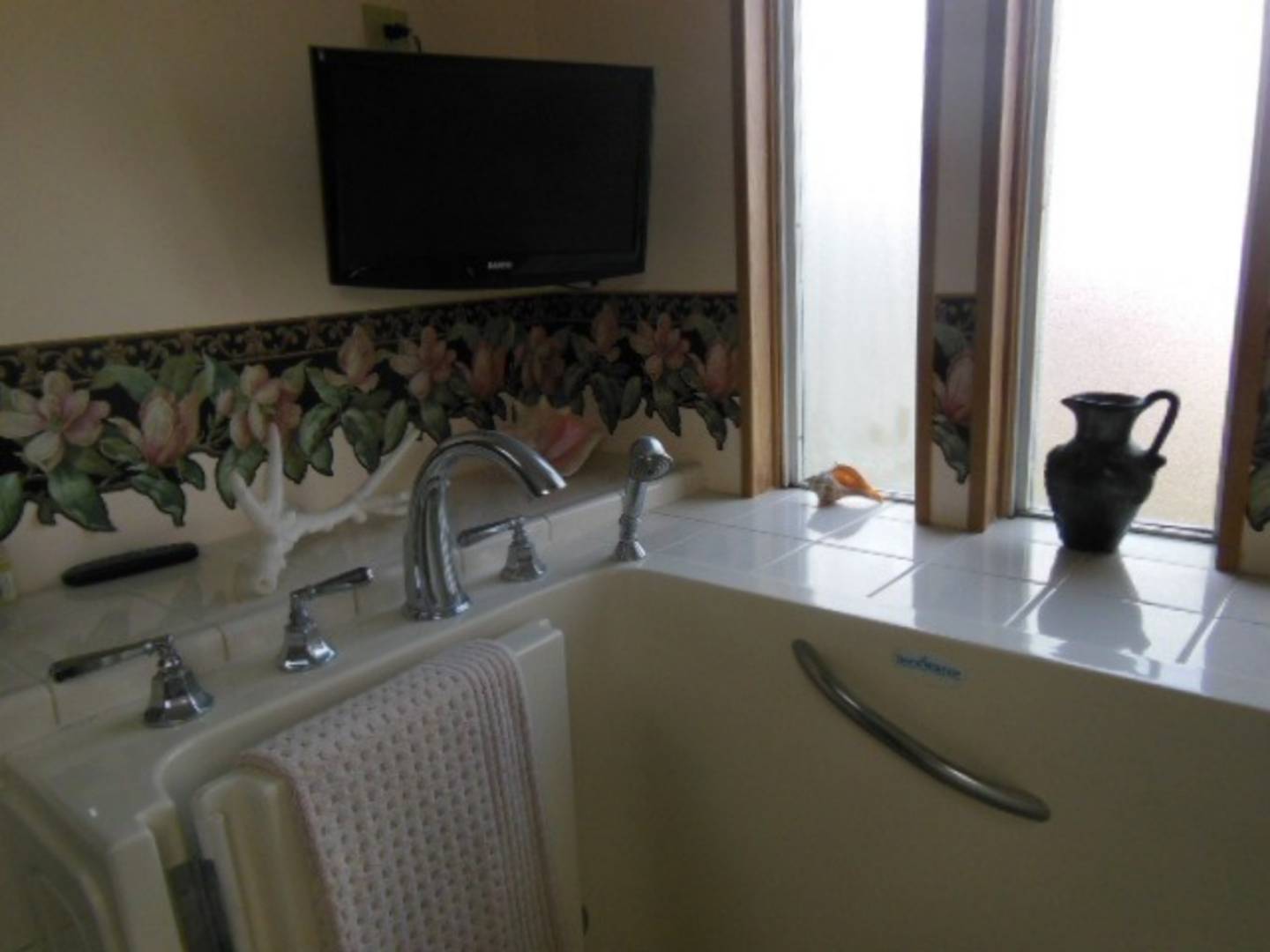 ;
;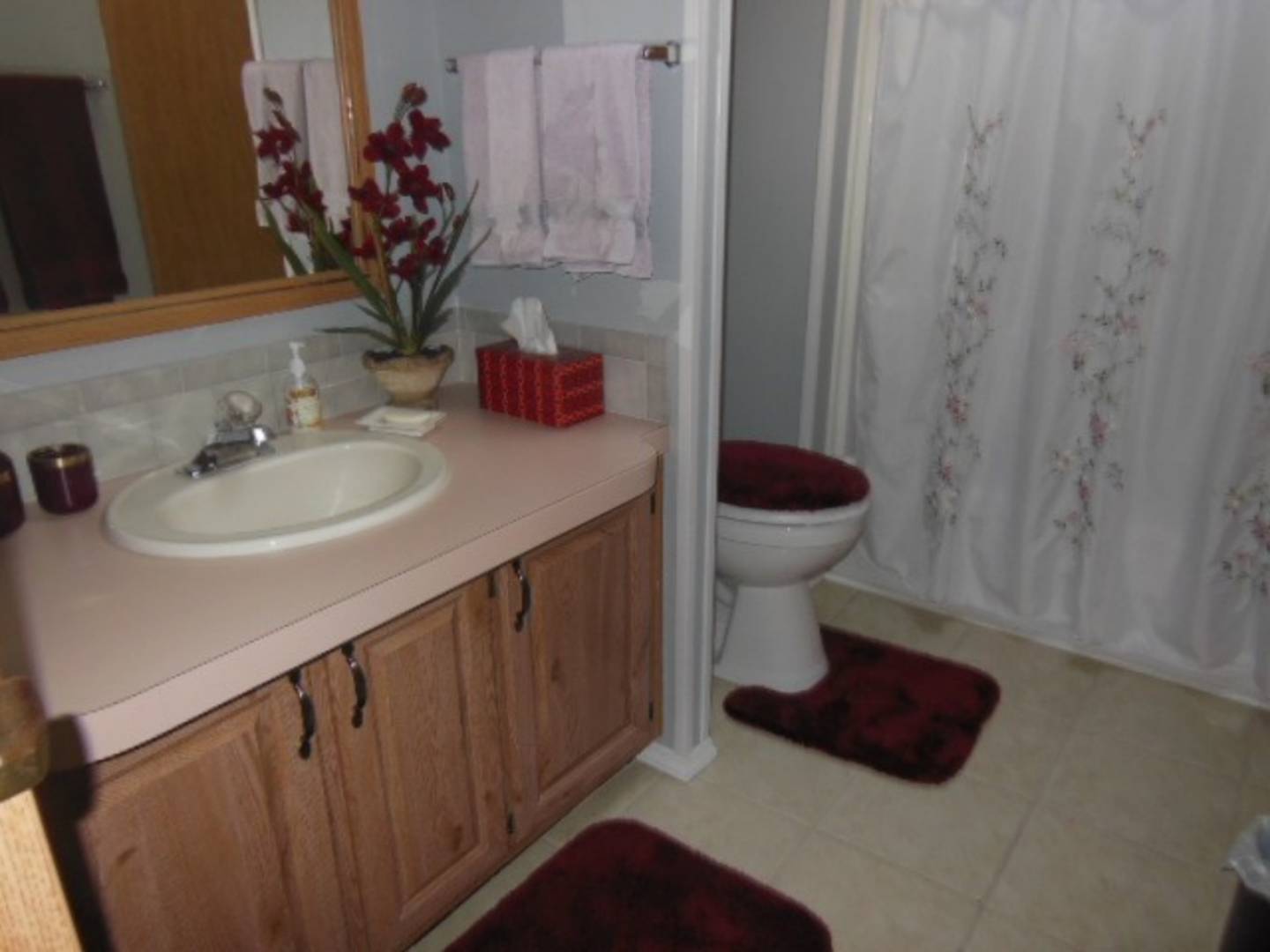 ;
;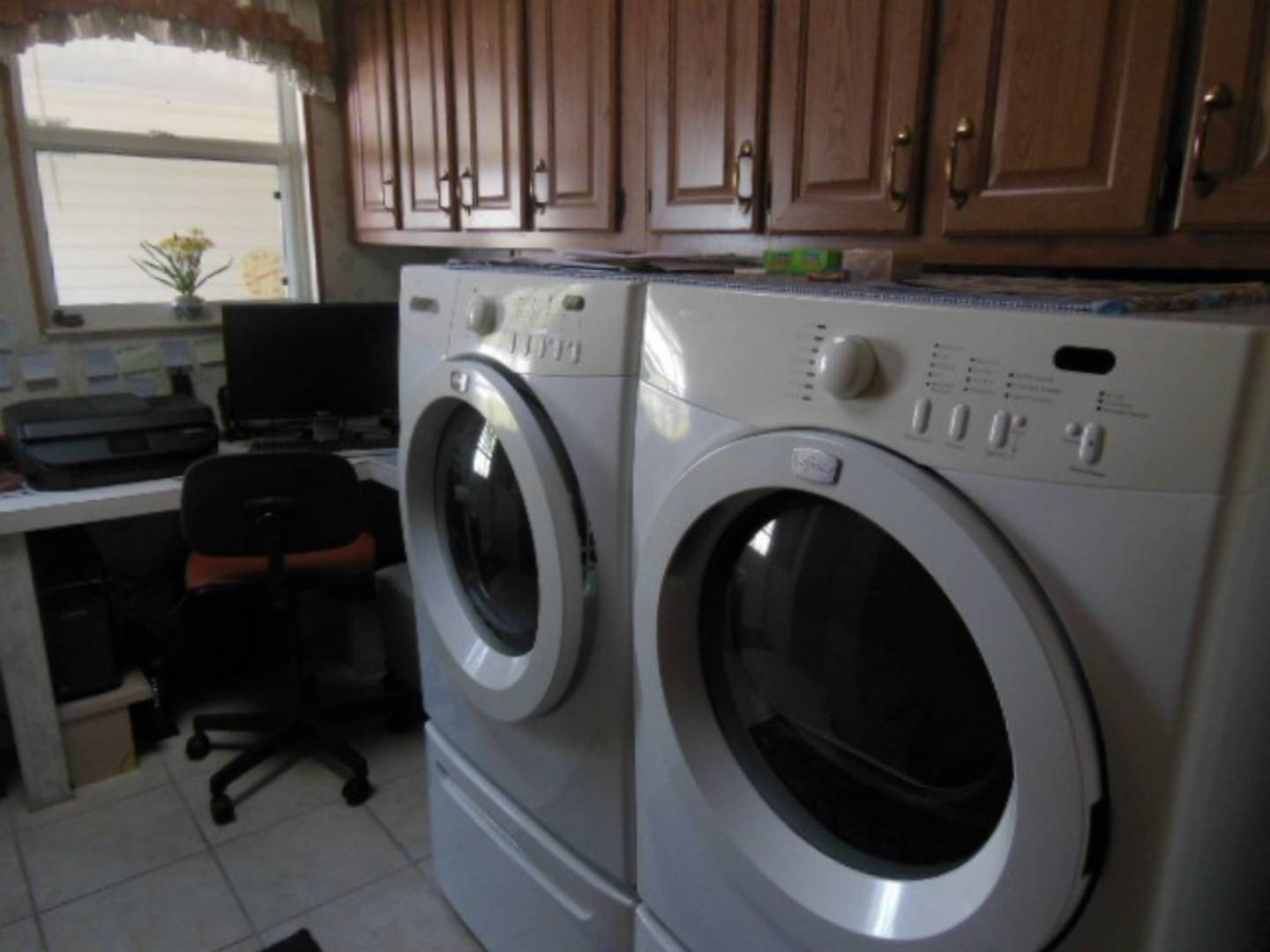 ;
;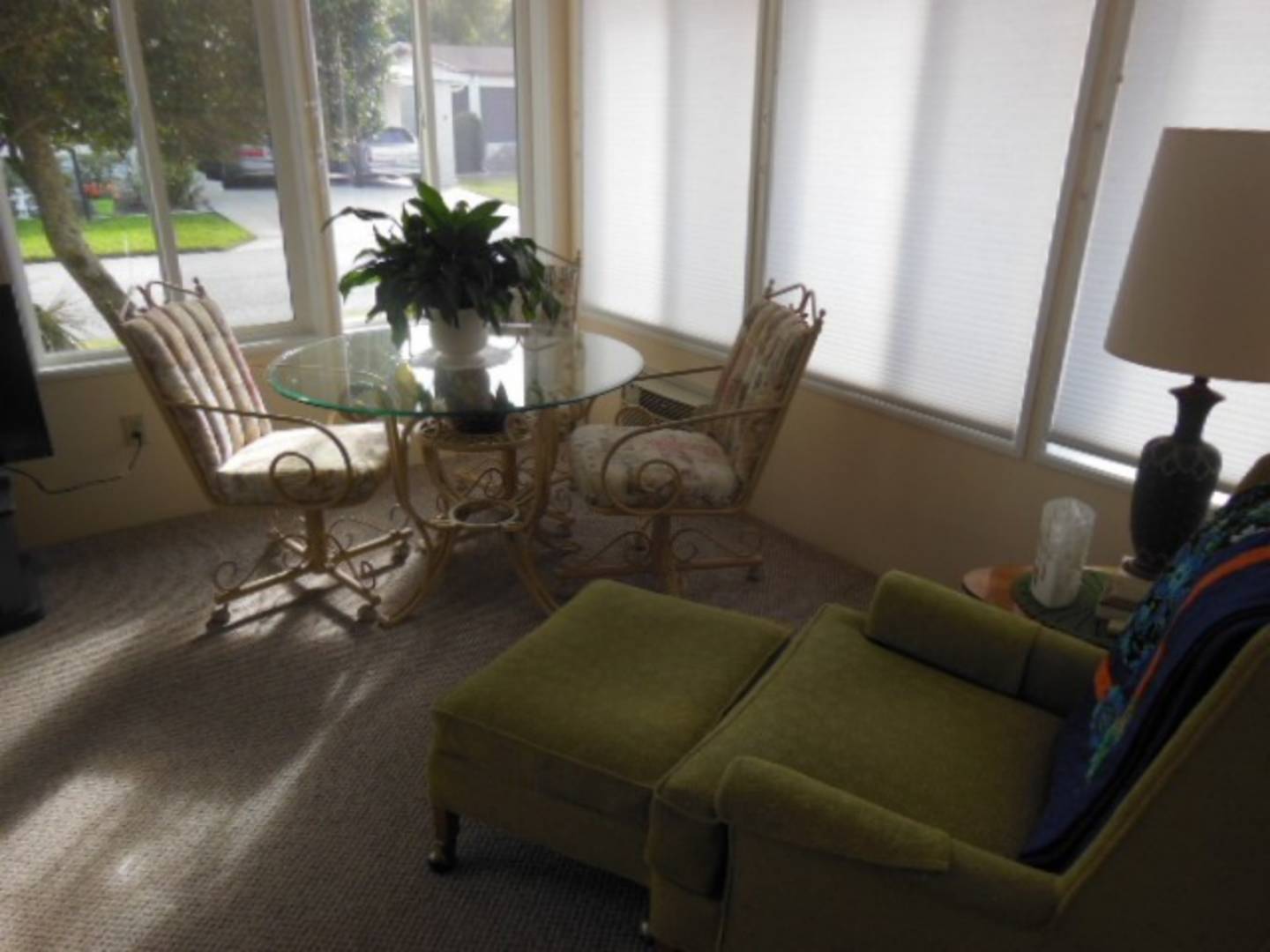 ;
;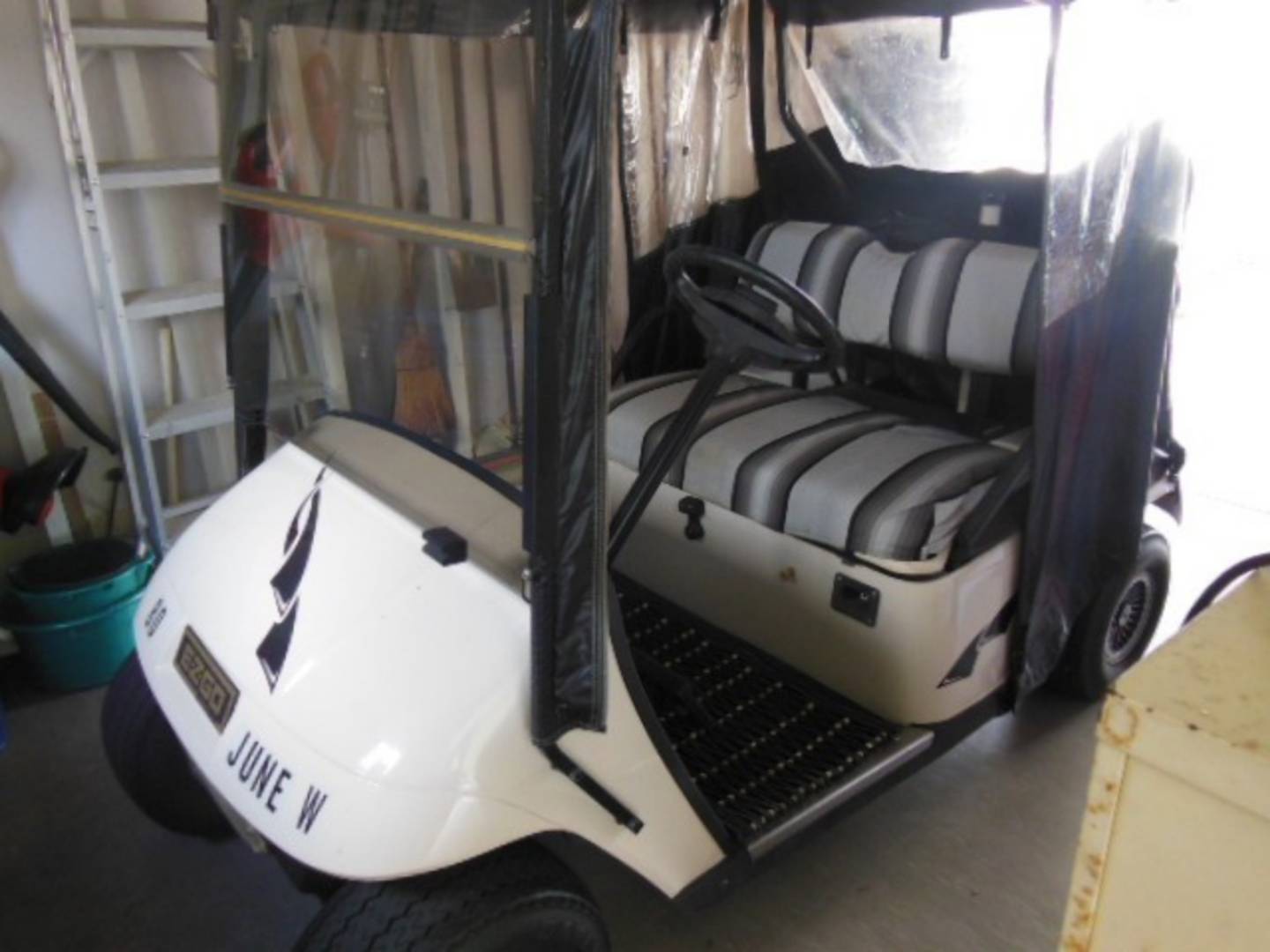 ;
;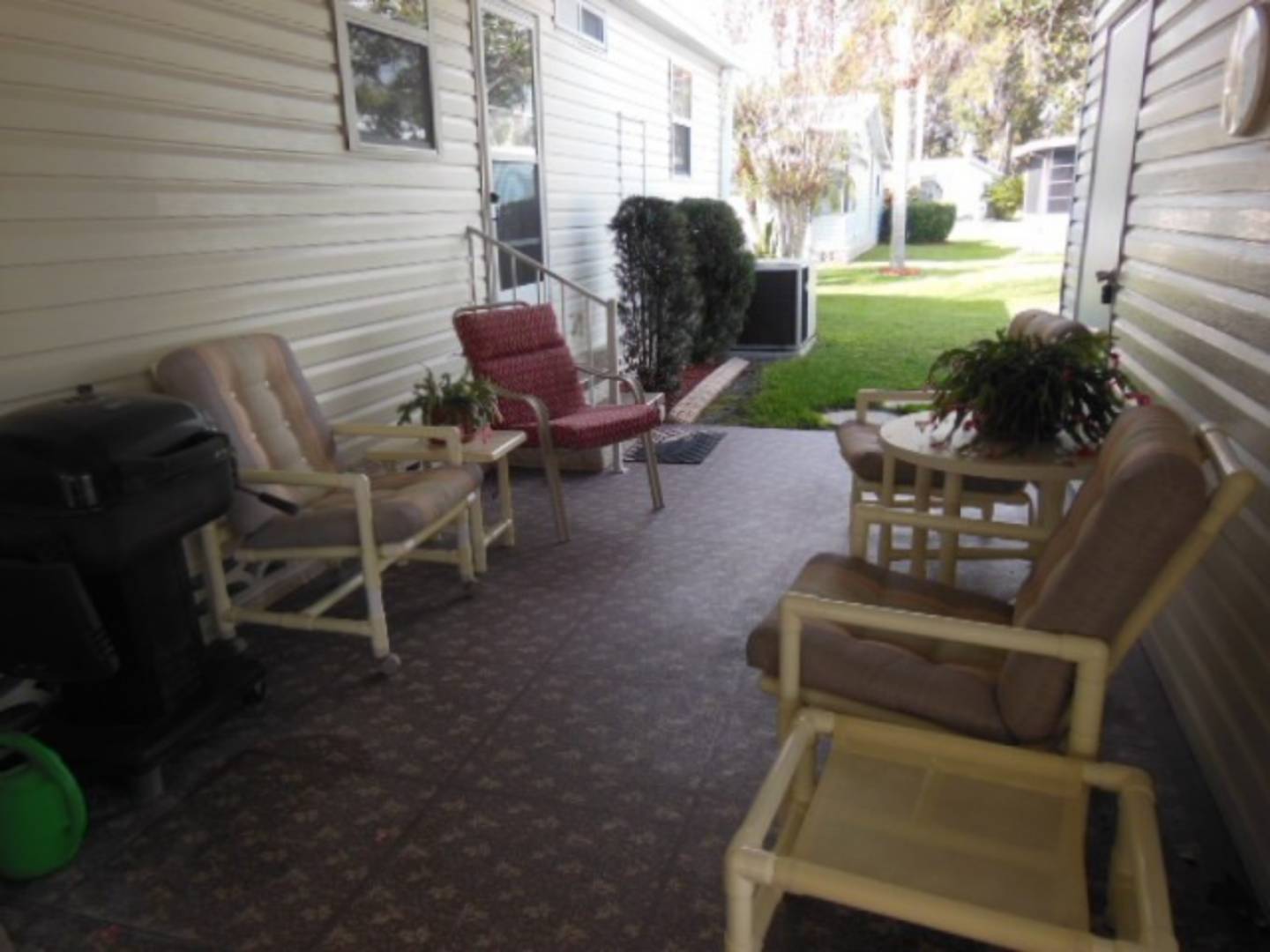 ;
;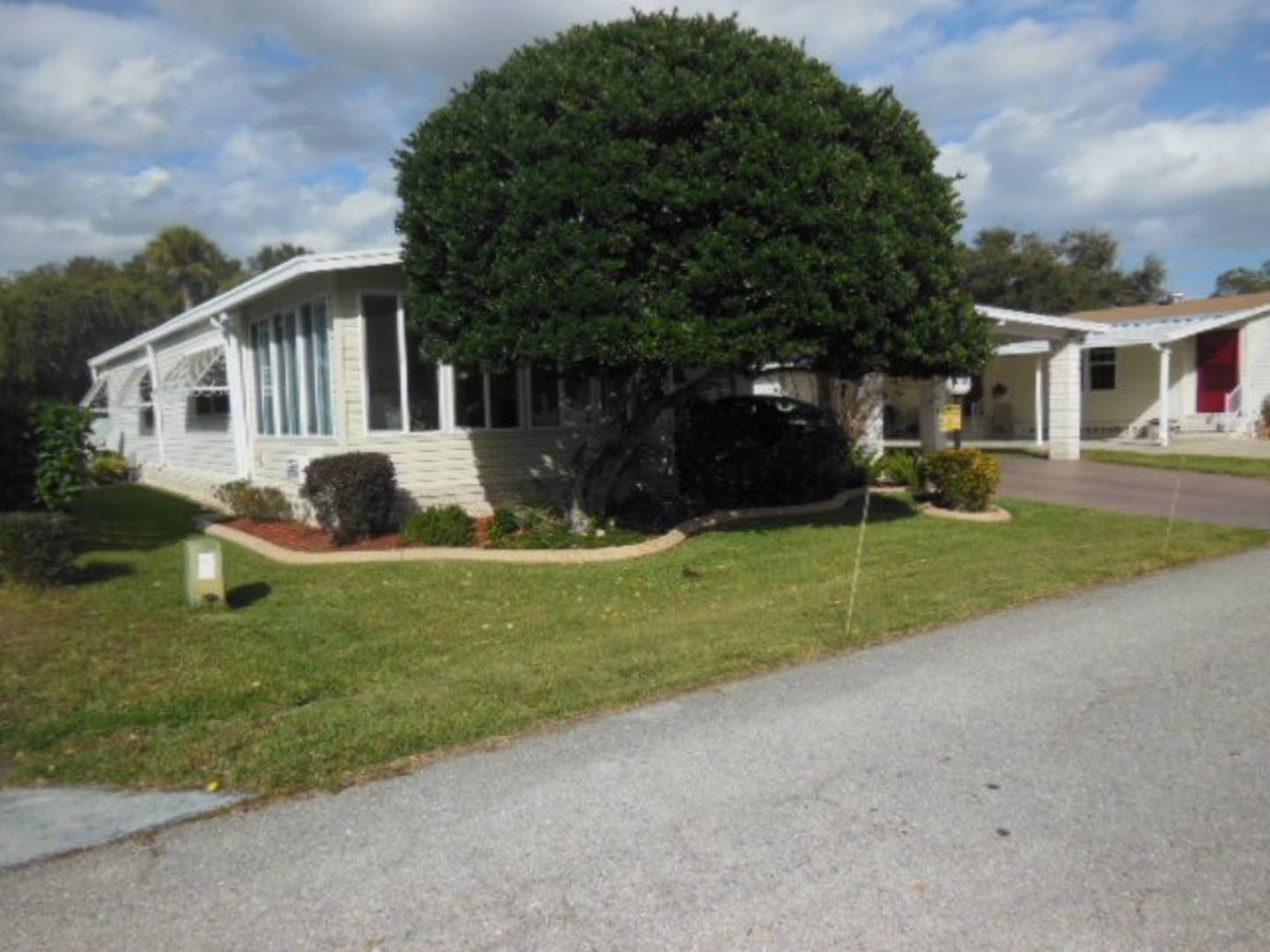 ;
;