106 N. Watkins Street, Cisne, IL 62823
$50,000
Sold Price
Sold on 3/04/2024
| Listing ID |
11236845 |
|
|
|
| Property Type |
House |
|
|
|
| County |
Wayne |
|
|
|
| School |
North Wayne CUSD 200 |
|
|
|
|
|
2bd/1.5ba home, large lot, garage, and shed
This is the perfect starter home, investment, or if you are looking to downsize. Just some TLC will start your new beginnings in this charming single-family home, nestled on a generous .47+/- Acre lot that is on a well-kept street. The layout of this home utilizes the space efficiently. As you enter, you're greeted by a spacious living room, with excellent sunlight through ample windows, setting the stage for invigorating mornings and tranquil afternoons. Adjacent to this, the eat-in kitchen is equipped with essential appliances and designed to spark your cooking creativity. Flanking the common spaces, you'll find the generously proportioned bedrooms, each boasting good closet space, one has double closets and also has a 1/2 bathroom. The full bathroom has a tub shower combo and connects both bedrooms as well. A bonus room would make the perfect office set up, playroom or even nursery. The big laundry room offers a perfect location for storage, coats, shoes, and is located just off of the kitchen and leads to backdoor and the deck. Beyond the delights of its interiors, this home sports a huge rear deck where you can enjoy your coffee while taking in the neighborhood activities, or just use it to rest and reflect. Rest assured, despite its quaint appeal, this home doesn't compromise on practical necessities. The garage and shed are both in great condition being built approximately in 2019, and the garage even has a wall heater. the yard itself has established trees and is just under a half an acre. A partial privacy fence along the West side offers some privacy. While this home does need some TLC it does seem solid. Property is being Sold AS IS WHERE IS. We invite you to come and experience it-you may walk in as a visitor but will undoubtedly leave as its proud new owner. Call us today! Approximate room sizes Living Room 15.6x11.6, Bed 11.6x15.3, Bonus 8.1x7.6, Bed 9.5x9.5, Bath 5.8x4, Bath 5.5x8.3, Laundry 15.5 x 7, Kitchen 11.5x11.6
|
- 2 Total Bedrooms
- 1 Full Bath
- 1 Half Bath
- 825 SF
- 0.47 Acres
- Renovated 2012
- 1 Story
- Available 1/17/2024
- Ranch Style
- Renovation: Updates include windows, electrical, paint, flooring, roof, buildings were built approx 2019.
- Eat-In Kitchen
- Laminate Kitchen Counter
- Oven/Range
- Refrigerator
- Dishwasher
- Washer
- Dryer
- Laminate Flooring
- Vinyl Flooring
- Furnished
- 5 Rooms
- Living Room
- en Suite Bathroom
- Bonus Room
- Kitchen
- Laundry
- First Floor Primary Bedroom
- First Floor Bathroom
- Forced Air
- 1 Heat/AC Zones
- Natural Gas Fuel
- Natural Gas Avail
- Central A/C
- Frame Construction
- Vinyl Siding
- Asphalt Shingles Roof
- Detached Garage
- 1 Garage Space
- Municipal Water
- Municipal Sewer
- Deck
- Room For Pool
- Driveway
- Trees
- Utilities
- Shed
- Street View
- Tax Exemptions
- $1,196 Total Tax
- Tax Year 2023
- Sold on 3/04/2024
- Sold for $50,000
- Buyer's Agent: Shayna Romero
- Company: AMY LEE REALTY LLC
Listing data is deemed reliable but is NOT guaranteed accurate.
|



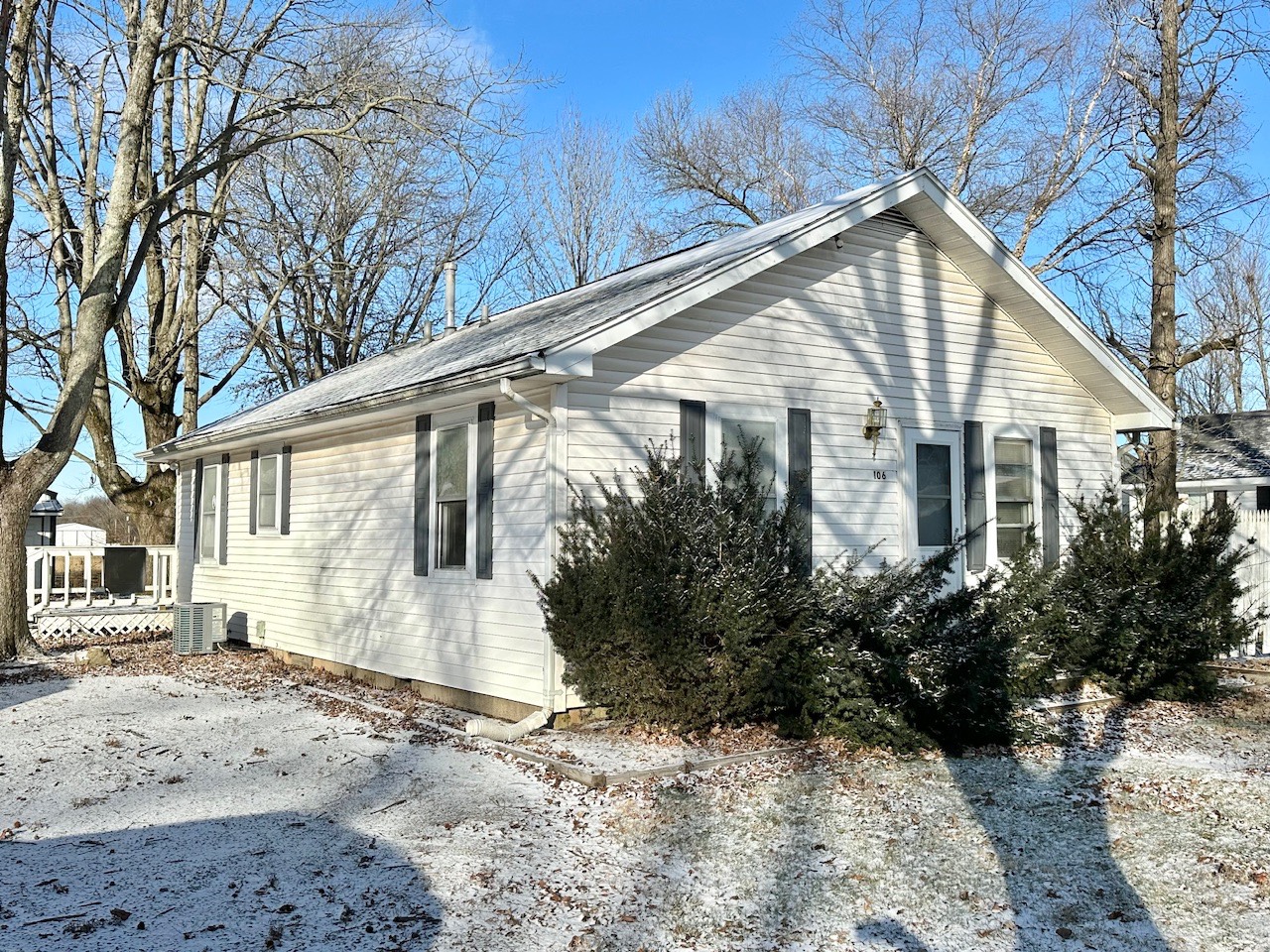


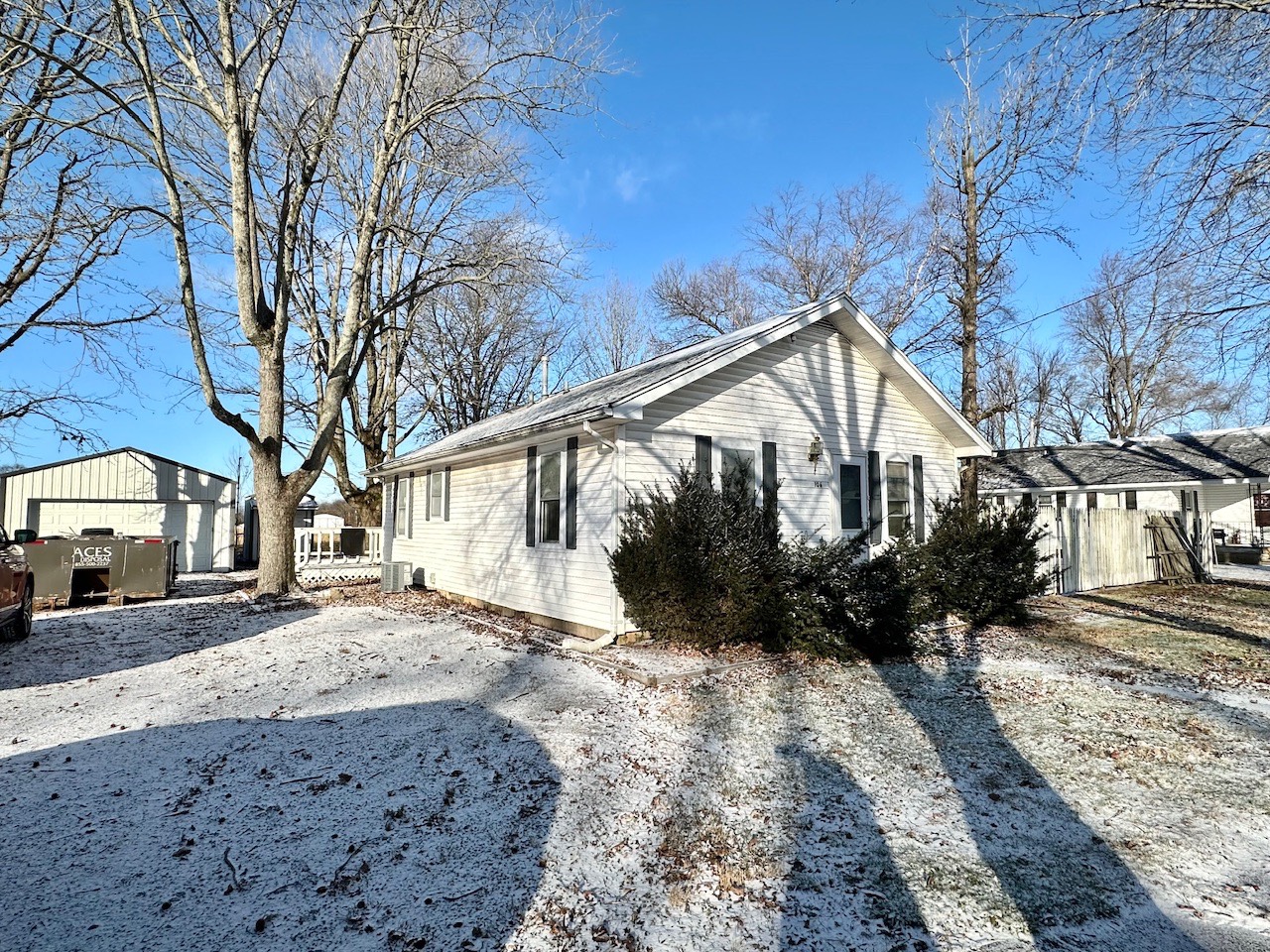 ;
;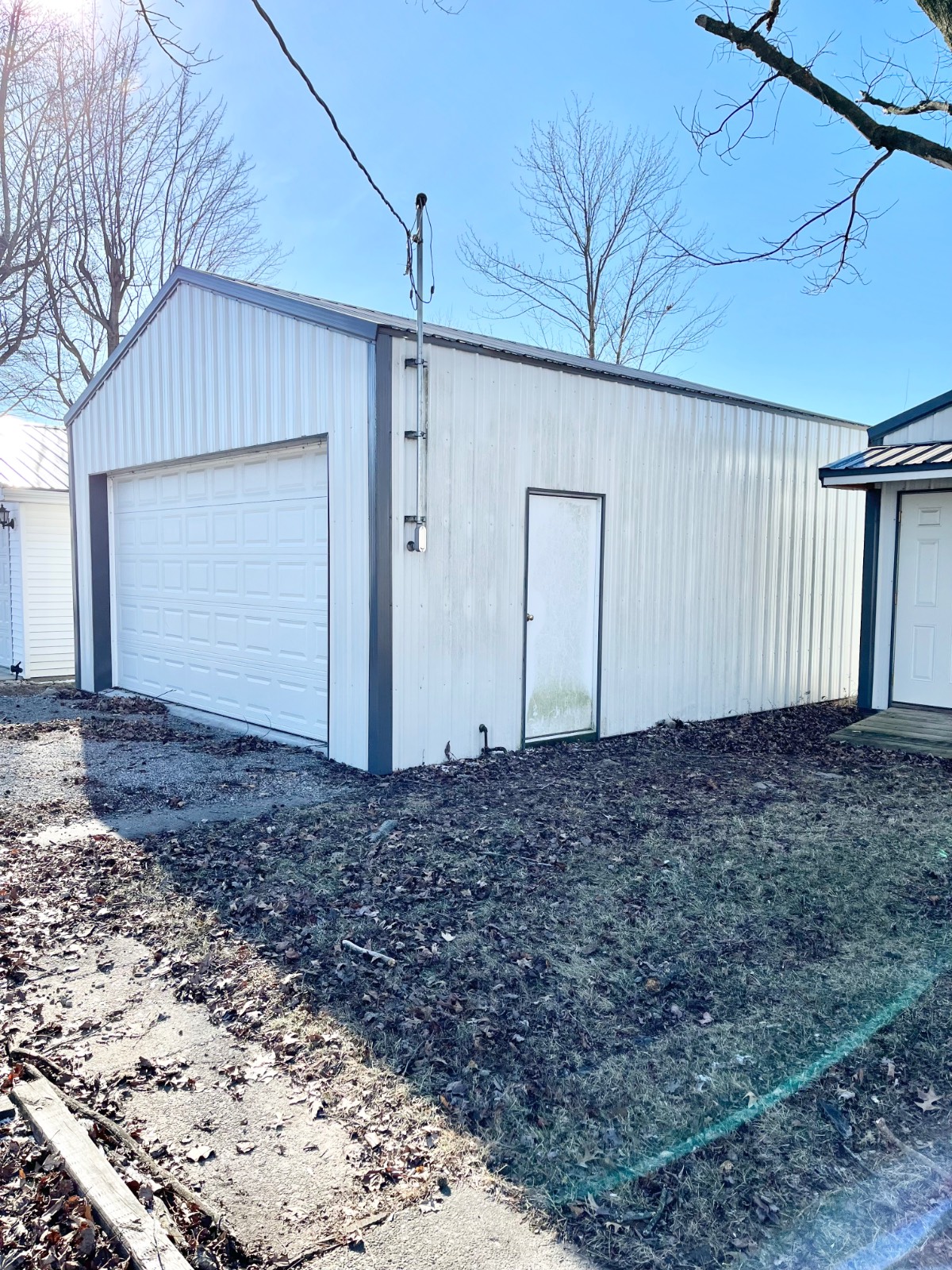 ;
;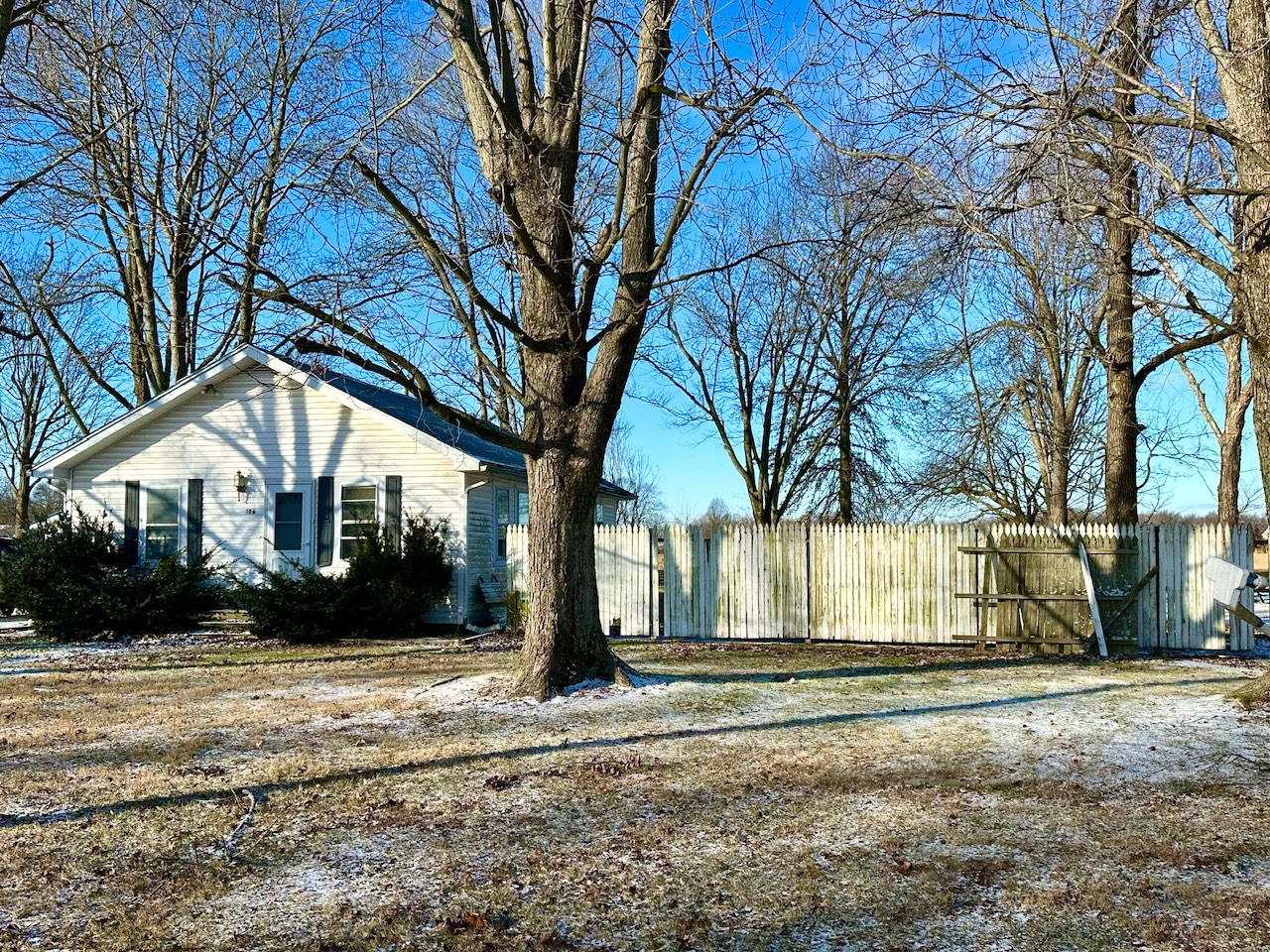 ;
;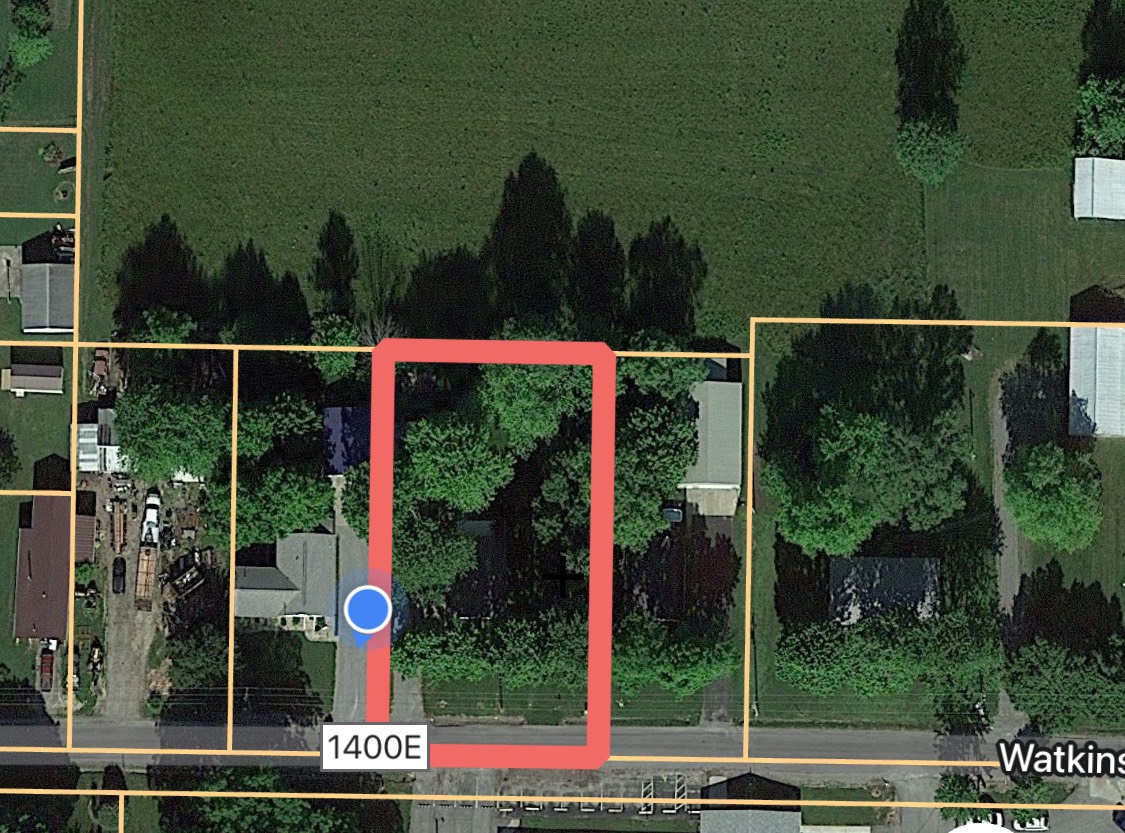 ;
;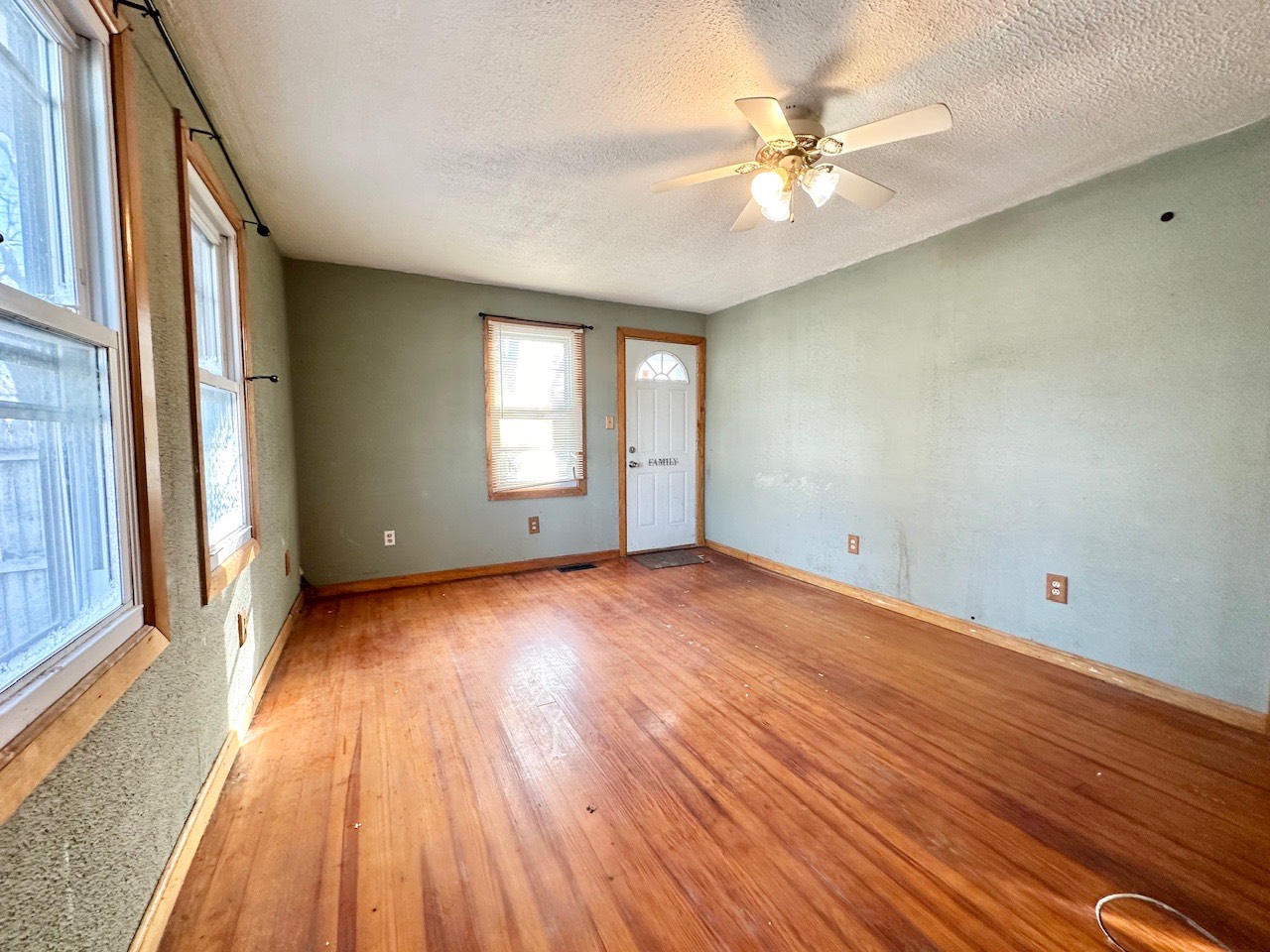 ;
;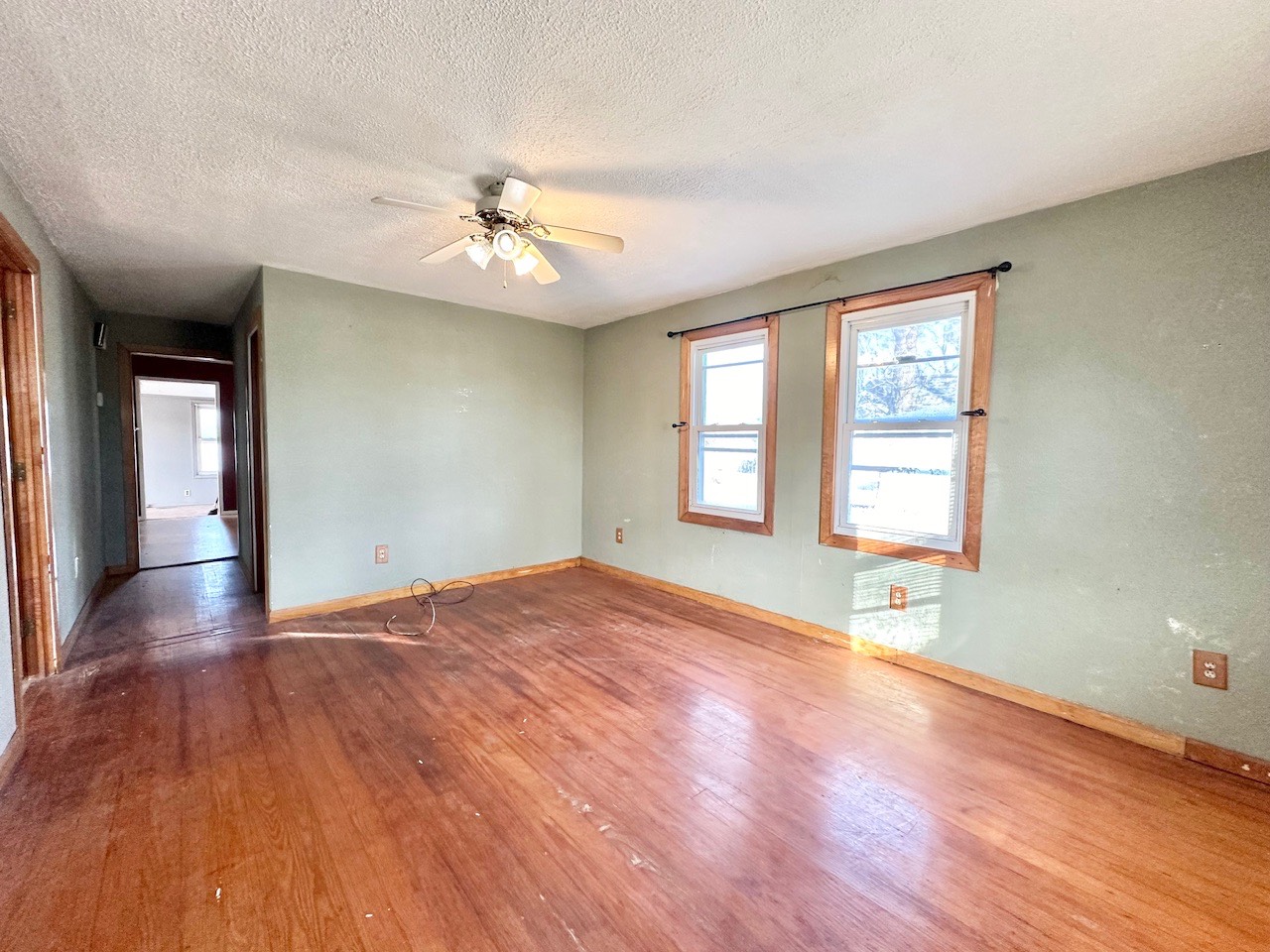 ;
;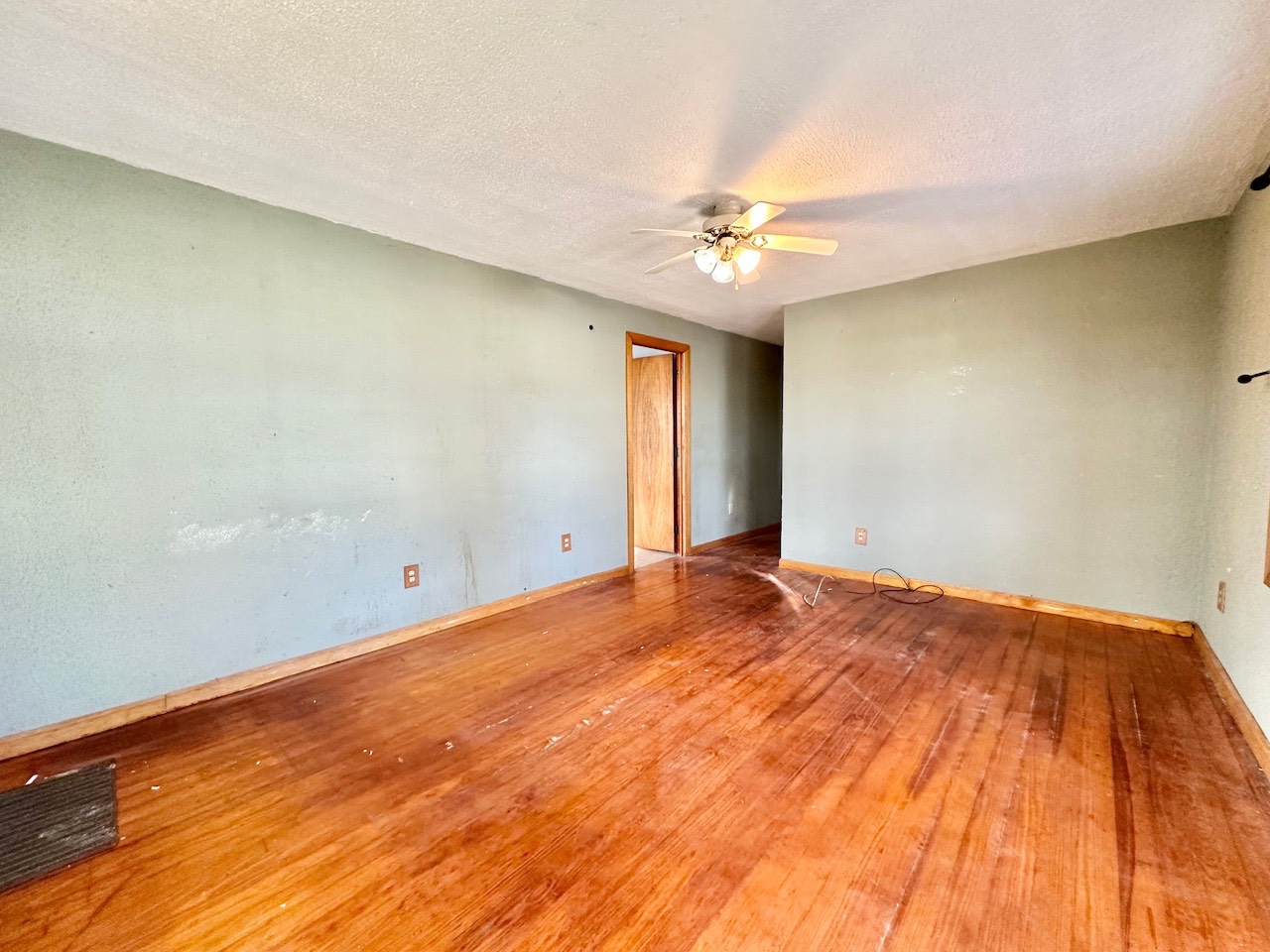 ;
;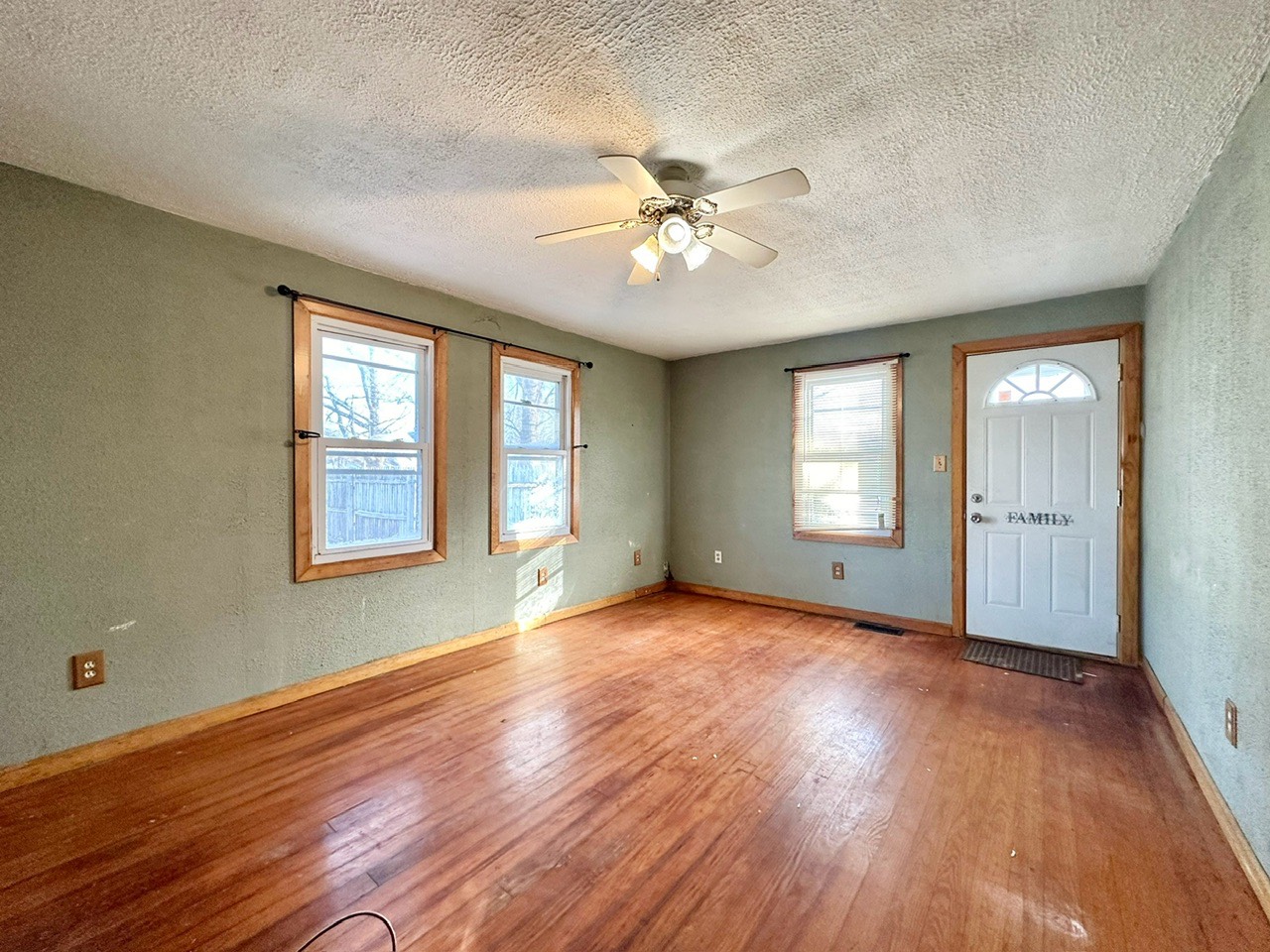 ;
;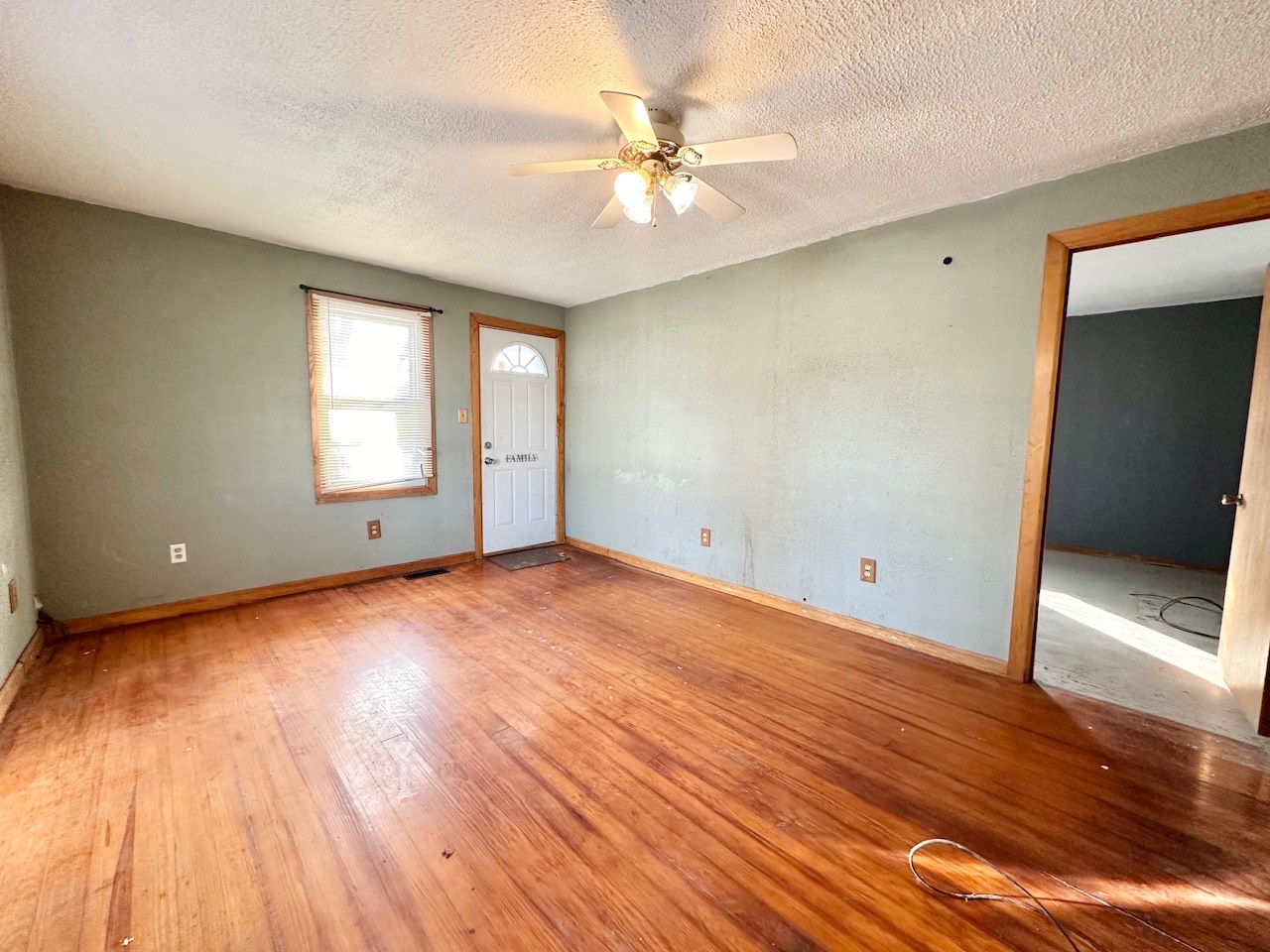 ;
;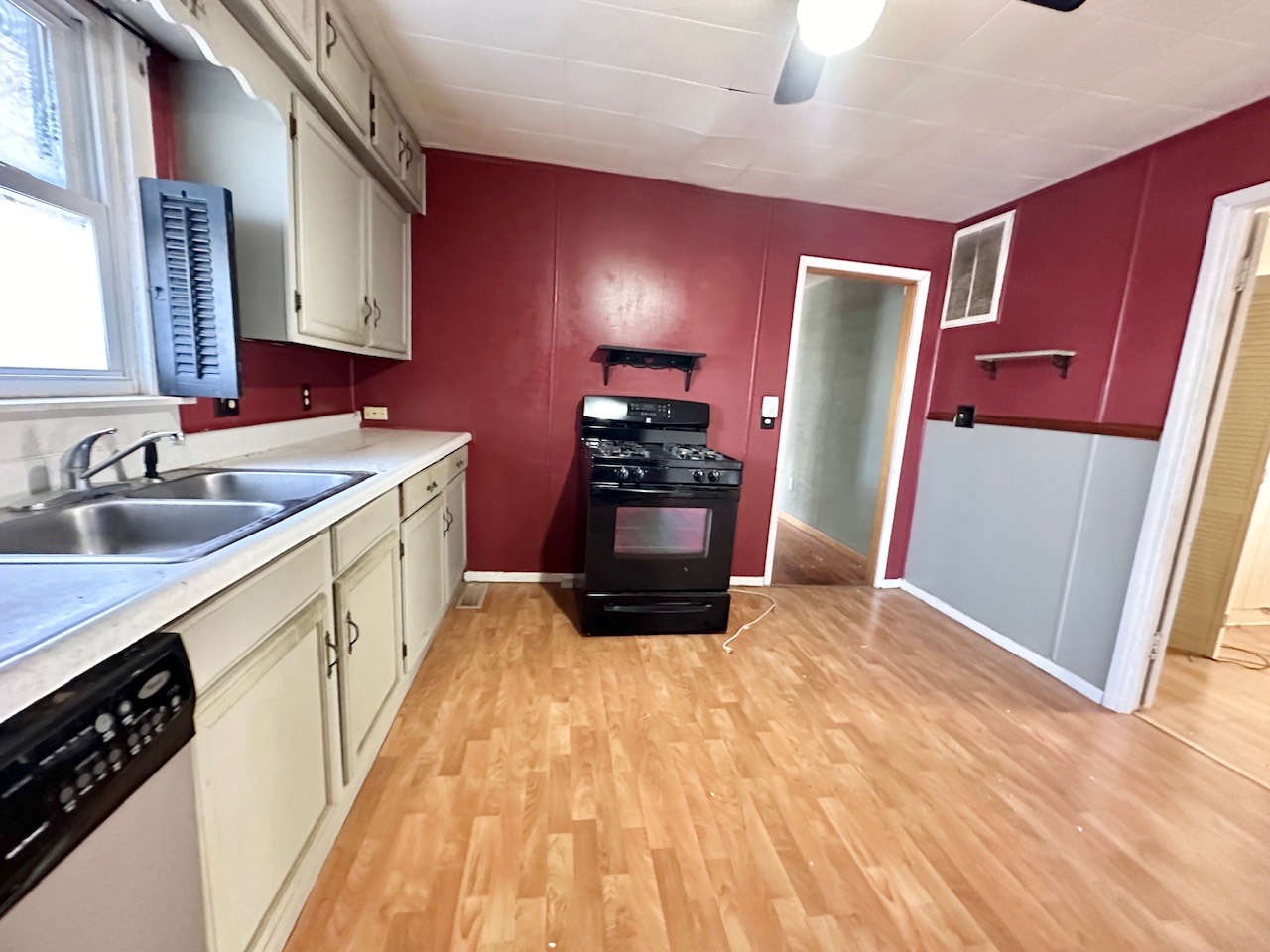 ;
;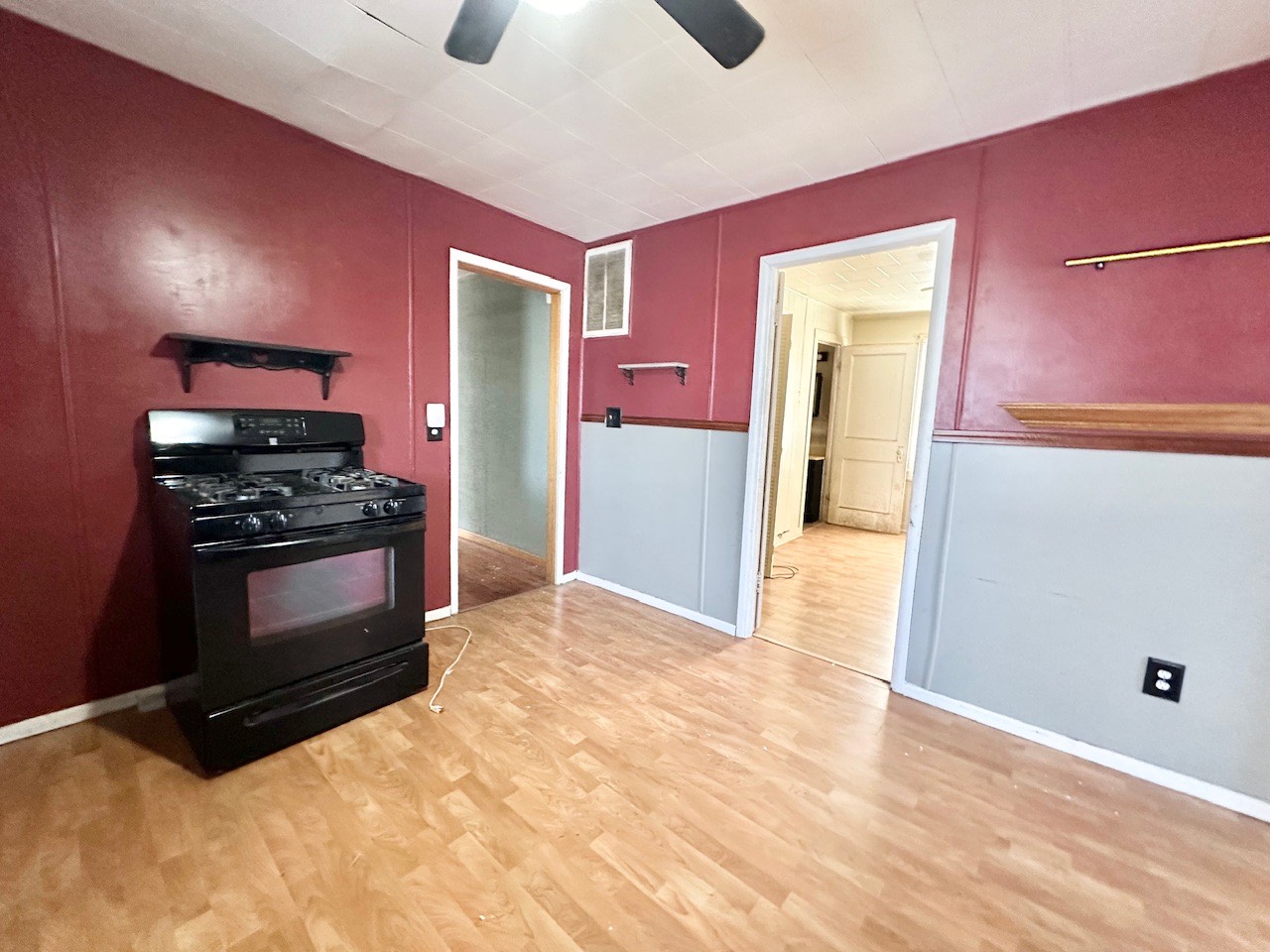 ;
;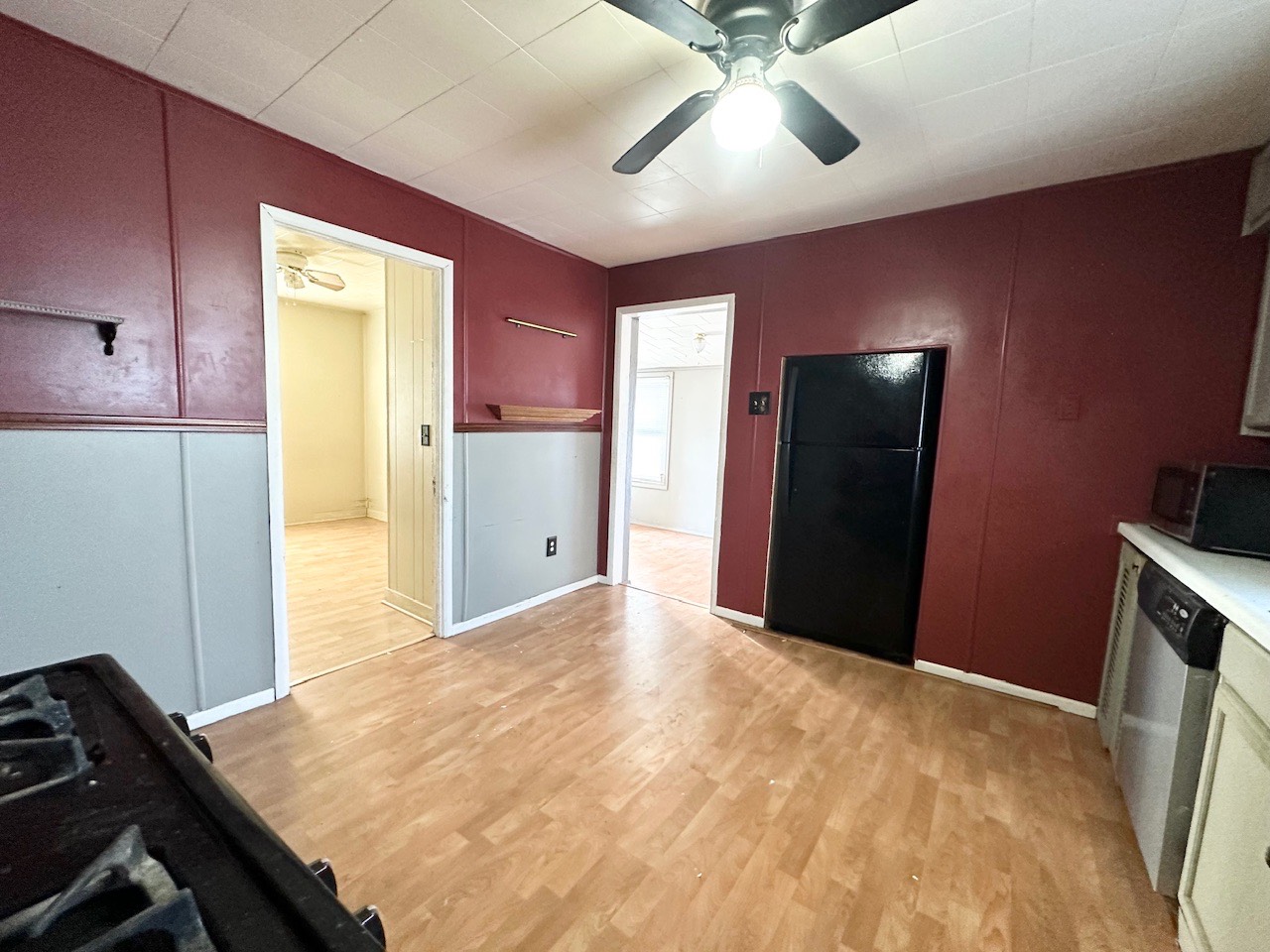 ;
;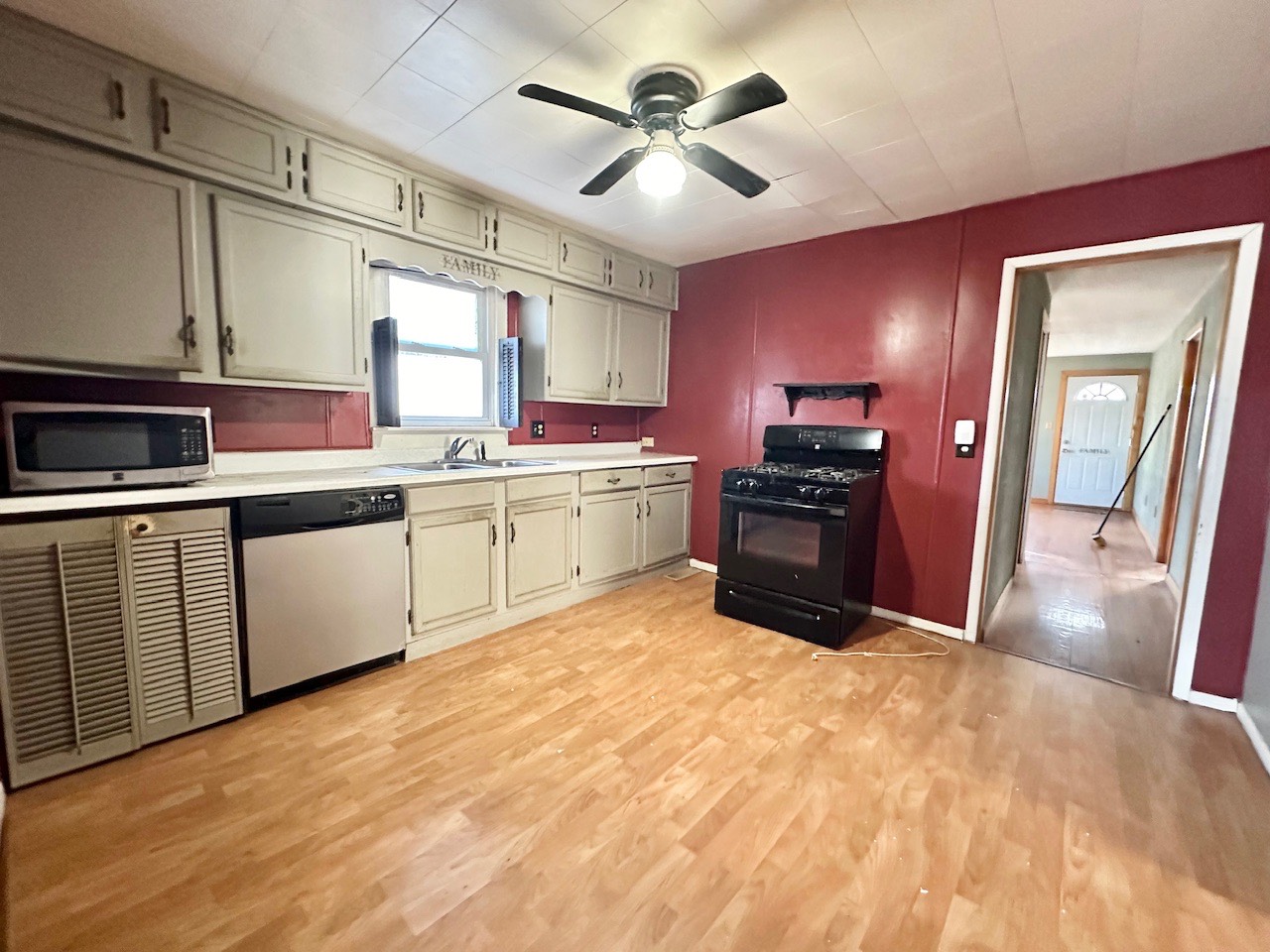 ;
;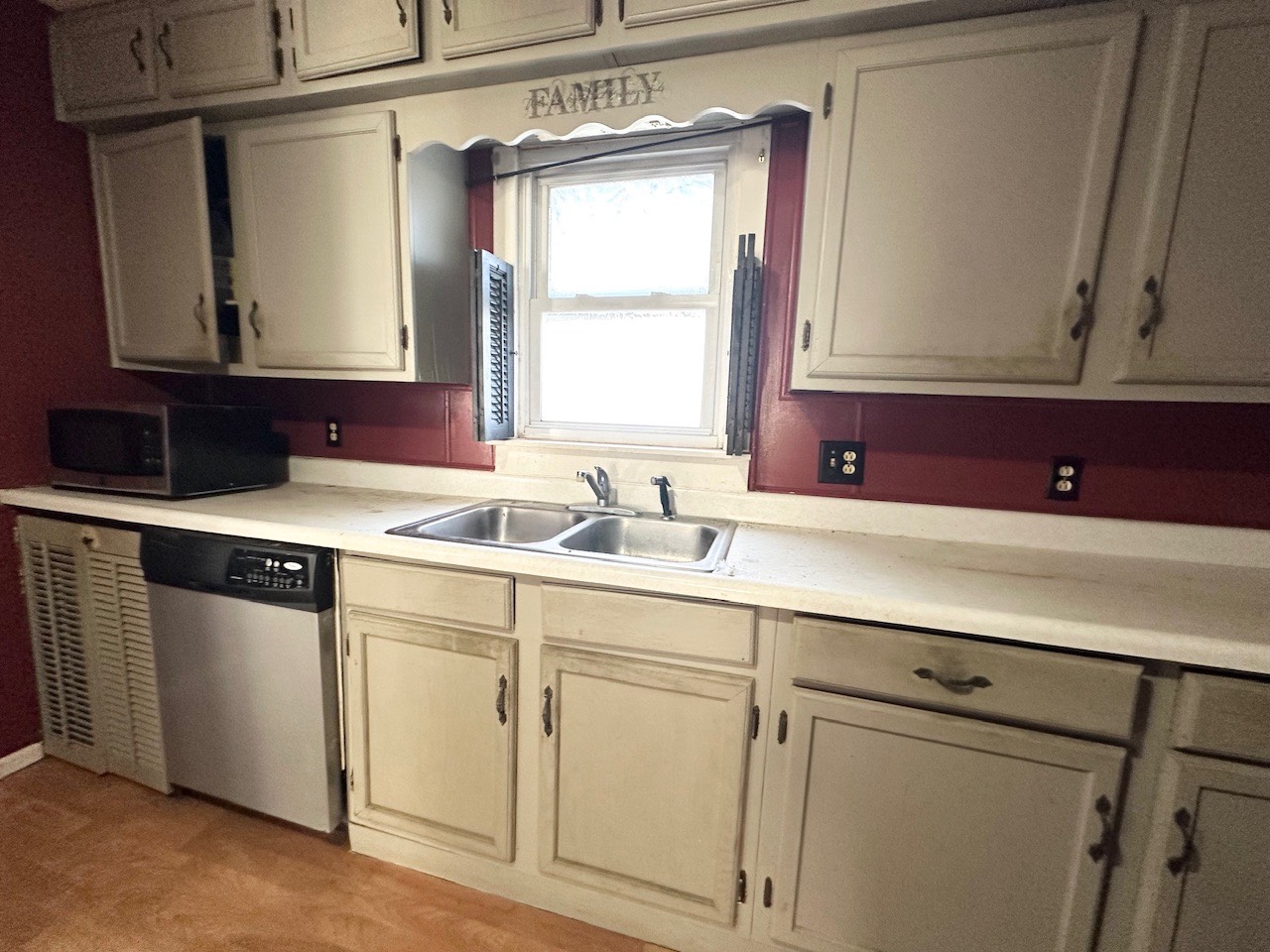 ;
;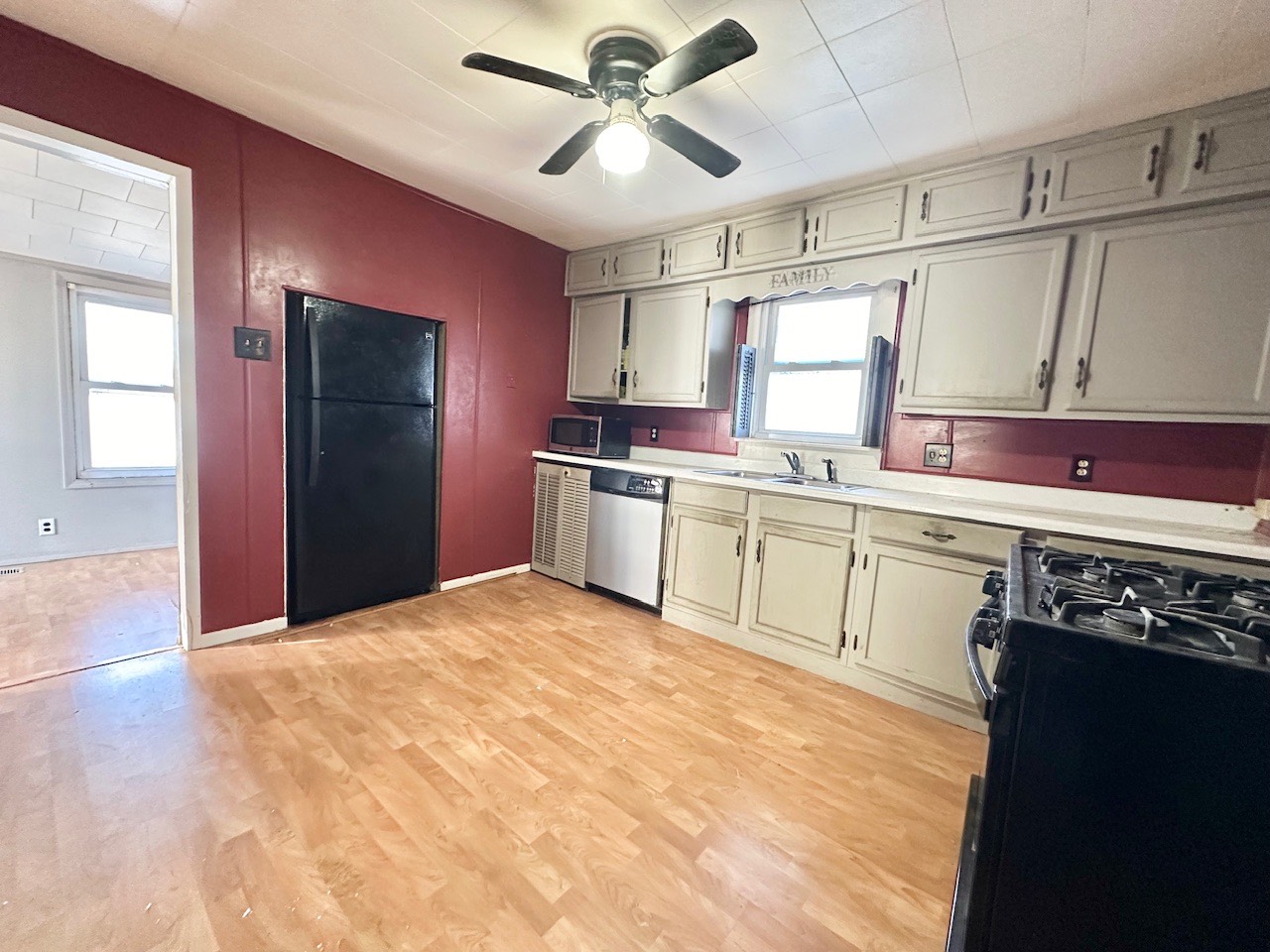 ;
;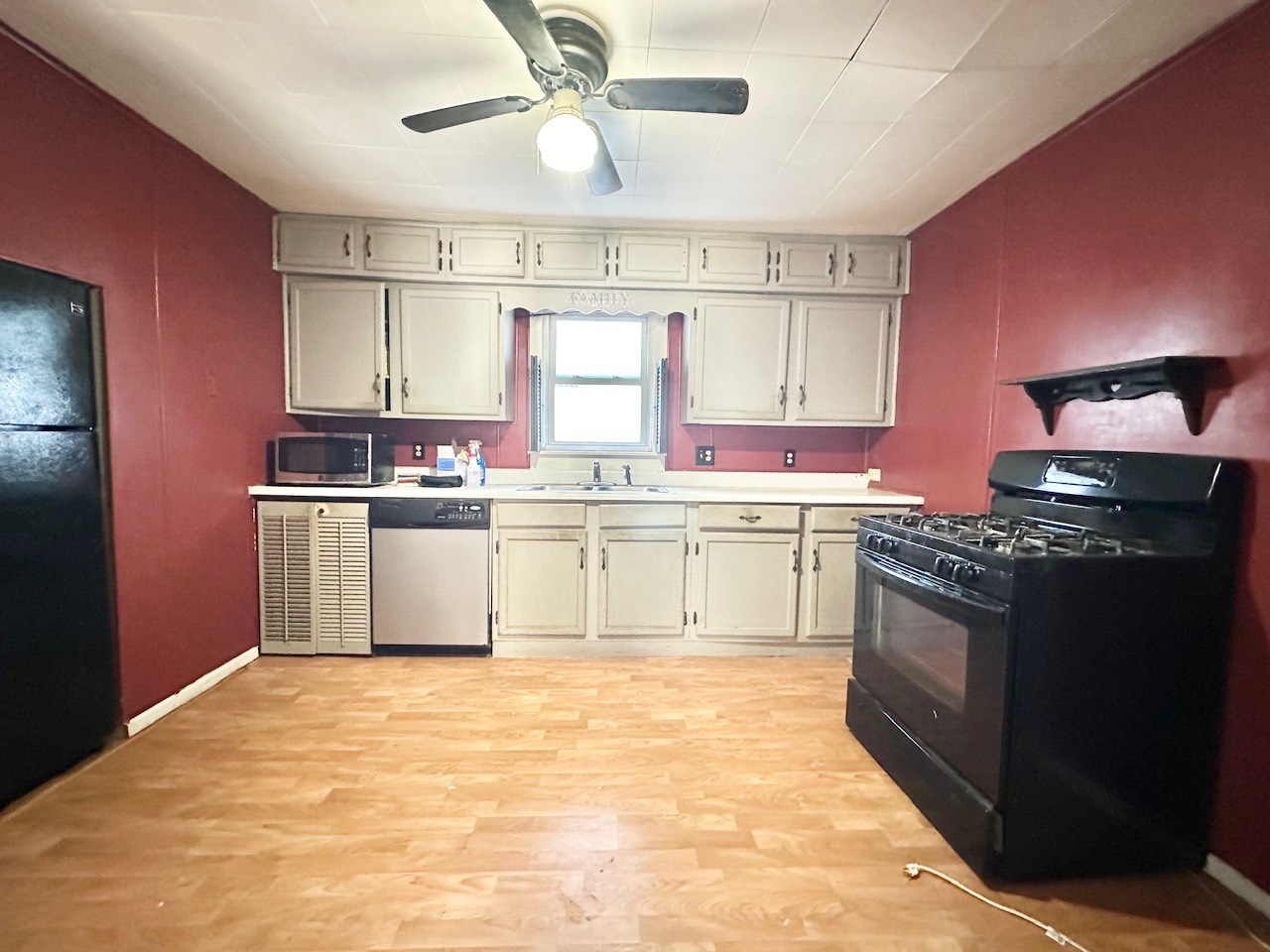 ;
;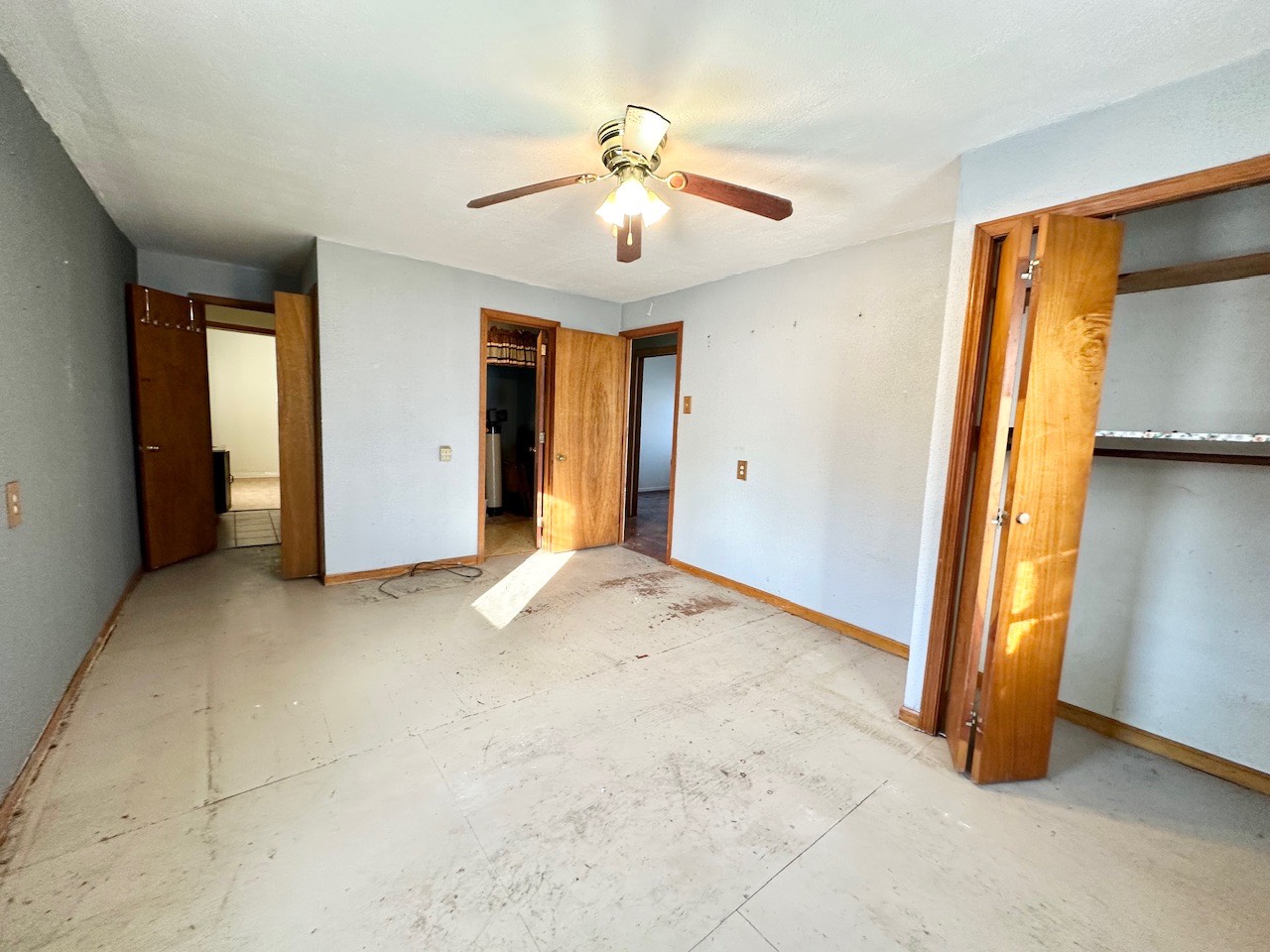 ;
;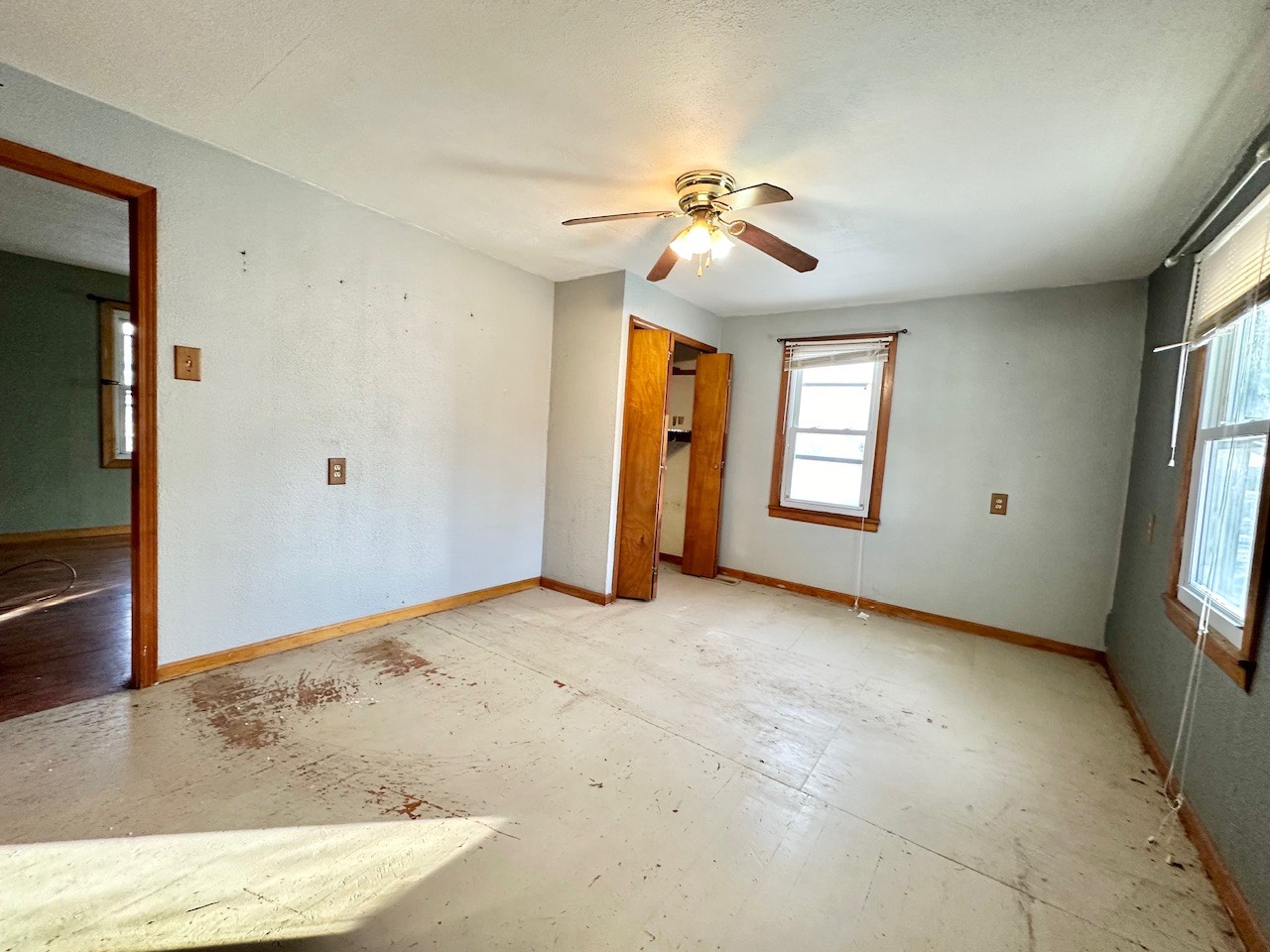 ;
;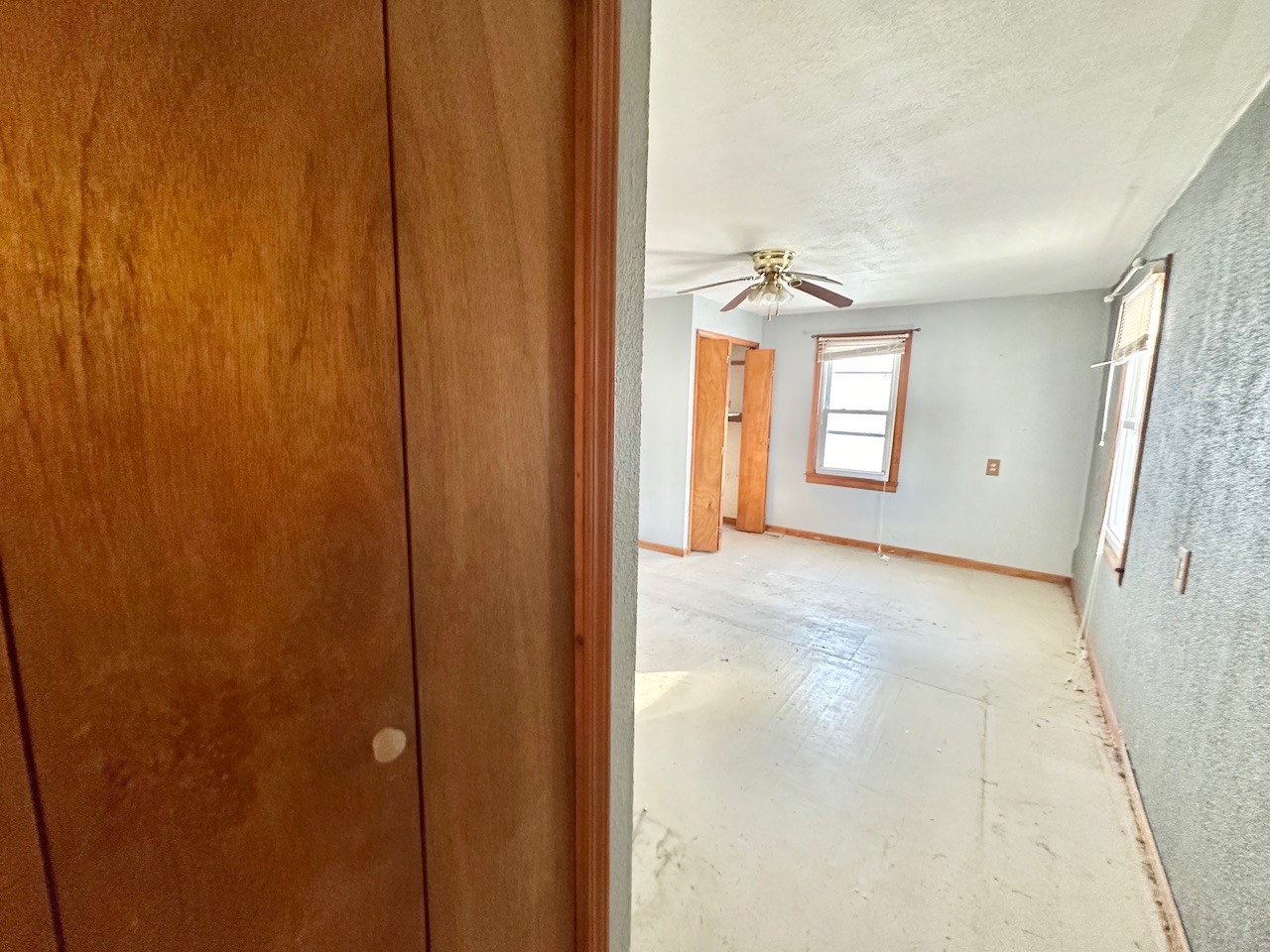 ;
;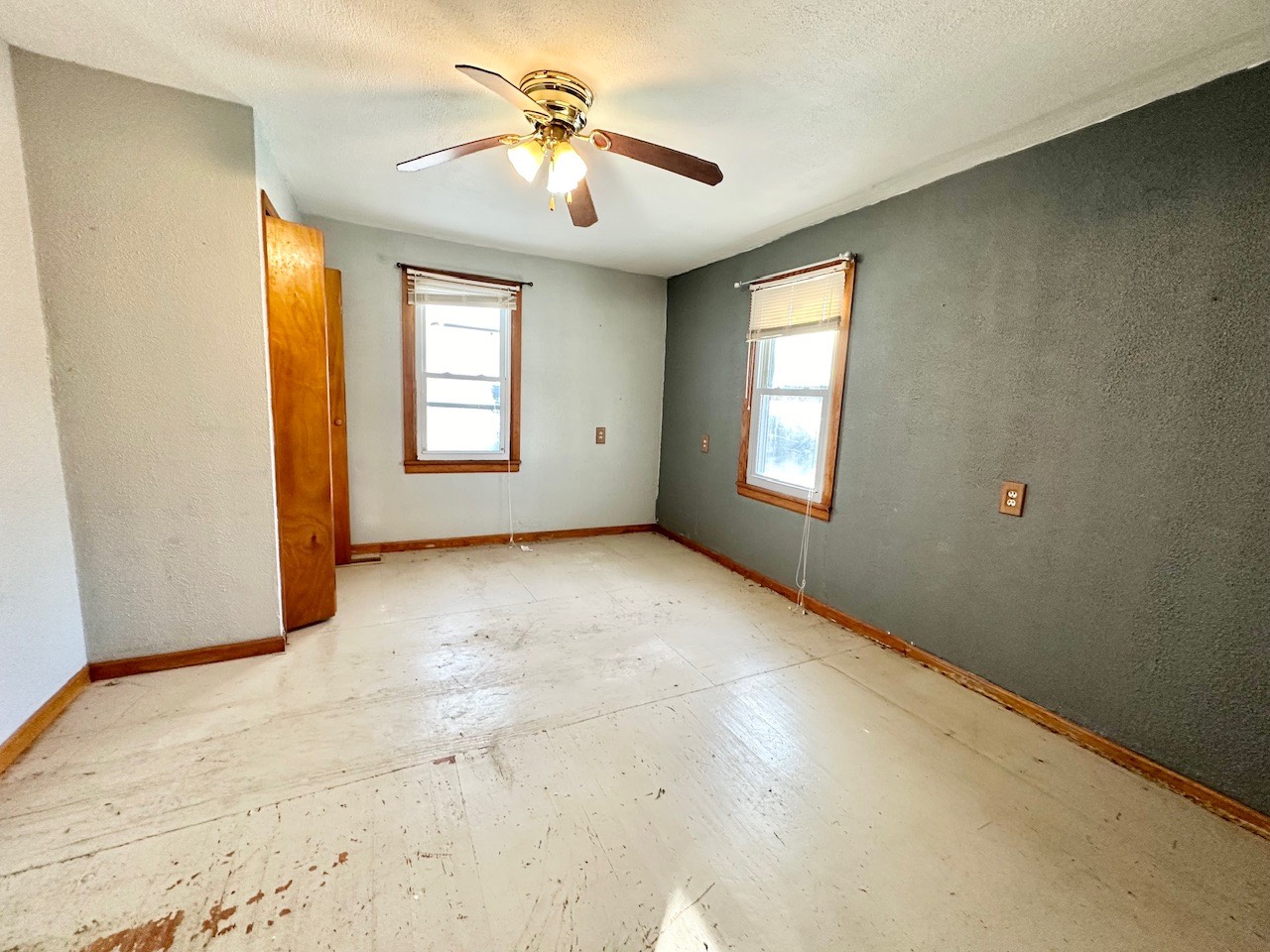 ;
;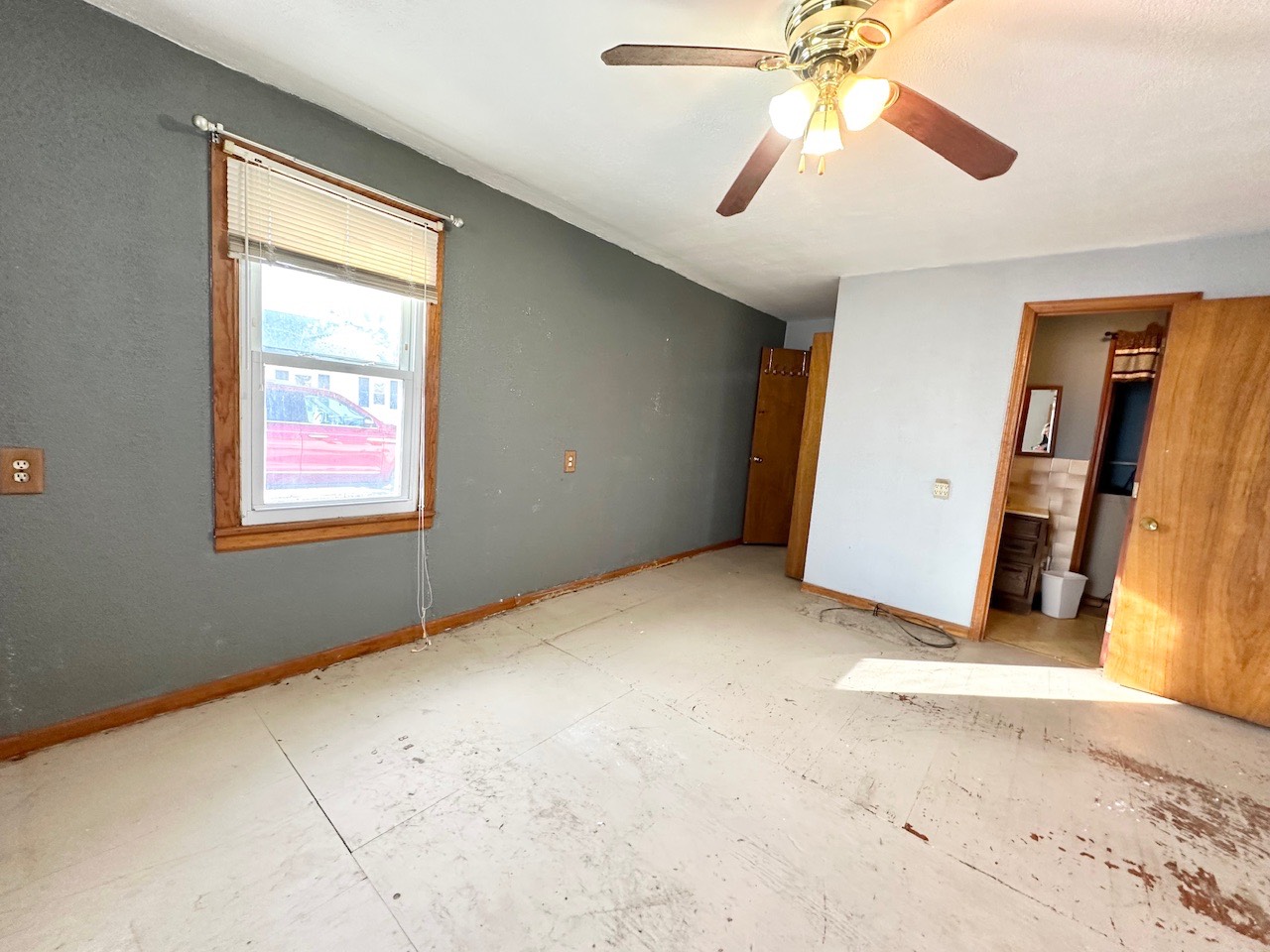 ;
;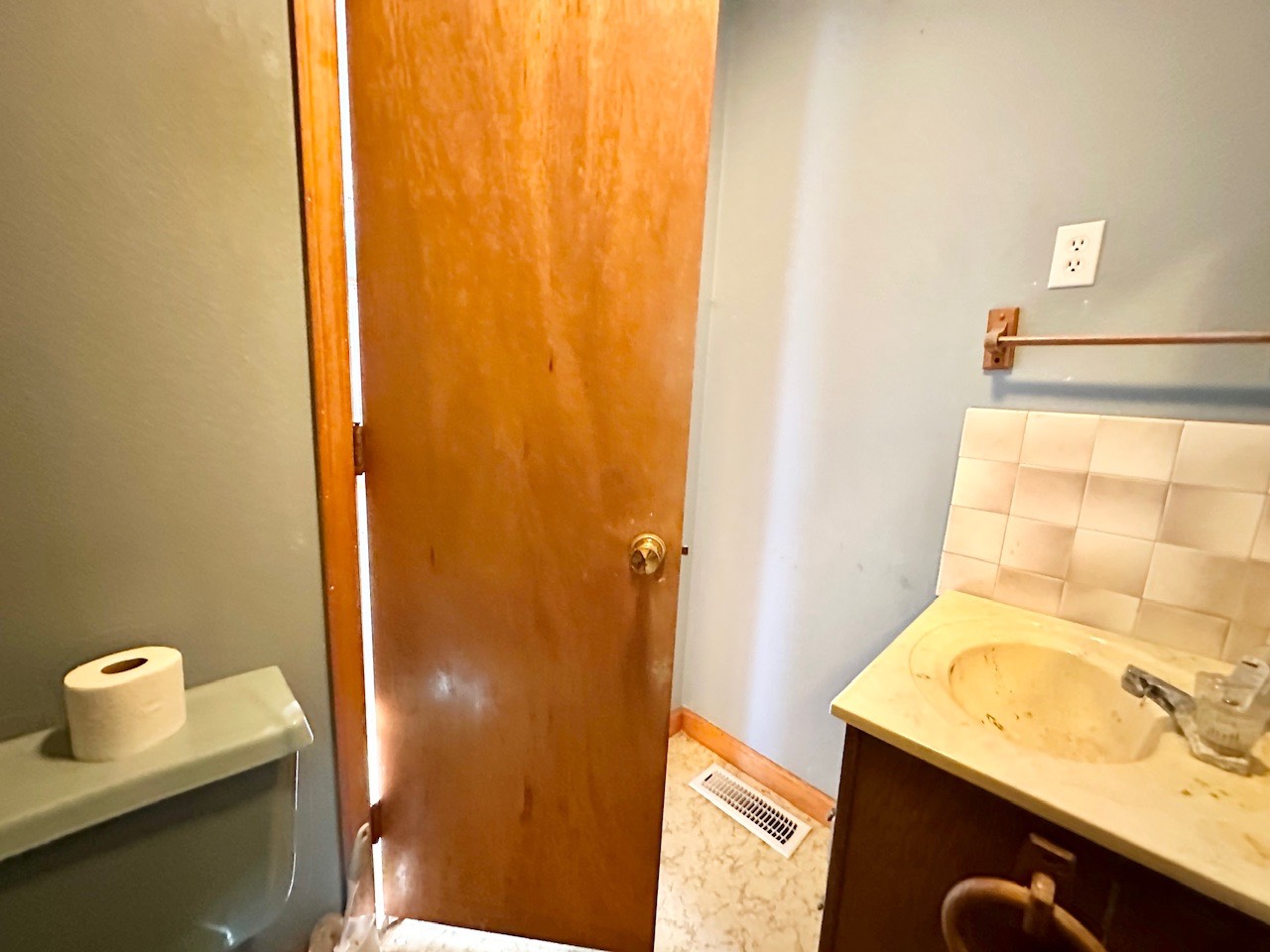 ;
;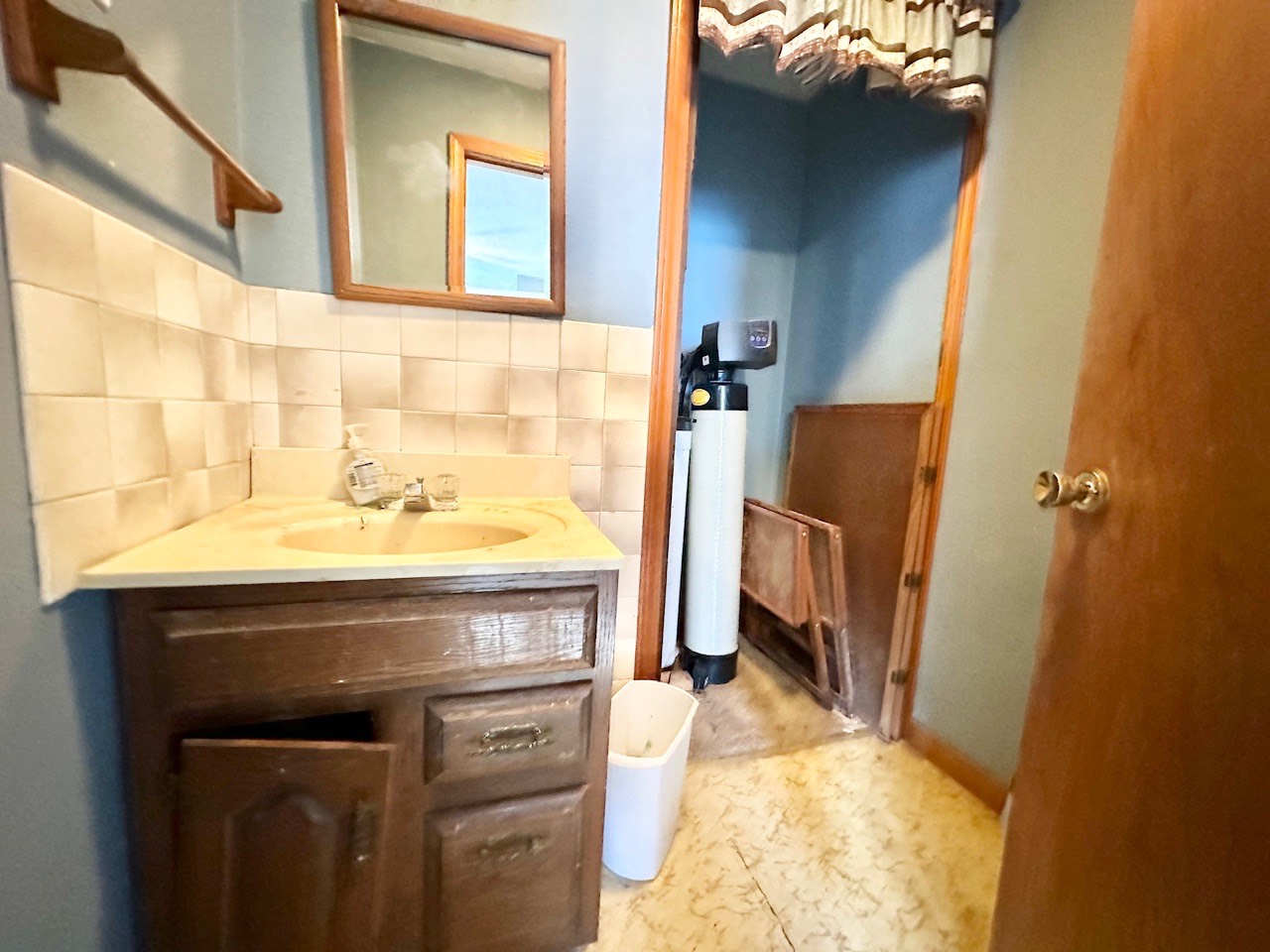 ;
;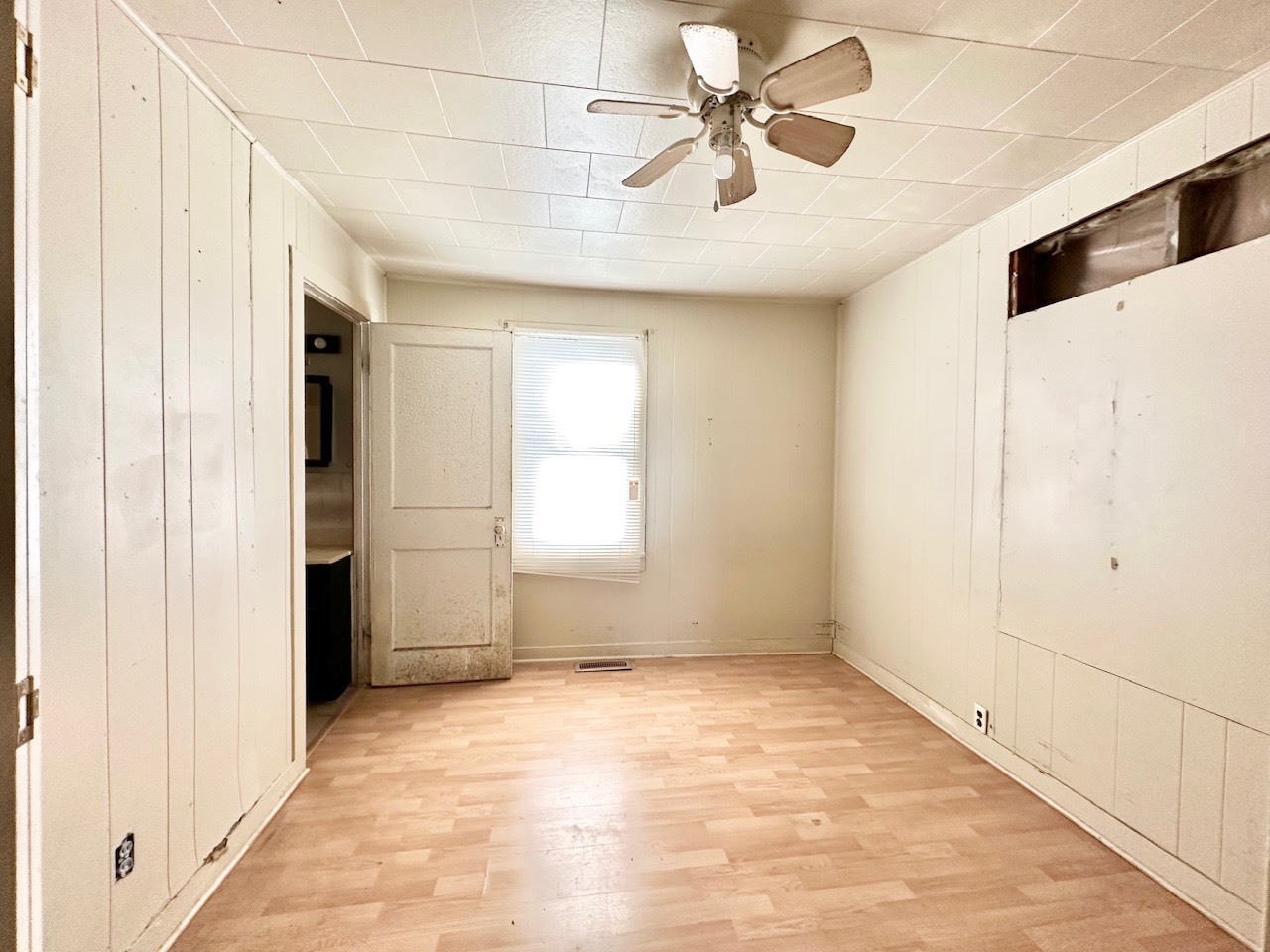 ;
;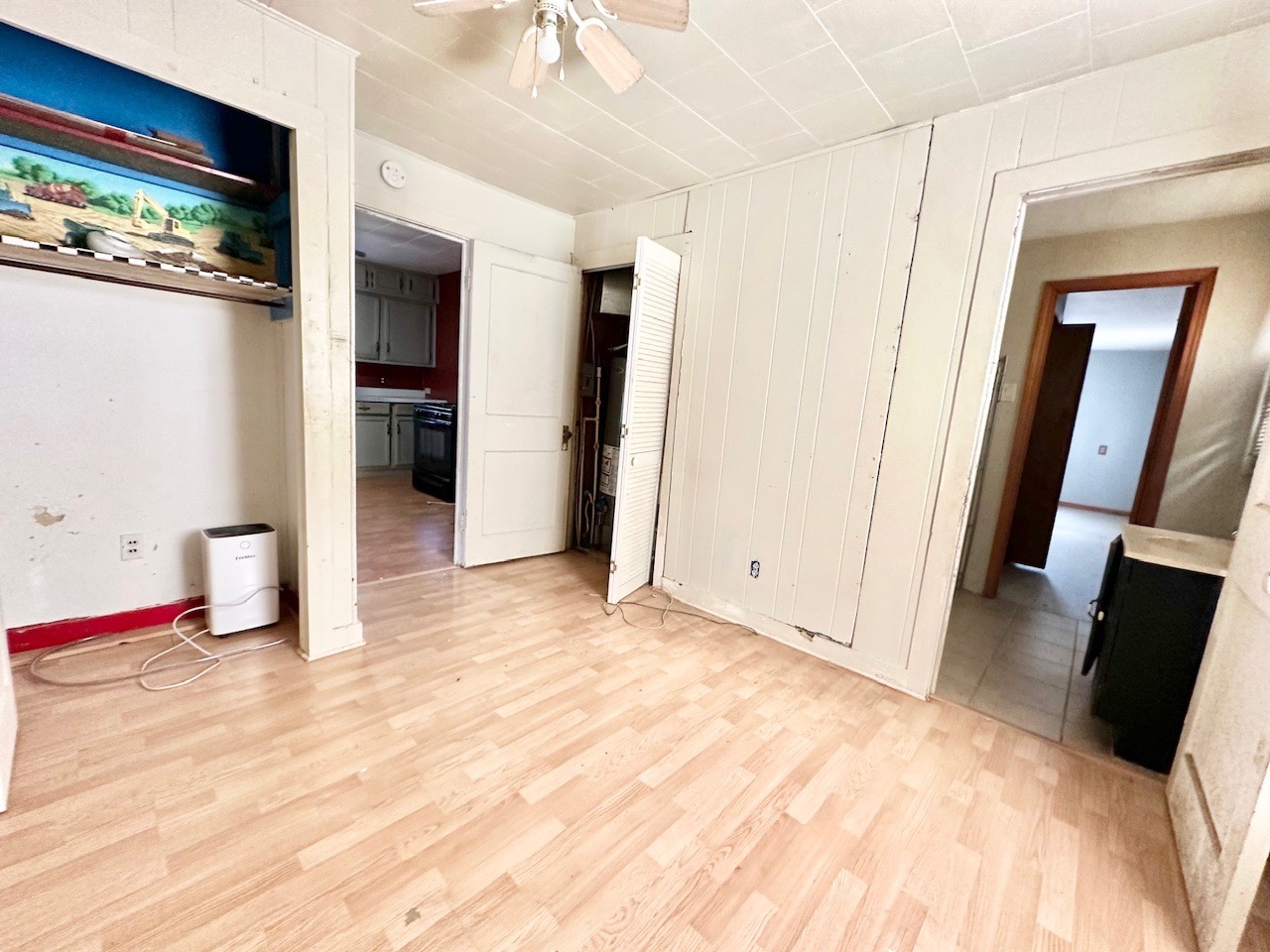 ;
;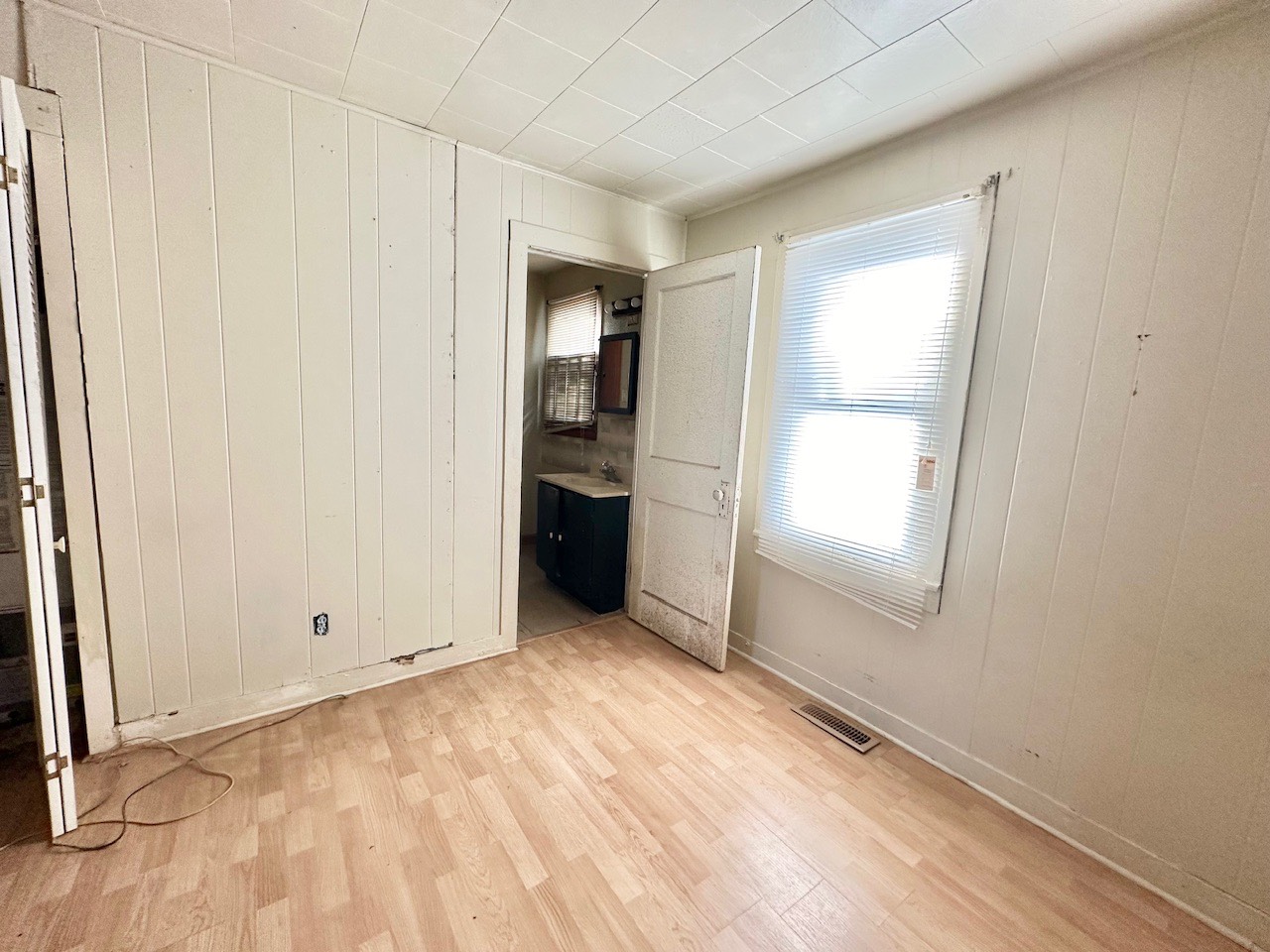 ;
;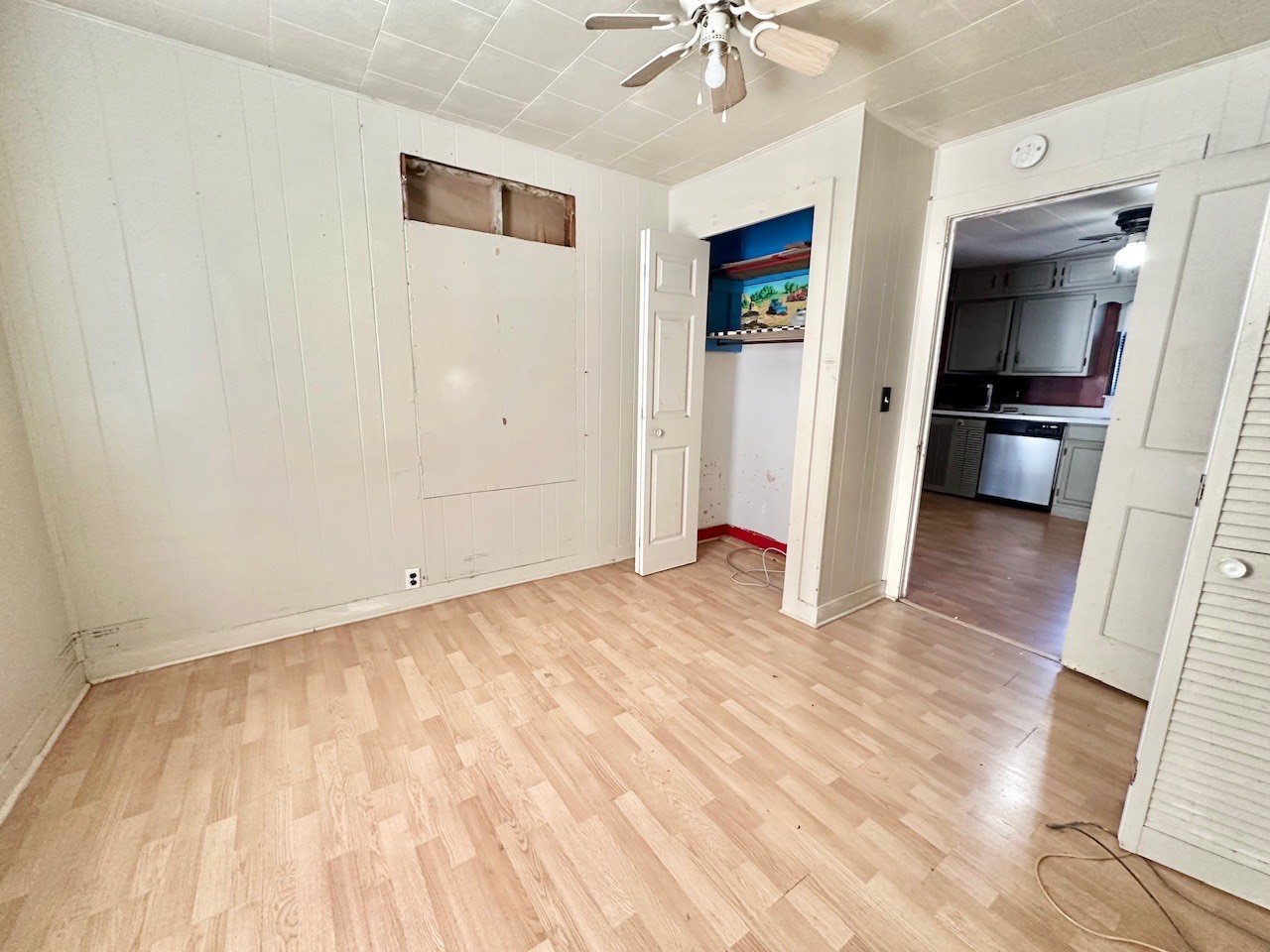 ;
;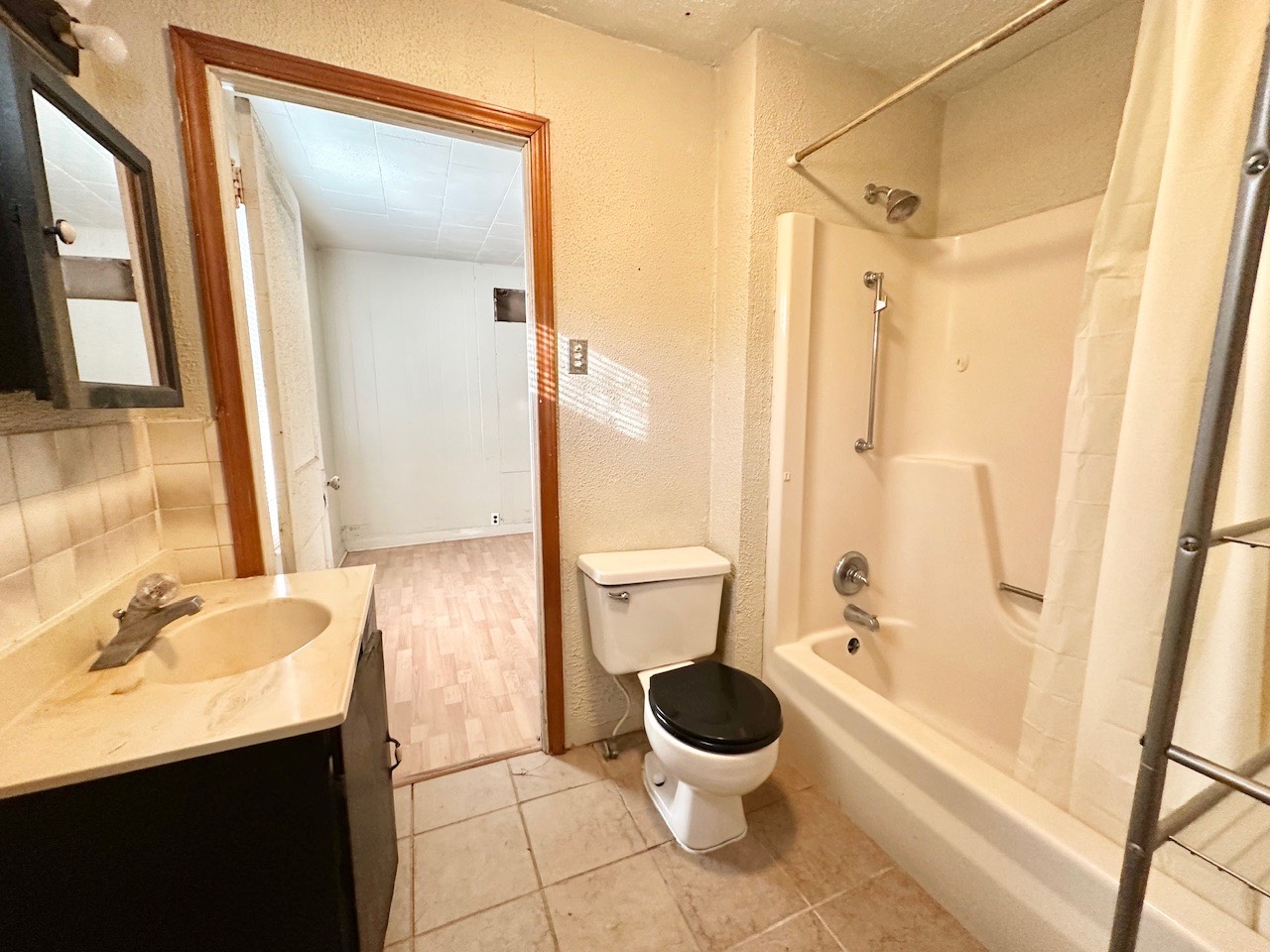 ;
;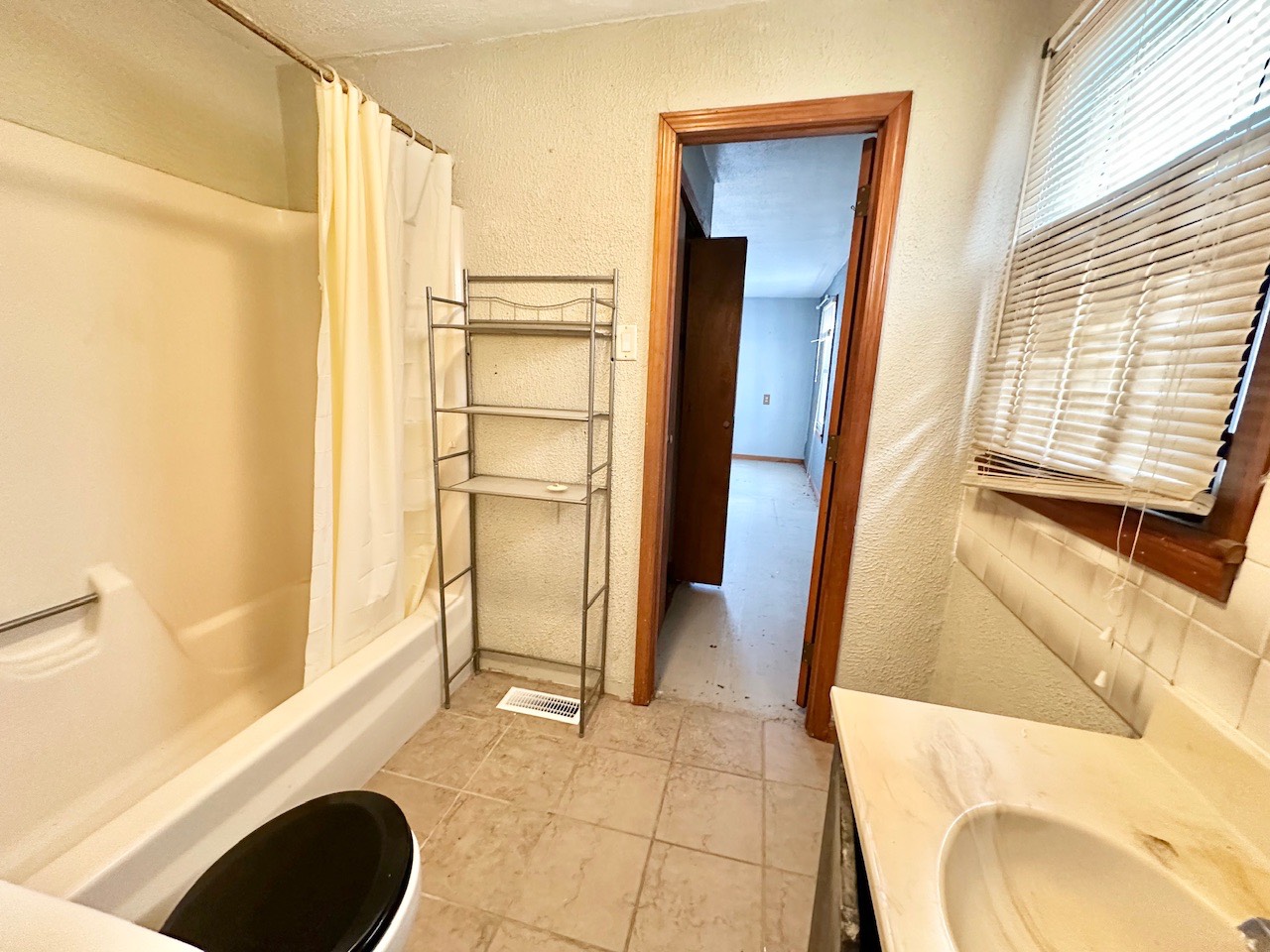 ;
;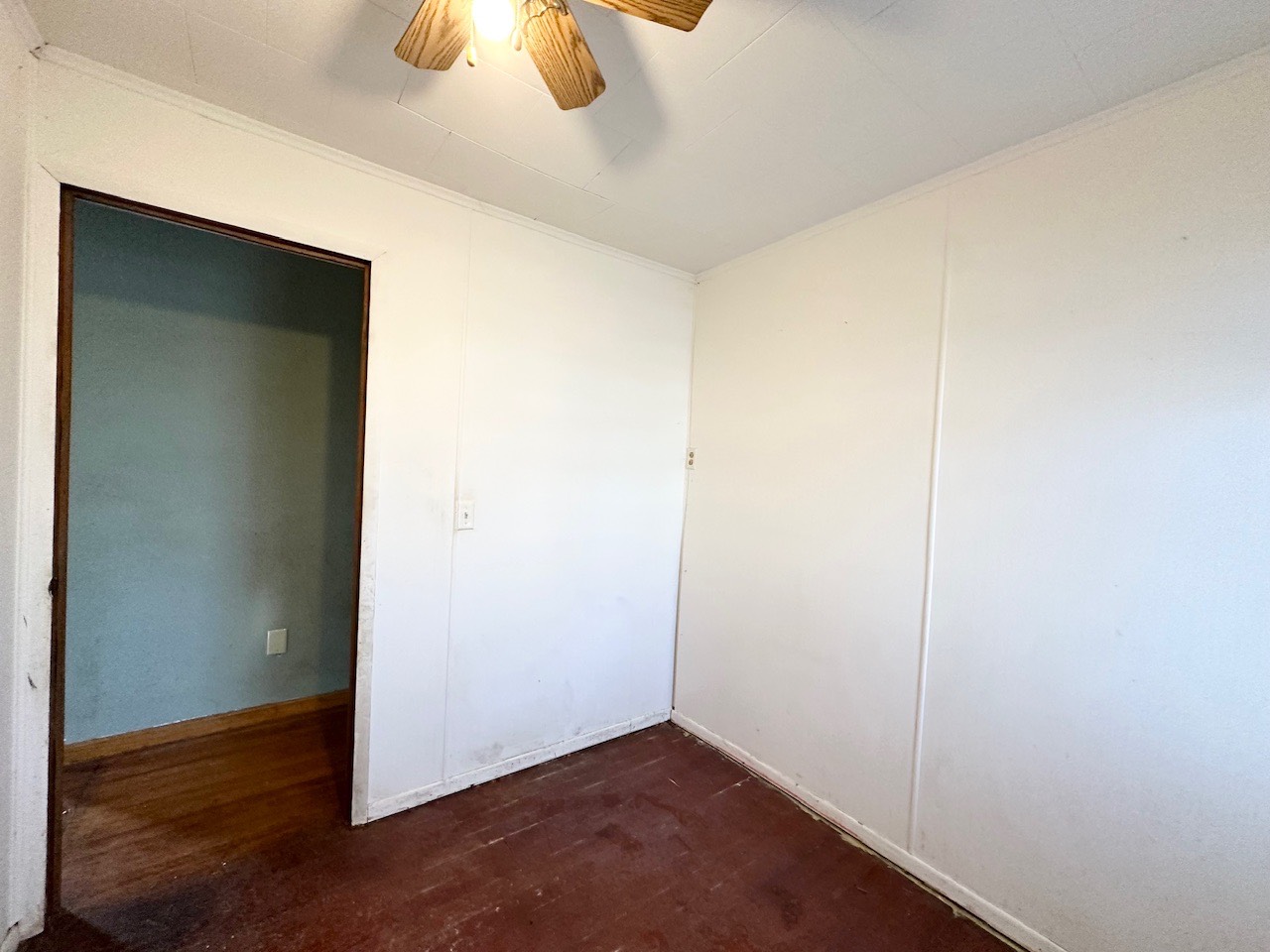 ;
;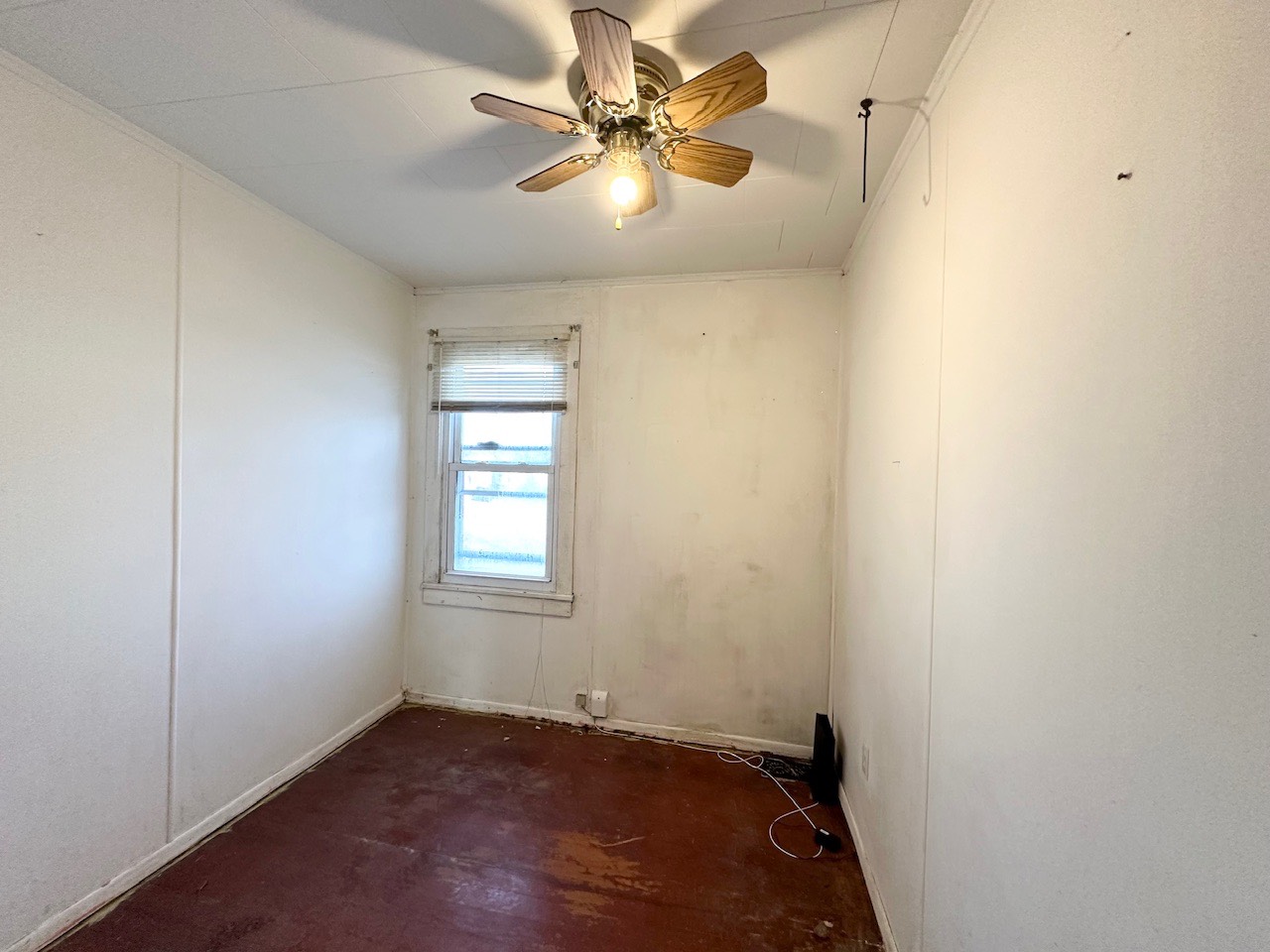 ;
;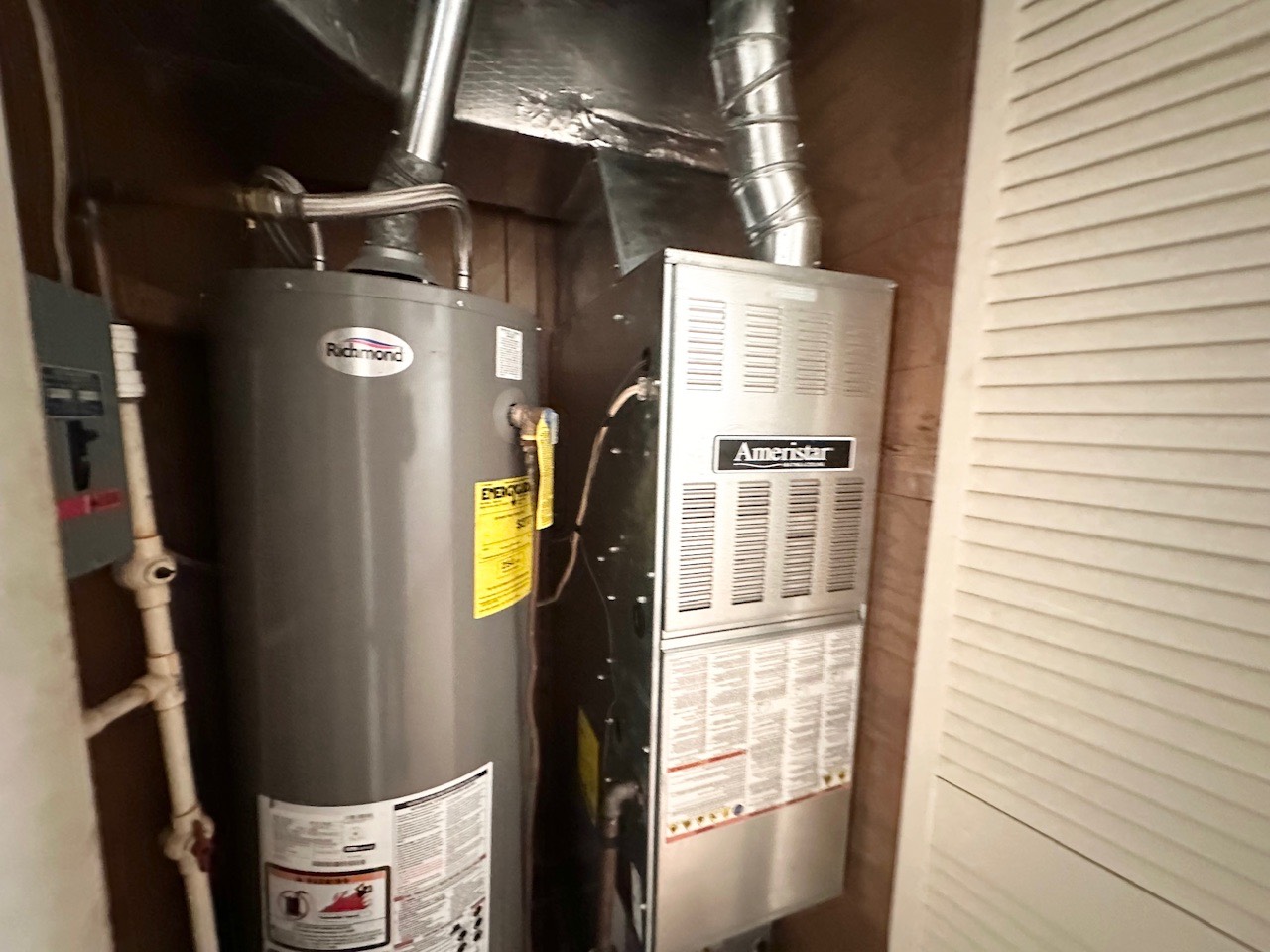 ;
;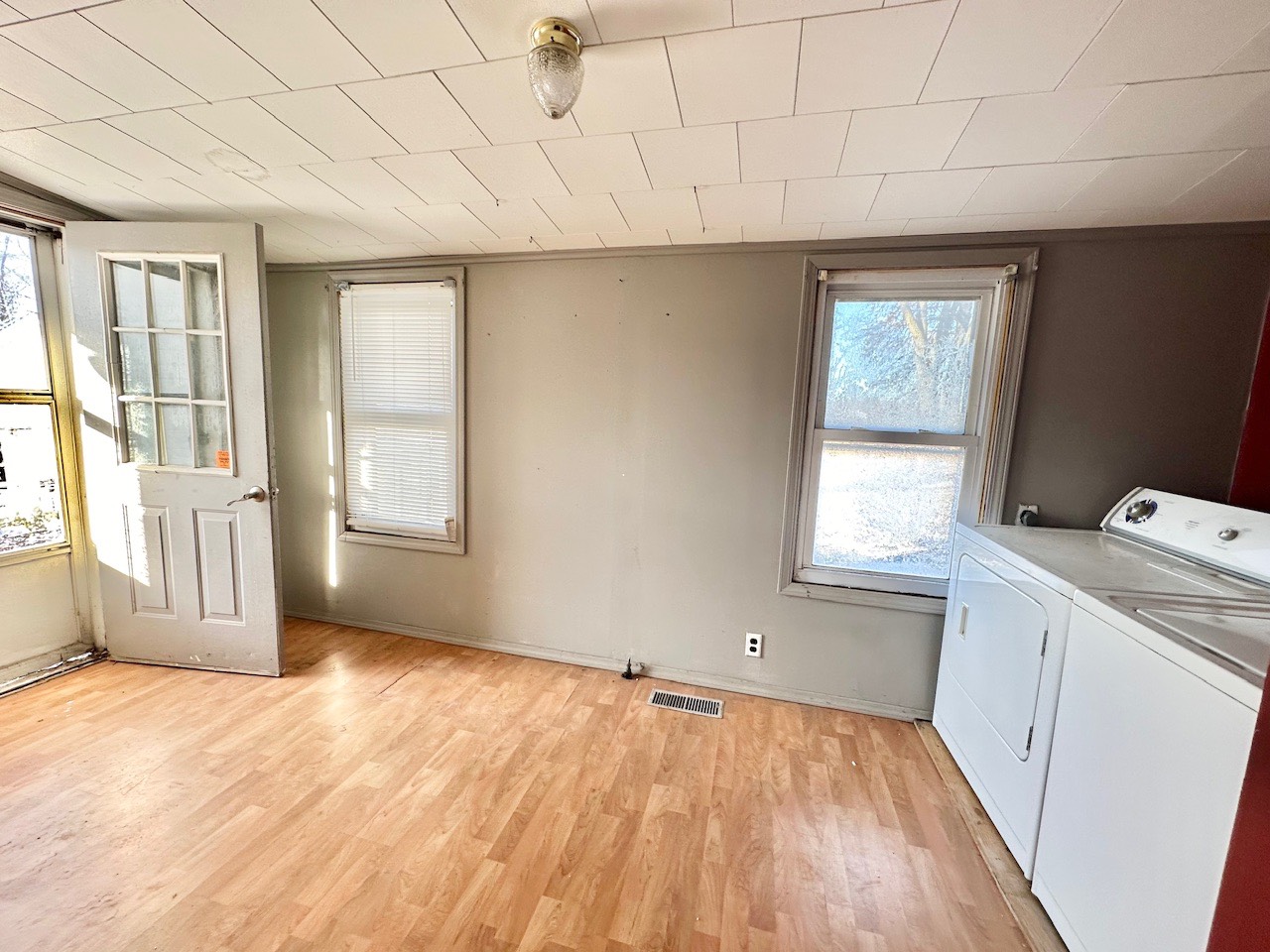 ;
;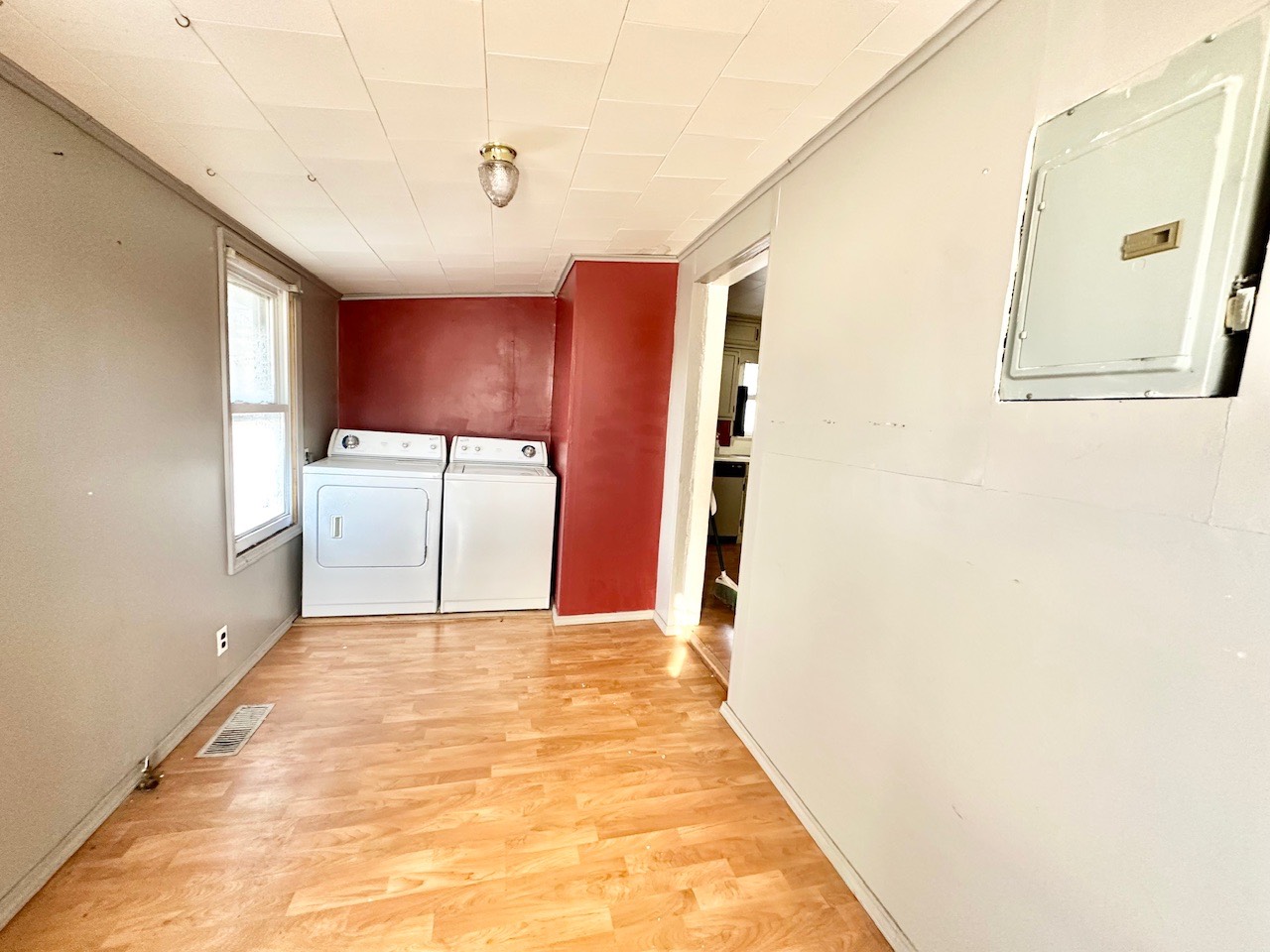 ;
;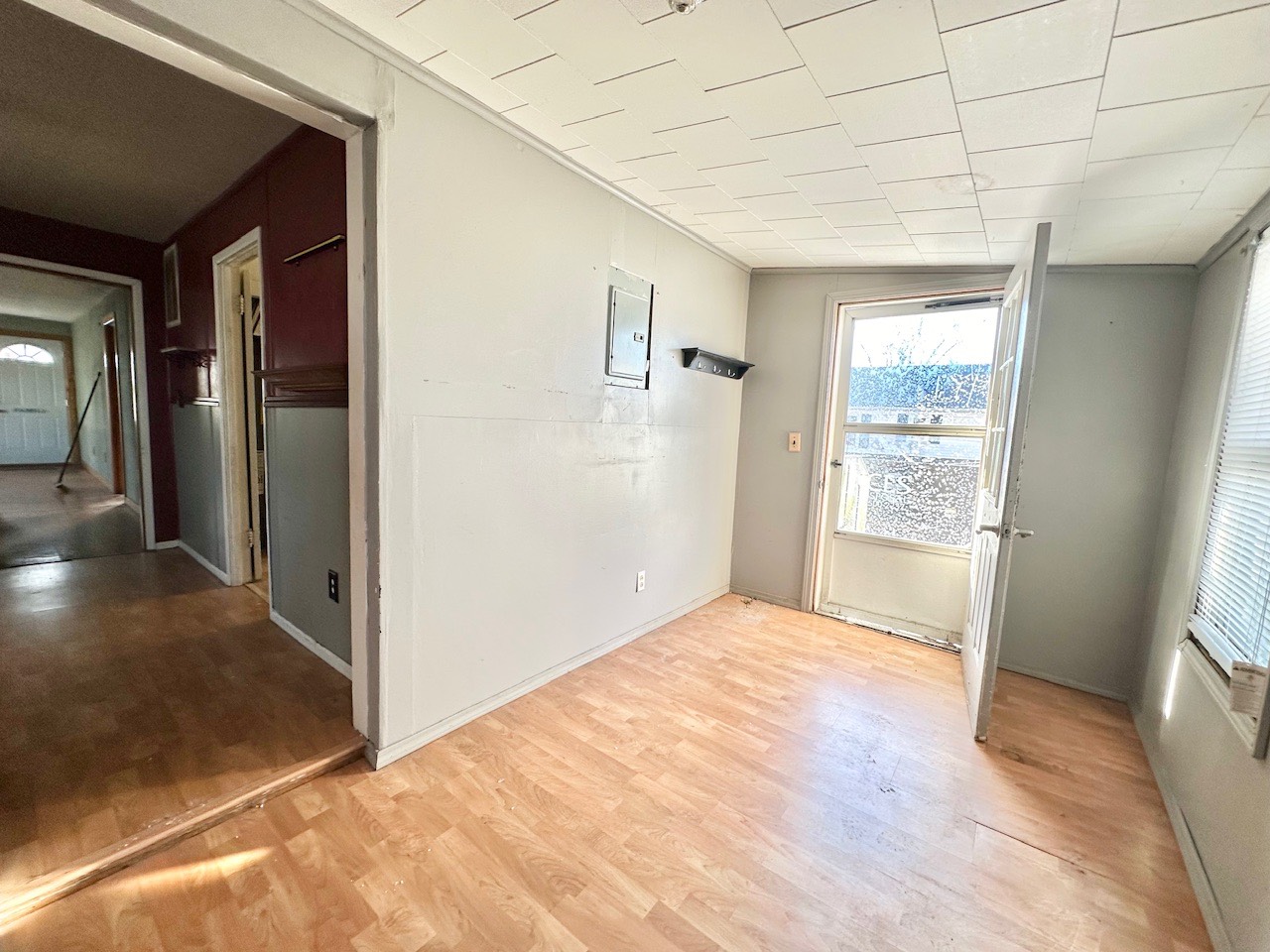 ;
;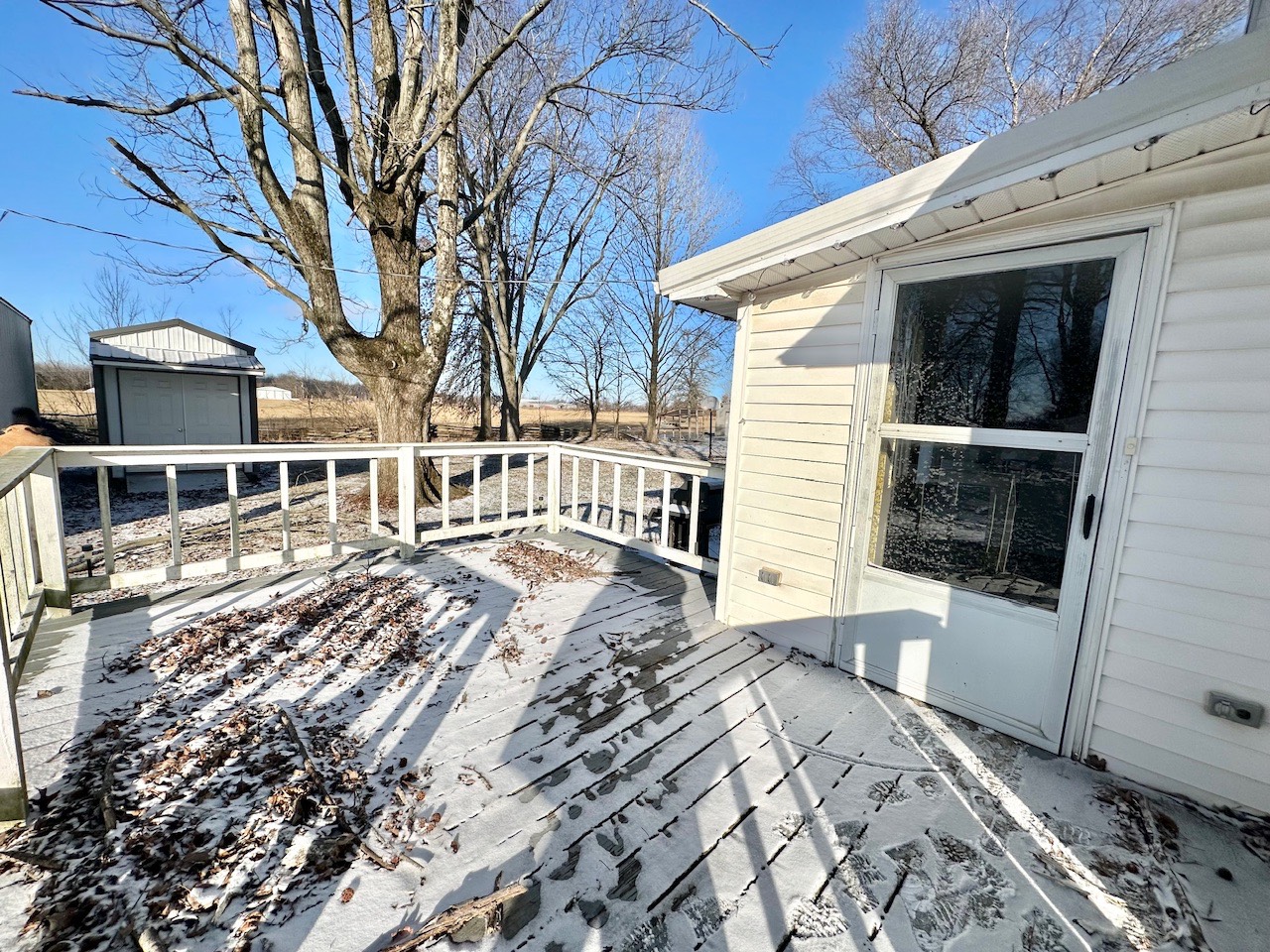 ;
;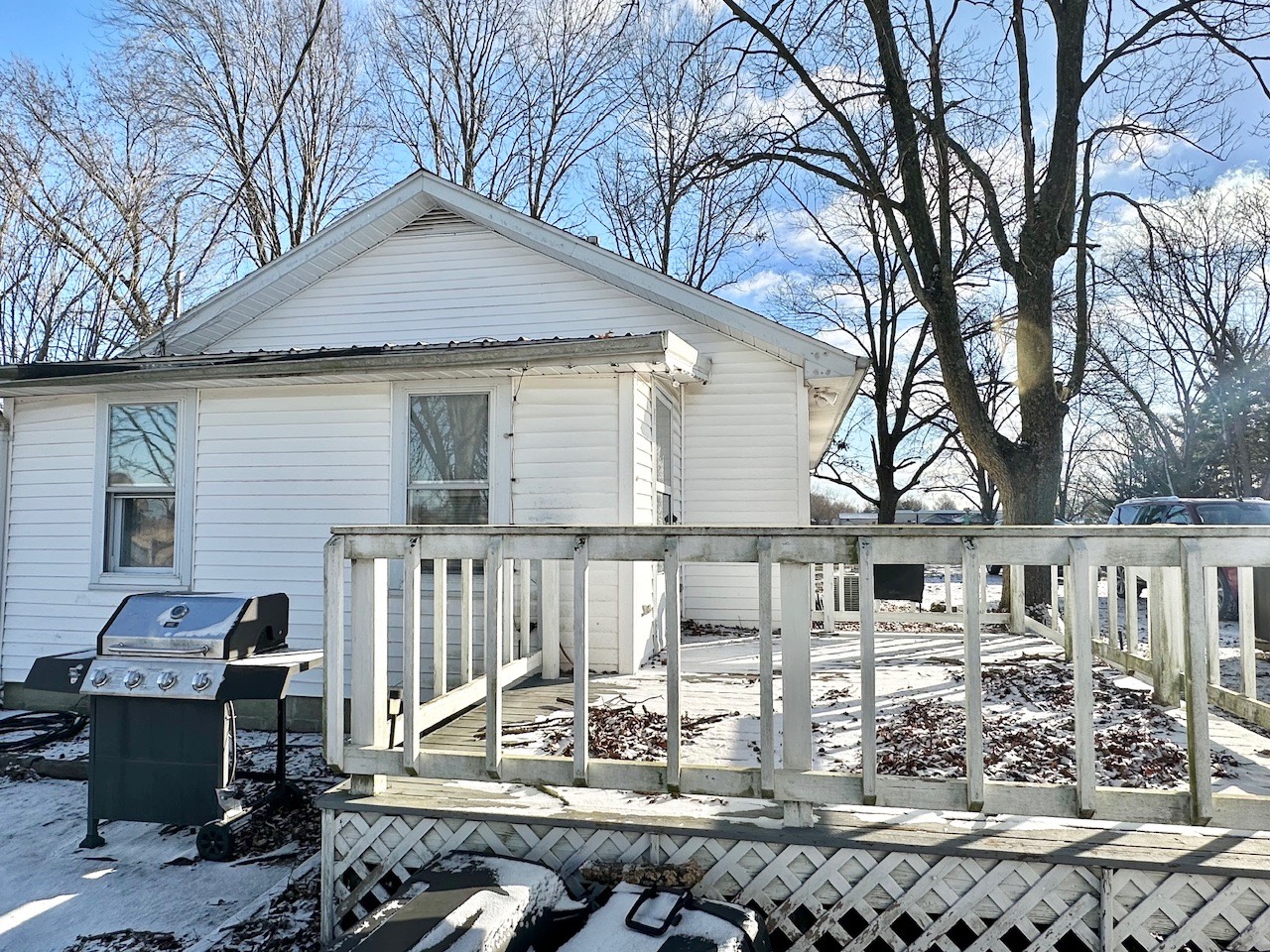 ;
;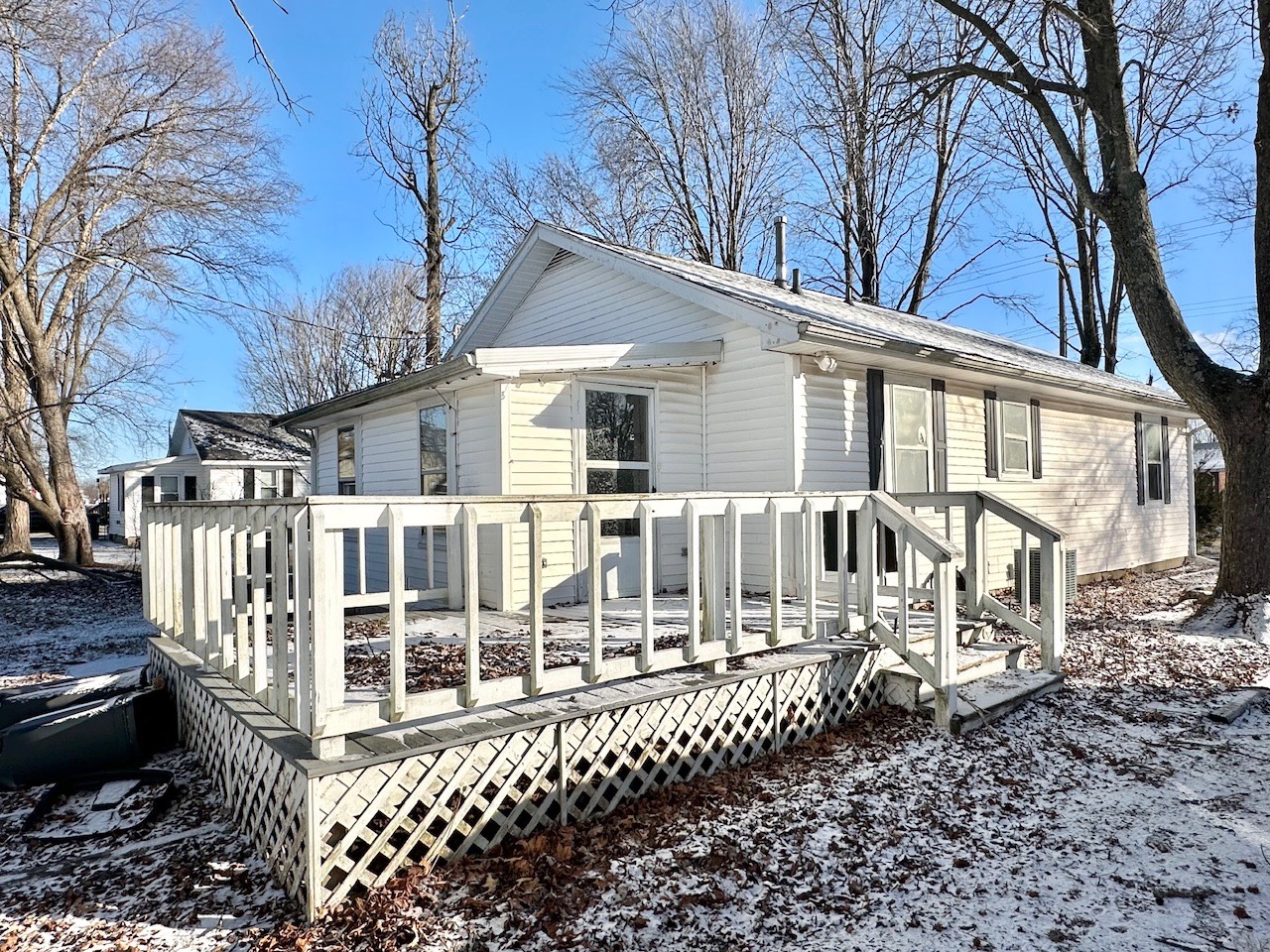 ;
;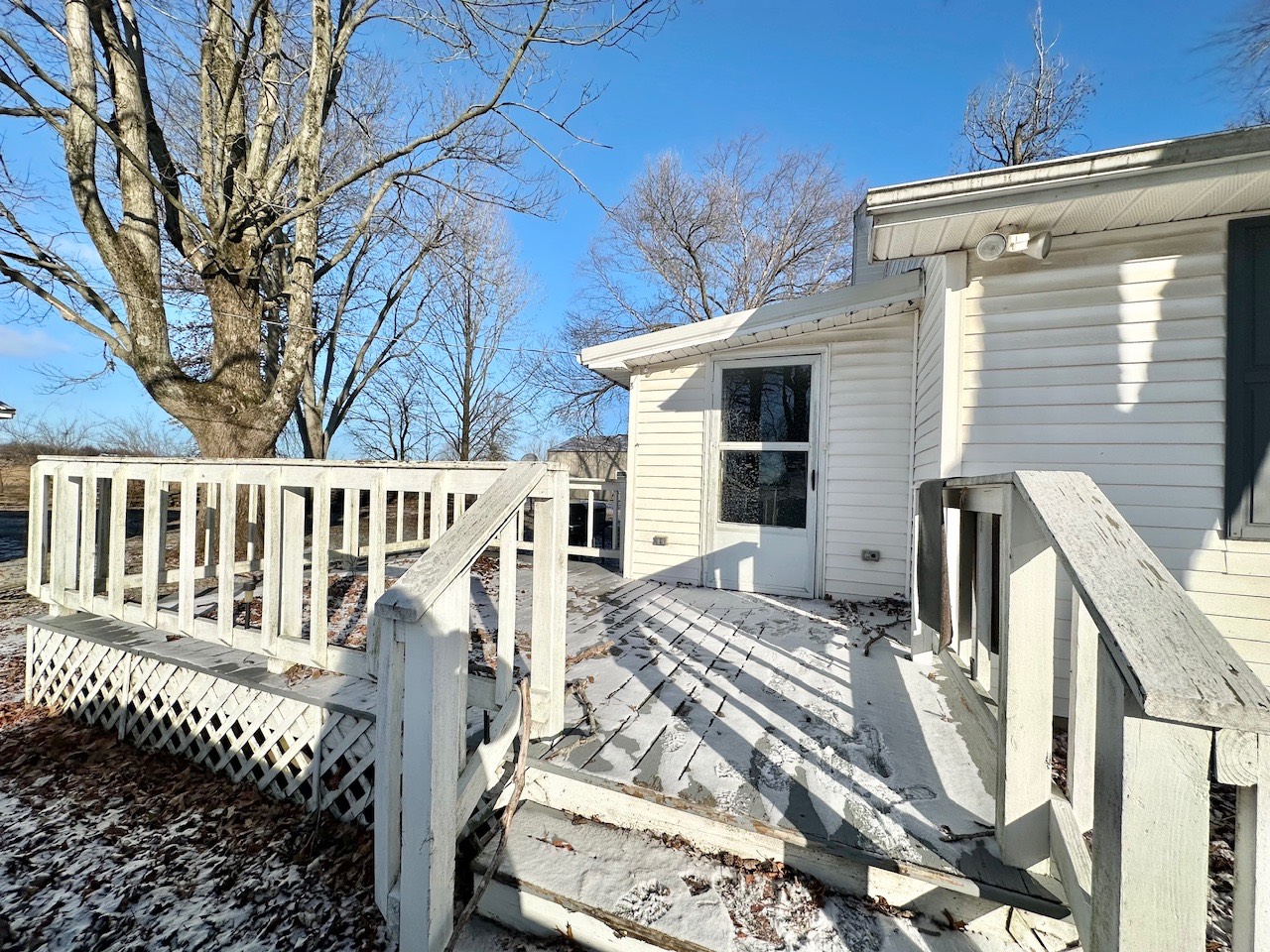 ;
;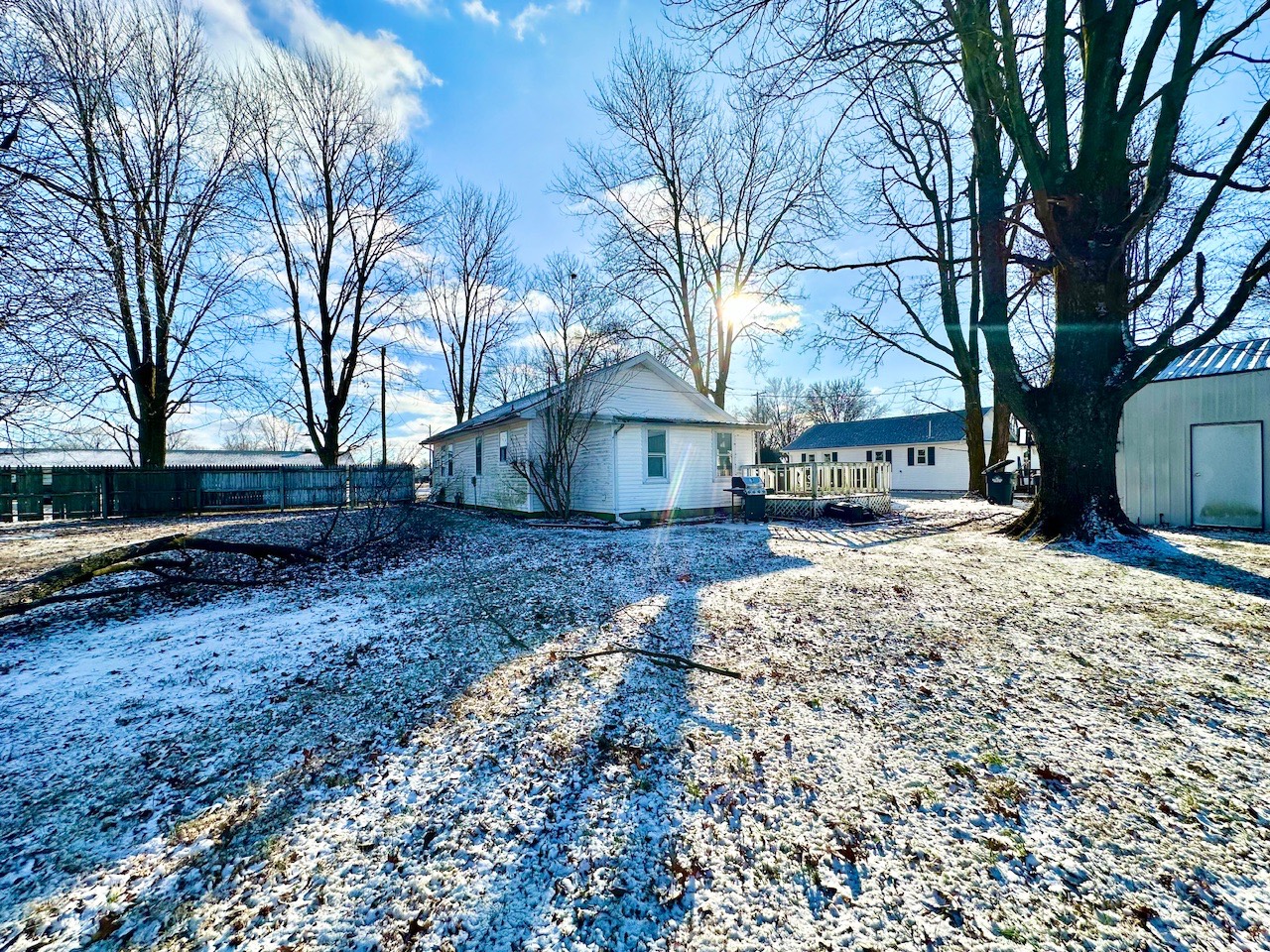 ;
;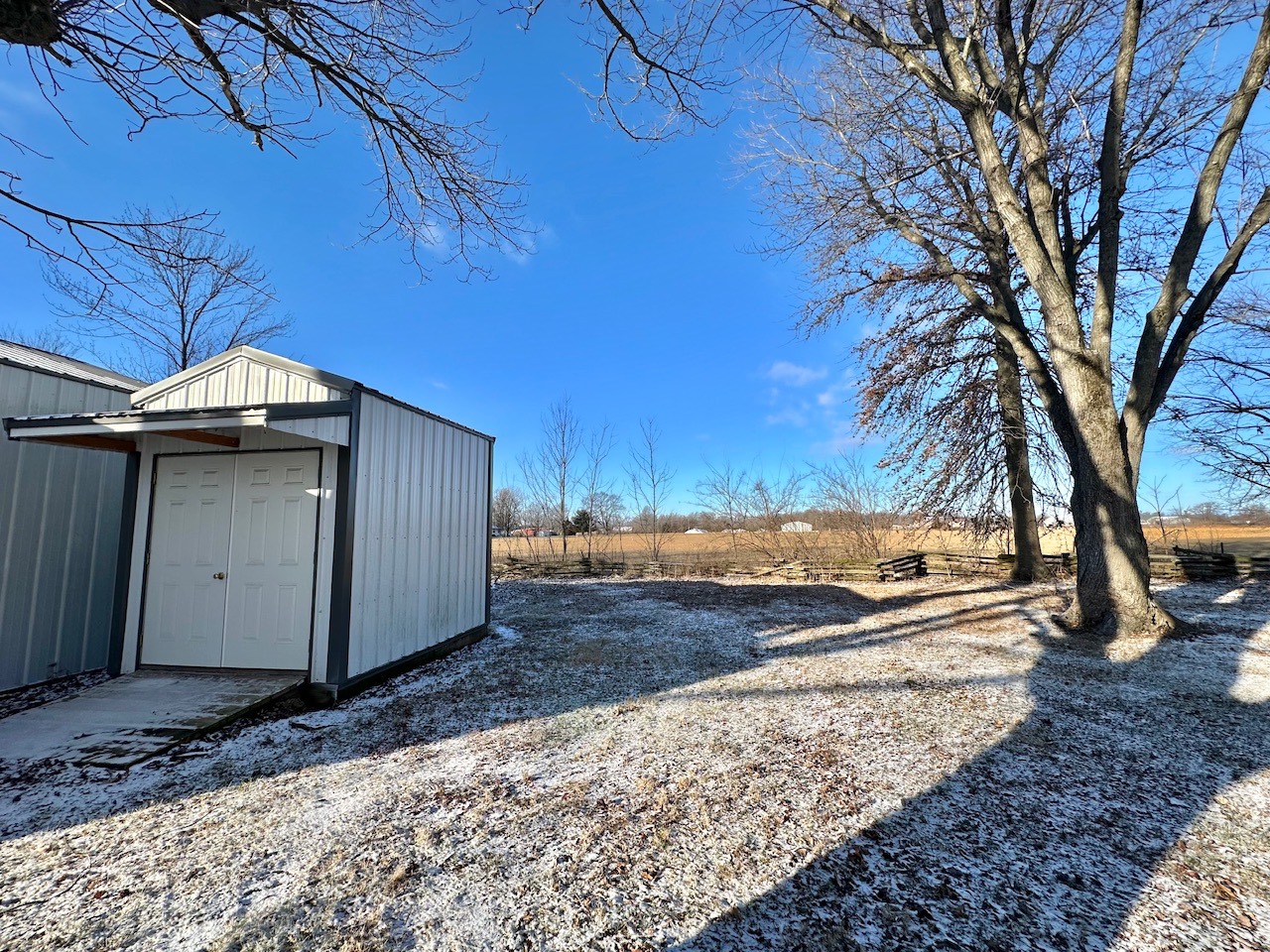 ;
;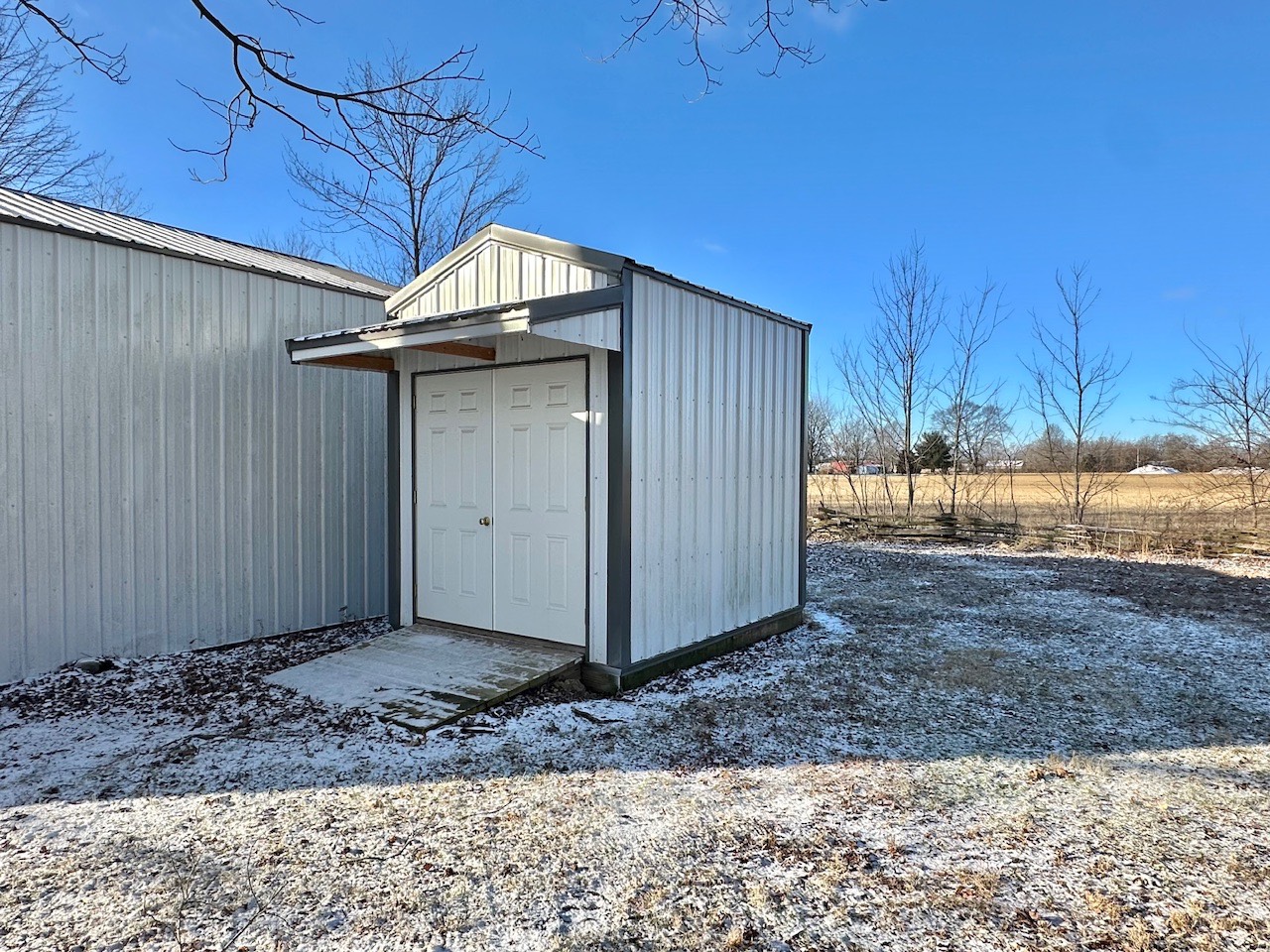 ;
;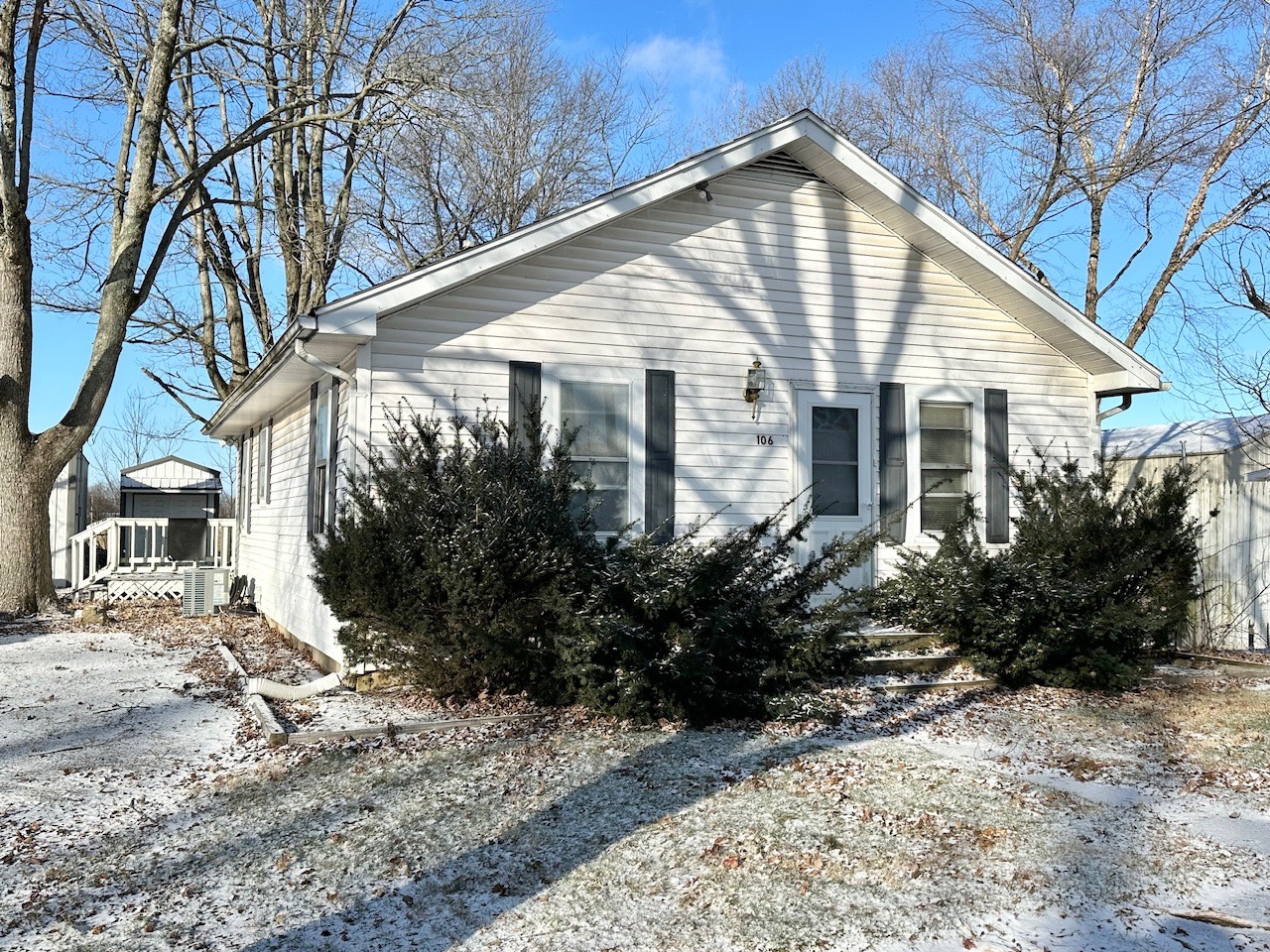 ;
;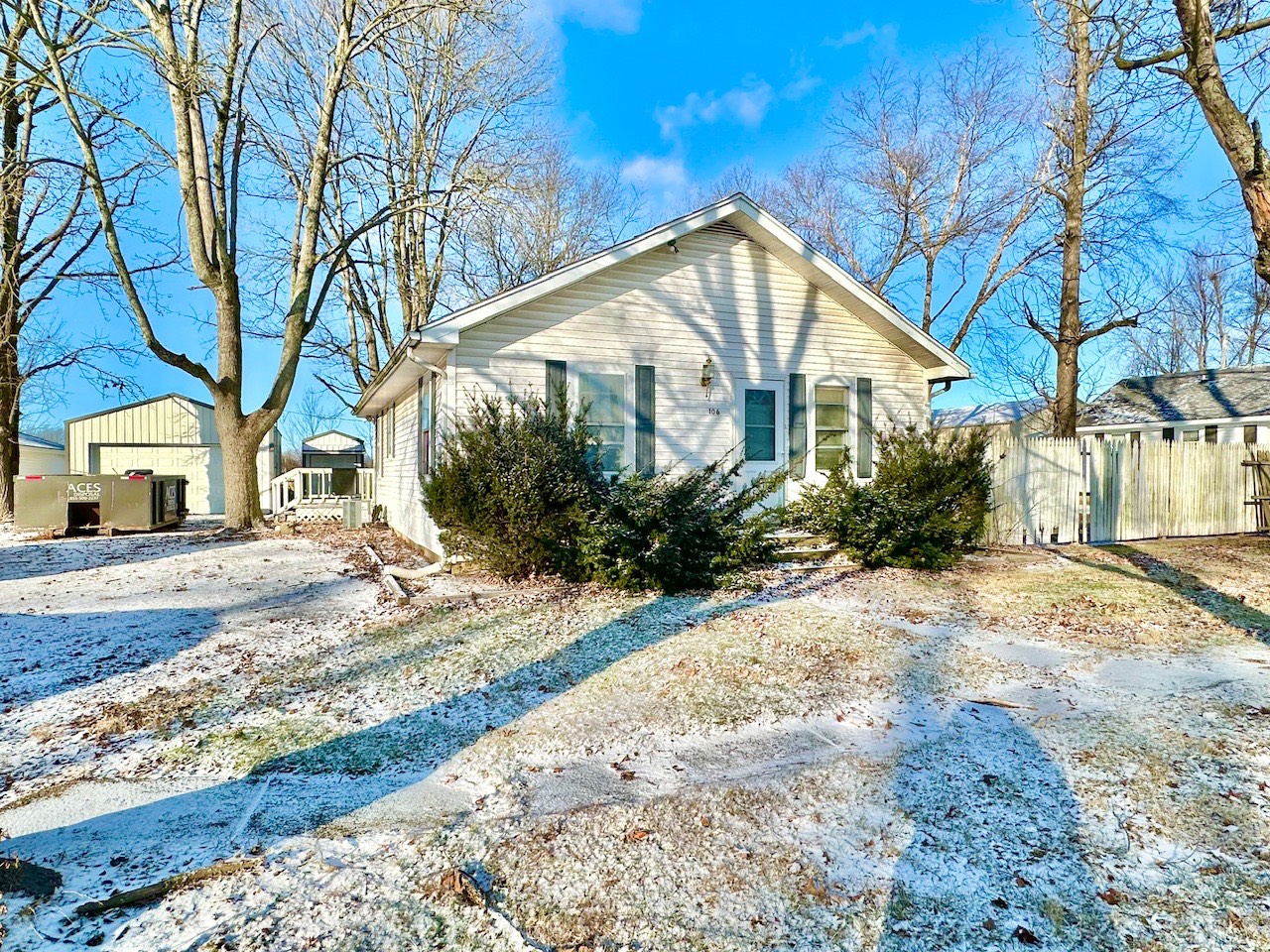 ;
;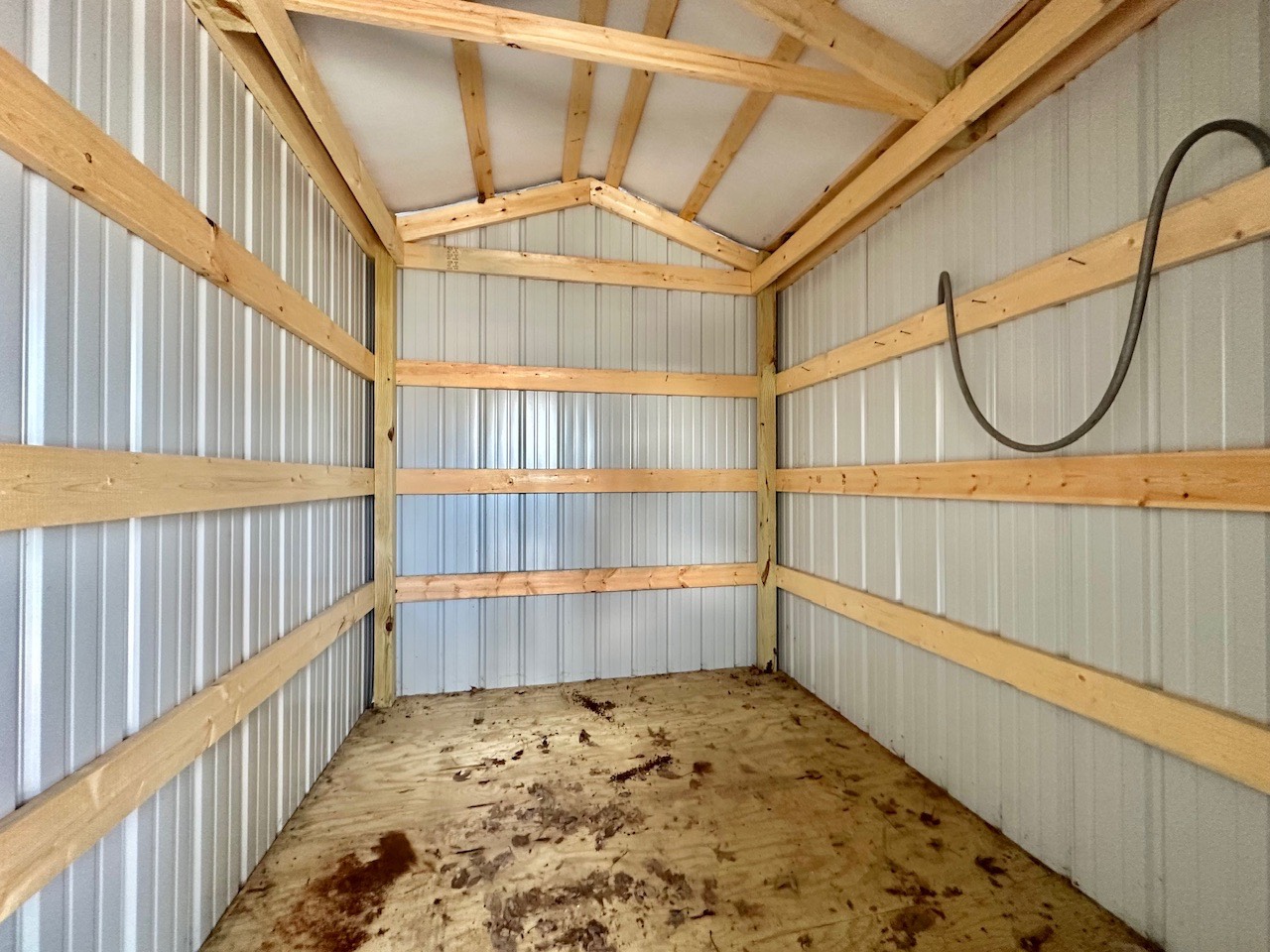 ;
;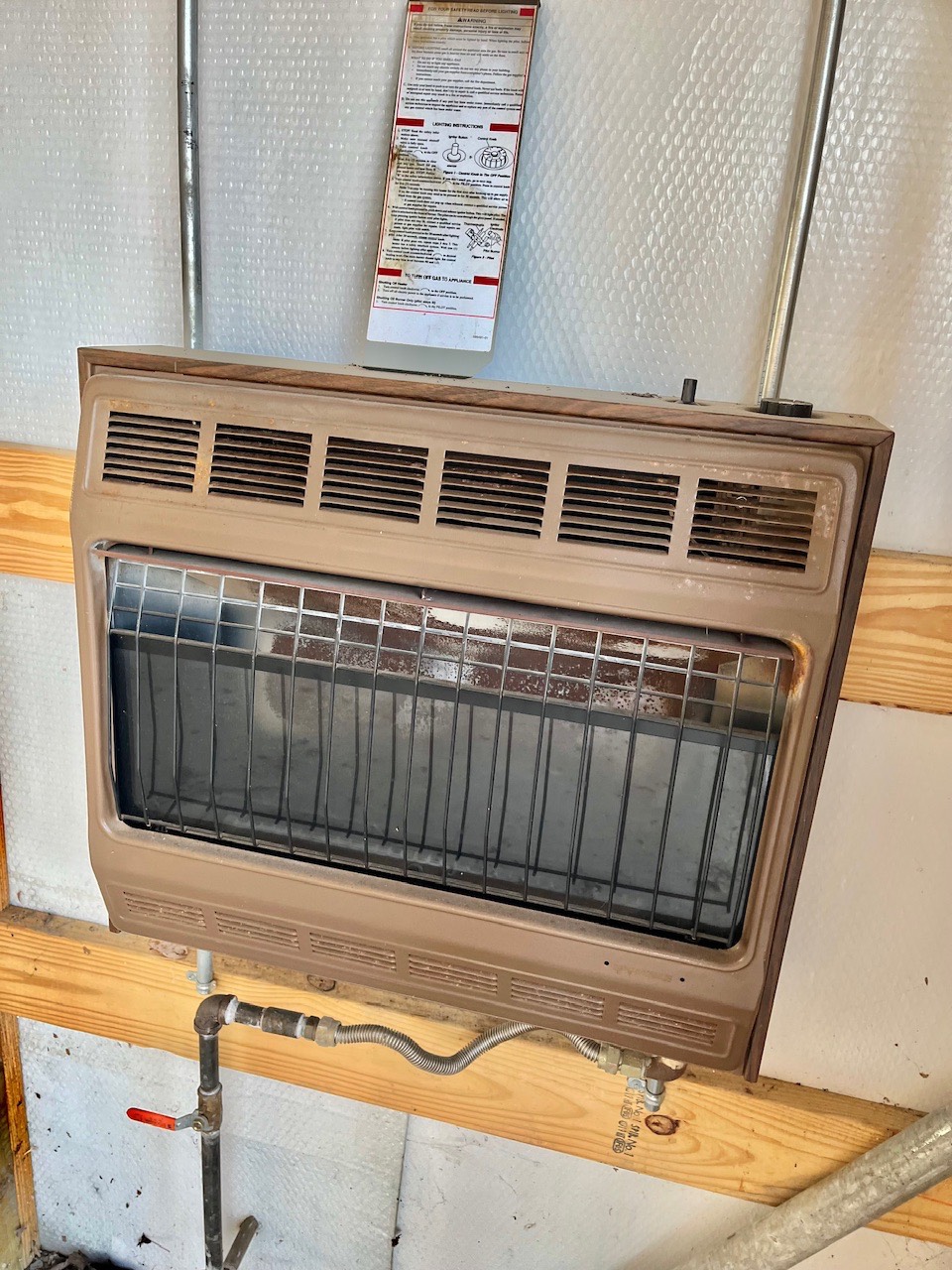 ;
;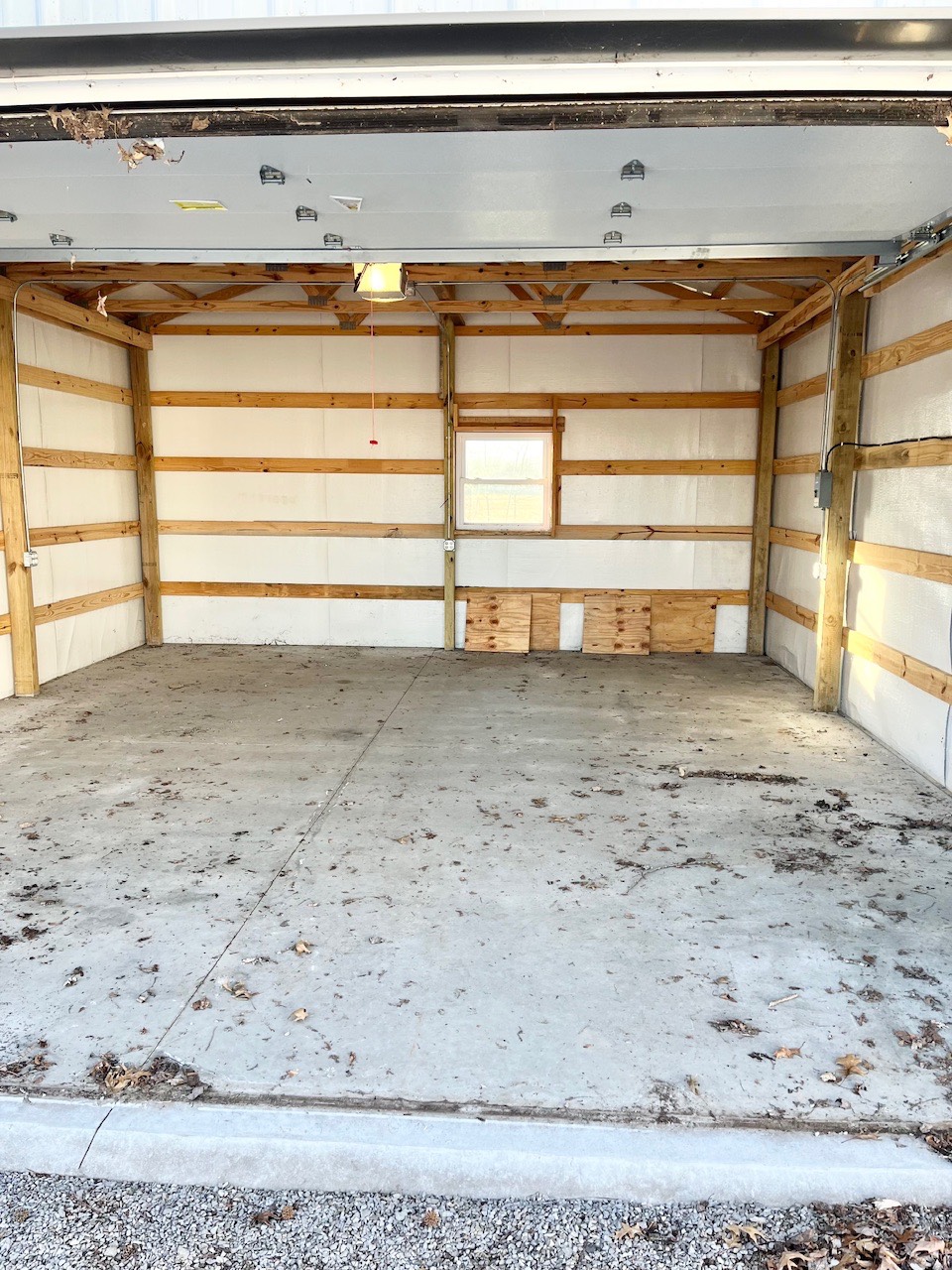 ;
;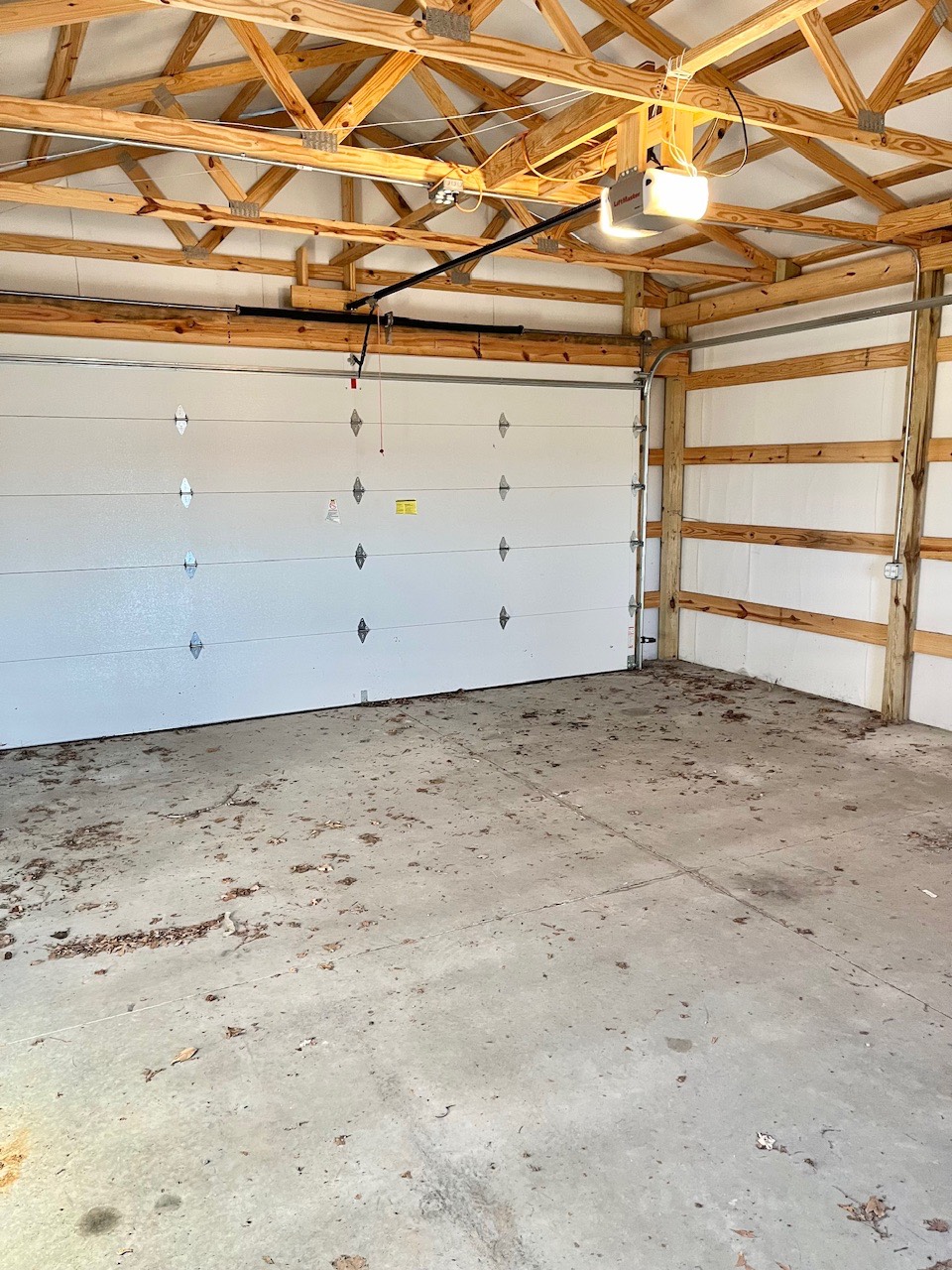 ;
;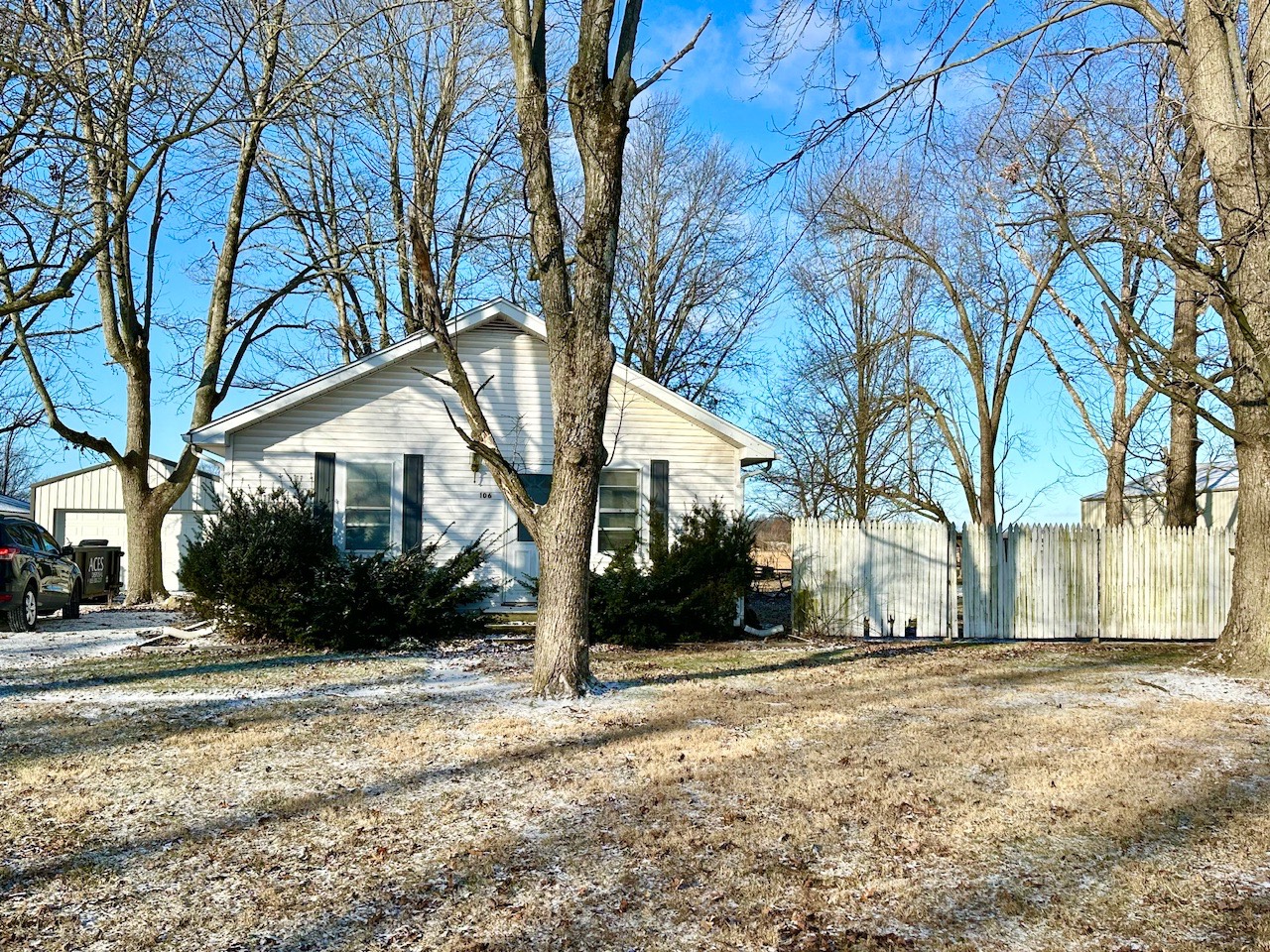 ;
;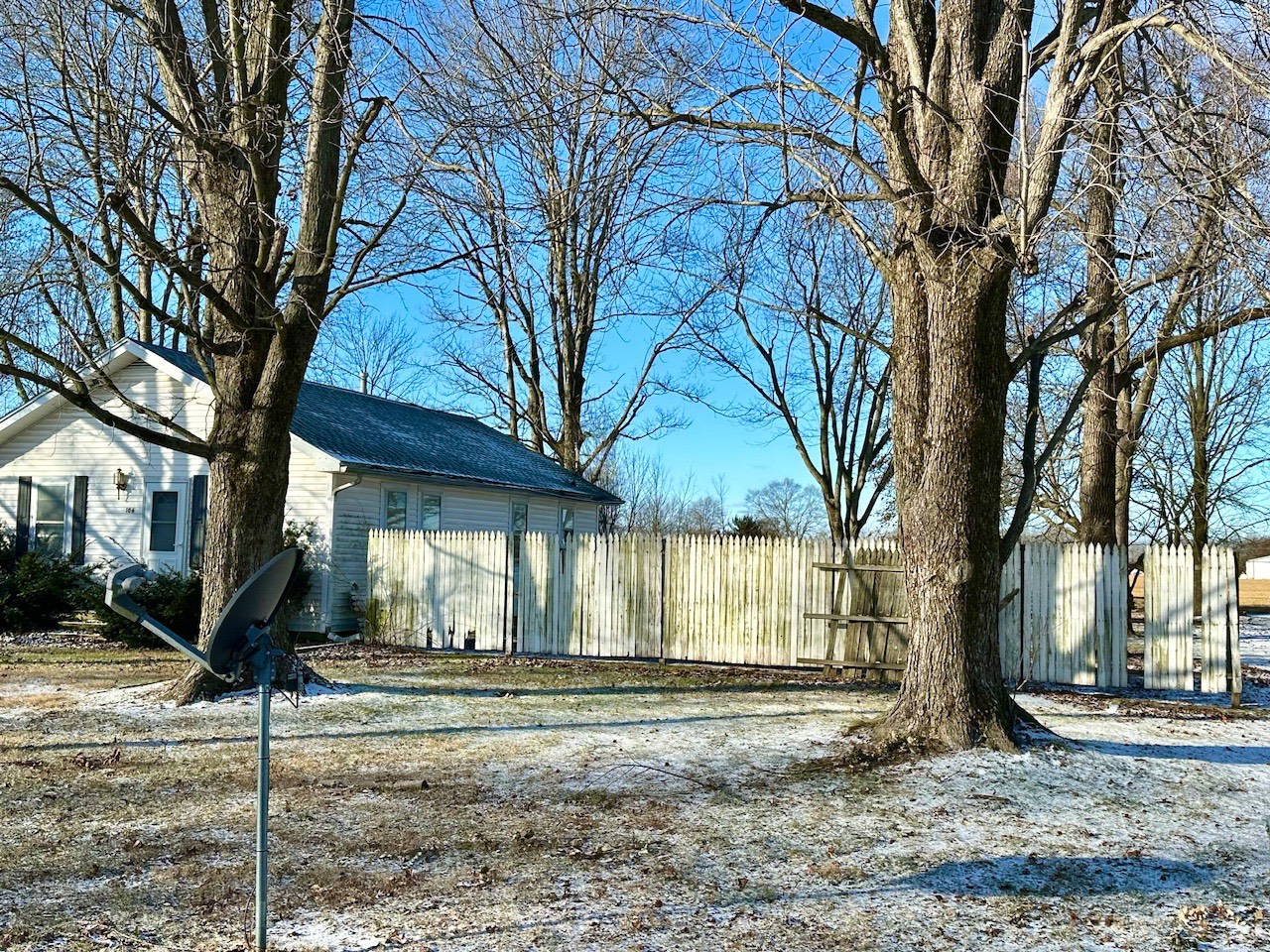 ;
;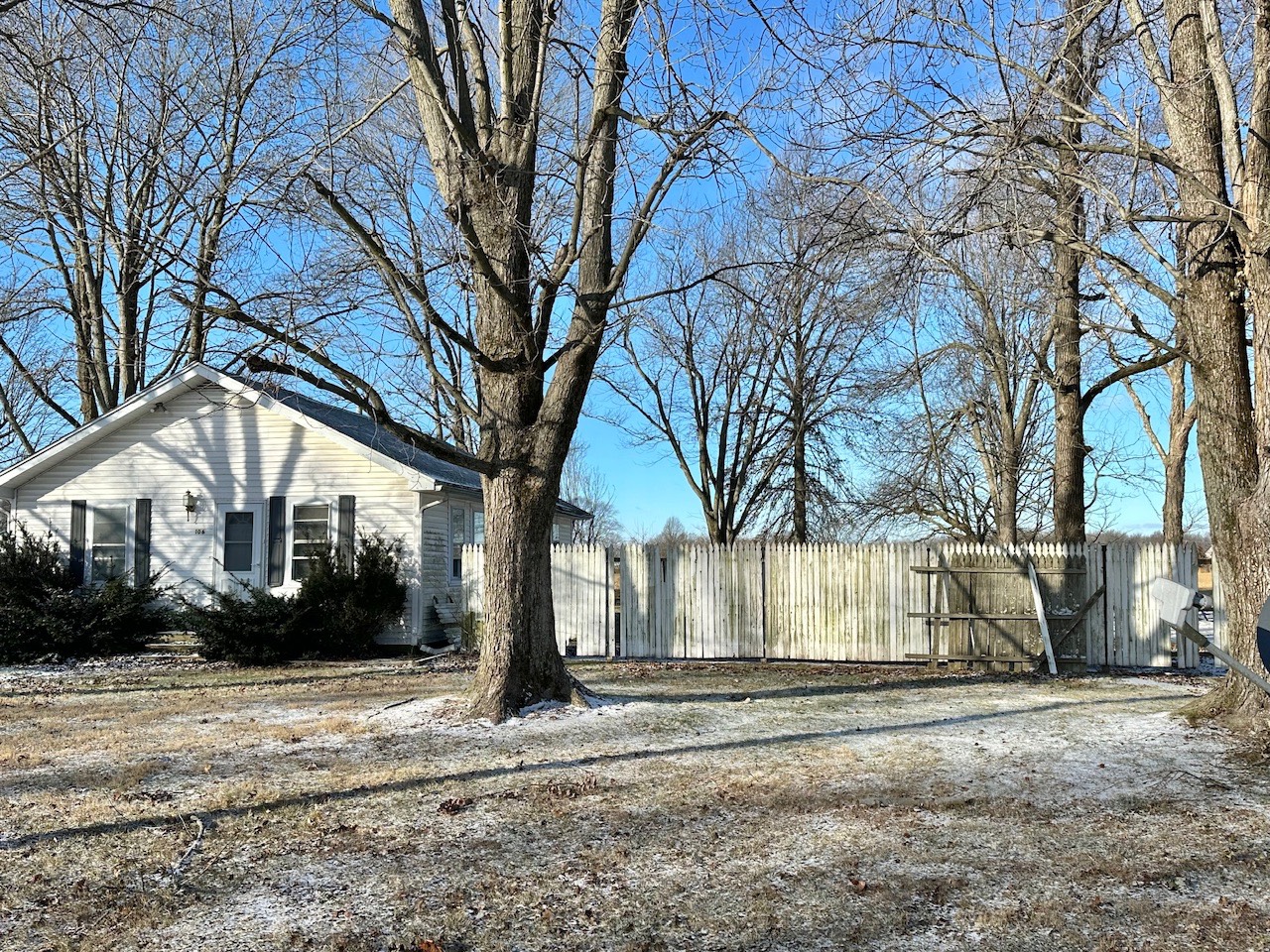 ;
;