178 Jersey Lane, Cobleskill, NY 12043
| Listing ID |
10622389 |
|
|
|
| Property Type |
House |
|
|
|
| County |
Schoharie |
|
|
|
| Township |
Seward |
|
|
|
| School |
COBLESKILL-RICHMONDVILLE CENTRAL SCHOOL DISTRICT |
|
|
|
|
| Total Tax |
$5,628 |
|
|
|
| Tax ID |
33.-5-31 |
|
|
|
| FEMA Flood Map |
fema.gov/portal |
|
|
|
| Year Built |
1989 |
|
|
|
| |
|
|
|
|
|
Cottage style Ranch 3 bedroom 1.5 bath with 2.5 car gar 5 acres
PRICE CUT $10,000. Owner HIGHLY motivated to sell nearly maintenance-free living in a ranch transformed into a cottage and situated on a dead-end road just 5 miles from Cobleskill village center. Home has 2+ bedrooms, 1.5 baths and sits on surveyed 5 acres of lawn and woods. Unique features include barn doors, stained glass window, built in closets in master bedroom, bead board and unique faucet in bathroom and old, aproned kitchen sink. Windows were replaced with Andersen 400 windows; finished walk-out basement (great for home office) with possible 3rd bedroom. Basement has extra window to capture southern exposure light; detached, spacious 2.5 car garage with skylight. Long front porch that ends in mudroom after passing through vintage front doors. Newer high-end Fabral metal roof and high- end vinyl siding. Back deck. CRSD schools. Heated with pellet stove or oil, hot water. See it, make offer.
|
- 3 Total Bedrooms
- 1 Full Bath
- 1100 SF
- 5.01 Acres
- Built in 1989
- Renovated 2010
- 1 Story
- Available 8/01/2019
- Ranch Style
- Full Basement
- 1100 Lower Level SF
- Lower Level: Finished, Walk Out
- 1 Lower Level Bedroom
- 1 Lower Level Bathroom
- Renovation: New windows in kitchen, bedroom and bath. Basement windows were installed. New roof, new siding. Front deck built and mud room. Garage built 2004
- Eat-In Kitchen
- Laminate Kitchen Counter
- Oven/Range
- Refrigerator
- Dishwasher
- Washer
- Dryer
- Laminate Flooring
- Vinyl Flooring
- 8 Rooms
- Entry Foyer
- Living Room
- Dining Room
- Family Room
- Kitchen
- First Floor Bathroom
- Pellet Stove
- Baseboard
- Hot Water
- Oil Fuel
- 100 Amps
- Post and Beam Construction
- Vinyl Siding
- Metal Roof
- Detached Garage
- 2 Garage Spaces
- Private Well Water
- Private Septic
- Deck
- Covered Porch
- Driveway
- Survey
- Trees
- Wooded View
- Private View
Listing data is deemed reliable but is NOT guaranteed accurate.
|



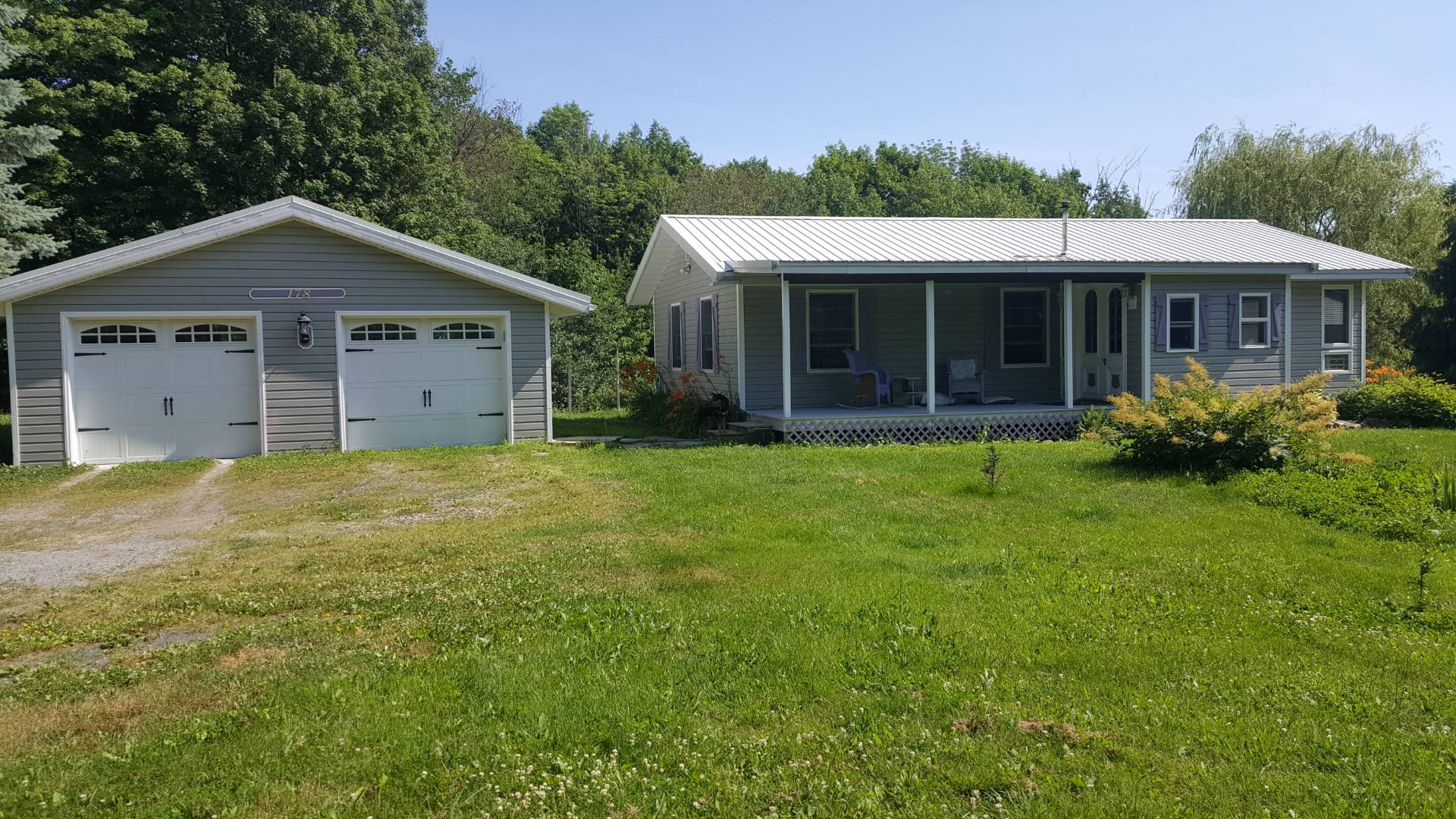


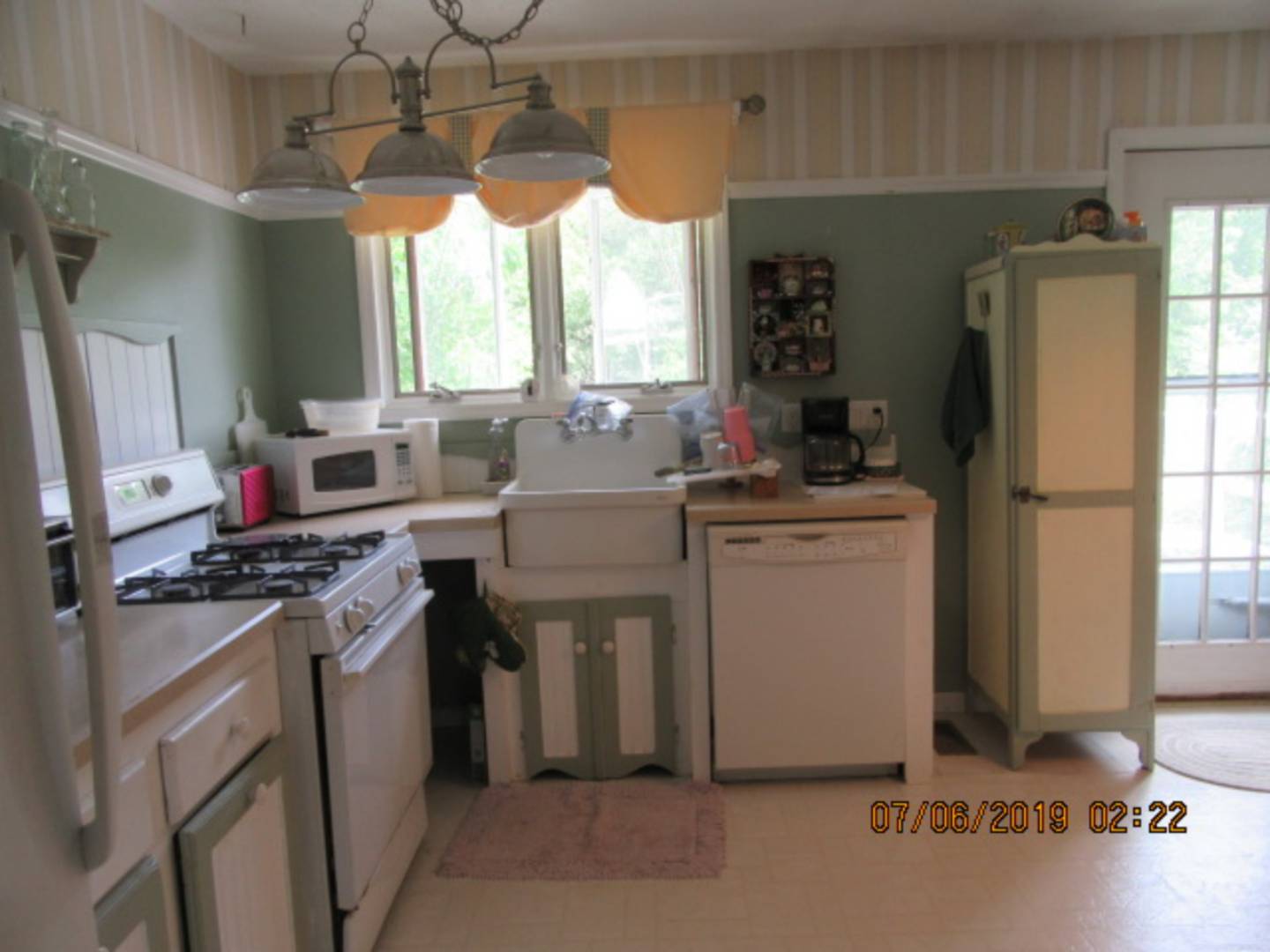 ;
;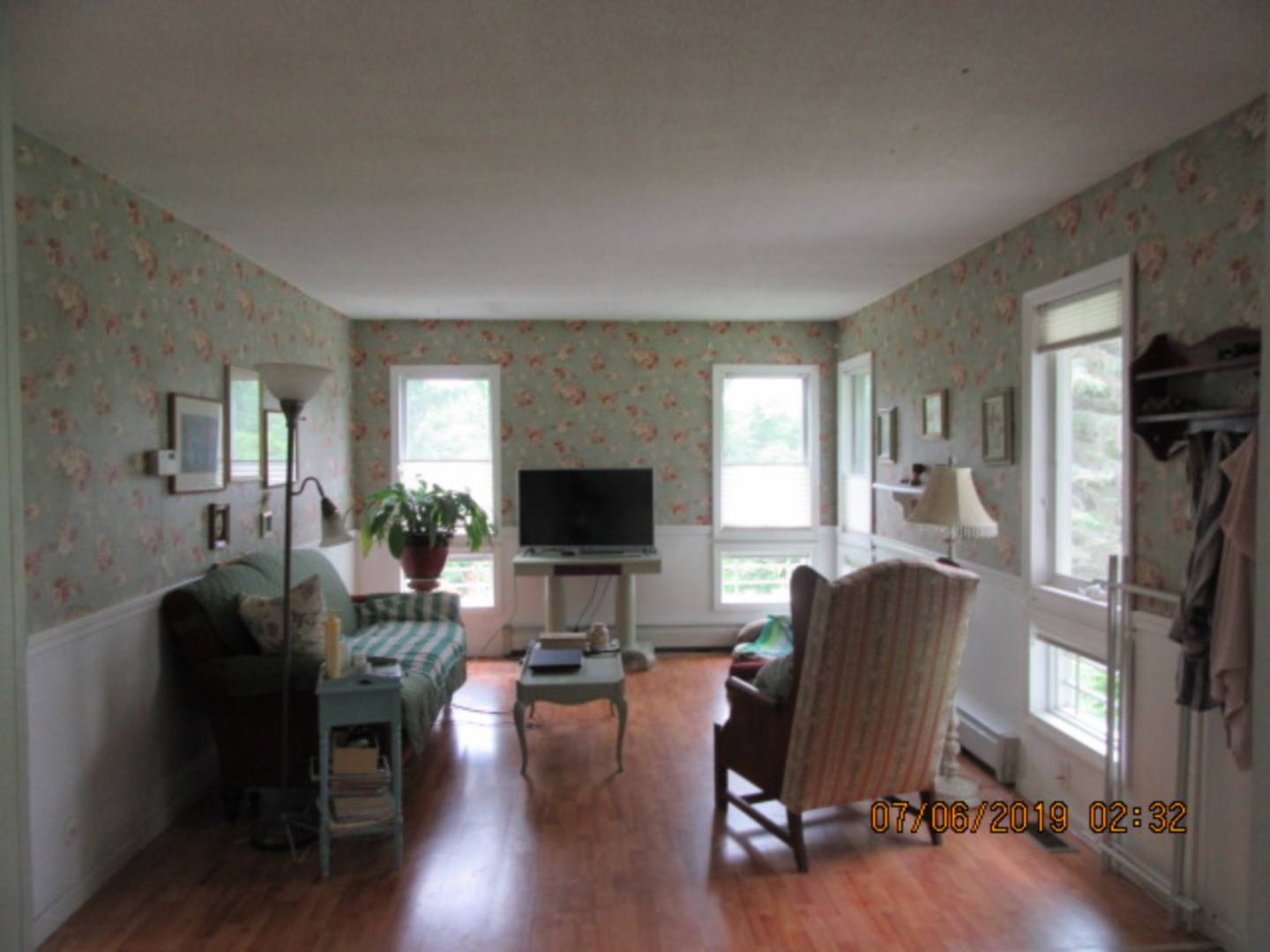 ;
;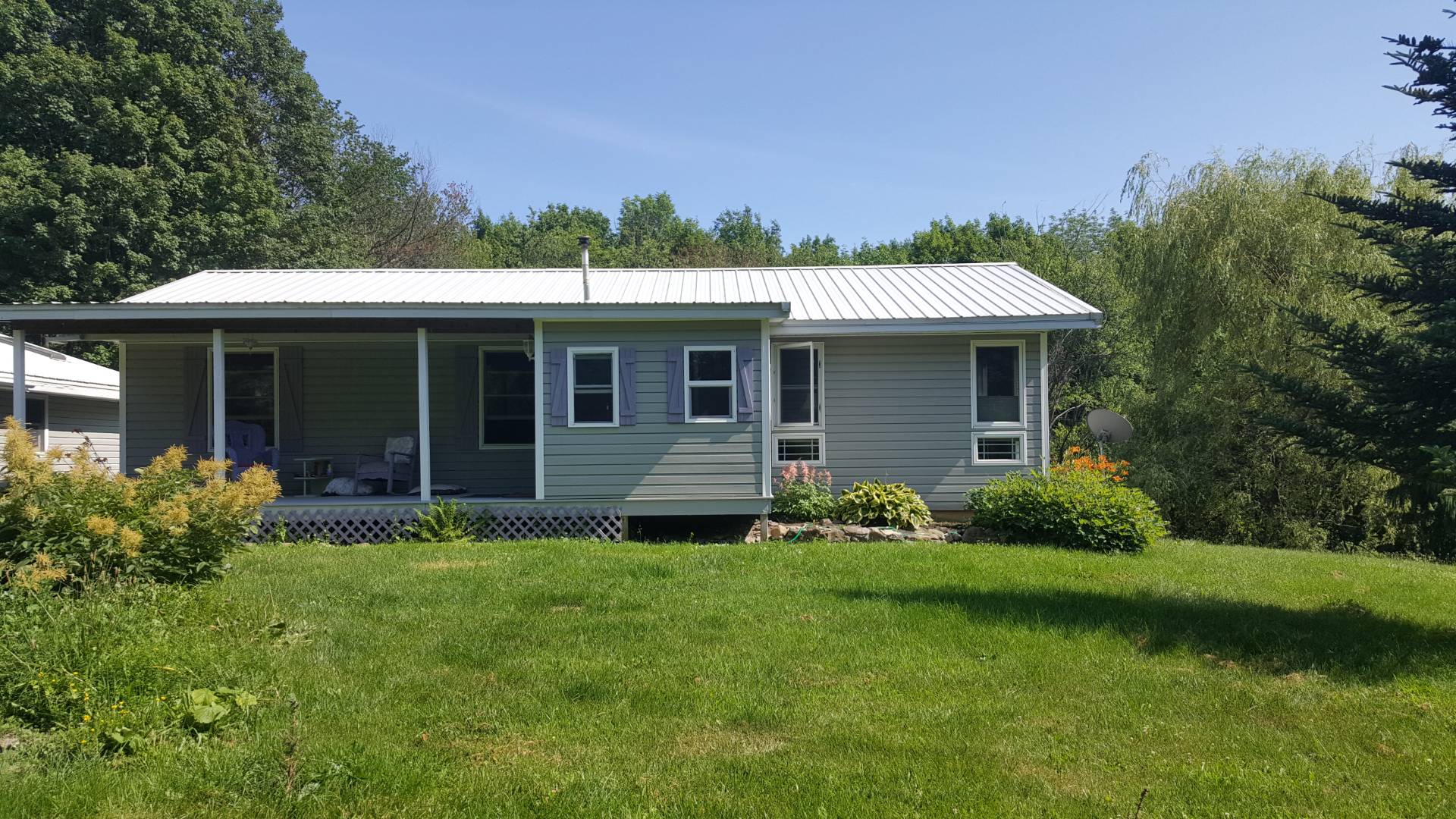 ;
;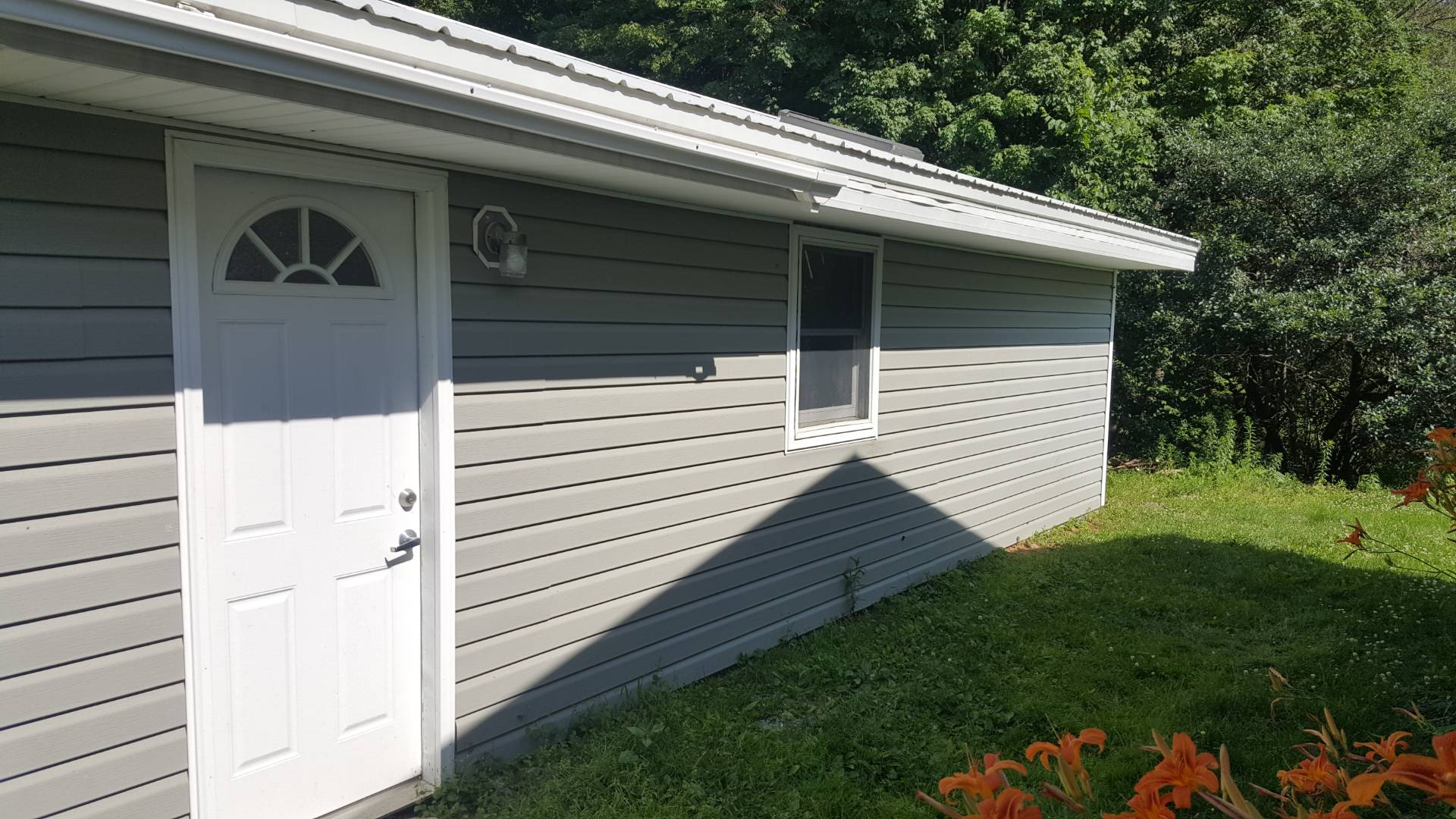 ;
;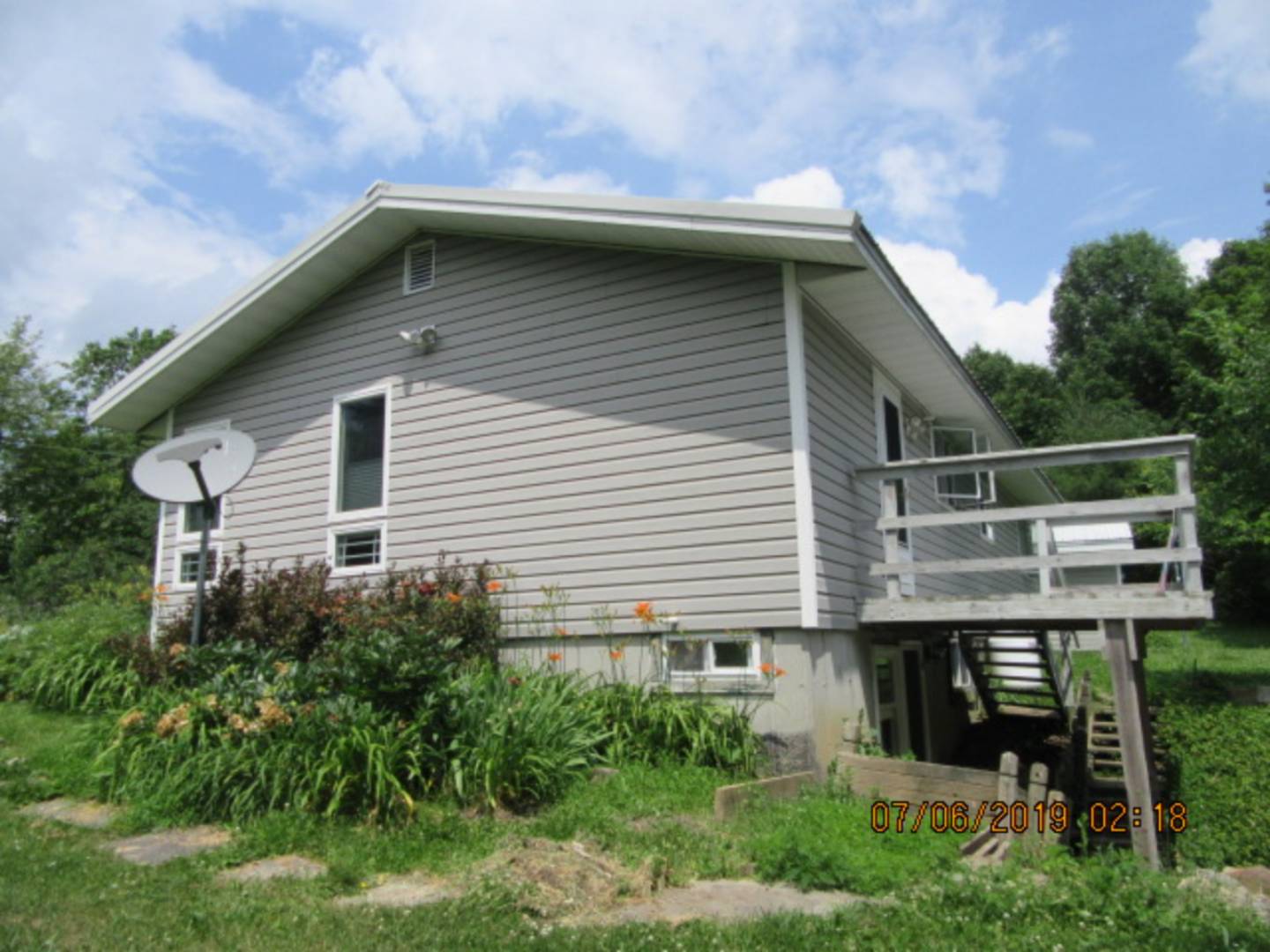 ;
;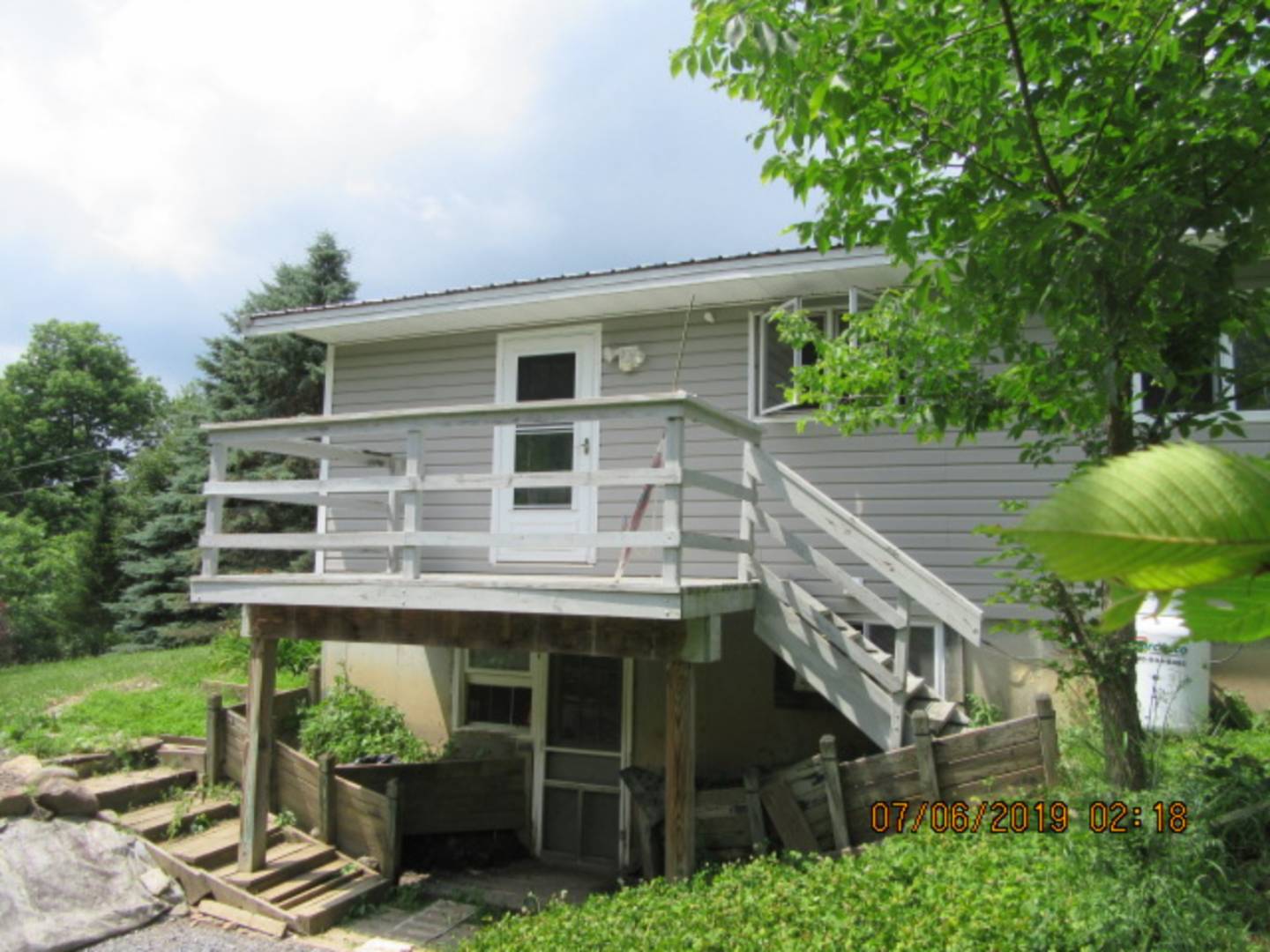 ;
;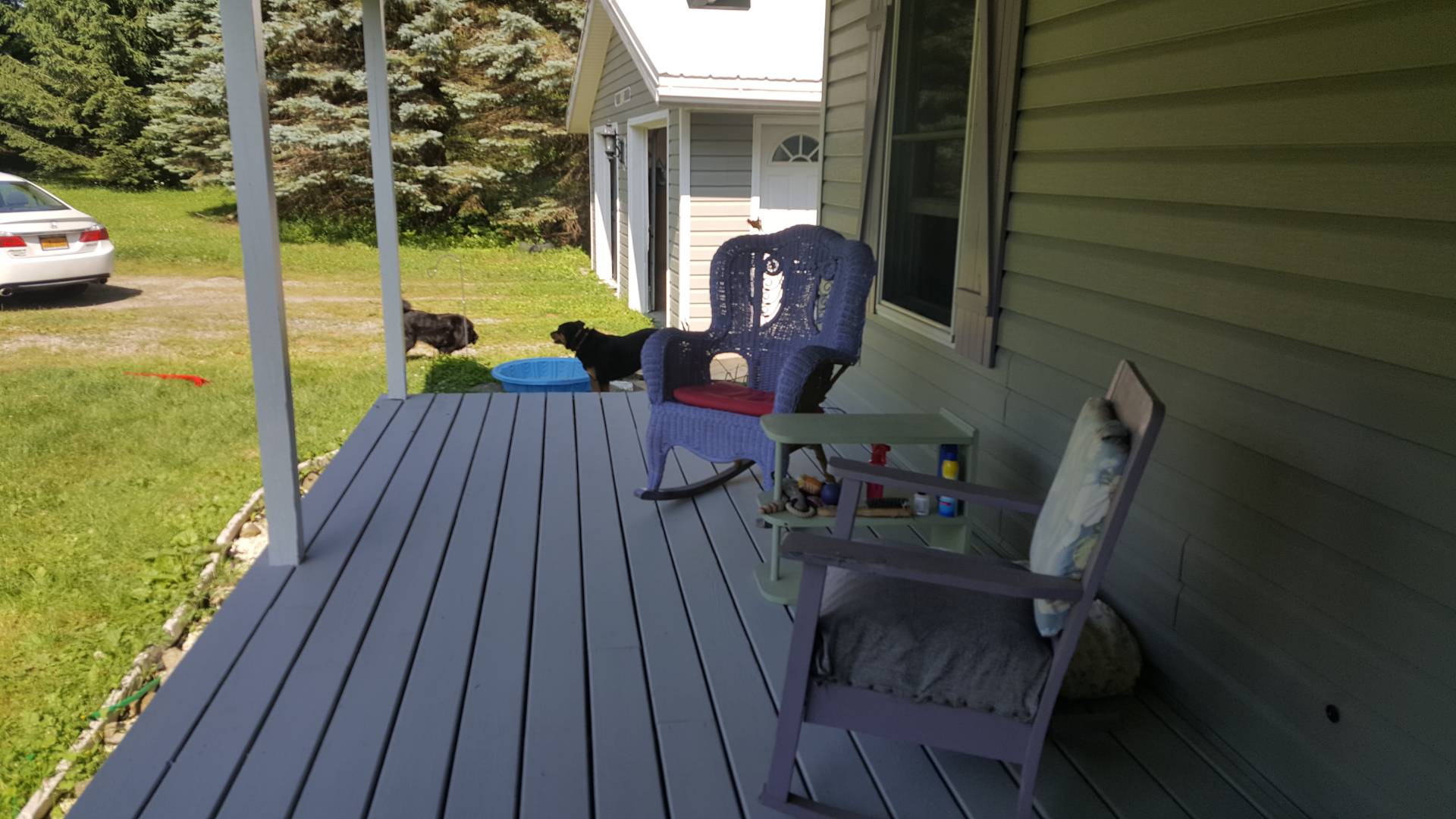 ;
;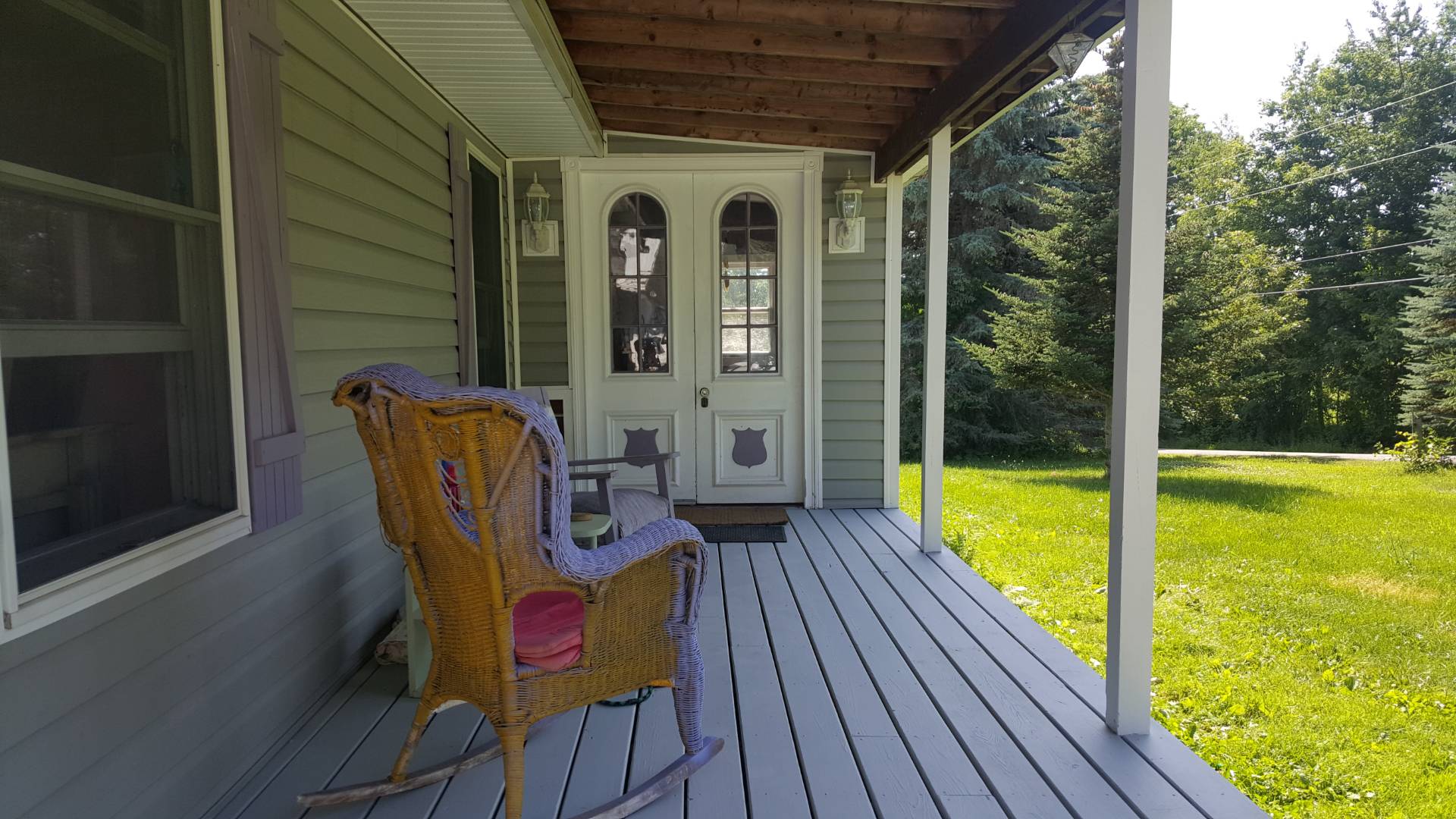 ;
;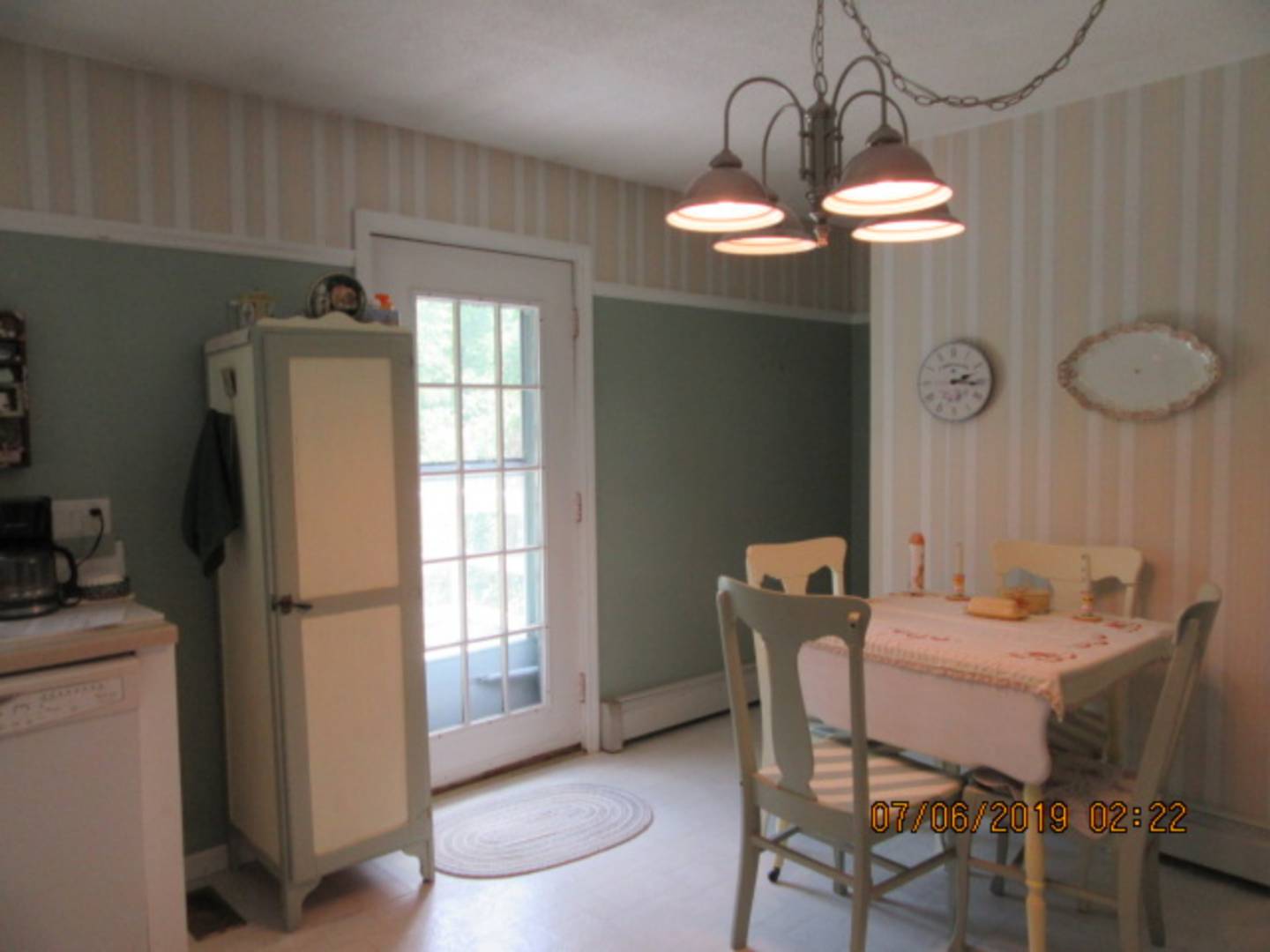 ;
;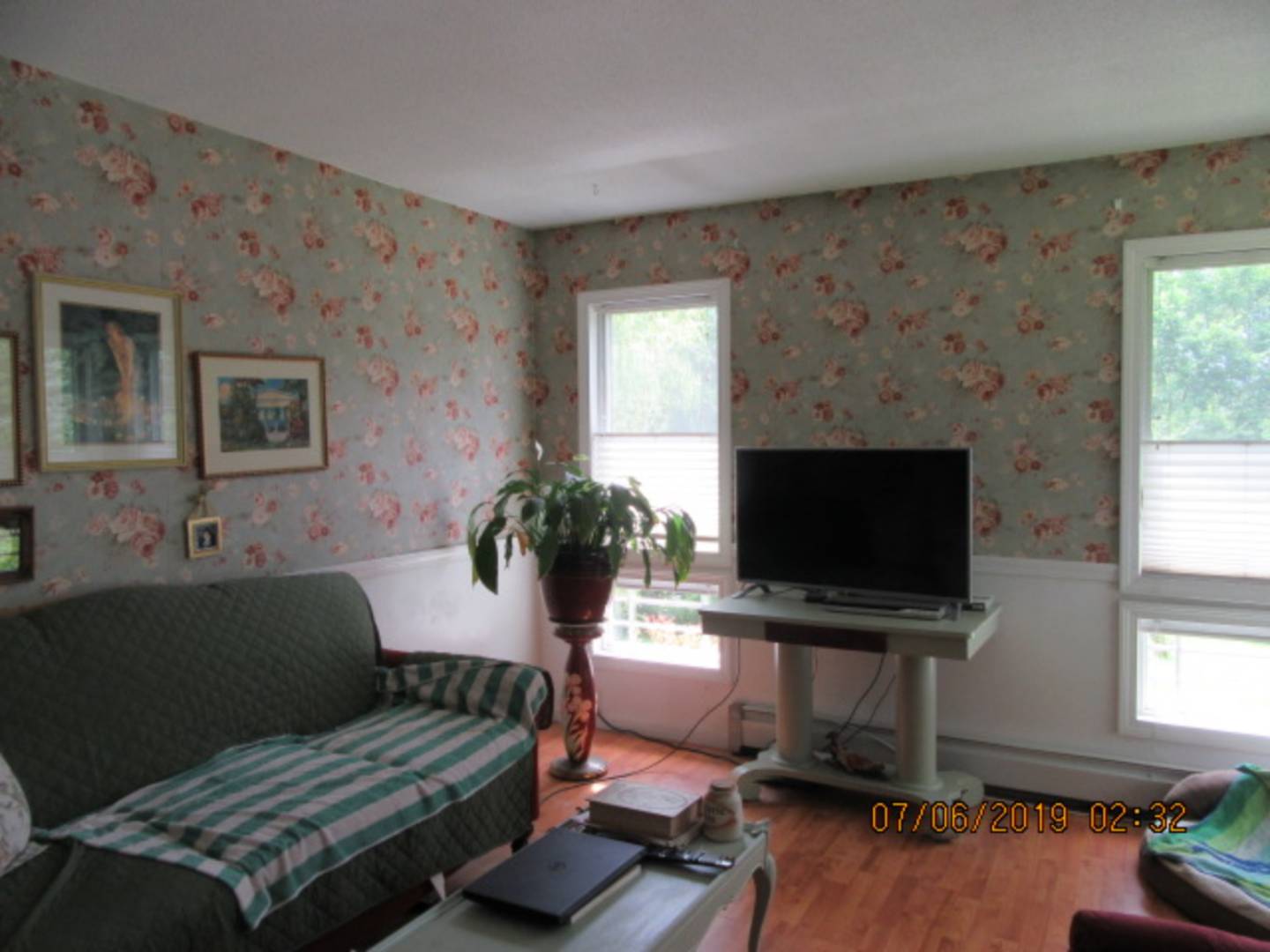 ;
;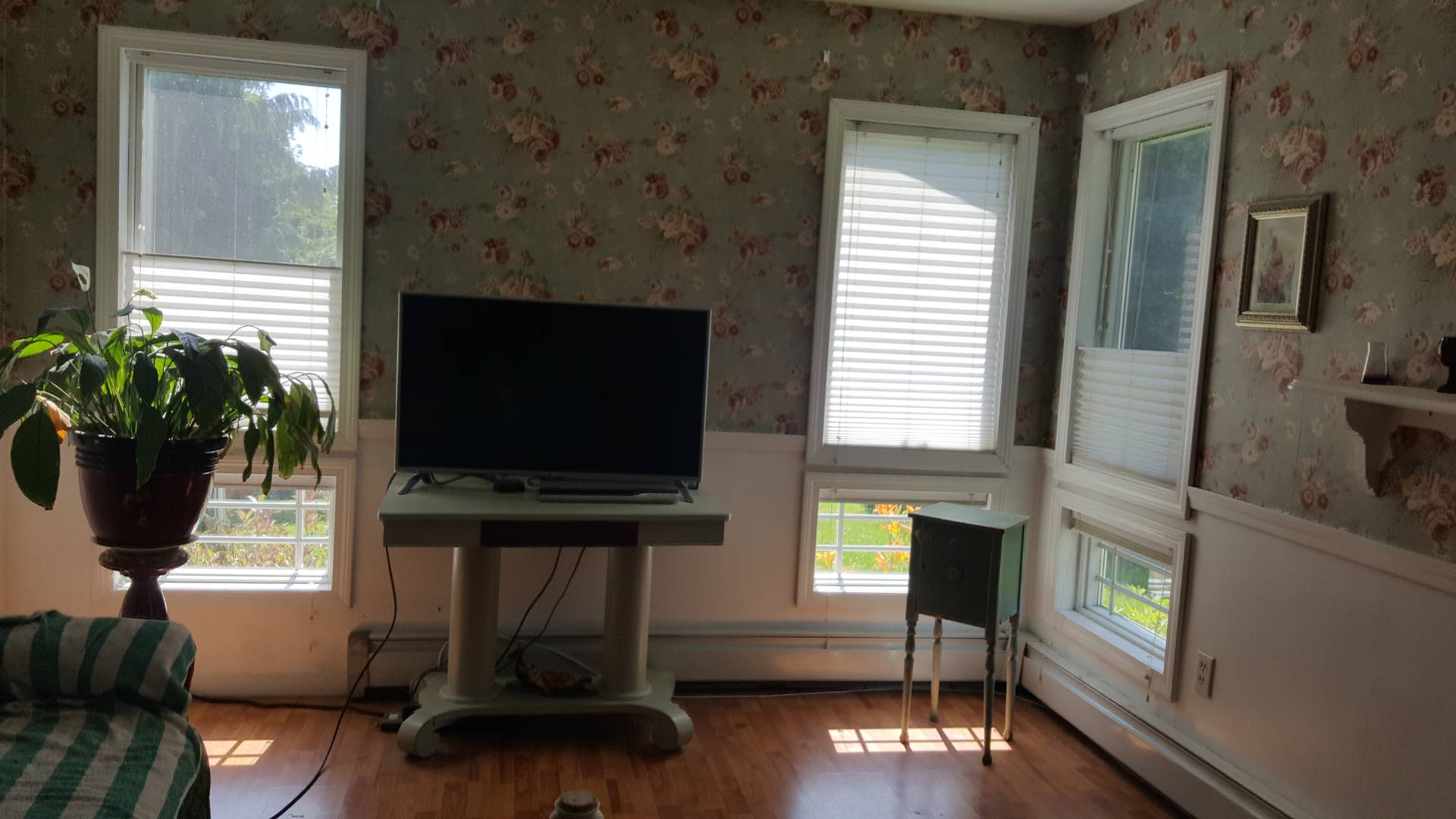 ;
;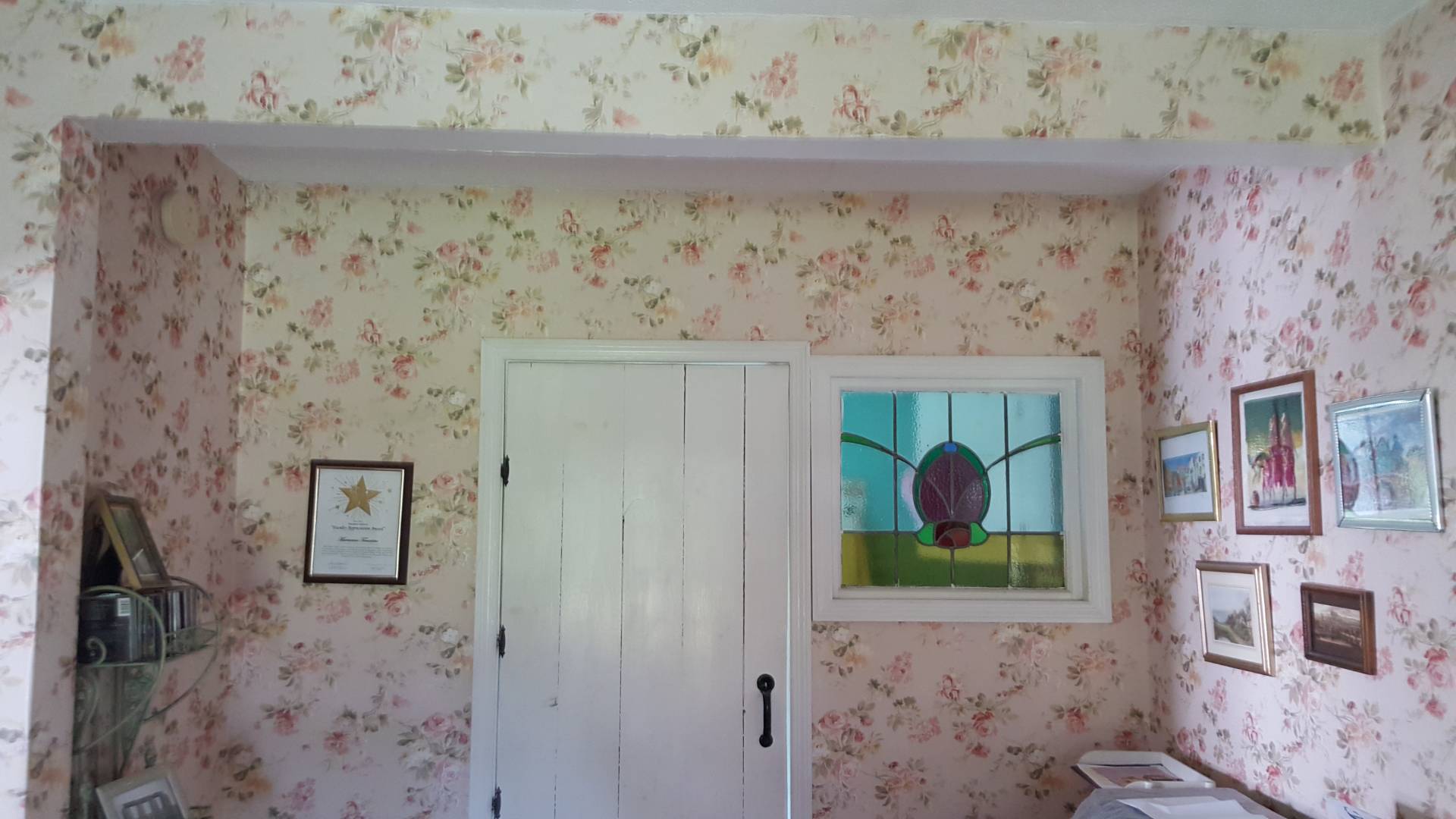 ;
;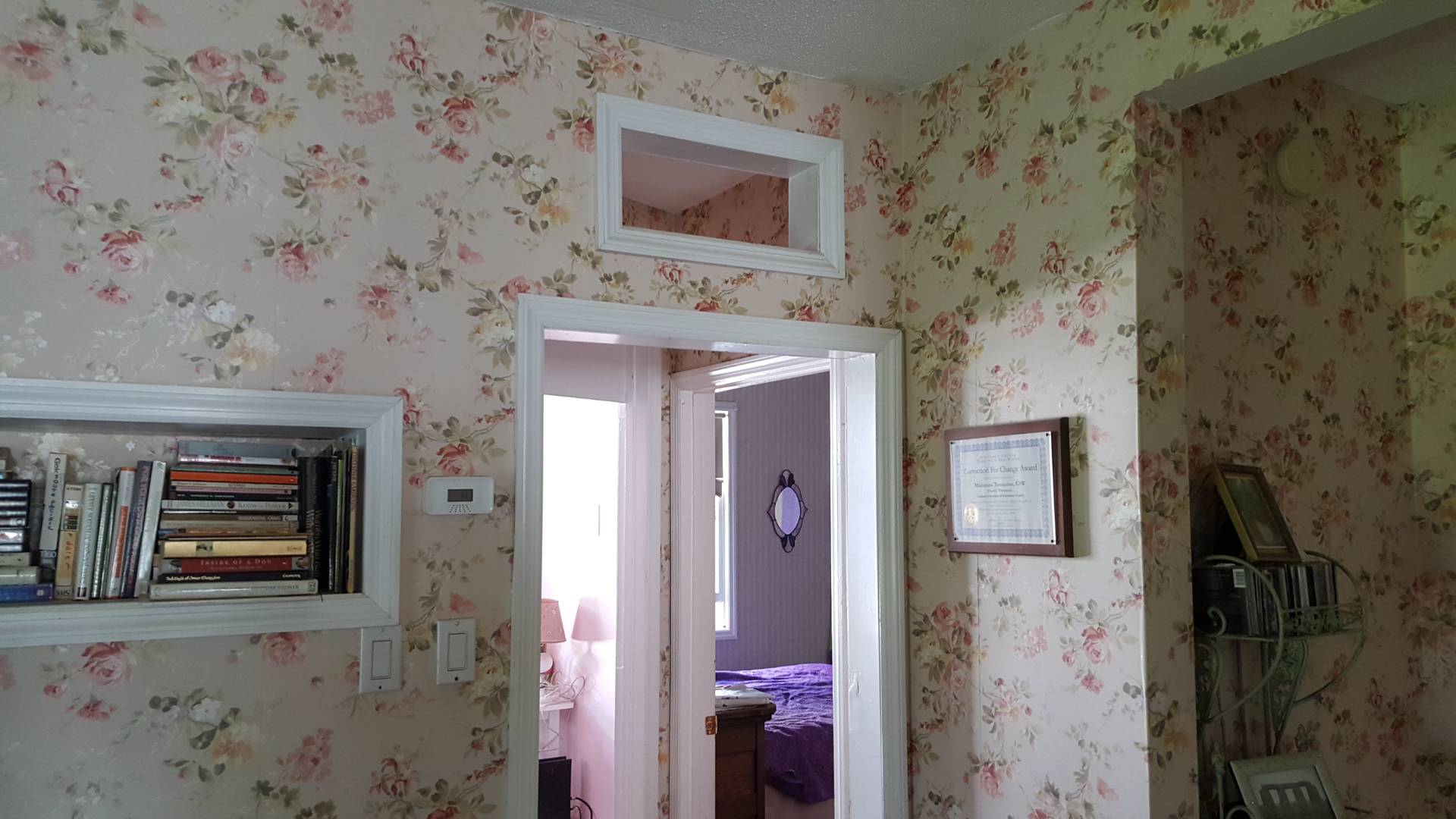 ;
; ;
;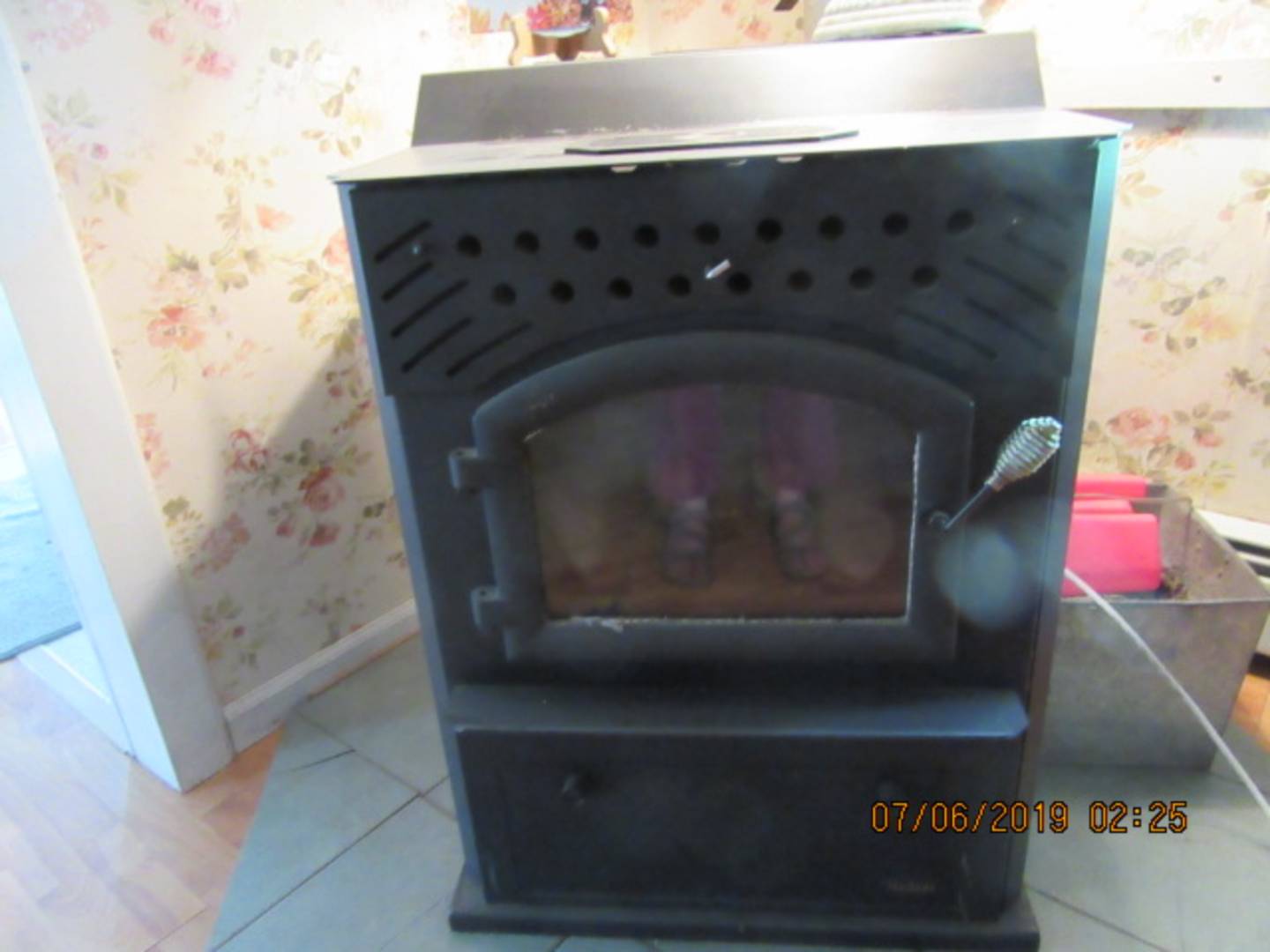 ;
;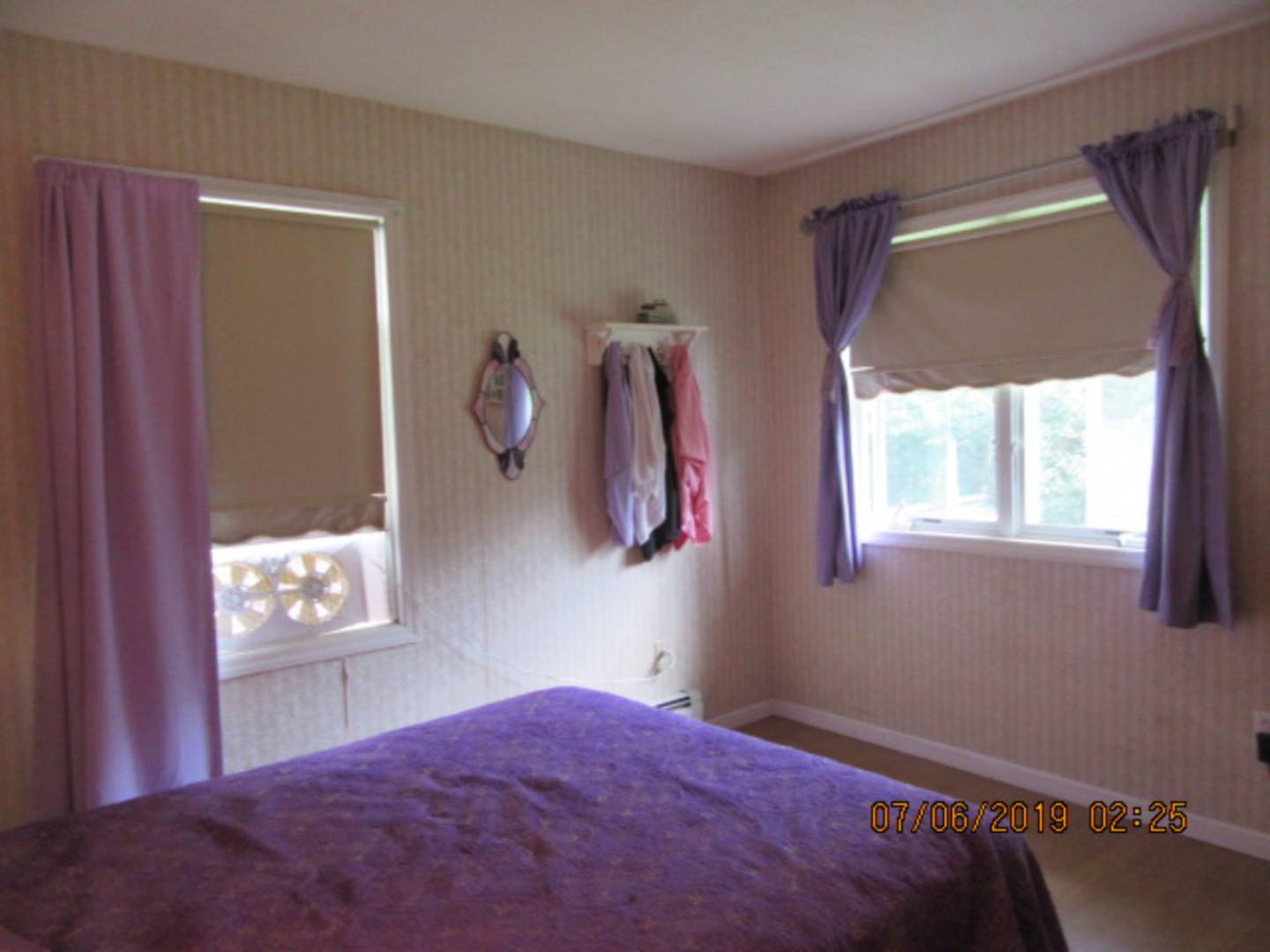 ;
;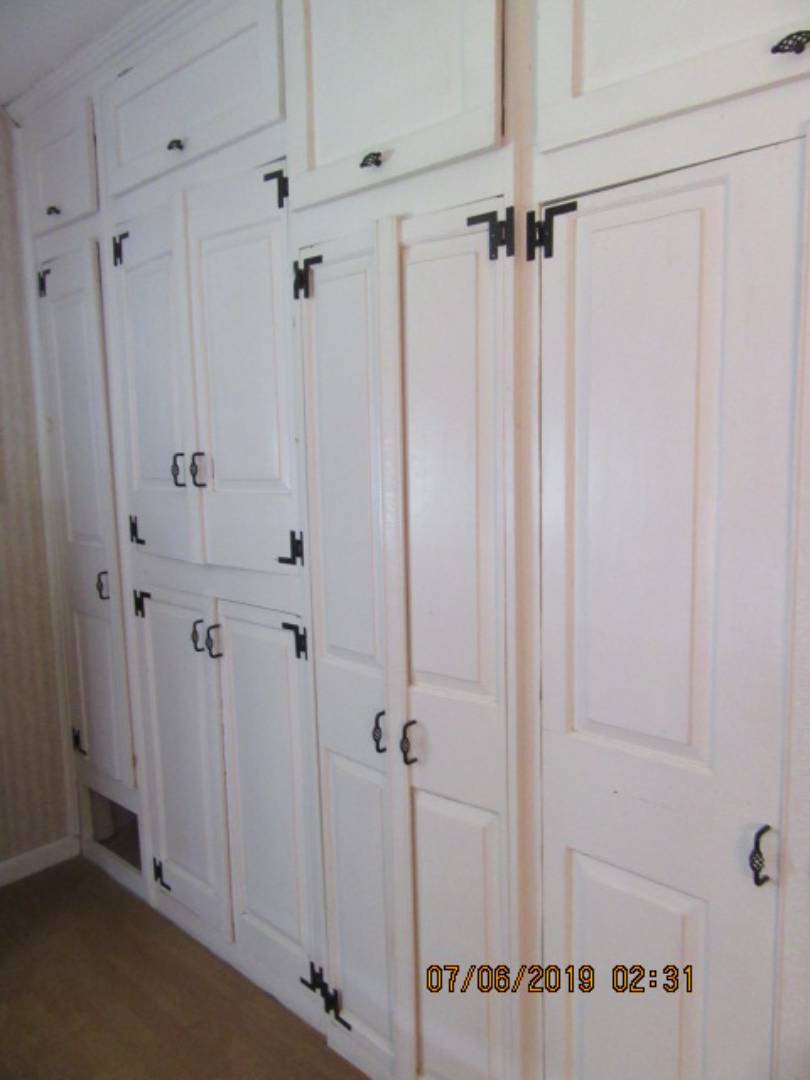 ;
; ;
; ;
;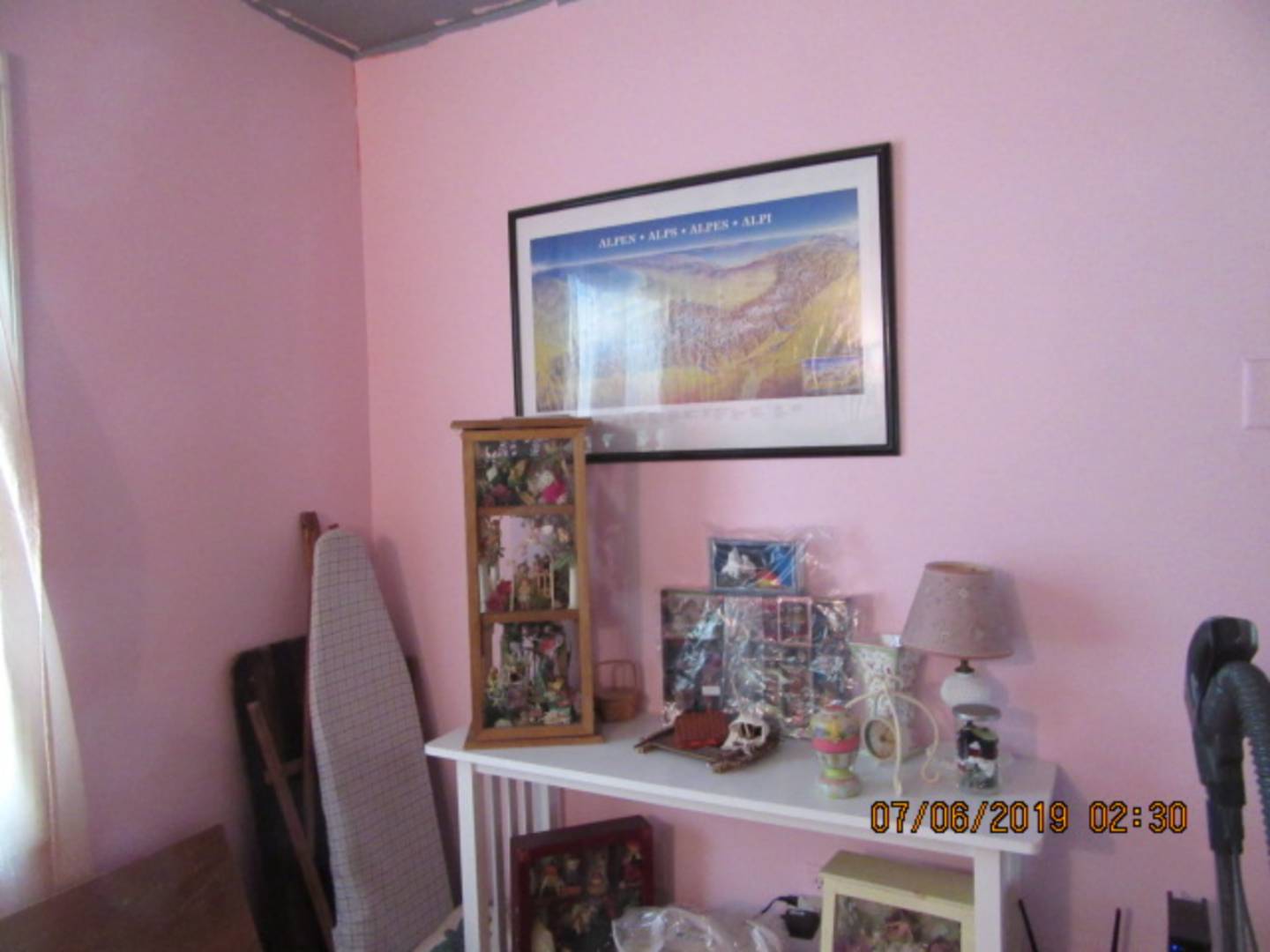 ;
; ;
; ;
;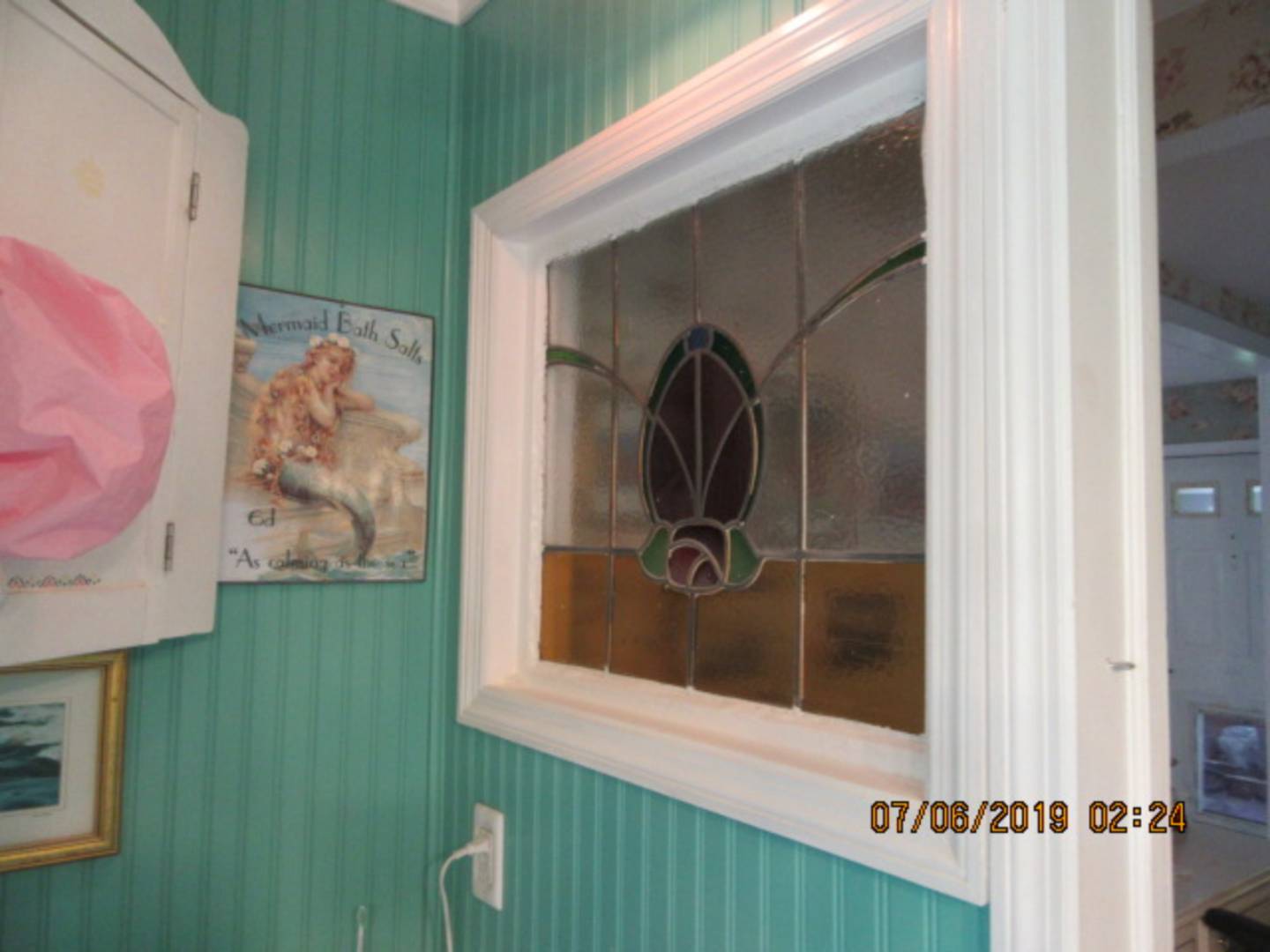 ;
;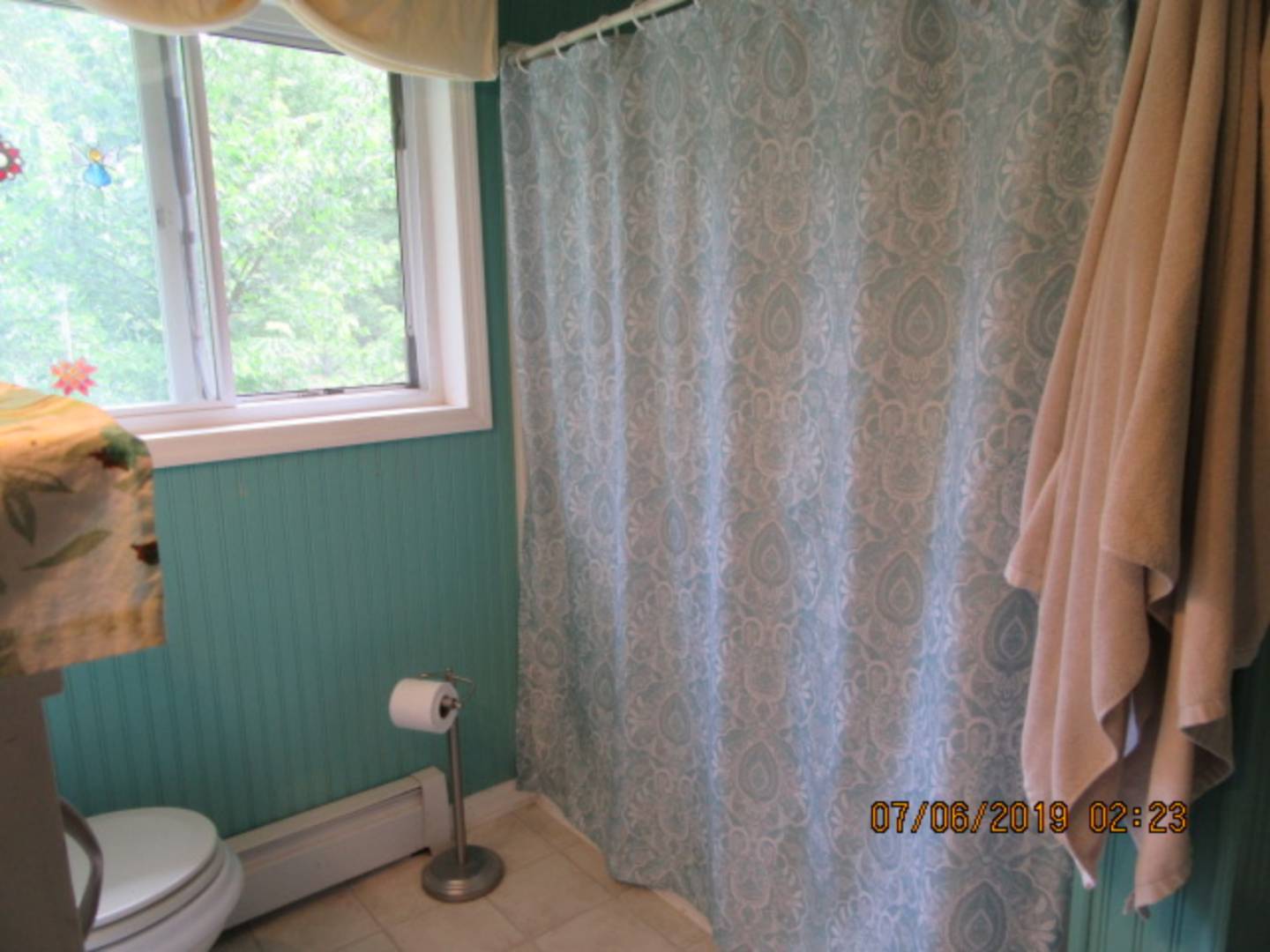 ;
;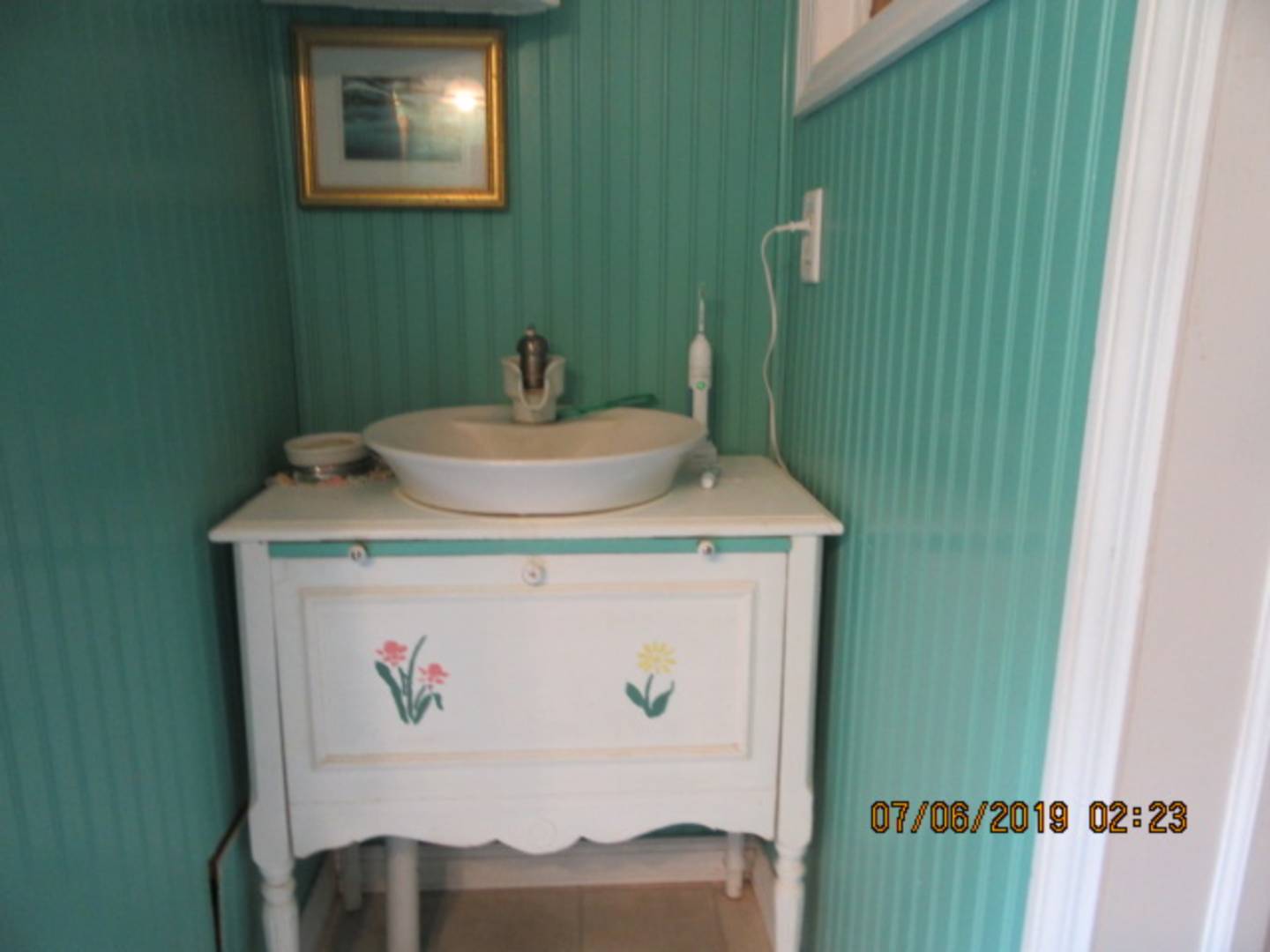 ;
;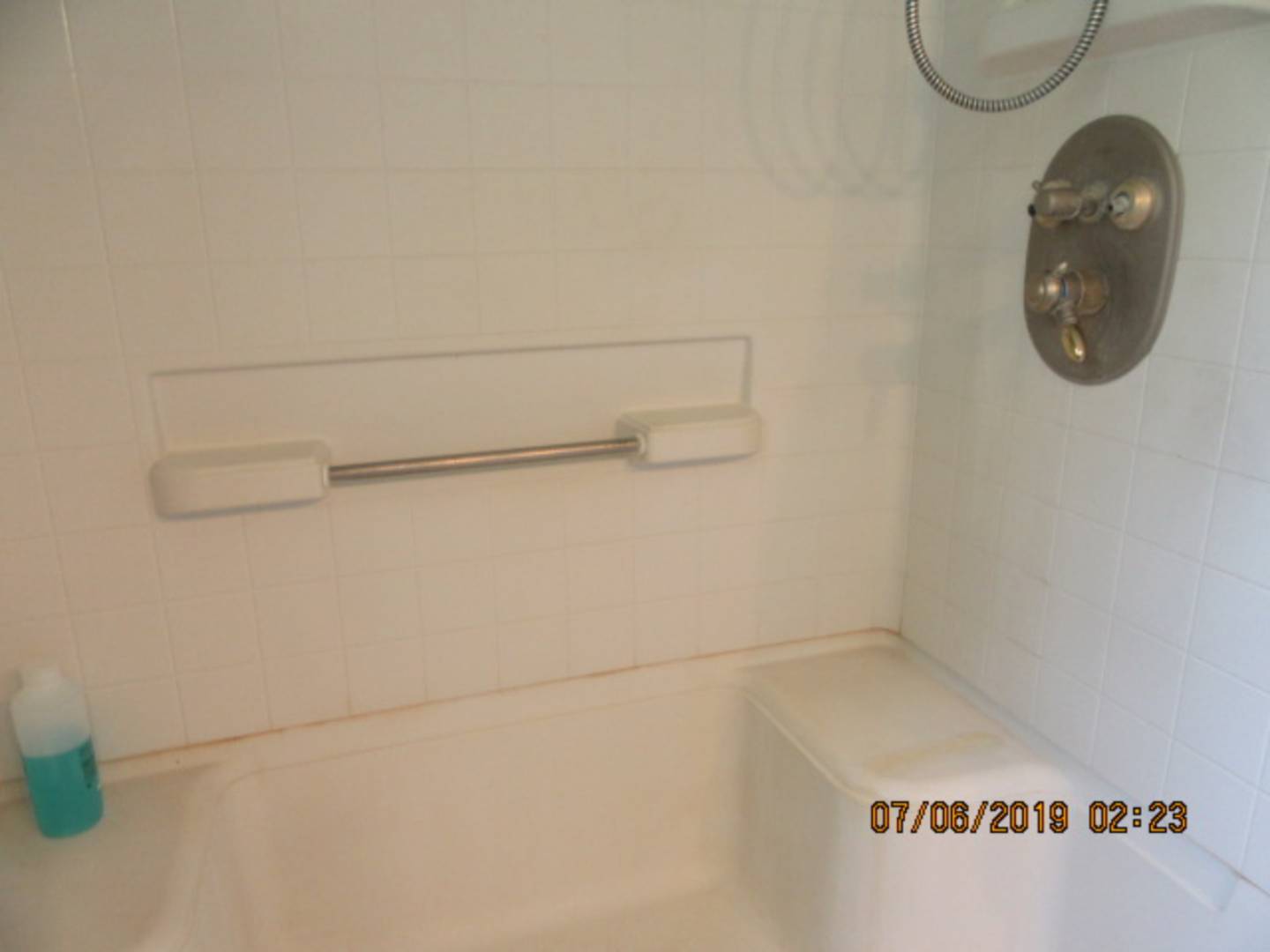 ;
;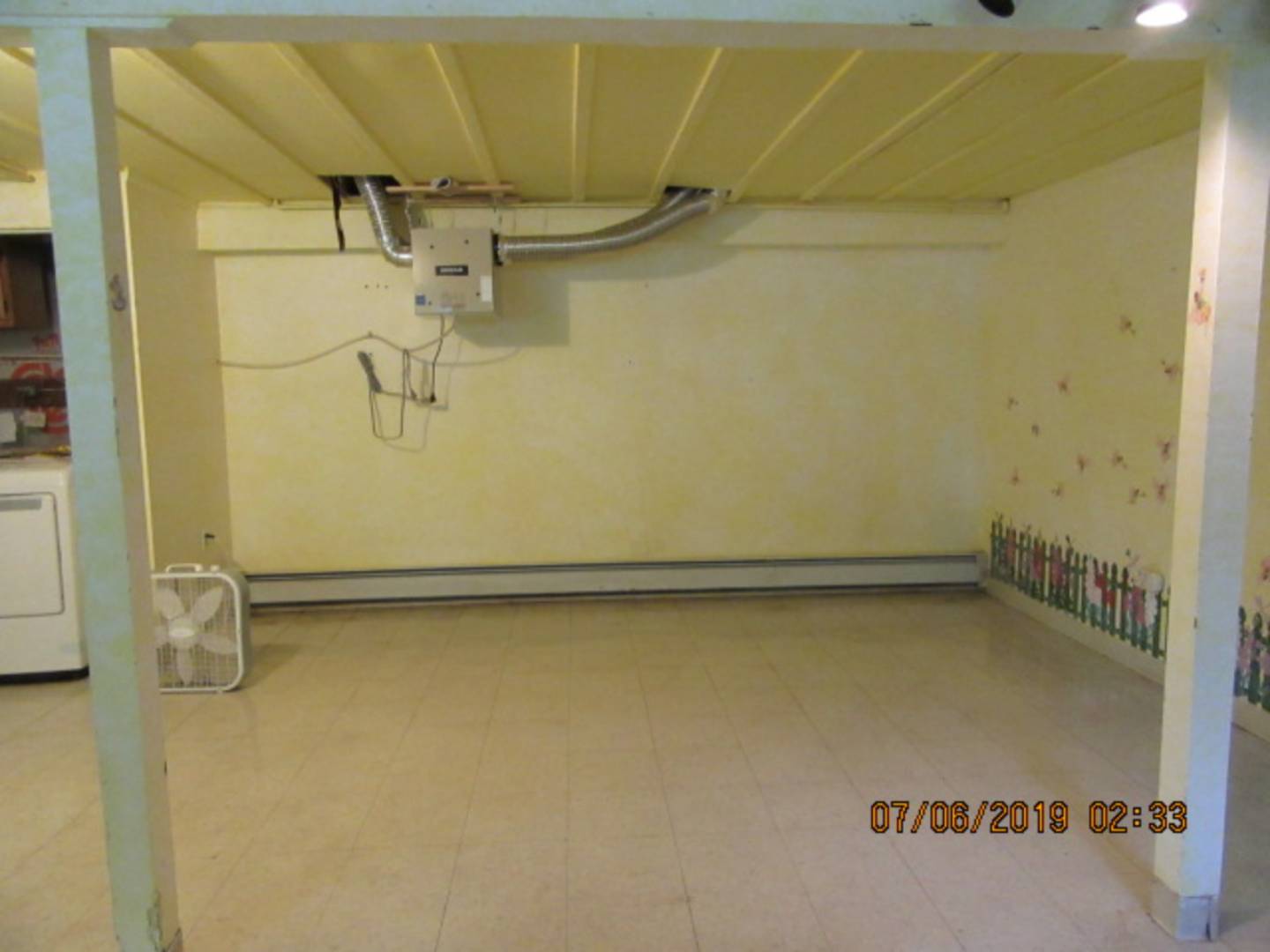 ;
;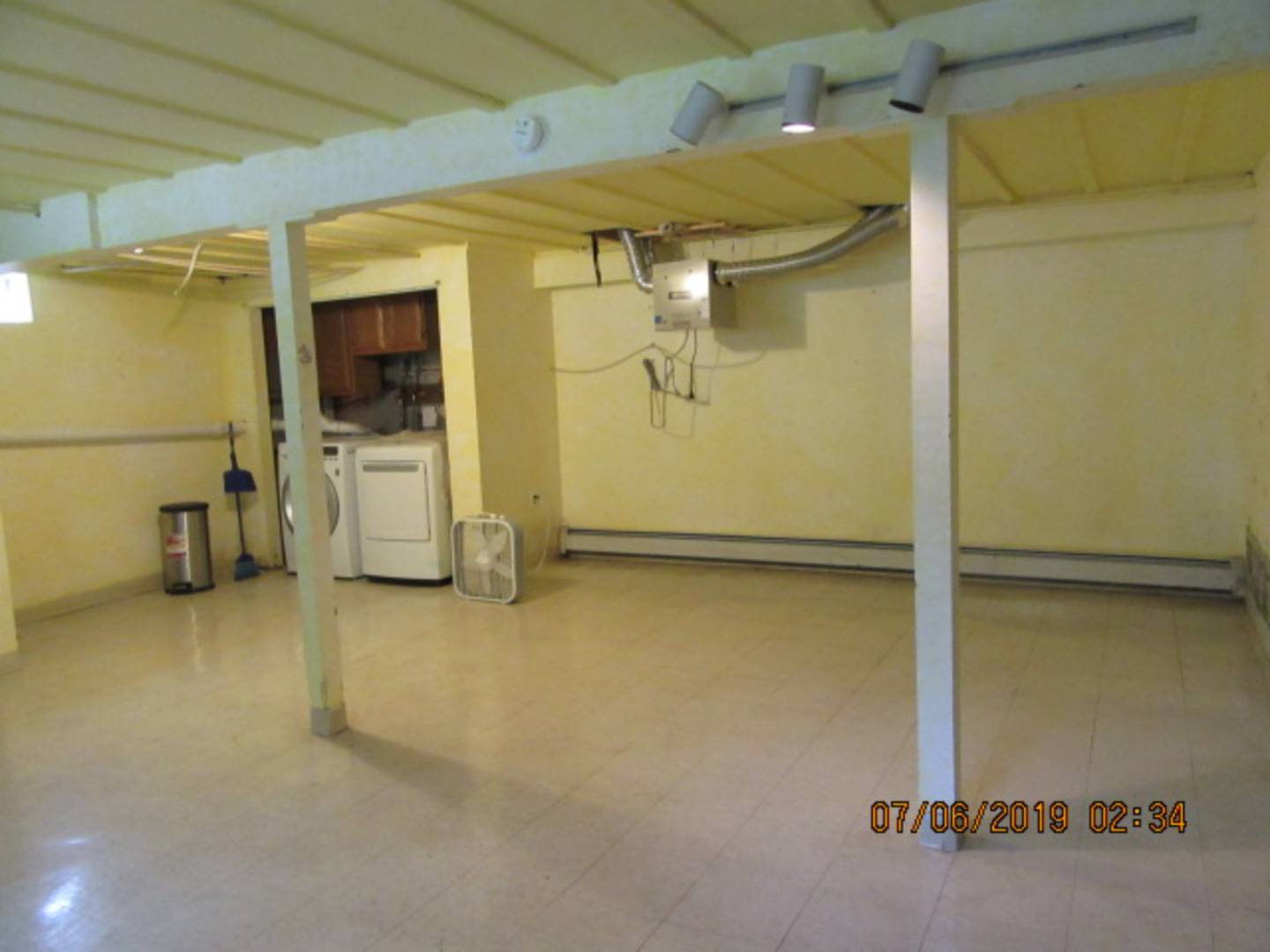 ;
;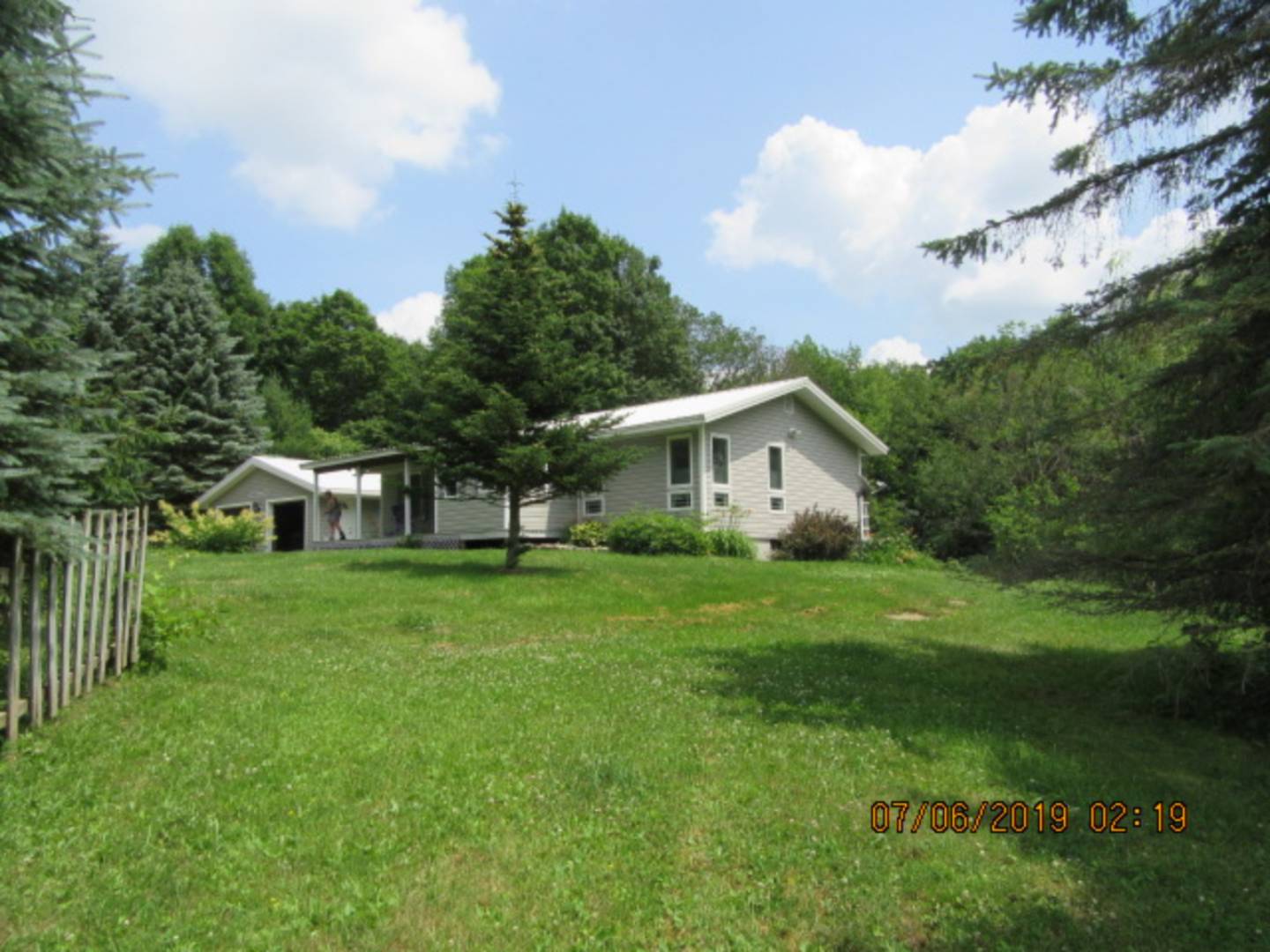 ;
; ;
;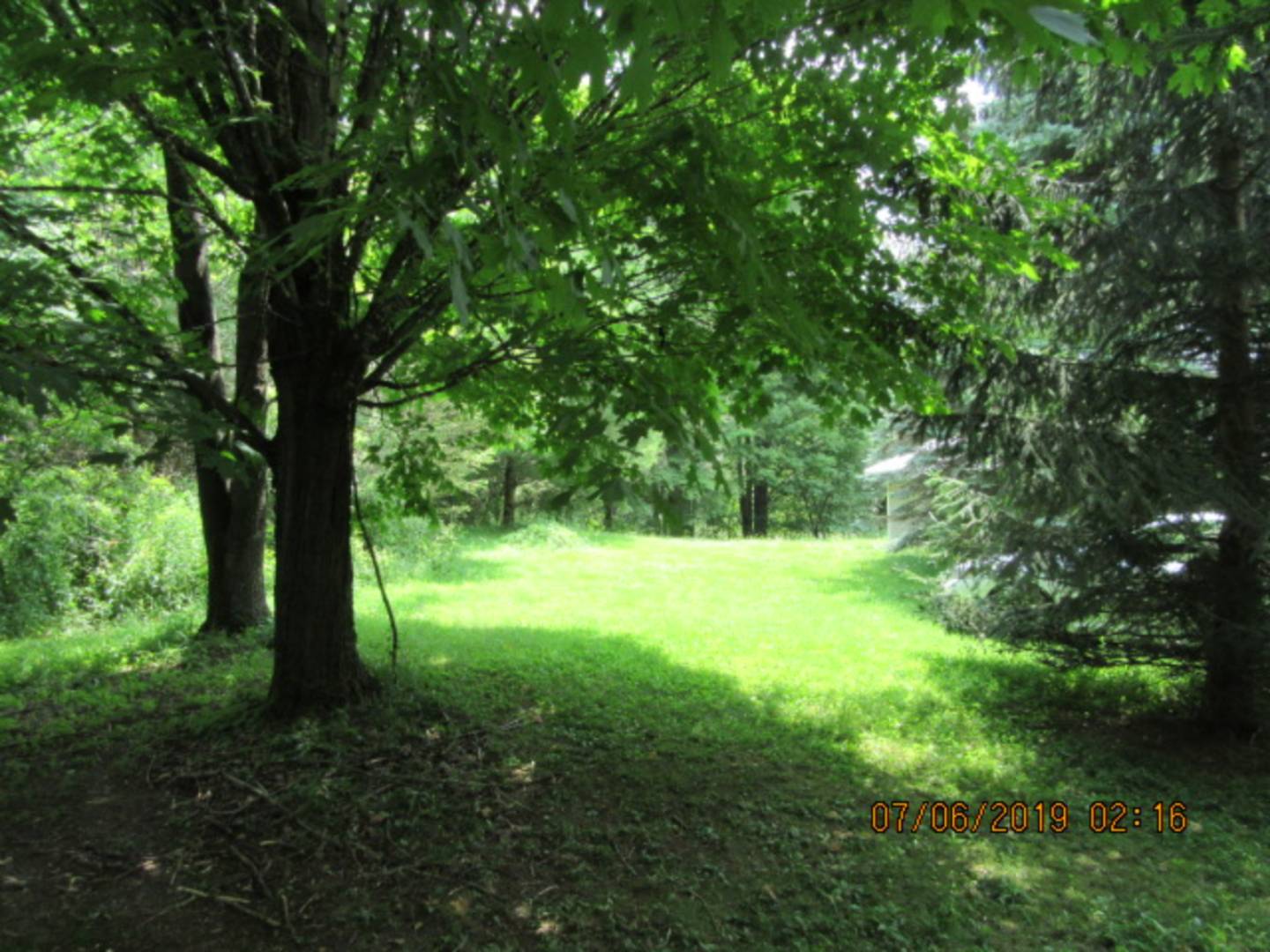 ;
;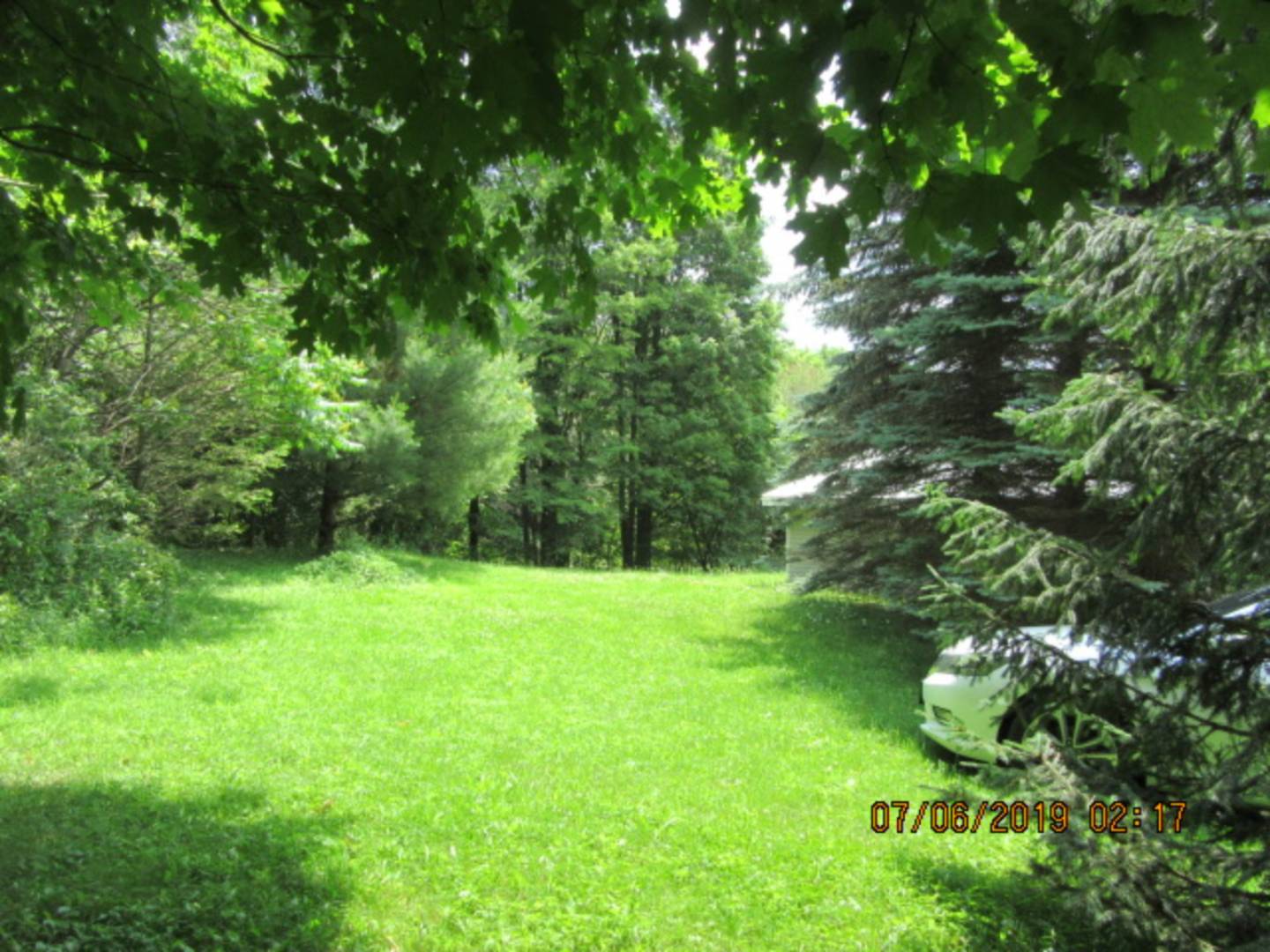 ;
;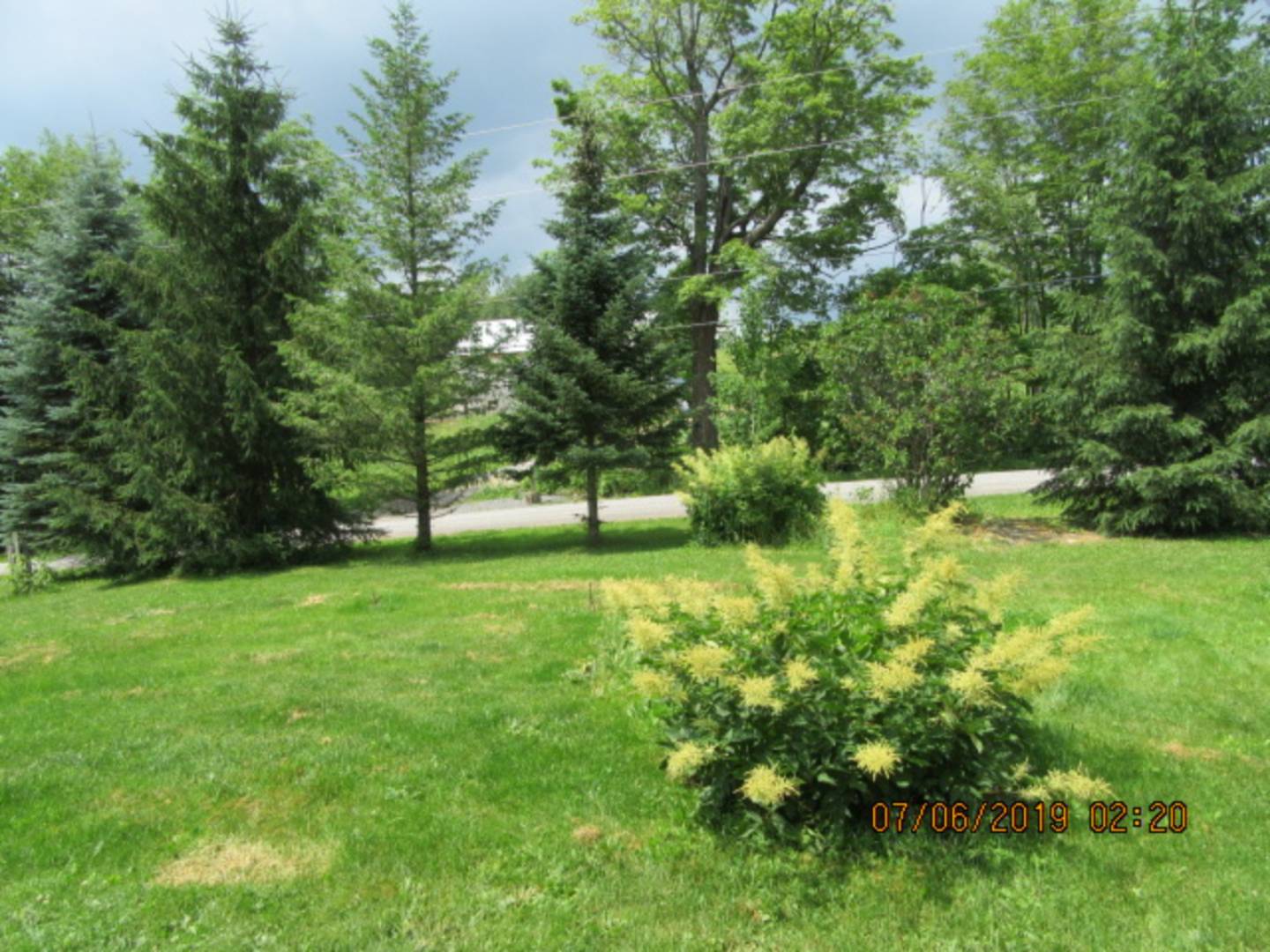 ;
;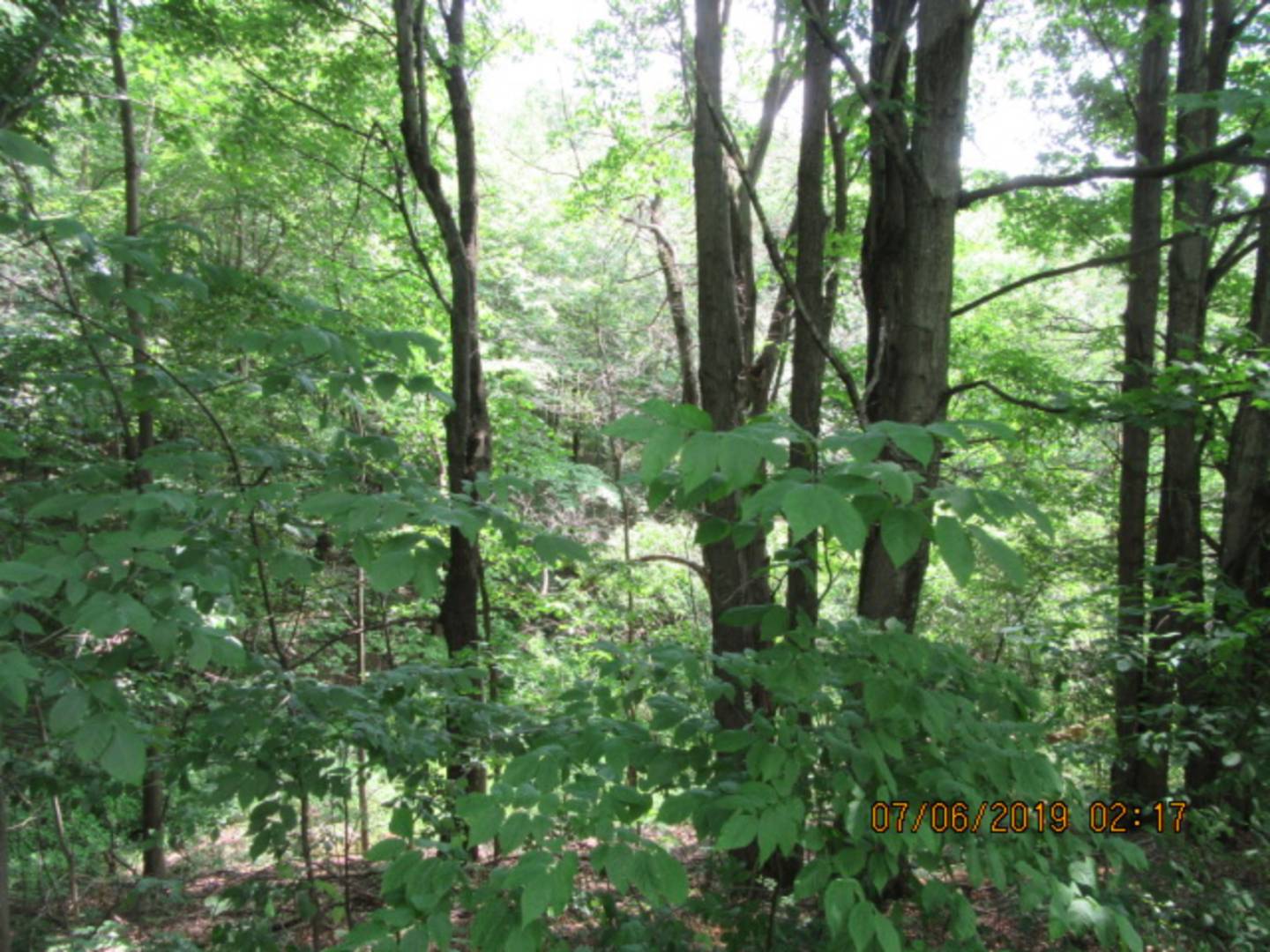 ;
;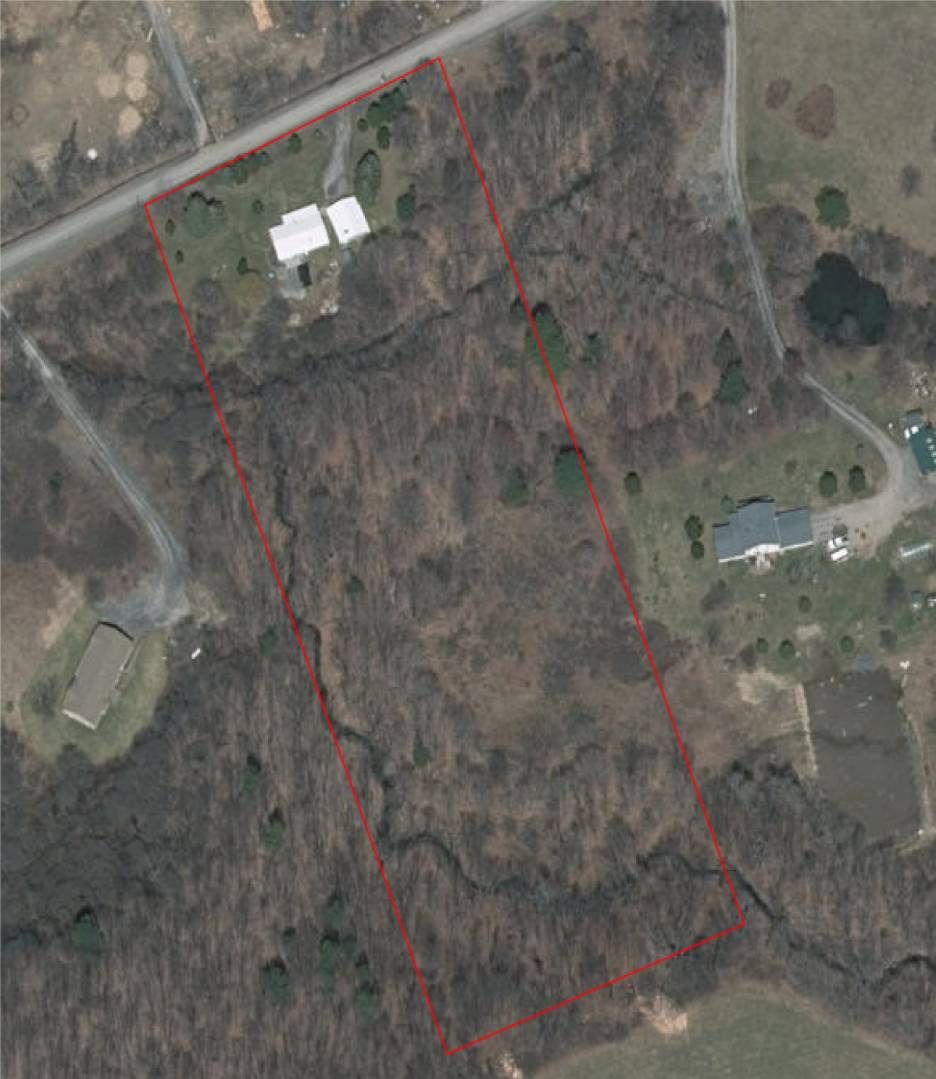 ;
;