217 Settles Mountain Rd, Cobleskill, NY 12043

|
36 Photos
Magnificent View
|

|
|
|
| Listing ID |
10627772 |
|
|
|
| Property Type |
Residential |
|
|
|
| County |
Schoharie |
|
|
|
| Township |
Cobleskill |
|
|
|
| School |
COBLESKILL-RICHMONDVILLE CENTRAL SCHOOL DISTRICT |
|
|
|
|
| Total Tax |
$8,007 |
|
|
|
| Tax ID |
432601-055.019-0001-005.000 |
|
|
|
| FEMA Flood Map |
fema.gov/portal |
|
|
|
| Year Built |
1987 |
|
|
|
| |
|
|
|
|
|
3 bedroom 2 full bath Contemporary Home and 4 garages 5+ Acres
Magnificent panoramic view. 3 bedroom 2 full bath Contemporary Home with 2 car garage attached and 2 car garage detached on over 5 acres of land.This home features a Lovely brick fireplace in the LR. Formal DR off the kitchen that has just been updated with Hickory Wood cabinets and Granite countertops. Den or family room on the 1st level could make a great home office. Large Sun room with private entry. Full master bedroom suite. This home has lots of closet space. Original hardwood floors under the carpet. Full unfinished dry basement. Newer roof, new windows, new reverse osmosis water treatment, new pressure tank, new hot water heater. New exterior drains. New retaining wall, Rip Rap. Home is turn key and ready to move in. High Speed Internet. Additional adjoining 4.60 acres also available. Short drive to area shopping. 3 miles to I-88.Taxes 8,007 w/ exemptions. Price Reduced. Call to schedule a private showing.
|
- 3 Total Bedrooms
- 2 Full Baths
- 2621 SF
- 5.07 Acres
- Built in 1987
- Renovated 2017
- 3 Stories
- Available 8/31/2019
- Contemporary Style
- Full Basement
- Lower Level: Unfinished
- Renovation: Newer roof, new windows,new pressure tank, new hot water heater. New exterior drains. Rip rap.
- Open Kitchen
- Granite Kitchen Counter
- Oven/Range
- Refrigerator
- Dishwasher
- Microwave
- Washer
- Dryer
- Stainless Steel
- Carpet Flooring
- Hardwood Flooring
- Vinyl Flooring
- 8 Rooms
- Living Room
- Dining Room
- Family Room
- Primary Bedroom
- Kitchen
- First Floor Bathroom
- 1 Fireplace
- Forced Air
- Electric Fuel
- Oil Fuel
- Frame Construction
- Cedar Clapboard Siding
- Asphalt Shingles Roof
- Attached Garage
- 4 Garage Spaces
- Private Well Water
- Private Septic
- Scenic View
- Tax Exemptions
- $8,007 Total Tax
Listing data is deemed reliable but is NOT guaranteed accurate.
|



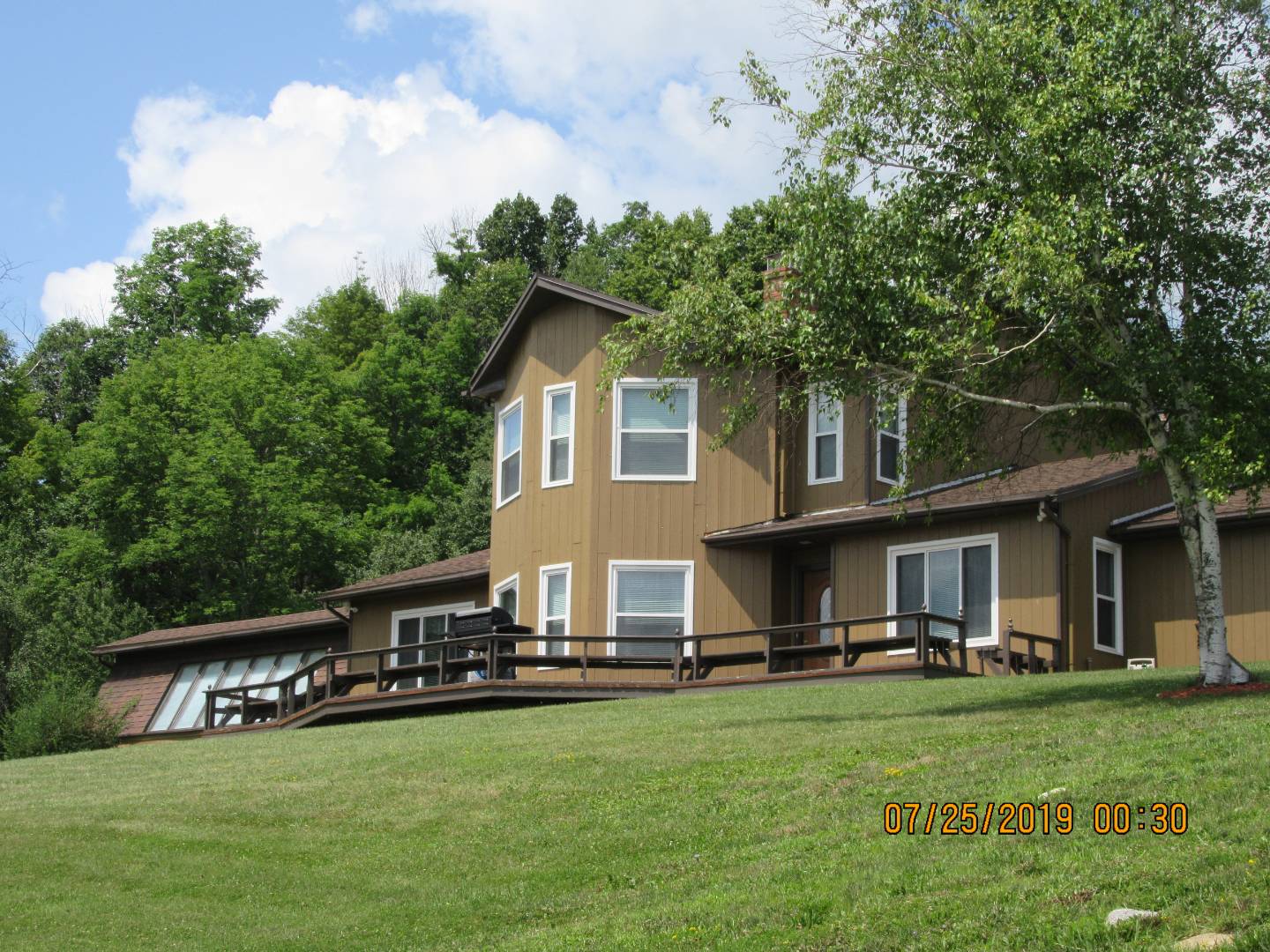


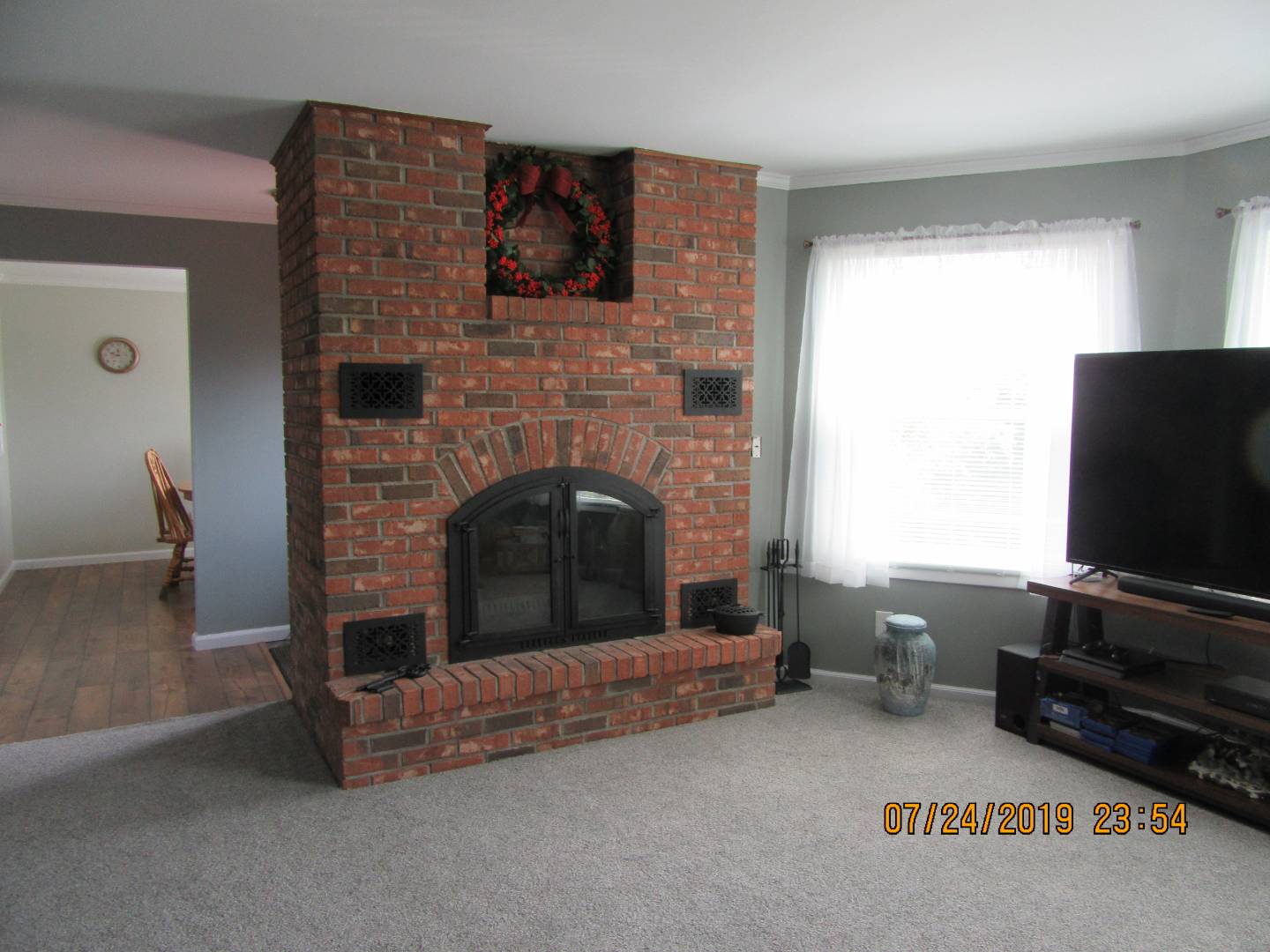 ;
;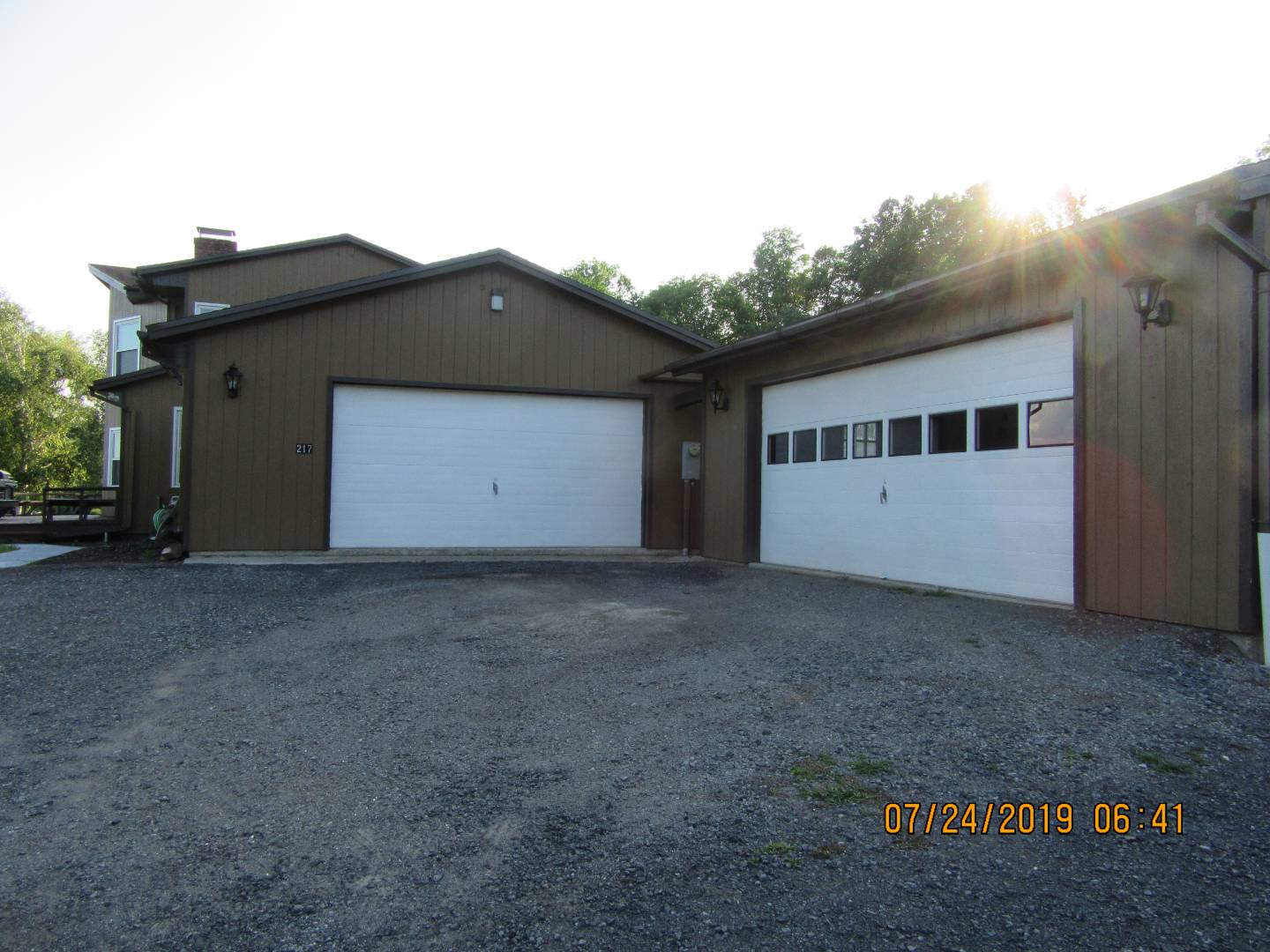 ;
; ;
;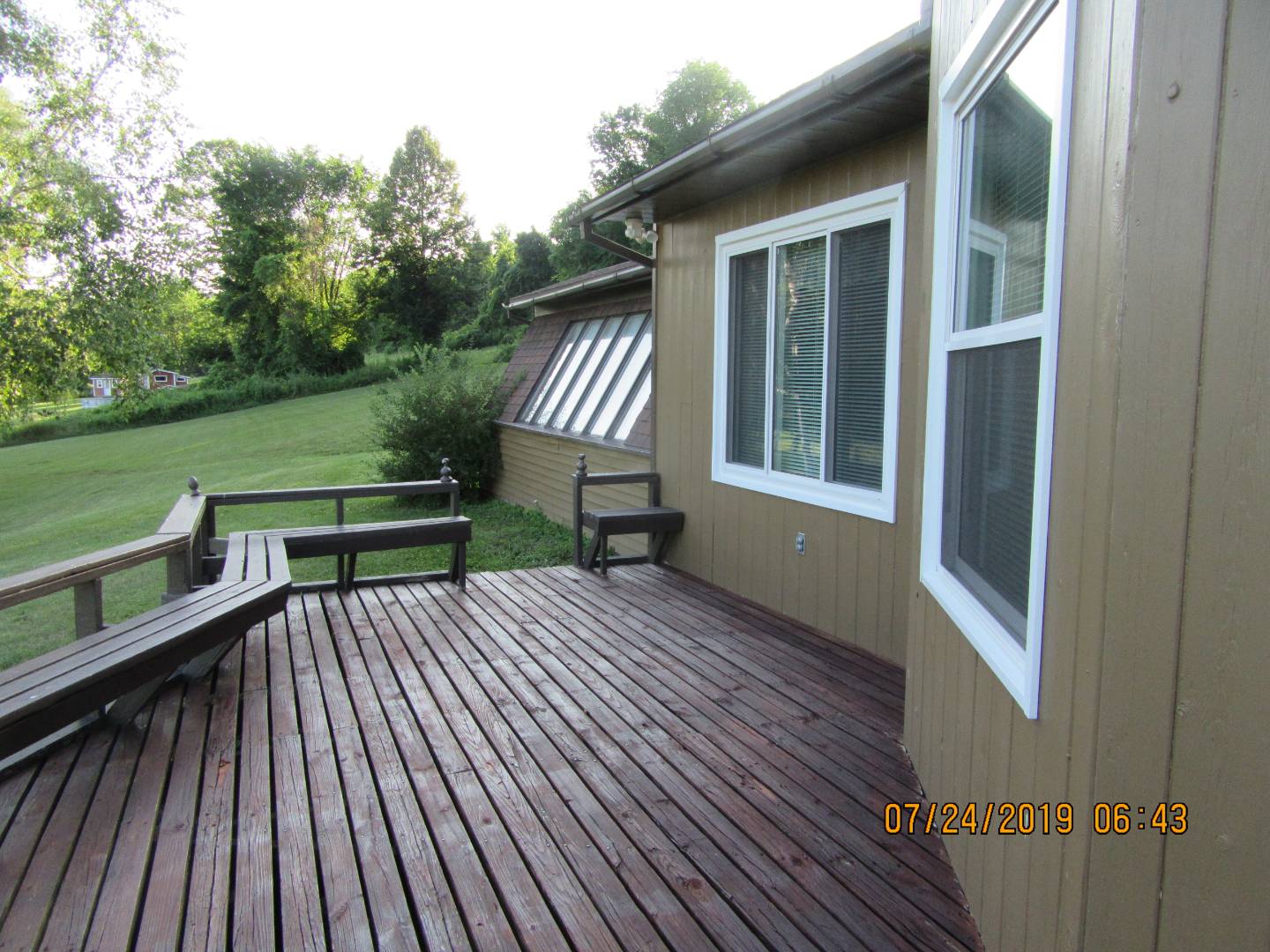 ;
;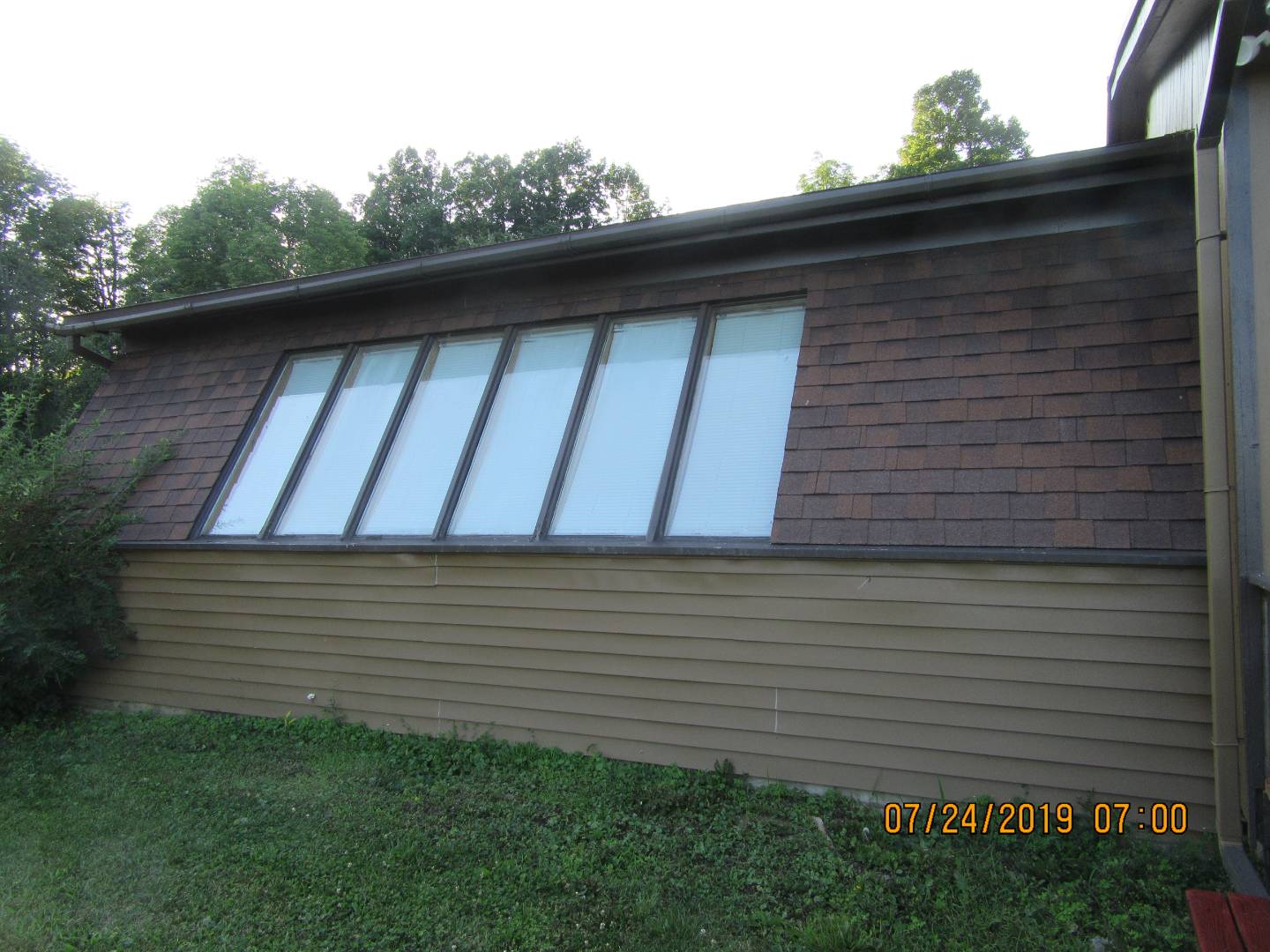 ;
;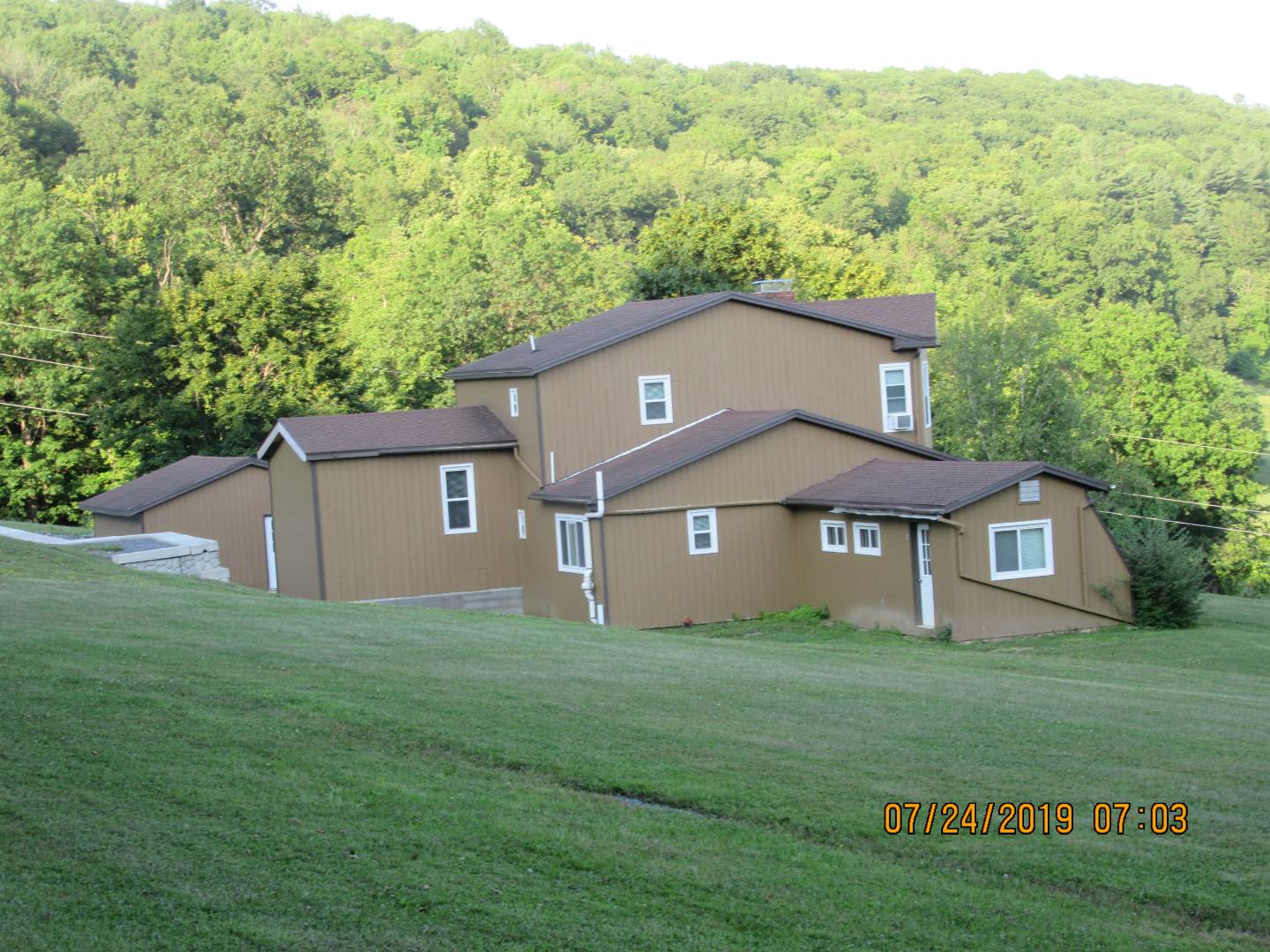 ;
;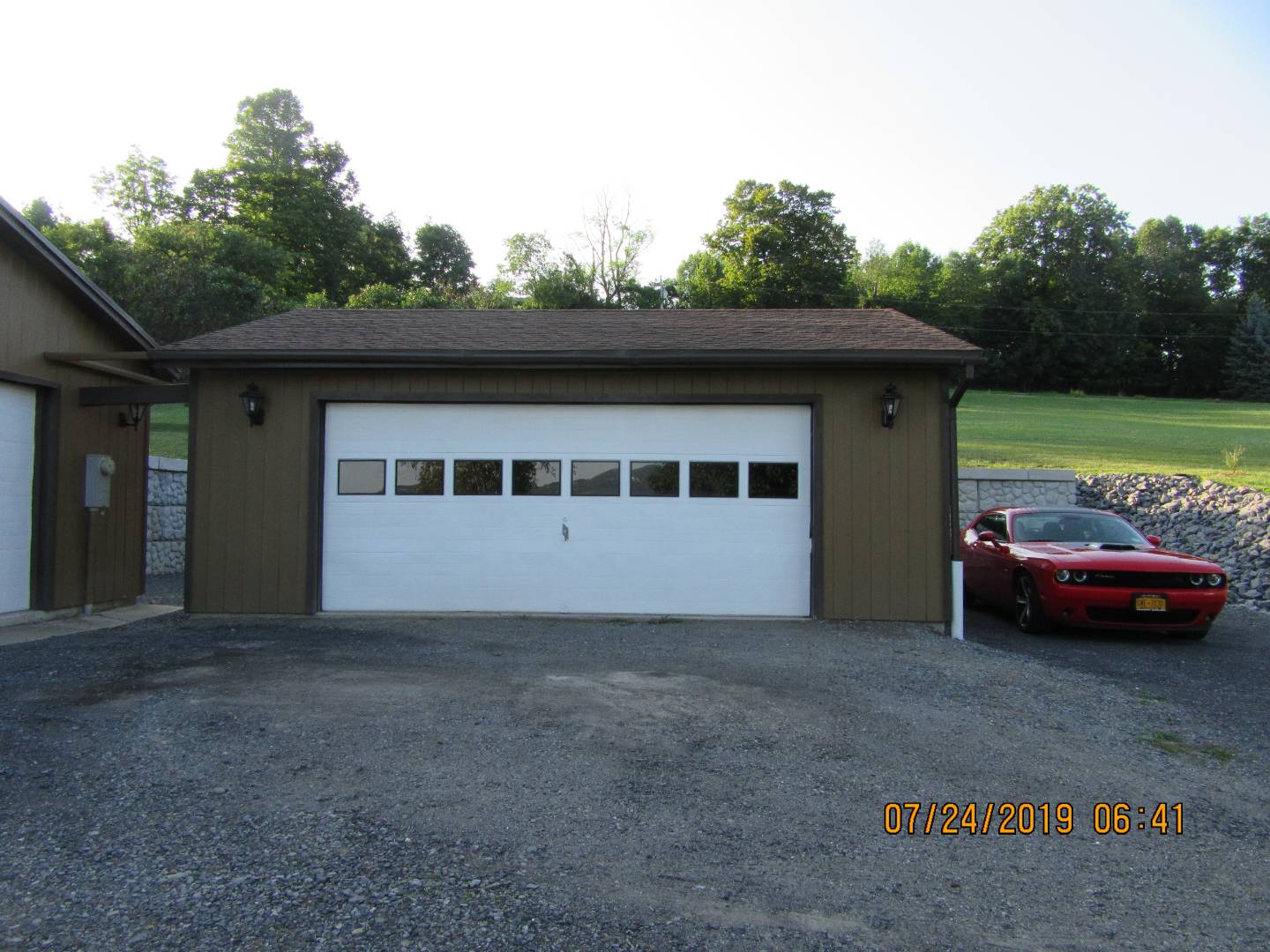 ;
;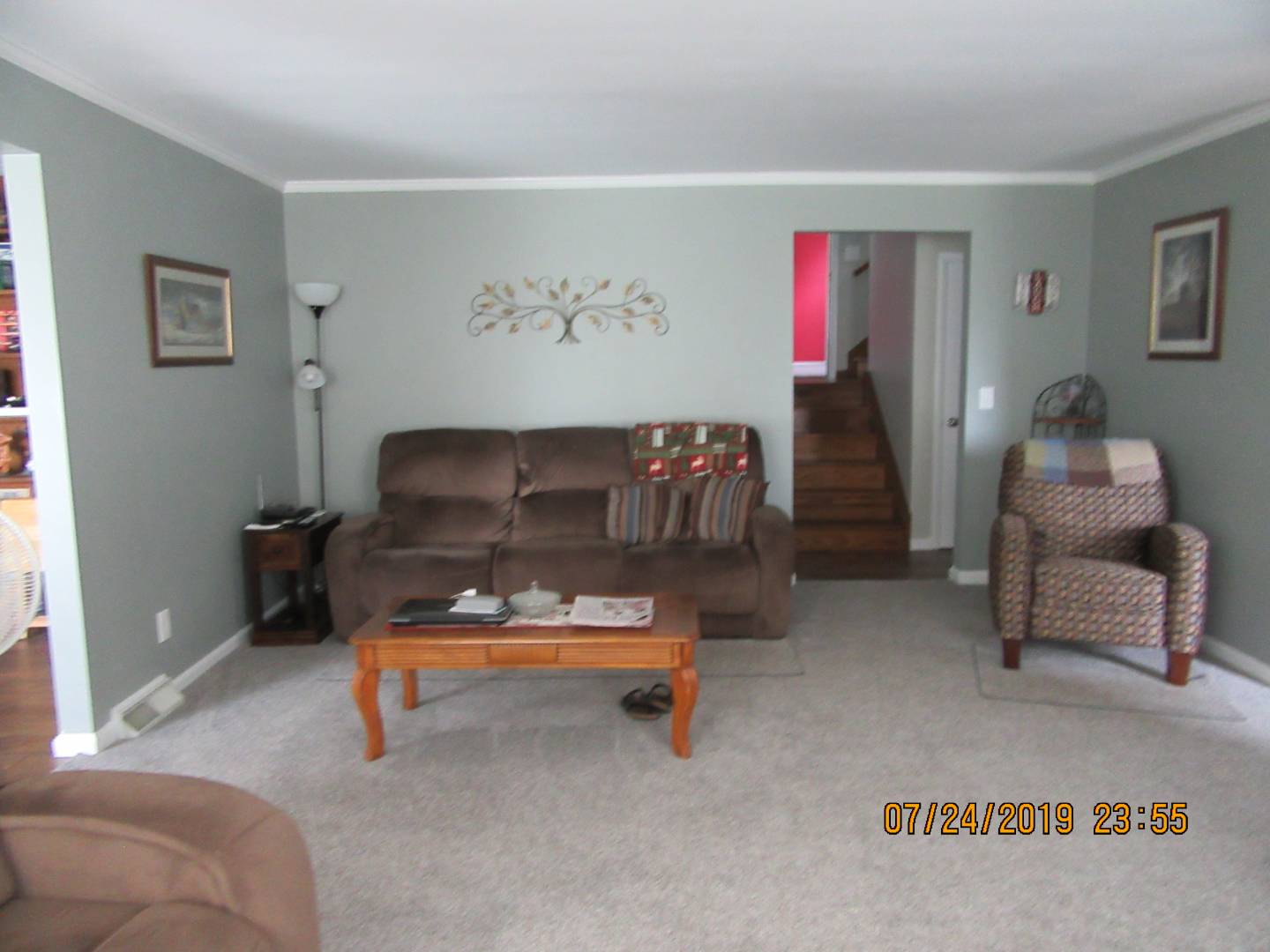 ;
;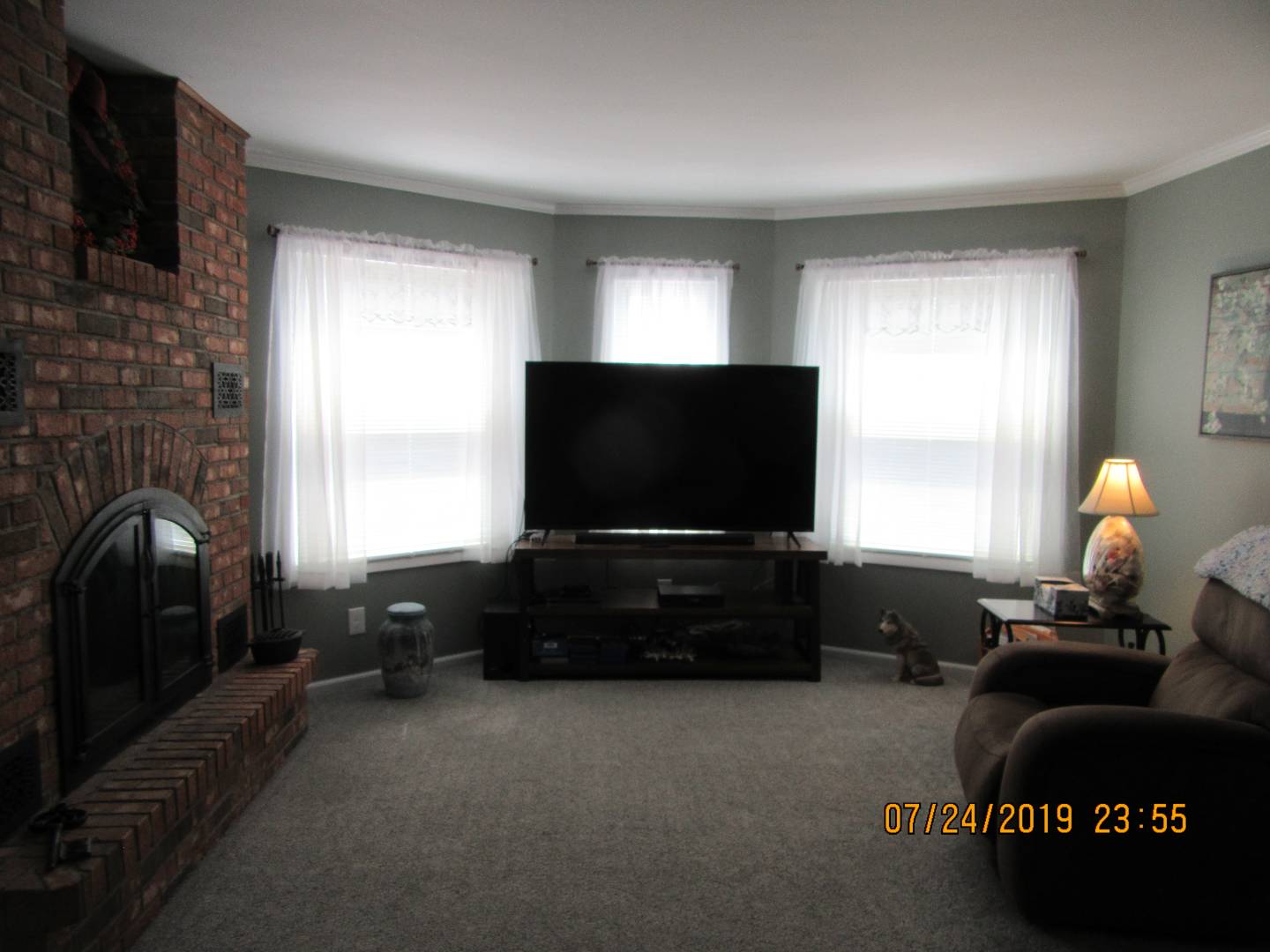 ;
;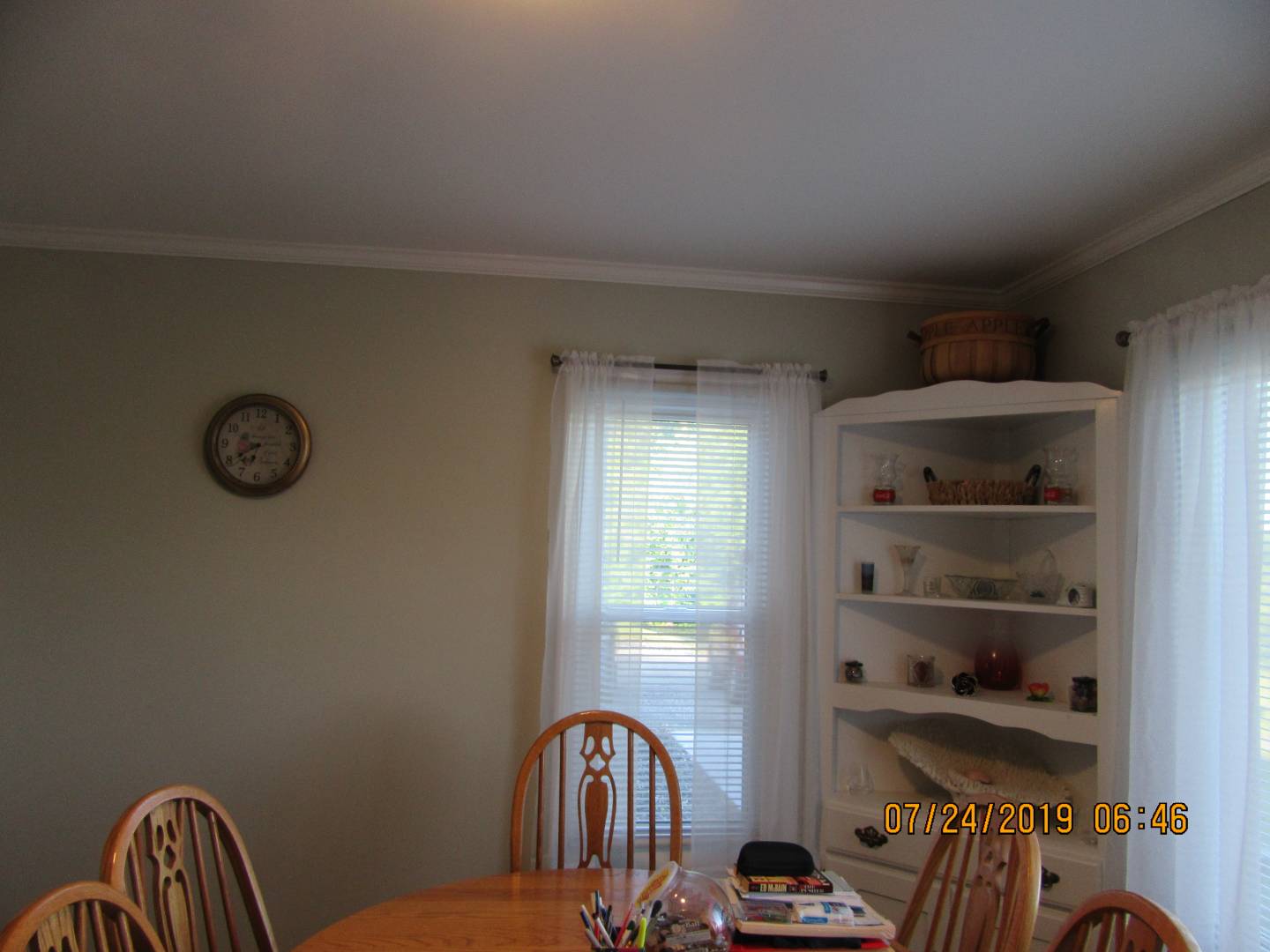 ;
;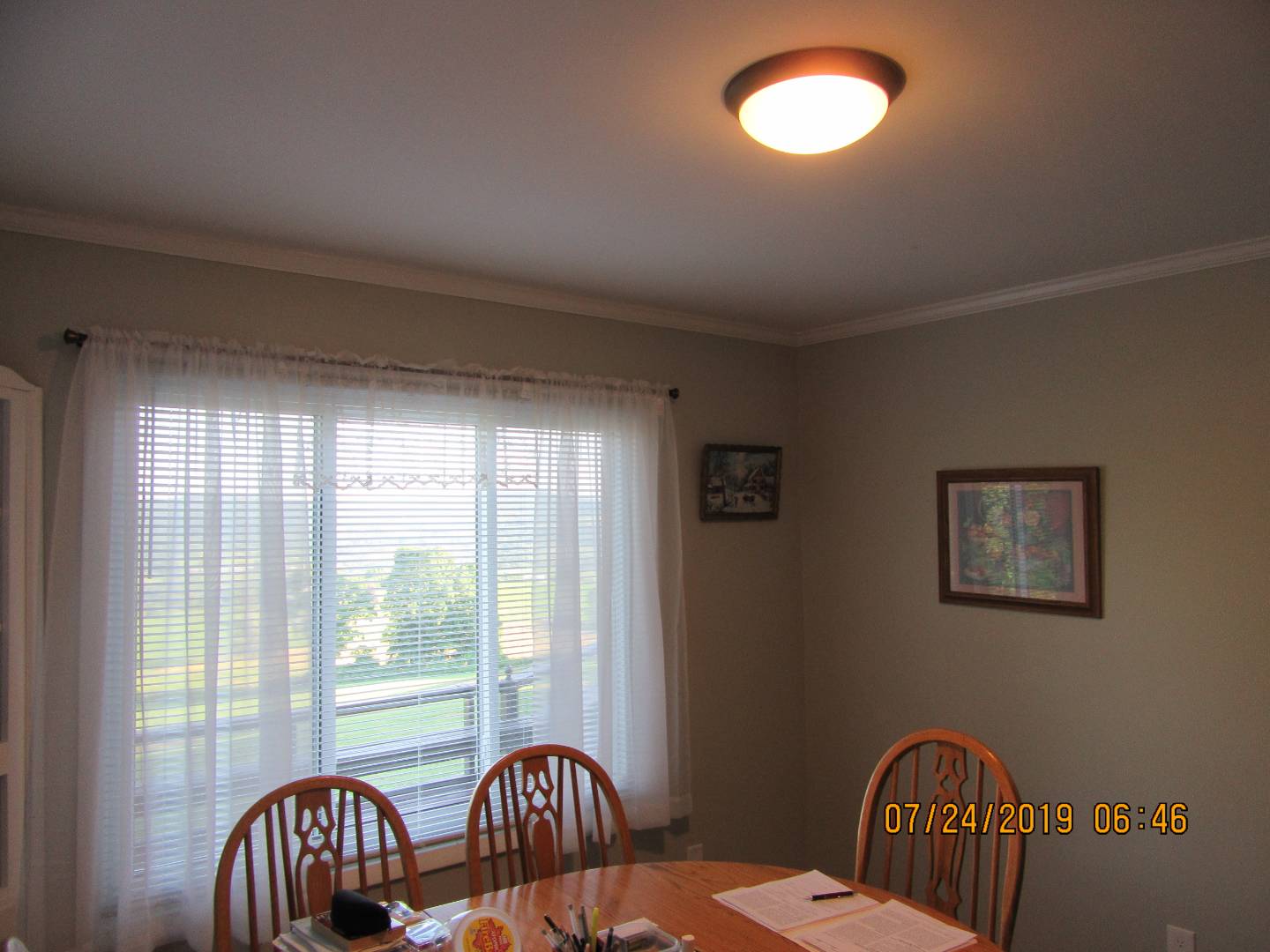 ;
;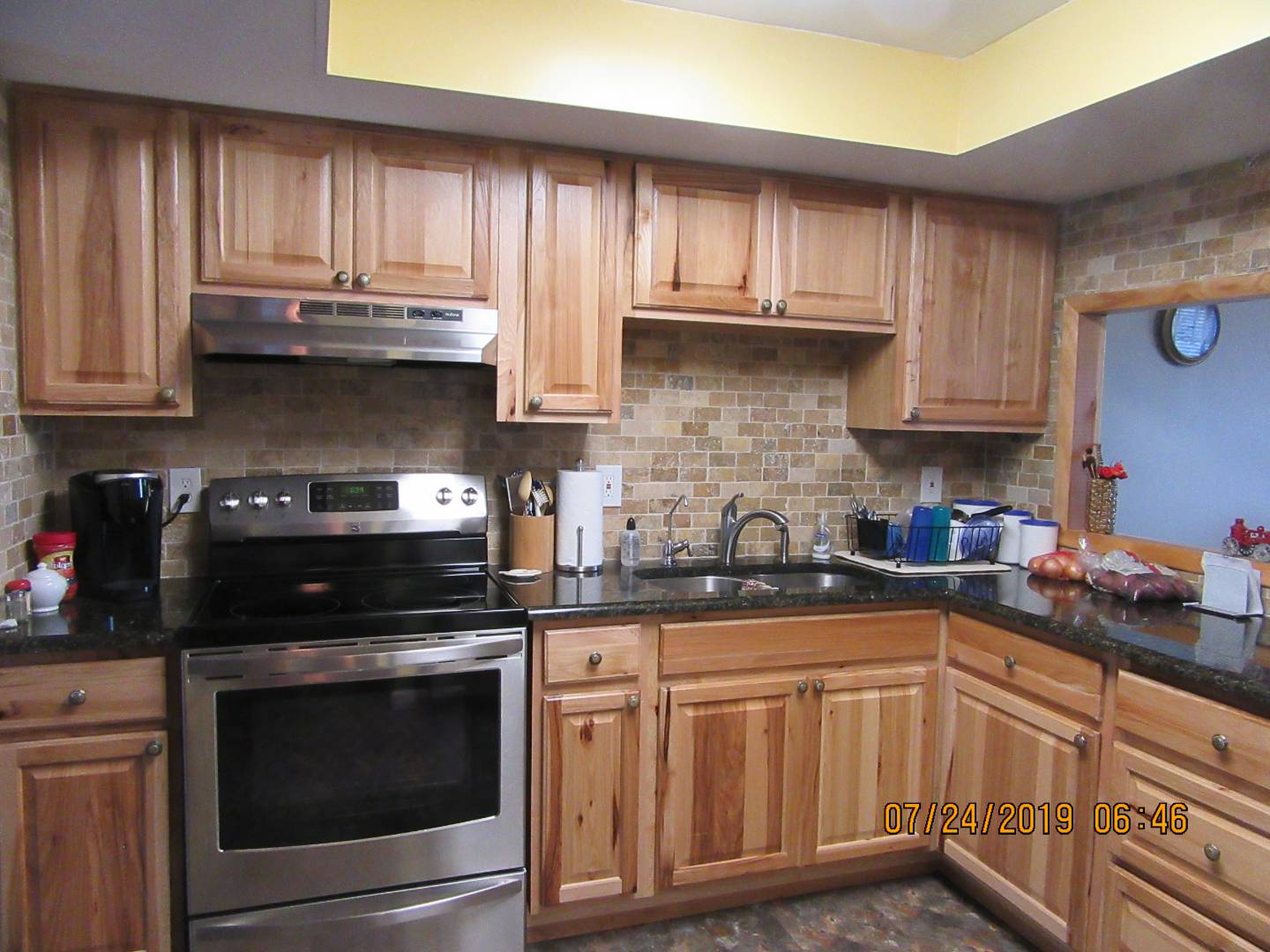 ;
;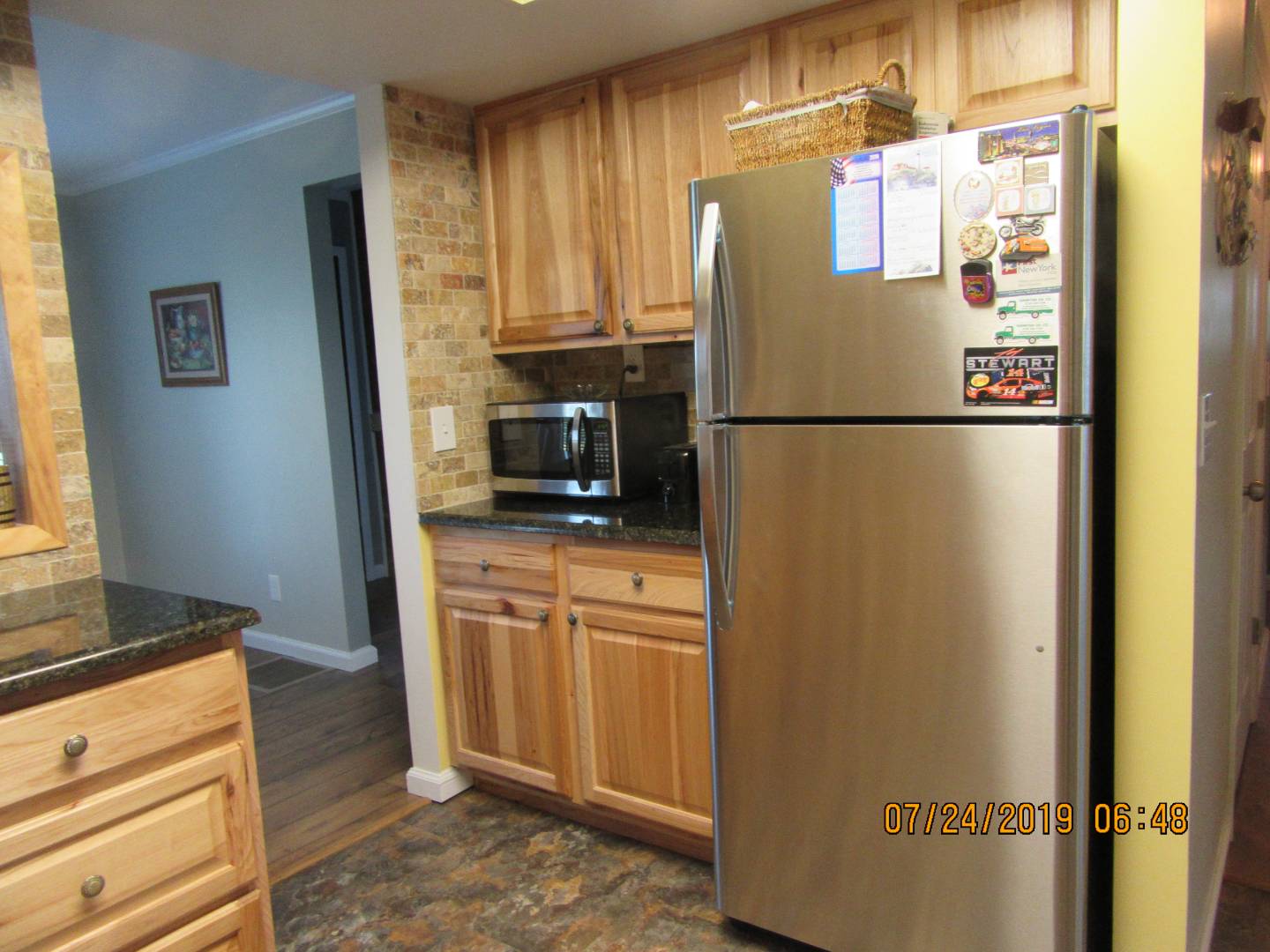 ;
;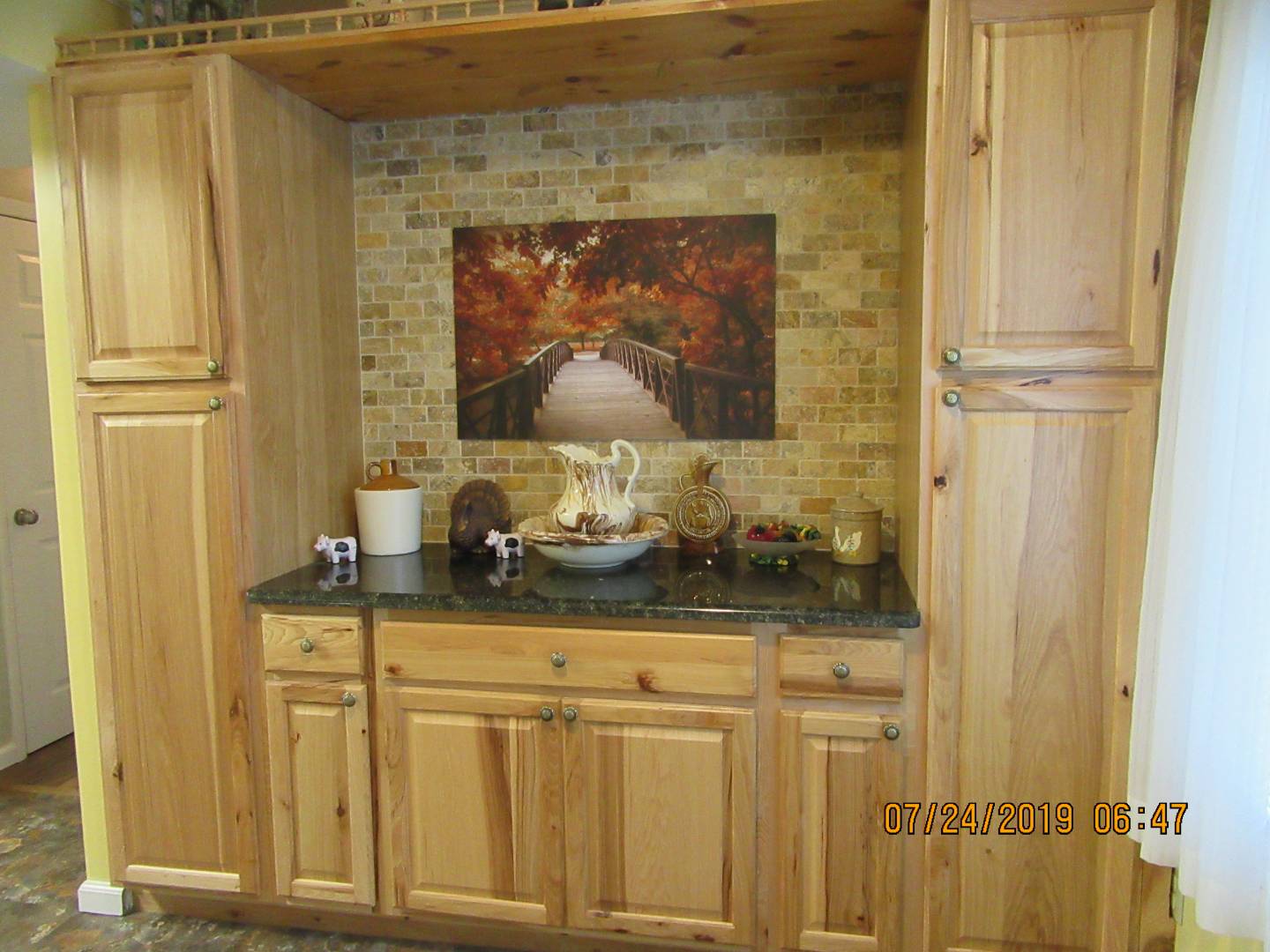 ;
;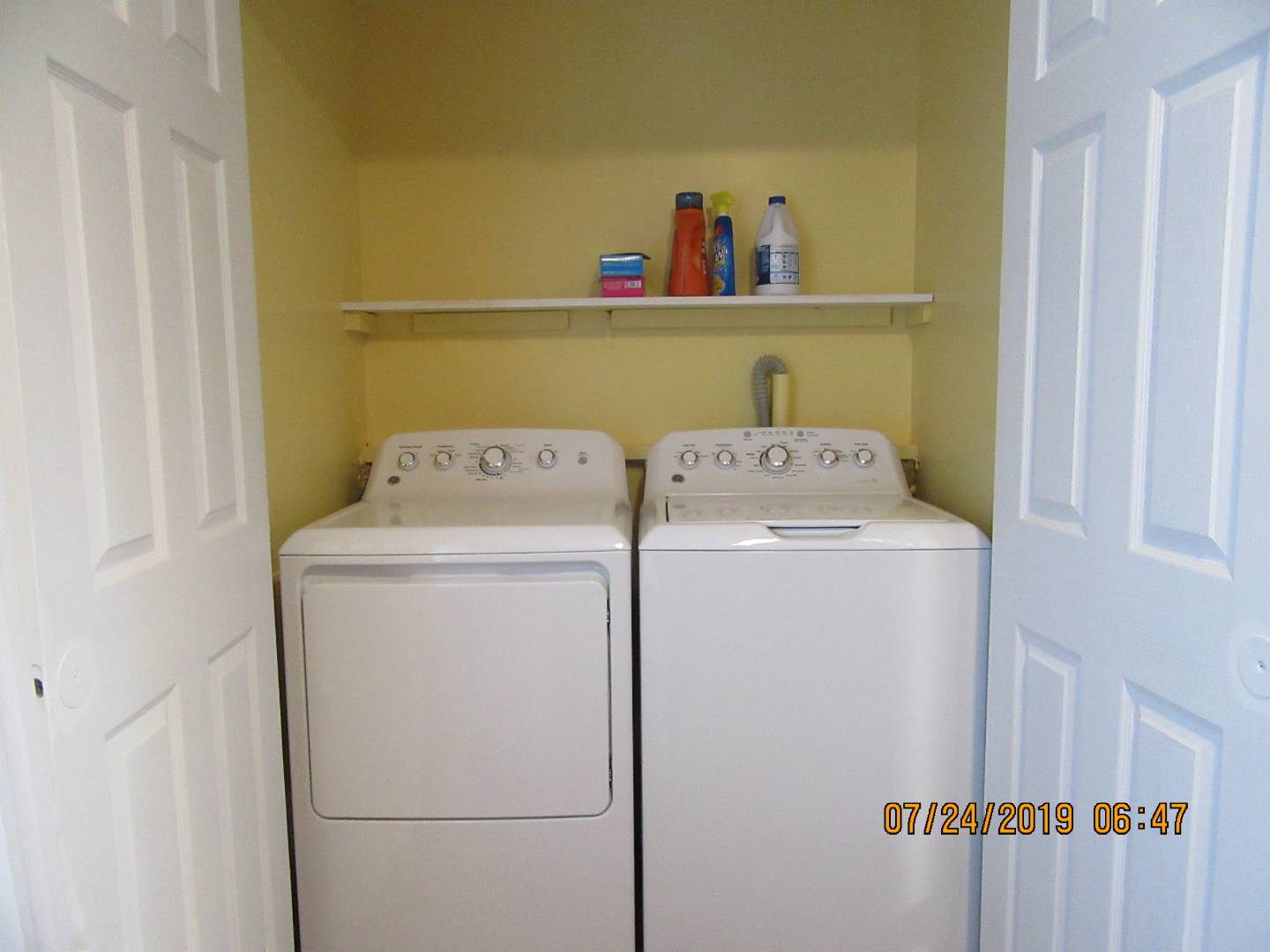 ;
;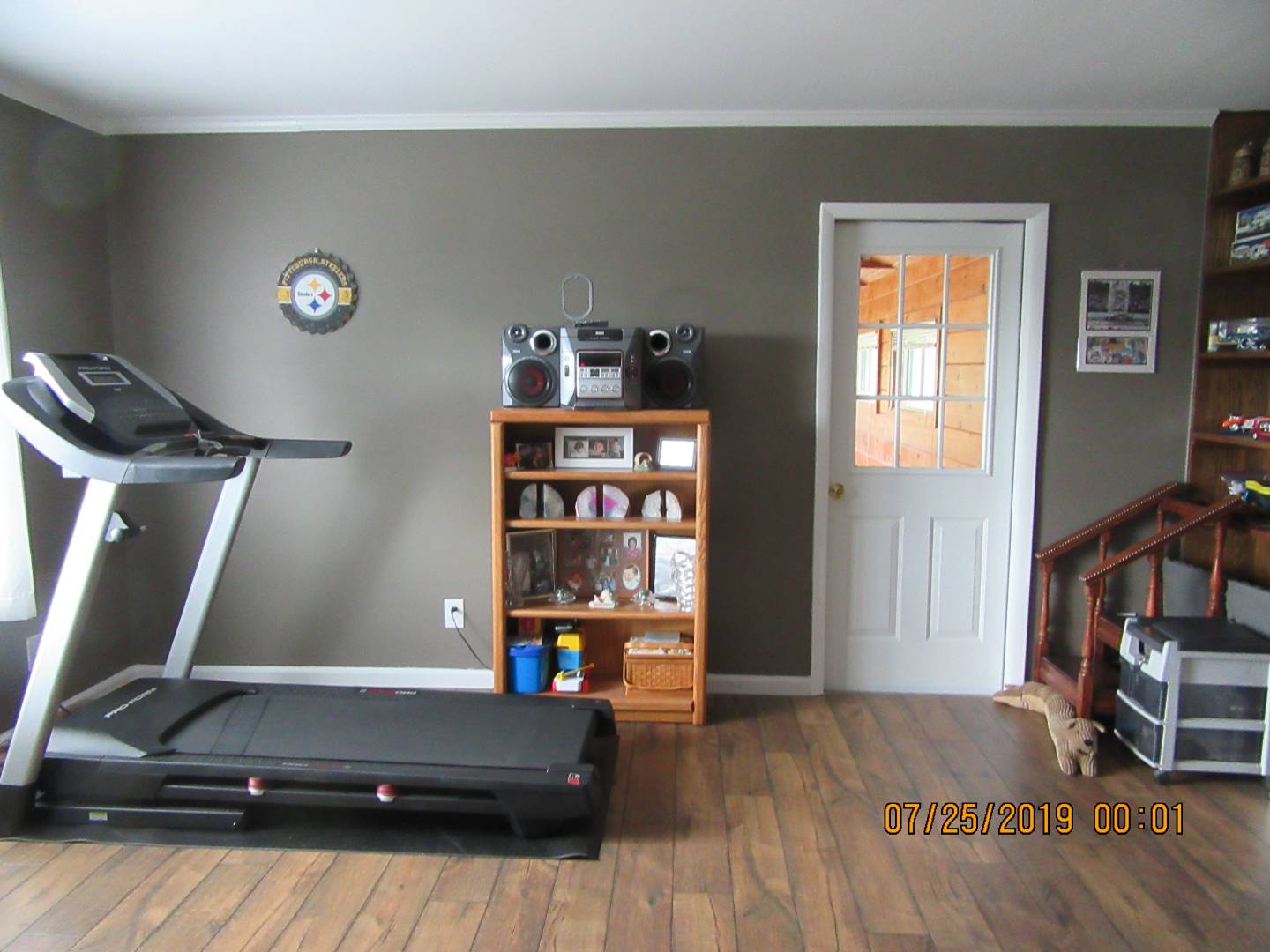 ;
;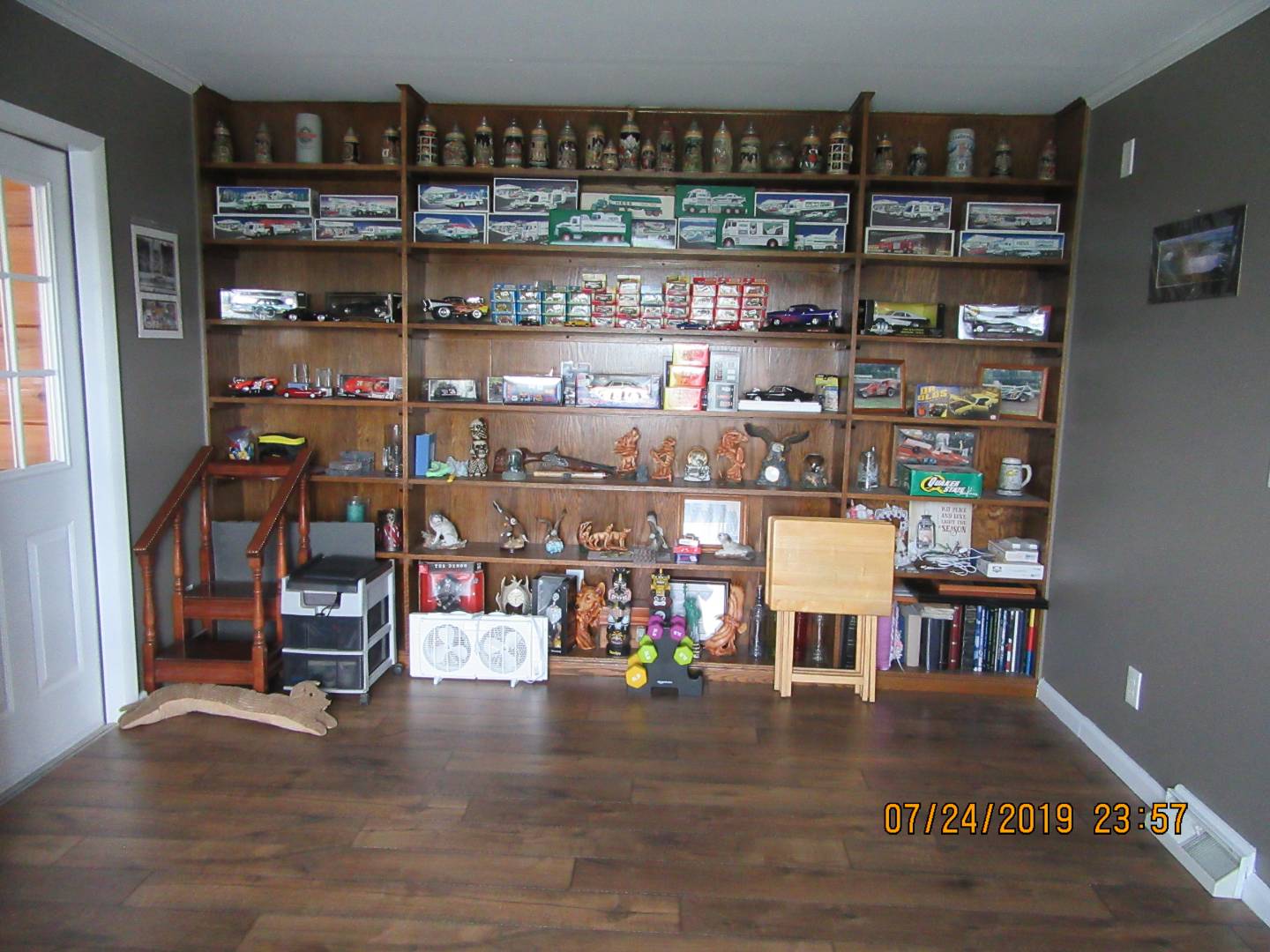 ;
;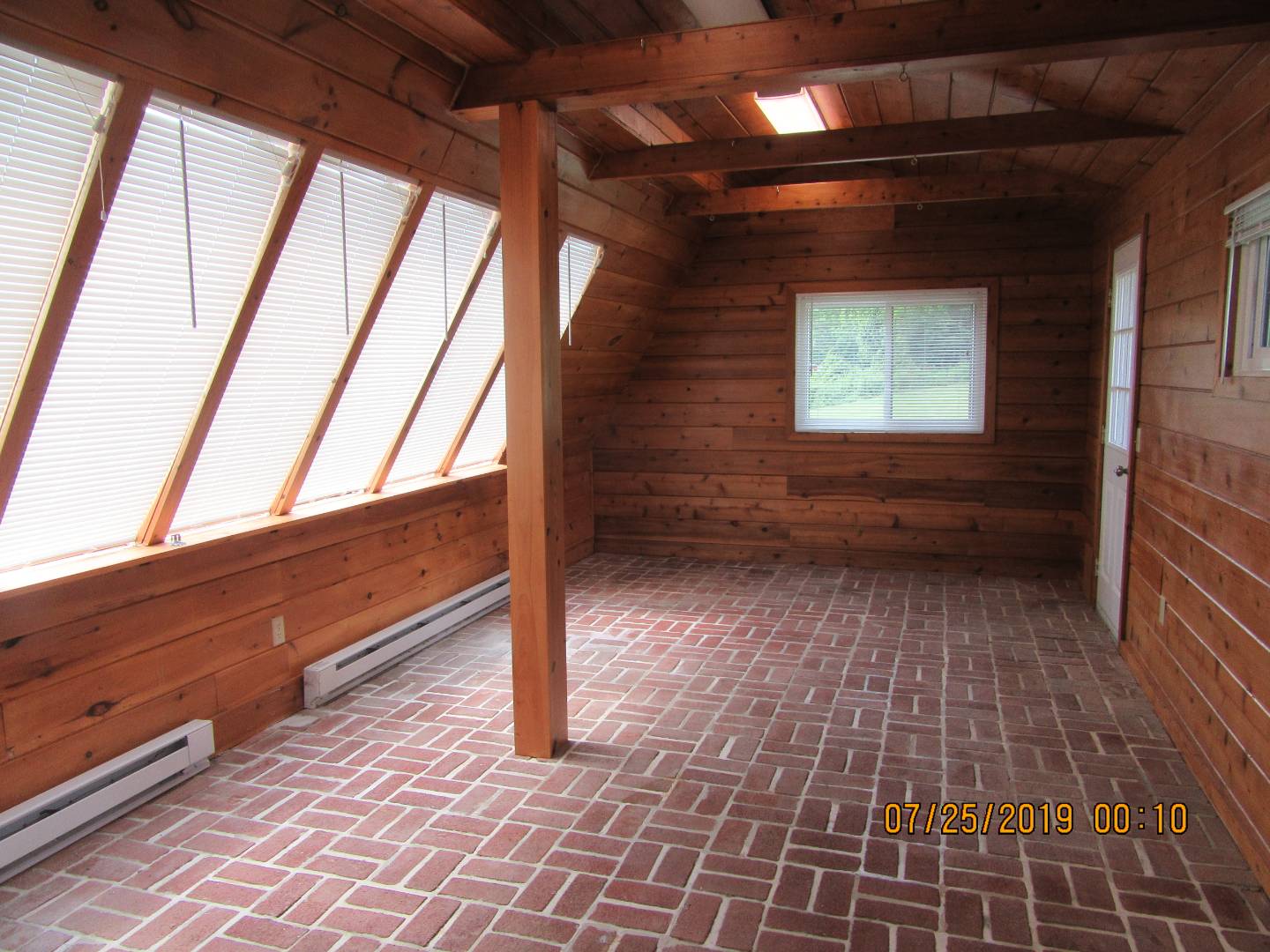 ;
;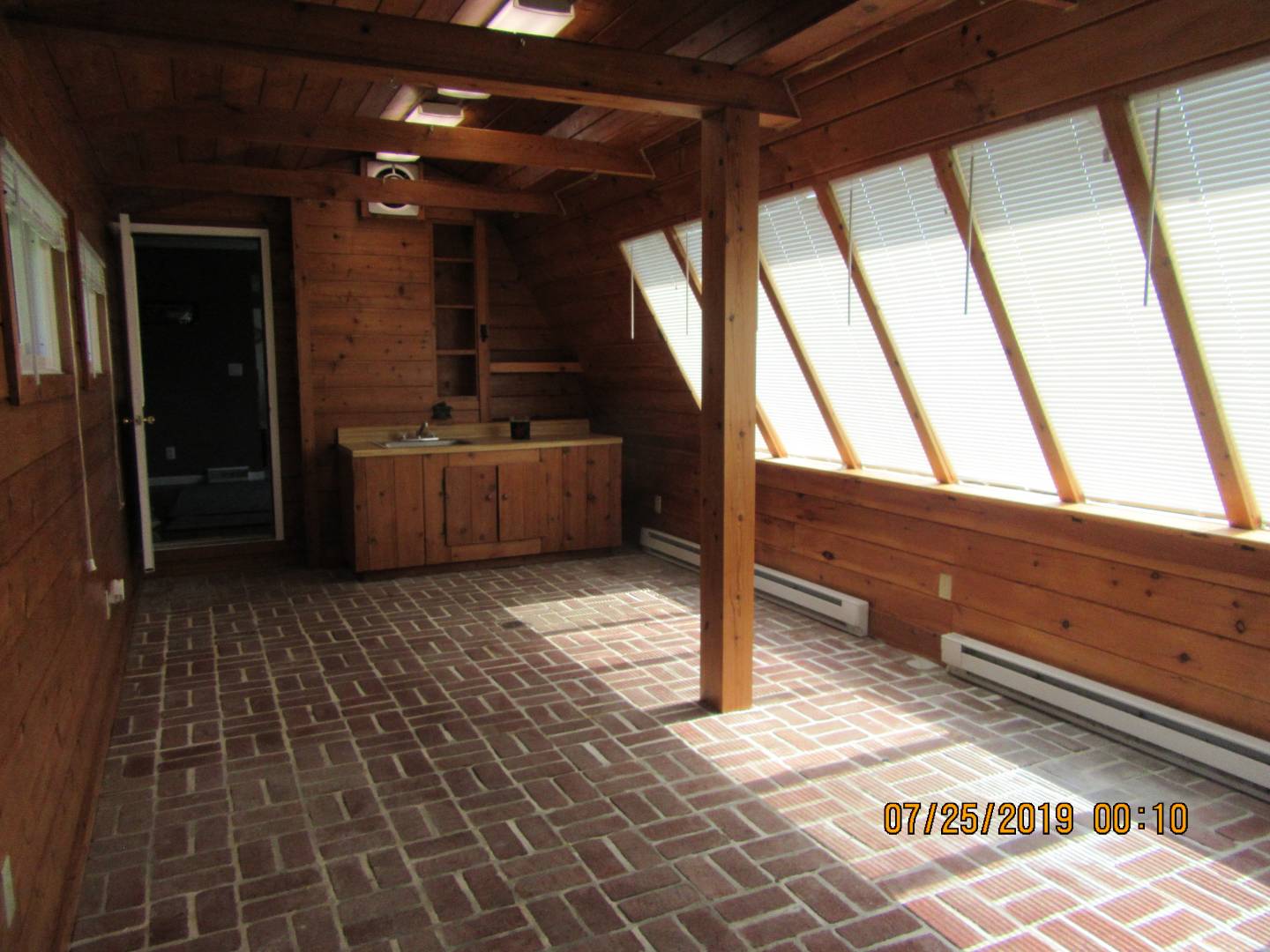 ;
;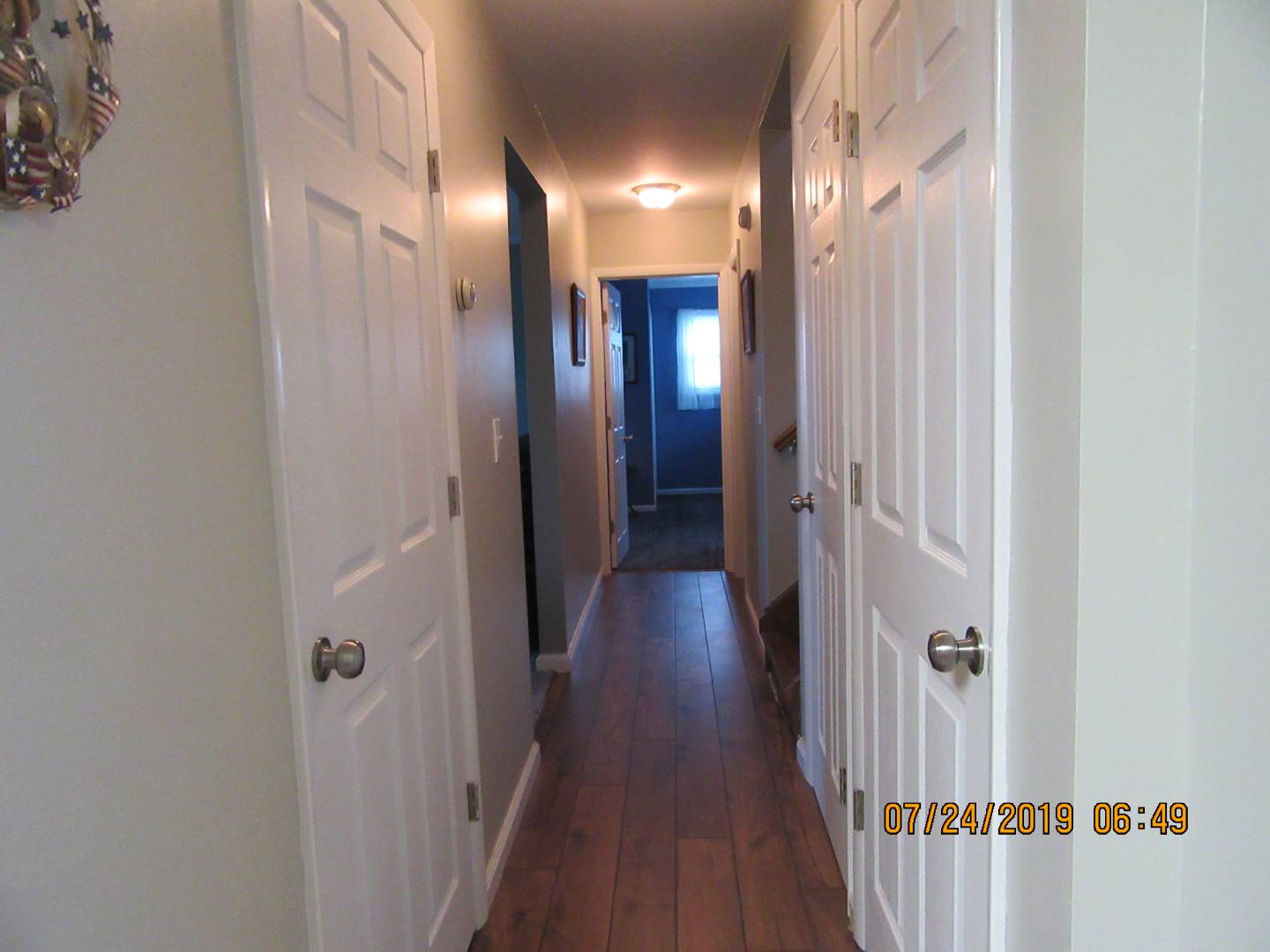 ;
;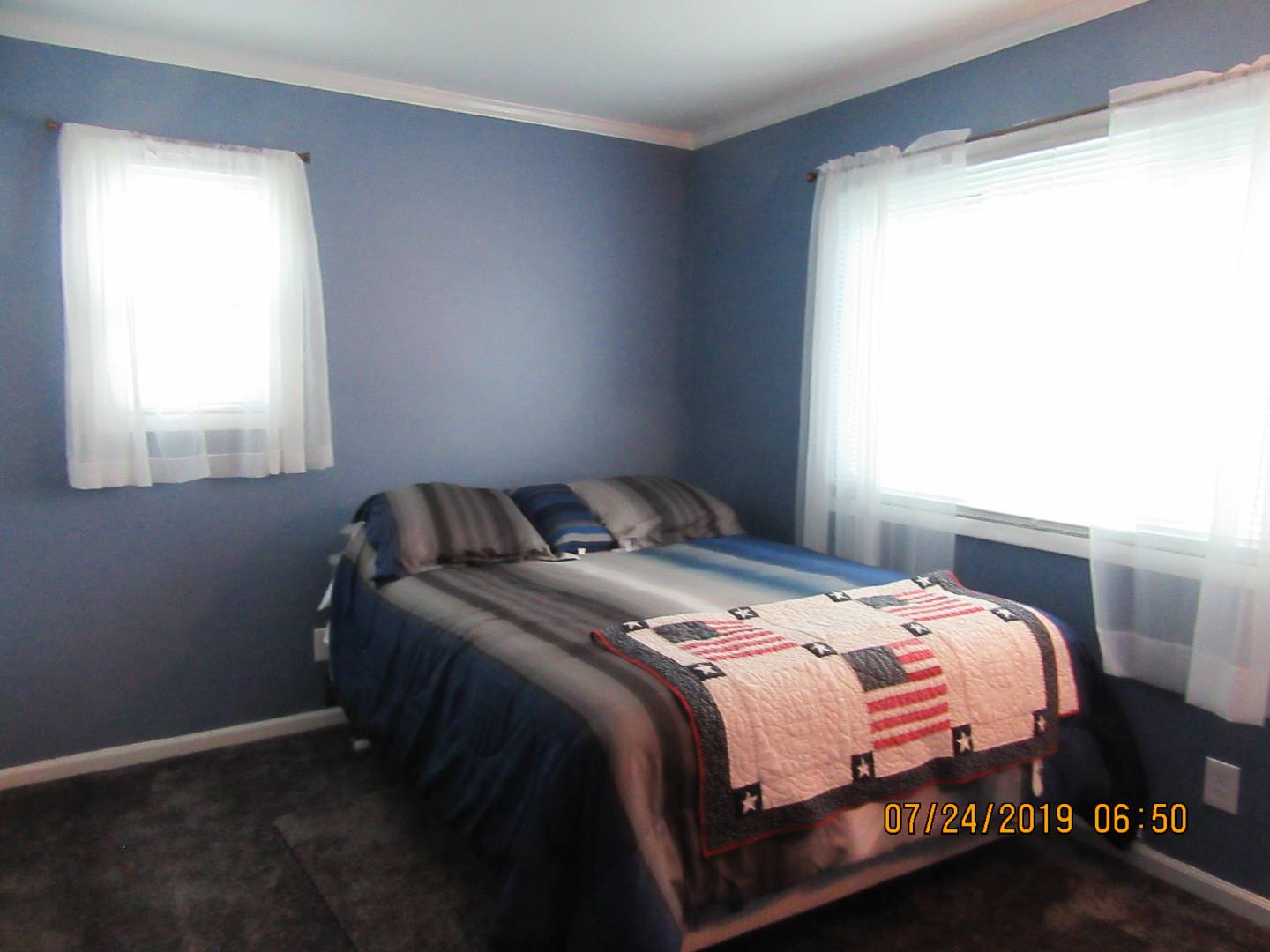 ;
;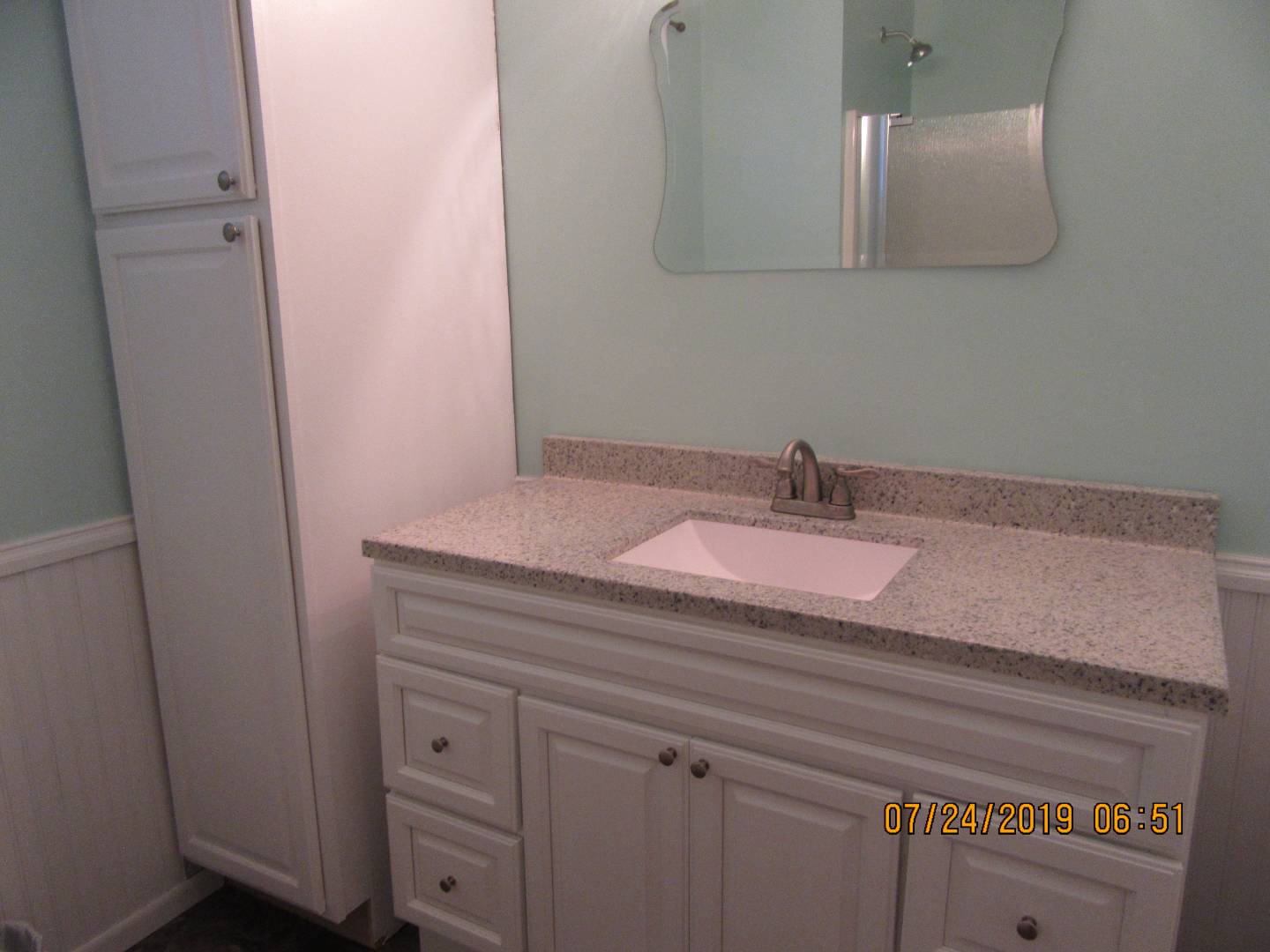 ;
;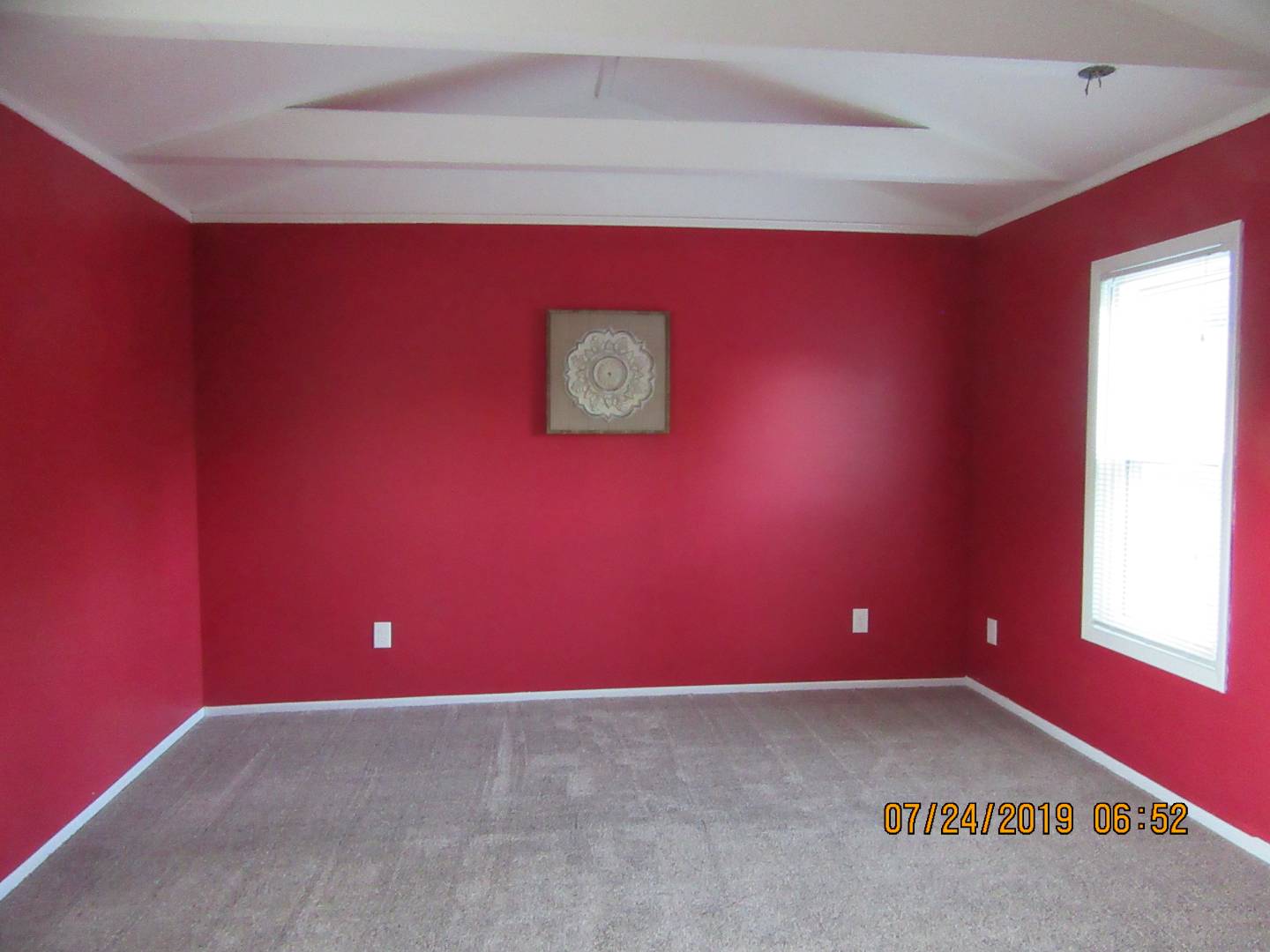 ;
; ;
;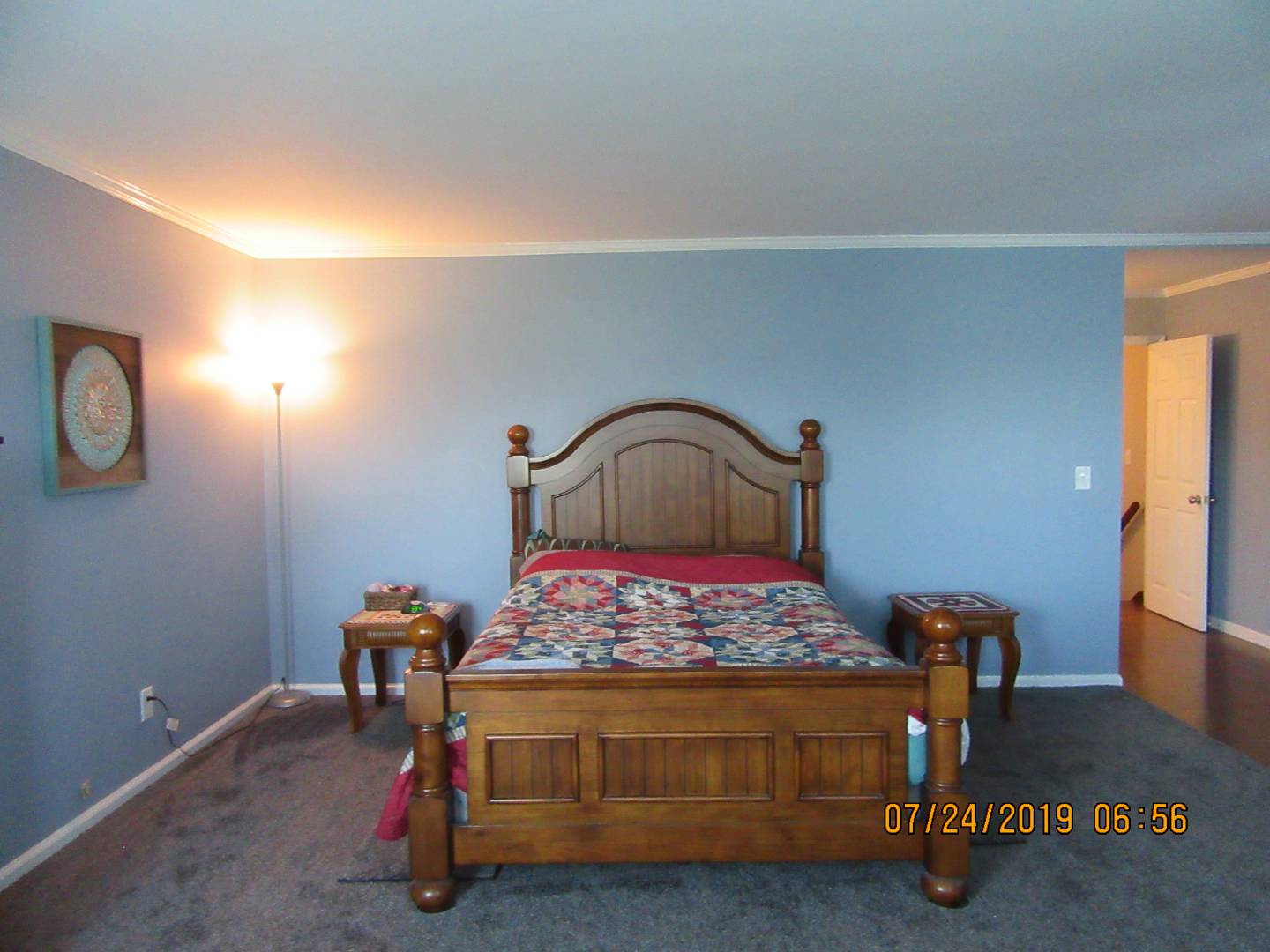 ;
;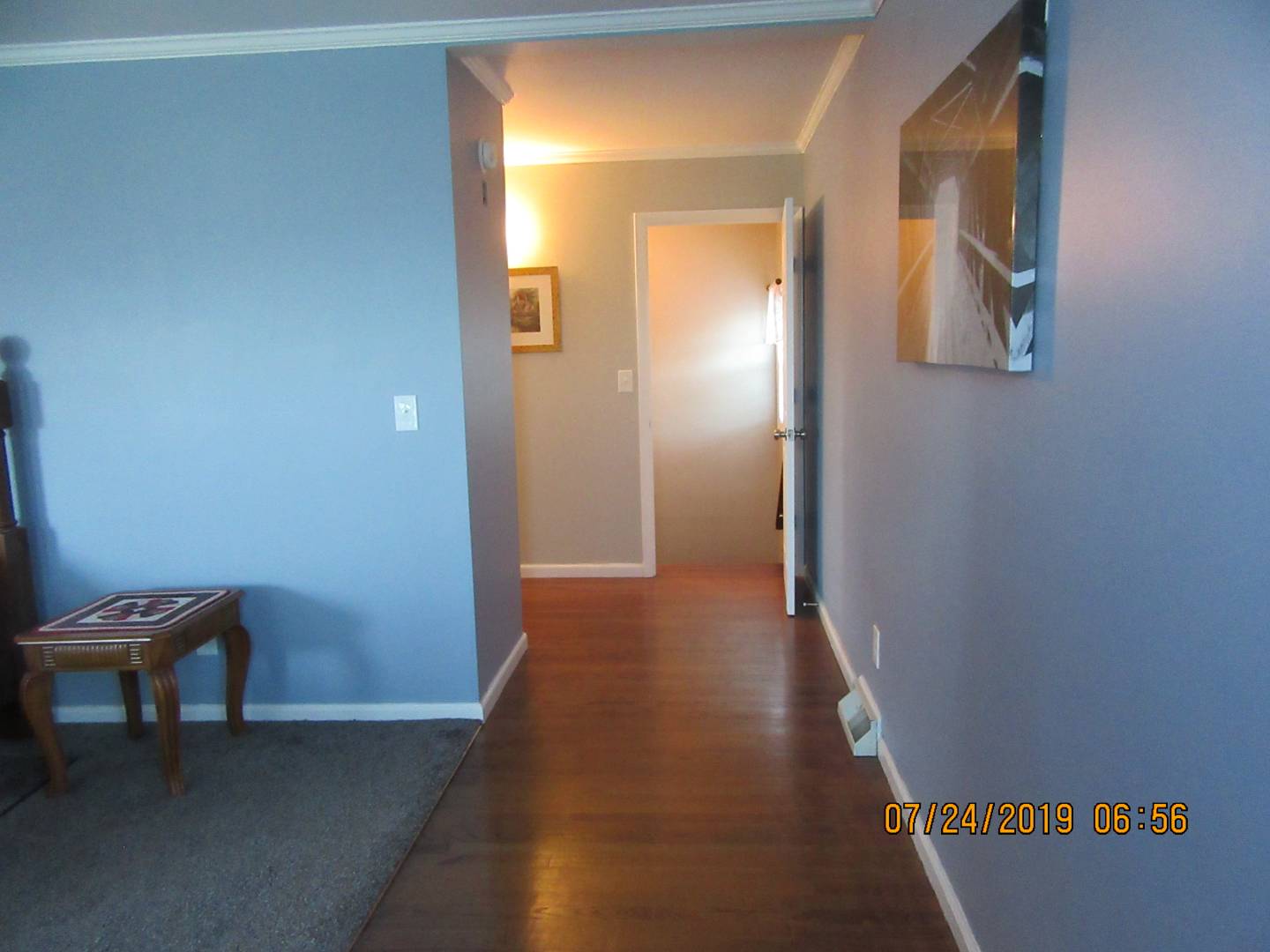 ;
;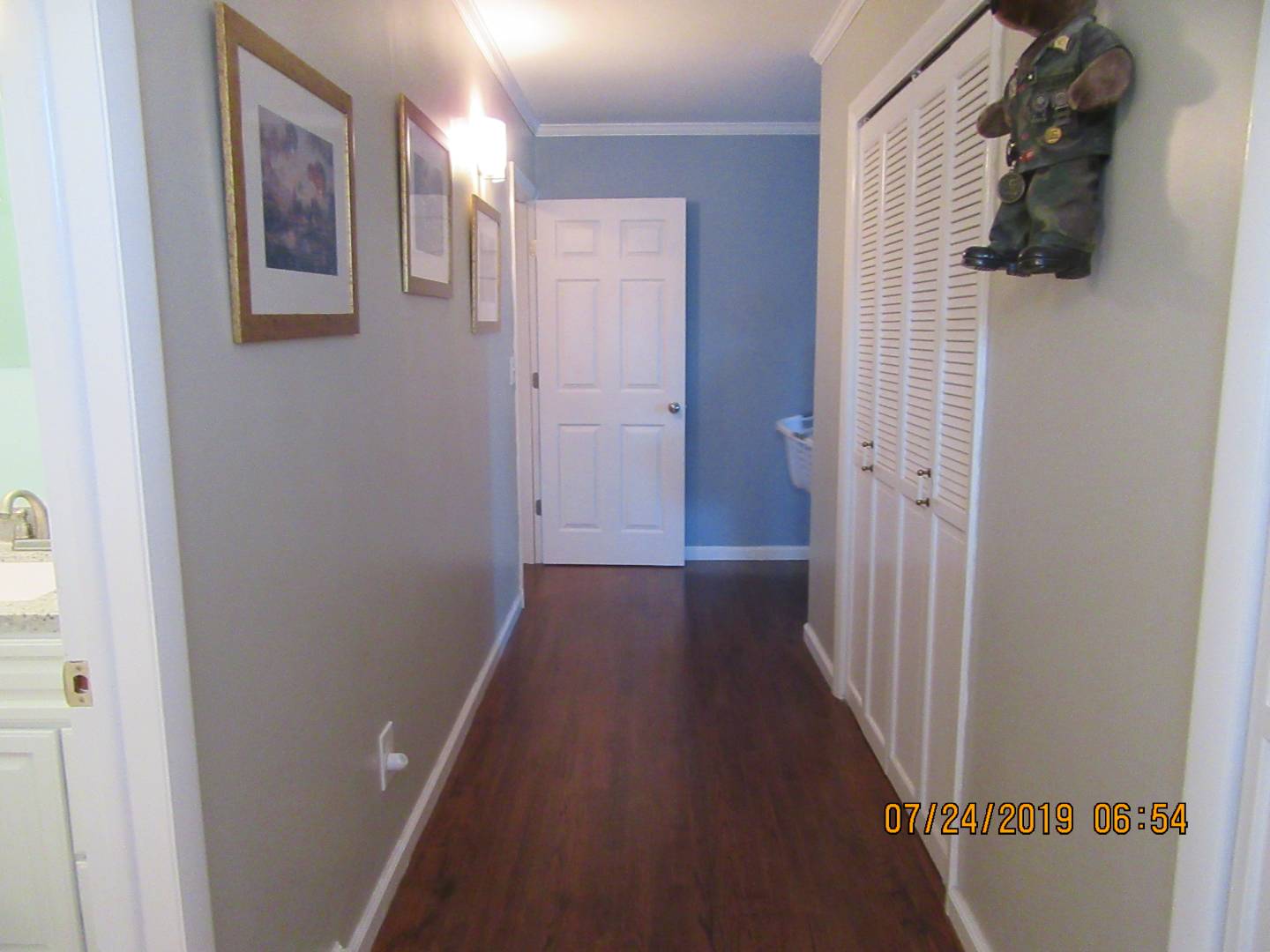 ;
;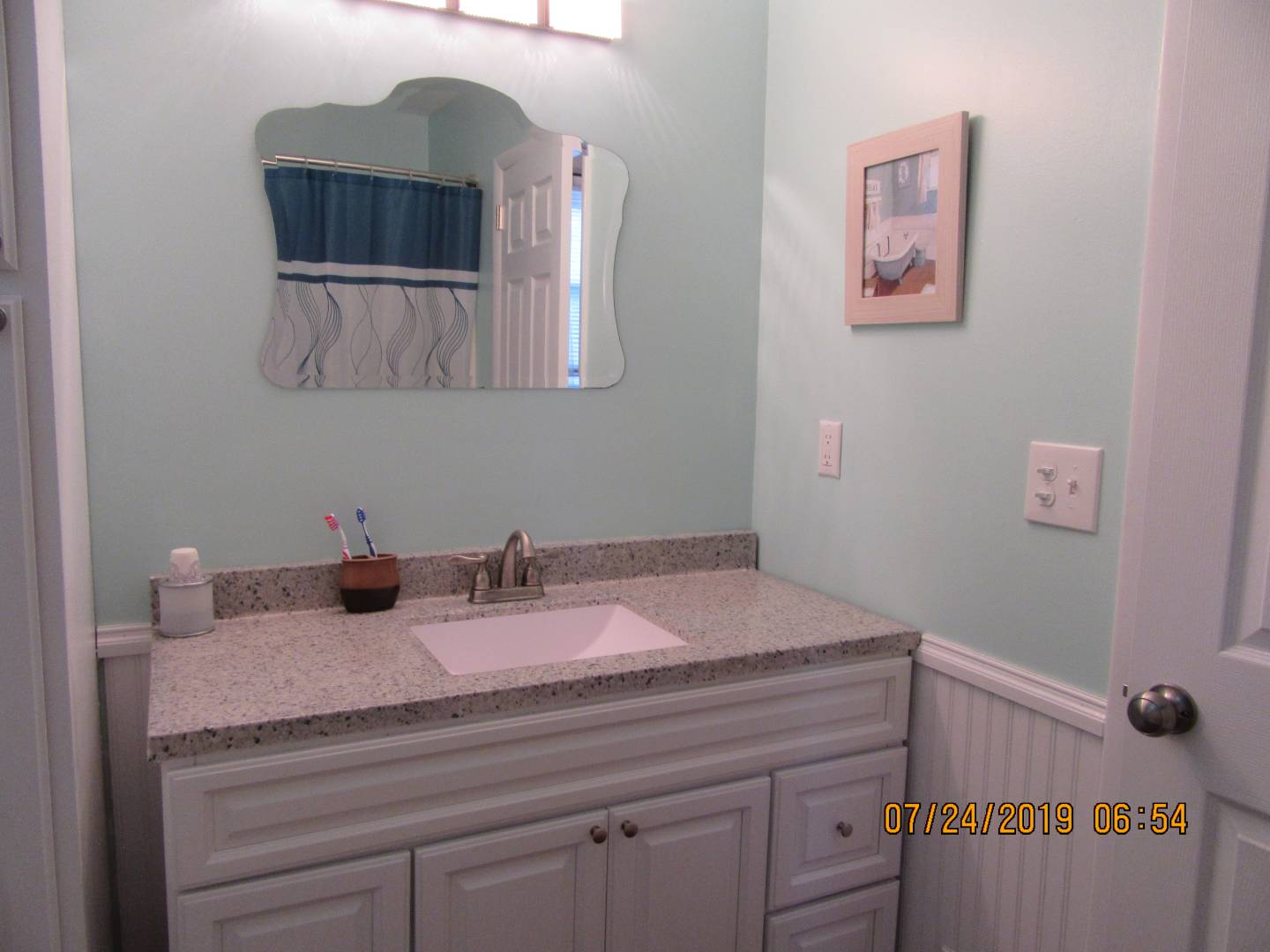 ;
; ;
;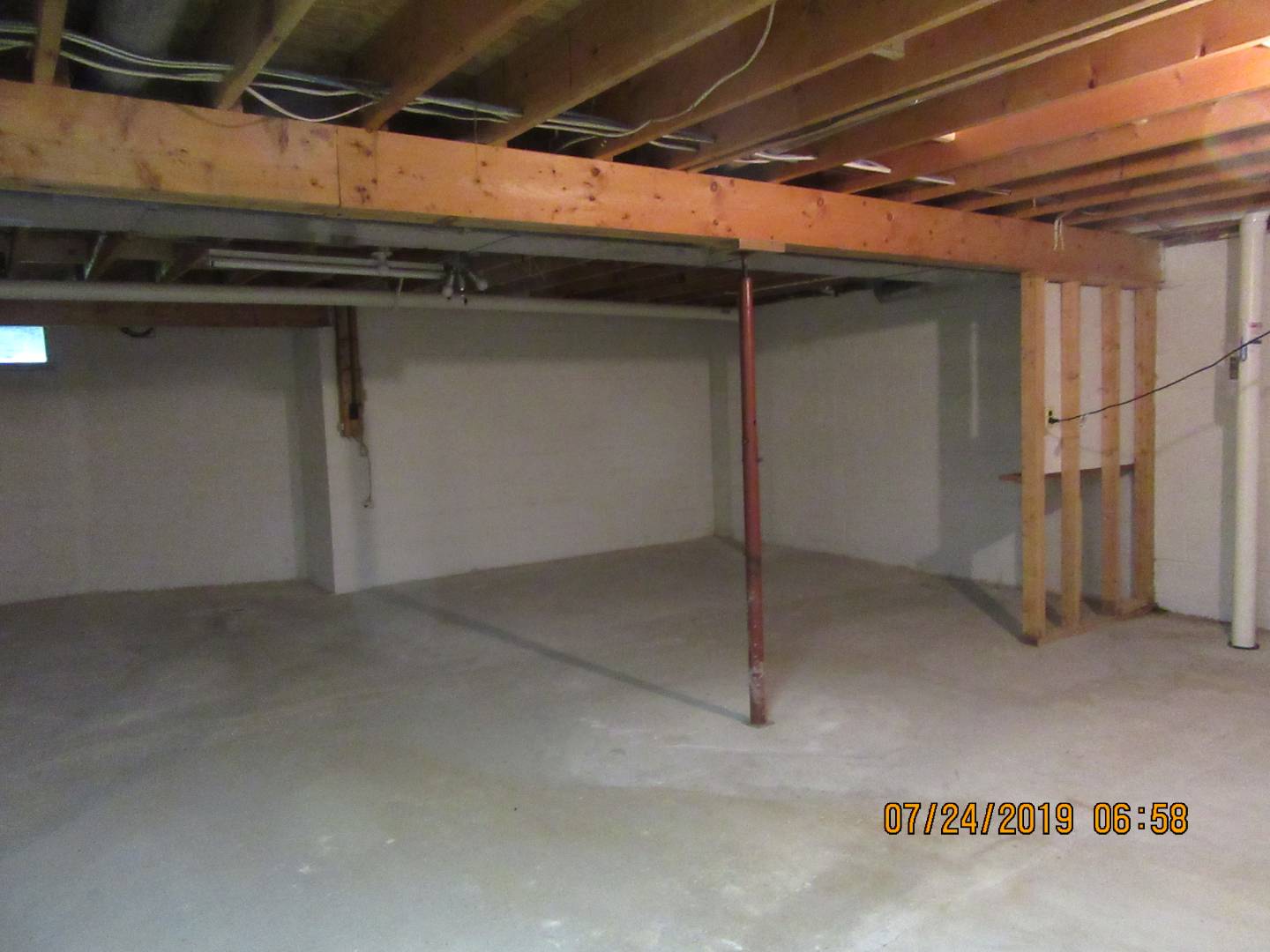 ;
;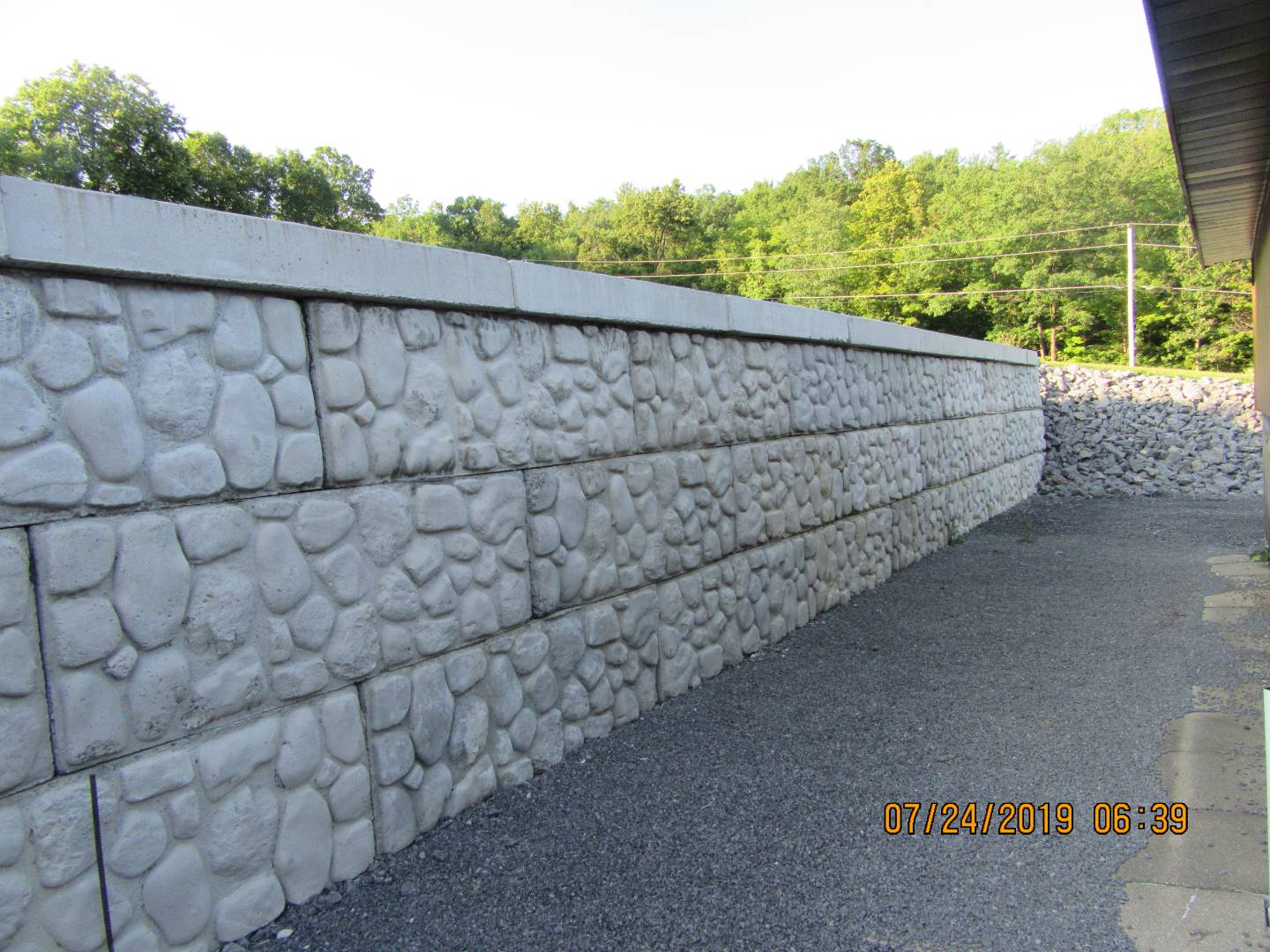 ;
;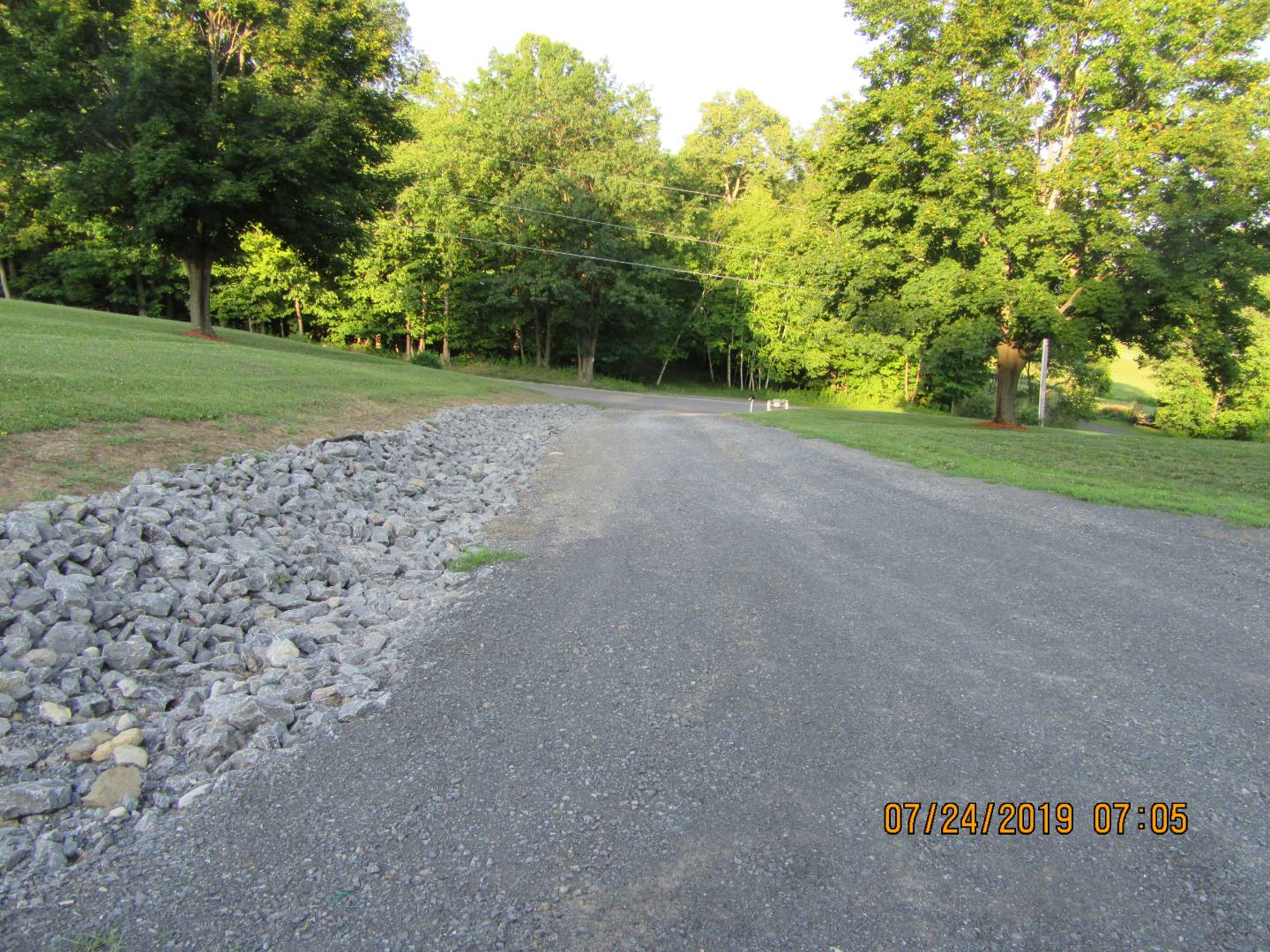 ;
;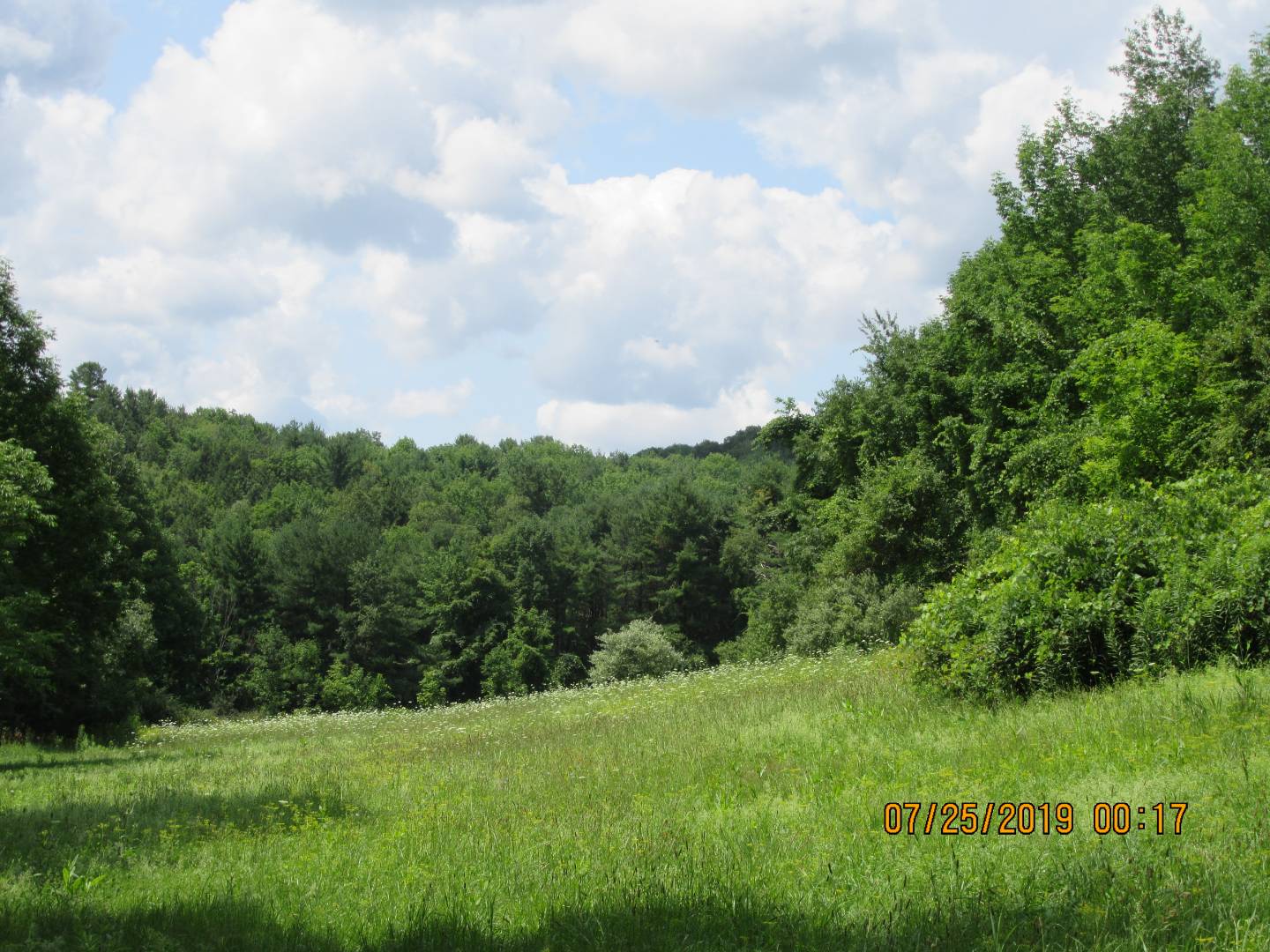 ;
;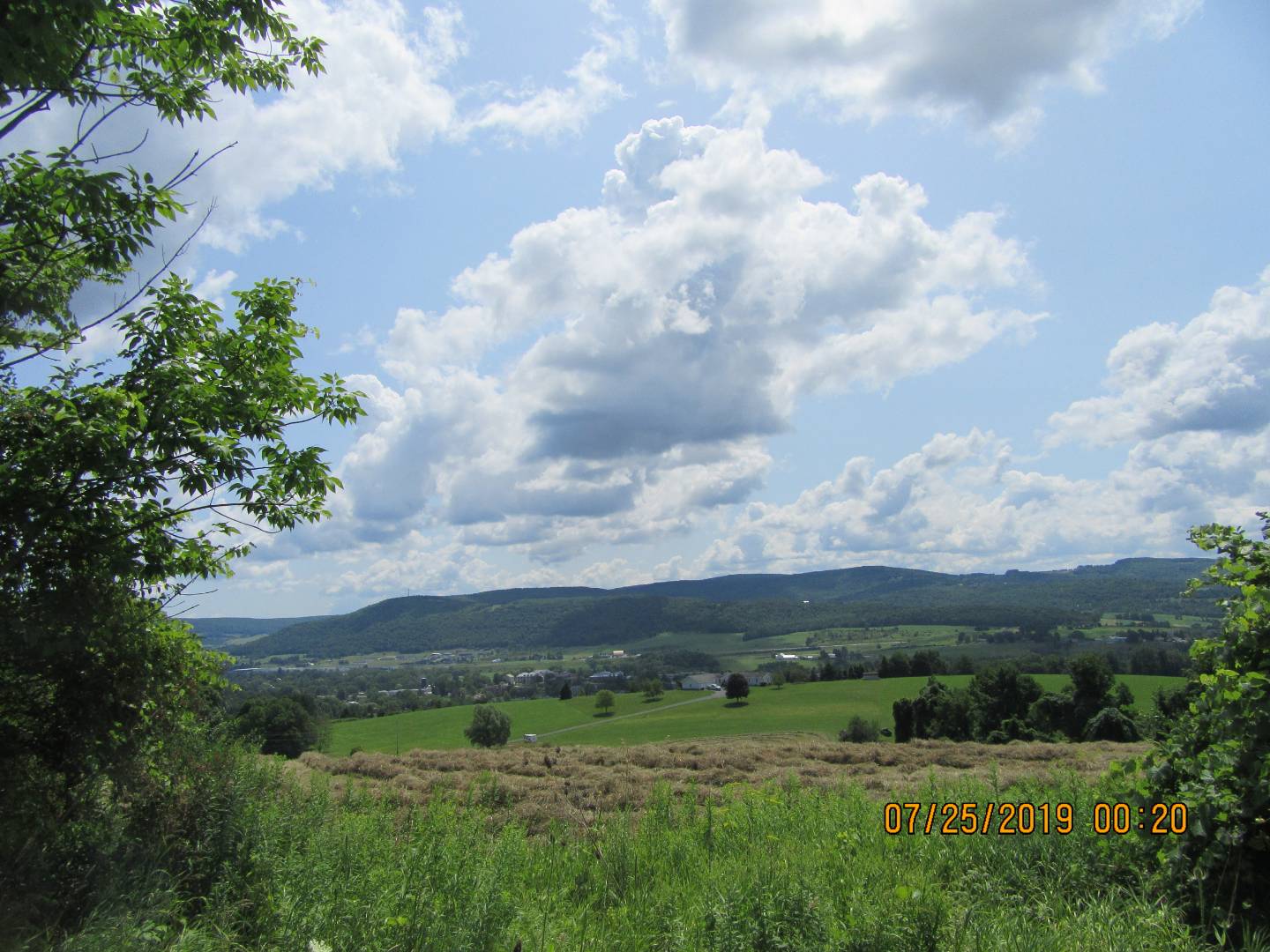 ;
; ;
;