33727 Goodrich Drive, Piedmont Lake, OH 43983
| Listing ID |
10644658 |
|
|
|
| Property Type |
House |
|
|
|
| County |
Belmont |
|
|
|
| School |
Barnesville Exempted Village |
|
|
|
|
| Total Tax |
$1,261 |
|
|
|
| Tax ID |
04-00060.000 |
|
|
|
| FEMA Flood Map |
fema.gov/portal |
|
|
|
| Year Built |
1967 |
|
|
|
|
Ready, Set, RELAX!
This is the one you have been waiting on! A 'Must See', well-maintained, updated waterfront cabin (year-round living) on picturesque Piedmont Lake. Piedmont Lake is part of the Muskingum Watershed Conservancy District, (MWCD) and lays in the valleys between the rolling hills of Harrison, Guernsey and Belmont Counties. This all electric home features 3 bedrooms, 1.5 baths, a pass through kitchen, dining area, living room with cathedral ceilings, wood burner and wall AC unit. A partial basement with ground entry, insulated garage door, man door, laundry area and workshop. The lake can be enjoyed from the rear of the home where you'll find two open-air trex floor decks, a covered screened deck that separates the two and leads into the master bedroom. The pictures well tell of the quality workmanship on the 2004 rehab and Large addition of this Cabin into a Home. Lots of natural light come in through the two sky-lights and tasteful décor throughout. All appliances, including large mounted flat screen television. Internet and TV through Direct TV satellite. Lakeside friendly landscaping and an easy walk down to your own personal dock. A semi-circle gravel drive welcomes you with additional parking added by new tiered block retaining wall. Drilled water well, septic with leech field, and security system complete this beauty. This home is on leased land from the MWCD. All of your leasing questions can be answered by the MWCD when you schedule your mandatory meeting with them. Call Ann or Greg at Freeport office
|
- 3 Total Bedrooms
- 1 Full Bath
- 1 Half Bath
- 1248 SF
- 1000 SF Lot
- Built in 1967
- Renovated 2004
- 1 Story
- Available 9/30/2019
- Cabin Style
- Partial Basement
- 512 Lower Level SF
- Lower Level: Unfinished, Garage Access, Walk Out
- Renovation: Large Addition and updates
- Pass-Through Kitchen
- Oven/Range
- Refrigerator
- Dishwasher
- Microwave
- Garbage Disposal
- Washer
- Dryer
- Ceramic Tile Flooring
- Hardwood Flooring
- Living Room
- Dining Room
- Primary Bedroom
- Kitchen
- Laundry
- First Floor Primary Bedroom
- First Floor Bathroom
- 1 Fireplace
- Baseboard
- Wood Fuel
- Wall/Window A/C
- 200 Amps
- Frame Construction
- Land Lease
- Vinyl Siding
- Asphalt Shingles Roof
- Built In (Basement) Garage
- 1 Garage Space
- Private Well Water
- Private Septic
- Deck
- Enclosed Porch
- Trees
- Lake View
- Lake Waterfront
- Water Frontage: 100'
- Sold on 12/04/2019
- Sold for $270,000
- Buyer's Agent: Ann Milleson/Greg Milleson
- Company: Homeland Realty, Inc.
|
|
Mr. Greg Milleson
Homeland Realty, Inc.
|
|
|
Carol Ann Milleson
Homeland Realty, Inc.
|
Listing data is deemed reliable but is NOT guaranteed accurate.
|



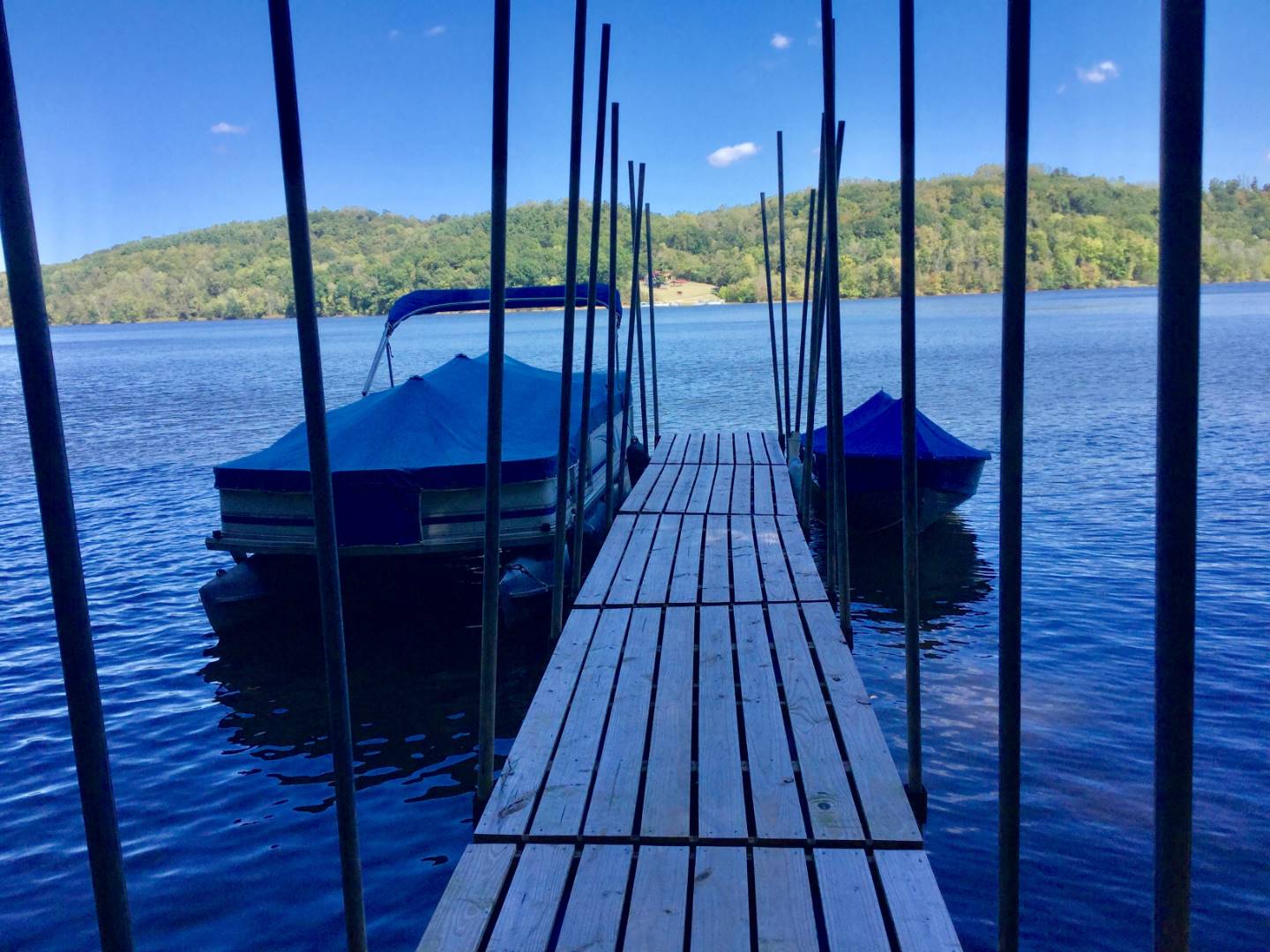


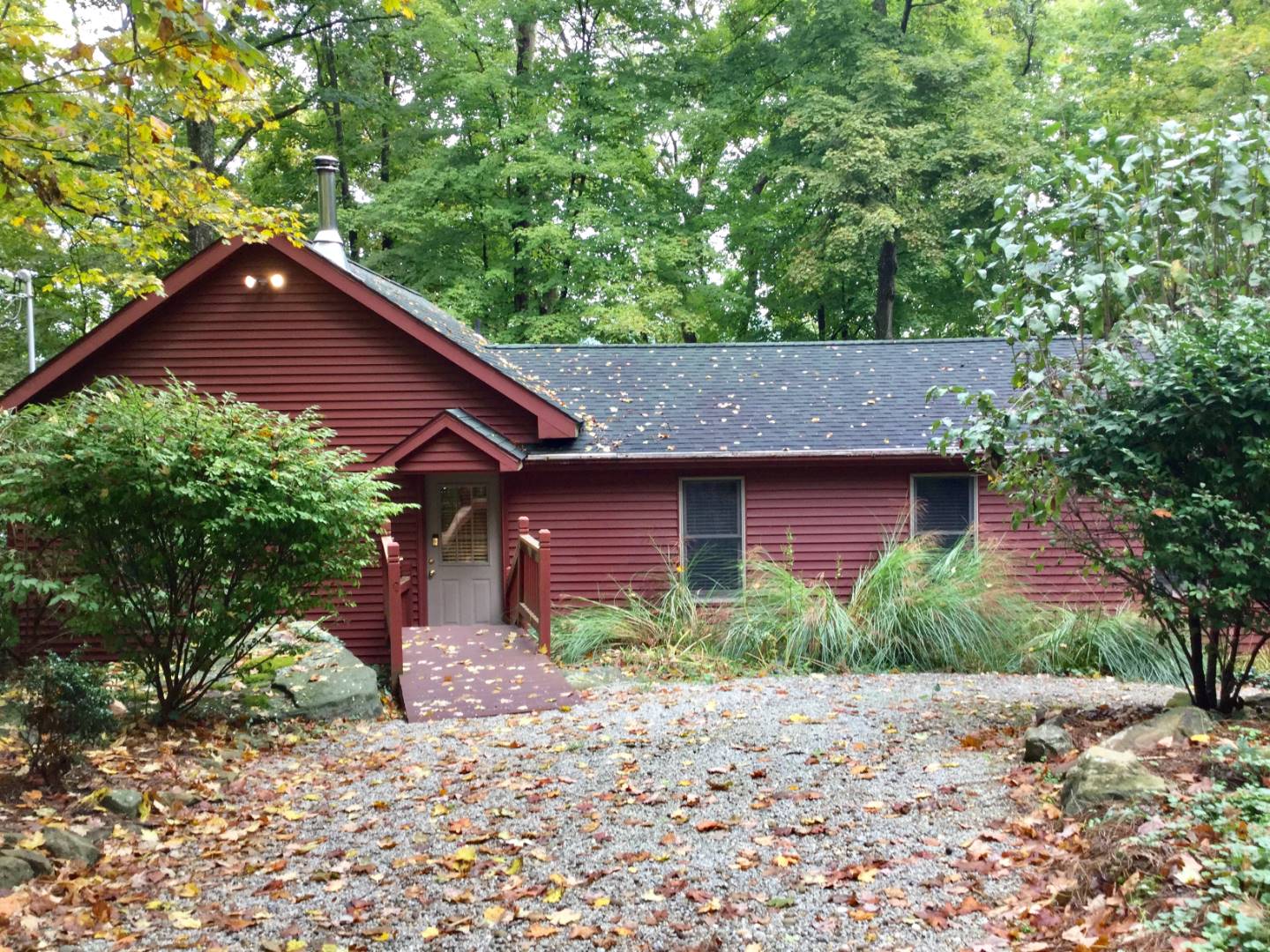 ;
;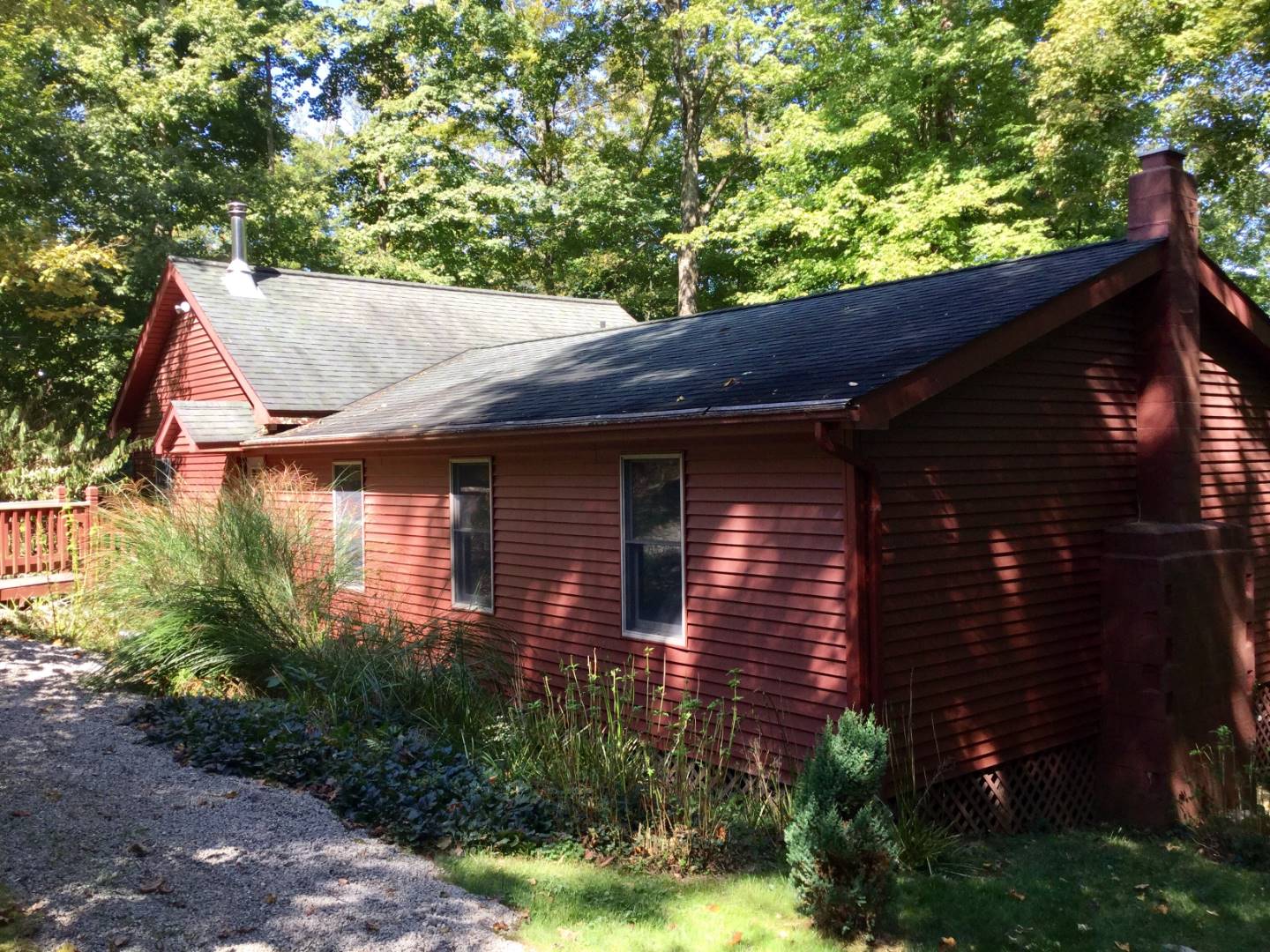 ;
;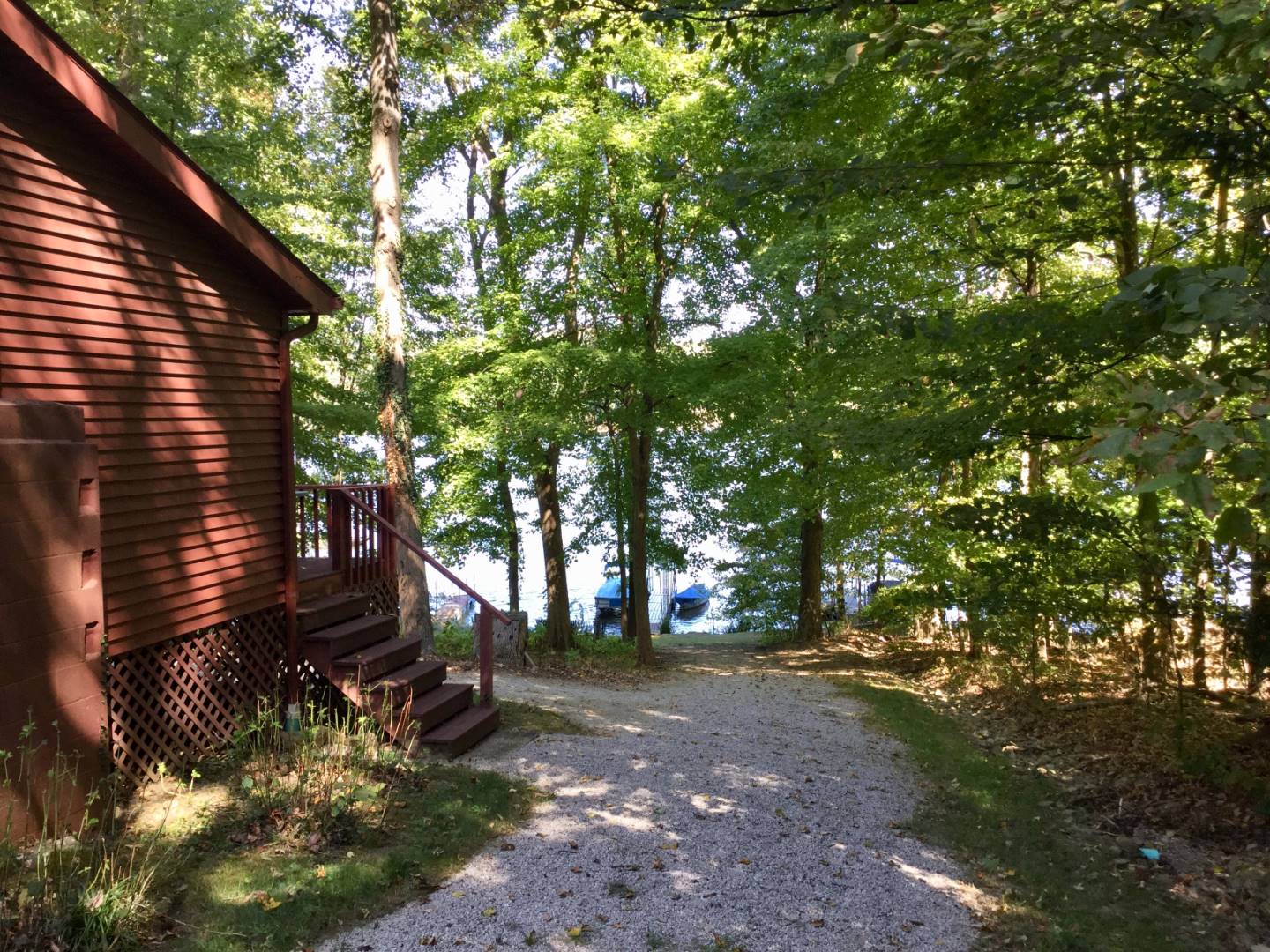 ;
;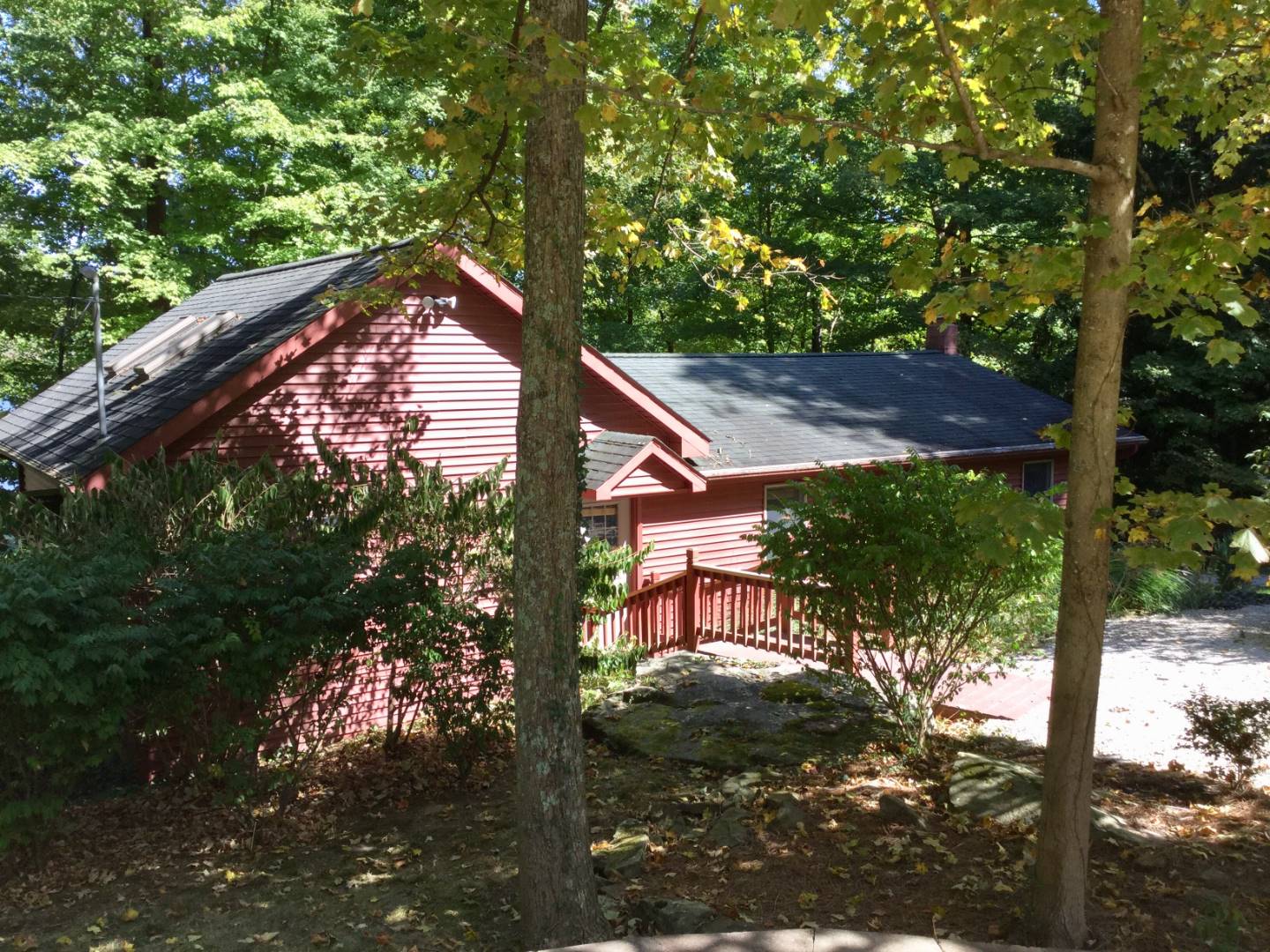 ;
;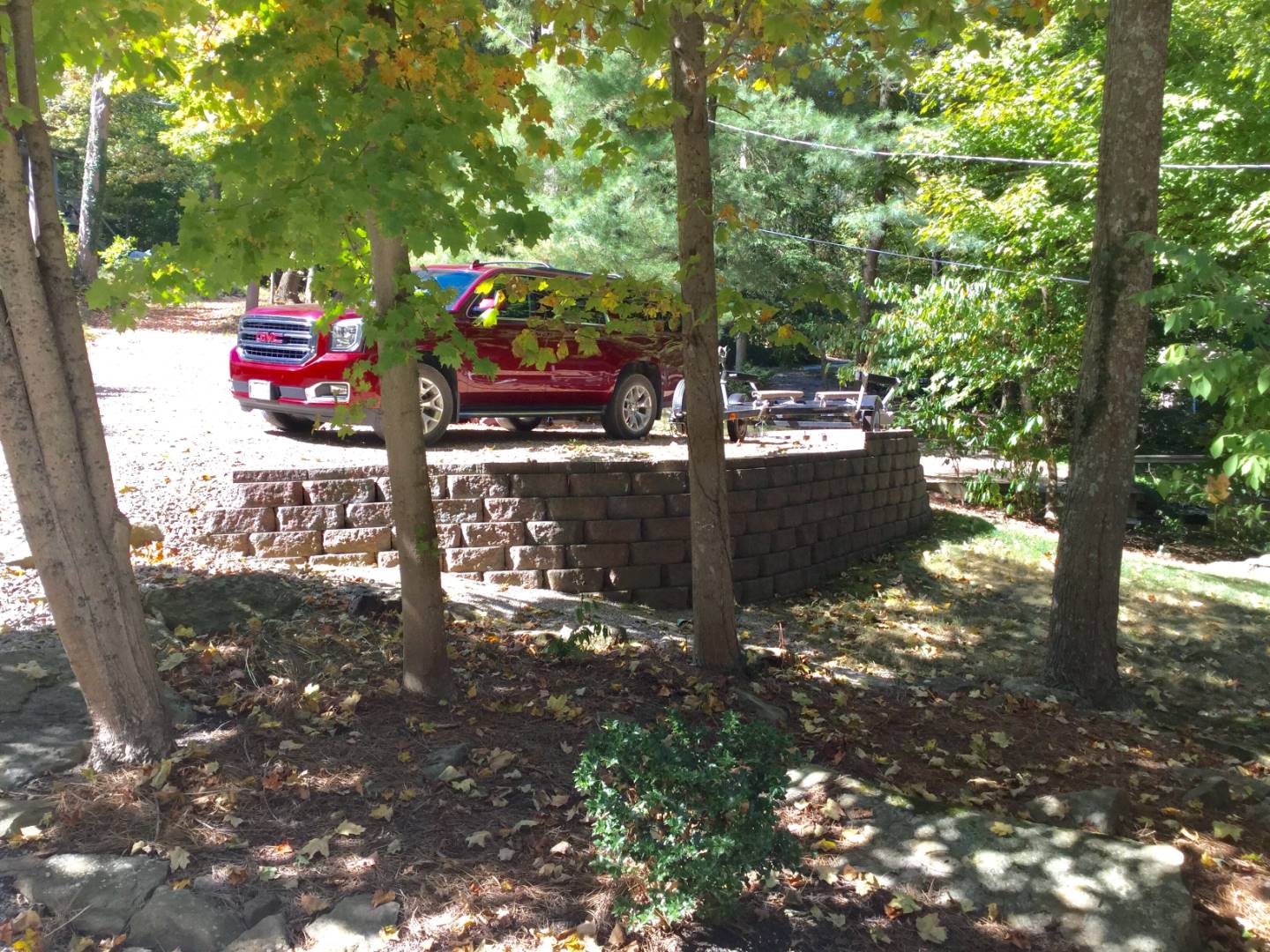 ;
;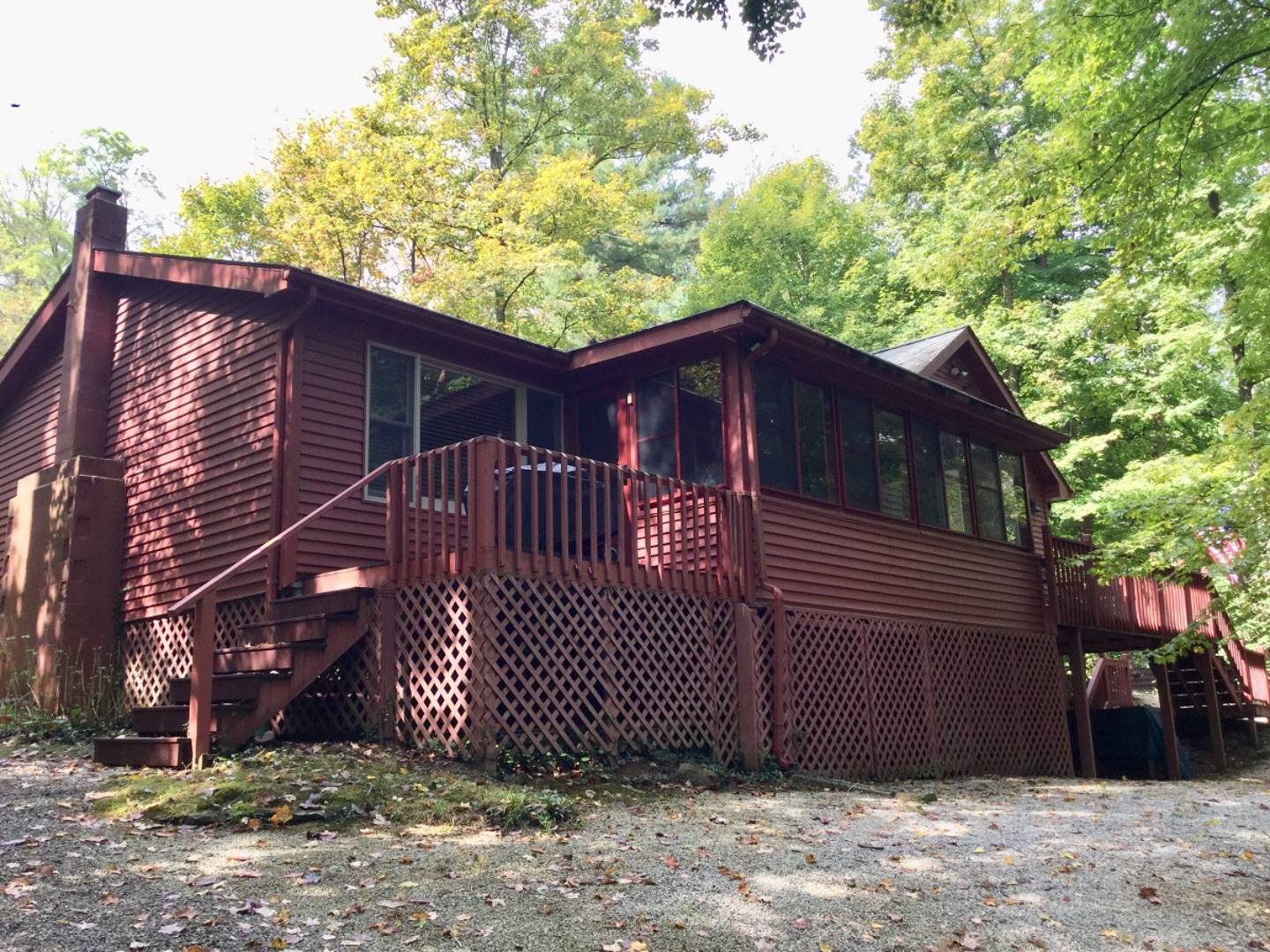 ;
;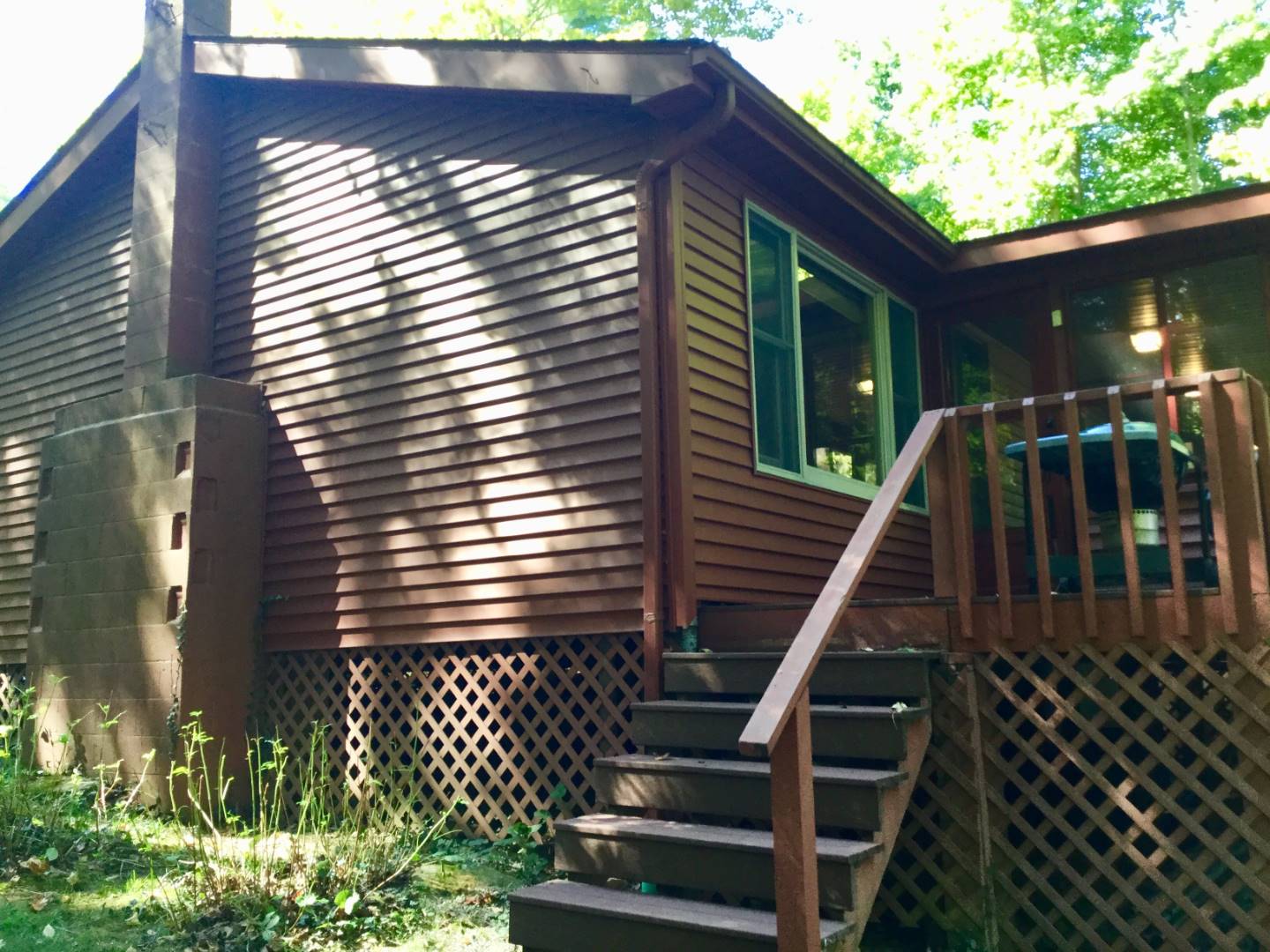 ;
;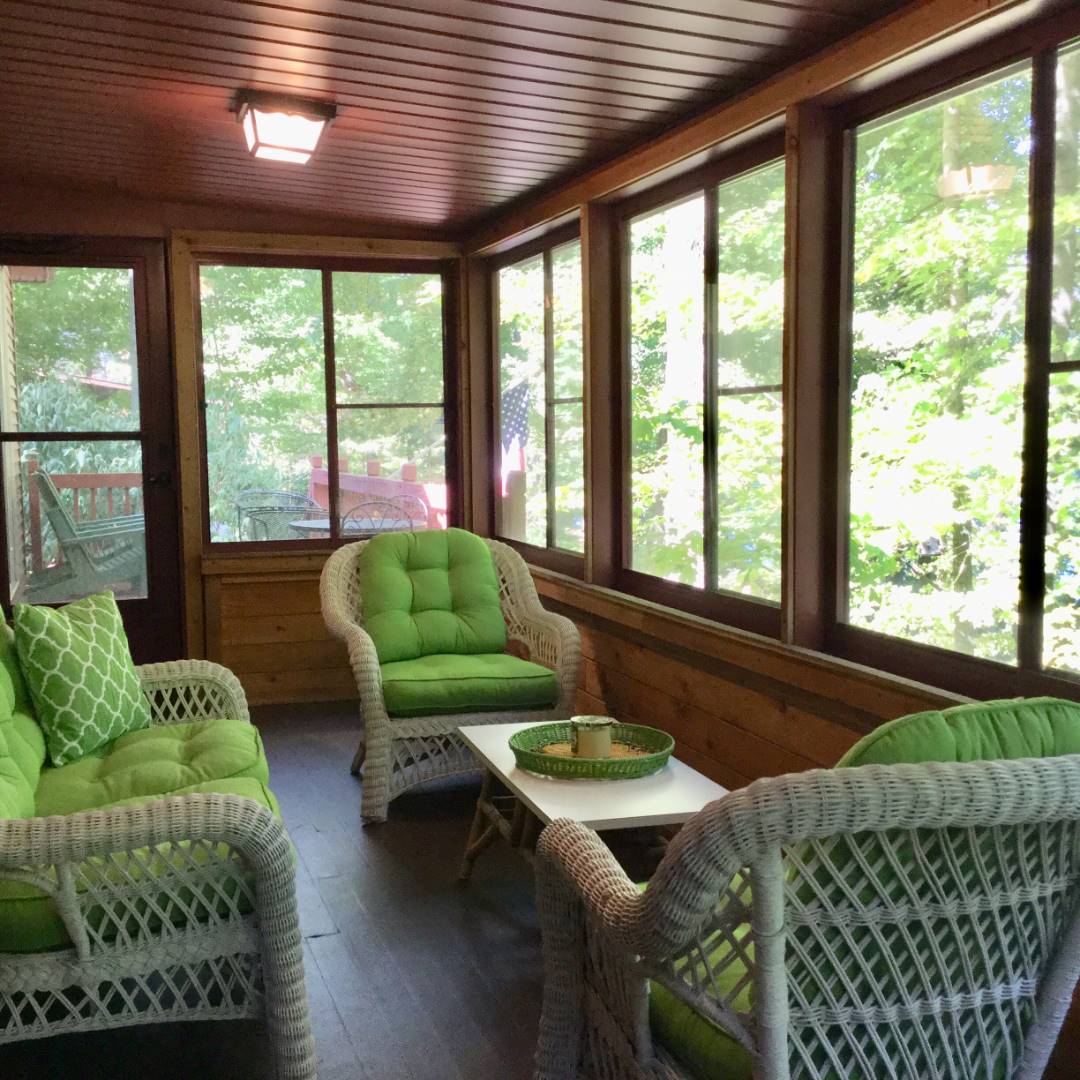 ;
;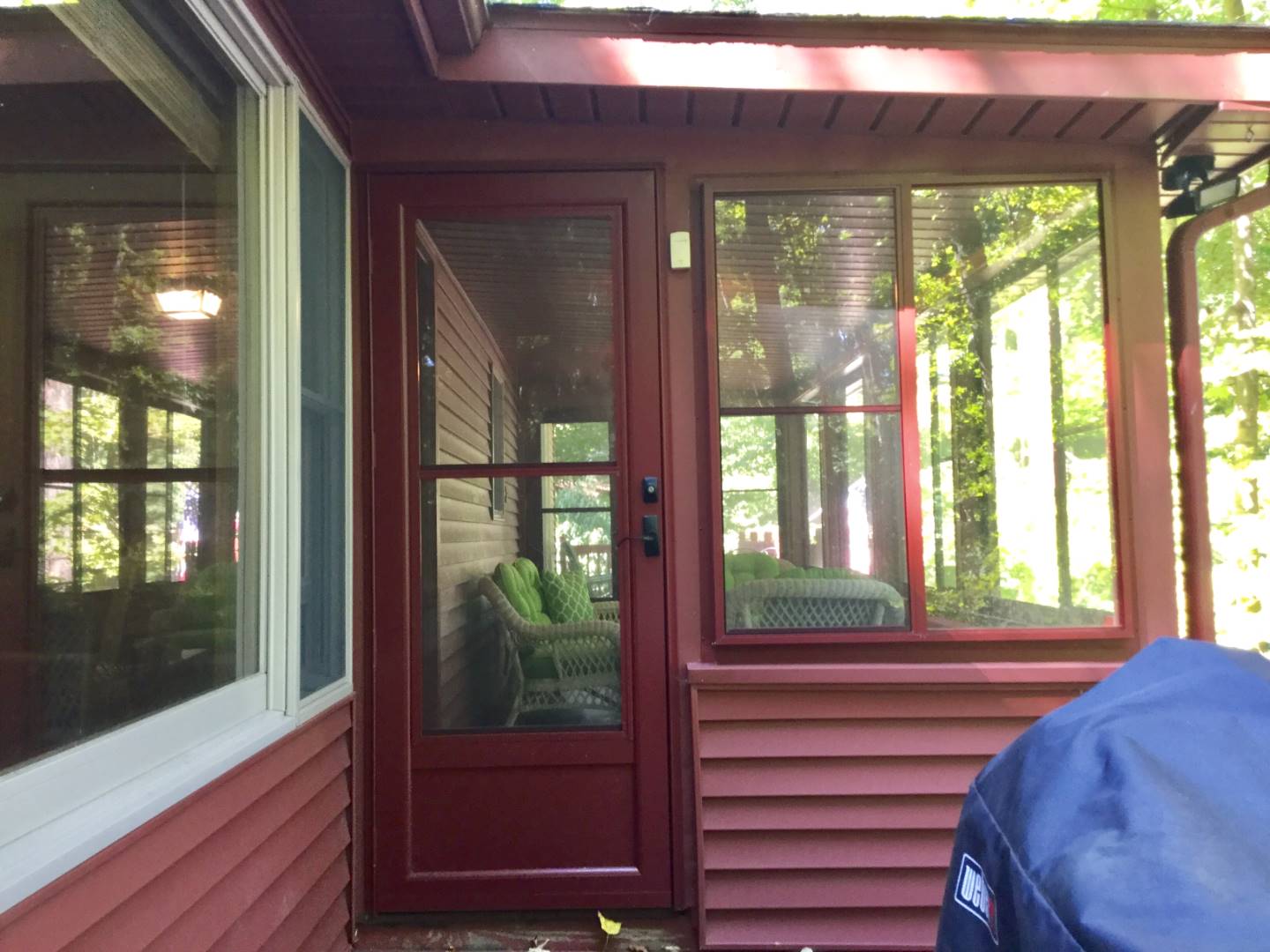 ;
;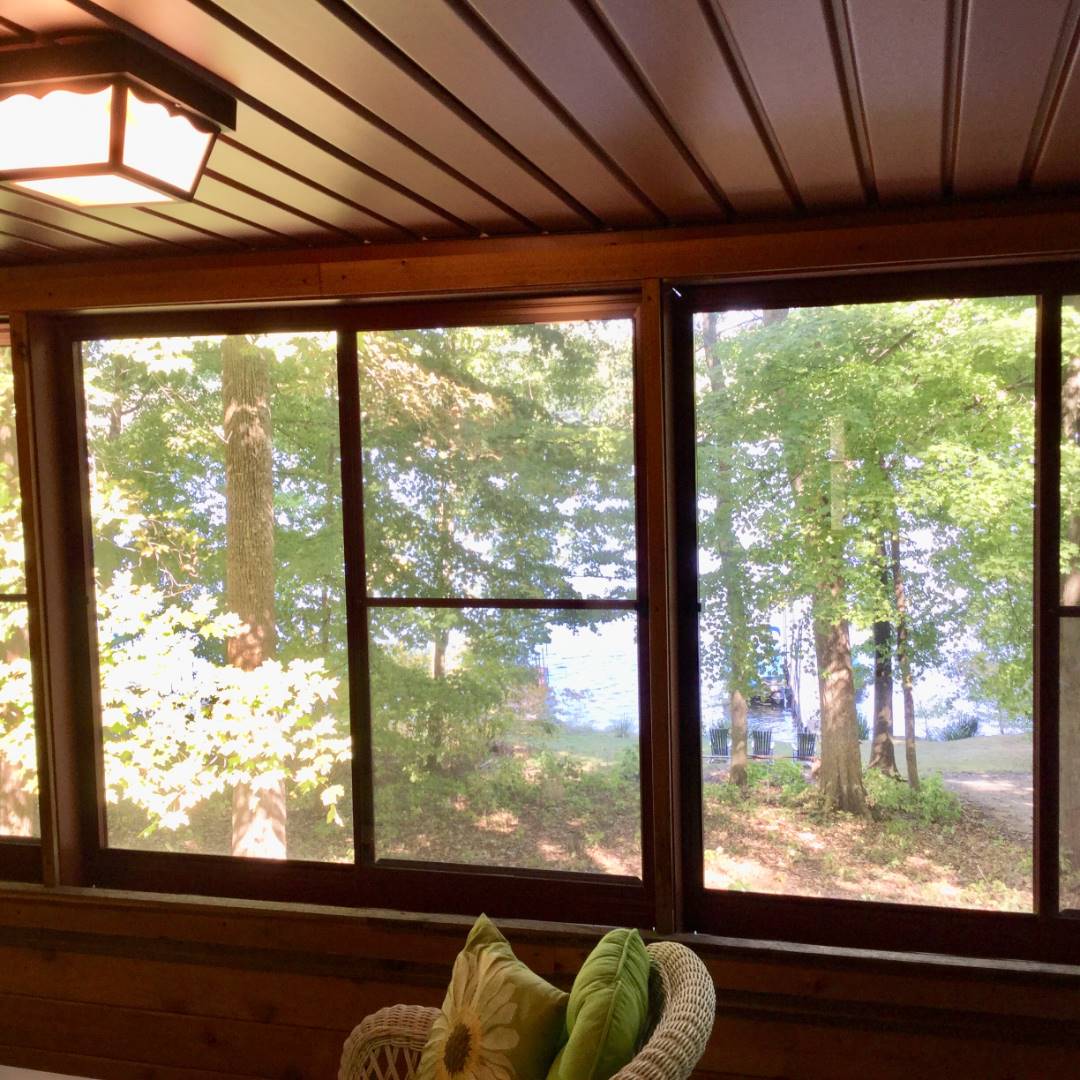 ;
;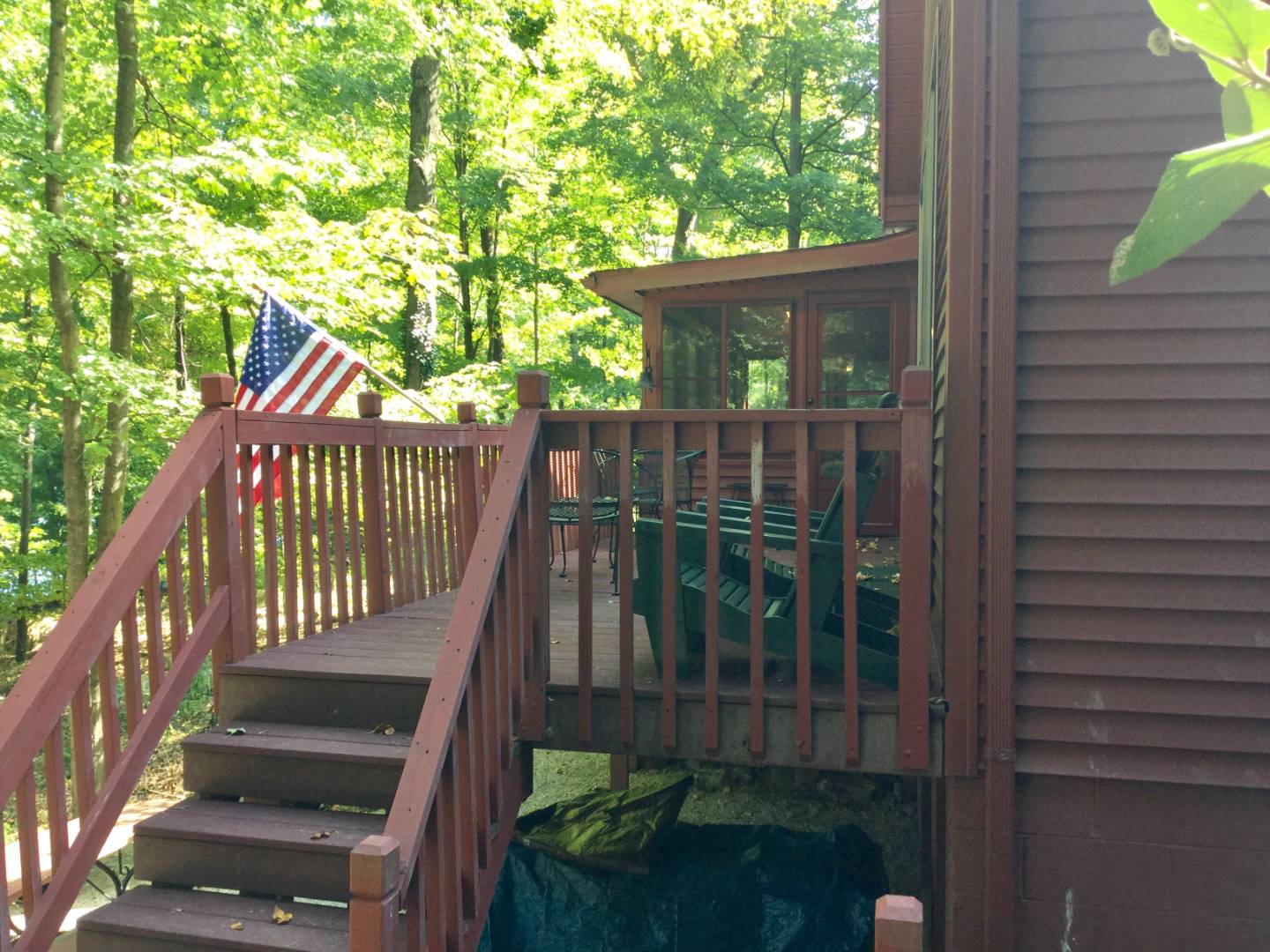 ;
;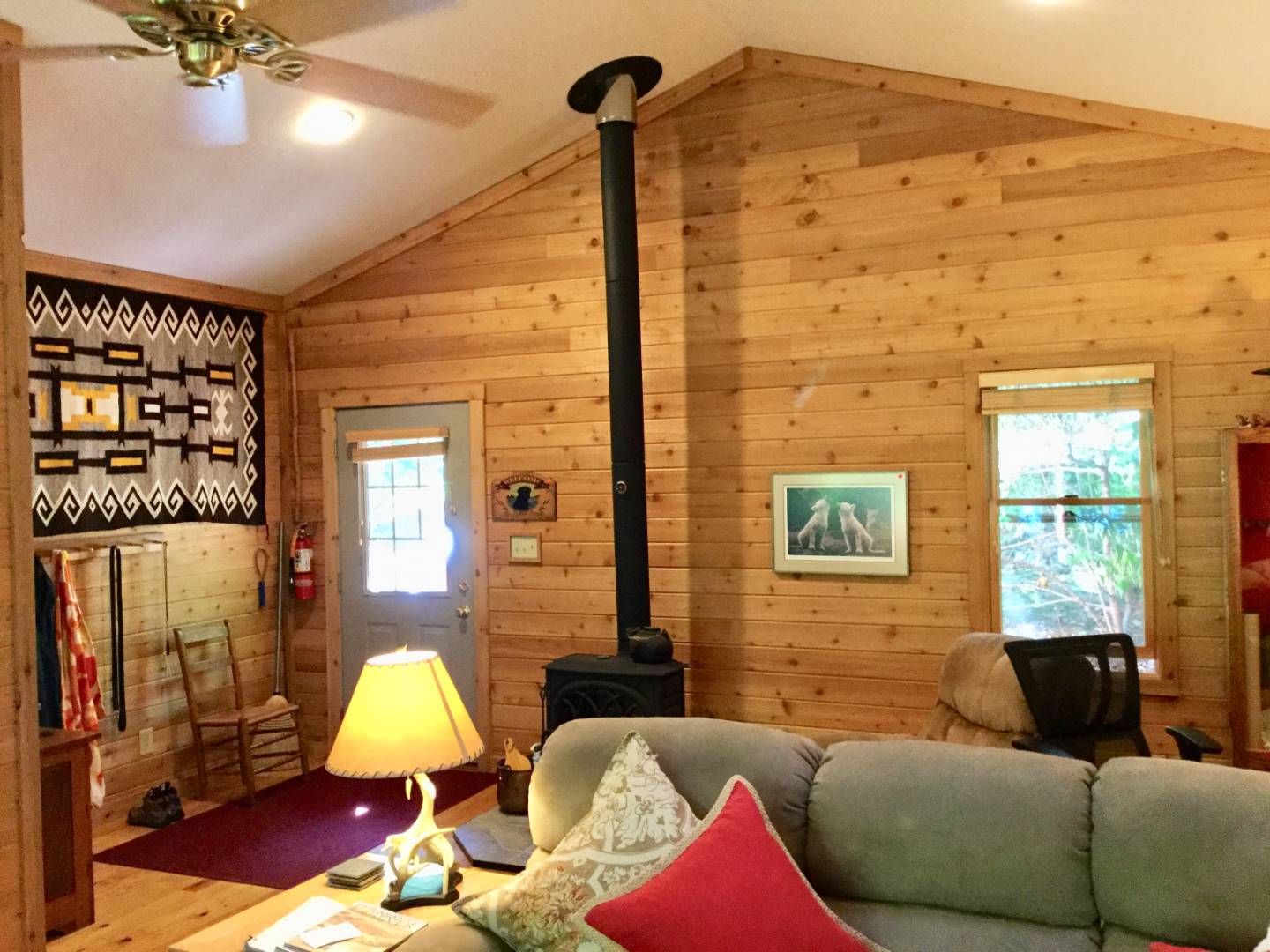 ;
;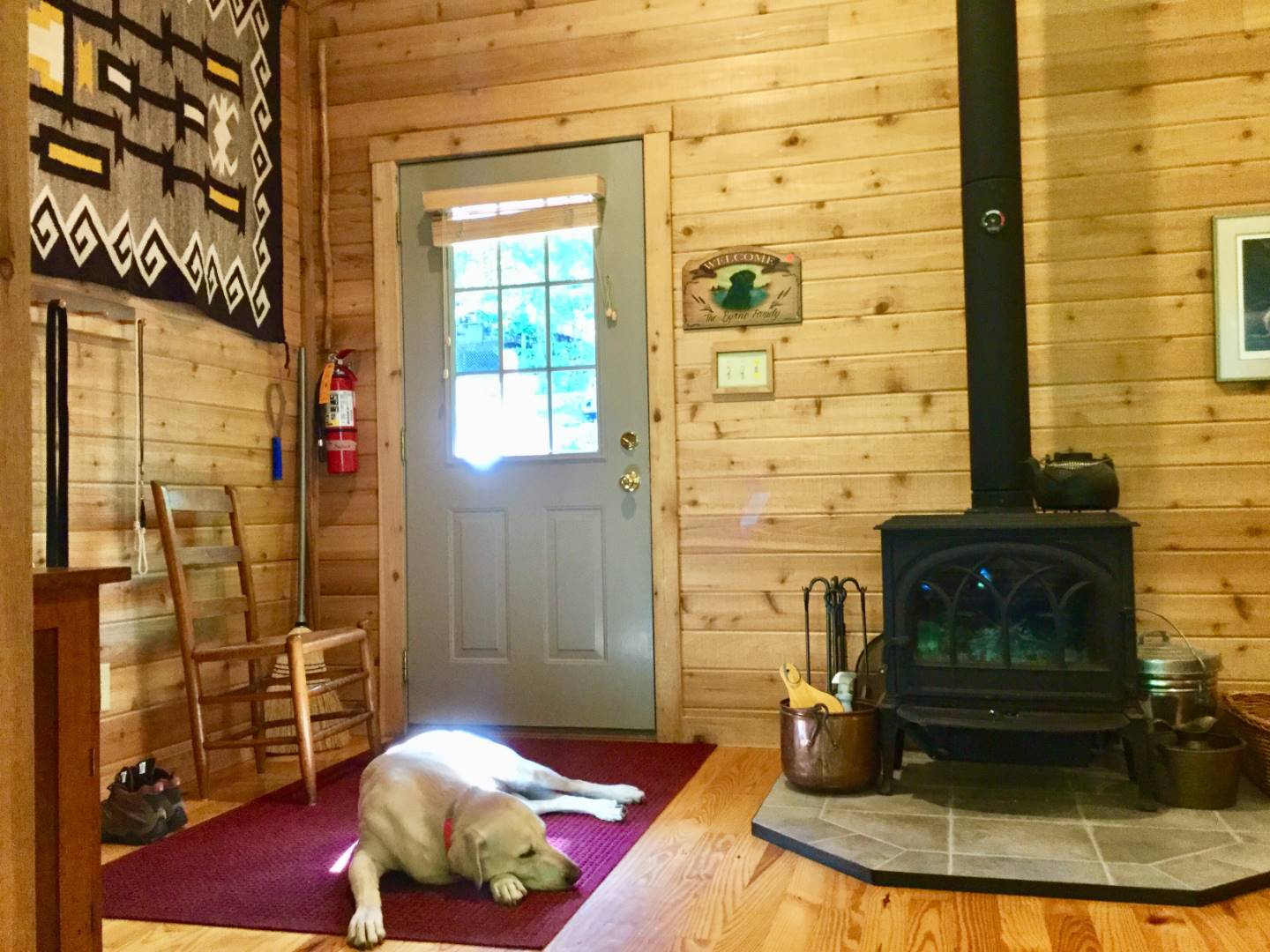 ;
;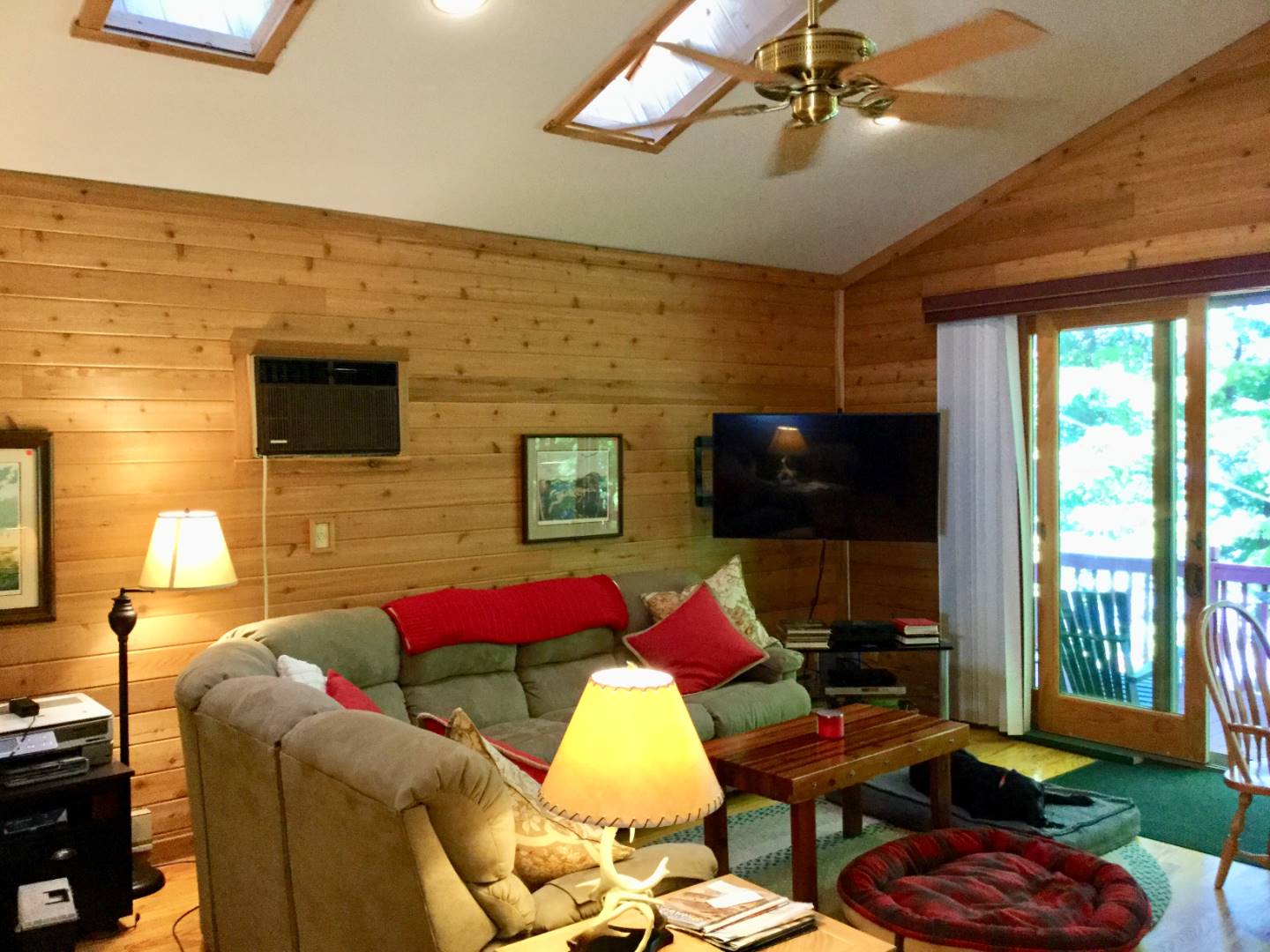 ;
;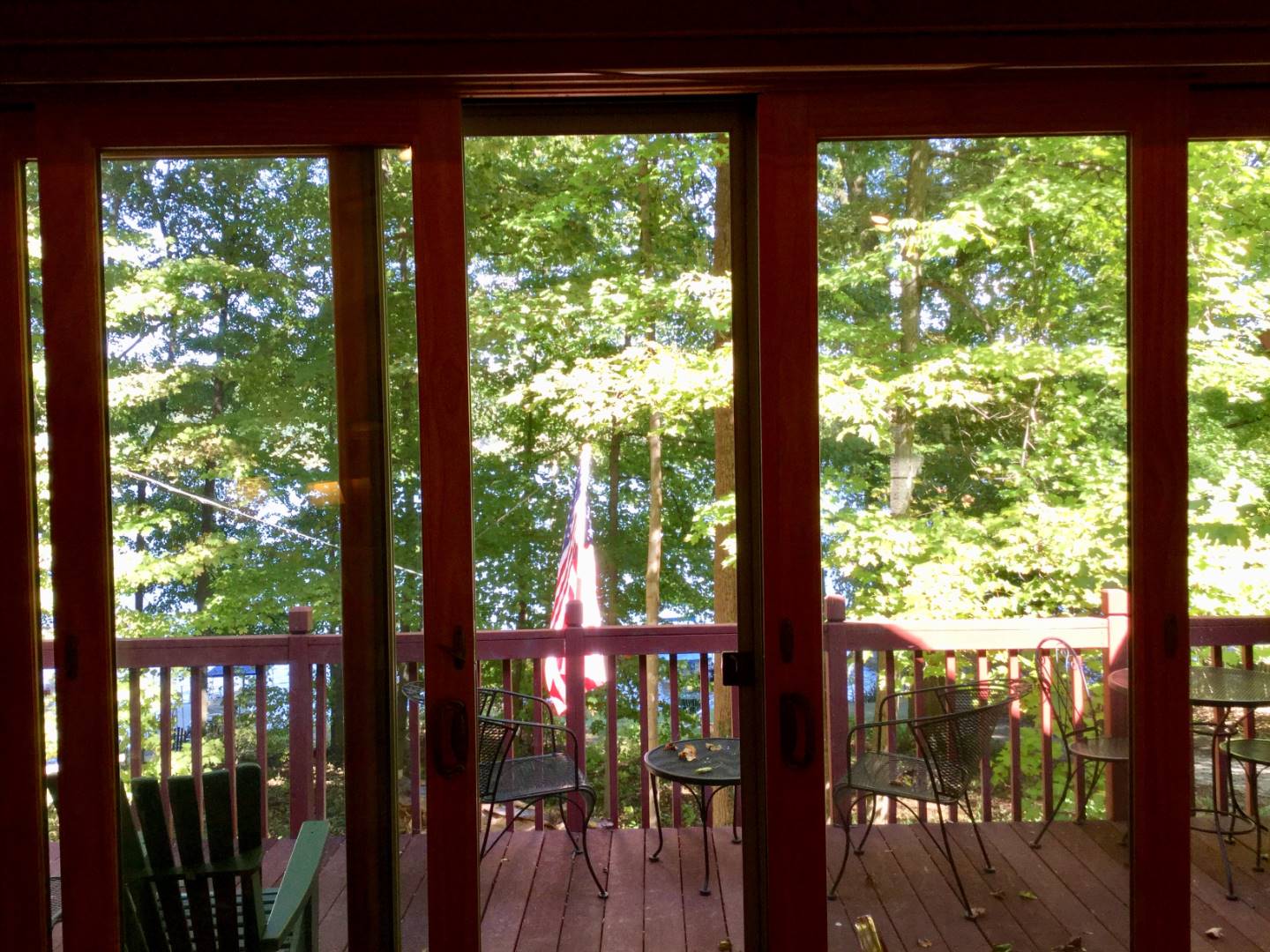 ;
;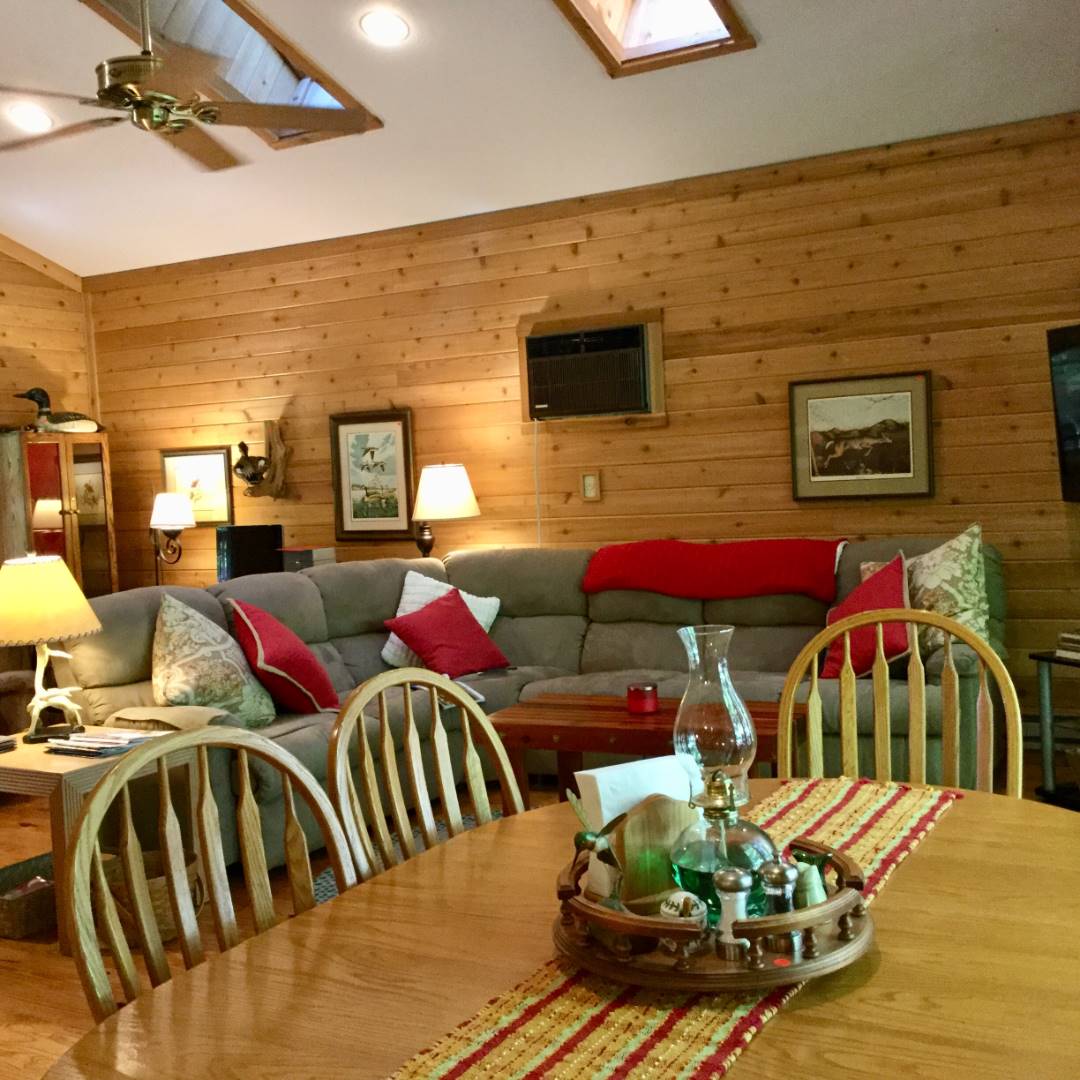 ;
;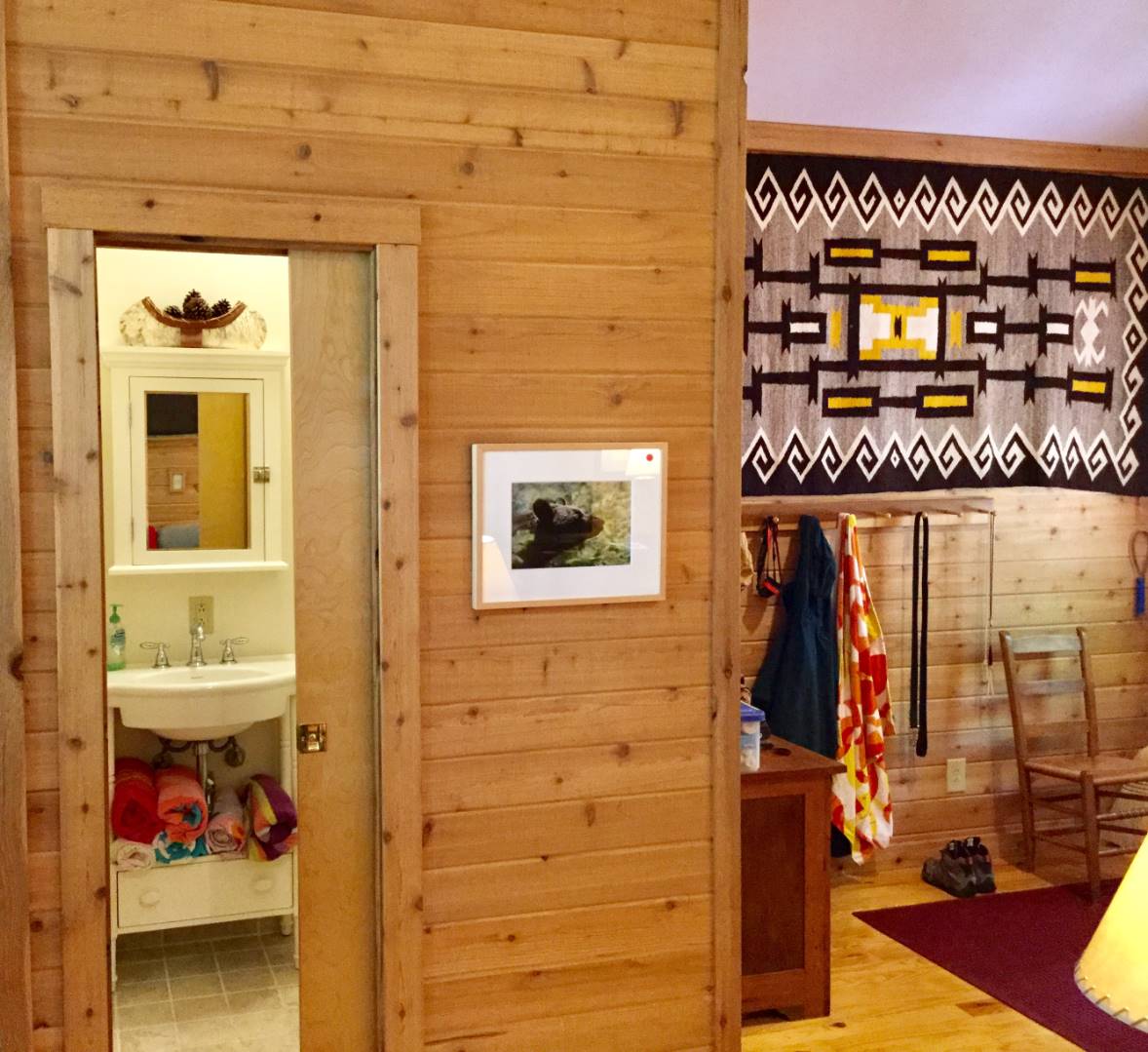 ;
;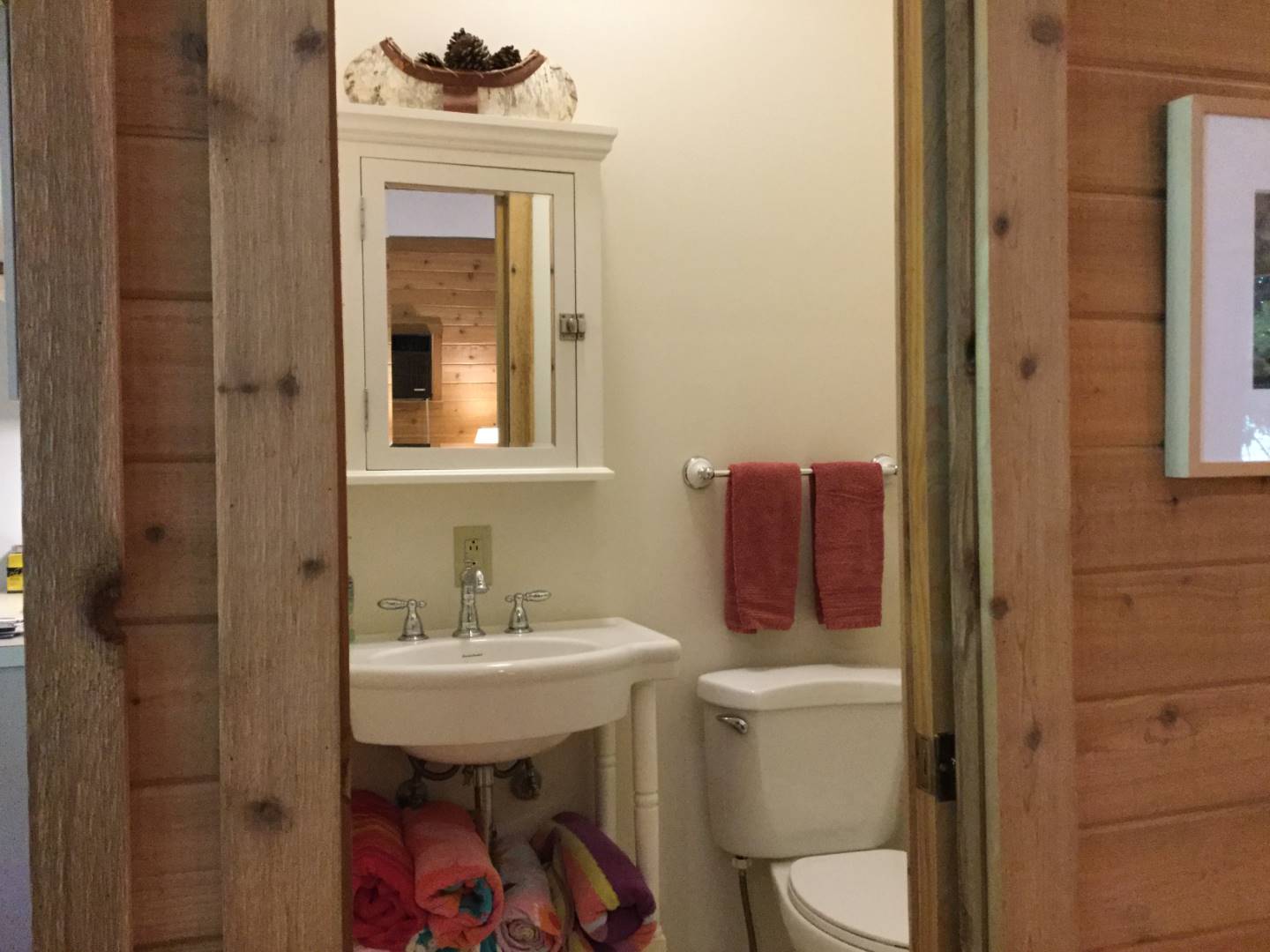 ;
;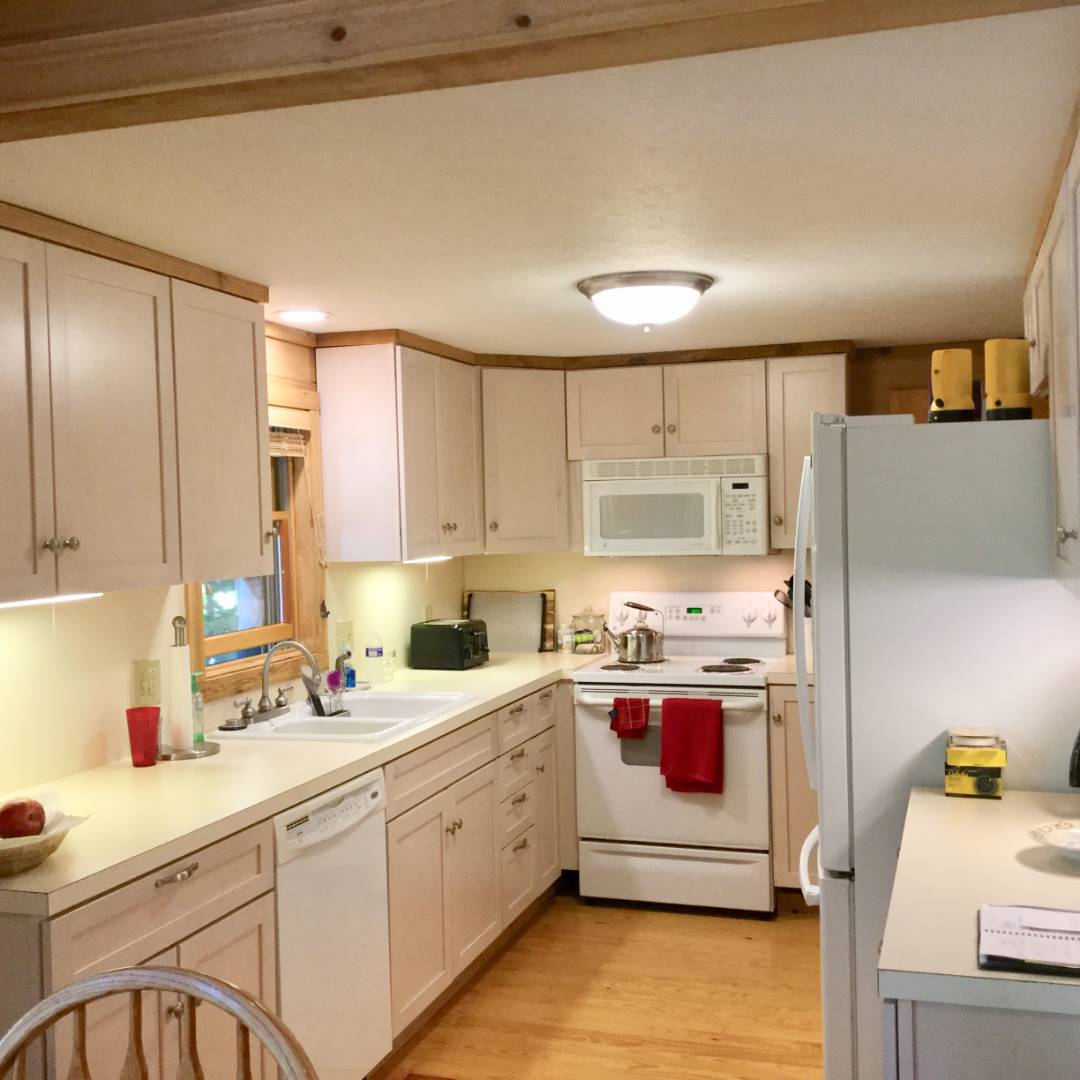 ;
;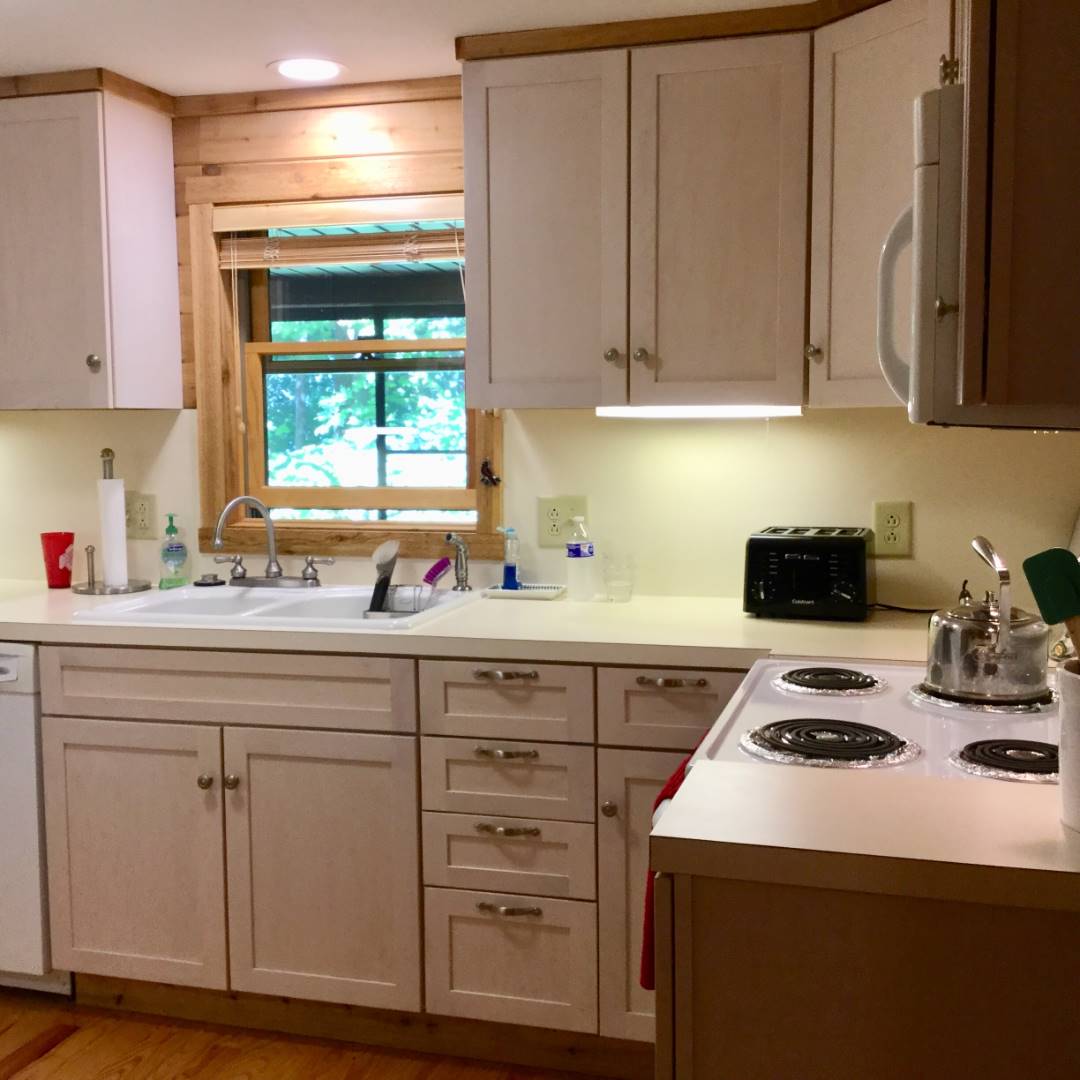 ;
;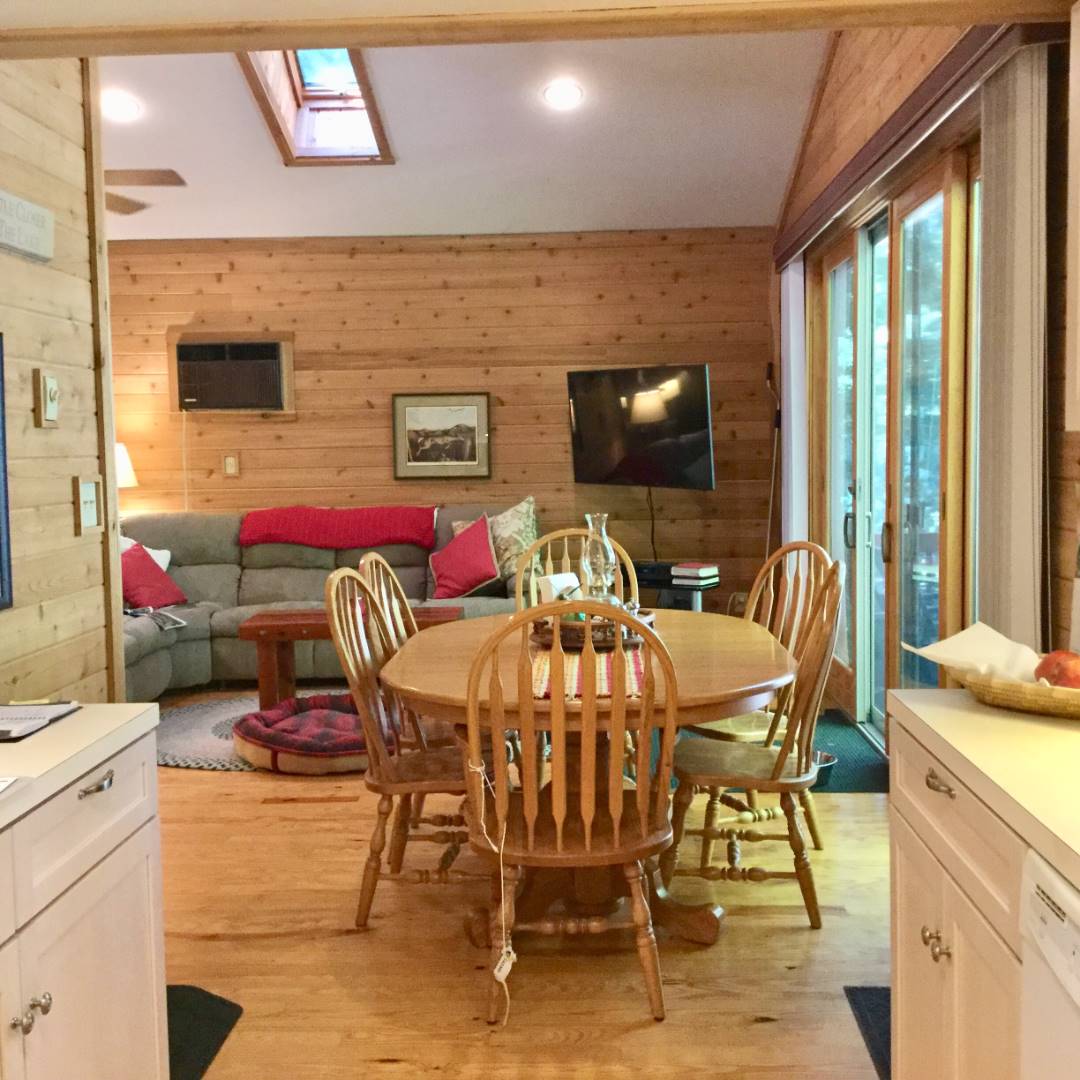 ;
;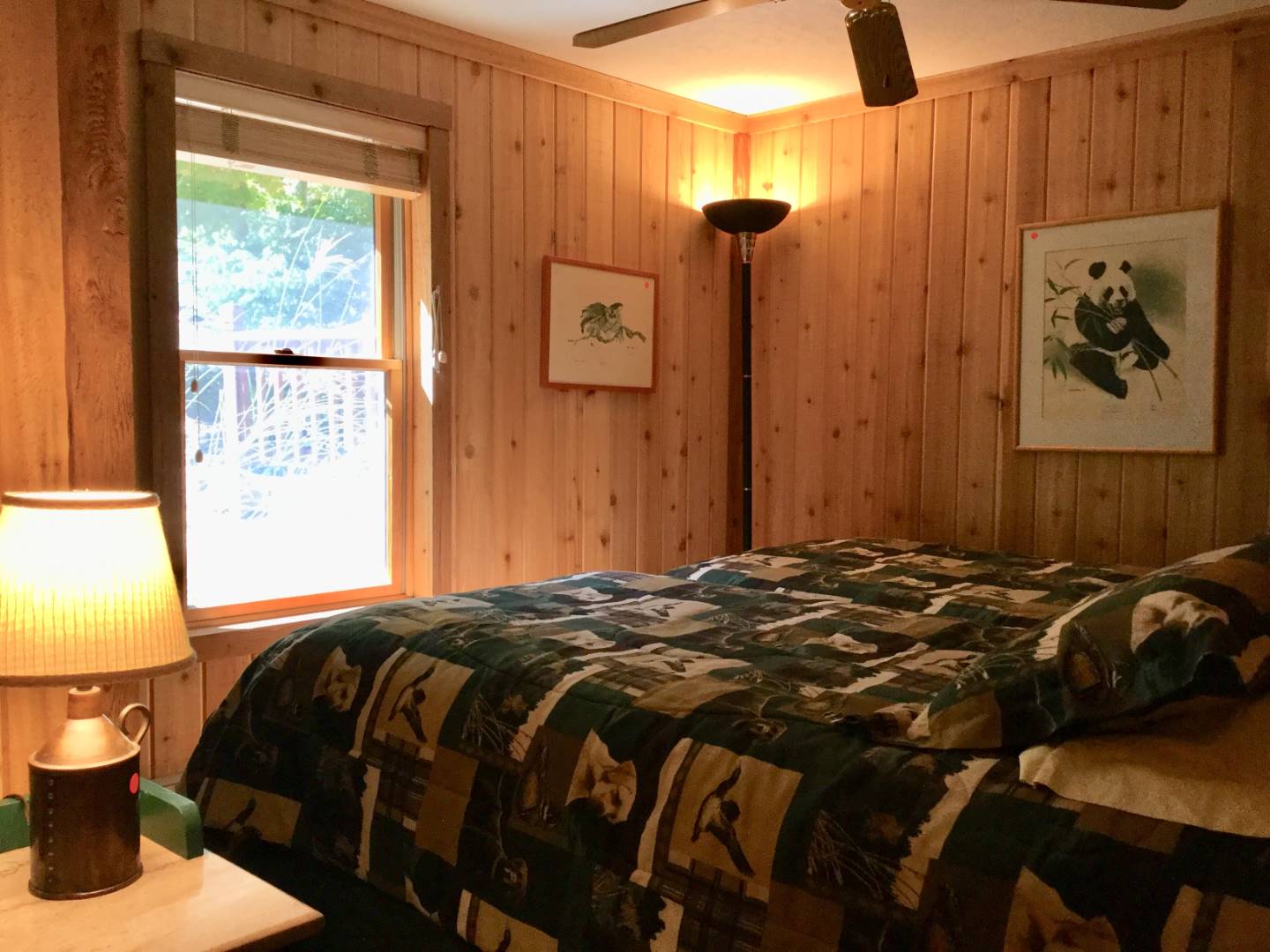 ;
;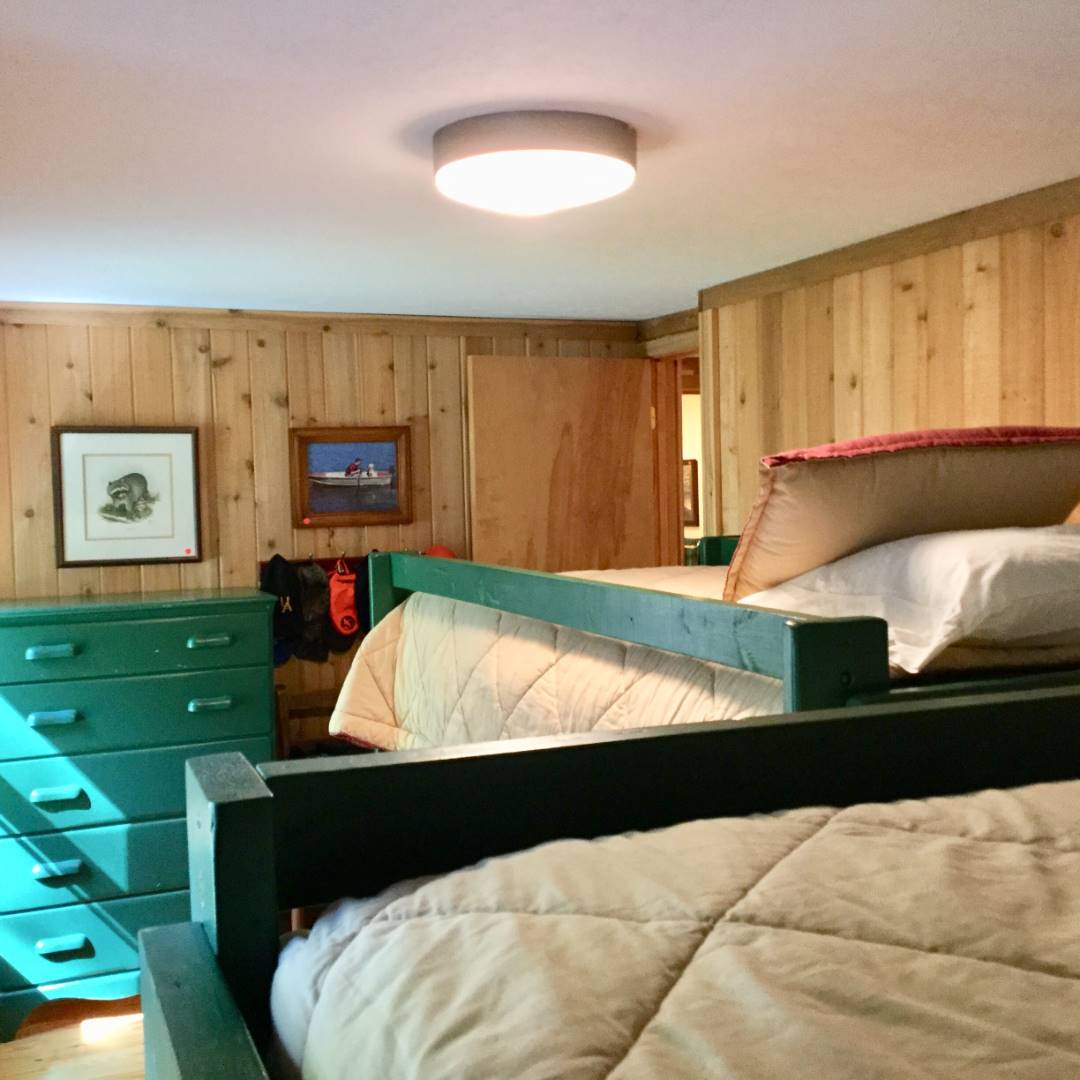 ;
;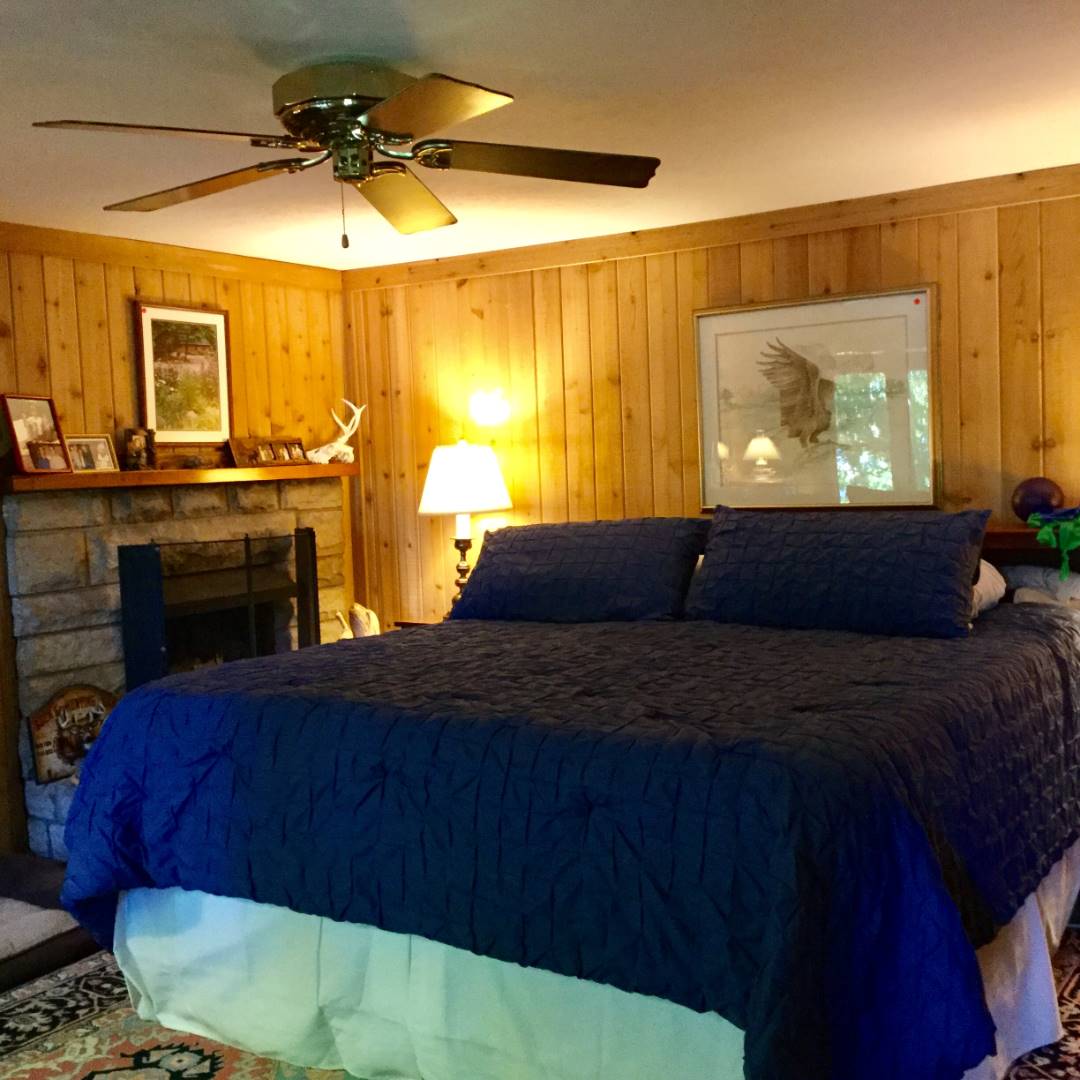 ;
;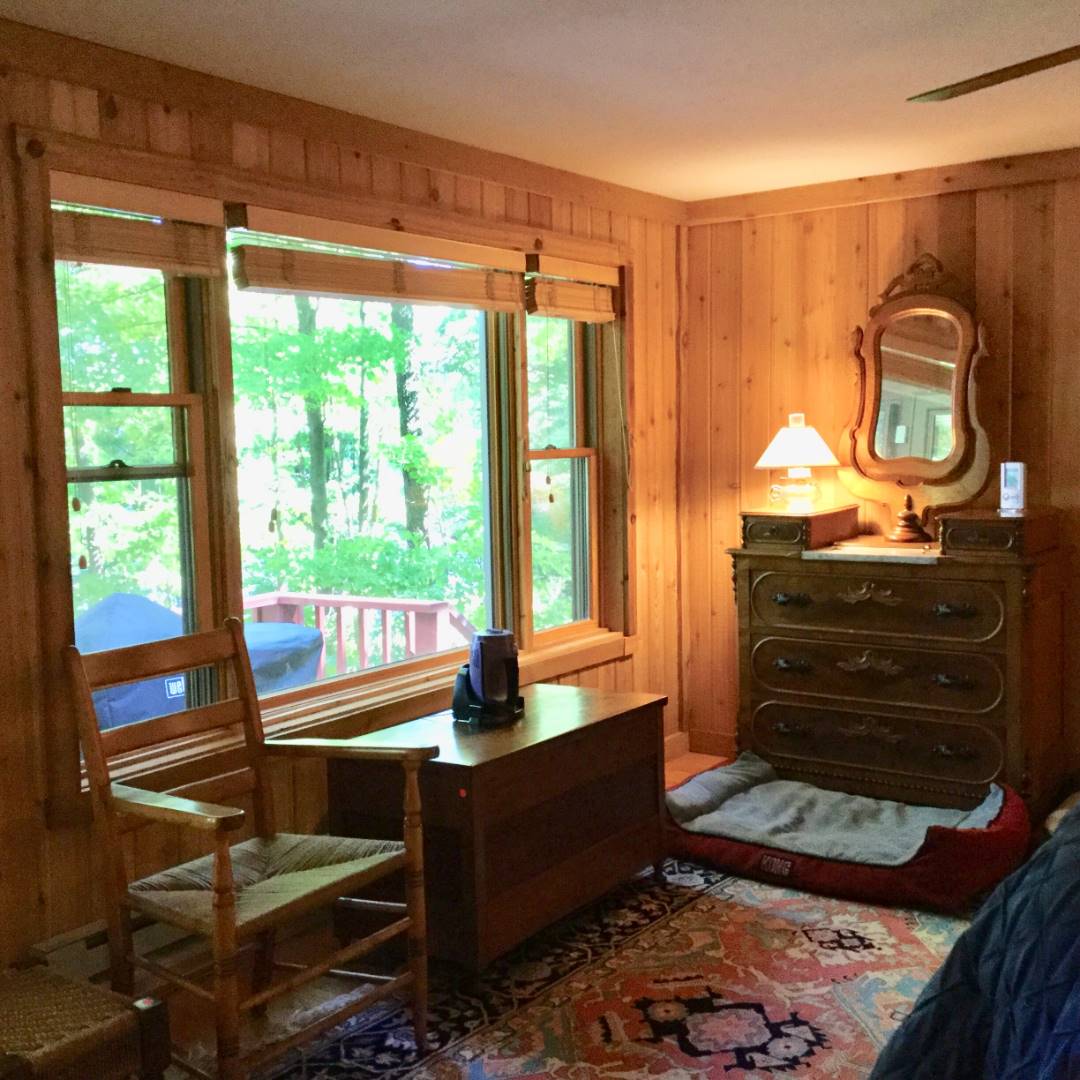 ;
;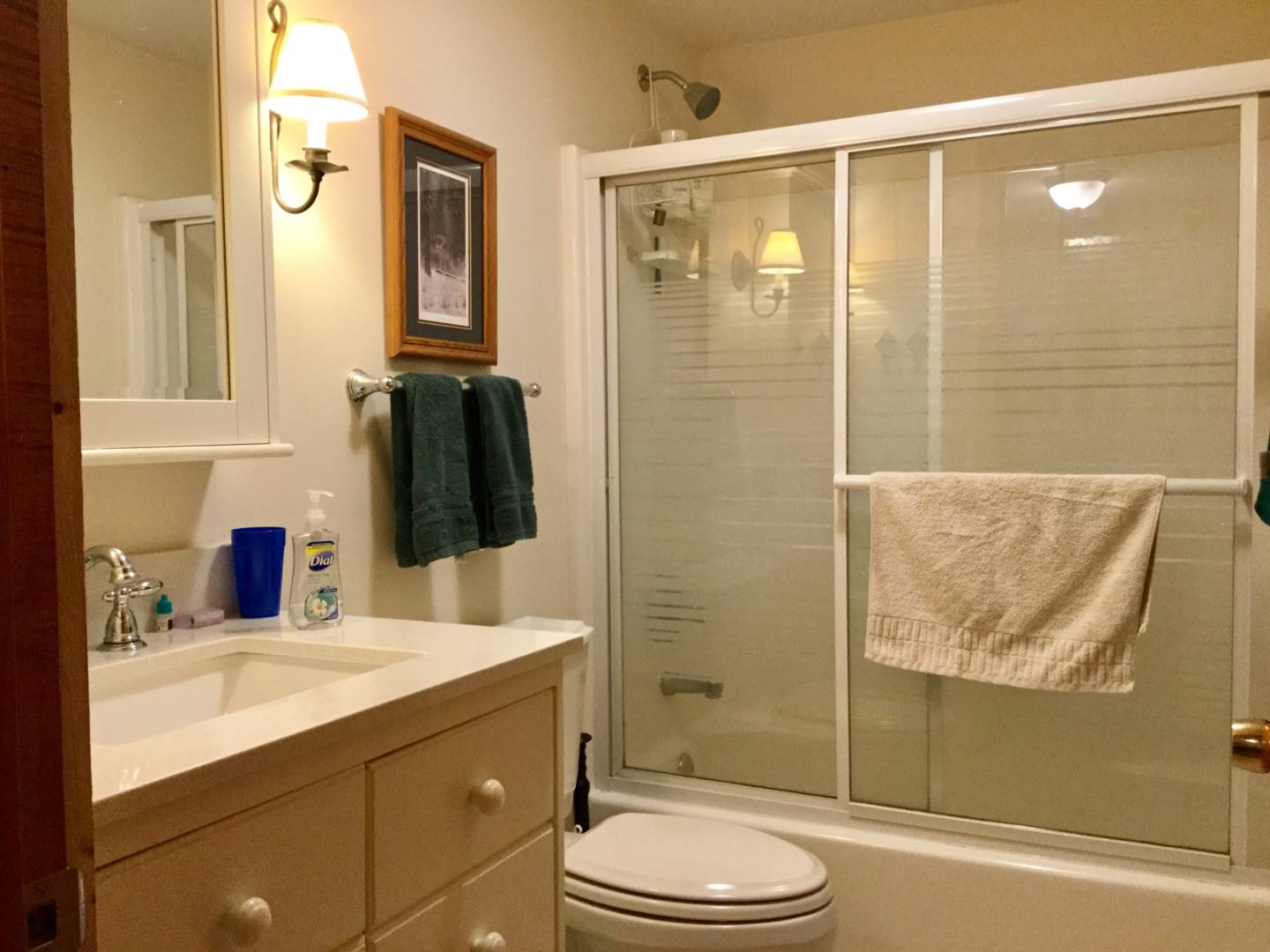 ;
;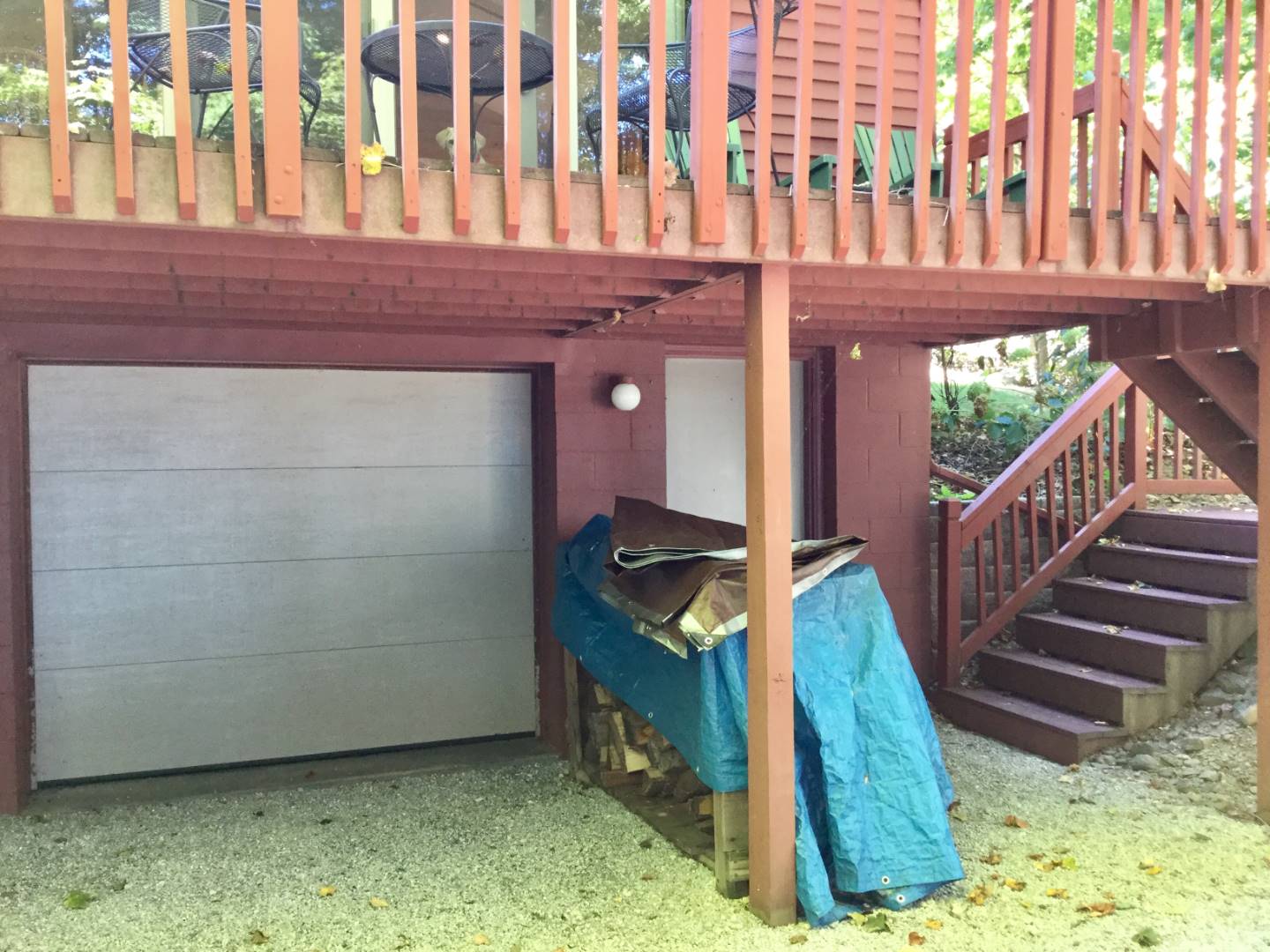 ;
;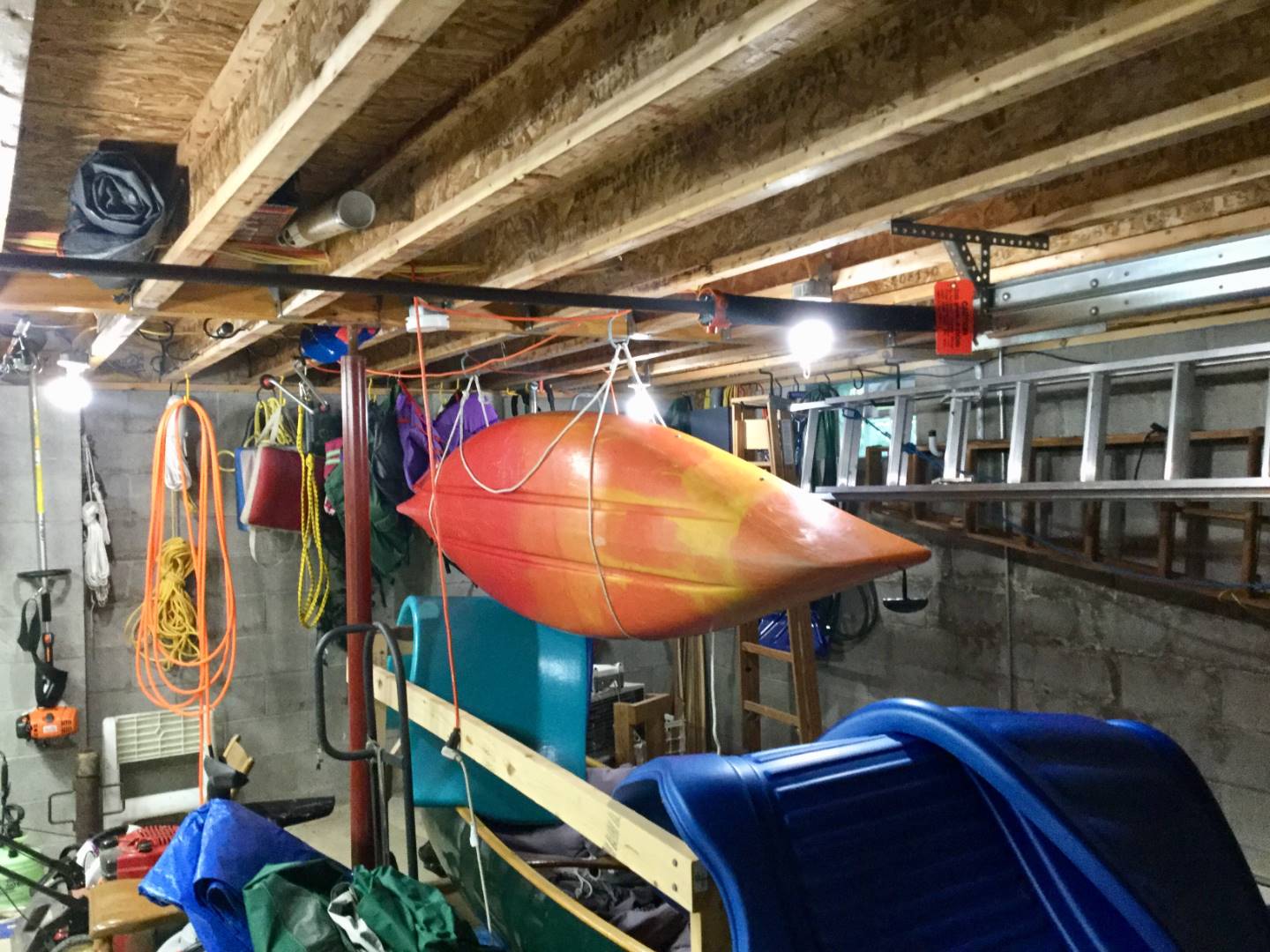 ;
;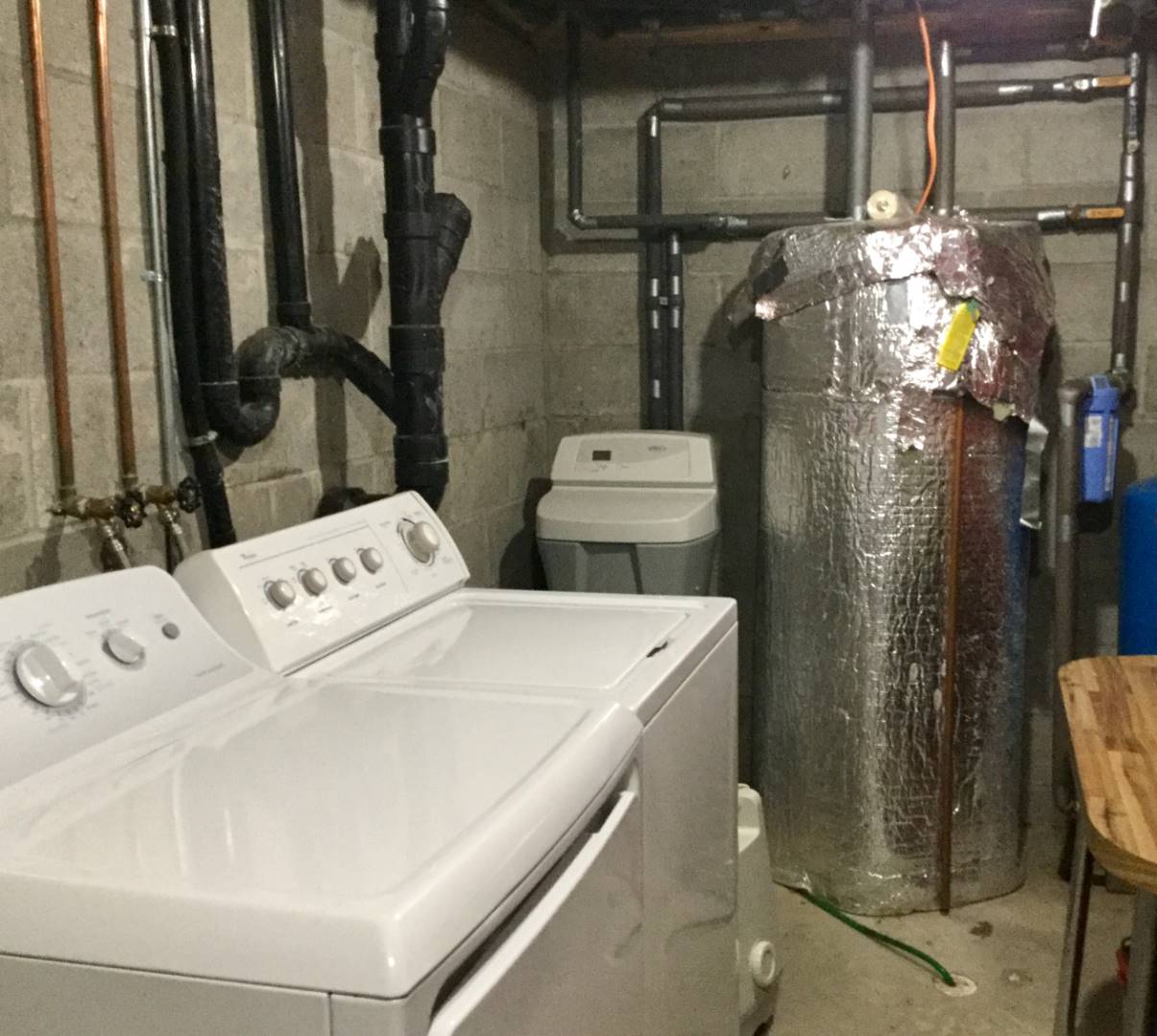 ;
;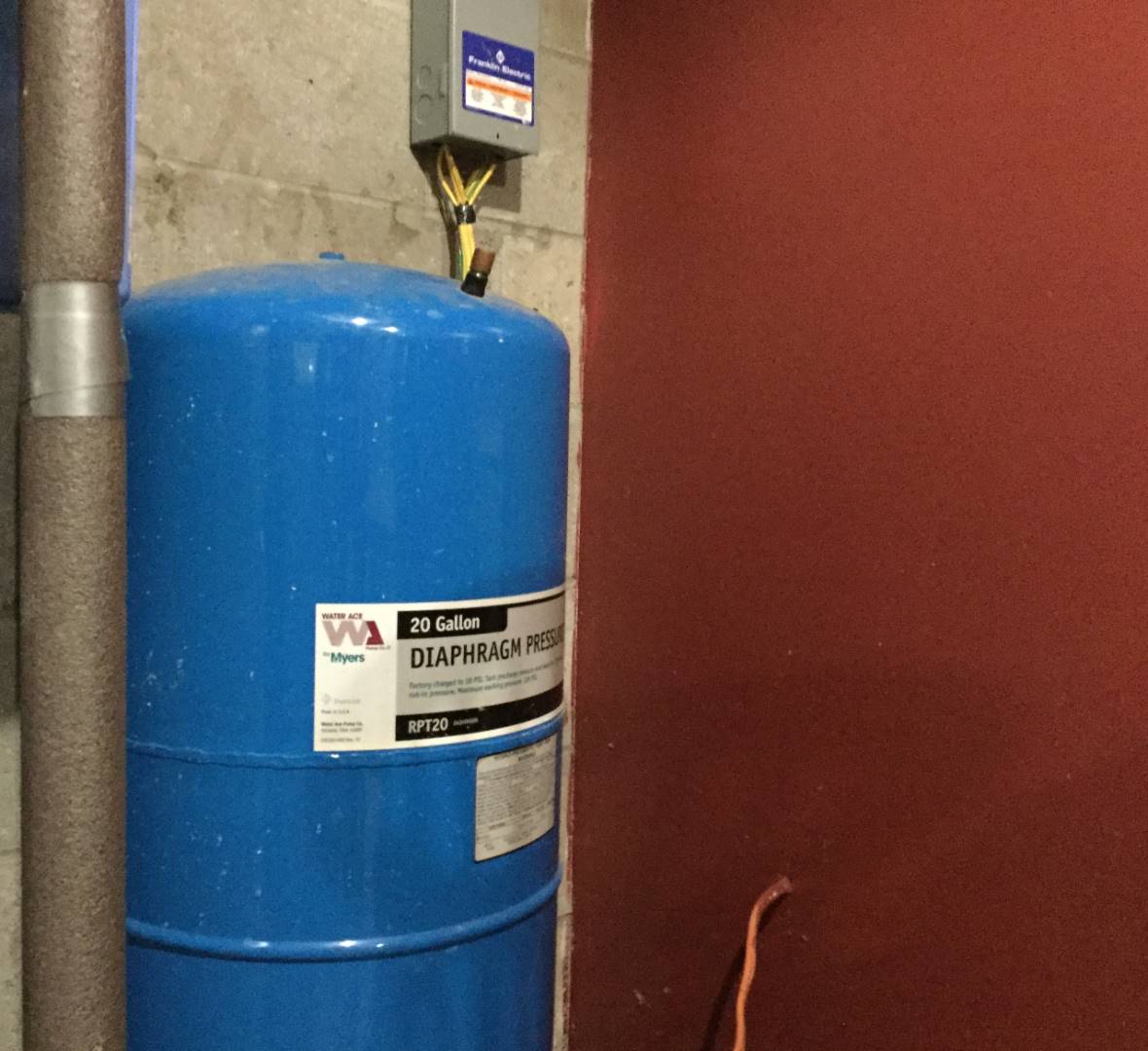 ;
;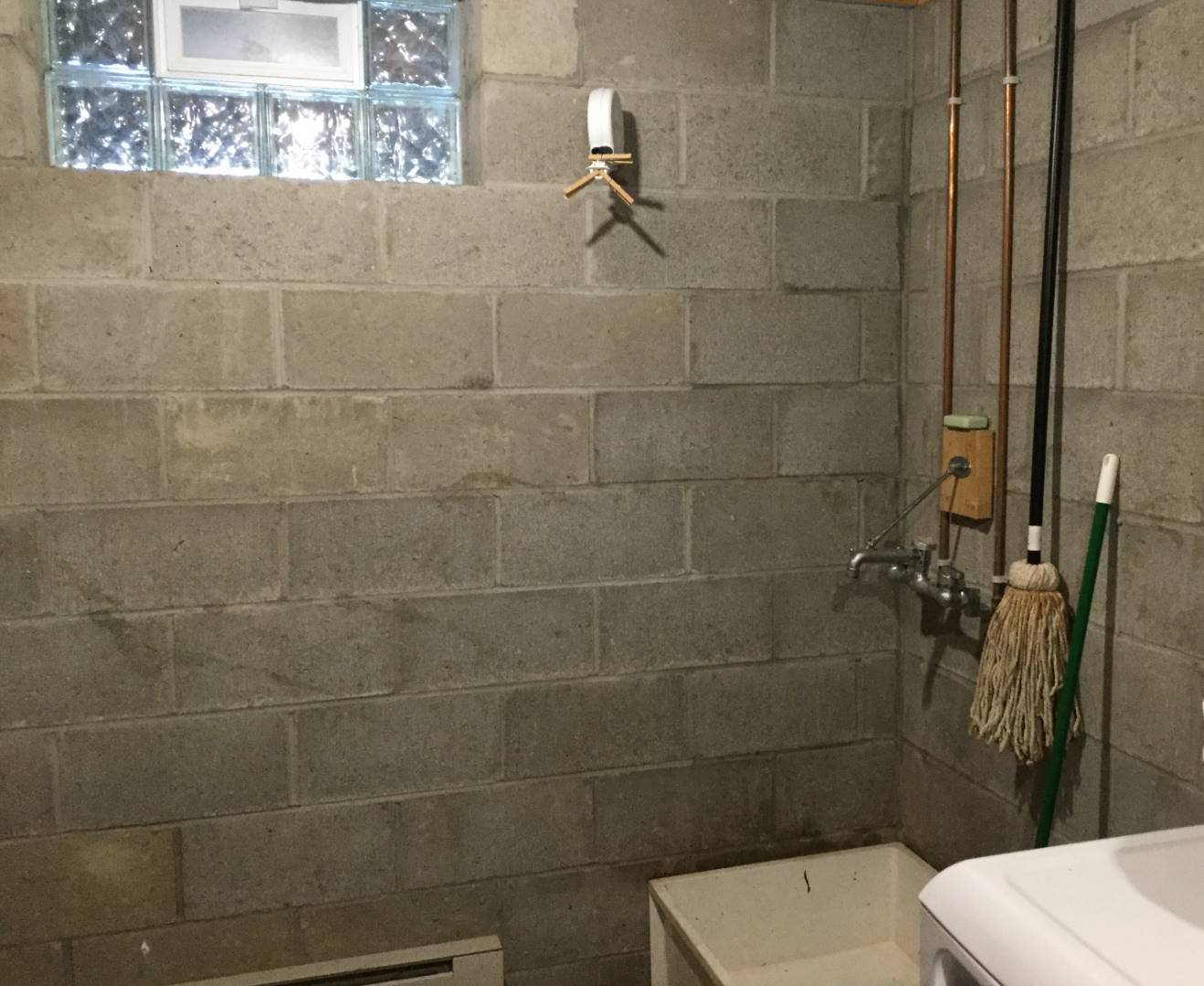 ;
;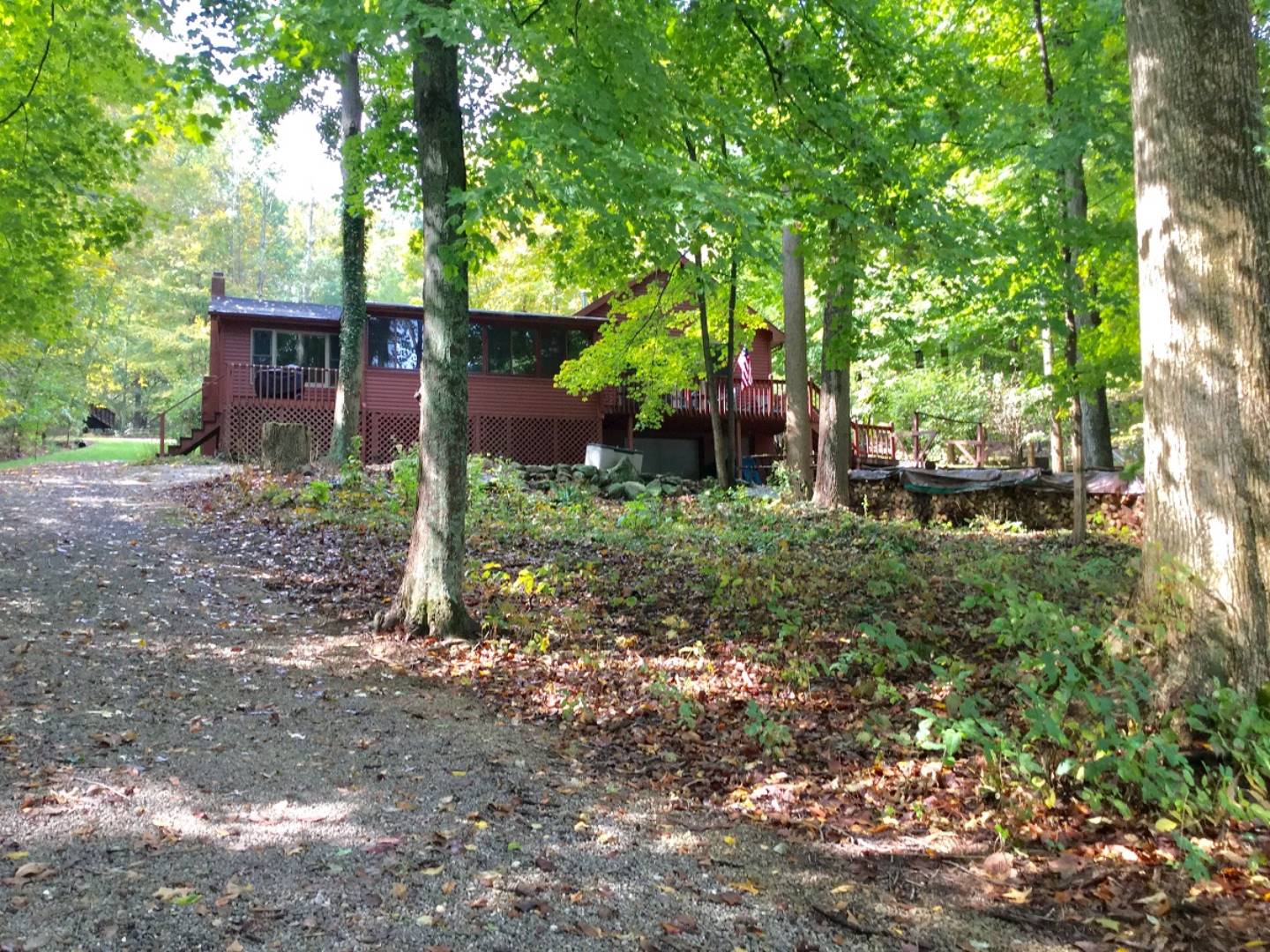 ;
;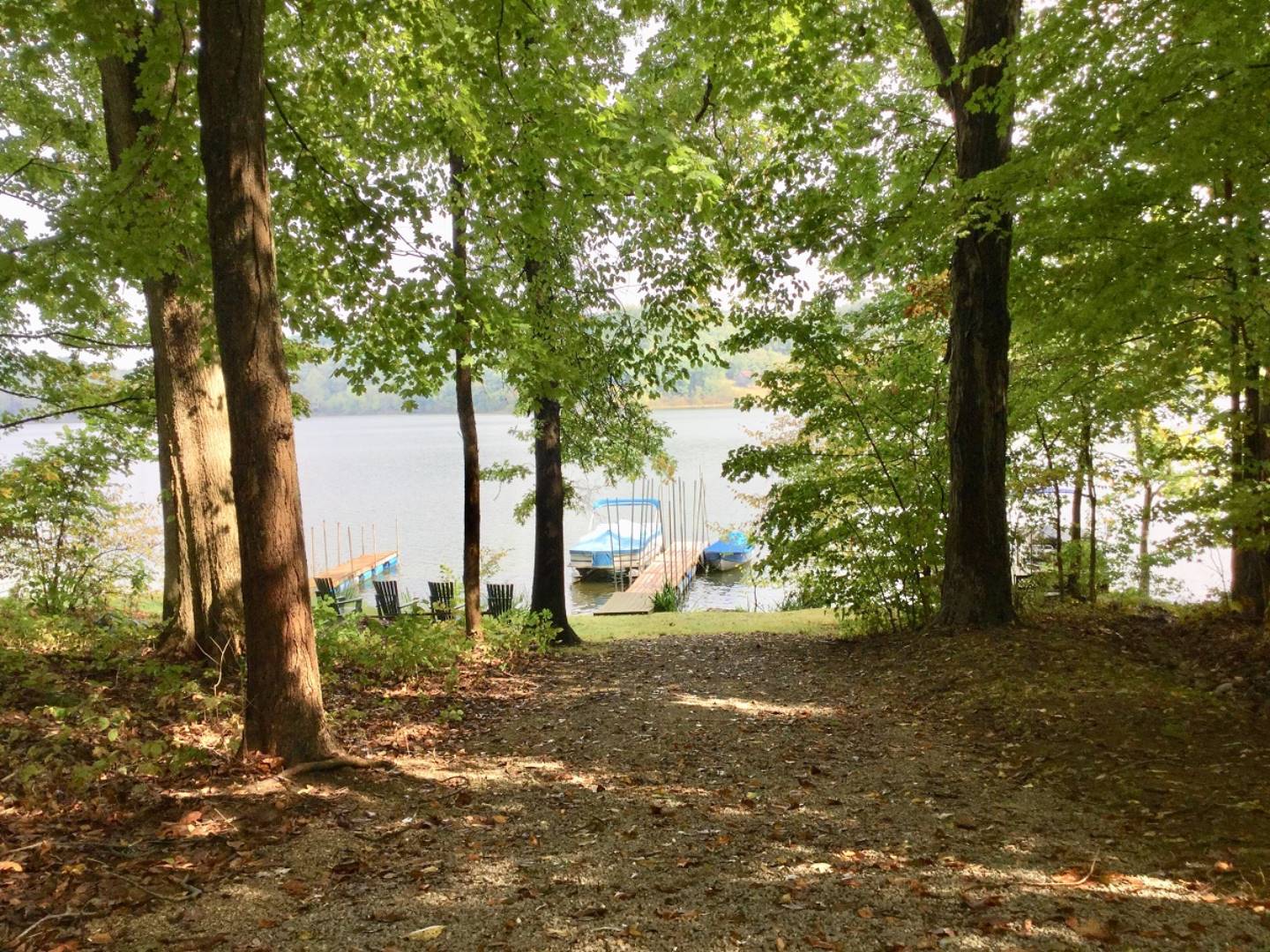 ;
;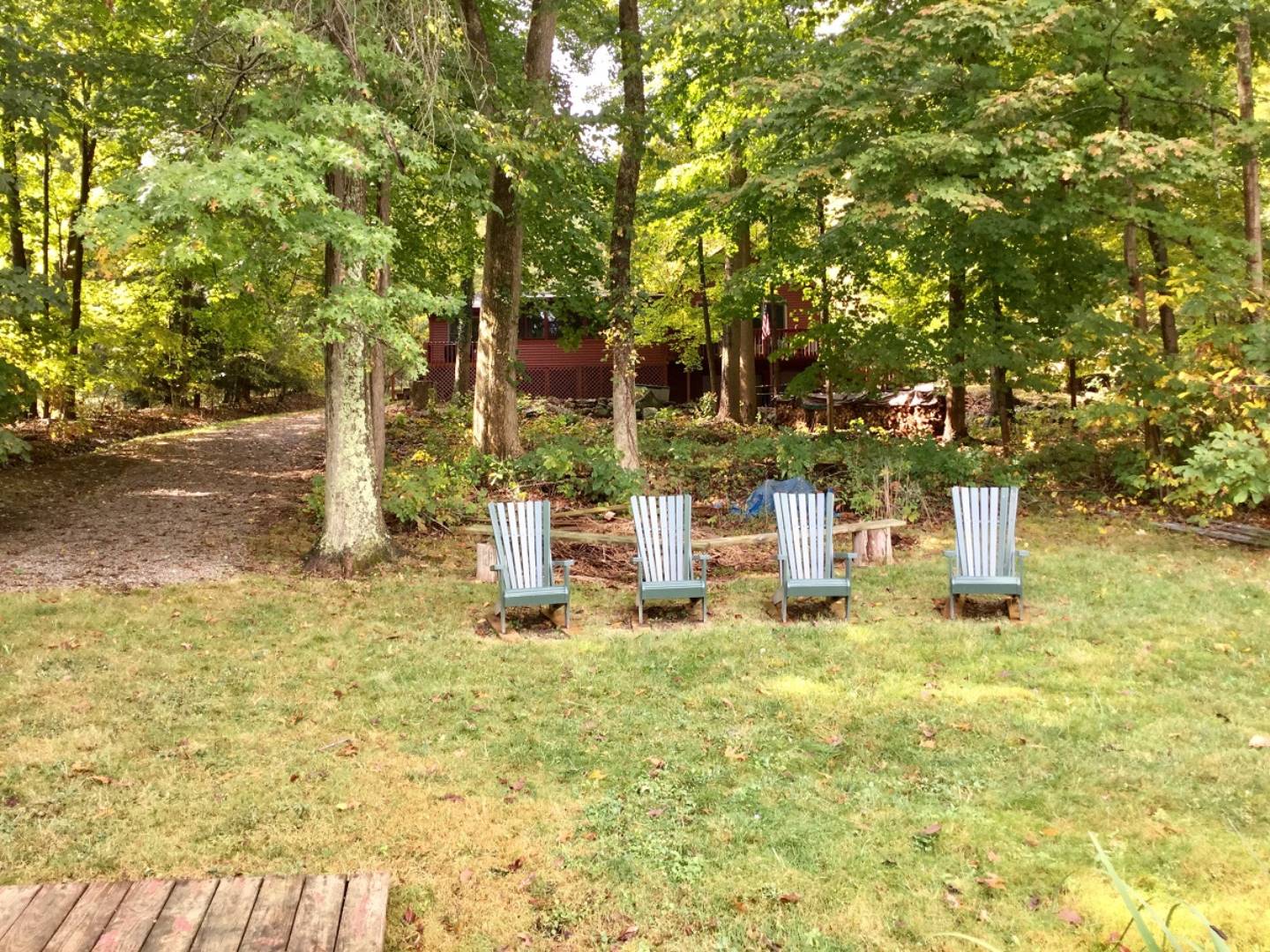 ;
;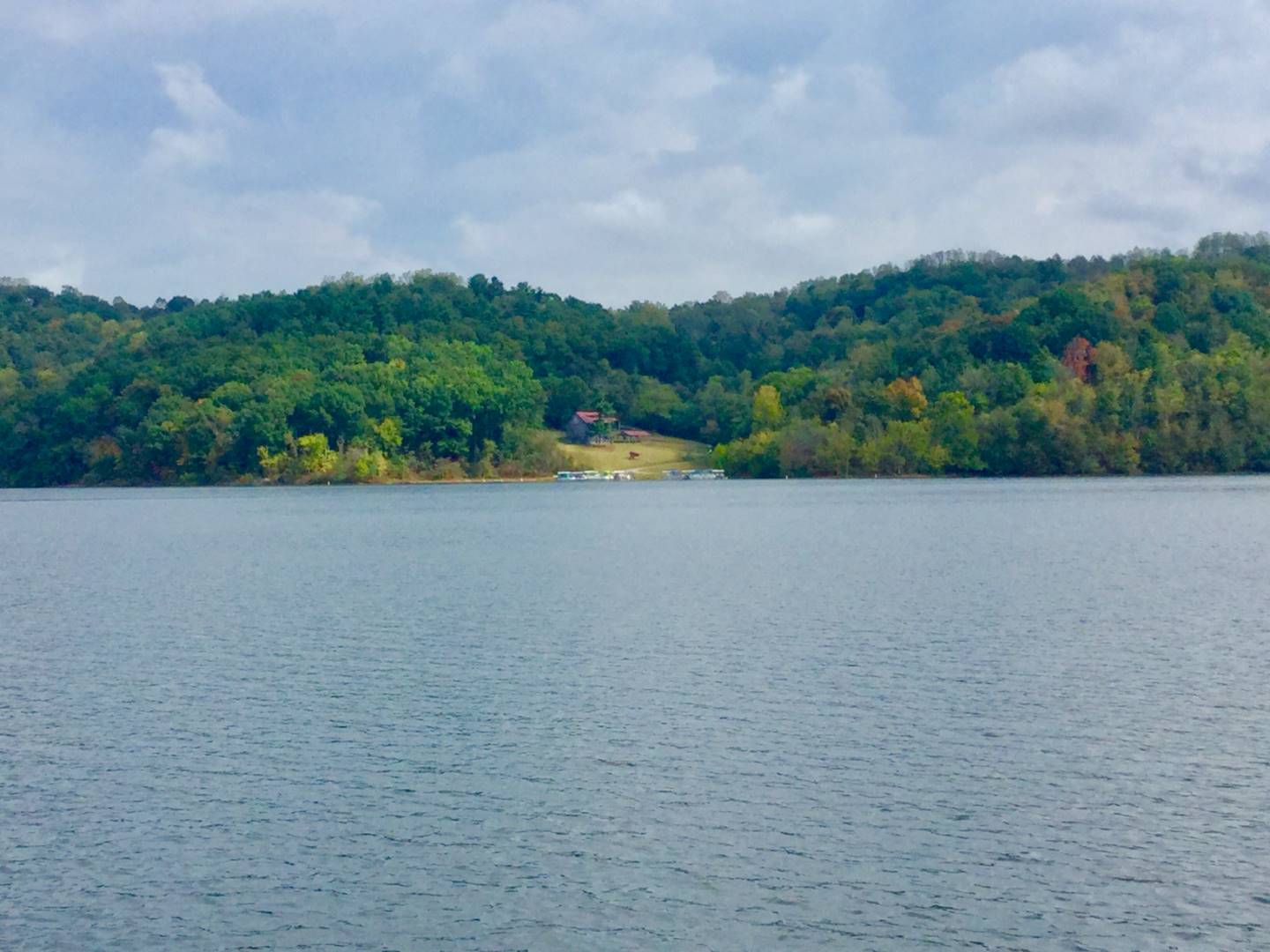 ;
;