**TURNKEY** **LARGE 2 BED** **2 BATH IN 45+ PARK**
This is a must see! Home is move in ready and fully stocked! Extra large Florida room is enclosed and air conditioned. Can be used as a bonus room or third bedroom. large living and dining room lead to a galley kitchen. Laundry has plenty of extra storage and located right by back door. Both bedrooms offer lots of closet space and 2 large bathrooms. This is turnkey and ready immediately. Regency Heights IS A welcoming community allowing residents to stay as busy or relaxed as you'd like. When you join this group of congenial, retired adults, you've found friends to share your interests, hobbies and recreation. Regency Heights offers a jam-packed activities calendar and an impressive amenity package to keep an engaged and close-knit community. Swing by the 6,000 square foot clubhouse for a friendly hello. Complete with dining facilities, a library, kitchen, billiards, auditorium, ballroom and banquet facilities, it has all you need to host your next event Trying to stay active? We provide a heated pool for year-round swimming and exercise as well as covered shuffleboard courts for recreational and tournament play Fill your social calendar will special community dinners and pancake breakfasts, exercise classes, bingo, card games, line dancing, crafts and more! Regency Heights' ideal location offers the best of both worlds. Enjoy a serene, small town feel, yet benefit from numerous big city conveniences just around the corner. Our peaceful grounds are situated within a half-hour drive from the urban attractions and excitement in both Tampa and St. Petersburg. No matter your interests, Regency Heights provides the perfect place to begin your next great adventure. We invite you to visit us today. AMENITIES Dog Park Breed Restrictions Library Billiards On-Site Laundry SunFit Wellness Center Shuffleboard Bocce Ball Active Calendar Bingo Clubhouse-Renovation In Progress Heated Swimming Pool And Spa



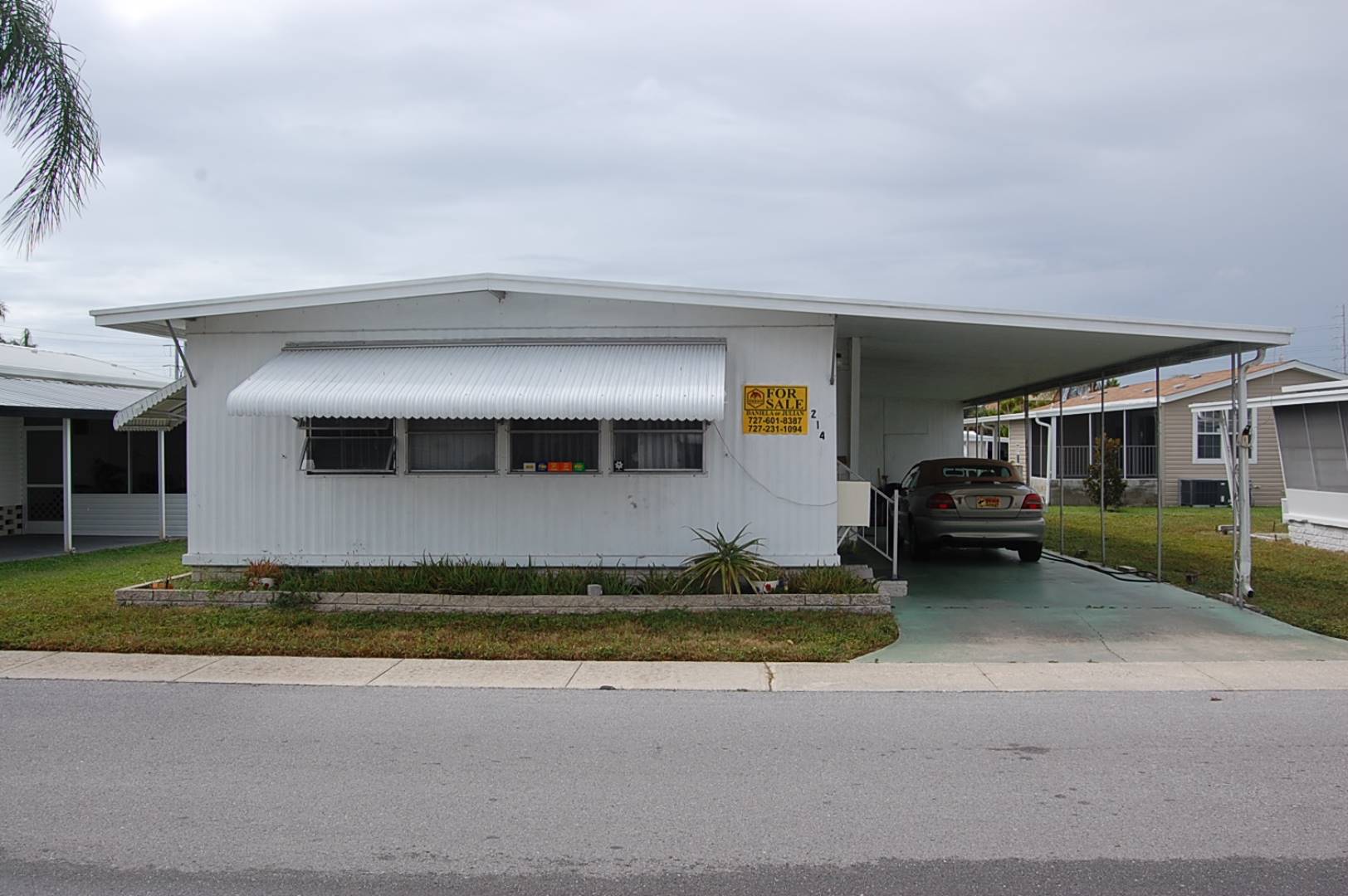


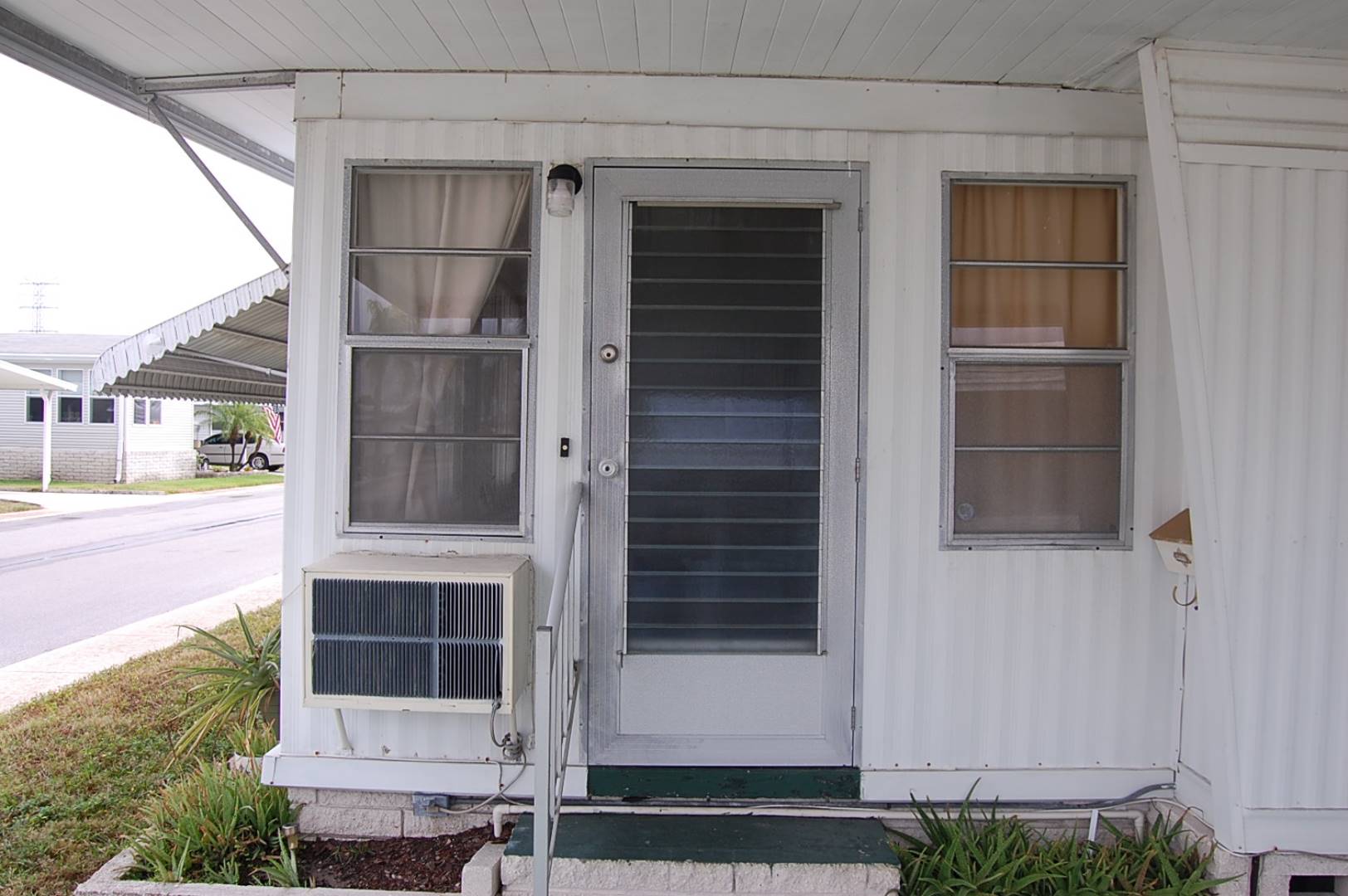 ;
; ;
;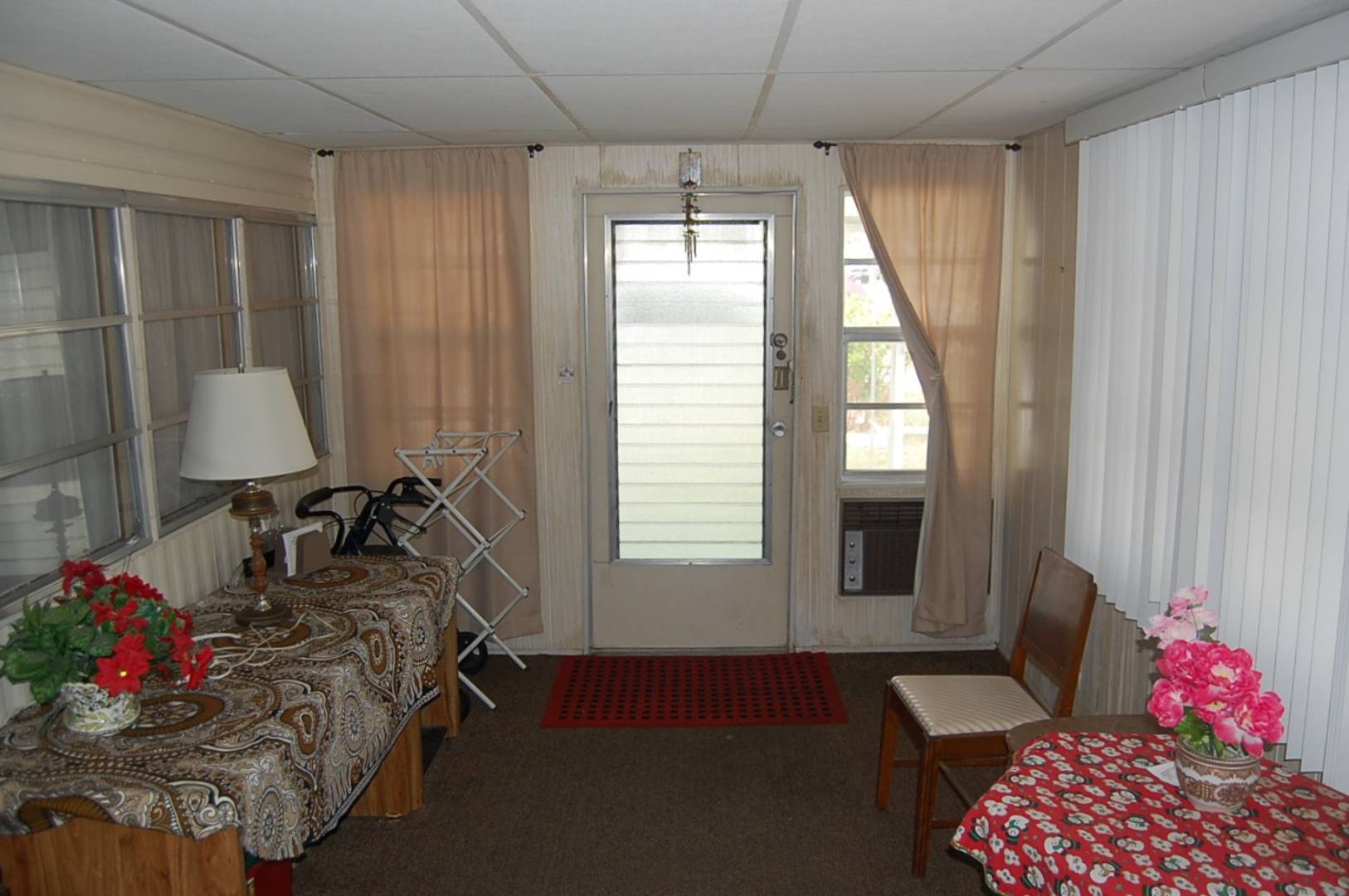 ;
;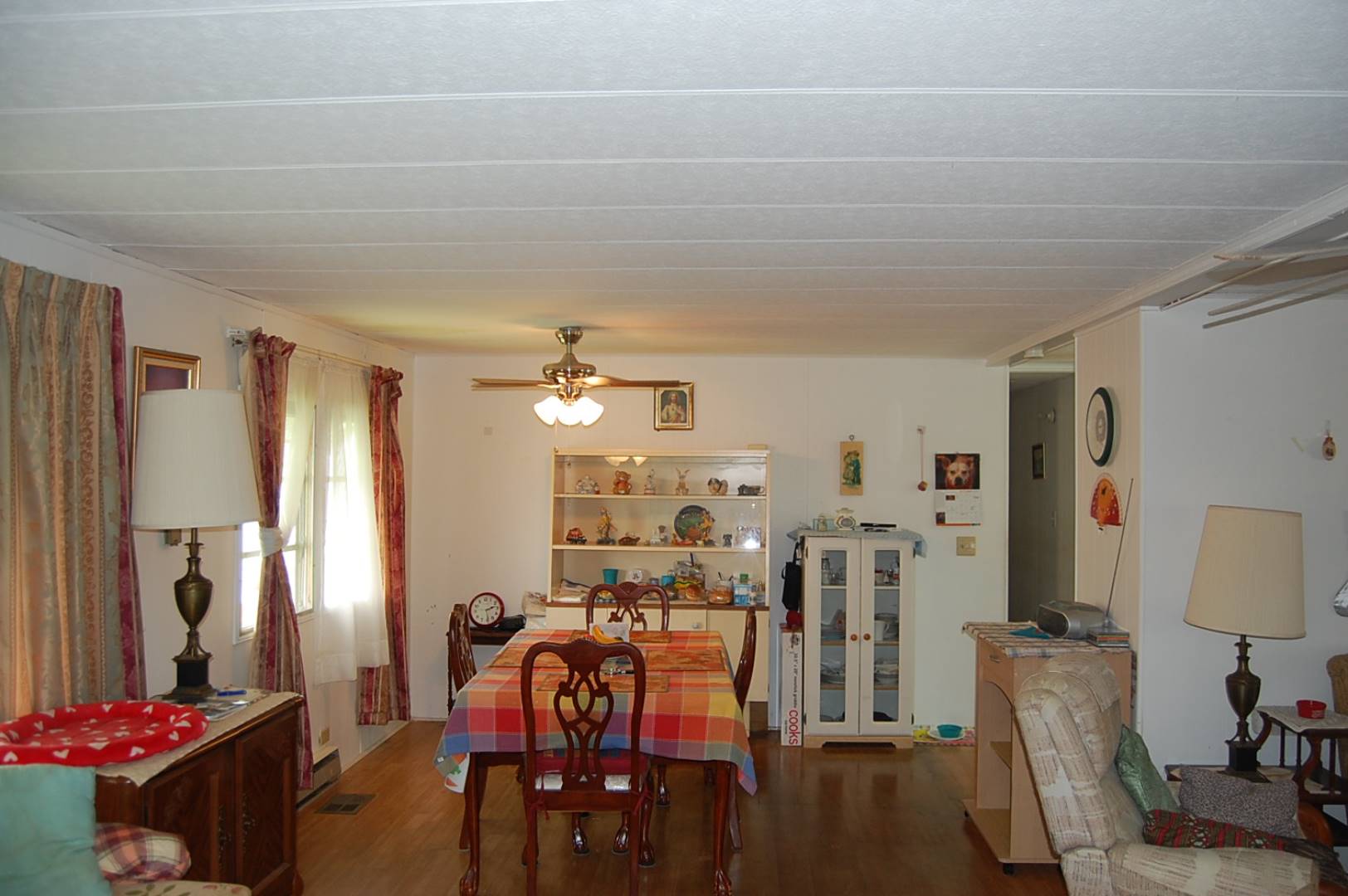 ;
; ;
;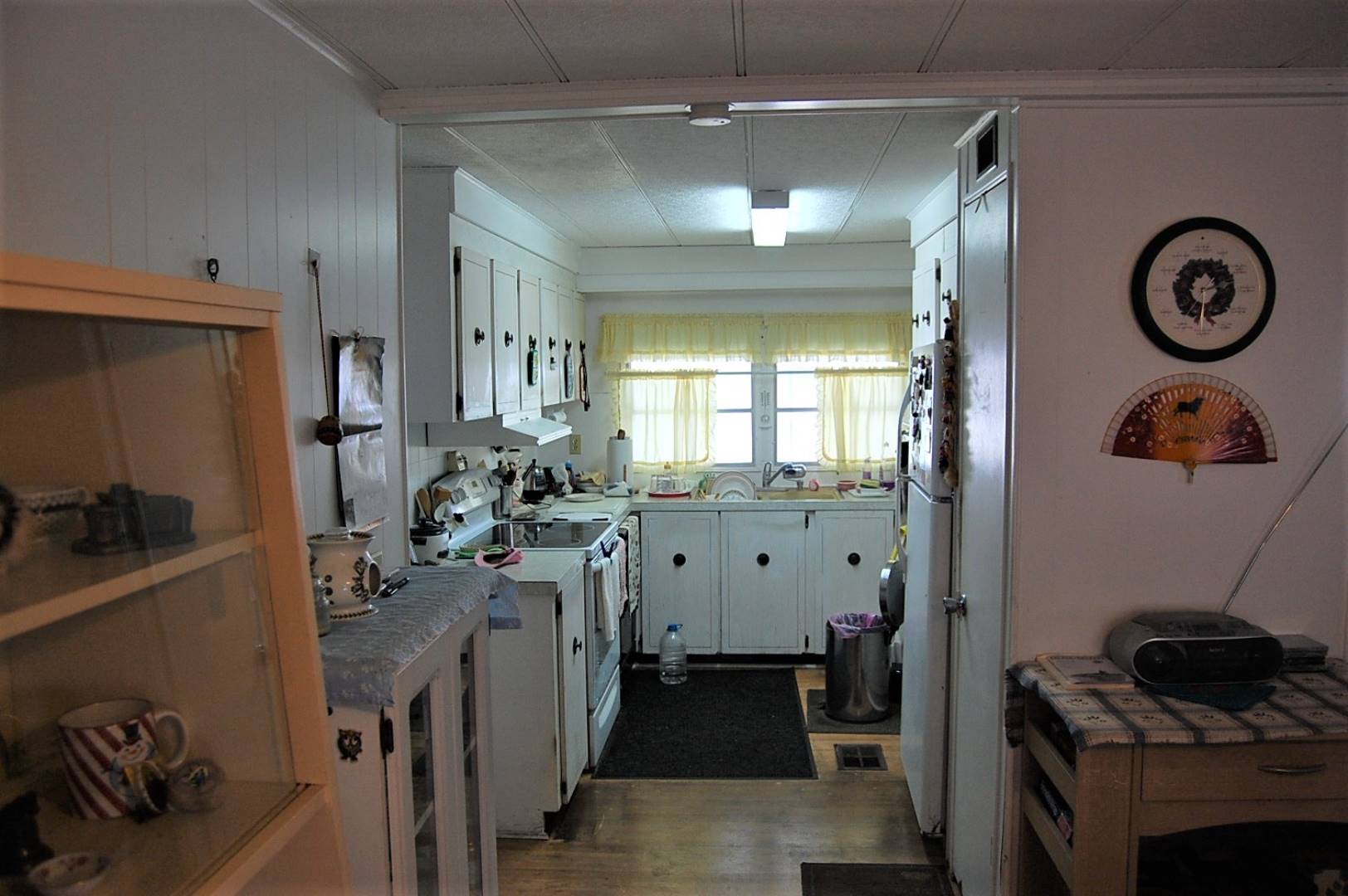 ;
;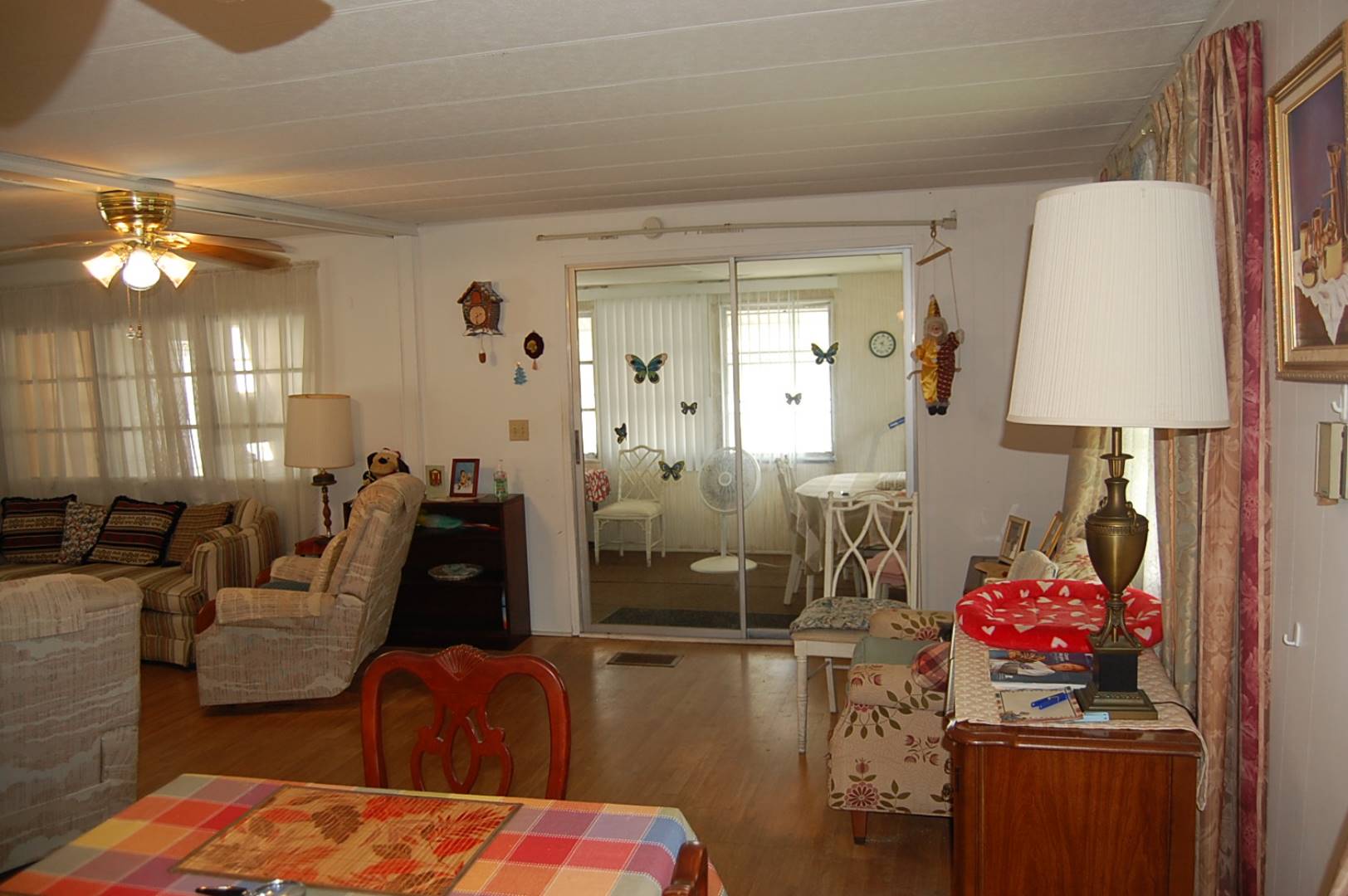 ;
;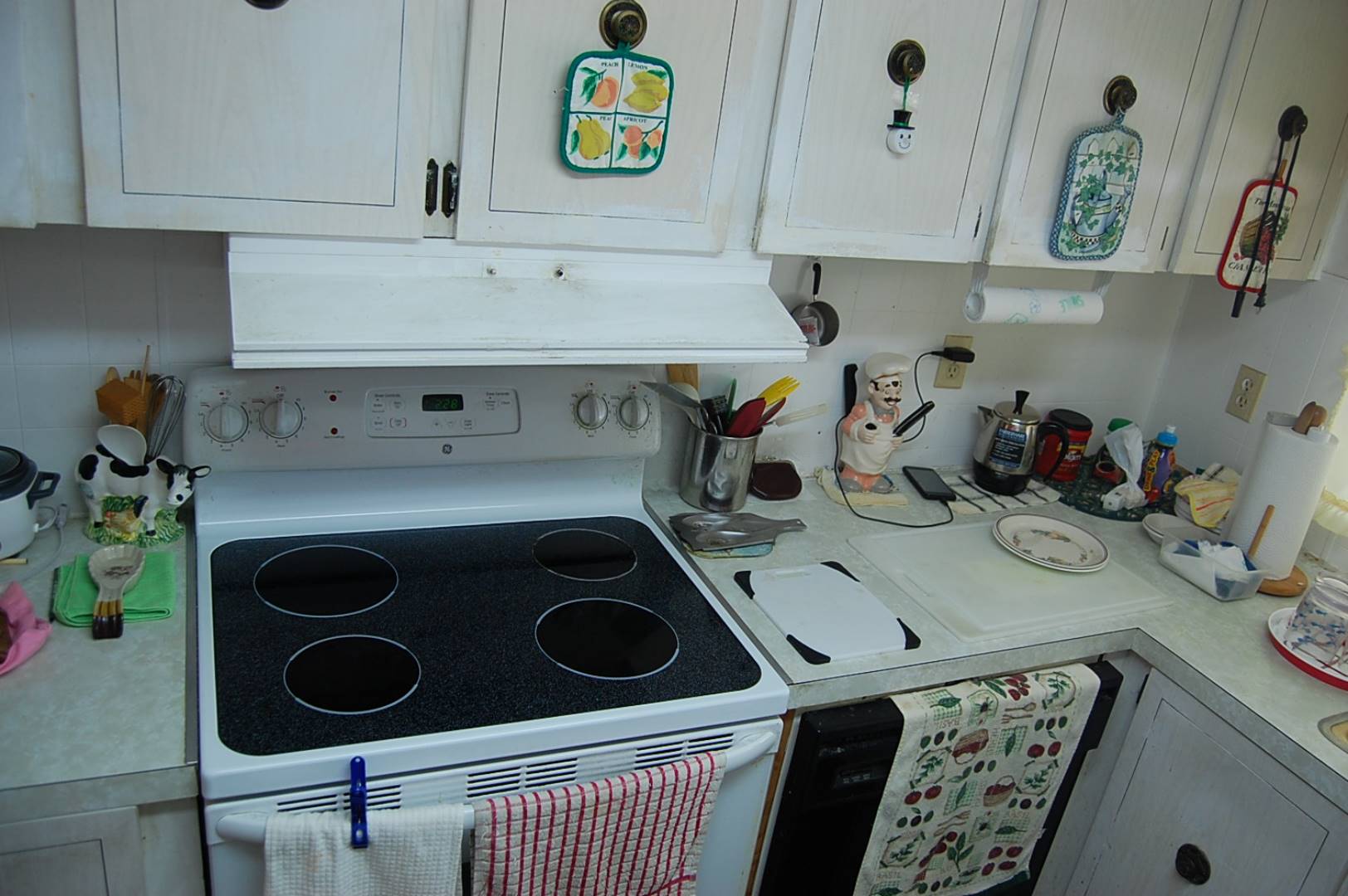 ;
; ;
;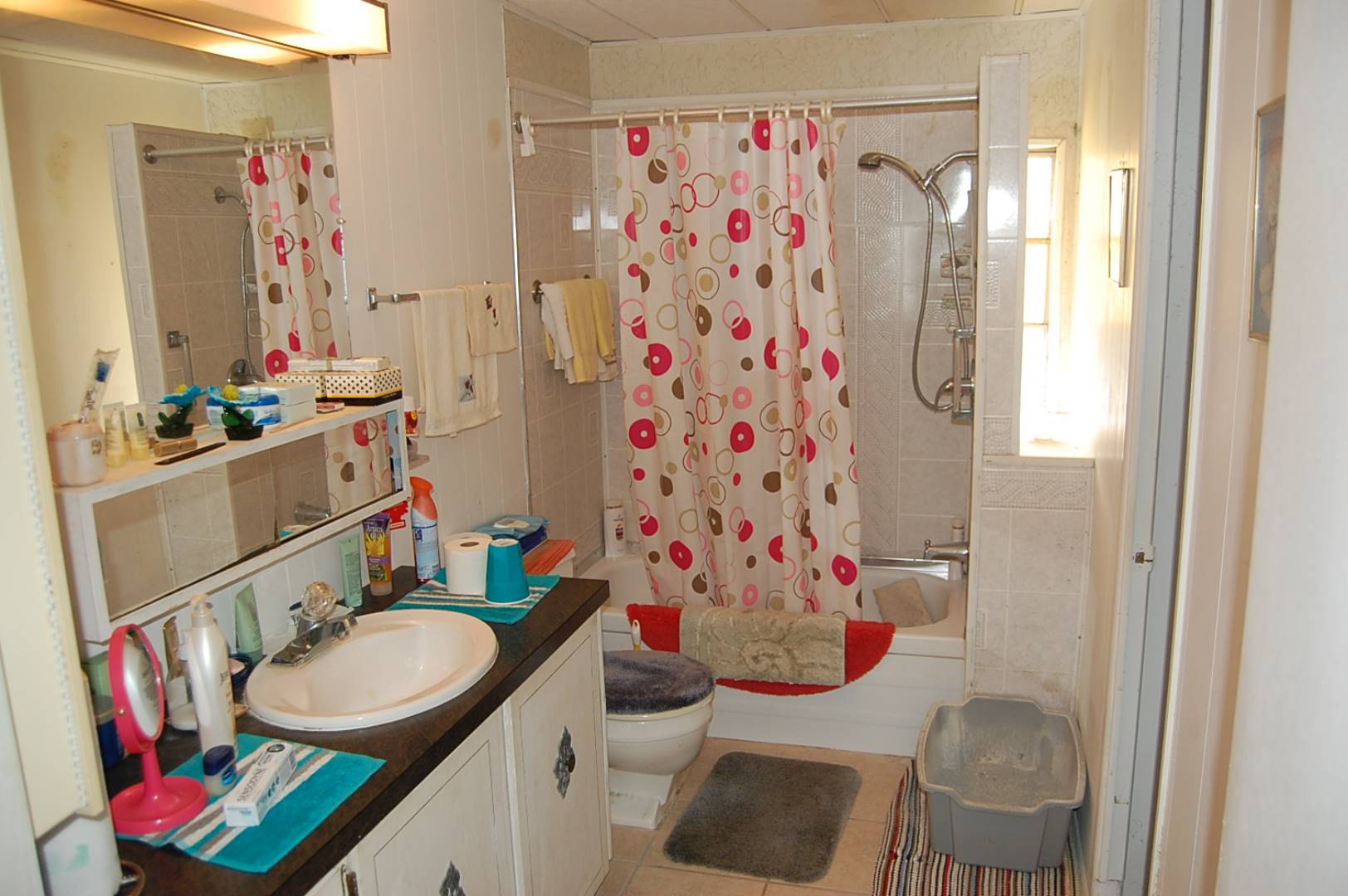 ;
;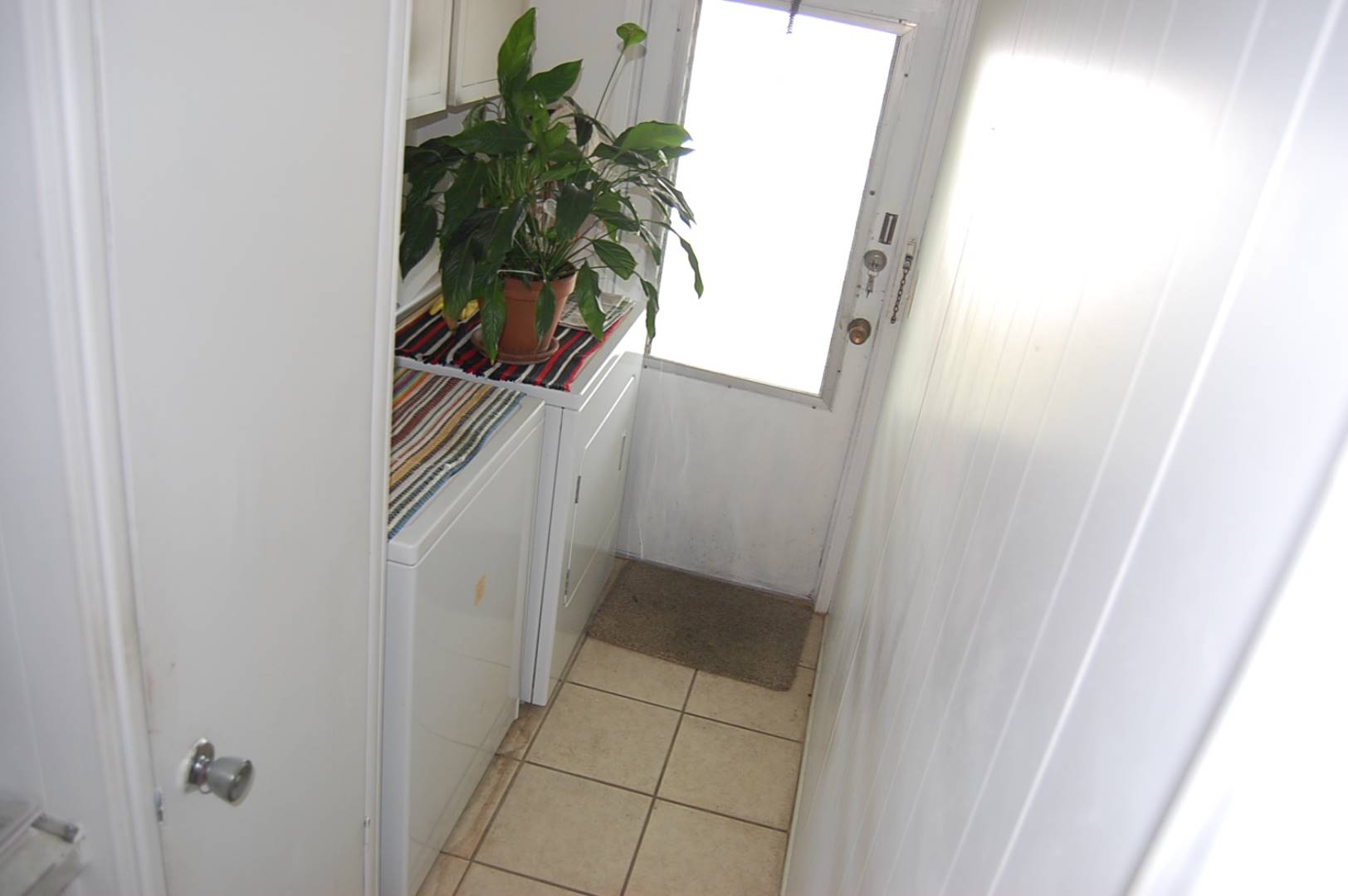 ;
;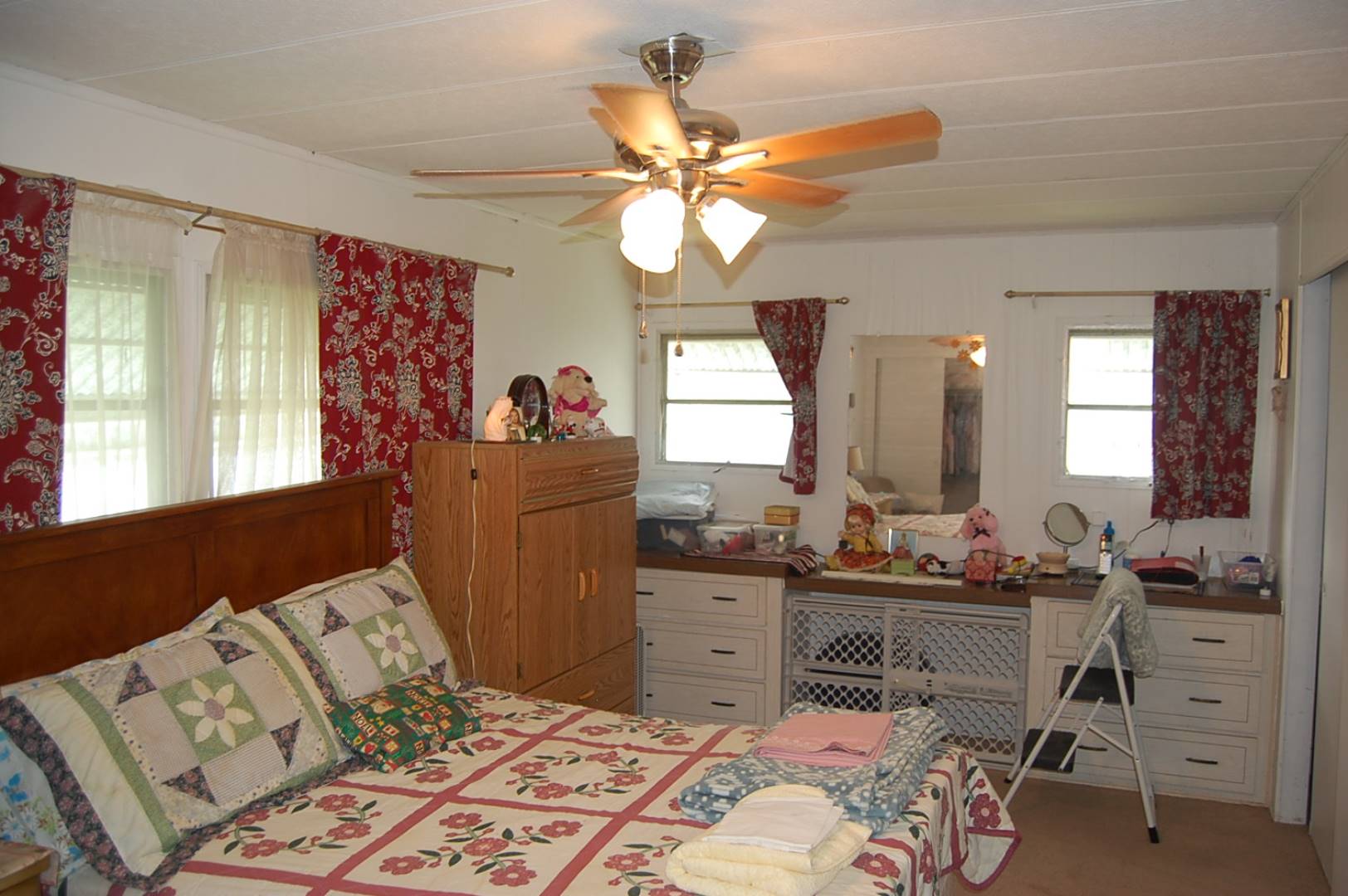 ;
;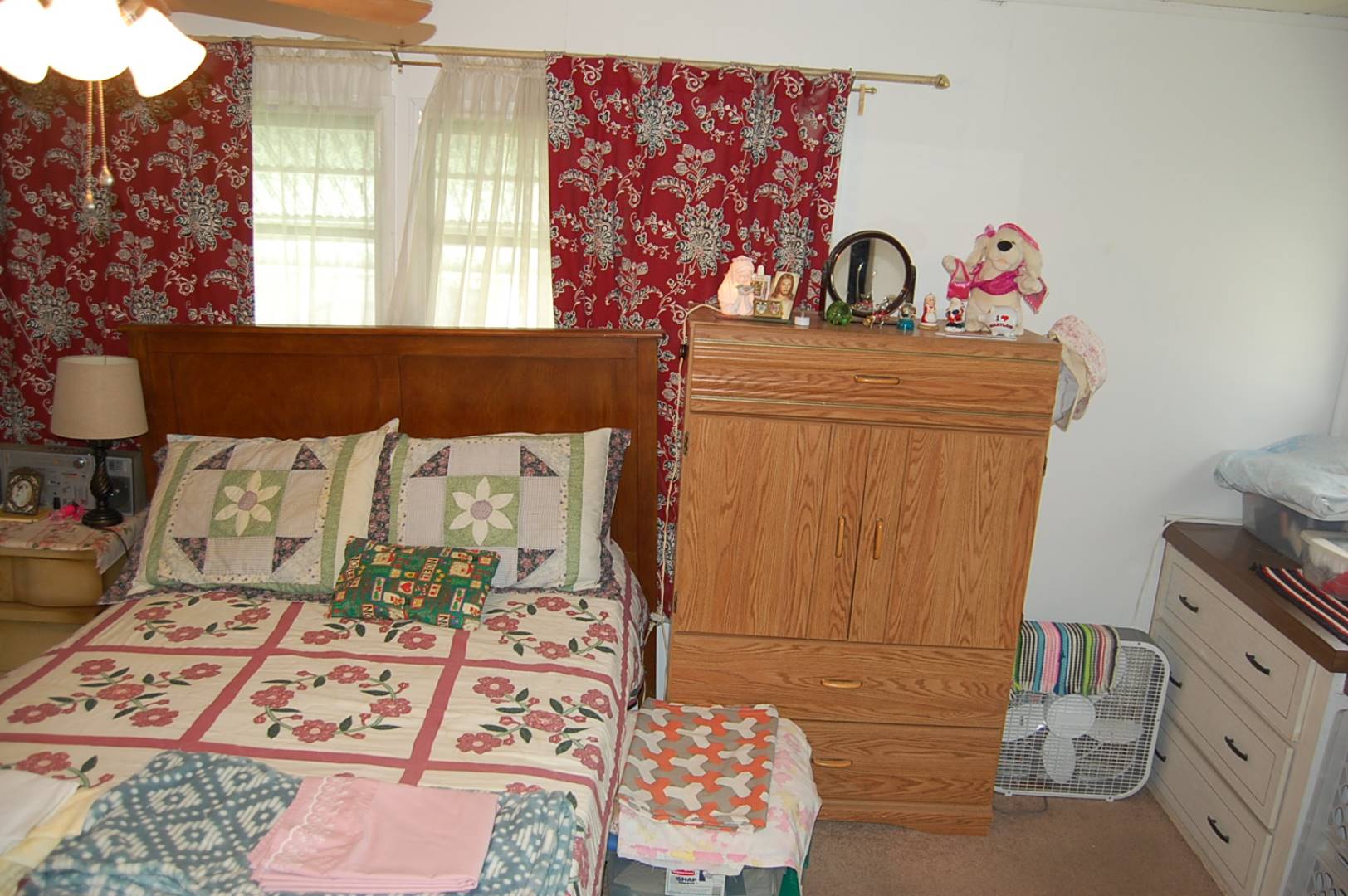 ;
;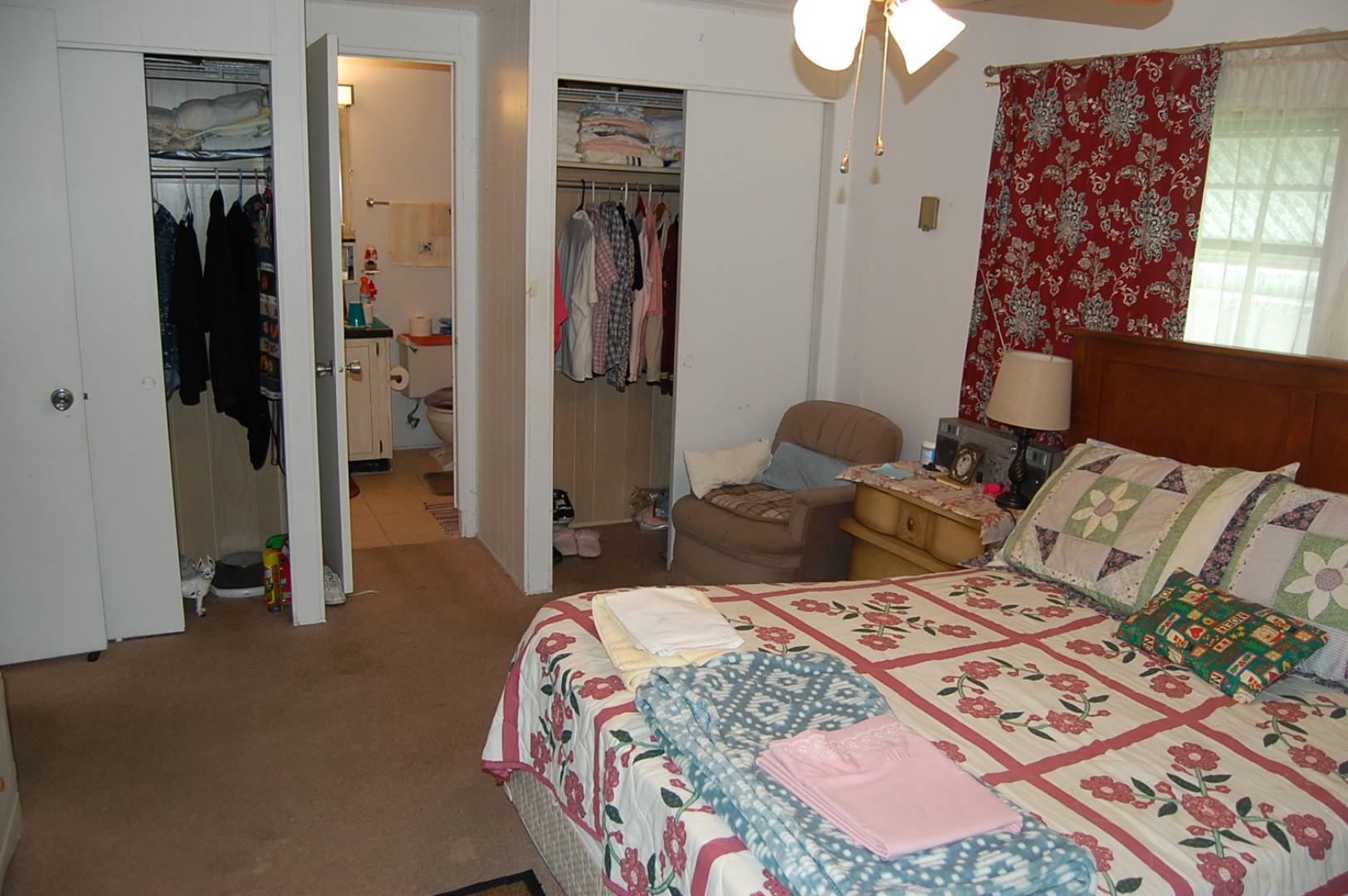 ;
;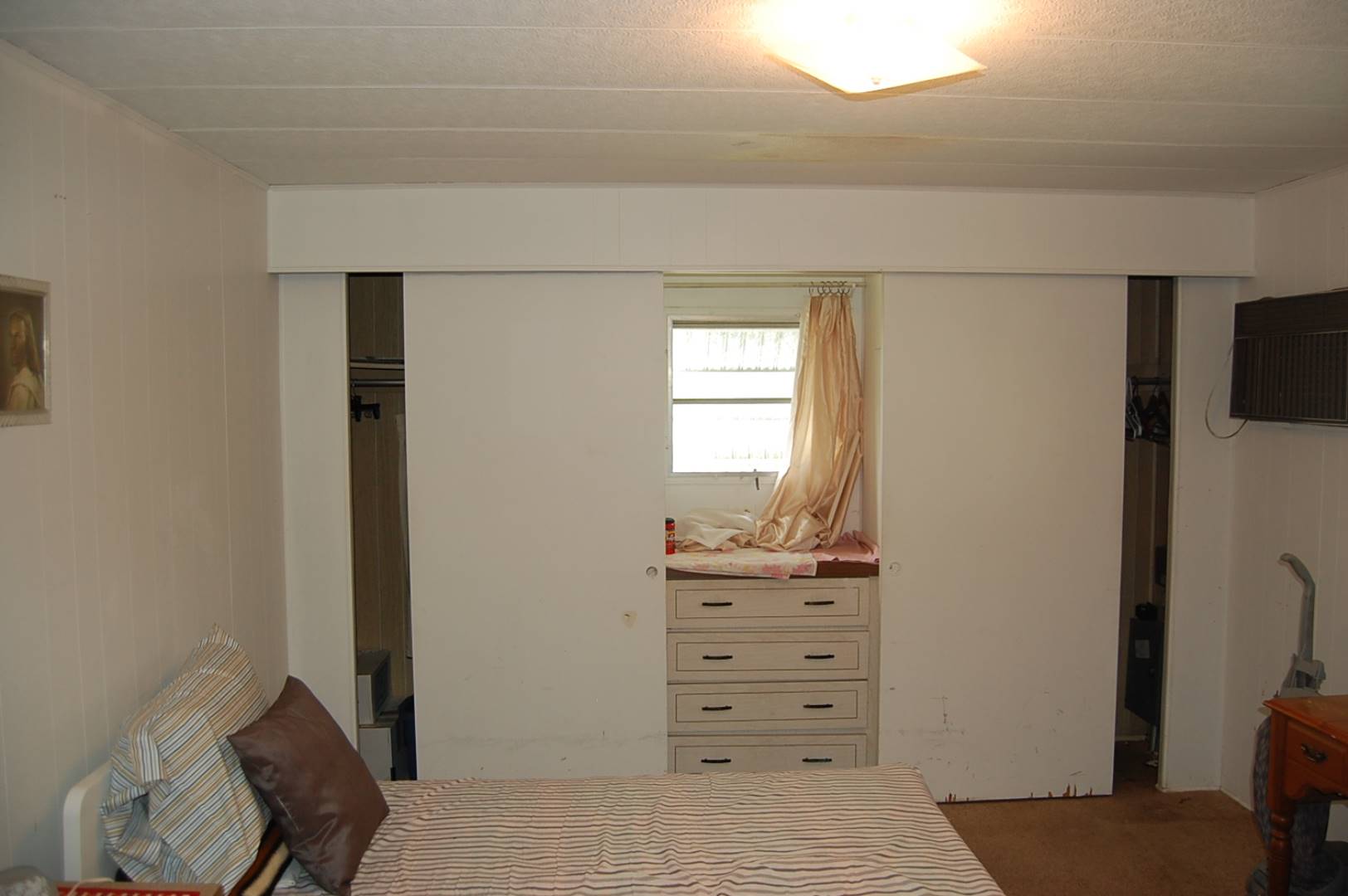 ;
;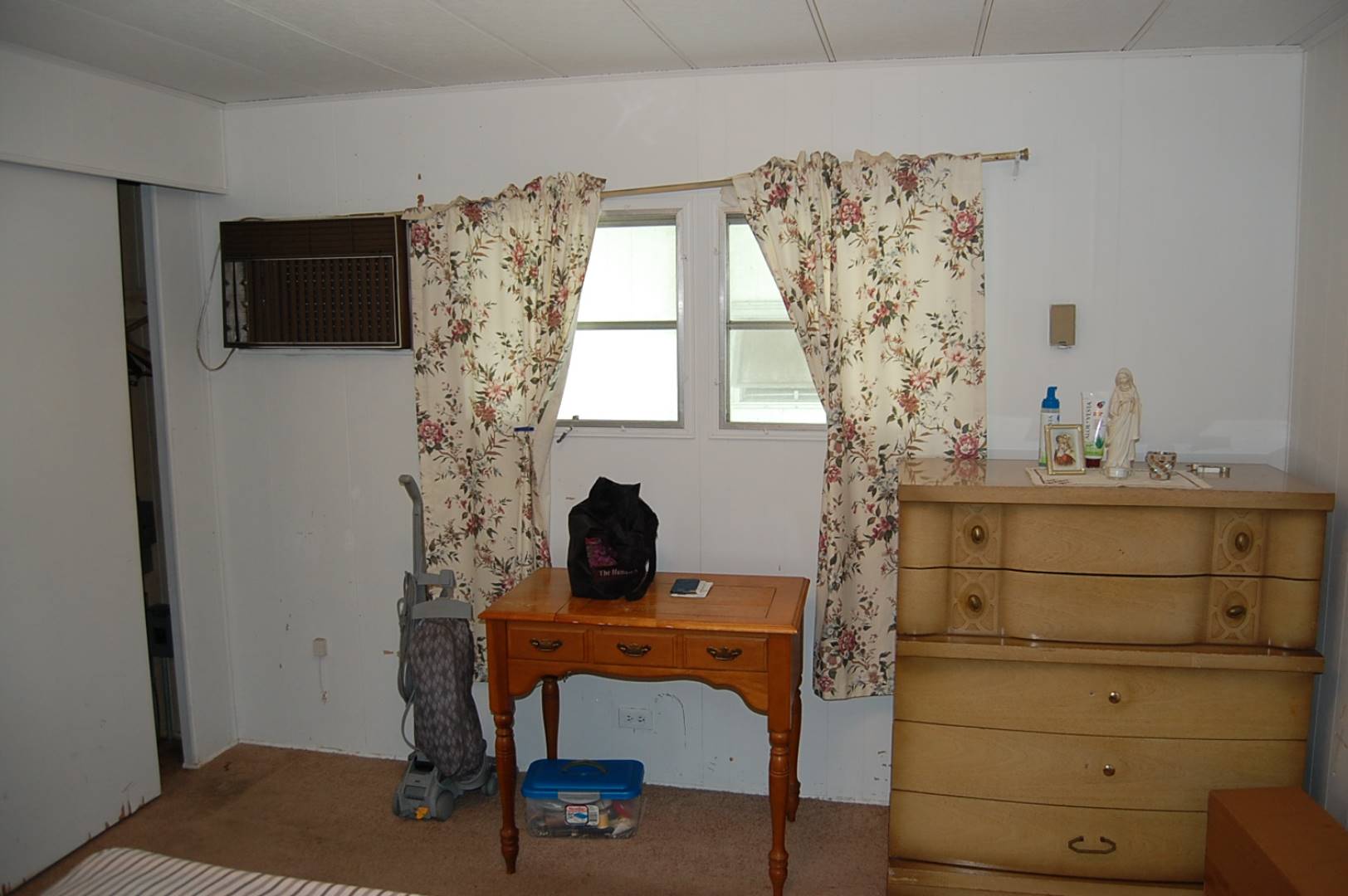 ;
;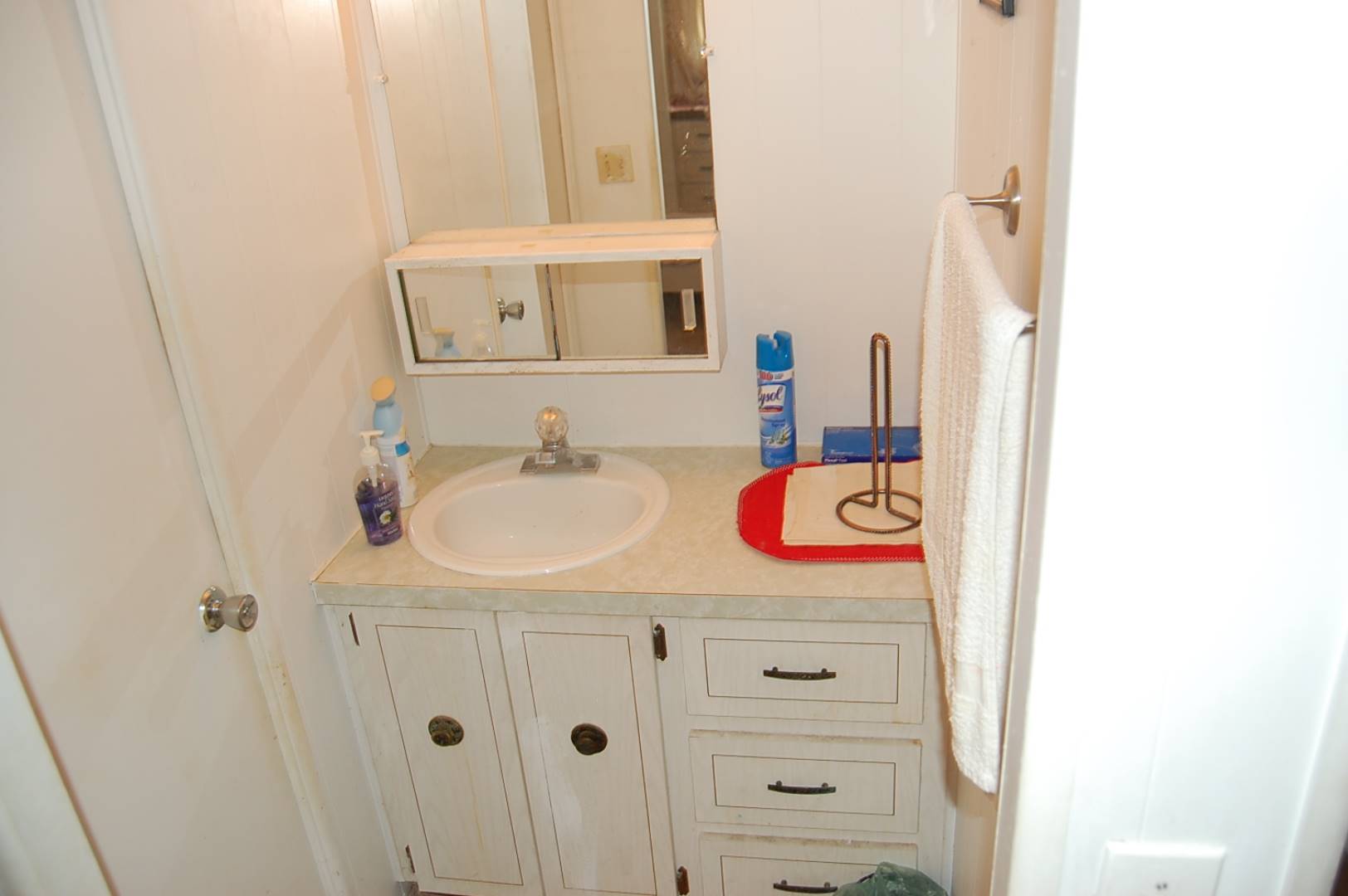 ;
;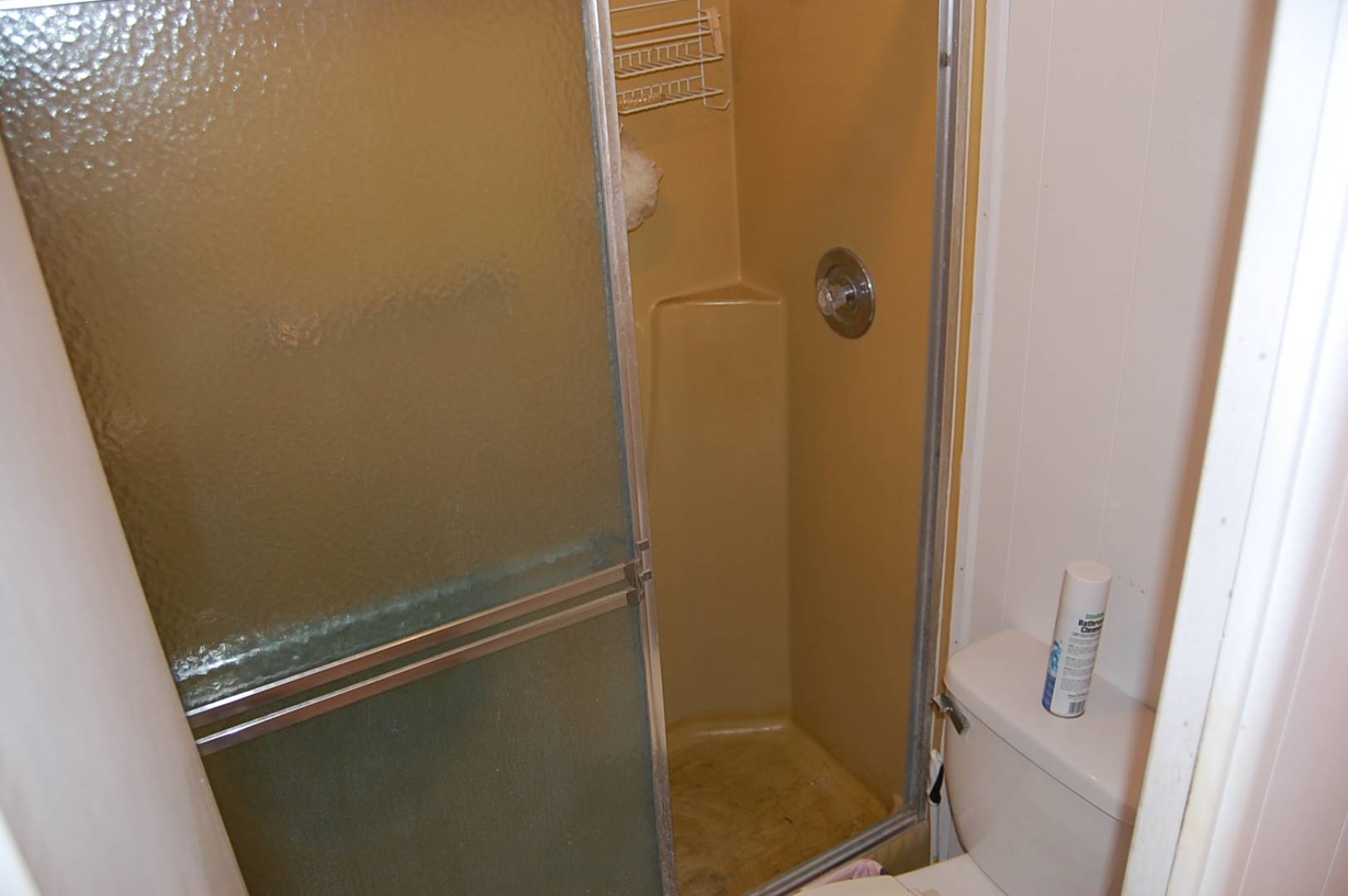 ;
;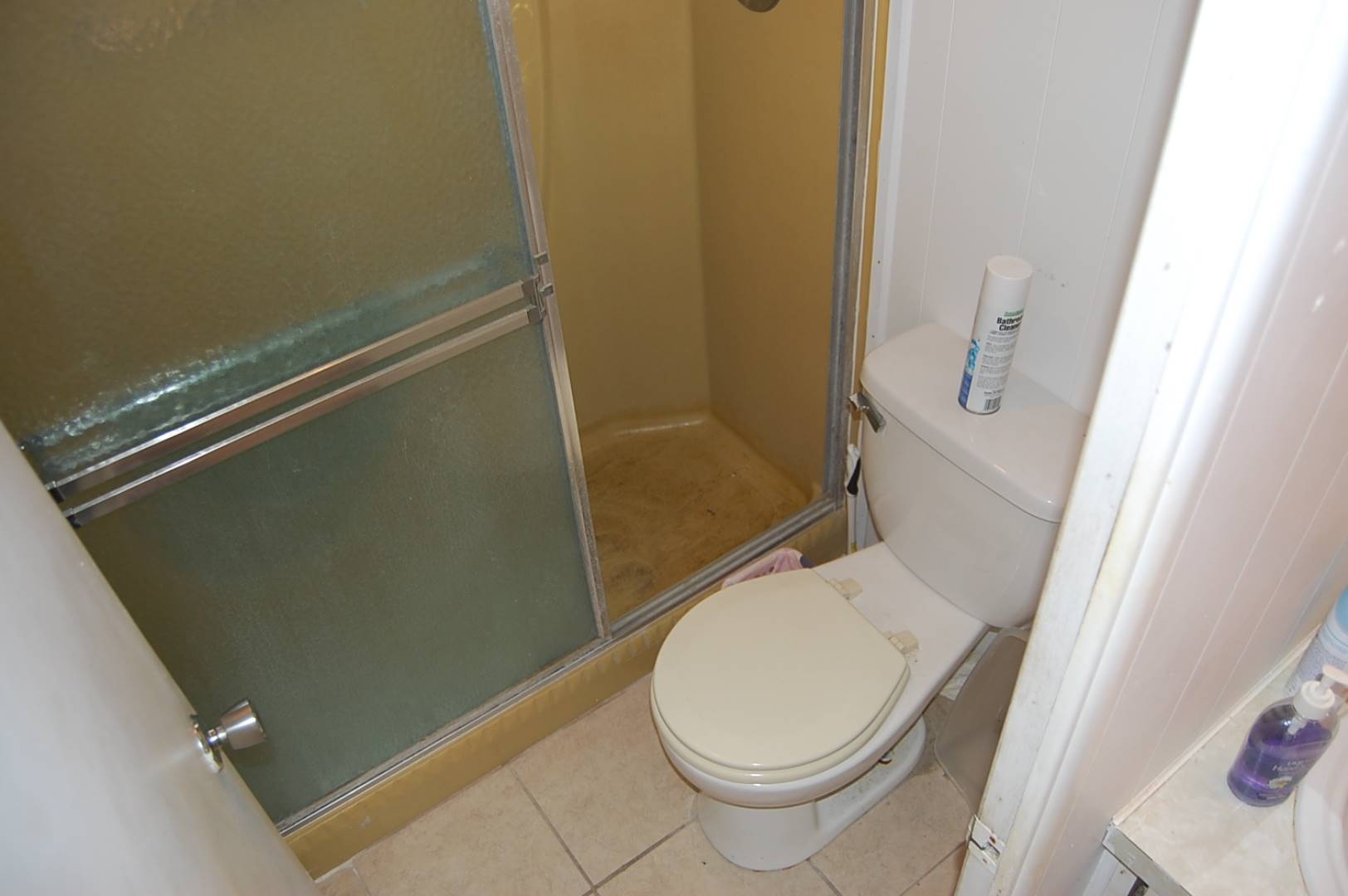 ;
;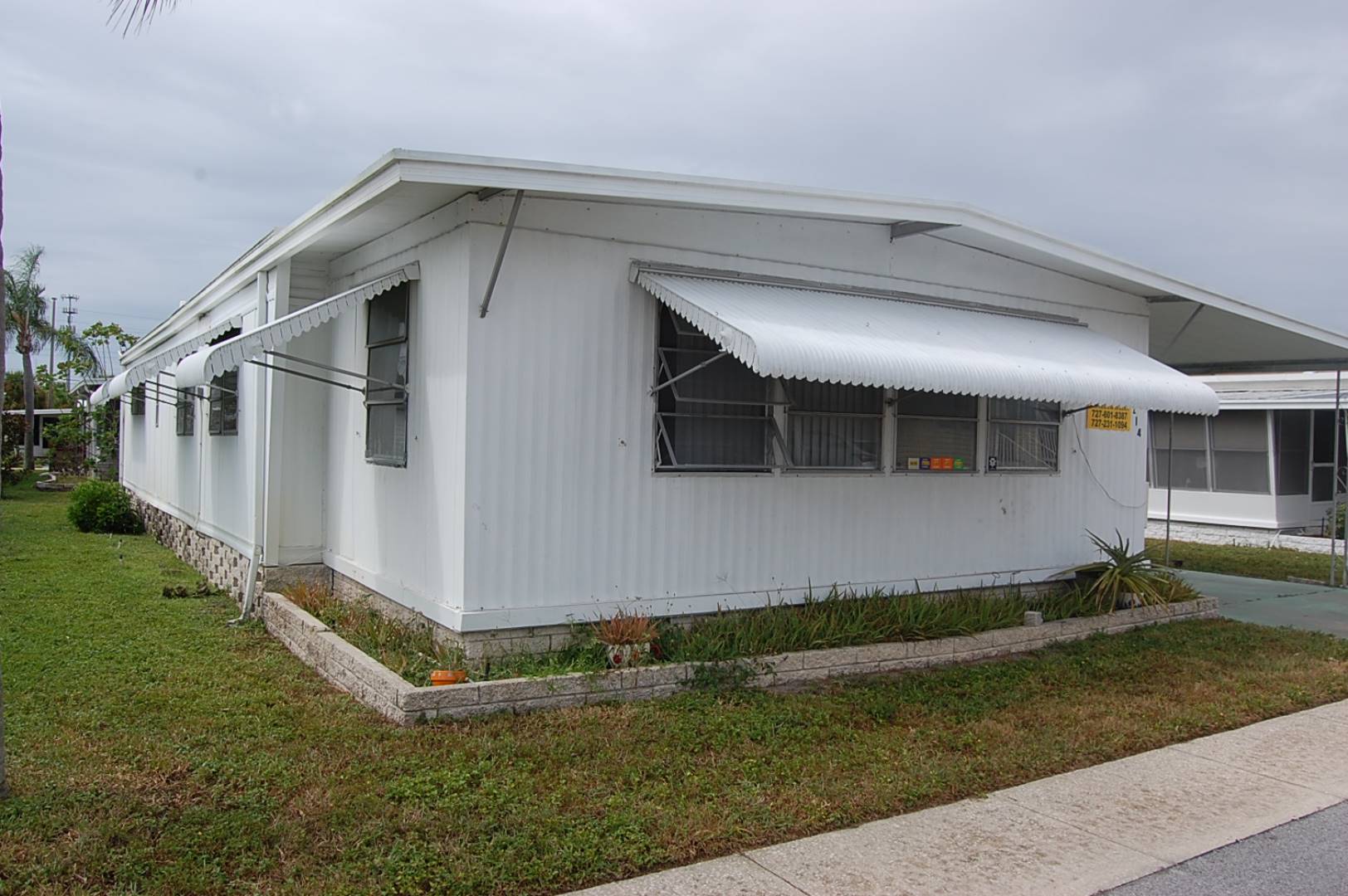 ;
;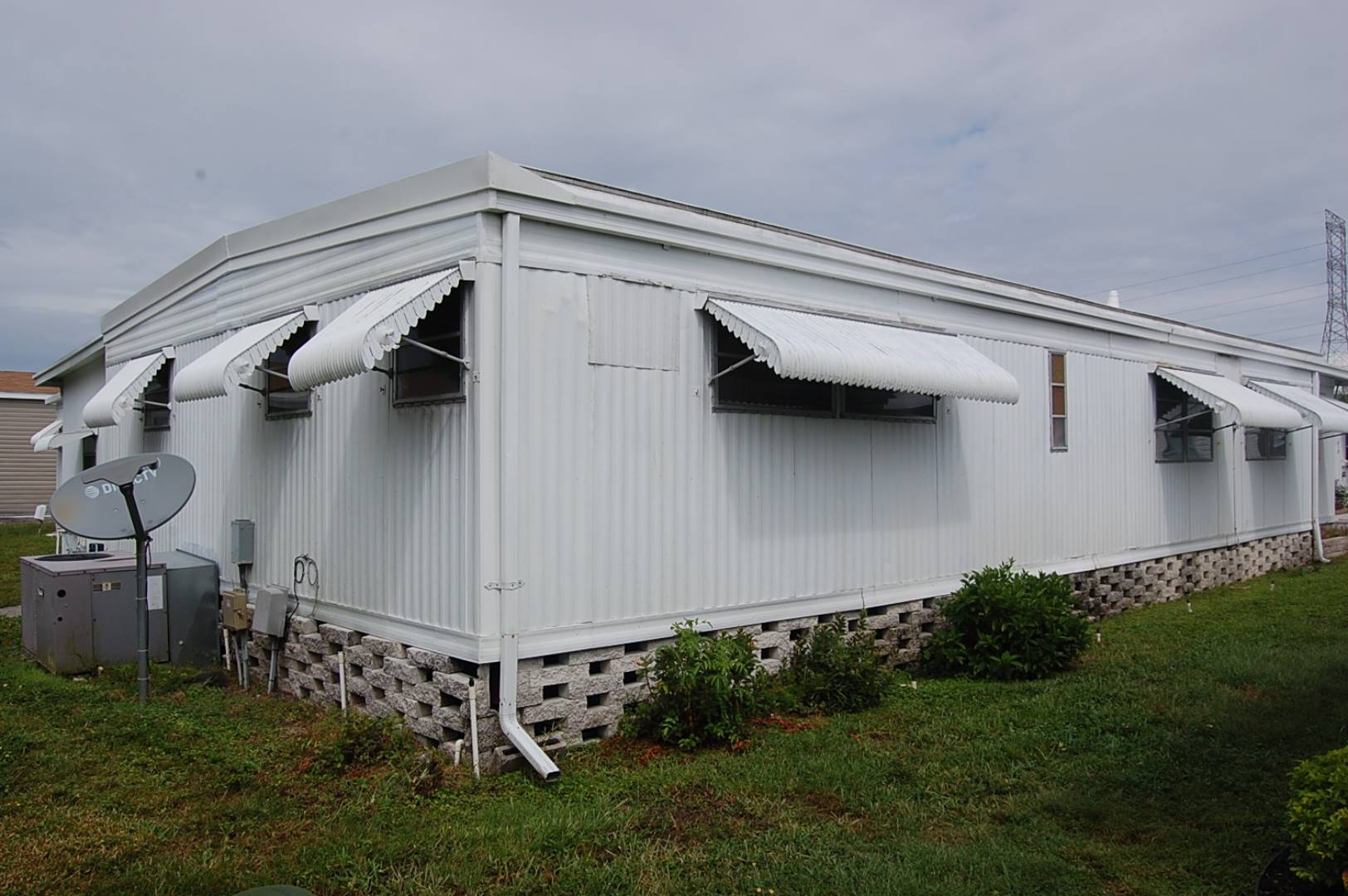 ;
; ;
;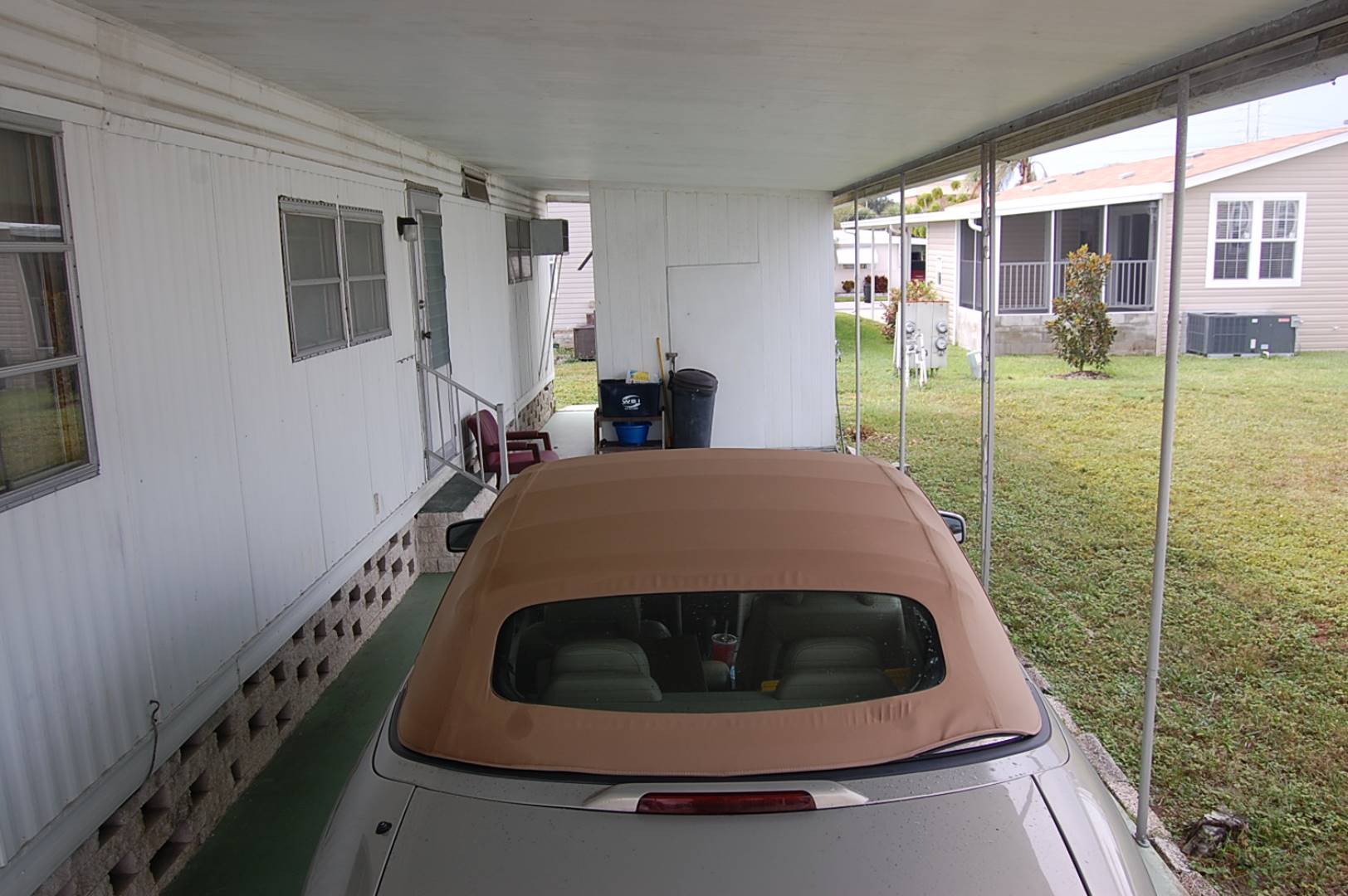 ;
;