Beautiful 5 bedroom Bi-Level home in desirable Vermilion 'Allendale Acres Subdivision.' As you enter the Foyer, Stairs take you to the upper Main Floor with carpeted Living Room, Dining Room and Galley Kitchen. Kitchen includes dishwasher, refrigerator and range. There are two guest bedroom and Owner's Suite on main floor and a full bath. The stairs from the Foyer take you to the lower level cozy Family Room and has extra storage under the stairs. The lower level also has a spacious Utility Room and Utility tub, Washer/Dryer, Furnace and water heater. Down the hall in the lower level there are two bedrooms and another full bath. The backyard has a beautiful flower garden, fire pit and a sitting area for entertaining. There is a newly sanded deck off of the Kitchen and storage under the deck with a gravel floor and plastic ceiling to keep things dry. The two car garage has plenty of storage, work bench, two sets of cabinets and shelving (all stays). The garage also has a pull down stairs and storage above lit, clean and dry. The yard also has two sheds, a gravel area behind the garage for storage and a compost pile behind the fence in the woods for leaves. The Erie Metro Park is in the back to explore and enjoy. Home has been freshly painted in most rooms except living room and entrance, home was power washed and deck sanded to natural beauty. Home is close to downtown Vermilion shopping, schools and major highways. All you need to do is MOVE IN!





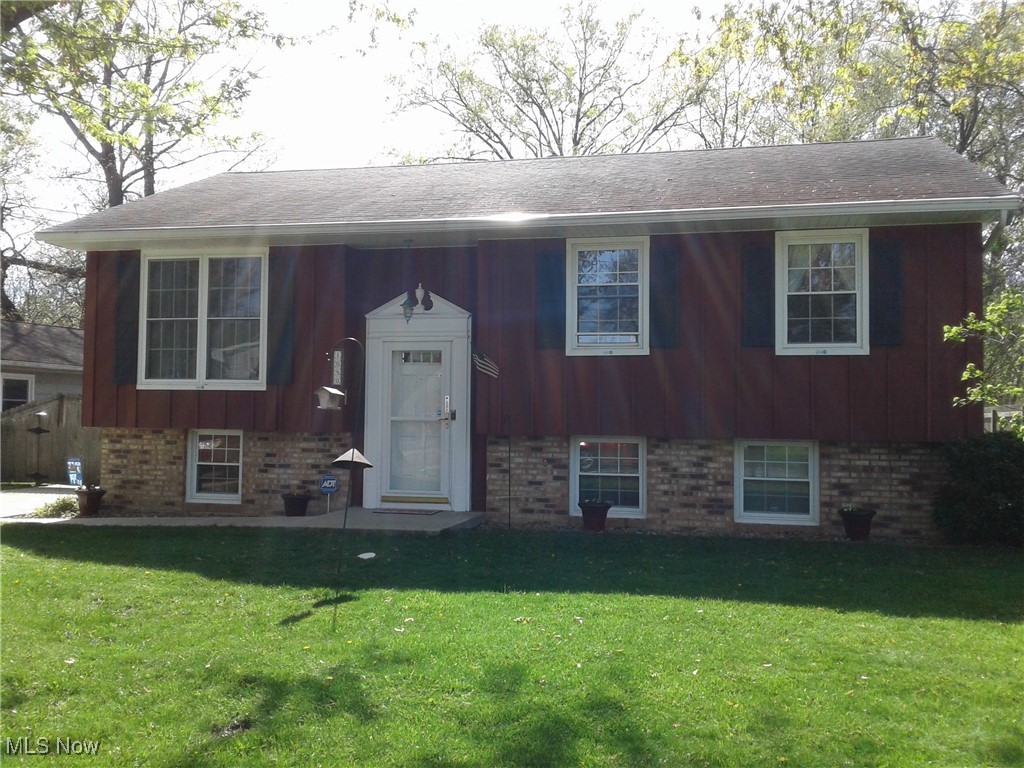 ;
;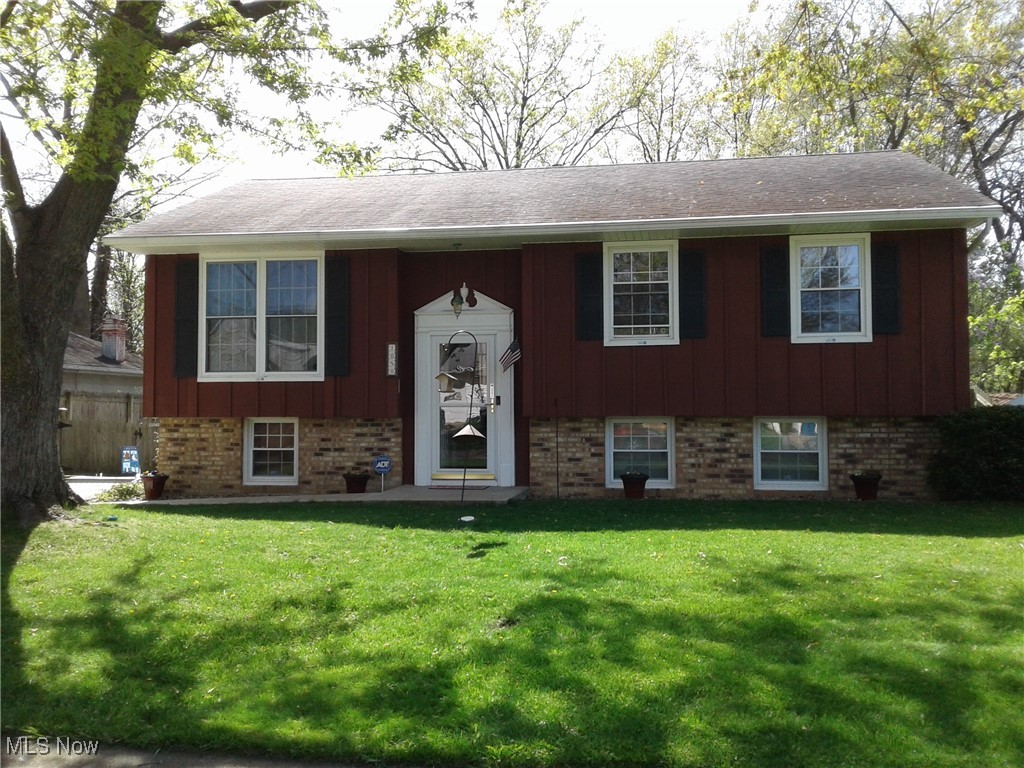 ;
;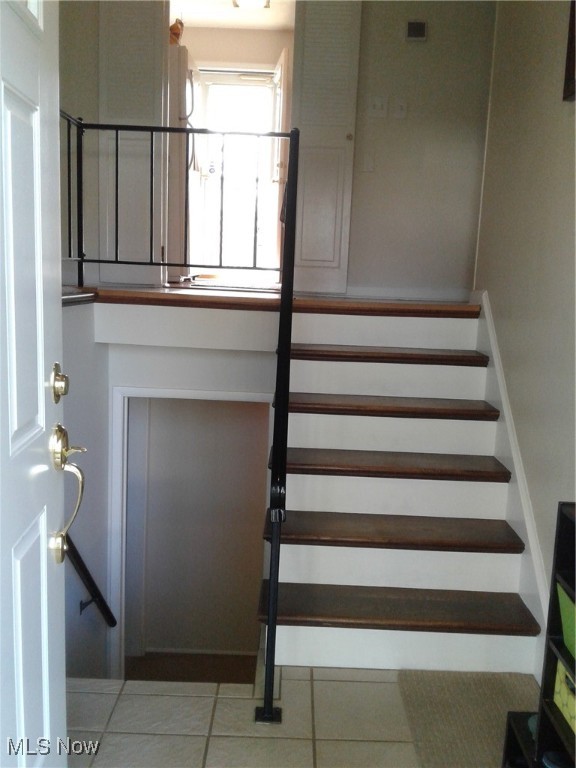 ;
;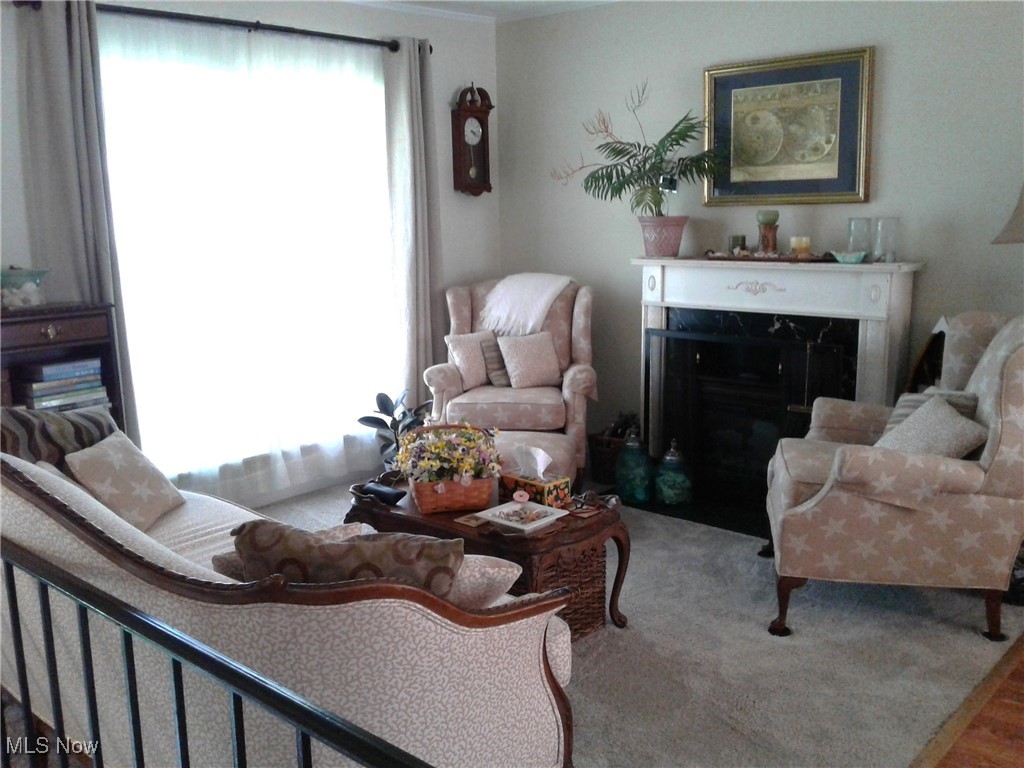 ;
;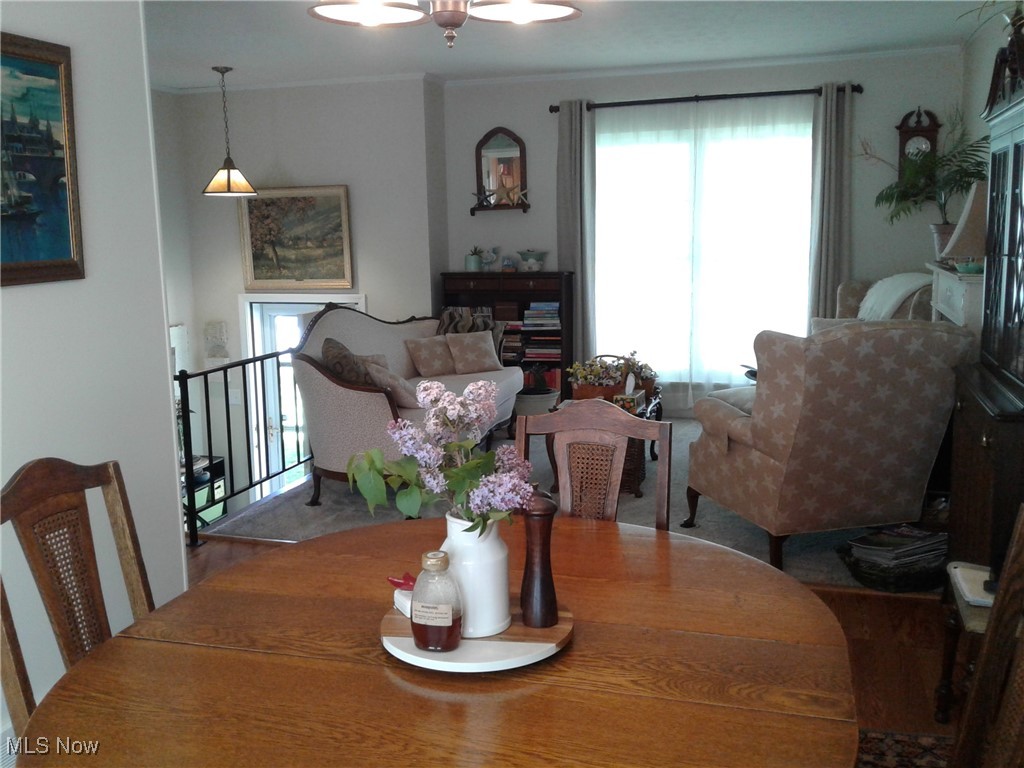 ;
;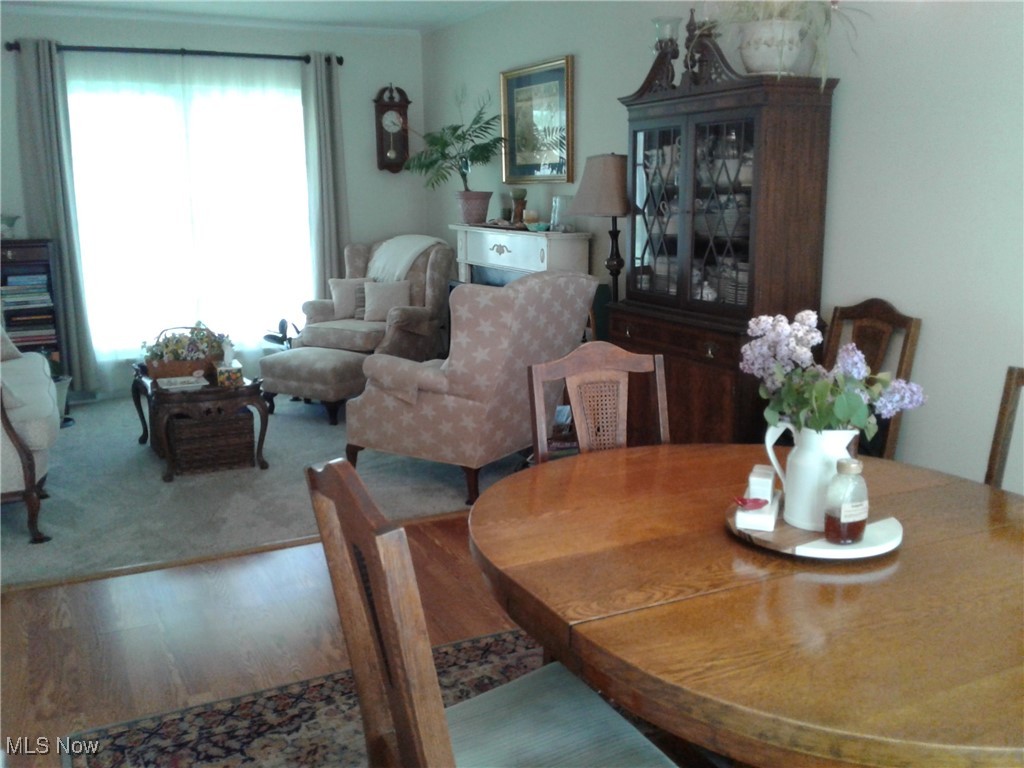 ;
;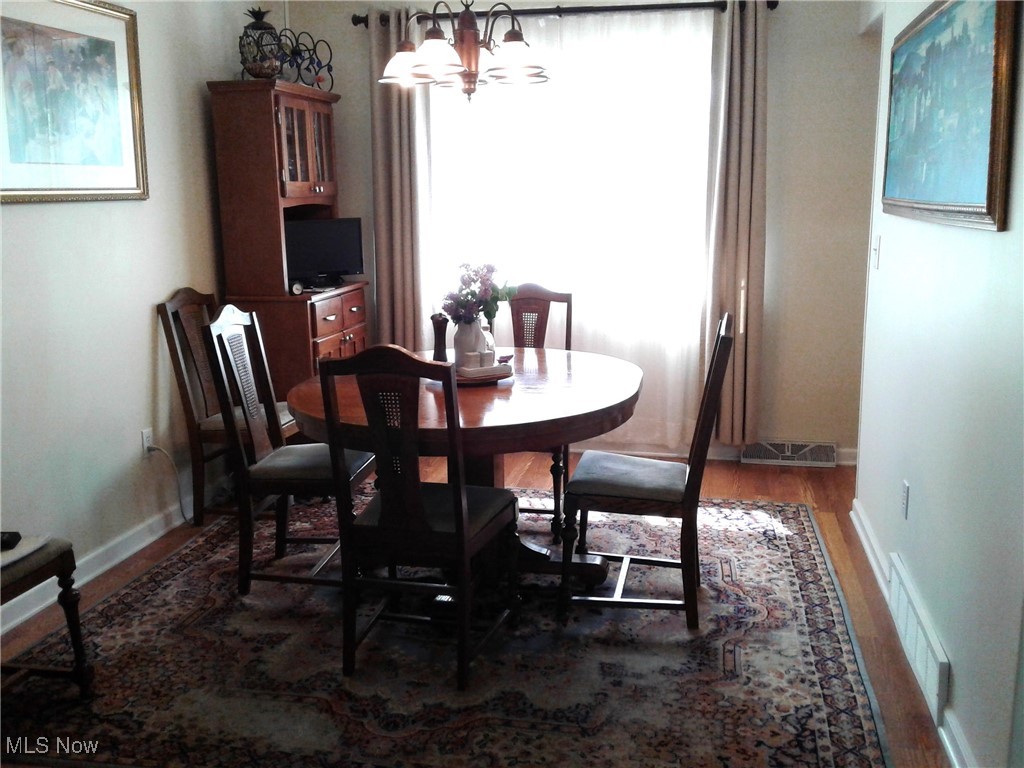 ;
;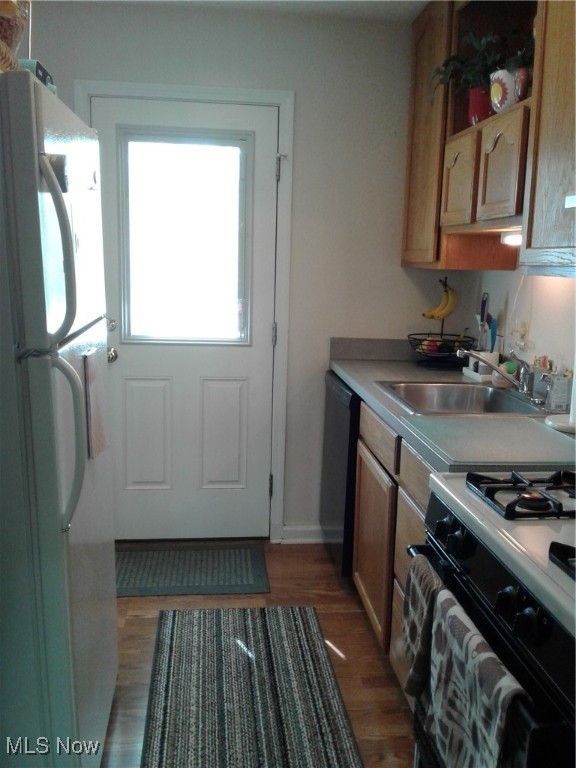 ;
;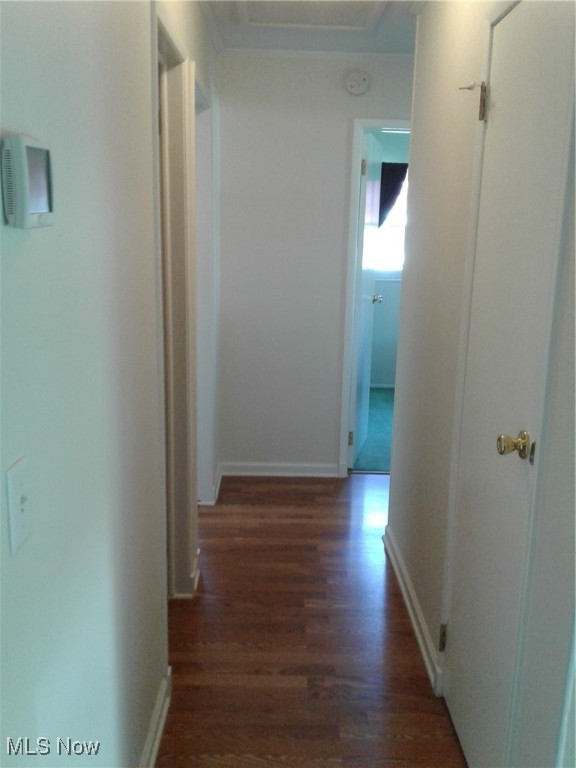 ;
;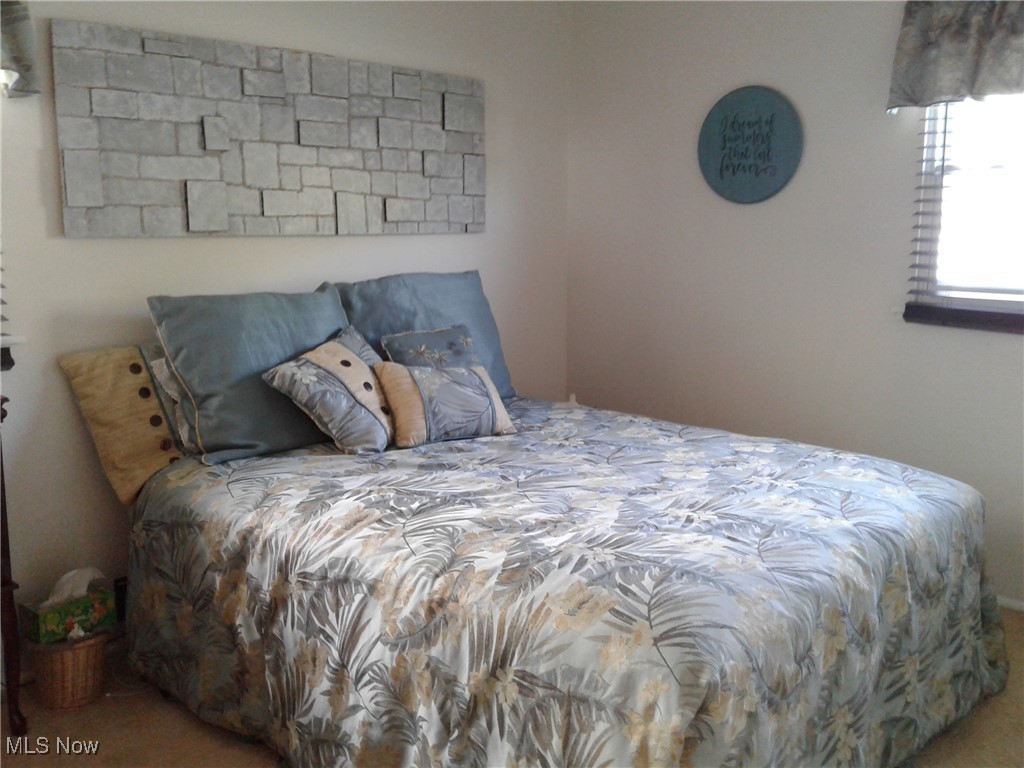 ;
;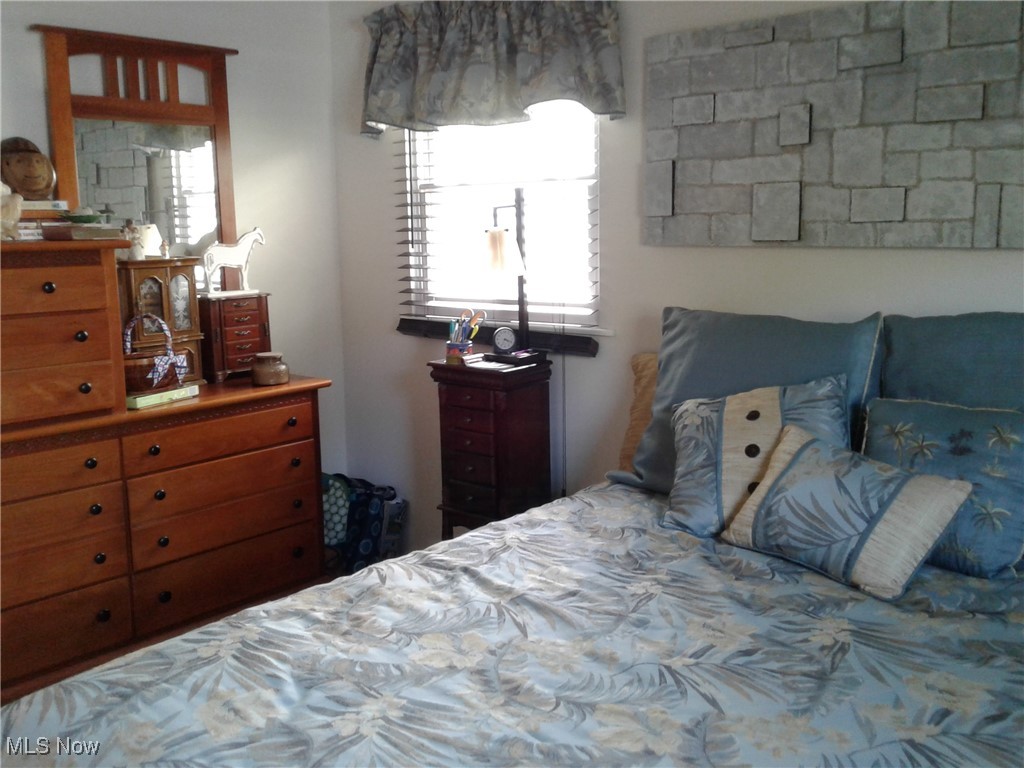 ;
;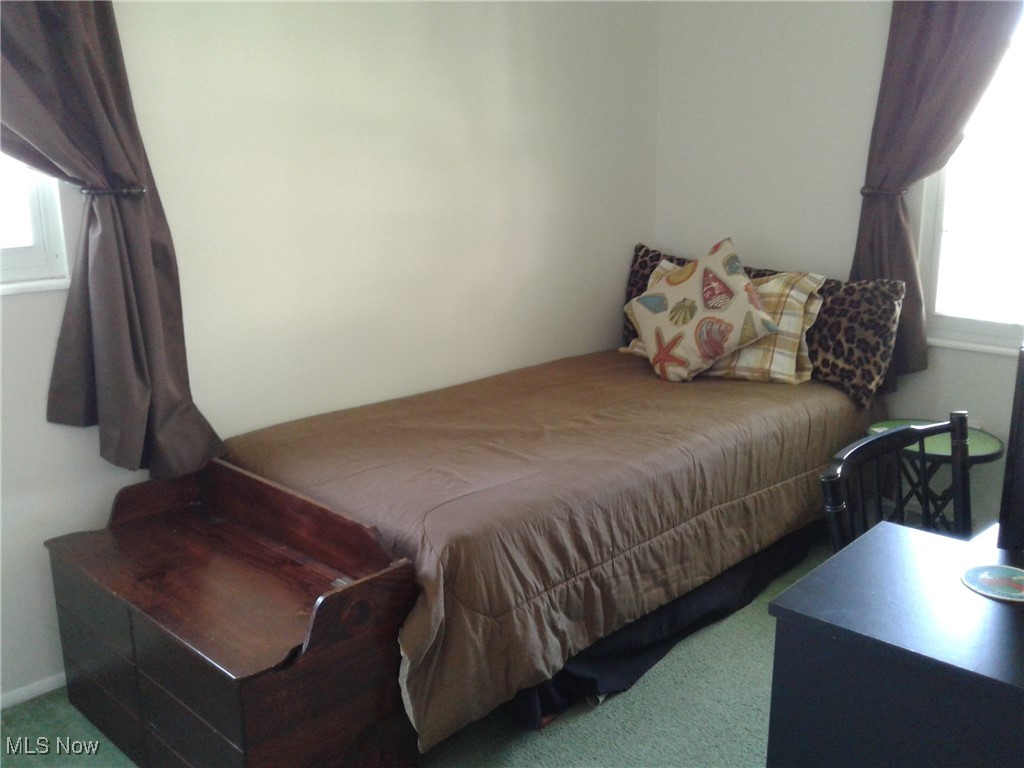 ;
;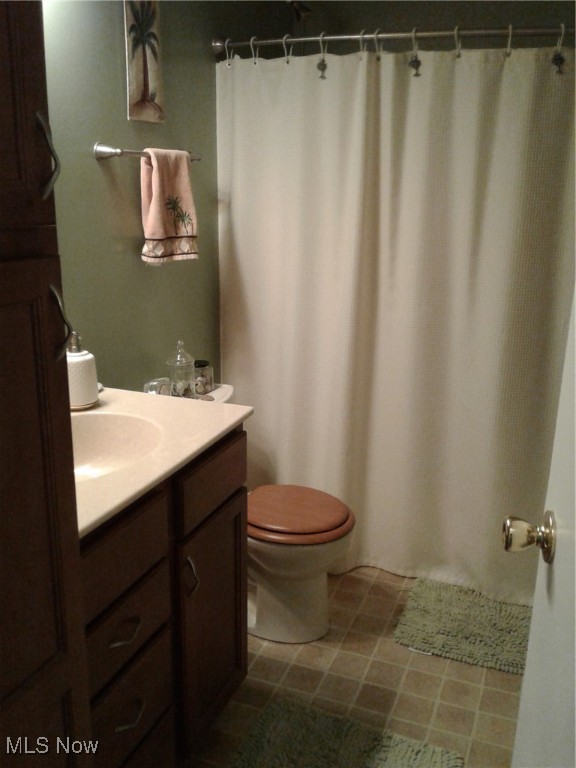 ;
;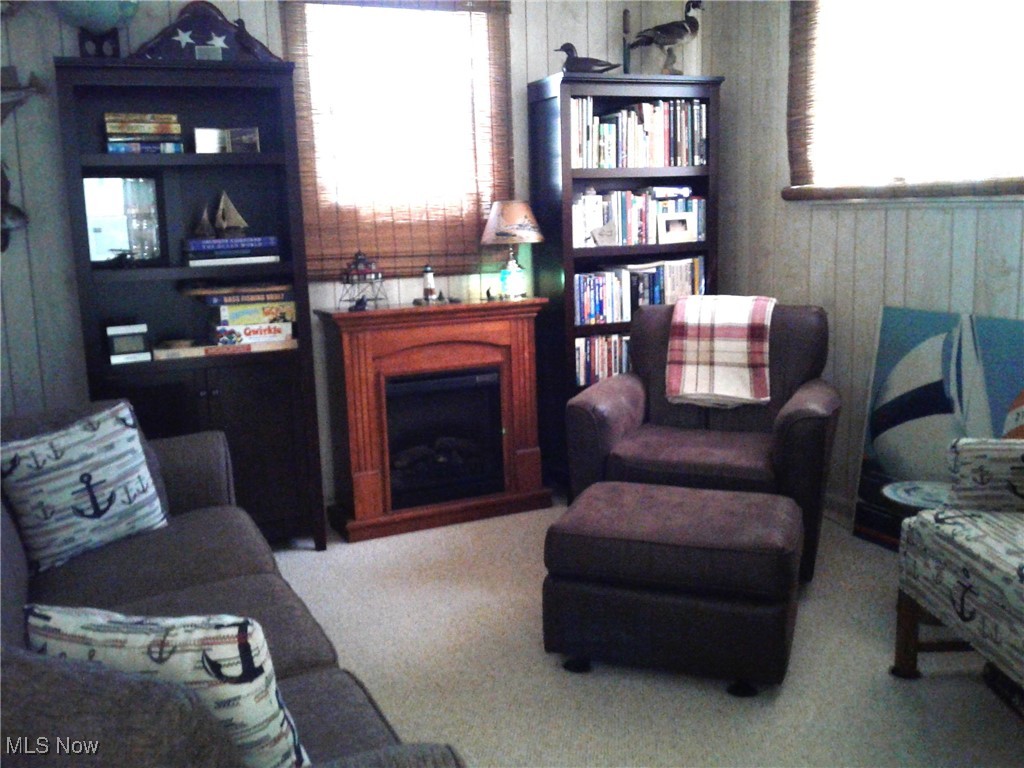 ;
;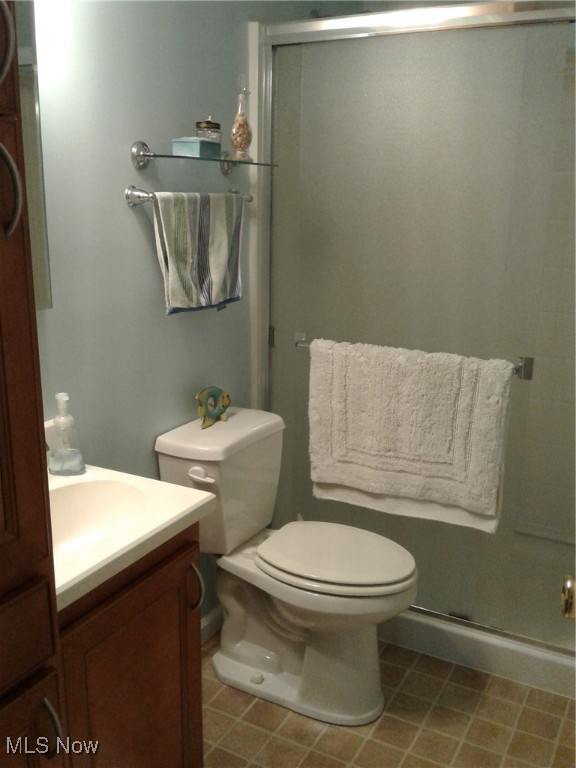 ;
;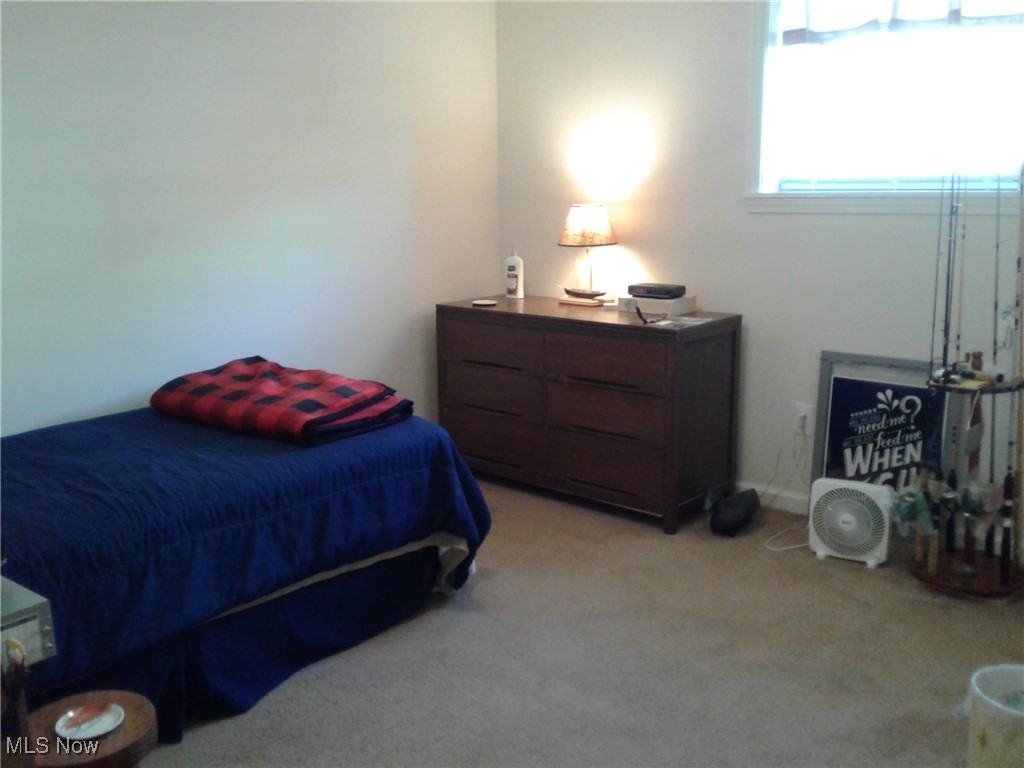 ;
;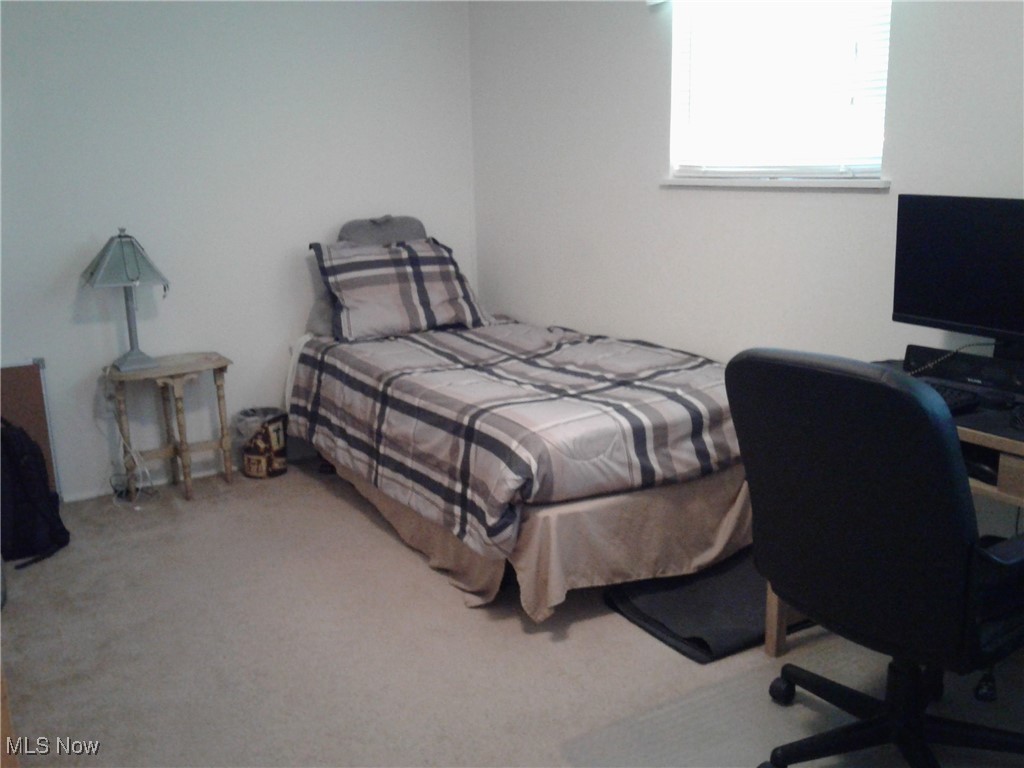 ;
;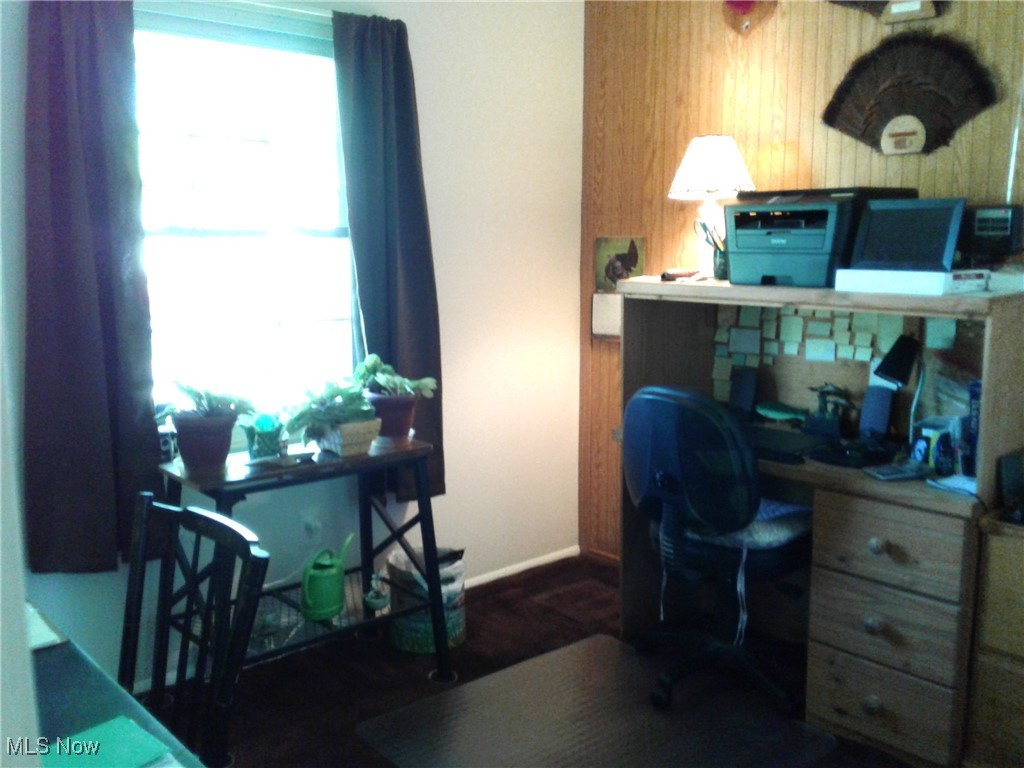 ;
;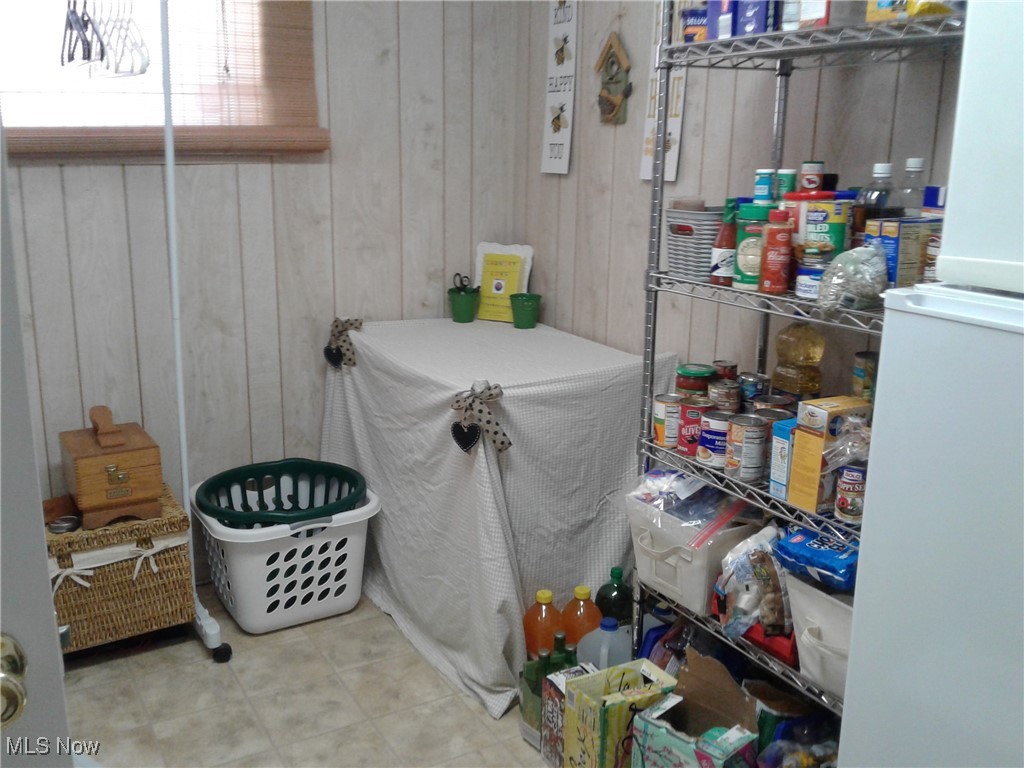 ;
;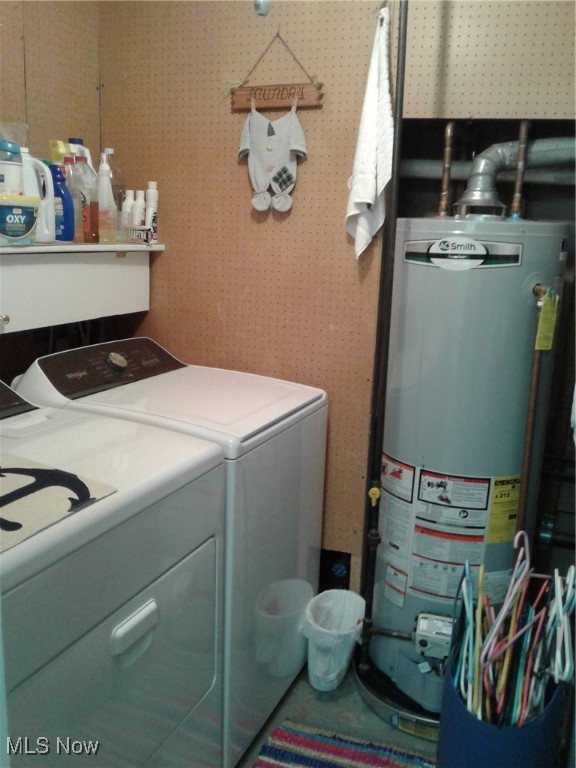 ;
;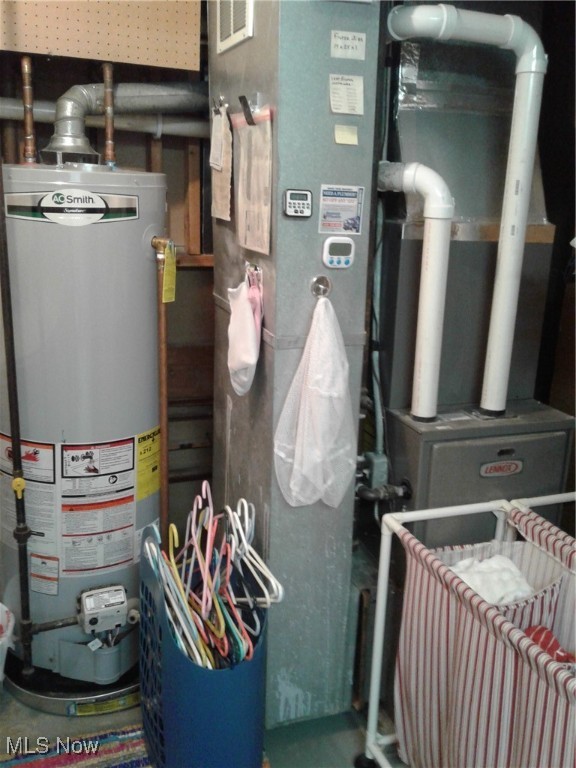 ;
;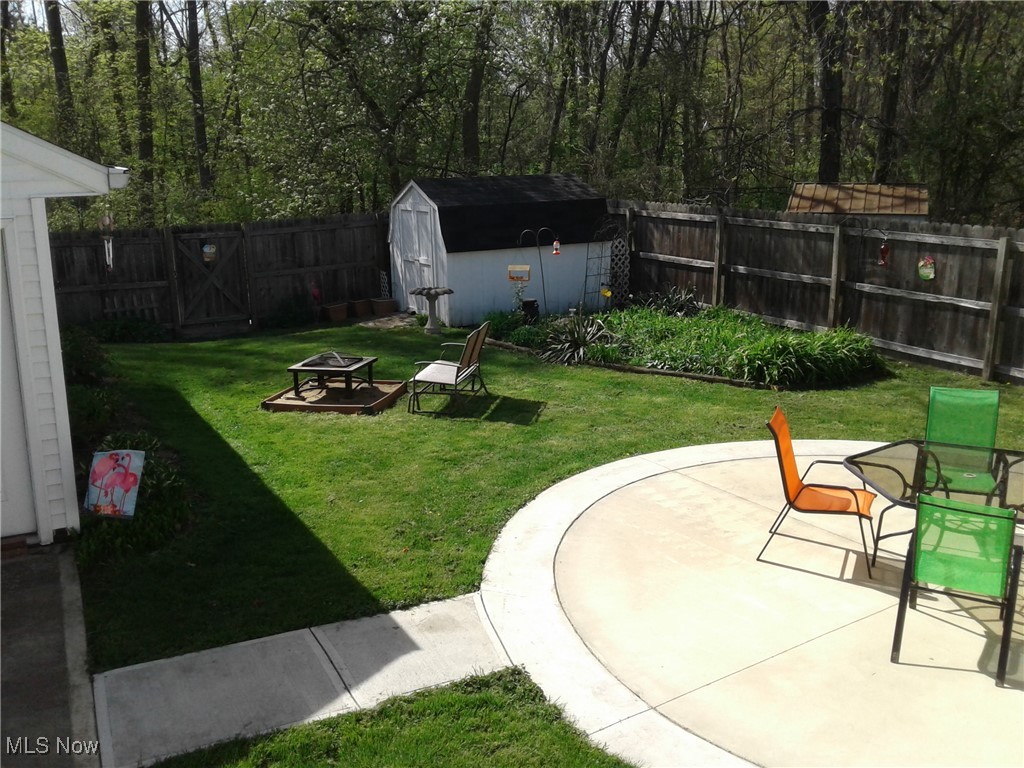 ;
;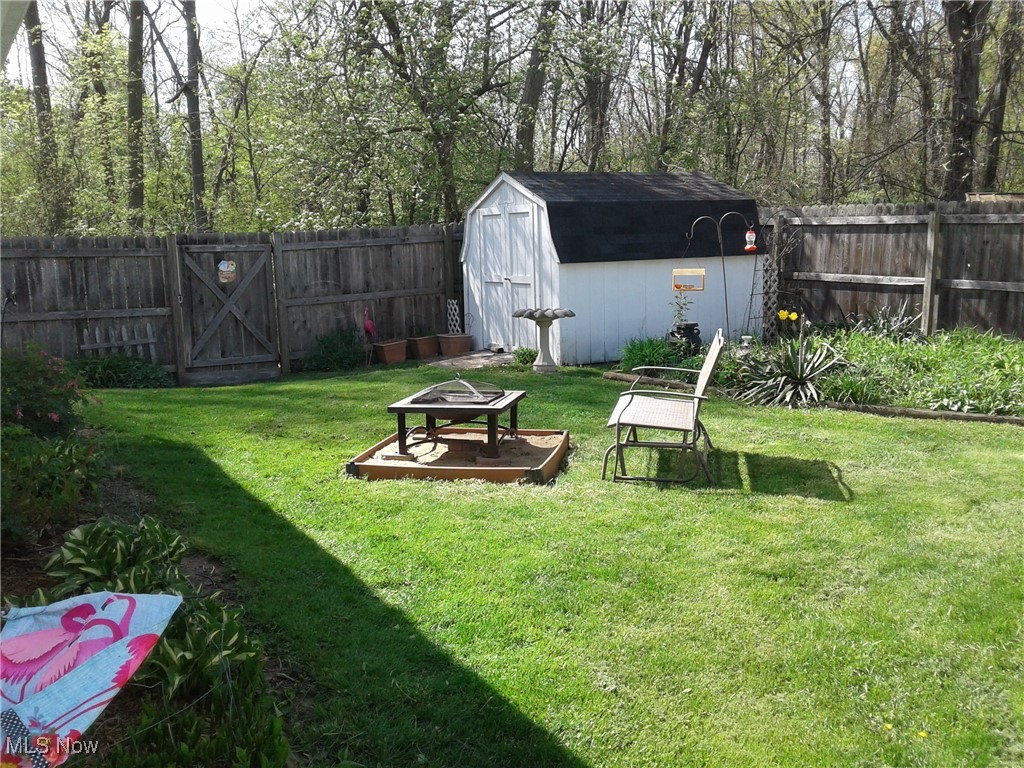 ;
;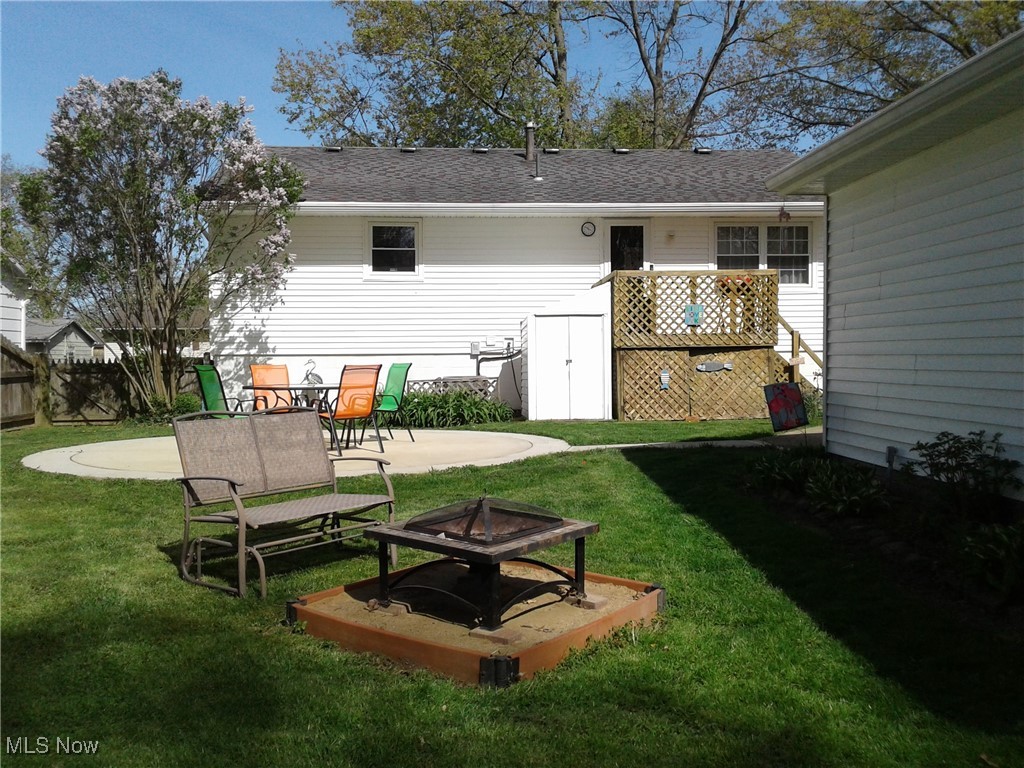 ;
;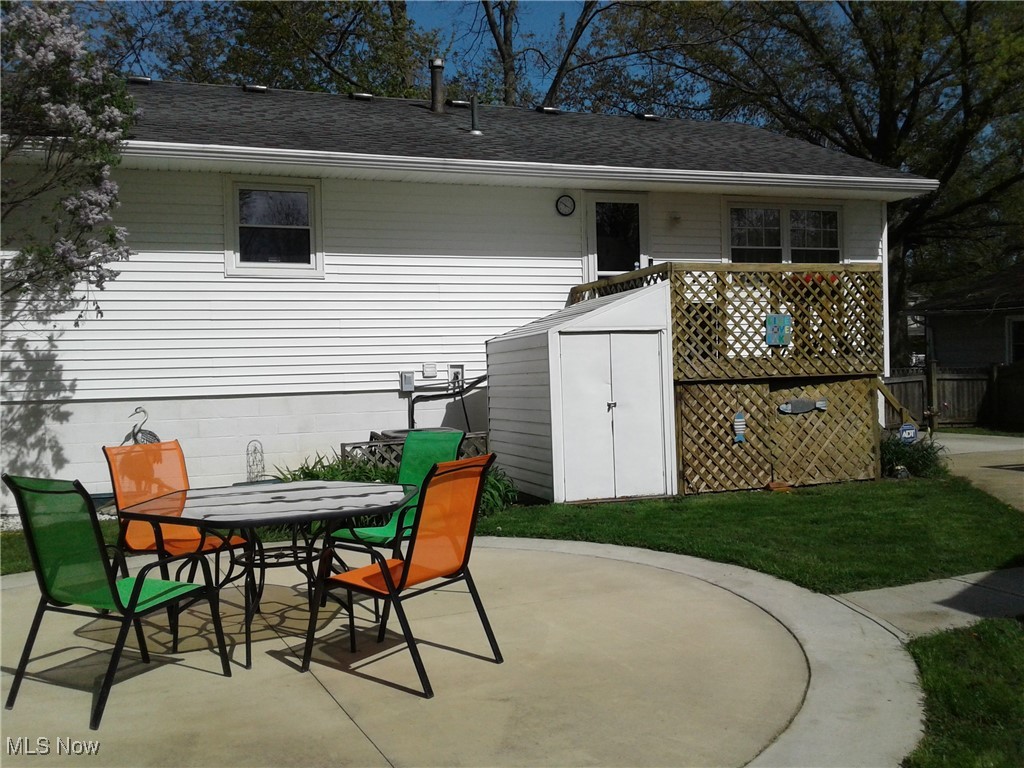 ;
;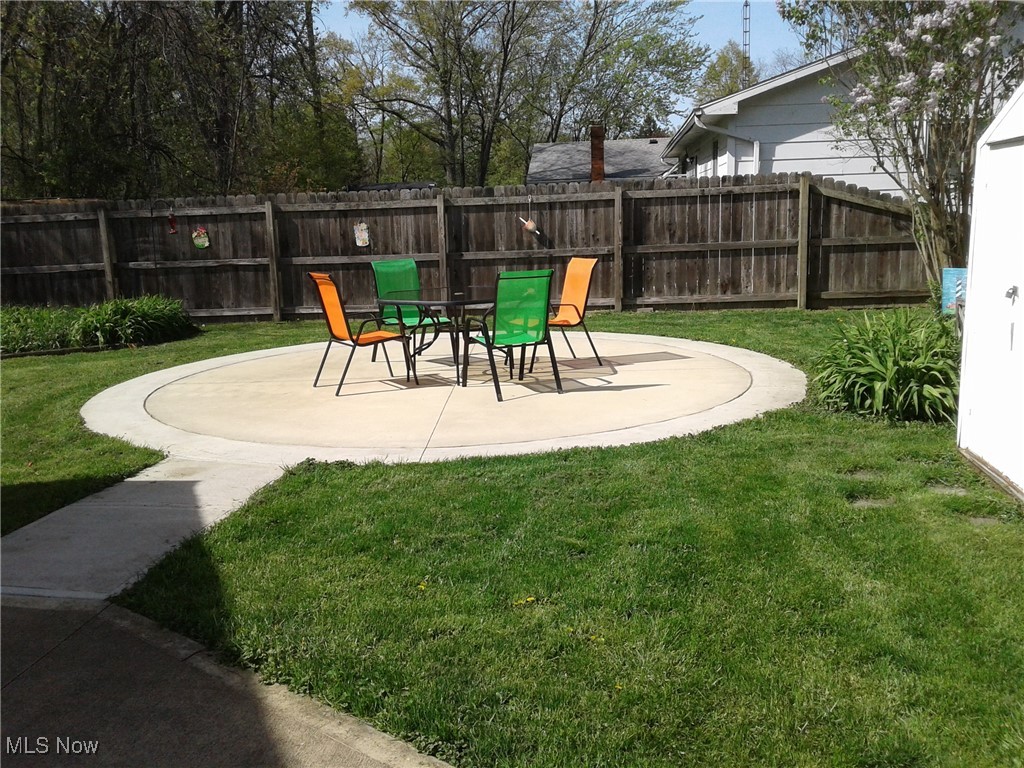 ;
;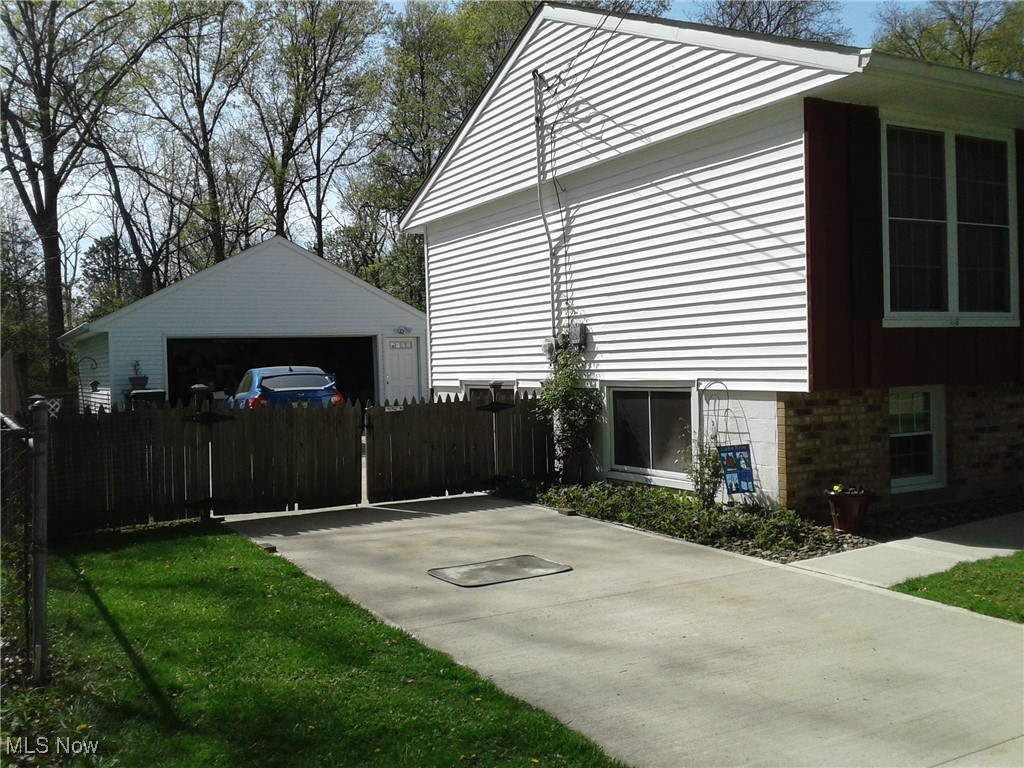 ;
;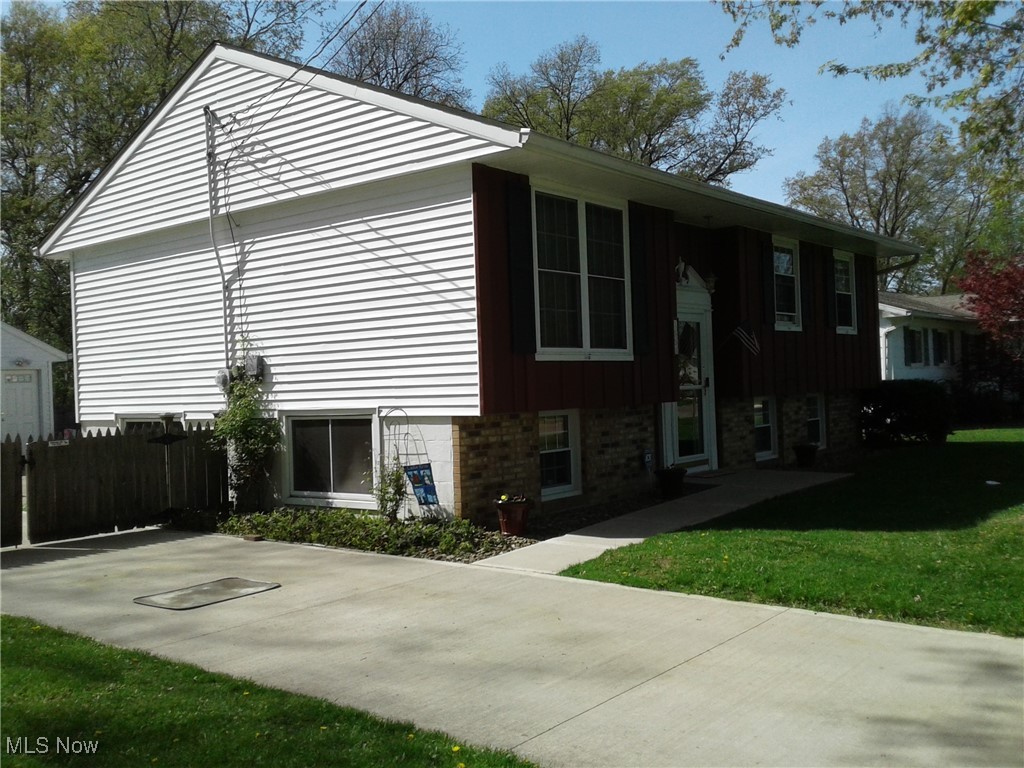 ;
;