GORGEOUS, FURN. 2/2 w/2 ENSUITES, PRIVATE PATIO,BIG FL ROOM 55+
RESPOND TO LISTING AGENT TODAY, for a viewing or more information on this beautiful home with important new features that you want! Located in 55+ community with pool, clubhouse, shuffleboard, full schedule of activities. Three beautiful beaches in Tarpon Springs, in addition to the charming historic town. Tarpon Glen 55+ is convenient to everything: hospital, shopping, golf, FL Attractions and the Pinellas Bike Trail. Lot rent of approx. $620/month covers lawn, trash/recycling, pass on taxes. Water/sewer billed bi-monthly according to usage. Credit/background check required.~~~Located on a pet friendly perimeter lot with no one behind you, which means lots of tranquility and privacy! The Private Patio and Terraced Area with Mature Pines is an added bonus of this beautiful home. GREAT CURB APPEAL, note the lovely Front Door/Living Room Entrance in addition to the Lanai Side Entrance.~~~IMPORTANT NEW FEATURES are: VAPOR BARRIER (2019), ROOF OVER (2019), New AC in the Enclosed Lanai, SOLID FLOORS and well maintained Central AC/Heat. Only Personal Items and a couple of Paintings will be removed. ~~~Unbelievably spacious - 1344 sq. ft. PLUS the approximately 200 sq.ft. Ceramic Tile AC'd. Lanai is accessible by Slider from the Kitchen as well as from the Laundry Room.~~~You will love the OPEN LIVING AREAS, BRIGHT and SPACIOUS. LIVING AREA has a BUILT IN CHINA CABINET, there is a large area beyond the Kitchen that can be sued as a Sitting Area or however you choose. The LARGE SUNNY EAT IN KITCHEN has a High End/Silent Dishwasher (2019), a Newish Cooktop, Fridge with Water/Ice on the Door, Disposal and Lots of Cupboards/Pantry. VAULTED CEILINGS throughout this beautiful home, the Indoor Laundry has Storage Cabinets and Front Loading Washer/Dryer (approx. 2016) and a Home Office w/Built in Desk/Cabinets.~~~BOTH BEDROOMS ARE EN SUITE! GUEST BATH accessible from Hall as well as the Guest En Suite.~~~MASTER EN SUITE occupies entire Rear Portion of the home (approx. 13 x 24) has a WALK IN CLOSET plus Another Closet, Dual Sink Vanity in Master Bath, Separate Water Closet with Toilet and Step in Shower. ~~~RESPOND TO LISTING AGENT for a viewing or more information TODAY before this beautiful home is gone!



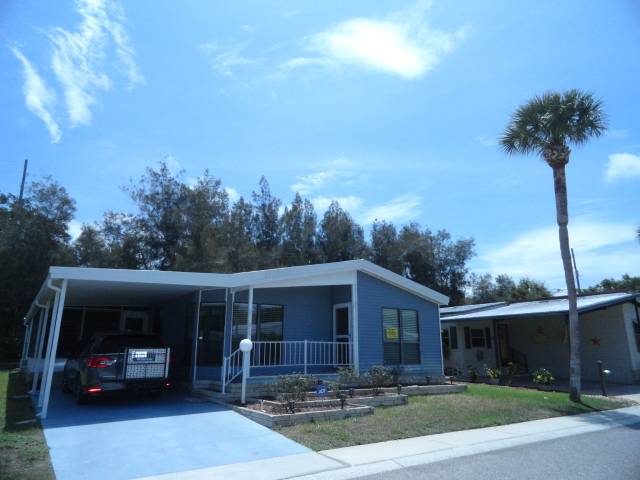


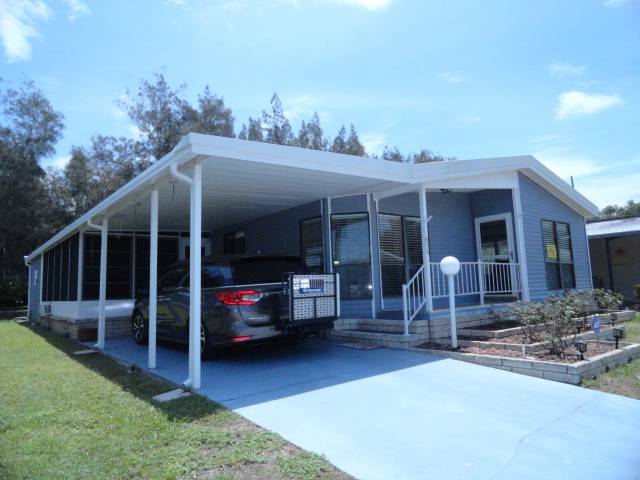 ;
;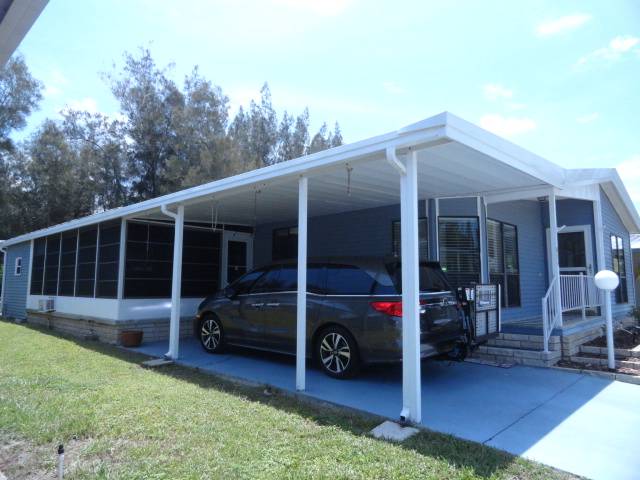 ;
;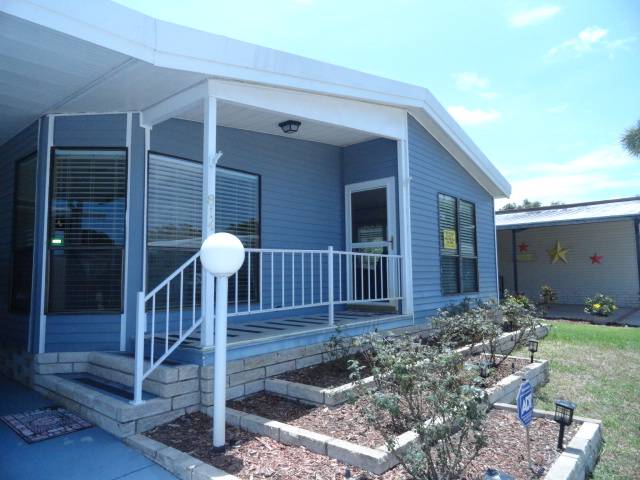 ;
;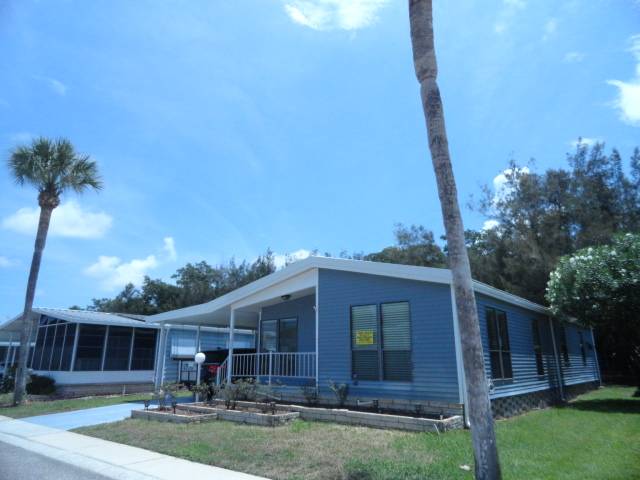 ;
;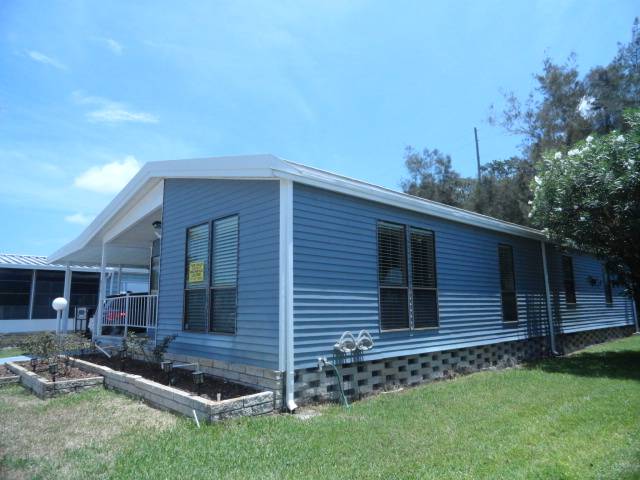 ;
;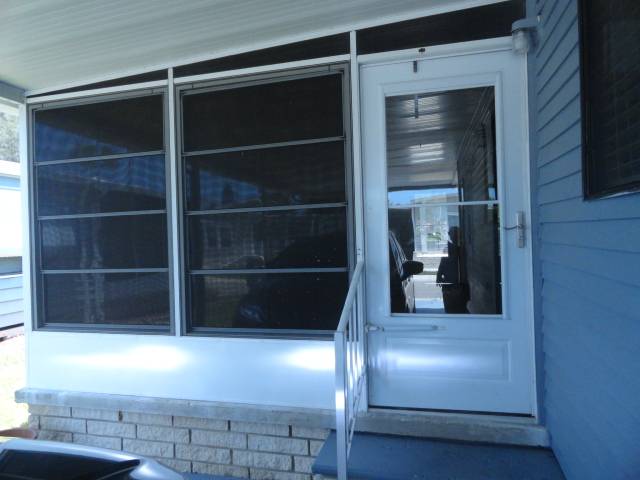 ;
;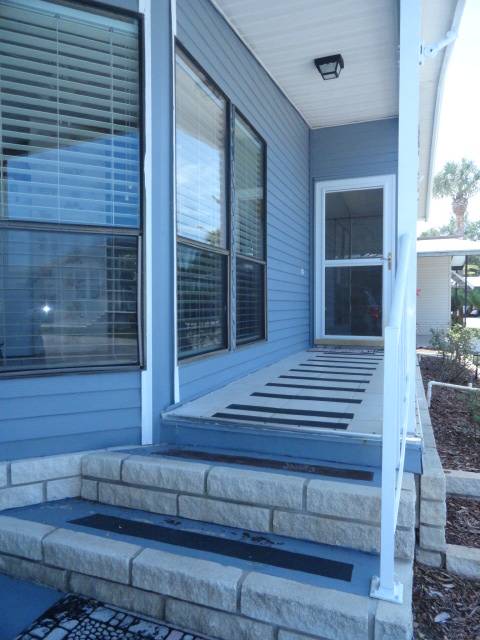 ;
;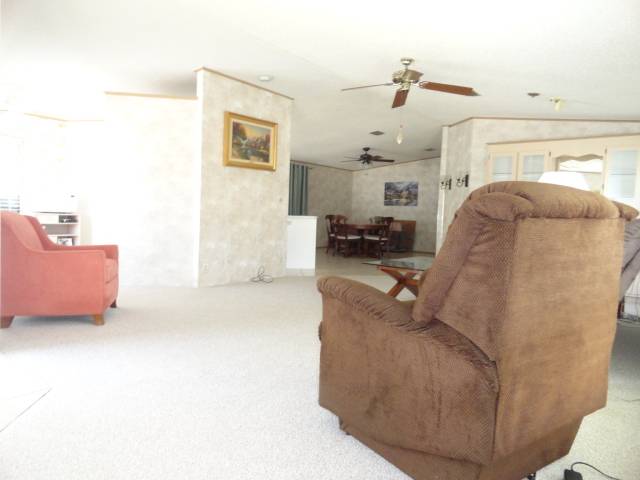 ;
;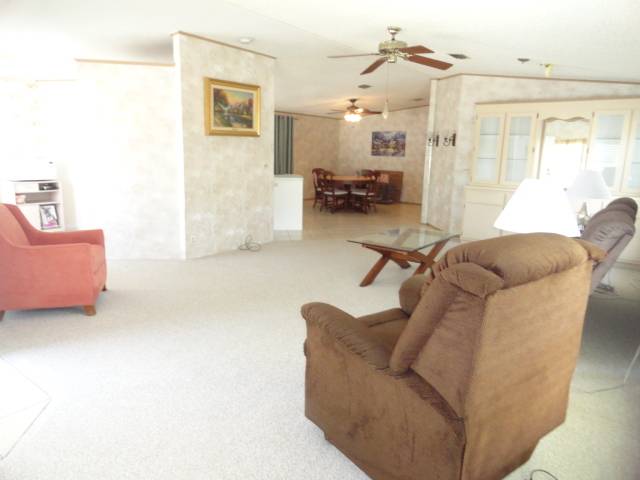 ;
;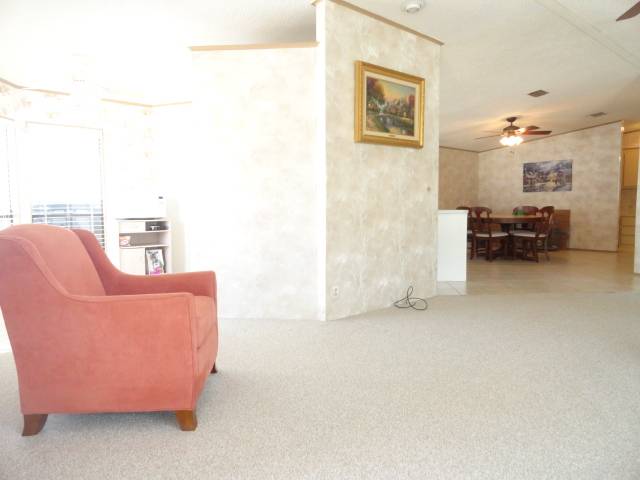 ;
;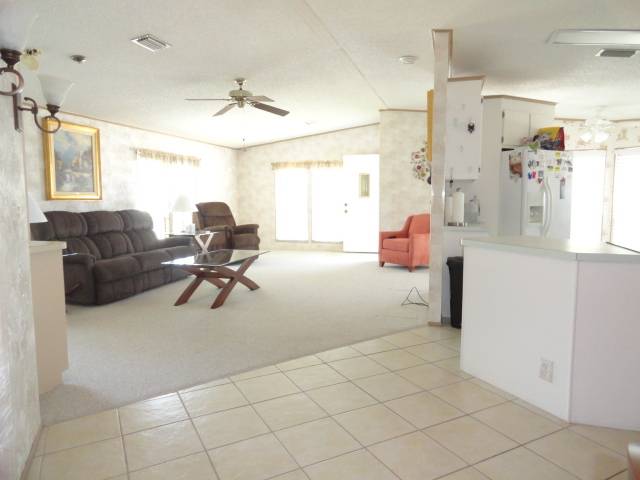 ;
;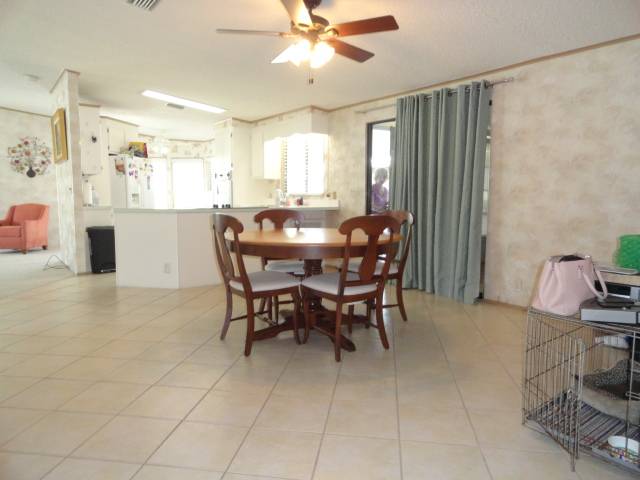 ;
;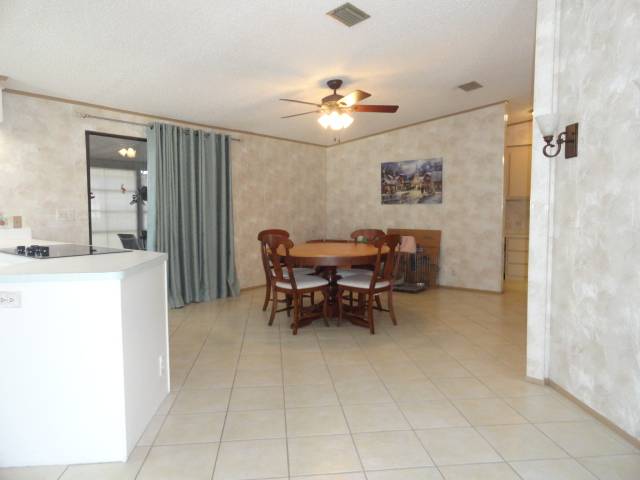 ;
;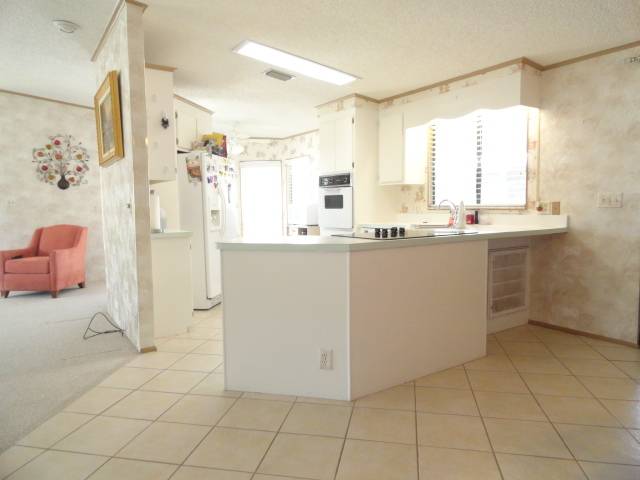 ;
;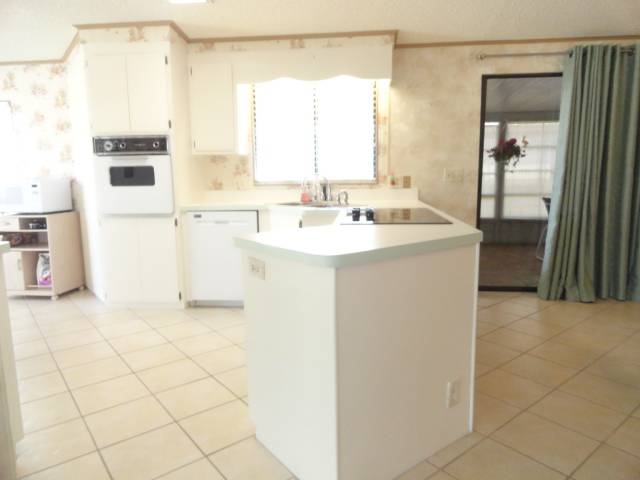 ;
;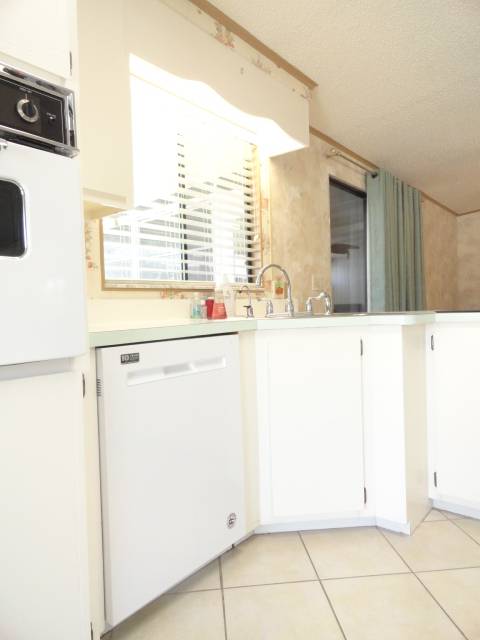 ;
;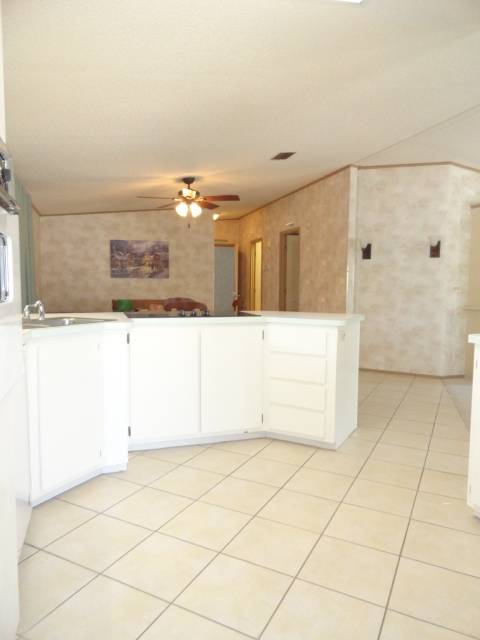 ;
;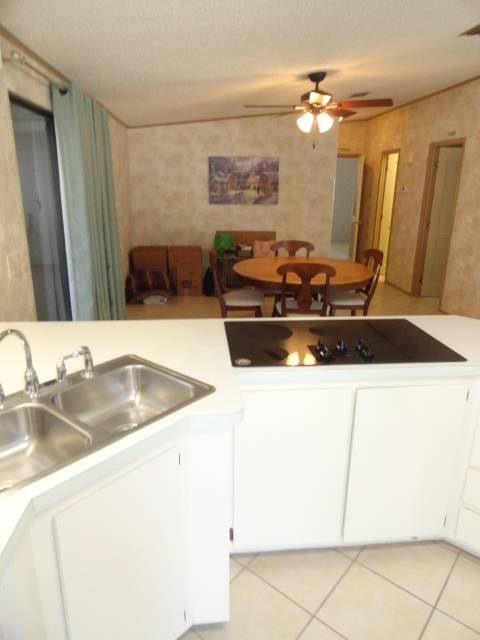 ;
;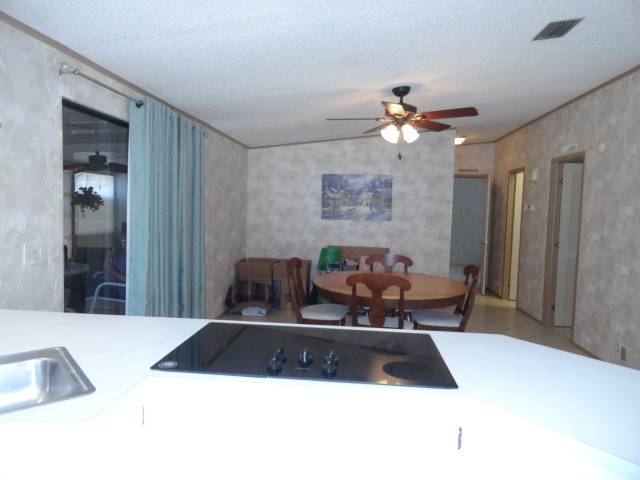 ;
;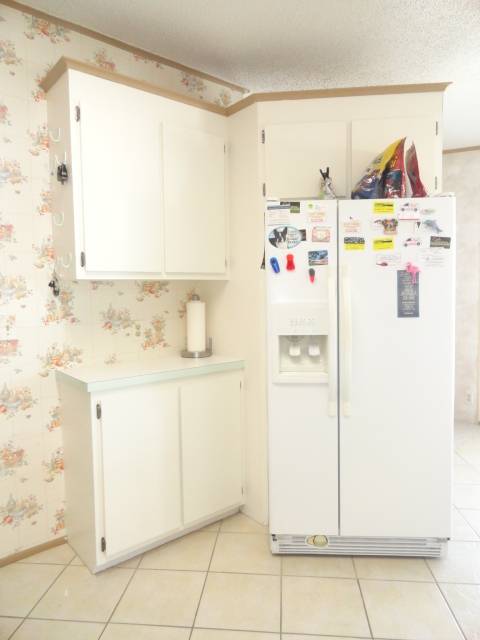 ;
;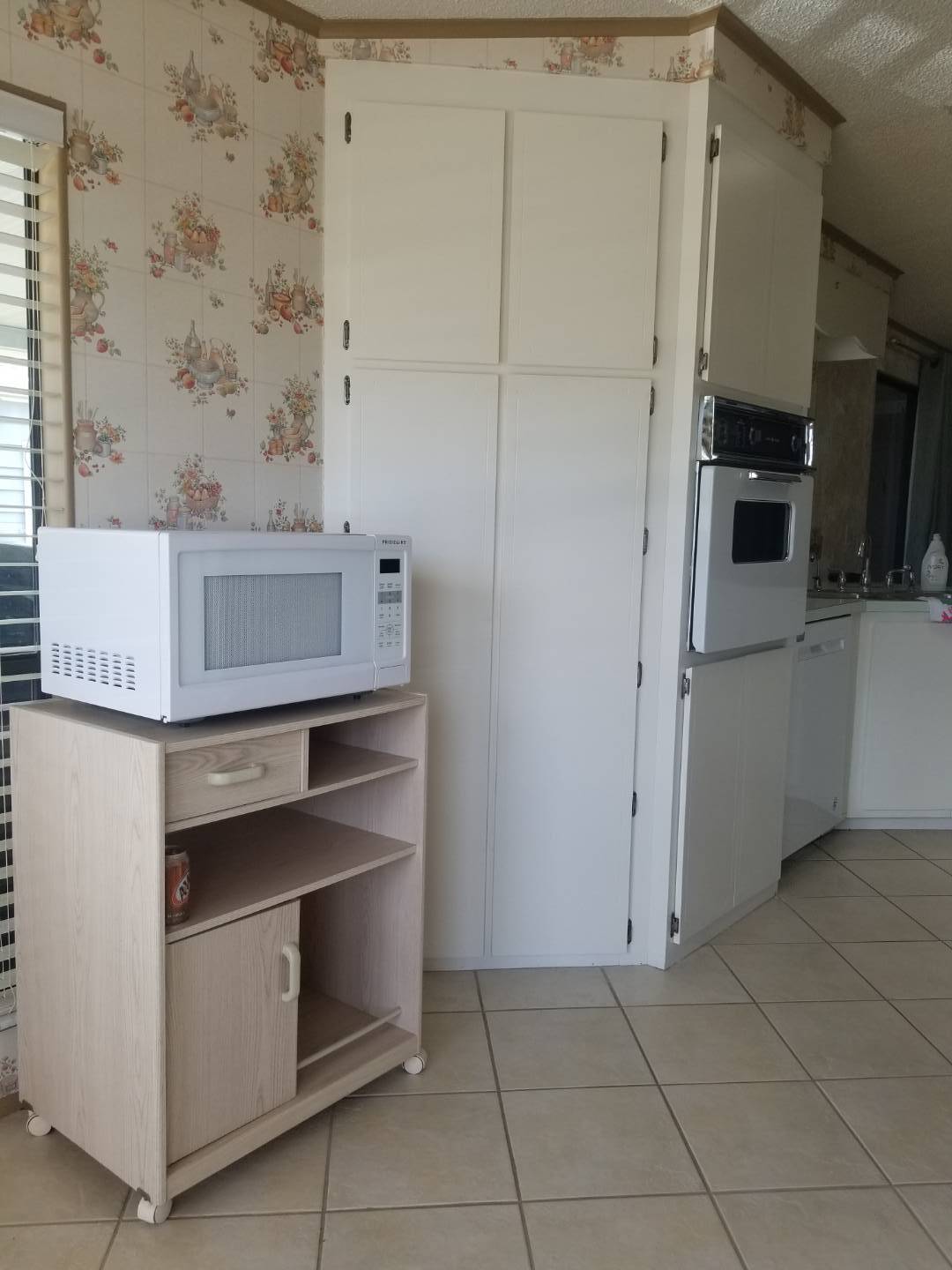 ;
;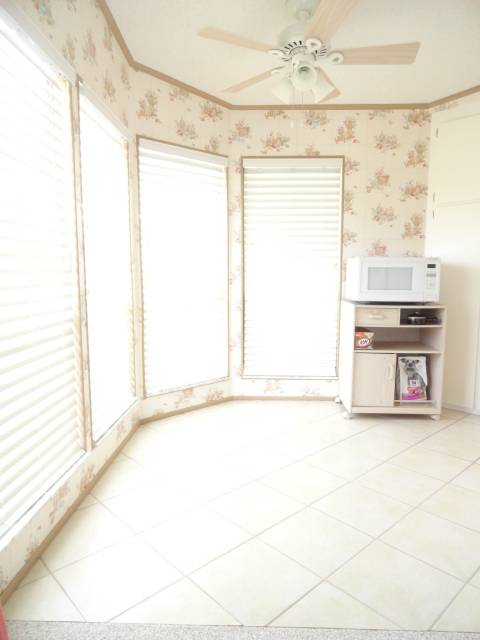 ;
;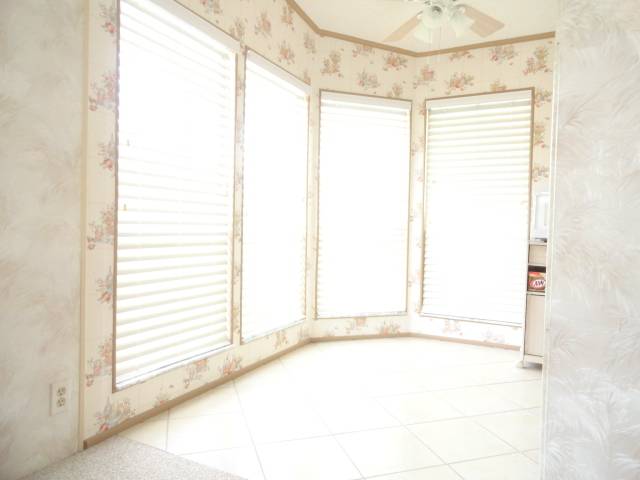 ;
;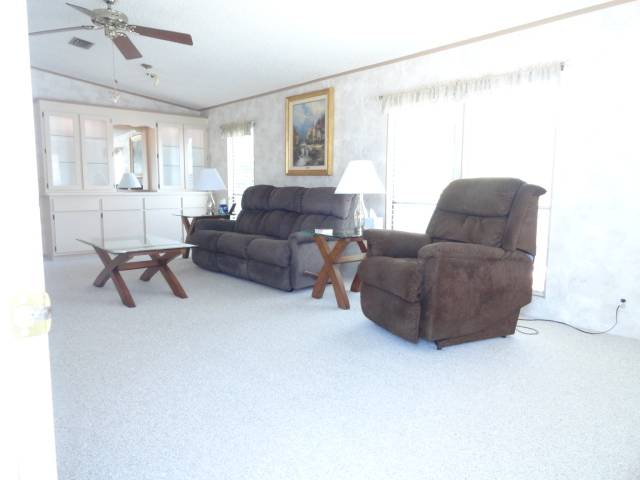 ;
;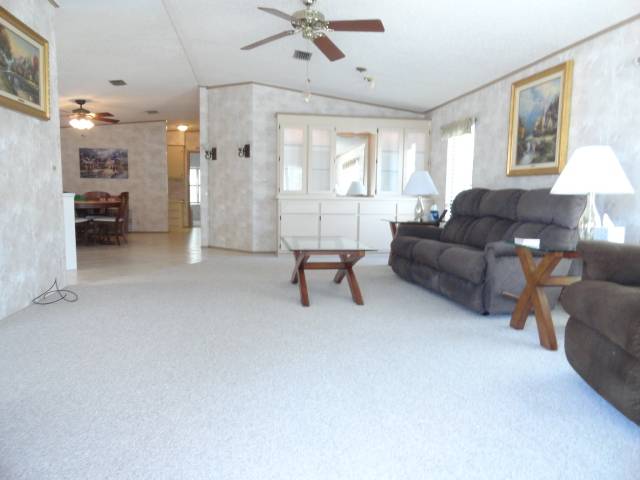 ;
;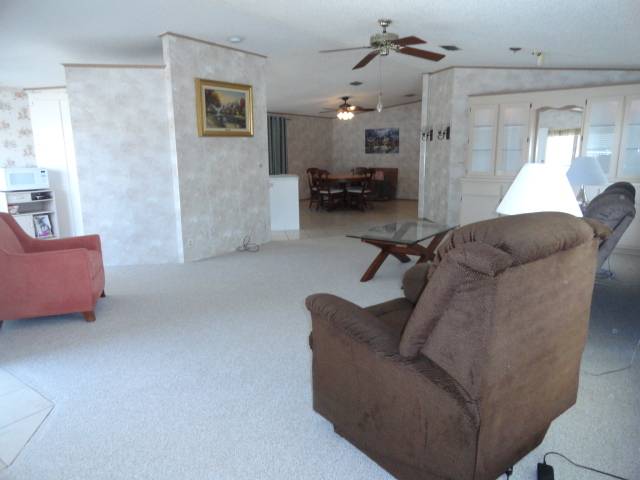 ;
;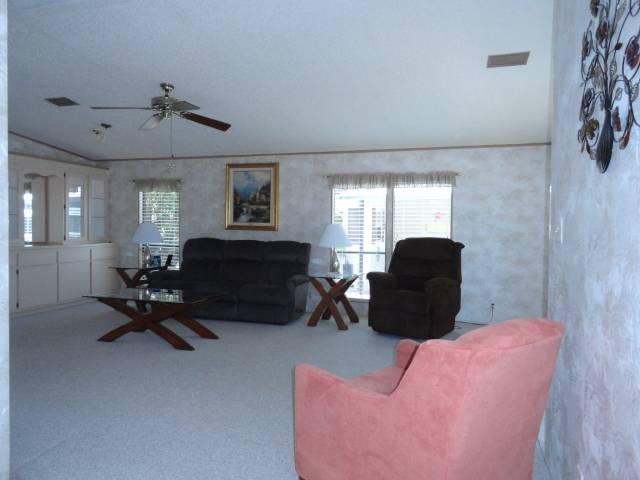 ;
;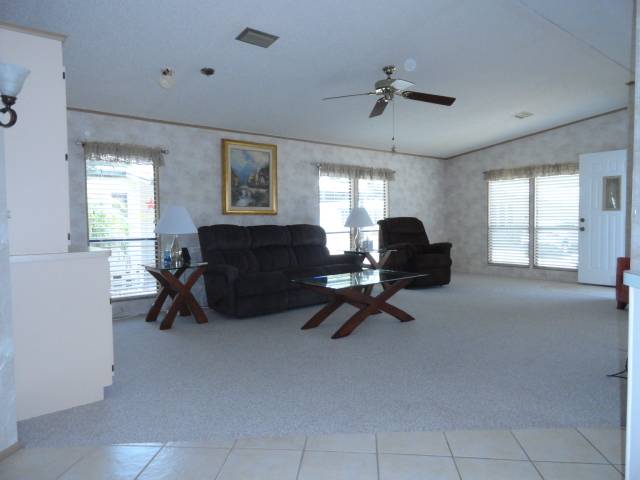 ;
;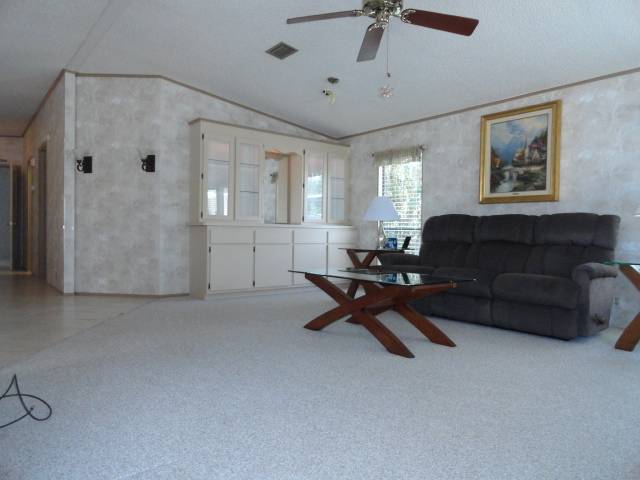 ;
;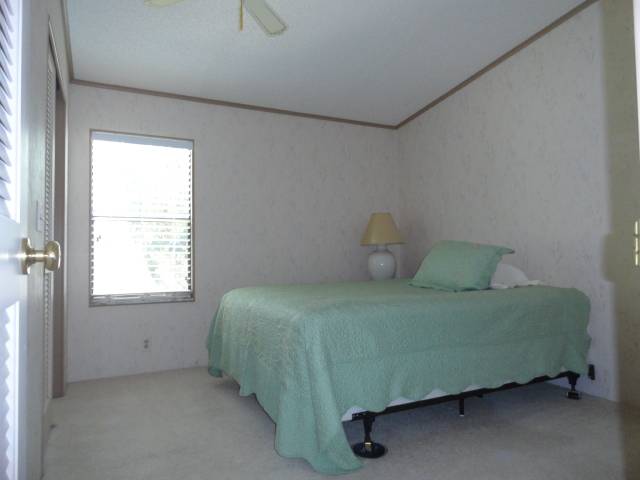 ;
;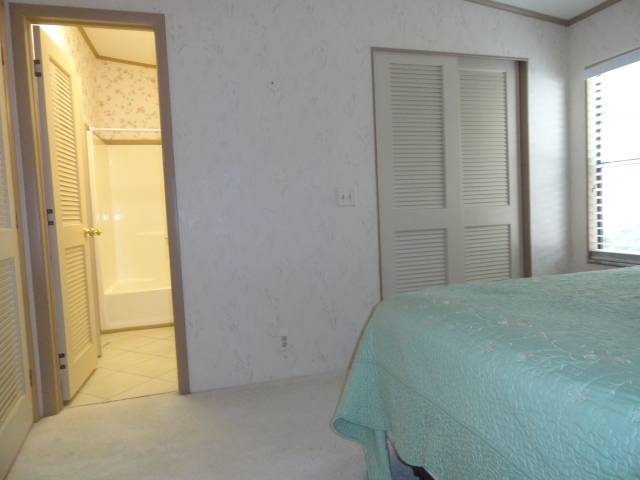 ;
;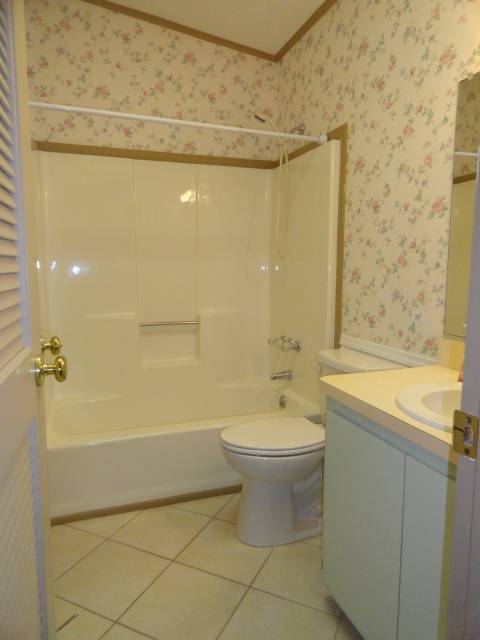 ;
;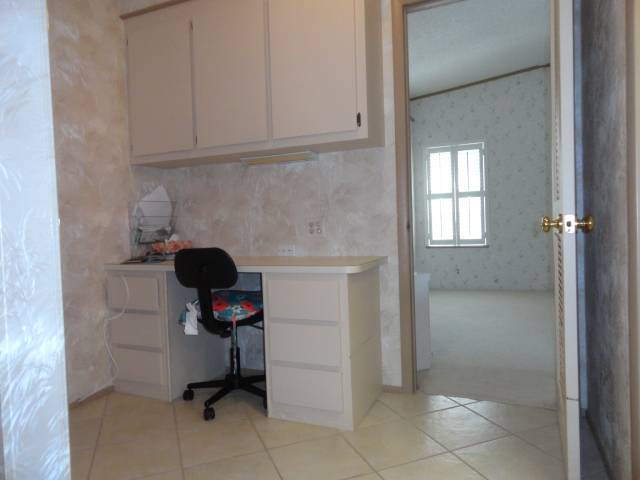 ;
;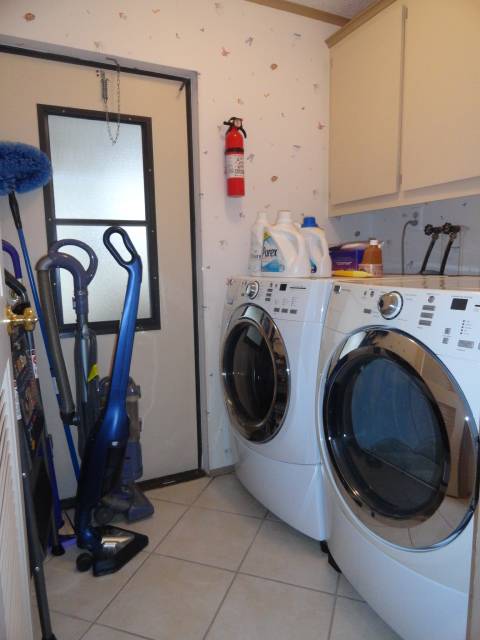 ;
;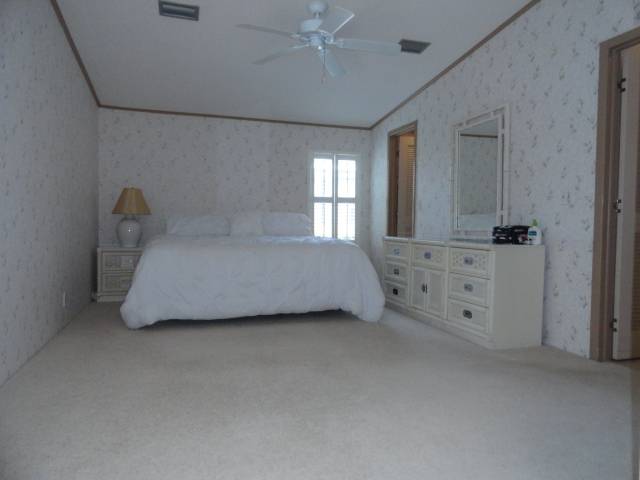 ;
;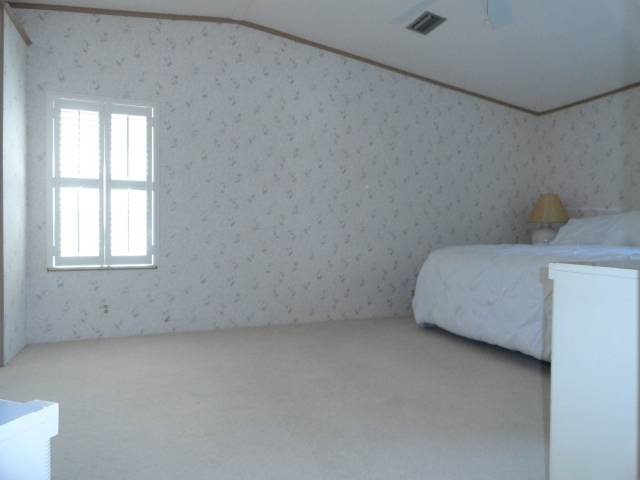 ;
;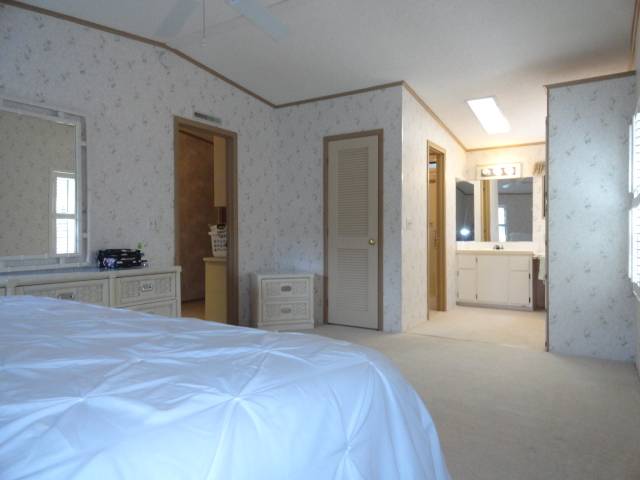 ;
;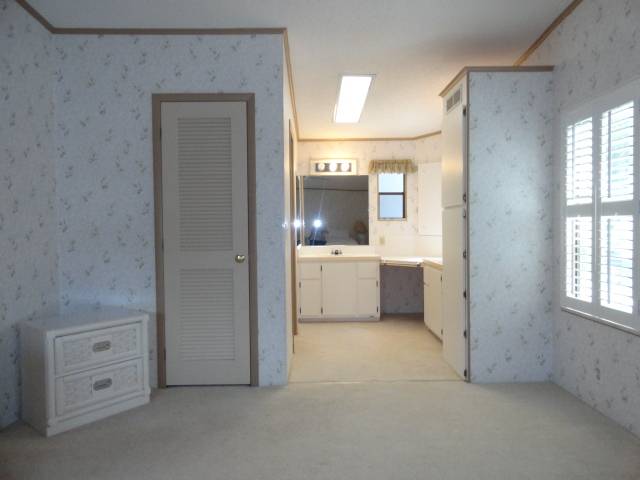 ;
;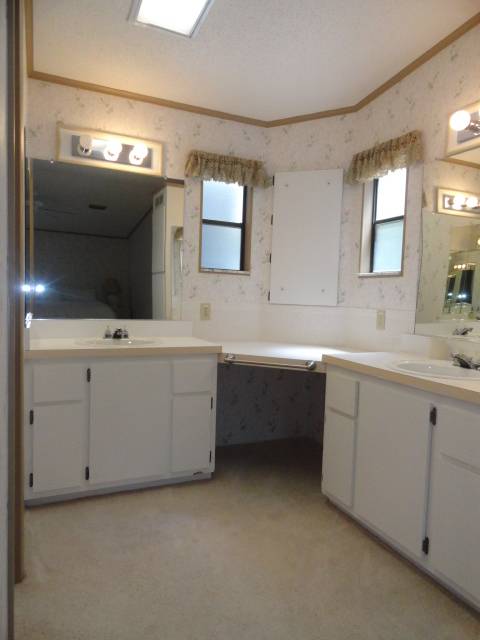 ;
;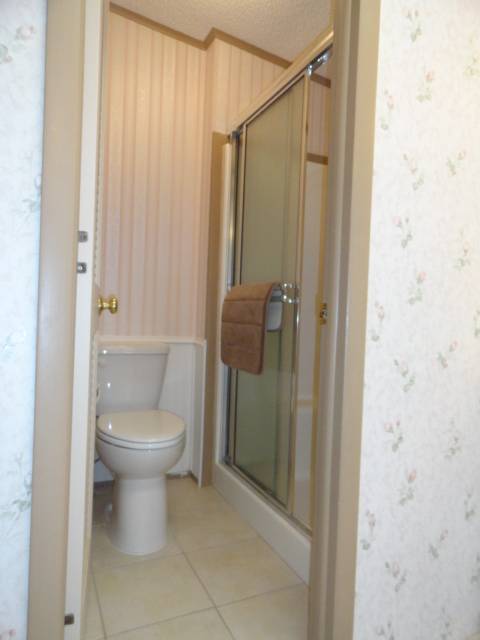 ;
;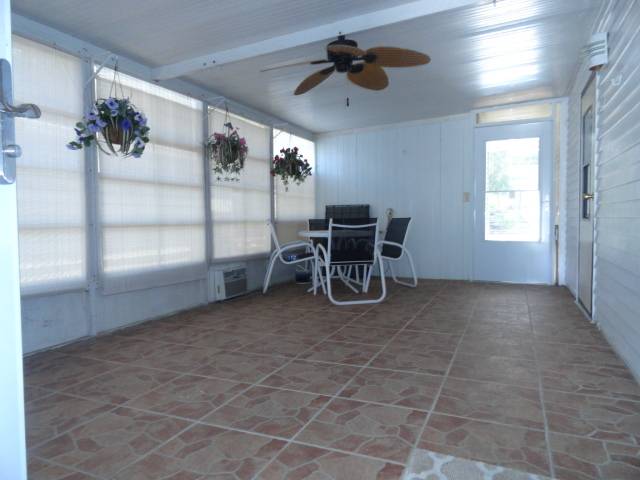 ;
;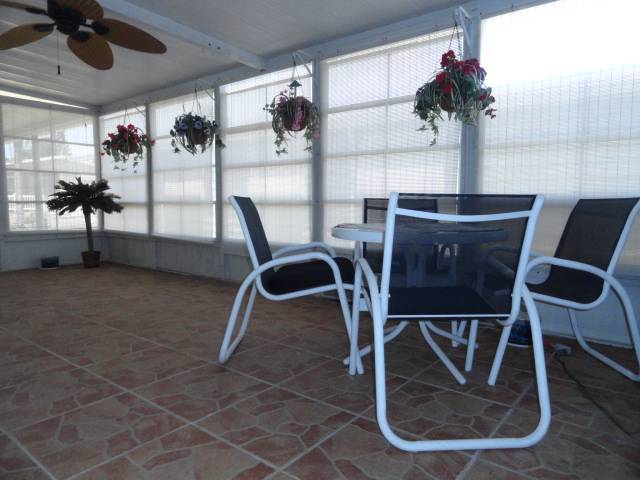 ;
;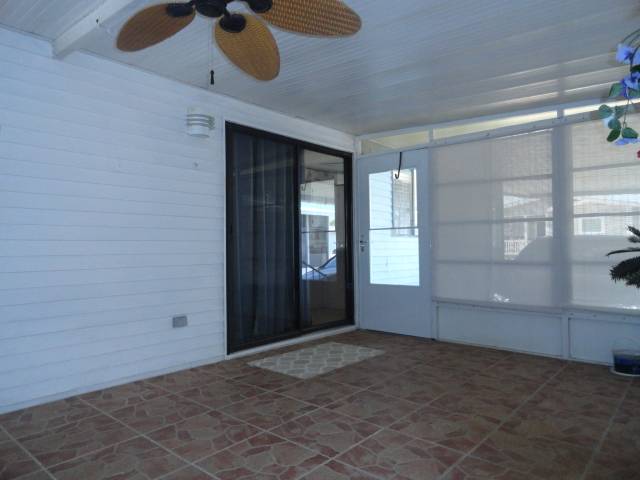 ;
;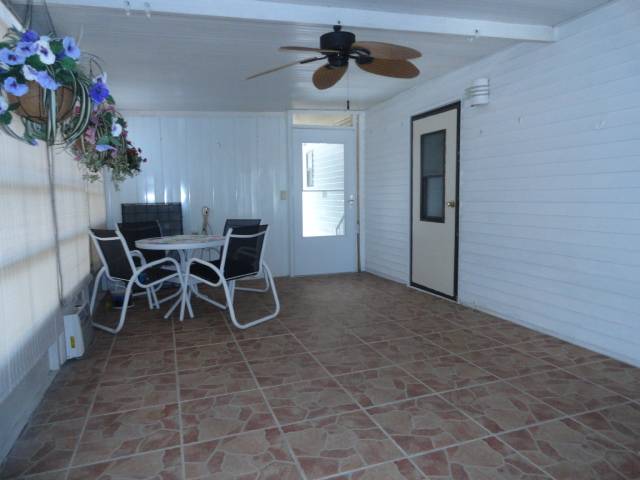 ;
;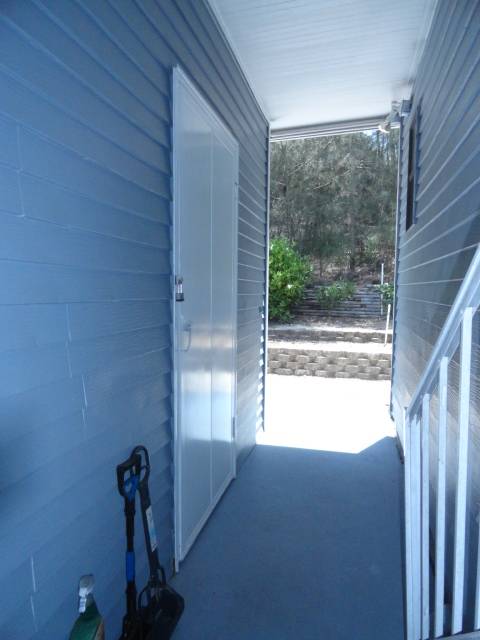 ;
;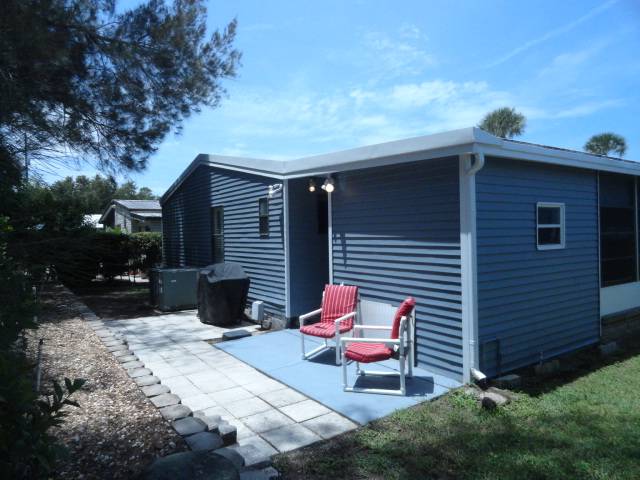 ;
;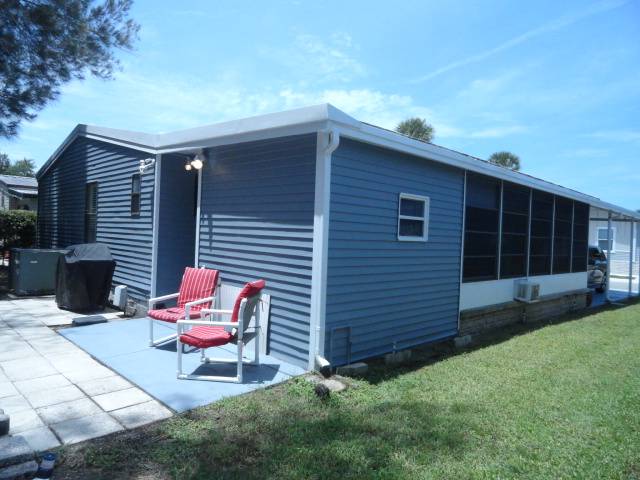 ;
;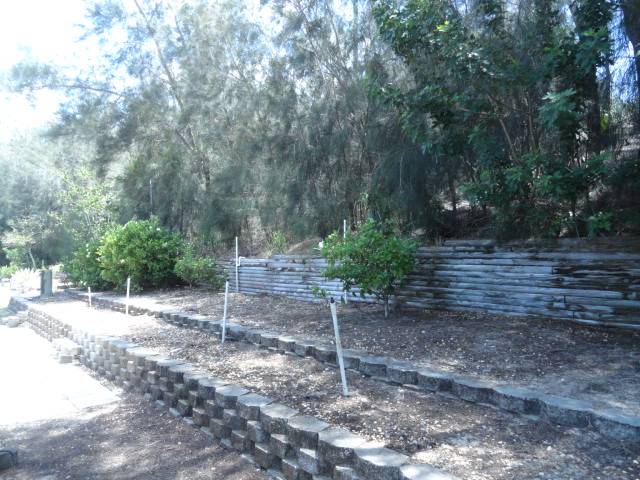 ;
;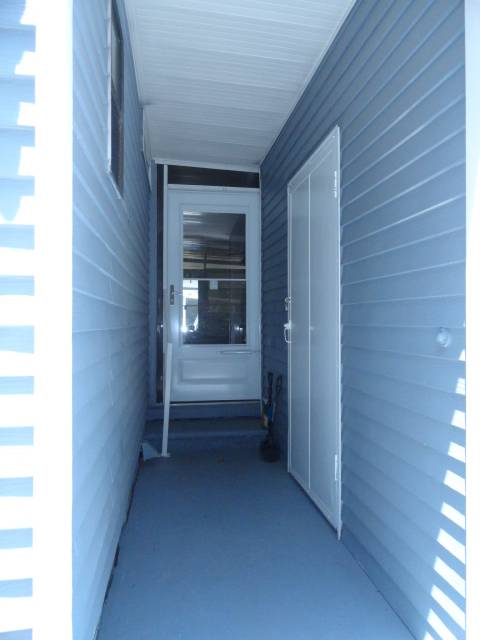 ;
;