BARGAIN/55+/05/2BD2BA/+DEN/1800SQ/HANDICAP/GRANITE/3YRMETAL ROOF
BARGAIN PRICE/COMPARE TO NEW/55+/2005/2BD/2BA/PLUS DEN/1800SQ. FT./PARK FEE IS ONLY $520/VERY LARGE OPEN FLOOR PLAN/HANDICAPP SPECIAL WITH RAMP ACCESS AND EXTRA WIDE DOORWAYS/3 YR METAL ROOF/3 YR AC/GRANITE COUNTERTOPS/MITSUBISHI MINI SPLIT ENCLOSED LANAI AC Your dream home is here with this lovely IMMEDIATELY AVAILABLE completely move in ready home. This 1800 sq ft home is one of the largest double wides in the community. It offers textured drywall tape and seam walls with laminate flooring throughout and tile in the kitchen and baths. This huge home offers a wide open floor plan, granite countertops, an island kitchen, enclosed air conditioned lanai and a beautiful back yard open air patio with gazebo. Each bathroom offers ceramic tiled flooring and solar tube lighting. Home offers a formal entryway foyer that leads to an extra wide hallway and just across the hallway from the entrance door are French doors that lead to the very large open den. This is a completely open floor plan with the kitchen, dining, and huge living room at one end of the home and the bedrooms and private laundry room at the other. The family room, dining area, and kitchen are welcoming and open and make for a great area to entertain family and friends there are abundant cabinets and countertop space in the kitchen, as well as a center island that also has drawers and lower cabinet space, also a pantry. The living room is bright and open, as is the dining area, and flows easily through glass sliding doors into the large enclosed air conditioned lanai that views the backyard patio and gazebo. The extra wide hallway off the living room leads past the den to the private laundry room complete with folding table and storage shelving, the guest bedroom, main bath, and master suite. The large guest bedroom has an oversized closet with dual 5' sliding mirrored doors located directly across the hallway from the main bath offering a seamless molded tub/shower combination unit and vanity with plenty of storage. At the end of the hallway you enter the master suite through French doors. This very large master suite offers a whole wall of closet space with two huge walk in closets. There is French door entry to the oversized ensuite with double sink vanity, two built in linen and storage areas, a makeup vanity with room for a chair, and a corner easy handicap access shower with seating. This home is so beautifully done with a soothing neutral color palate, wonderful lighting, bright open spaces, bonus room, enclosed lanai and backyard patio for grilling and enjoying the great Florida weather, it is the perfect place to begin your next chapter. Come be a part of the very people friendly and pet friendly community of Hacienda Heights which has a great clubhouse and pool area with many activities to choose from, centrally located to shopping, restaurants, and a great medical community, and only a very short distance to Tampa, the beach areas, and Tampa airport. Schedule your showing today. Don't miss out on this great home!



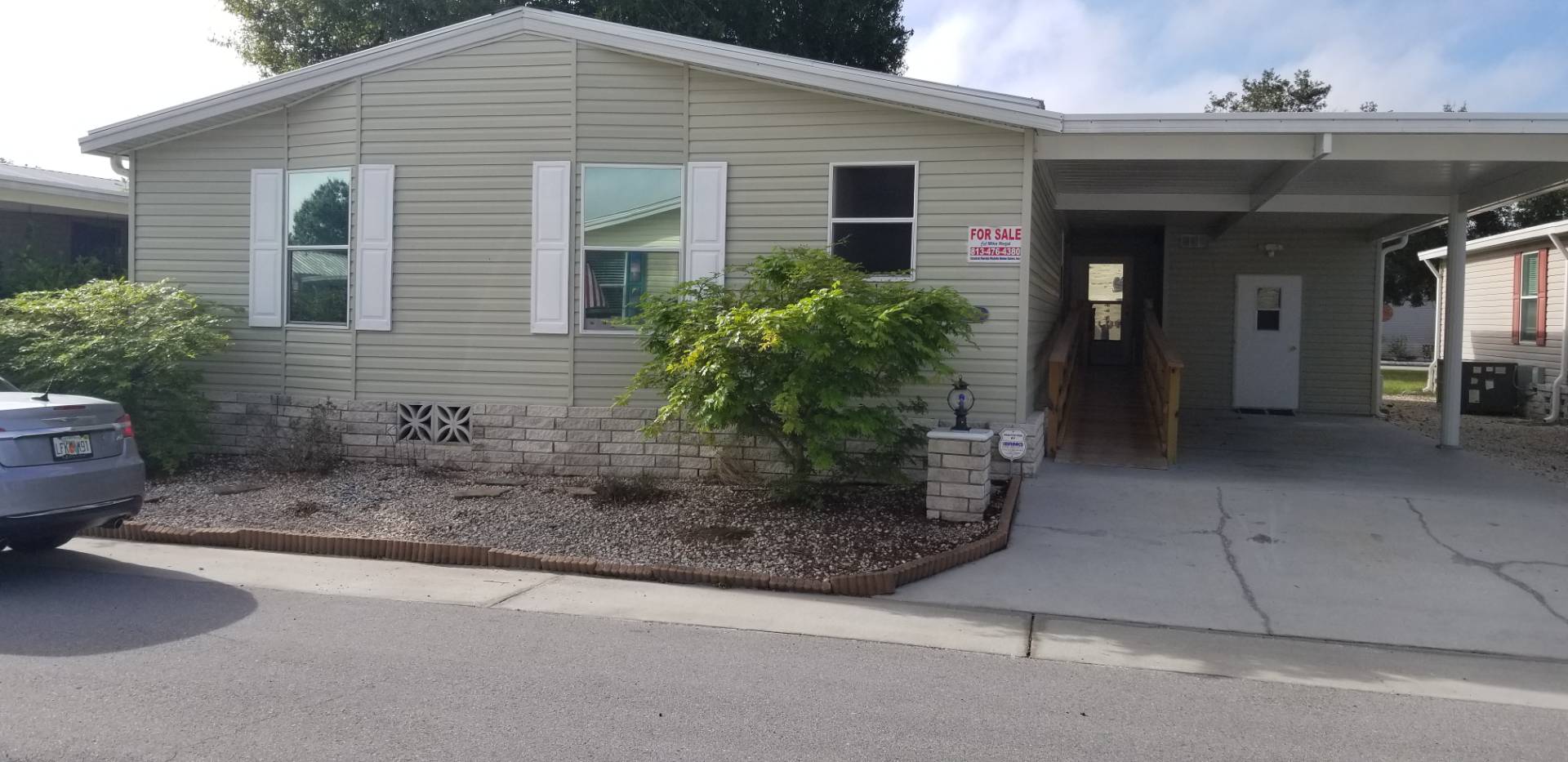


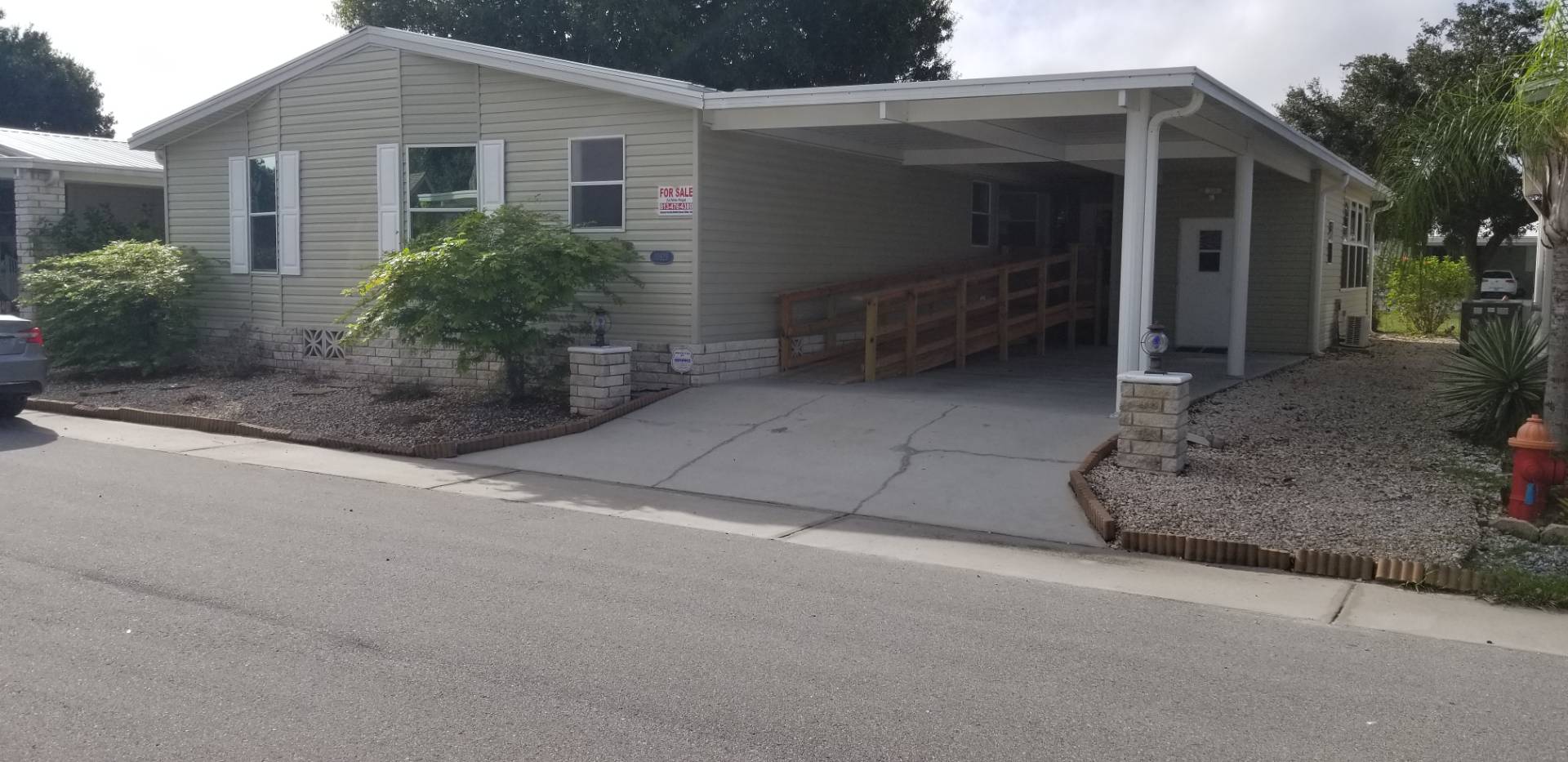 ;
;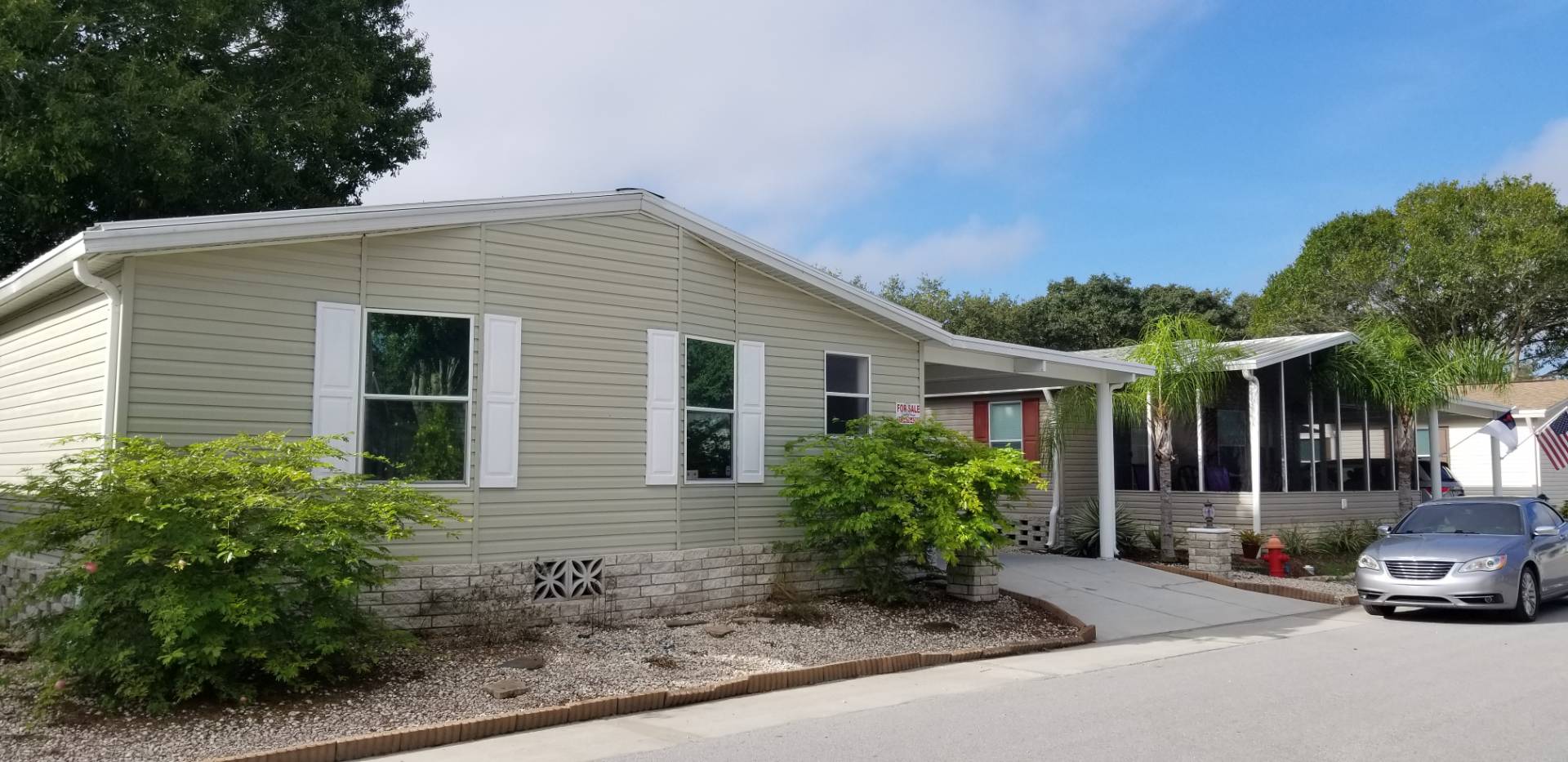 ;
;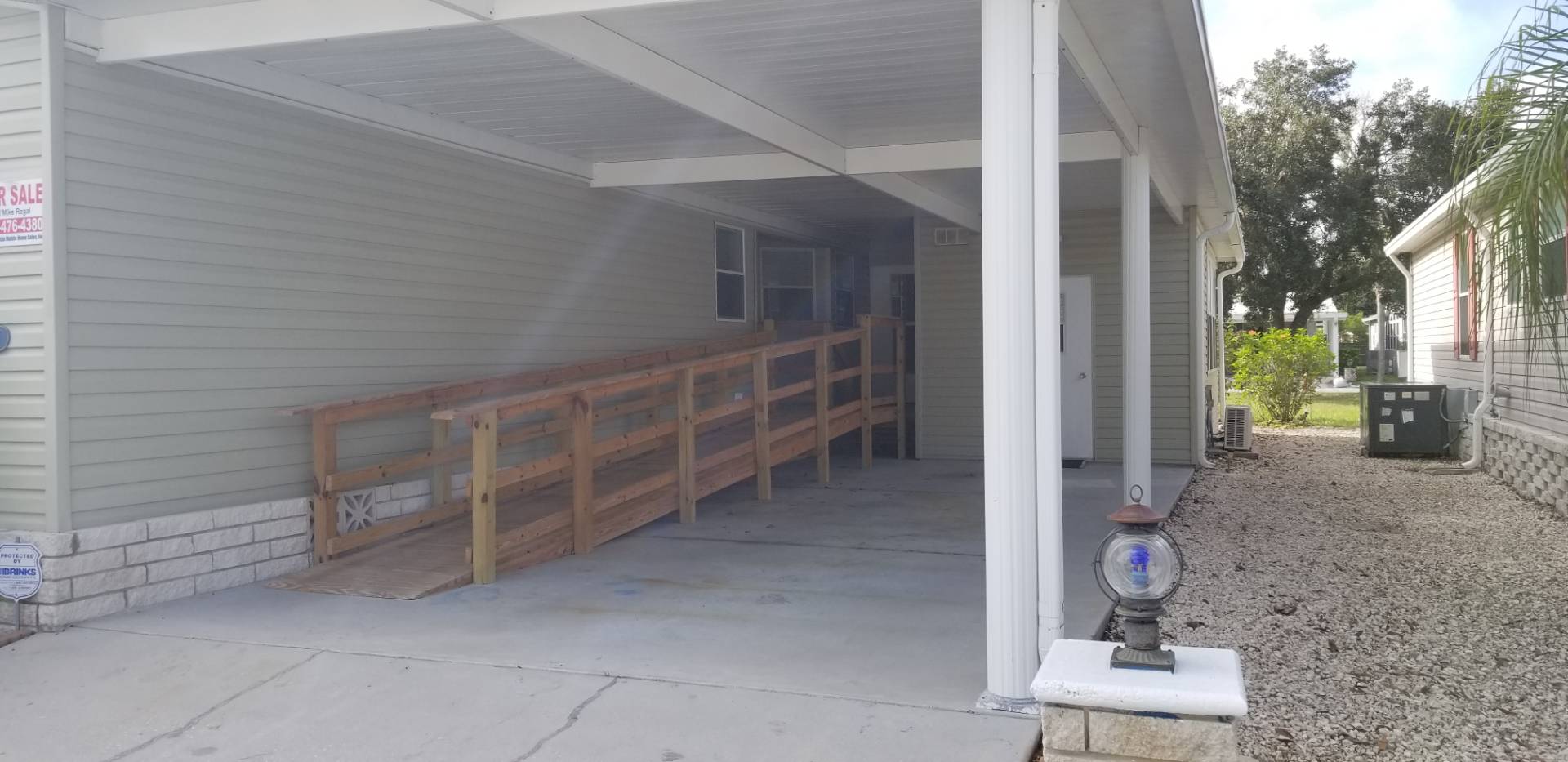 ;
;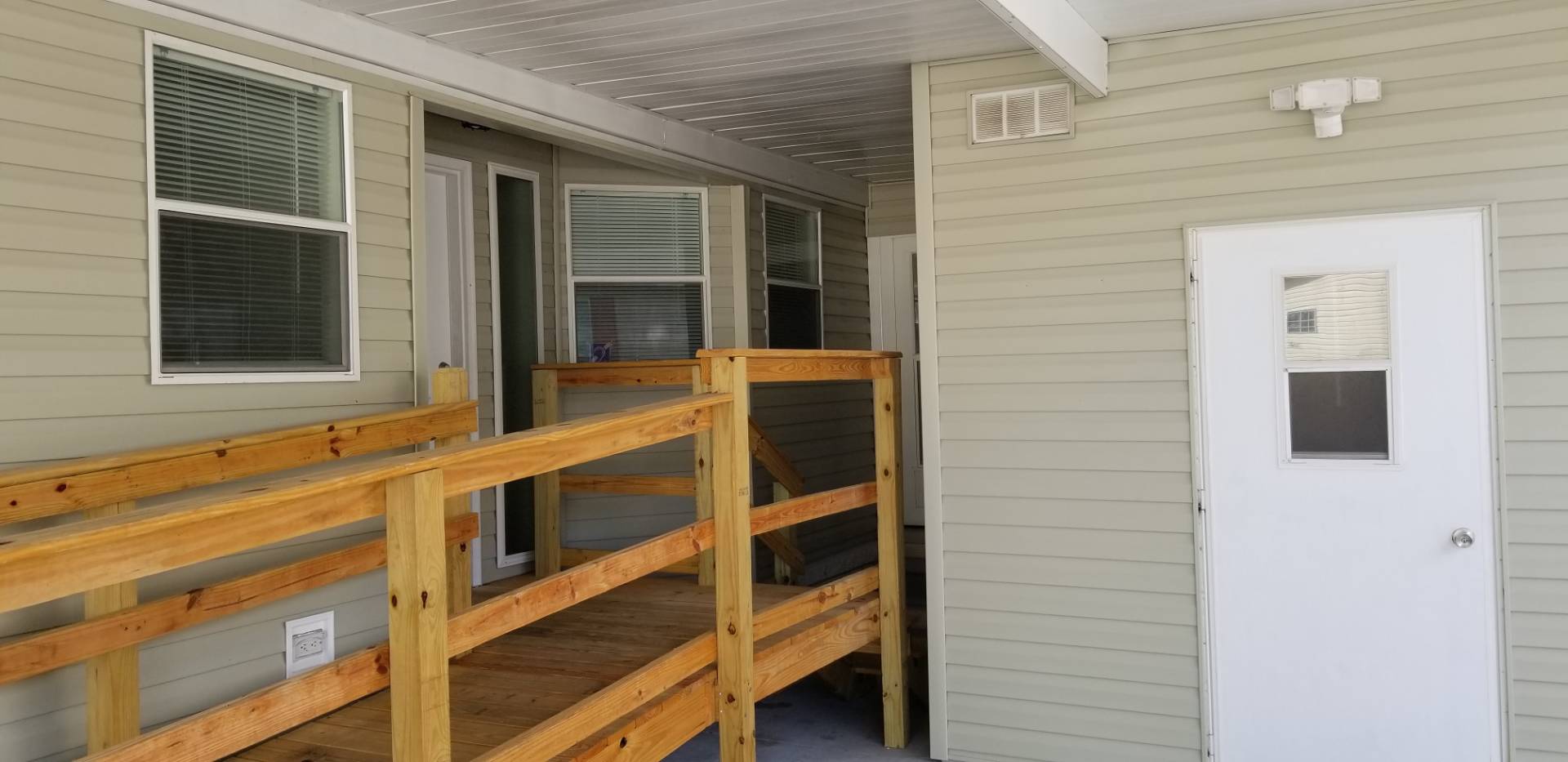 ;
;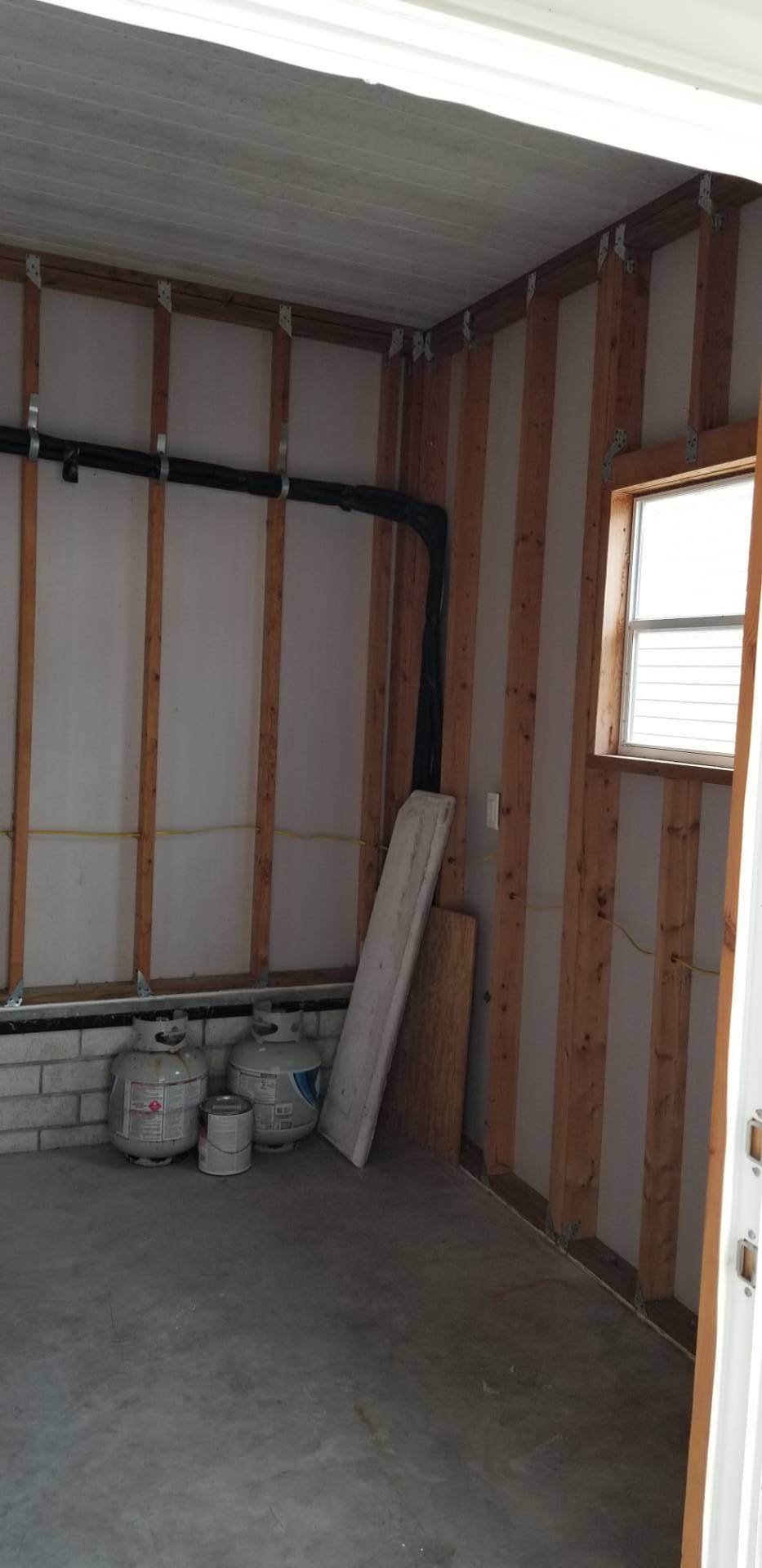 ;
;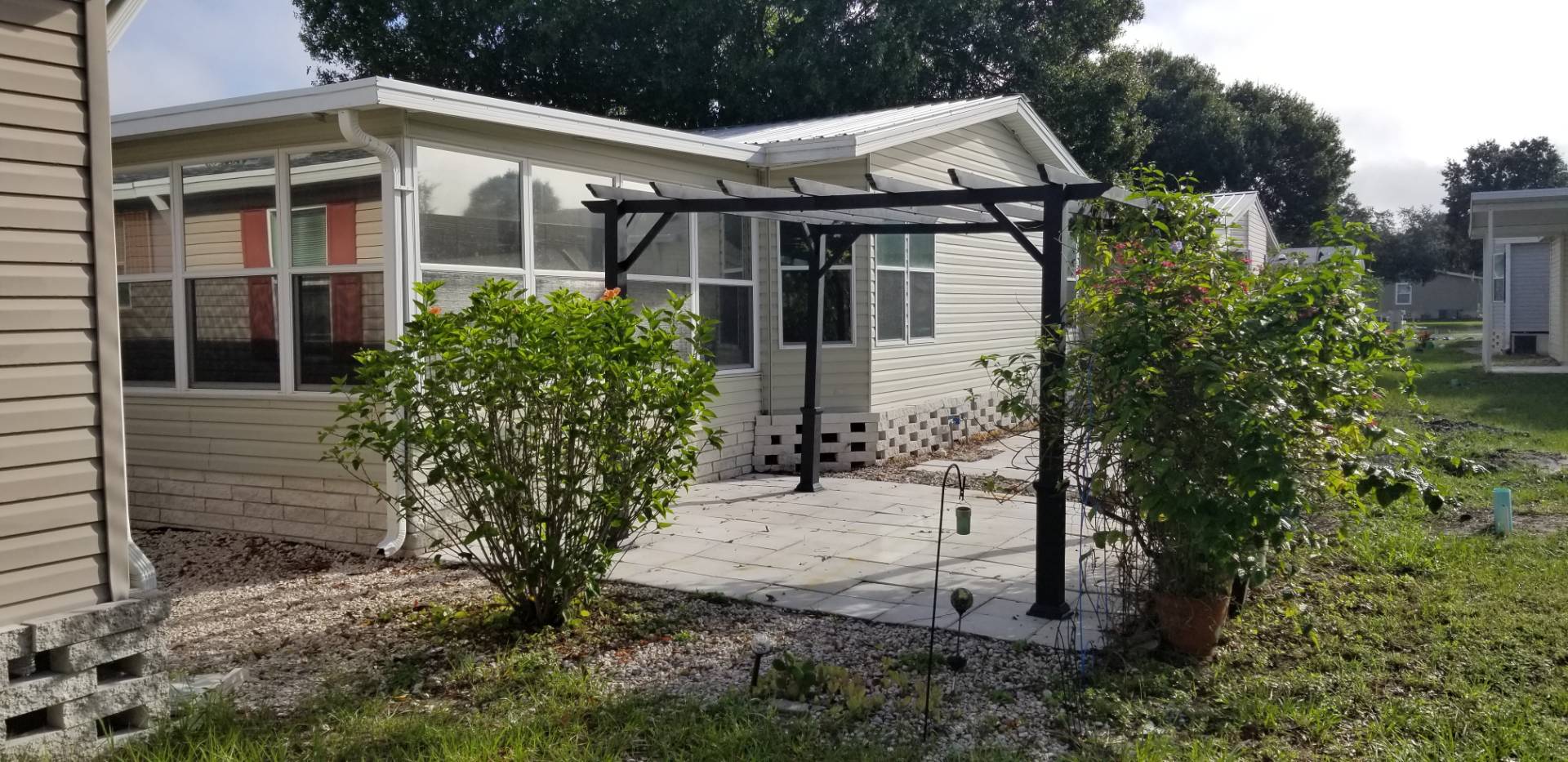 ;
;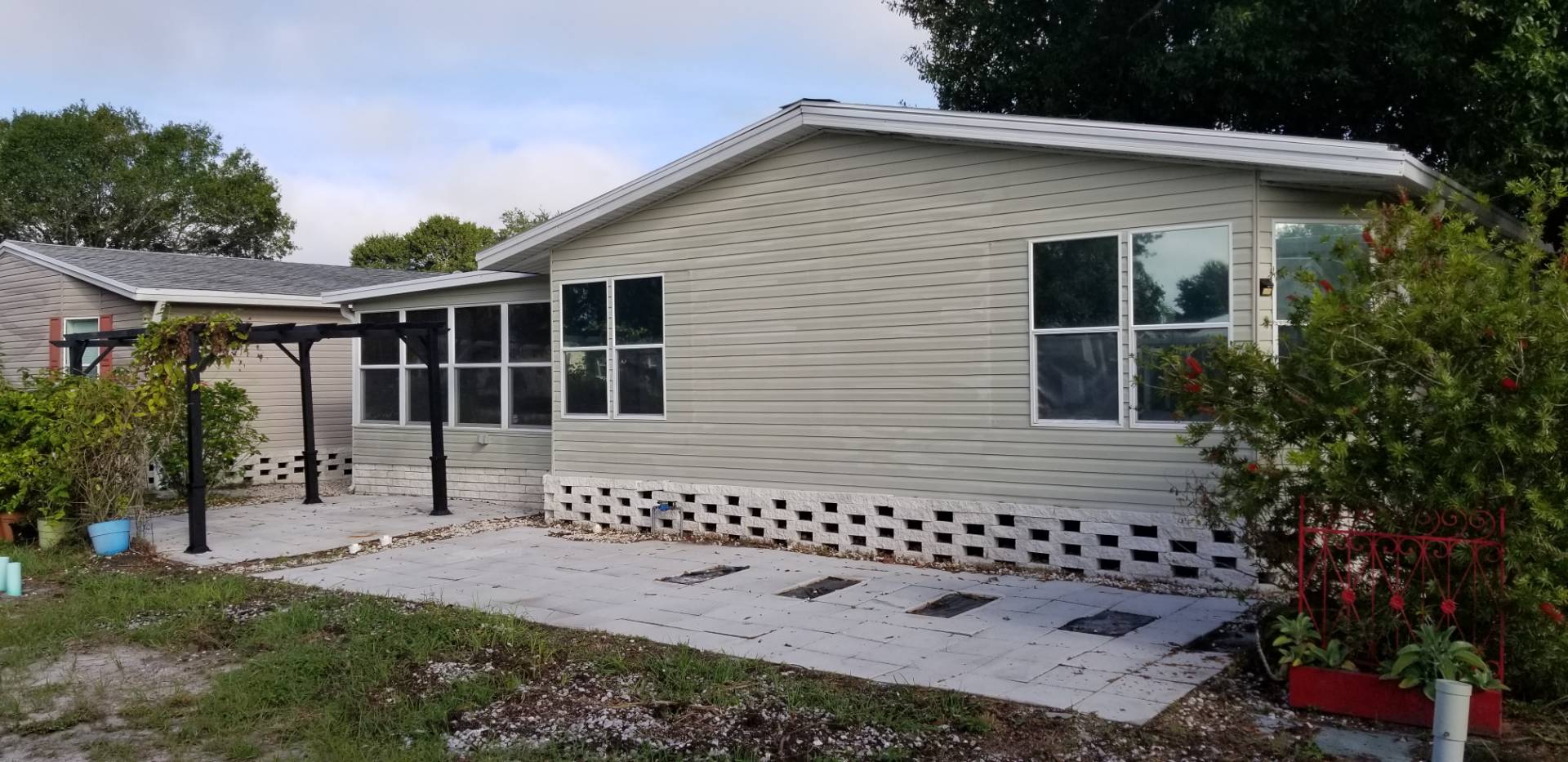 ;
;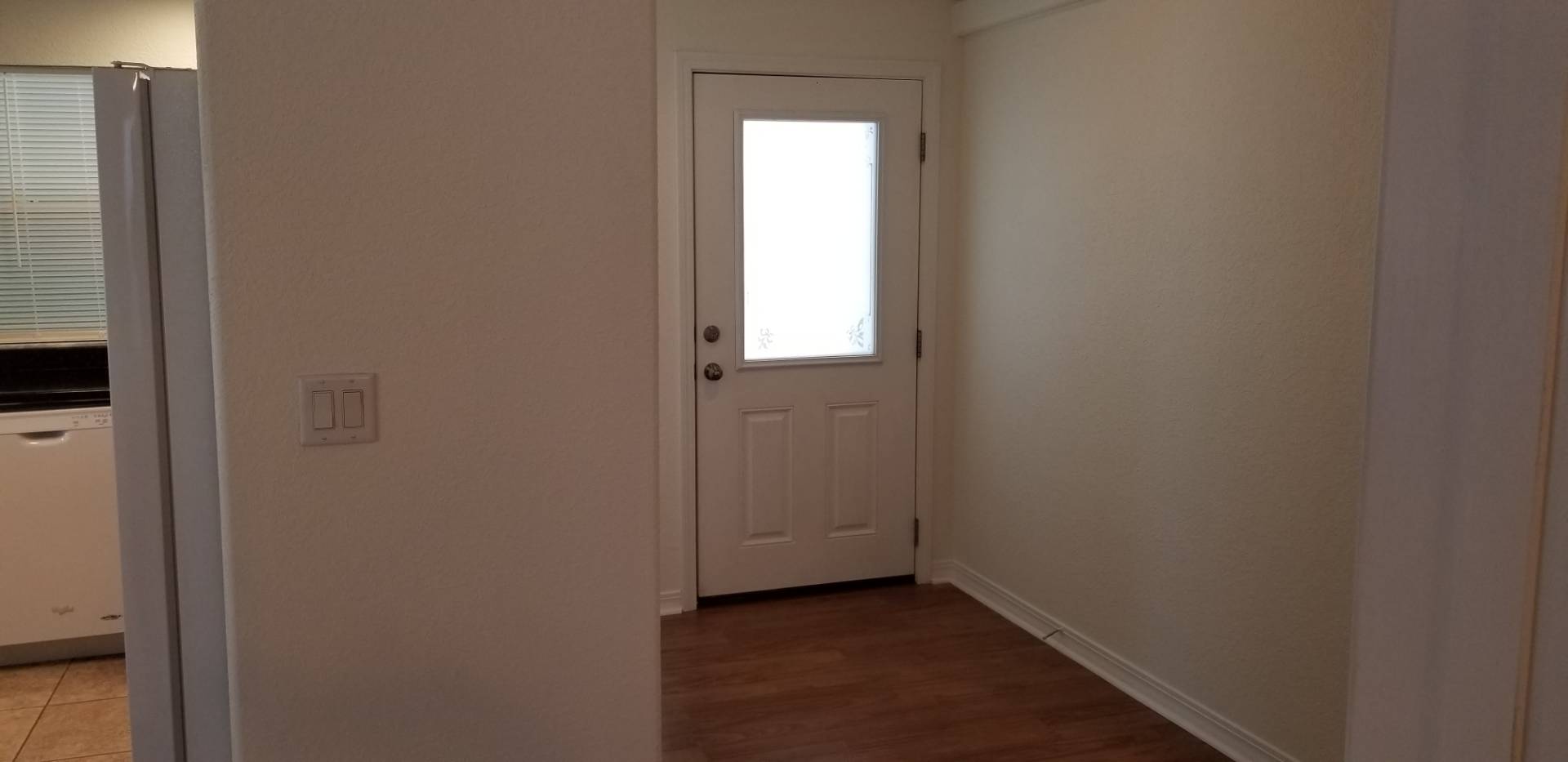 ;
;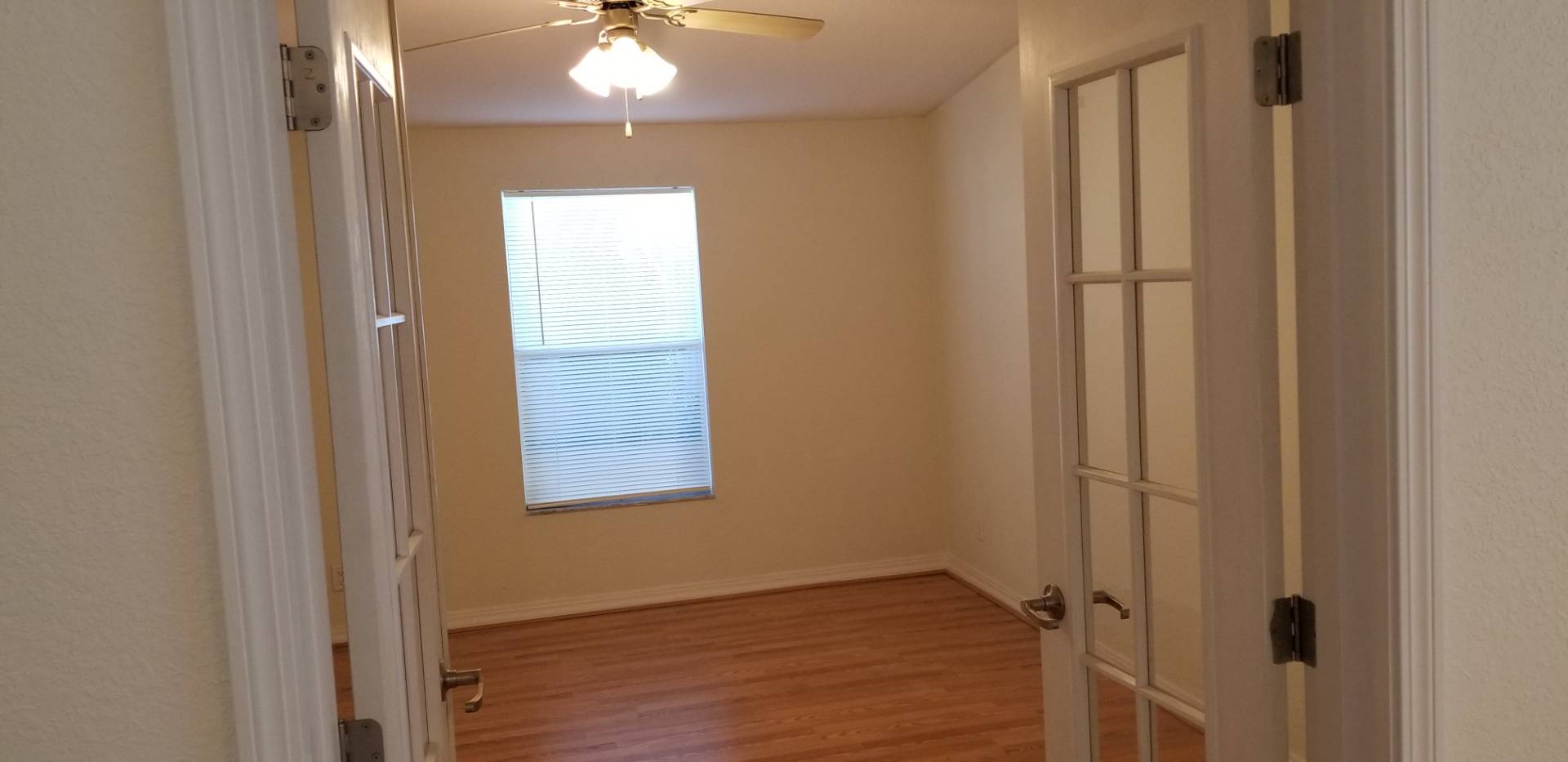 ;
;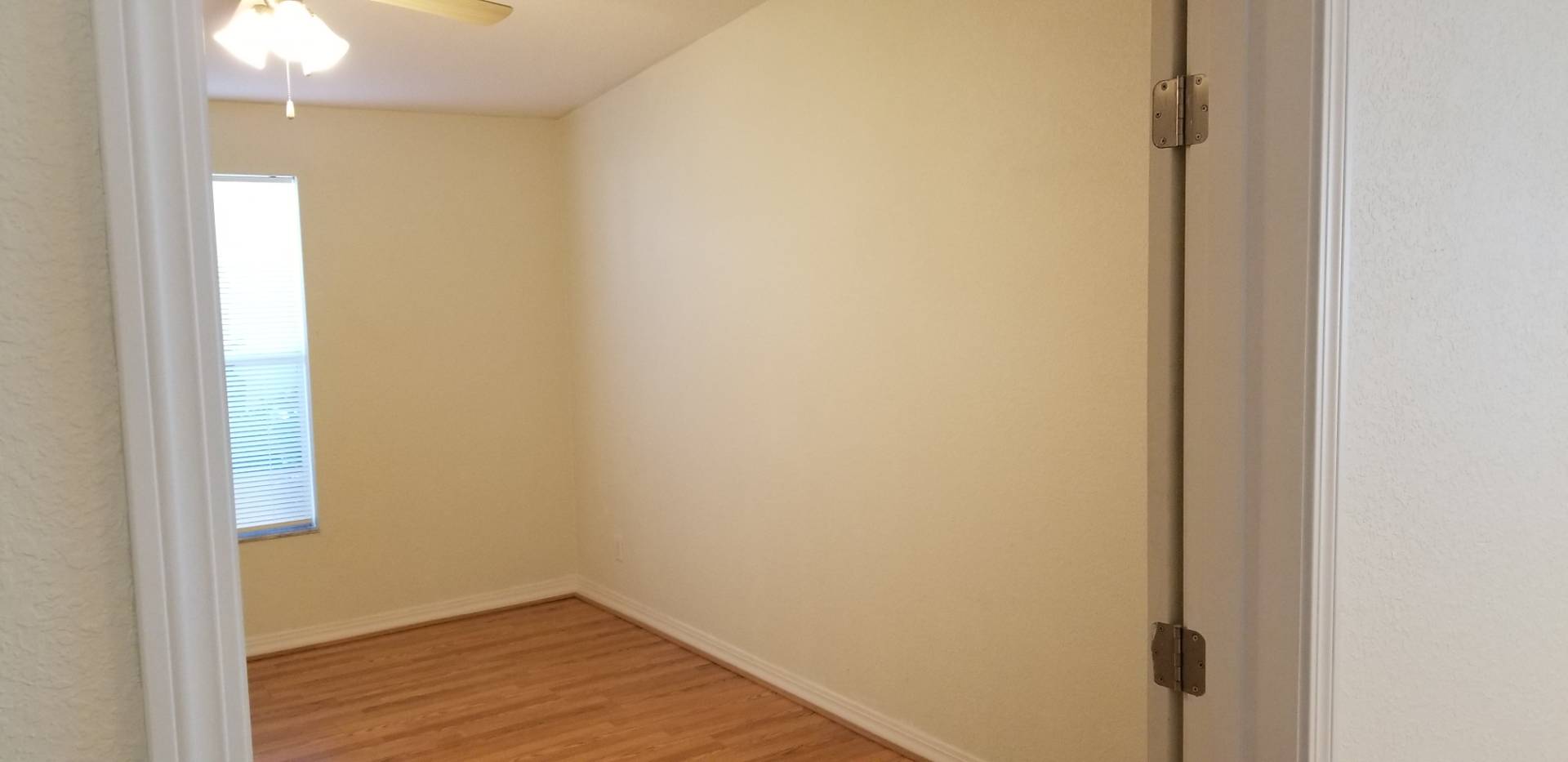 ;
;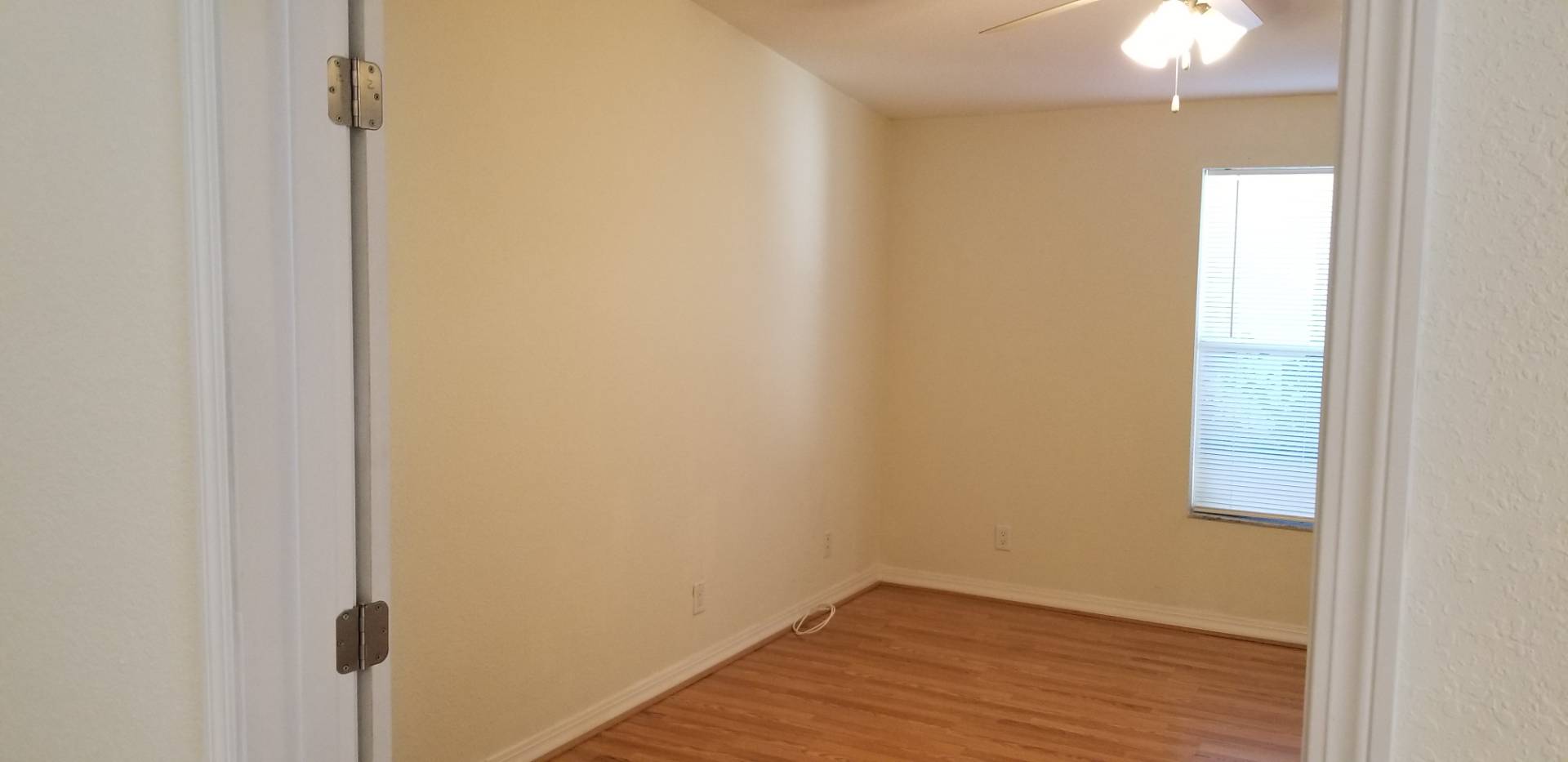 ;
;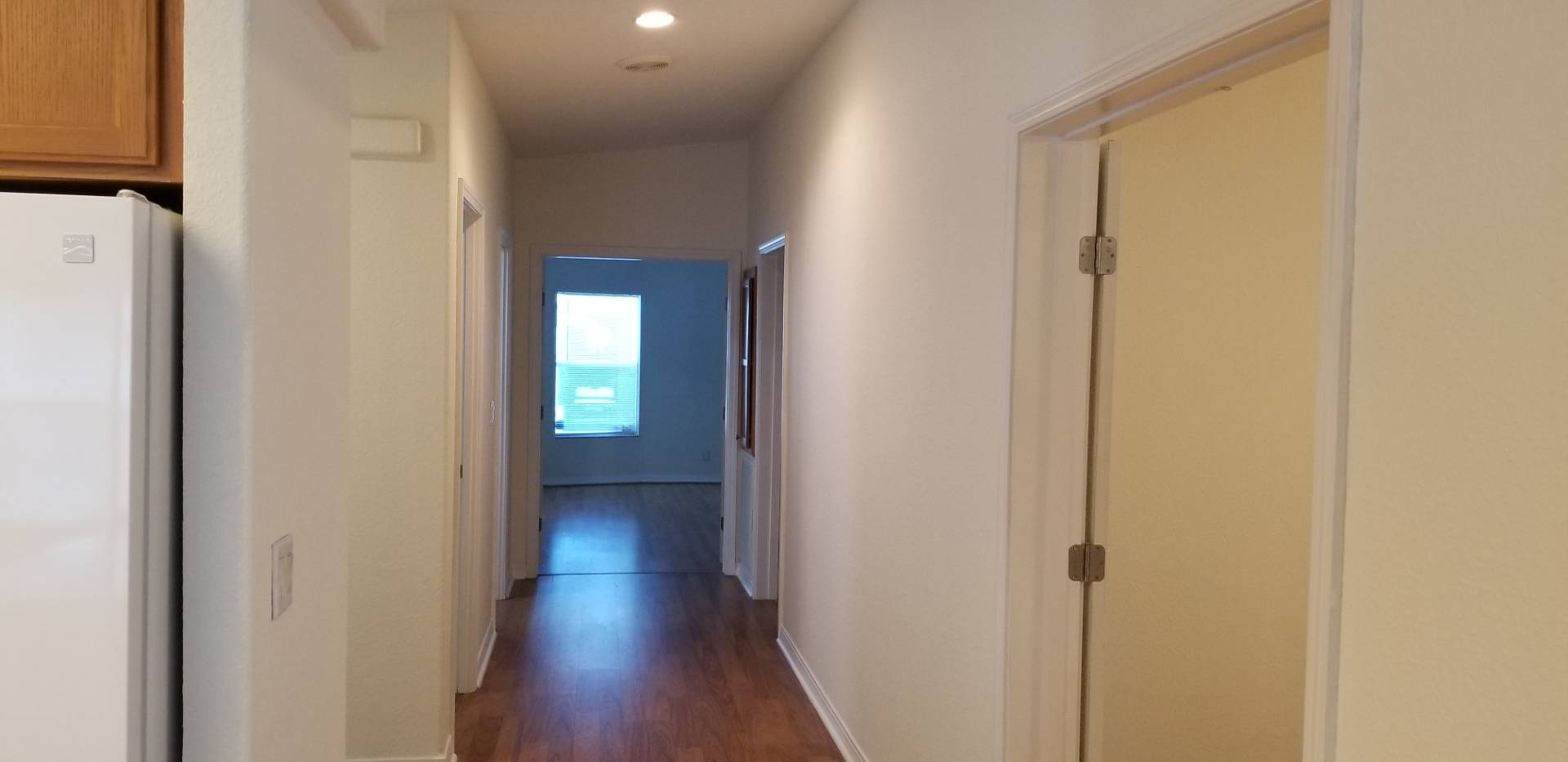 ;
;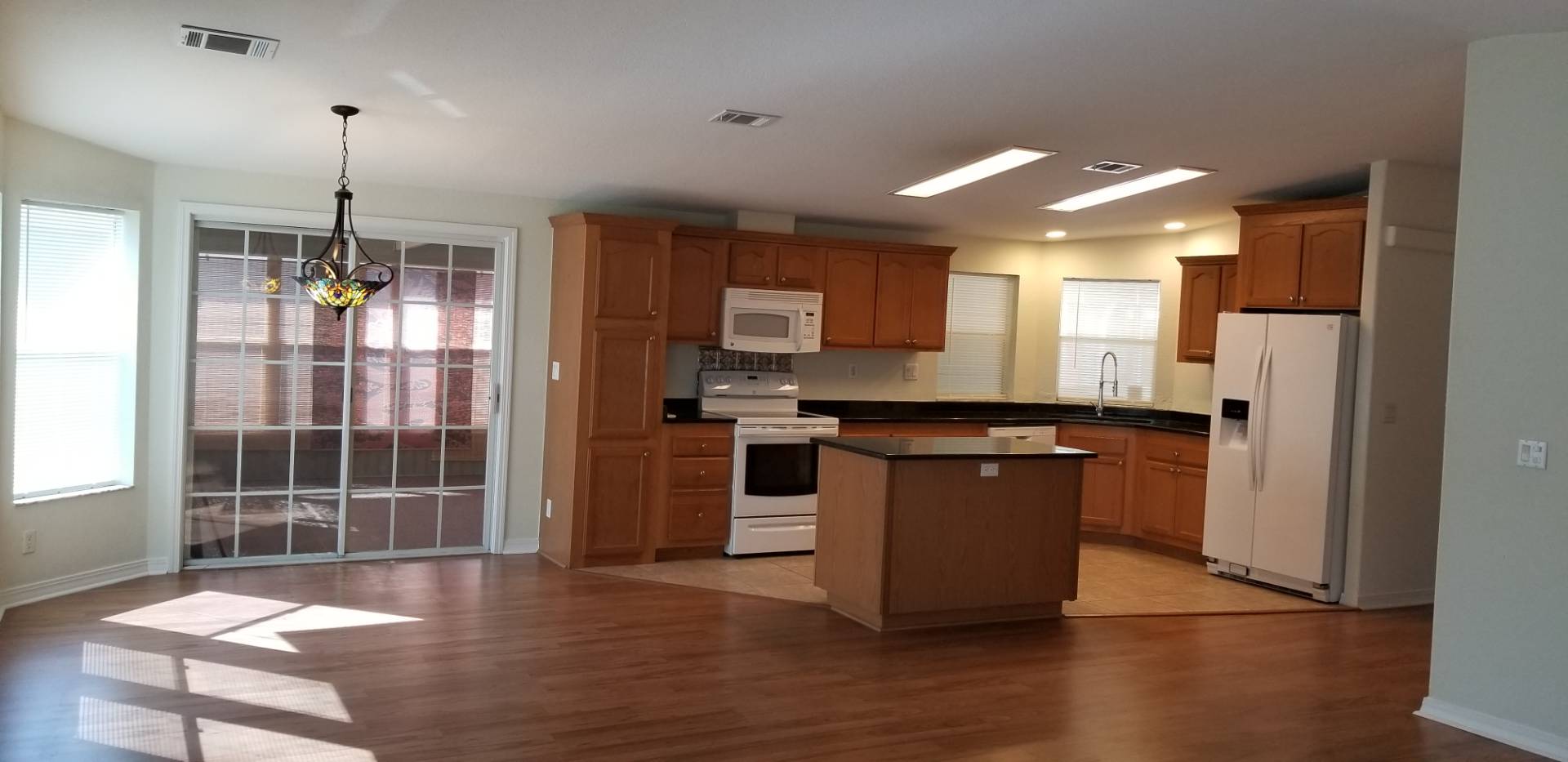 ;
;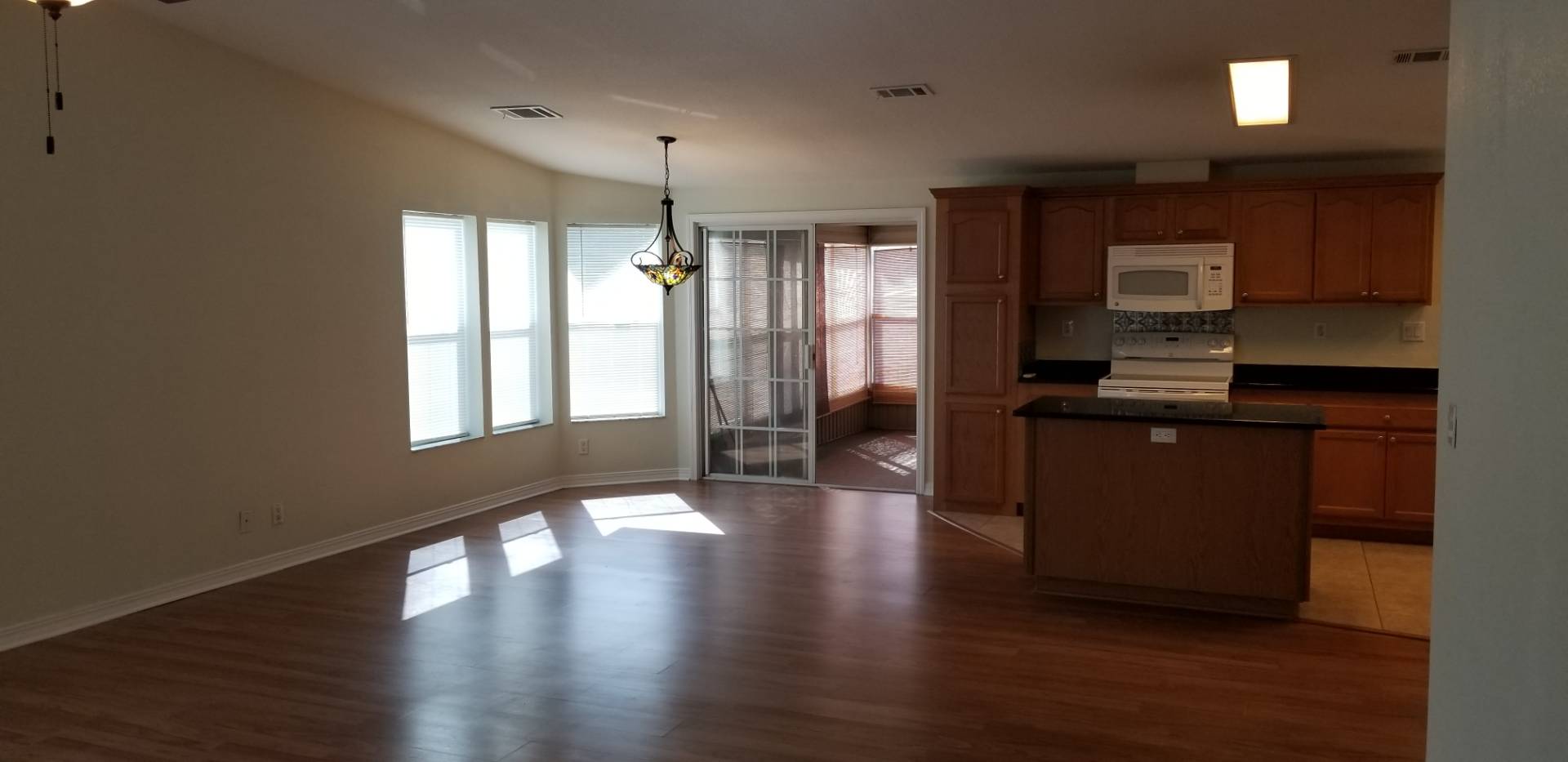 ;
;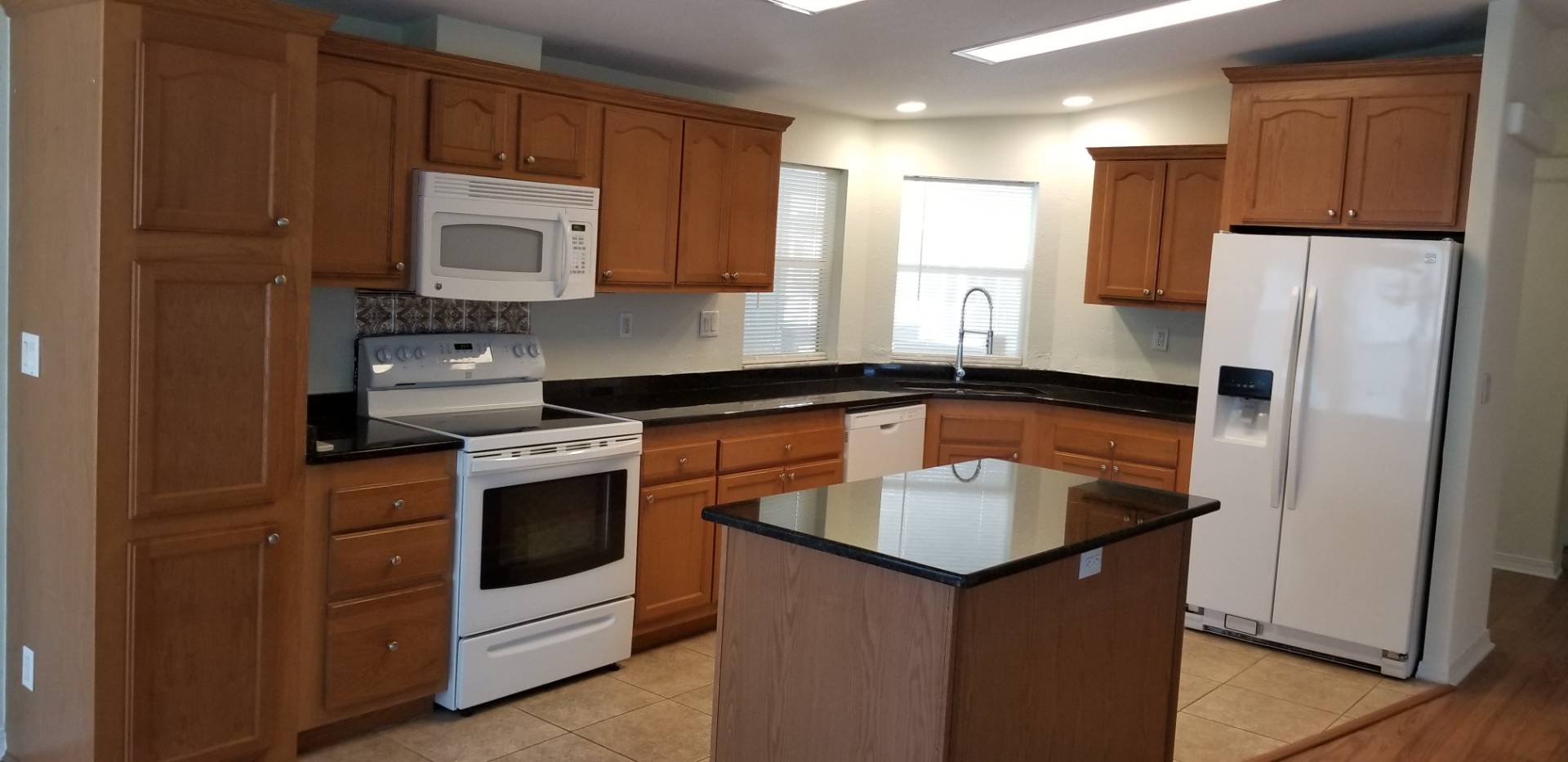 ;
;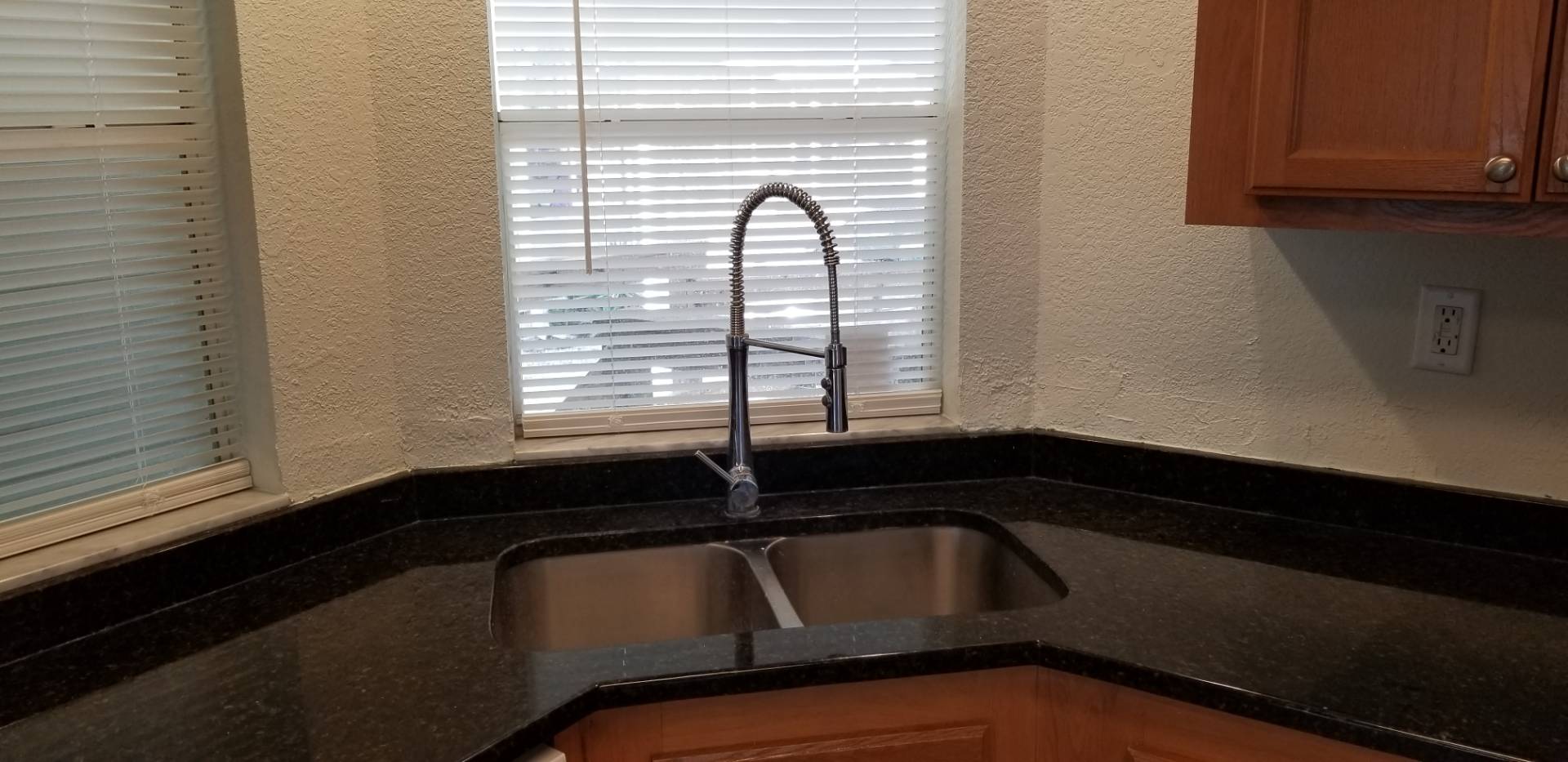 ;
;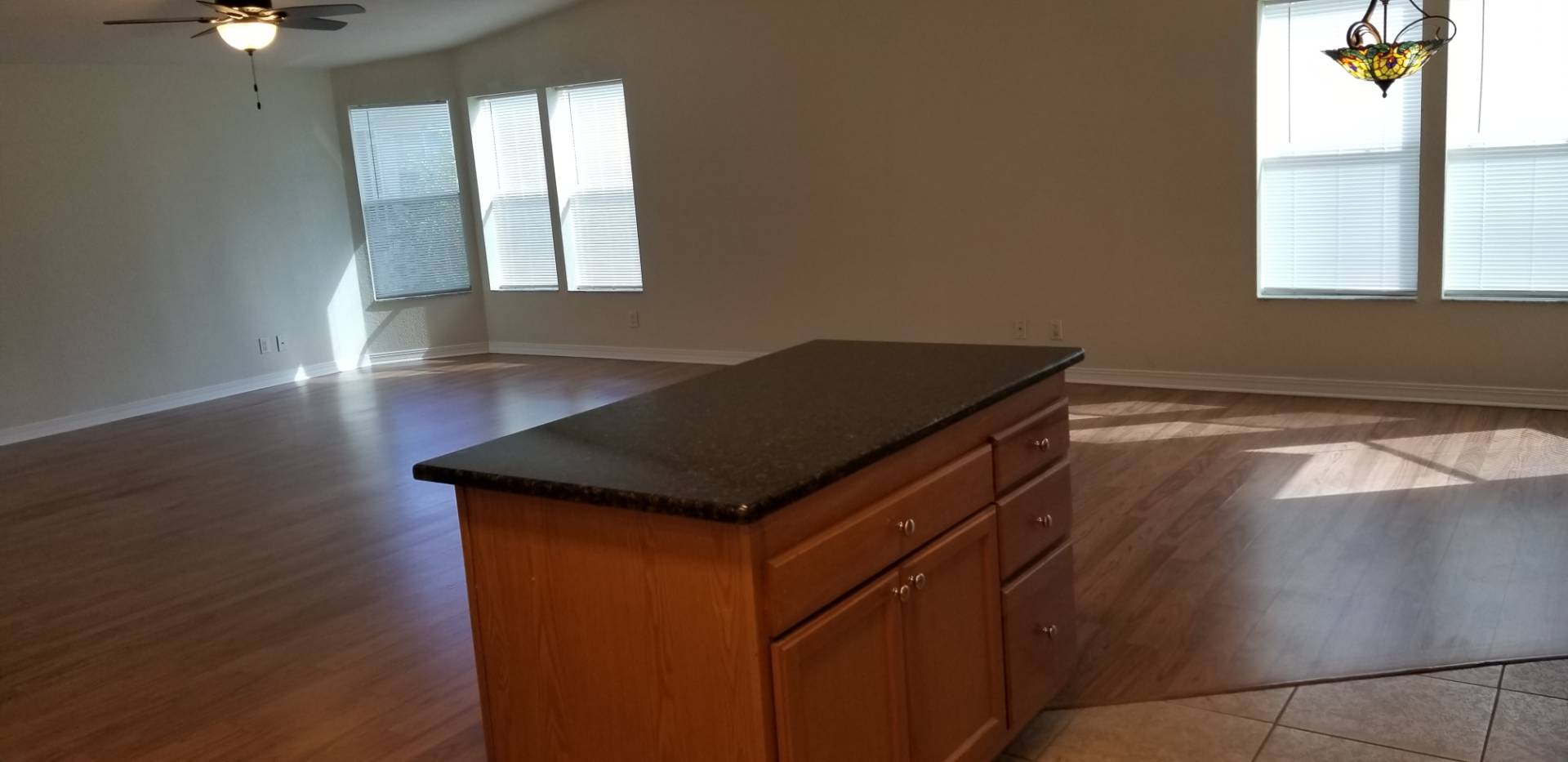 ;
;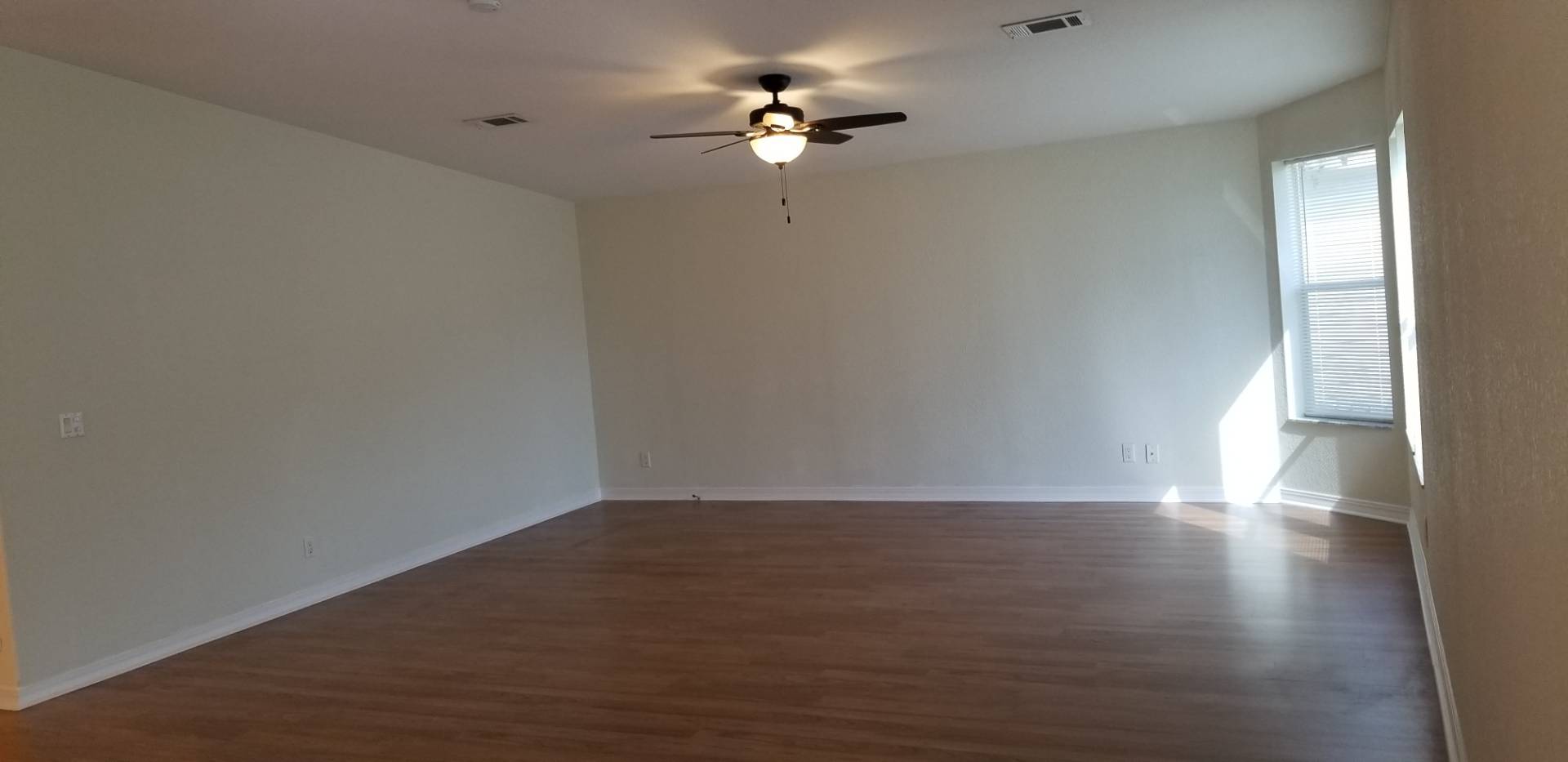 ;
;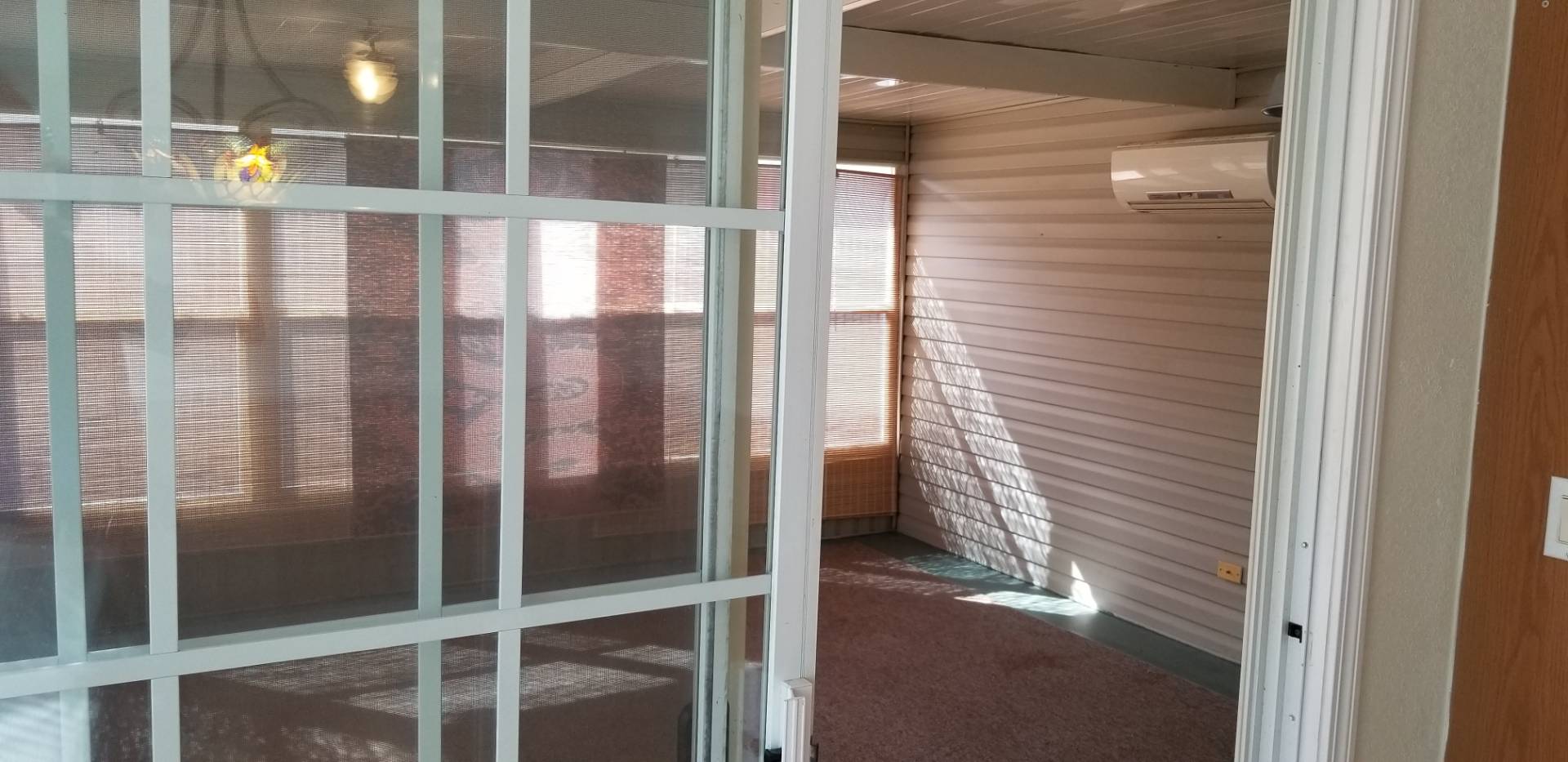 ;
;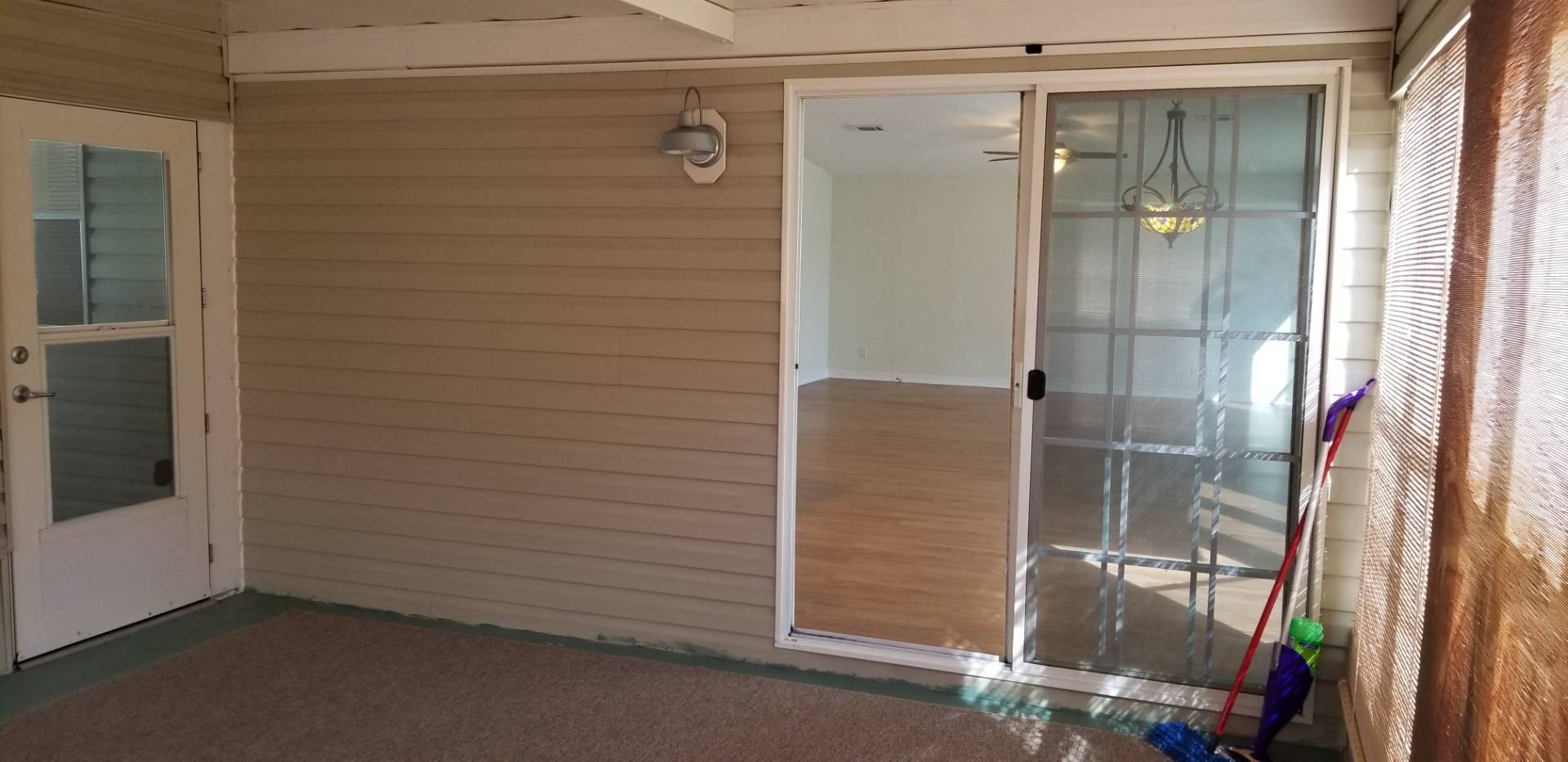 ;
;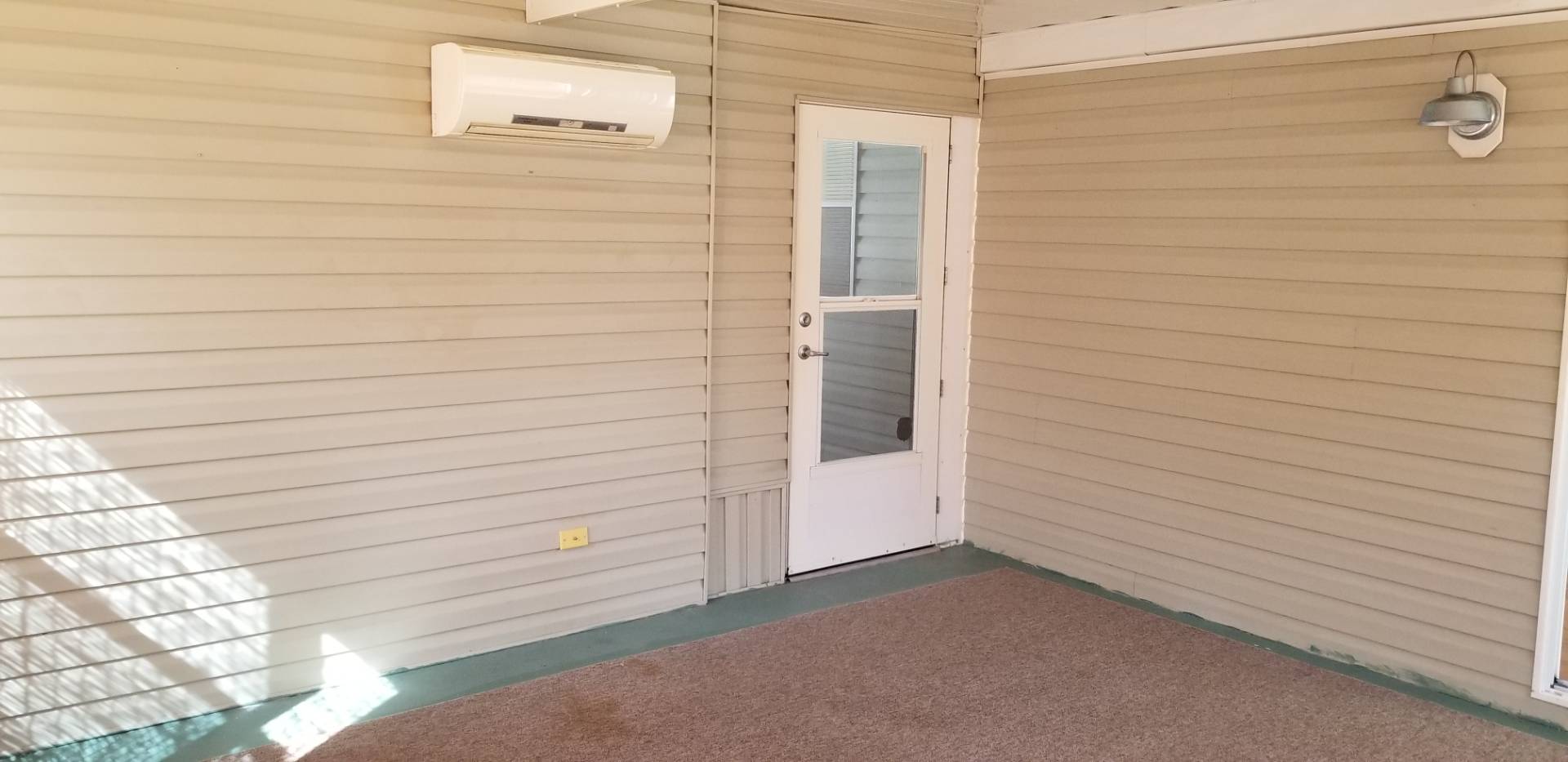 ;
;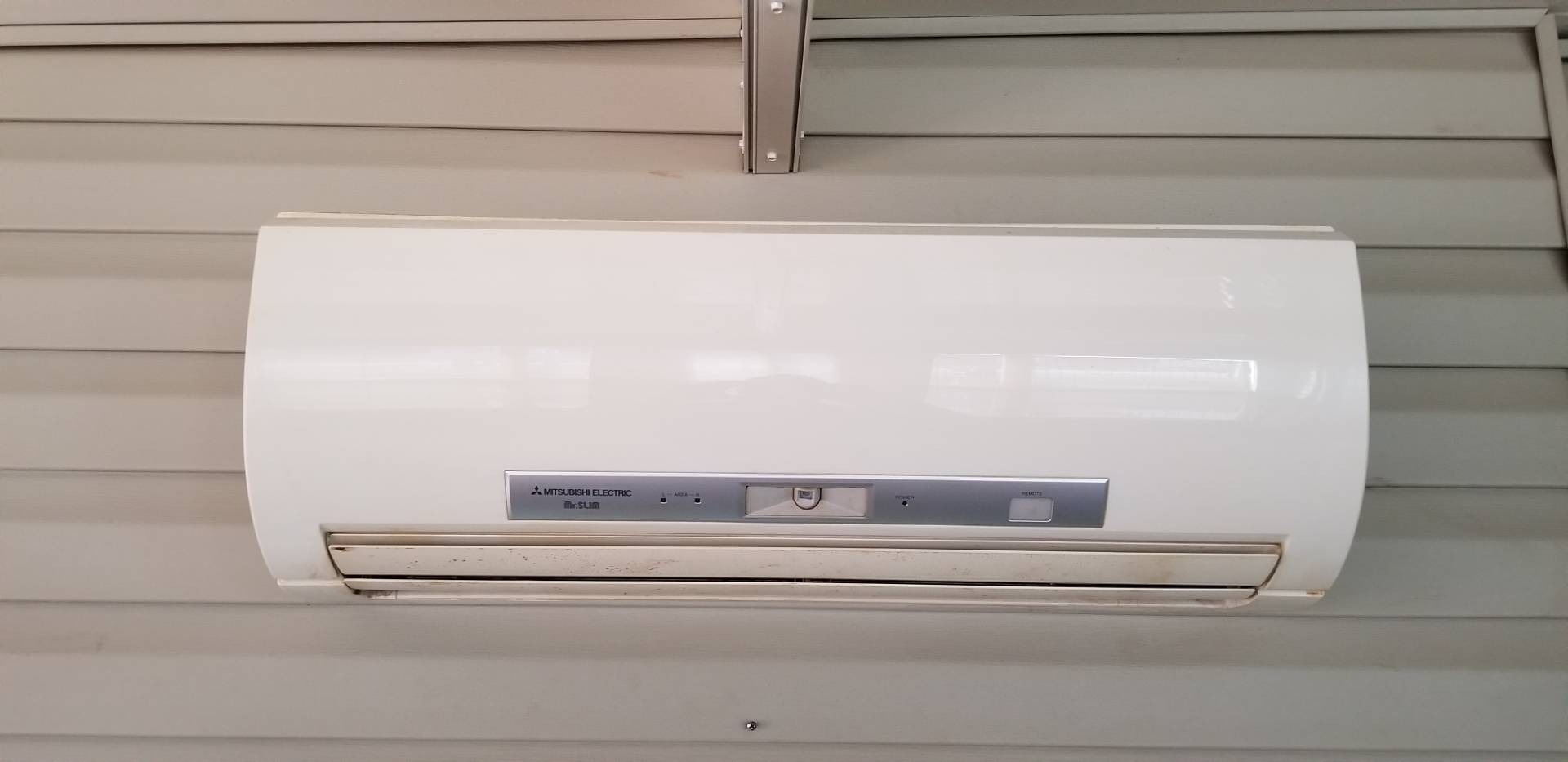 ;
;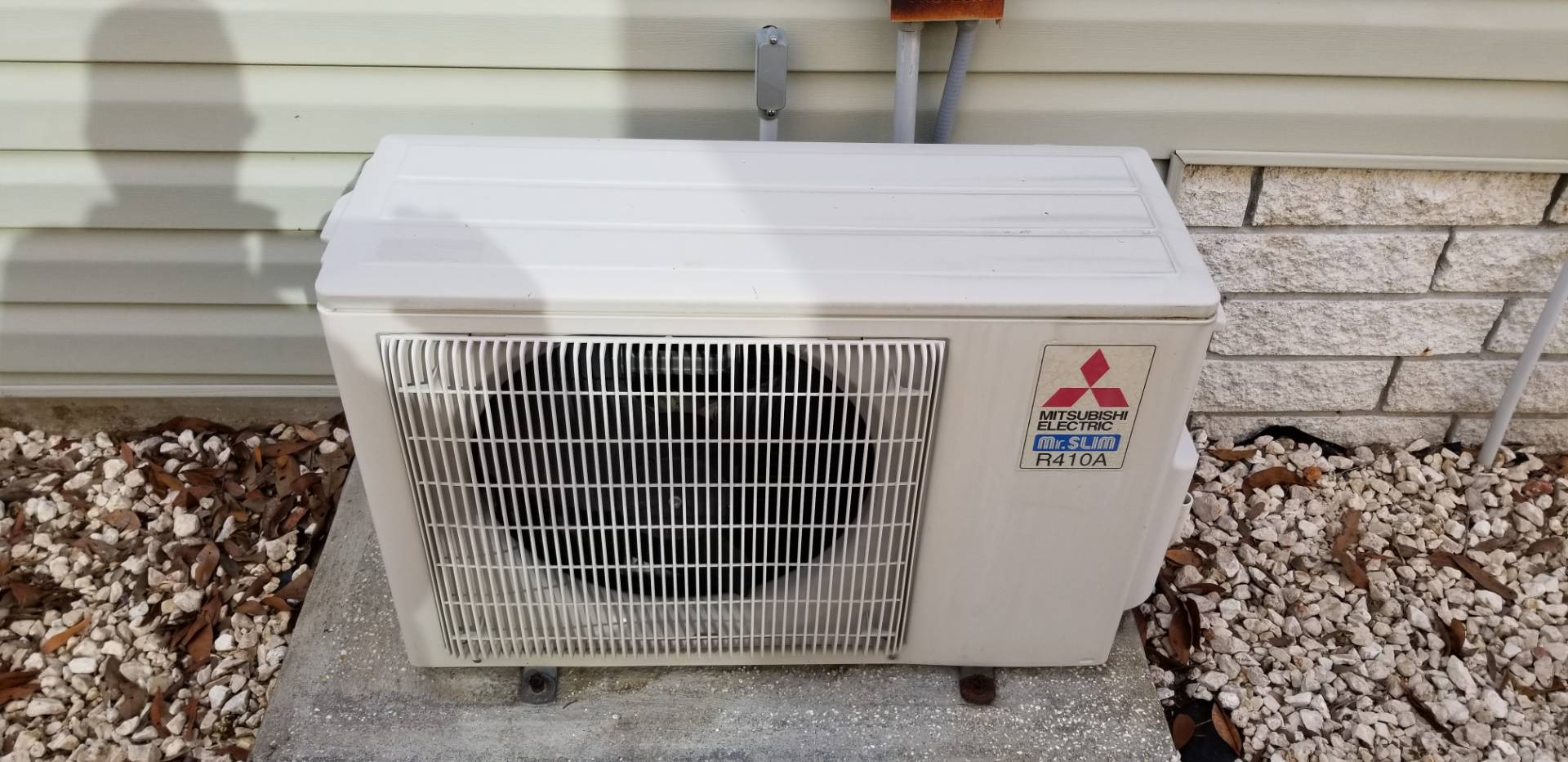 ;
;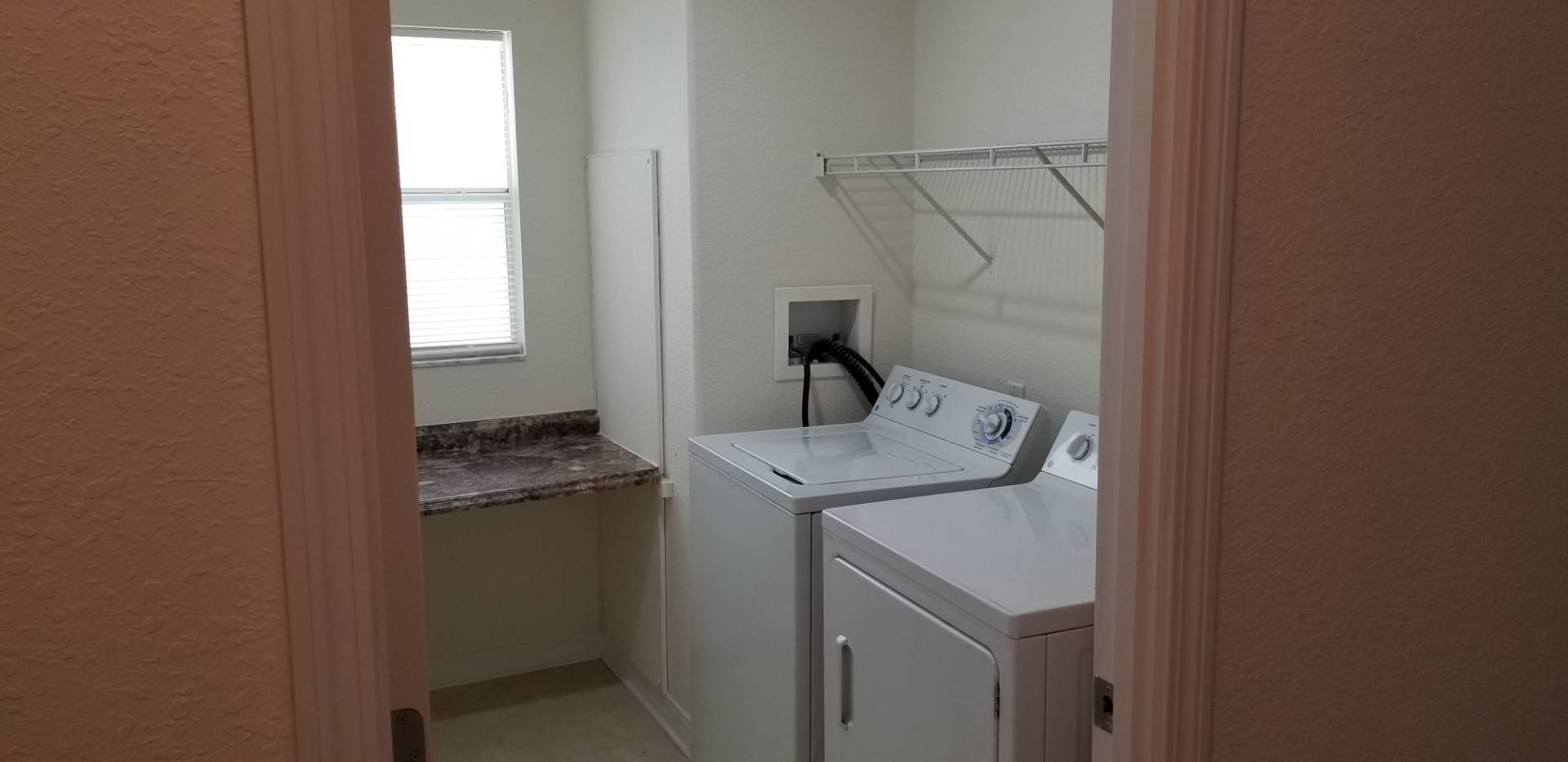 ;
;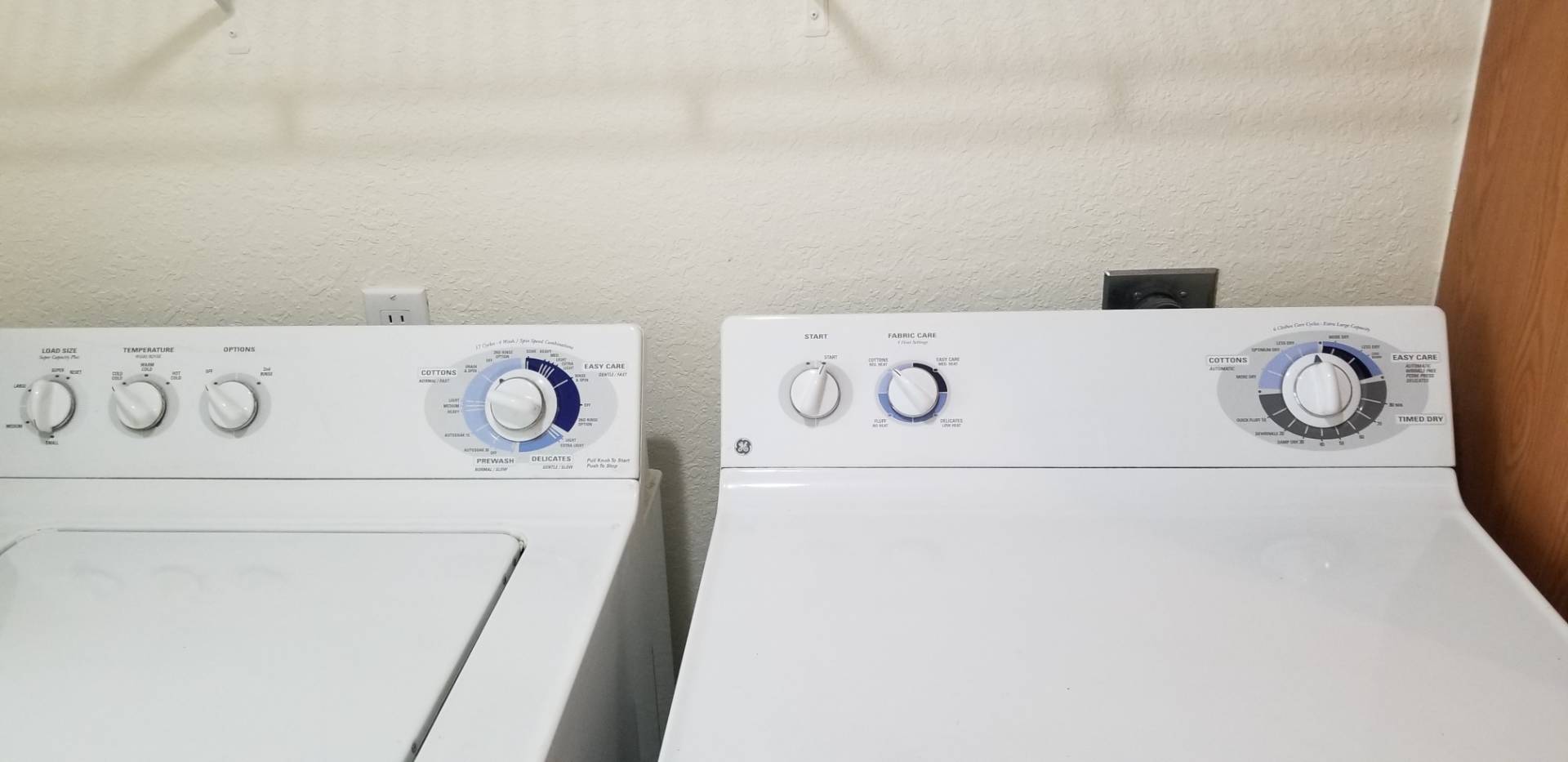 ;
;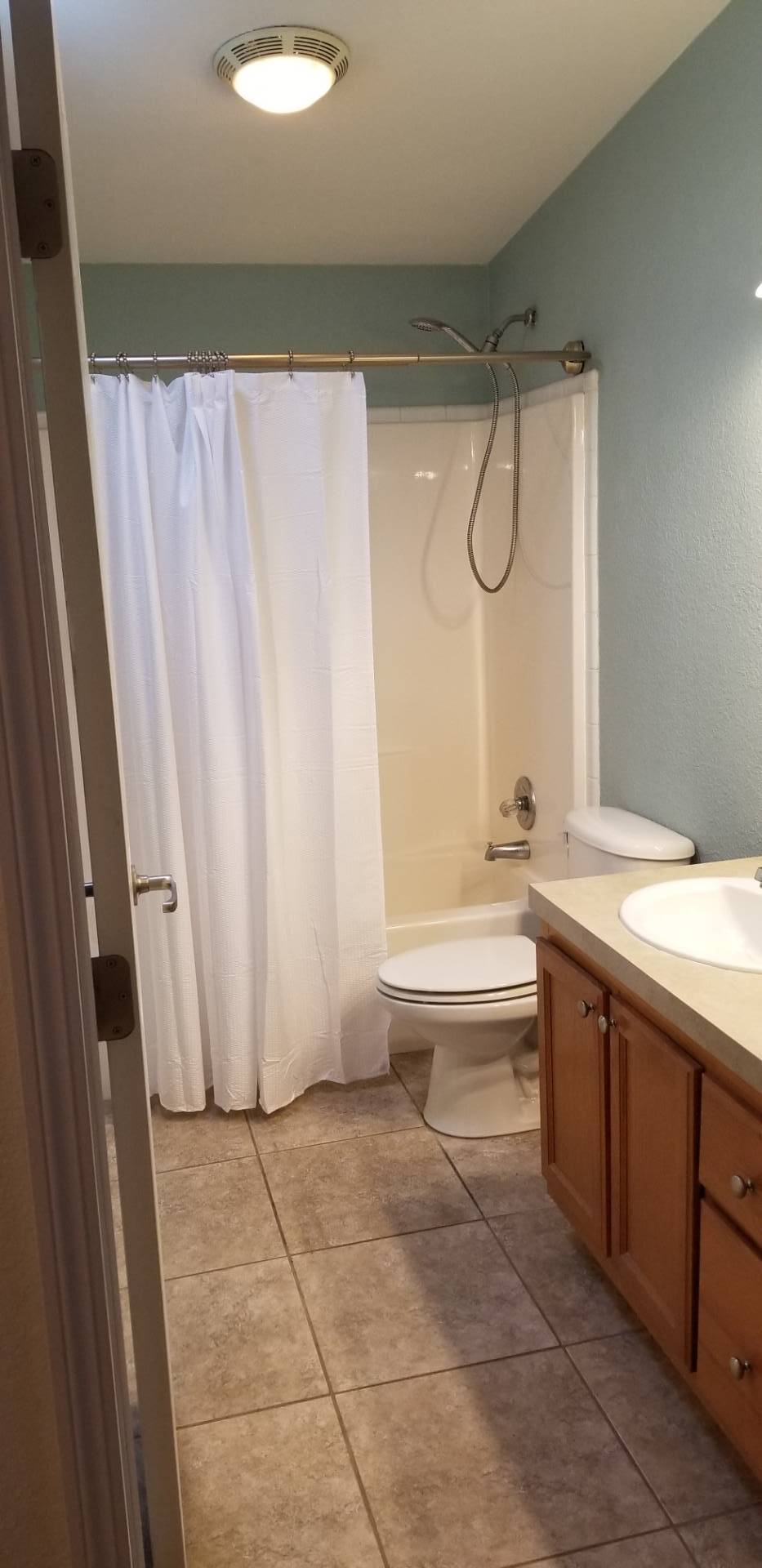 ;
;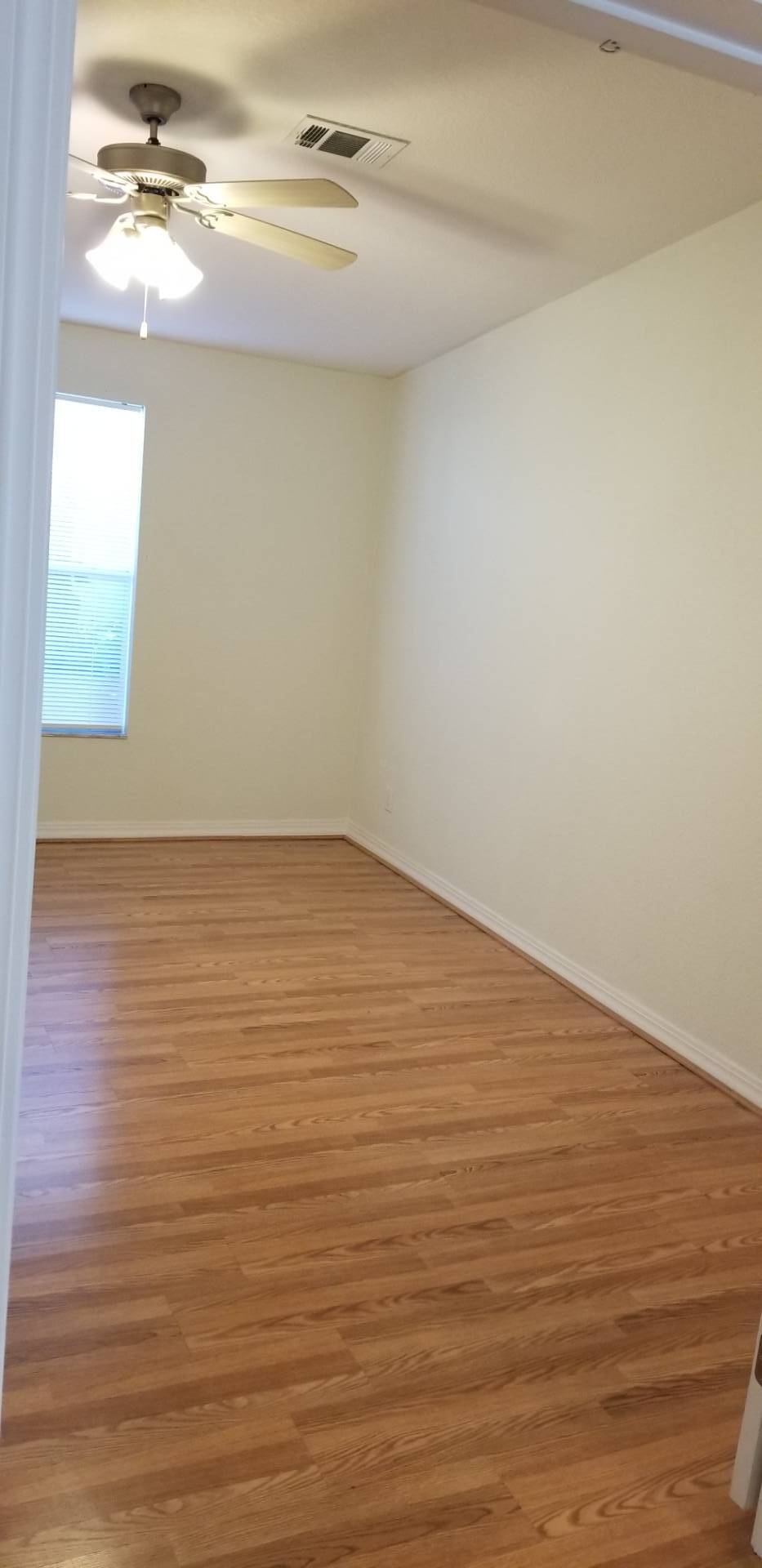 ;
;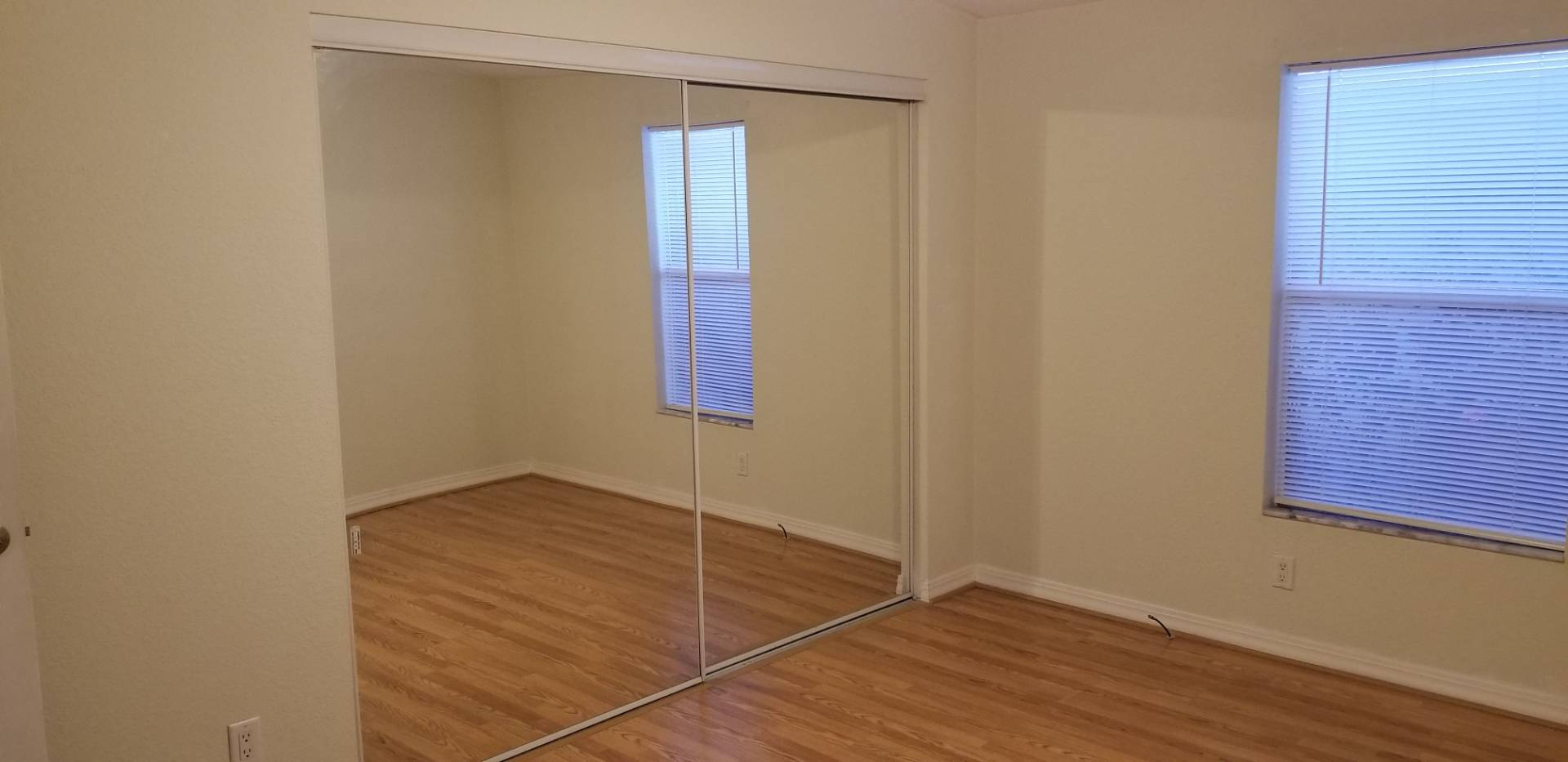 ;
;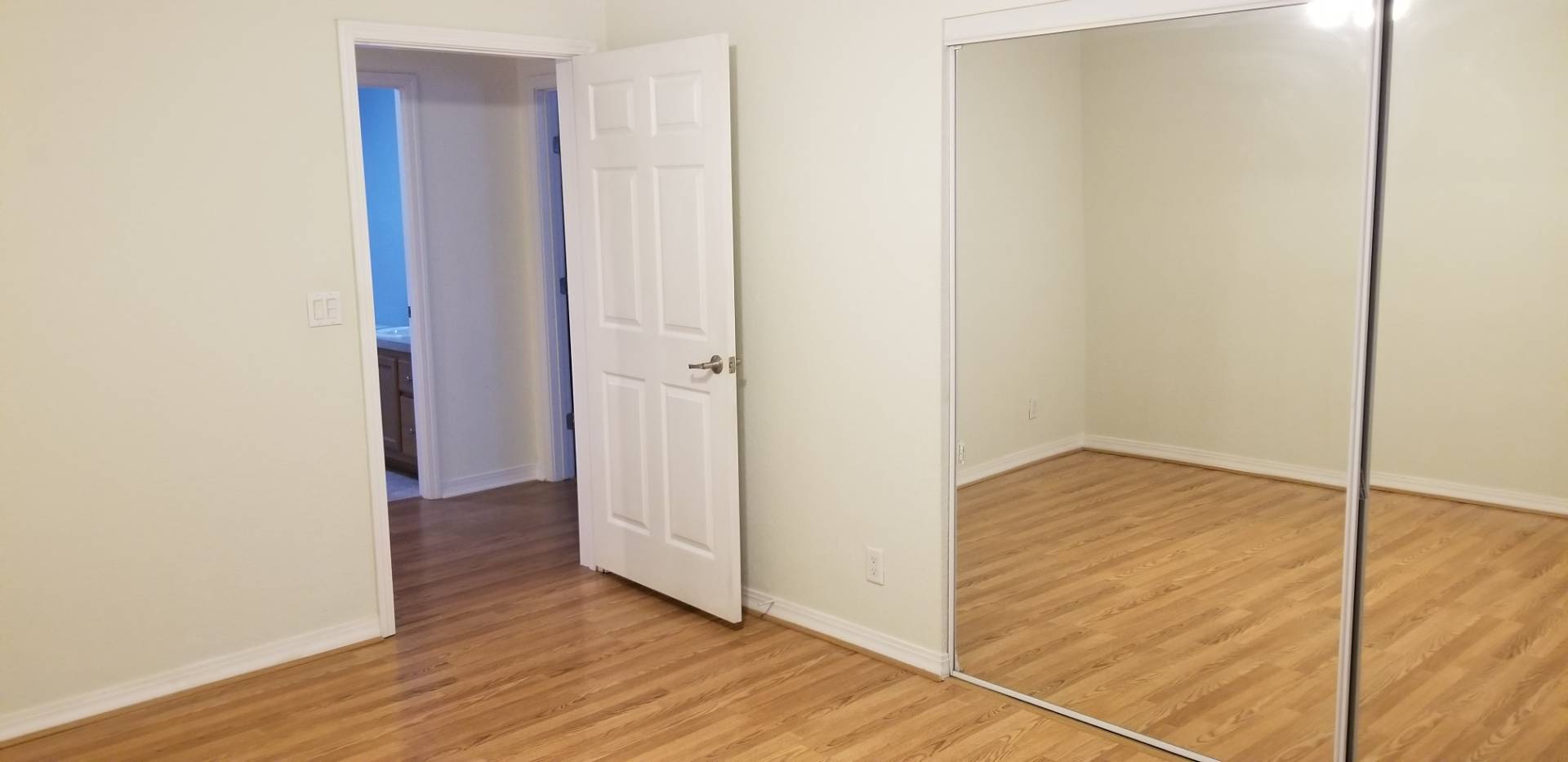 ;
;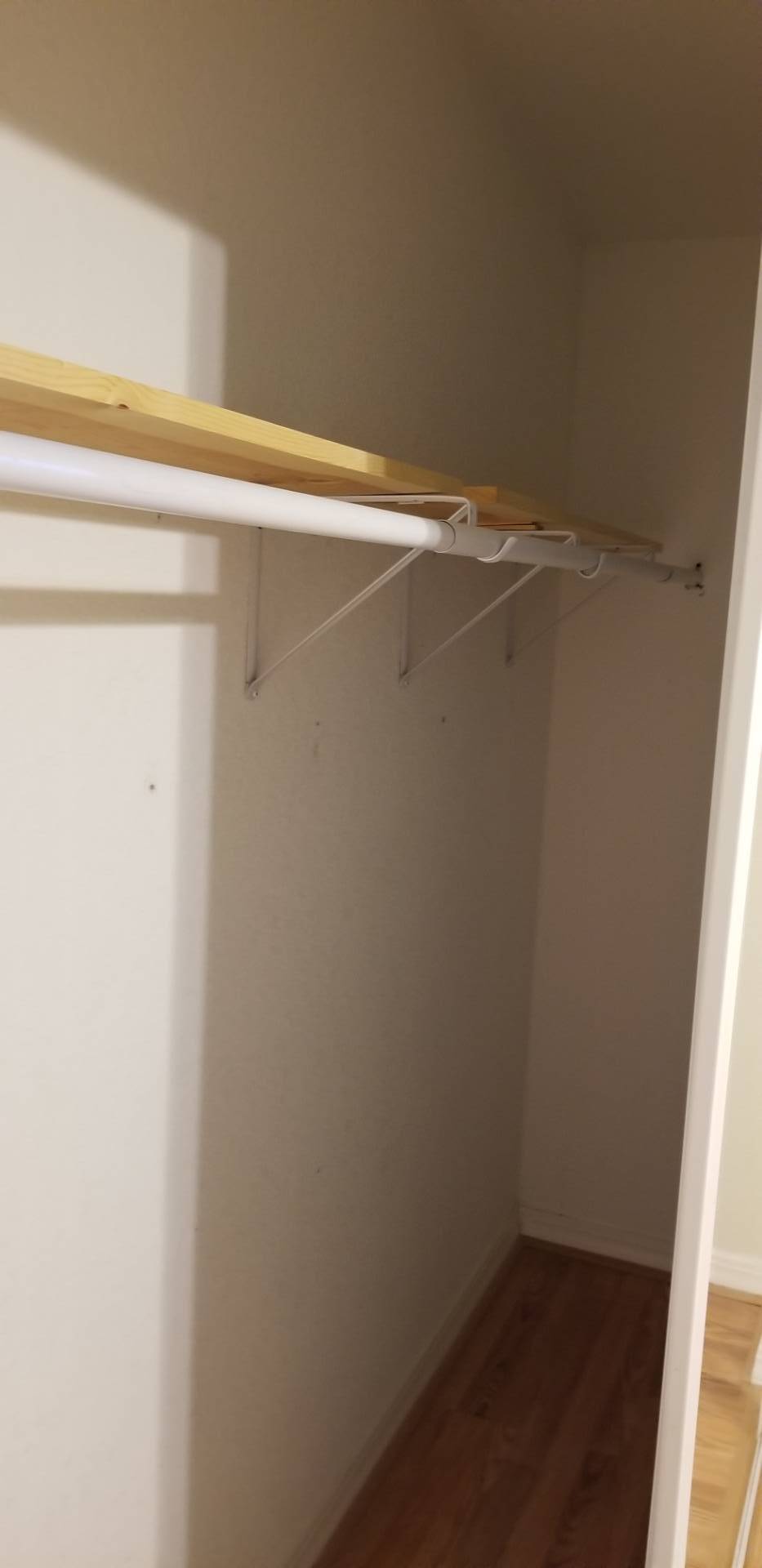 ;
;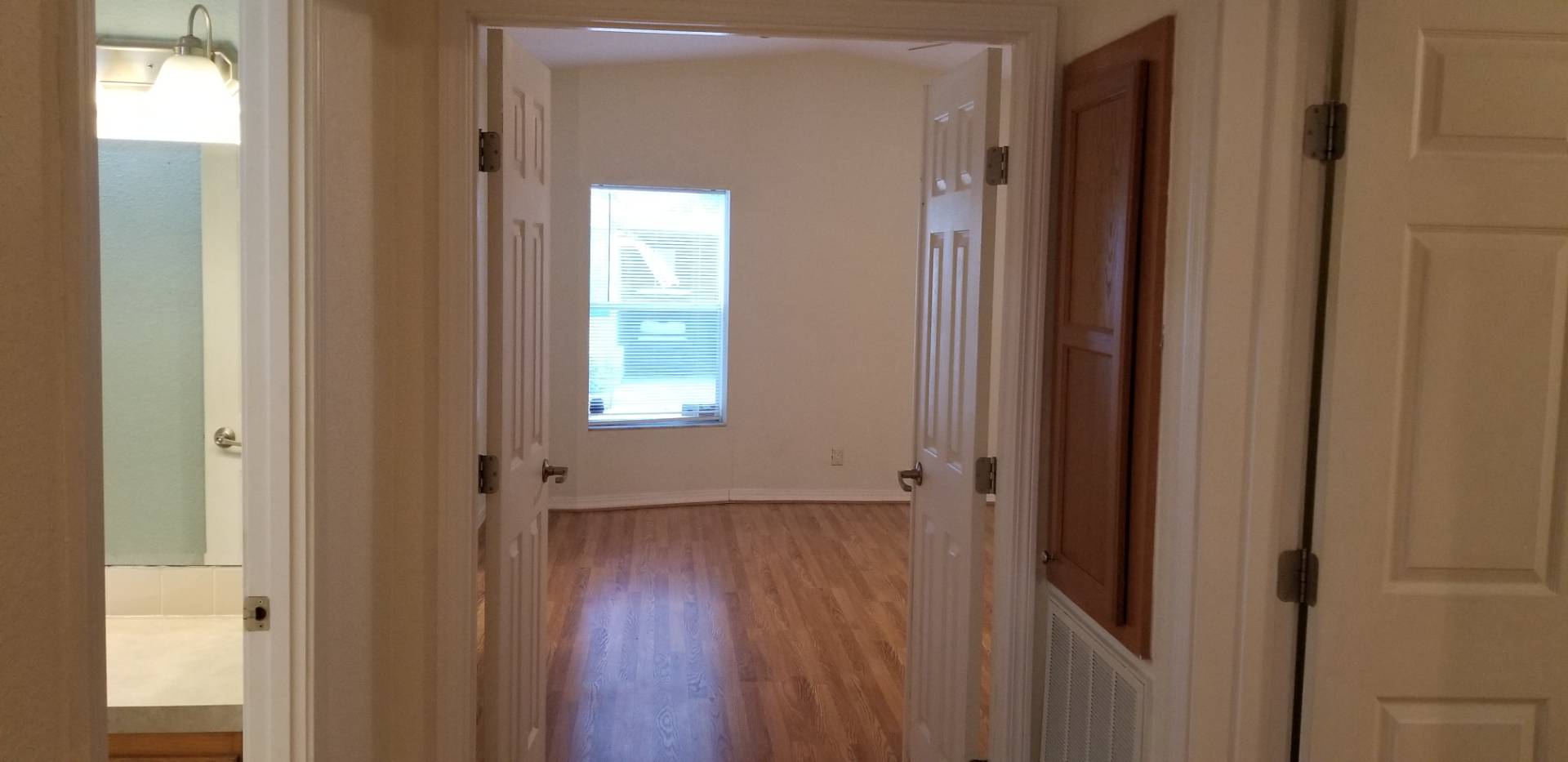 ;
;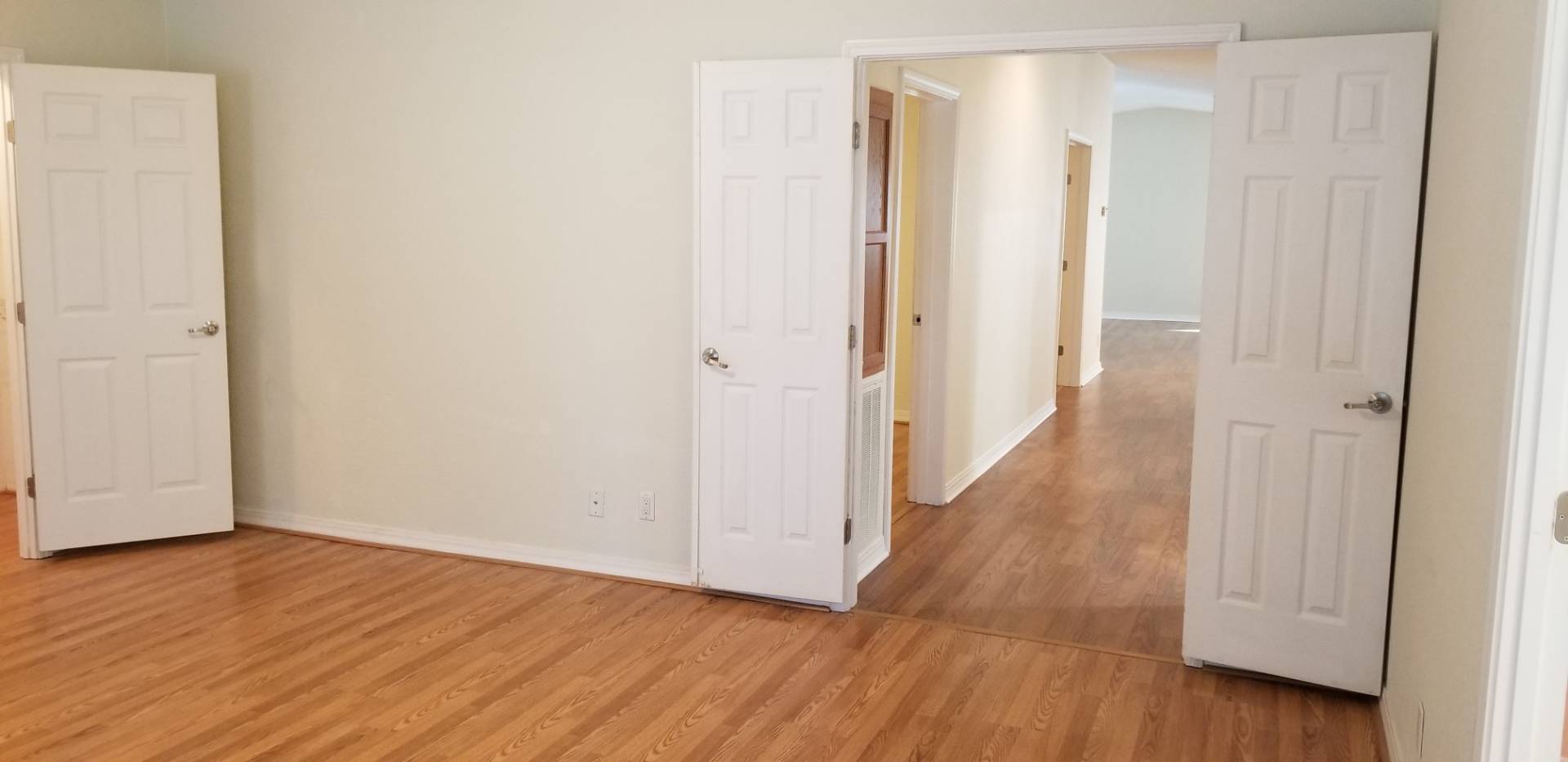 ;
;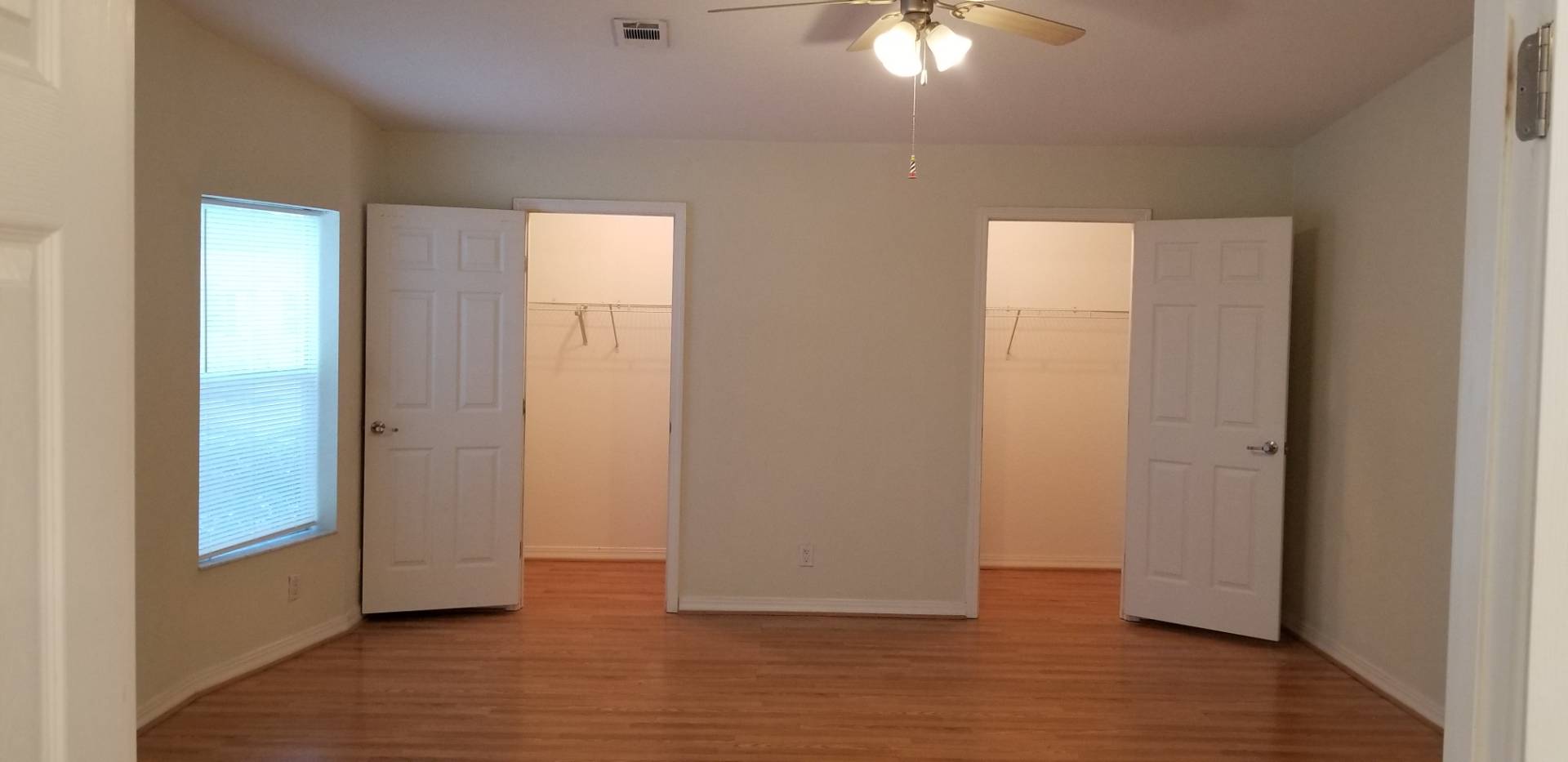 ;
;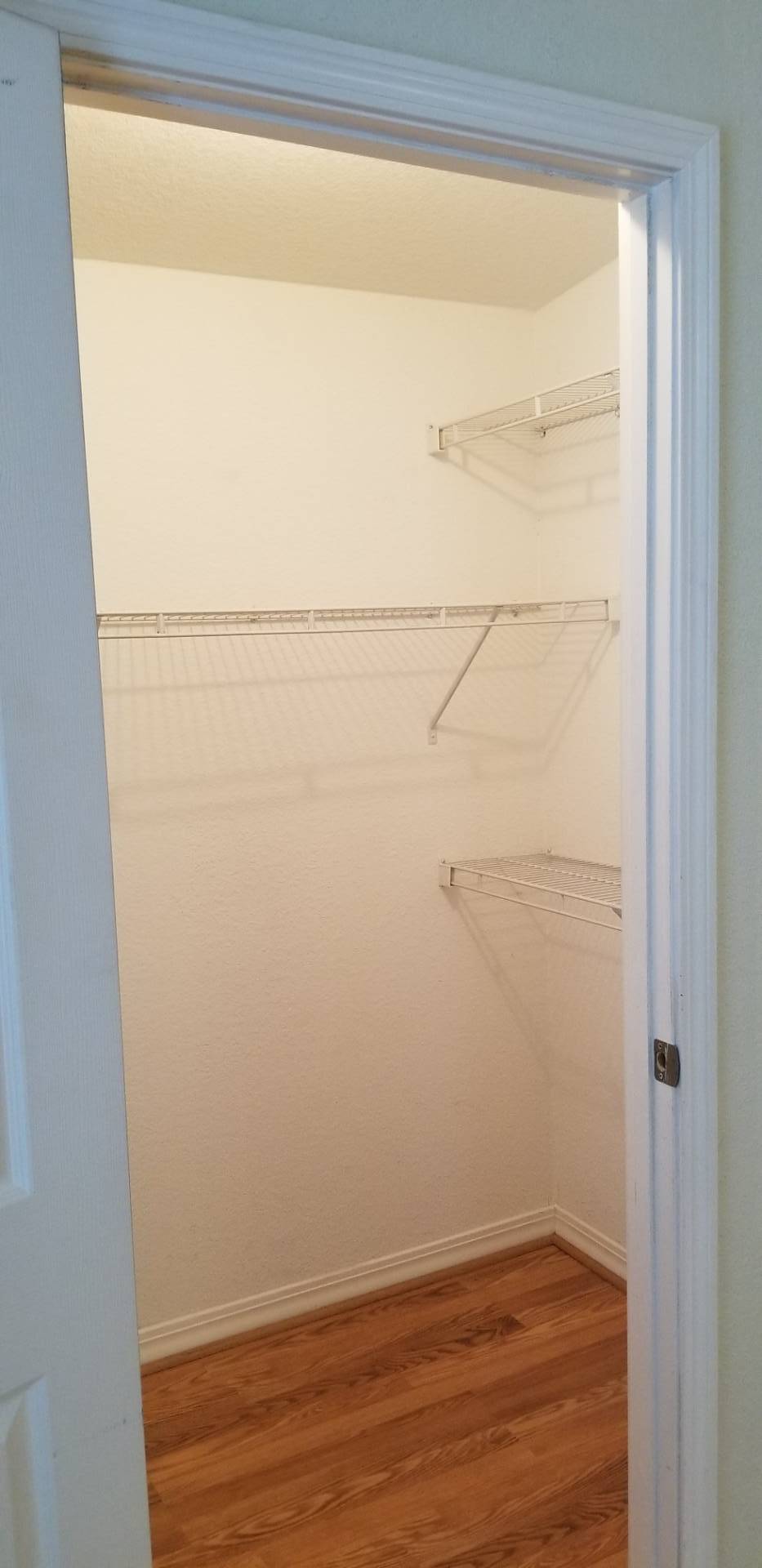 ;
;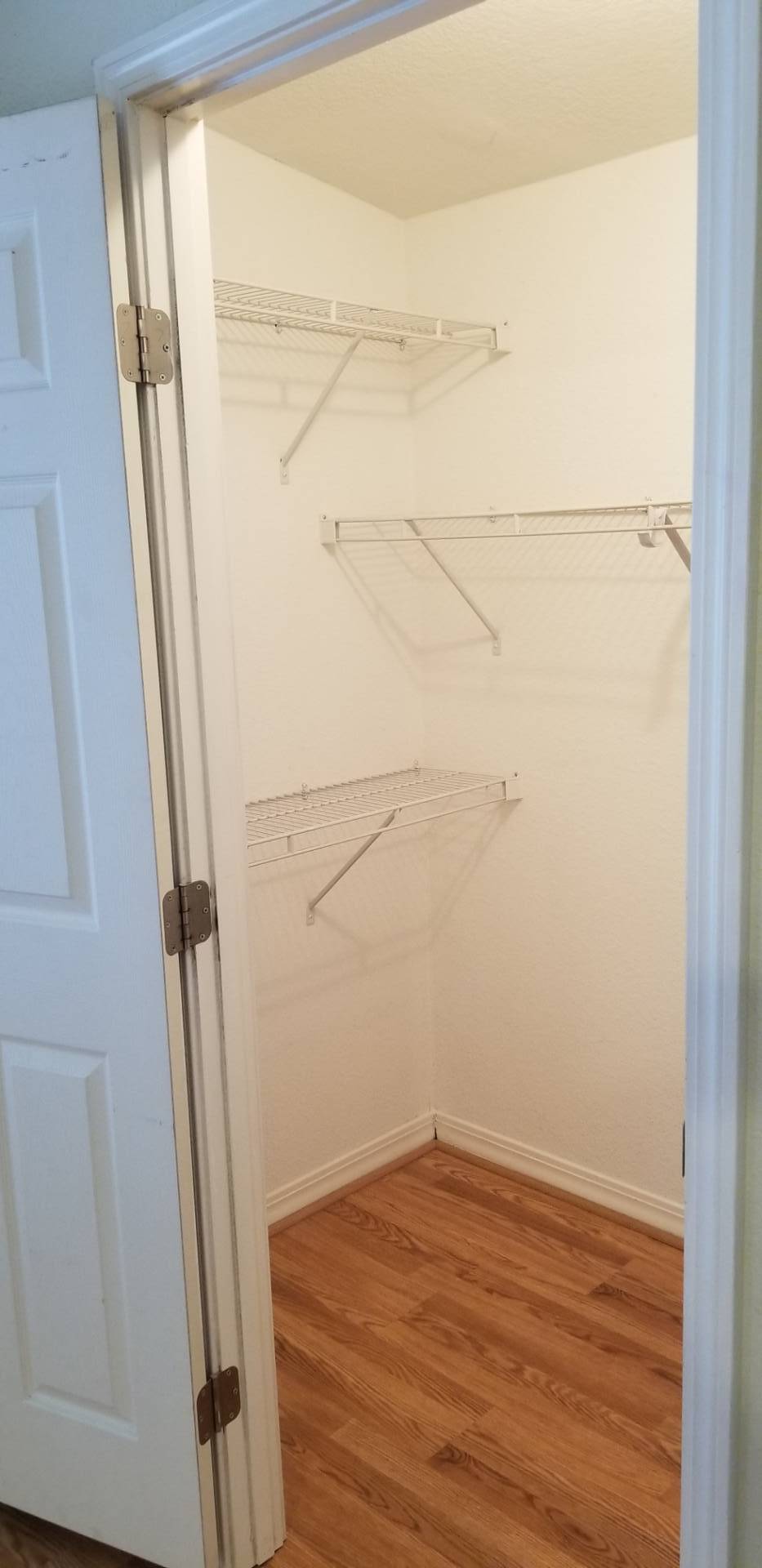 ;
;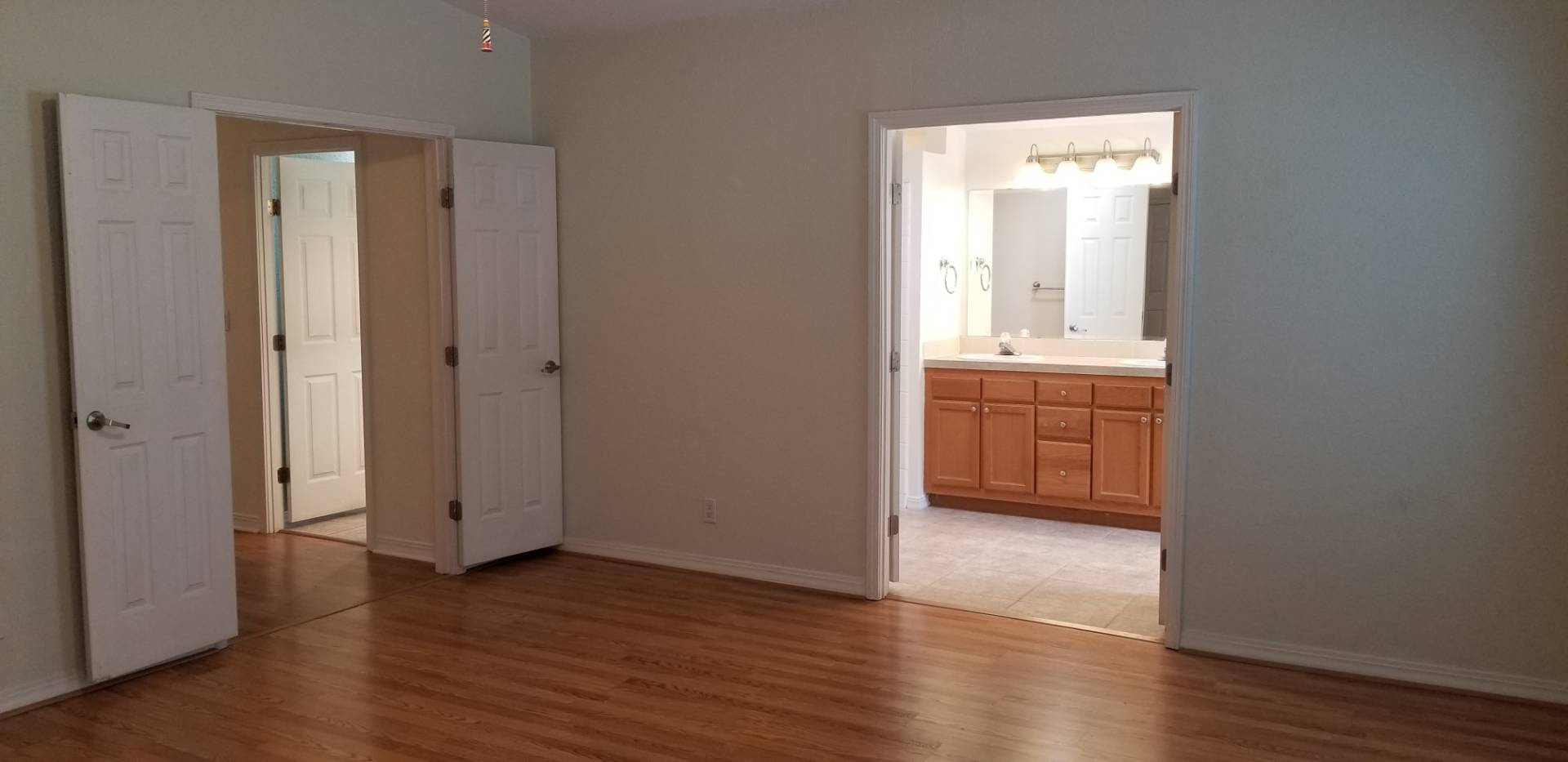 ;
;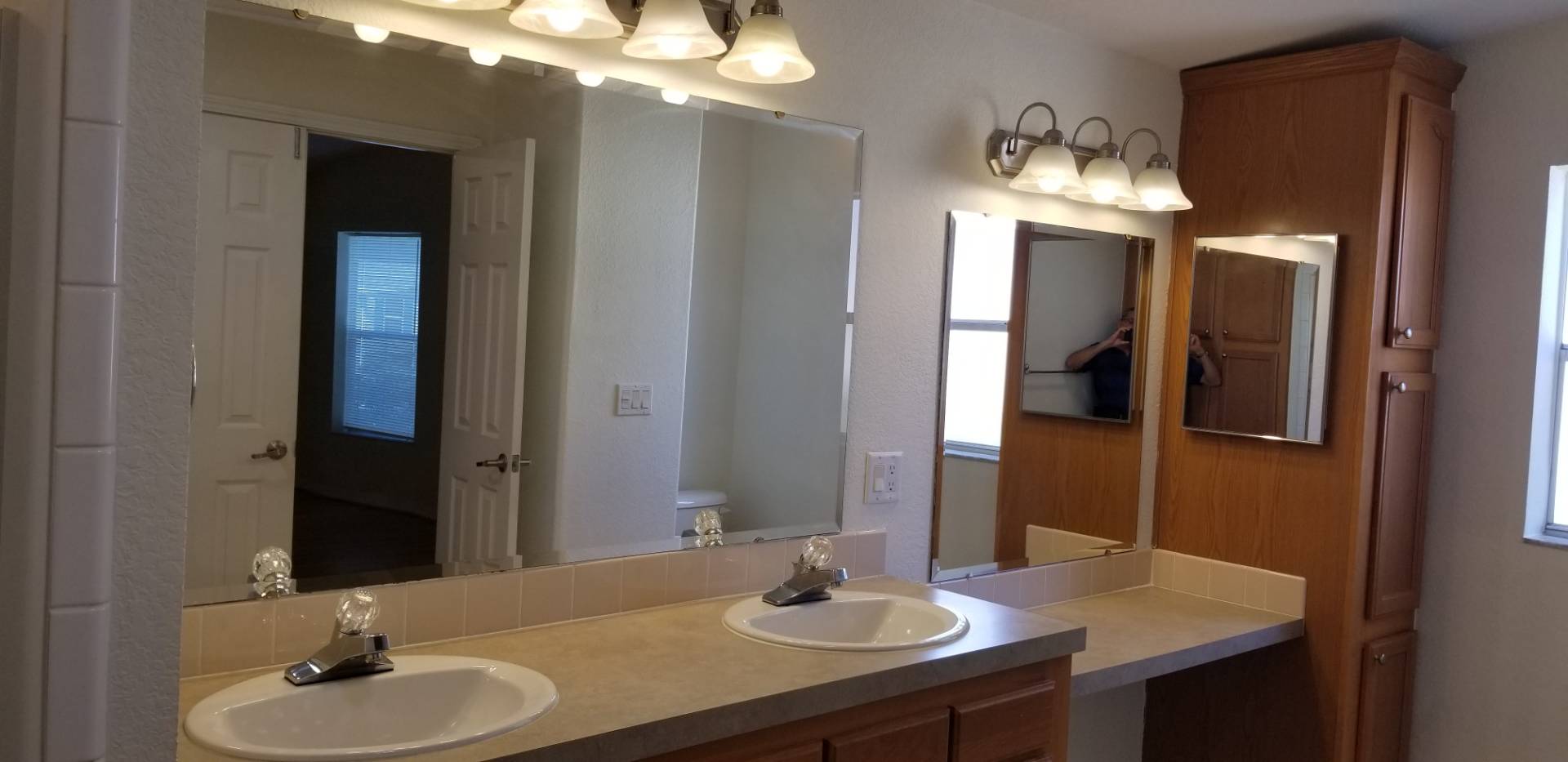 ;
;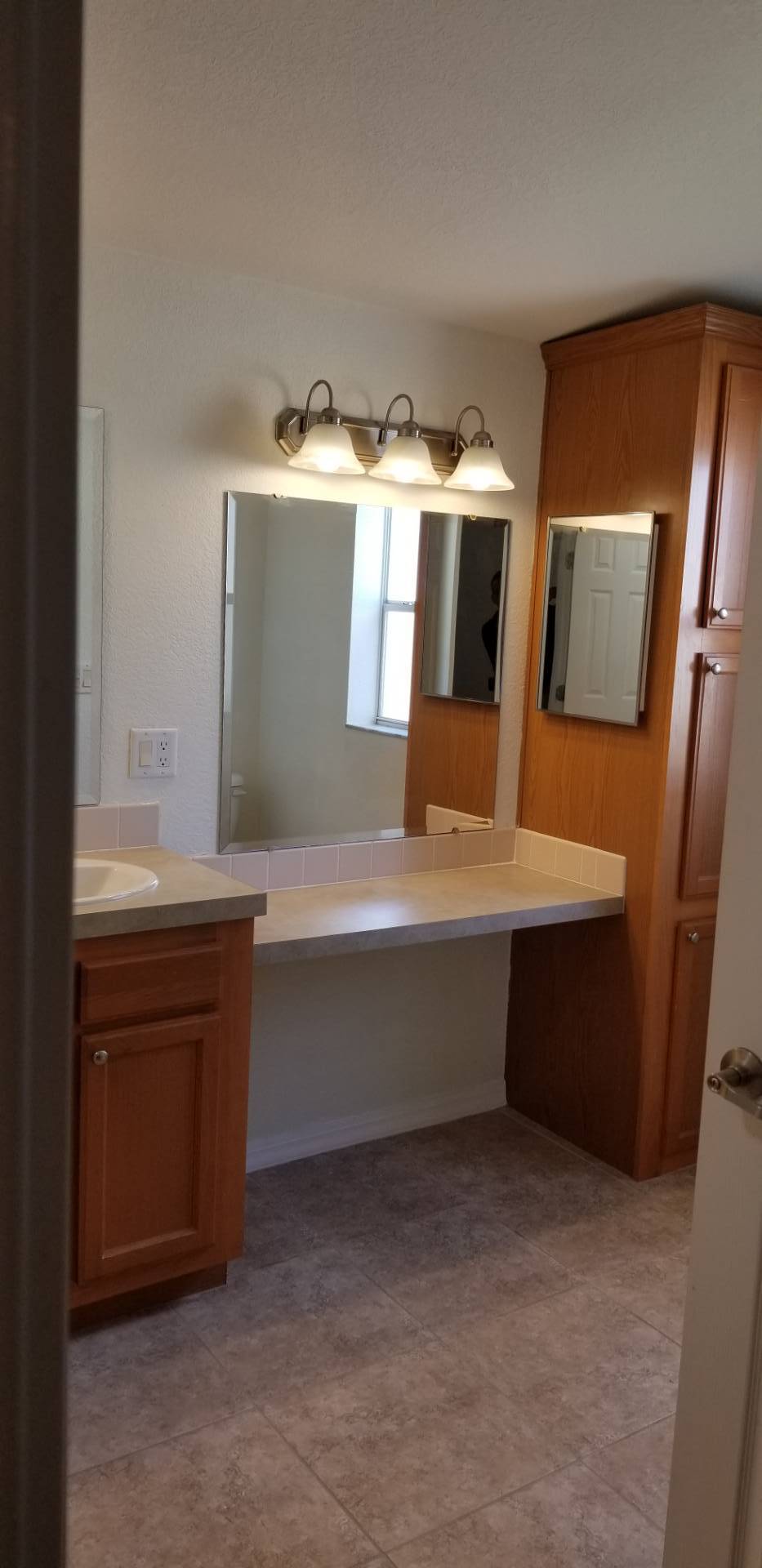 ;
;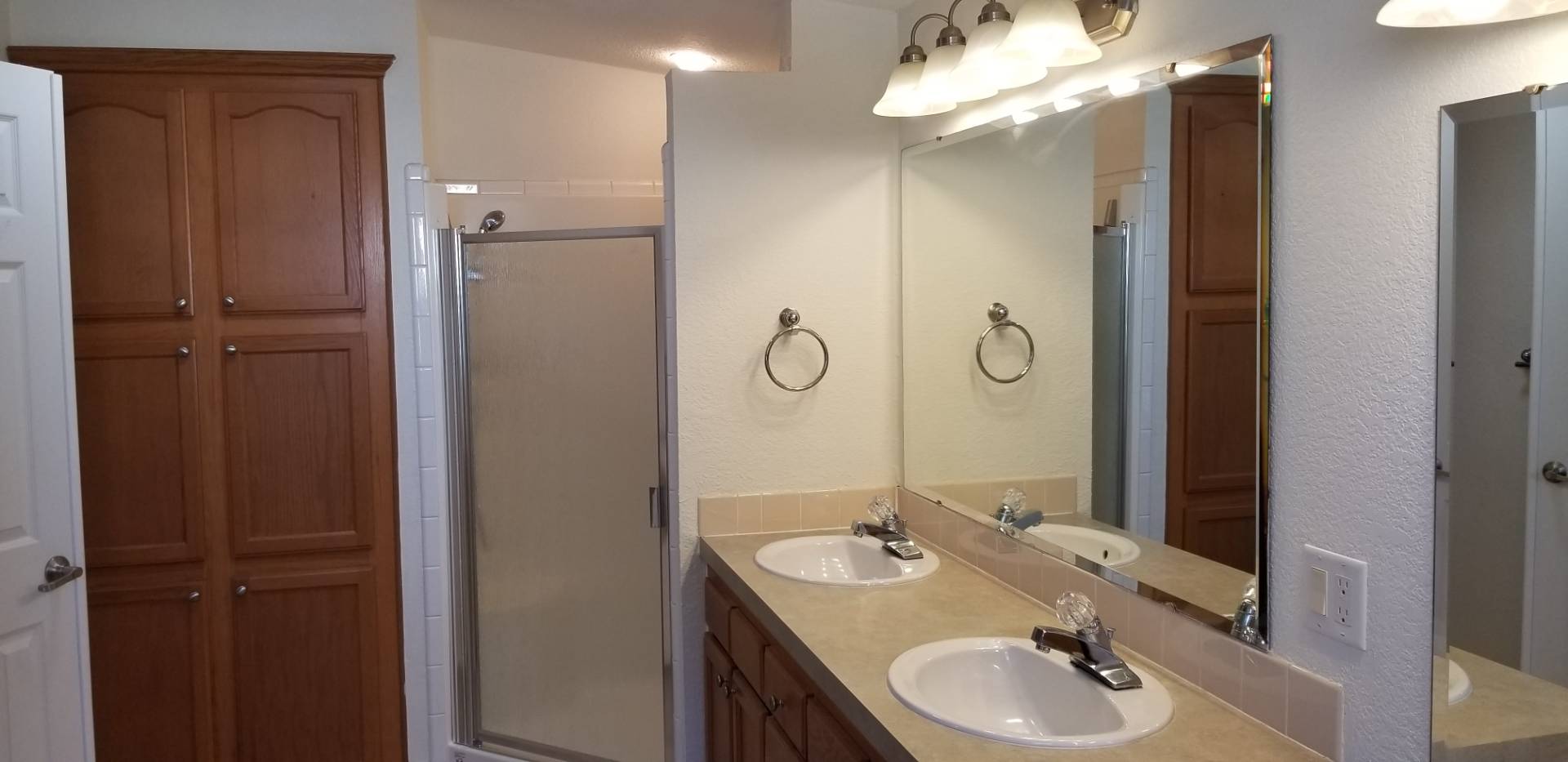 ;
;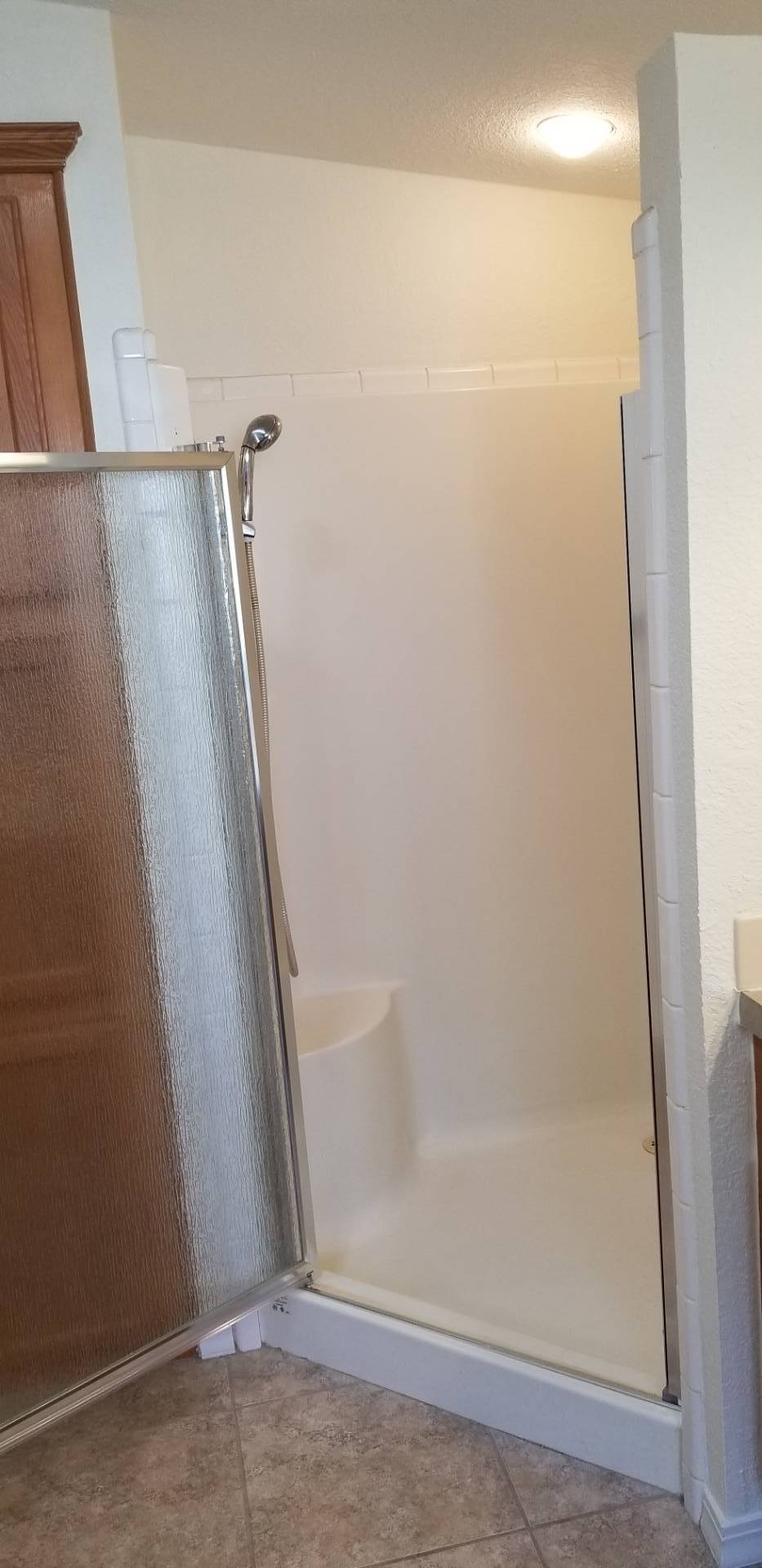 ;
;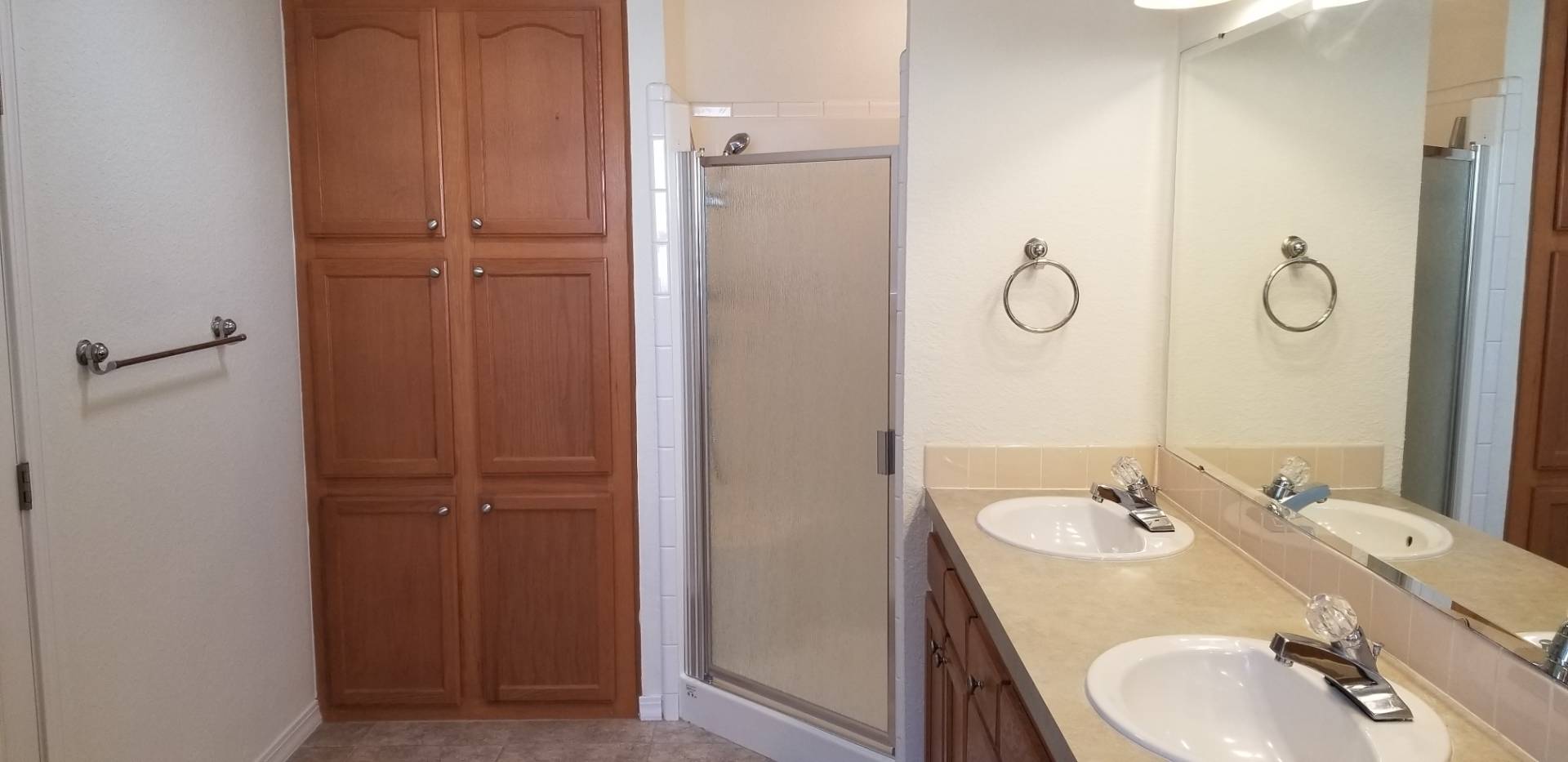 ;
;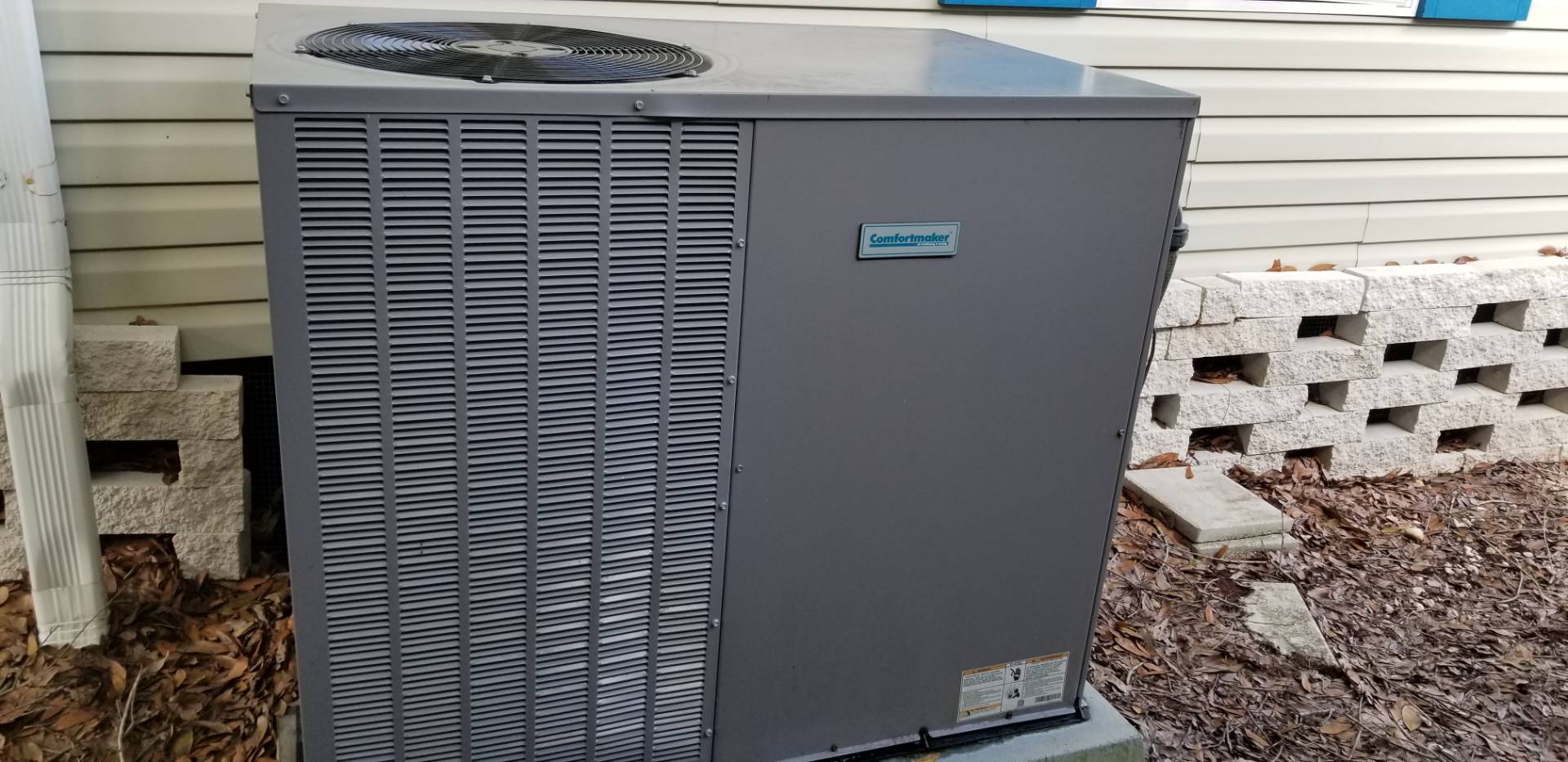 ;
;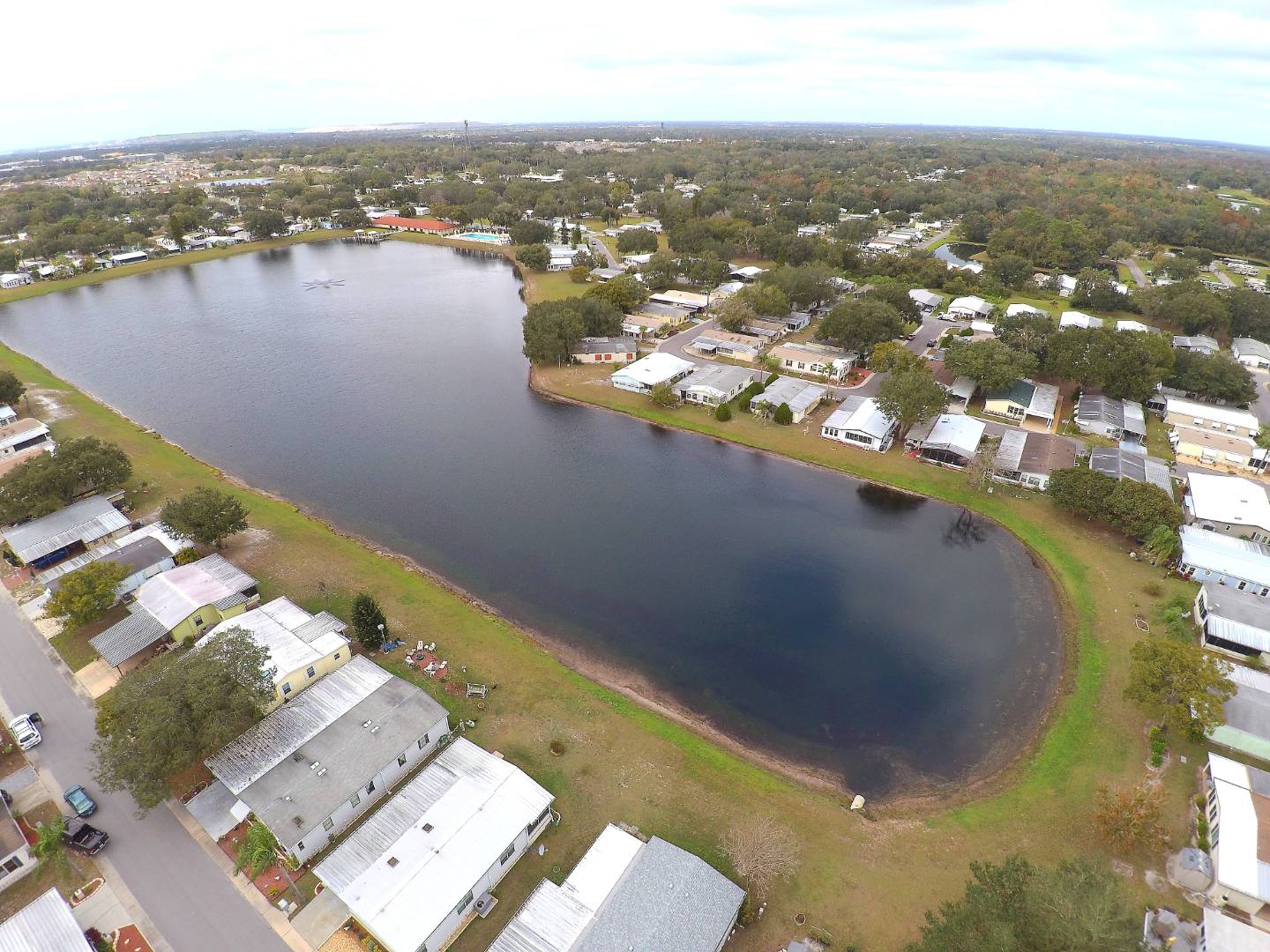 ;
;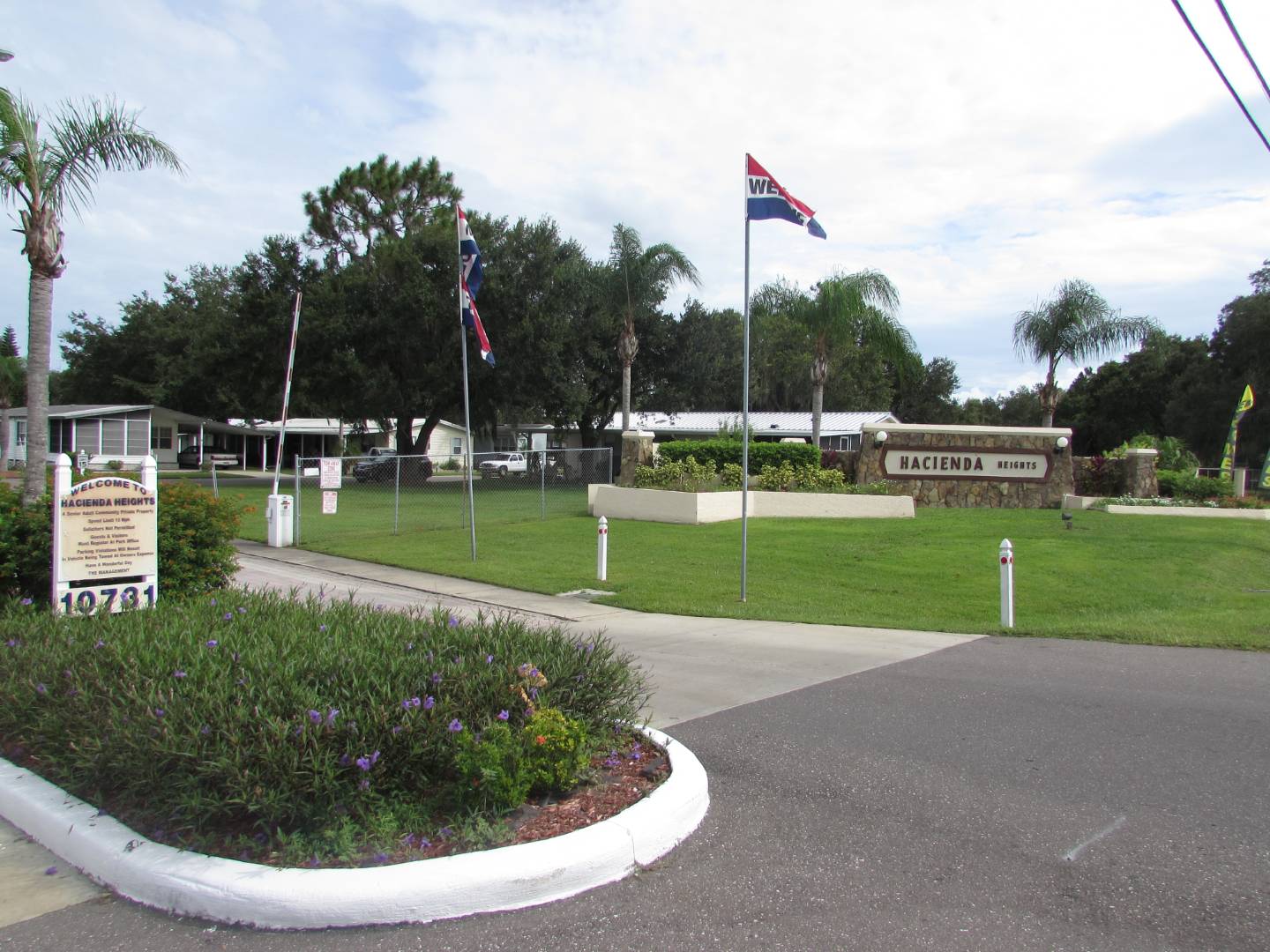 ;
;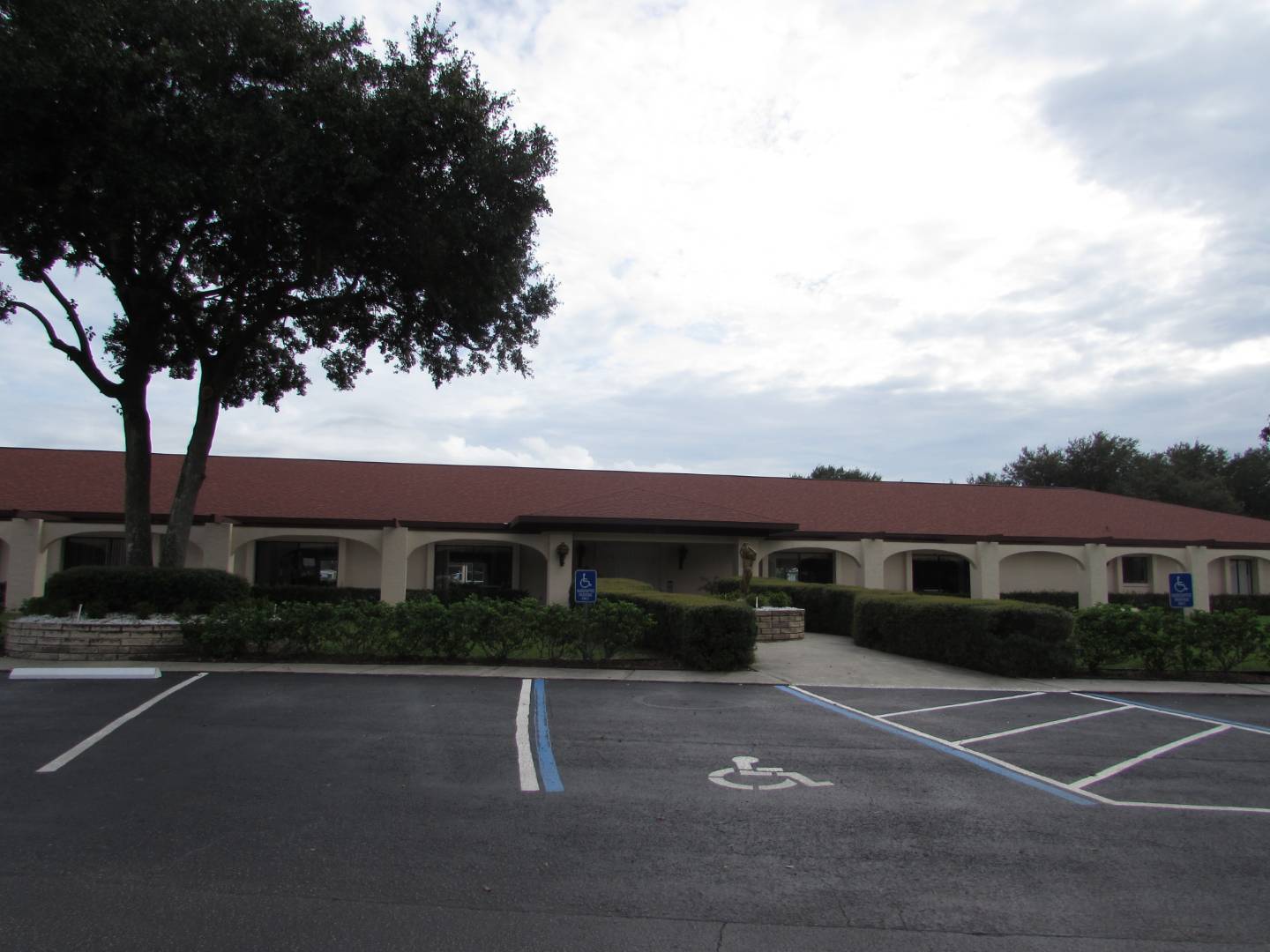 ;
;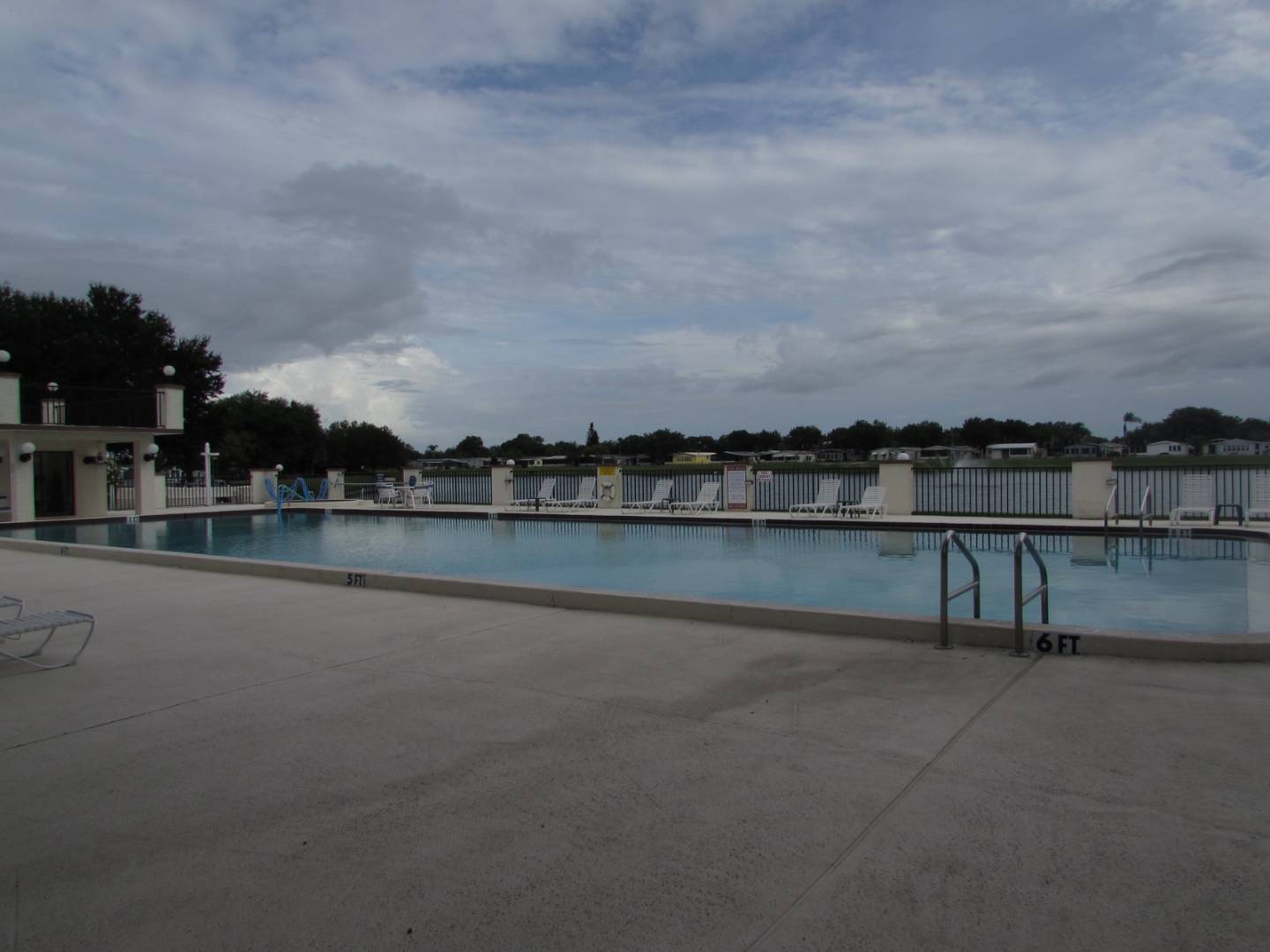 ;
;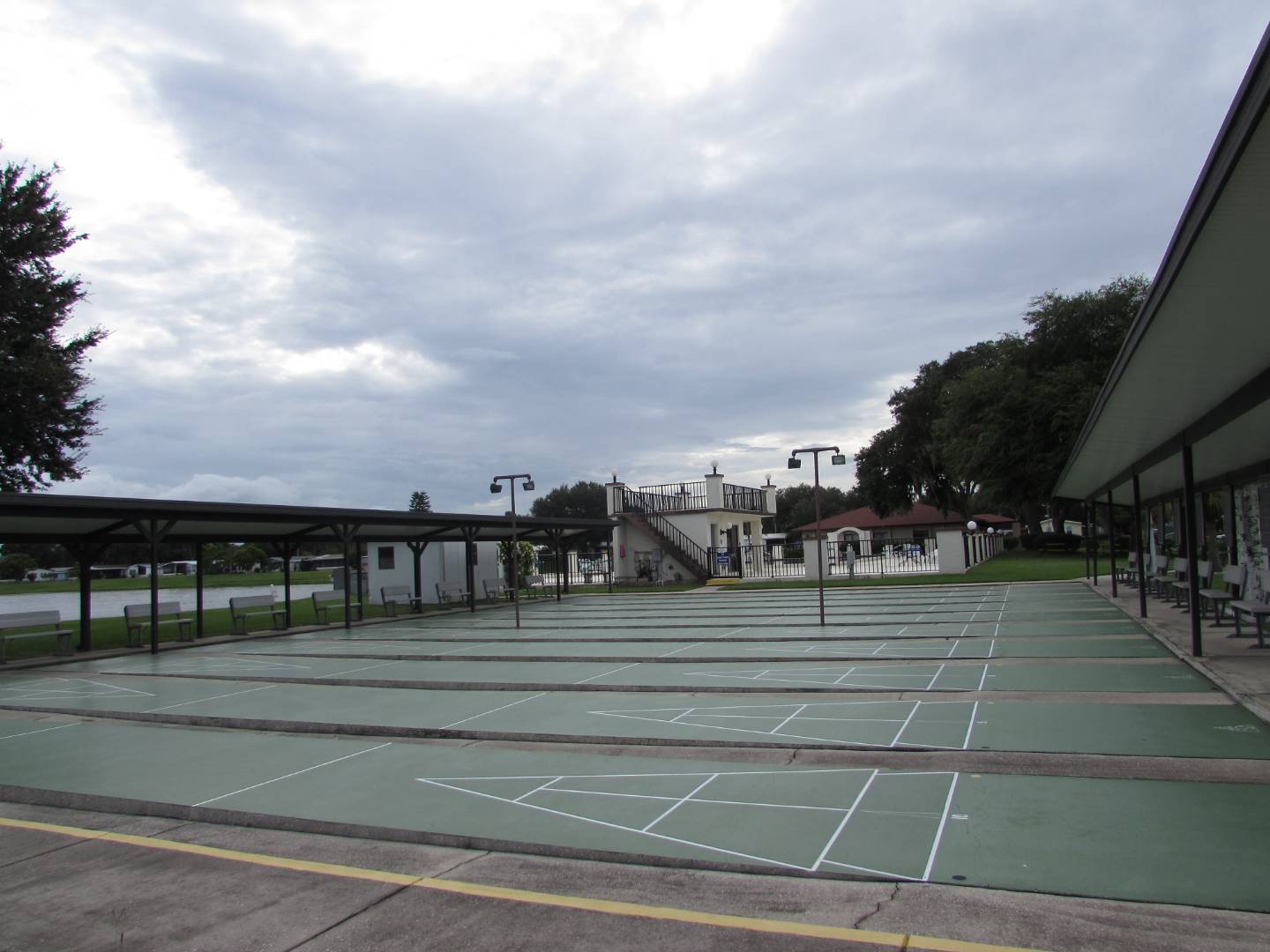 ;
;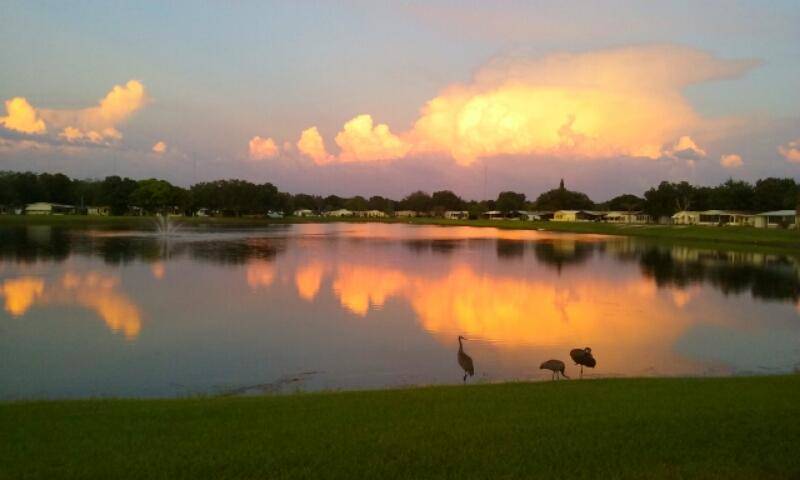 ;
;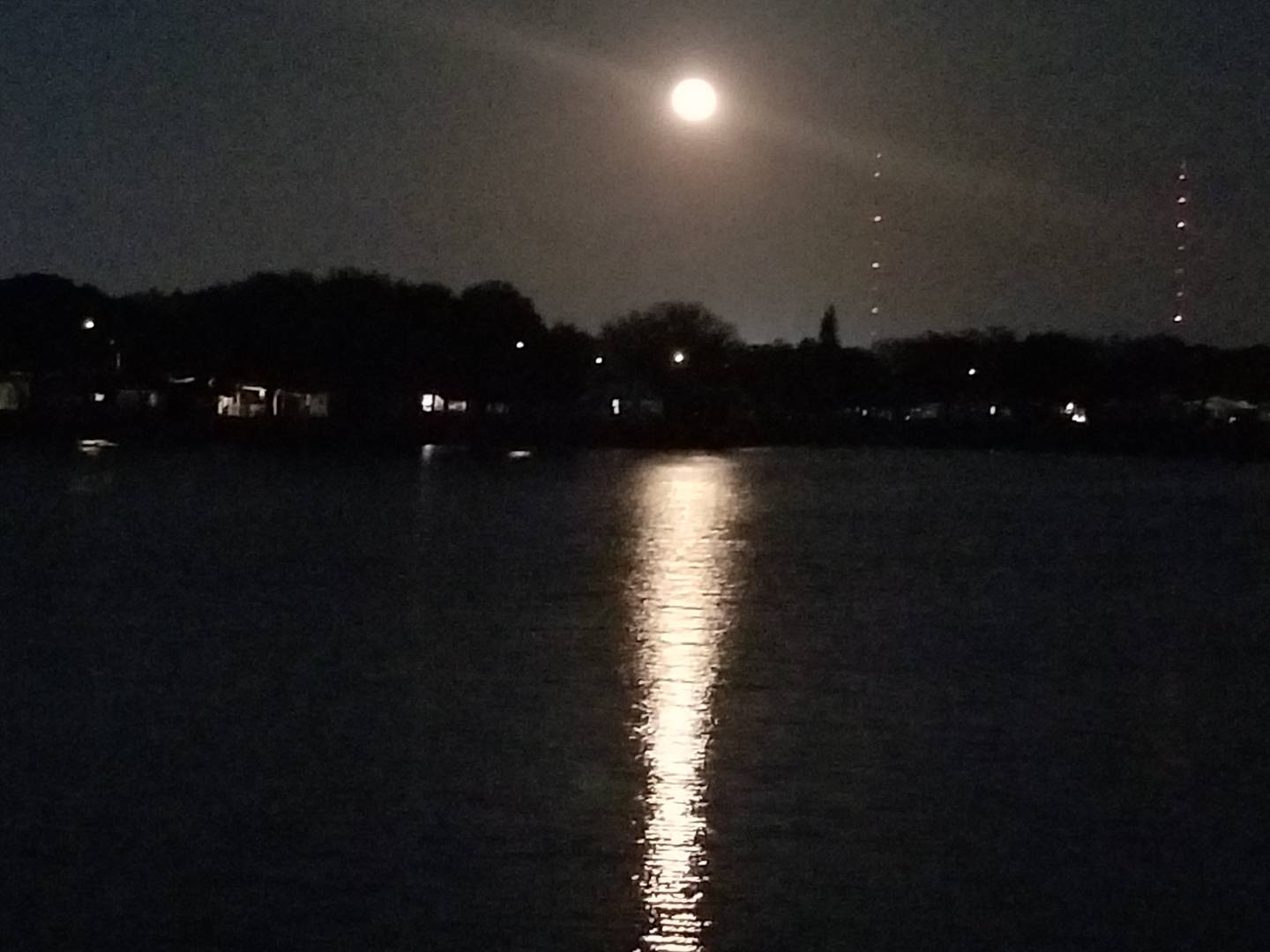 ;
;