MOTIVATED SELLER - JUST REDUCED!! CHARMING HOME IN TARA WOODS
MOTIVATED SELLER - JUST REDUCED!! - Spacious Home in Resort Atmosphere of Tara Woods. Don't miss out on this beautiful and spacious 2 bedroom and 2 bathroom home. Large open floor plan. The entry way has a large closet just inside the door for cleaning supplies, etc. The kitchen, with beautiful Corian counter tops, offers plenty of work and storage space, including 2 pantries. The center island featuring a cooktop stove and the eye level oven make cooking a pleasure. Entertaining is so easy, especially with a wet bar adjacent to the kitchen! There is room for formal dining with a built in china cabinet. The living room boasts a cathedral ceiling making it a light and bright living area. The master suite has abundant closet space and the master bath boasts an additional large walk- in closet, a large walk-in shower, comfort height commode, double sinks and, wait for it! The laundry! very conveniently located right in your en suite bathroom! The 2nd bedroom can be utilized as a guest room, sewing room, office - your choice! There is another full size closet in this room. The guest bath has a combo tub with shower. There is a family room also adjacent to the kitchen. We can't forget the carport parking, porch, Florida Room and large utility/workroom with workbench. Lots of extras here. All this, and it is located in the amazing and pet friendly Tara Woods, a Gated and Secure 55+ community with 2 Heated Swimming Pools, Fishing Ponds, Bocci, Pickleball, shuffleboard, horseshoe pitch. All included in $755.65 per month lot rent which also includes taxes, trash removal, lawn maintenance and 24-hour gated security! Please call listing agents for showing appointment.



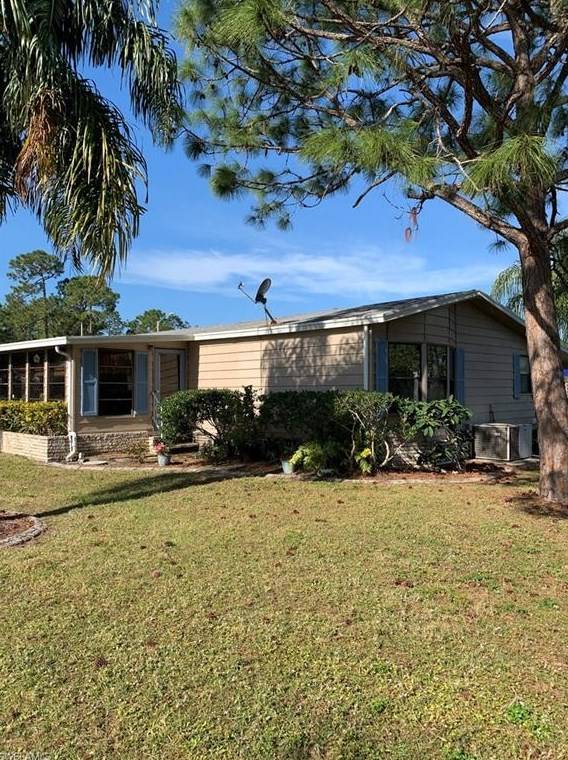



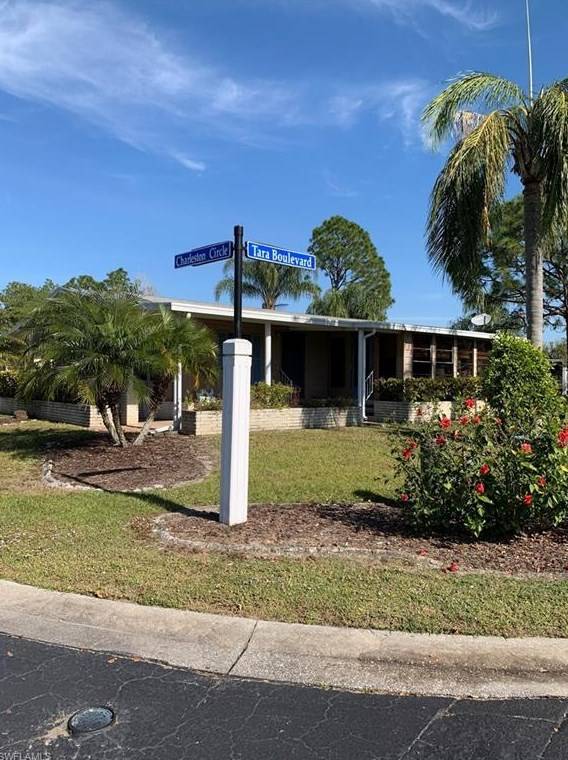 ;
;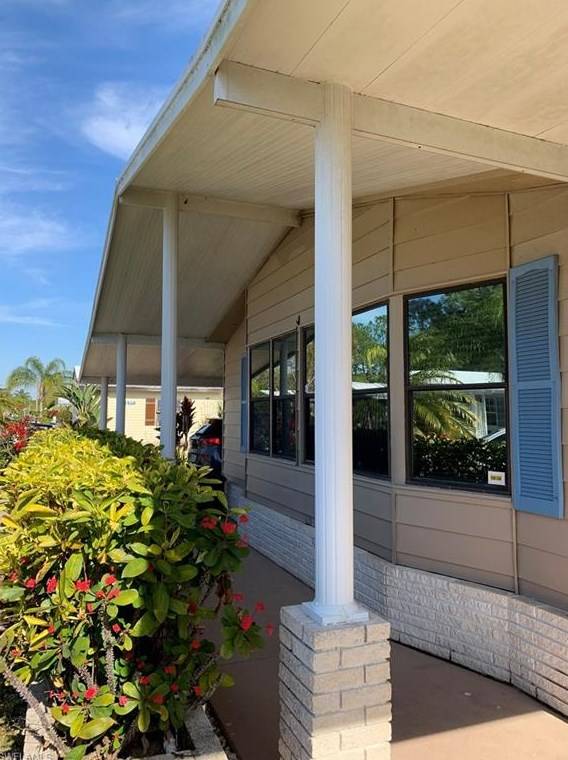 ;
;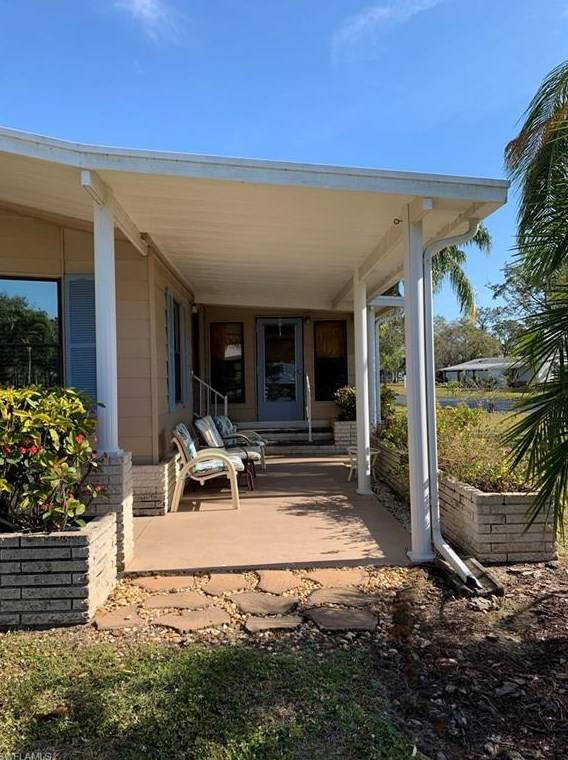 ;
;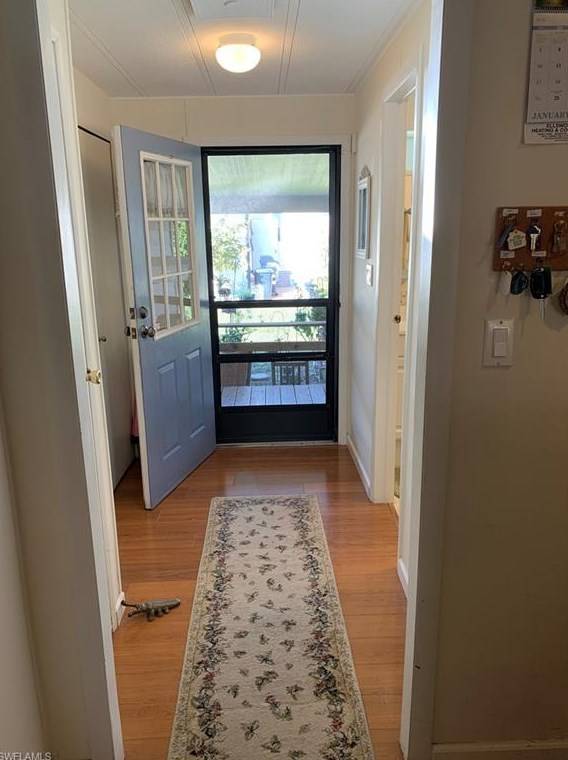 ;
;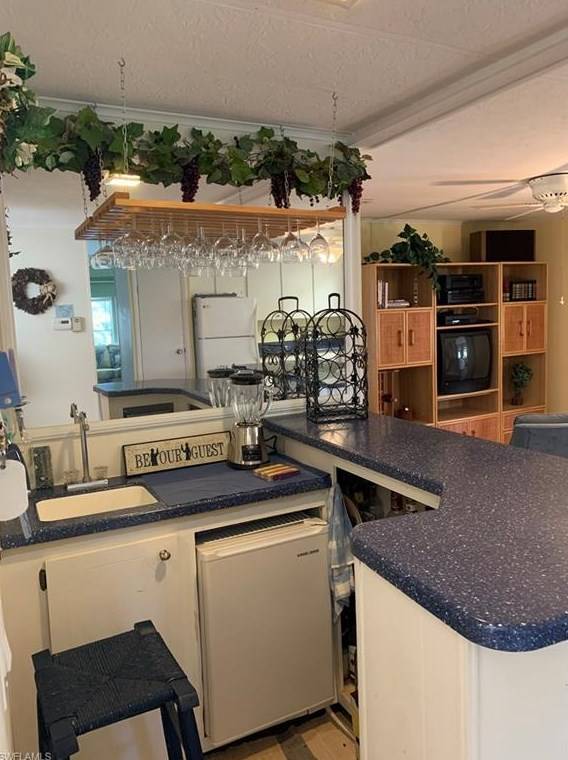 ;
; ;
;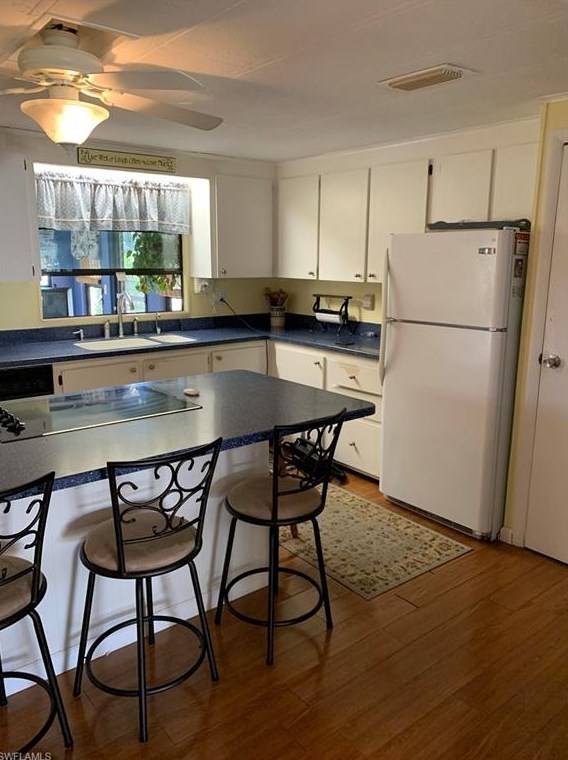 ;
;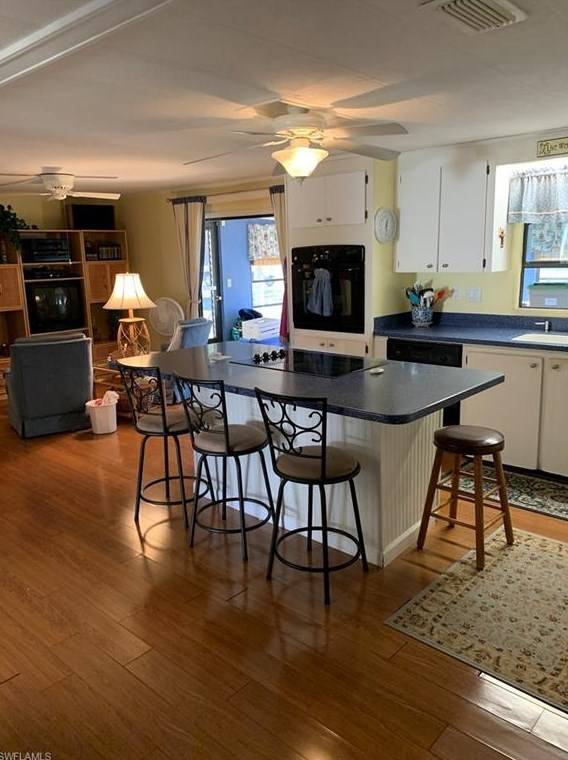 ;
;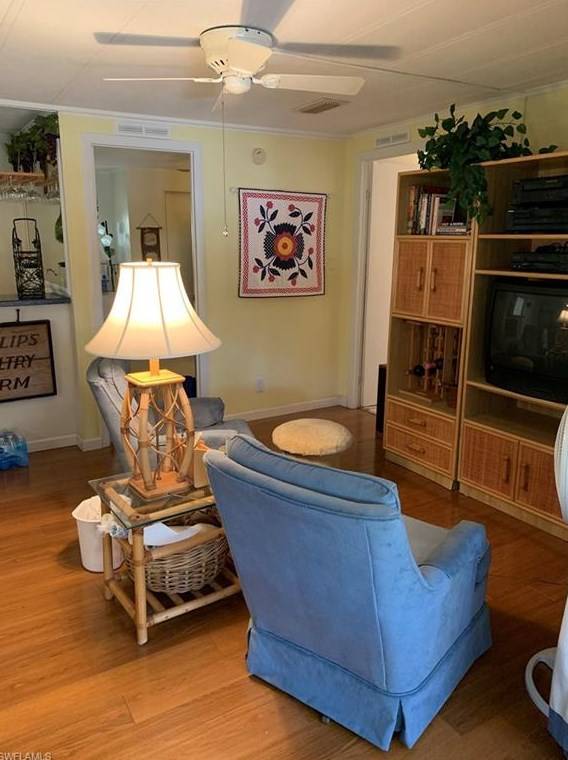 ;
;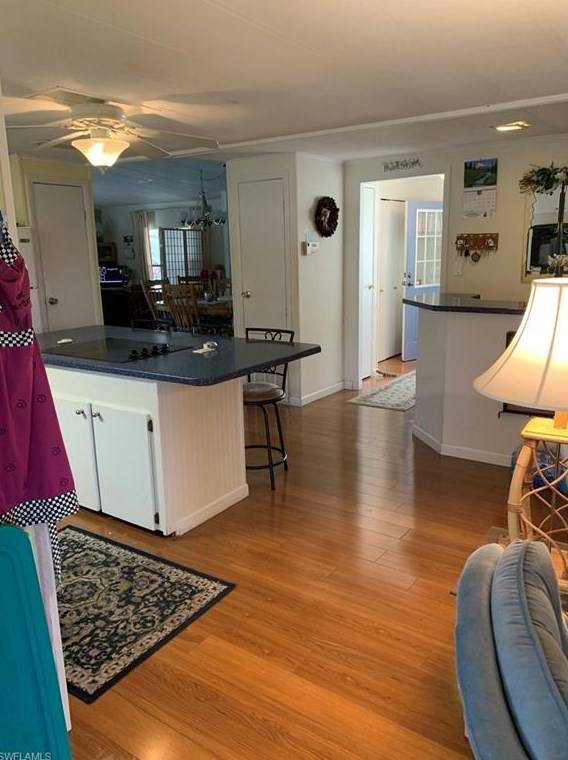 ;
;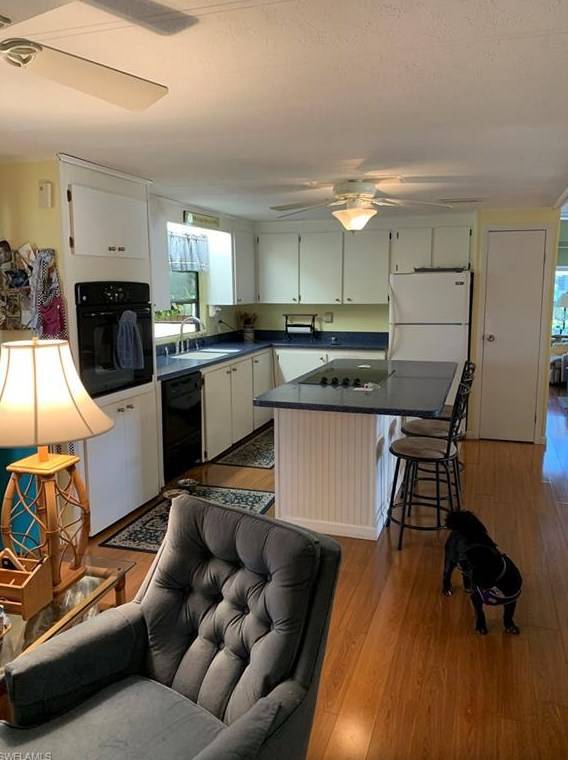 ;
;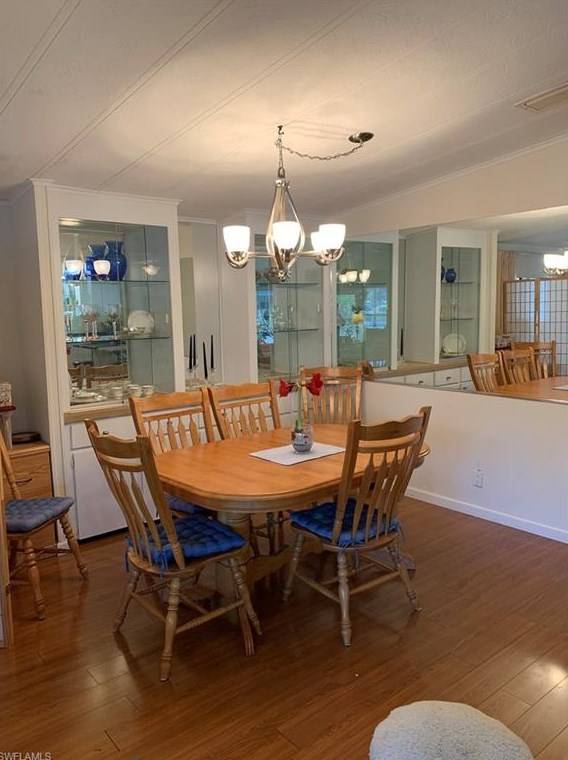 ;
;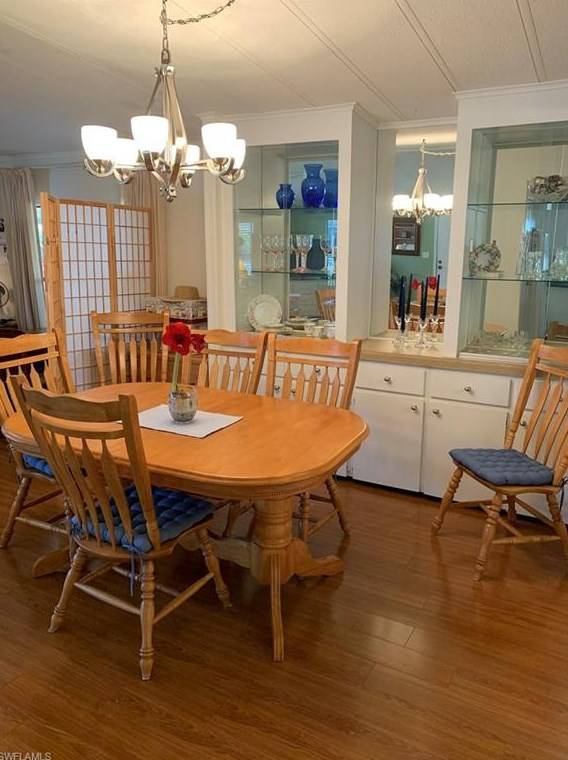 ;
;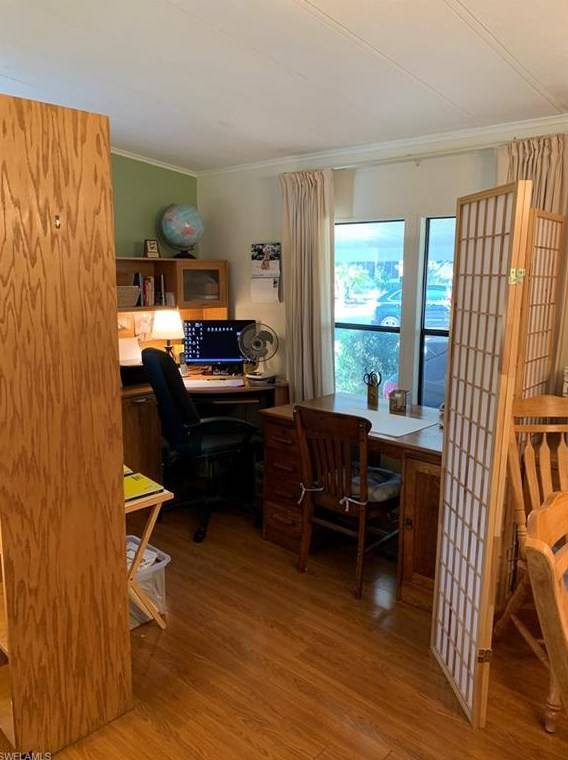 ;
;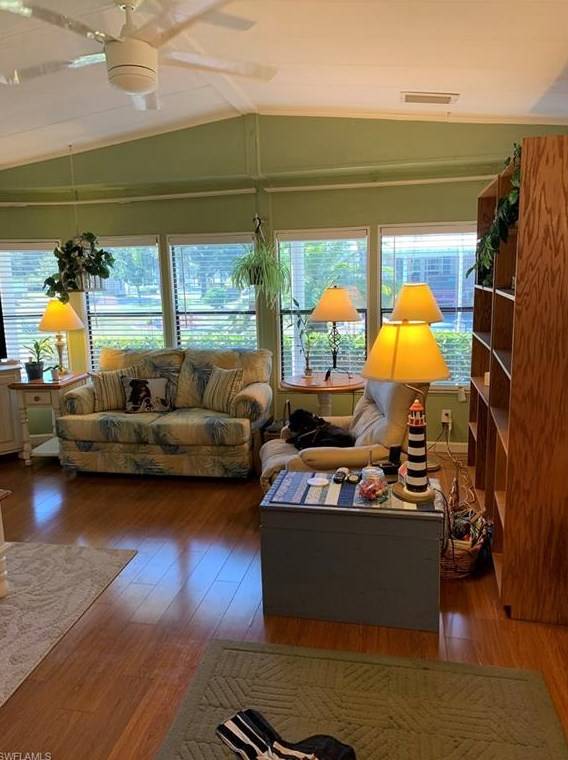 ;
;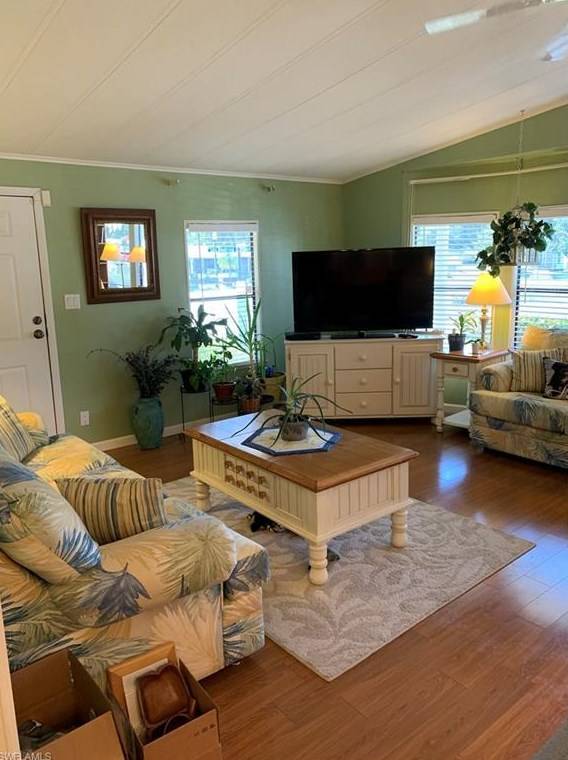 ;
;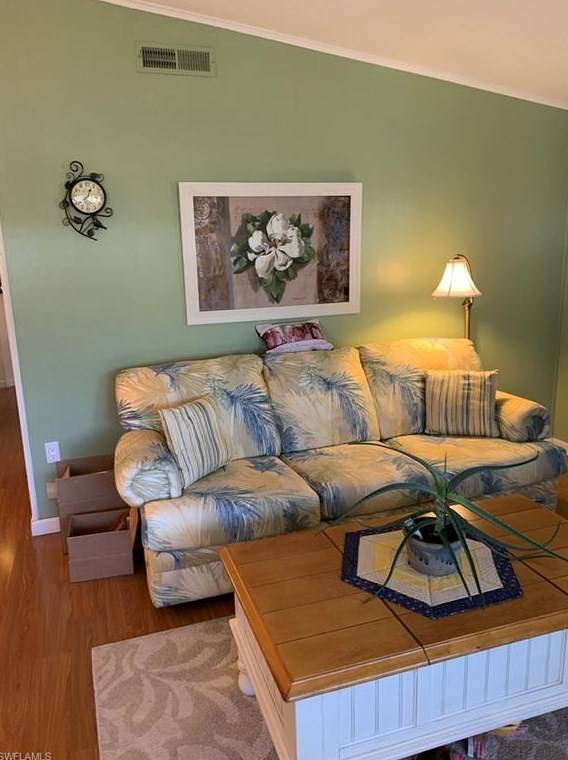 ;
;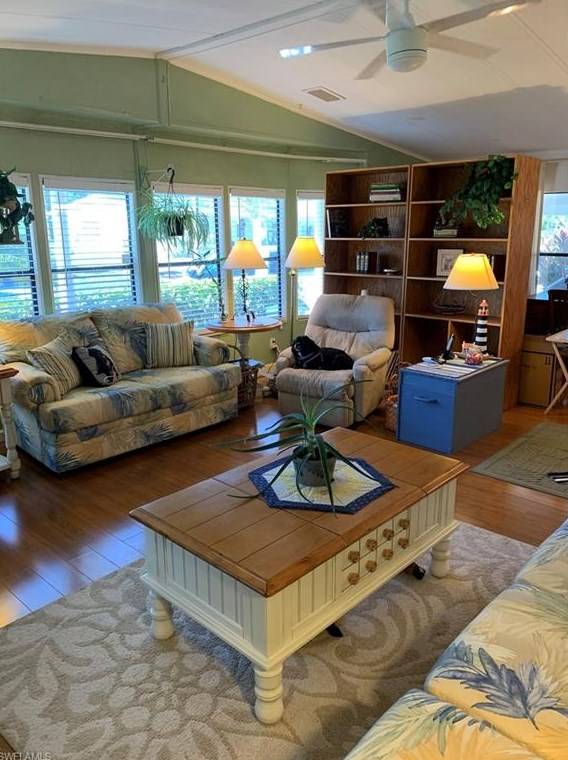 ;
;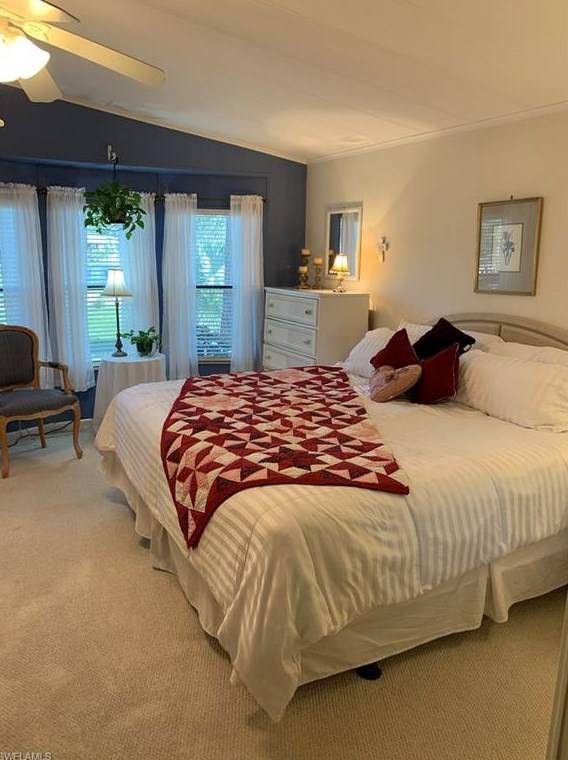 ;
;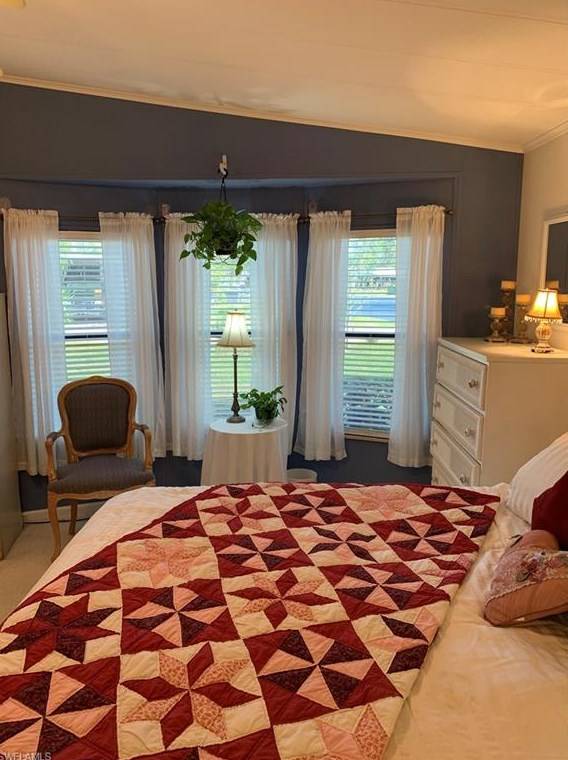 ;
;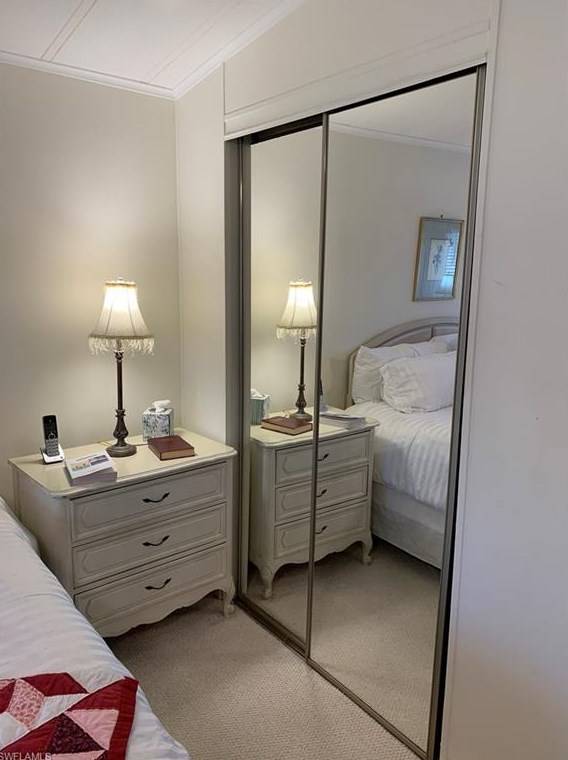 ;
;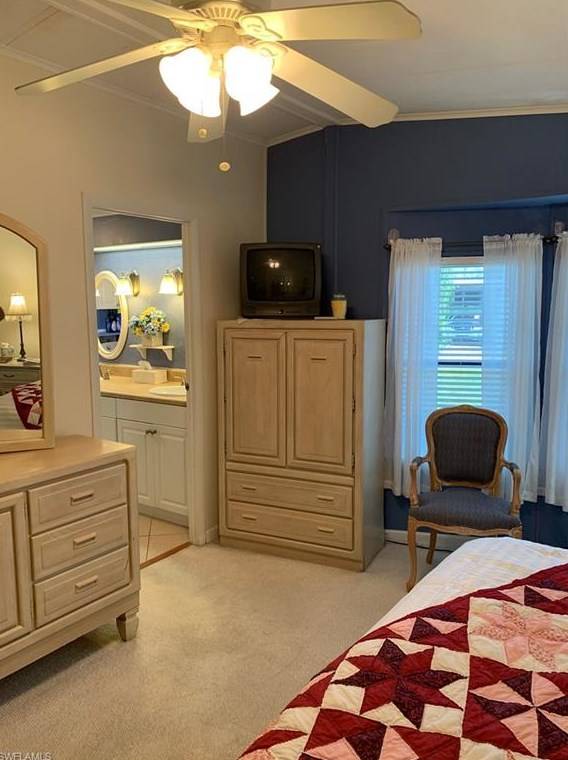 ;
;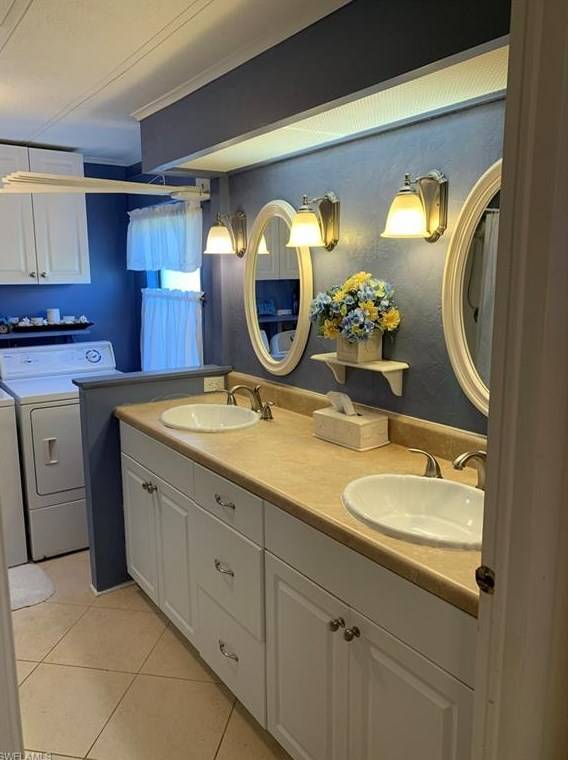 ;
;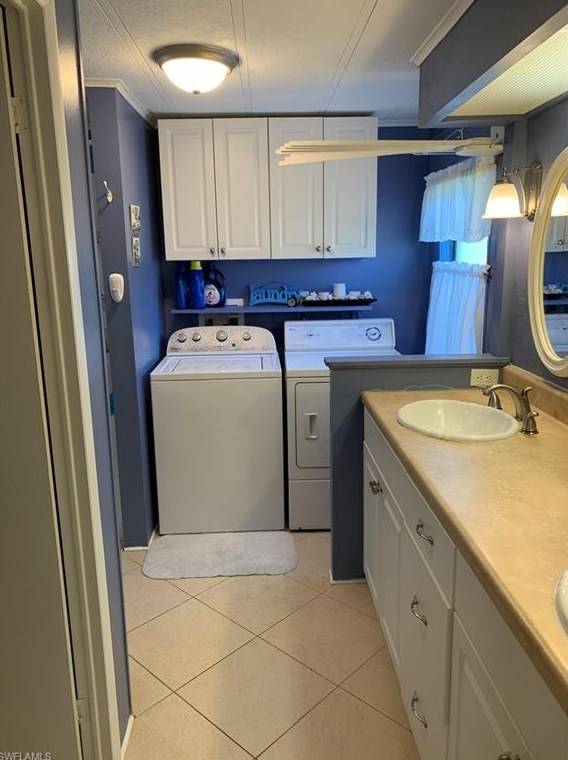 ;
;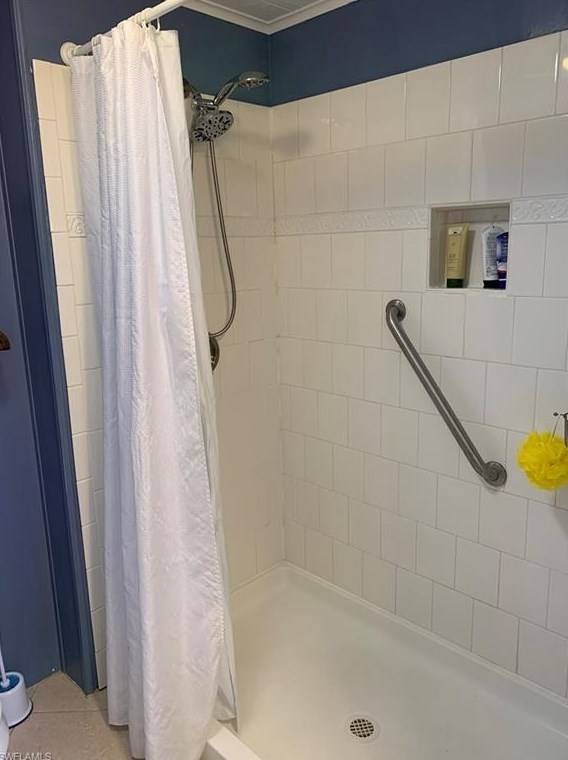 ;
;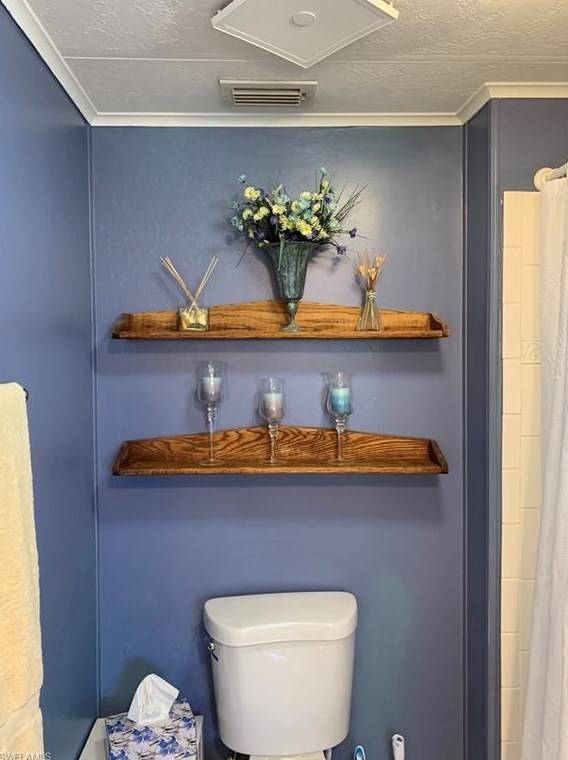 ;
;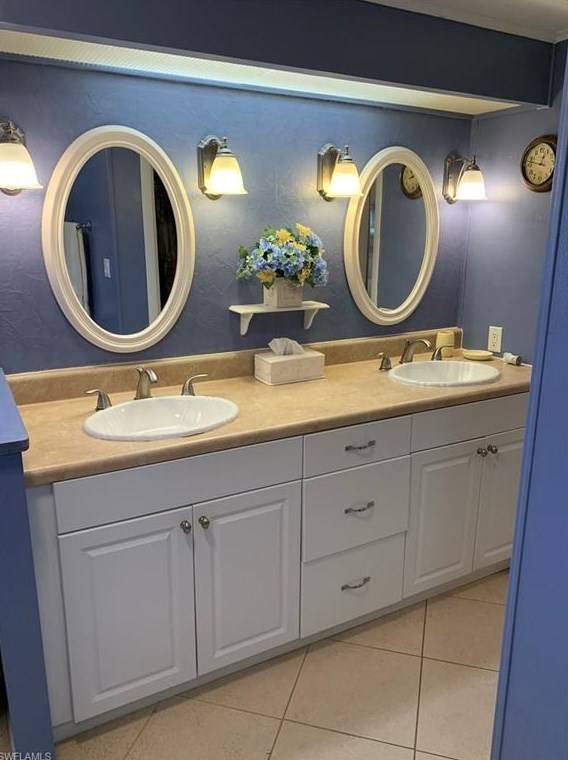 ;
;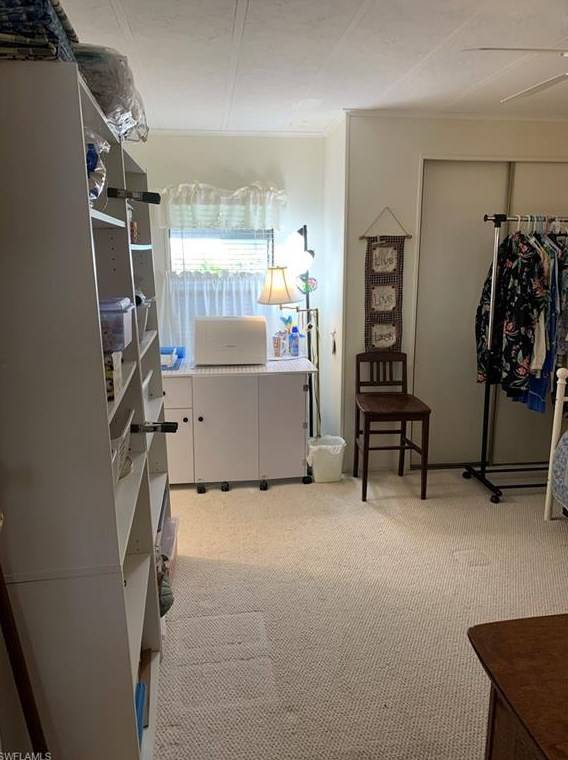 ;
;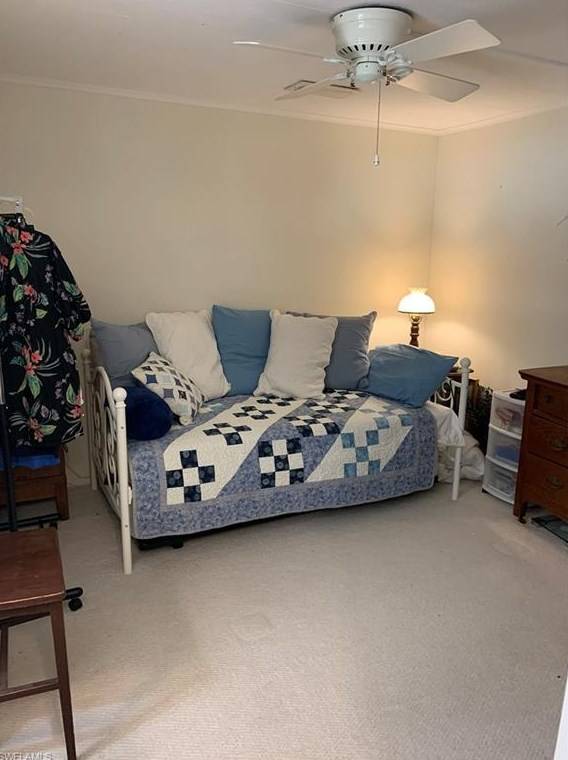 ;
;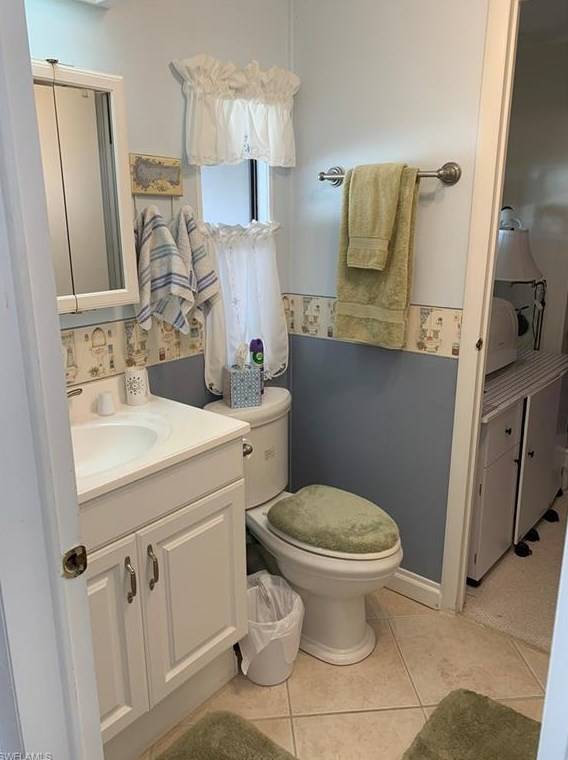 ;
;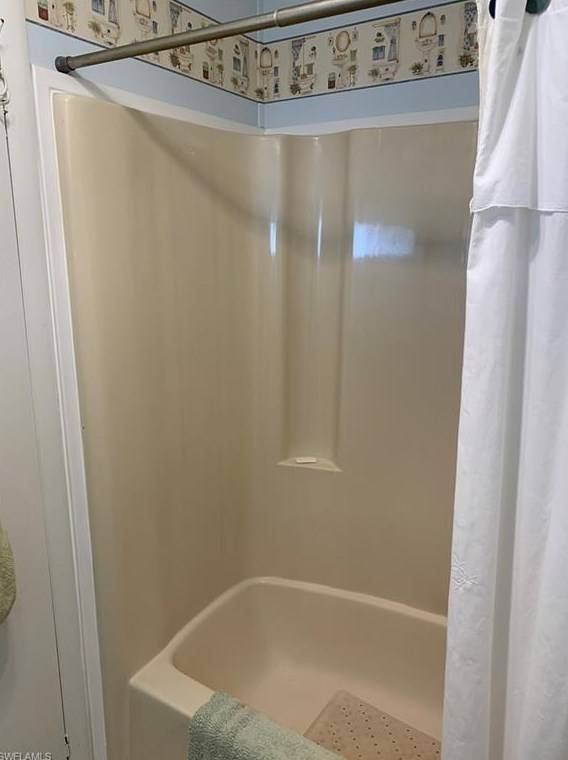 ;
;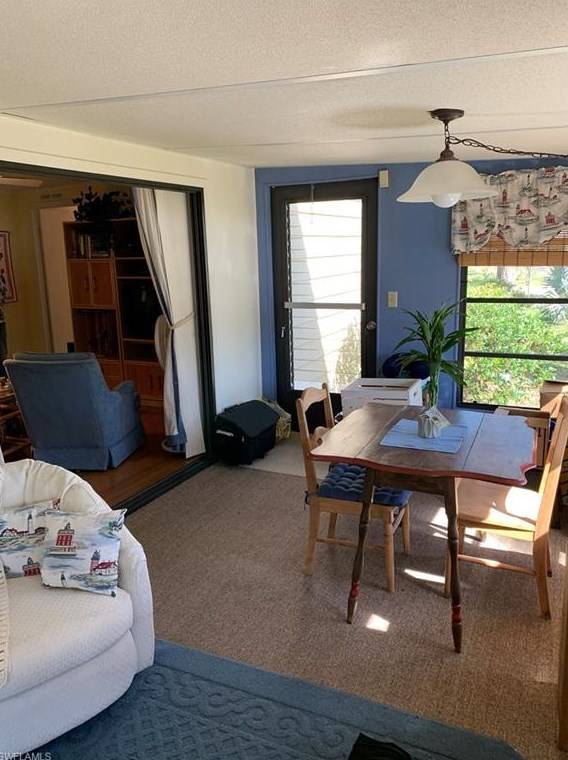 ;
;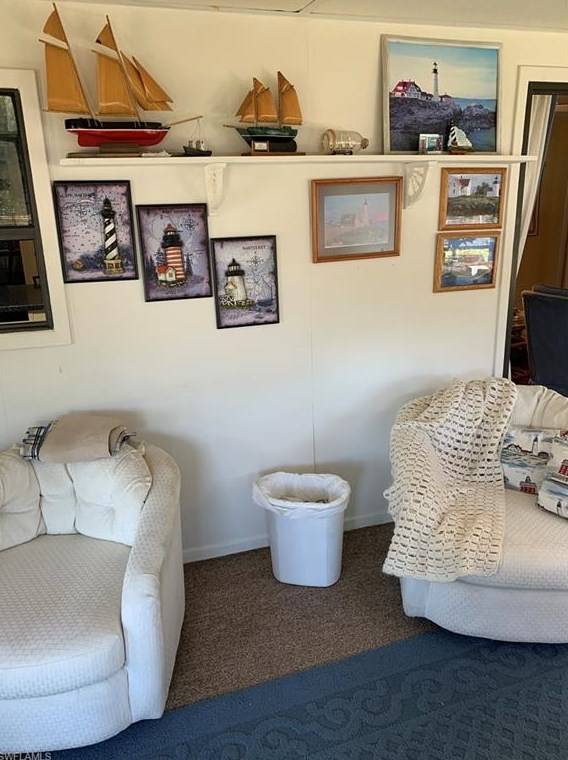 ;
;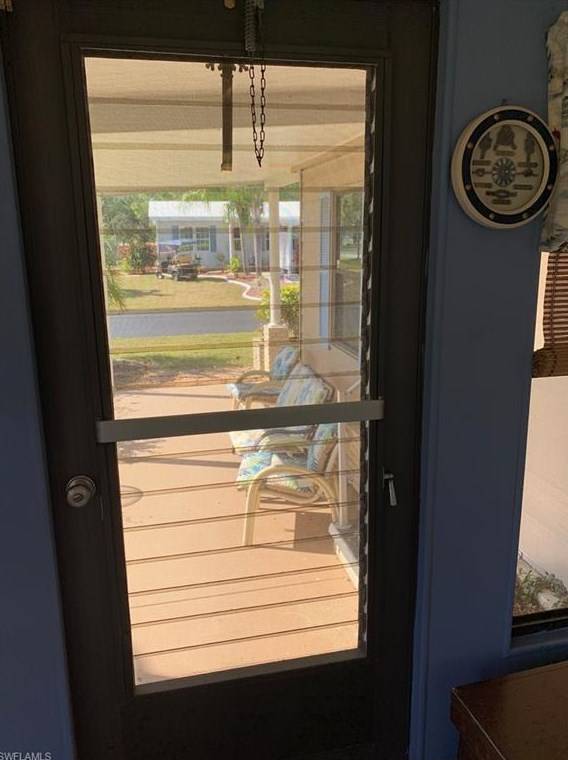 ;
;