184-26 Avon Road, Jamaica Estates, NY 11432
| Listing ID |
10977666 |
|
|
|
| Property Type |
Residential |
|
|
|
| County |
Queens |
|
|
|
| School |
Queens 26 |
|
|
|
|
|
This Magnificent grand style custom Colonial on a 5,000 sq ft lot, built in 2015, is located in Jamaica Estates. Enter the open floor plan home with gleaming hardwood floors , custom staircase w' natural light from tall windows along the staircase, exquisite detailed moldings. Entertain guests by the wood-burning fireplace in the large living room. Enjoy formal meals in the elegant Dining Rm. Enter through double wood doors into the kitchen with plenty of cabinetry, a mosaic tiled backsplash, granite countertops, stainless steel appliances, and an eat-at island. A powder Rm completes this level. Upstairs the master bedroom Ste has dual walk in closets and a bath with jetted tub & separate shower. 2 additional bedrooms & full bath complete this floor. The third floor has a finished attic. The lower level is finished and offers a large family Rm, laundry Rm, full bath, saunas Rm & plenty of space. Walk out to a large deck & backyard. Large driveway, the entire property is fenced.
|
- 4 Total Bedrooms
- 3 Full Baths
- 1 Half Bath
- 3146 SF
- 0.11 Acres
- 5000 SF Lot
- Built in 2015
- Colonial Style
- Finished Attic
- Lower Level: Finished, Walk Out
- Lot Dimensions/Acres: 50.58x125.42
- Condition: Mint
- Refrigerator
- Dishwasher
- Microwave
- Washer
- Dryer
- Hardwood Flooring
- Balcony
- Central Vac
- Intercom
- 7 Rooms
- Entry Foyer
- Living Room
- Walk-in Closet
- 1 Fireplace
- Alarm System
- Baseboard
- Hot Water
- Radiant
- Natural Gas Fuel
- Central A/C
- Basement: Full
- Building Size: 26'x48.5'
- Hot Water: Gas Stand Alone
- Features: Cathedral ceiling(s),eat-in kitchen,exercise room,formal dining room, granite counters, master bath,powder room,sauna,storage
- Brick Siding
- Deck
- Fence
- New Construction
- Construction Materials: Block
- Exterior Features: Private entrance
- Window Features: New Windows
- Lot Features: Stone/brick wall,near public transit
- Parking Features: Private,Driveway,No Garage,Storage
- Community Features: Near public transportation
Listing data is deemed reliable but is NOT guaranteed accurate.
|



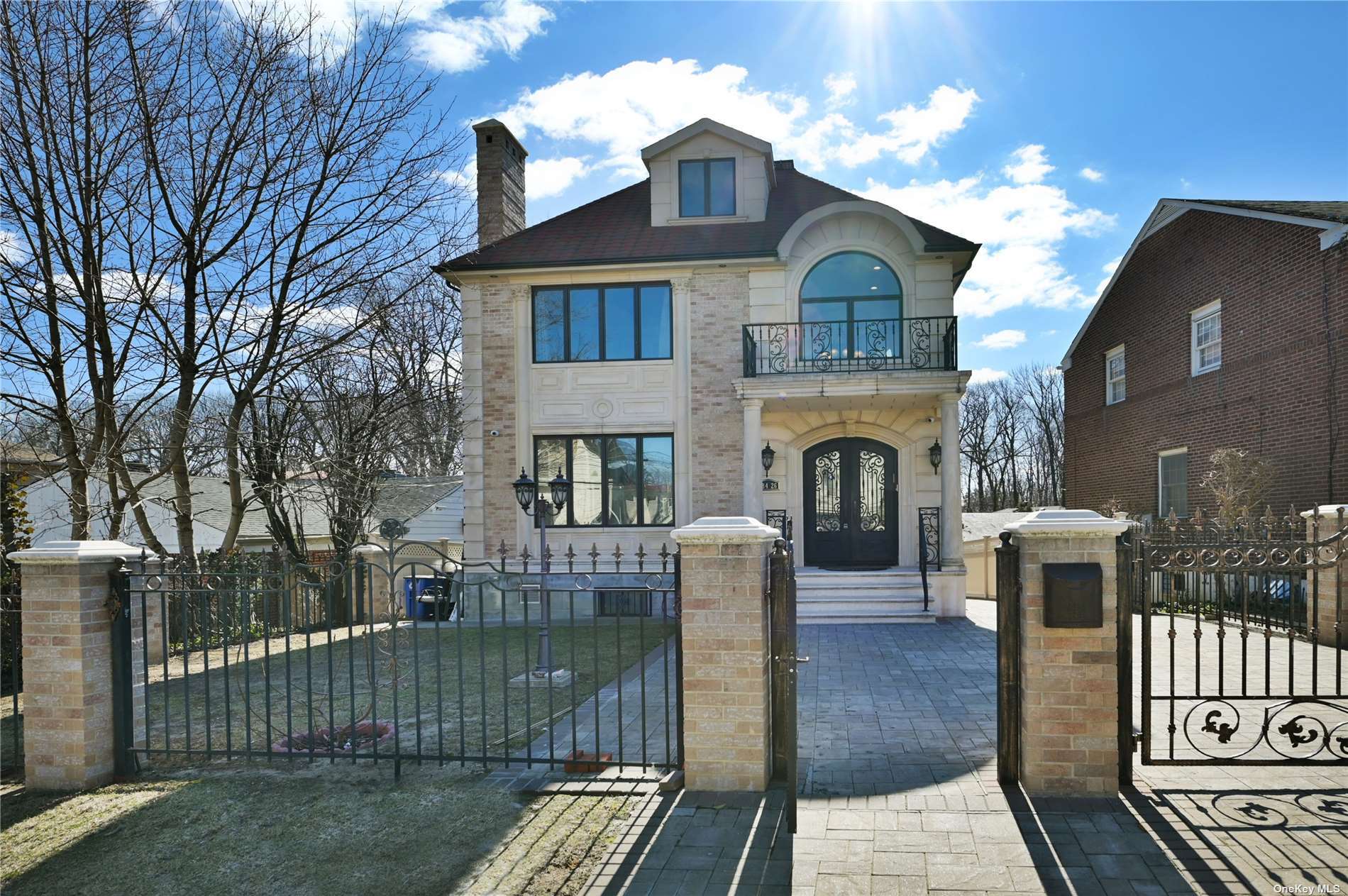

 ;
;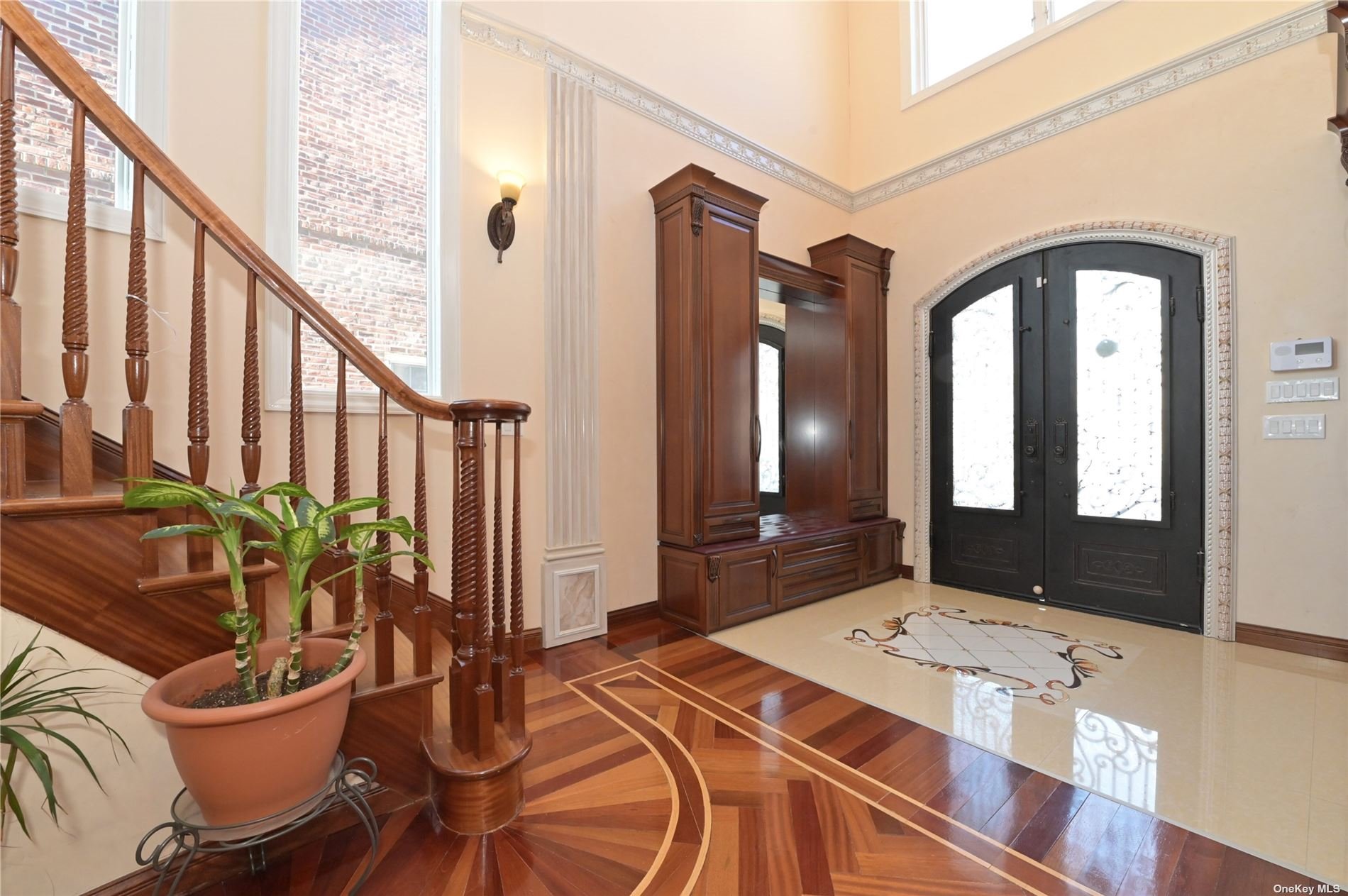 ;
;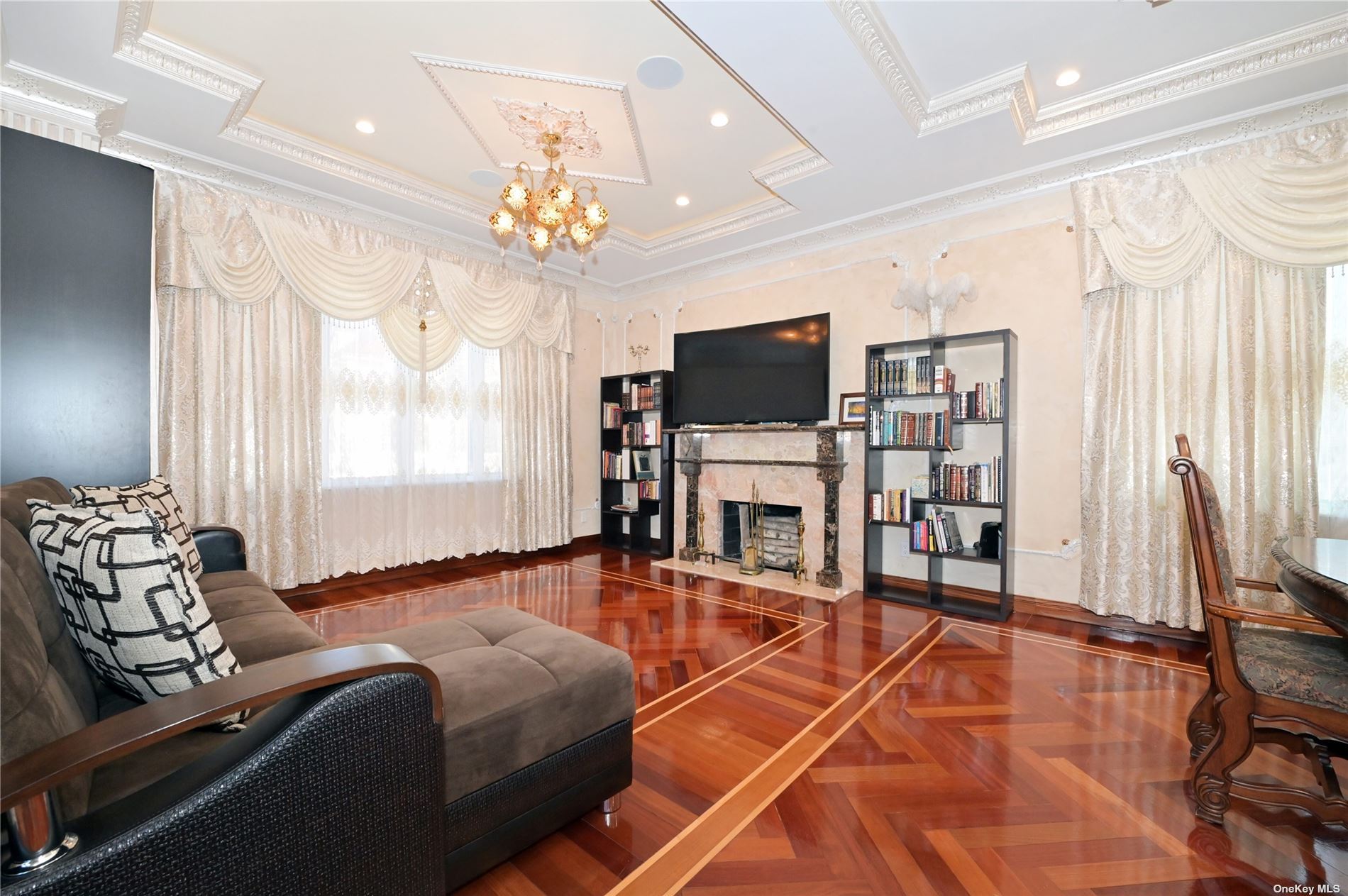 ;
;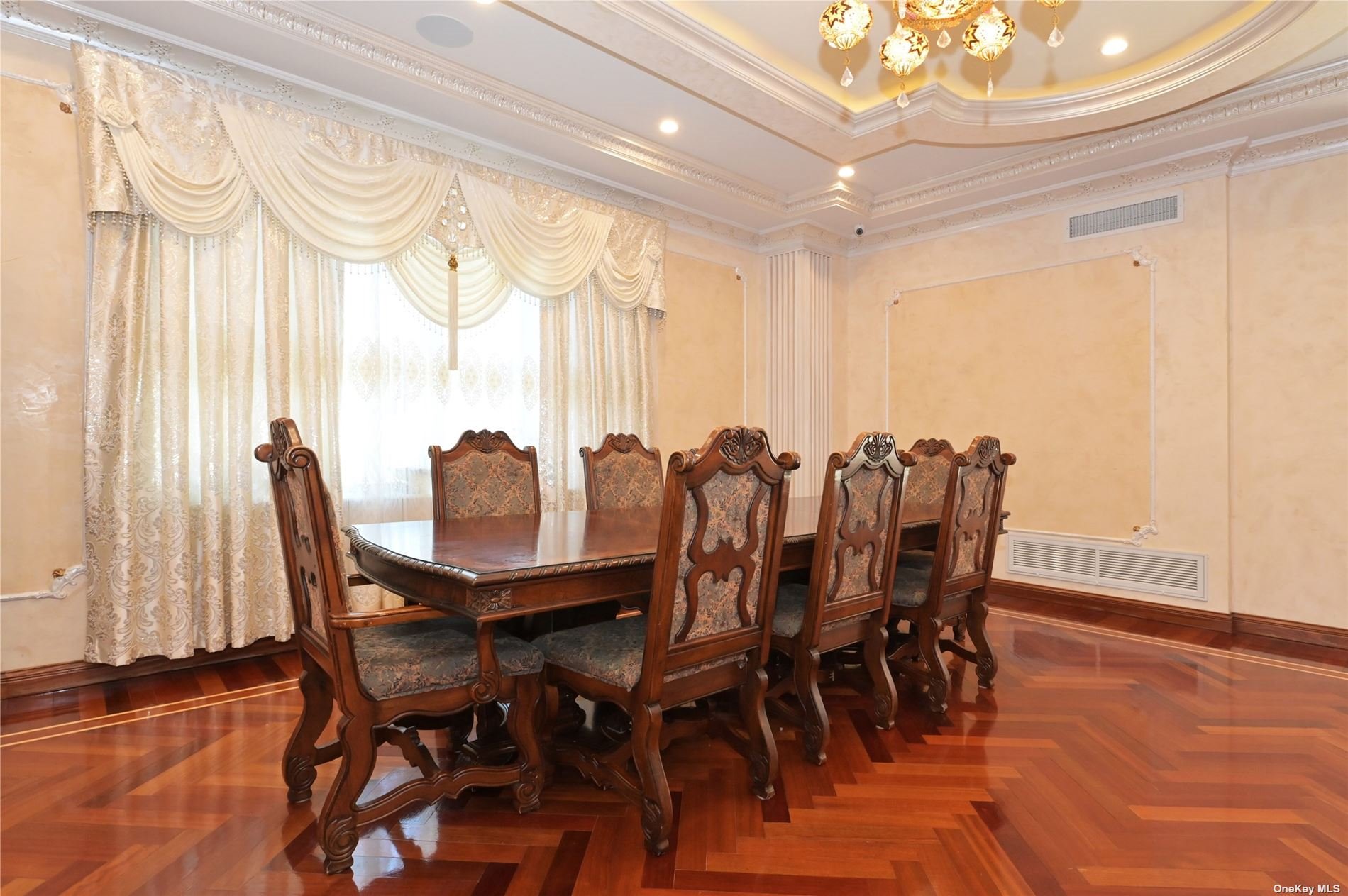 ;
;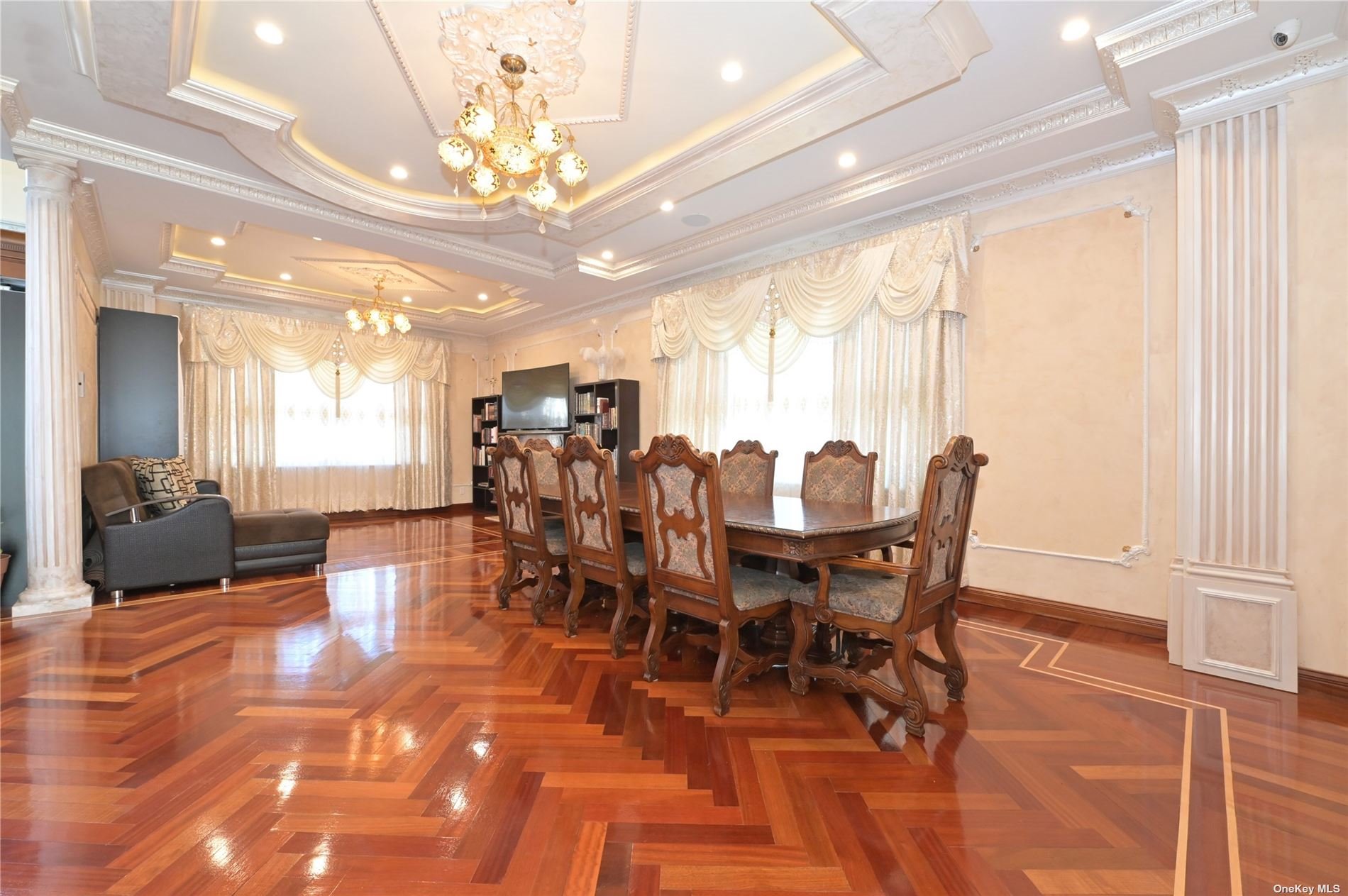 ;
; ;
;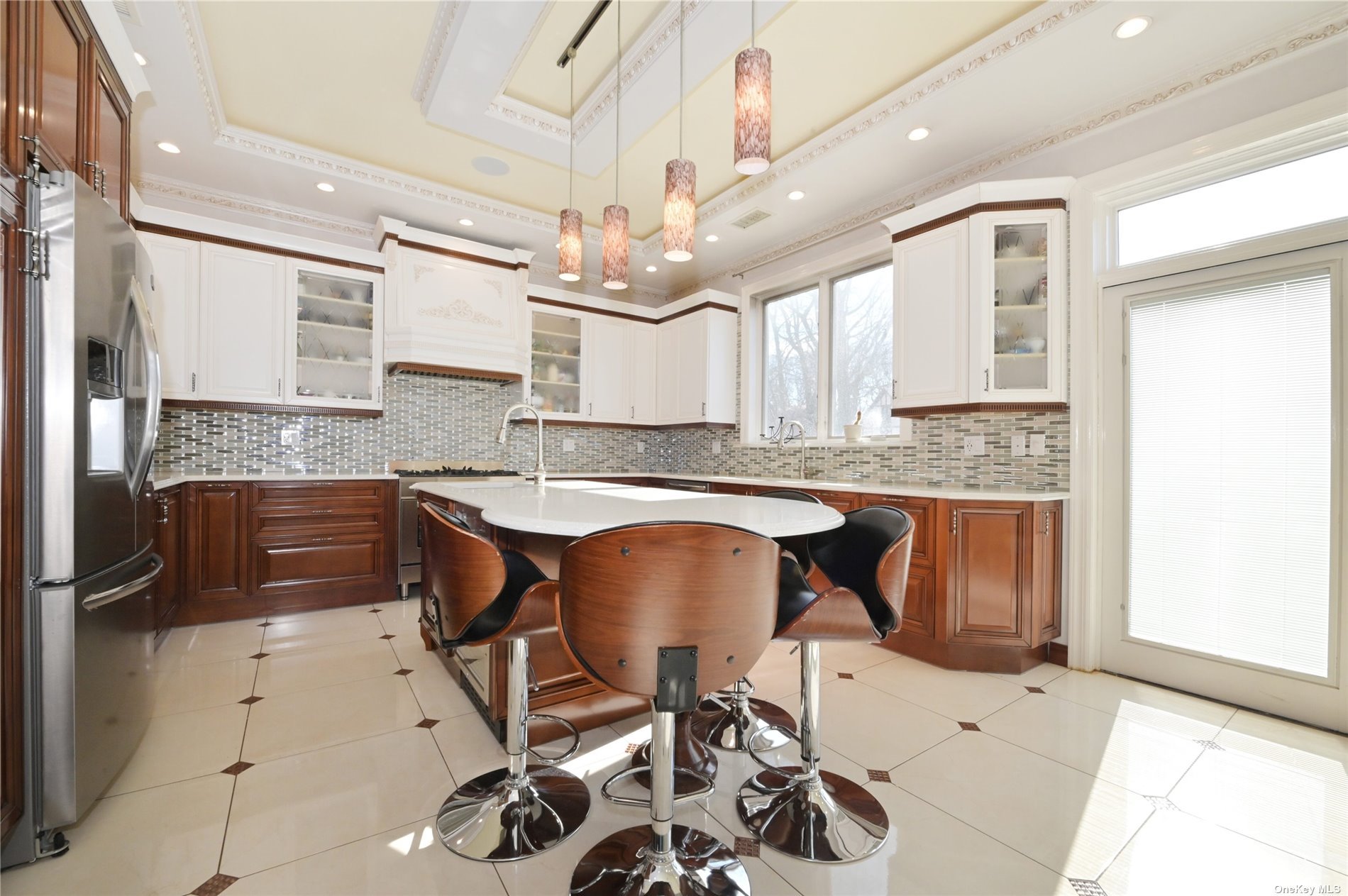 ;
;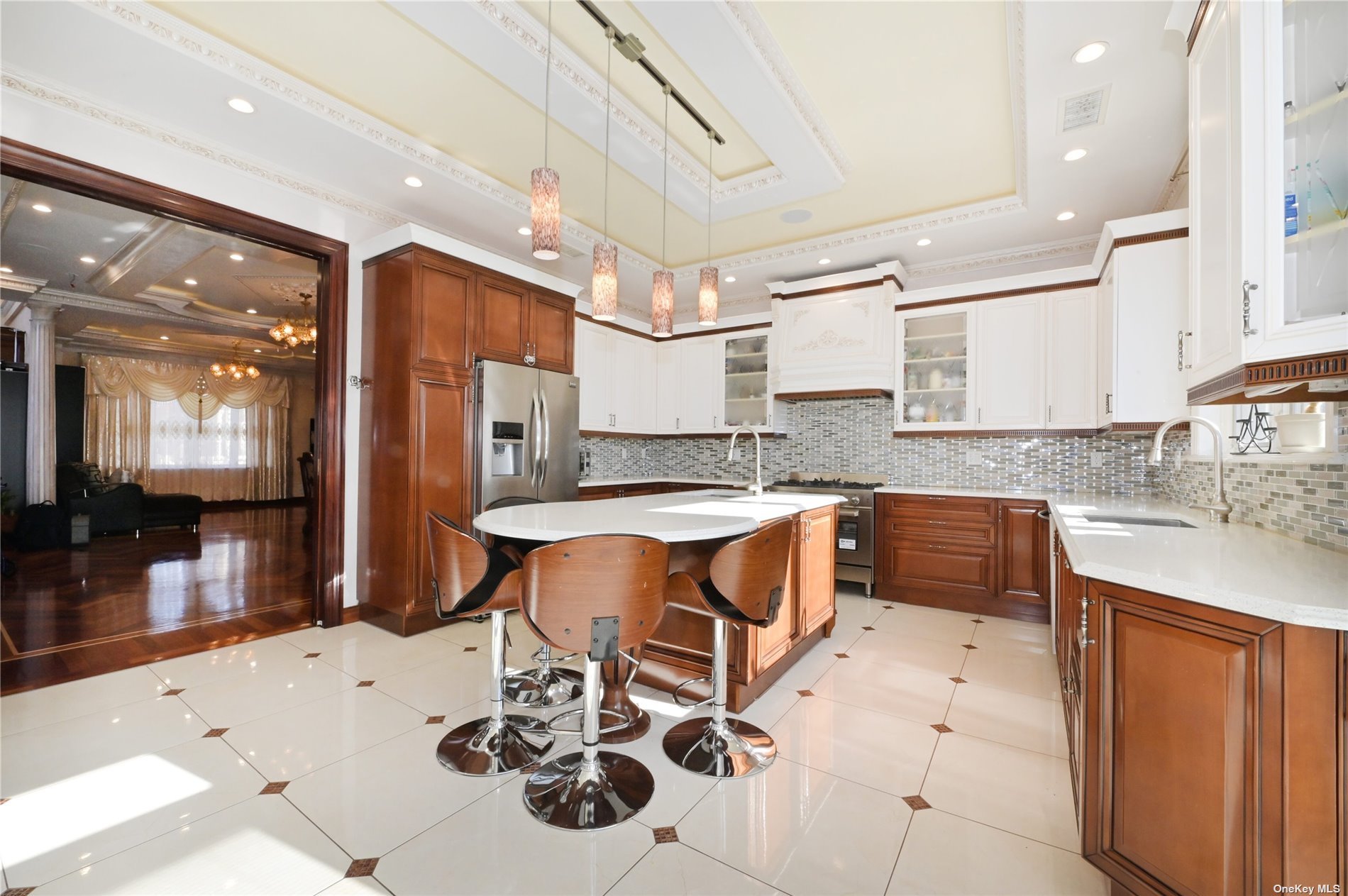 ;
;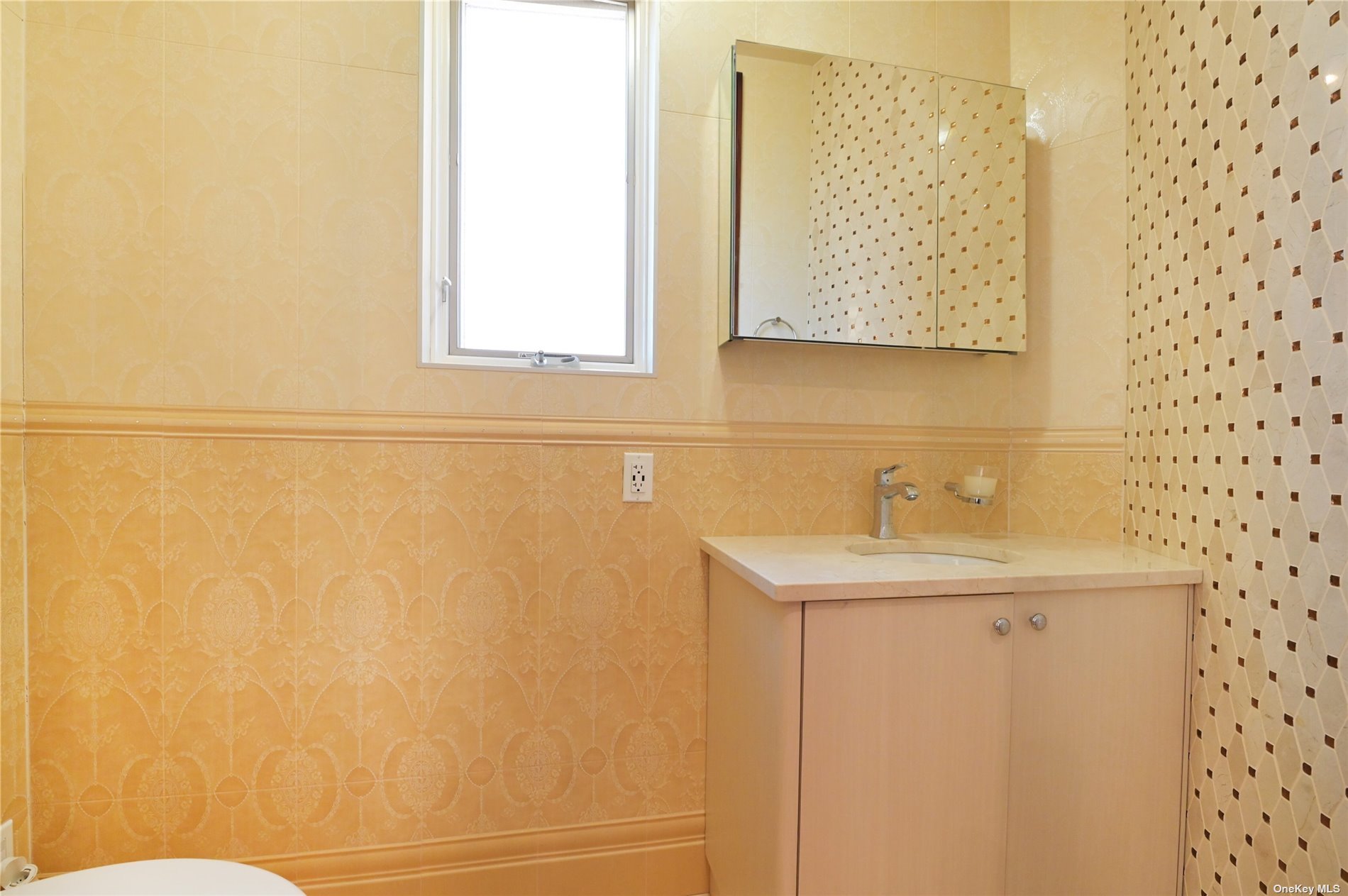 ;
; ;
;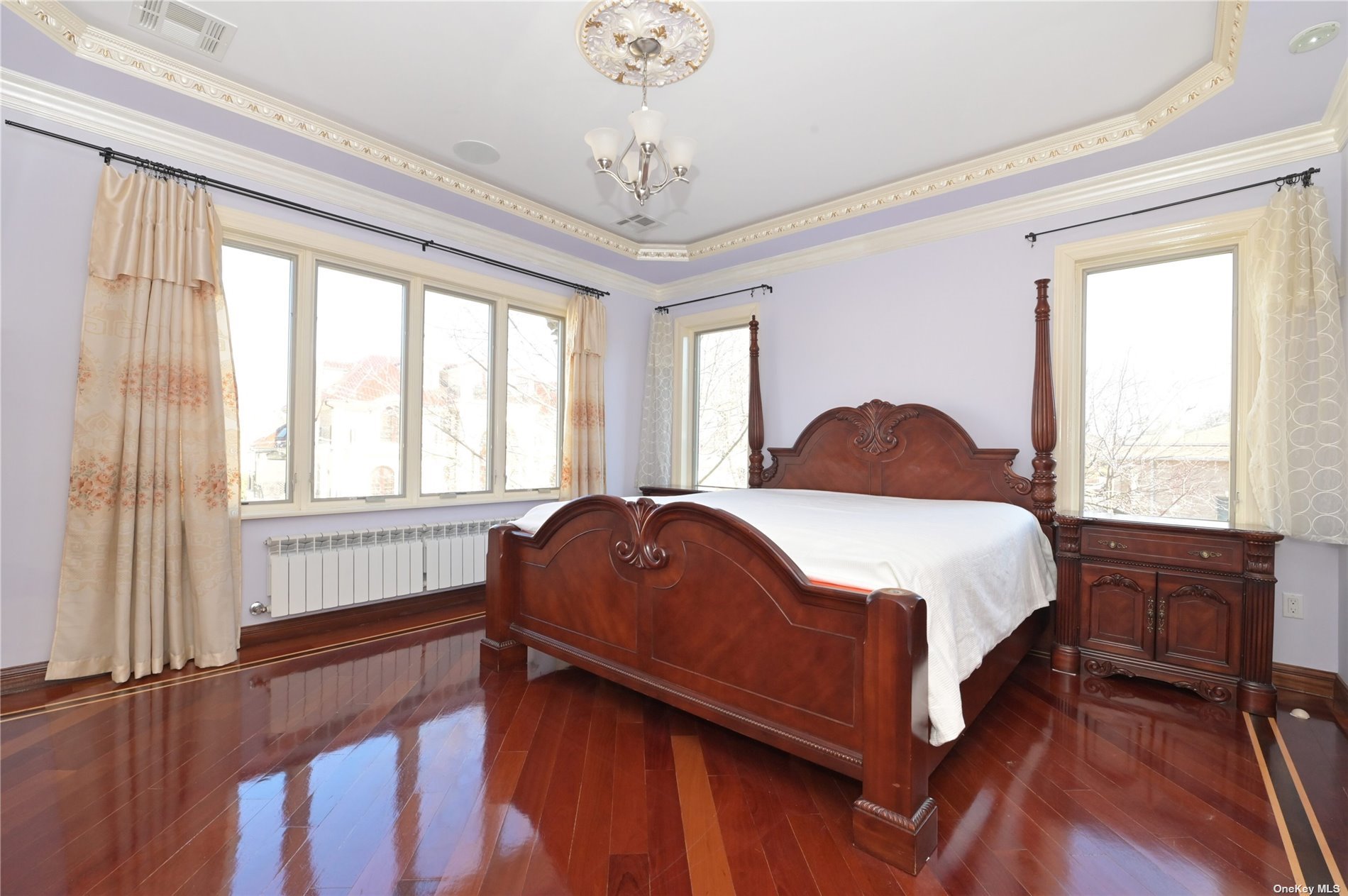 ;
;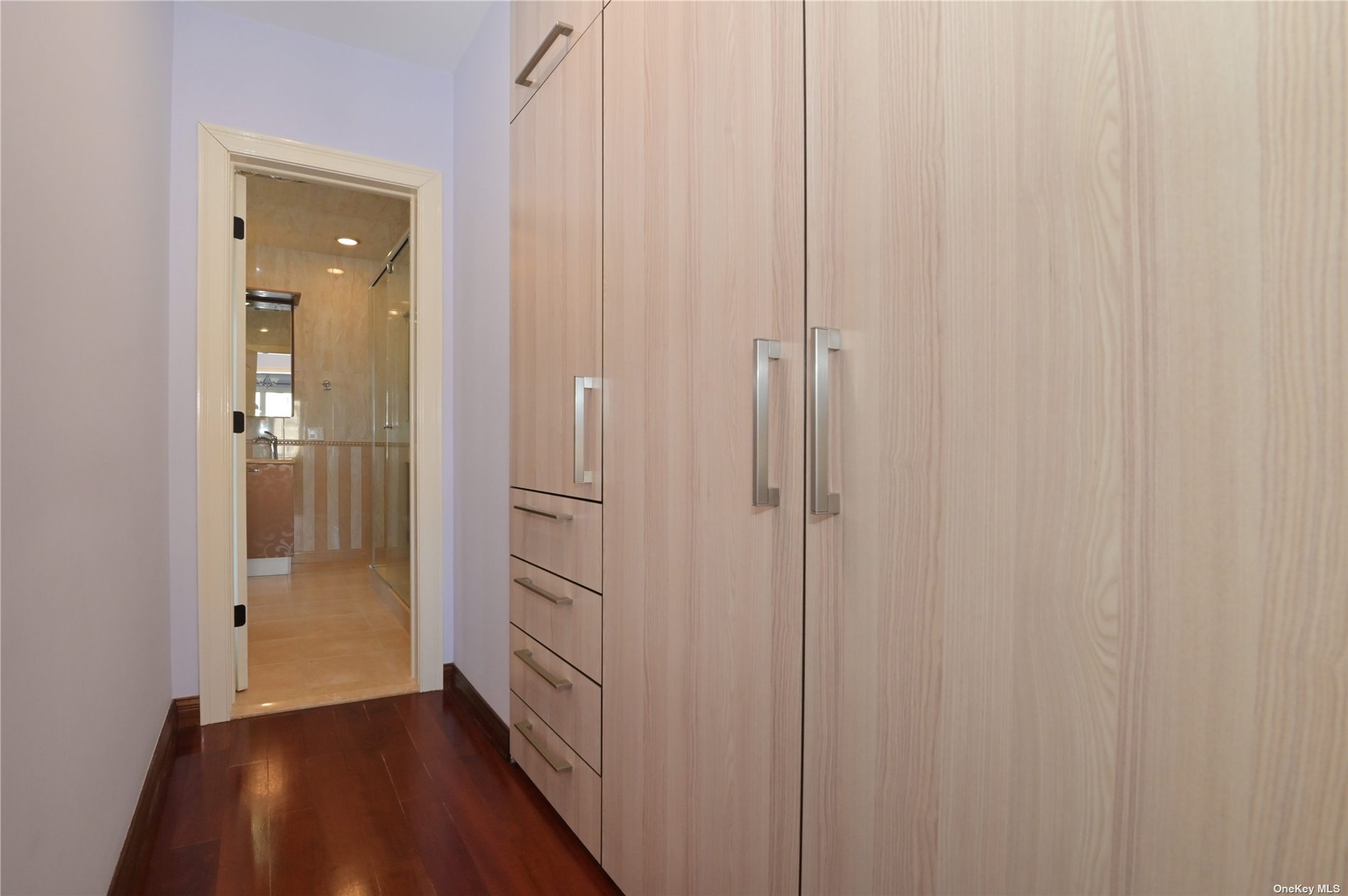 ;
;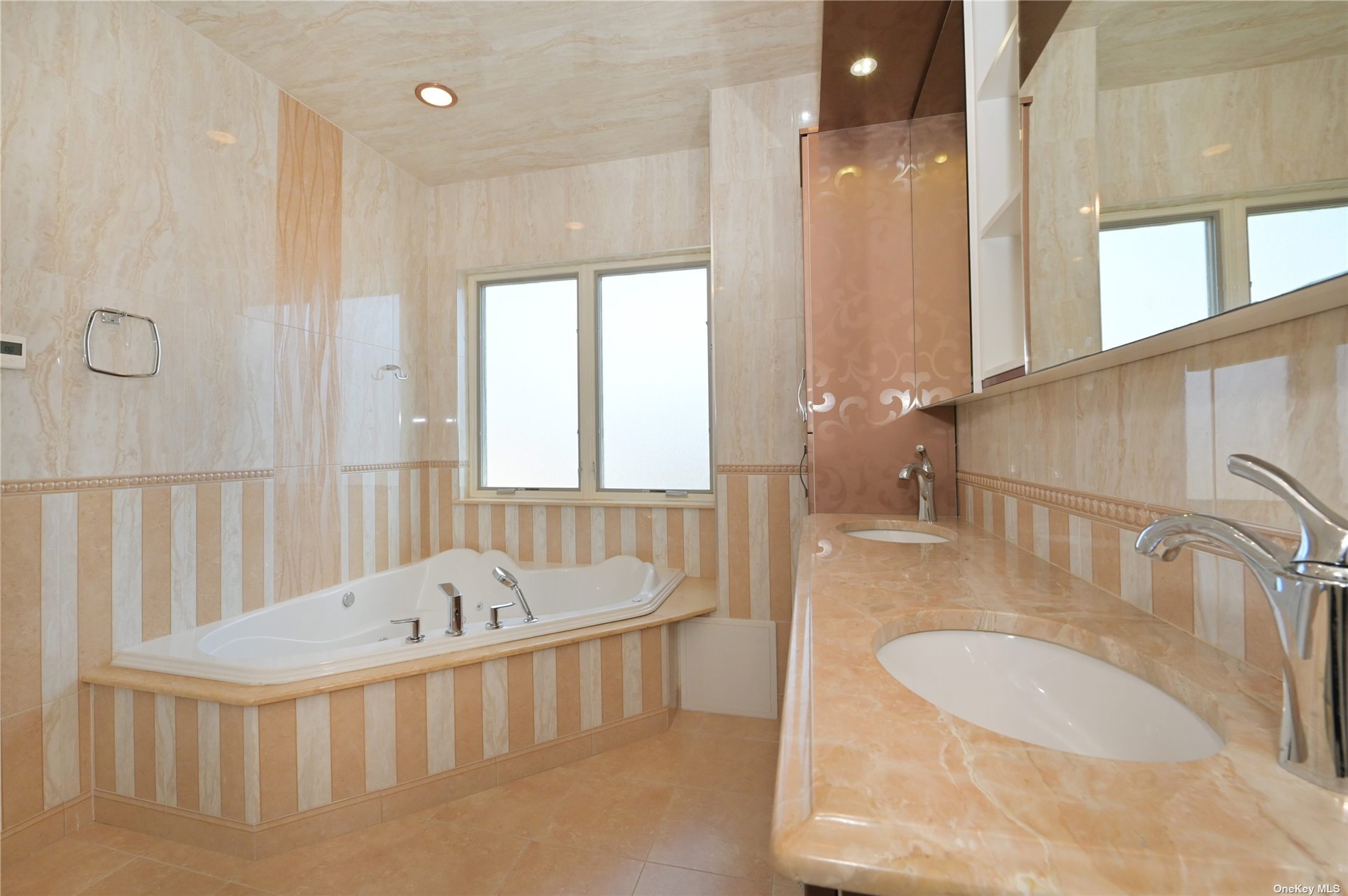 ;
;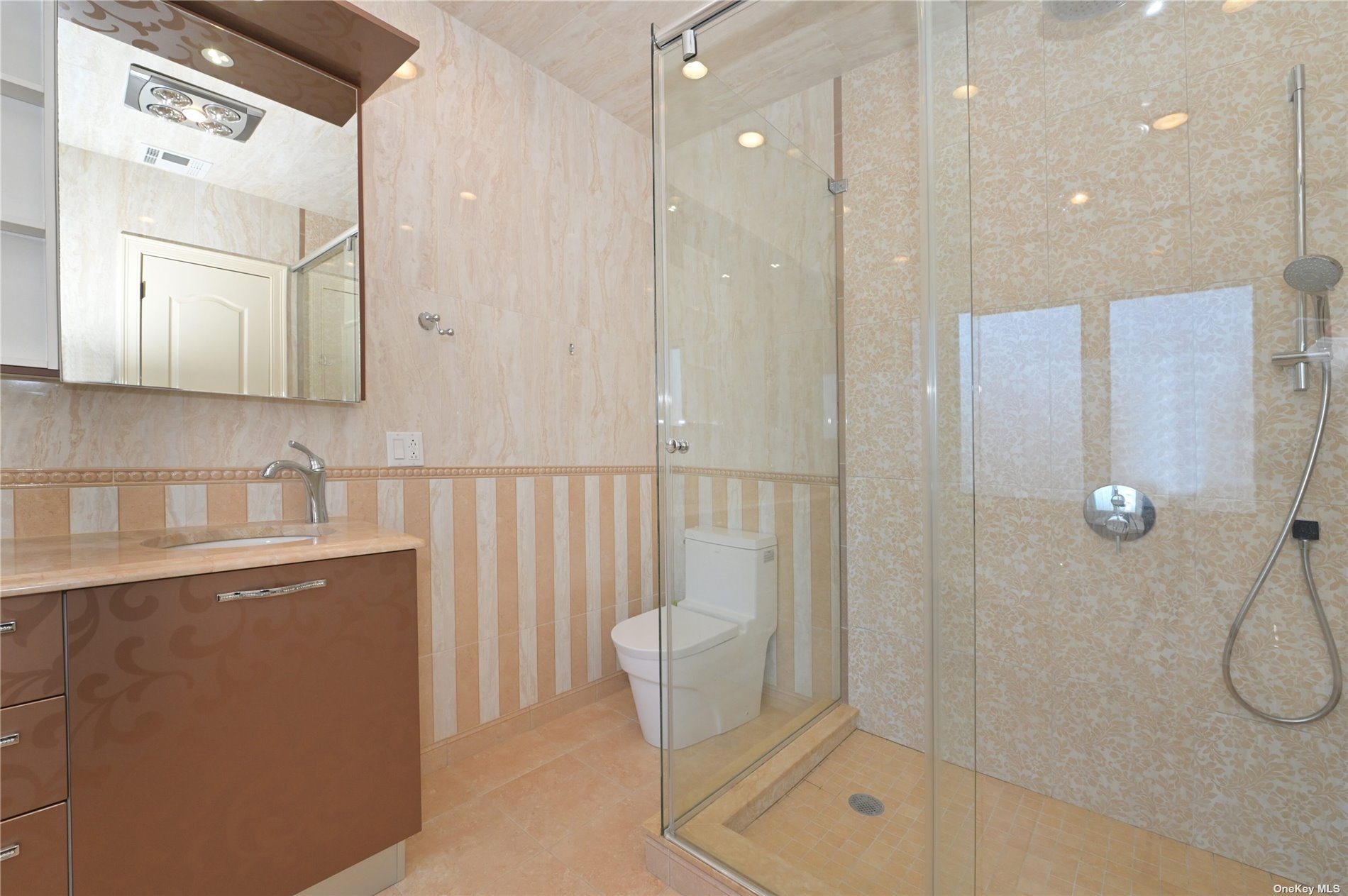 ;
;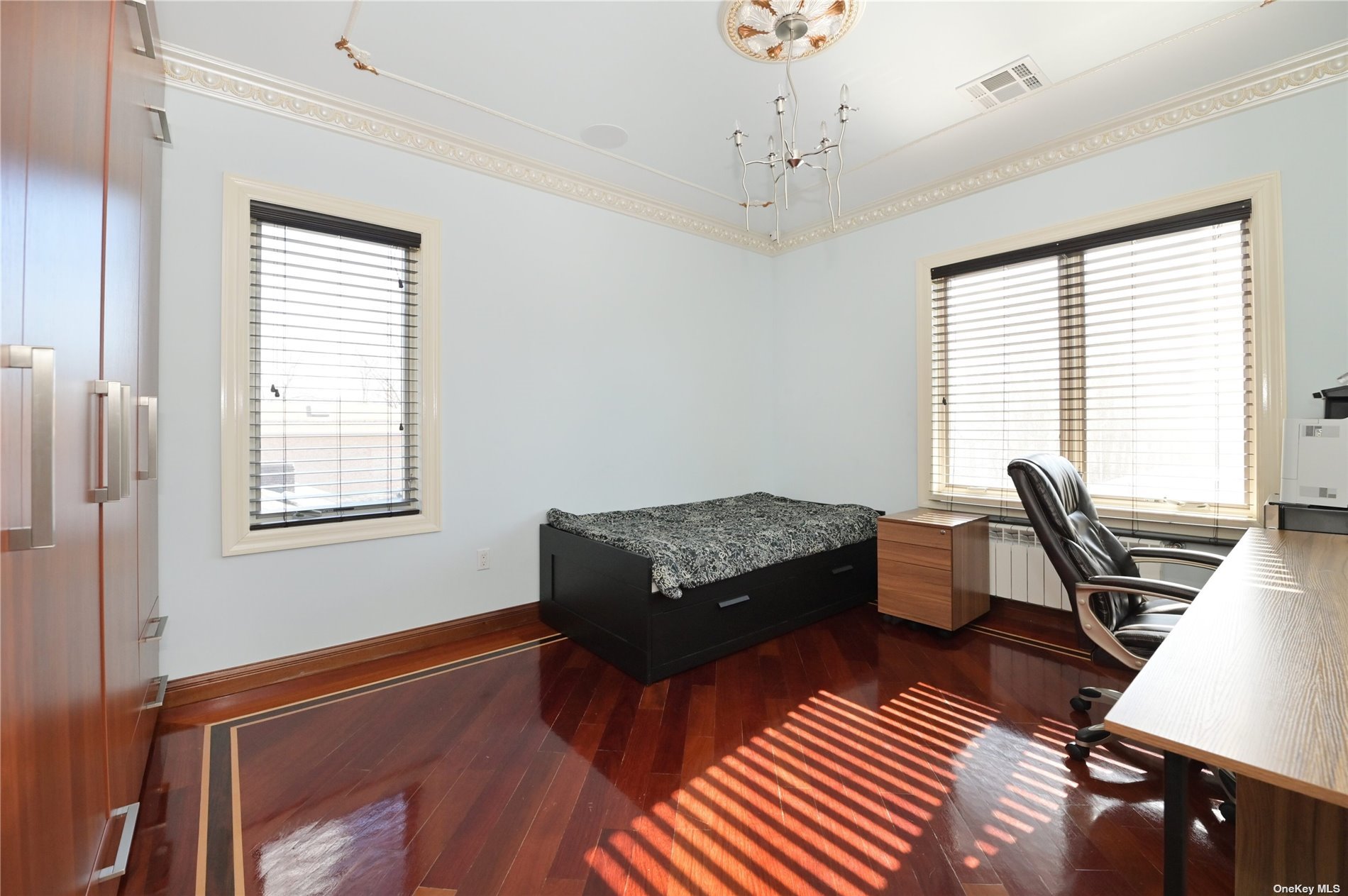 ;
;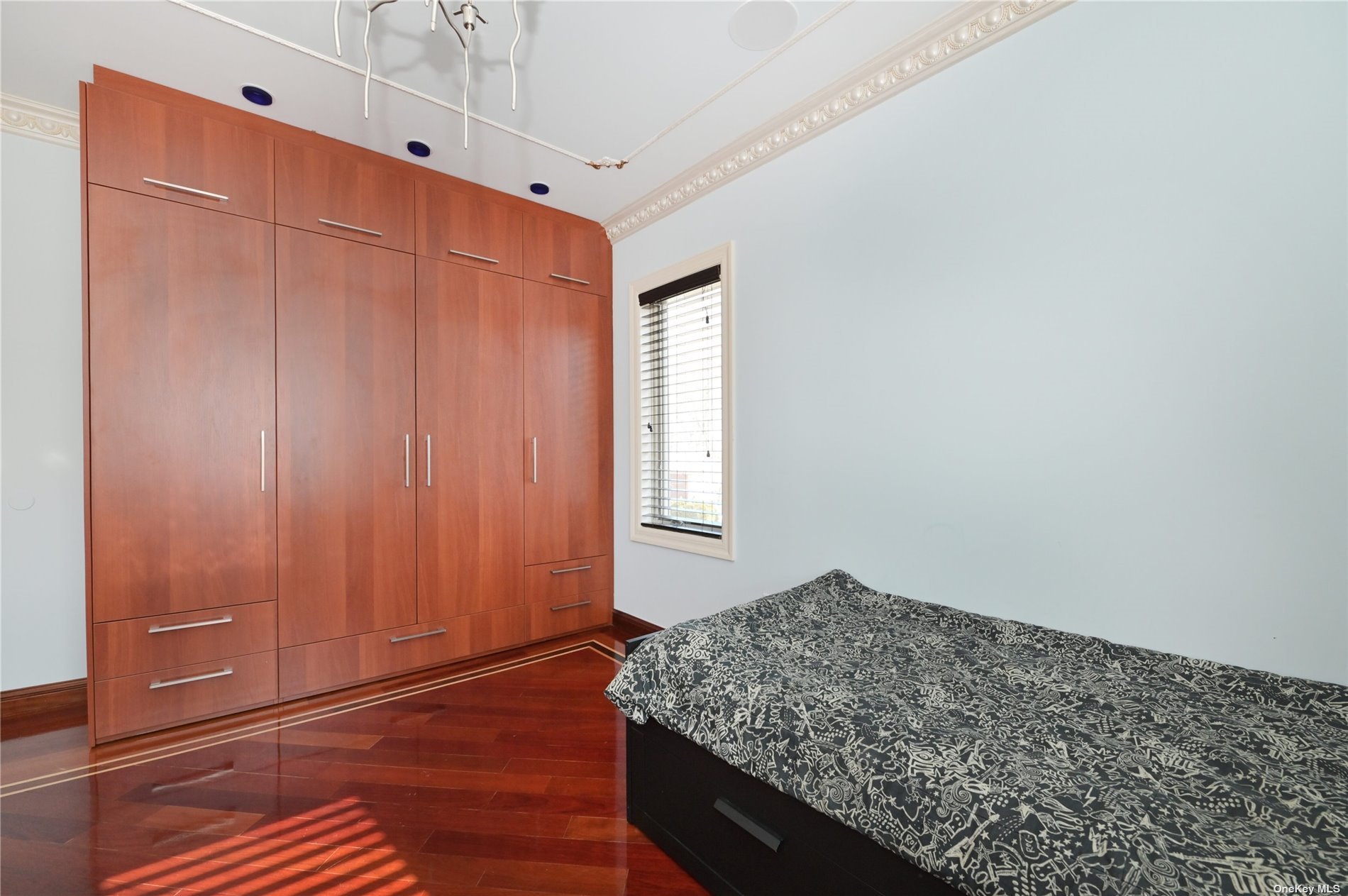 ;
;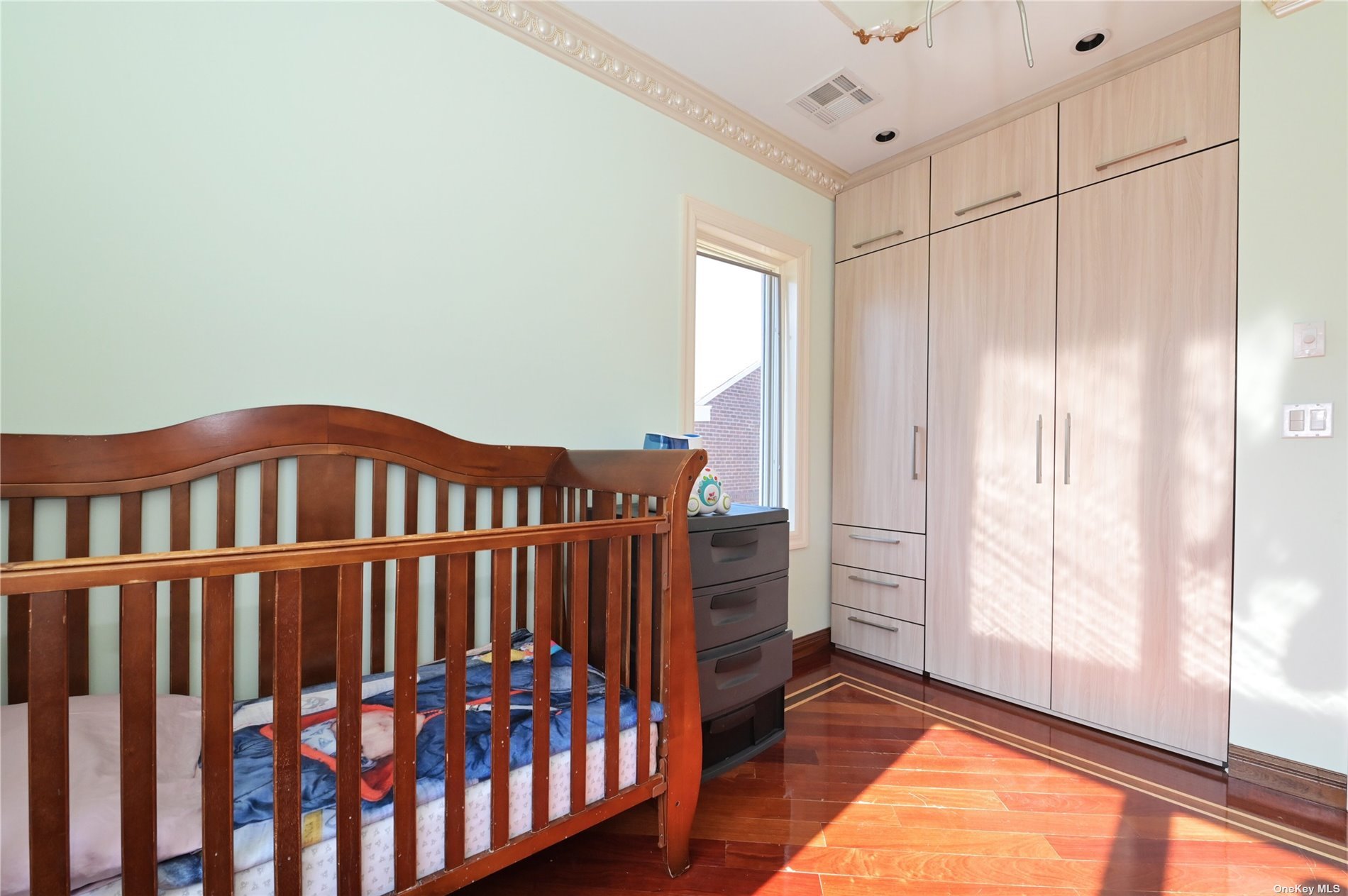 ;
;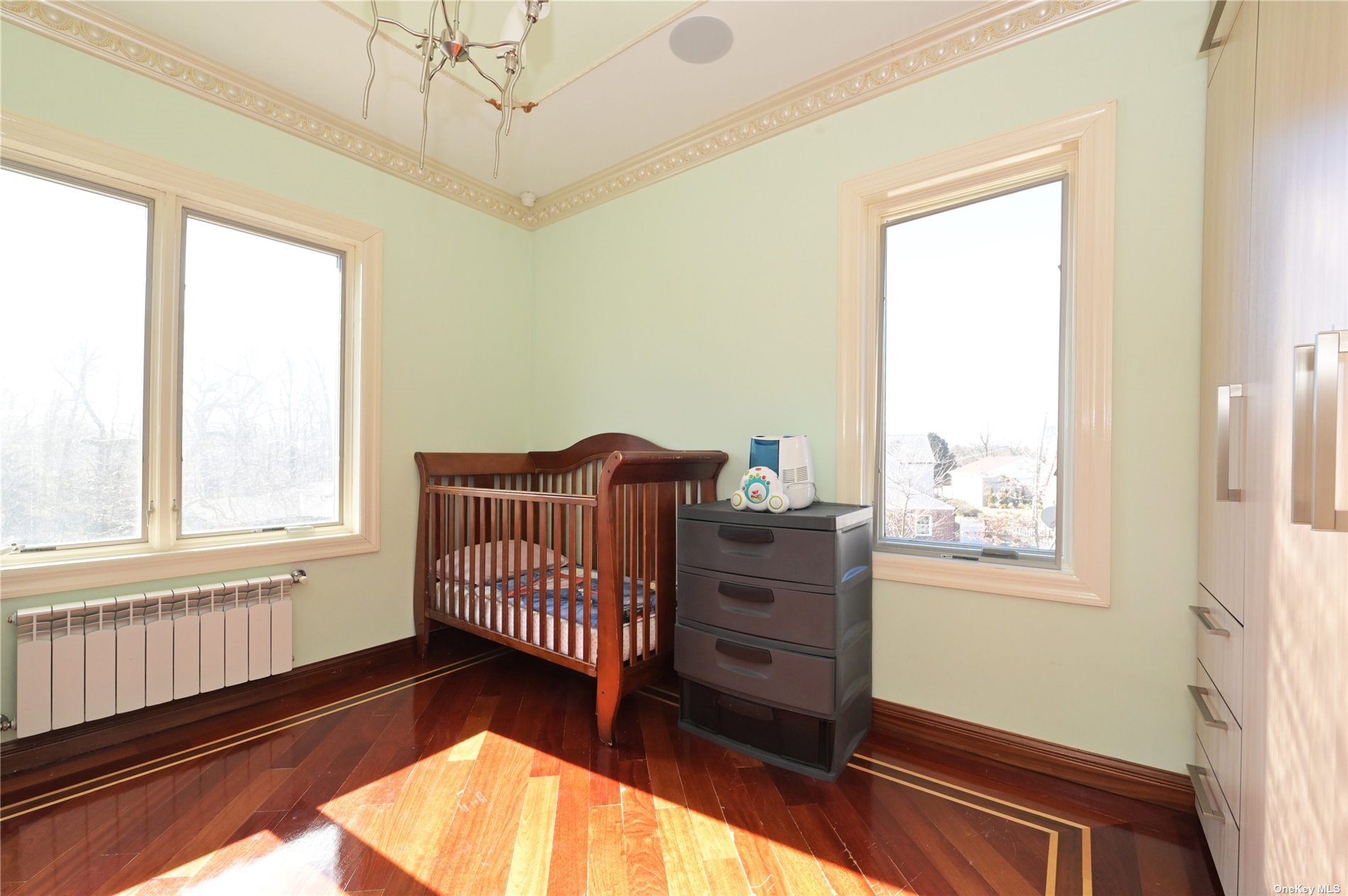 ;
;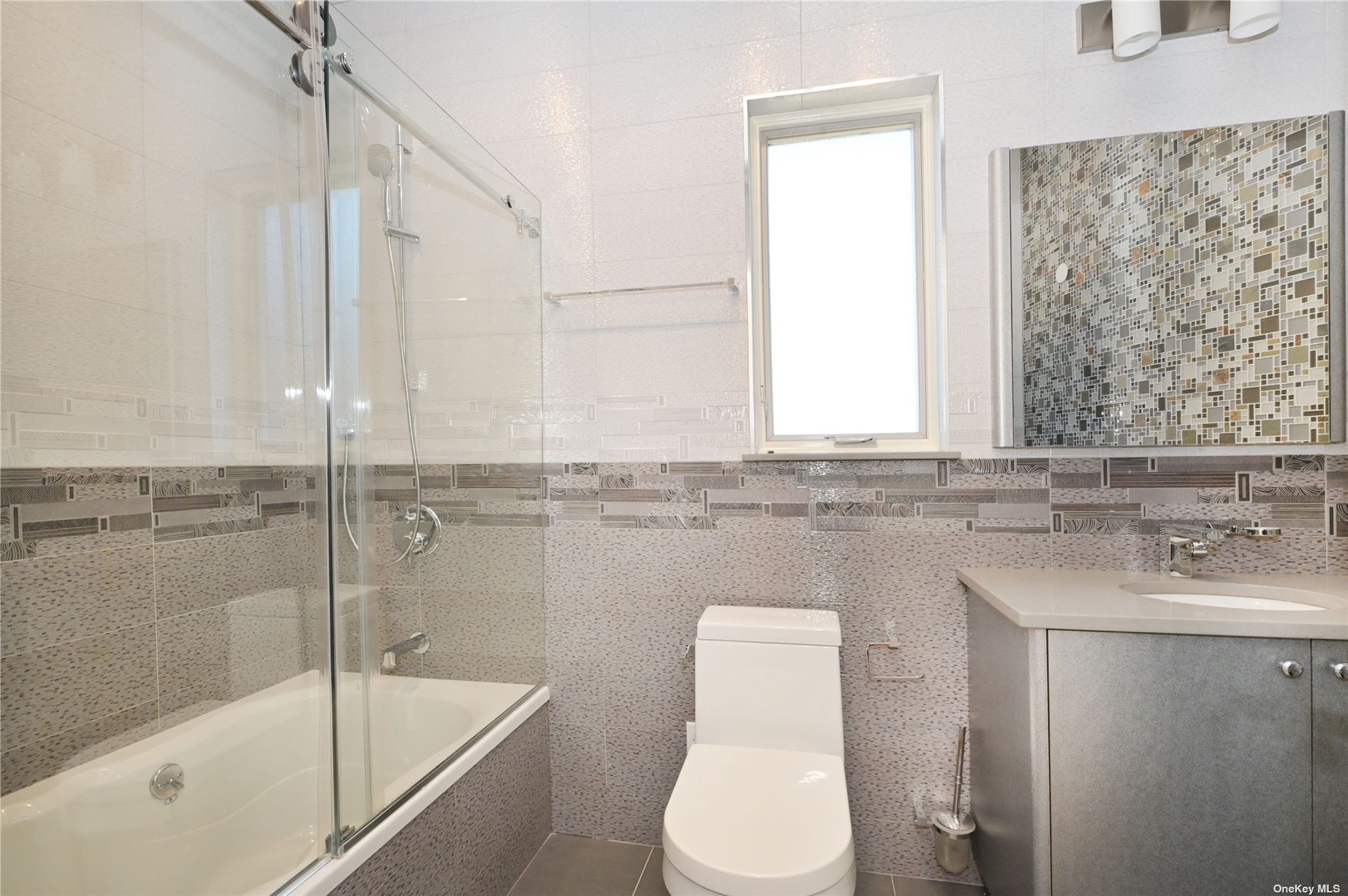 ;
;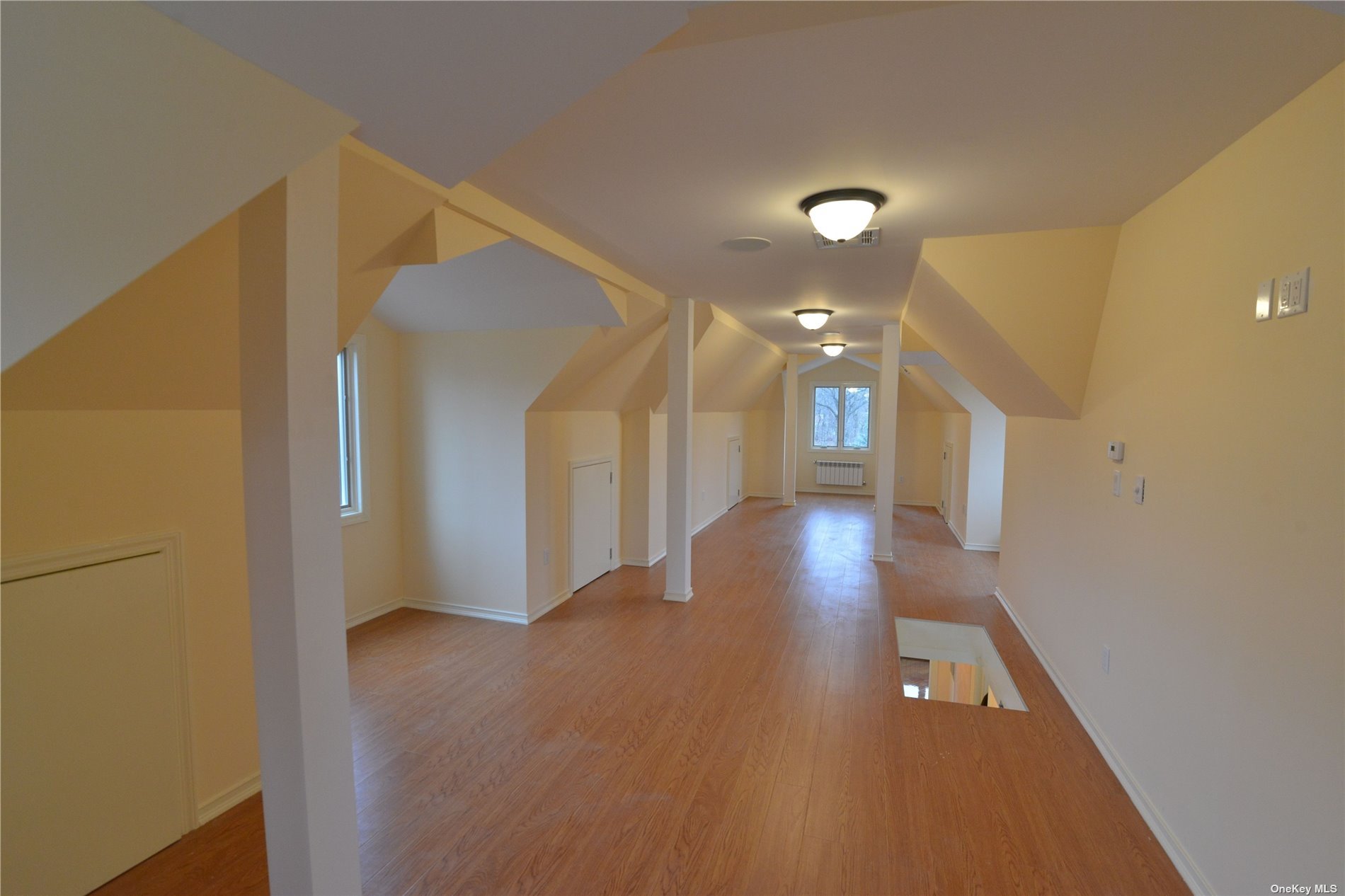 ;
;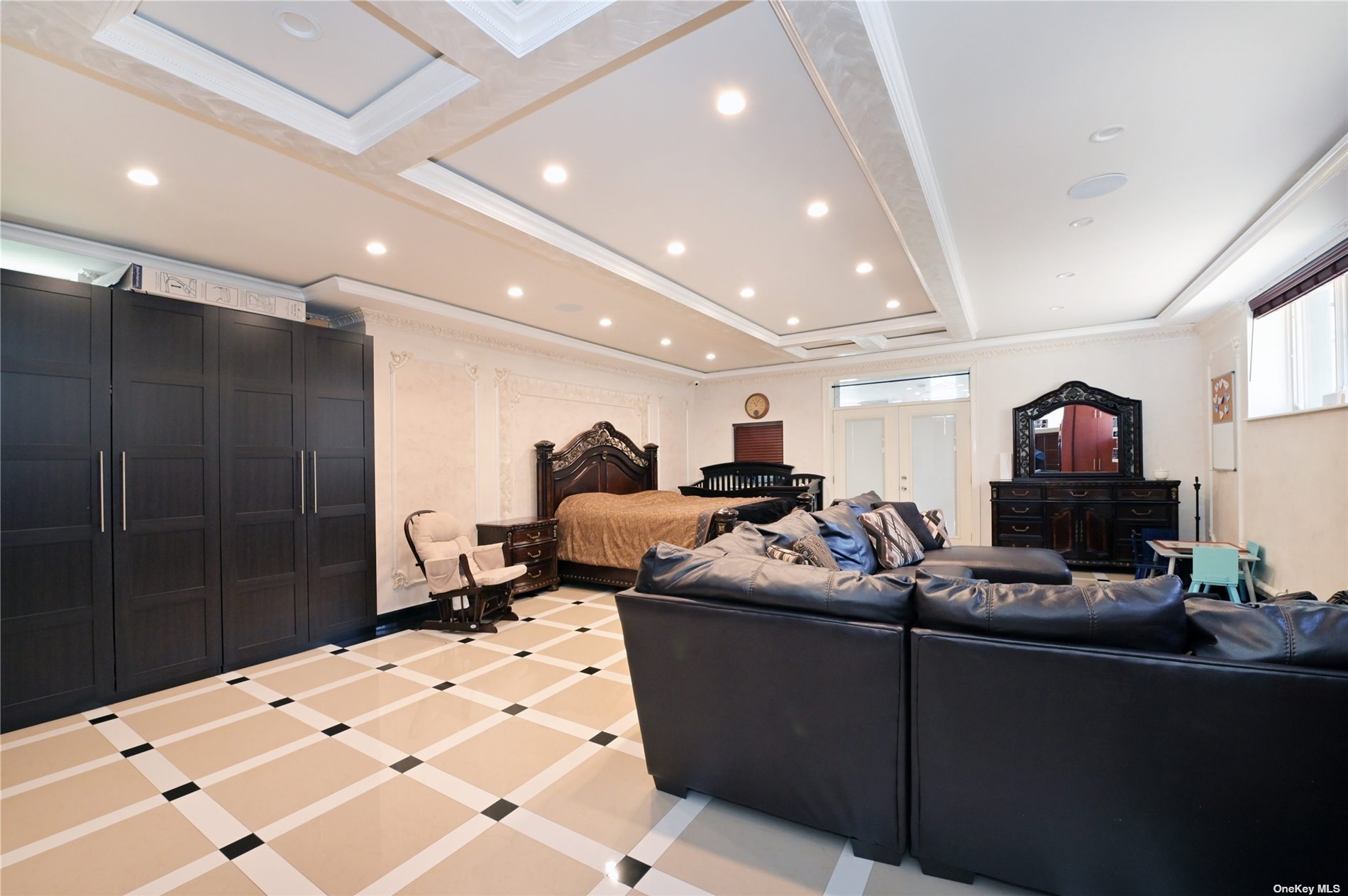 ;
;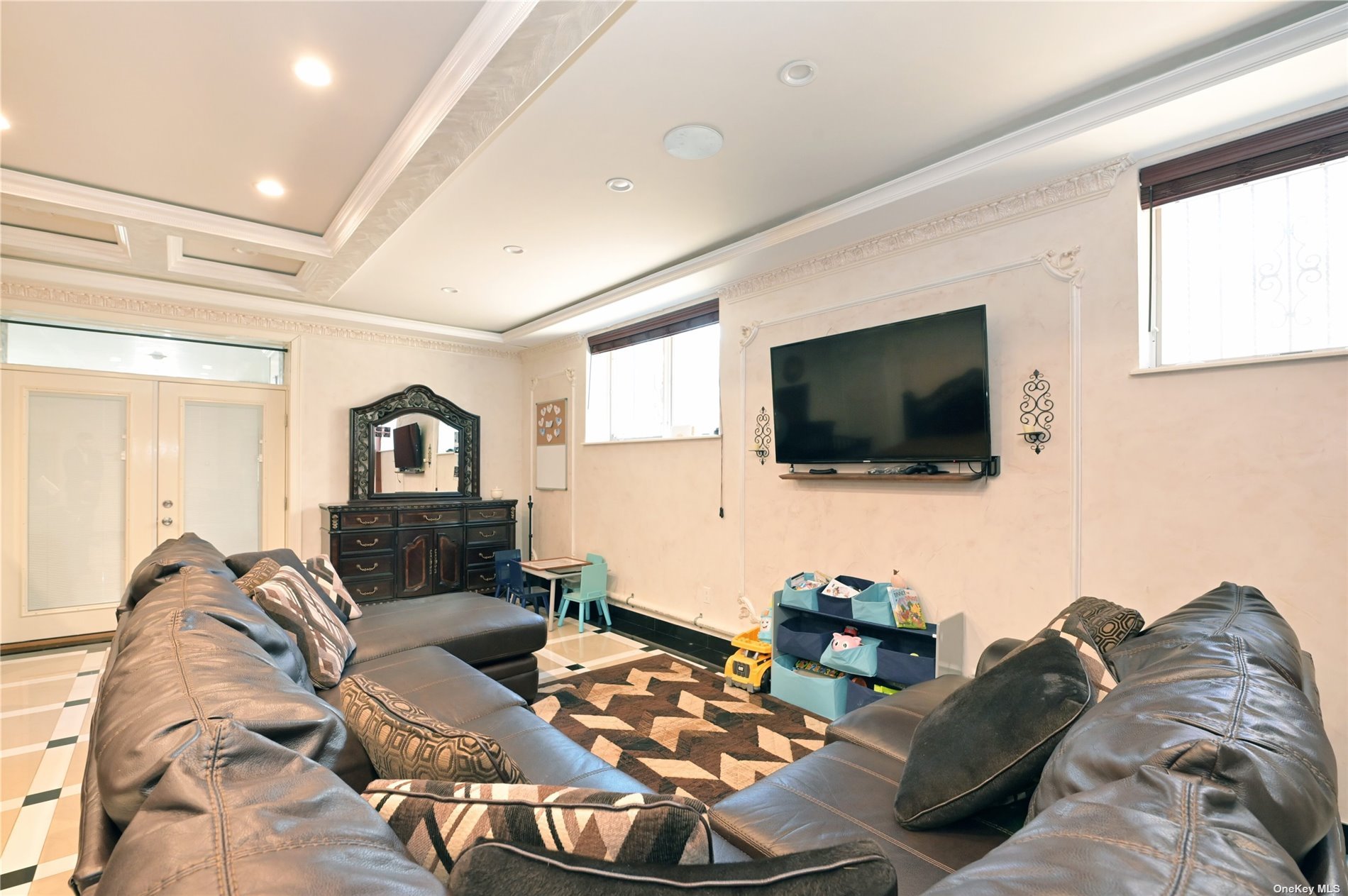 ;
;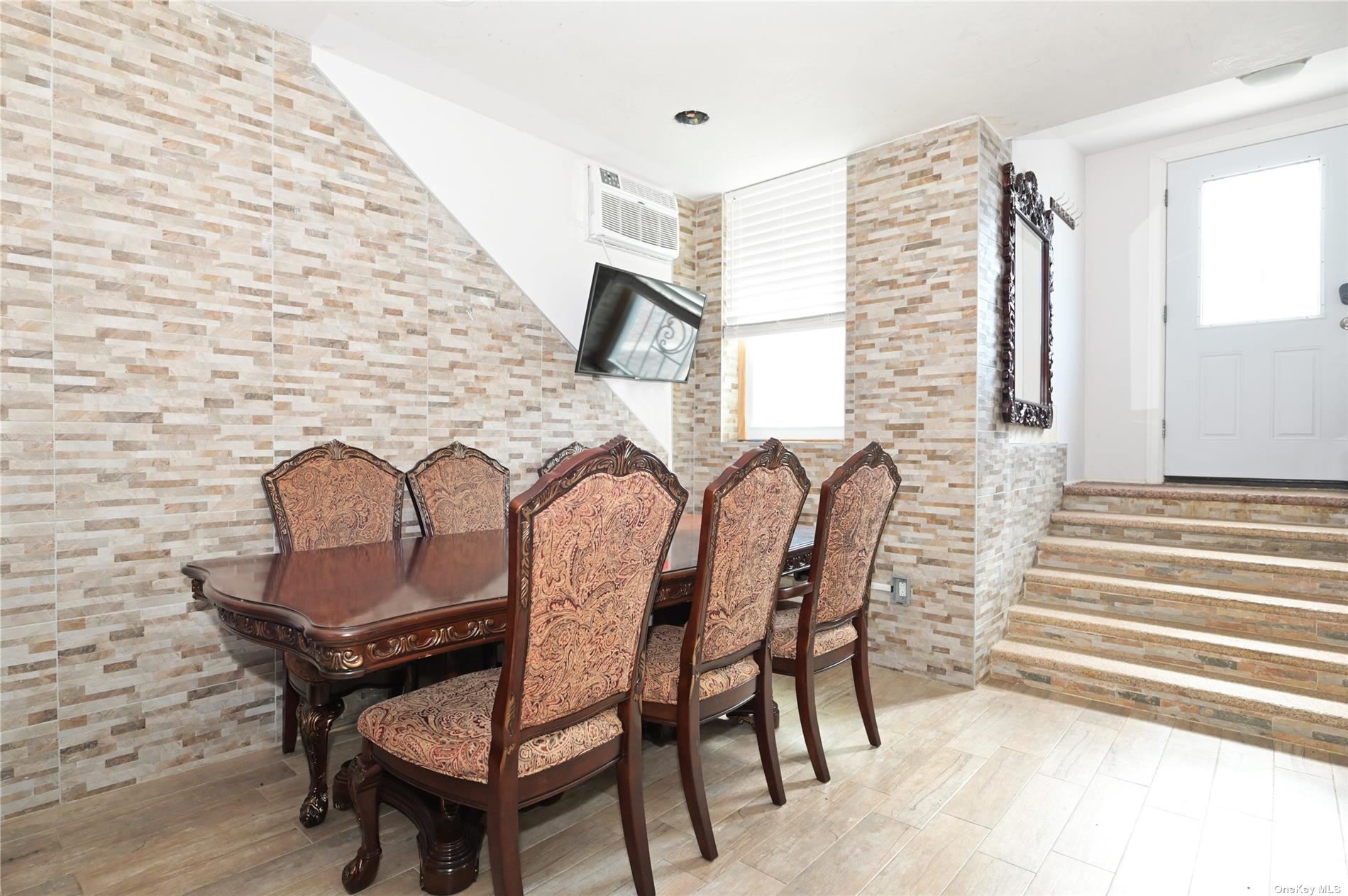 ;
;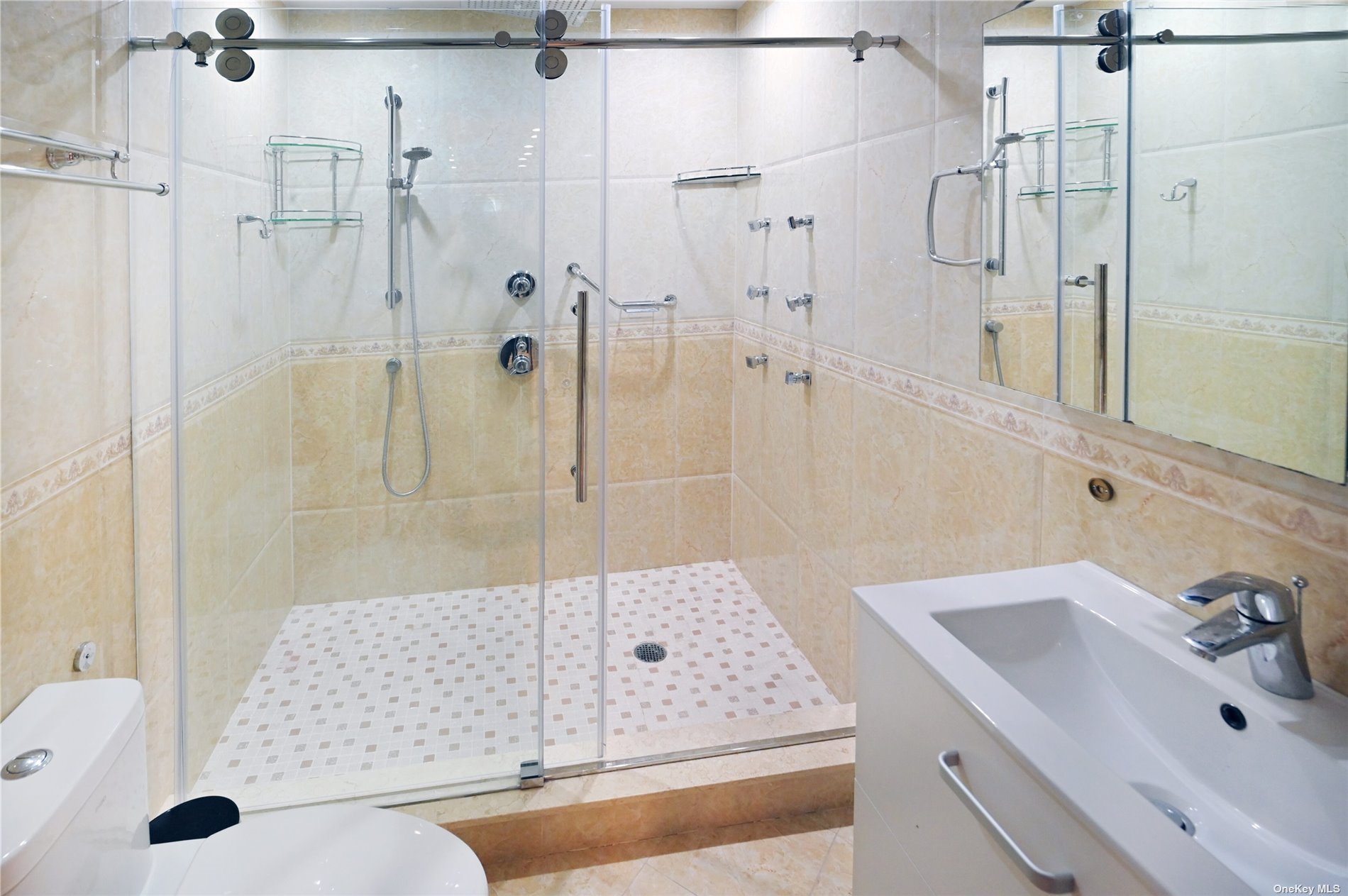 ;
;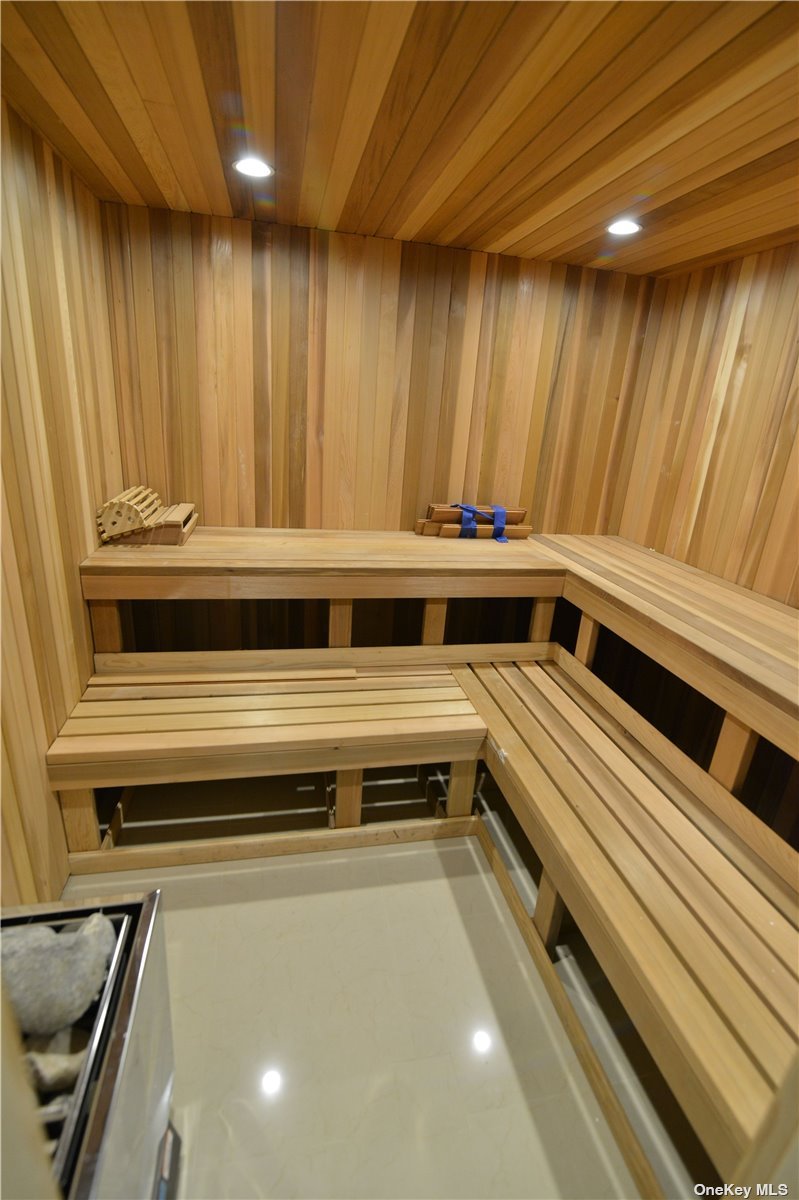 ;
;