606 Eight, Gaylord, KS 67638
| Listing ID |
10981871 |
|
|
|
| Property Type |
House |
|
|
|
| County |
Smith |
|
|
|
|
|
3bed/2 1/2 bath home on full finished basement
Whether you prefer enjoying the comforts of home or being outside on your lighted deck, grilling and entertaining in a large backyard (0.42 acres) this one is a must see. The kitchen has simulated wood floors. There is a generous amount of cabinetry with overhead lighting, and an island, all with tile countertops. There is a double sink with a garbage disposal. All appliances stay. A sitting area adjoins the kitchen. The large living room is carpeting and has an adjoining open concept dining room, with built in hutch. The main floor has three bedrooms and two bathrooms. The Master suite has a wall of mirrored closets. The Master bath has a divided bath, with toilet and tub/shower in one area, and a wraparound vanity with double sinks in outer room. The second bedroom has wood floors and a wall of built in cabinetry. The third bedroom also has wood floors,built in cabinets and closet. The second bathroom has wood floors, tub/shower, vanity and toilet. There is a laundry room with overhead cabinets. Washer & dryer included. The home has a full basement, with large family room, kitchenette, bathroom, storage room, non conforming bedroom and furnace room. Water softener and RO unit are included. There is a two car garage with automatic doors, concrete floor and work area. A second garage is a single with concrete floor. A large lighted deck adjoins the back of the home, overlooking the large backyard.
|
- 3 Total Bedrooms
- 2 Full Baths
- 1 Half Bath
- 1433 SF
- 0.42 Acres
- Built in 1976
- Available 5/05/2021
- Ranch Style
- Full Basement
- 1 Lower Level SF
- Lower Level: Finished, Kitchen
- 1 Lower Level Bathroom
- Lower Level Kitchen
- Renovation: new roof 2009, basement finished with 1/2 bath
- Open Kitchen
- Tile Kitchen Counter
- Oven/Range
- Refrigerator
- Dishwasher
- Microwave
- Dryer
- Carpet Flooring
- Hardwood Flooring
- Laminate Flooring
- 6 Rooms
- Living Room
- Dining Room
- Family Room
- Primary Bedroom
- en Suite Bathroom
- Kitchen
- Breakfast
- Laundry
- First Floor Primary Bedroom
- First Floor Bathroom
- Forced Air
- Central A/C
- Frame Construction
- Hardi-Board Siding
- Asphalt Shingles Roof
- Detached Garage
- 3 Garage Spaces
- Municipal Water
- Municipal Sewer
- Deck
- Covered Porch
- Driveway
- Trees
- Utilities
- Outbuilding
- Private View
- Sold on 6/10/2021
- Sold for $45,000
- Buyer's Agent: larry
- Company: kansasland realty and auction
|
|
Kansasland Realty and Auction
|
Listing data is deemed reliable but is NOT guaranteed accurate.
|



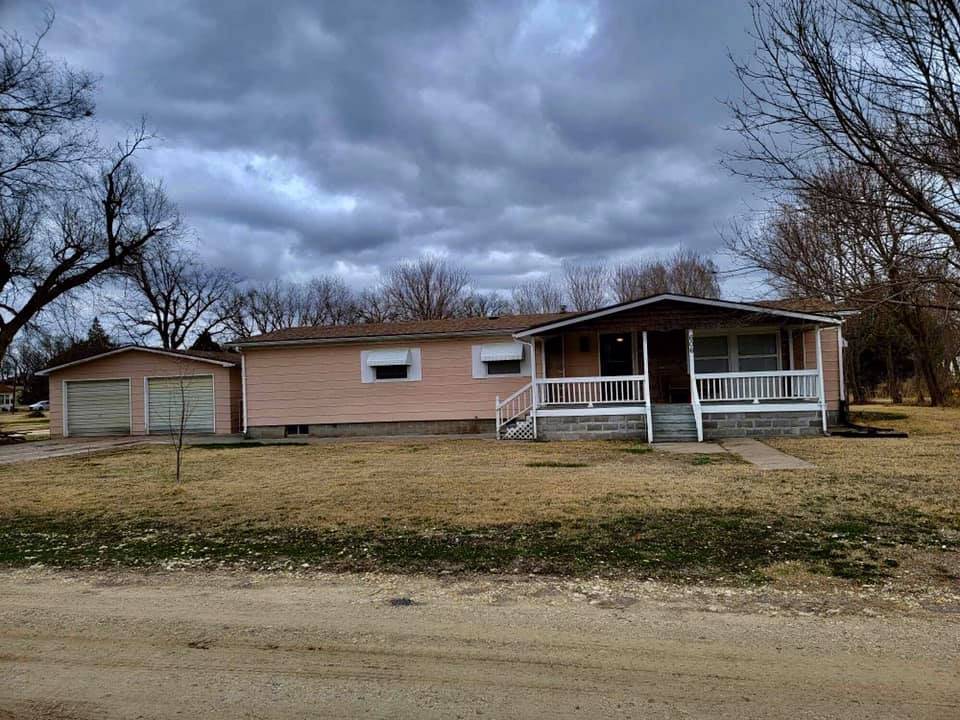

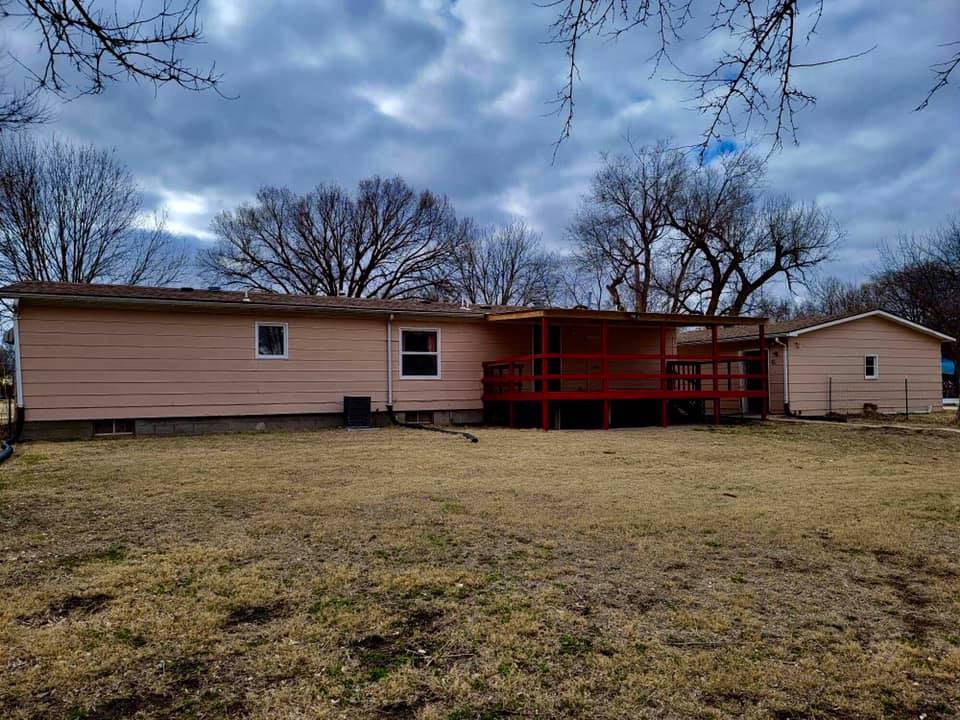 ;
;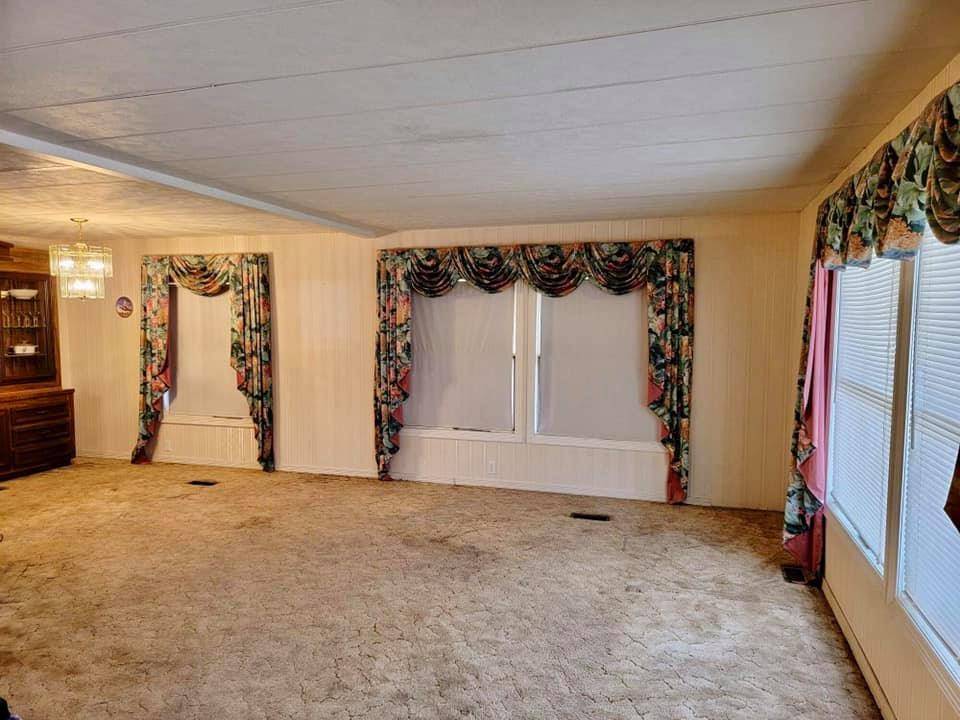 ;
;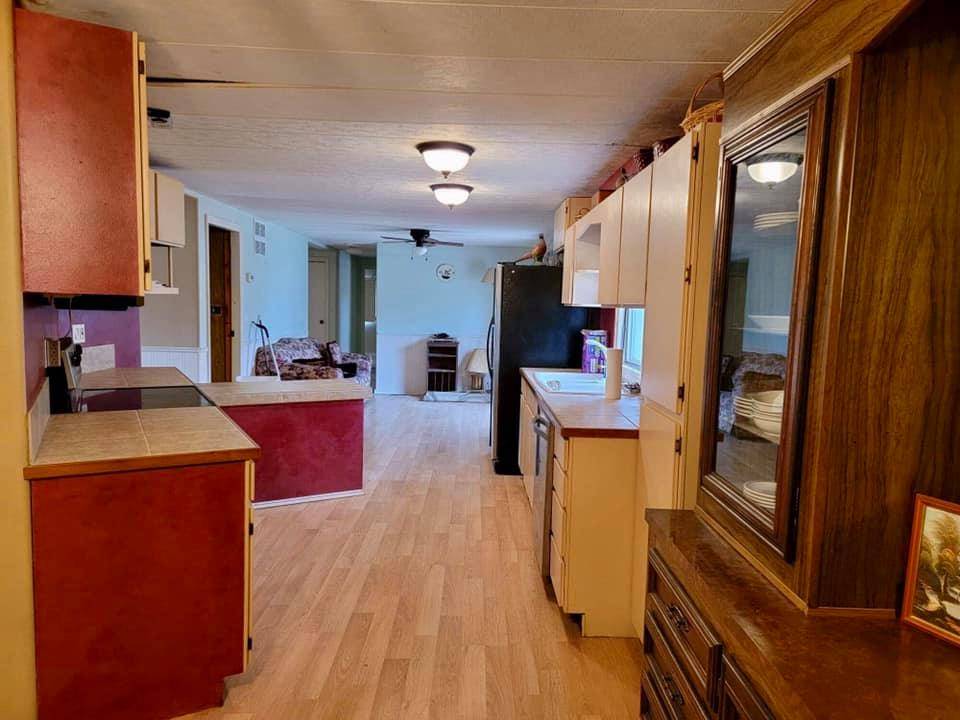 ;
;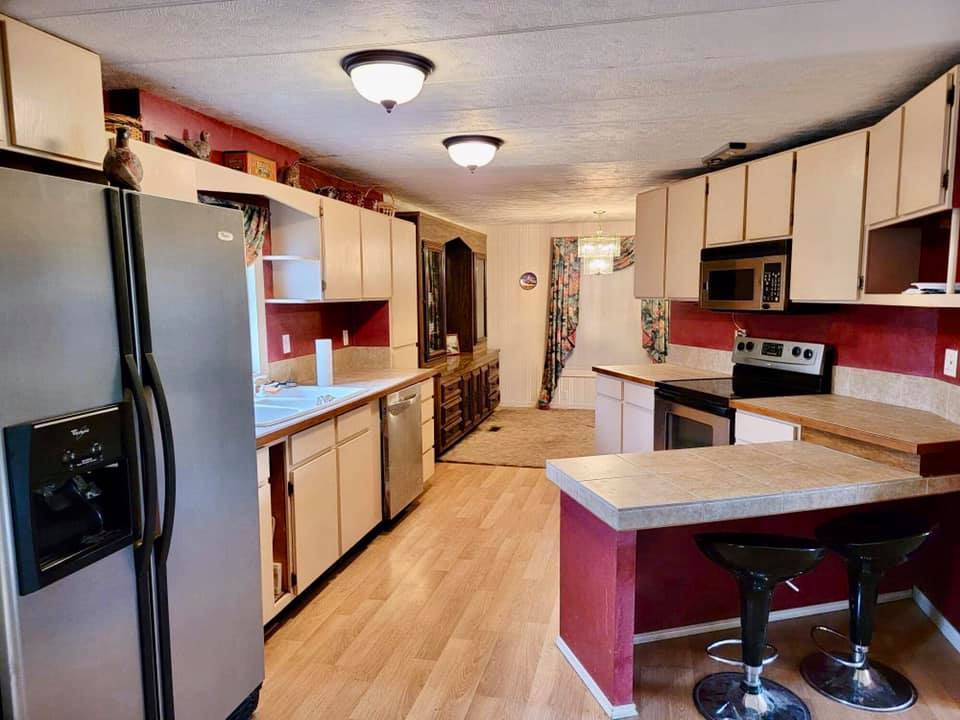 ;
;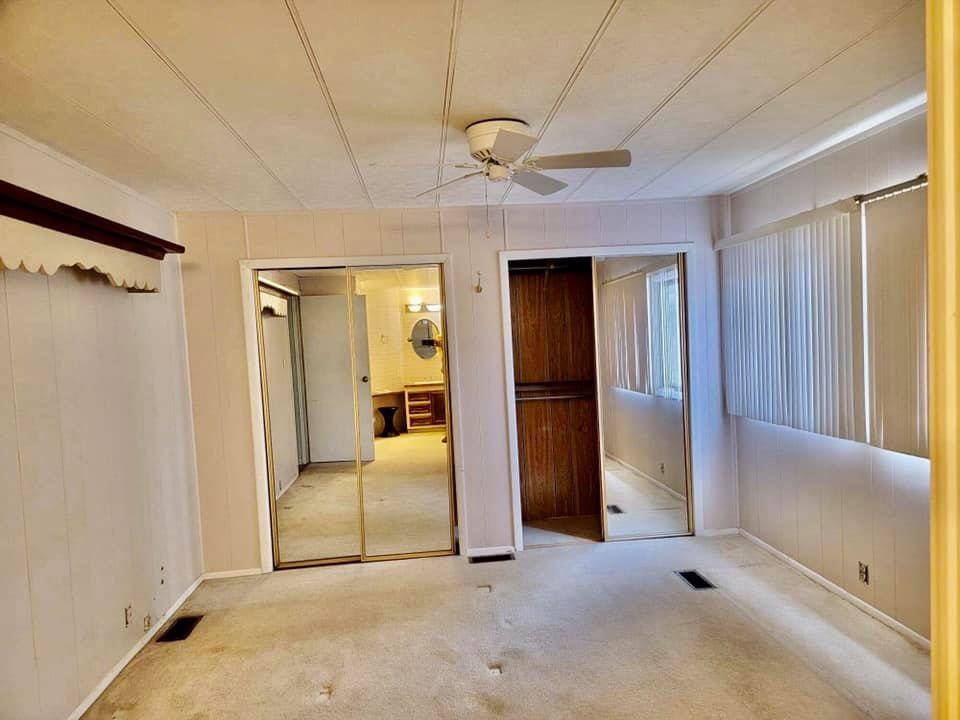 ;
;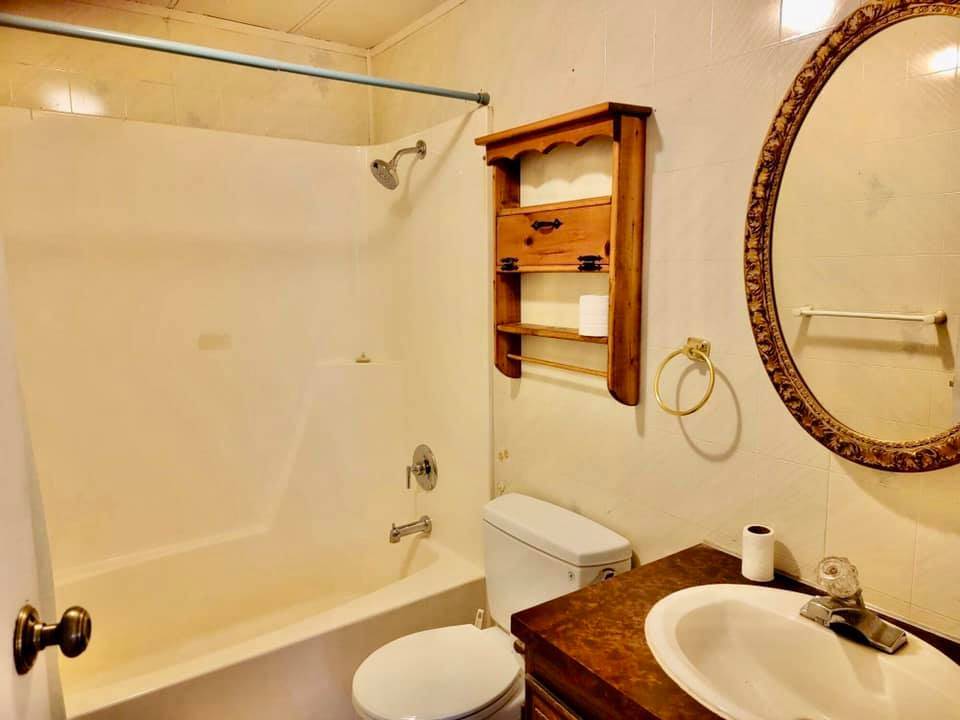 ;
;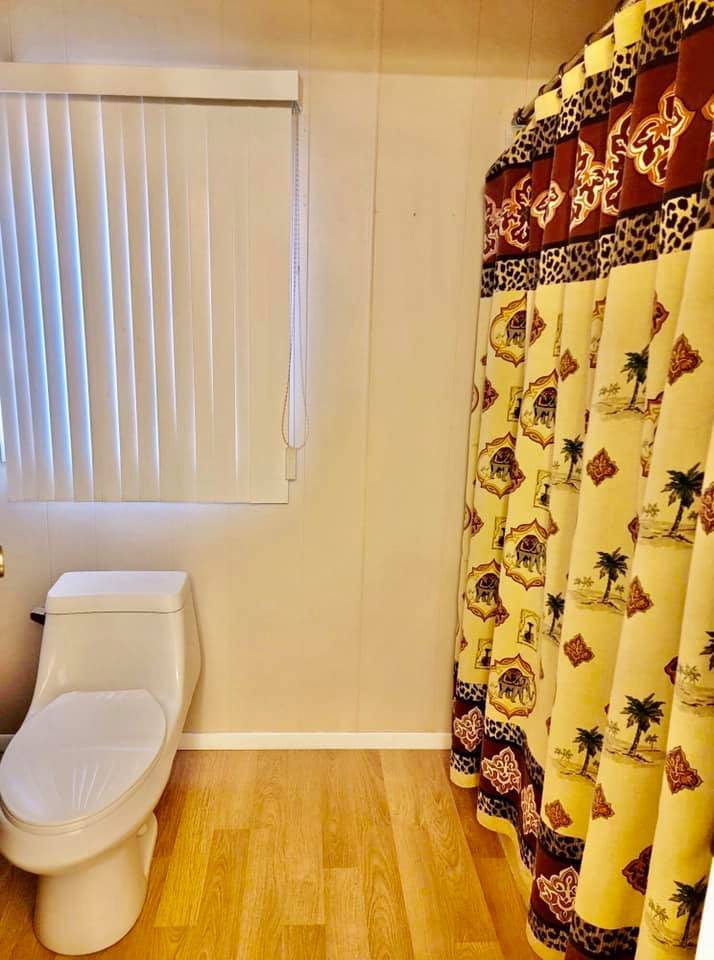 ;
;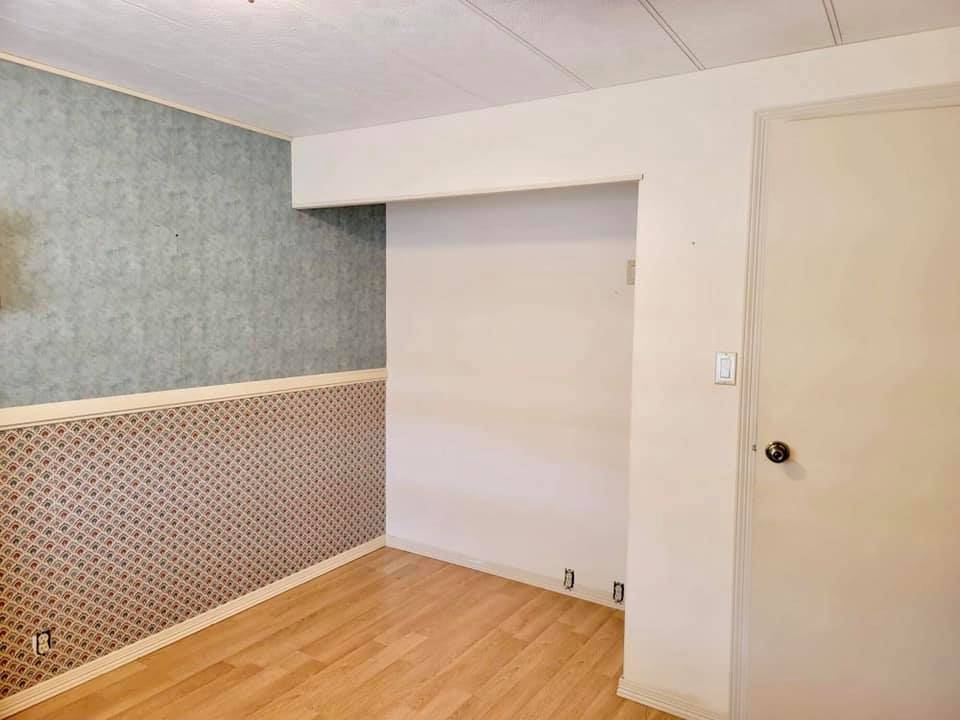 ;
;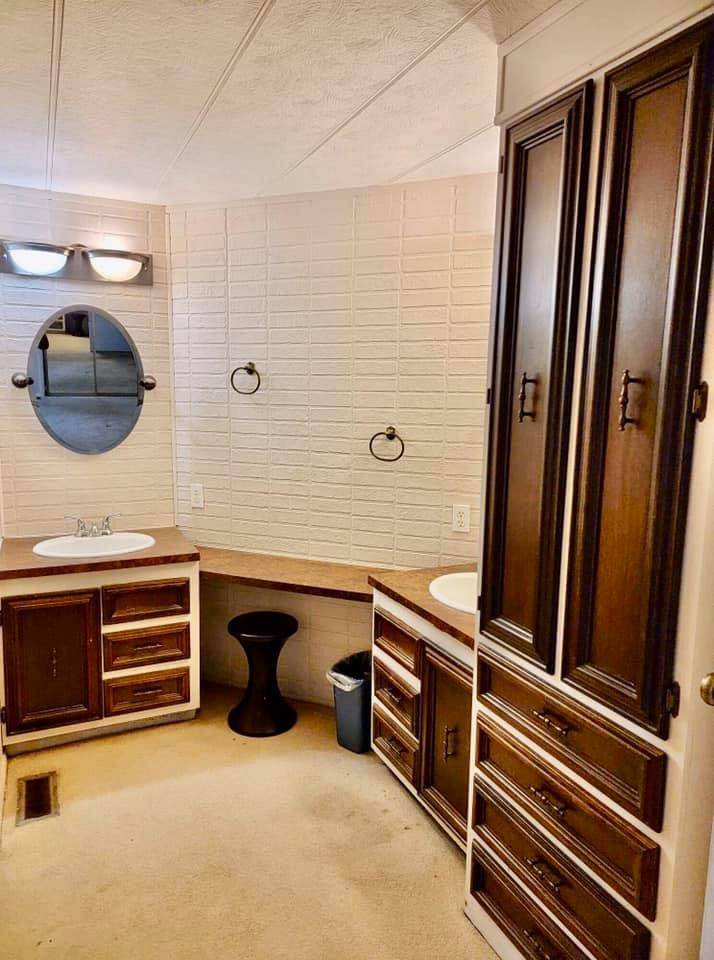 ;
;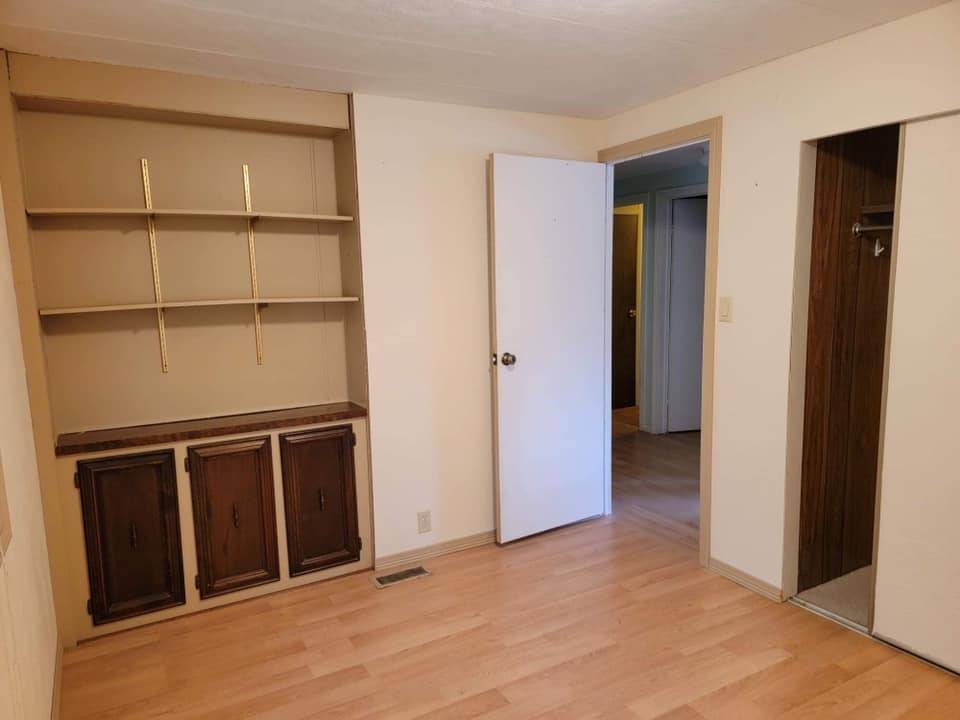 ;
;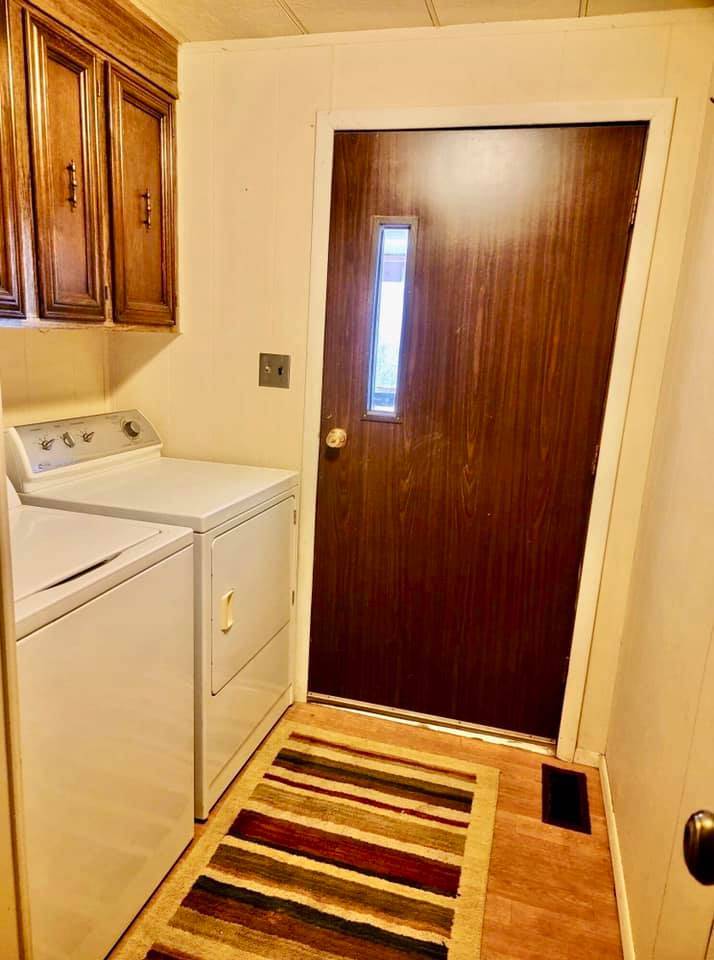 ;
;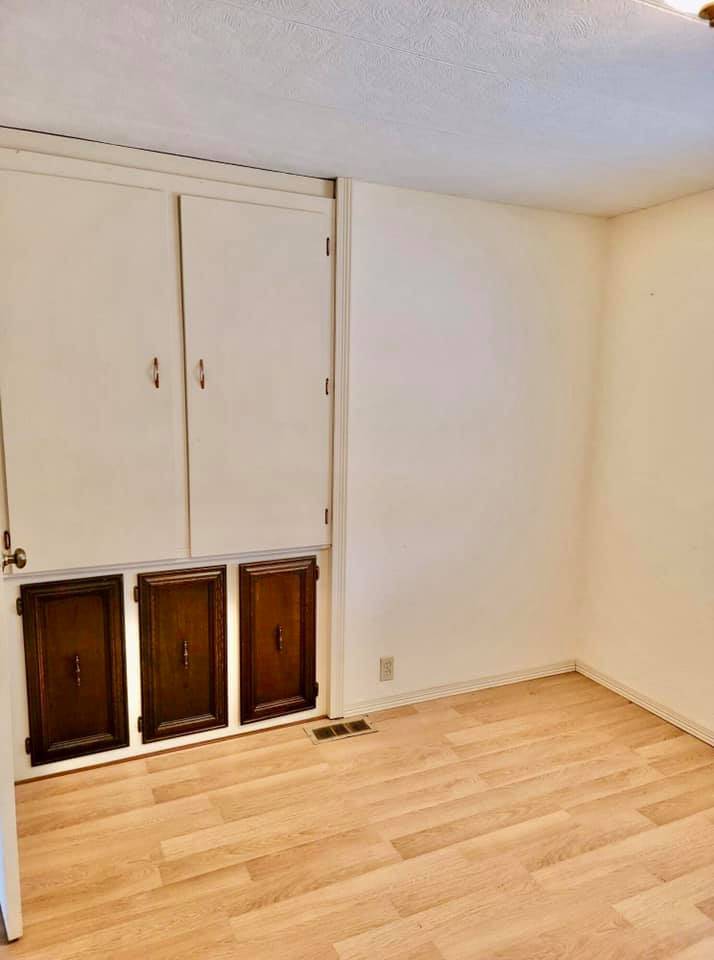 ;
;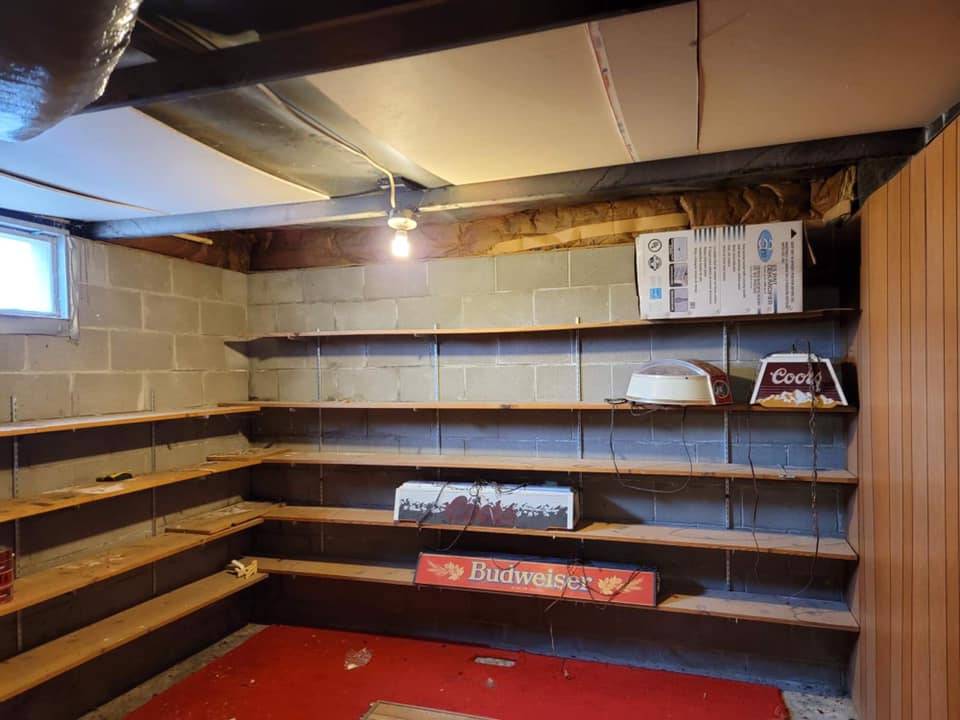 ;
;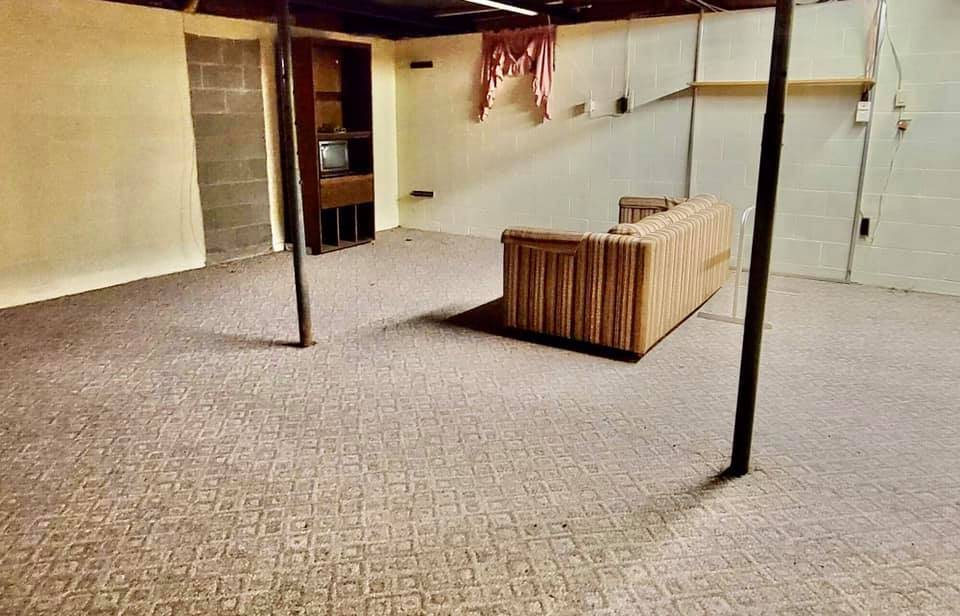 ;
;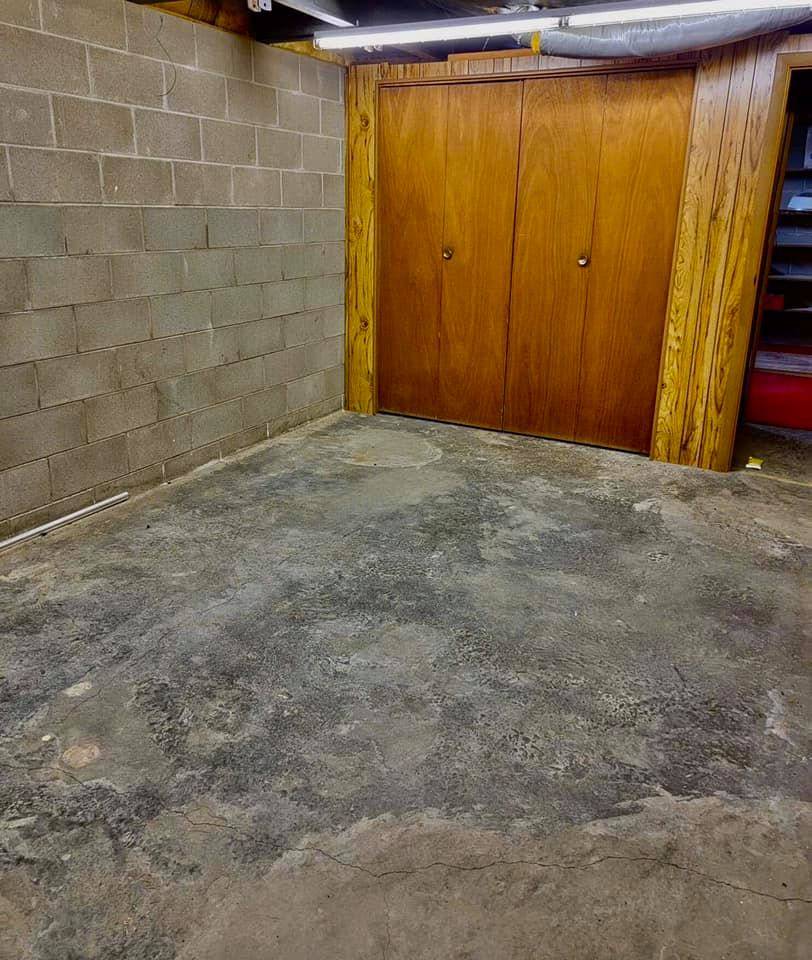 ;
;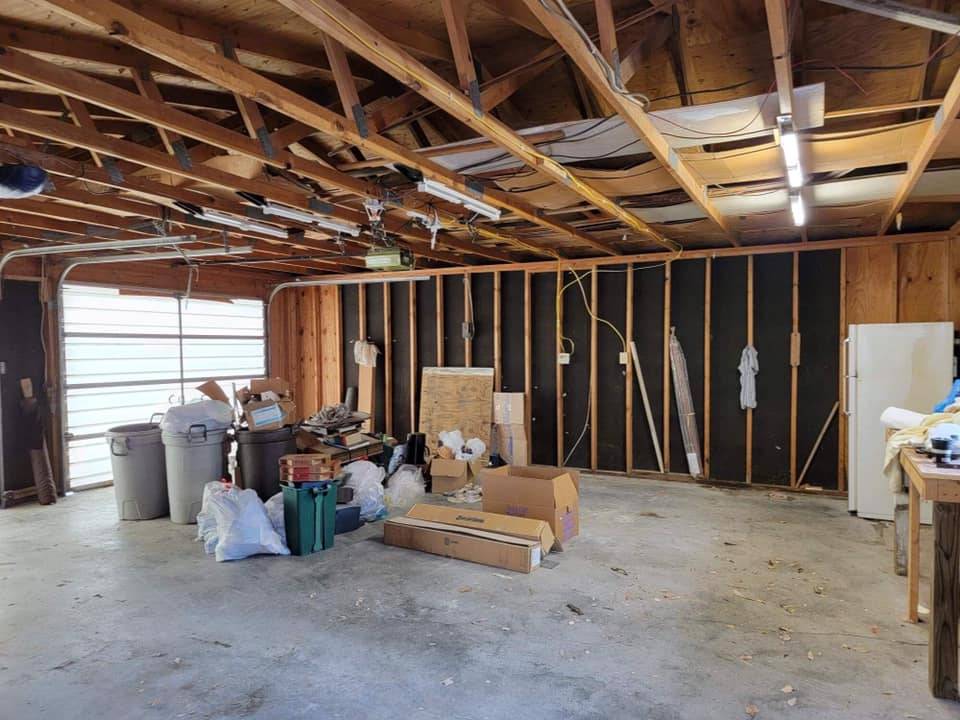 ;
;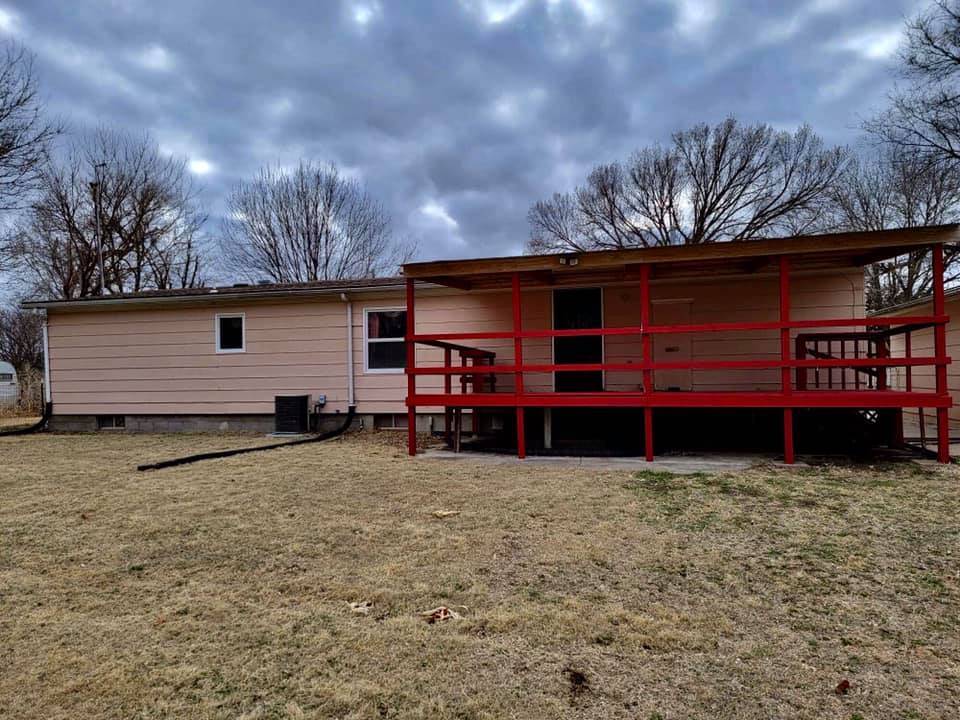 ;
;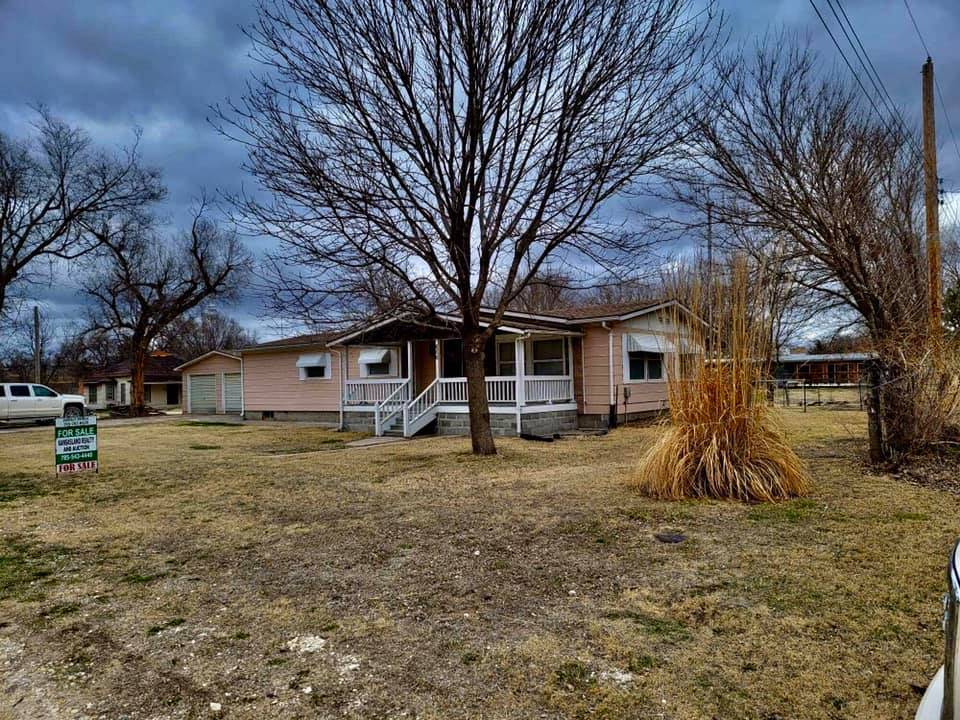 ;
;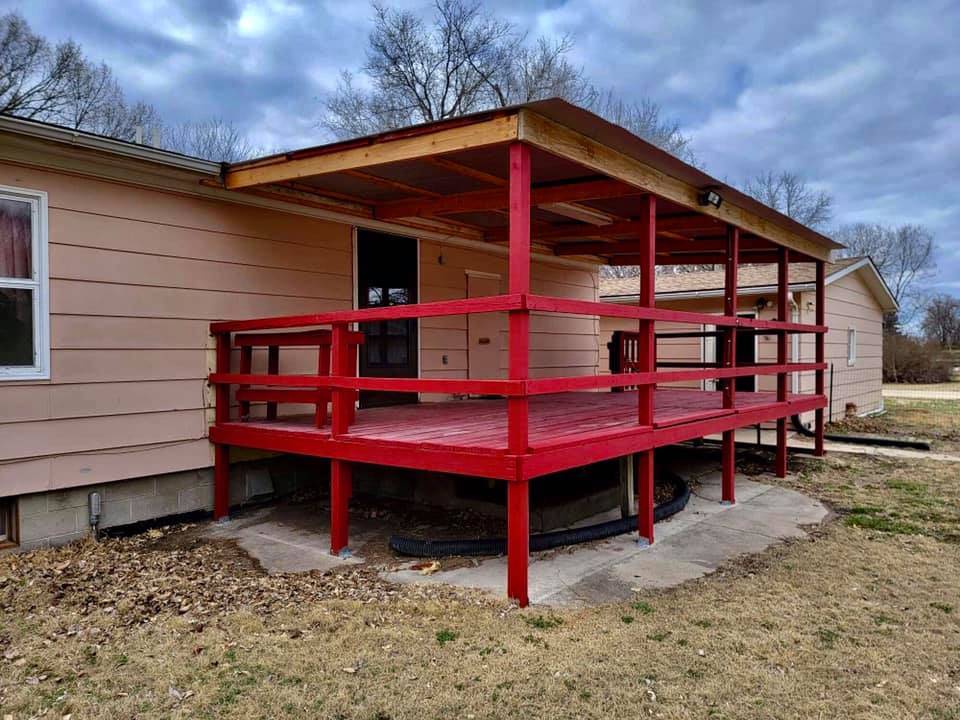 ;
;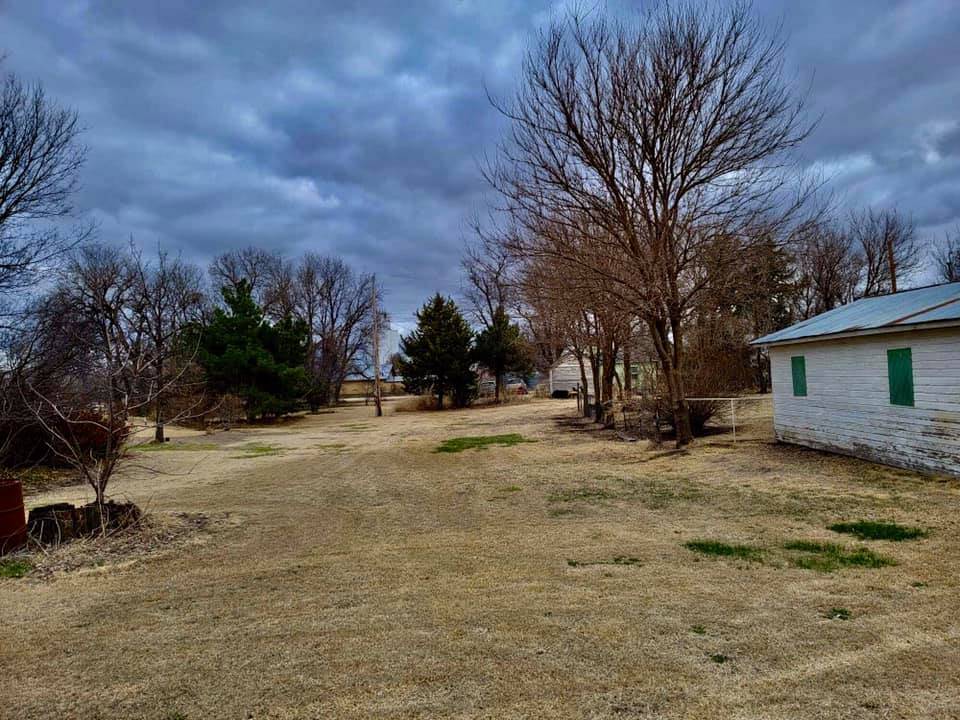 ;
;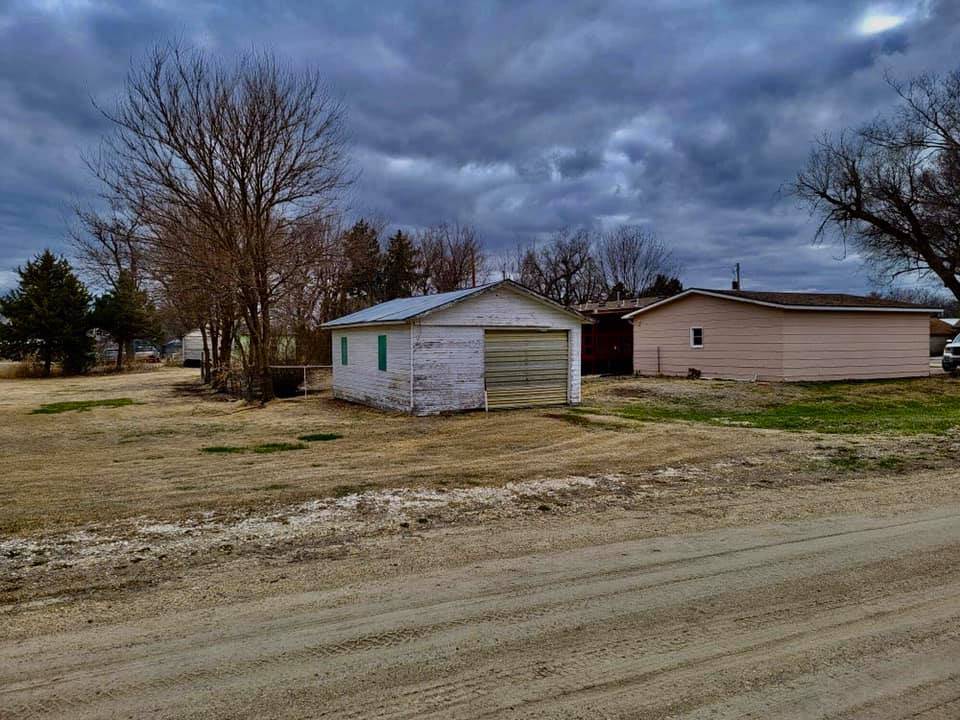 ;
;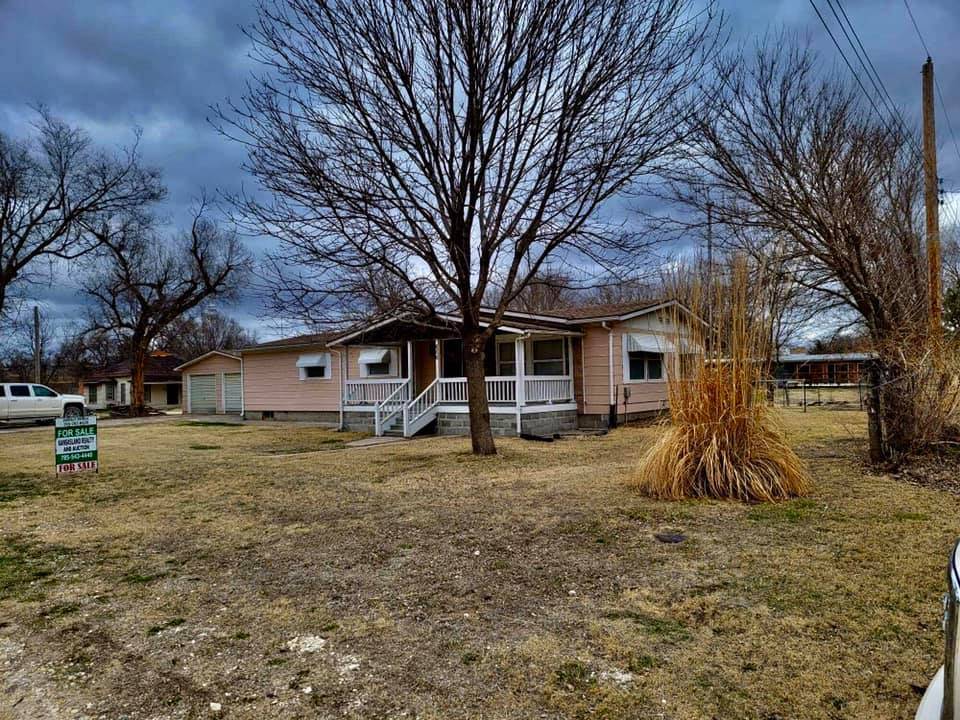 ;
;