11 Arden Court, Melville, NY 11747

|
24 Photos
Traditional-style home with a shingled roof, an attached garage, and asphalt driveway
|

|
|
|
| Listing ID |
11543016 |
|
|
|
| Property Type |
Residential |
|
|
|
| County |
Suffolk |
|
|
|
| School |
Half Hollow Hills |
|
|
|
|
|
Tucked away at the end of a quiet cul-de-sac in the desirable Melville Triangle, this beautifully expanded Colonial offers a rare combination of privacy, charm, and convenience-all within the prestigious Half Hollow Hills School District. Featuring 3 bedrooms and 2 full baths, this thoughtfully designed home welcomes you with an updated kitchen showcasing stainless steel appliances, gleaming granite countertops, and an impressive built-in island with generous storage. The kitchen flows seamlessly into the extended den, where custom built-ins and a striking wood-burning fireplace/stove create an inviting atmosphere for cozy evenings and effortless entertaining. Set on a fully fenced, secluded lot, the backyard is a private haven featuring double decks, mature landscaping, and a large storage shed-ideal for outdoor gatherings or quiet relaxation. A finished basement with tile flooring and a dedicated laundry area adds extra flexibility for work, play, or storage, while a 1-car garage completes the package. Additional highlights include central air conditioning, forced hot air heating, and an unbeatable location just moments from major highways, fine dining, and shopping destinations. Being sold as-is, this is a rare opportunity to own a truly special home in one of Melville's most sought-after neighborhoods. Low Taxes $12,034!
|
- 3 Total Bedrooms
- 2 Full Baths
- 1700 SF
- 0.16 Acres
- 6969 SF Lot
- Built in 1960
- Colonial Style
- Lower Level: Finished
- Oven/Range
- Refrigerator
- Dishwasher
- Microwave
- Washer
- Dryer
- Stainless Steel
- Hardwood Flooring
- 9 Rooms
- 1 Fireplace
- Forced Air
- Natural Gas Fuel
- Central A/C
- 1 Garage Space
- Community Water
- Other Waste Removal
- Fence
|
|
Signature Premier Properties
|
|
|
Signature Premier Properties
|
Listing data is deemed reliable but is NOT guaranteed accurate.
|



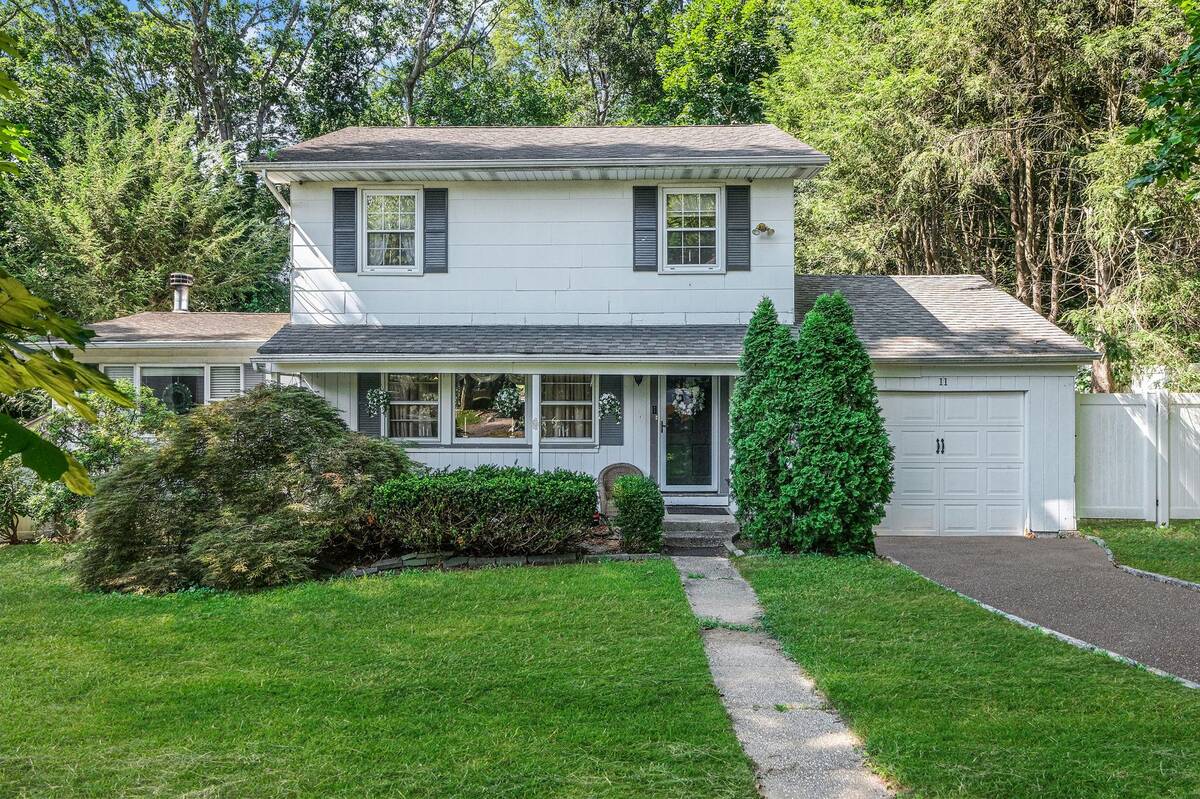

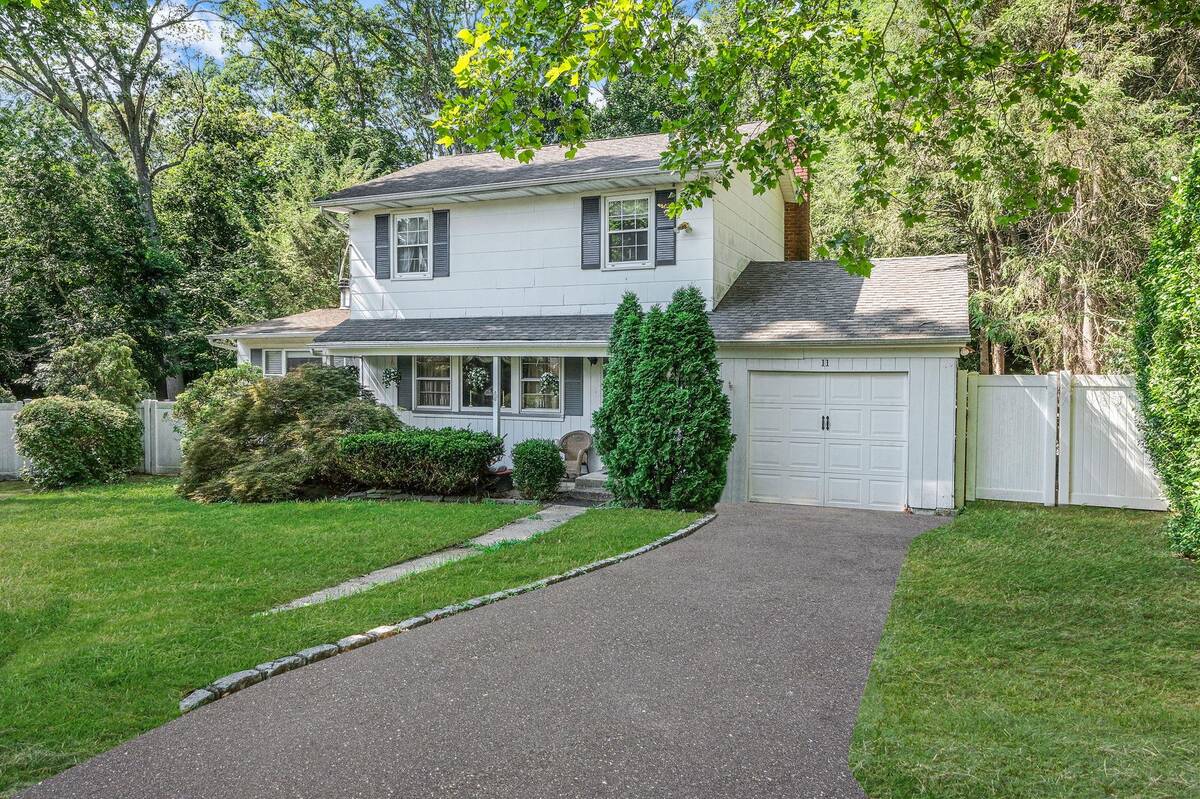 ;
;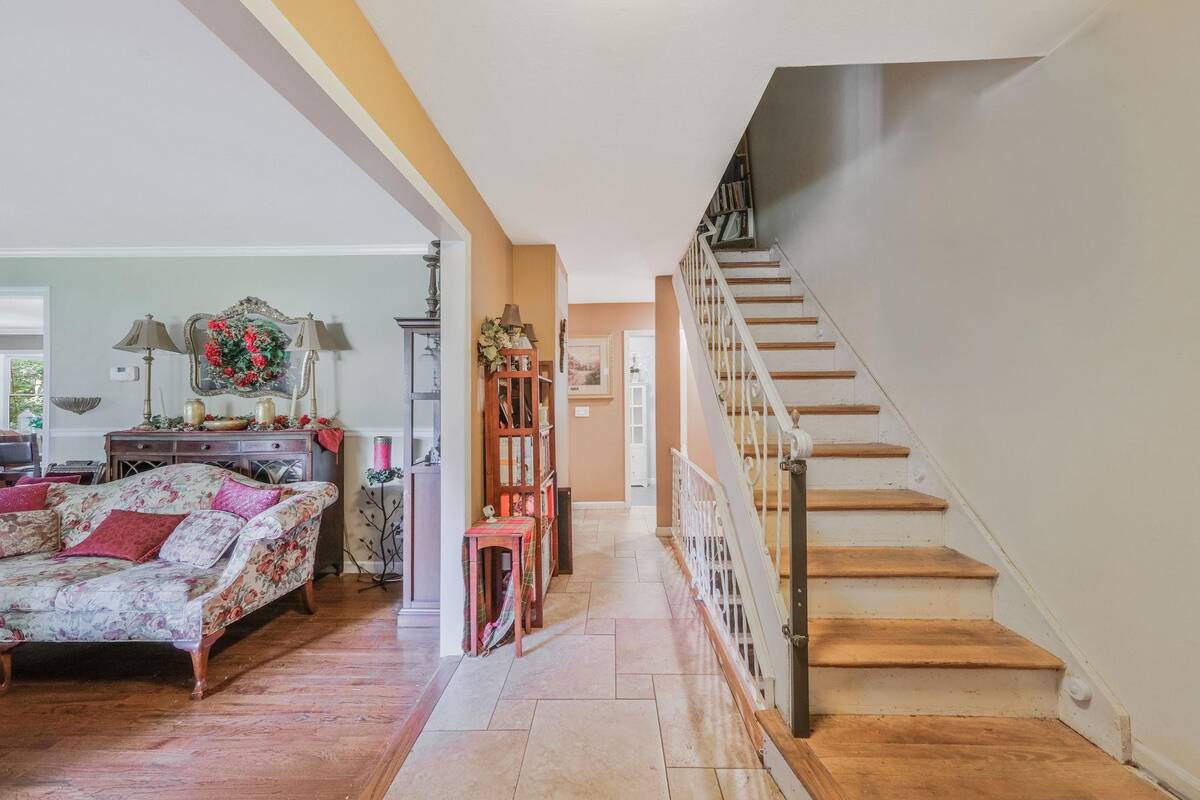 ;
;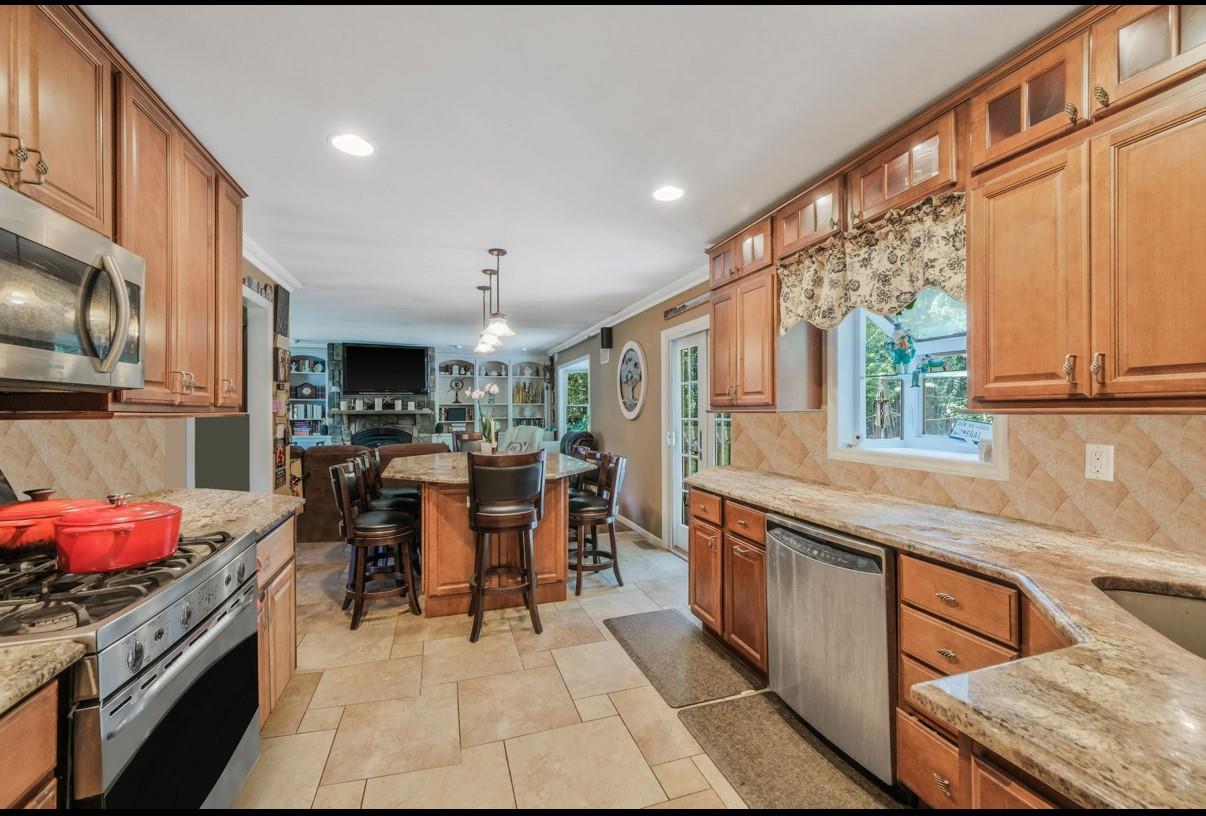 ;
;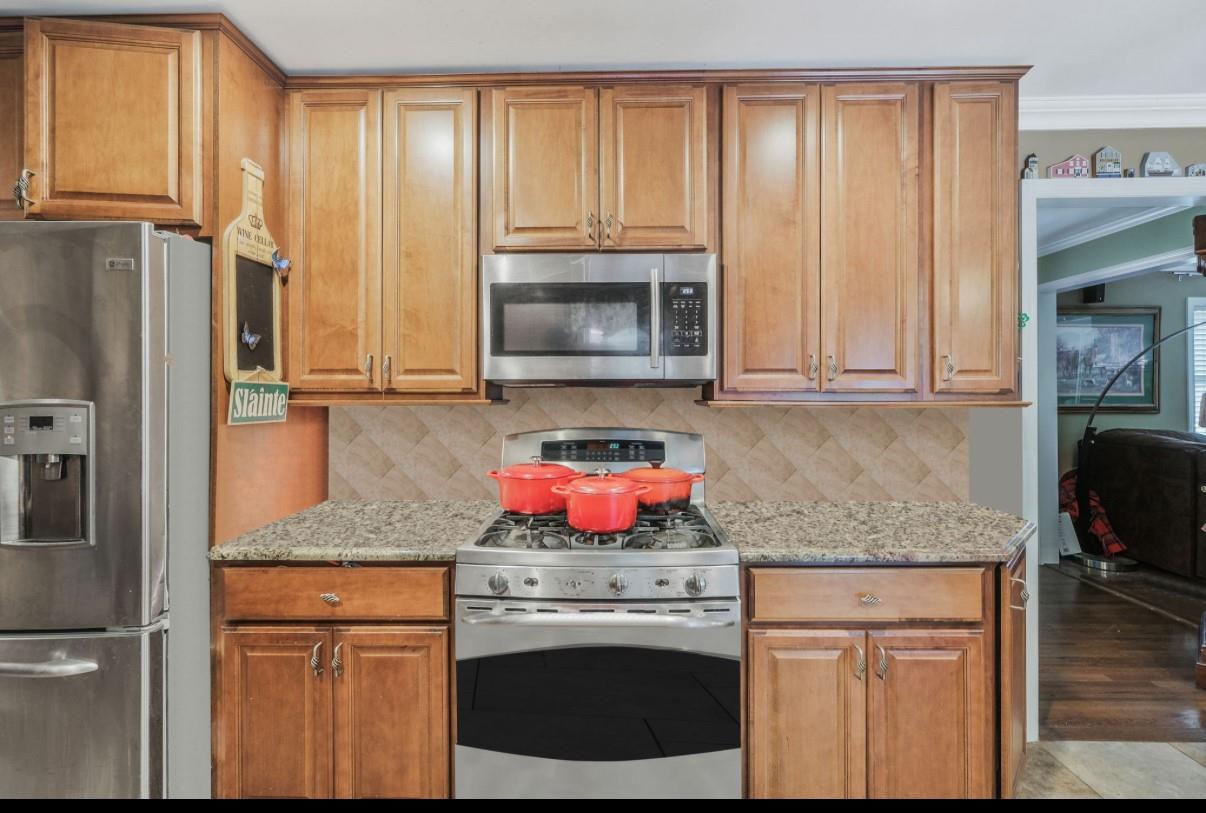 ;
;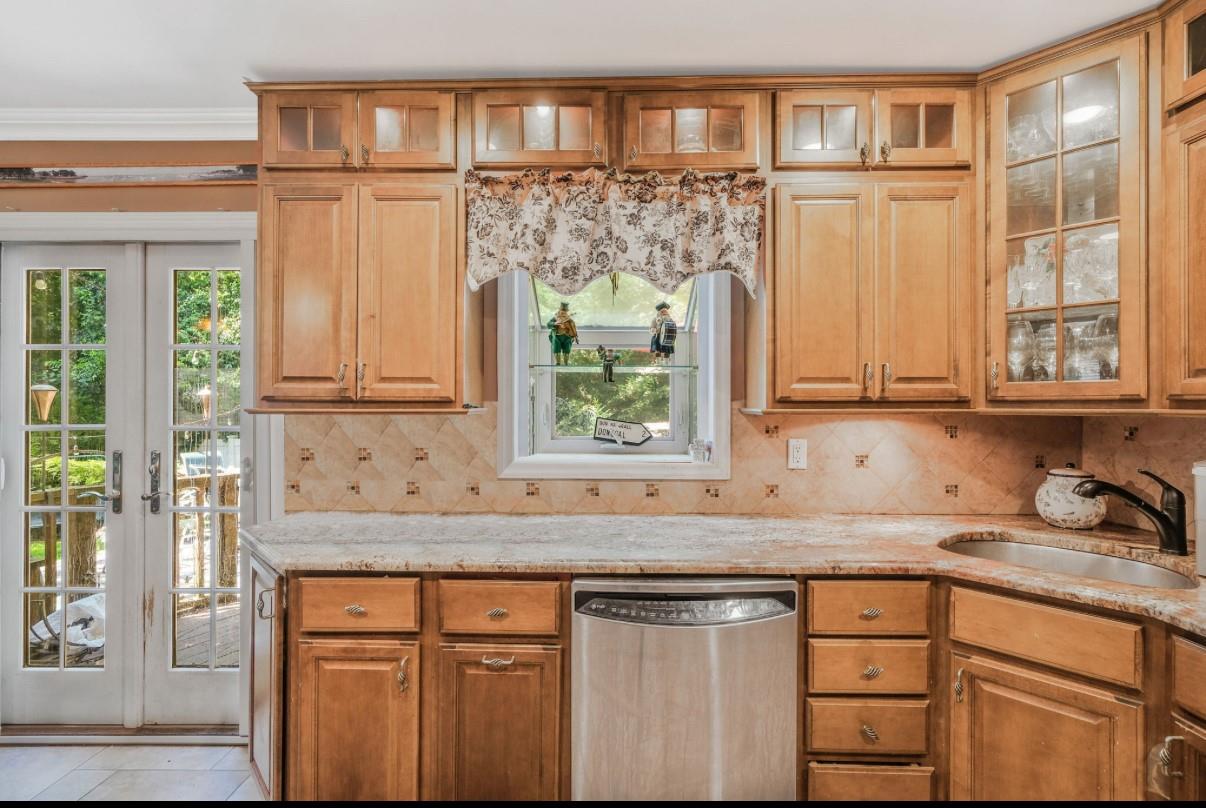 ;
;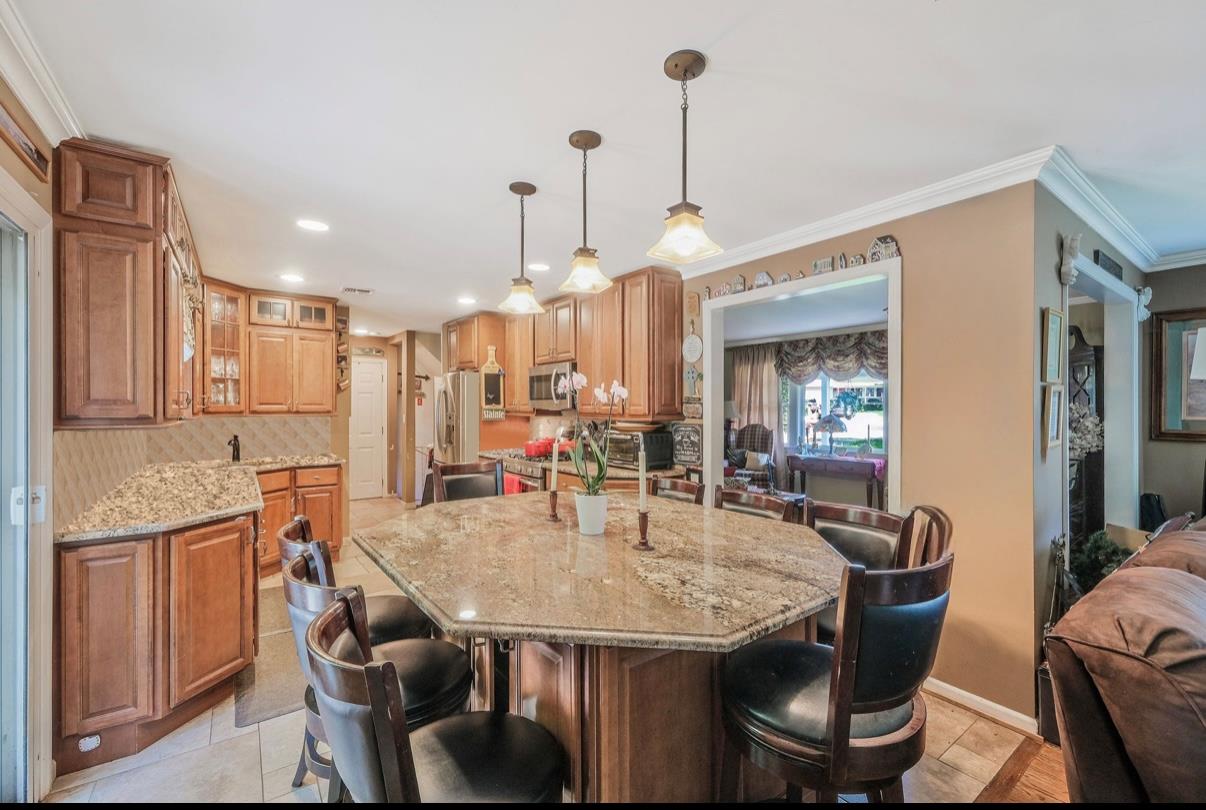 ;
;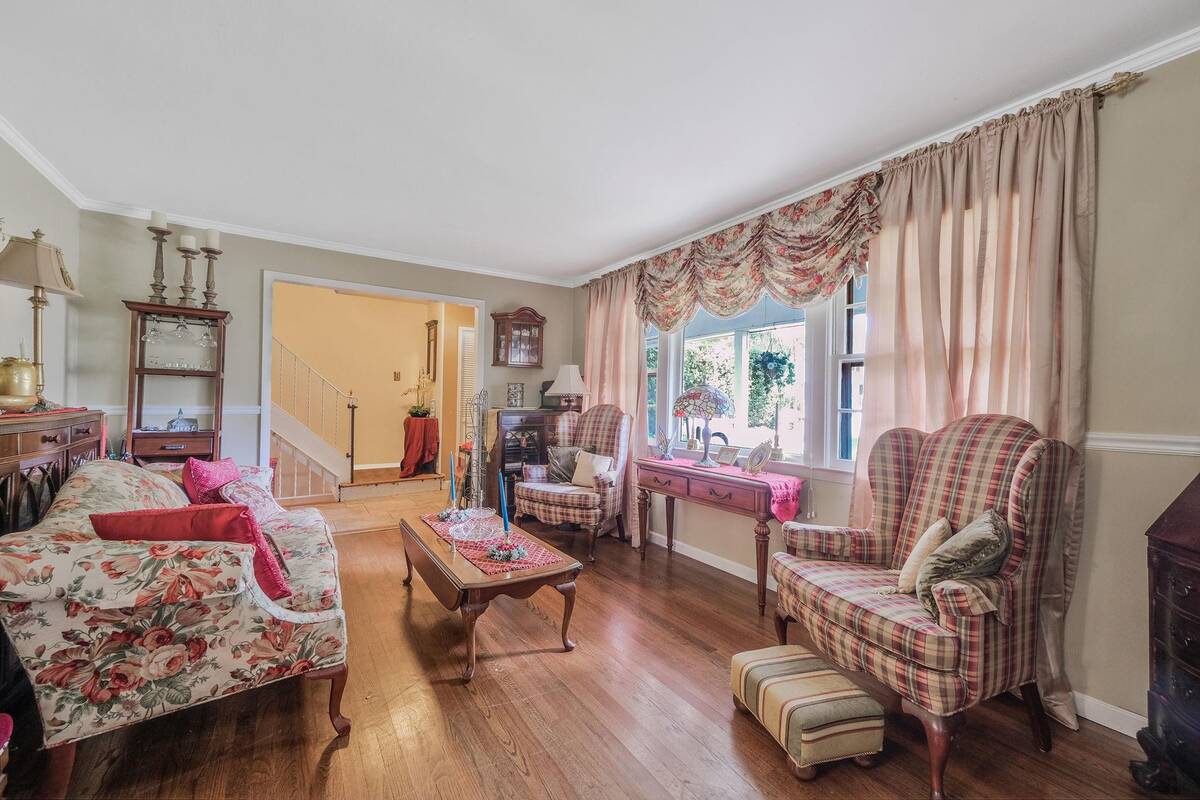 ;
;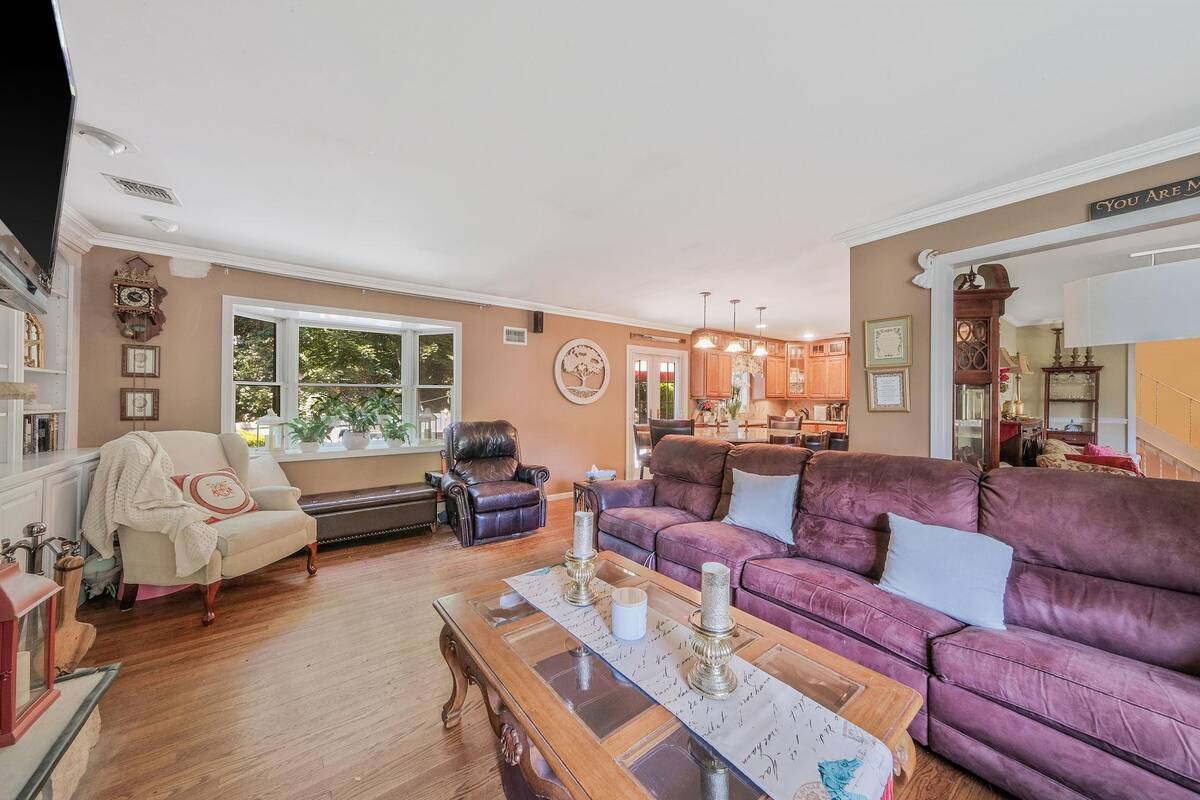 ;
;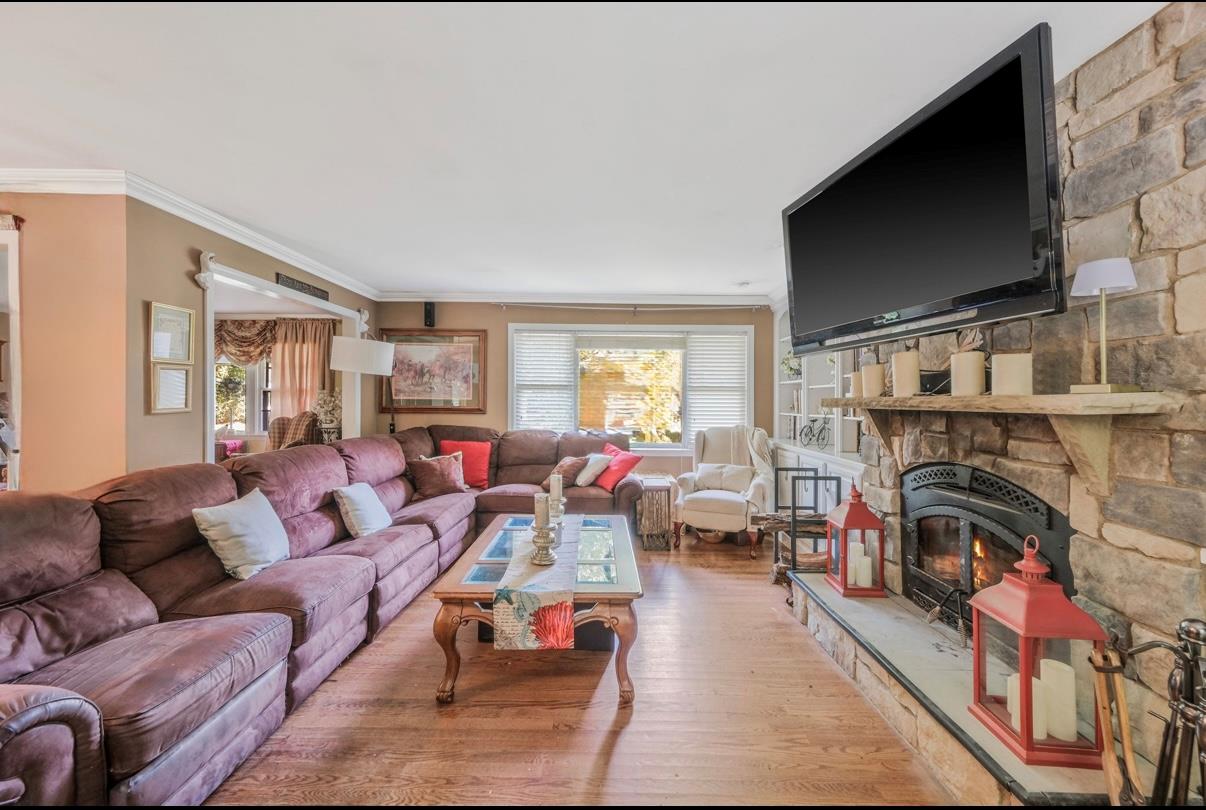 ;
;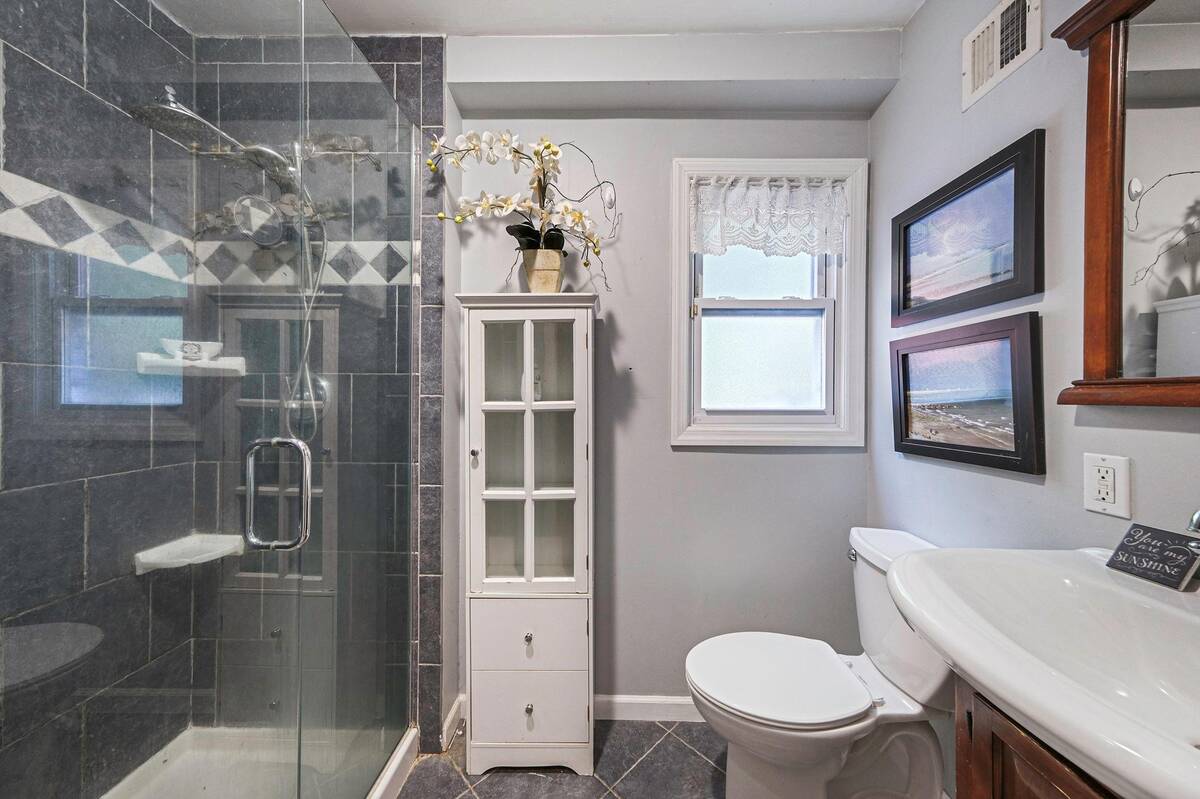 ;
;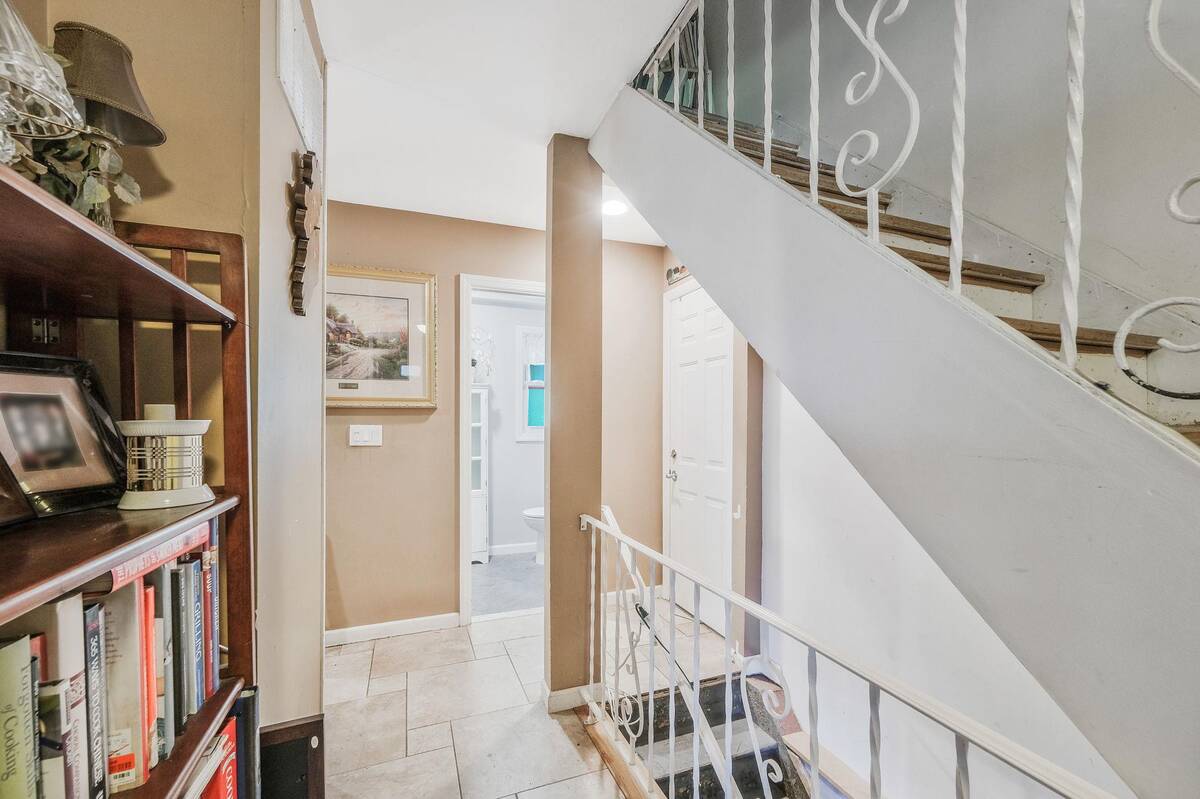 ;
;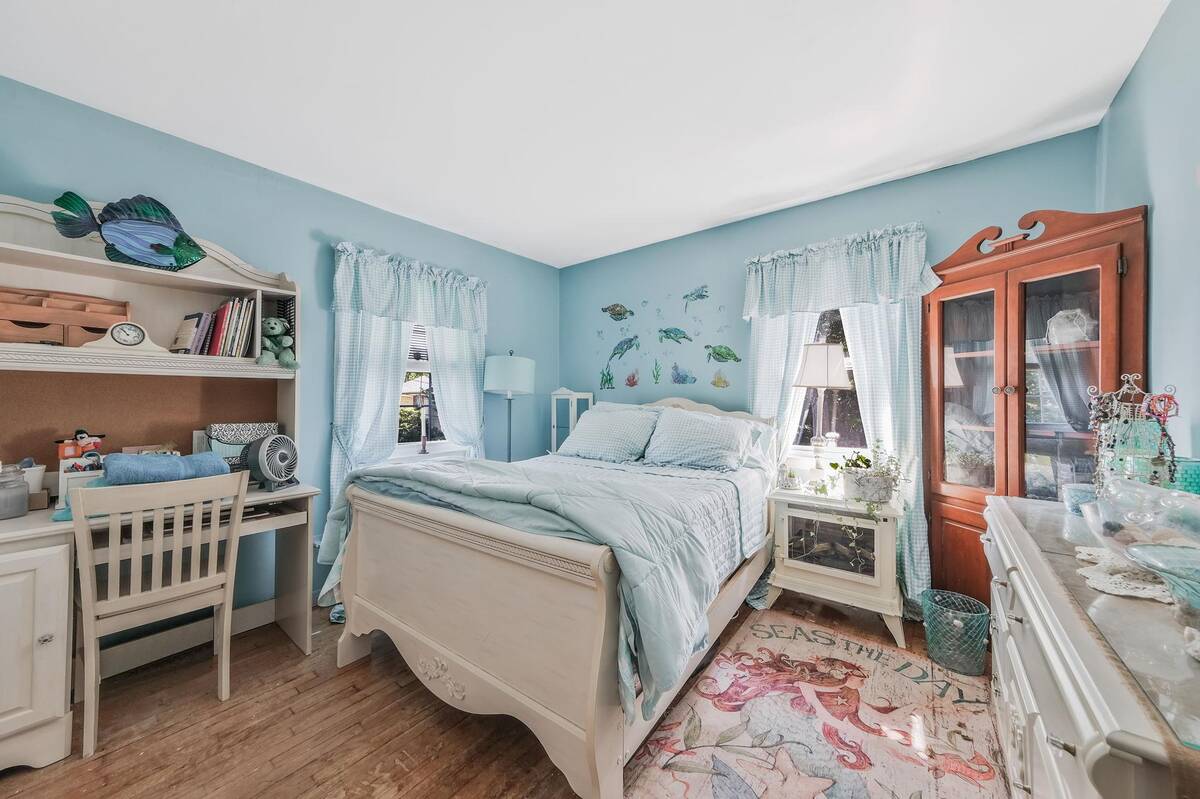 ;
;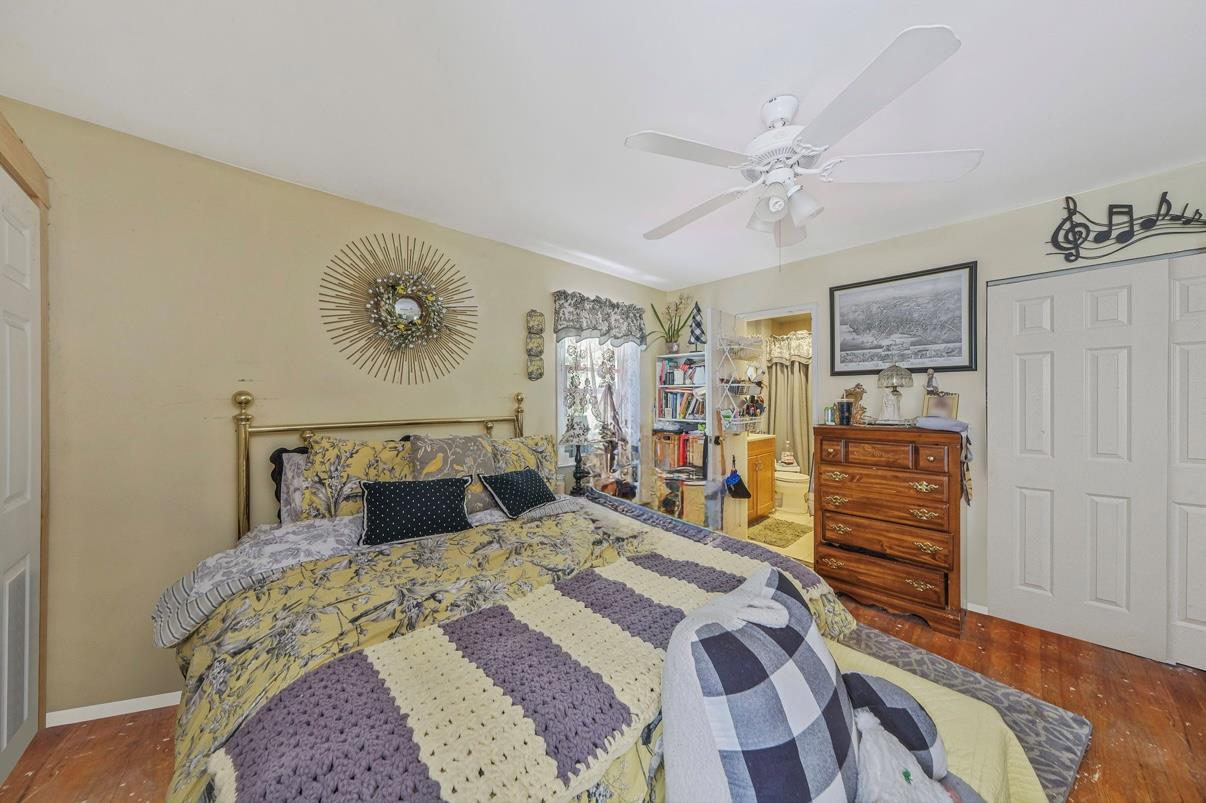 ;
;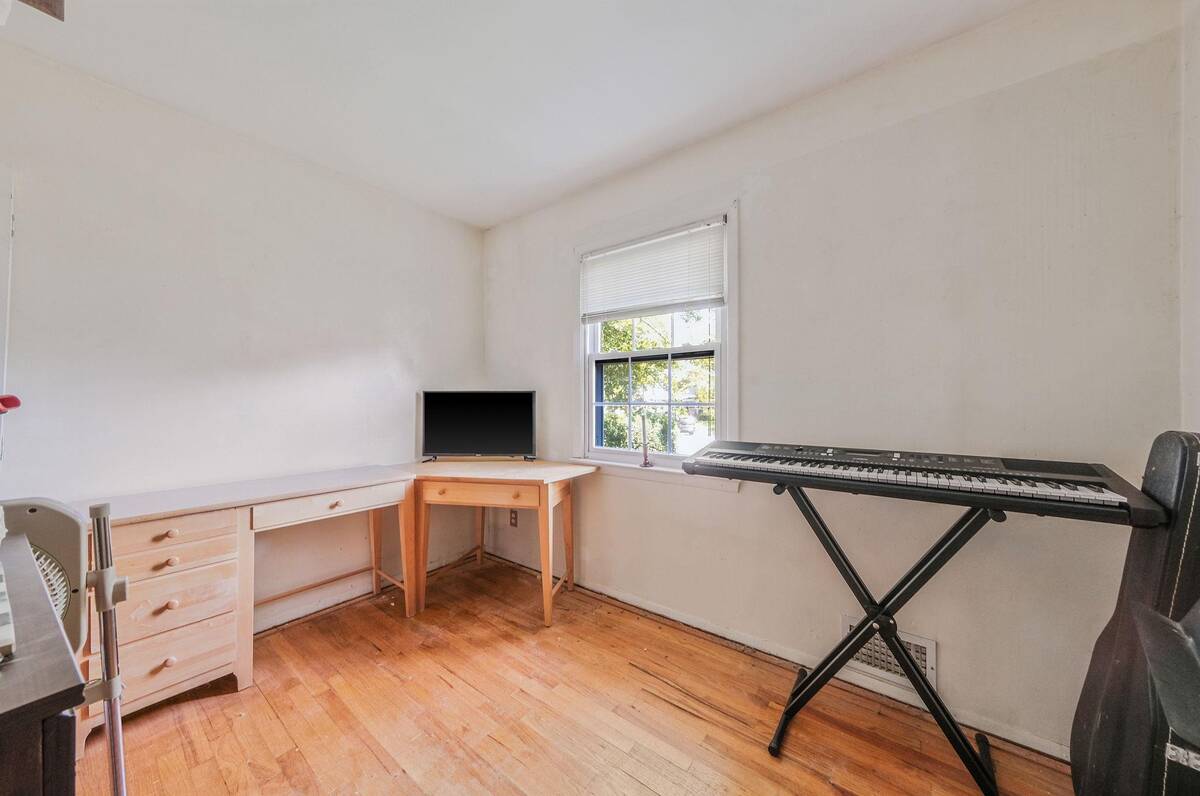 ;
;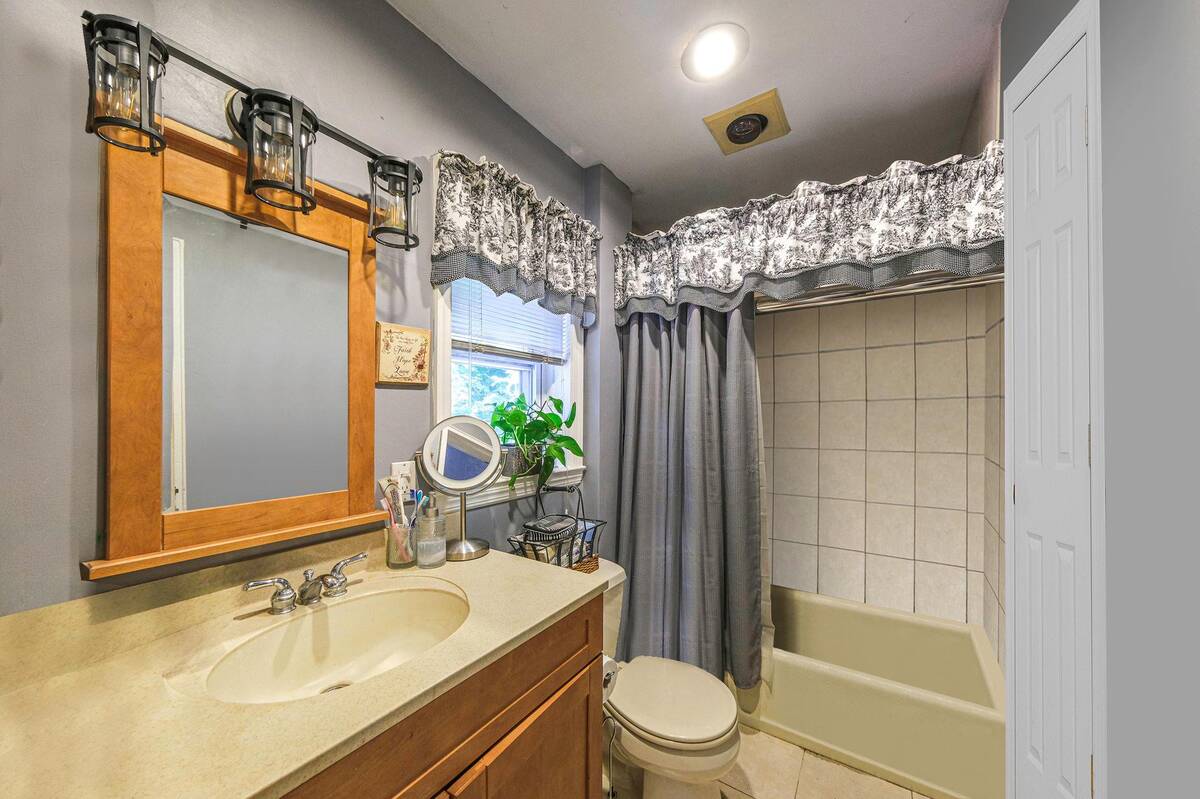 ;
;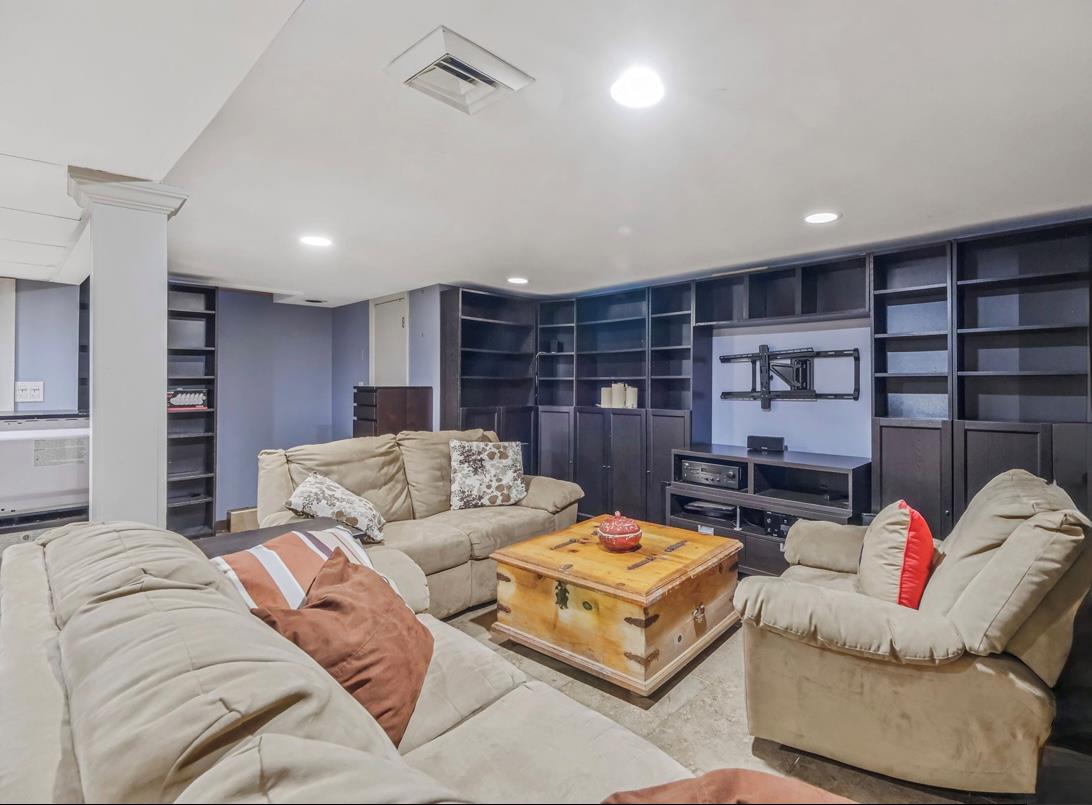 ;
;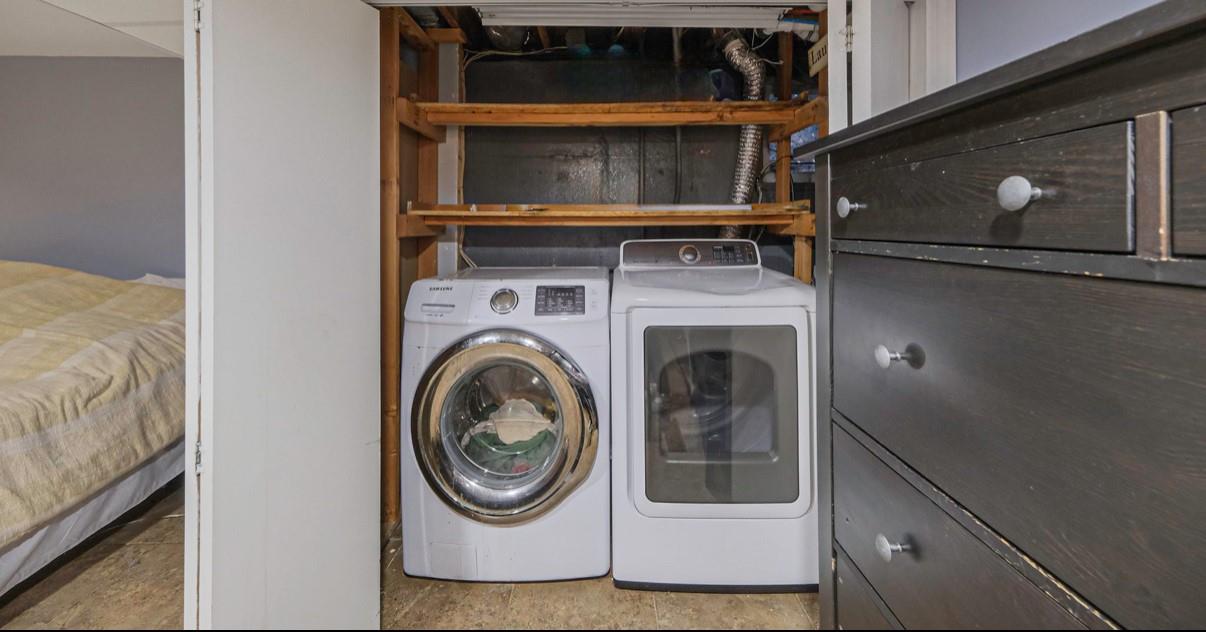 ;
;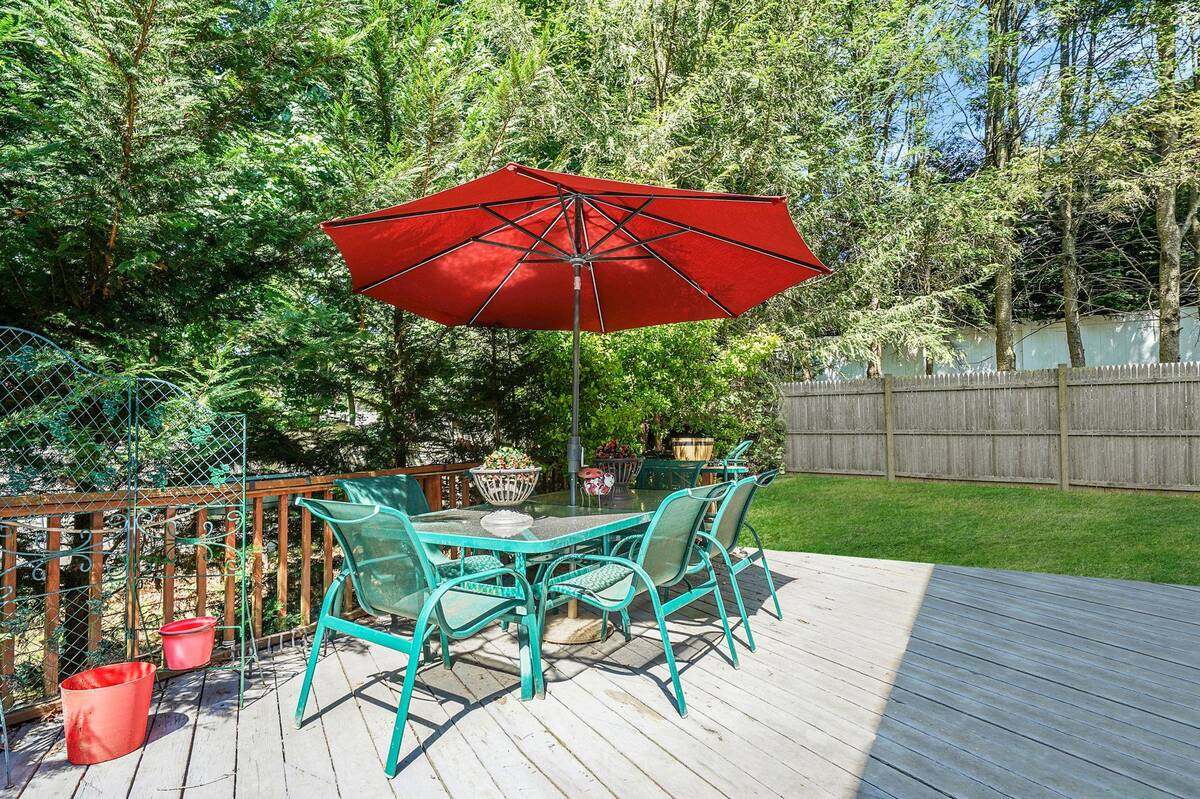 ;
;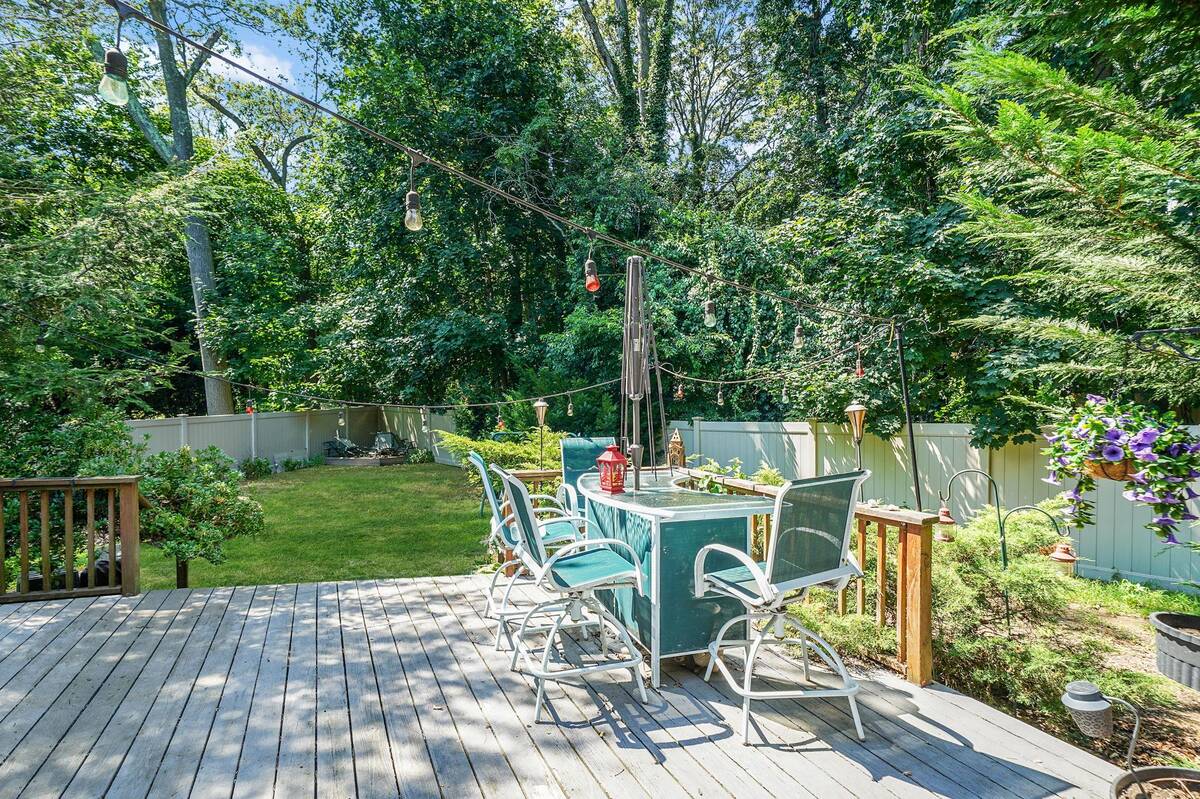 ;
;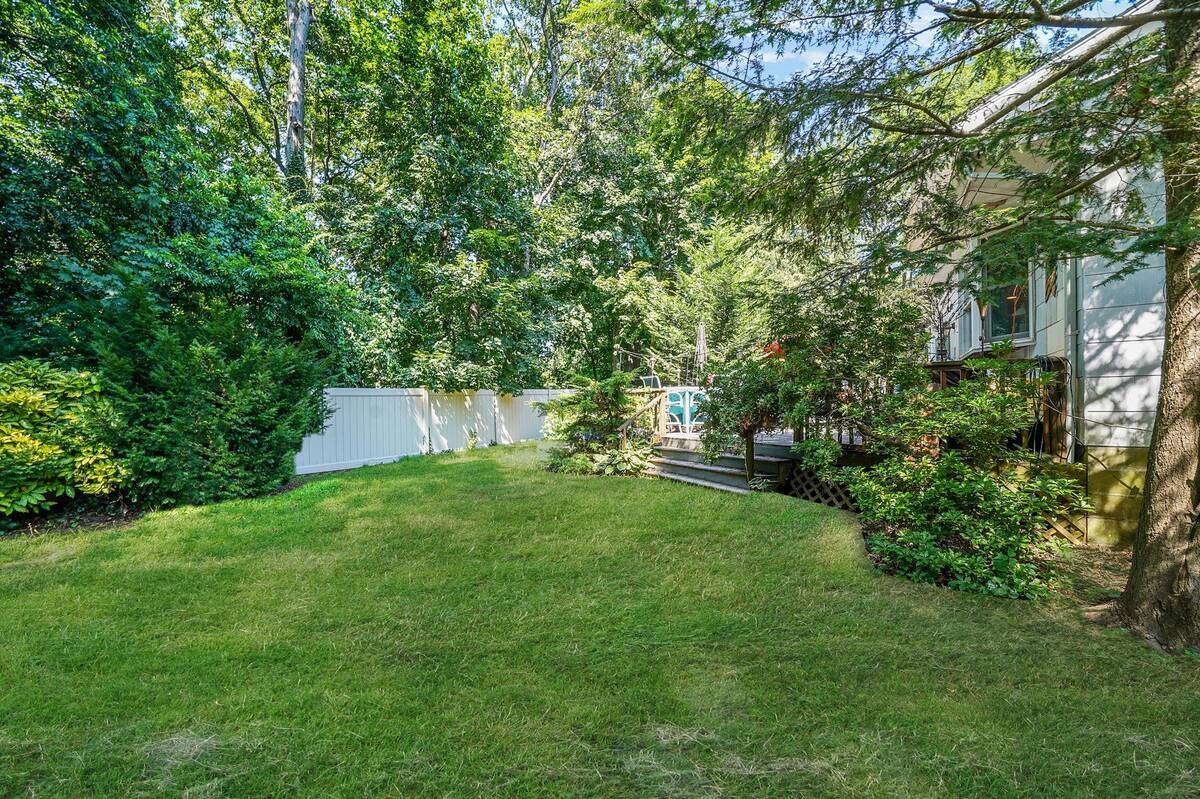 ;
;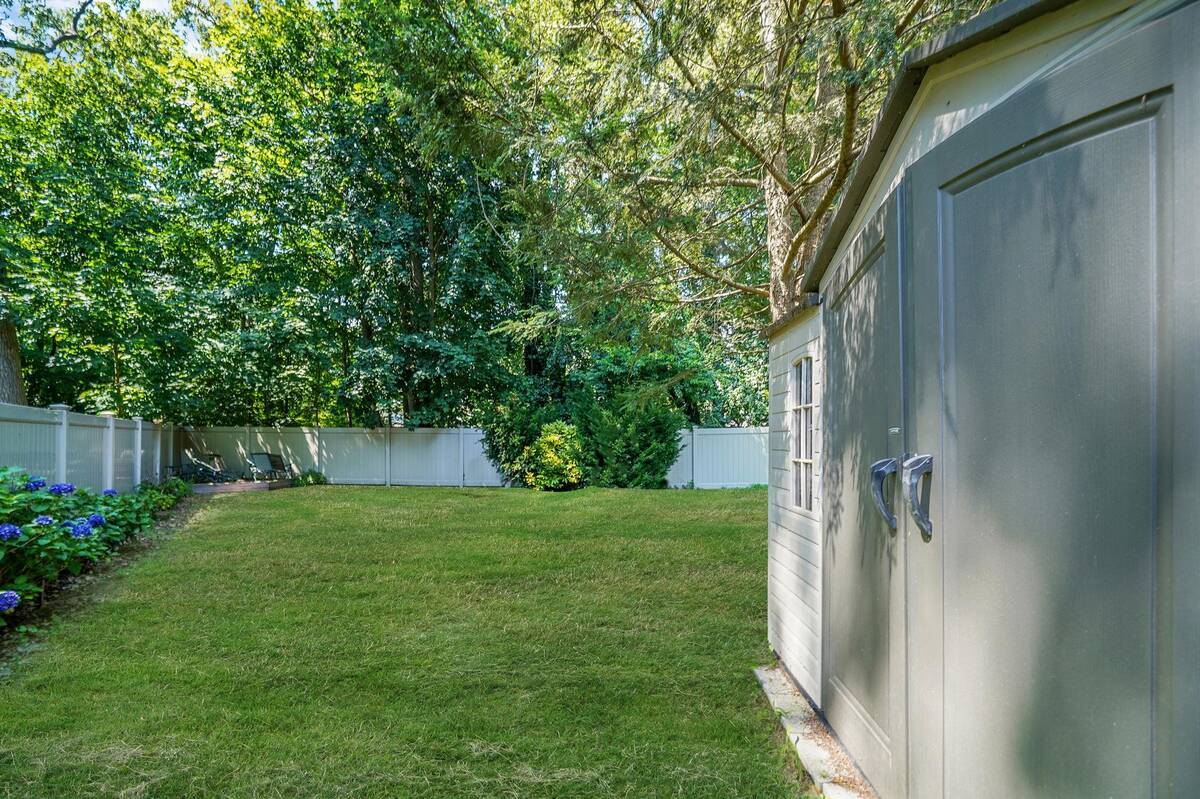 ;
;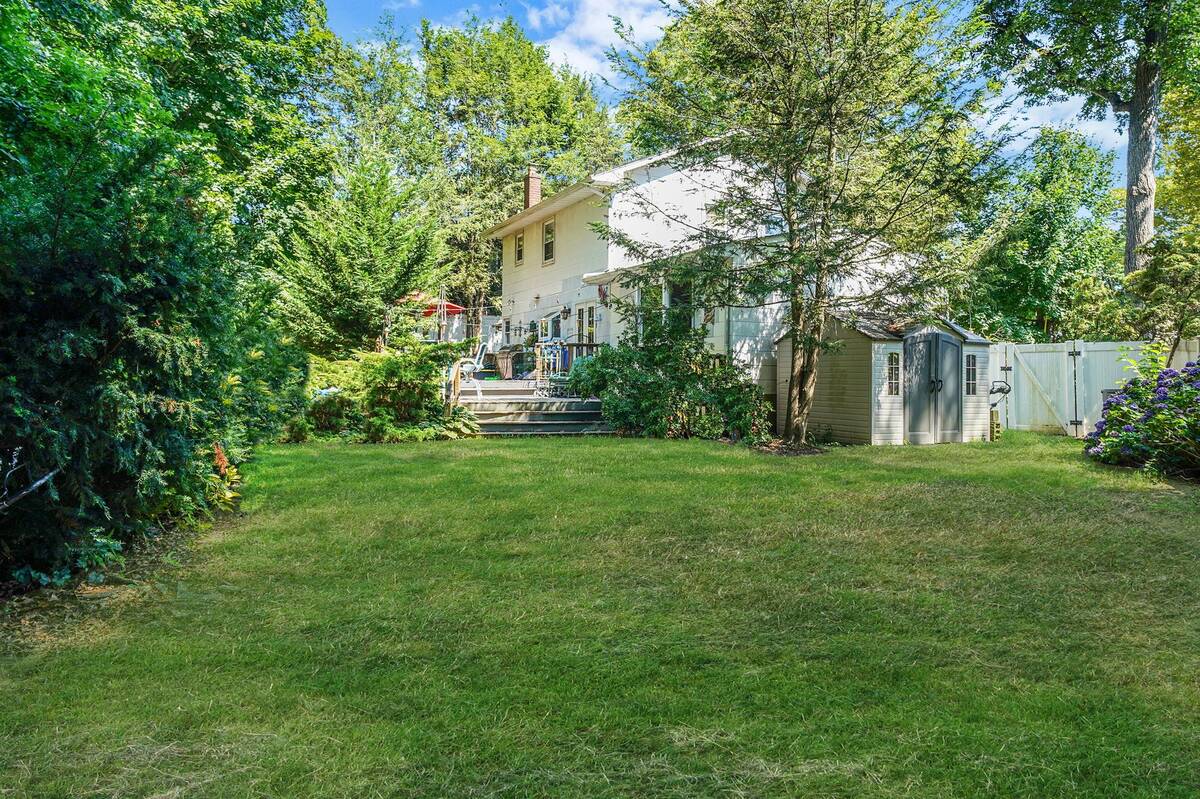 ;
;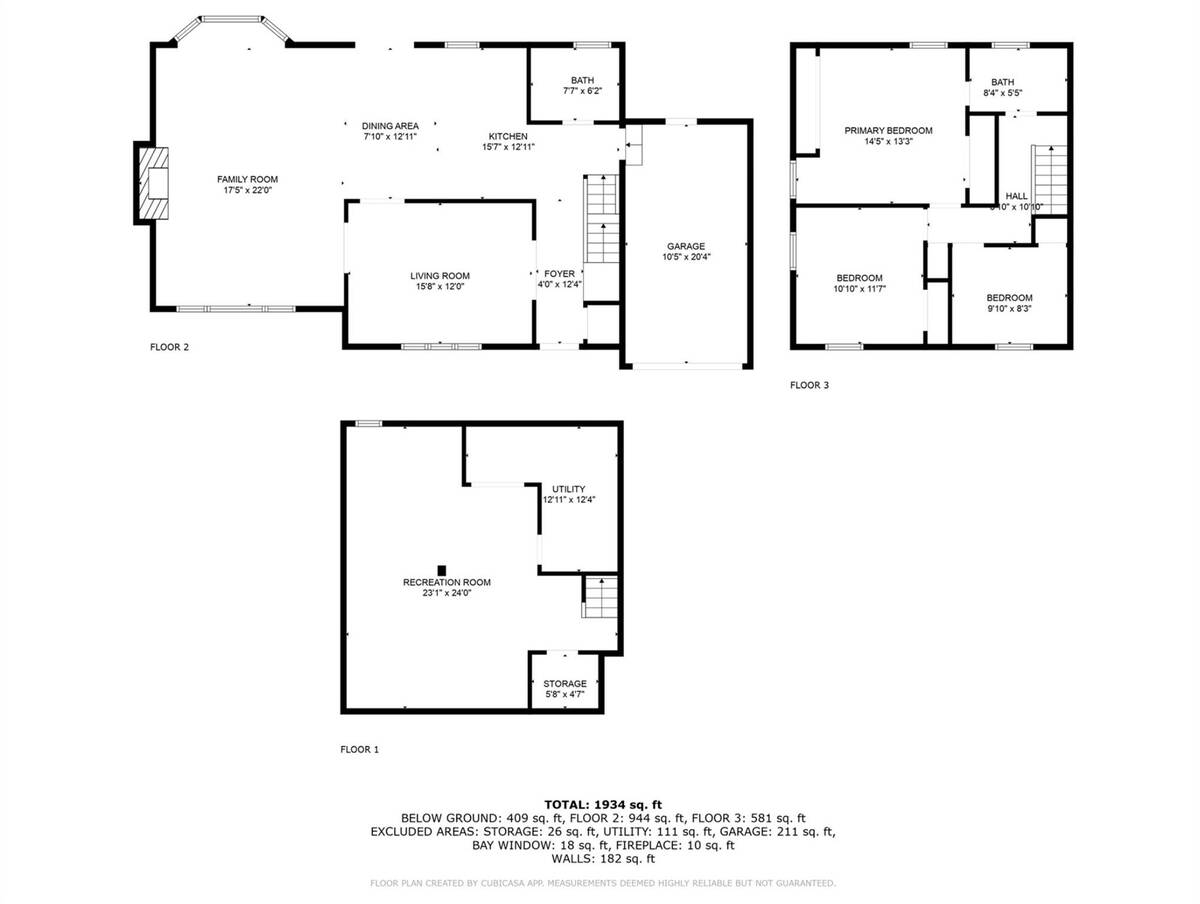 ;
;