11 S Wynstone Drive, Barrington, IL 60010
| Listing ID |
11450021 |
|
|
|
| Property Type |
House |
|
|
|
| County |
Lake |
|
|
|
| Township |
Cuba |
|
|
|
| Neighborhood |
Barrington Area |
|
|
|
|
| Total Tax |
$22,430 |
|
|
|
| Tax ID |
13124030610000 |
|
|
|
| FEMA Flood Map |
fema.gov/portal |
|
|
|
| Year Built |
1997 |
|
|
|
| |
|
|
|
|
|
Stunning and Spacious 6-Bedroom Home on a Prime Corner Lot! This magnificent 6,800 sq. ft. home offers an incredible blend of elegance, comfort, and modern updates. Situated on a beautiful corner lot with a circular driveway and oversized 3-car side-loaded garage, this home is designed for both grand entertaining and everyday living! Step inside to a 2-story grand foyer with a circular staircase, leading to a breathtaking 2-story family room with soaring cathedral ceilings, a full brick masonry fireplace, and abundant natural light. The formal living and dining rooms add timeless charm, wile the FULLY RENOVATED gourmet kitchen boasts high-end appliances, custom cabinetry, and patio doors leading to a spacious deck - perfect for hosting and outdoor entertaining!
|
- 4 Total Bedrooms
- 4 Full Baths
- 1 Half Bath
- 4558 SF
- 0.93 Acres
- Built in 1997
- Traditional Style
- Partial Basement
- Lower Level: Finished
- Oven/Range
- Refrigerator
- Microwave
- Washer
- Dryer
- Hardwood Flooring
- Laundry in Unit
- 12 Rooms
- Entry Foyer
- Walk-in Closet
- 2 Fireplaces
- Forced Air
- 1 Heat/AC Zones
- Natural Gas Fuel
- Central A/C
- Masonry - Concrete Block Construction
- Brick Siding
- Stucco Siding
- Attached Garage
- 3 Garage Spaces
- Municipal Sewer
- Corner
- Subdivision: Wynstone
- Pool
- Tennis Court
- Gated
- Clubhouse
- $22,430 Total Tax
- Tax Year 2023
- HOA: First Service Residential
- HOA Contact: 847-304-2850
- Sold on 4/11/2025
- Sold for $1,330,000
- Buyer's Agent: Matthew Messel
Listing data is deemed reliable but is NOT guaranteed accurate.
|



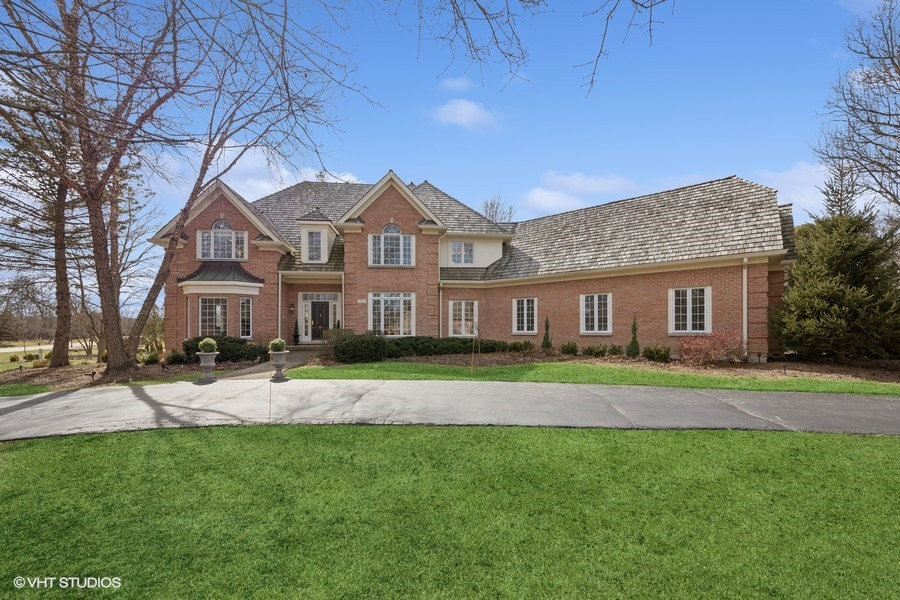

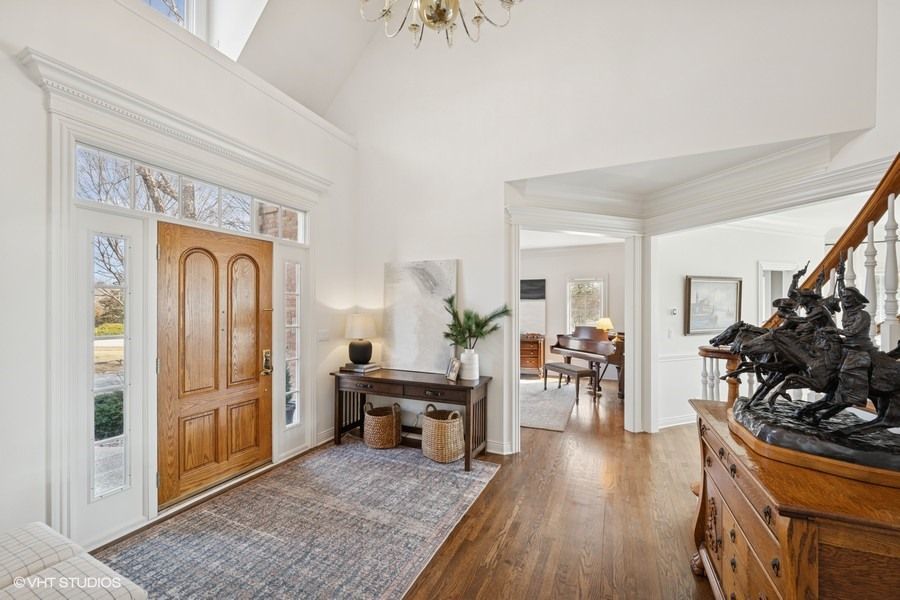 ;
;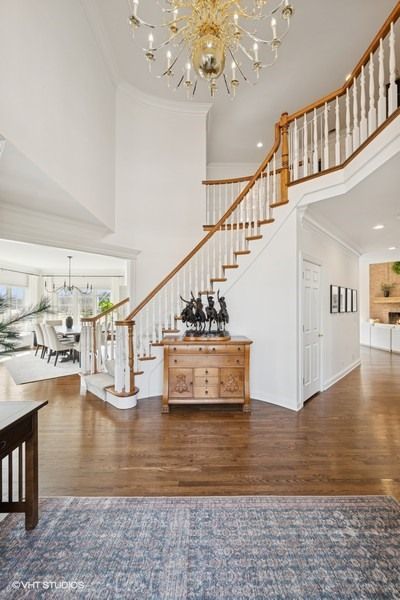 ;
;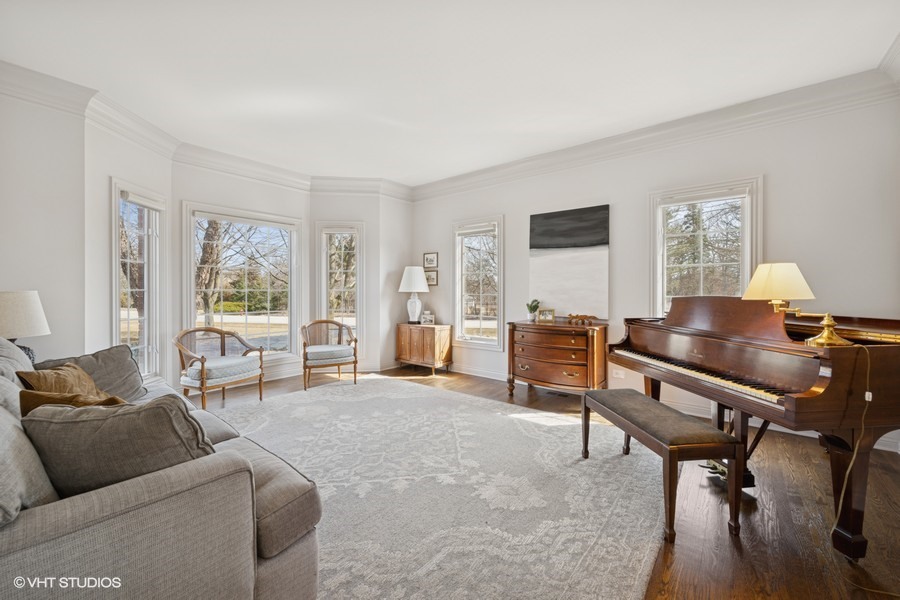 ;
;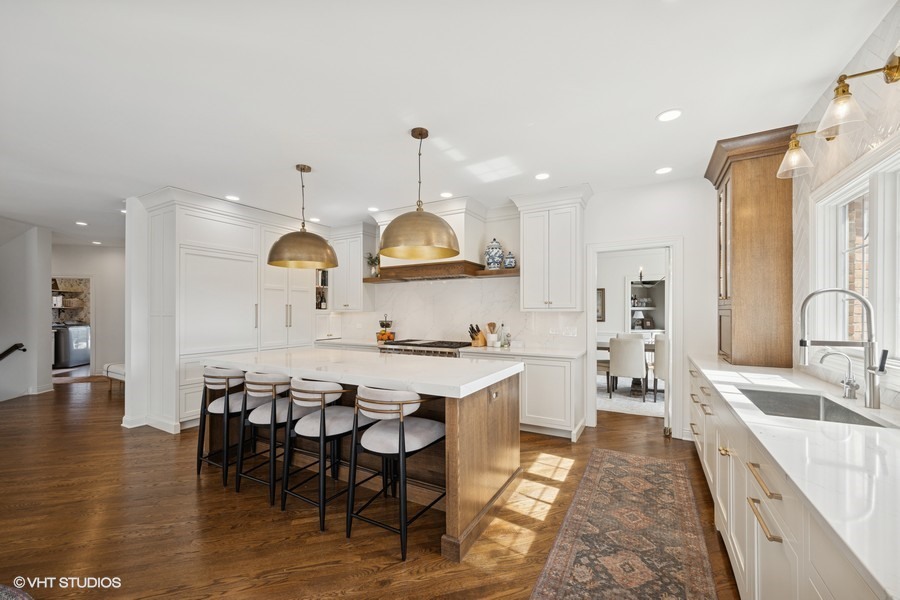 ;
;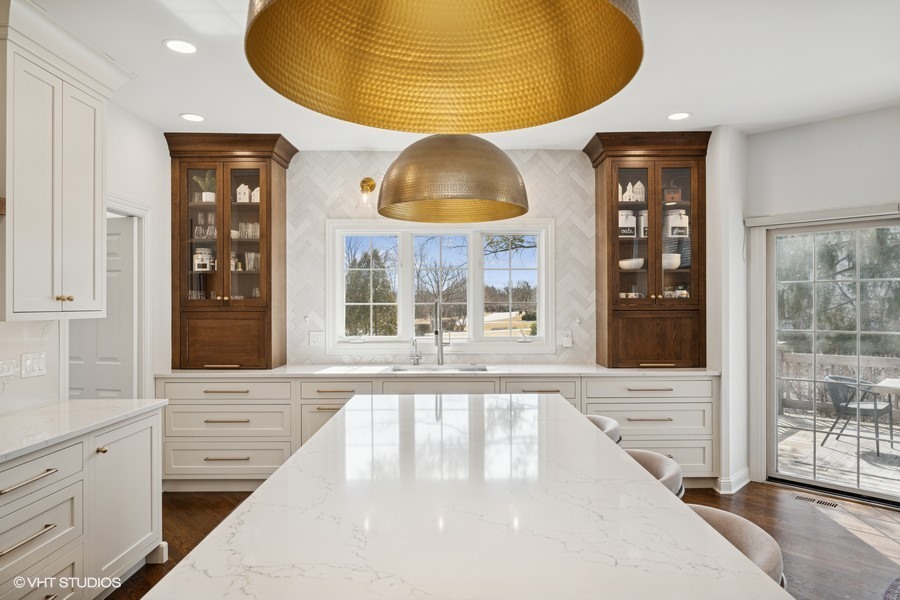 ;
;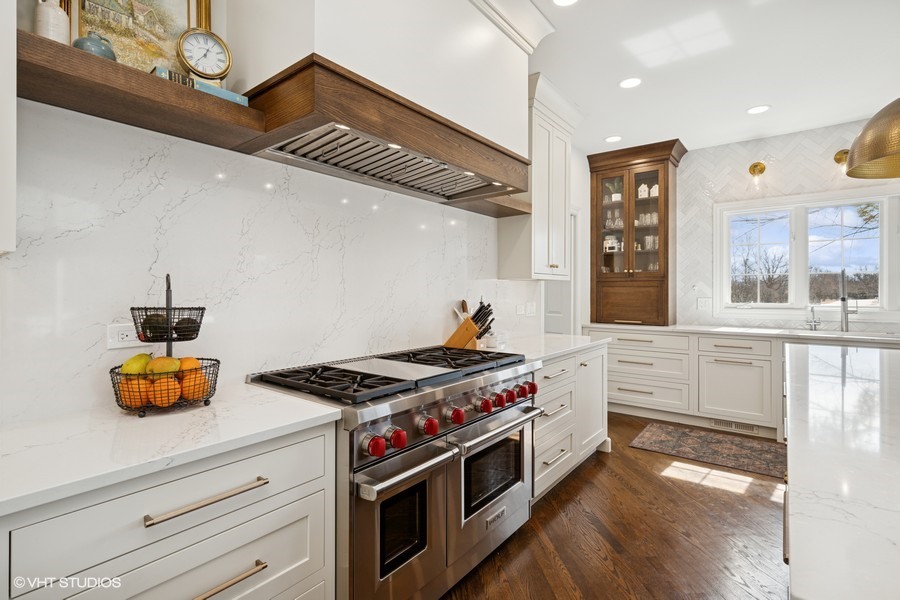 ;
;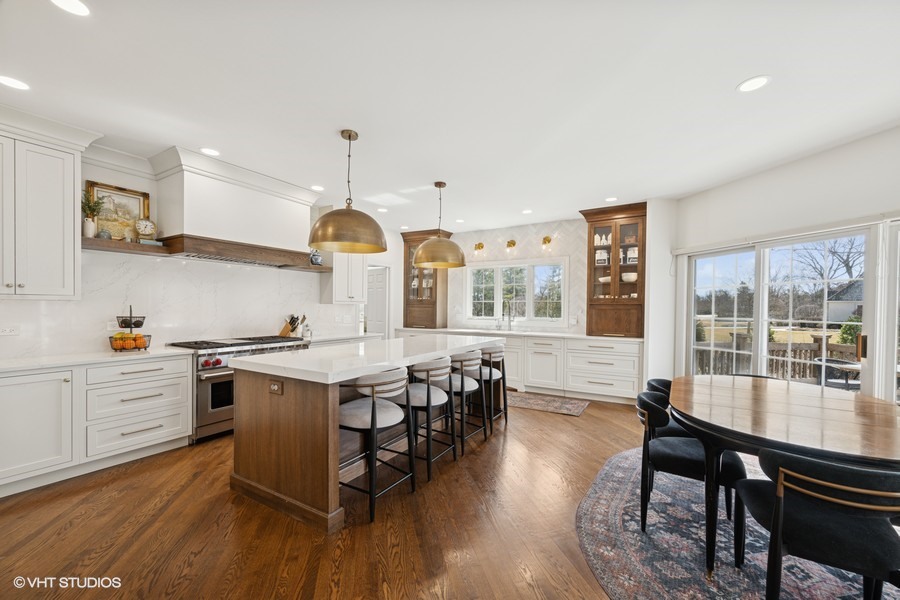 ;
; ;
; ;
;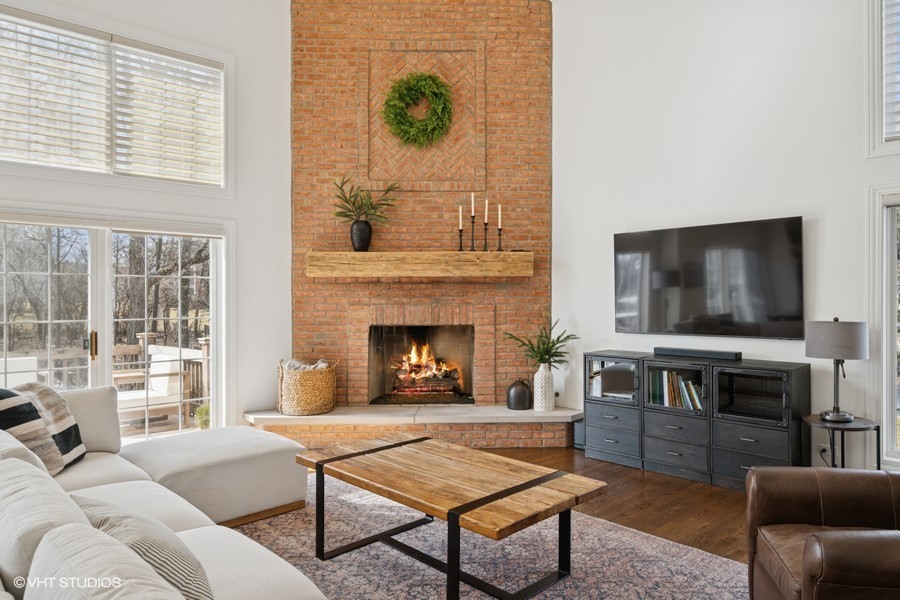 ;
;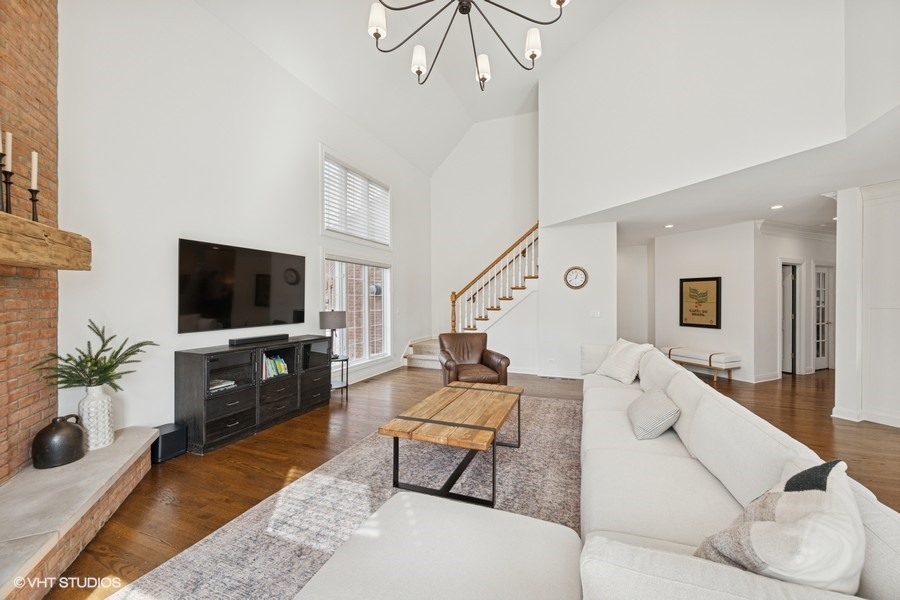 ;
;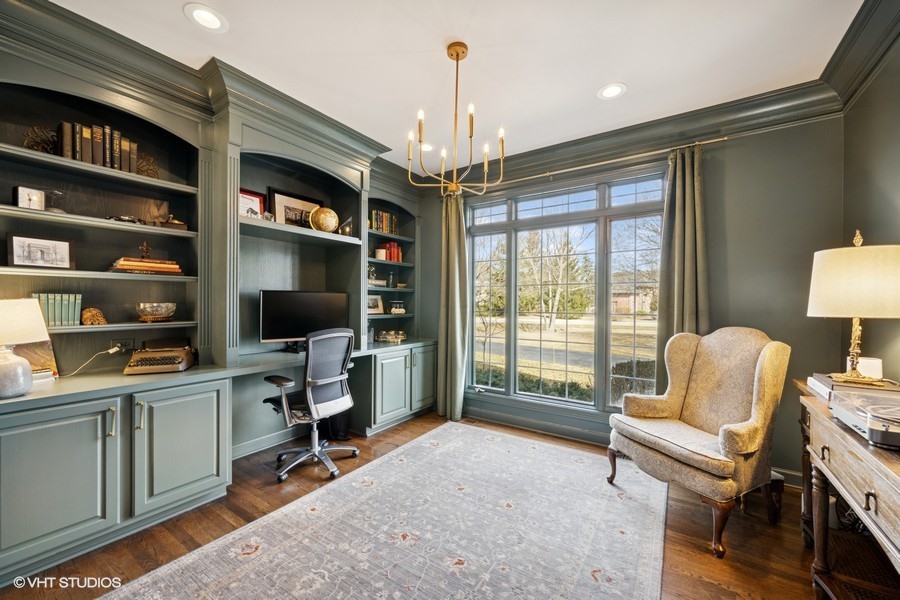 ;
;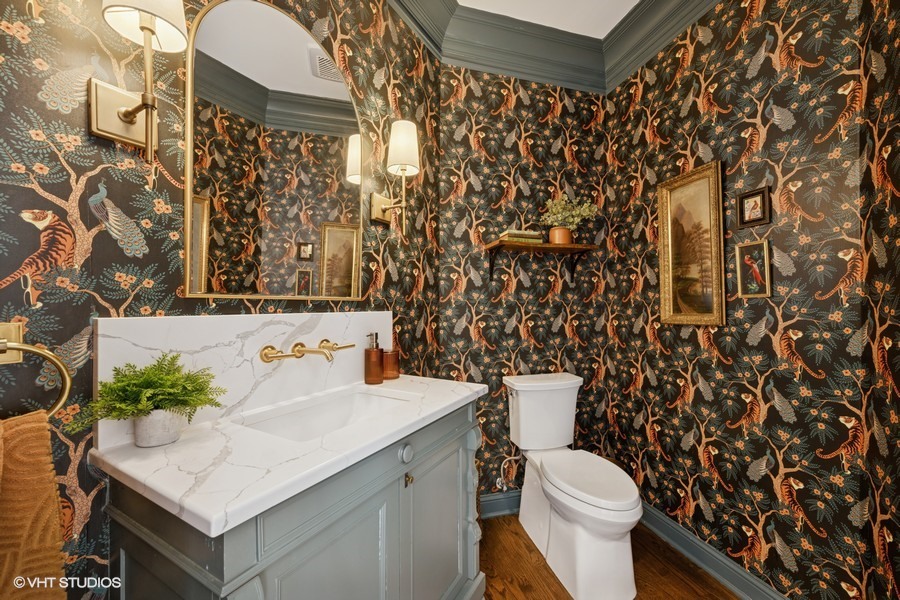 ;
;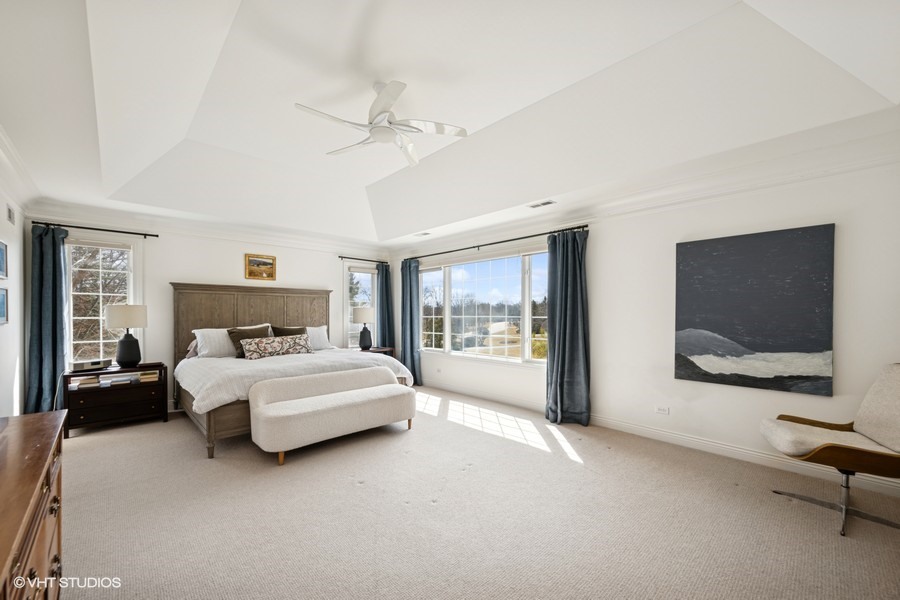 ;
;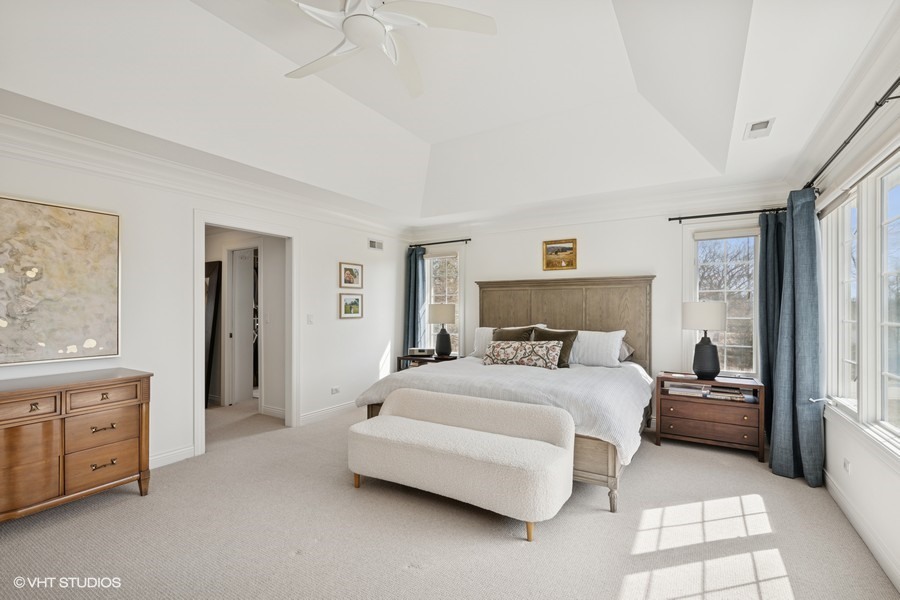 ;
;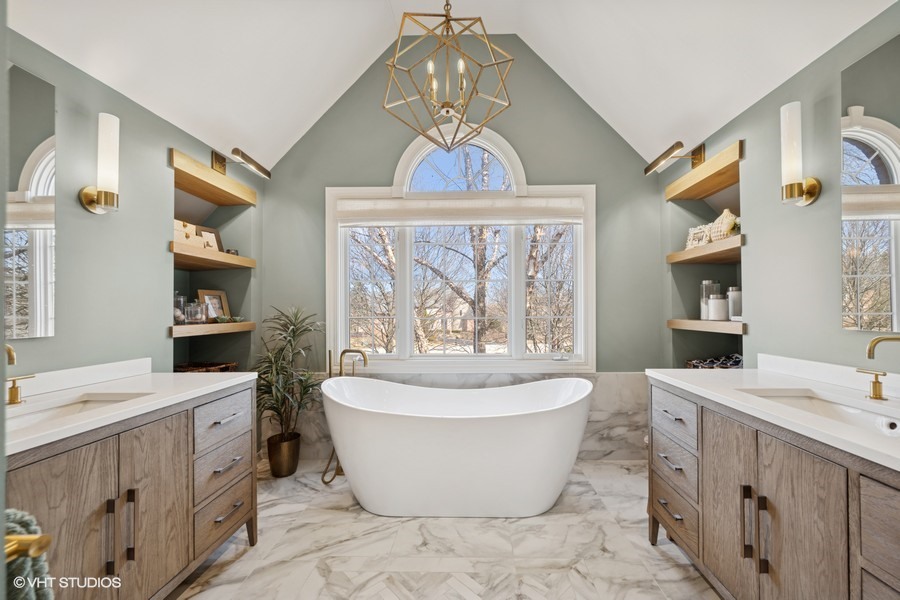 ;
;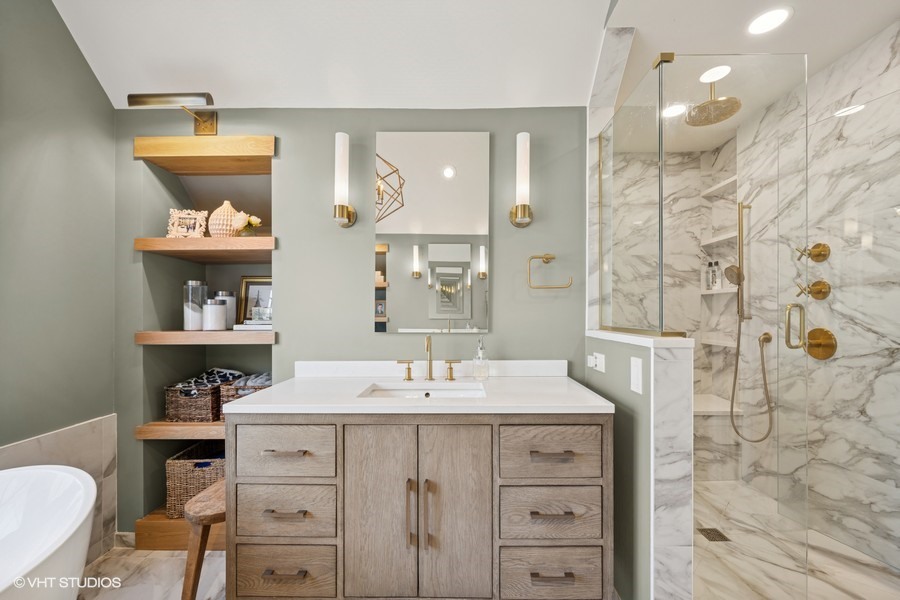 ;
;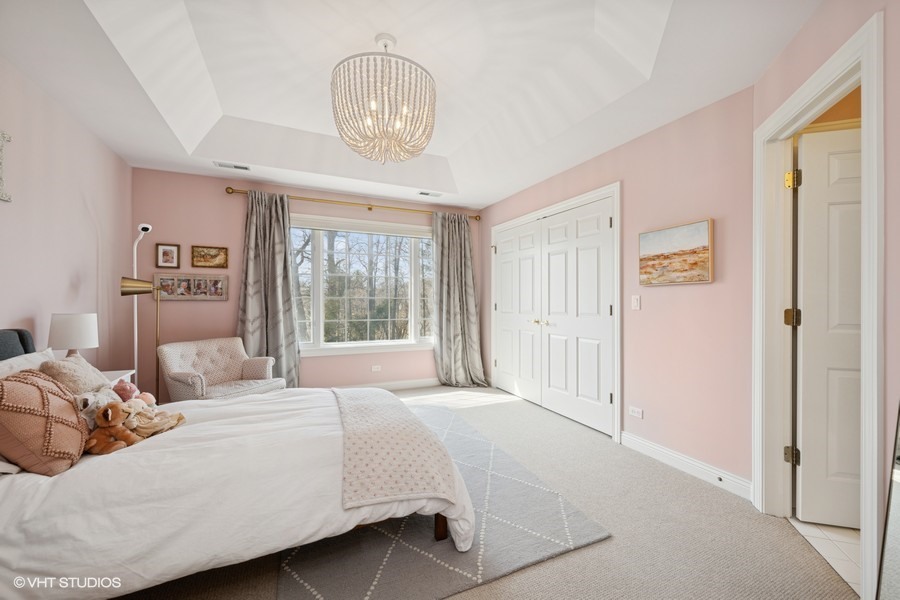 ;
;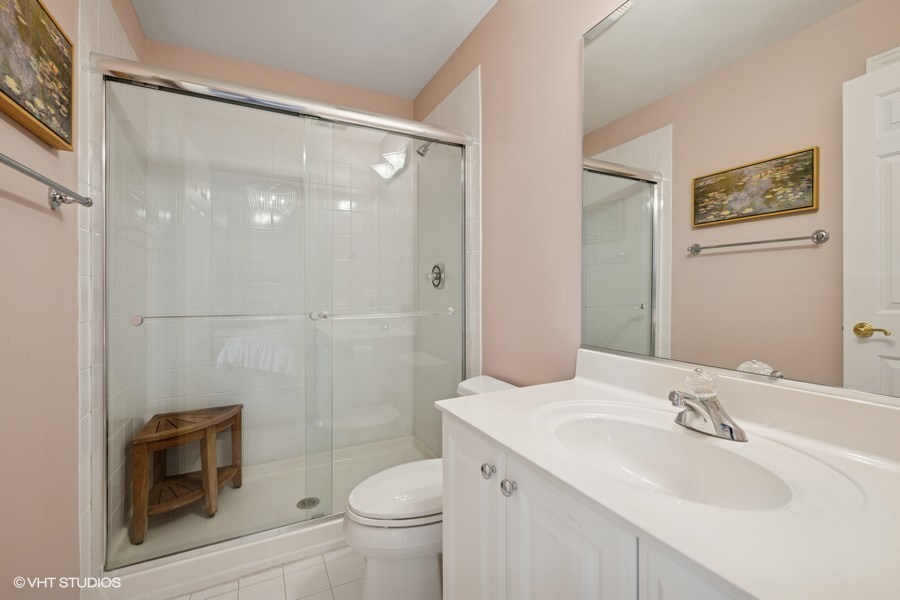 ;
;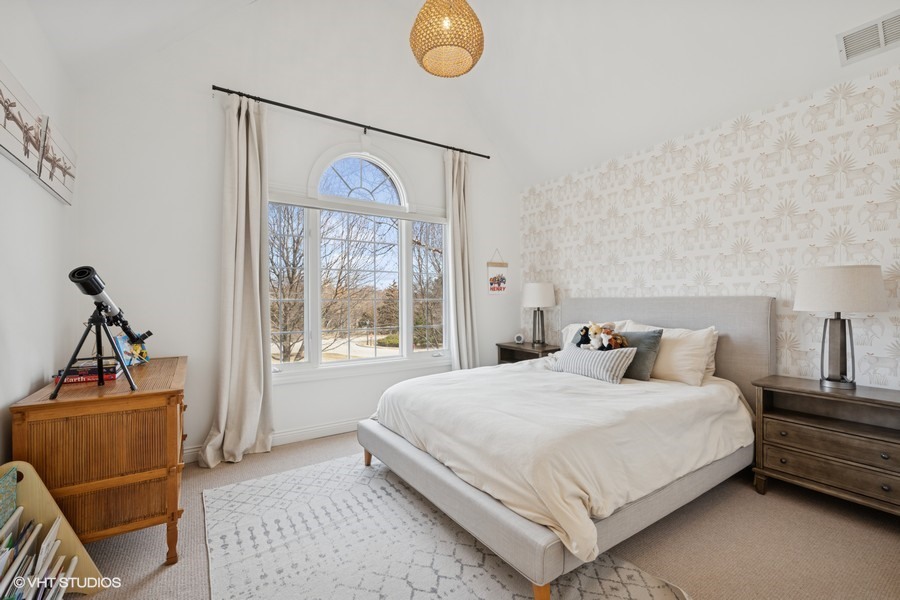 ;
;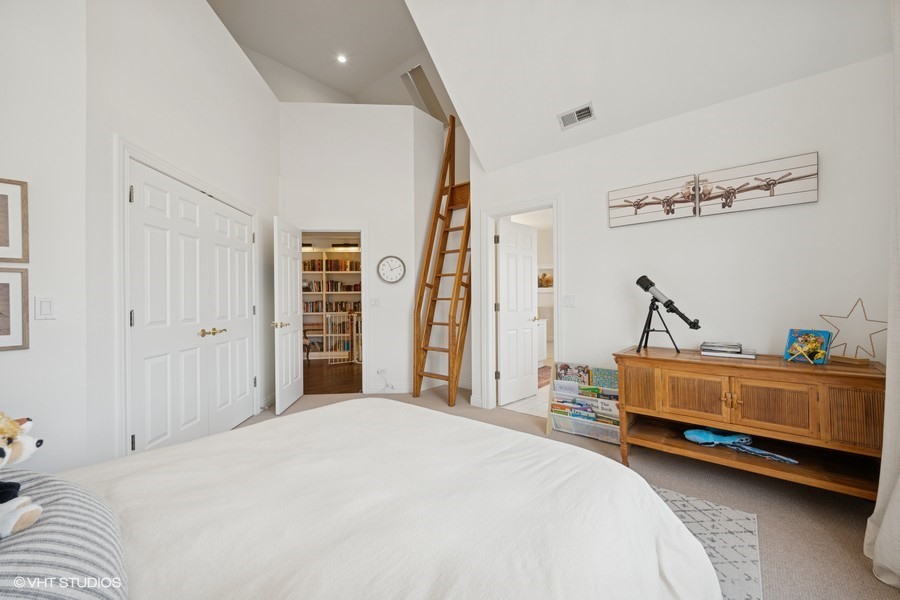 ;
;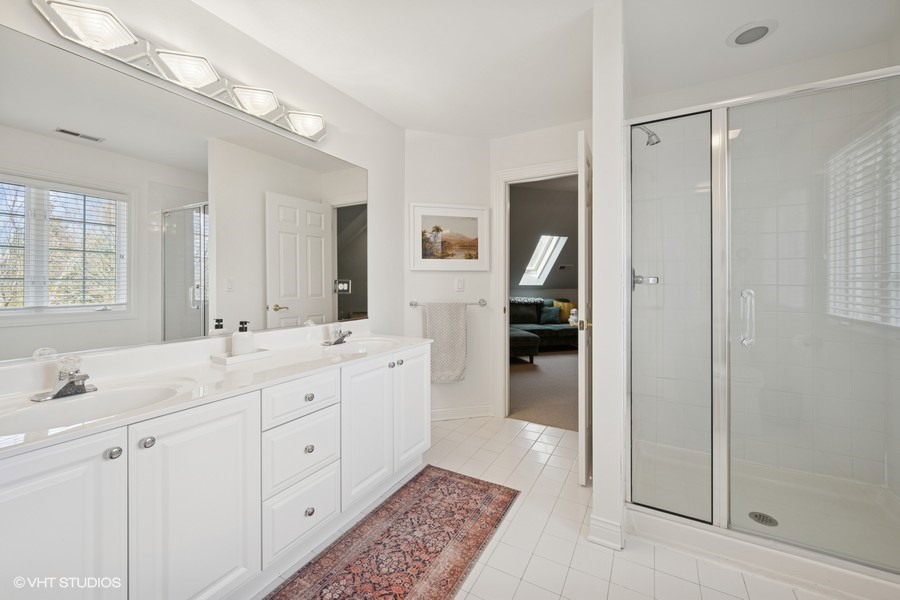 ;
;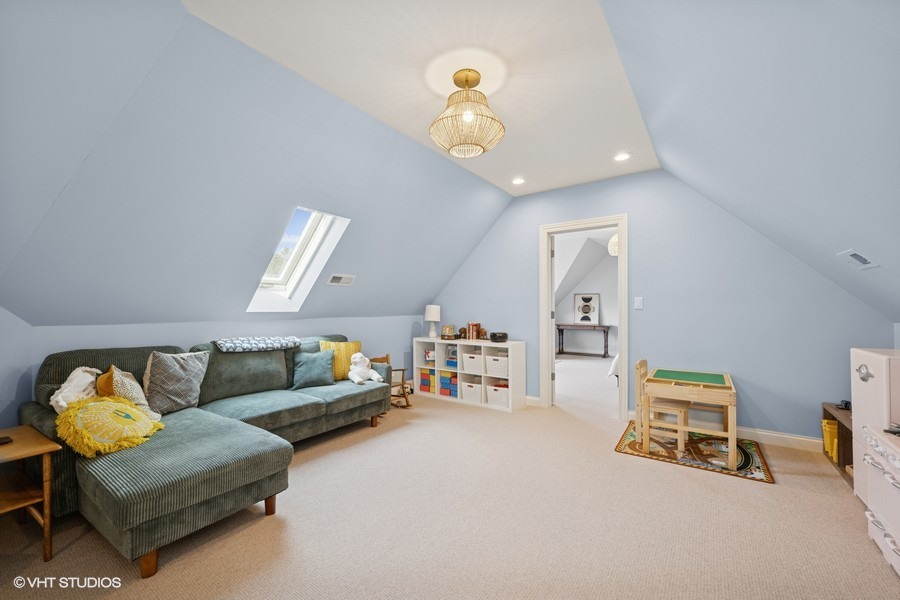 ;
;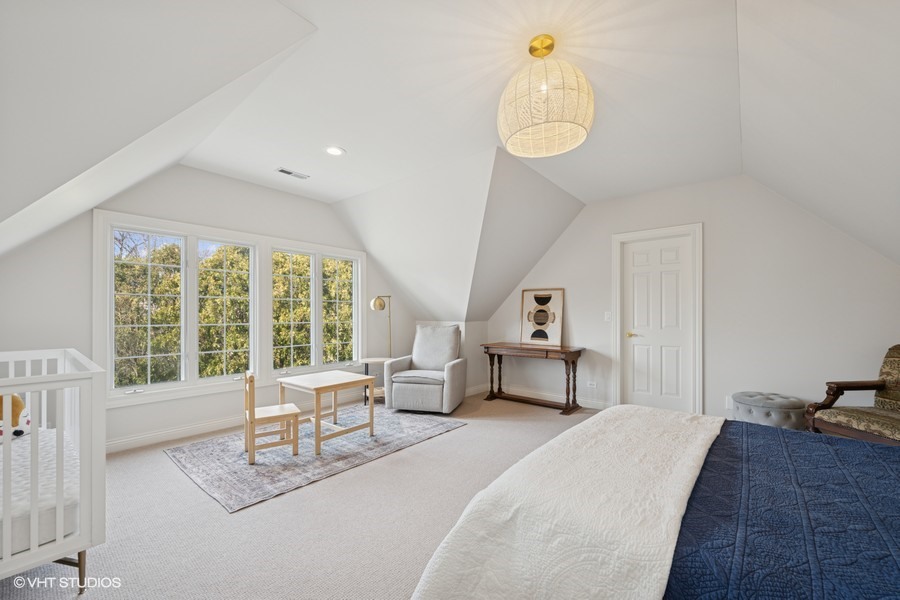 ;
; ;
;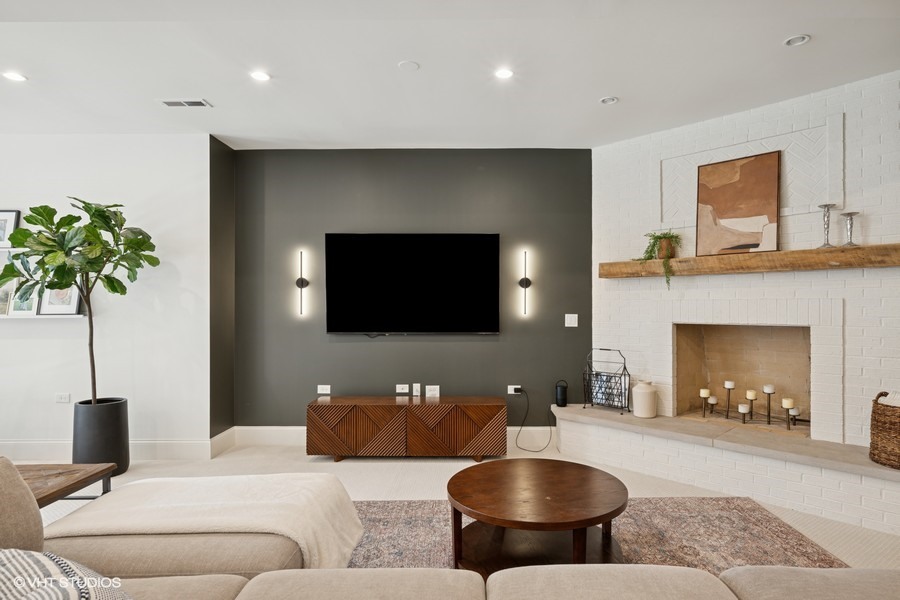 ;
;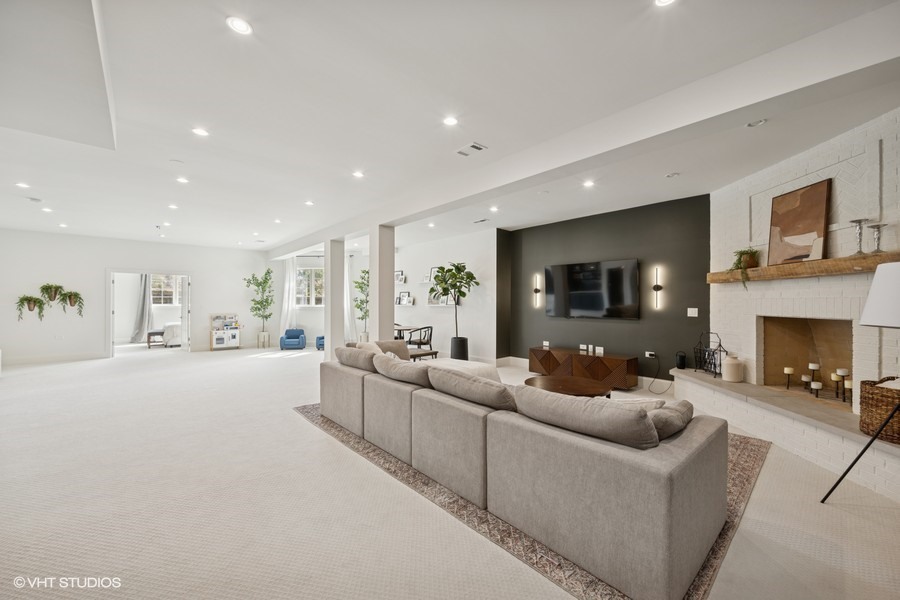 ;
;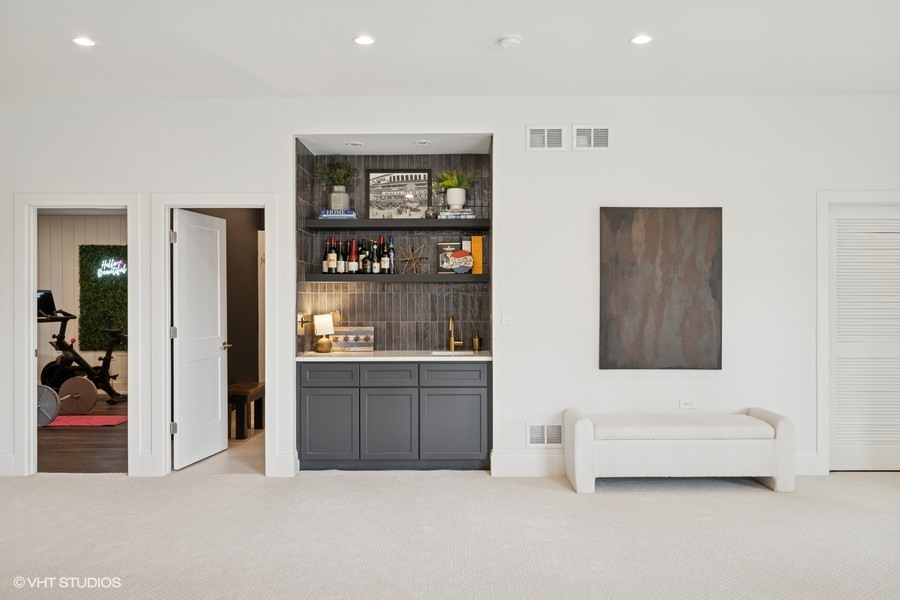 ;
;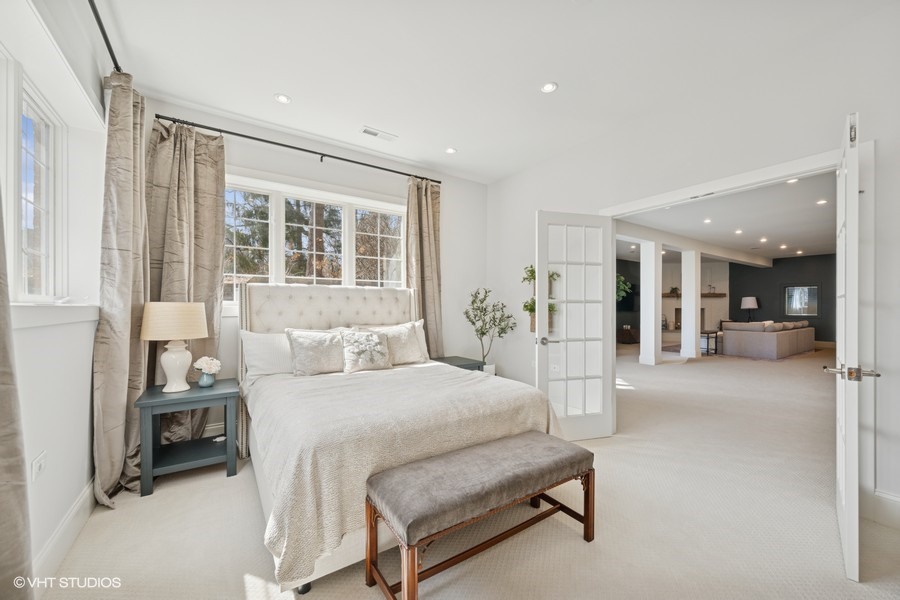 ;
;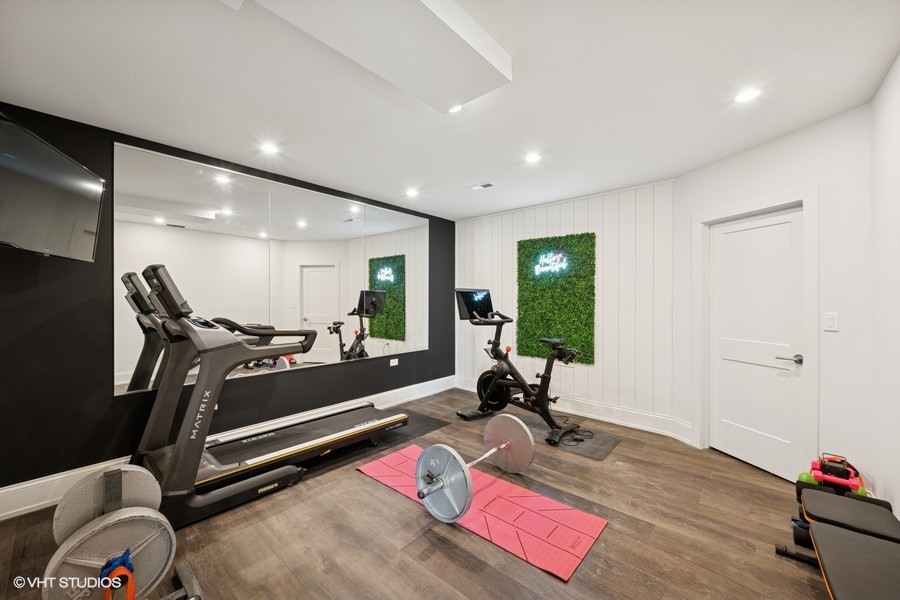 ;
;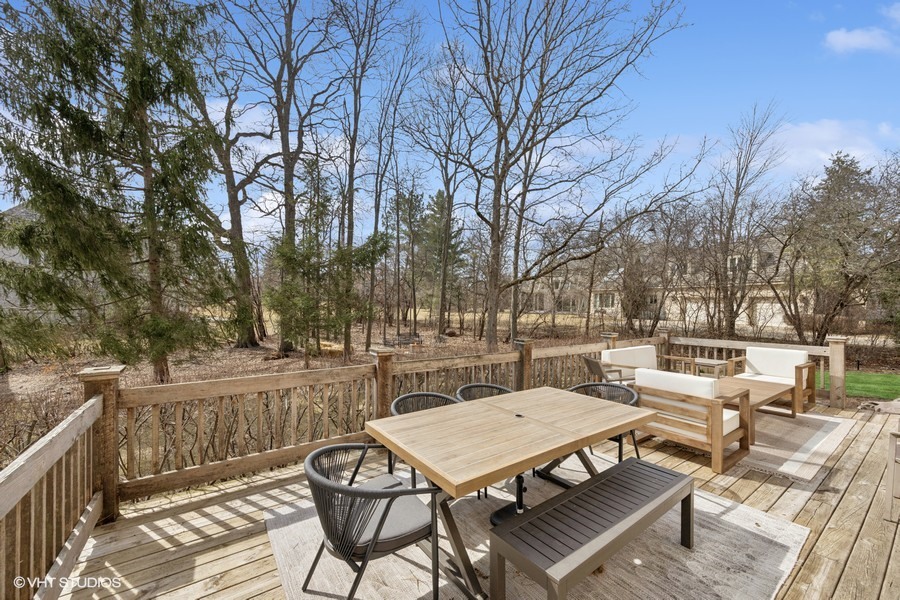 ;
;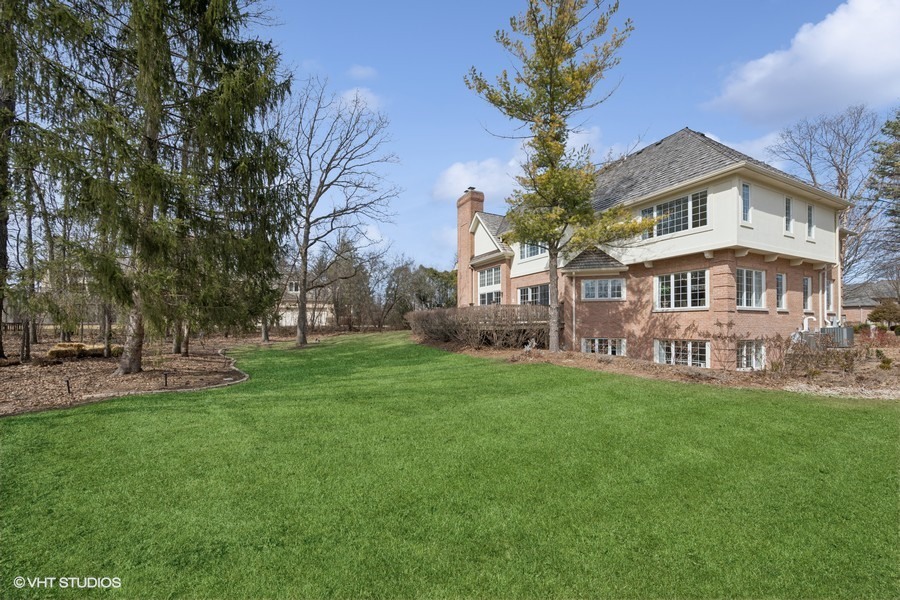 ;
;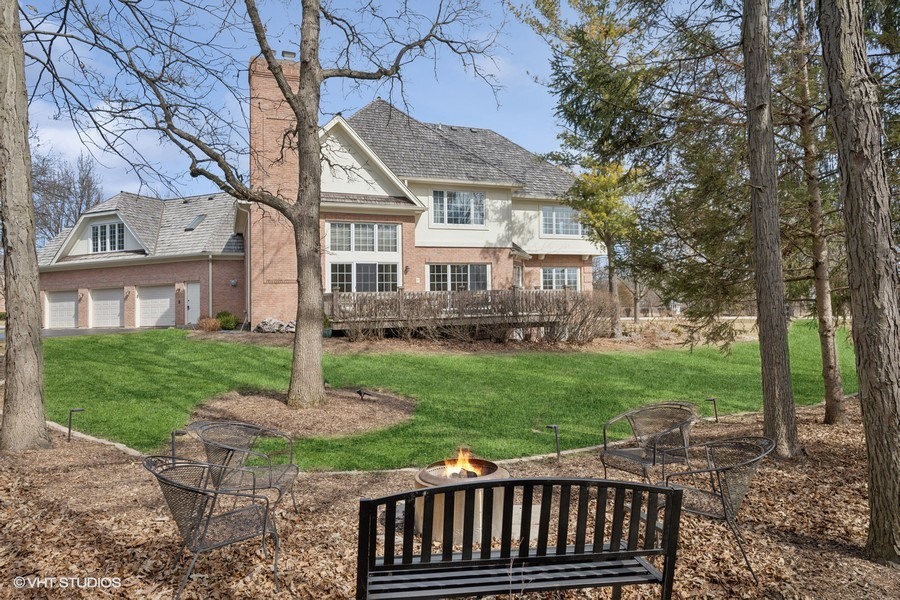 ;
;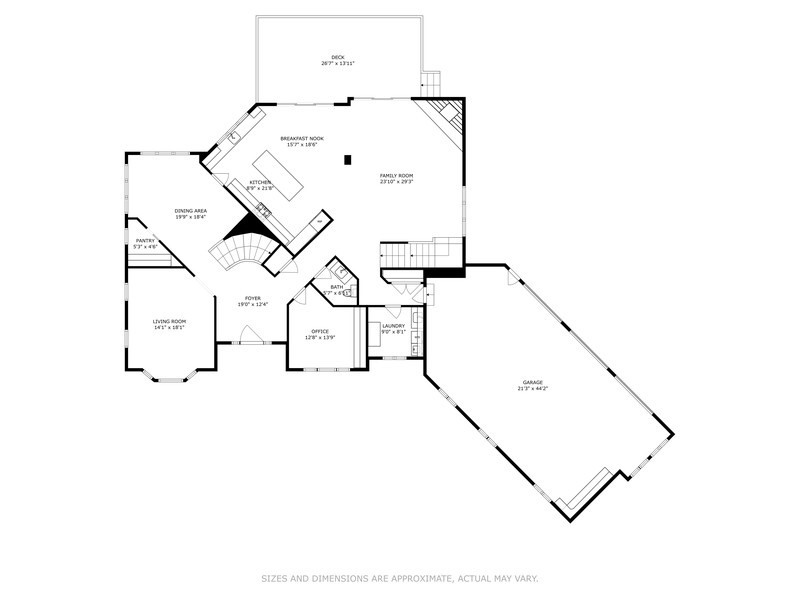 ;
;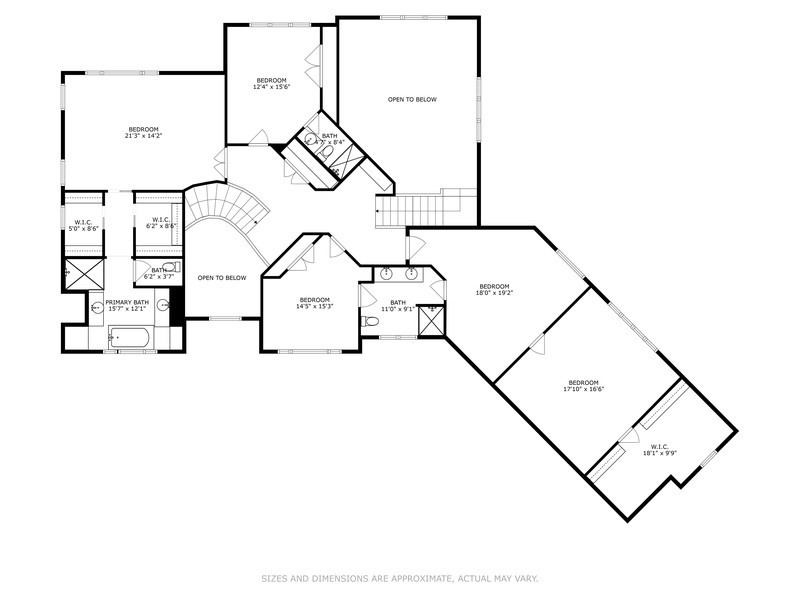 ;
; ;
;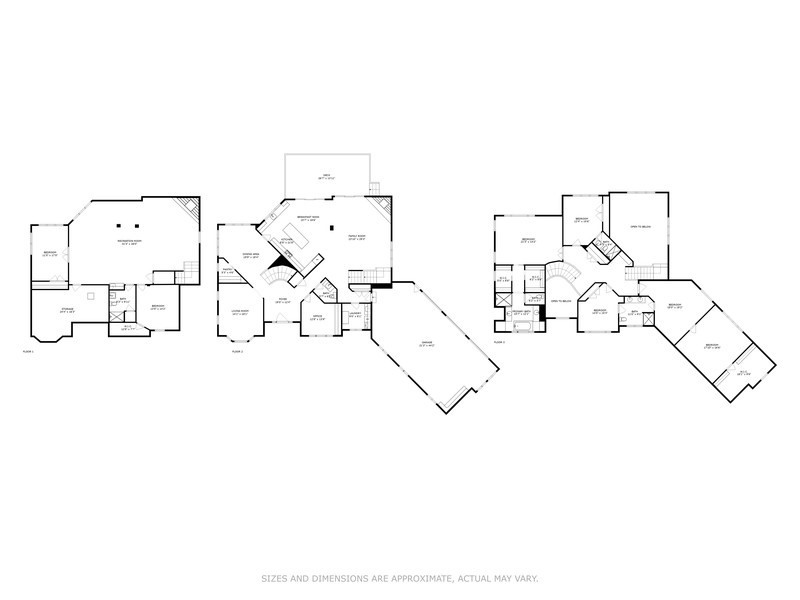 ;
;