110 Osprey Way, Water Mill, NY 11976
| Listing ID |
11054972 |
|
|
|
| Property Type |
Residential |
|
|
|
| County |
Suffolk |
|
|
|
| Township |
Southampton |
|
|
|
| School |
Southampton |
|
|
|
|
| Total Tax |
$10,172 |
|
|
|
| Tax ID |
0900-084.000-01.00-035.017 |
|
|
|
| FEMA Flood Map |
fema.gov/portal |
|
|
|
| Year Built |
1989 |
|
|
|
| |
|
|
|
|
|
Chic contemporary on a quiet cul-de-sac south of the highway in Water Mill has all the amenities for fine Hamptons living and entertaining, indoors and out. For summertime enjoyment there's a resort-worthy heated pool and large stone spa seating 10, a fire pit, a full outdoor kitchen with Viking appliances, Lynx grill, dishwasher and a separate wet bar with refrigerator. A covered dining area on the spacious rear terrace could easily seat 20. The home provides 7,000+/- sq. ft. of living space with 7 bedrooms, 6 full and 1 half baths. The second floor bedrooms are located in three different towers of the home, affording space and privacy. Light-filled living areas include a living room with large windows and a wood-burning fireplace, adjacent dining and sitting rooms with multiple glass doors overlooking deck and pool area. The eat-in chef's kitchen includes two islands, one with seating, double Sub-Zero refrigerators and a wine cooler, Miele range and wall ovens. A large office/spacious media room is also on this level. A first floor en suite includes walk-in closet, bath with marble floor and walls, and glass shower. The second floor has three separate wings - one contains a guest suite and two more bedrooms sharing a bath. A second wing is devoted to a private bedroom suite. In the third wing is a bedroom suite and the primary suite which includes a bedroom with fireplace and curved wall of windows, walk-in closet; the luxe marble-floored bath has a soaking tub and glass shower with marble walls. A first class gym, sauna and large laundry room are in the lower level. This extraordinary home is set amid beautiful grounds lush with colorful perennials, expanses of verdant lawn, manicured shrubs, crape myrtles, ornamental grasses and towering trees. There is also an oversized 2 car garage. A world unto itself, you may never want to leave, but ocean beaches, farms and orchards are just minutes away.
|
- 7 Total Bedrooms
- 6 Full Baths
- 1 Half Bath
- 7000 SF
- 1.15 Acres
- Built in 1989
- 2 Stories
- Available 2/16/2022
- Full Basement
- Lower Level: Finished
- Open Kitchen
- Granite Kitchen Counter
- Oven/Range
- Refrigerator
- Dishwasher
- Microwave
- Washer
- Hardwood Flooring
- Furnished
- Entry Foyer
- Living Room
- Dining Room
- Family Room
- Den/Office
- Primary Bedroom
- en Suite Bathroom
- Walk-in Closet
- Kitchen
- 2 Fireplaces
- Forced Air
- Oil Fuel
- Central A/C
- Wood Siding
- Asphalt Shingles Roof
- Attached Garage
- 2 Garage Spaces
- Municipal Water
- Private Septic
- Pool: In Ground, Heated, Spa
- Deck
- Patio
Listing data is deemed reliable but is NOT guaranteed accurate.
|



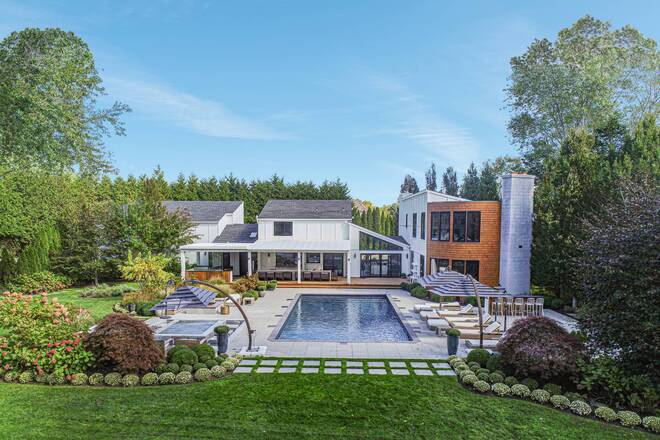


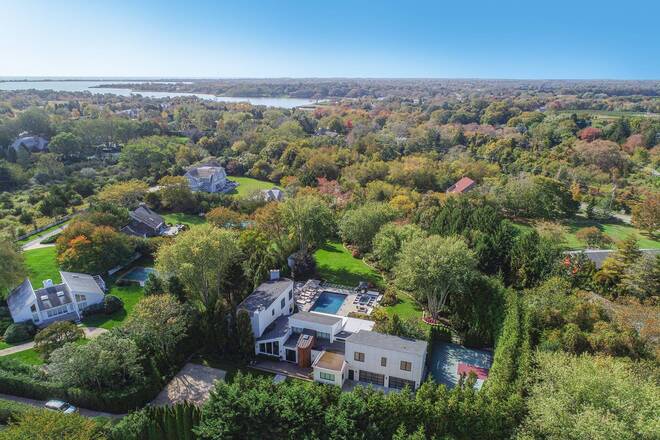 ;
;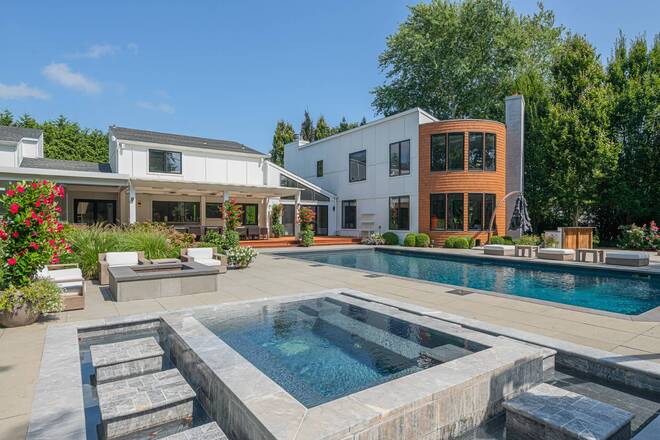 ;
;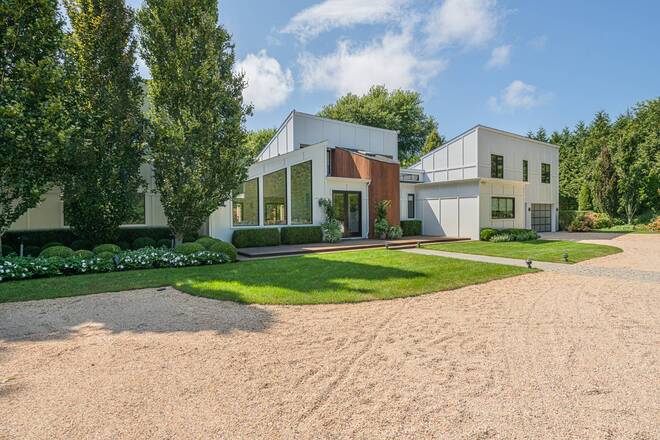 ;
;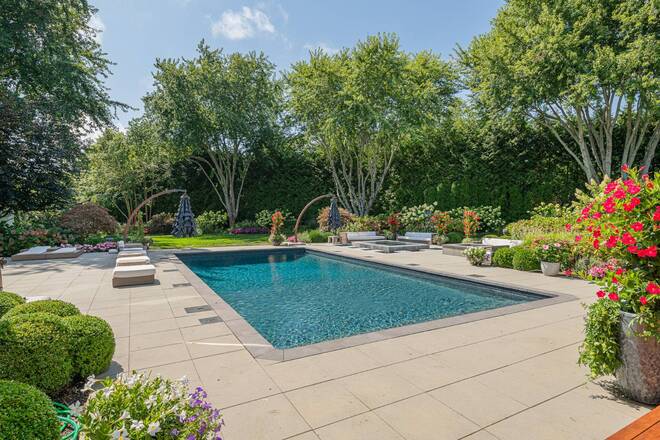 ;
;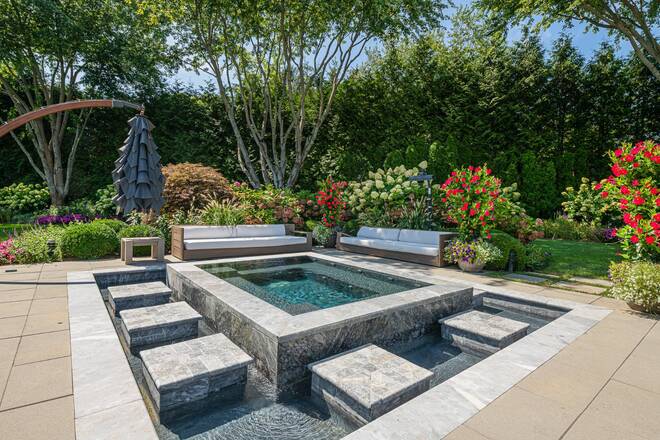 ;
;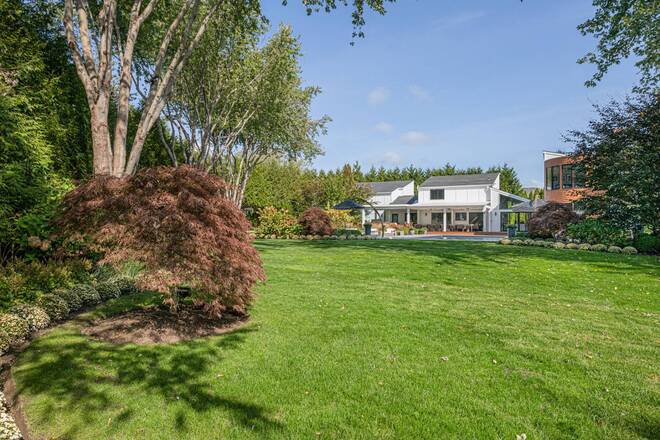 ;
;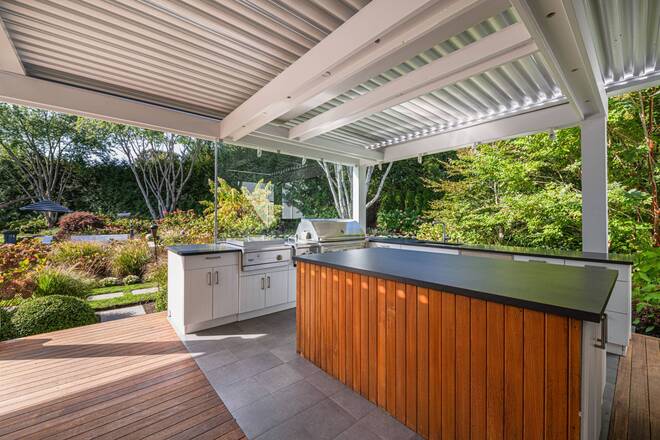 ;
;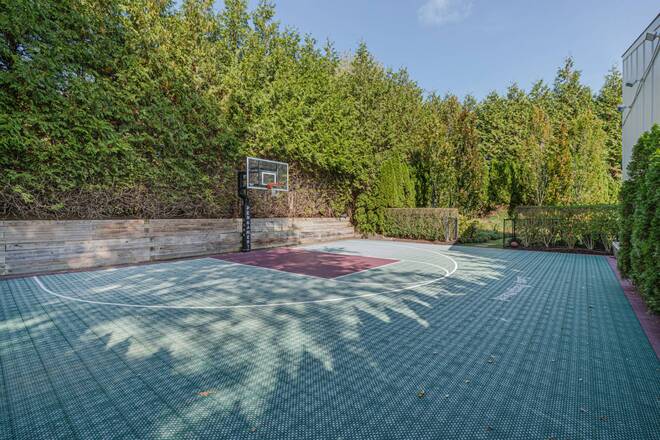 ;
;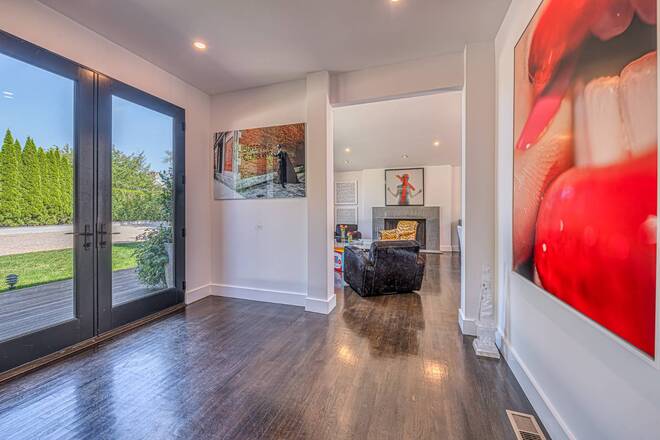 ;
;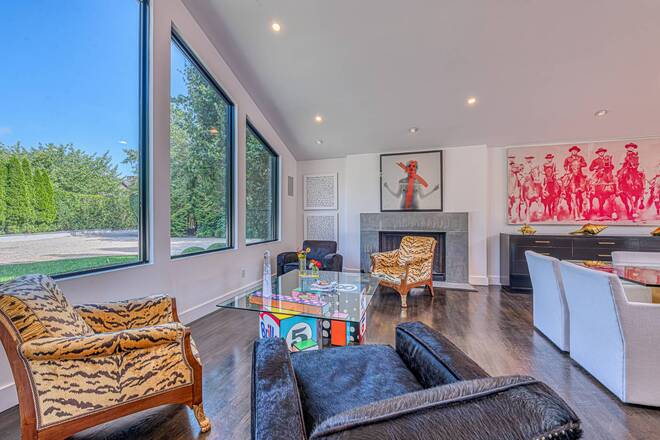 ;
;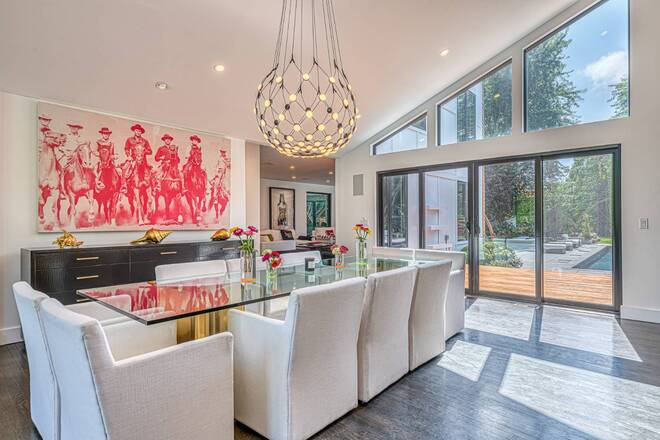 ;
;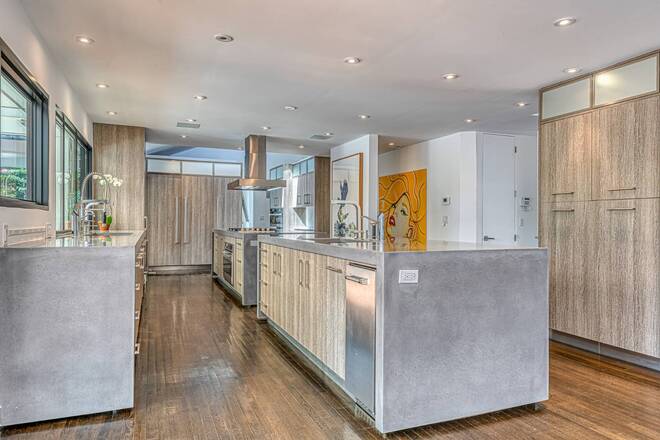 ;
;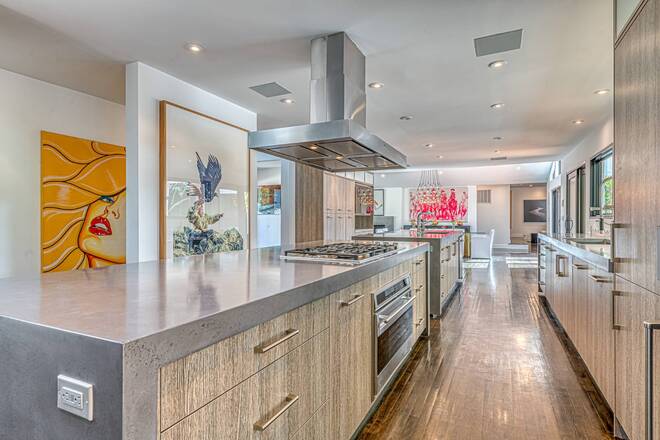 ;
;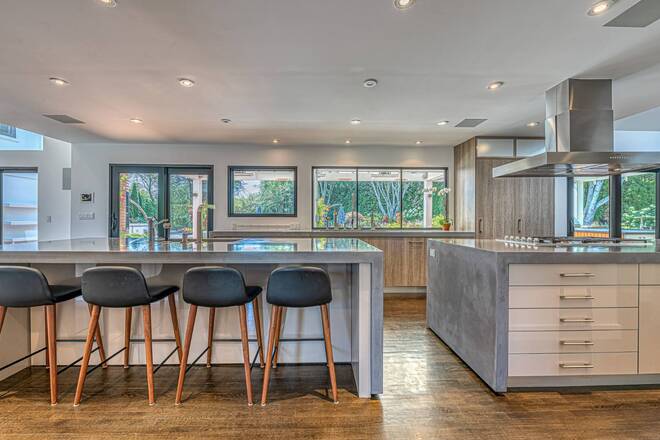 ;
;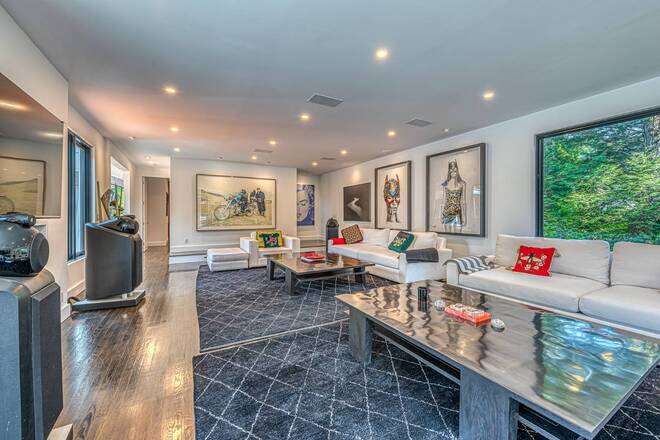 ;
;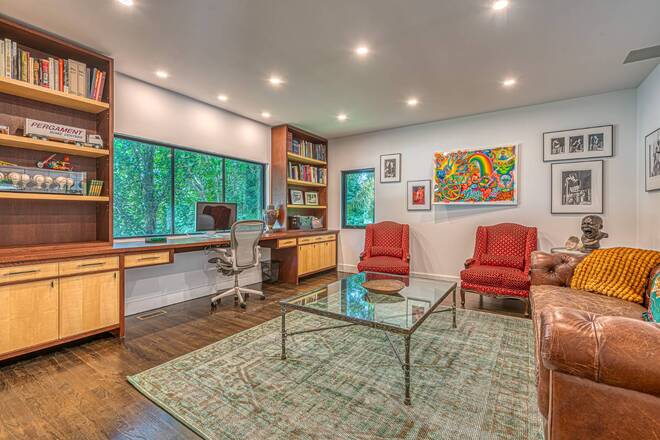 ;
;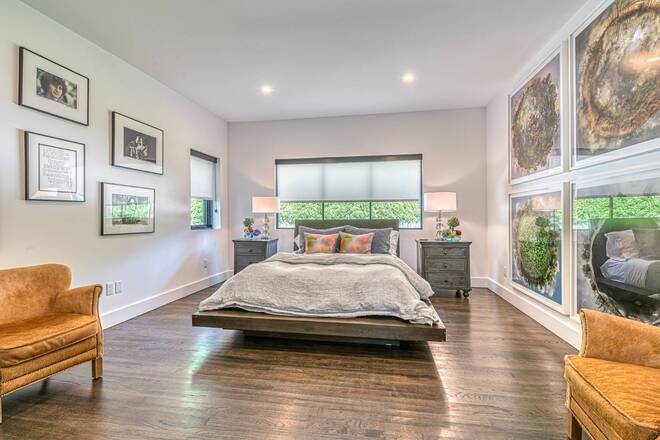 ;
;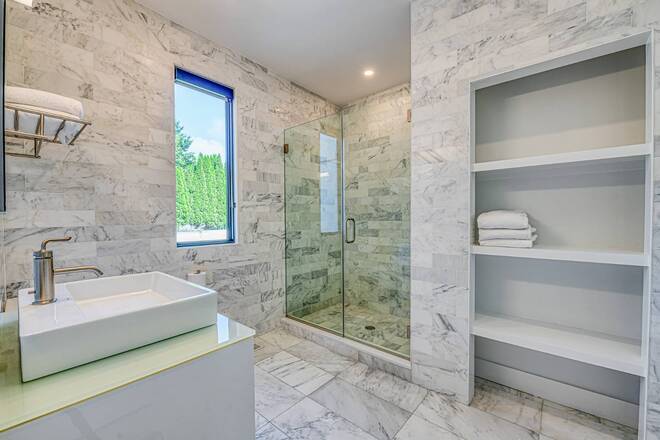 ;
;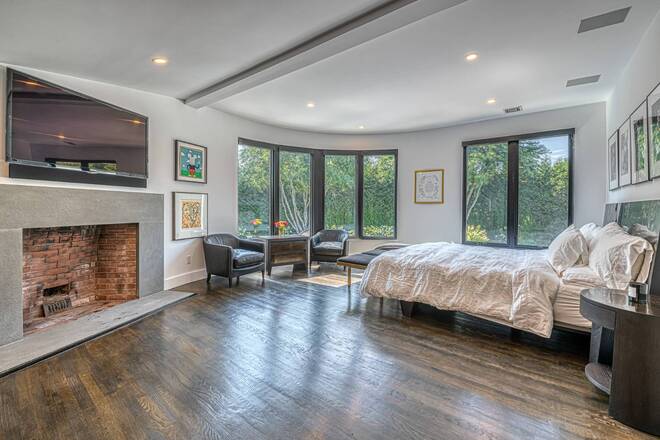 ;
;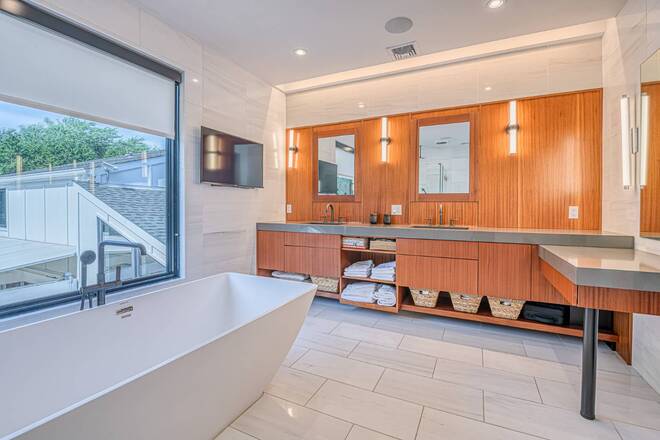 ;
;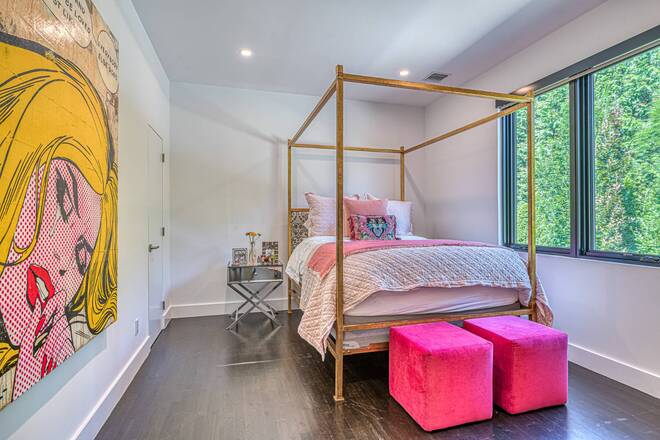 ;
;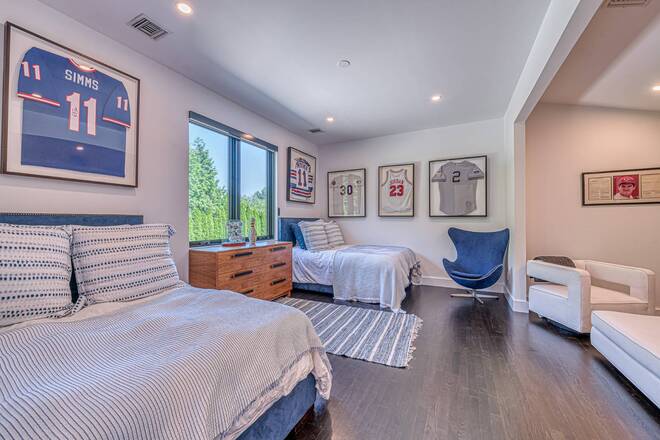 ;
;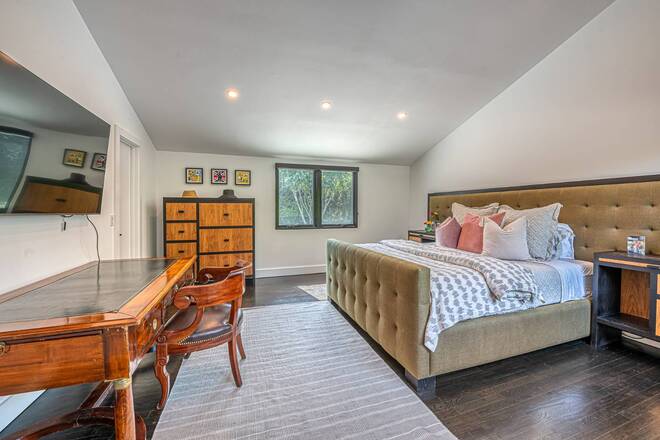 ;
;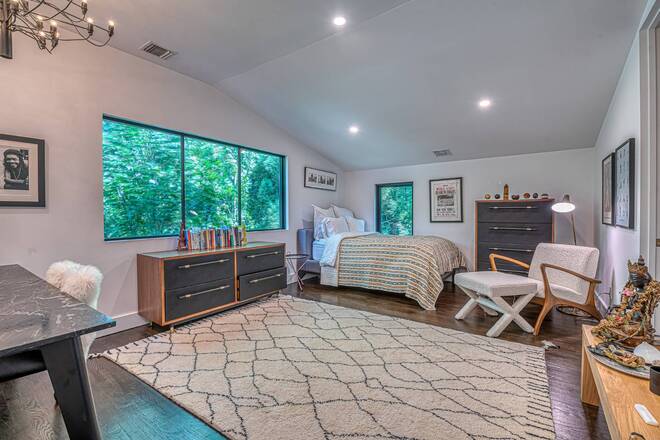 ;
;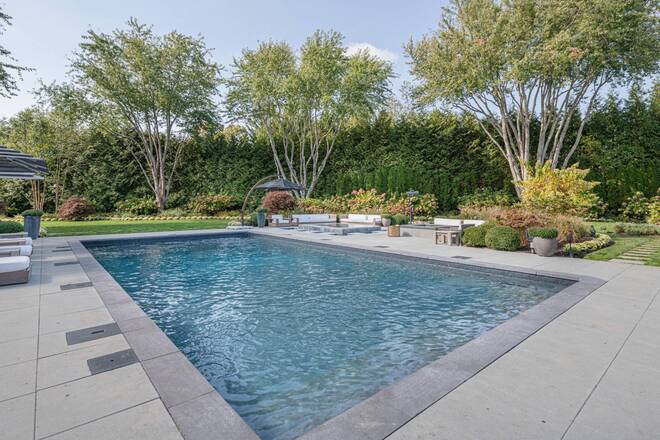 ;
;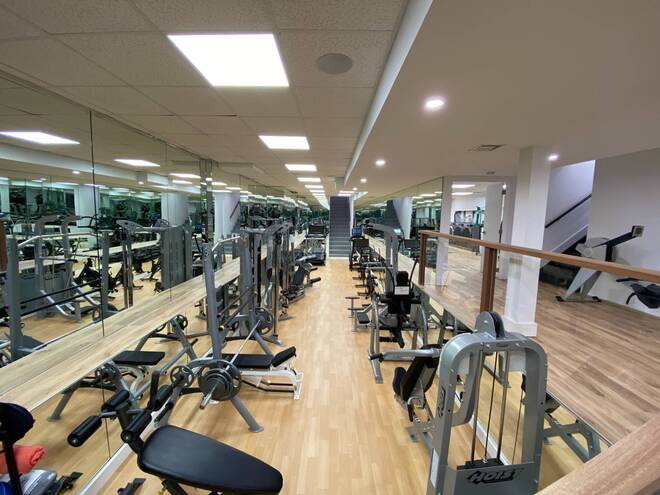 ;
;