14 Aspen Rd, Hopewell Junction, NY 12533
| Listing ID |
11005078 |
|
|
|
| Property Type |
Residential |
|
|
|
| County |
Dutchess |
|
|
|
| Township |
HOPEWELL JUNCTION |
|
|
|
|
| Total Tax |
$8,500 |
|
|
|
| Tax ID |
132800-006.557-0001-180.892 |
|
|
|
| FEMA Flood Map |
fema.gov/portal |
|
|
|
| Year Built |
1981 |
|
|
|
|
Pristine Colonial House in Duchess County
This Beautiful 4 Bedroom, 3 Full Bathroom home has a 2 Car Garage - Giving you 2500 Sqft of spacious elegance, Canadian Champagne Natural Oak floors throughout, and a modern gourmet kitchen with a center island. Imagine cuddling up to a cozy fireplace with a good book. Or have a nightcap with cigars on the screened-in porch. Every night drift off to sleep to the subtle sounds of the woods, then wake up to a spectacular sunrise. Drive just 2 minutes to get your golf game in at The Beekman Golf Course. This home features a 330-gallon oil tank allowing you to stock up when oil prices are lower. In 2017 oil boiler, electric water heater, water softener, and whole house water filtration system were replaced. Appliances include GE Monogram Stainless Steel refrigerator, oven, microwave, Bosch dishwasher. The Woodburner stove in the living room can heat the whole home and help save money by reducing fuel consumption. And stay cool all summer with Central air conditioning. All this situated on 1.08 Acres in a convenient and friendly neighborhood.
|
- 4 Total Bedrooms
- 3 Full Baths
- 2500 SF
- 1.08 Acres
- Built in 1981
- Renovated 2017
- Available 7/02/2021
- Colonial Style
- Partial Basement
- Lower Level: Finished, Garage Access
- Renovation: Updated Kitchen, Bathrooms, Boiler, Electric Water Heater, Water Softener, Appliances, Flooring, Oil tank
- Marble Kitchen Counter
- Oven/Range
- Refrigerator
- Dishwasher
- Microwave
- Washer
- Dryer
- Stainless Steel
- Appliance Hot Water Heater
- Ceramic Tile Flooring
- Hardwood Flooring
- Entry Foyer
- Living Room
- Dining Room
- Family Room
- Primary Bedroom
- en Suite Bathroom
- Kitchen
- Laundry
- First Floor Bathroom
- 1 Fireplace
- Wood Stove
- Steam Radiators
- 4 Heat/AC Zones
- Oil Fuel
- Central A/C
- 115 Amps
- Frame Construction
- Vinyl Siding
- Asphalt Shingles Roof
- Built In (Basement) Garage
- 2 Garage Spaces
- Private Well Water
- Private Septic
- Screened Porch
- Trees
- Street View
- Wooded View
- Scenic View
|
|
IDEAL PROPERTIES GROUP LLC
|
Listing data is deemed reliable but is NOT guaranteed accurate.
|





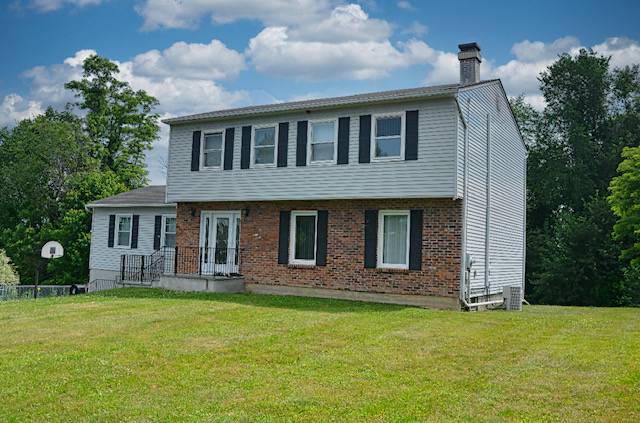 ;
; ;
;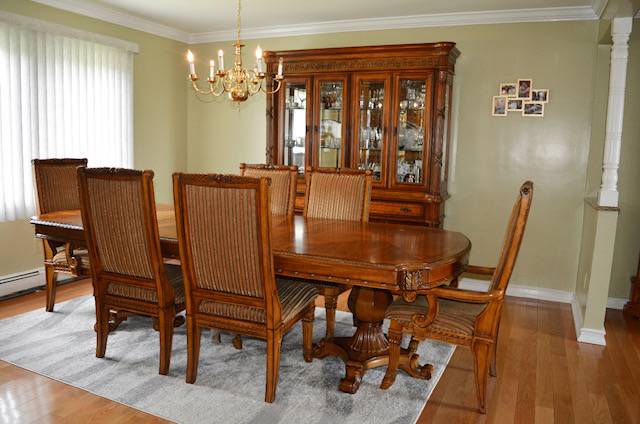 ;
; ;
;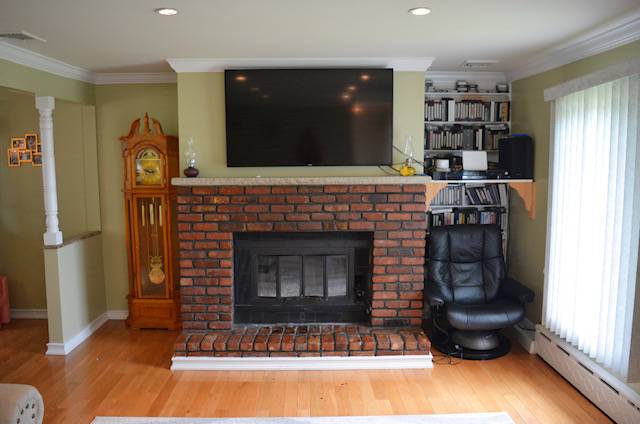 ;
;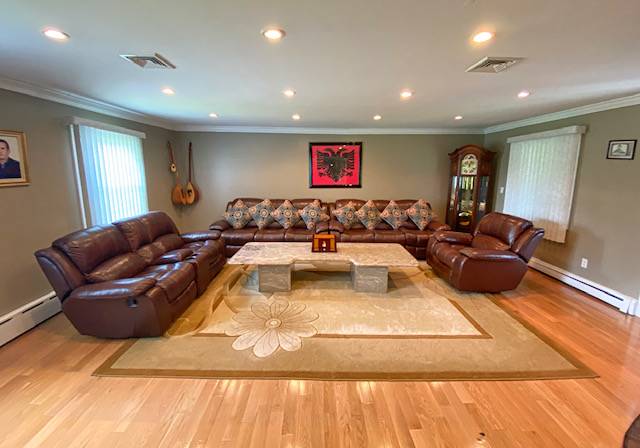 ;
; ;
;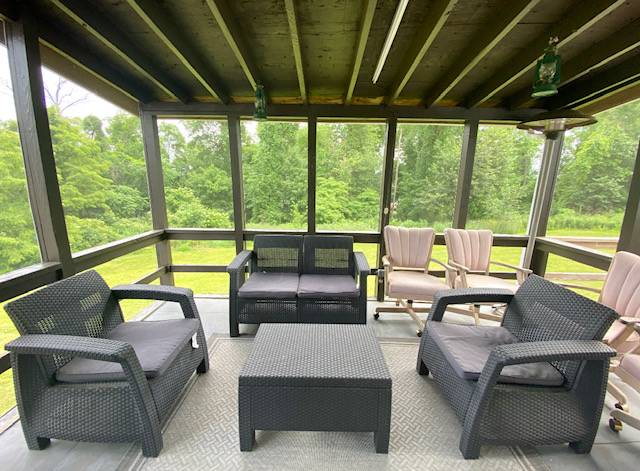 ;
;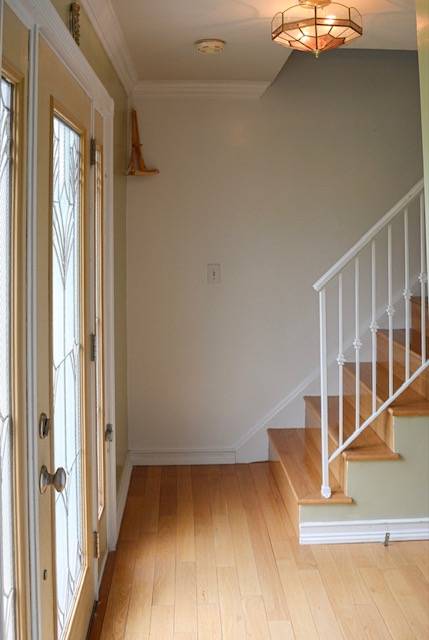 ;
;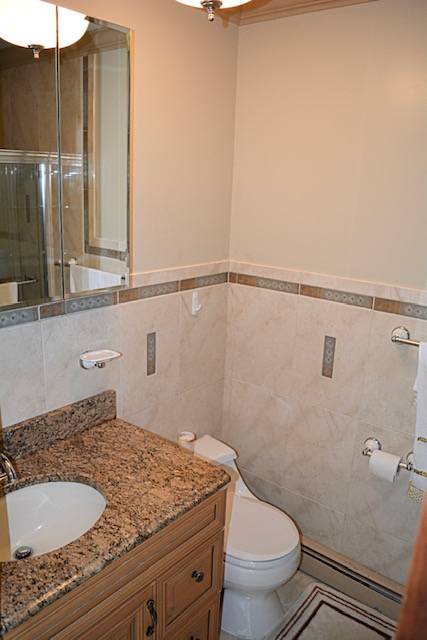 ;
;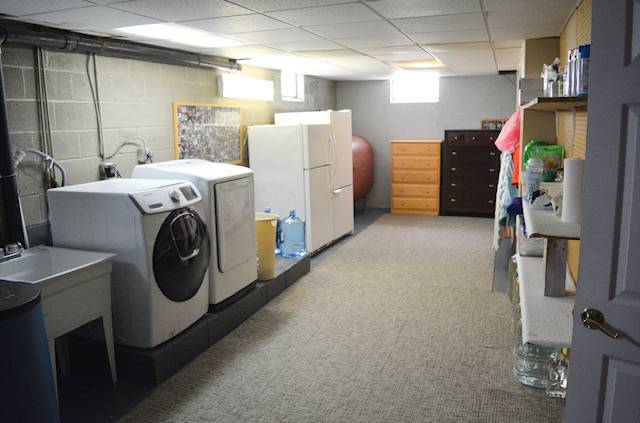 ;
;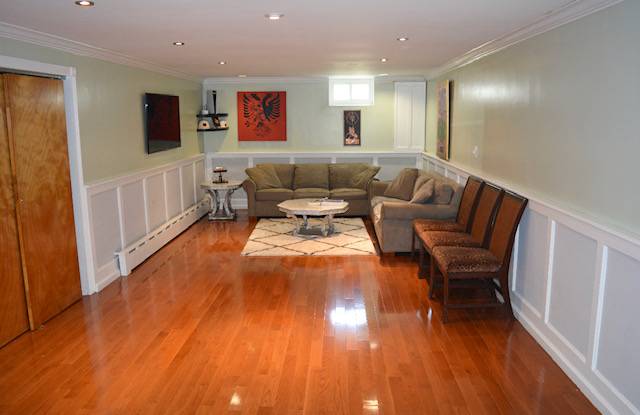 ;
; ;
;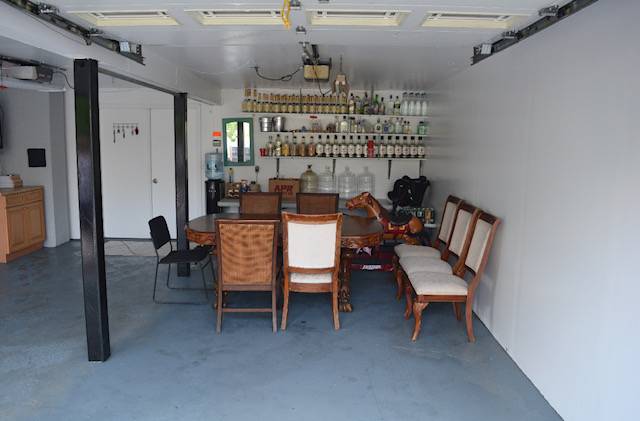 ;
;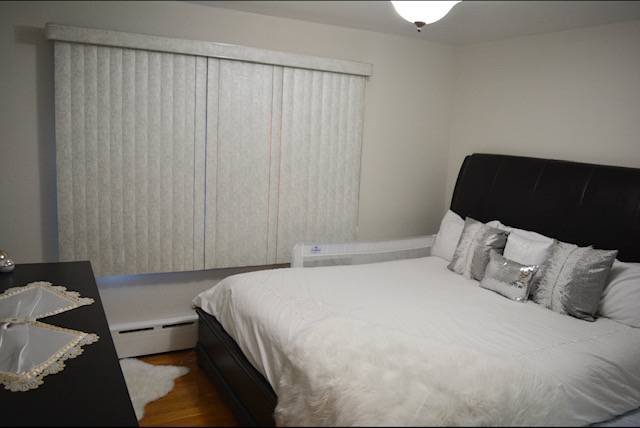 ;
;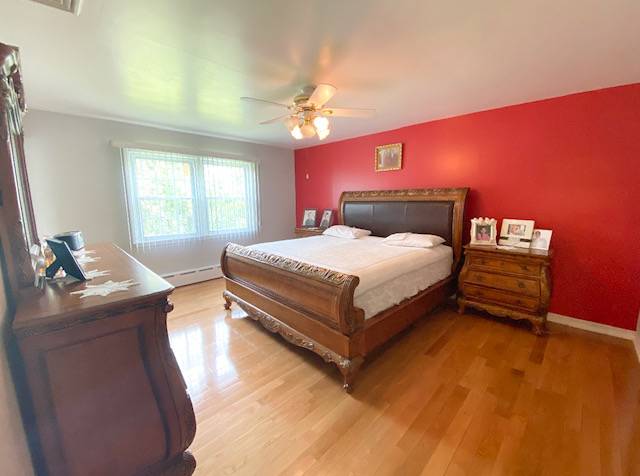 ;
;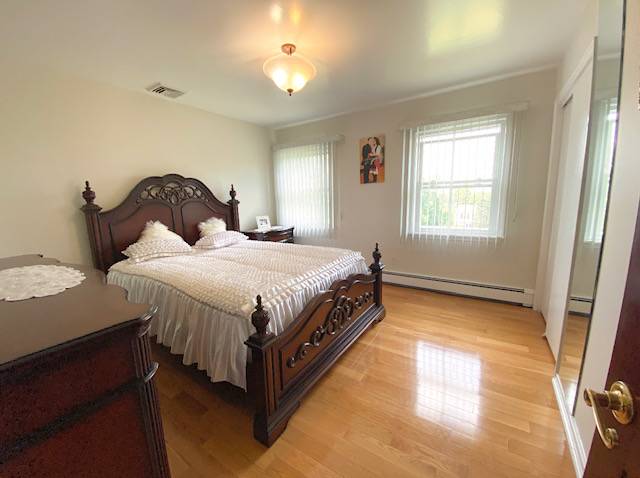 ;
; ;
; ;
;