8 Albertines Lane, East Hampton, NY 11937
| Listing ID |
11011390 |
|
|
|
| Property Type |
House |
|
|
|
| County |
Suffolk |
|
|
|
| Township |
East Hampton |
|
|
|
|
| Tax ID |
0300-092.000-09.00-014.000 |
|
|
|
| FEMA Flood Map |
fema.gov/portal |
|
|
|
| Year Built |
2016 |
|
|
|
| |
|
|
|
|
|
Located in the Hampton Waters enclave of East Hampton's Northwest Woods, this striking cedar-shingled transitional style one-level home with finished lower level near Three Mile Harbor is now available for off-season rent. Built by Bluefin General Contracting in 2016 and thoughtfully sited on .60 +/- acres, features include a large living area with gas fireplace, beautiful millwork and high ceilings, a custom eat-in kitchen with marble island, formal dining room, and a mudroom with laundry, half bath and access to the attached two-car garage. The right side of the main level has 4 bedrooms, including the spacious master suite with vaulted ceilings, barn window detail and custom bath, as well as 3 guest bedroom, 2 that share a bath and one that is ensuite. The walk-out finished lower level with its tall ceilings and deep windows gives an entirely new dimension to the home with its versatile recreation living area with wet bar, dedicated large airy gym, 5th bedroom and full bath. The professionally landscaped yard features a fenced-in heated saltwater gunite pool outlined by bluestone and surrounded by lawn, specimen trees and mature plantings for additional perimeter privacy, as well as custom playset. Outdoor entertaining abounds from the mahogany deck to the covered bluestone masonry patio, perfect for al fresco dining in any kind of weather. Bonus - Three Mile Harbor water access - ideal for paddle boarding and kayaking - is just around the bend, a special perk of living in Hampton Waters.
|
- 5 Total Bedrooms
- 4 Full Baths
- 1 Half Bath
- 5167 SF
- 0.67 Acres
- Built in 2016
- 1 Story
- Available 9/15/2020
- Traditional Style
- Full Basement
- Lower Level: Finished
| Period | Price | Dates | Status |
|---|
| Oct | $8,500 | Oct 1st 2021 - Oct 31st 2021 | Unavailable | | Winter | $52,500 | Oct 15th 2021 - May 15th 2022 | Unavailable | | Nov | $8,500 | Nov 1st 2021 - Nov 30th 2021 | Unavailable | | Dec | $8,500 | Dec 1st 2021 - Dec 31st 2021 | Unavailable | | Jan | $7,500 | Jan 1st 2022 - Jan 31st 2022 | Unavailable | | Feb | $7,500 | Feb 1st 2022 - Feb 28th 2022 | Unavailable | | March | $7,500 | Mar 1st 2022 - Mar 31st 2022 | Unavailable | | April | $7,500 | Apr 1st 2022 - Apr 30th 2022 | Unavailable | | May | $7,500 | May 1st 2022 - May 15th 2022 | Unavailable |
- Open Kitchen
- Other Kitchen Counter
- Oven/Range
- Refrigerator
- Dishwasher
- Microwave
- Washer
- Dryer
- Stainless Steel
- Hardwood Flooring
- 11 Rooms
- Entry Foyer
- Living Room
- Dining Room
- Family Room
- Den/Office
- Primary Bedroom
- Walk-in Closet
- Media Room
- Bonus Room
- Kitchen
- 1 Fireplace
- Forced Air
- Central A/C
- Frame Construction
- Cedar Shake Siding
- Cedar Roof
- Attached Garage
- 2 Garage Spaces
- Municipal Water
- Private Septic
- Pool: In Ground, Gunite, Heated
- Deck
- Patio
- Fence
Listing data is deemed reliable but is NOT guaranteed accurate.
|



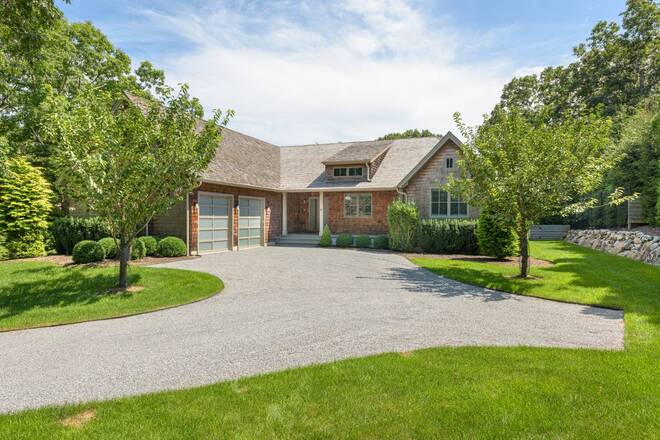


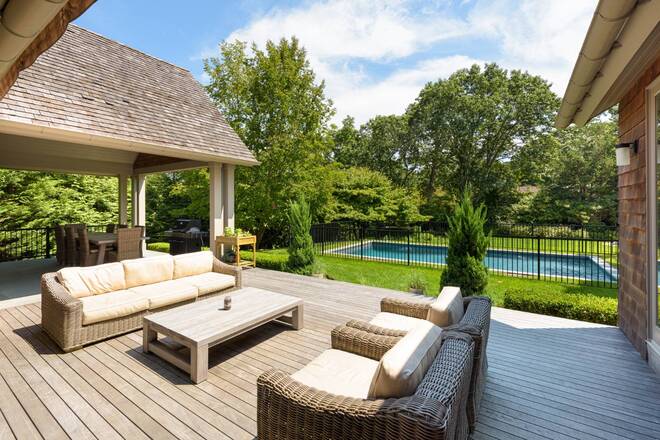 ;
;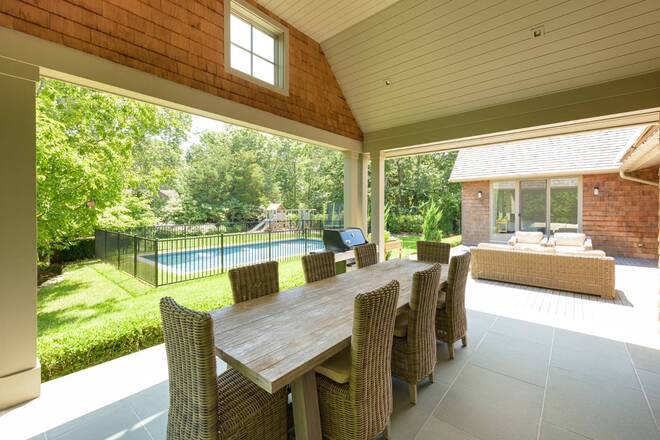 ;
;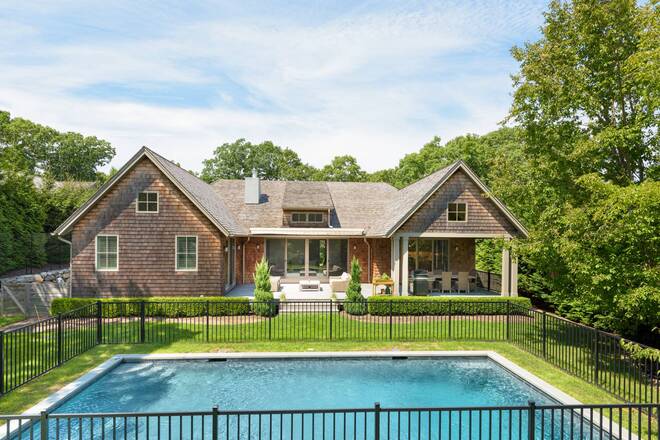 ;
;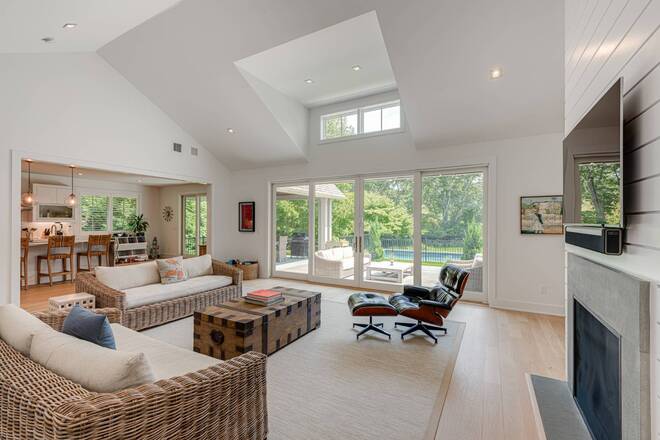 ;
;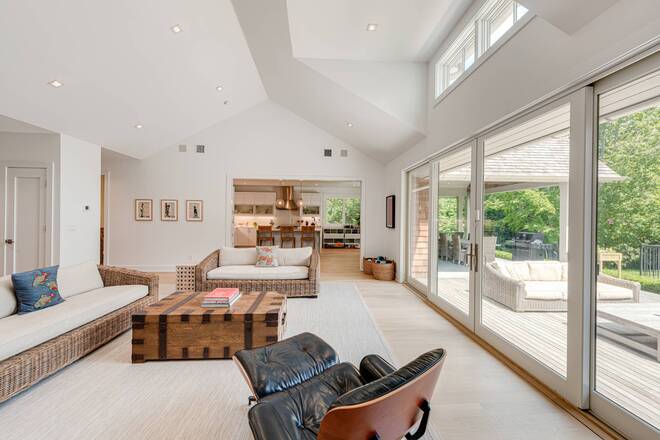 ;
;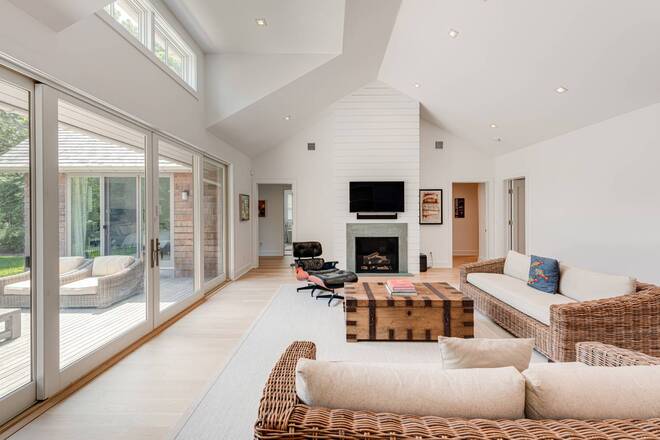 ;
;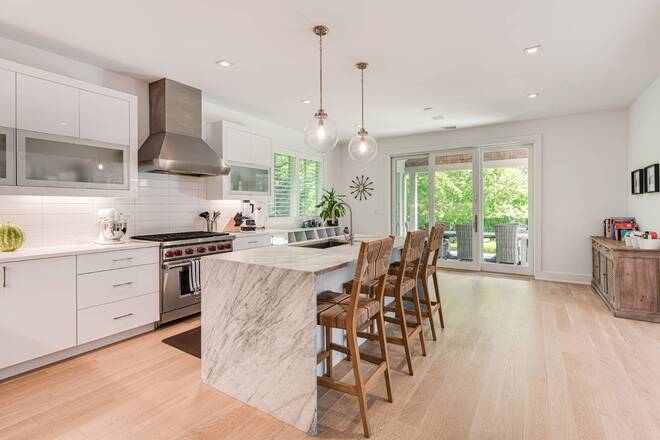 ;
;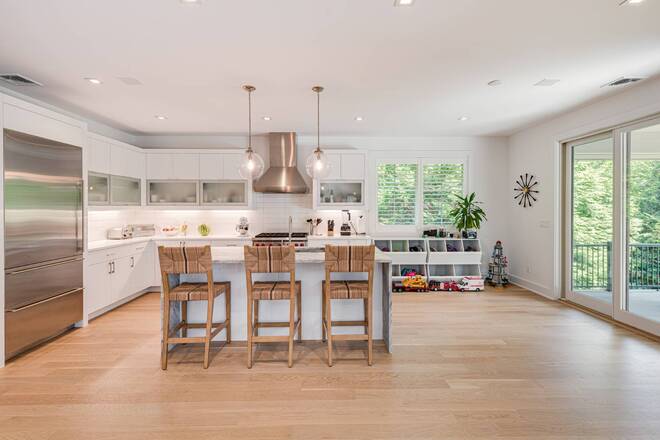 ;
;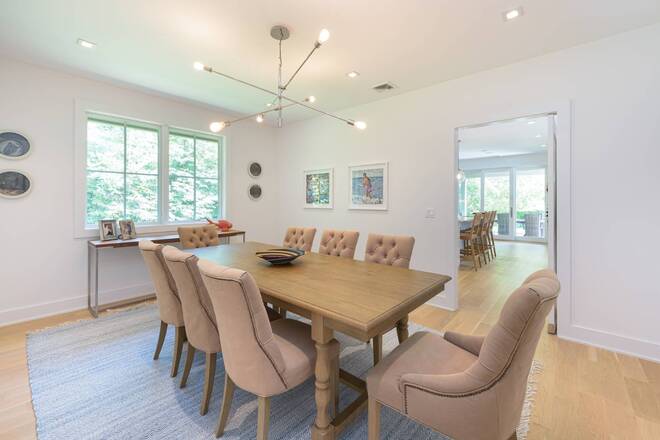 ;
;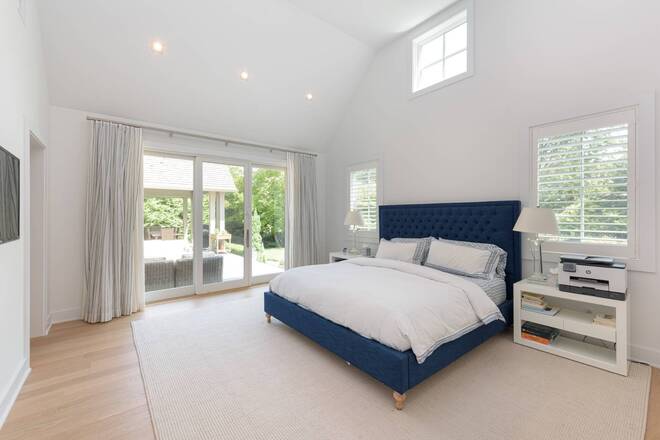 ;
;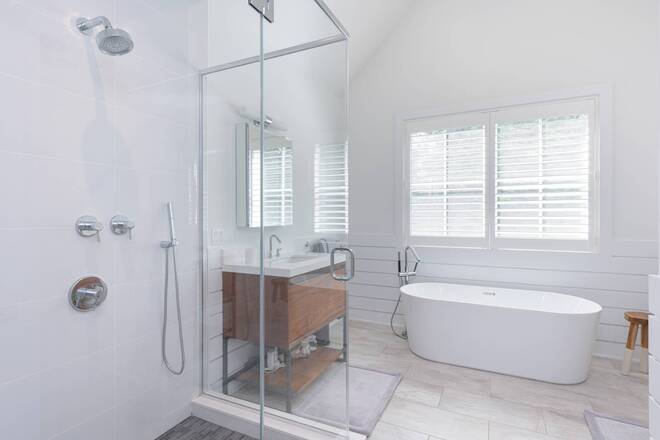 ;
;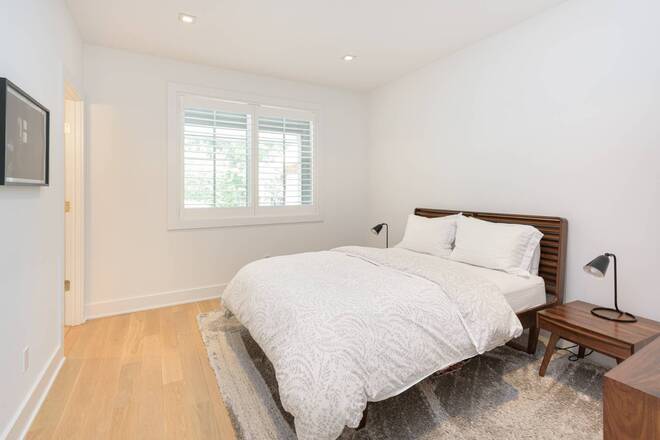 ;
;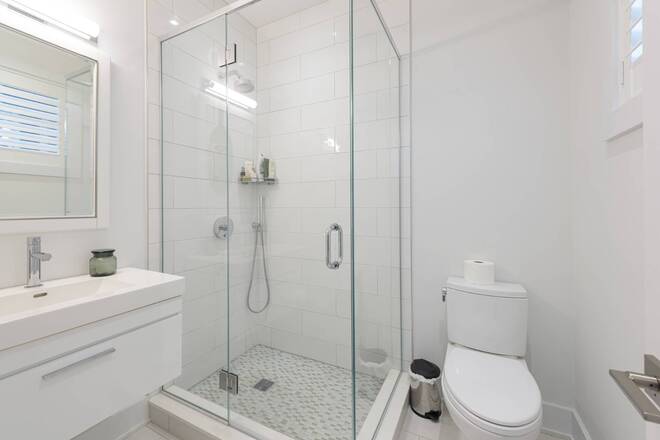 ;
;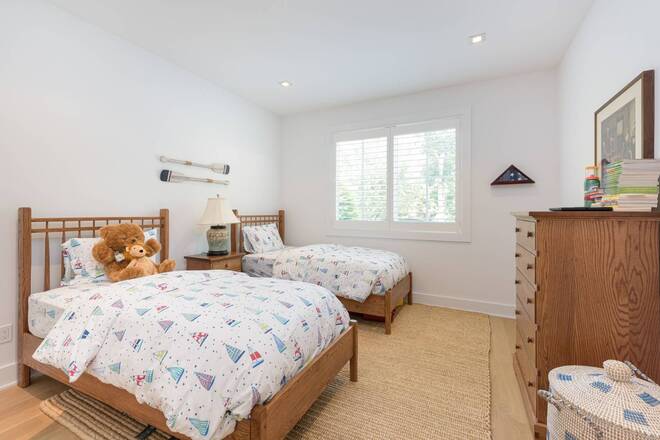 ;
;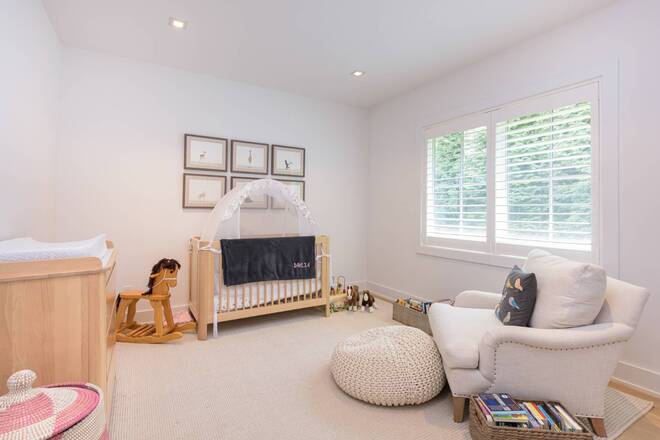 ;
;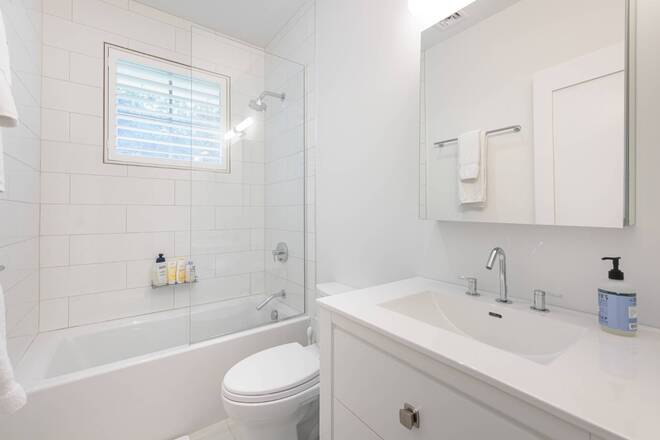 ;
;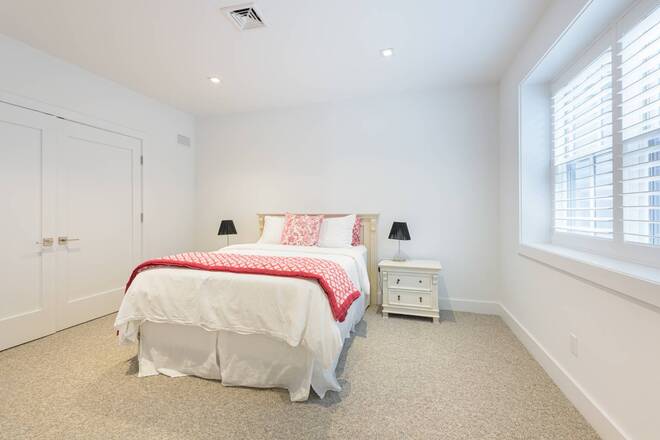 ;
;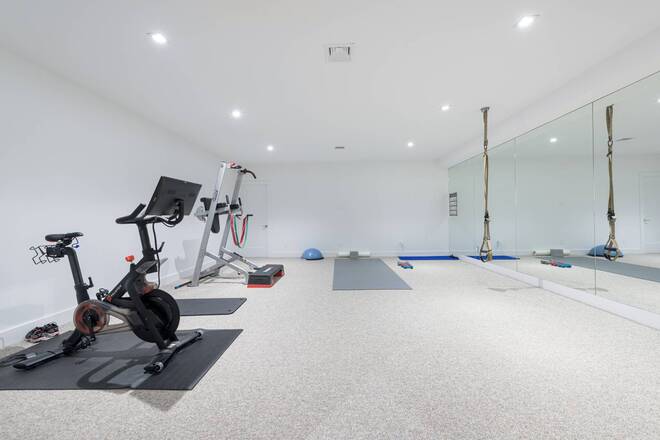 ;
;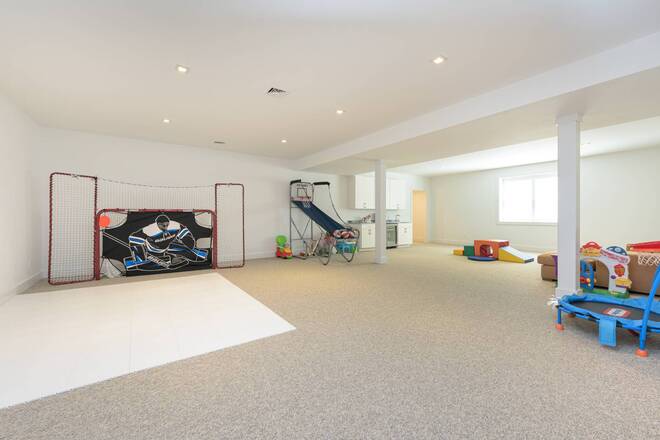 ;
;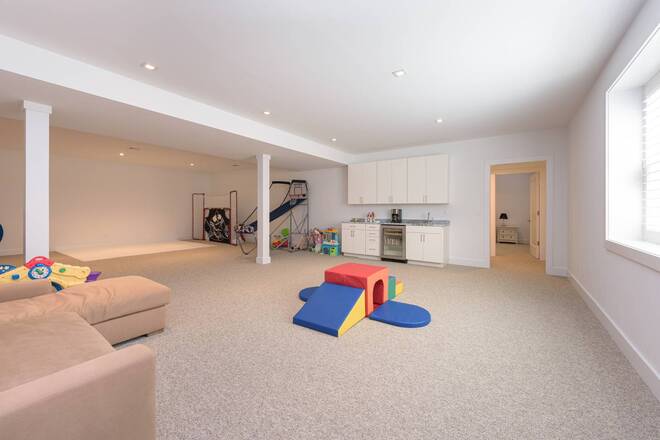 ;
;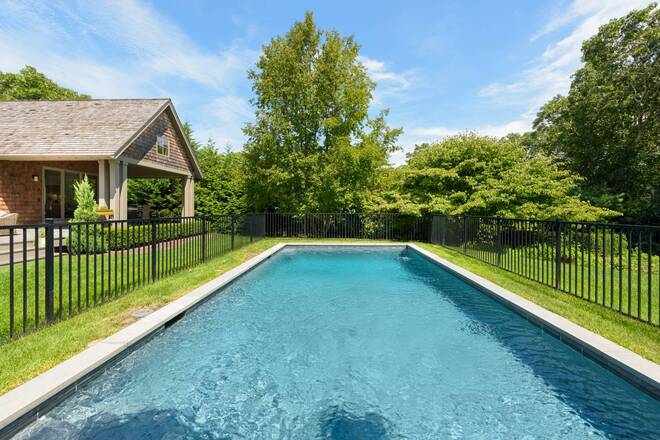 ;
;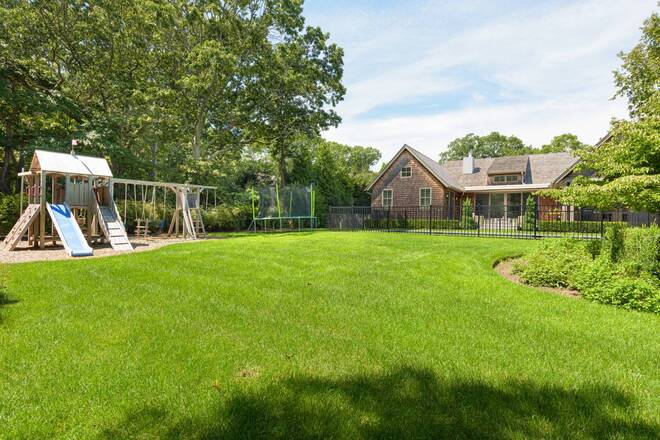 ;
;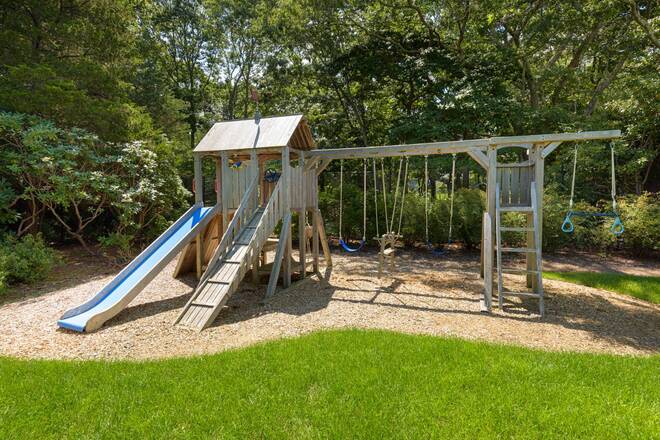 ;
;