3 Oak Hill Lane, East Hampton, NY 11937
Seasonal Rental
Rent Price
Rented on 4/17/2023
 4
Beds
4
Beds
 3.5
Baths
3.5
Baths
 Built In
2005
Built In
2005
| Listing ID |
11011394 |
|
|
|
| Property Type |
House |
|
|
|
| County |
Suffolk |
|
|
|
| Township |
East Hampton |
|
|
|
|
| Tax ID |
0300-134.000-03.00-017.000 |
|
|
|
| FEMA Flood Map |
fema.gov/portal |
|
|
|
| Year Built |
2005 |
|
|
|
| |
|
|
|
|
|
Clean, modern lines with custom millwork and high-end hardware are only part and parcel of what makings this 3500 sq.ft sprawling home a perfect place to retreat to all year long. Features include a gracious open floor plane with a front facing living room with fireplace, informal dining area and a top-of-the-line kitchen with a large center island with seating for 4. A large bedroom suite, separate den / TV room with pocket doors, mud/laundry room as well as direct access to the two-car garage complete the first level. The second floor boasts a second bedroom suite of generous portions, three guest bedrooms that share an oversized bath with dual sinks, as well as a reading / gaming nook. Exterior amenities include a heated pool surrounded by patio, a lush yard with mature planting and an outdoor shower. Conveniently located to the village of East Hampton and also less than 10 minutes to Sag Harbor, this well-appointed, renovated home is the full package.
|
- 4 Total Bedrooms
- 3 Full Baths
- 1 Half Bath
- 0.94 Acres
- Built in 2005
- 2 Stories
- Traditional Style
- Full Basement
- Lower Level: Unfinished
| Period | Price | Dates | Status |
|---|
| Custom | $4,500 | Dec 17th 2022 - Jan 16th 2023 | Rented | | Jan | $4,500 | Jan 1st 2023 - Jan 31st 2023 | Unavailable | | Feb | $4,500 | Feb 1st 2023 - Feb 28th 2023 | Unavailable | | March | $4,500 | Mar 1st 2023 - Mar 31st 2023 | Unavailable | | April | $4,500 | Apr 1st 2023 - Apr 30th 2023 | Unavailable | | May | $4,000 | May 1st 2023 - May 31st 2023 | Unavailable | | June/July | $60,000 | May 31st 2023 - Aug 1st 2023 | Rented |
- Eat-In Kitchen
- Oven/Range
- Refrigerator
- Dishwasher
- Microwave
- Washer
- Dryer
- Stainless Steel
- Hardwood Flooring
- Entry Foyer
- Living Room
- Dining Room
- Den/Office
- Primary Bedroom
- Walk-in Closet
- 1 Fireplace
- Forced Air
- Oil Fuel
- Central A/C
- Cedar Shake Siding
- Asphalt Shingles Roof
- Attached Garage
- 2 Garage Spaces
- Private Well Water
- Private Septic
- Pool: In Ground, Heated
- Deck
- Patio
Listing data is deemed reliable but is NOT guaranteed accurate.
|



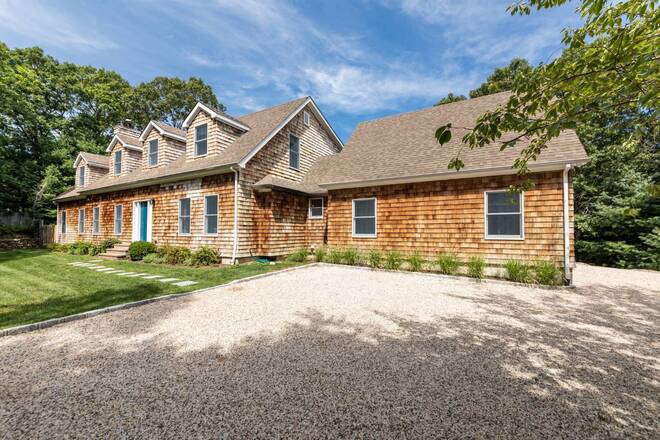


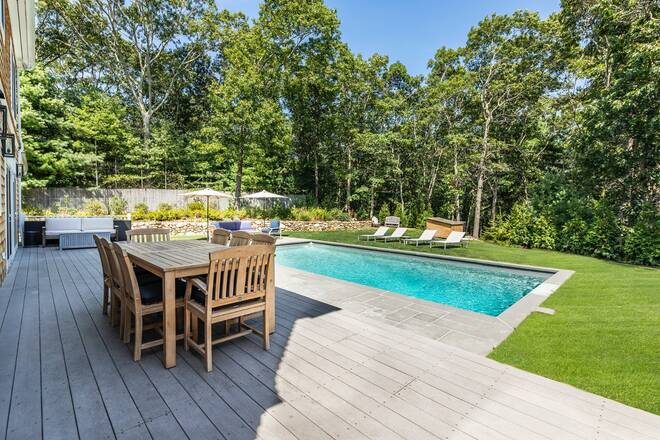 ;
;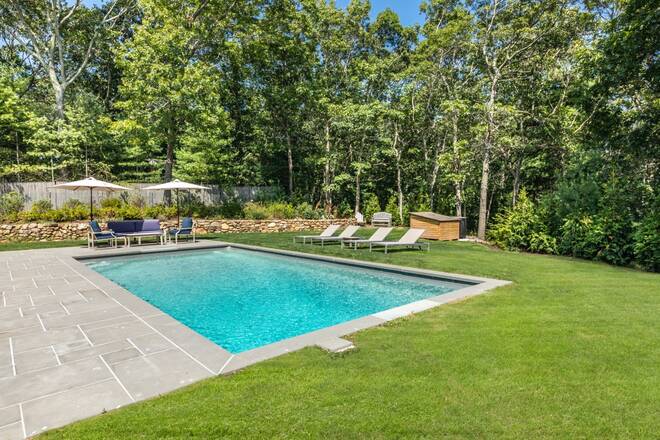 ;
;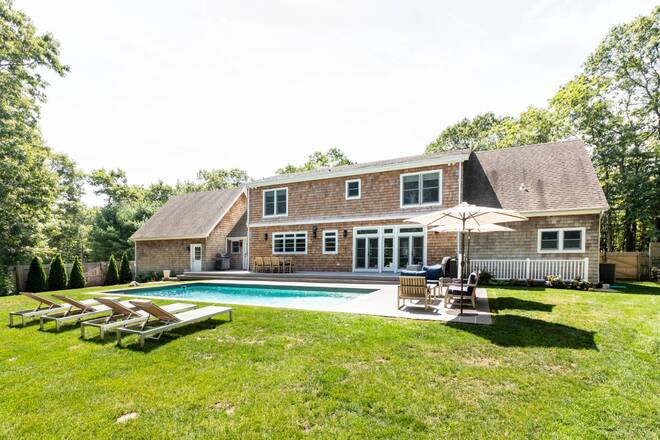 ;
;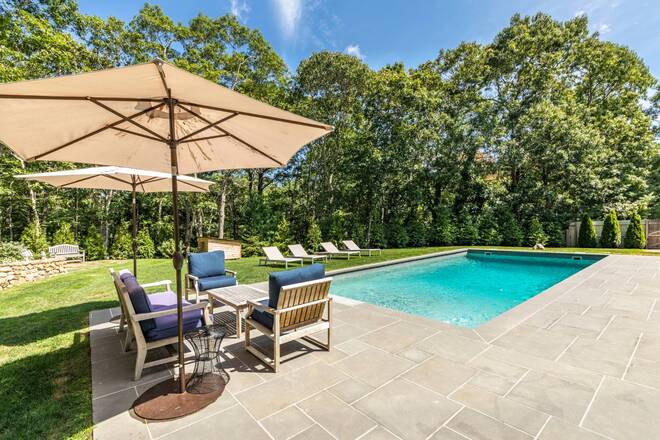 ;
;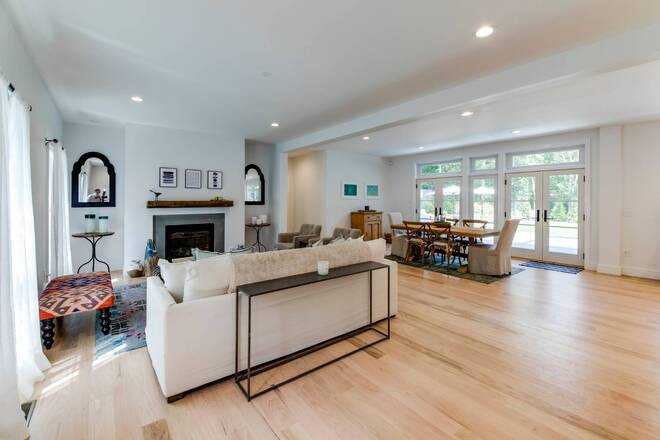 ;
;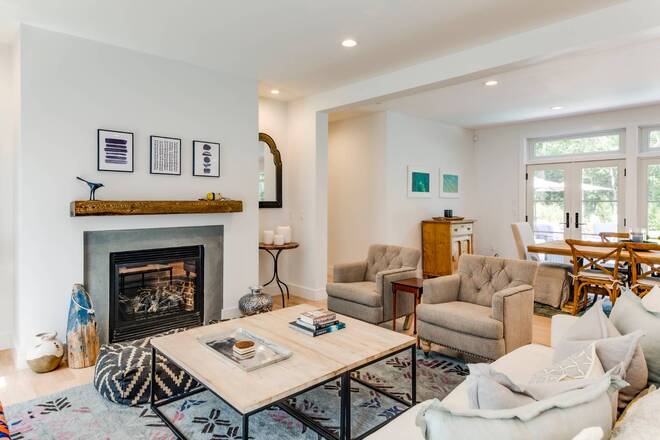 ;
;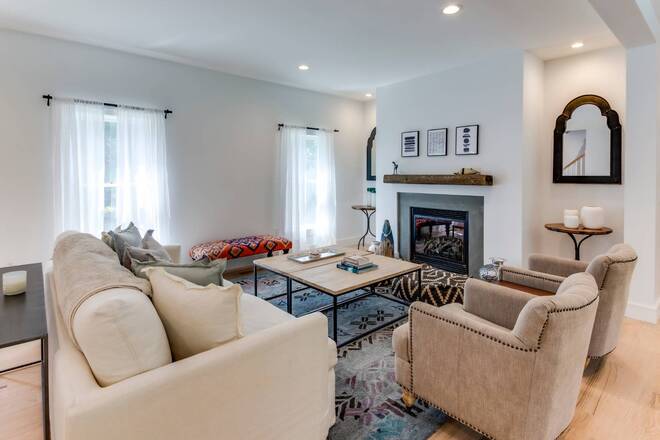 ;
;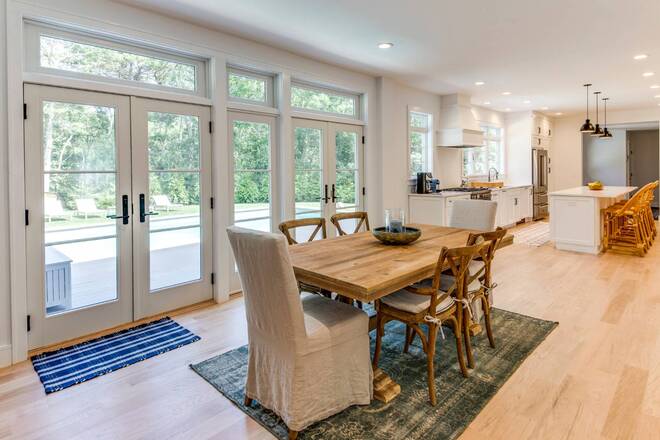 ;
;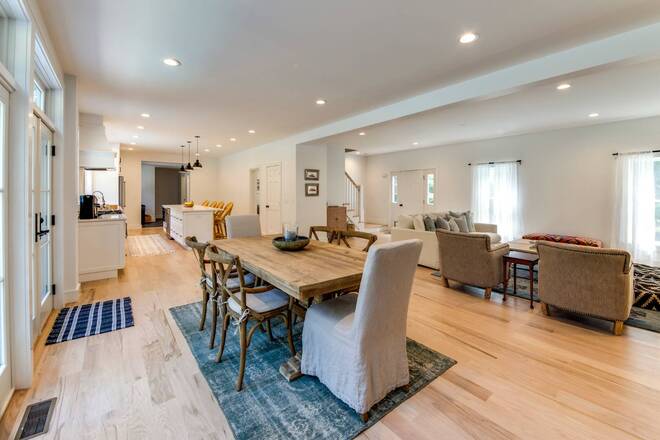 ;
;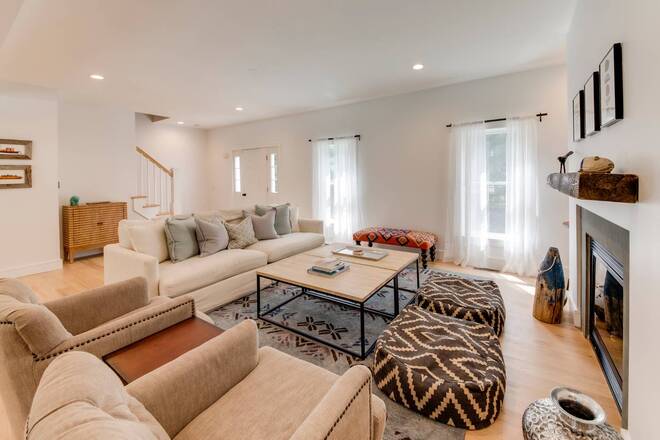 ;
;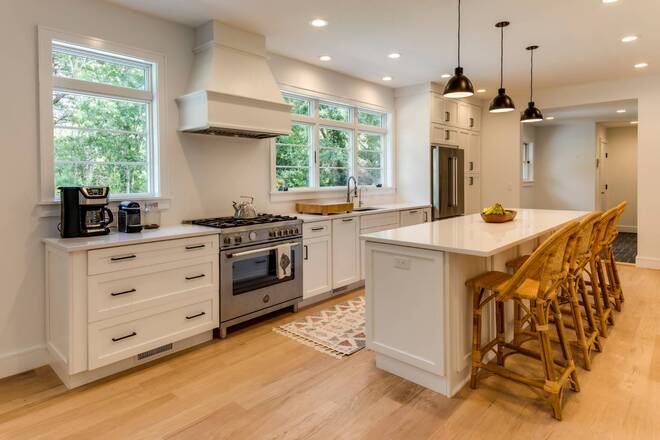 ;
;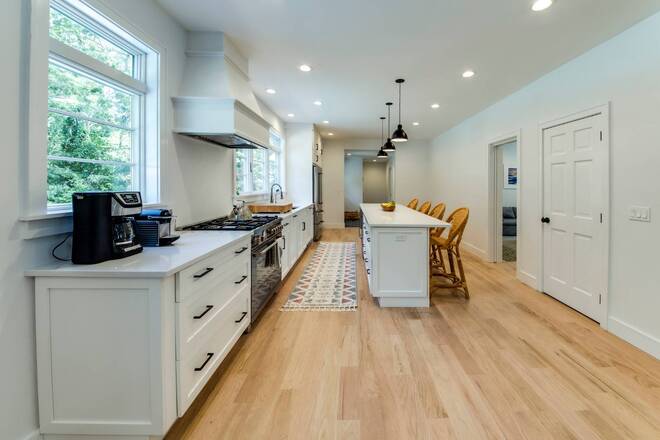 ;
;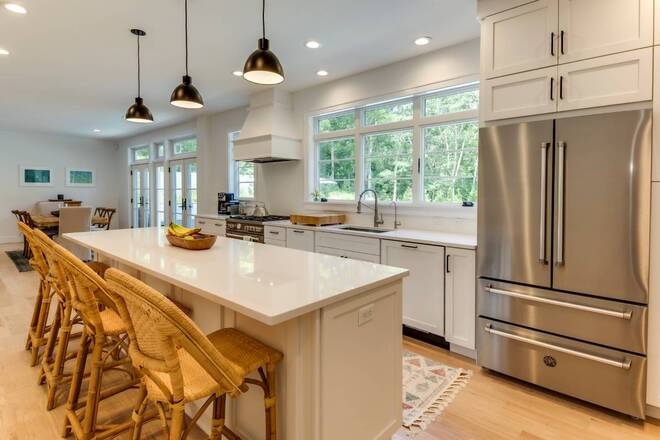 ;
;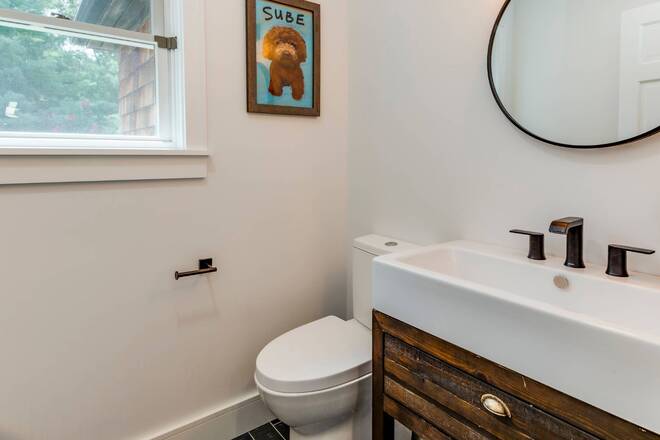 ;
;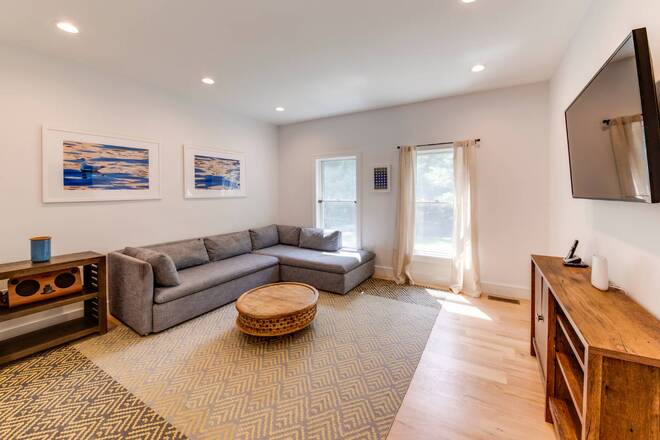 ;
;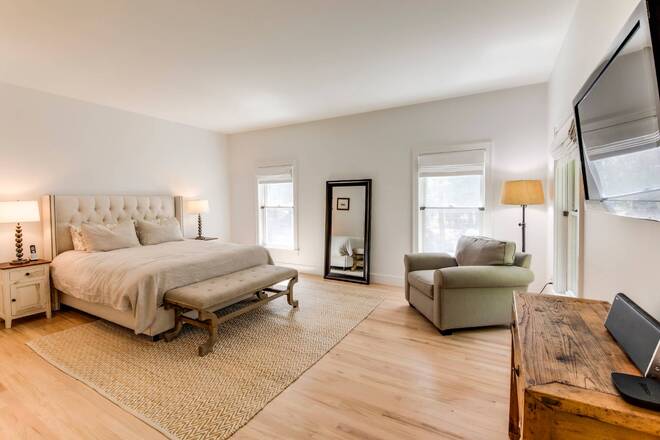 ;
;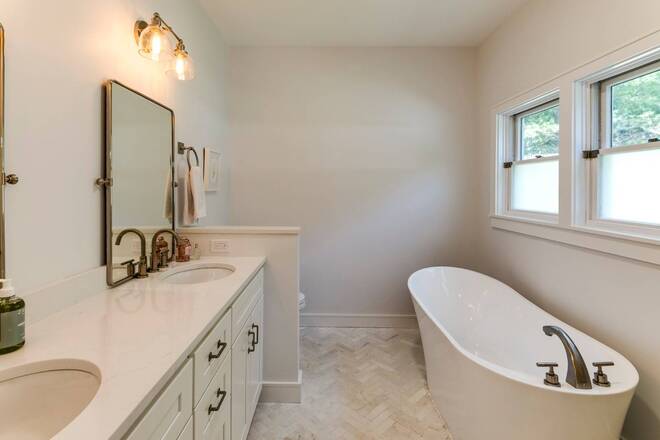 ;
;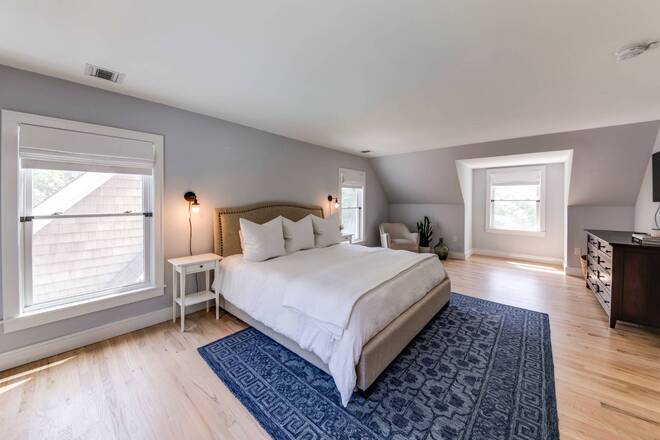 ;
;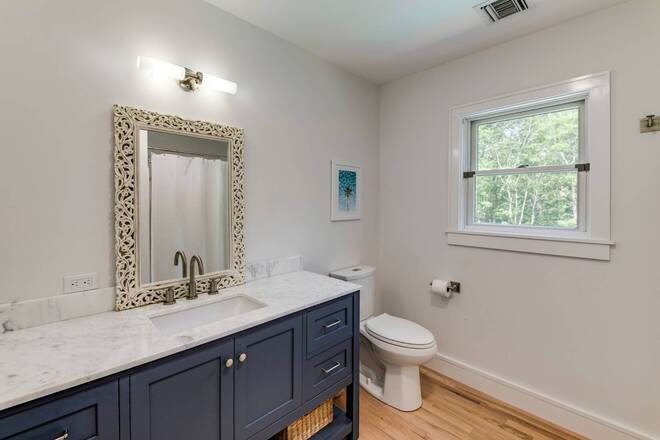 ;
;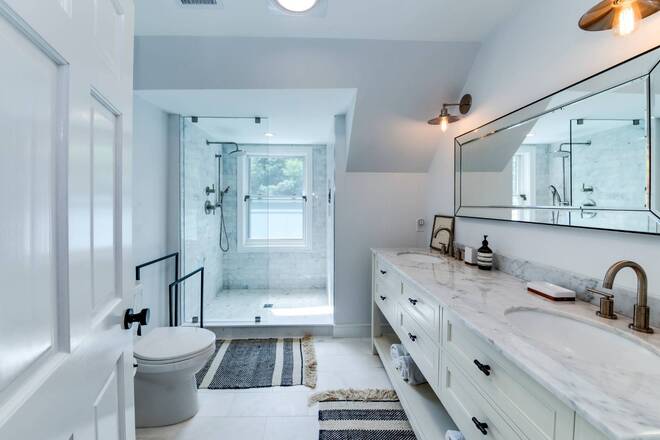 ;
;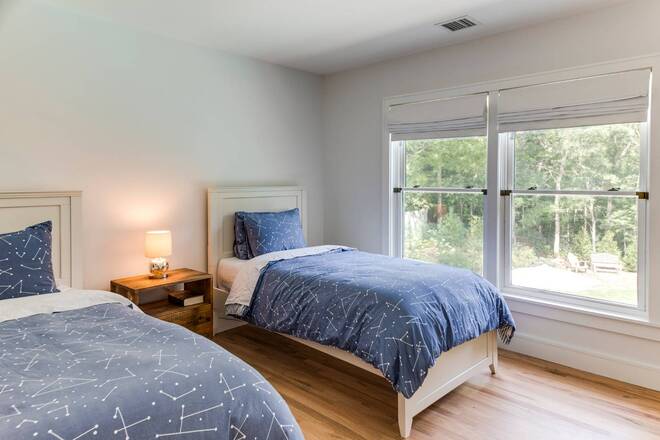 ;
;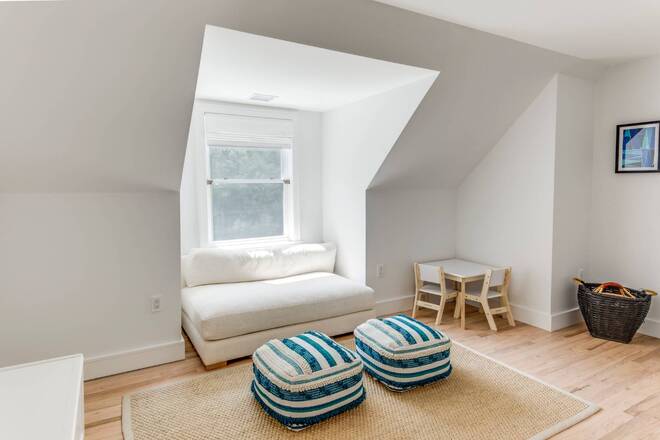 ;
;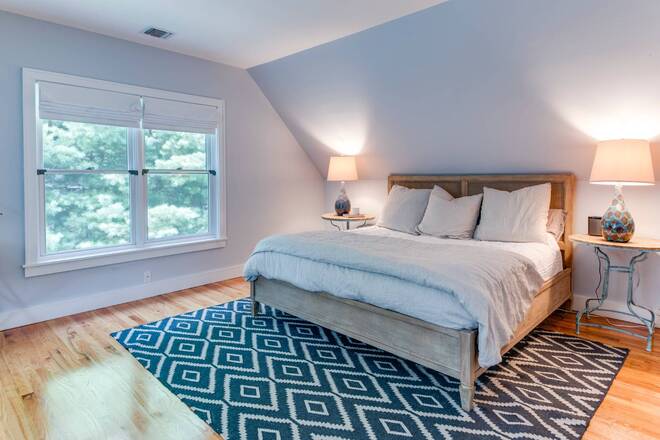 ;
;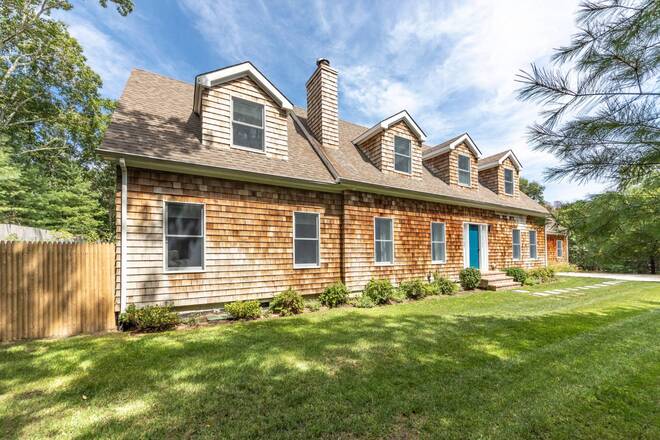 ;
;