Village Glen is a 40+ park and Big Dogs Welcome
Village Glen is a 40+ park and Big Dogs Welcome. The lot rent includes use of the beautiful clubhouse, pool and trash pickup. It is 20 minutes to beautiful beaches. Super convenient to shopping, dining, medical, flea market nearby, close to I-95. The home consists of a formal living room as well as a family room for gatherings. It has a split style with two guest bedrooms and formal living room one one end of the home and the master bedroom with en-suite and family room on the other end with the kitchen and dining room in between! Features of the home include; Newly renovated master bathroom A/C and duct-work done approximately 2019 Roof is approximately 10 yrs old Water heater approximately 2007 Attached workshop on the side of the home Two storage shed Reclaimed water access Vinyl windows on the porch with a/c Hurricane shutters Carport and extra long driveway Sleeper sofa in formal living room included Bar stools at the eat in counter Dining Room Table Washer/Dryer New State of the Art Refrigerator Gas Stove Other furniture may be negotiable Village Glen is a 55+ park that has a swimming pool, clubhouse with laundry area, fitness area and community room for activities. The park does allow big dogs and interested parties will have to fill out an application with credit/background check. All listing information is deemed reliable but not guaranteed and should be independently verified through personal inspection by appropriate professionals. We do not and cannot guarantee or warrant the accuracy of this information or condition of this property. Measurements are approximate. The buyer assumes full responsibility for obtaining all current rates of lot rent, fees, and pass-on costs. Additionally, the buyer is responsible for obtaining all rules, regulations, pet policies, etc., associated with the community, park, or home from the community/park manager. We are not responsible for quoting said fees or policies. Financing is available through 3rd party lenders. Please contact us for additional information.



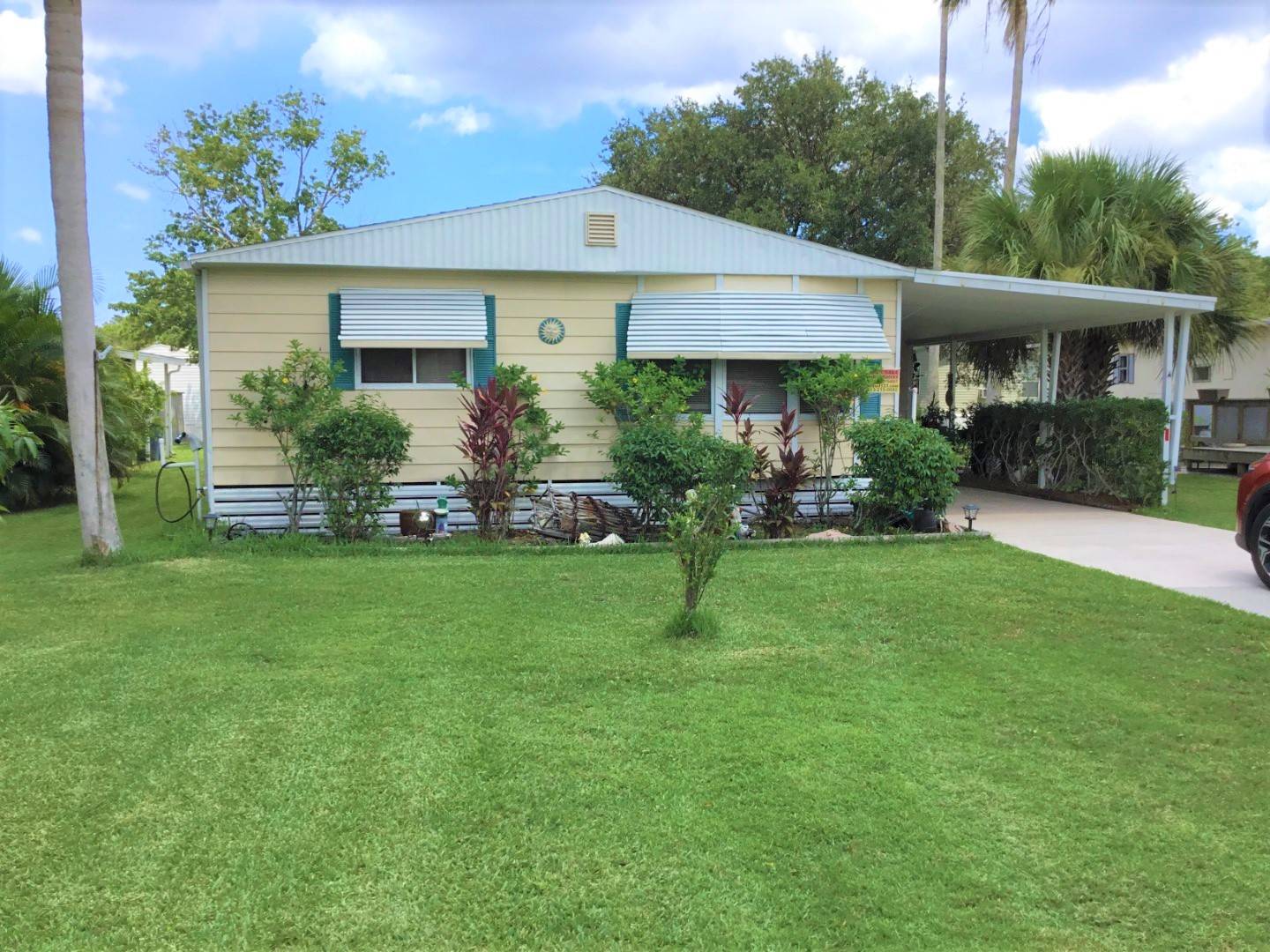


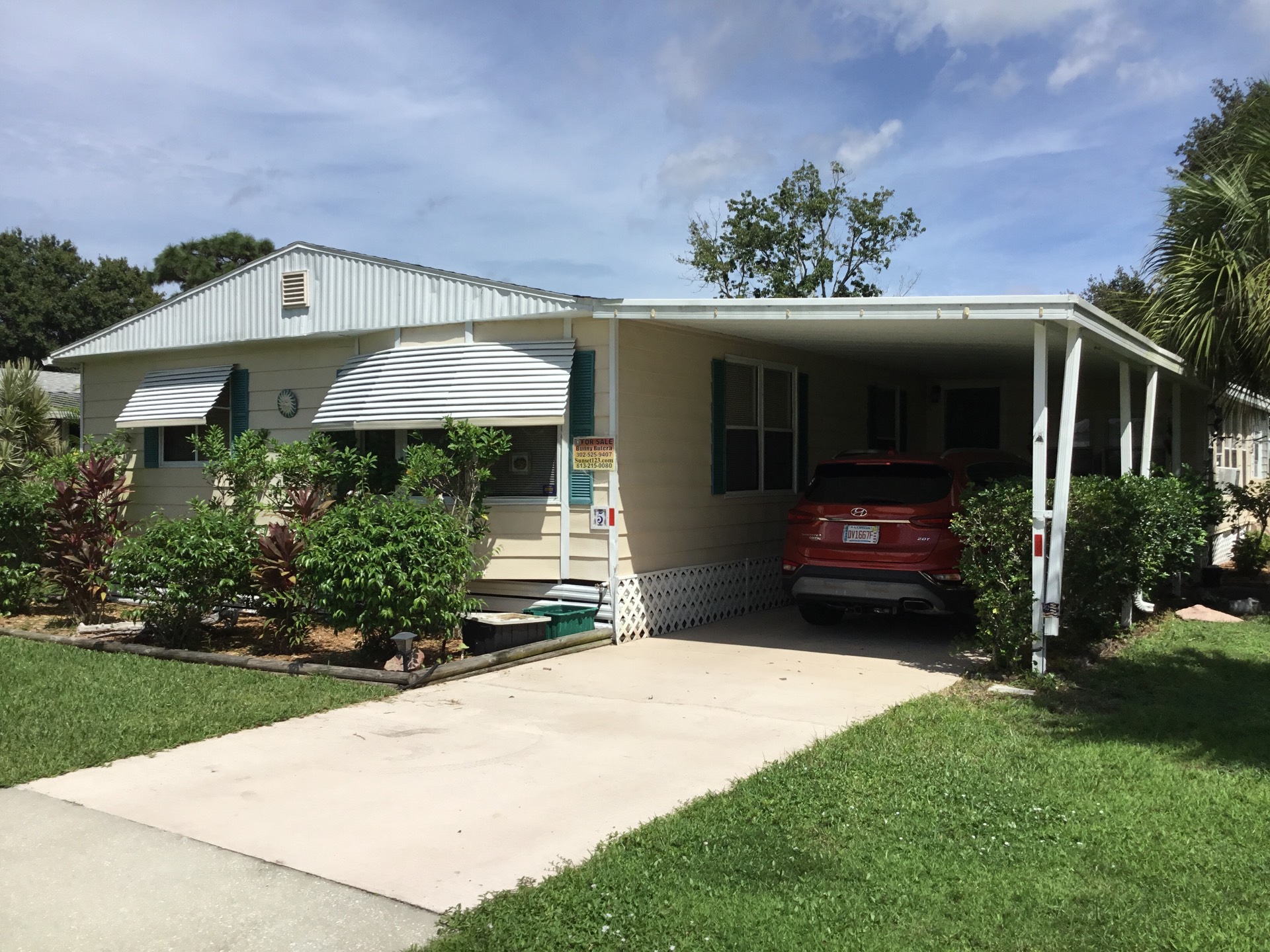 ;
;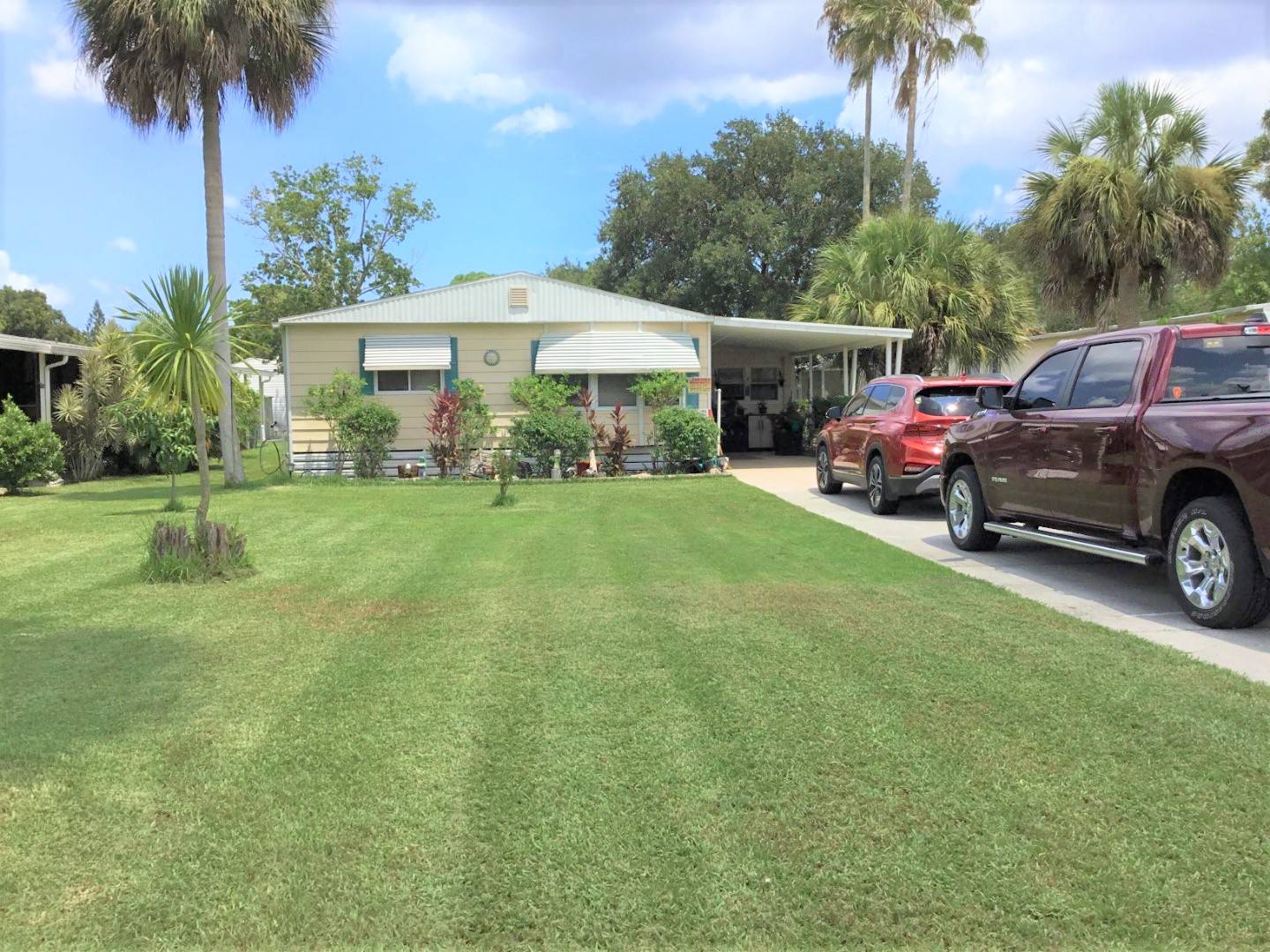 ;
;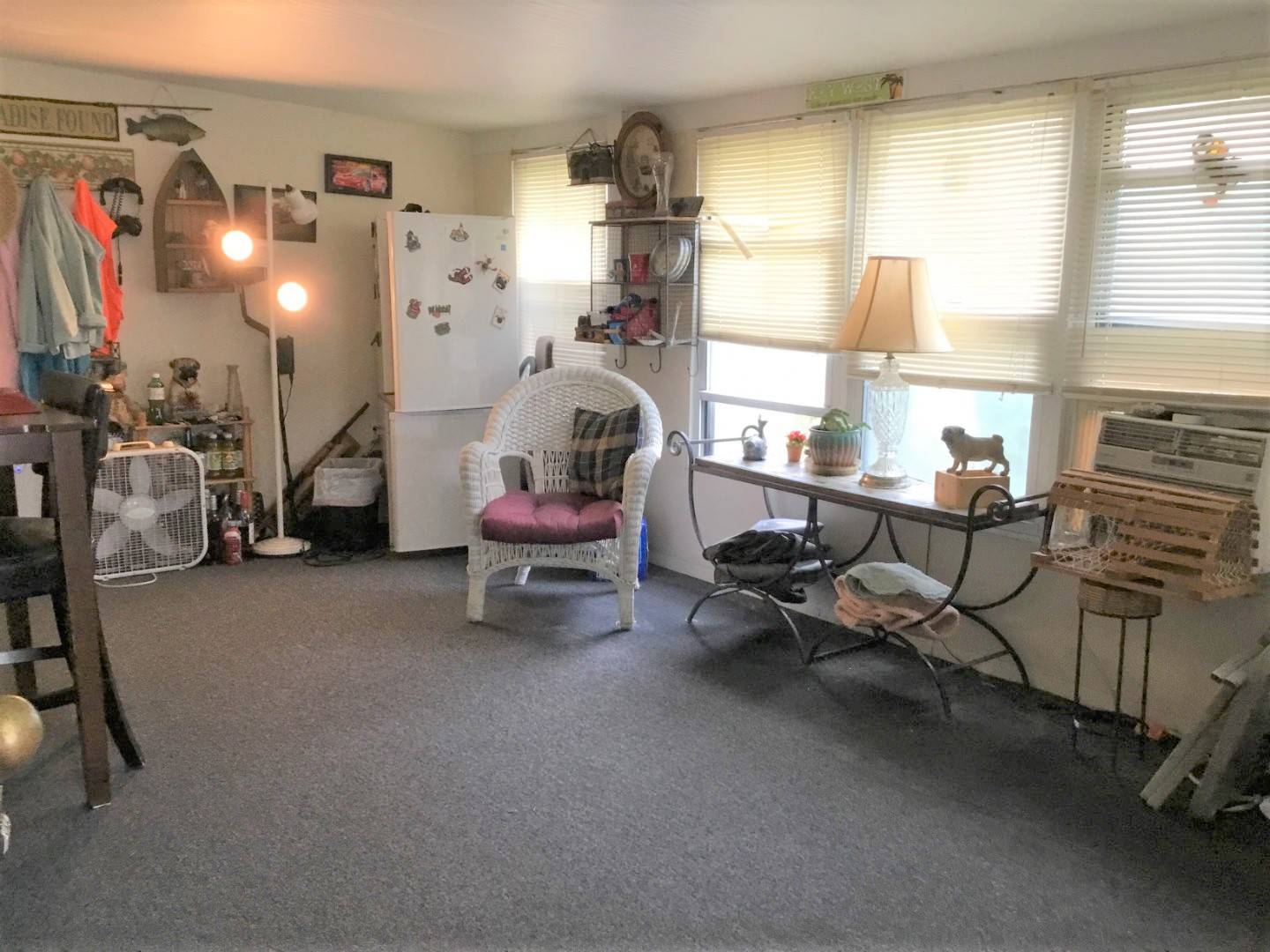 ;
;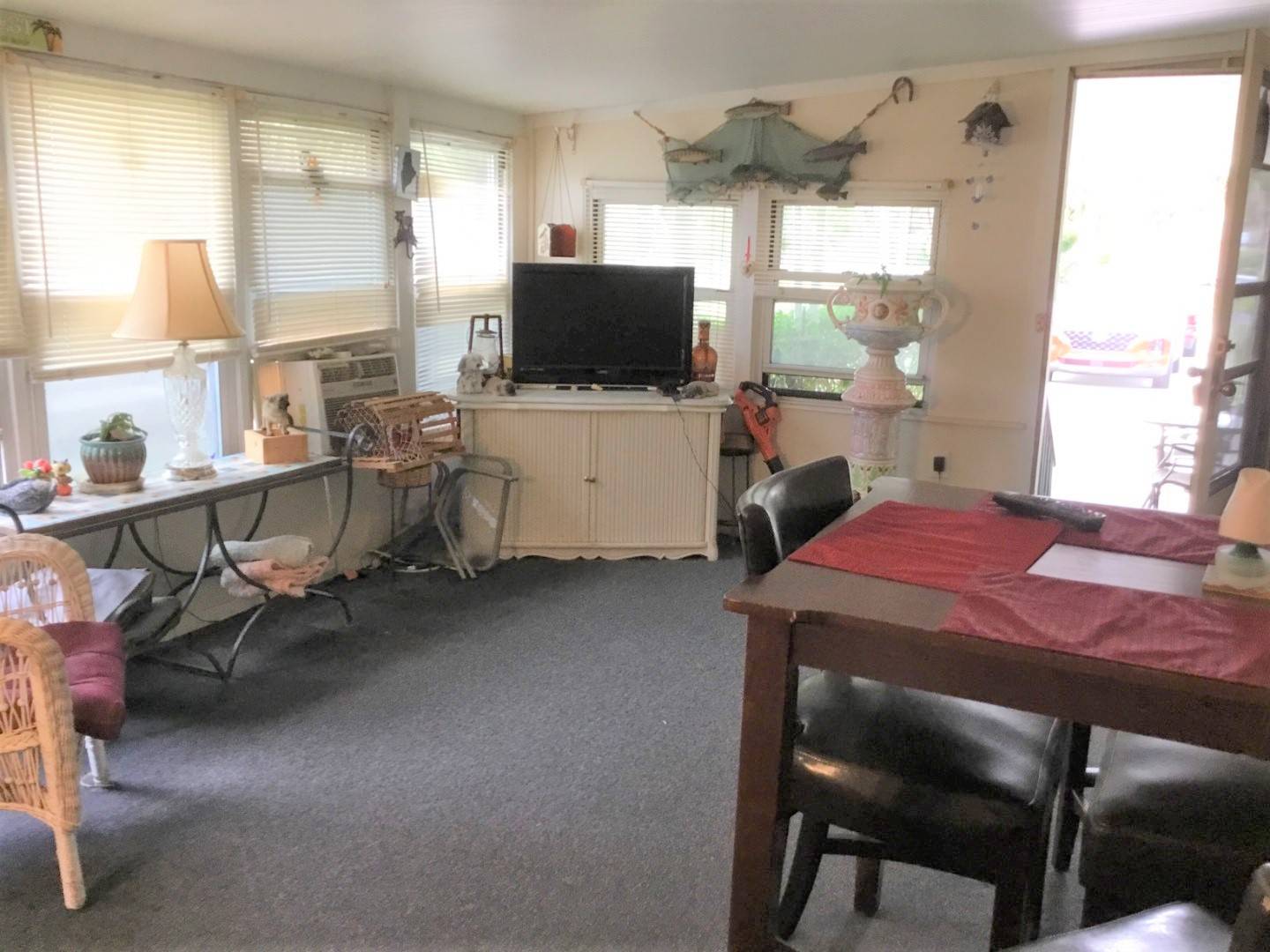 ;
;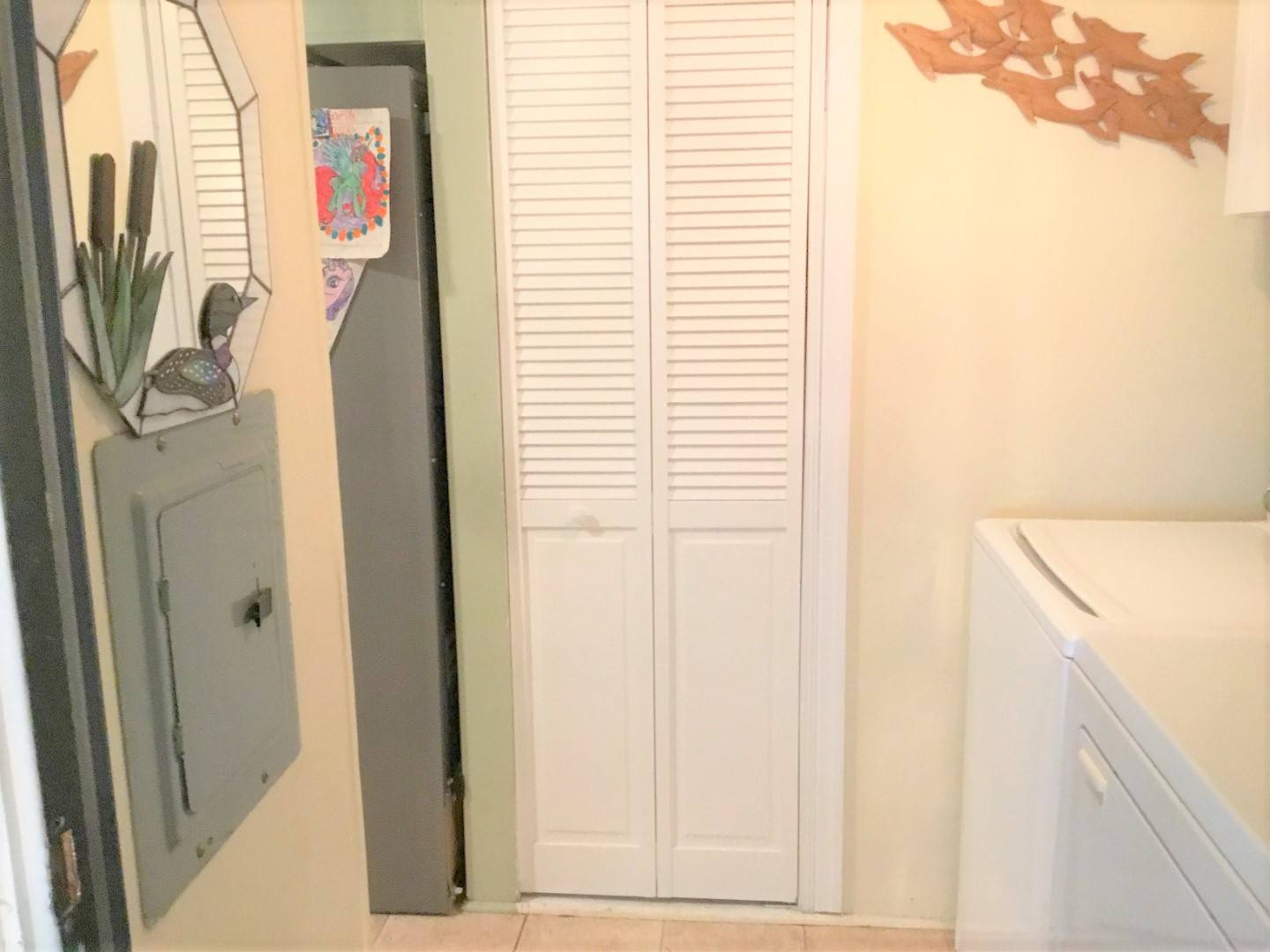 ;
;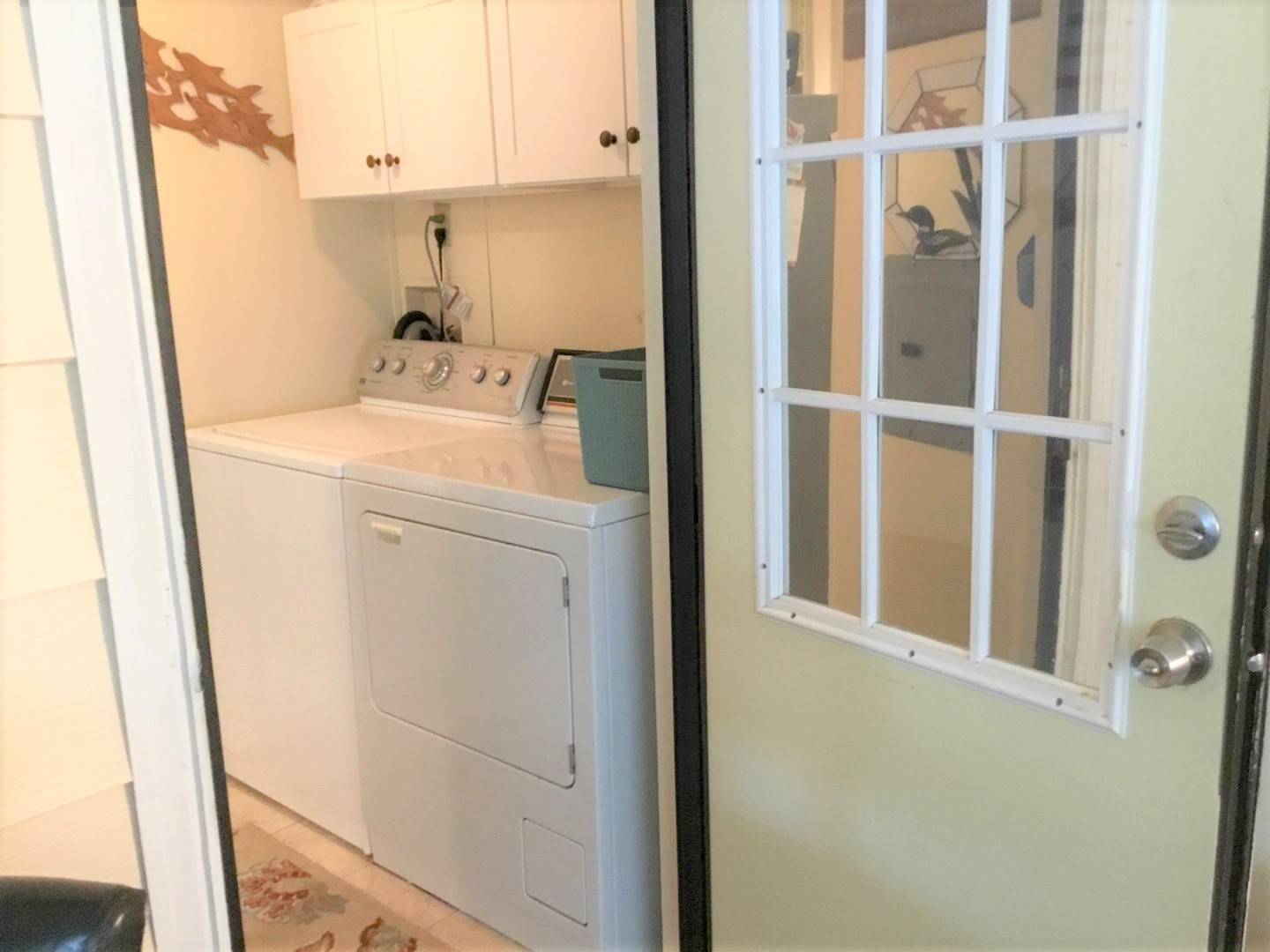 ;
;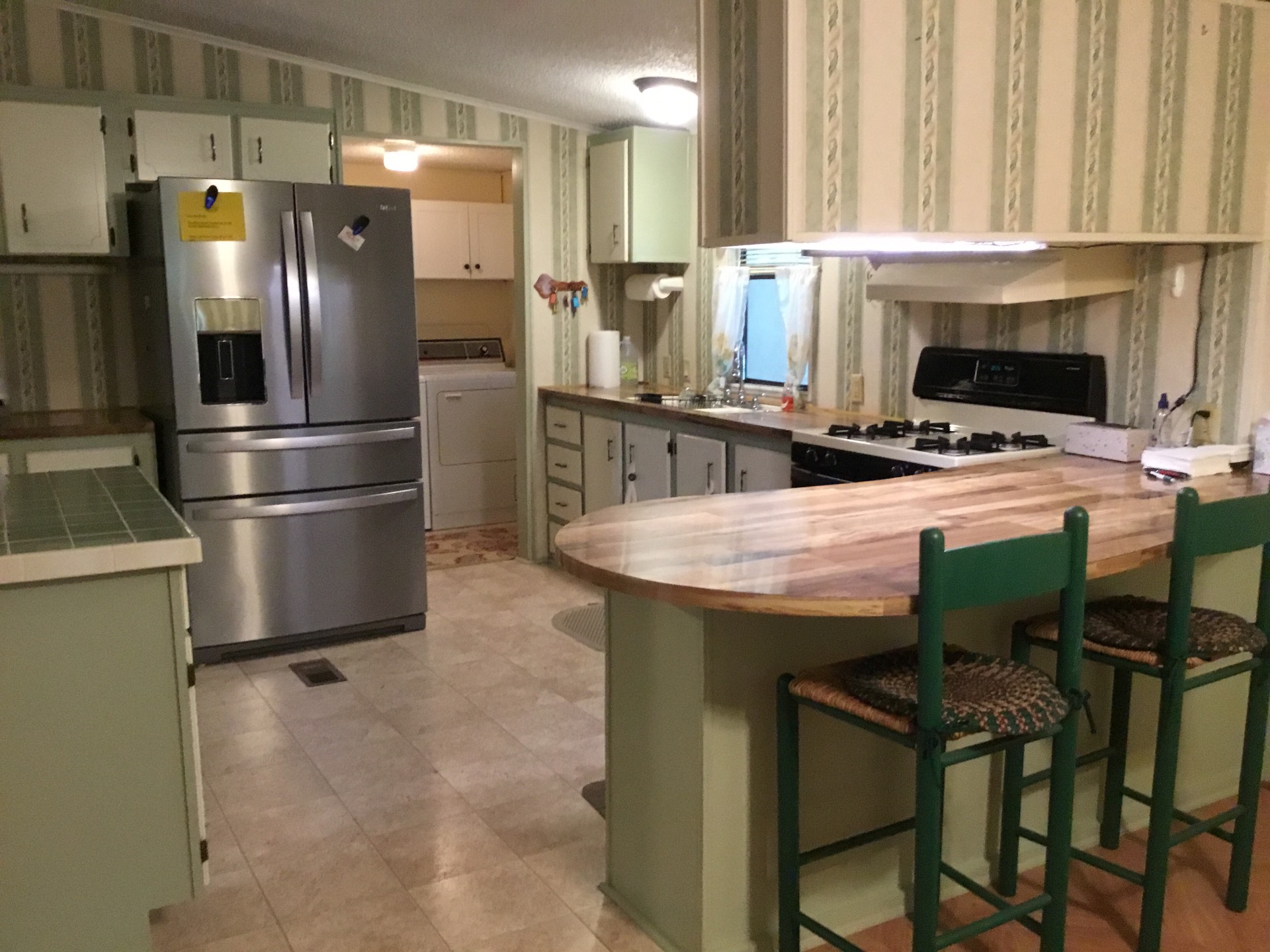 ;
;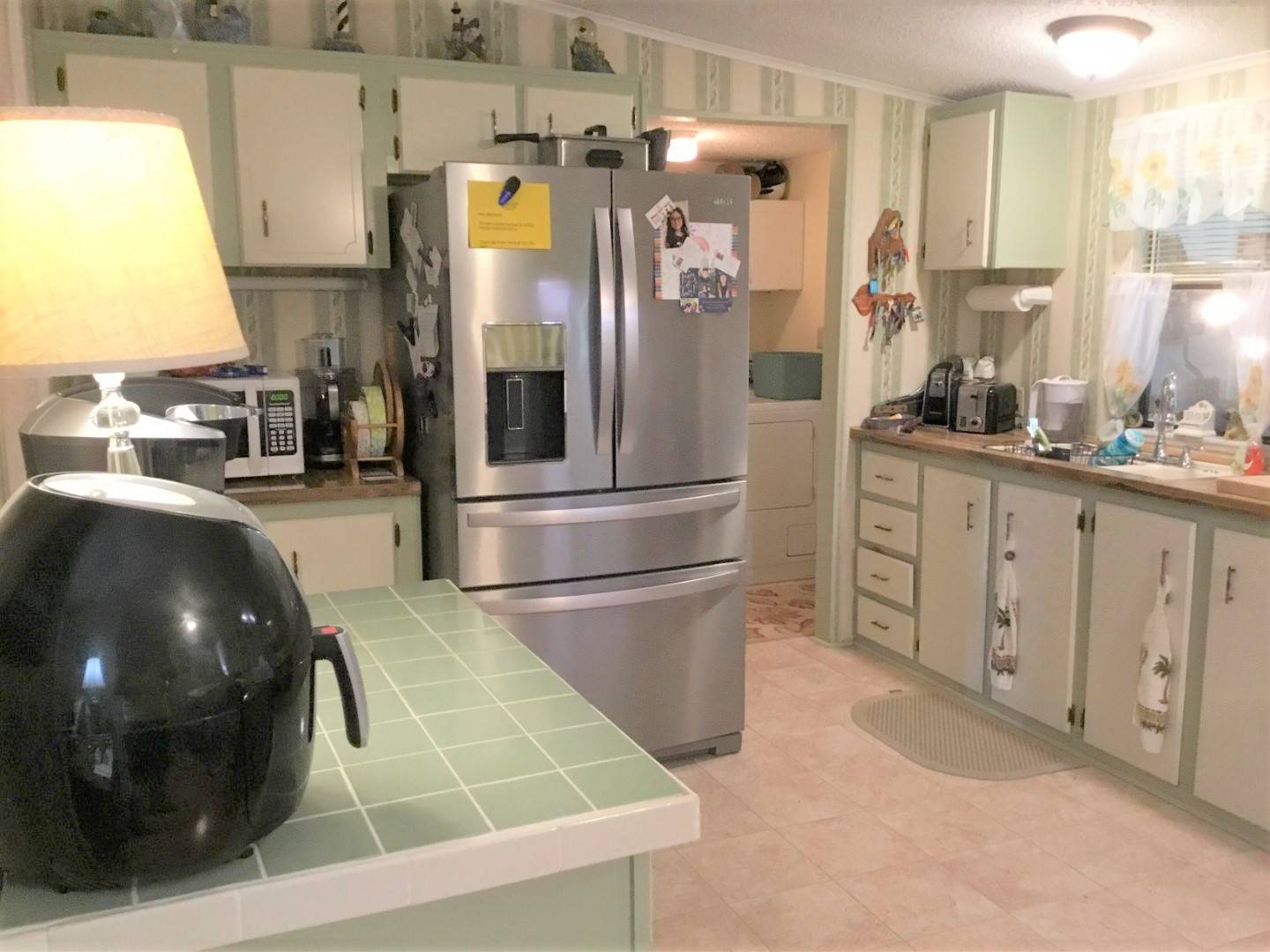 ;
;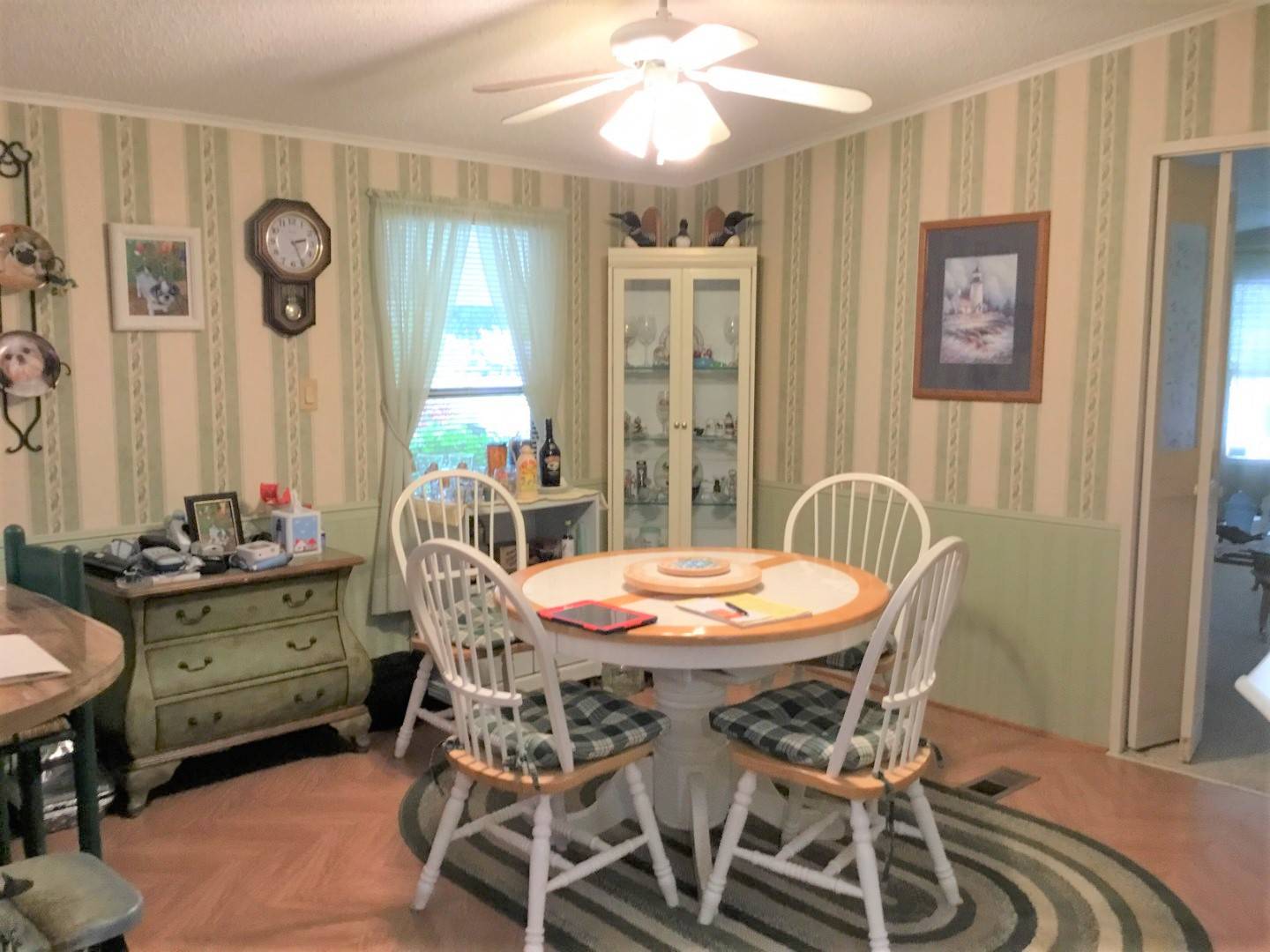 ;
;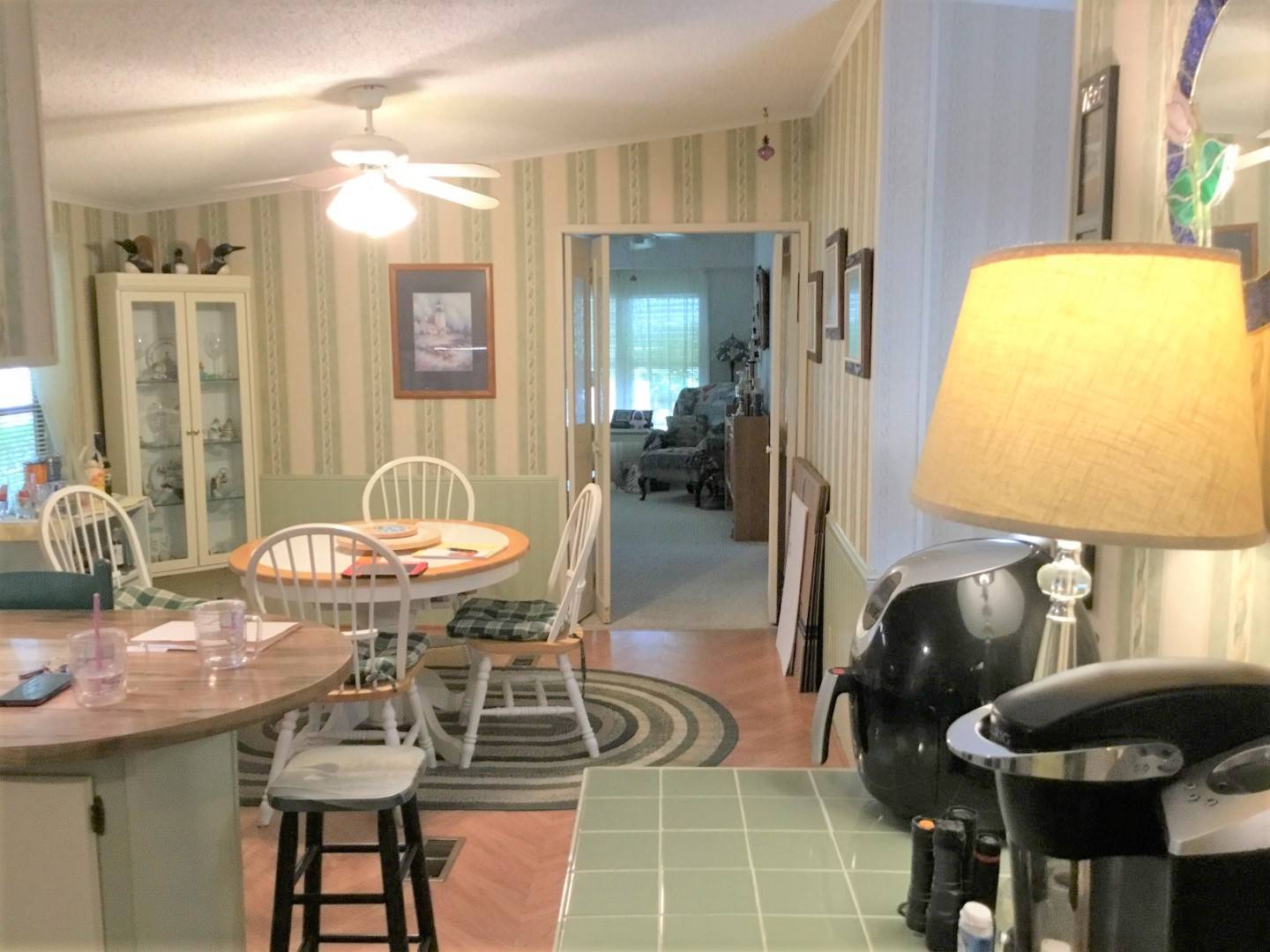 ;
;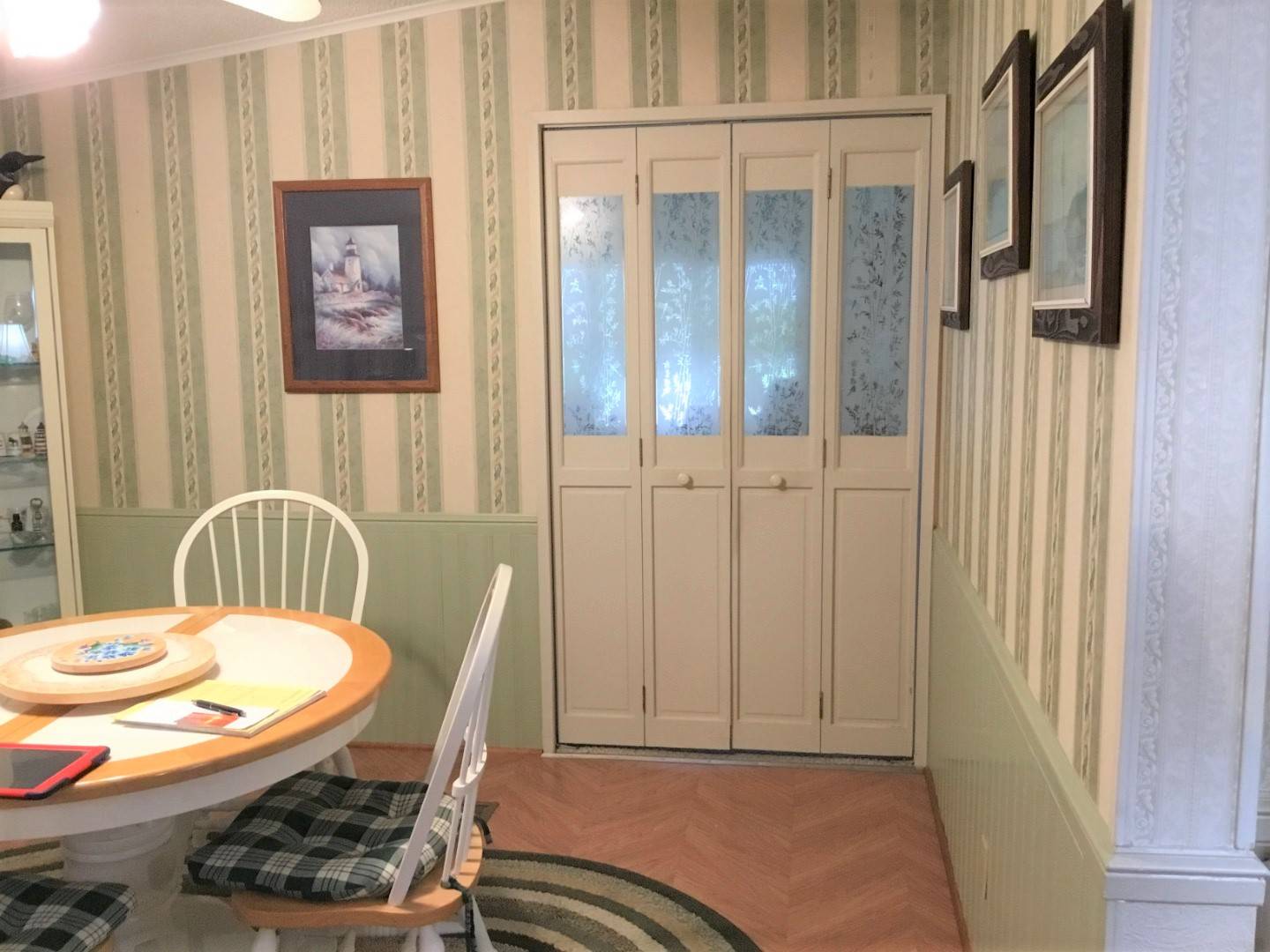 ;
;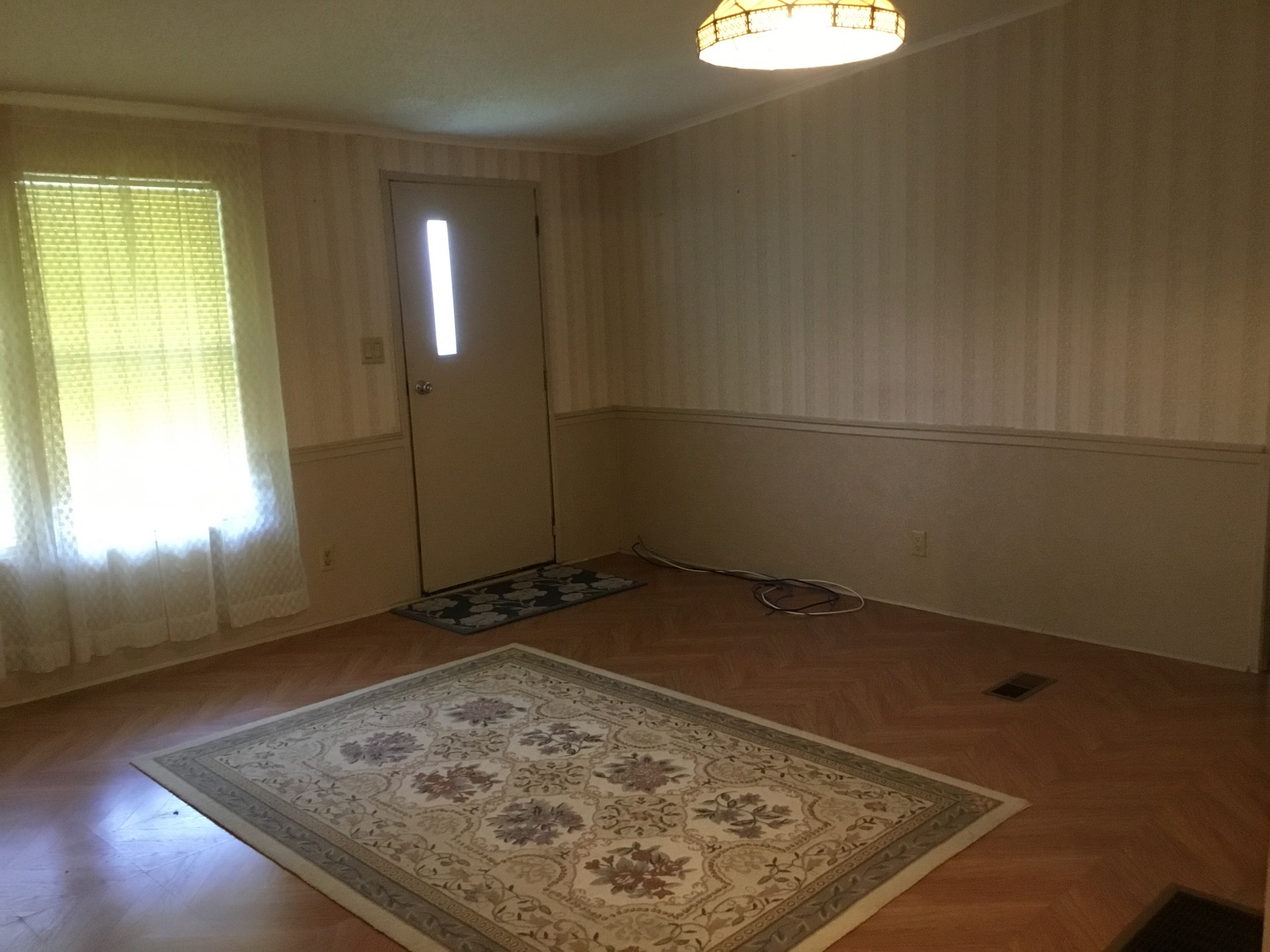 ;
;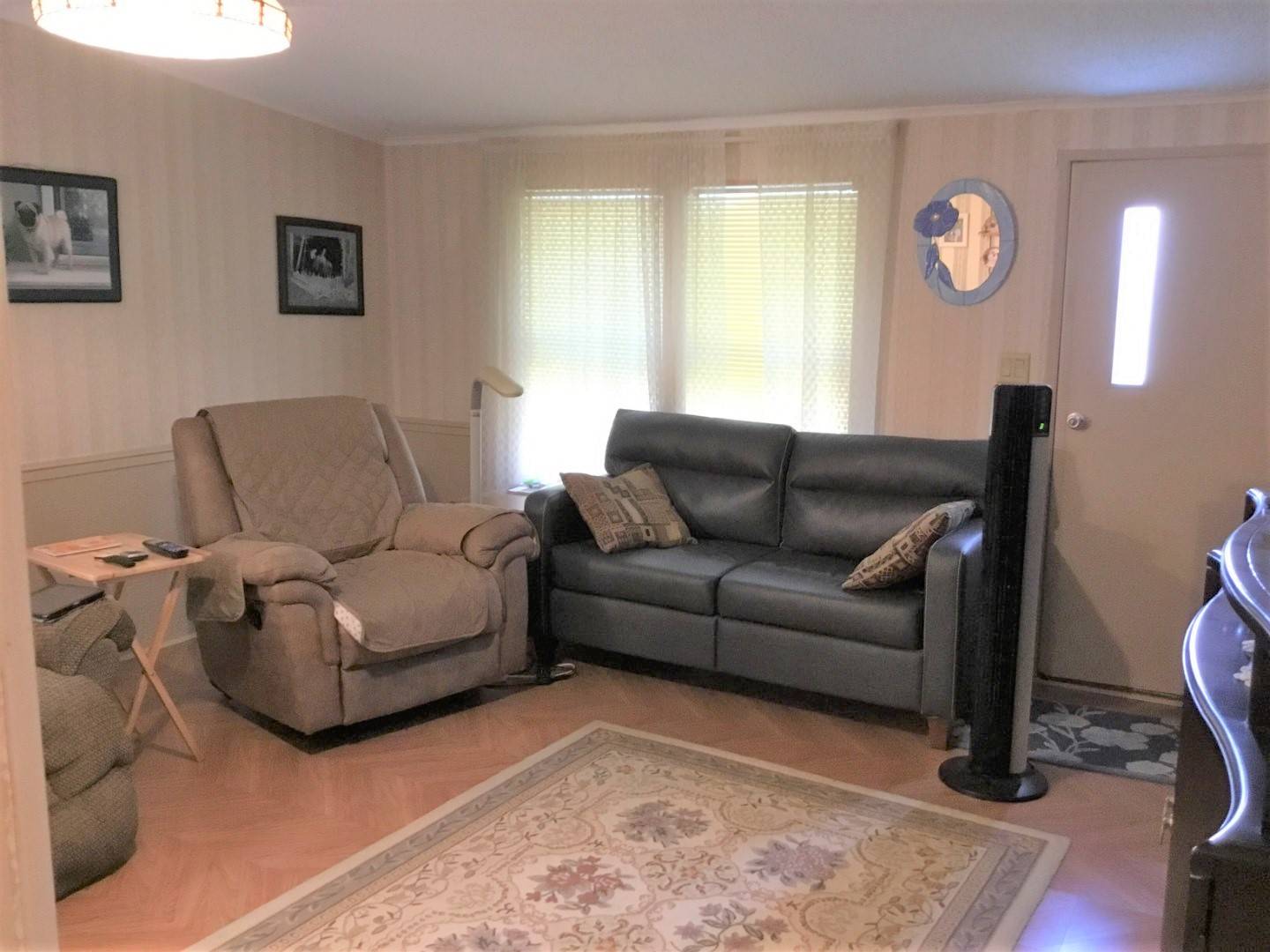 ;
;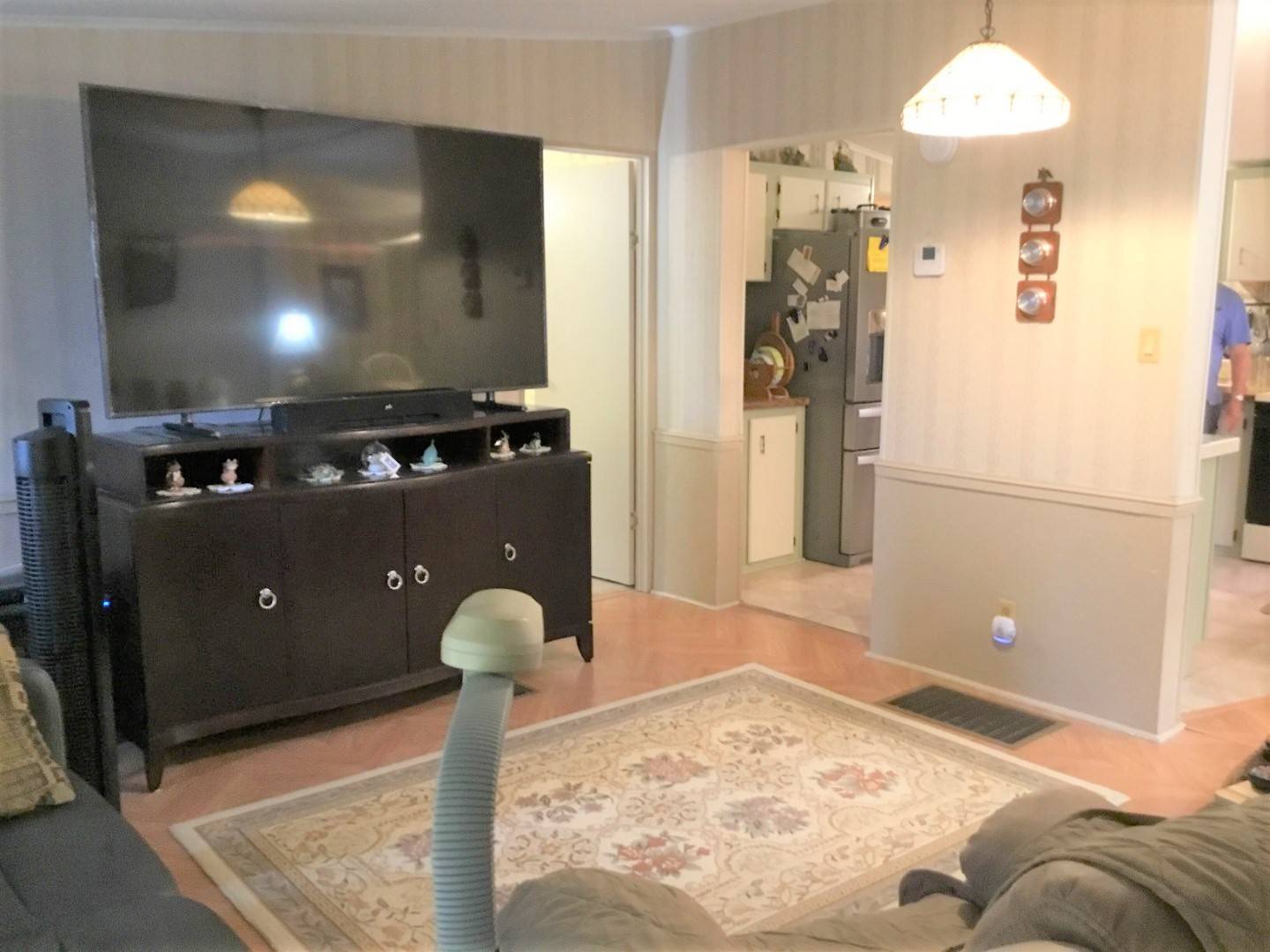 ;
;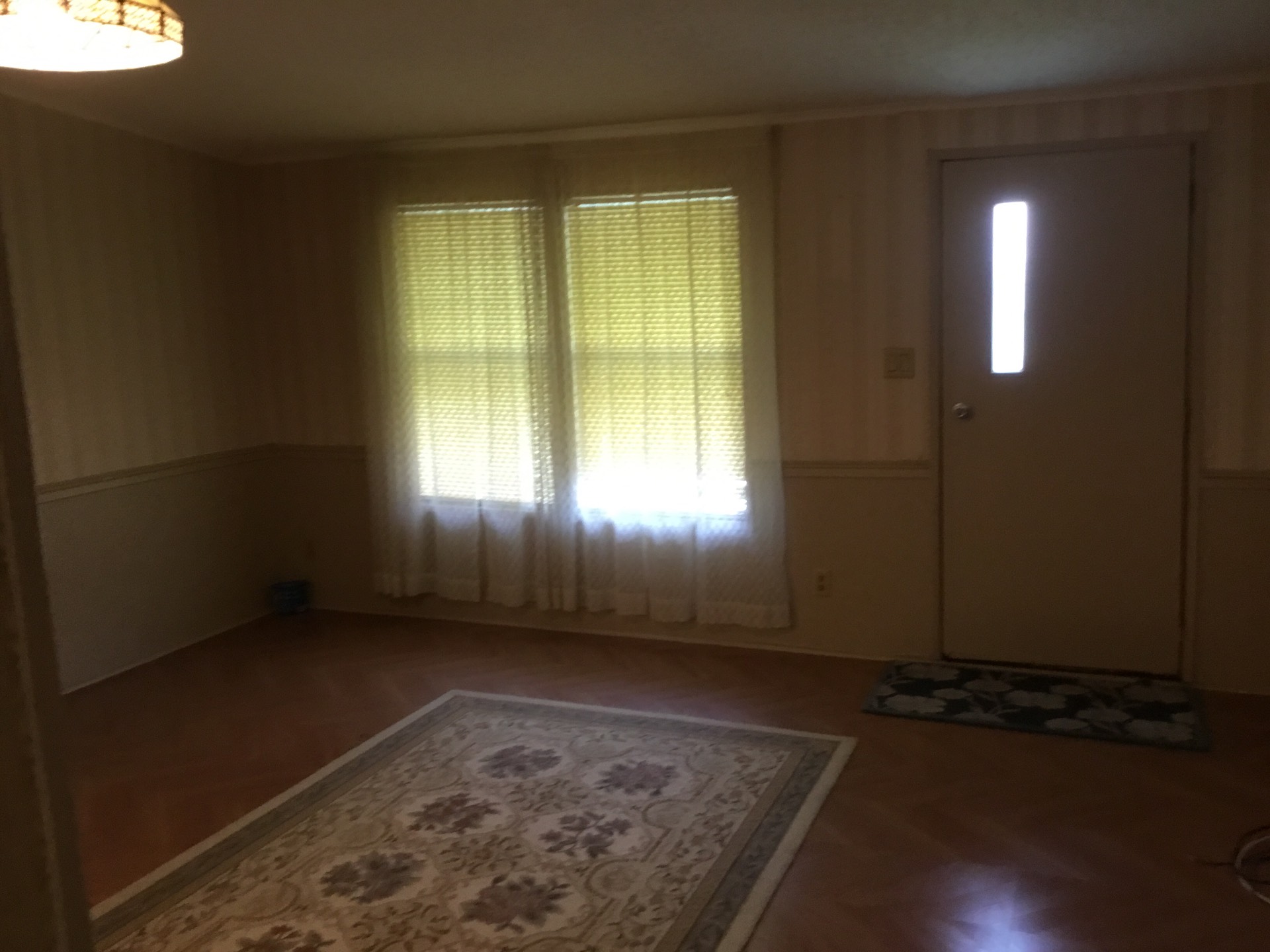 ;
;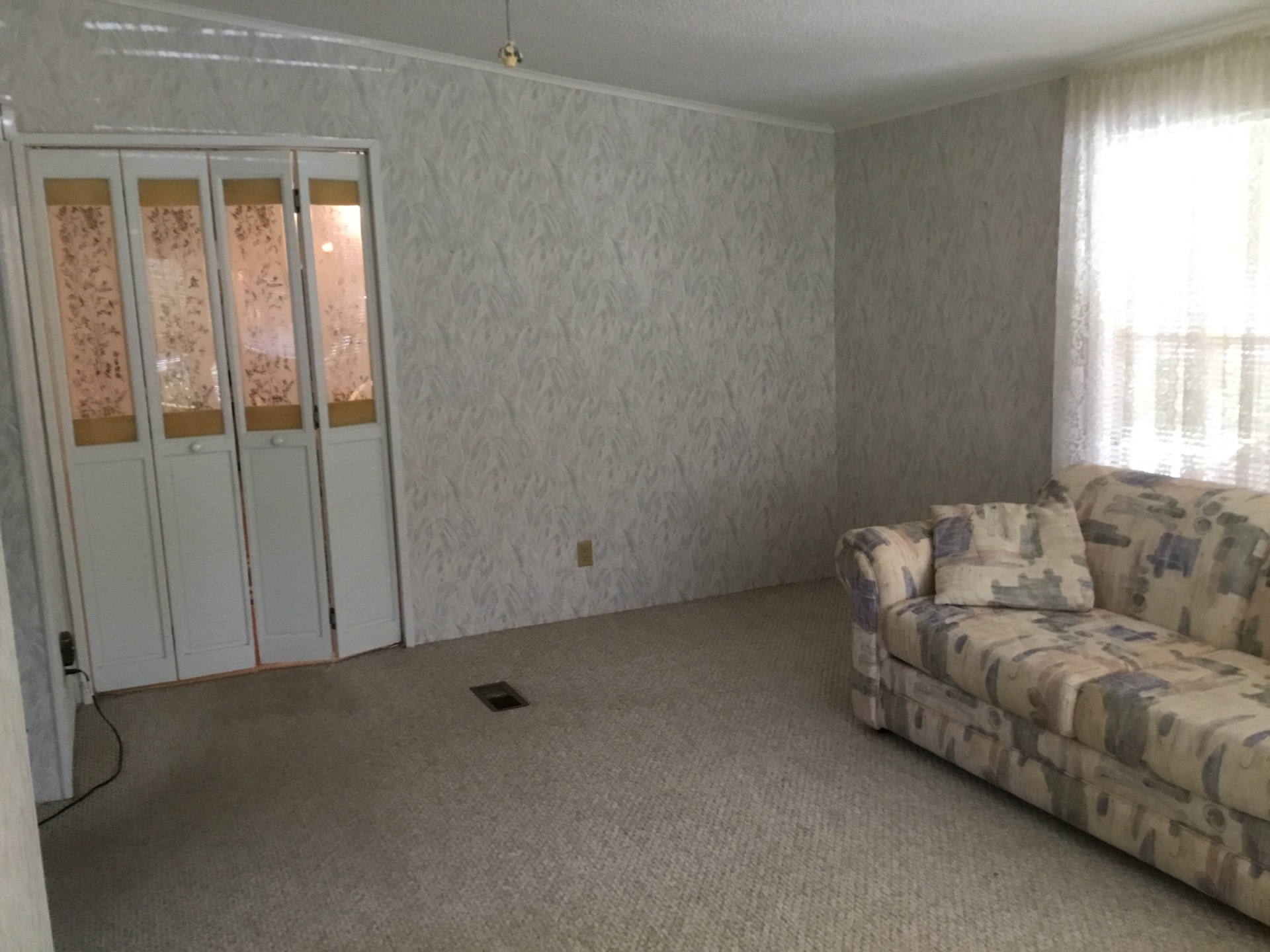 ;
;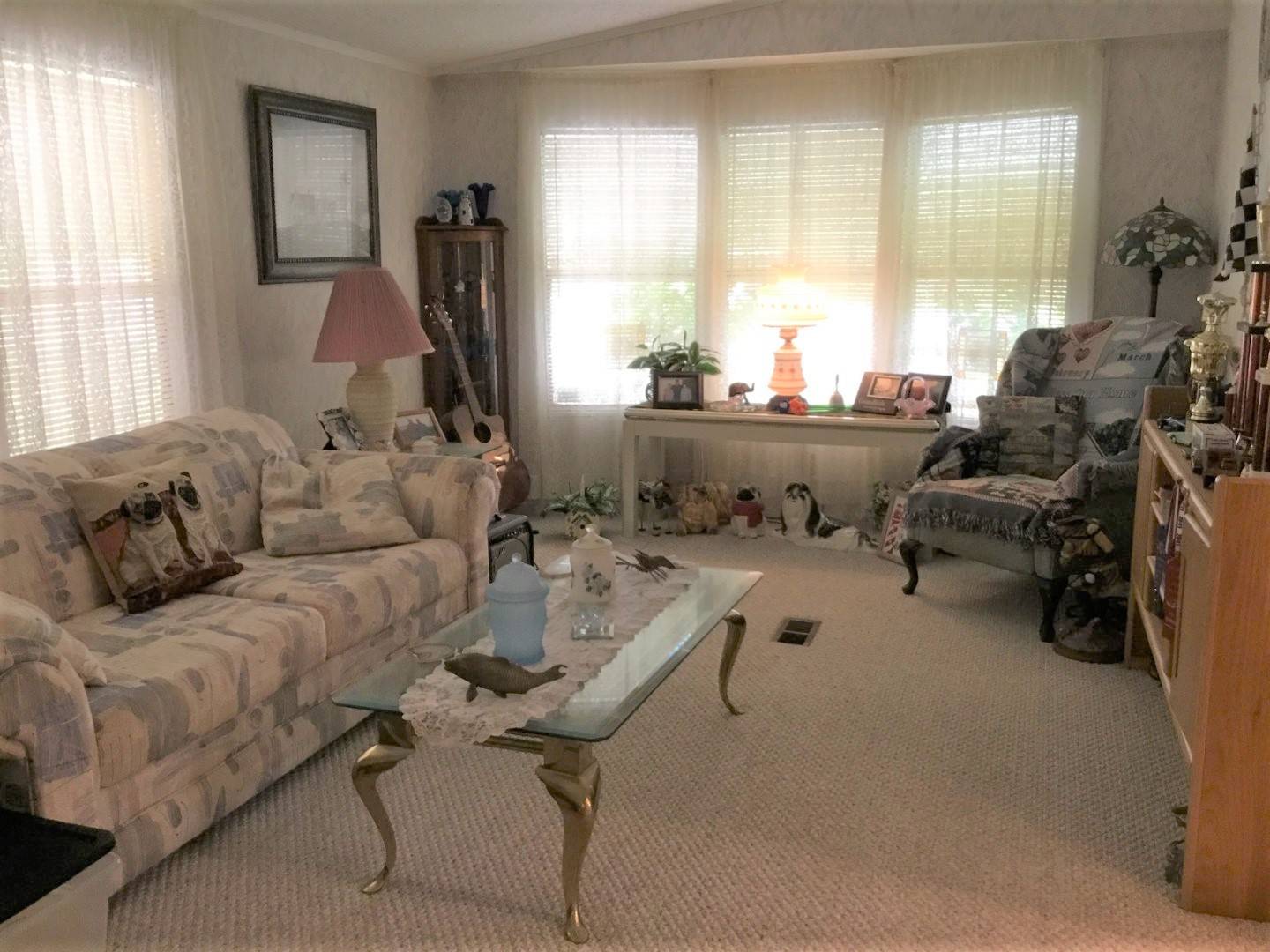 ;
;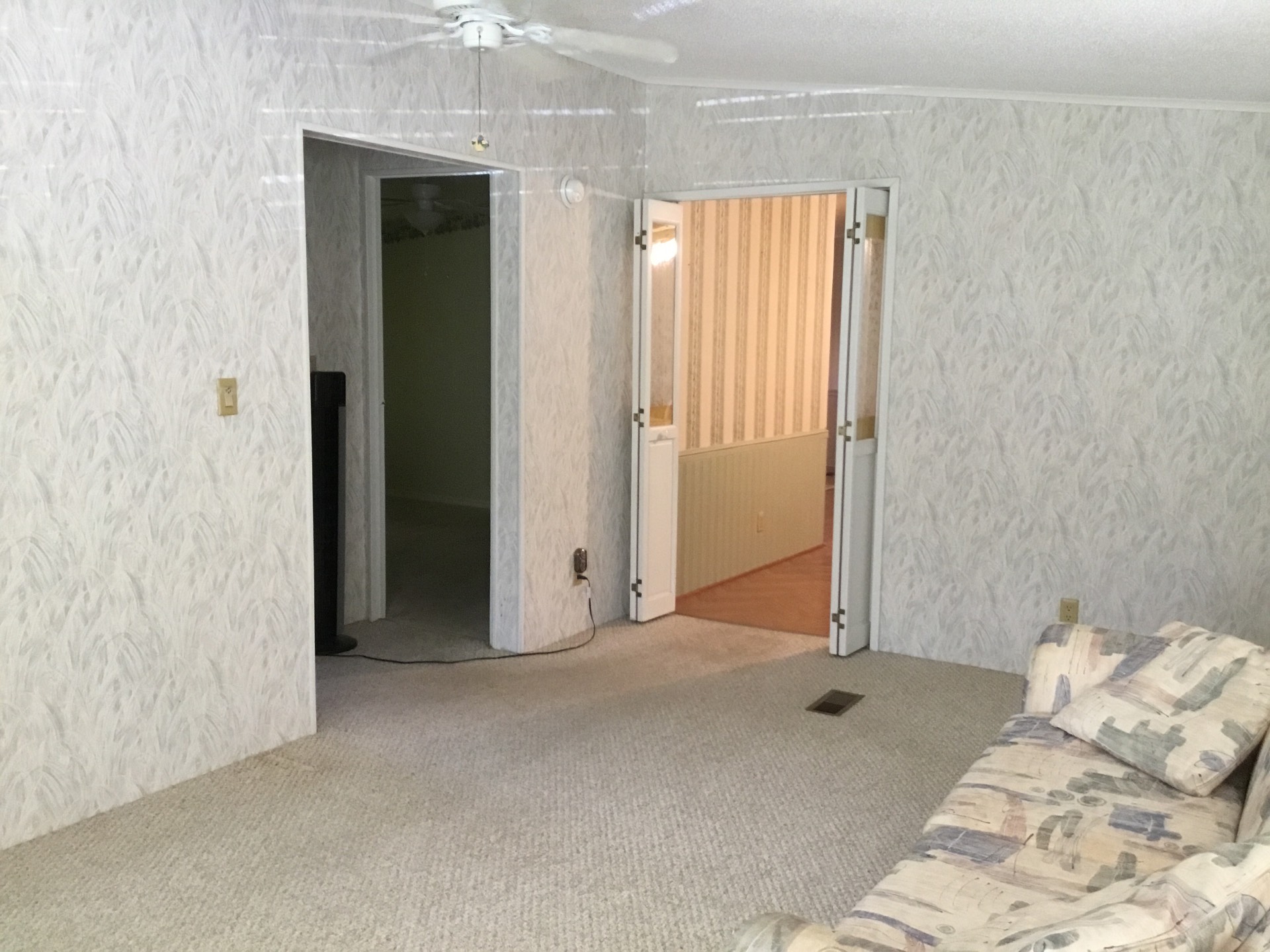 ;
;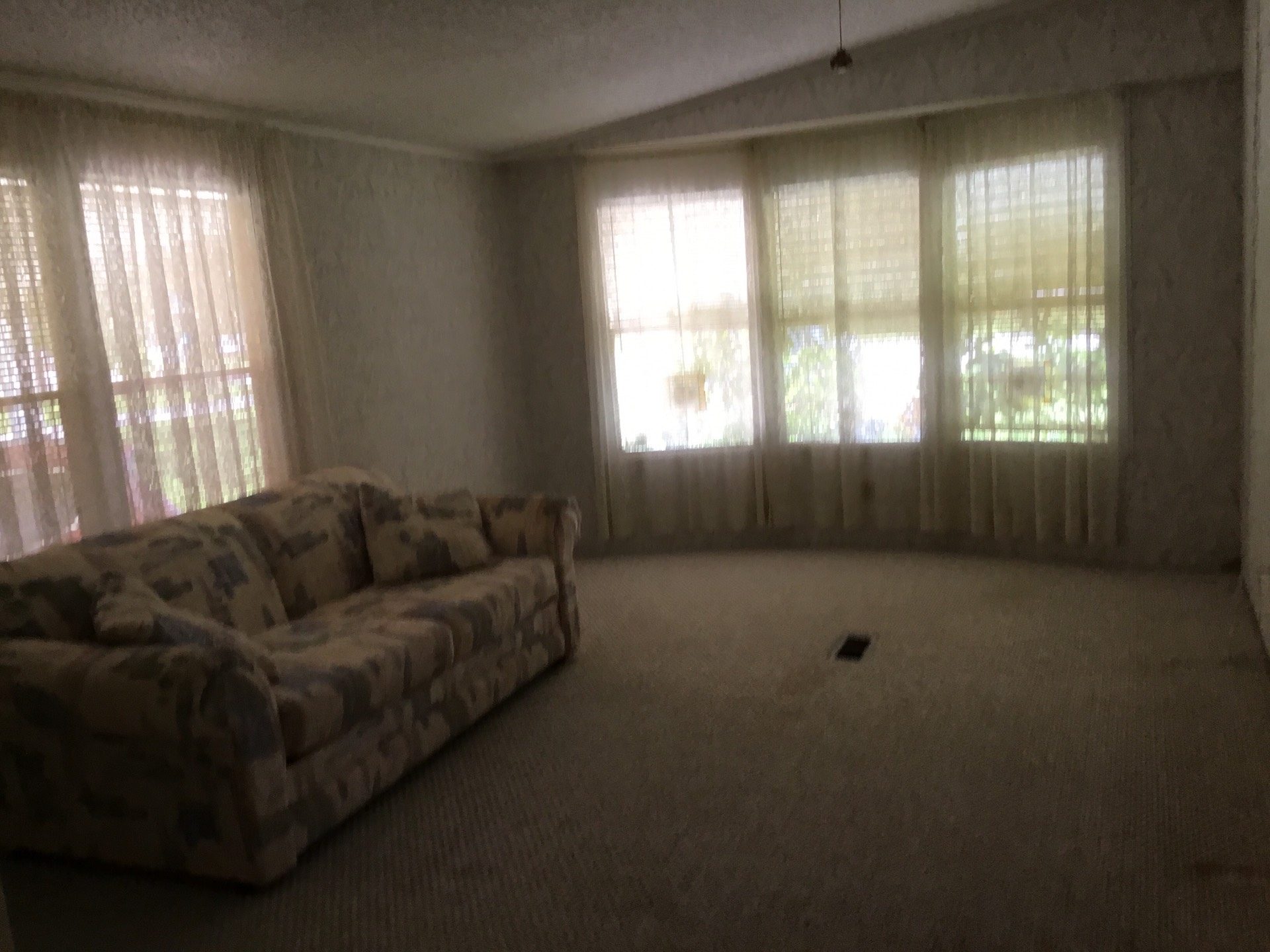 ;
;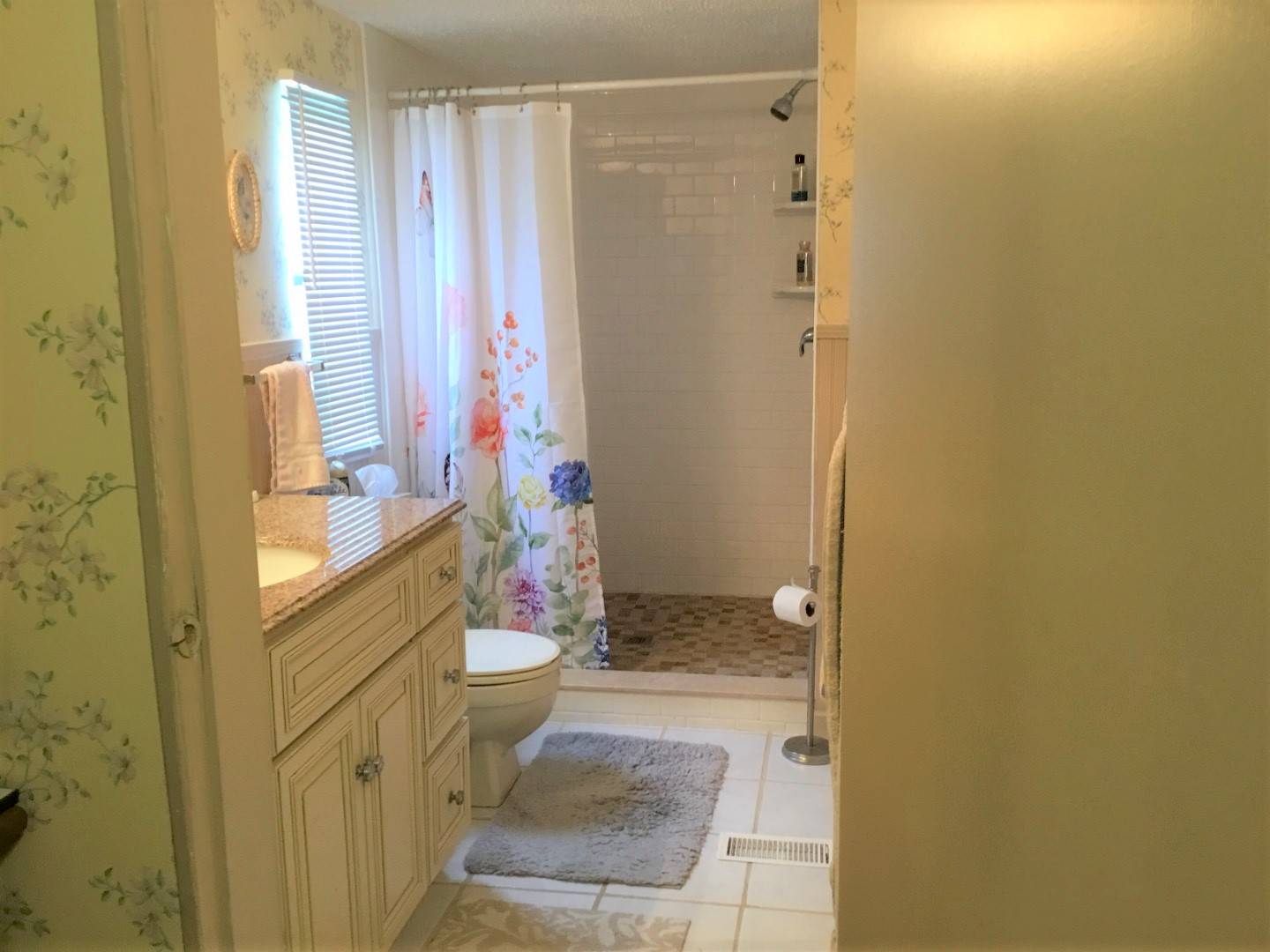 ;
;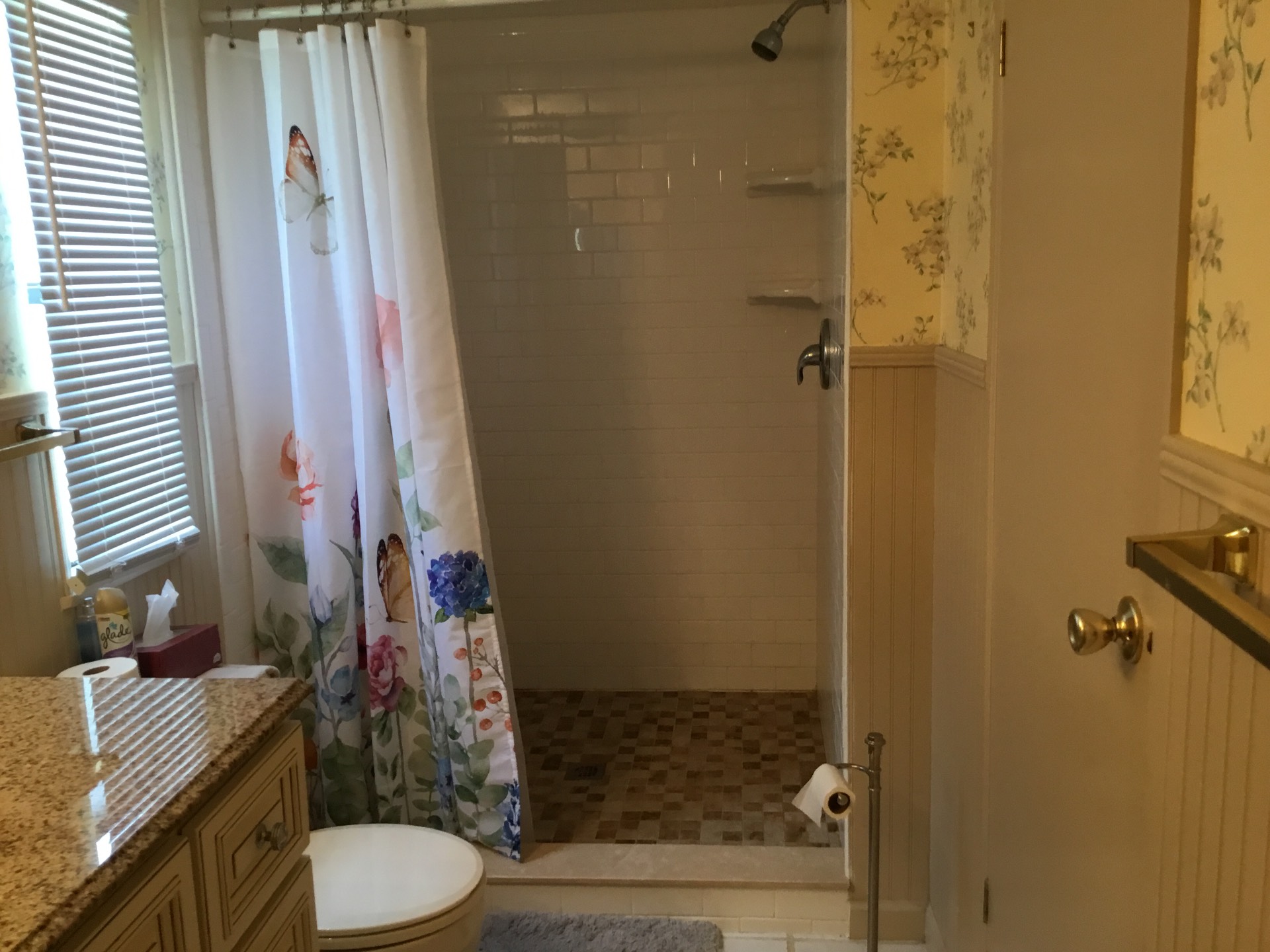 ;
;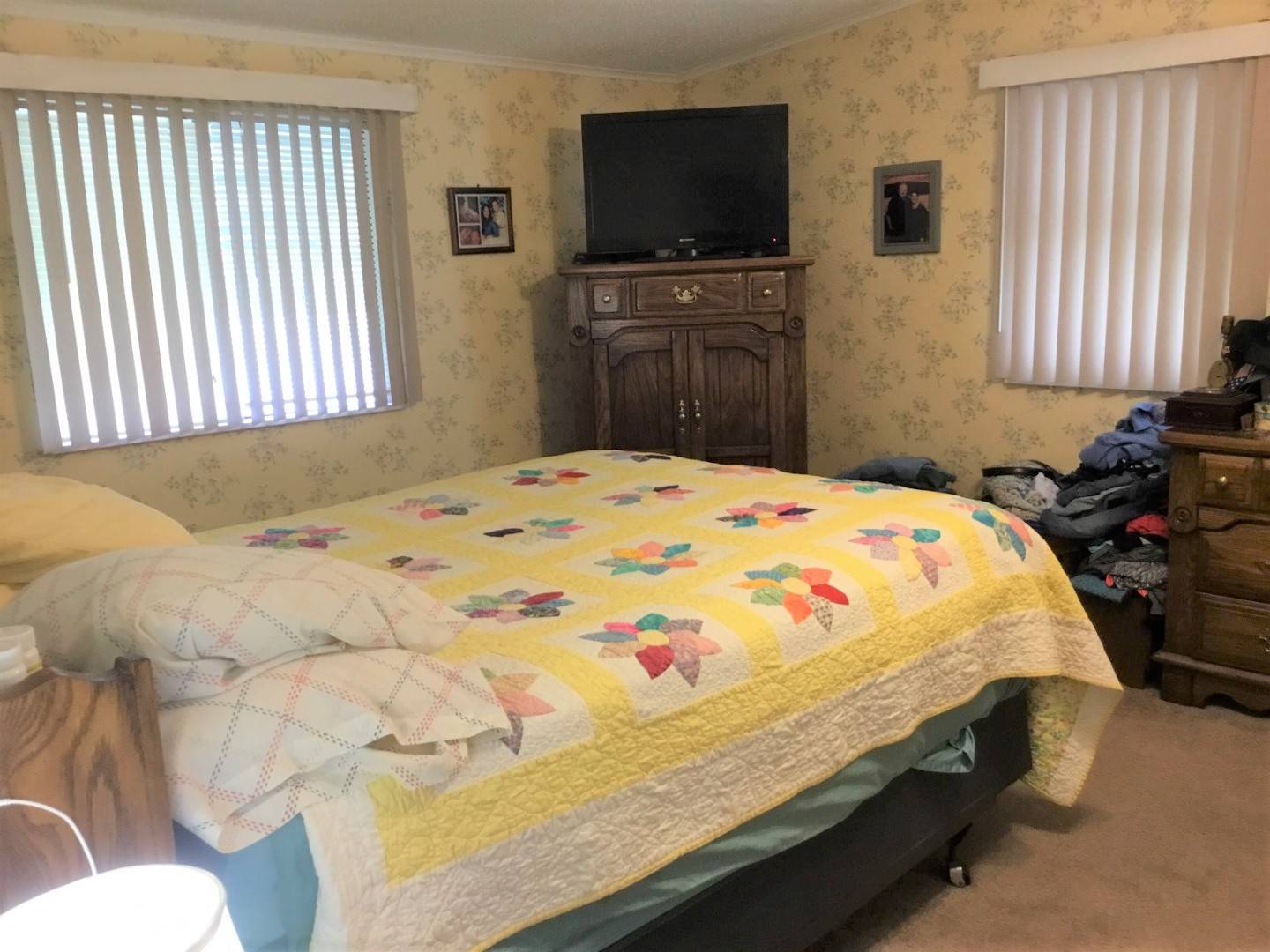 ;
;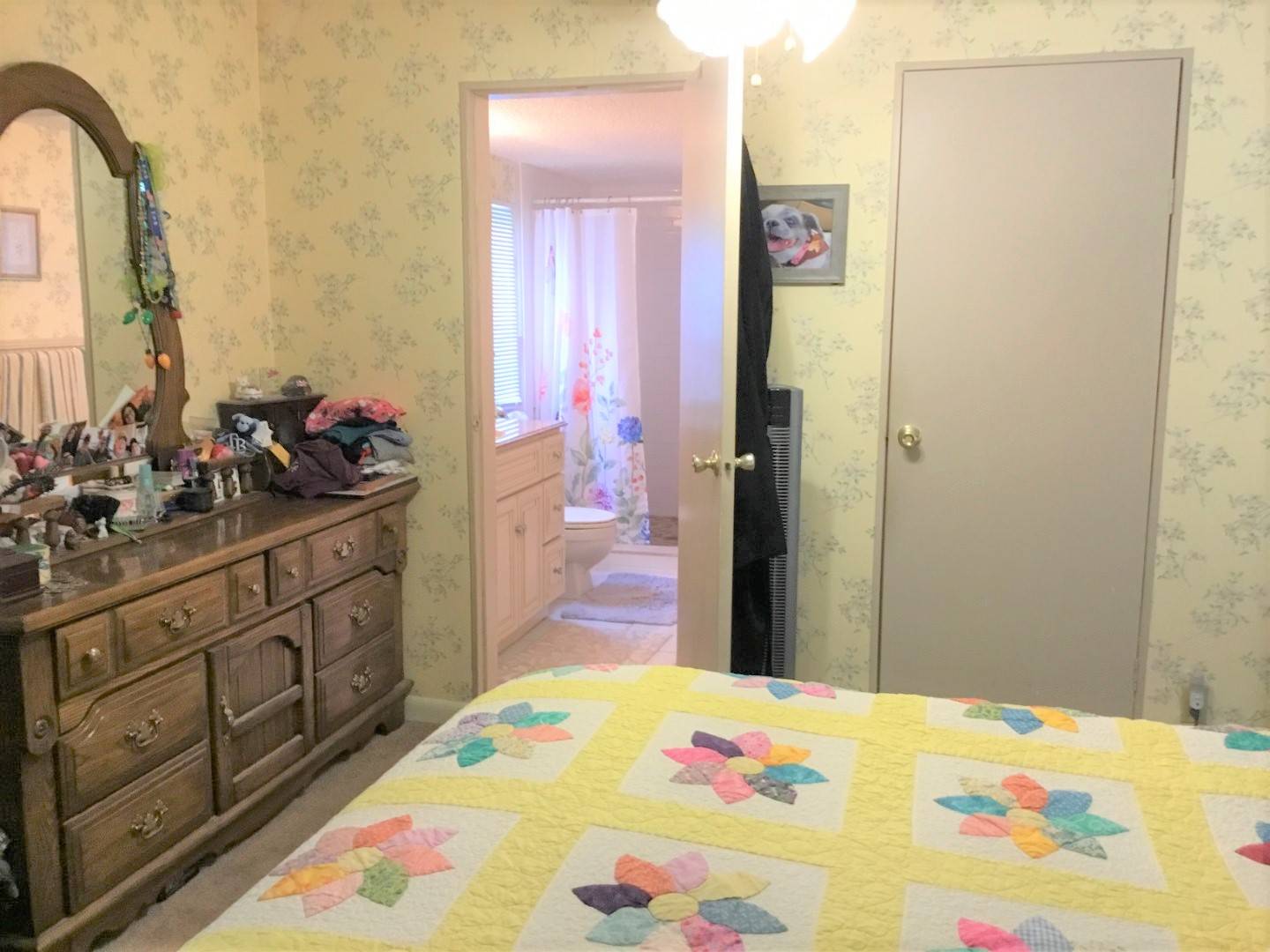 ;
;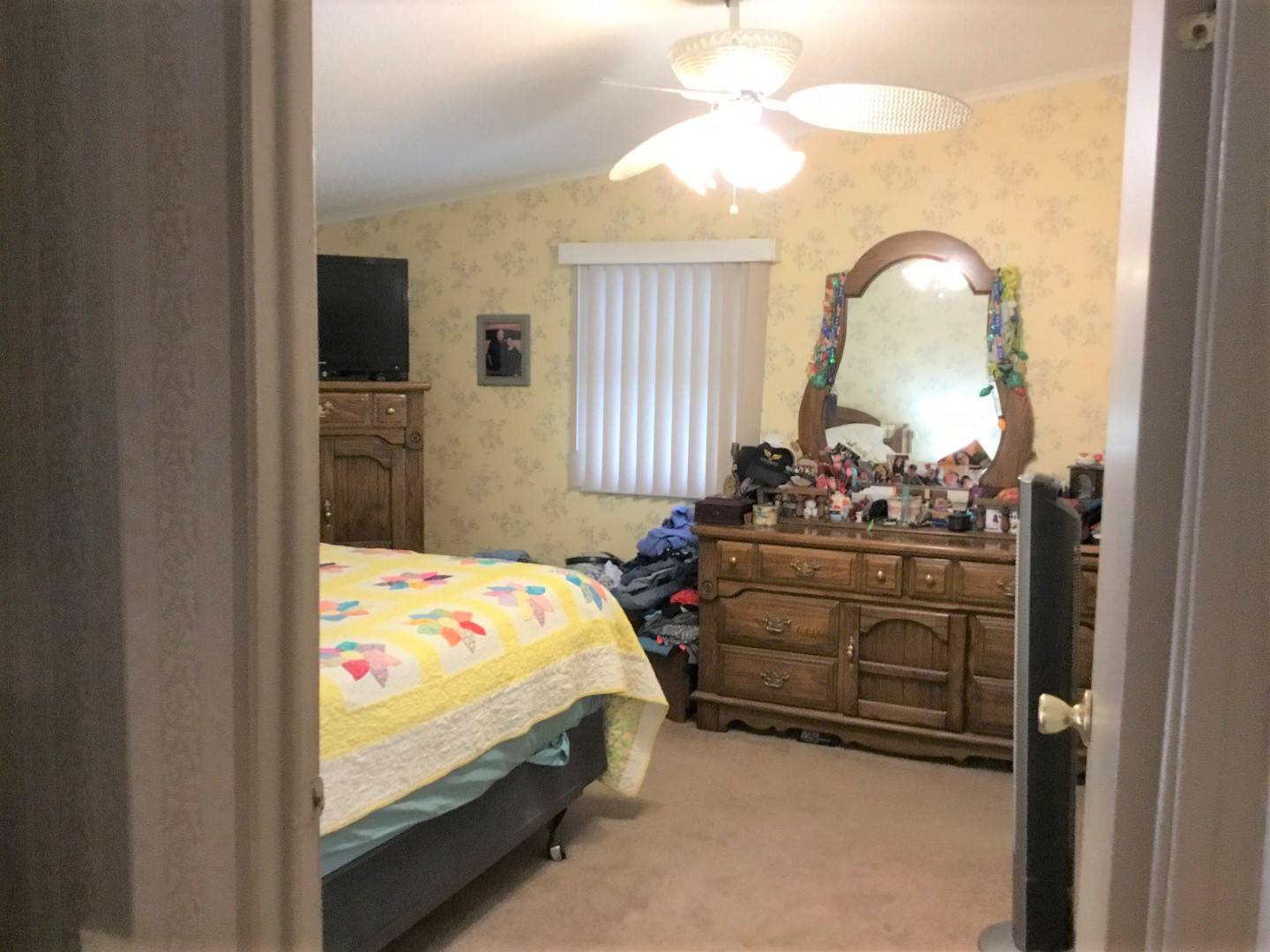 ;
;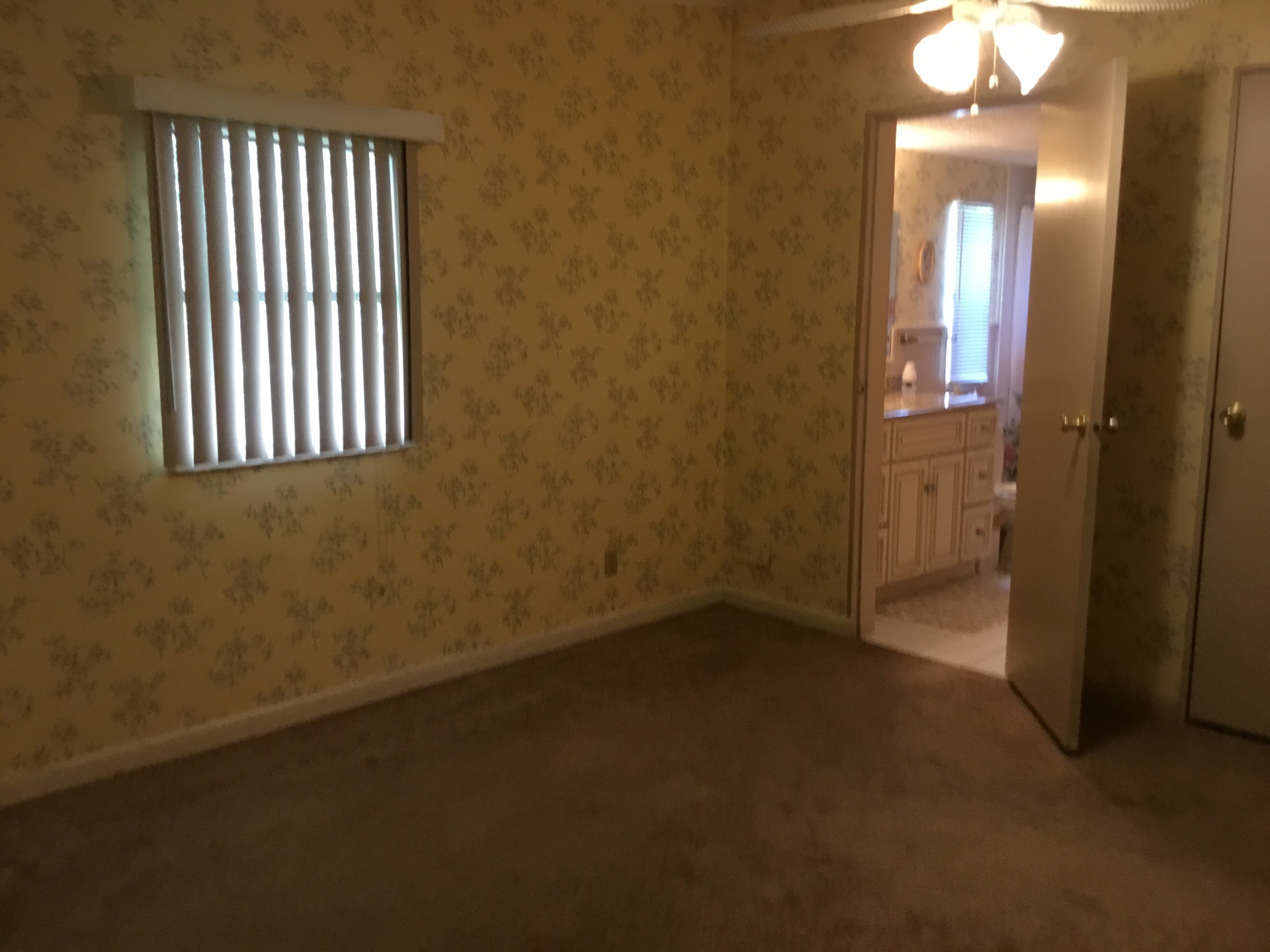 ;
;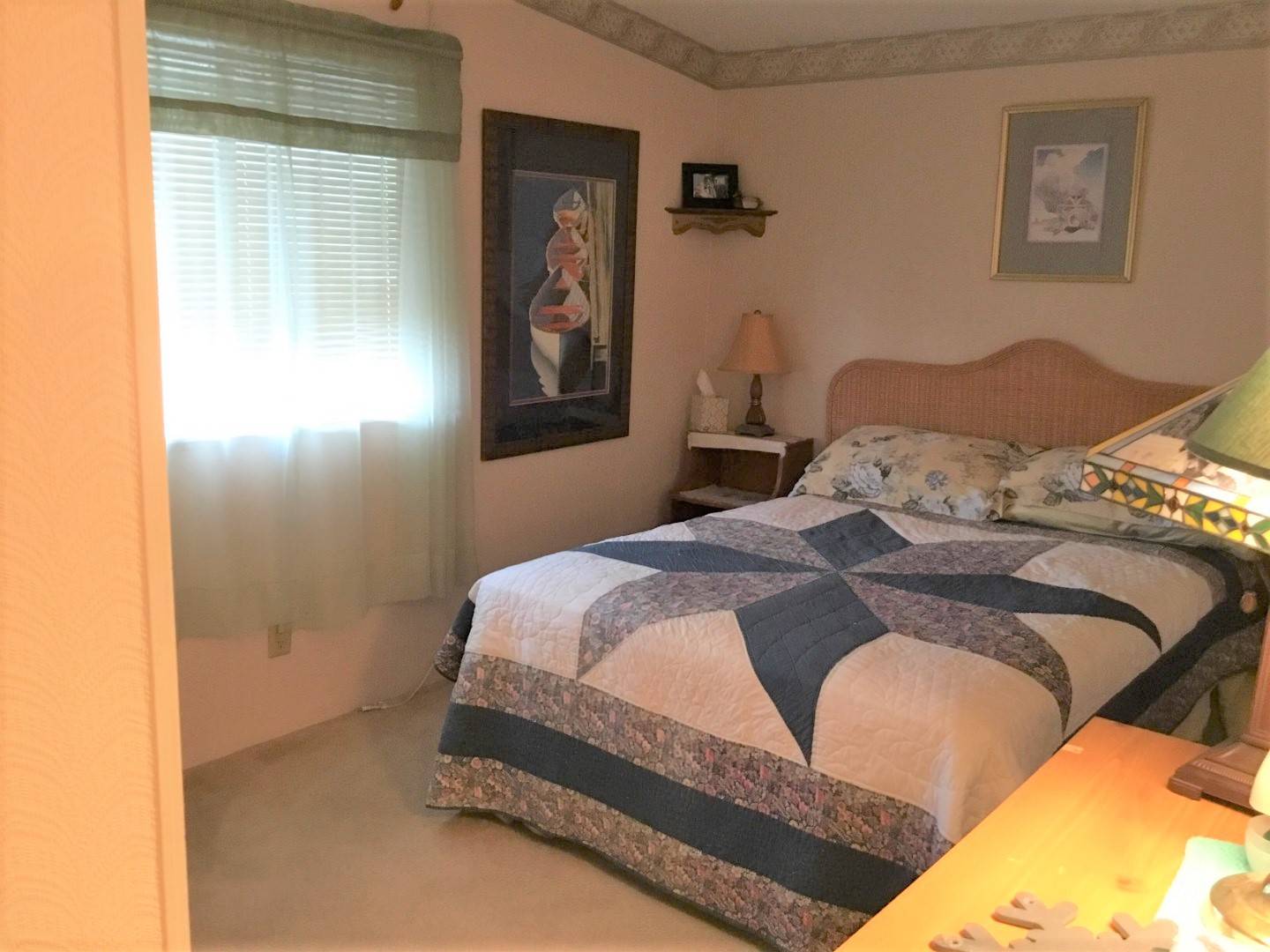 ;
;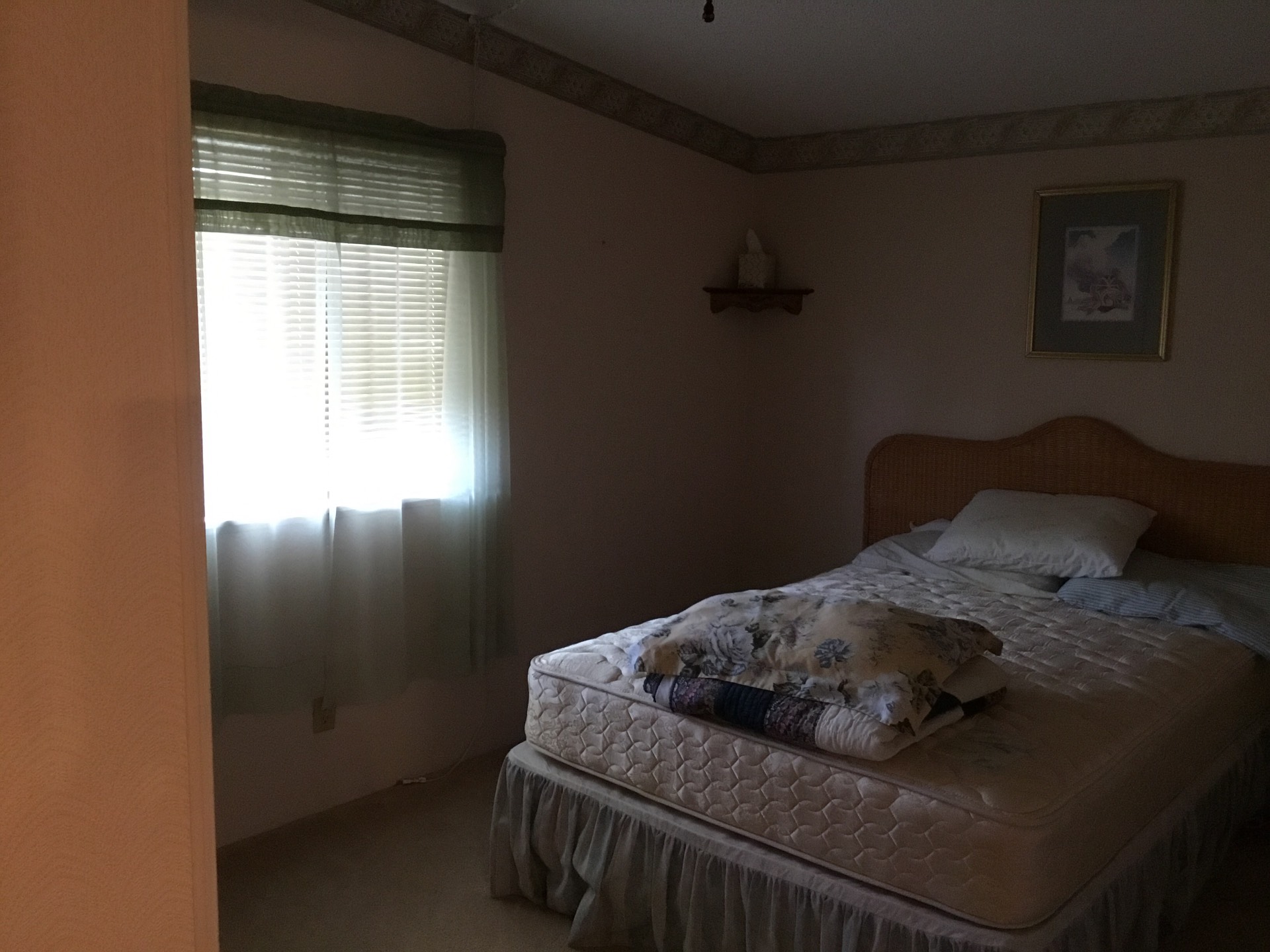 ;
;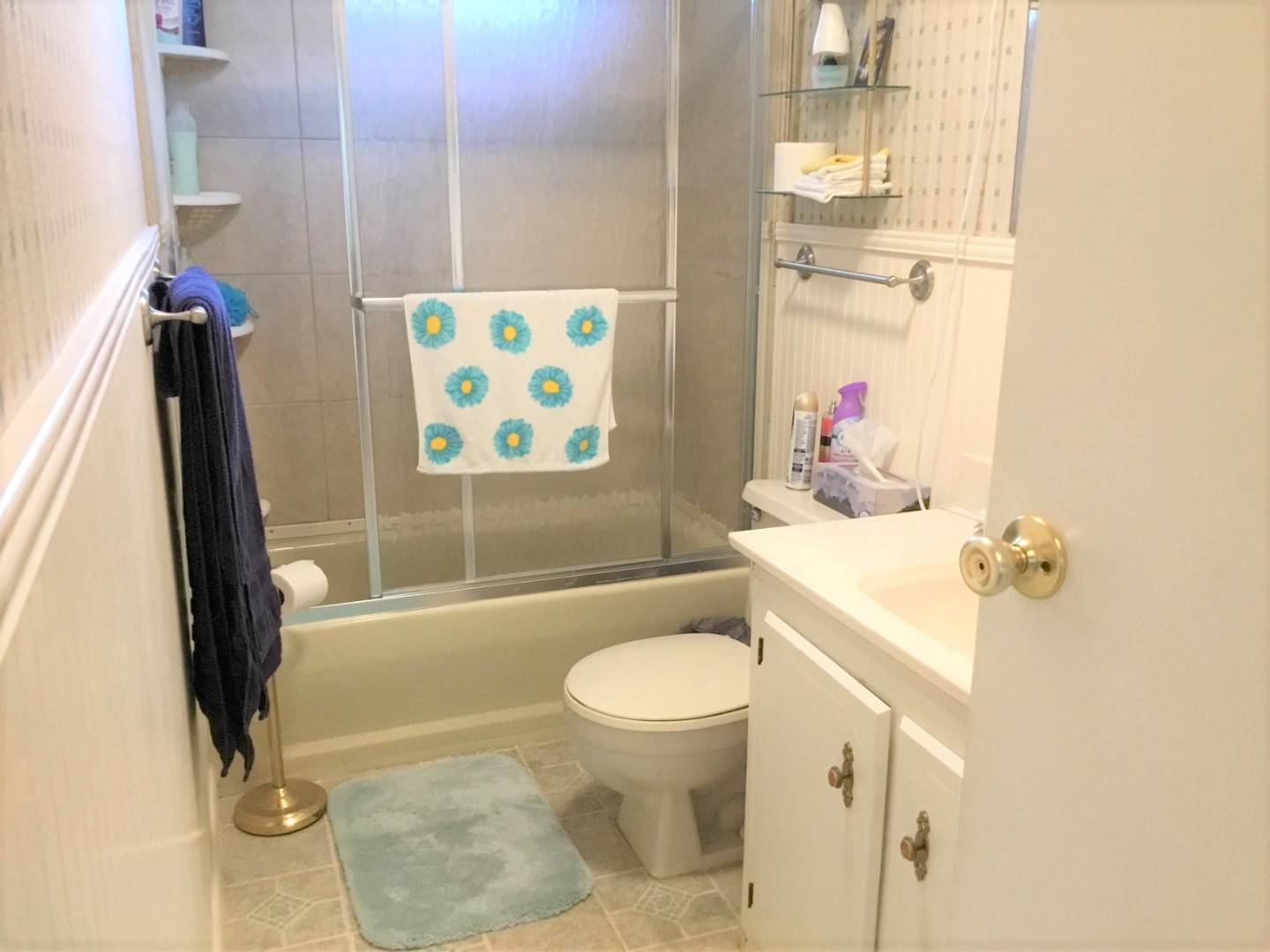 ;
;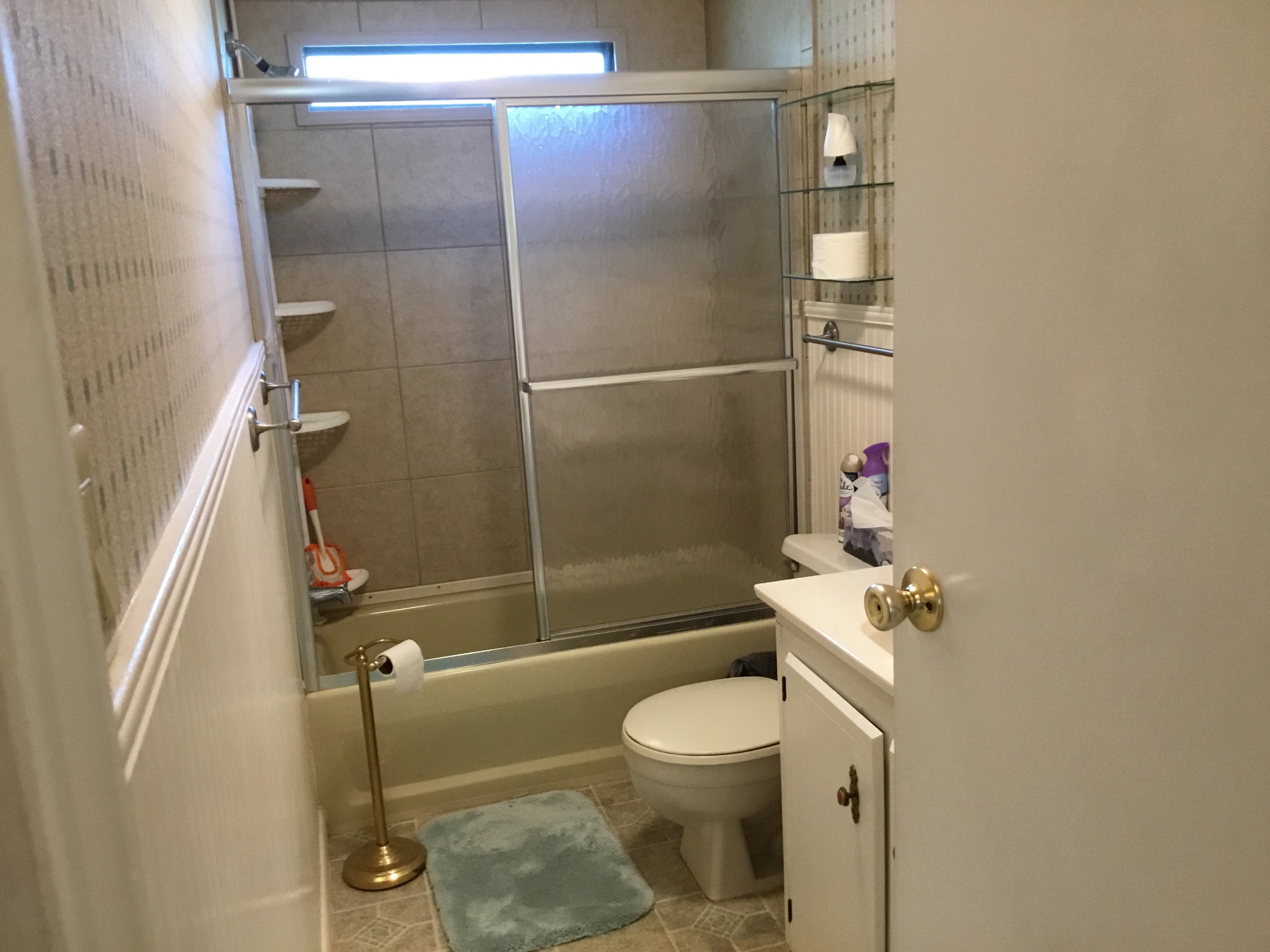 ;
;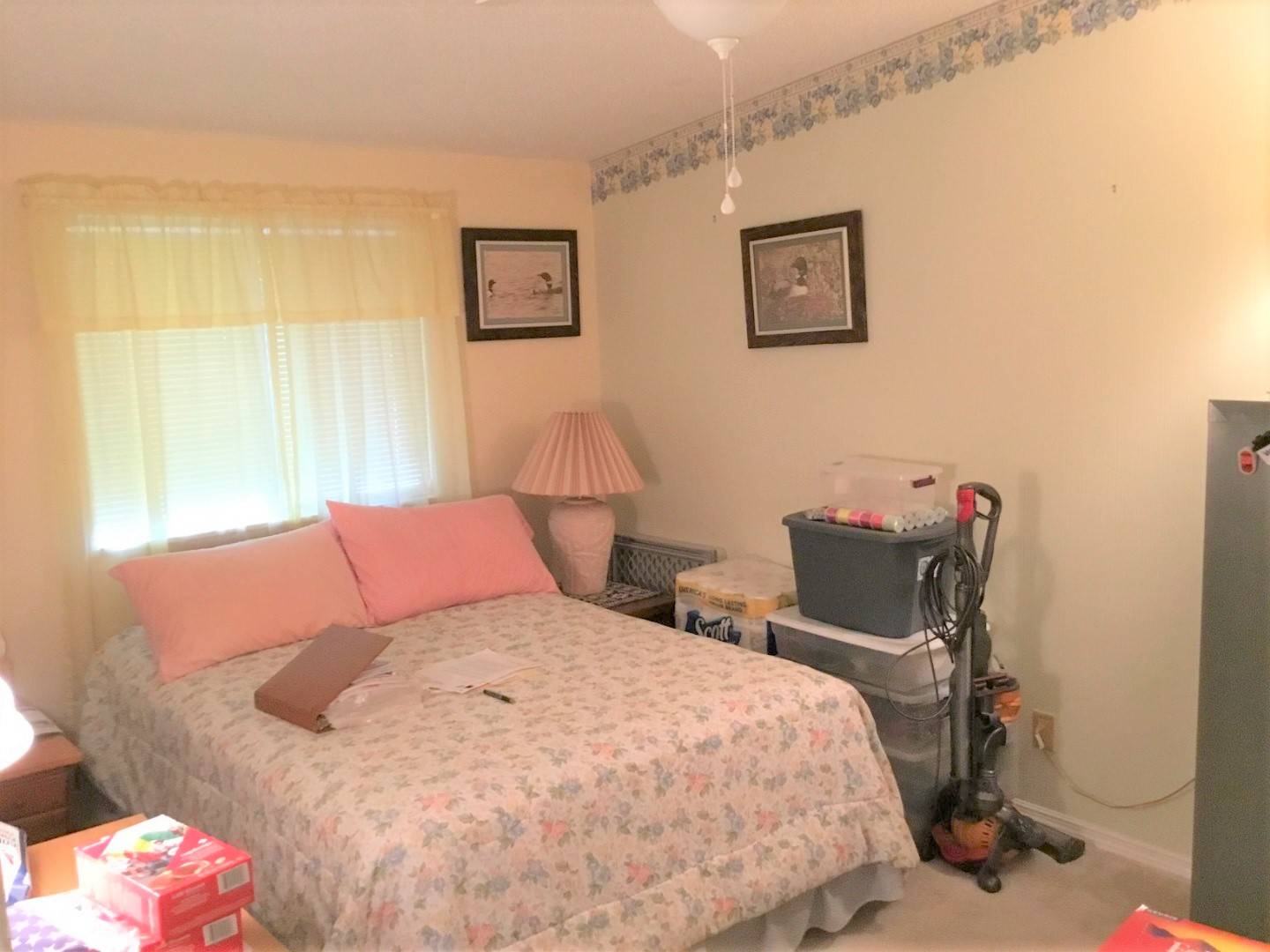 ;
;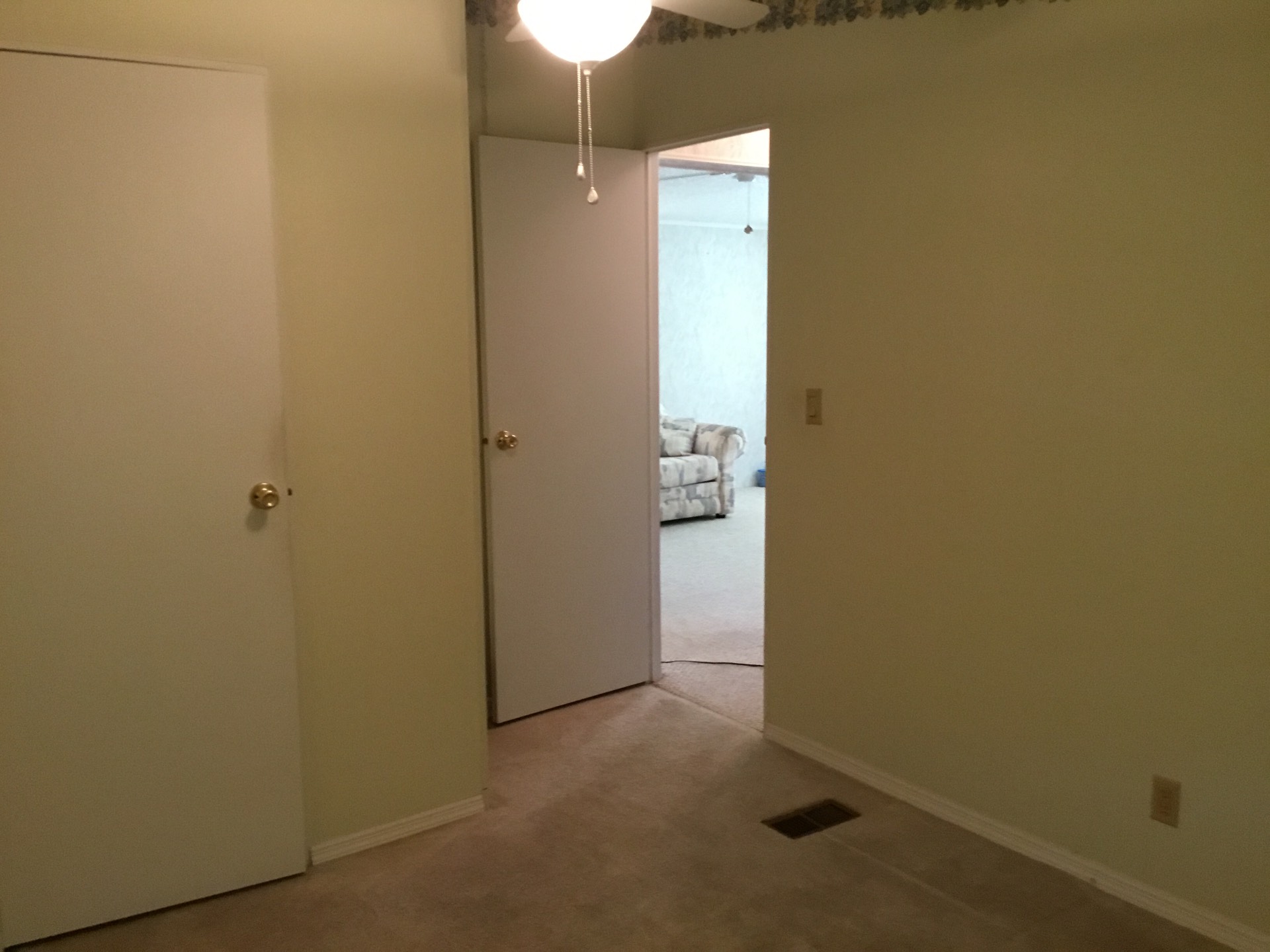 ;
;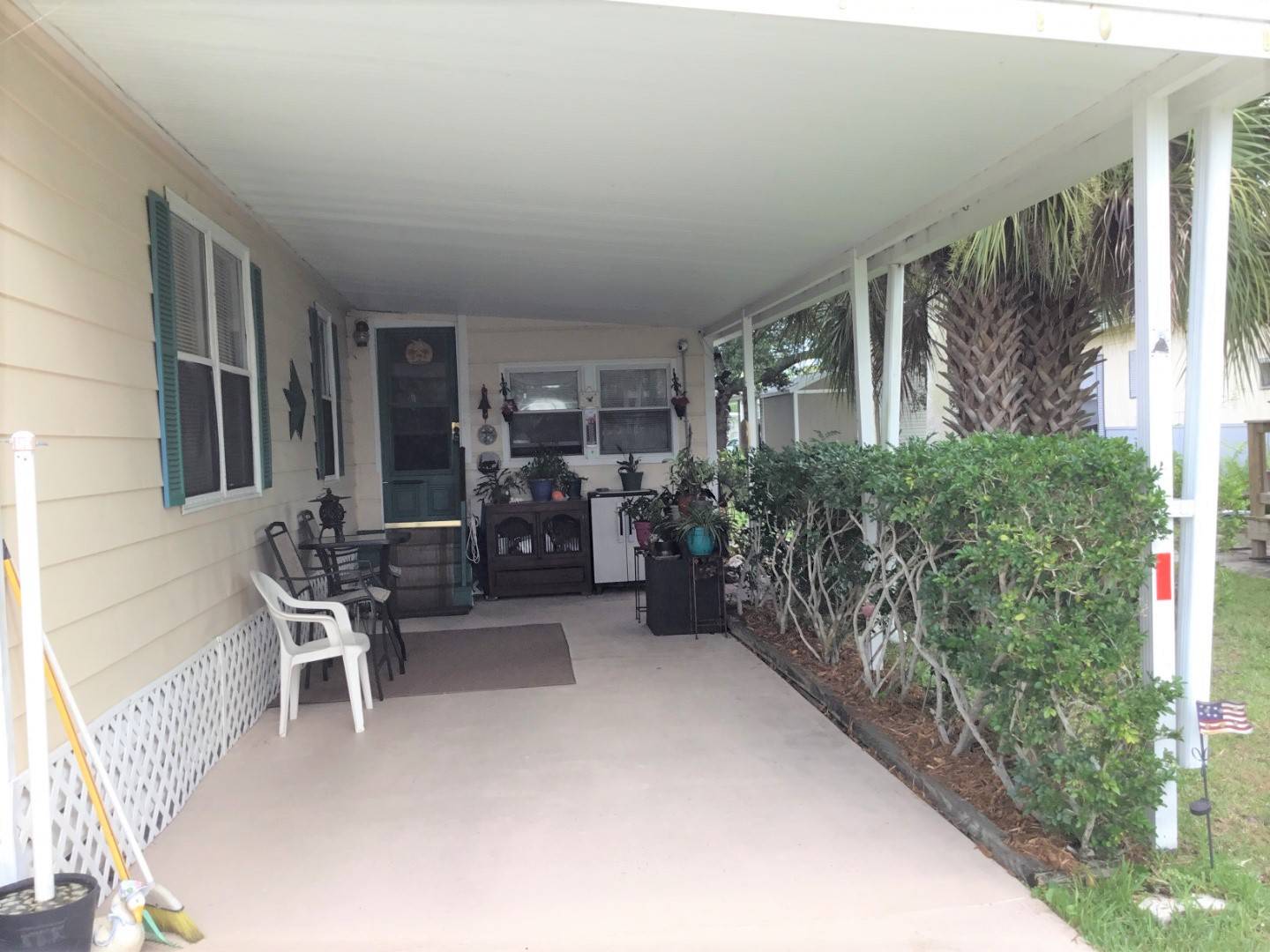 ;
;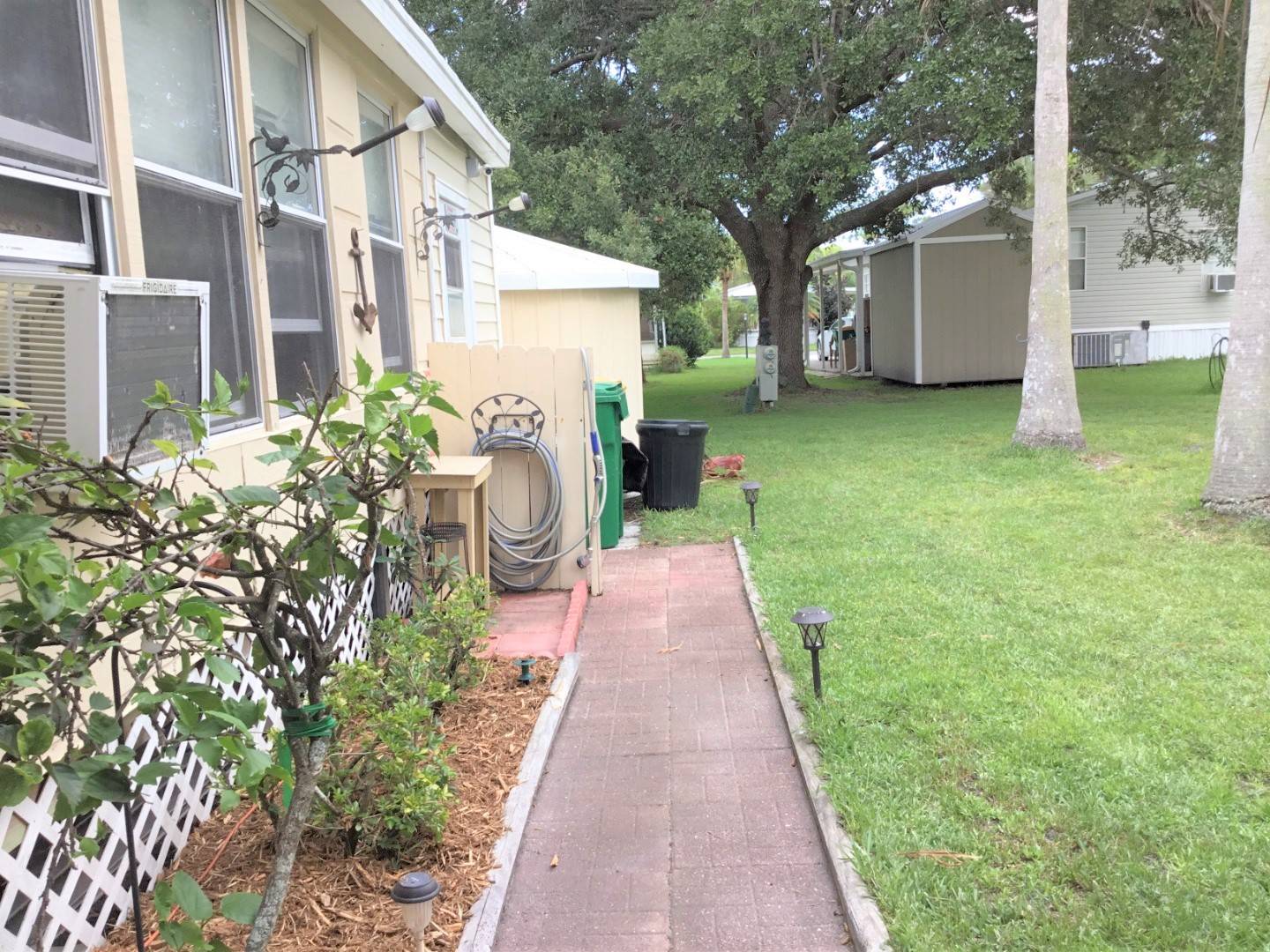 ;
;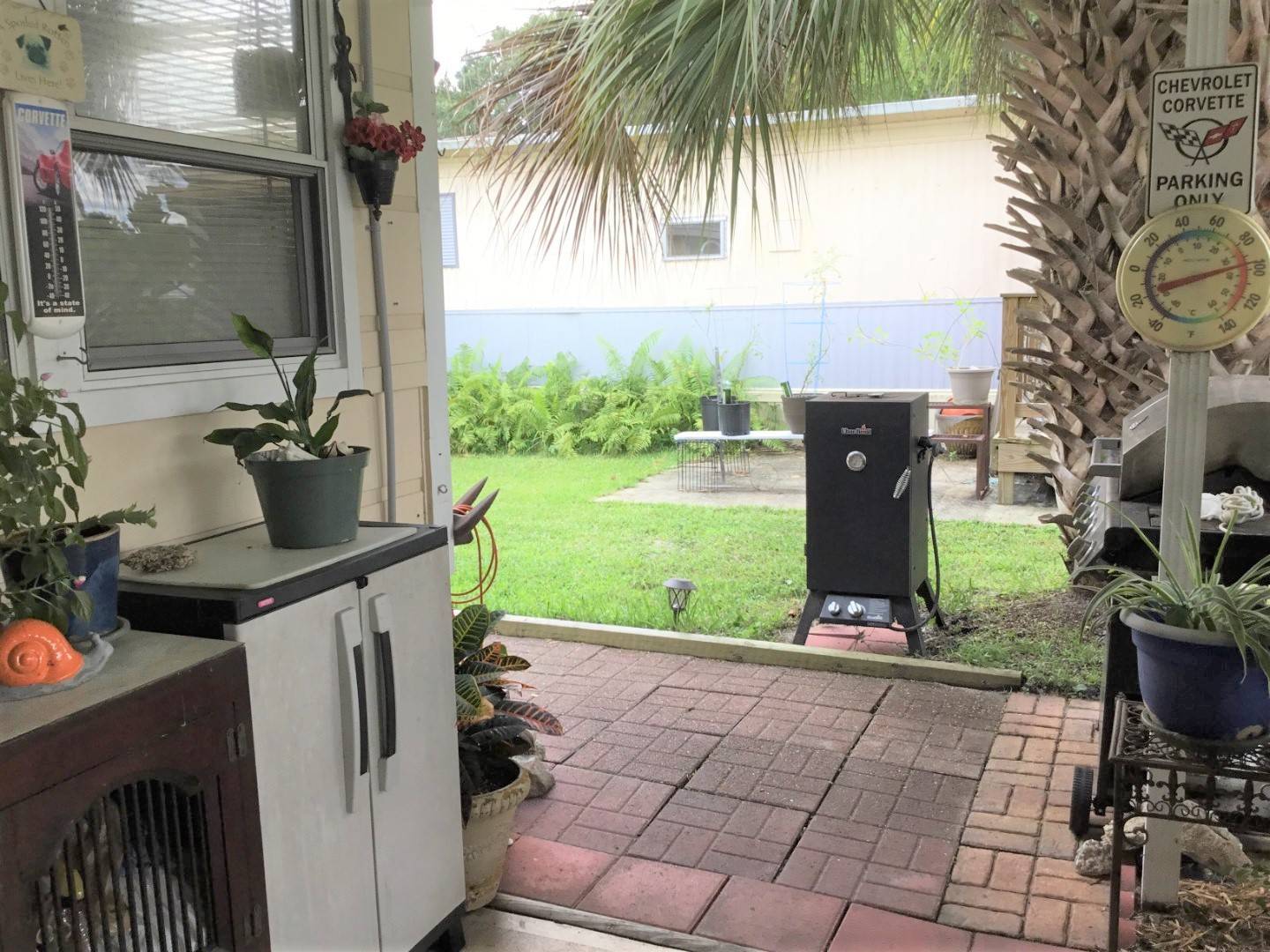 ;
;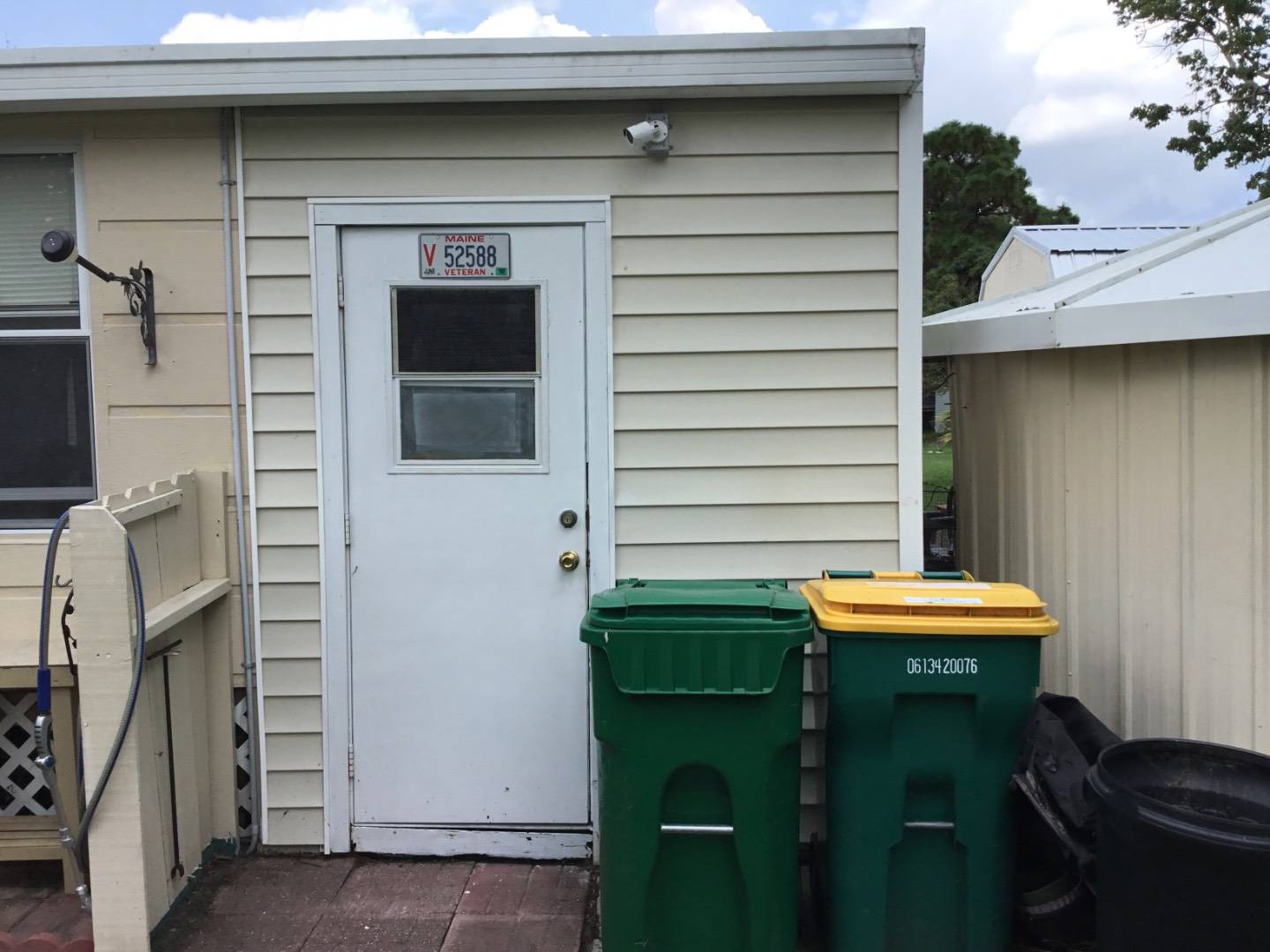 ;
;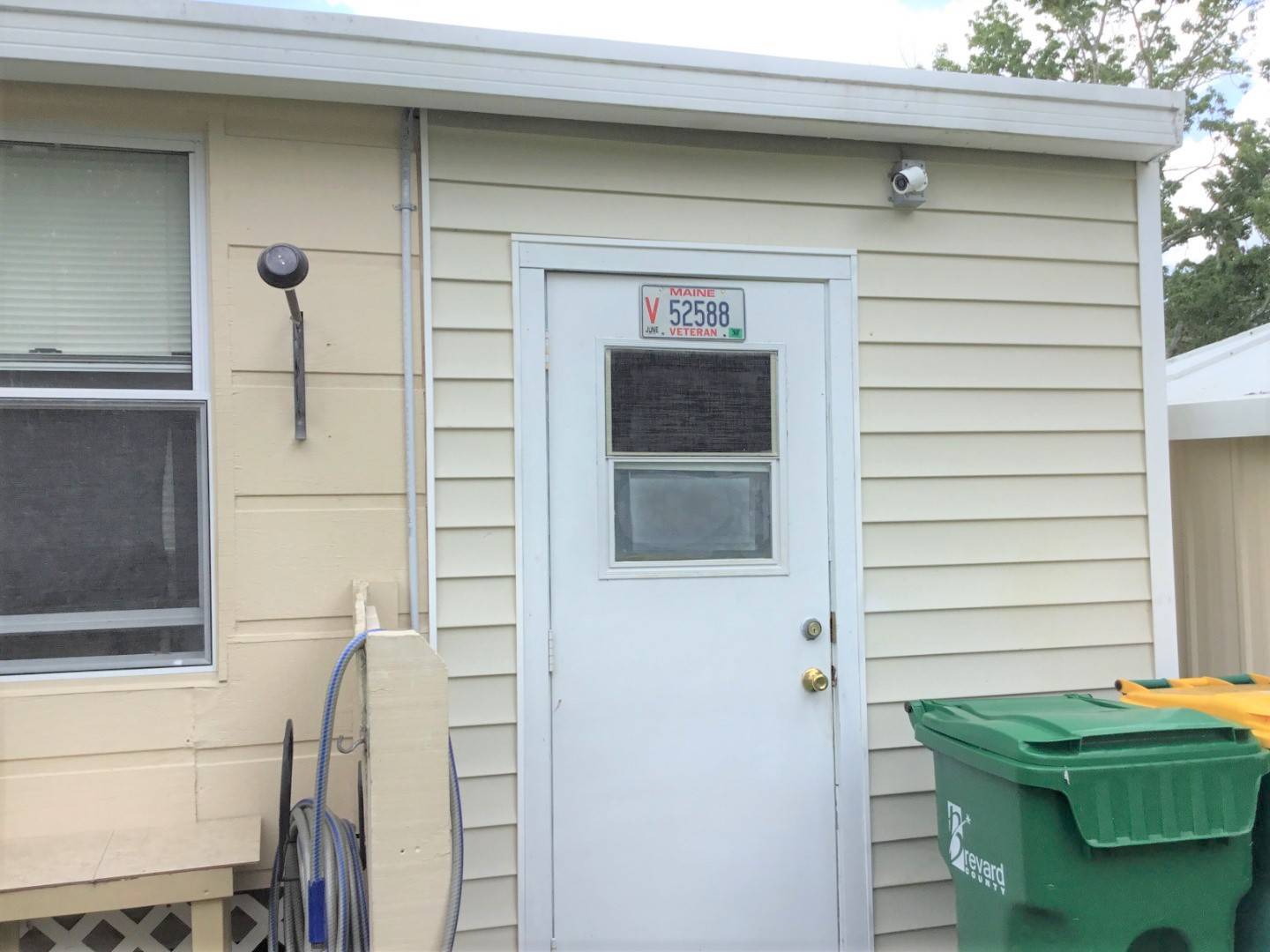 ;
;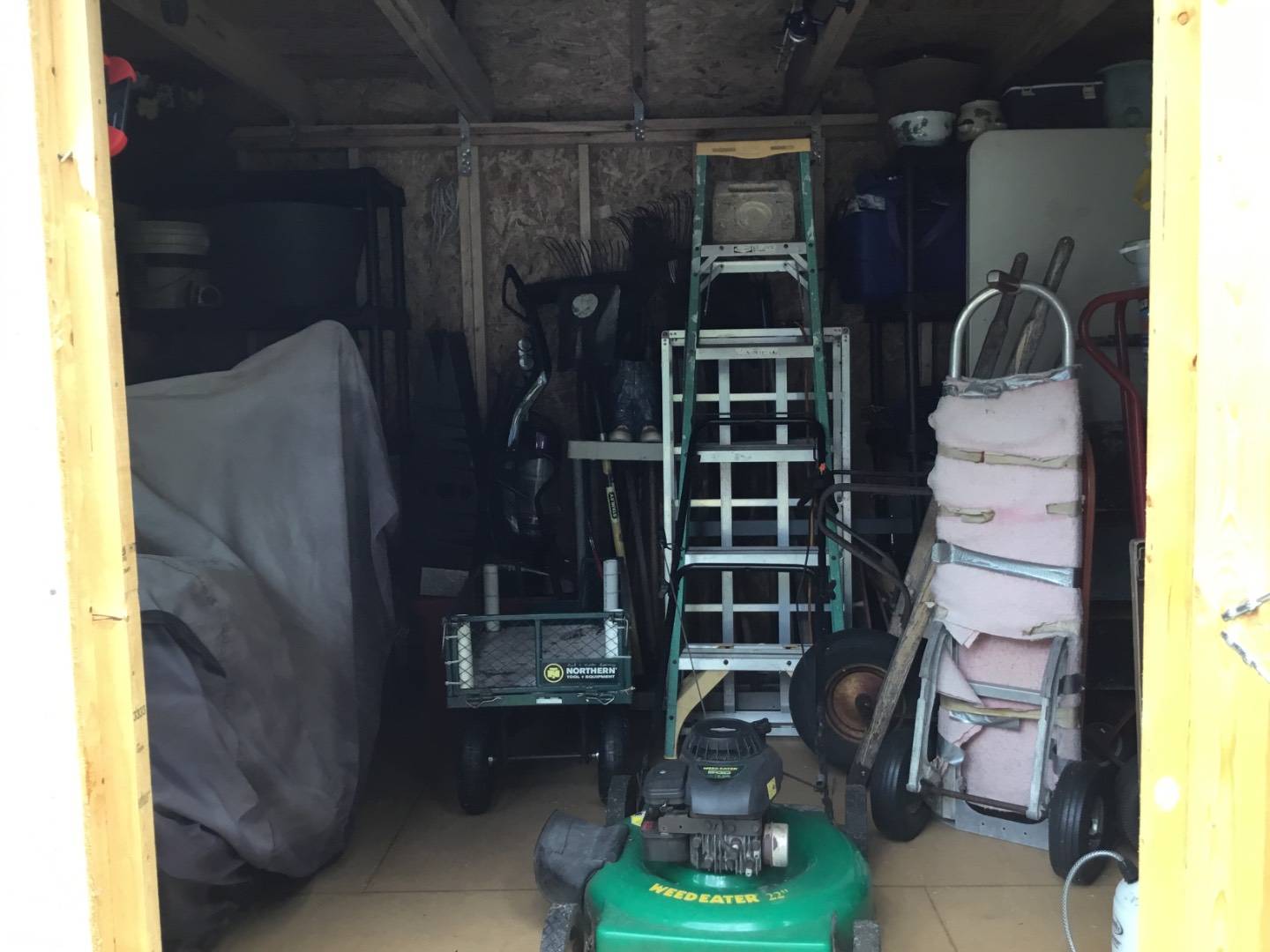 ;
;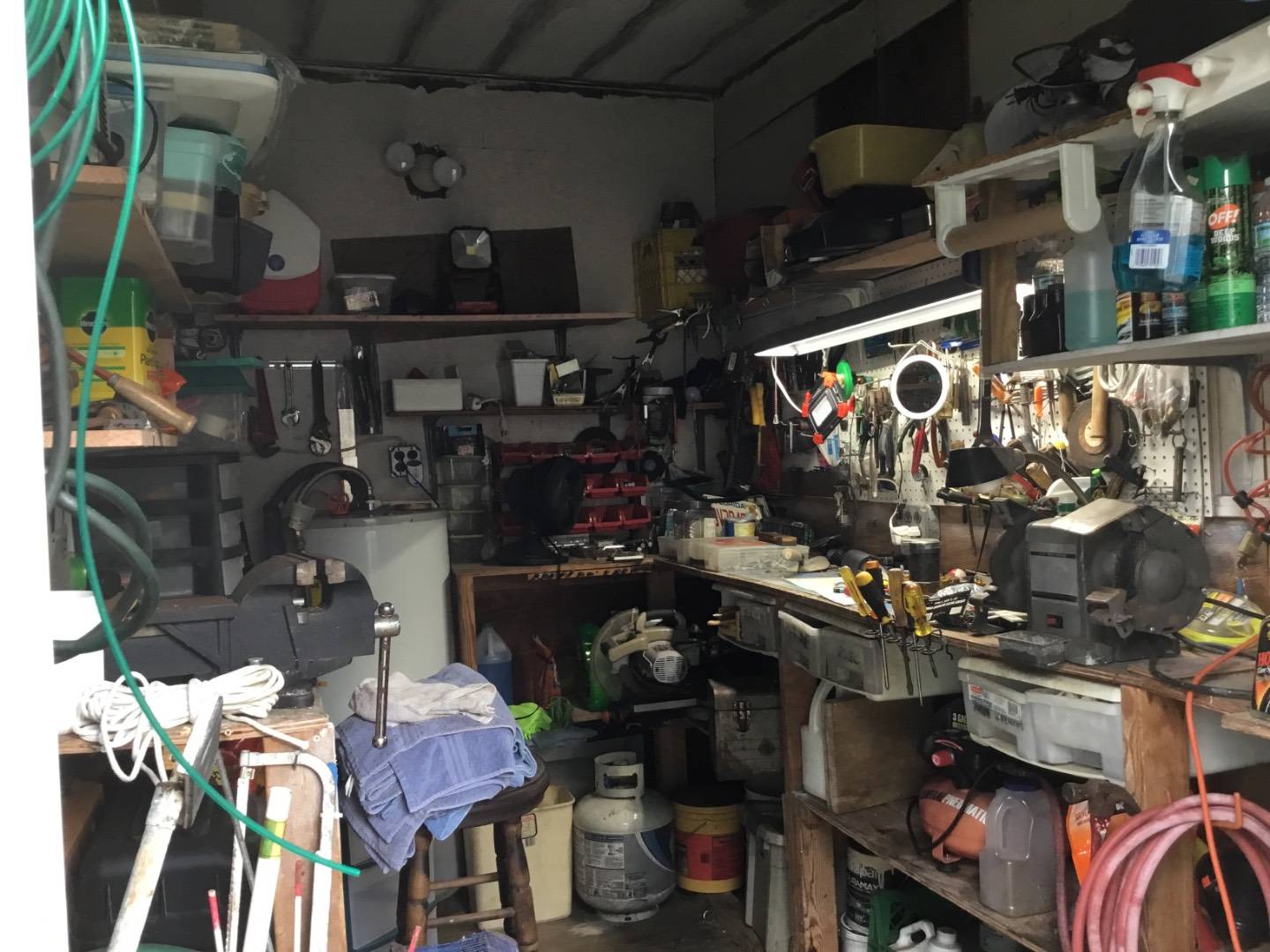 ;
;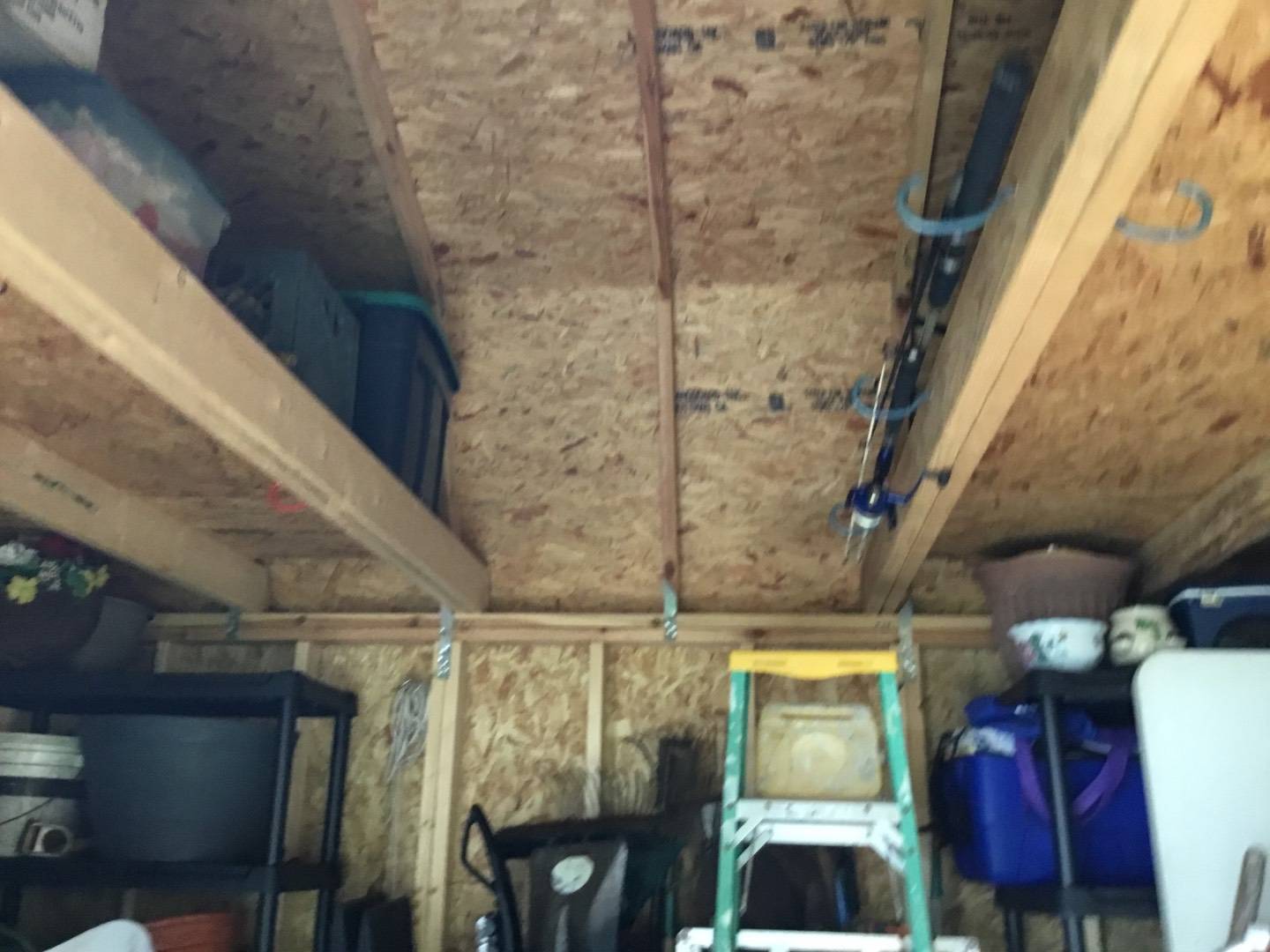 ;
;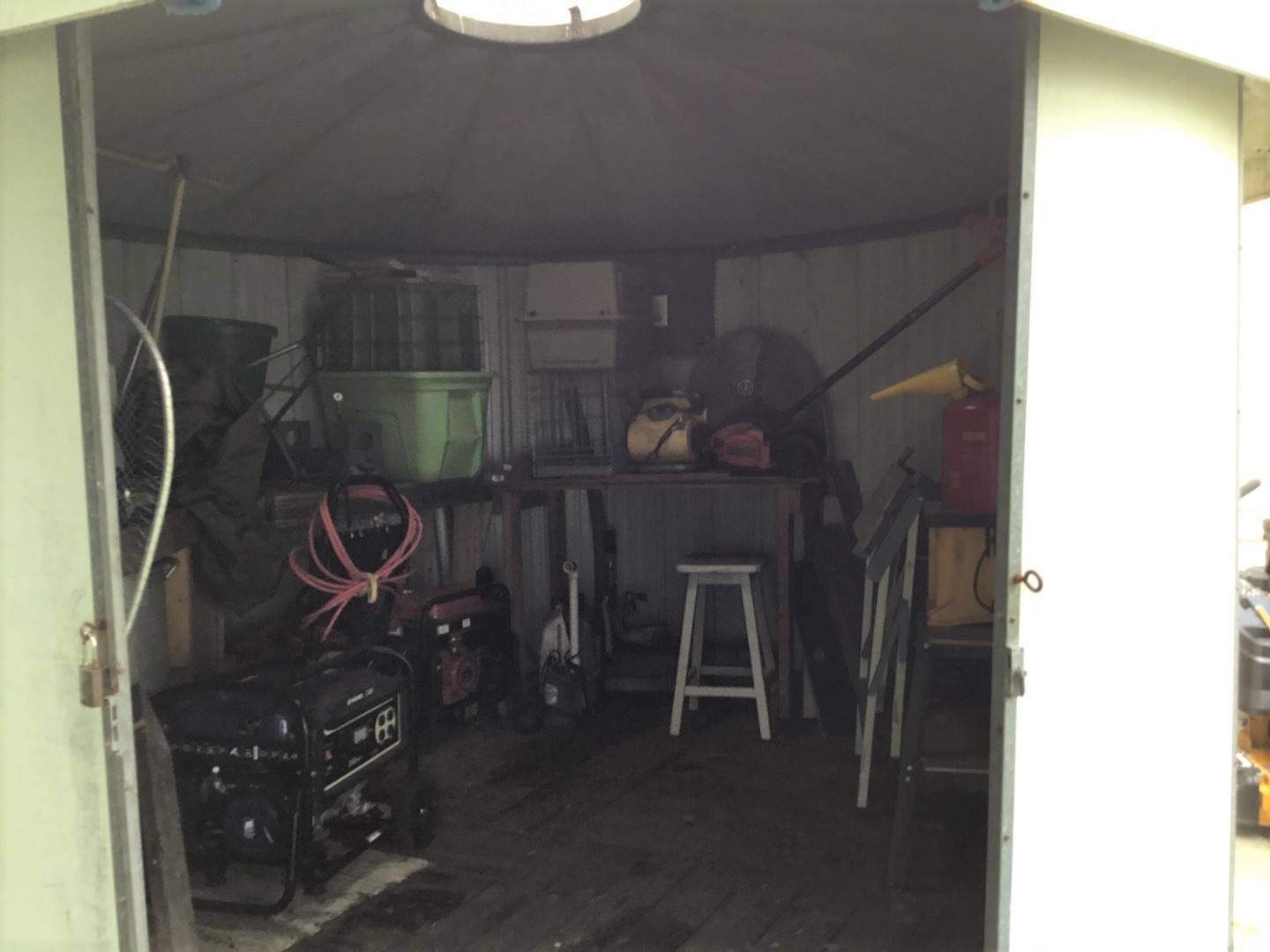 ;
;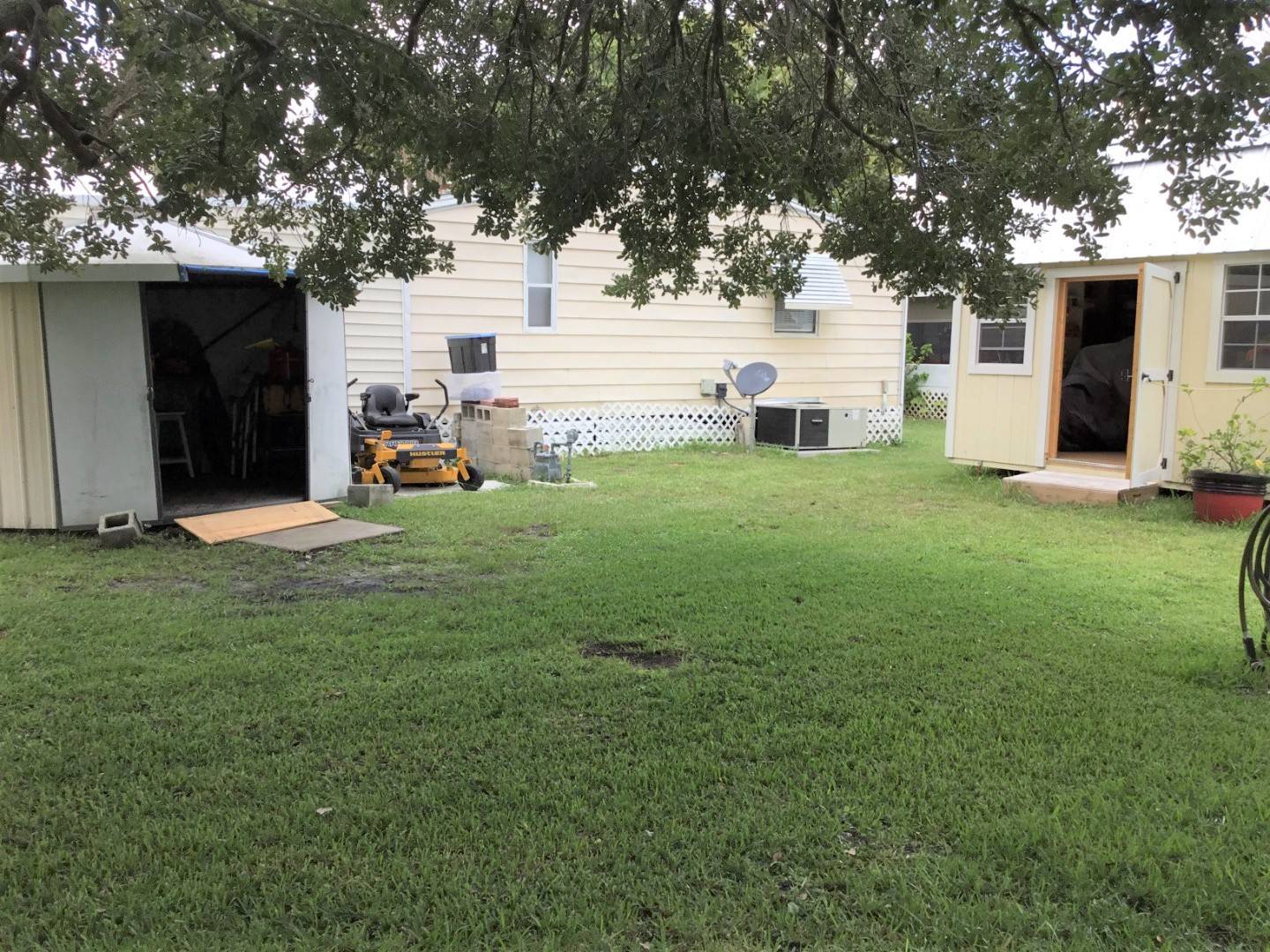 ;
;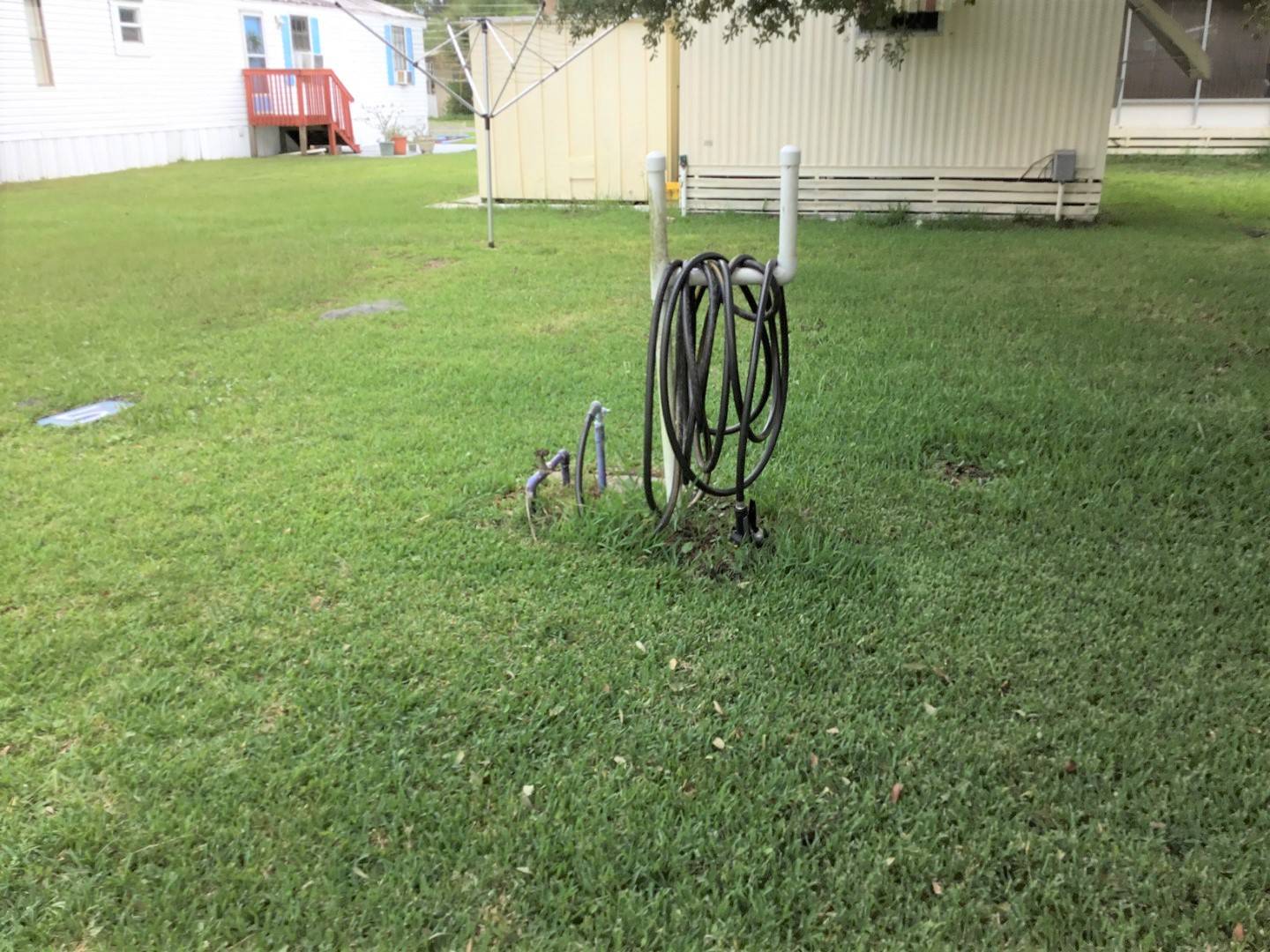 ;
;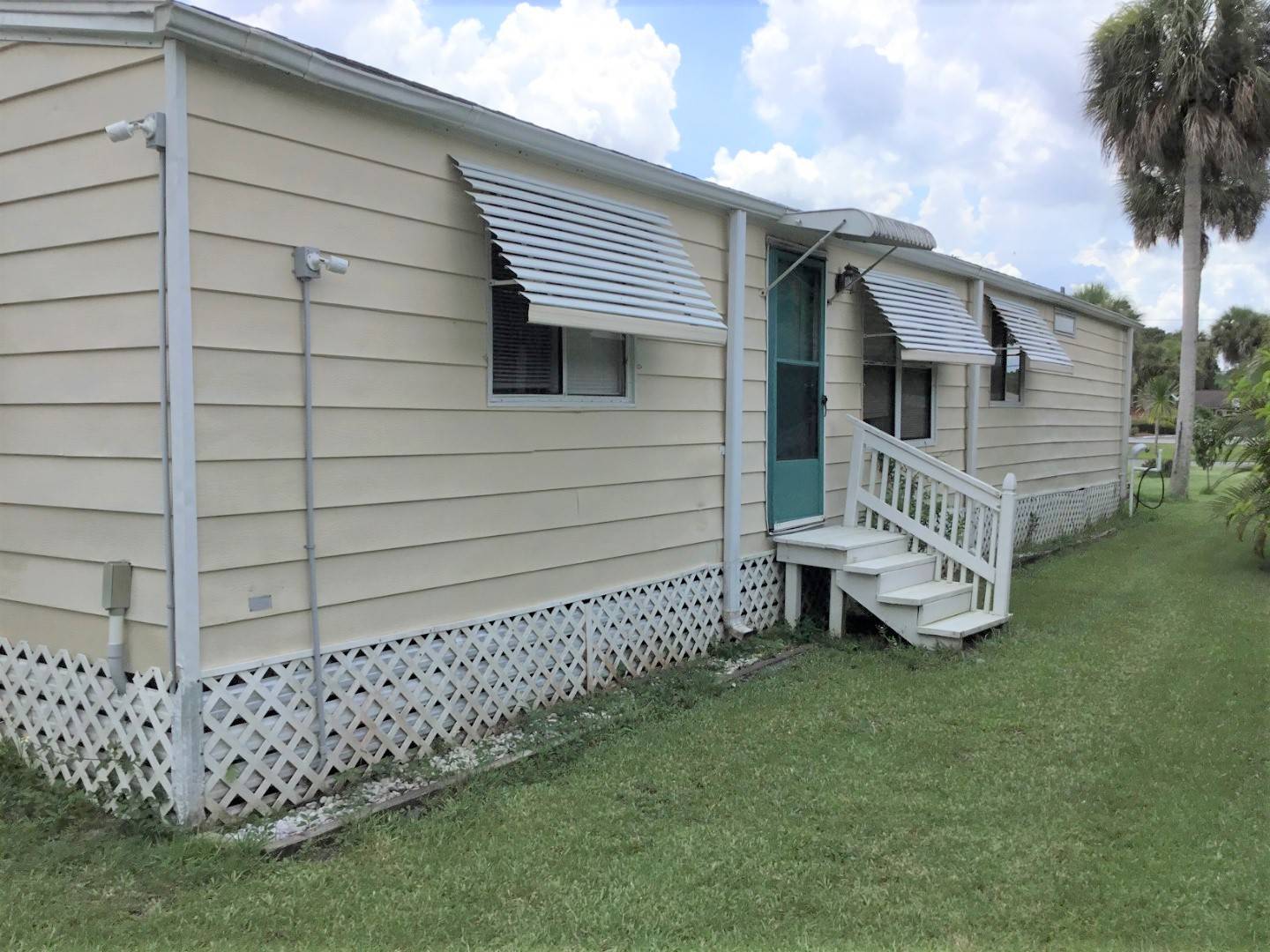 ;
;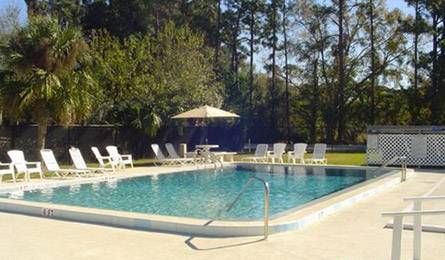 ;
;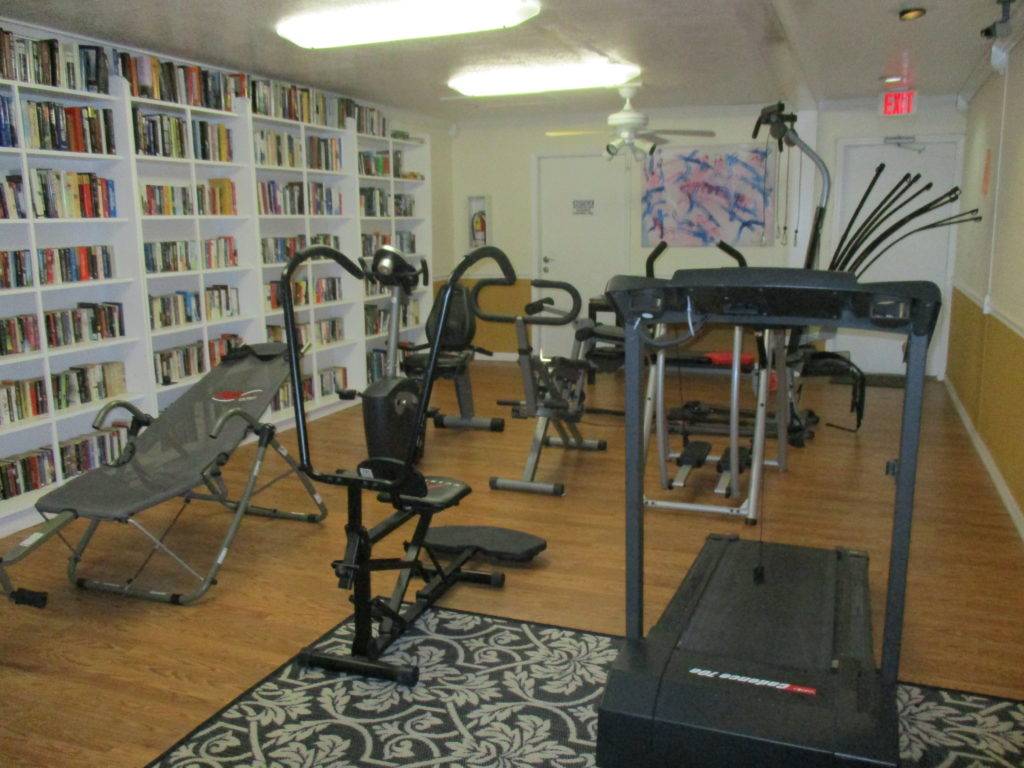 ;
;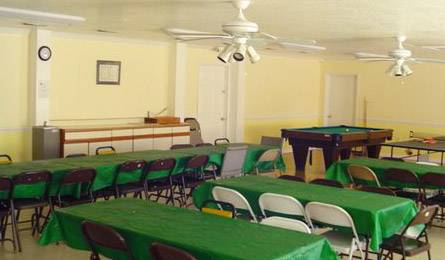 ;
;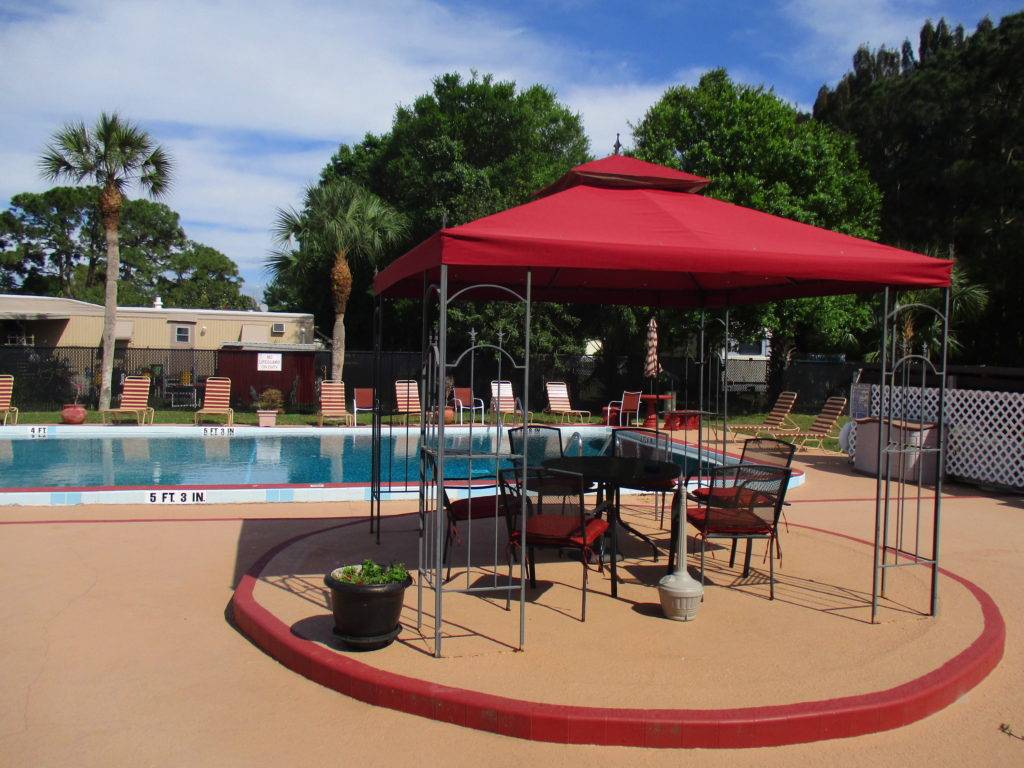 ;
;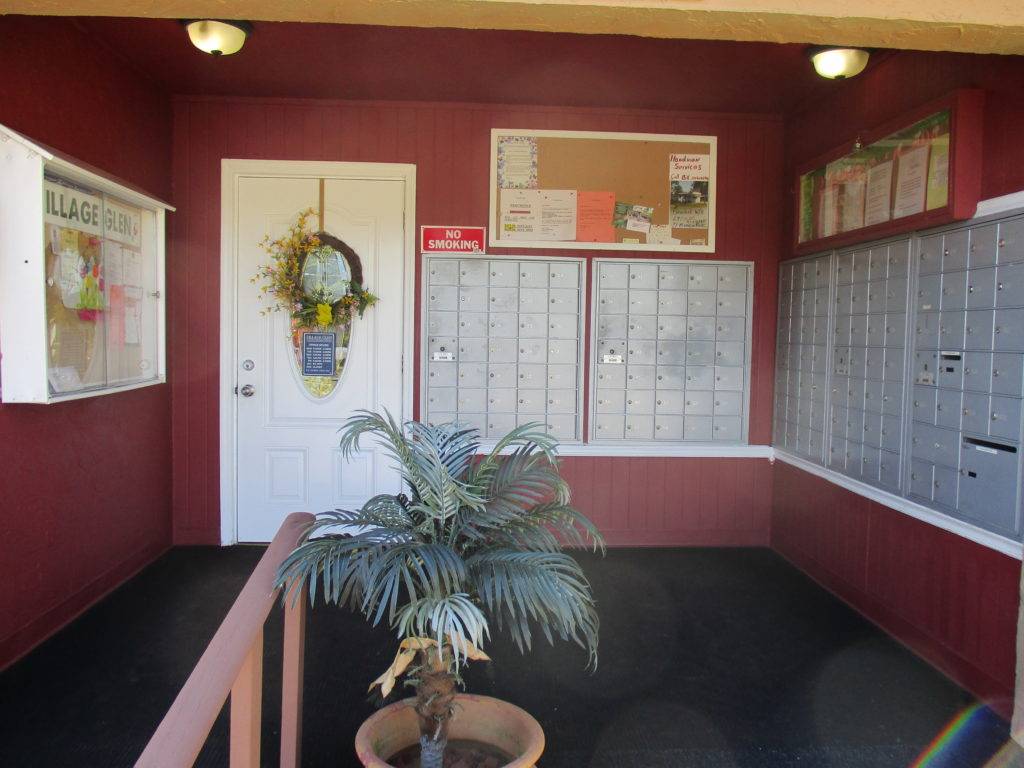 ;
;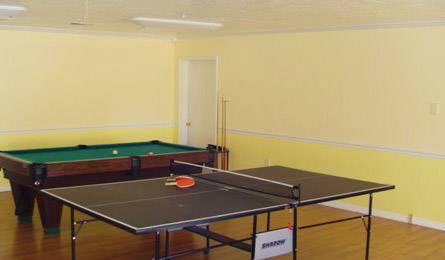 ;
;