511 East 91st Street, Brooklyn, NY 11236
$1,130,000
Sold Price
Sold on 6/21/2022
| Listing ID |
11027045 |
|
|
|
| Property Type |
Multi-Unit (2-4) |
|
|
|
| County |
Kings |
|
|
|
| Township |
Kings |
|
|
|
|
| Neighborhood |
East Flatbush |
|
|
|
| Total Tax |
$6,275 |
|
|
|
| FEMA Flood Map |
fema.gov/portal |
|
|
|
| Year Built |
1920 |
|
|
|
|
East Flatbush/ Canarsie Gem
New Renovated Multifamily ***Not Available To Show Until 11/15/2021*** Semi-Detached Brick Home in the HEART of East Flatbush bordering Canarsie Brooklyn on a quite block. This "VERY" a spacious home that is FULLY vacant and ready for a NEW family to start their NEW memories. This Home has Three units on Three separate levels. The top two units has Three bedrooms with separate entrances in the front of the house,with a living room and a dining room a newly renovated kitchen along with a large bathroom with a standing shower and tub with lots of closets throughout the home. The ground floor unit has a one bedroom, living room, dining area and a bathroom with a standing shower and tub as well with more closet space. Tired of looking at homes without parking but has a shared driveway? Well look no further. This home also carries a detached two car garage accessible by a private driveway. So parking is not an issue with this home. Also in the home on the first floor you have a separate room with a separate entrance in the back for a laundry room and the boiler. Lots To See. Don't worry about if you need to get the bus to the train this is a one fare zone. The B35 will take you to the #2 and #5 trains on Nostrand Avenue and the B & Q trains at East 18th Street and Church Avenue. Also you can transfer from the B35 to the B46 at Utica Avenue to the #3 and #4 train at Eastern Parkway. The B8 Bus are a walk away as well. This property is close to everything. Minutes from the Canarsie Mall on Remsen Avenue and The Gateway Mall. You cannot miss this opportunity if you are looking for your next home or investment. Call me to schedule your showing.
|
- 7 Total Bedrooms
- 3 Full Baths
- 3840 SF
- 3000 SF Lot
- Built in 1920
- Renovated 2021
- 3 Stories
- Available 11/01/2021
- High Ranch Style
- Full Basement
- Lower Level: Finished, Walk Out
- 1 Lower Level Bathroom
- Renovation: New Kitchen, Few New Bathrooms, New Floors, New Appliances, New Windows, New Interior Doors.
Unit #1 –
Bedrooms: 1, Full Baths: 1
Unit #2 –
Bedrooms: 3, Full Baths: 1
Unit #3 –
Bedrooms: 3, Full Baths: 1
- Galley Kitchen
- Laminate Kitchen Counter
- Oven/Range
- Refrigerator
- Ceramic Tile Flooring
- Hardwood Flooring
- Vinyl Flooring
- Entry Foyer
- Living Room
- Dining Room
- Walk-in Closet
- Kitchen
- Laundry
- Steam Radiators
- Masonry - Brick Construction
- Brick Siding
- Masonry Siding
- Asphalt Shingles Roof
- Detached Garage
- 2 Garage Spaces
- Municipal Water
- Open Porch
- Driveway
- Street View
- Near Bus
- Sold on 6/21/2022
- Sold for $1,130,000
- Buyer's Agent: Conrad W. Higgins
- Company: HIGGINS REALTY GROUP LLC
Listing data is deemed reliable but is NOT guaranteed accurate.
|



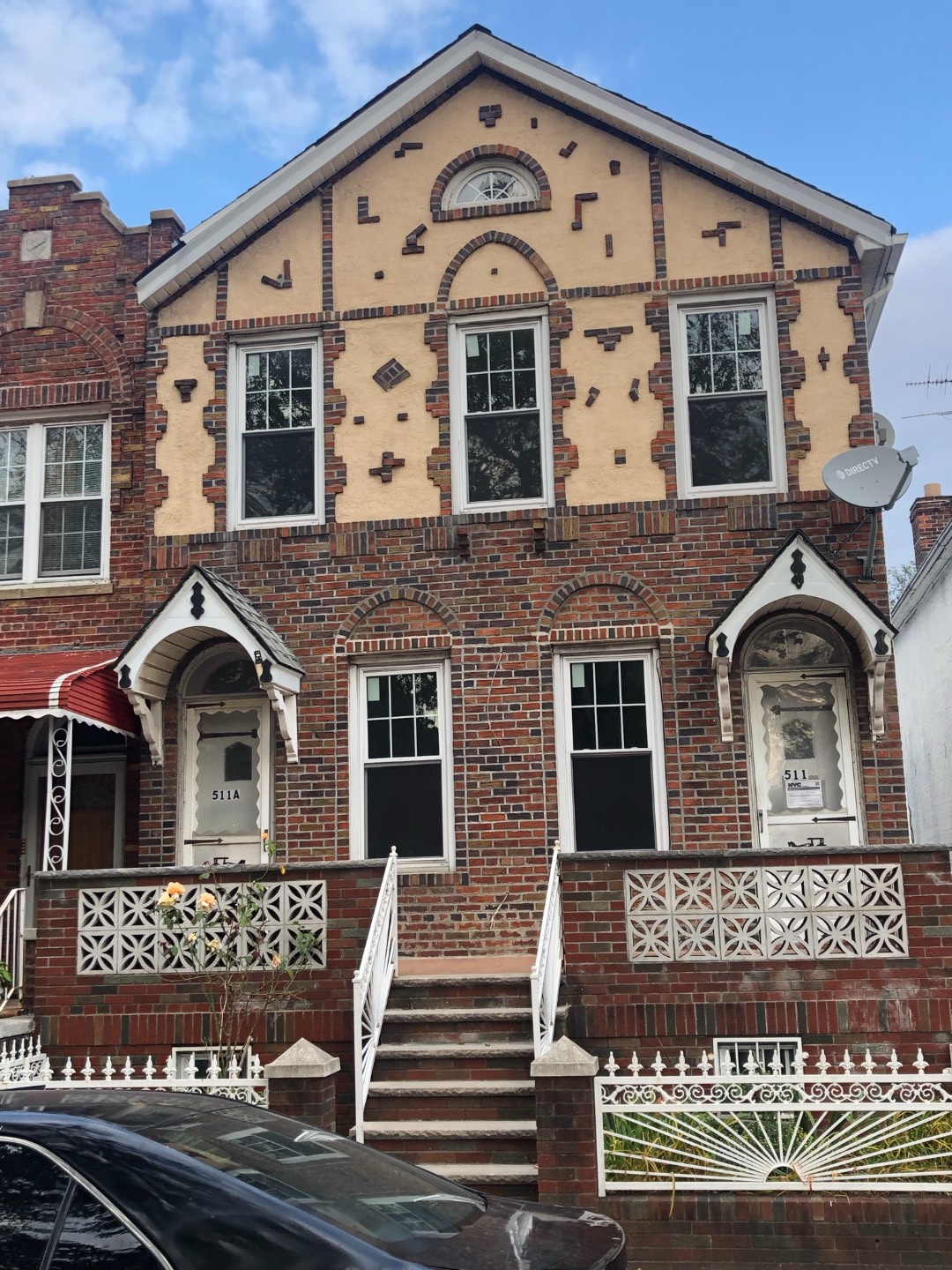


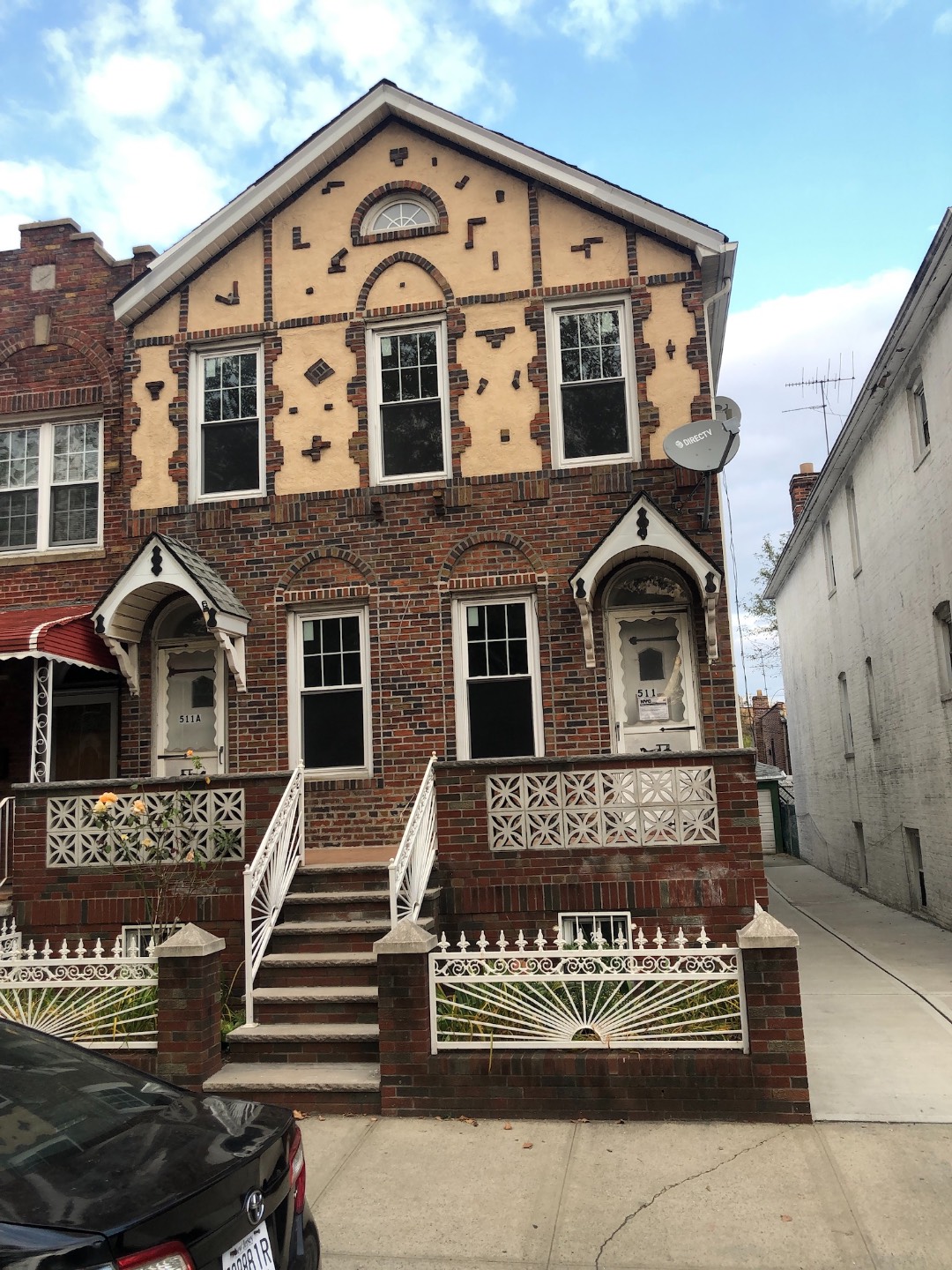 ;
;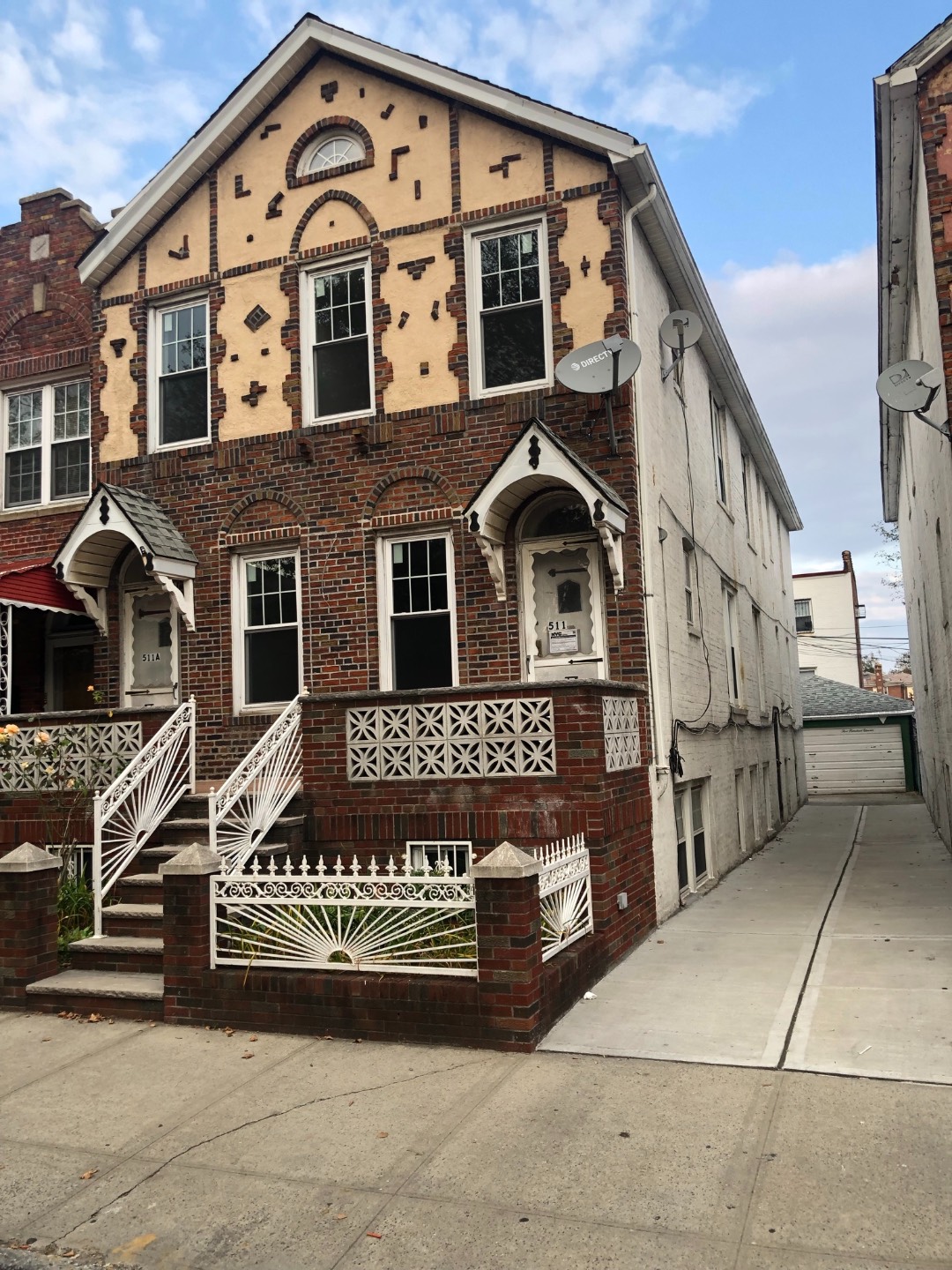 ;
;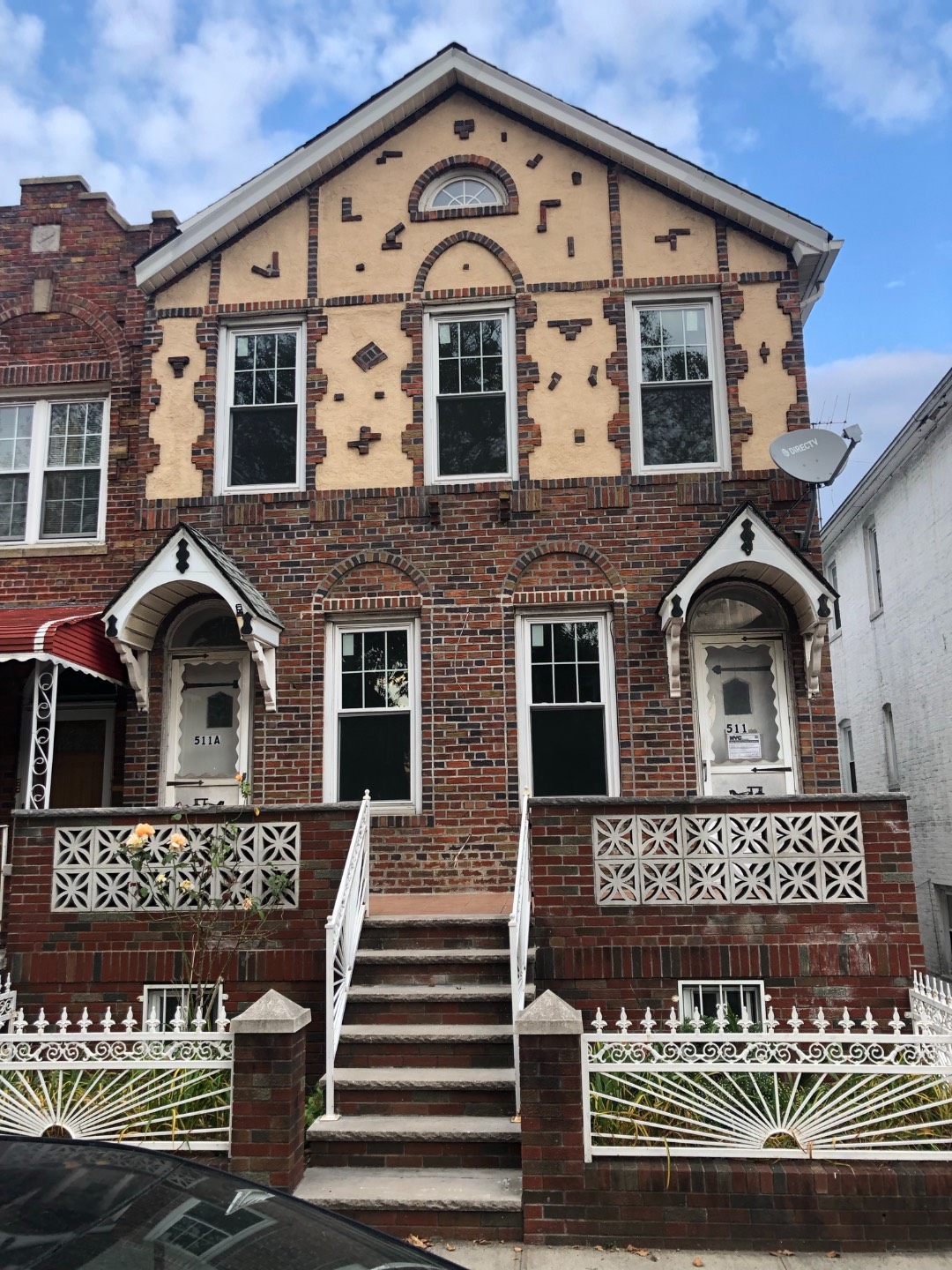 ;
;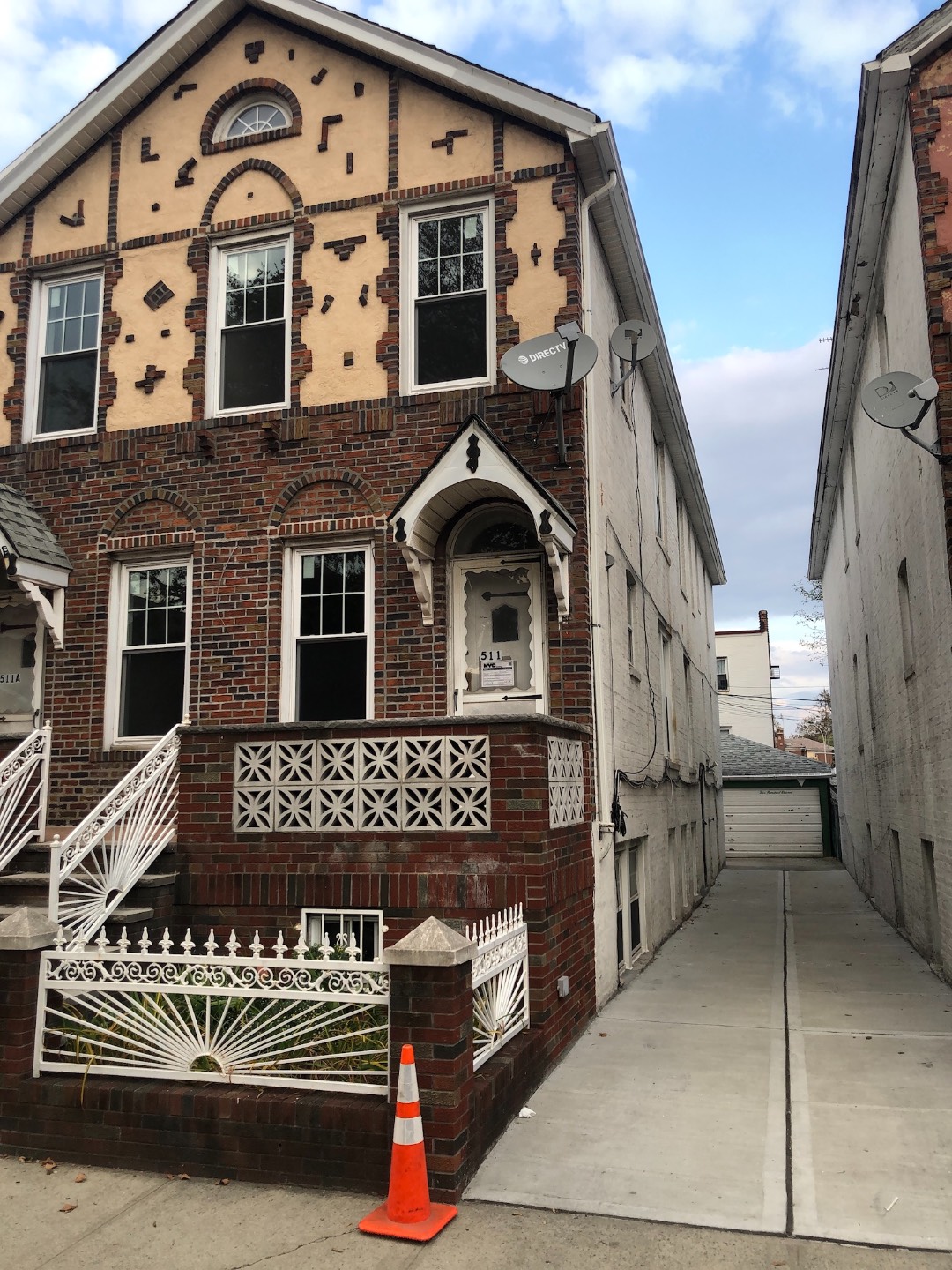 ;
;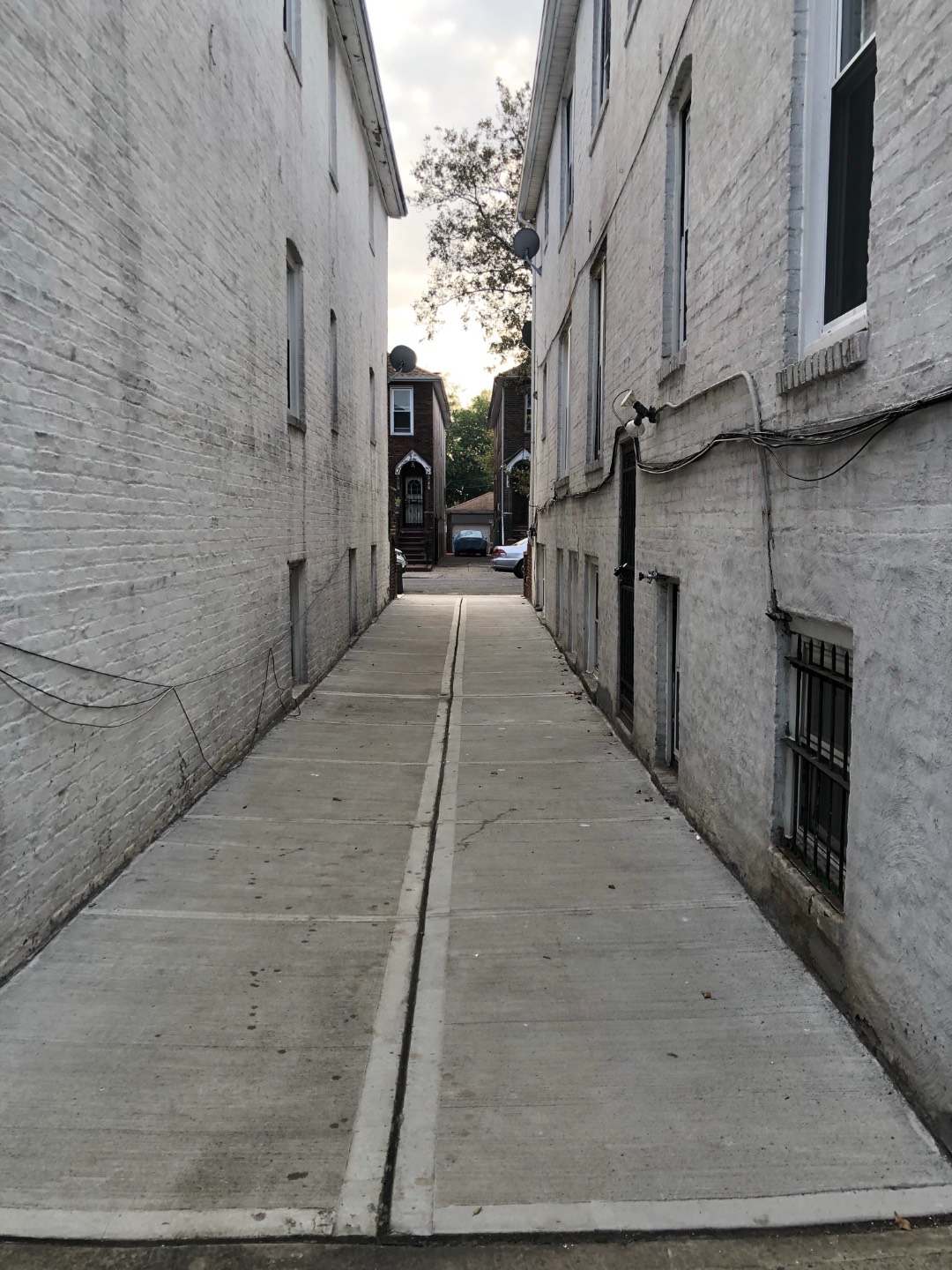 ;
;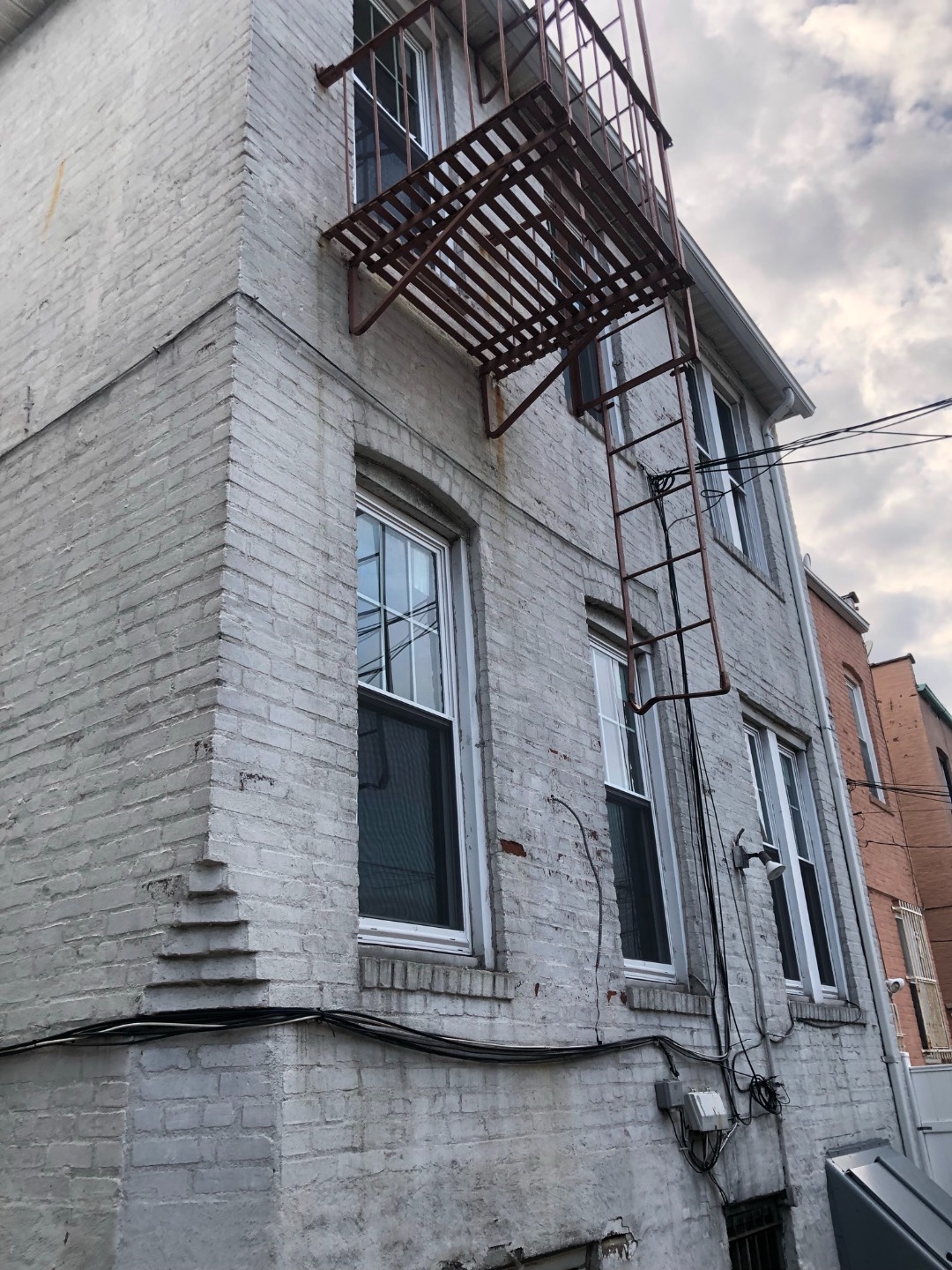 ;
;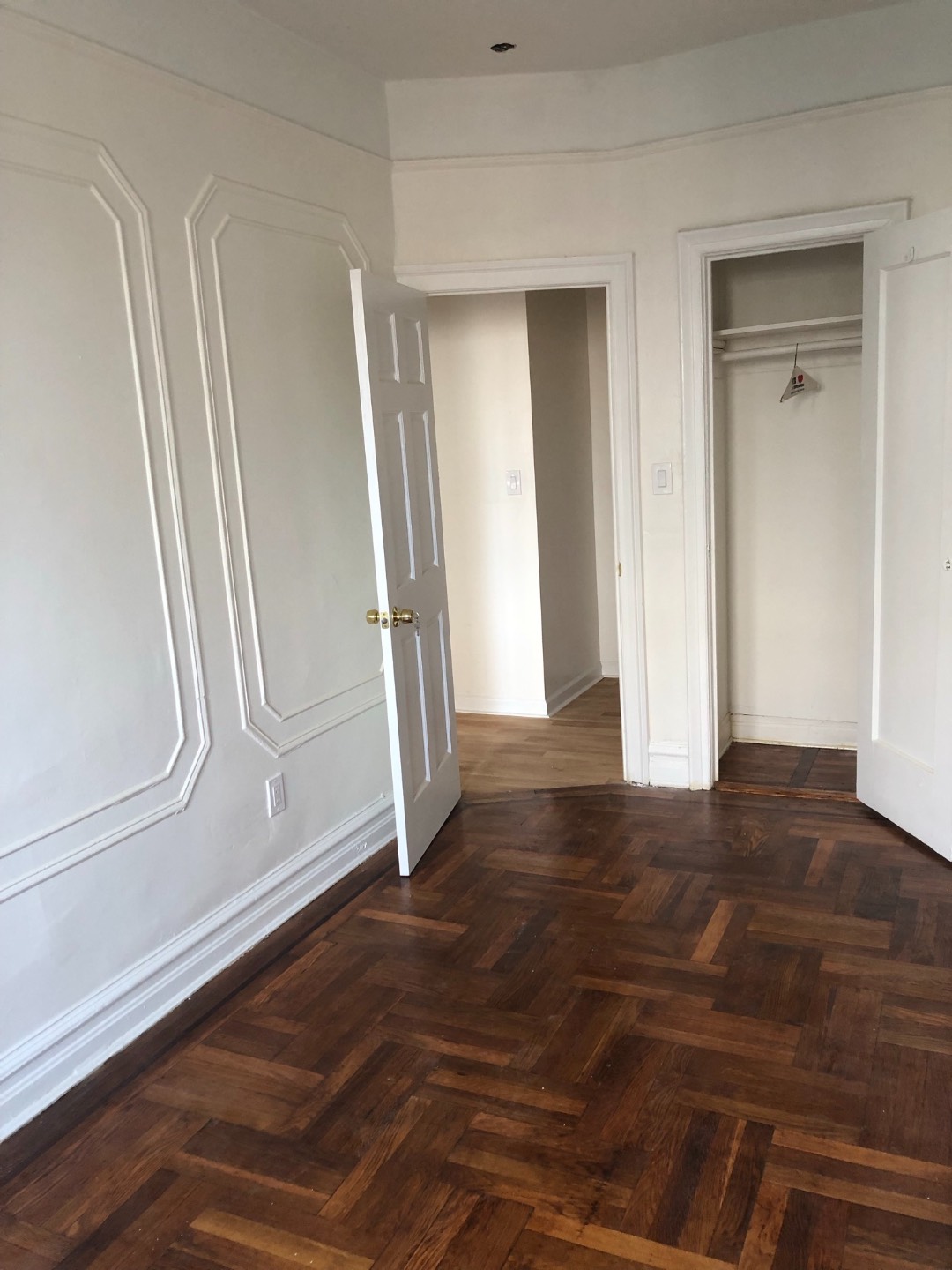 ;
;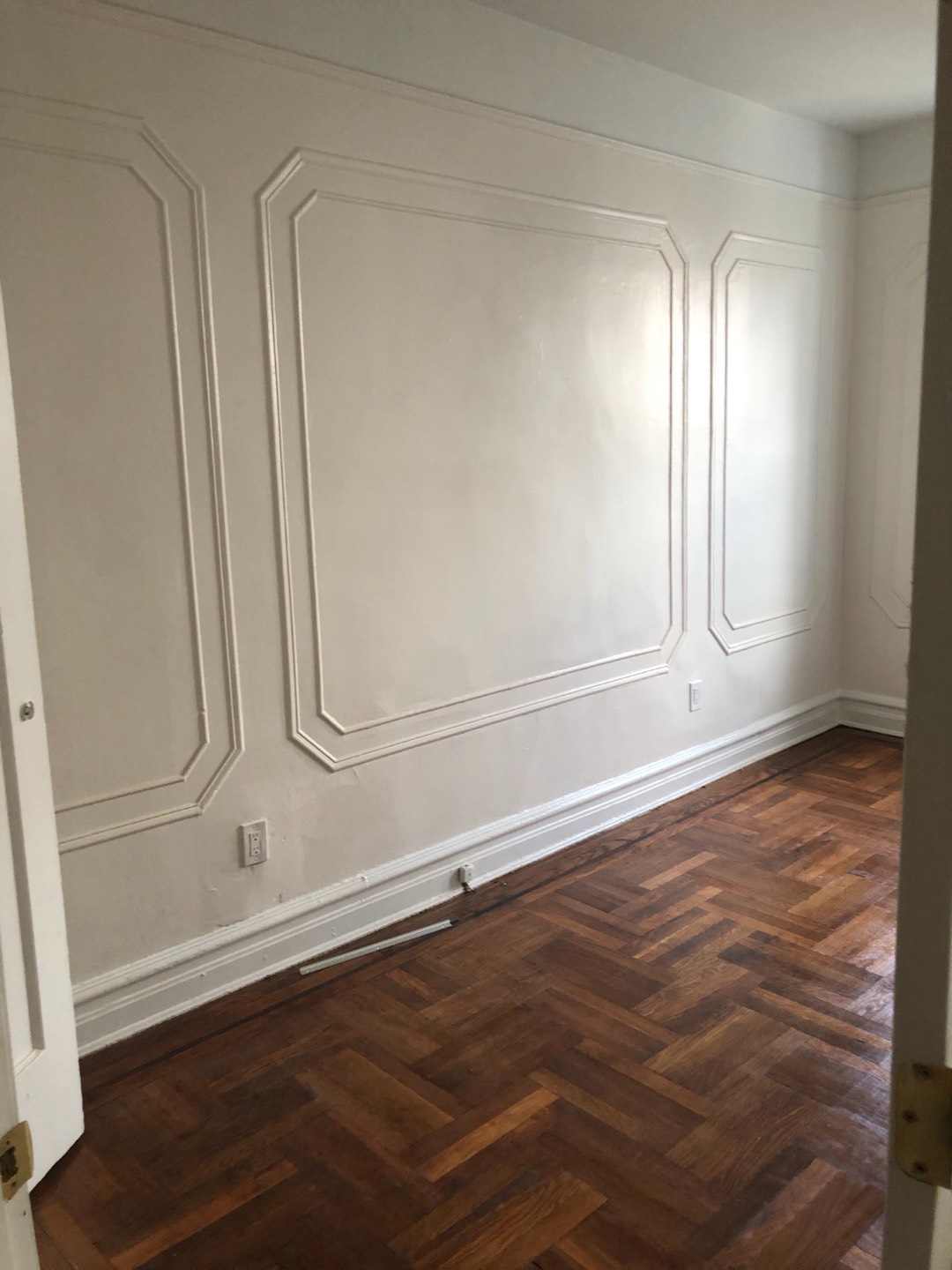 ;
;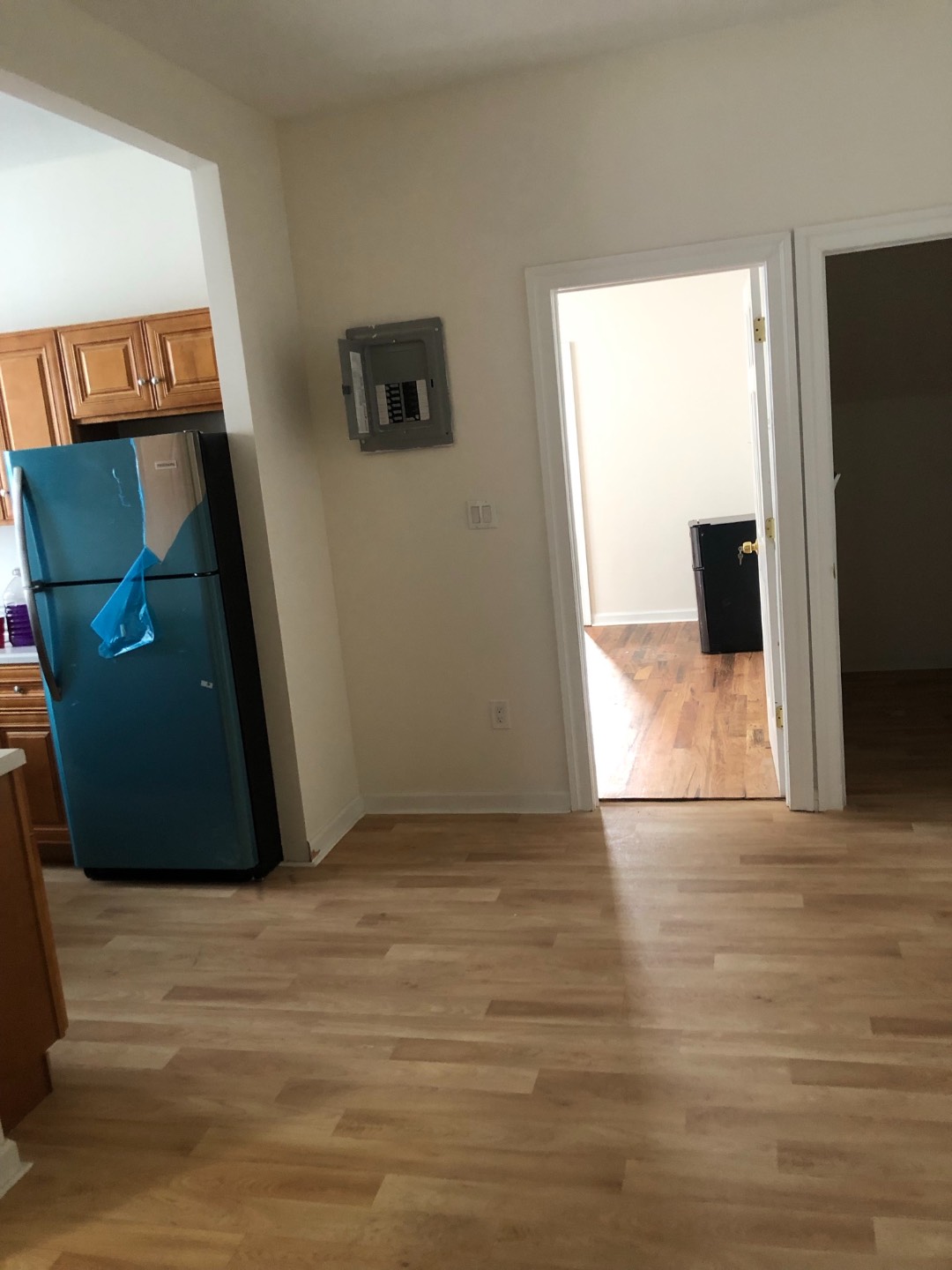 ;
;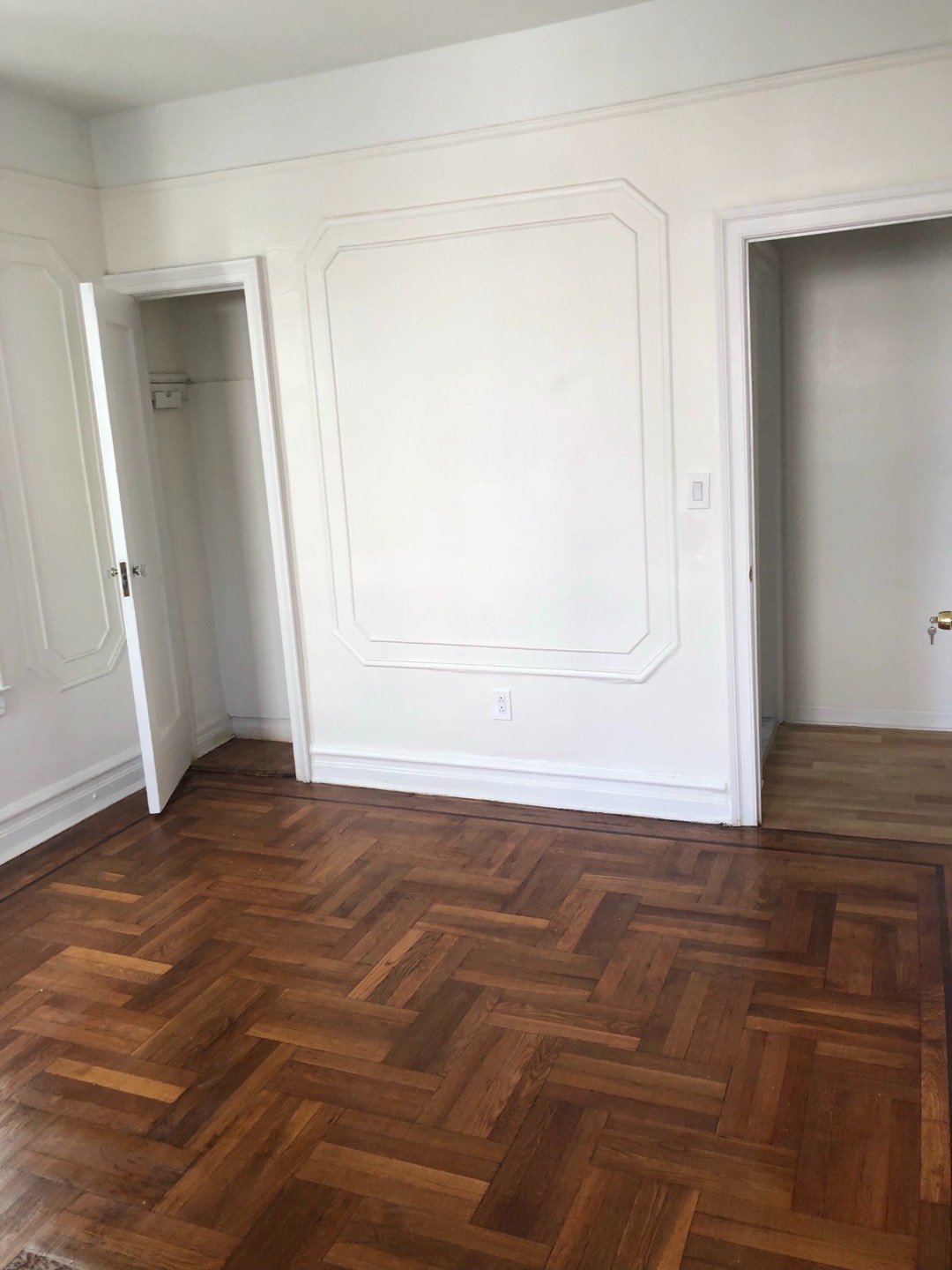 ;
;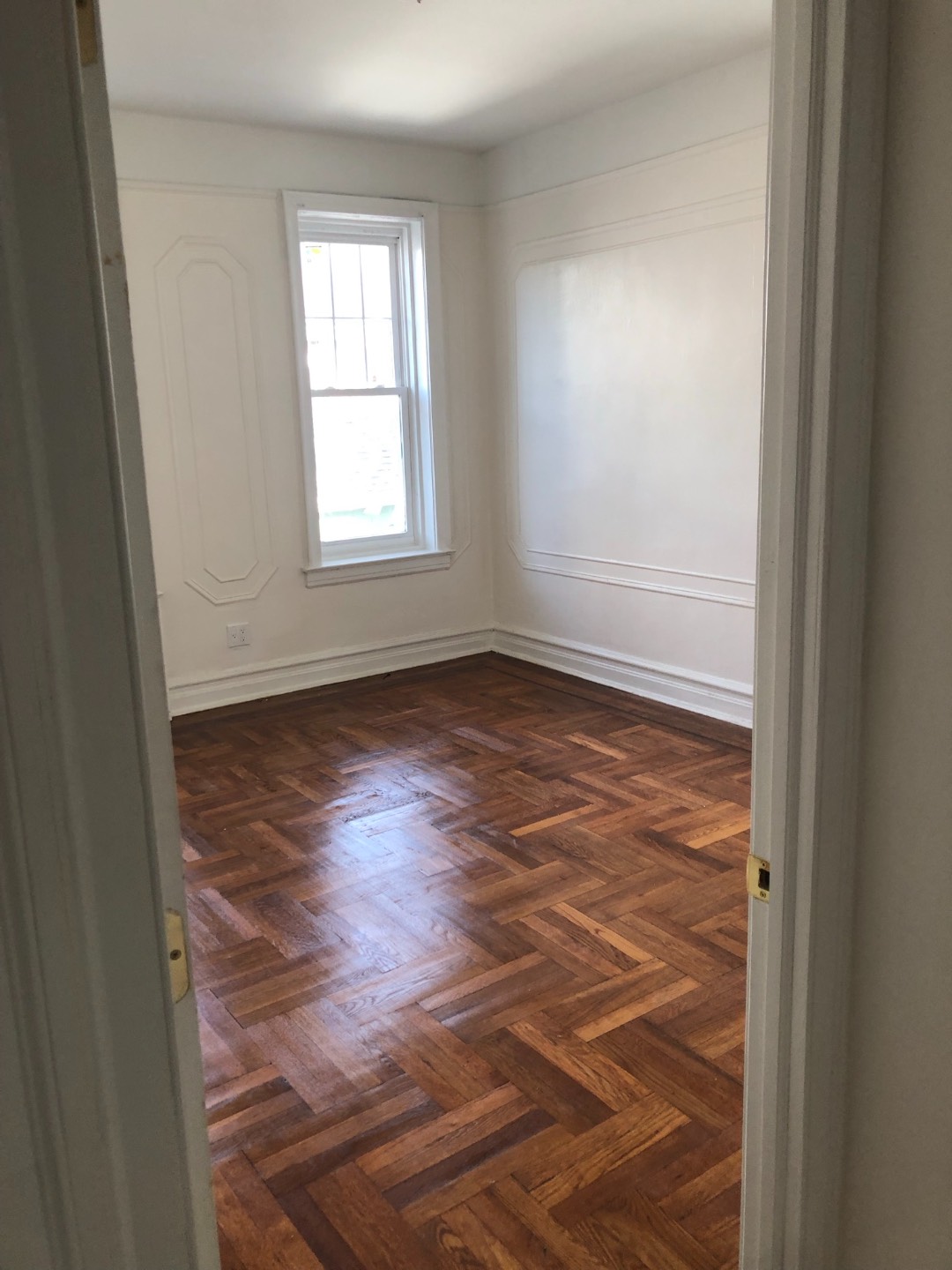 ;
;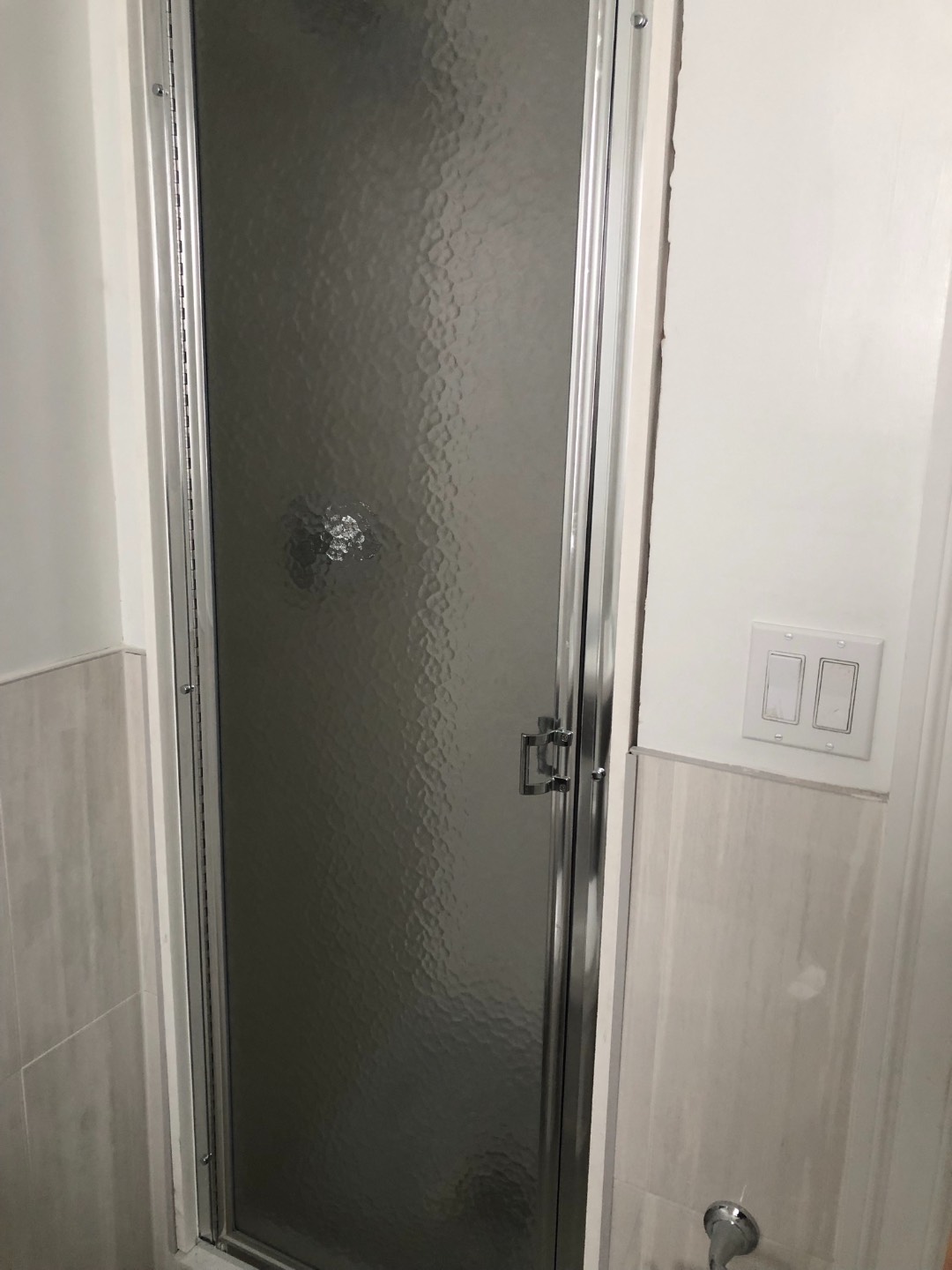 ;
;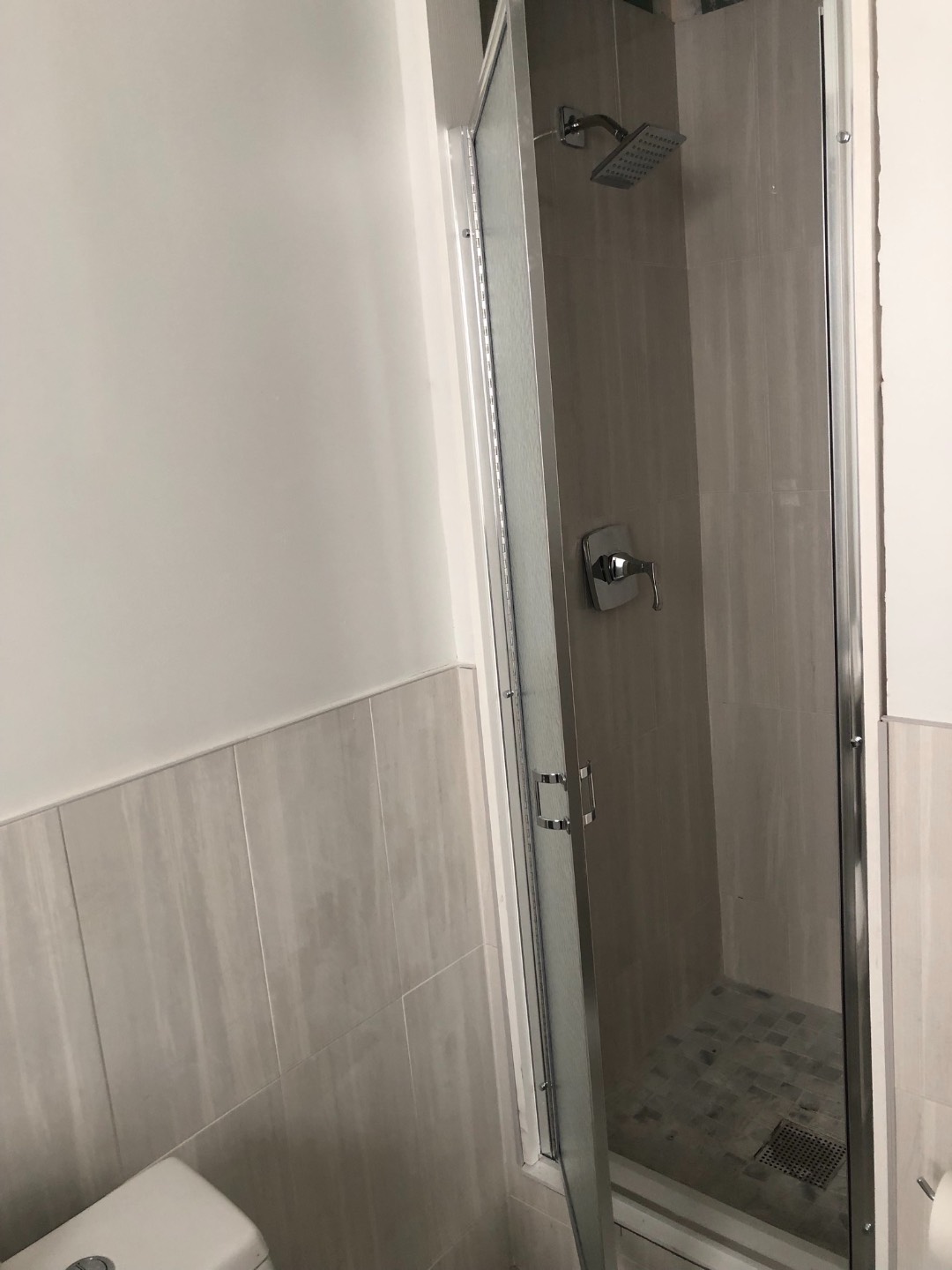 ;
;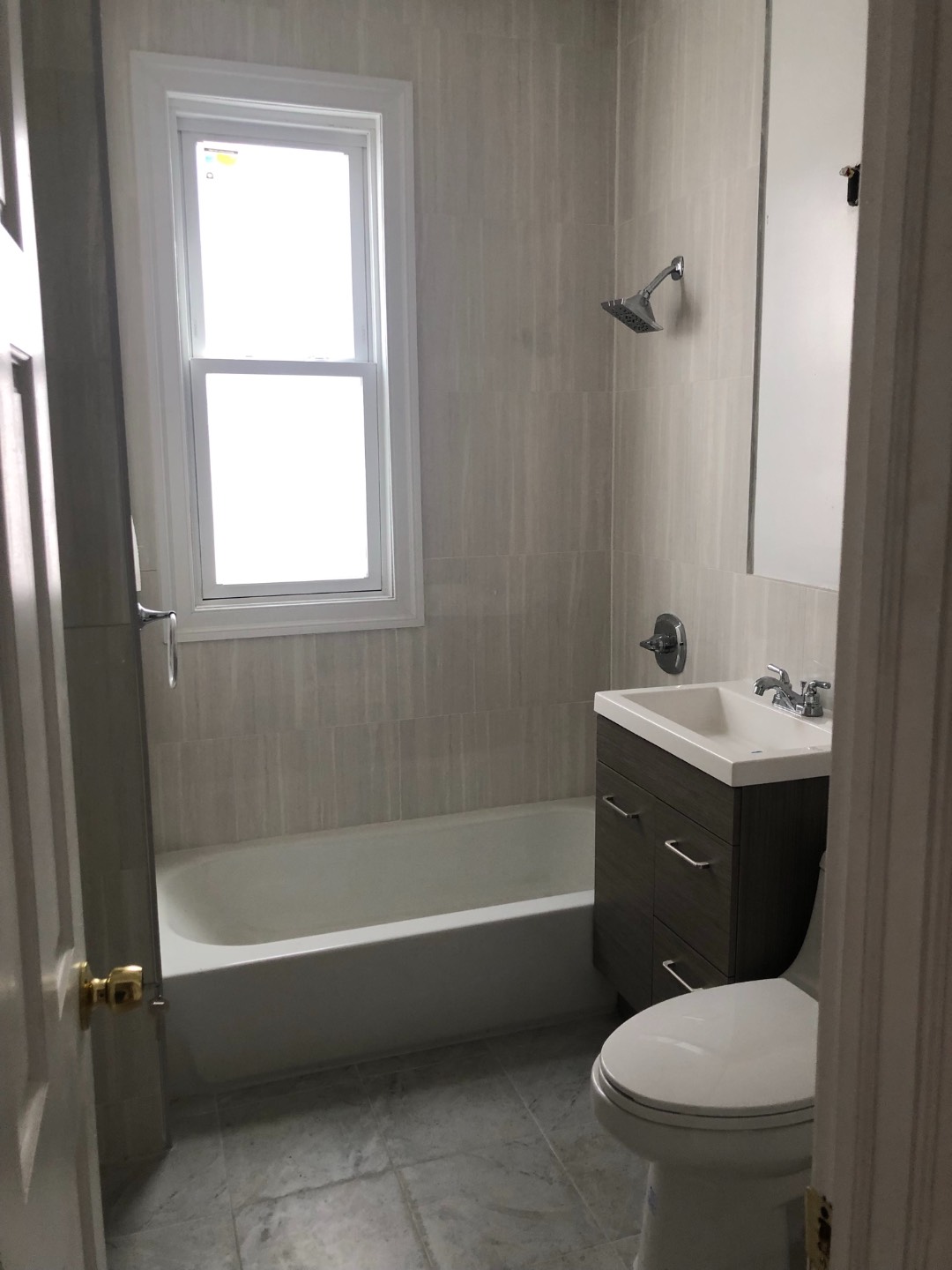 ;
;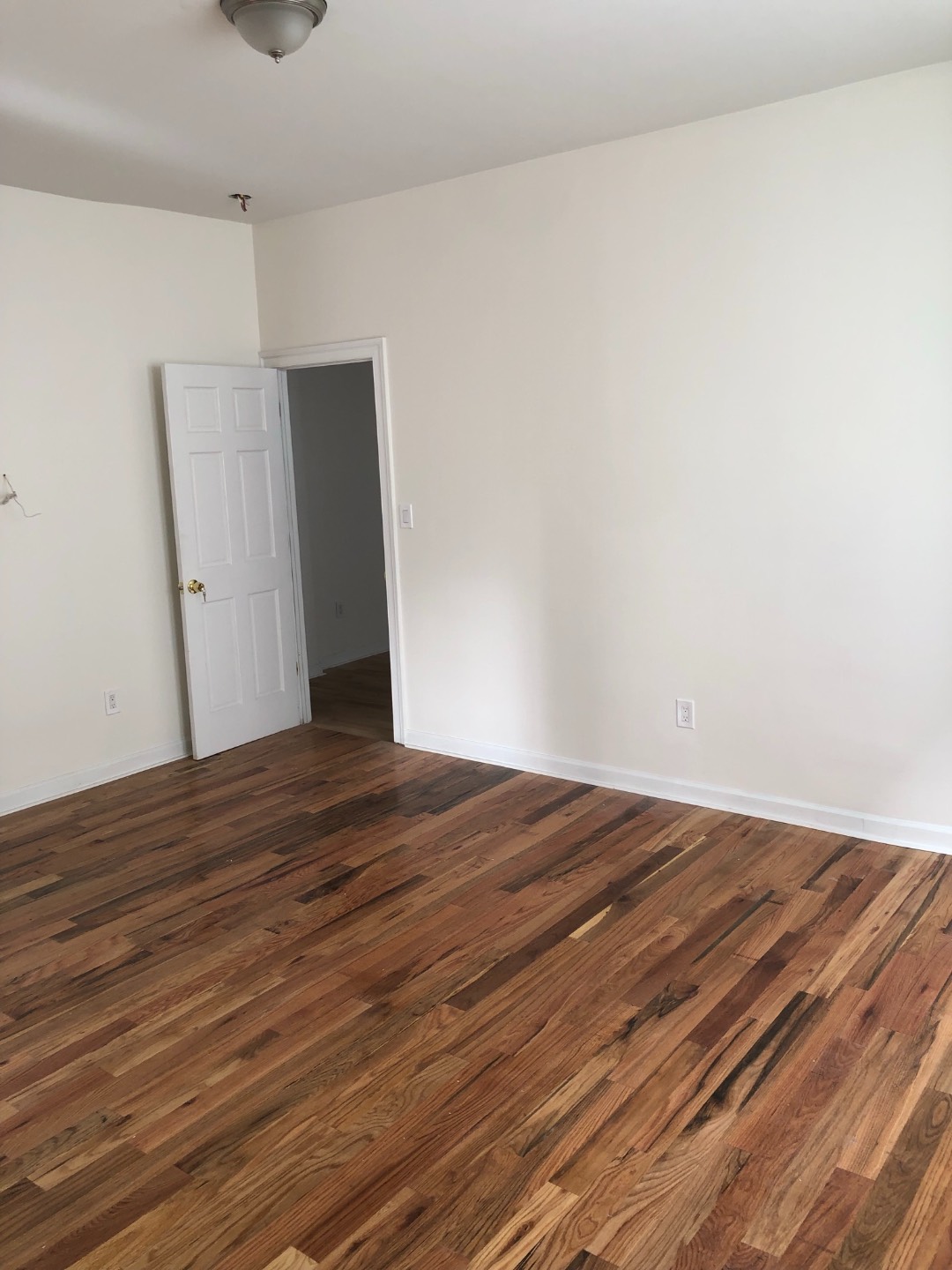 ;
;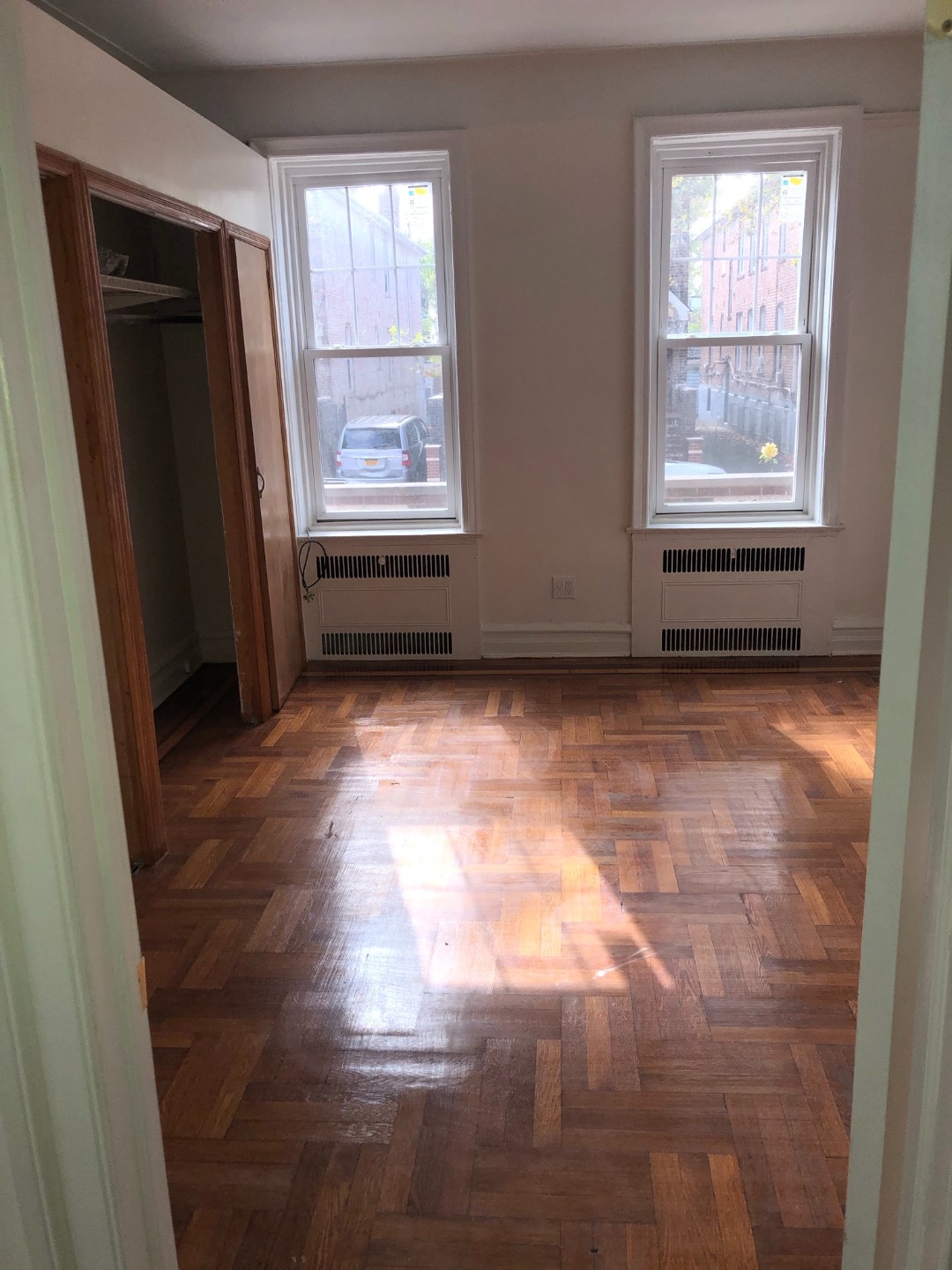 ;
;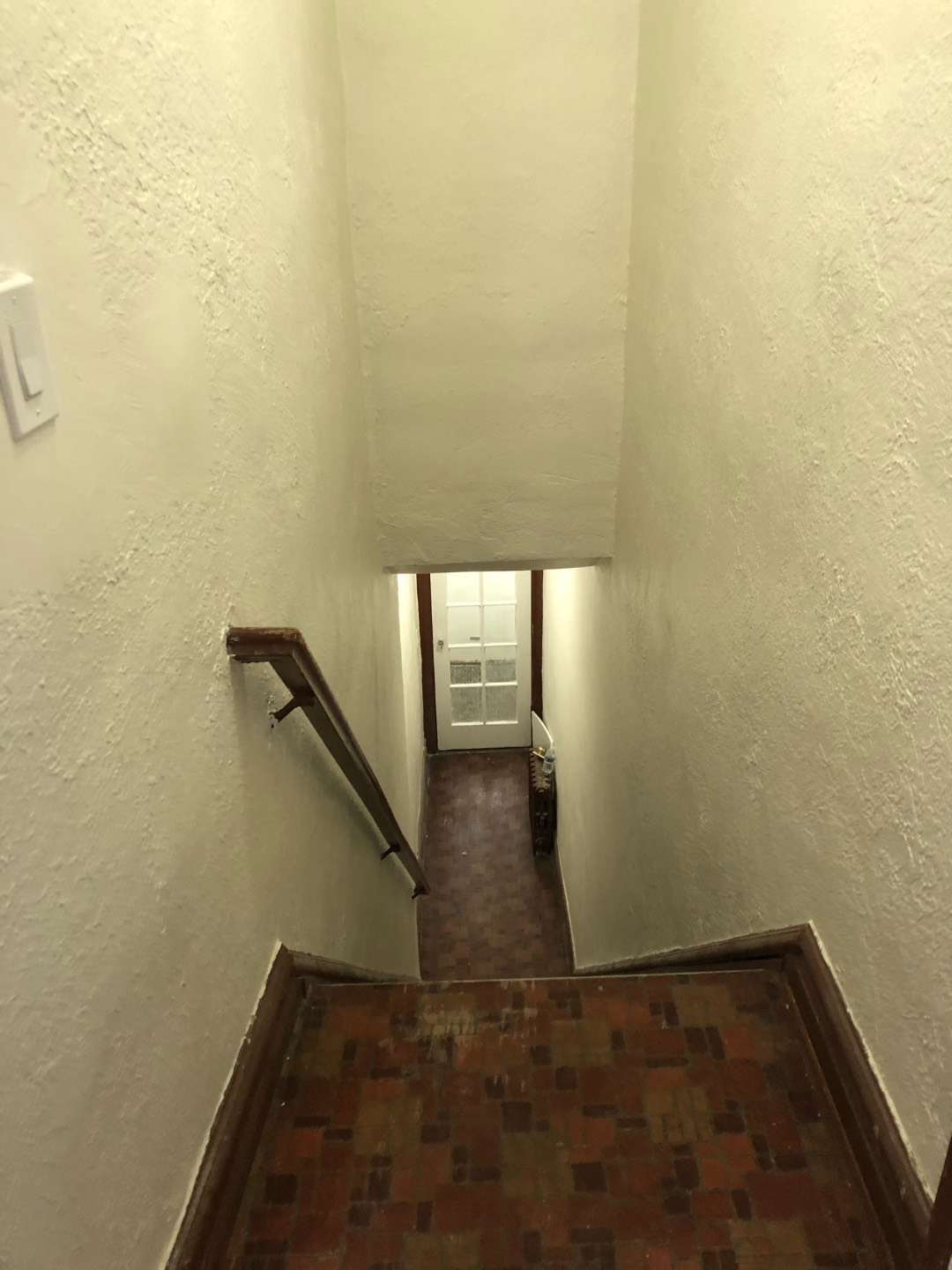 ;
;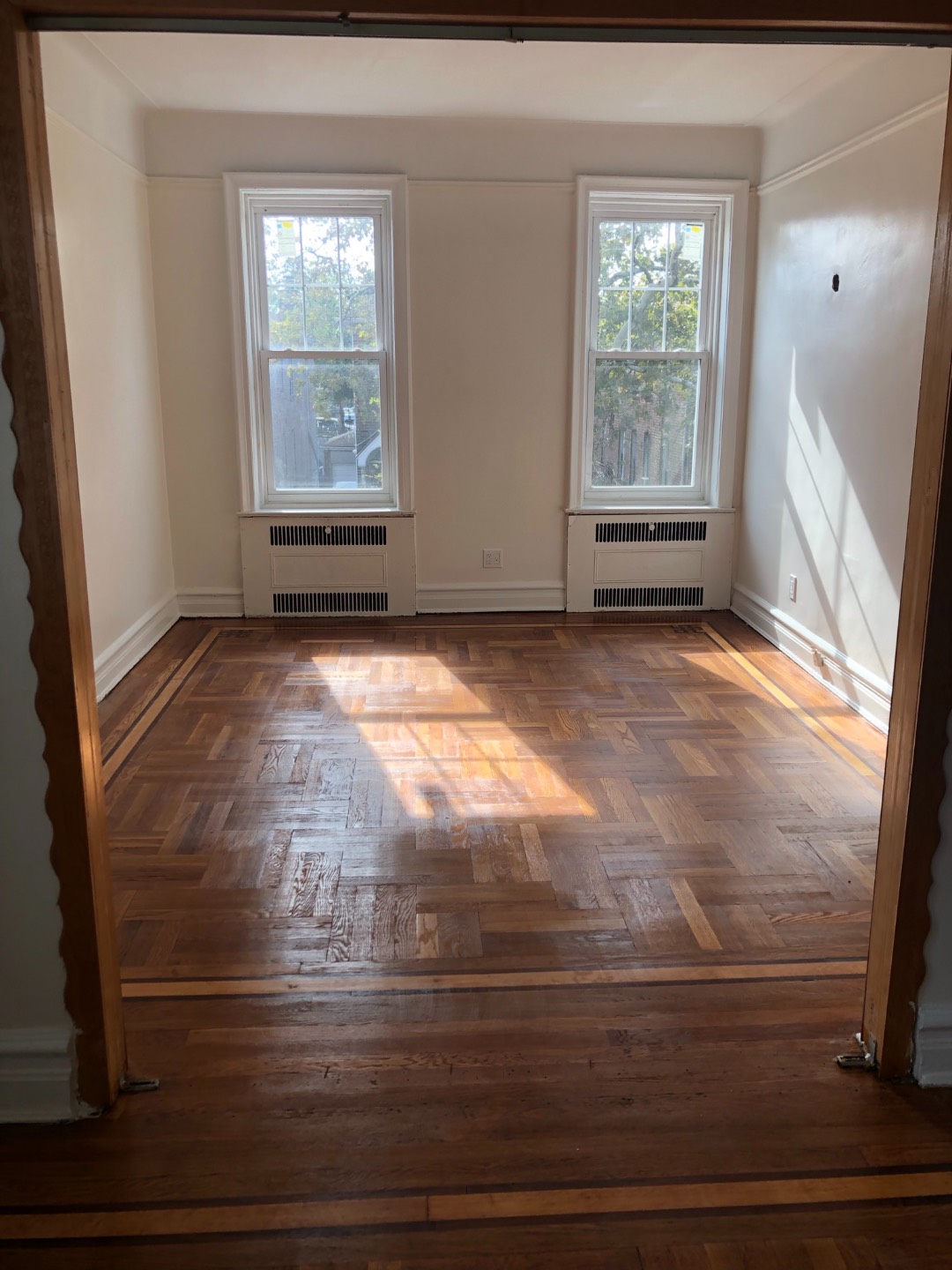 ;
;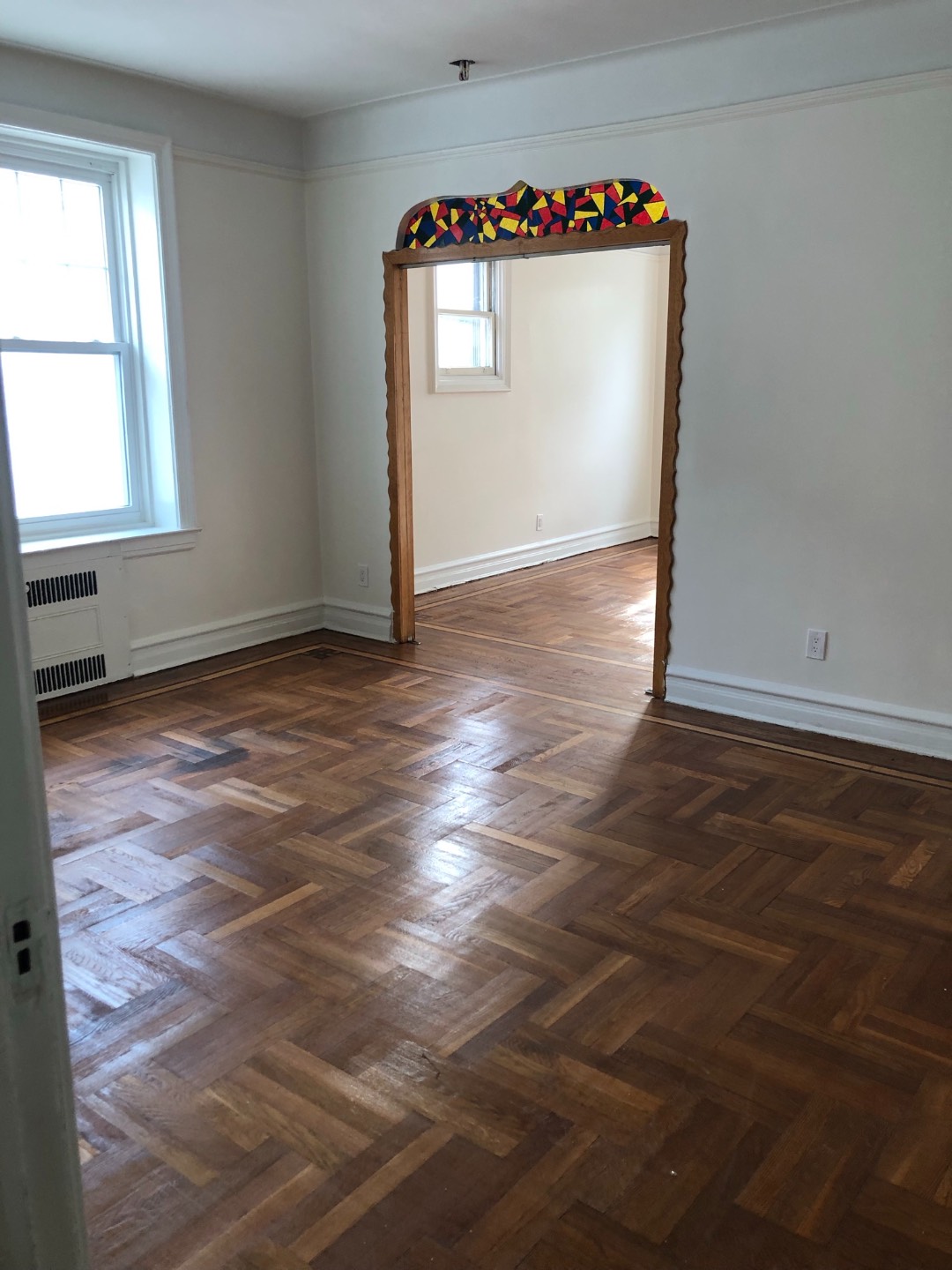 ;
;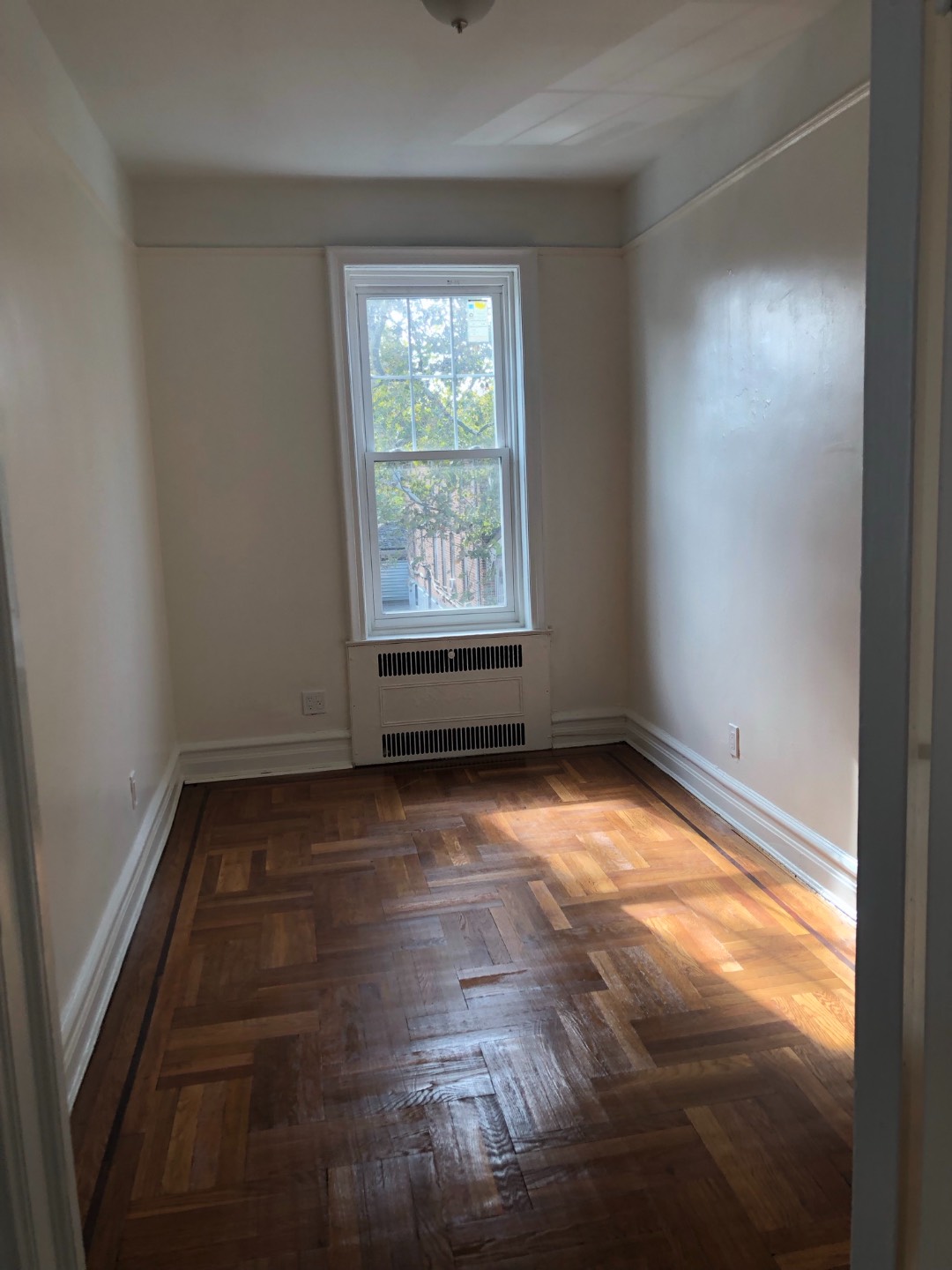 ;
;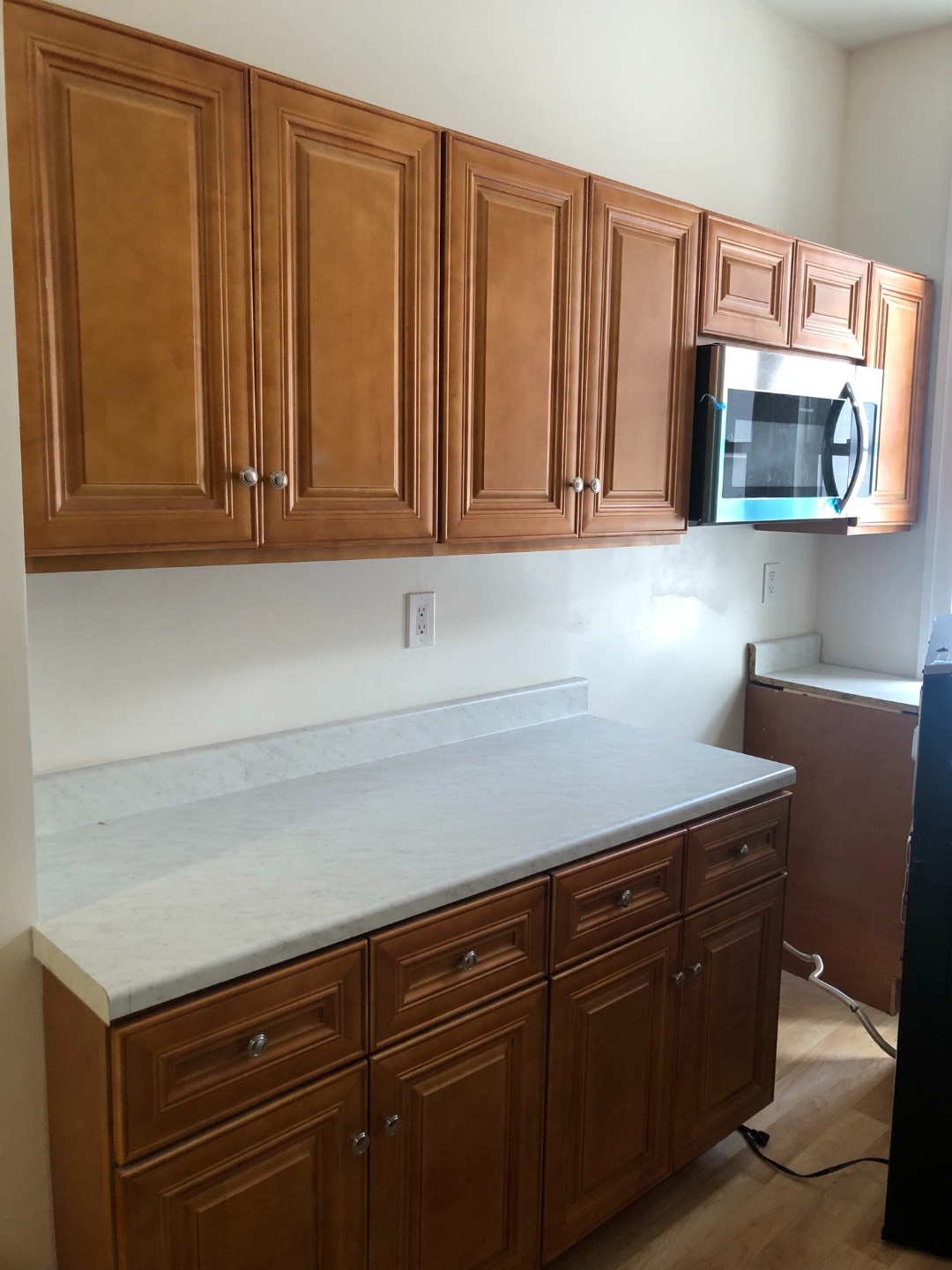 ;
;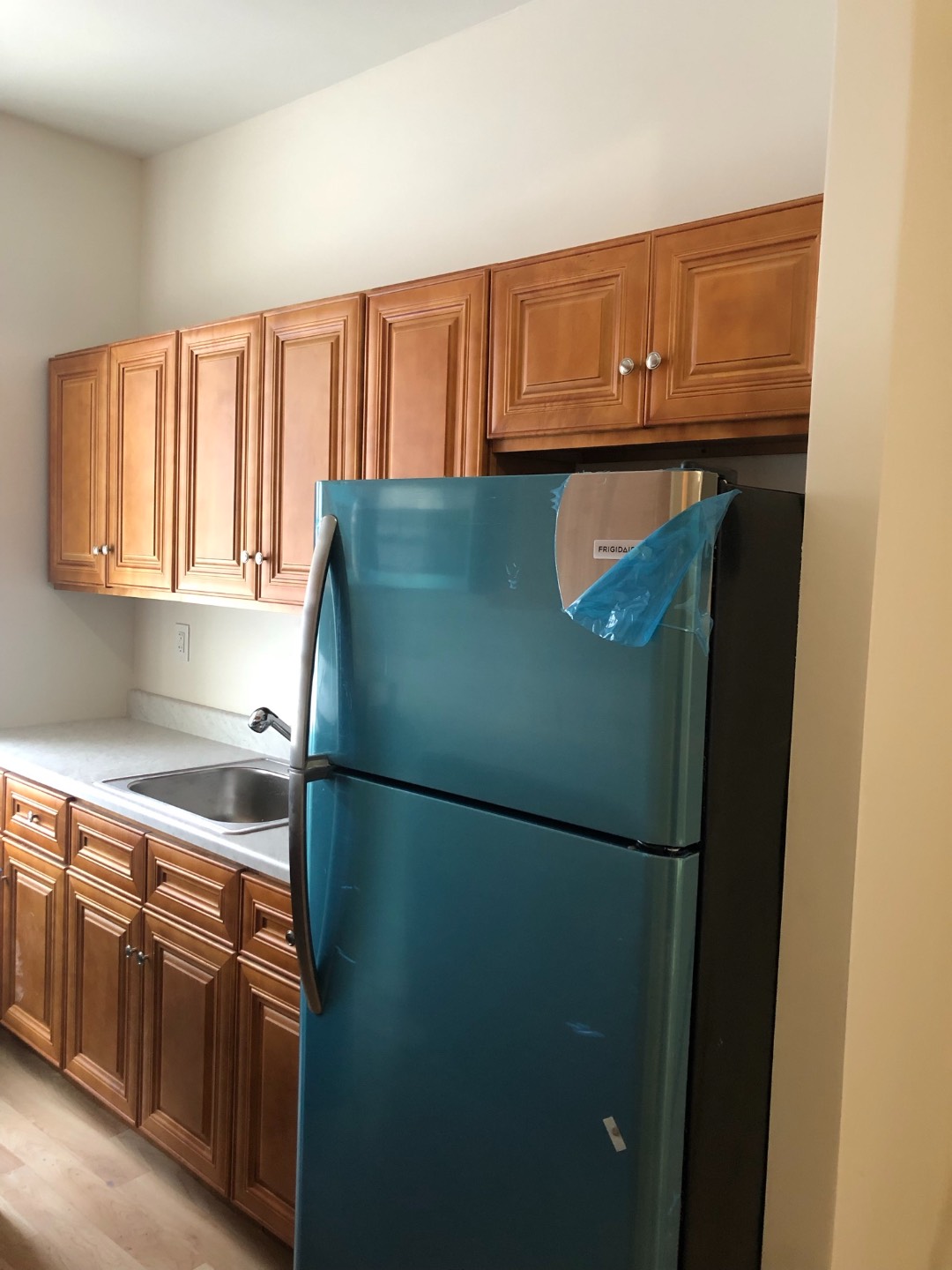 ;
;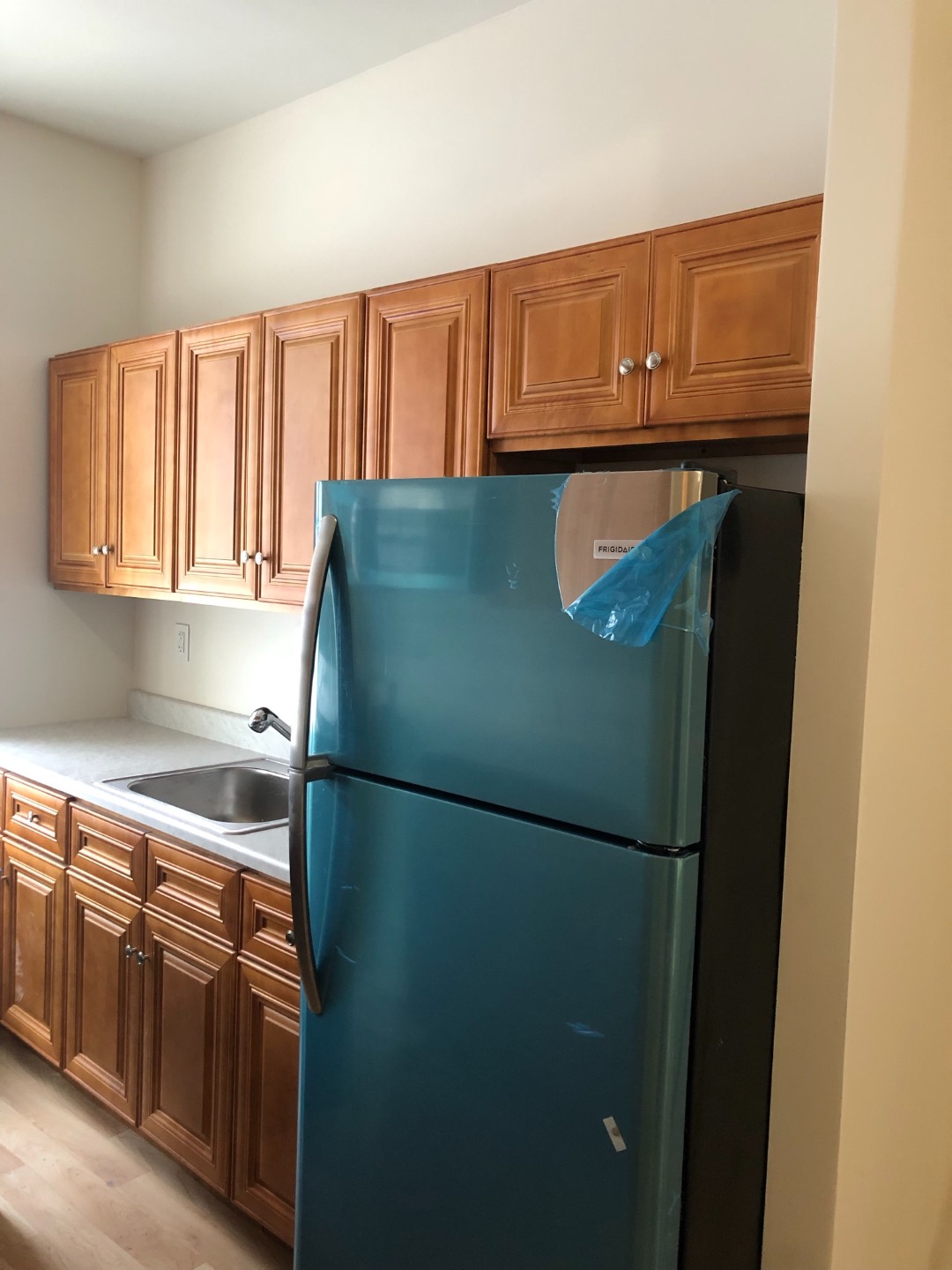 ;
;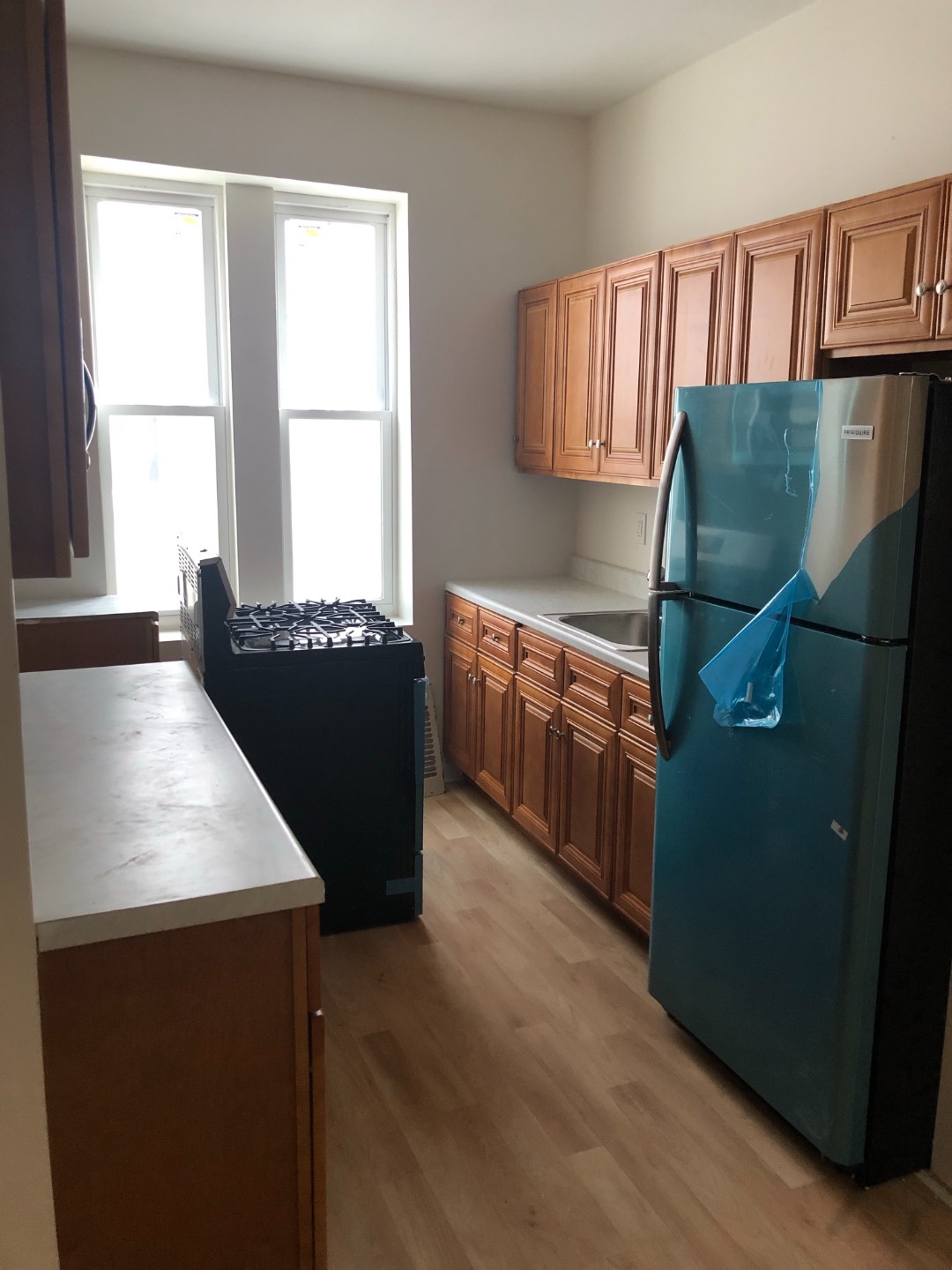 ;
;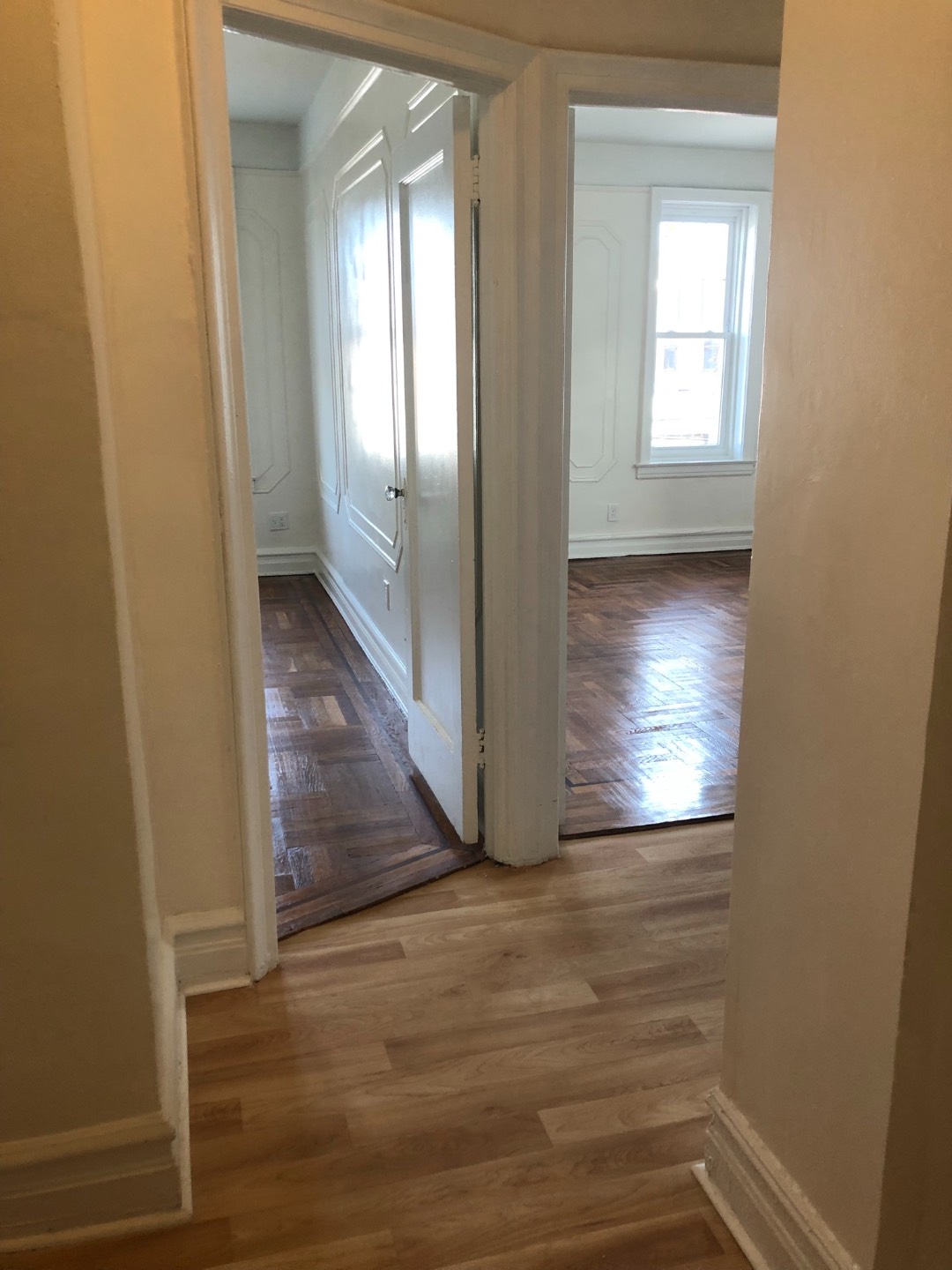 ;
;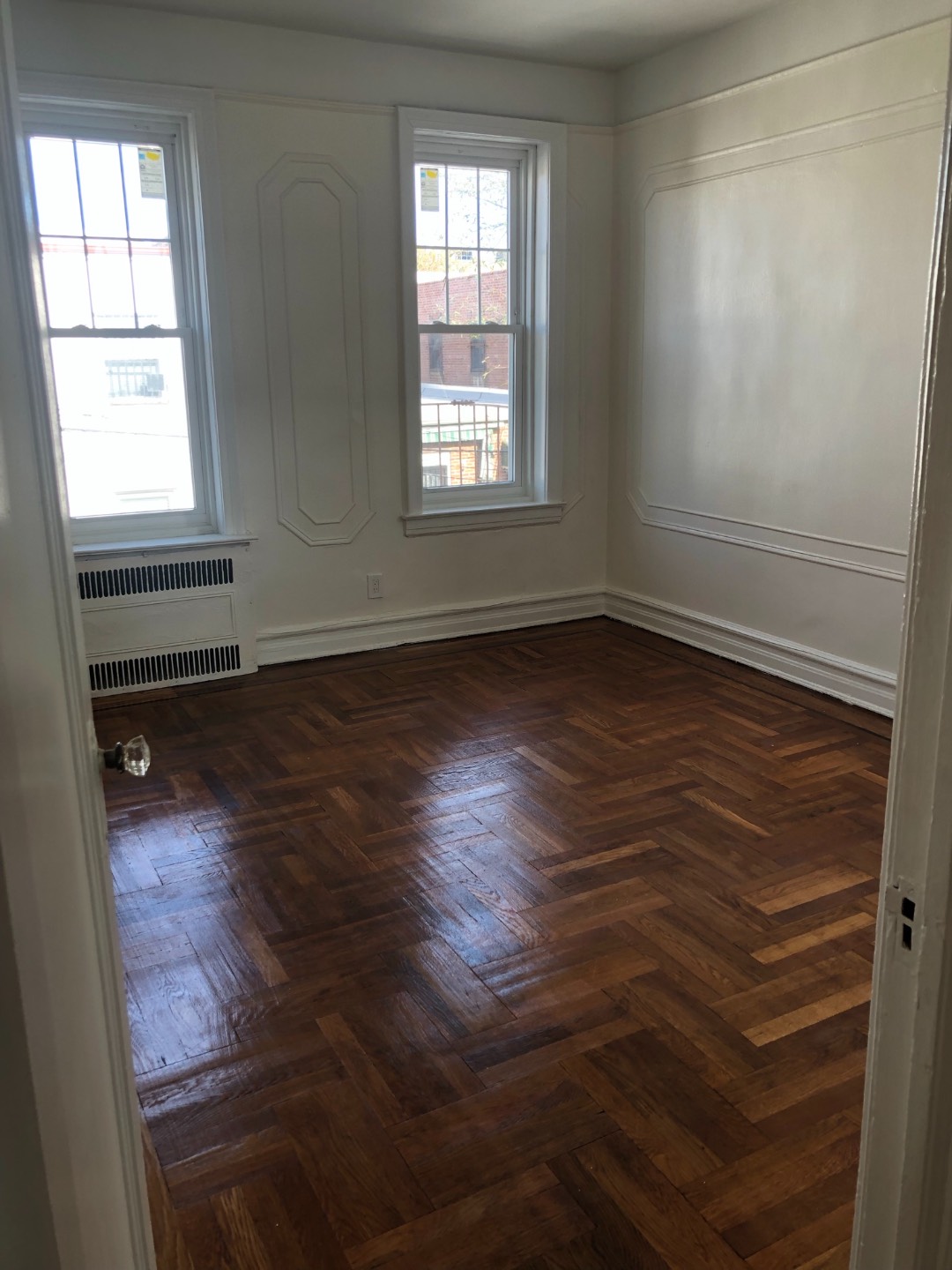 ;
;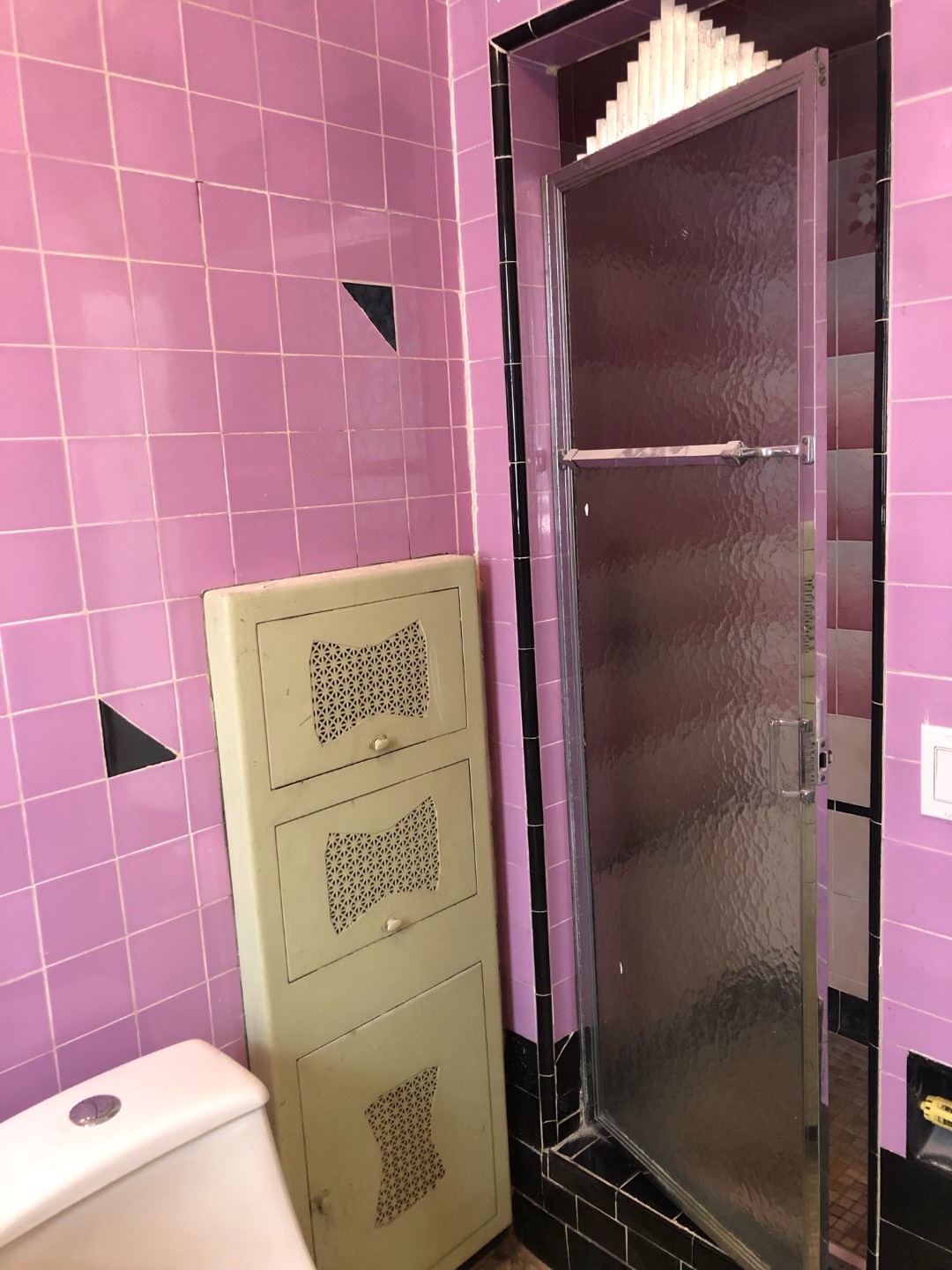 ;
;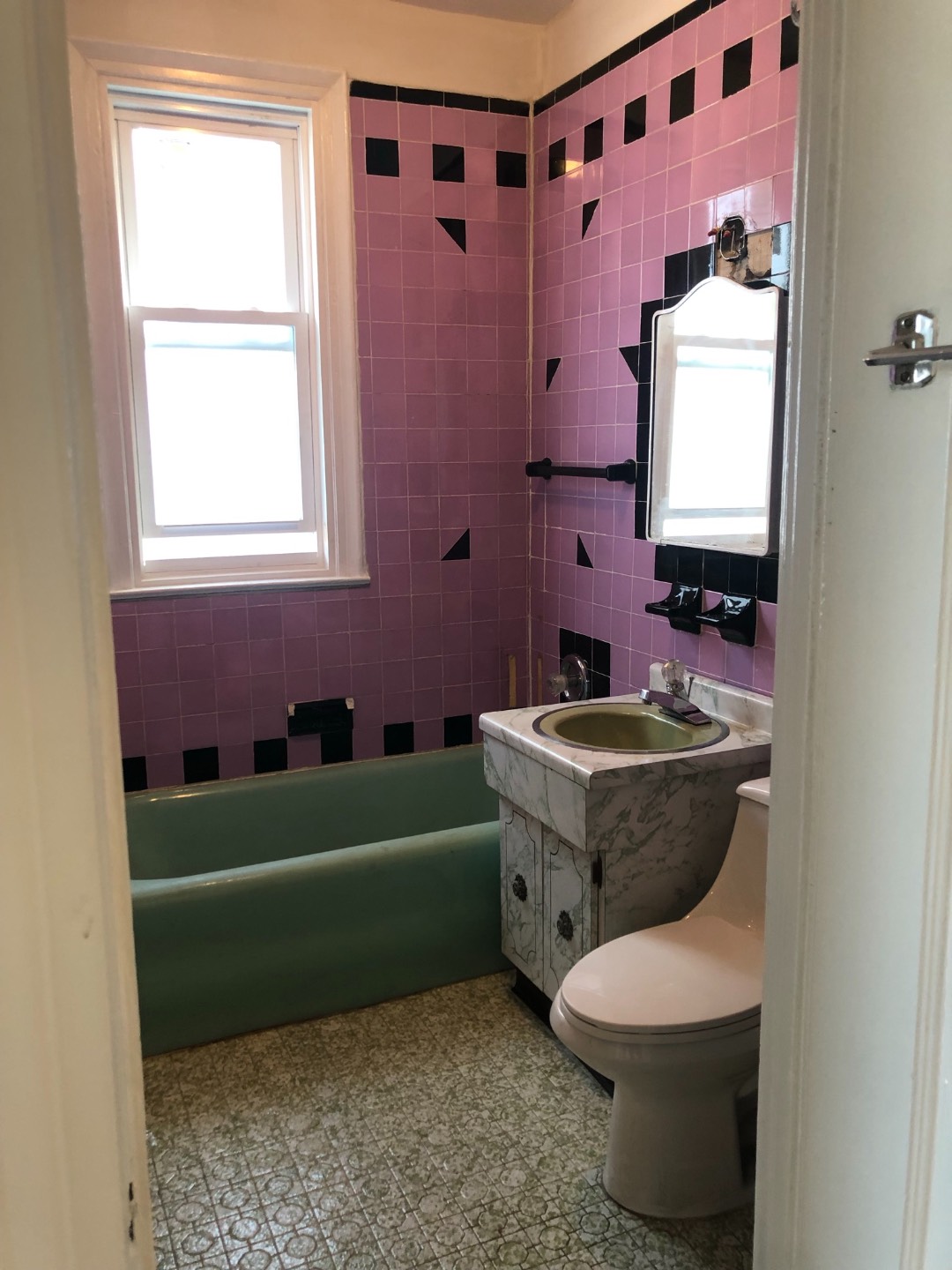 ;
;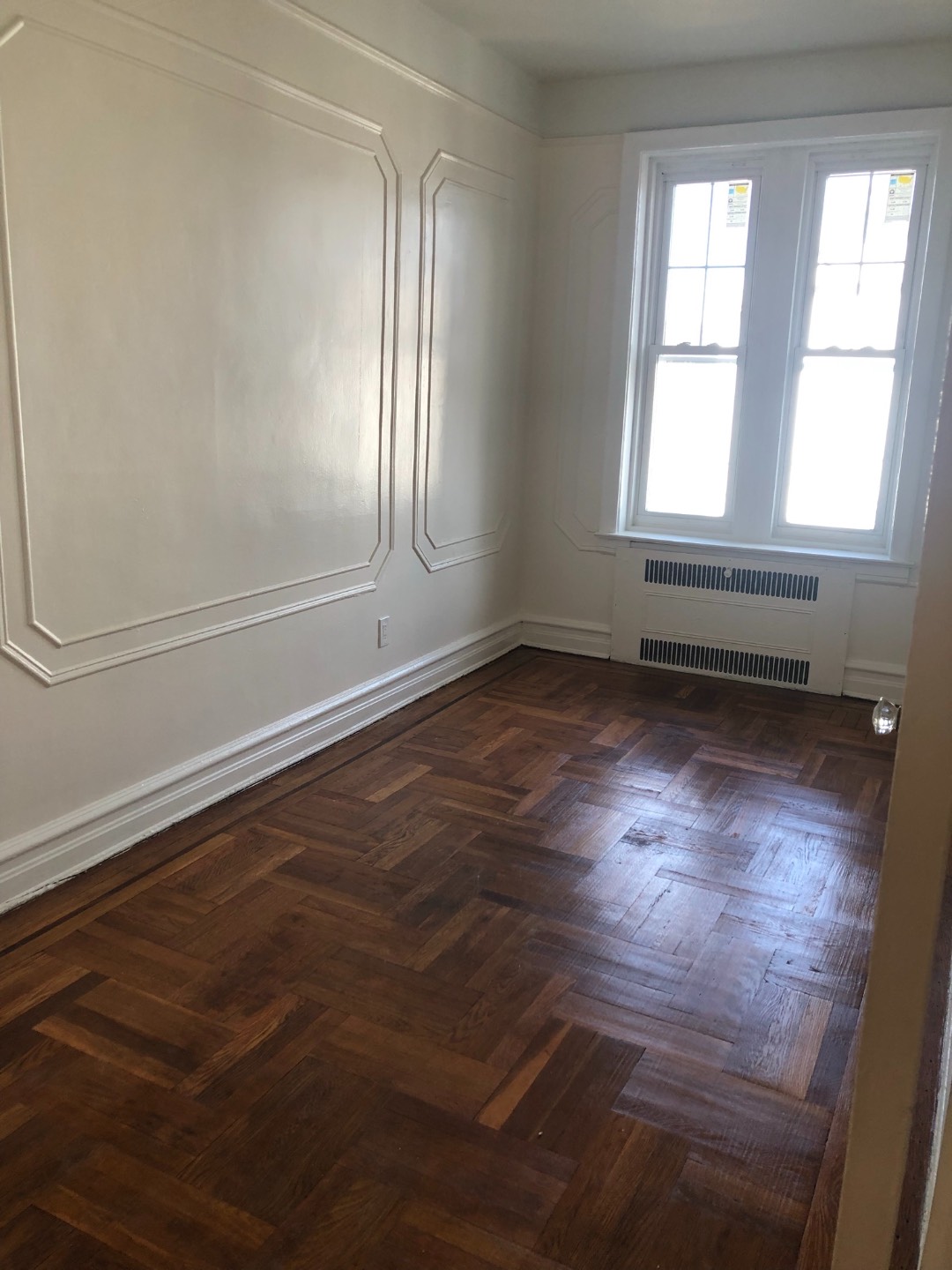 ;
;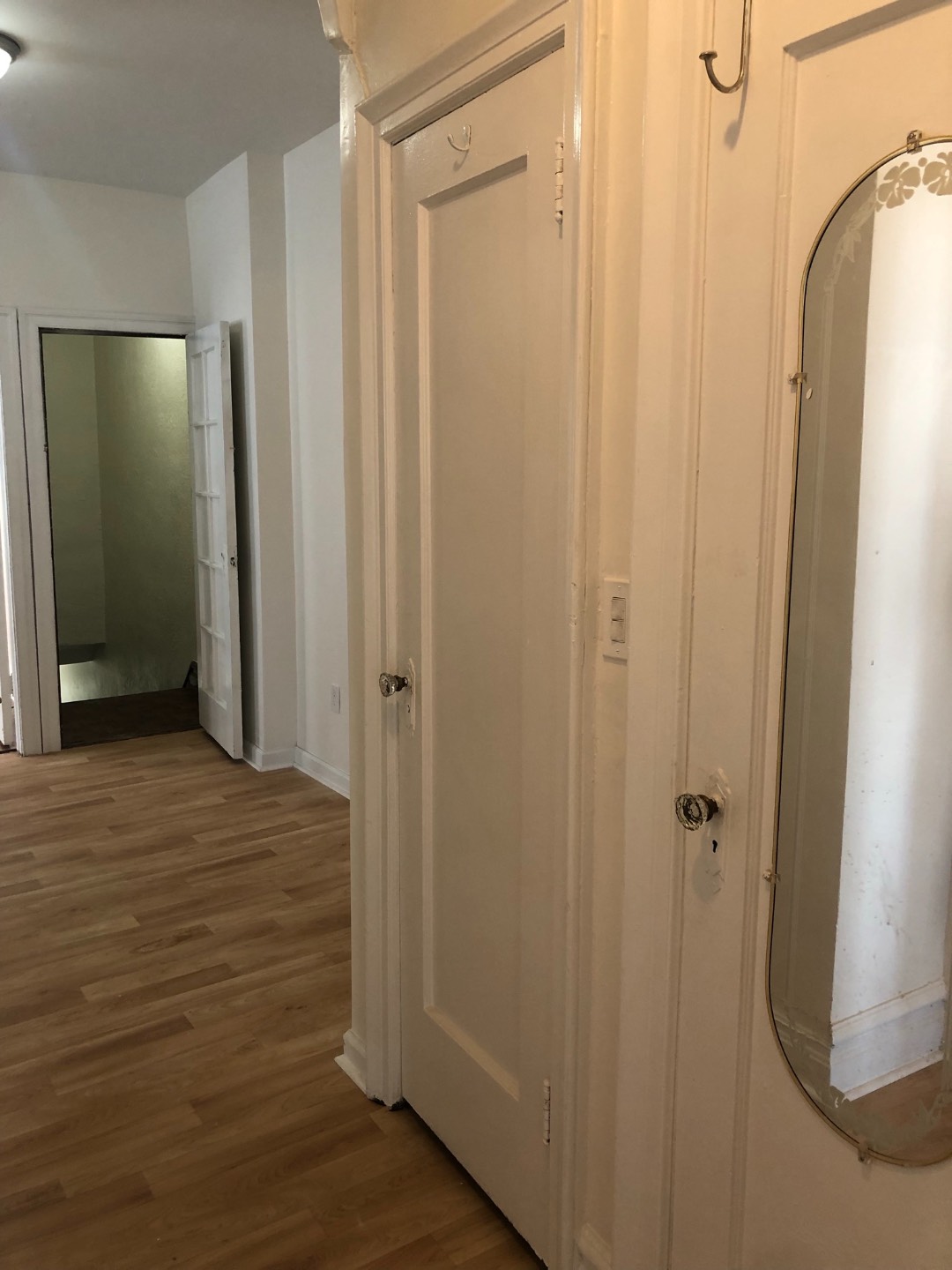 ;
;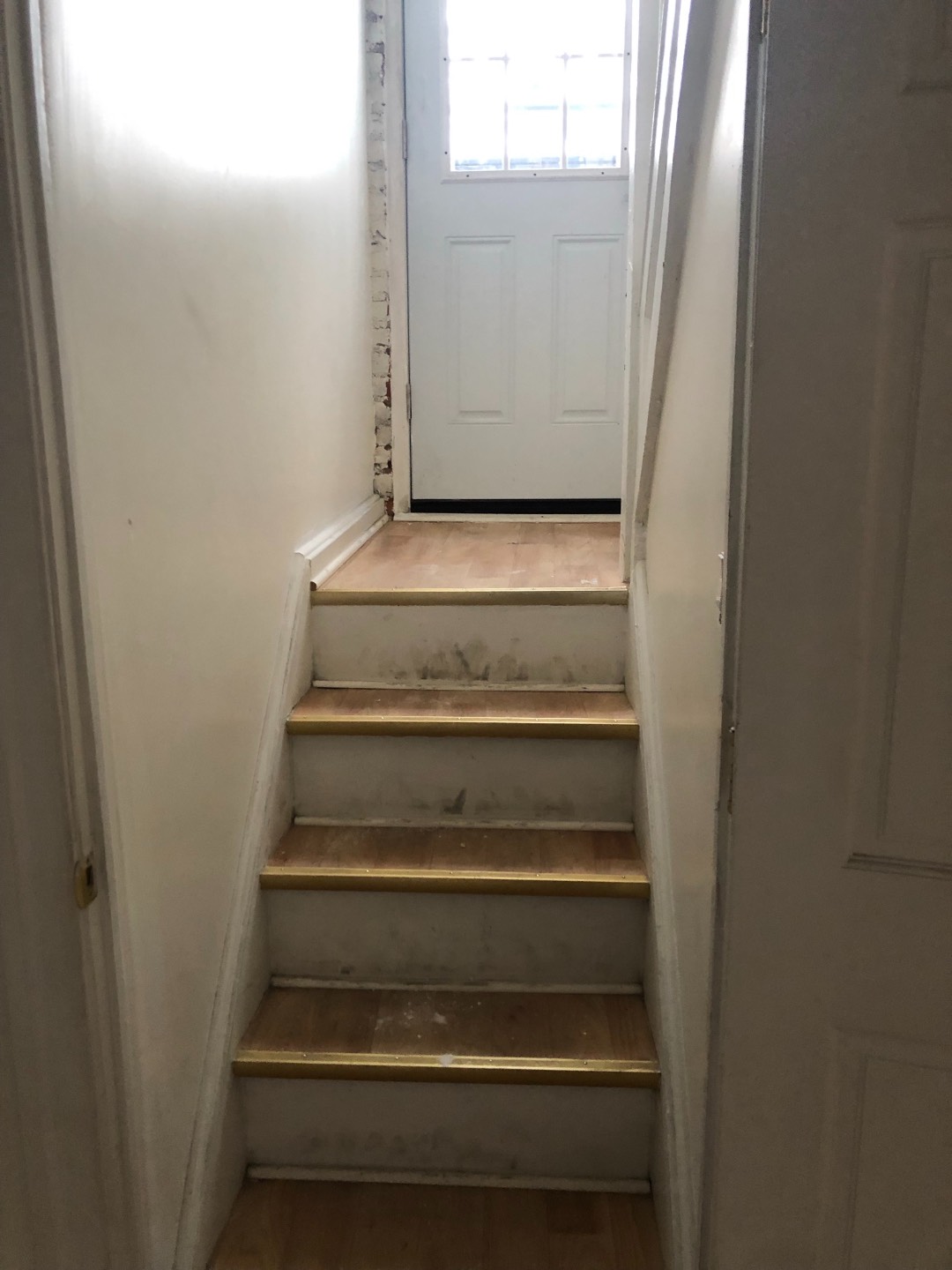 ;
;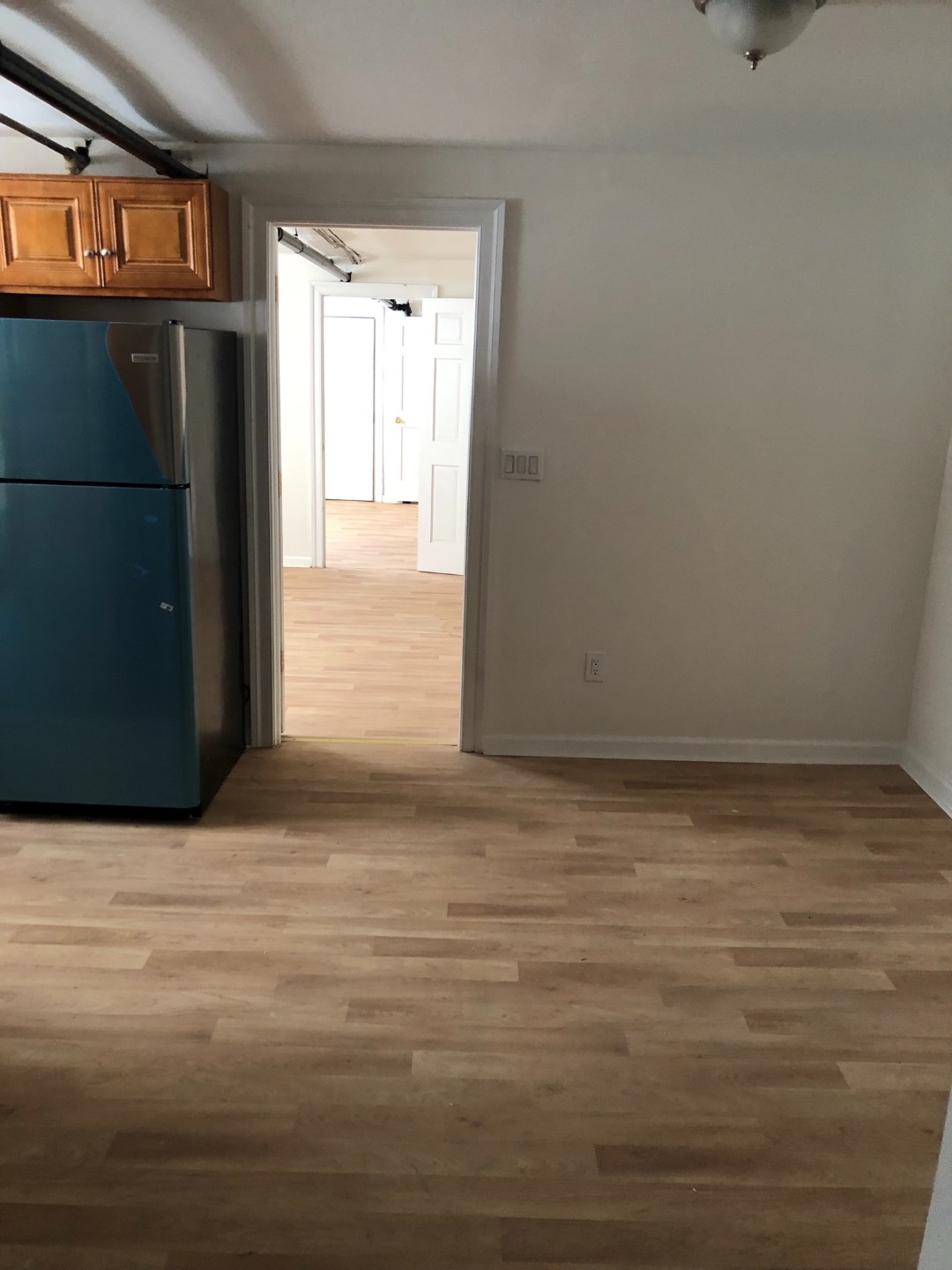 ;
;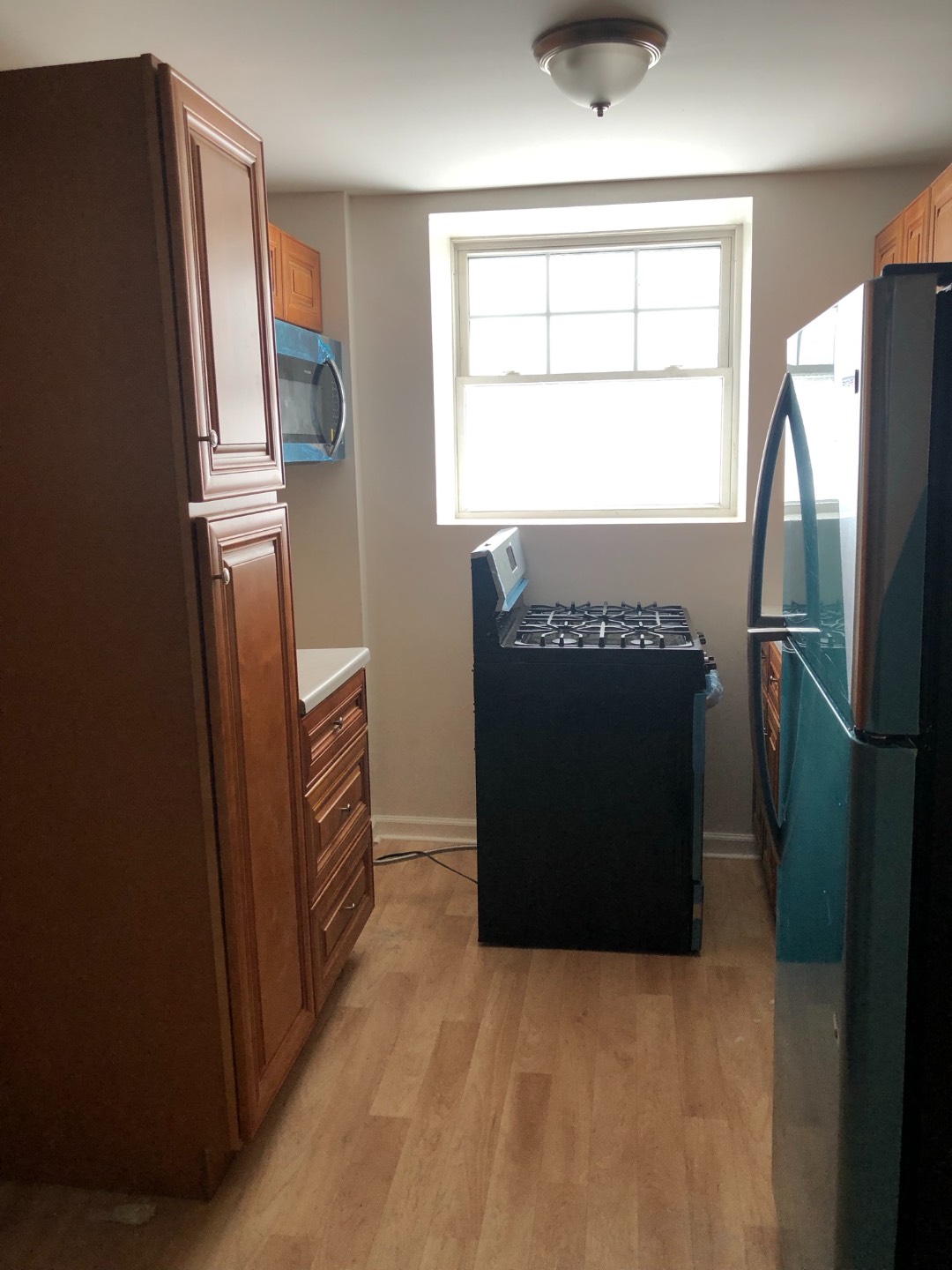 ;
;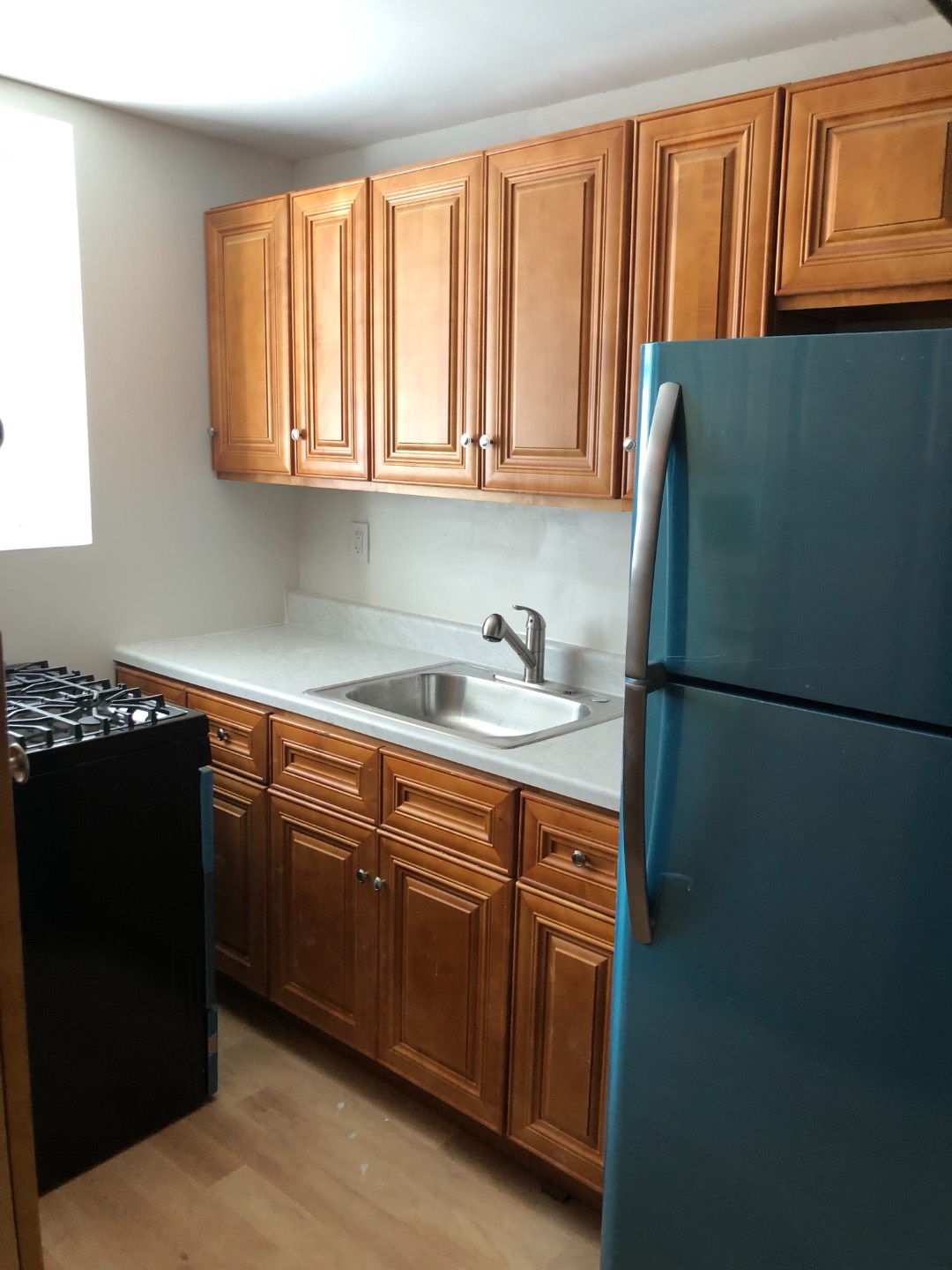 ;
;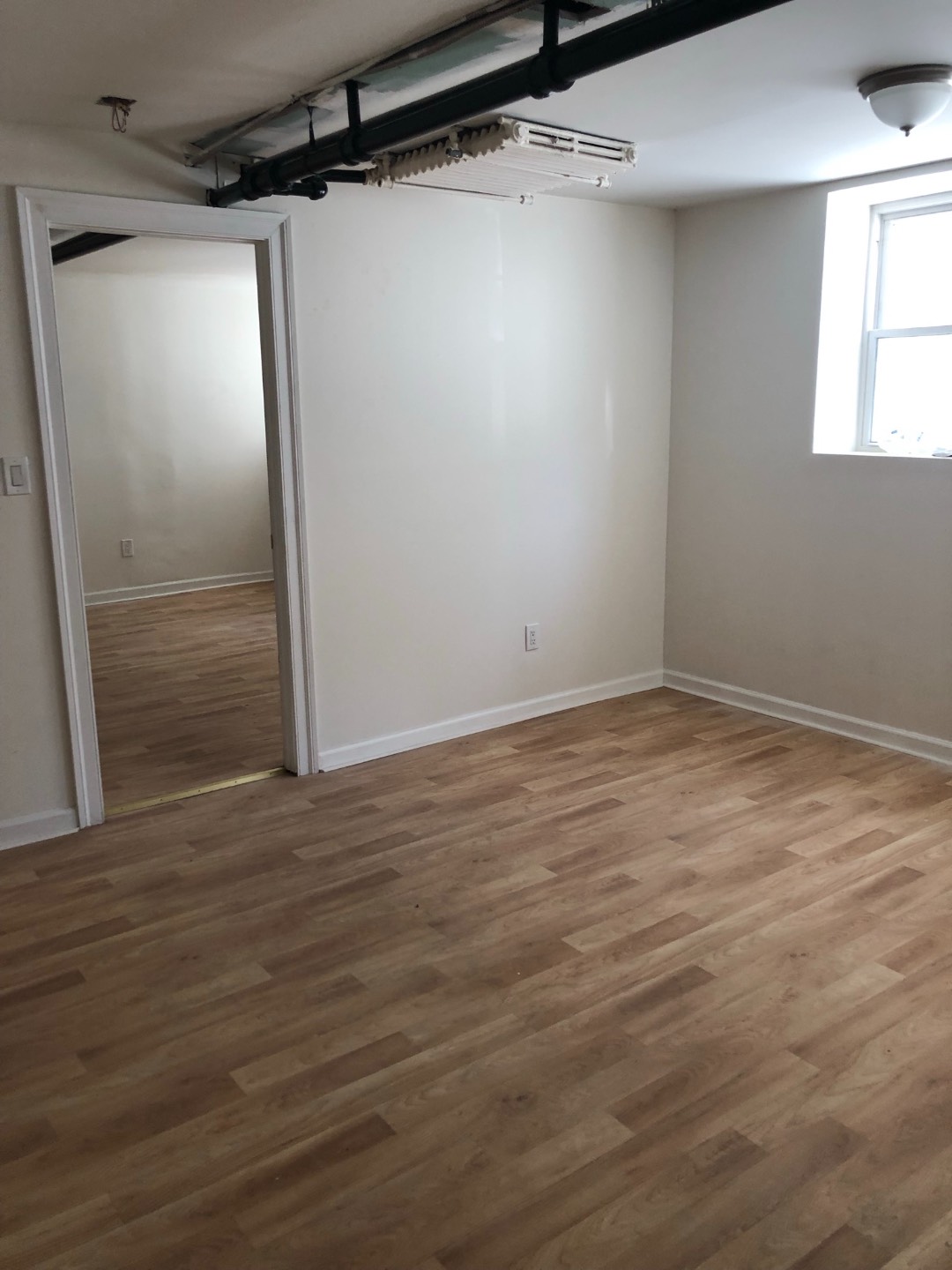 ;
;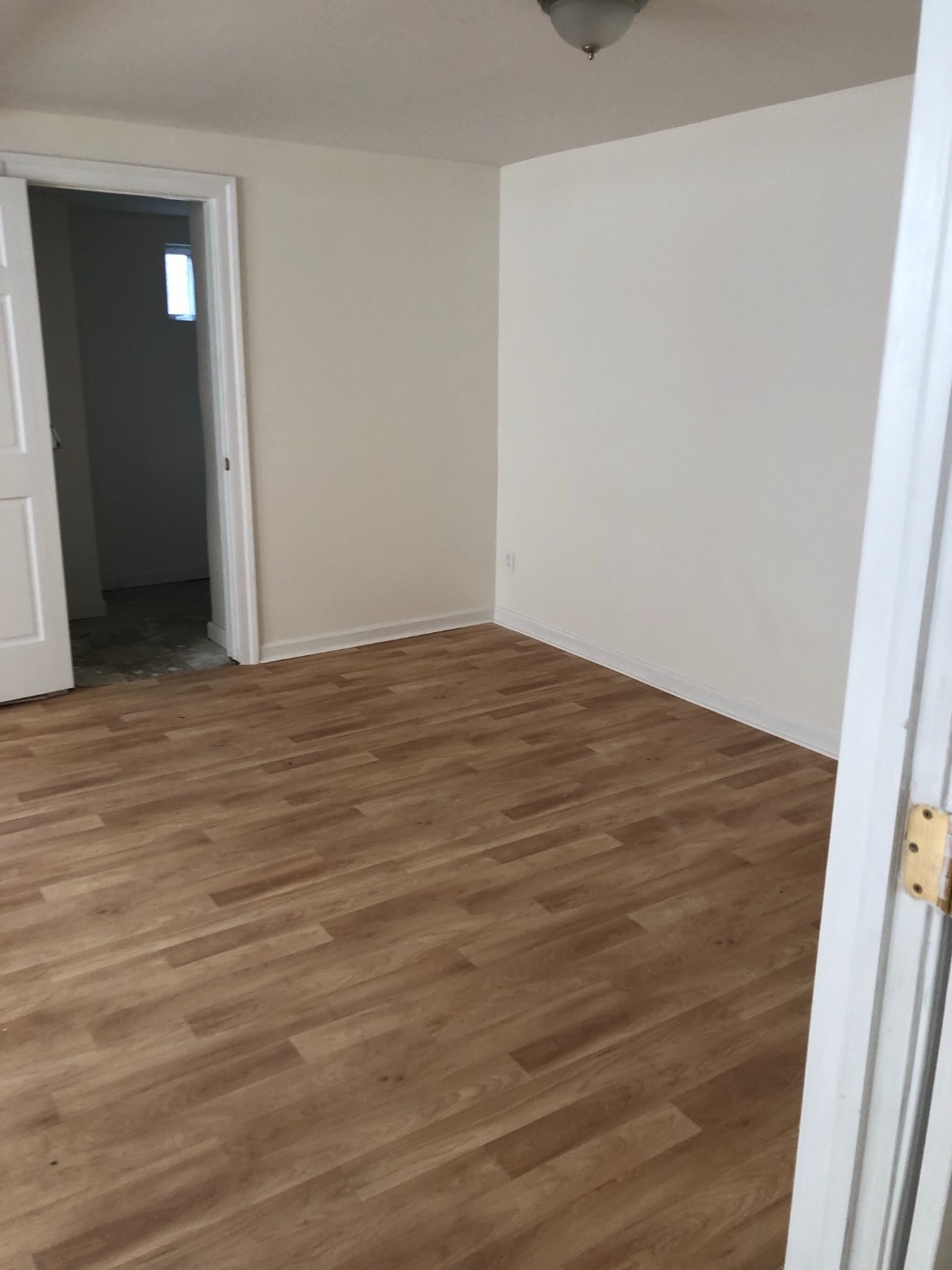 ;
;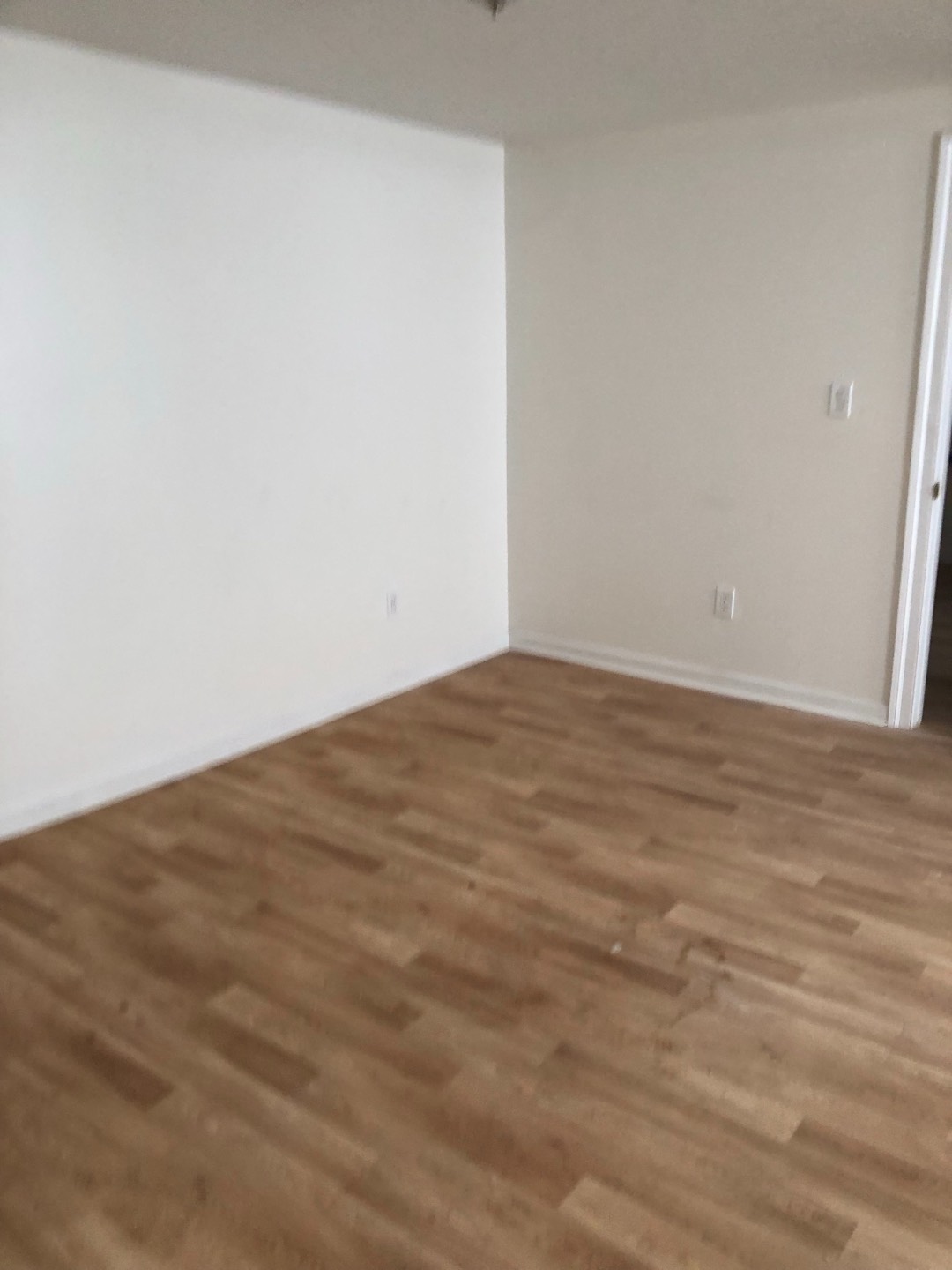 ;
;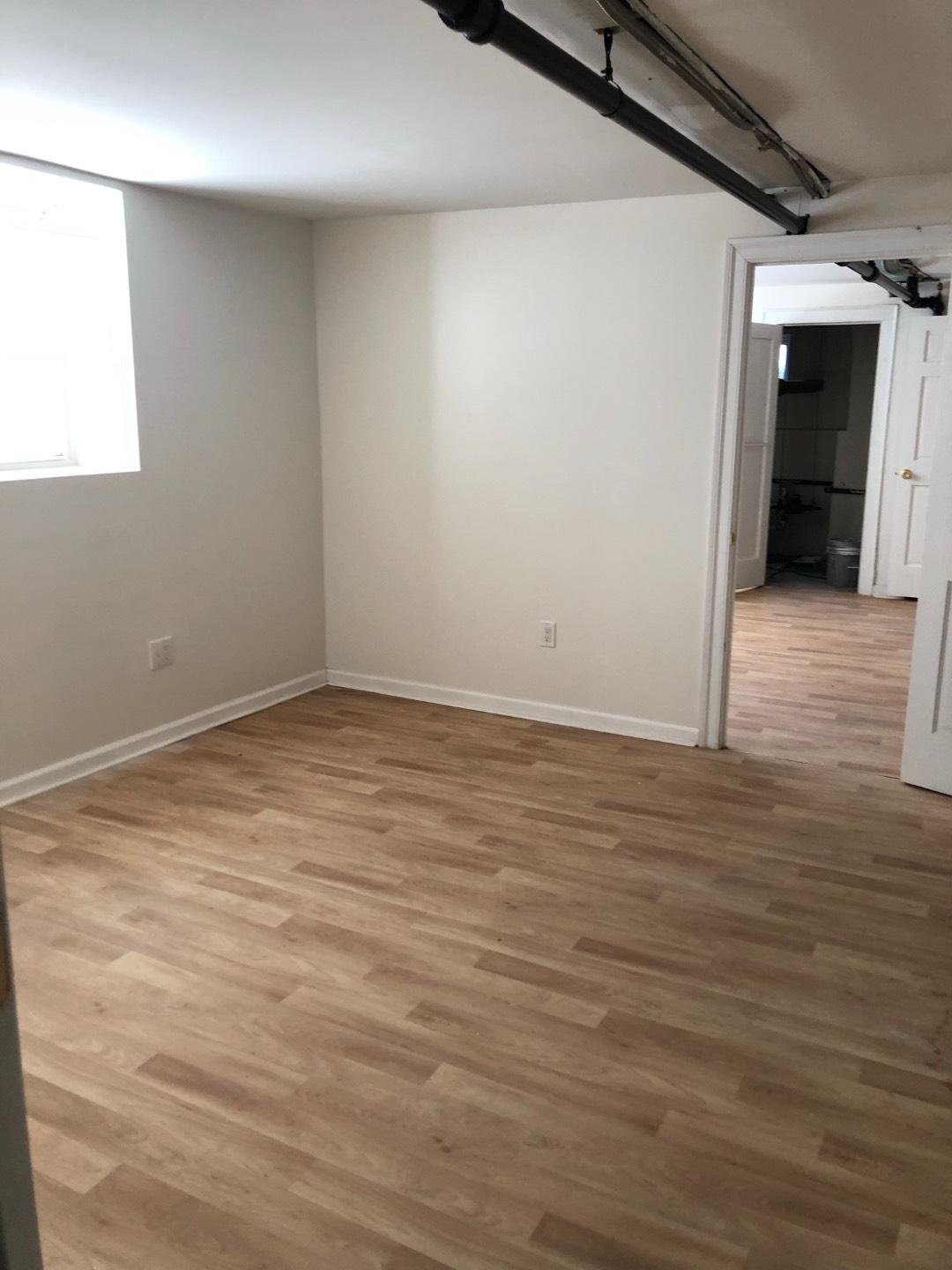 ;
;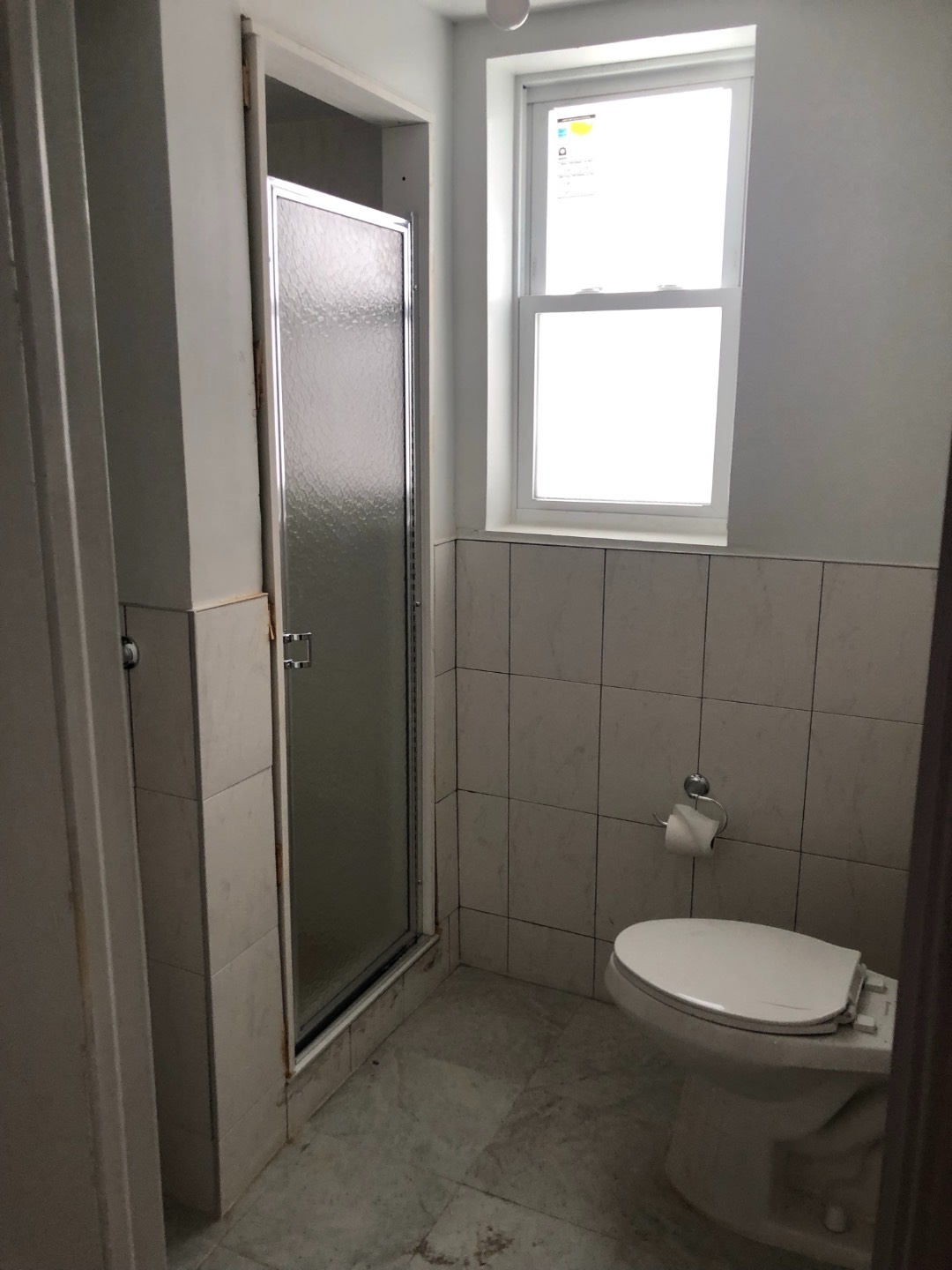 ;
;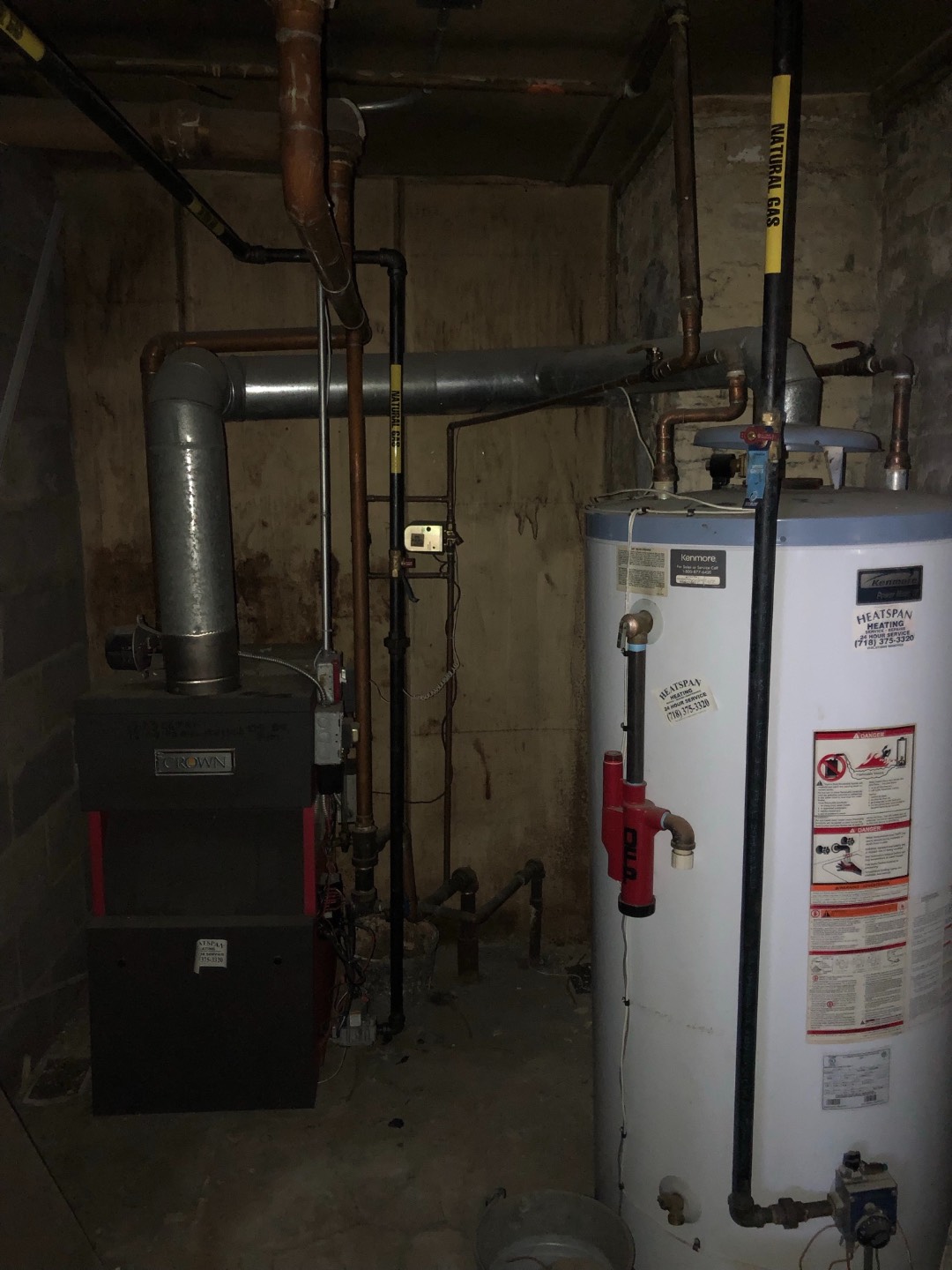 ;
;