3 Bed, 2 Bath House for Sale in Alma, NE
This property is located at 1103 7th Street in Alma, Nebraska with Harlan County Lake located just minutes away to the southeast. This move-in ready home features 3 bedrooms, 2 bathrooms, and main floor laundry along with a large living room and kitchen. All kitchen appliances are included. The main floor has 1,496 sq. ft. and the basement has 672 sq. ft. Approximately 70% of the basement is finished with a large living room and fireplace and a large utility and storage space. There is an extra deep 2-stall detached garage that is 24' x 28', a 1-stall detached garage that is 12' x 21', and a carport that is 13' x 20'. Attached to the 2-stall garage is an extra storage area for your outdoor furniture, garden equipment, etc. There is a chain link fence and porch in the back yard. The south edge of the property has a large grassy area, perfect to park your boat or camper. The lot is "L" shaped offering entry from 7th Street as well as from Harlan Avenue. This house has vinyl siding and all shingles were replaced less than a year ago. There is all new flooring and the interior was repainted a year and half ago. The bathrooms were recently remodeled and now feature onyx showers. Room sizes are as follows: Bedrooms 11'6" x 13' - 12' x 12' - 13' x 16'. Upstairs Living Room is 16' x 24' and Downstairs Living Room is 12' x 25'. Kitchen is 16' x 14' and the Utility & Storage Room is 12' x 22'. You don't want to miss this great house!



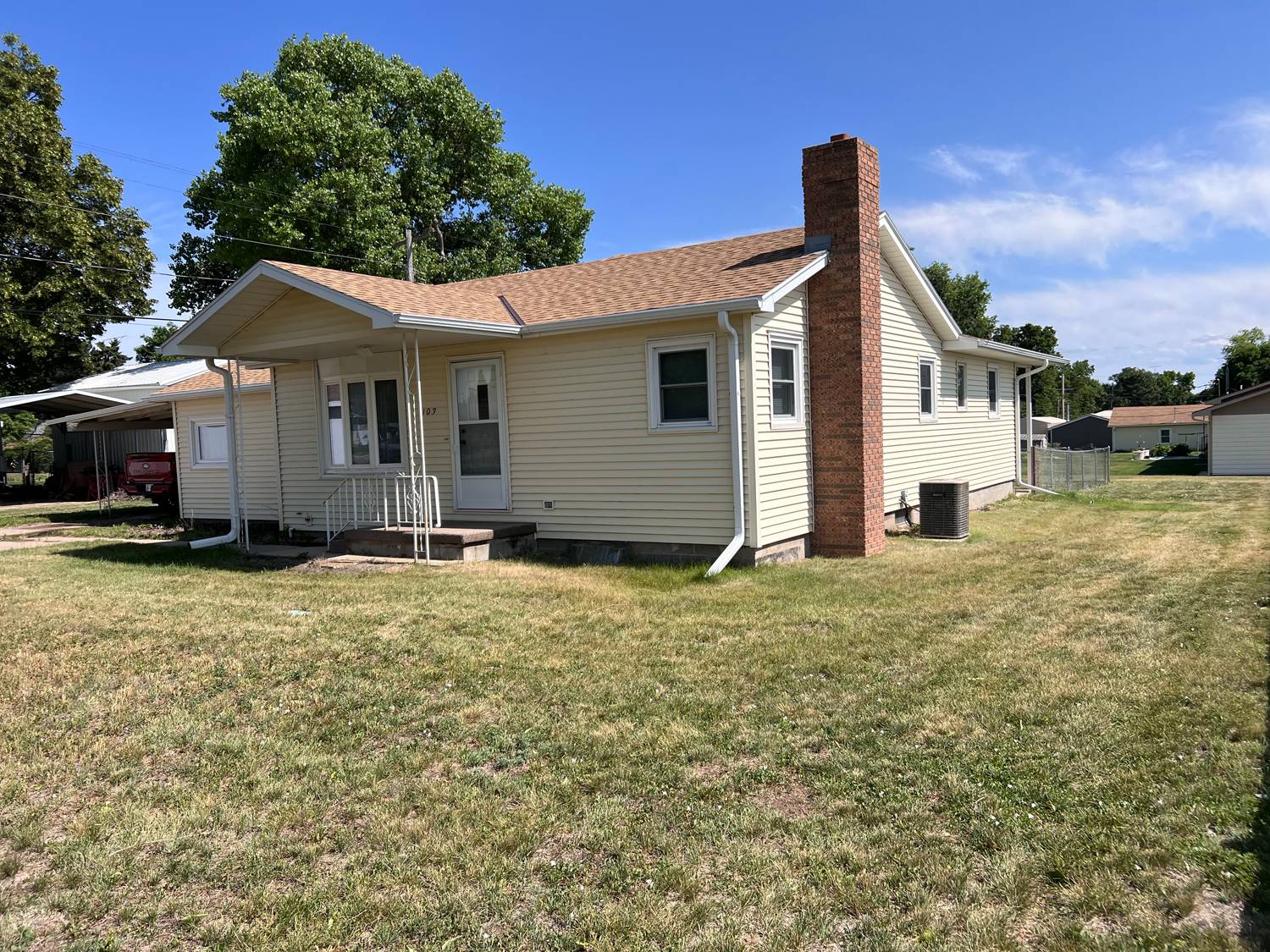


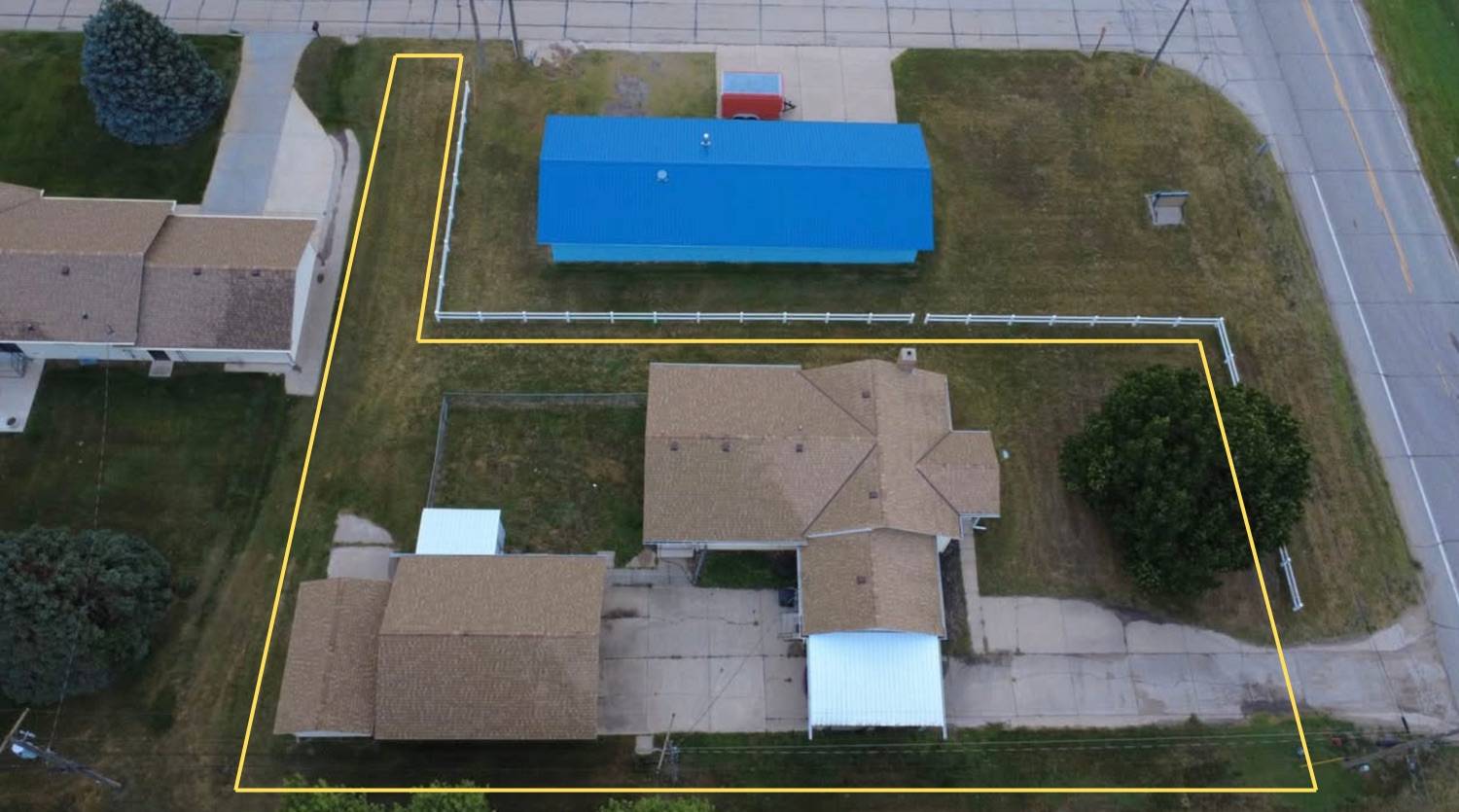 ;
;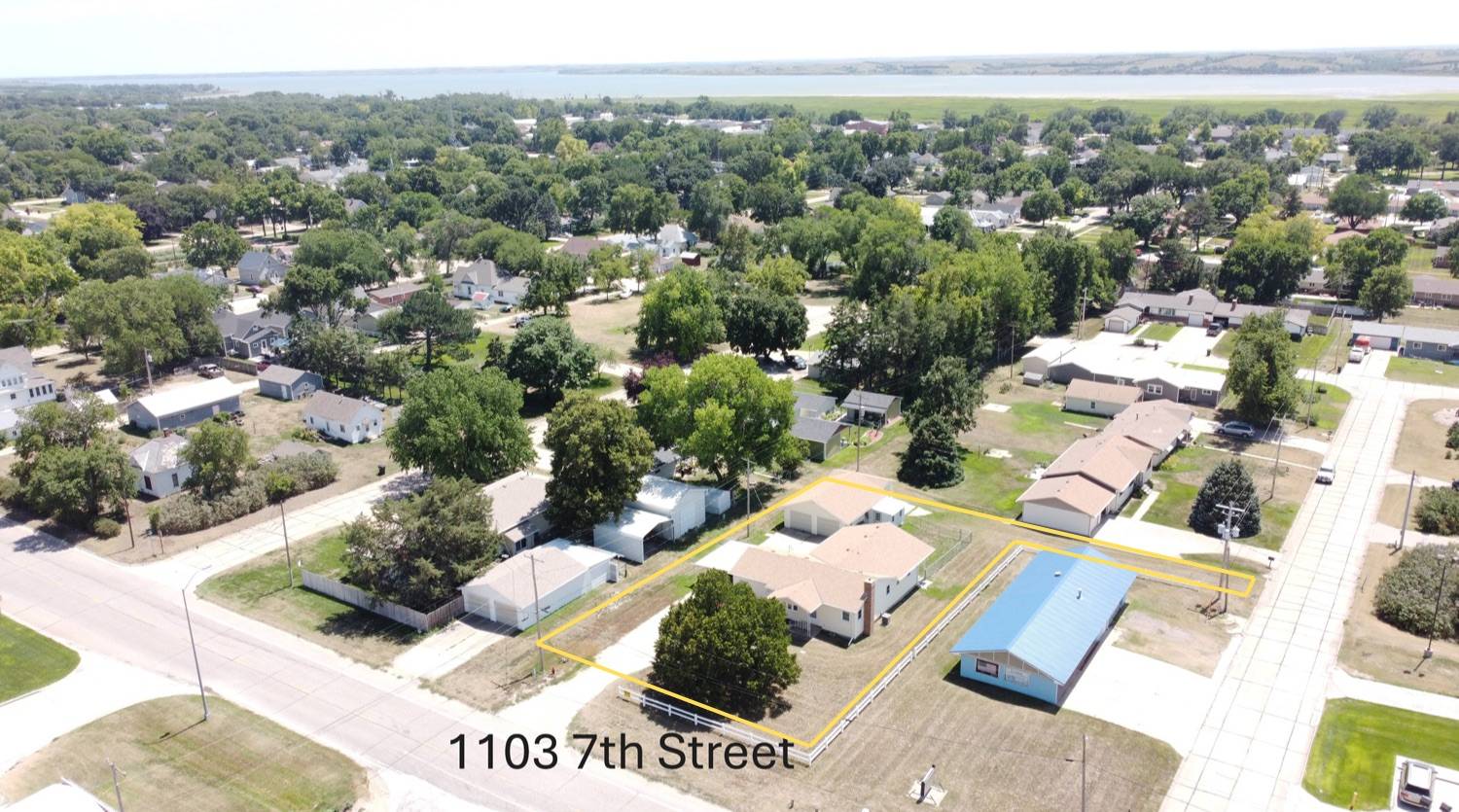 ;
;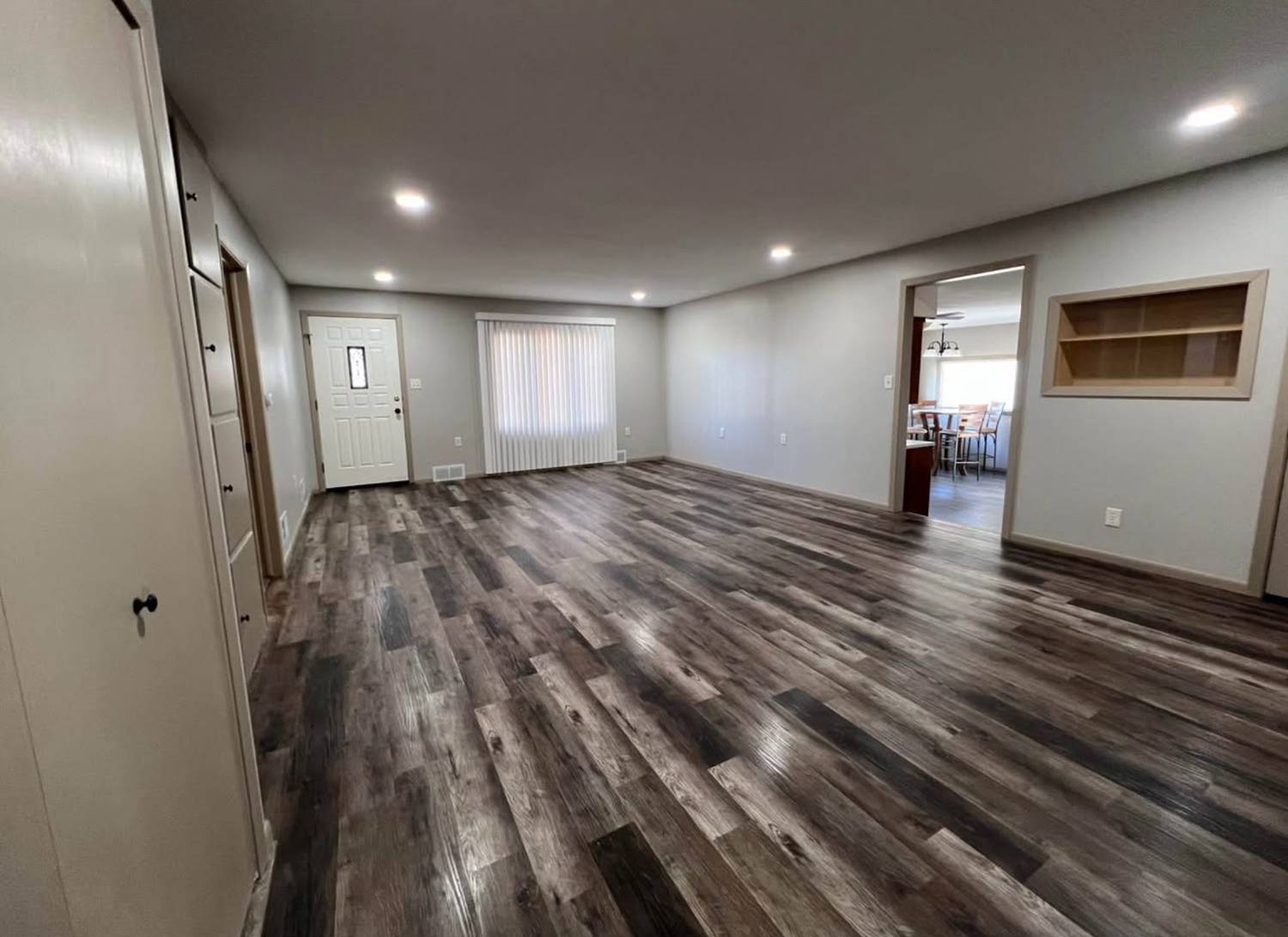 ;
;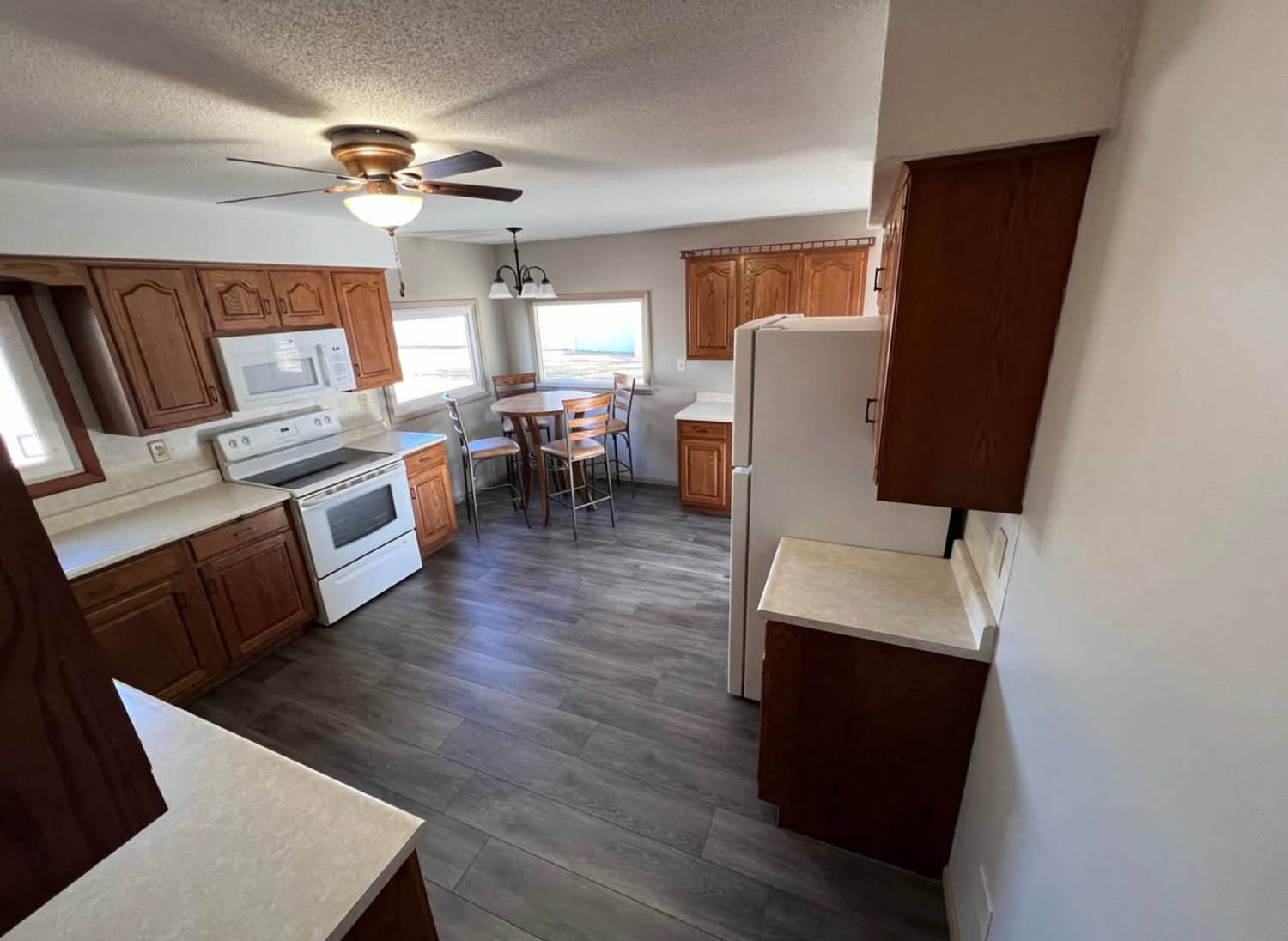 ;
;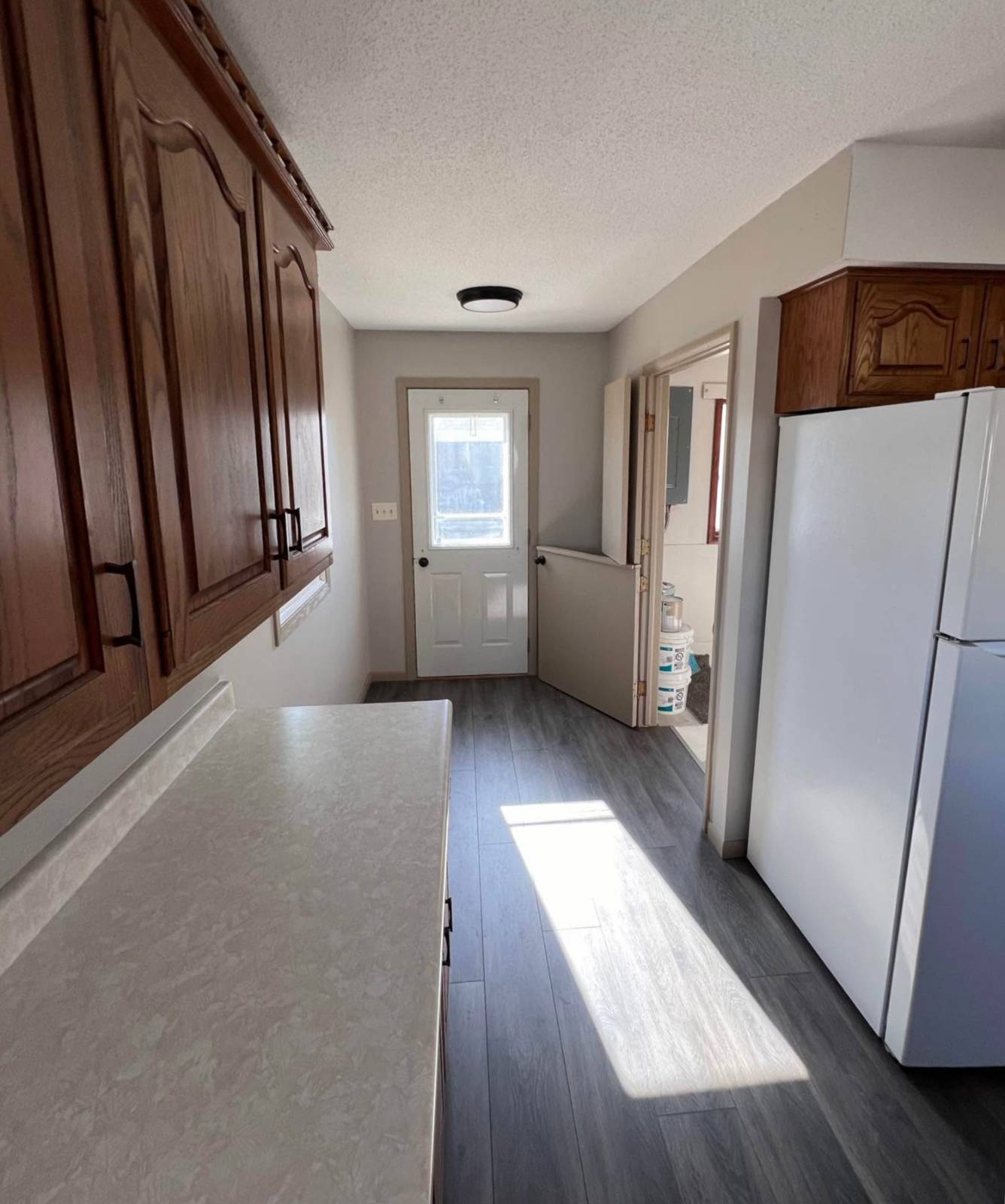 ;
;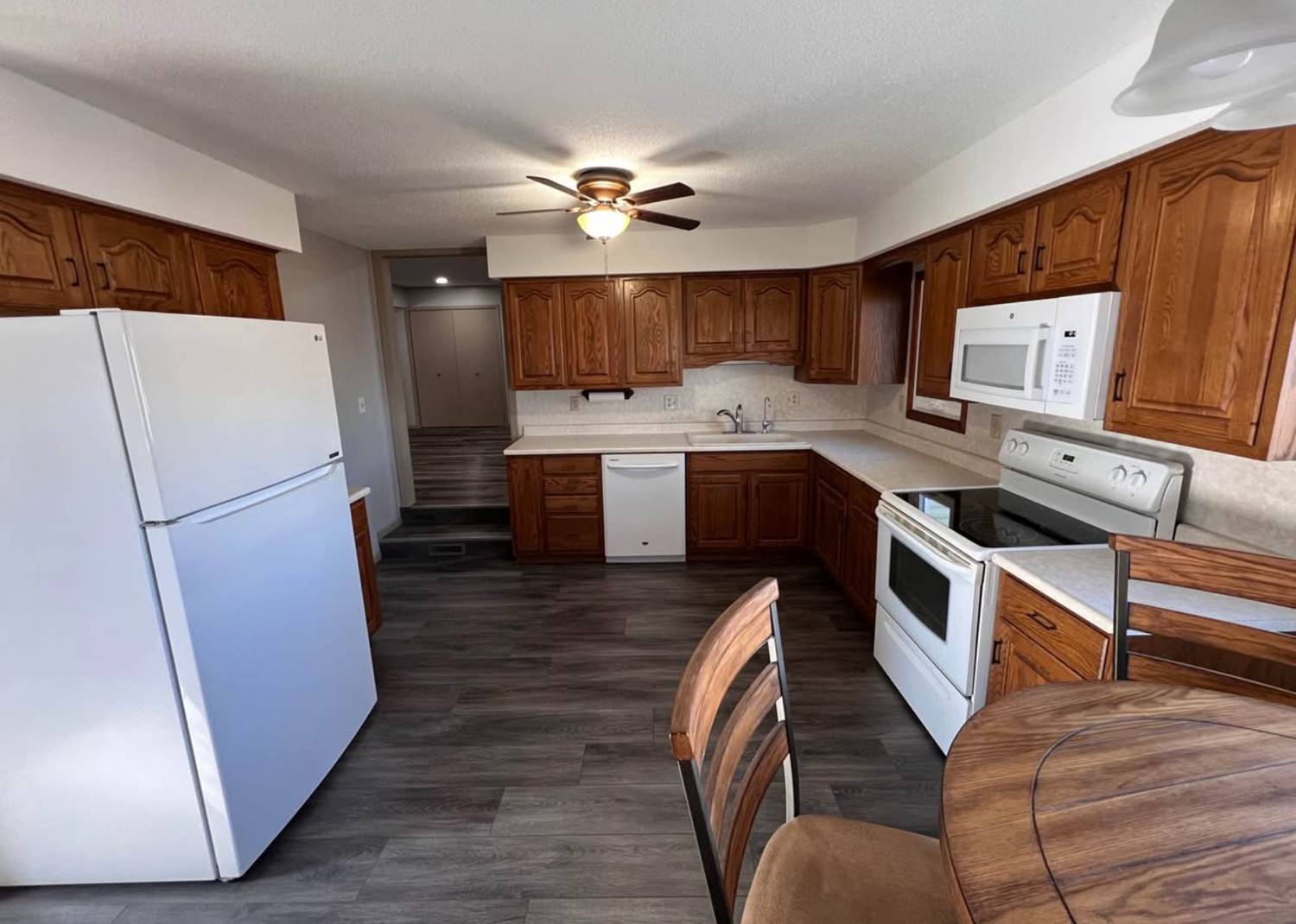 ;
;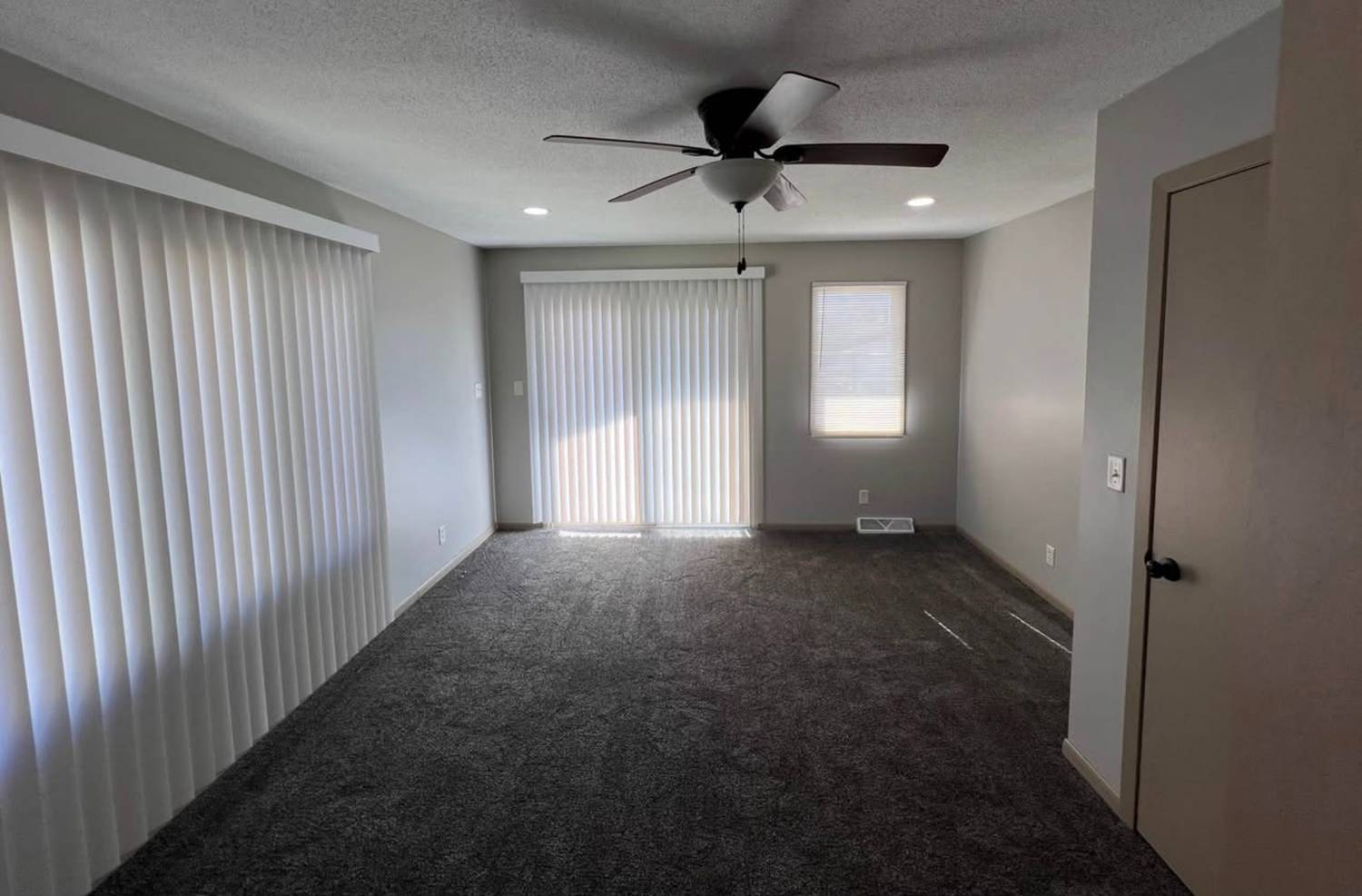 ;
;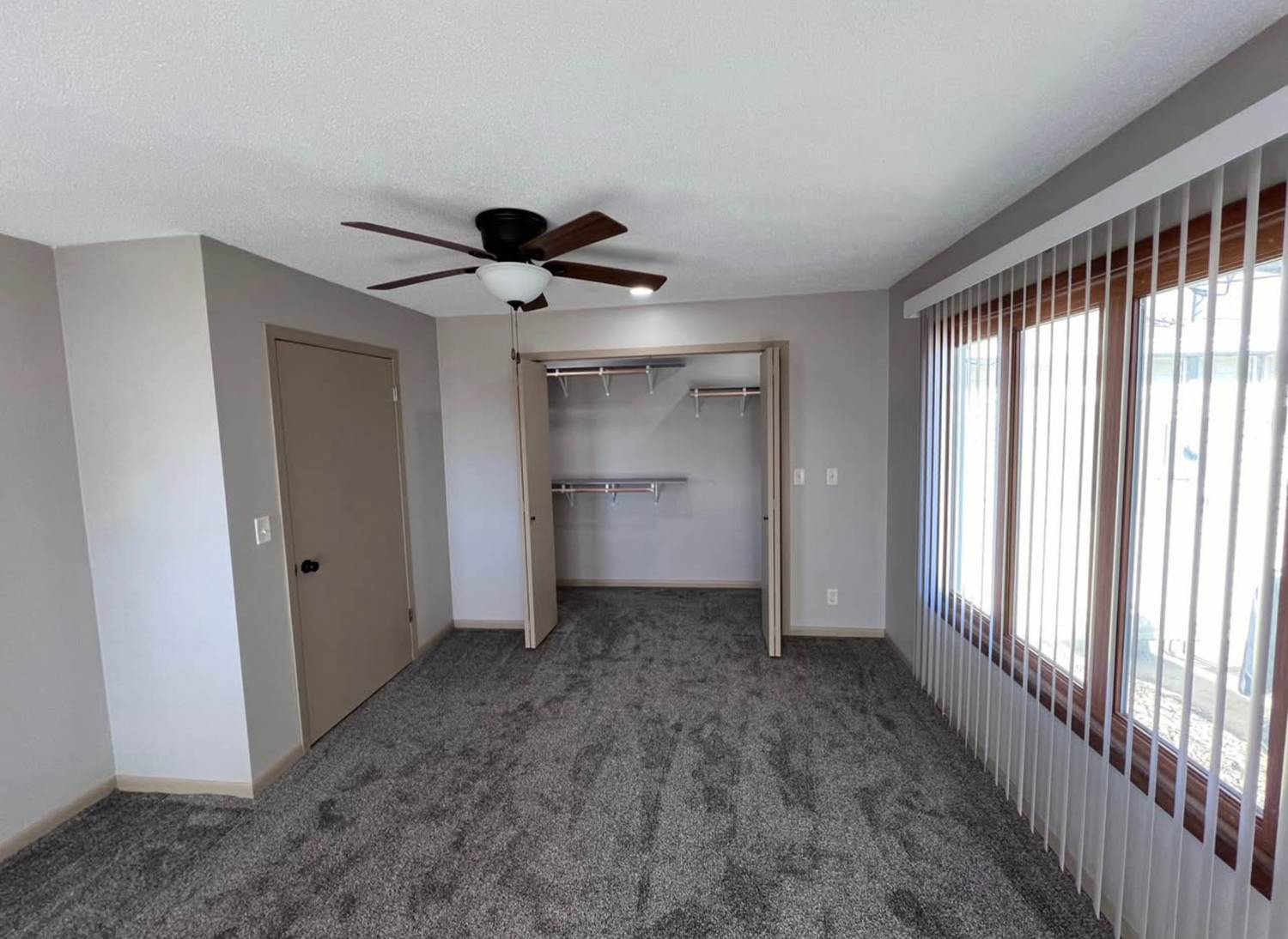 ;
;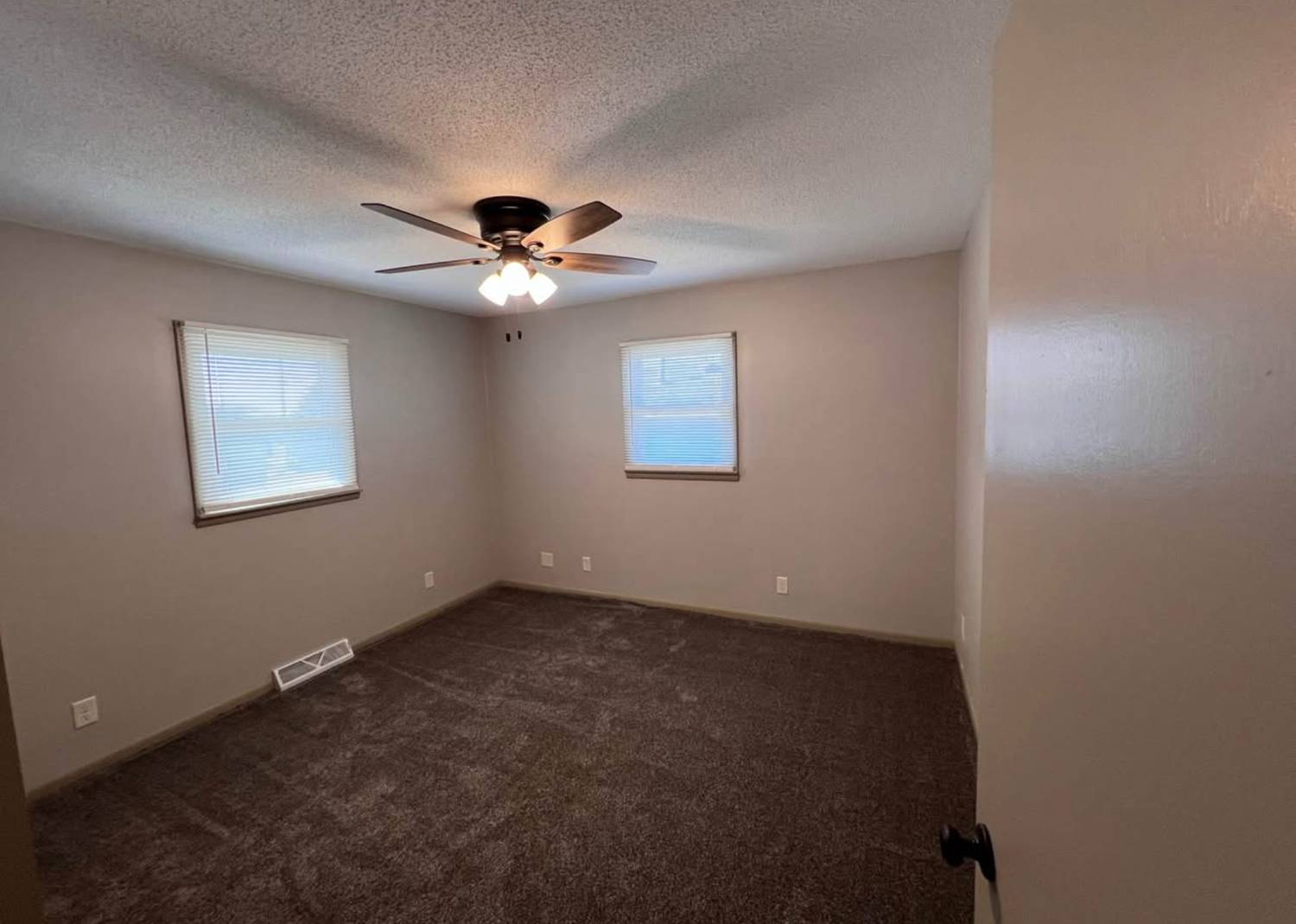 ;
;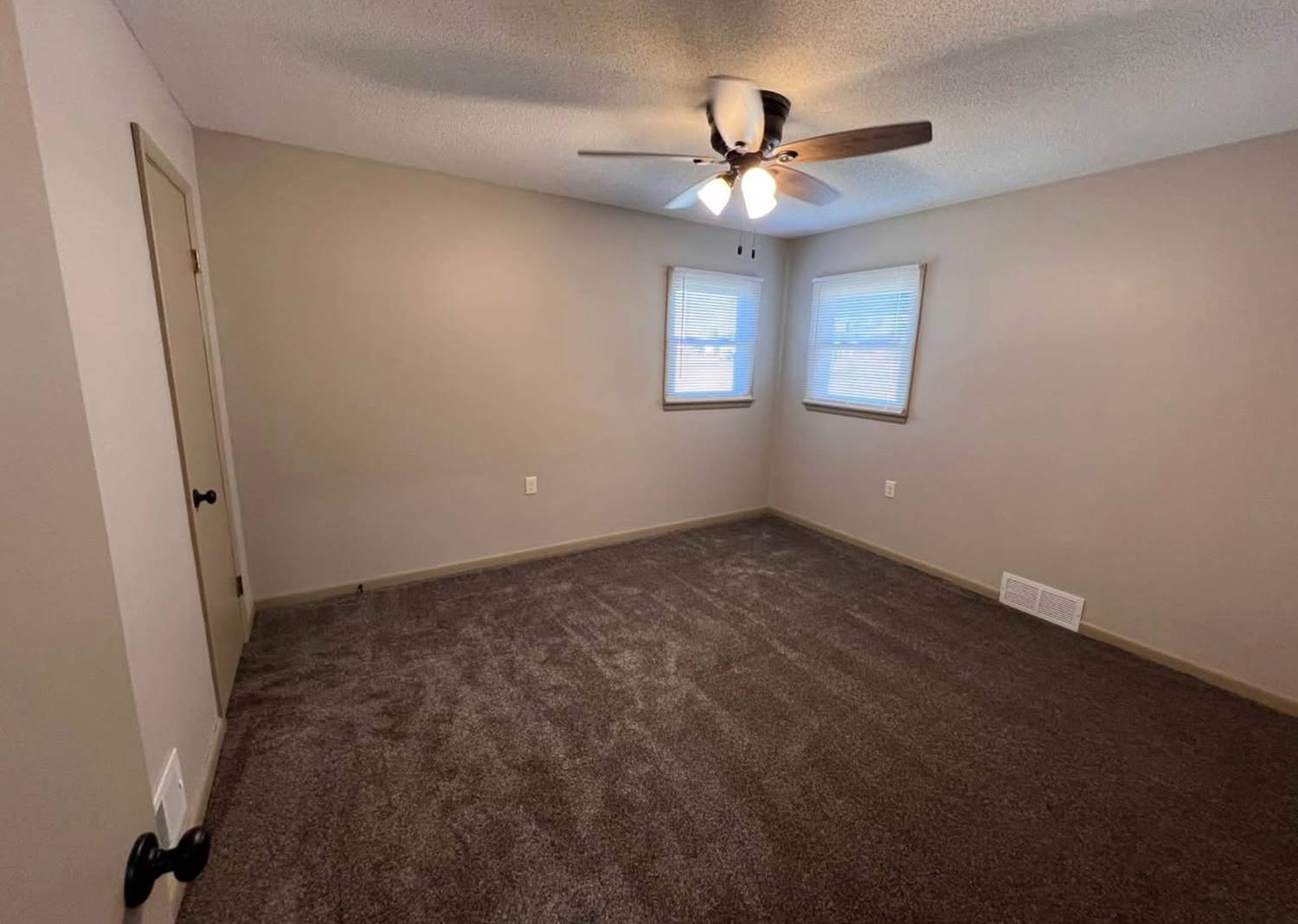 ;
;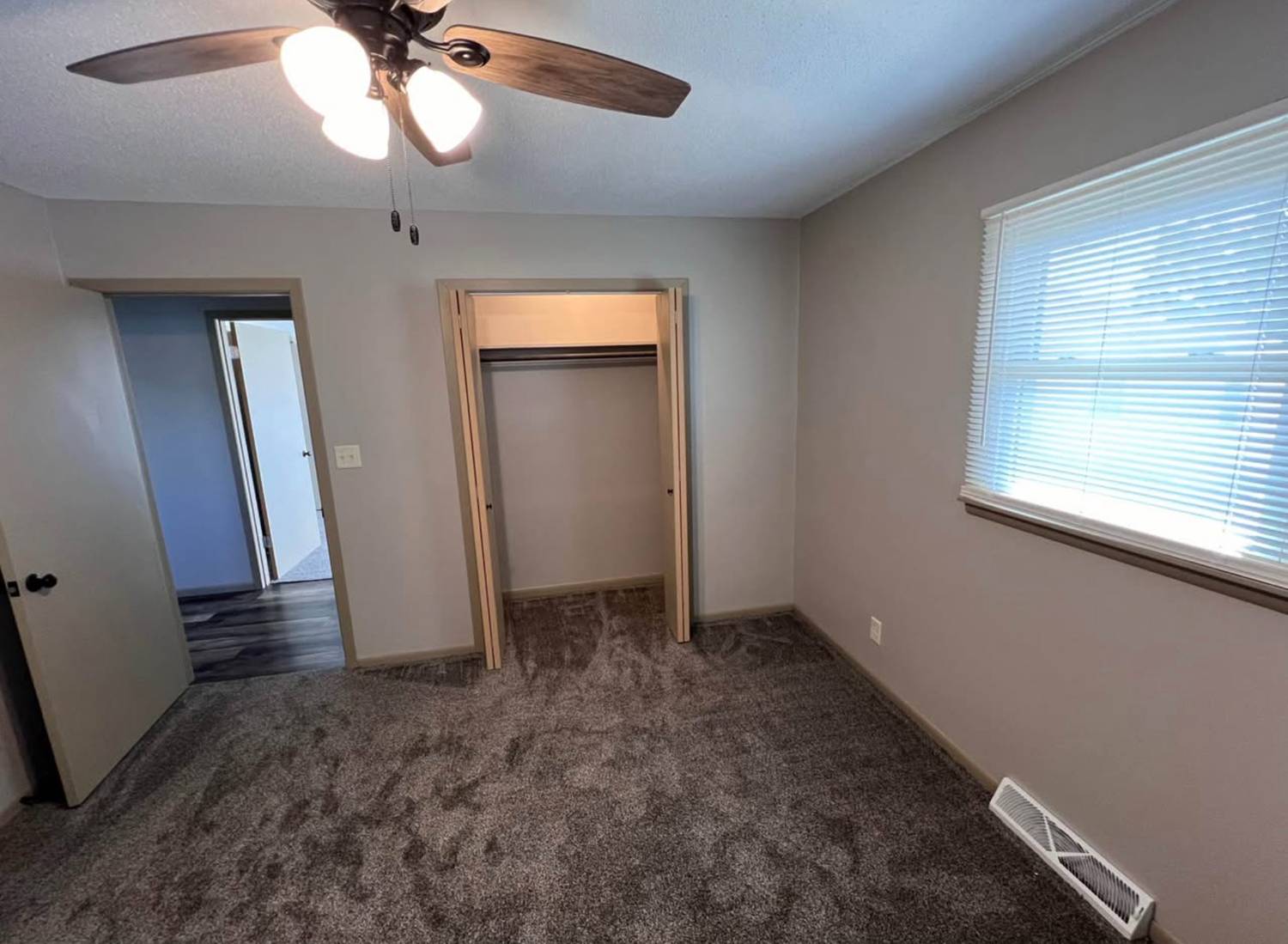 ;
;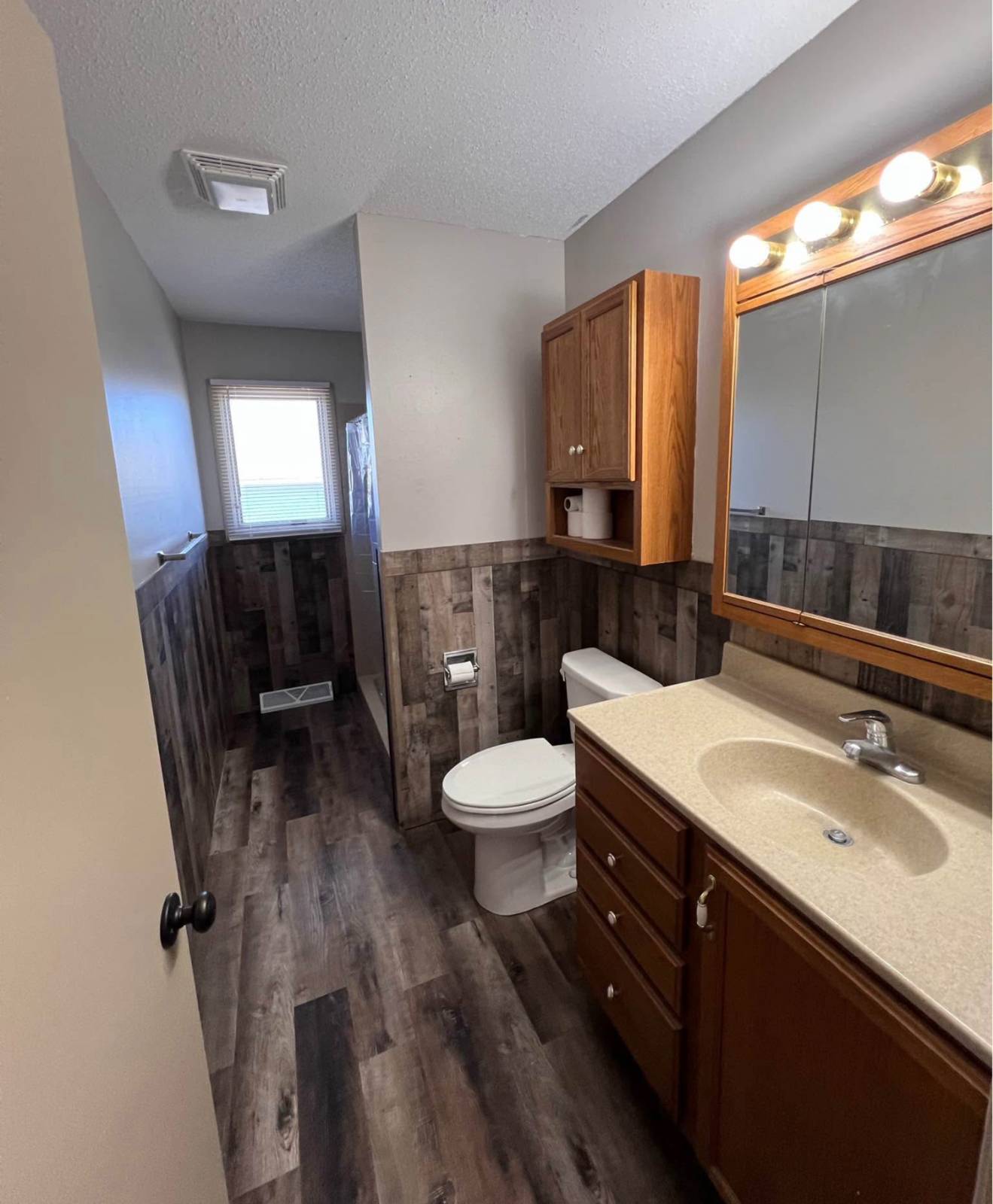 ;
;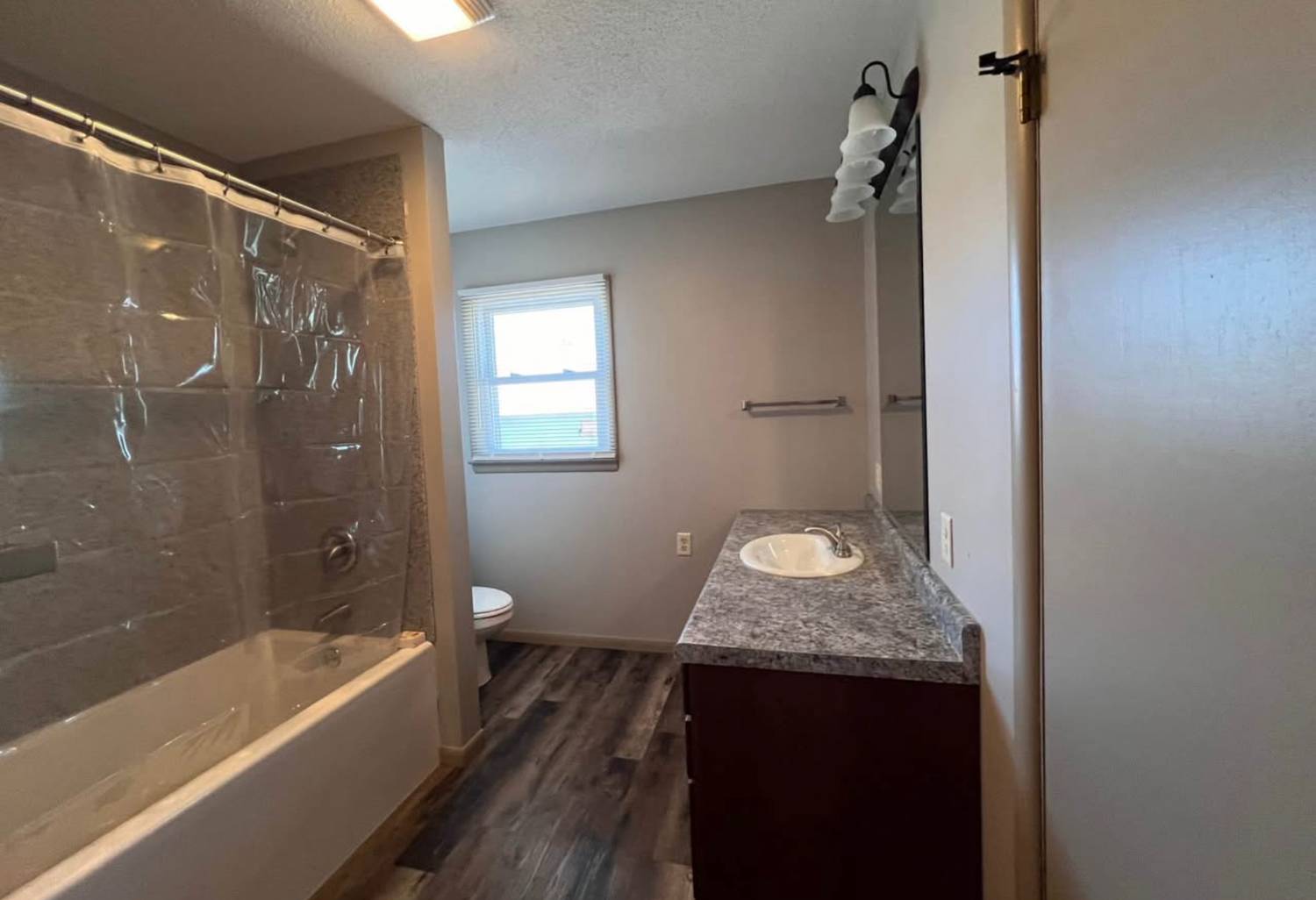 ;
;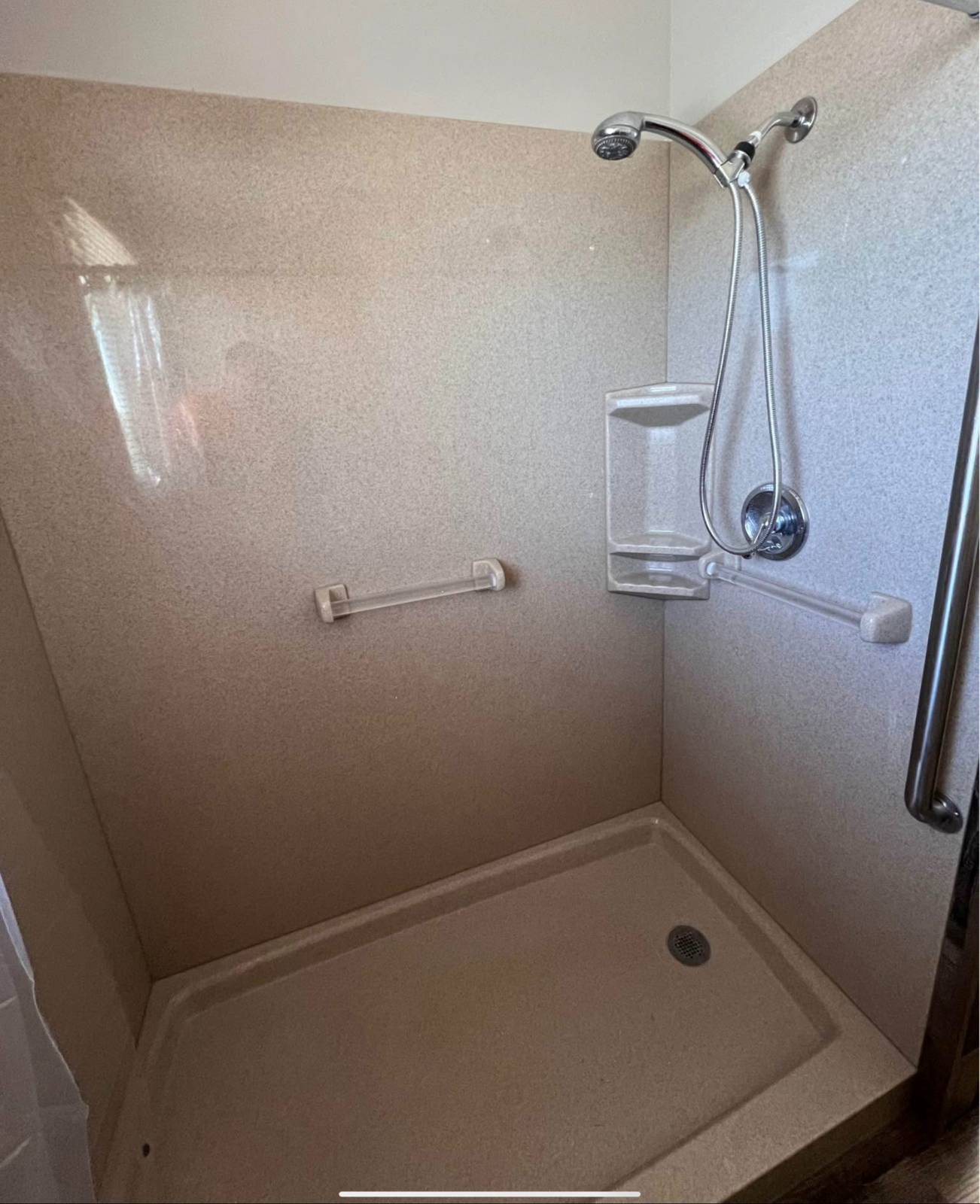 ;
;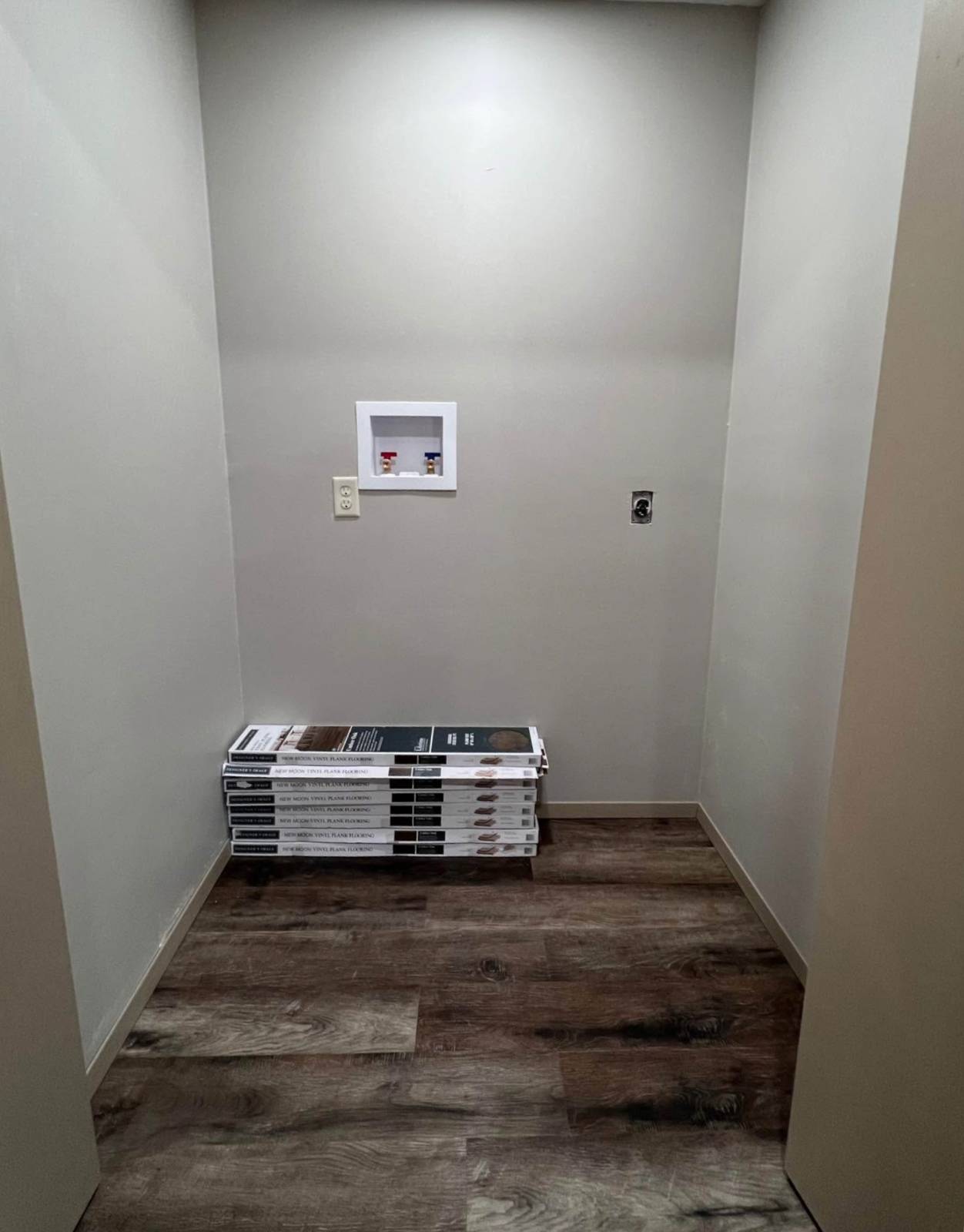 ;
;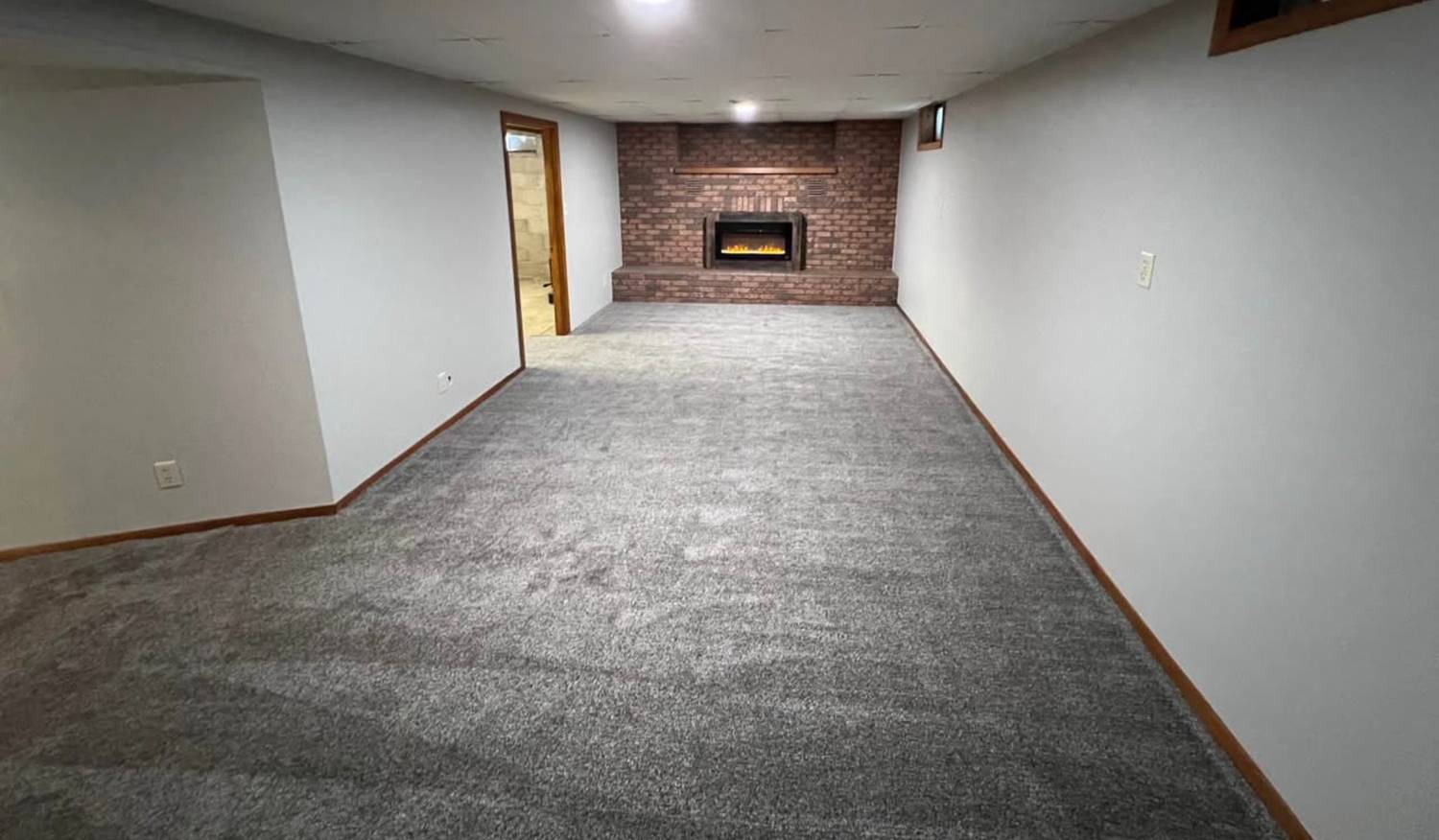 ;
;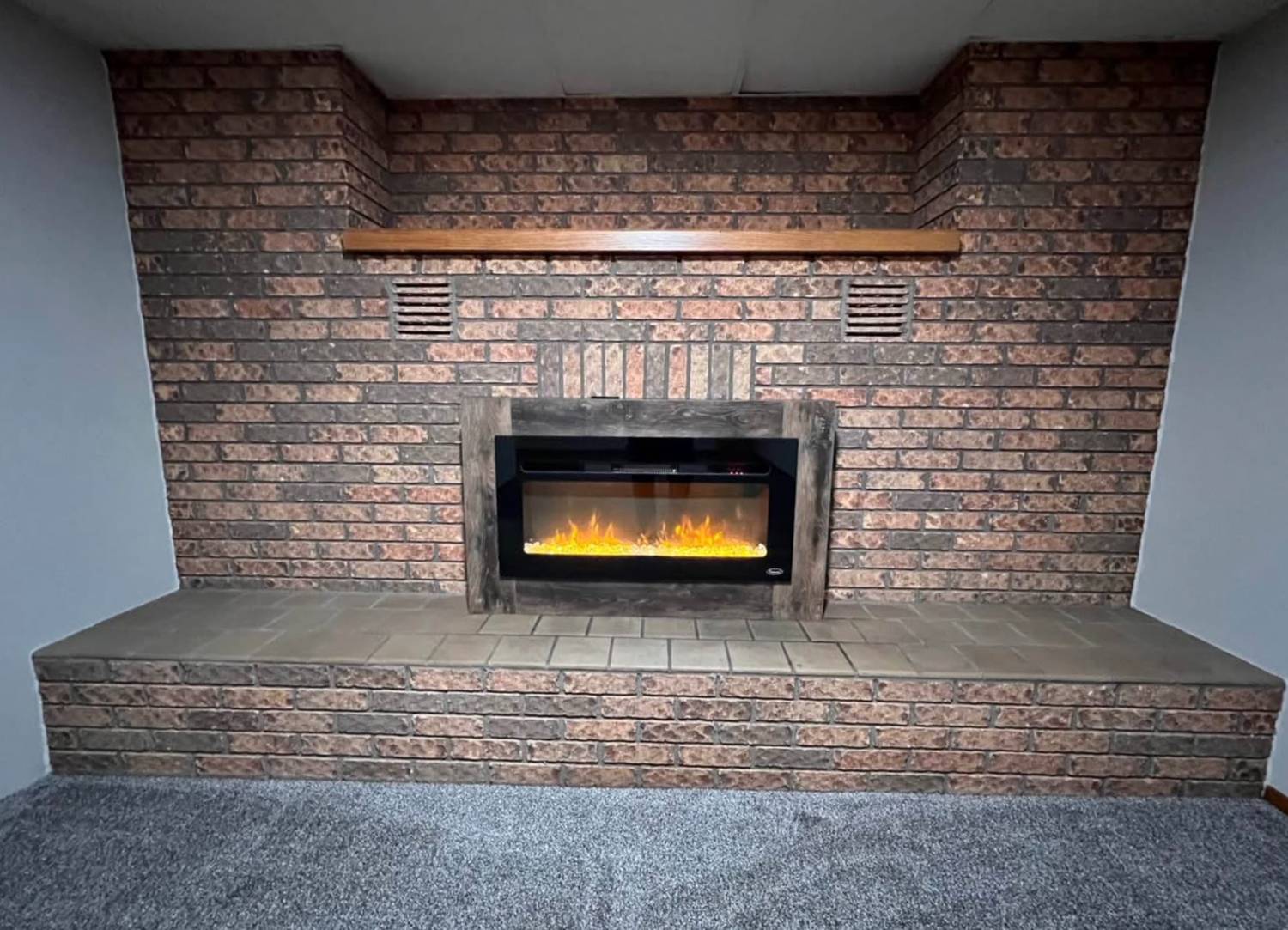 ;
;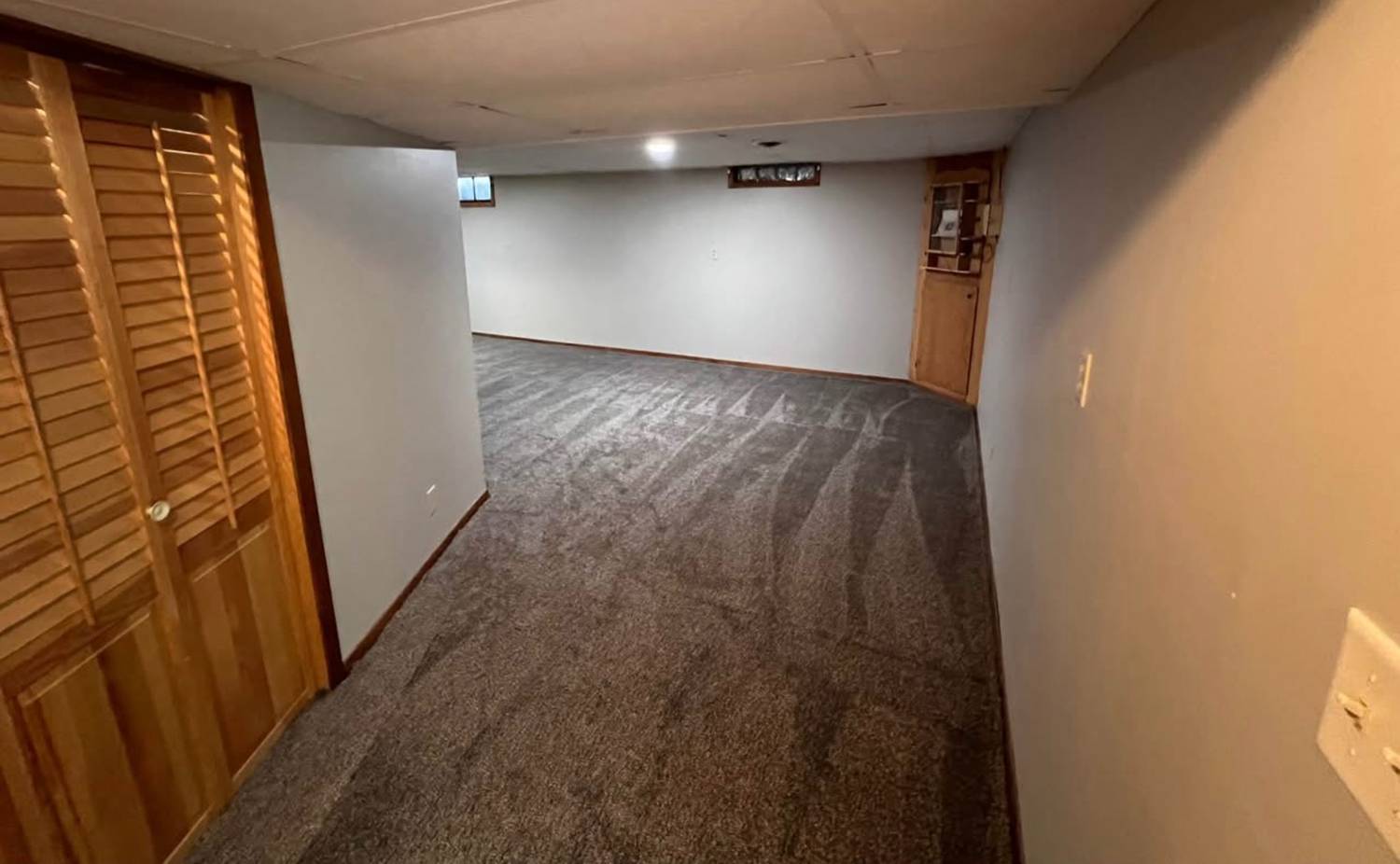 ;
;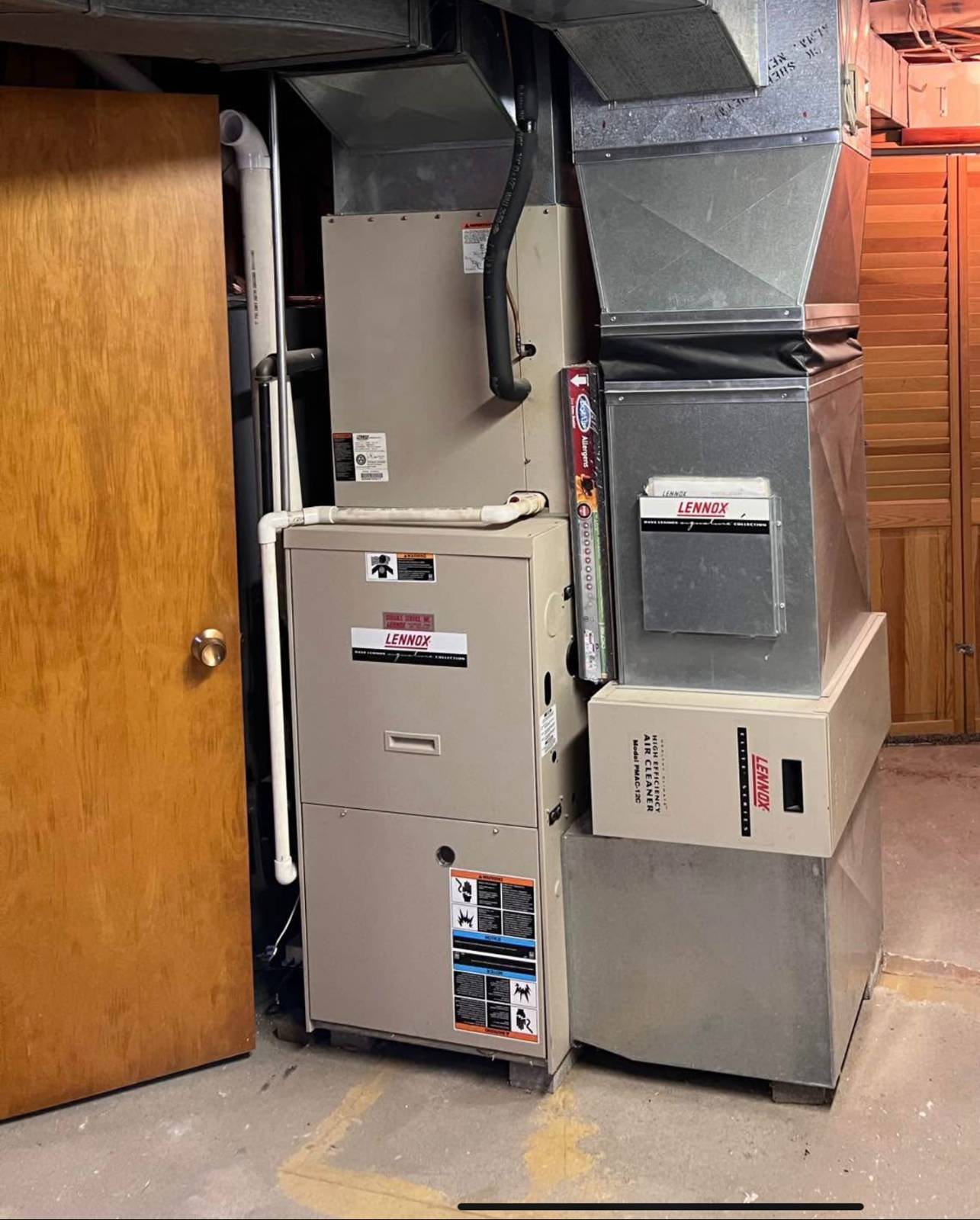 ;
;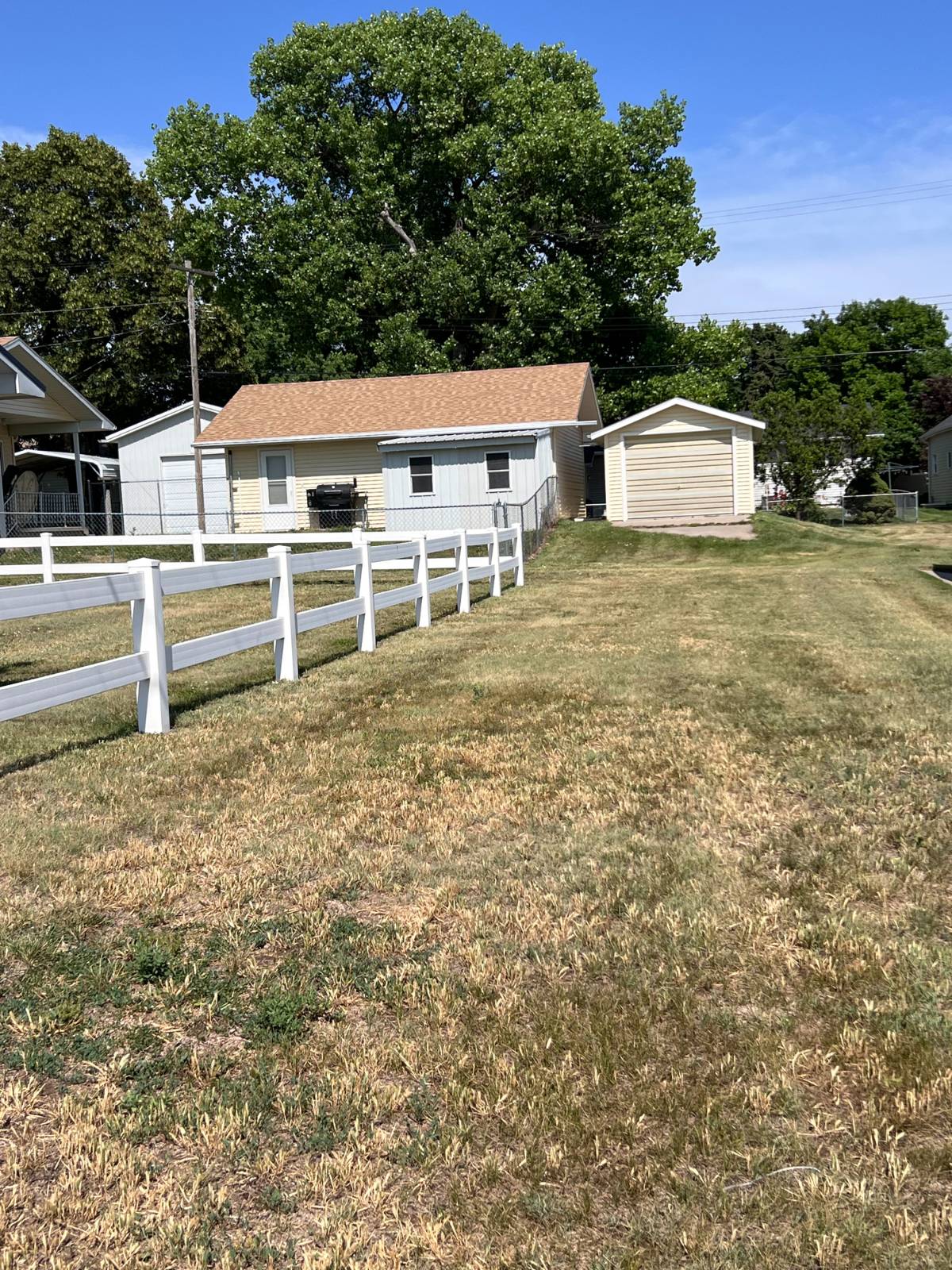 ;
;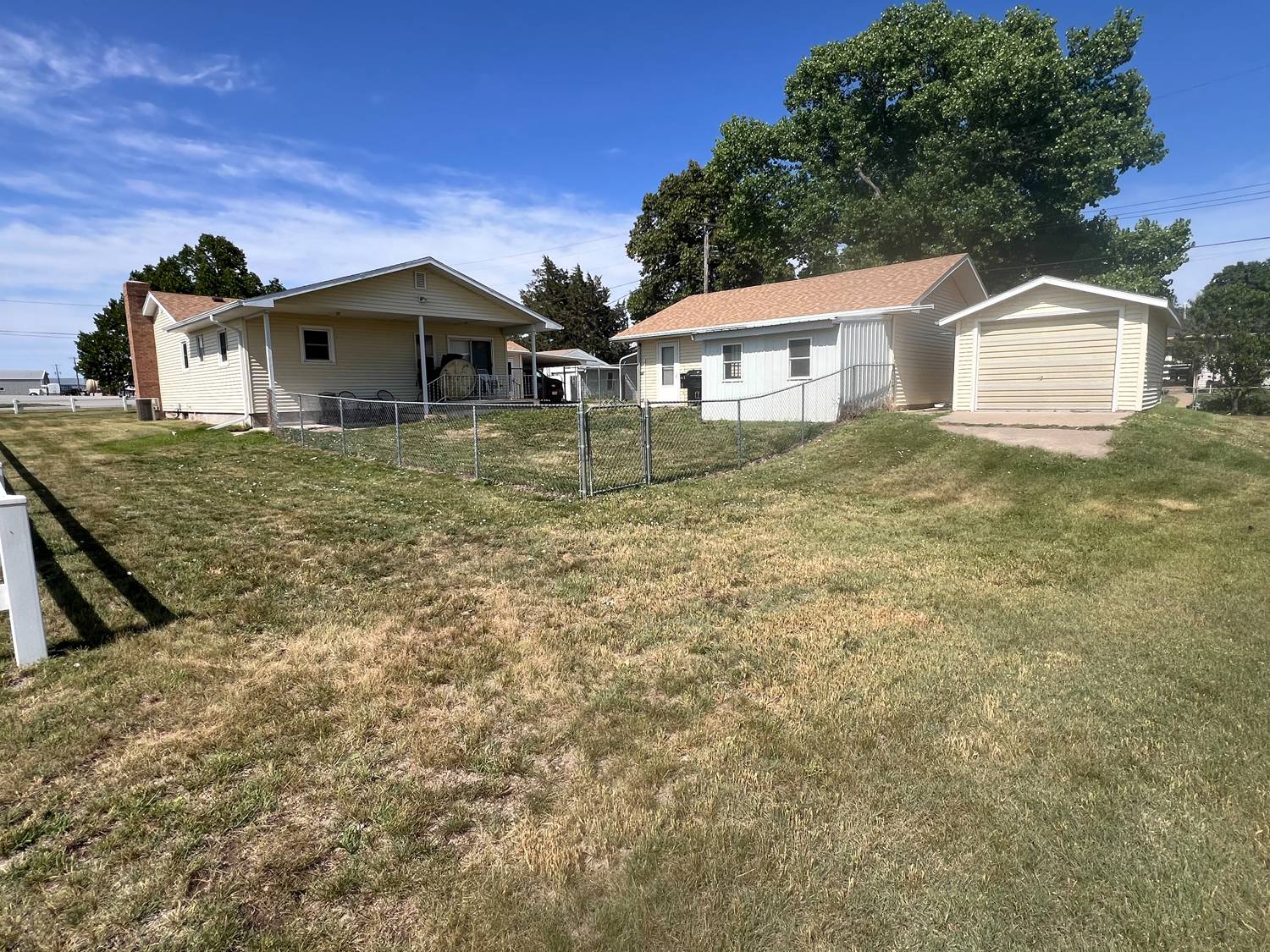 ;
;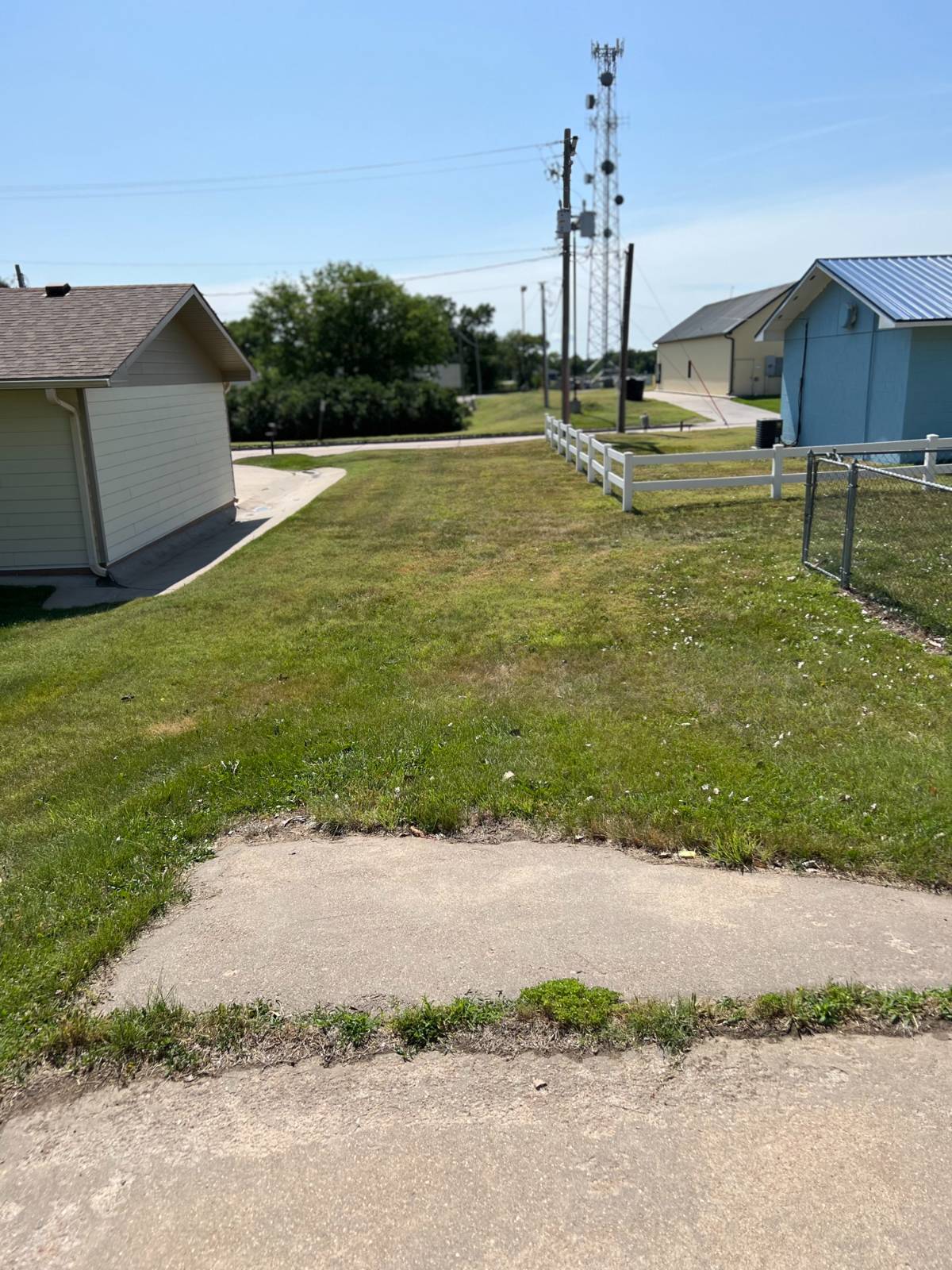 ;
;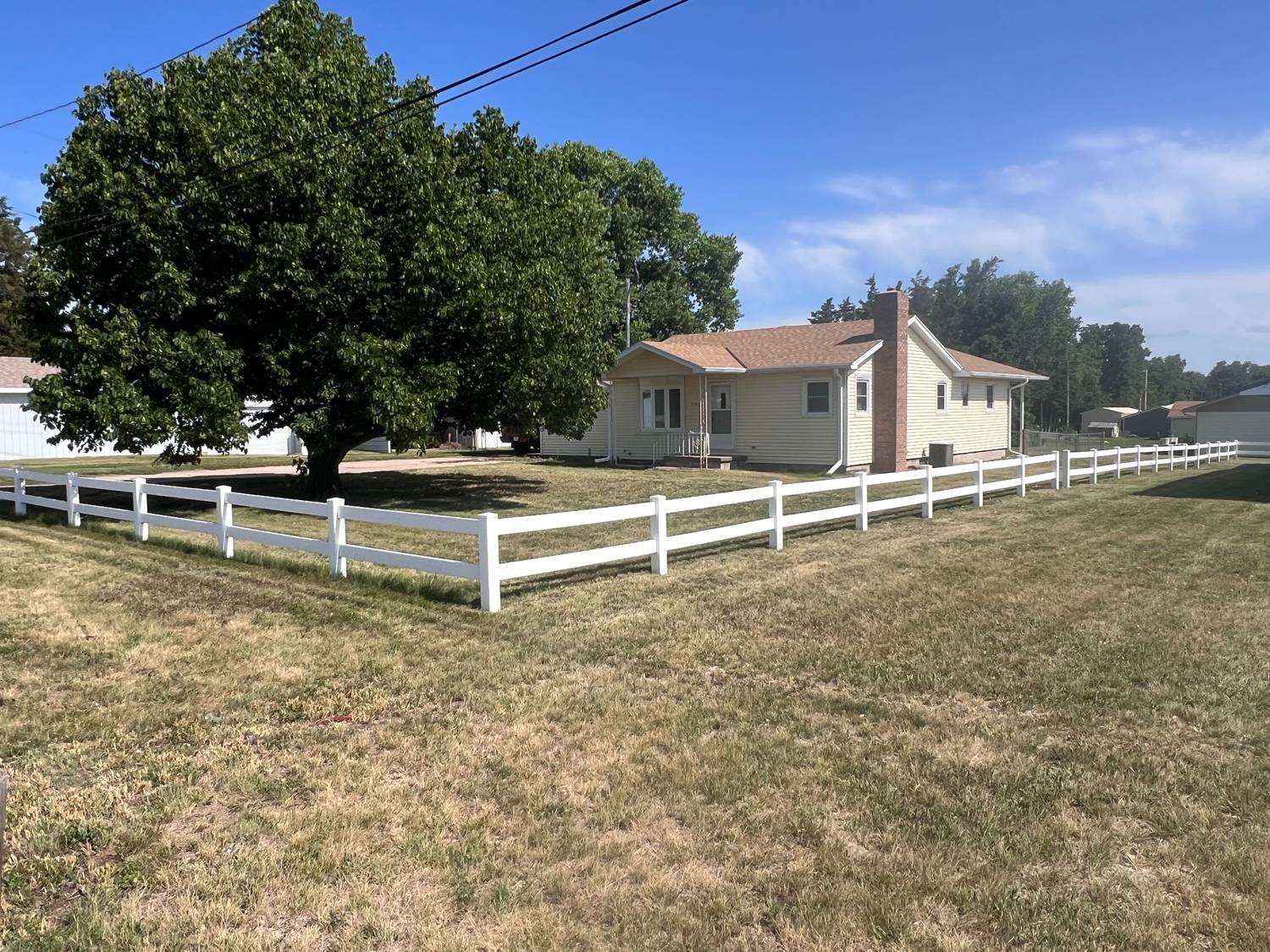 ;
;