1001 Starkey Rd, #602, Largo, FL 33771

|
44 Photos
Contact Chris 813-476-4071
|

|
|
|
| Listing ID |
11041023 |
|
|
|
| Property Type |
Mobile/Manufactured |
|
|
|
| County |
Pinellas |
|
|
|
| Neighborhood |
Paradise Island |
|
|
|
|
|
HUGE 3/2 Plus Bonus Room, Open Concept, Screen Lanai, 55 Plus
BACK ON THE MARKET!! Paradise Island Co-Op is a 55+ 824-unit manufactured home community. Our community is within minutes of the gulf beaches, golf courses, cultural centers, recreational areas, malls and shopping centers. The mission of Paradise Island is to provide a safe, healthy and vibrant community where seniors can enjoy an active lifestyle and participate in those activities that best reflect their interests. Residents of our beautiful community have a range of activities from which to choose. A typical month's offerings include: Water Aerobics, Billiards, Live Entertainment, Pinochle, Bridge, Mahjong, Craft Club, Bingo, Monthly Dances, Men and Women's Golf, Darts, Bowling League for Men and Women, Monthly Potluck dinners, Computer Club, and the always popular Shuffleboard, Bocce Ball, and Horse Shoes. Also the wonderful swimming pool and the warm water spa for aquatic enthusiasts This Amazingly Spacious, Open Concept 3/2 plus bonus room home features water resistant plank and carpet flooring, indoor laundry, roof over, screen lanai and neutral colors throughout. Enter in to this home from your covered carport in to your bonus room or from your Large screen lanai with sliding door entry in to your open concept living/kitchen. Entering through you Bonus Room you will immediately notice the beautiful plank flooring and plenty of room to make this area anything you would like, It is currently set up as an additional sitting area. Just off the bonus room is 0ne of two guest bedrooms with ample built in storage, queen bed, night stands, TV, and unique bay windows Around the corner you will find your Dining Area complete with a decorative China hutch and room for a table to accommodate four to six guests. From the dining room you immediately notice your huge open concept kitchen/living areas. The Chef's Kitchen features a double door refrigerator , wall oven, ample cabinet space, pantry, laminate counter tops and a custom center island with a two burner stove, grill and bar area with room for four bar stools. The Living Room is perfectly situated off the kitchen making this home an entertainers dream with room for any furniture combination and wet bar with storage. Across from the living room is everyone's favorite indoor Laundry Area with washer and dryer connections along with additional storage. The Main Bathroom is located just off the laundry area with a nice vanity, walk-in shower and Jack/Jill entry in to your second guest bedroom. The Second Guest Bedroom has a walk in closet and will fit a king size bedroom suit. Up next is the Spacious Master Suite with room for a king sized bedroom suit, three closets and a Master Ensuite featuring split vanities, garden tub and walk in shower. This Master Suite is sure to please everyone! Outside of this home you will find a beautiful corner lot, carport with room for 2 car parking, storage shed and a Large Screen Lanai. Perfect for enjoying the one of a kind Florida sunrises and sunsets! The furnishing are negotiable as is the golf cart. This Incredible home is ready and waiting for its new owners to enjoy it as much as the current owners have. Homes like this 3 bedroom 2 bathroom plus bonus room home do not come along very often so Call Chris NOW to place an offer or schedule an in-person or virtual showing. All listing information is deemed reliable but not guaranteed and should be independently verified through personal inspection by appropriate professionals. All Florida Mobile Home Sales Inc. cannot guarantee or warrant the accuracy of this information or condition of this property. The buyer assumes full responsibility for obtaining all current rates of lot rent, fees, and pass-on costs. Additionally, the buyer is responsible for obtaining all rules, regulations, pet policies, etc., associated with the community, park, or home from the community/park manager. All Florida Mobile Home Sales Inc is not responsible for quoting of said fees or policies.
|
- 3 Total Bedrooms
- 2 Full Baths
- 1416 SF
- Built in 1991
- Unit 602
- Available 1/01/2022
- Mobile Home Style
- Renovation: Fresh paint, newer carpet and plank flooring, new wall oven
- Open Kitchen
- Laminate Kitchen Counter
- Oven/Range
- Refrigerator
- Dishwasher
- Microwave
- Appliance Hot Water Heater
- Carpet Flooring
- Laminate Flooring
- Corner Unit
- Entry Foyer
- Living Room
- Dining Room
- Family Room
- Primary Bedroom
- en Suite Bathroom
- Walk-in Closet
- Bonus Room
- Laundry
- Private Guestroom
- First Floor Primary Bedroom
- First Floor Bathroom
- Heat Pump
- Central A/C
- Manufactured (Multi-Section) Construction
- Land Lease Fee $744
- Vinyl Siding
- Metal Roof
- Municipal Water
- Municipal Sewer
- Screened Porch
- Trees
- Shed
- Carport
- Street View
- Near Bus
- Gym
- Pool
- Pets Allowed
- Storage Available
- Bike Storage
- Clubhouse
- 55+ Community
- Sold on 1/14/2022
- Sold for $94,900
- Buyer's Agent: Christopher Ennis
- Company: All Florida Mobile Homes
Listing data is deemed reliable but is NOT guaranteed accurate.
|



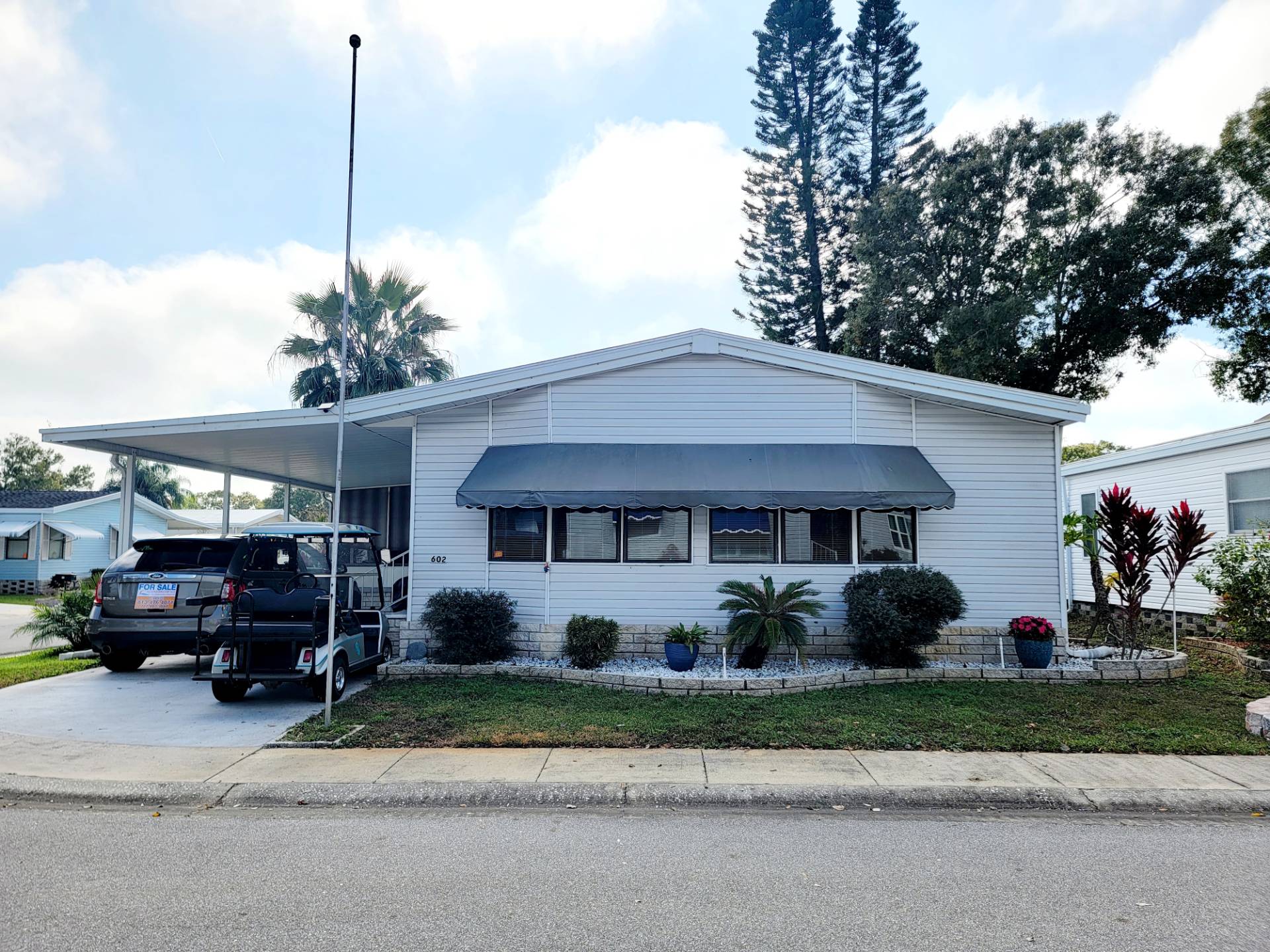


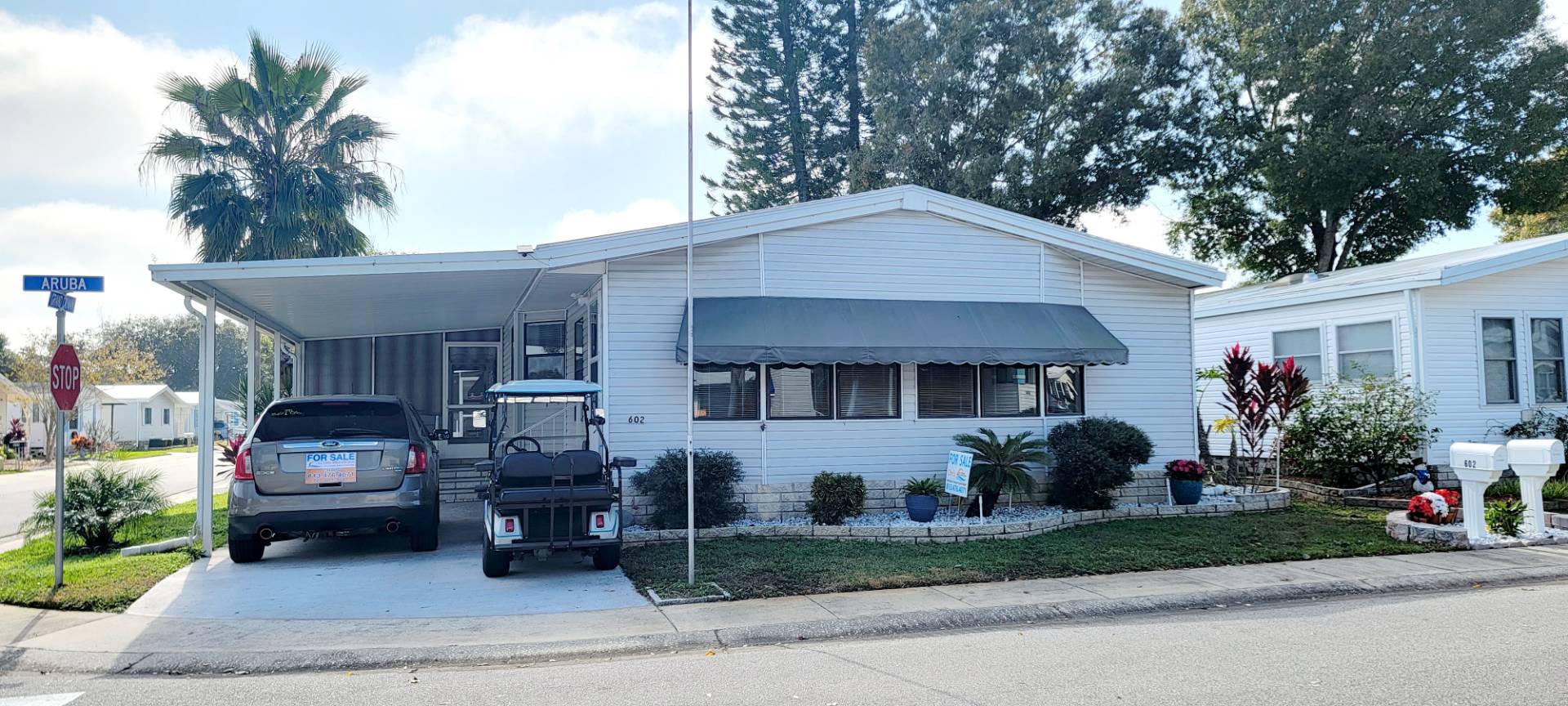 ;
;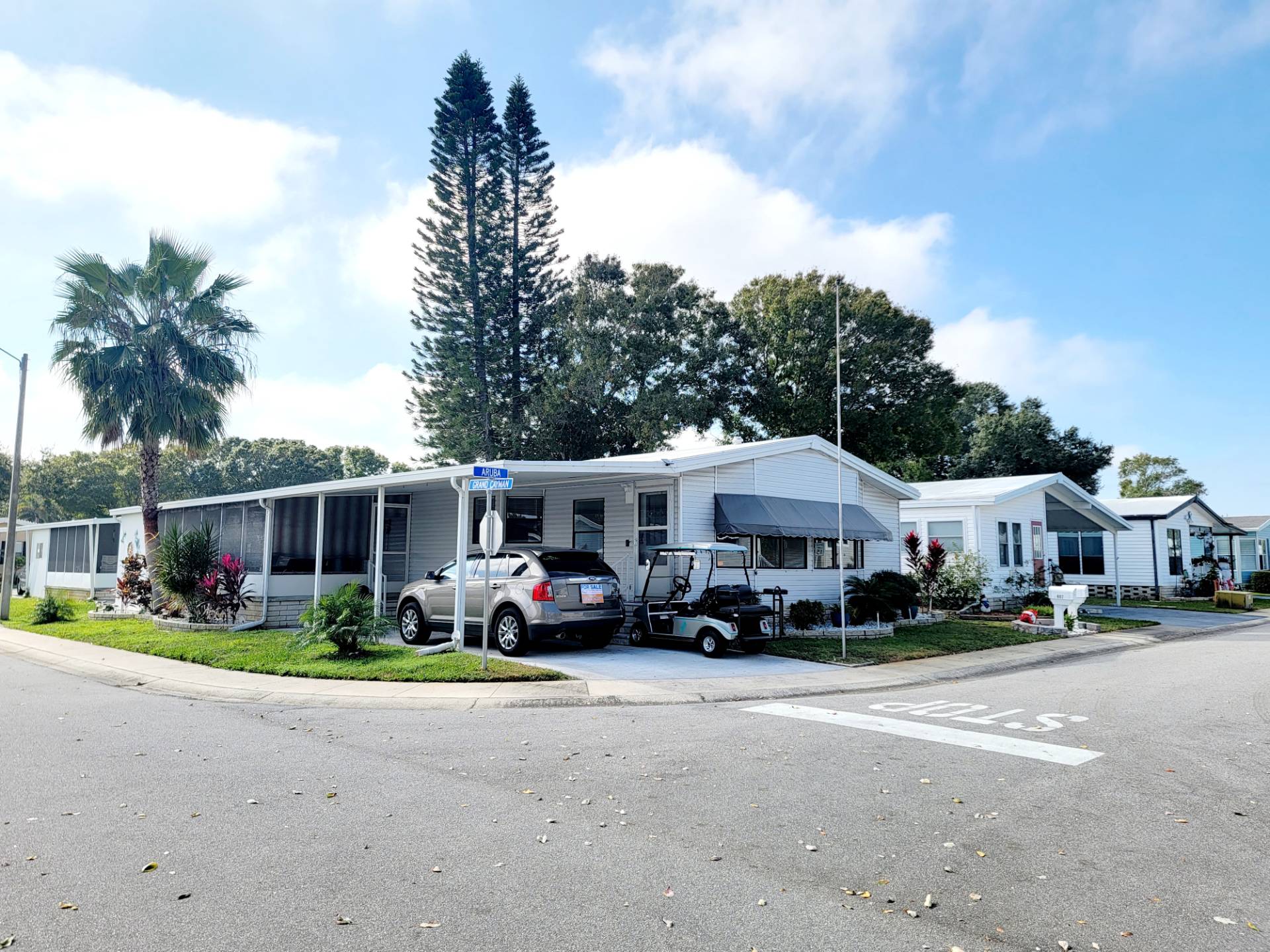 ;
;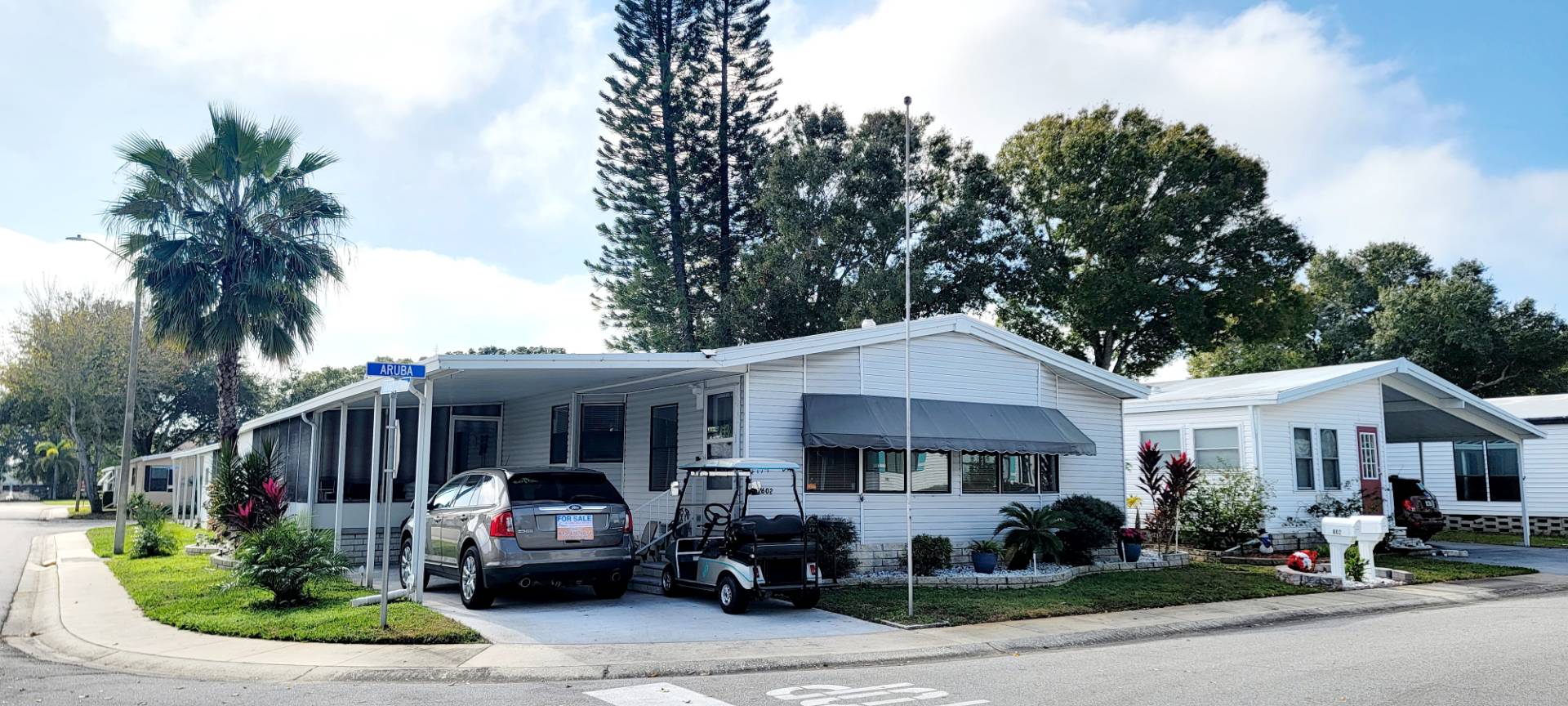 ;
;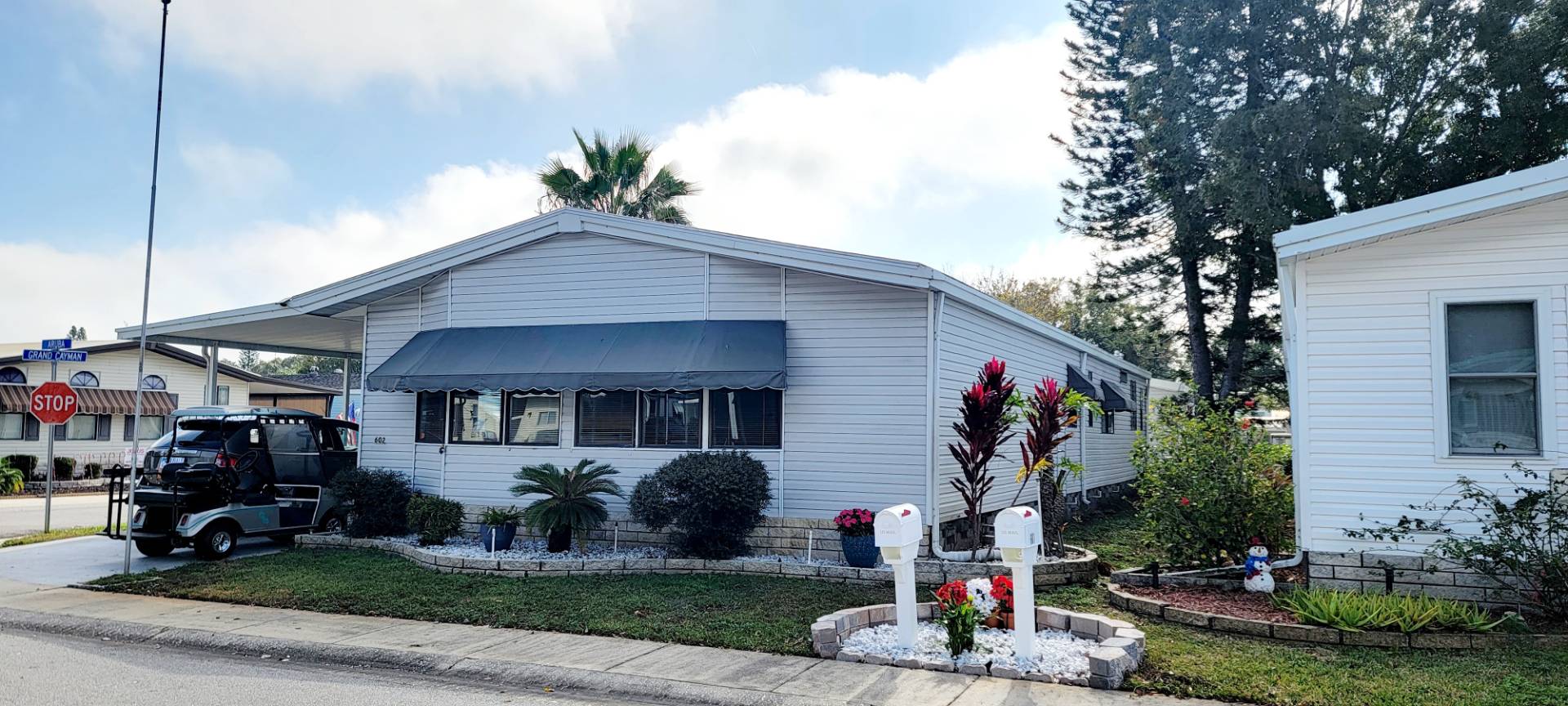 ;
;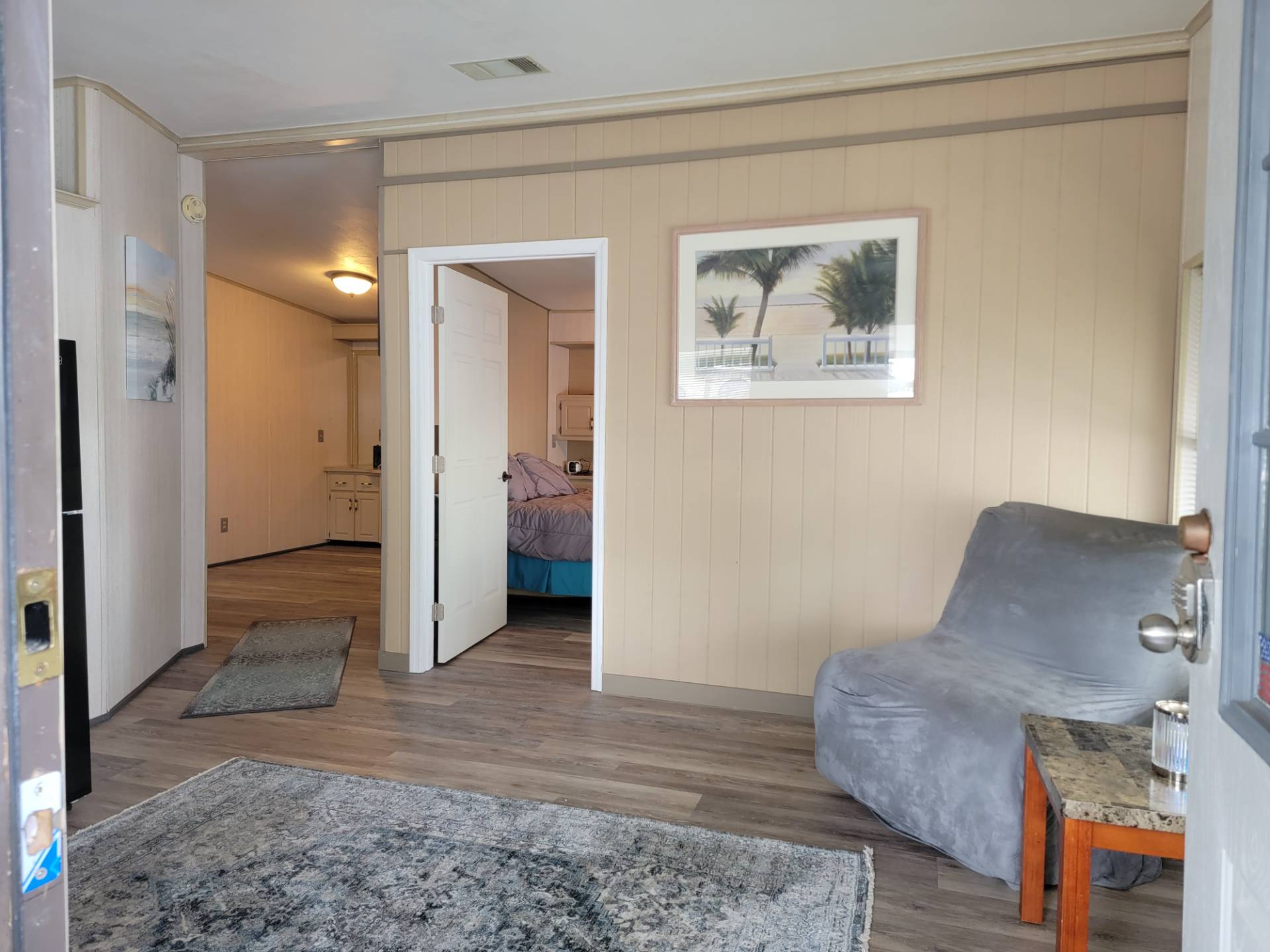 ;
;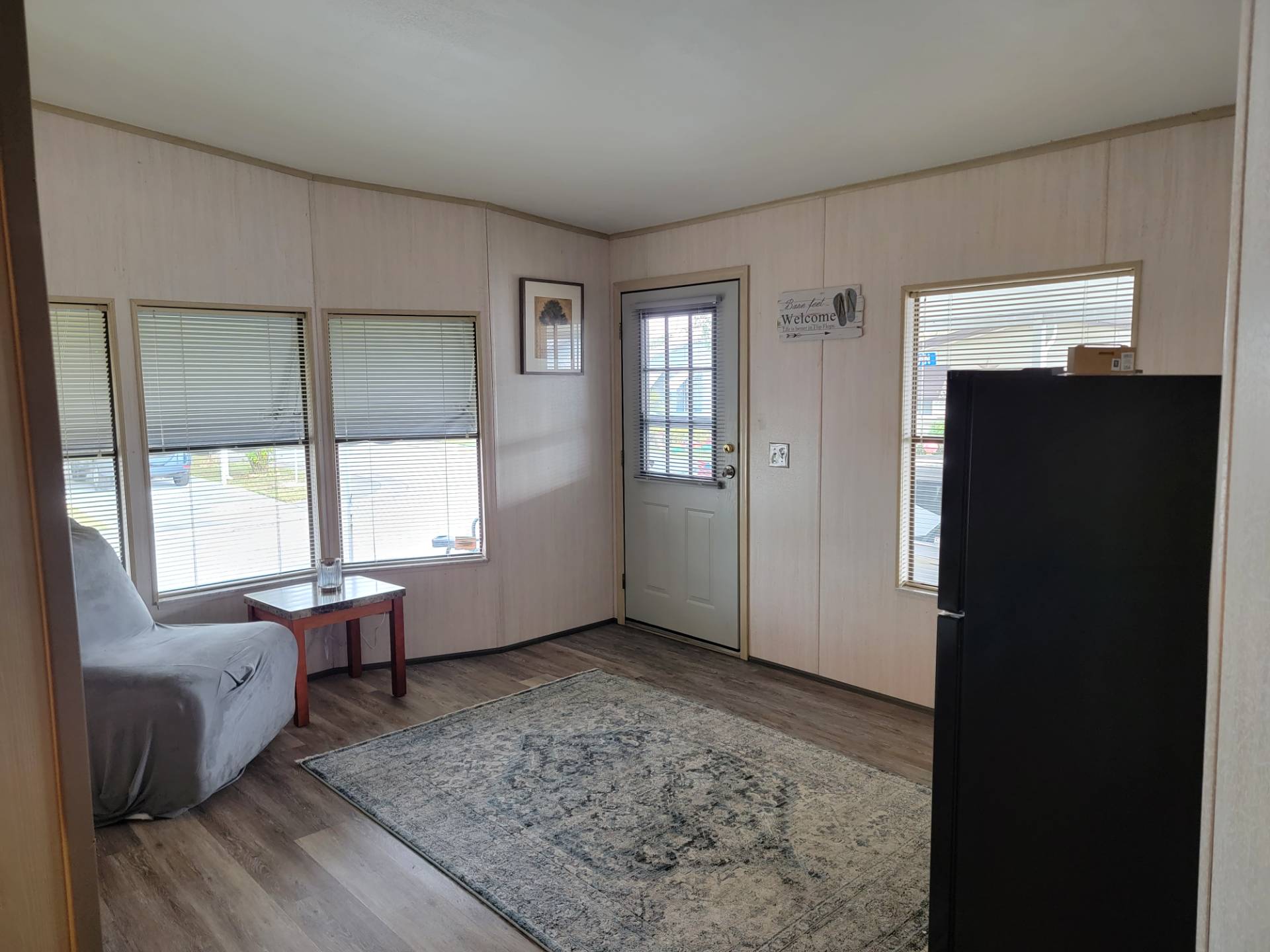 ;
;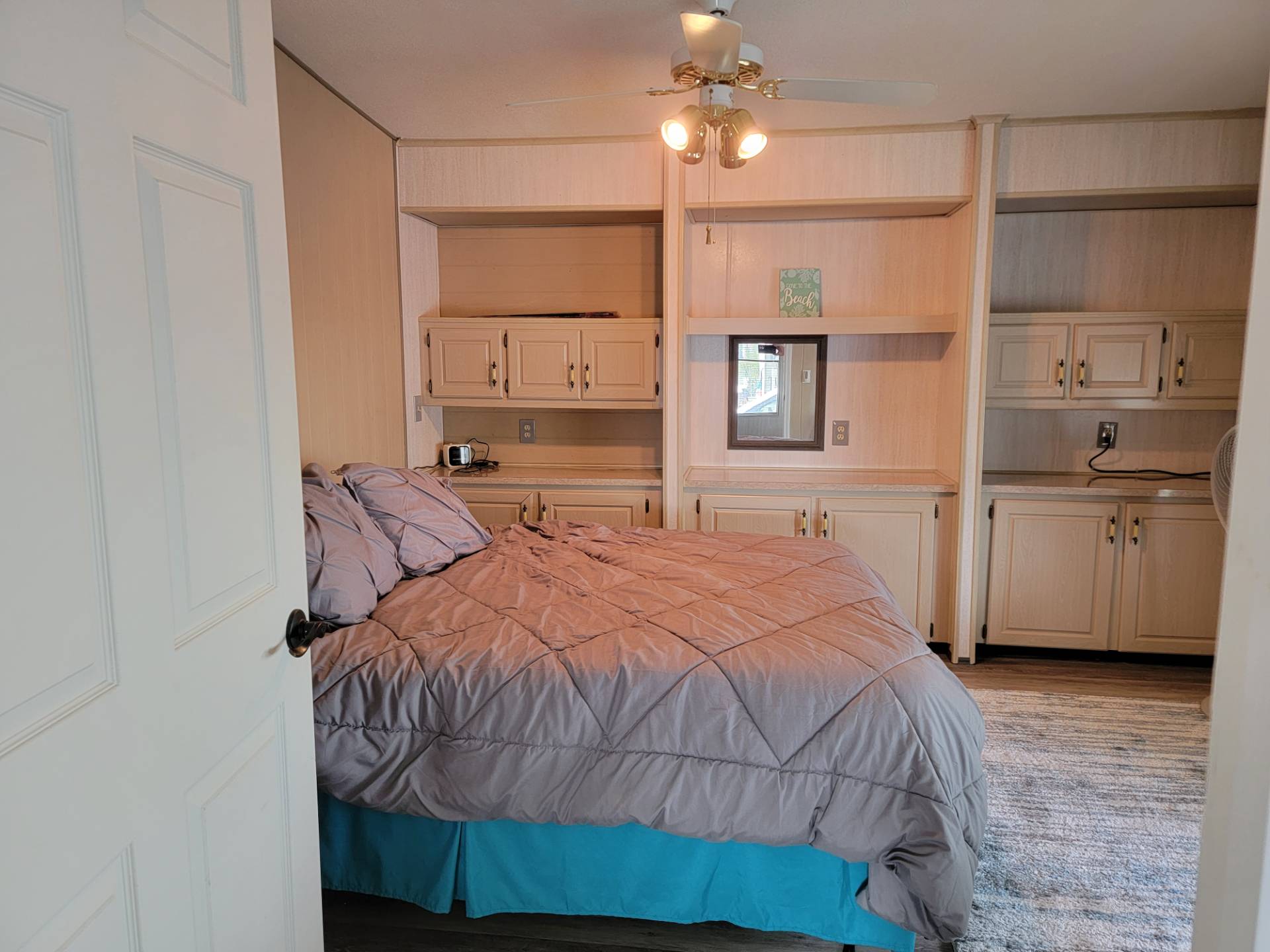 ;
;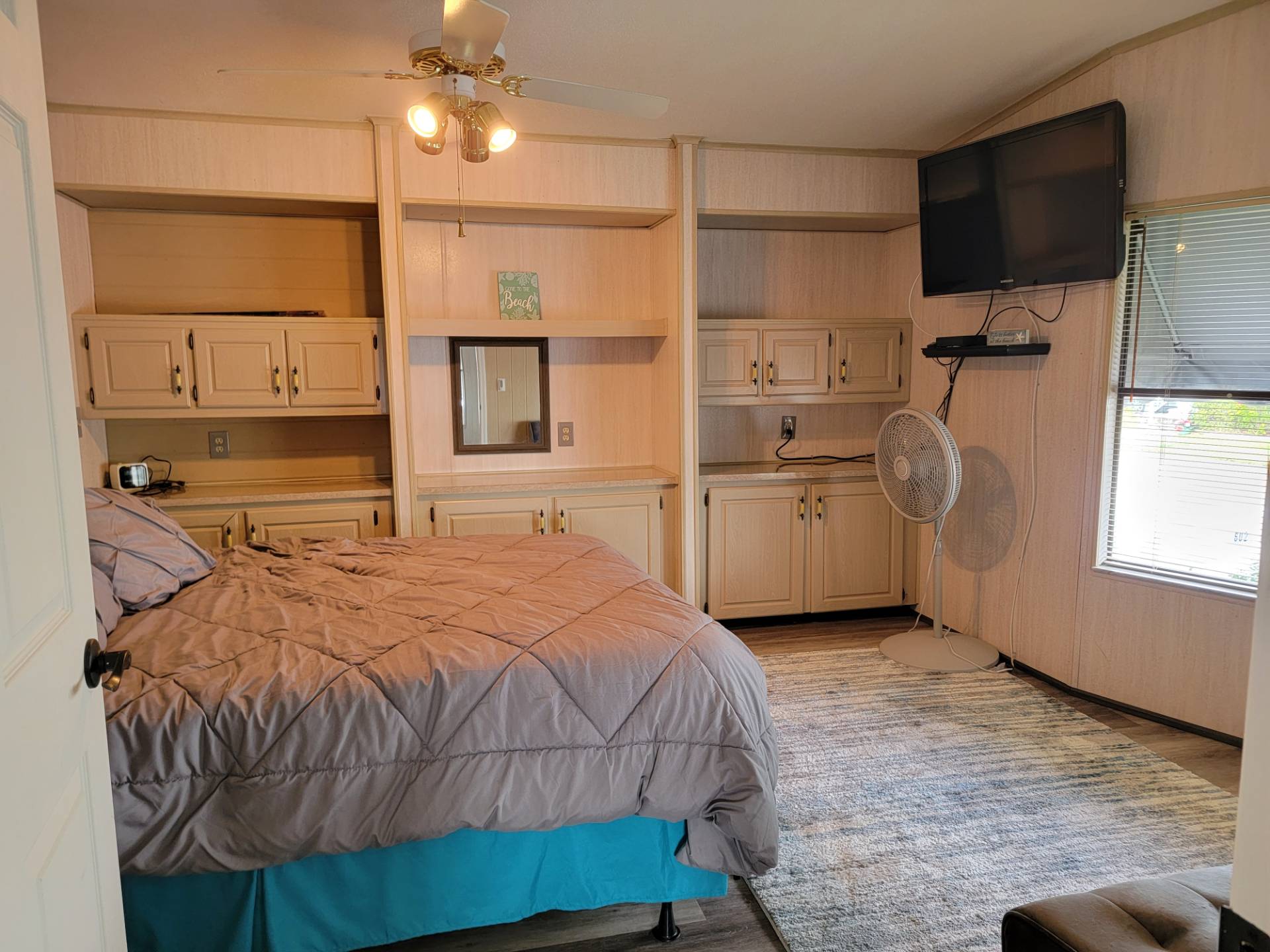 ;
;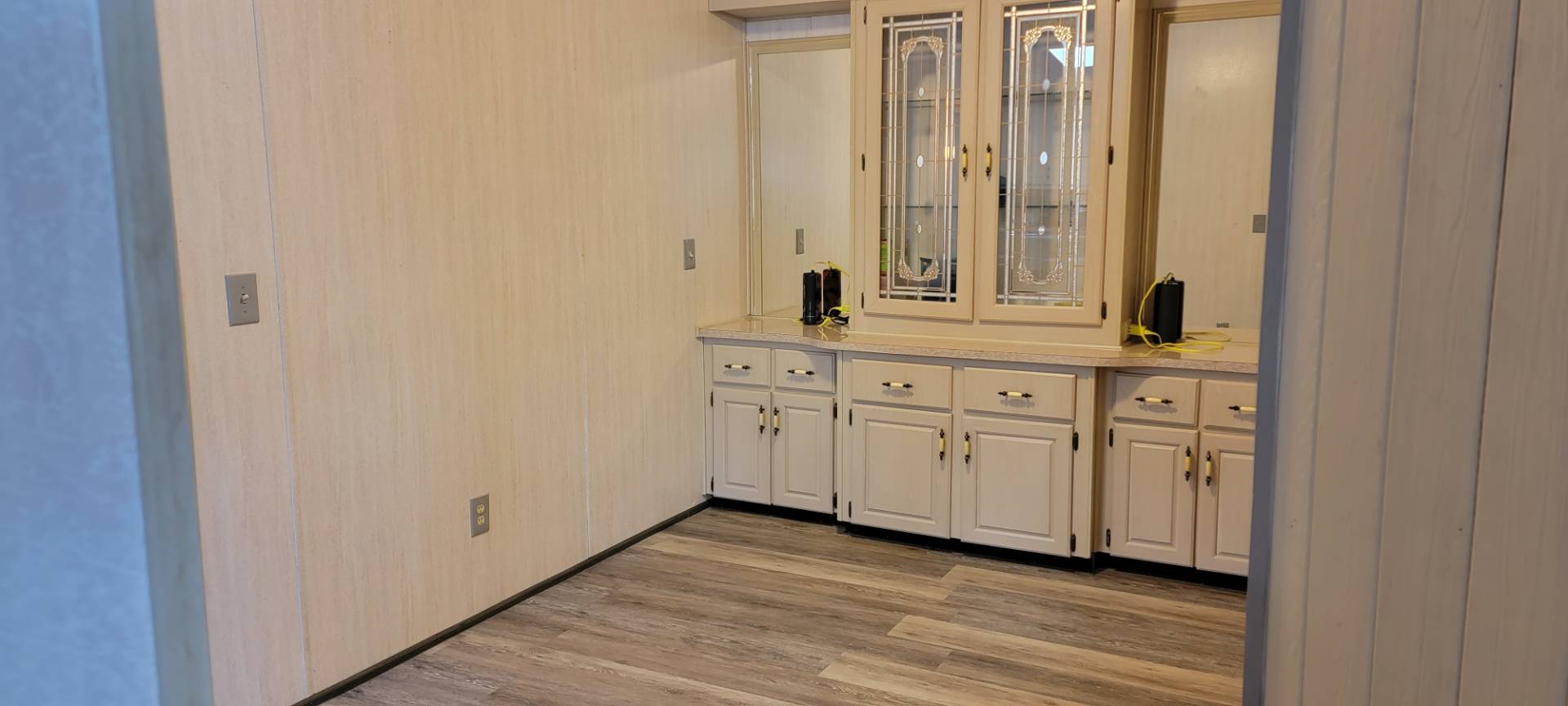 ;
; ;
;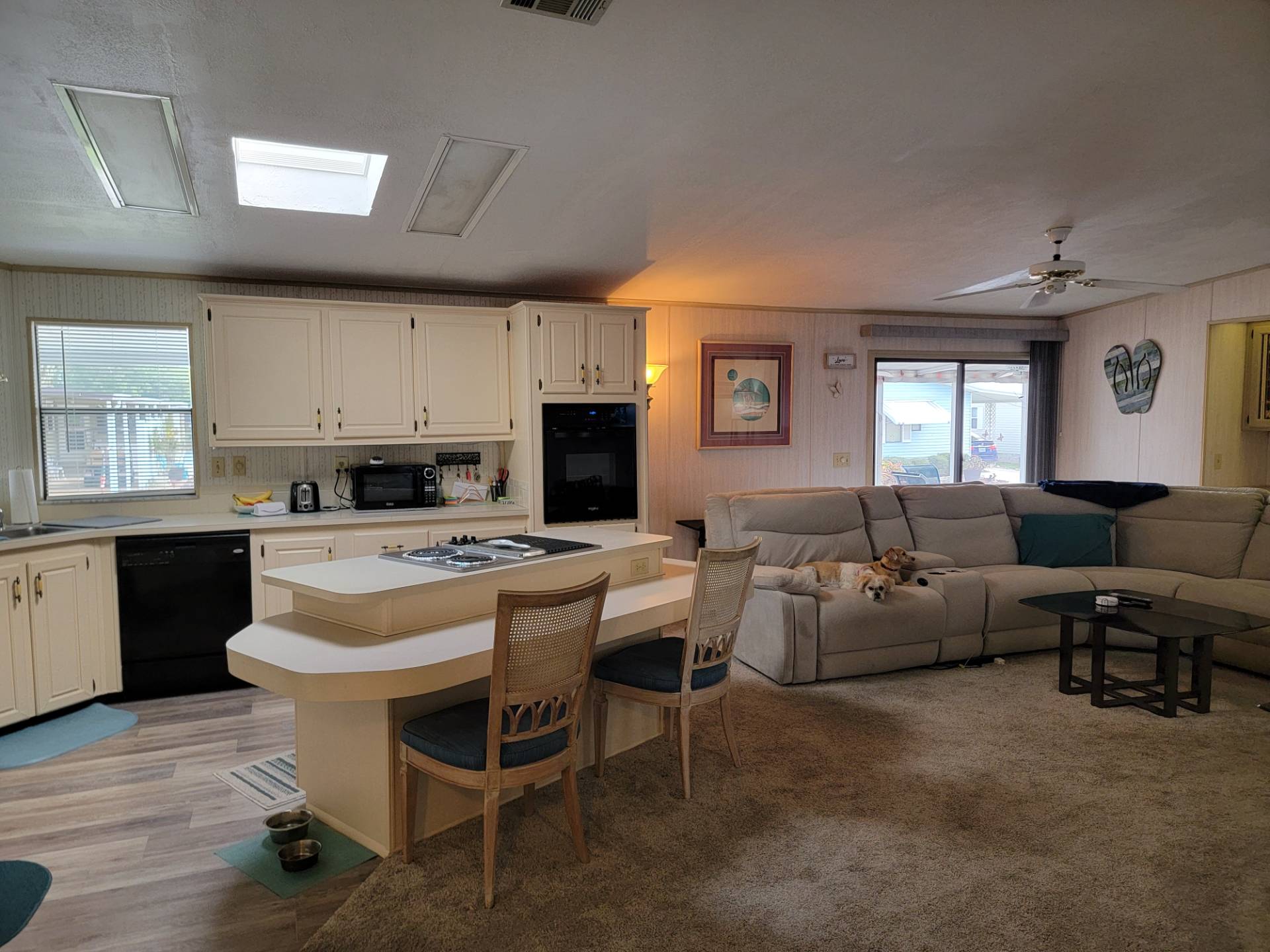 ;
;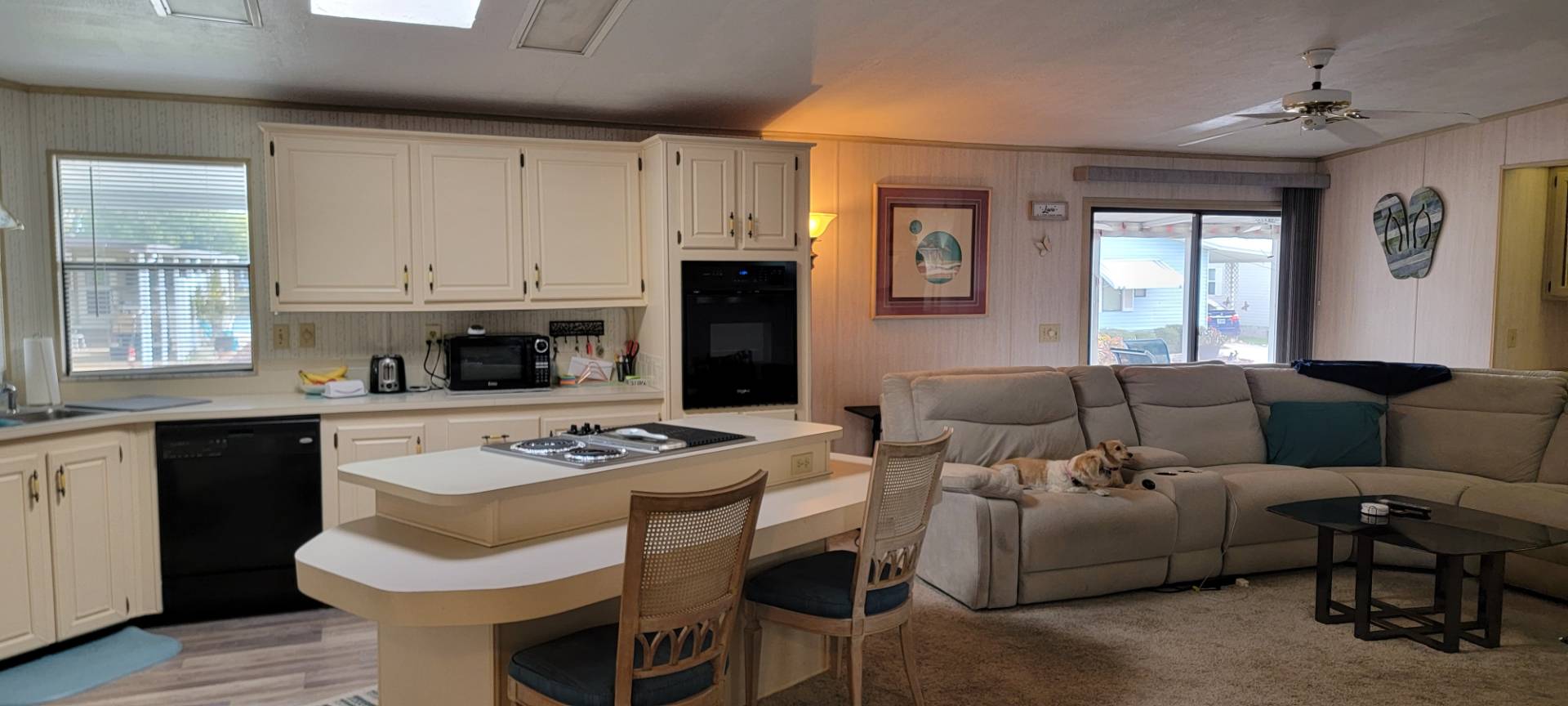 ;
;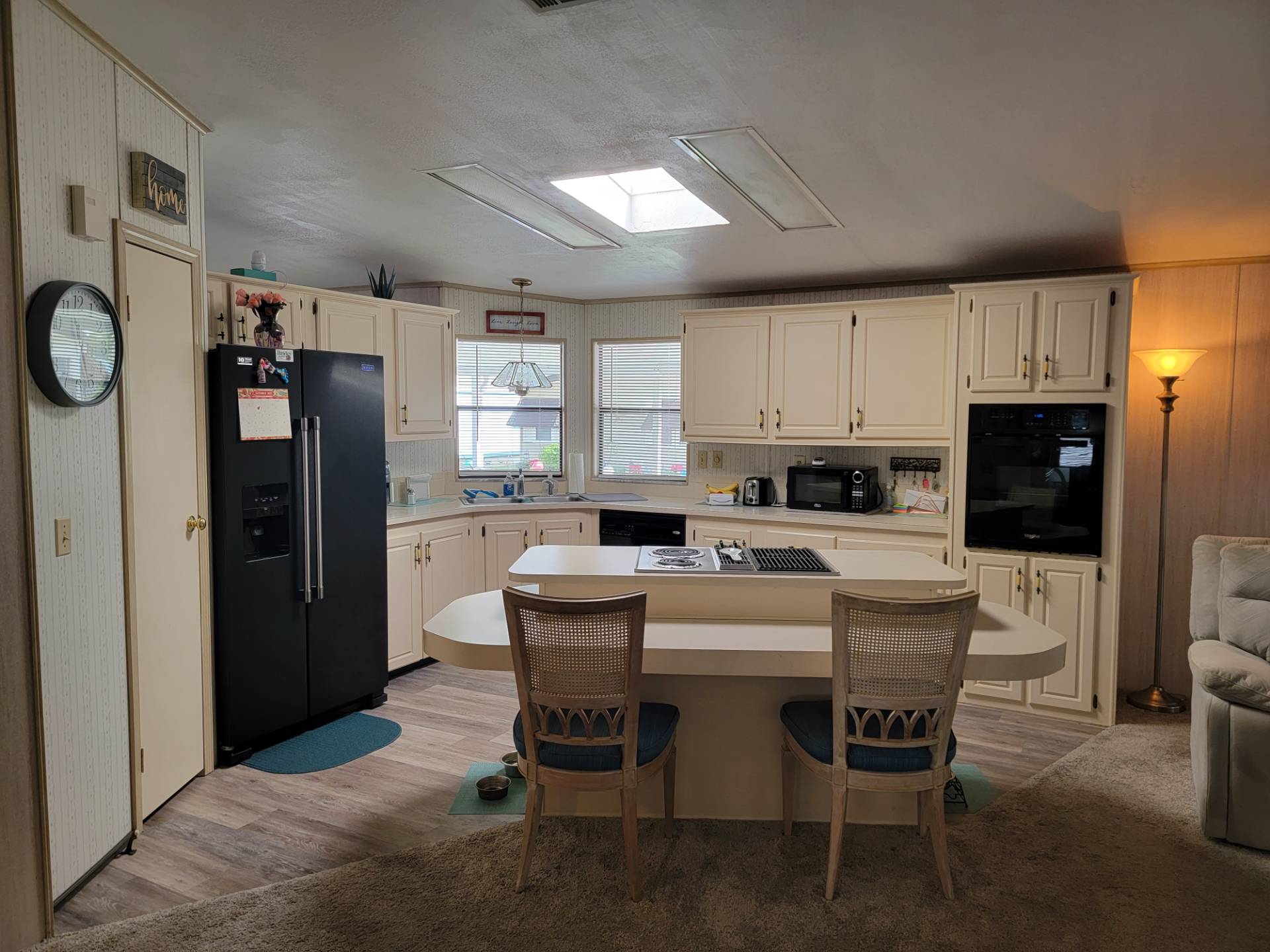 ;
;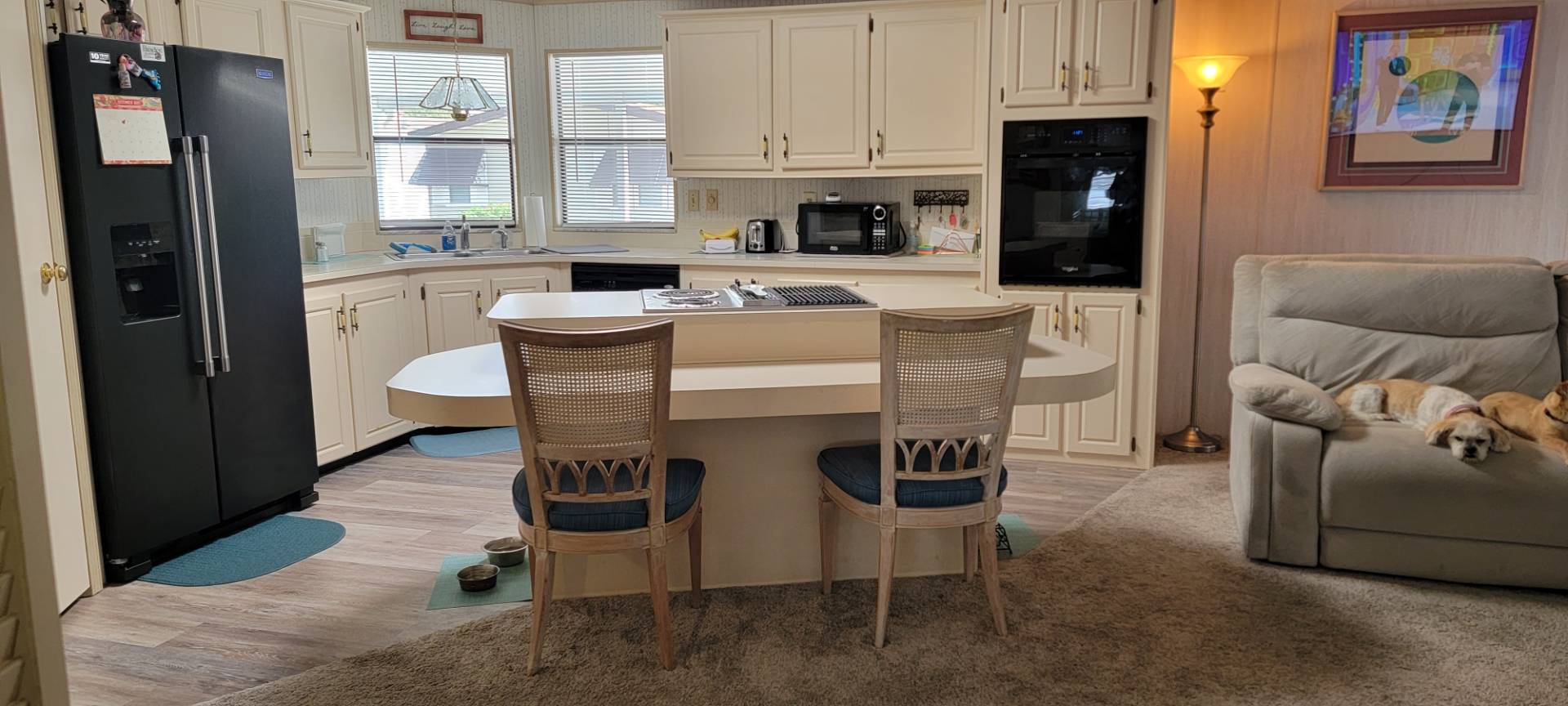 ;
;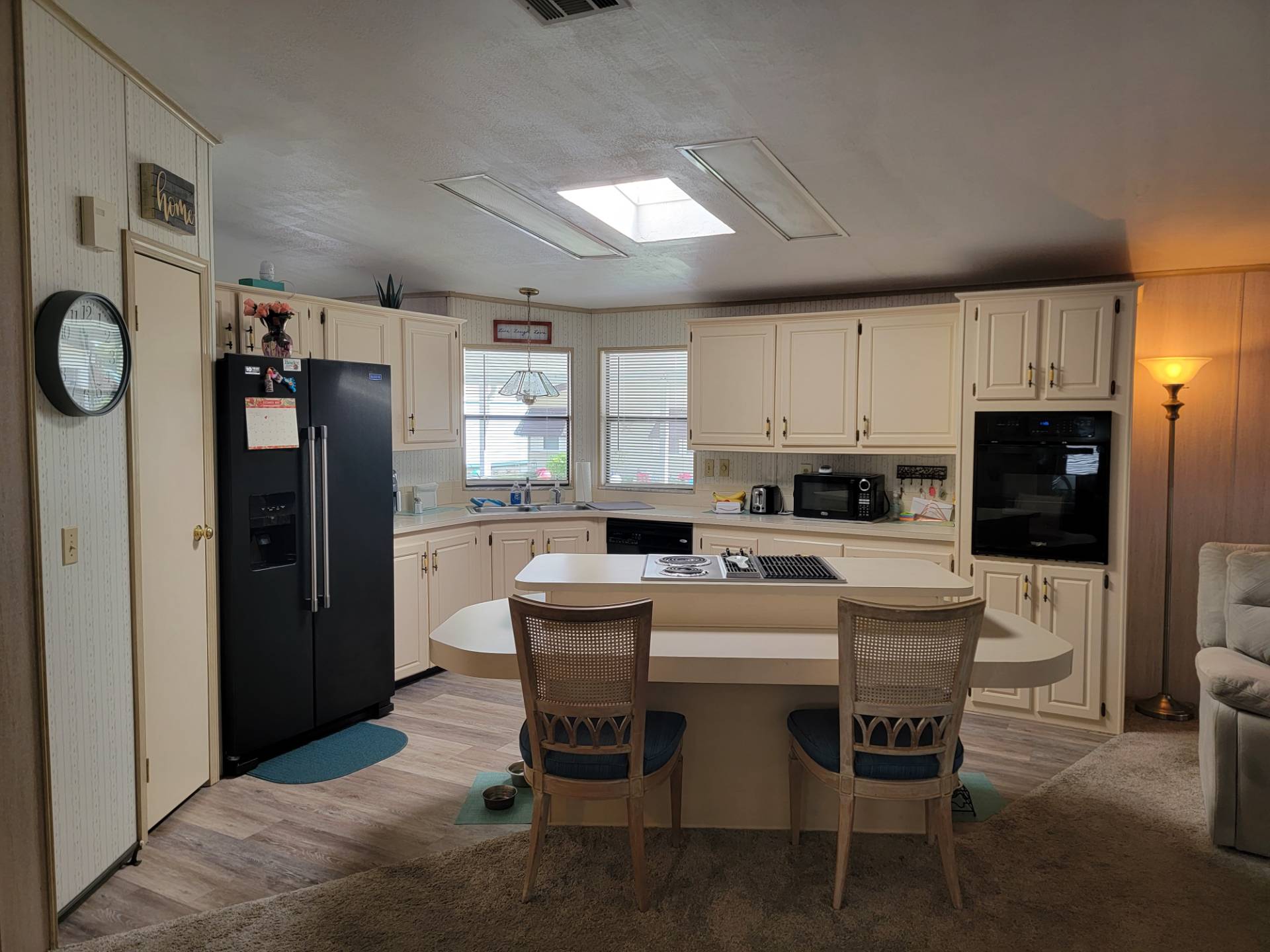 ;
;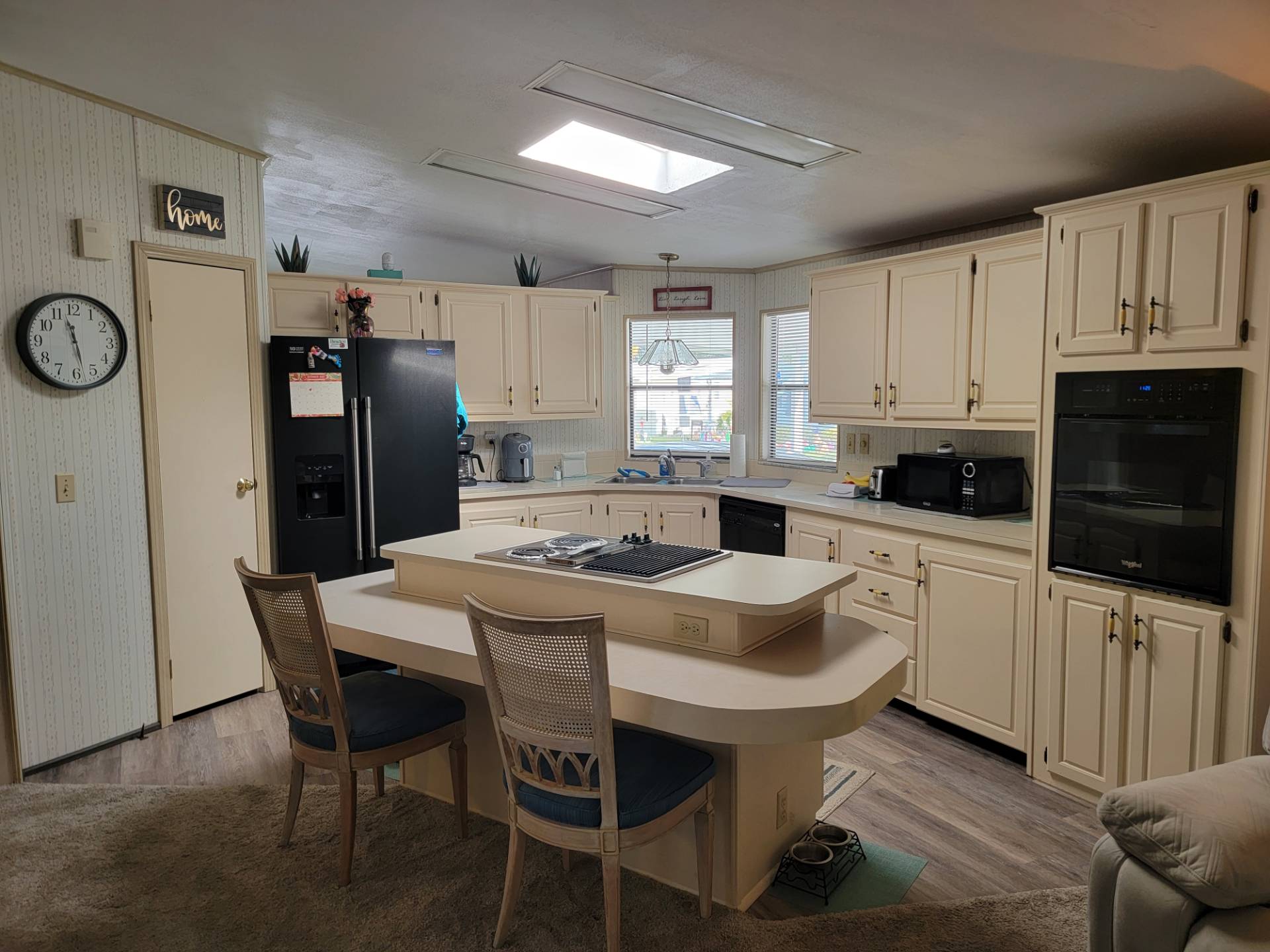 ;
;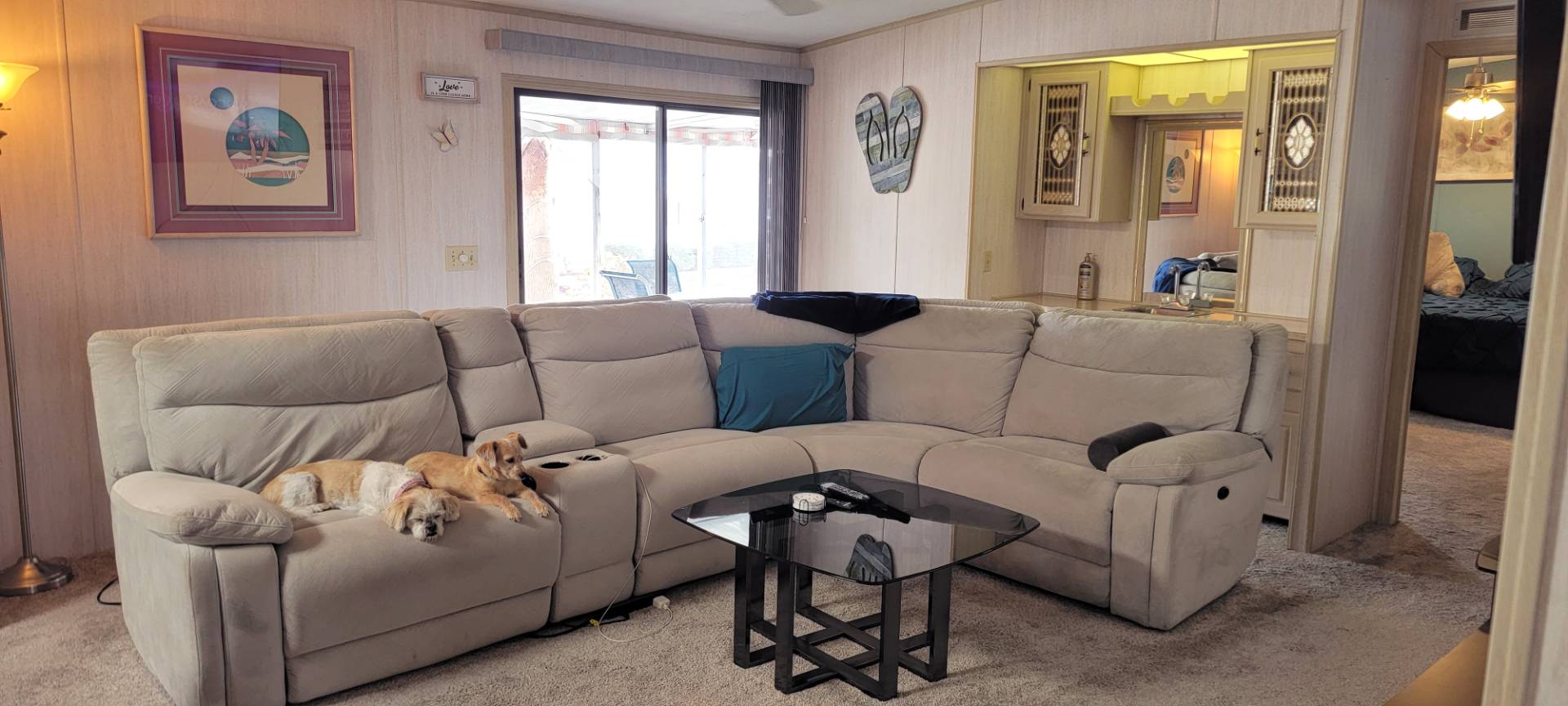 ;
;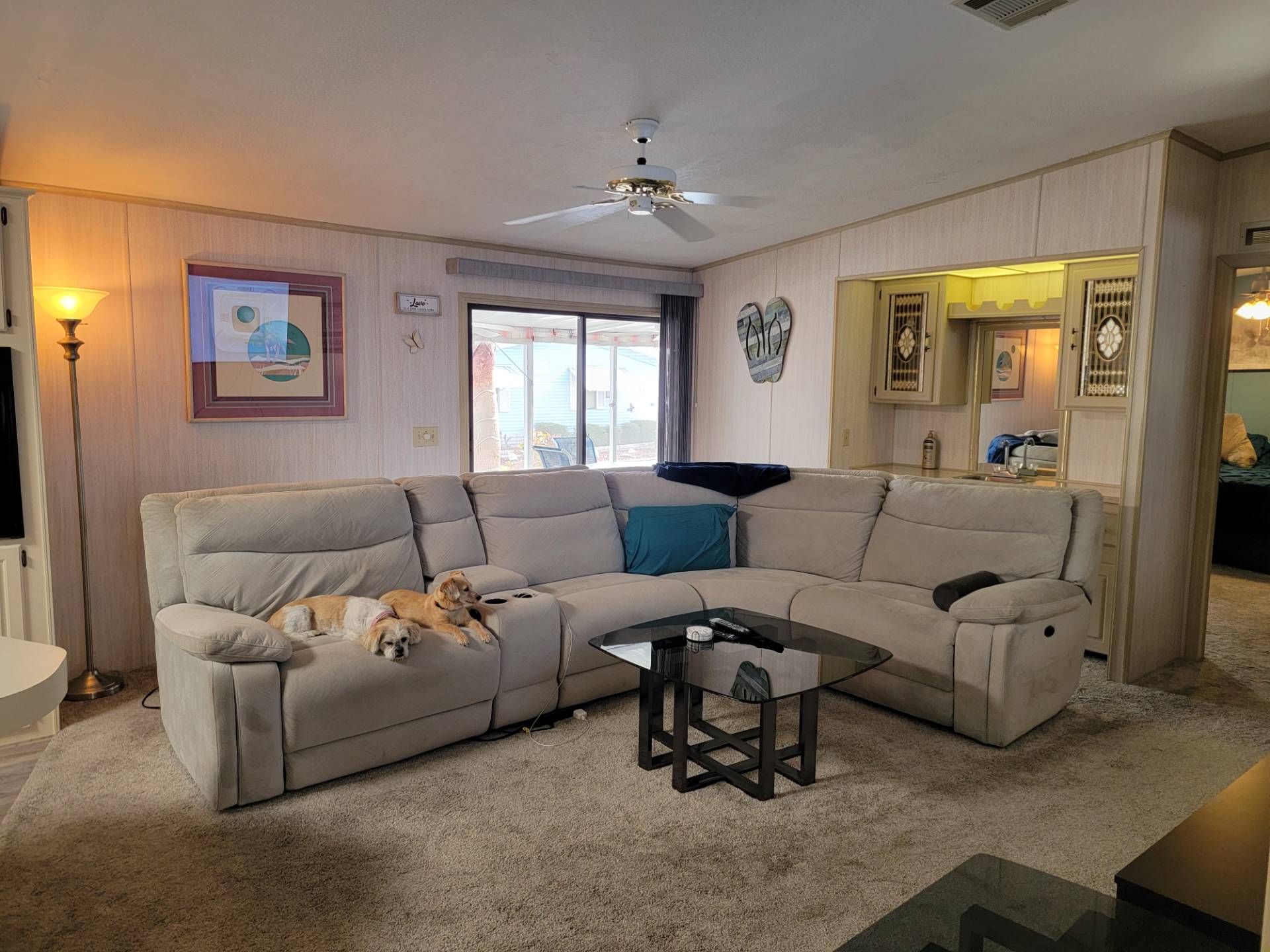 ;
;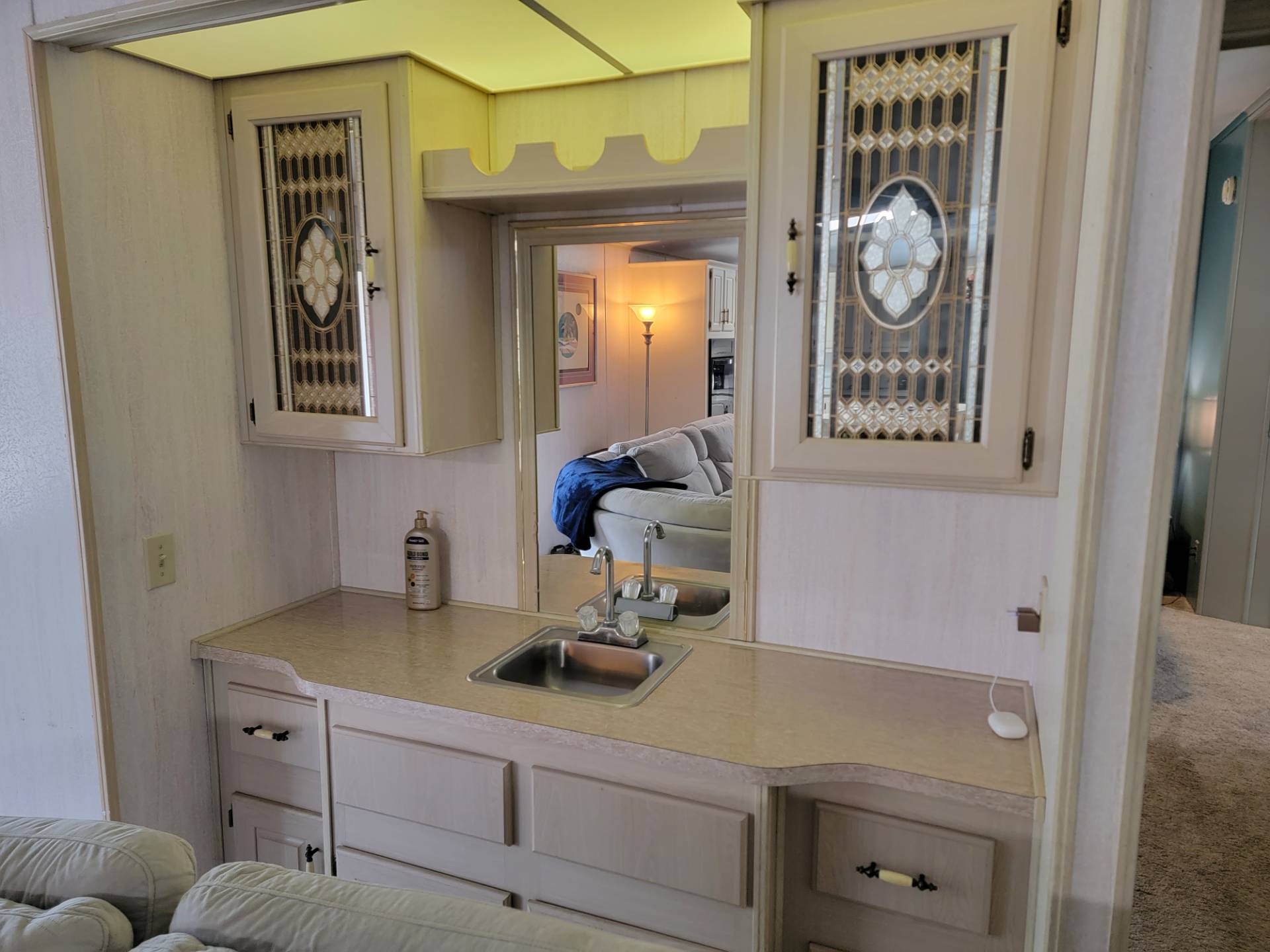 ;
;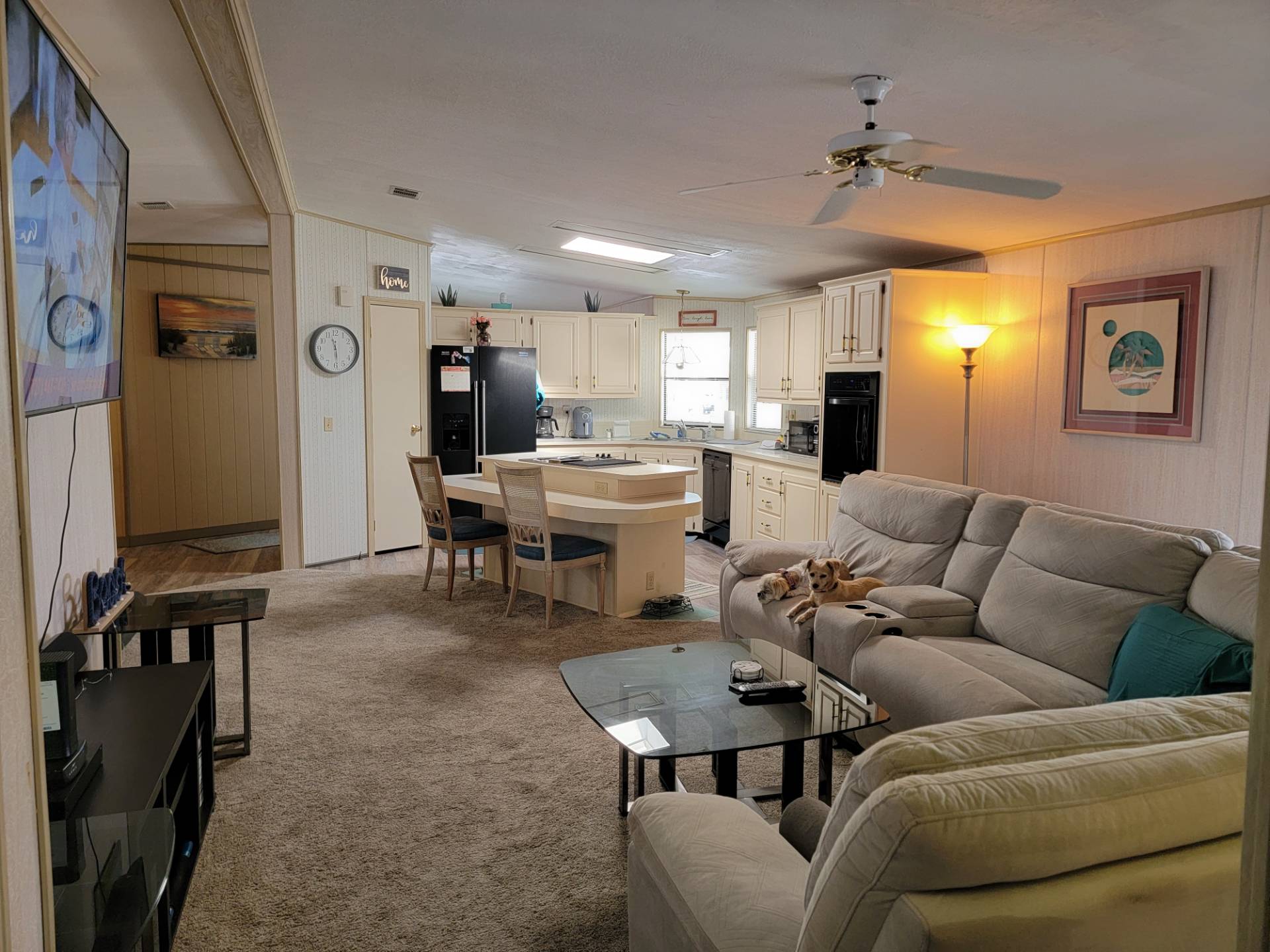 ;
;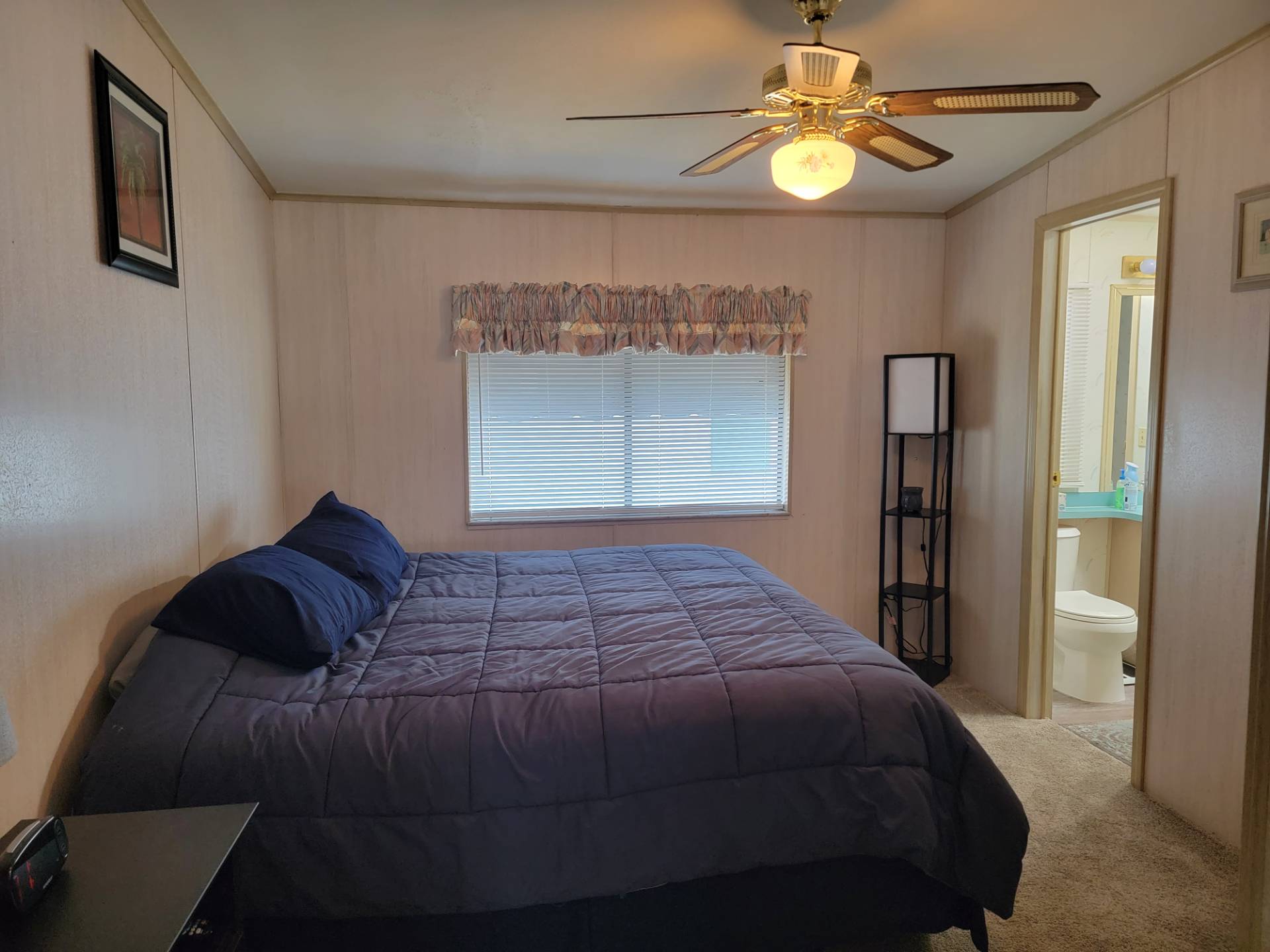 ;
;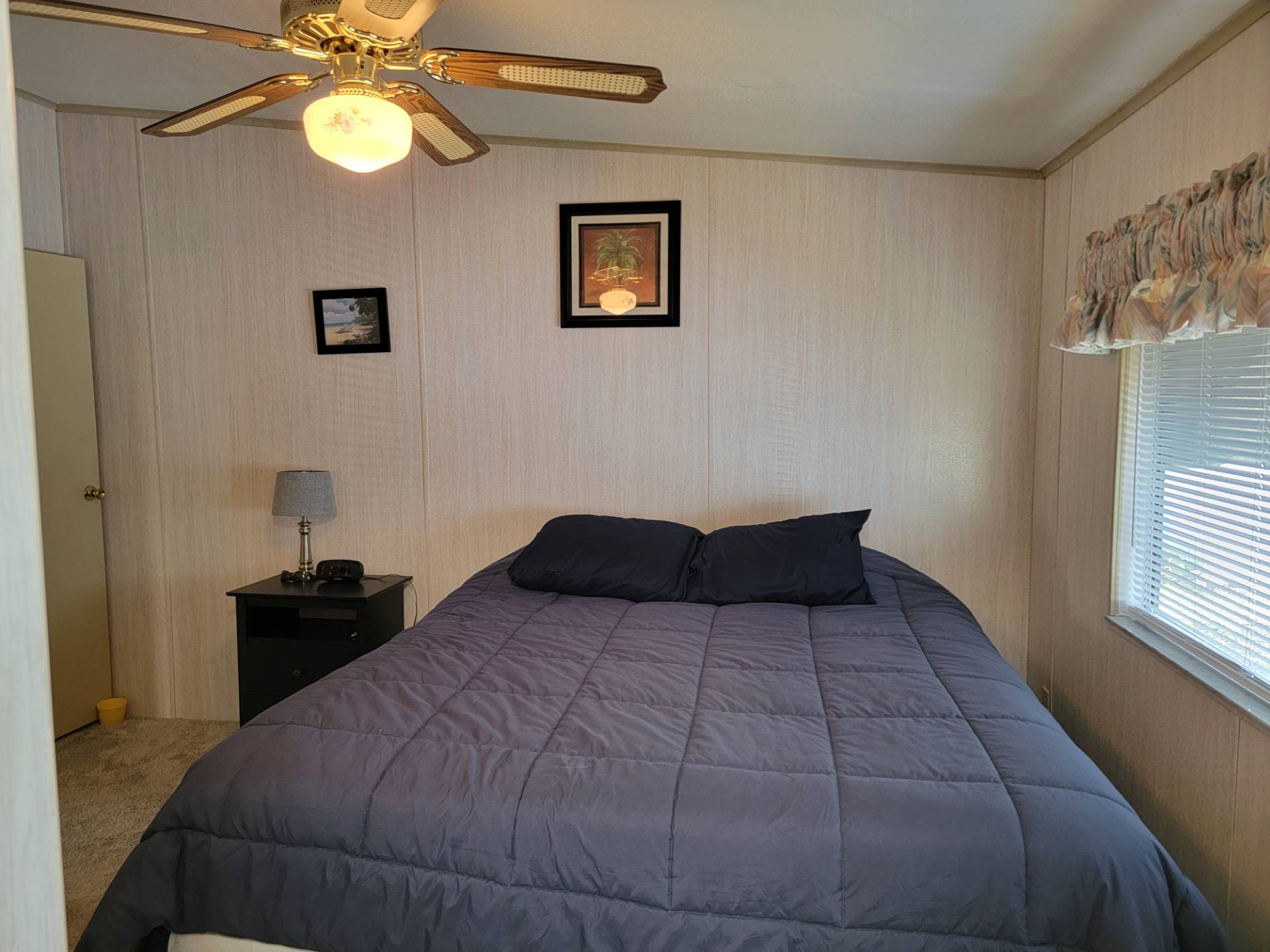 ;
;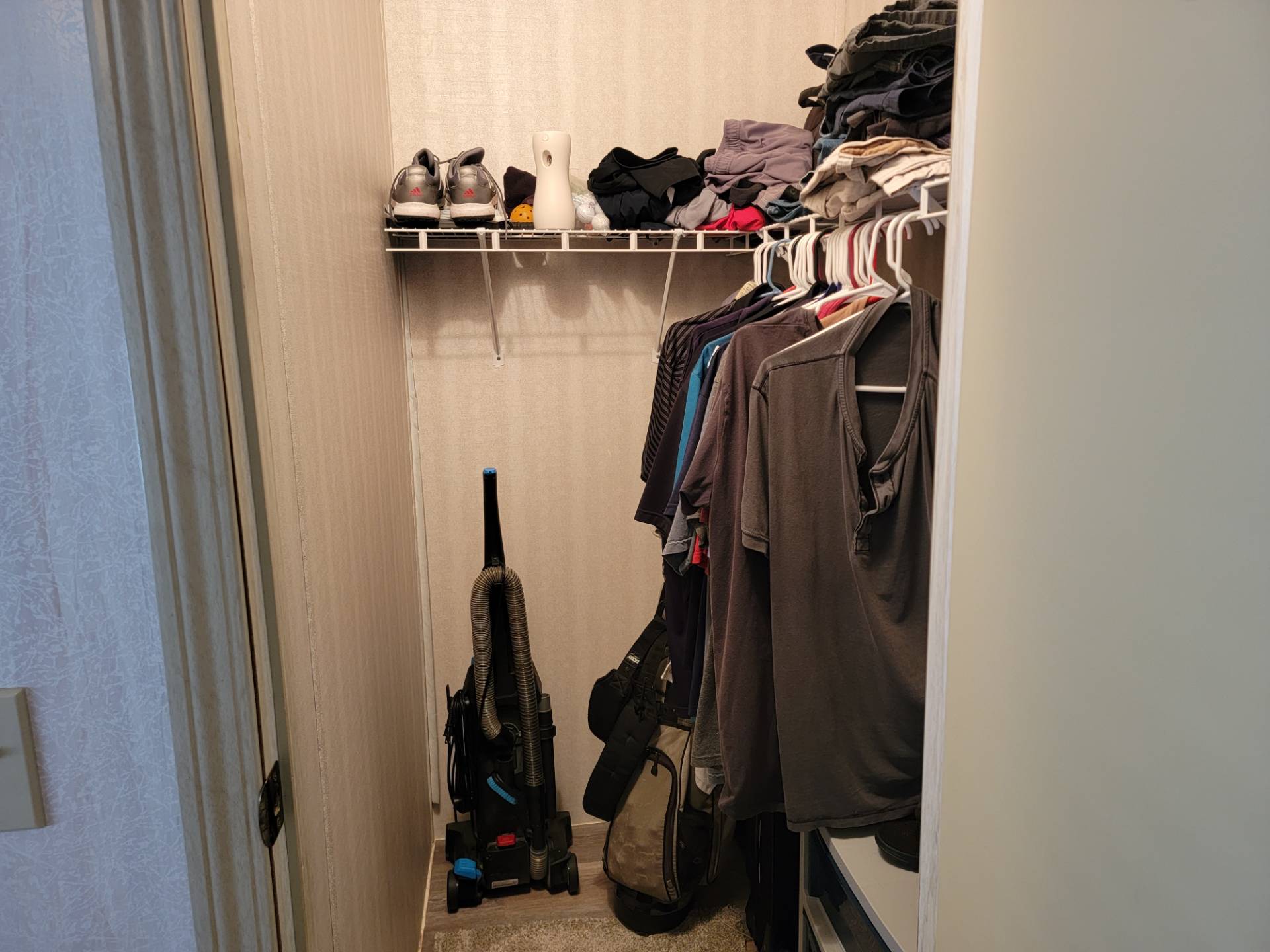 ;
;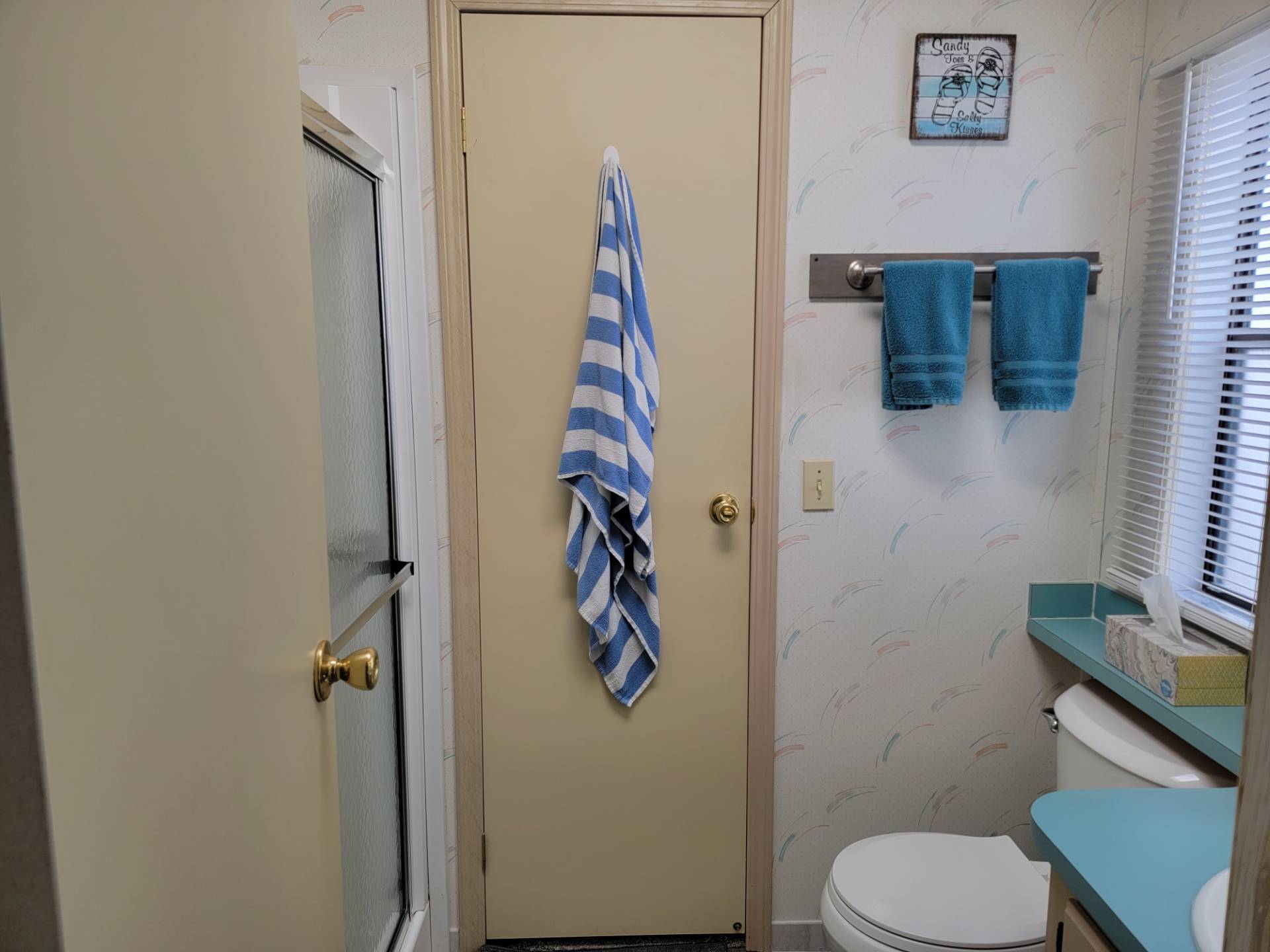 ;
;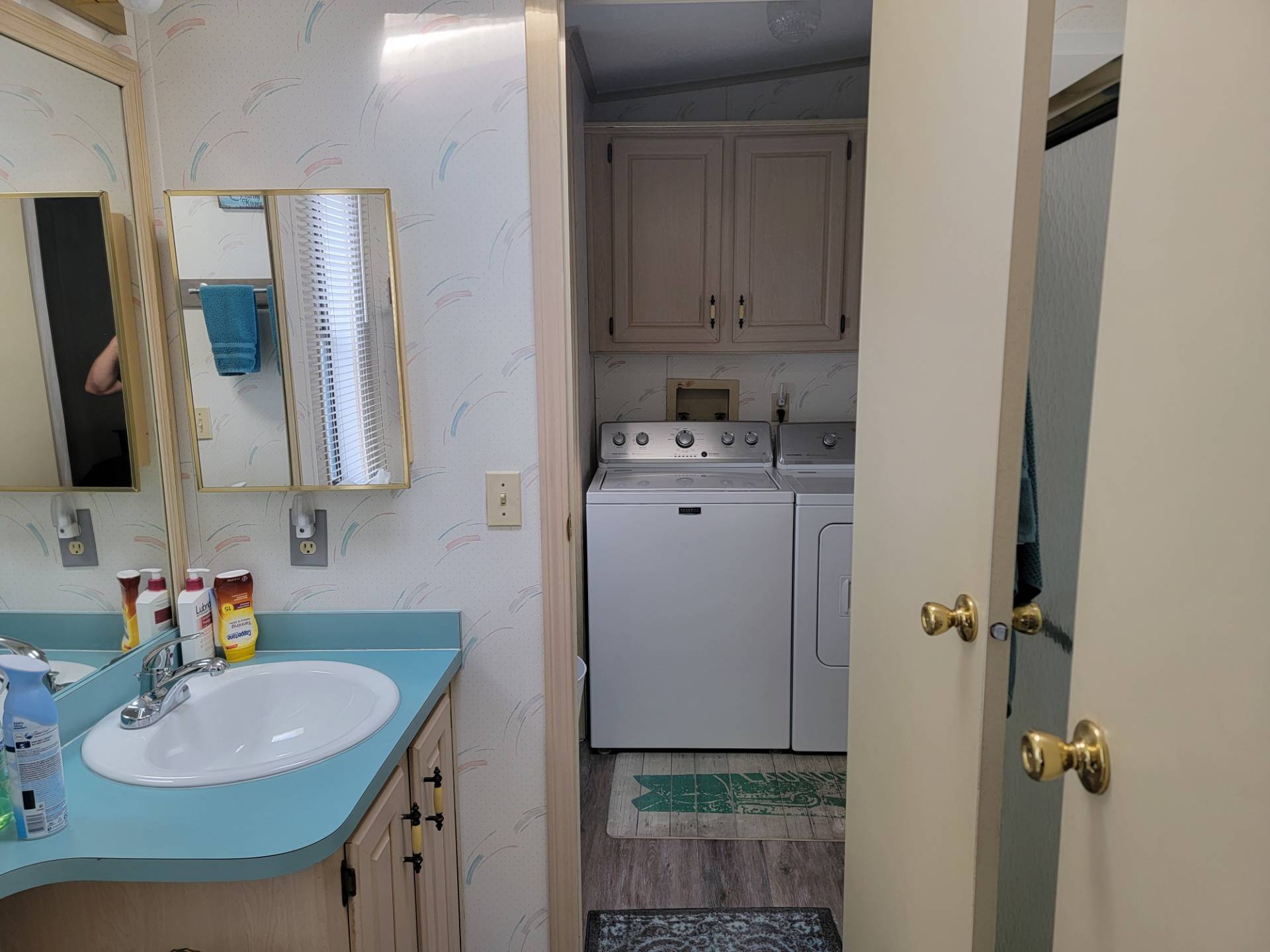 ;
;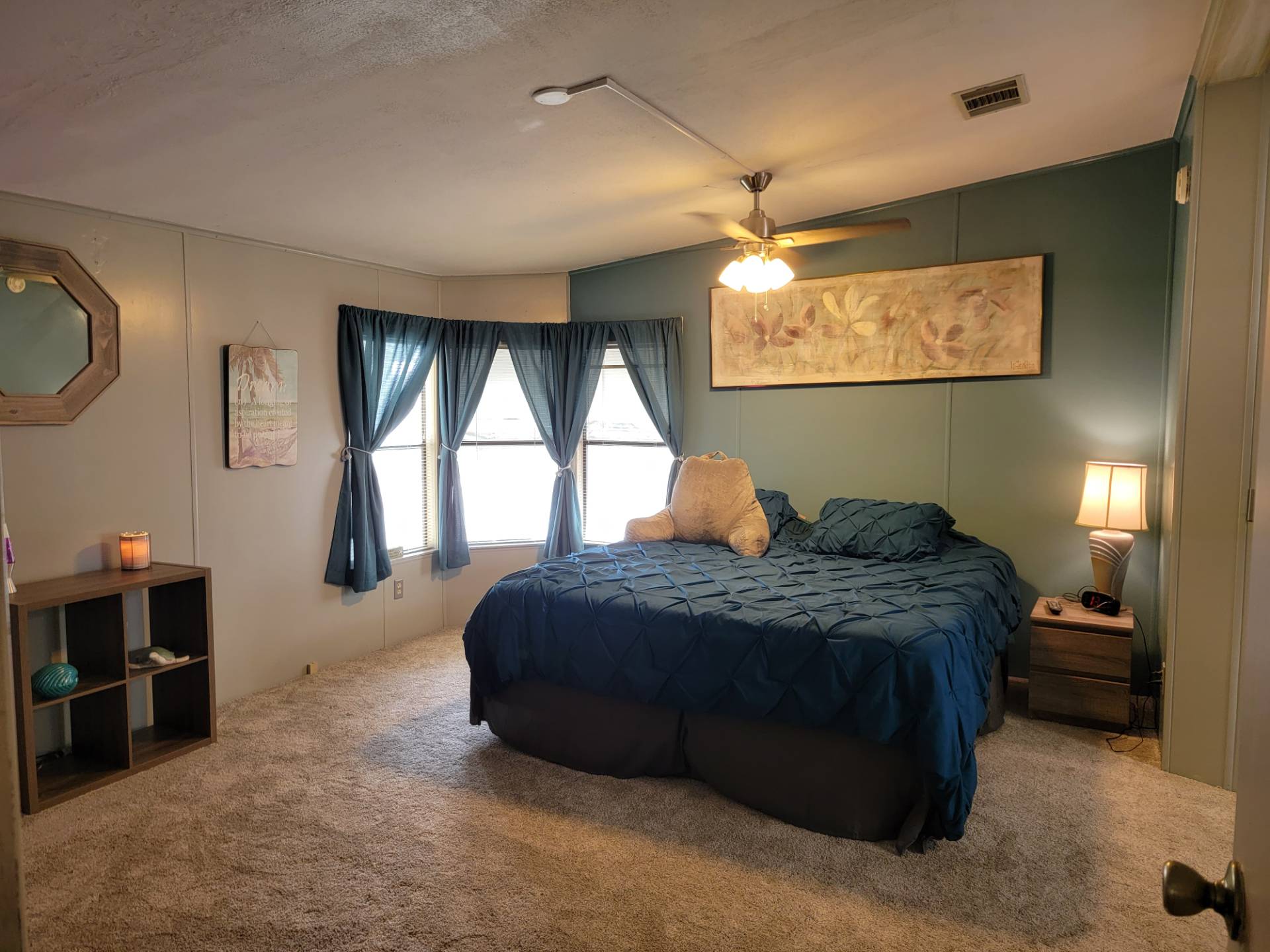 ;
;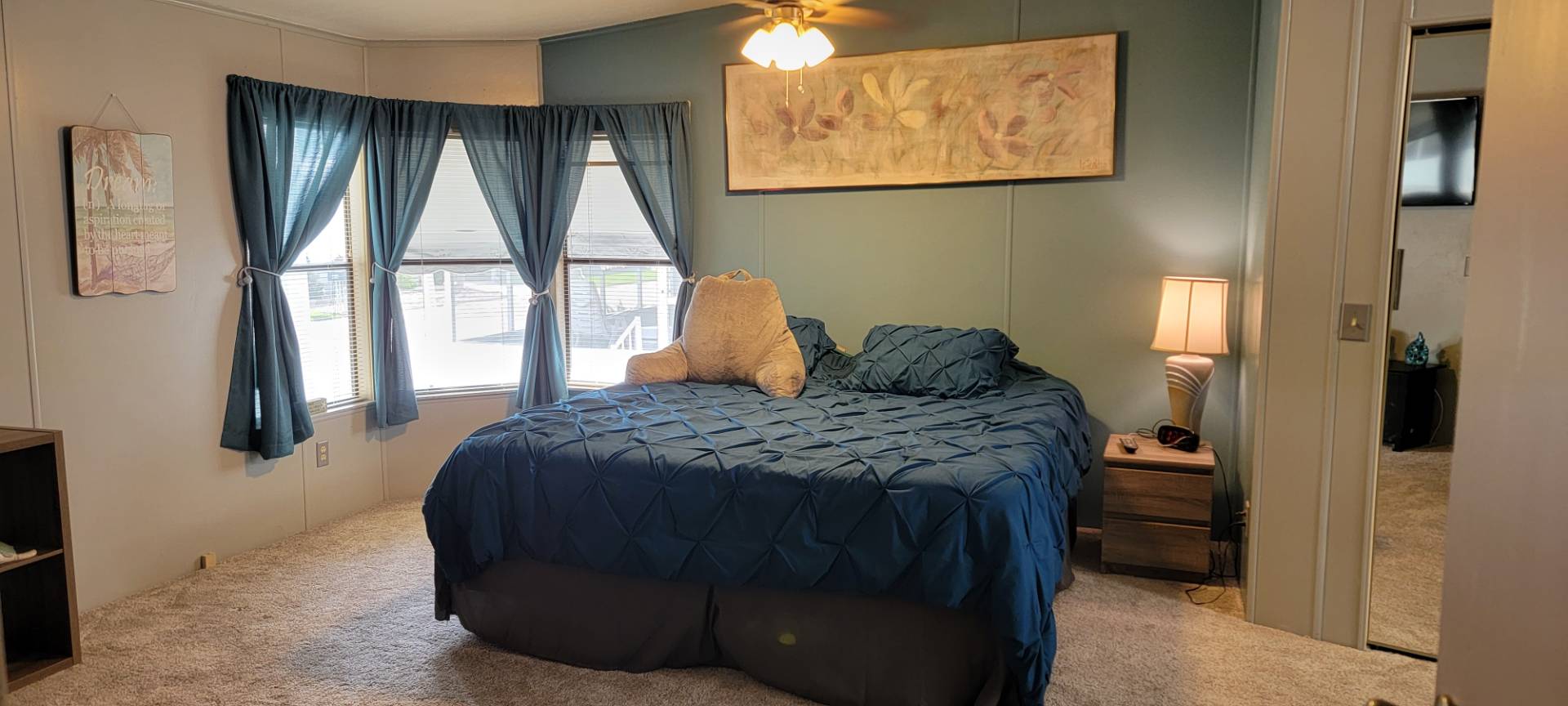 ;
;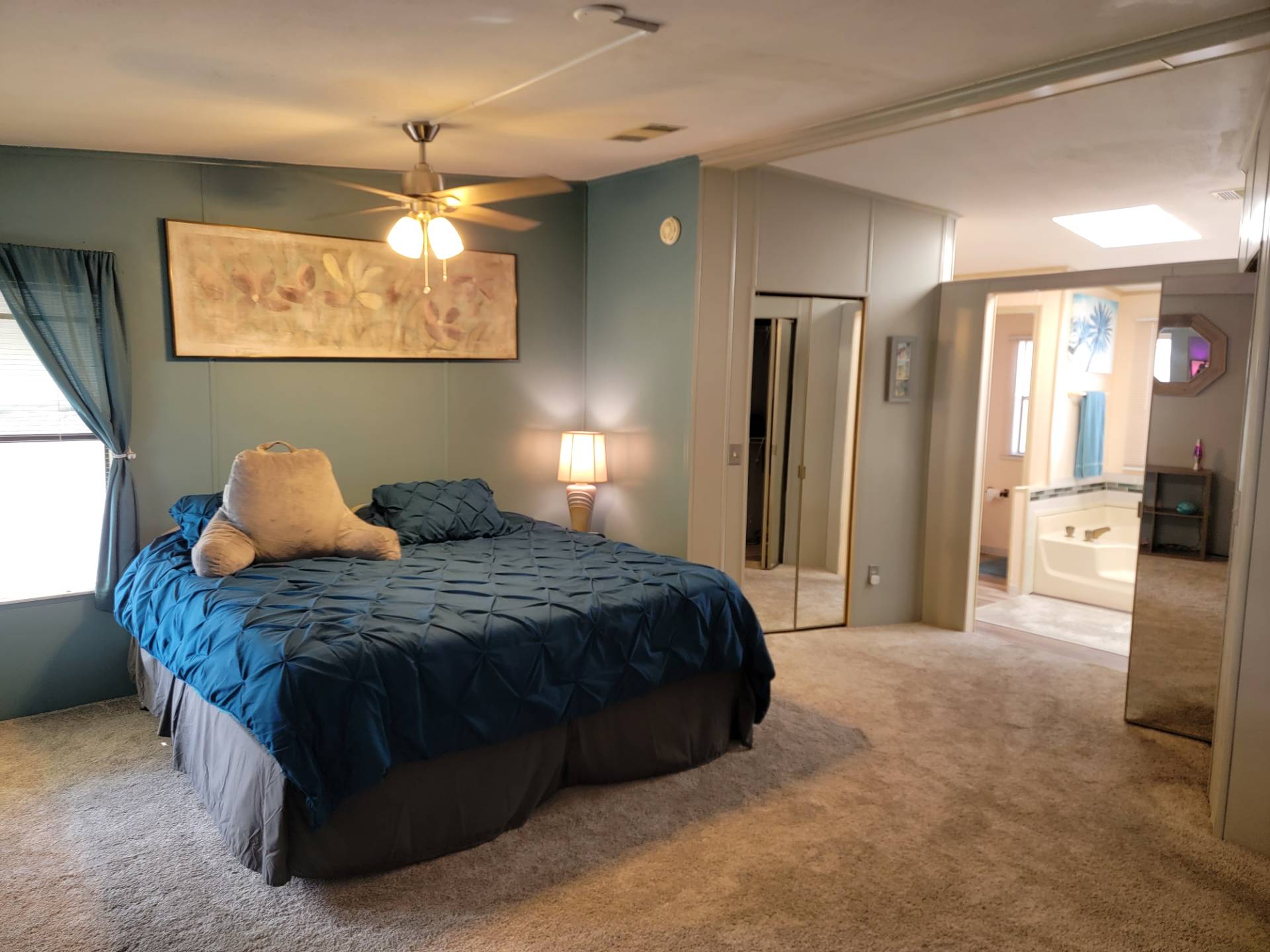 ;
;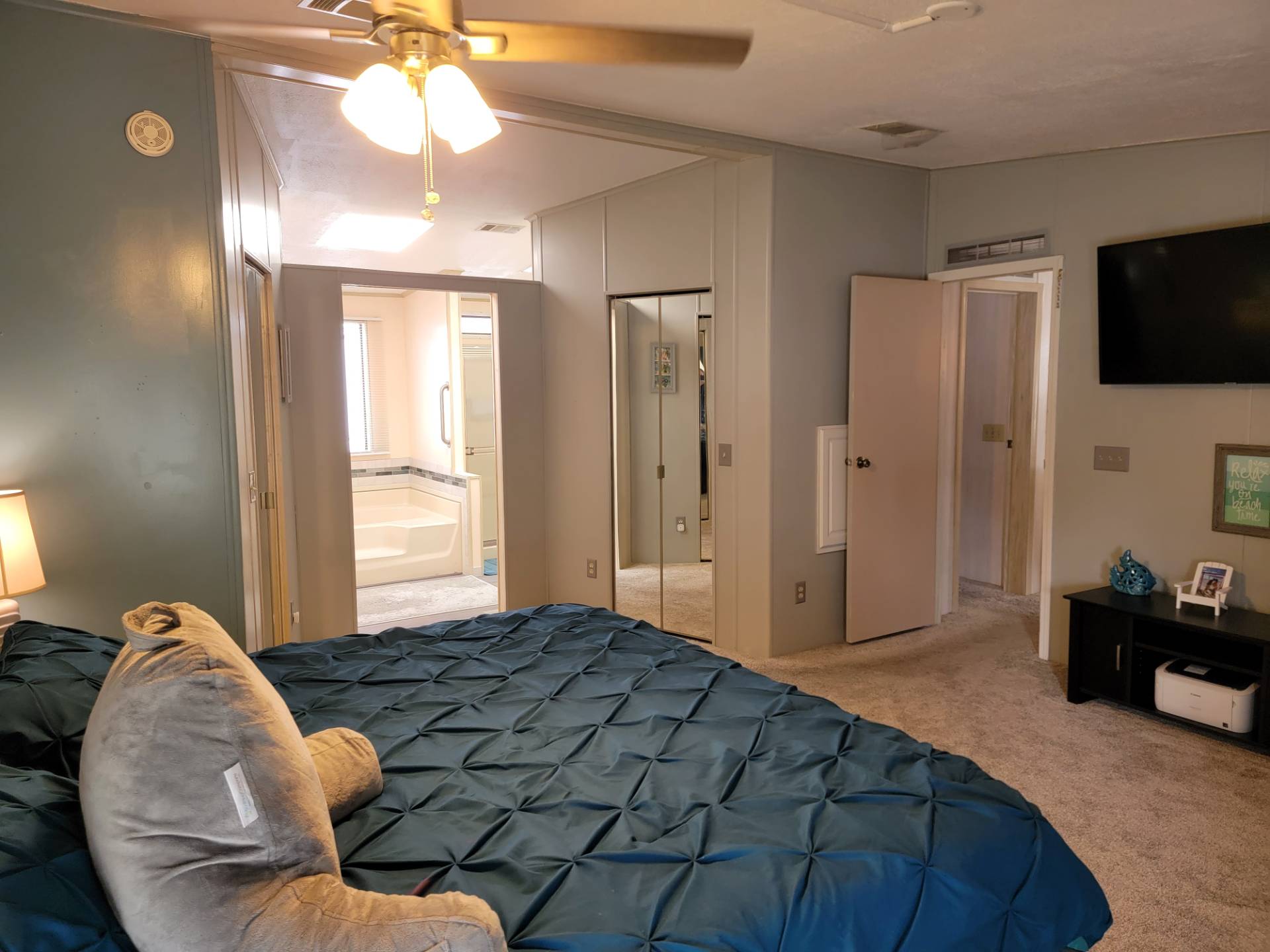 ;
;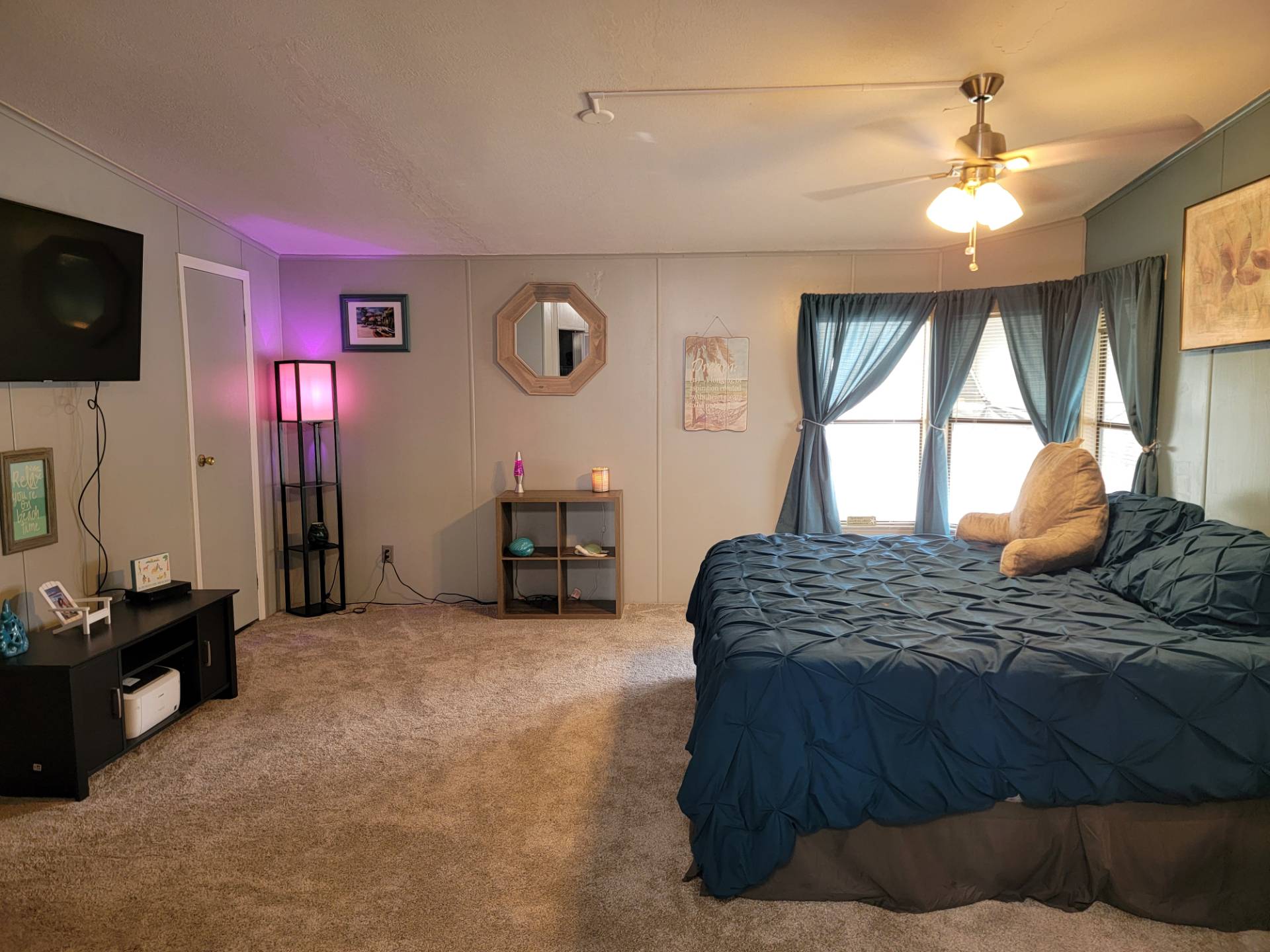 ;
;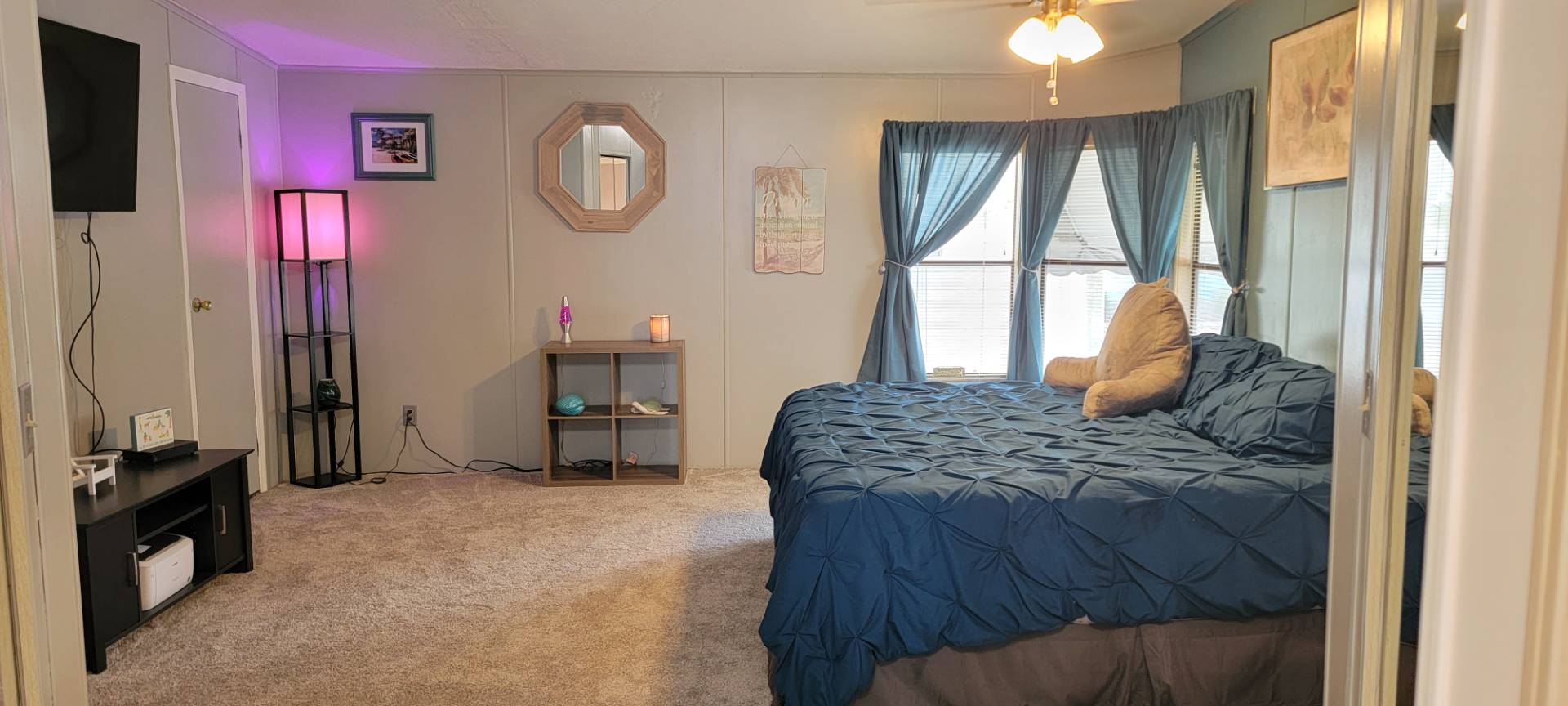 ;
;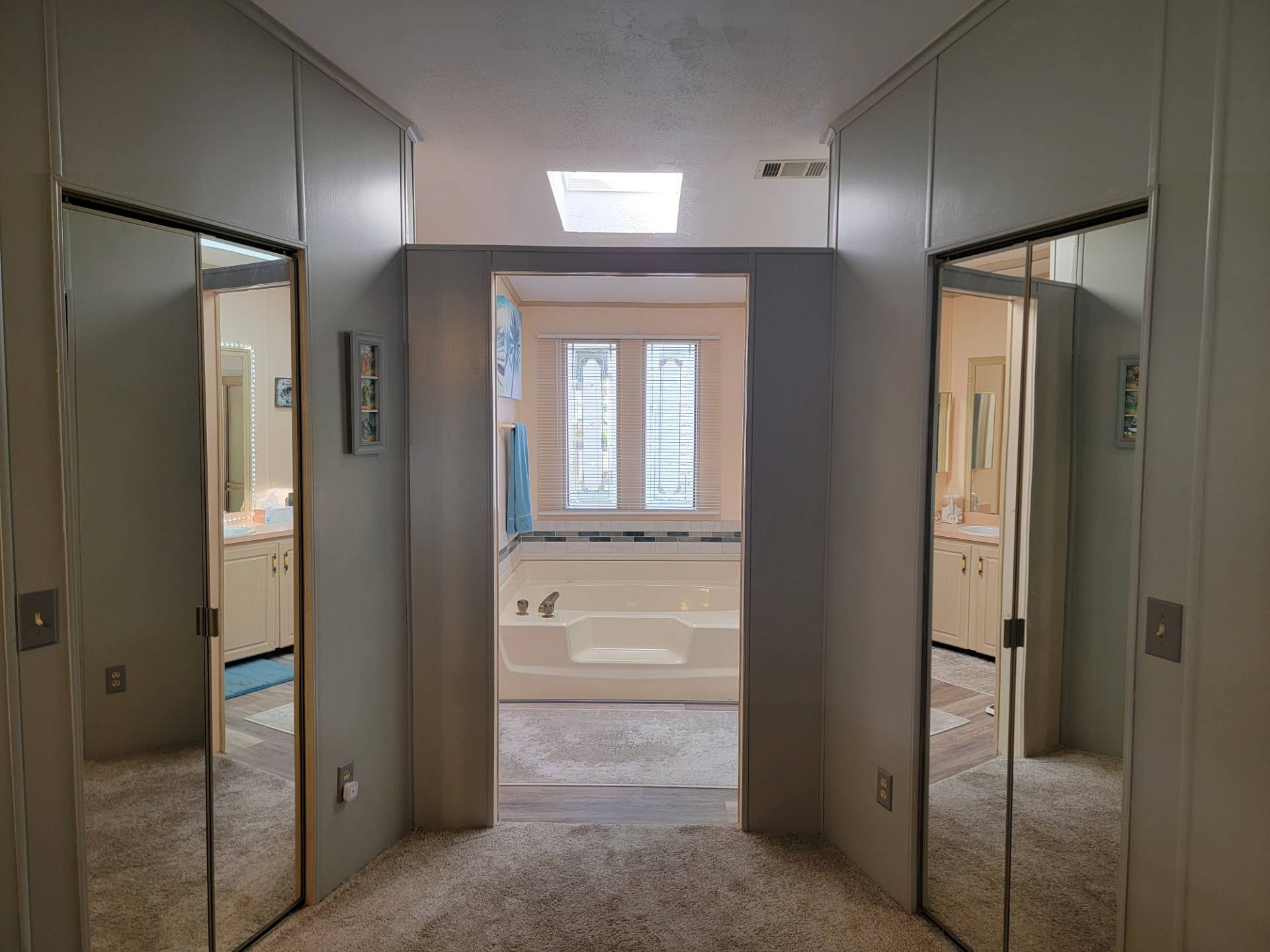 ;
;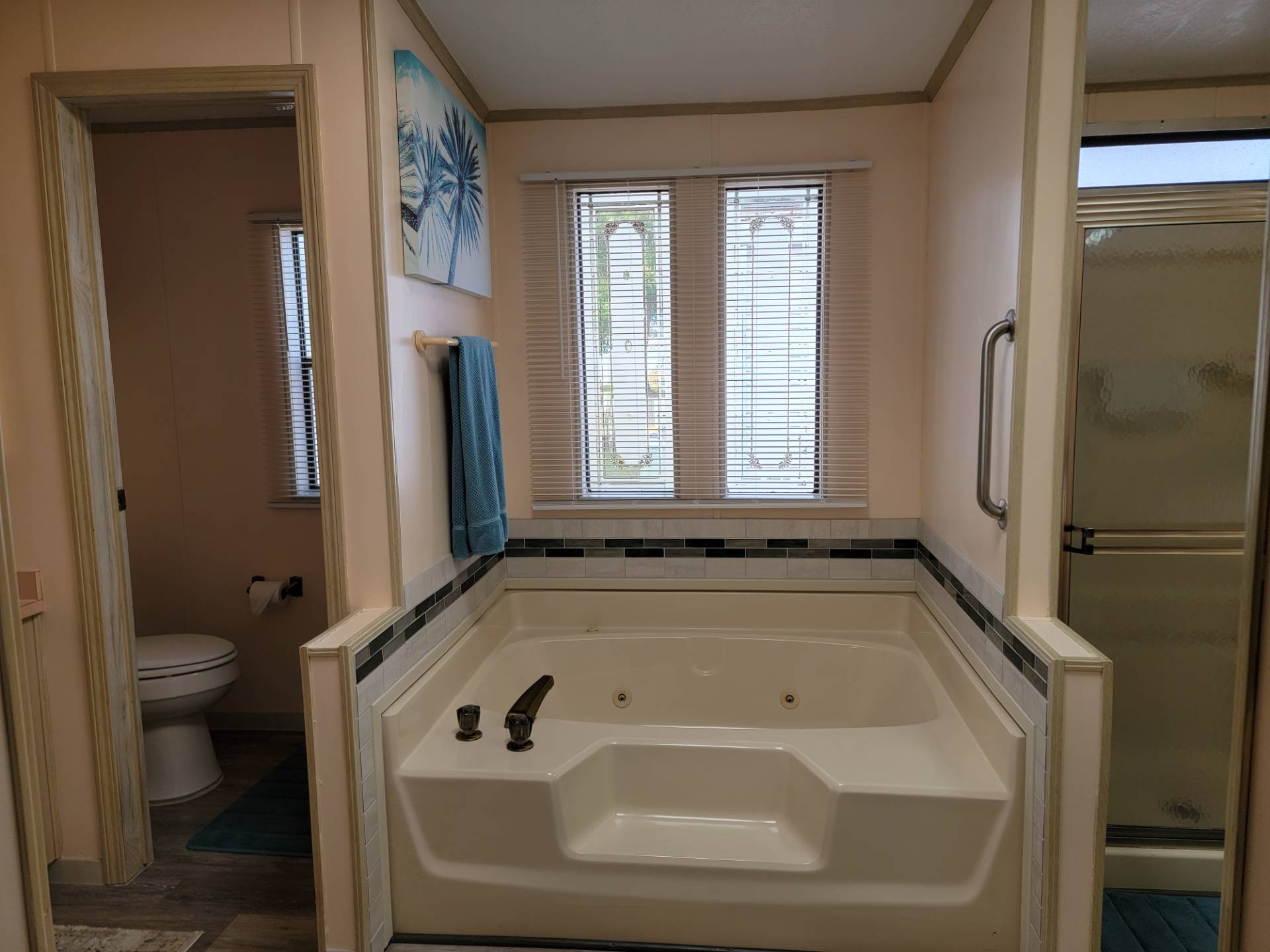 ;
;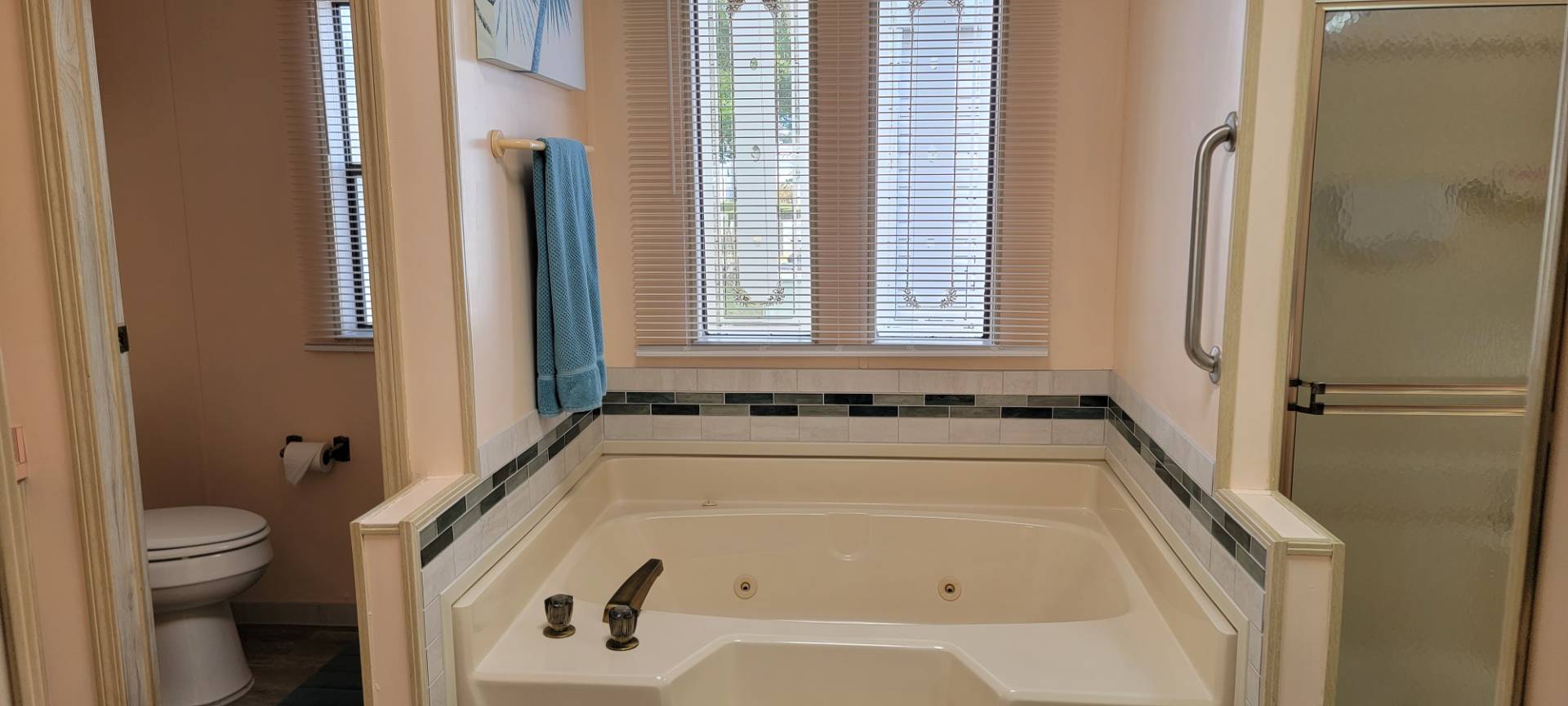 ;
;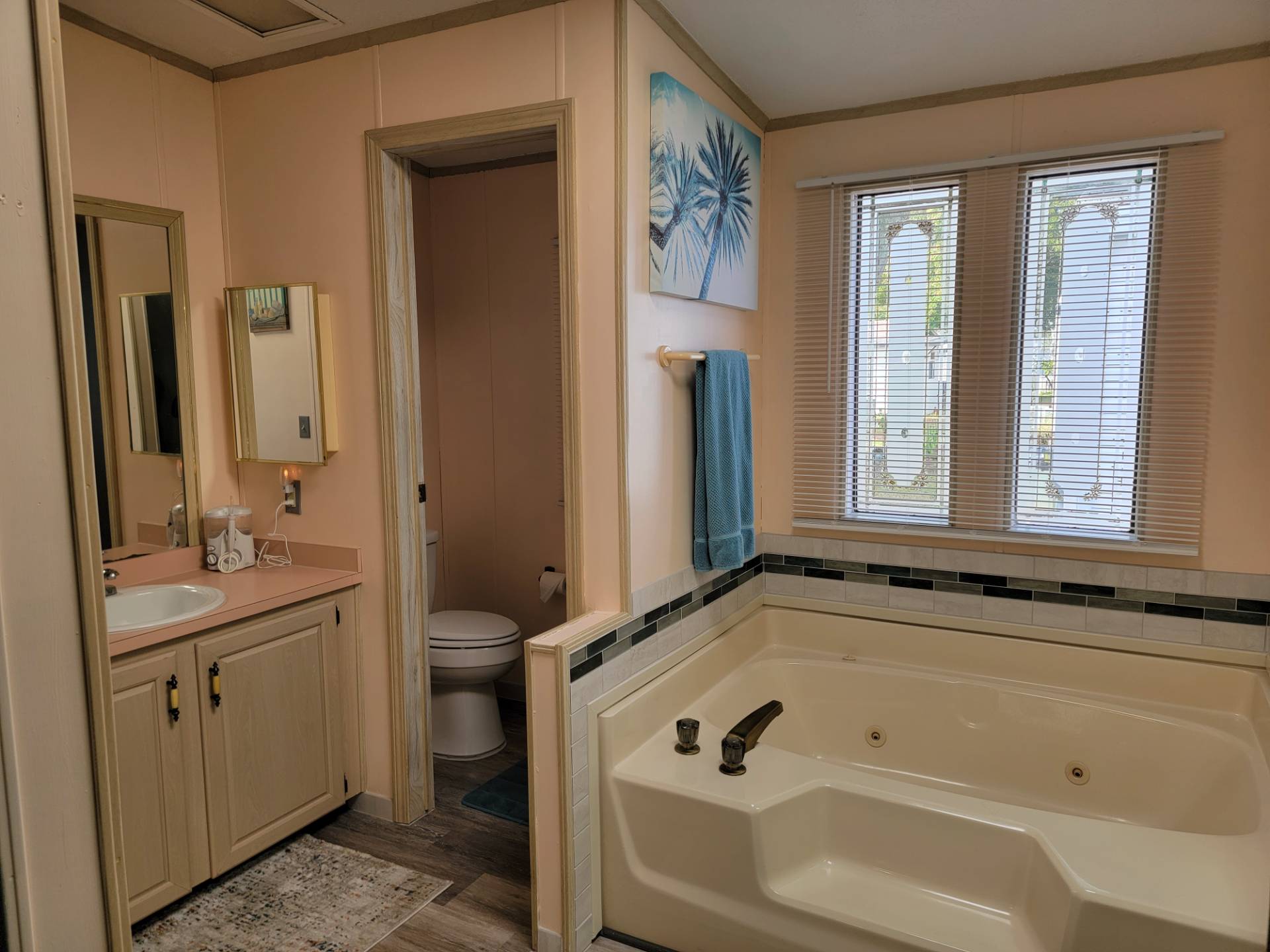 ;
;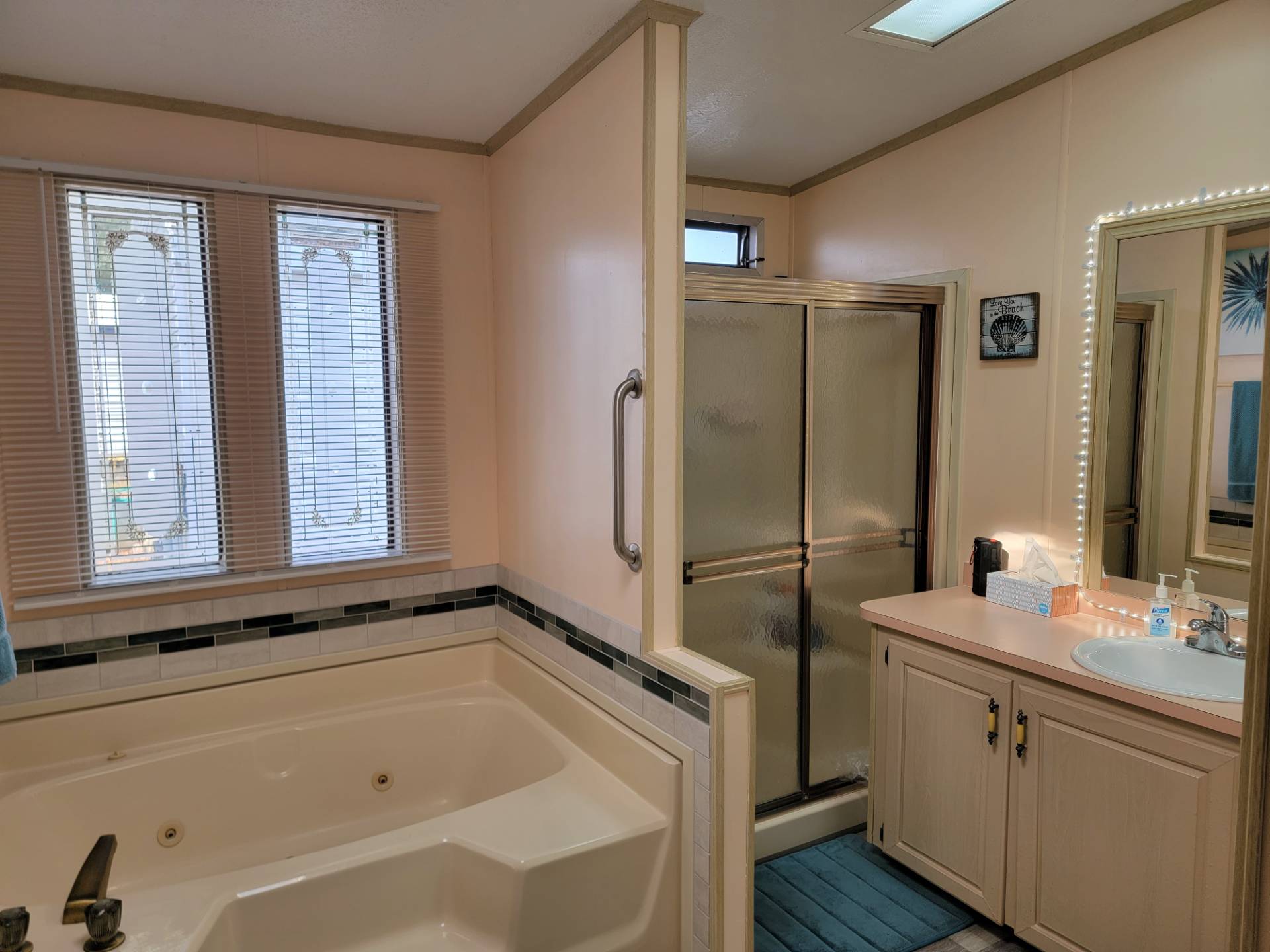 ;
;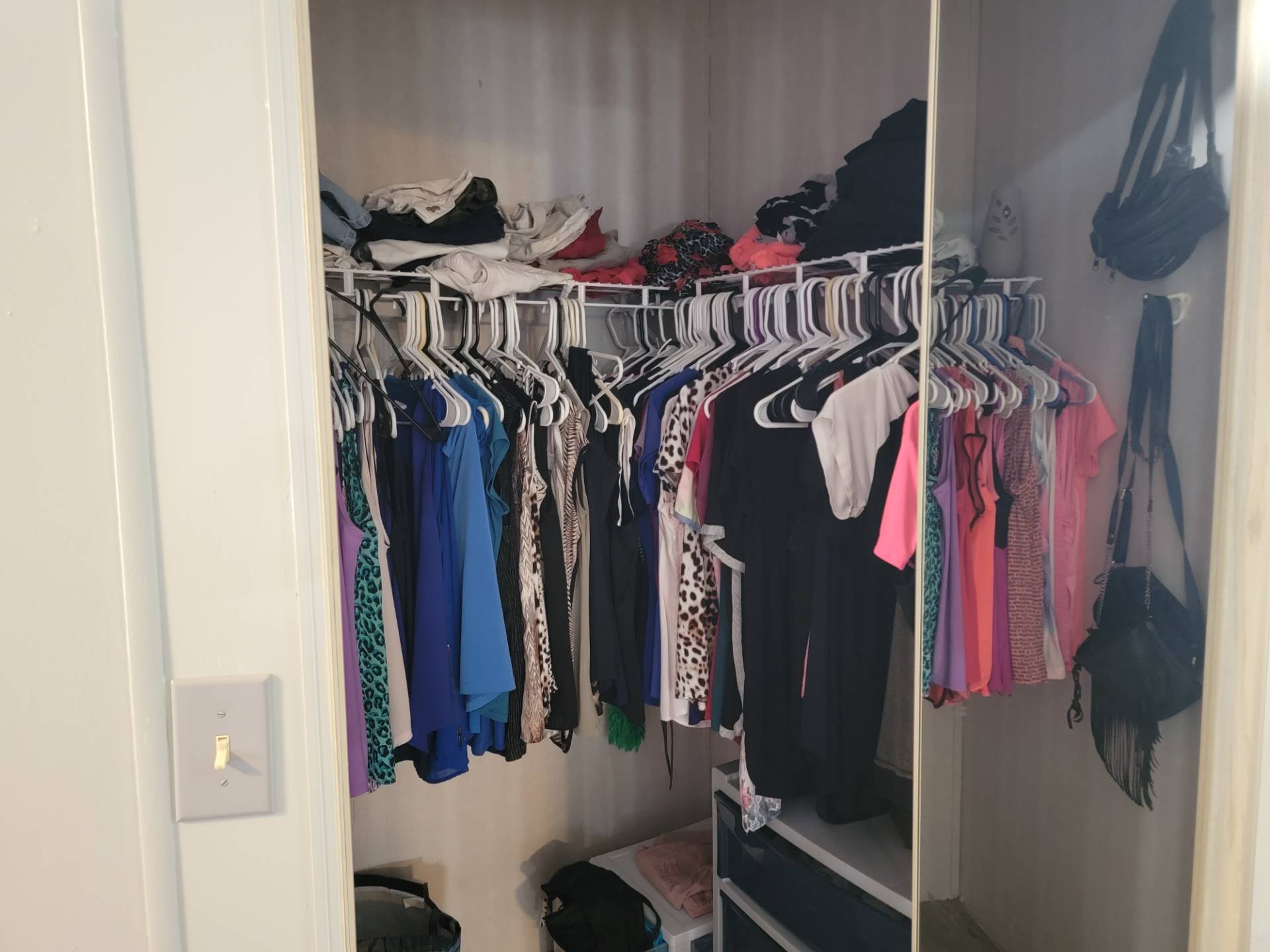 ;
;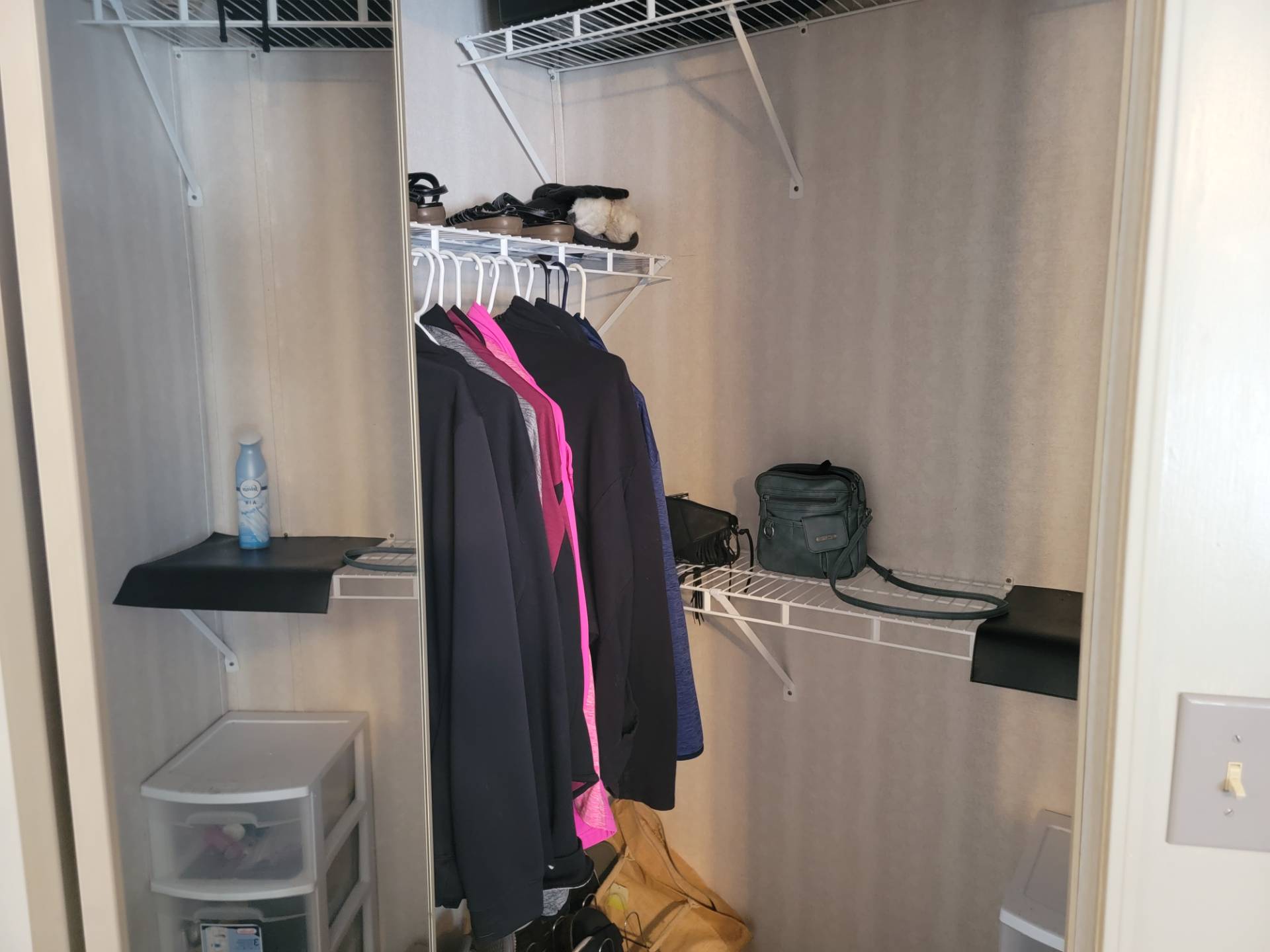 ;
;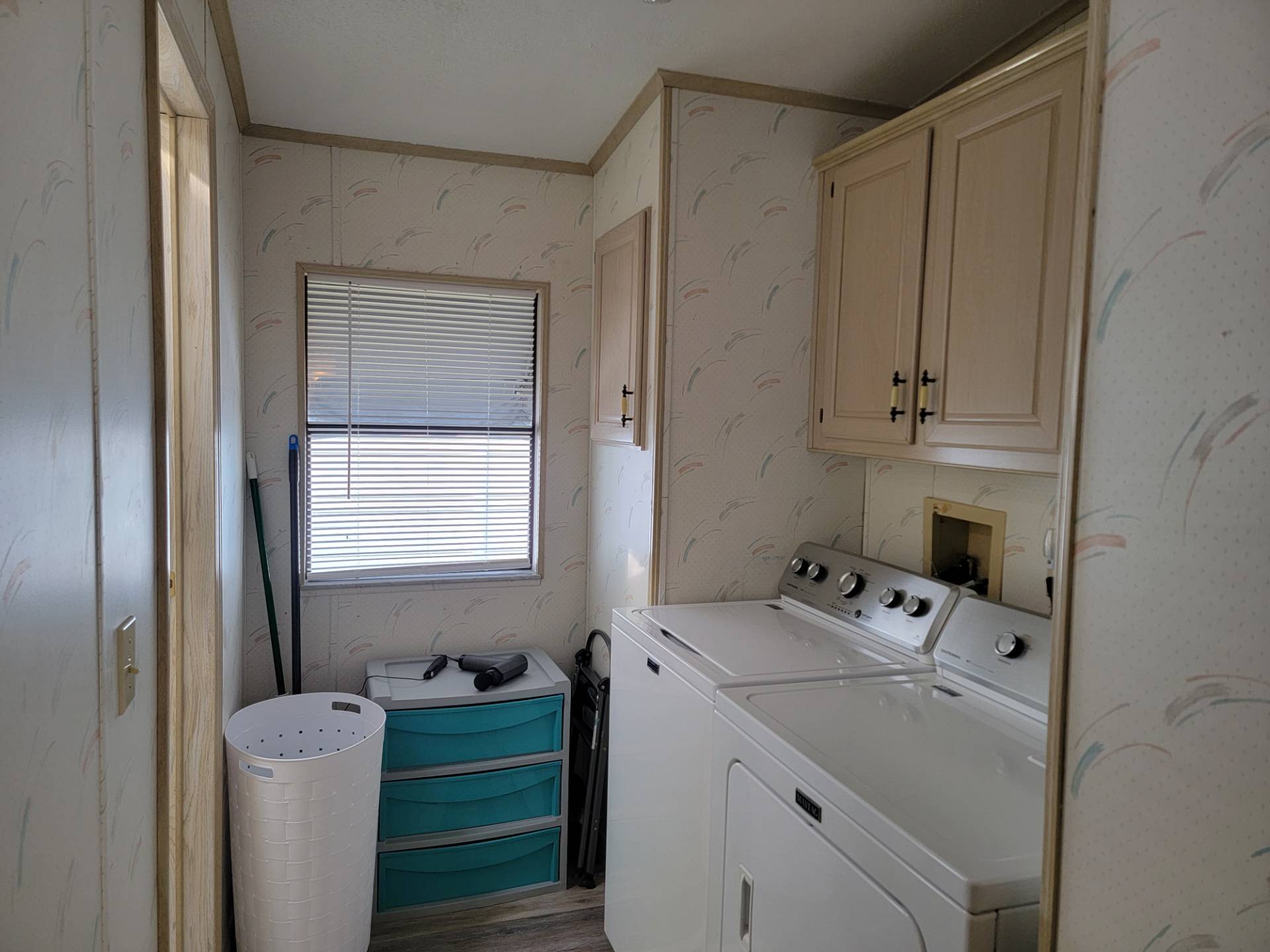 ;
; ;
; ;
;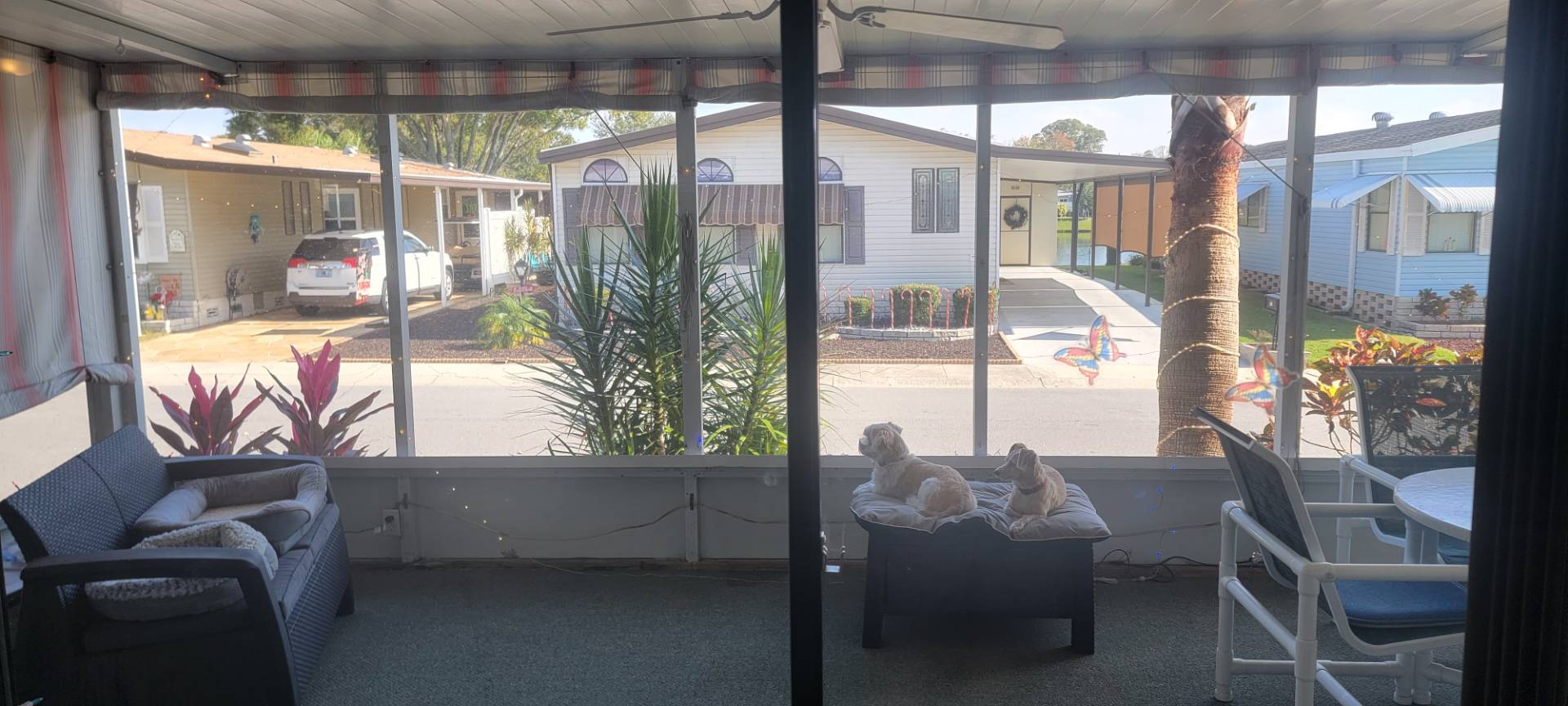 ;
;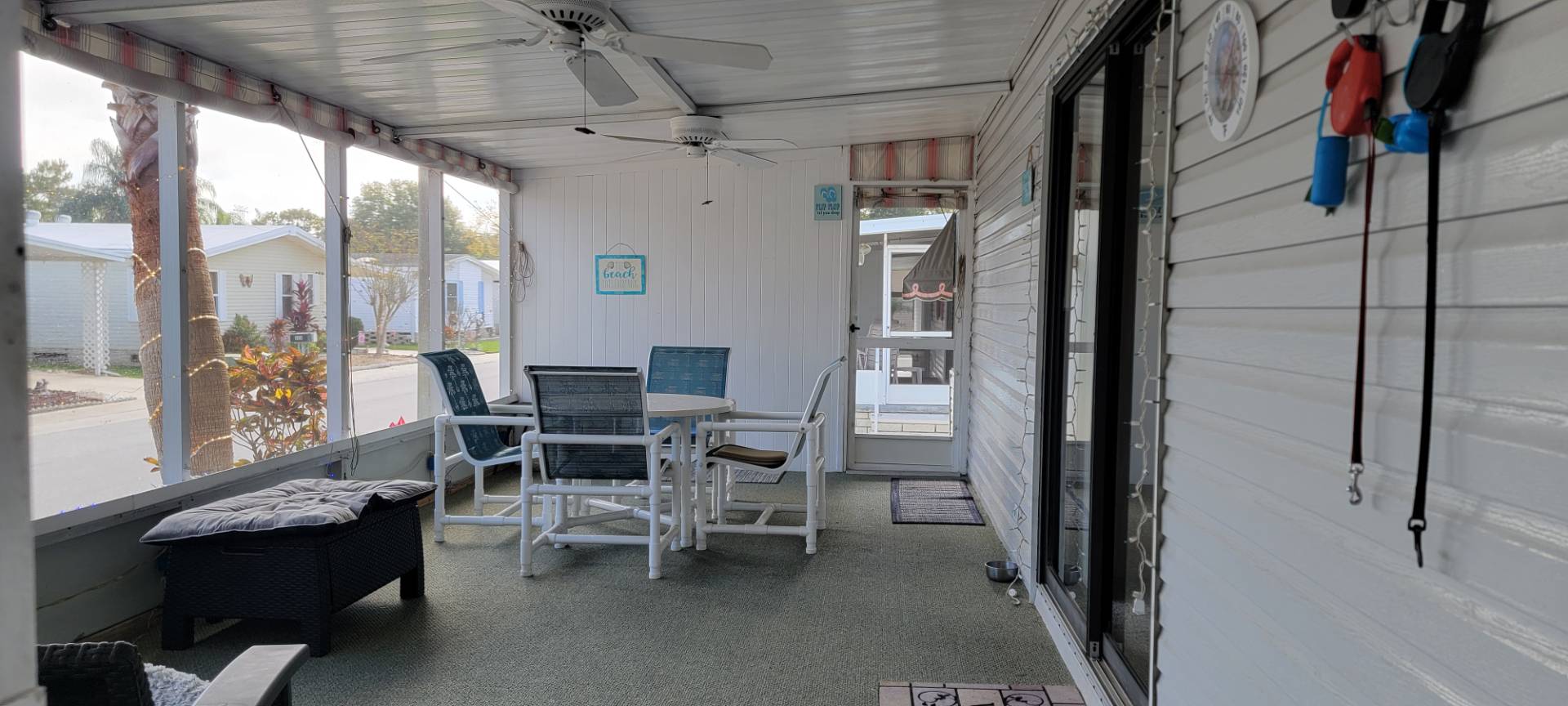 ;
;