Come enjoy that fresh country air and check out this adorable home while you're at it. This well-kept mobile home (on a permanent foundation) sits on 2.08 (+/-) acres, looks out into the gorgeous rolling hills of central Kentucky, and offers 1,482 Sq. Ft (+/-) of delightful living area. The home is highlighted by an open living room/kitchen concept and features 3 bedrooms plus 2 baths. The spacious living area is highlighted by the exposed stone fireplace for a cozy touch and is brightened by a duo of double pane windows that look out into the beautiful country landscape. Right beside the living area is the primary bedroom. This large room has a pair of windows that filter gentle light while providing more scenic views. There is also an enormous walk-in closet that leads into the bathroom. This bathroom has a multitude of cabinet & shelving spaces, a large soaking tub, and a walk-in shower. From the bathroom you are led to the oversized laundry room. The laundry room has a handy deep well sink, useful counter space, and an entrance to the covered back porch. The laundry room wraps you back around to the kitchen. This kitchen has an island breakfast bar that provides additional seating, counter, and cabinet space. Speaking of cabinets... the kitchen is furnished with a good amount of those gorgeous woodgrain cabinets plus a sizeable pantry closet! Included with the kitchen is the stove, microwave, dishwasher, and refrigerator. Extending from the kitchen is a lovely dining area centered by a tasteful light fixture. On the other wing of the home are 2 more spacious bedrooms and another full bath with matching finishes as the primary bath. Outside you will enjoy taking in those awesome views on either the front deck or covered back porch. The front deck measures 22X12 and offers plenty of room for a great outdoor setup. There is also a 10x12 storage building conveniently located right by the home. The home is perched on top of a hill and the property funnels down to a 28x24 barn that is equipped with stalls. This is a move-in ready home on a beautiful piece of property.



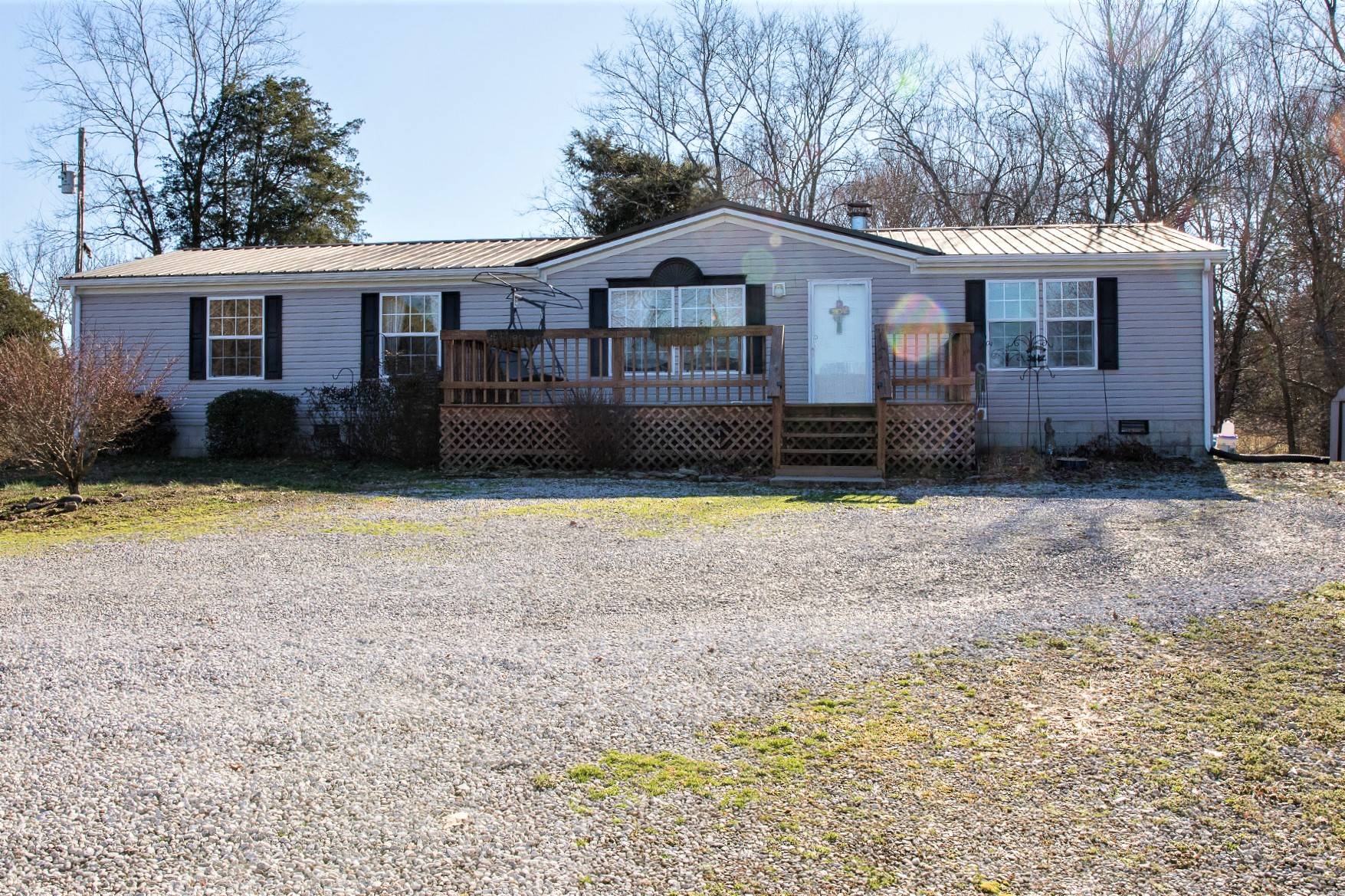


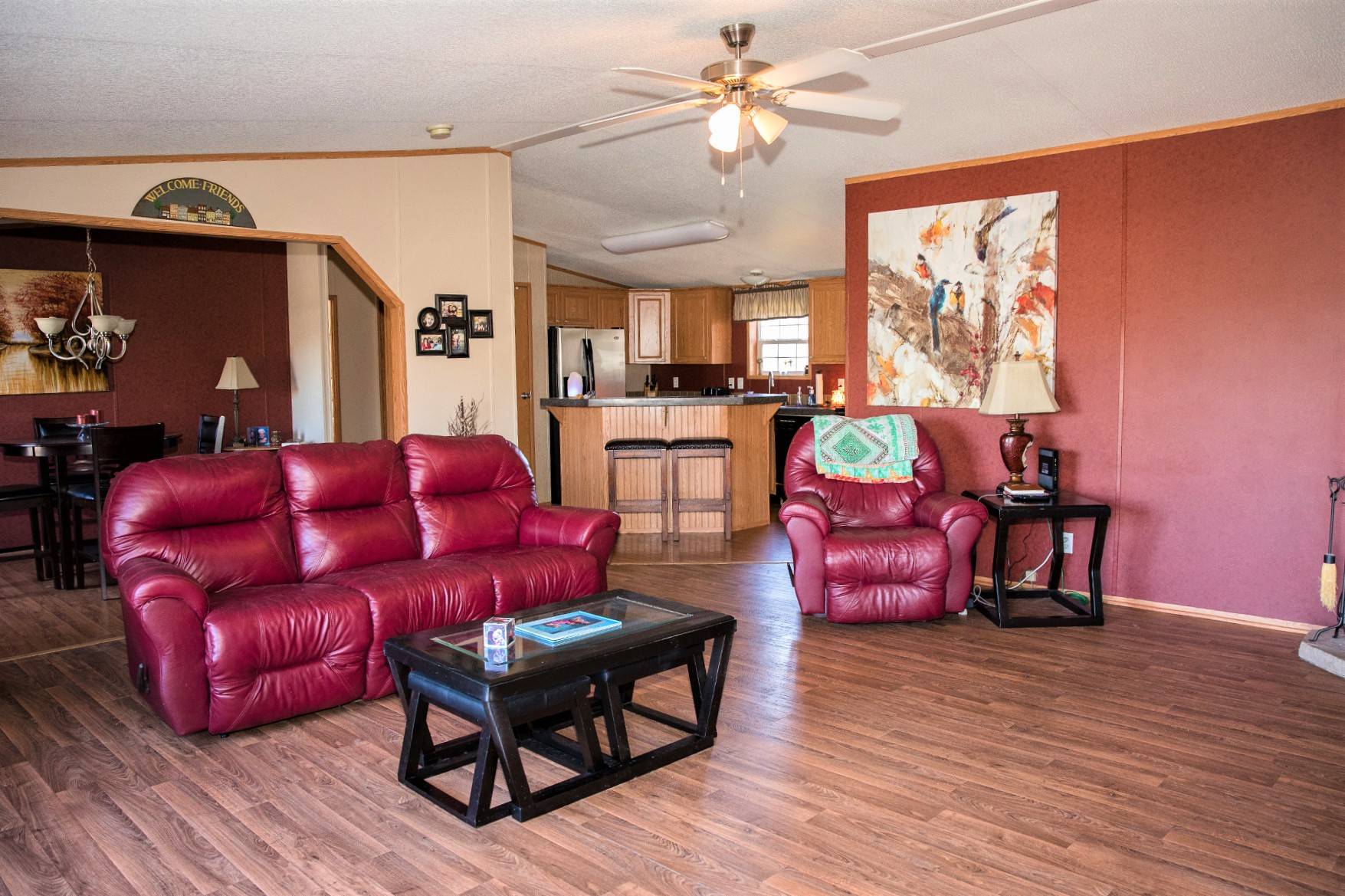 ;
;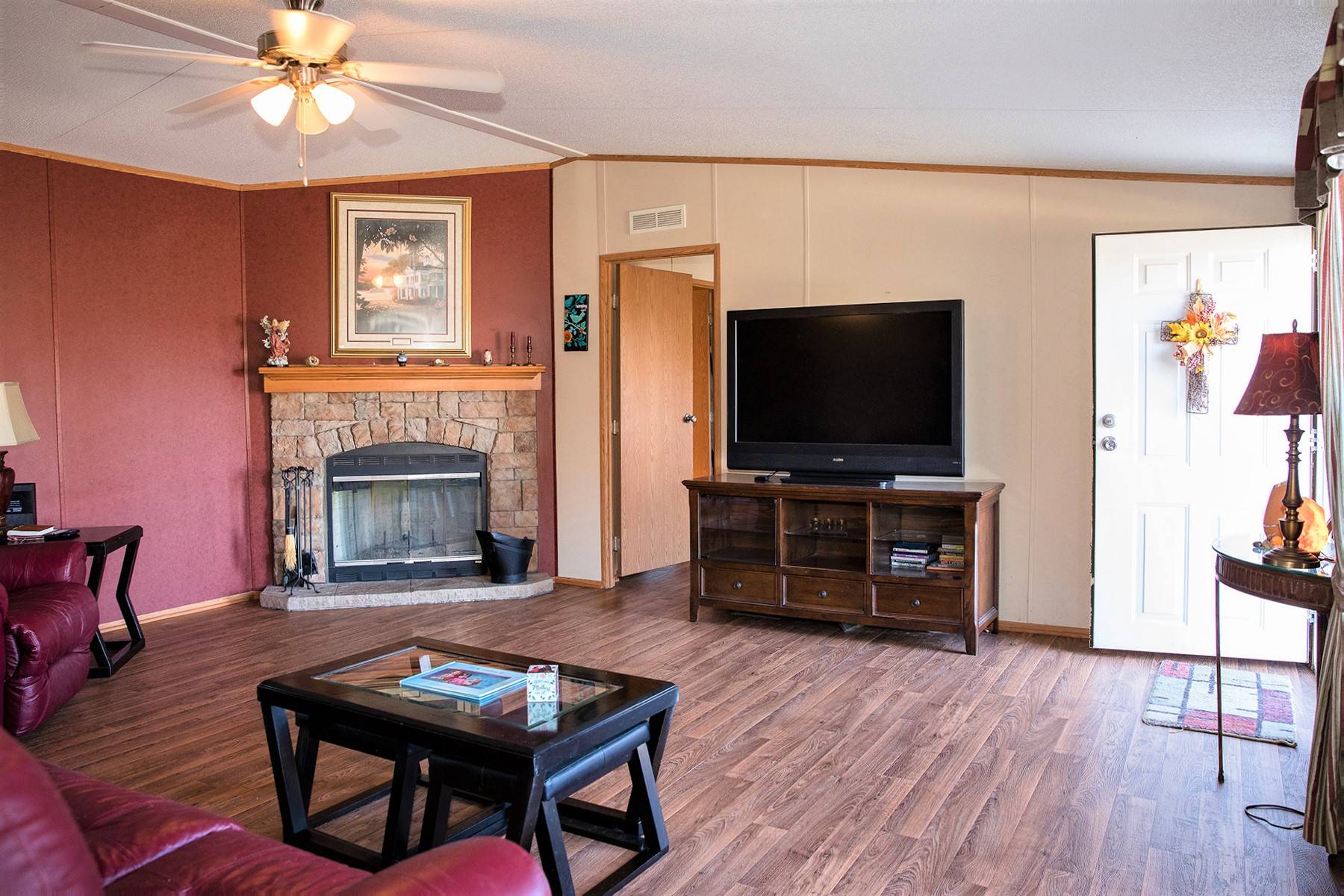 ;
;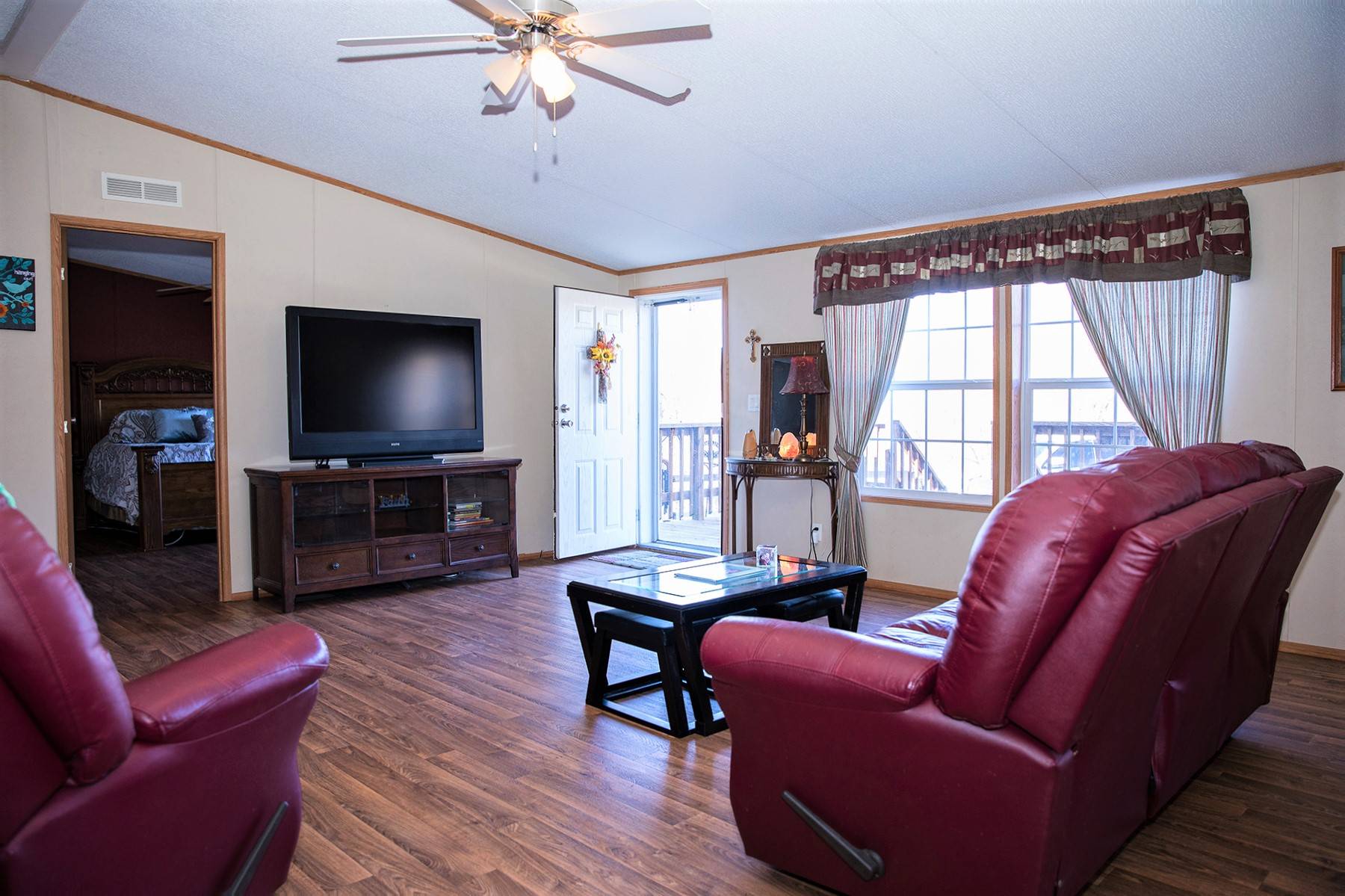 ;
;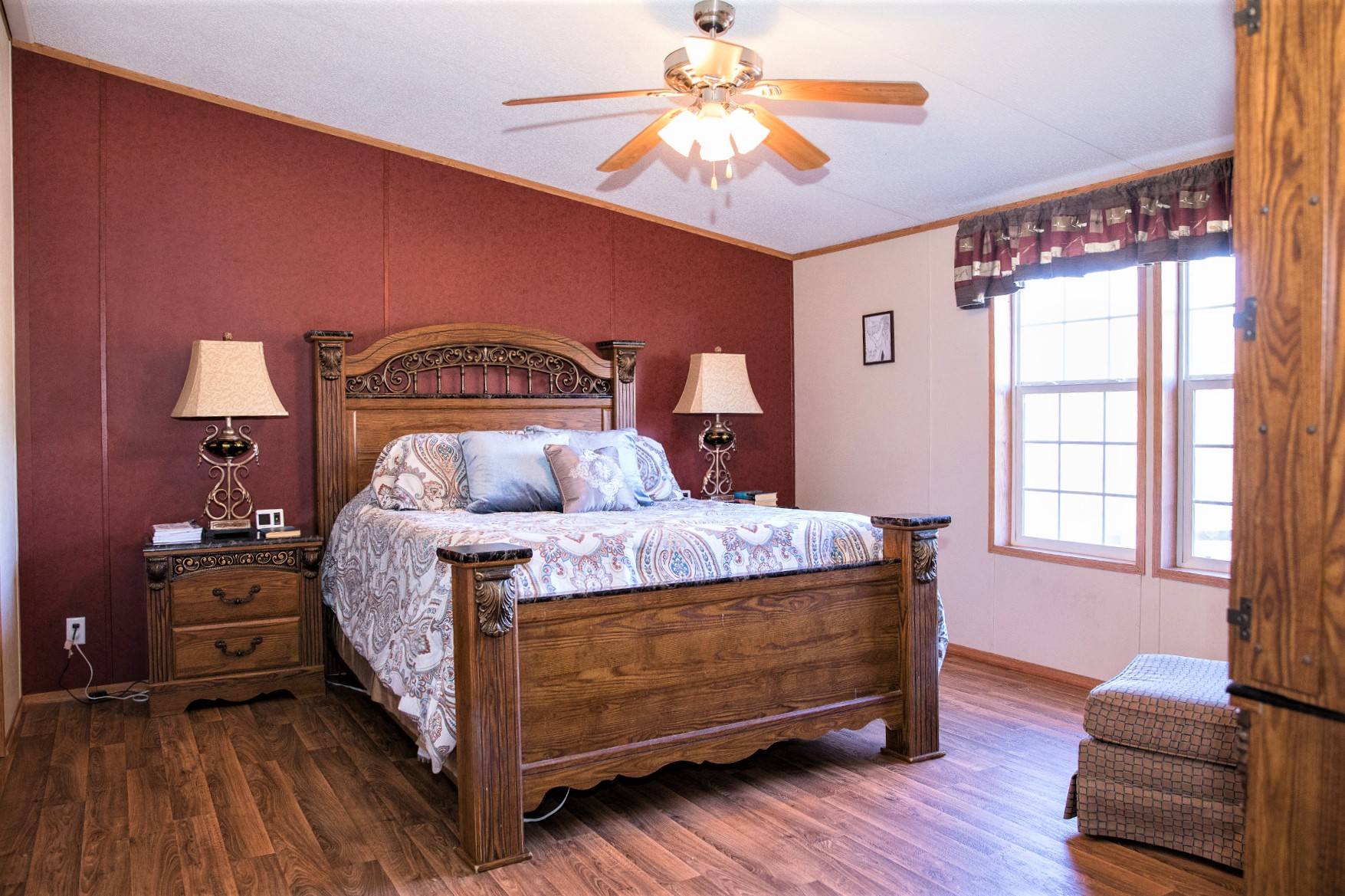 ;
;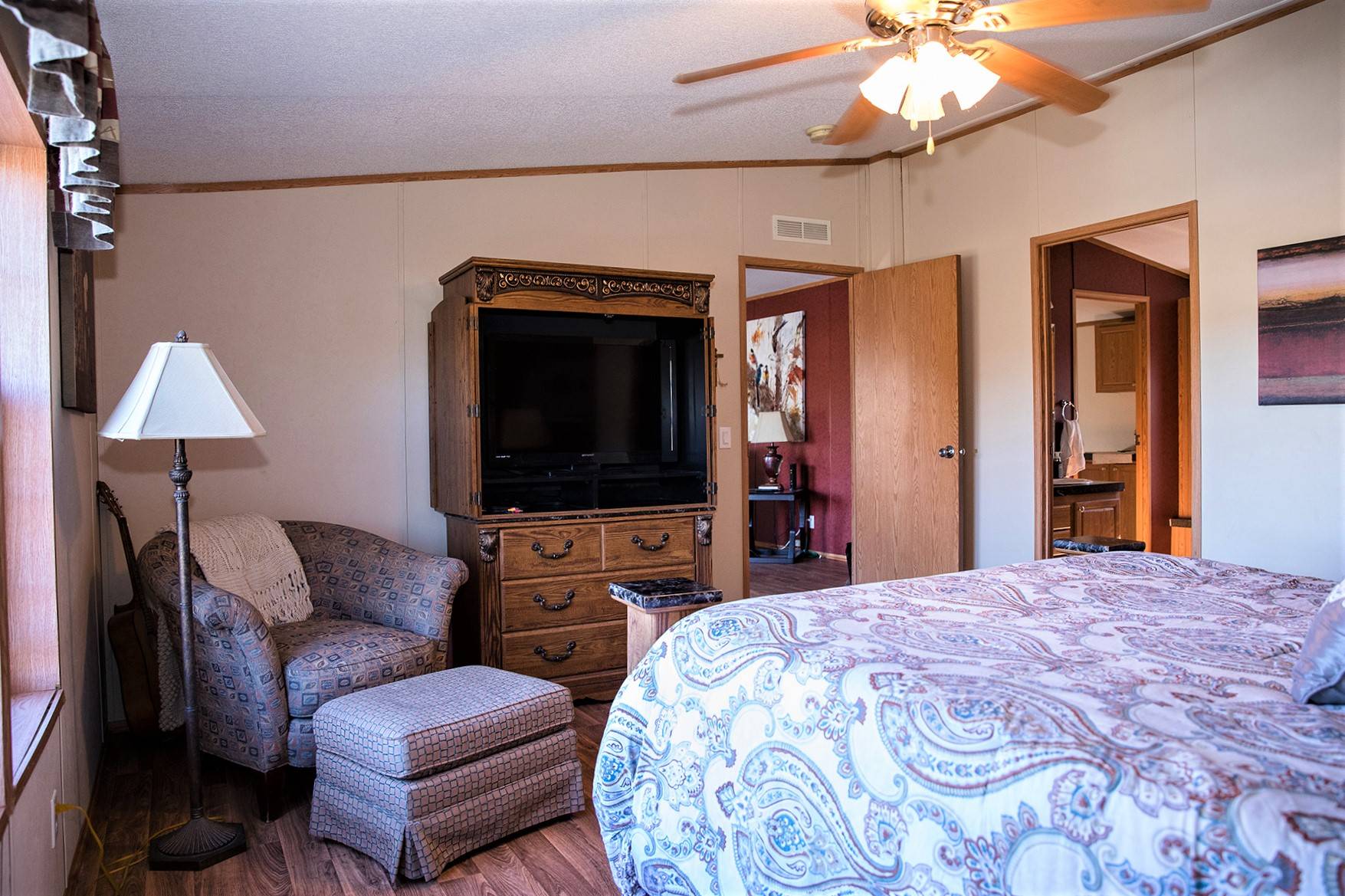 ;
;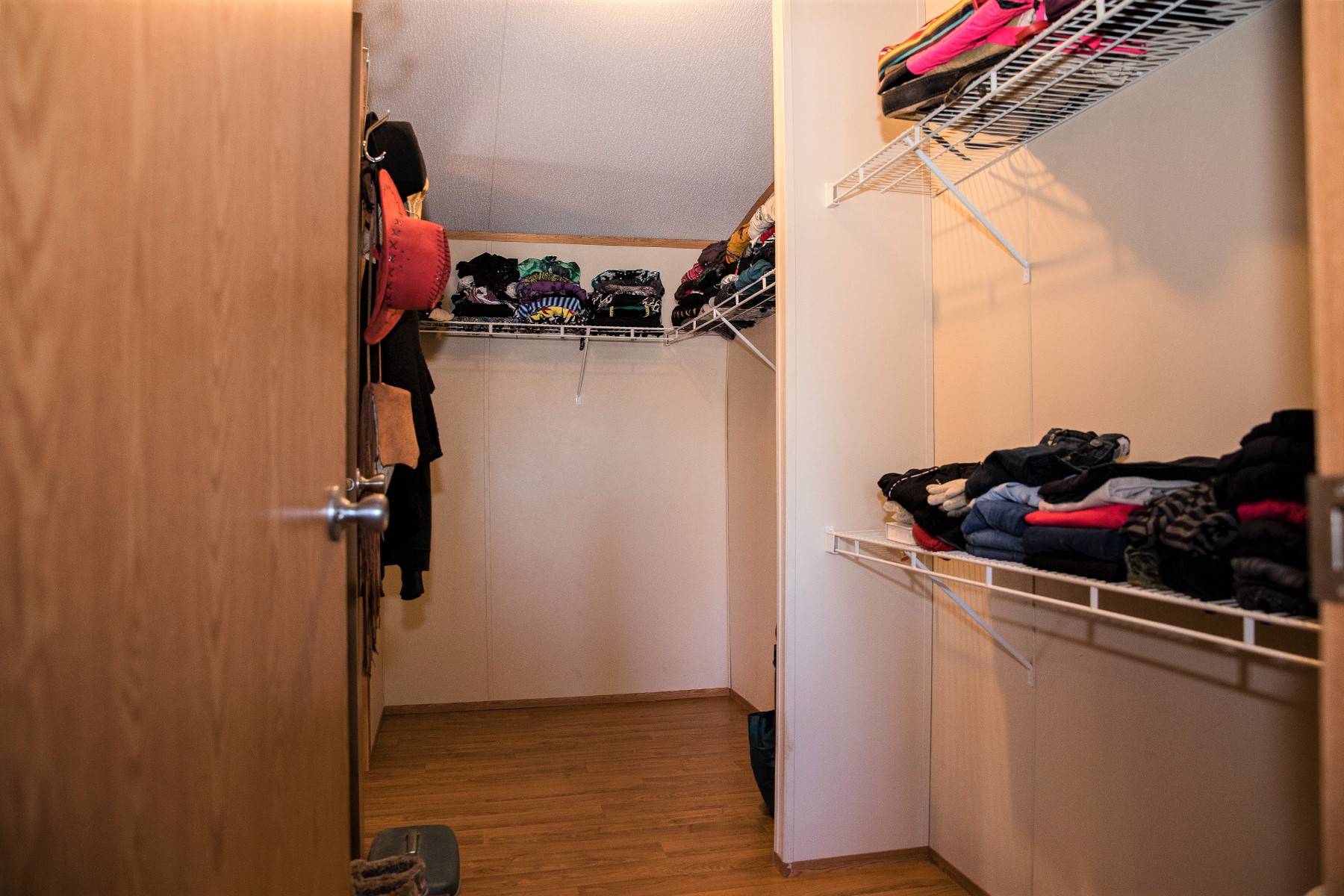 ;
;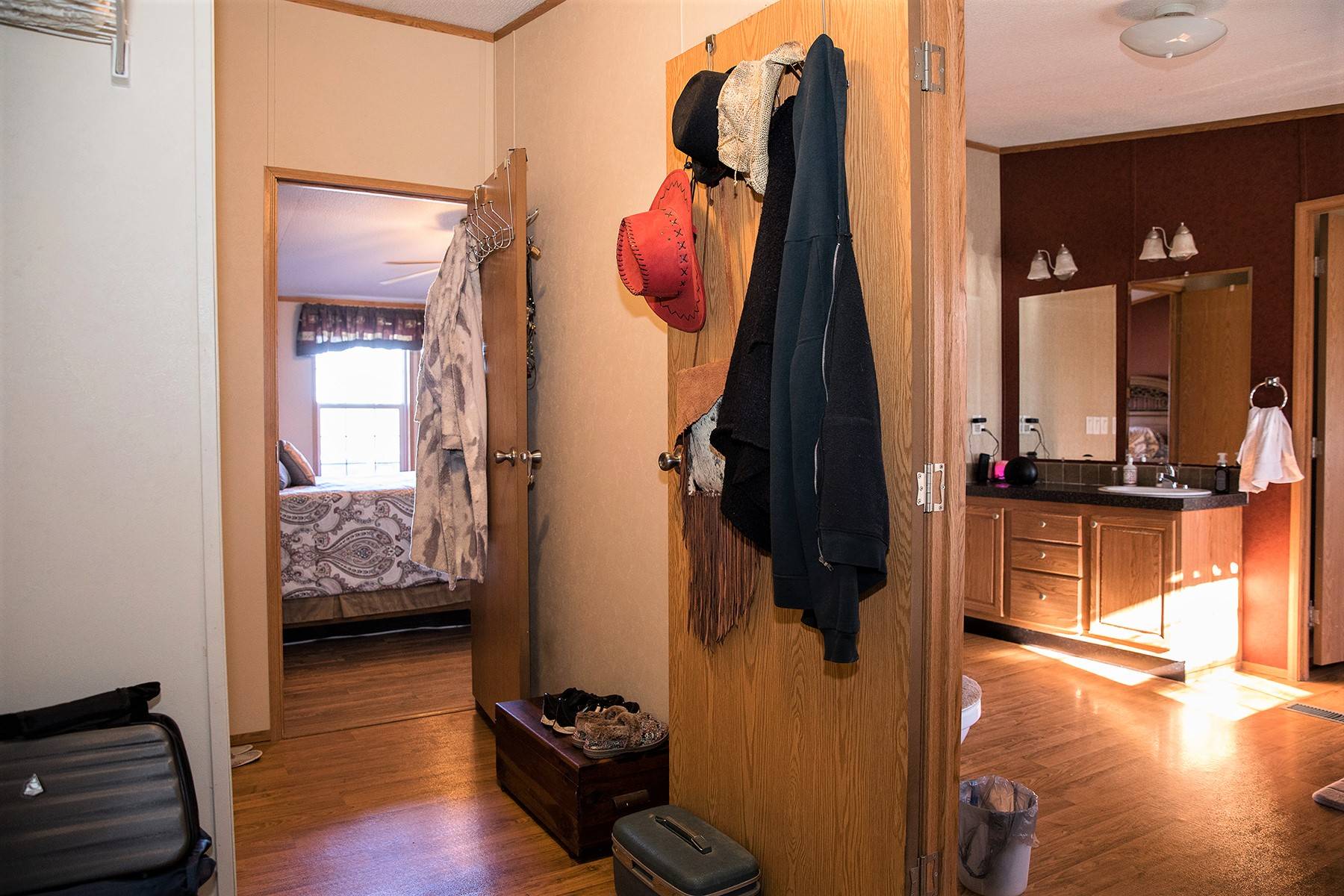 ;
;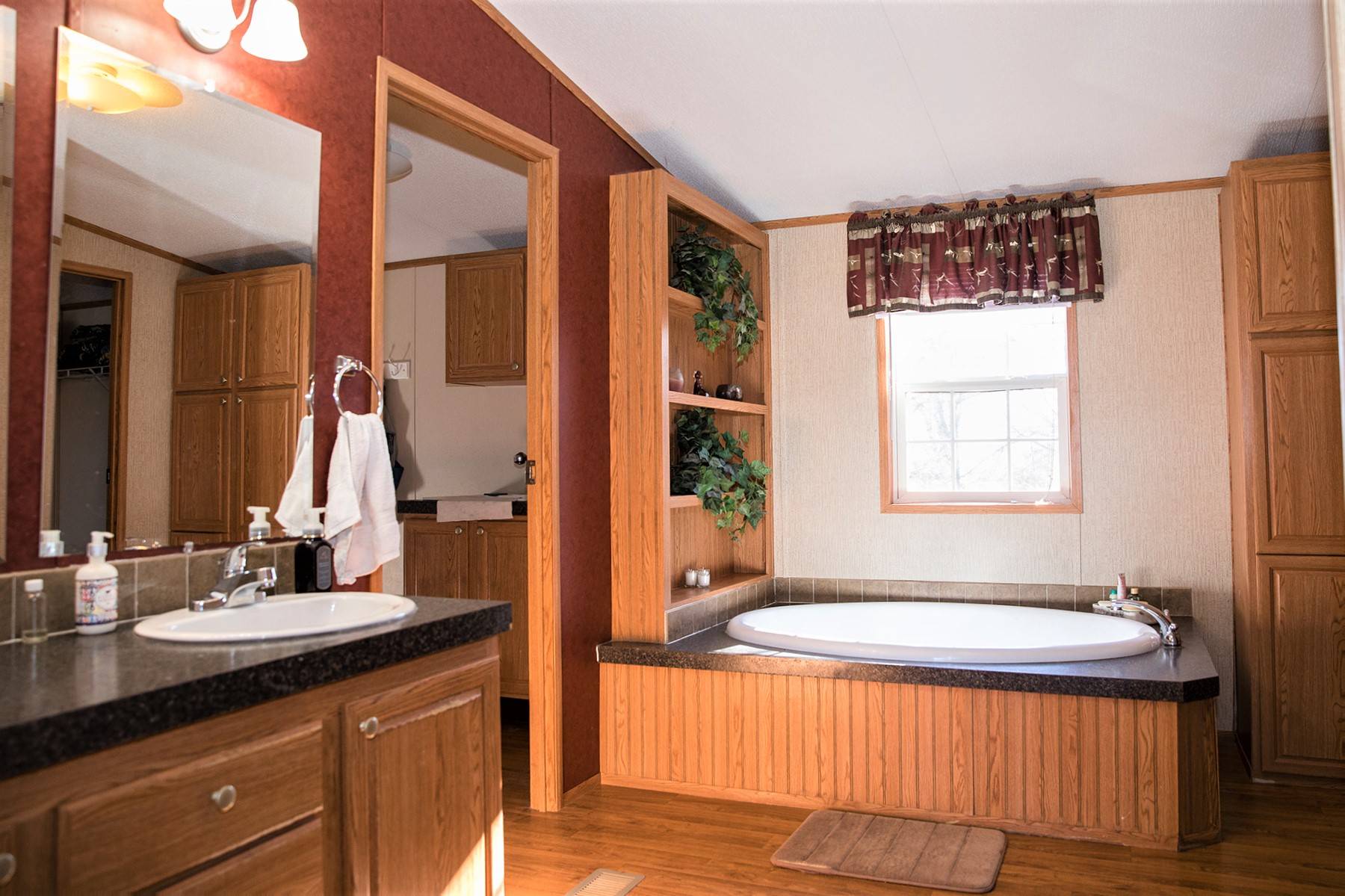 ;
;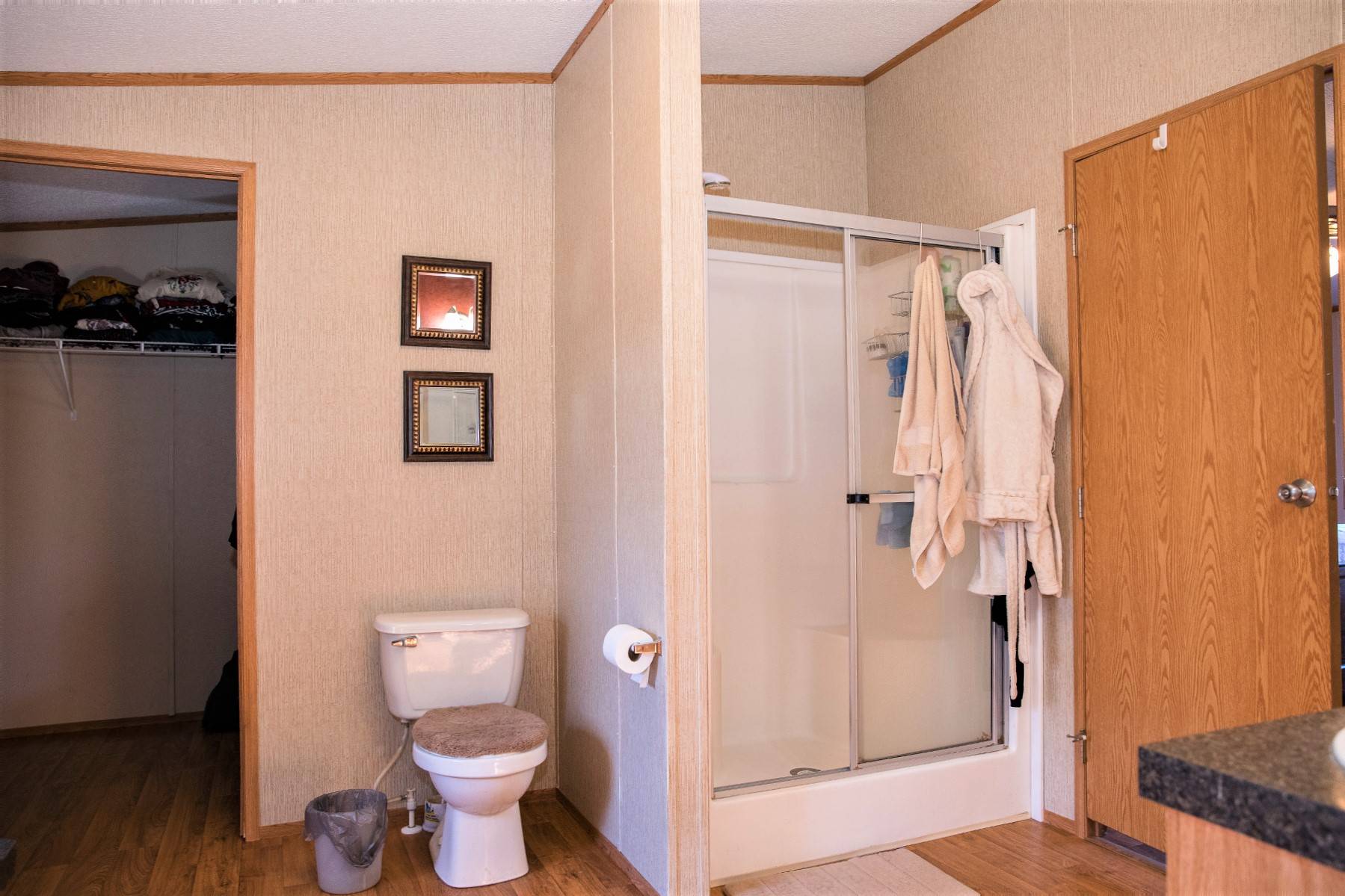 ;
;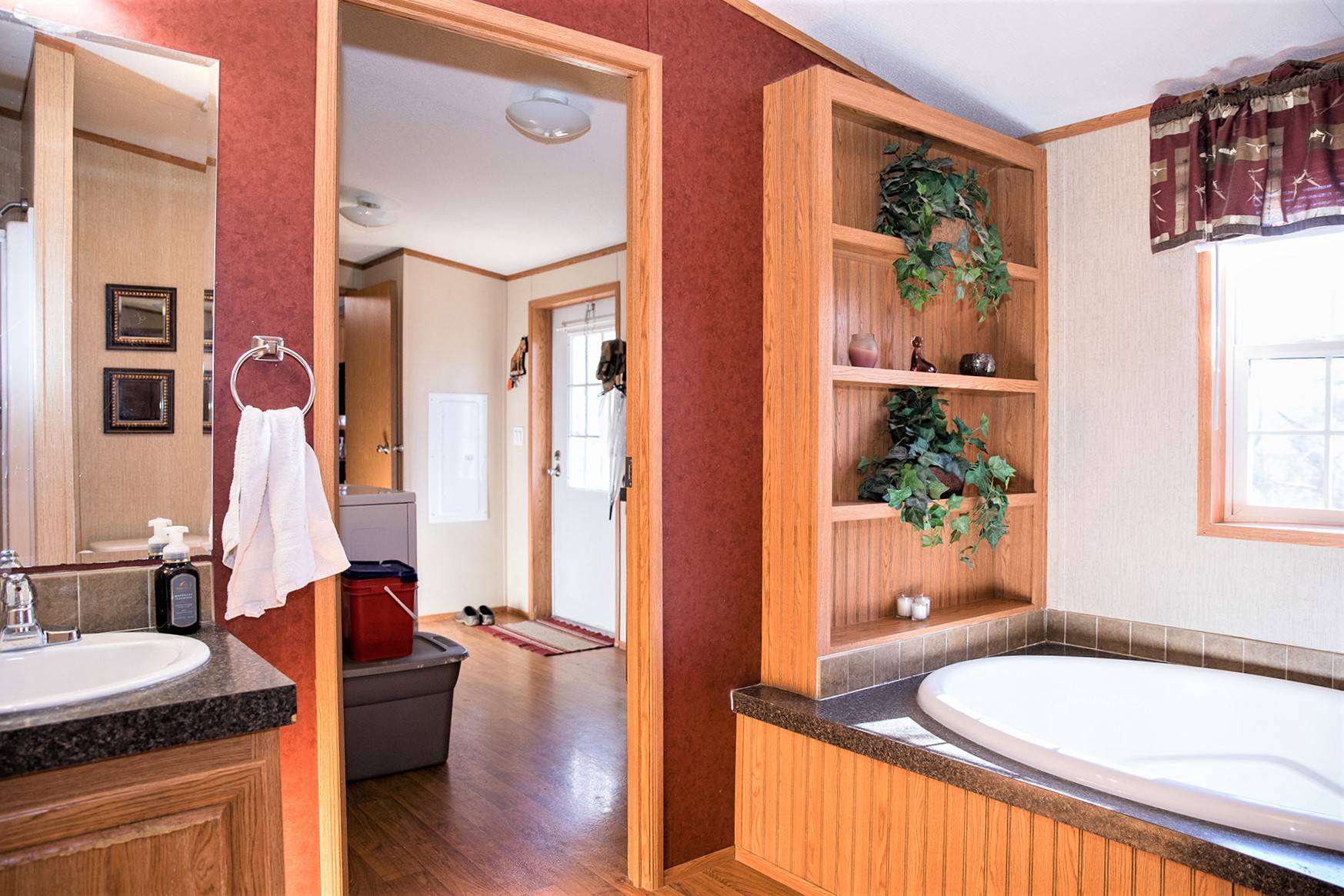 ;
;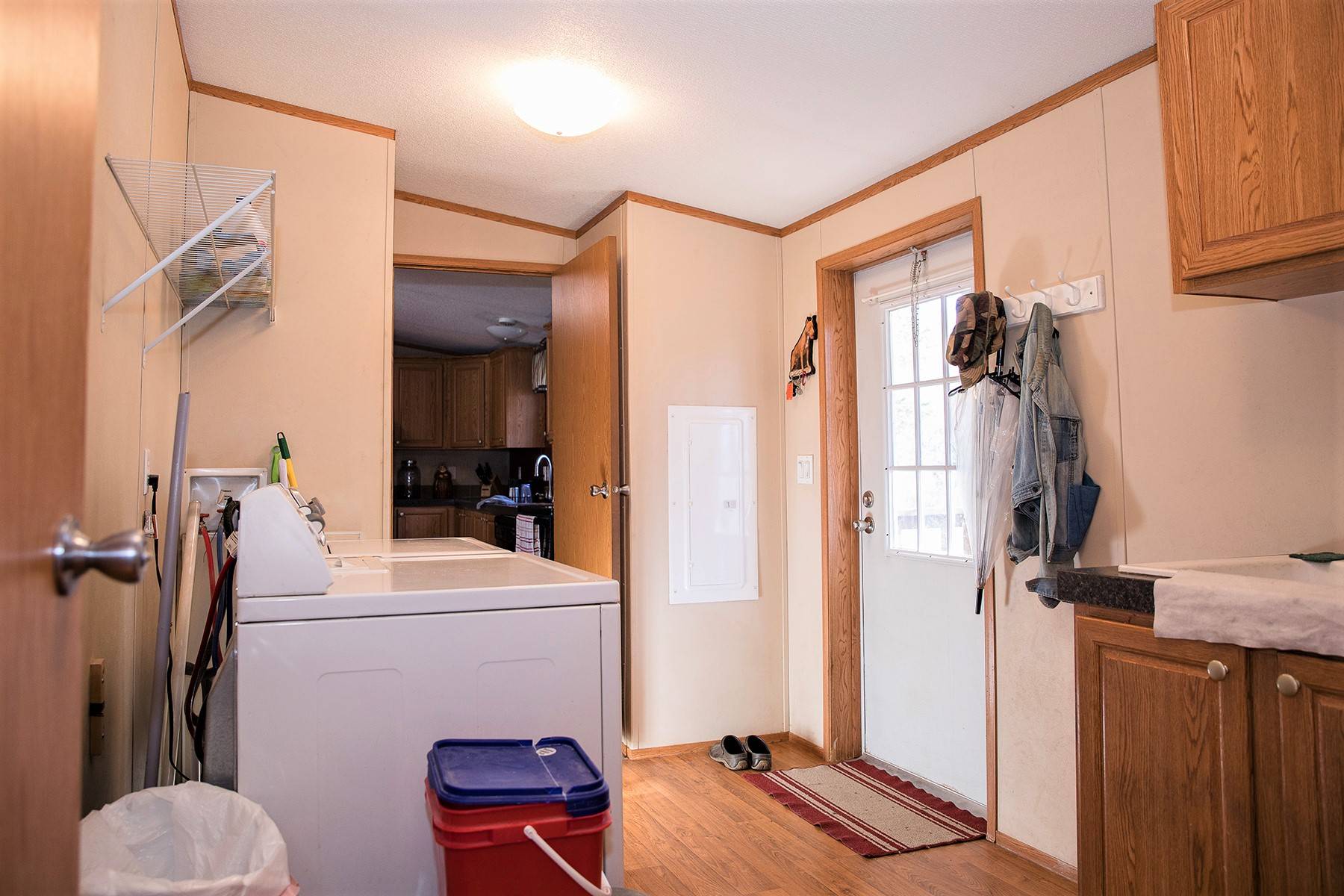 ;
;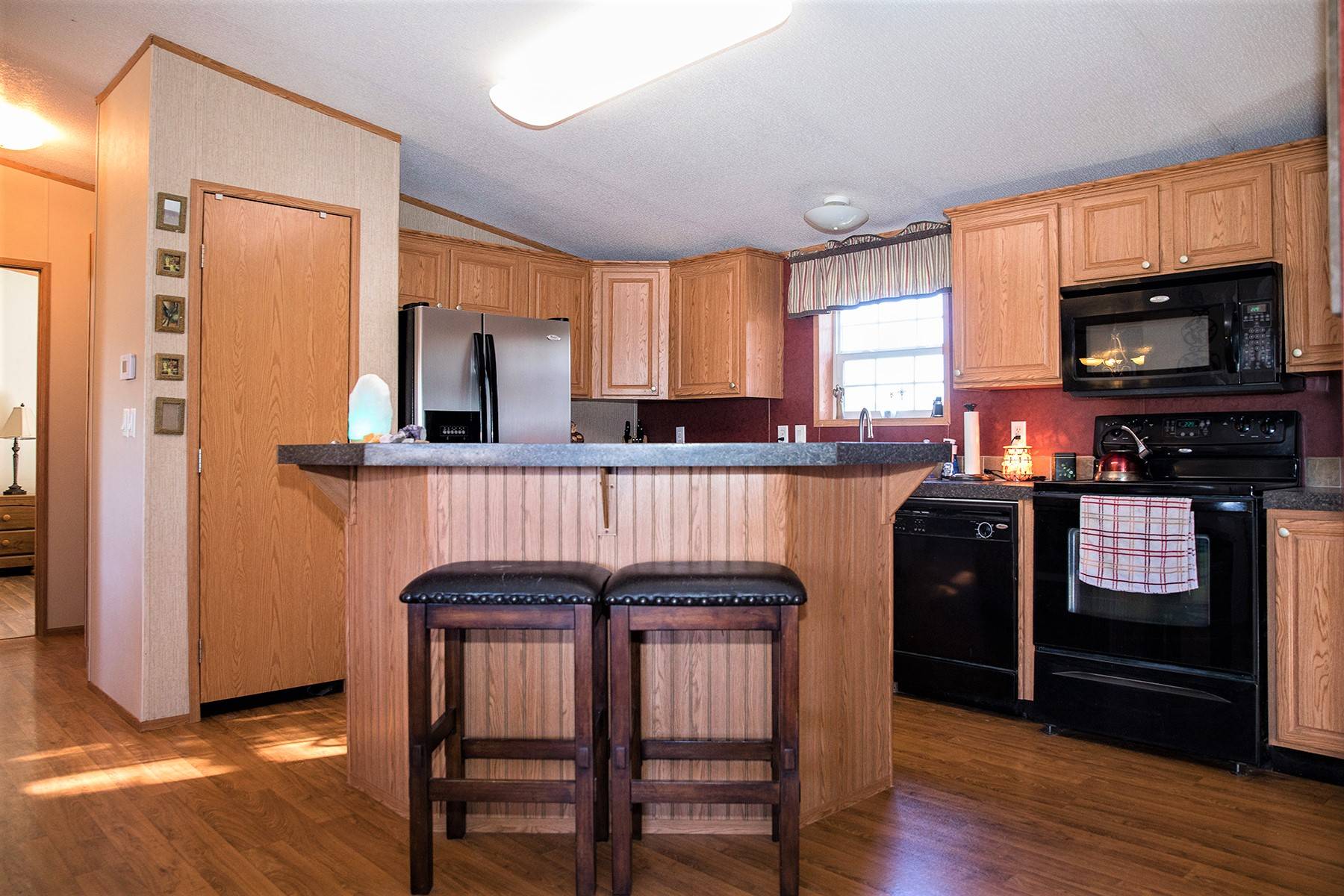 ;
;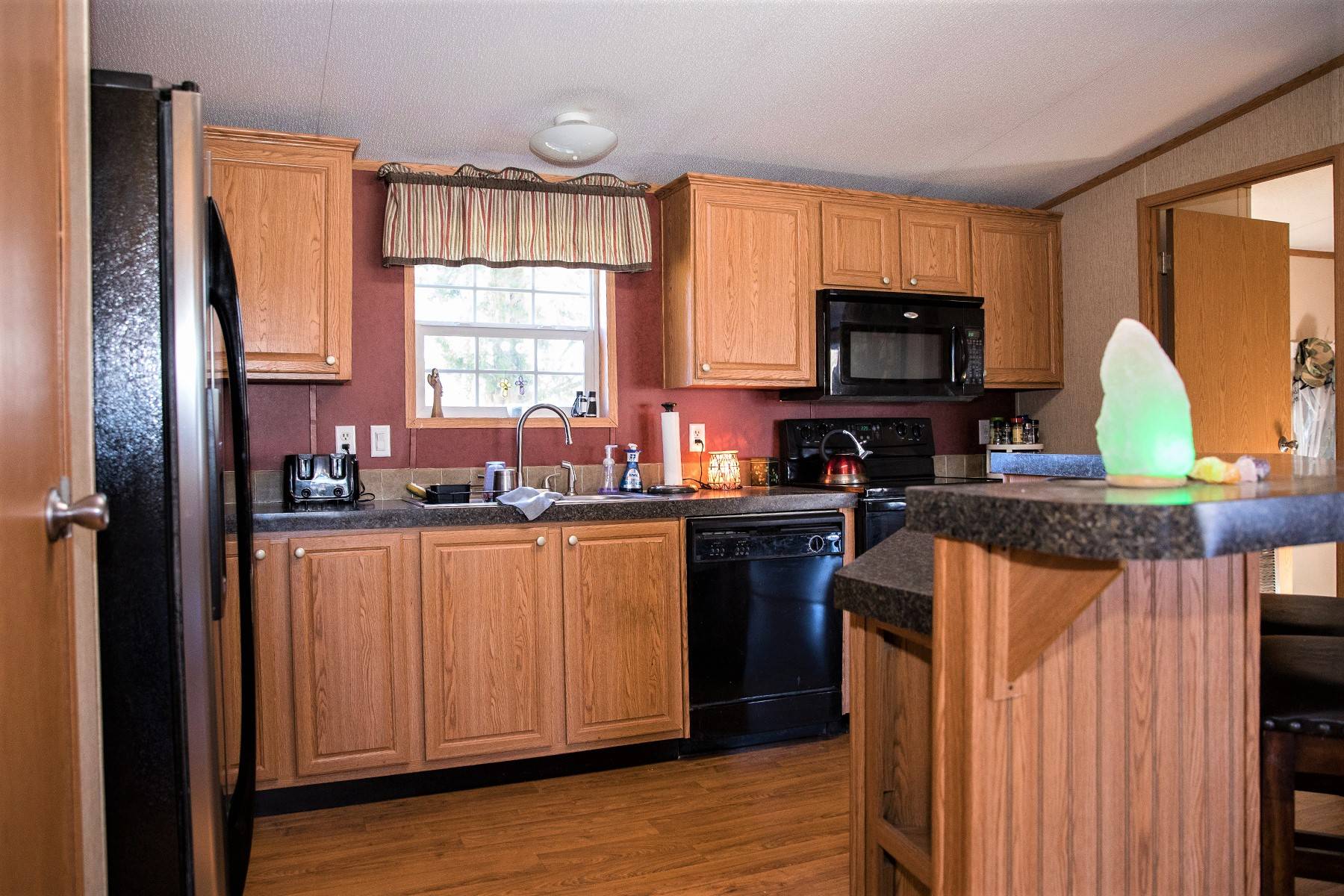 ;
;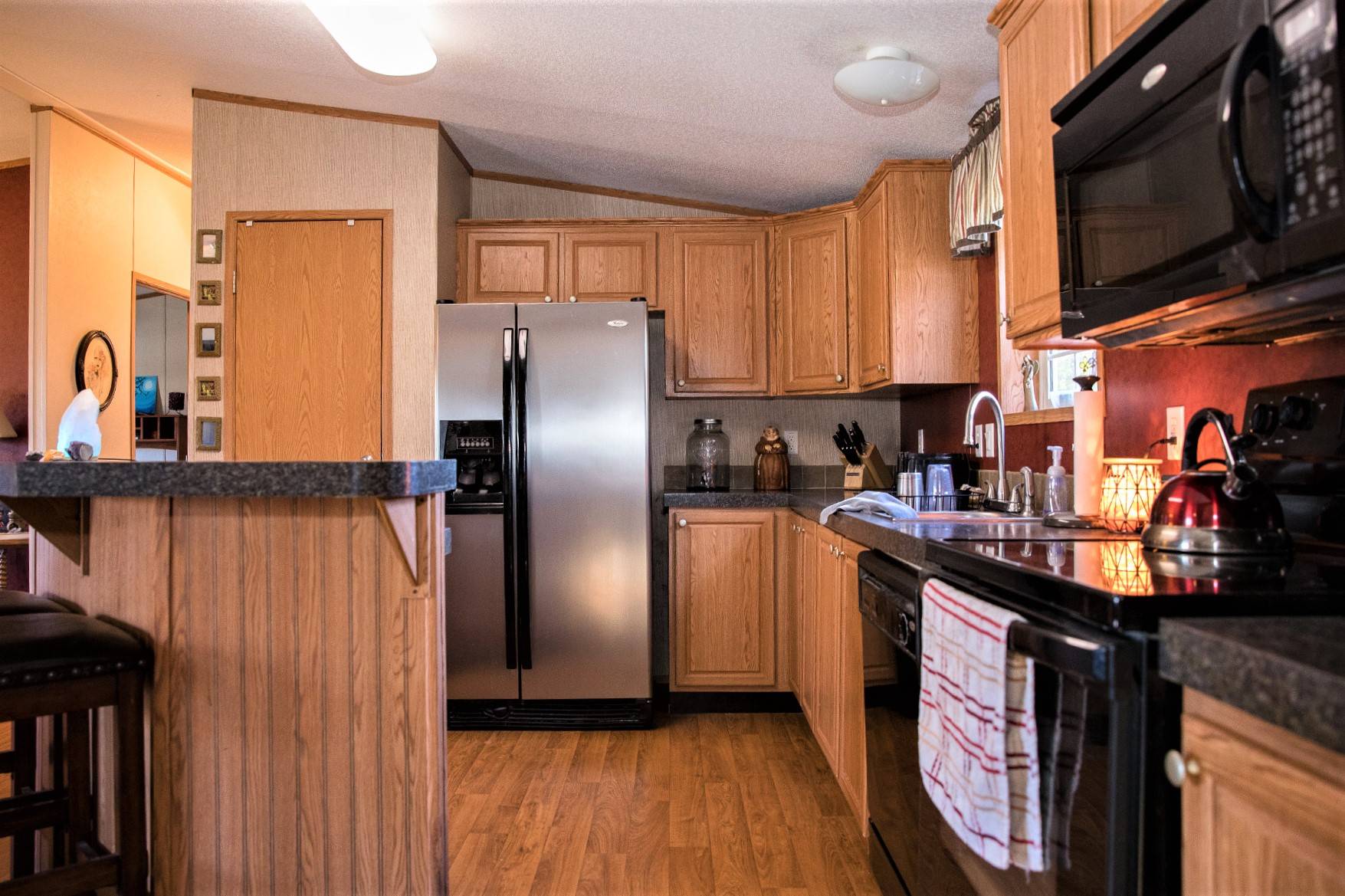 ;
;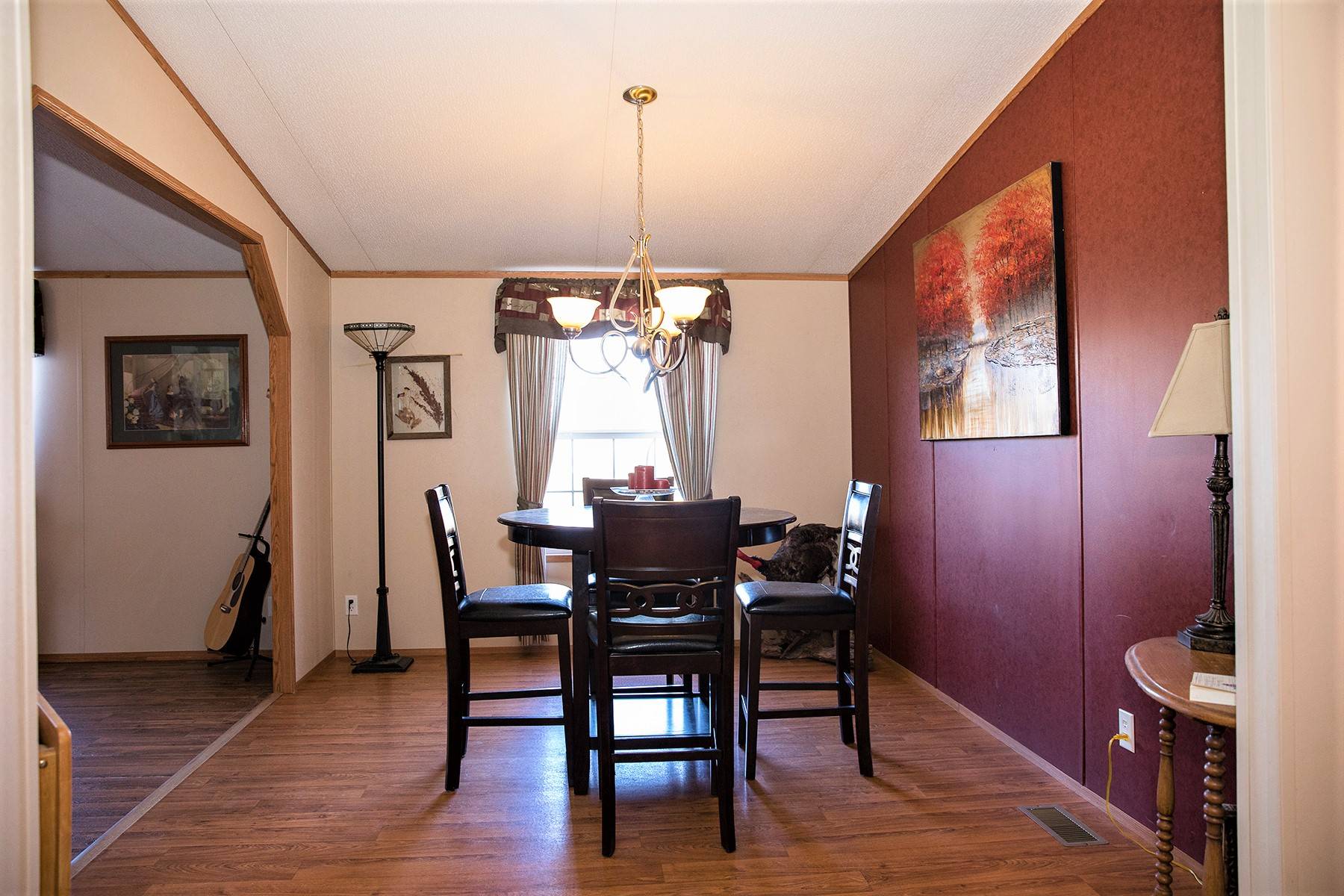 ;
;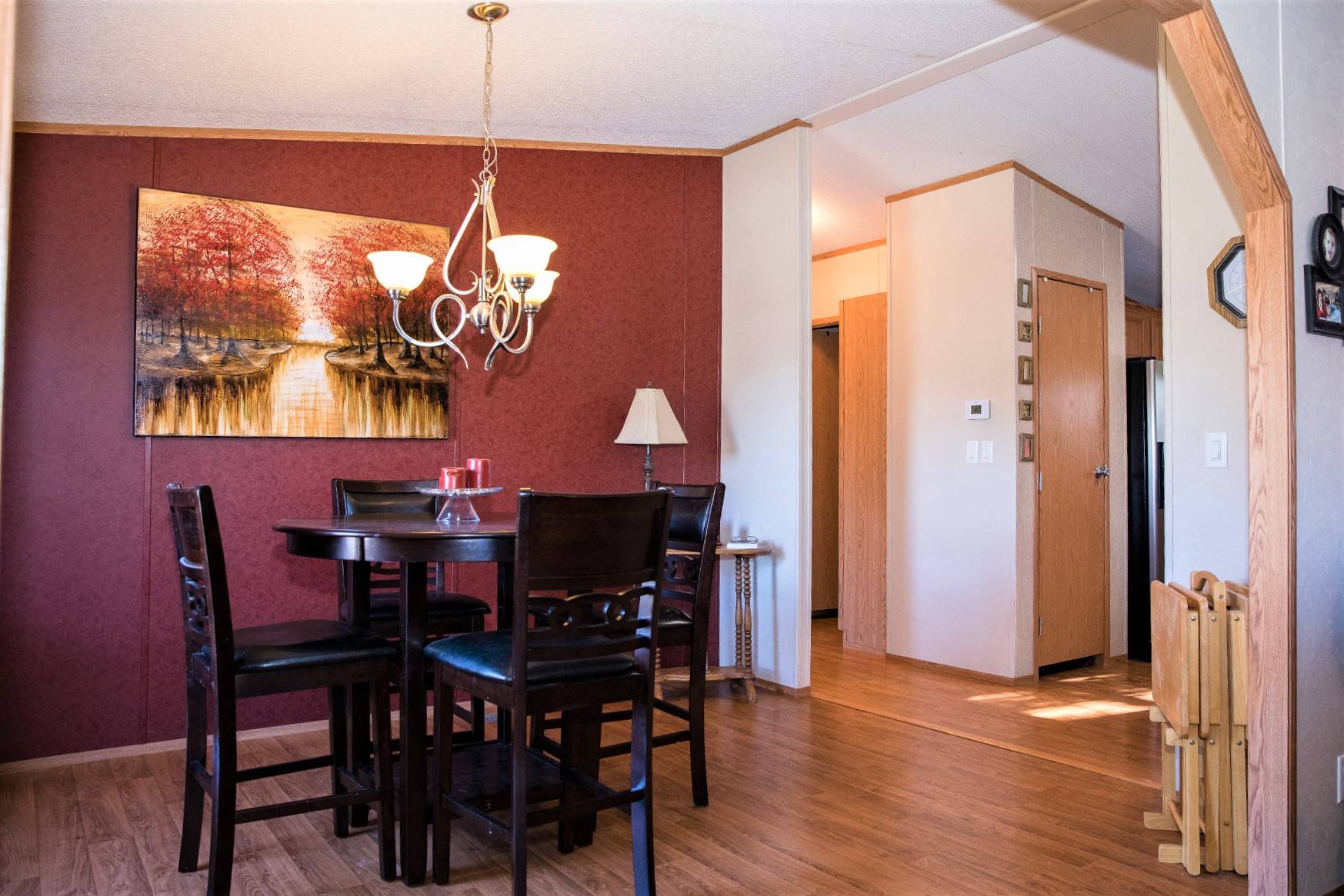 ;
;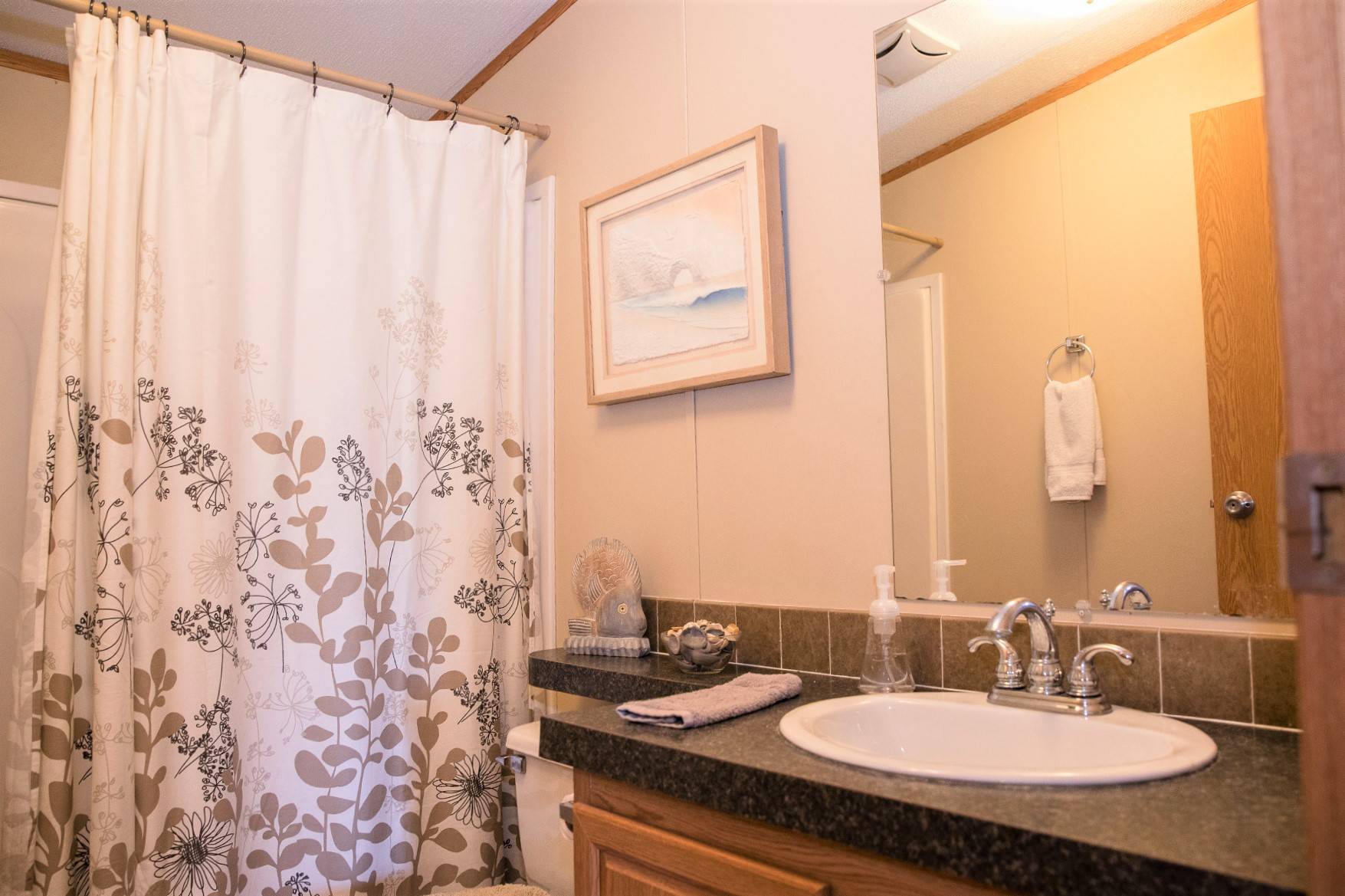 ;
;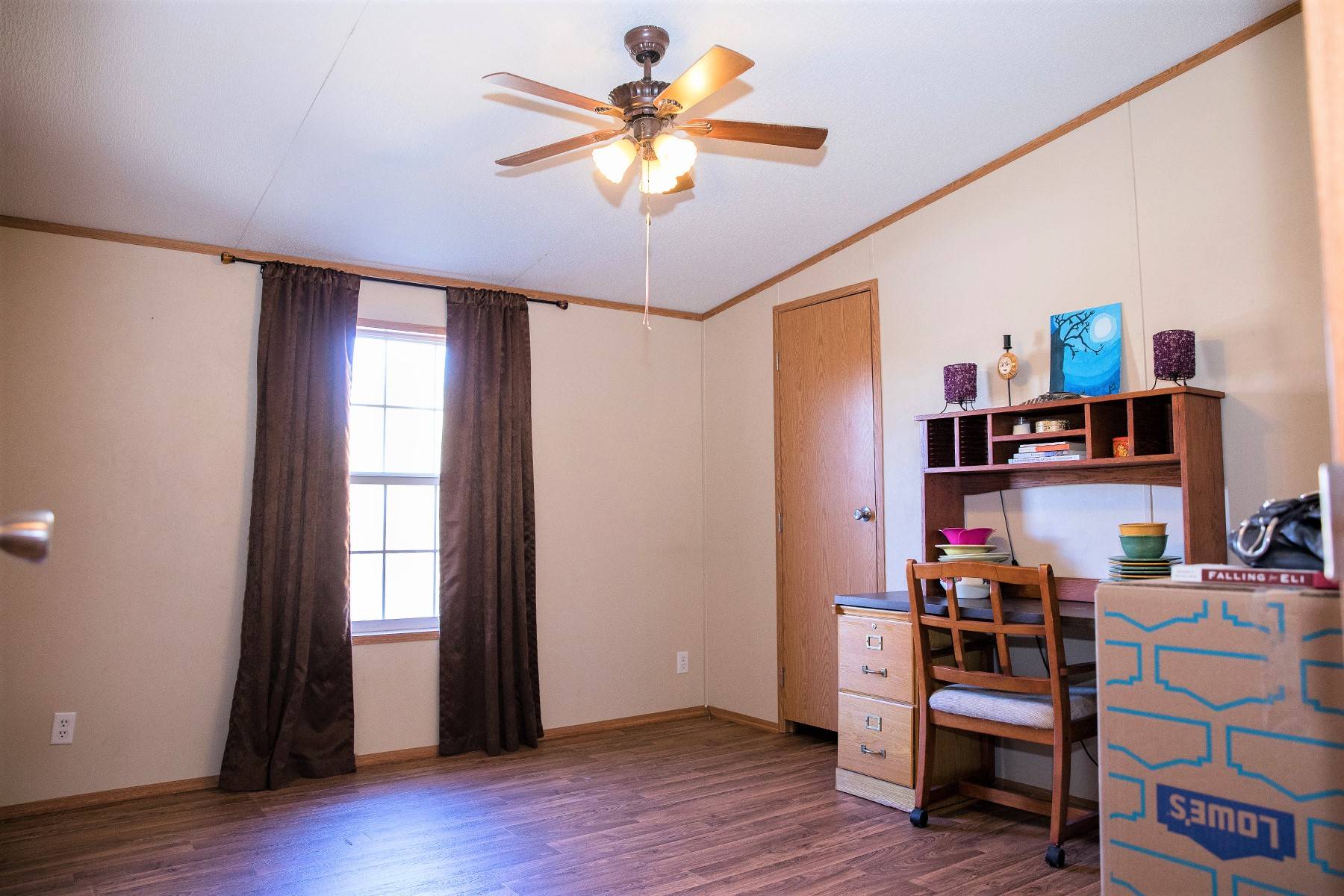 ;
;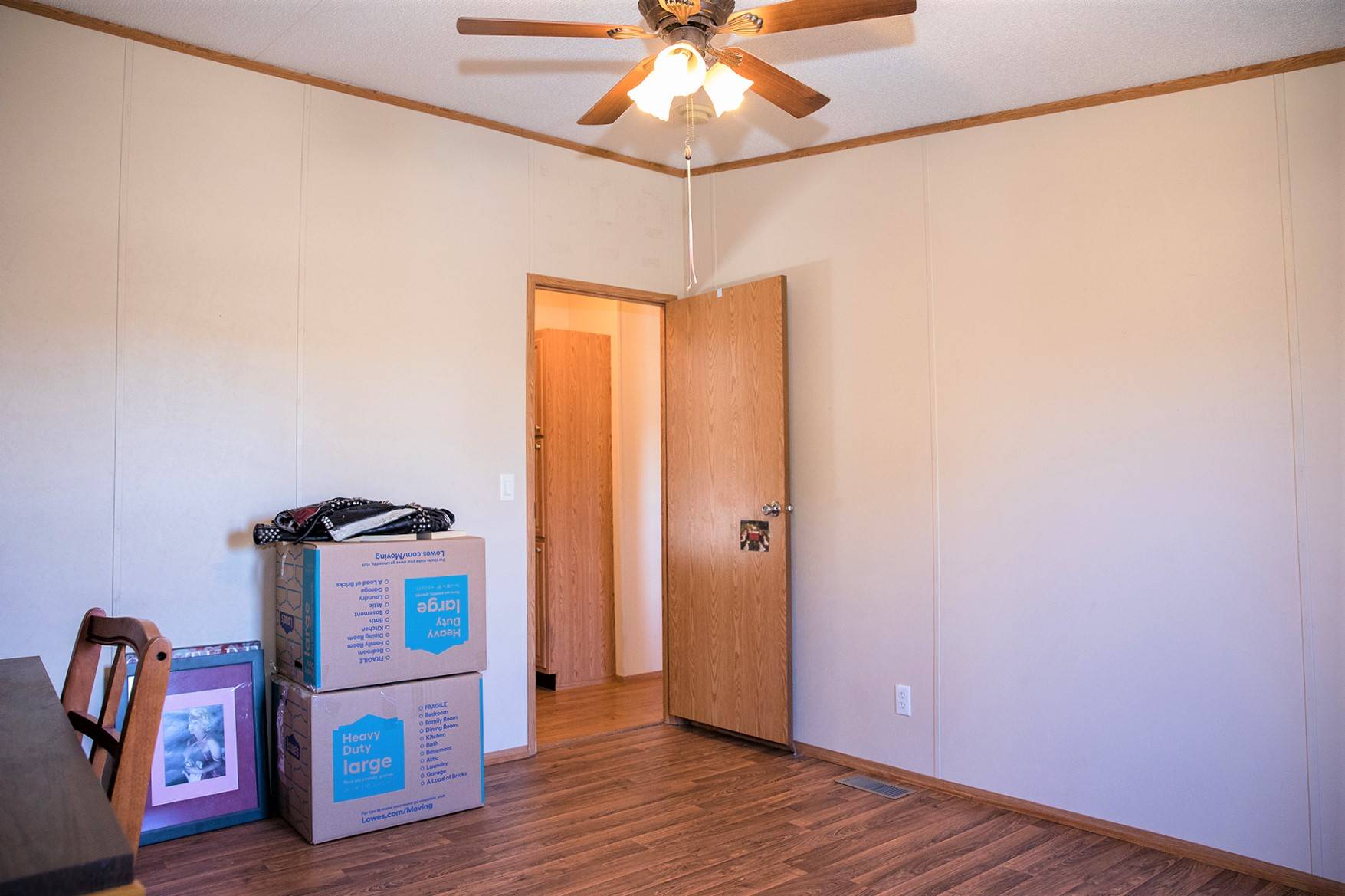 ;
;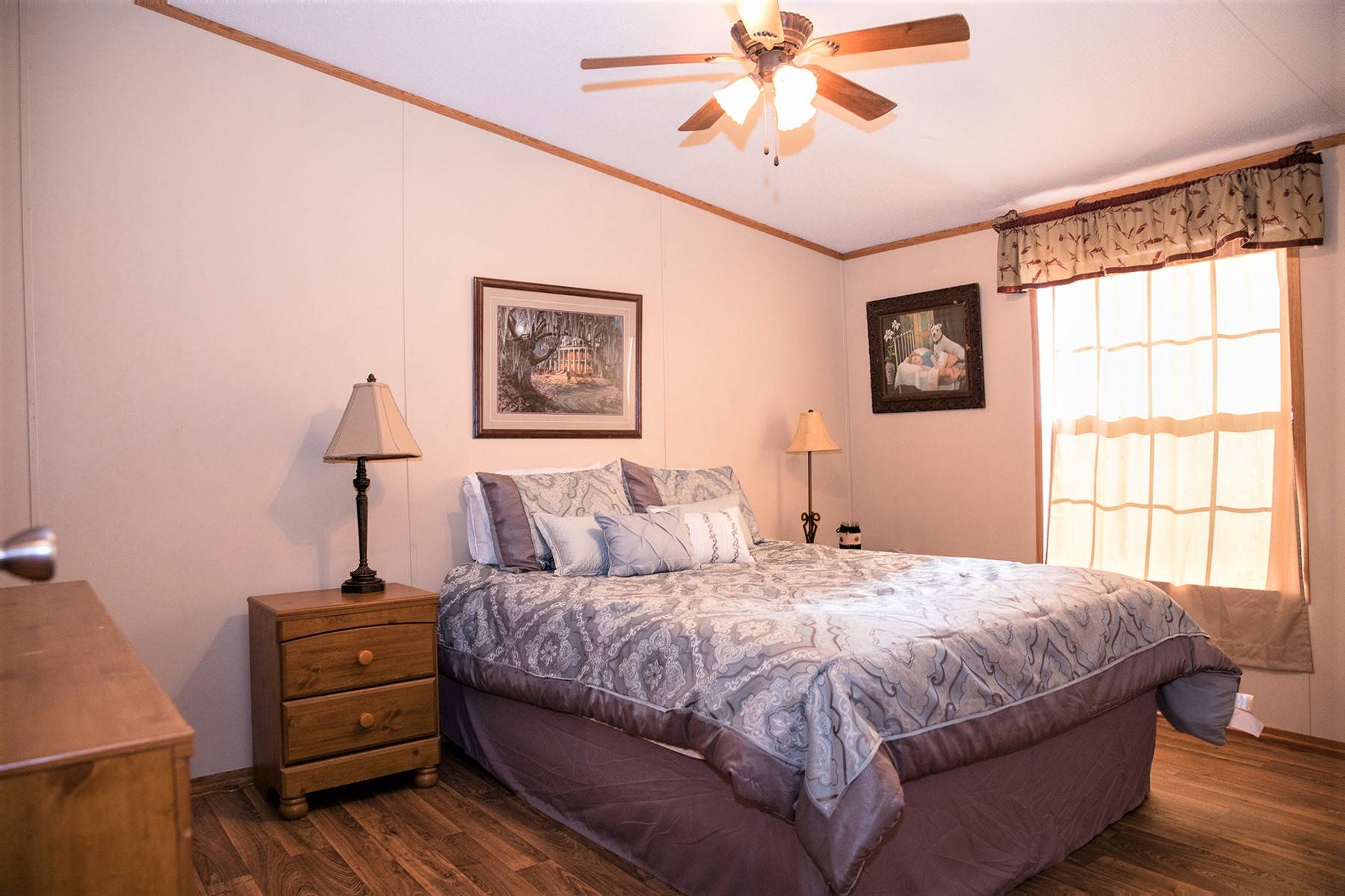 ;
;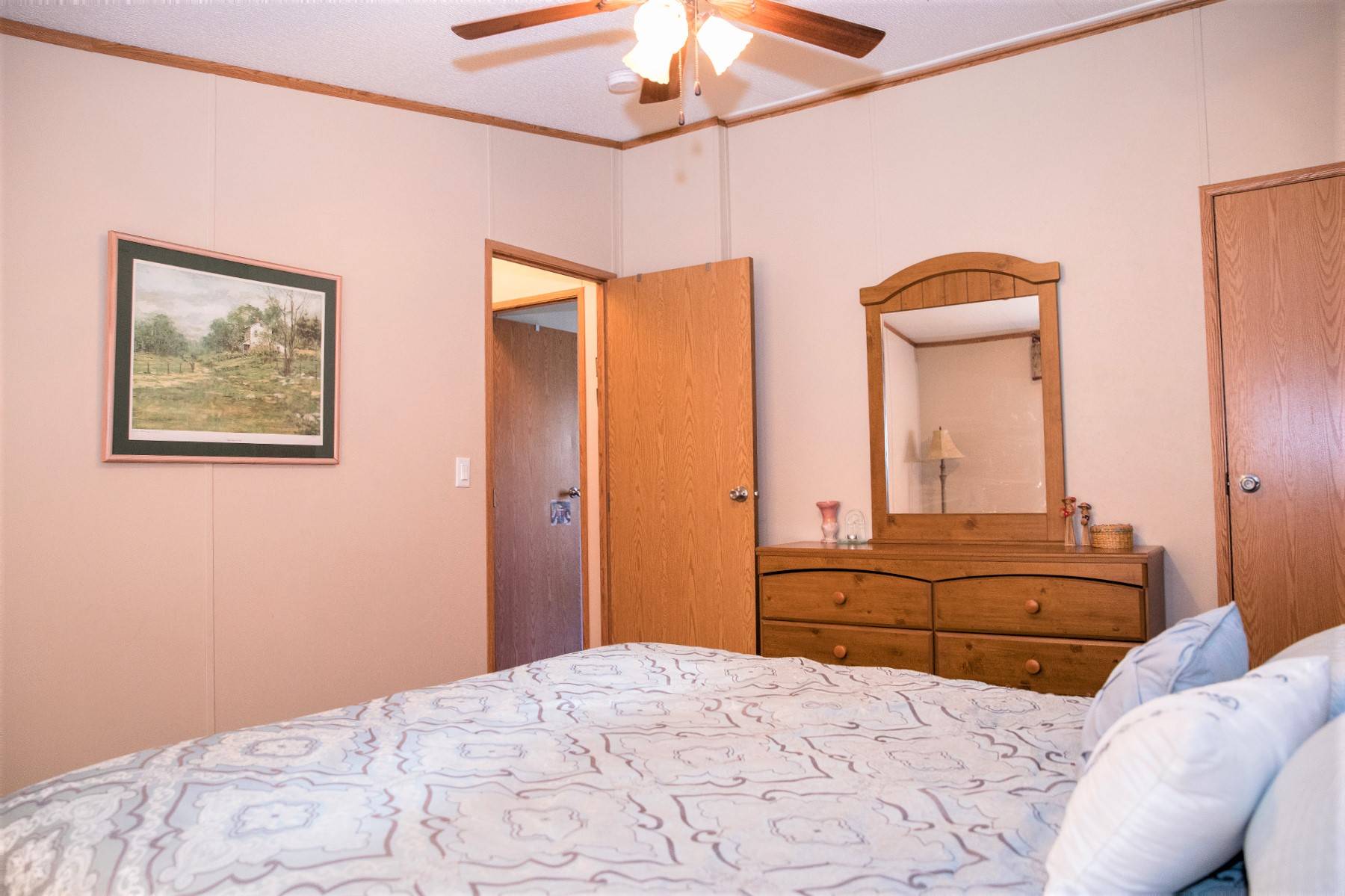 ;
;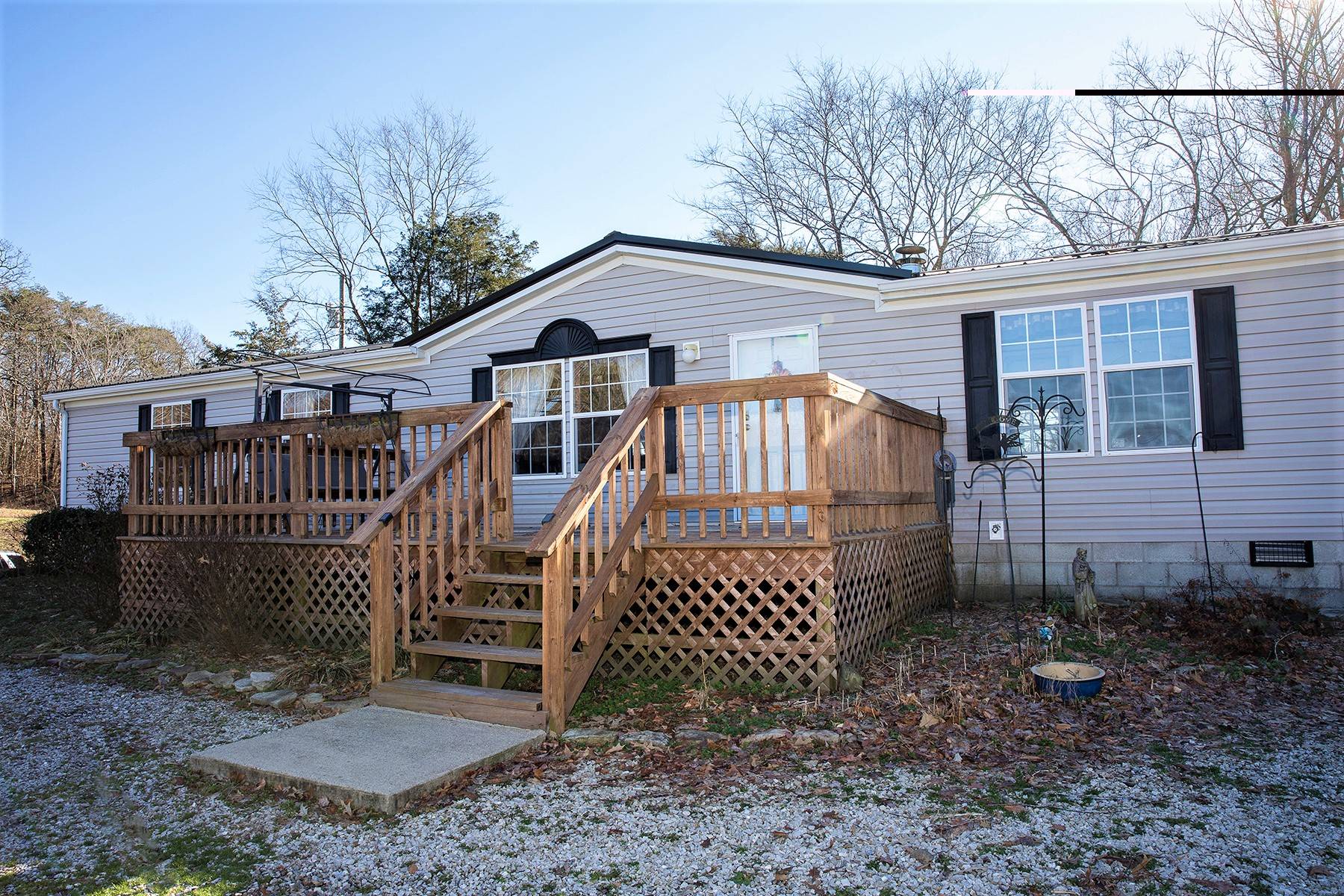 ;
;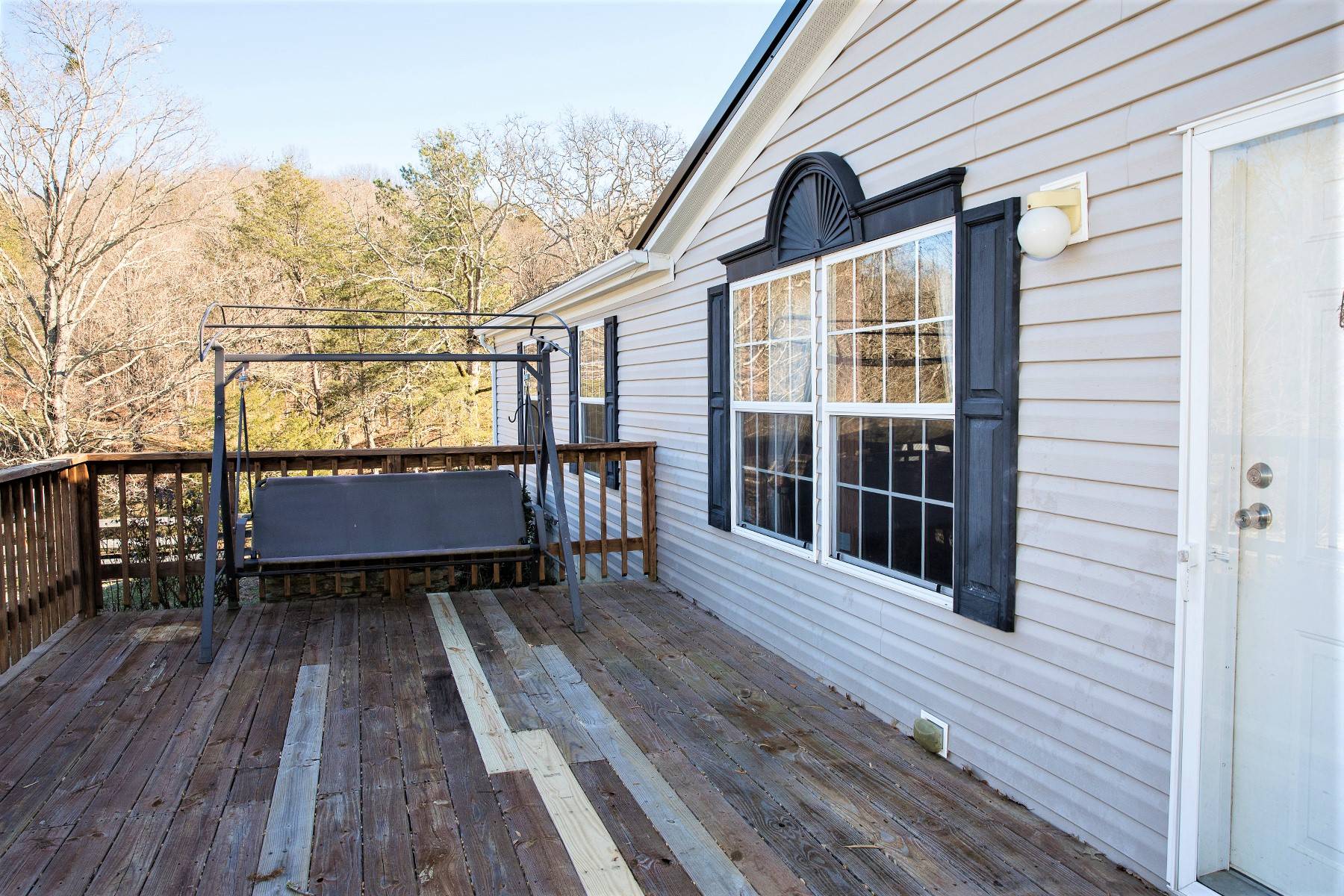 ;
;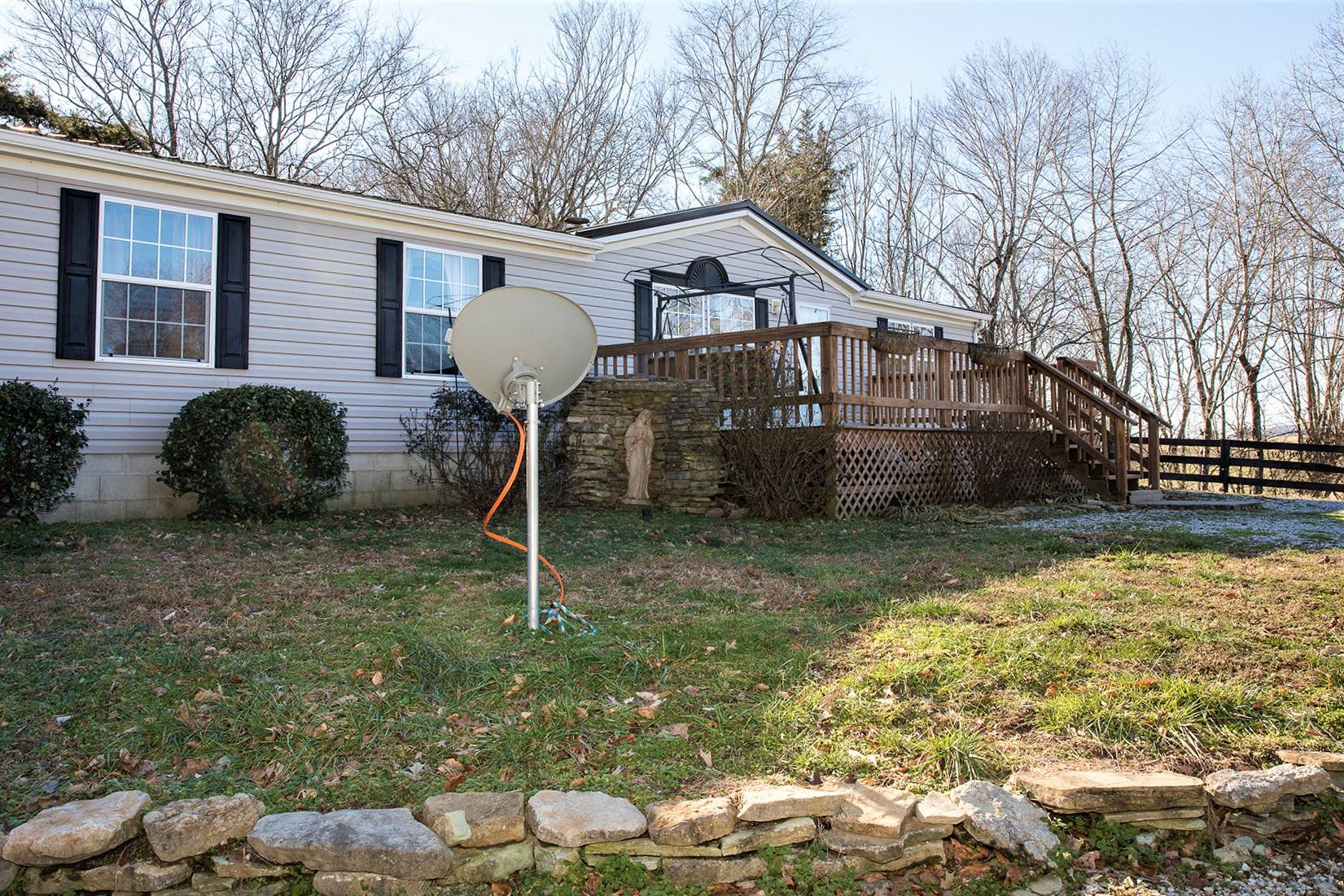 ;
;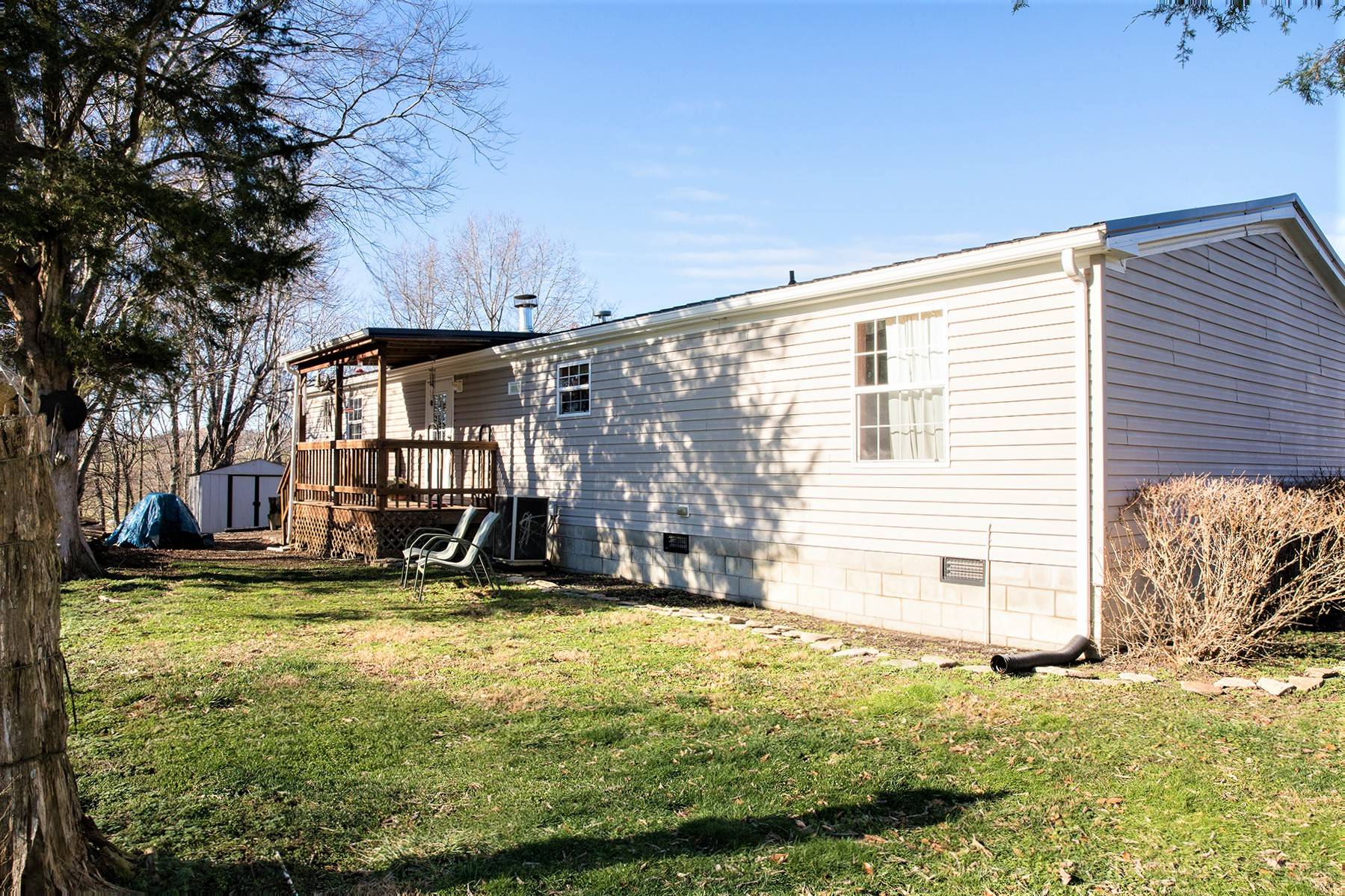 ;
;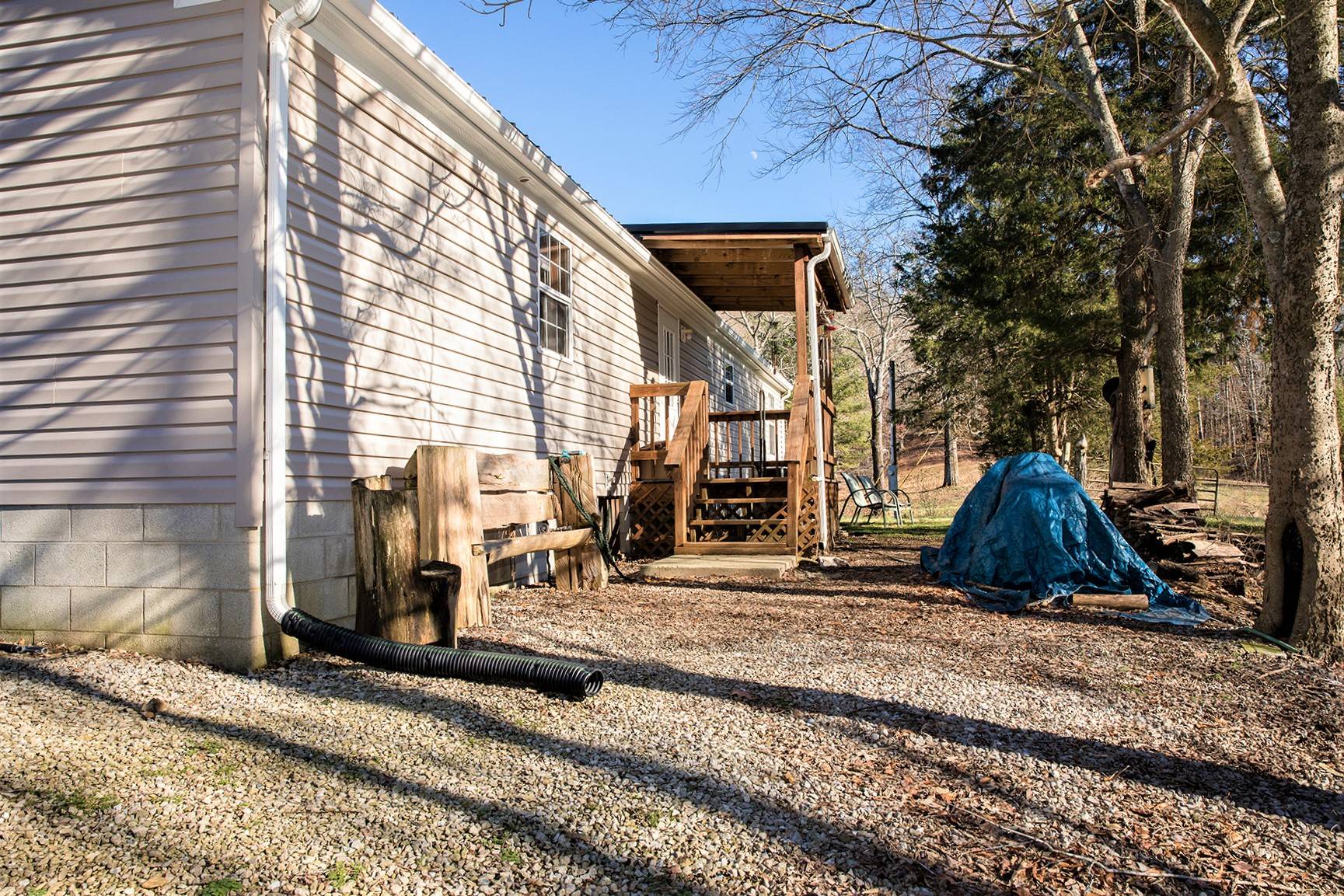 ;
;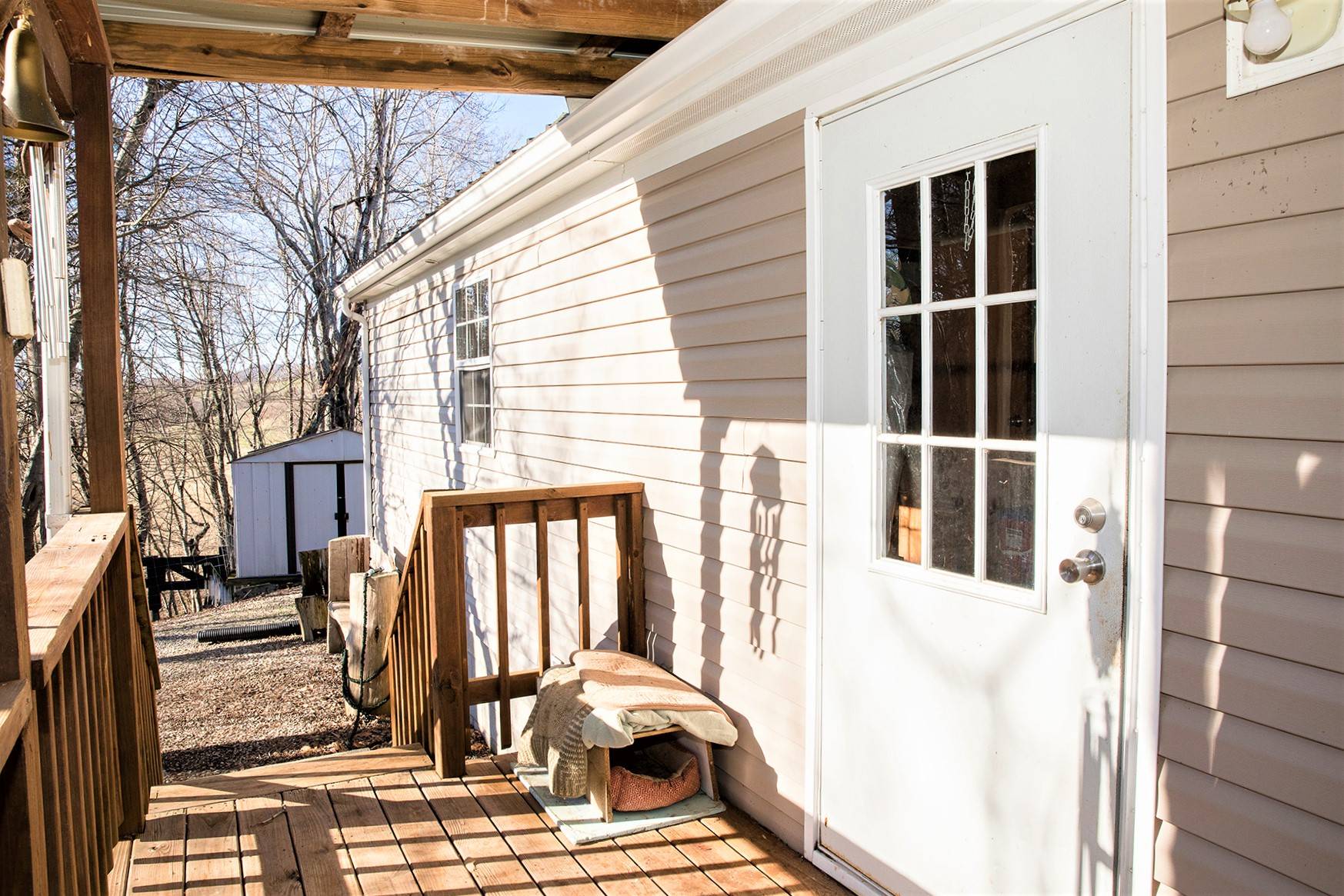 ;
;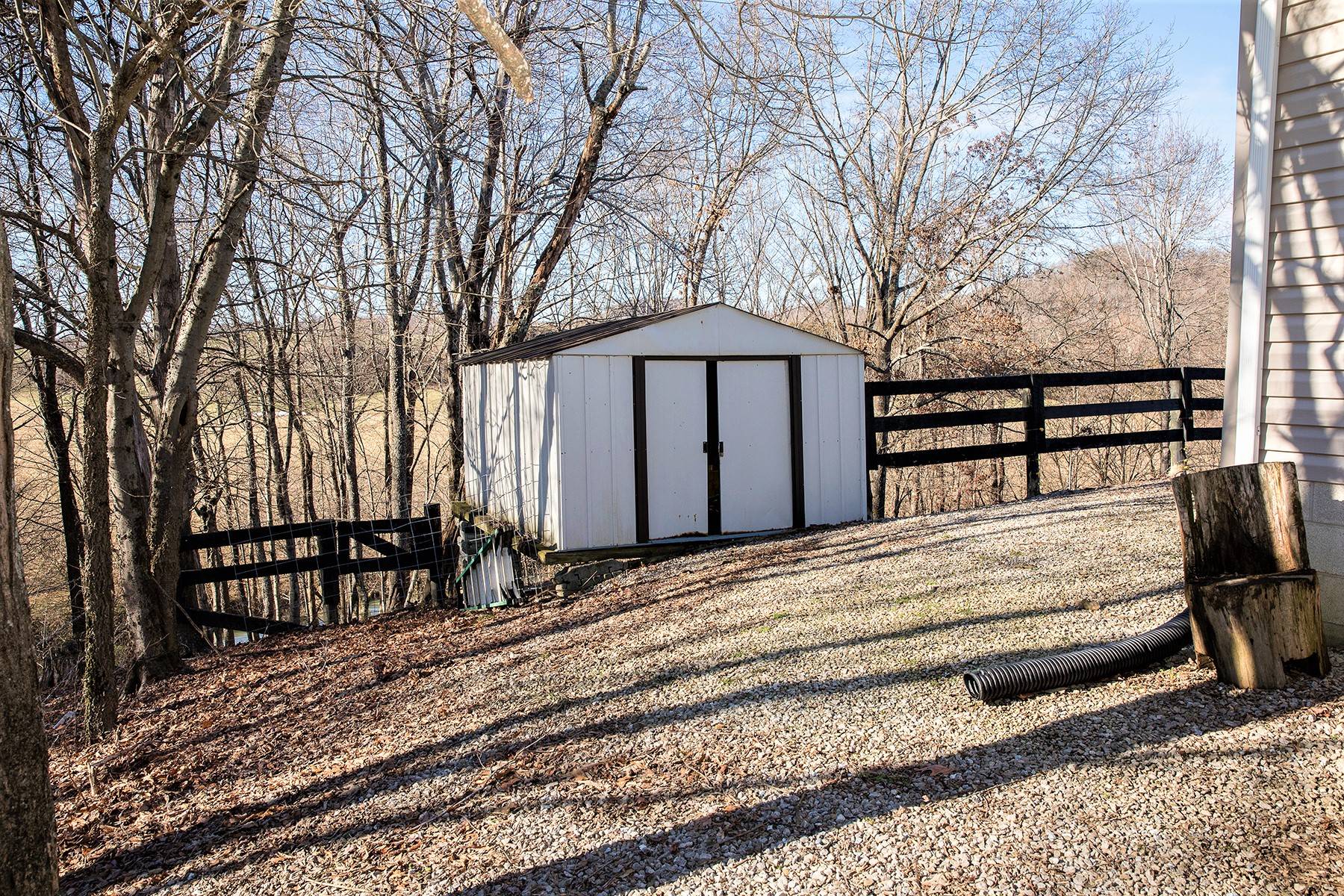 ;
;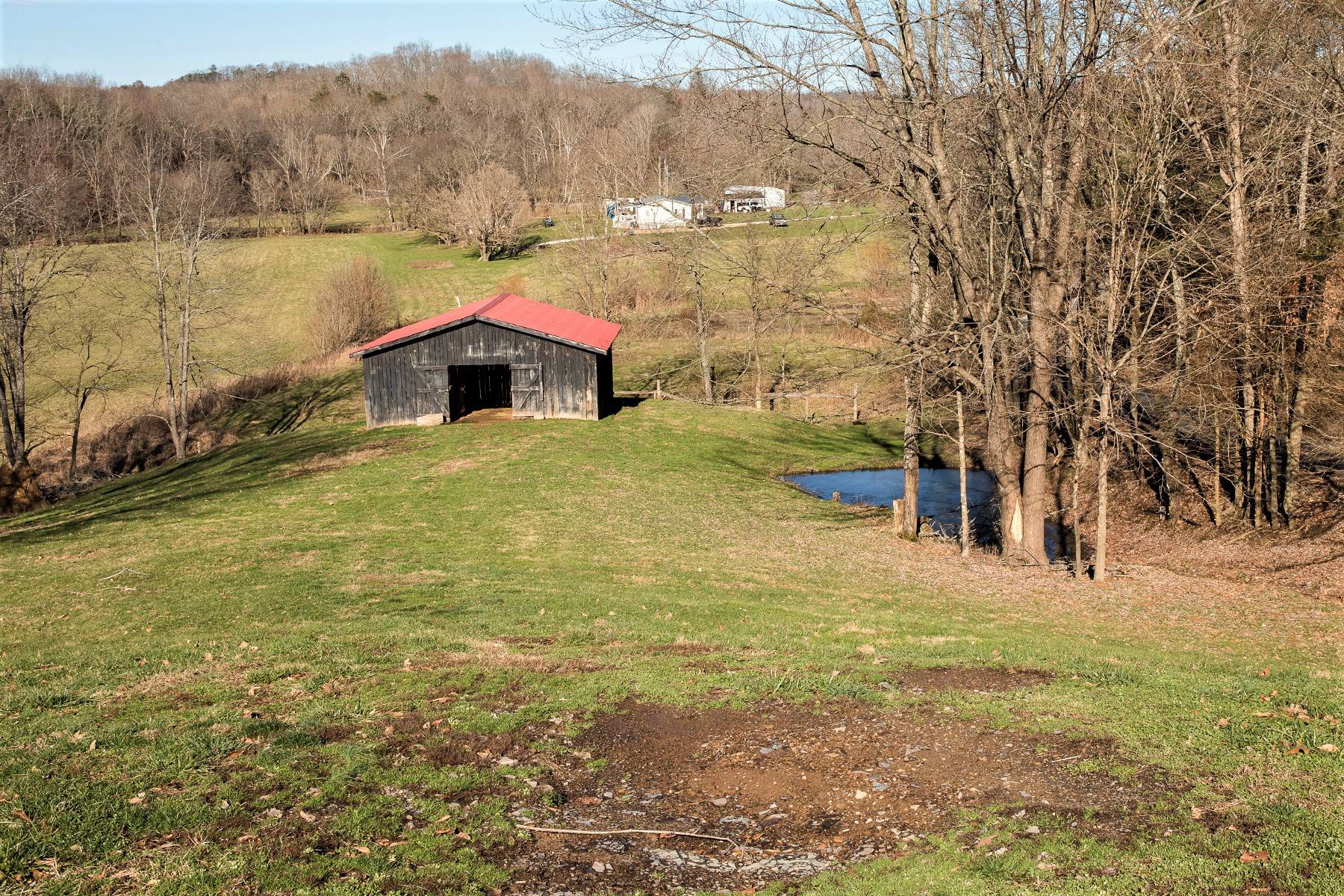 ;
;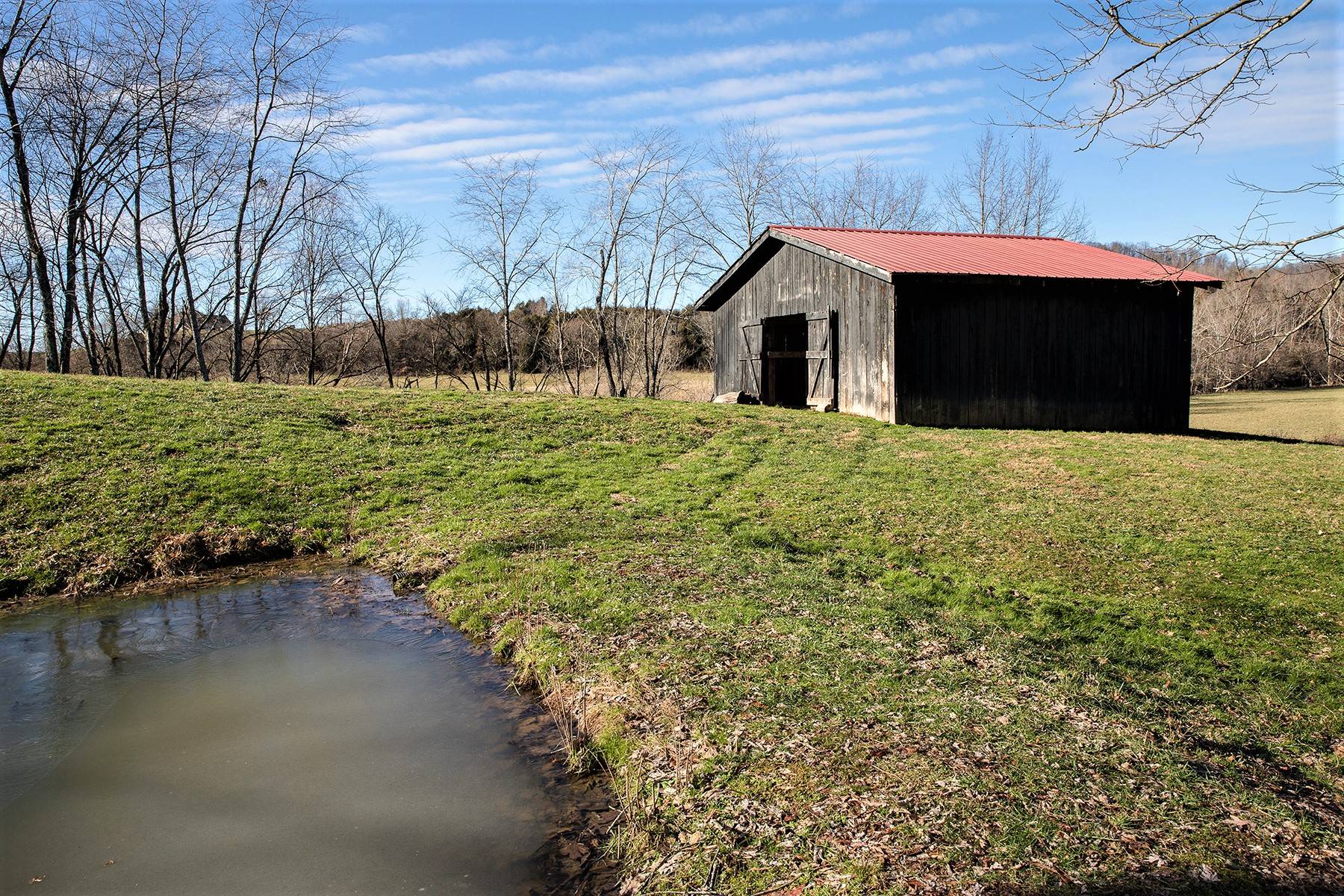 ;
;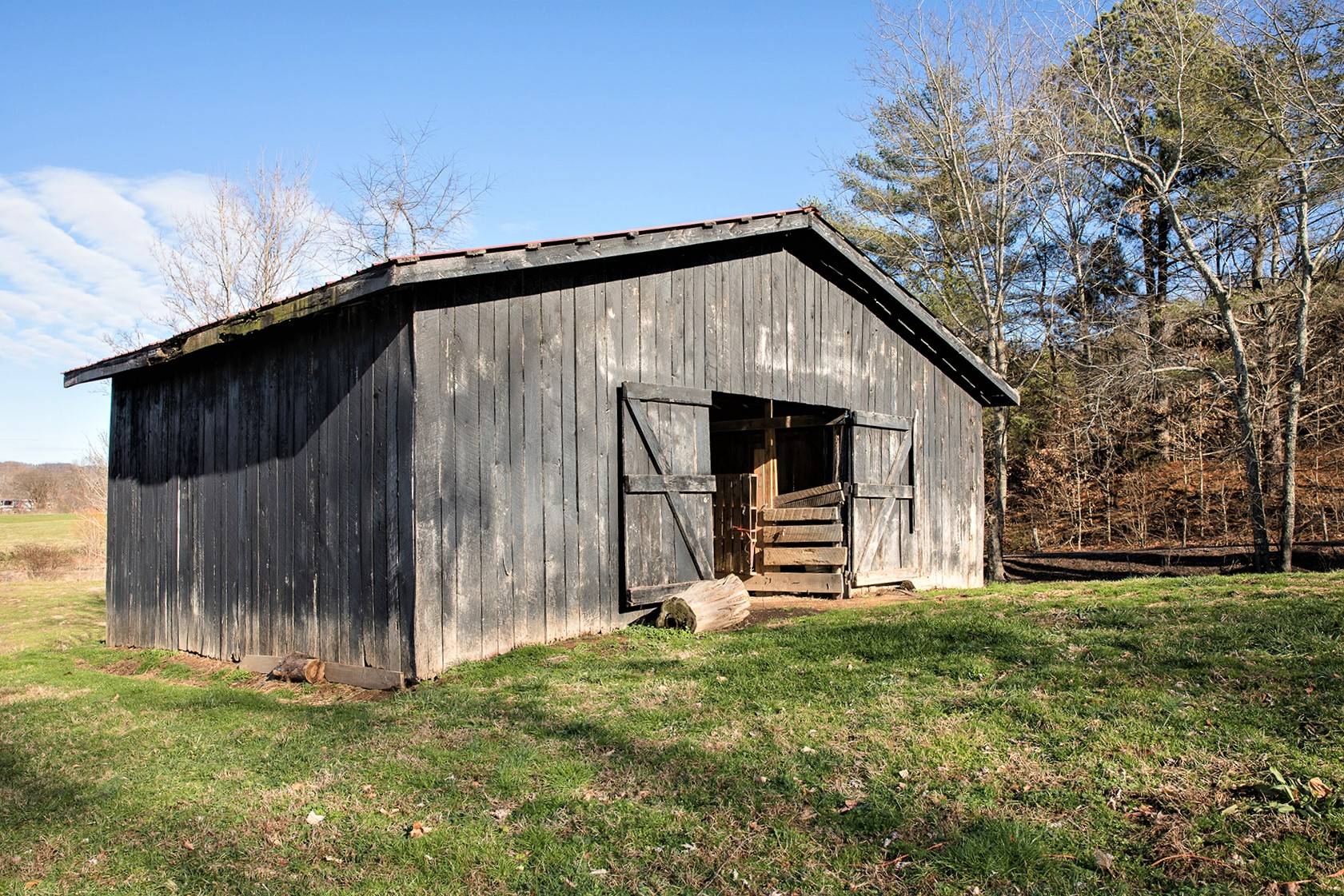 ;
;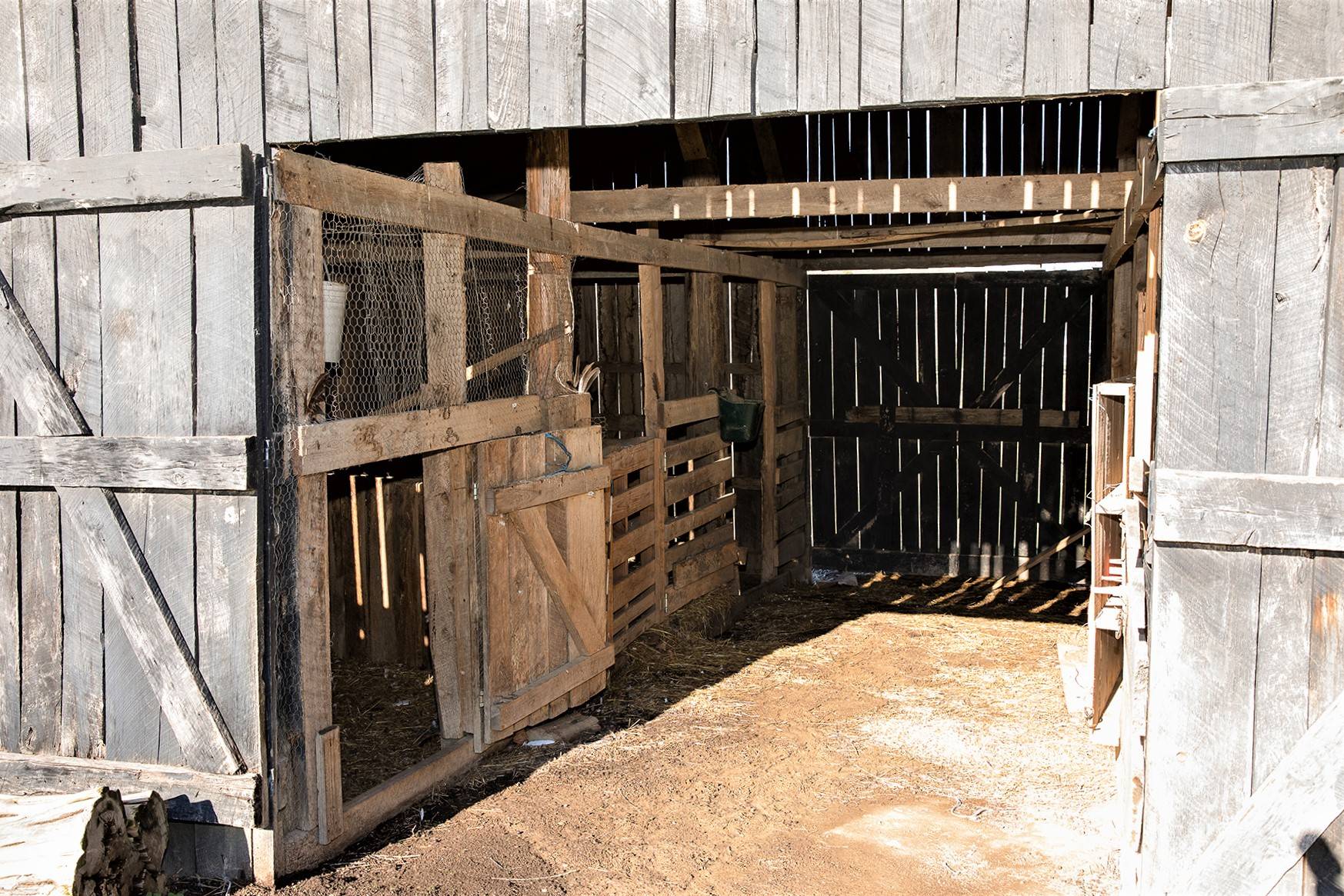 ;
;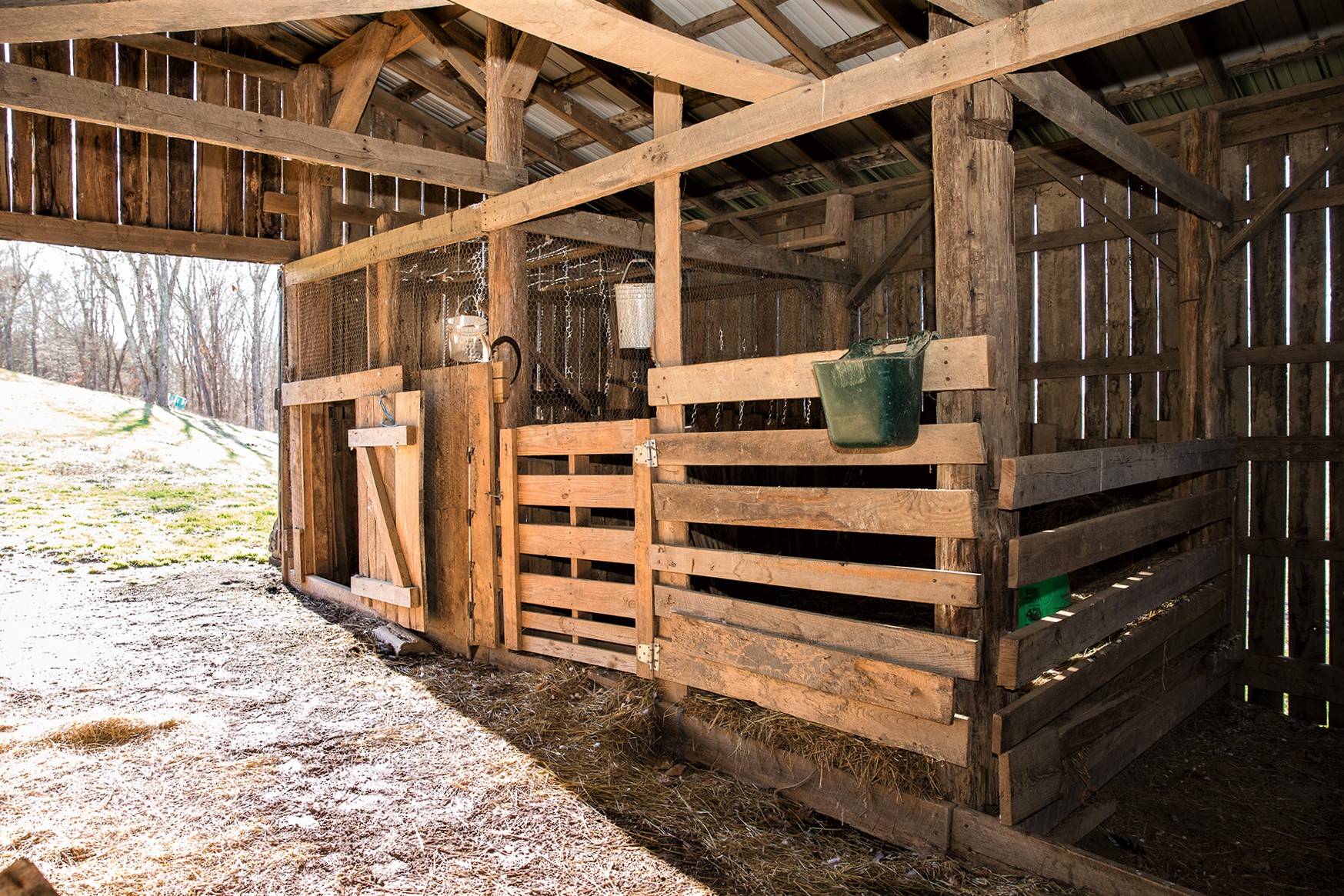 ;
;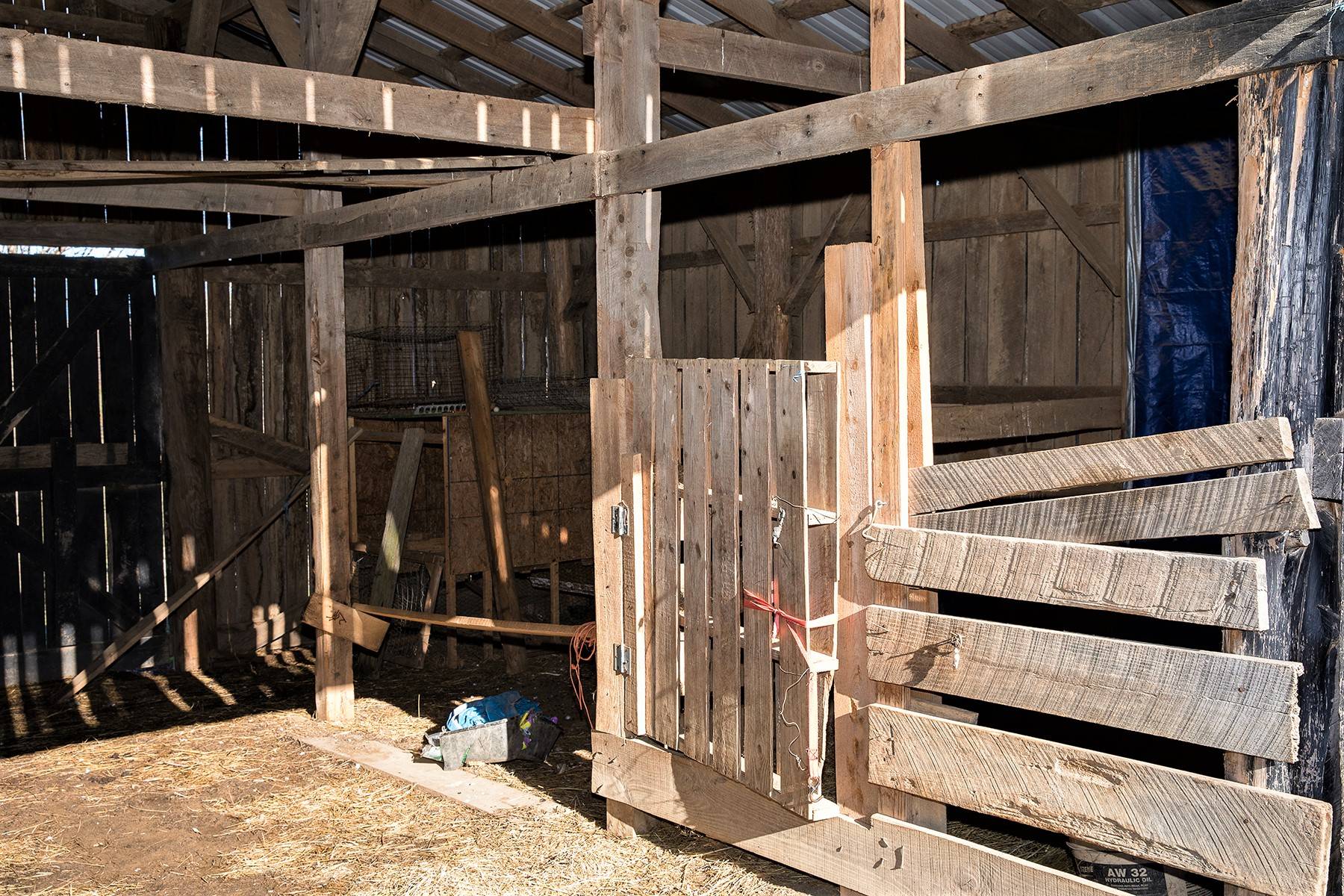 ;
;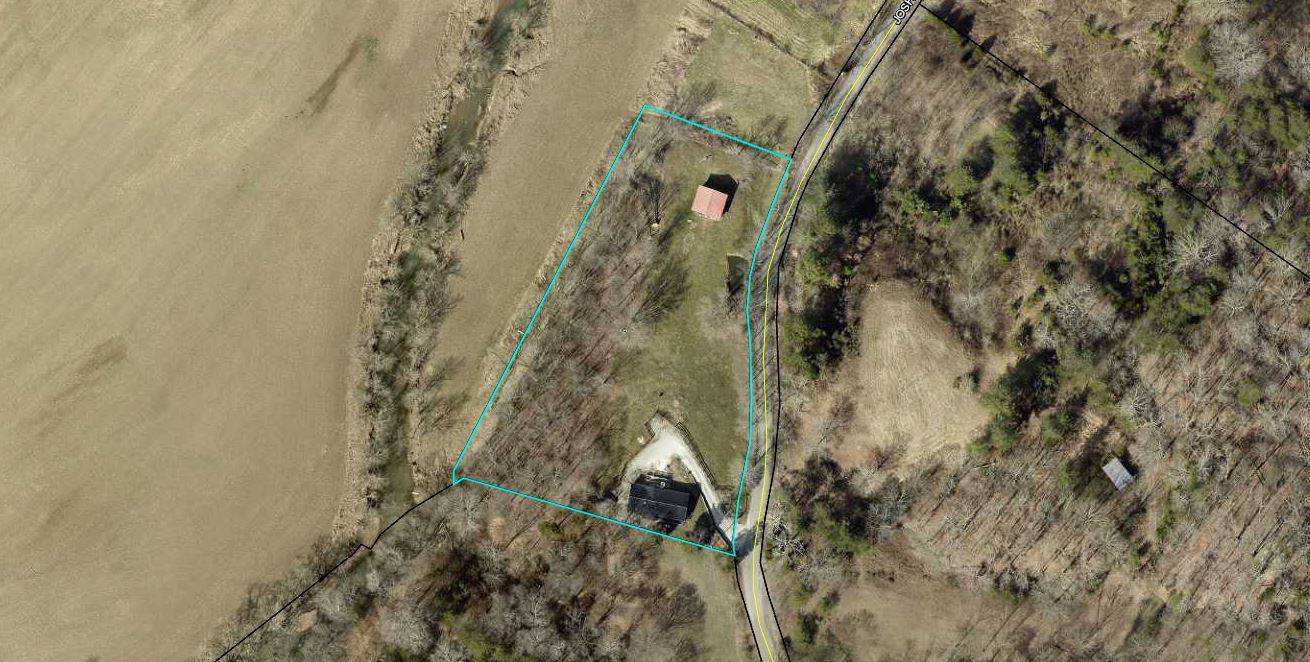 ;
;