81 Upper Seven Ponds Road, Water Mill, NY 11976
| Listing ID |
11080465 |
|
|
|
| Property Type |
Residential |
|
|
|
| County |
Suffolk |
|
|
|
| Township |
Southampton |
|
|
|
| Neighborhood |
WM North |
|
|
|
|
| Total Tax |
$7,296 |
|
|
|
| Tax ID |
0900-113.00-02.00-012.004 |
|
|
|
| FEMA Flood Map |
fema.gov/portal |
|
|
|
| Year Built |
1996 |
|
|
|
| |
|
|
|
|
|
Traditional 2-story home in Water Mill, sited on 1.2+/- acres, exemplifies the Hamptons' lifestyle. This well-appointed 4,000+/- sq. ft. home has 4 bedrooms, 3.5 baths, a beautiful pool house, and a separate 2-car garage. The sunny, welcoming foyer opens to a great room with double-height ceilings and fireplace with hearth that is perfect for year-round entertaining. An eat-in chef's kitchen has high-end appliances, granite countertops, and magnificent cabinetry. Adjacent to the kitchen is a dedicated dining room bathed in natural sunlight. The master suite on the first floor has a separate entrance, en-suite bathroom, owner's closet and direct access to the porch. The master suite on the second level includes a luxe en-suite bathroom with marble countertops, double vanity, and large soaking tub. The second level boasts a dramatic, bookcase-lined balcony to an additional two guest bedrooms and full bath. The finished lower level has a dedicated gym and a cozy media room with a separate entrance. Elegantly landscaped exteriors offer the perfect private setting for year-round gathering. Enjoy eating, lounging, and entertaining on a gorgeous, covered porch complete with skylights and fans. The pool house with full bath and outdoor shower accompanies the 20'x40' heated gunite saltwater pool.
|
- 4 Total Bedrooms
- 3 Full Baths
- 1 Half Bath
- 4000 SF
- 1.20 Acres
- Built in 1996
- 2 Stories
- Available 5/30/2022
- Post Modern Style
- Full Basement
- Lower Level: Finished, Walk Out
- Eat-In Kitchen
- Granite Kitchen Counter
- Oven/Range
- Refrigerator
- Dishwasher
- Microwave
- Garbage Disposal
- Washer
- Dryer
- Stainless Steel
- Ceramic Tile Flooring
- Hardwood Flooring
- Entry Foyer
- Living Room
- Dining Room
- Family Room
- Den/Office
- Primary Bedroom
- en Suite Bathroom
- Walk-in Closet
- Media Room
- Kitchen
- 1 Fireplace
- Propane Stove
- Forced Air
- Natural Gas Fuel
- Natural Gas Avail
- Central A/C
- Wood Siding
- Cedar Roof
- Detached Garage
- 2 Garage Spaces
- Municipal Water
- Pool: Gunite, Heated
- Deck
- Patio
- Fence
- Pool House
- Near Bus
- Near Train
Listing data is deemed reliable but is NOT guaranteed accurate.
|



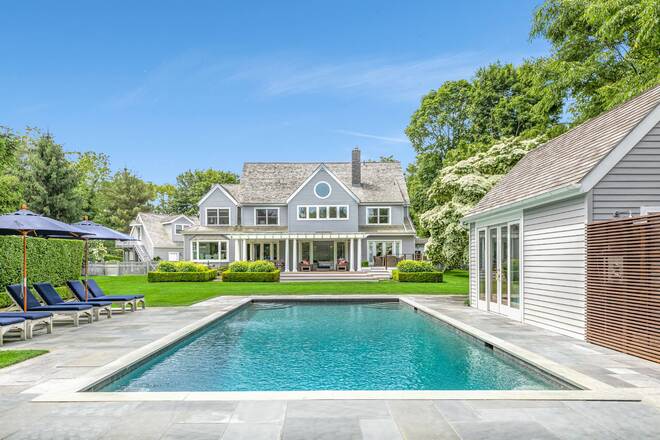


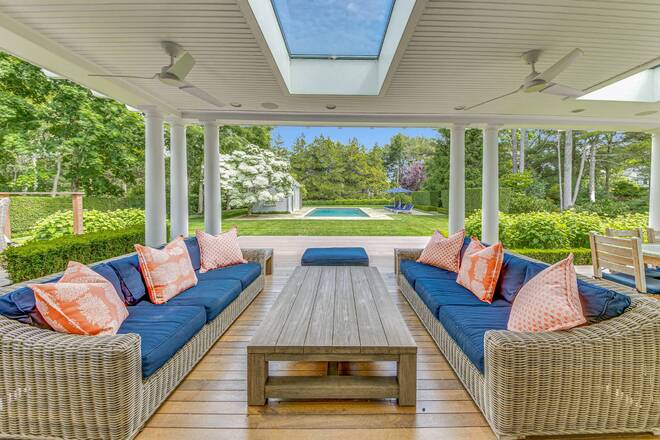 ;
; ;
; ;
;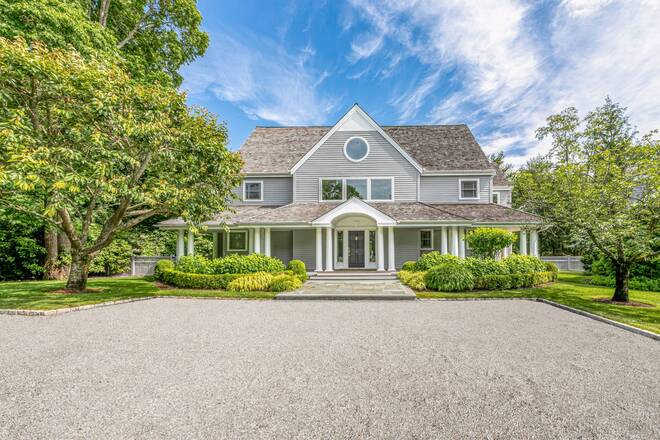 ;
;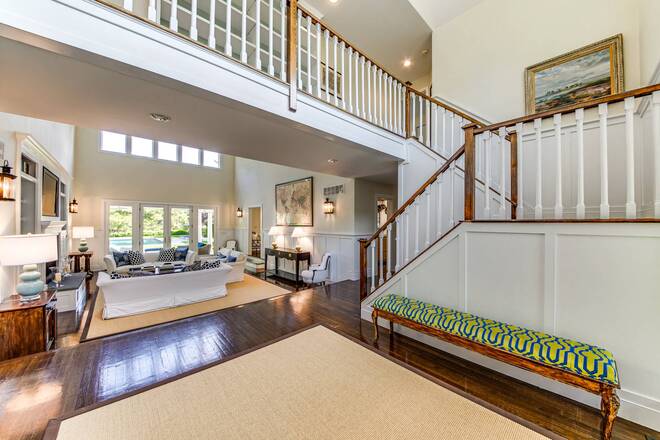 ;
;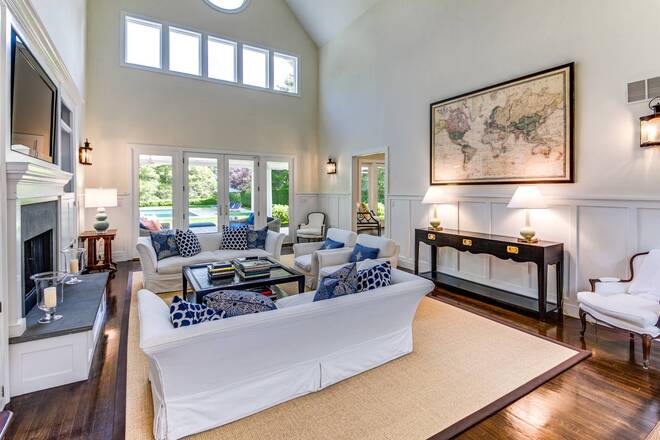 ;
;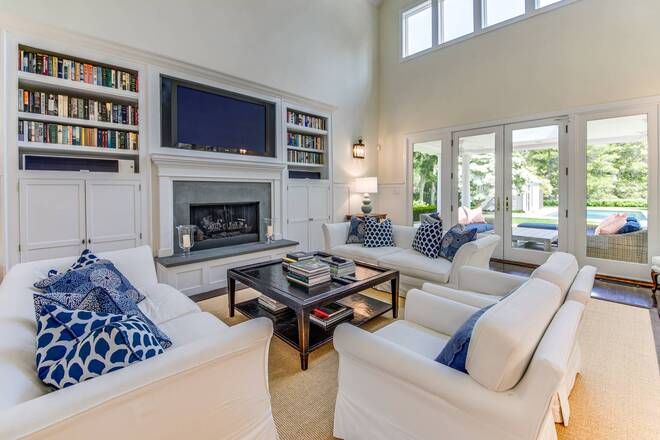 ;
; ;
;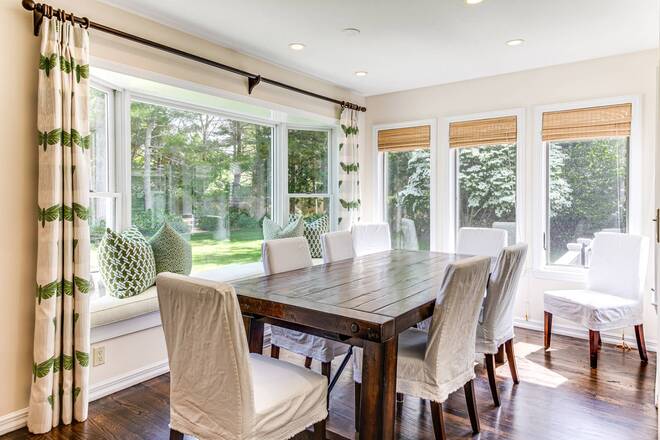 ;
;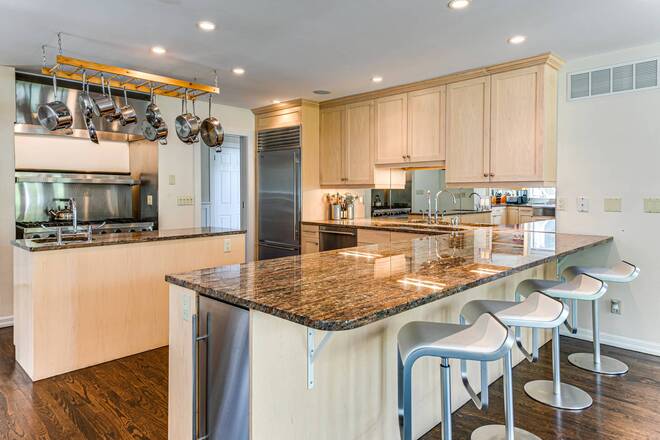 ;
;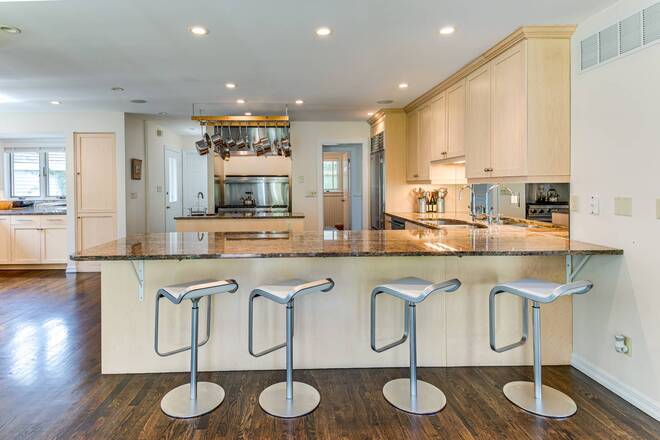 ;
;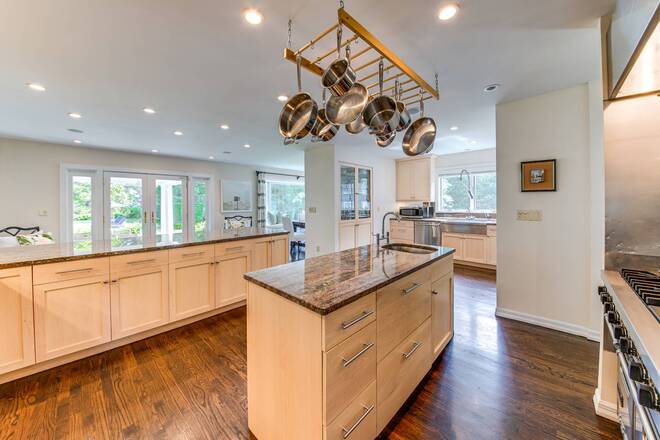 ;
;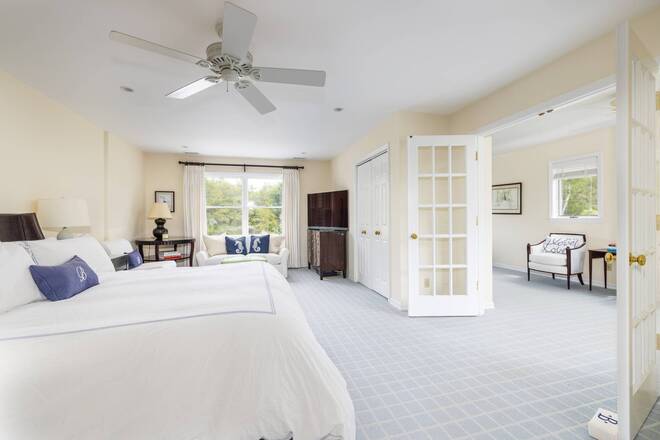 ;
;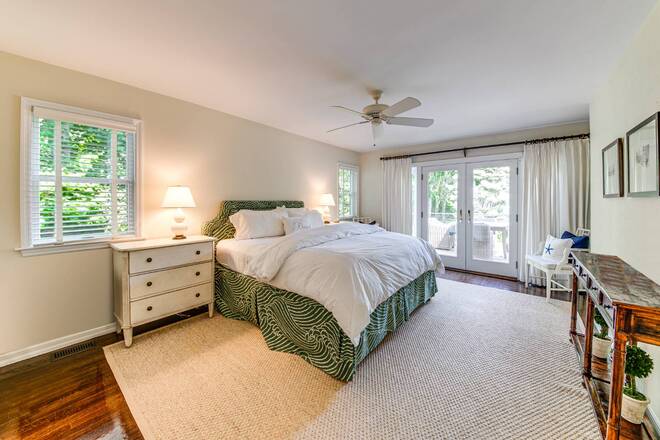 ;
;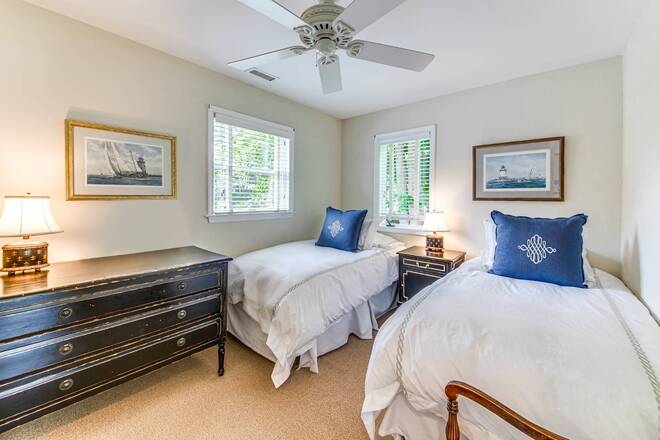 ;
;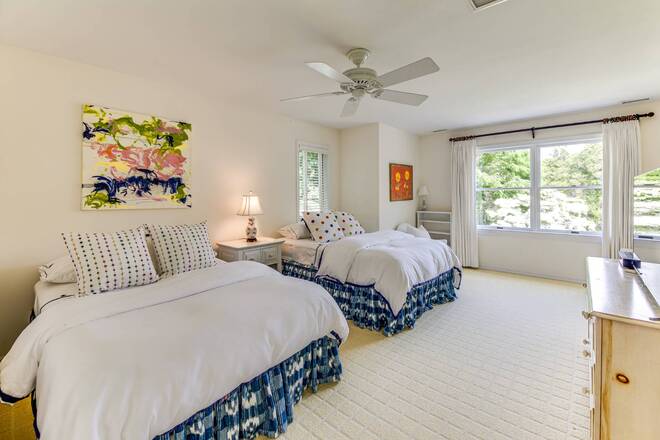 ;
;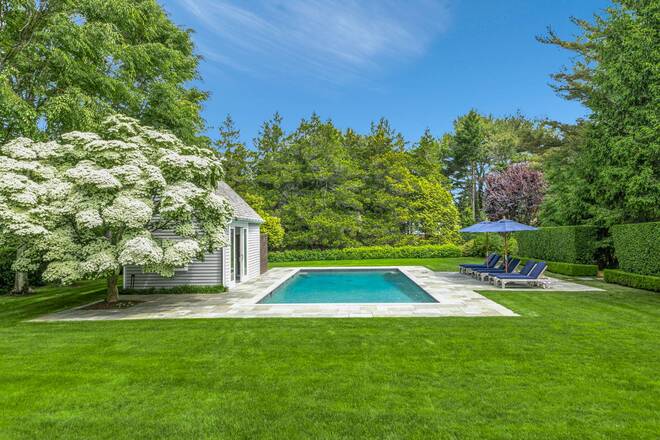 ;
;