90 Rosko Lane, Southampton, NY 11968
| Listing ID |
11093174 |
|
|
|
| Property Type |
Residential |
|
|
|
| County |
Suffolk |
|
|
|
| Township |
Southampton |
|
|
|
|
| School |
Tuckahoe Common |
|
|
|
| Tax ID |
0900-158.000-0002-028.026 |
|
|
|
| FEMA Flood Map |
fema.gov/portal |
|
|
|
| Year Built |
2019 |
|
|
|
|
Located in the exclusive private community, "The Fields Southampton" this "Linden model" Paramount construction offers 6,700 +/- sq. ft. of living space with 7 bedrooms, 7 full and 2 half baths. The community amenities include private tennis and basketball courts and a mile-long walking trail. Enter to a double height foyer flowing to open living areas - family room with fireplace, outdoor covered porch with fireplace, a breakfast area and Ciuffo kitchen with island, Wolf range, white-paneled cabinetry and 2 Sub-Zero refrigerators. Multiple glass doors open to a bluestone patio with full outdoor kitchen, seating and dining areas, overlooking the heated gunite pool and pool house. A den/TV room with coffered ceiling is also on this level. A vestibule leads to a junior primary suite that includes a walk-in closet and bath with double vanity, glass shower and radiant heated flooring. Also on this level is a pantry, mudroom, powder room and attached two-car garage. A spacious primary suite upstairs features a walk-in closet, sitting room, and luxe bath with soaking tub, steam shower, separate shower, double quartz vanity, heated mirrors and radiant heated flooring. Additional upstairs bedrooms and en-suite baths are all beautifully finished and appointed. In the finished lower level find a large-screen theater seating 8, a lounge with wet bar and seating area, and a well-equipped gym. A full bath, half bath and two additional bedrooms are also on this level. Conveniently located just a few minutes to ocean beaches and the heart of the village with stylish shops, great restaurants and cultural and historic destinations.
|
- 7 Total Bedrooms
- 7 Full Baths
- 2 Half Baths
- 6700 SF
- 0.60 Acres
- Built in 2019
- 2 Stories
- Internet
- TV
- Linens Included
- Pets Allowed
- Pet Notes: on a case by case basis owner will take pet deposit
- Rental Reg. # RP220214
| Period | Price | Dates | Status |
|---|
| Feb | $25,000 | Feb 1st 2023 - Feb 28th 2023 | Unavailable | | March | $25,000 | Mar 1st 2023 - Mar 31st 2023 | Unavailable | | April | $35,000 | Apr 1st 2023 - Apr 30th 2023 | Unavailable | | May | $50,000 | May 1st 2023 - May 31st 2023 | Unavailable | | June | $65,000 | Jun 1st 2023 - Jun 30th 2023 | Rented | | Custom | $85,000 | Jun 1st 2023 - Jul 13th 2023 | Unavailable | | Custom | $30,000 | Jul 1st 2023 - Jul 13th 2023 | Unavailable | | Sept | $25,000 | Sep 1st 2023 - Sep 30th 2023 | Unavailable | | Year Round | $450,000 | Sep 15th 2023 - Sep 30th 2024 | Available | | Oct | $25,000 | Oct 1st 2023 - Oct 31st 2023 | Unavailable |
- Open Kitchen
- Oven/Range
- Refrigerator
- Dishwasher
- Microwave
- Washer
- Dryer
- Hardwood Flooring
- Entry Foyer
- Living Room
- Dining Room
- Family Room
- Den/Office
- Primary Bedroom
- Walk-in Closet
- Media Room
- Central A/C
- Frame Construction
- Cedar Shake Siding
- Attached Garage
- 2 Garage Spaces
- Pool: In Ground, Gunite, Heated
- Pool House
- Office
- Private View
- Scenic View
- Near Bus
- Near Train
Listing data is deemed reliable but is NOT guaranteed accurate.
|



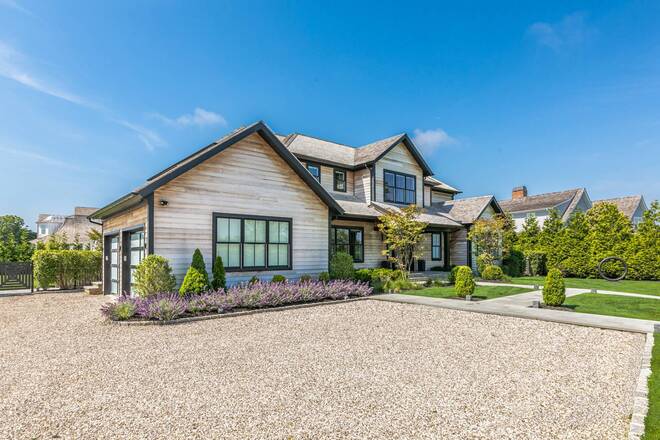

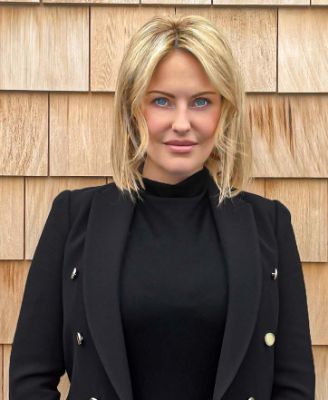
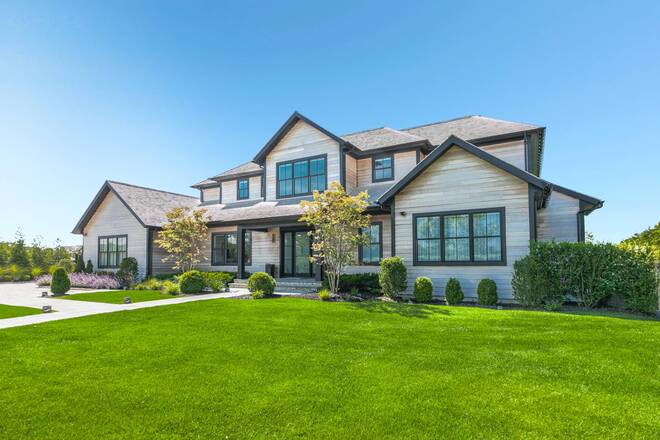 ;
;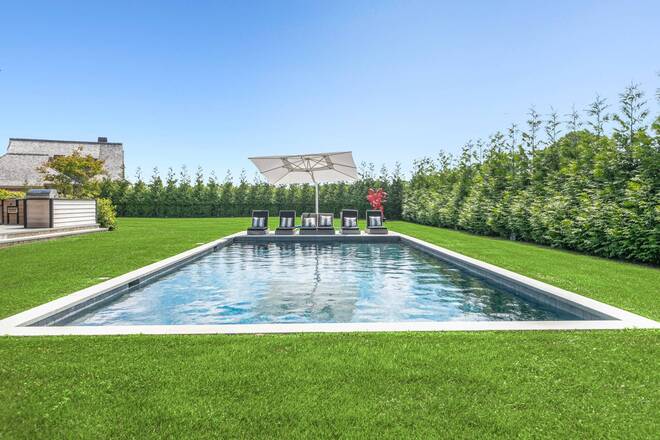 ;
;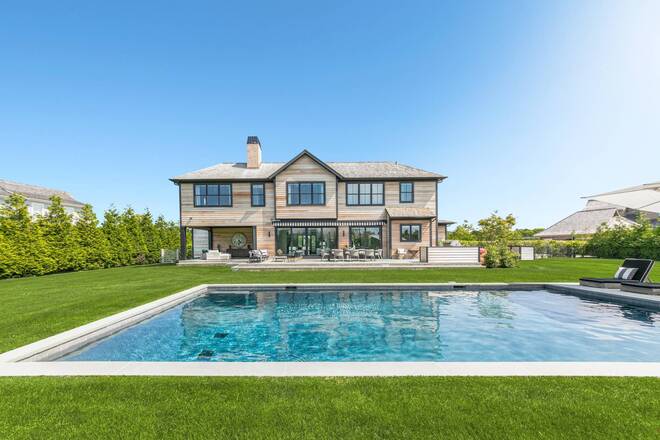 ;
;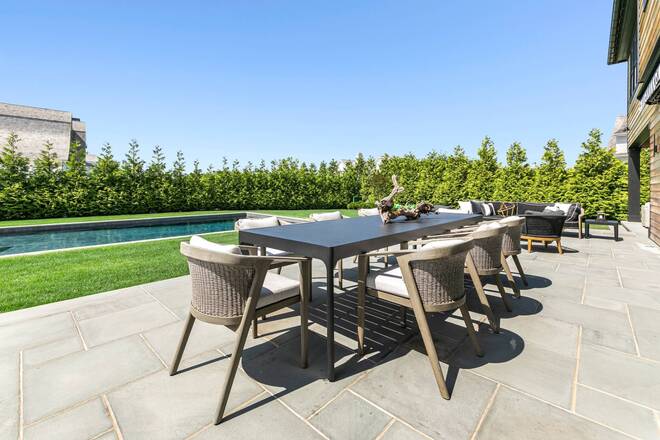 ;
;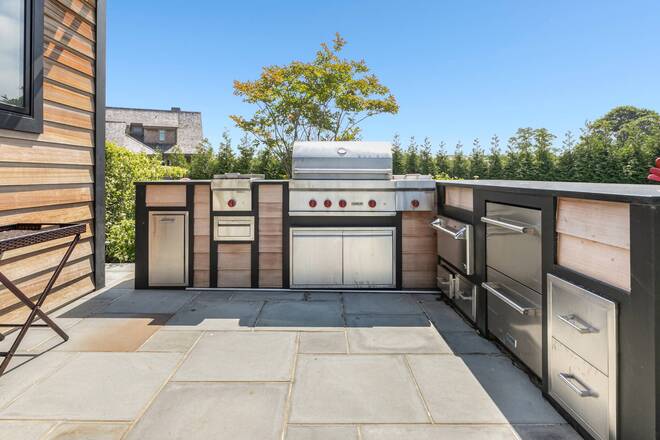 ;
;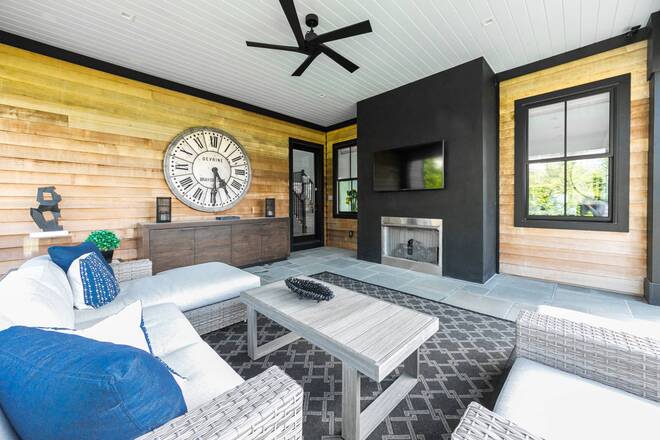 ;
;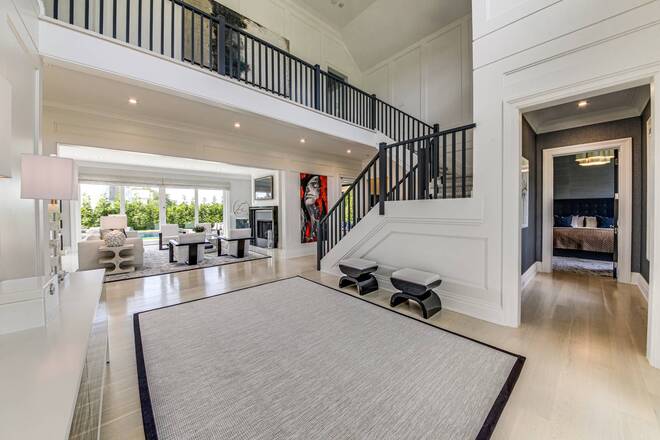 ;
;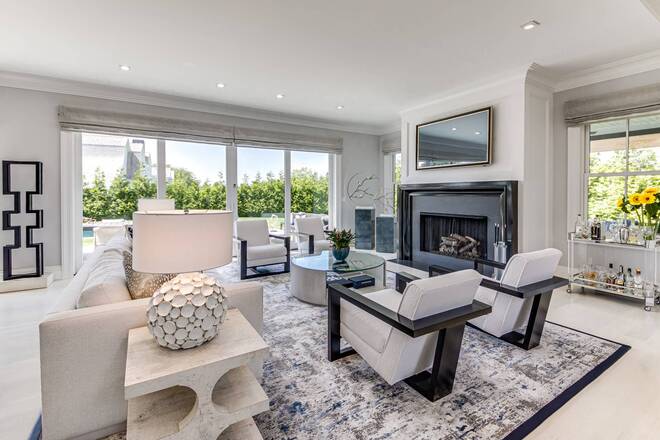 ;
;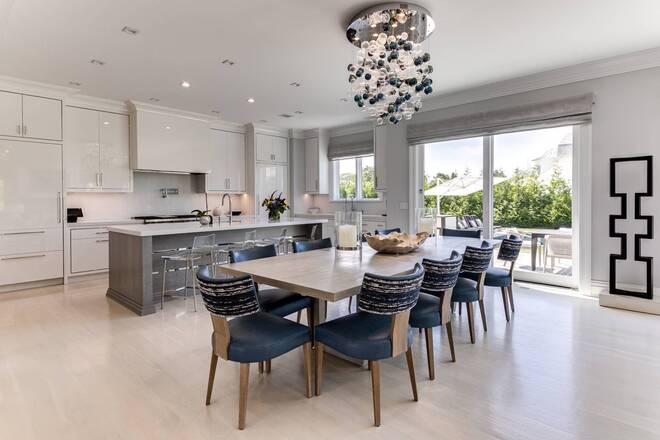 ;
;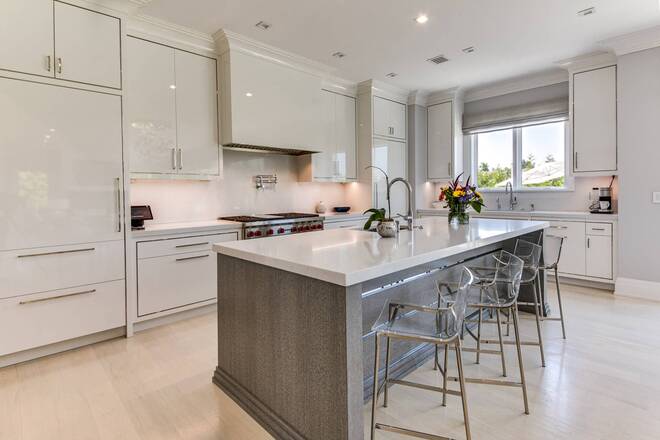 ;
;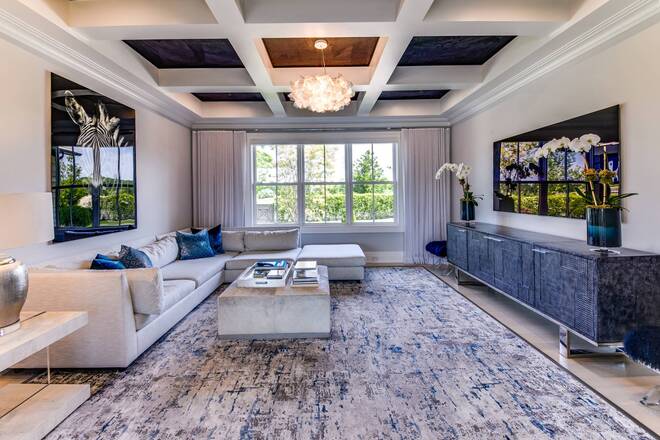 ;
;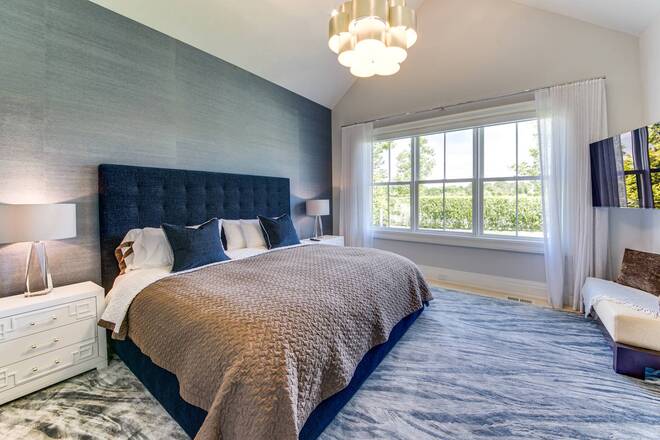 ;
;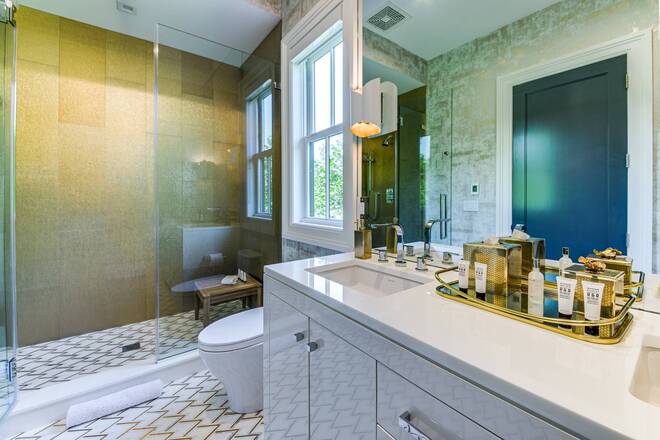 ;
;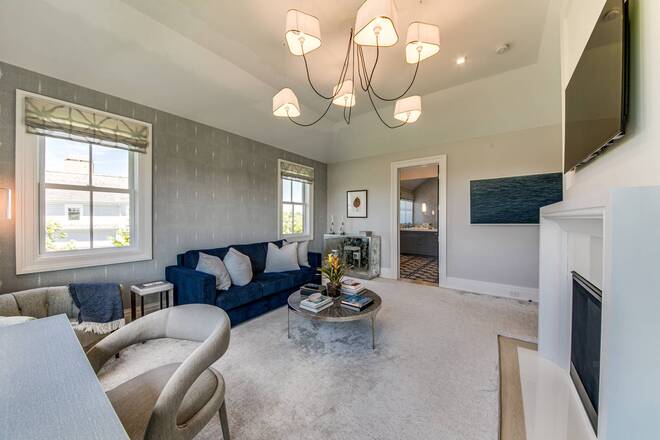 ;
;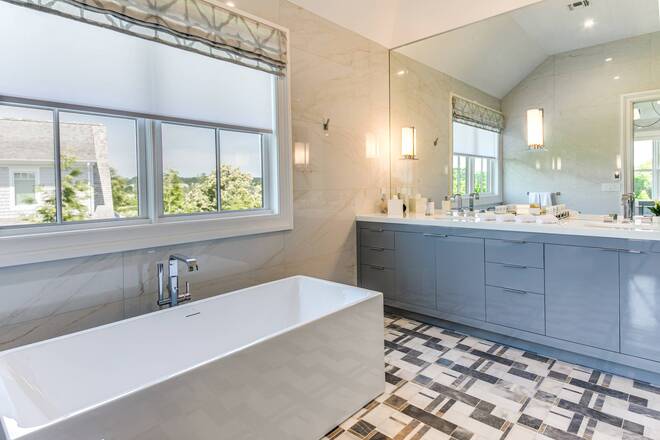 ;
;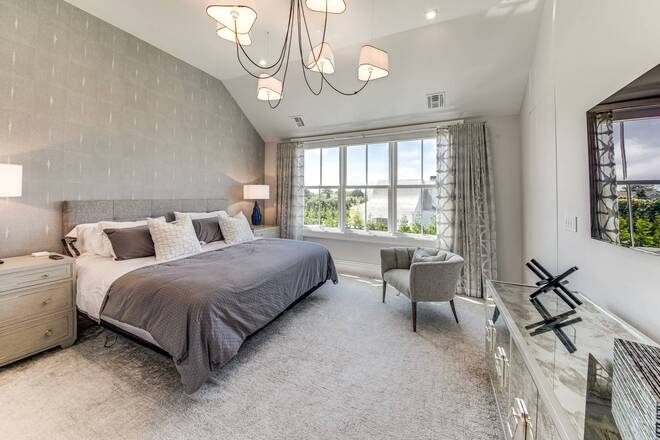 ;
;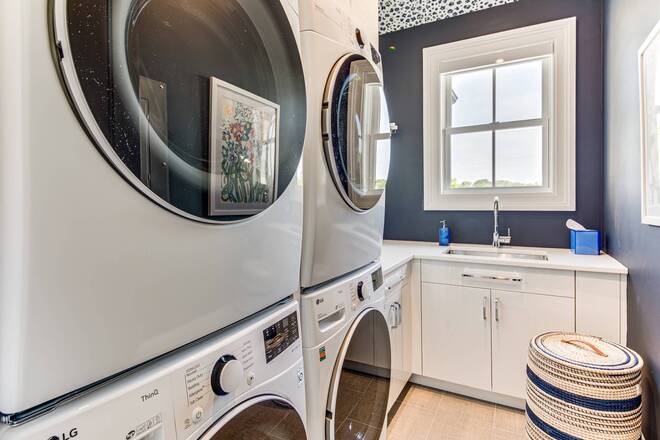 ;
;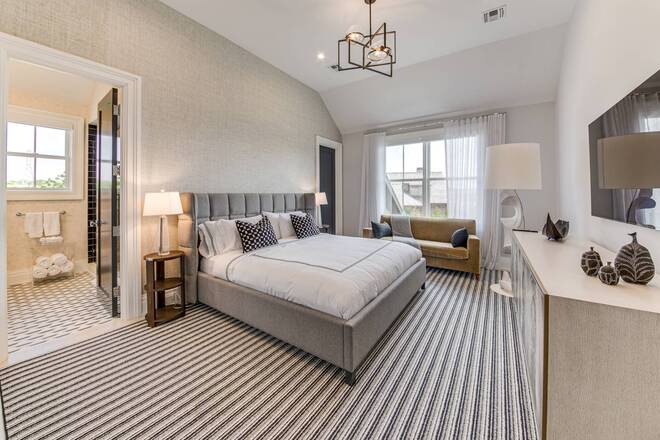 ;
;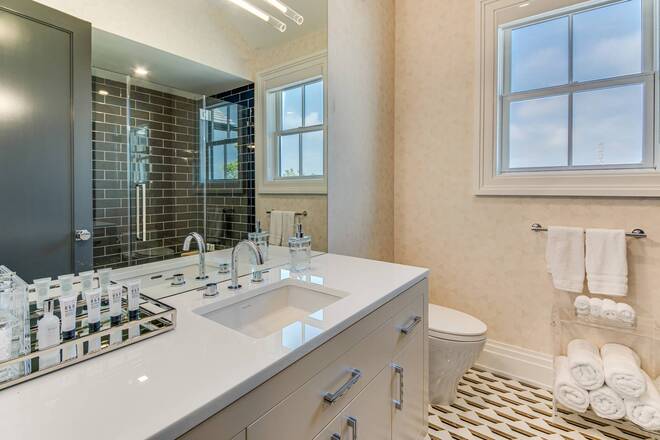 ;
;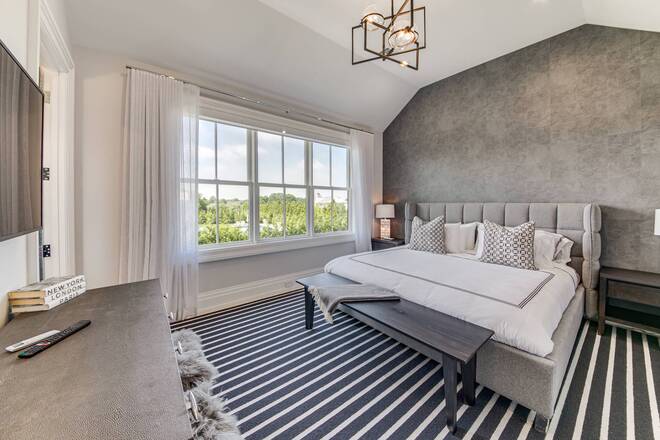 ;
;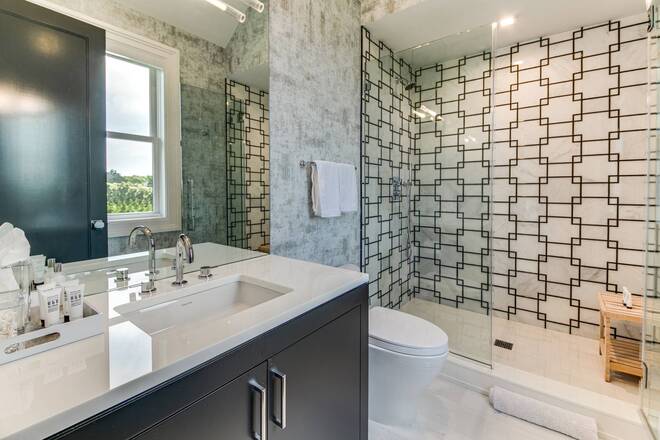 ;
;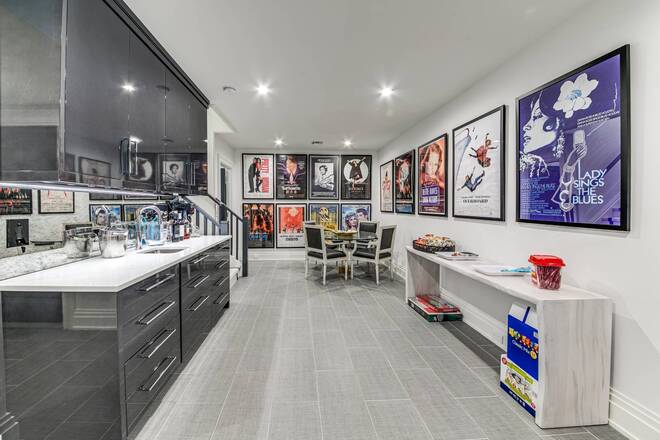 ;
;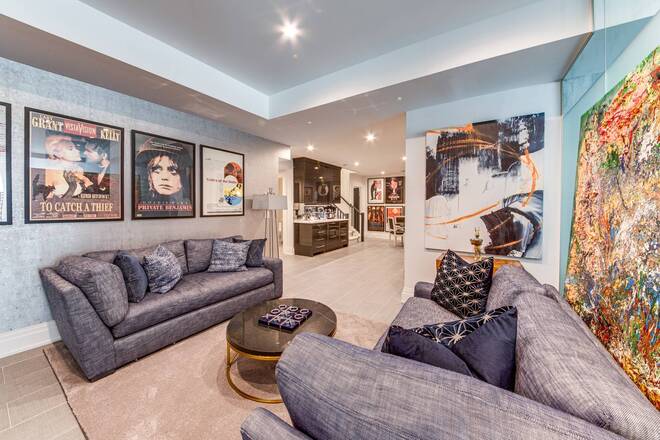 ;
;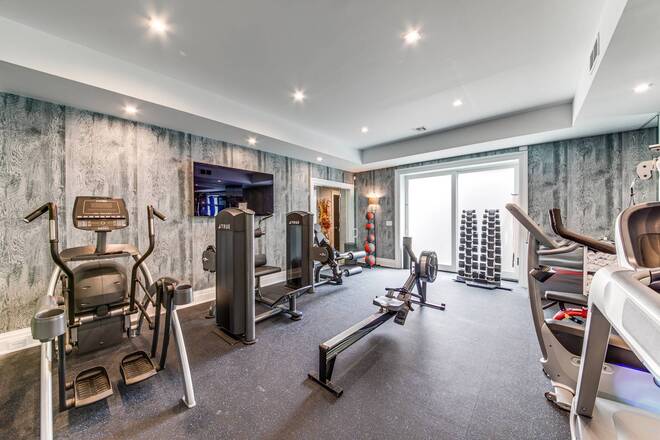 ;
;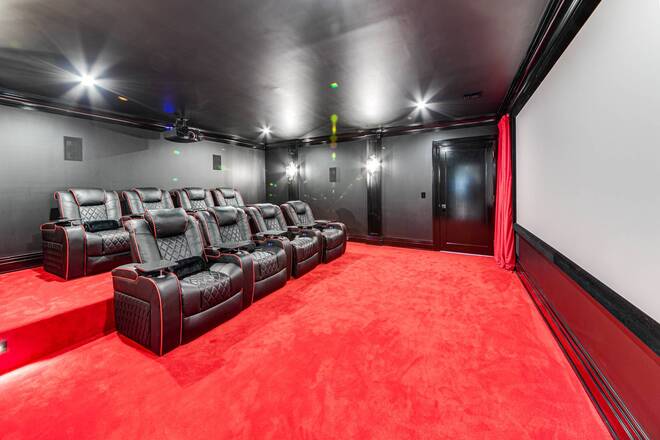 ;
;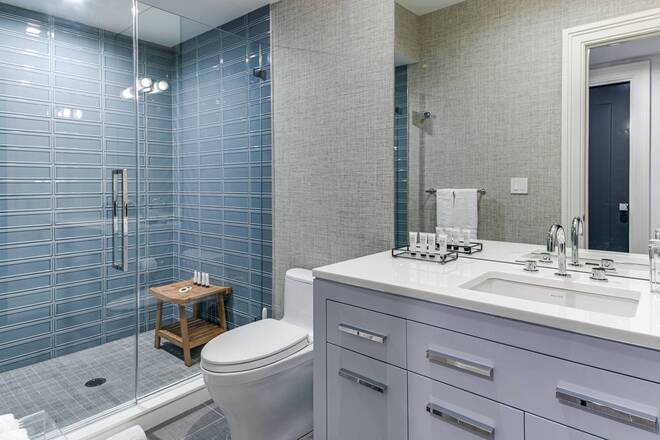 ;
;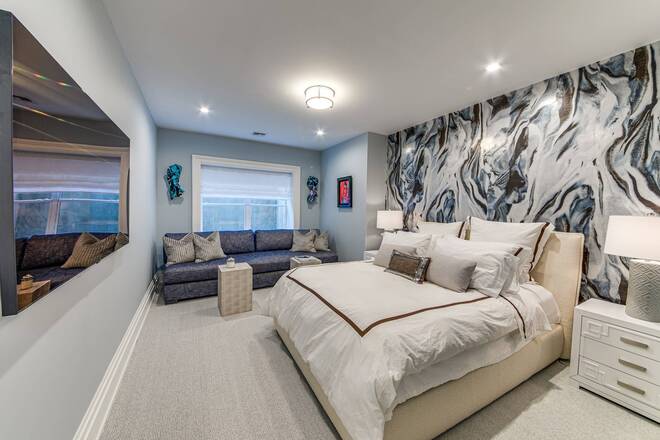 ;
;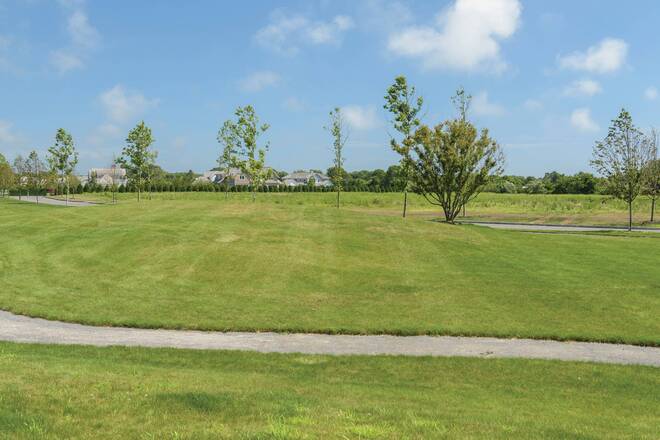 ;
;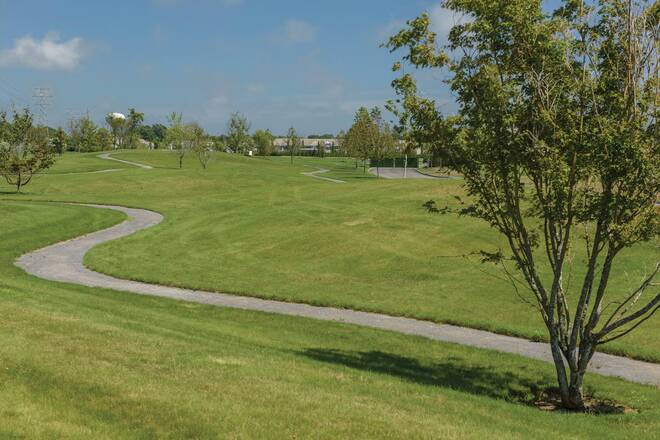 ;
;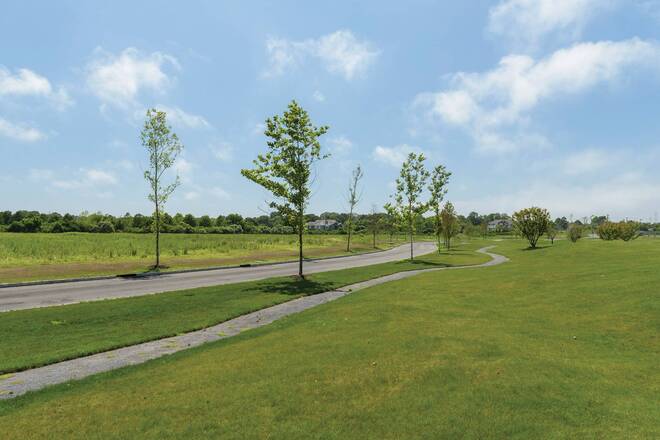 ;
;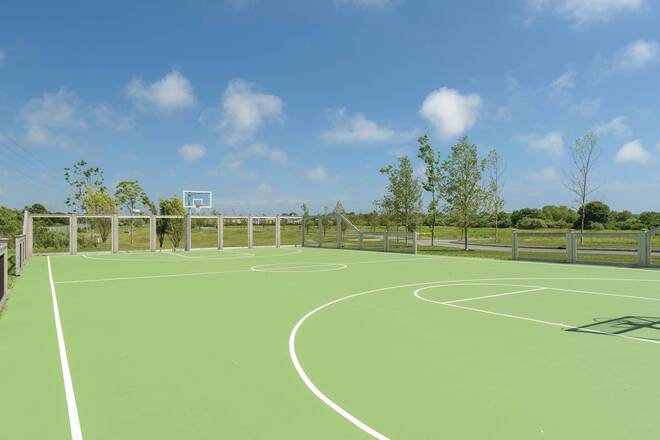 ;
;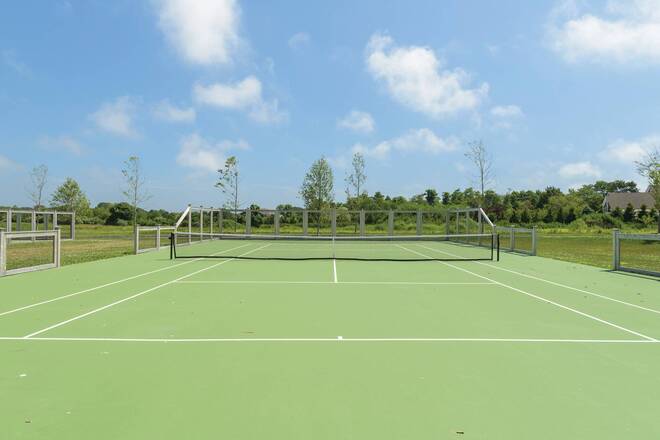 ;
;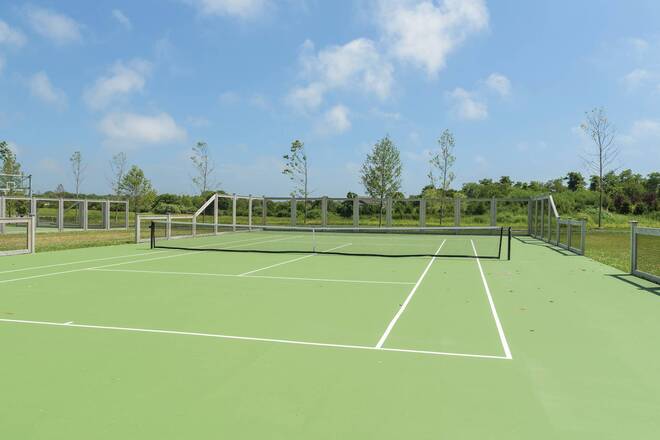 ;
;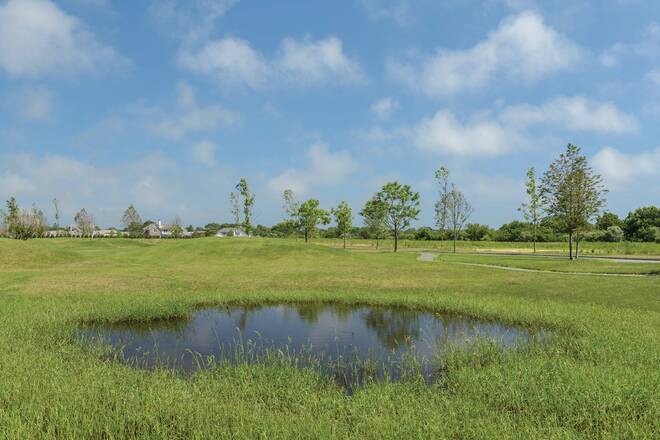 ;
;