The name of this community says it all - Paradise Island! You can stop searching because everything you could ask for is found in this home and in this community. Paradise Island is an active, friendly community with many amenities and this large fully furnished 3 bedroom, 2 bath split plan home is just over 1,400 sq. ft. As an added bonus, the home is located in the pet section of the community where two dogs up to 40 pounds each are welcome. The monthly maintenance fee of $740.98 per month includes your water, sewer, lawn, garbage, cable and internet...all of your essential needs are covered! INTERIOR FEATURES:Enter your home from the side entry front door and walk into your entryway decorated with a lovely stain glass window insert. Your two guest bedrooms are to your left and share the hallway guest bathroom. The first guest bedroom is tastefully decorated in neutral colors, has a ceiling fan and an adequately sized closet. The second bedroom is larger and has enough space to accommodate a desk area in the corner and comes with two closets. The hallway guest bathroom has a single vanity, a shower/tub combination and separate cabinet space along the wall to store your linens. To the right of the front entry is your beautiful formal dining room that is perfectly decorated. One wall houses your built-in china cabinet with tasteful frosted wall cutouts that add muted light and highlight wonderful decorations. In addition are glass-faced top cabinets that have the added upgrade of back lighting to bring attention to your treasured collectibles. The dining room area is part of the large, open, spacious living room with ceiling fan. Guests will be struck by the wide openness of this area and with plenty of space for family and friends to gather and your furry pets to lounge and stretch out! The dining area flows nicely into your galley style kitchen. You will be amazed to see modern stainless-steel appliances and a casual eat-in breakfast area. The new range/induction oven (2022) comes with a 5 year warranty. In addition is the newer range hood (2018). The hidden bonus to this room is your interior laundry area that is tastefully hidden behind louvered closet doors. What a treat to have an inside laundry along with the extra cabinet space above your newer (2020) full-size washer and dryer. No need to cart heavy laundry baskets outside in the heat and/or rain! This area is light and bright thanks to the unique feature of a skylight in the kitchen as well as sliding glass doors which are your entry into your Florida room. The Florida room is wonderfully decorated and is the perfect size with newer (2019) vinyl windows. A unique feature of this room is the newer (2018) extra refrigerator and freezer. The backyard is mulched for easy maintenance, landscaped with mature plantings and private with a pristine white vinyl fence across the backyard. This area is a true retreat. Your large master suite is on the opposite side of the living room ensuring privacy. The en suite bathroom has a double vanity with more than ample counterspace as well as tall cabinets for your linens. The step-in shower has the added upgrade of bench seating. EXTERIOR FEATURES:The soft, beige tones of this vinyl sided home is in pristine shape and the landscaping surrounding the home is outstanding. The back of the property is fully fenced for privacy and adds to the uniqueness of the property. There is a shed at the end of the driveway for all of your outdoor storage needs. The asking price of this stunning home is $139,900. The home boasts a number of upgrades: HVAC 2016, updated windows 2018, shingle roof 2018 and newer water heater. The newer (2018) ramp in the front of the home can be removed if so desired by the new owner. In addition the home has hurricane shutters. Paradise Island offers: pool and spa, mahjong, water aerobics, craft club and more! Don't hesitate, call today to set up your appointment to view this sparkling jewel - it will not last!



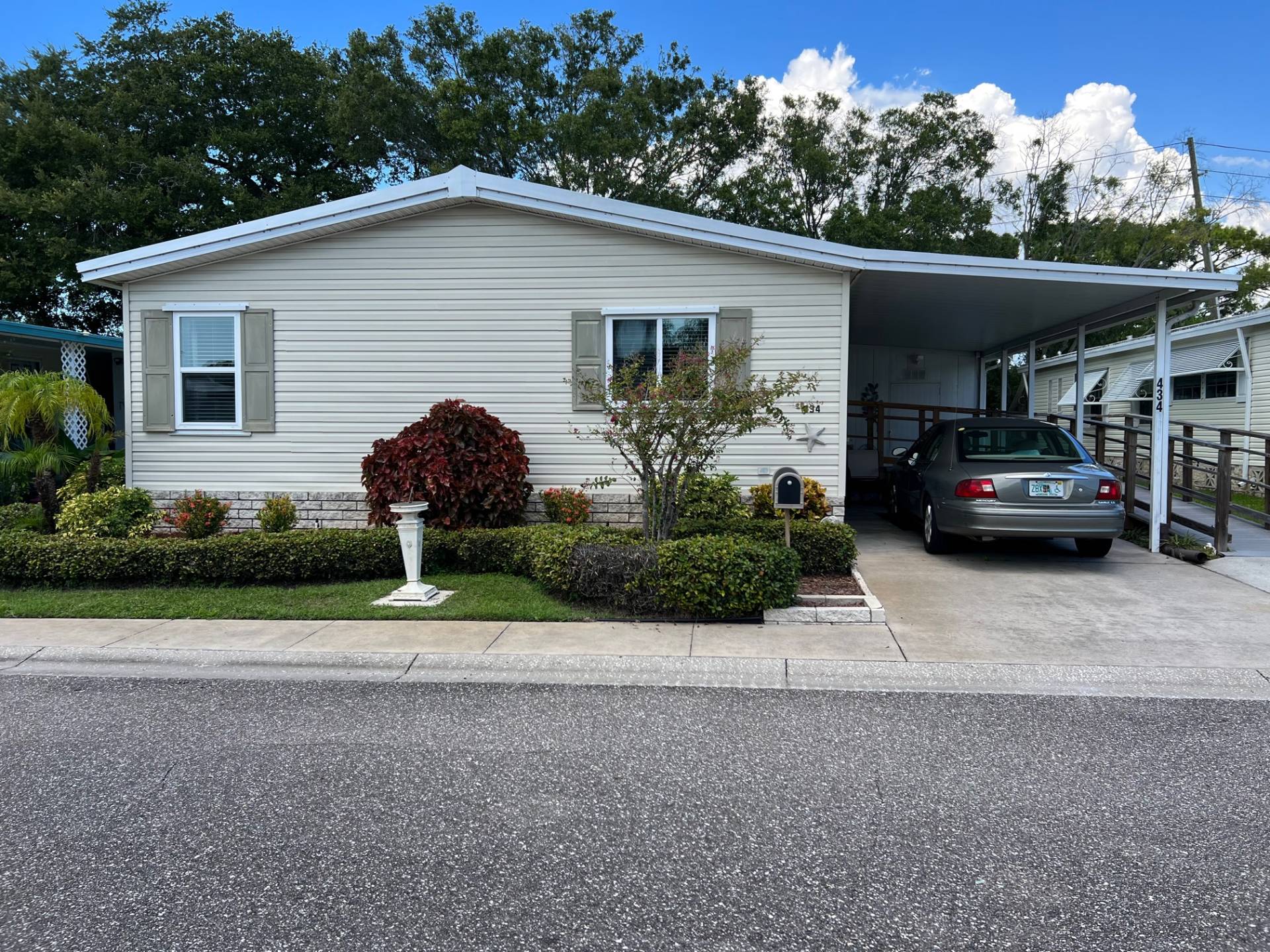


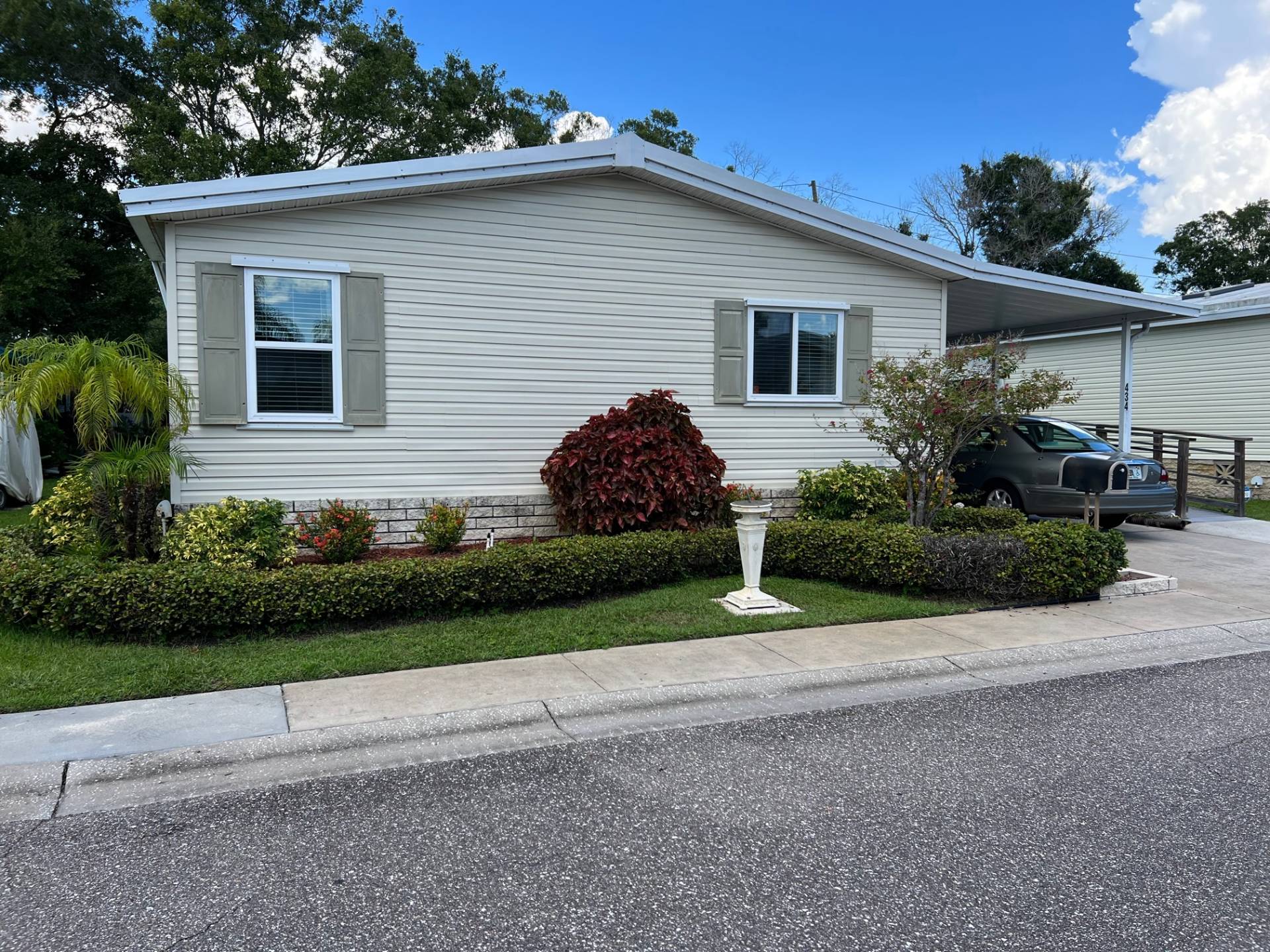 ;
;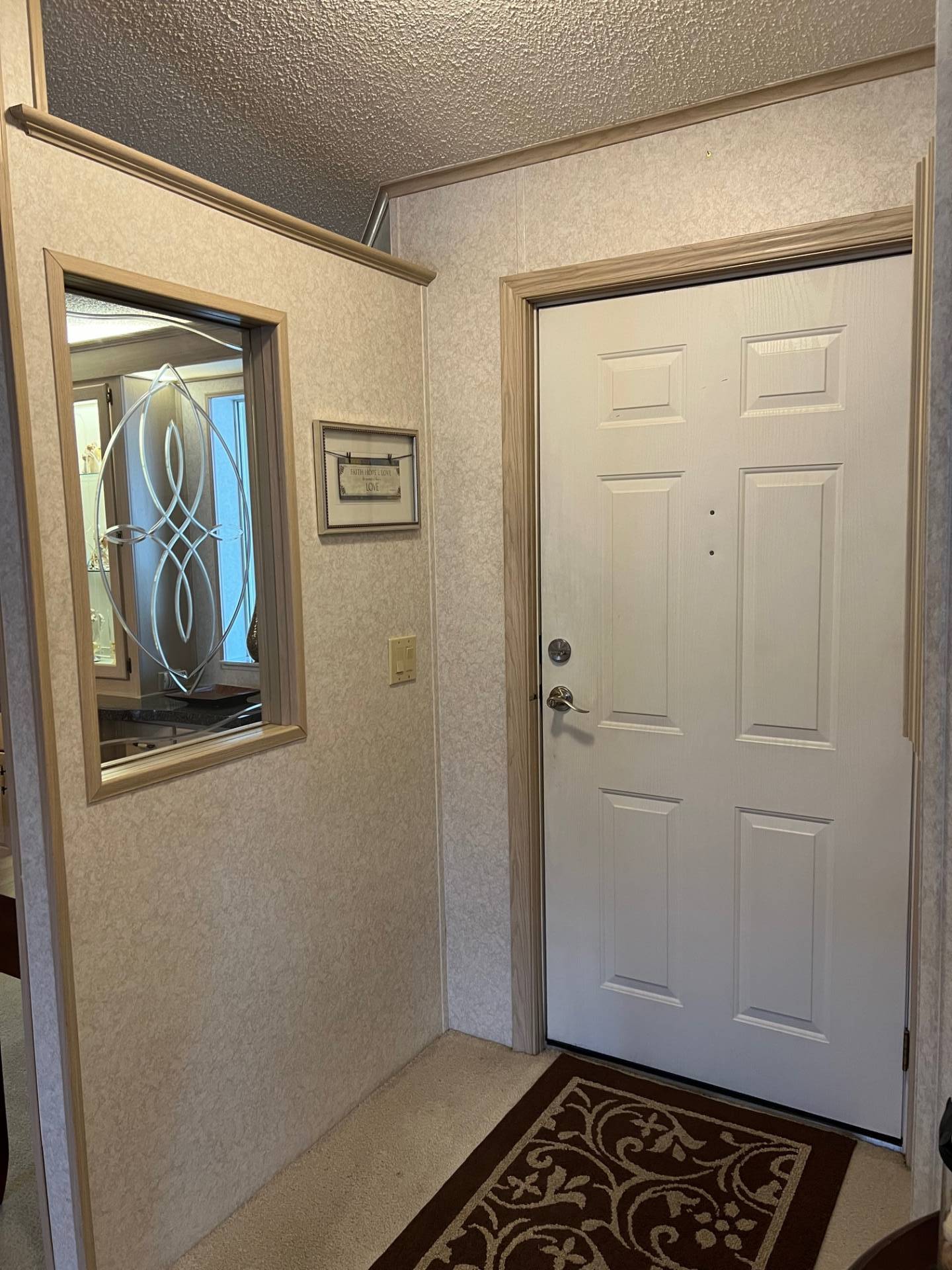 ;
;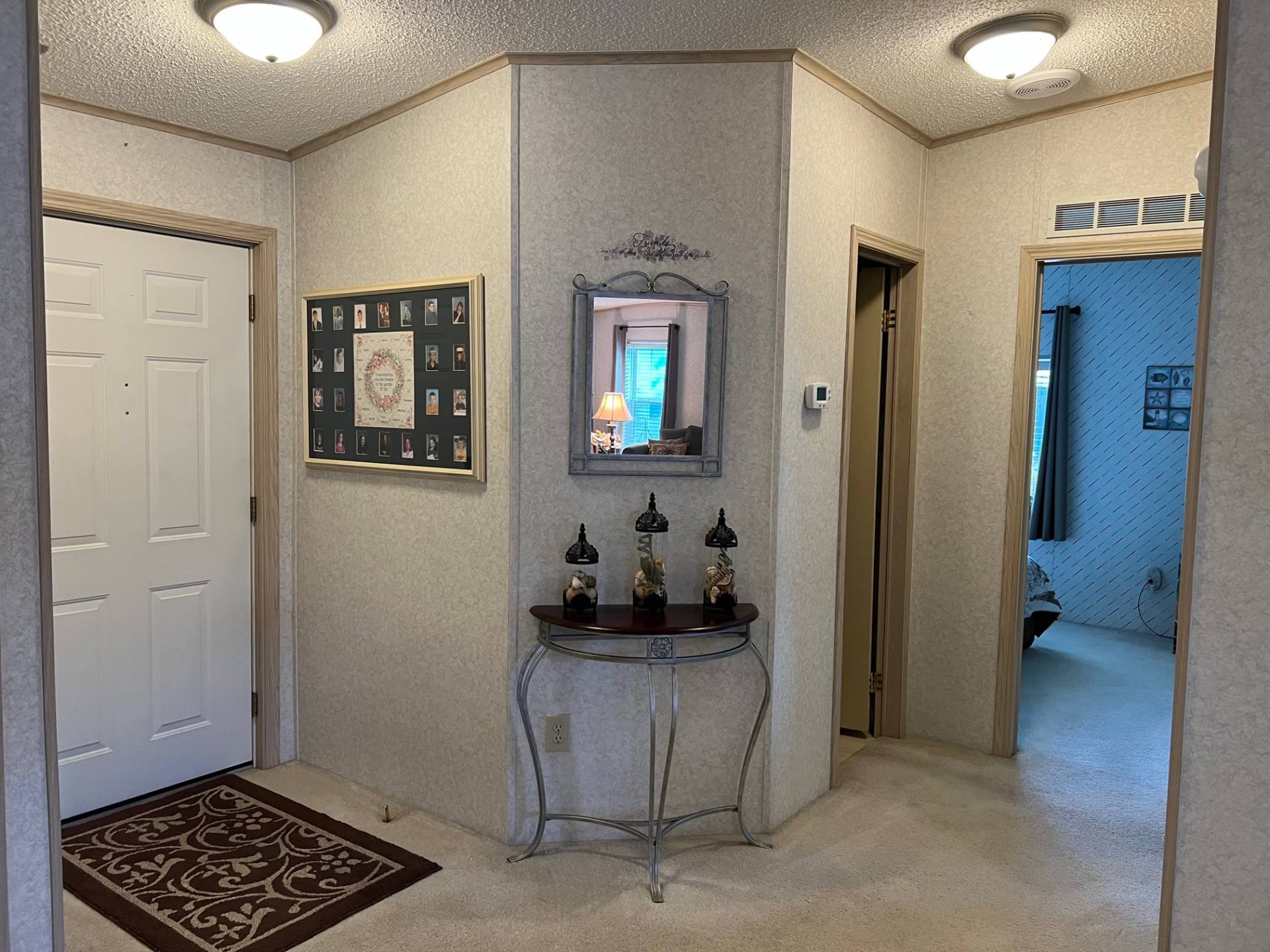 ;
;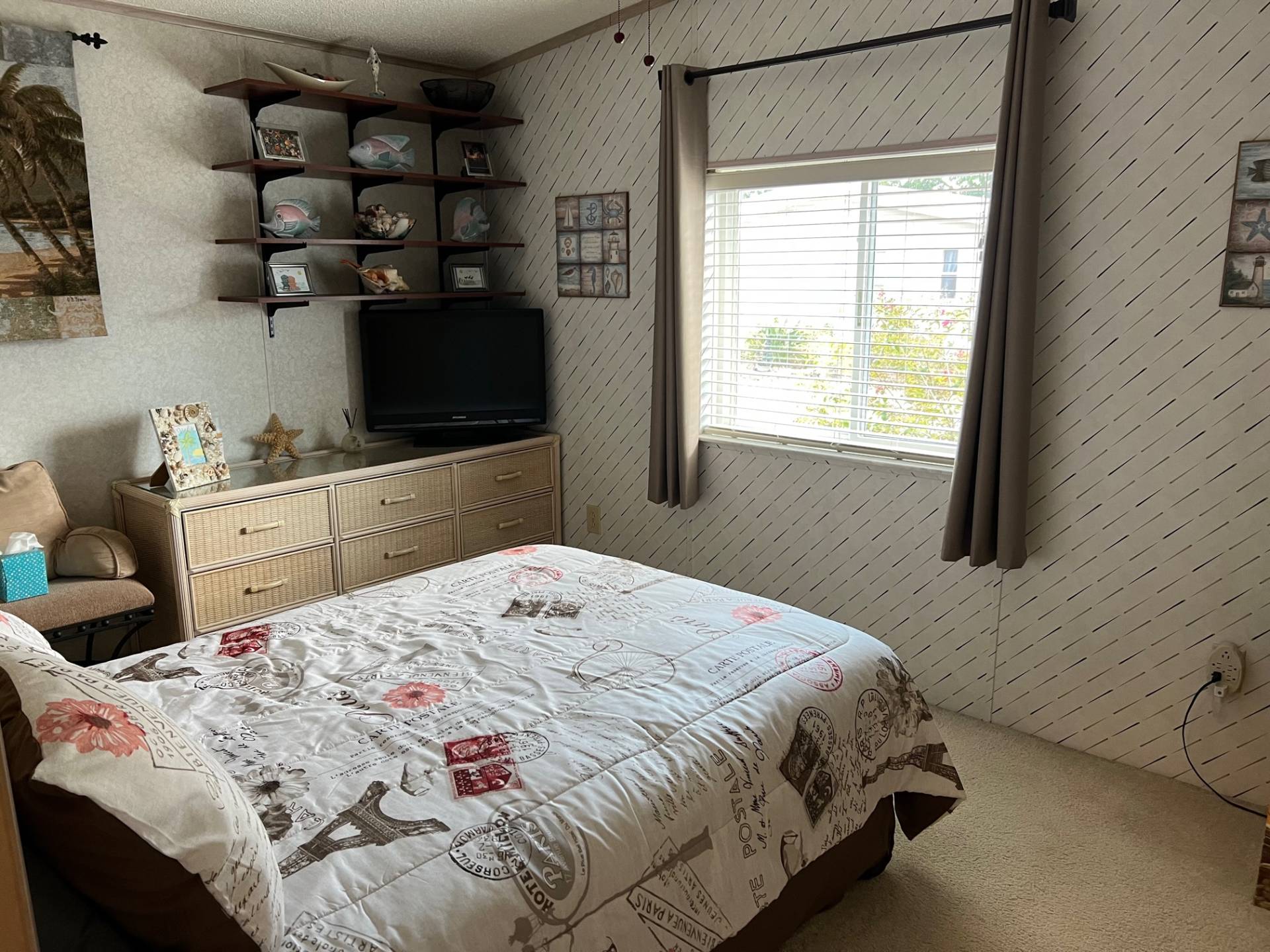 ;
;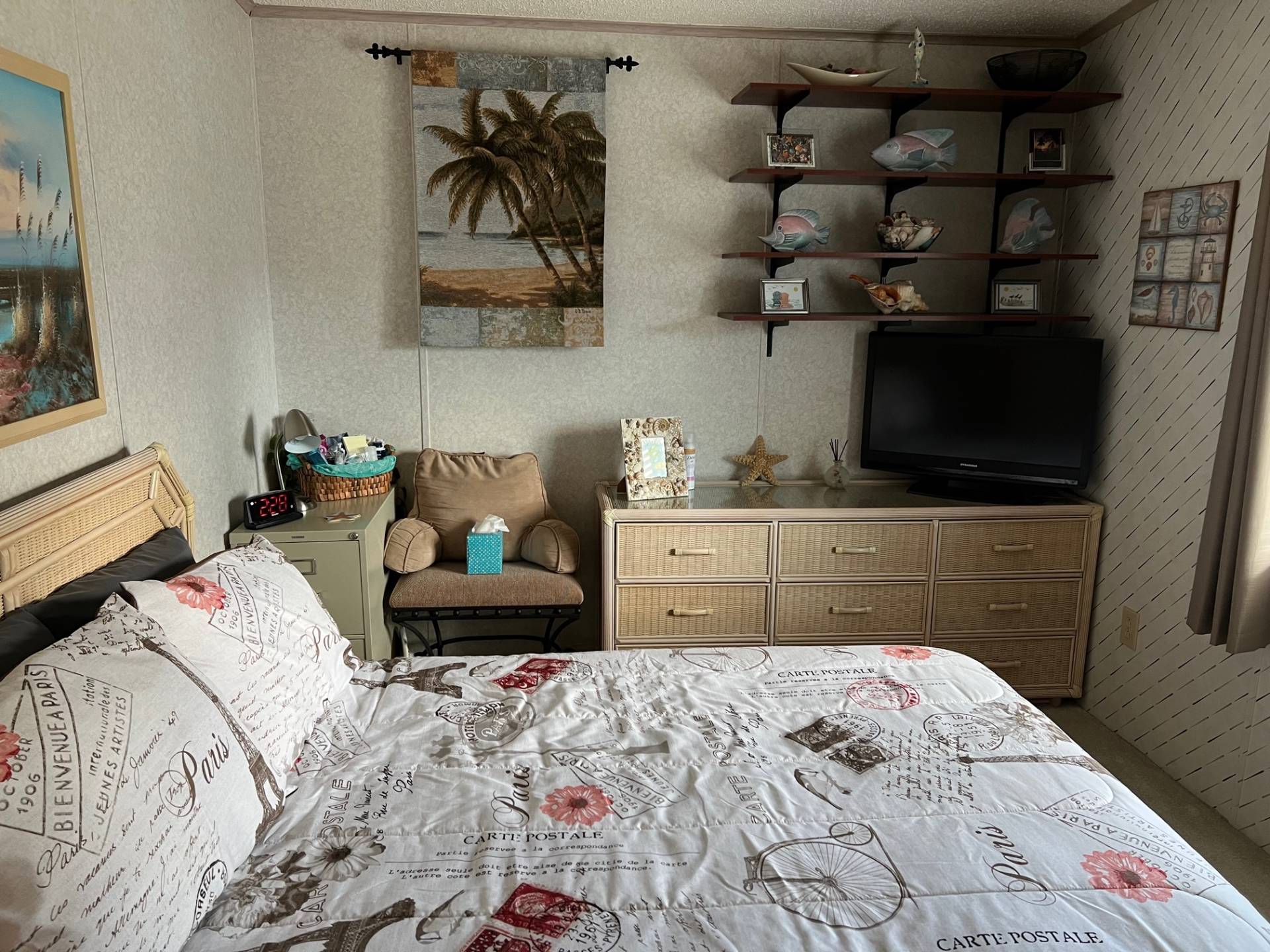 ;
;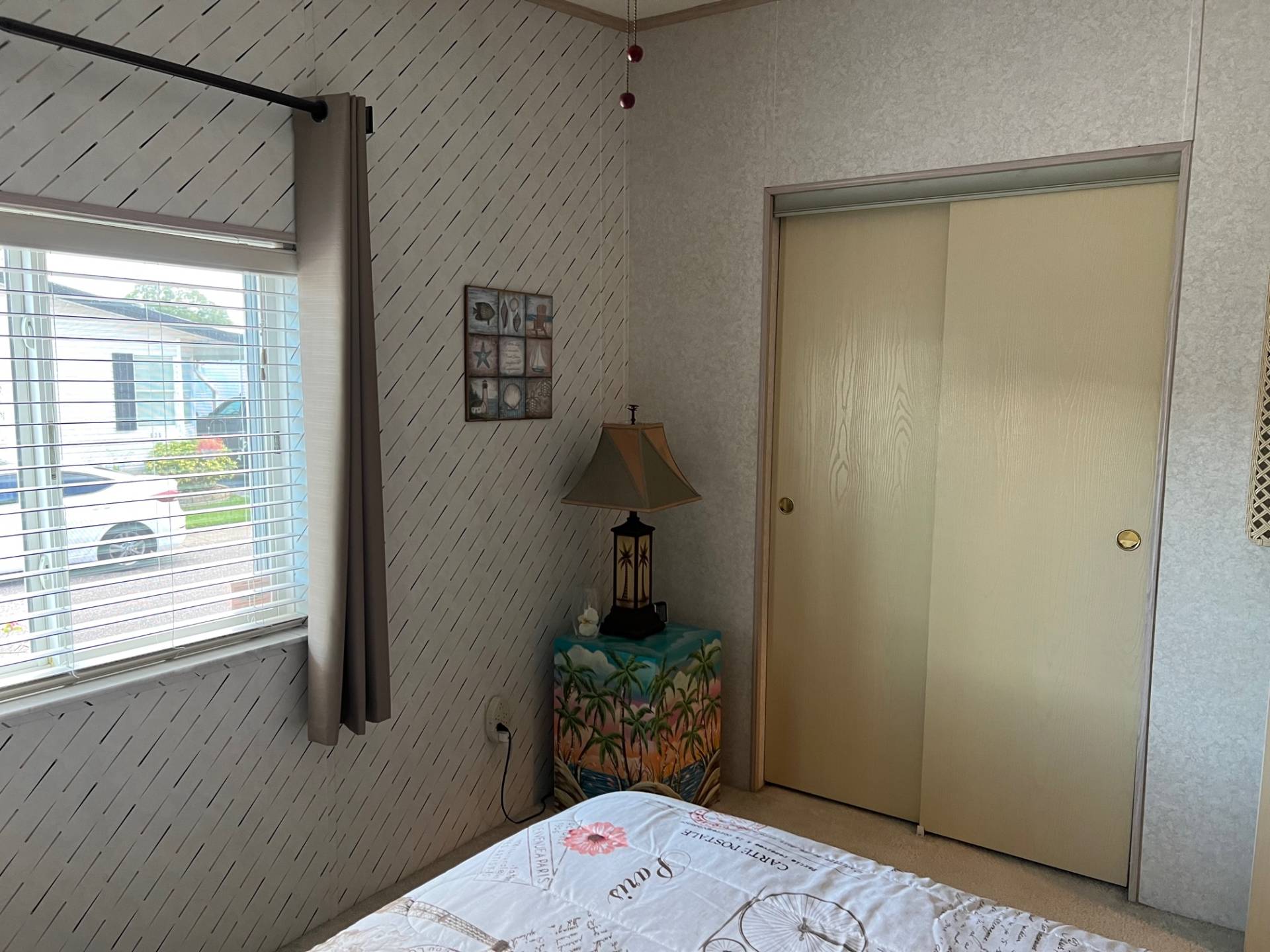 ;
;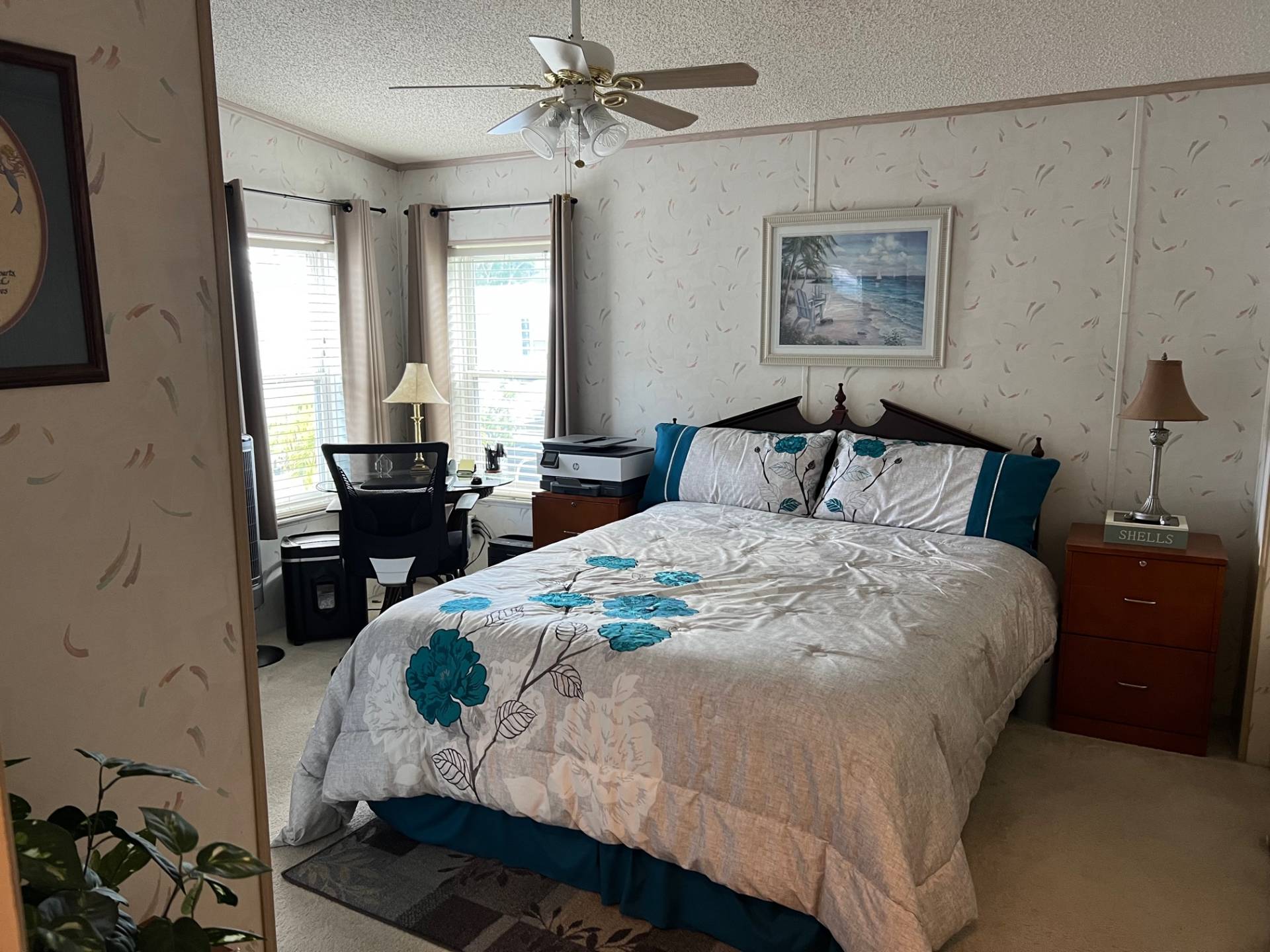 ;
;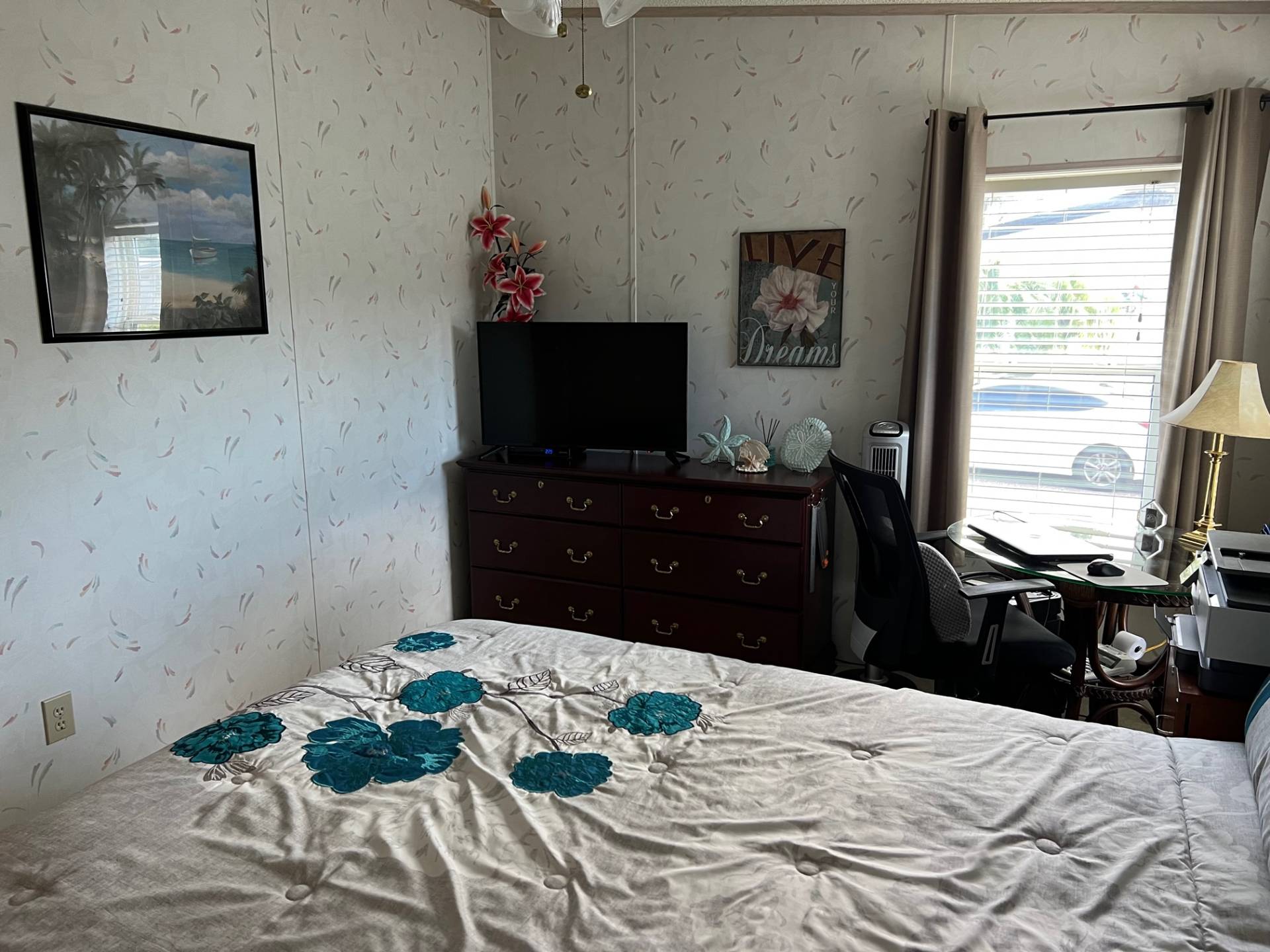 ;
;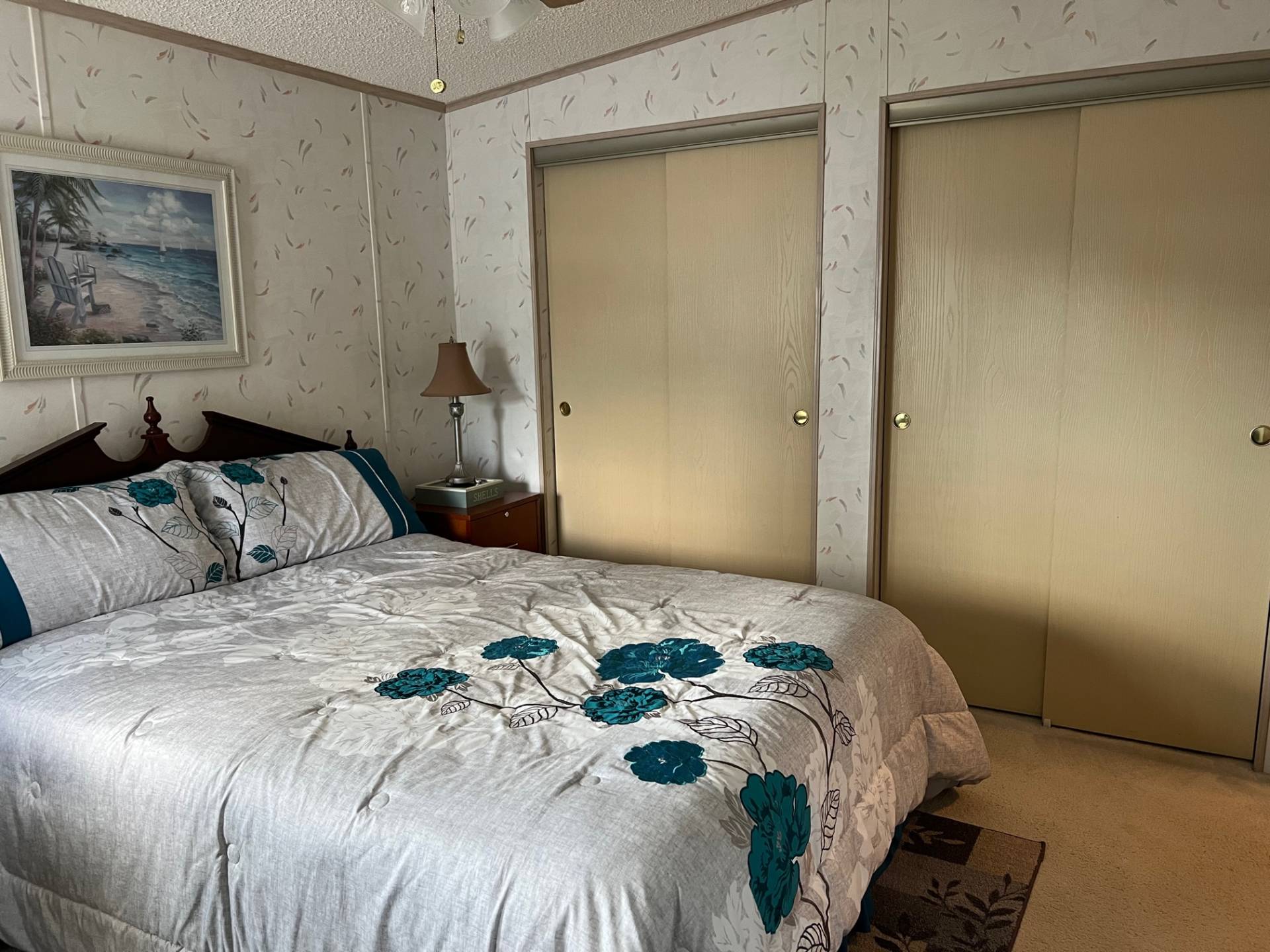 ;
;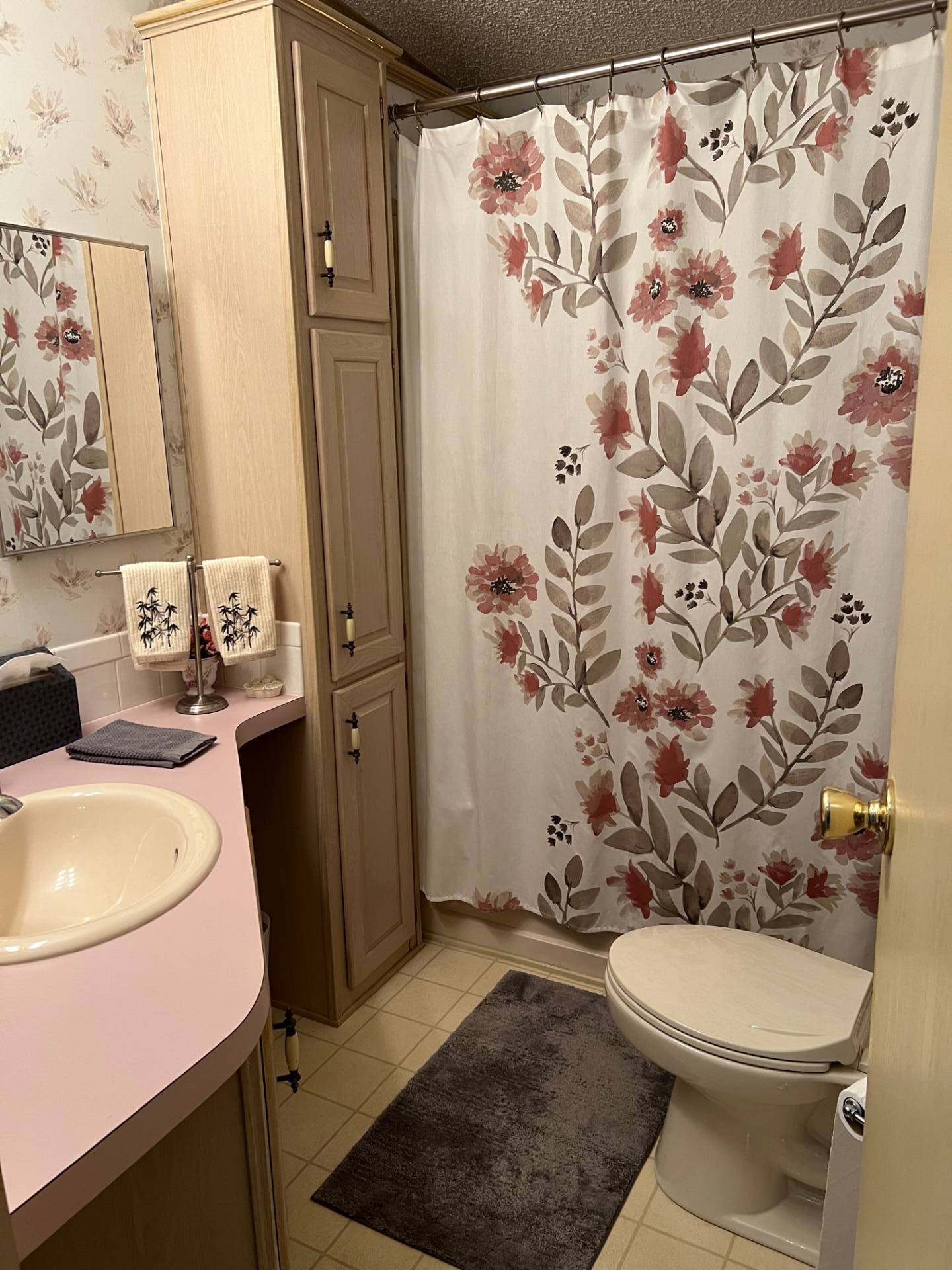 ;
;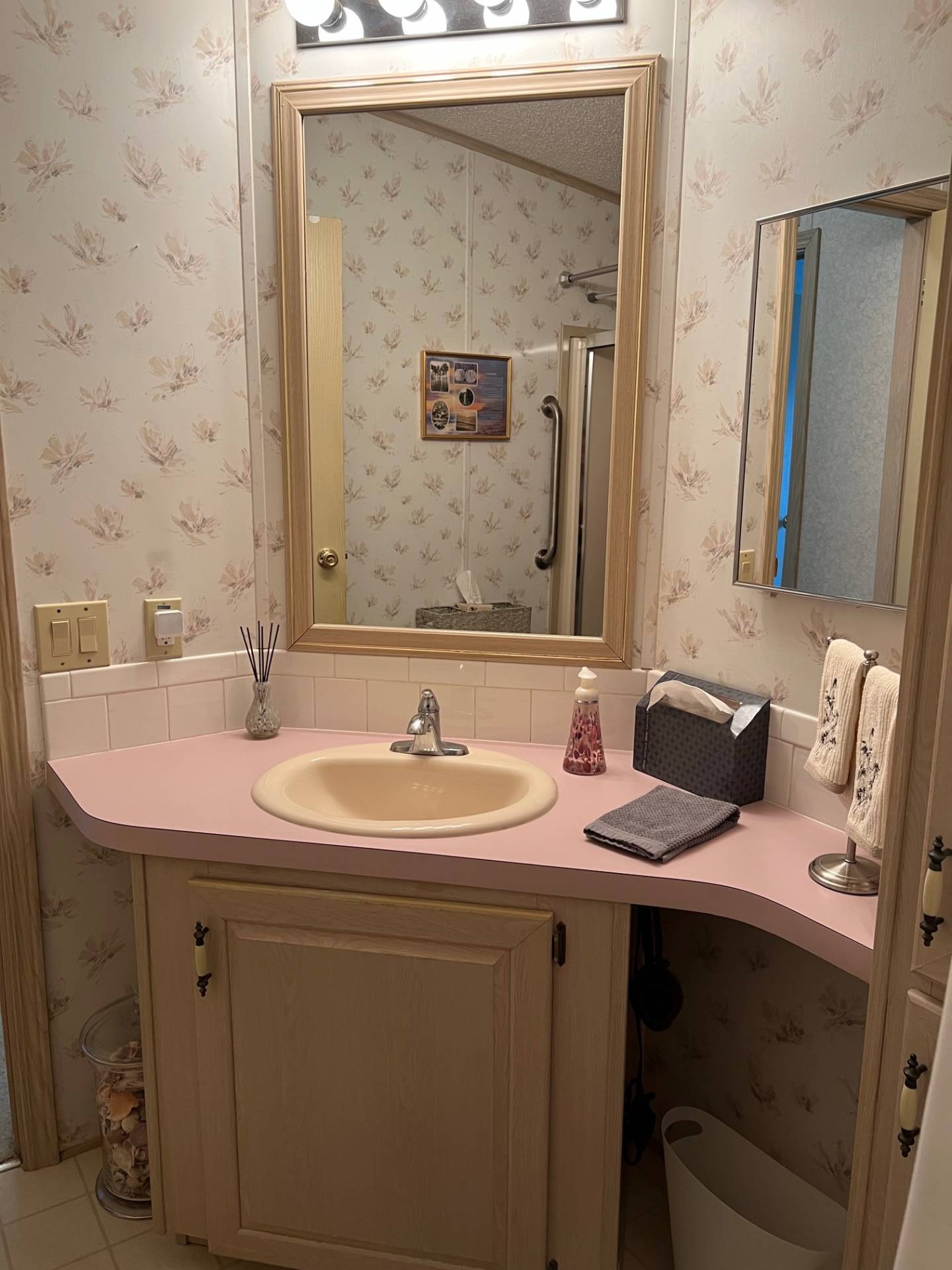 ;
;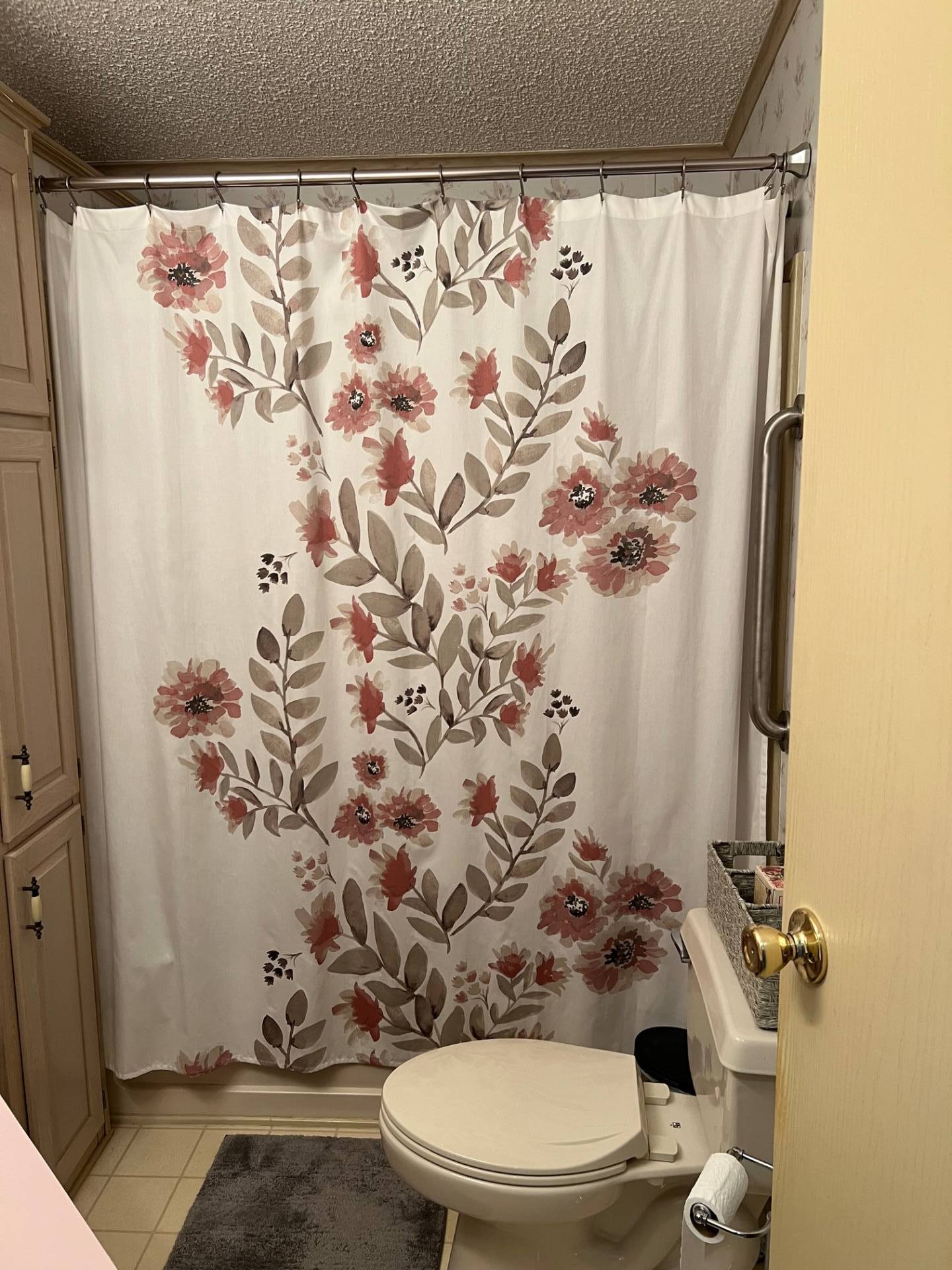 ;
;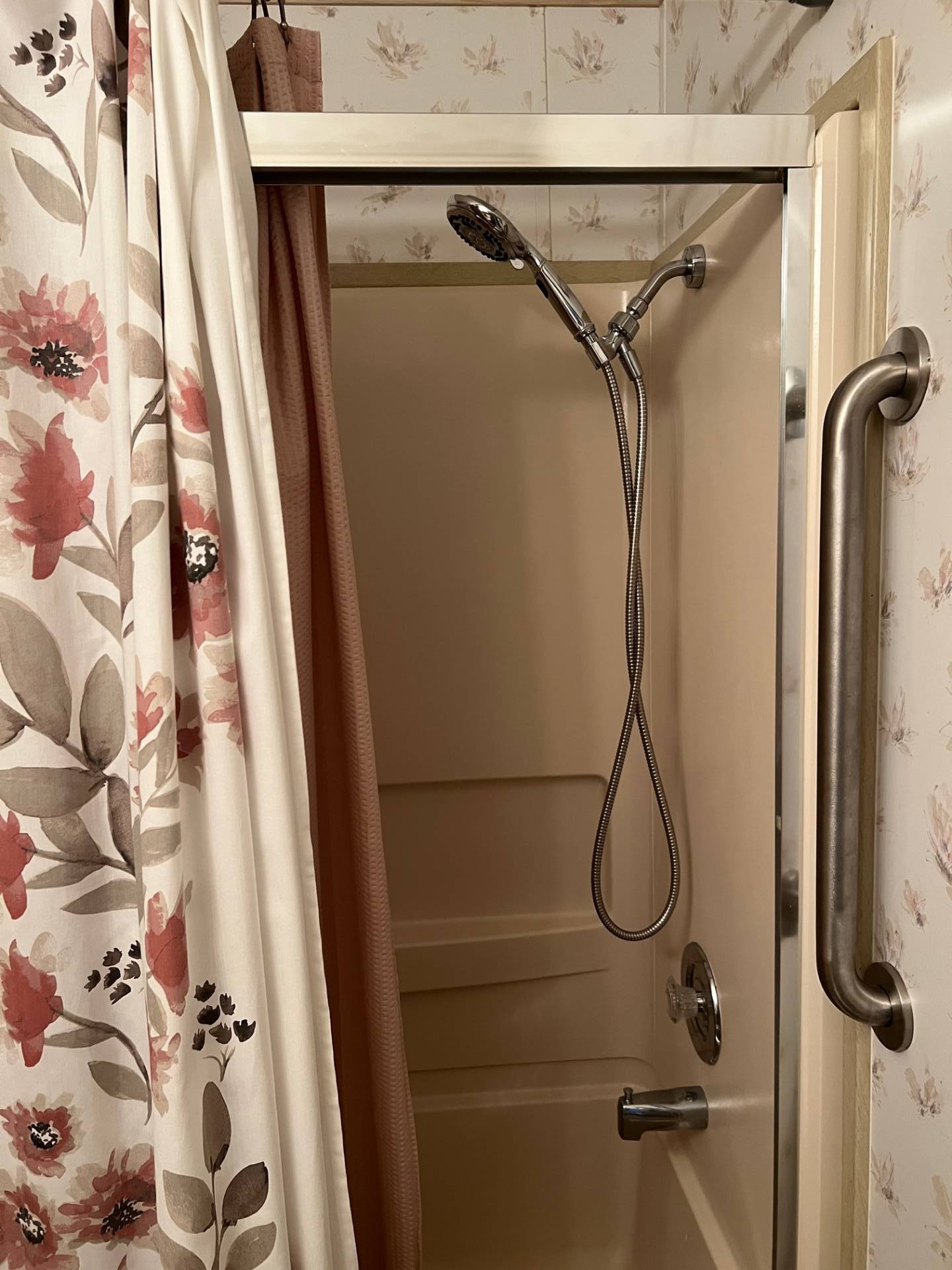 ;
;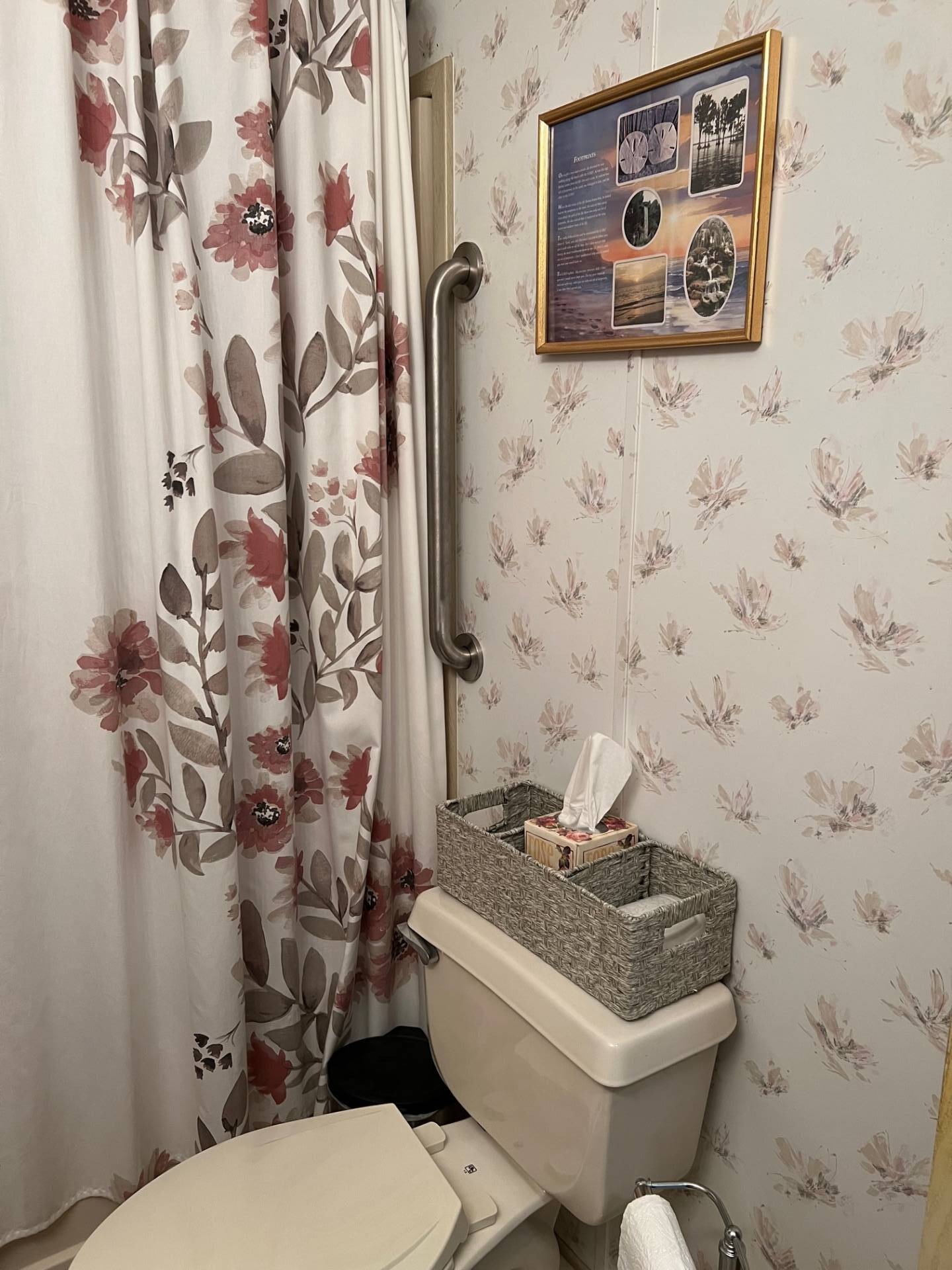 ;
;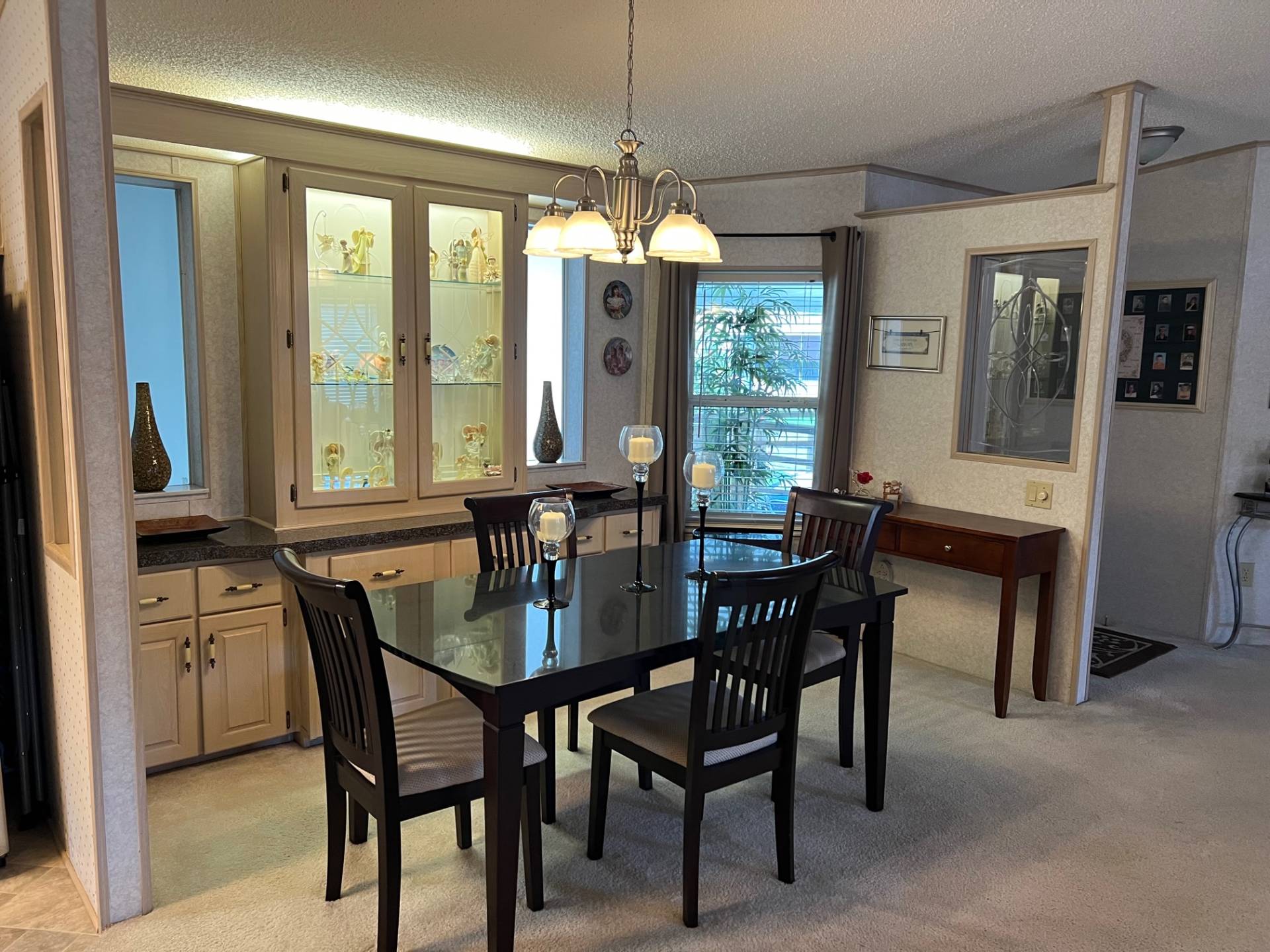 ;
;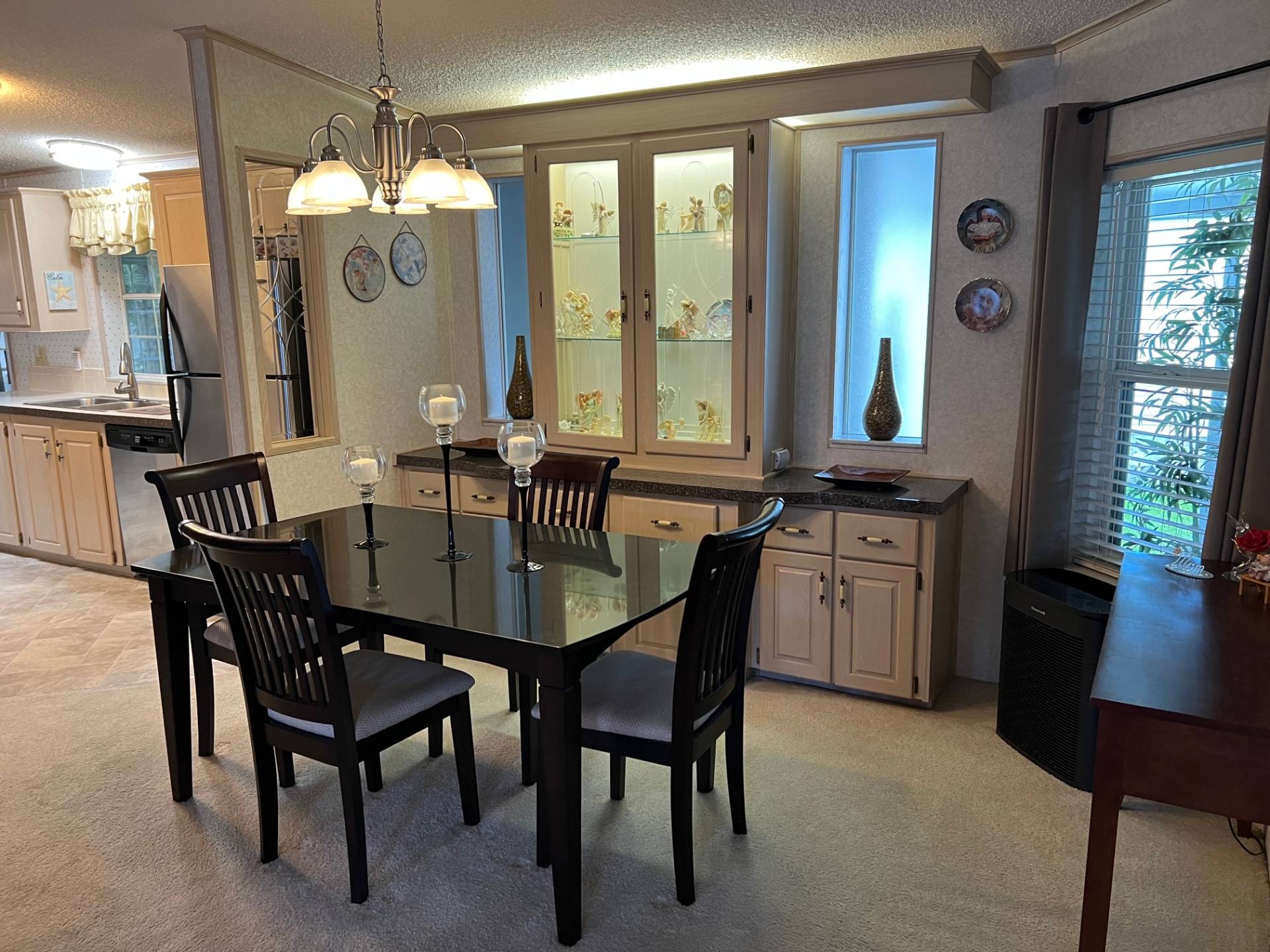 ;
;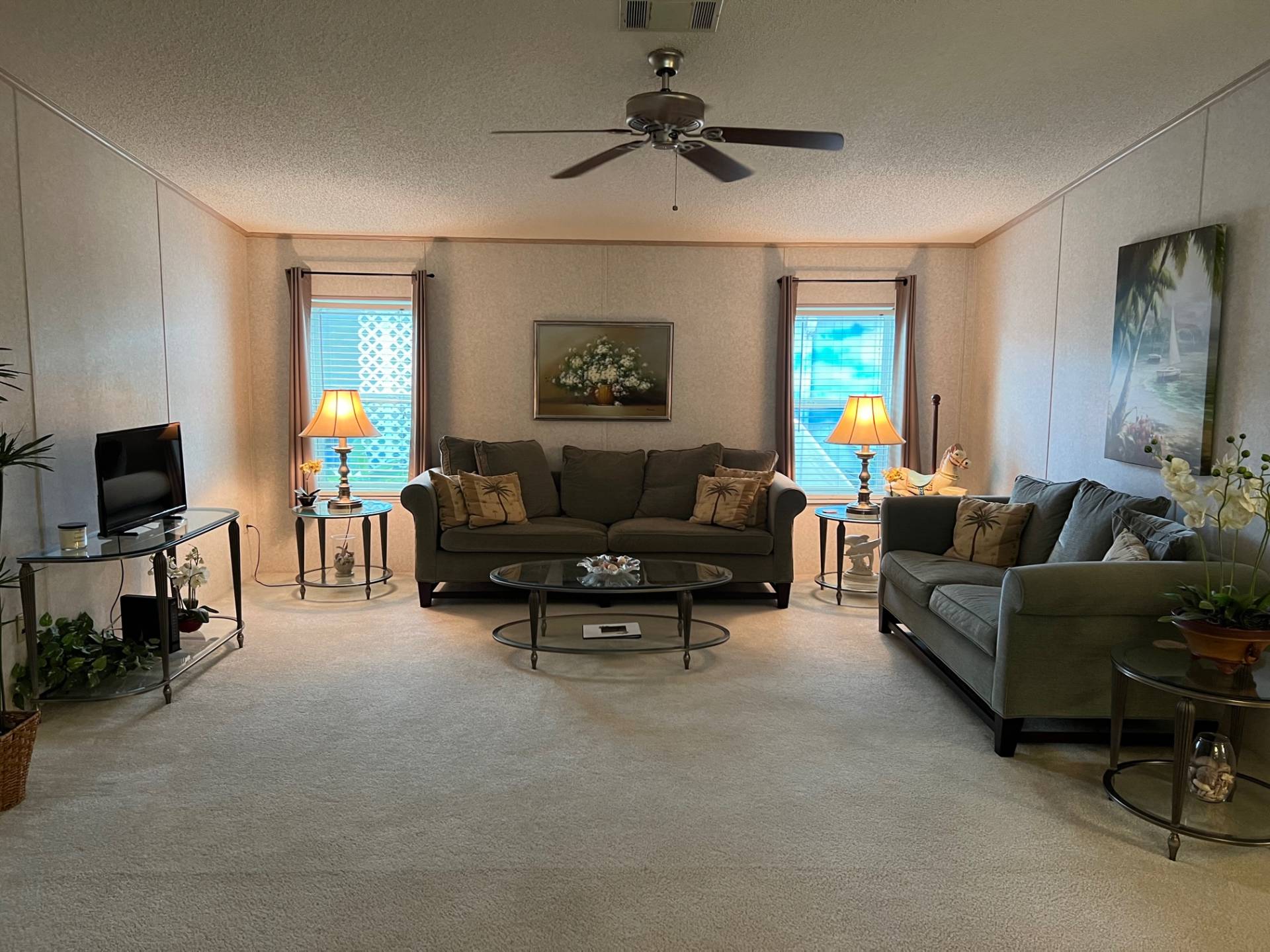 ;
;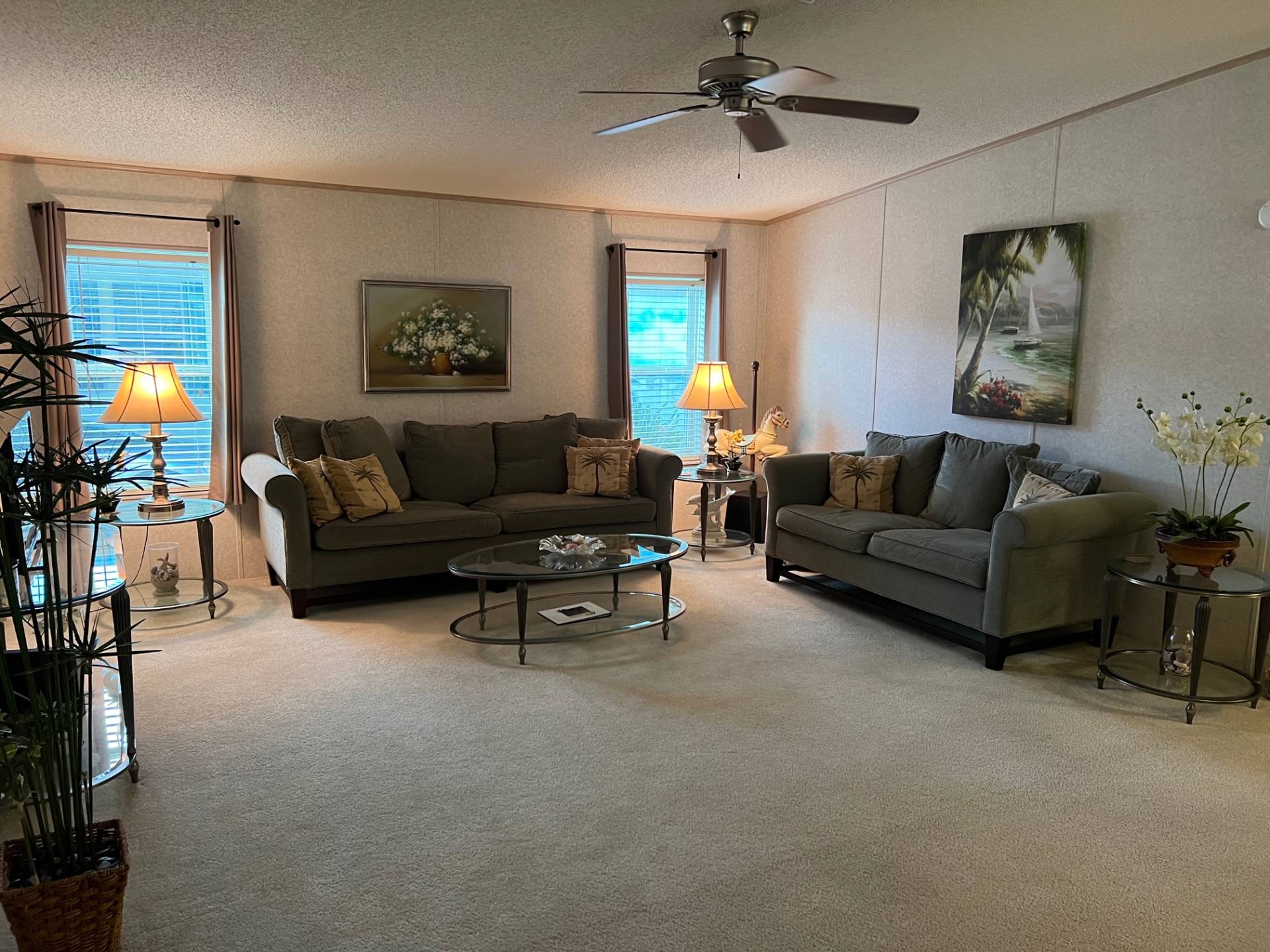 ;
;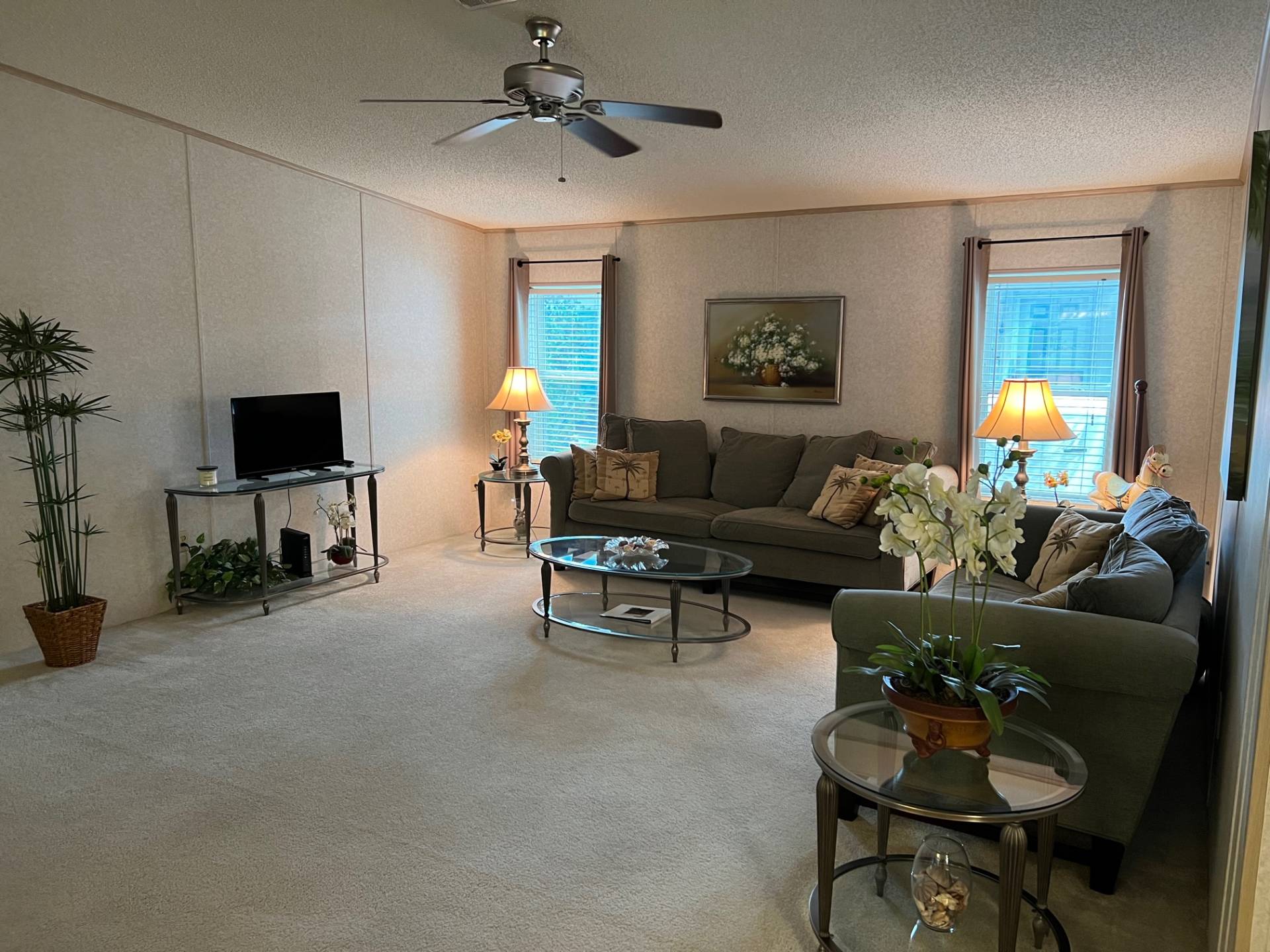 ;
;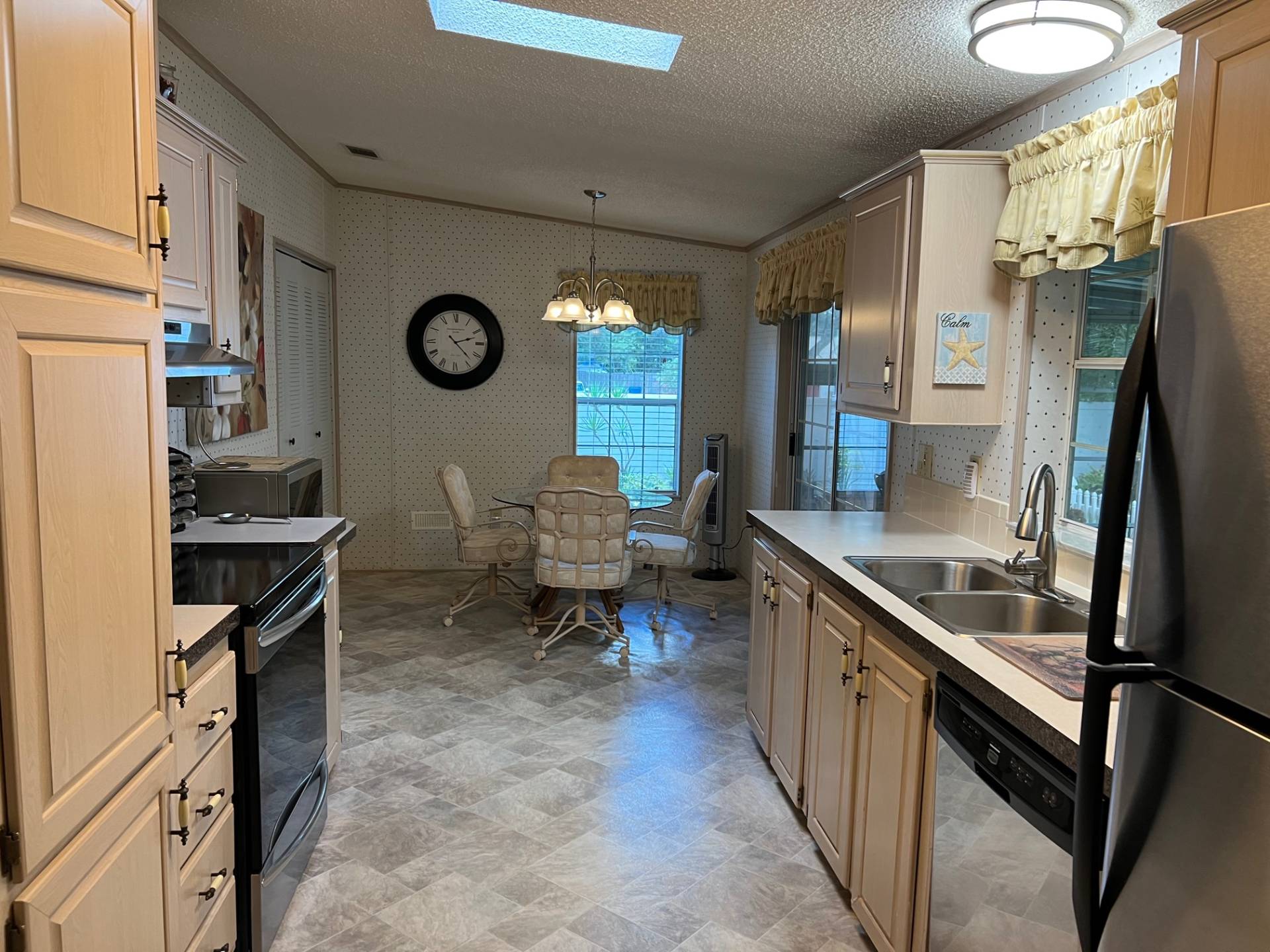 ;
;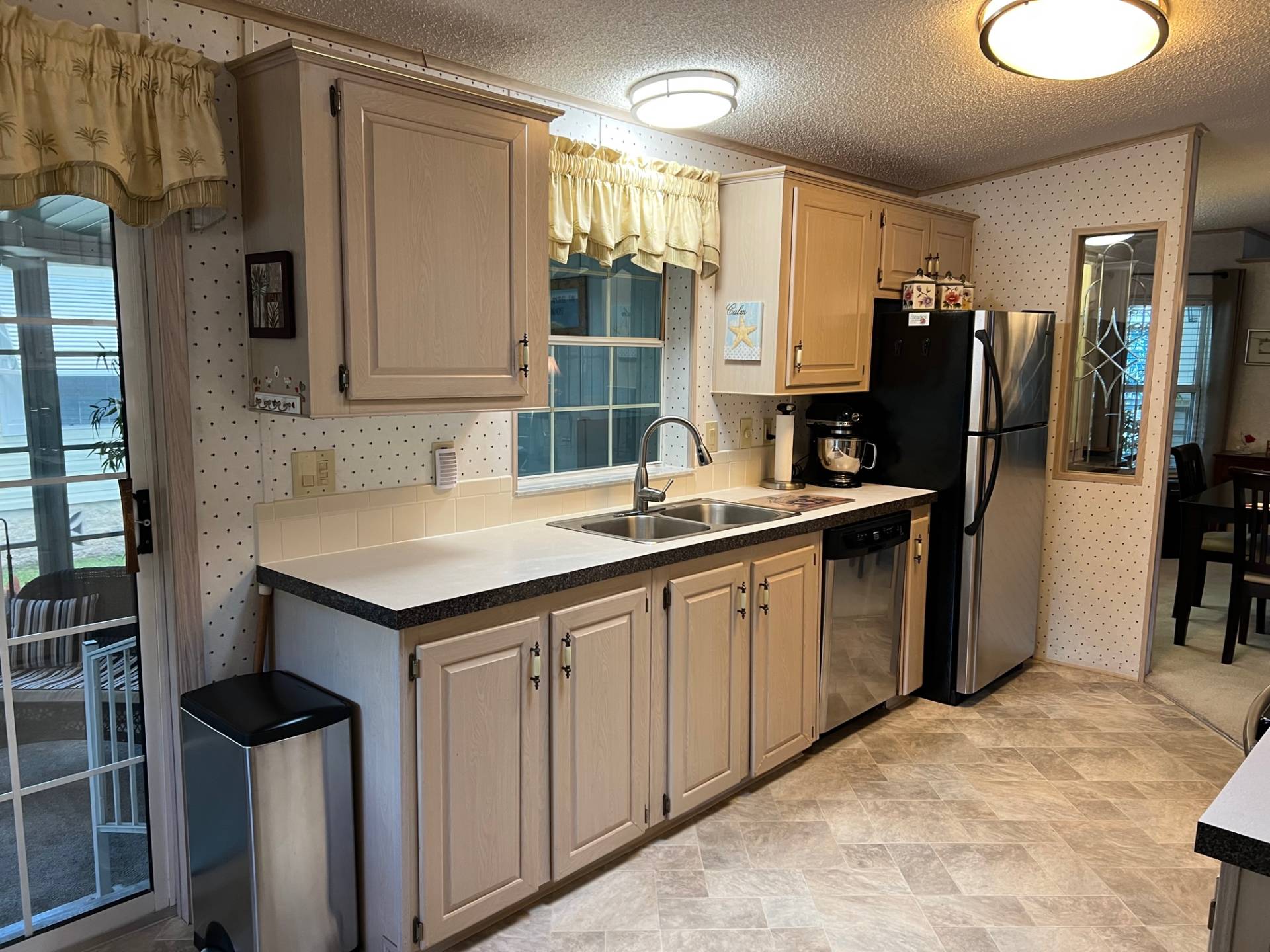 ;
;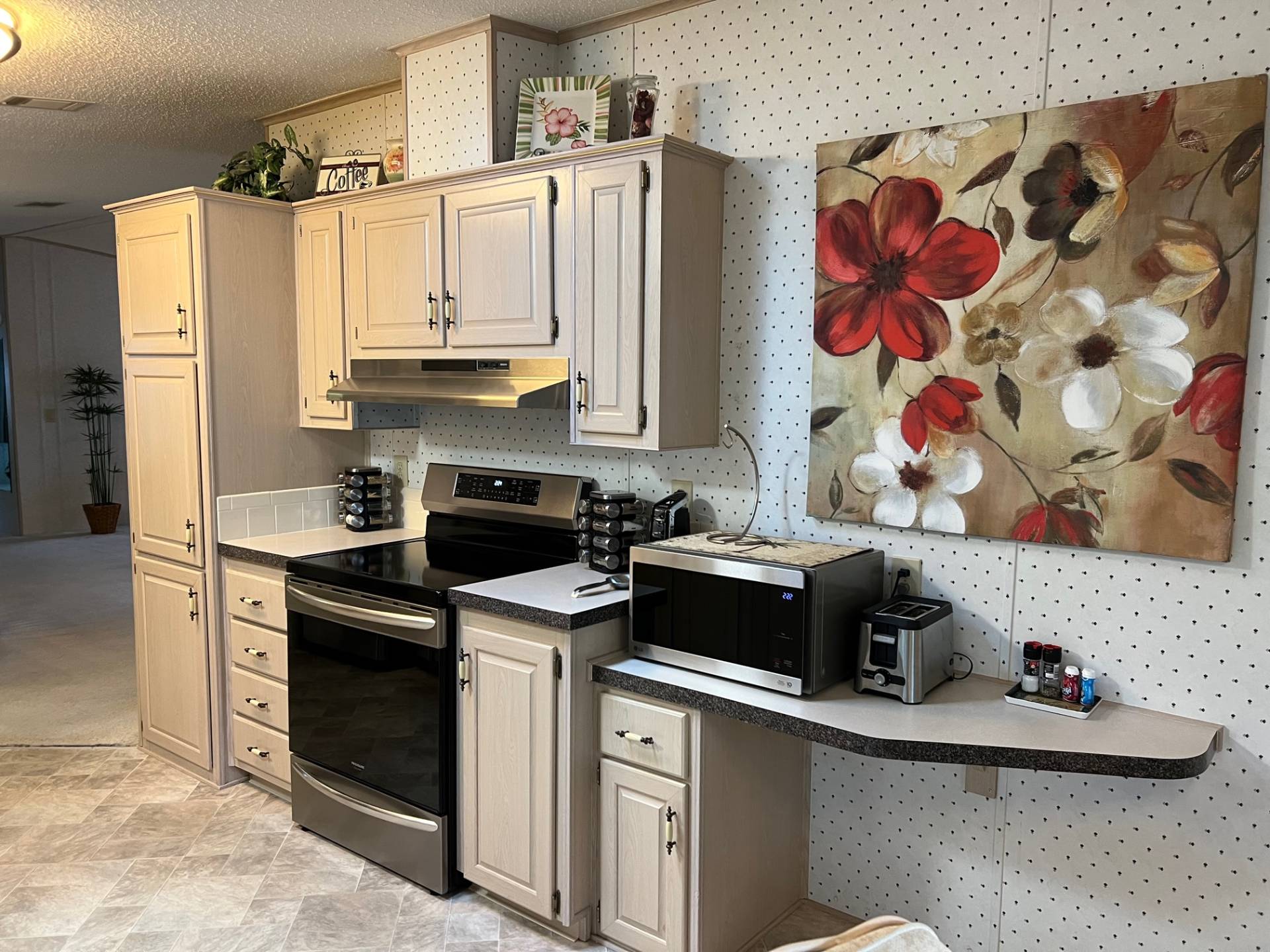 ;
;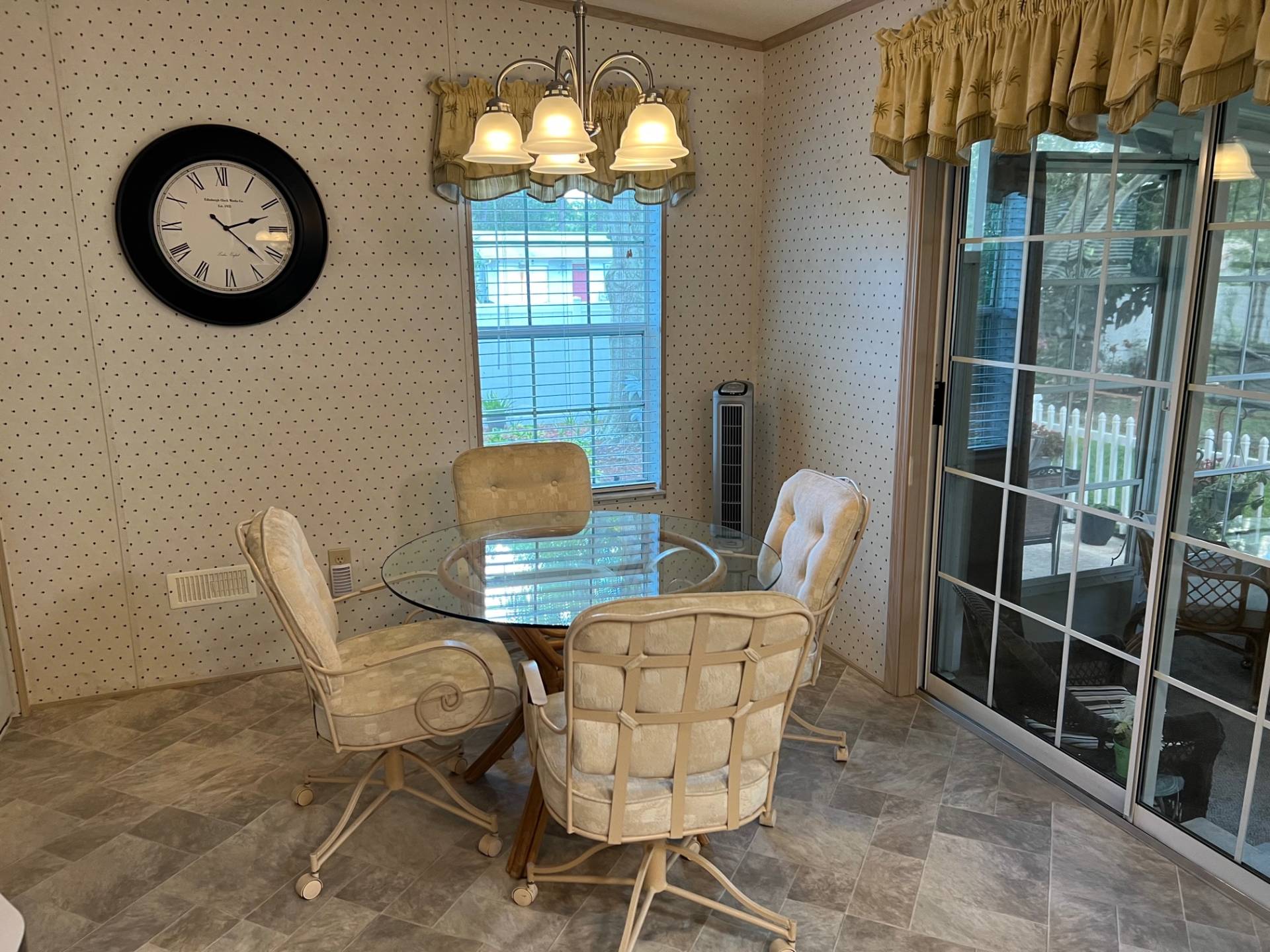 ;
;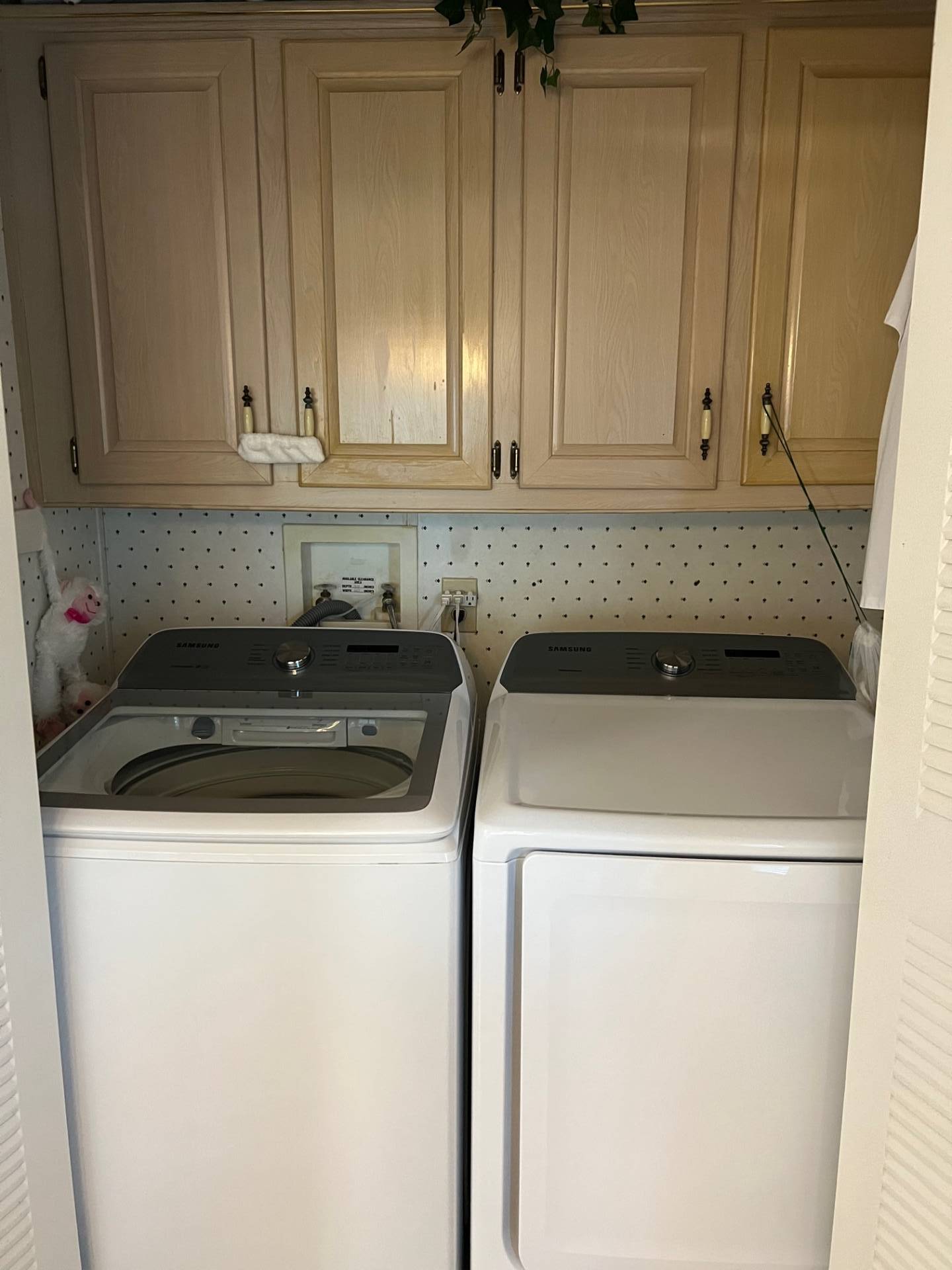 ;
;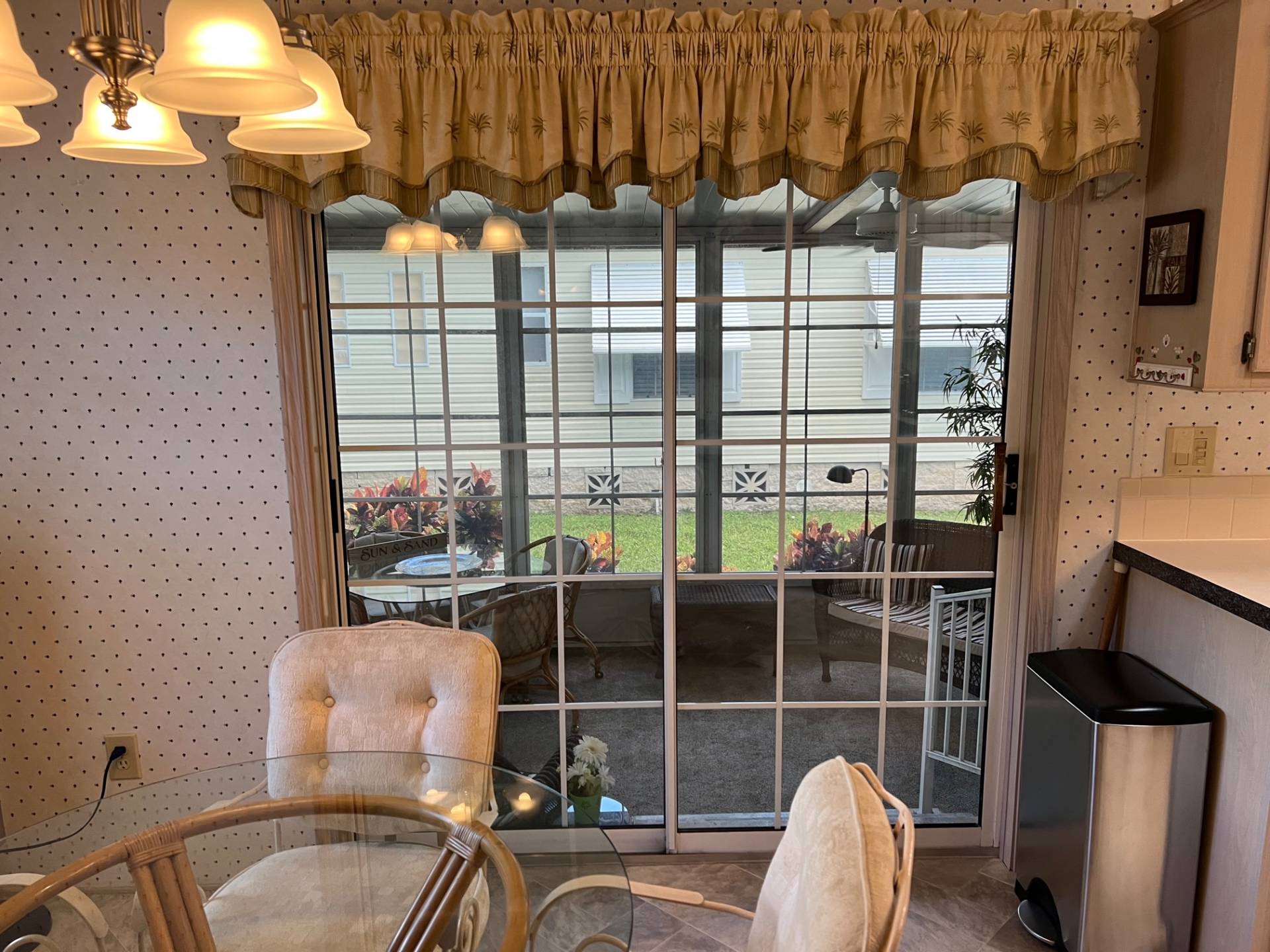 ;
;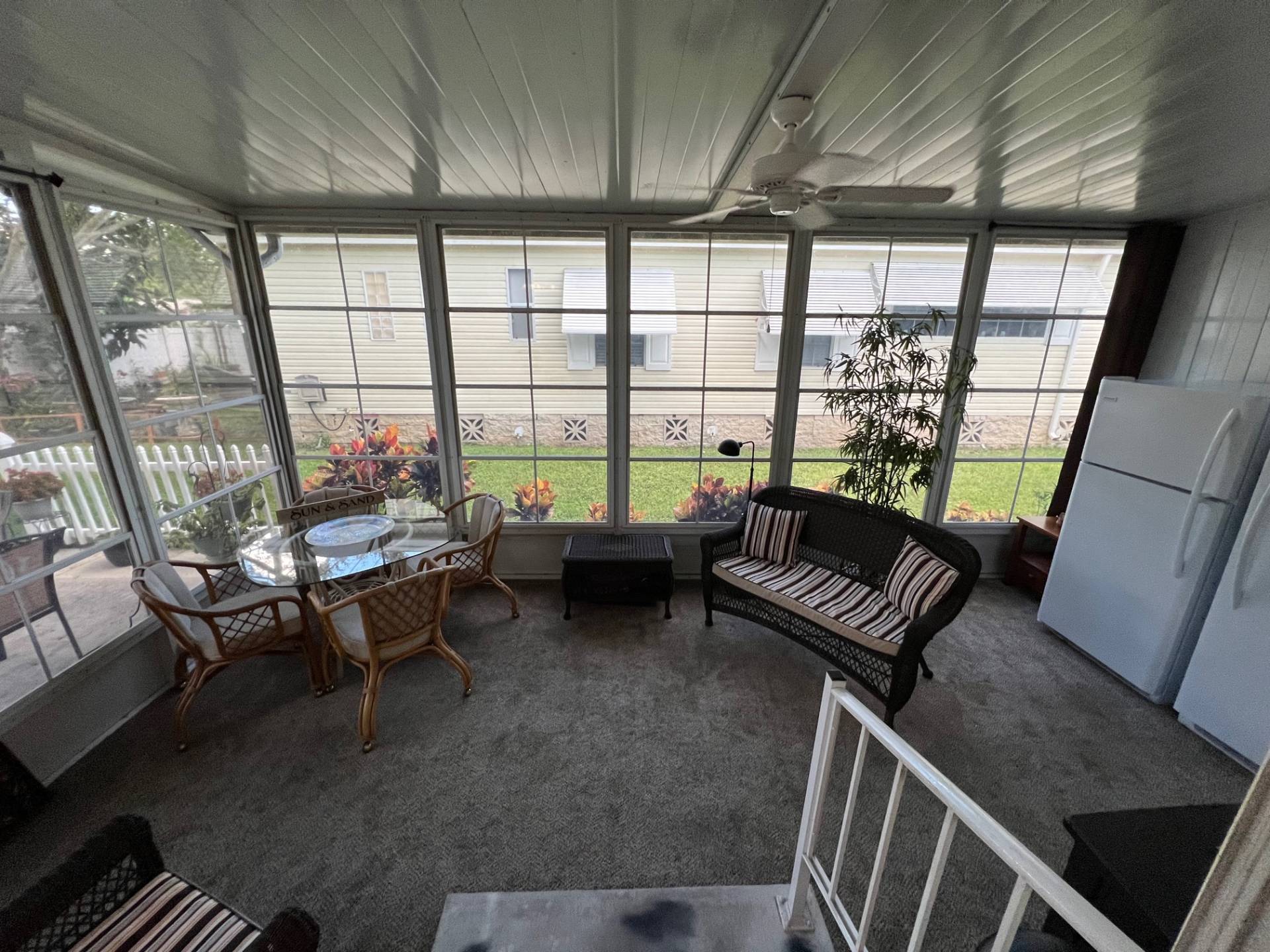 ;
;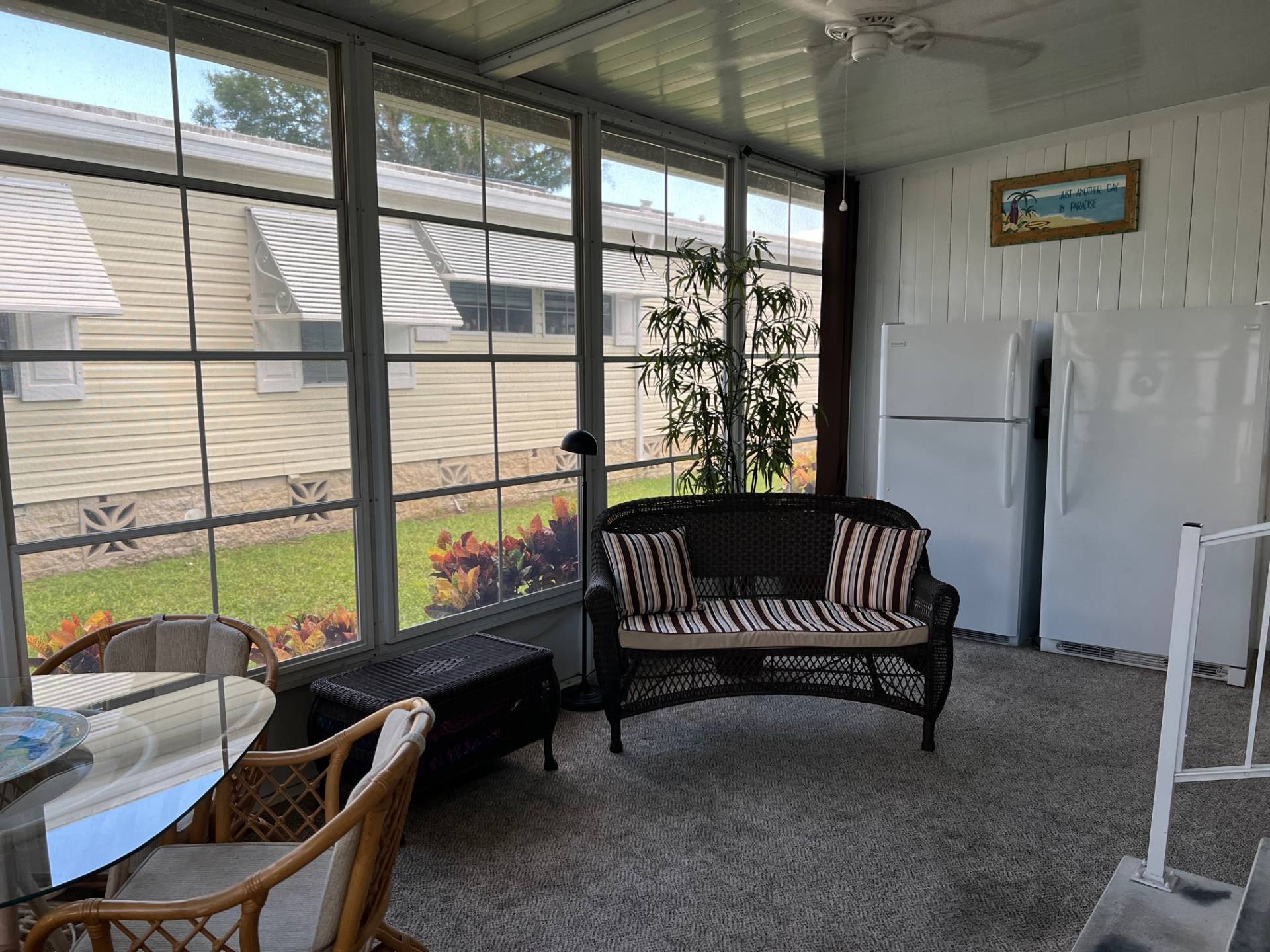 ;
;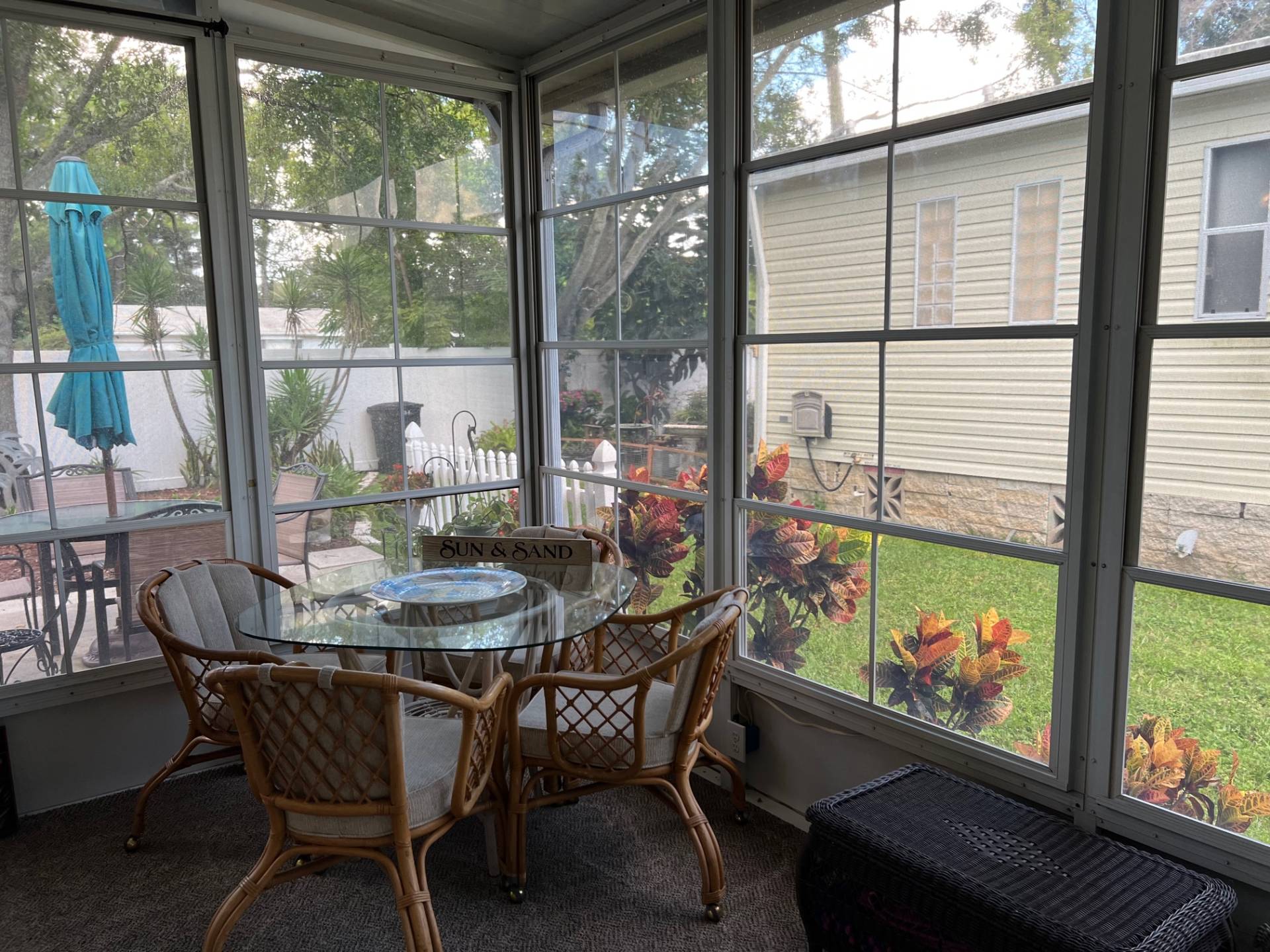 ;
;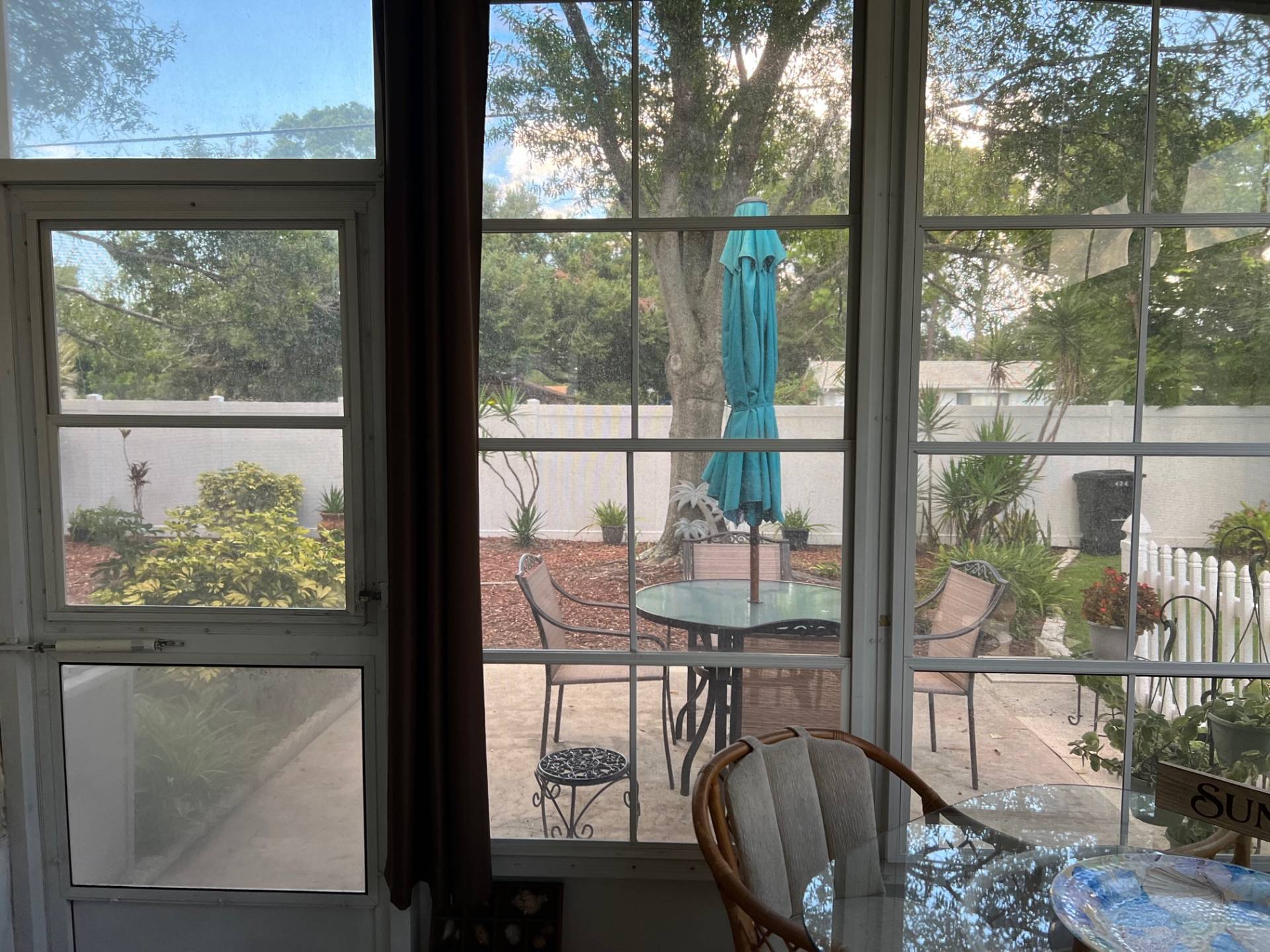 ;
;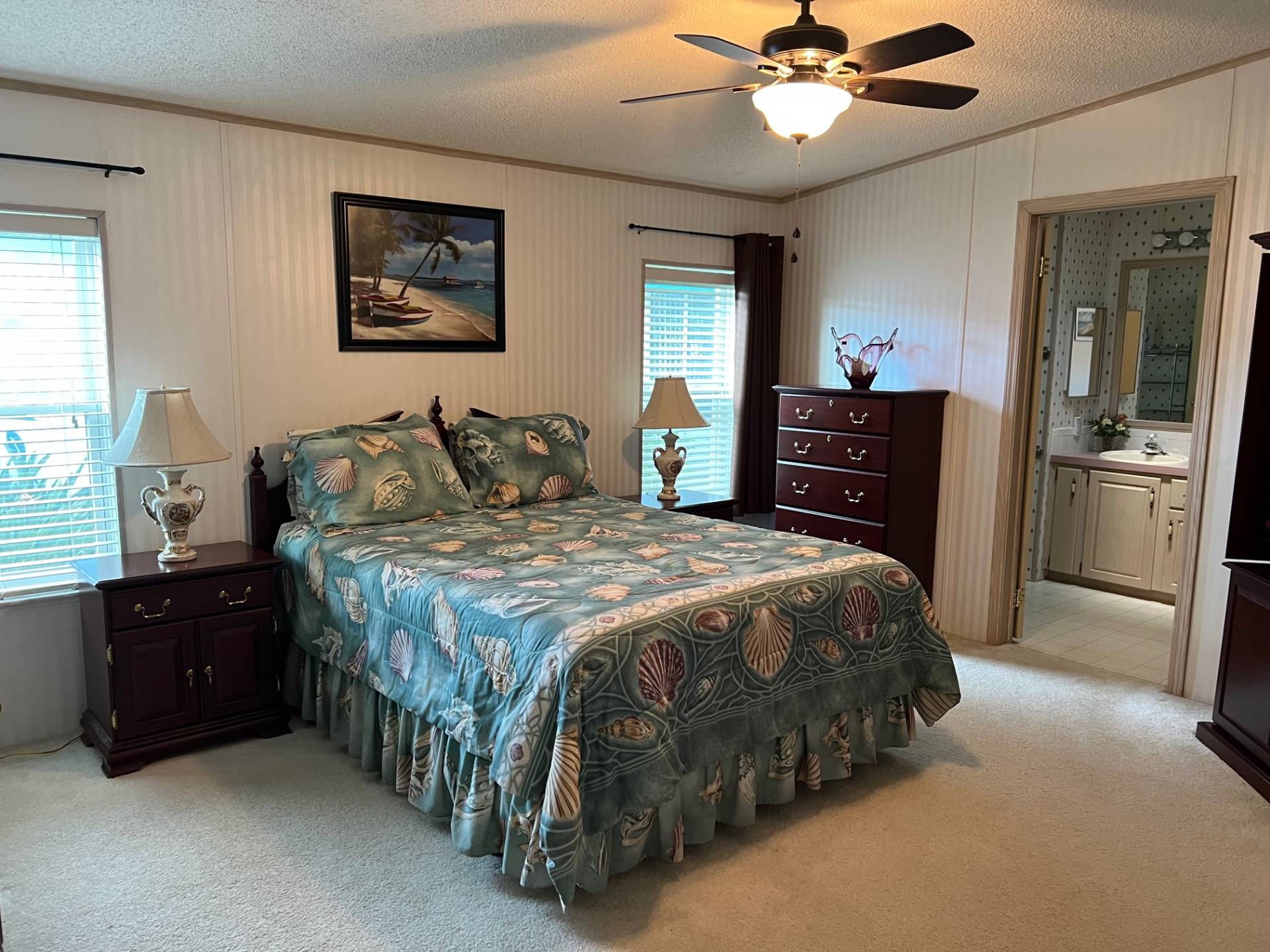 ;
;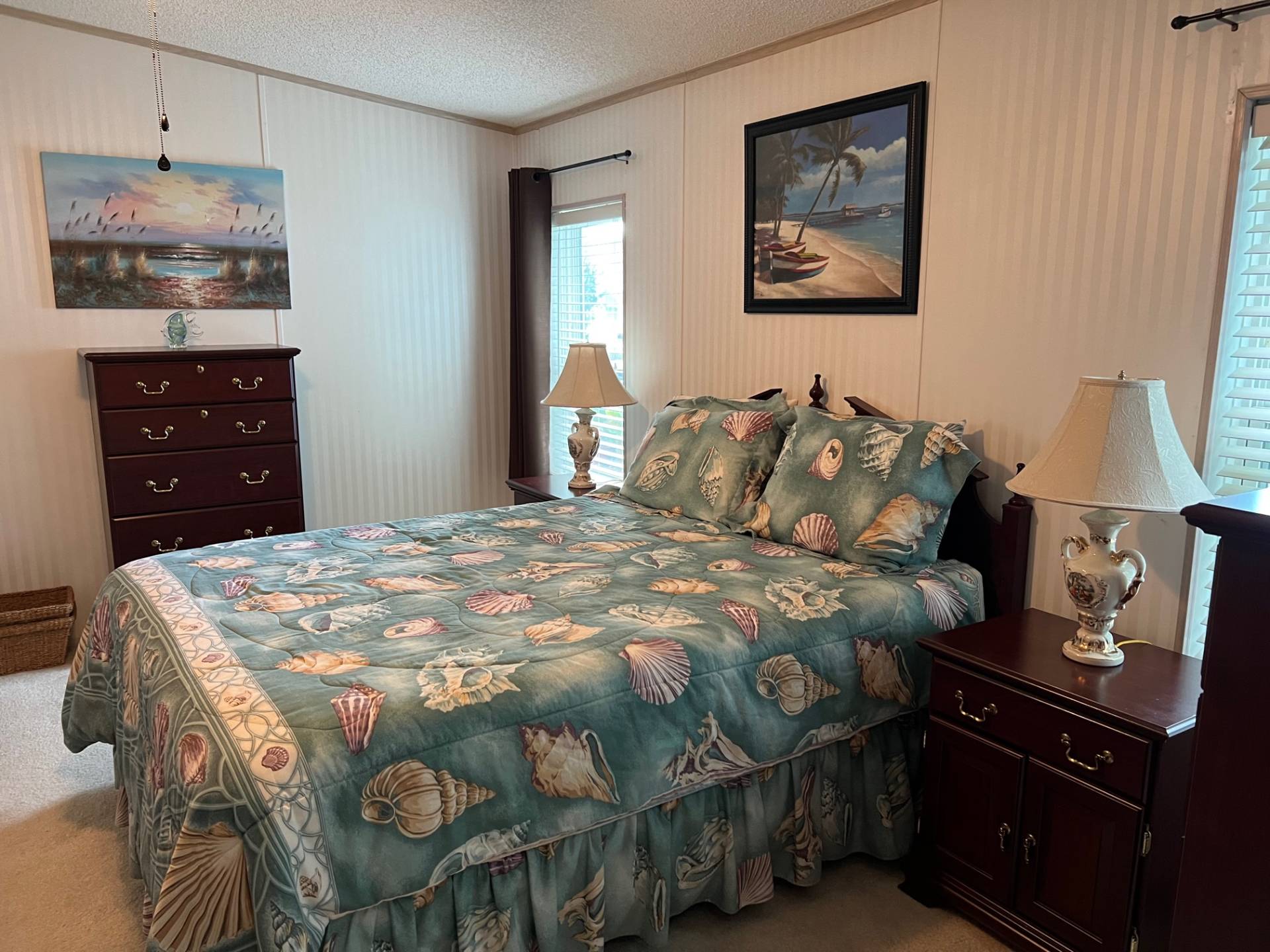 ;
;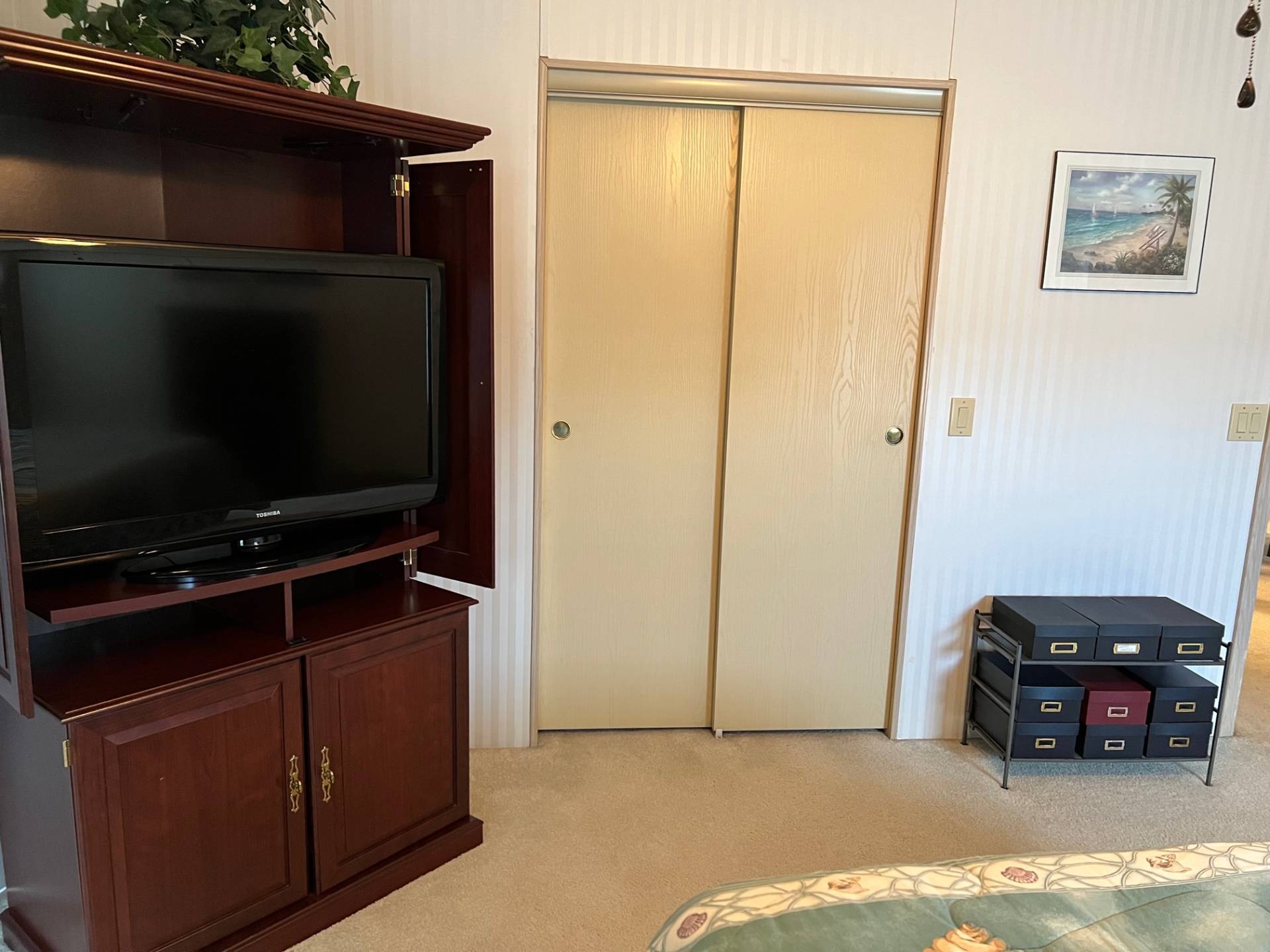 ;
;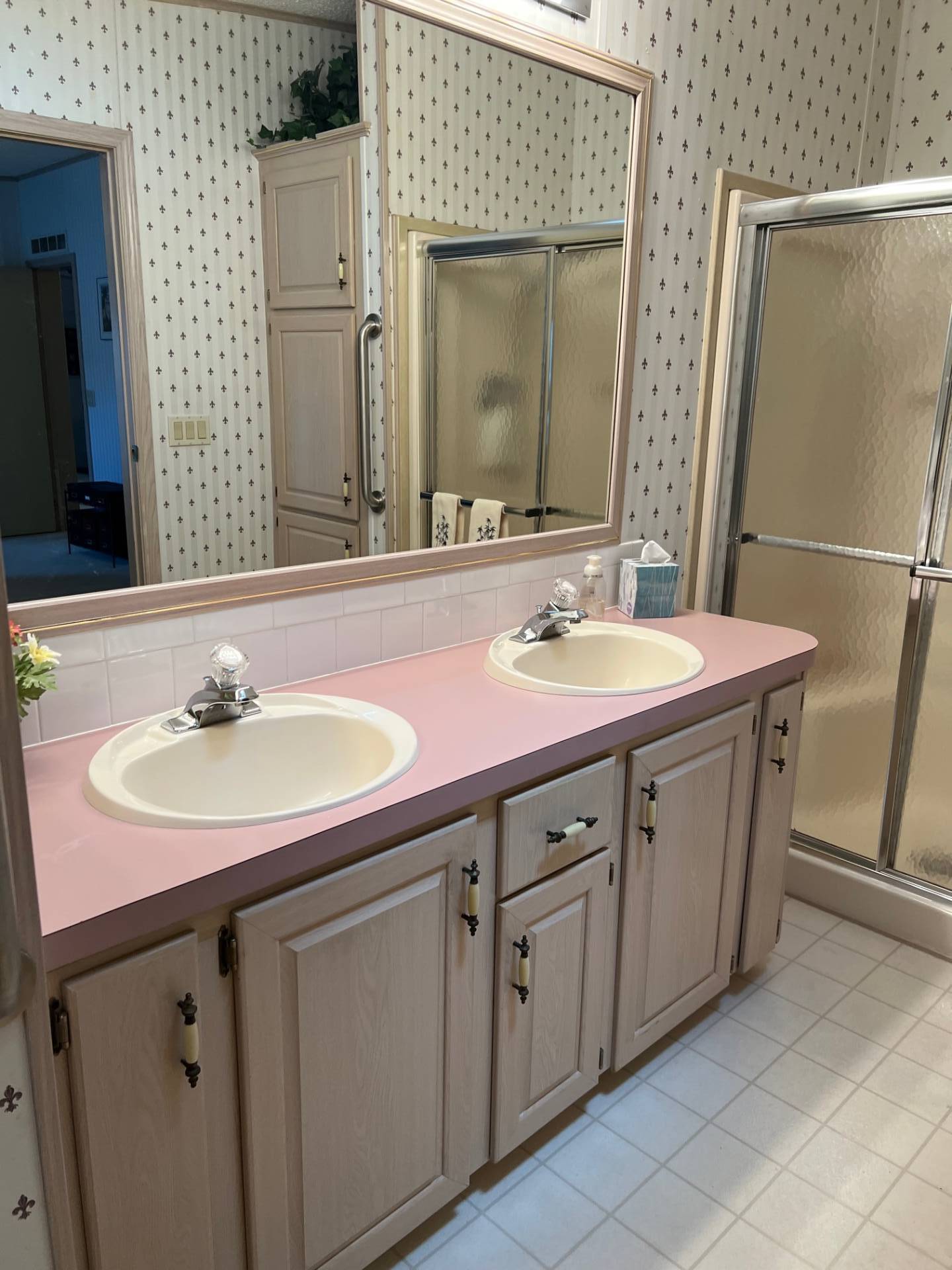 ;
;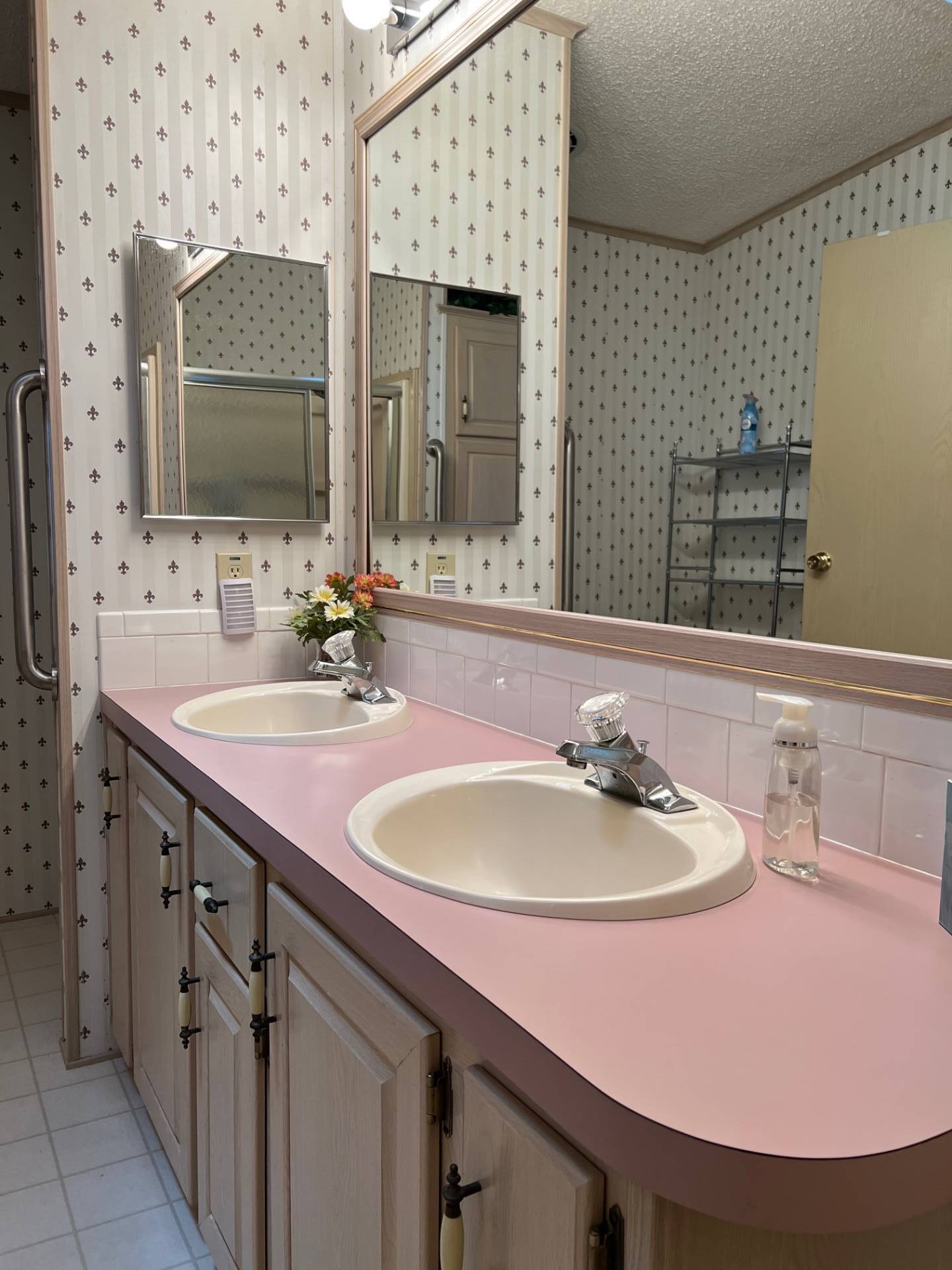 ;
;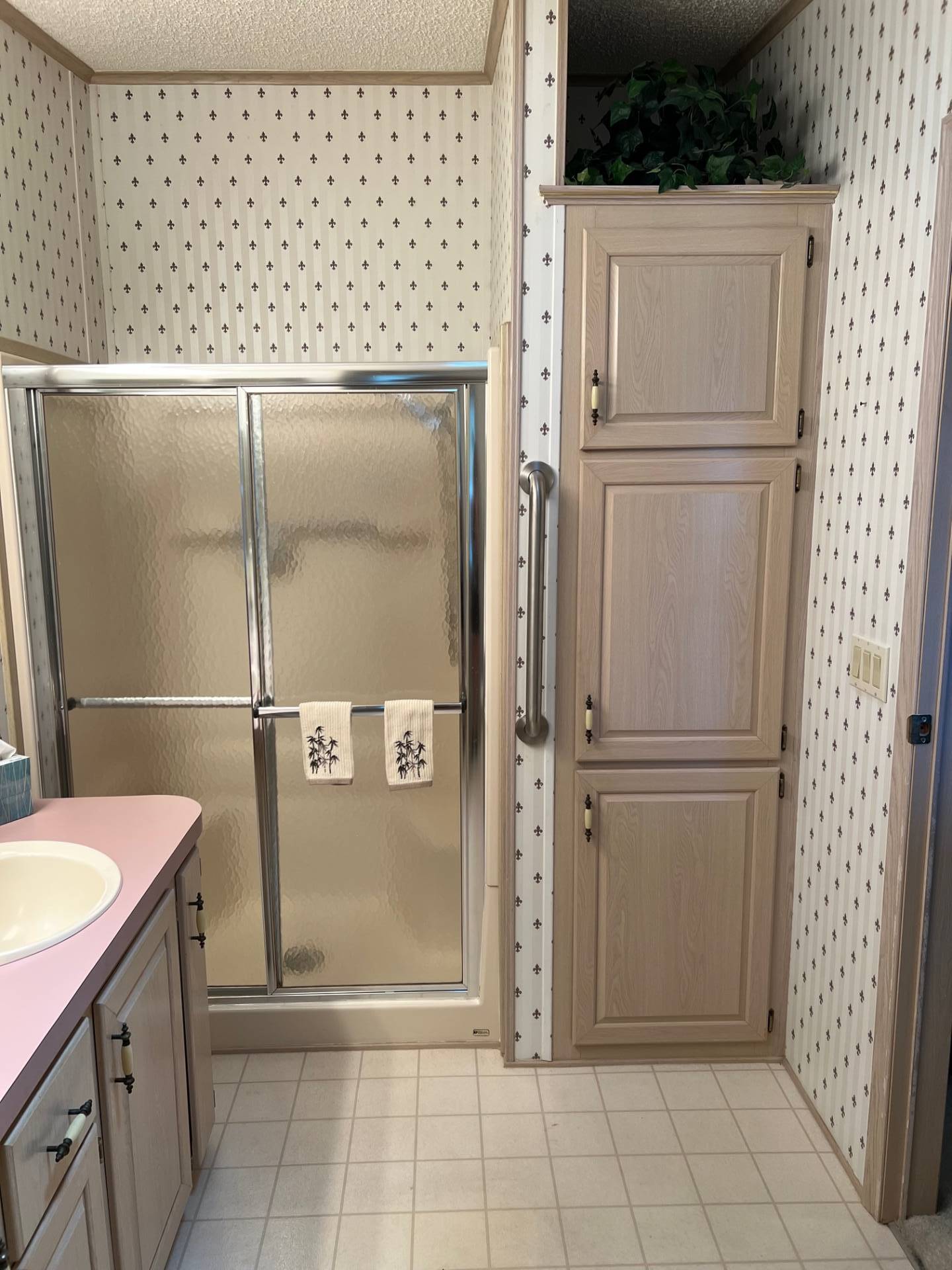 ;
;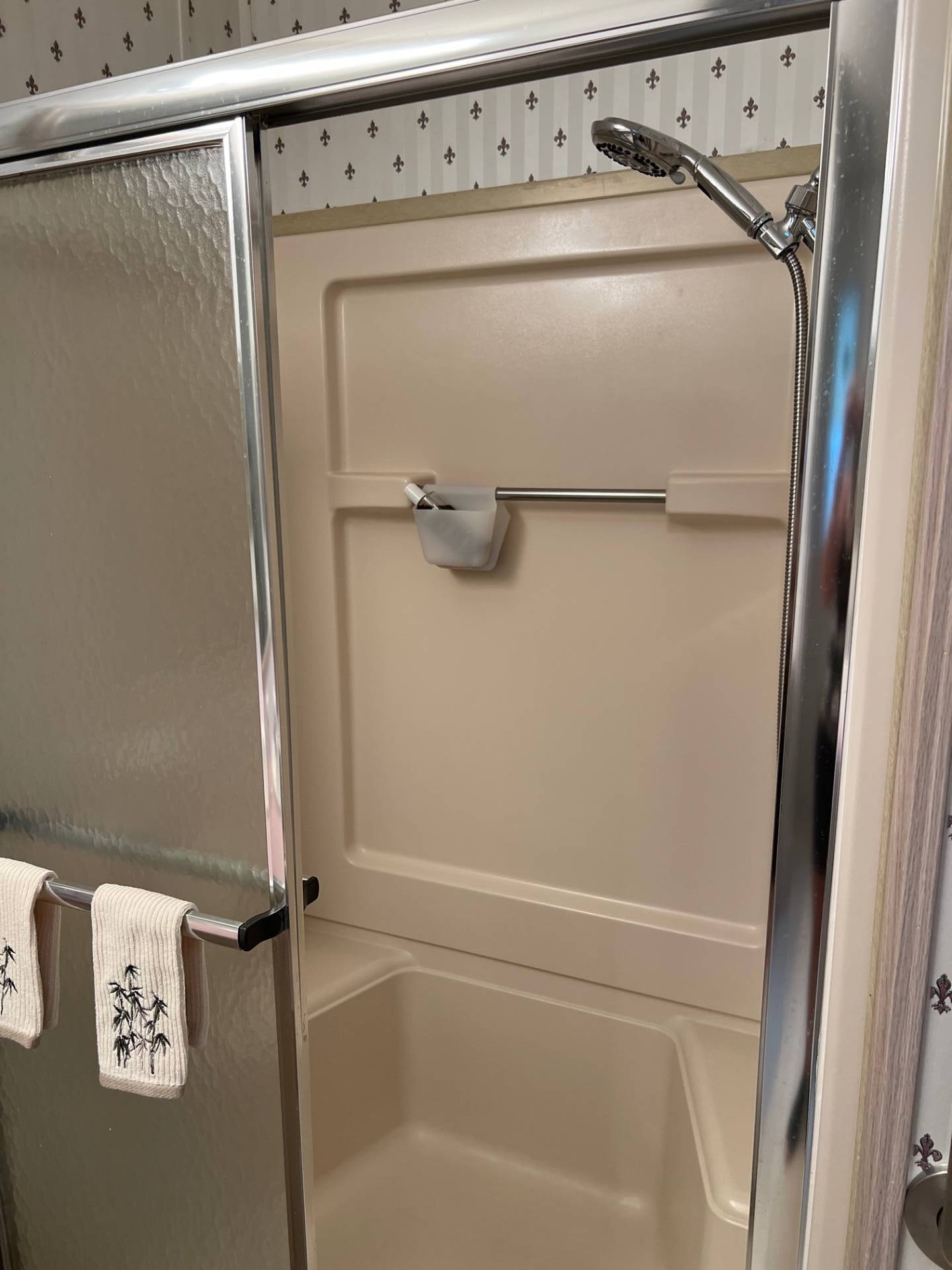 ;
;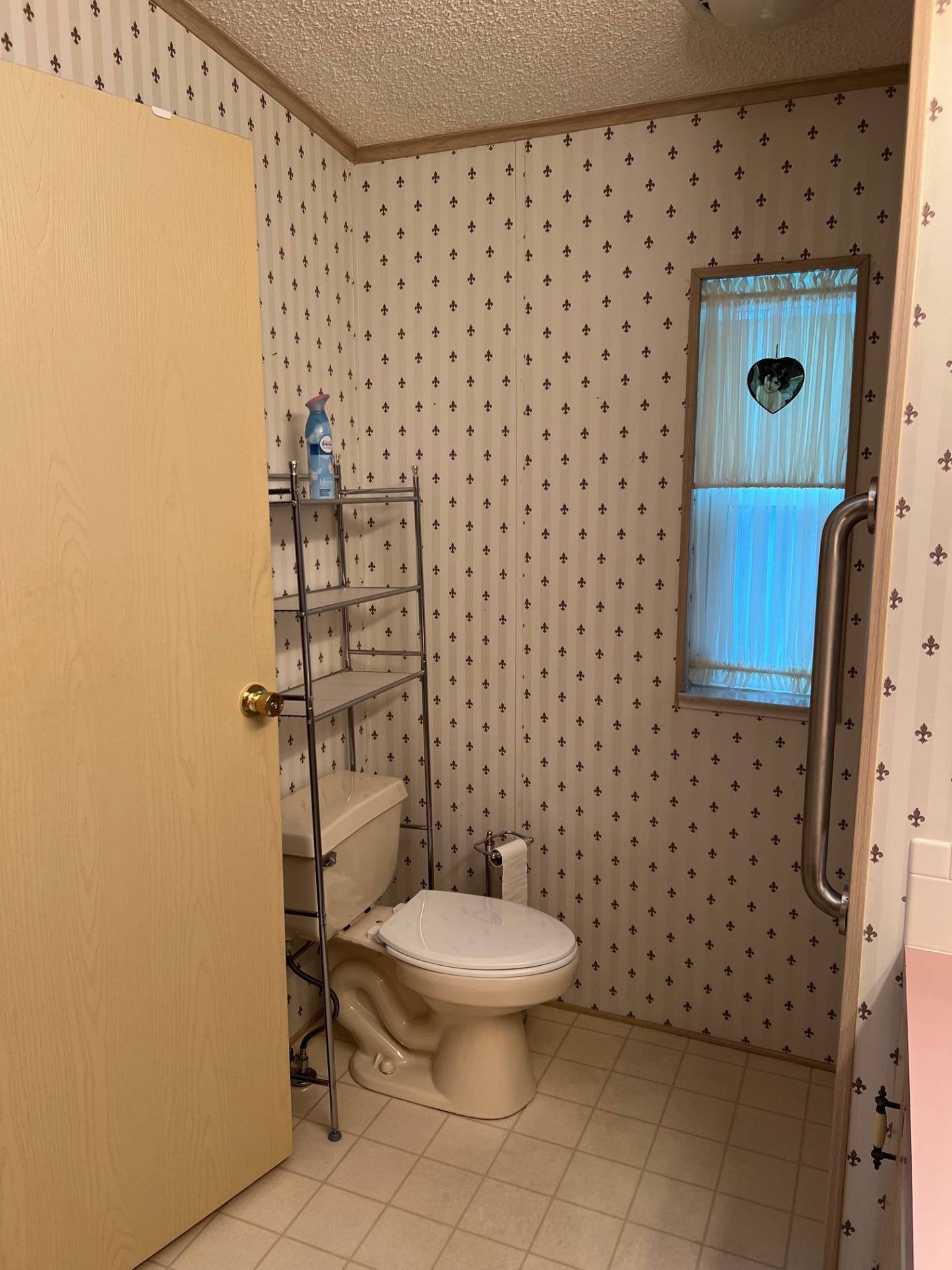 ;
;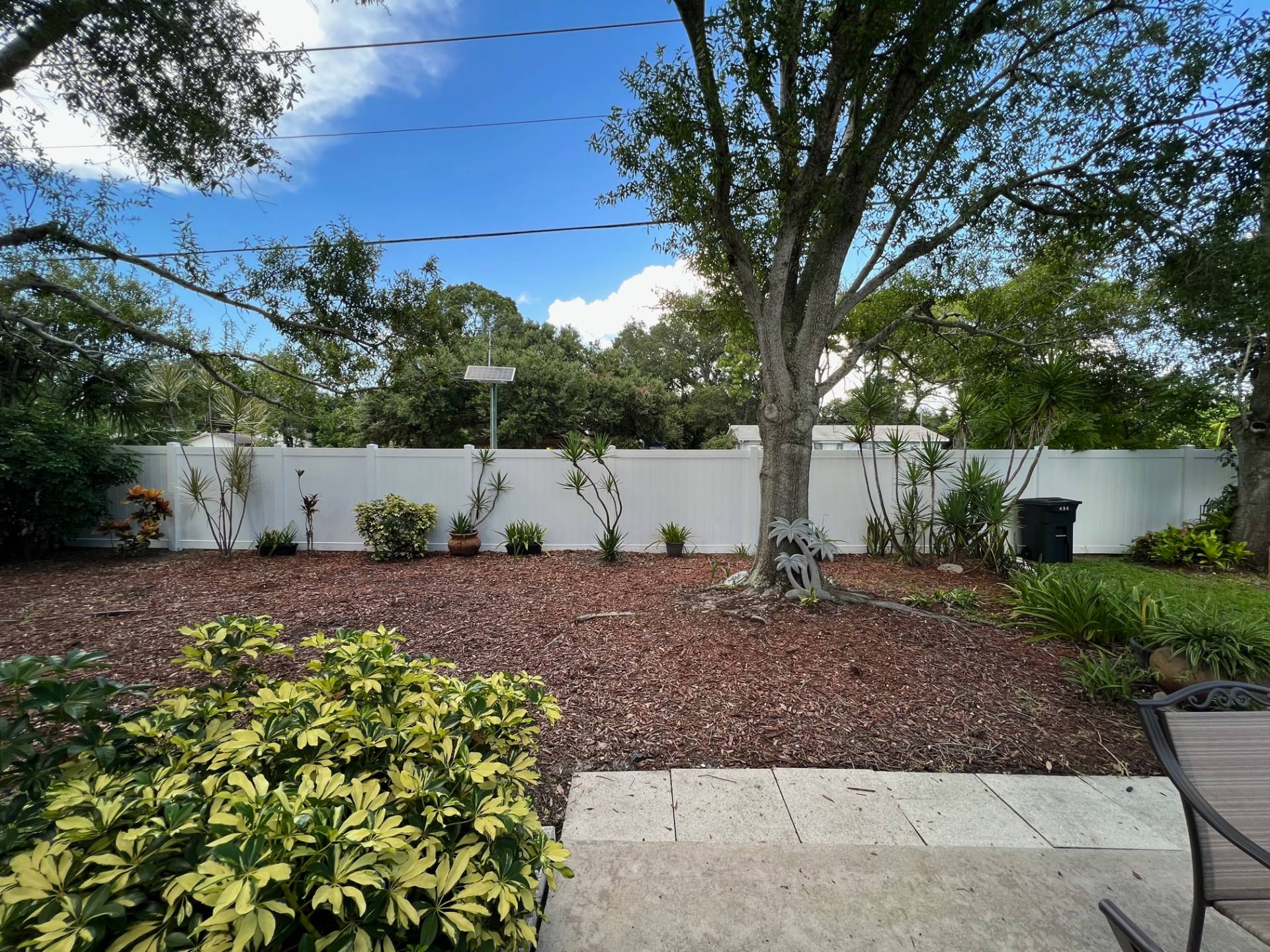 ;
;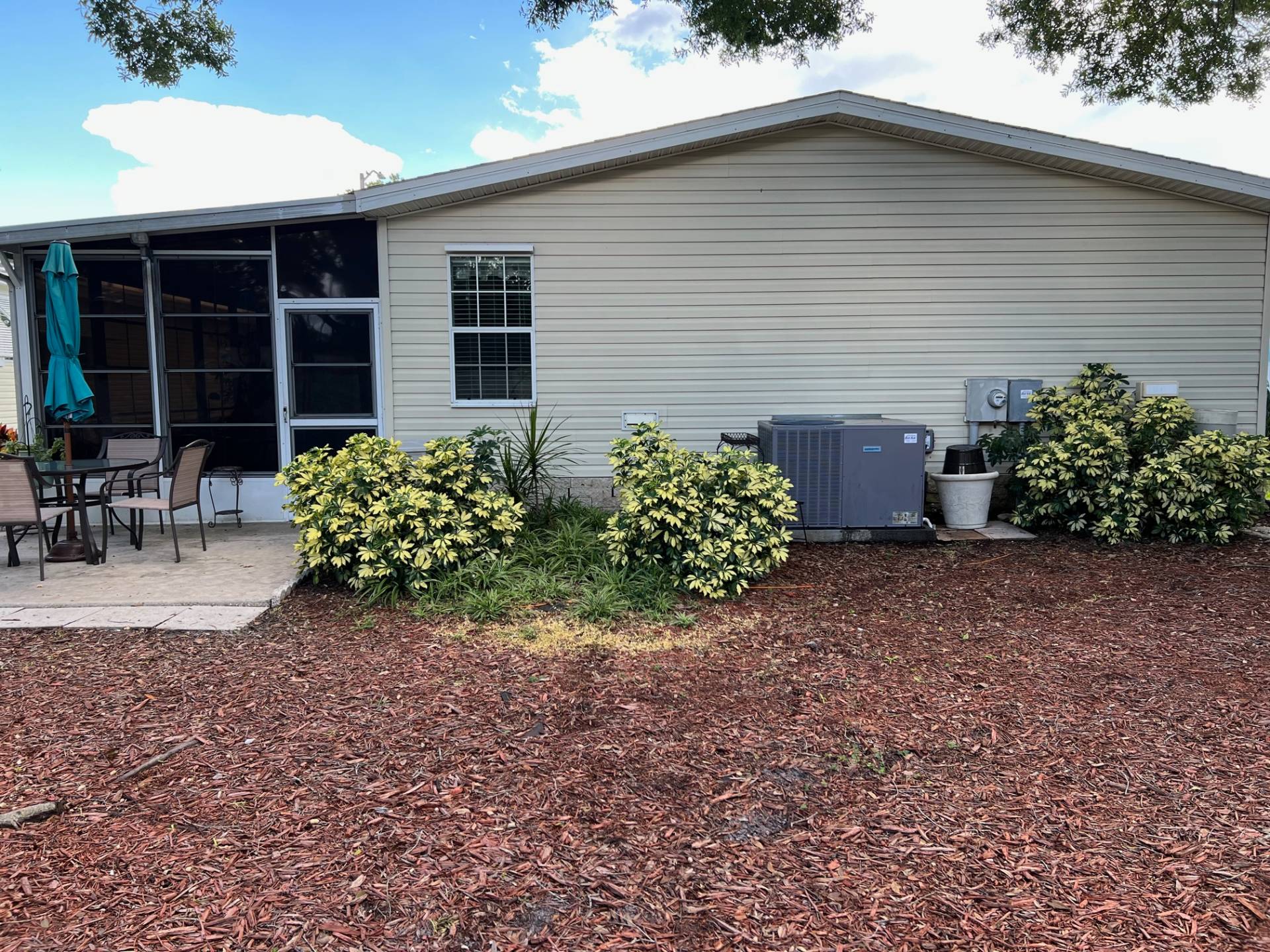 ;
;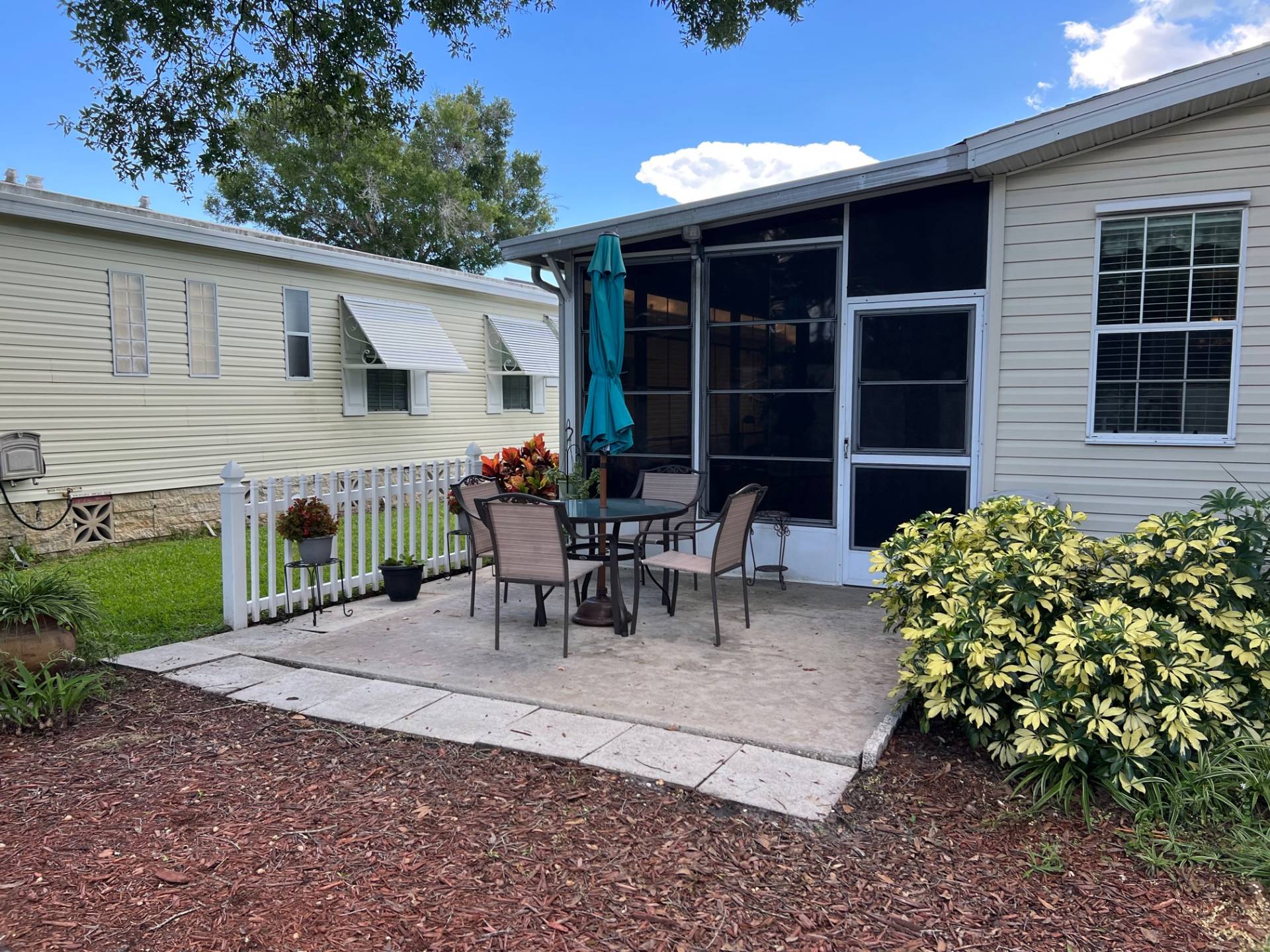 ;
;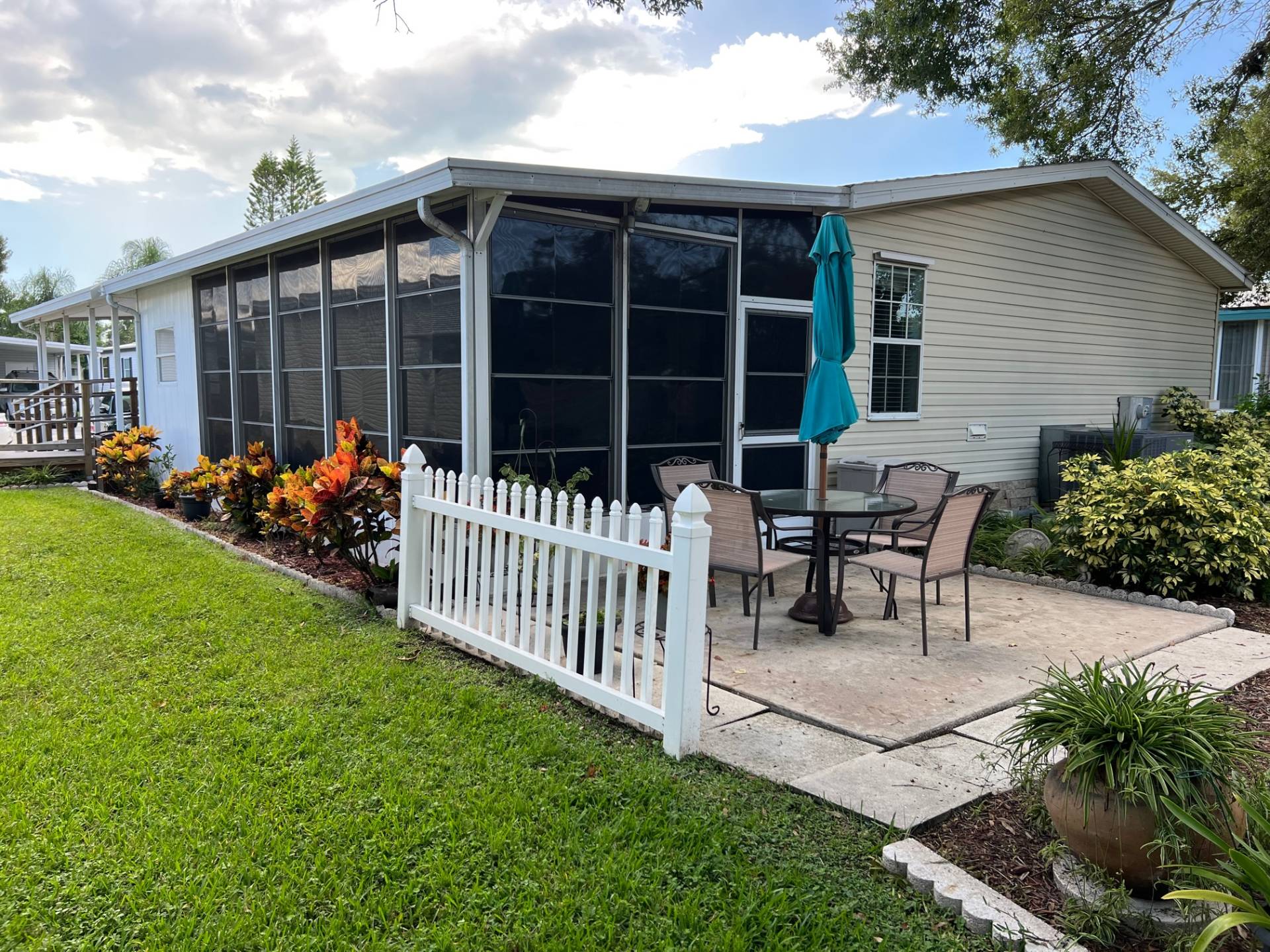 ;
;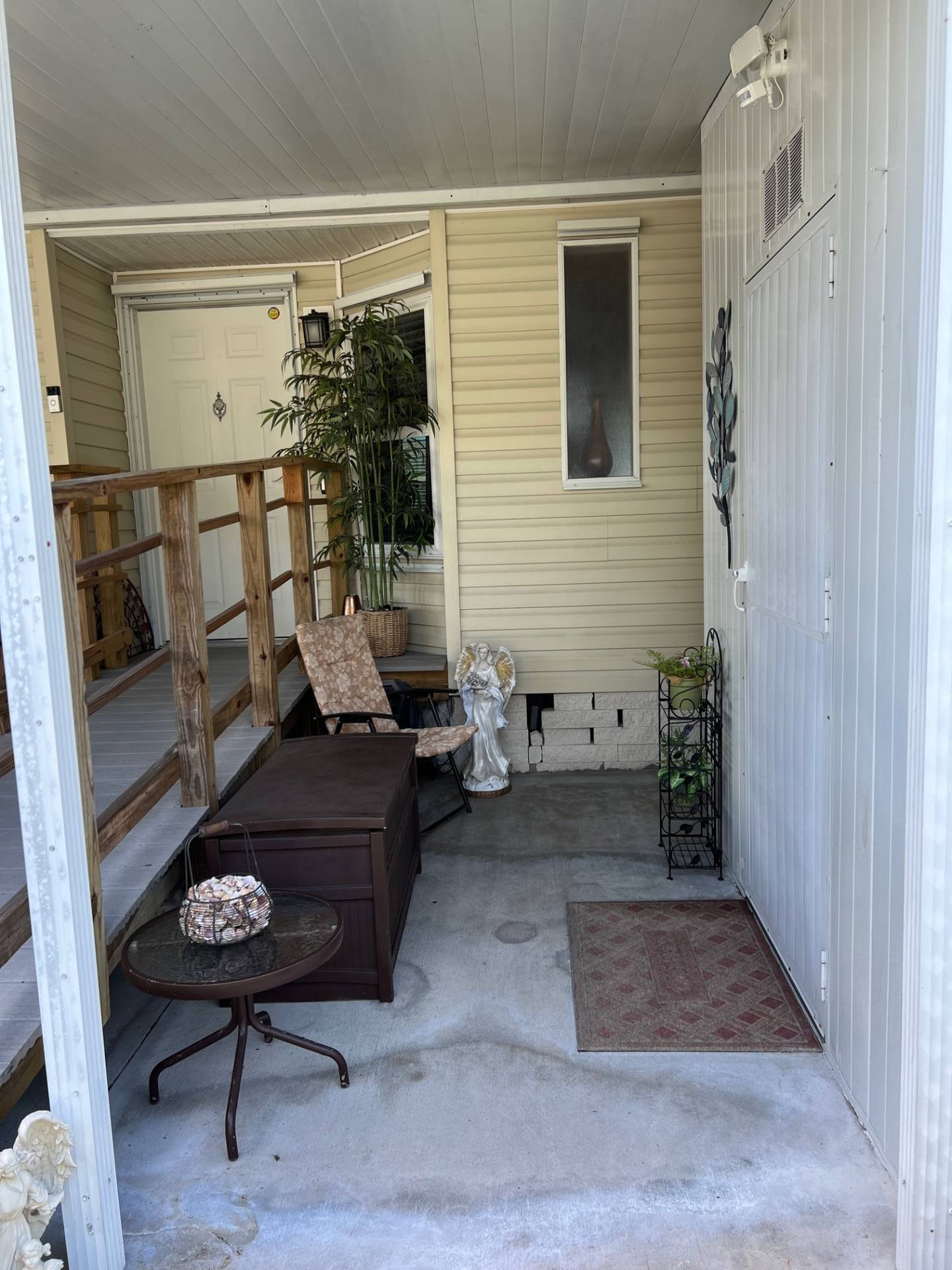 ;
;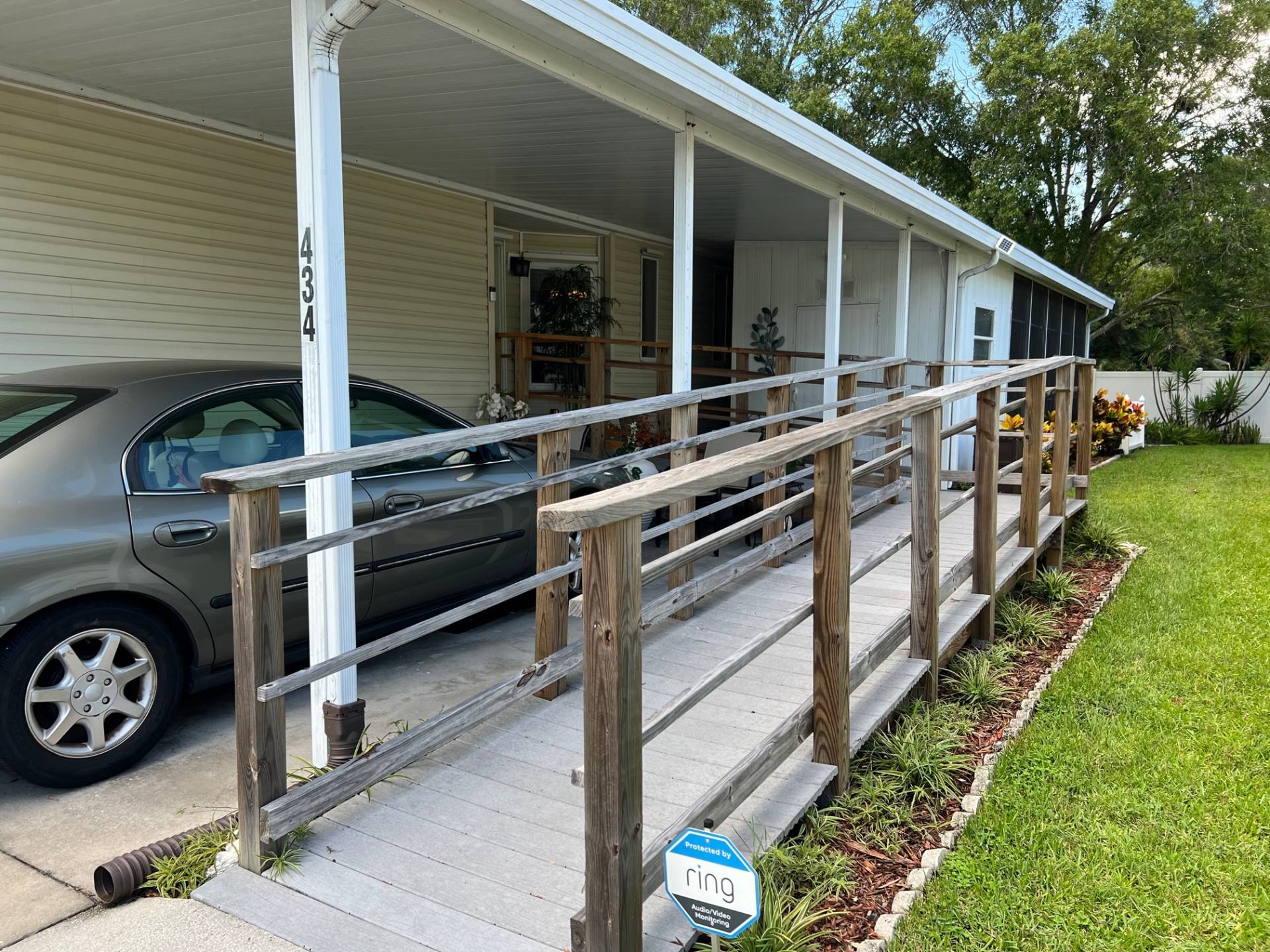 ;
;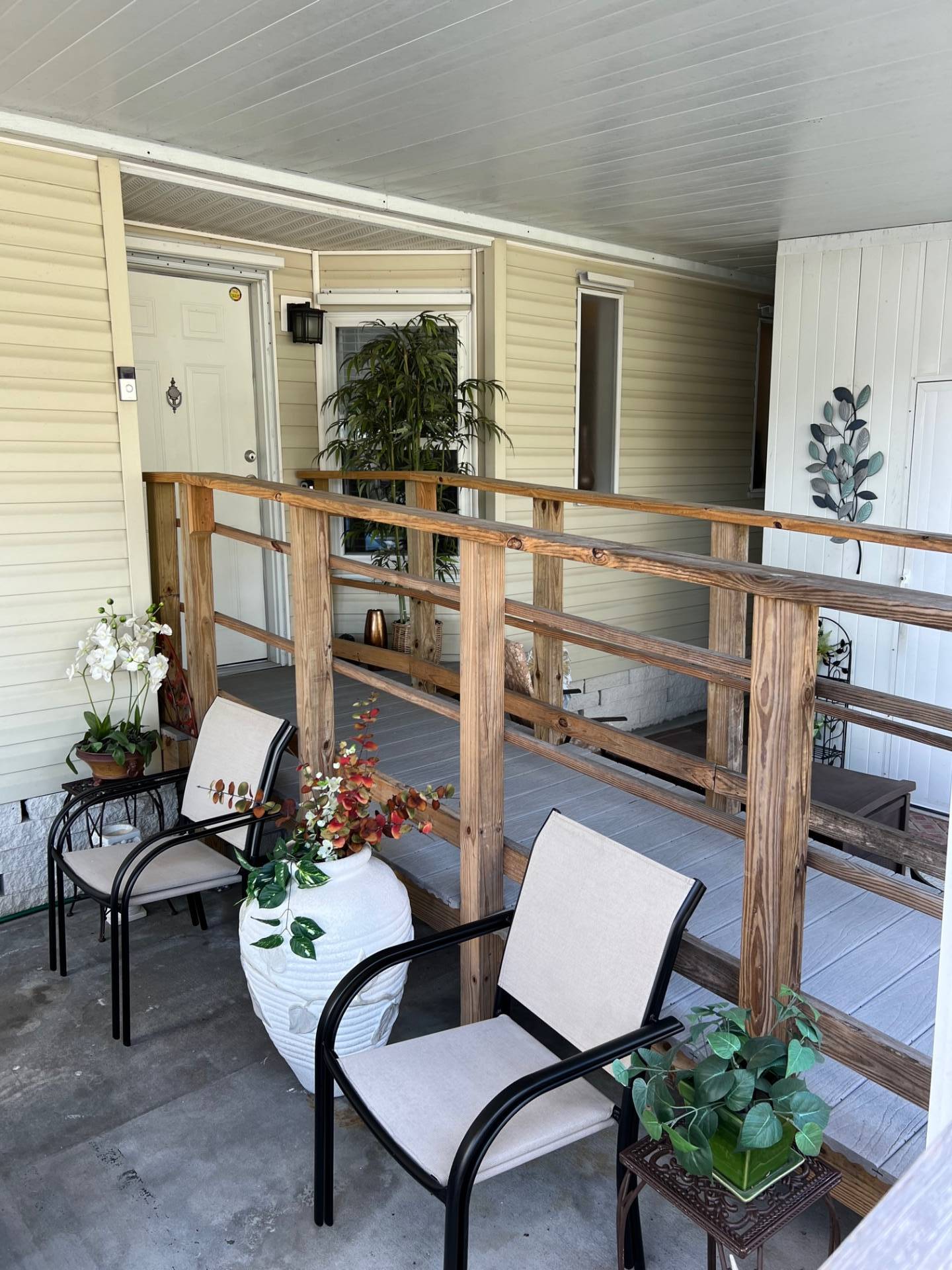 ;
;