790 Tuttle Court, Roselle, IL 60172
| Listing ID |
11161946 |
|
|
|
| Property Type |
House |
|
|
|
| County |
Du Page |
|
|
|
| Township |
Schaumburg |
|
|
|
| Neighborhood |
Keeneyville / Roselle |
|
|
|
|
| Total Tax |
$11,600 |
|
|
|
| Tax ID |
07353010300000 |
|
|
|
| FEMA Flood Map |
fema.gov/portal |
|
|
|
| Year Built |
2004 |
|
|
|
| |
|
|
|
|
|
An outstanding opportunity awaits you in a quiet cul-de-sac neighborhood complex in Roselle with top-rated Schaumburg schools. Enter into a gorgeous two-story foyer showcasing a dazzling crystal chandelier with open entries to the dining room and a living room containing tray ceilings and beautiful hardwood floors. This well-designed first-floor layout then continues into a double-story Family room with a wood-burning white brick facade fire-place, large eat-in kitchen with top Thermador appliances and high-end cabinets with grand center island, dinette, walk-in pantry, bedroom/office, and sizable laundry room. The second floor boasts an overlooking walkway to the master suite with a sitting area nook and large master bath and a master closet and 1 junior suite with a bath and 2 additional bedrooms sharing a full bathroom. The fully finished basement contains a fully functioning kitchen, full bathroom, wet bar, brick fireplace, and home theatre room. This custom-built home for the current owner was fitted with high-end finishes and upgrades including a hardwood floor, porcelain tiles, bathroom fixtures, dual drainage under and surrounding the foundation, a large cement patio, a water back pump, dual zone heating, new roof (2018), two new 50-gallon water heaters (2021).
|
- 5 Total Bedrooms
- 5 Full Baths
- 3984 SF
- 0.23 Acres
- Built in 2004
- Colonial Style
- Full Basement
- 2027 Lower Level SF
- Lower Level: Finished
- Bedrooms Possible: 5
- Sqft Source: Appraiser
- Approx Total Fin Sqft: 6011
- Lot Size Source: Appraisal
- Unfinished Basement Sqft: 100
- Upper Sqft: 1957
- Lot Size Dimensions: 102.53X93.50X100.00X105.32
- Sqft Comments: Upper Sq.Ft: 1957, Main Sq.Ft:2027, Finished lower Sq.Ft:2027 Above Grade total Sq.Ft:3984
- Oven/Range
- Refrigerator
- Dishwasher
- Microwave
- Garbage Disposal
- Washer
- Dryer
- Central Vac
- Intercom
- Laundry in Unit
- 10 Rooms
- Dining Room
- Walk-in Closet
- Bonus Room
- First Floor Bathroom
- 2 Fireplaces
- Forced Air
- 1 Heat/AC Zones
- Natural Gas Fuel
- Central A/C
- Attic Details: Full, Unfinished
- Dining Room Details: Separate
- Window Features: Blinds, Screens
- Other Appliances: built-in , hood, gas cooktop, intercom, hood
- Electric Details: Circuit Breakers, 200+ Amp Service
- Fireplace Features: Wood Burning, Gas Starter, Masonry
- Interior Features: vaulted/cathedral ceilings, bar-wet, first floor bedroom, first floor laundry, ceiling - 9 foot, pantry
- Laundry Features: common area, laundry chute
- Bathroom Details: Separate Shower, Double Sink, Bidet, Soaking Tub
- Door Features: Storm Door(s), 6 Panel Door(s)
- Fireplace Location: Family Room, Basement
- Masonry - Concrete Block Construction
- Brick Siding
- Asphalt Shingles Roof
- Attached Garage
- 3 Garage Spaces
- Municipal Sewer
- Patio
- Irrigation System
- Cul de Sac
- Corner
- Exterior Features: storms/screens
- Driveway Details: Concrete
- Exterior Details: masonite, concrete
- Water Source: Lake Michigan, Public
- Garage Details: Garage Door Opener(s), Transmitter(s)
- Community Features: sidewalks, street lights, street paved
- $11,600 Total Tax
- Tax Year 2021
|
|
Kaushik Baxi
Charles Rutenberg Realty of IL
|
Listing data is deemed reliable but is NOT guaranteed accurate.
|



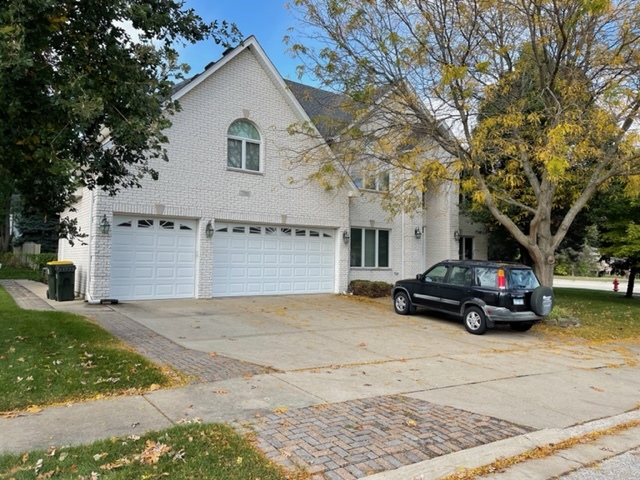

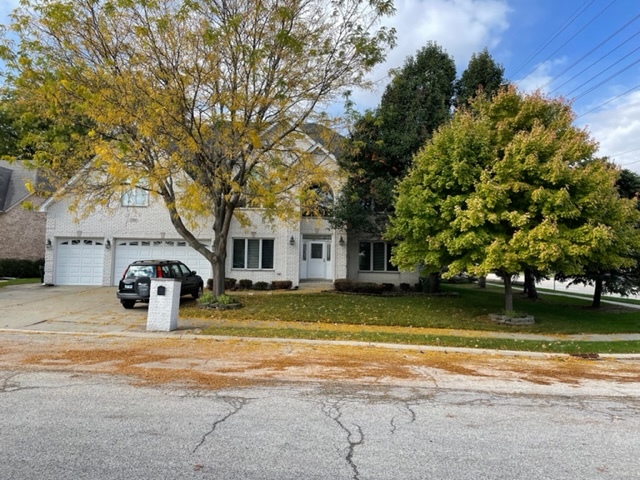 ;
;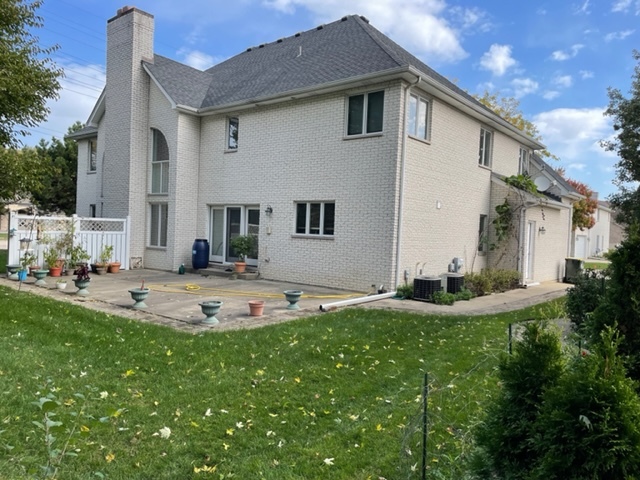 ;
;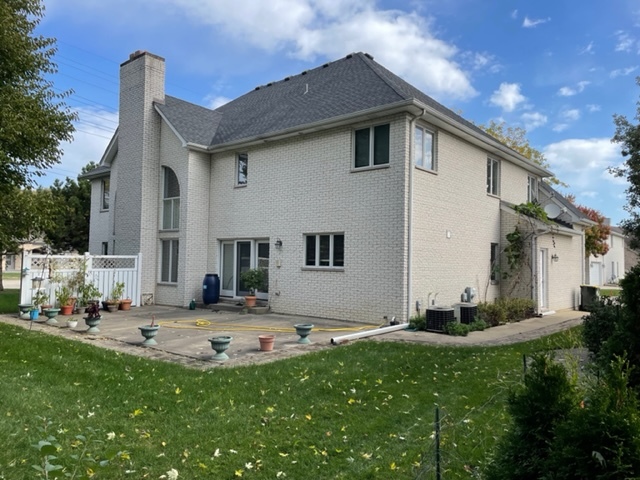 ;
;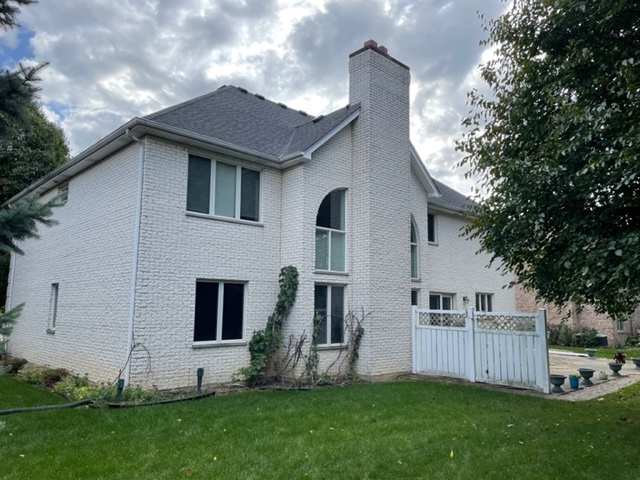 ;
;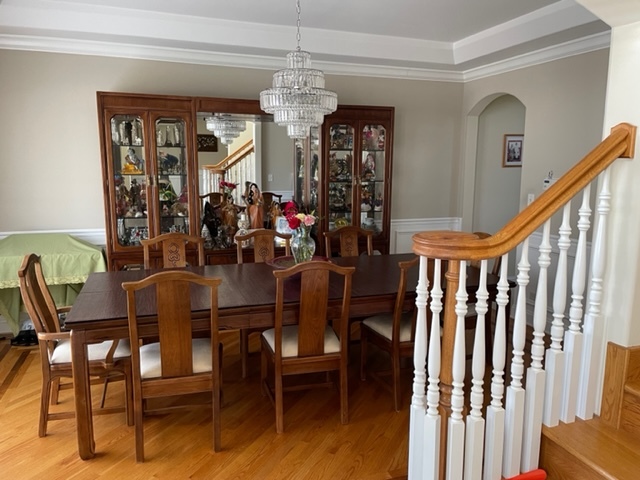 ;
;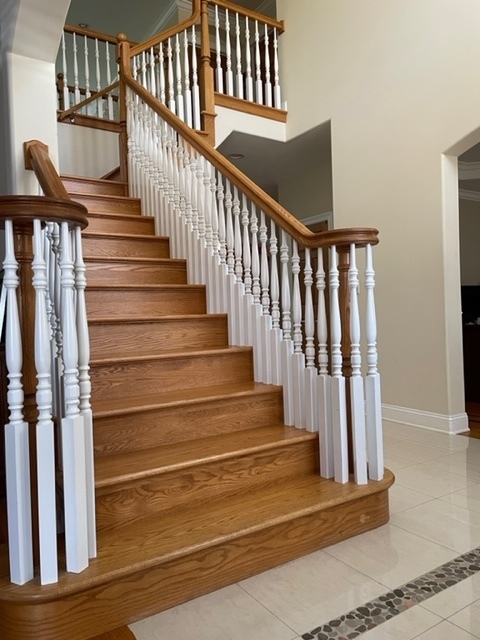 ;
;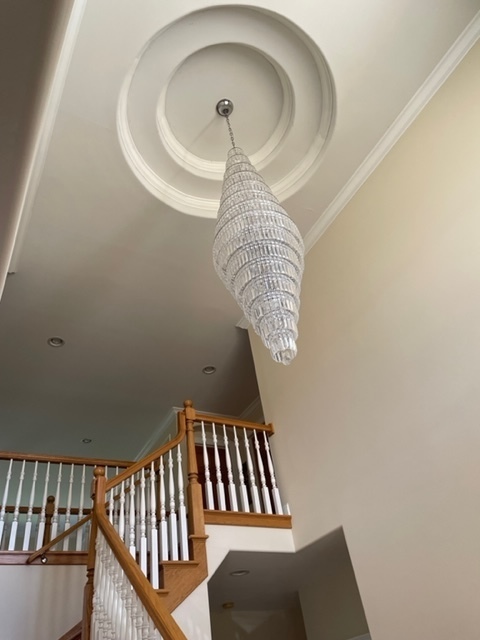 ;
;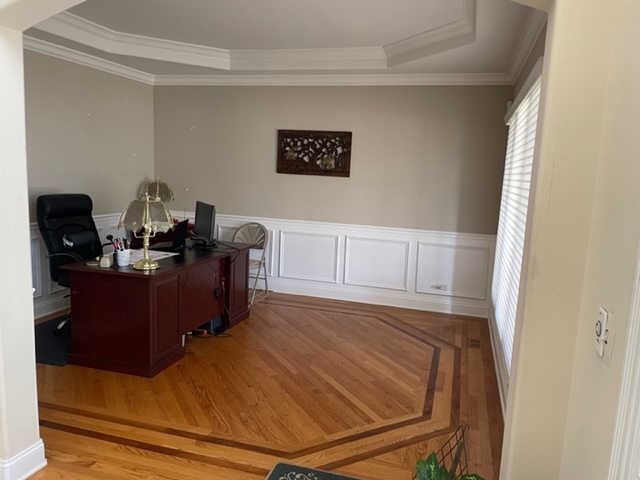 ;
;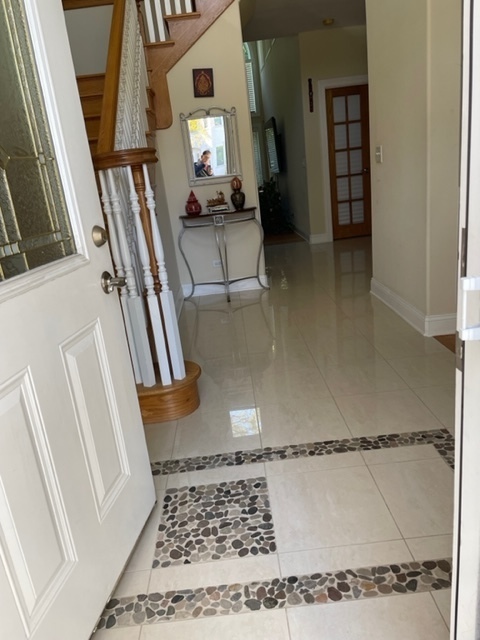 ;
;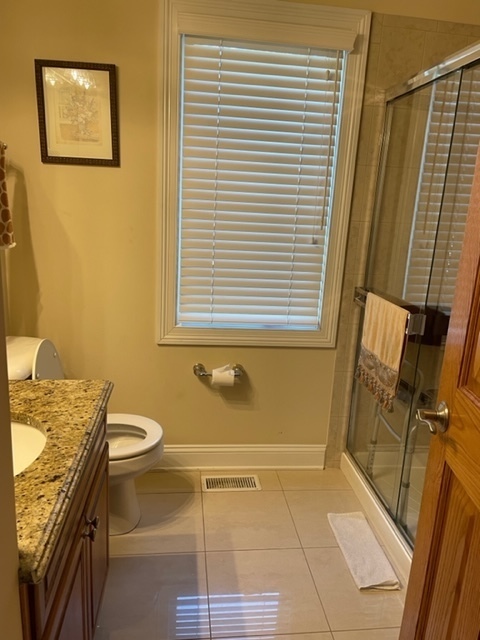 ;
;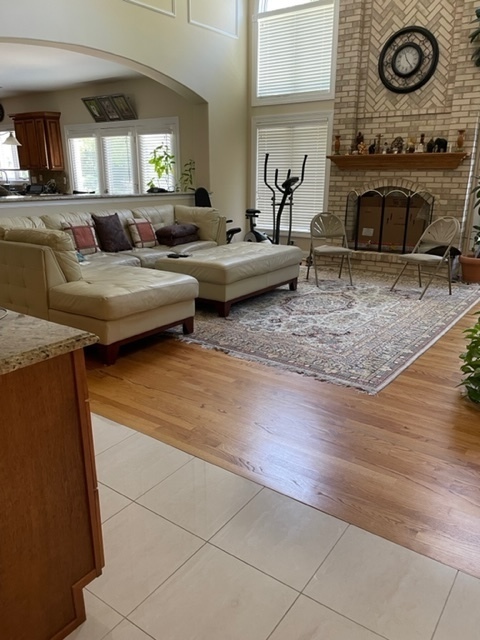 ;
;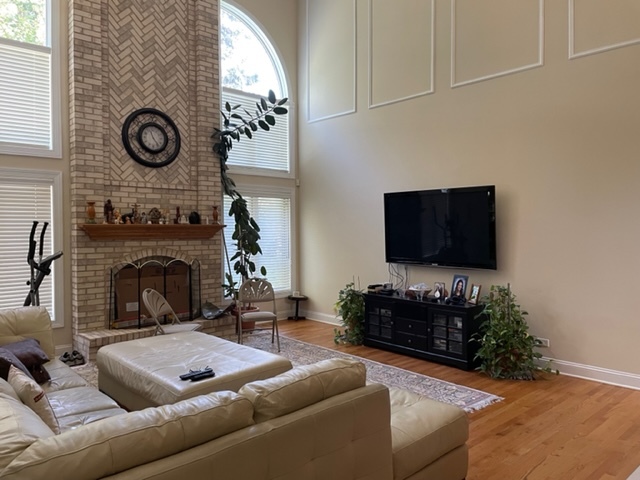 ;
; ;
;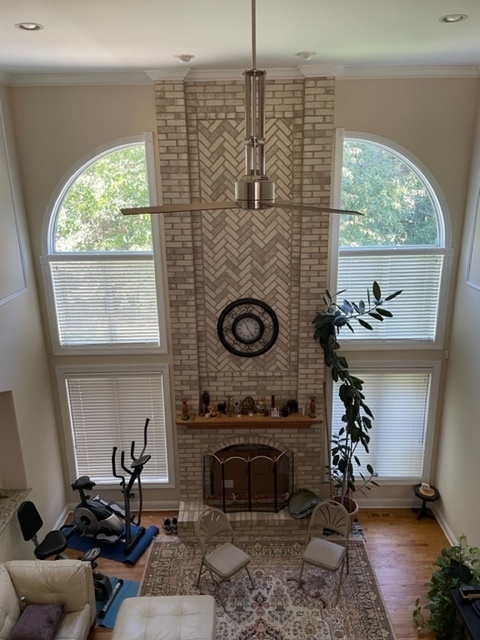 ;
;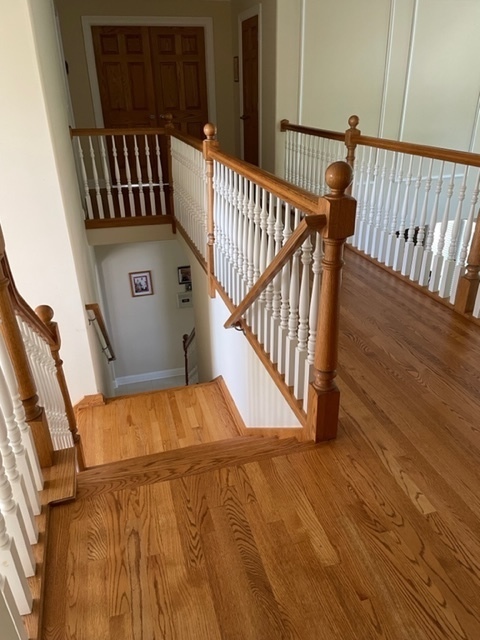 ;
;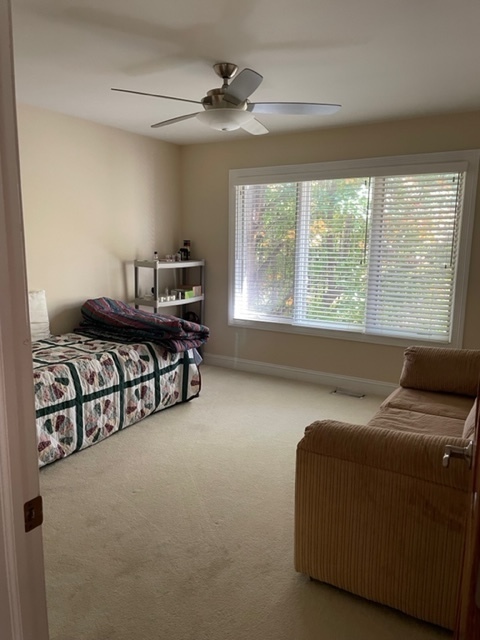 ;
;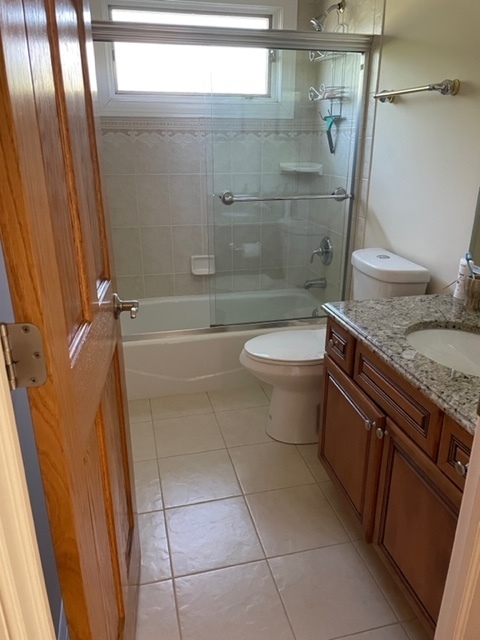 ;
;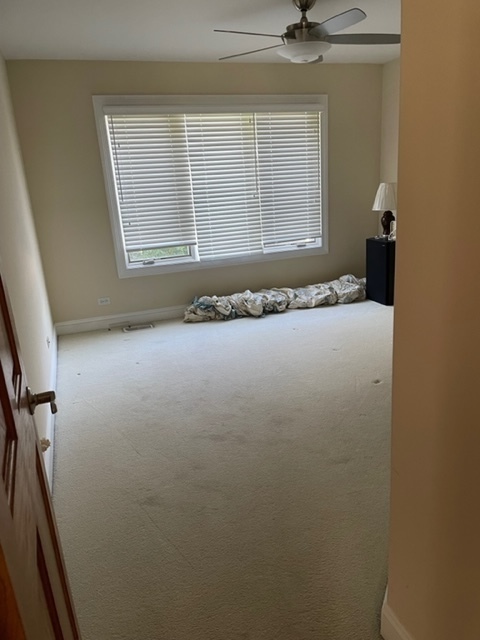 ;
;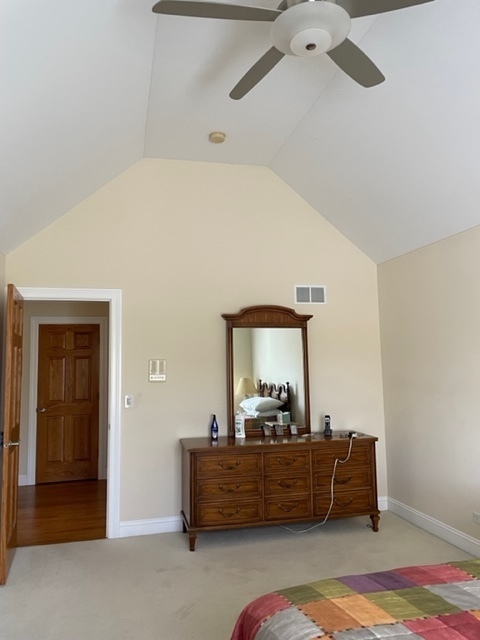 ;
;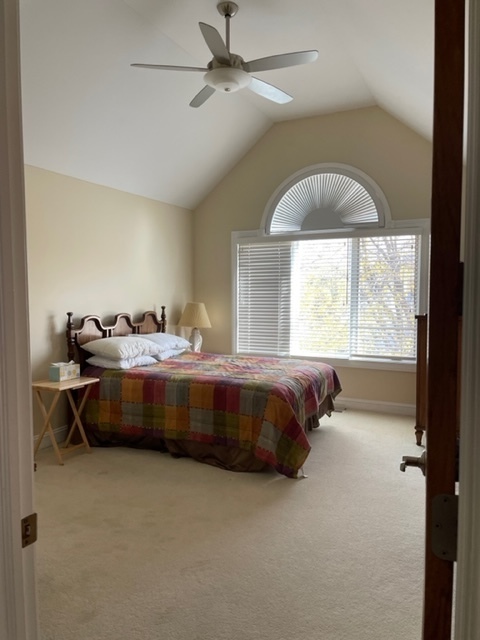 ;
;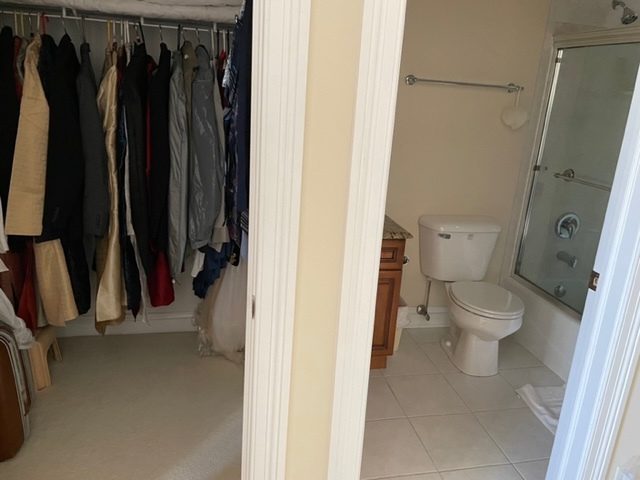 ;
;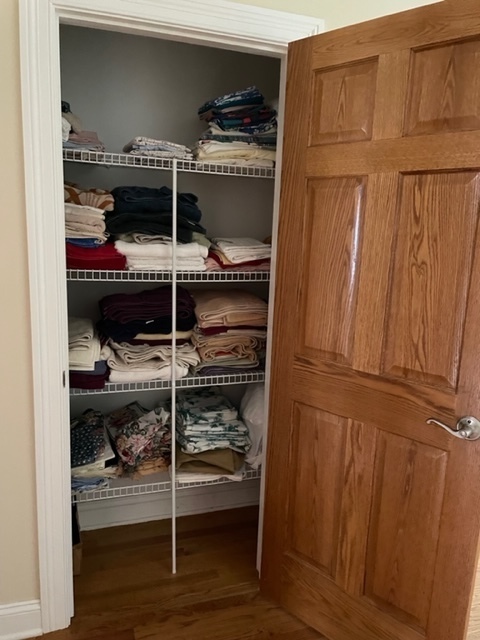 ;
;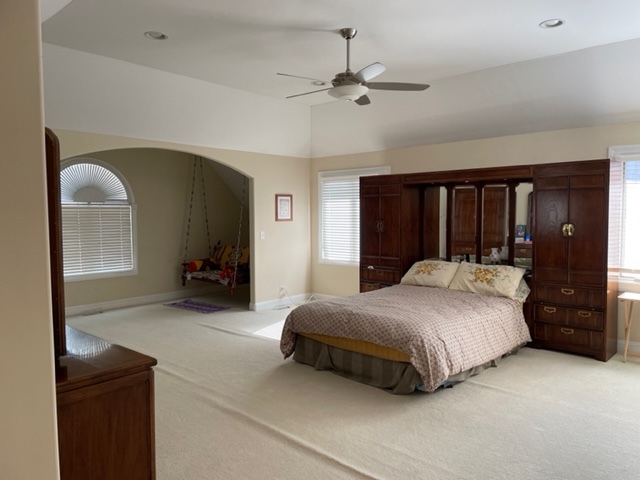 ;
;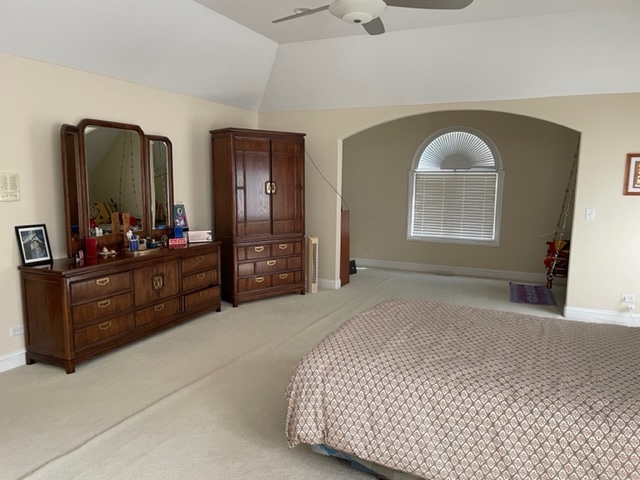 ;
;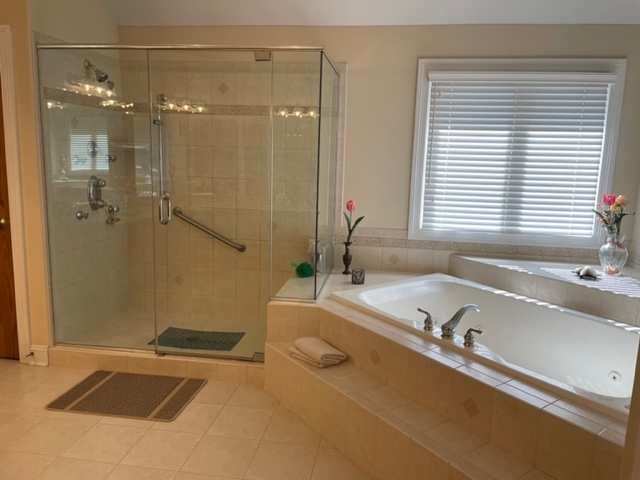 ;
;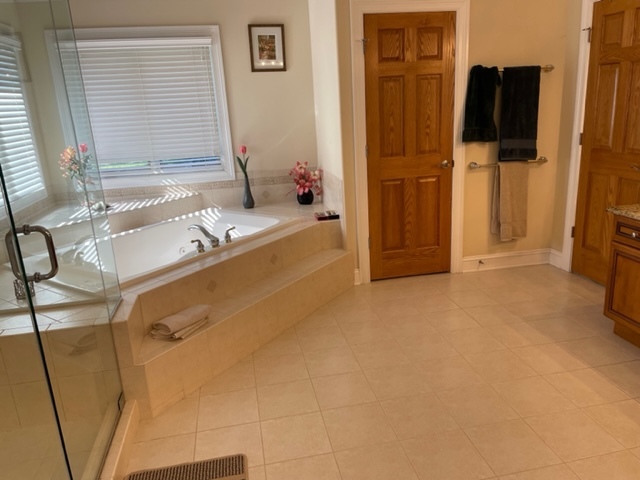 ;
;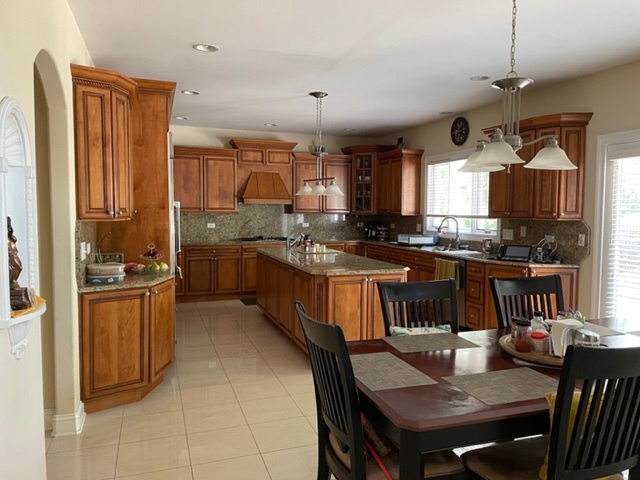 ;
;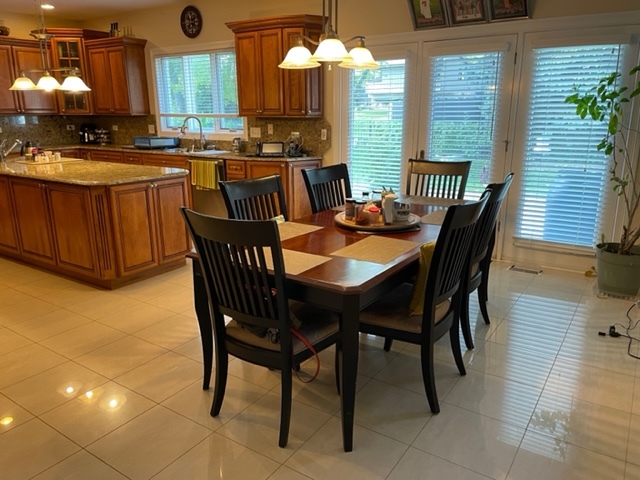 ;
;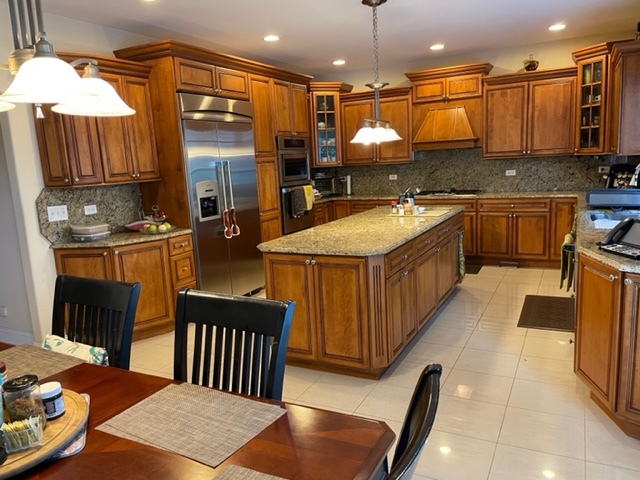 ;
;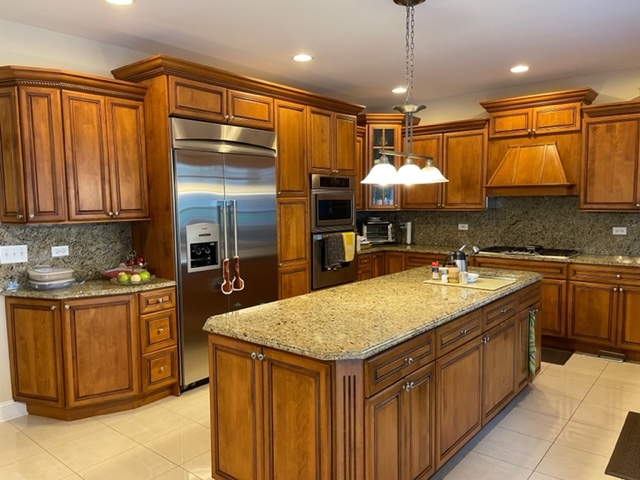 ;
;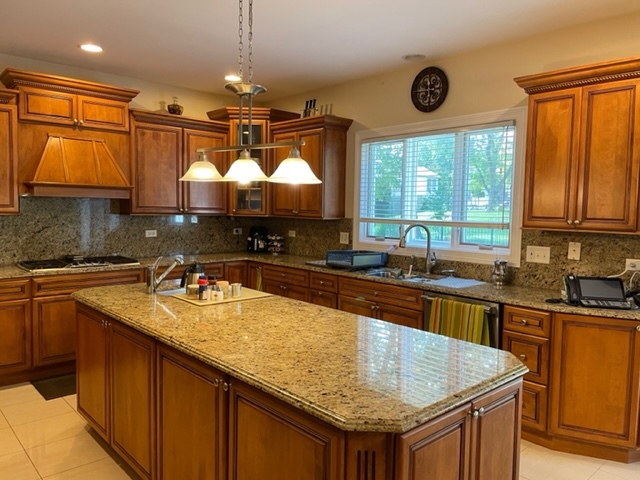 ;
;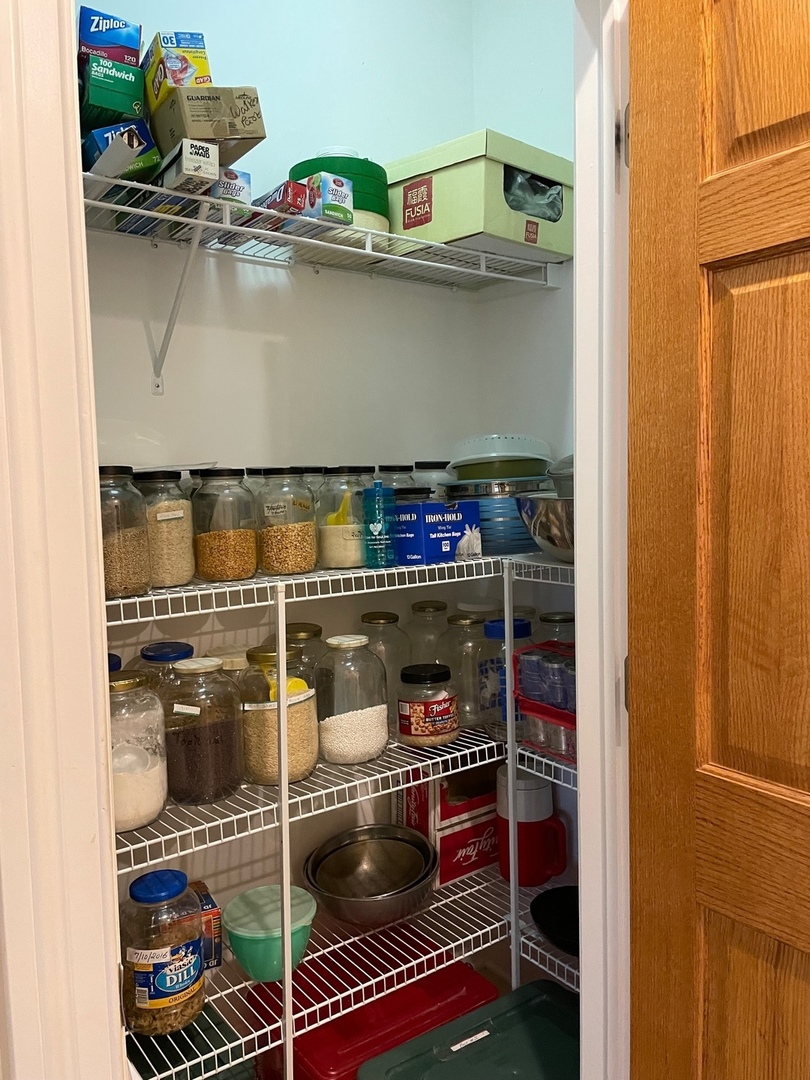 ;
;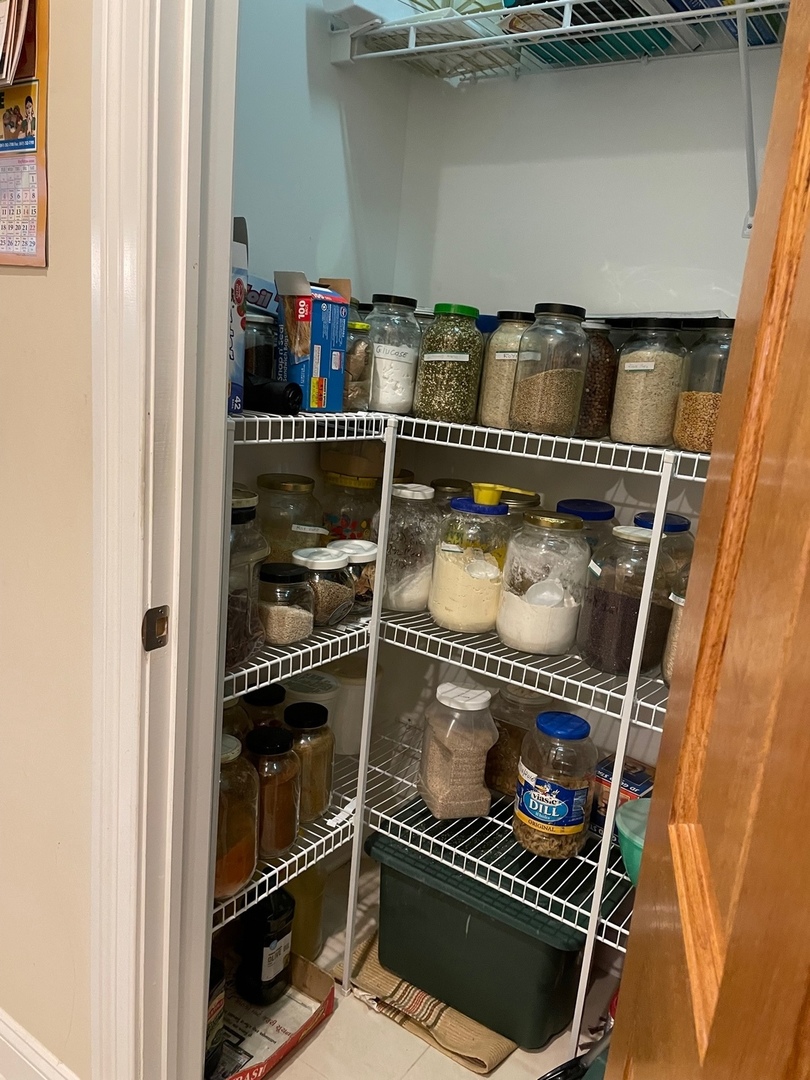 ;
;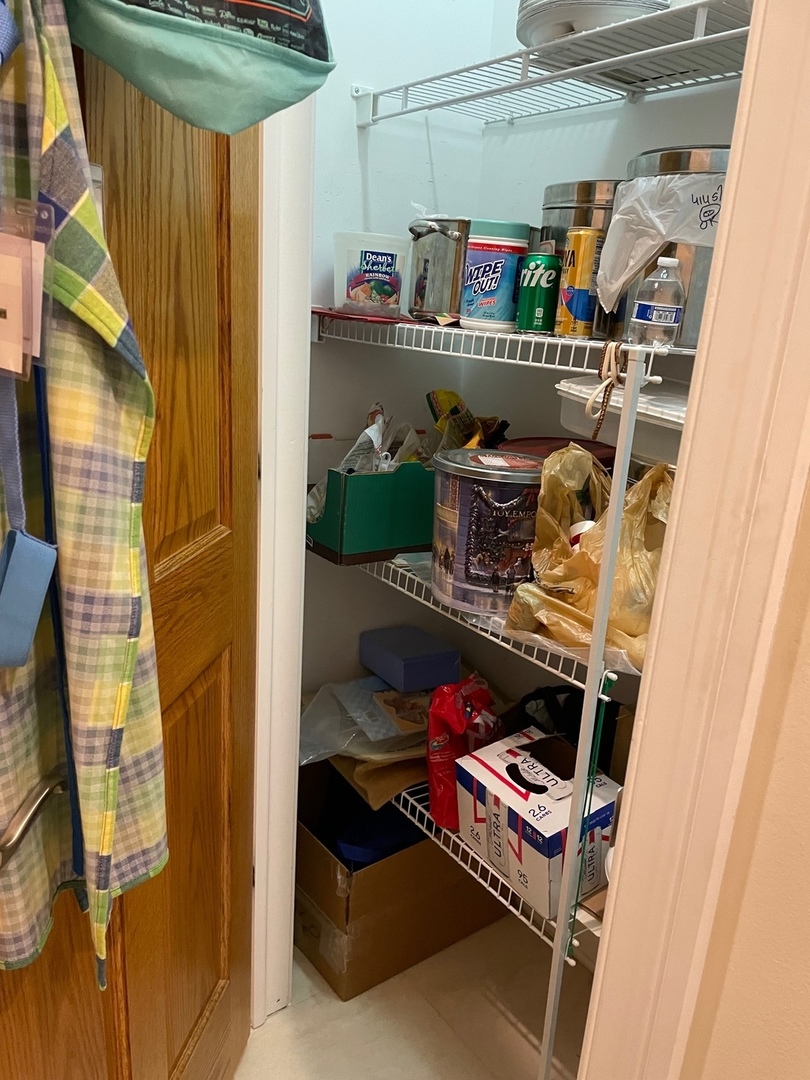 ;
;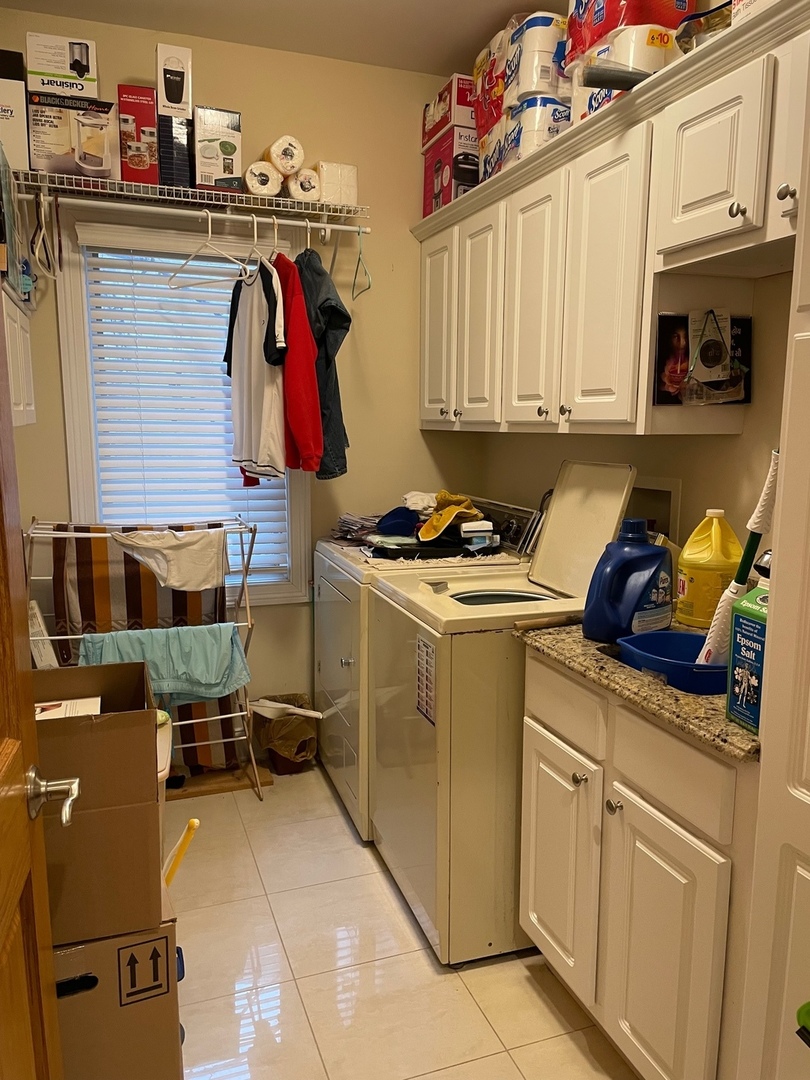 ;
;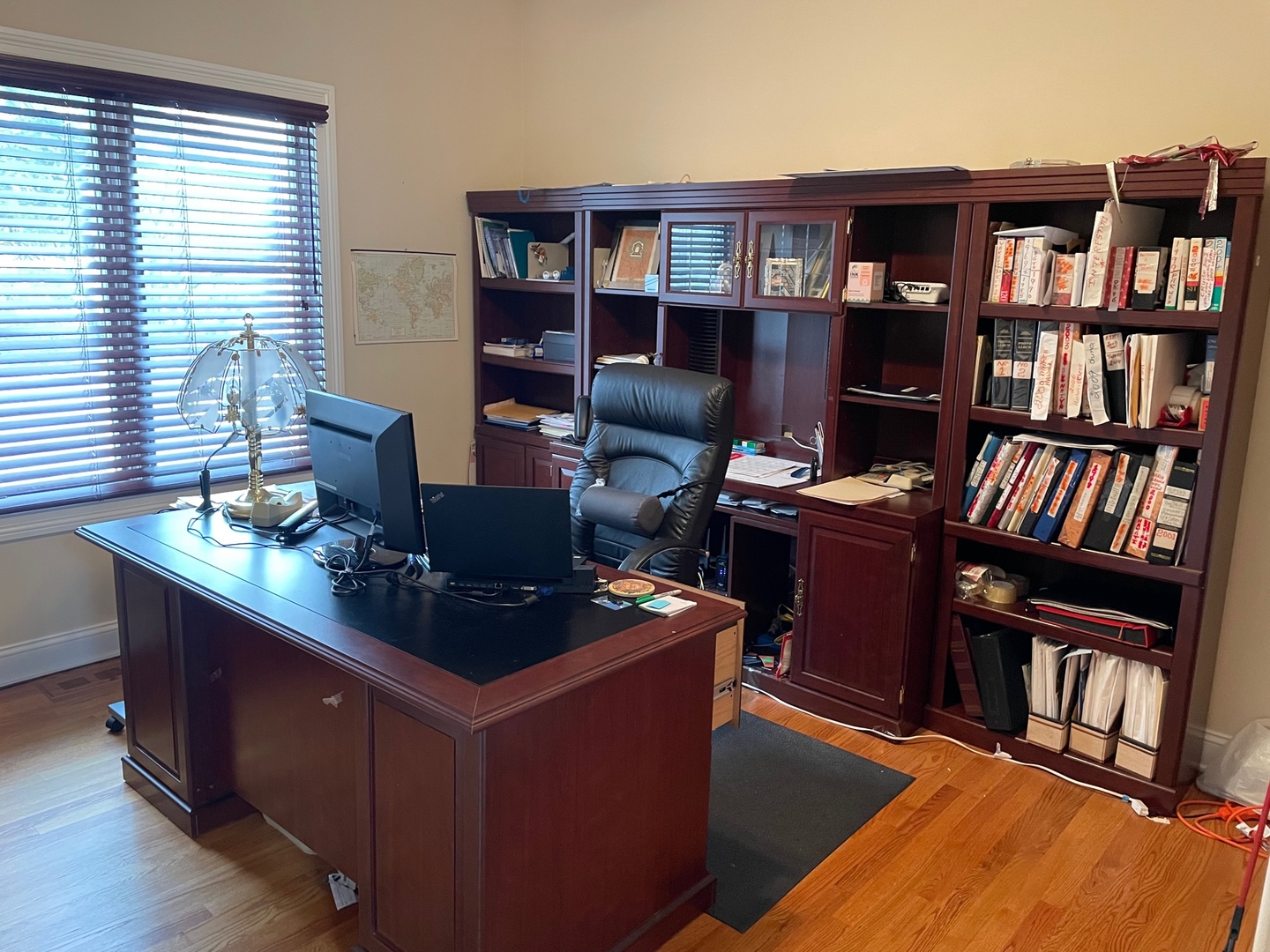 ;
;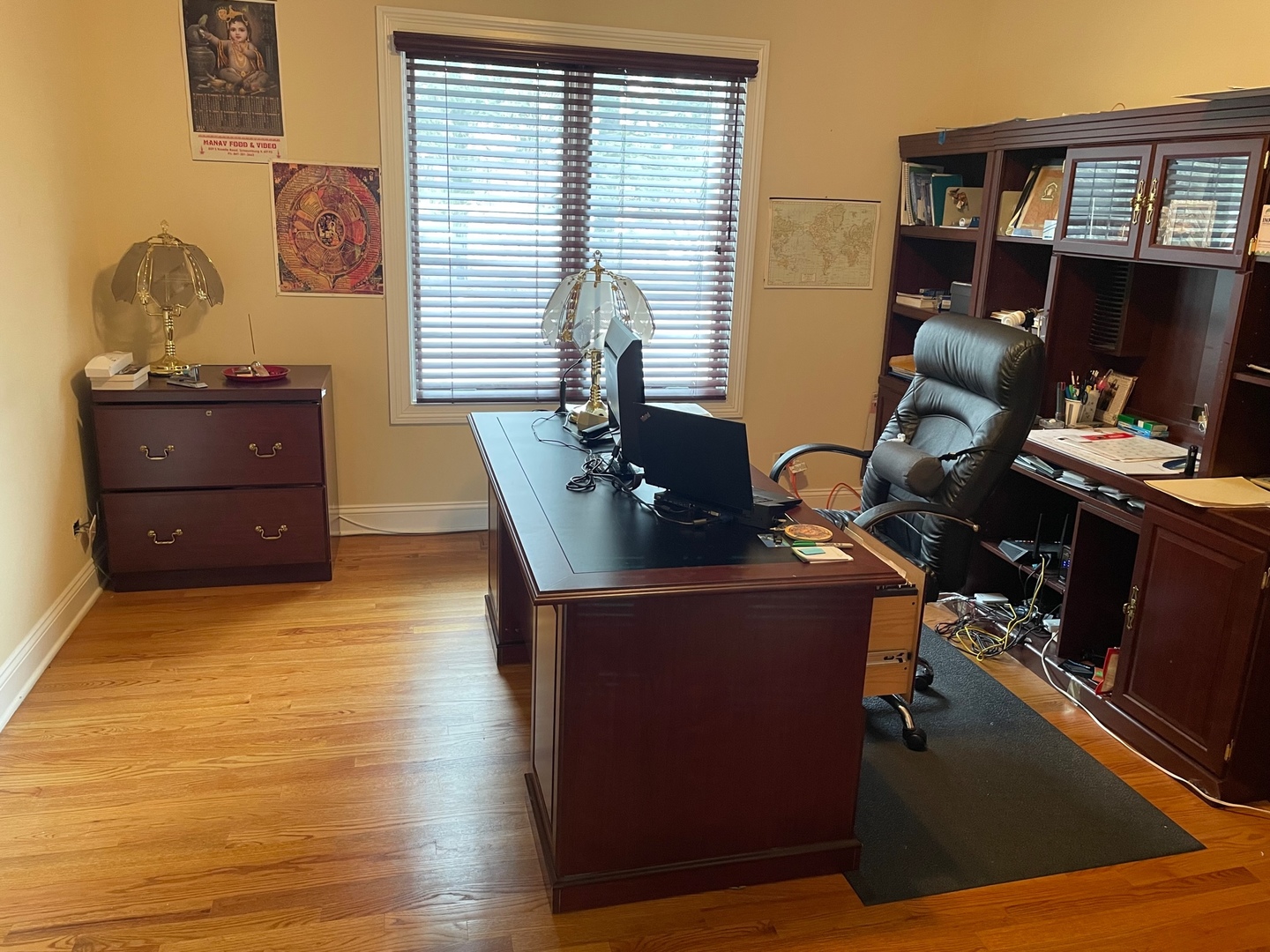 ;
;