1120 PEPPER DR, #44, El Cajon, CA 92021
| Listing ID |
11232463 |
|
|
|
| Property Type |
Mobile/Manufactured |
|
|
|
| County |
San Diego |
|
|
|
|
|
MAGNIFICENT 3 BED, 2 BATH MFG. HOME IN SENIOR PARK WITH PRIVATE
This amazing home is a one of a kind treasure that must be seen to be appreciated. The exterior of this home boasts Trees and plants surrounding the home. The driveway and side walkway have stamped cement that looks very rustic. The side of the home has a custom built retaining wall with automatic sprinkler system that is super easy to maintain a beautiful yard with plants. This home is a gardeners paradise yet at the same time is very low maintenance. The back yard is super spacious and private because it is surrounded by trees and plants. You also get a beautiful view of the mountain behind the house. Super tranquil. This home also has a large shed in the backyard. All umbrellas can stay and have lights for evening entertainment and relaxation. This home is located in a quiet Cul-de-Sac at the top of the Park. Beautiful evening views of the El Cajon Valley lights at night. The home interior boasts 9' tall flat Coffered ceilings. This home has an Open floor plan which makes it feel very spacious. Tall windows let in plenty of natural light and large windows in every bedroom. The Kitchen has beautiful matching Black Kitchen appliances, plenty of Cabinets and an oversized kitchen Island with Pendant lighting and recessed lights. This home is perfect for someone who loves to cook. Separate utility room has a Modern washer and dryer stay with the home. Utility room also has plenty of cabinets for additional storage etc. Hallways are very wide in case a wheelchair is necessary. Master Bedroom is very spacious. The Master Bathroom has double sinks and high counters and a lovely custom made Ceramic tile walk-in shower. The Master bathroom also has a large walk-in closet making getting dressed very convenient. This lovely home has an energy efficient and newer Central Air conditioning system. Space rent is $1313. for new residents. Seller has requested pre-qualified or cash buyers. Please contact the listing agent for easy pre-qualification if you need help. SER# 1190A/B Financing is available on most homes, Information deemed reliable but not guaranteed
|
- 3 Total Bedrooms
- 2 Full Baths
- 1512 SF
- Built in 2014
- Unit 44
- Available 12/27/2023
- Mobile Home Style
- Make: Champion
- Model: Bistro
- Serial Number 1: 1190A
- Serial Number 2: 1190B
- Dimensions: 27/60
- Open Kitchen
- Oven/Range
- Refrigerator
- Dishwasher
- Microwave
- Garbage Disposal
- Washer
- Dryer
- Living Room
- Dining Room
- Kitchen
- Breakfast
- Laundry
- Forced Air
- Gas Fuel
- Central A/C
- Manufactured (Multi-Section) Construction
- Land Lease Fee $1,313
- Cement Board Siding
- Asphalt Shingles Roof
- Municipal Water
- Municipal Sewer
- Patio
- Cul de Sac
- Trees
- Shed
- Mountain View
- City View
- Laundry in Building
- Gym
- Rec Room
- Pool
- Pets Allowed
- Storage Available
- Clubhouse
- 55+ Community
- Sold on 2/08/2024
- Sold for $365,000
- Buyer's Agent: Gene Roque
- Company: Pacific Manufactured Homes
|
|
Pacific Manufactured Homes
|
Listing data is deemed reliable but is NOT guaranteed accurate.
|



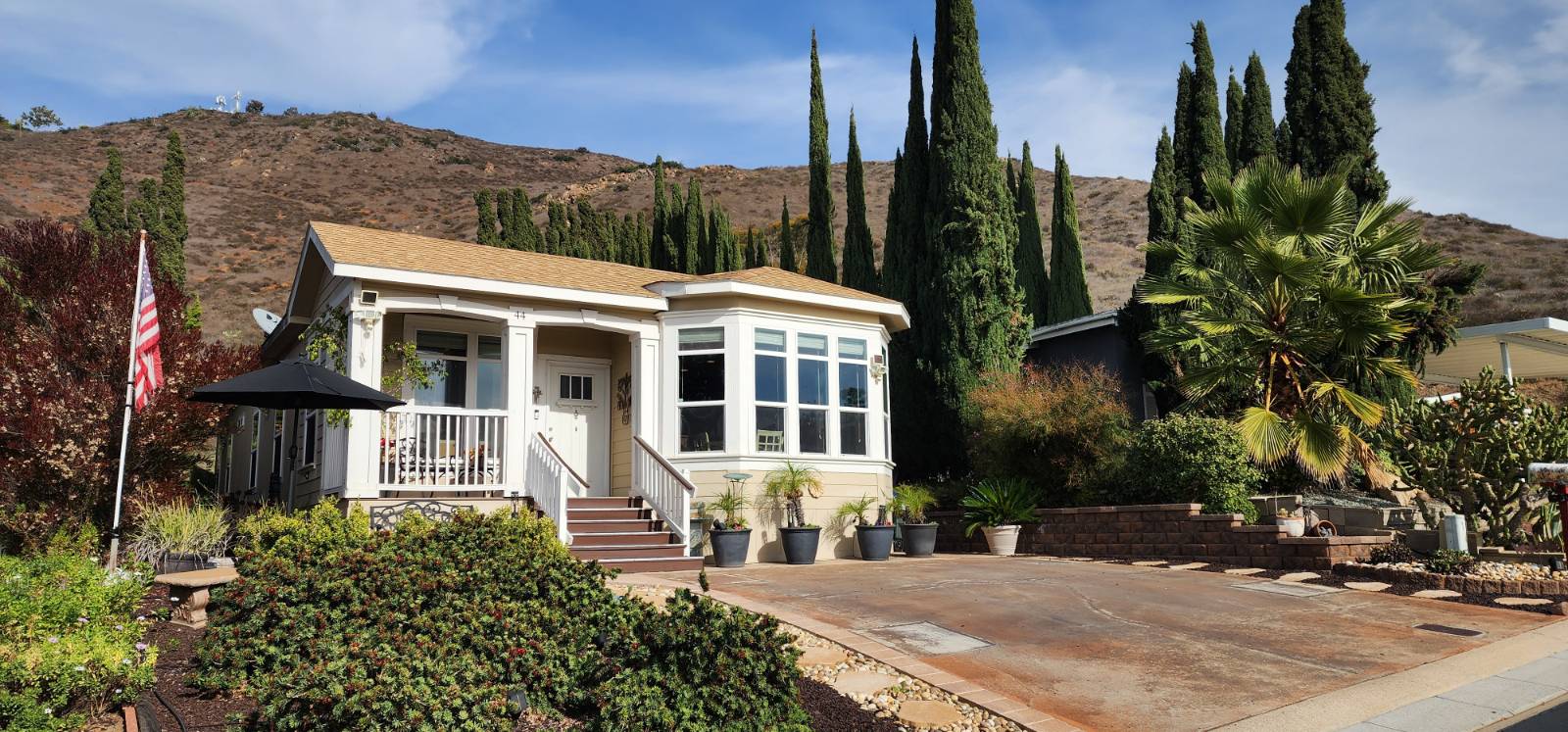


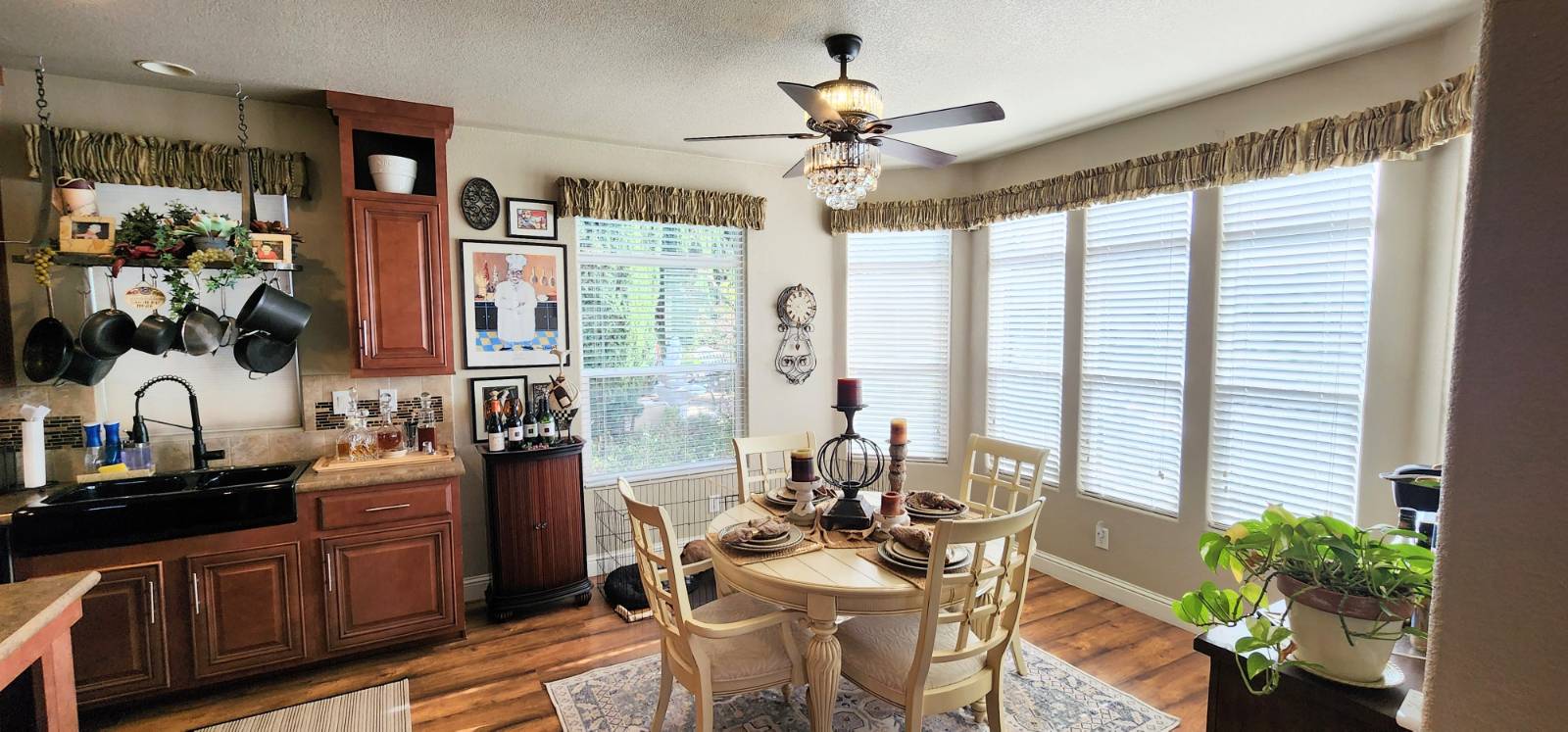 ;
;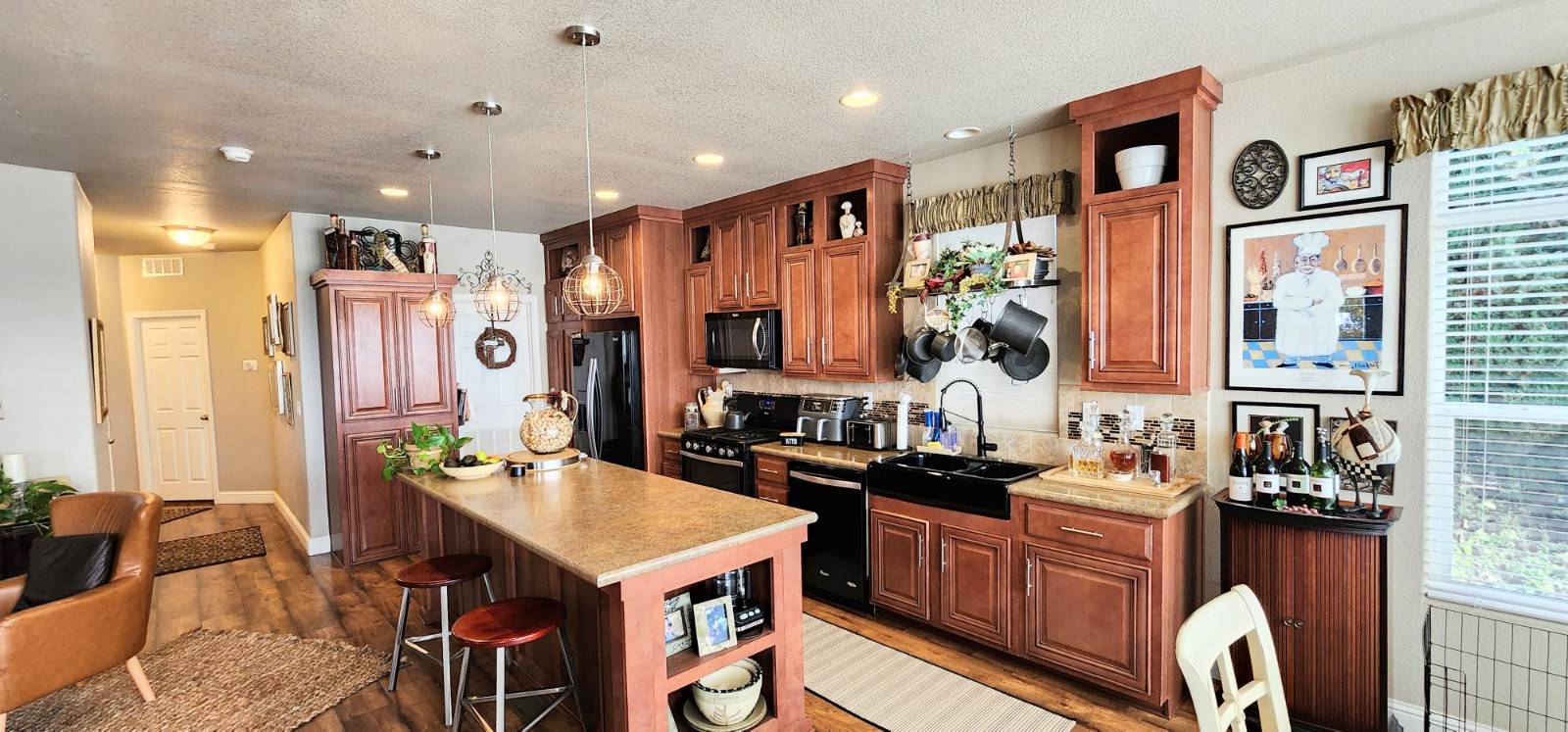 ;
;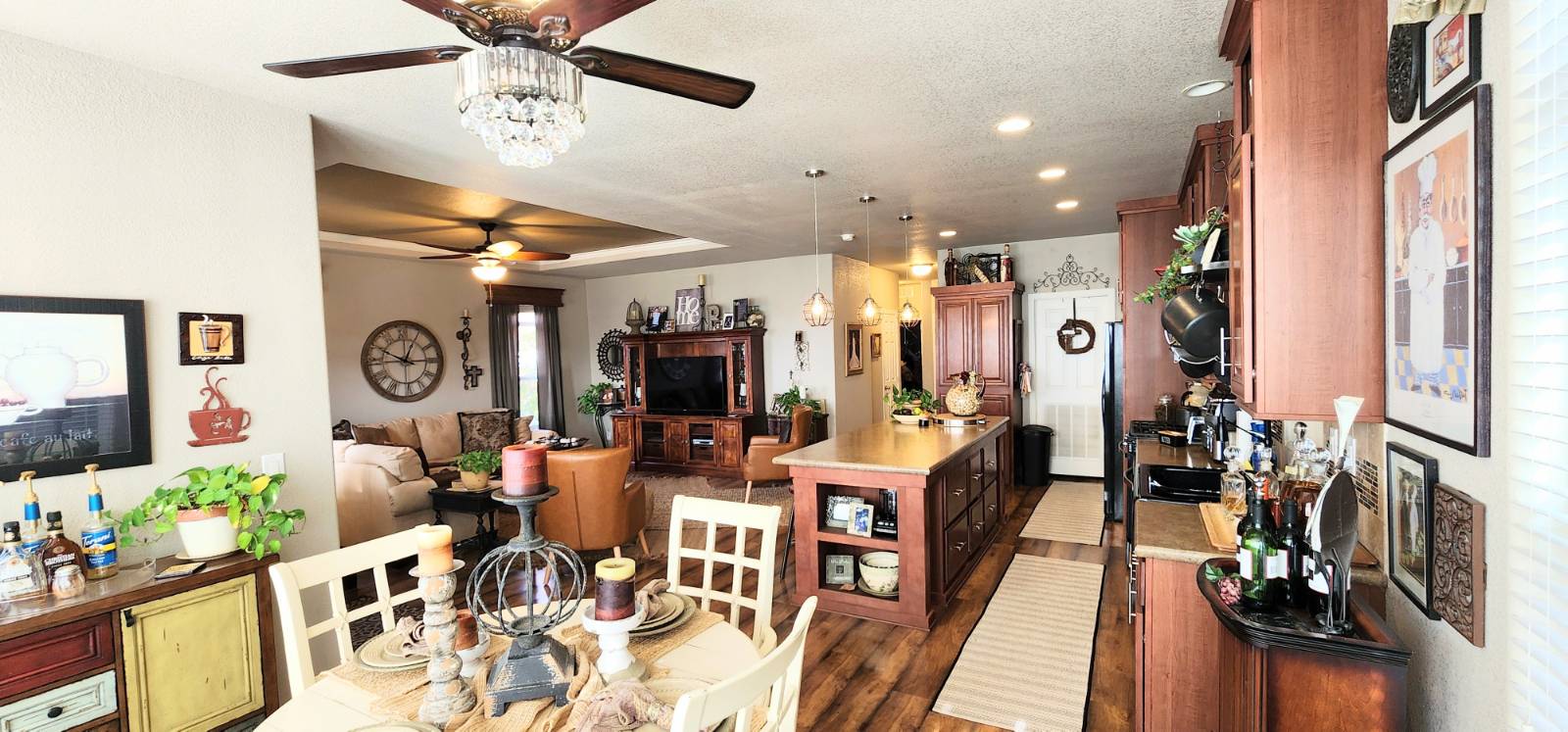 ;
;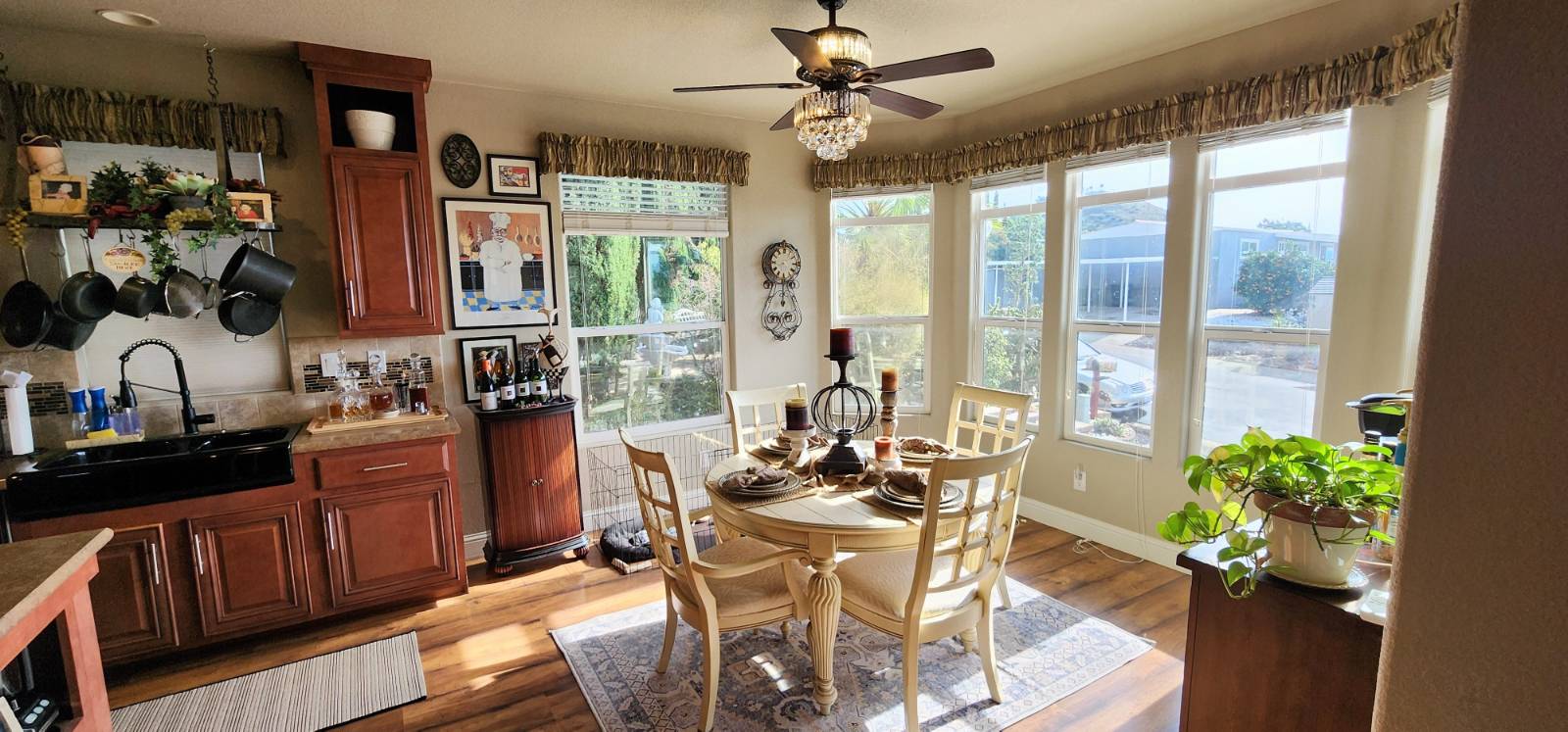 ;
;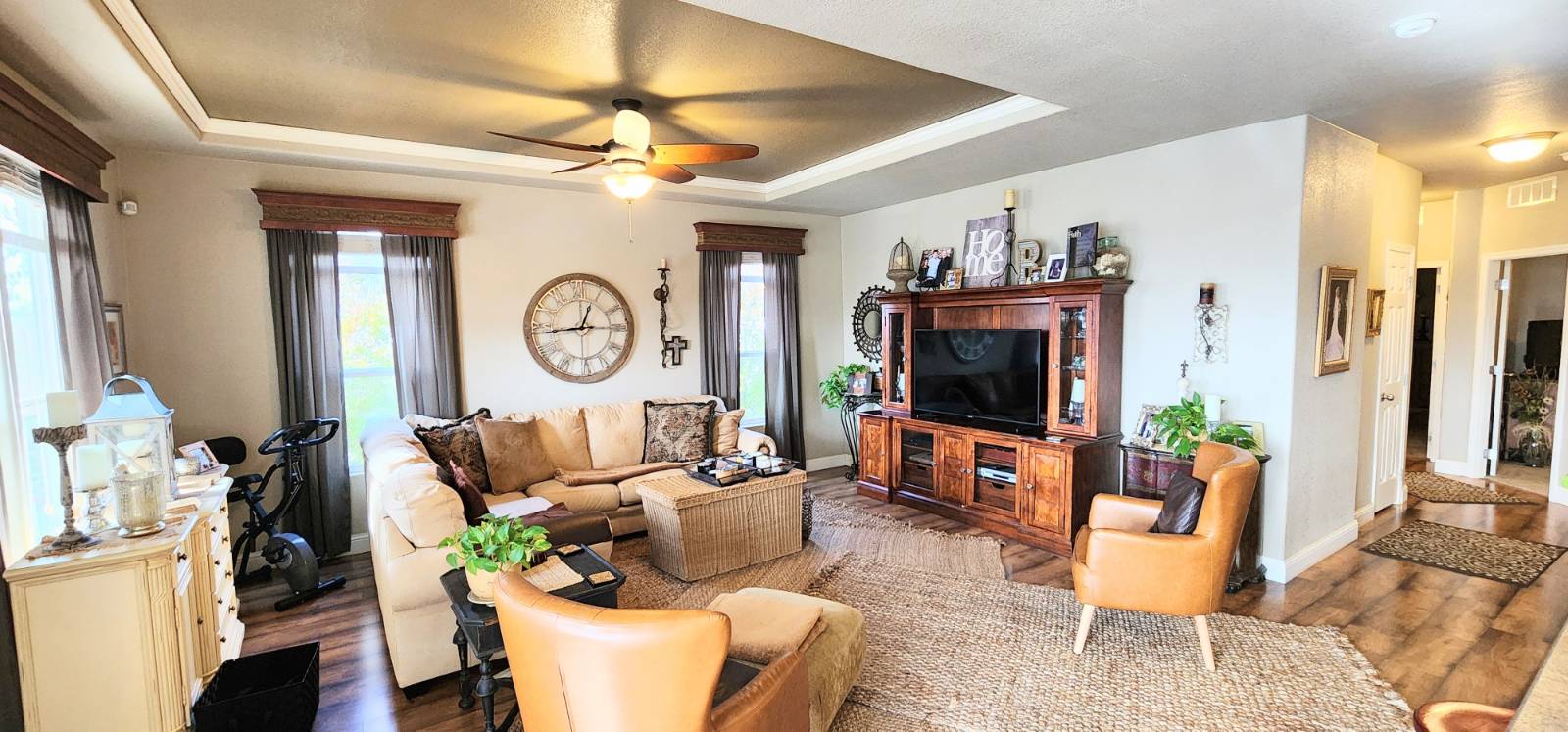 ;
;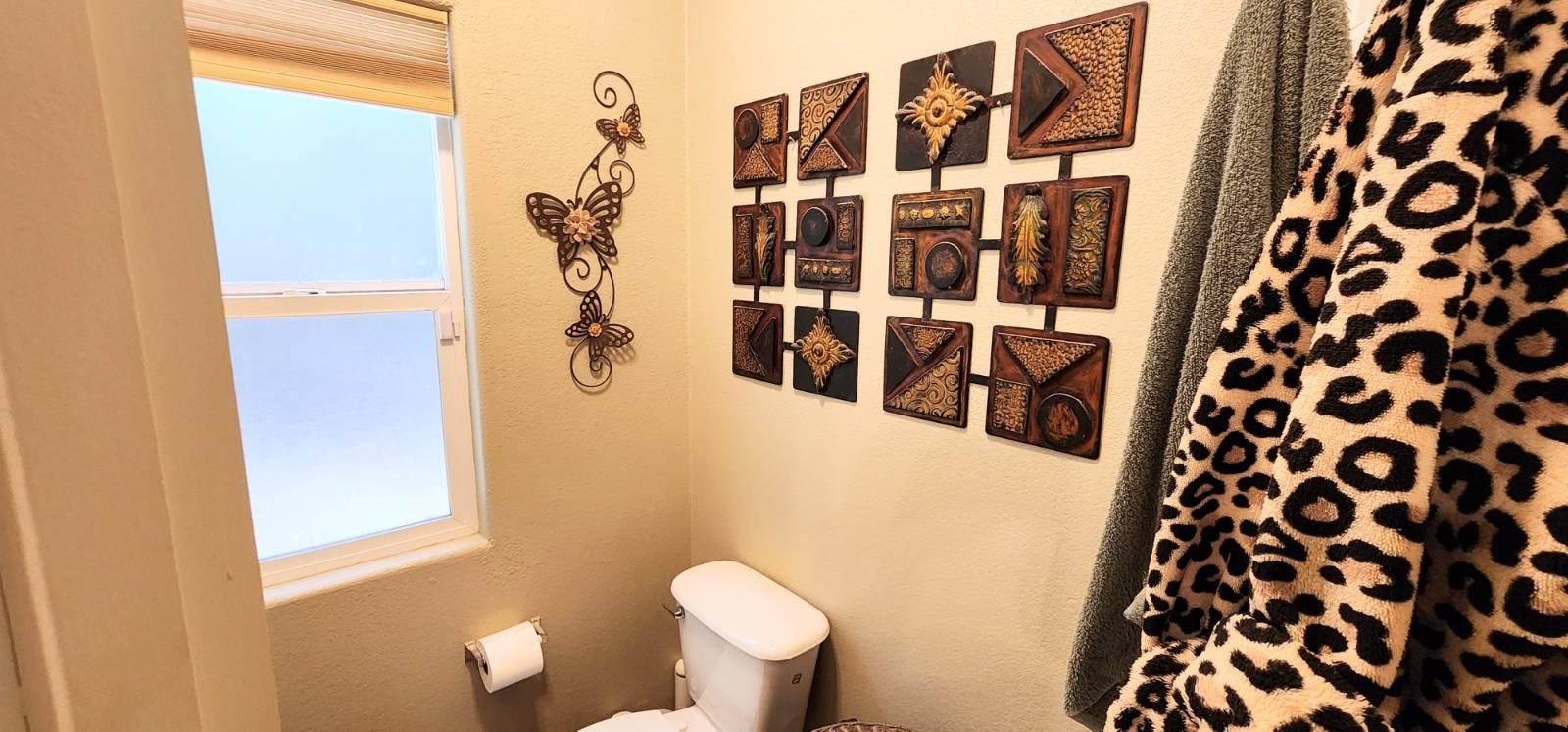 ;
;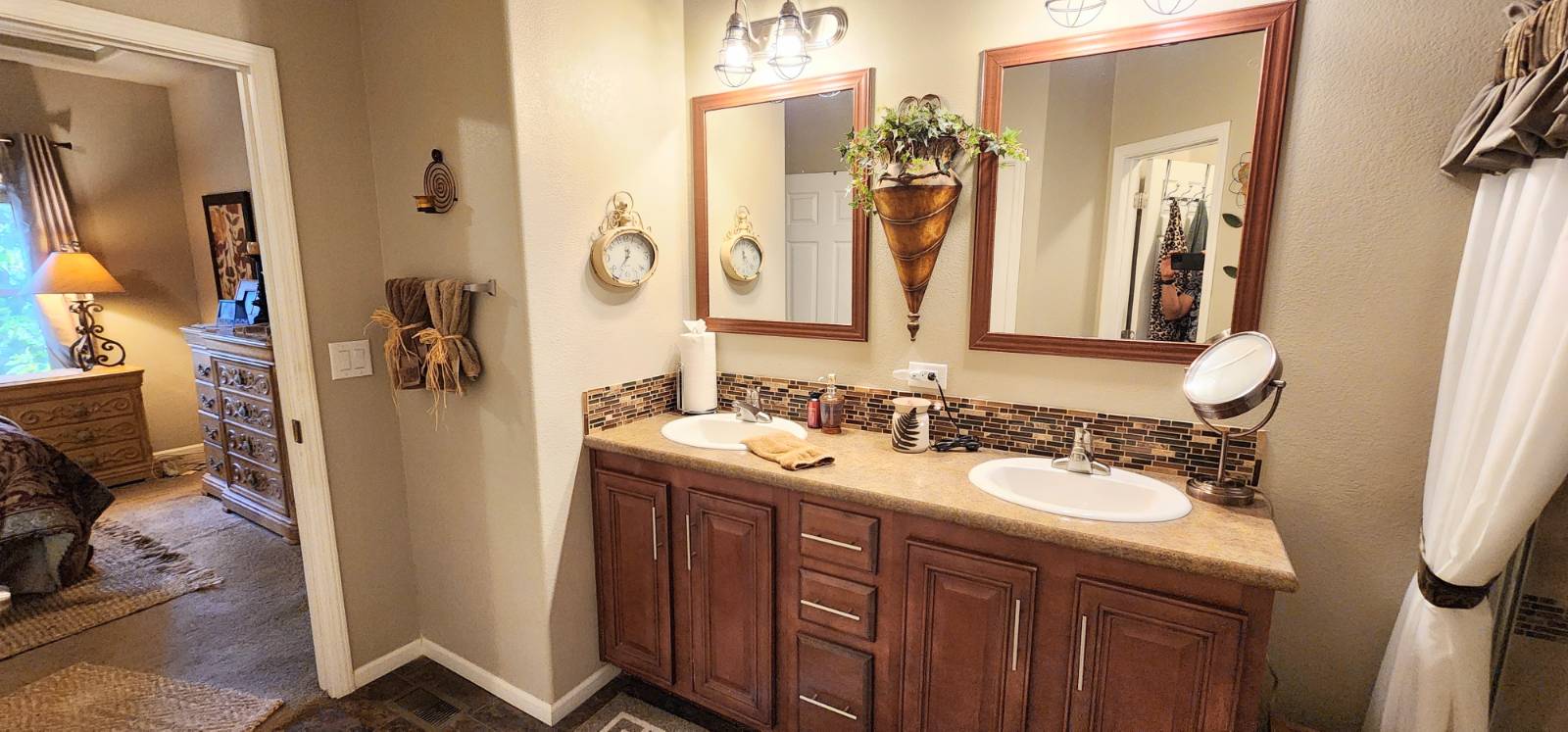 ;
;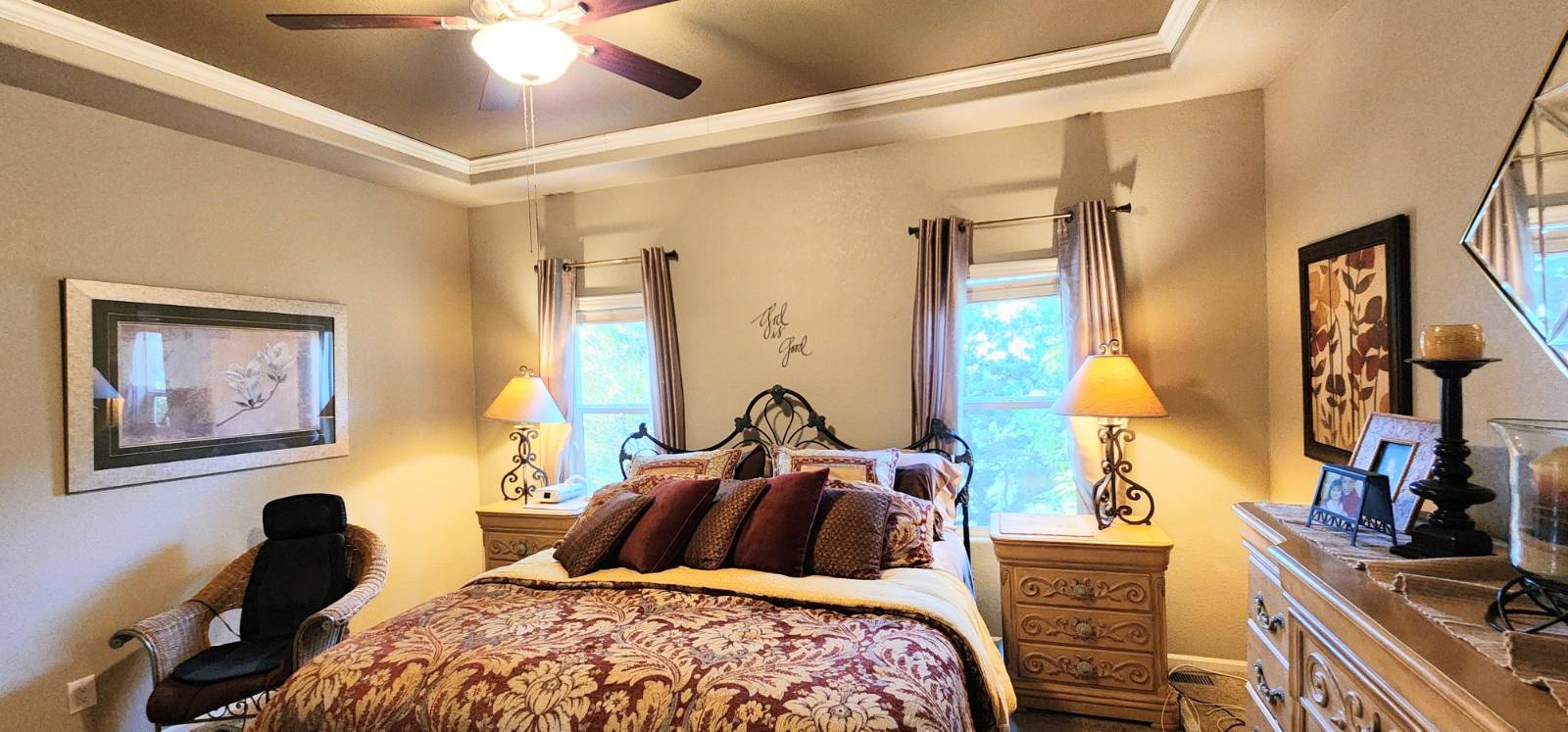 ;
;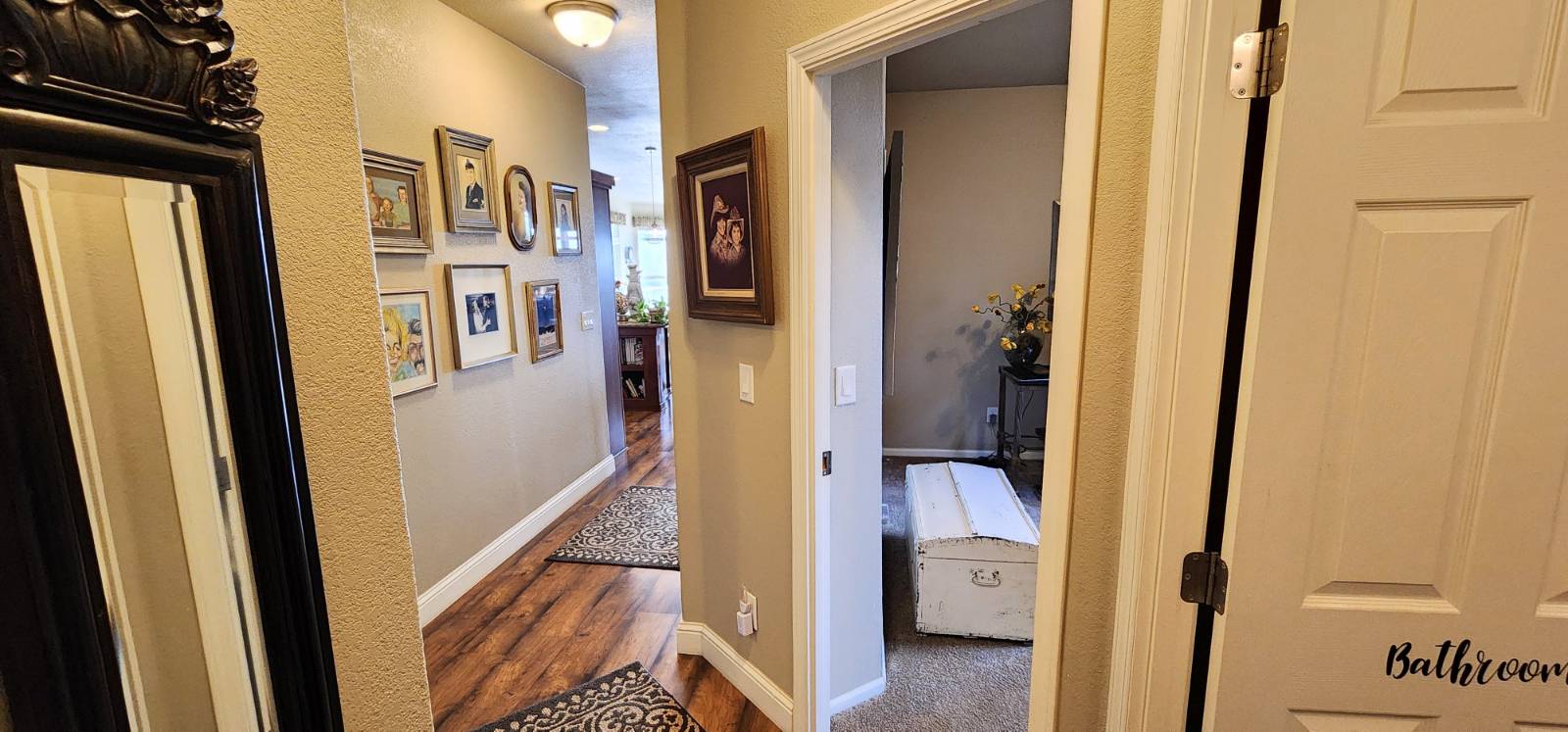 ;
;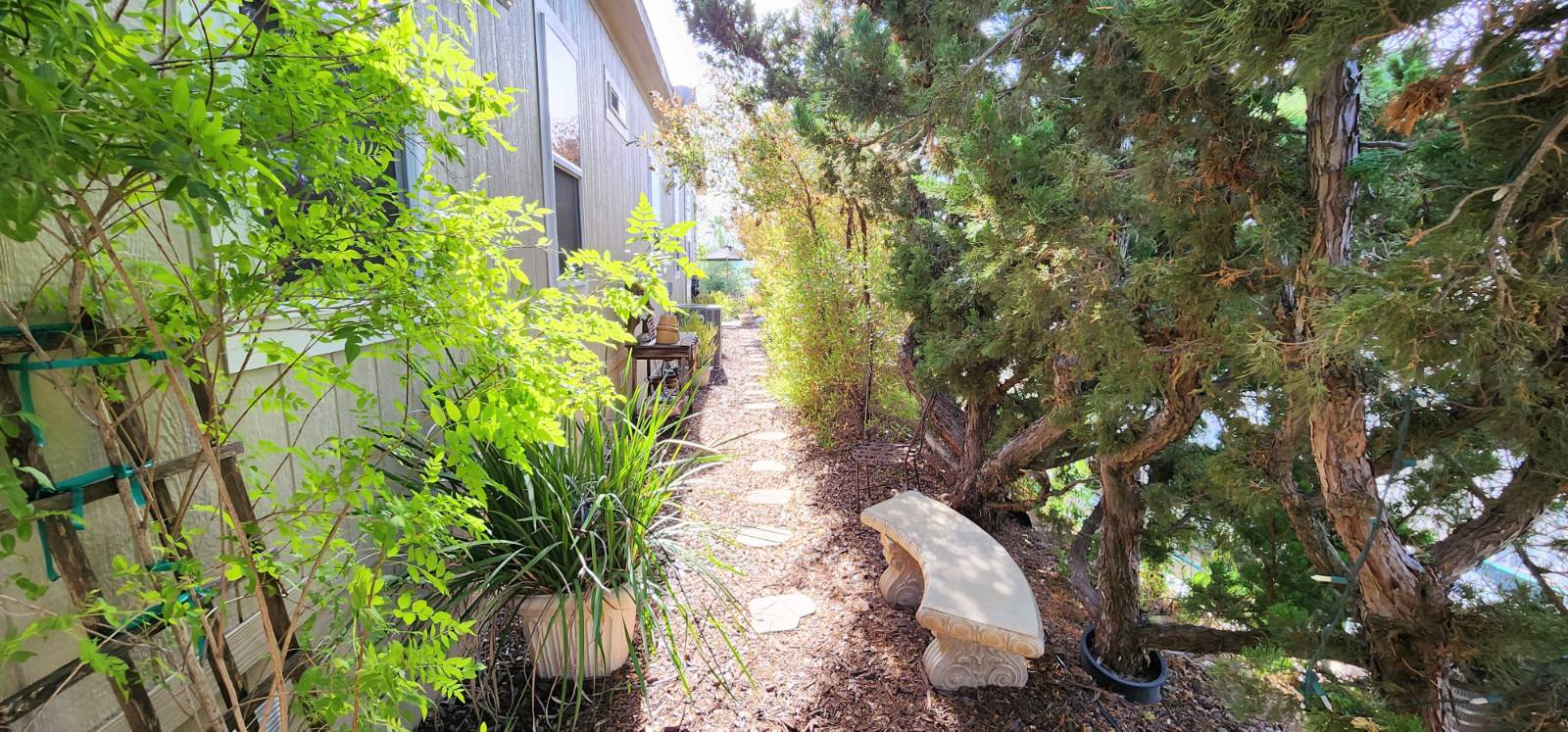 ;
;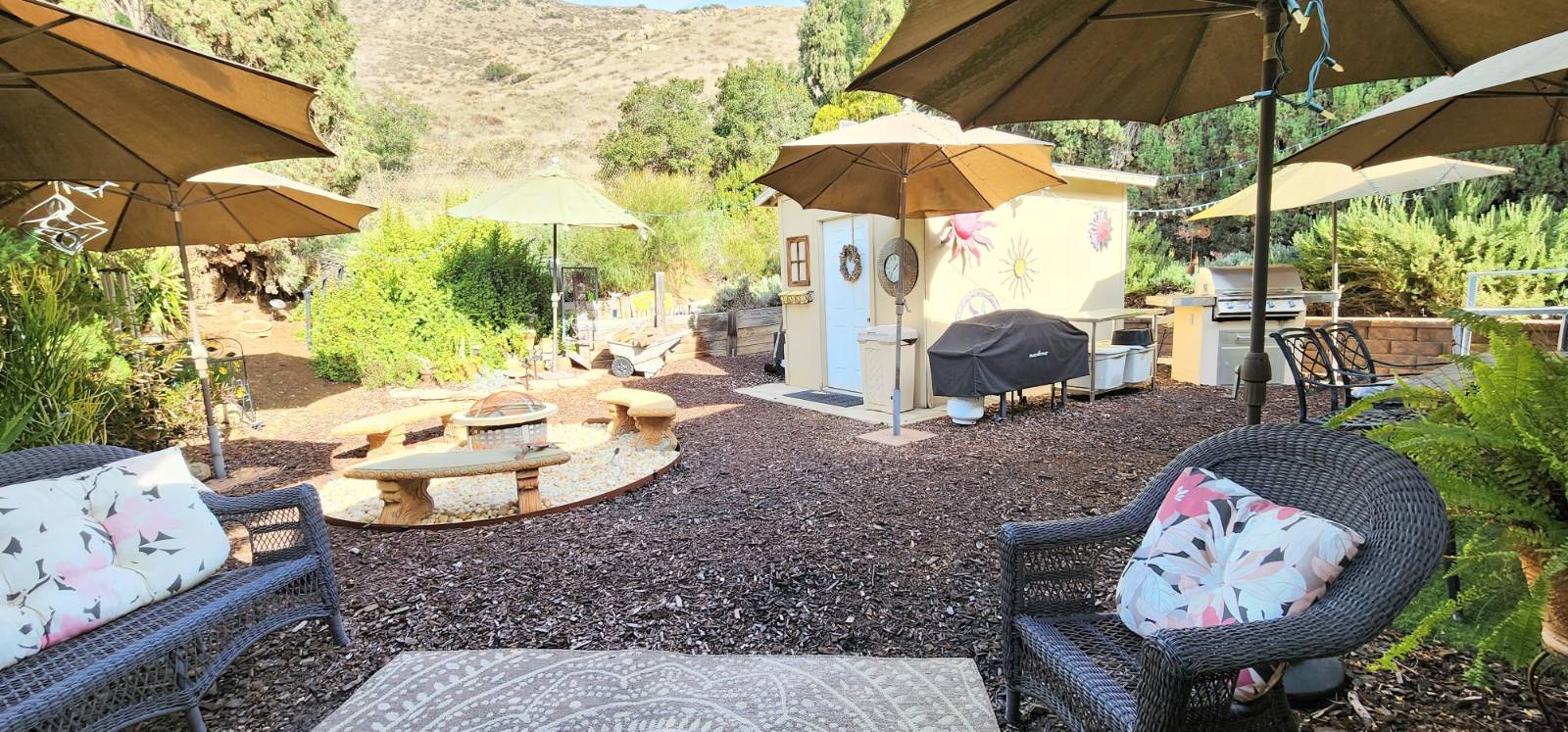 ;
;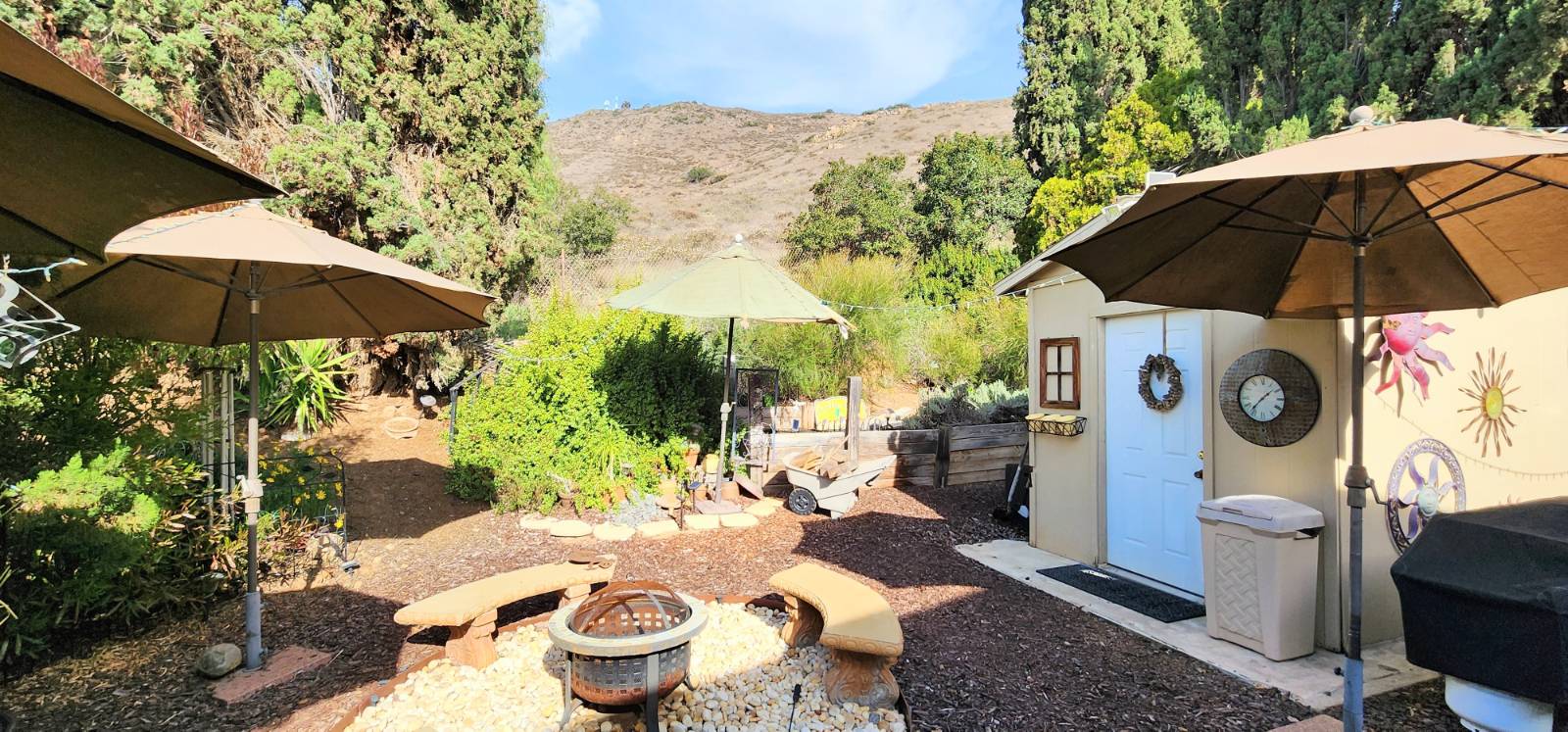 ;
;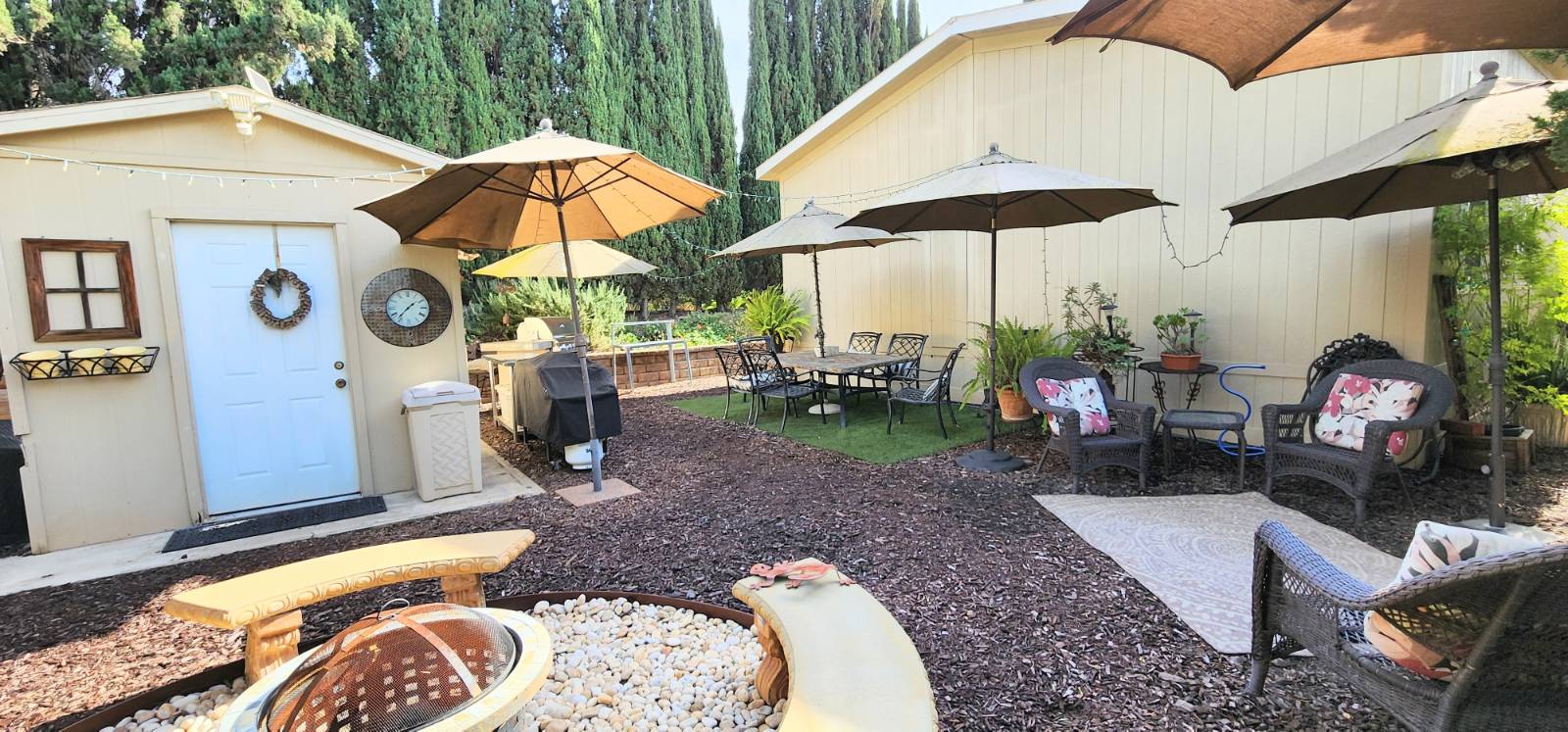 ;
;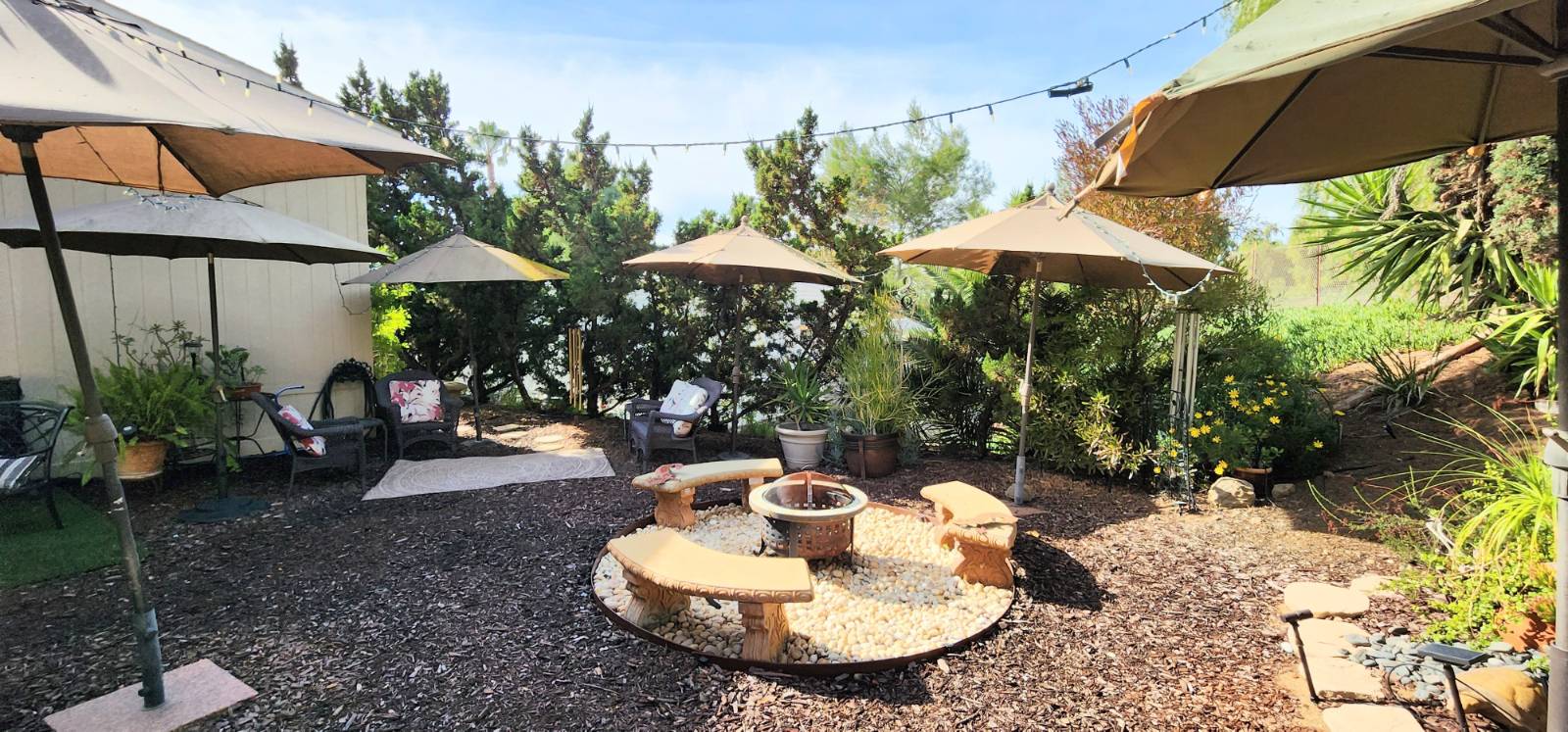 ;
;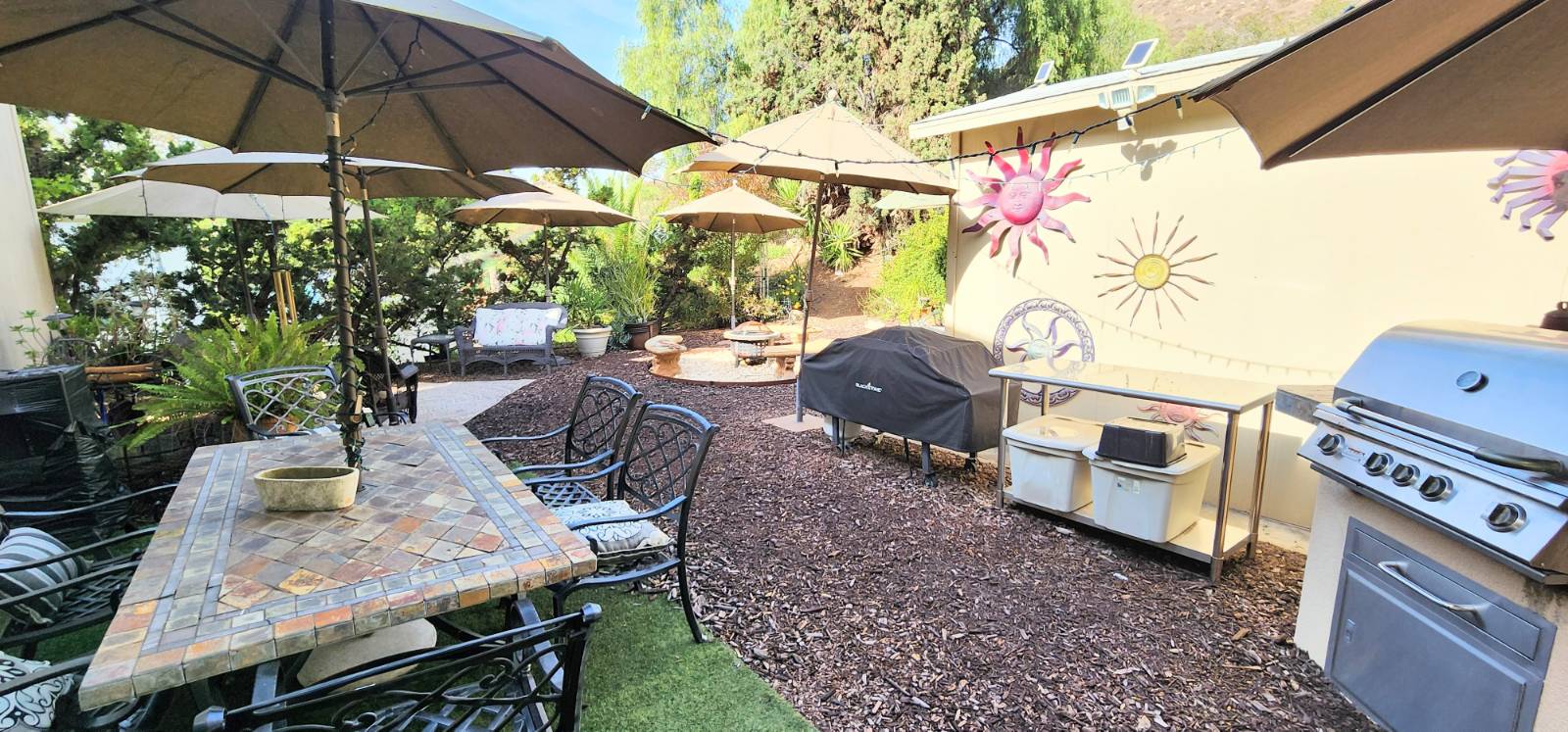 ;
;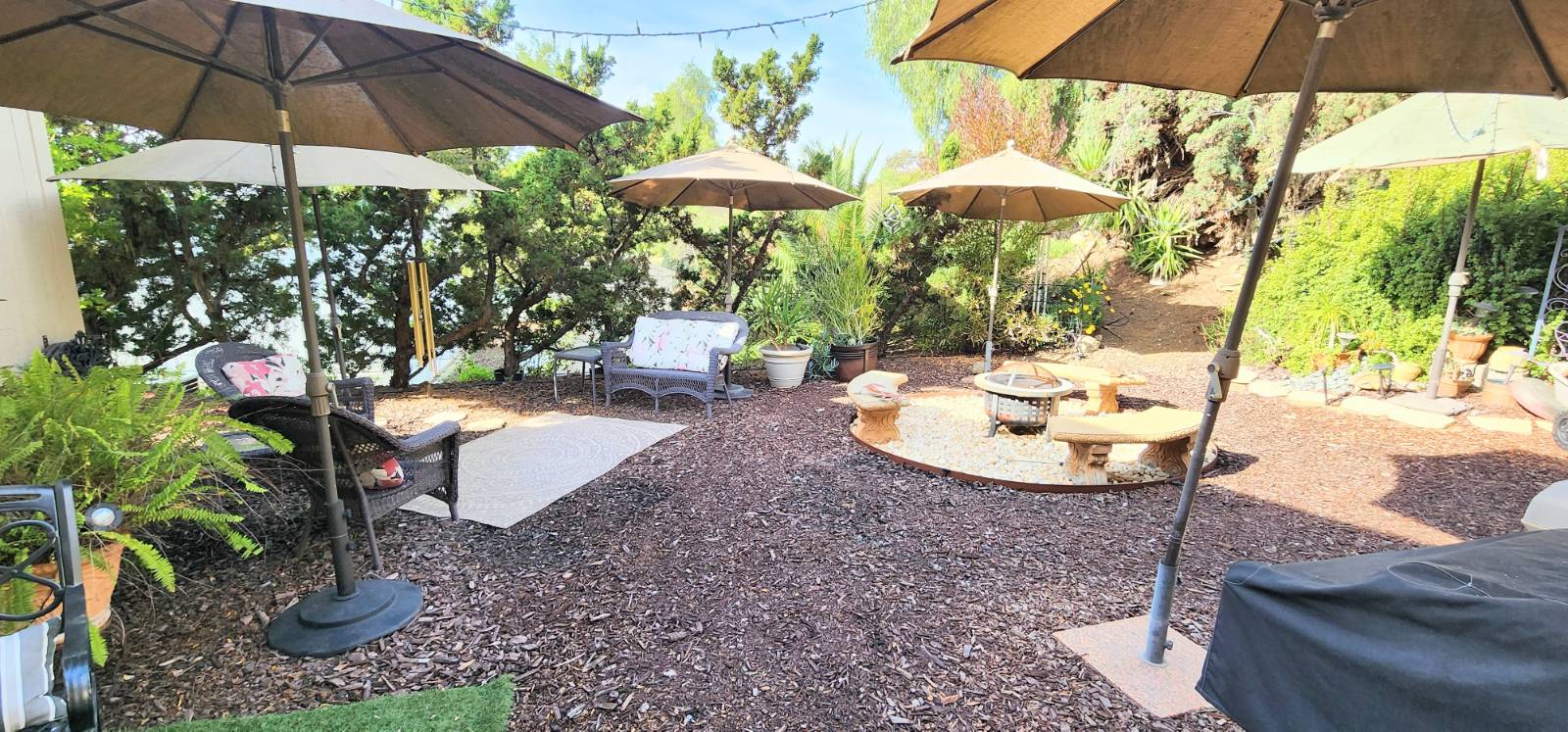 ;
;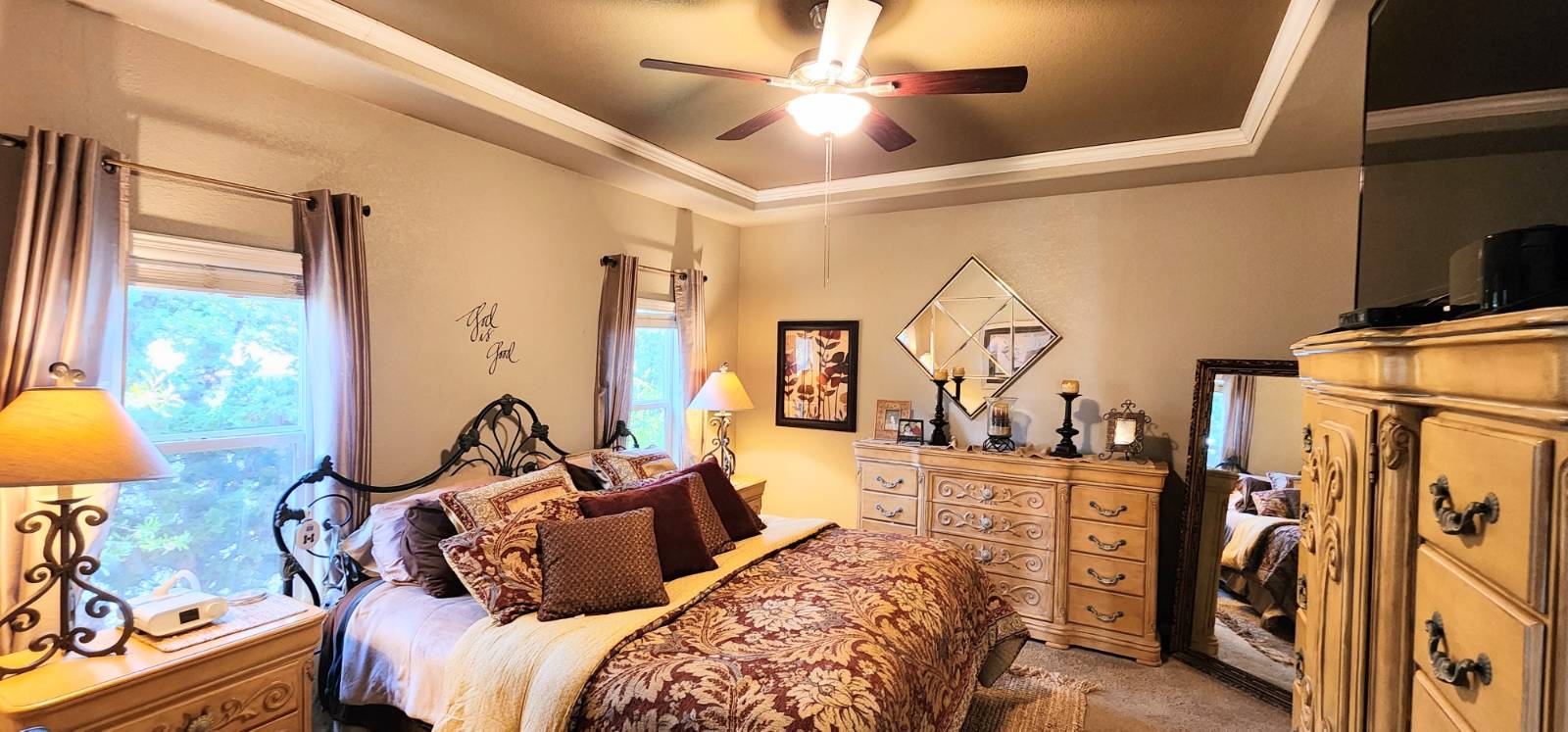 ;
;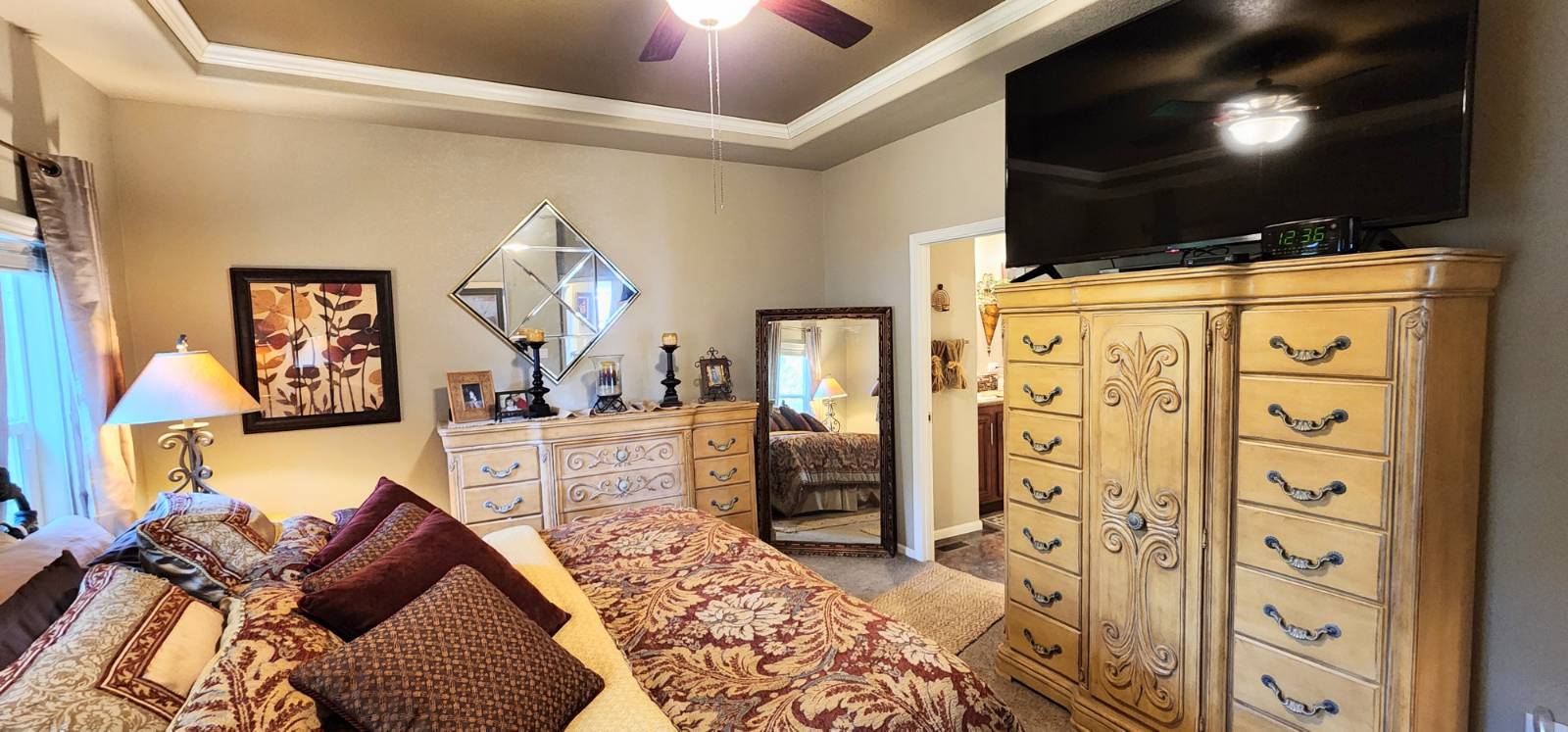 ;
;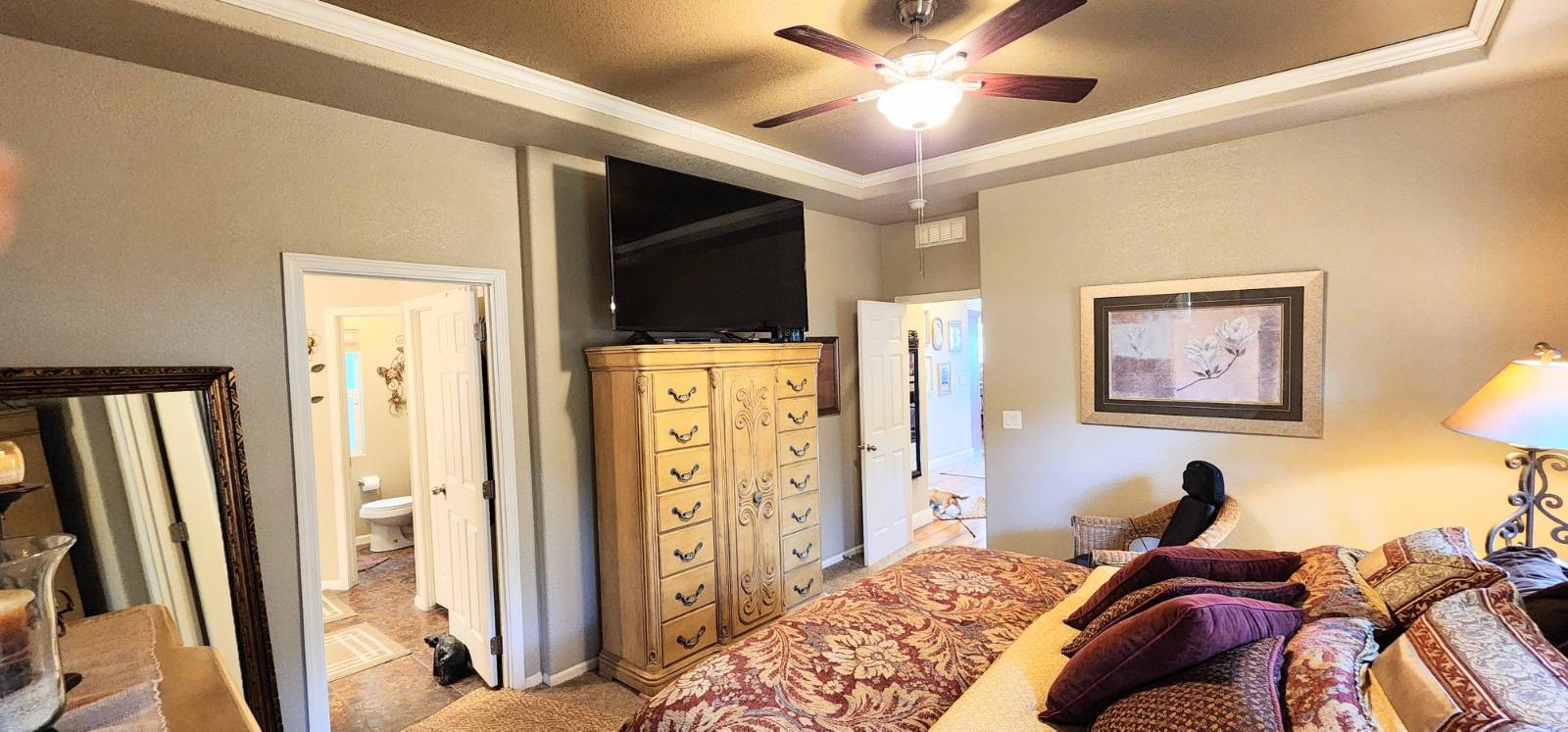 ;
;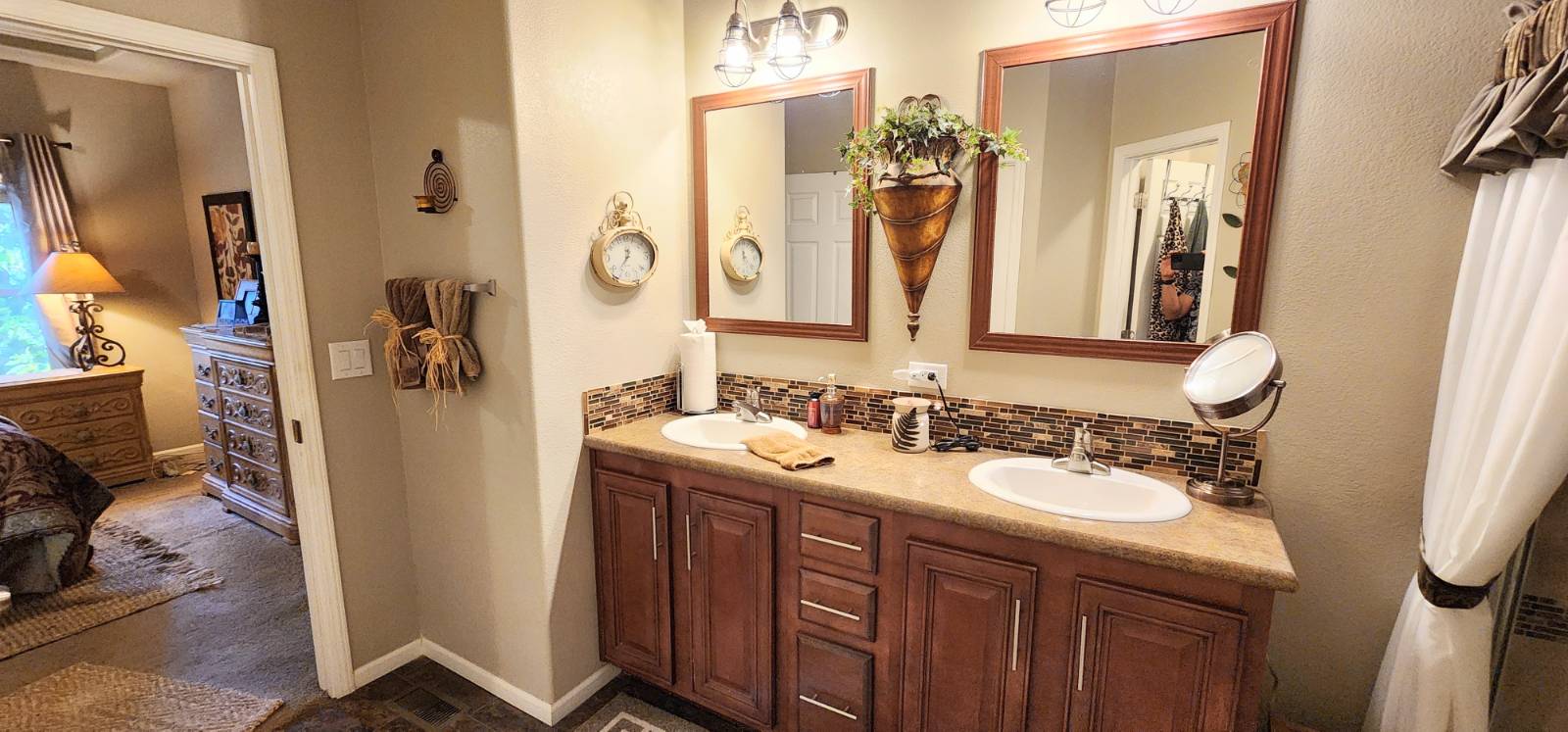 ;
;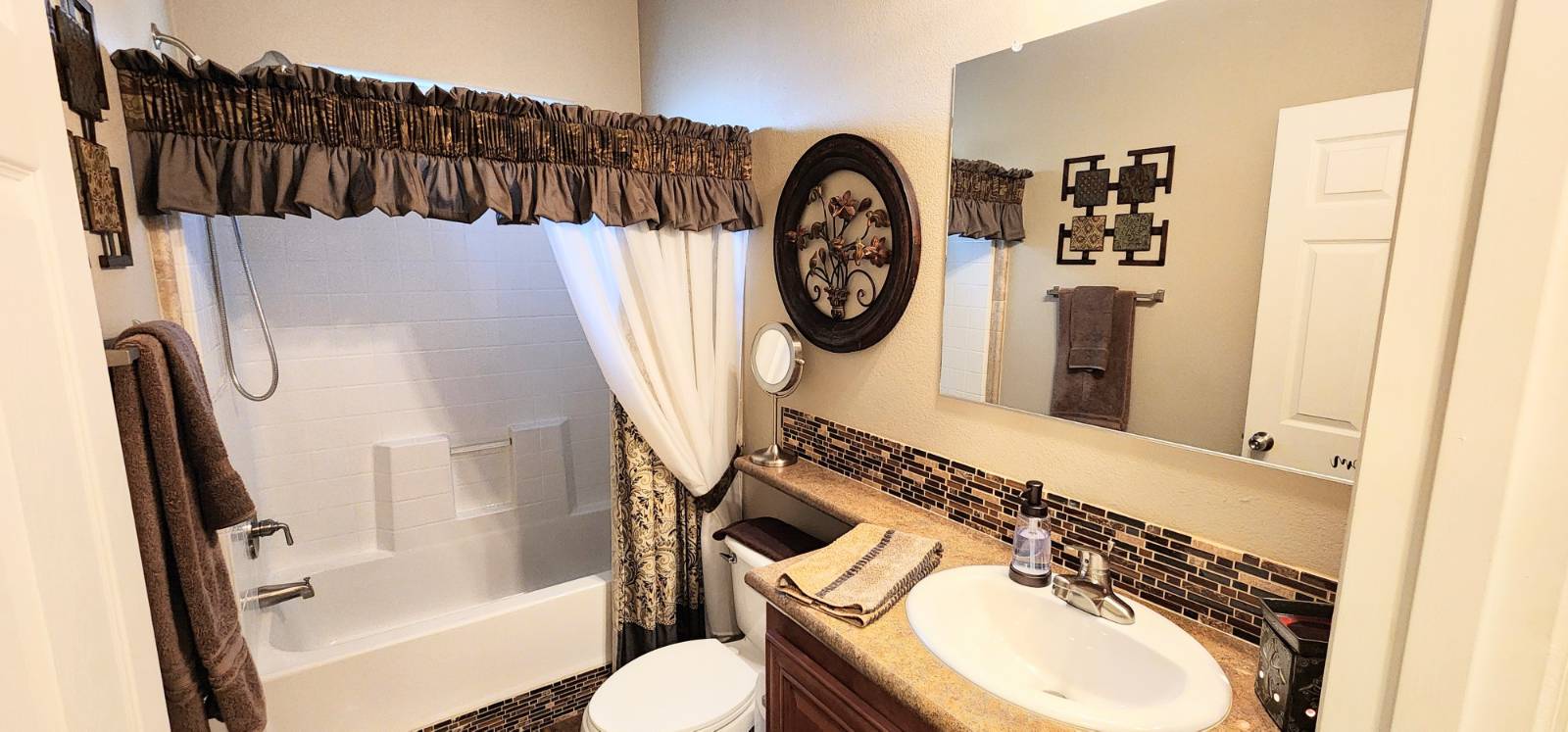 ;
;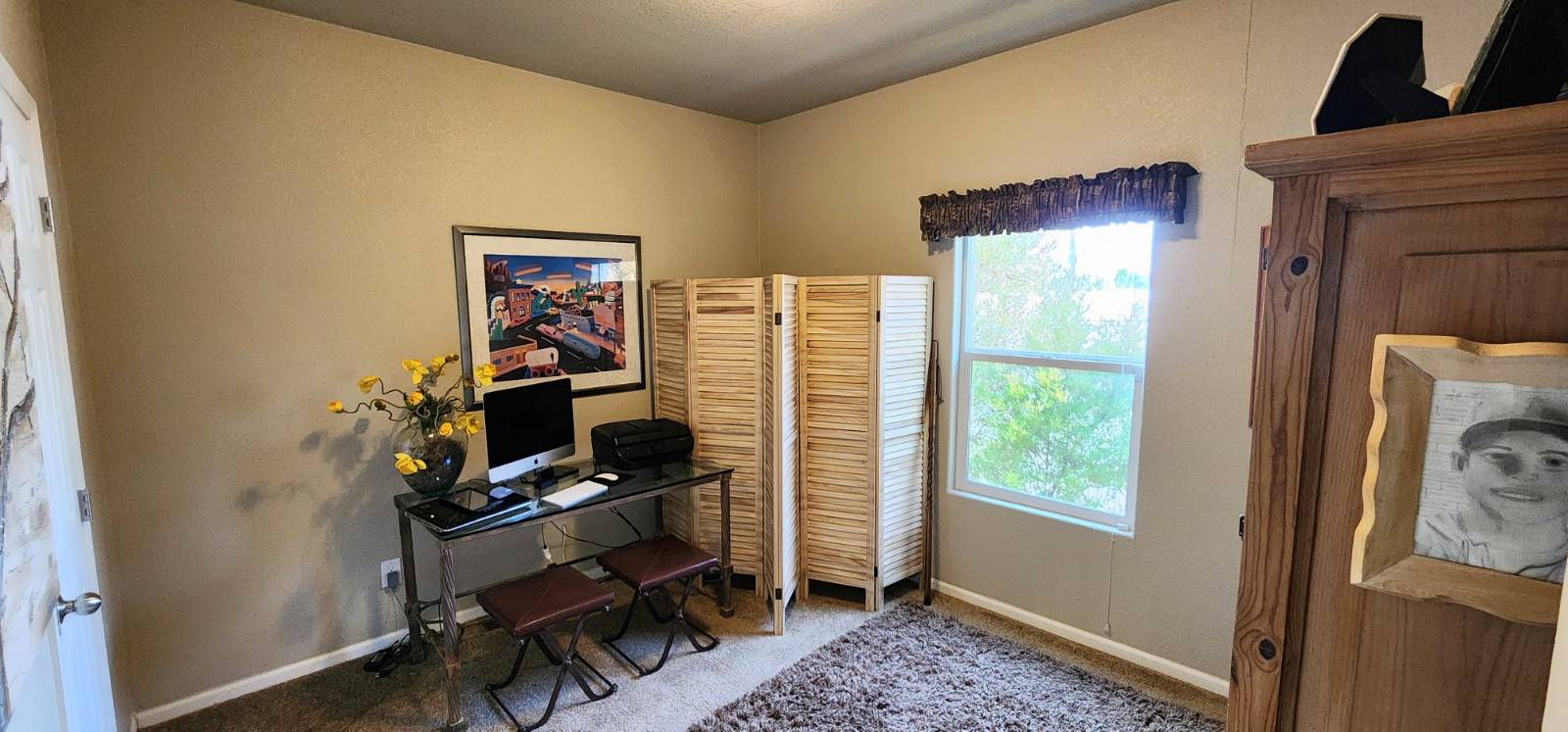 ;
;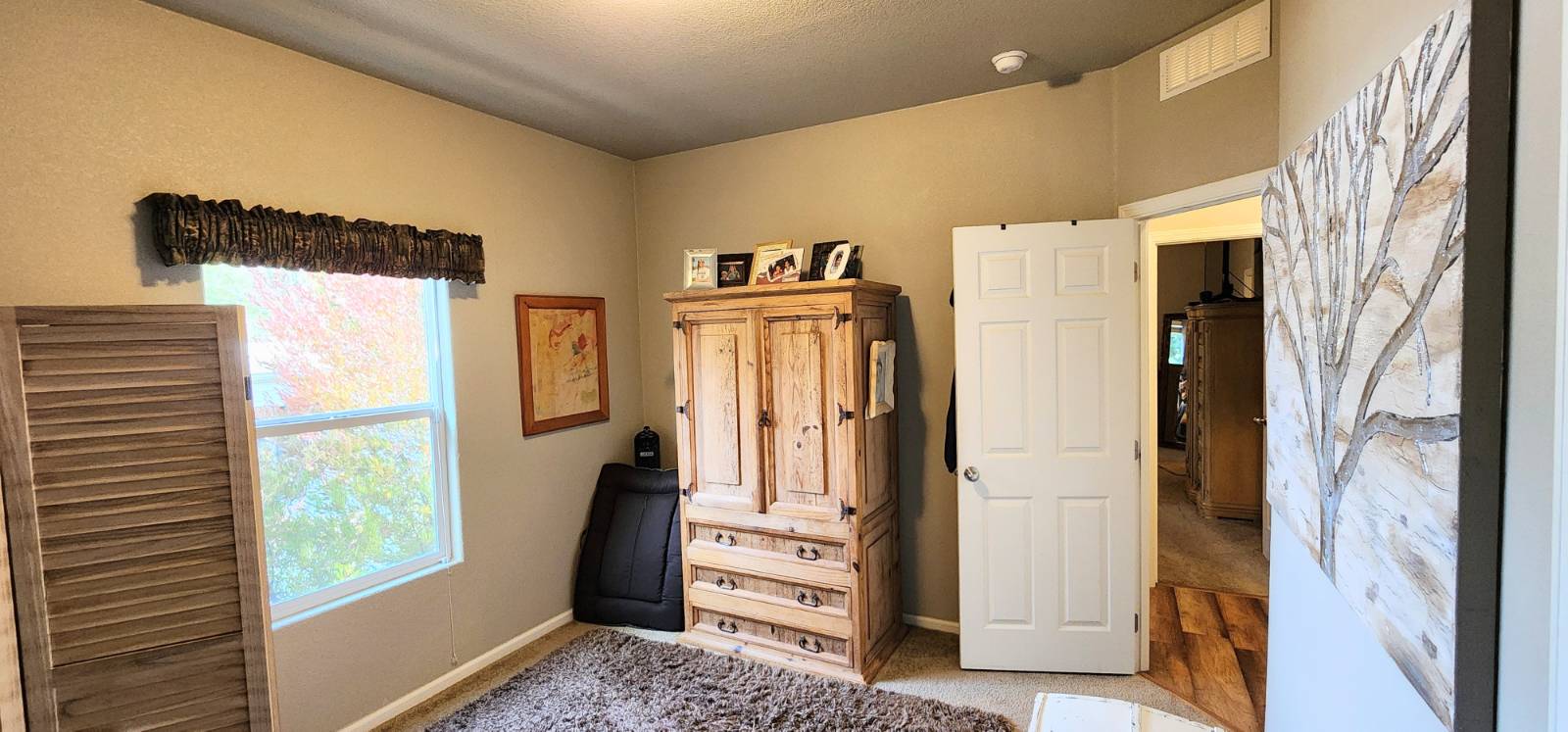 ;
;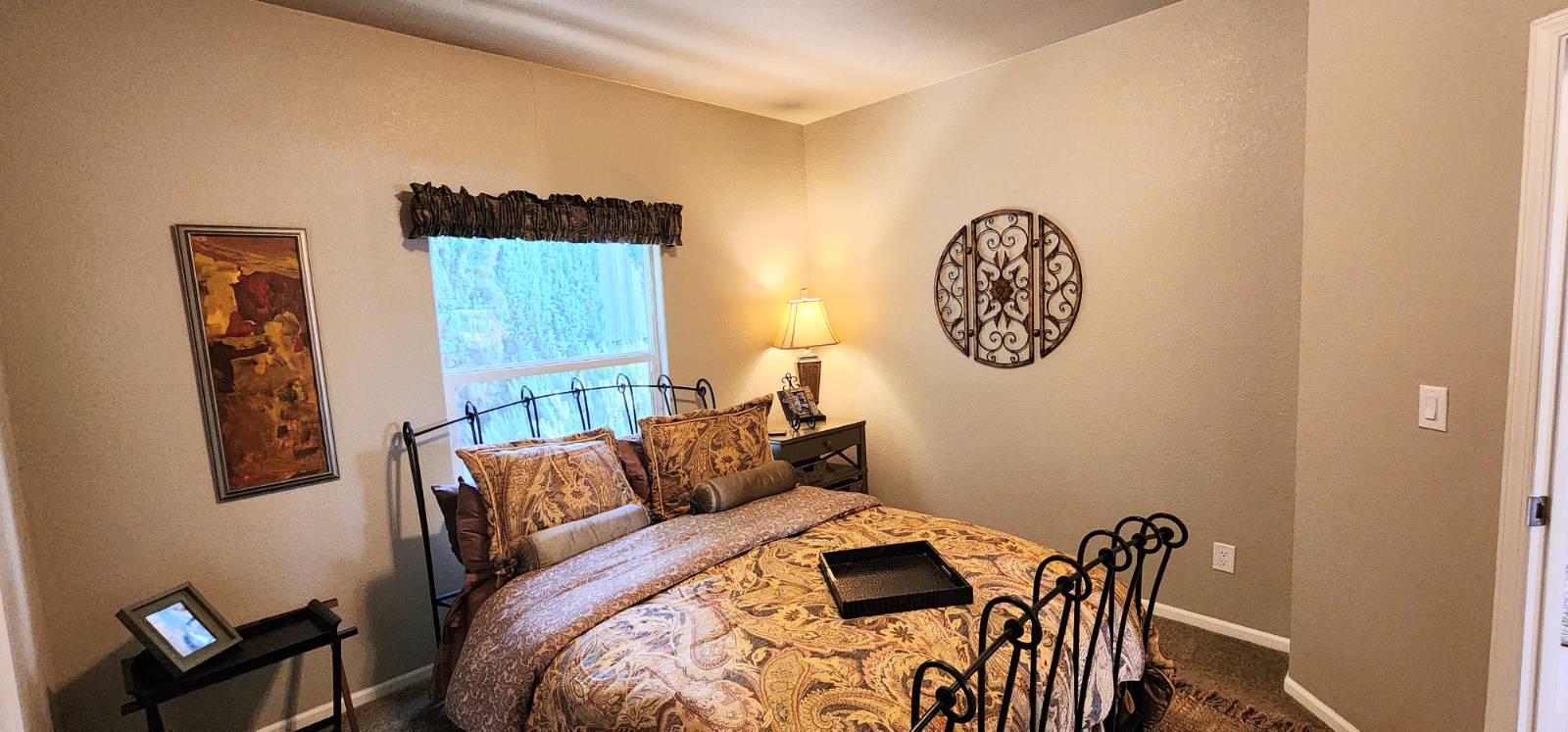 ;
;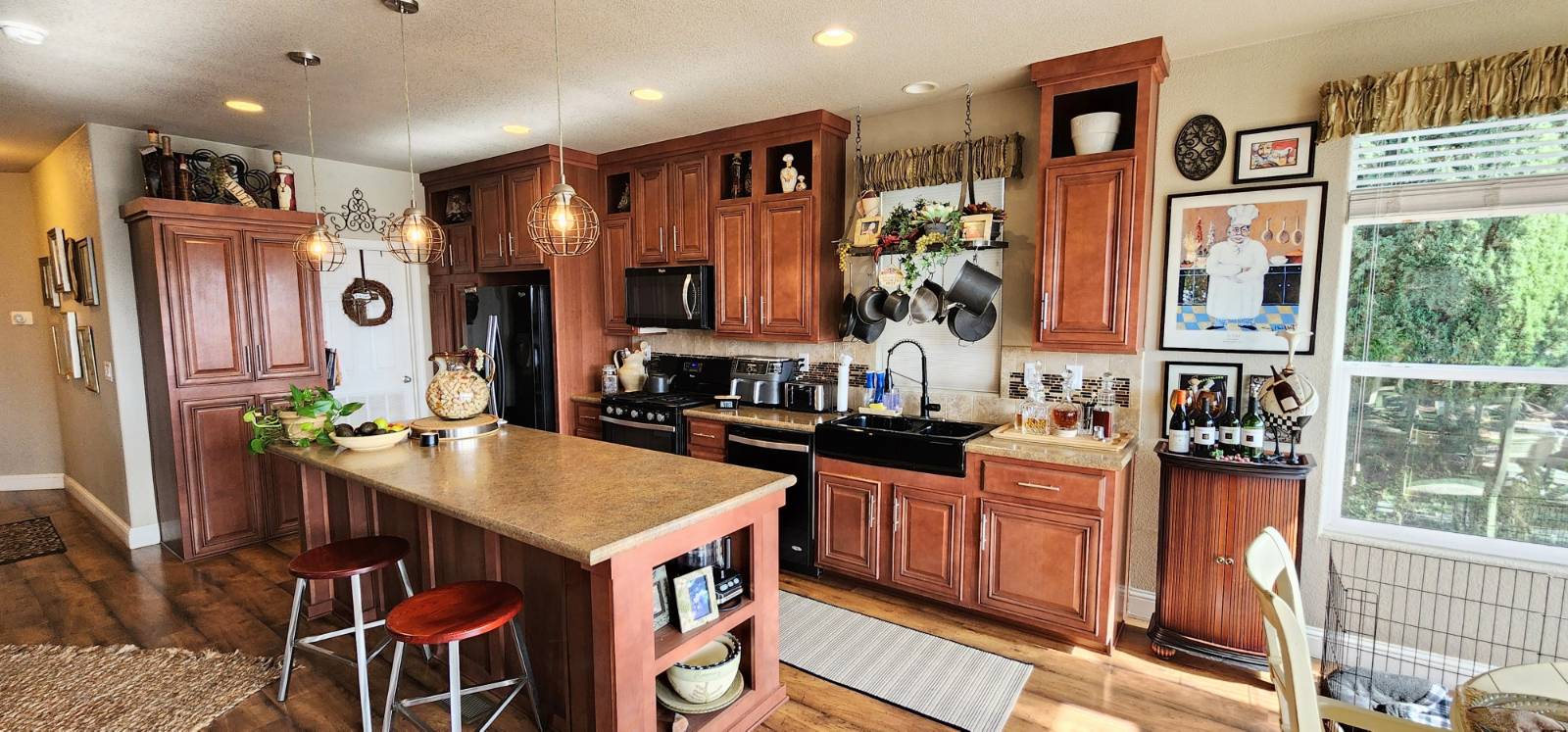 ;
;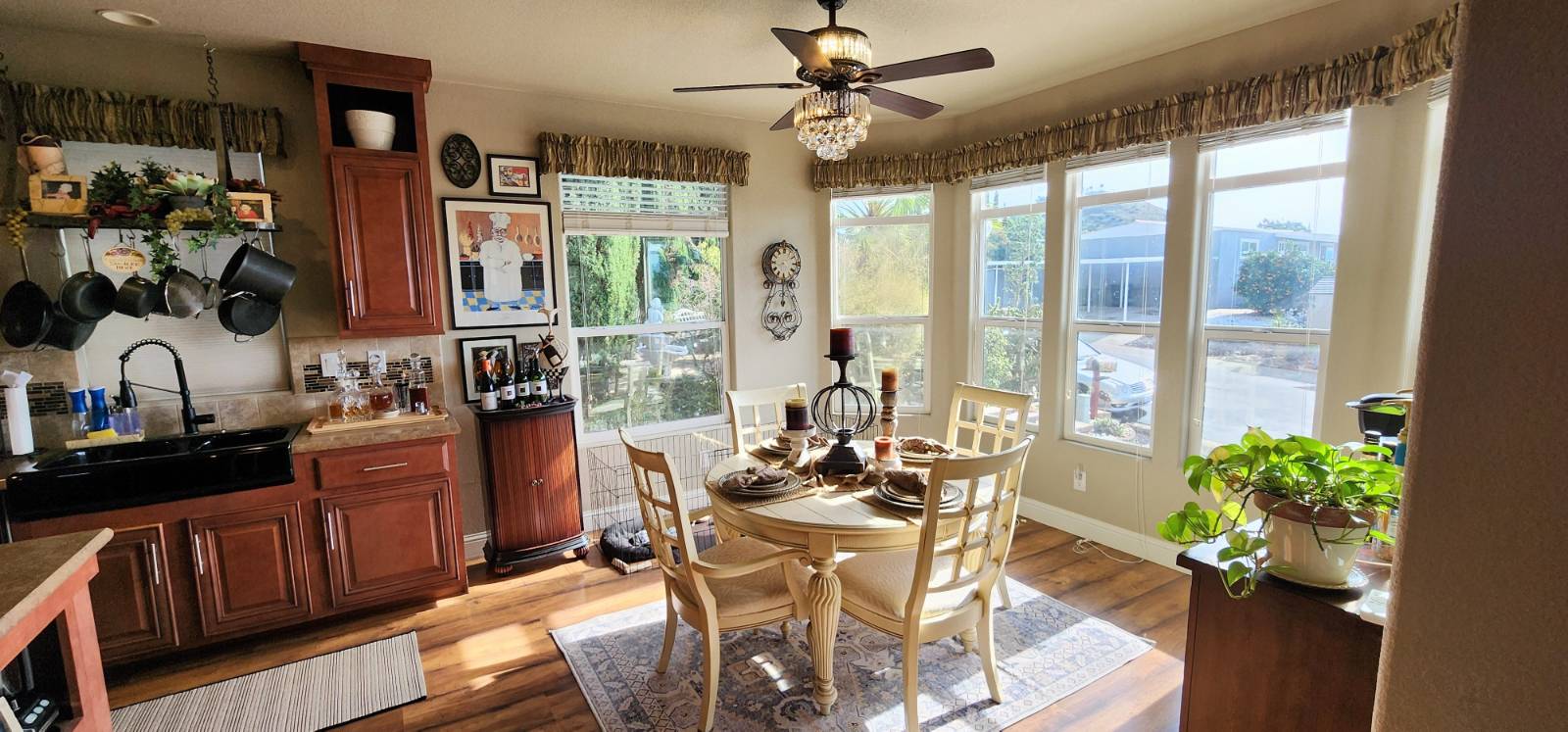 ;
;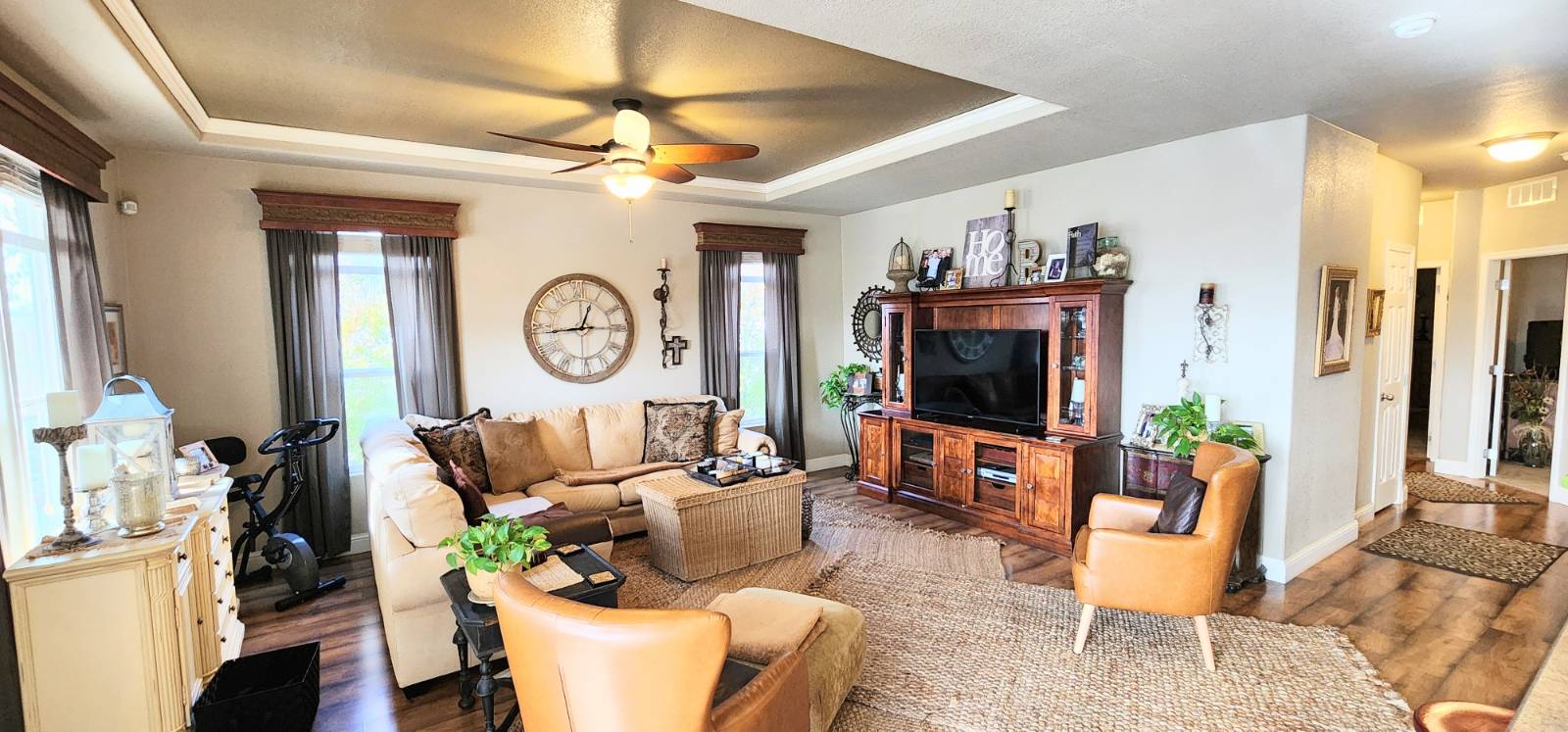 ;
;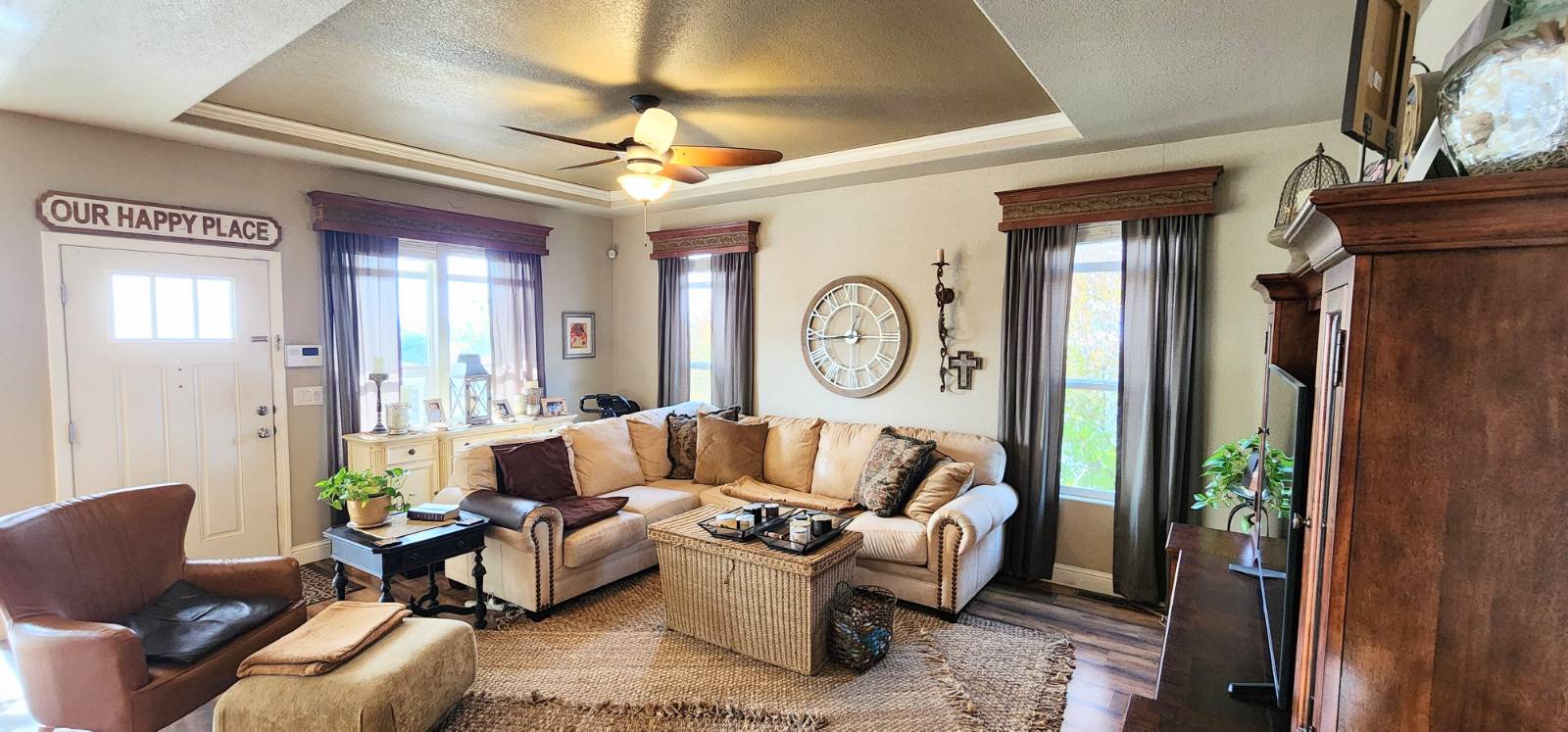 ;
;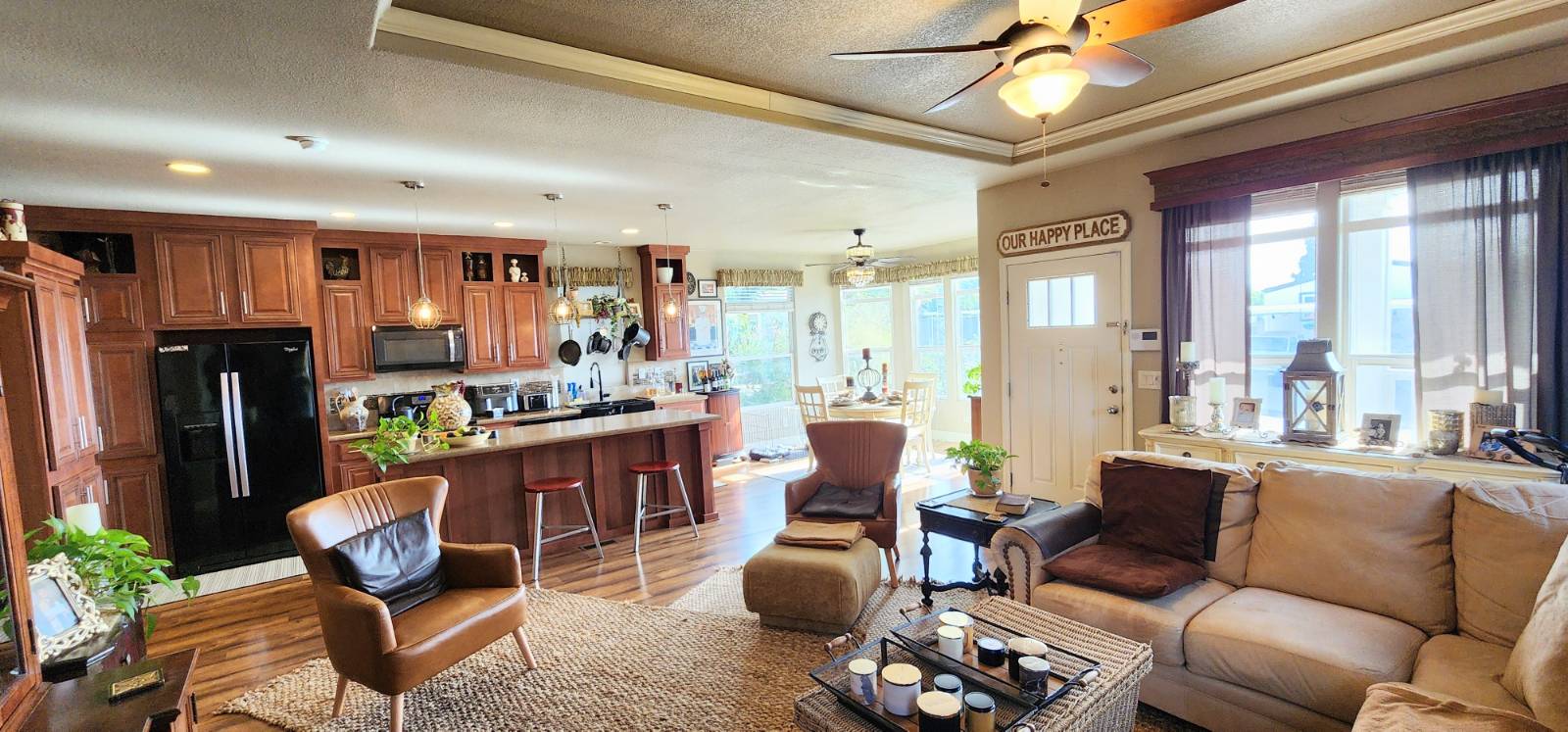 ;
;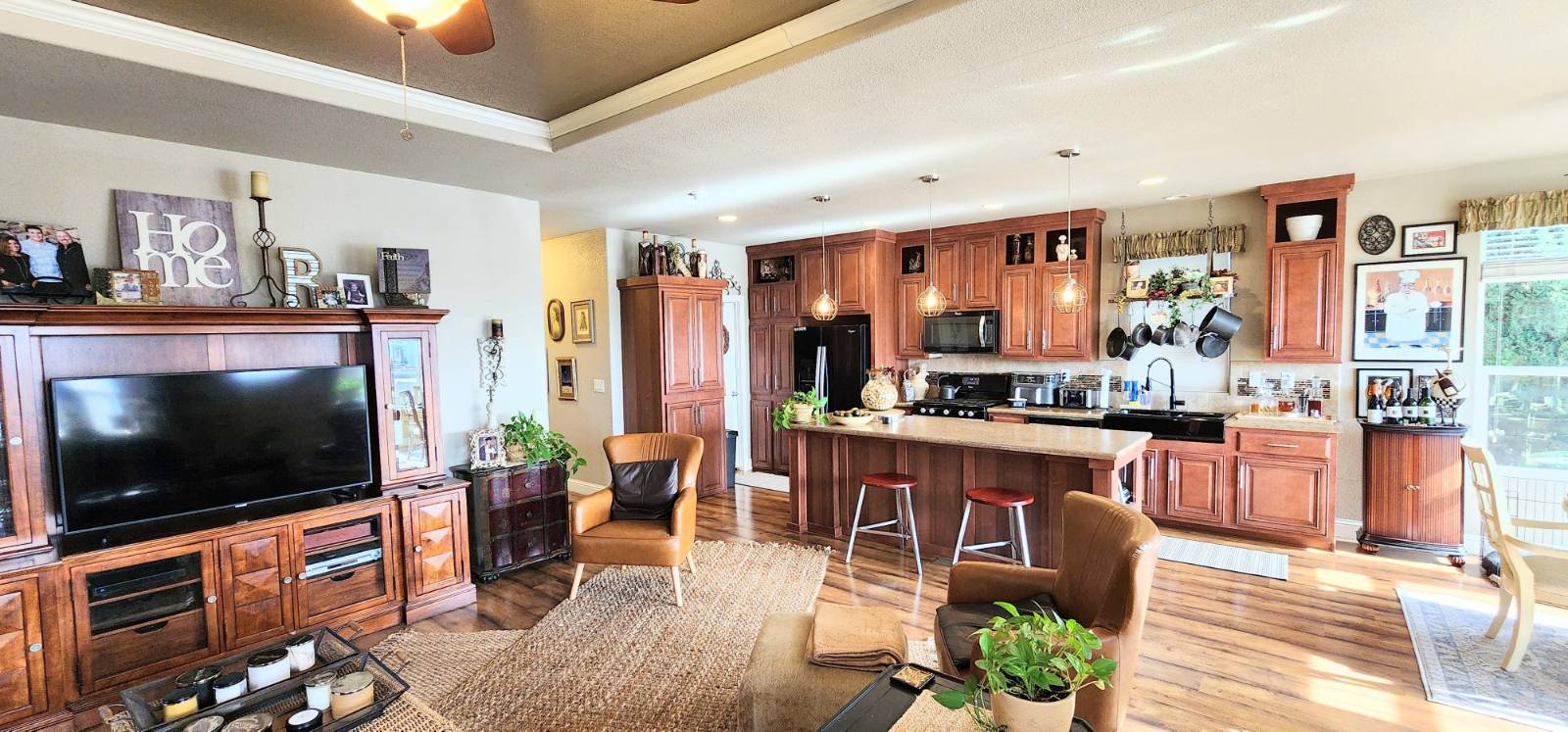 ;
;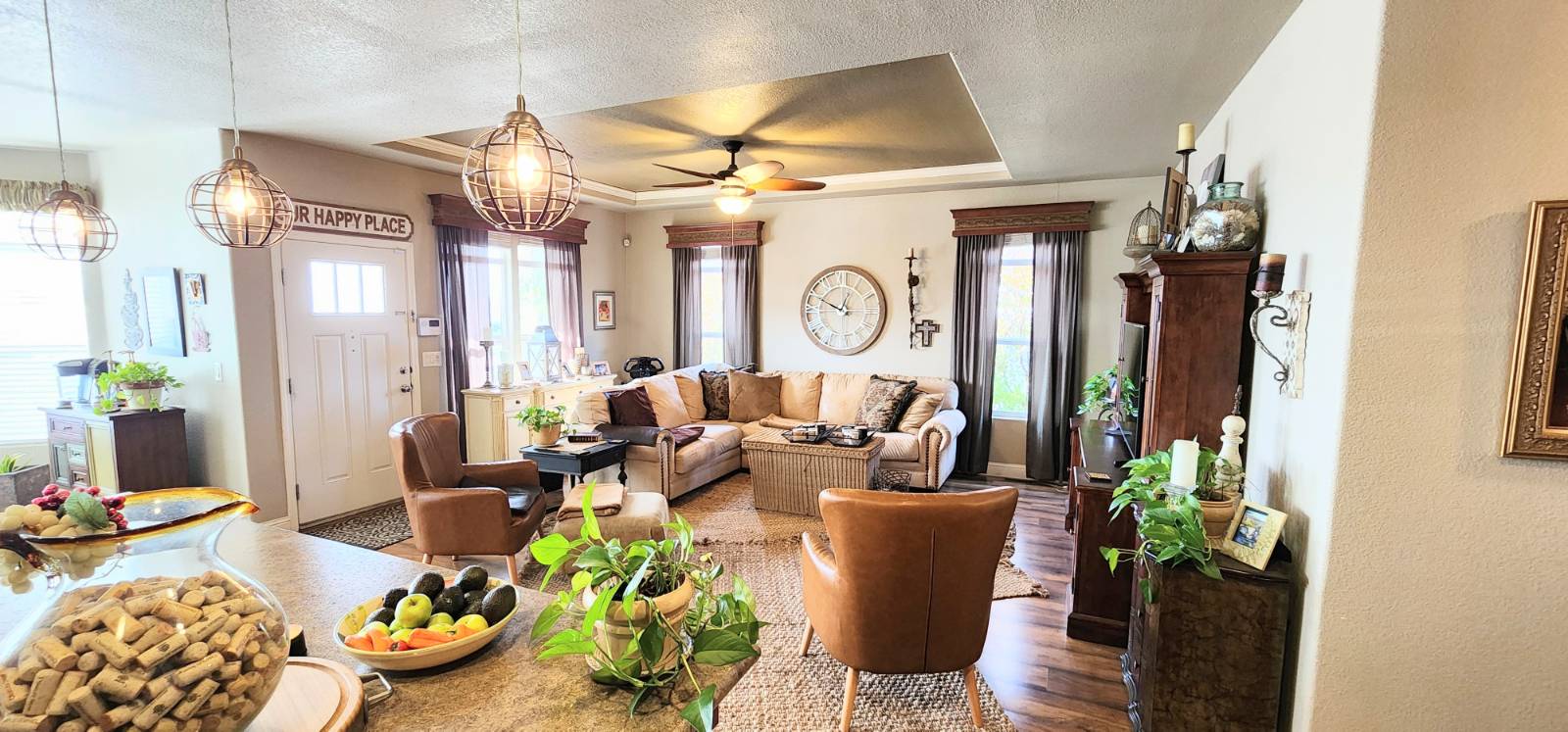 ;
;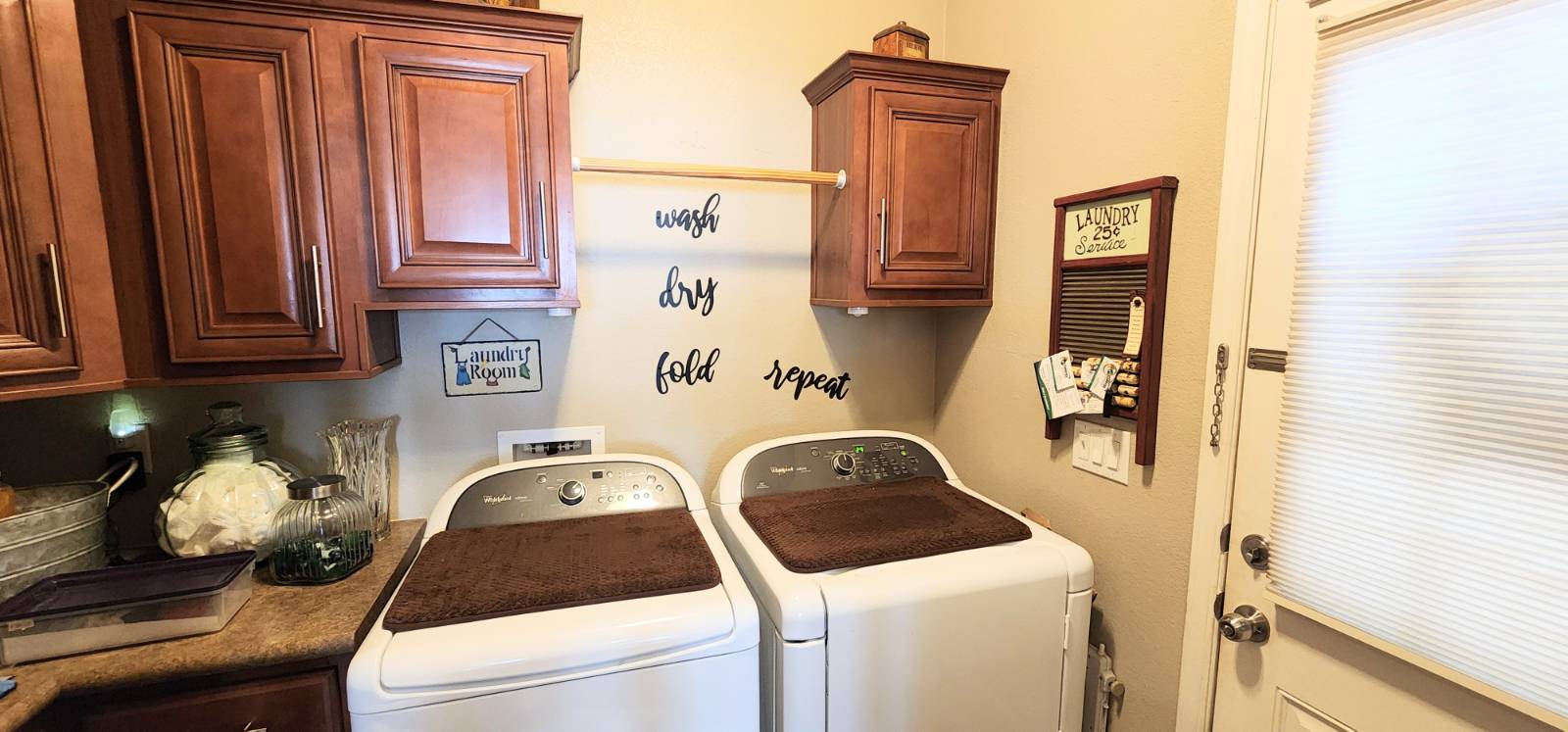 ;
;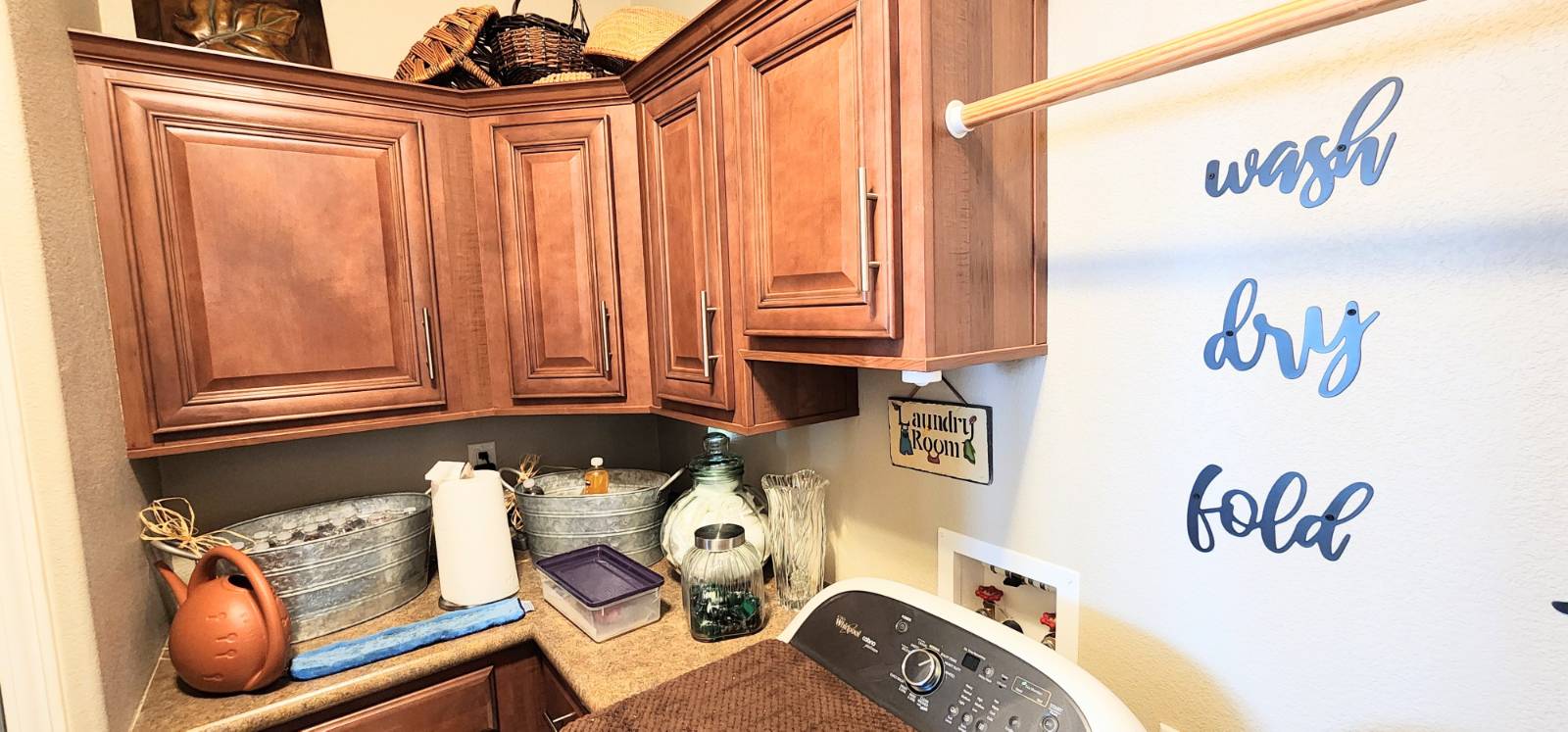 ;
;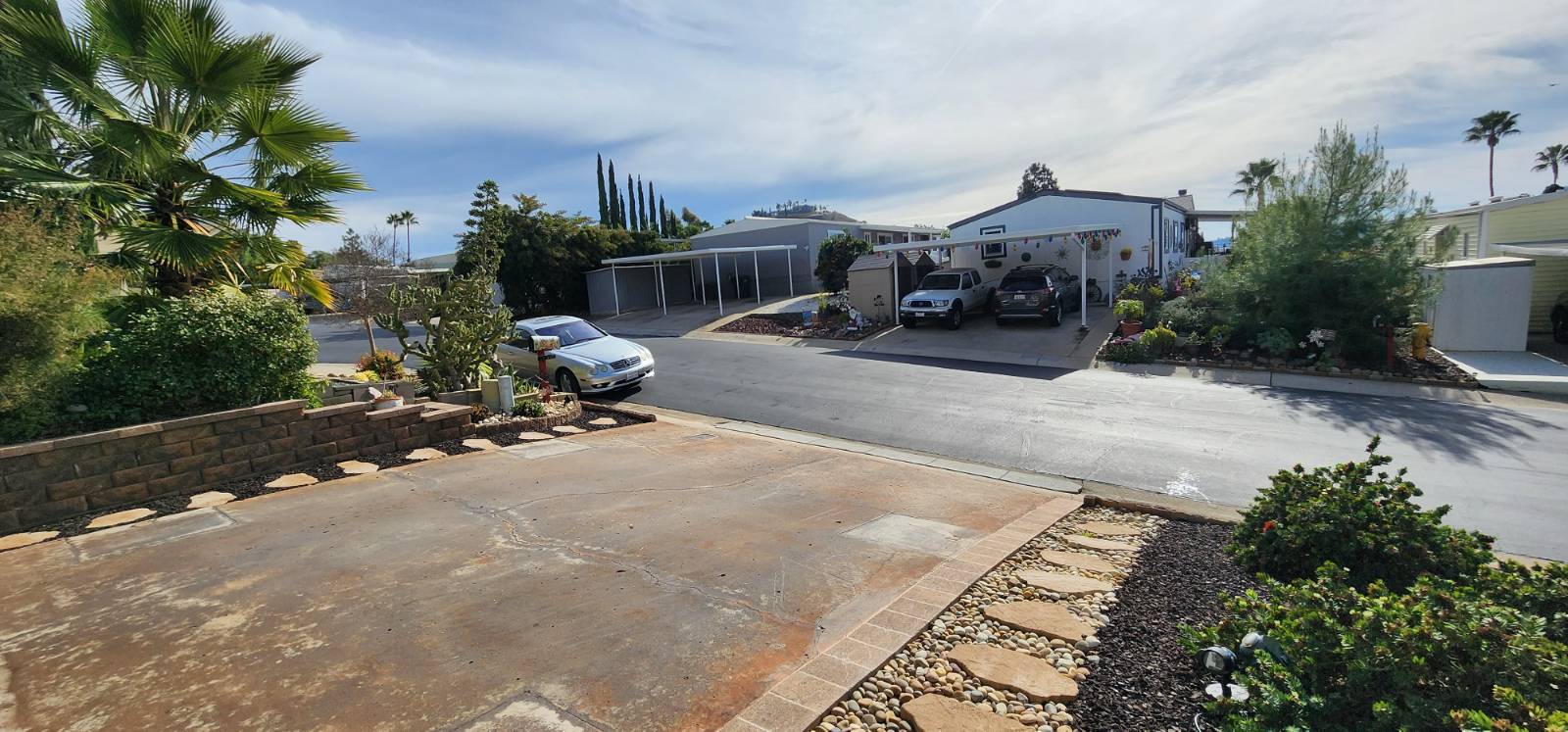 ;
;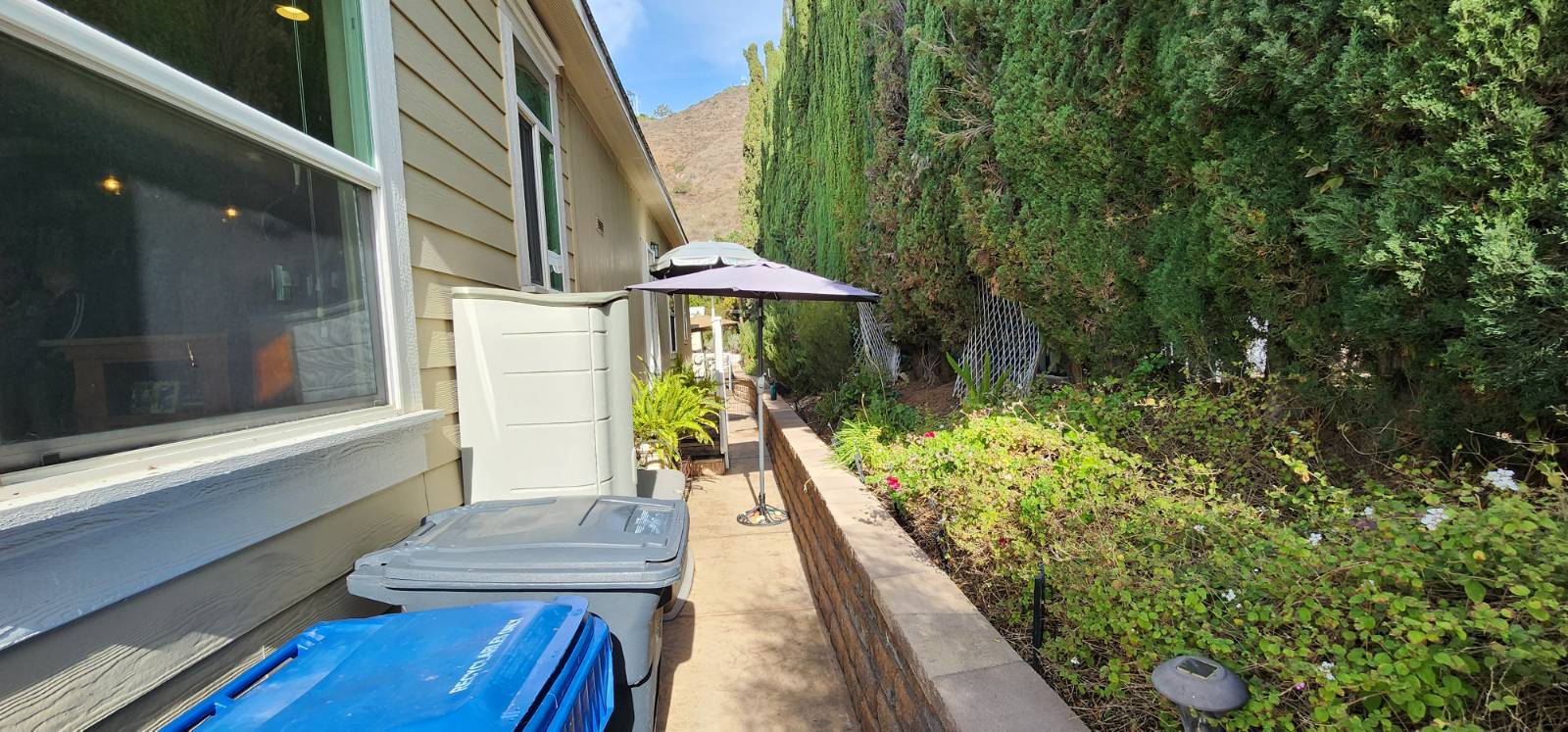 ;
;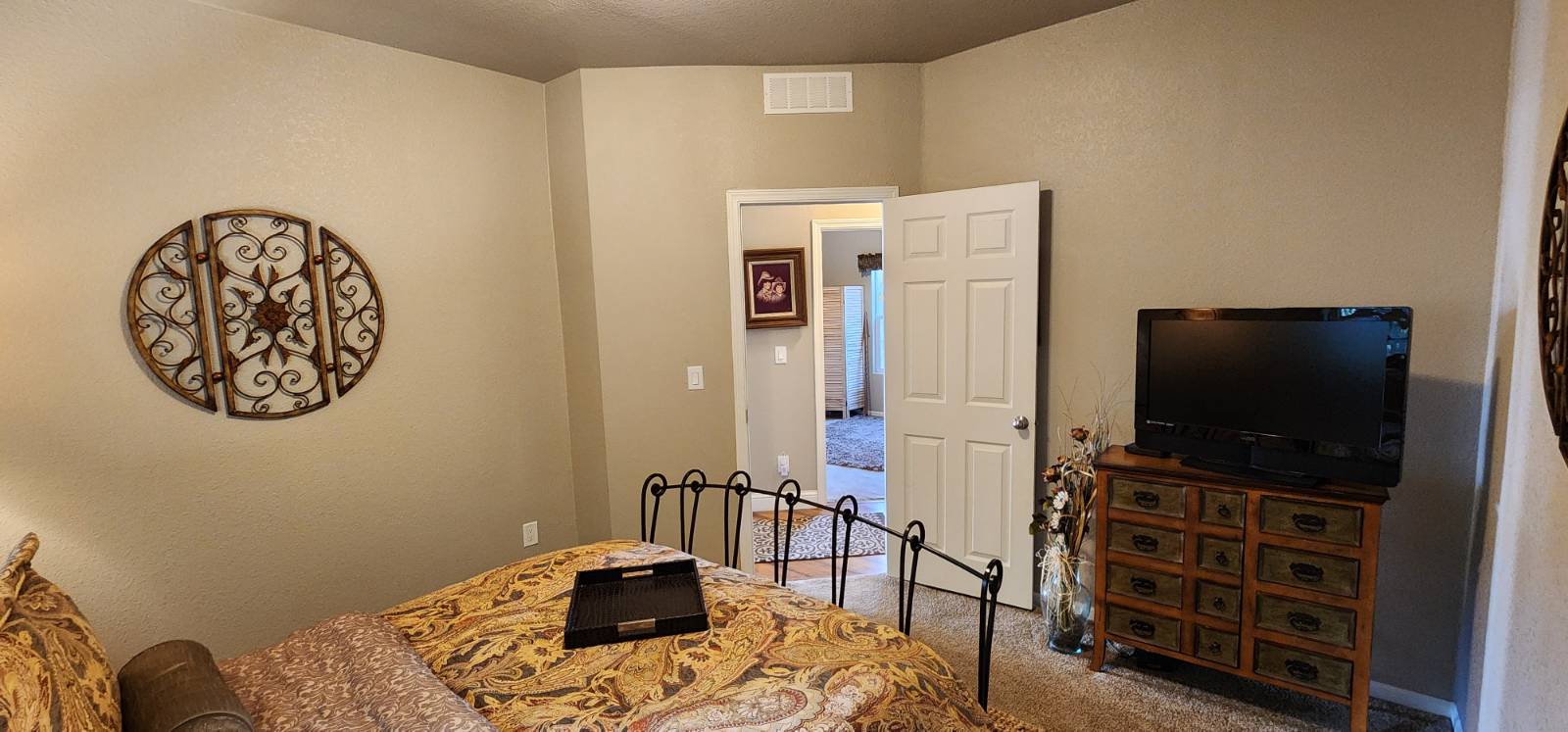 ;
;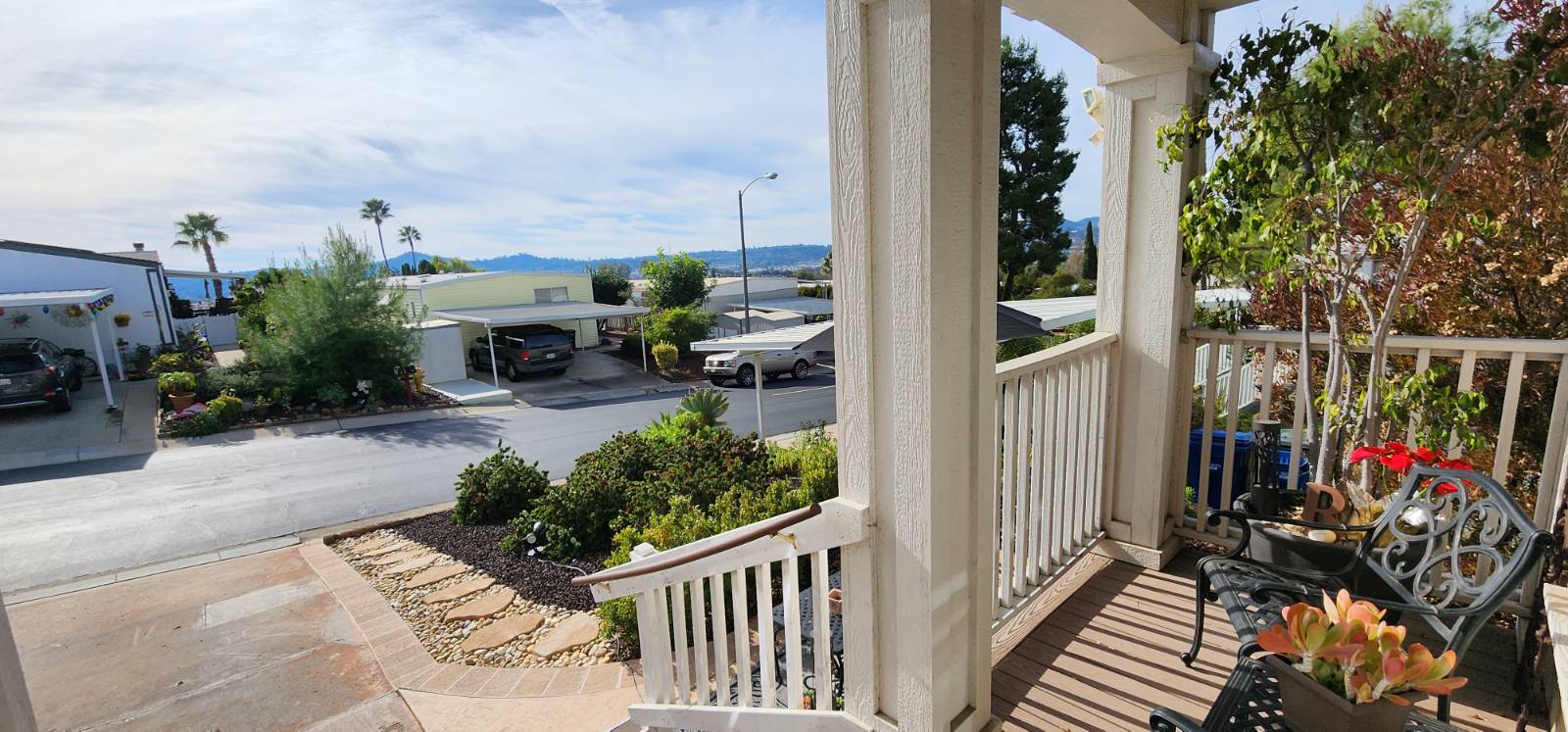 ;
;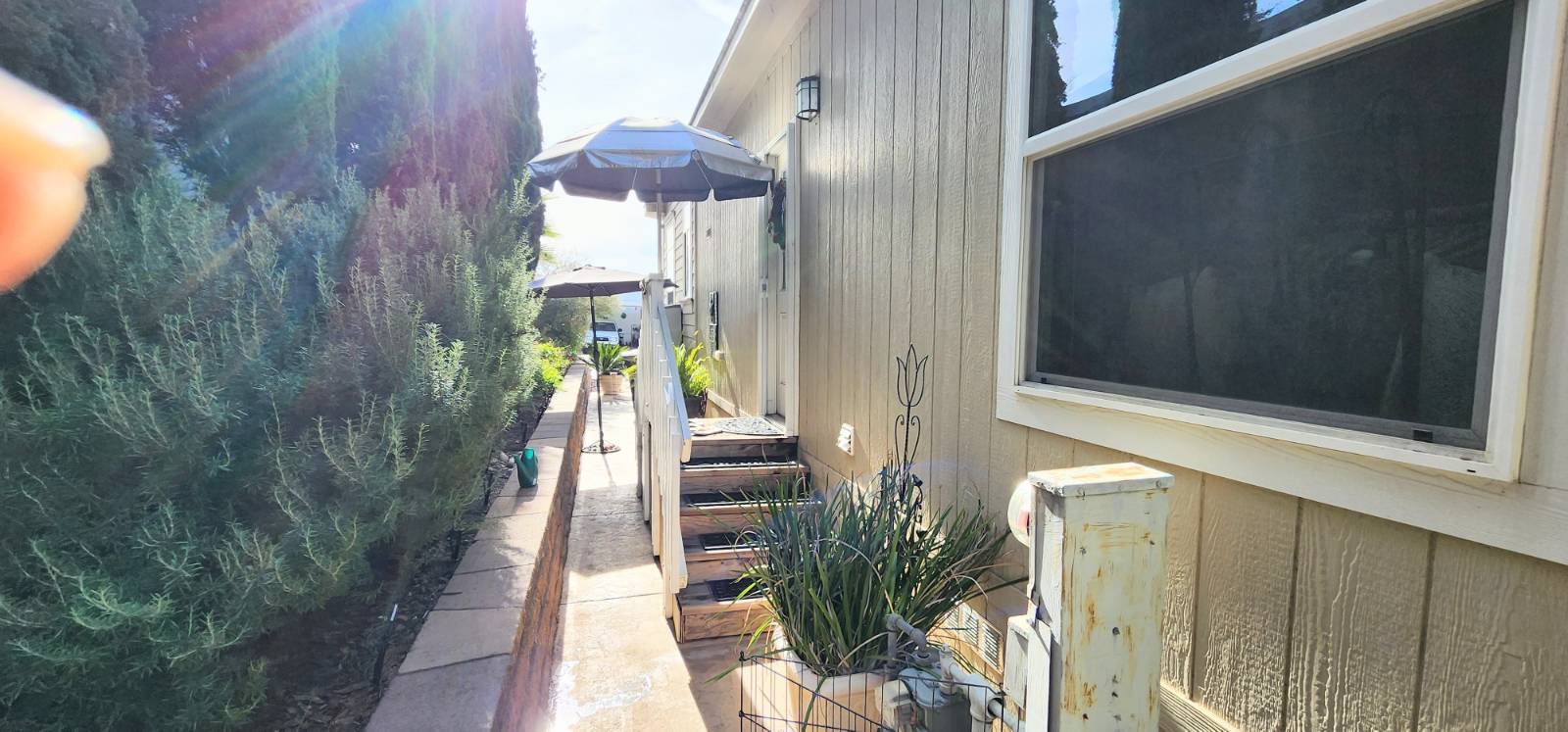 ;
;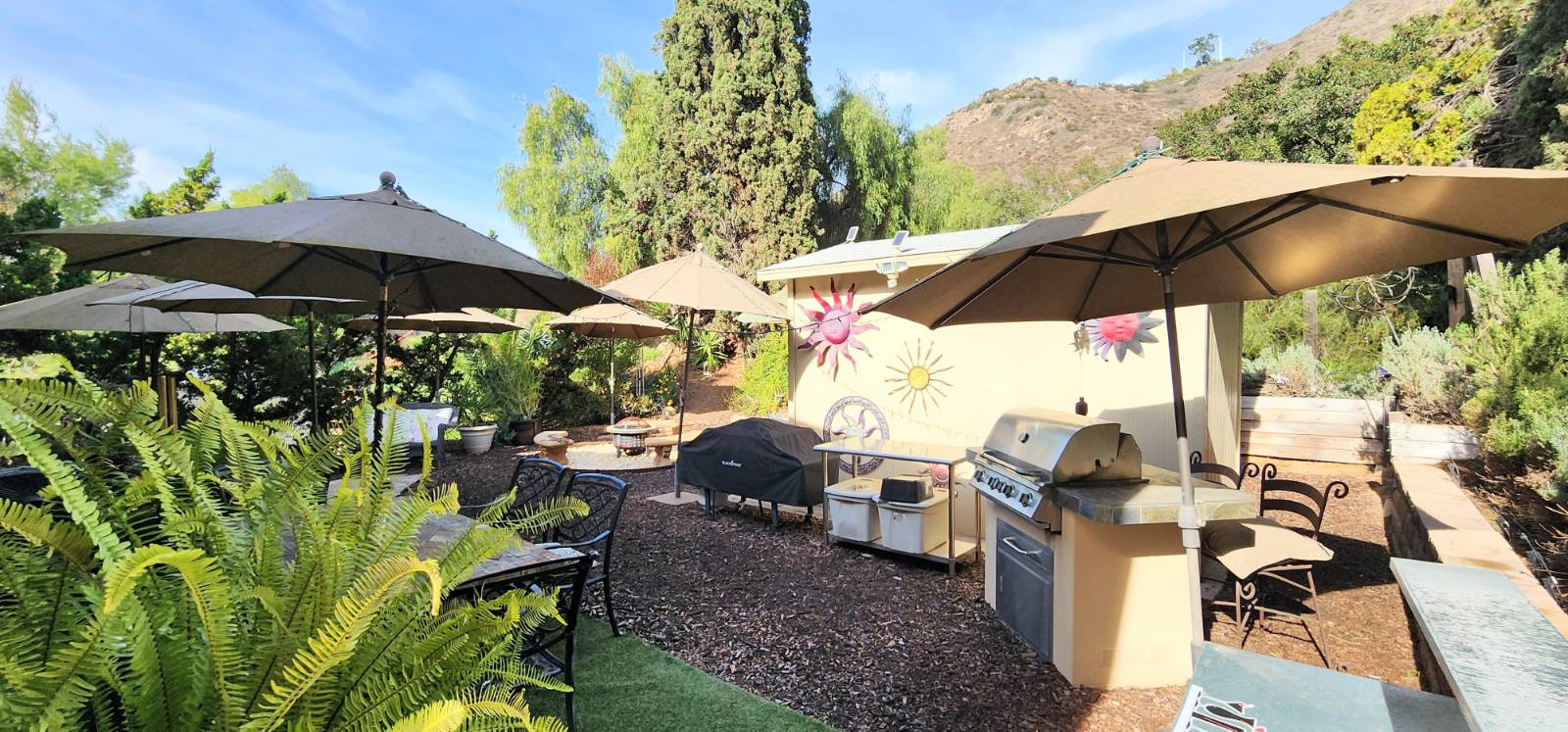 ;
;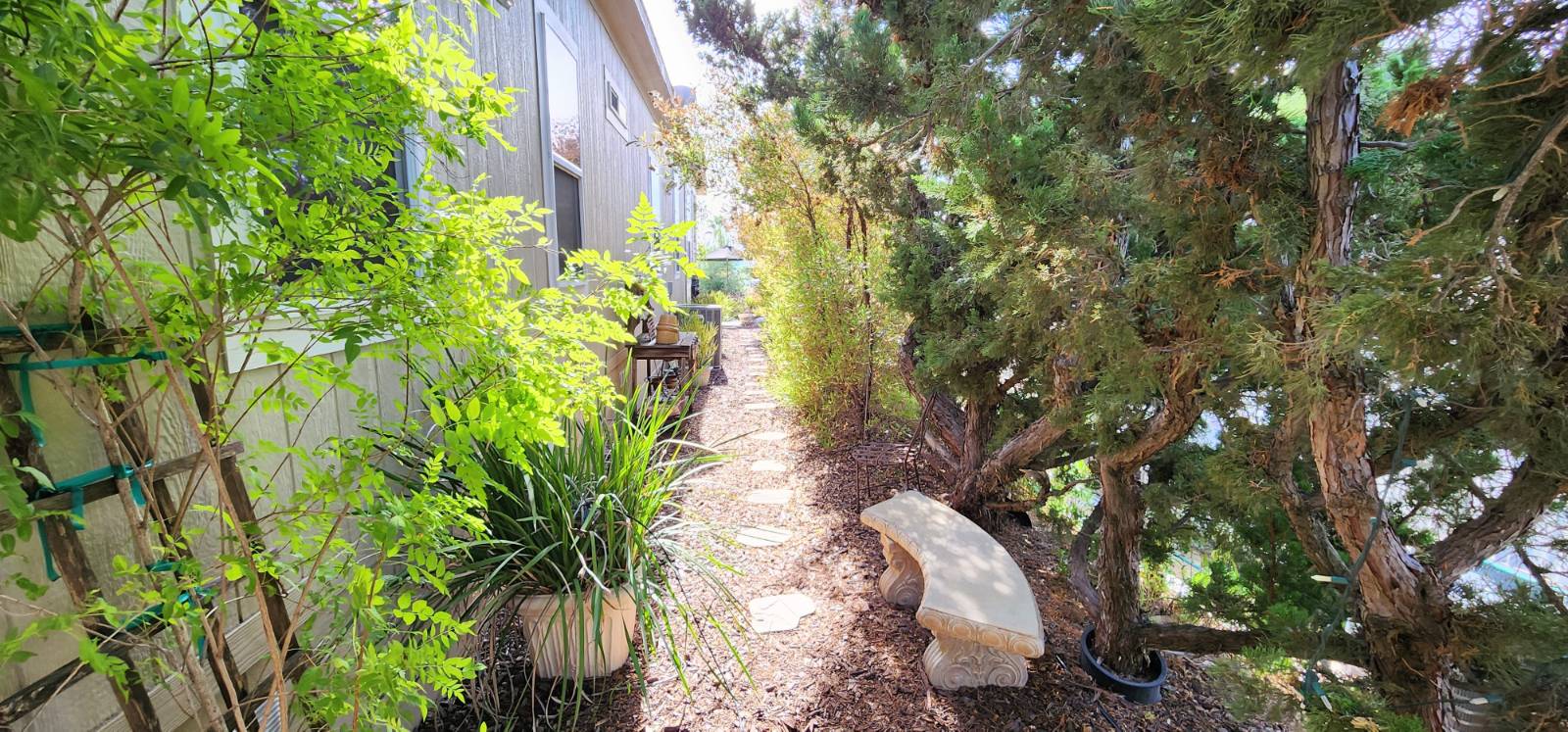 ;
;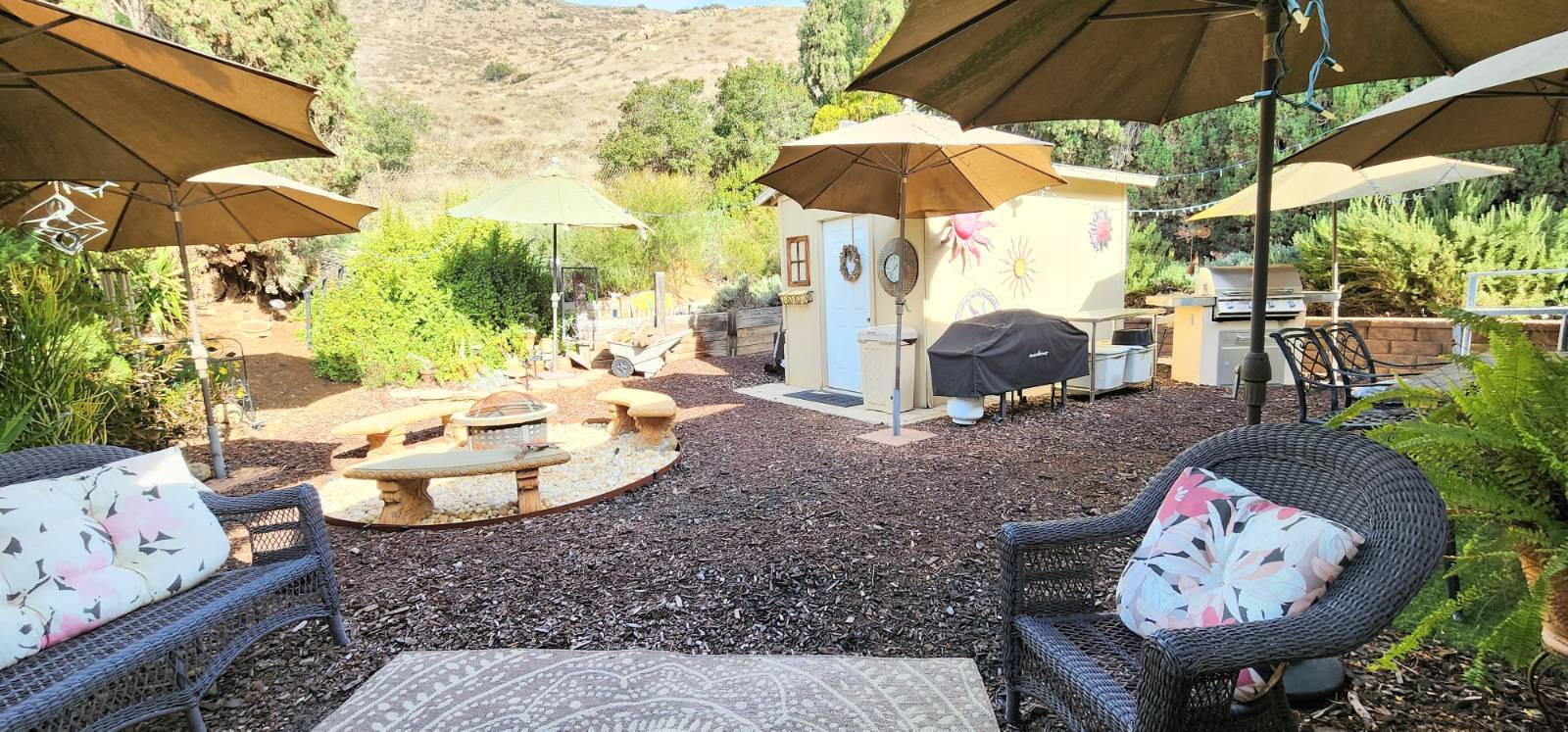 ;
;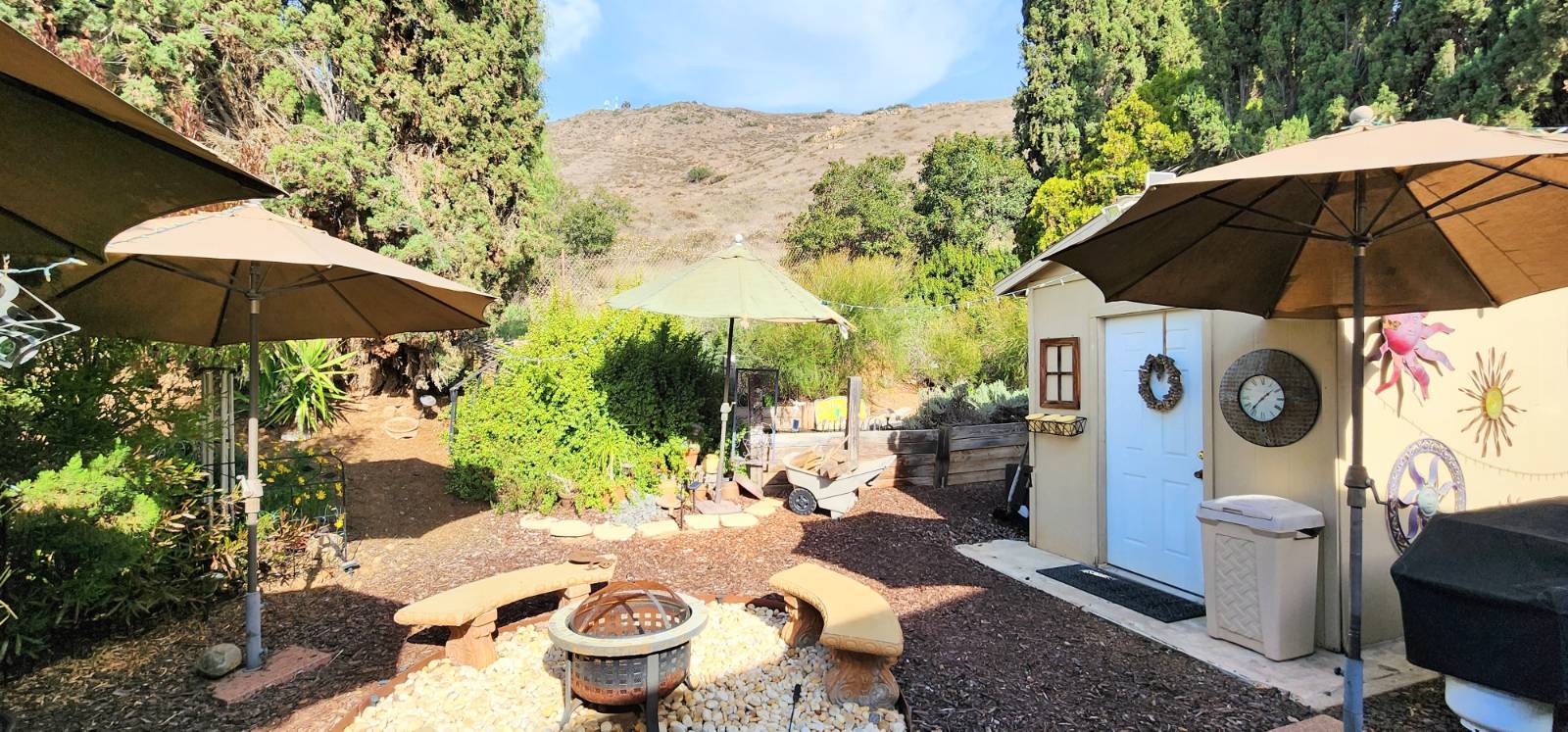 ;
;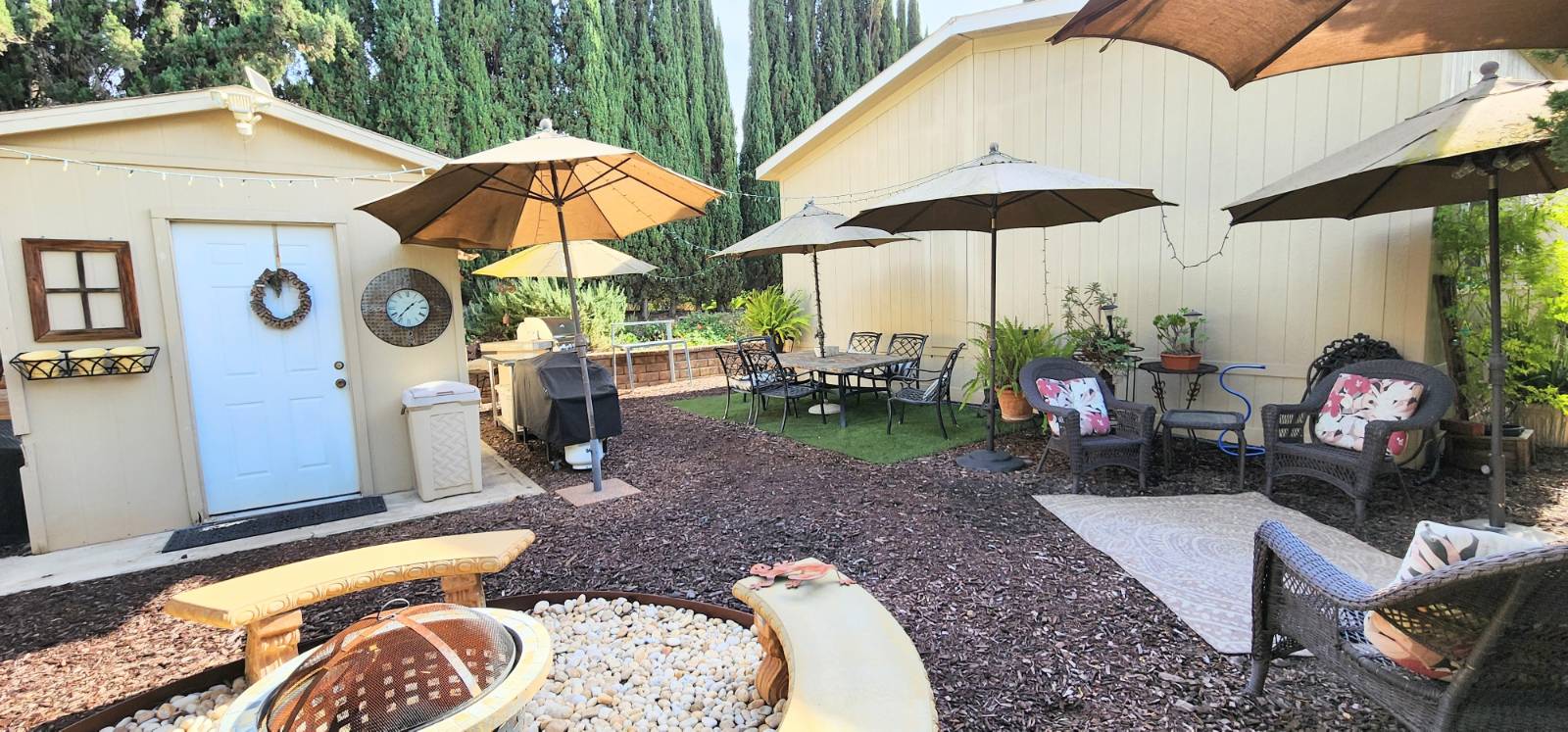 ;
;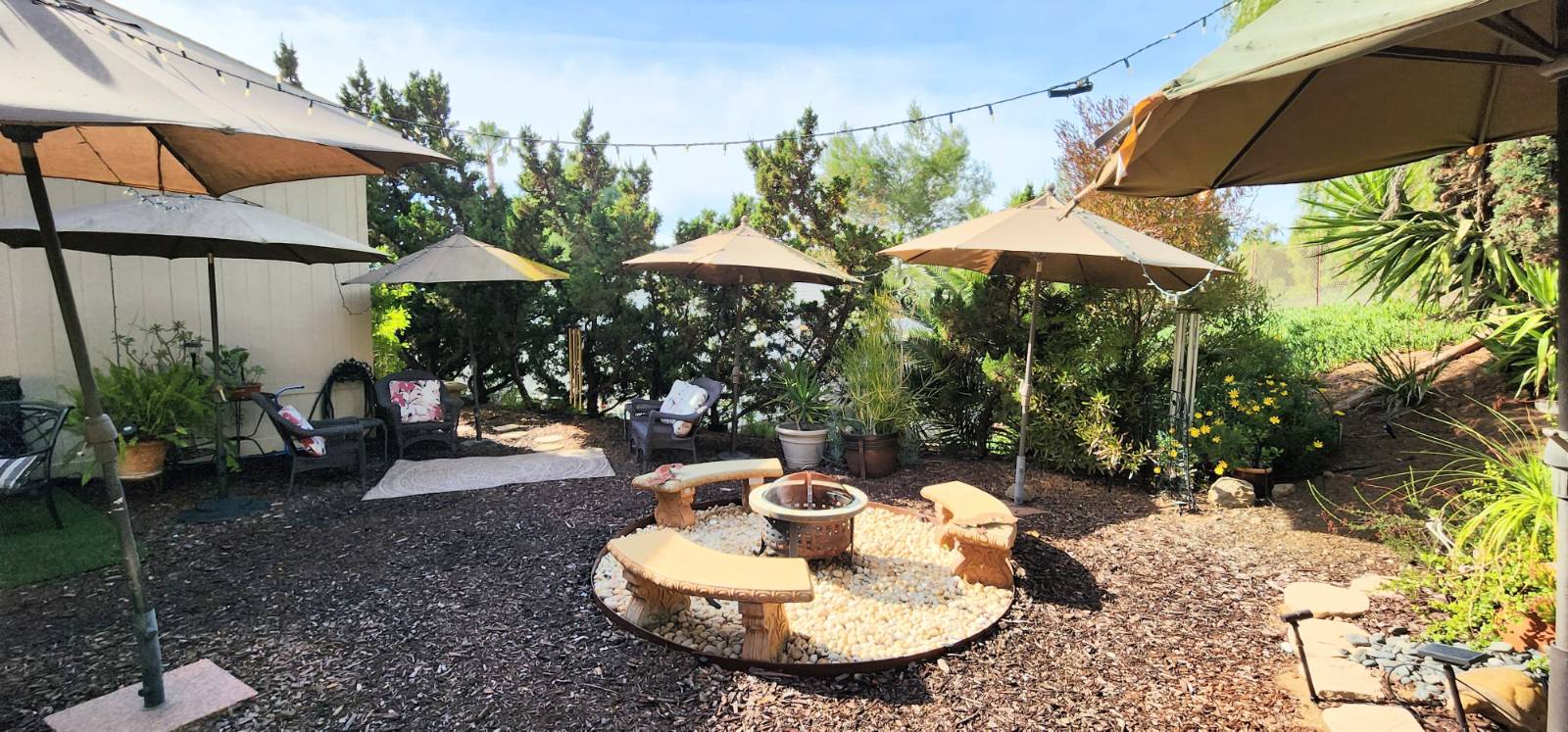 ;
;