11213 Camden Park Drive, Windermere, FL 34786
| Listing ID |
11530633 |
|
|
|
| Property Type |
House |
|
|
|
| County |
Orange |
|
|
|
| Neighborhood |
34786 - Windermere |
|
|
|
|
| Total Tax |
$12,399 |
|
|
|
| Tax ID |
30-23-28-4080-08-040 |
|
|
|
| FEMA Flood Map |
fema.gov/portal |
|
|
|
| Year Built |
2005 |
|
|
|
|
Exquisite Modern Living in Keene's Pointe - Fully Renovated One-Story Luxury Residence - Experience elevated living in this architecturally reimagined home located in the highly sought-after Keene's Pointe community. Every inch of this property has been meticulously upgraded to reflect timeless elegance, modern design, and exceptional craftsmanship. The interior boasts a fully redesigned open-concept layout, created by removing structural walls to deliver seamless flow and natural light throughout. Designer lighting, floor-to-ceiling custom wood cabinetry imported from Brazil, and smart home automation provide both function and beauty. The chef's kitchen is outfitted with professional-grade appliances, quartz countertops, pot filler and opens to an inviting family room - ideal for entertaining. Wine lovers will appreciate the wine cellar with capacity for over 180 bottles, while the spa-like bathrooms showcase Calacatta quartz and sophisticated gold finishes. Step outside into your private outdoor retreat, complete with a gourmet summer kitchen, rustic travertine marble surfaces, and a motorized screen system for effortless indoor-outdoor living. Additional highlights include: Engineered hardwood flooring throughout Whole-house water filtration and energy-efficient solar panel system (fully owned) Custom electronic blinds and plantation shutters Roof installed in 2021 and refined architectural details A dedicated workshop in the garage, smart storage solutions, and luxury finishes in every space Enjoy Disney fireworks views from your front door. This one-of-a-kind residence is a rare opportunity to own a truly turn-key luxury home in one of Windermere's most prestigious communities. The furniture can be purchased separately.
|
- 4 Total Bedrooms
- 3 Full Baths
- 2902 SF
- 0.32 Acres
- 13864 SF Lot
- Built in 2005
- 1 Story
- Owner Occupancy
- Slab Basement
- Oven/Range
- Refrigerator
- Dishwasher
- Microwave
- Garbage Disposal
- Washer
- Dryer
- Ceramic Tile Flooring
- Hardwood Flooring
- 9 Rooms
- Family Room
- Den/Office
- Walk-in Closet
- Kitchen
- Laundry
- Electric Fuel
- Natural Gas Fuel
- Central A/C
- Masonry - Stucco Construction
- Stucco Siding
- Attached Garage
- 3 Garage Spaces
- Community Water
- Private Septic
- Open Porch
- Driveway
- Subdivision: Keene's Pointe
- Water View
- Pond View
- Pond Waterfront
- Gym
- Pool
- Tennis Court
- Golf
- Security
- Gated
- Clubhouse
- Playground
- $12,399 Total Tax
- Tax Year 2024
- $290 per month Maintenance
- HOA: Christopher Cleveland
- HOA Contact: 407-909-9099
Listing data is deemed reliable but is NOT guaranteed accurate.
|



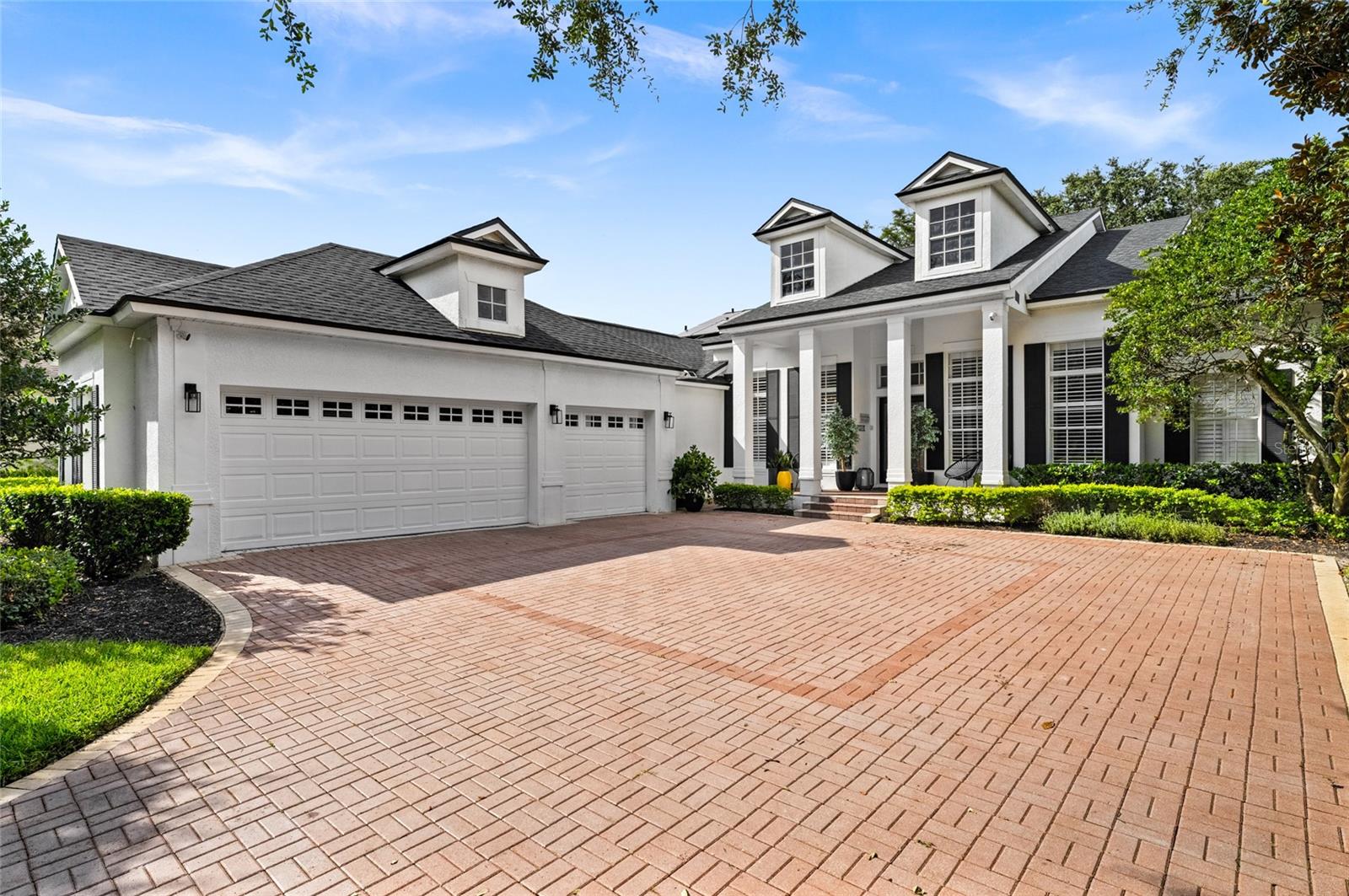

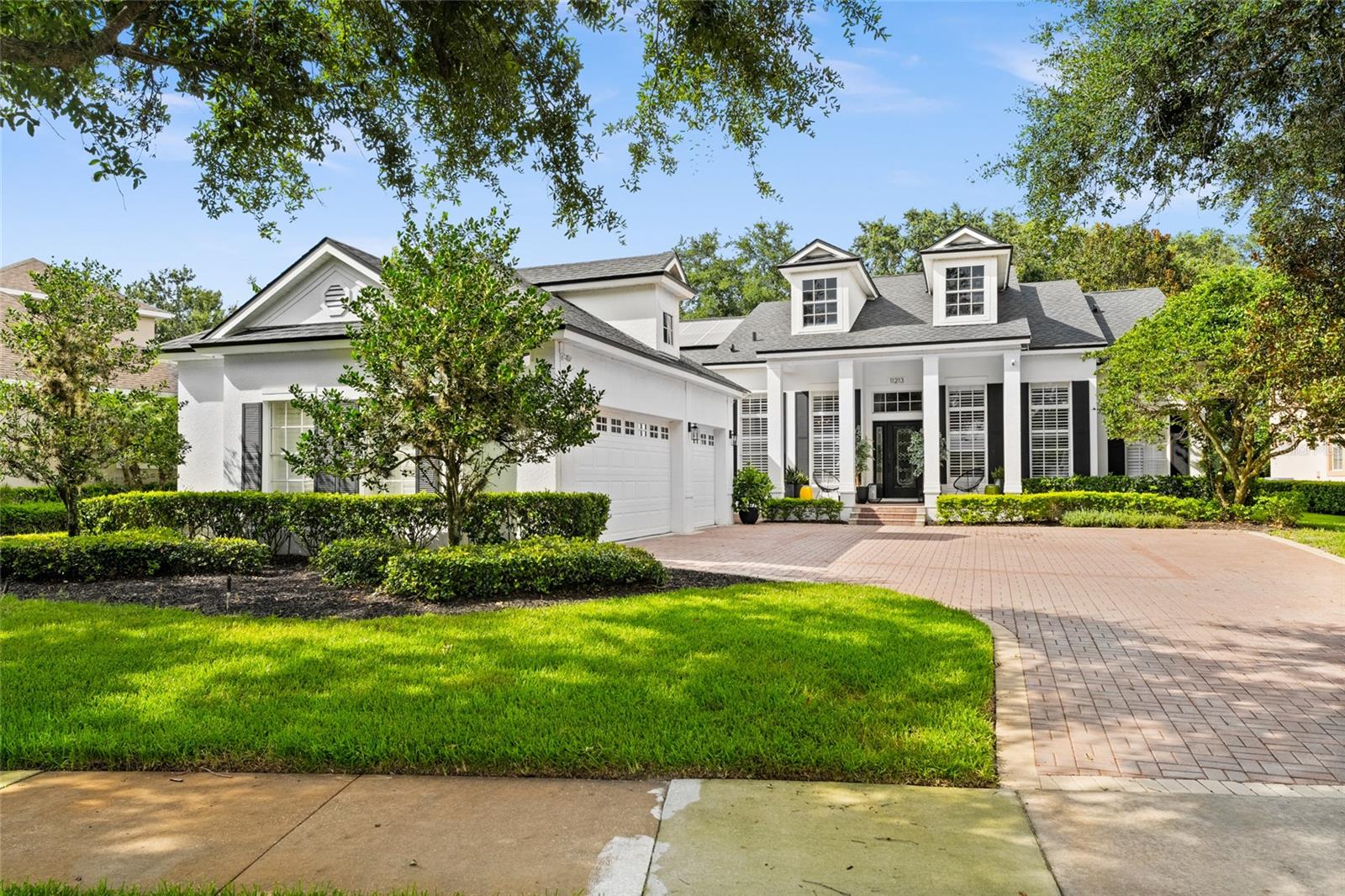 ;
;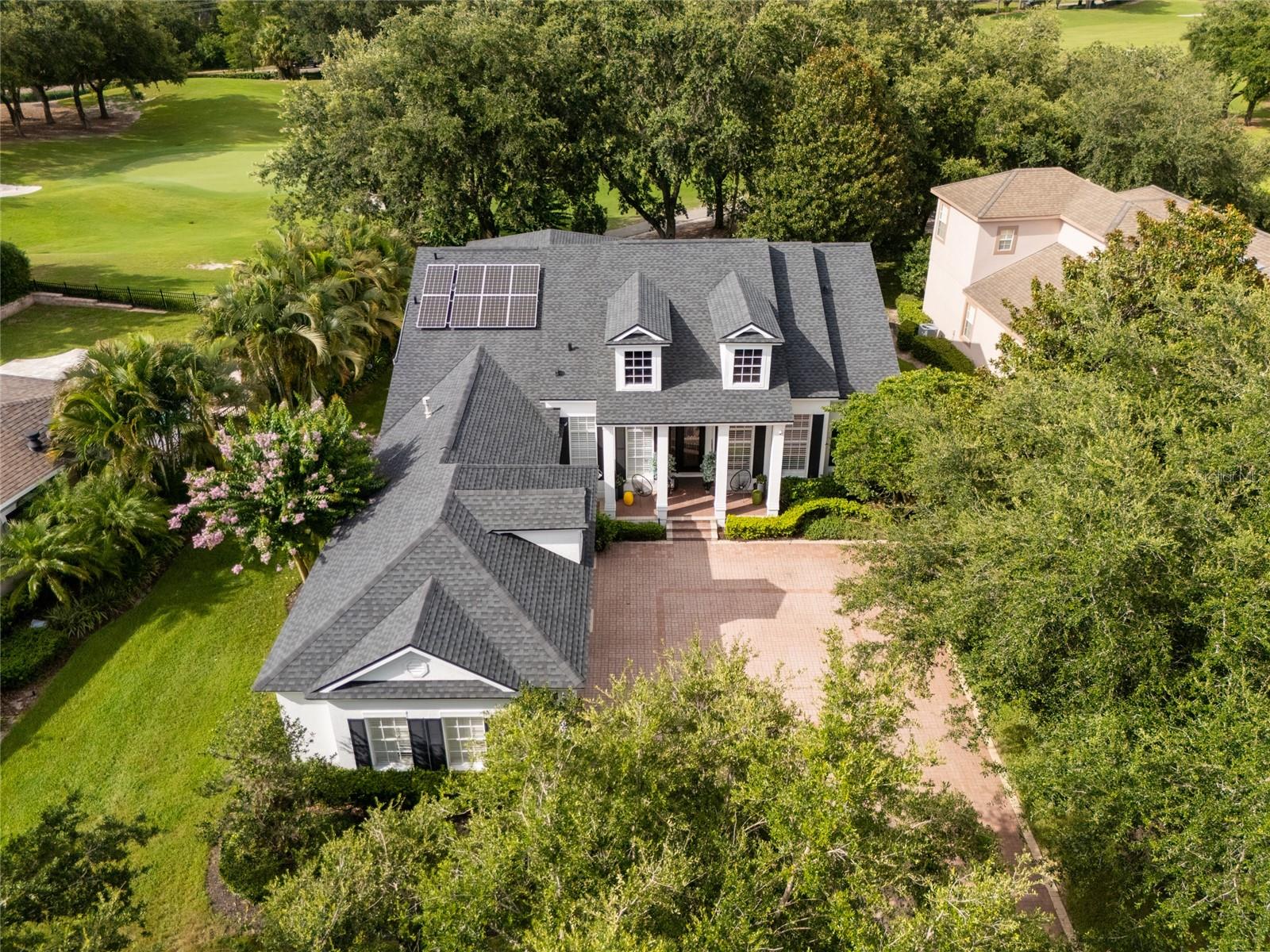 ;
;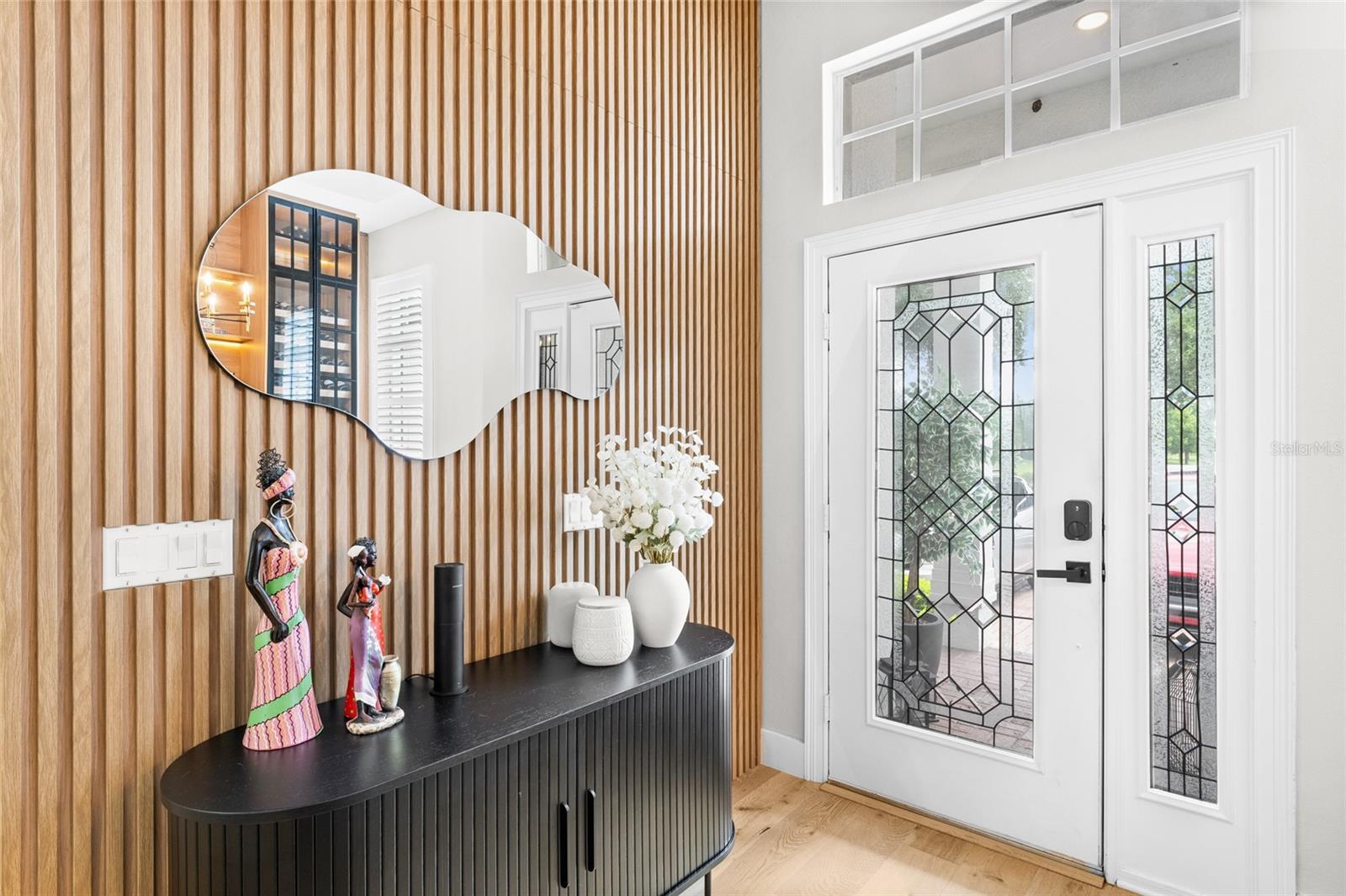 ;
;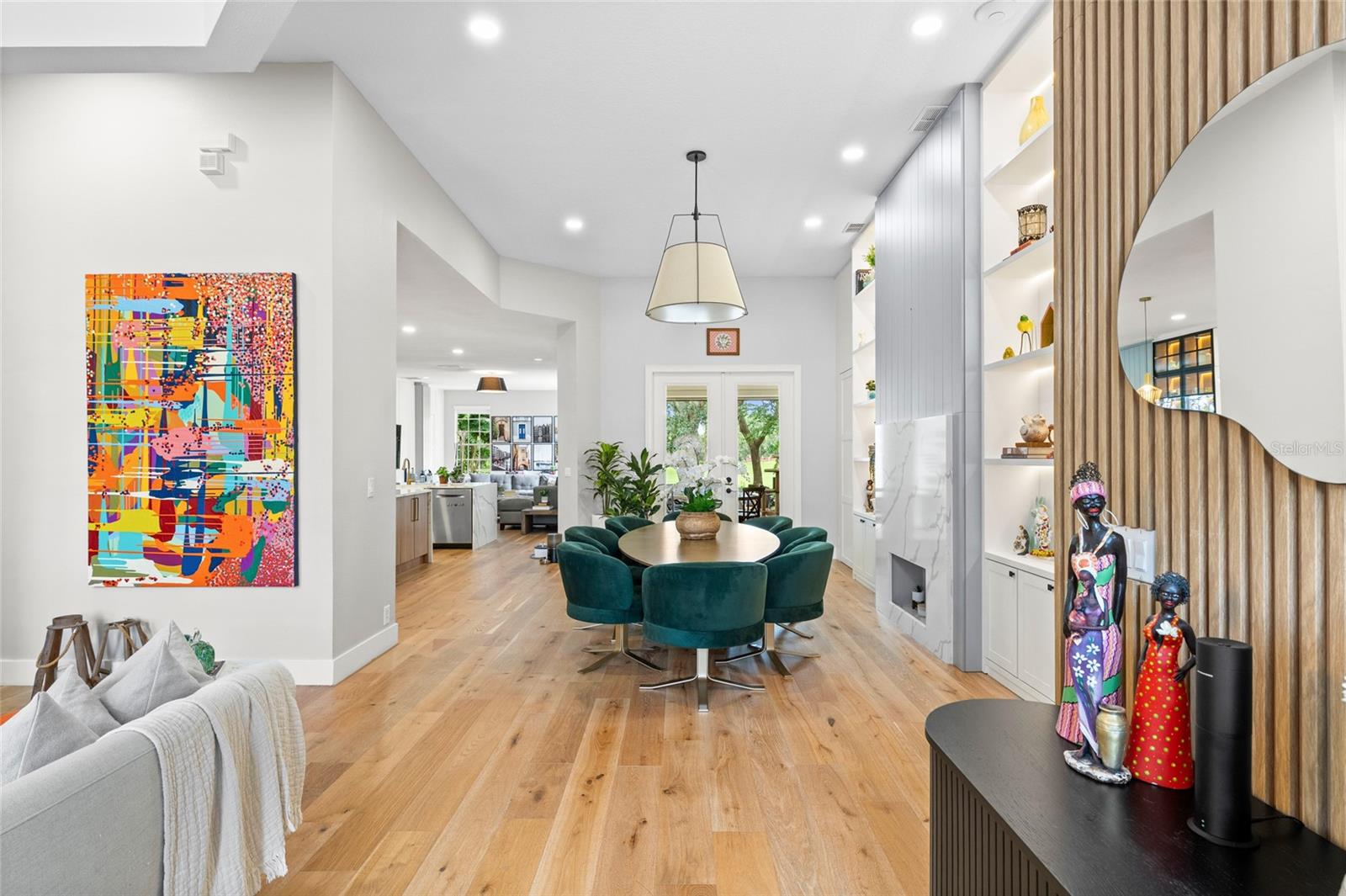 ;
;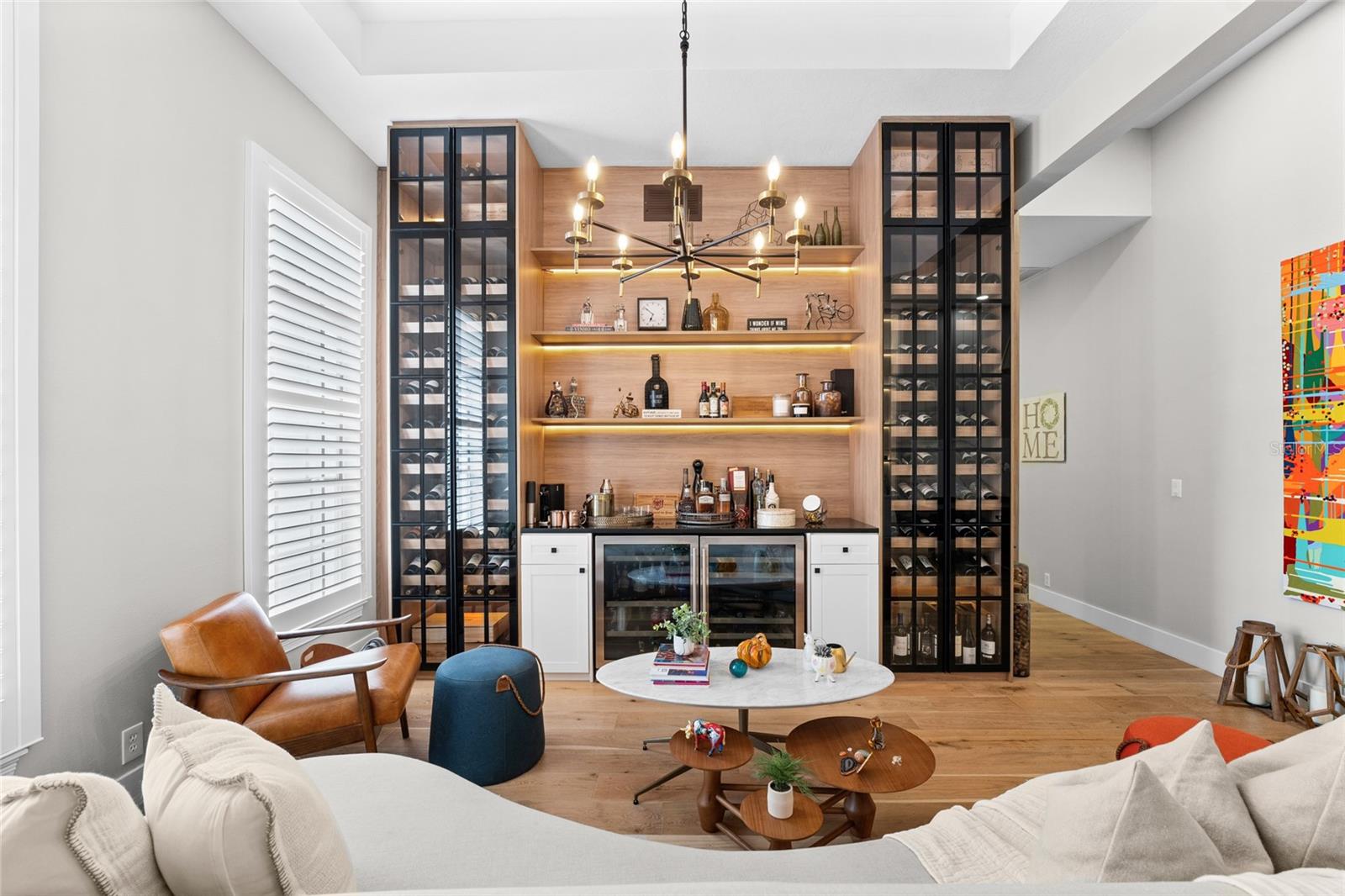 ;
;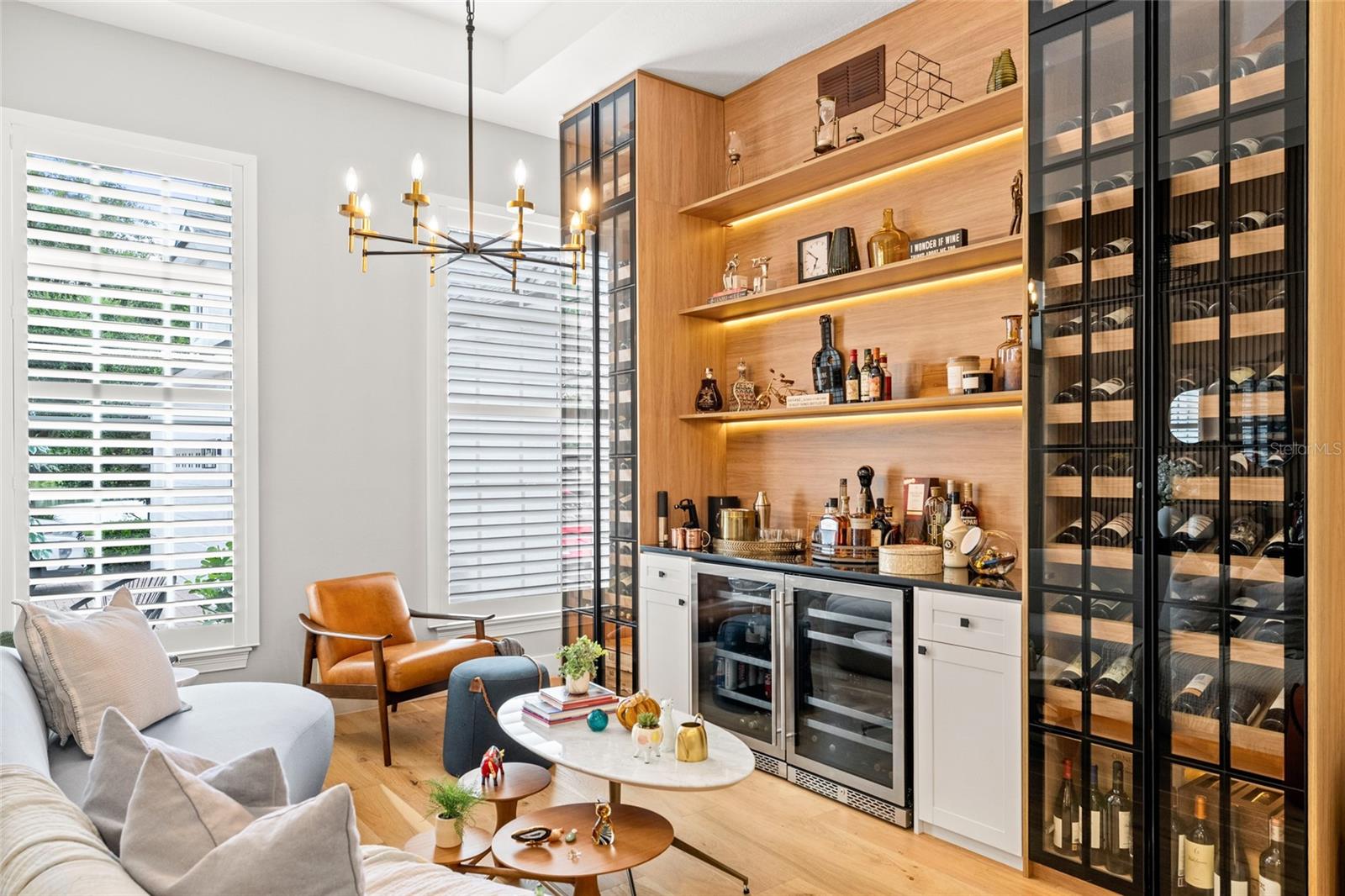 ;
;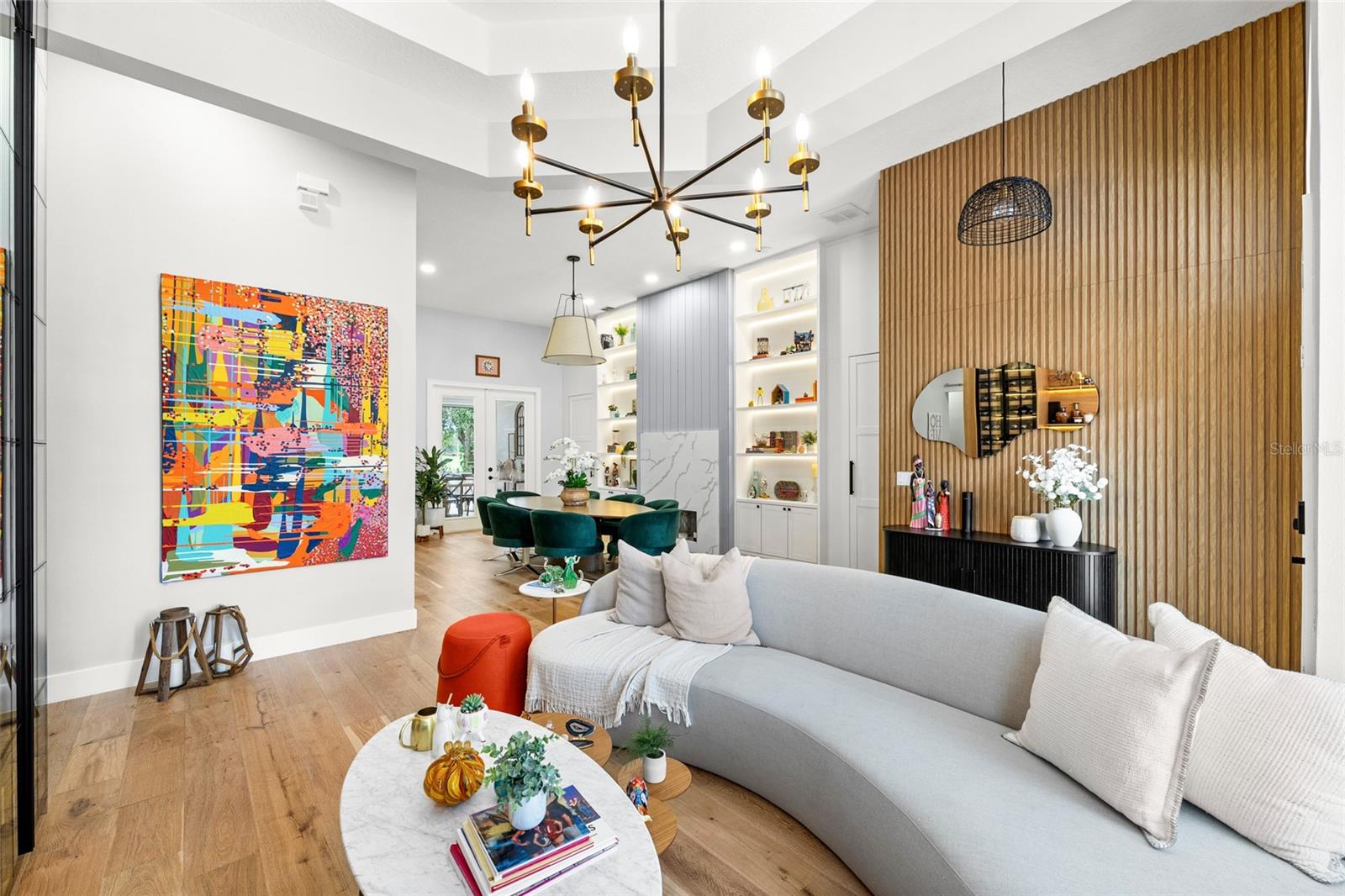 ;
;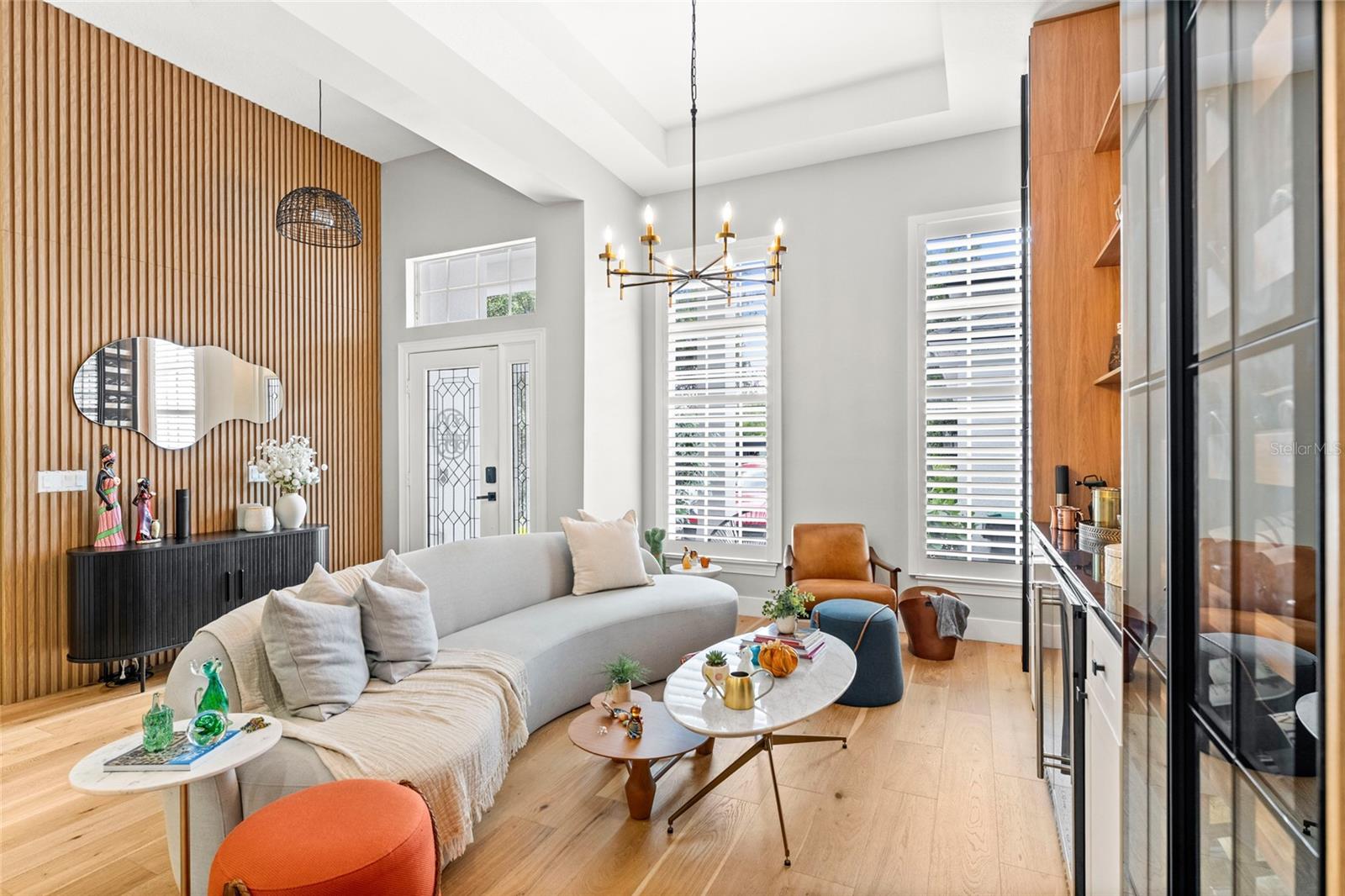 ;
;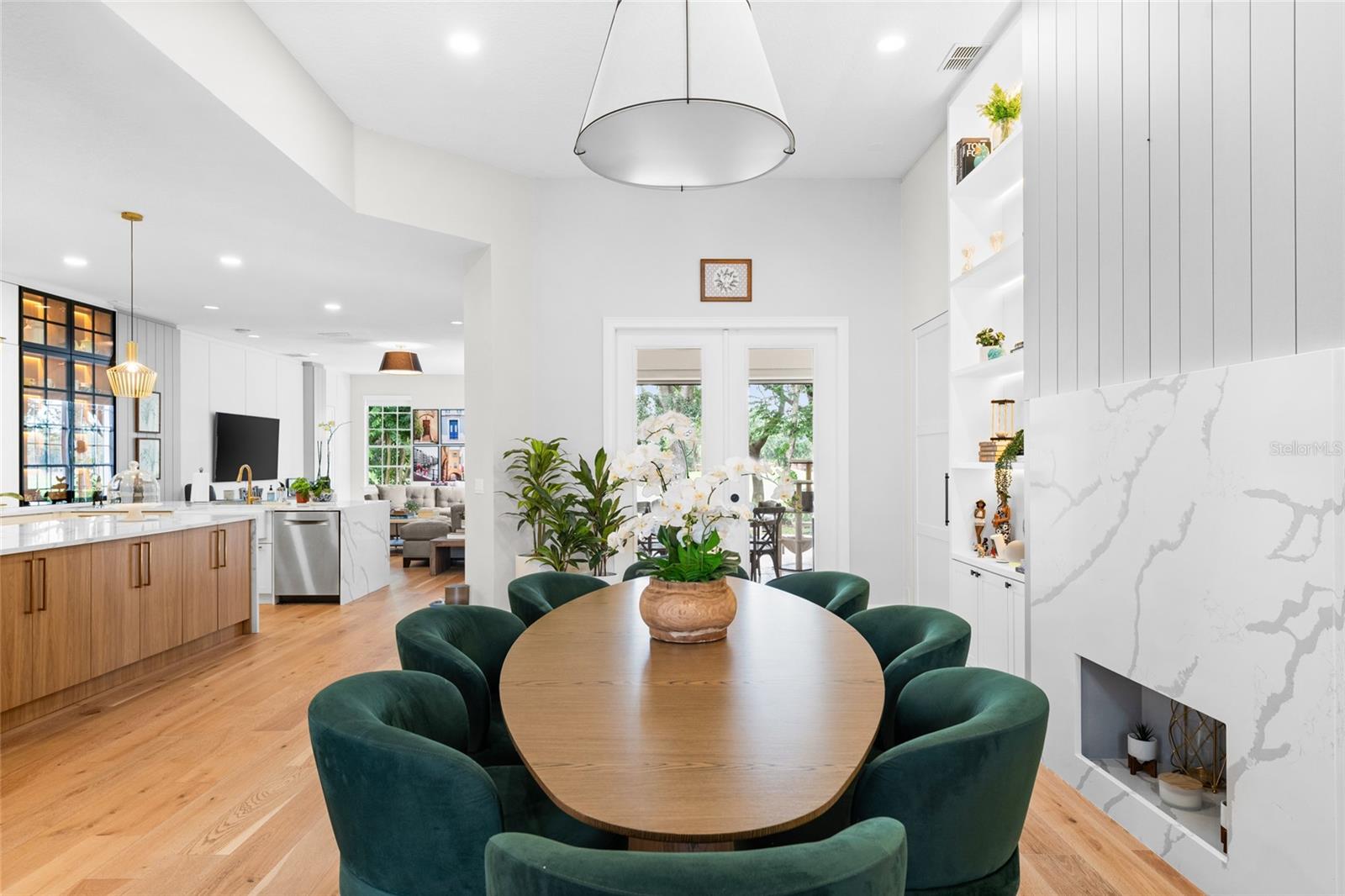 ;
;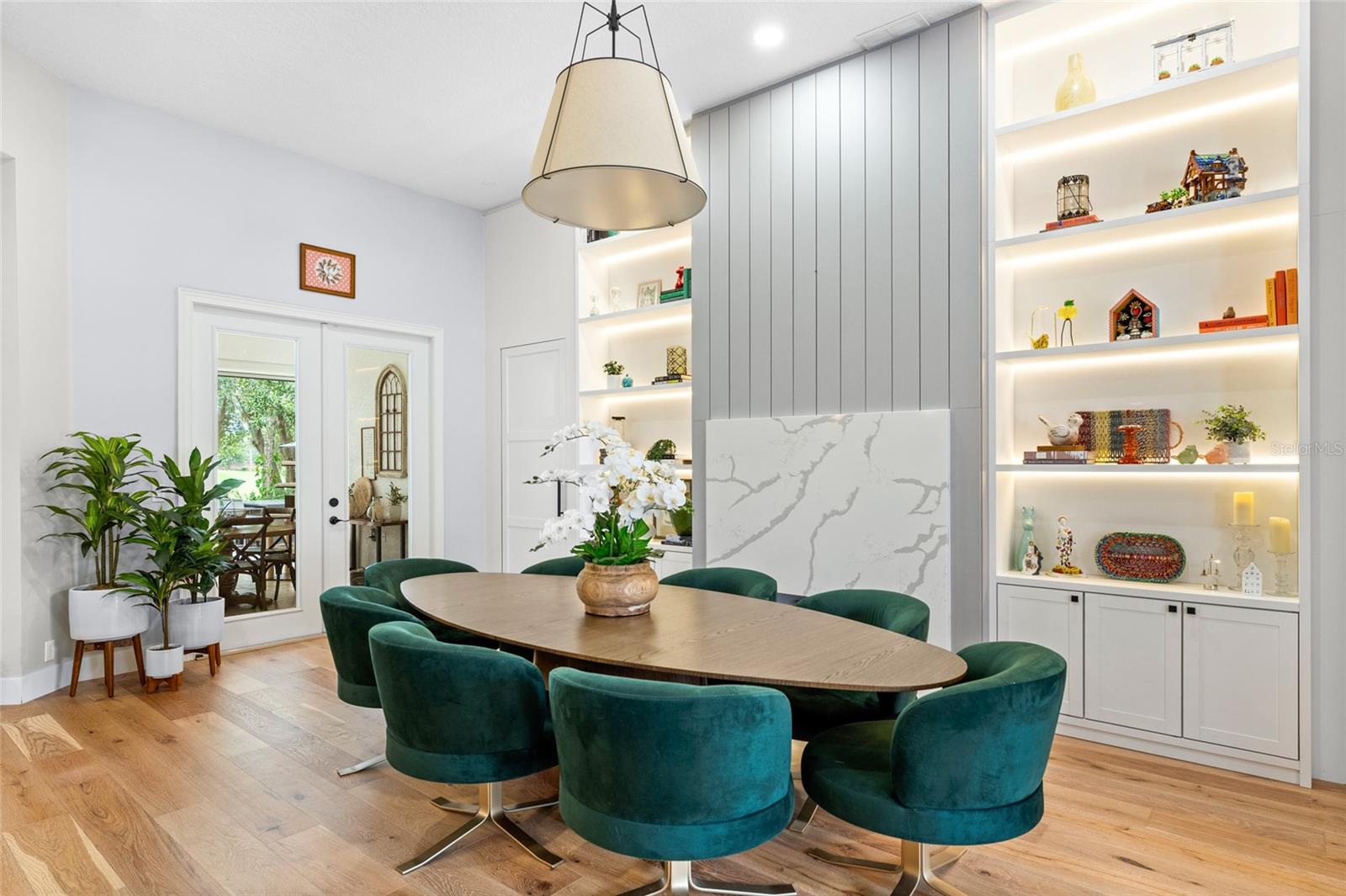 ;
;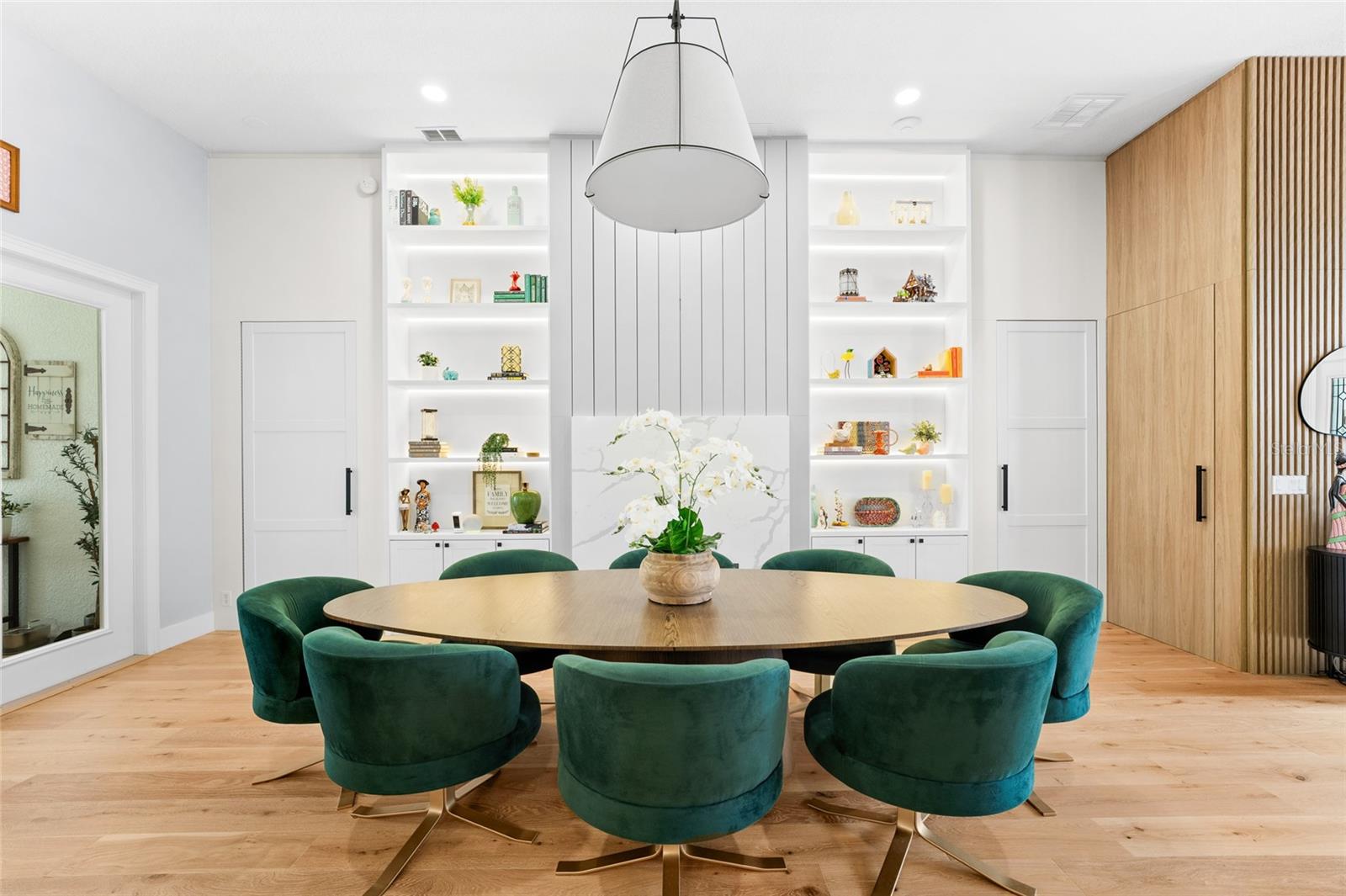 ;
;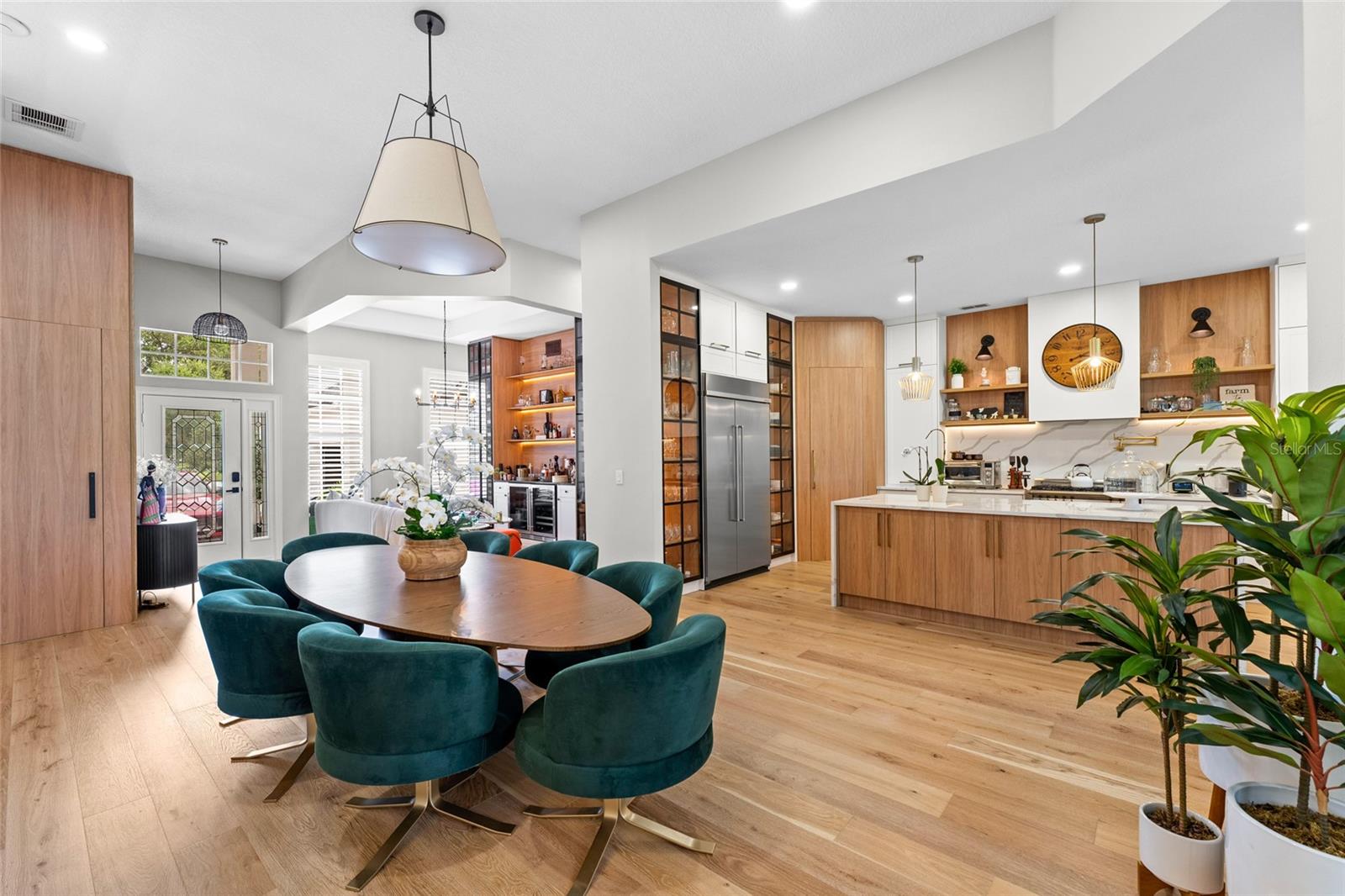 ;
;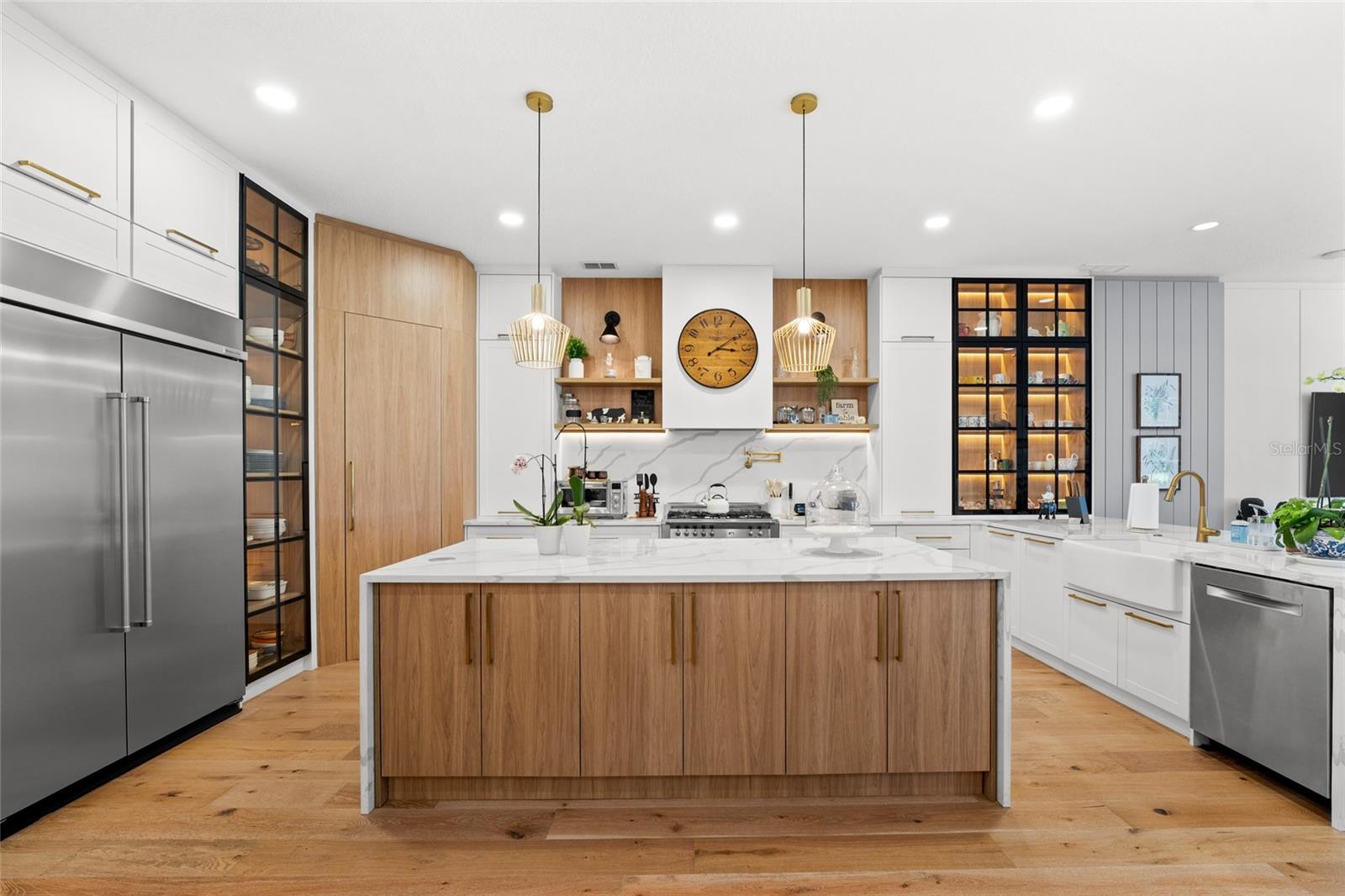 ;
;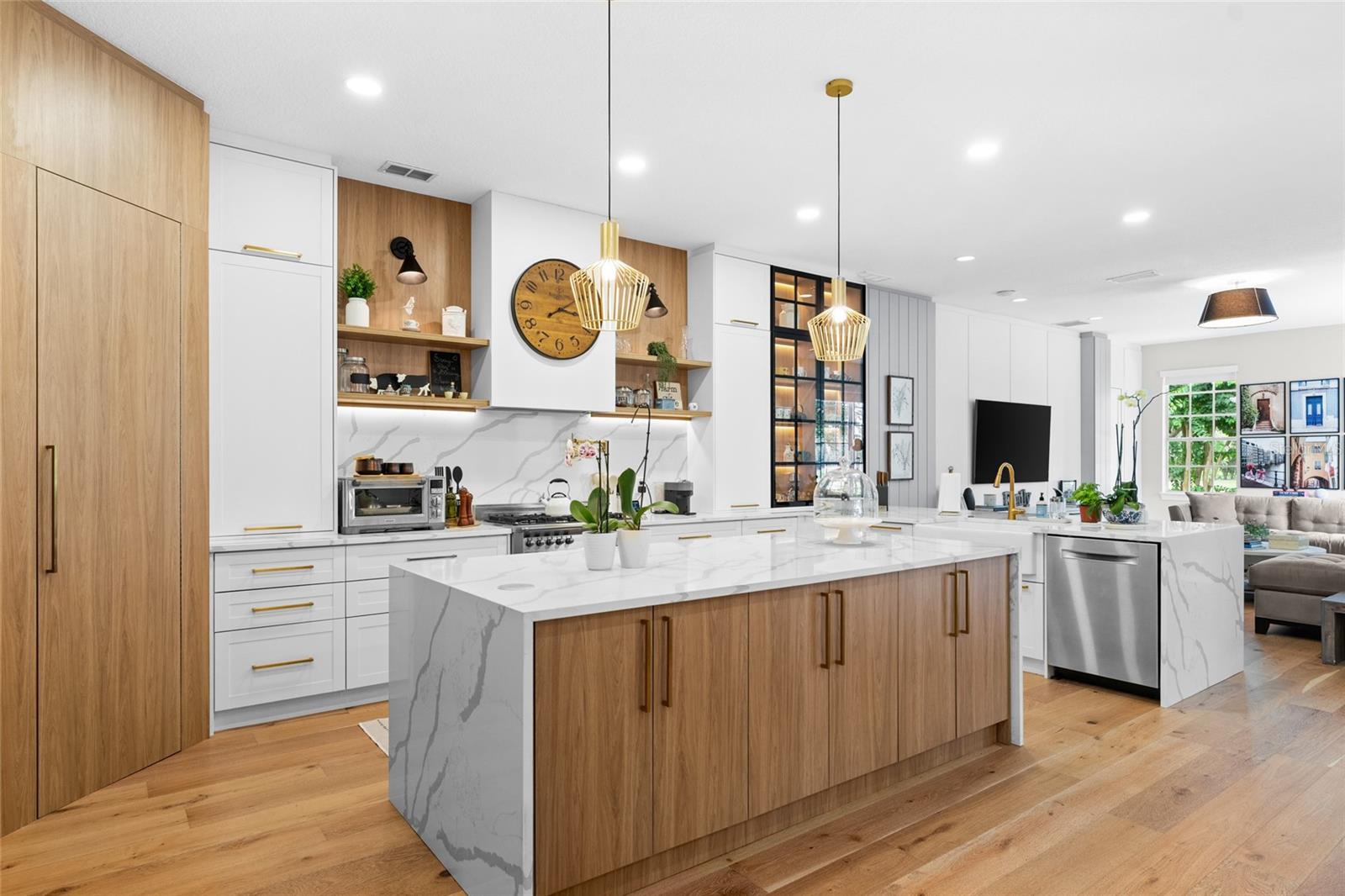 ;
;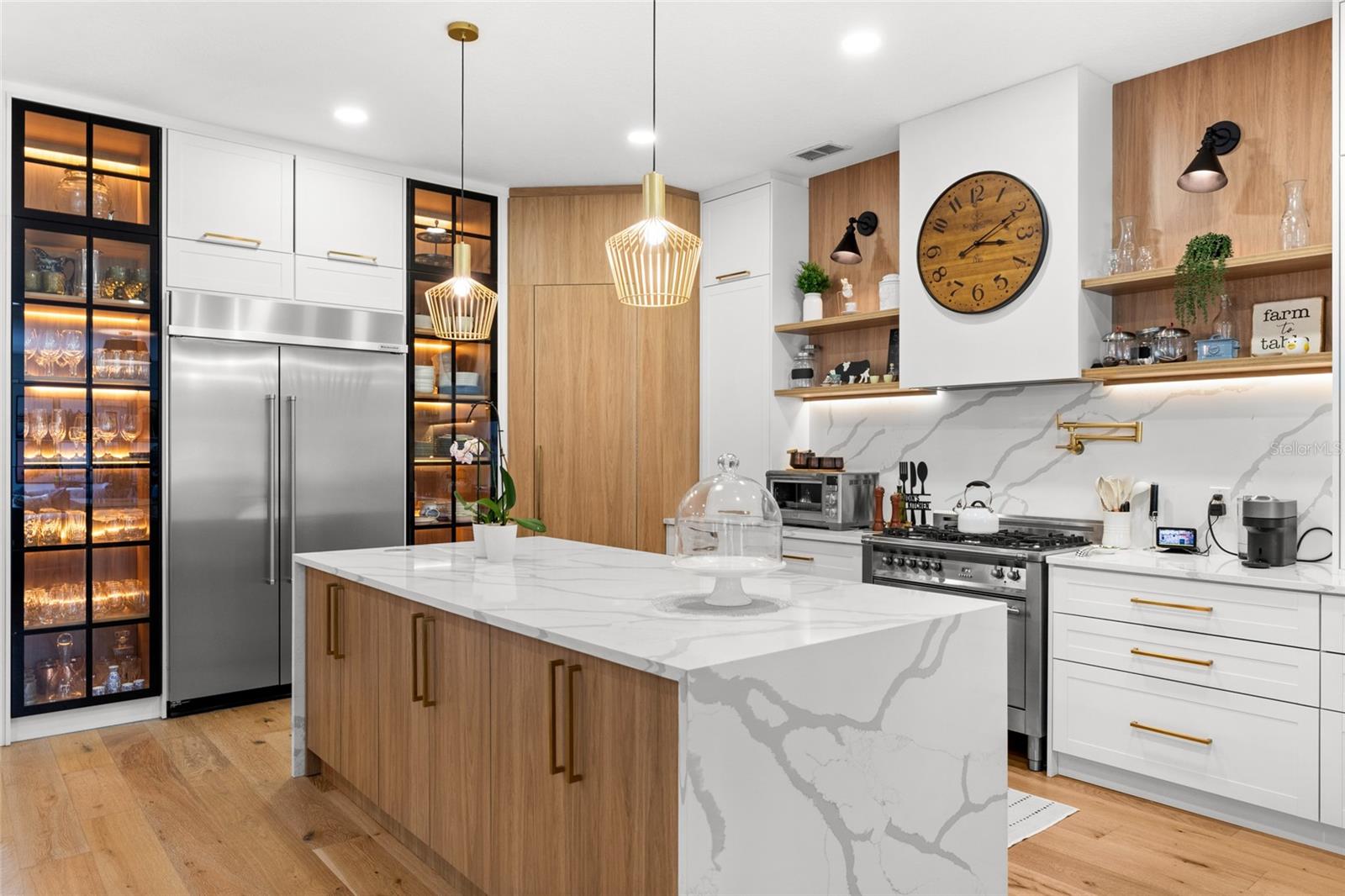 ;
;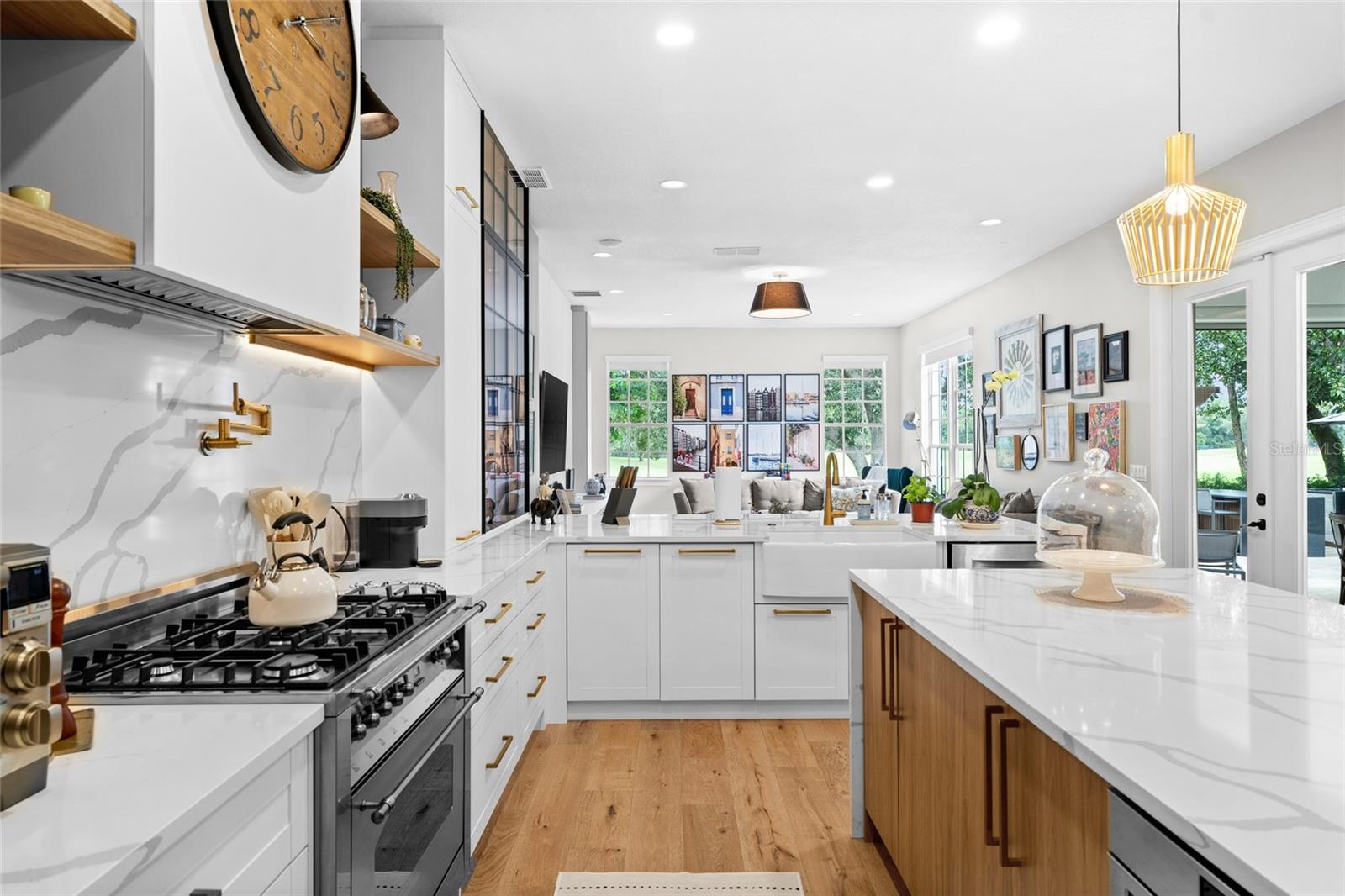 ;
;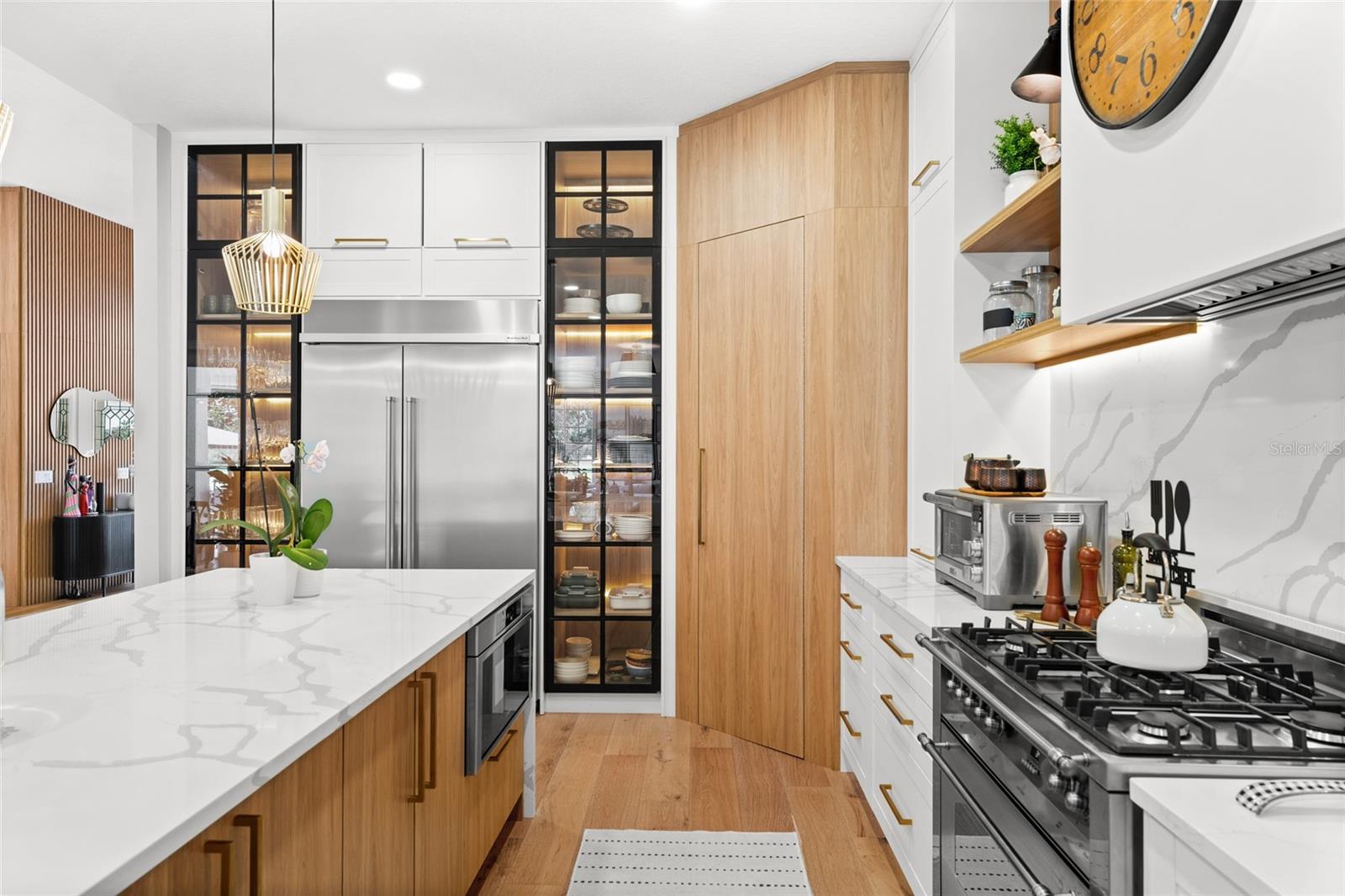 ;
;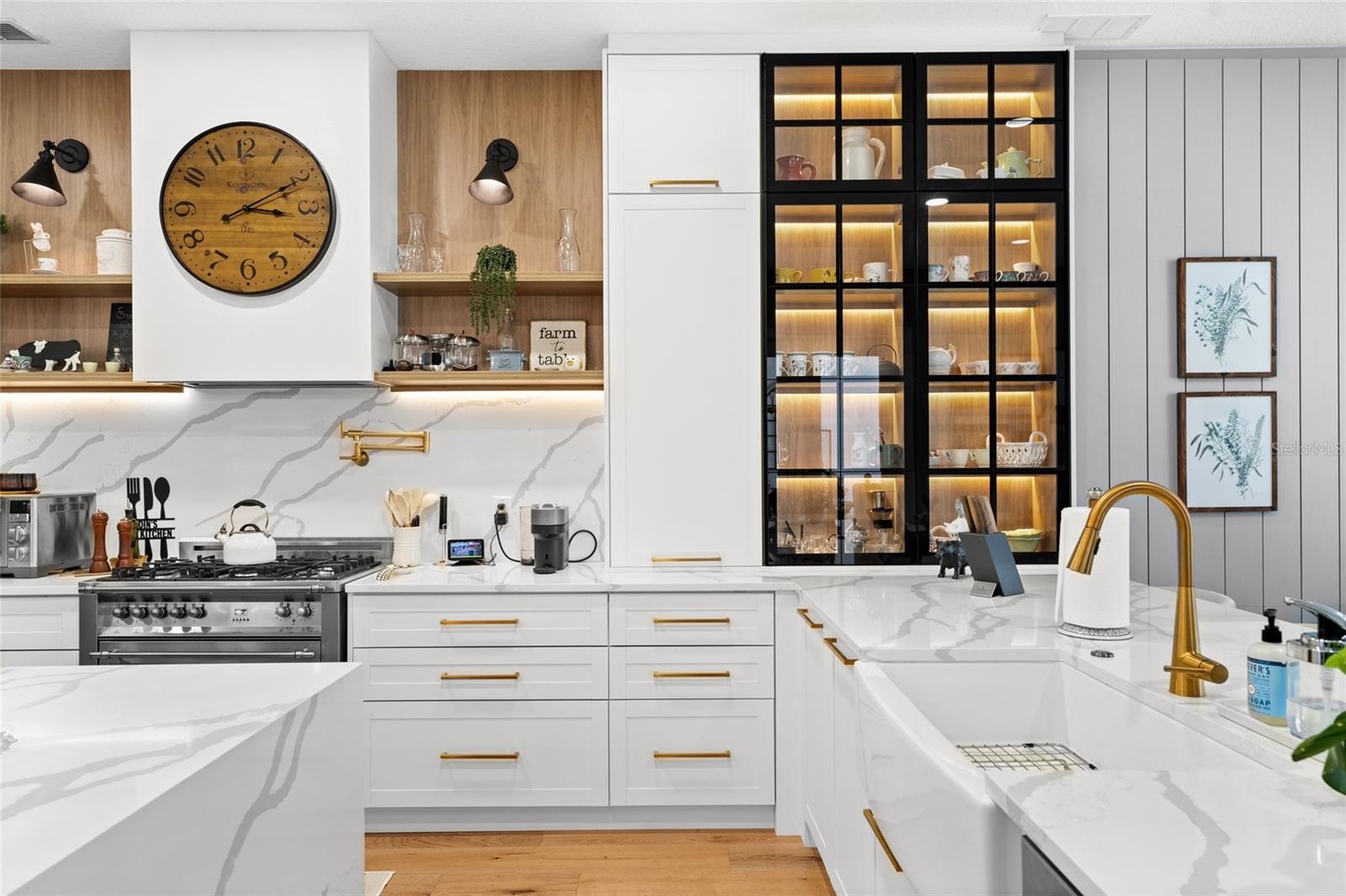 ;
;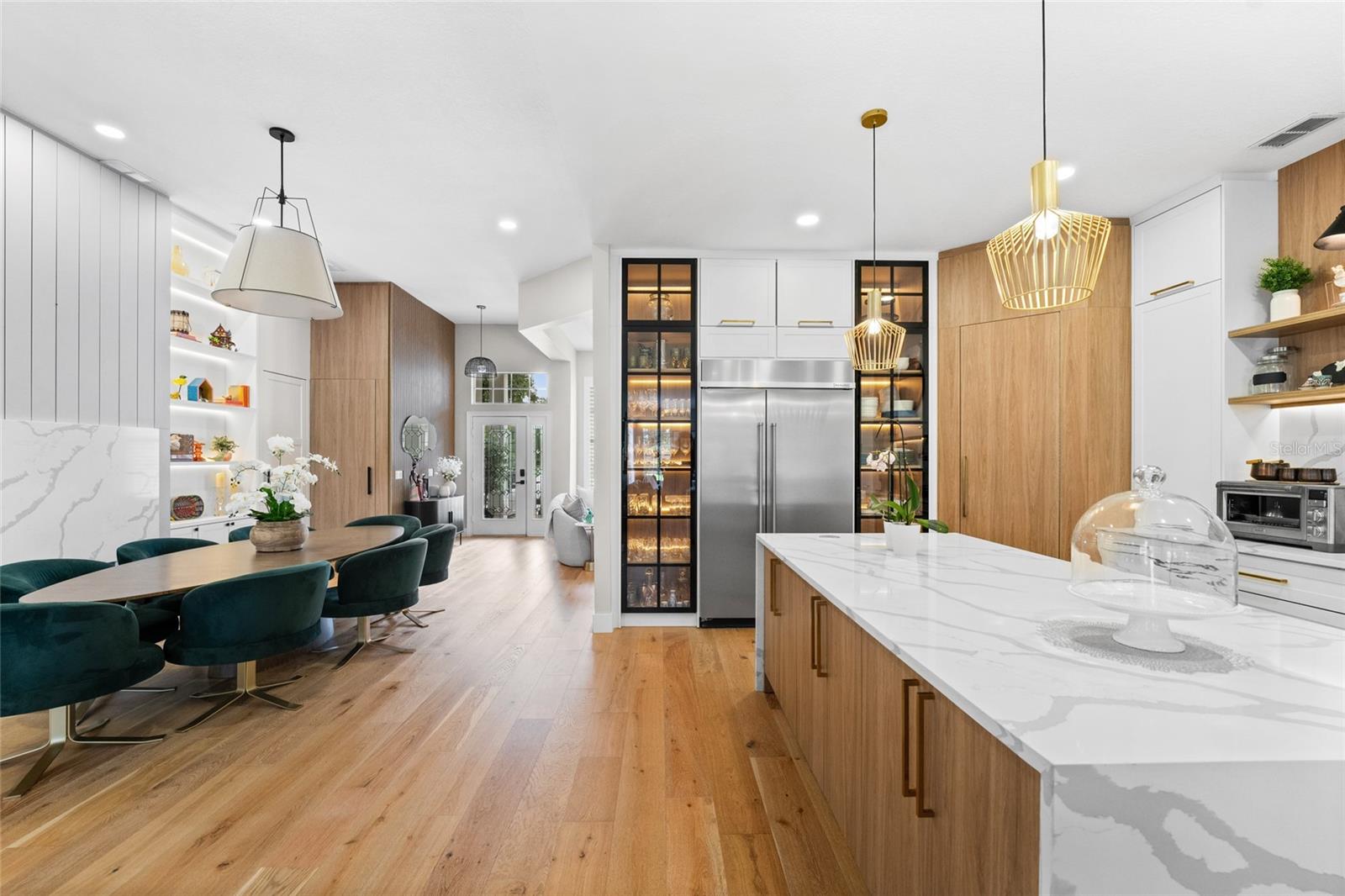 ;
;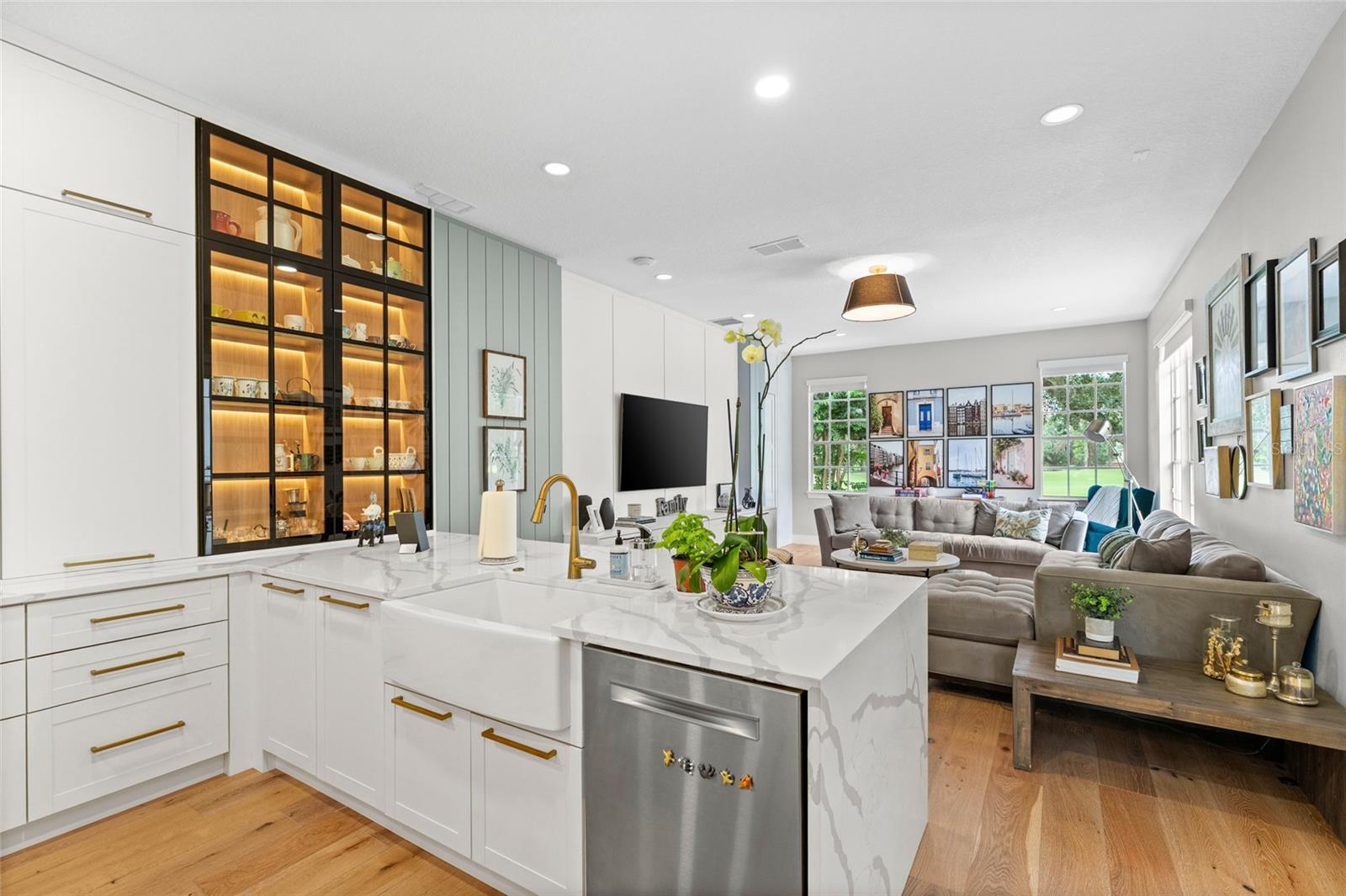 ;
;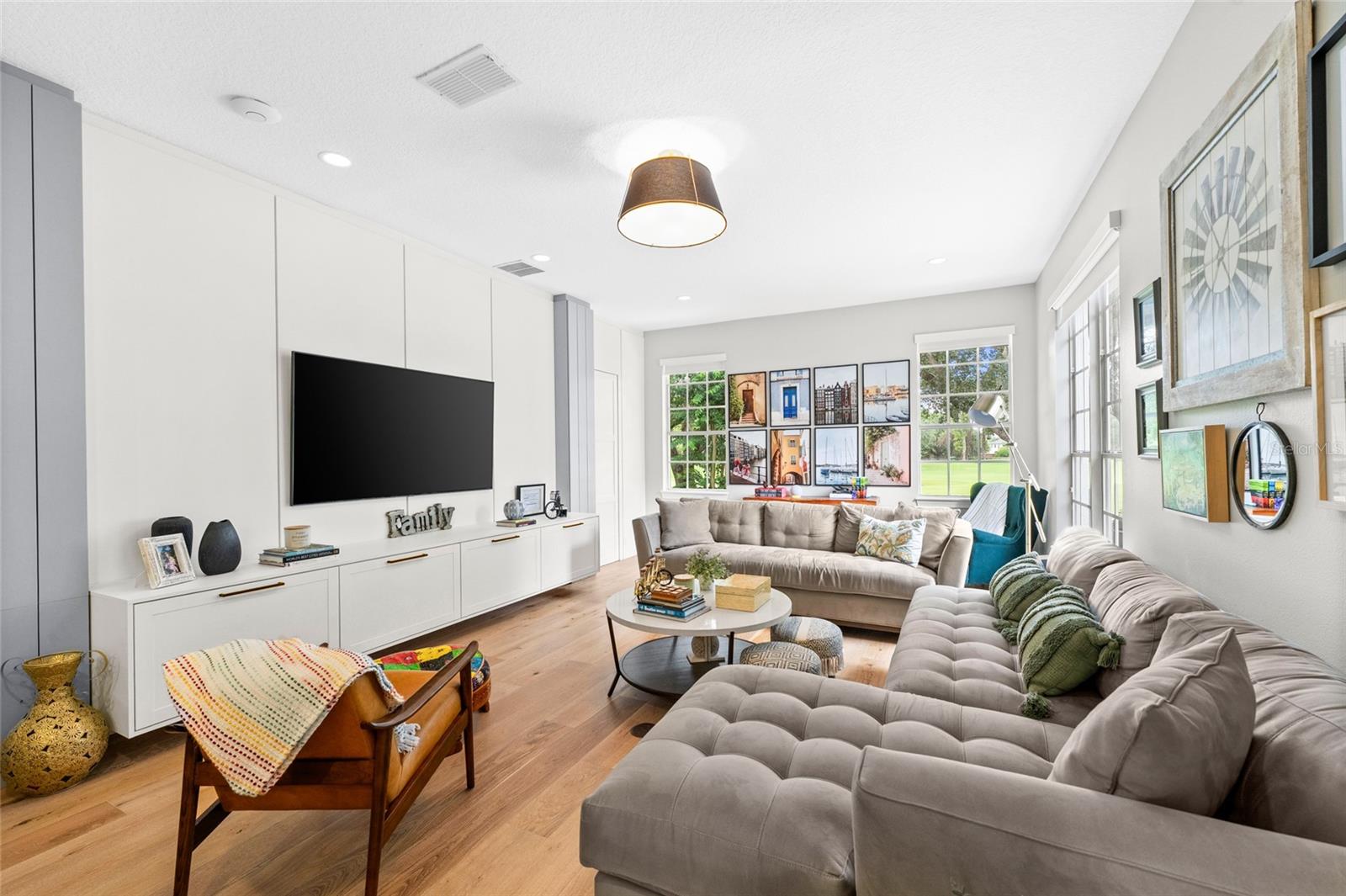 ;
;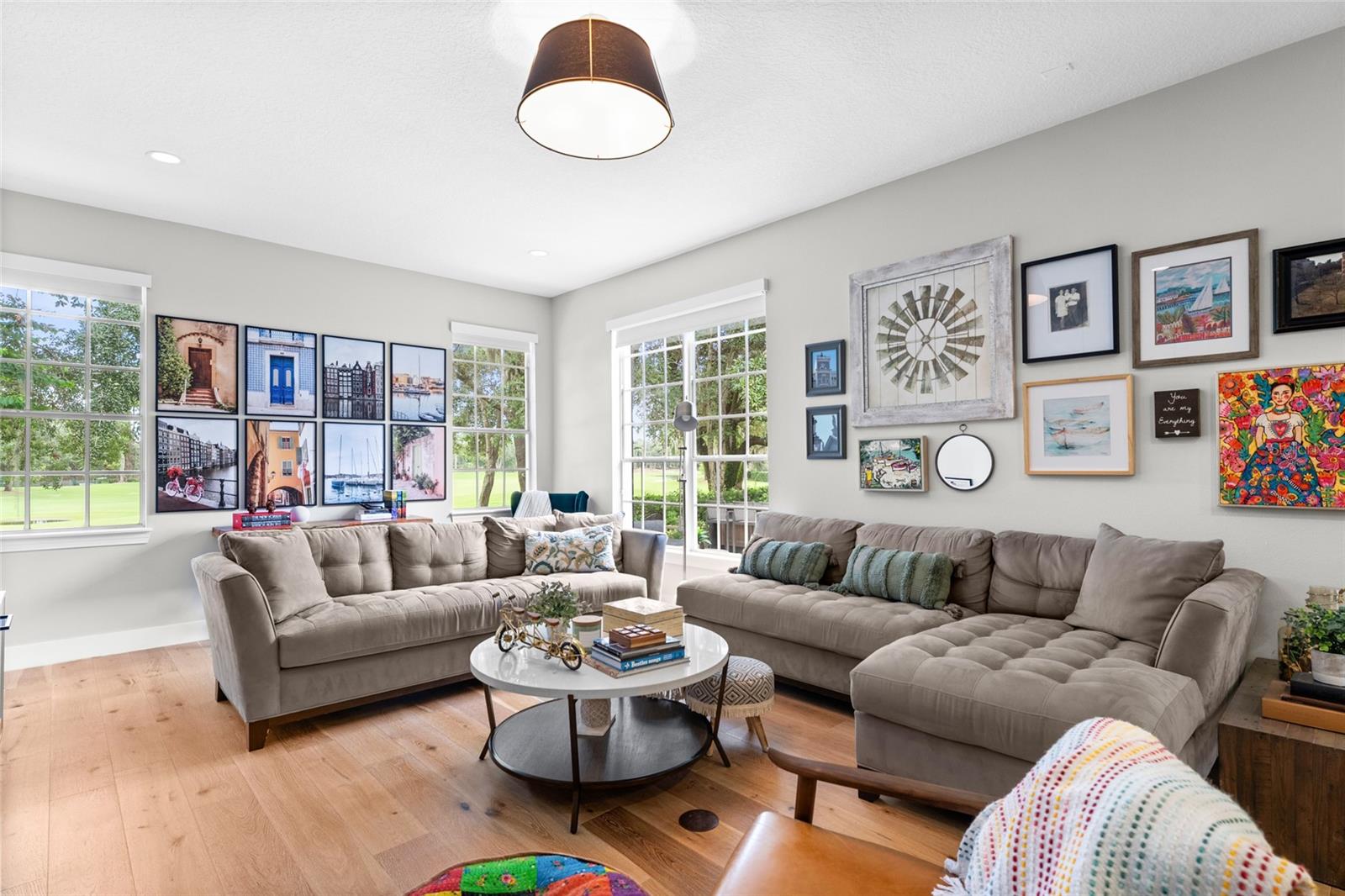 ;
;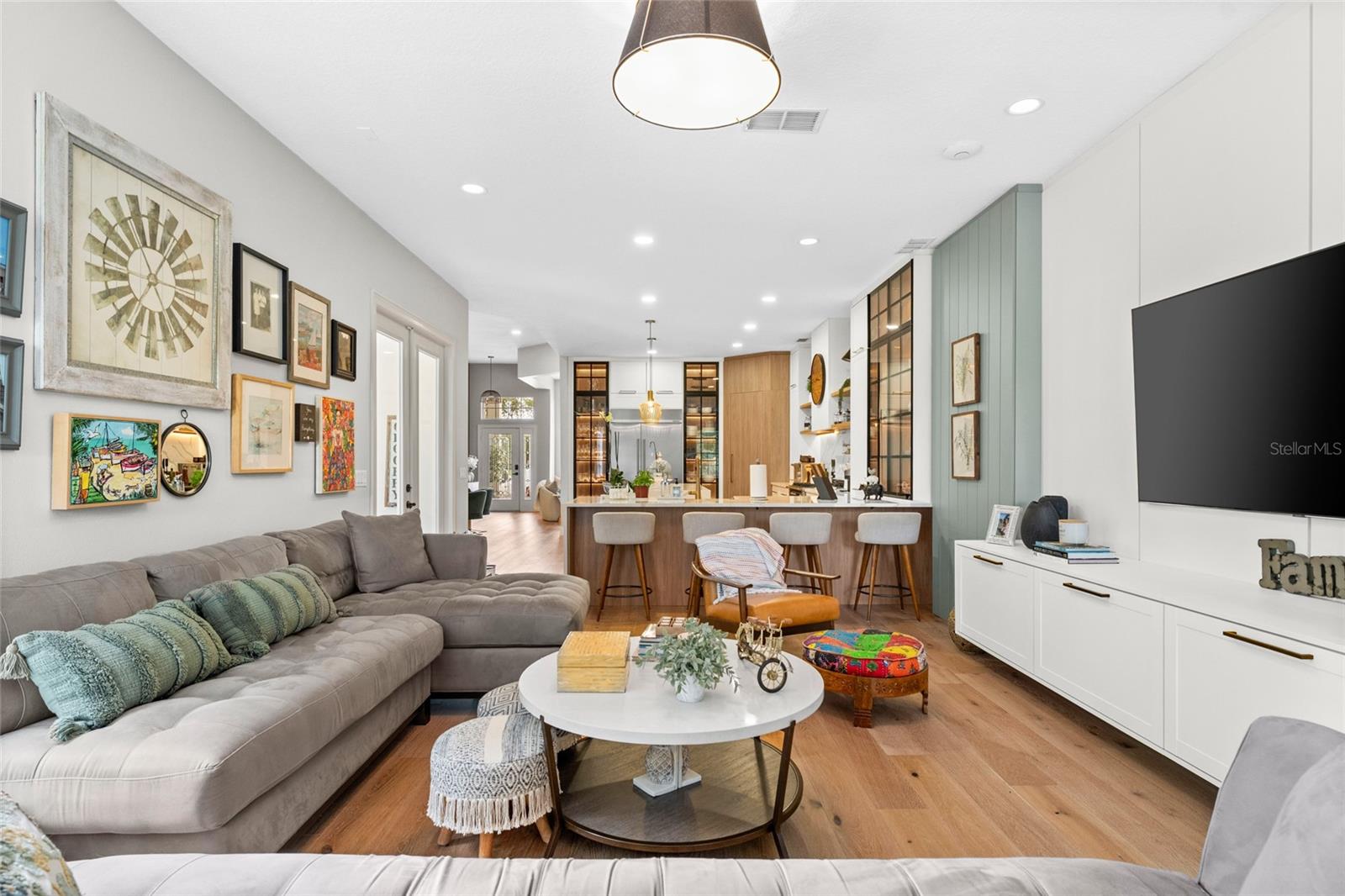 ;
;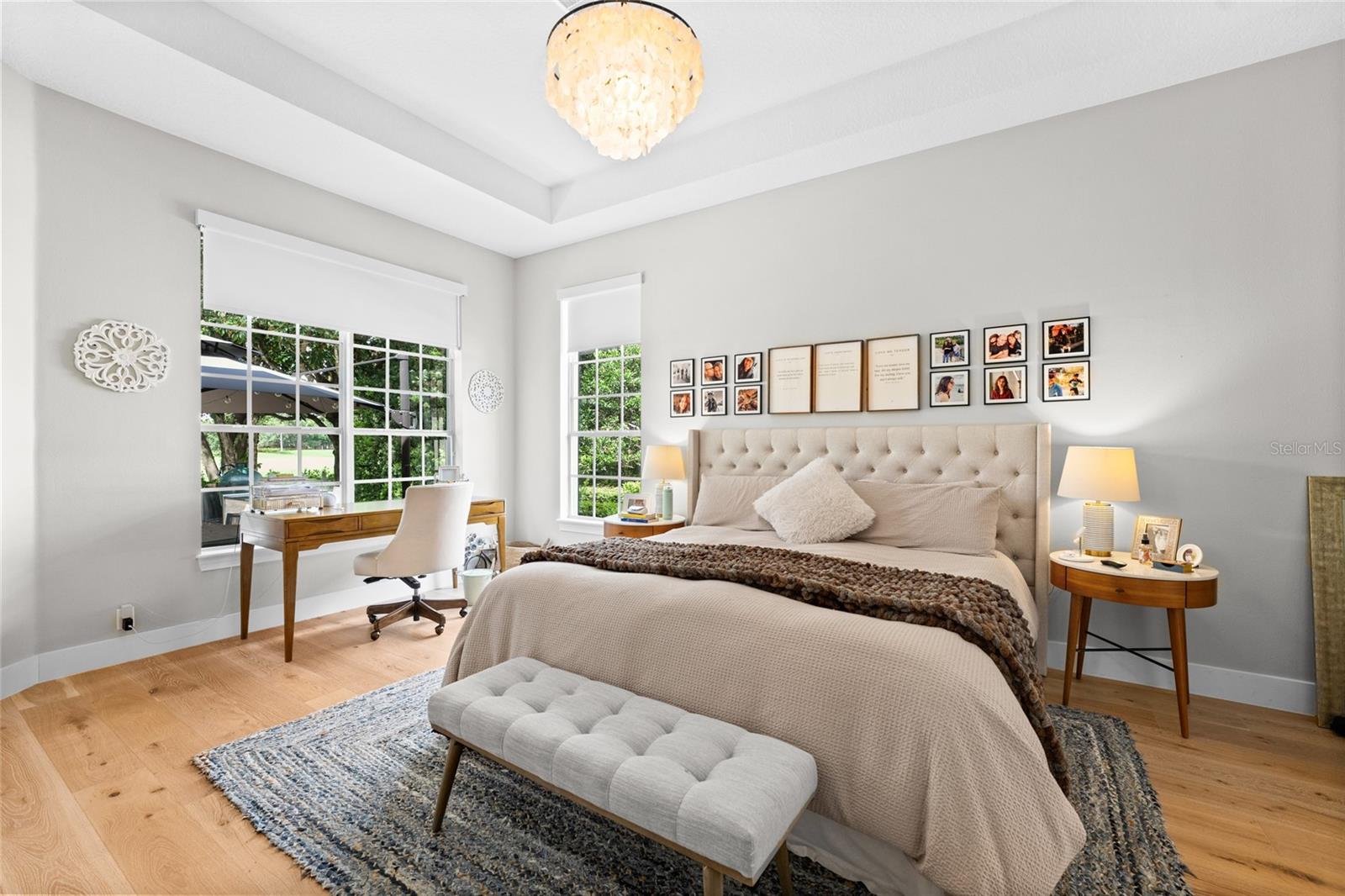 ;
;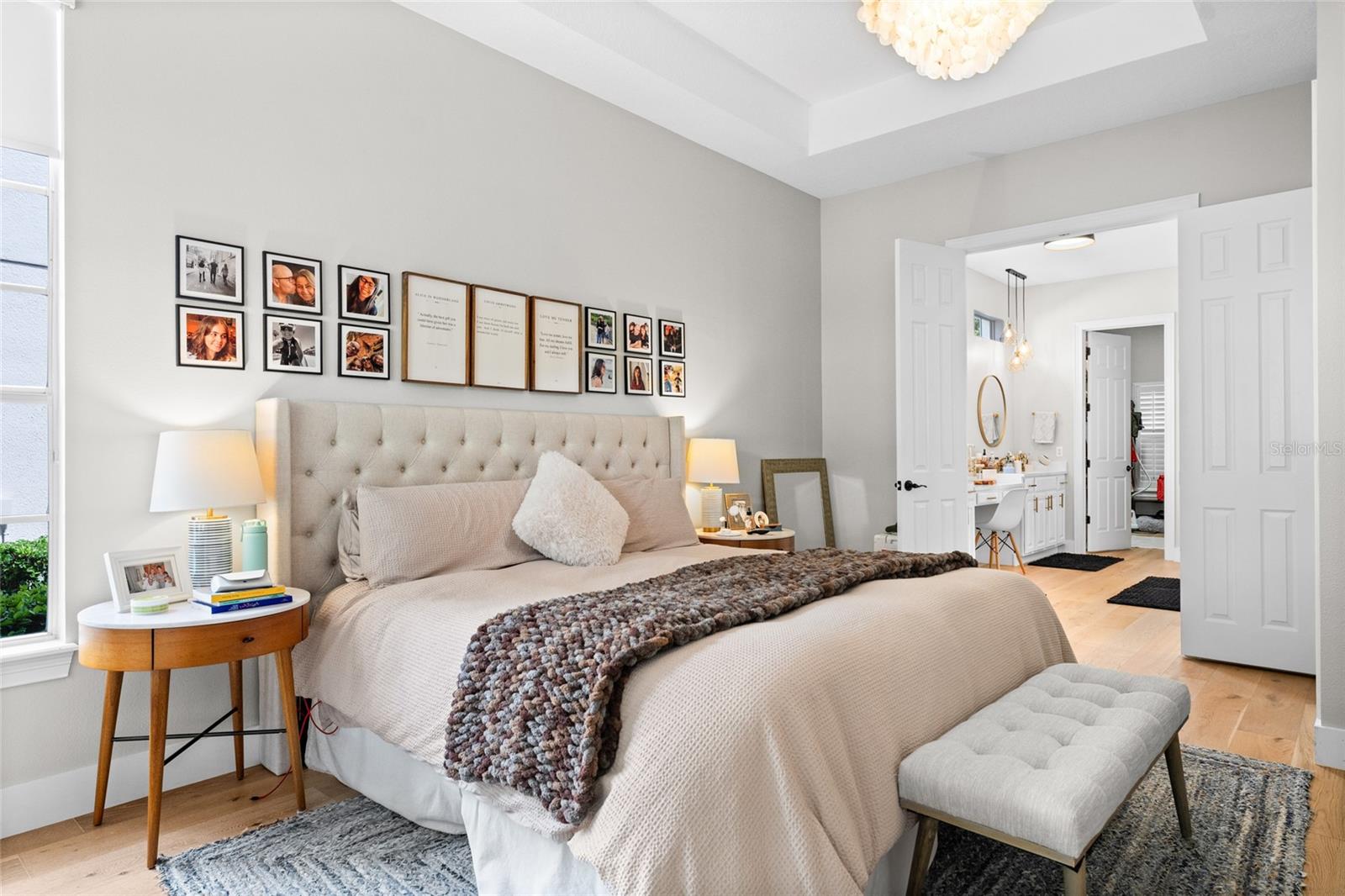 ;
;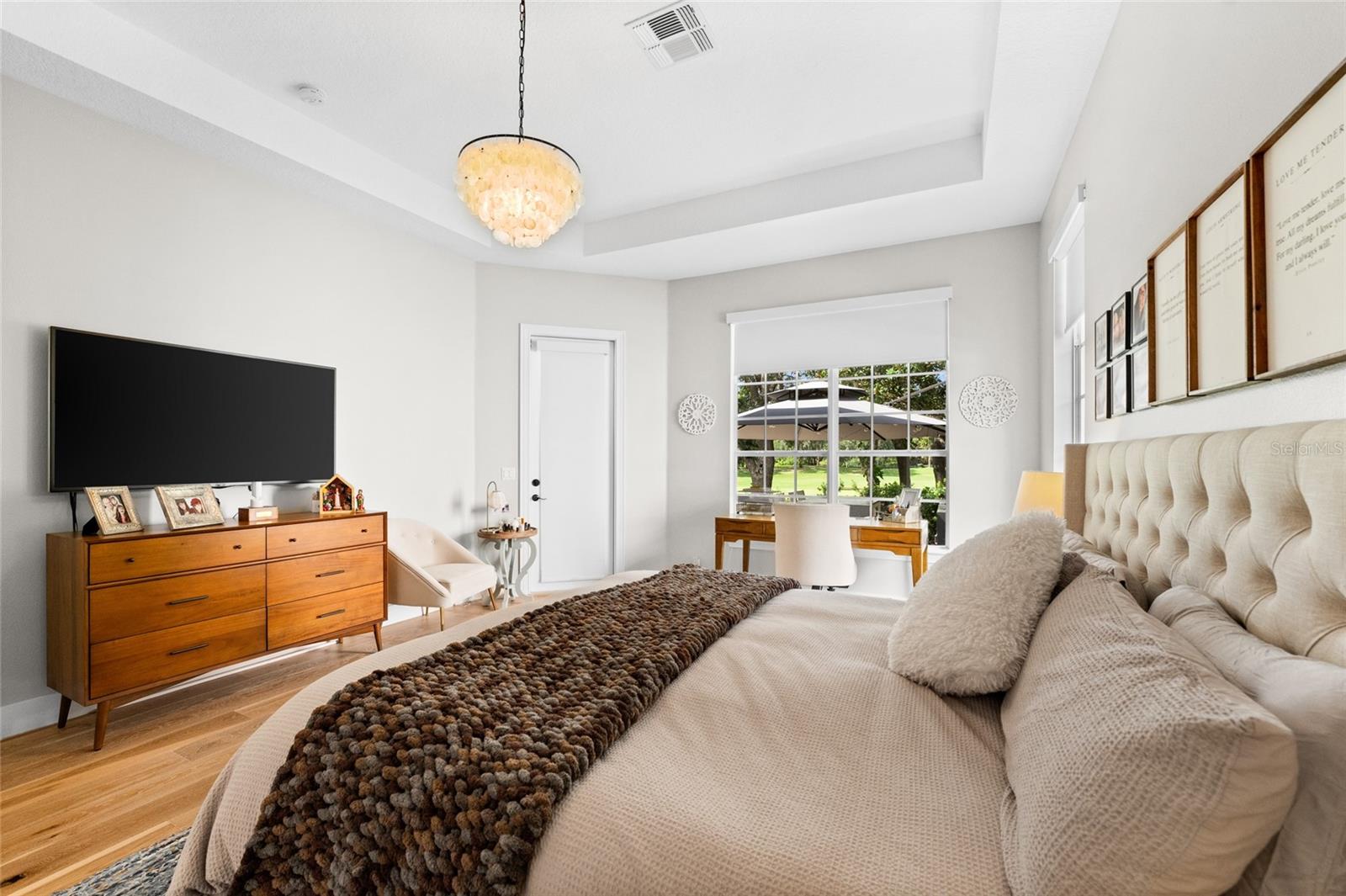 ;
;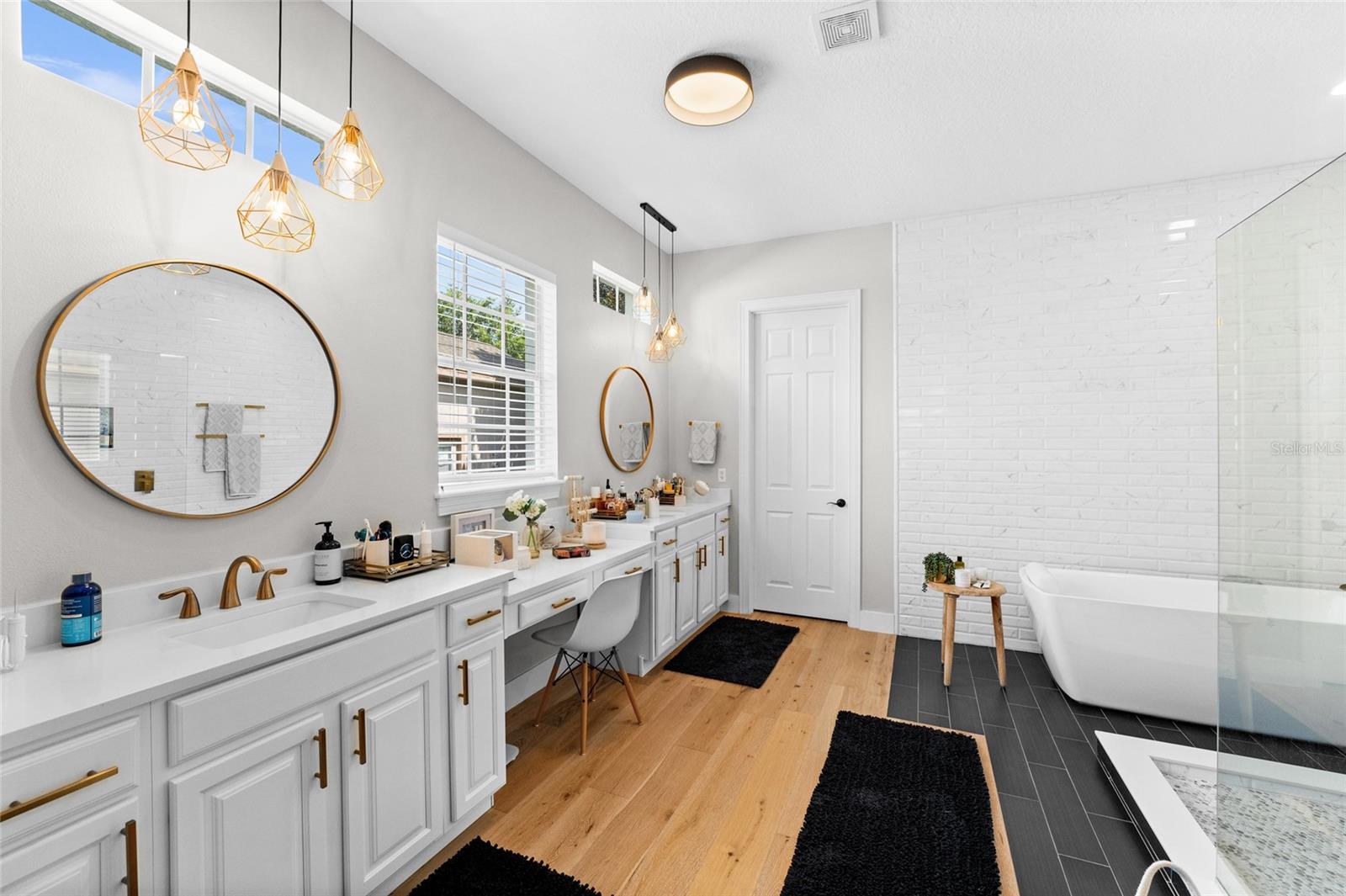 ;
;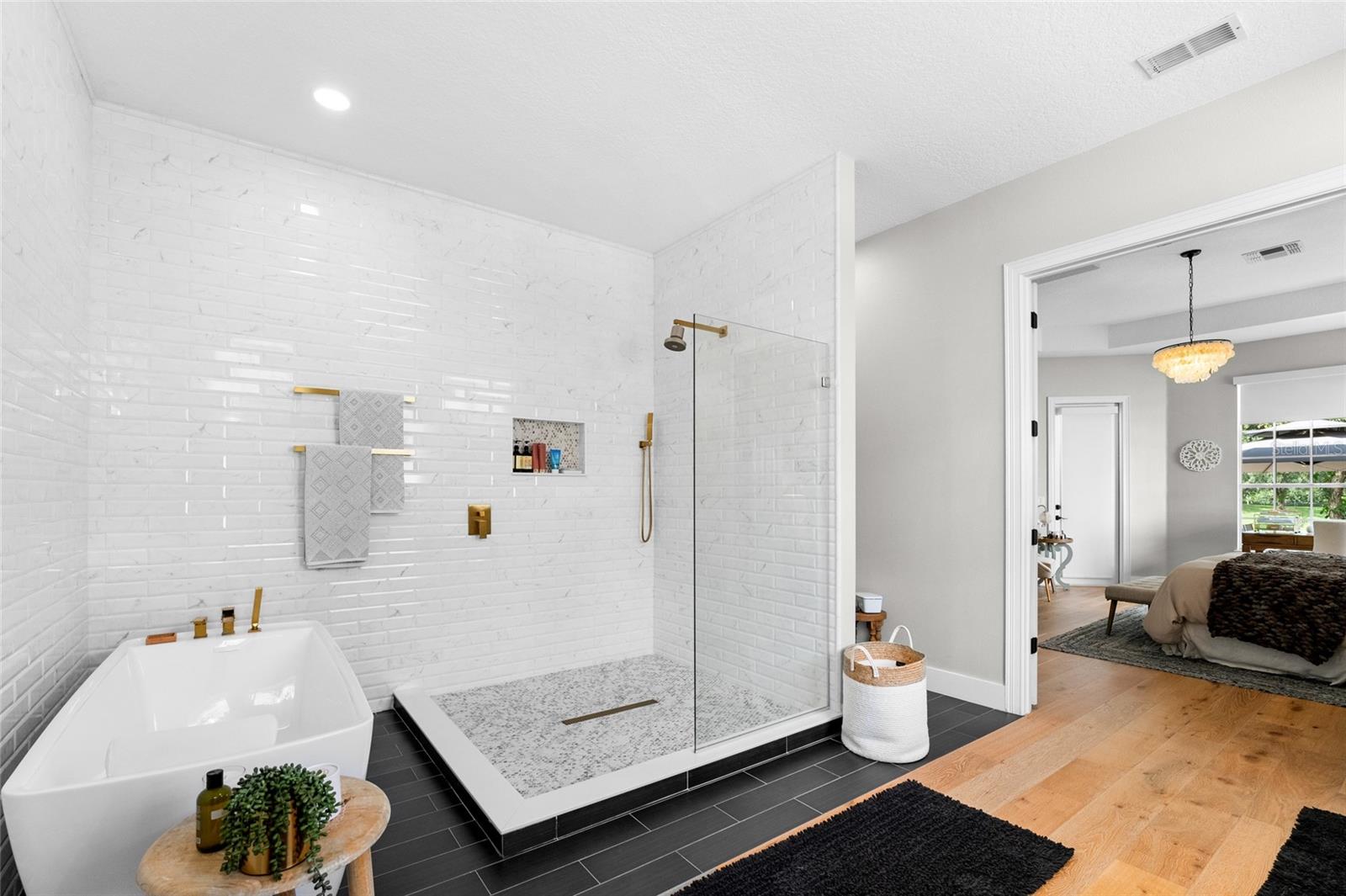 ;
;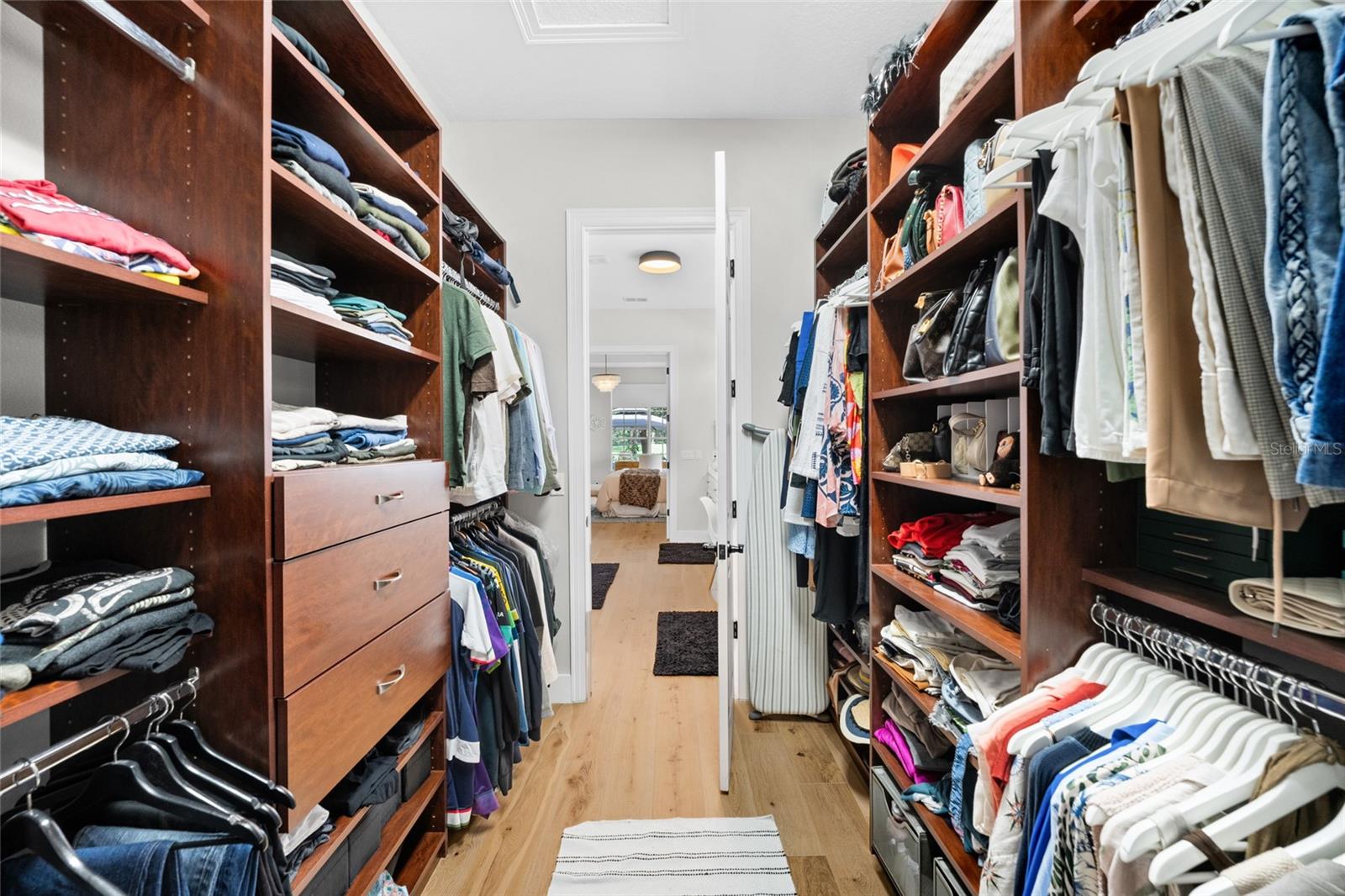 ;
;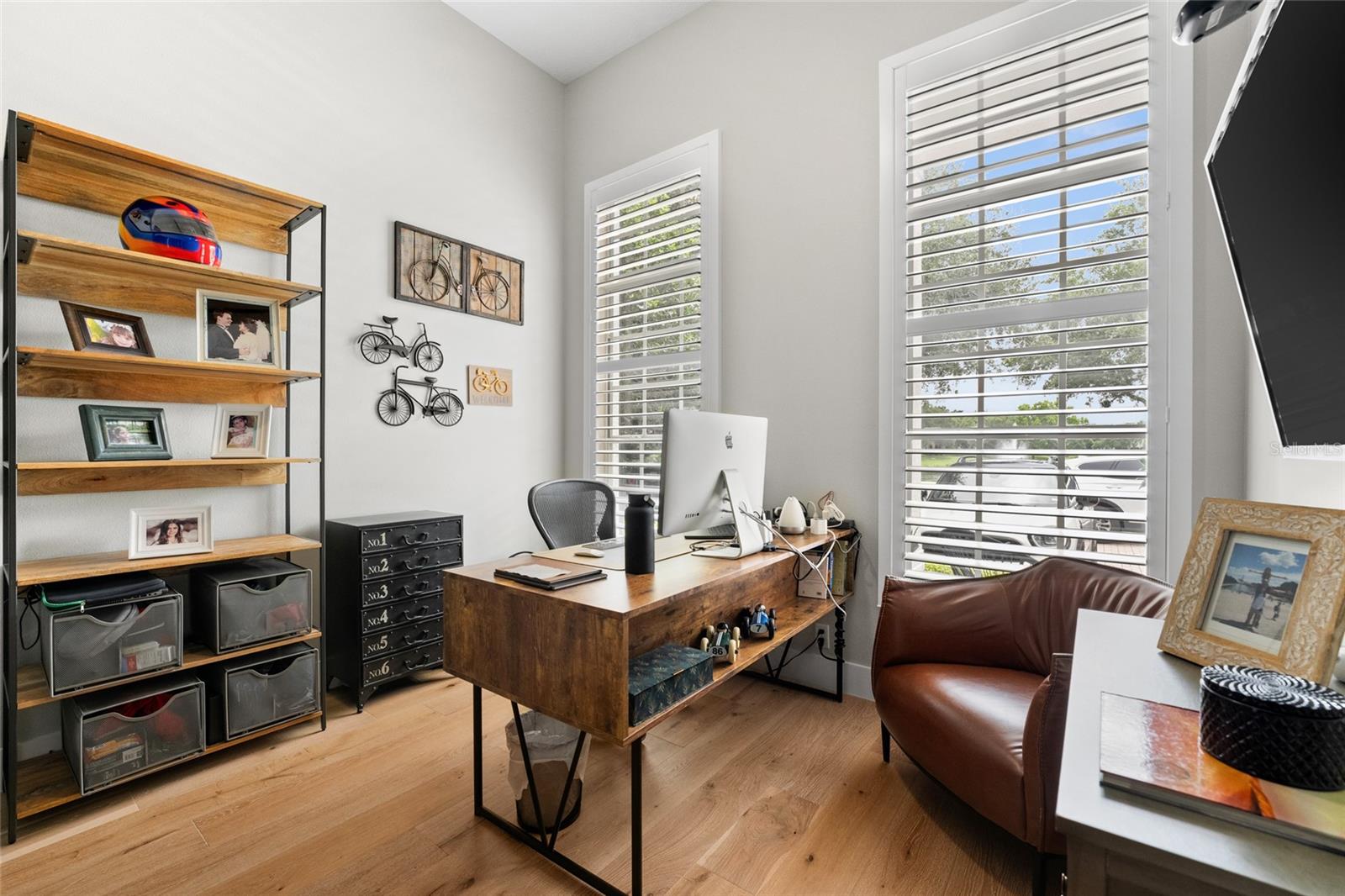 ;
;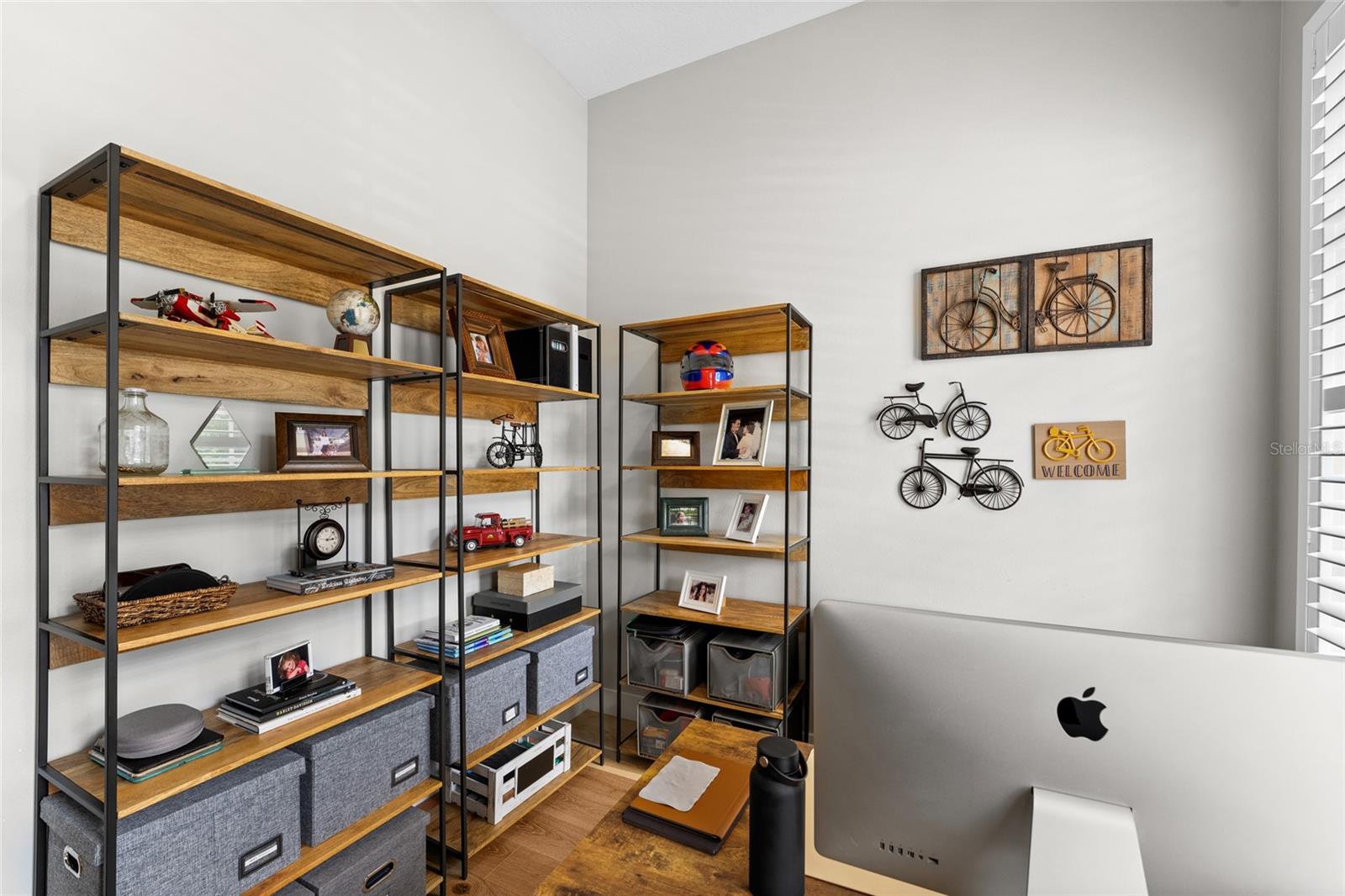 ;
;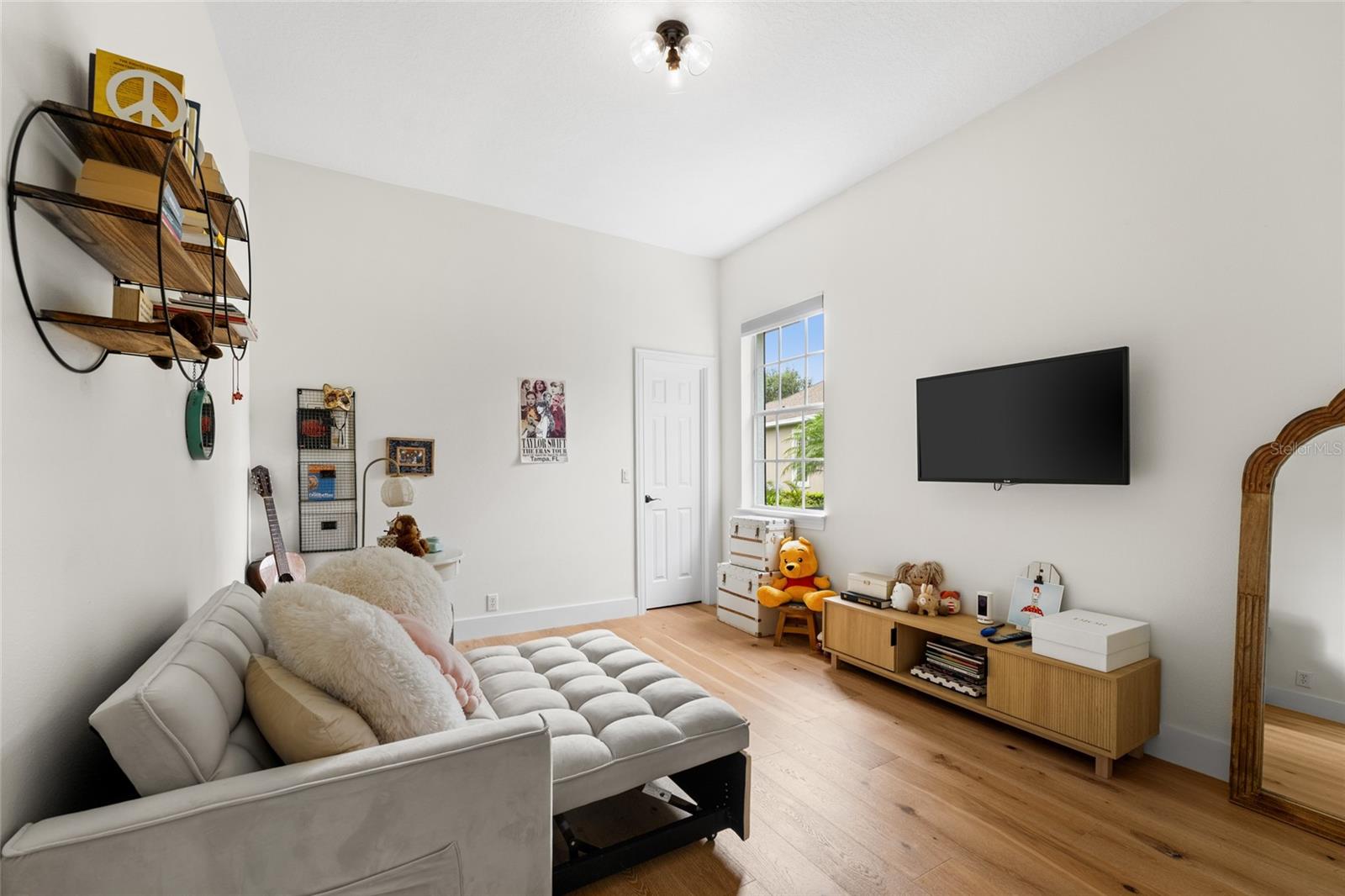 ;
;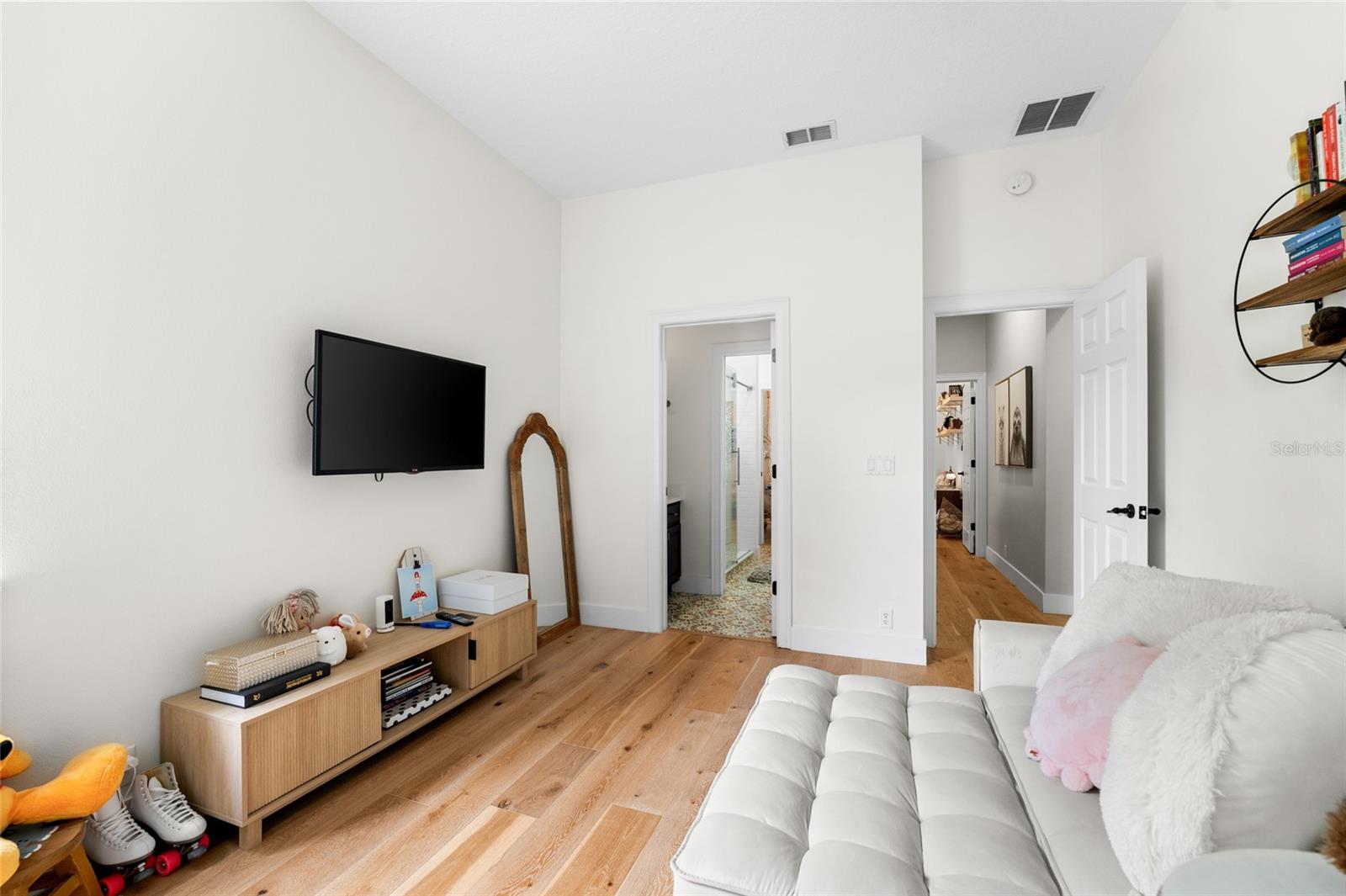 ;
;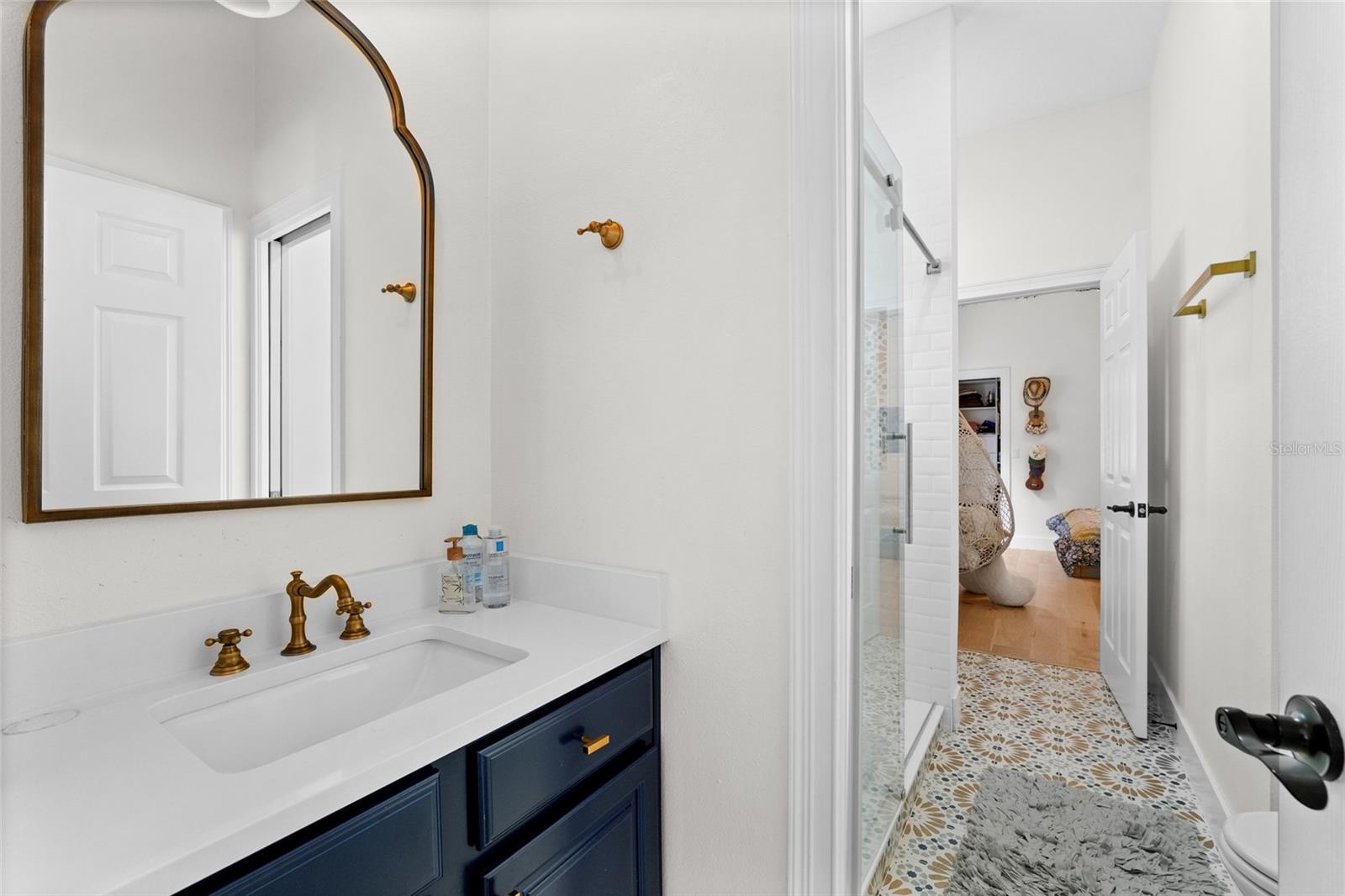 ;
;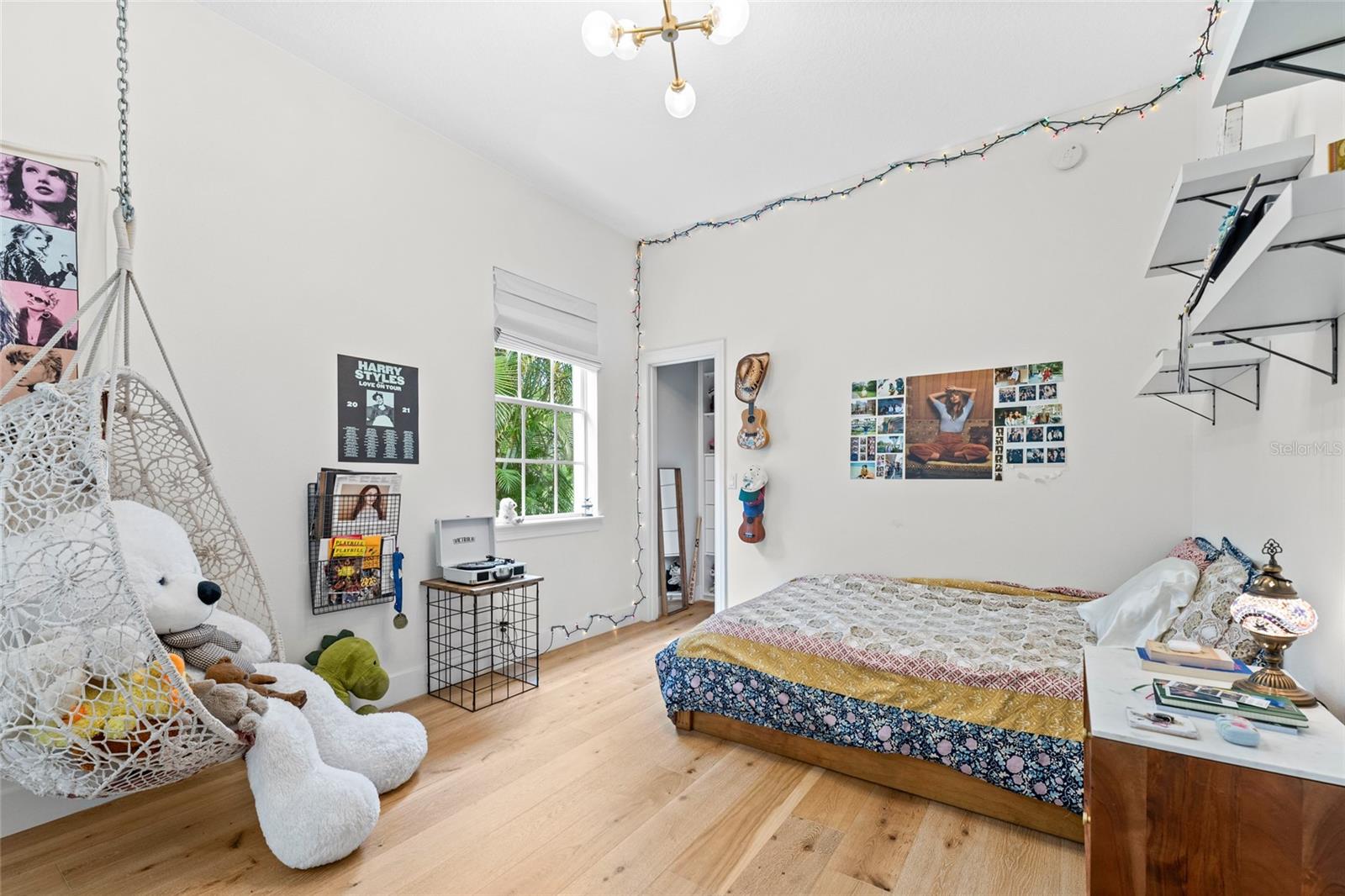 ;
;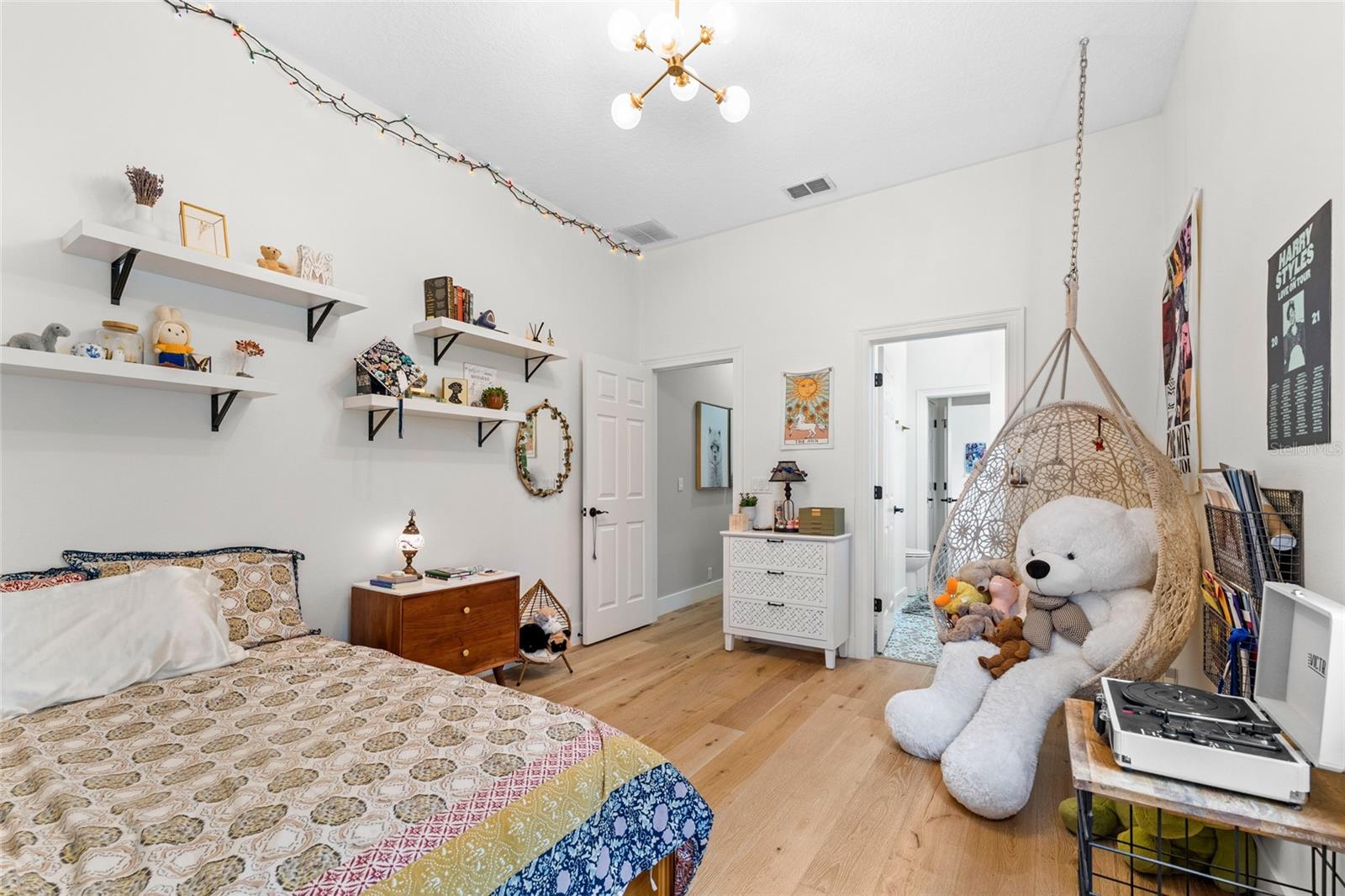 ;
;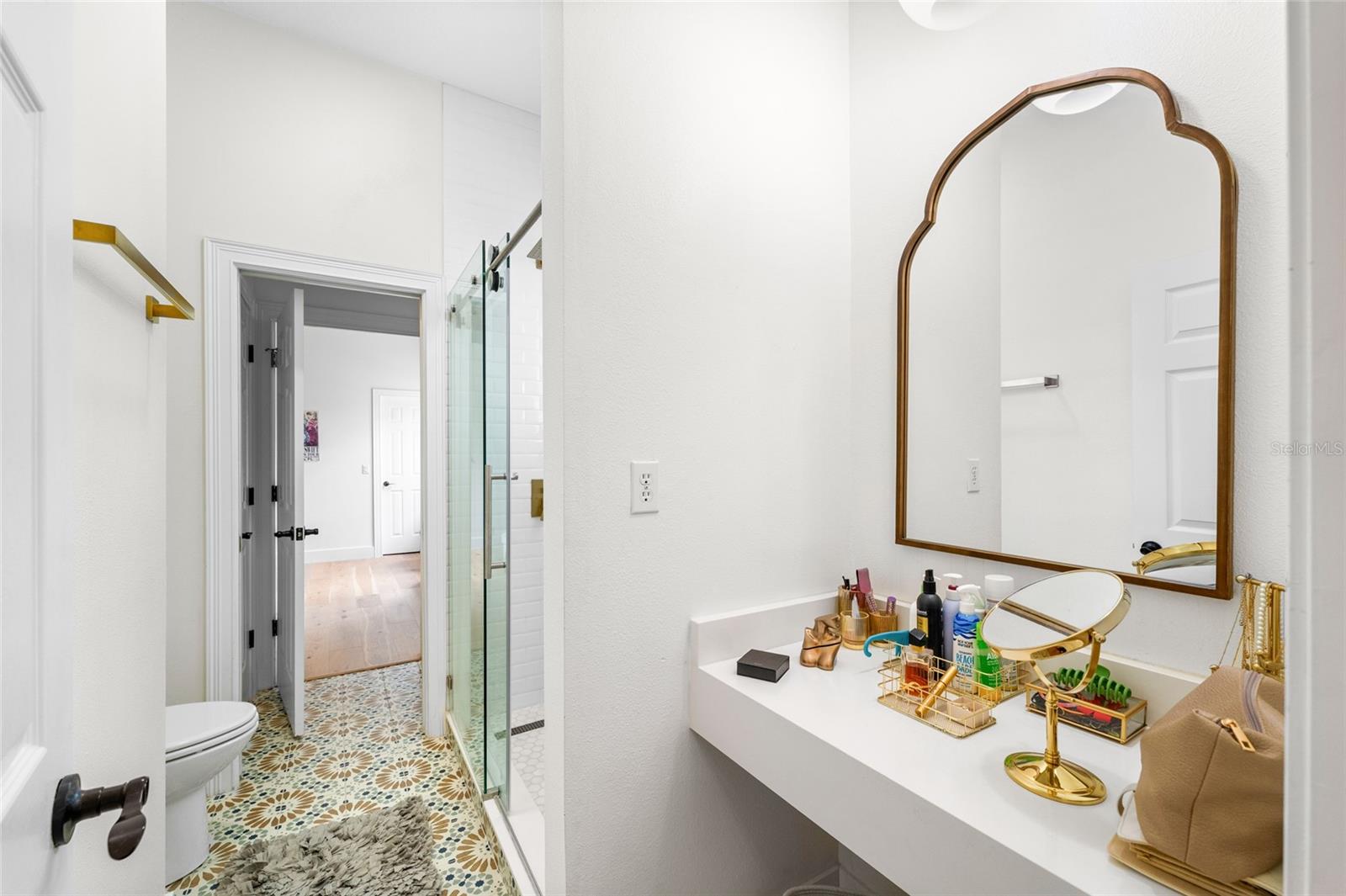 ;
;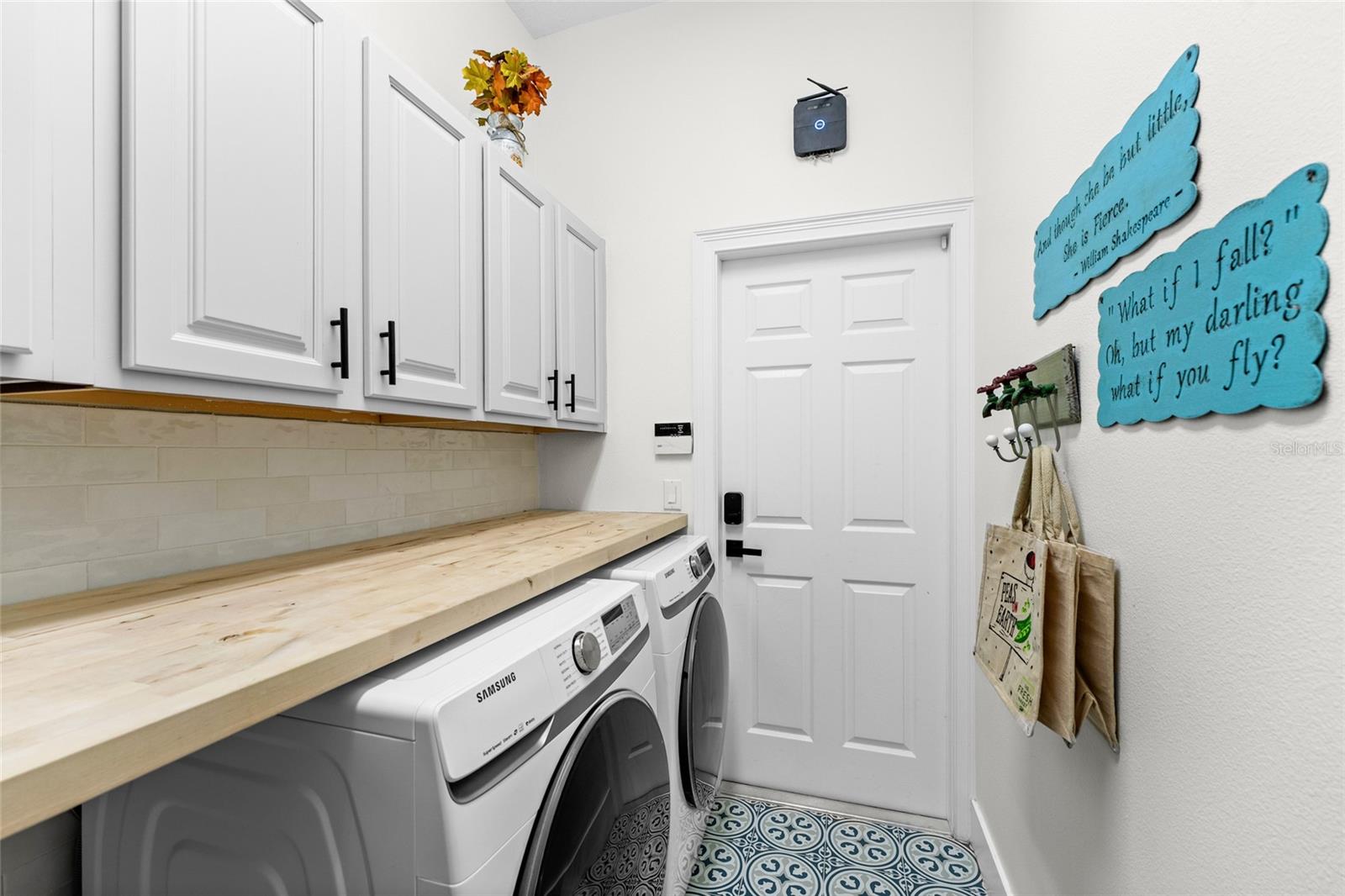 ;
;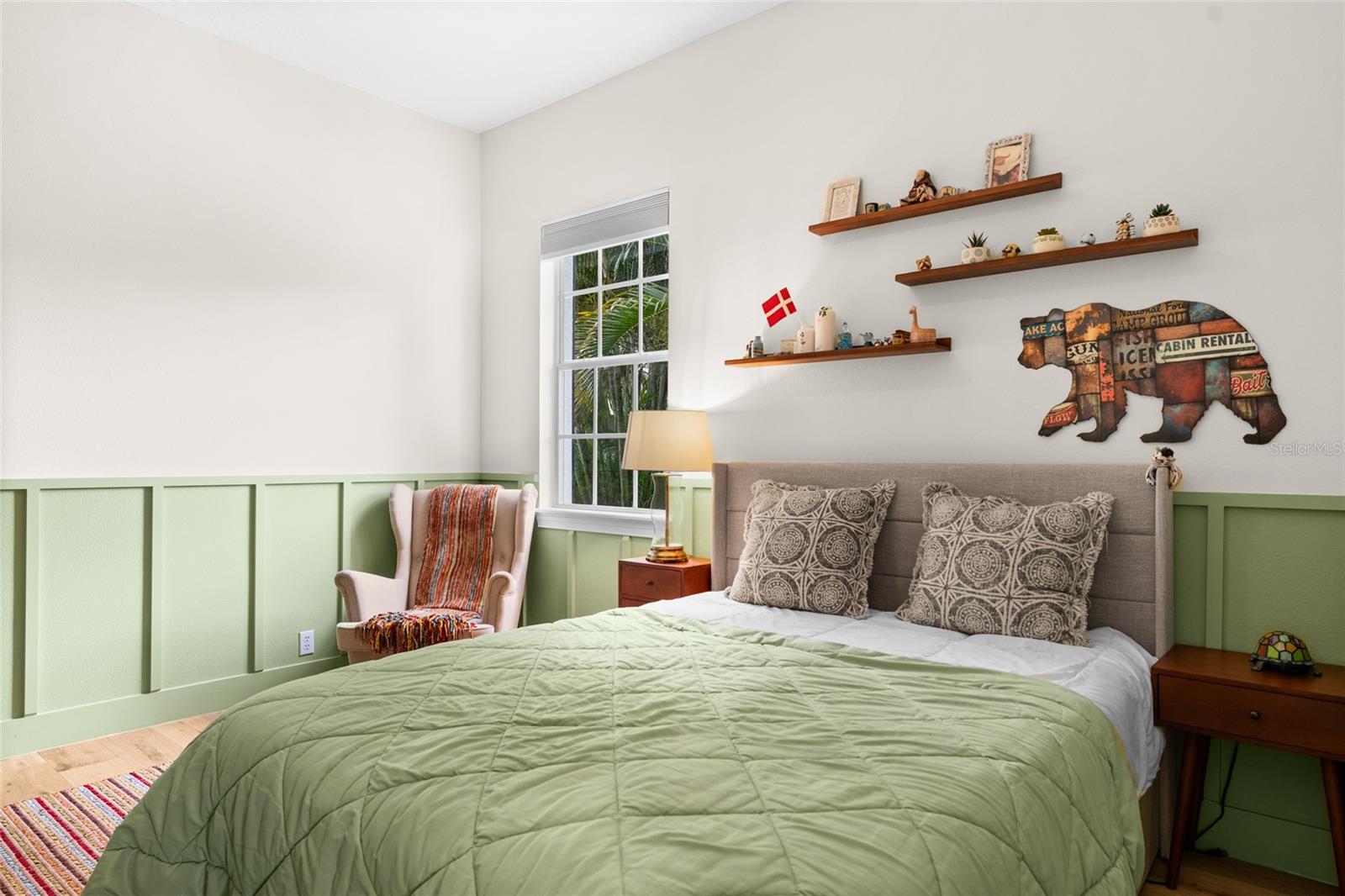 ;
;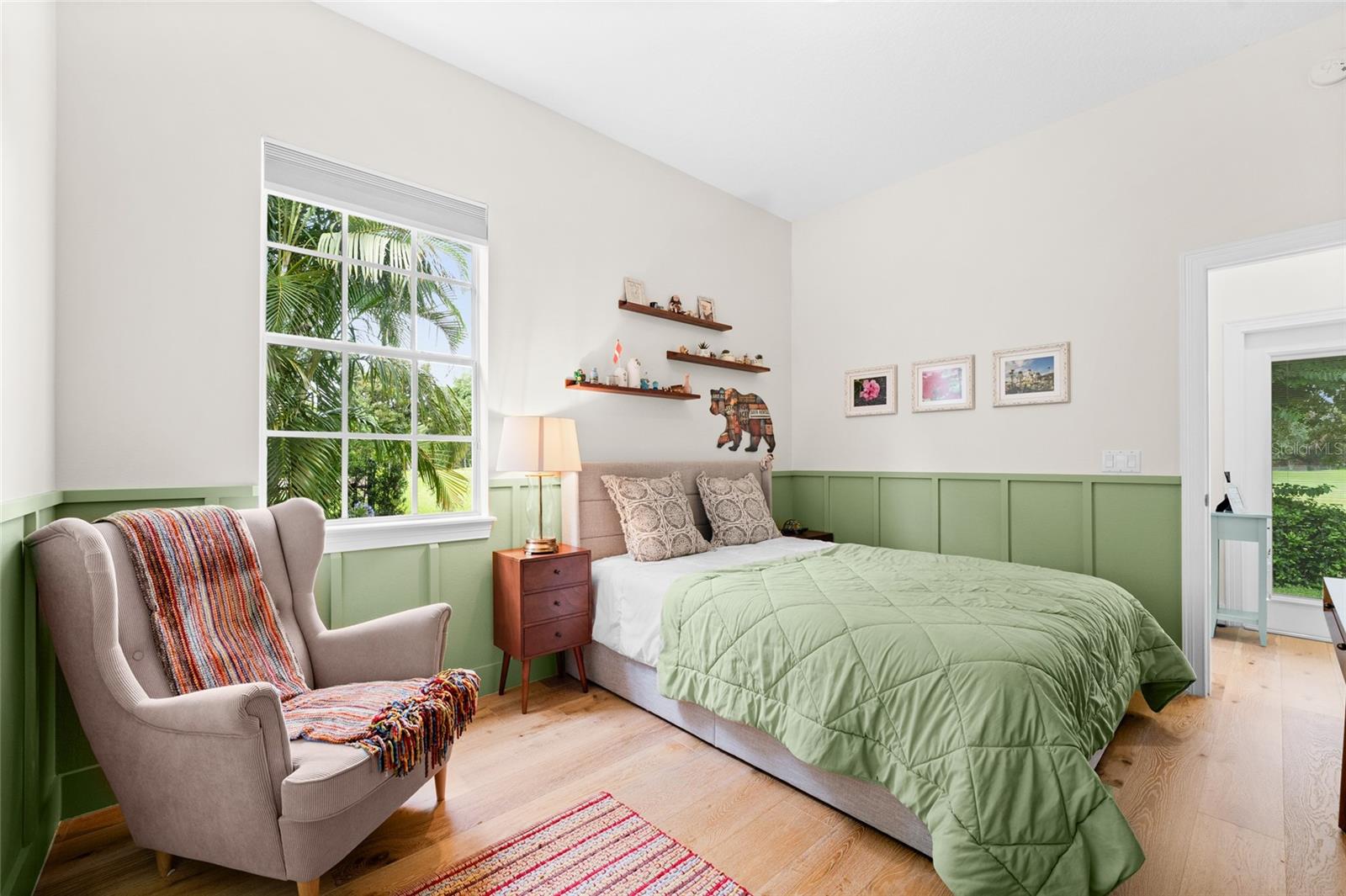 ;
;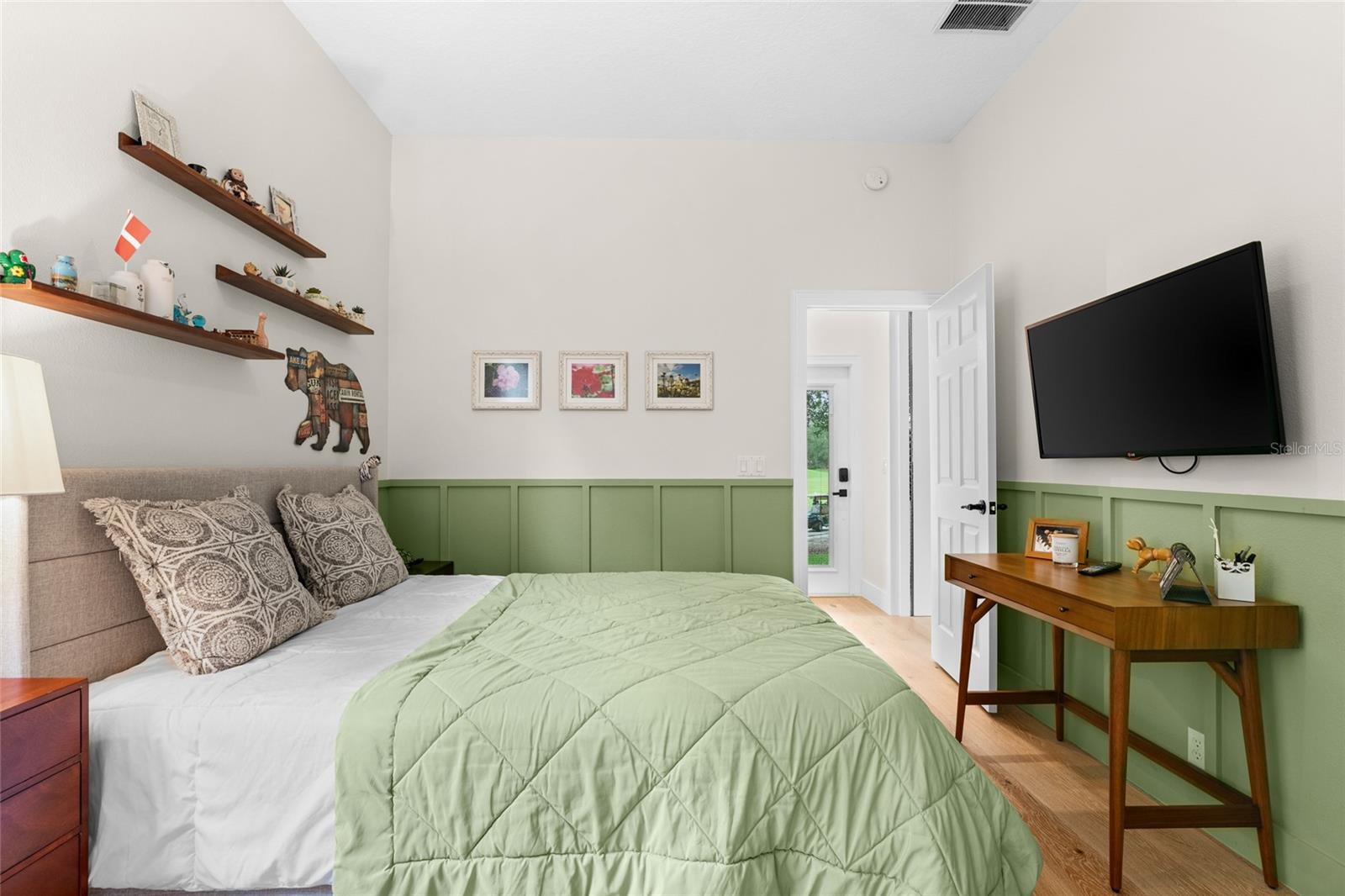 ;
;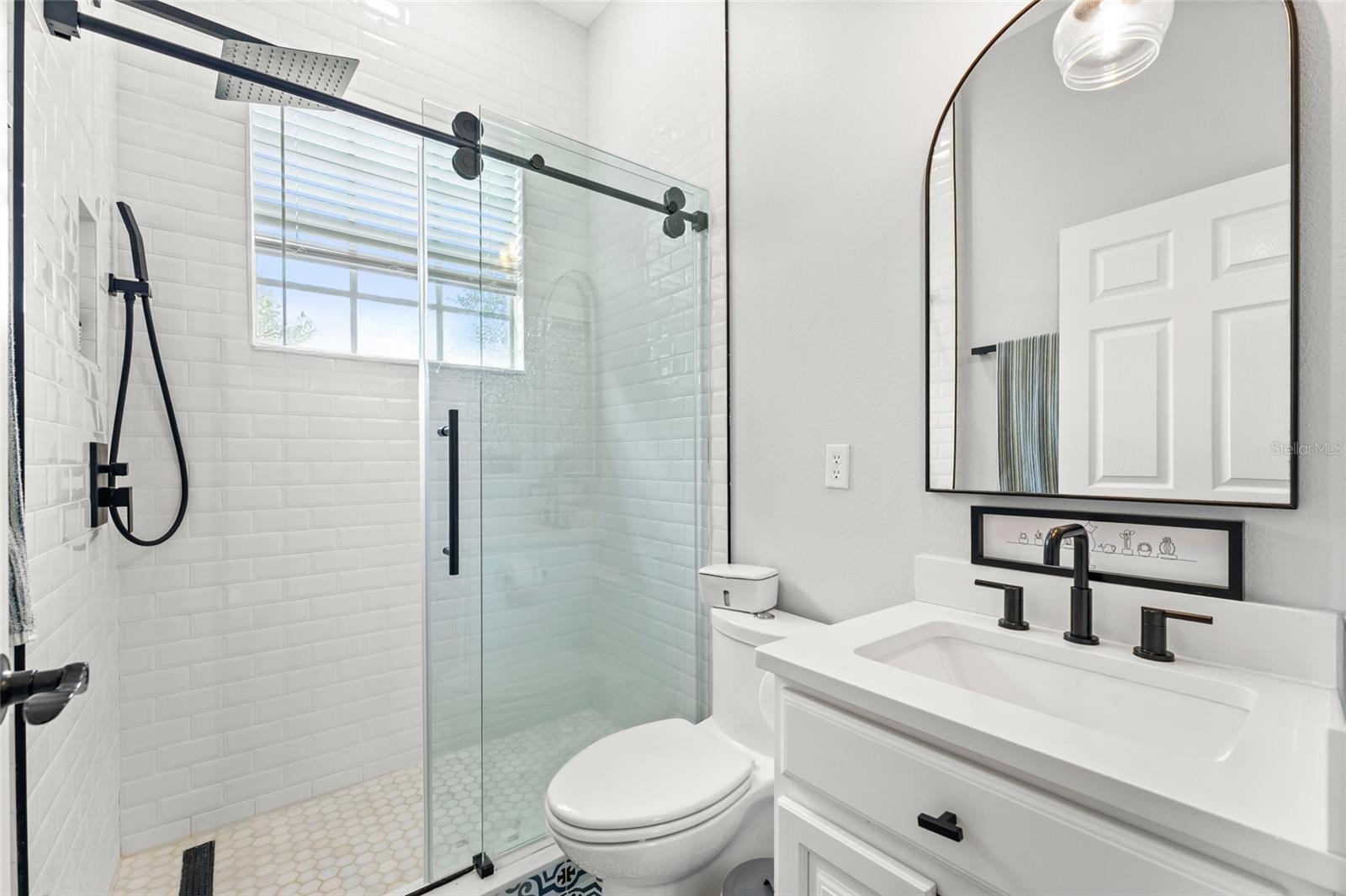 ;
;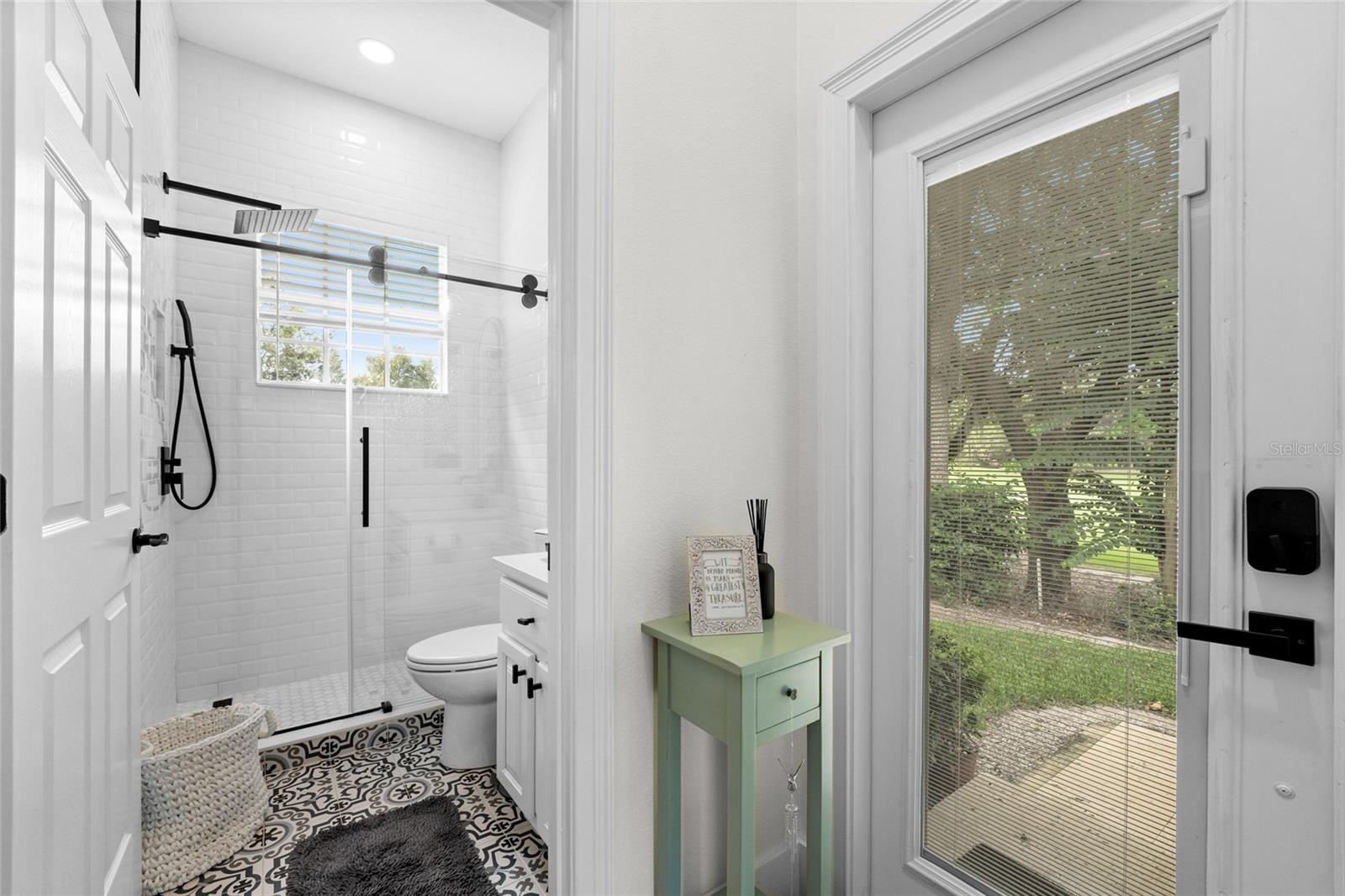 ;
;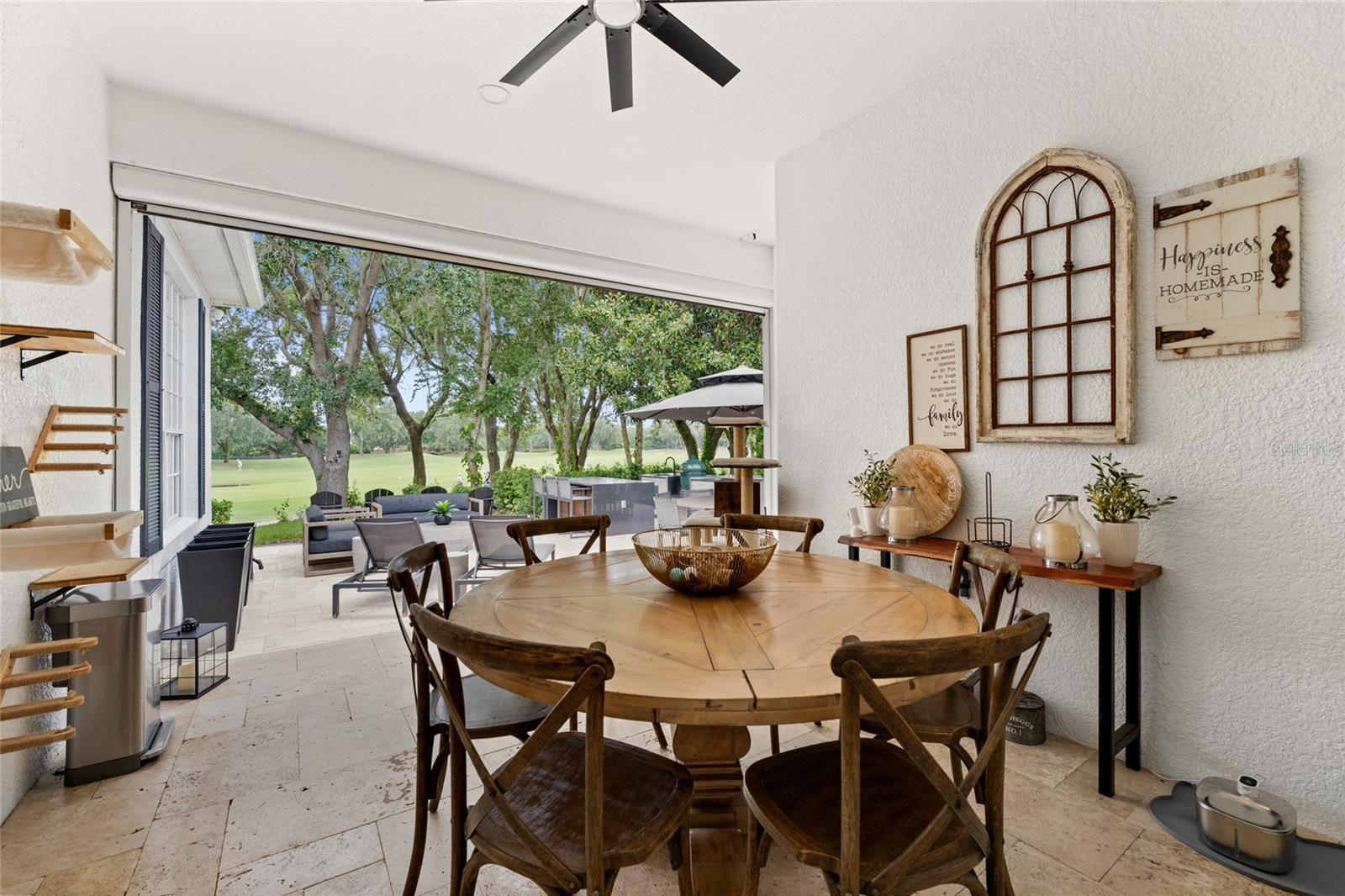 ;
;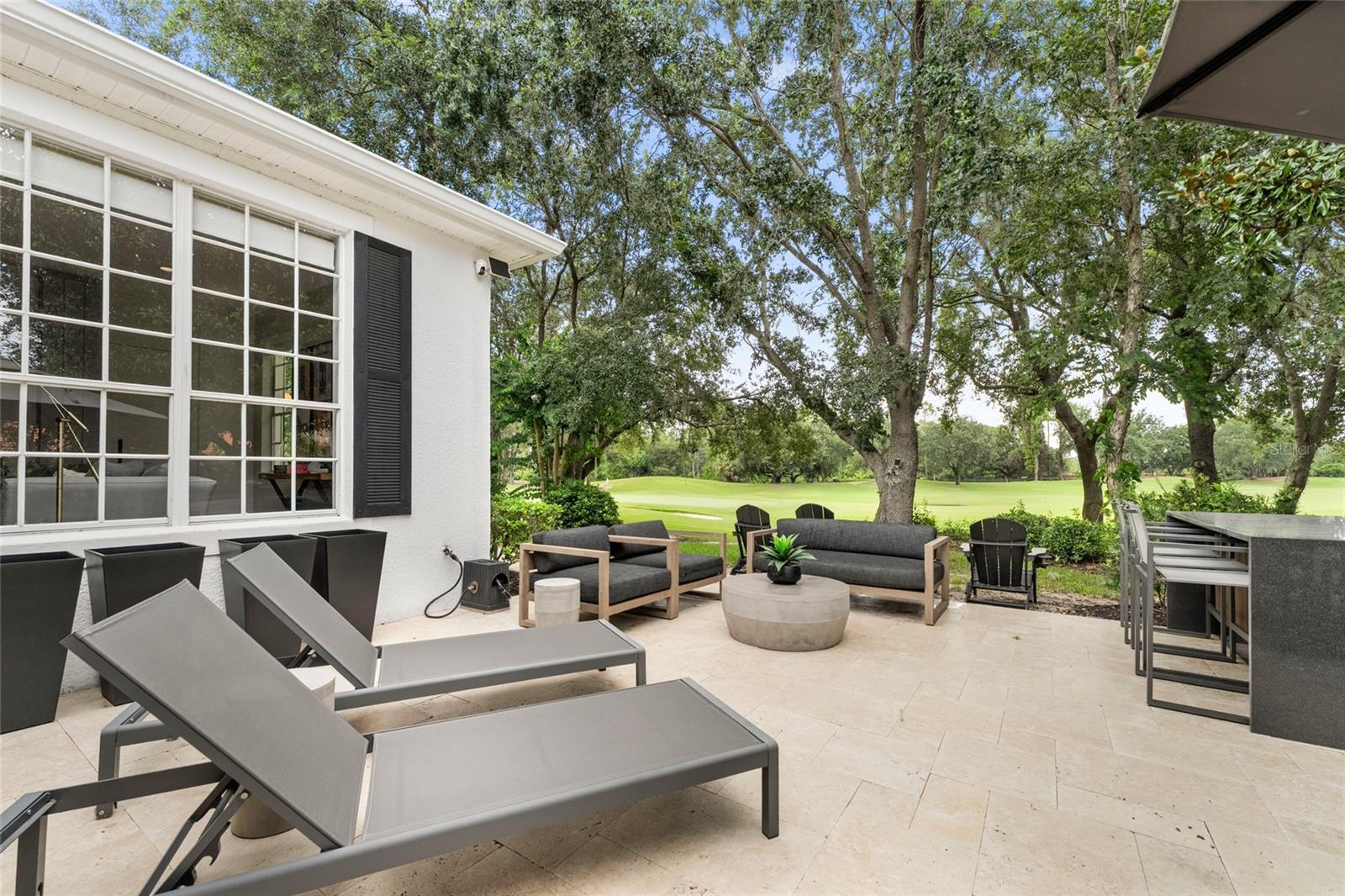 ;
;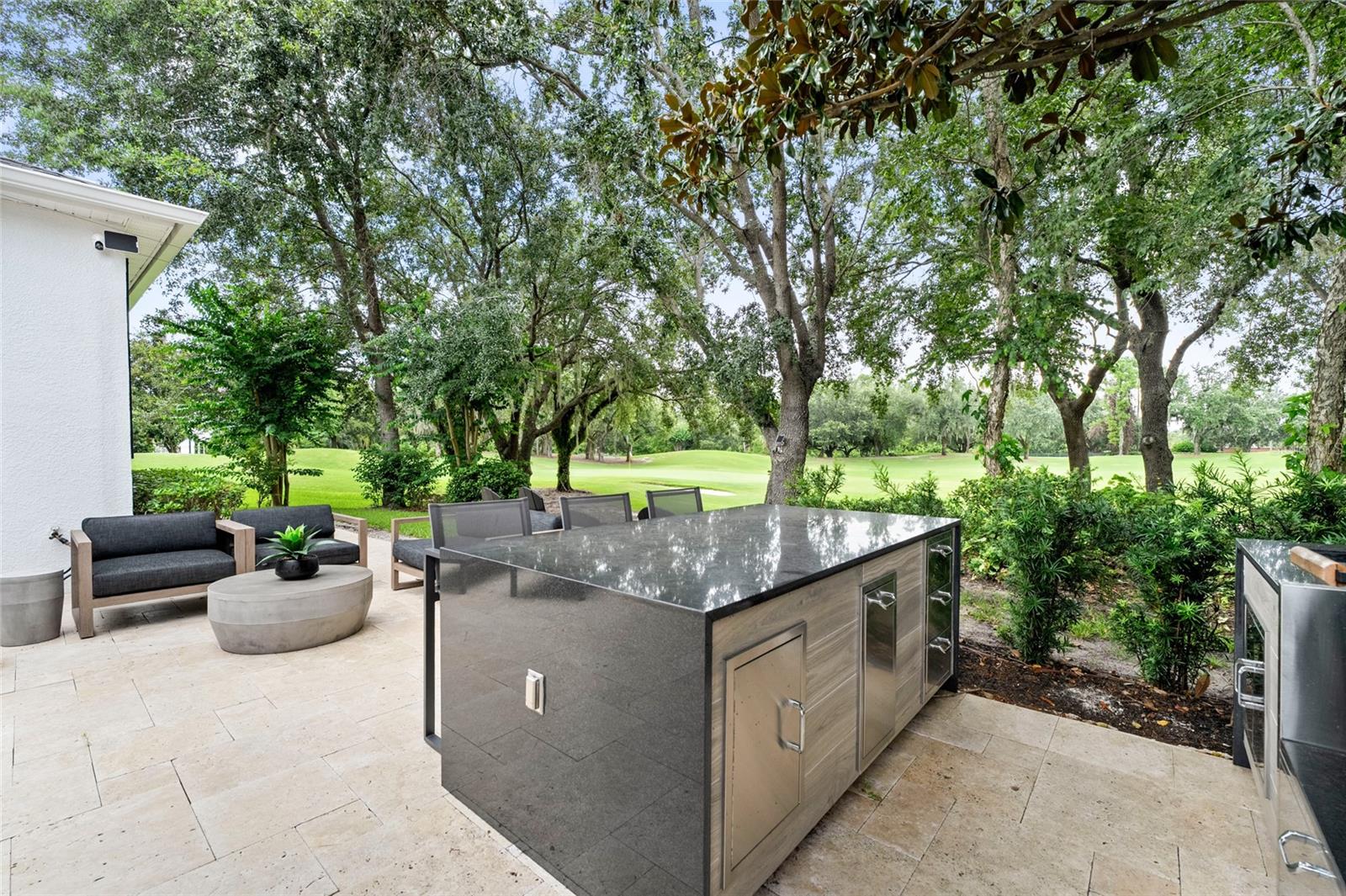 ;
;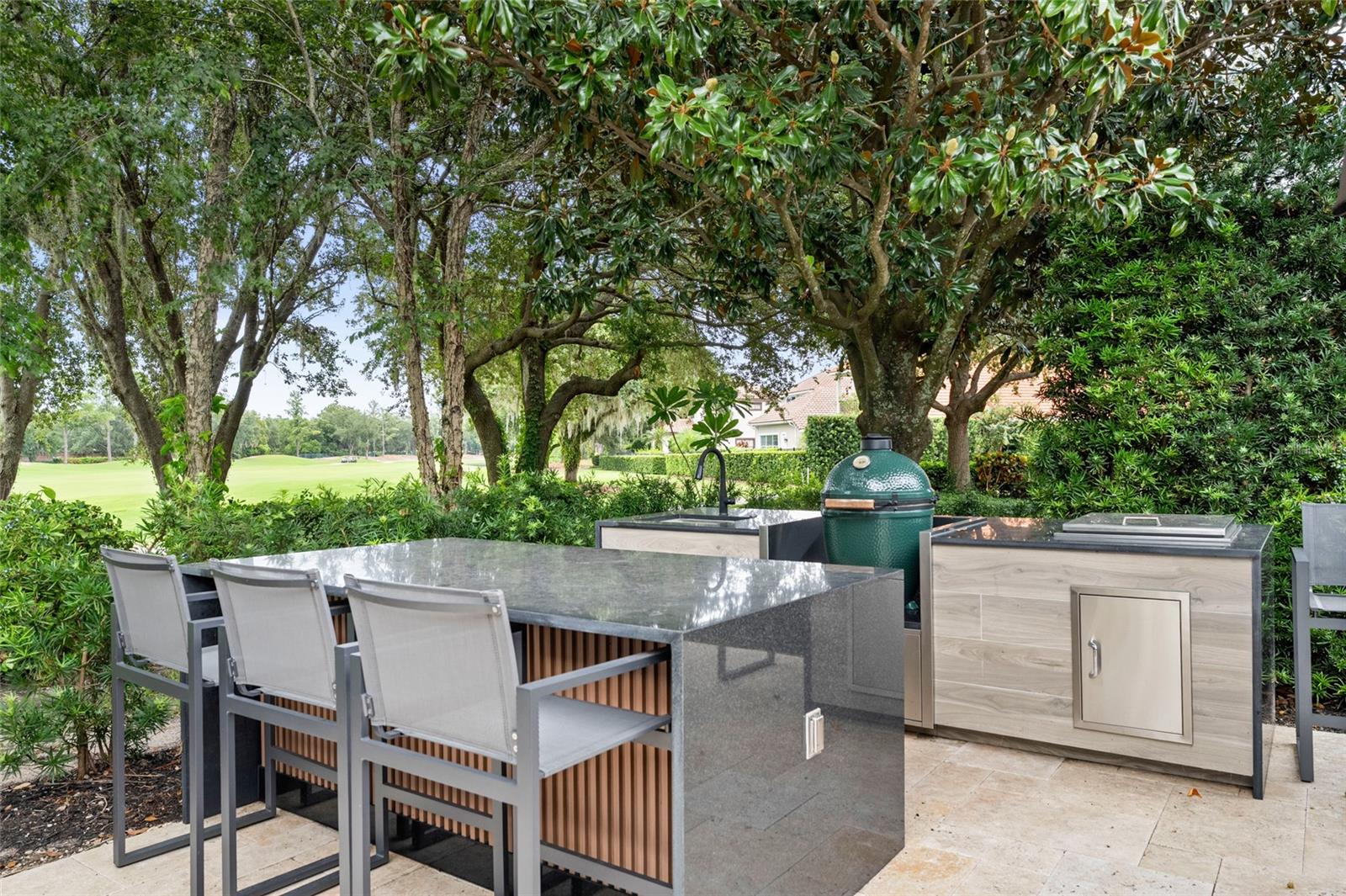 ;
;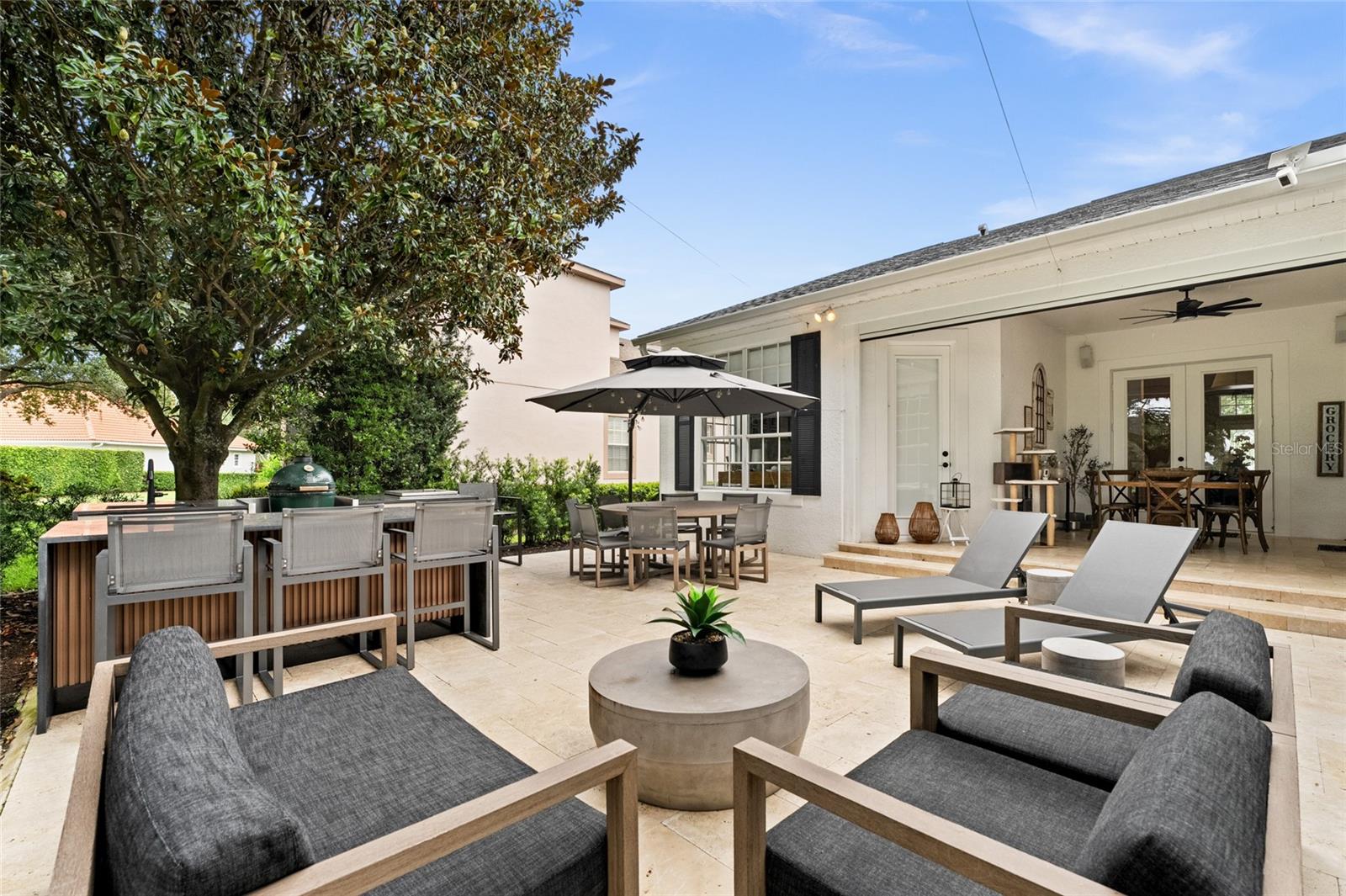 ;
;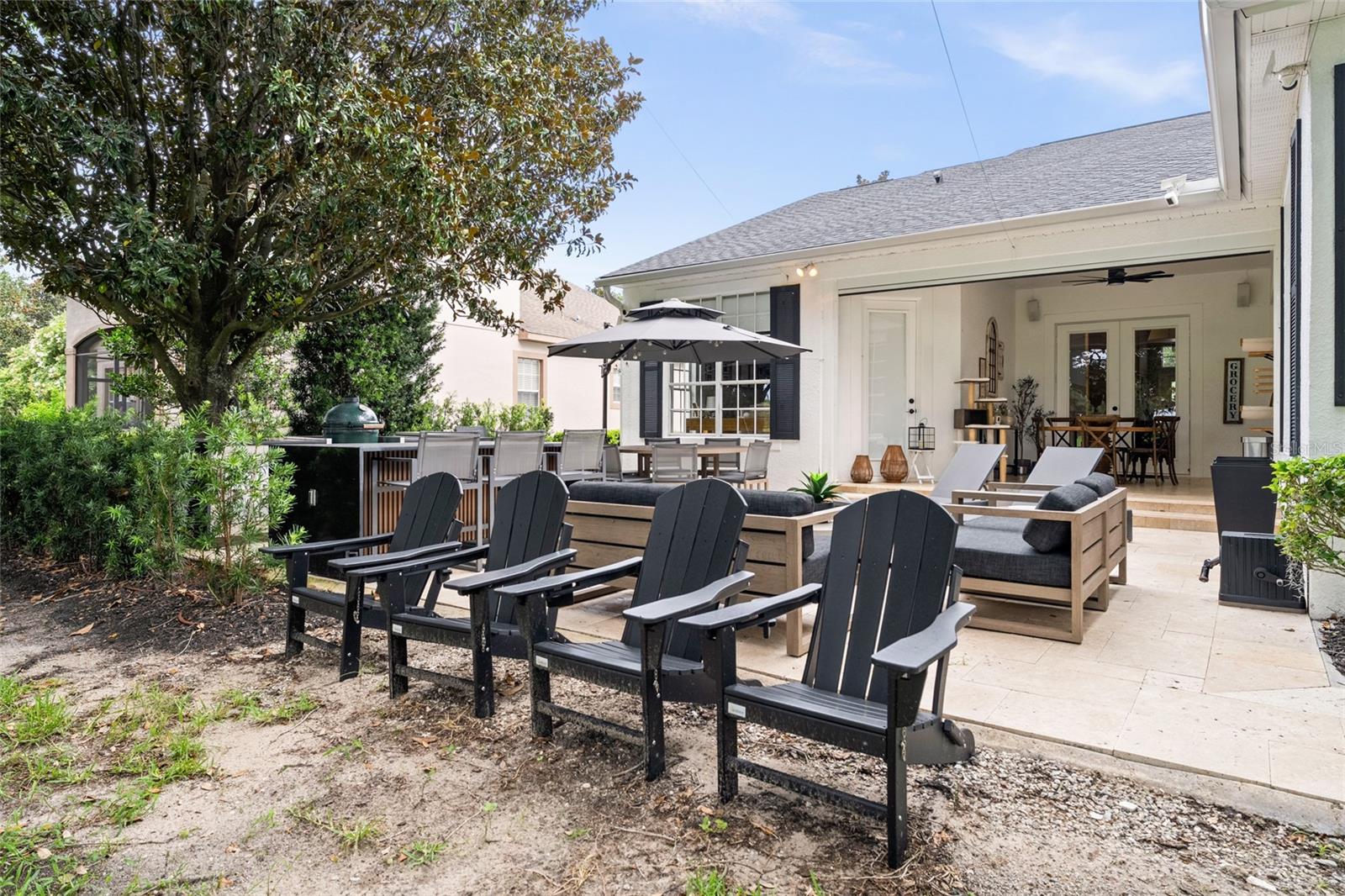 ;
;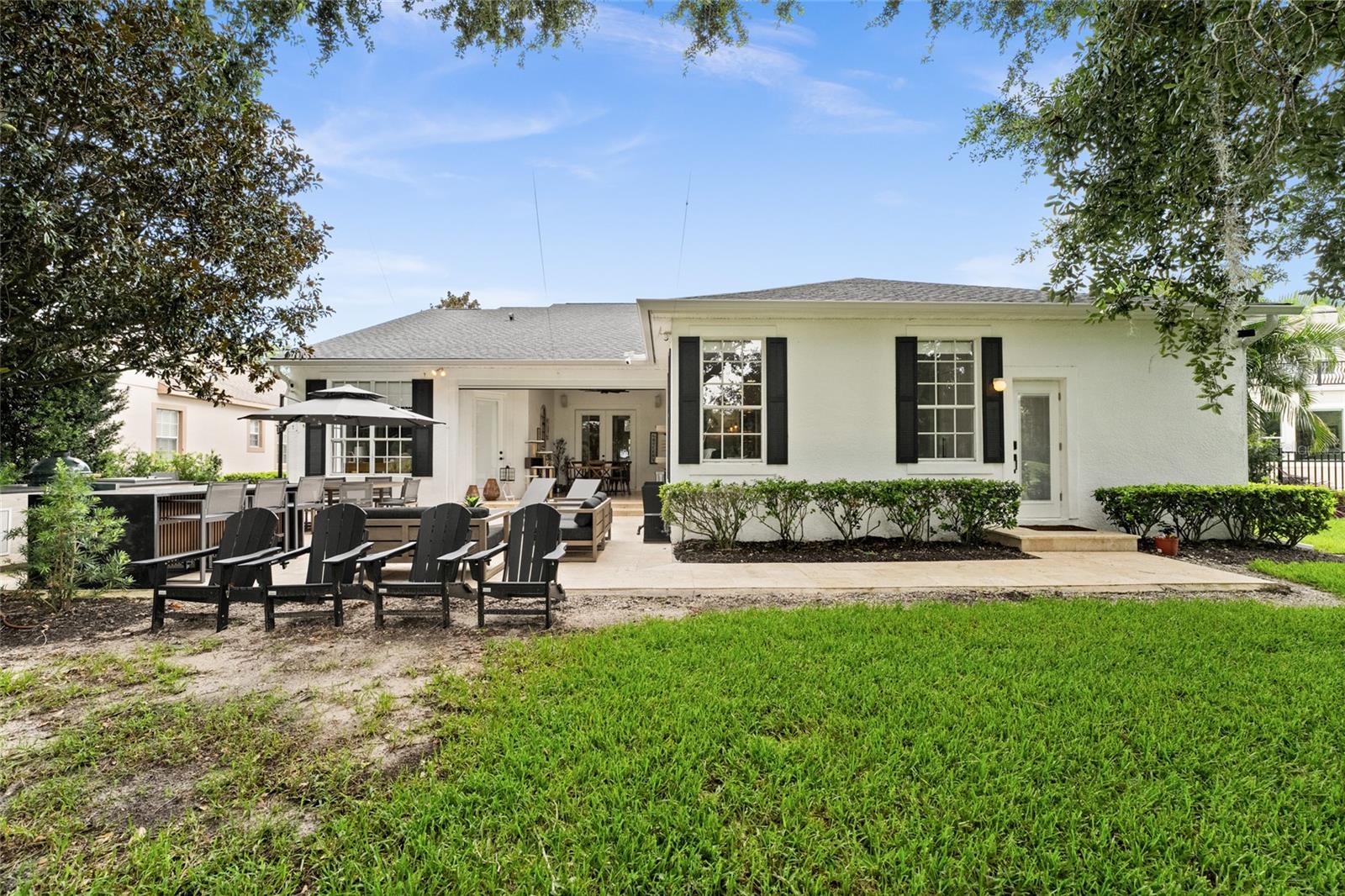 ;
;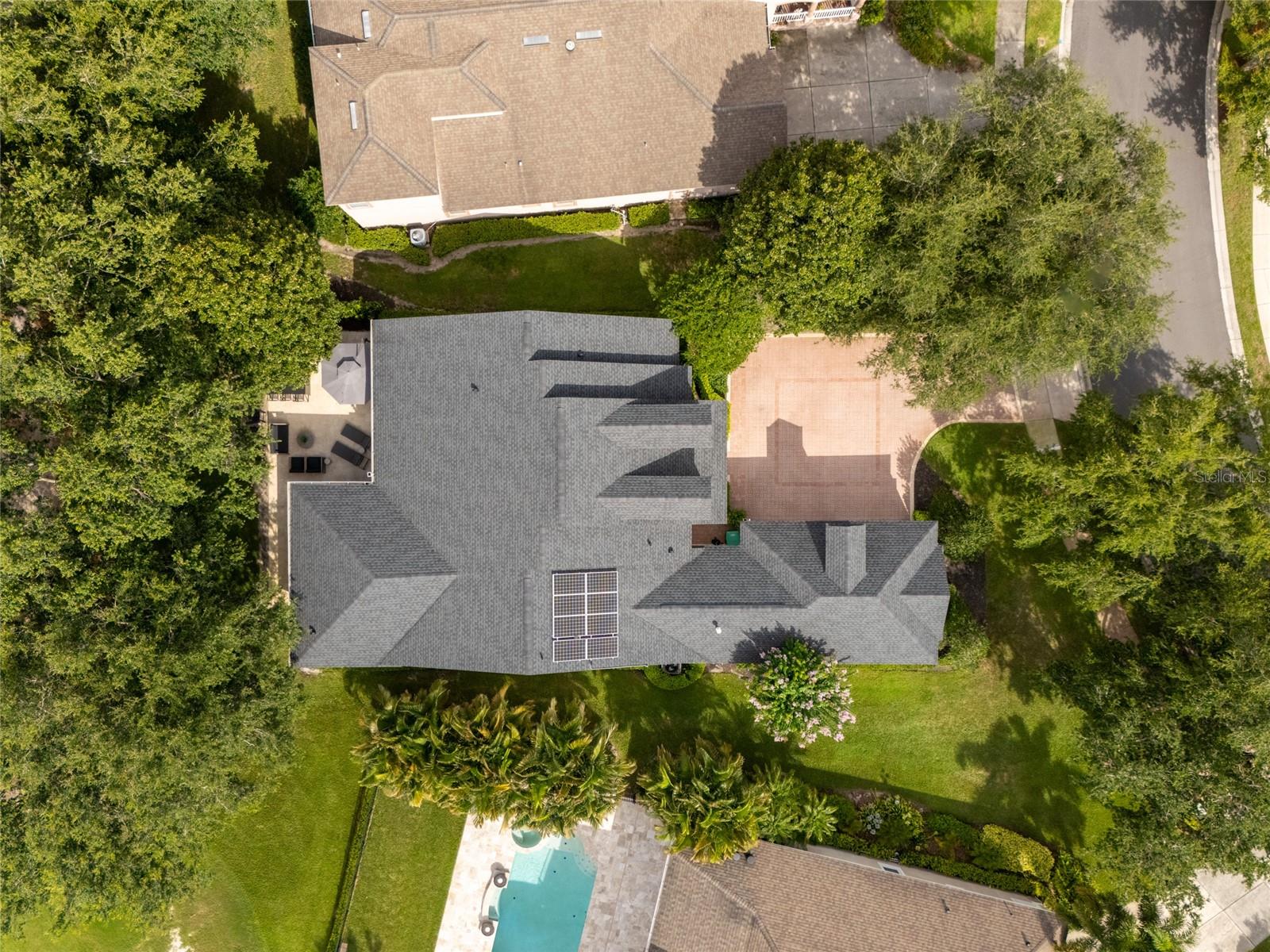 ;
;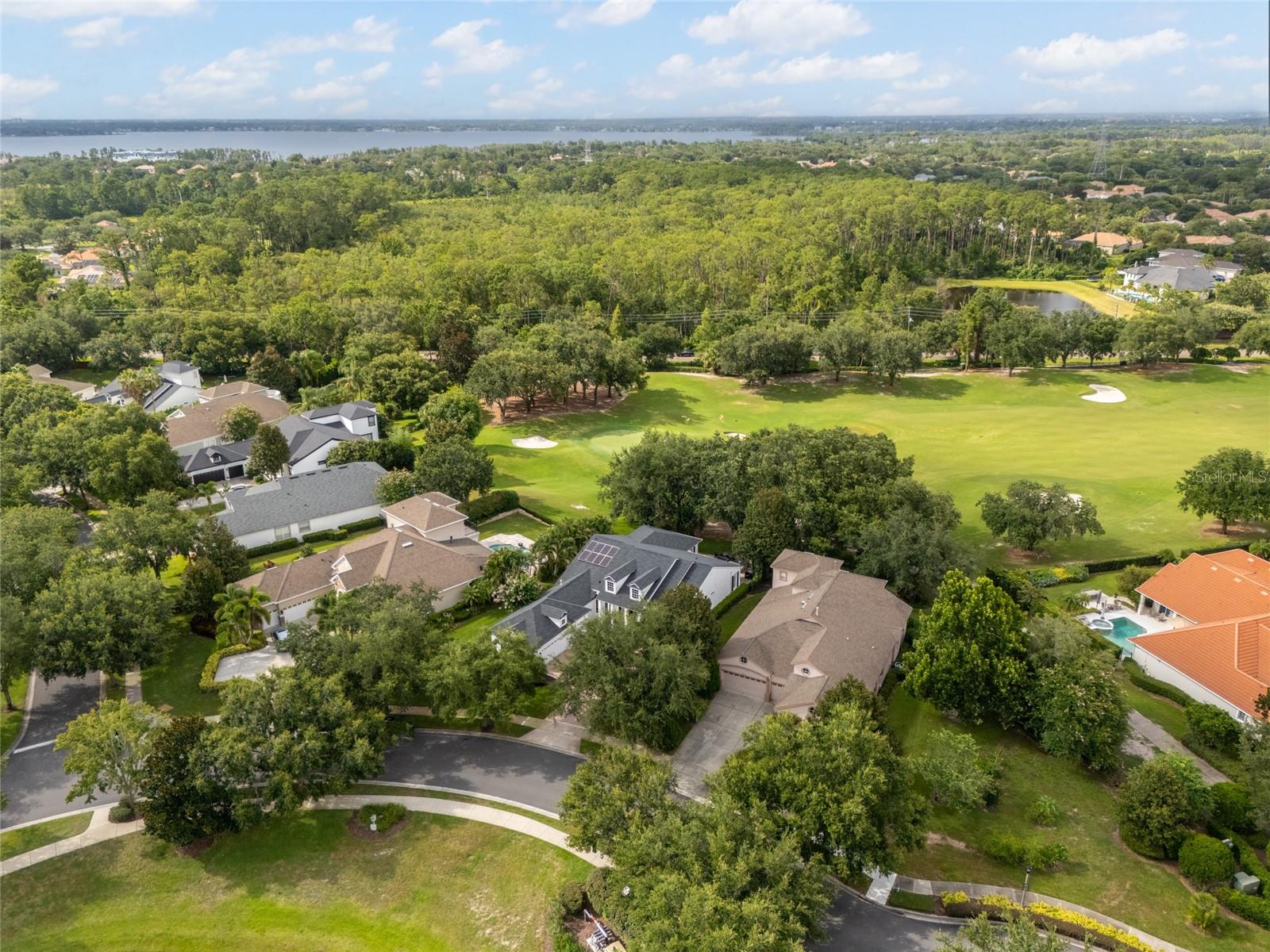 ;
;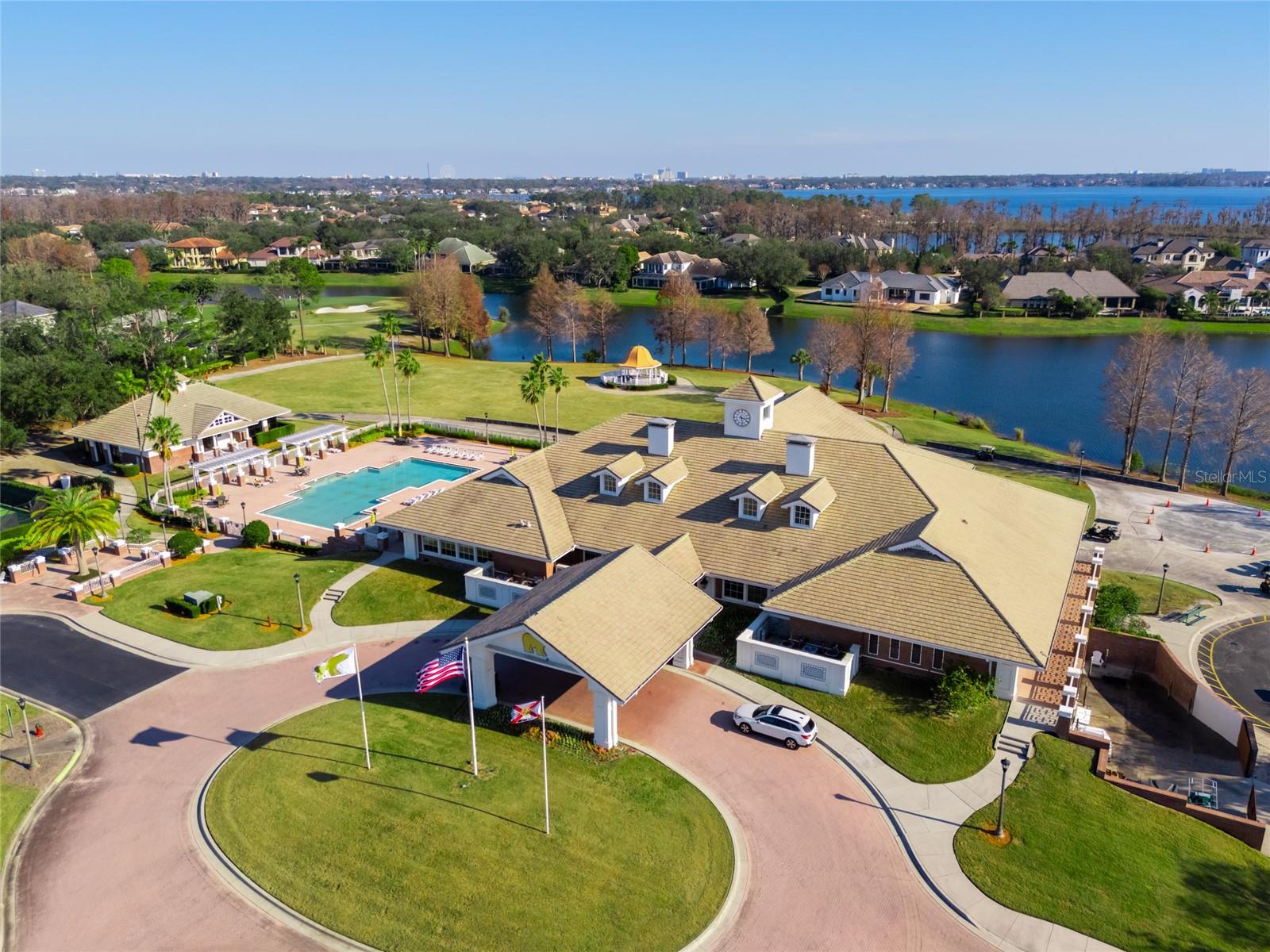 ;
;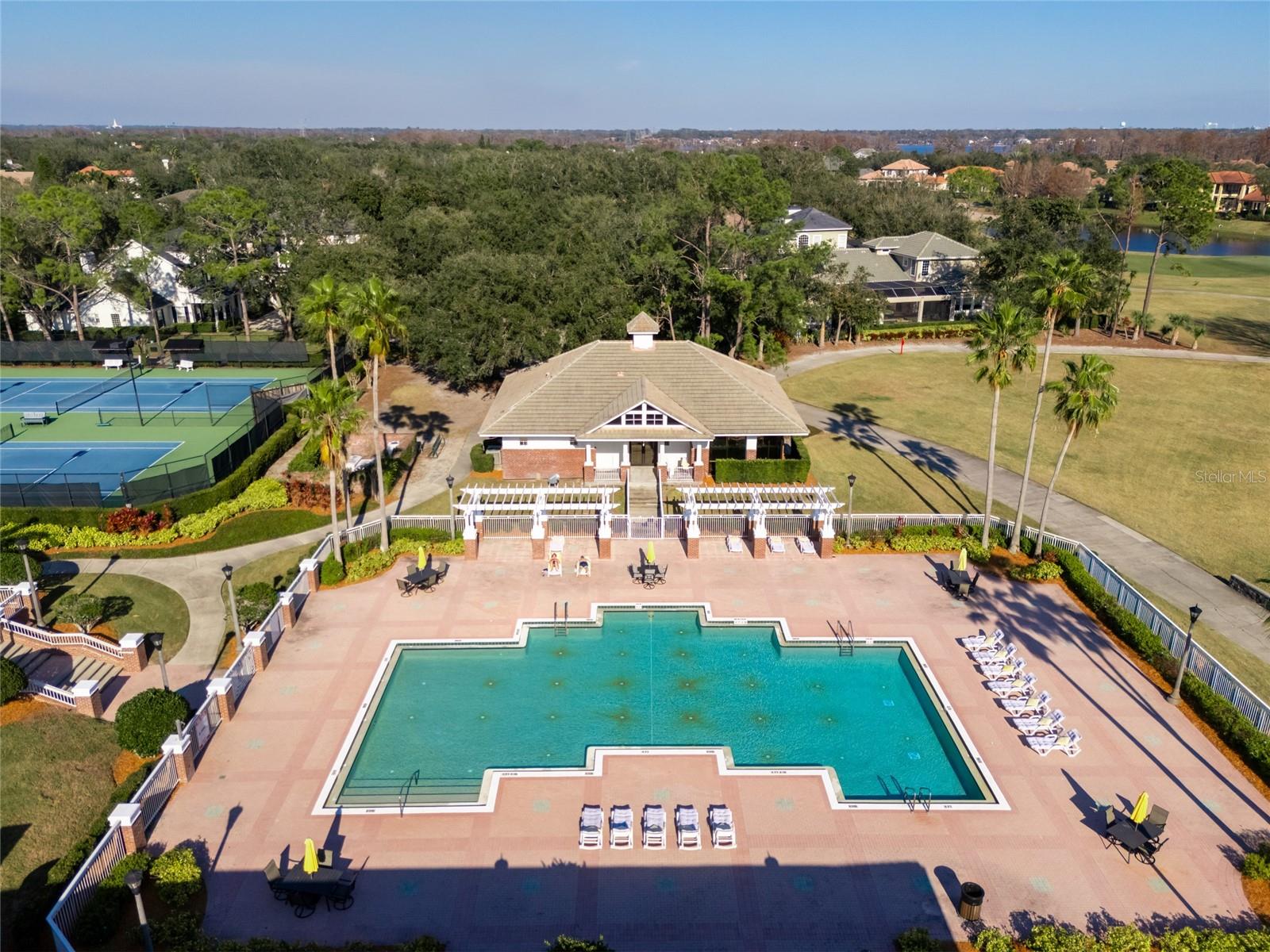 ;
;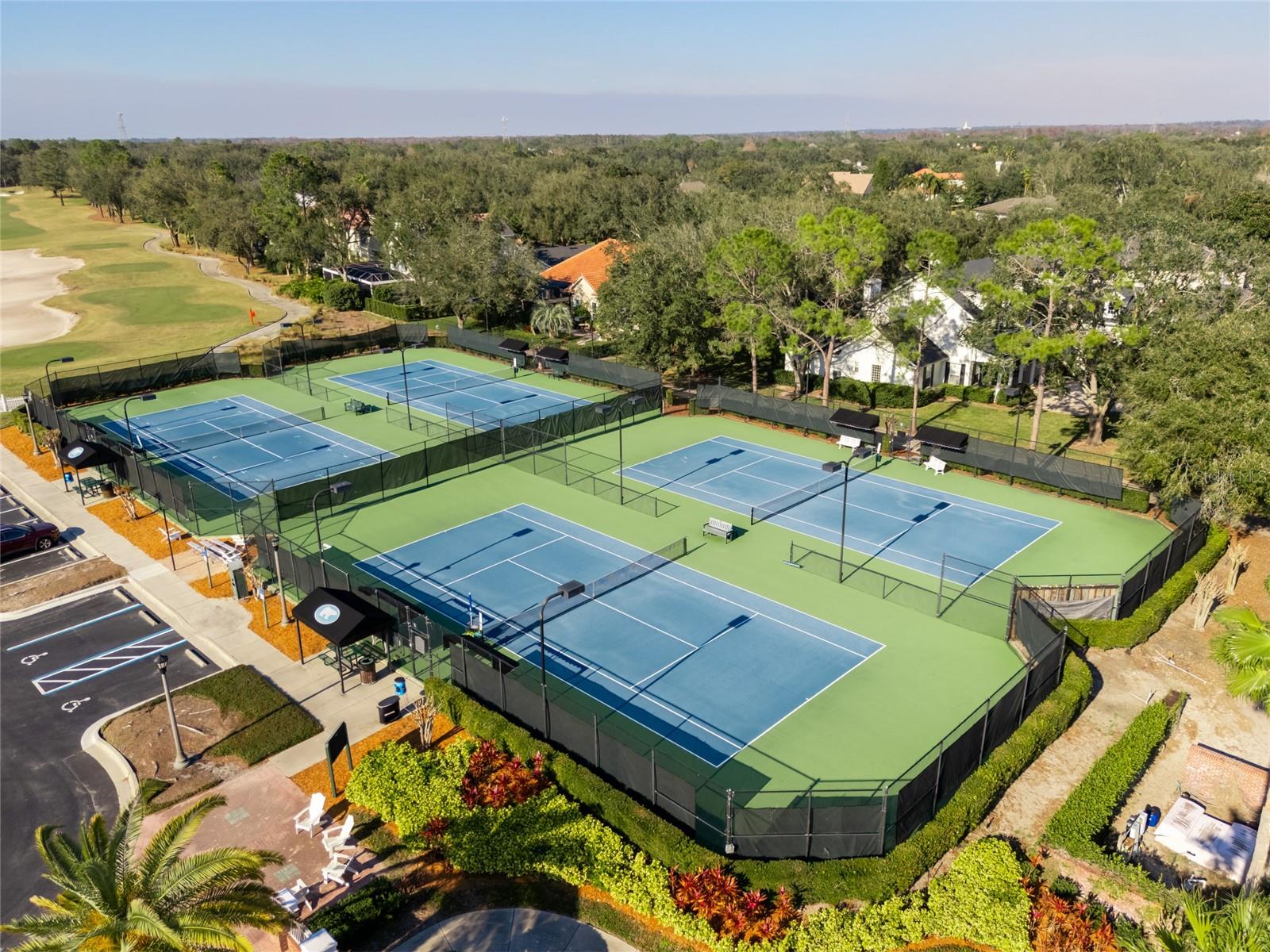 ;
;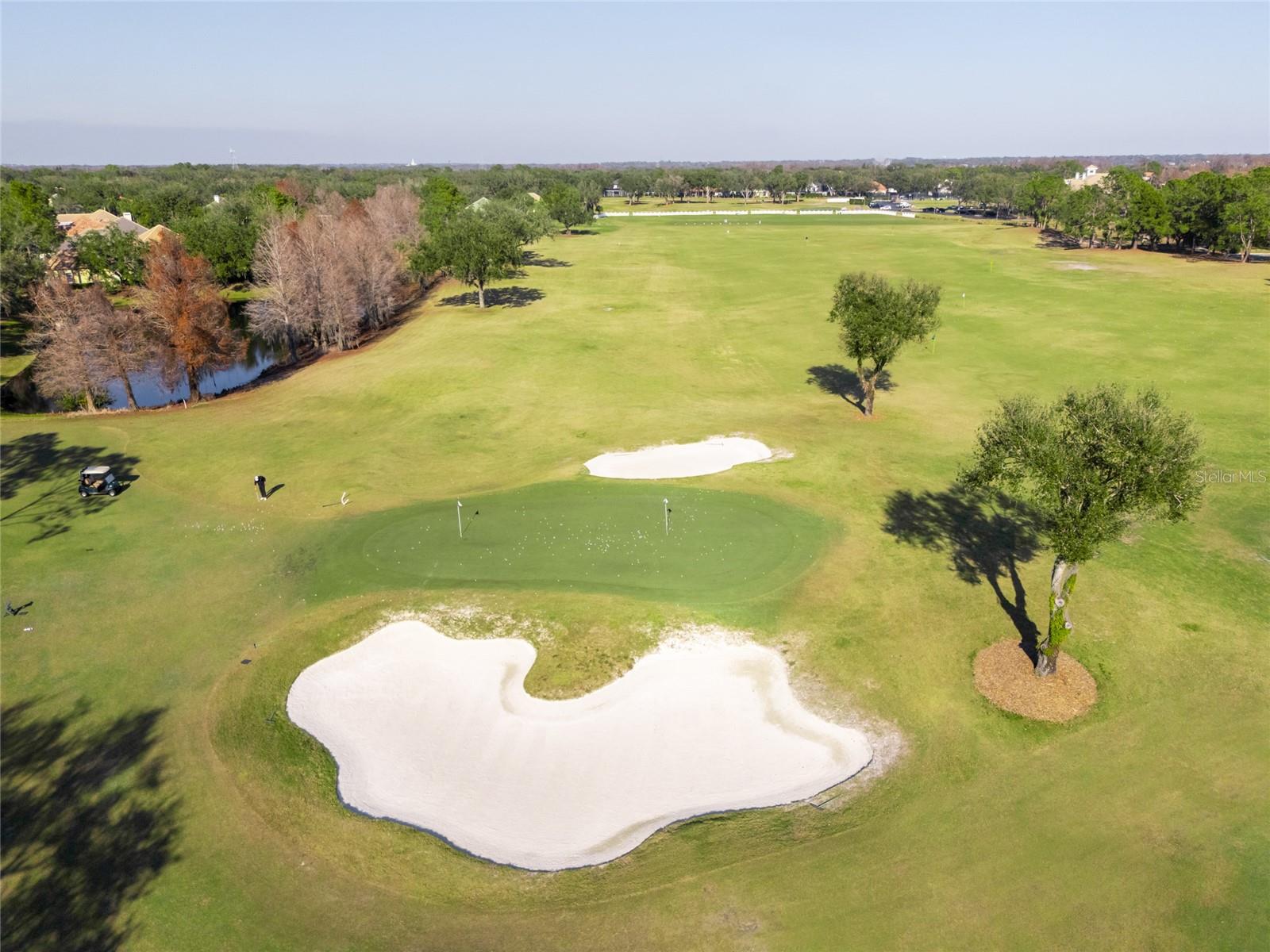 ;
;