PRISTINE TOWNHOUSE RENTAL 113 West 87th Street is an elegant renovated townhouse, located on one of the best tree-lined brownstone blocks in the Upper West Side Historic District. This gracious home affords approximately 4,928 square feet of magnificent interior living space, with 5 bedrooms, 3 full bathrooms and 2 powder rooms. Spectacular private outdoor space is provided in the serene garden, terrace, and marvelous roof deck. Outstanding room proportions and grand windows provide an abundance of natural light and a bright, airy feel throughout. Superb home features include a full laundry room, central air conditioning, and two wood-burning fireplaces. 113 West 87th Street is ideally situated amongst the vibrant dining, shopping and entertainment of the Upper West Side, in close proximity to Central Park, The Museum of Natural History, and Trader Joe's, as well as major transportation lines. Layout:LOWER LEVEL: This floor is comprised of a spacious den, laundry room, bathroom, abundant storage and building mechanicals. GARDEN FLOOR: The delightful Garden Floor can be accessed by both the second entrance underneath the stoop, as well as the home's main staircase. The sizable chef's kitchen is outfitted with top-of-the-line stainless steel appliances, and ample dining space is afforded in the adjacent spacious breakfast room, which is graced with a handsome fireplace. French doors in the breakfast room open to a delightfully landscaped garden, which makes this space perfect for indoor and outdoor dining and entertaining. The Garden Floor also features a flexible room directly off the under-stoop entrance, which is ideal for either a guests' bedroom or formal dining room. An elegant powder room completes this level. PARLOR FLOOR: The impressive Parlor Floor provides a grand, open living room, with astounding proportions, high, coffered ceilings, and custom-built wood cabinetry. Excellent sunlight is received through oversized windows at the front and rear of the home, and the rear windows overlook the private garden below. The magnificent Parlor Floor is complete with a beautiful fireplace, and discreet guests' powder room. THIRD FLOOR: The regal rear-facing master suite on the Third Floor boasts gracious proportions, a spacious walk-in closet, and a lovely white-tiled en suite bathroom with dual sinks and a soaking tub. The elegant master suite also features a sizable, serene priva



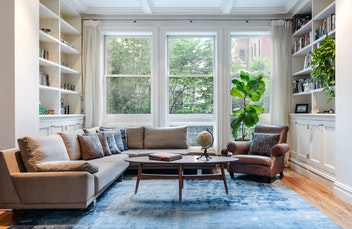

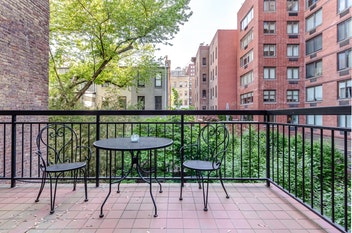 ;
;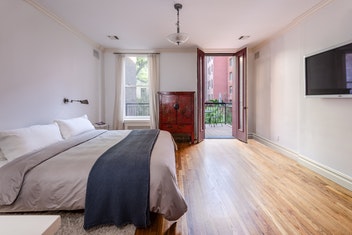 ;
;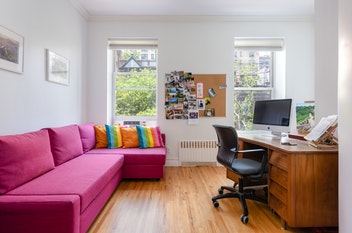 ;
;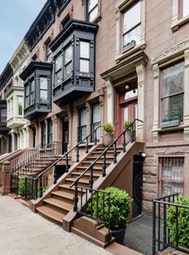 ;
;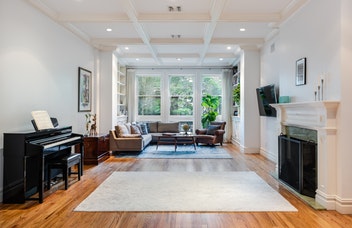 ;
;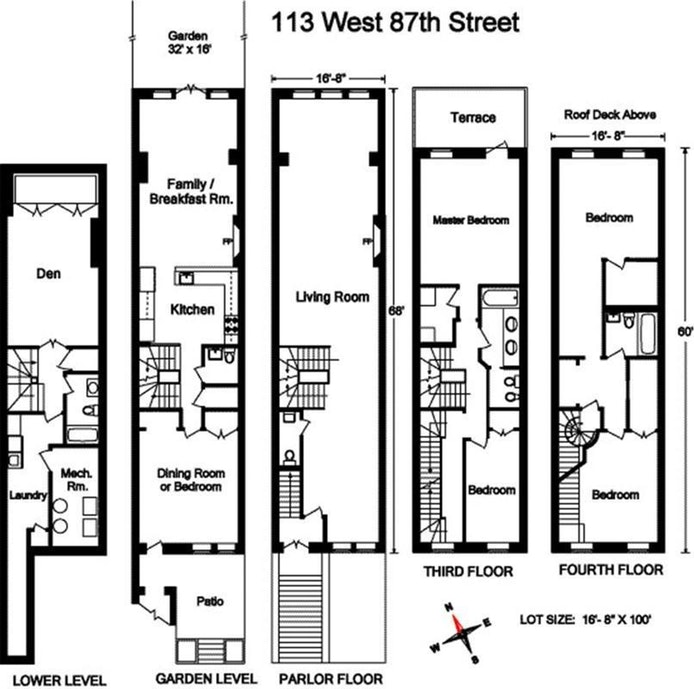 ;
;