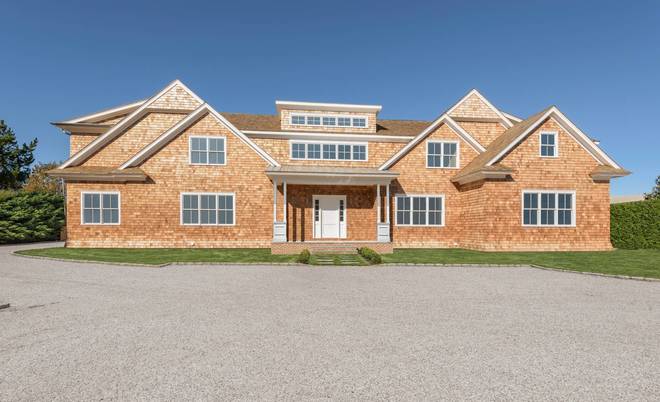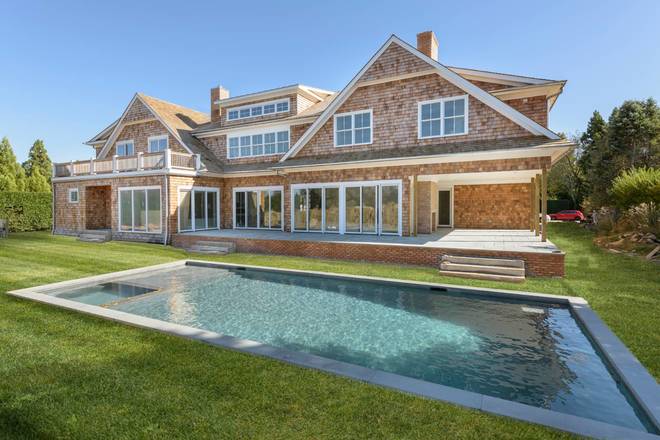12 Brennans Moor, Water Mill, NY 11976
| Listing ID |
10558221 |
|
|
|
| Property Type |
House (Attached) |
|
|
|
| County |
Suffolk |
|
|
|
| Township |
Southampton |
|
|
|
|
| Neighborhood |
WM South |
|
|
|
| Tax ID |
0900-103.00-01.00-067.008 |
|
|
|
| FEMA Flood Map |
fema.gov/portal |
|
|
|
| Year Built |
2019 |
|
|
|
|
Discover an elegantly gabled and light-filled new home and new pool being built in a private, quiet neighborhood in a highly desirable beach community south of the highway in Water Mill. Offering 6,816+/- sq. ft. on the first and second floors, plus an additional 2,470+/- sq. ft. in the finished lower level, the home provides seven bedrooms, ten full and two half baths, with all the amenities for 21st century Hamptons living. Enter from the covered bluestone porch to a soaring double height foyer, which leads to a great room with floor to ceiling glass paneling and glass doors opening to a rear bluestone patio. Principal living areas flow among the living room with wood-burning fireplace, sunny great room, kitchen with breakfast area, central island and appliances by Wolf and Sub-Zero, and a formal dining room. A junior master suite features a luxurious bath with glass-enclosed shower, soaking tub and private water closet, as well as a walk-in closet. Also on this level are a covered side patio, a pantry, mudroom, laundry, full bath, powder room, and attached three-car garage. Upstairs is the spacious master suite, which features an oversized bedroom with tray ceiling, sitting room with gas fireplace, sumptuous his and hers baths and walk-in closets, and a private terrace. Four additional en-suite bedrooms, all with walk-in closets, are also on this level, along with a family room and a laundry with two washers and dryers. In the finished lower level find a gym with sauna and full bath, a wine room and lounge, media room and large recreational room, plus an additional en-suite bedroom, a powder room and storage areas.
|
- 7 Total Bedrooms
- 10 Full Baths
- 2 Half Baths
- 9286 SF
- 1.00 Acres
- Built in 2019
- 2 Stories
- Traditional Style
- Full Basement
- Lower Level: Finished
- Hardwood Flooring
- Media Room
- 3 Fireplaces
- Forced Air
- Propane Fuel
- Central A/C
- Attached Garage
- 3 Garage Spaces
- Pool: In Ground, Gunite, Heated
- Sold on 11/23/2020
- Sold for $7,750,000
- Buyer's Agent: TBD
- Company: TBD
Listing data is deemed reliable but is NOT guaranteed accurate.
|






 ;
; ;
; ;
; ;
; ;
; ;
; ;
;