124 Hedges Lane, Sagaponack, NY 11962
| Listing ID |
11150603 |
|
|
|
| Property Type |
House |
|
|
|
| County |
Suffolk |
|
|
|
| Township |
Southampton |
|
|
|
| School |
Sagaponack |
|
|
|
|
| Total Tax |
$13,503 |
|
|
|
| Tax ID |
0908-006.000-0001-026.000 |
|
|
|
| FEMA Flood Map |
fema.gov/portal |
|
|
|
| Year Built |
2008 |
|
|
|
| |
|
|
|
|
|
Down a quiet private drive on an agricultural reserve, is this lovely 6,200+/- sq ft five-bedroom, five-and-one-half-bath retreat in Sagaponack South. The home has been meticulously maintained with notable updates and there is easy ability for expansion. Situated on 1.45 acres with room for tennis, this stunning estate is within close proximity to village shops and famous ocean beaches. Surrounded by lush landscaping and impeccably kept grounds, inside offers an entry foyer leading to double height living room flooded with natural light, a gourmet chef's kitchen with dining for eight, a cozy den, and an en-suite junior primary bedroom with access to the wraparound porch and backyard. An attached 2-car garage with mudroom and laundry room are also on the level. Adjacent to the kitchen is a large screened porch perfect for relaxing or al fresco dining. Upstairs, the spacious primary suite overlooks the bordering reserve from the private terrace. The private suite is complete with large bath with double vanity, jacuzzi tub and shower. Three additional guest bedrooms are on this floor. The well-appointed finished lower level features a fitness area, full bath with steam shower, wet bar with wine fridge and recreation room. Outside, enjoy the ocean breezes by the heated saltwater gunite pool or play bocce under the mature cherry trees.
|
- 5 Total Bedrooms
- 5 Full Baths
- 1 Half Bath
- 6200 SF
- 1.45 Acres
- Built in 2008
- 2 Stories
- Full Basement
- Lower Level: Finished
- Eat-In Kitchen
- Oven/Range
- Refrigerator
- Dishwasher
- Microwave
- Washer
- Dryer
- Stainless Steel
- Hardwood Flooring
- Entry Foyer
- Living Room
- Dining Room
- Family Room
- Den/Office
- Primary Bedroom
- en Suite Bathroom
- Walk-in Closet
- Media Room
- Kitchen
- 2 Fireplaces
- Forced Air
- Oil Fuel
- Central A/C
- Attached Garage
- 2 Garage Spaces
- Private Well Water
- Pool: In Ground, Gunite, Heated, Salt Water
- Patio
- Sold on 11/29/2023
- Sold for $9,500,000
- Buyer's Agent: Cathy Tweedy
- Company: Saunders & Associates
|
|
Hedgerow Exclusive Properties
|
Listing data is deemed reliable but is NOT guaranteed accurate.
|



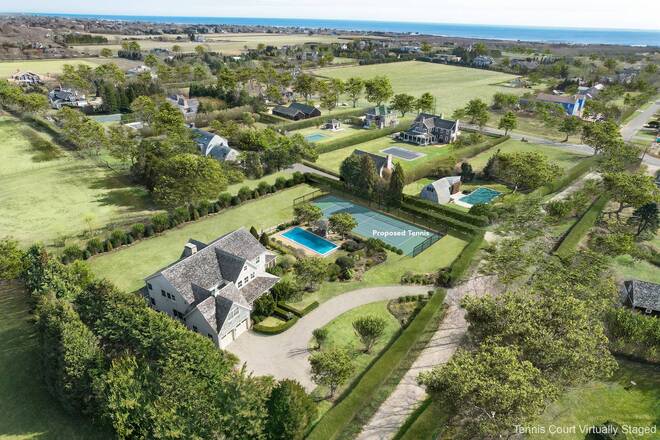


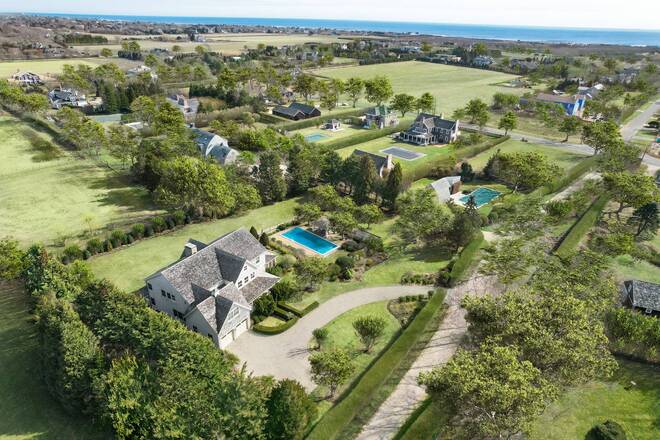 ;
;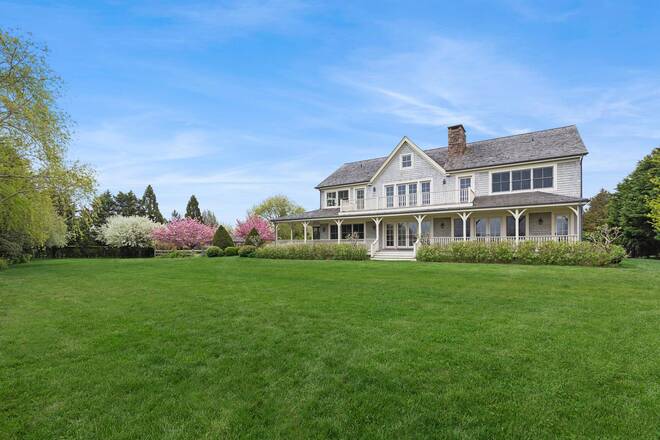 ;
;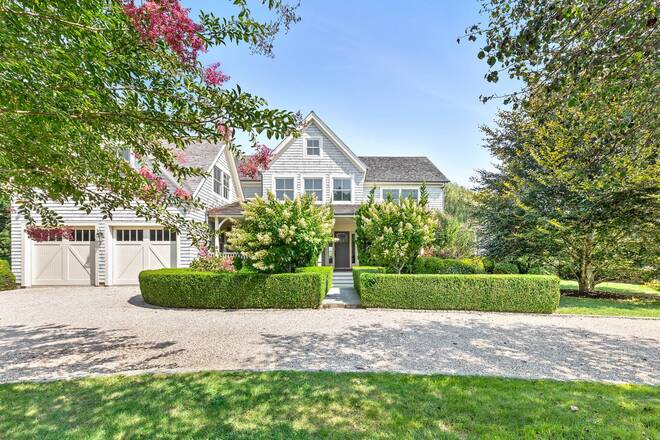 ;
;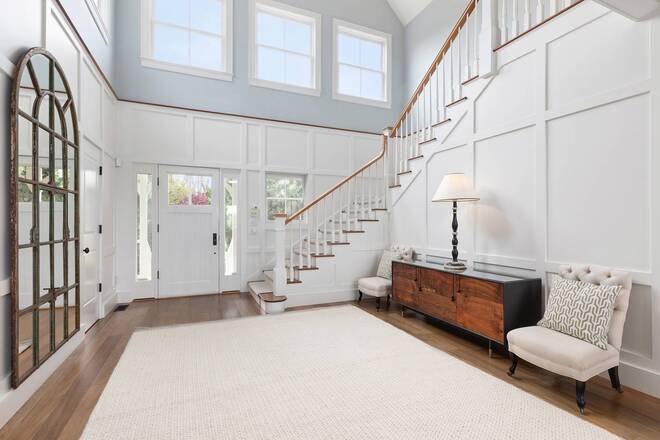 ;
;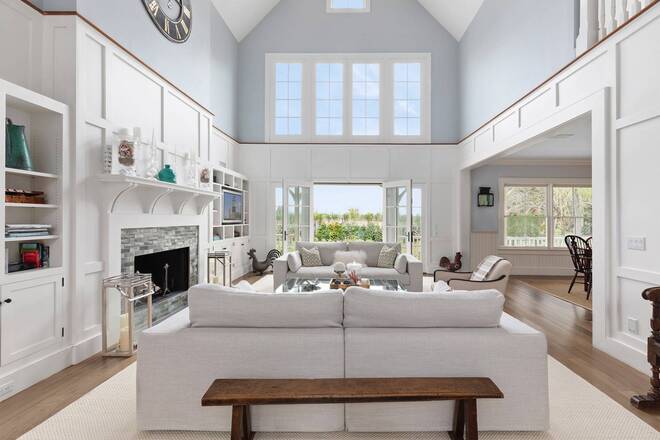 ;
;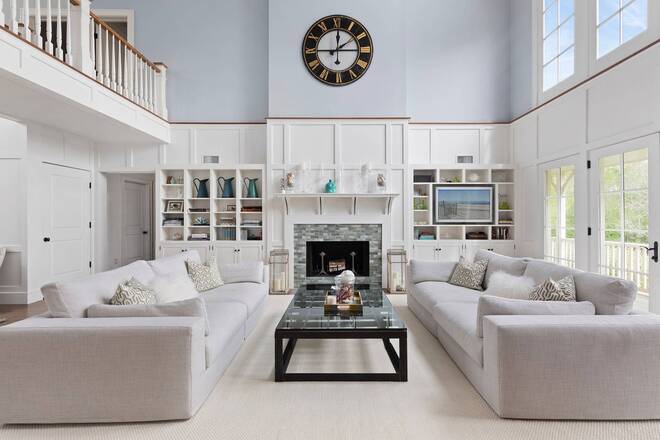 ;
;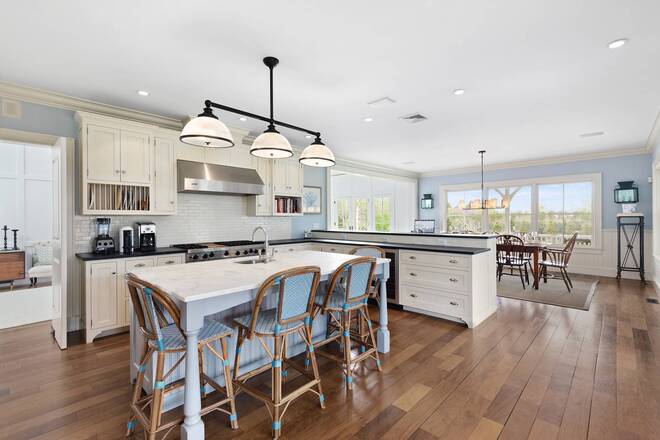 ;
;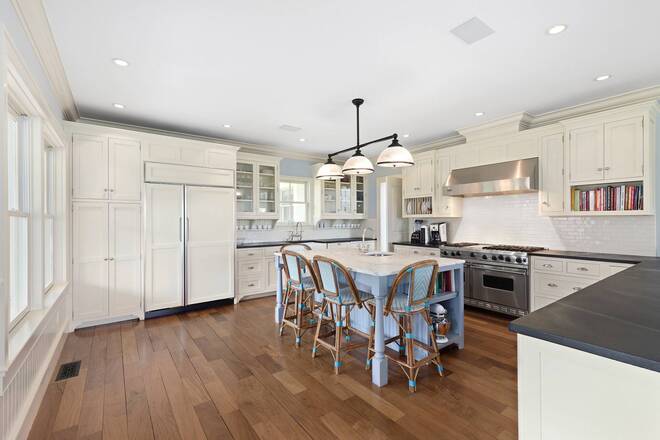 ;
;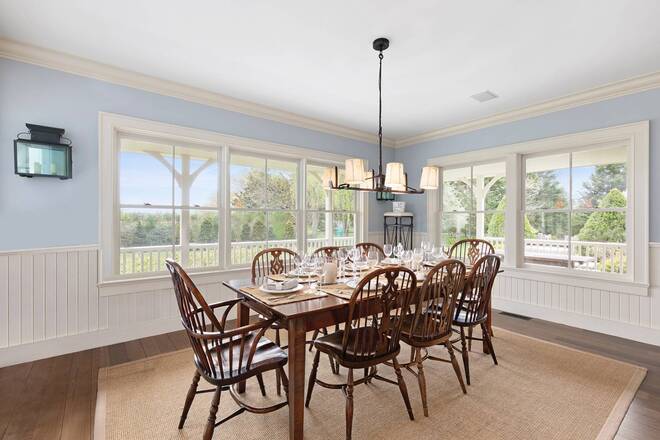 ;
;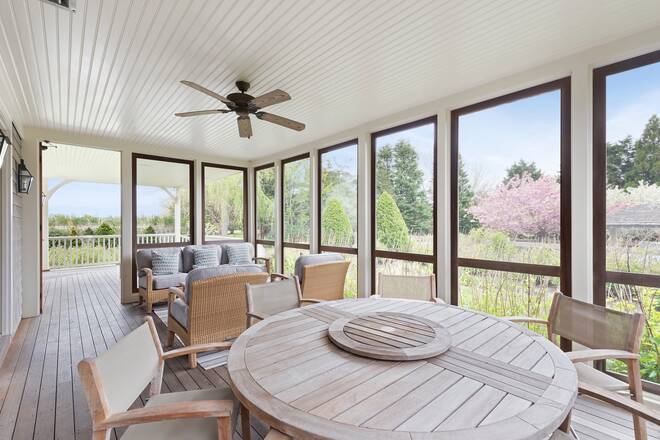 ;
;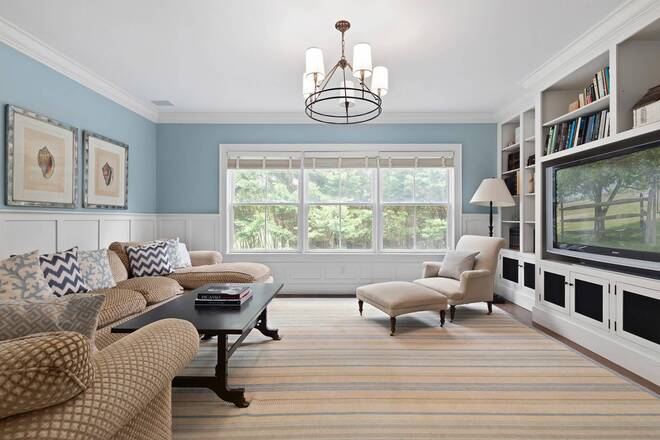 ;
;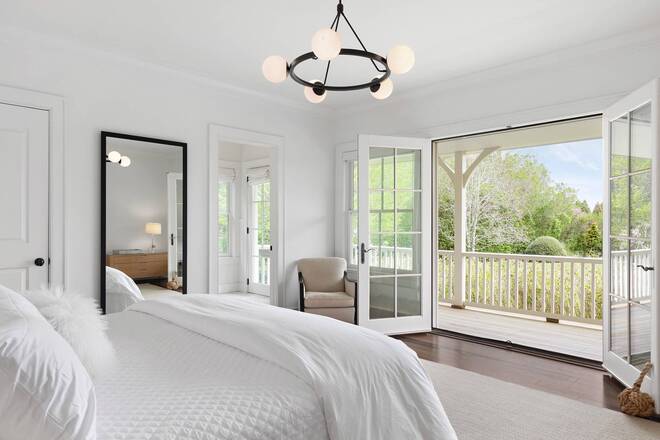 ;
;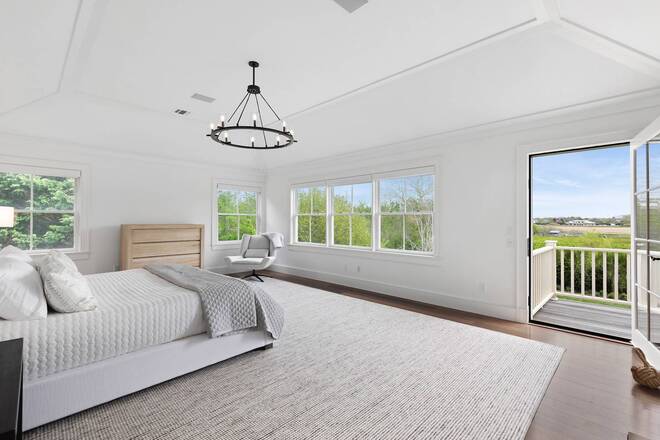 ;
;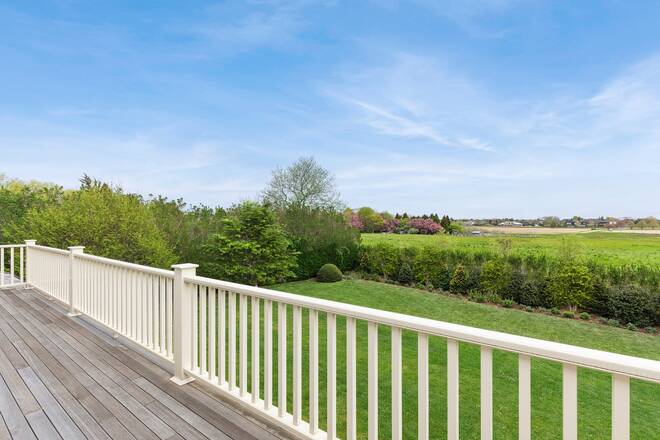 ;
;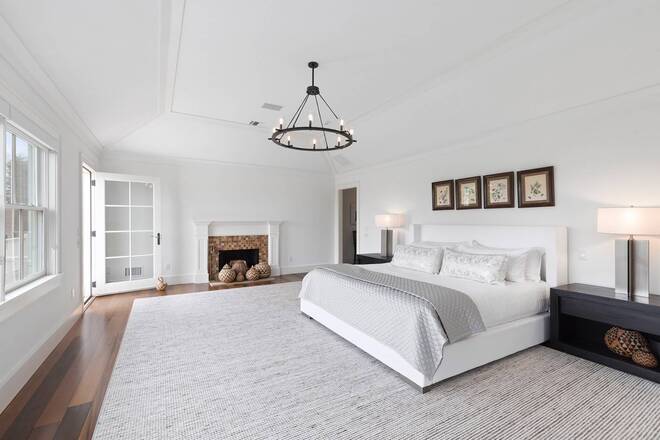 ;
;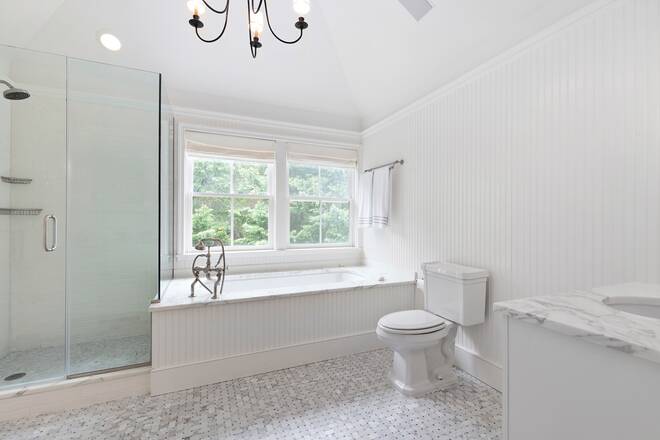 ;
;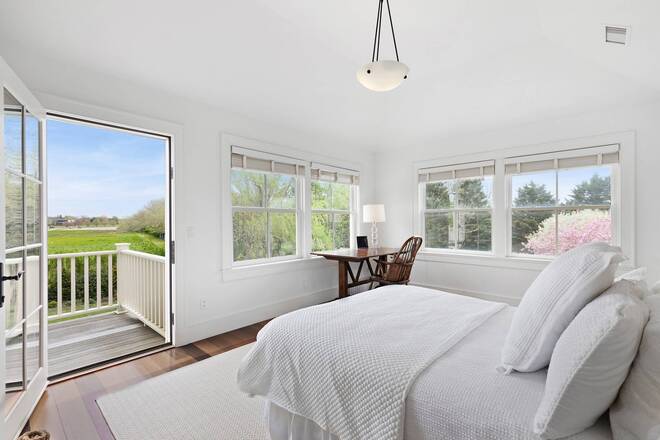 ;
;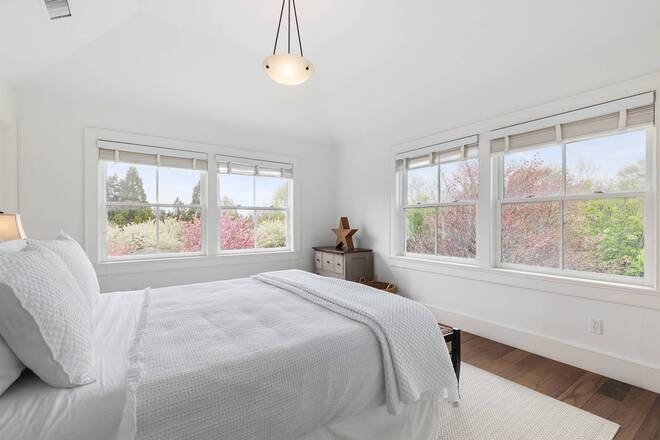 ;
;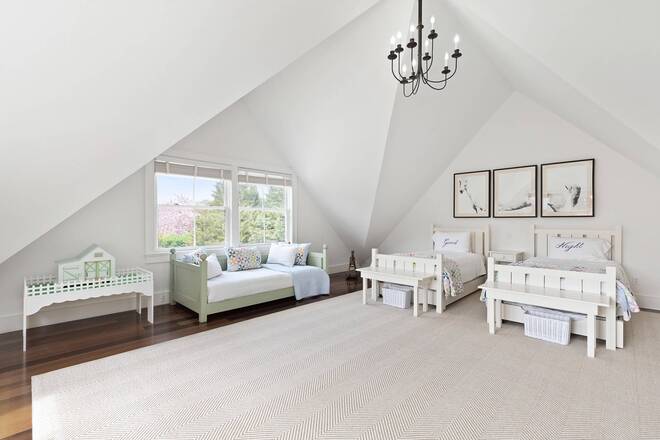 ;
;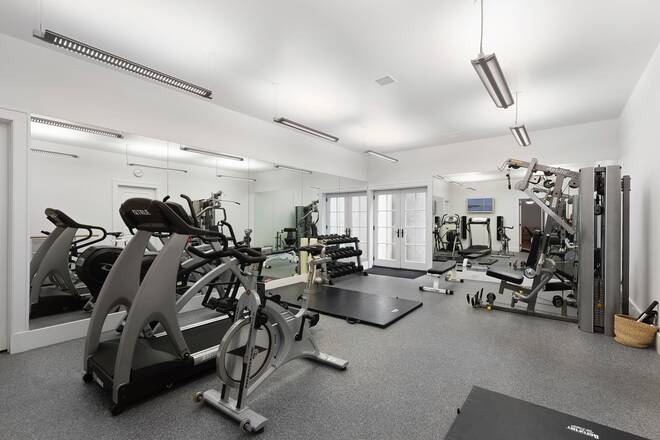 ;
;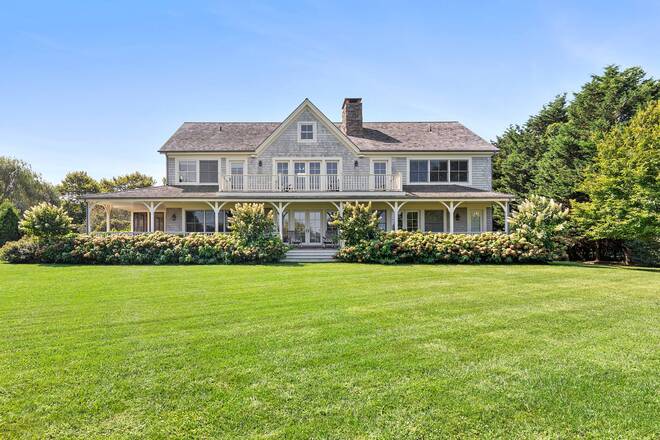 ;
;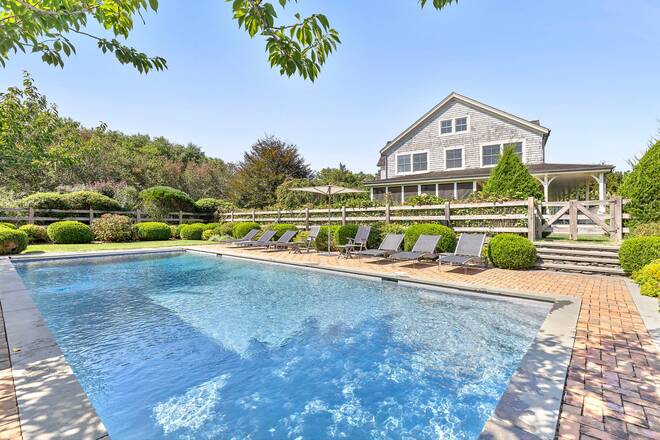 ;
;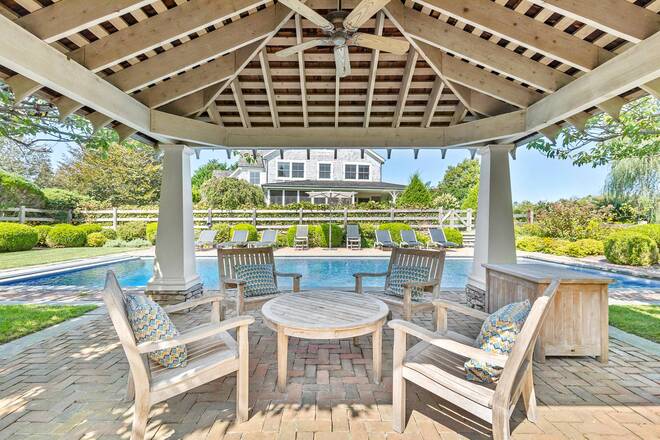 ;
;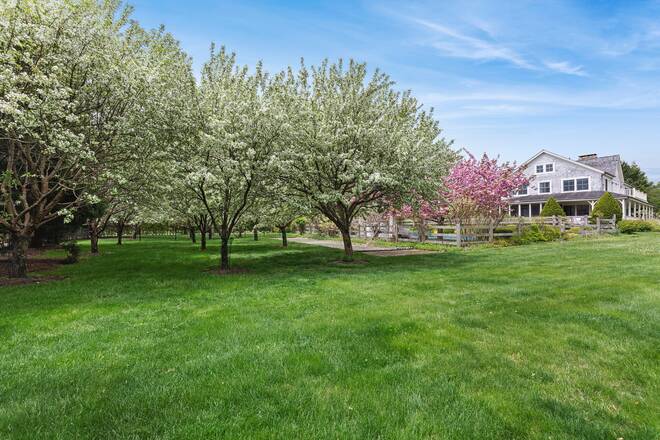 ;
;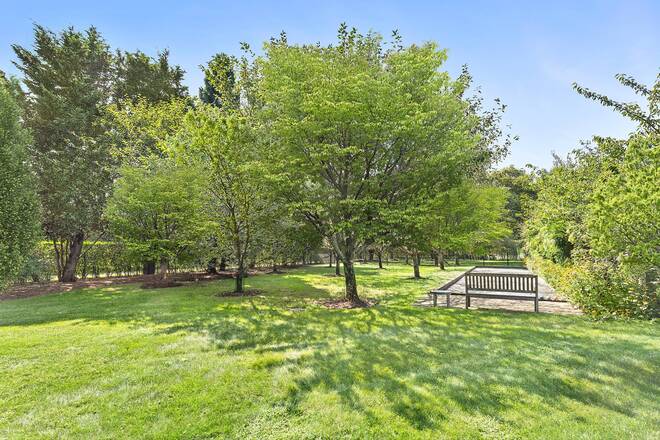 ;
;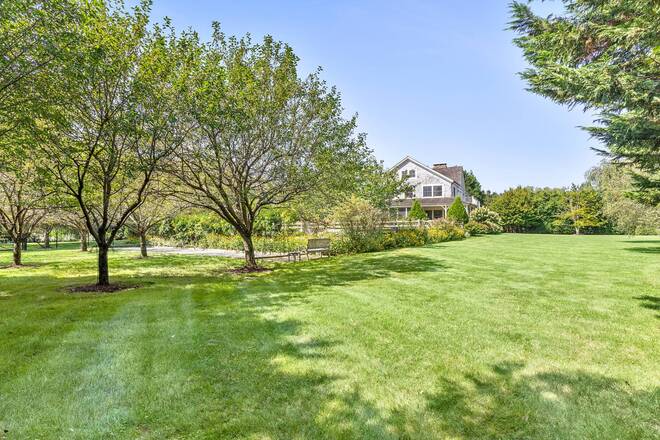 ;
;