Homesteaders Dream with 77 acres and Renovated Home
Homesteaders dream located in the lush Kentucky Bluegrass. These 77 acres m/l have a magnificent panoramic view at the highest point, suitable for building. Road frontage displays the meandering babbling Beech Fork Creek with a secondary spring feeding the creek winding through the property. It is highly desirable for cattle with its two ponds, hay field and large tobacco barn setup with electricity, water, head catcher and feed lot. Feed lot contains a 4-bay metal equipment shed also with electricity and water. Beautiful renovated older 2-story home that includes an inground pool and gazebo. Beautiful, renovated farmhouse with 2 story front porches (porch on first & second floor), large patio area plus pool area with inground pool with large concrete lounging area, diving board, sliding board and gazebo. Now the house - entry foyer, dining room, office or downstairs bedroom, updated kitchen with granite and adjoining sunroom/breakfast nook. Then the den is 18 x 36 with stone fireplace - rear is all windows with view of the farm, full tile bath, utility area and 2 car carport all on the first floor. Second floor has large front porch, primary suite with spacious bedroom - 2 large closets - large bathroom with double vanity - walk in shower and whirlpool tub. There are also 2 additional bedrooms. This is a rare land/home buying opportunity. Located 1245 Beech Fork Road Gravel Switch, Ky - 8 miles to Lebanon and 20 Miles to Danville



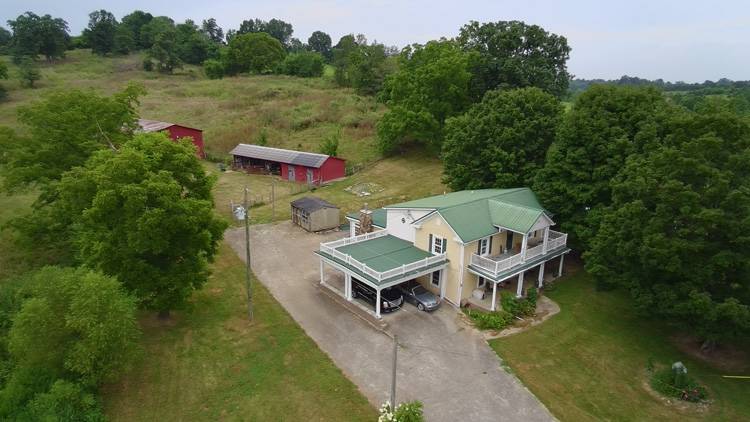

 ;
;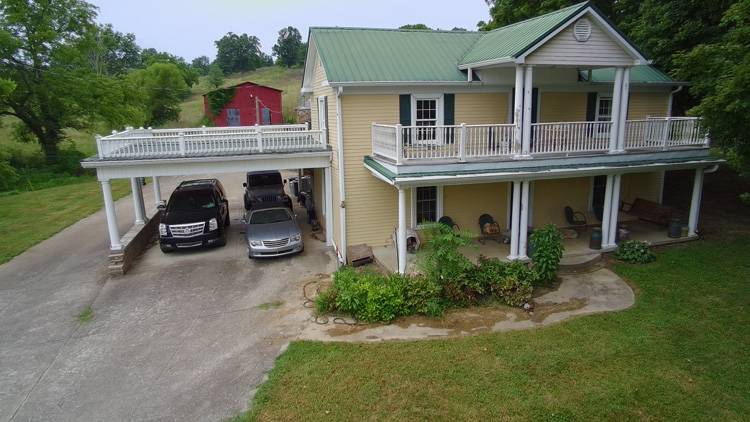 ;
;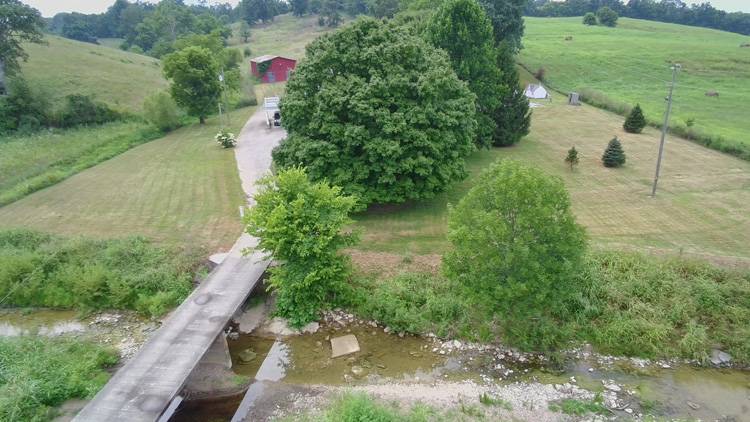 ;
;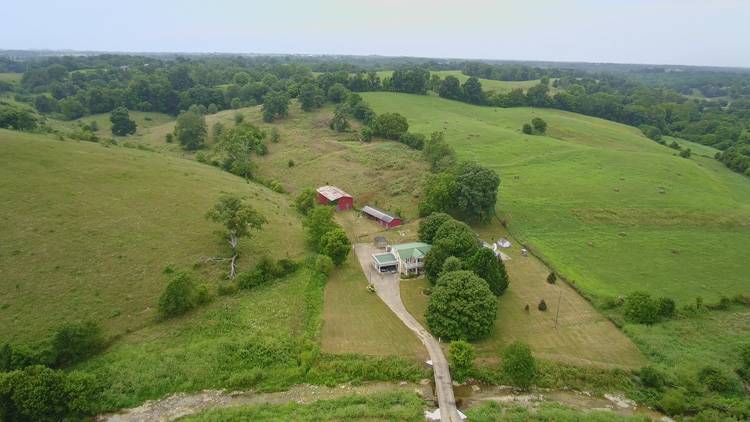 ;
; ;
;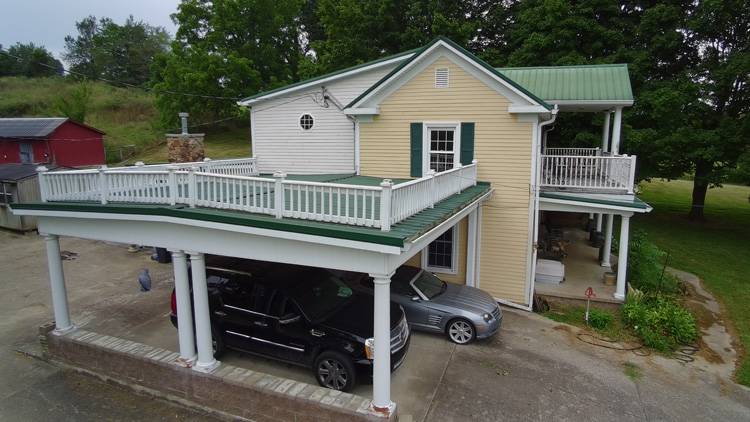 ;
;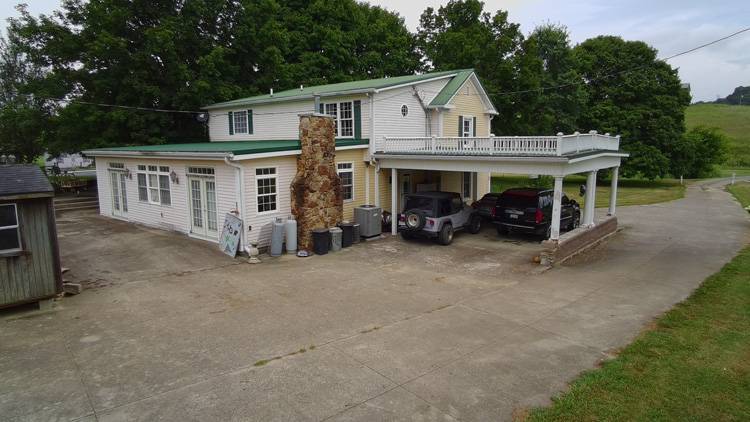 ;
; ;
;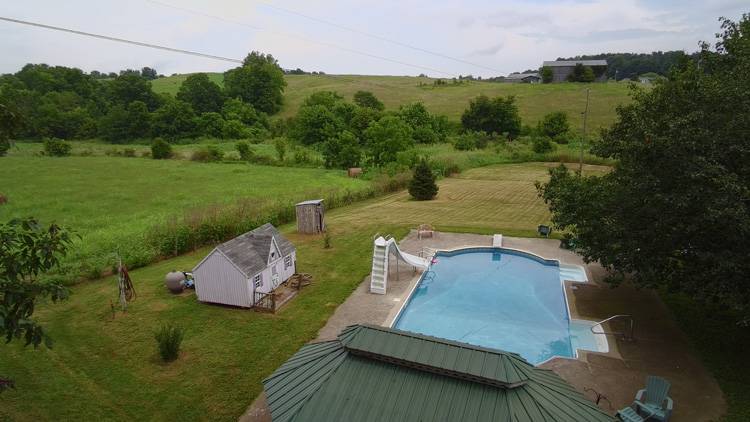 ;
; ;
;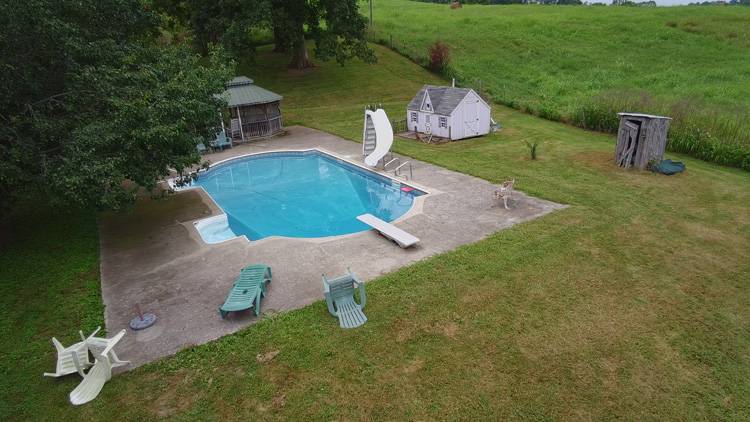 ;
;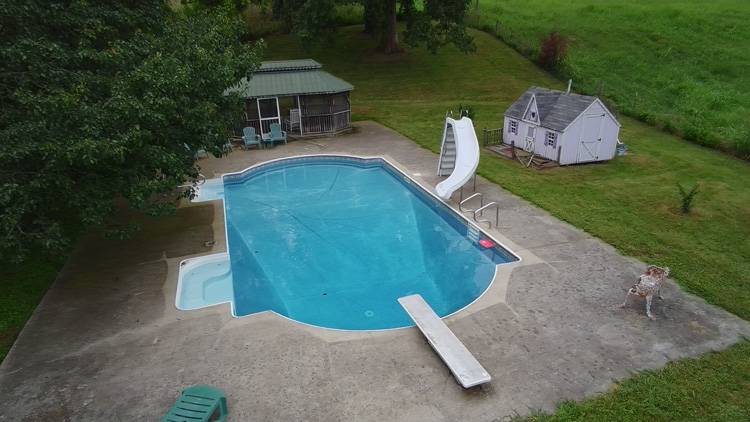 ;
;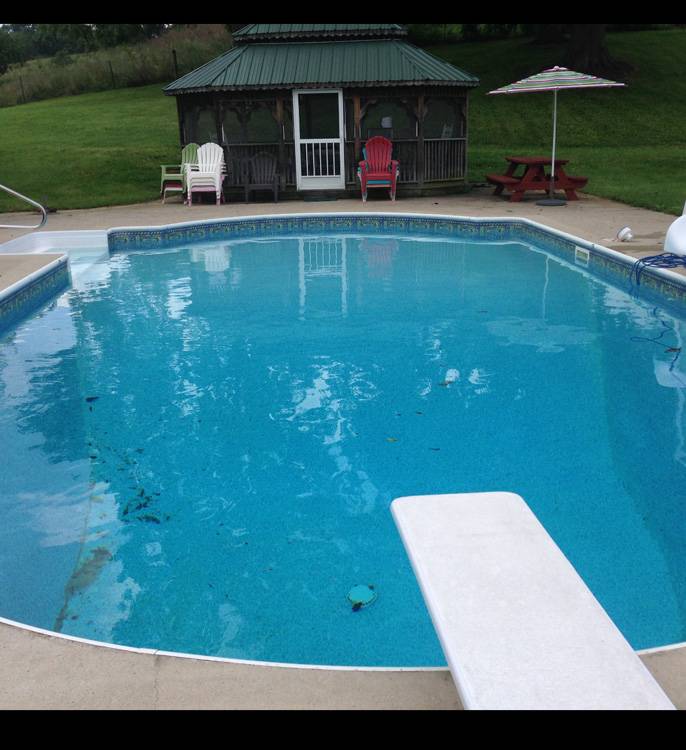 ;
;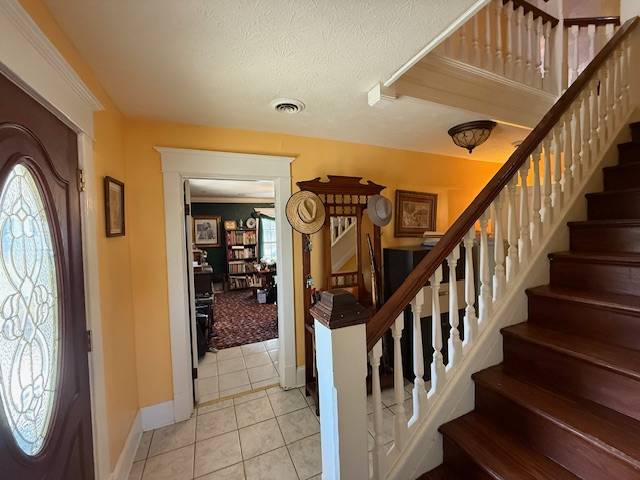 ;
;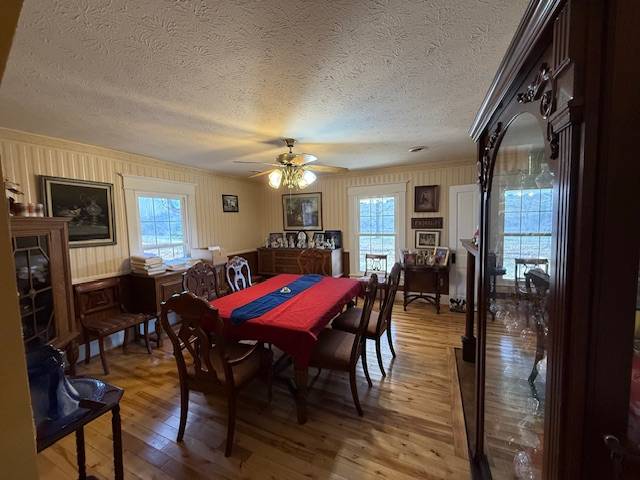 ;
; ;
;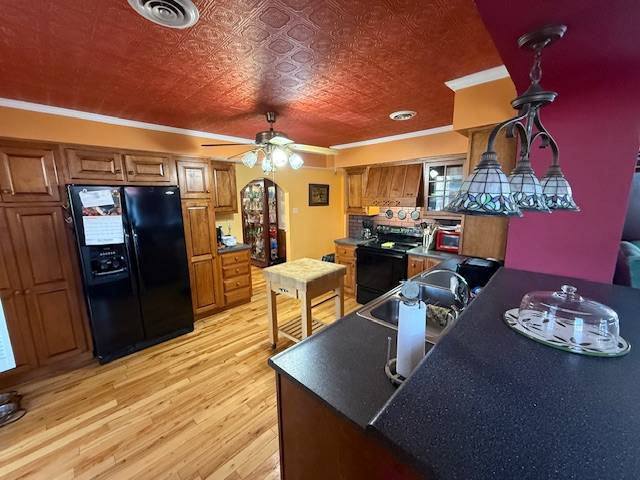 ;
; ;
;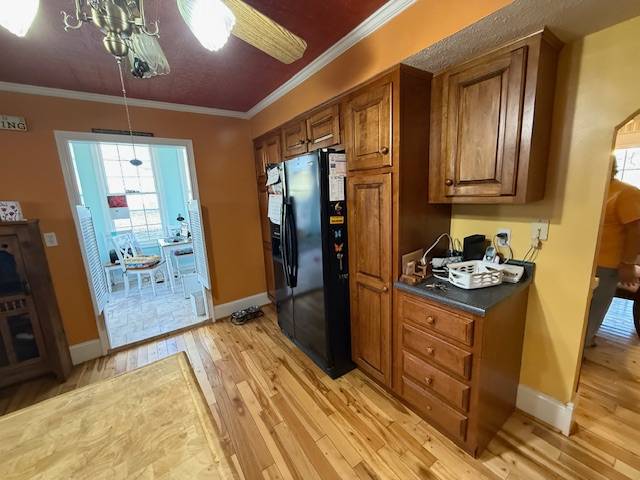 ;
; ;
;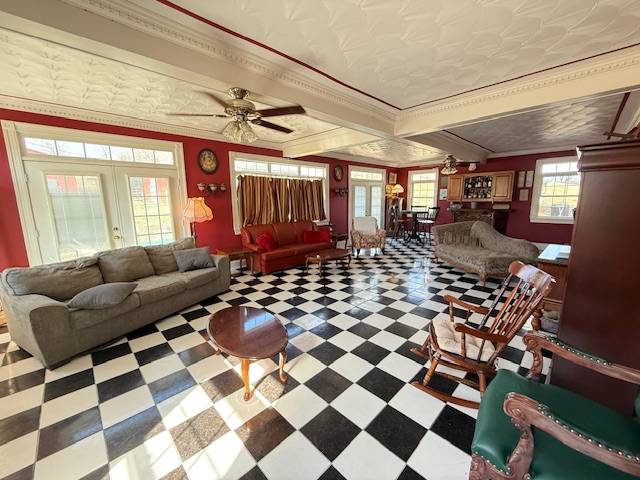 ;
;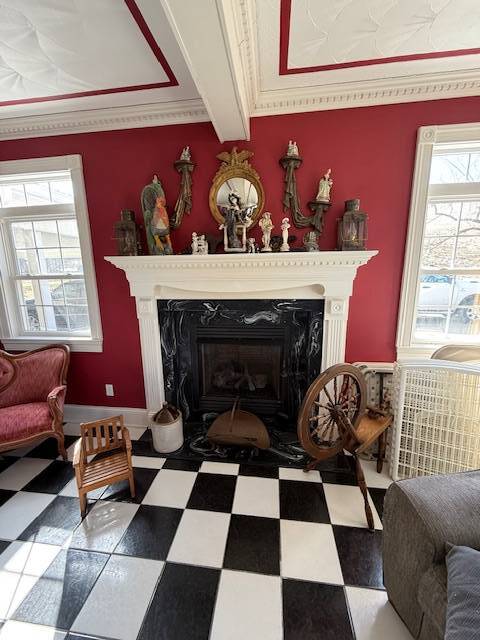 ;
;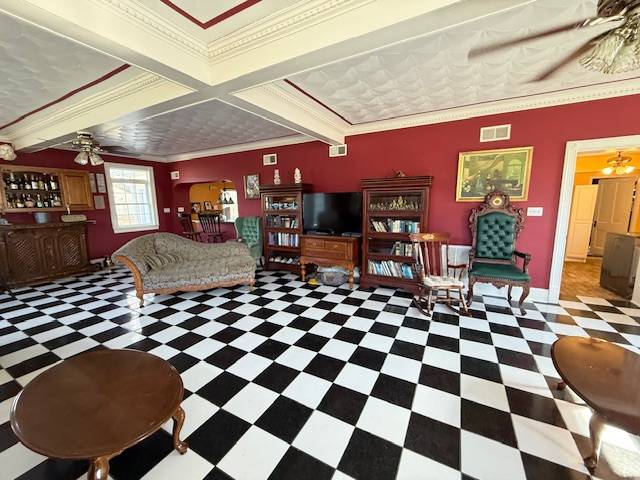 ;
;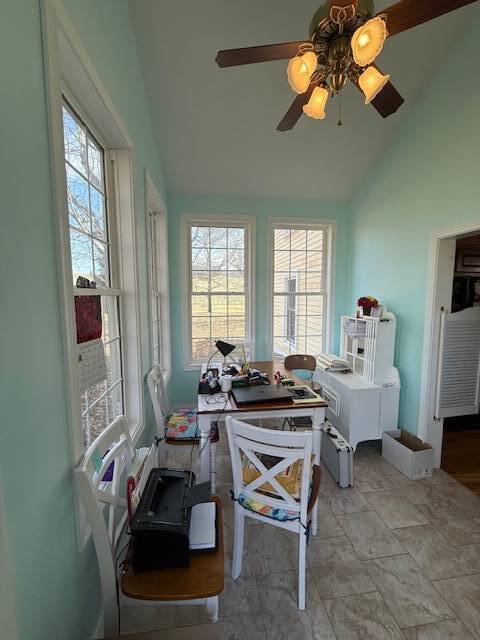 ;
;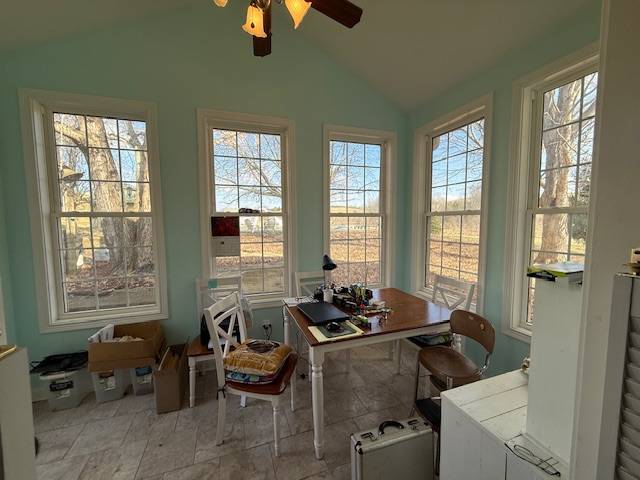 ;
;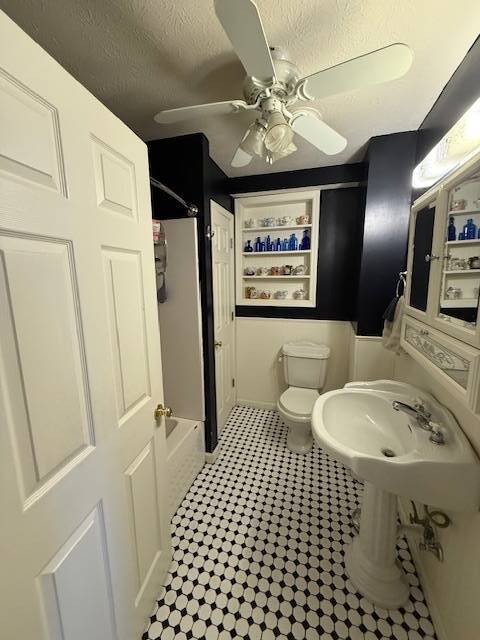 ;
;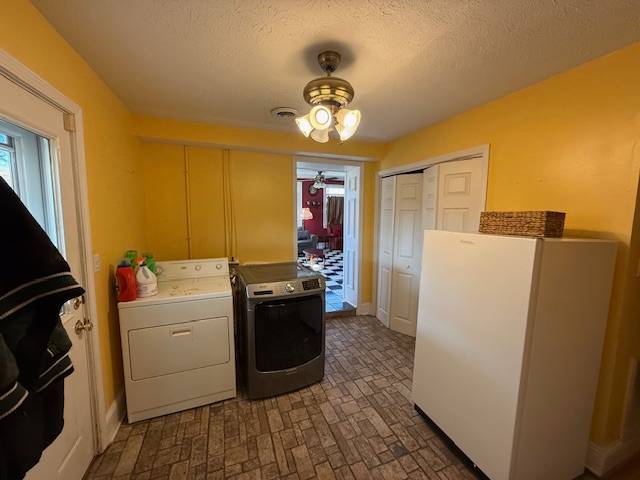 ;
;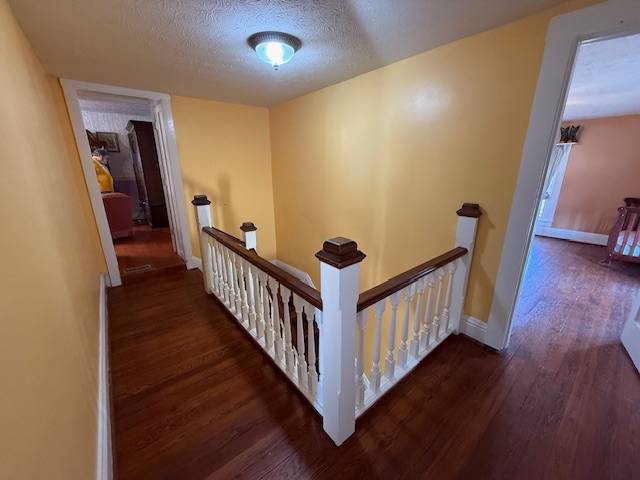 ;
; ;
;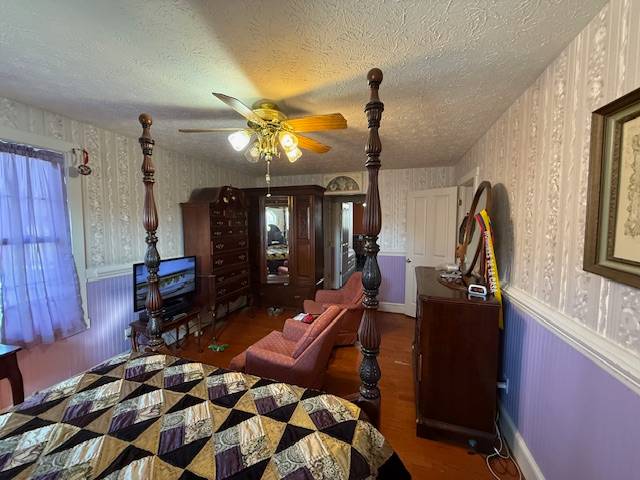 ;
;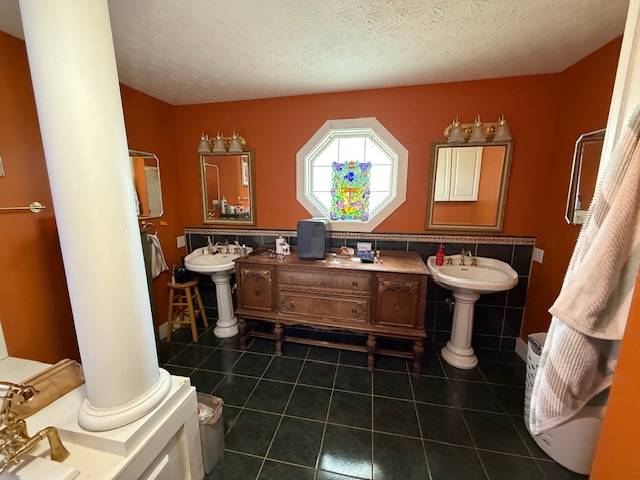 ;
;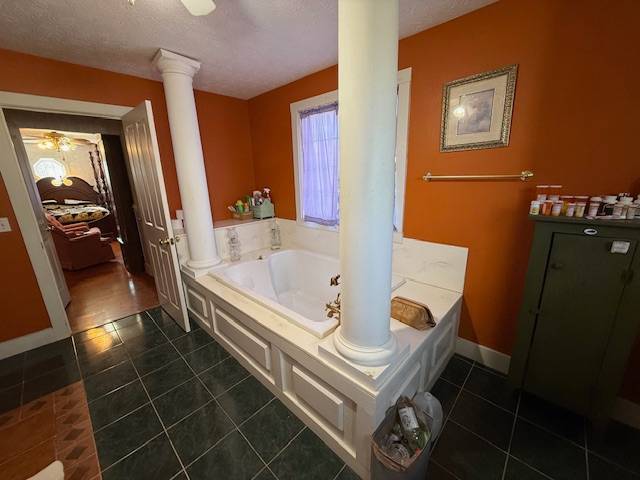 ;
;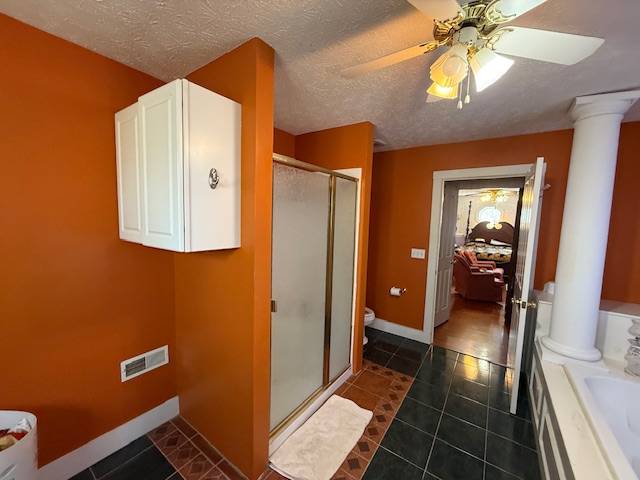 ;
; ;
;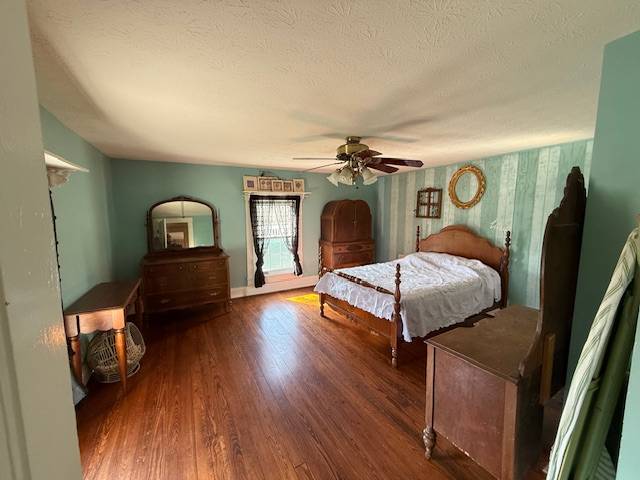 ;
;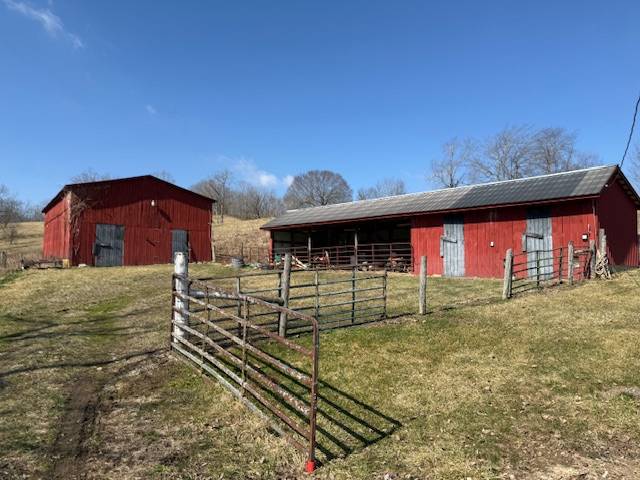 ;
;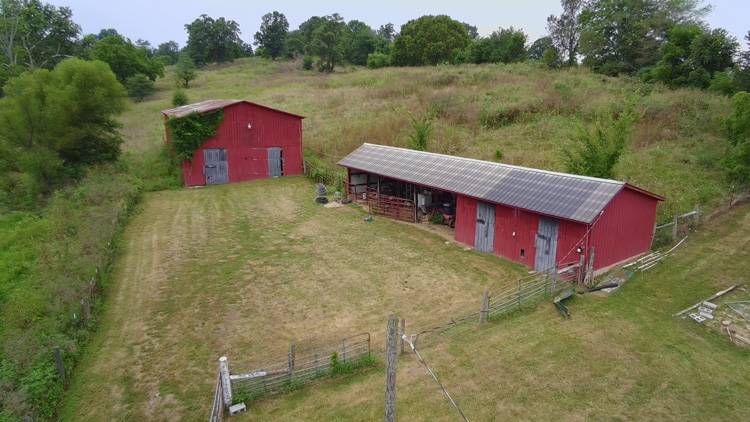 ;
;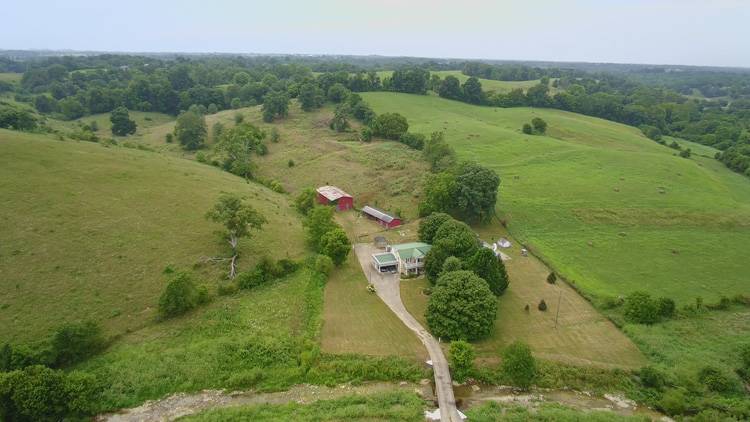 ;
;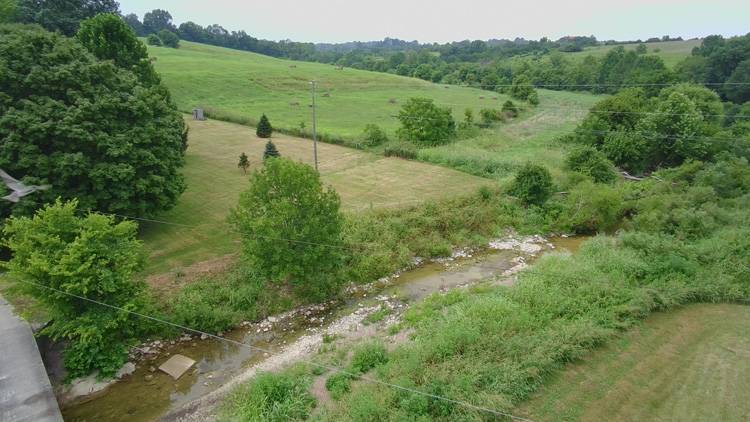 ;
; ;
;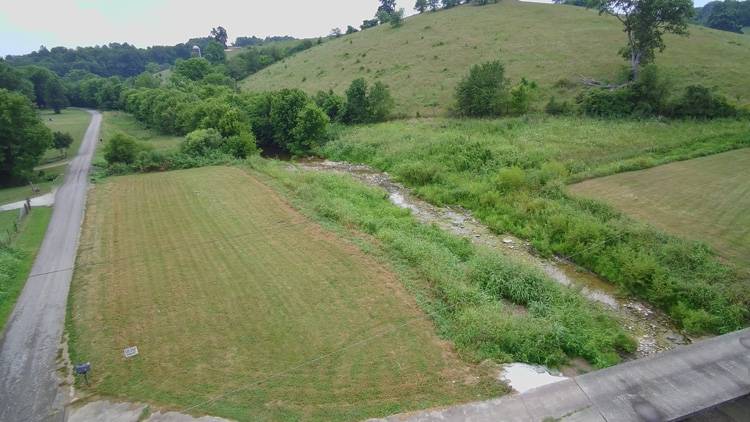 ;
;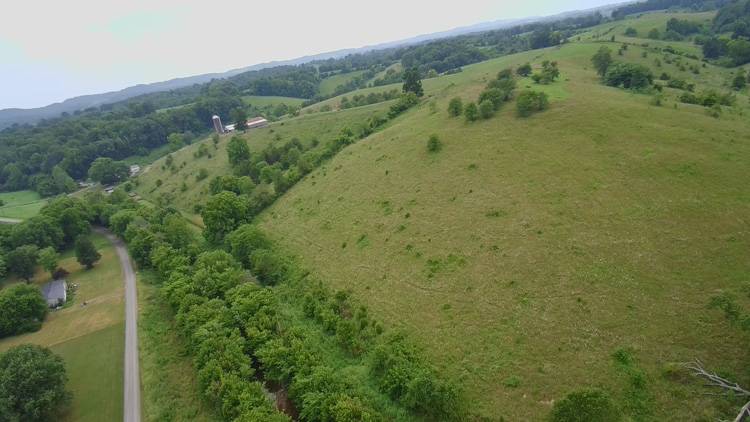 ;
;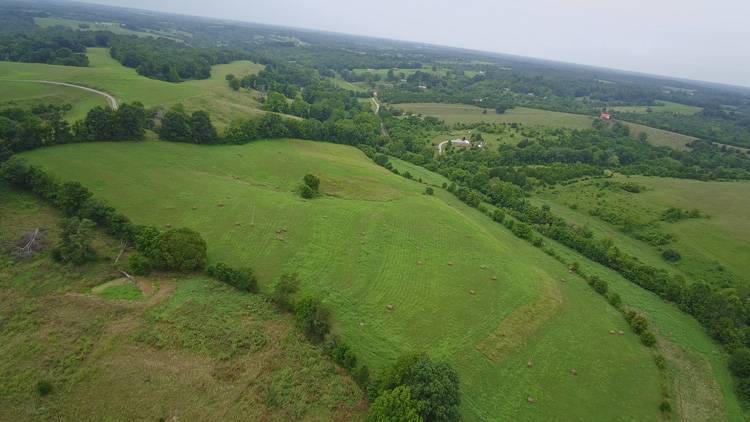 ;
; ;
;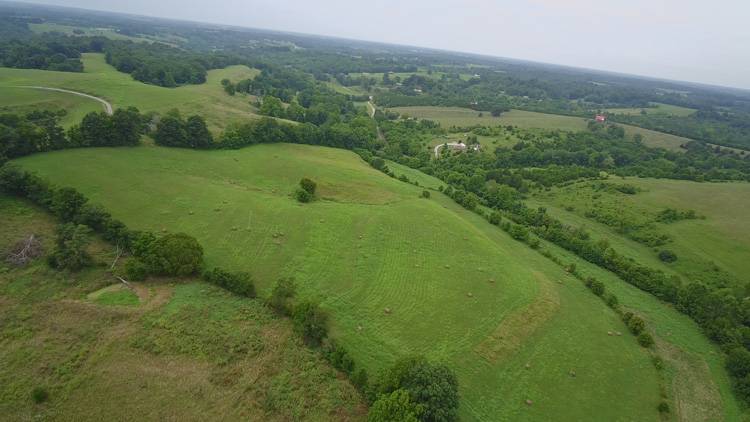 ;
;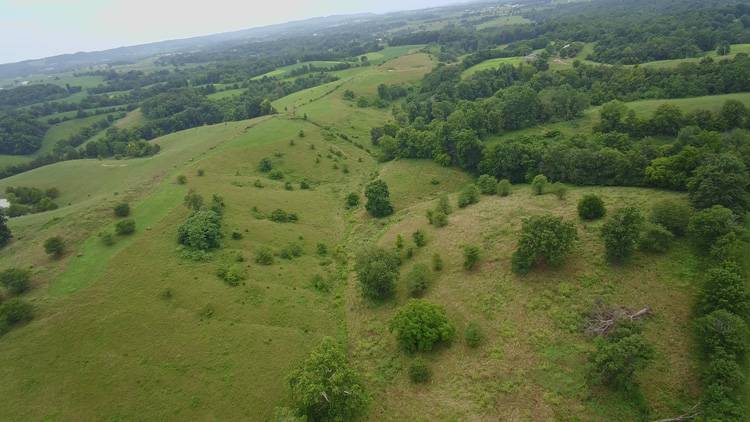 ;
;