13162 Highway 8 Business, #72, El Cajon, CA 92021
| Listing ID |
11568806 |
|
|
|
| Property Type |
Mobile/Manufactured |
|
|
|
| County |
San Diego |
|
|
|
|
|
Spectacular brand new 4 bed 2 bath home, affordable all-age park
Discover the epitome of modern elegance in this stunning, brand-new 4-bedroom, 2-bathroom split-floor-plan home, masterfully designed to elevate your lifestyle. Embrace the allure of open-concept living, where energy-efficient LED lighting, dual-pane windows, and premium insulation create a harmonious blend of comfort and sustainability. This residence is packed with exceptional features, including a state-of-the-art stainless steel kitchen appliance package, sleek solar tubes, stylish pendant lighting, and ceiling fan/light combinations in every bedroom and living area. The gourmet kitchen is a chef's dream, featuring expansive storage, a spacious pantry, chic subway tile backsplash, and timeless hardwood shaker-style cabinets. At its heart, a large center island with wrap-around barstool seating invites gatherings and culinary creativity. Each generously sized bedroom offers ample closet space, ensuring room for all your needs. Step outside to a spacious covered carport and revel in over 1,500 square feet of contemporary living space, complete with a cutting-edge dual mini-split air conditioning system for year-round comfort. Nestled in one of East County's premier all-age communities, this home offers breathtaking views and access to an array of resort-style amenities: a refreshing pool, relaxing hot tub, vibrant clubhouse, lush greenbelt, basketball court, children's play area, charming gazebo, BBQ/picnic area, and convenient boat/RV parking. Live the lifestyle you deserve with an affordable community fee of just $1,150 per month. Contact Tom Reynoso today to schedule a private tour and experience this exceptional home for yourself. Inquire about our exclusive direct lending program to unlock incredible savings! Se habla español. Serial #2423A/B. *Information is deemed reliable but not guaranteed.
|
- 4 Total Bedrooms
- 2 Full Baths
- 1512 SF
- 3000 SF Lot
- Built in 2025
- 1 Story
- Unit 72
- Available 9/04/2025
- Mobile Home Style
- Make: SKYLINE
- Model: M200L
- Serial Number 1: 2423a
- Serial Number 2: 2423b
- Dimensions: 27 x 56
- Open Kitchen
- Laminate Kitchen Counter
- Oven/Range
- Refrigerator
- Dishwasher
- Microwave
- Garbage Disposal
- Stainless Steel
- Vinyl Flooring
- Laundry in Unit
- Entry Foyer
- Living Room
- Dining Room
- Primary Bedroom
- en Suite Bathroom
- Walk-in Closet
- Kitchen
- Breakfast
- Laundry
- First Floor Primary Bedroom
- First Floor Bathroom
- Forced Air
- 1 Heat/AC Zones
- Natural Gas Fuel
- Natural Gas Avail
- 2 Mini Split Zones
- Manufactured (Multi-Section) Construction
- Land Lease Fee $1,150
- Cement Board Siding
- Hardi-Board Siding
- Asphalt Shingles Roof
- Municipal Water
- Municipal Sewer
- Pool: In Ground, Spa, Fencing
- Pool Size: COMMUNITY POOL
- Subdivision: Terrace Views
- Carport
- Private View
- Scenic View
- Park View
- New Construction
- Near Bus
- Community: Terrace Views
- Laundry in Building
- Rec Room
- Pool
- Pets Allowed
- Clubhouse
- Playground
- $1,150 per month Maintenance
- HOA: MONTHLY SPACE RENT
- HOA Contact: 619-204-9421
|
|
Pacific Manufactured Homes
|
Listing data is deemed reliable but is NOT guaranteed accurate.
|



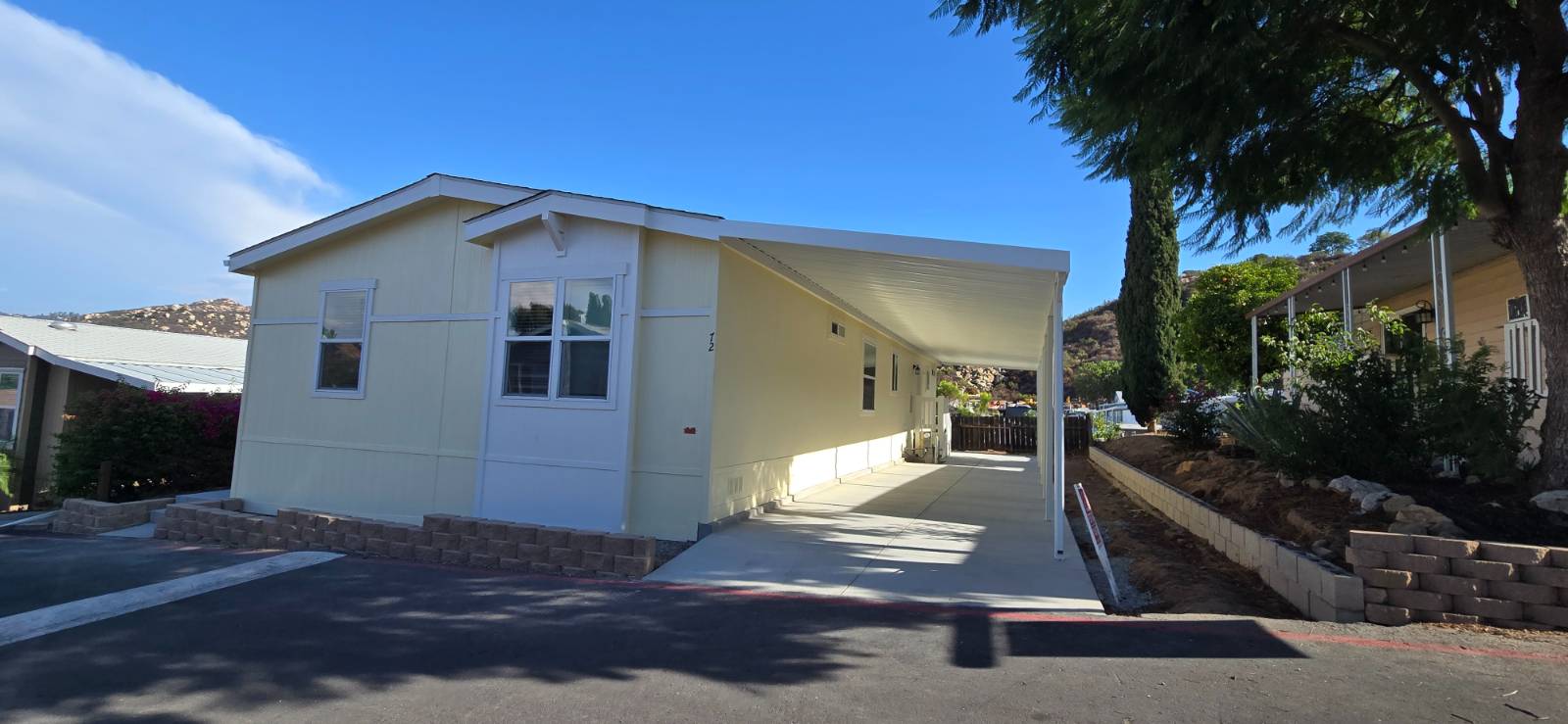


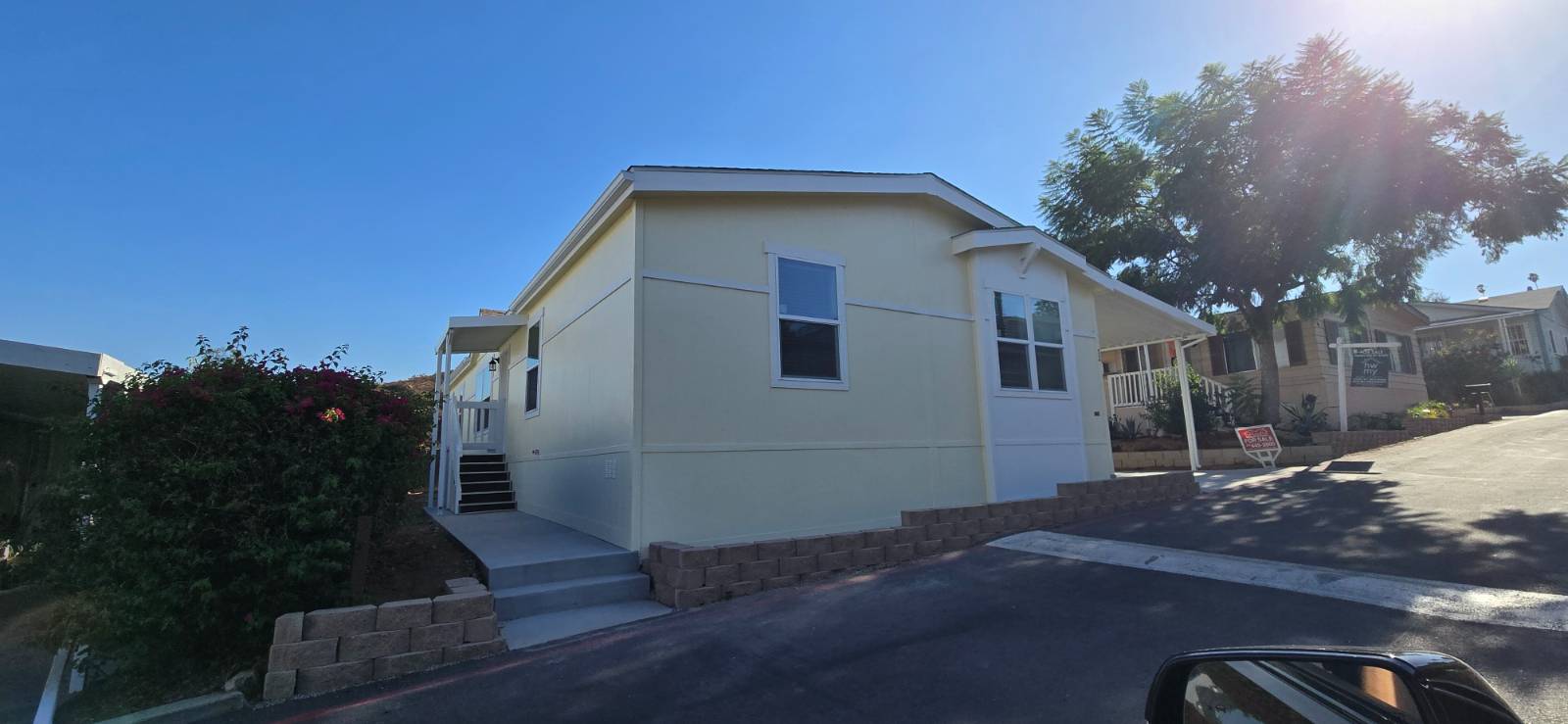 ;
;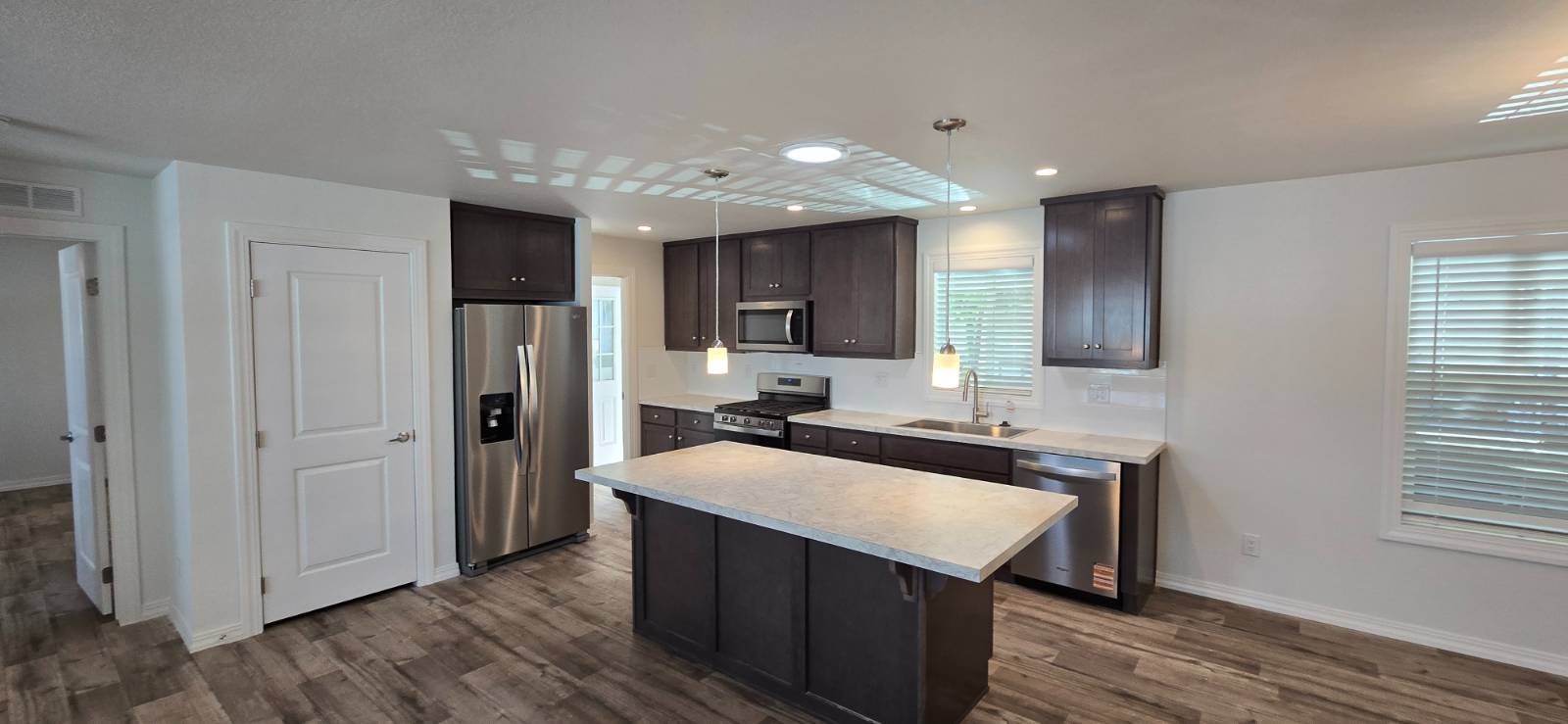 ;
;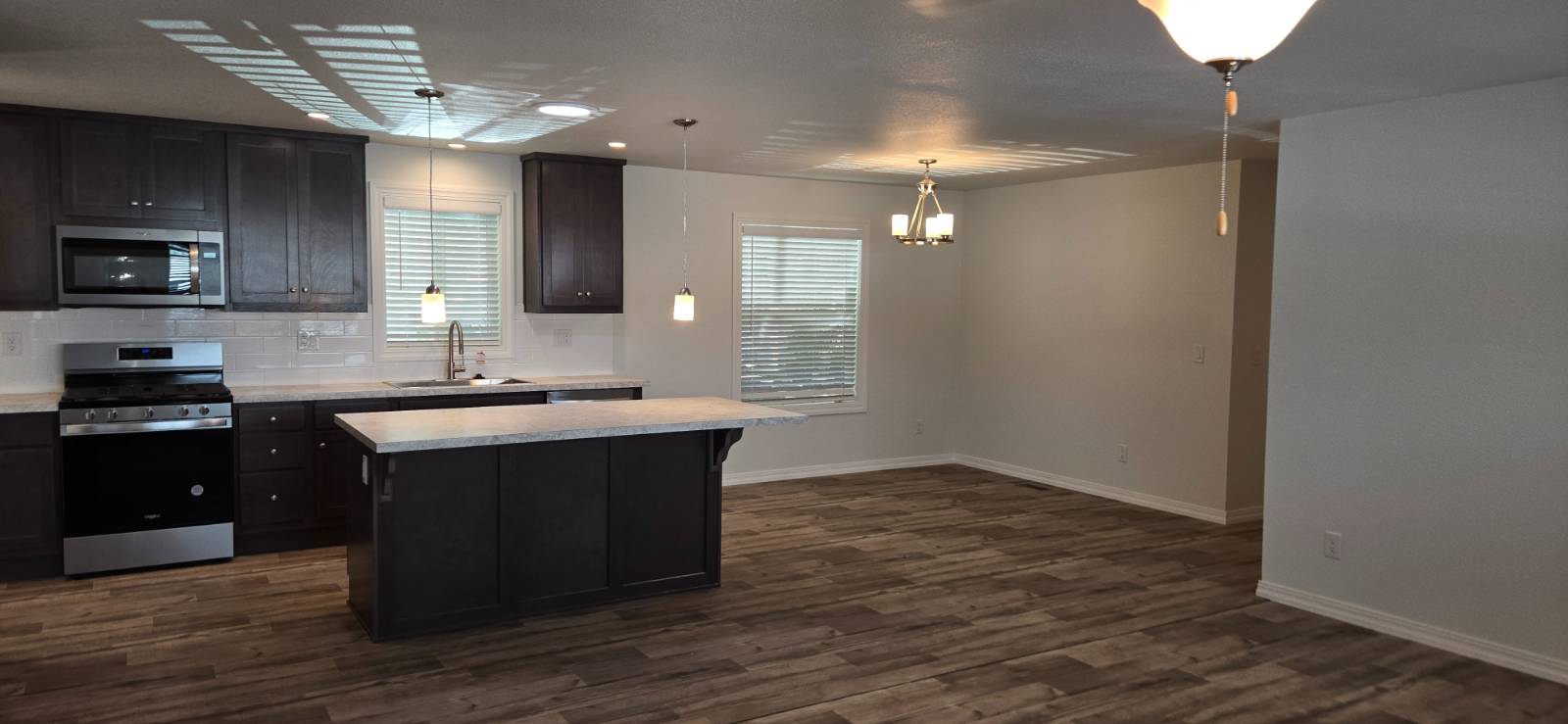 ;
;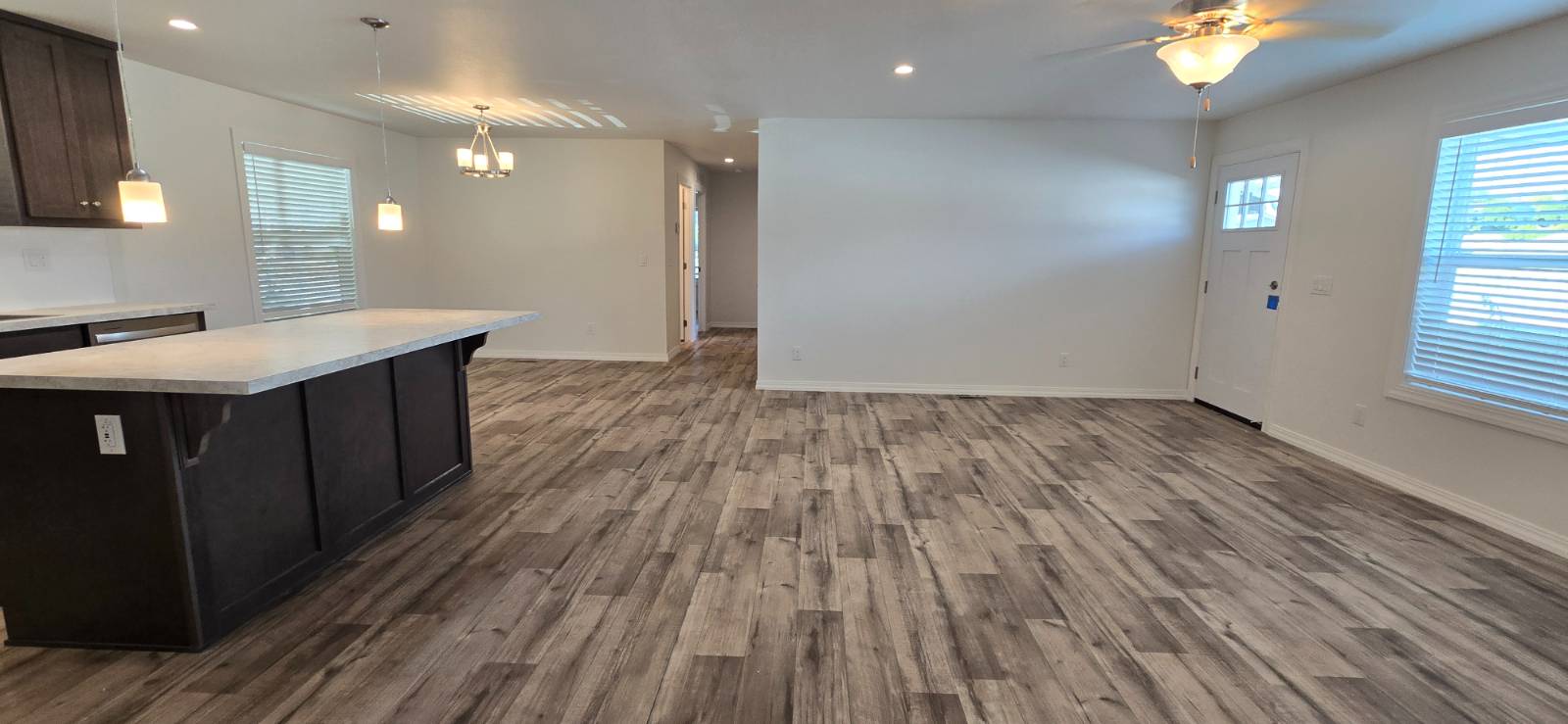 ;
;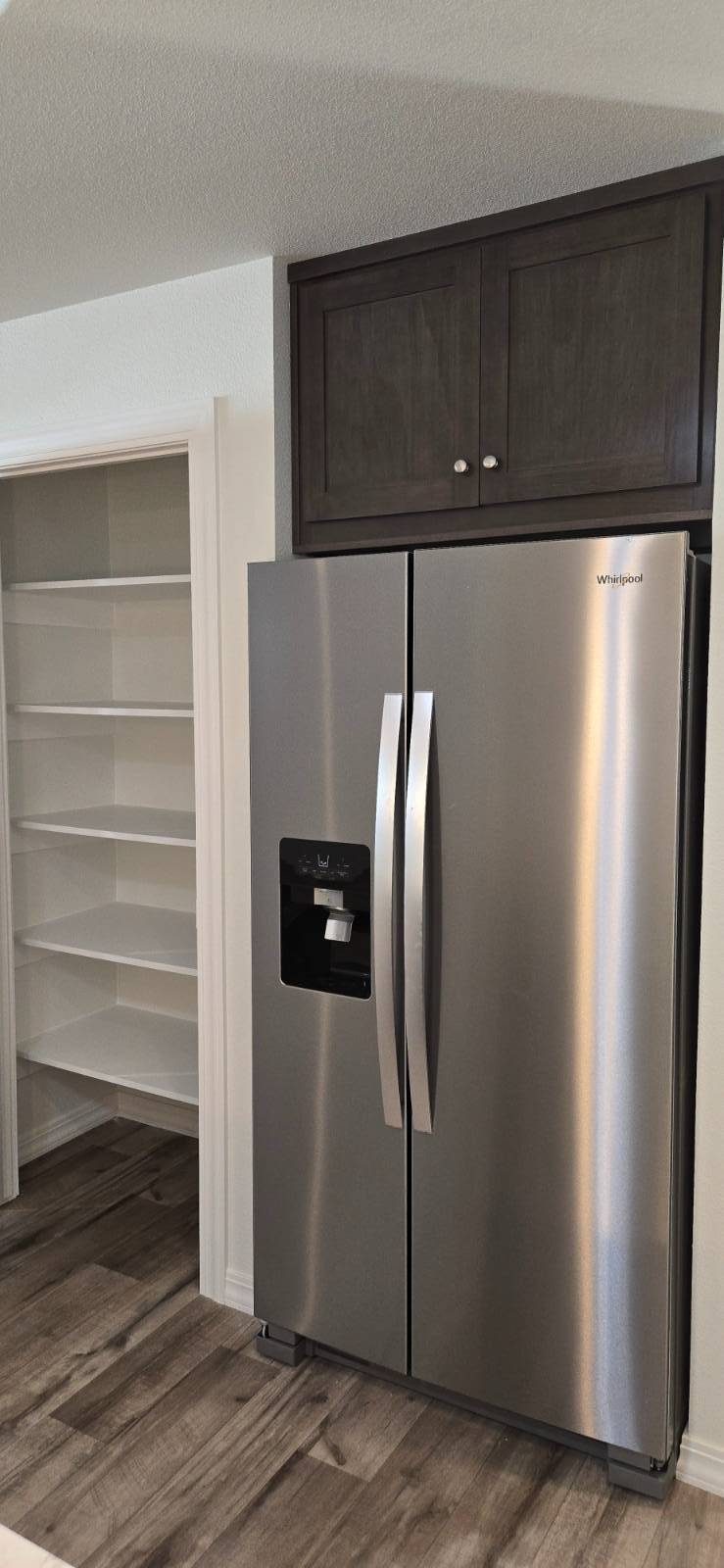 ;
;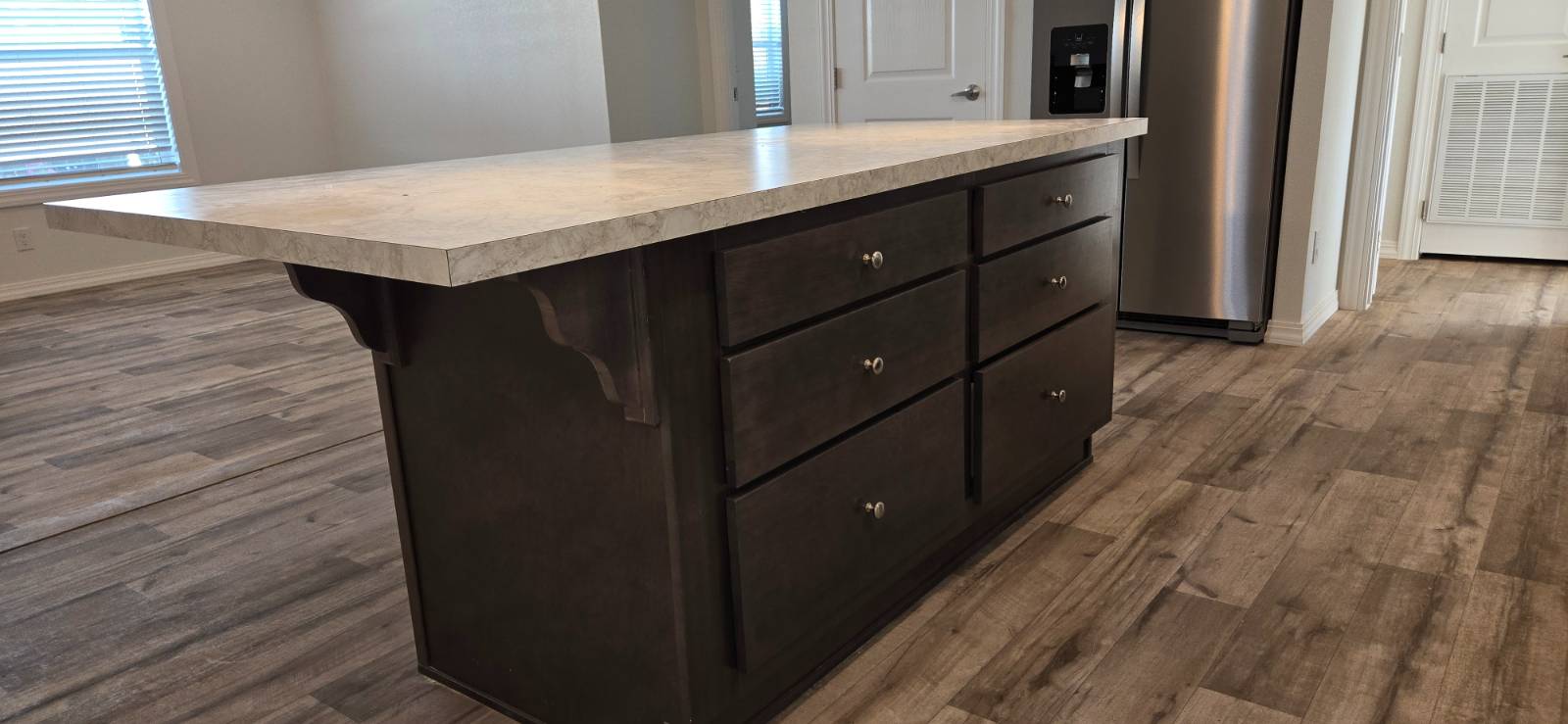 ;
;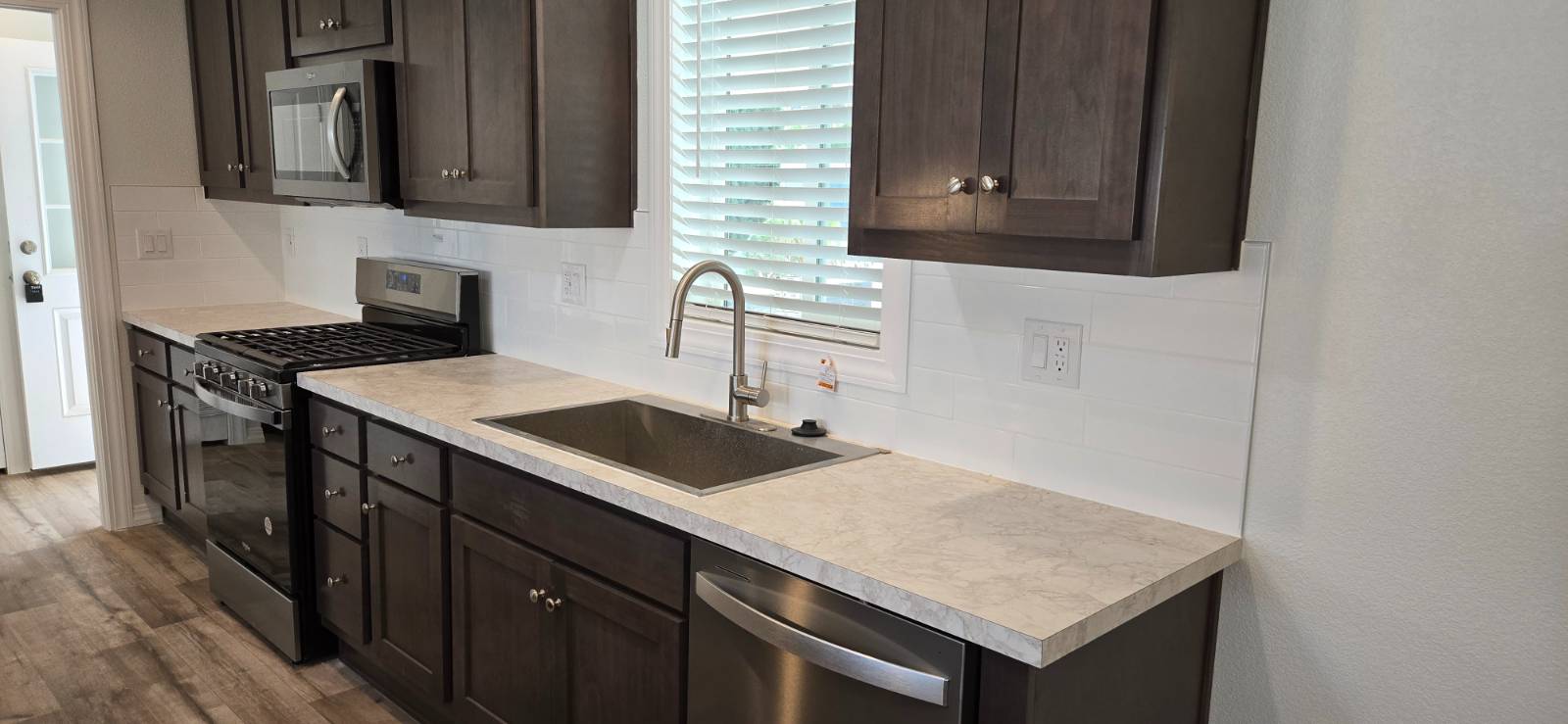 ;
;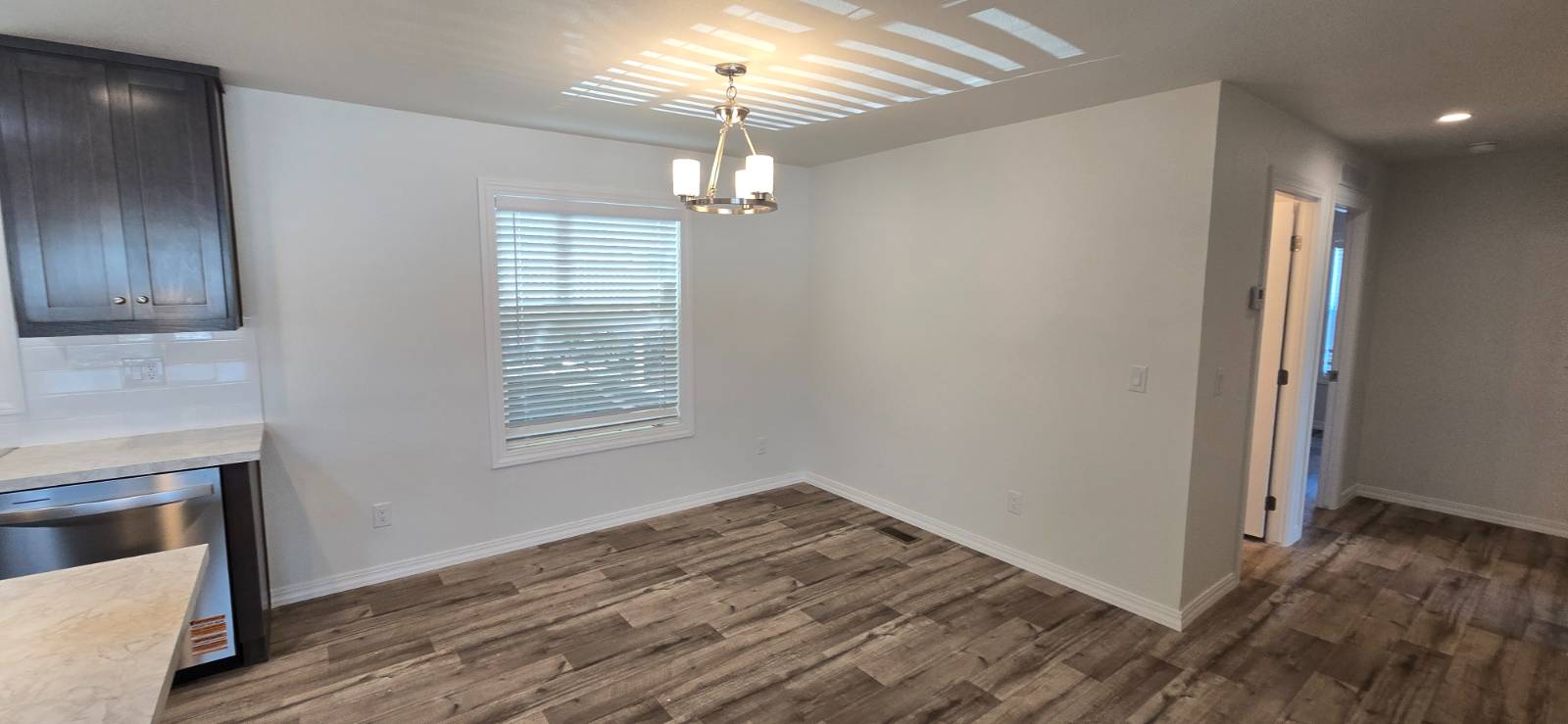 ;
;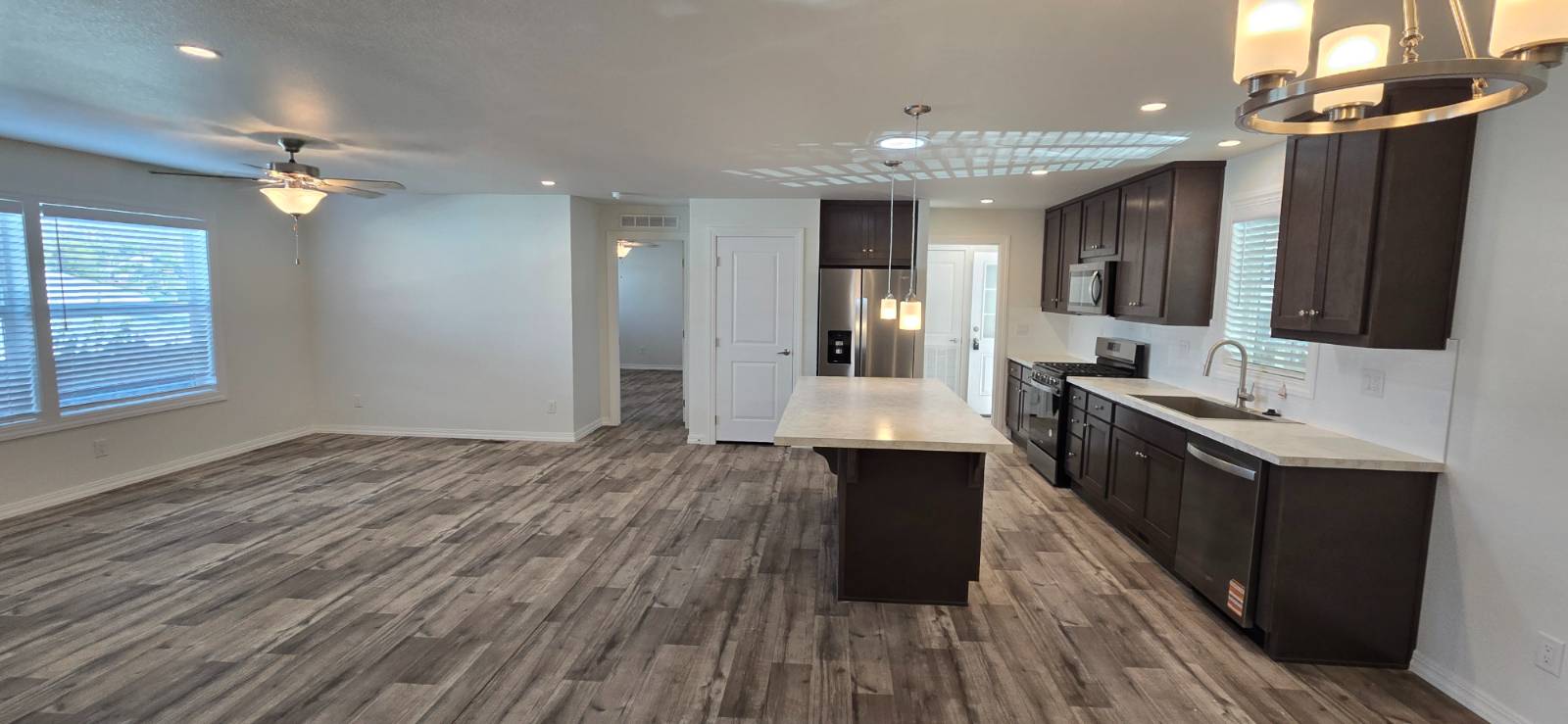 ;
;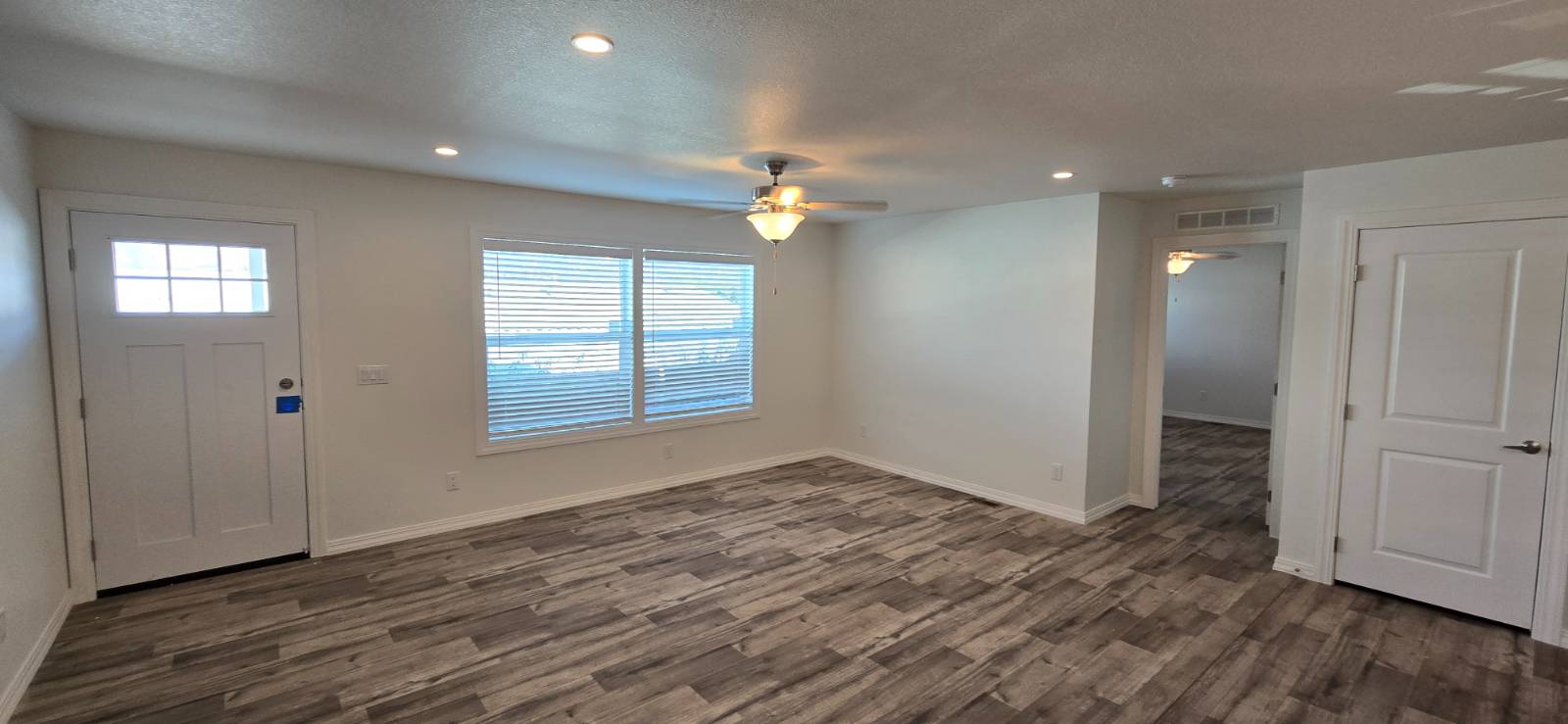 ;
;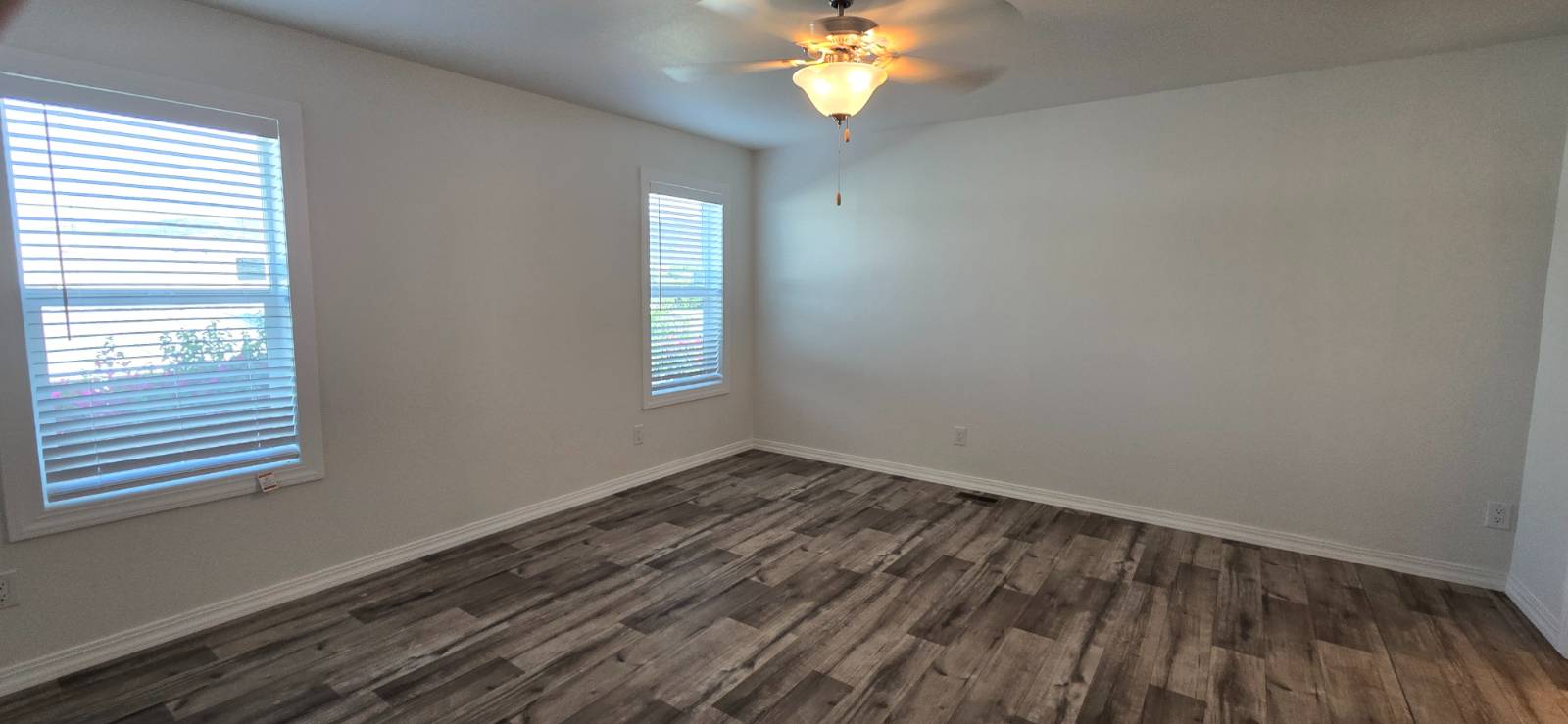 ;
;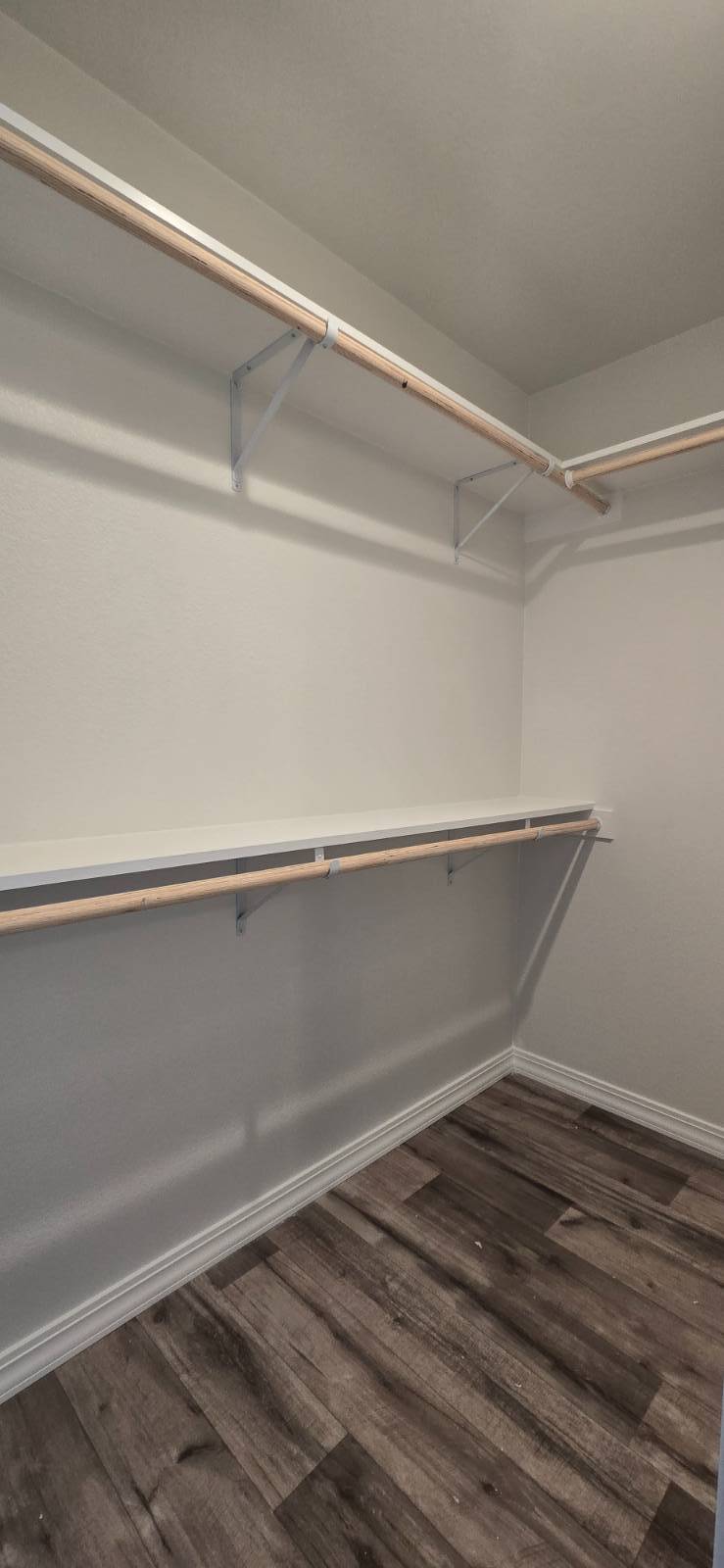 ;
;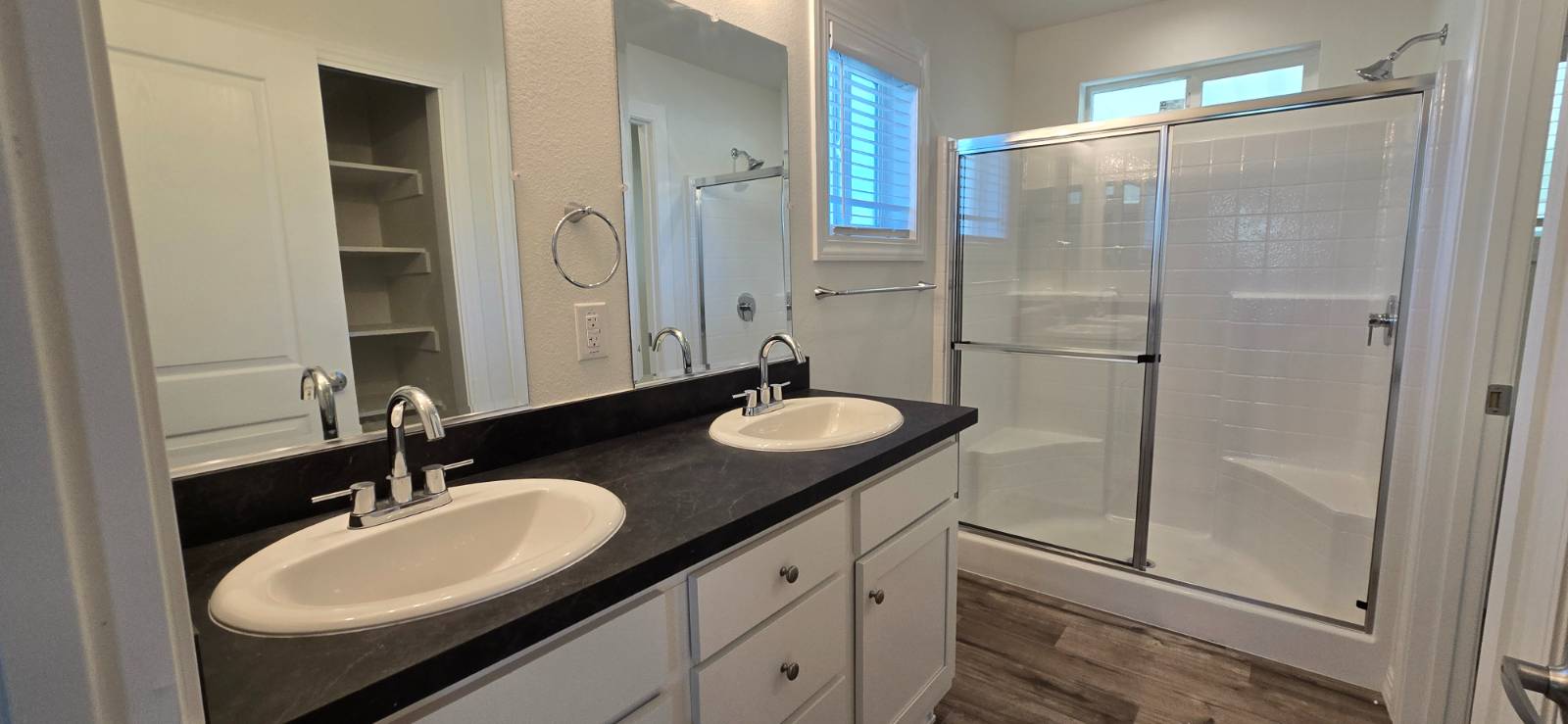 ;
;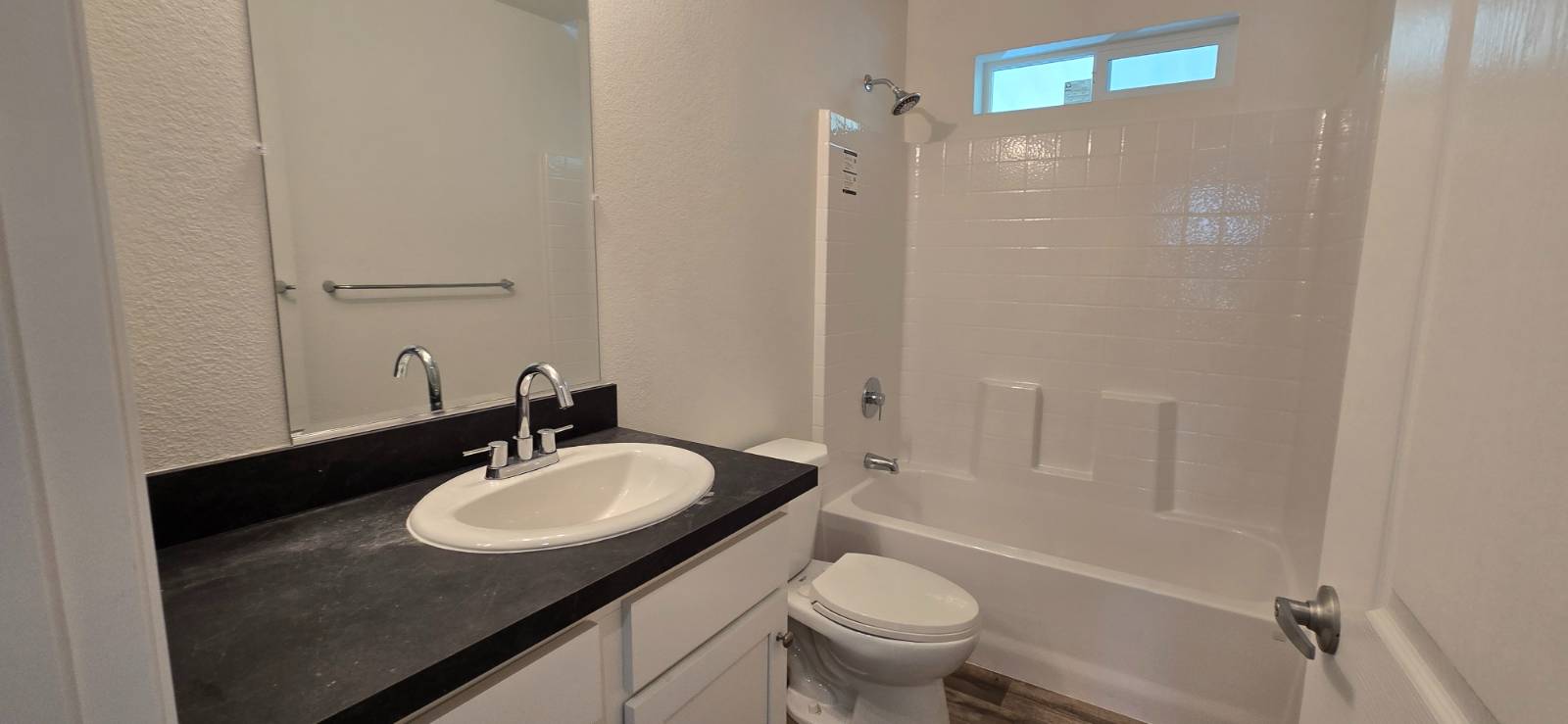 ;
;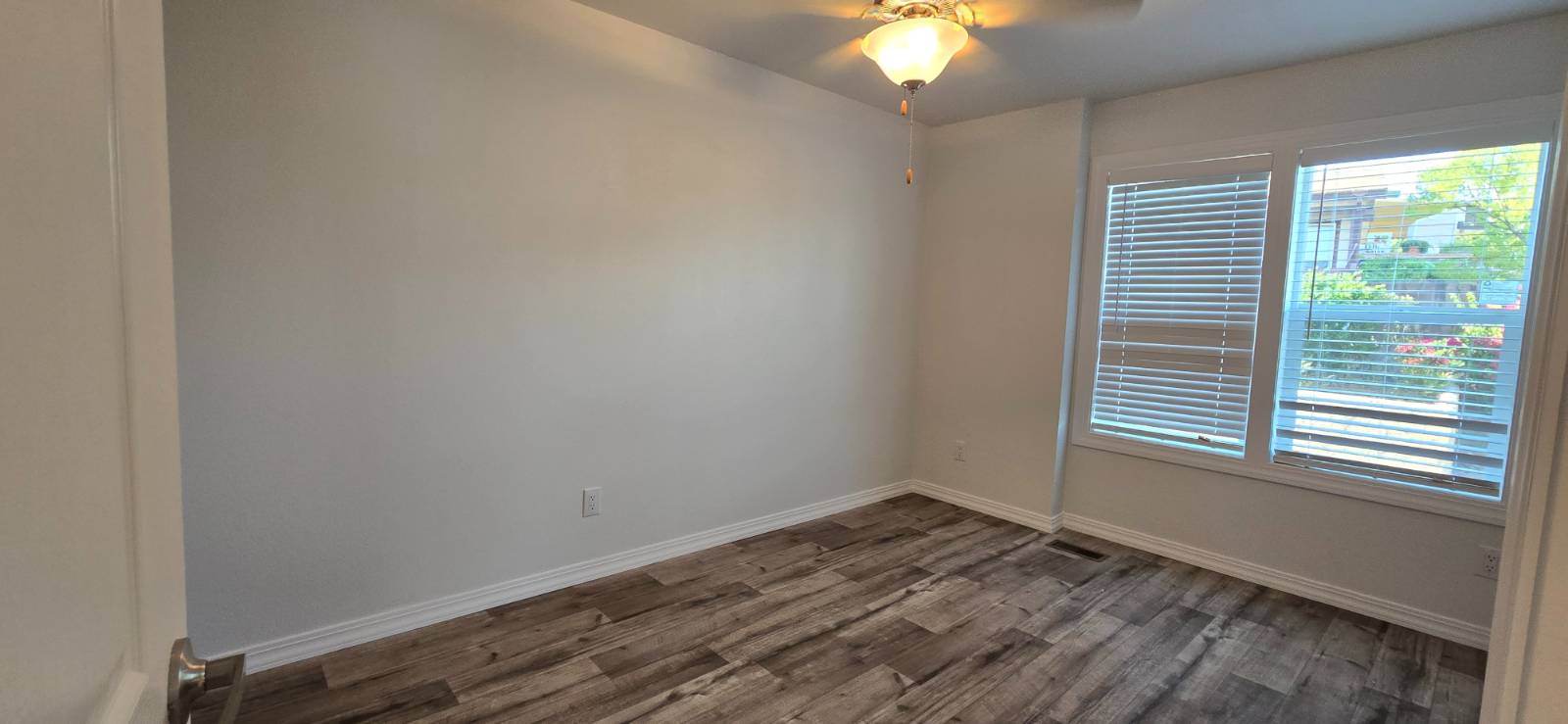 ;
;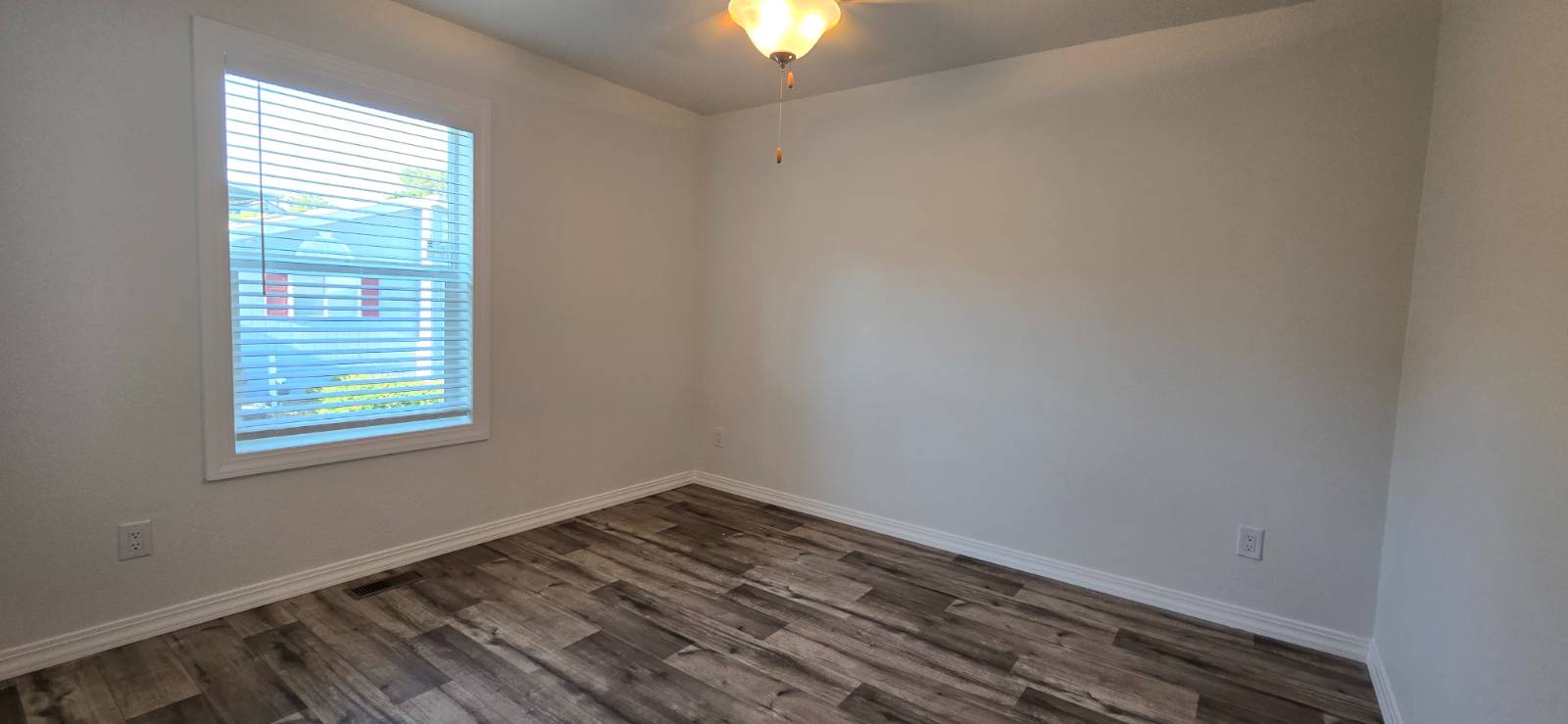 ;
;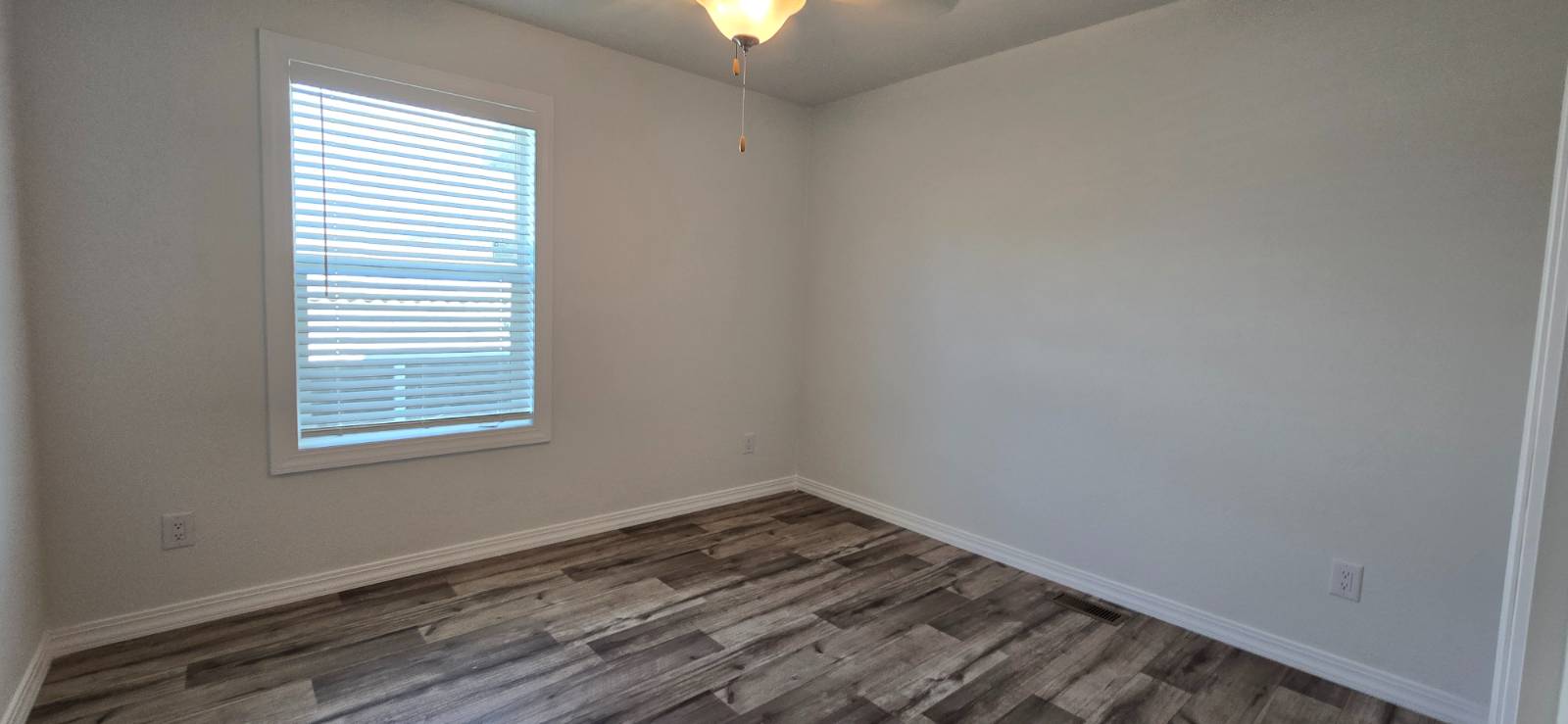 ;
;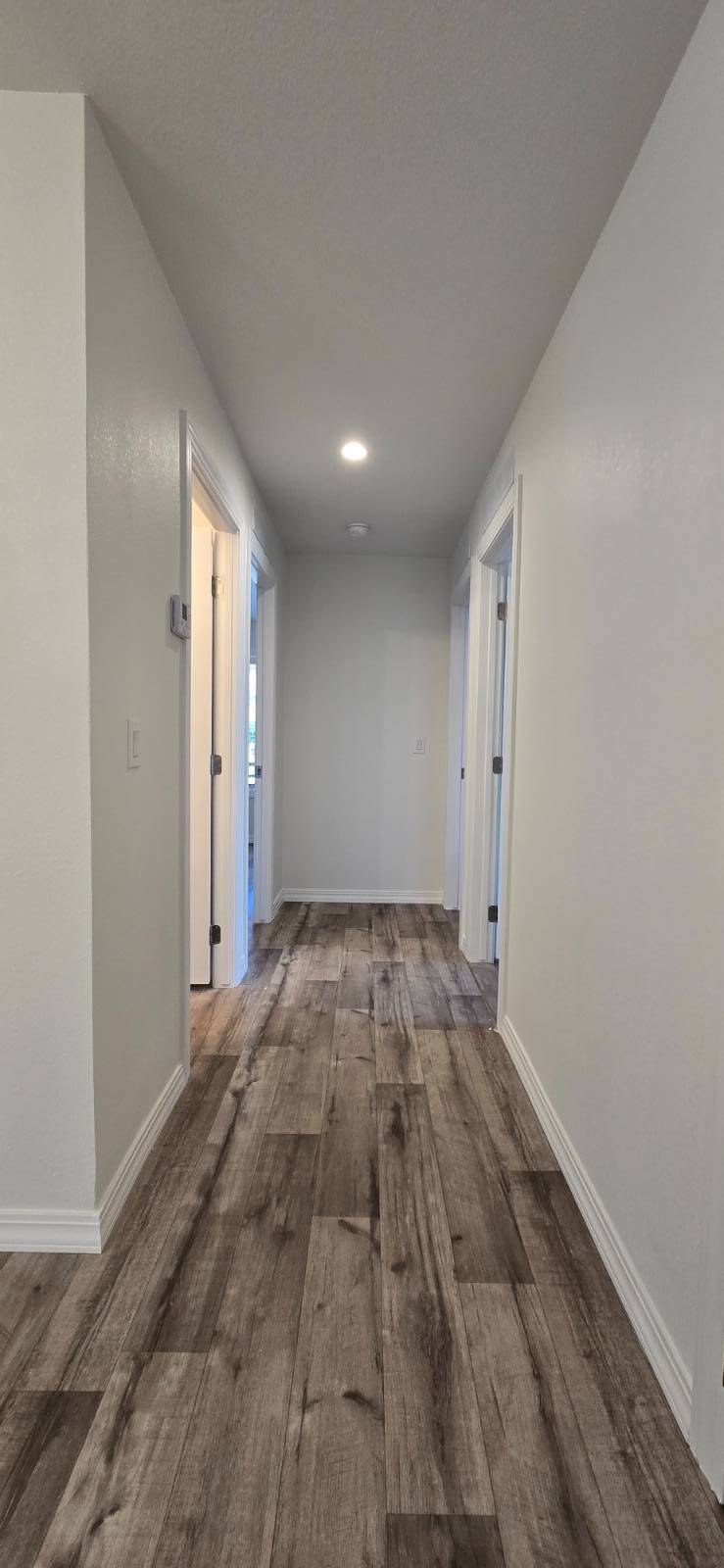 ;
;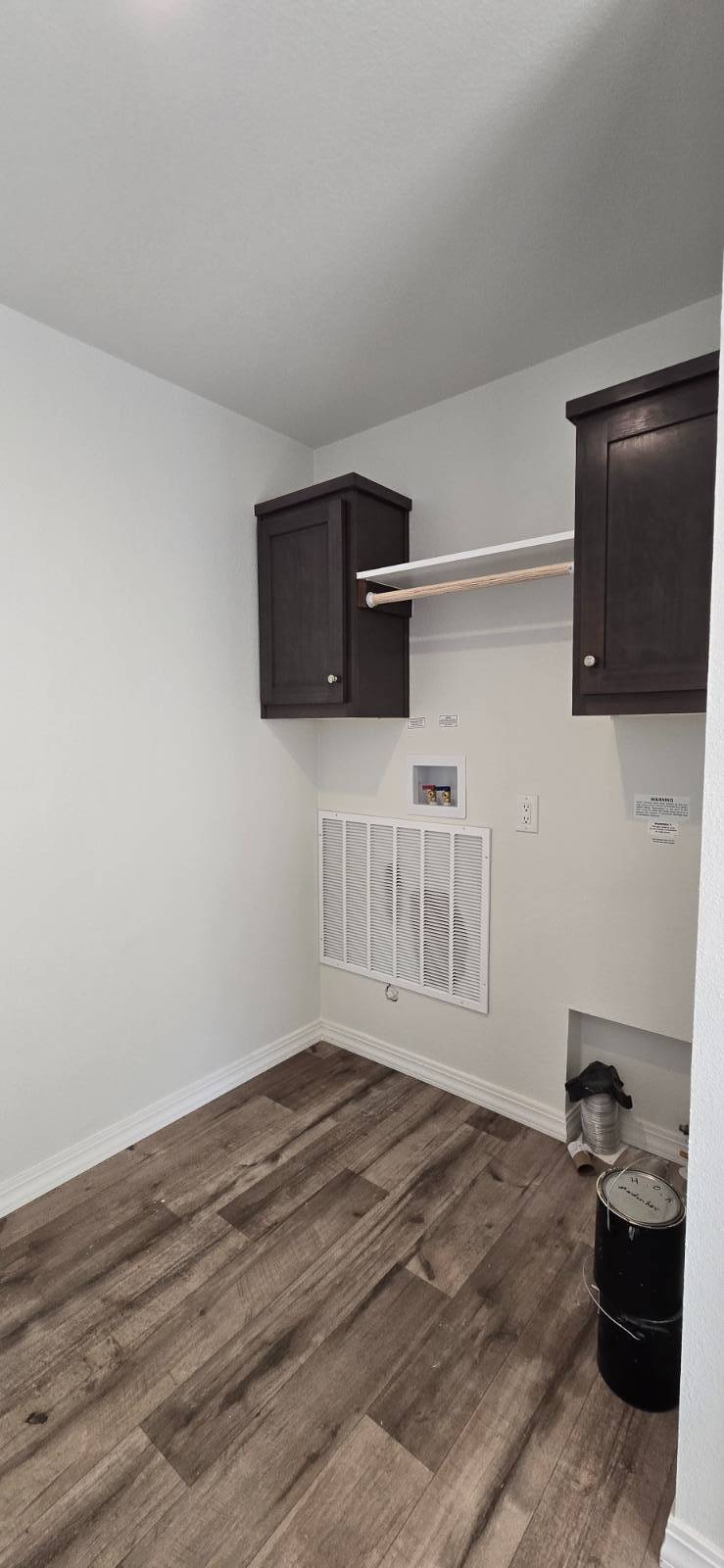 ;
;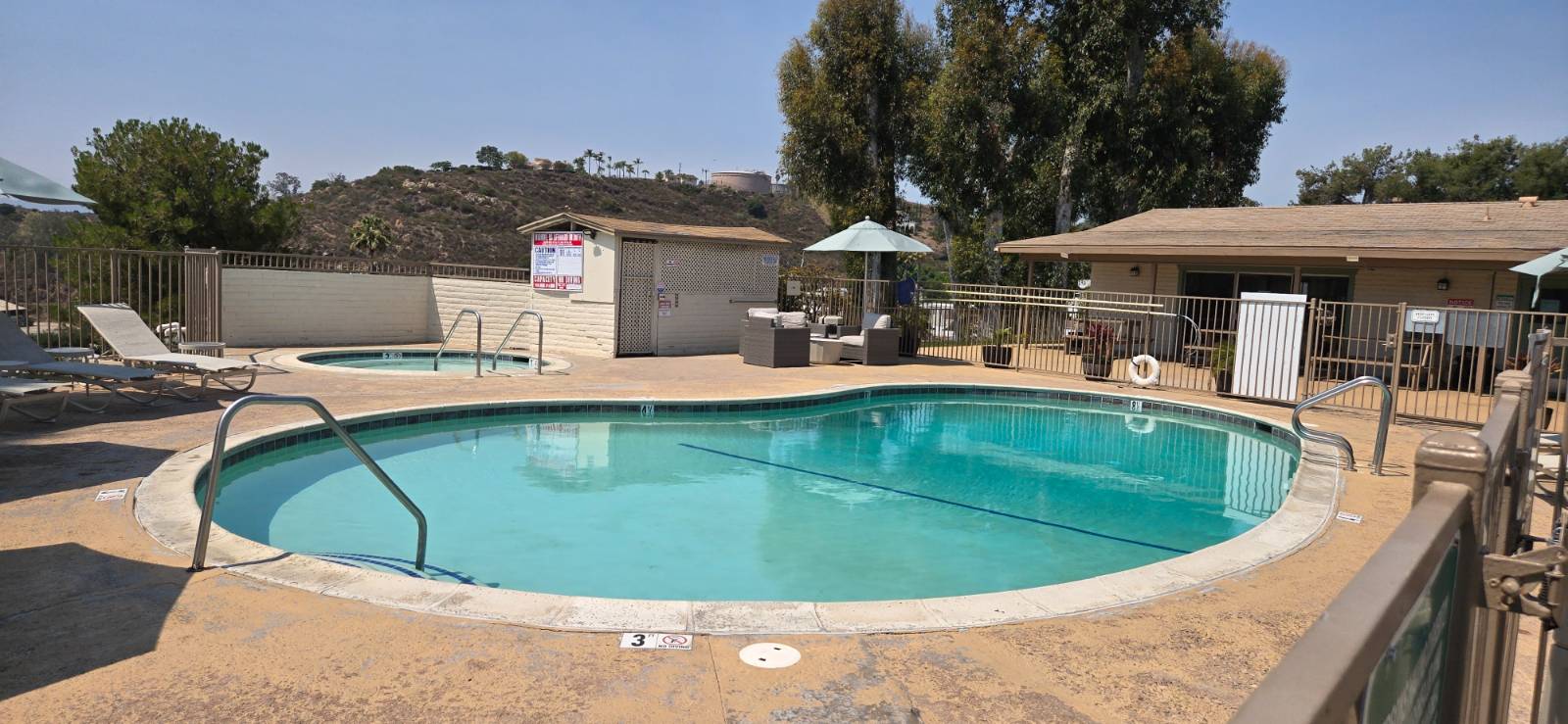 ;
;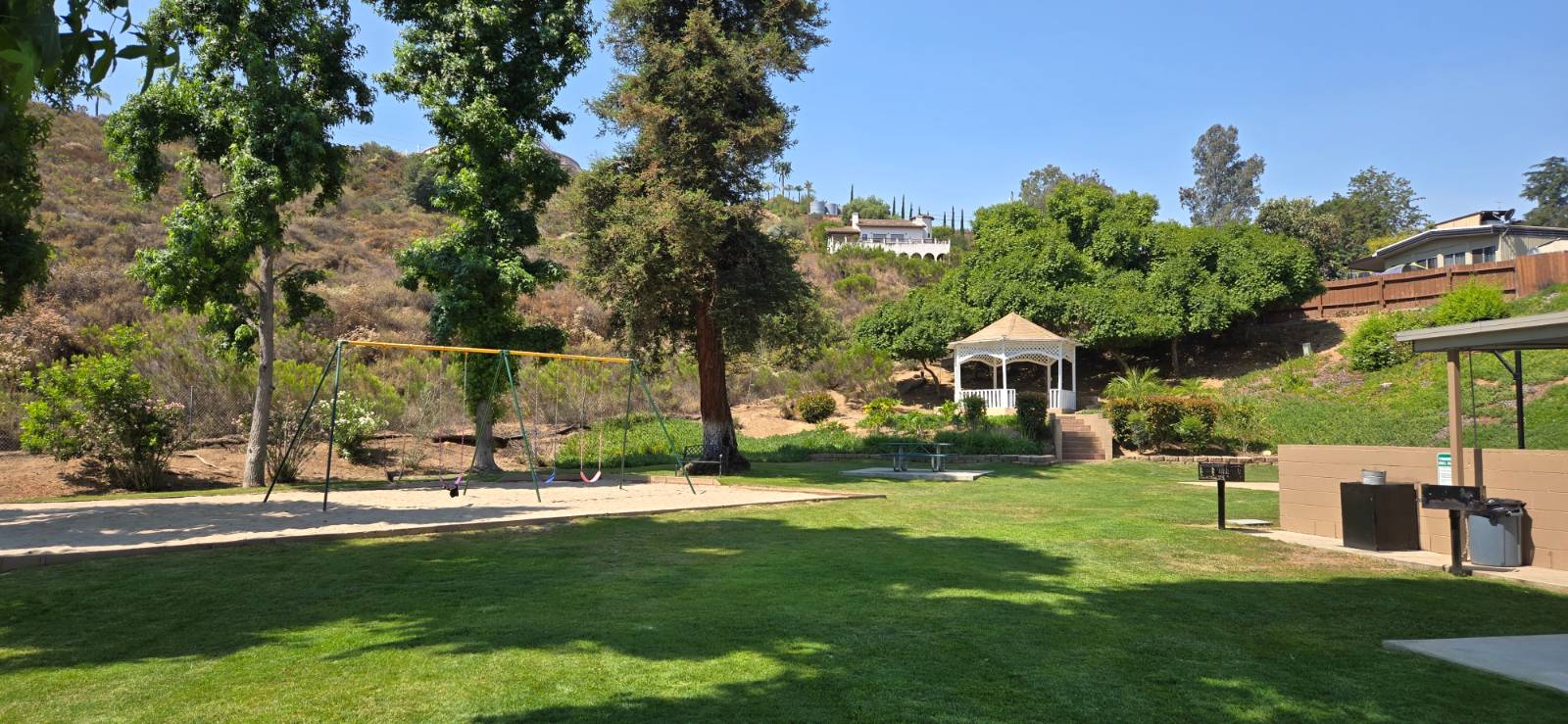 ;
;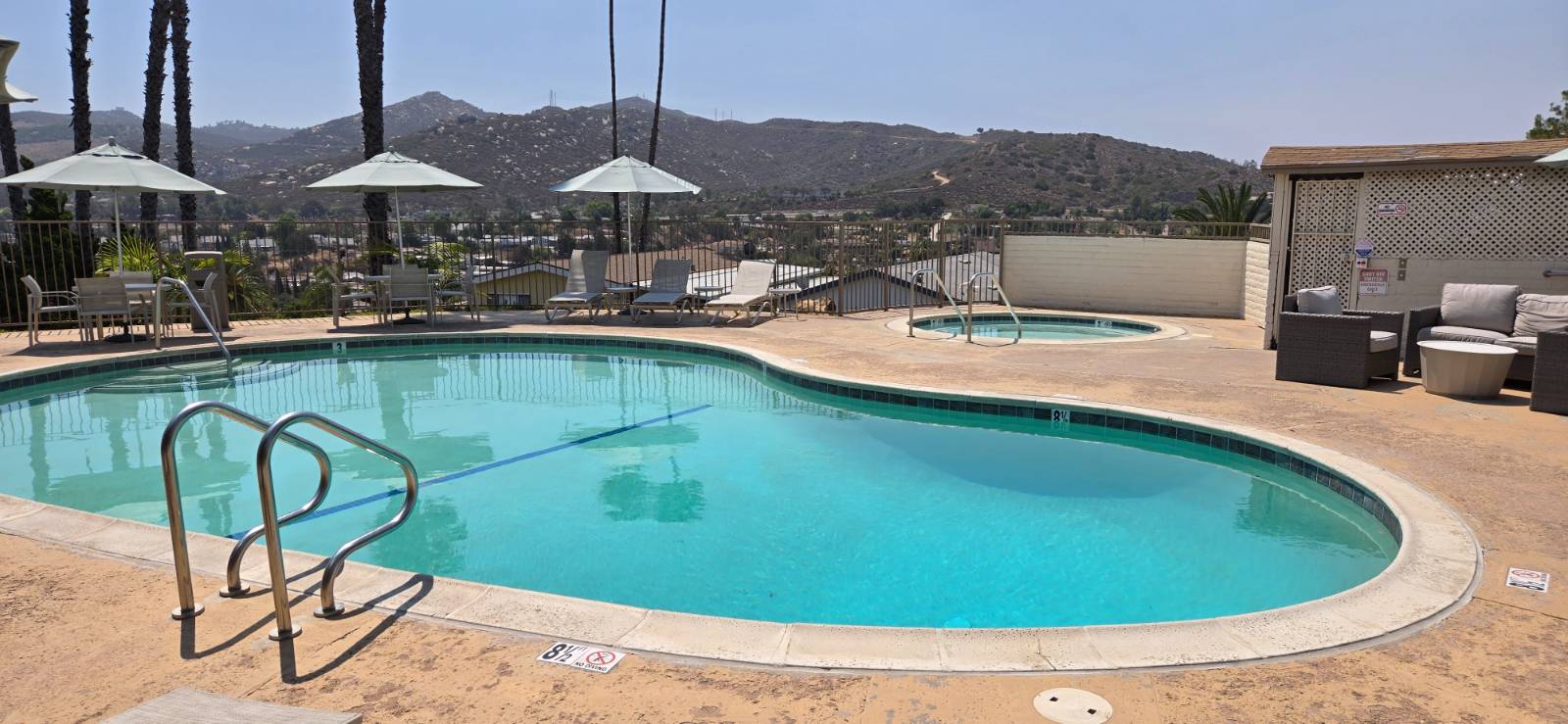 ;
;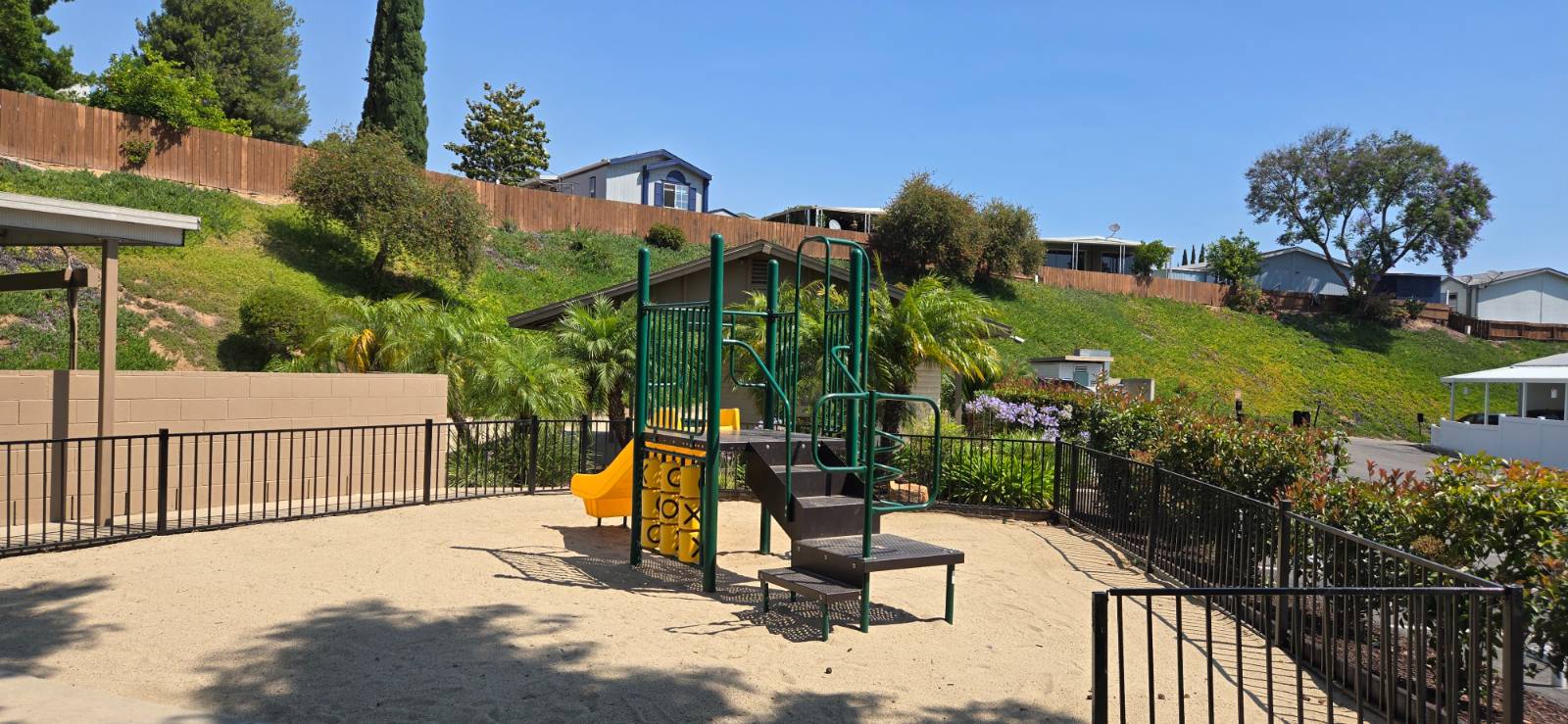 ;
;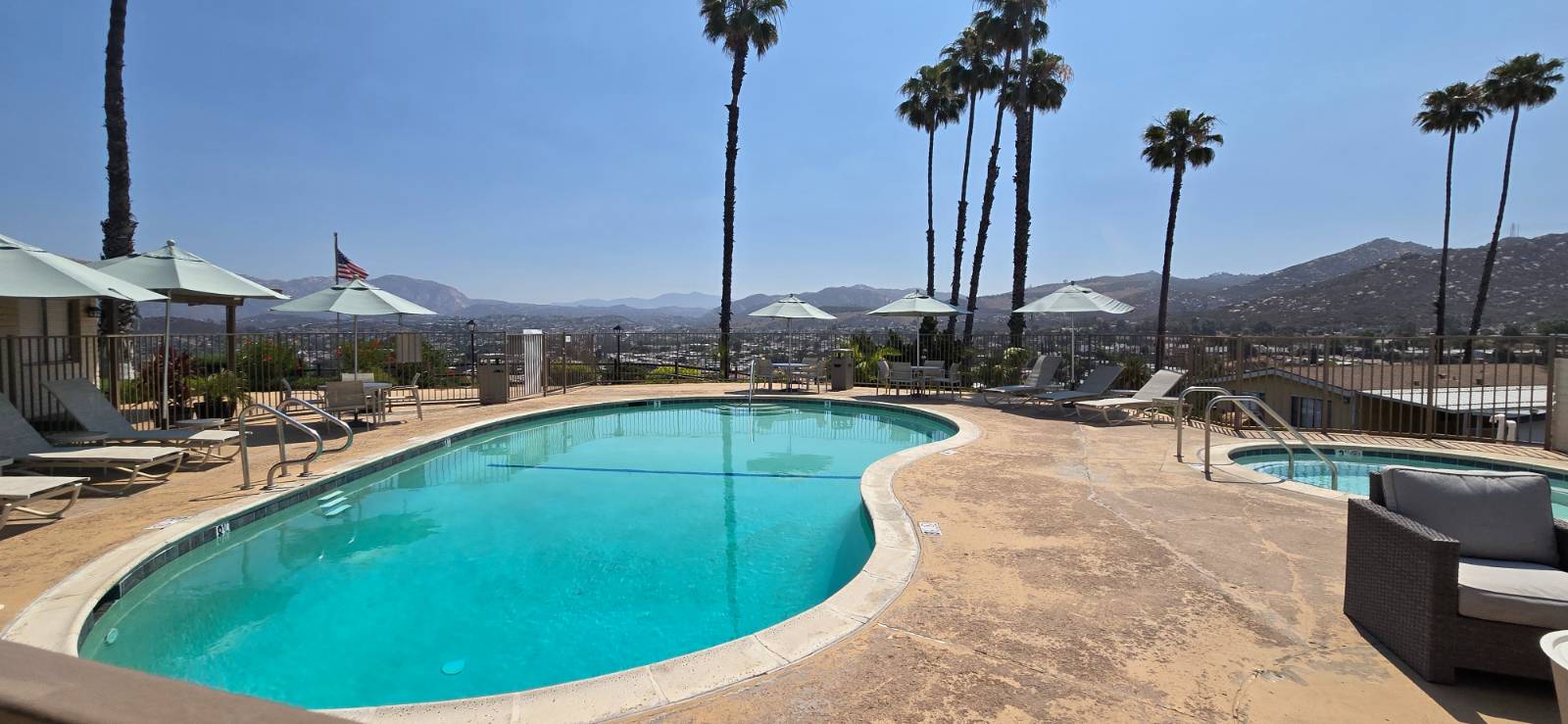 ;
;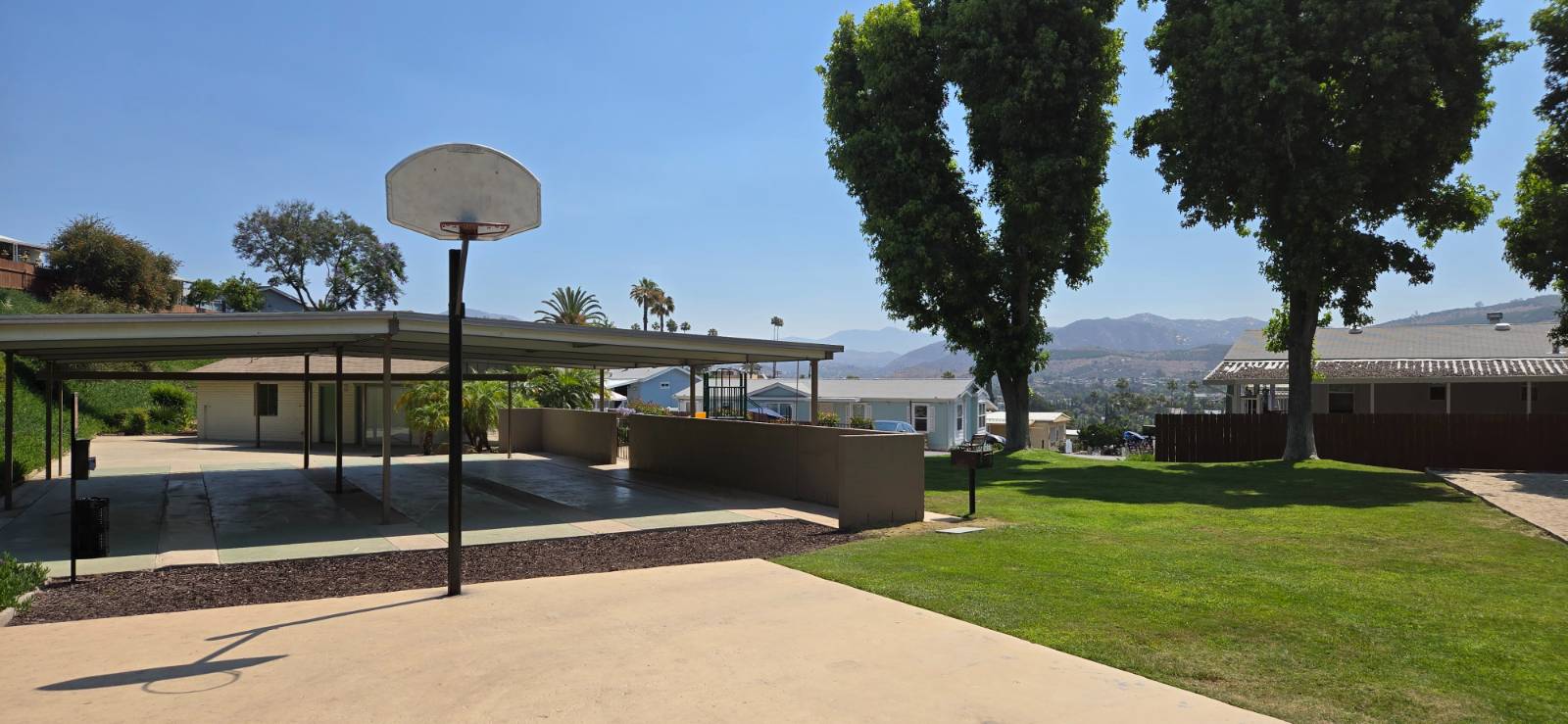 ;
;