Exceptional Custom Built 2 Story in Applewood Terrace
Experience the epitome of Colorado living in this exceptional custom built 2 story nestled in the prestigious Applewood Terrace community of Golden. Ideally set on a corner cul-de-sac just minutes from Denver, the foothills, golf courses, and trails. Offering over 4,400 sq ft of finished living area with 5 bedrooms, 5 bathrooms, providing the perfect harmony of timeless design, elegance, and modern comfort, both inside and outside. Welcome home to premier curbside appeal, a stately stucco and stone façade, mature landscaping, and stamped concrete driveway. Impressive features begin from the moment you step into the grand foyer with its curved staircase which opens to an open concept floorplan, soaring 20' ceilings, custom millwork, and rich hardwood flooring. The stunning great room showcases a cathedral ceiling, a dramatic floor to ceiling stone fireplace and expansive windows filling the space with natural light. The elegant Dining room is generous sized, finished with a butler's pantry and sink, perfect for entertaining. The gourmet Kitchen is a chef's dream, offering a large center island, solid granite counters and backsplash, custom cherry cabinetry, and stainless steel appliances, including a gas cooktop and wine cooler. Spacious breakfast bar seating and a sunny breakfast nook are ideal for casual meals or social gatherings. Equally impressive, this residence boasts 2 primary suites, one on the main level and one upstairs. Each are finished with a spa-like 5 piece bath, jetted tub and walk-in closet, creating 2 private retreats. The upper level suite features a fireplace and a private balcony. Adjacent to the sunlit foyer is a private office. The main level also includes a powder room and laundry room with granite counters. Additional living space is in the spacious loft graced with a cozy fireplace. Upper level is complete with 3 additional beds and 2 baths. Take advantage of the 2,478 sq ft basement boasting high 9' ceilings, 5 egress windows, abundant storage space and offers endless possibilities for expansion. Outdoors, enjoy a private yard with a large partially covered stamped concrete patio, and mature trees, perfect for entertaining or relaxing. Oversized 3 car garage has 220V power, exterior access door and extensive storage. With modern amenities including high-end finishes, smart home features, security cameras, sound system, and radon mitigation, this stunning home blends sophistication with peace of mind. Convenient location! Minutes from shopping at Colorado Mills, Golden's trails and open space, golf courses, top-rated schools. Easy access to I-70 and the mountains. See Virtual Tour.



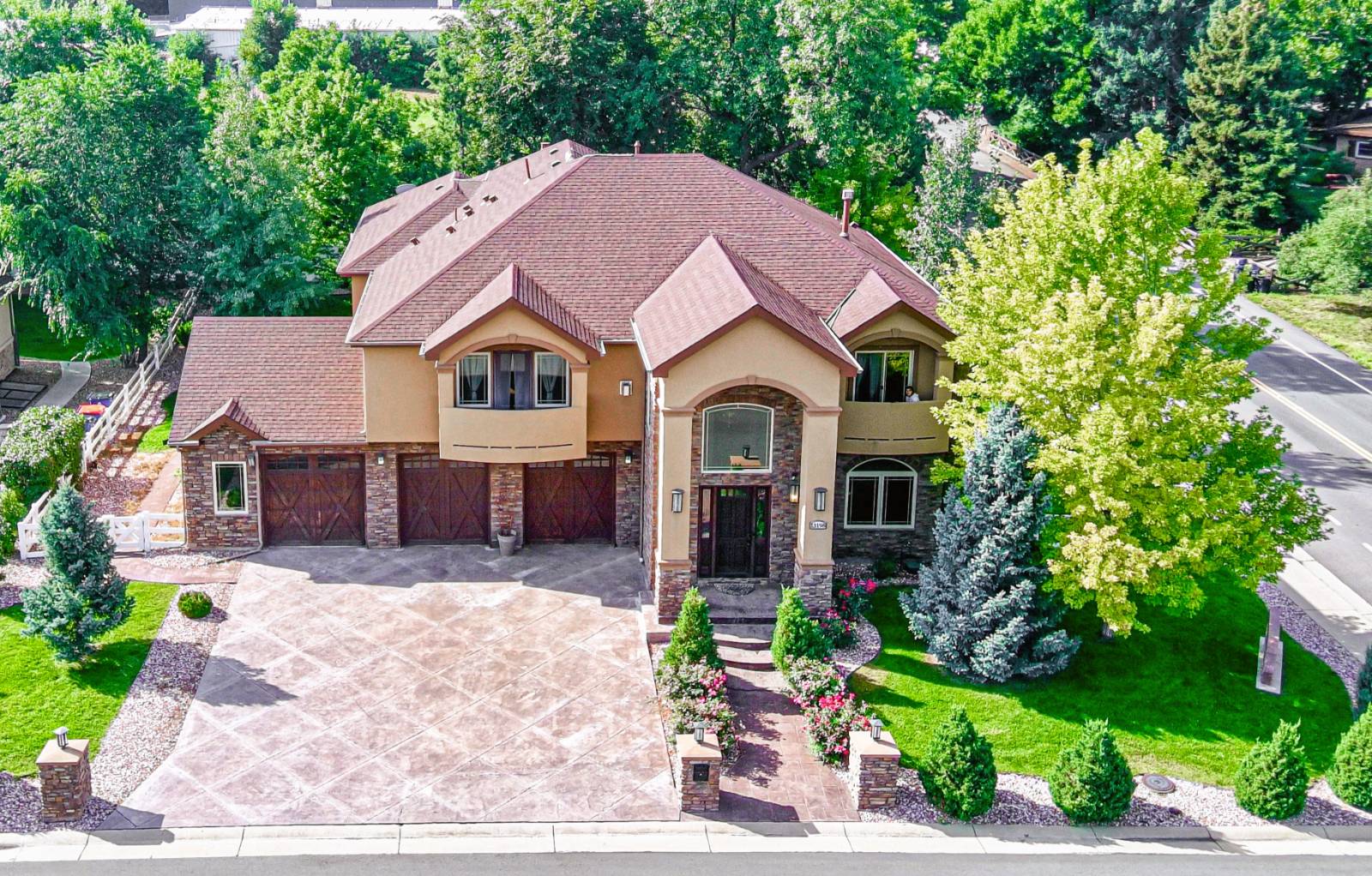


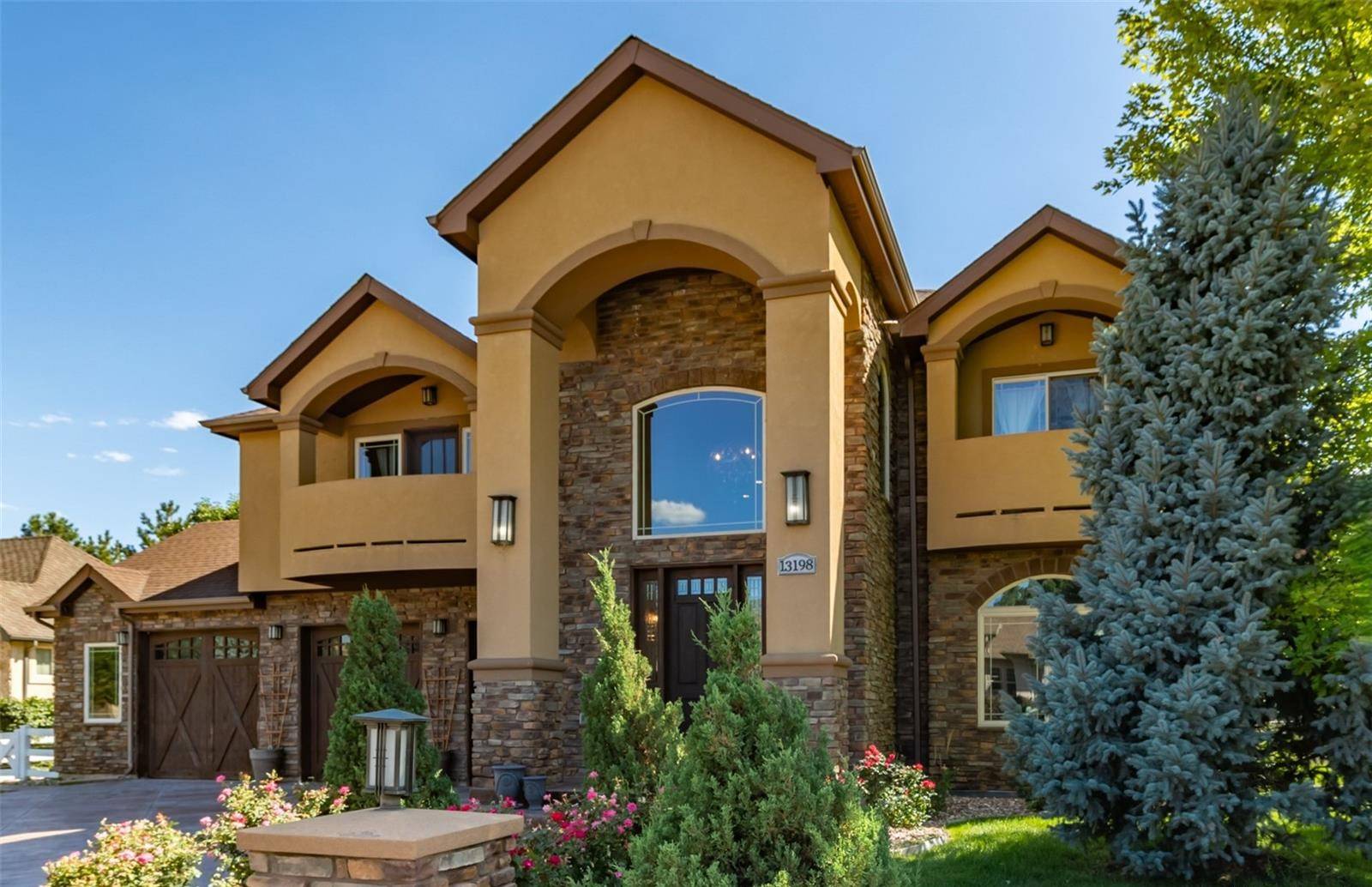 ;
; ;
;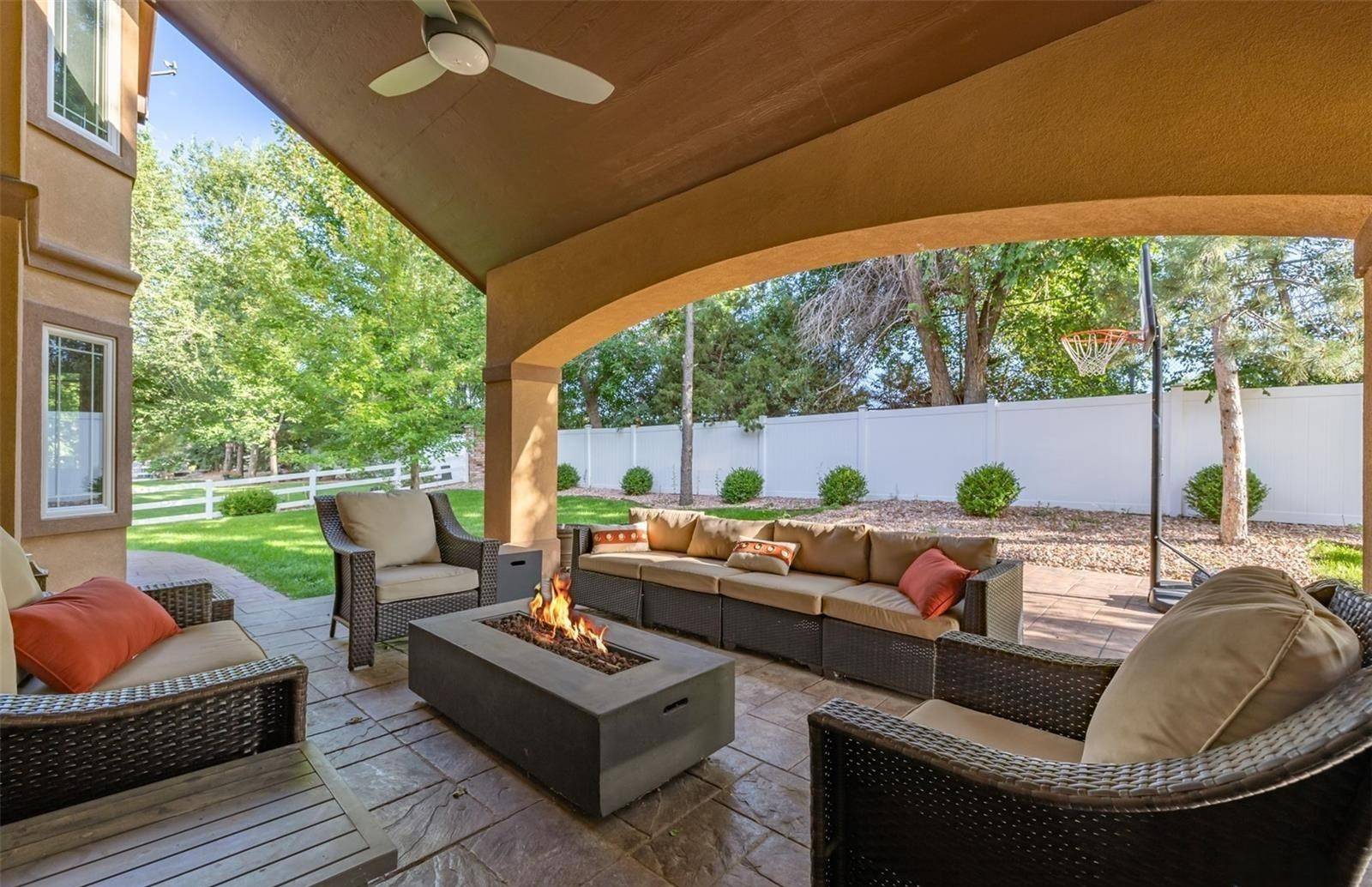 ;
;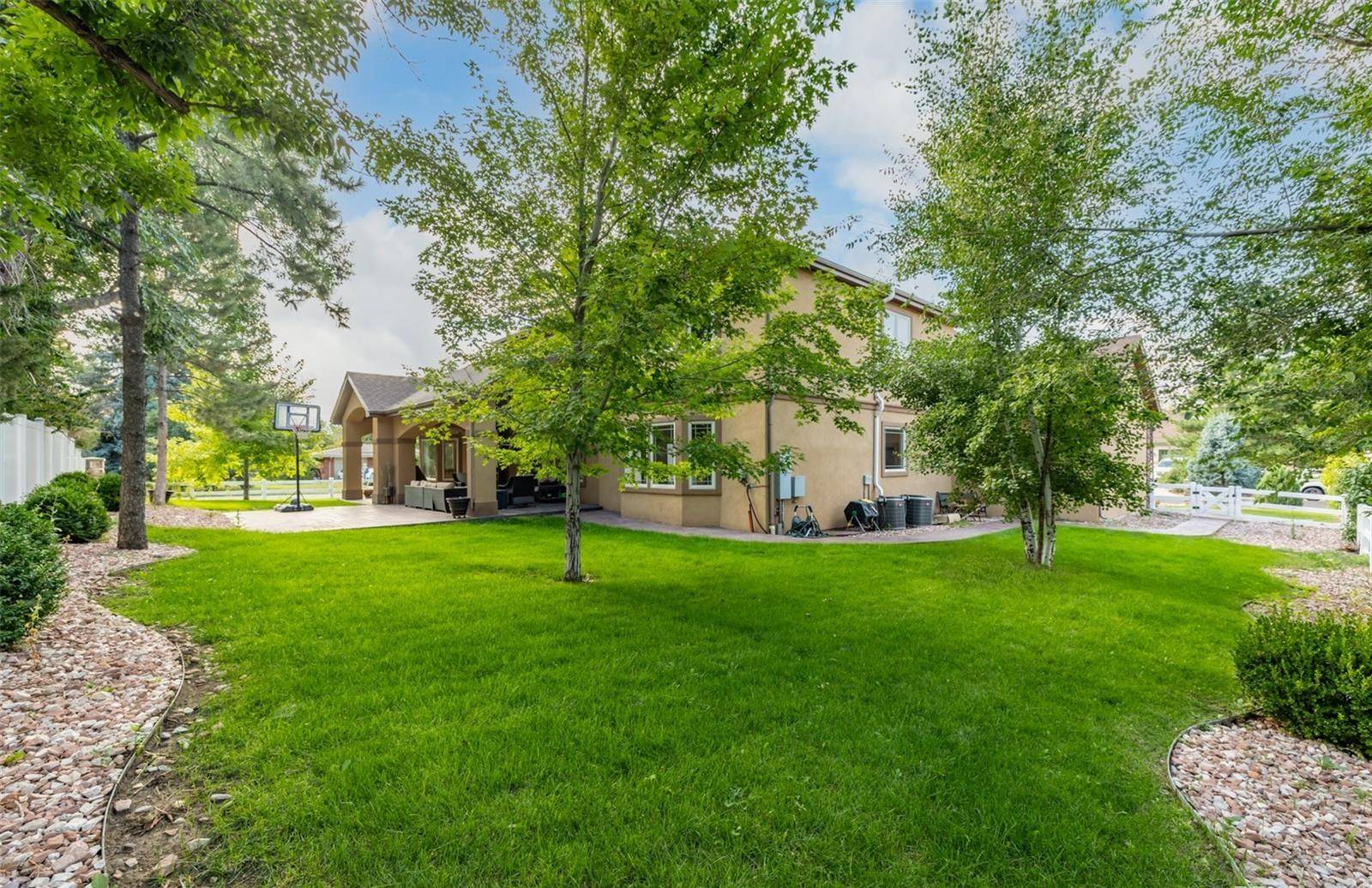 ;
;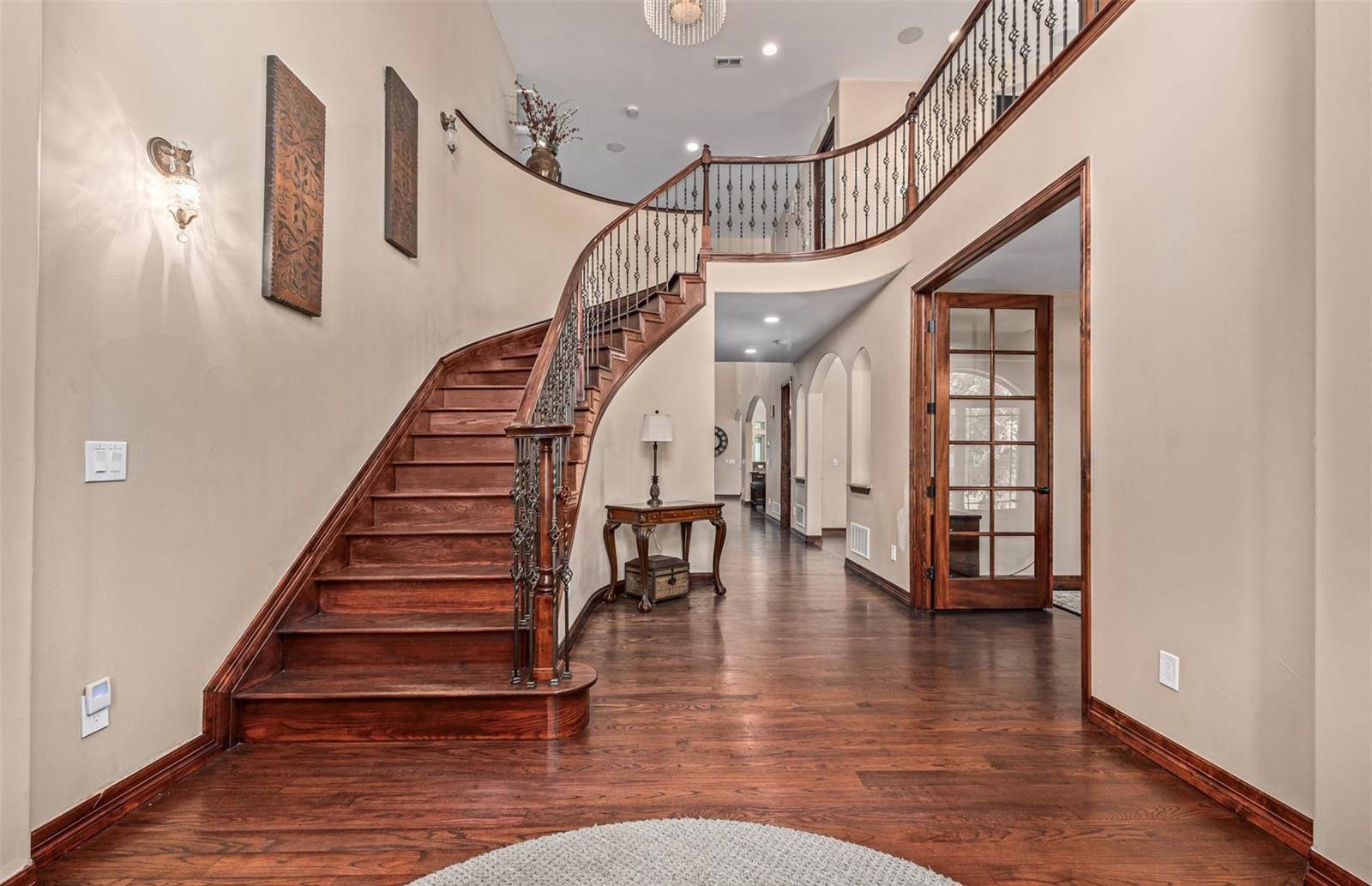 ;
;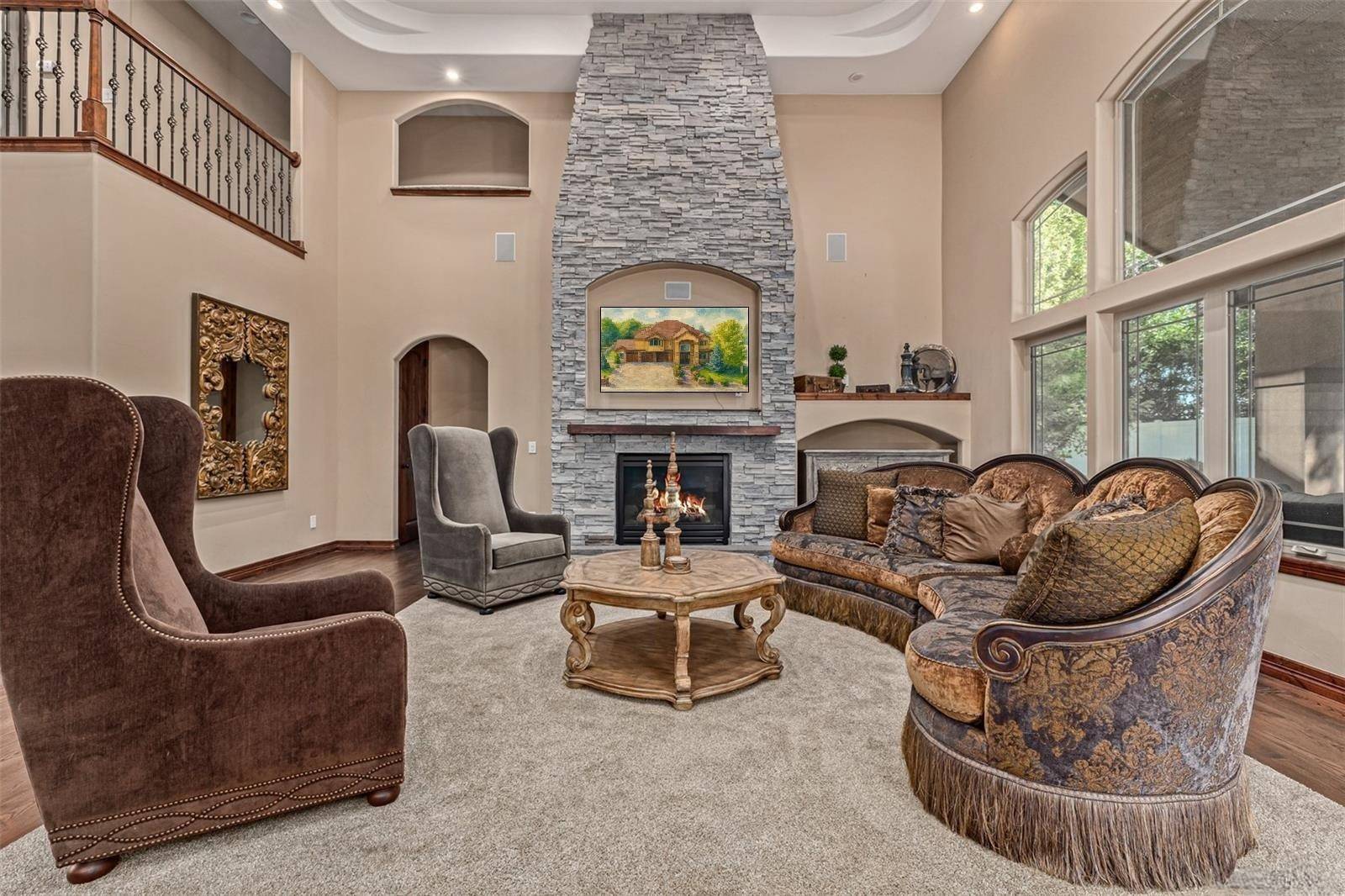 ;
;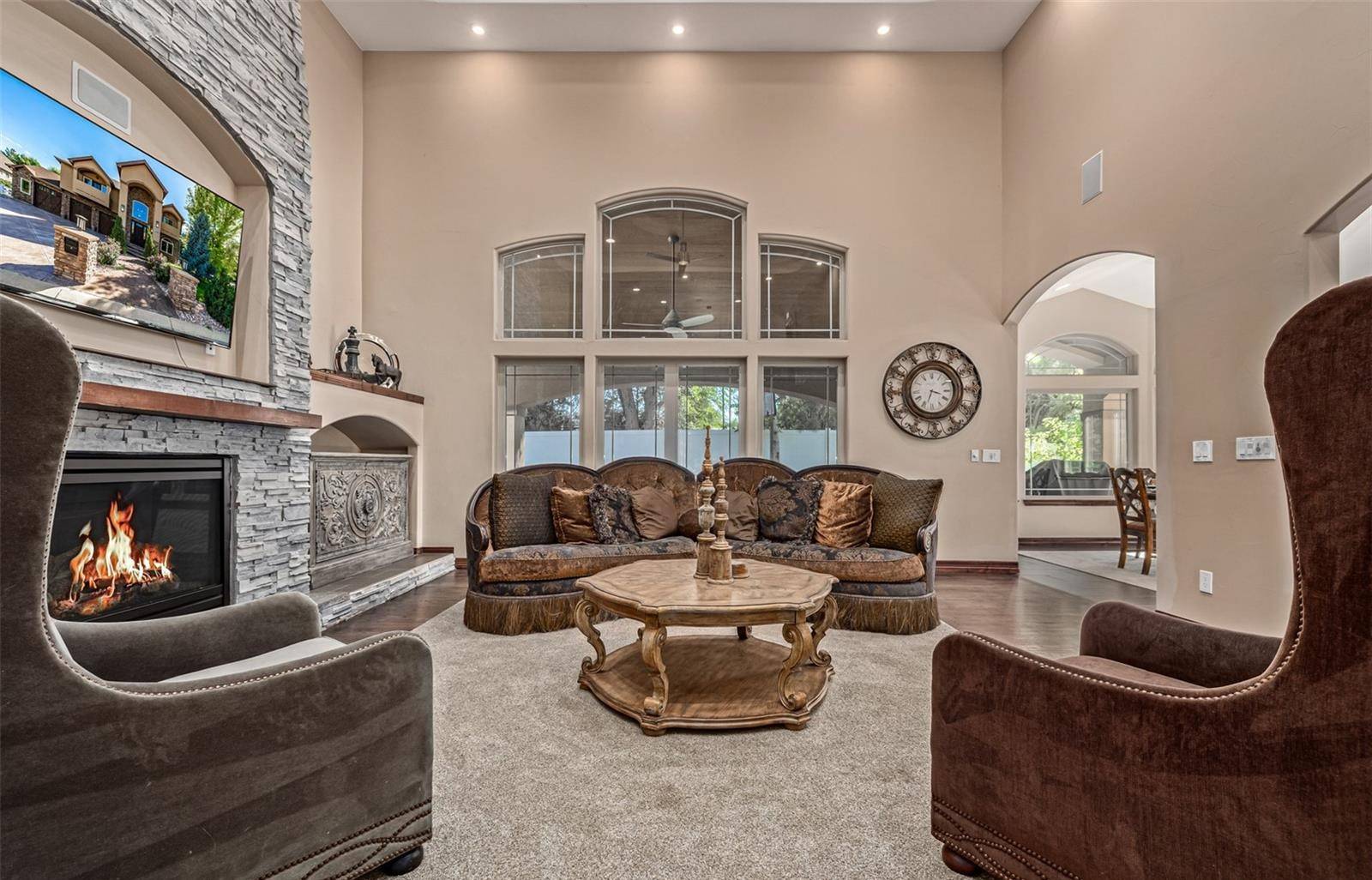 ;
;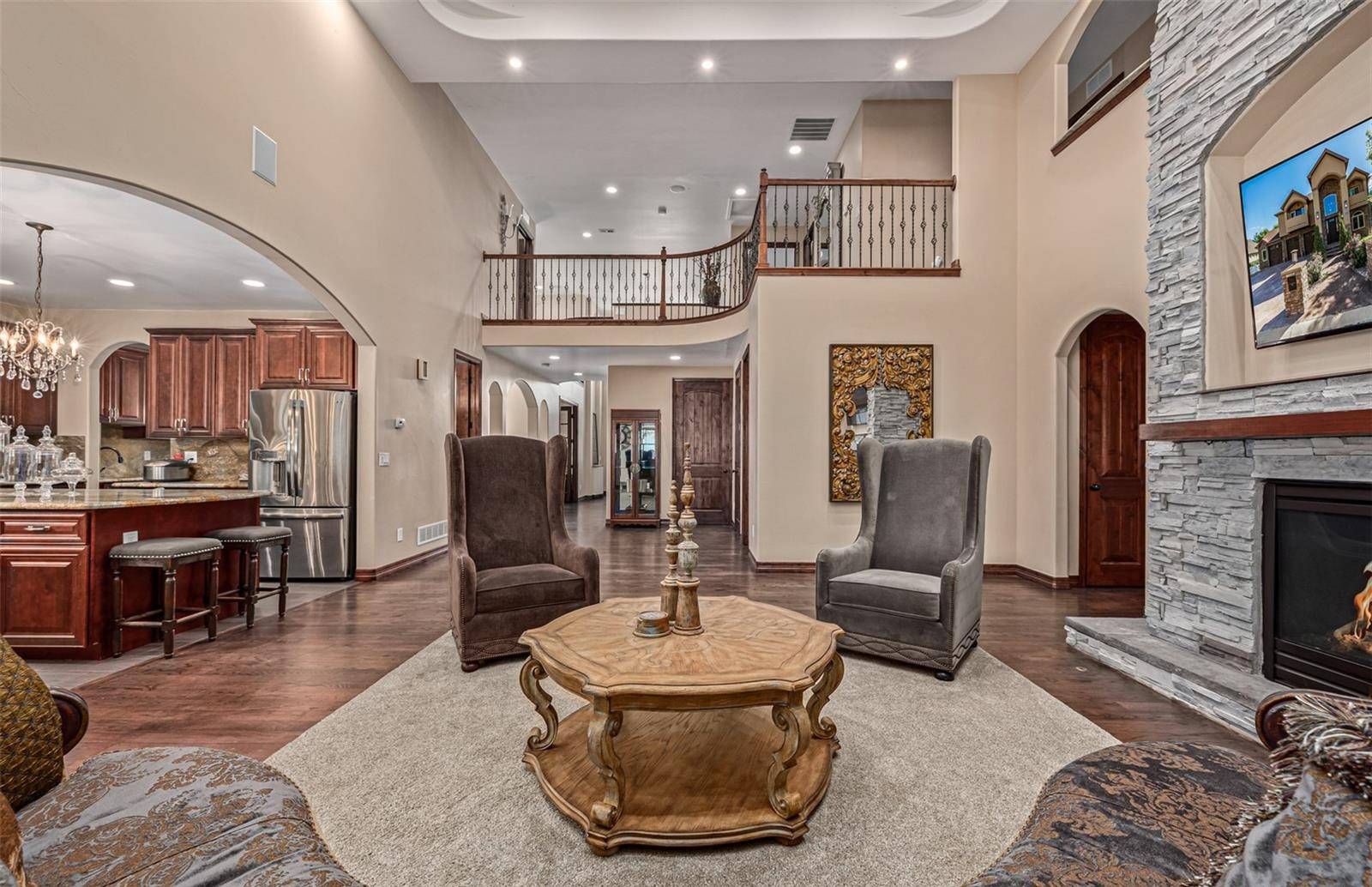 ;
;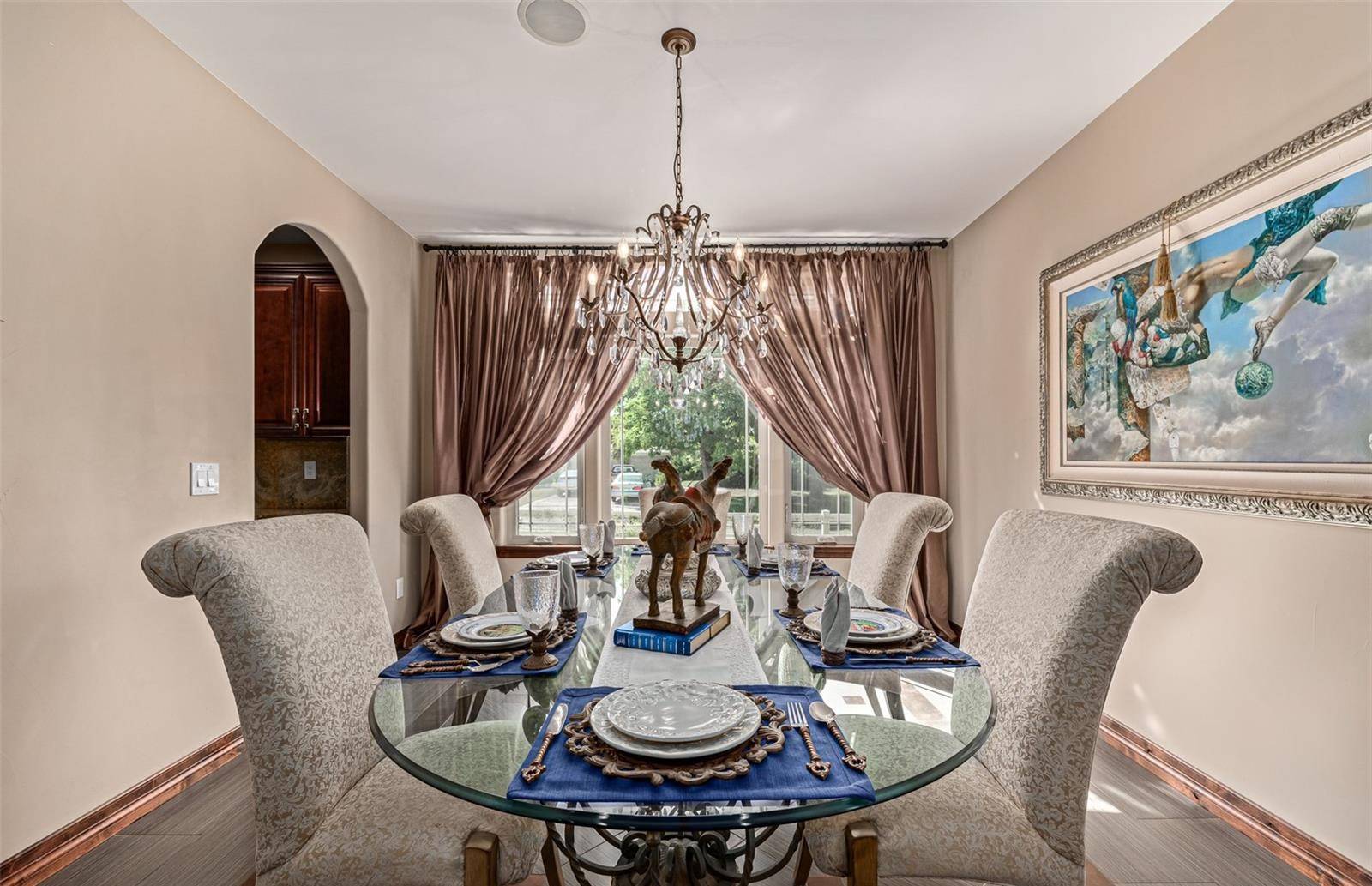 ;
;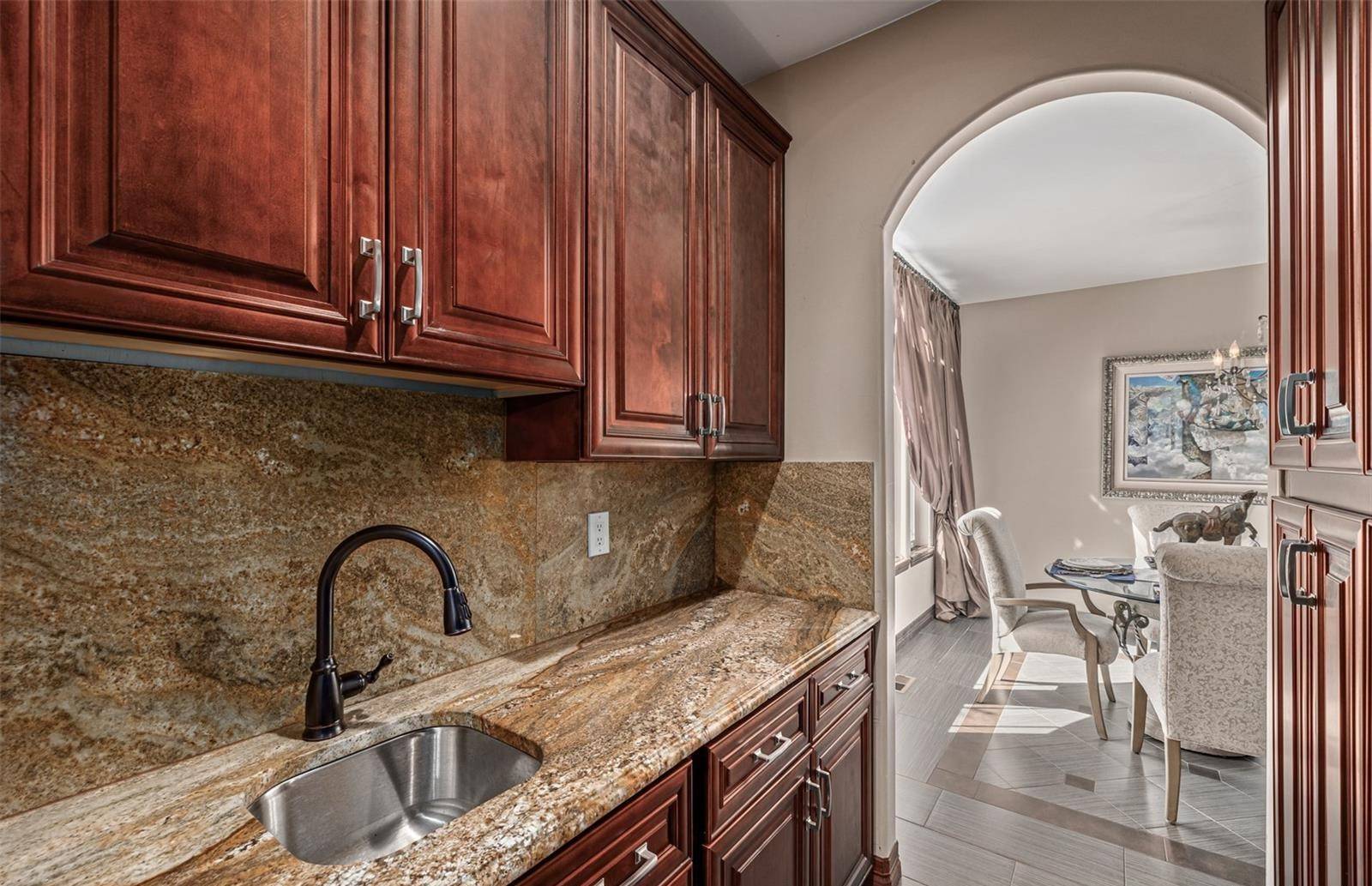 ;
;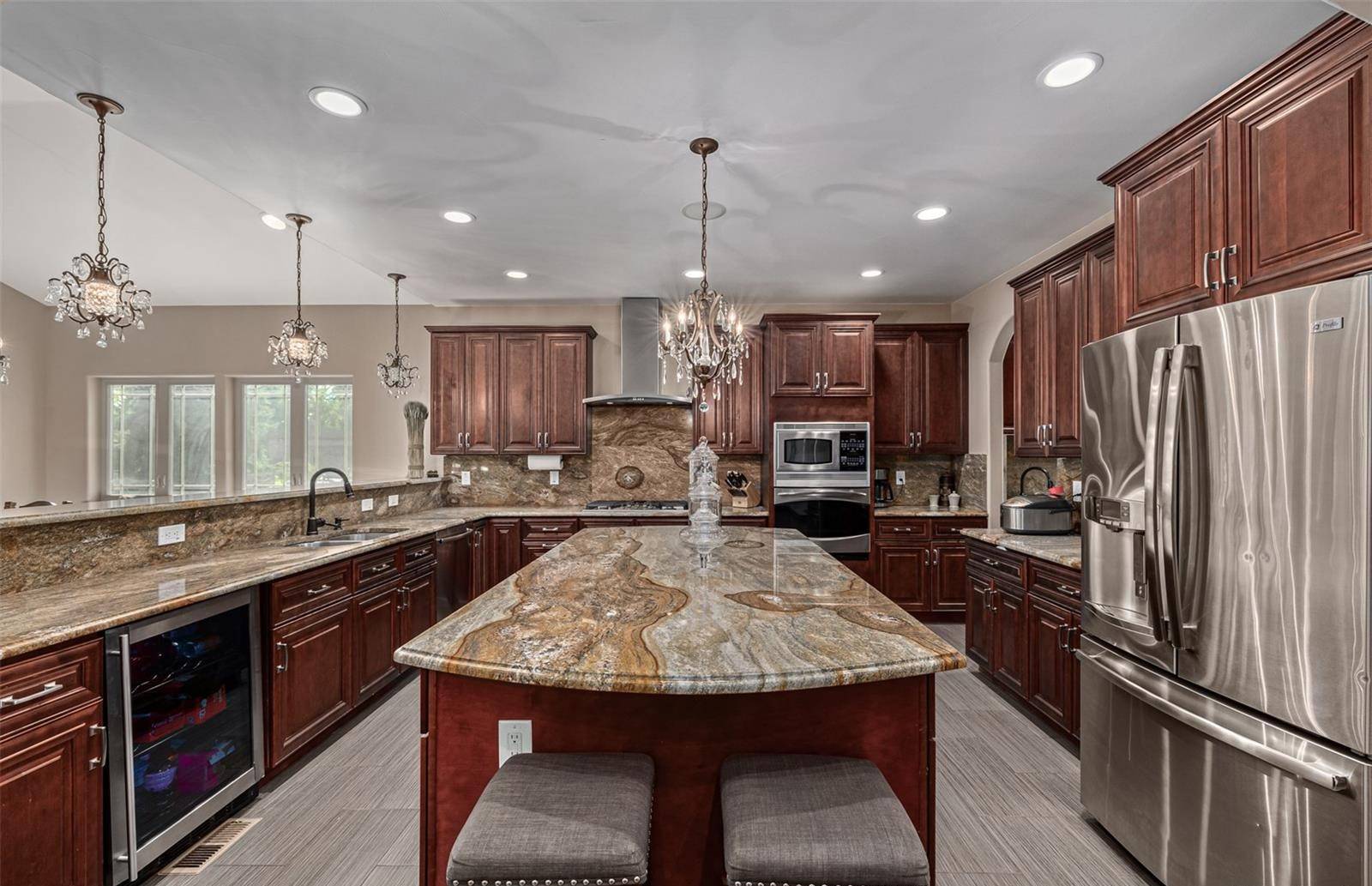 ;
;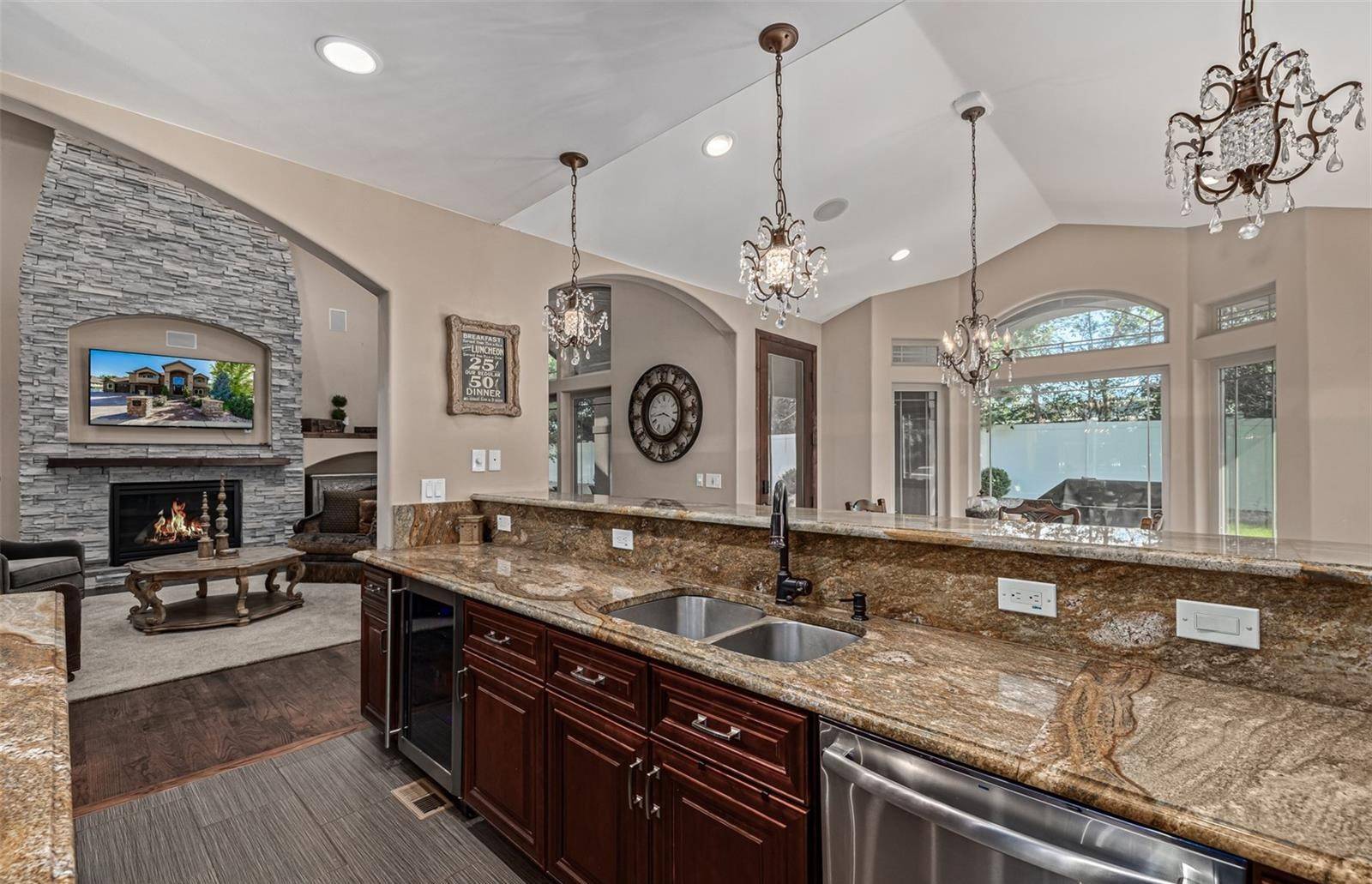 ;
;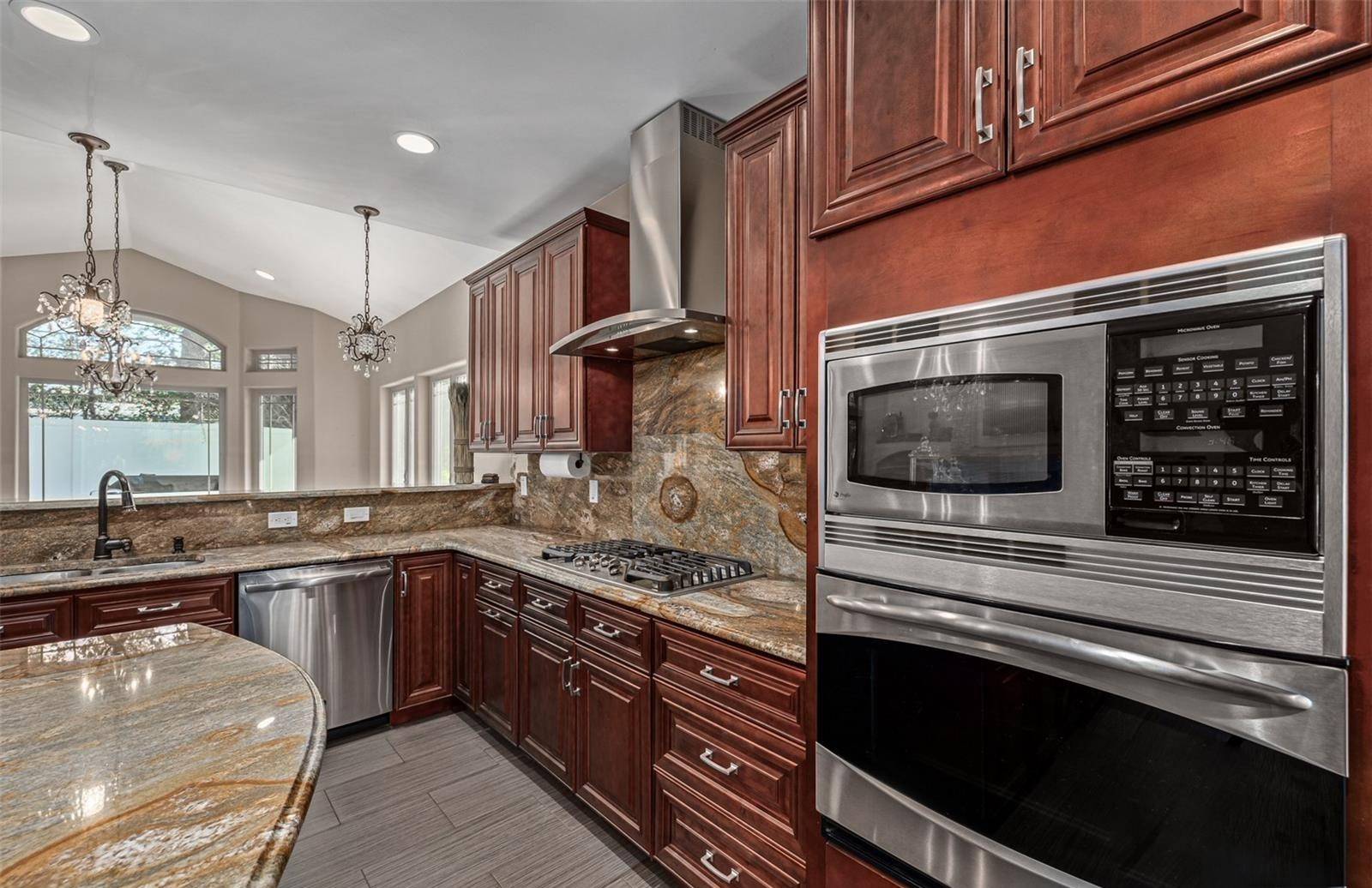 ;
;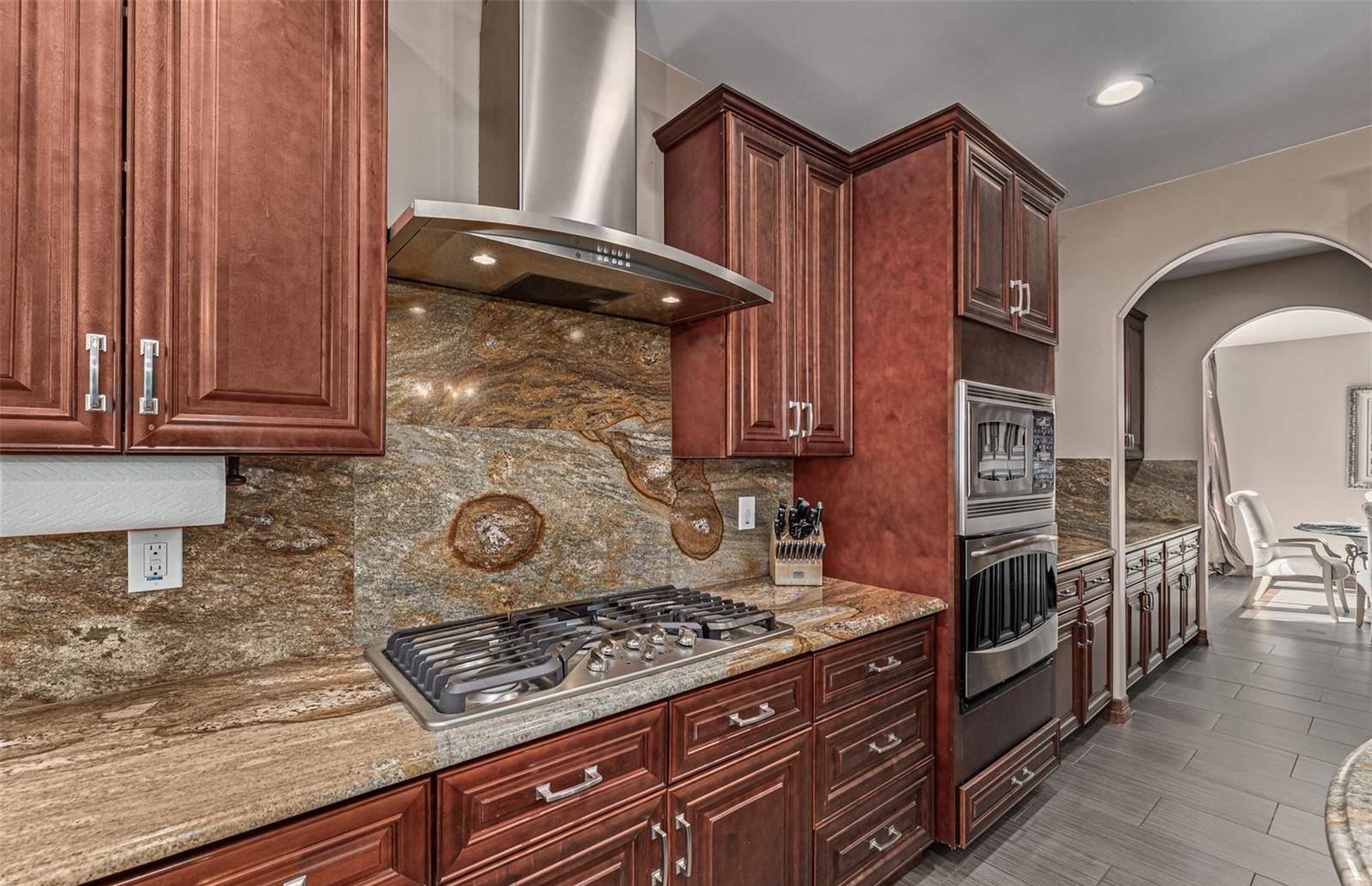 ;
;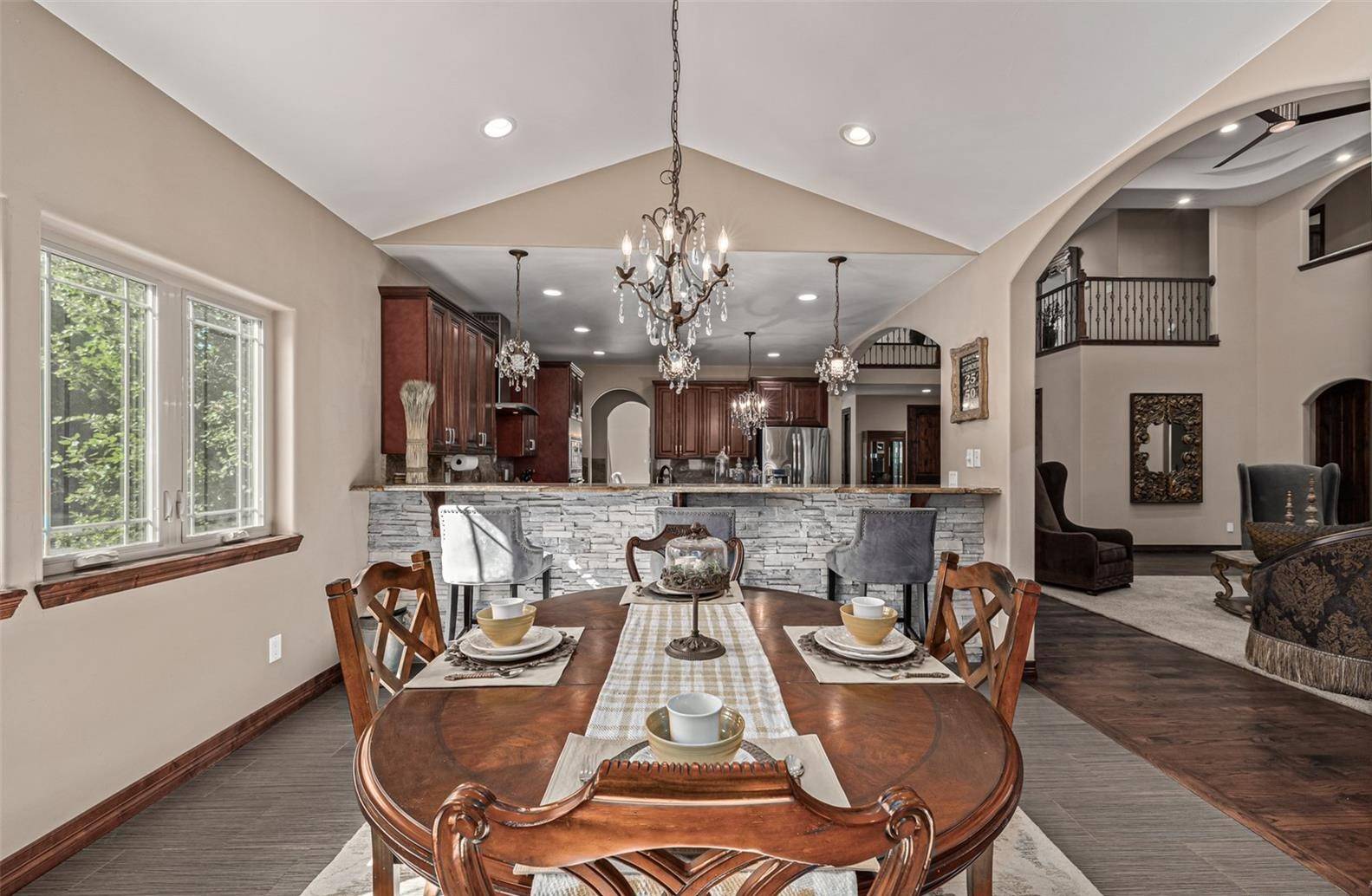 ;
;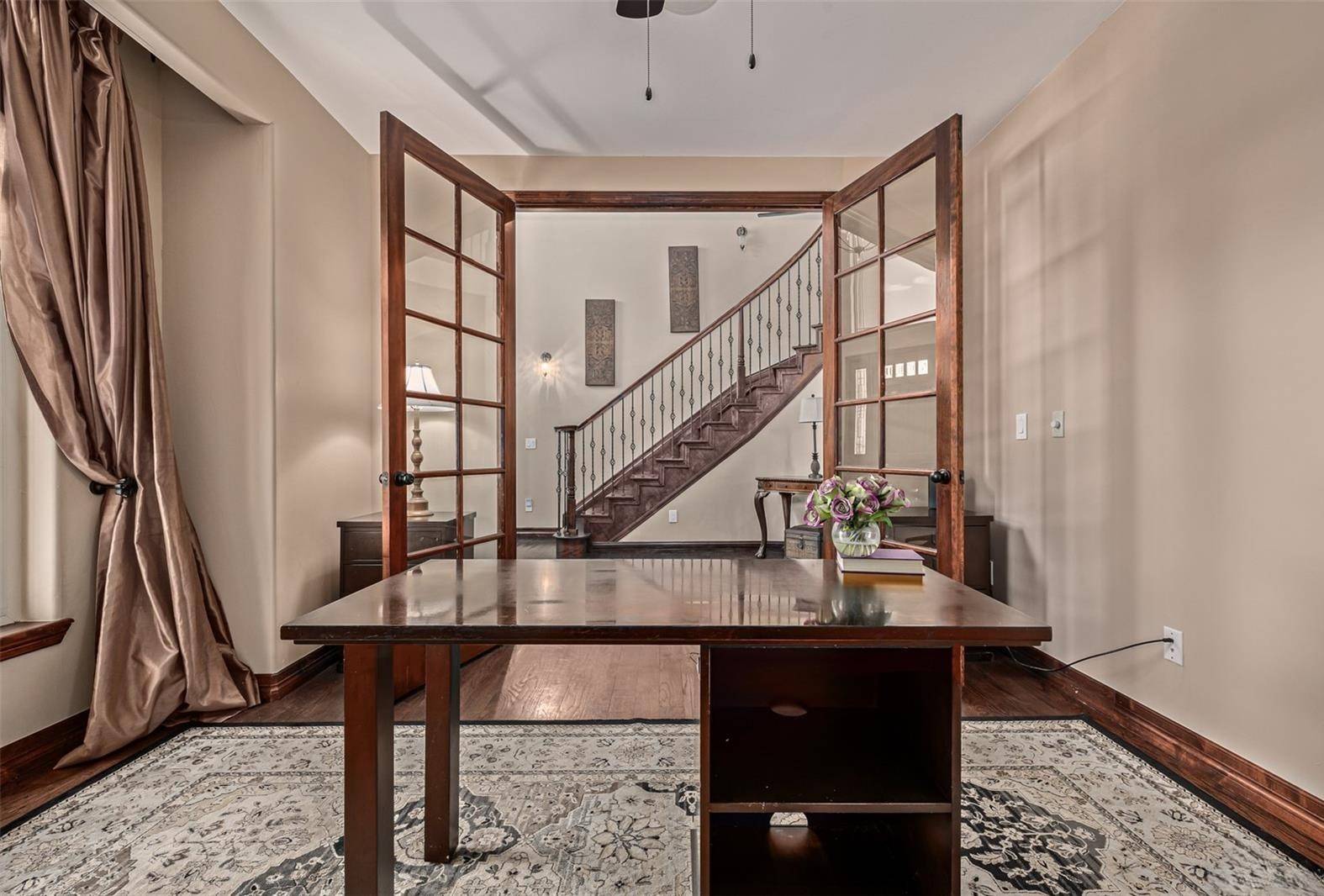 ;
;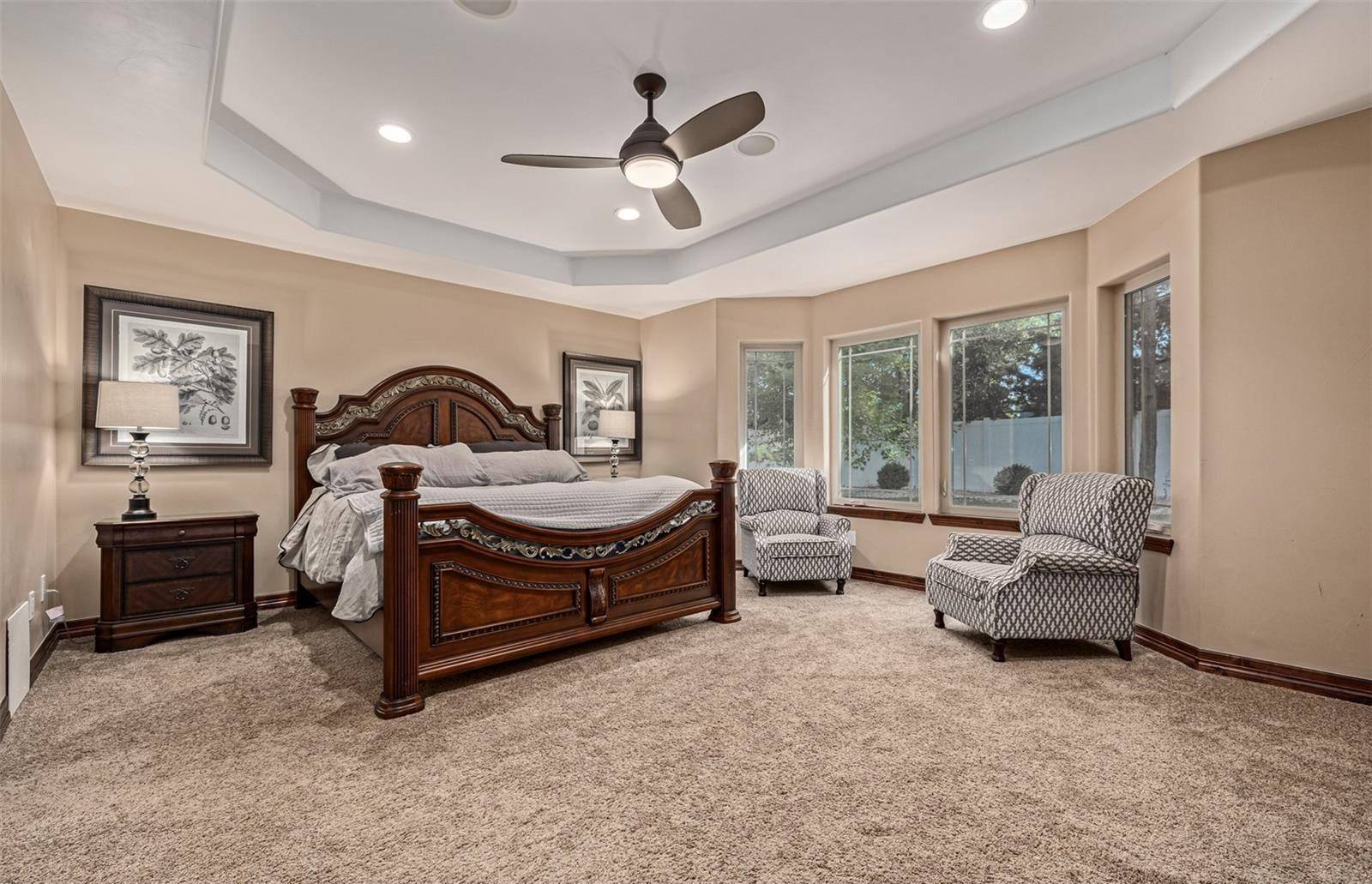 ;
;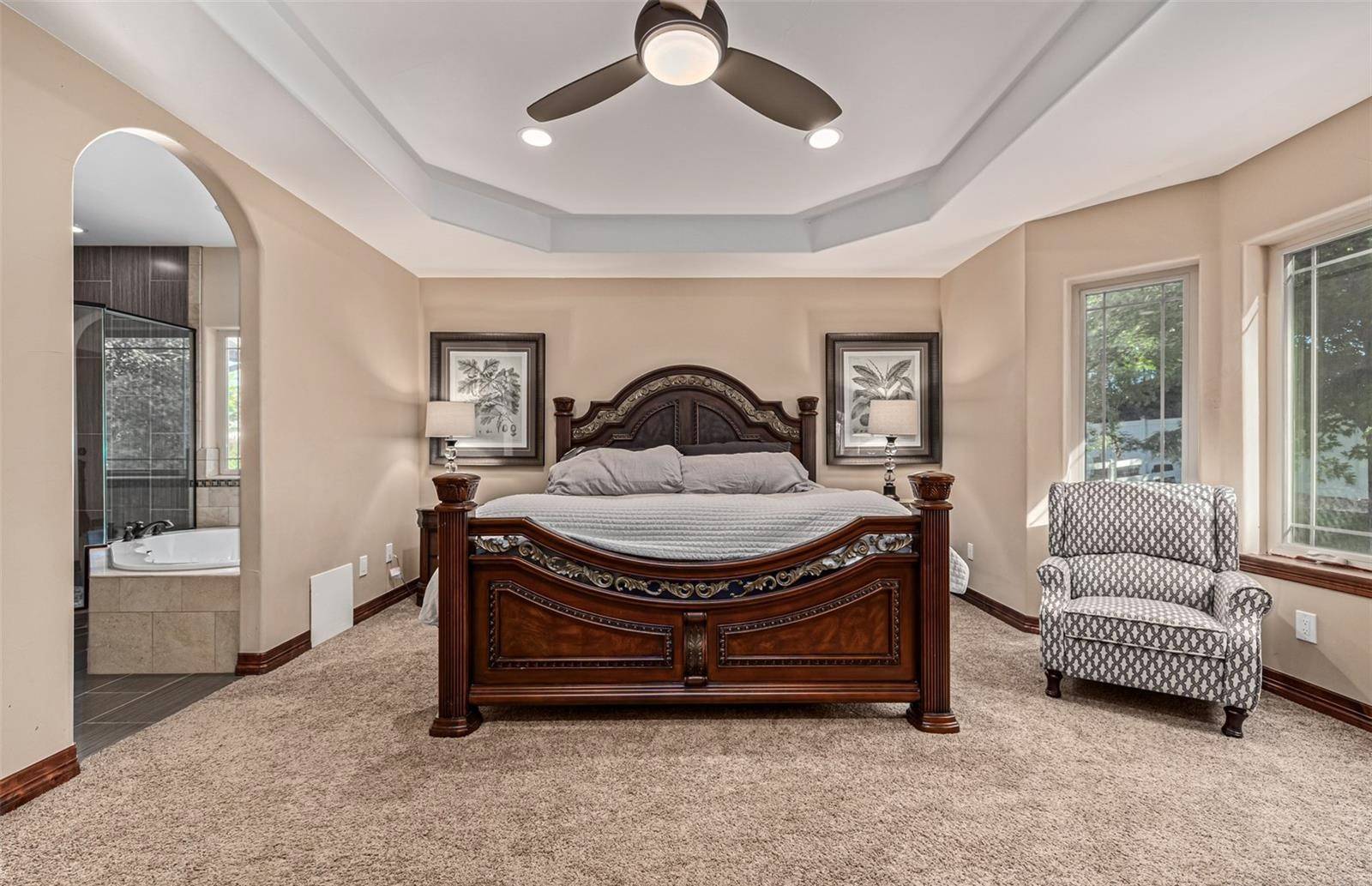 ;
; ;
;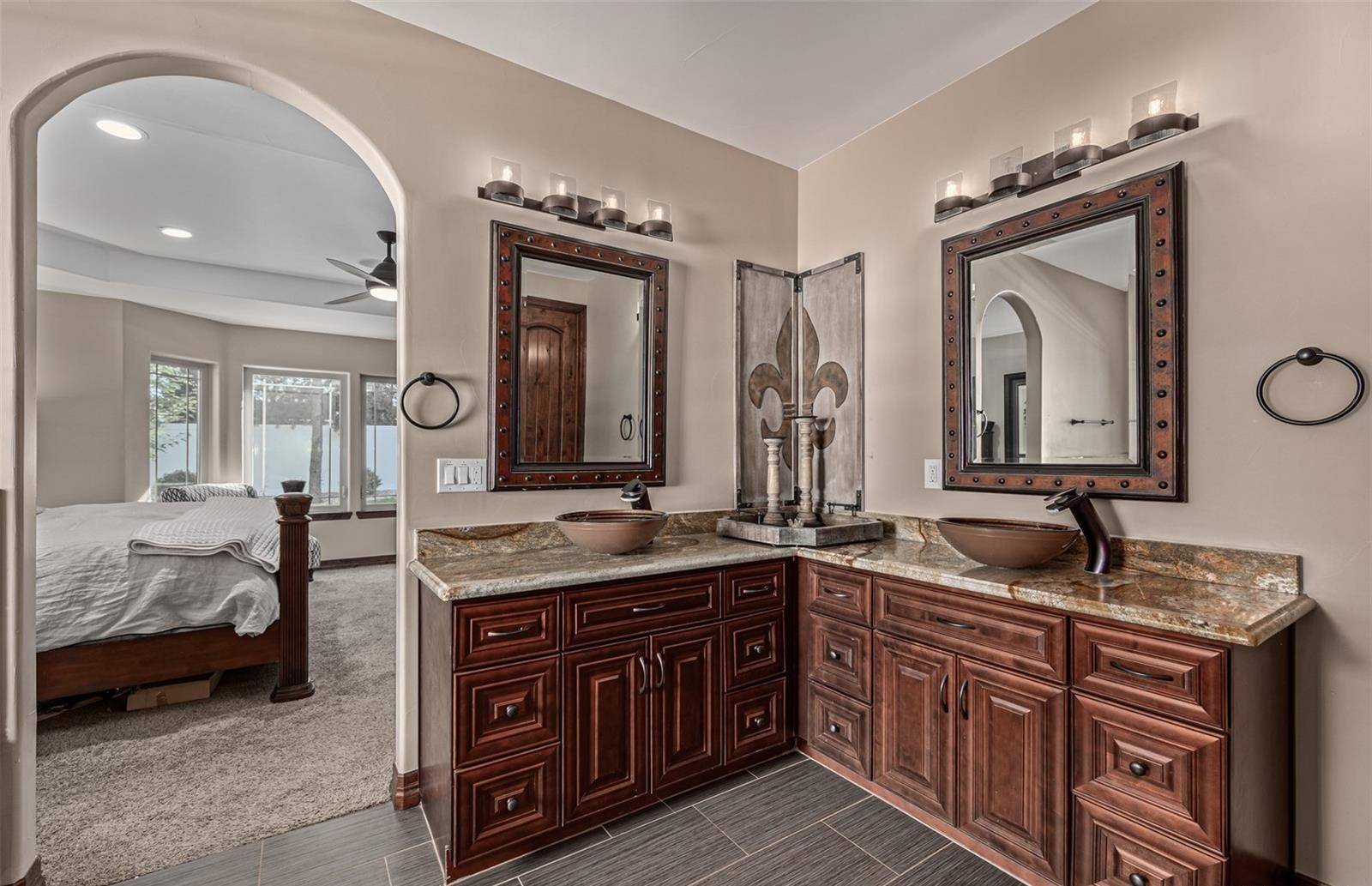 ;
;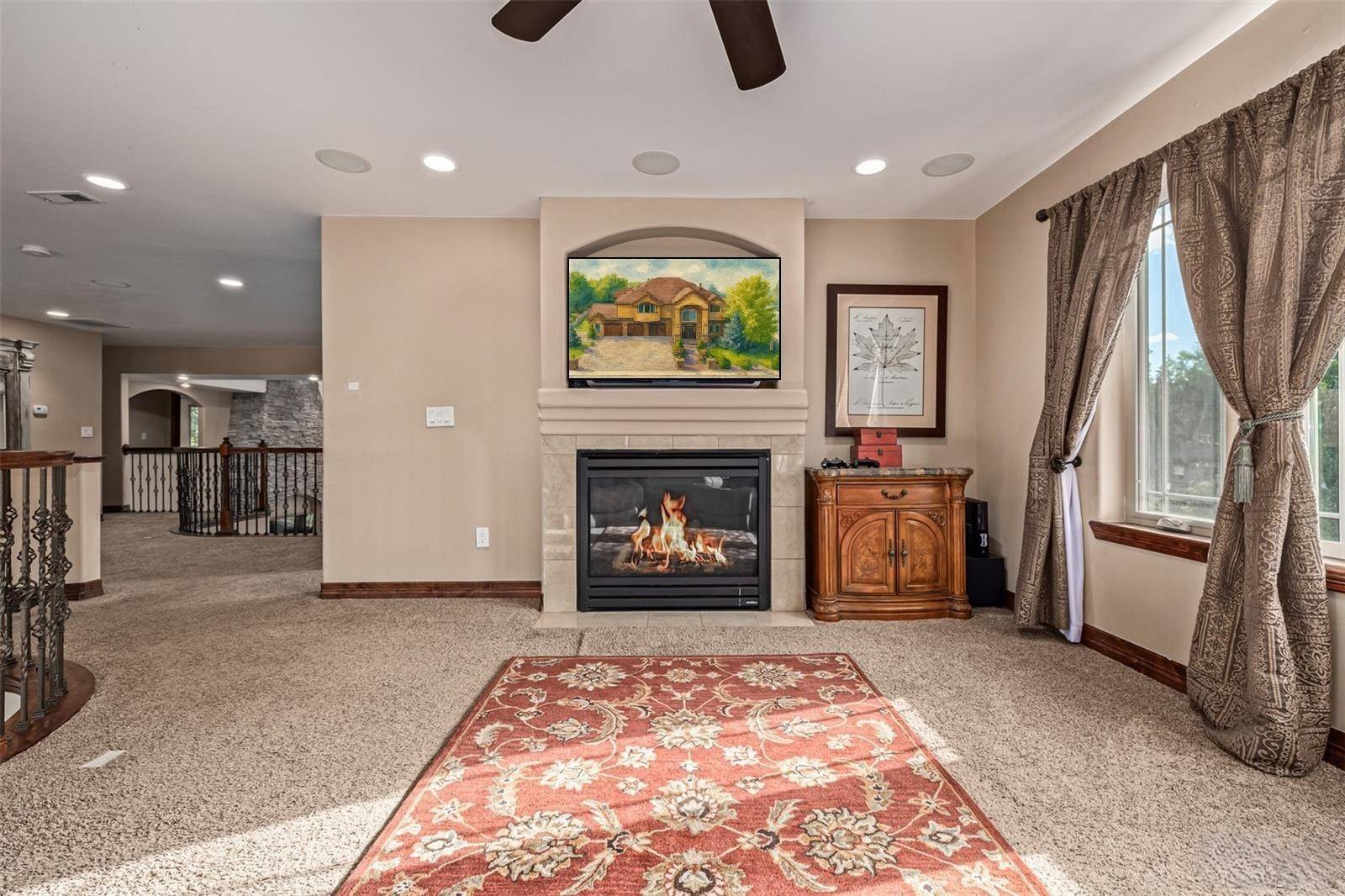 ;
;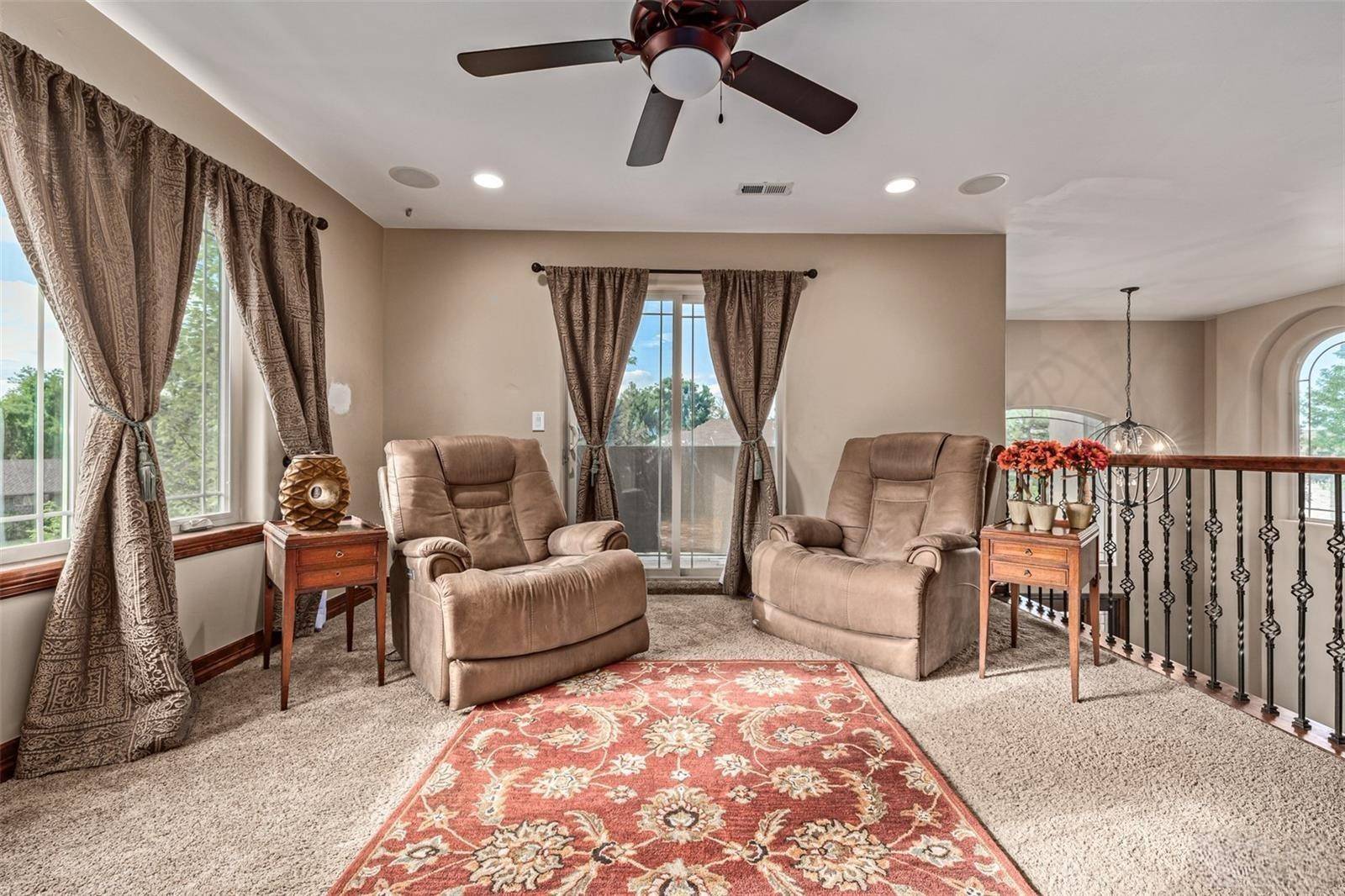 ;
;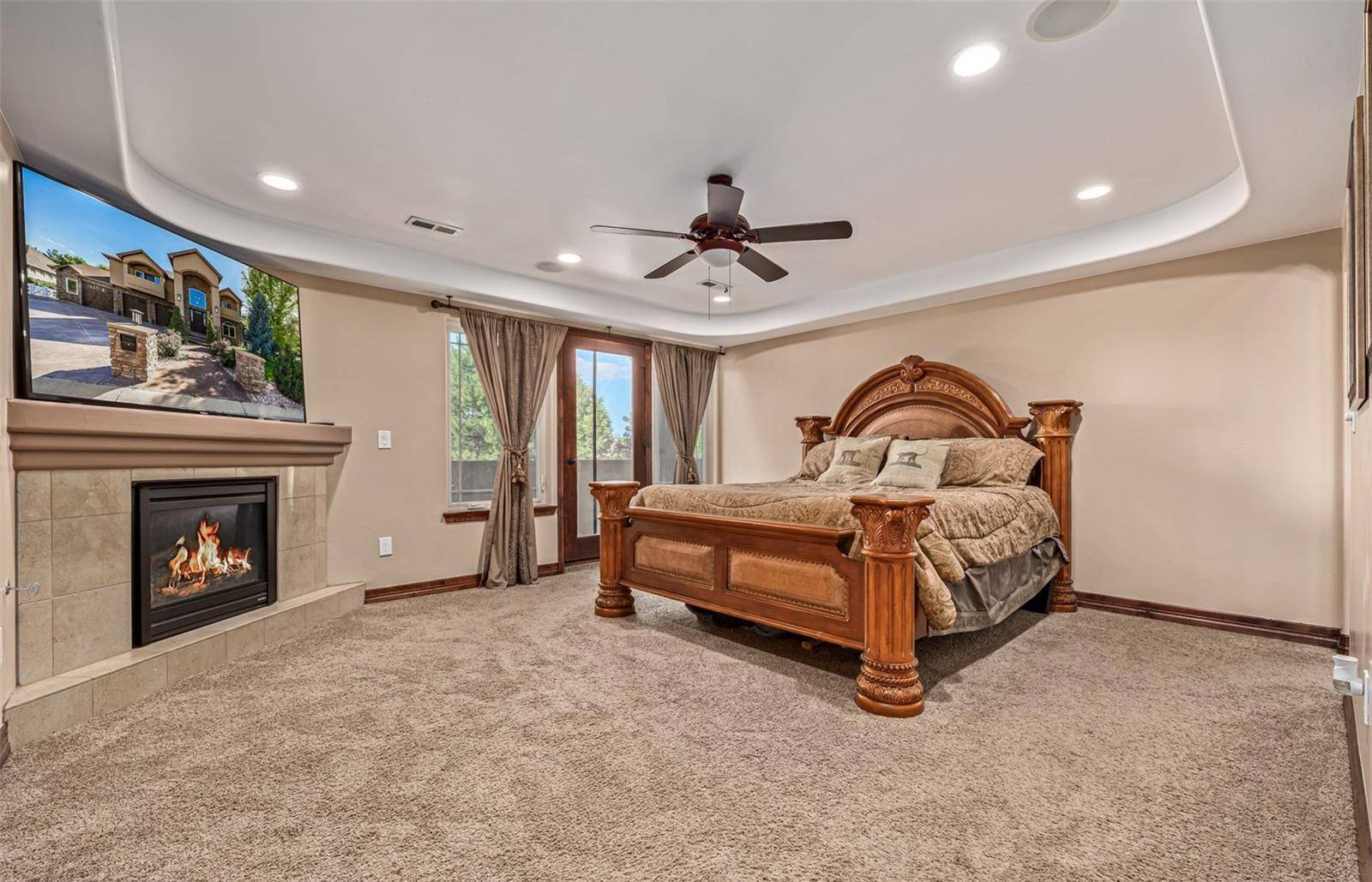 ;
;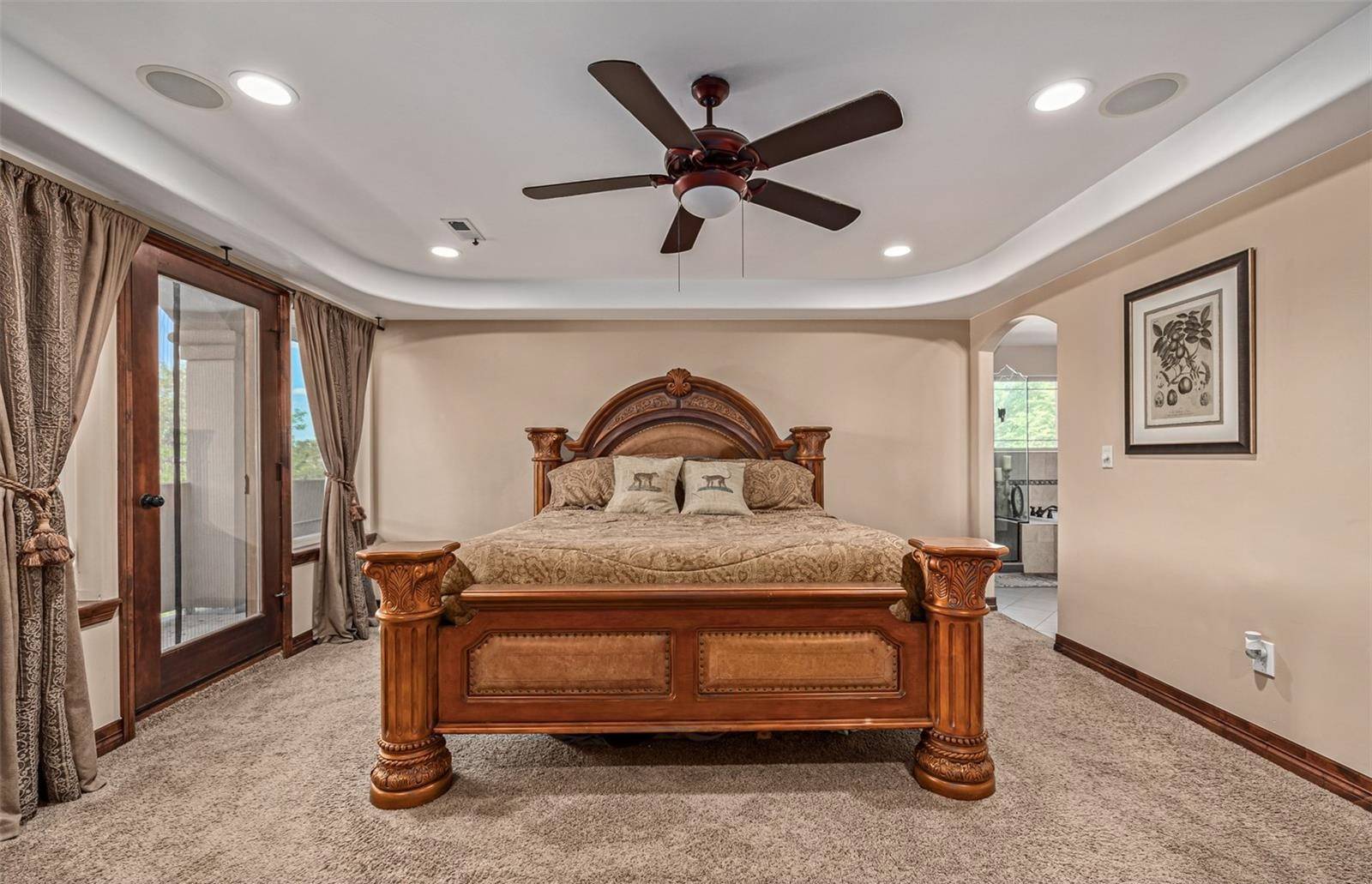 ;
;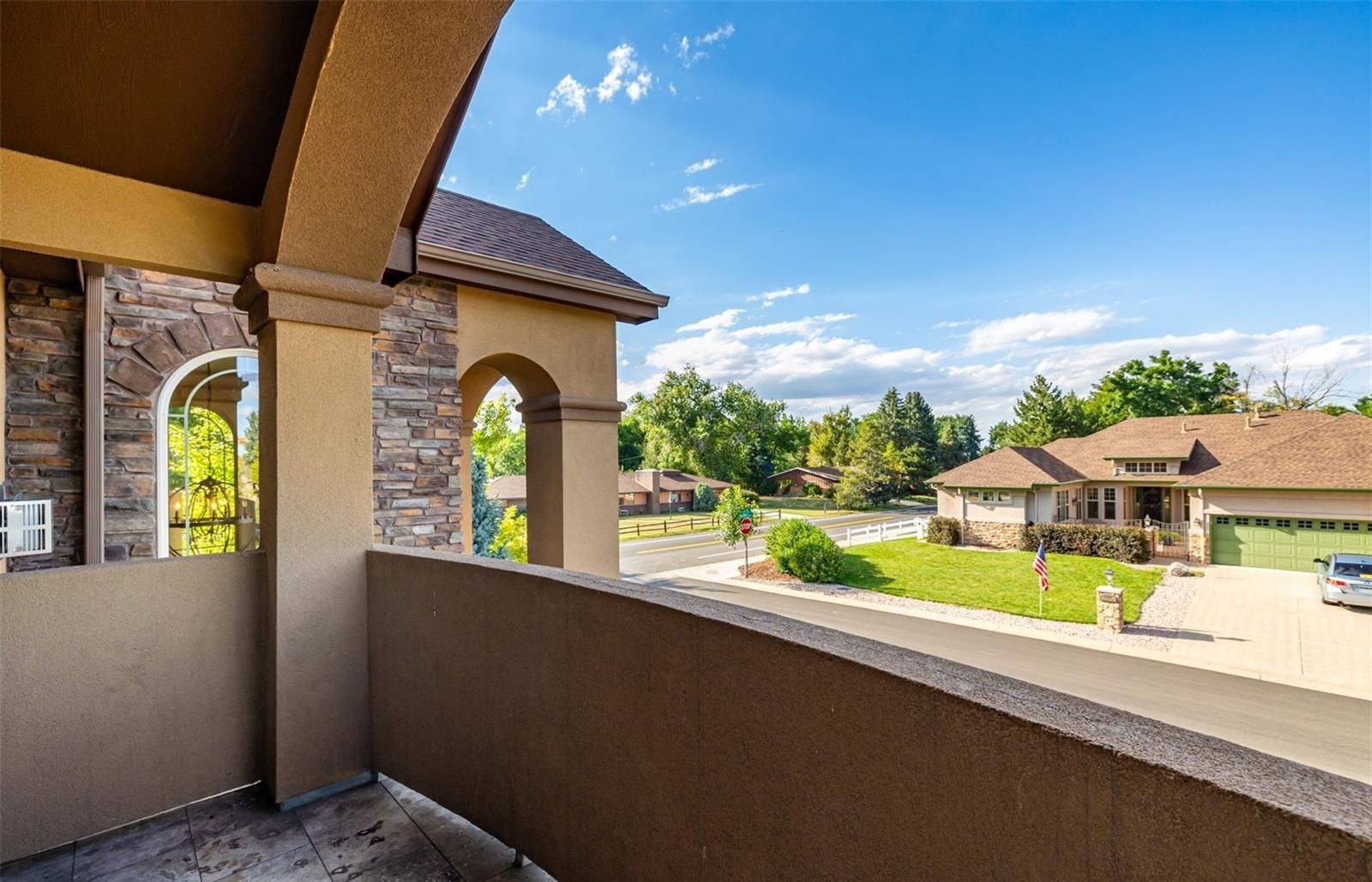 ;
;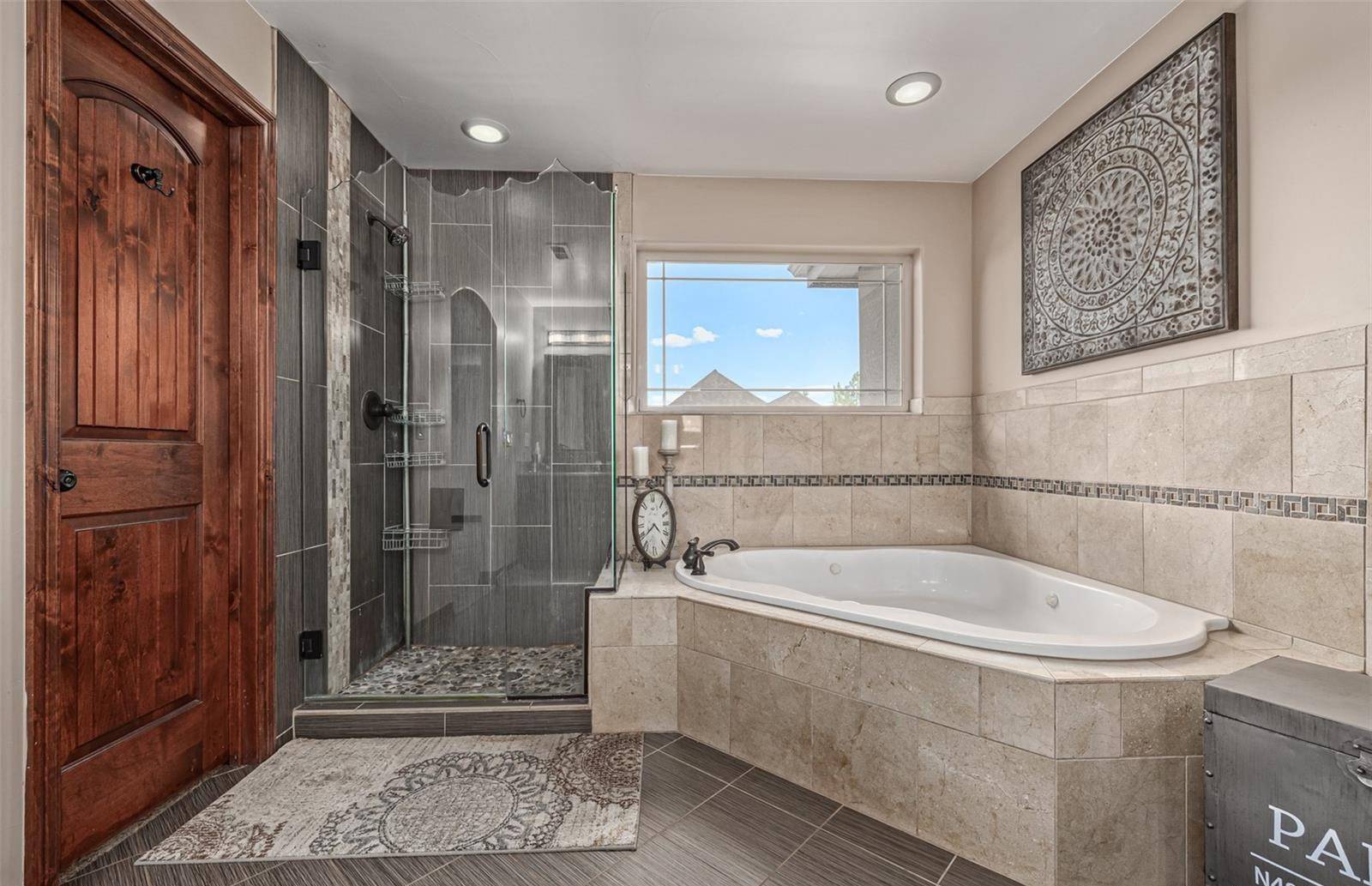 ;
;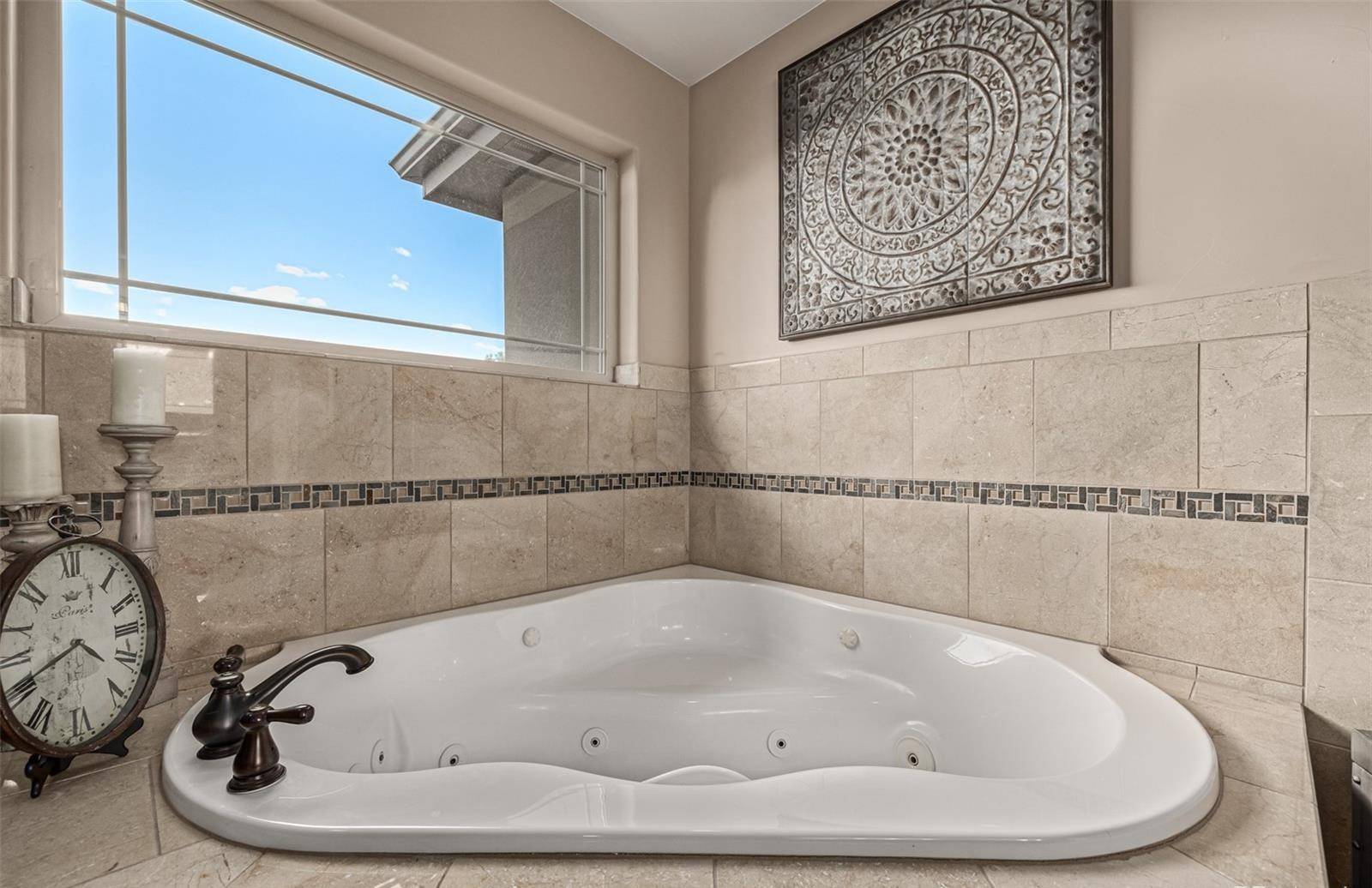 ;
;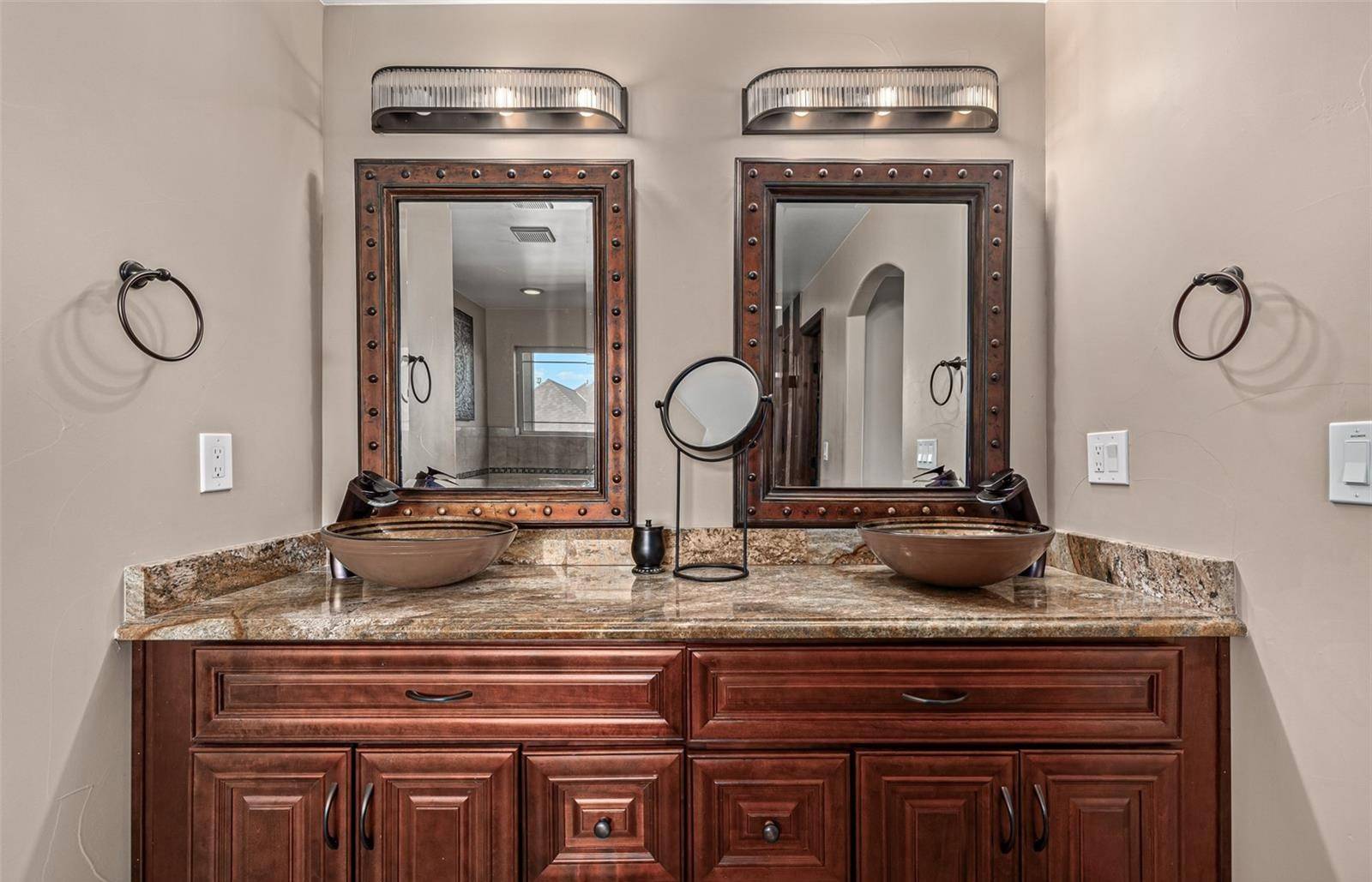 ;
;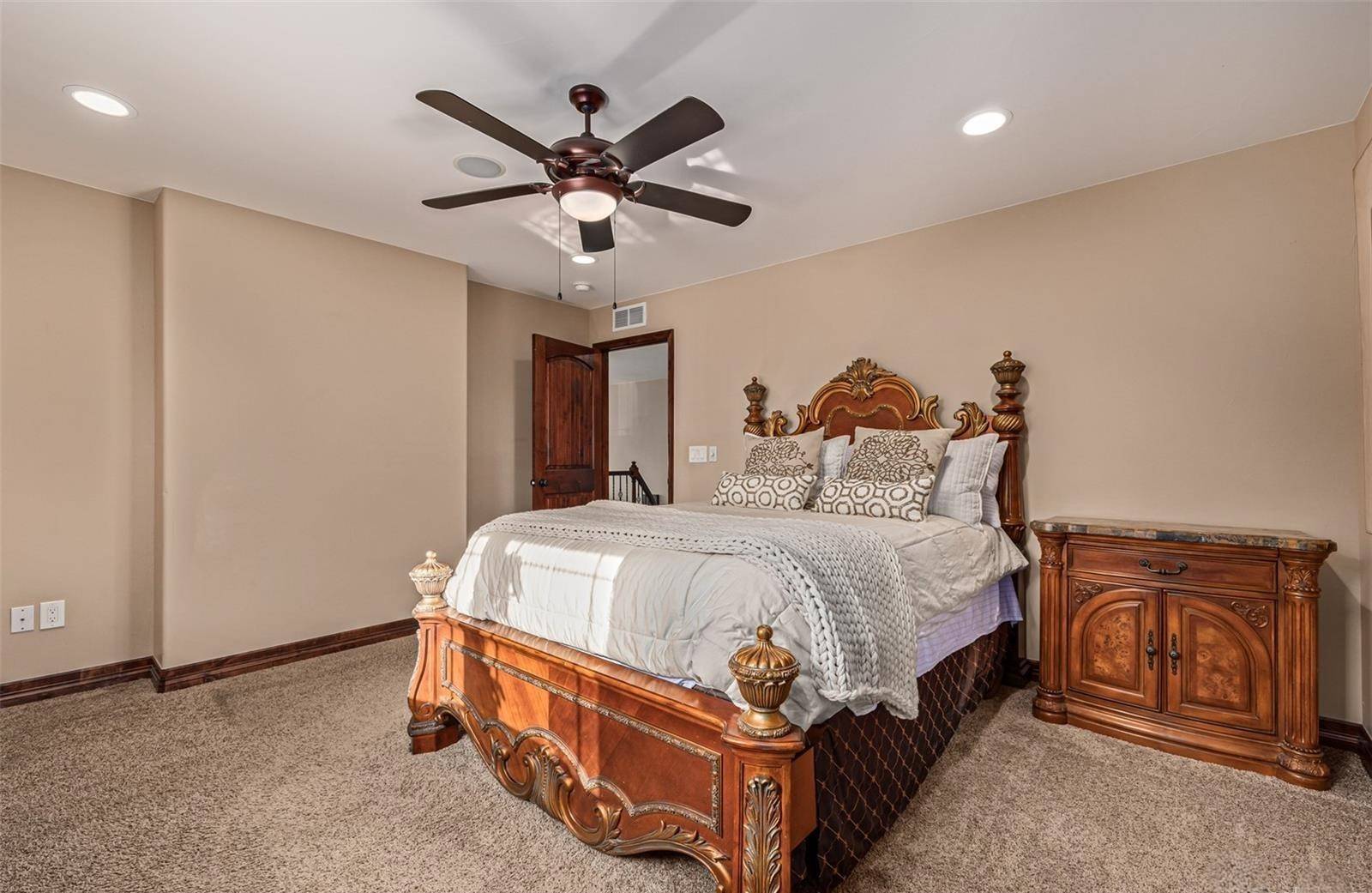 ;
;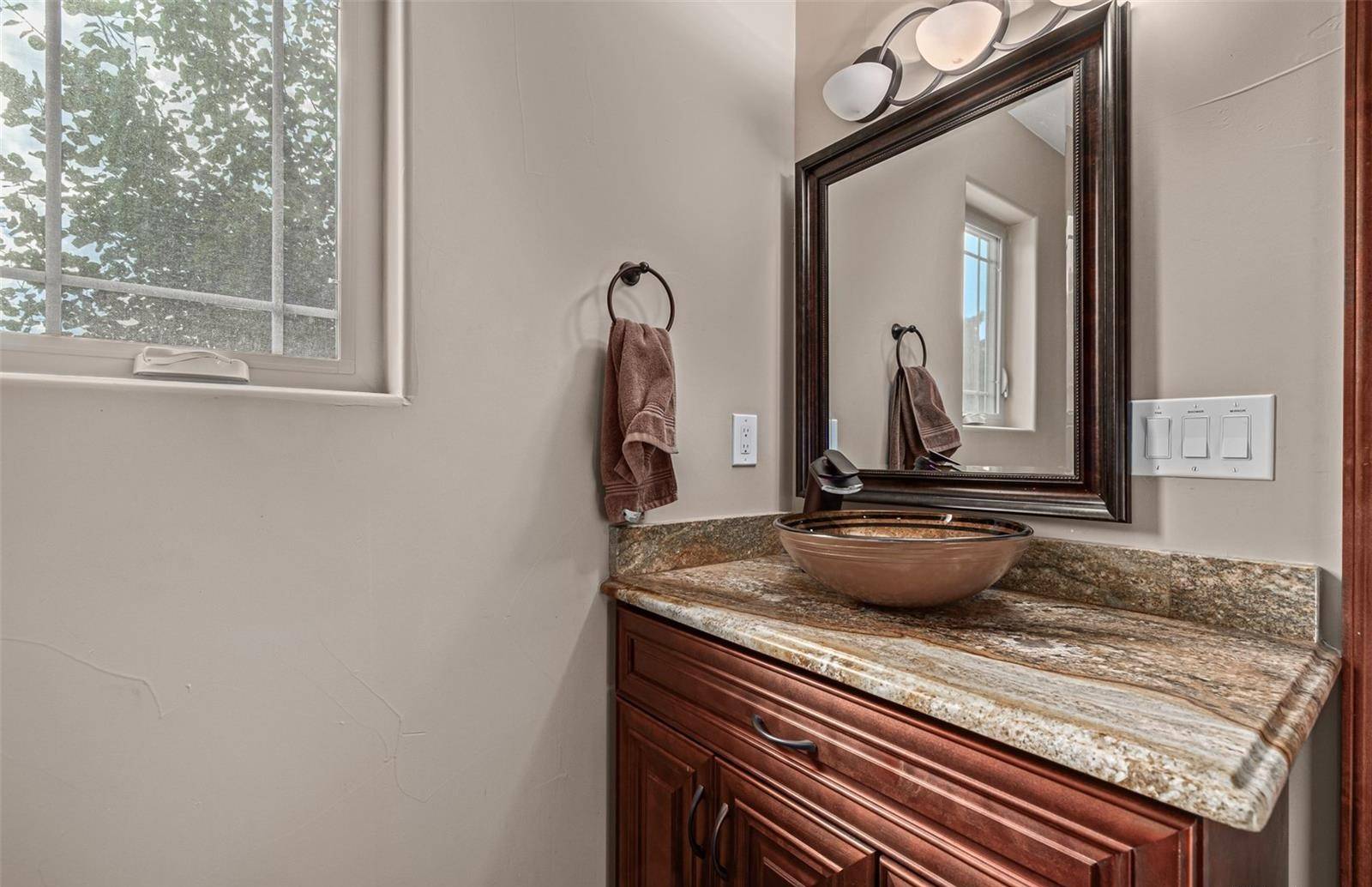 ;
;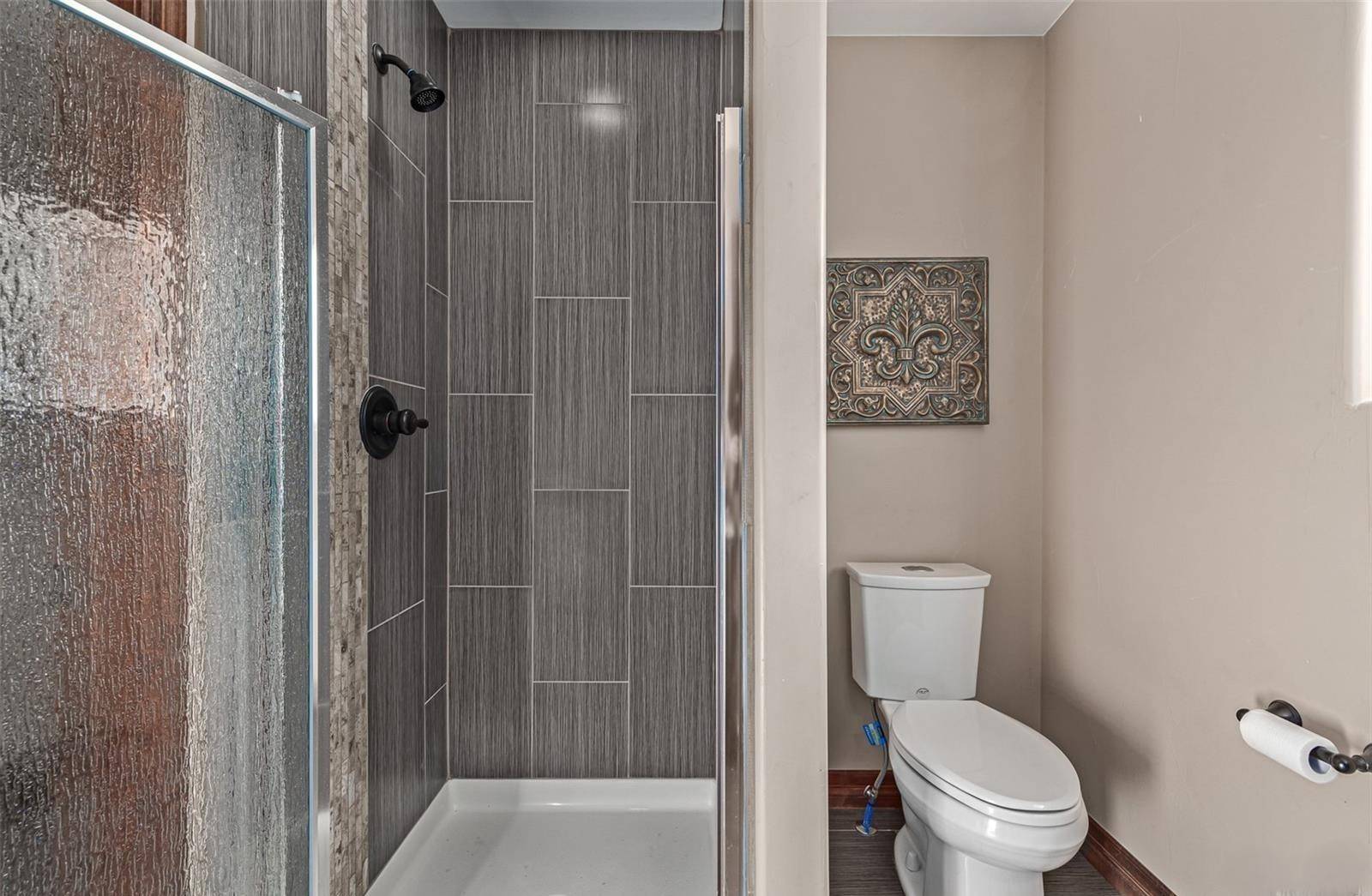 ;
;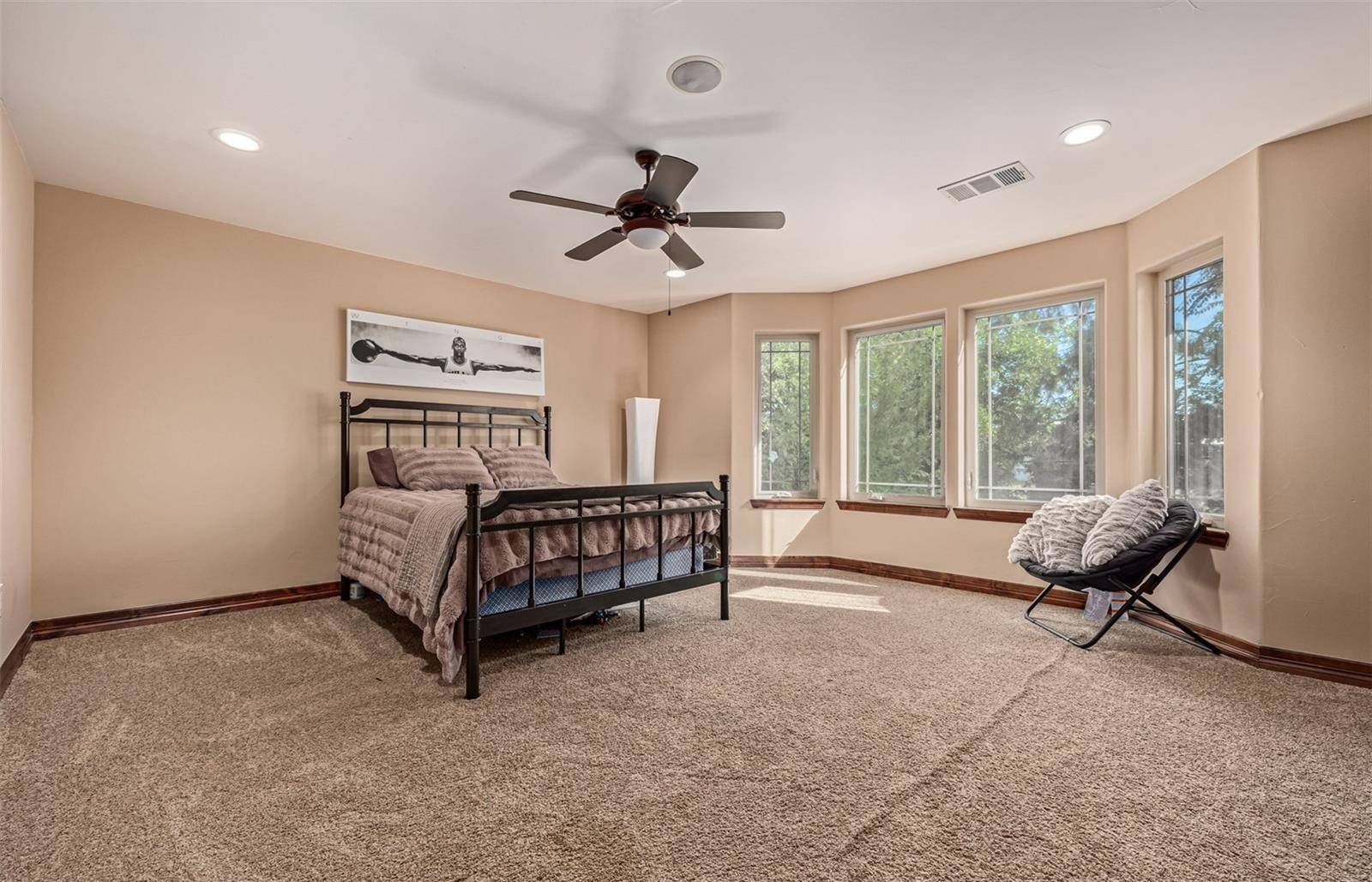 ;
;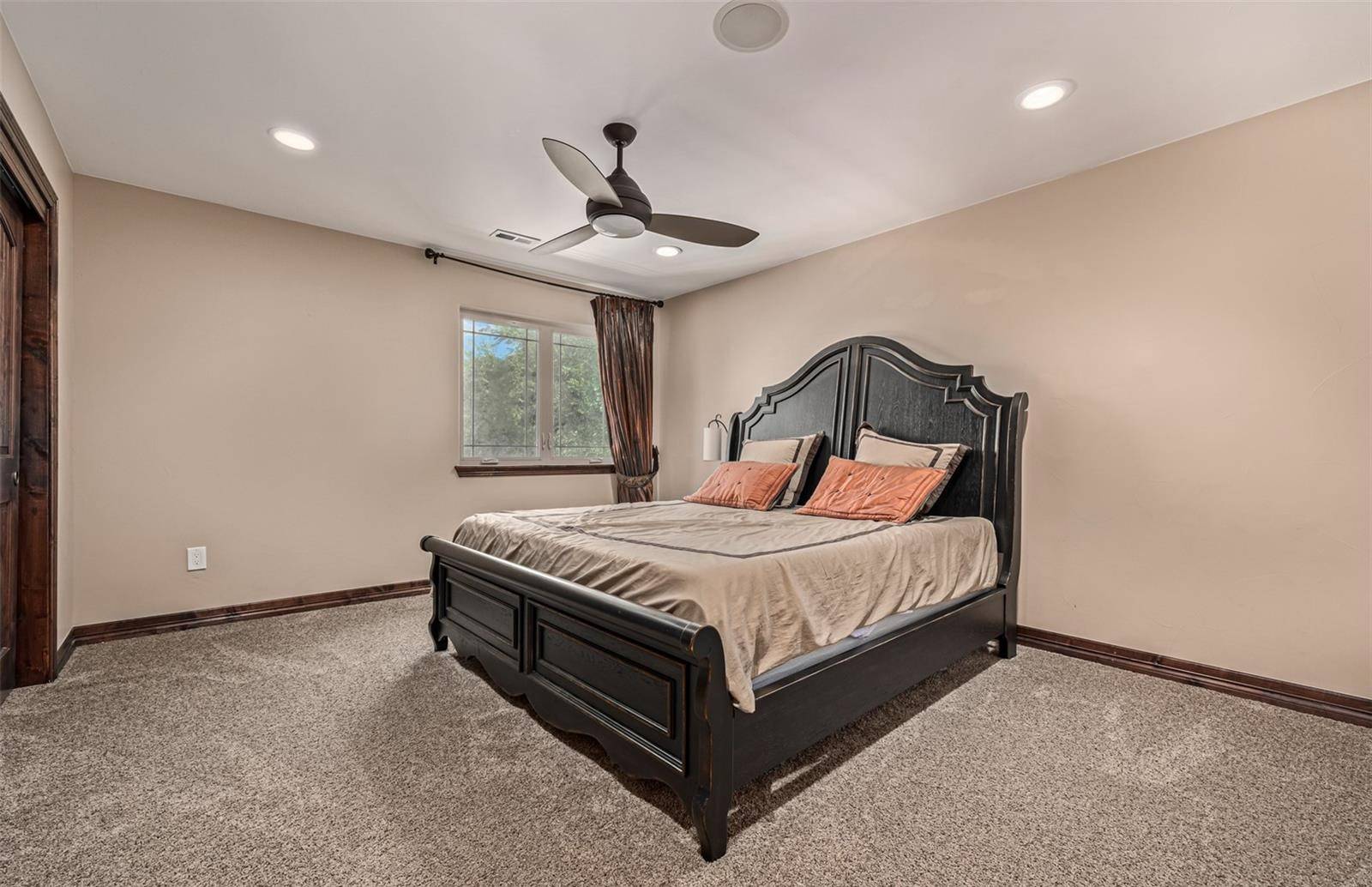 ;
;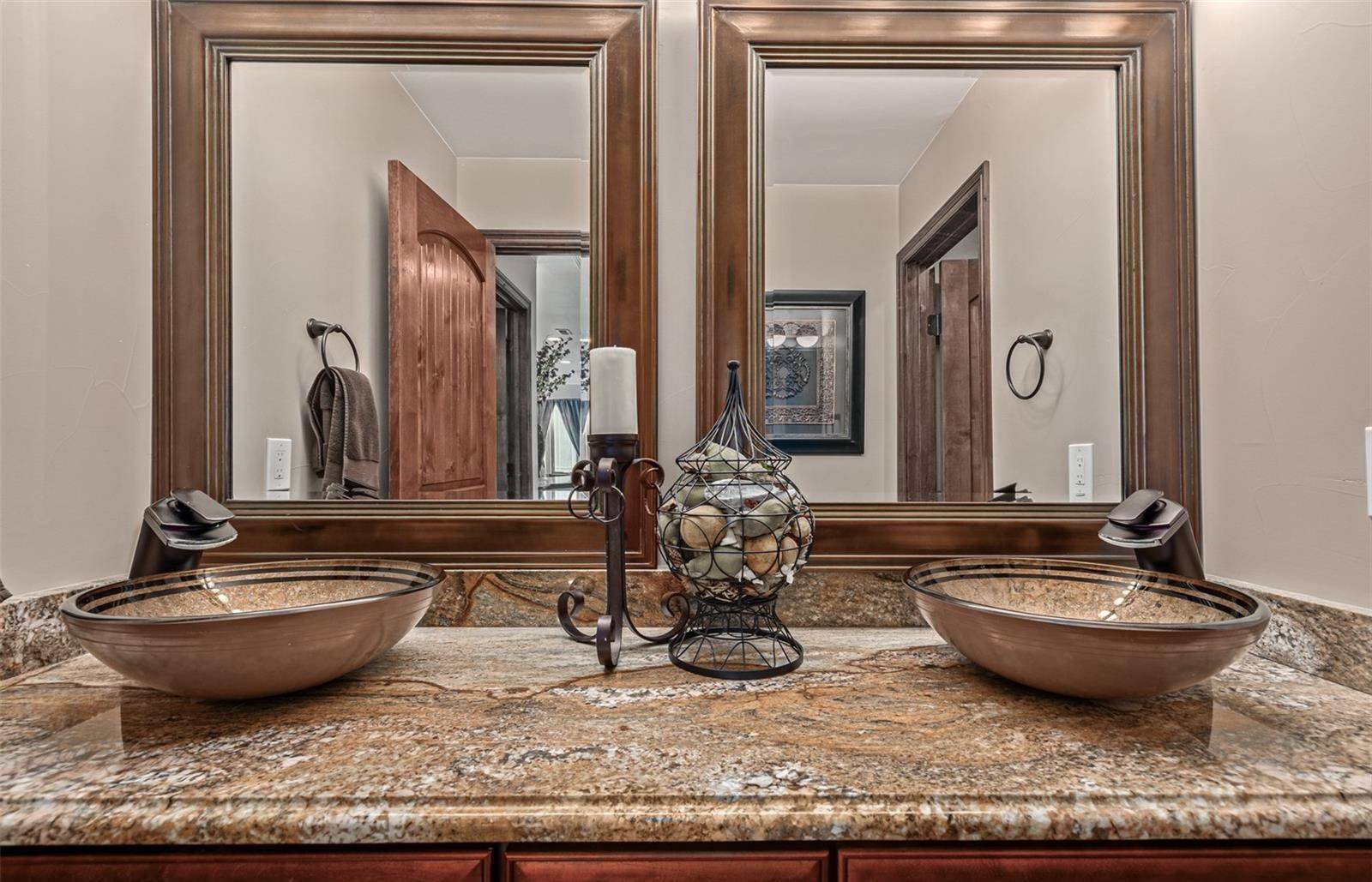 ;
;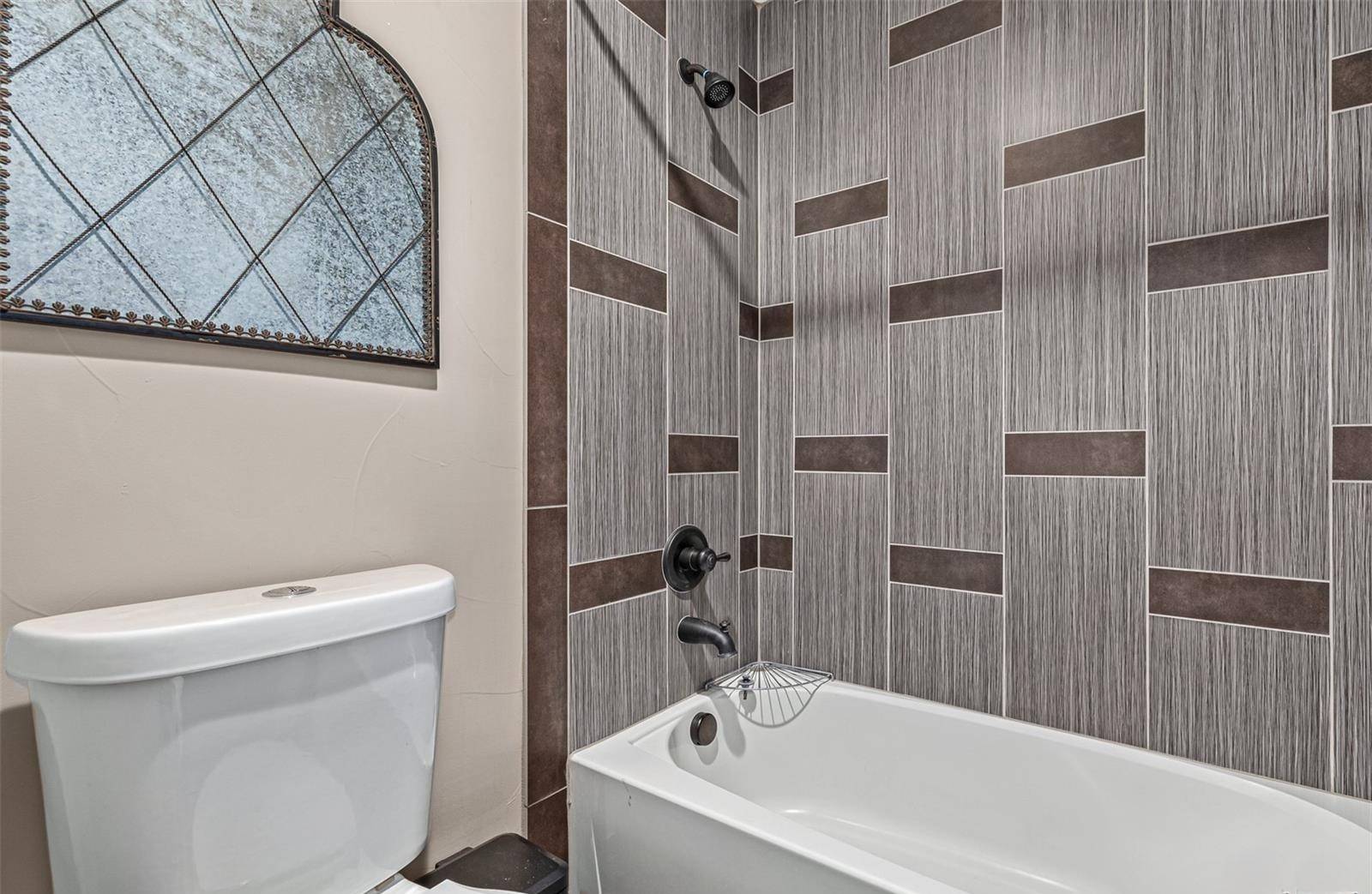 ;
;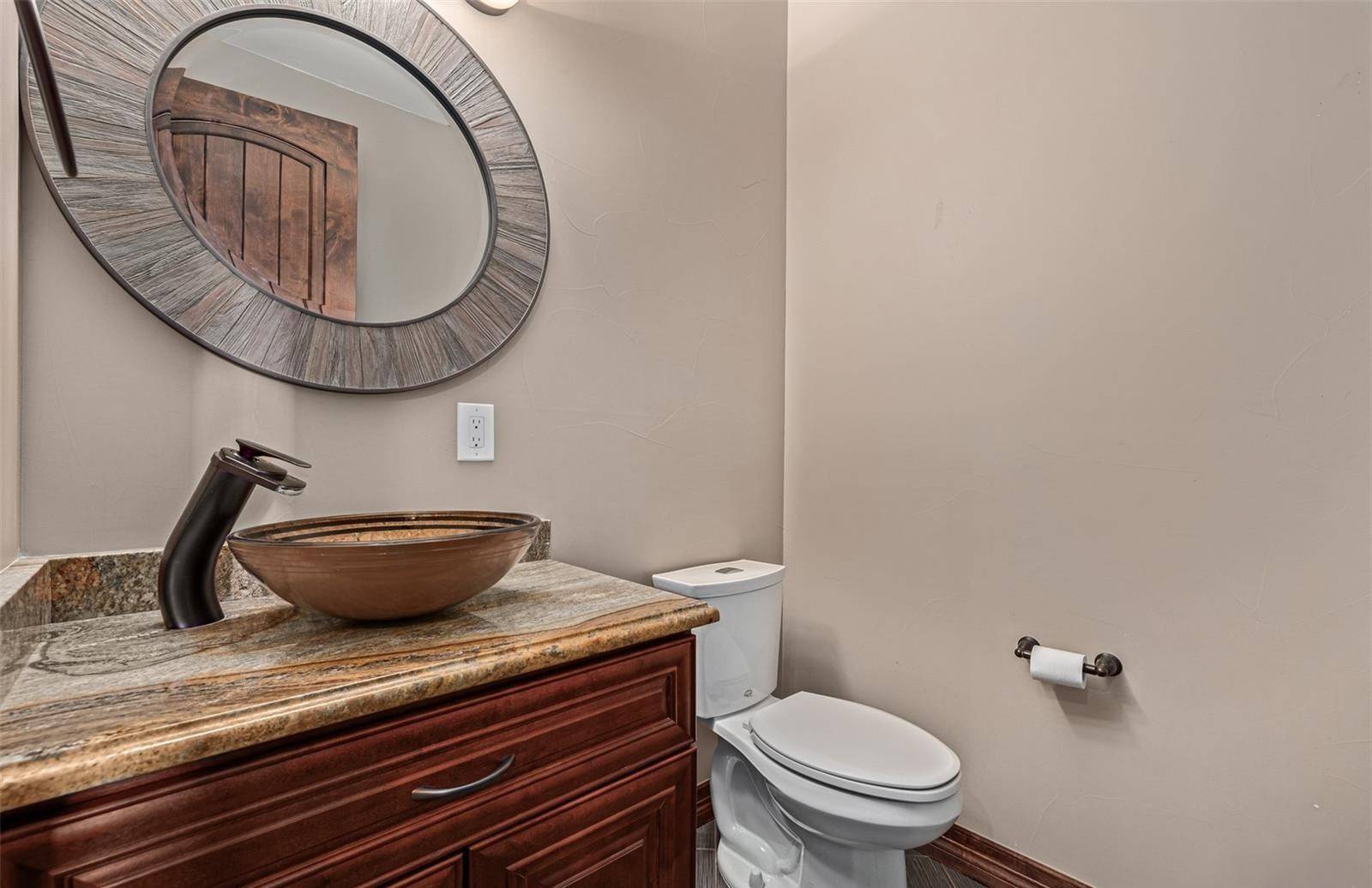 ;
;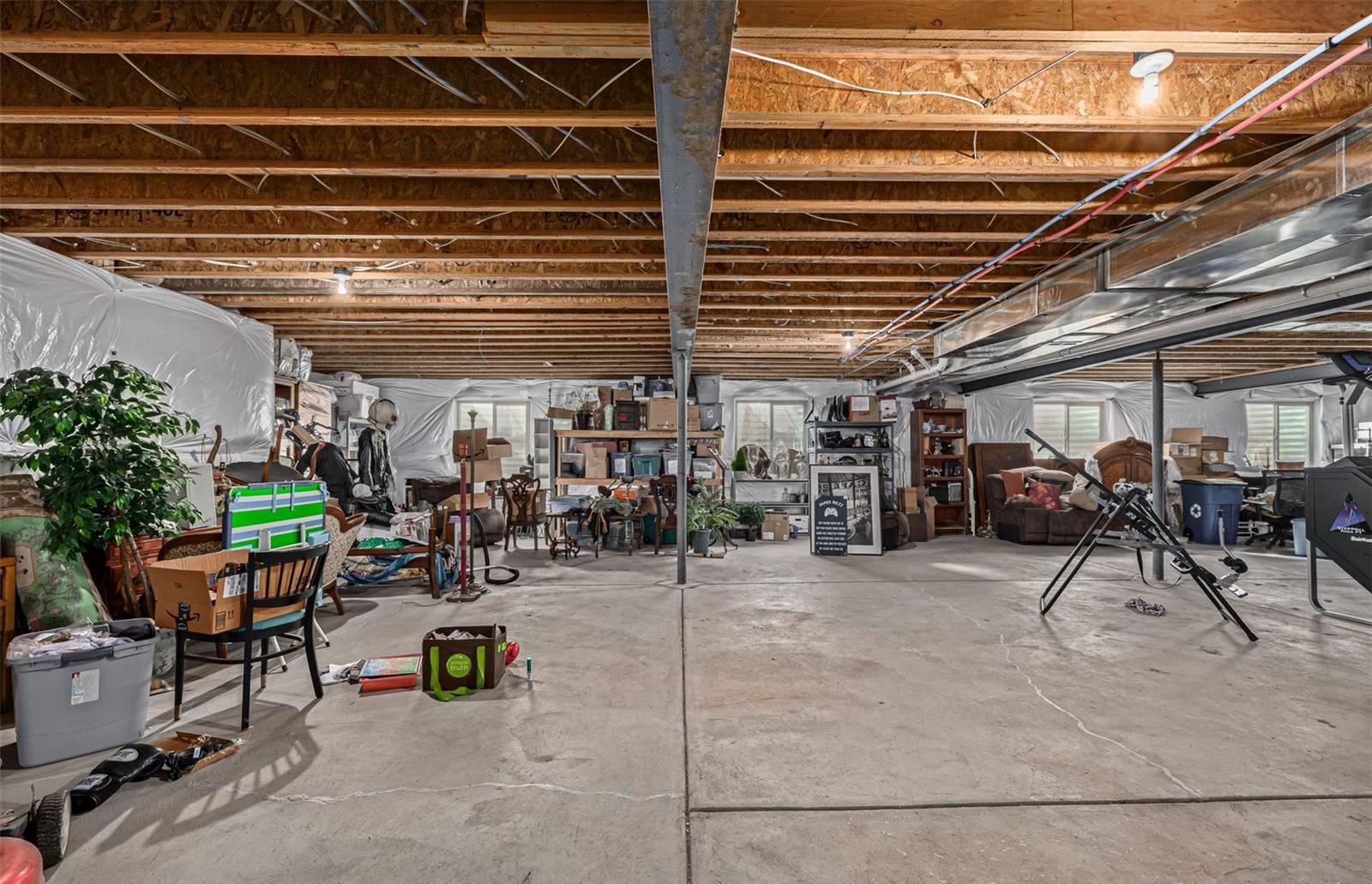 ;
;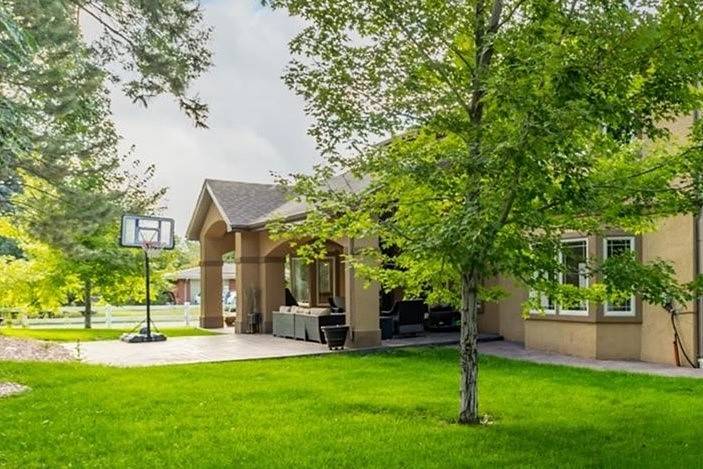 ;
;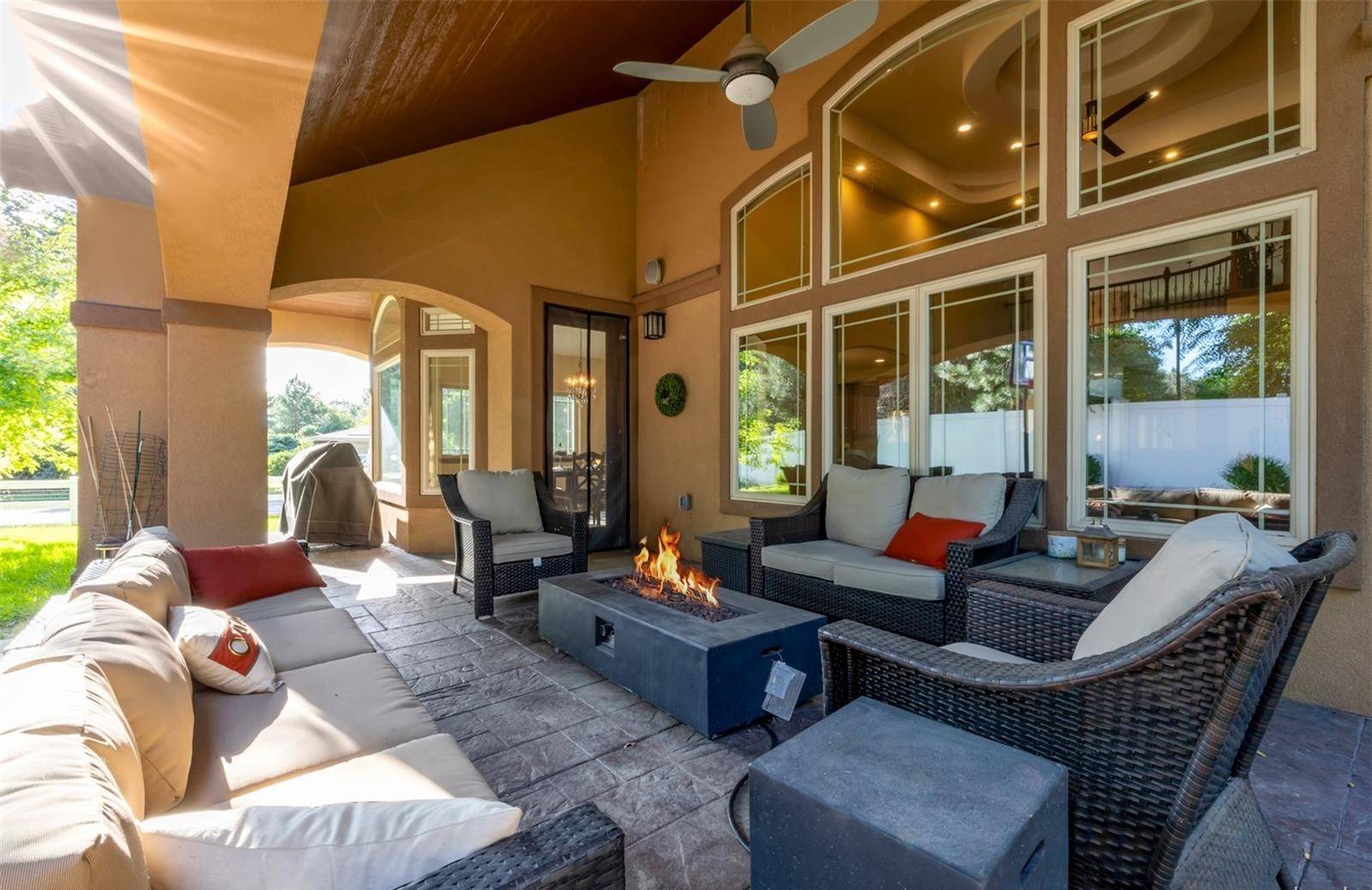 ;
;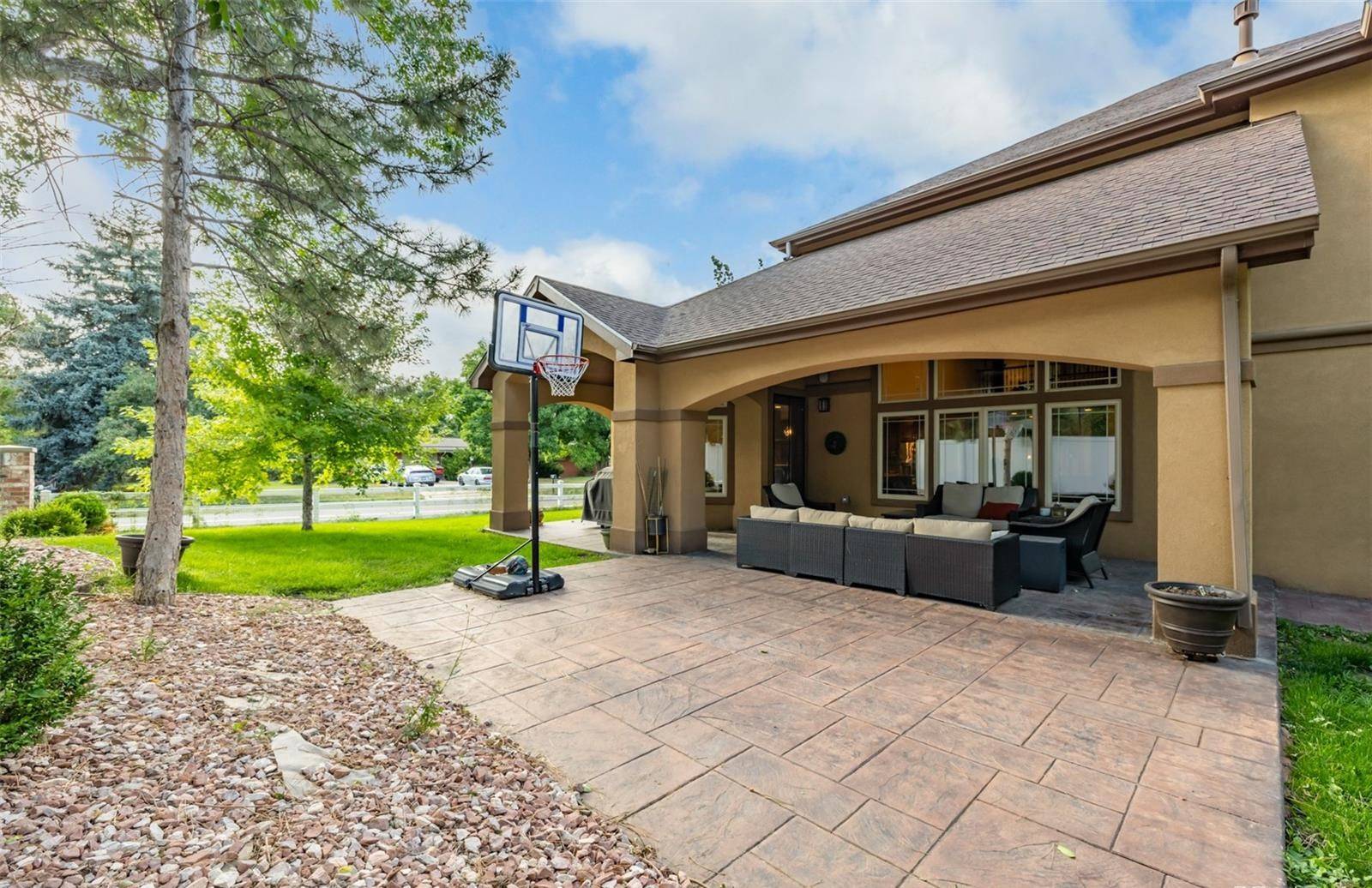 ;
;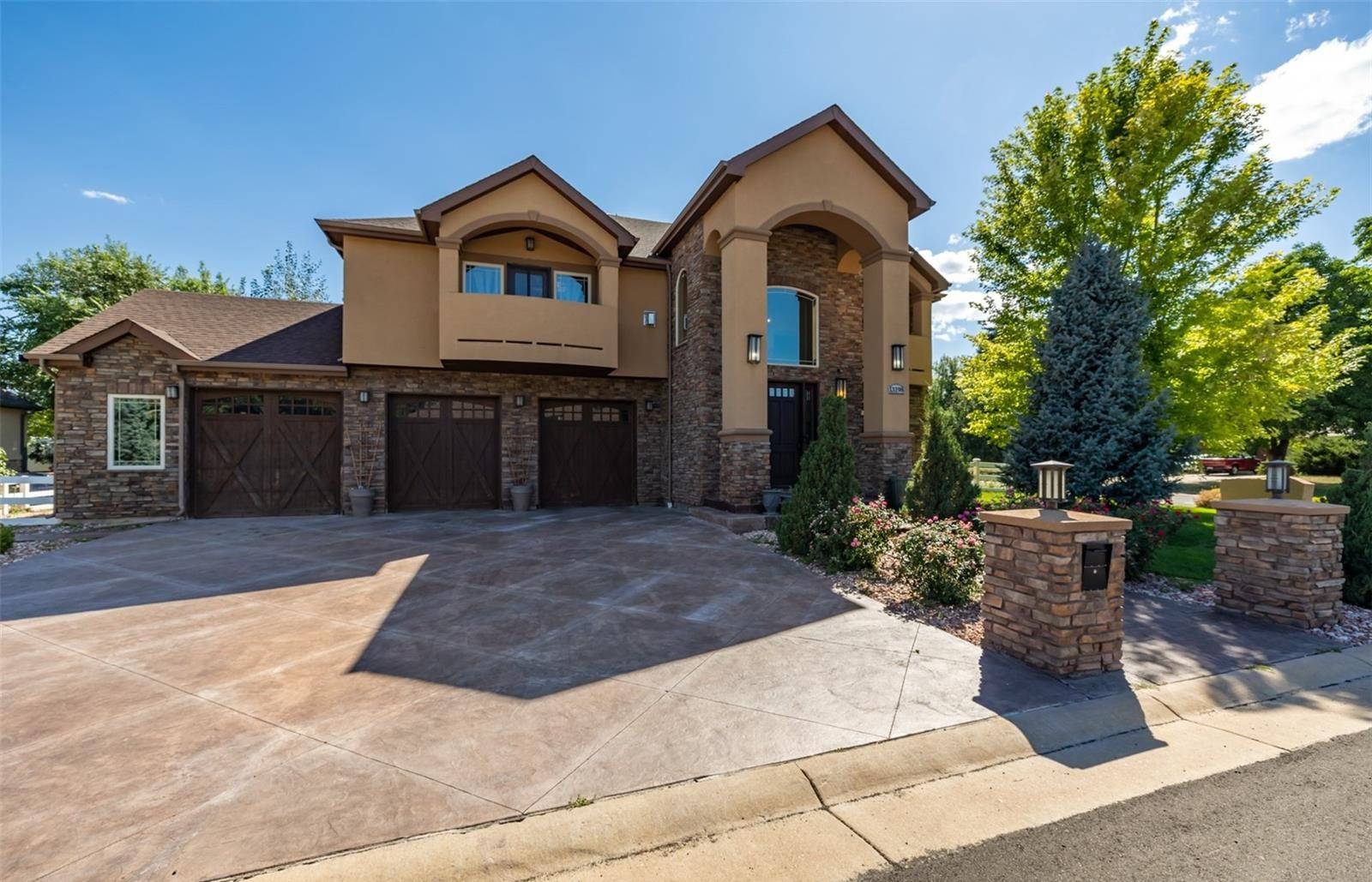 ;
;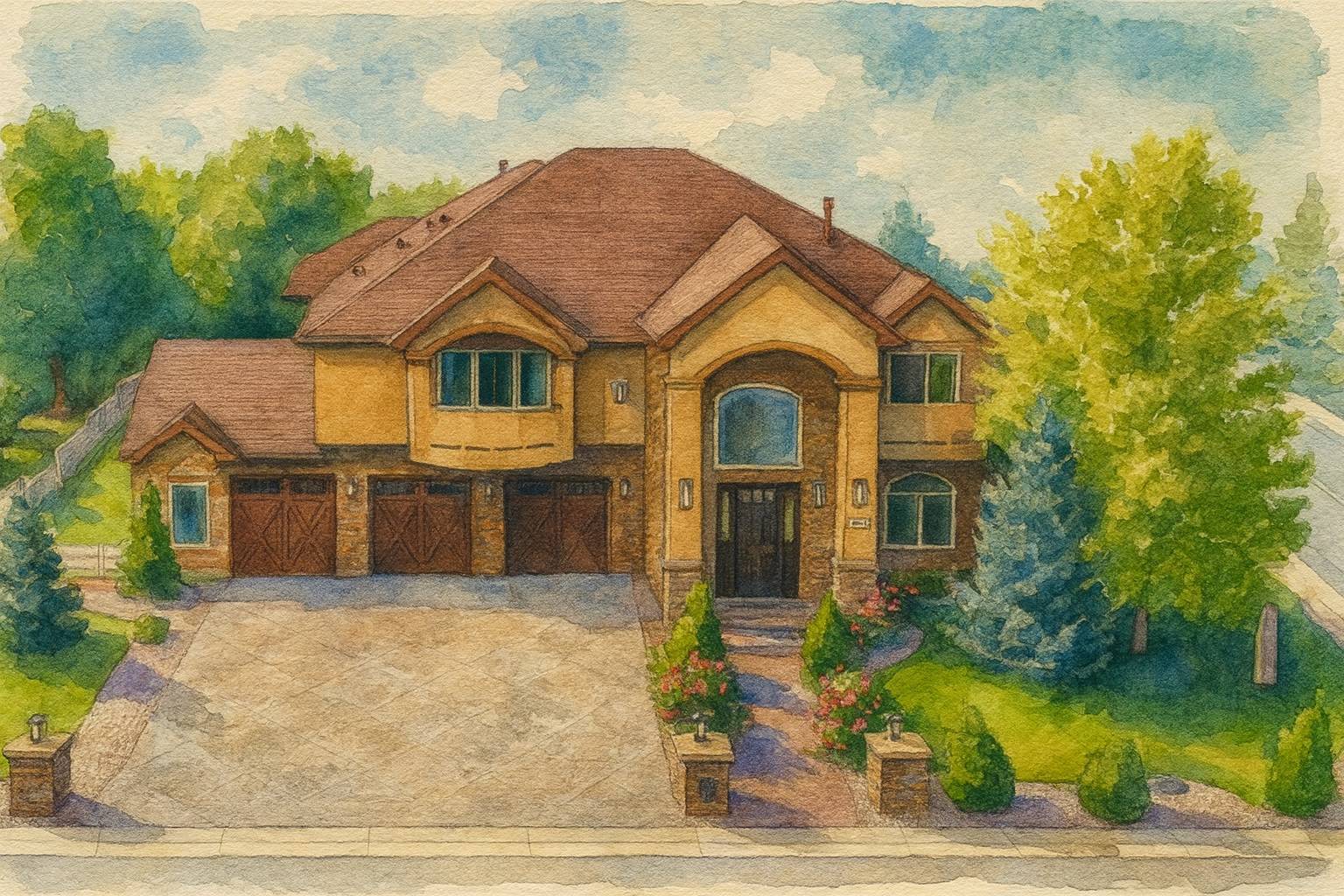 ;
;