GOOD BONES....PALM HARBOR HOME
Homes in the Highland Village community are on lot leased land. Owning the home, but not the land, you pay a monthly lot rent of $790.00 which also covers water and sewer as well as giving you and your guest access to the amenities of the community........... This is in a hidden gem in a terrific location on the south side of Lakeland. The community is tucked into a well-developed wooded area with homes surrounded by water canals for fishing, relaxing in one of the several gazebos or just enjoying your quiet neighborhood........... This beautiful home has almost 1500 square feet of living space. It's a 1986 Palm Harbor built here in Plant City, Florida. When you first enter your home there is a huge 20X11 all-season room surrounded by windows and blinds for great views or privacy, whichever you choose........... The foyer introduces you to a huge, open concept living room and a large formal dining area with cathedral ceilings...plenty of room for all your entertaining desires. The eat-in galley kitchen comes with all electric appliances, tons of cabinets and a pantry for all your storage needs. This home is carpeted throughout except the bath areas. .......... The spacious primary bedroom suite 16X14 has built-in double vanity sinks, separate shower stall and walk-in closet. The second bedroom or craft room, depending on your needs, has plenty of room for both........... The guest bathroom is located off the hallway. The walkthrough laundry room includes a matching set of washer and dryer. Through the laundry room you enter the huge carpeted, finished room, with vinyl windows and screens. Here you will find the 11X12 built-in workshop for all our extra crafts and wood working projects........... Outside is an extra aluminum shed for all the miscellaneous storage you might need. As you walk around your yard you will feel right at home in your mature and maintained landscape. There is plenty of parking room for your golf cart and your vehicle. .......... Call me for a showing........... This beautiful, move in ready home won't last long.



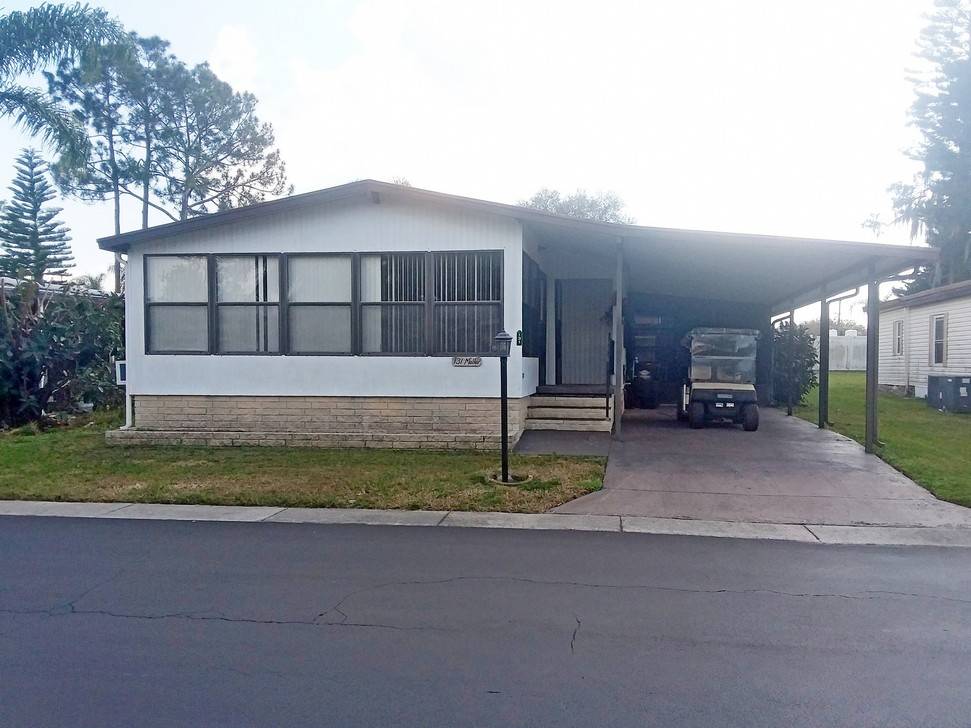


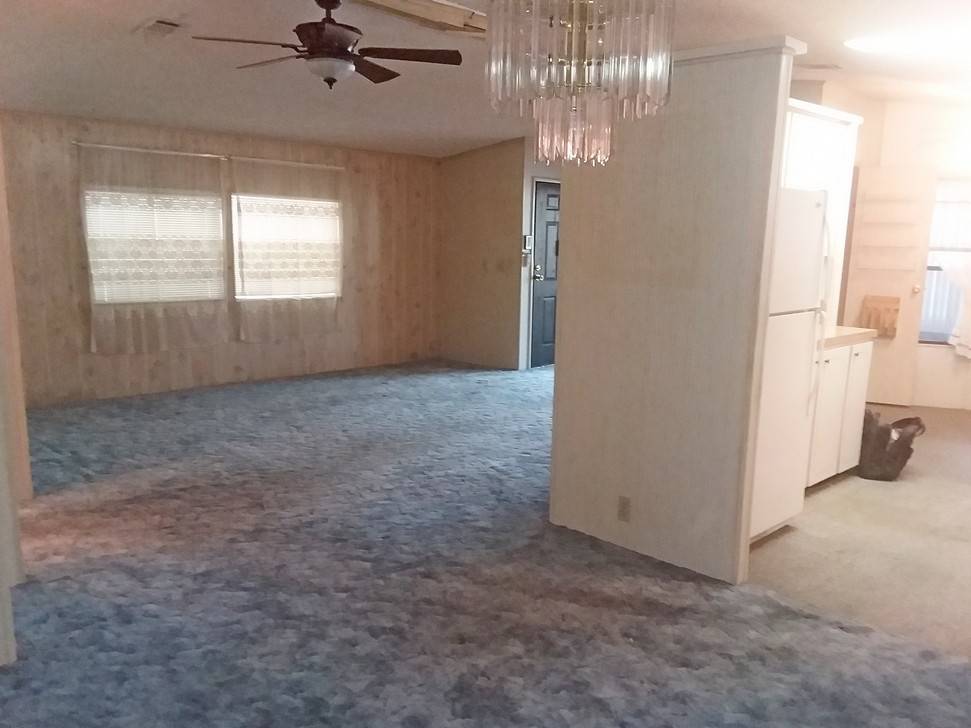 ;
;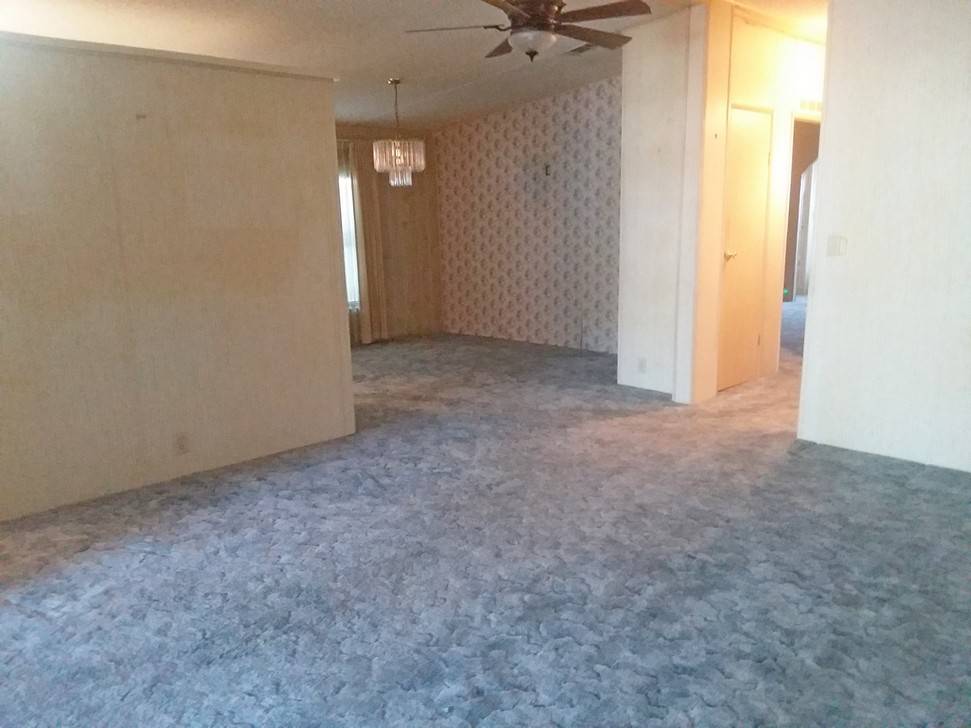 ;
;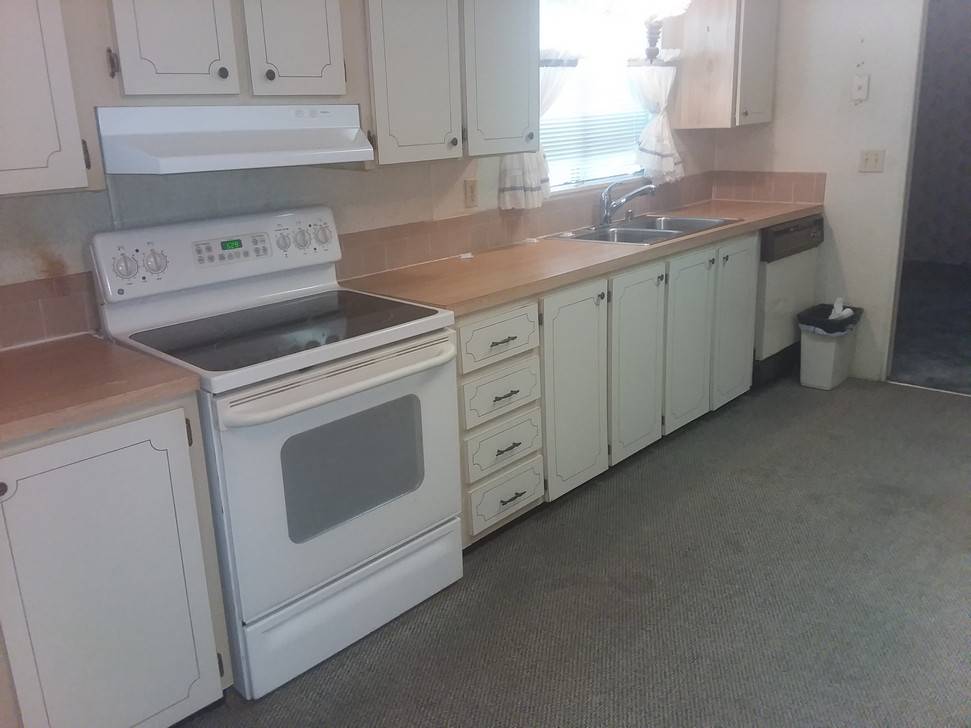 ;
;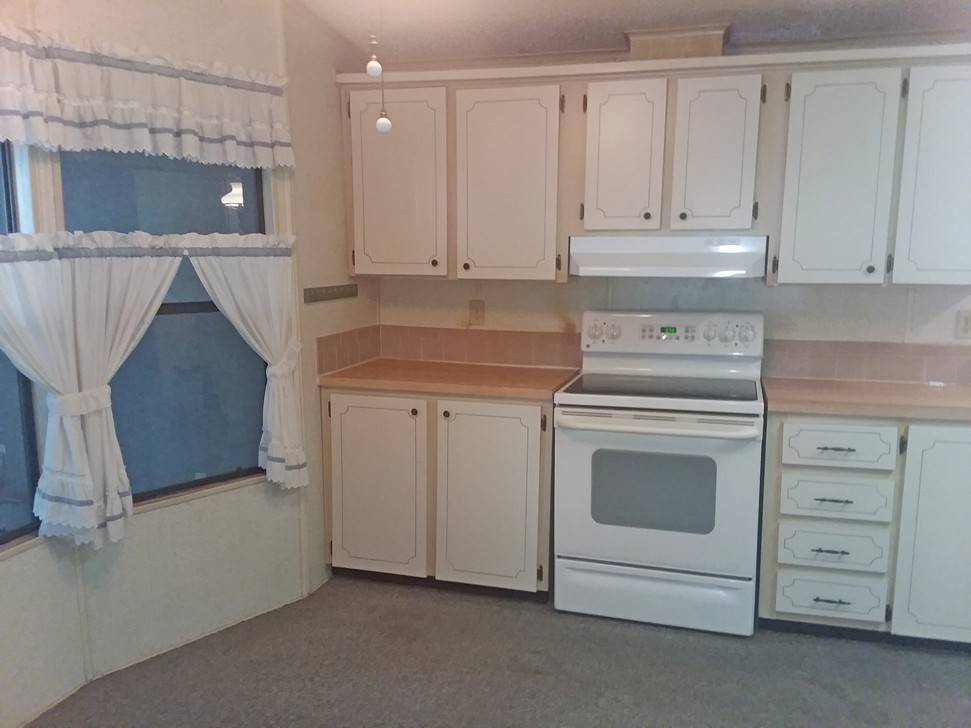 ;
;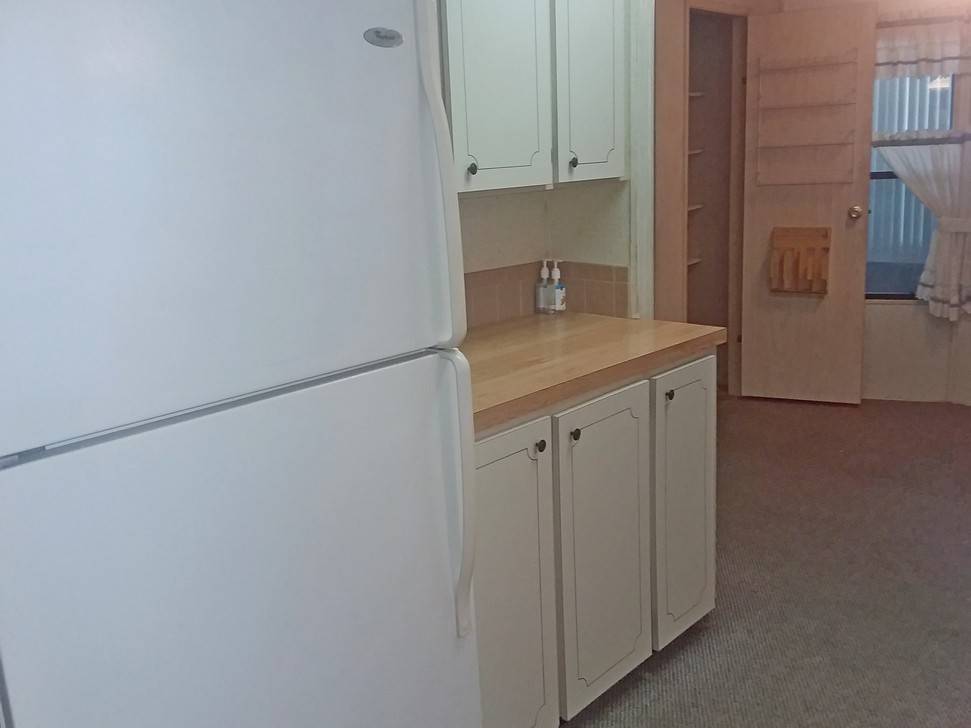 ;
;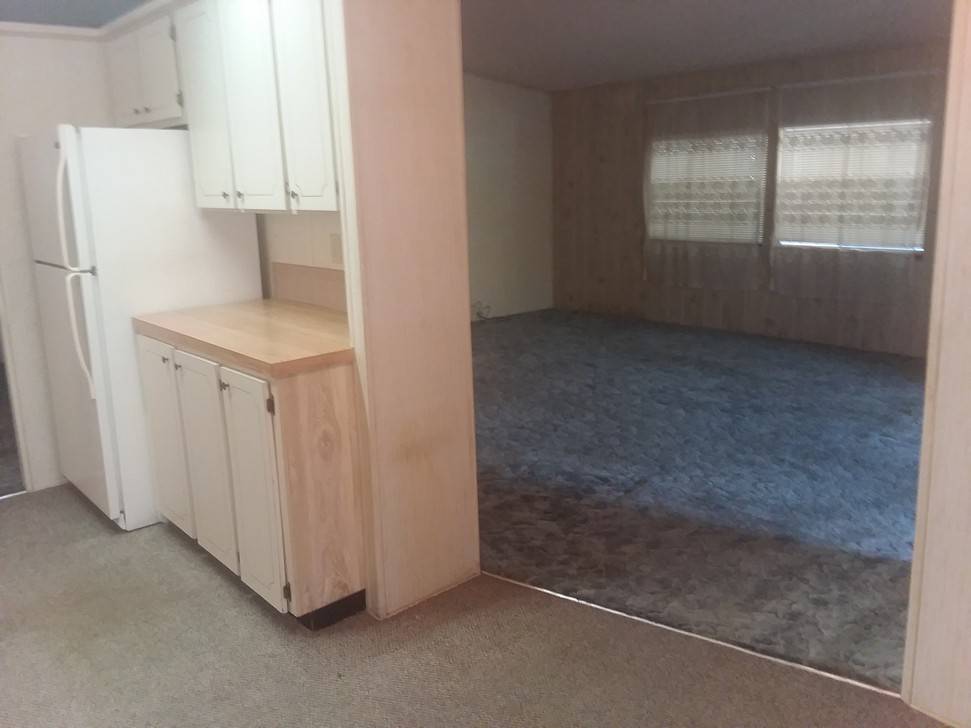 ;
;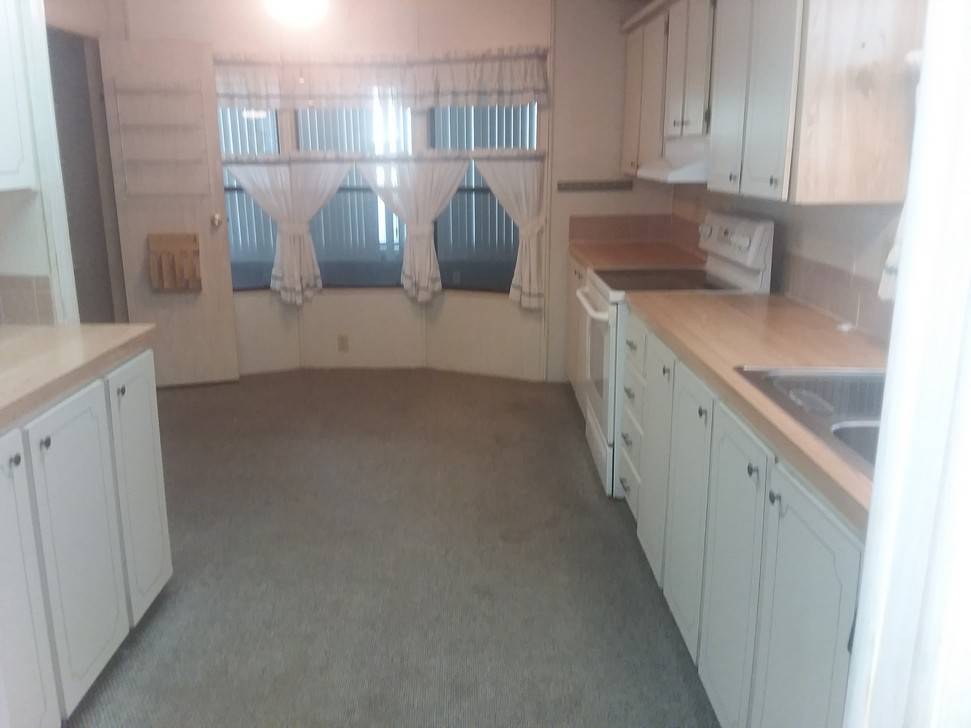 ;
;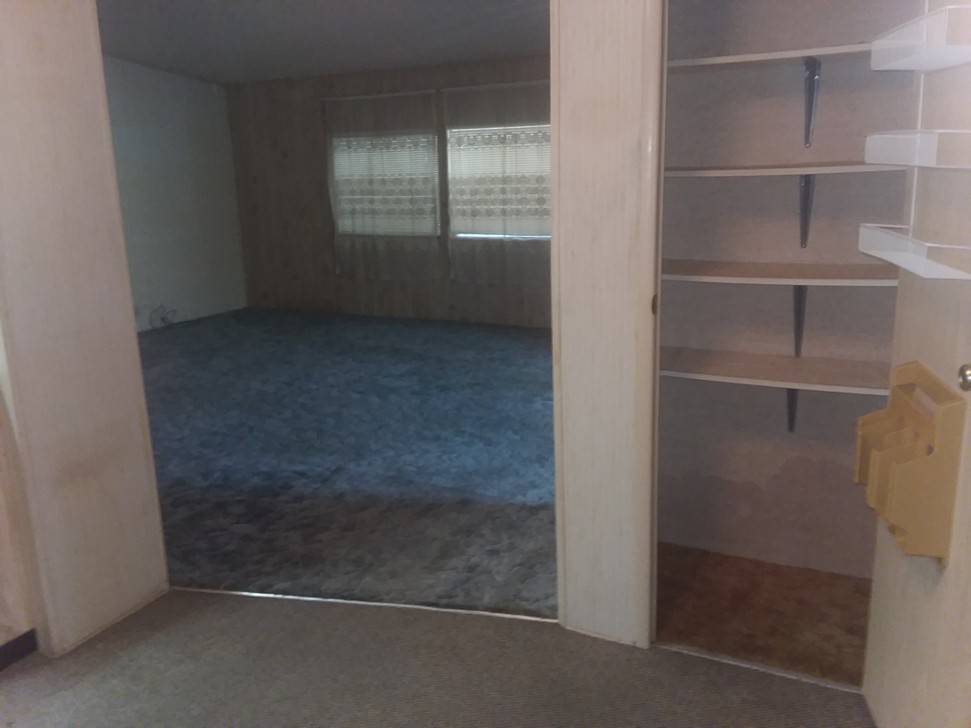 ;
;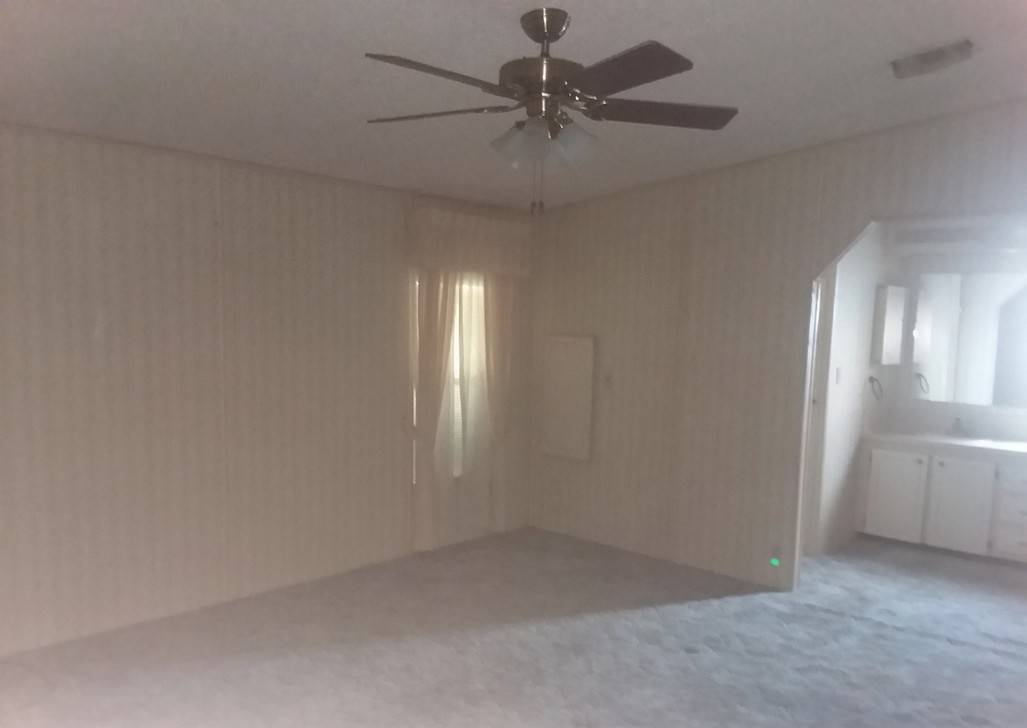 ;
;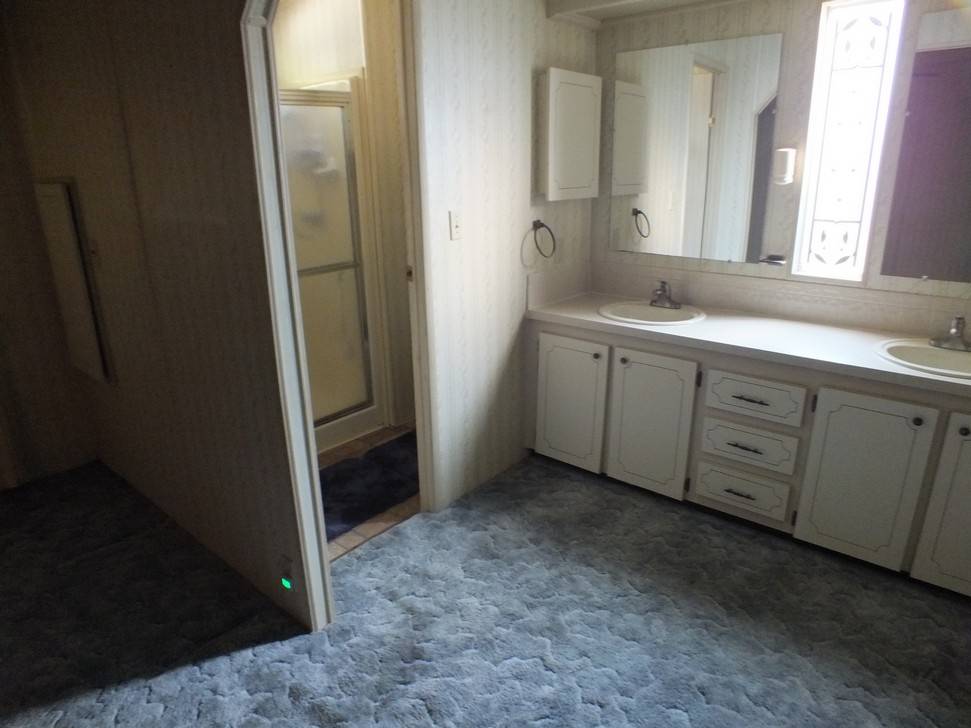 ;
;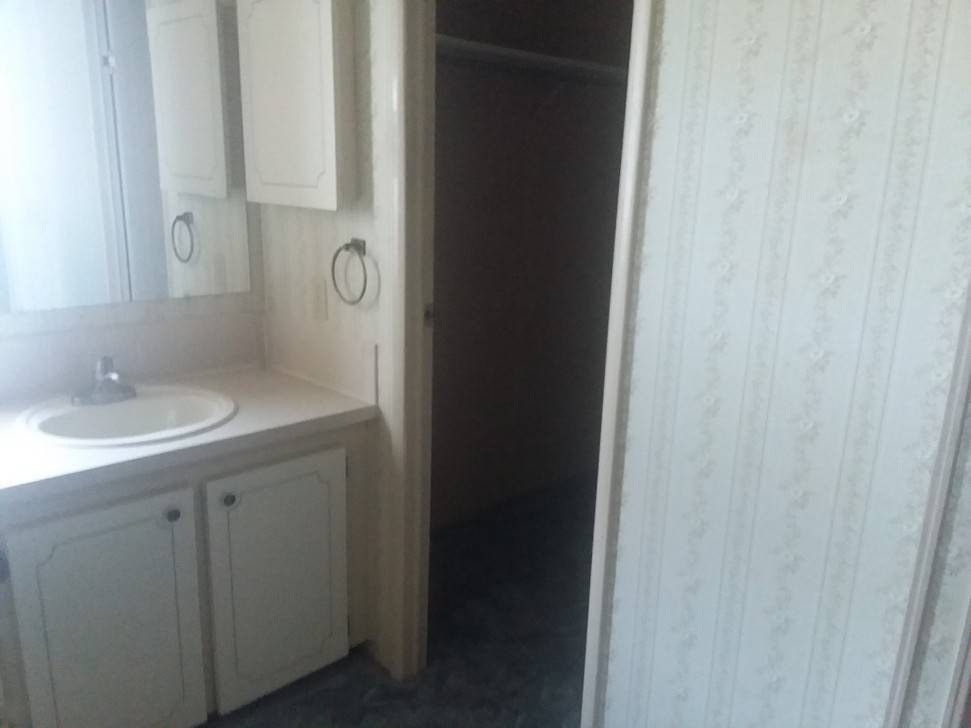 ;
;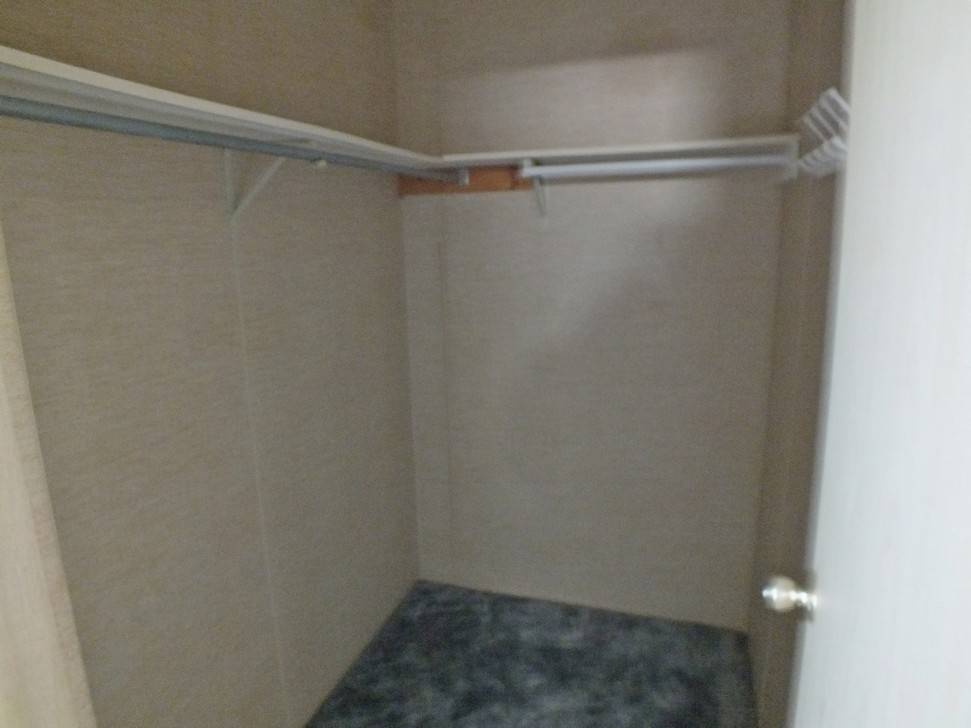 ;
;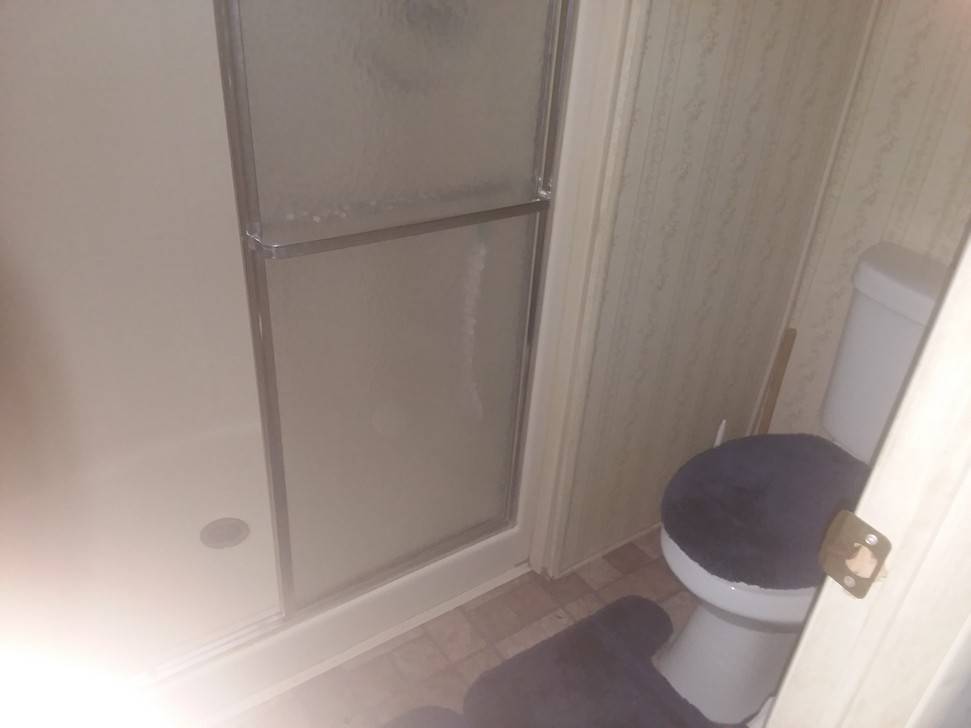 ;
;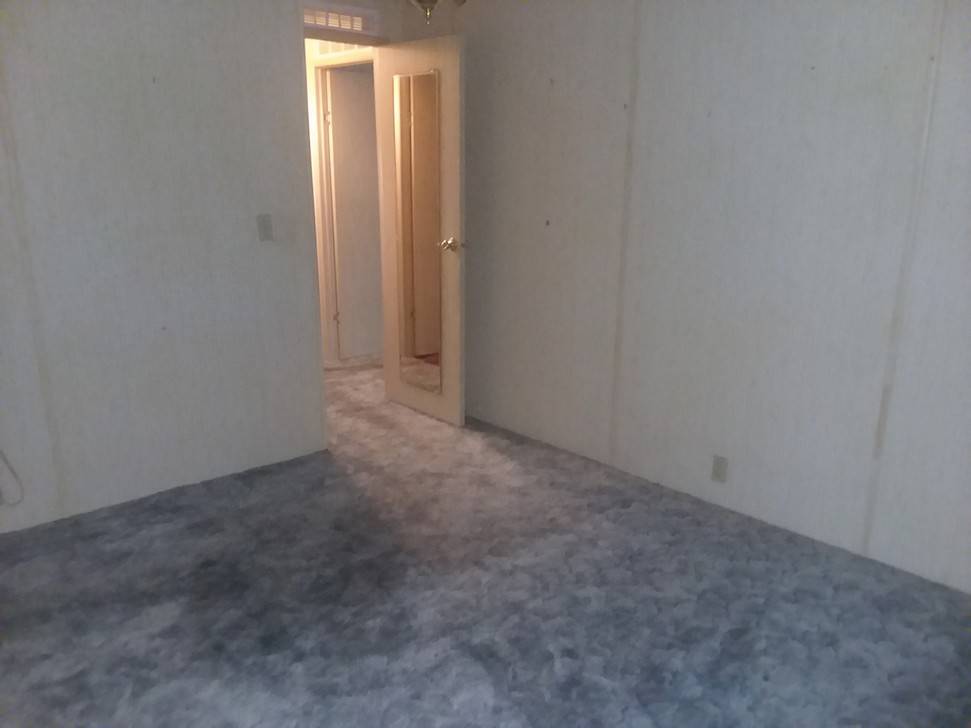 ;
;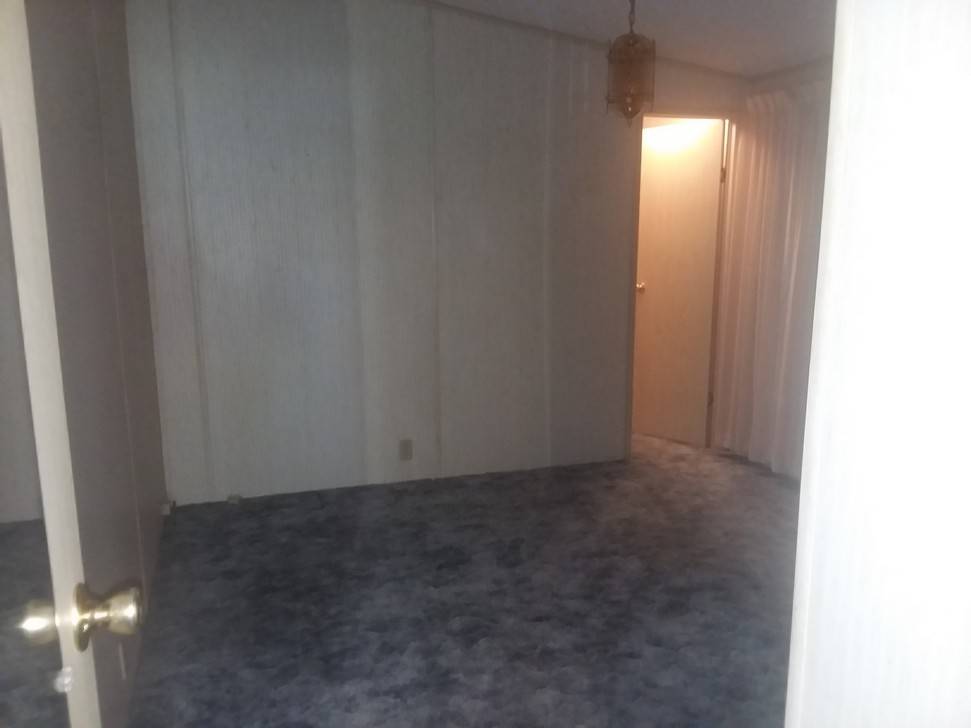 ;
;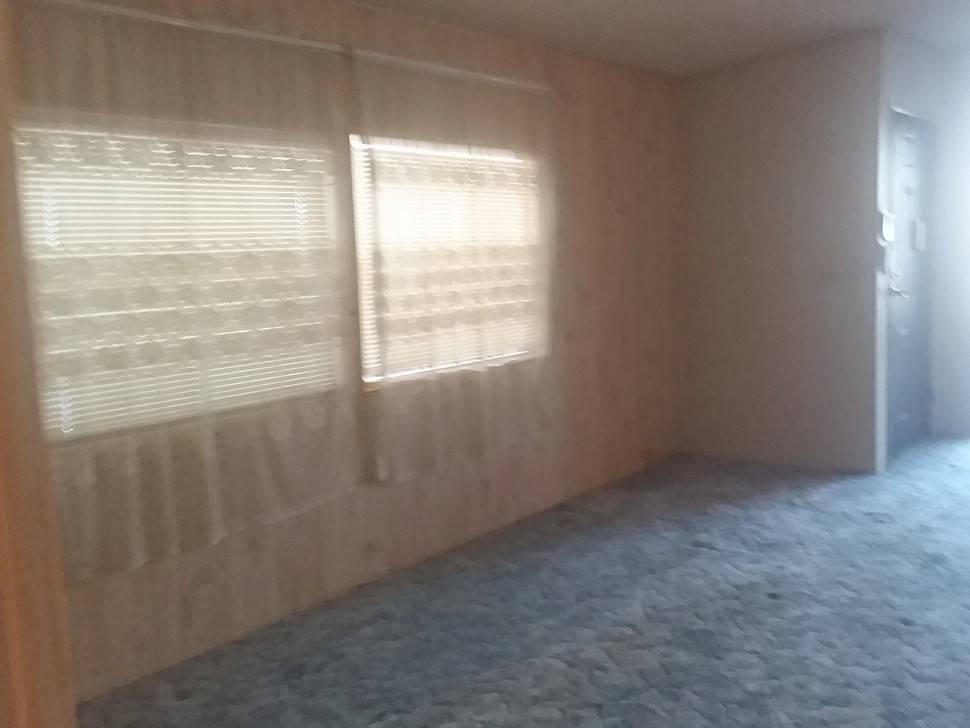 ;
;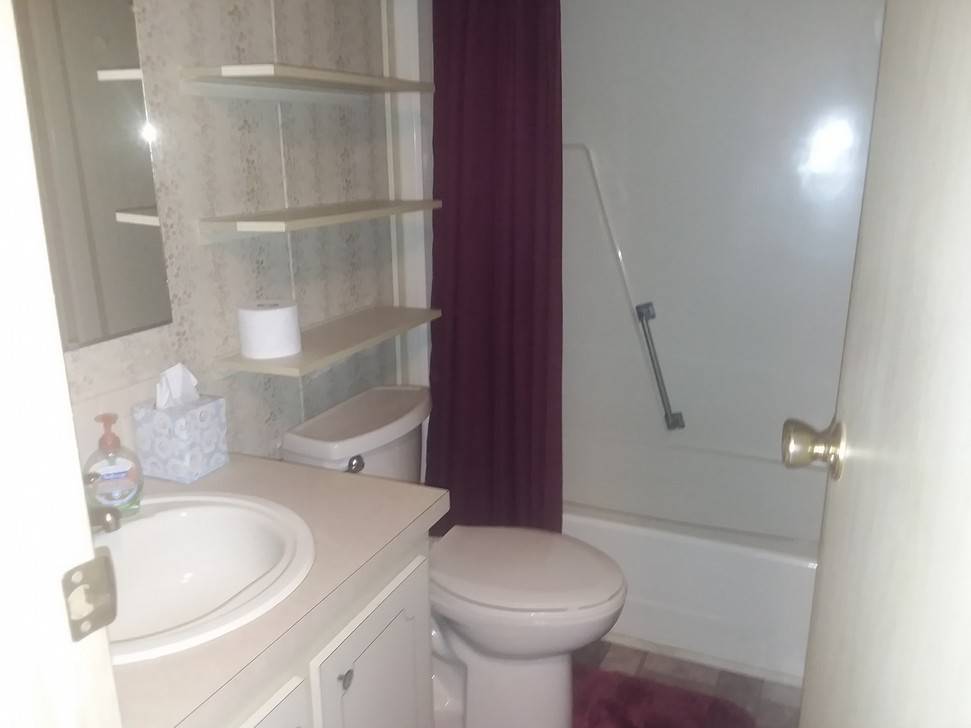 ;
;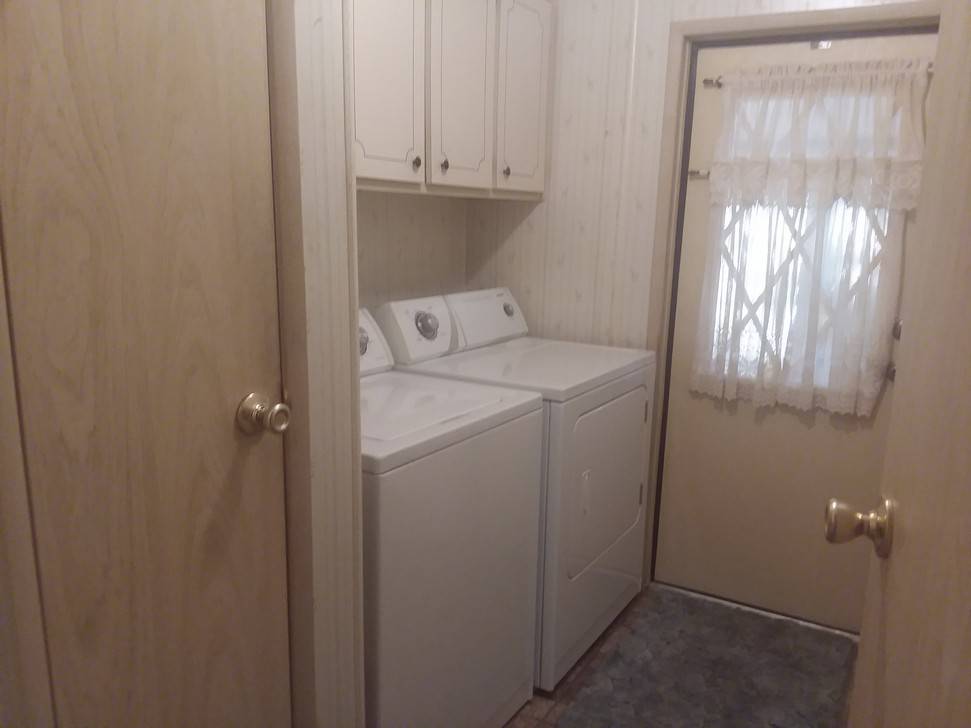 ;
;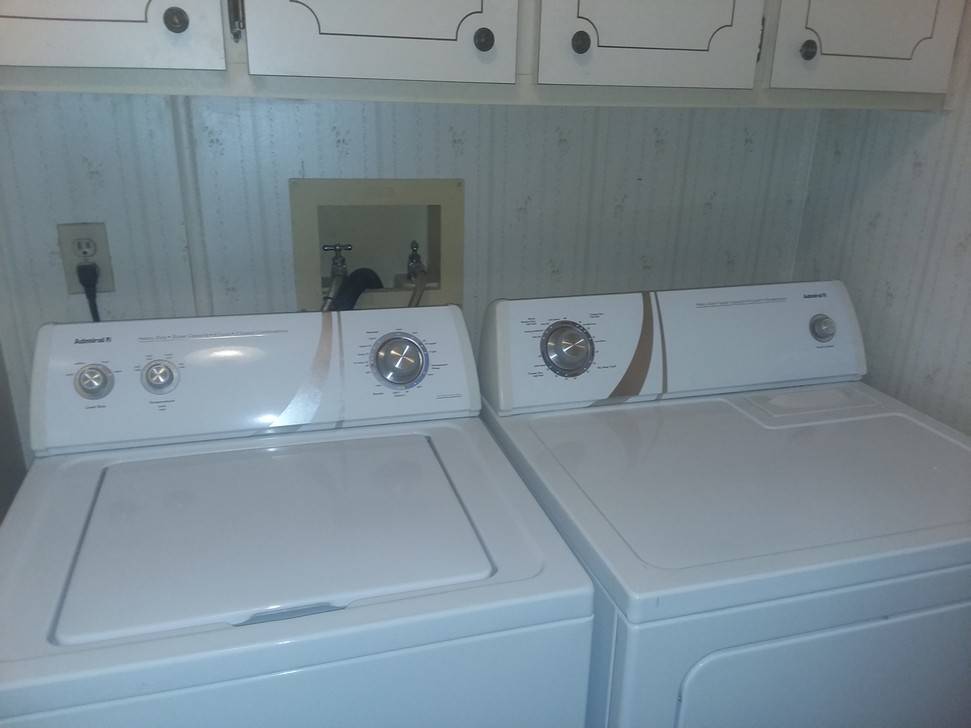 ;
;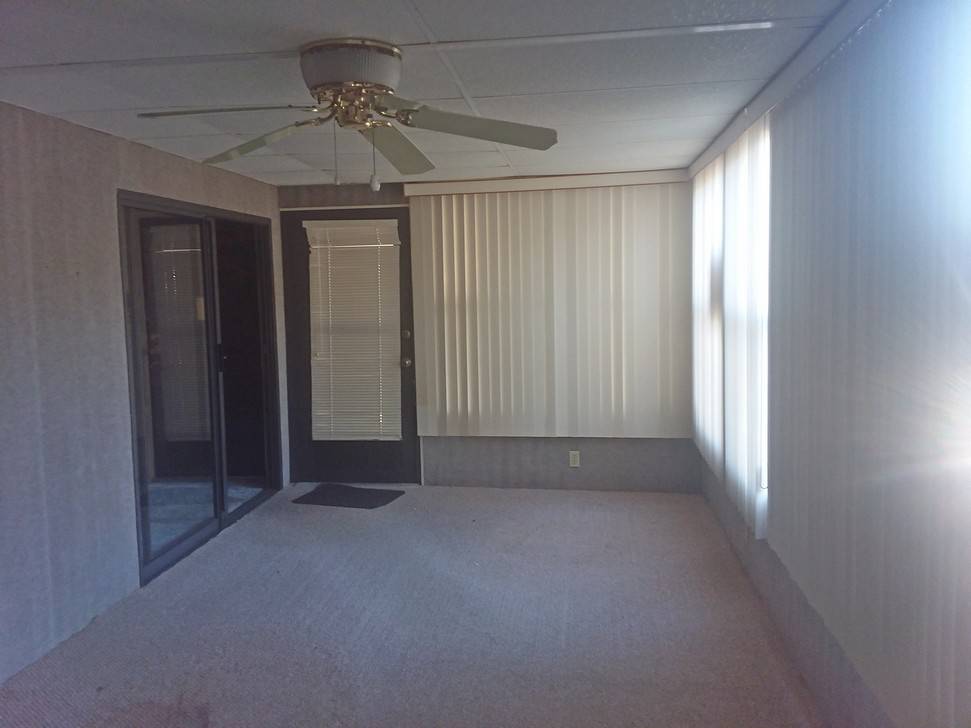 ;
;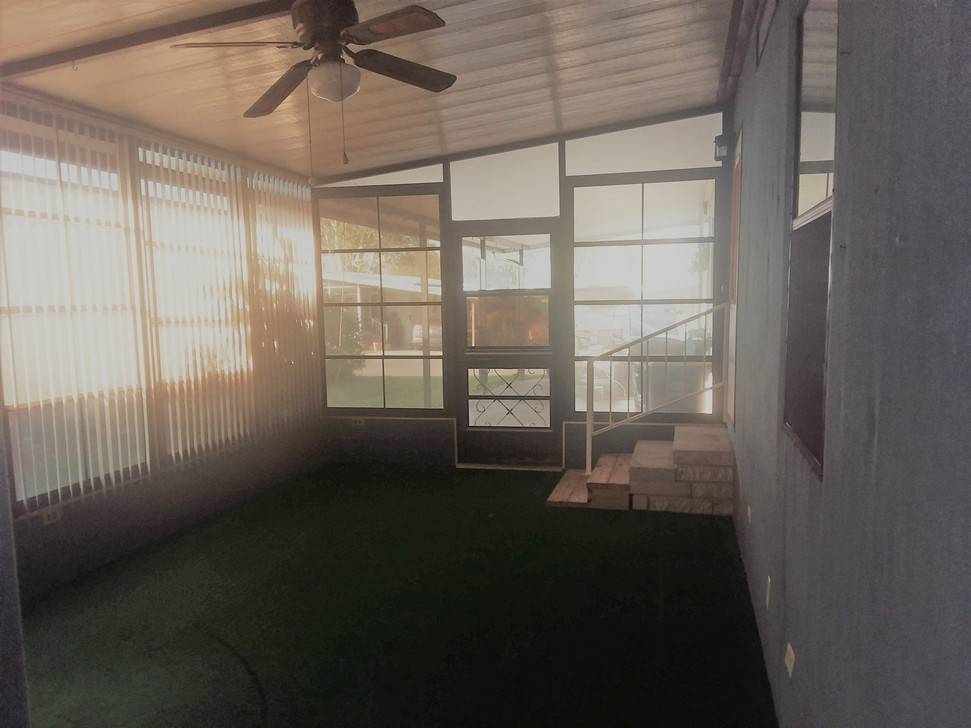 ;
;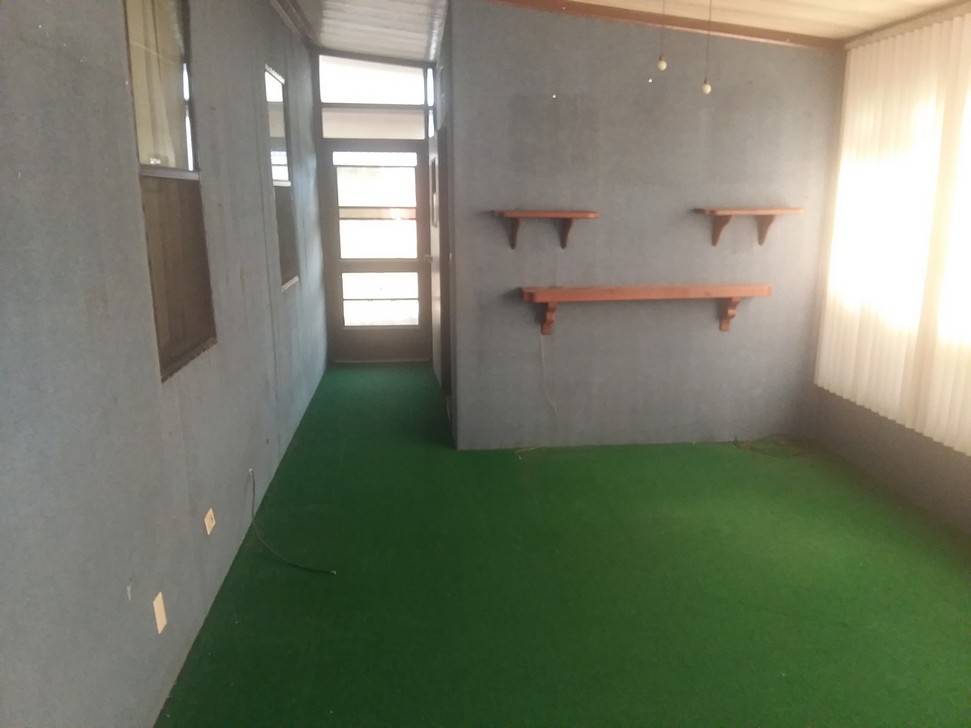 ;
;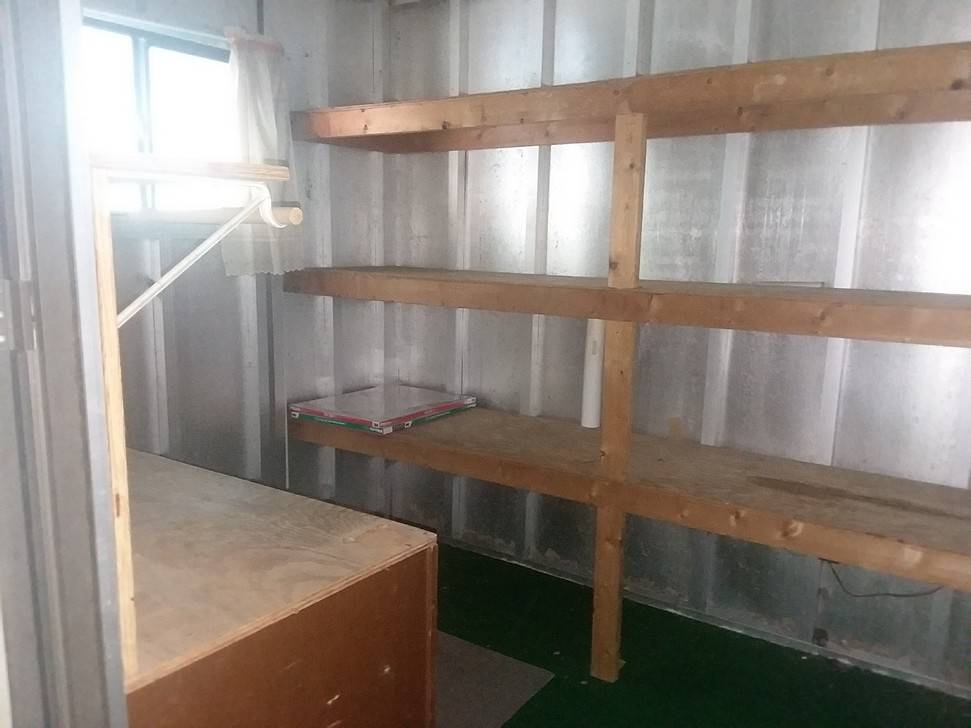 ;
;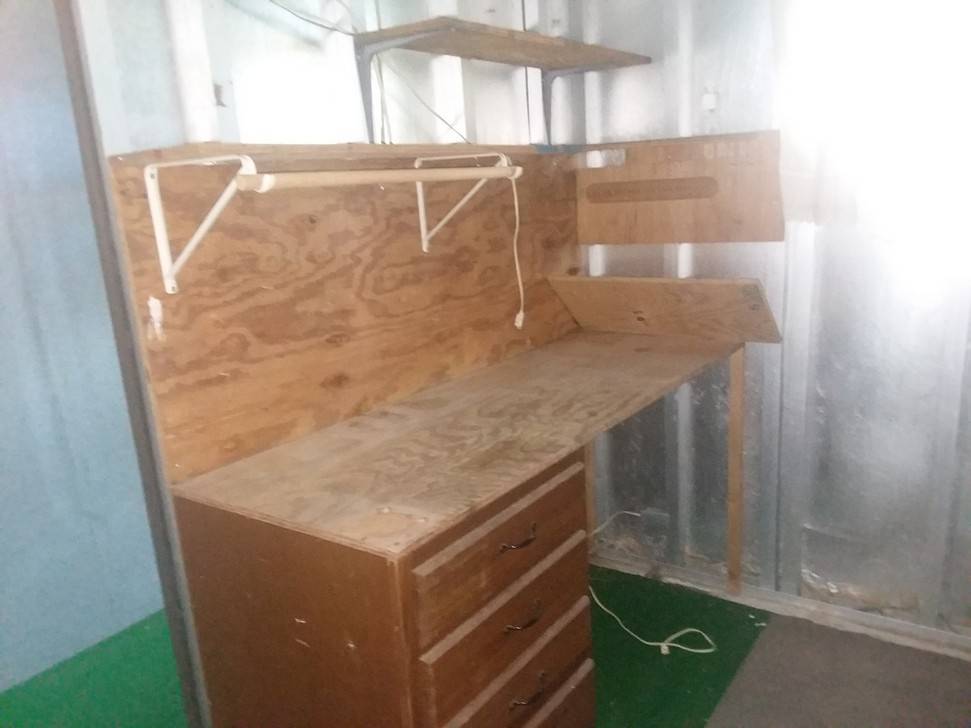 ;
;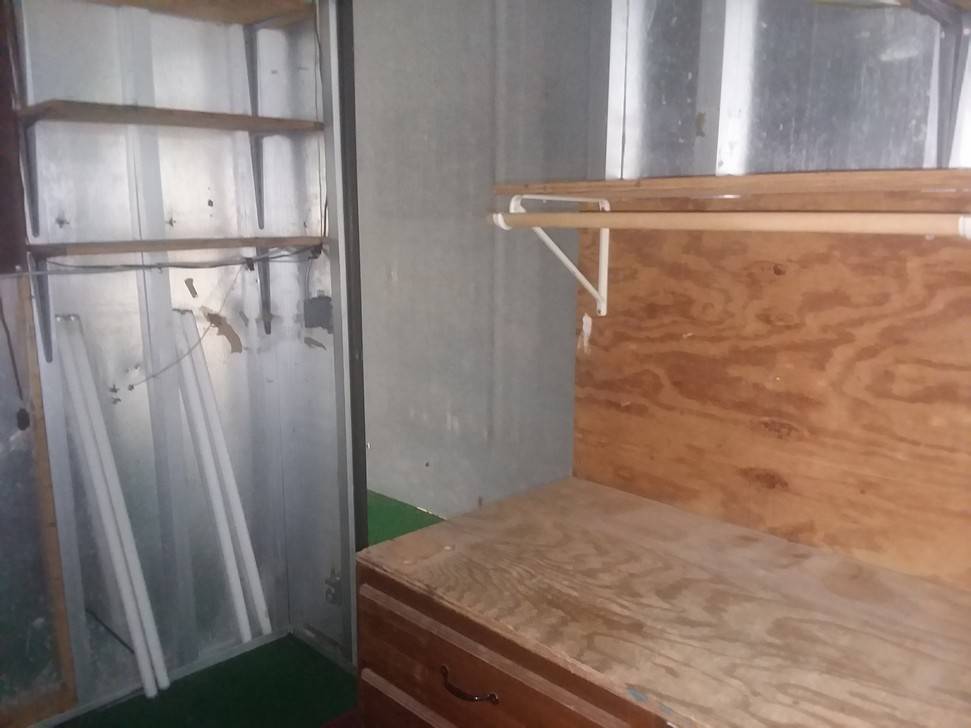 ;
;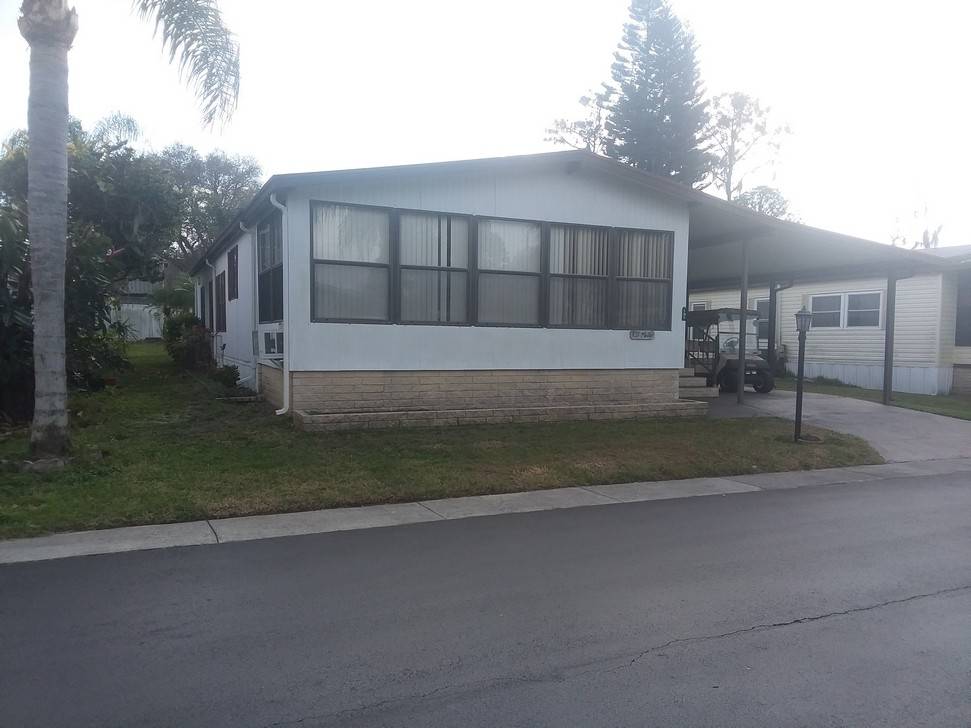 ;
;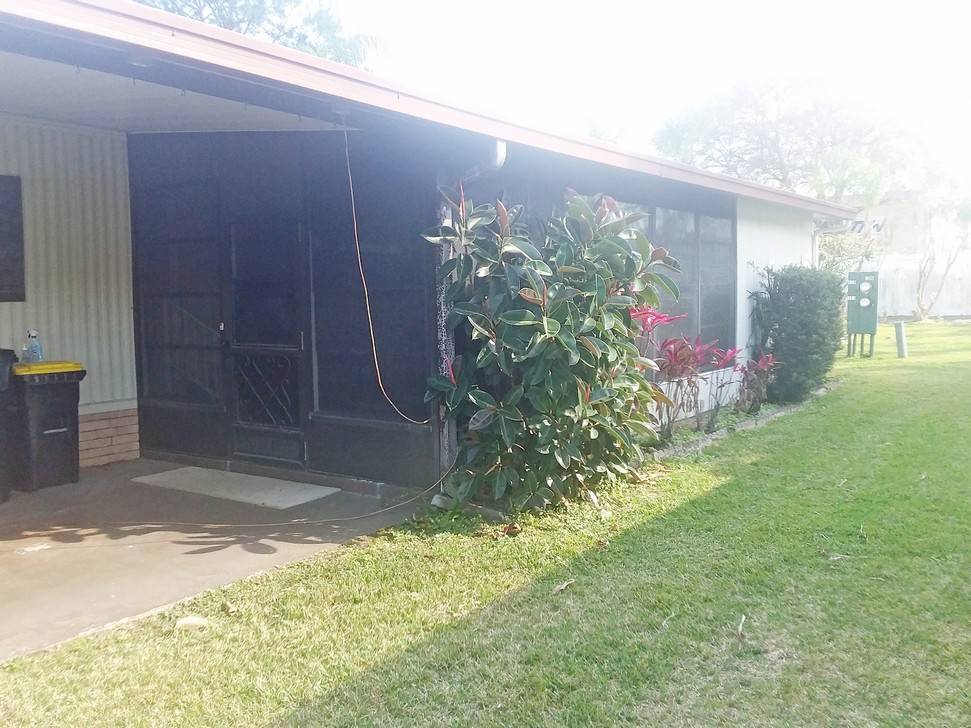 ;
;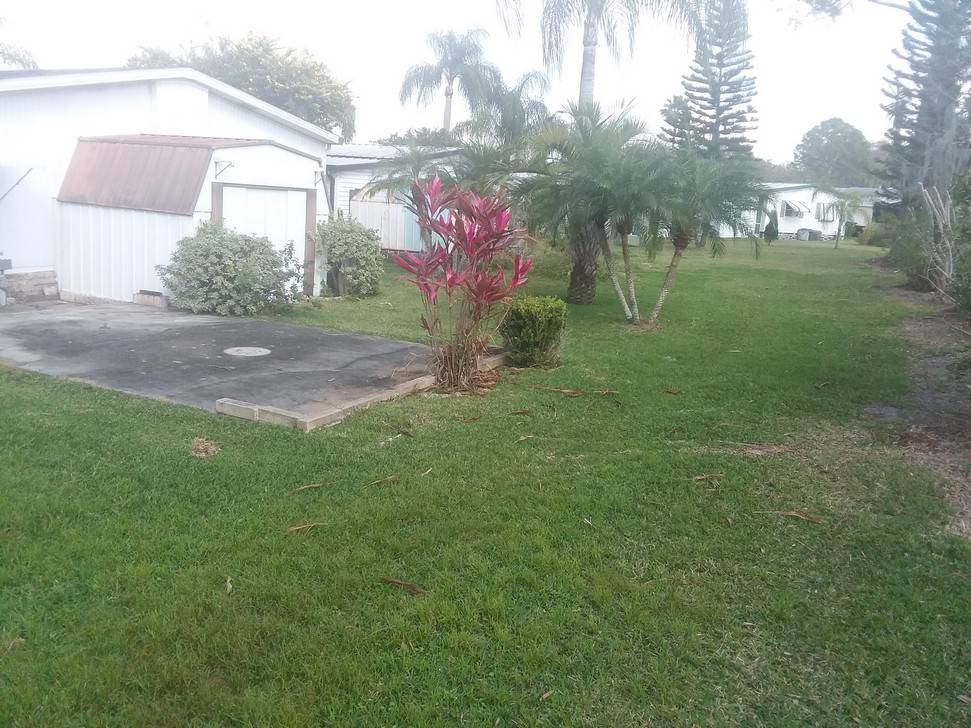 ;
;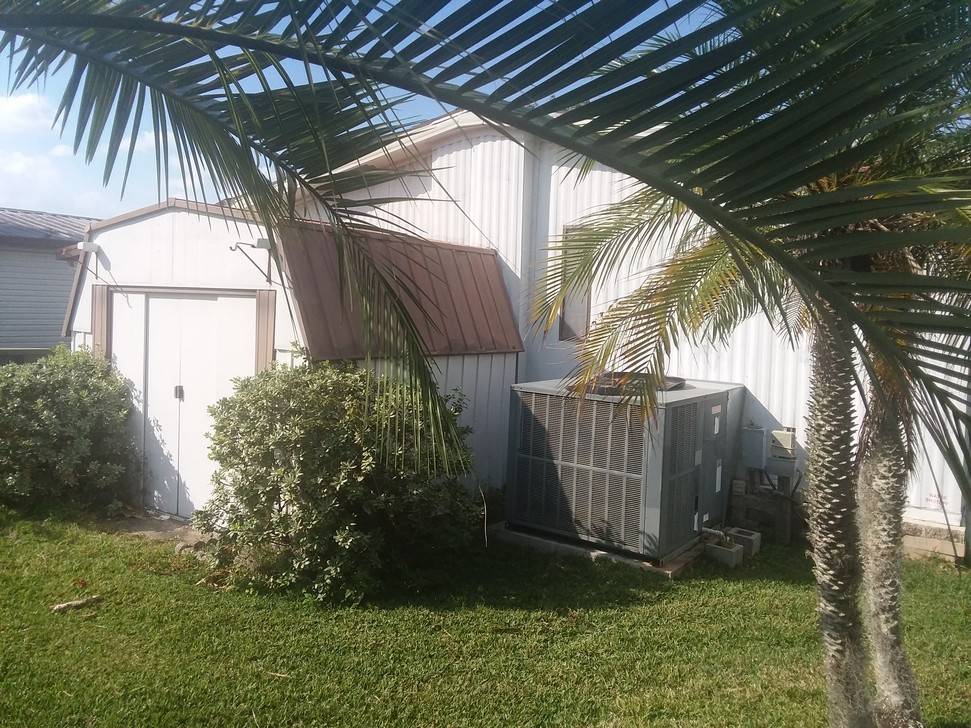 ;
;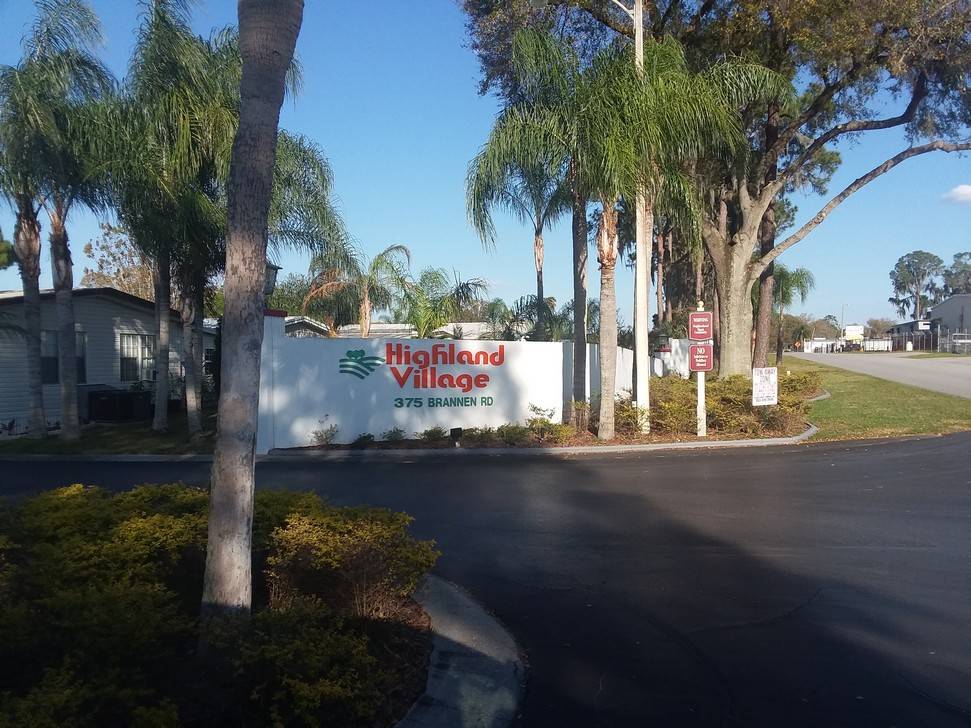 ;
;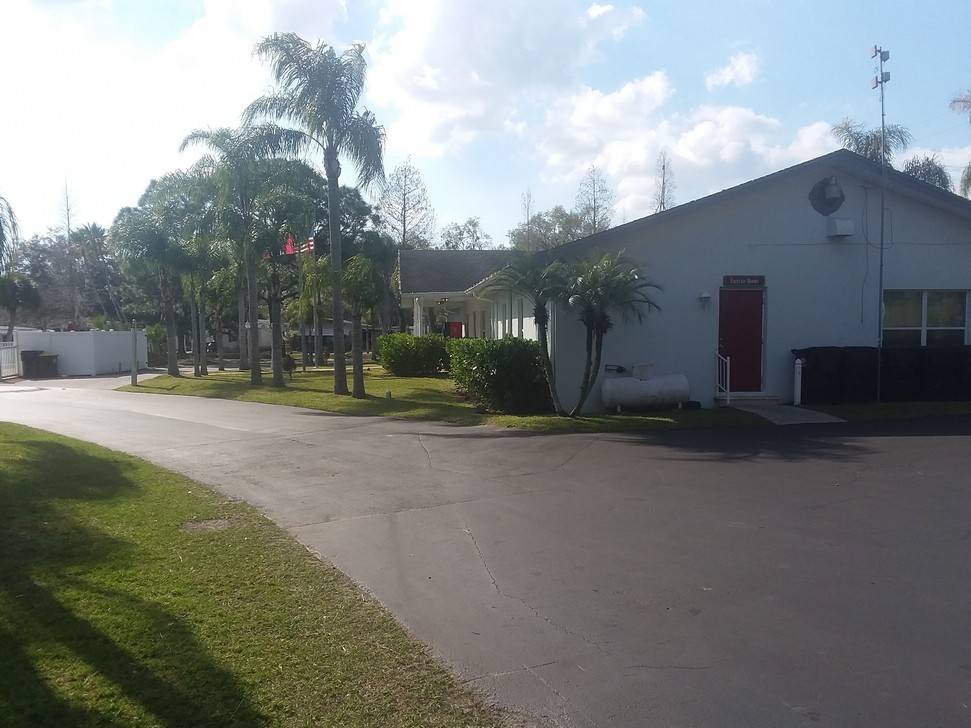 ;
;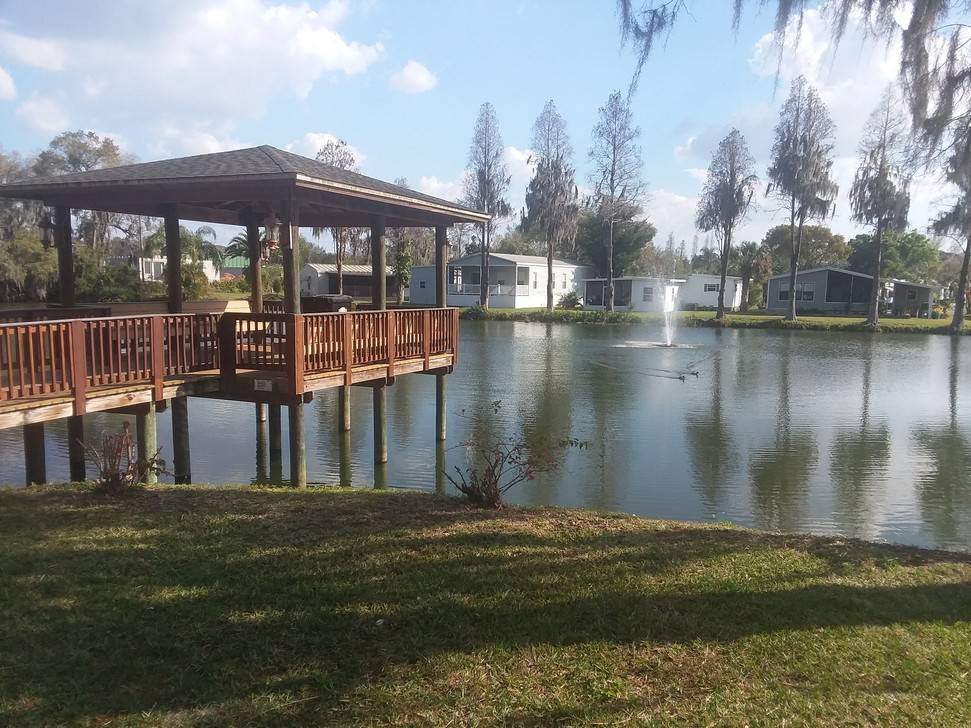 ;
;