1332 W Madison Street, #3E, Chicago, IL 60607
| Listing ID |
11457722 |
|
|
|
| Property Type |
House (Attached) |
|
|
|
| County |
Cook |
|
|
|
| Township |
West Chicago |
|
|
|
| Neighborhood |
CHI - Near West Side |
|
|
|
|
| Unit |
3E |
|
|
|
| Total Tax |
$11,160 |
|
|
|
| Tax ID |
17083350521002 |
|
|
|
| FEMA Flood Map |
fema.gov/portal |
|
|
|
| Year Built |
2002 |
|
|
|
|
Bright and airy renovated 3-bedroom, 2-bathroom simplex with two private outdoor areas, located in the heart of the West Loop in an elevator building! This home offers an open-concept layout with 1,800 square feet of living space and 10-foot ceilings. The kitchen and both bathrooms were fully renovated in 2021. The stylish white kitchen features stainless steel appliances, quartz countertops, a new wine fridge, and a breakfast bar with seating for four. The spacious living room boasts an 18-inch fireplace with a remote-controlled on/off system (installed in 2021), and leads to a large private front balcony. The primary bedroom includes a walk-in closet, another private balcony, and a newly updated ensuite bathroom with a dual vanity. Both bathrooms showcase Carrara white marble floors and beveled subway tile on the bath/shower walls. The furnace was replaced in December 2019, while the water heater and washer/dryer were updated in 2021. The unit also includes one exterior parking space and a private storage unit. This well-maintained boutique elevator building features concrete ceilings. Rentals and pets are allowed. Conveniently located just two blocks from Skinner Elementary, a park, and the West Loop 569 Dog Park. Enjoy easy access to Randolph Street & Fulton Market's restaurants and shops, public transportation, highways, Whole Foods, Mariano's, West Loop Market, and the United Center. Plus, you're just steps from Ranalli's Pizza, which offers a free shuttle service to and from games and concerts at the United Center!
|
- 3 Total Bedrooms
- 2 Full Baths
- 1800 SF
- Built in 2002
- Renovated 2021
- 5 Stories
- Unit 3E
- Oven/Range
- Refrigerator
- Dishwasher
- Microwave
- Garbage Disposal
- Washer
- Dryer
- Stainless Steel
- Hardwood Flooring
- Intercom
- Laundry in Unit
- 6 Rooms
- Walk-in Closet
- 1 Fireplace
- Forced Air
- Natural Gas Fuel
- Central A/C
- Masonry - Concrete Block Construction
- Brick Siding
- Municipal Sewer
- Elevator
- Storage Available
- Security
- $11,160 Total Tax
- Tax Year 2022
- HOA: West Ward Management
- HOA Contact: 773-683-2768
|
|
Lauren Mitrick Wood
Compass
|
Listing data is deemed reliable but is NOT guaranteed accurate.
|



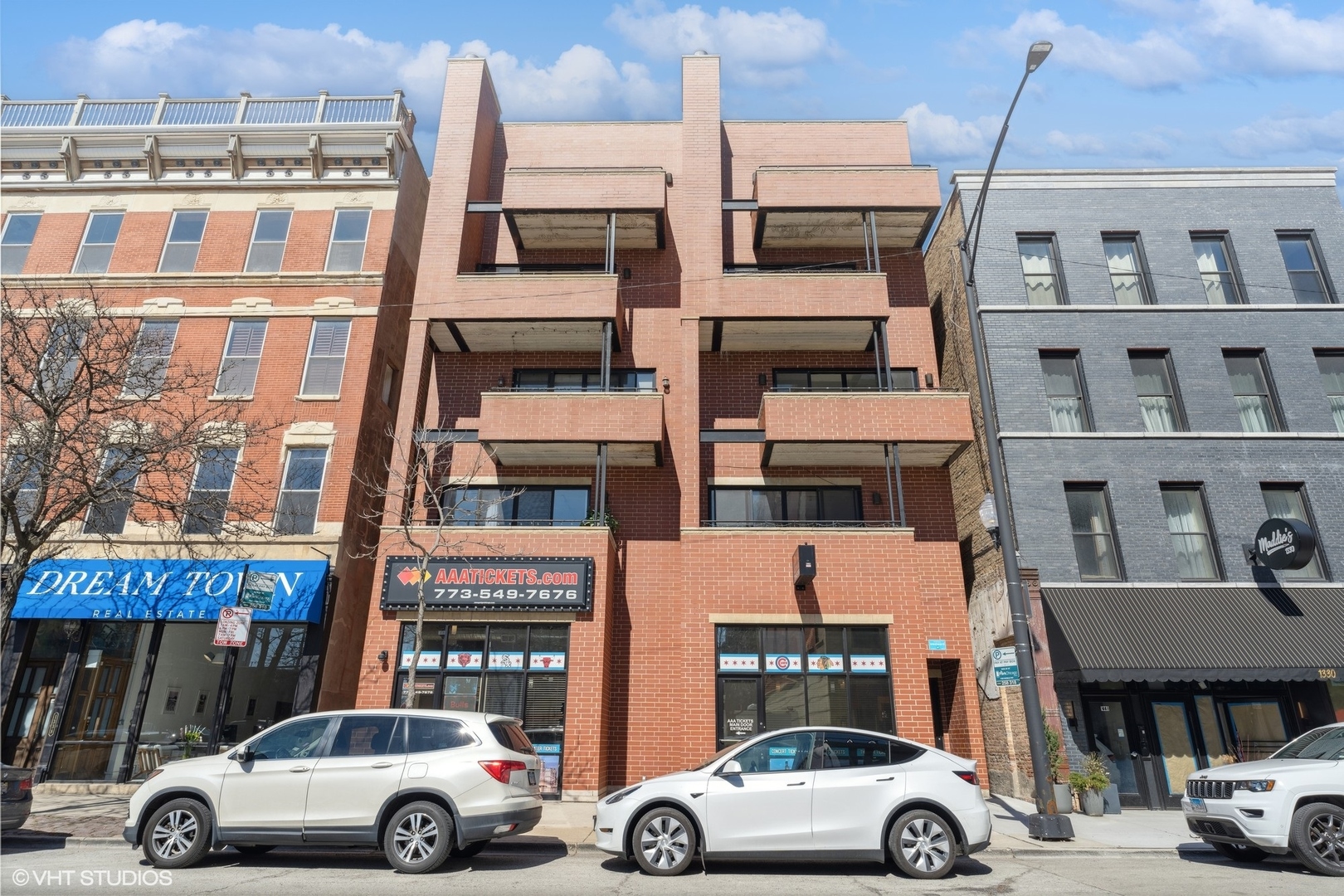

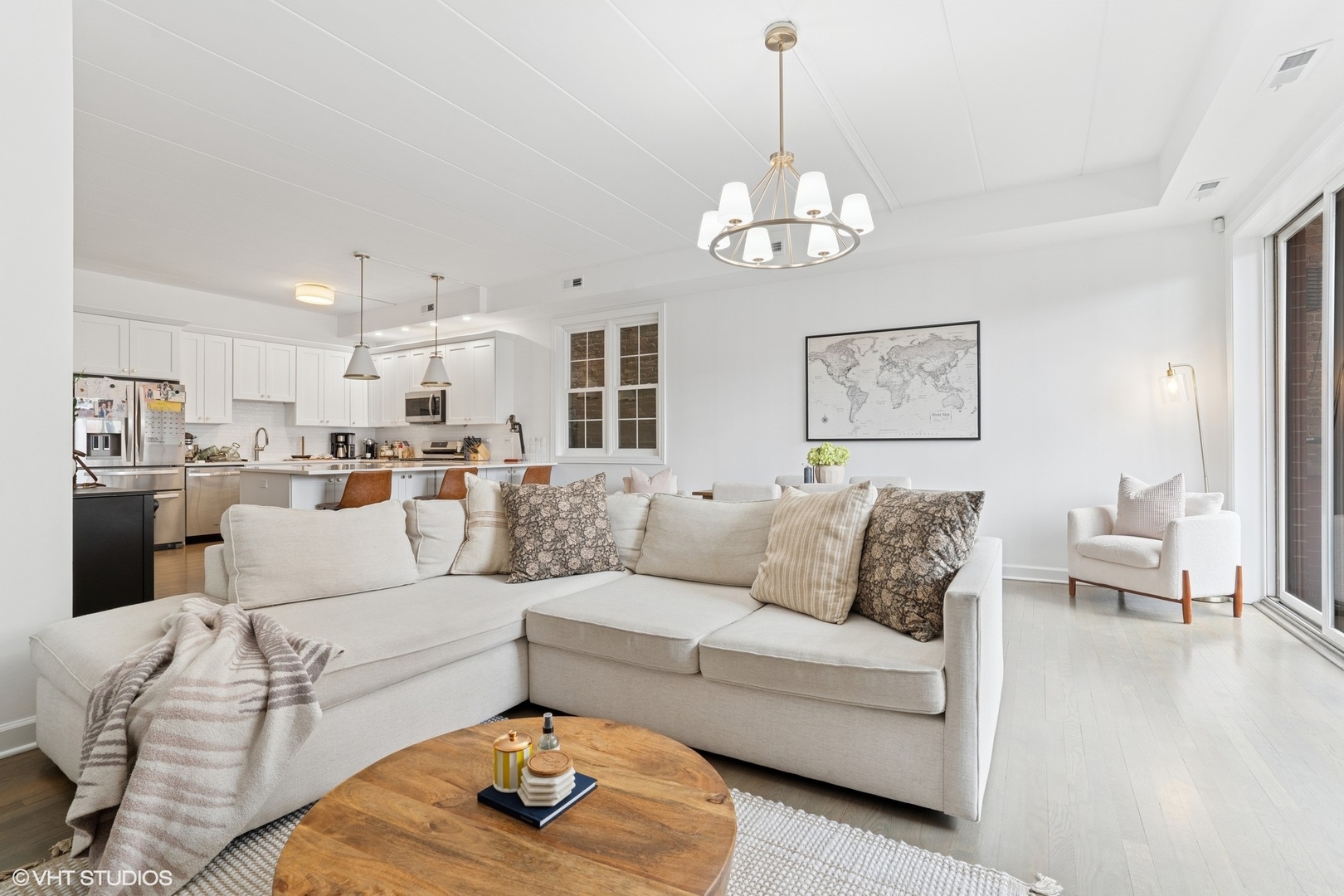 ;
;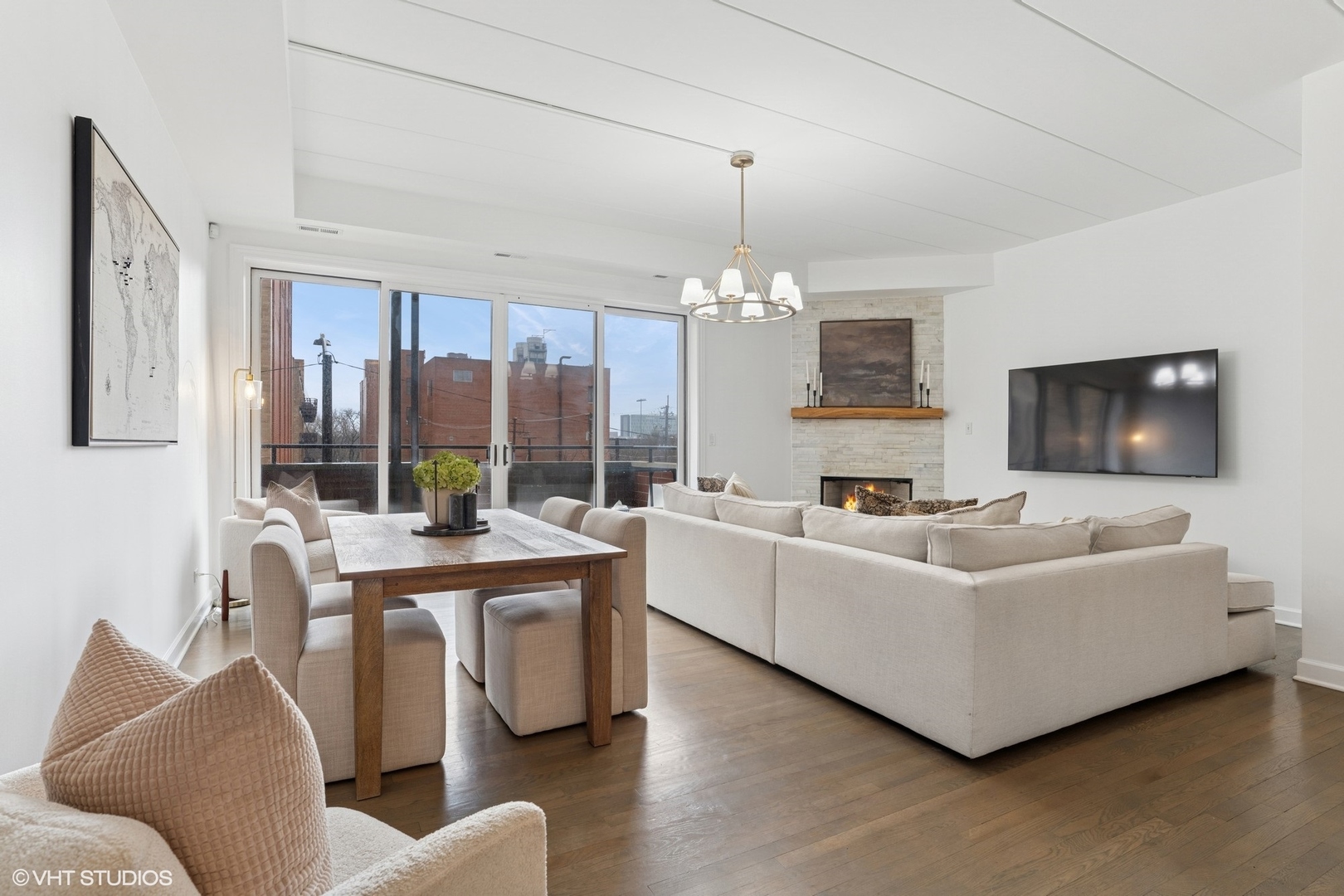 ;
;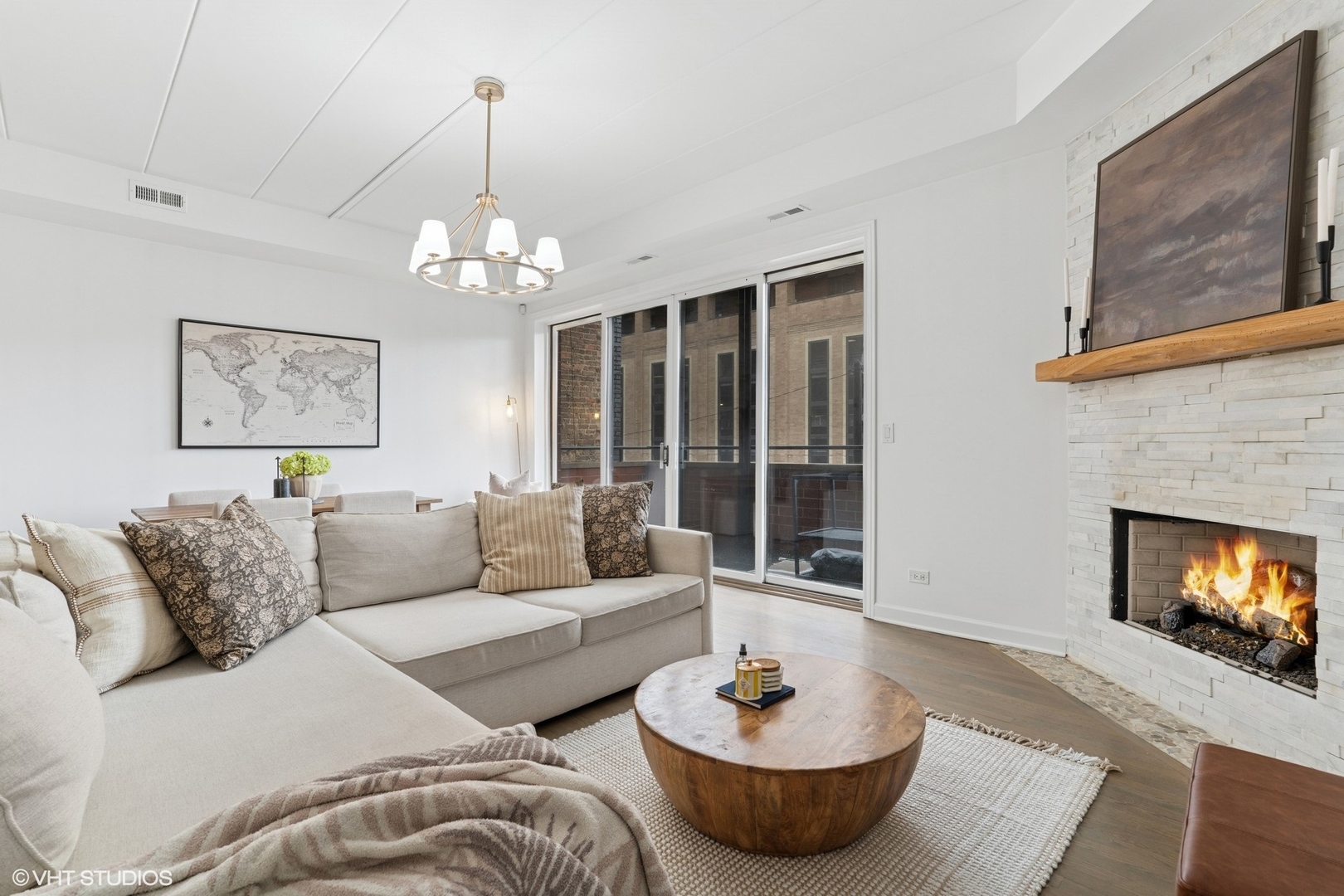 ;
;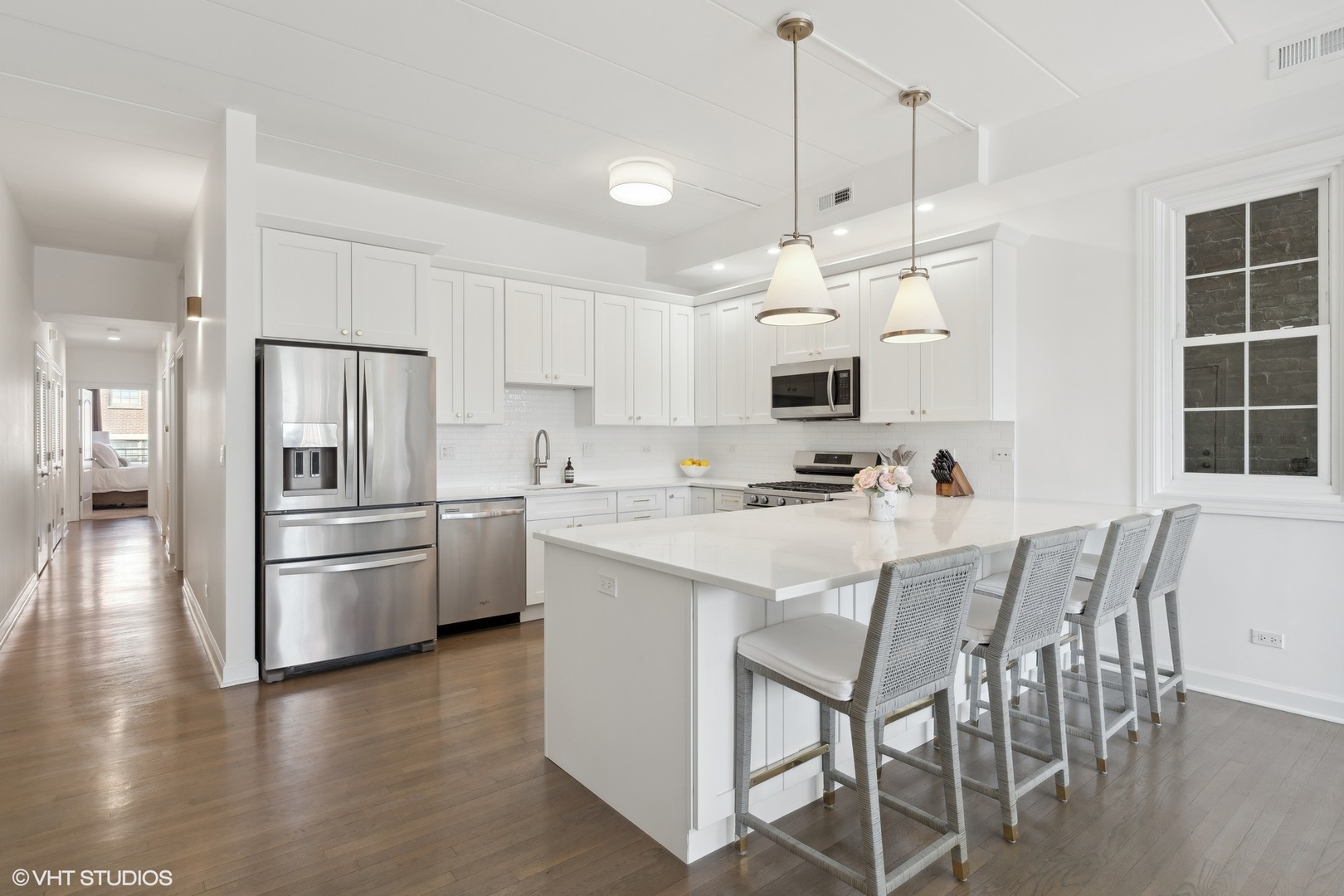 ;
;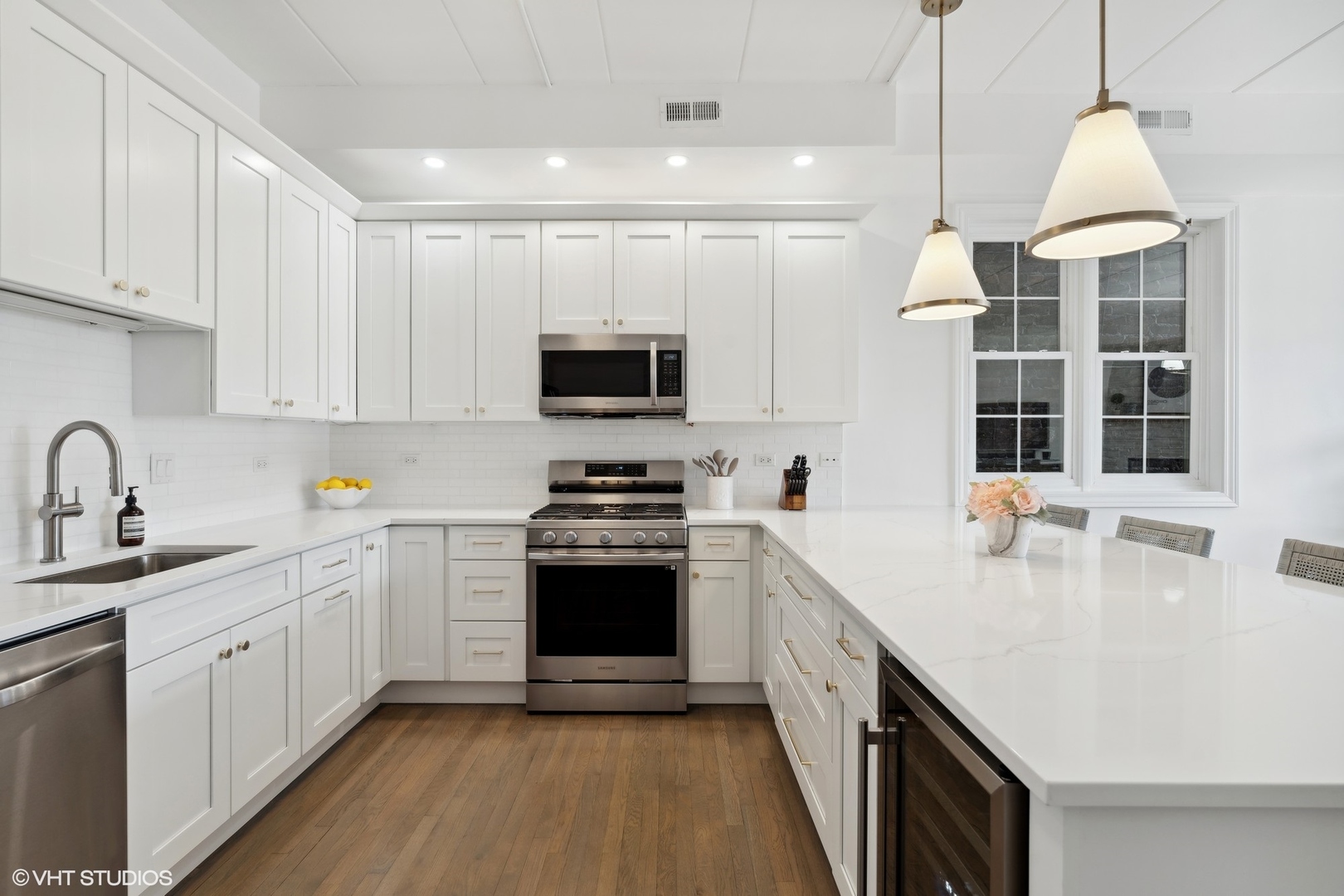 ;
;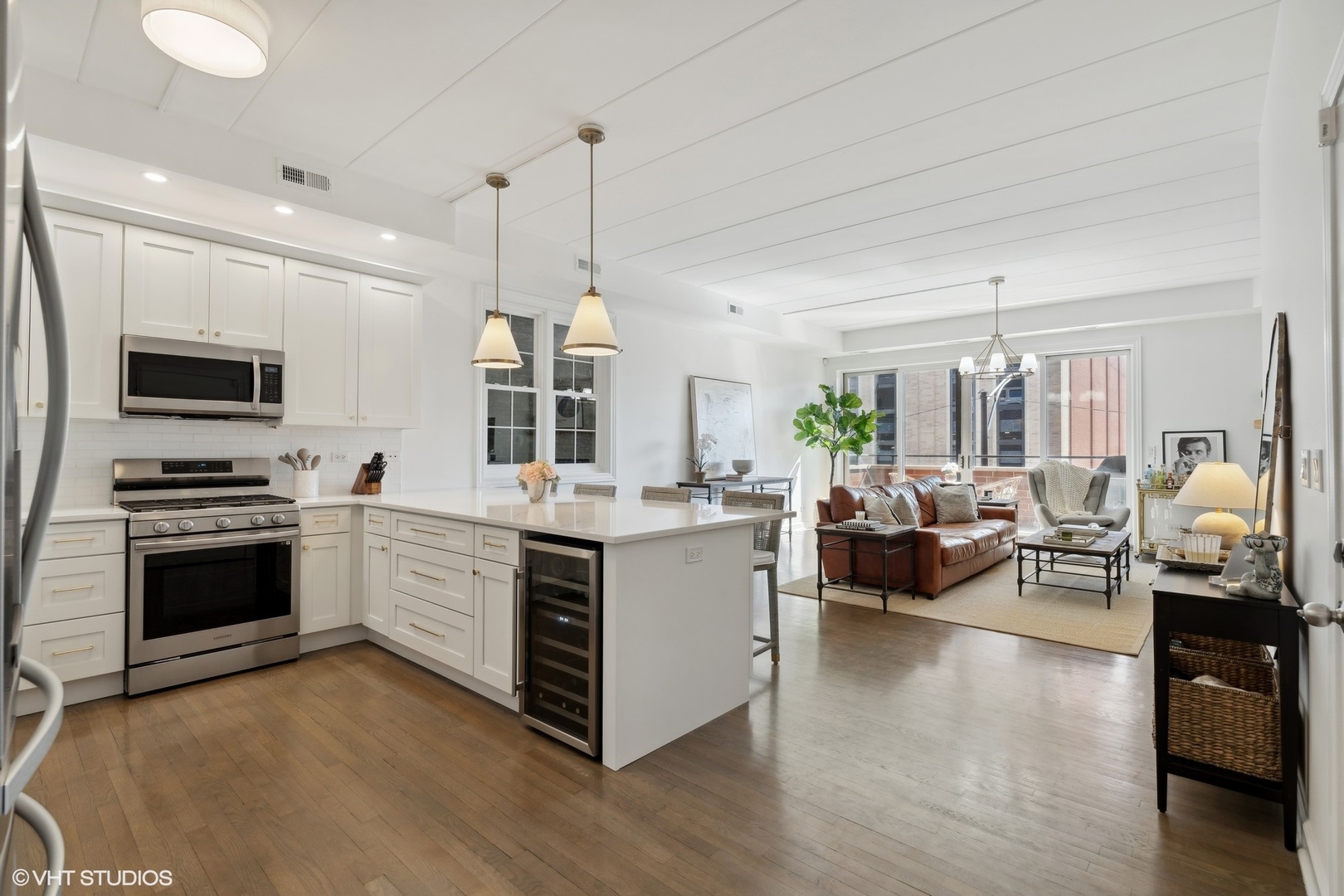 ;
;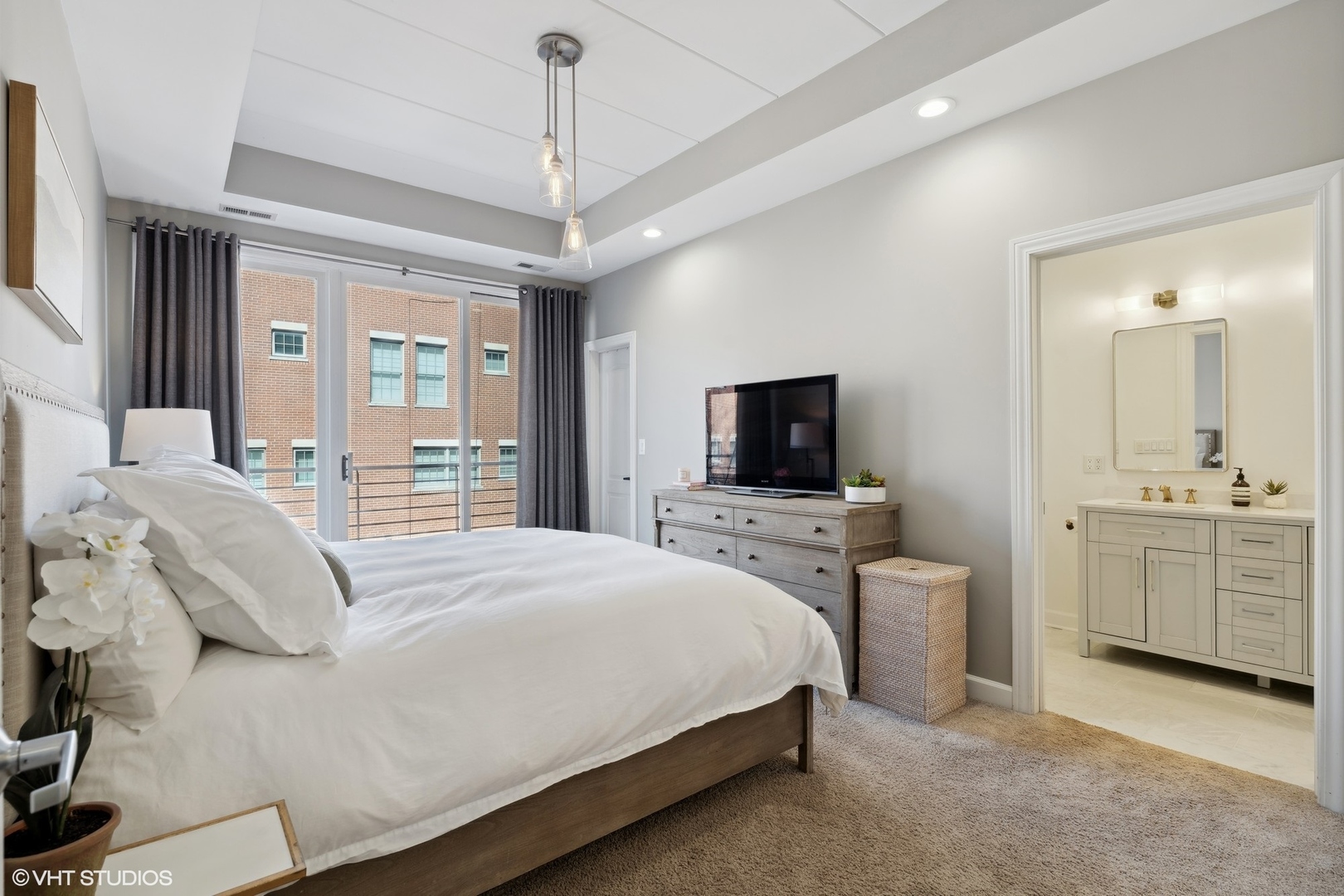 ;
;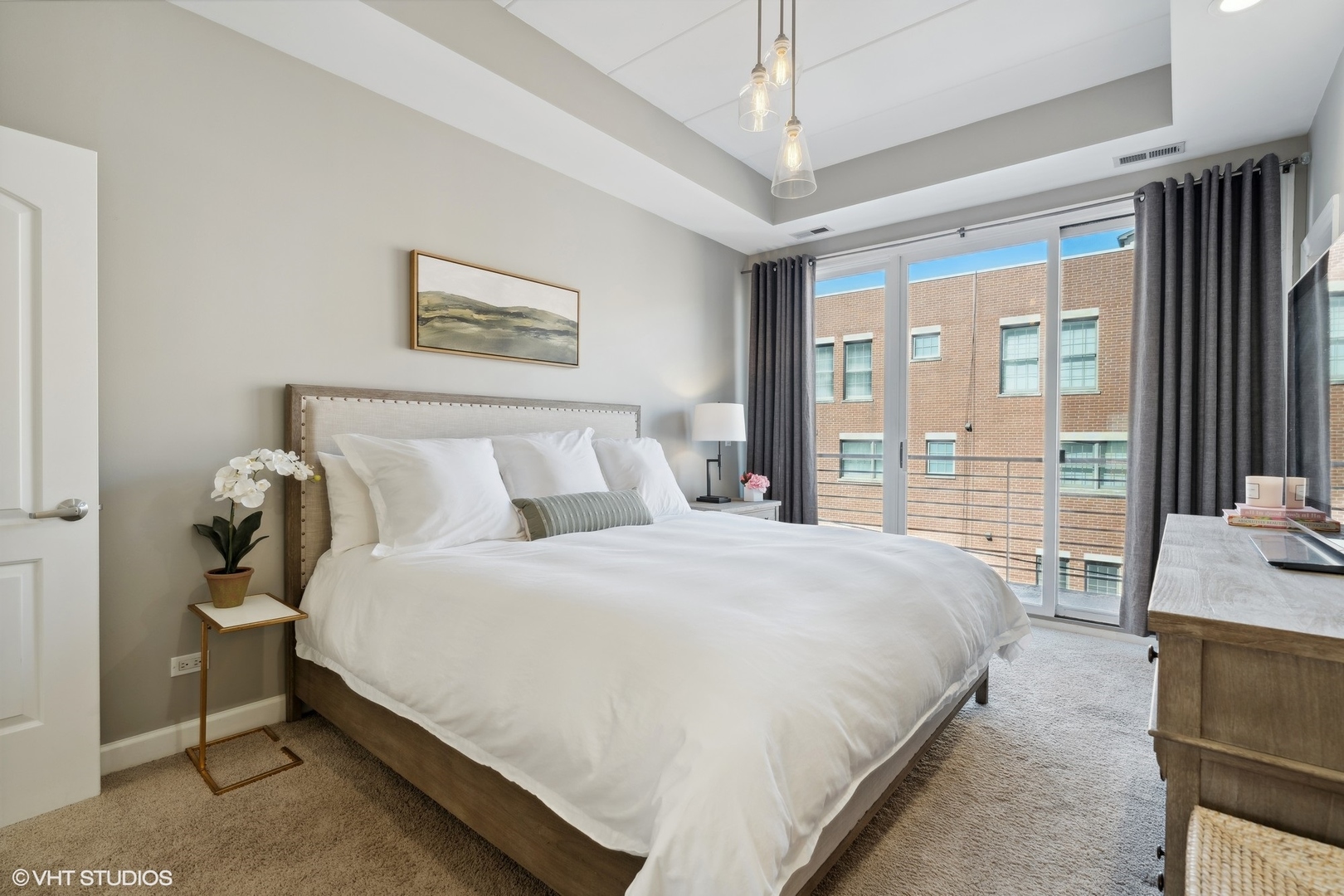 ;
;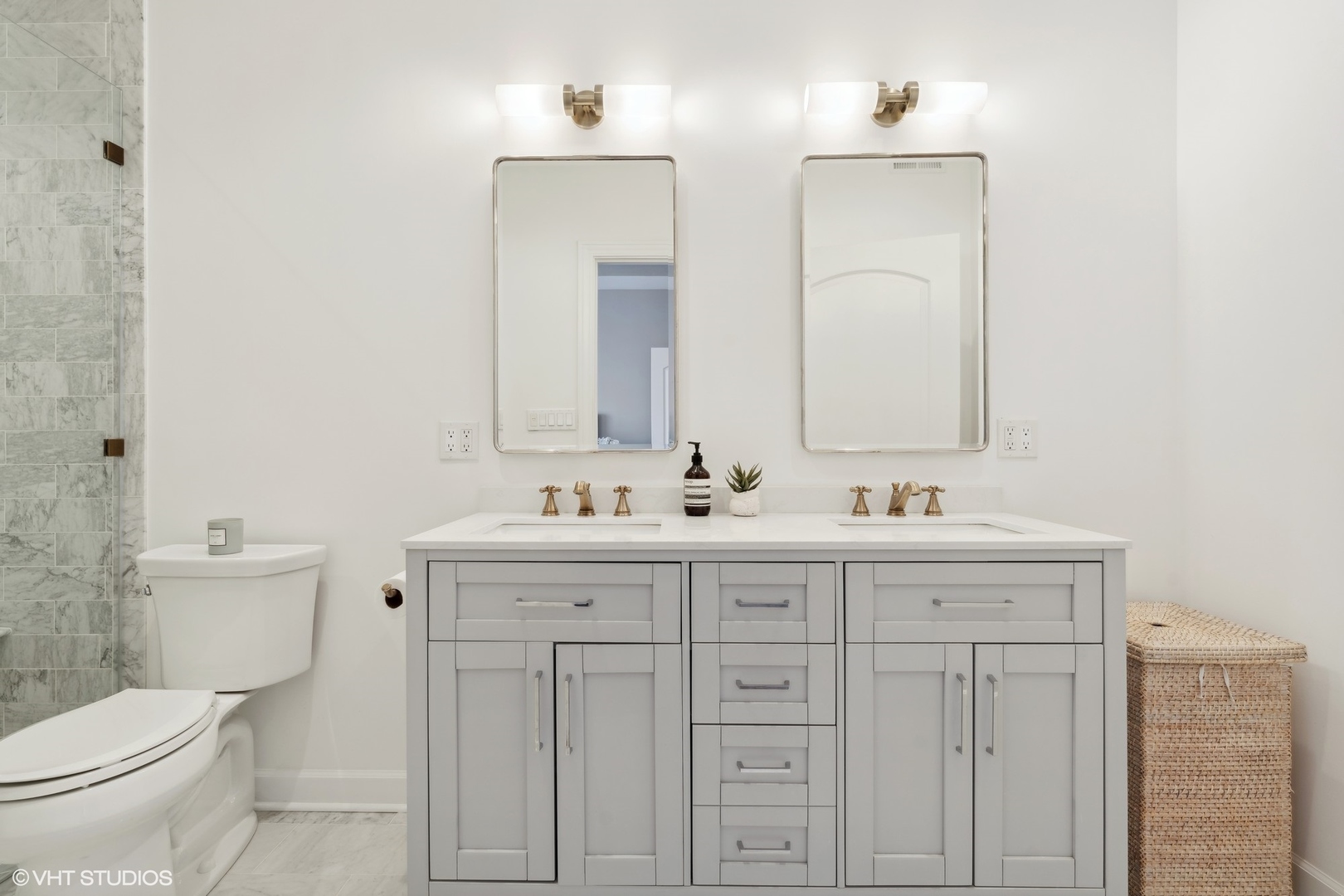 ;
;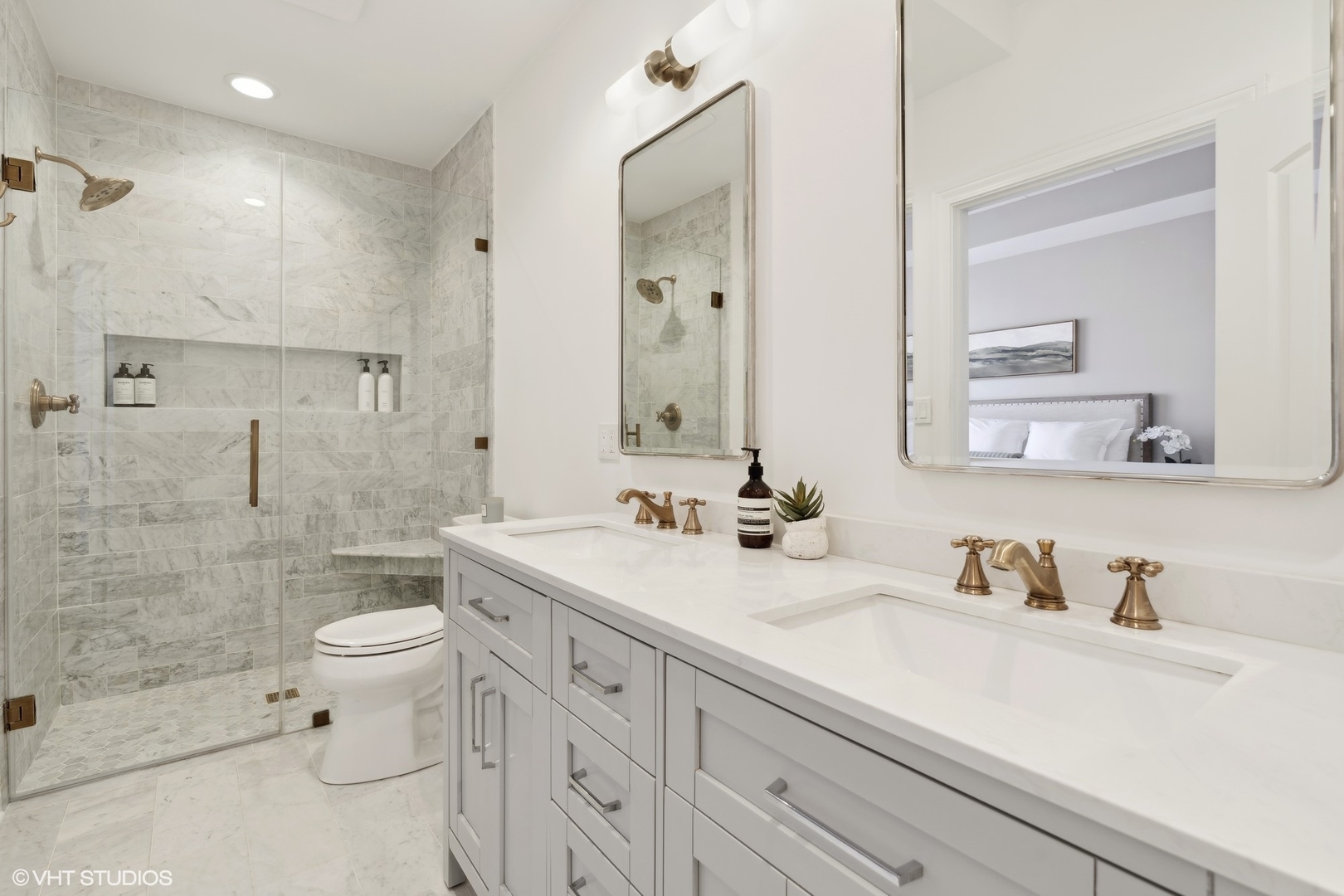 ;
;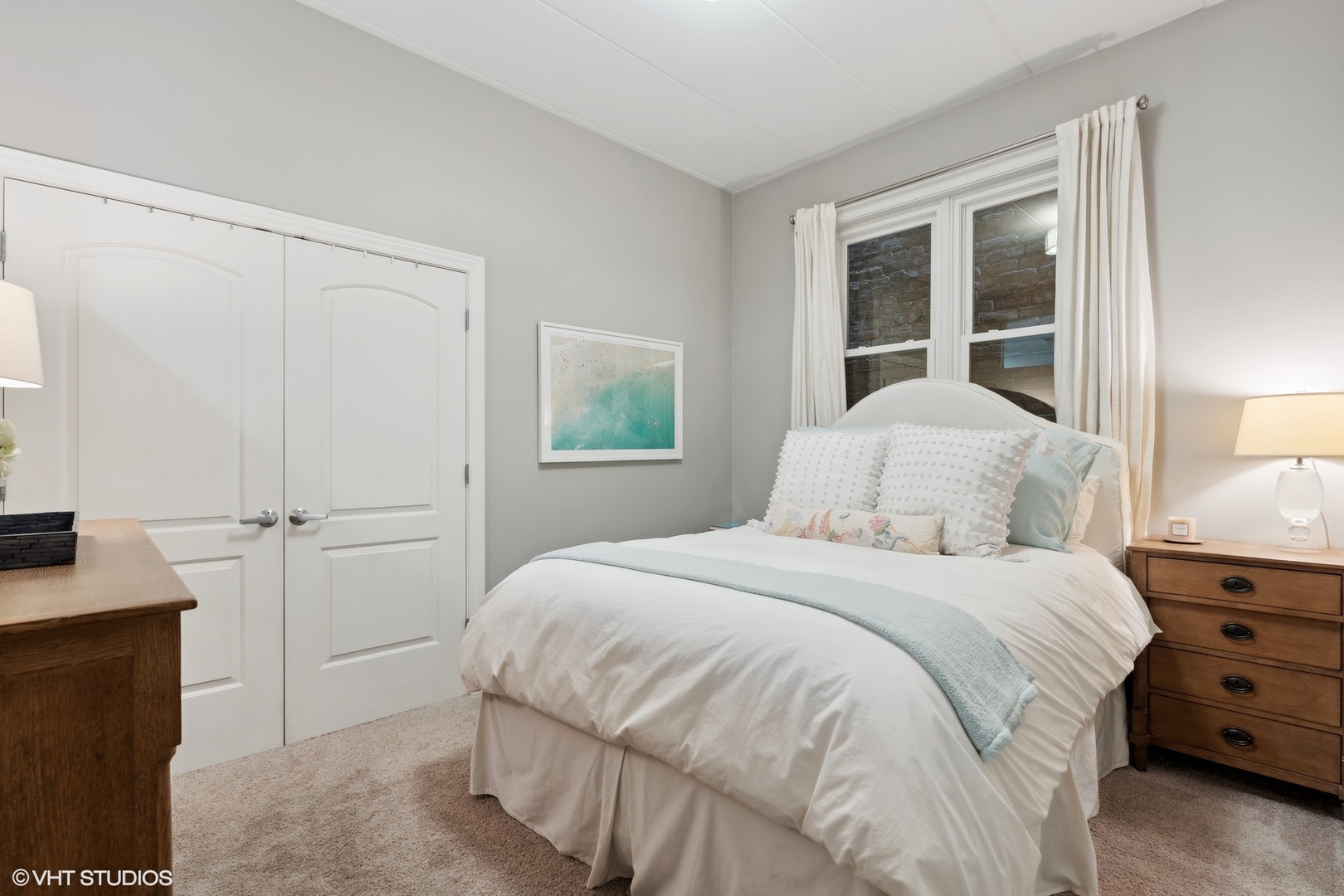 ;
;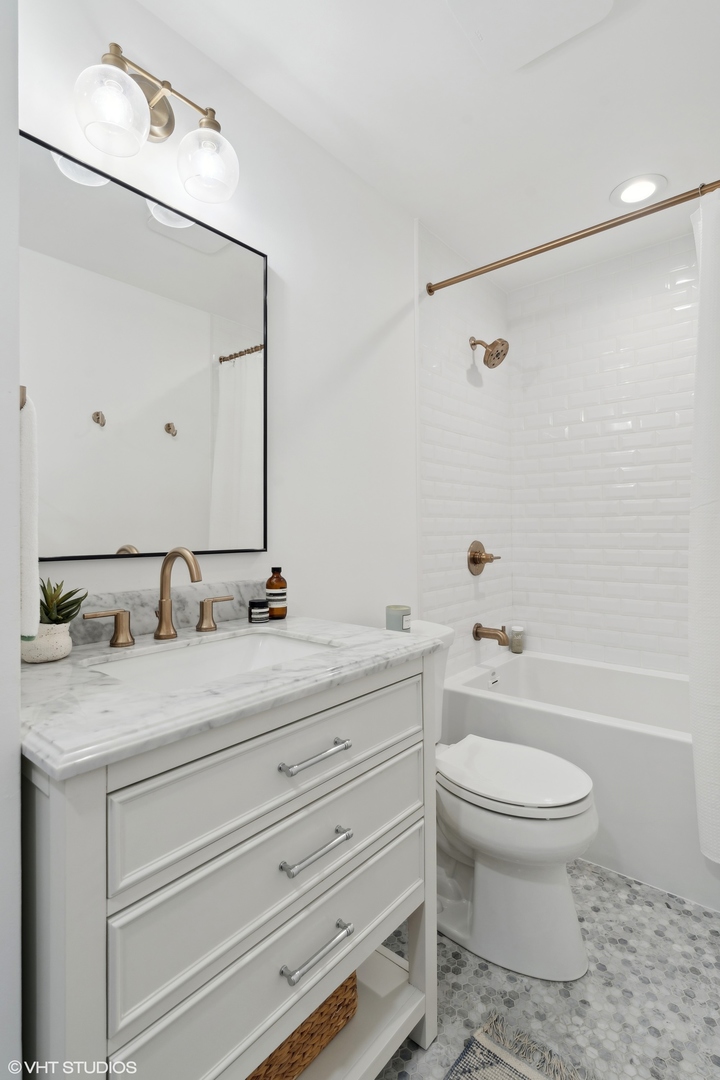 ;
;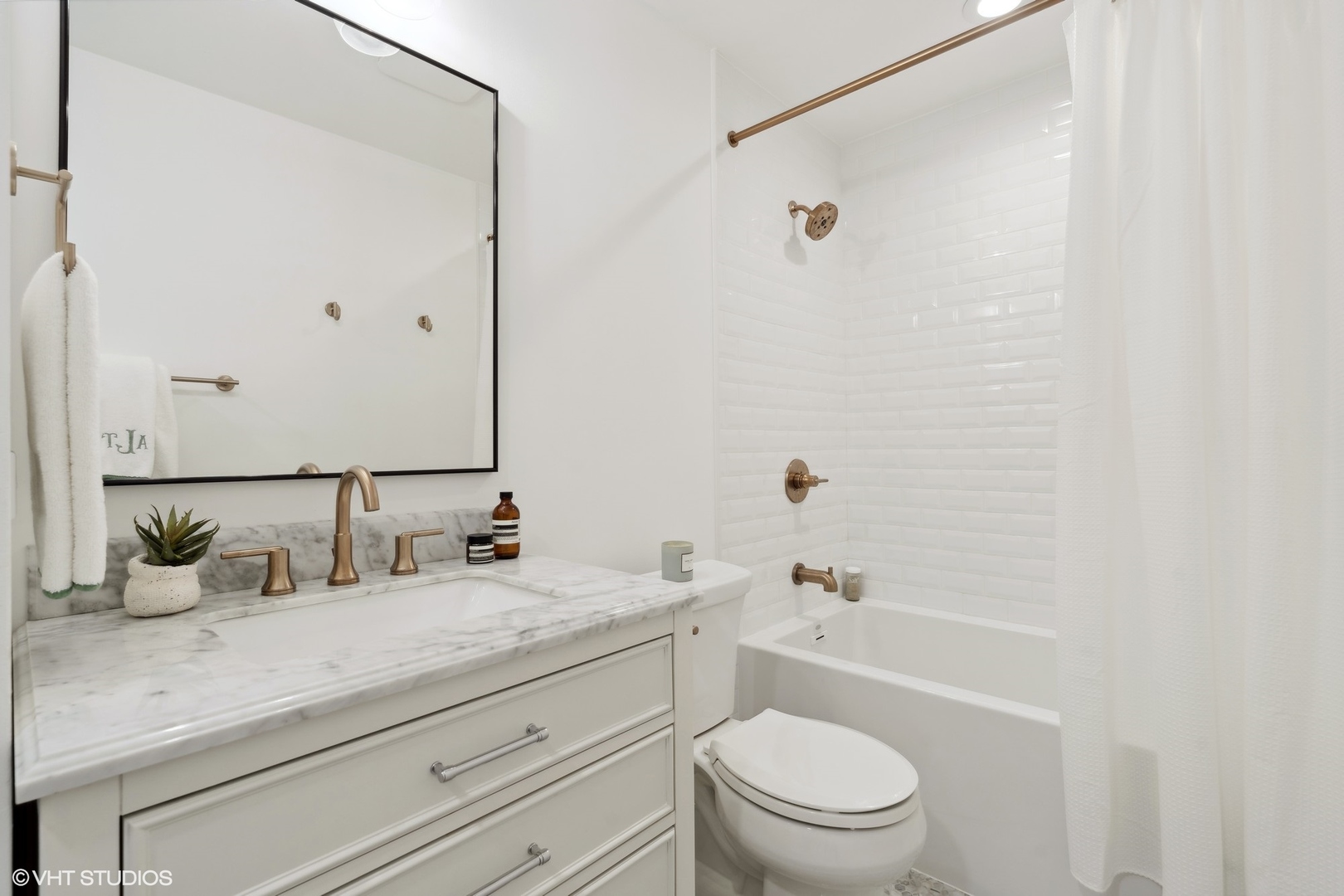 ;
;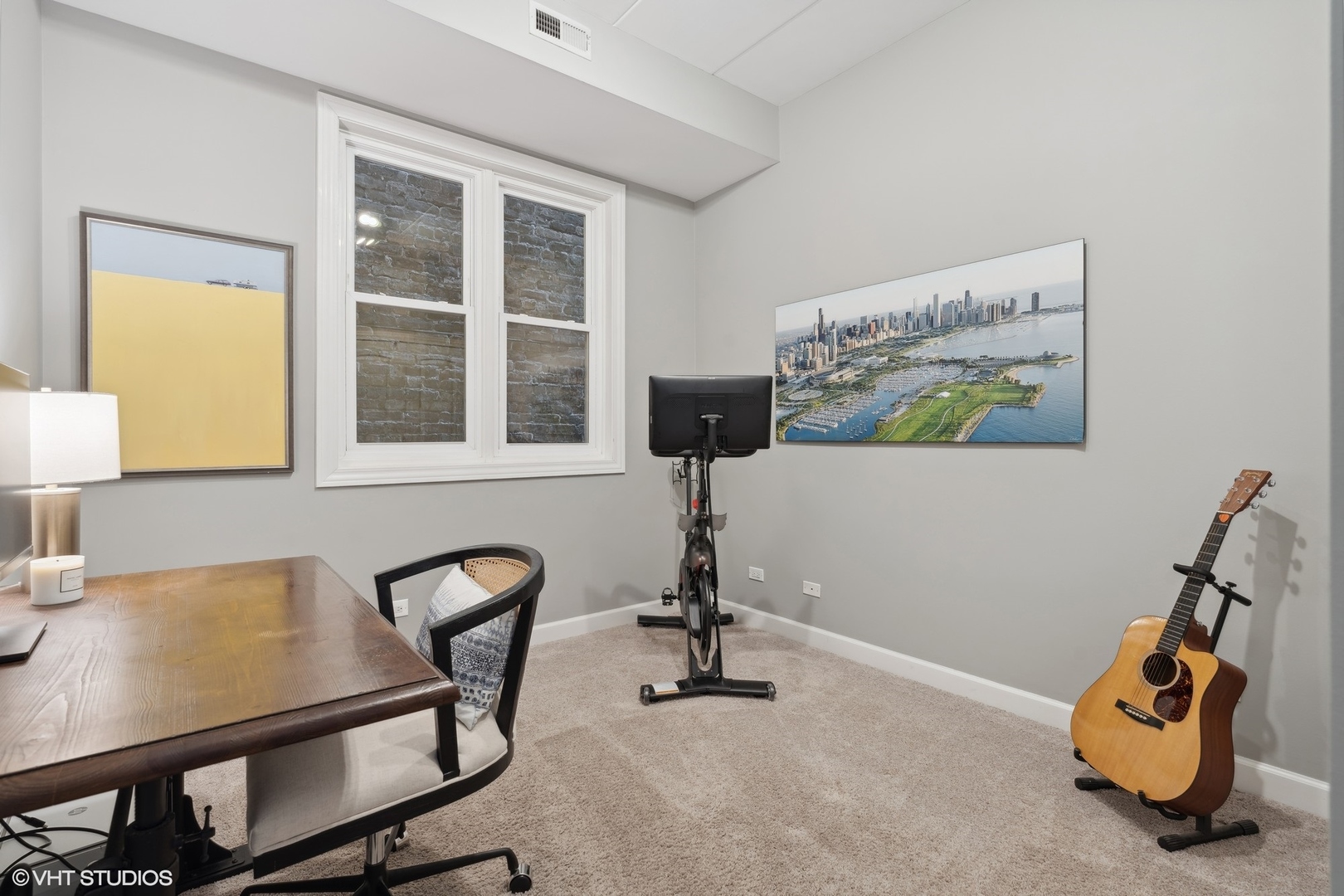 ;
;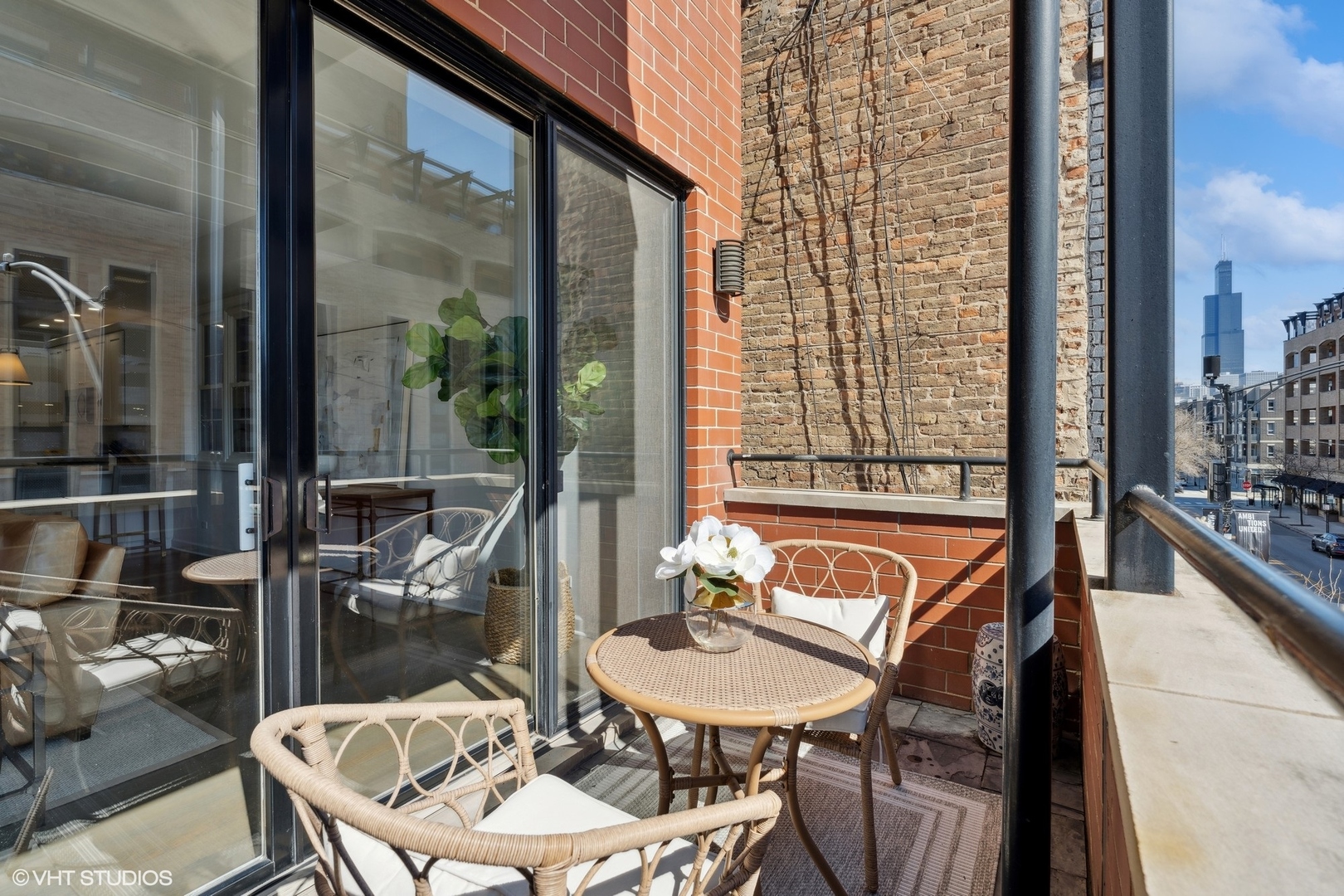 ;
;