1347 Grant St., Imperial, NE 69033
| Listing ID |
10678728 |
|
|
|
| Property Type |
House |
|
|
|
| County |
Chase |
|
|
|
| School |
CHASE COUNTY SCHOOLS |
|
|
|
|
| Total Tax |
$2,066 |
|
|
|
| Tax ID |
150068603 |
|
|
|
| FEMA Flood Map |
fema.gov/portal |
|
|
|
| Year Built |
1942 |
|
|
|
|
If you are looking for a very nice 3 bedroom, 2 bath home, then look no further! This charming home boasts new bamboo wood floors, a recently updated kitchen and bathrooms, as well as newer carpet and windows. On the main level there is a nice big living room area and separate office/bonus room. Downstairs you will find the master bedroom featuring a good sized walk-in closet. There is also a nice downstairs living room that would be great for lounging and recreation. Step outside the back door and you will fall in love.... Extreme meticulous care has been given to the established lawn and landscaping. You'll be the envy of all your neighbors. Featuring a wood deck, underground sprinklers, and a large patio with outdoor bar area that is perfect for outdoor entertaining. The detached (24x36) 2 car garage and additional 2 car ports will offer plenty of storage and protection for your vehicles. There is also a nice garden shed for storage of tools and lawn equipment.
|
- 3 Total Bedrooms
- 2 Full Baths
- 1346 SF
- 0.26 Acres
- Built in 1942
- 2 Stories
- Available 1/01/2020
- Farmhouse Style
- Full Basement
- 854 Lower Level SF
- Lower Level: Finished
- 1 Lower Level Bedroom
- 1 Lower Level Bathroom
- Galley Kitchen
- Laminate Kitchen Counter
- Oven/Range
- Refrigerator
- Dishwasher
- Microwave
- Garbage Disposal
- Carpet Flooring
- Ceramic Tile Flooring
- Hardwood Flooring
- Living Room
- Dining Room
- Family Room
- Den/Office
- Primary Bedroom
- Walk-in Closet
- Kitchen
- Laundry
- First Floor Bathroom
- Fire Sprinklers
- Forced Air
- Natural Gas Fuel
- Natural Gas Avail
- Central A/C
- Frame Construction
- Hardi-Board Siding
- Asphalt Shingles Roof
- Detached Garage
- 2 Garage Spaces
- Deck
- Patio
- Open Porch
- Irrigation System
- Corner
- Trees
- Shed
- Carport
- Street View
- Sold on 7/09/2020
- Sold for $140,000
- Buyer's Agent: Melisa Owens
- Company: Hayden Outdoors
|
|
Hayden Outdoors Real Estate
|
Listing data is deemed reliable but is NOT guaranteed accurate.
|



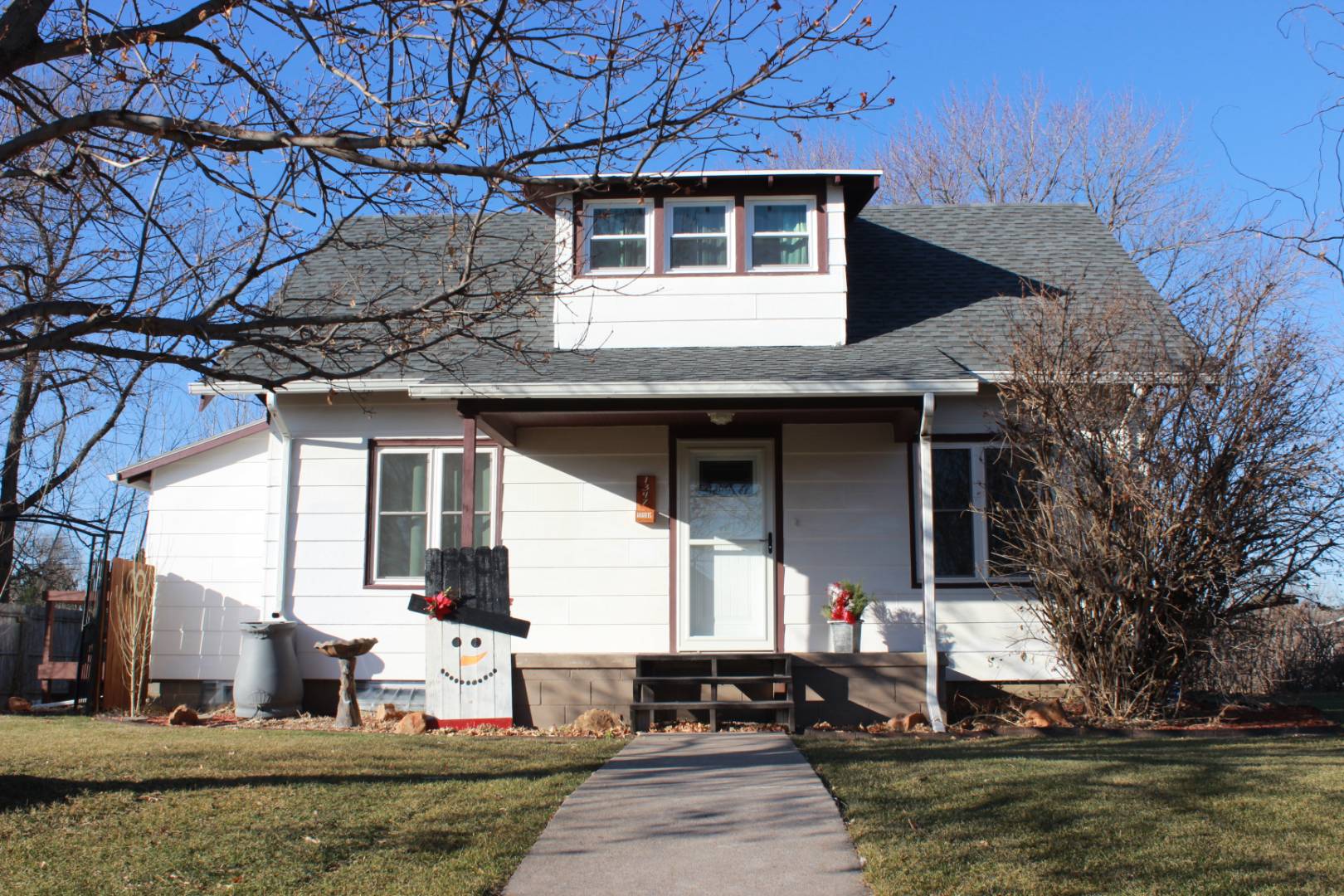


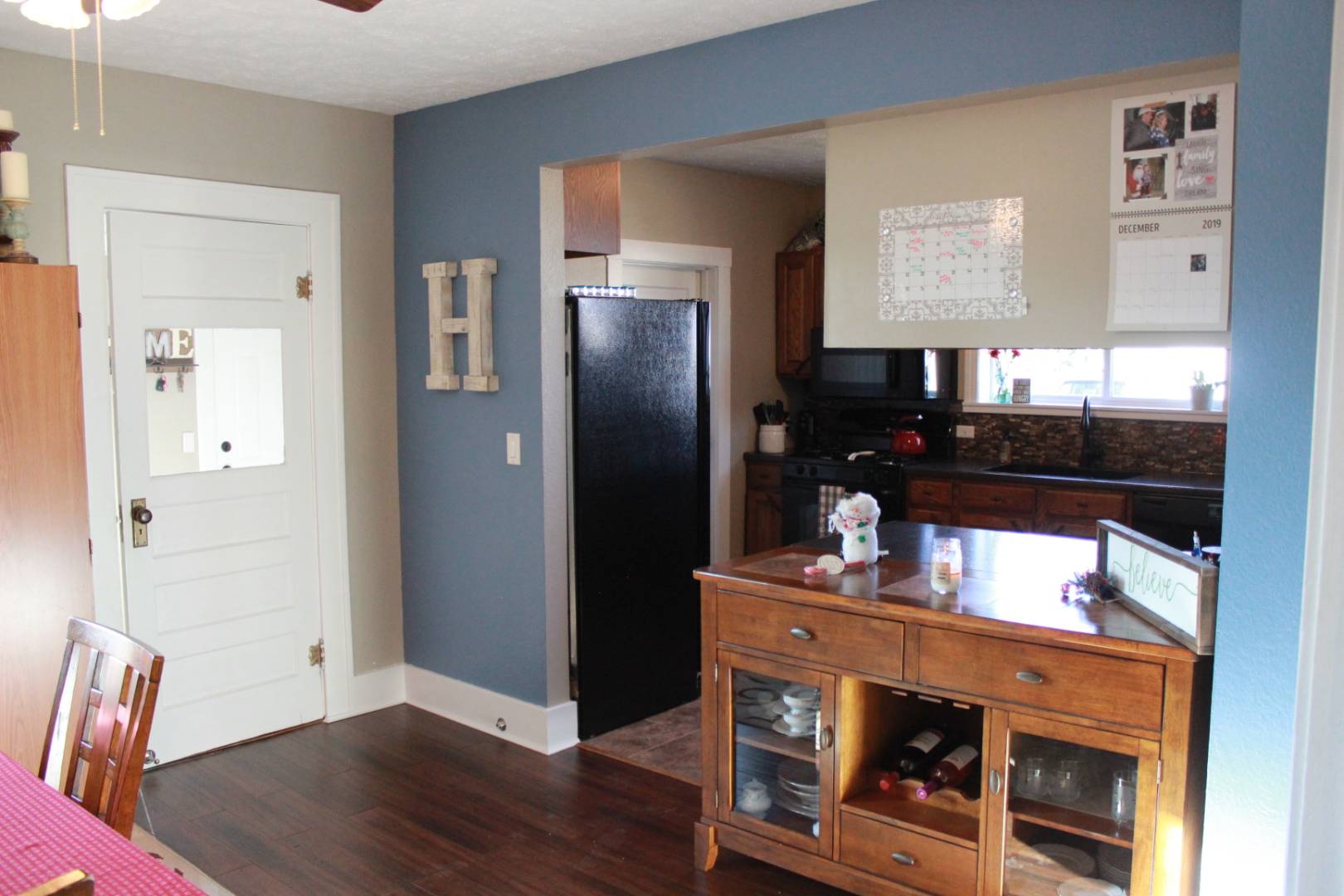 ;
;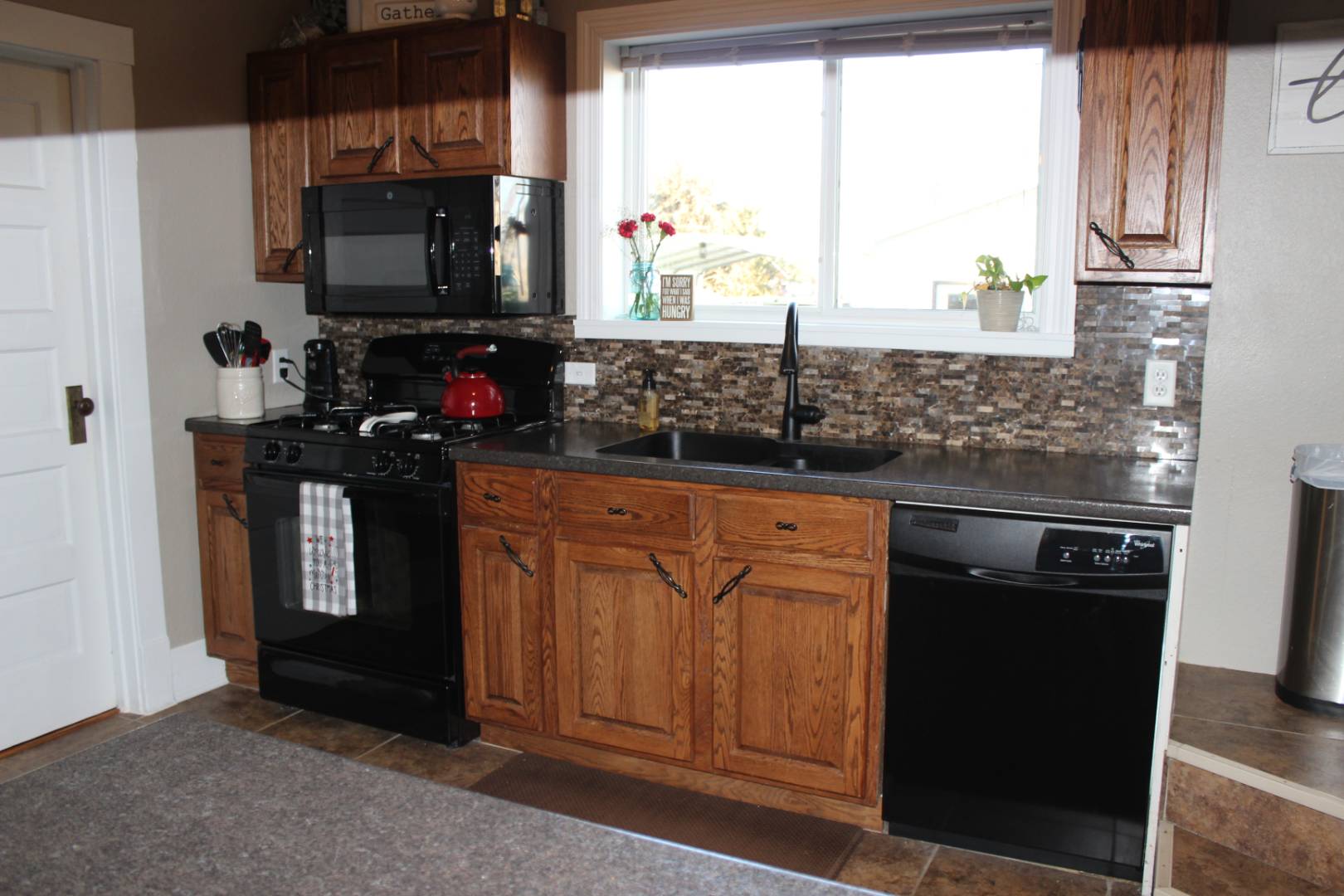 ;
;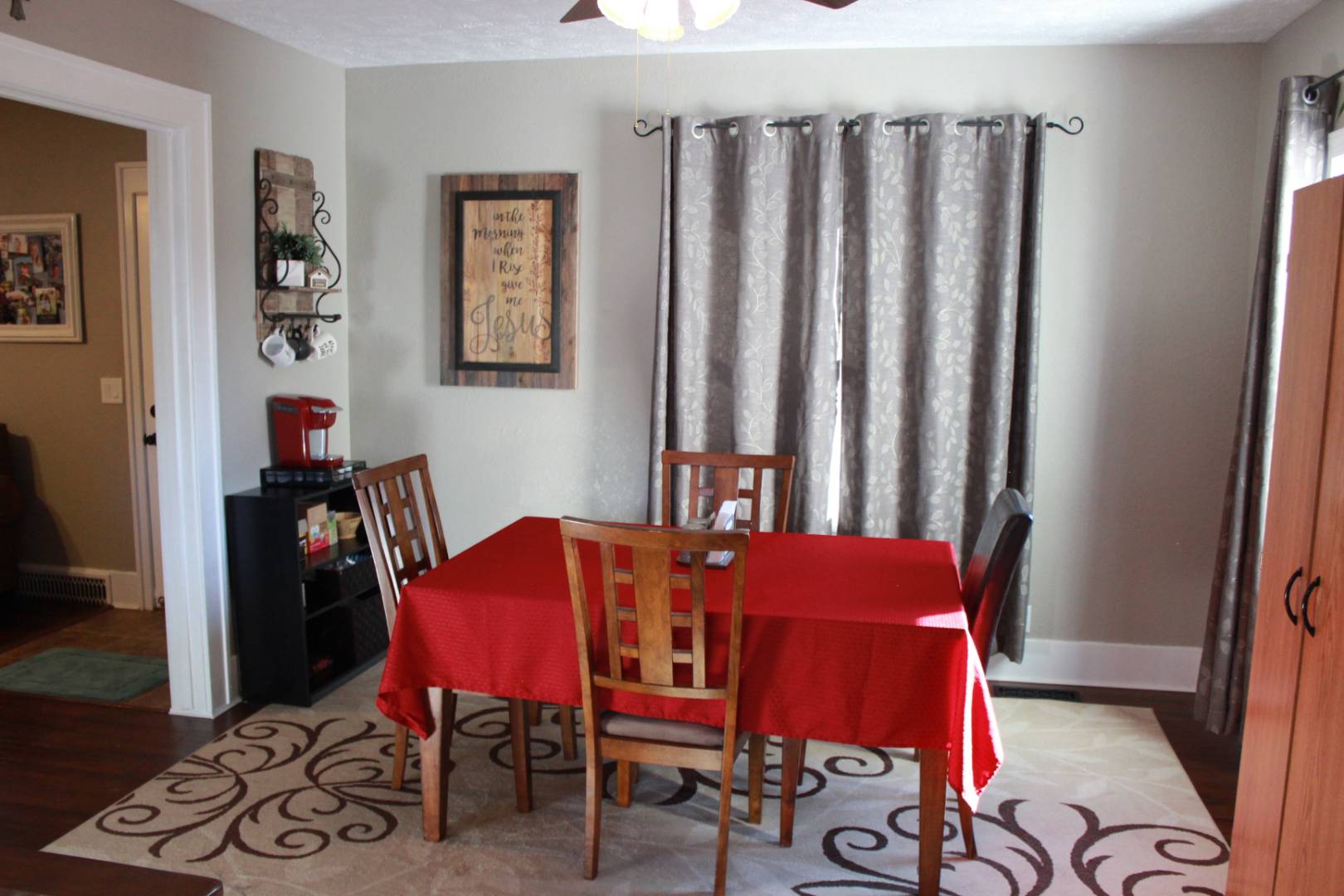 ;
;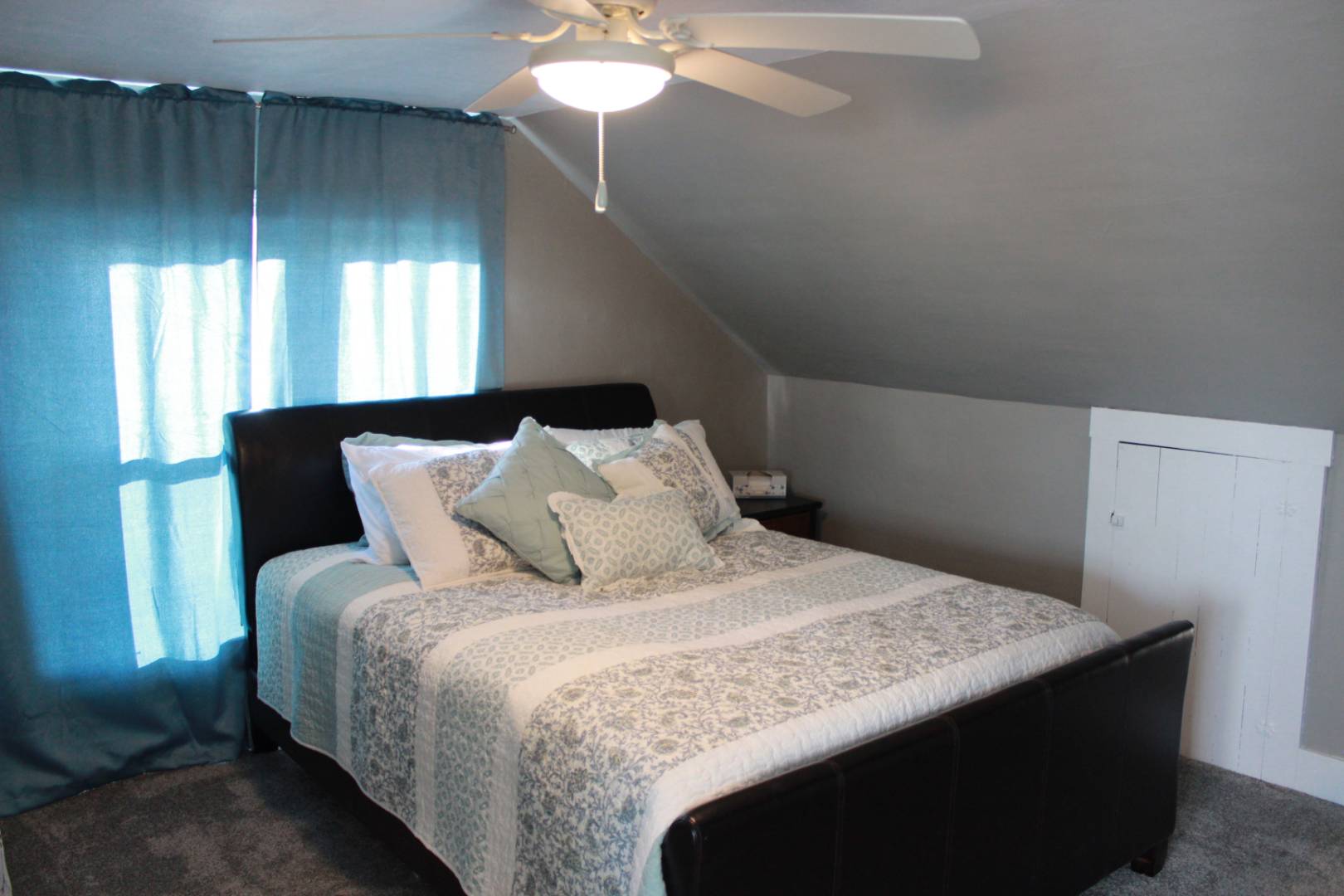 ;
;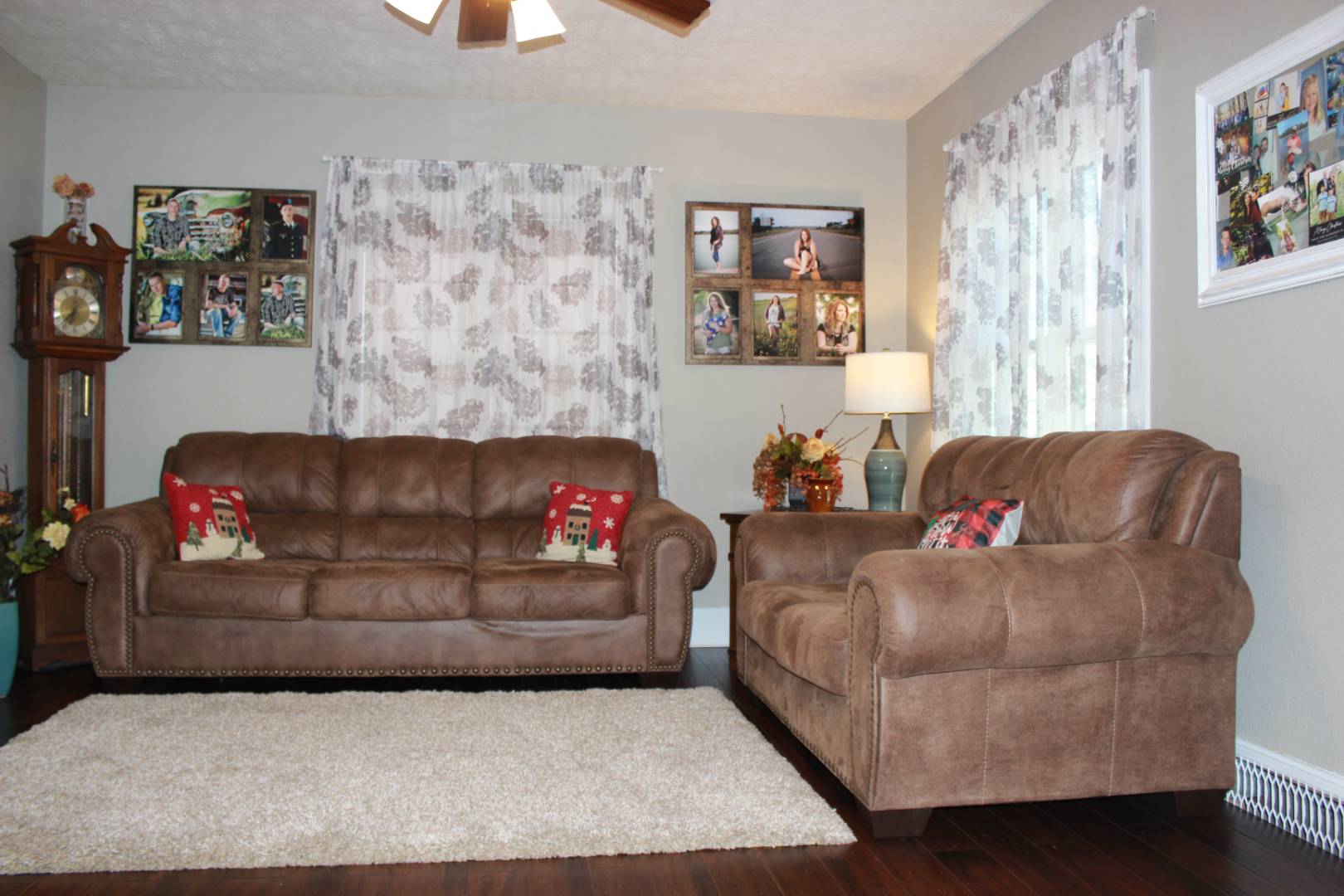 ;
;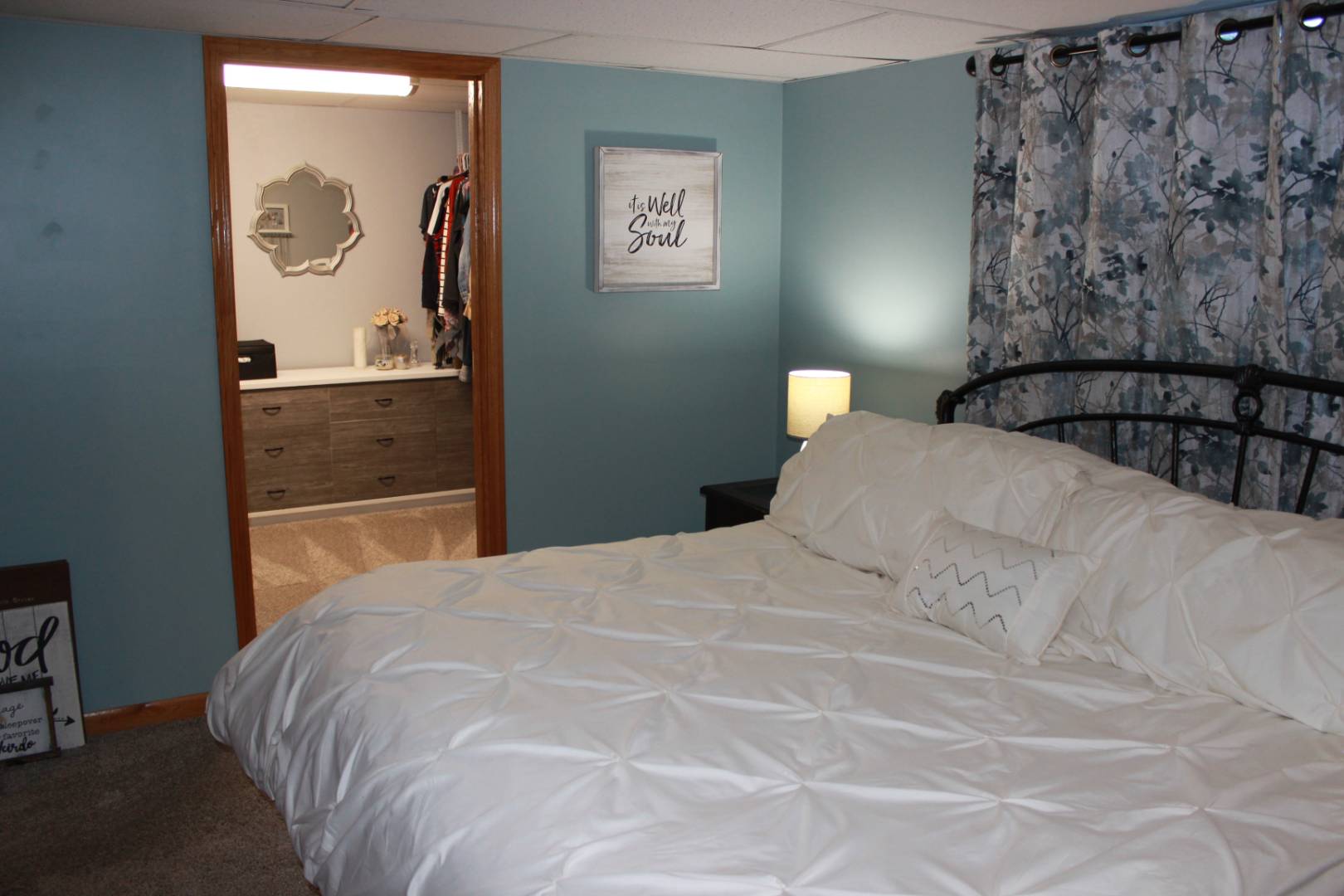 ;
;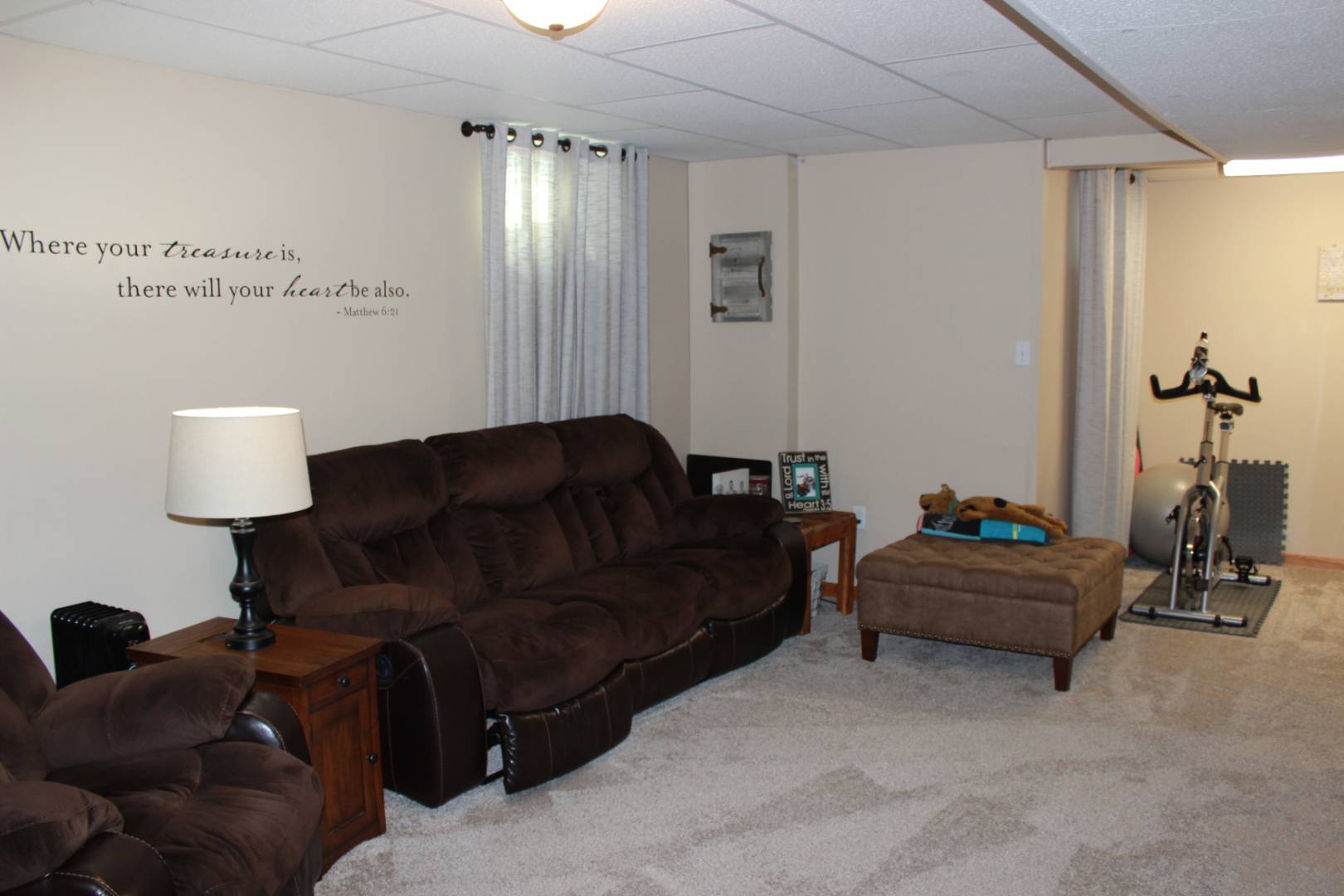 ;
;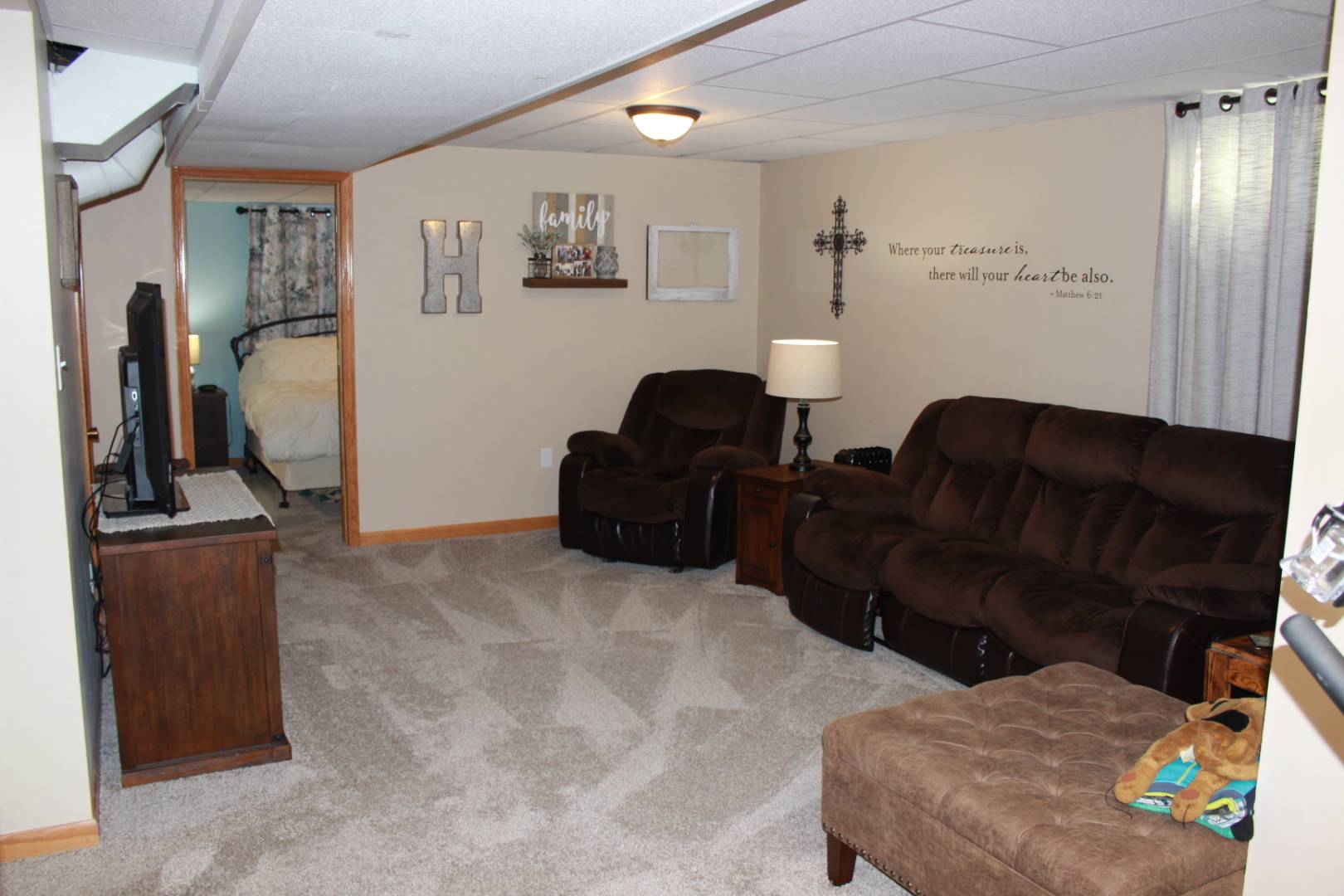 ;
;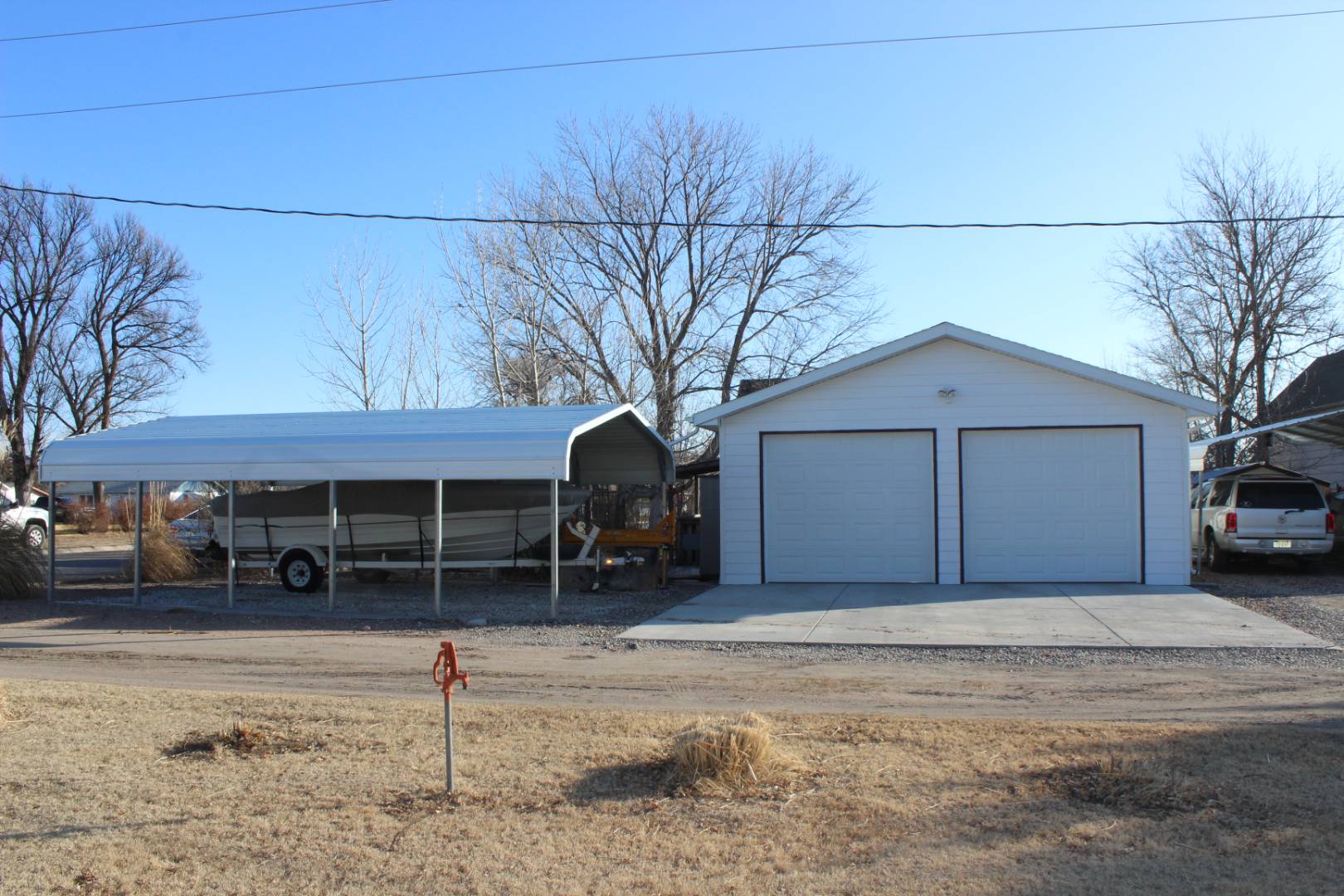 ;
;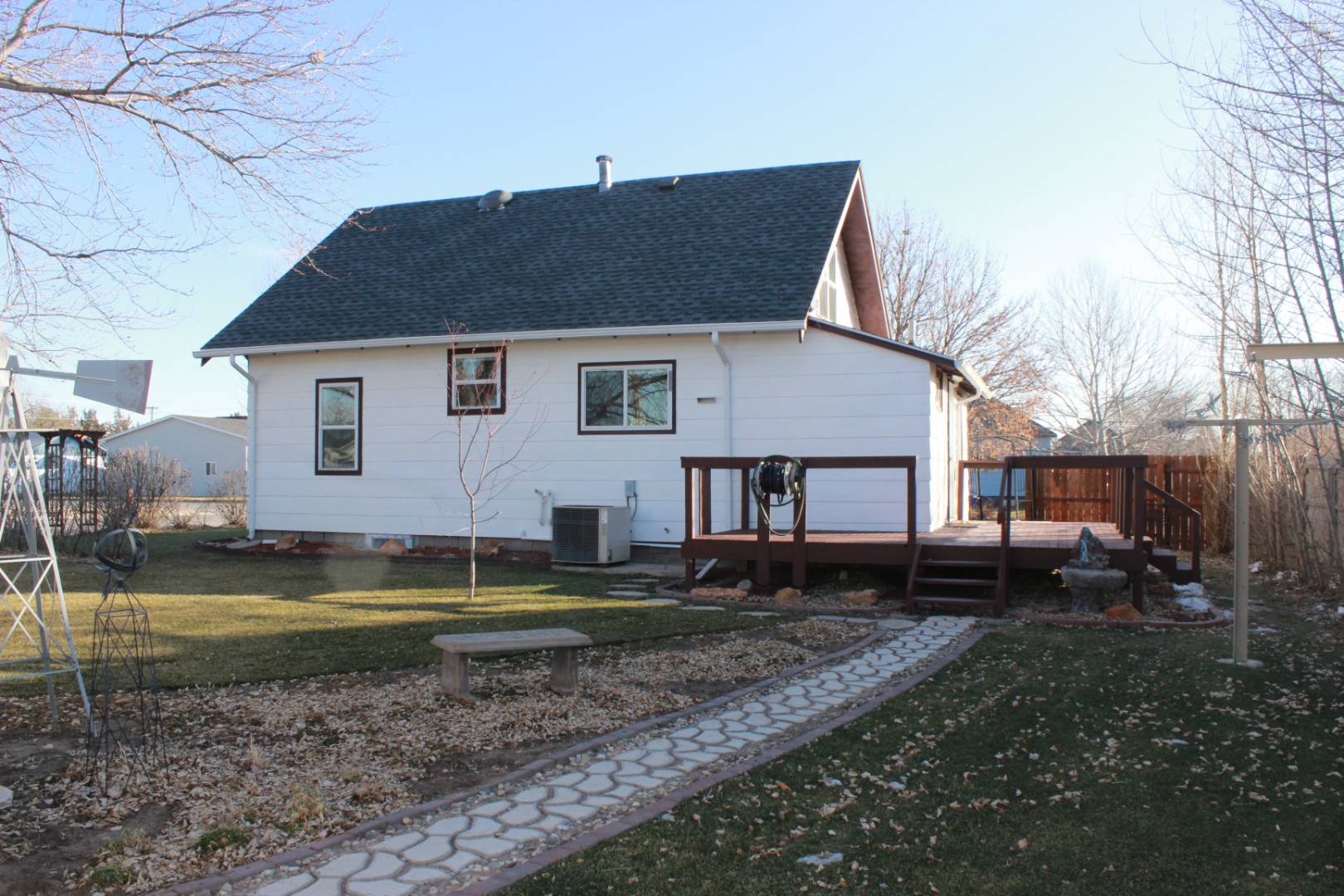 ;
;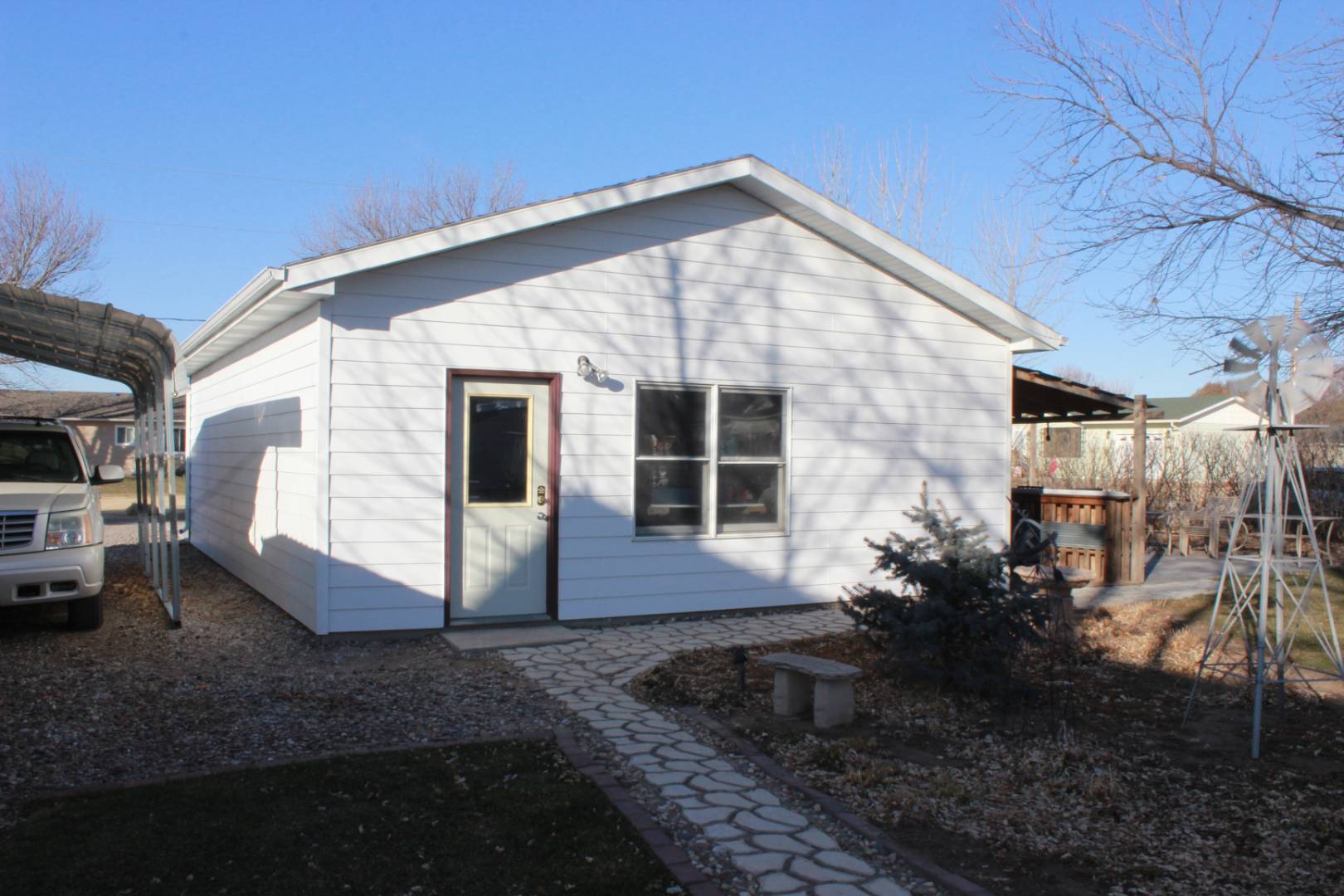 ;
;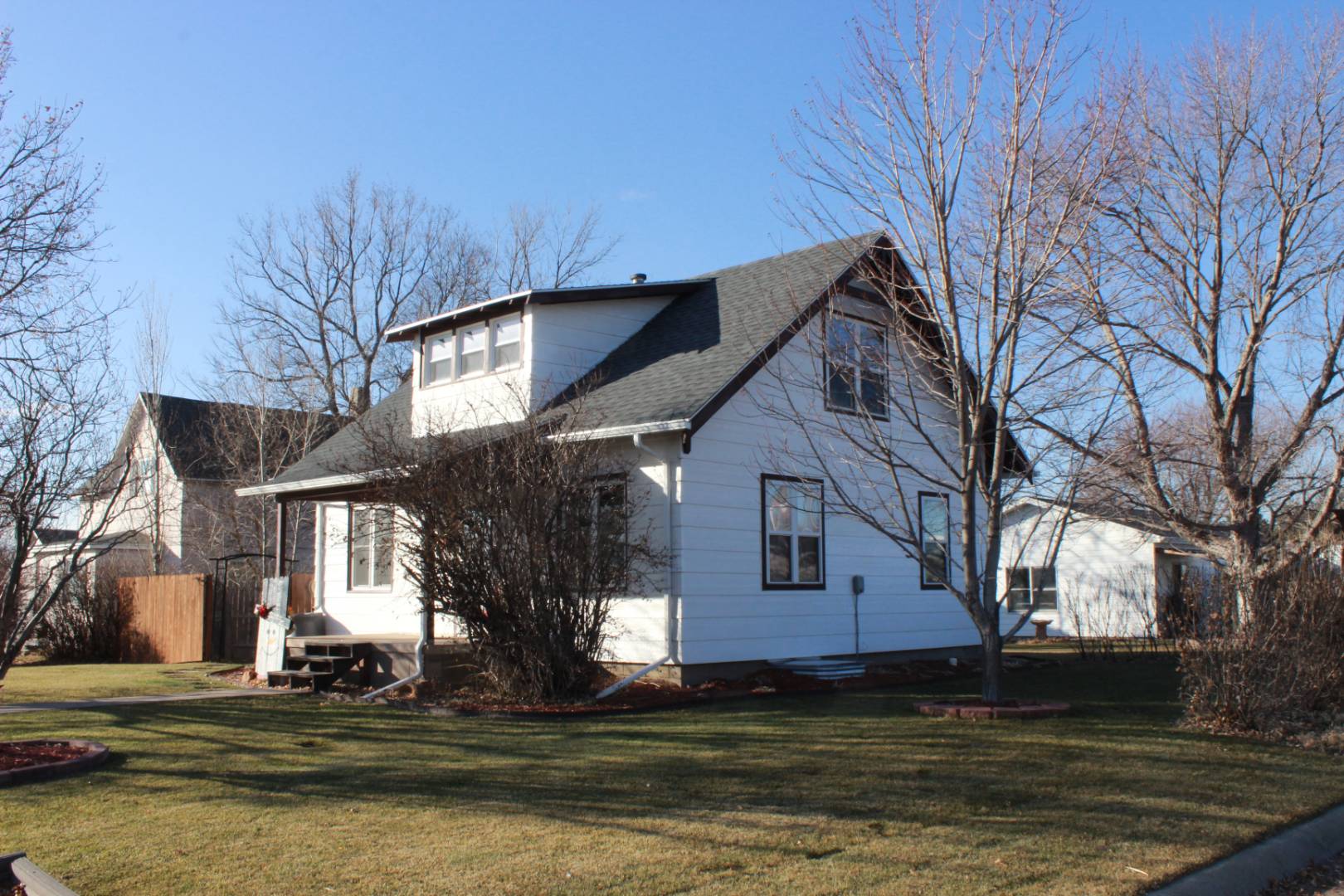 ;
;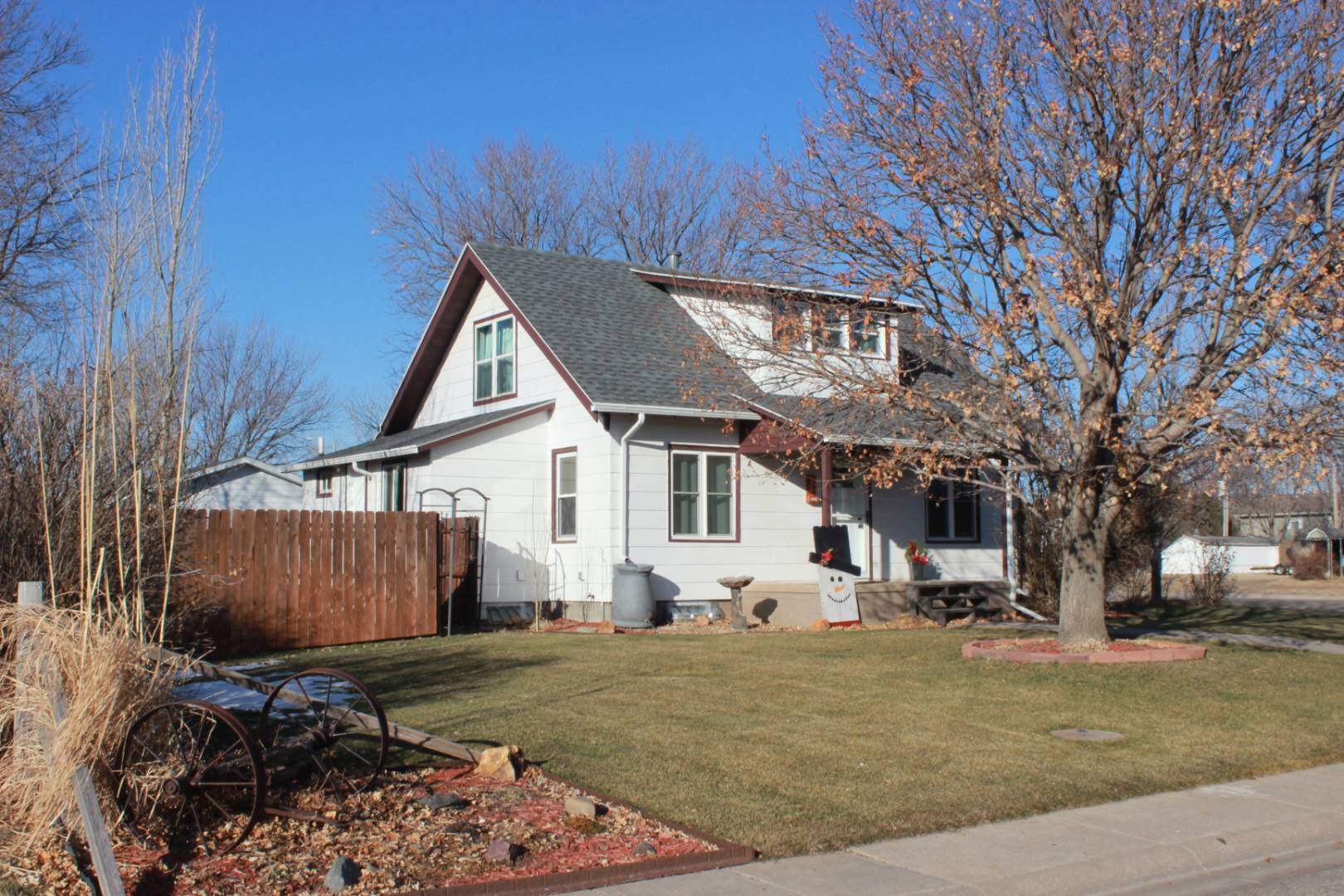 ;
;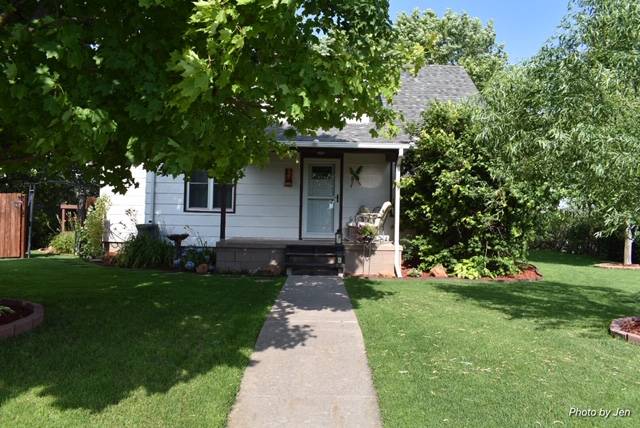 ;
;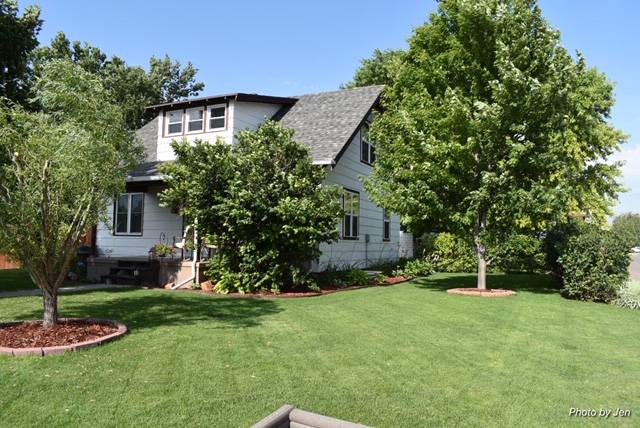 ;
;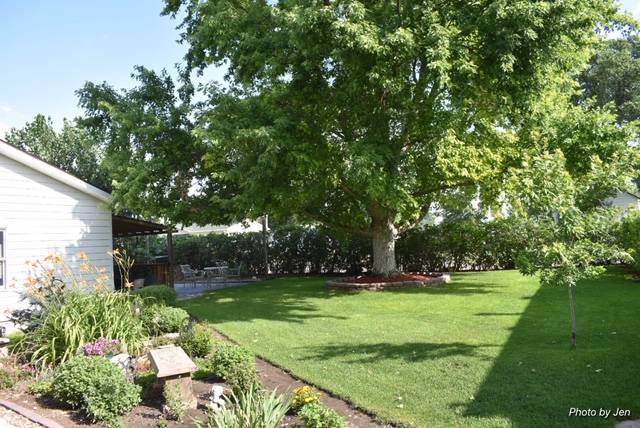 ;
;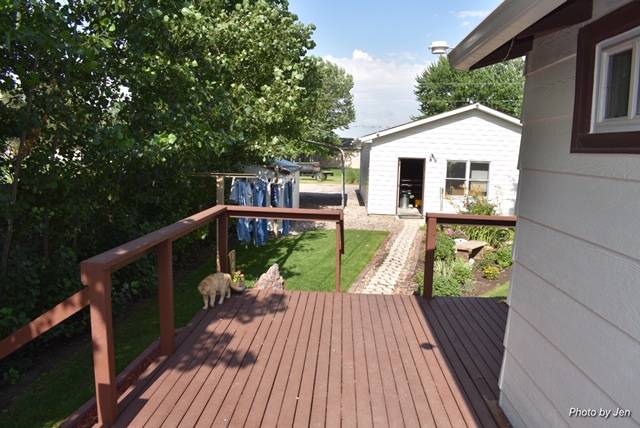 ;
;