Beautifully designed 3-bedroom, 4-bath, 3-story Townhome located in one of Rocky River's newer, contemporary communities. The spacious main living level (2nd floor) displays an open-concept layout with gleaming hardwood floors and soaring 10-foot ceilings. The gourmet Kitchen features Granite countertops, Stainless steel appliances, a large center Island with seating, Tiled backsplash & an abundance of Stained Cherry cabinets. The freshly painted Great room opens to a wood deck ideal for outdoor relaxation, entertaining or unwinding. This level also features a half bath, a large custom closet/pantry with built-ins, and a laundry room for added convenience. The luxurious Primary suite offers a vaulted ceiling, skylight w/built-in blind, walk-in closet with custom shelving, and a beautifully updated en-suite bath featuring floor to ceiling tiled shower with glass door. A second vaulted Bedroom also includes a skylight w/built-in blind and Private en-suite full bath. Newer carpet is installed throughout all bedrooms and staircases. The entry-level (1st floor) includes the attached one car garage, a flexible third bedroom/Home Office w/ceramic tile flooring, Large walk-in closet, and a Half bath (could be converted to a full as plumbing is already installed). Access through the sliding doors to an area ideal for transforming into a cozy lower patio retreat. This Rocky River Gem is conveniently located to Shopping, Schools & Restaurant's.



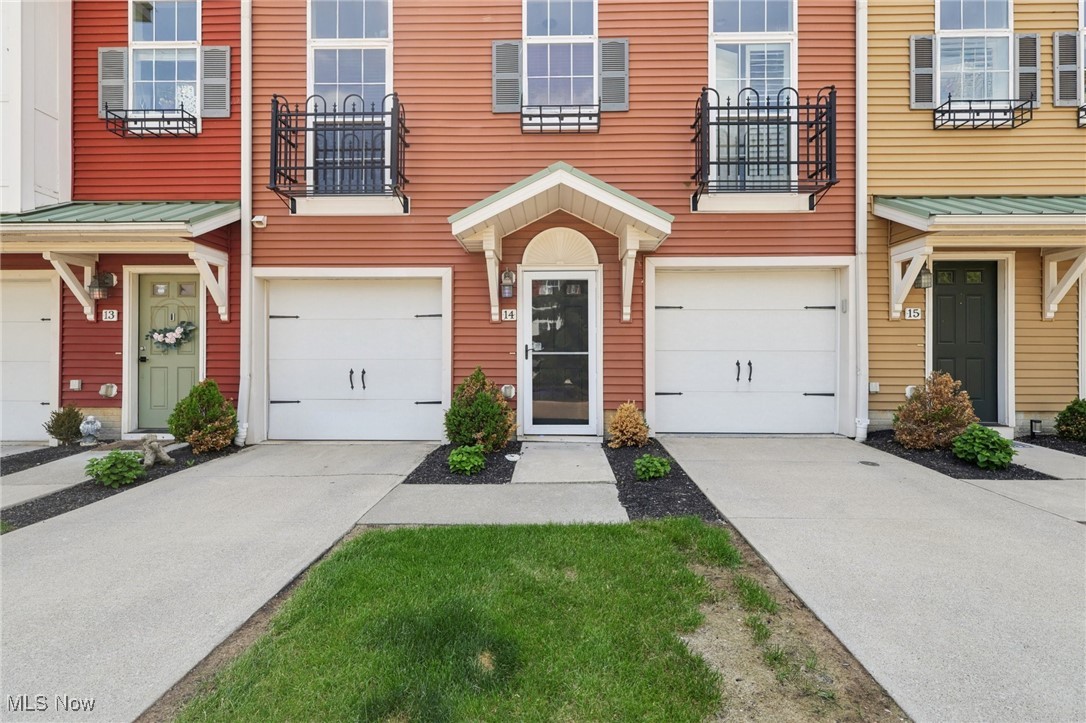

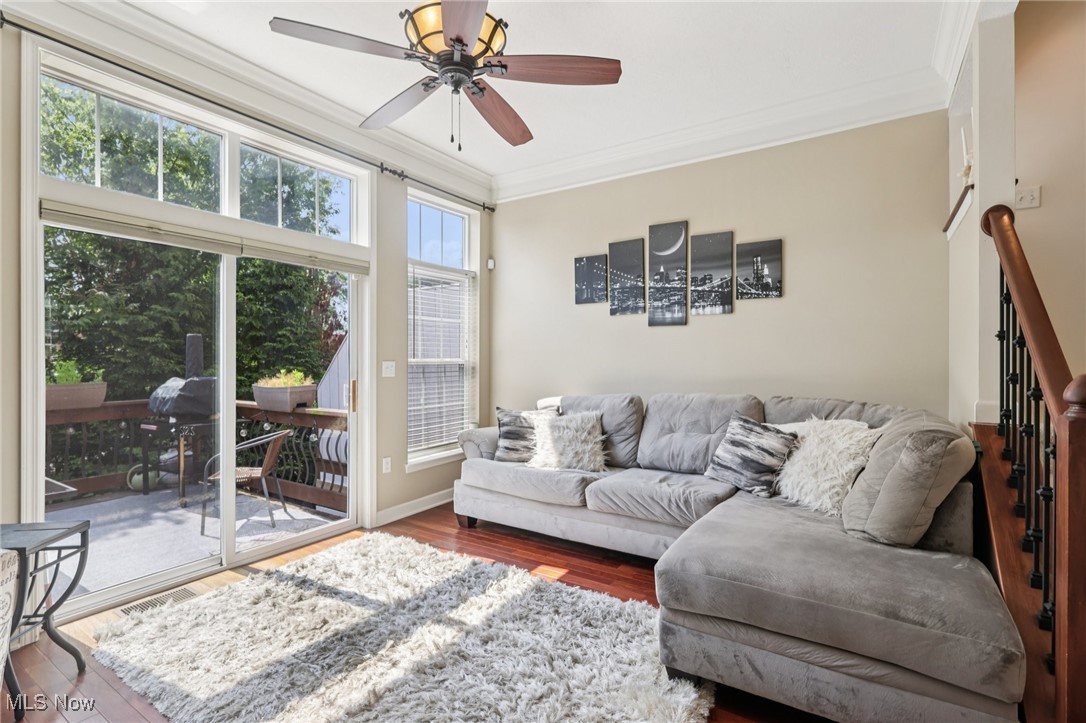 ;
;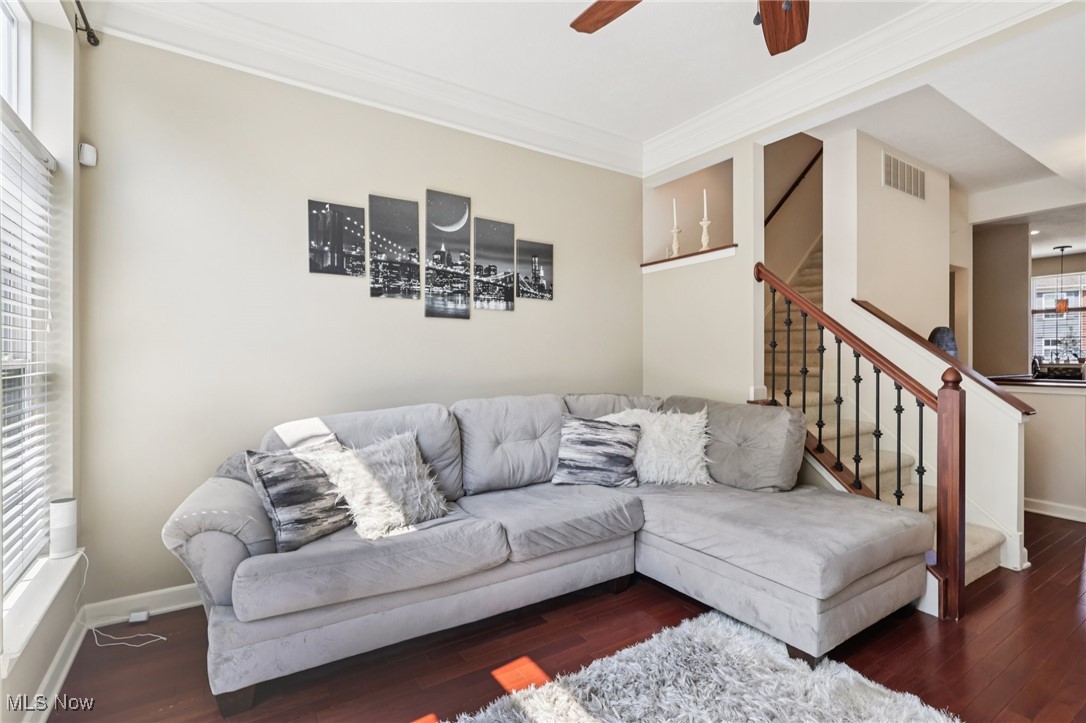 ;
;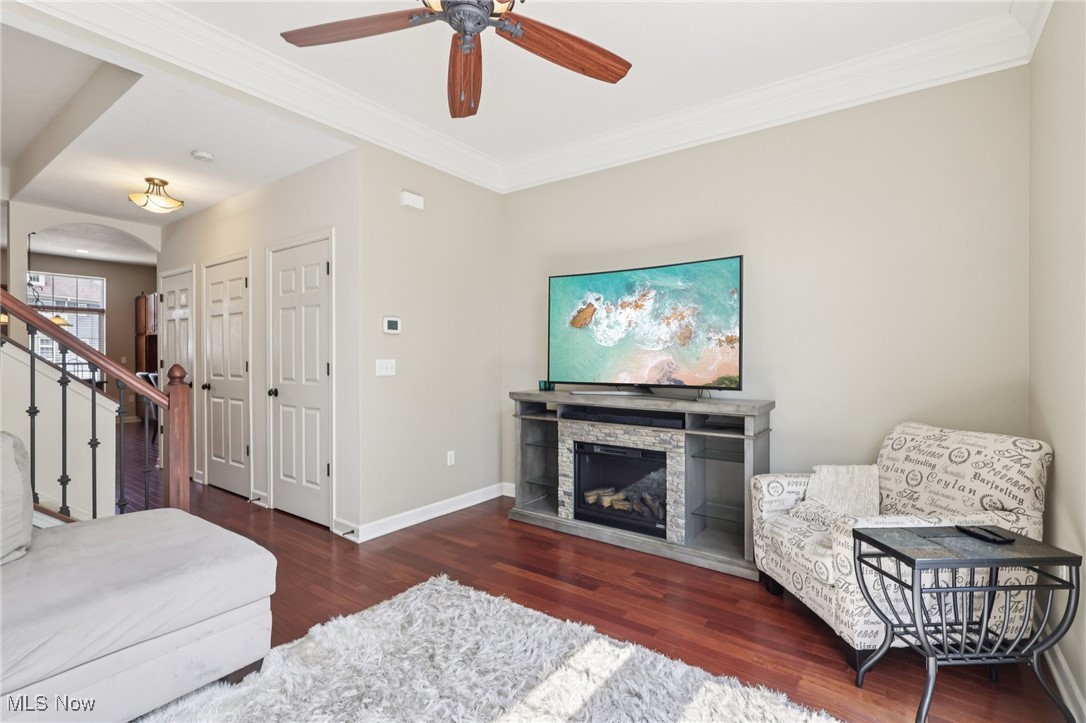 ;
;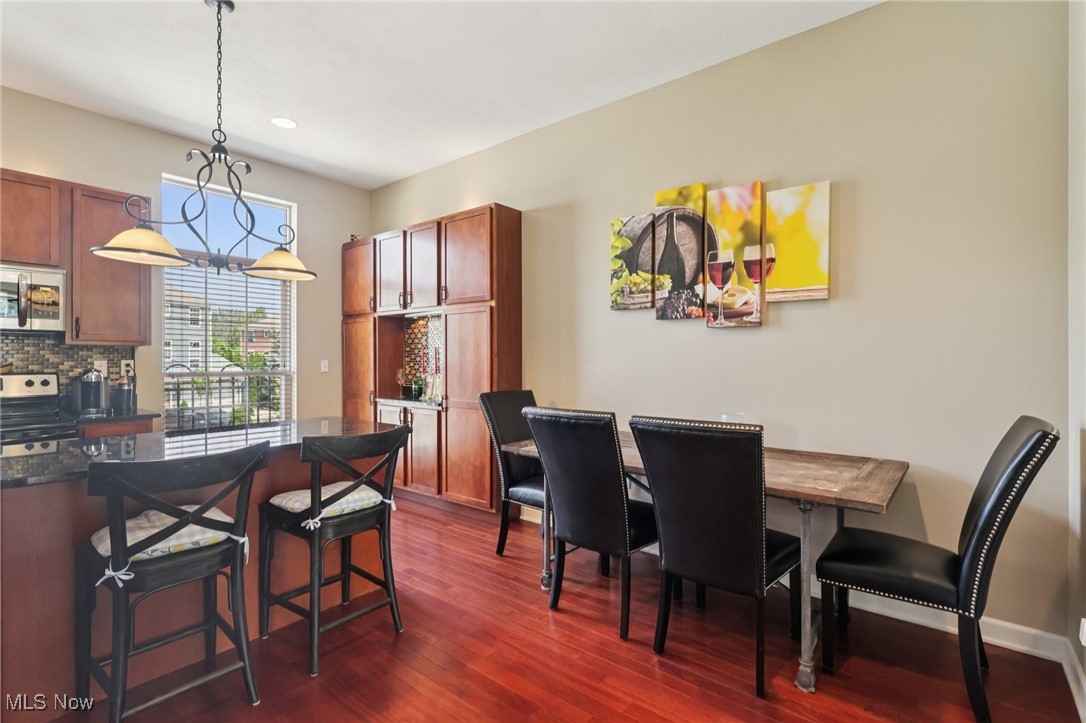 ;
;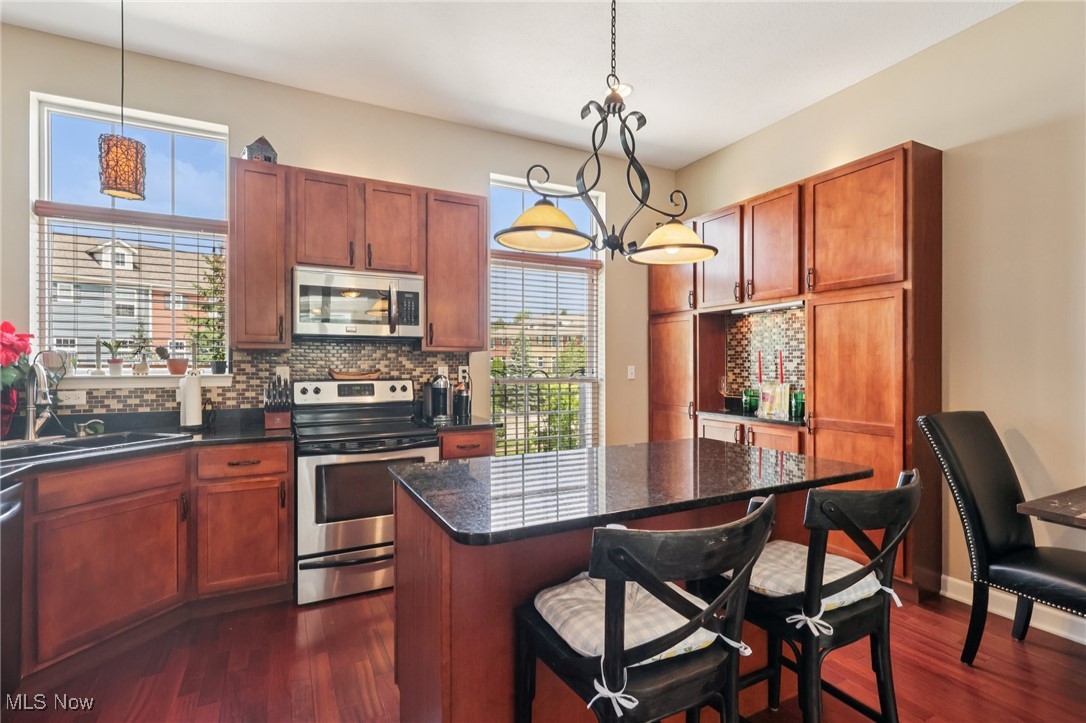 ;
;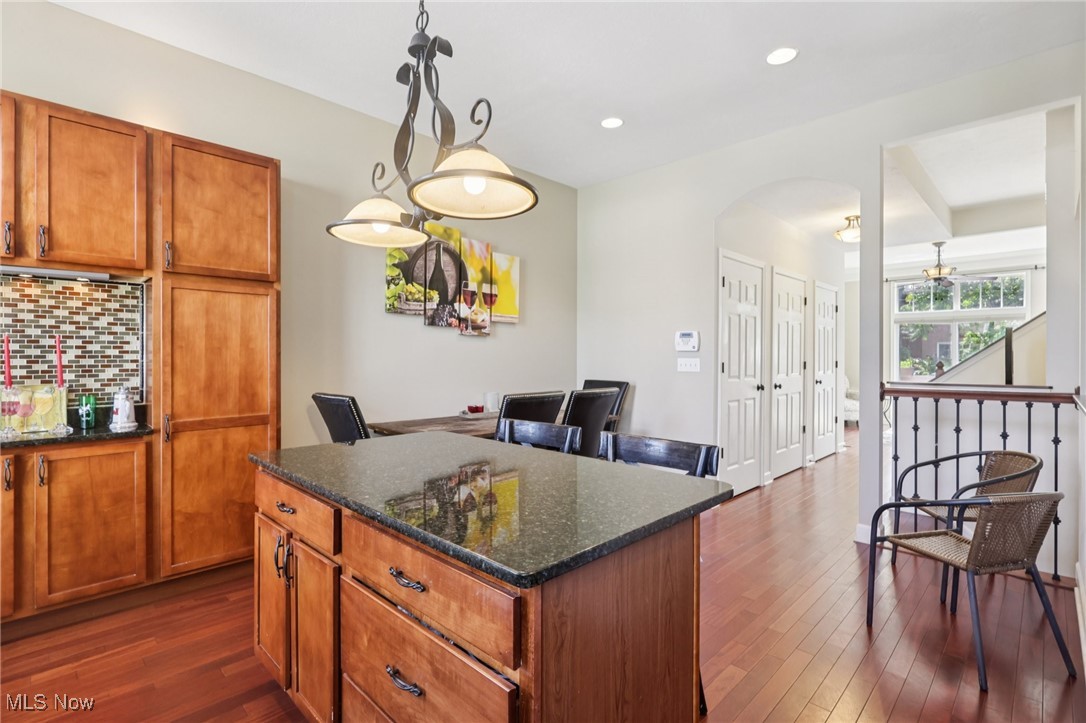 ;
;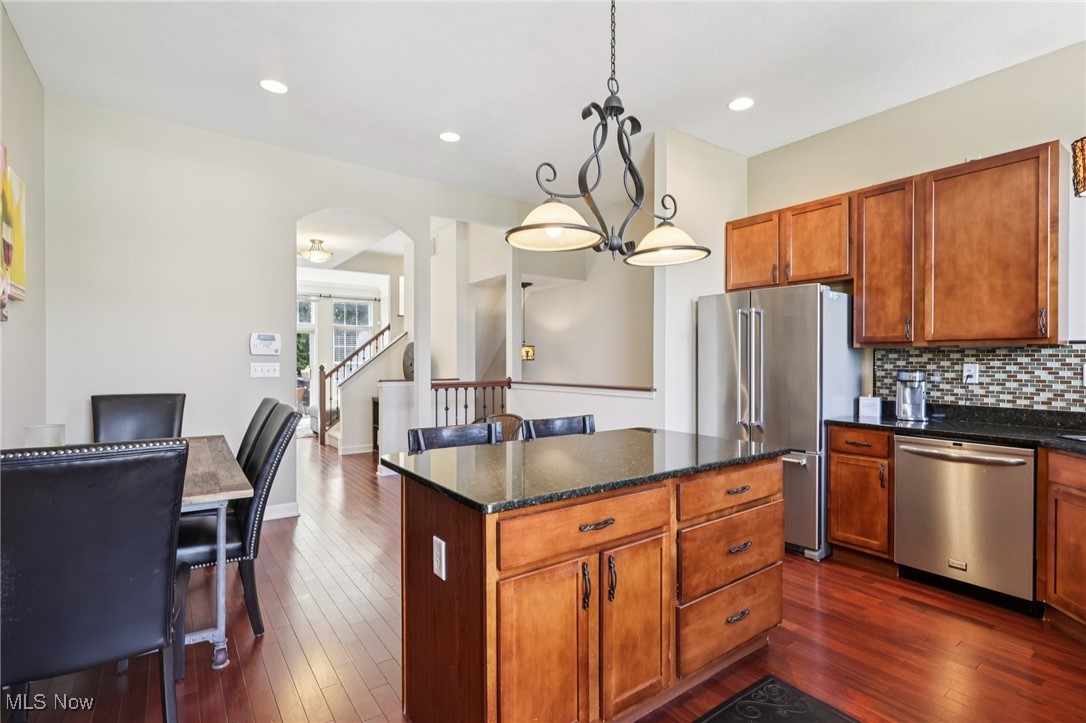 ;
;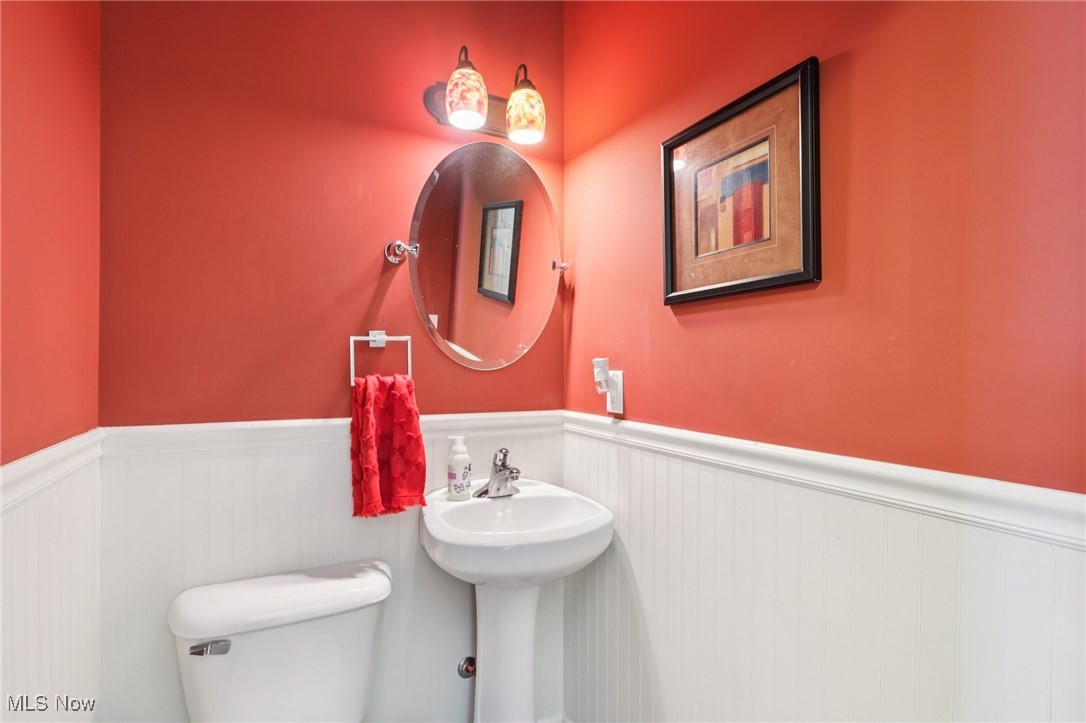 ;
;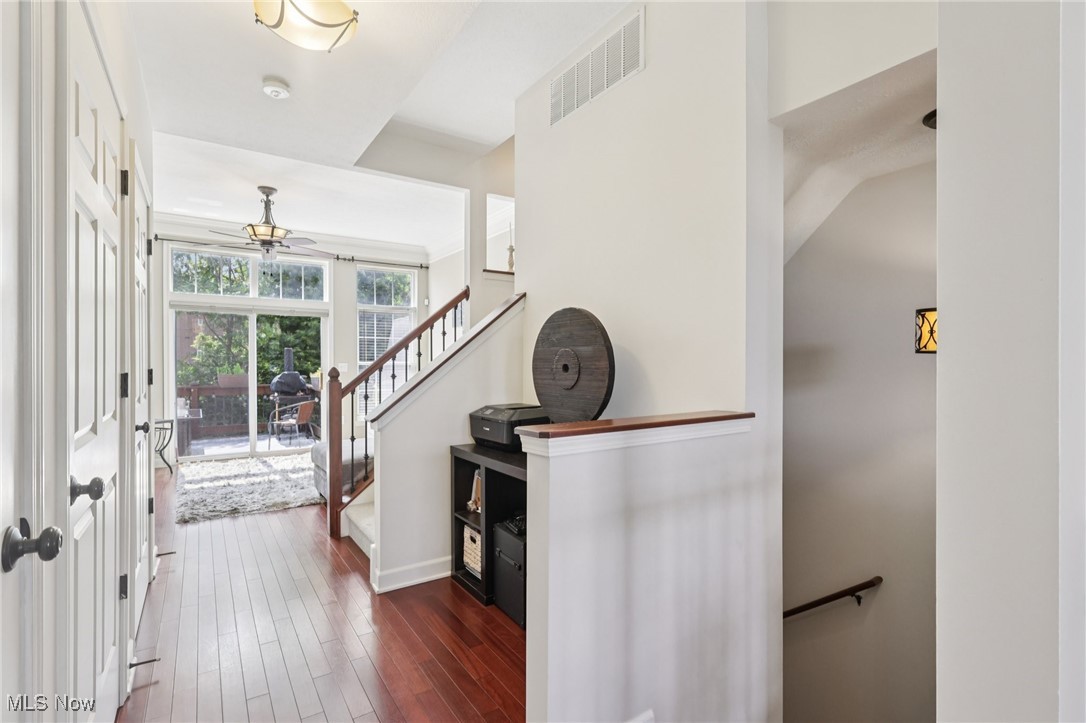 ;
;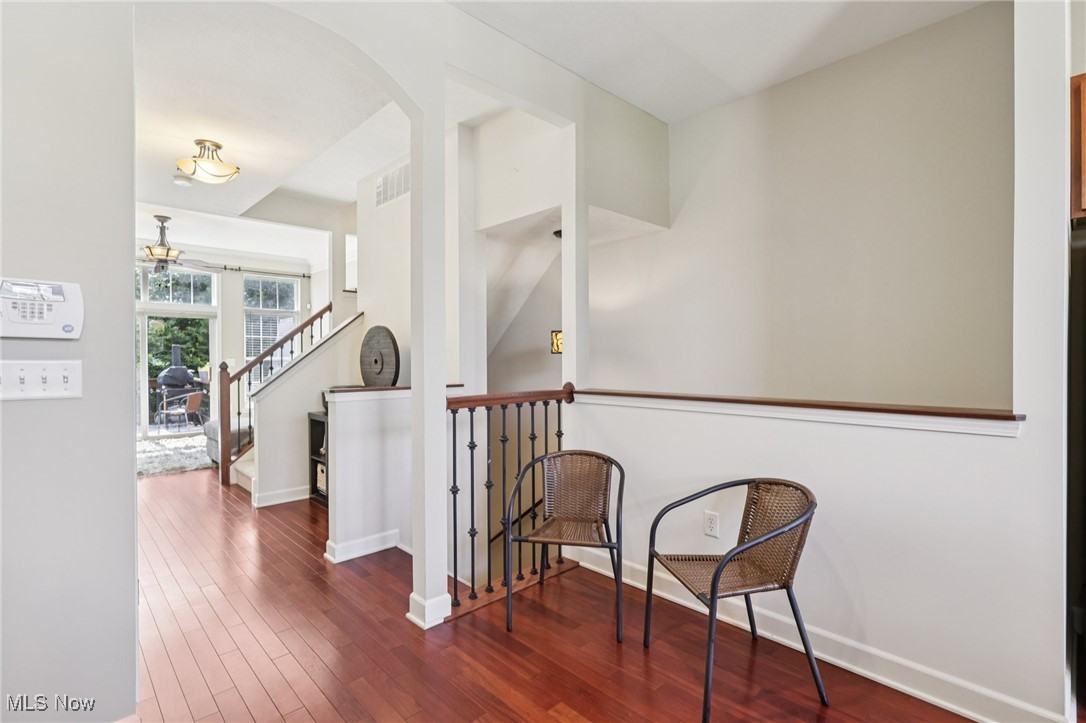 ;
;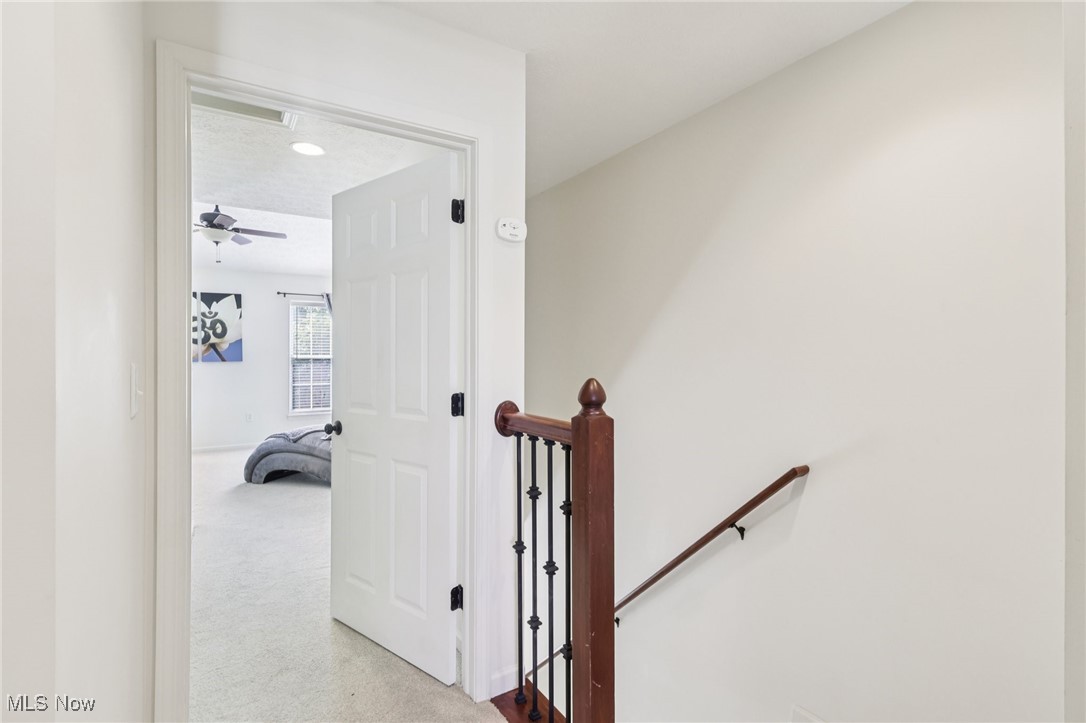 ;
;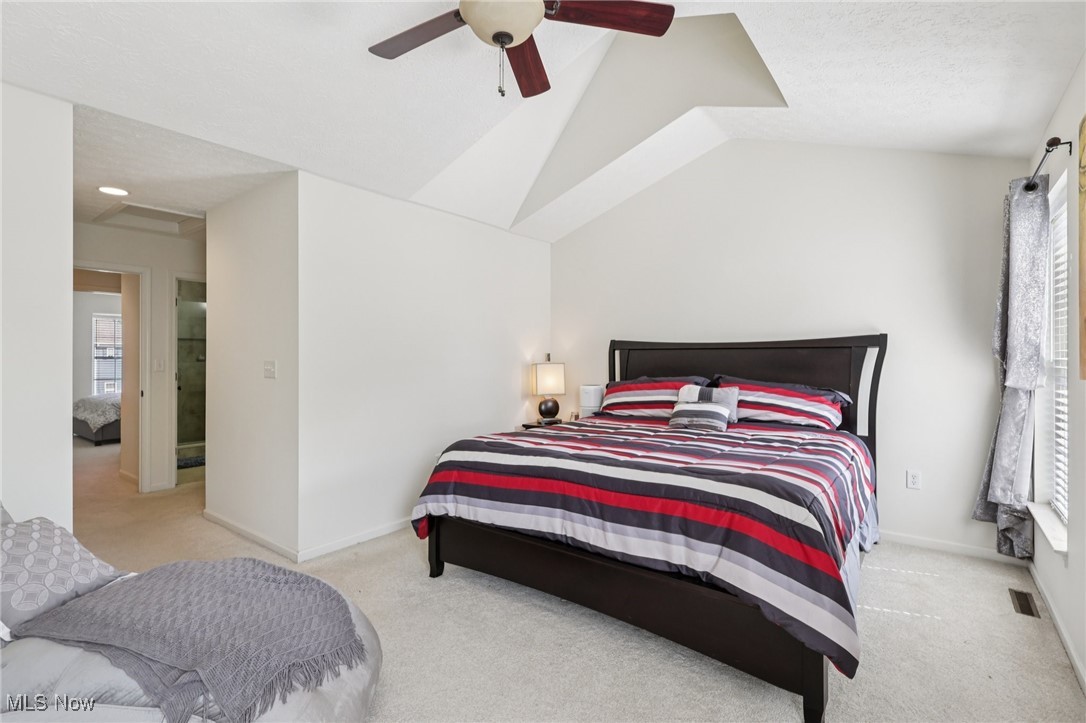 ;
;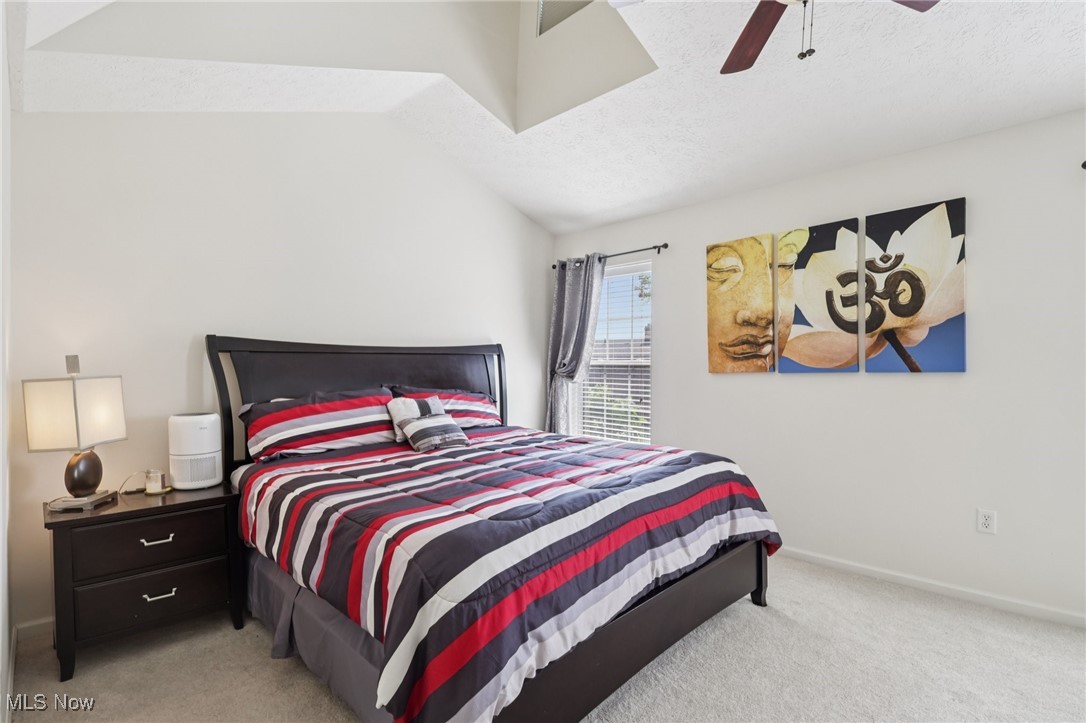 ;
;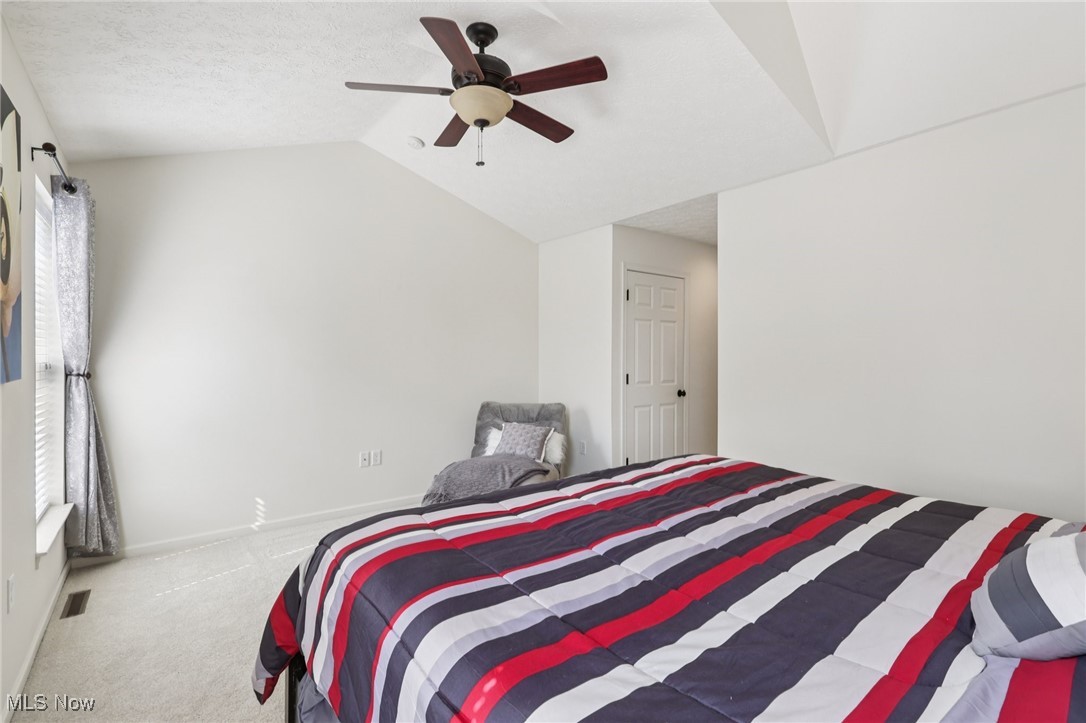 ;
;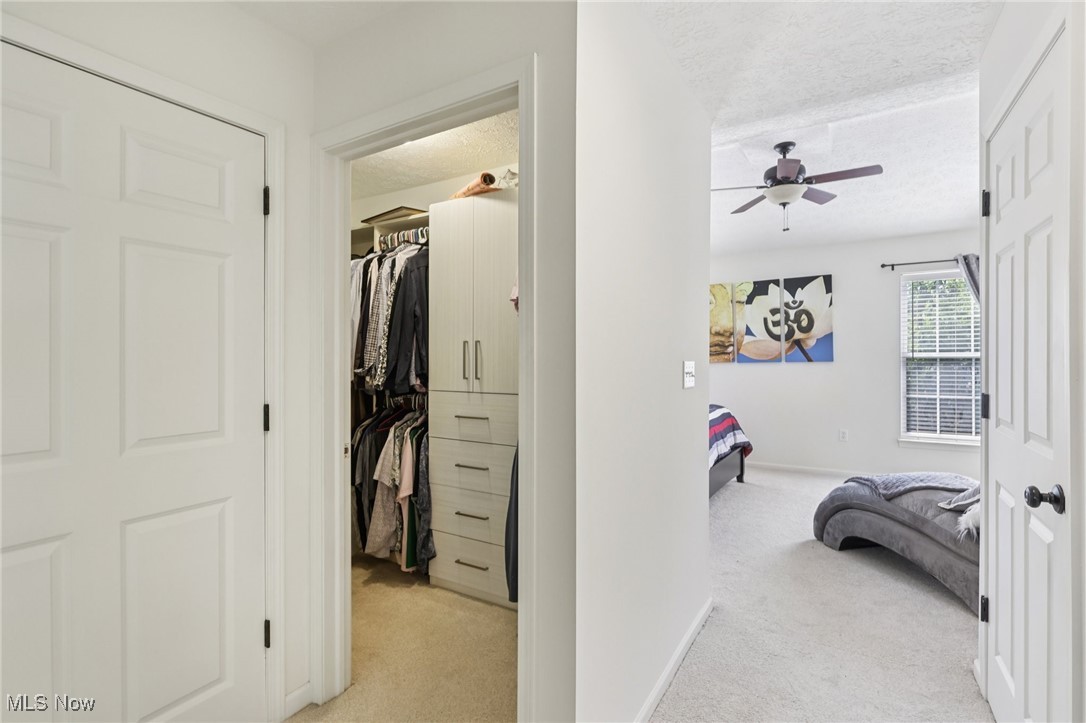 ;
;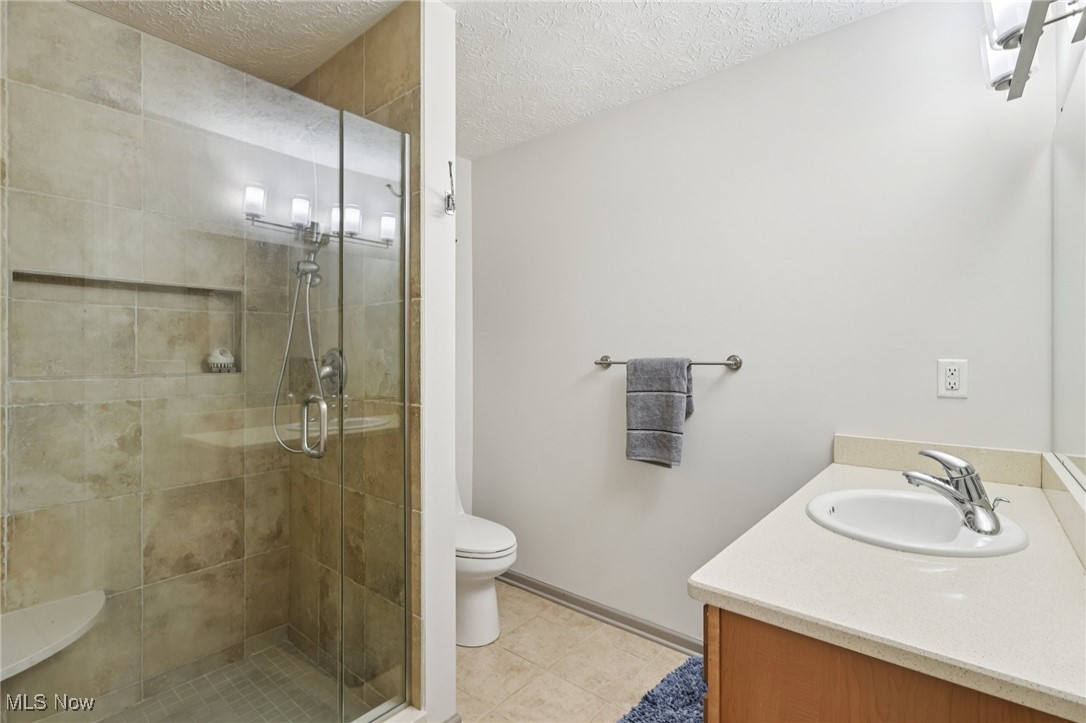 ;
;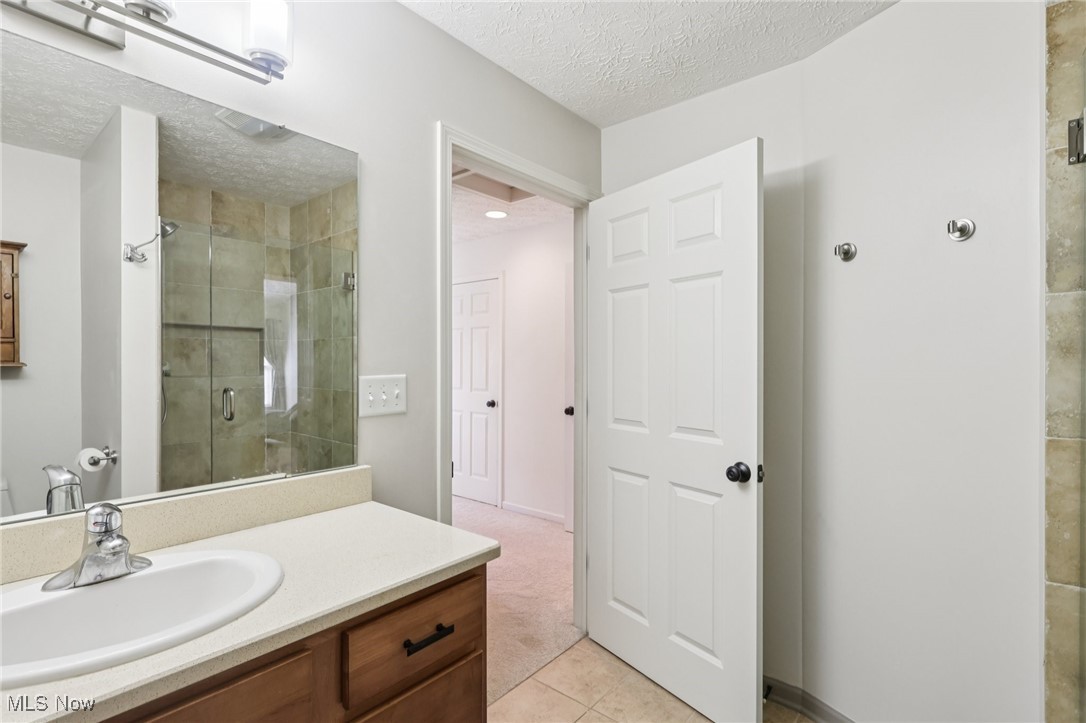 ;
;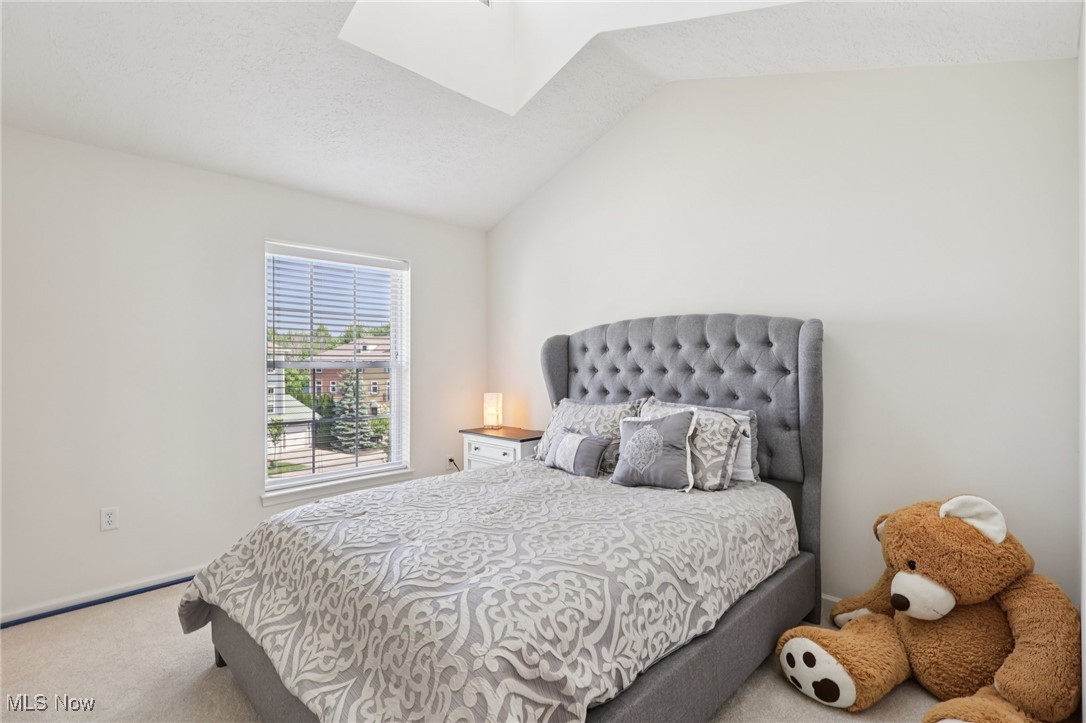 ;
;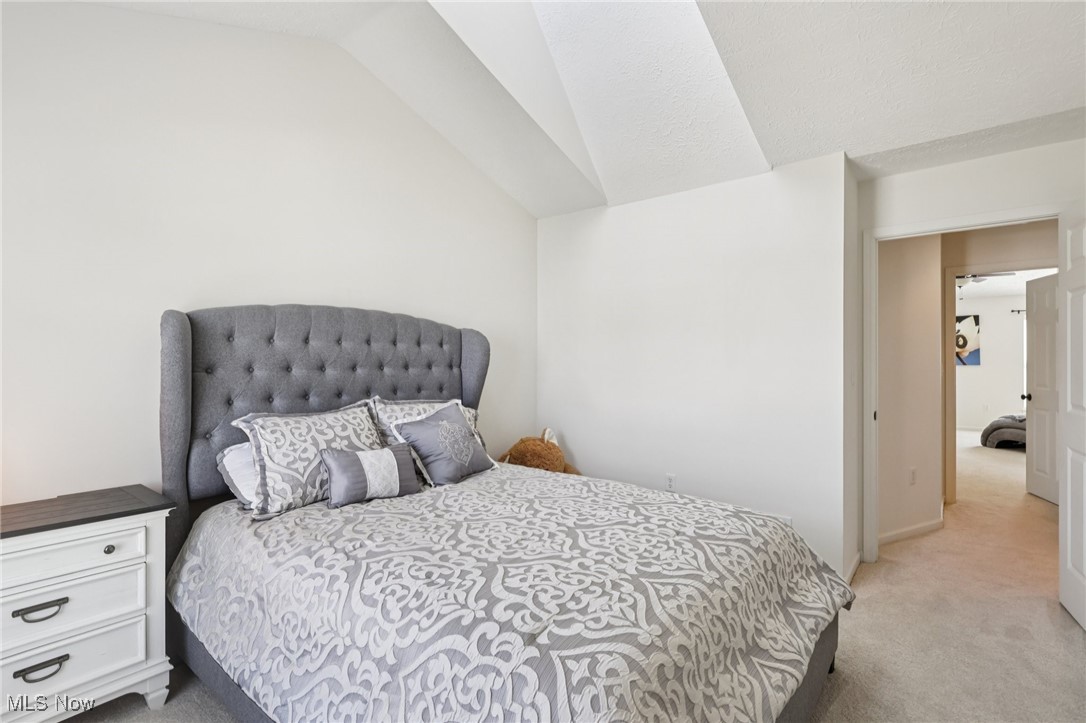 ;
;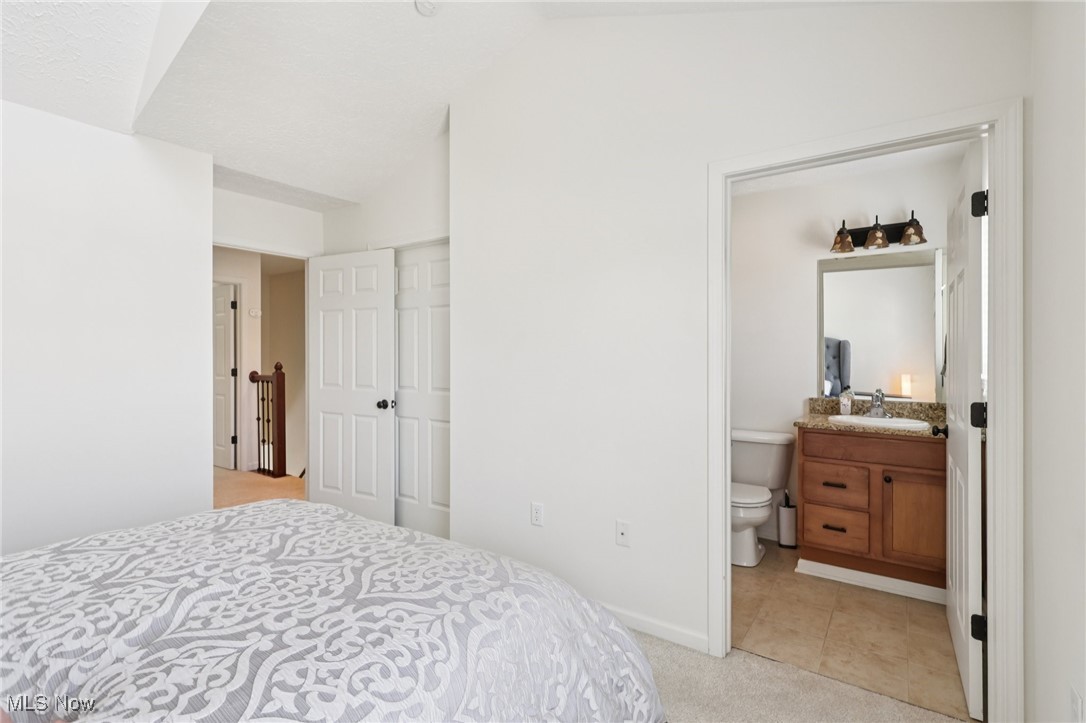 ;
;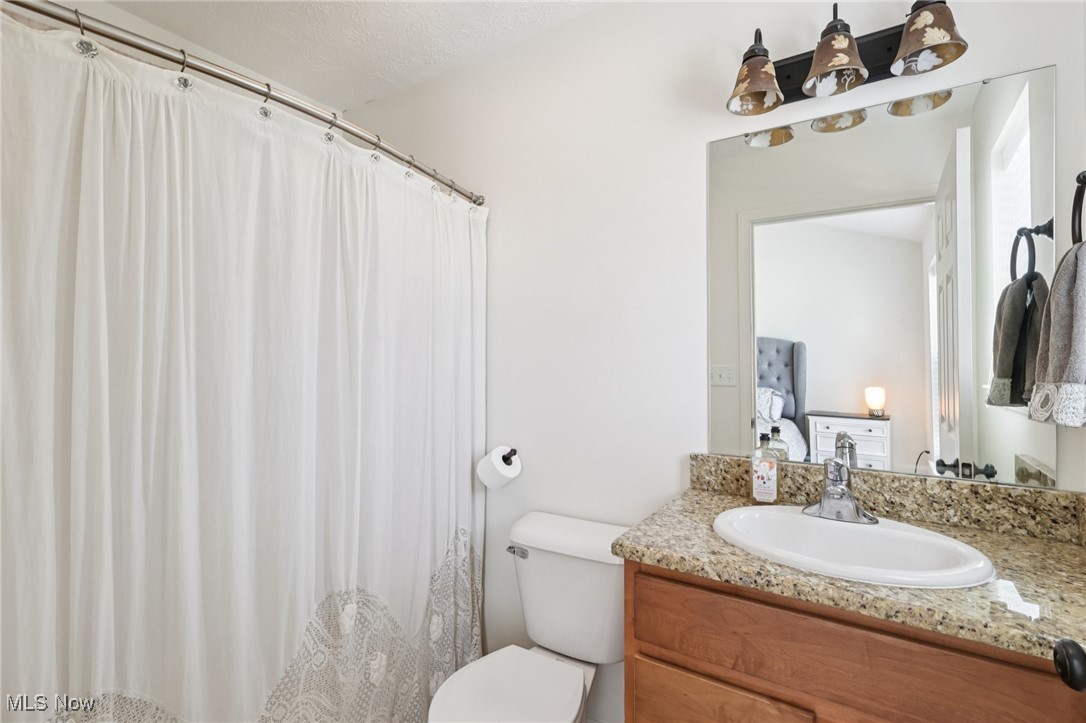 ;
;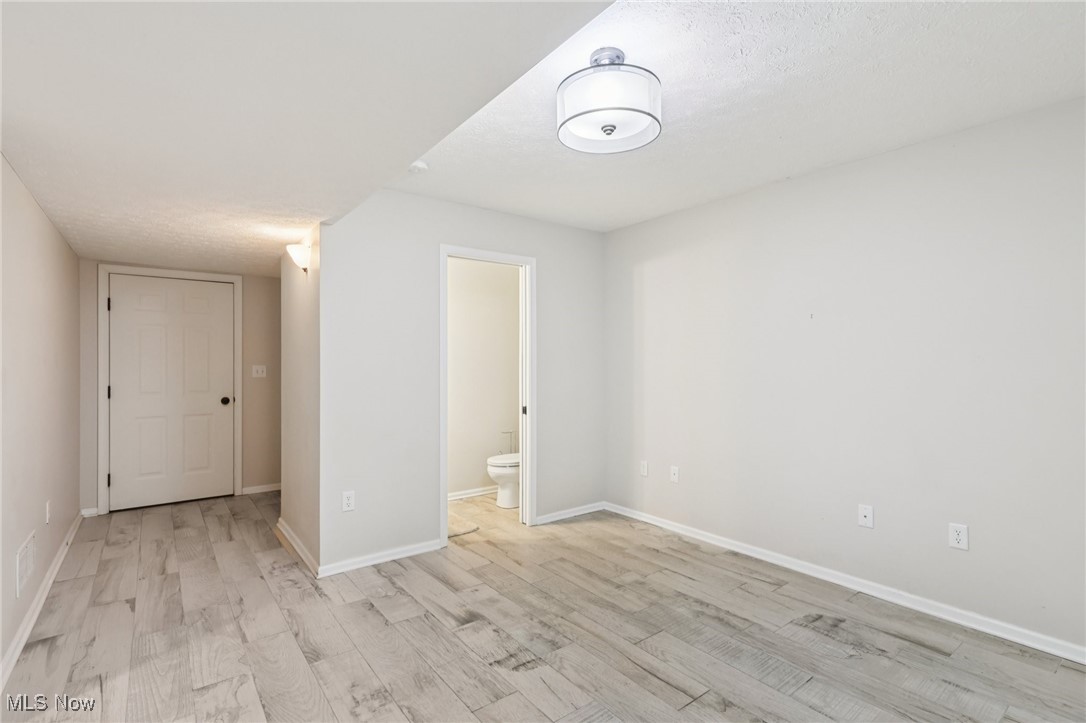 ;
;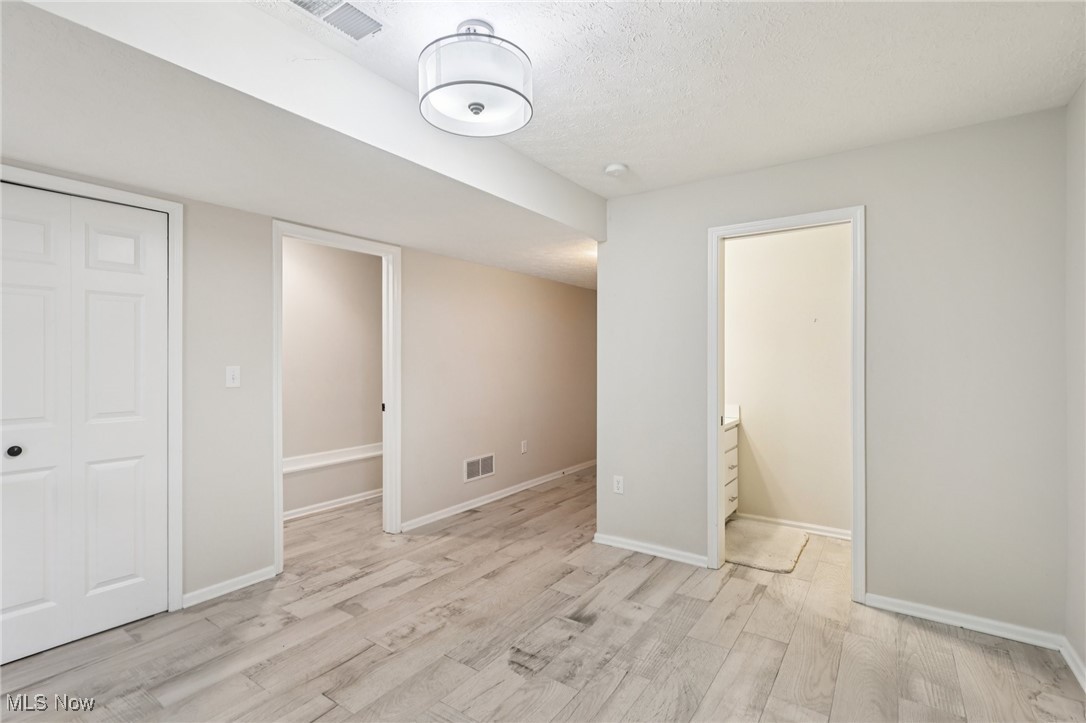 ;
;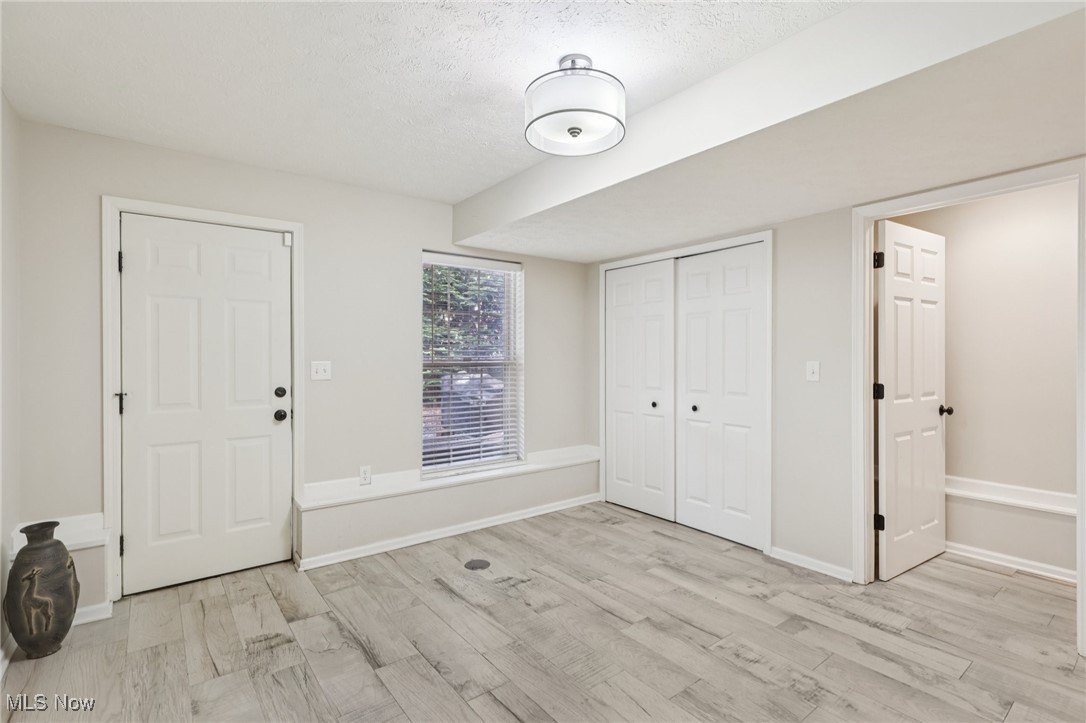 ;
;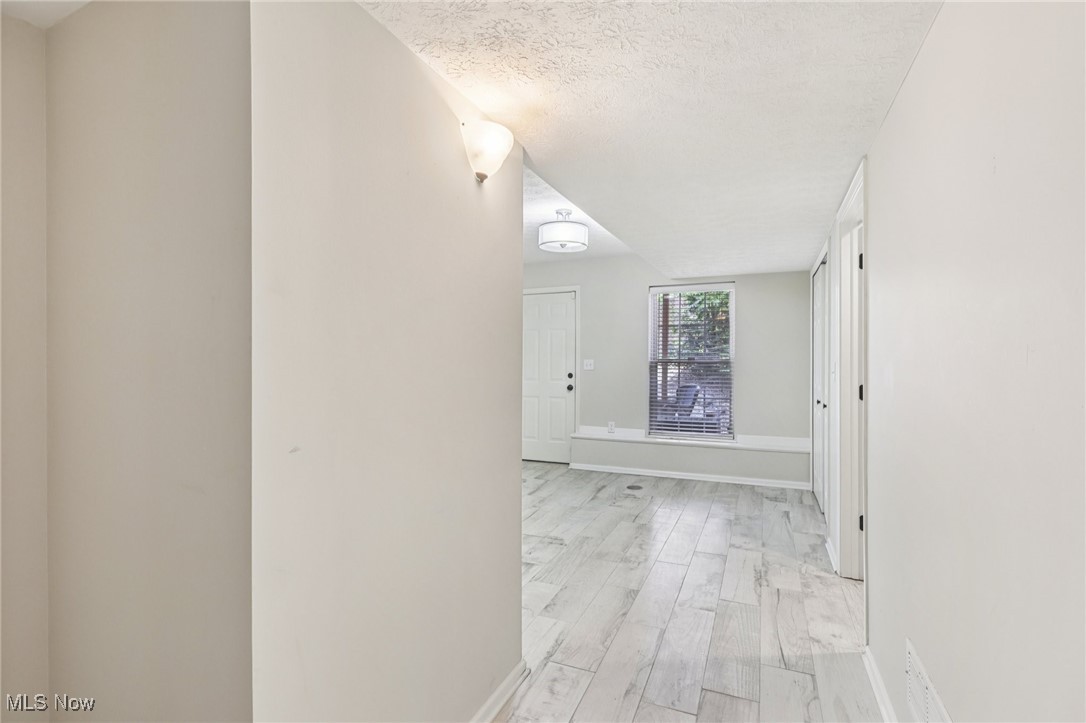 ;
;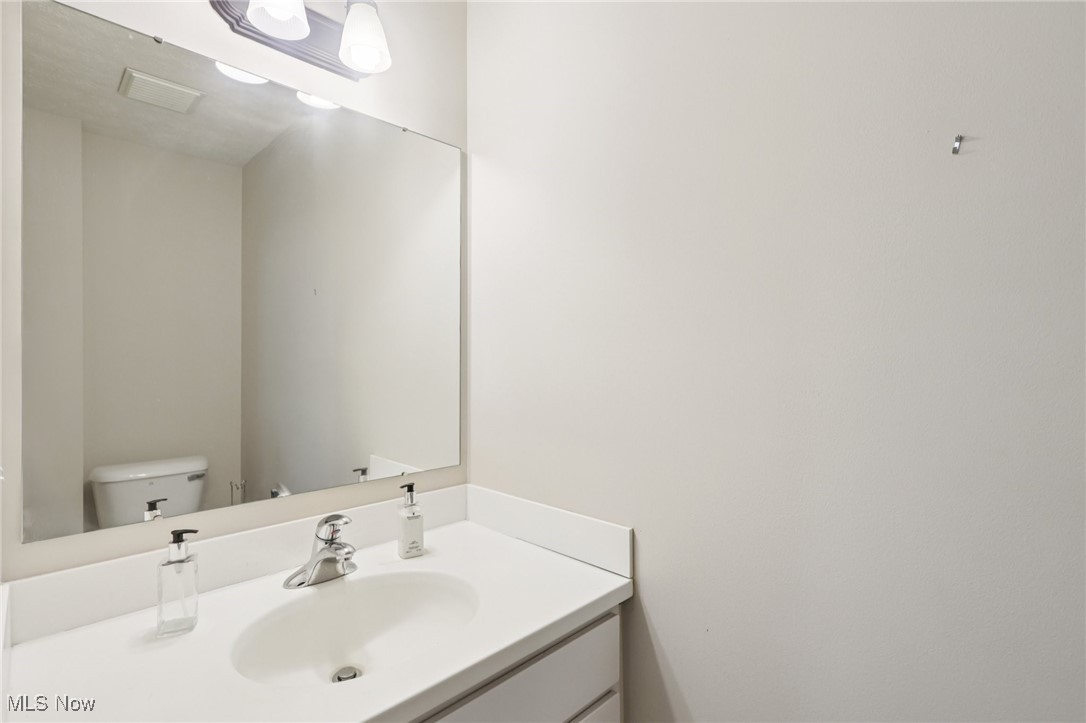 ;
;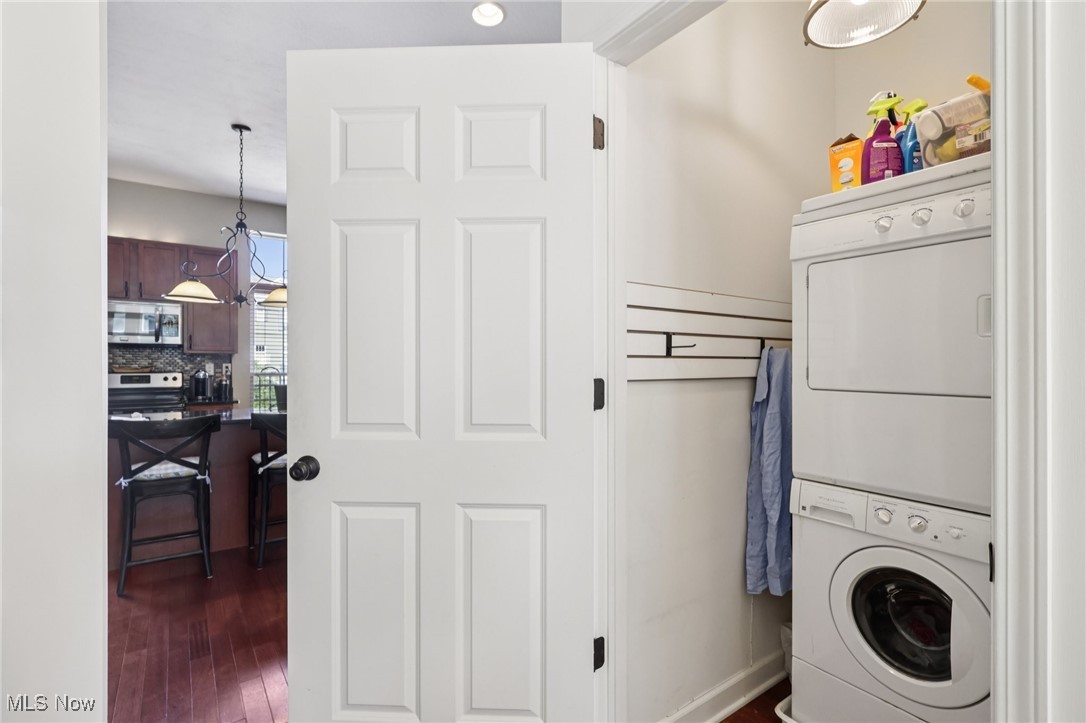 ;
;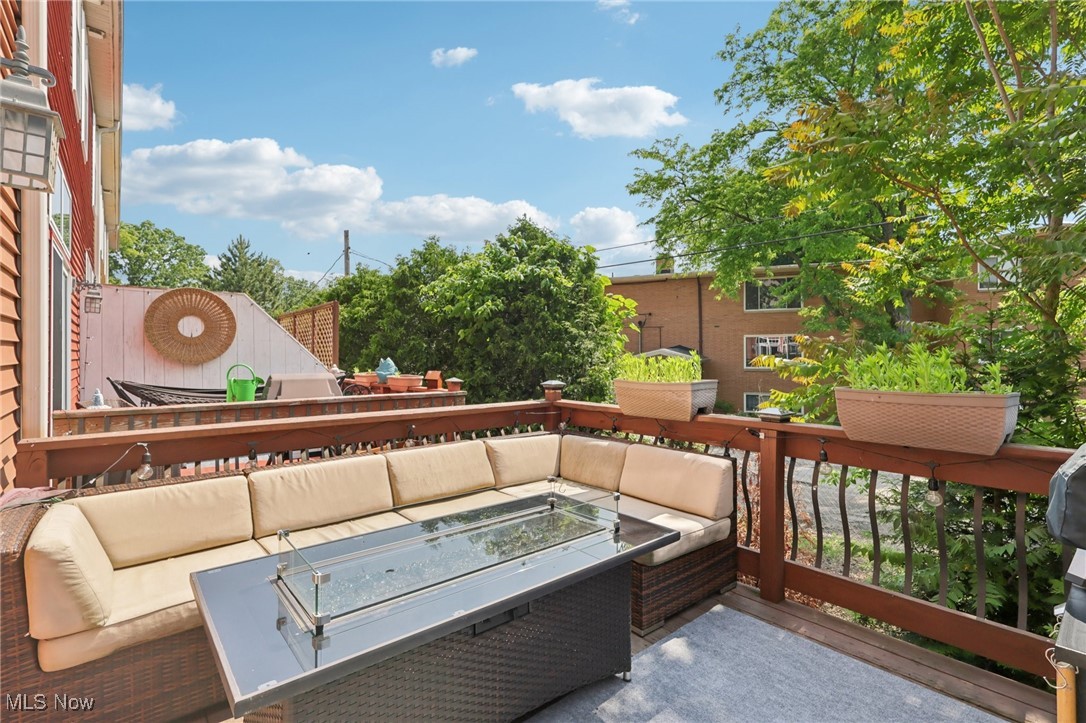 ;
;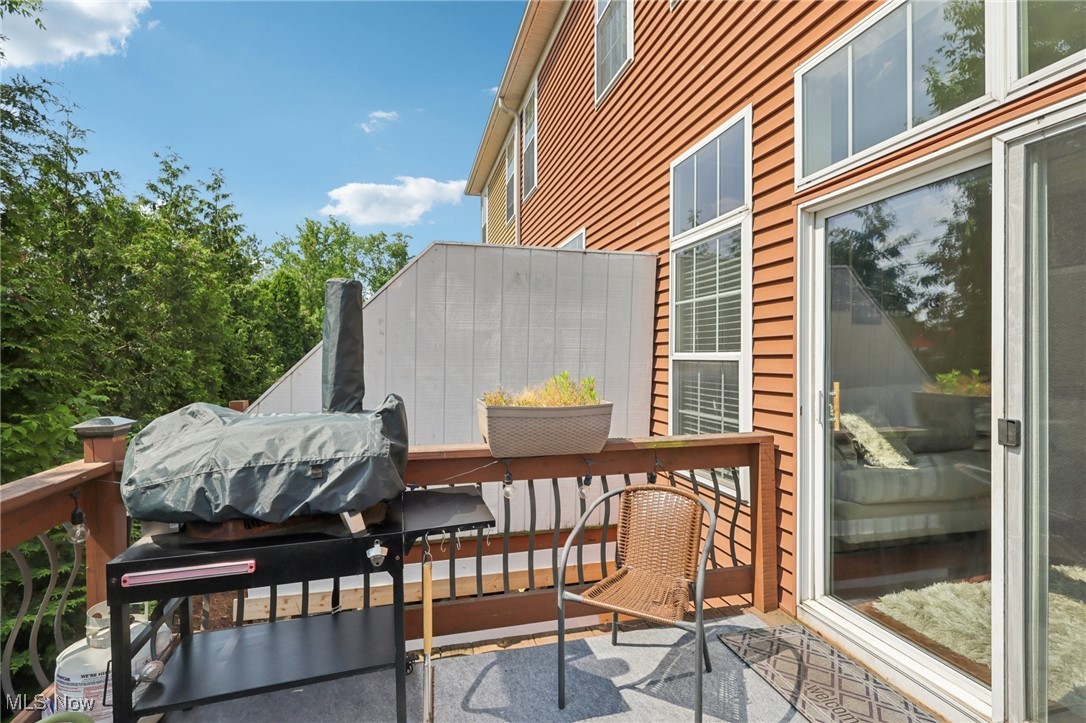 ;
;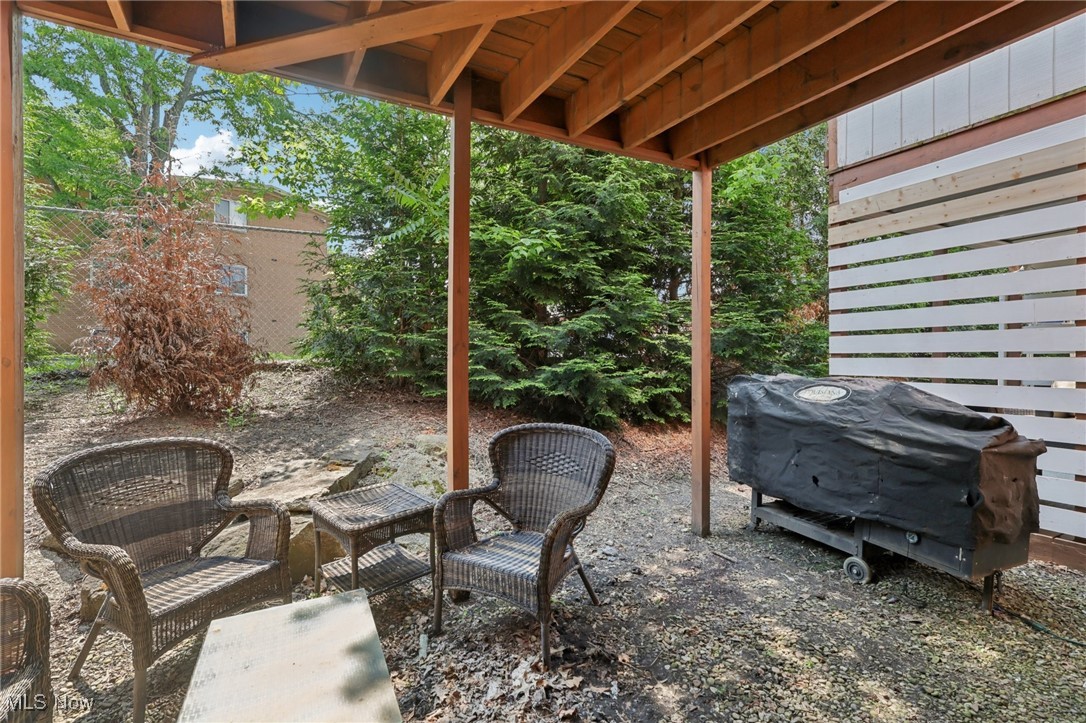 ;
;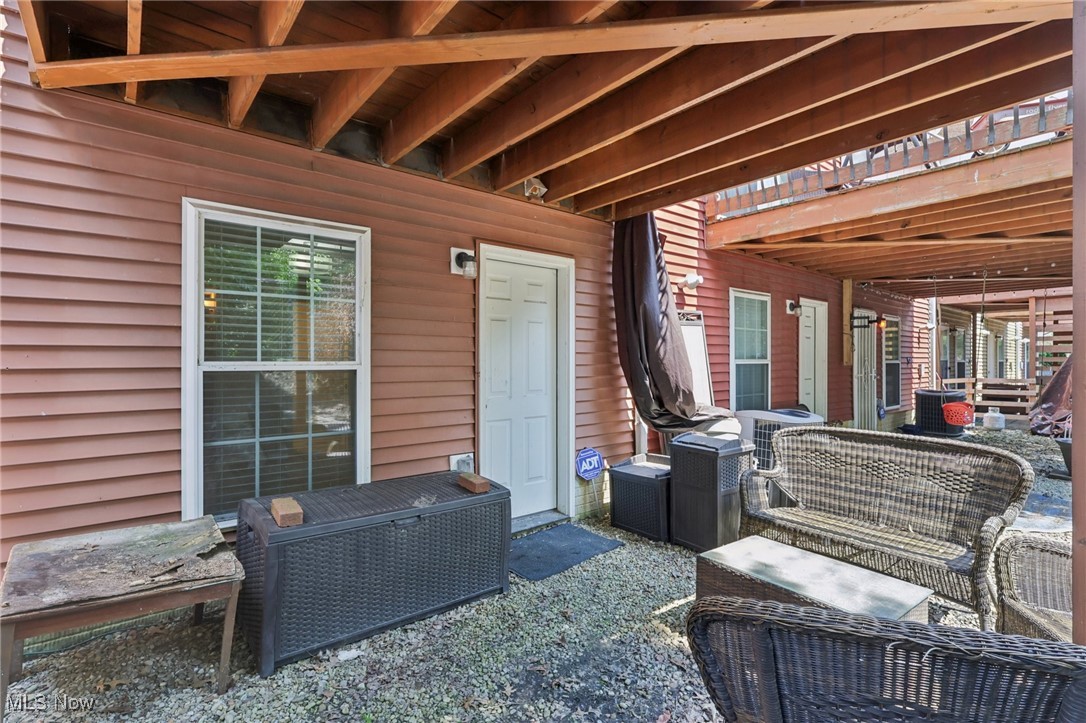 ;
;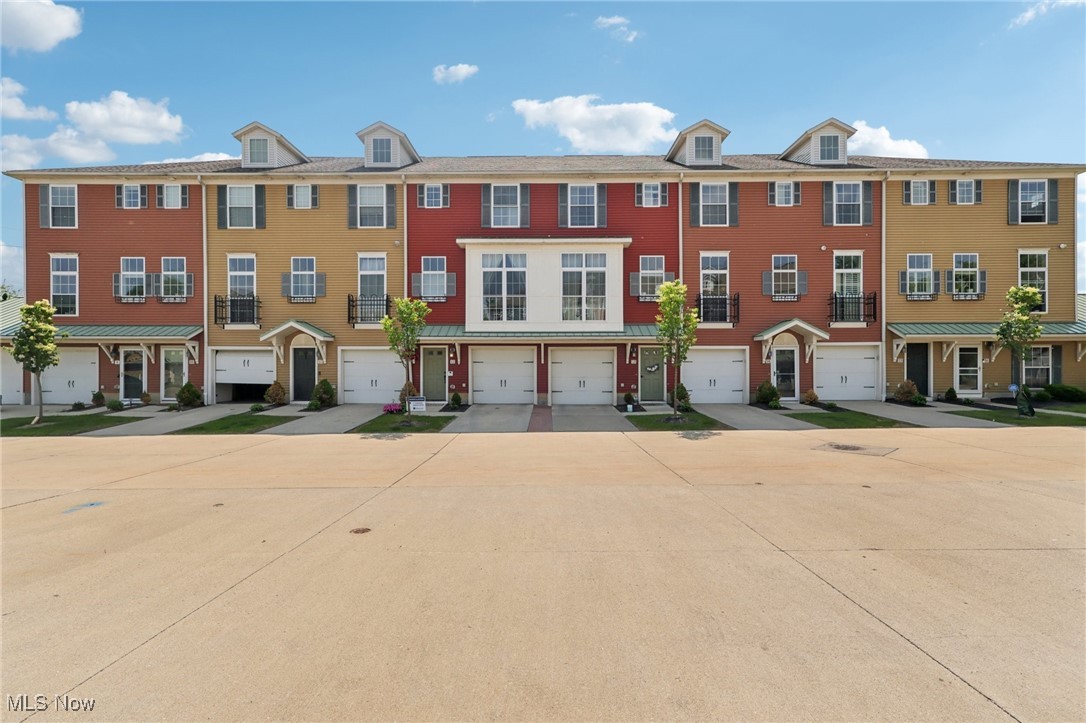 ;
;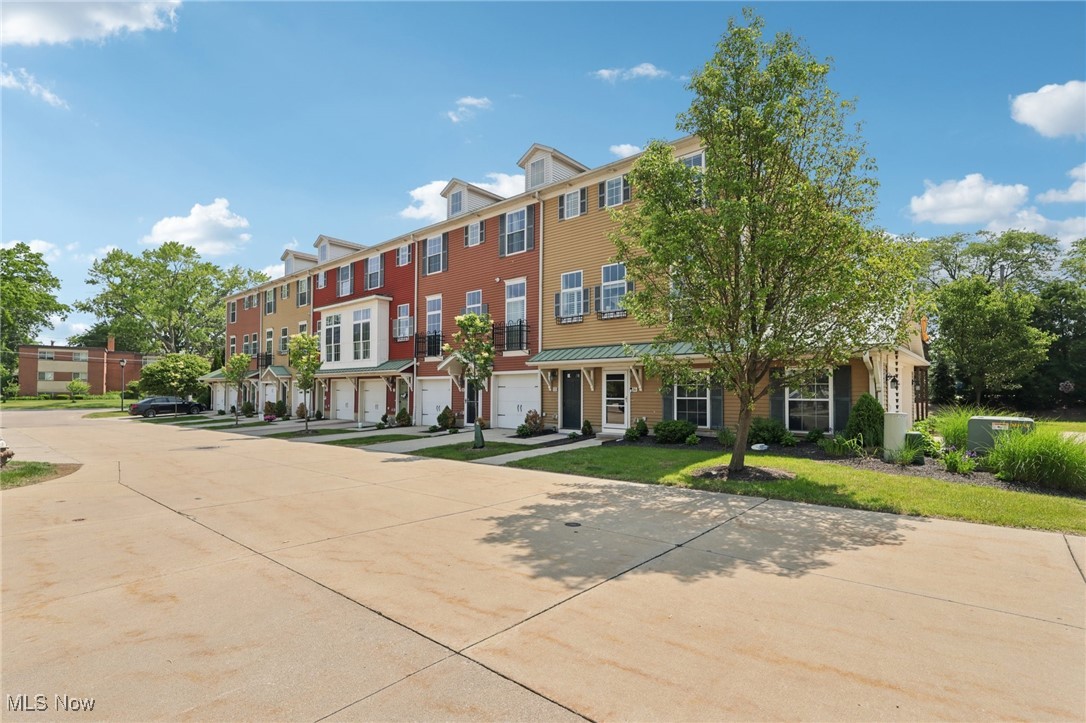 ;
;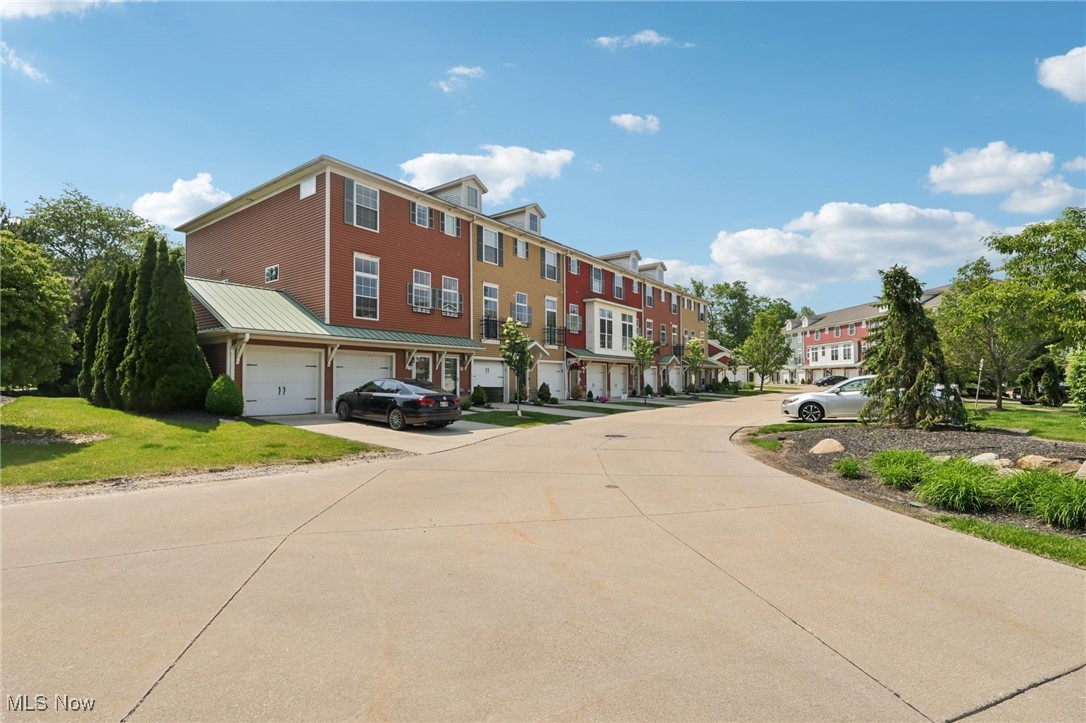 ;
;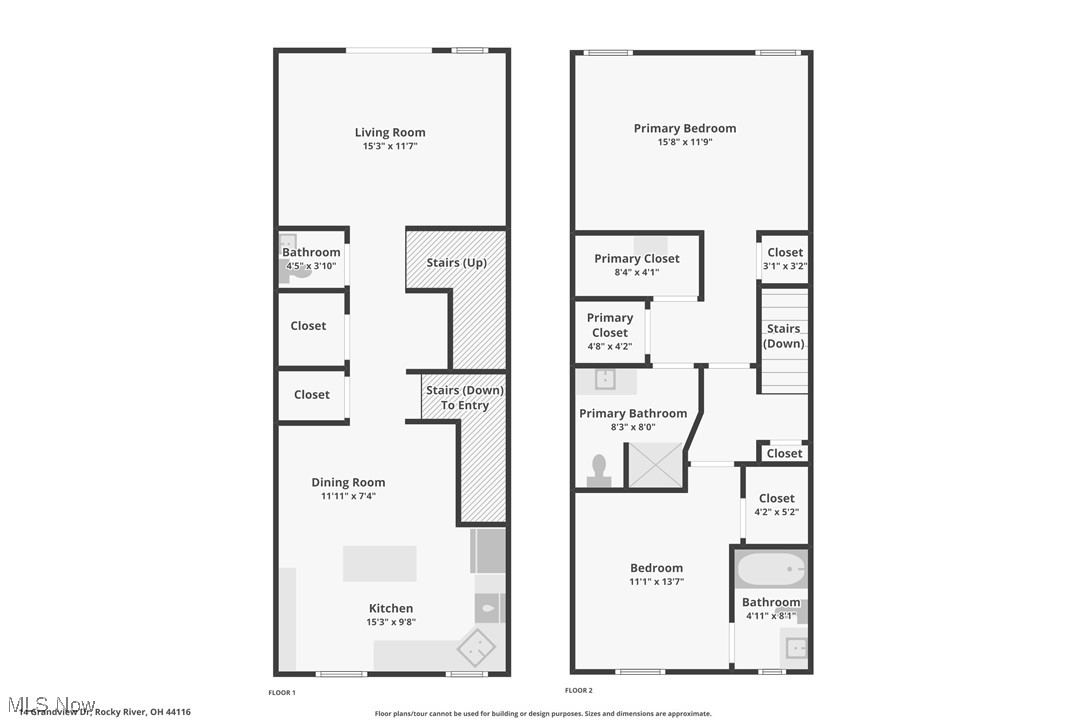 ;
;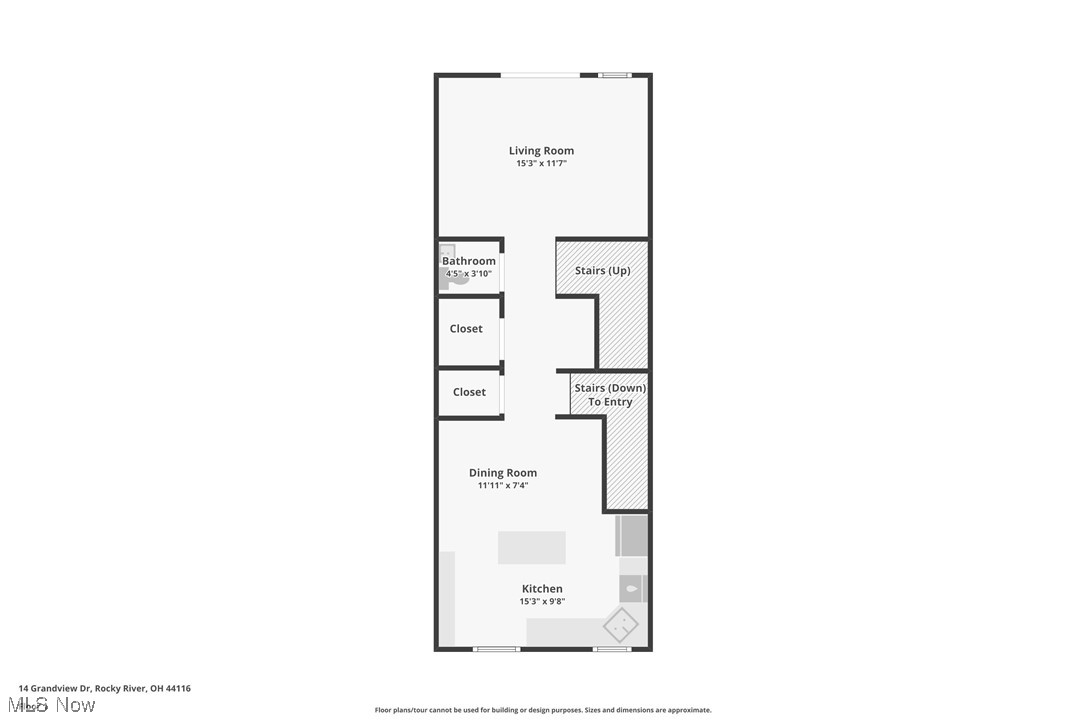 ;
;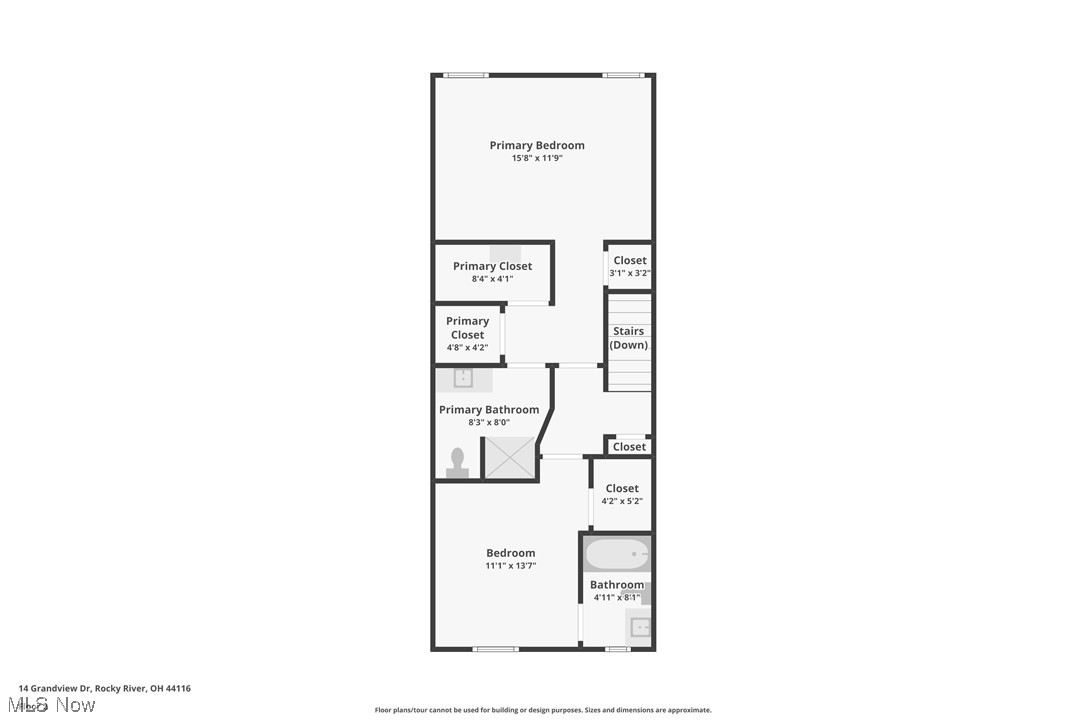 ;
;