14 SUTTON PLACE SOUTH 3A, New York, NY 10022
$1,295,000
List Price
Off Market
 2
Beds
2
Beds
 2
Baths
2
Baths
 Built In
1929
Built In
1929
| Listing ID |
10967628 |
|
|
|
| Property Type |
Coop |
|
|
|
| Maintenance |
$3,988 |
|
|
|
| Tax Deduction |
40% |
|
|
|
| County |
New York |
|
|
|
|
| Neighborhood |
Middle East Side |
|
|
|
| Unit |
3A |
|
|
|
| School |
New York City Schools |
|
|
|
| FEMA Flood Map |
fema.gov/portal |
|
|
|
| Year Built |
1929 |
|
|
|
|
Rarely available and spectacular in every way. 5-rooms plus outside maid's room and two closets located on this floor.- Rarely offered to the market, desirable "A" line occupies the southeast corner.- Graciously laid out with all outside rooms, oversize windows, and plentiful natural light + river views.- Original pre-war features: herringbone floors, dentelle moldings and wbf.- Expansive entrance gallery.- Corner bedroom or library with river views.- Eat in kitchen- Outside maid's room + two additional closets conveniently located on this floor.This apartment is distinguished by its gracious and spacious layout of beautifully proportioned rooms. Sunlight spills into each room through all eight windows of the residence.Upon entering there is a jaw dropping entrance gallery spanning 26-foot with a conveniently located sitting room. The living room features high ceilings, a wood burning fireplace, built in bookcases and dentelle moldings. The corner bedroom/ library offers river views and has bath en-suite. The master bedroom has a dressing room, walk in closet, and second bath en-suite.Off the entrance gallery is the large formal dining room, butler's pantry and eat-in kitchen. This apartment comes with a large maid's room and two closets conveniently located on the same floor.14 Sutton Place South is a premier pre-war, pet-friendly cooperative building, built in 1929 and designed by renowned architect Rosario Candela. The building offers a full service and amenity package, with doormen, live-in superintendent, fitness room, rooftop terrace and private stora
|
- 2 Total Bedrooms
- 2 Full Baths
- Built in 1929
- 14 Stories
- Floor 3
- Unit 3A
- Eat-In Kitchen
- 5 Rooms
- Living Room
- Dining Room
- 1 Fireplace
- High-rise (Bldg. Style)
- Laundry in Building
- Attended Lobby
- Pets Allowed
- Elevator
- Pre War Building
- 40 % Tax Deduction
- $3,988 per month Maintenance
Listing data is deemed reliable but is NOT guaranteed accurate.
|



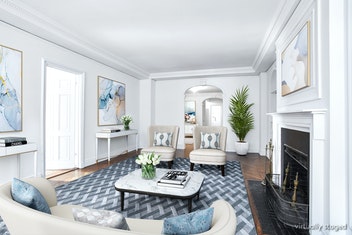


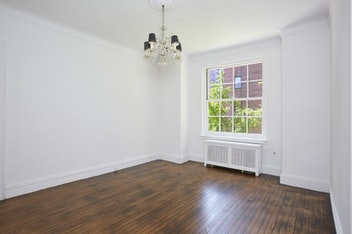 ;
;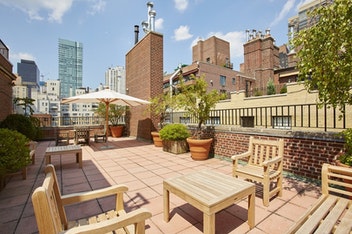 ;
;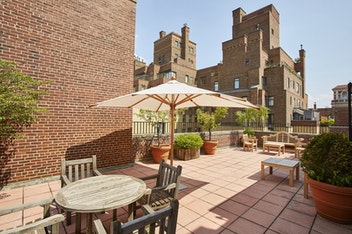 ;
;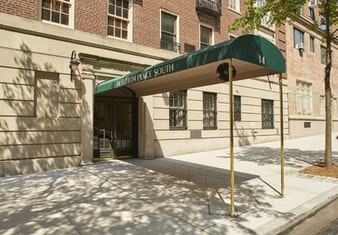 ;
;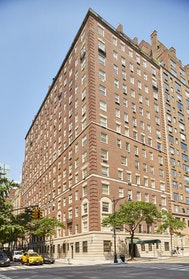 ;
;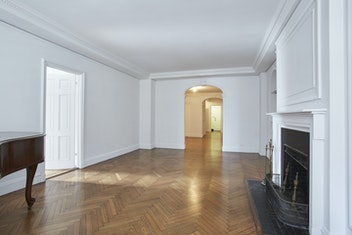 ;
;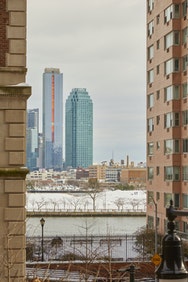 ;
;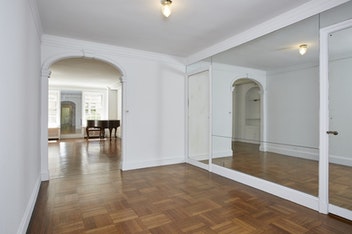 ;
;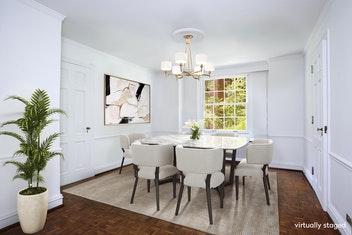 ;
;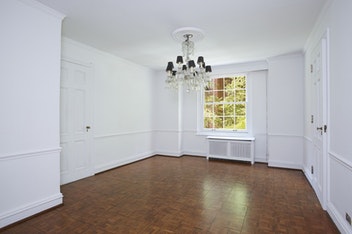 ;
;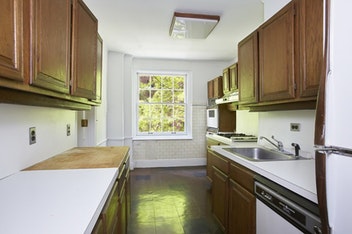 ;
;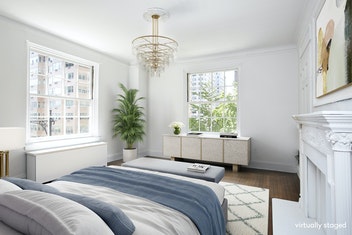 ;
;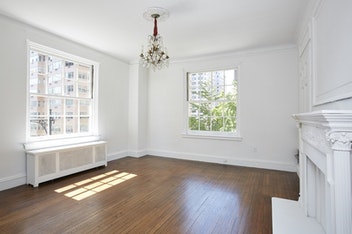 ;
;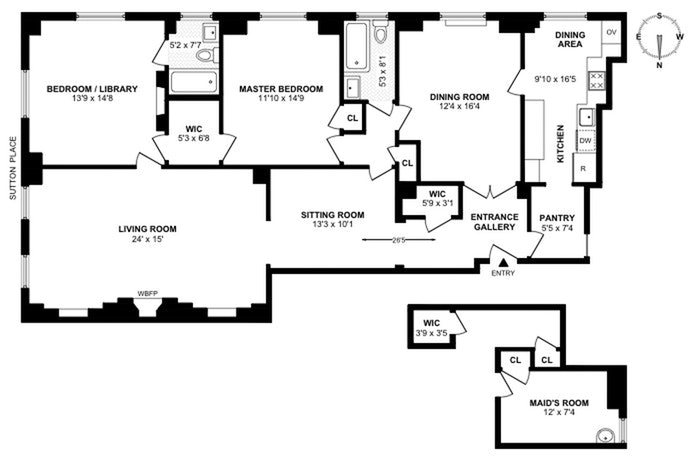 ;
;