1403 Monarch Dr, McAlester, OK 74501
| Listing ID |
11490538 |
|
|
|
| Property Type |
Residential |
|
|
|
| County |
Pittsburg |
|
|
|
| Total Tax |
$2,206 |
|
|
|
|
| Tax ID |
0158-00-003-036-0-036-00 |
|
|
|
| FEMA Flood Map |
fema.gov/portal |
|
|
|
| Year Built |
2014 |
|
|
|
| |
|
|
|
|
|
Your Dream Home Awaits-Spacious, Stylish, and Energy Efficient!
**PRICE IMPROVED** Prepare to be impressed! Welcome to 1403 Monarch Drive in McAlester-a beautifully designed home that perfectly blends comfort, style, and efficiency. Situated in a quiet, well-maintained neighborhood, this property boasts exceptional curb appeal with a wide driveway, and a welcoming front entry. Step inside to a light-filled open-concept living area where cathedral ceilings and large windows create an airy, inviting atmosphere. The spacious living room flows effortlessly into the dining area, which offers peaceful views of the lush, park-like backyard-perfect for morning coffee or dinners with the family. The kitchen is both functional and elegant, featuring gleaming granite countertops, a generous layout with abundant prep space, and custom Alder wood cabinetry that adds warmth and sophistication. Whether you're cooking for two or entertaining a crowd, this kitchen is designed to impress. The private primary suite offers a serene escape, tucked away from the main living areas. It features a spacious bedroom, a spa-inspired en-suite bathroom with a soaking tub and separate shower, and a large walk-in closet that checks every box. This home is thoughtfully equipped with a high-efficiency geothermal HVAC system, providing year-round comfort while significantly lowering energy costs-an ideal setup for eco-conscious homeowners looking to maximize long-term savings. Step out back into an entertainer's dream. The expansive covered back porch is perfect for weekend BBQs or relaxing evenings, and the oversized yard provides plenty of room for kids, pets, or garden space. **UPDATED** BRAND-NEW 18'X9'X52" above-ground saltwater pool is ready for summer fun and can stay with the property or be removed at the buyer's request. A well-kept storage shed adds convenience for tools, equipment, or pool supplies. From its energy-efficient systems to its beautiful finishes and thoughtful layout, this home truly has it all. Don't miss your chance to make it yours-schedule a private tour today!
|
- 3 Total Bedrooms
- 2 Full Baths
- 2123 SF
- 10193 SF Lot
- Built in 2014
- 1 Story
- Available 5/05/2025
- English Country Style
- Pass-Through Kitchen
- Granite Kitchen Counter
- Oven/Range
- Refrigerator
- Dishwasher
- Garbage Disposal
- Carpet Flooring
- Ceramic Tile Flooring
- Forced Air
- 1 Heat/AC Zones
- Electric Fuel
- Natural Gas Avail
- Central A/C
- Frame Construction
- Brick Siding
- Stone Siding
- Asphalt Shingles Roof
- Attached Garage
- 2 Garage Spaces
- Municipal Water
- Municipal Sewer
- Pool: Above Ground, Vinyl, Salt Water
- Patio
- Fence
- Covered Porch
- Trees
- Shed
- Outbuilding
- $2,206 Total Tax
- Tax Year 2024
|
|
Realty ONE Group Reliance
|
Listing data is deemed reliable but is NOT guaranteed accurate.
|



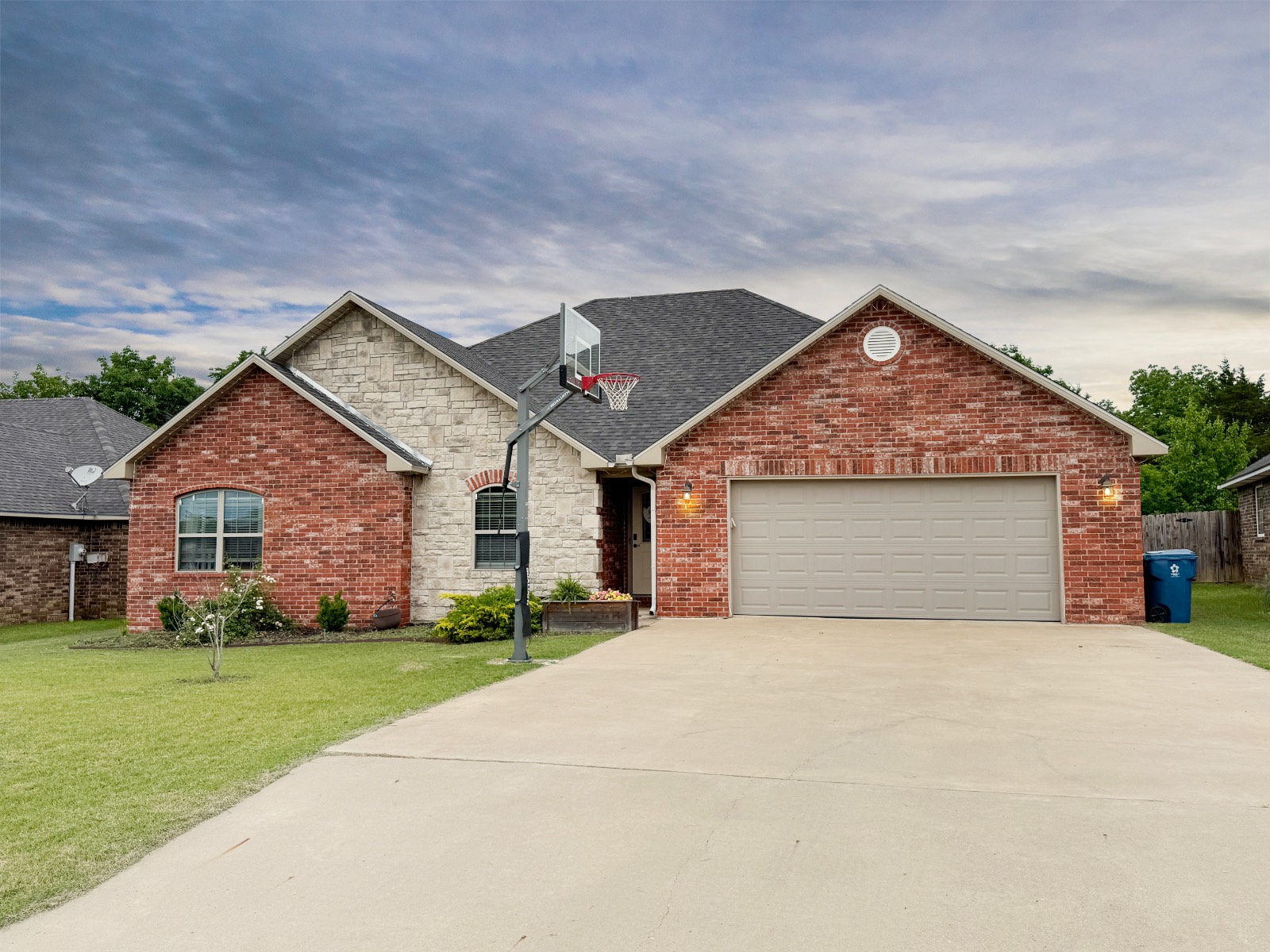


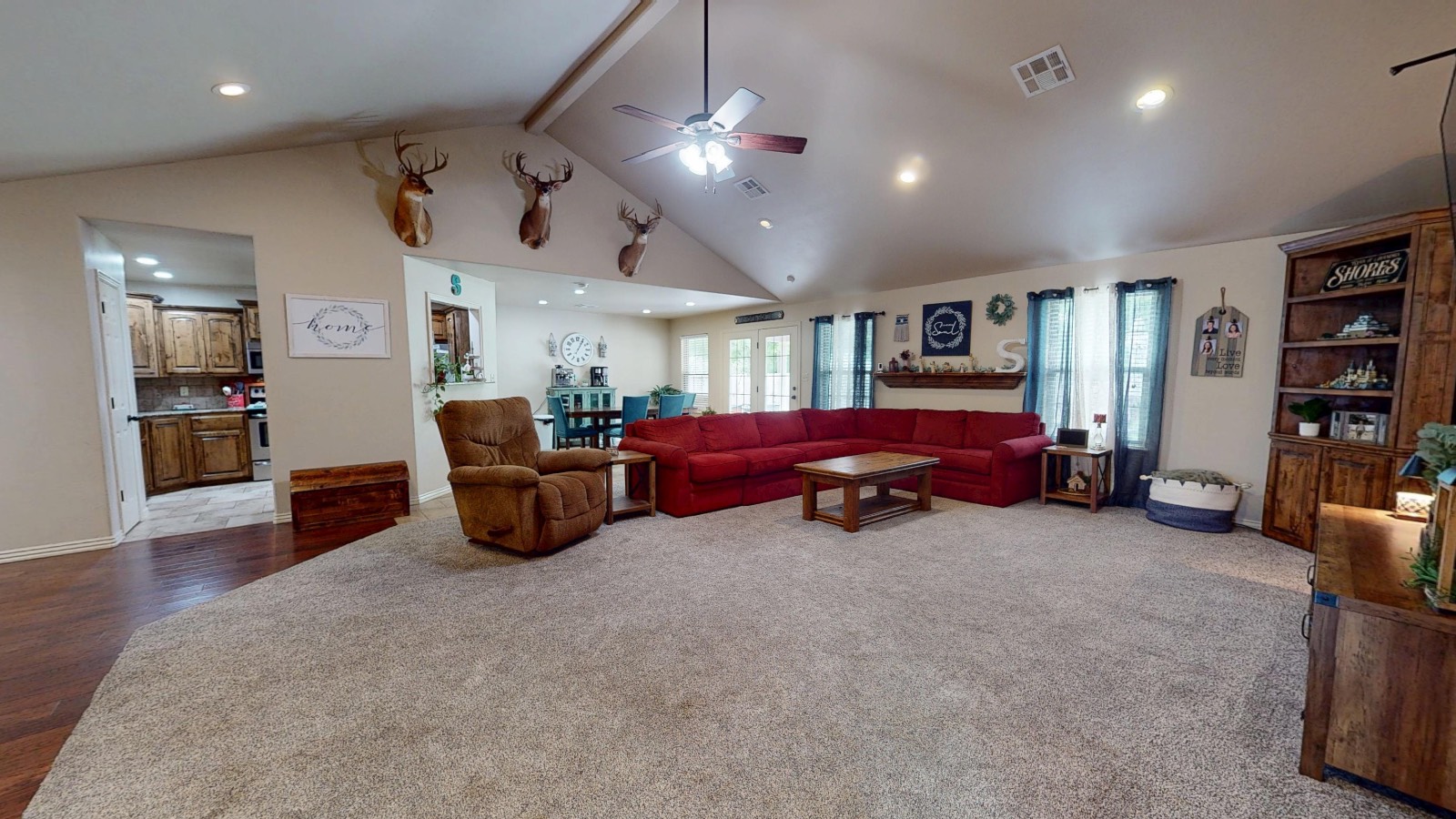 ;
;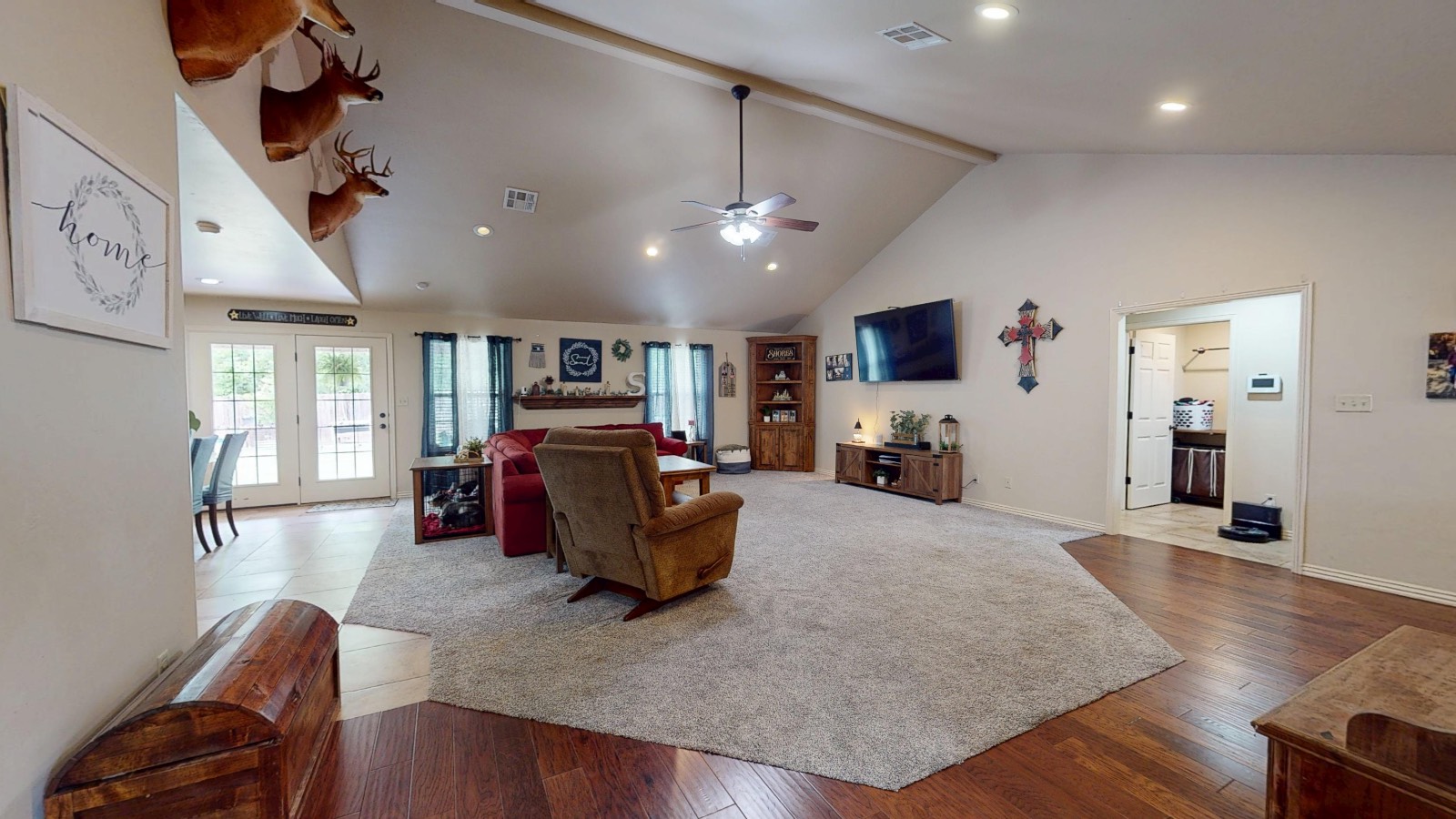 ;
;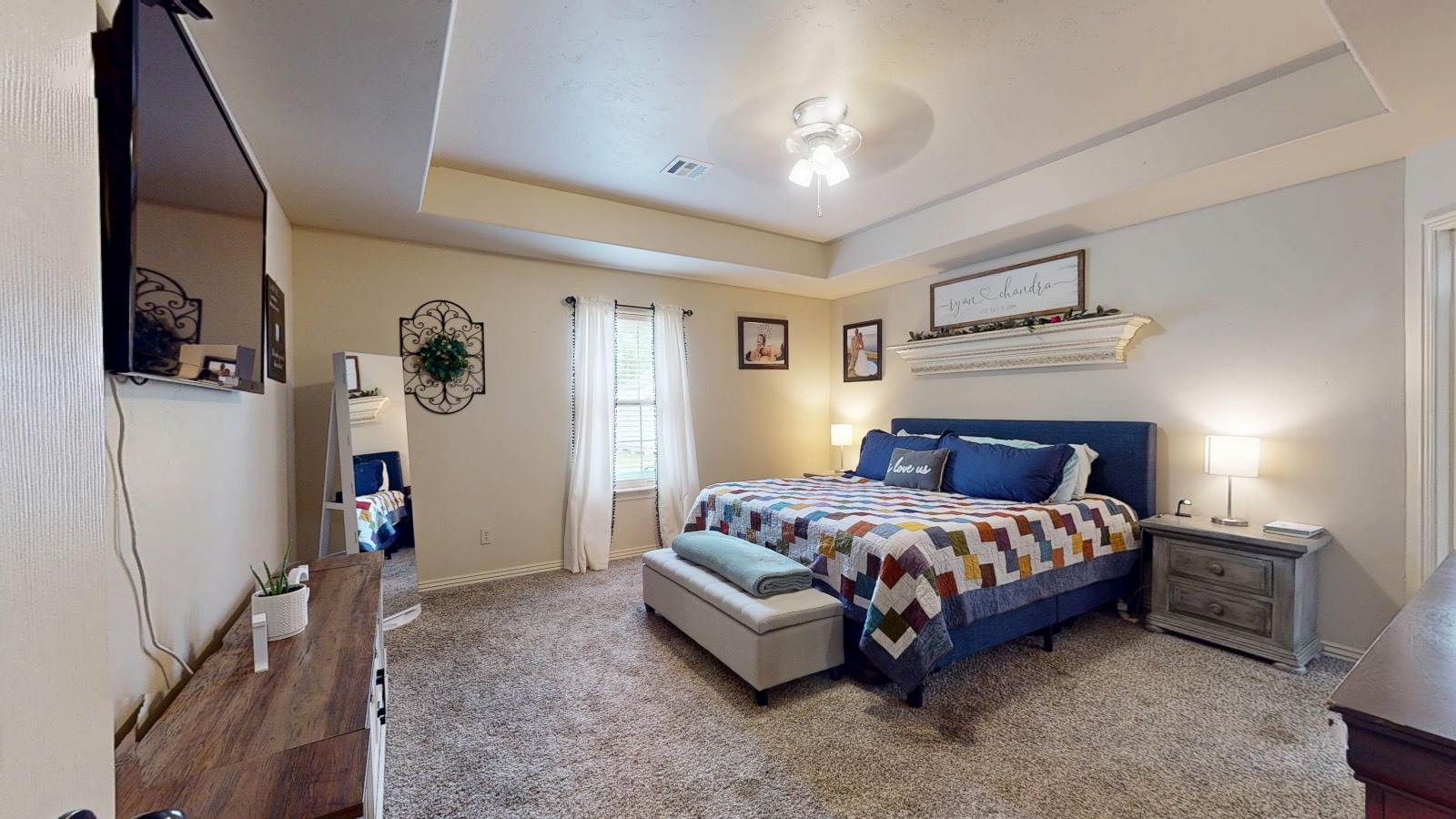 ;
;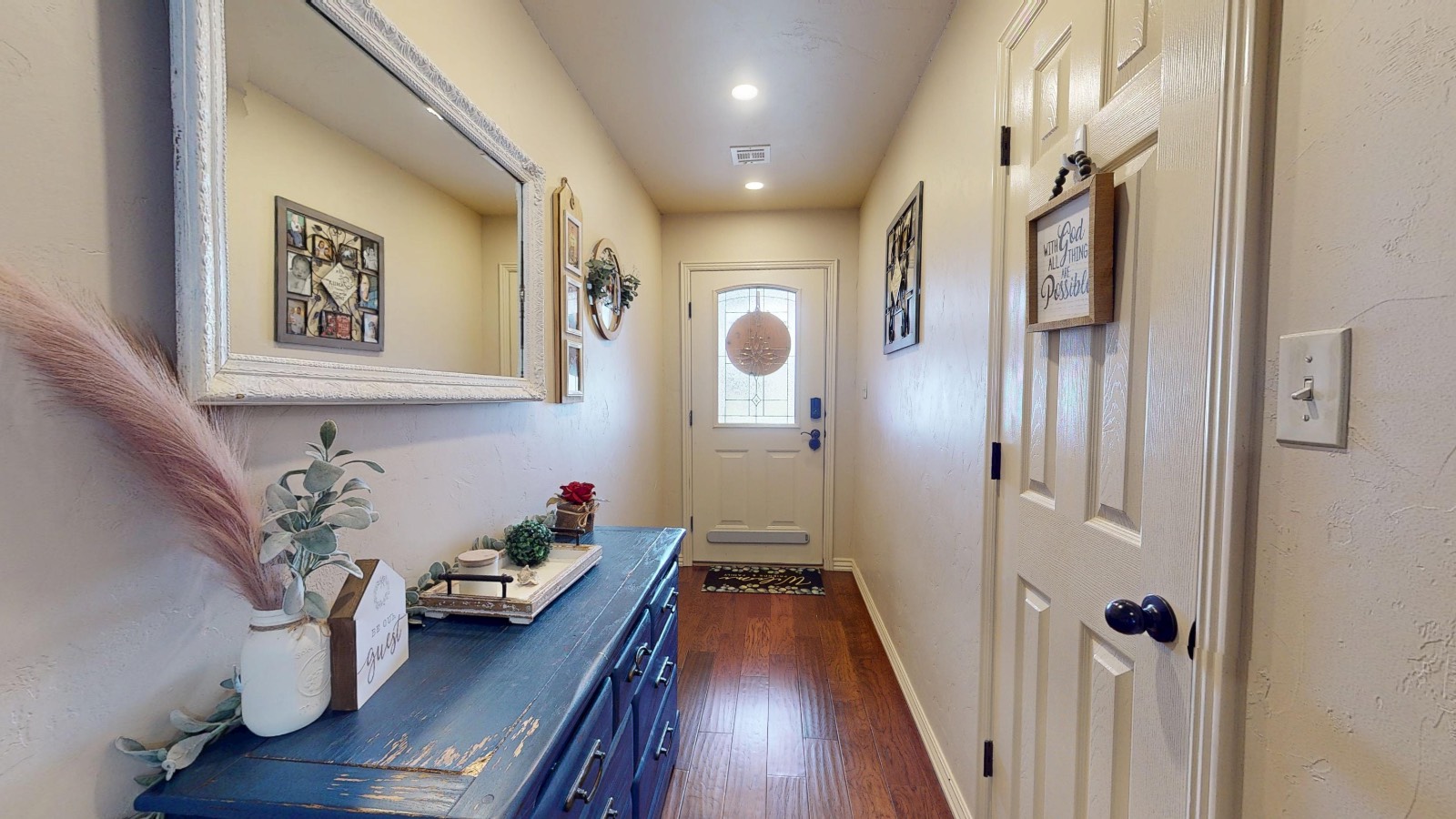 ;
;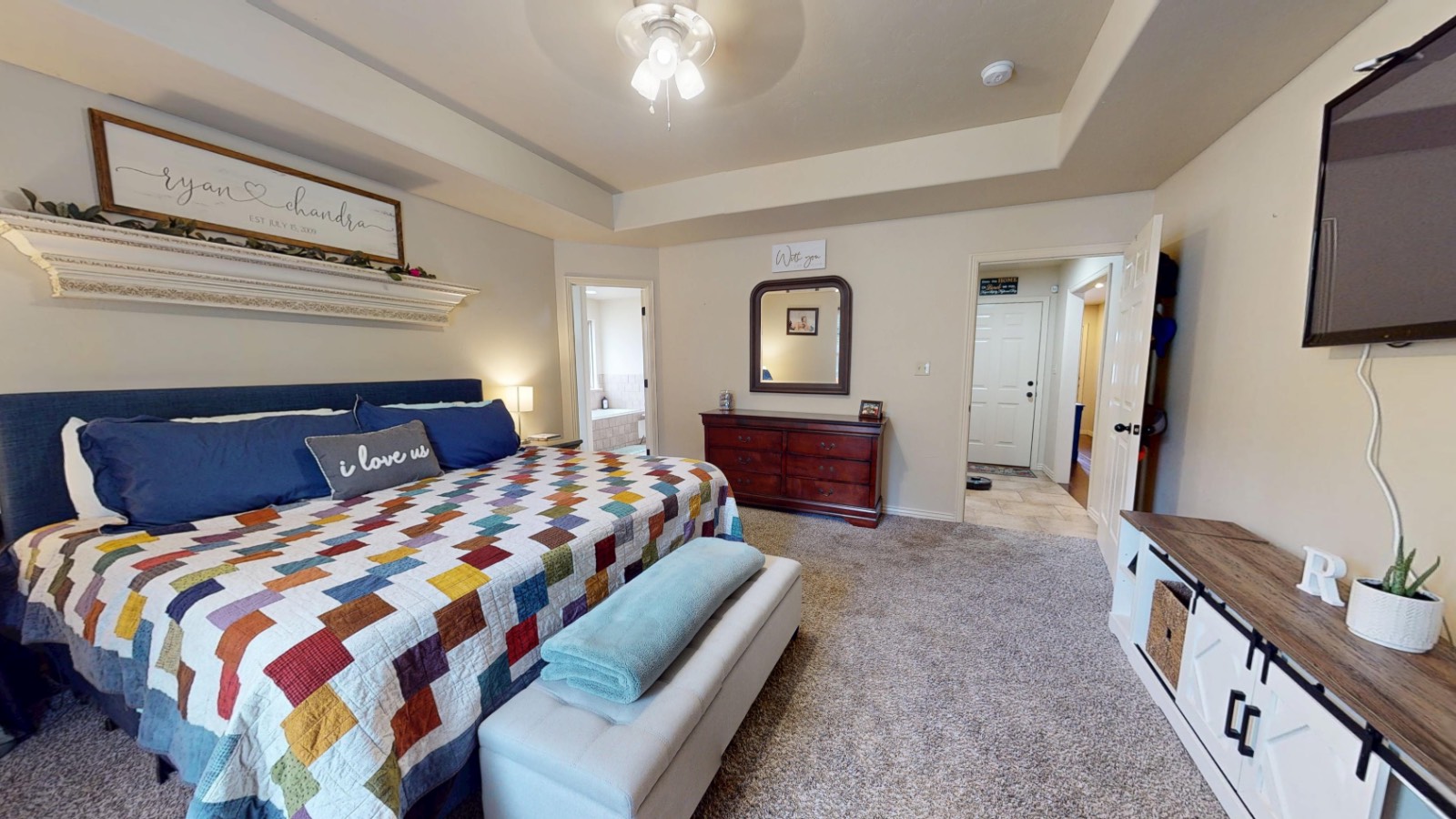 ;
;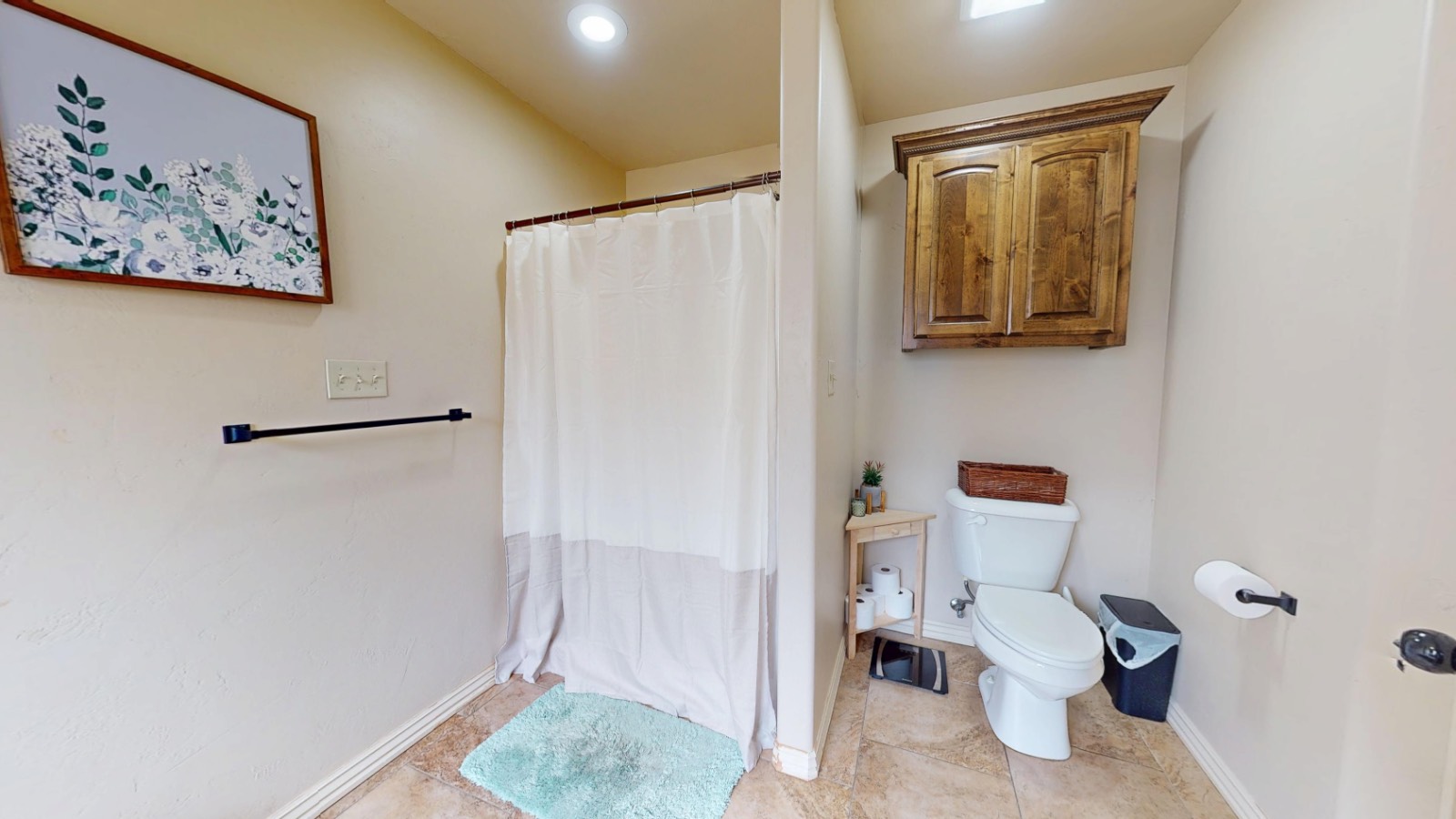 ;
;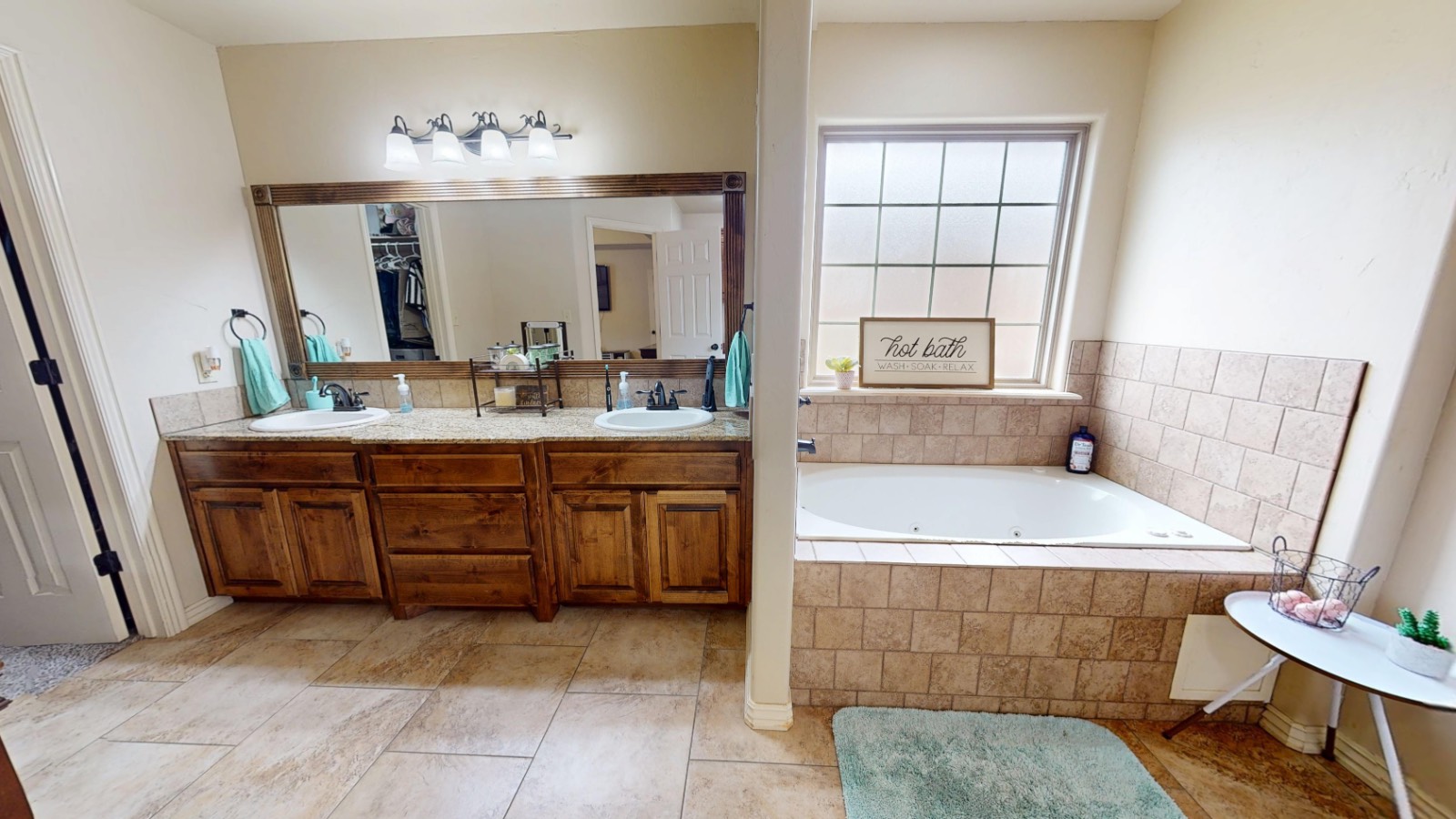 ;
;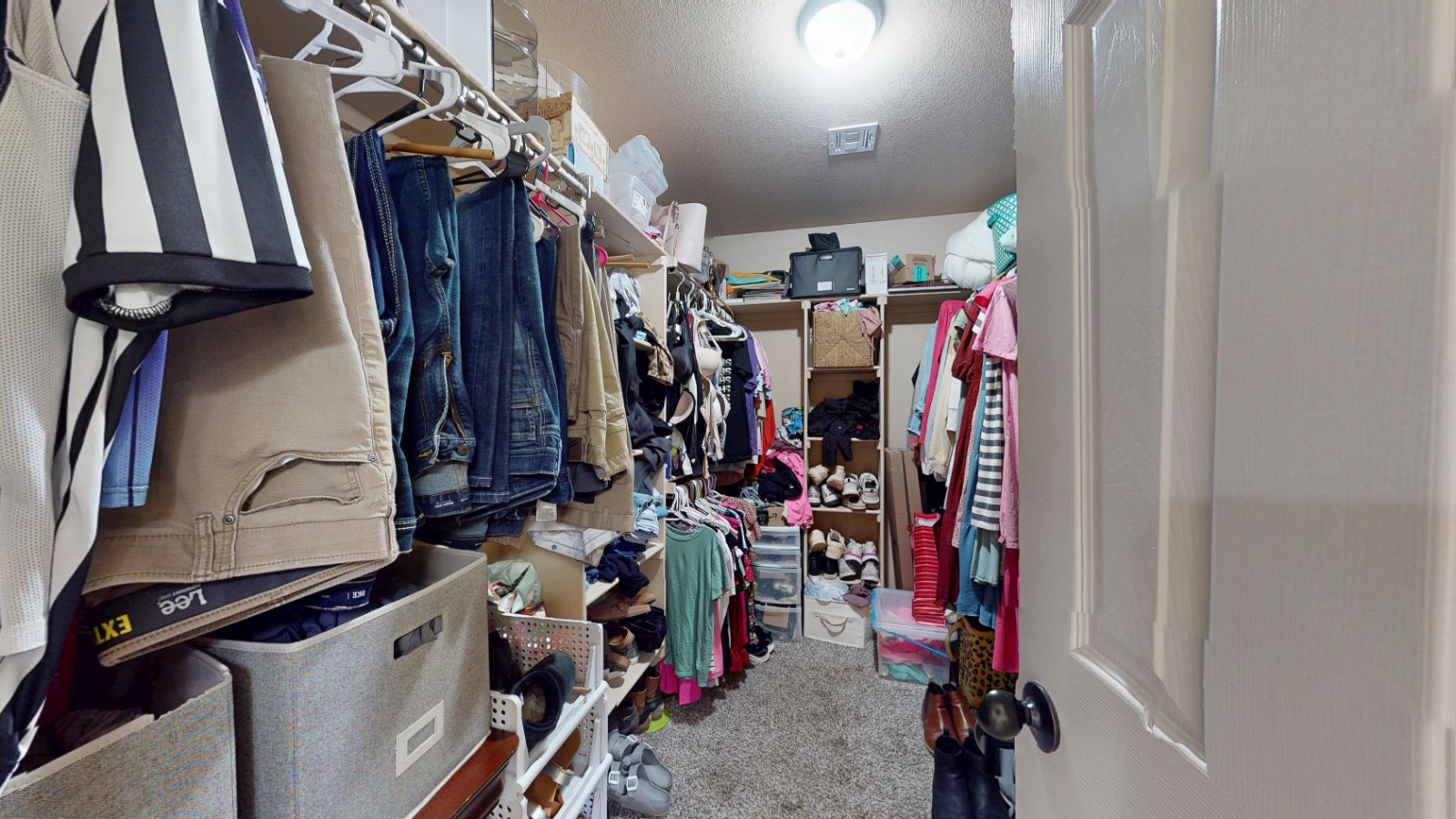 ;
;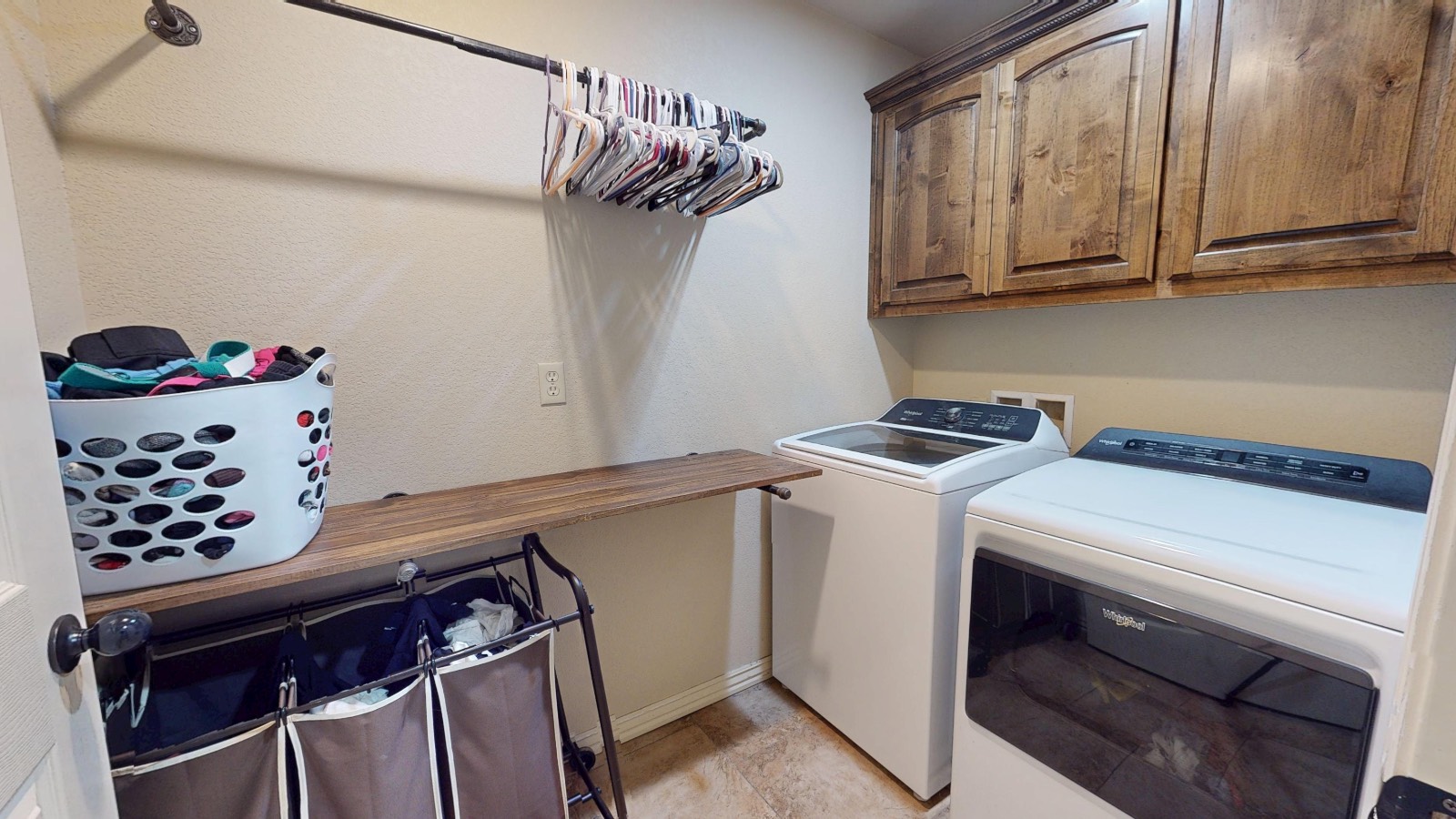 ;
;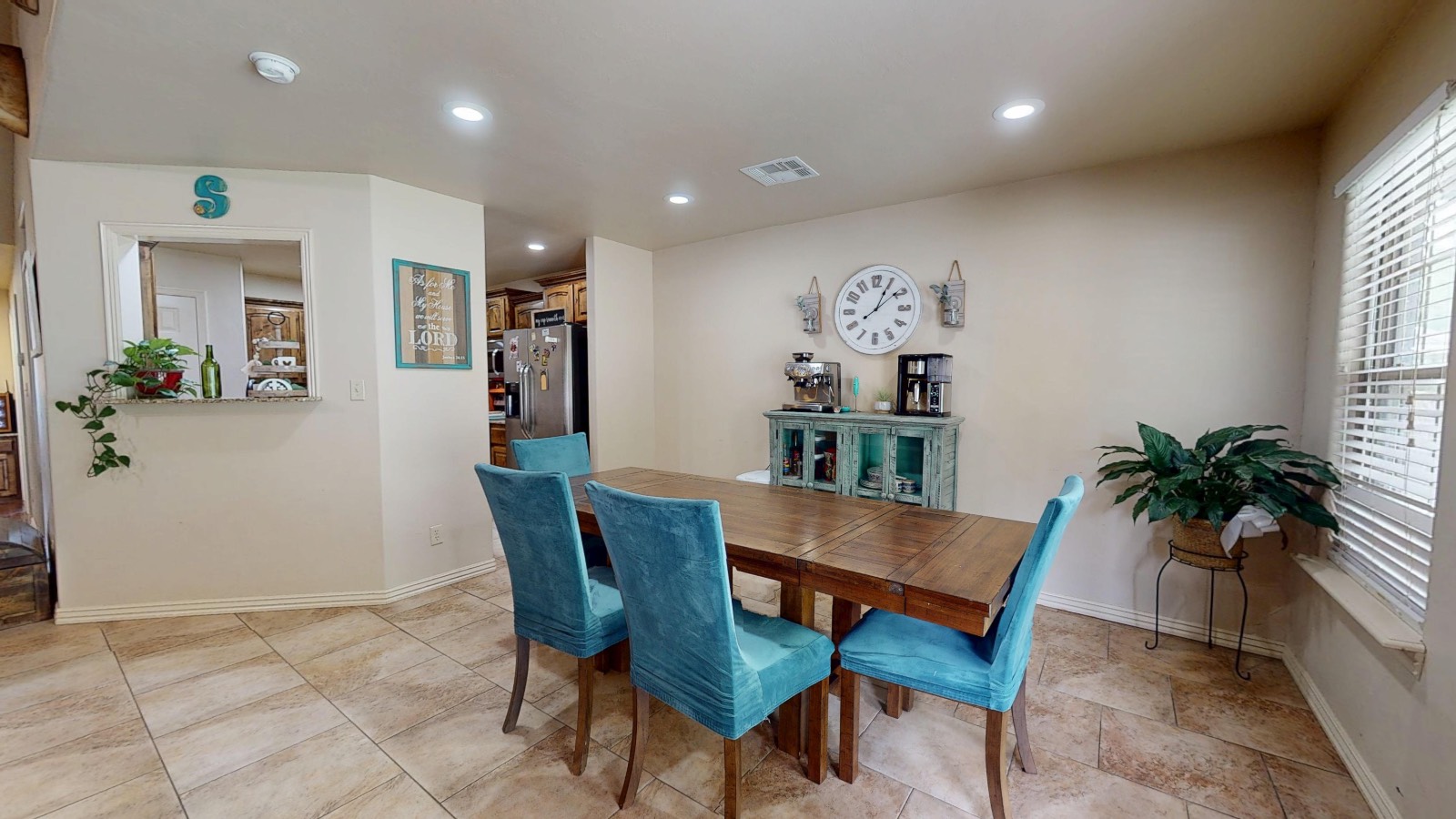 ;
;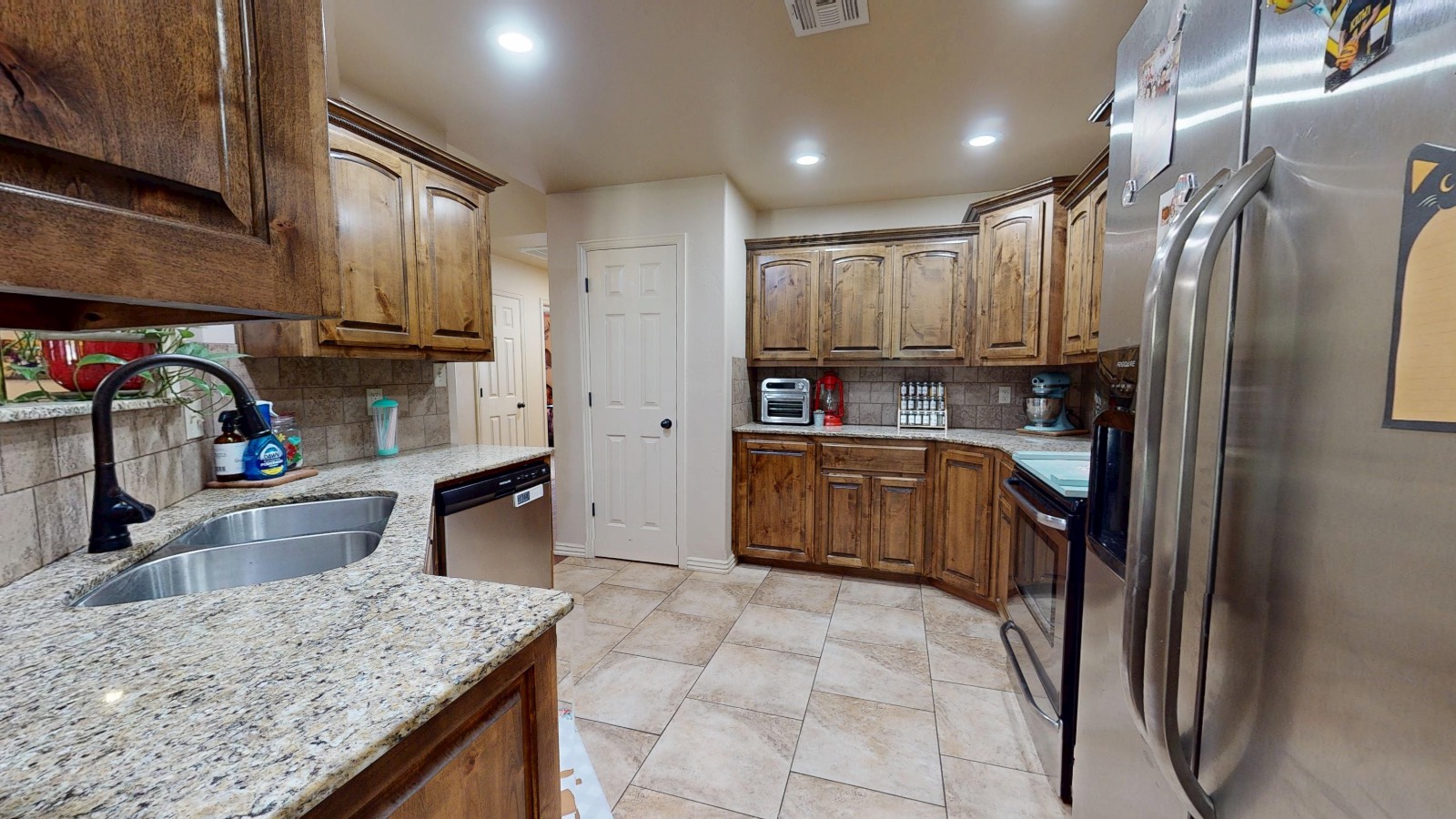 ;
;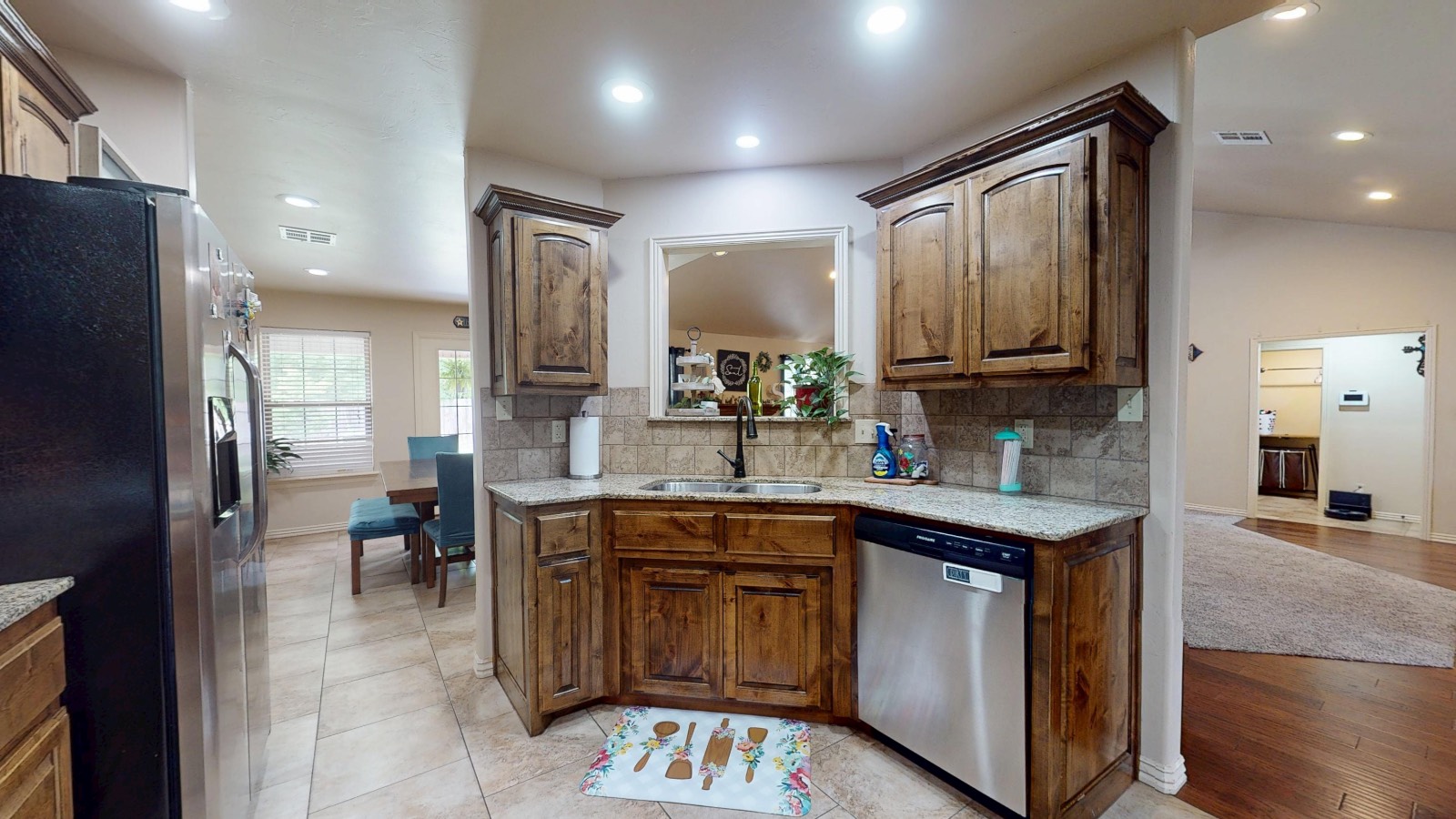 ;
;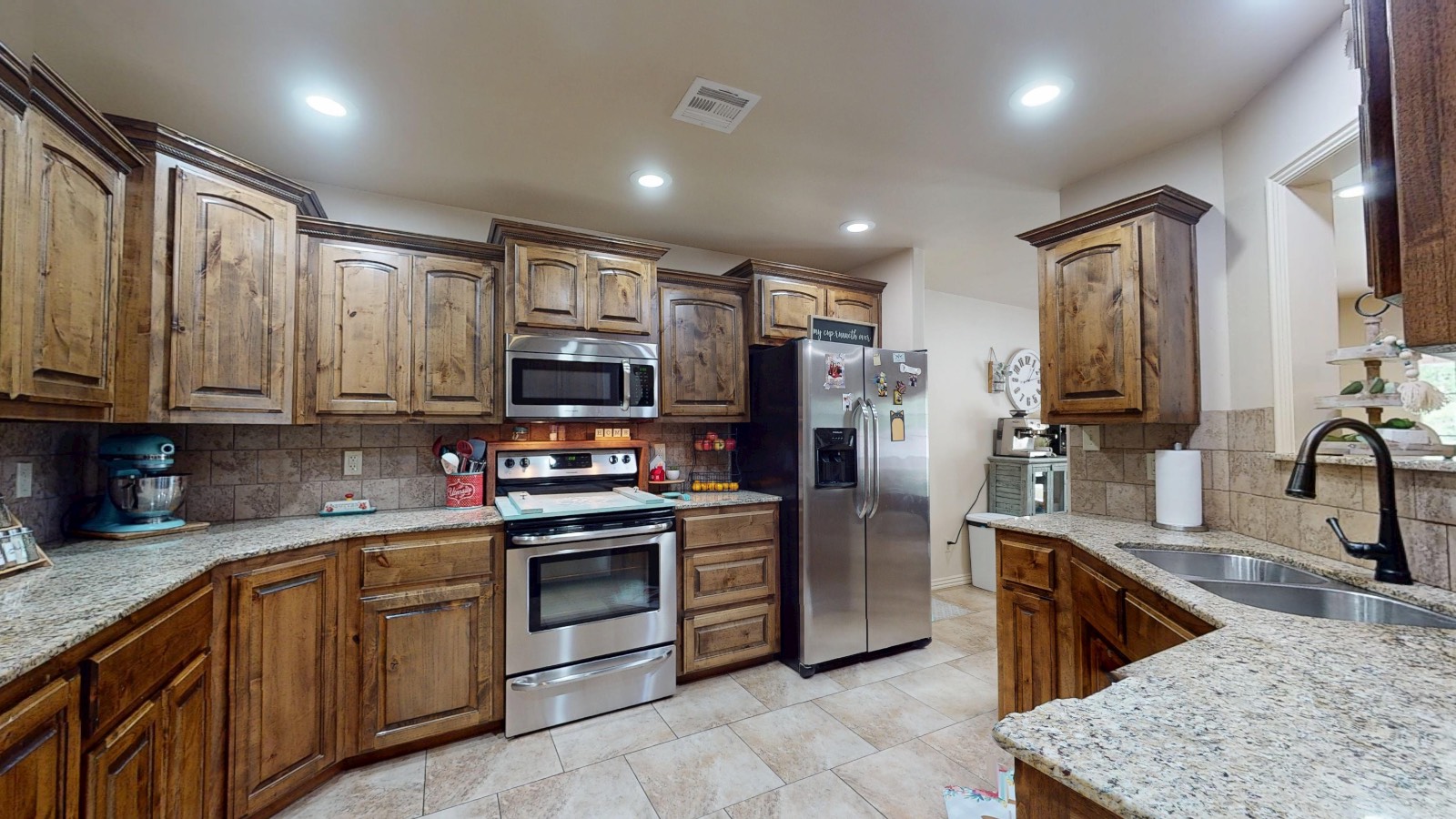 ;
;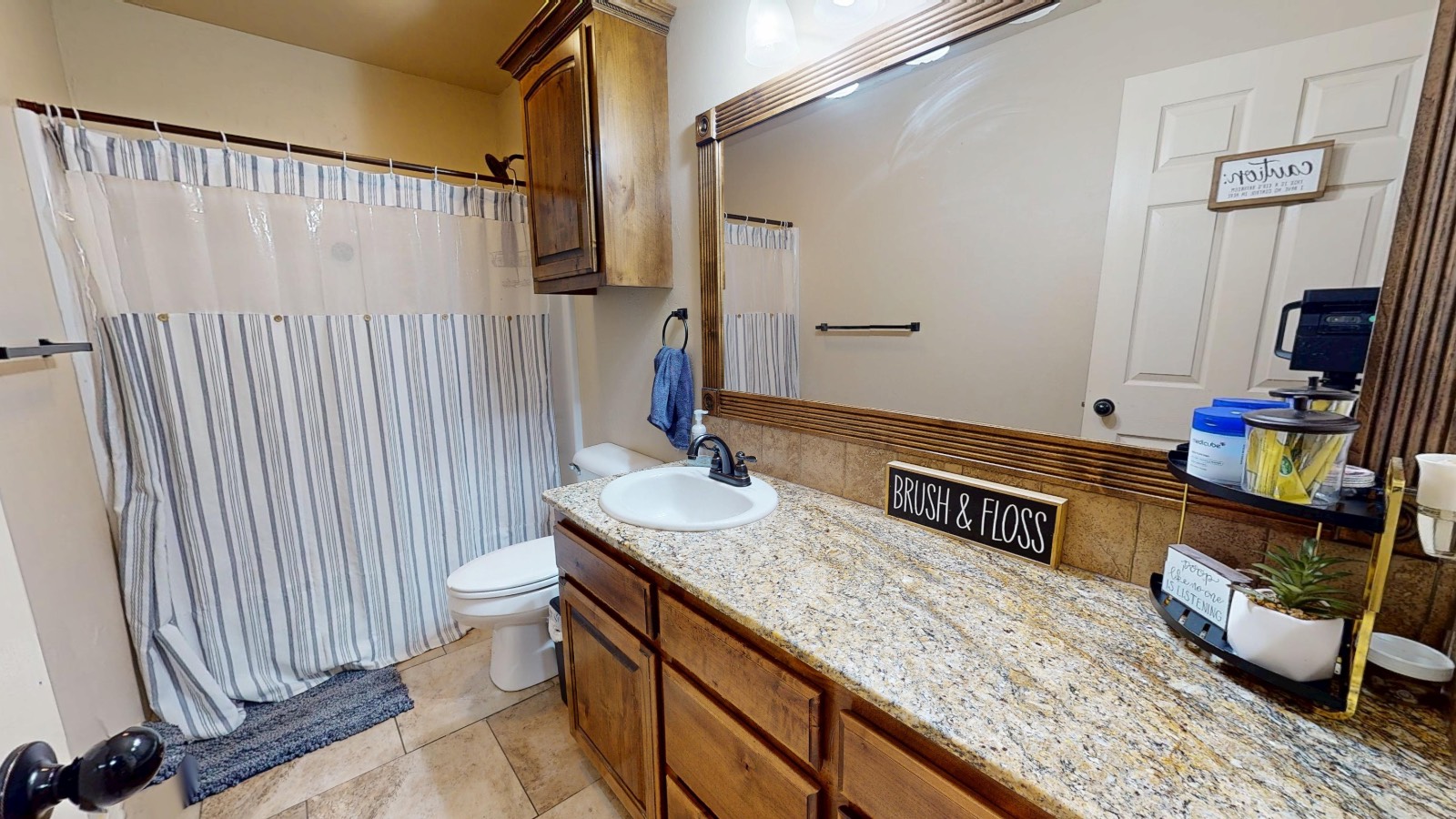 ;
;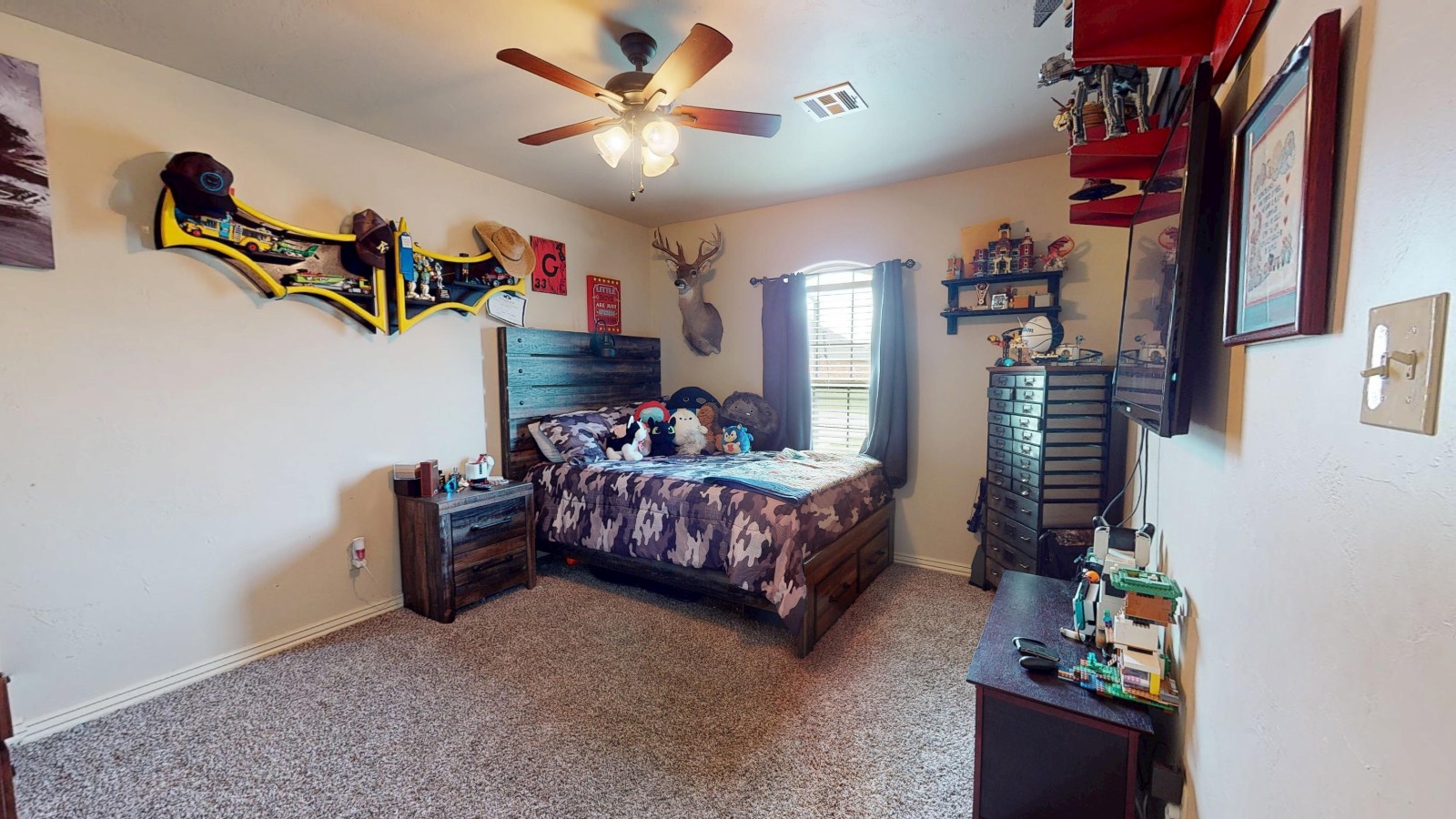 ;
;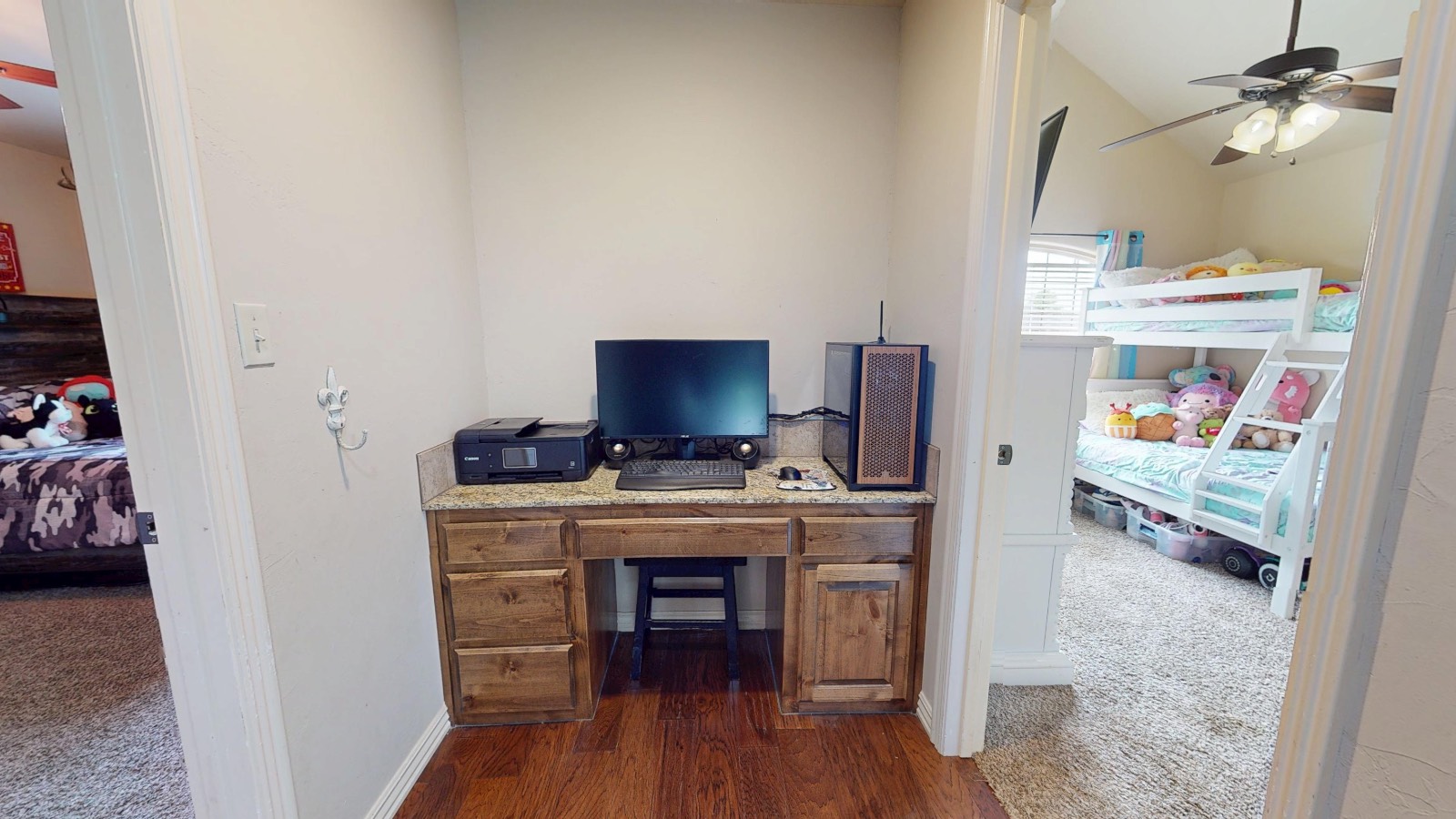 ;
;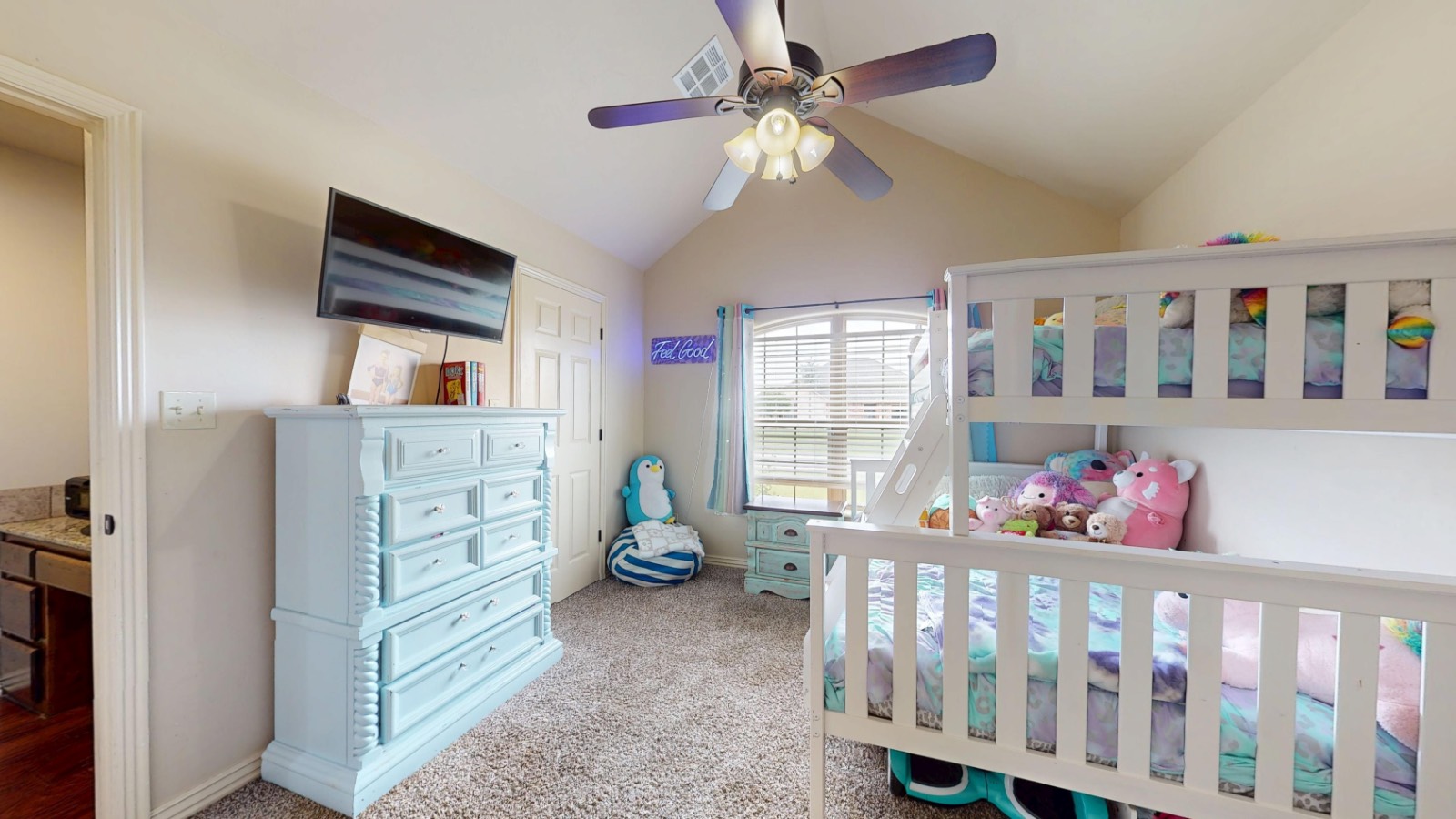 ;
;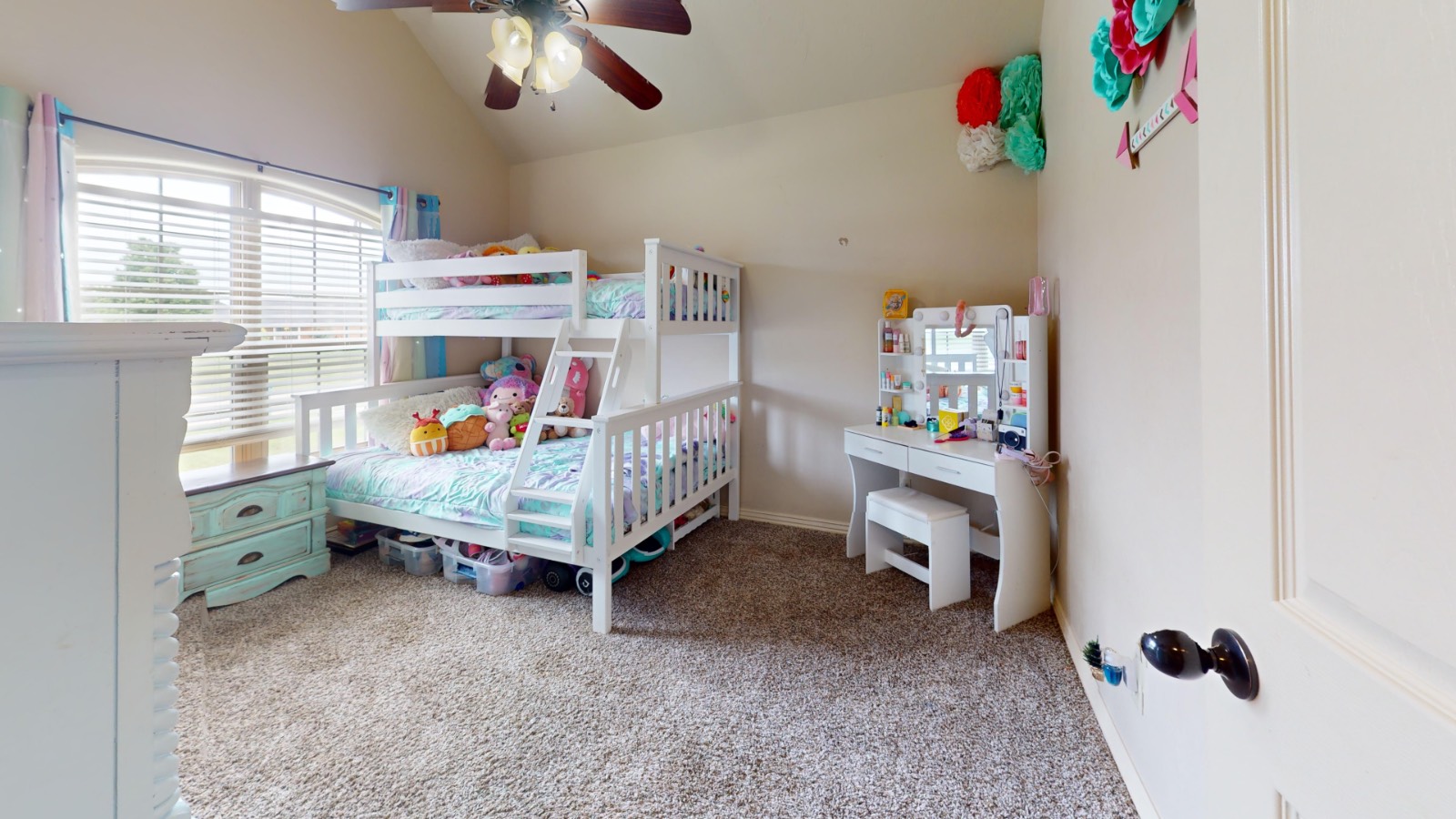 ;
;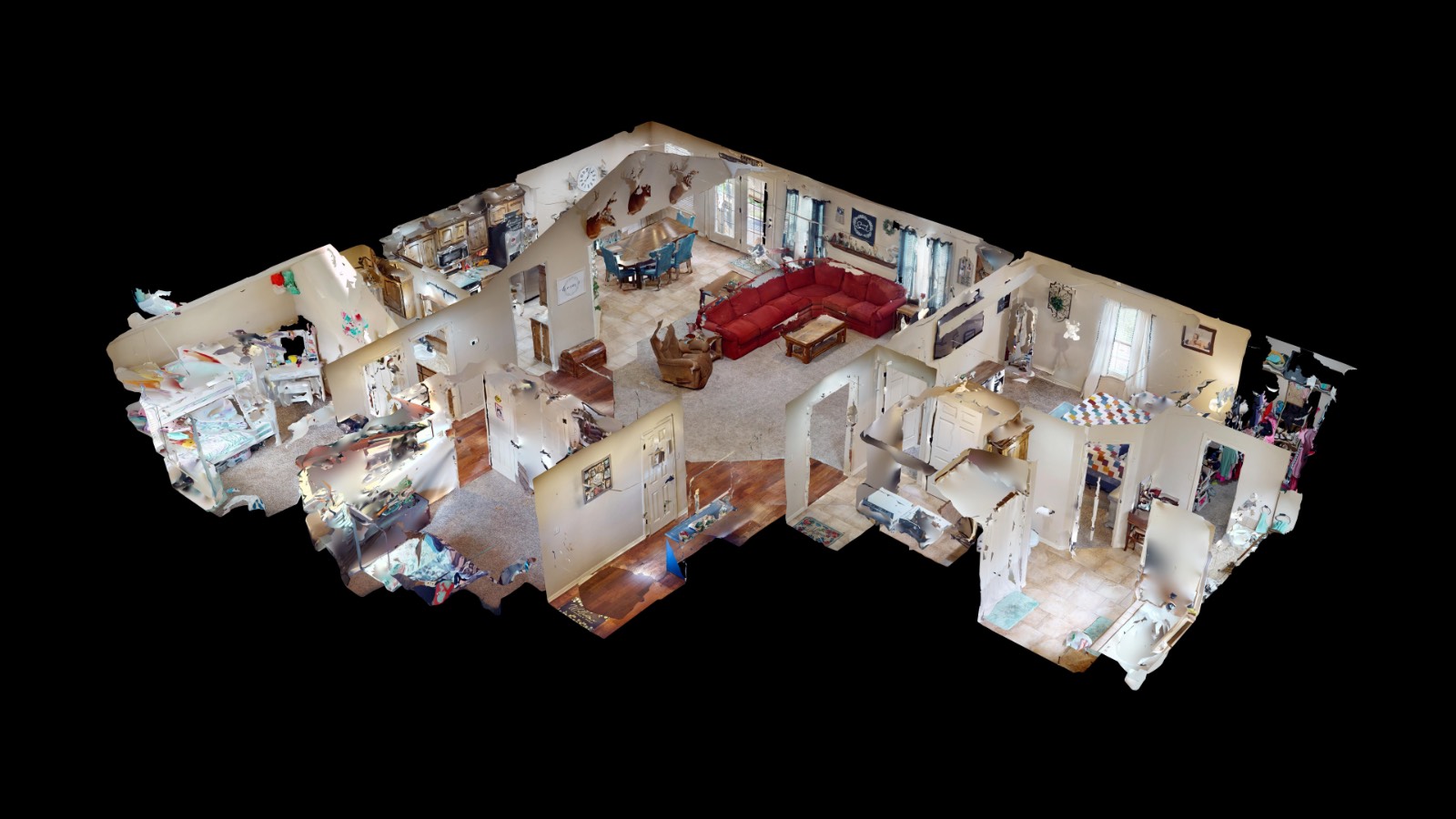 ;
;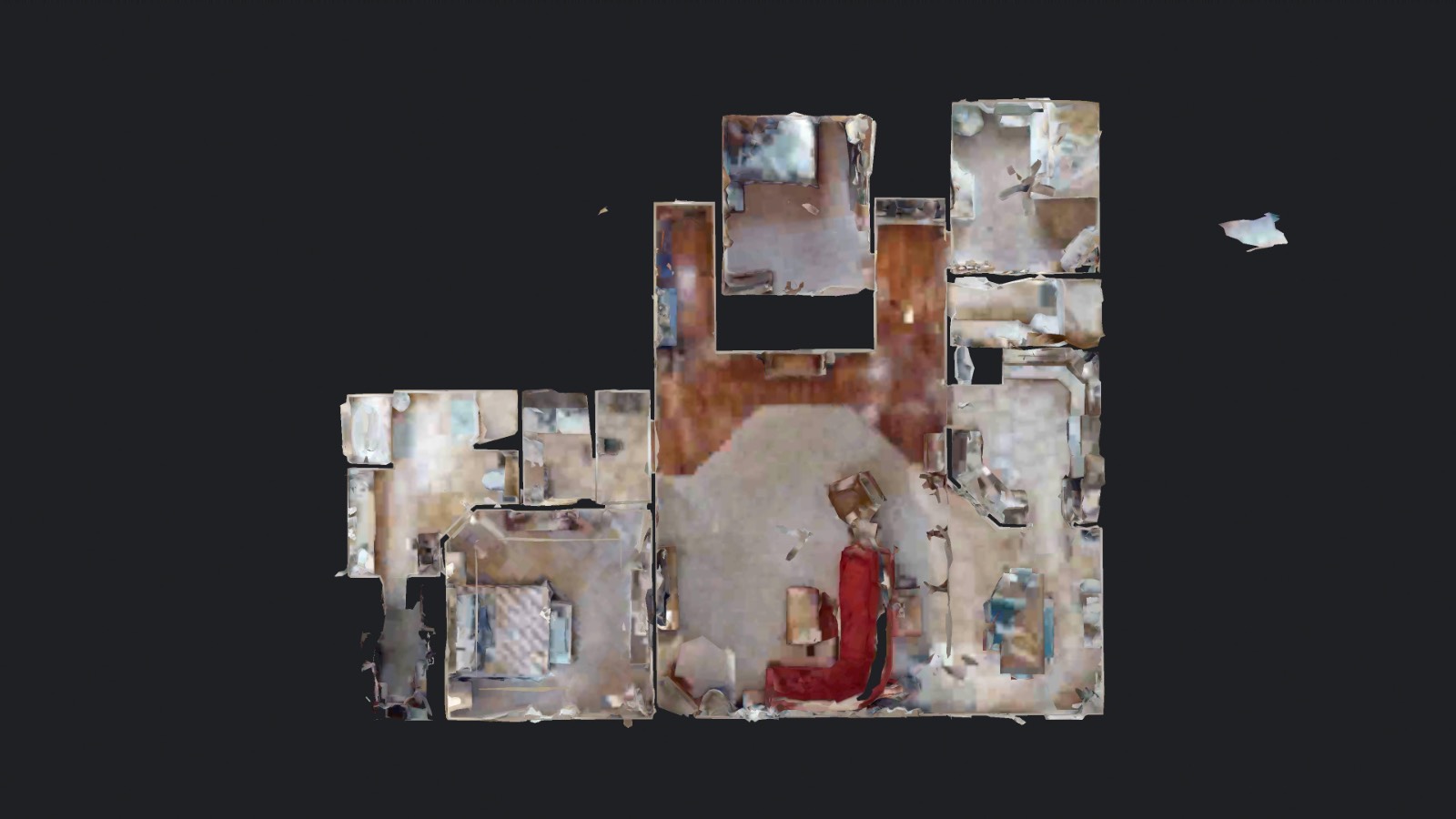 ;
;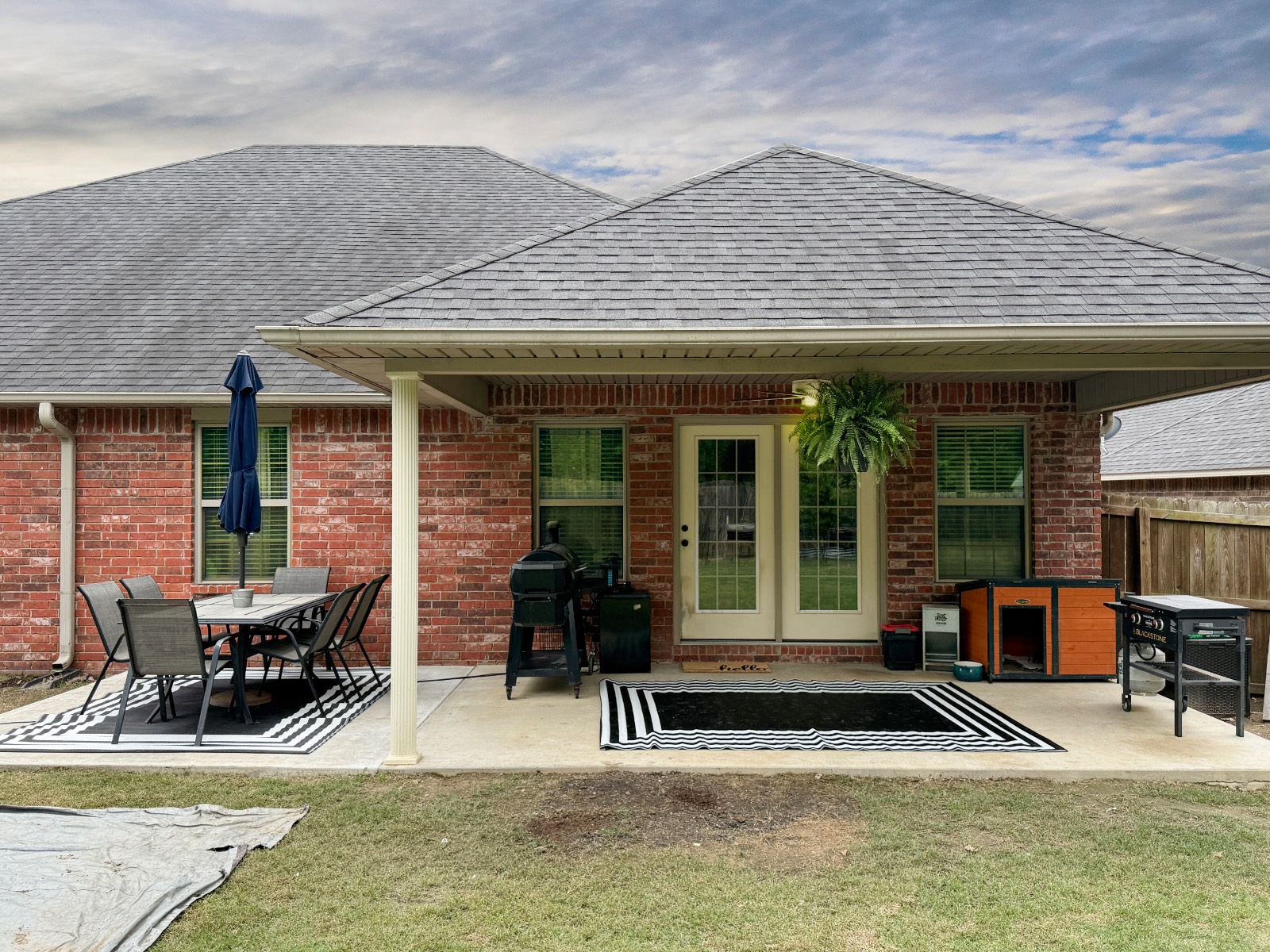 ;
;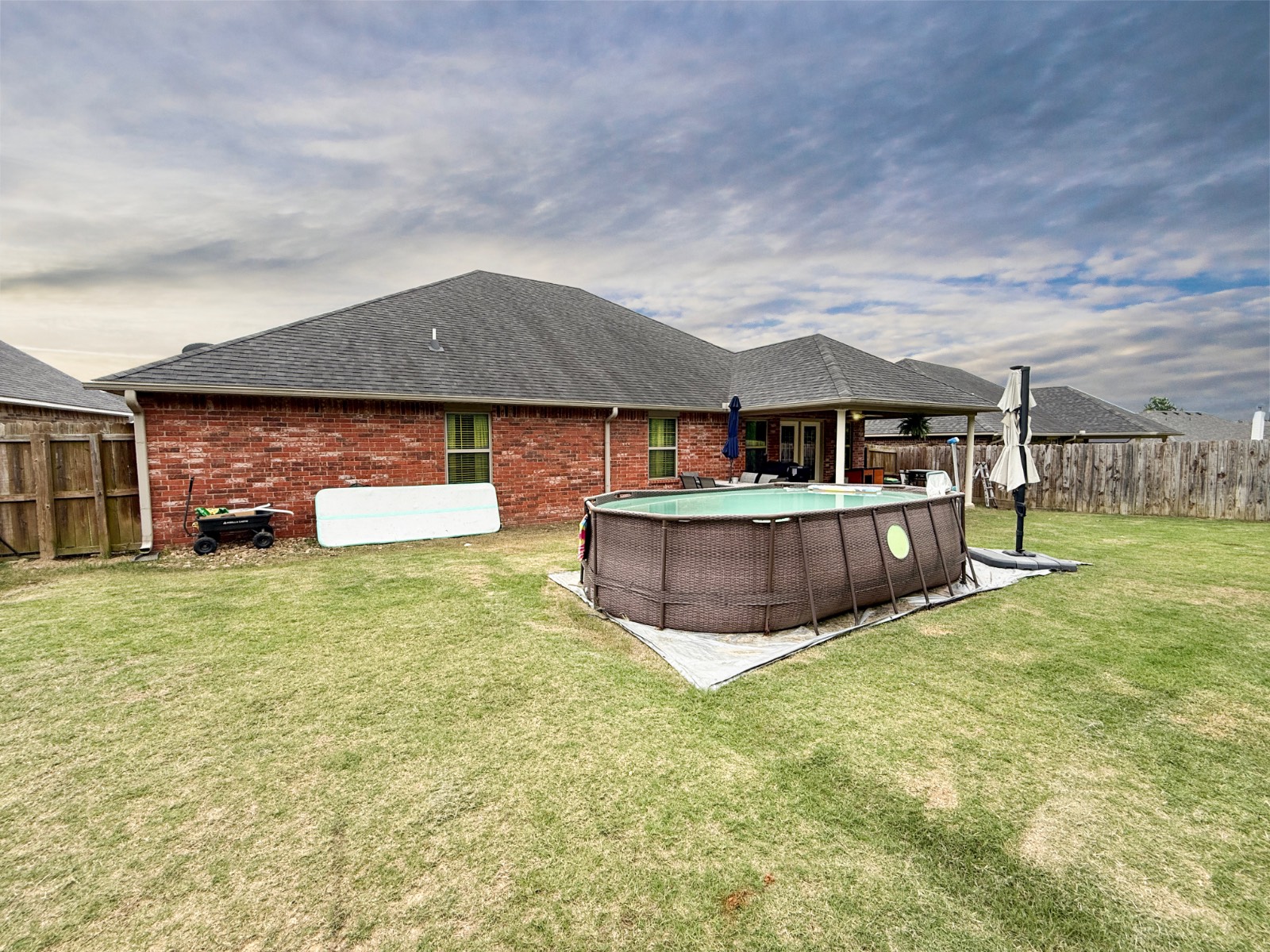 ;
;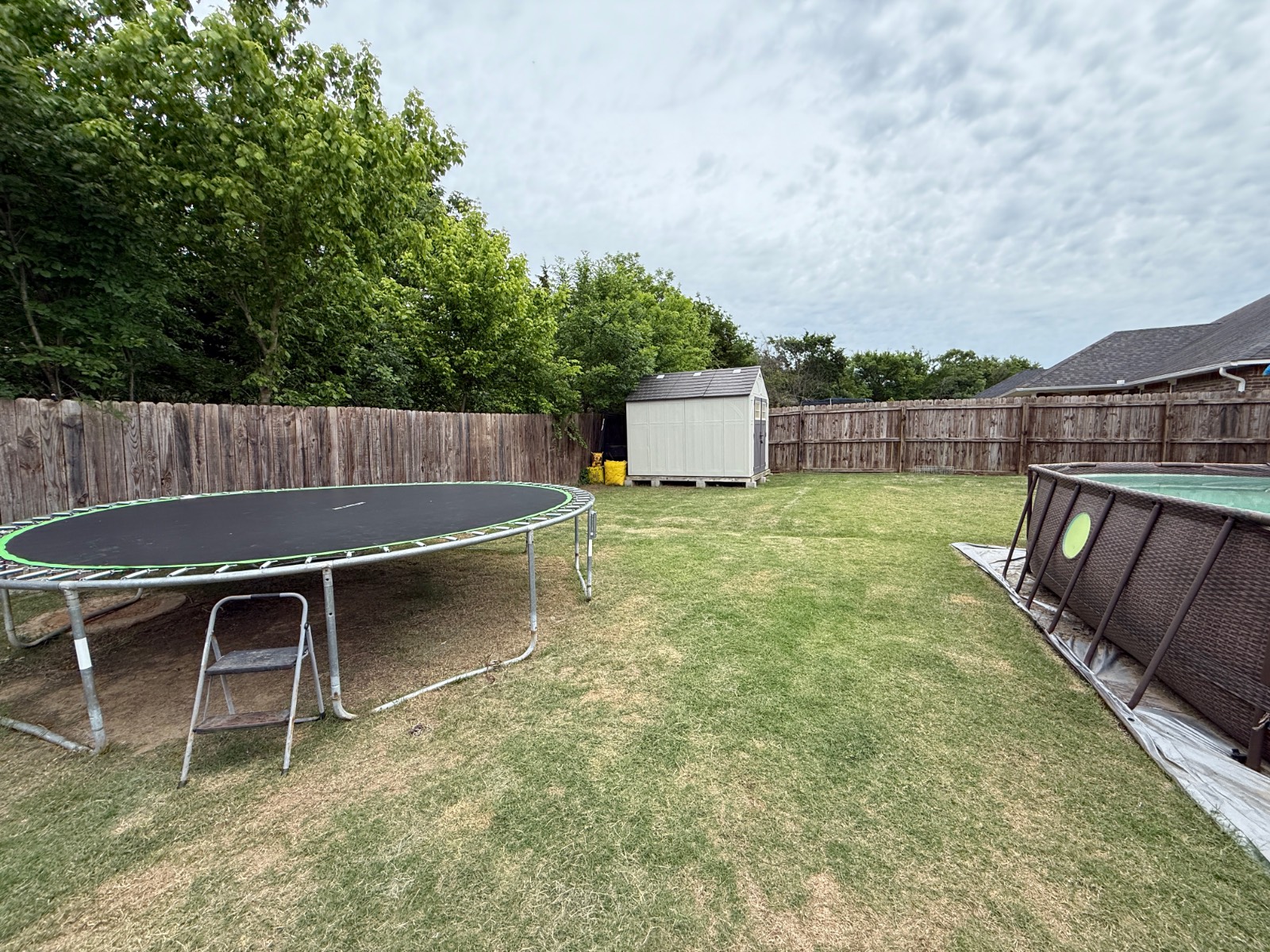 ;
;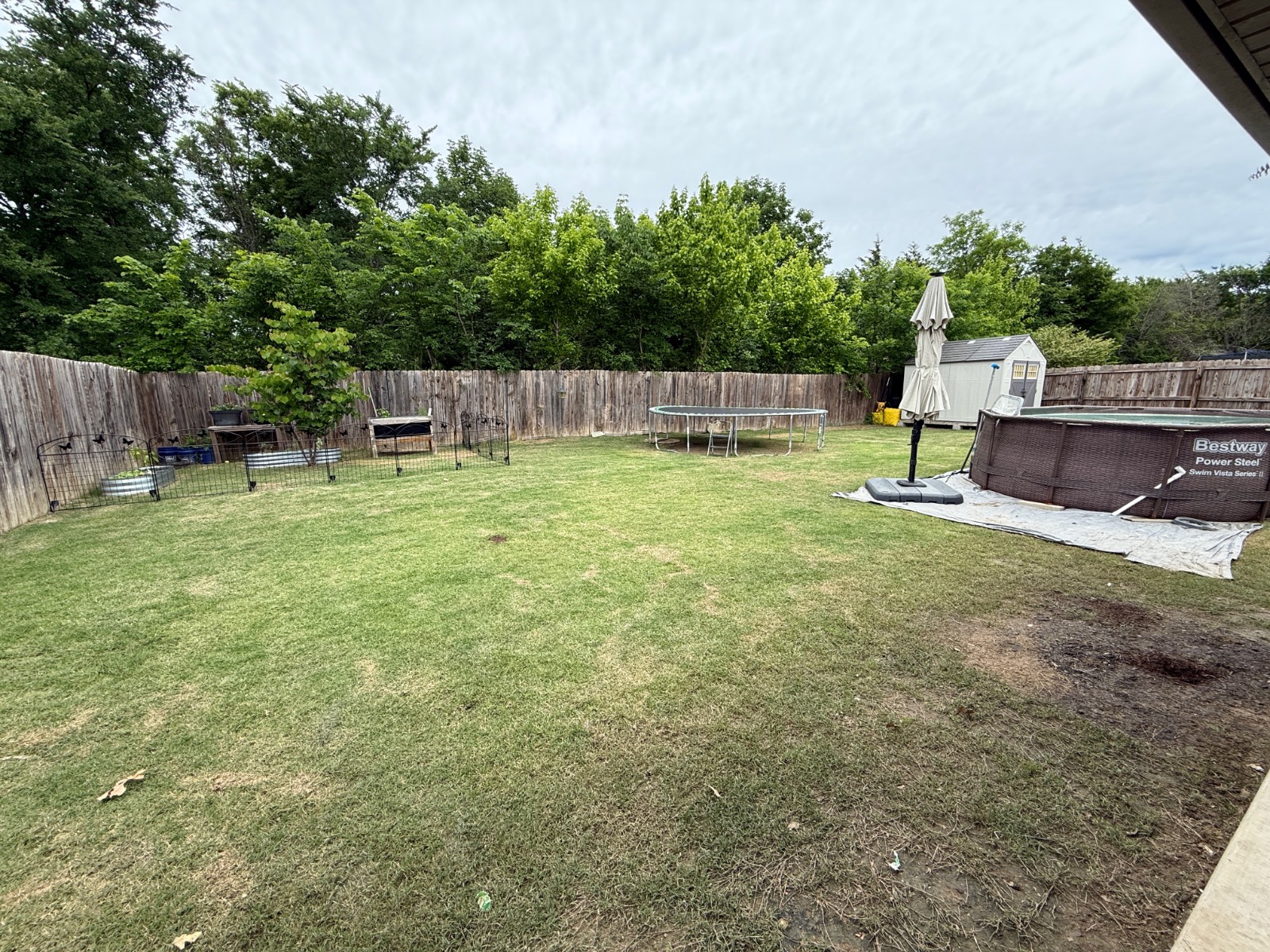 ;
;